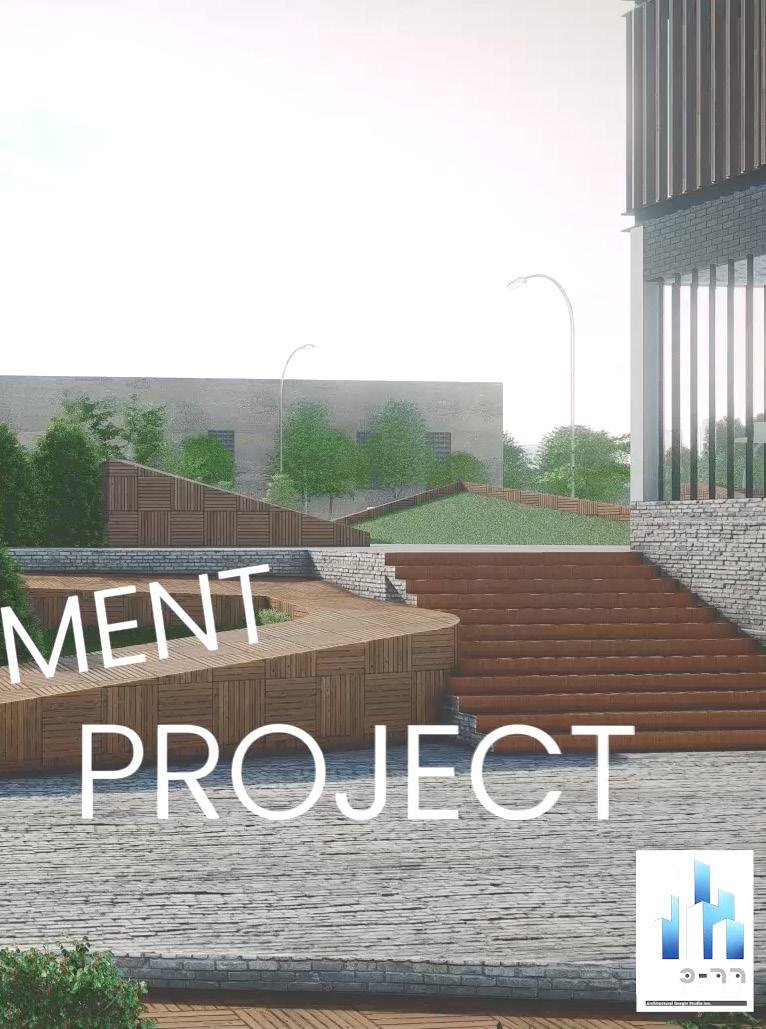
B Arch, Deakin Unversity
Selected works 2022-2023
Graduate in 2024
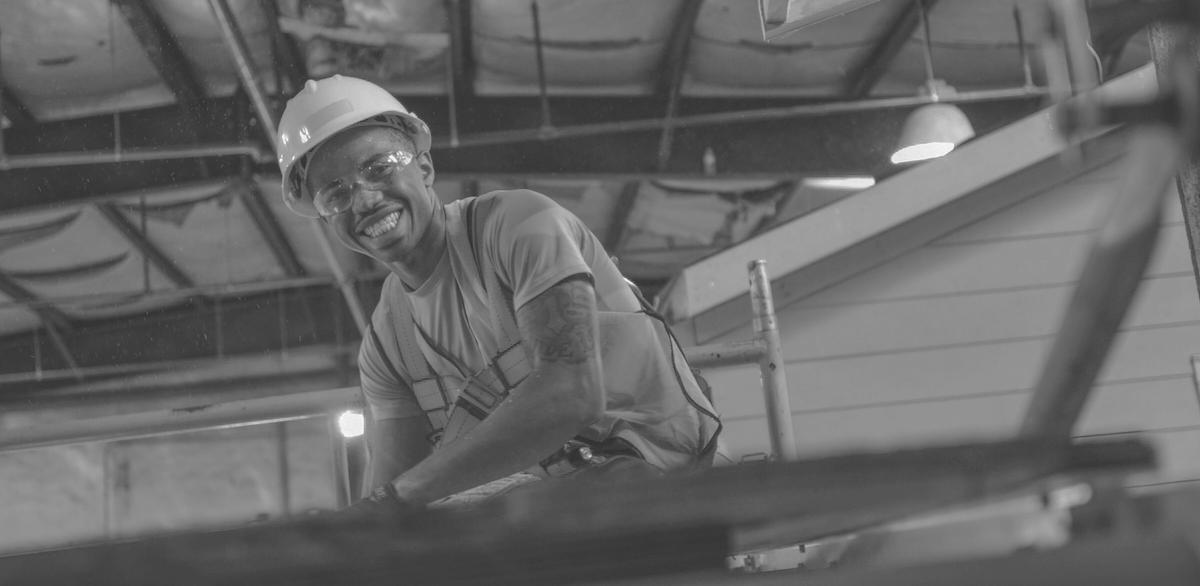




B Arch, Deakin Unversity
Selected works 2022-2023
Graduate in 2024



An old factory is renovated in an industrial city in Inner Mongolia
Individual Works
Academic Project
Industrial renovation design
June 2023 - October 2023
Tutor: Manrong Liang manrong.liang@gmail.com
+86 13802725437
Design Keyword: EMBED

This design drew inspiration from Yukihei Saito's work, "Capital in the Anthropocene," a Japanese writer. Within the scope of this design, the transformation of an aged industrial factory into a community center was undertaken, with the aim of providing residents a dedicated space for congregating, socializing, and engaging in educational activities.
Such community centers facilitate a wide array of events, including community gatherings, cultural presentations, educational courses, and seminars, among others. These serve to foster social connections and encourage cultural exchanges within the community.
The fundamental goal is to challenge the prevailing imperial lifestyle rooted in the capitalist ecology, characterized by a 'mechanical and ineffectual production of value.' Subsequently, the design aims to explore the feasibility and practicality of integrating ecological socialism and degrowth principles into architectural practices.
Linhe urban is the CBD of Bayannur City
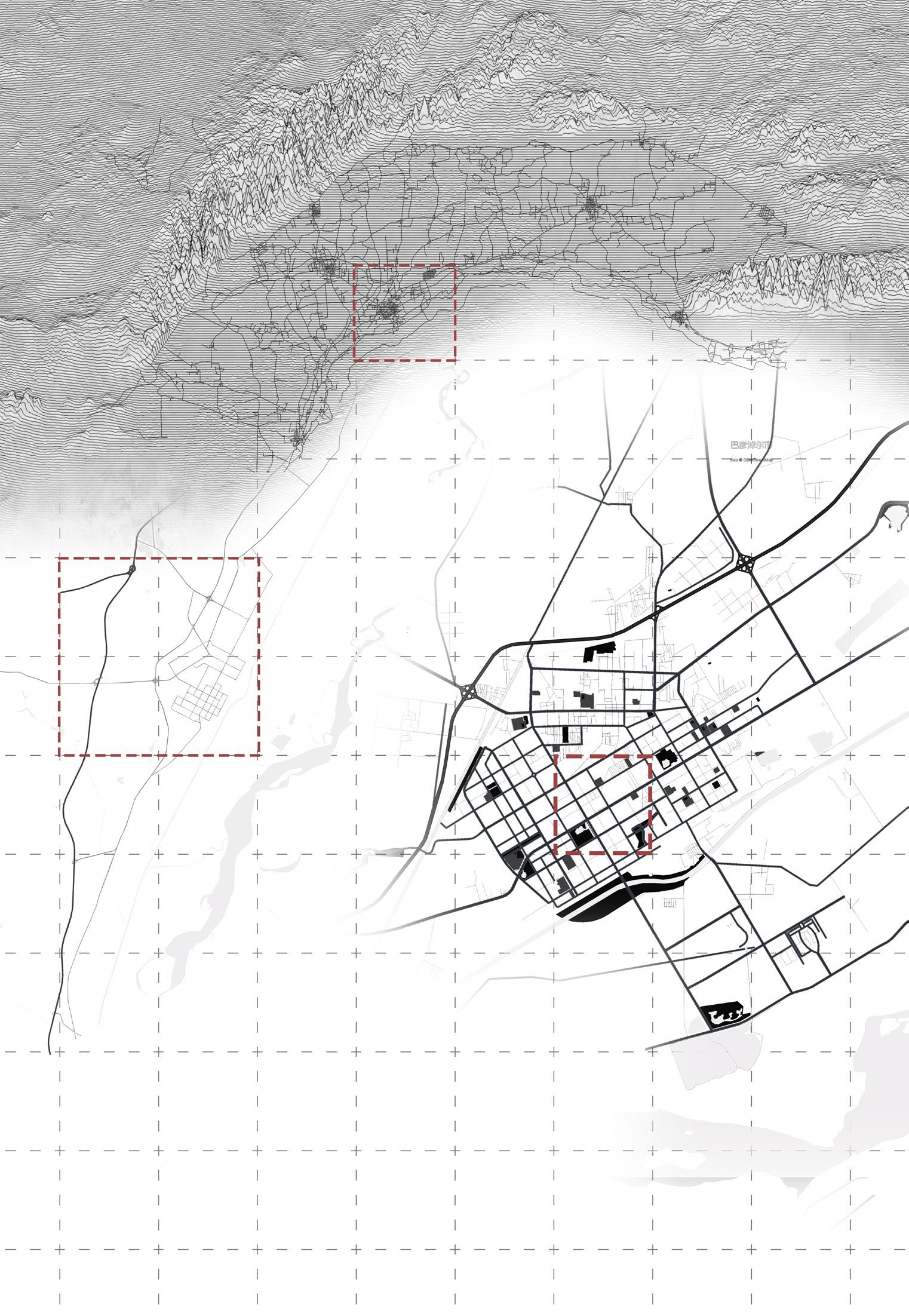
Bayannur City is located in the Hetao region of Inner Mongolia. 30km 6km
Site is located in the old industrial area of the city center

North LiMin Street, Buhe Road, Linhe District, Bayannur City, Inner Mongolia , China

Bayannur City, a pivotal industrial hub in Inner Mongolia, boasts a heritage dating to the early 20th century. Key sectors, including coal mining, steel, chemicals, and machinery, are the economic backbone, fostering employment and affluence.
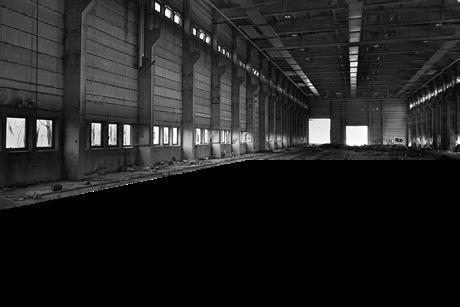
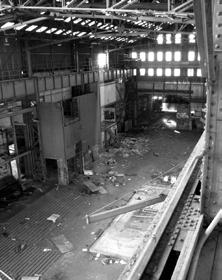

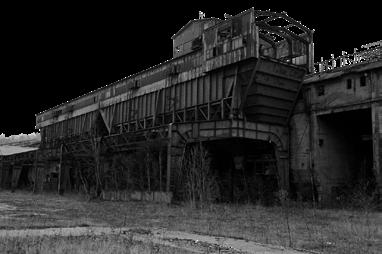
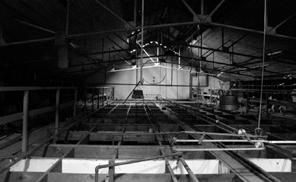



The city centre retains antiquated industrial structures (factories, warehouses, chimneys) embodying Industrial Revolution aesthetics and technology. These towers were preserved and modernized in the factory renovation endeavour, ensuring historical conservation.
This plan doesn't support turning the place into a cultural or art centre, a common practice for factories in China. That's because the area operates within a capitalist system, and the so-called "Green Deal" has some environmental downsides. Instead, this proposal suggests focusing on sustainable use and non-growth and adopting the doughnut economic model to reshape the space to be more balanced.

In spatial design, shared spaces for diverse economic backgrounds ensure equal access to essential living conditions and community resources.
Non-growthism promotes community involvement and resource sharing, enhancing economic vitality.
The design should balance environmental sustainability and human society's basic needs.
The architectural form is shaped in accordance with the principles of the circular economy model, facilitating the integration of innovative functions within the existing spatial context.
Following the degrowth principles, the approach focuses on preserving the existing building volume and optimizing spatial efficiency. Additionally, it strives to remove any unnecessary spatial barriers to promote ecological sustainability.
As a former brewery, its interior is very spacious, approximately 45 meters long, 32 meters wide, and over 22 meters high. This spacious internal space is unique, and when renovating this factory, it also follows the principles of the donut economy model, making reasonable use of the spacious space without breaking through the original architectural form.
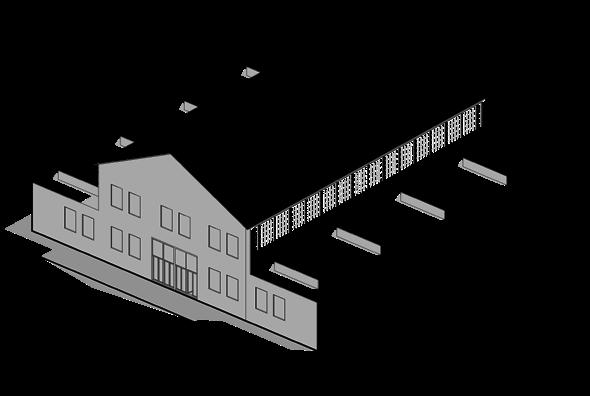

The factory was originally a brewing factory, which formed a food industry plant area with other grain processing plants in the surrounding area, so it was not connected to the public transportation system.

SHOPING
DINING BAR
CAFE
LECTURE HALL
STUDIO
EXCHANGE
STAGE SEED TRADING
WHEAT TRADING
LIVESTOCK TRADING
EXHIBITION HALL
ENTERTAINMENT HALL AGRICULTURALTRADINGGROUNDS
INDUSTRIAL PARK
HISTORICAL EXHIBITION
AGRICULTURAL EXHIBITION
RENOVATE
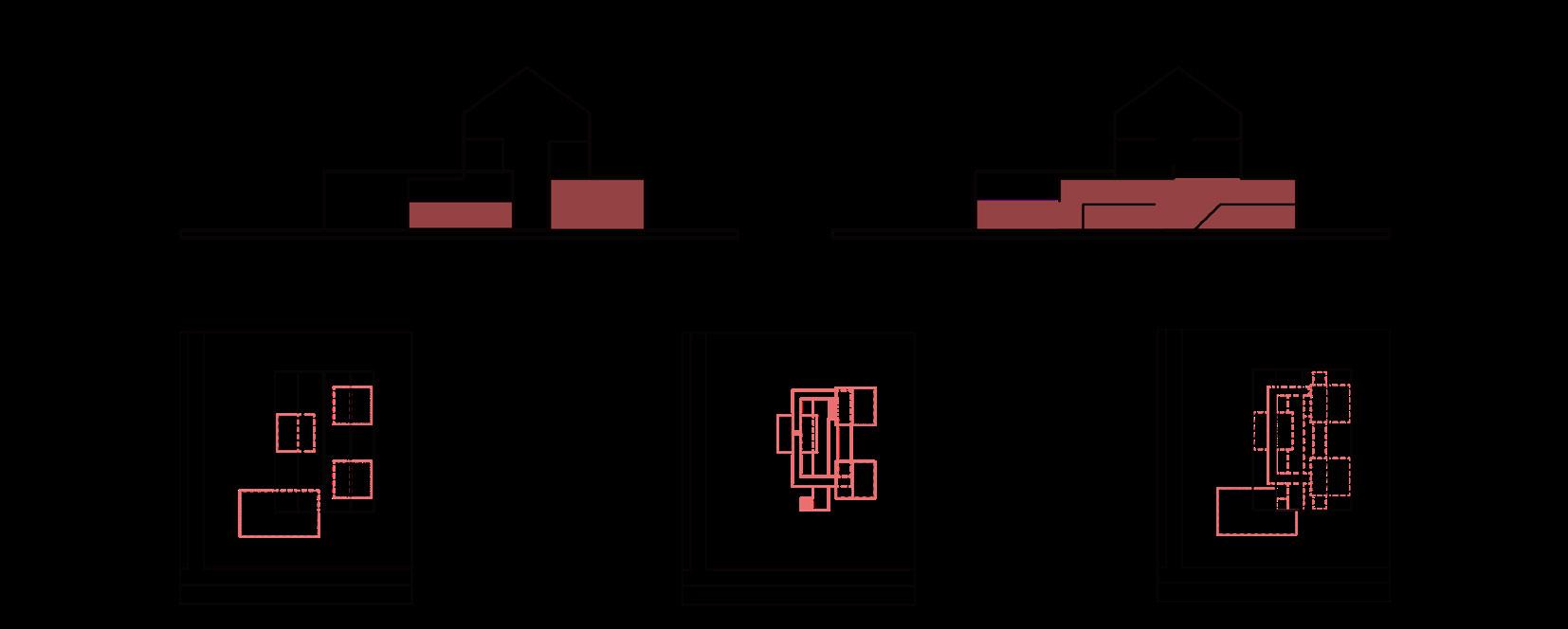
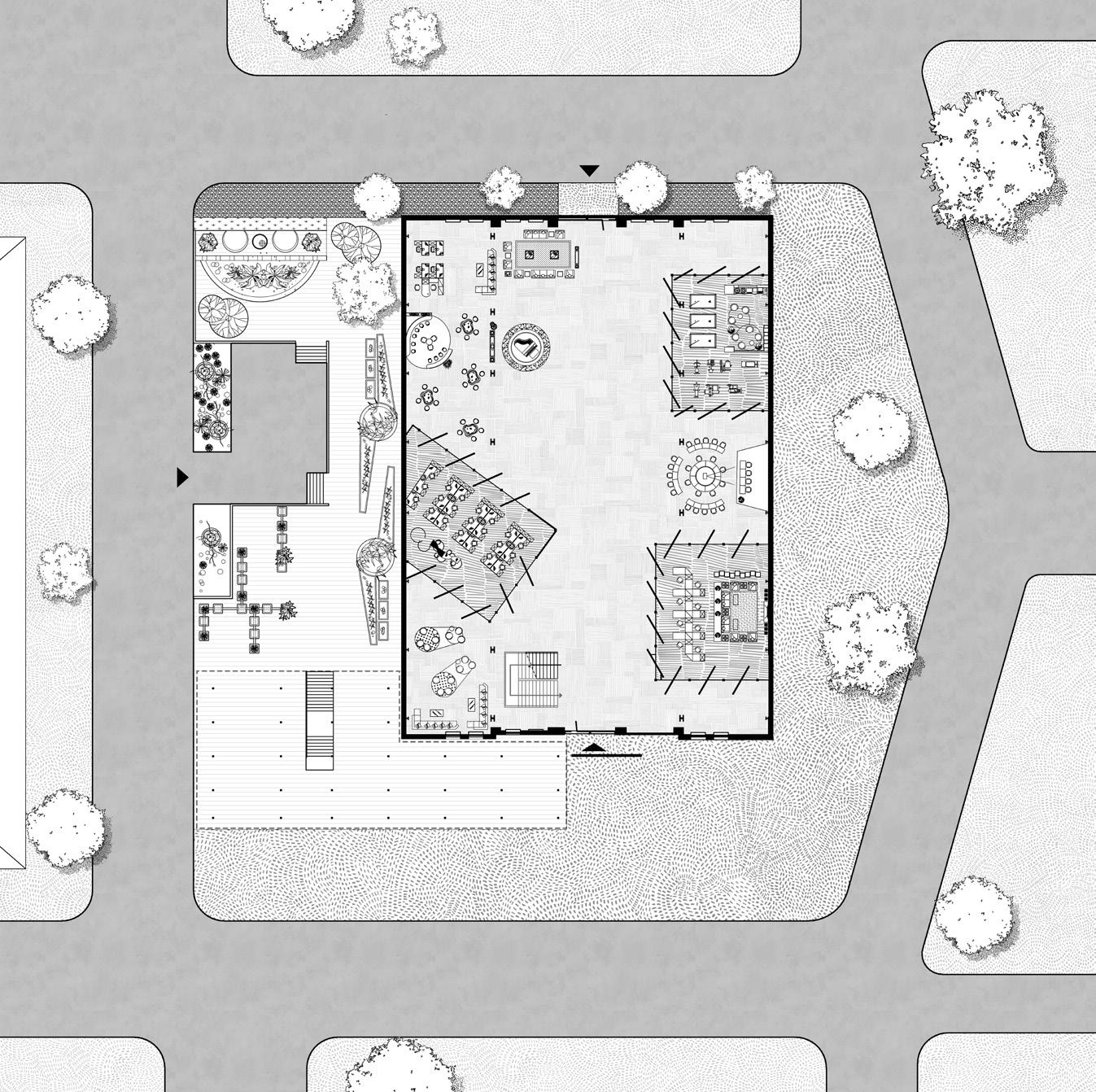

FOYER
2 OUTDOOR GARDEN 3 TRADING ROOM
4 EXHIBITION AREA
5 LECTURE & CONFERENCE ROOM
6 ENTERTAINMENT HALL
5 CAFETERIA



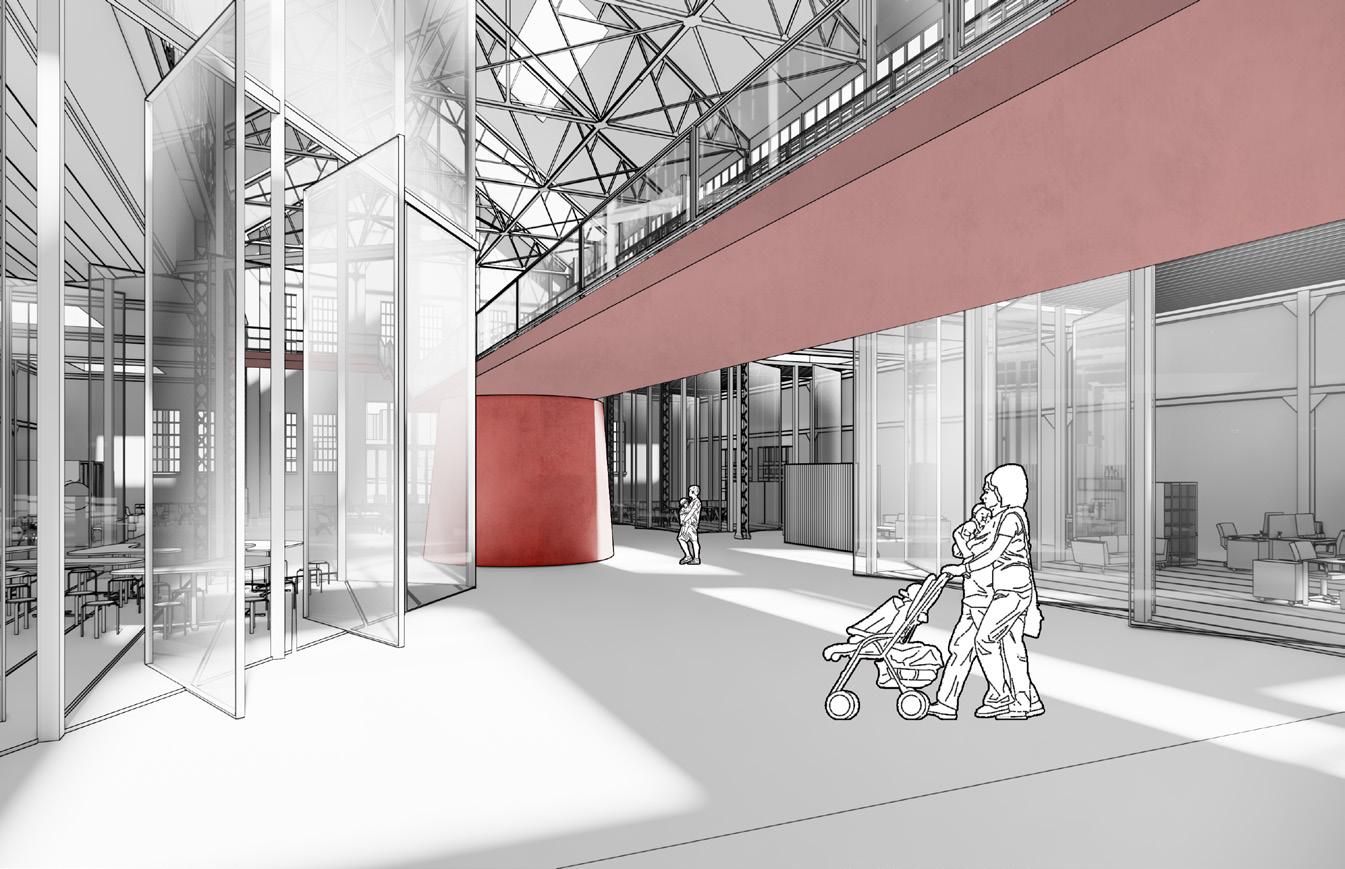


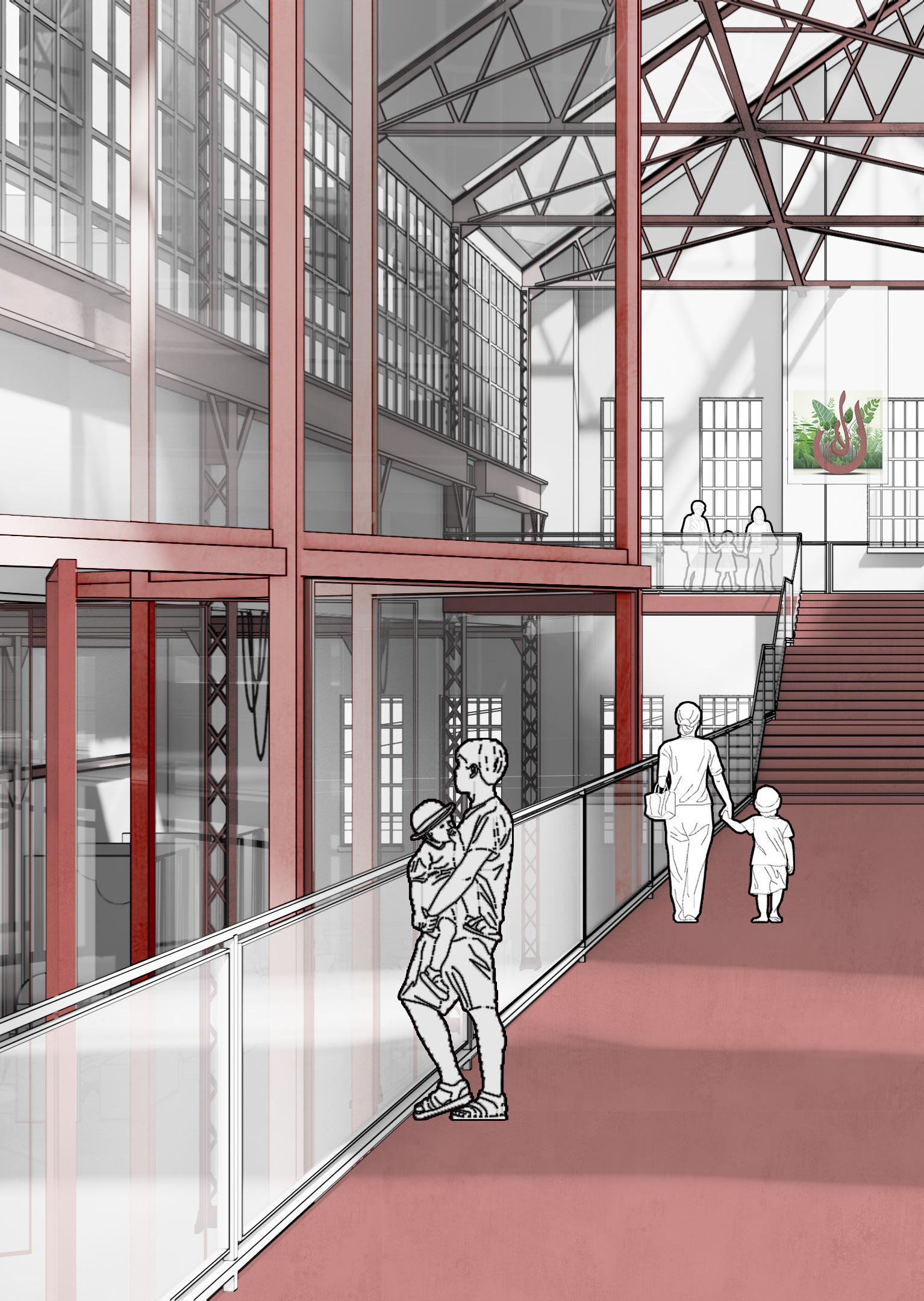
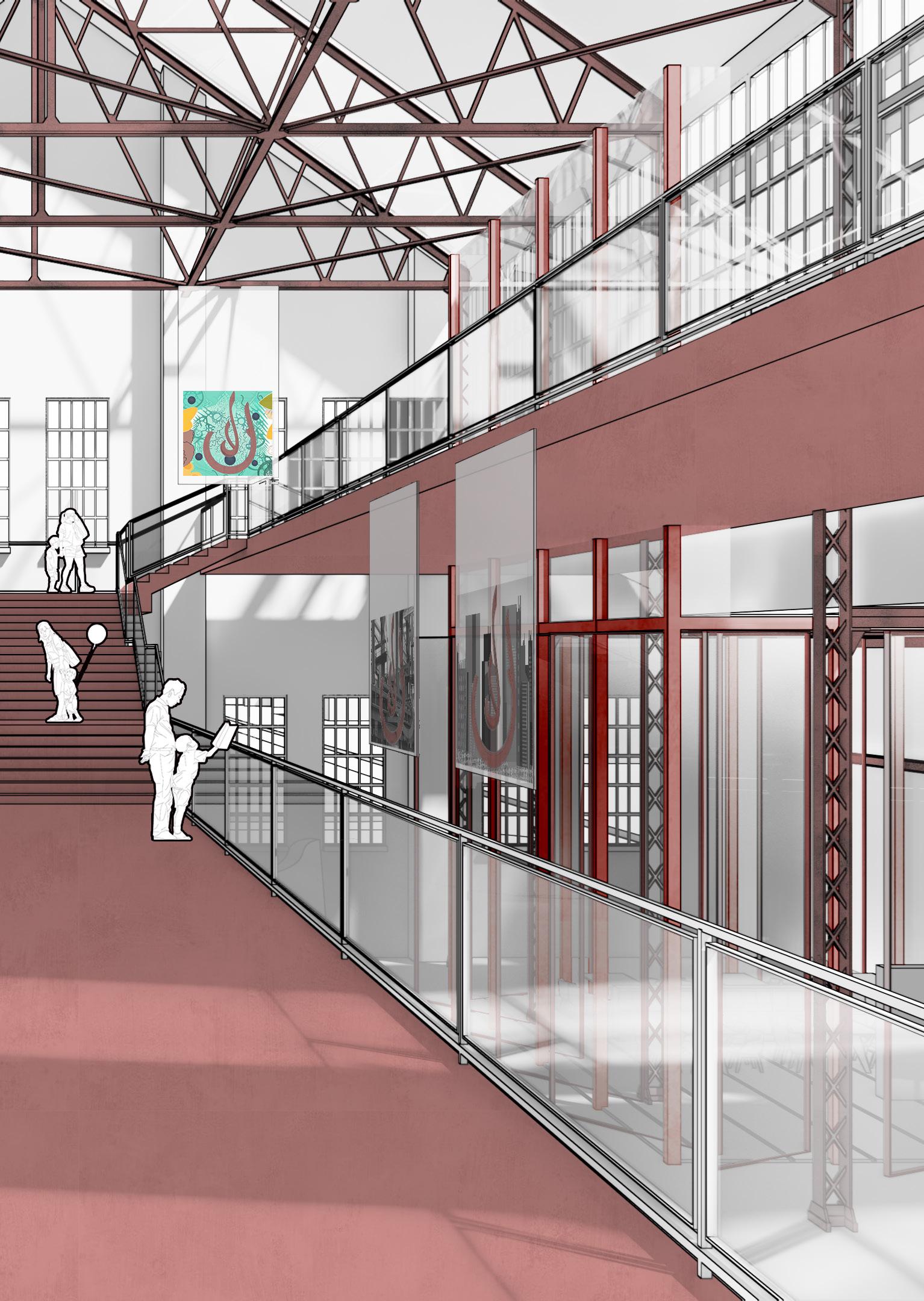

Individual Works
Academic Project
Hybridscape Studio
March 2023 - June 2023
Tutor: Nick Jahnecke
n.jahnecke@deakin.edu.au
+61 3 522 73648
Design Keyword: PLUG IN
Transit Nexus Version 1.0 reimagines the city as a thriving transit hub, drawing inspiration from Archigram and Hightech architecture to embrace modularity and adaptability. This architectural marvel promotes community engagement through its open and transparent design, fostering user interaction. Flexibility is, at its core, a reflection of our vision.
At the heart of Transit Nexus lies the seamless integration of diverse functions. It comprises residential spaces, collaborative workspaces, and a distinctive bed & breakfast concept. The lower floors (1 to 3) nurture coworking, encouraging collaboration, while floors 4 to 5 provide affordable accommodations. On floors 6 to 10, you'll find upscale apartments, enhancing the vibrancy of the space.
Transit Nexus Version 1.0 epitomizes adaptability and usercentric design. Its modular structure effortlessly adapts to spatial requirements, growing in tandem with its occupants and the urban landscape. We've crafted an innovative masterpiece from the visionary concepts of Archigram and High-tech architecture. Transit Nexus Version 1.0 transforms spaces, fostering dynamic living, working, and connections.
56 Laurens St, North Melbourne VIC 3003



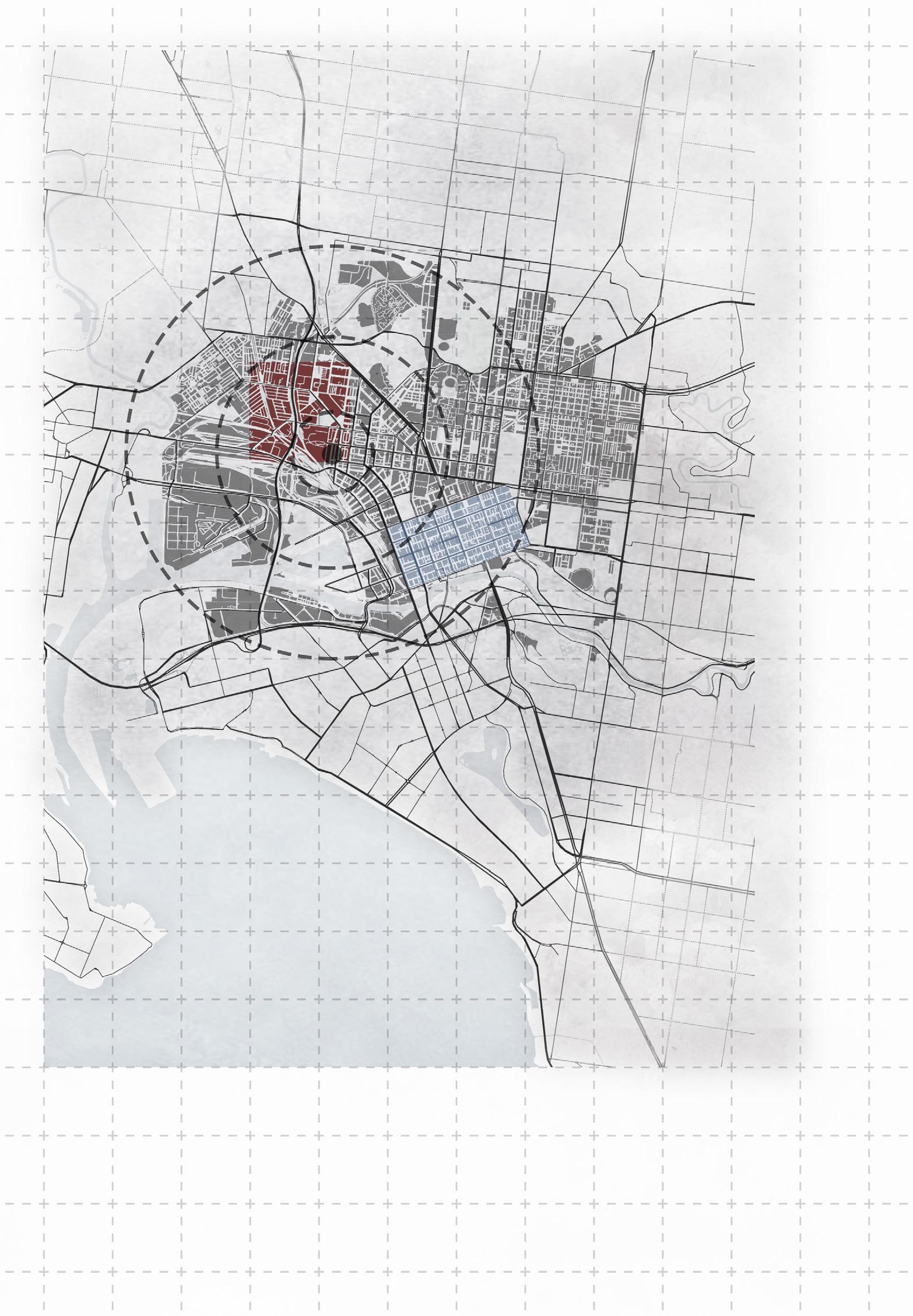
Working in CBD for so long, I want to start a business near here, and hope to have condition nearby.
When I travel to Melbourne, I hope to have a good quality and cheap short-term rental space.
I came to the University of Melbourne, I hope to have a study and living space

"The government's plan for Arden's development rests on four fundamental pillars. Firstly, it promotes active transport, encouraging walking and cycling. Secondly, it aims to rejuvenate Arden, fostering sustainability and vibrancy through strategic infrastructure investments. Thirdly, the strategy emphasizes crafting a distinctive sense of place that encapsulates the area's character and identity. Lastly, sustainability is at
its core, ensuring environmentally responsible and future-proof development throughout the region."



Commercial
Version 0.1 ~ 0.3.1 Beta
Version 1.1 ~ 3 Beta


Version 2.0 No




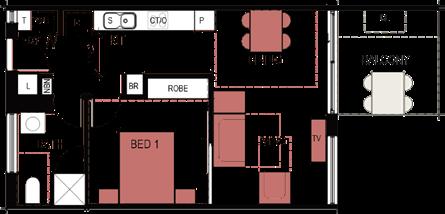



Through research on the Queensland Government's Social Housing Design Guidelines Toolkit, this project uses the following three apartment types as research references to fit the project's space consumption. Each unit is equipped with a combined bathroom + laundry and walk-through kitchen while ensuring natural lighting and ventilation in the bathroom. The space's functional distance adopts the standard minimum clear circulation width of 900mm



1 Main Entrance and Foyer




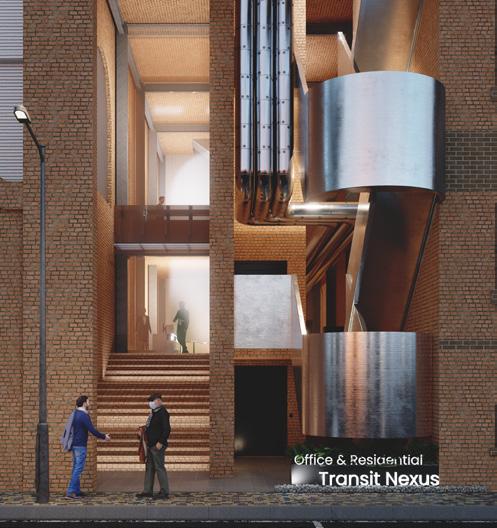







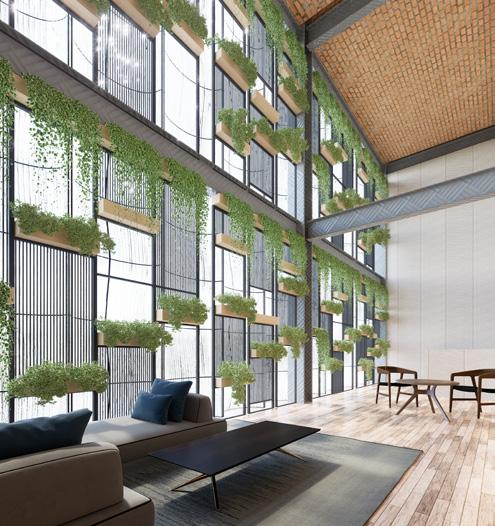
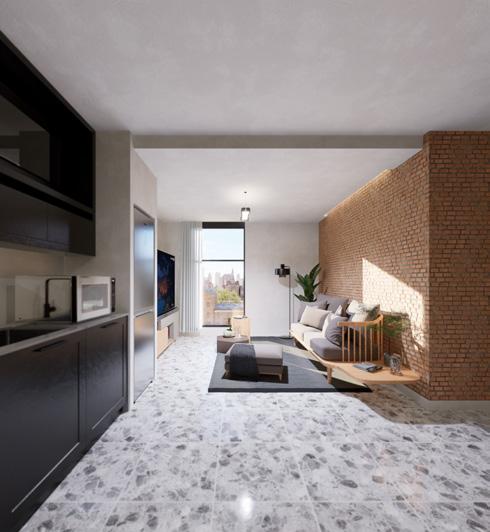





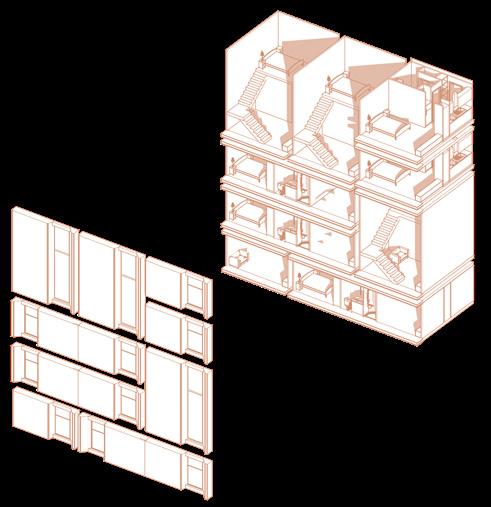
3 groups of social housing and market housing composed of different sizes
Bed & Breakfast Rental housing aims to provide low-cost accommodation.
+40.00m

The outdoor space serving housing users has the property of a vertical garden, providing users with a comfortable outdoor space.
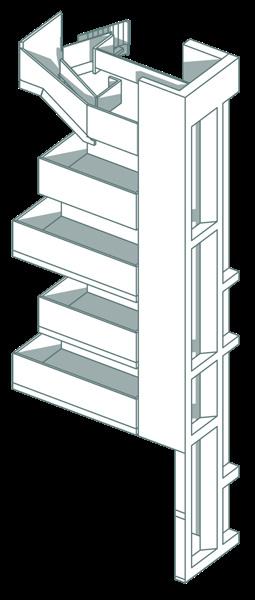
The transportation space can be expanded according to future opportunities.
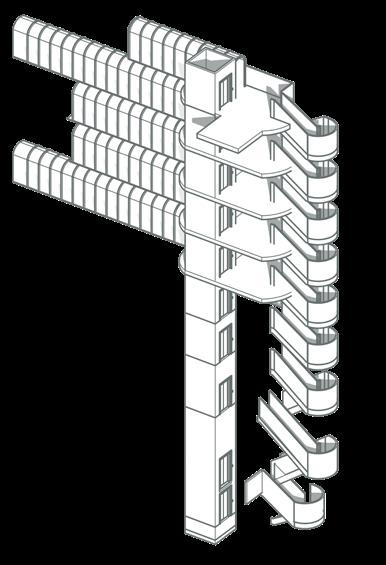

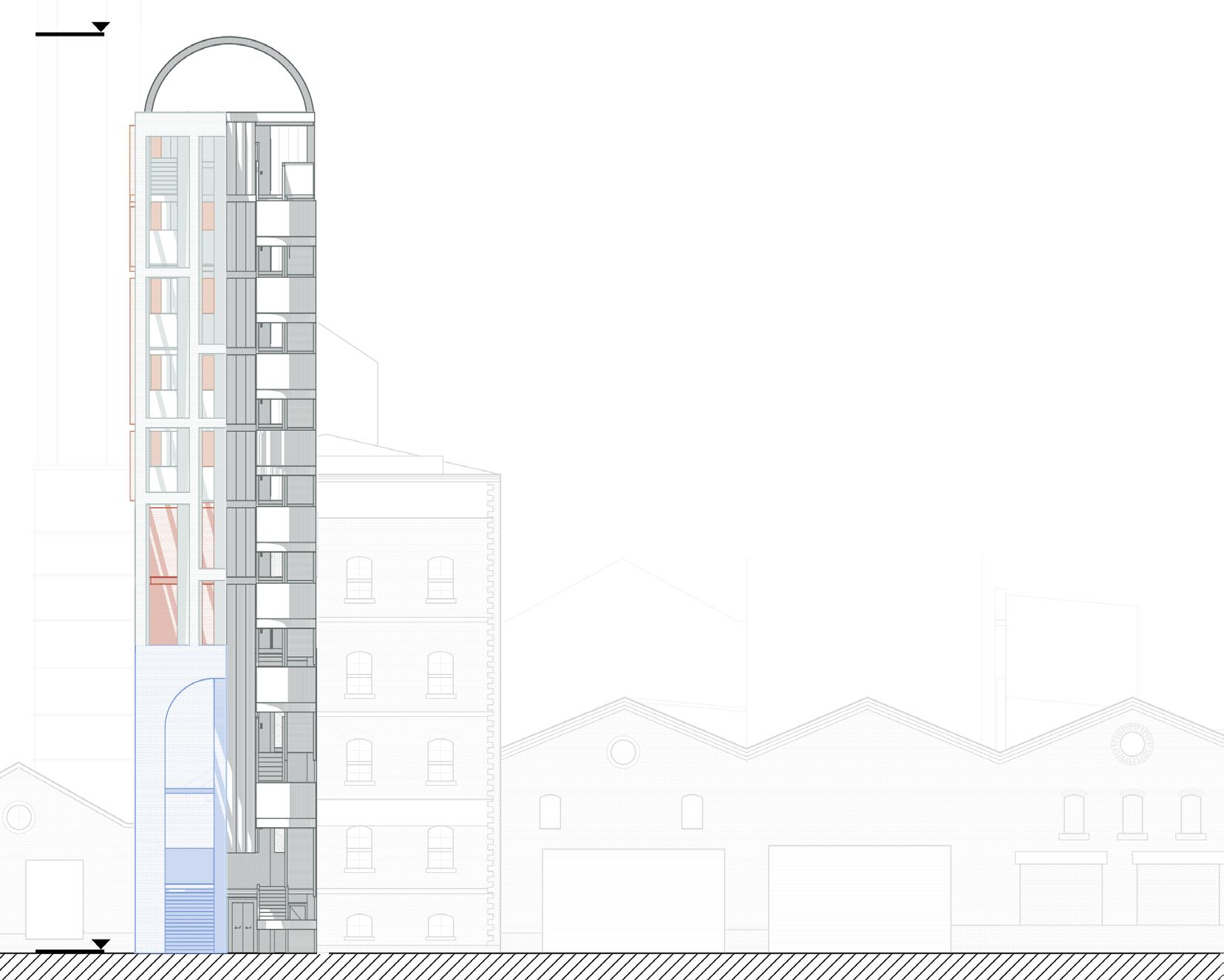
Coworking space provides a relatively low-cost space for surrounding talents, and will also hold various exhibition activities.


The top floor roof uses rigid steel cables and grid rods as the main support structure. The steel cables are wound vertically around the grid rods to form a stable structure suitable for inflatable and tensile membranes.
The top roof uses rigid steel cables and mesh poles as the main supporting structure. Steel cables are wrapped vertically around grid poles to form a stable structure suitable for inflatable and stretch membranes. The purpose is to withstand the weight of the membrane and wind load, etc.
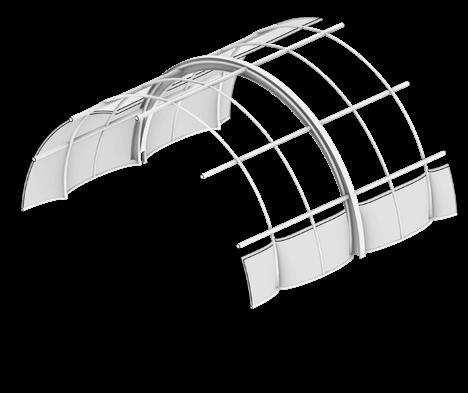
RIGID TENSION CORD
SUPPORT GRID MAST
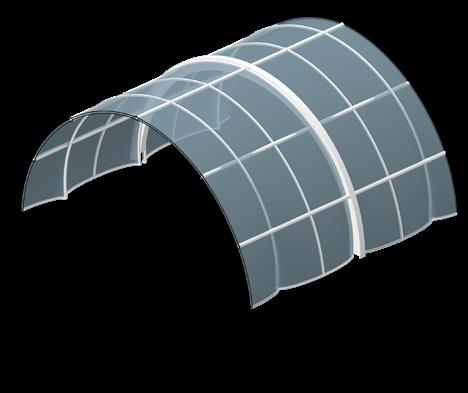
SHED STRUCTURE KEEL
DOUBLE LAYER INFLATABLE MEMBRANE
FOUNDATION ANCHOR
SHED STRUCTURE KEEL
CURVED I-BEAM
SUPPORT GRID MAST
RIGID TENSION CORD
DOUBLE LAYER INFLATABLE OR TENSILE MEMBRANE
LIGHTWEIGHT
CONCRETE PRECAST SLAB
STEEL FRAME I-BEAM
BOTTOM CABLE AND ANCHOR
The entire shed is erected on the steel structure frame of the main building and is connected to the I-beam of the main structure through the steel cable anchor points at the bottom and the base of the curved mast.

ROOF SHED COMPONENTS
ROOF FLOOR COMPONENTS



There are currently 35 million people in the world living with dementia, which could double in the next generation, with Alzheimer's disease, among other dementias, also increasing with age. For now, Alzheimer's disease has brought more losses to society than cancer and heart disease, and the demand for housing and the environment for patients is also increasing.
Alzheimer's Nursing Residence in India
Individual Works
Academic Project
Small Scale House Design
March 2022 - June 2022
Tutor: Manrong Liang manrong.liang@gmail.com
+86 13802725437
DESIGN BRIEF
Design Keyword: PENETRATE
The original intention of this design is to provide a comfortable environment to help Alzheimer's patients recuperate. This is a residential project for Alzheimer's patients and their families. Currently, approximately 35 million people have Alzheimer's disease in the world, and this number may see even more staggering development in the next era. So far, Alzheimer's disease has become a more significant burden for patients and society than cancer and heart disease, and no effective treatment is available to prevent this disease. Against this background, the living environment and living conditions of Alzheimer's patients are increasingly receiving attention. Early symptoms of Alzheimer's disease include mild memory loss, language barriers, and confusion about direction. As the disease progresses, individuals may experience personality changes, emotional anxiety, and mental disorder, leading to increased difficulty in daily tasks and even loss of physical function.
The purpose of this project is to help Alzheimer's disease patients by creating an environment that supports cognitive and physical abilities, as well as emotional health. The design, which combines natural light, calm colours, and outdoor space, can promote patient relaxation and positive emotions. The clear and consistent linear space guidance can help Alzheimer's patients navigate their surroundings and reduce confusion and anxiety. Through appropriate social spaces, Alzheimer's patients can stay engaged and connected with others, slowing down their memory decline.
East, Mumbai, Maharashtra India 19°40'N



19°19'N
18°58'N
18°37'N


India's population aged 65 and above is 173,000,000 and will continue to rise by 2050, leading to a surge in dementia patients.
However, the healthcare system in India faces several challenges, such as insufficient medical resources and uneven medical services, affecting Alzheimer's patients' access to treatment.
The Indian government and society are addressing these challenges, raising awareness, strengthening research and treatment, and improving medical care quality and coverage.
According to data from the Census Bureau of India: India's elderly population aged 65 and over has increased from 7.6% in 2011 to 8.6% in 2021, and the aging problem has begun to show a clear trend.
India's elderly population aged 65+ is projected to reach 173,000,000 by 2030 and 327,000,000 by 2050, posing severe challenges to society and the economy.
Alzheimer's disease necessitates long-term medical care, significantly damaging healthcare systems and family finances. Caring for dementia patients demands substantial time and energy from relatives. Additionally, cognitive and behavioural impairments present diverse social and everyday challenges for Alzheimer's patients.
To alleviate Alzheimer's disease's impact on India's society and economy, multiple measures must be implemented. These encompass promoting healthy lifestyles, enhancing early diagnosis and treatment of dementia, and developing a proficient nursing service system.

Reports show that 7.4% of Indians aged 60 and over have dementia. Lack of education (60%) is linked to dementia. Female in India are more affected than Male. Rural areas have more cases than urban areas. alz-ournals.onlinelibrary.wiley.com
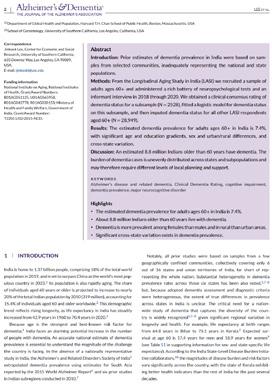

The estimated number of people living with Alzheimer's disease in India has surpassed 4,000,000 and is expected to rise to 12,000,000 by 2050

A 72 -year-old retired school teacher, who was suffering from Alzheimer's disease, fell to his death from the balcony of his secondfloor apartment in New Town, Kolkata.
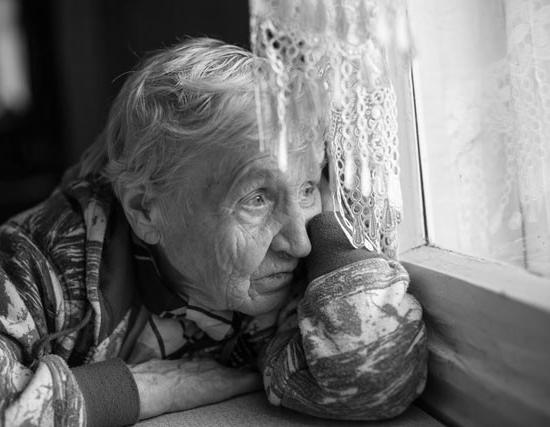
when will they come back?


It's fine if someone chats to me


When will my cold get better ?


when did i forget to pay these bills



Hope this time could be more
I hope I don't have to wait so long next time


Too many wrong passcodes entered, Your phone disabled. What is this medicine for? Why should I take this medicine?



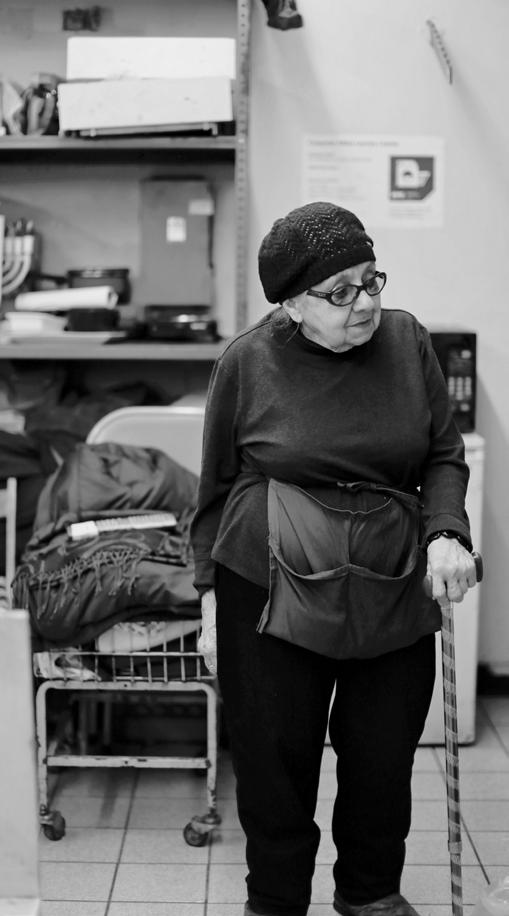
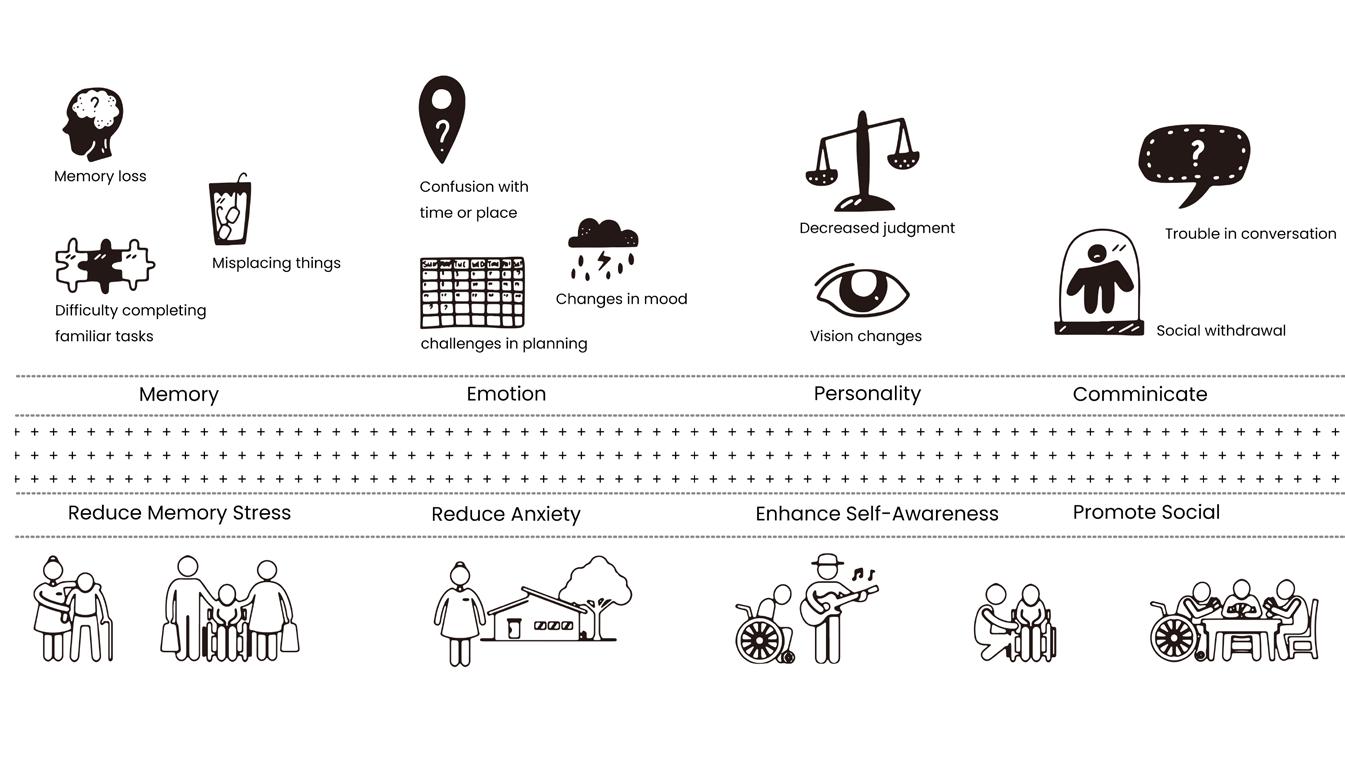
Long-term care maintains patient health and eases family burden with care plans.
Family presence offers emotional support amid disease challenges.


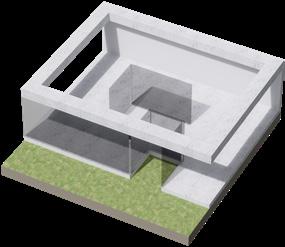

Natural light and calming spaces foster relaxation and positivity.
Recreational activities enhance recall and cognitive function.
Alzheimer's patients benefit from maintained relationships and reduced loneliness.
Group activities improve social connections and selfconfidence.
SPACE
The interspersed outdoor interactive space provides patients with a calm space for walking and effectively alleviates the destructive emotions of patients in a concise way.
The accommodation space designed with multiple streamlines provides convenience for nursing patients and, at the same time, allows patients to move in a single line, reducing memory pressure.
The public and open living room space can facilitate daily communication between patients and others, significantly alleviating the language barrier of patients.
SOCIAL SPACE
Activities in social spaces can be practical to distract patients from their distressing thoughts, helping reduce their anxiety and creating a more comfortable experience.



The site, strategically located within a residential precinct, is designed with a primary and secondary ingress to ensure optimal pedestrian circulation and efficient flow of movement throughout the area.

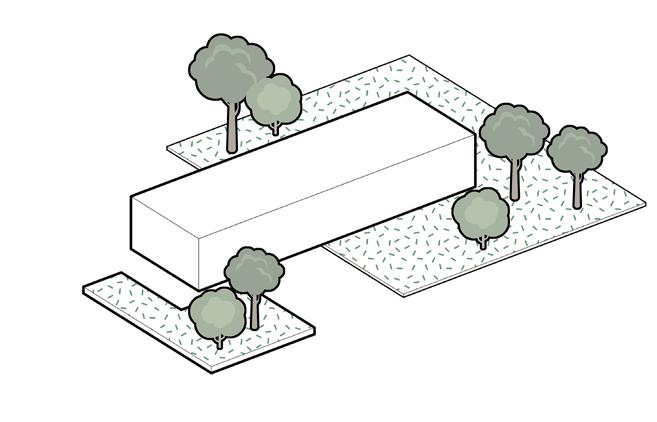
The arboreal configuration of the site primarily aims to craft a soothing green space for Alzheimer's patients while also ensuring residential privacy.
Such a house should be very comfortable to live in, and my cold can be cured faster.



If I encounter difficulties now, someone should come to help me soon



Private Spaces
Function zones are strategically arranged to align with efficient circulation paths, while areas facing the street facilitate communication and transition, embodying an urbanistic sensitivity.
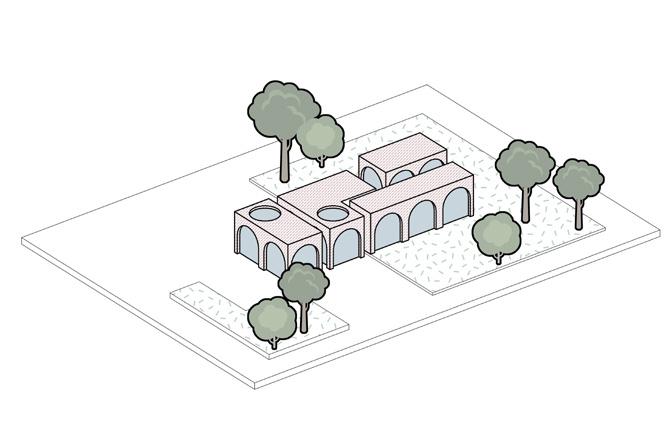
Inspired by the design principles inherent within the IndoSaracenic architectural tradition, the building composition employs the form of the arch, utilizing it as a dominant ordering element to achieve the desired visual effect.
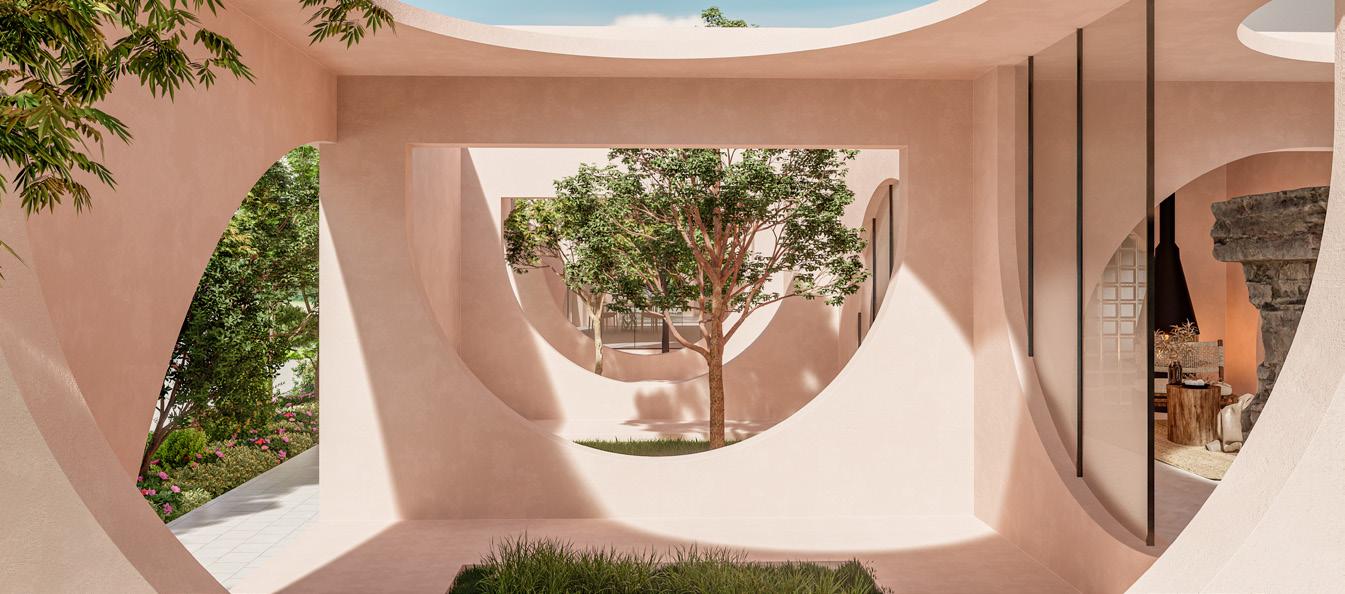
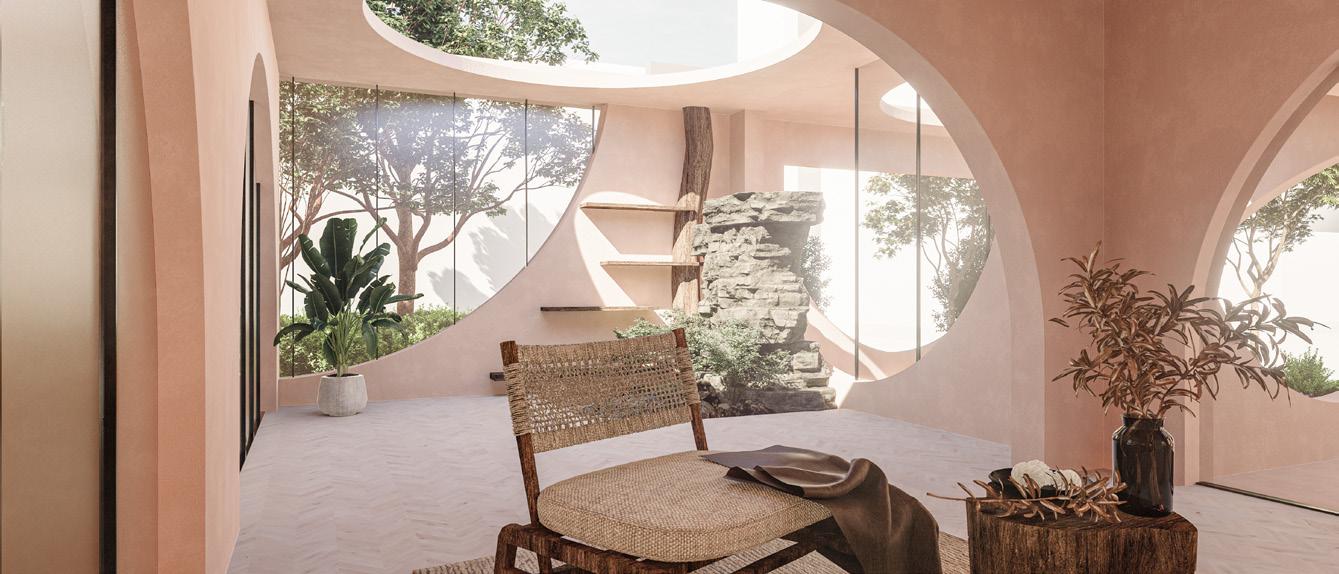
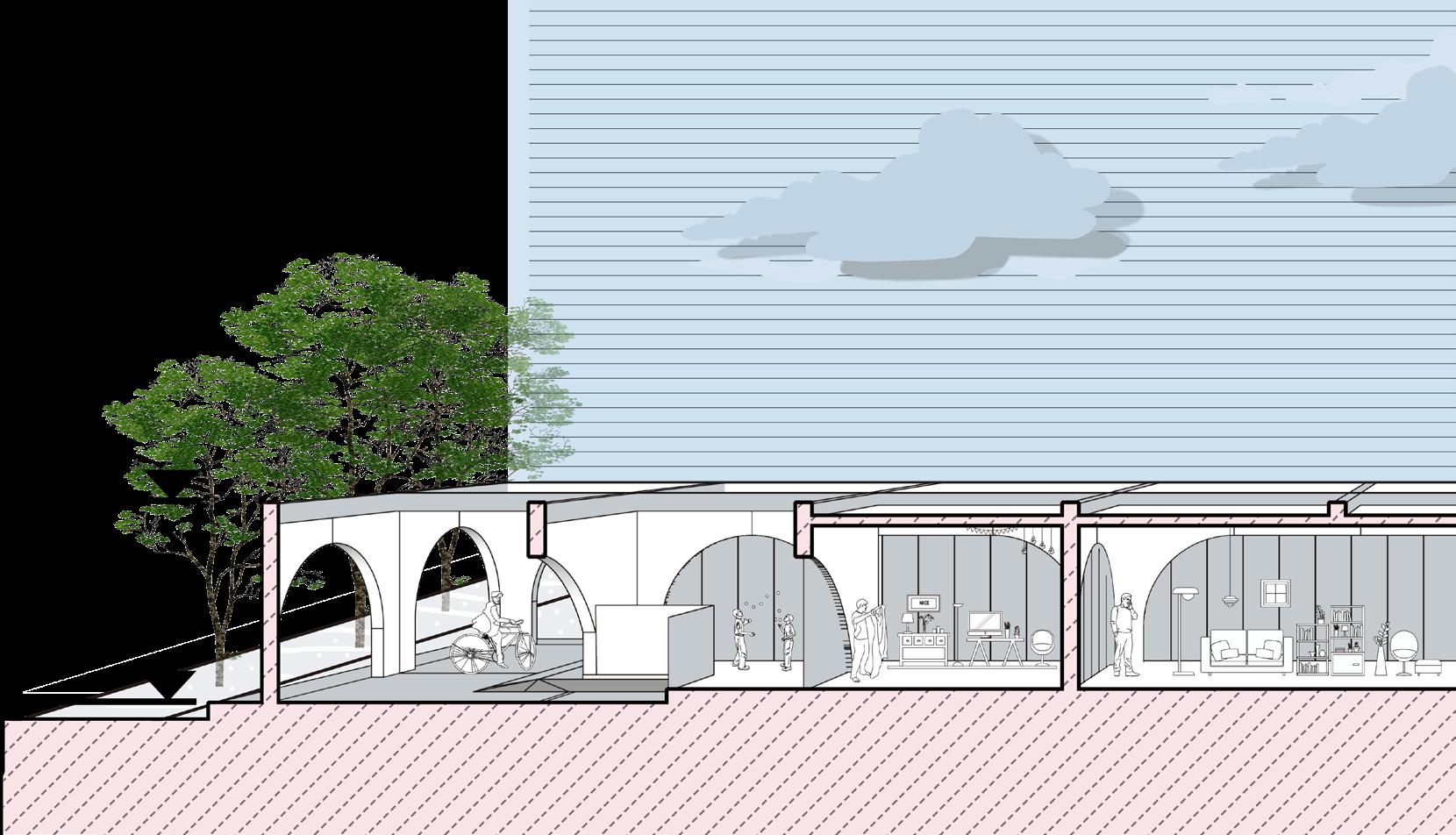



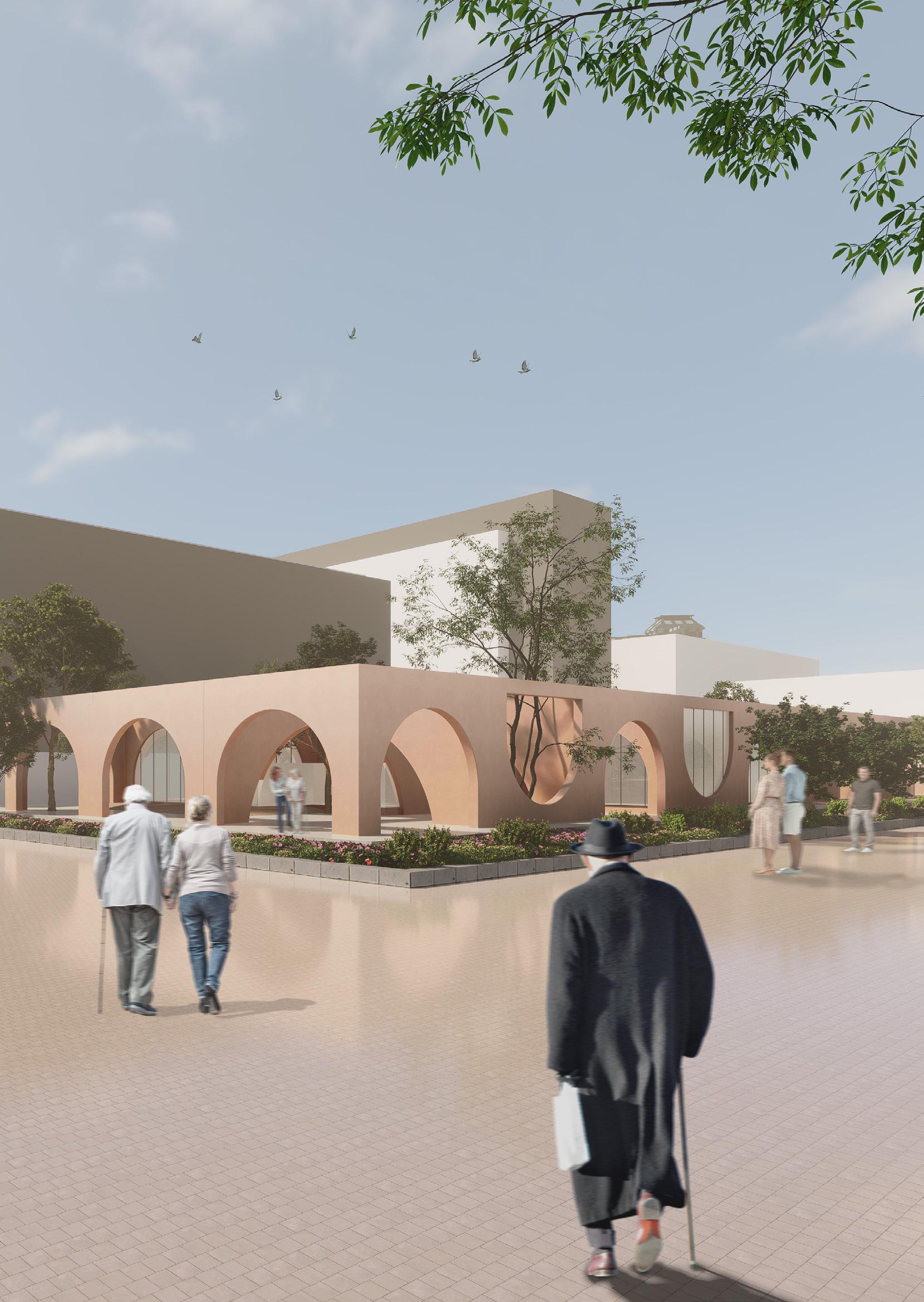
SHEET
WATERPROOFING MEMBRANE
- FLOOR COVER - 200MM REINFORCE CONCRETE FLOOR SLAB TO ENGINEER'S SPECIFICATIONS
CEILING ANGLE
STEEL ANCHORAGE SHEET METAL SCREWS
20MM CEILING PLASTERBOARD
SLIDING DOOR
GYPSUM BOARD: - CKM 19 X 49 X 0.4MM FURRING CHANNEL AT 400MM CENTRES 25MM DRYWALL SCREWS AT 150MM CENTRES - 9MM CAPCO GYPSUM BOARD FIXED PERPENDICULAR TO FURRING CHANNELS - STANDARD TAPE AND JOINTING



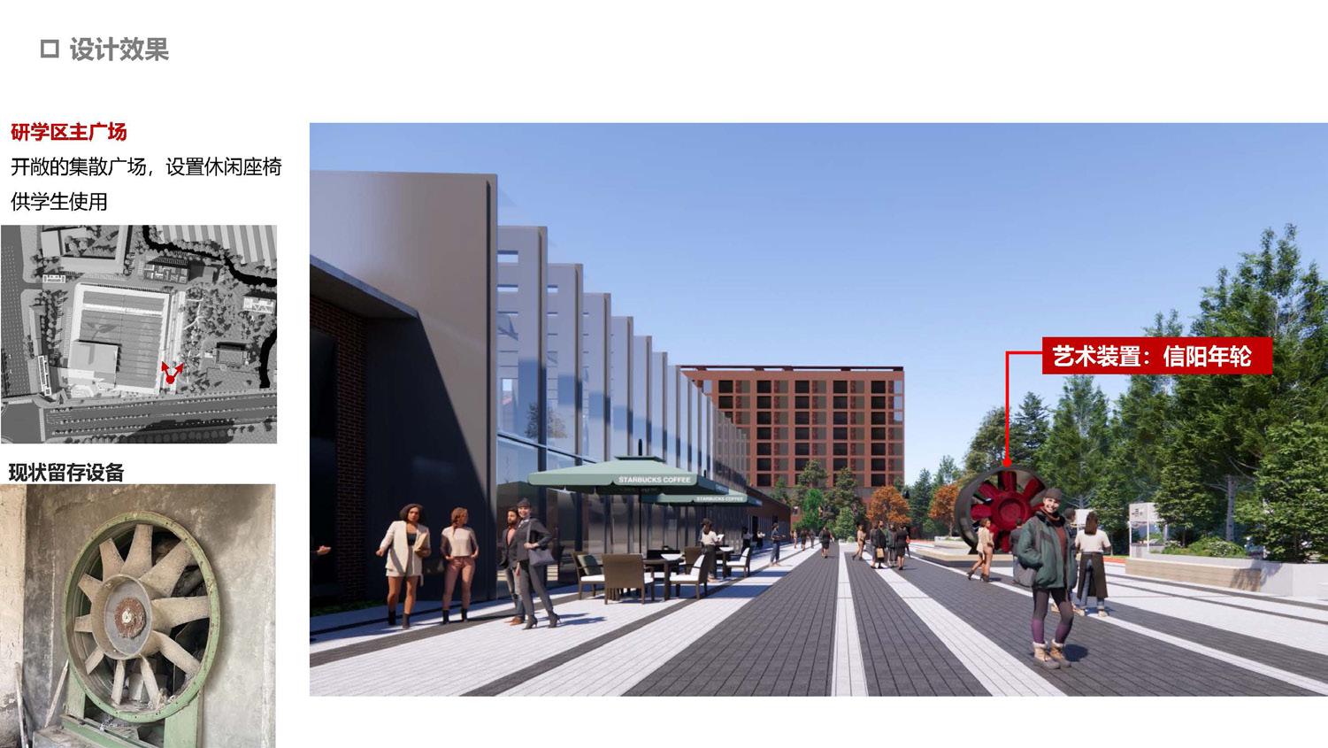


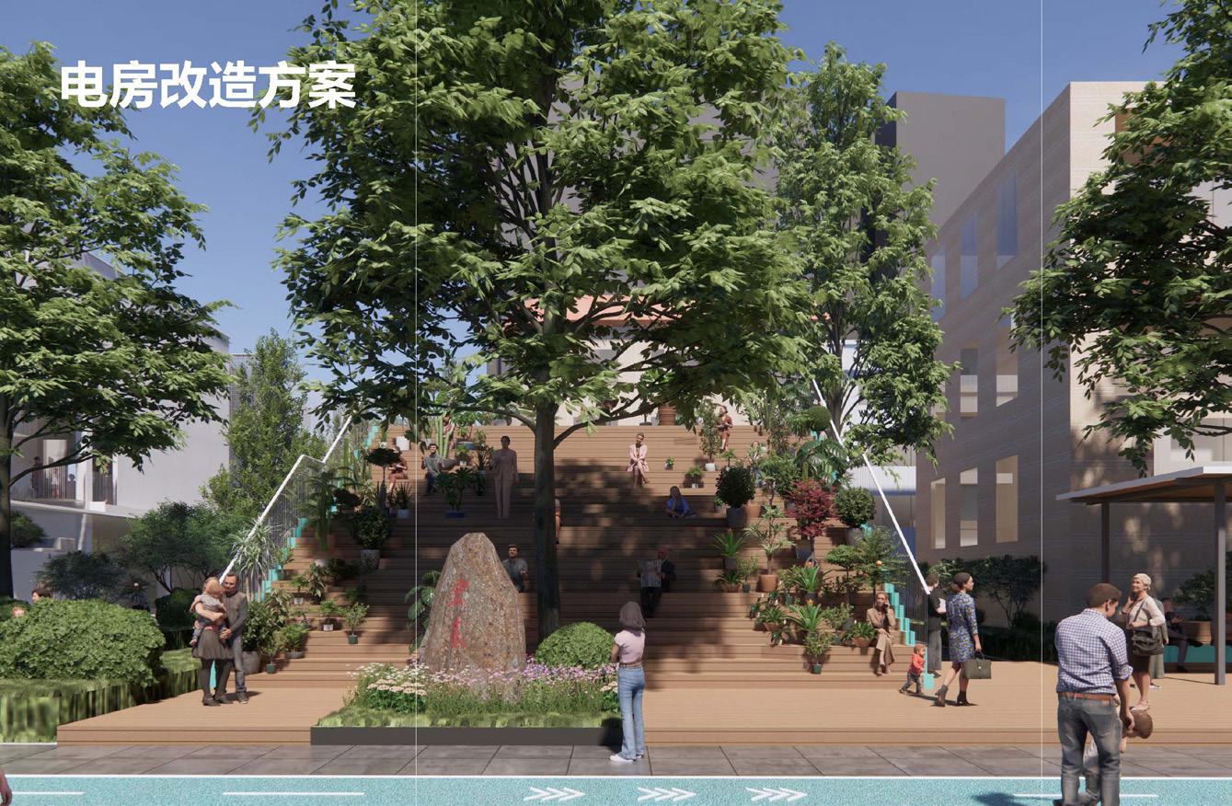
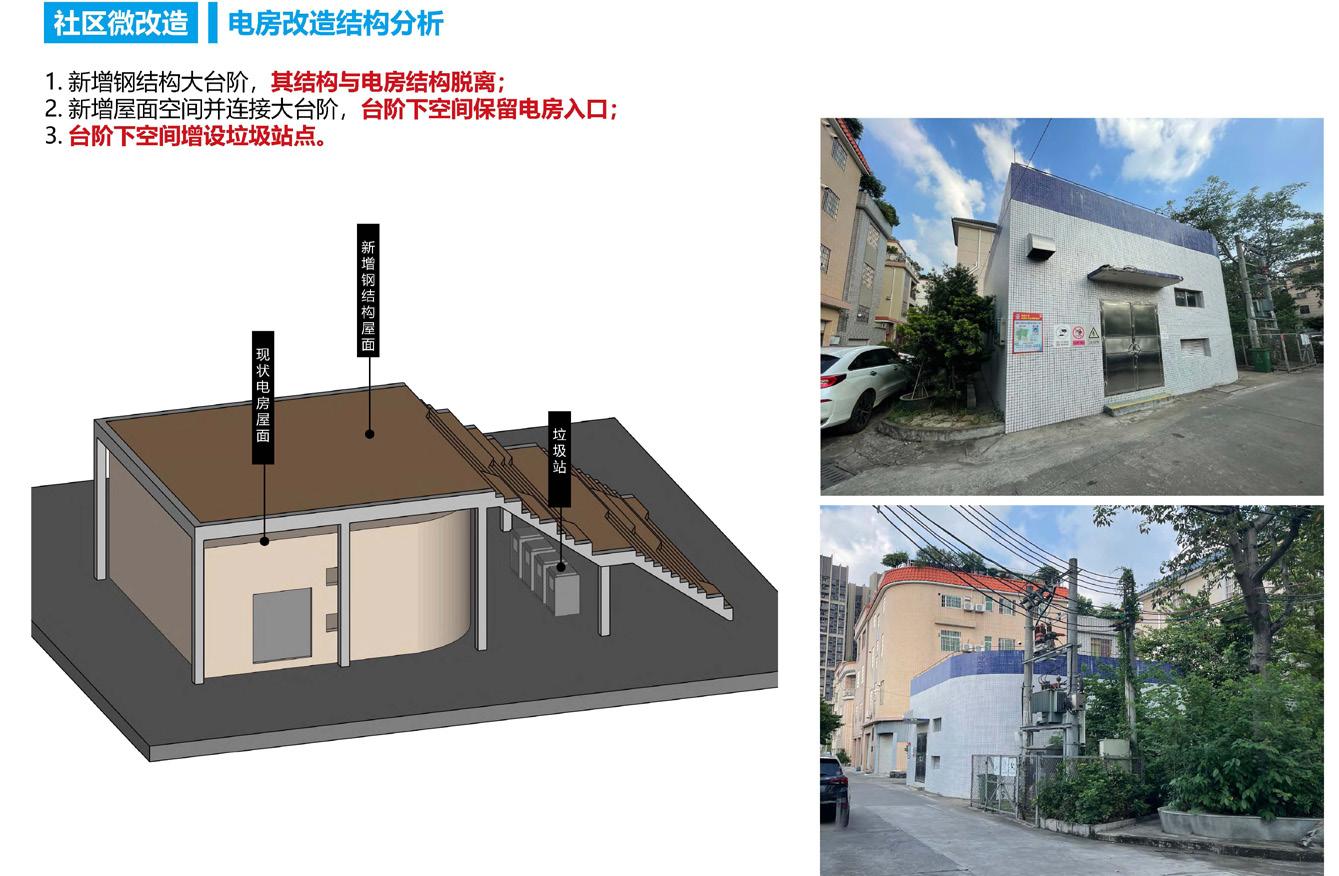





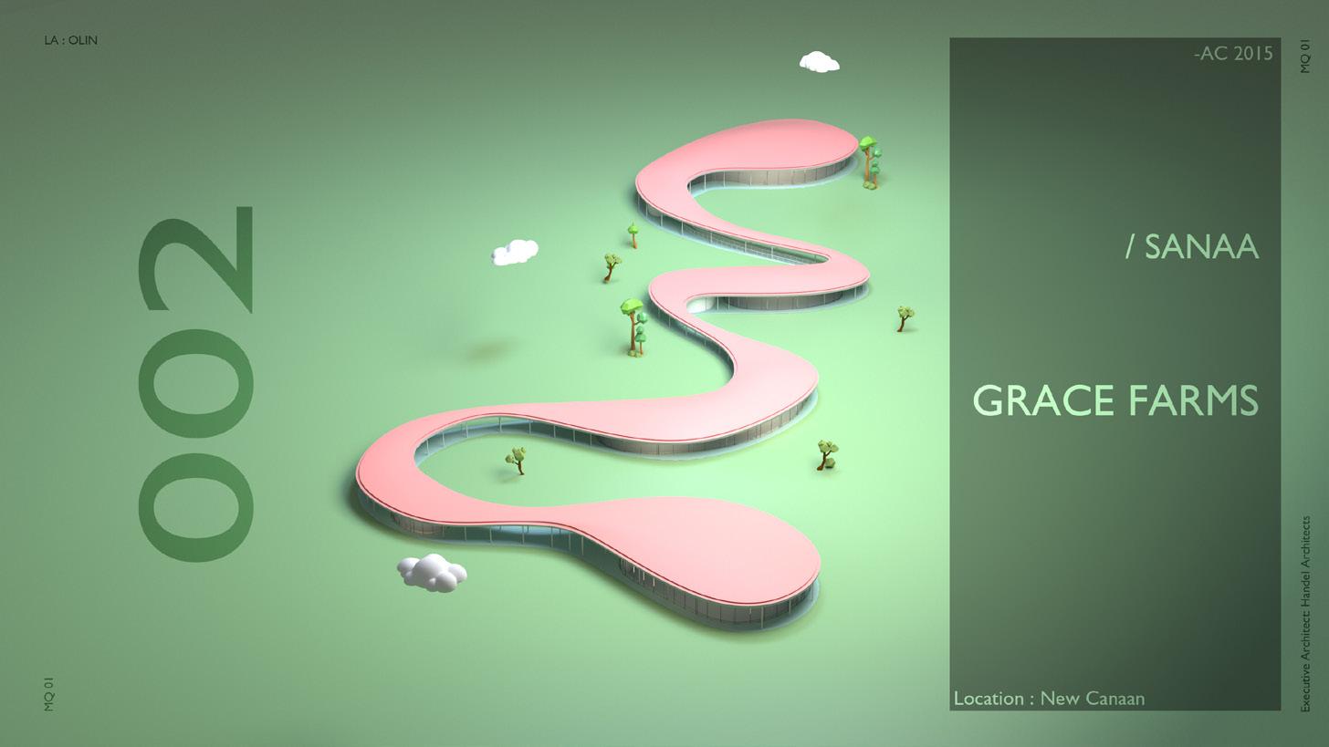


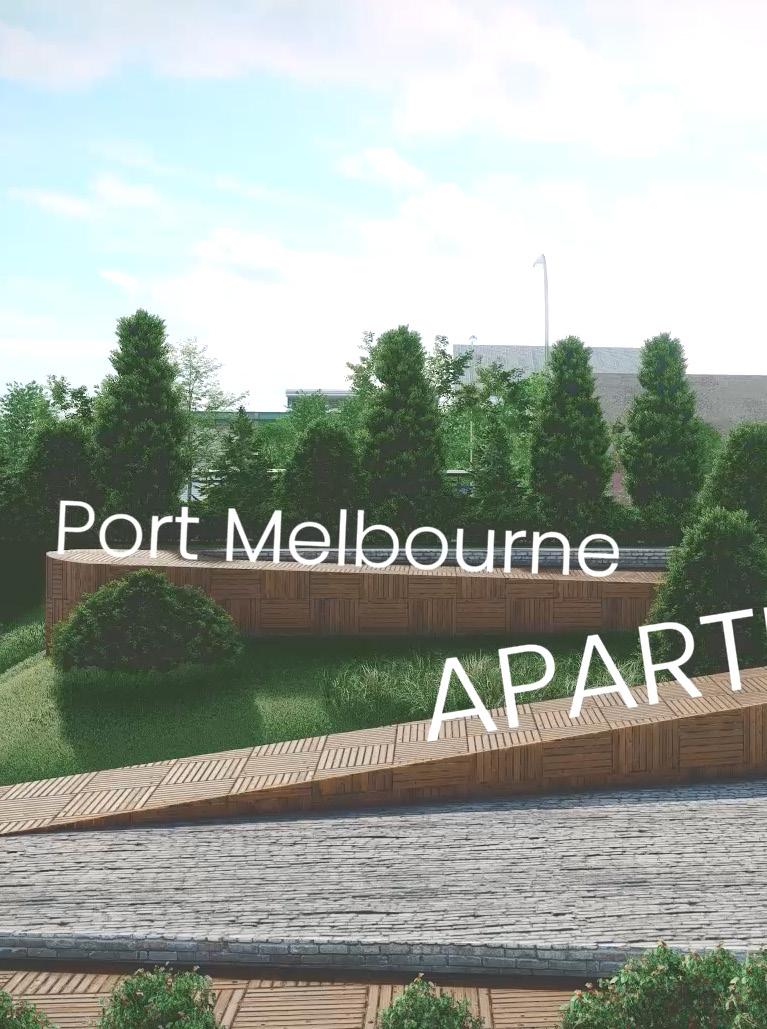
https://drive.google.com/file/d/1G6l4krZcQSALOQfhHHTeqCV5lFwrMFua/view?usp=sharing
