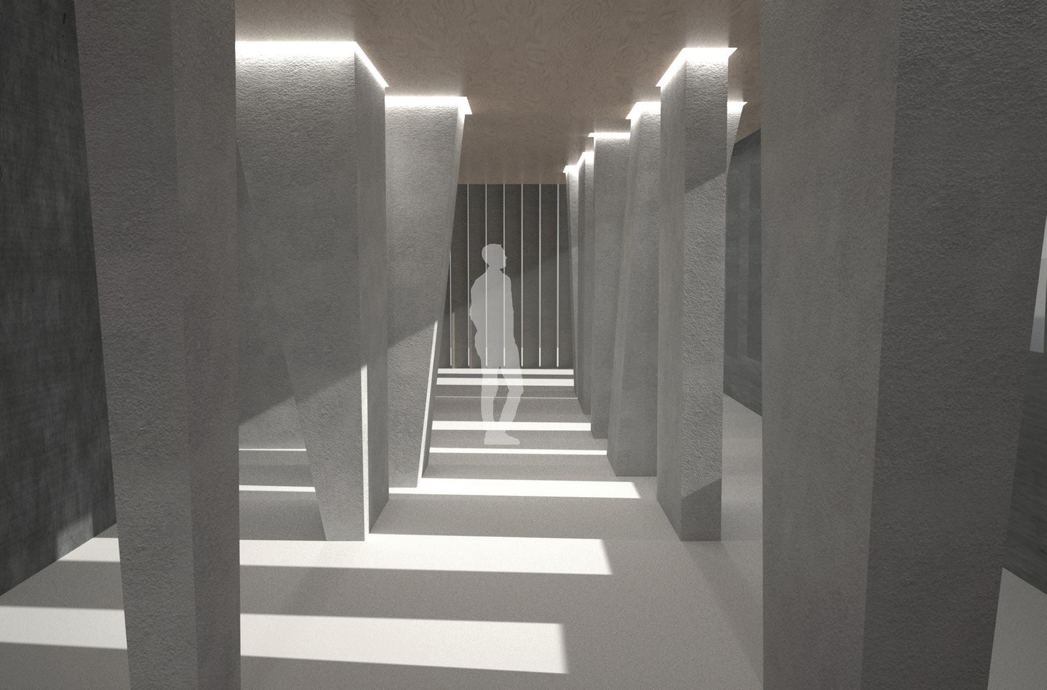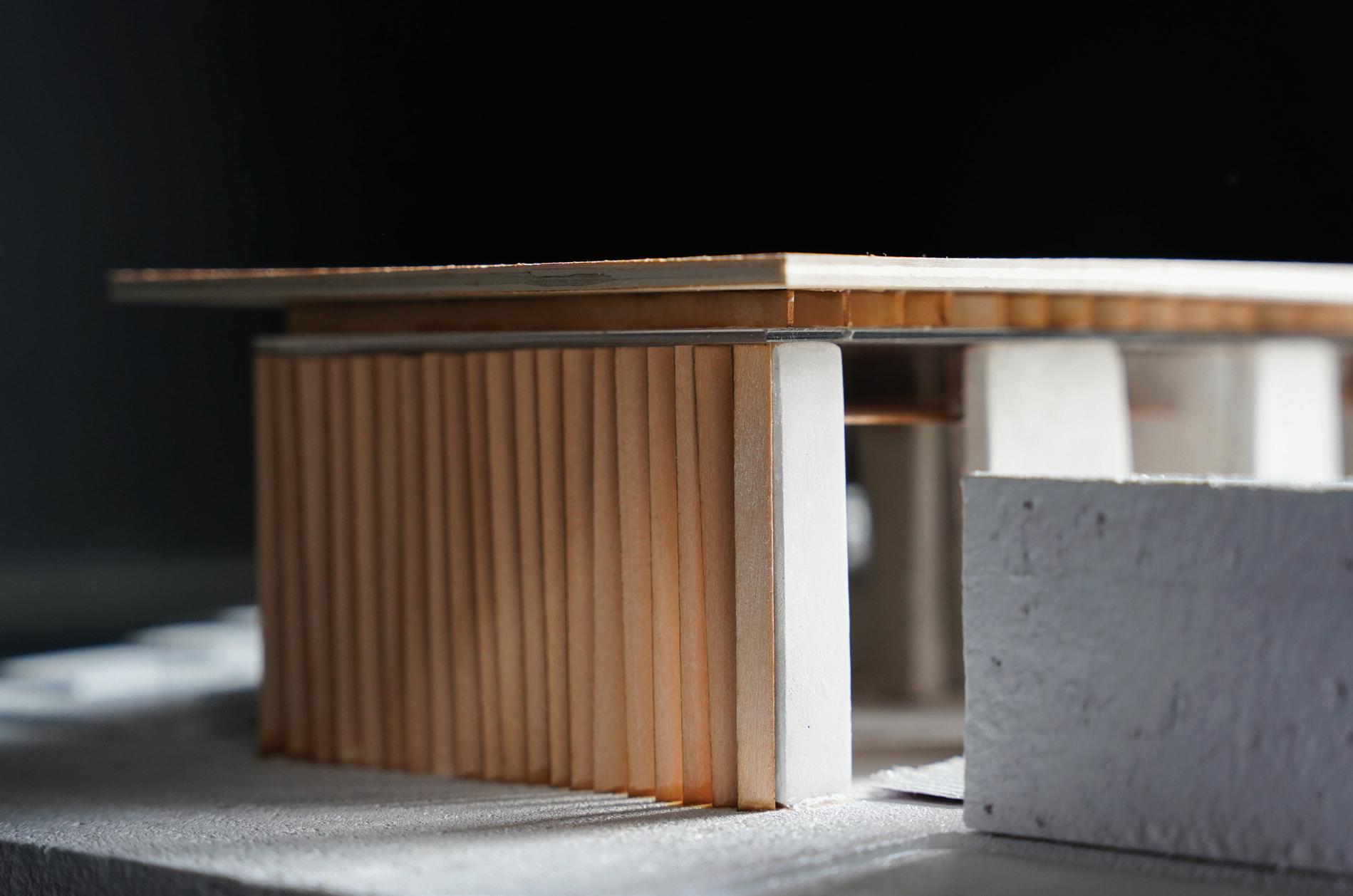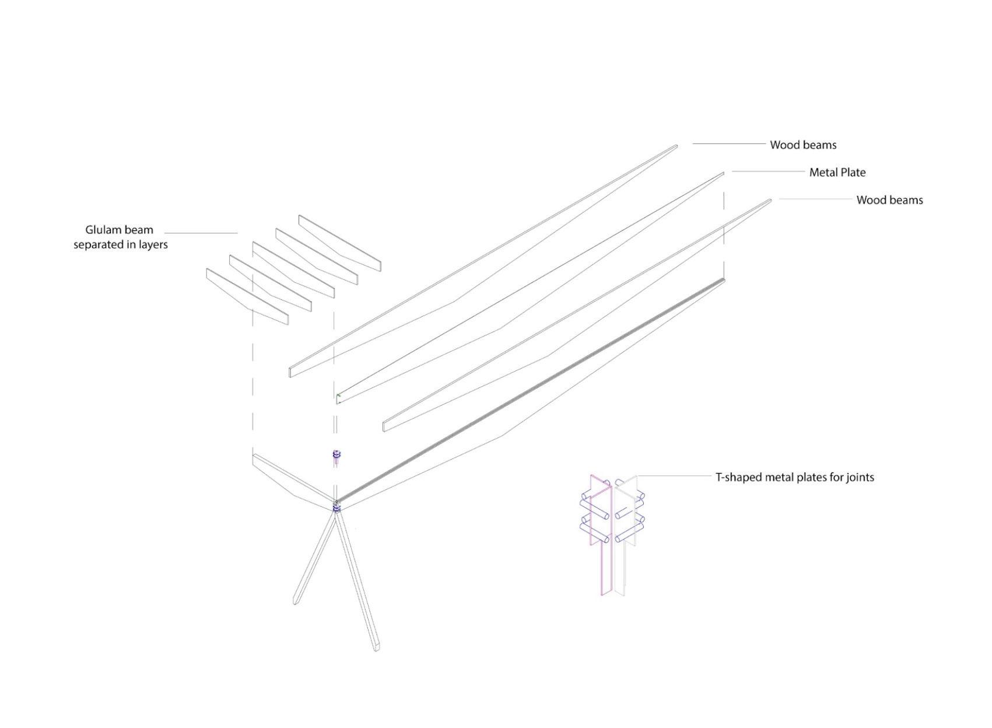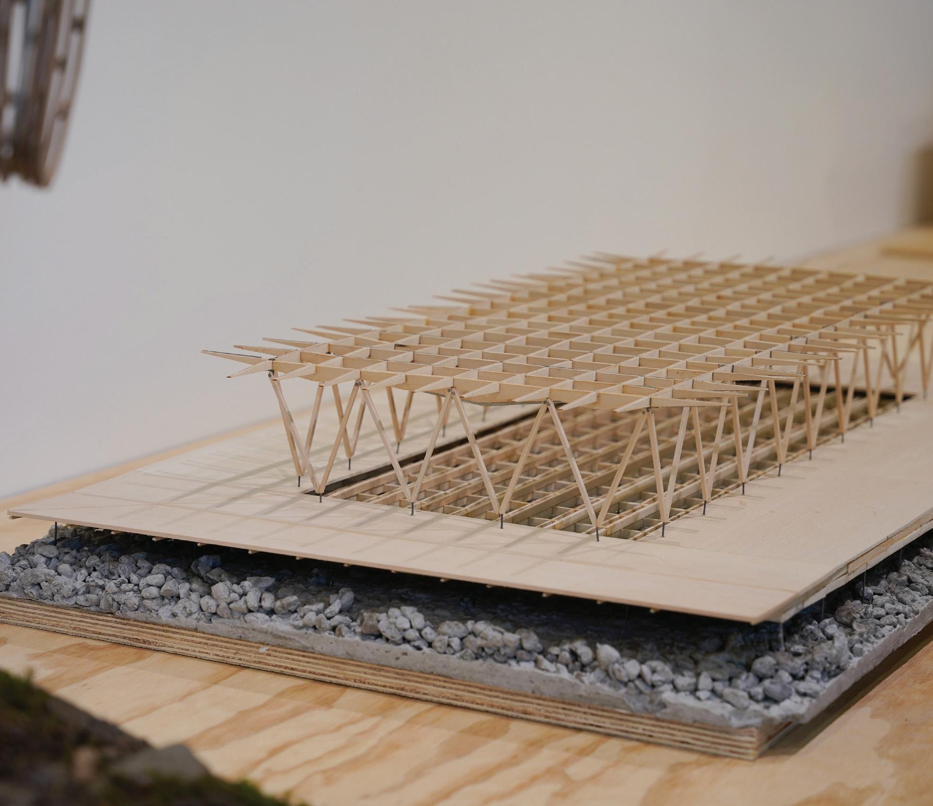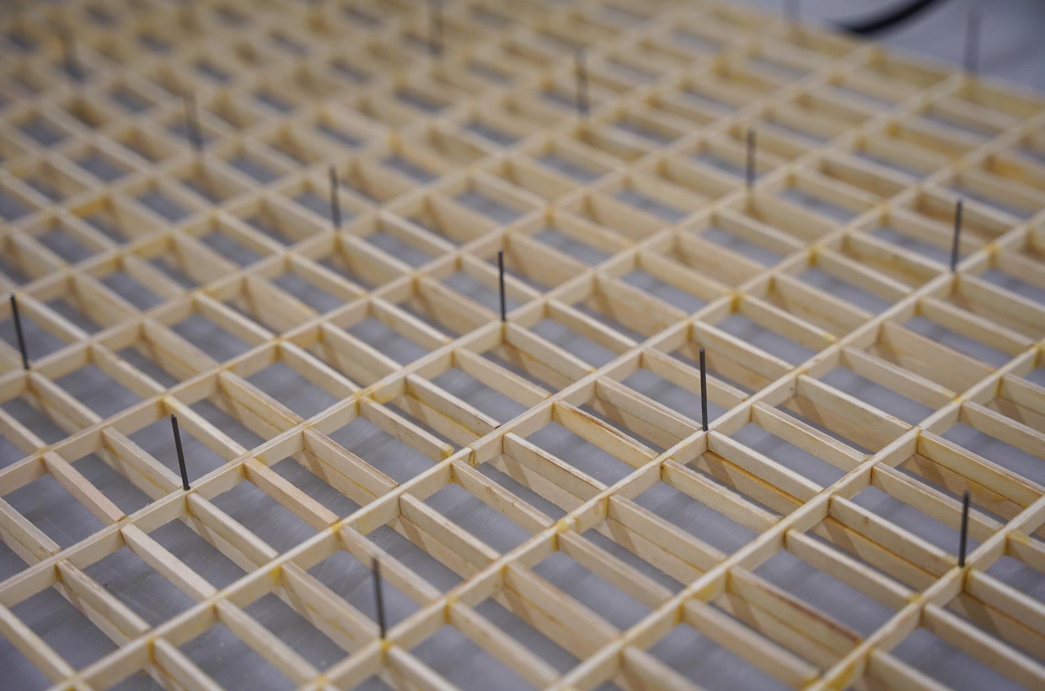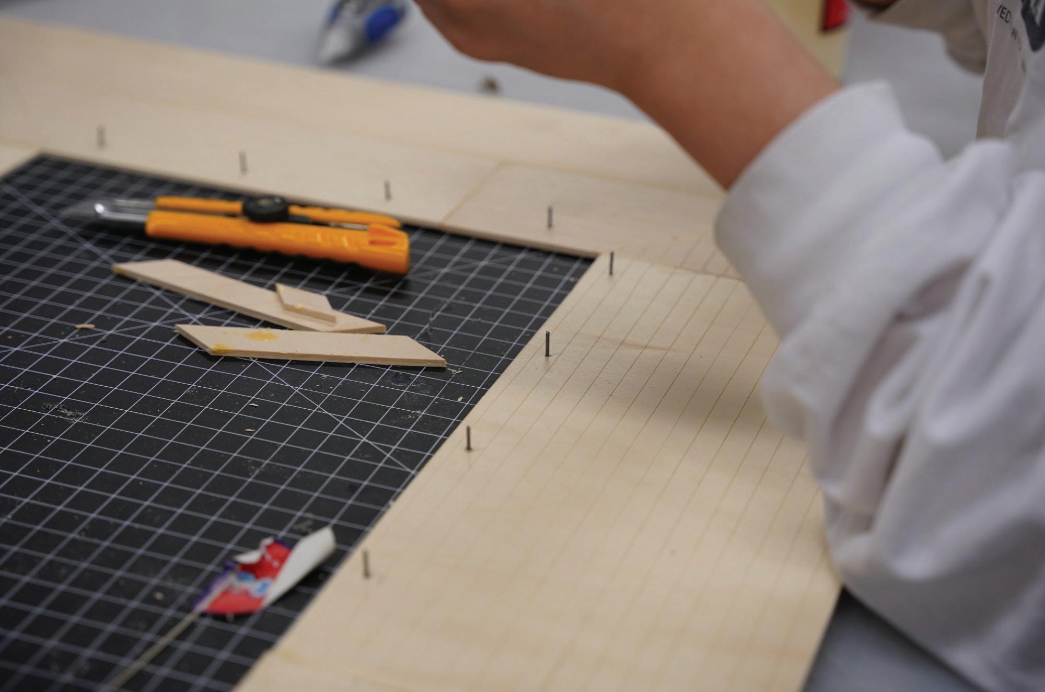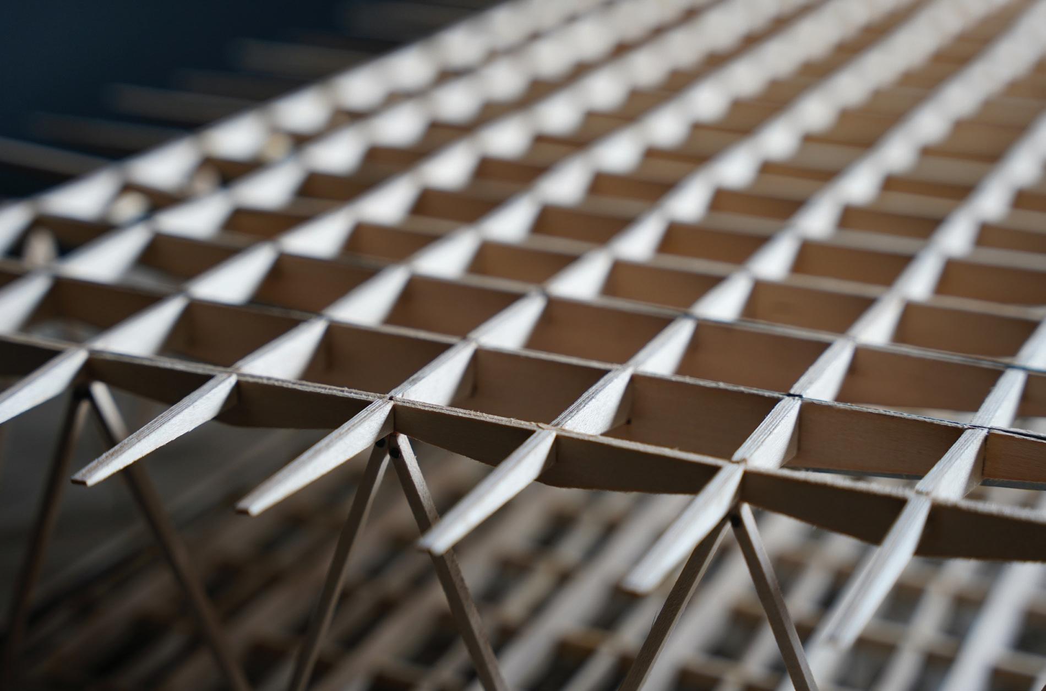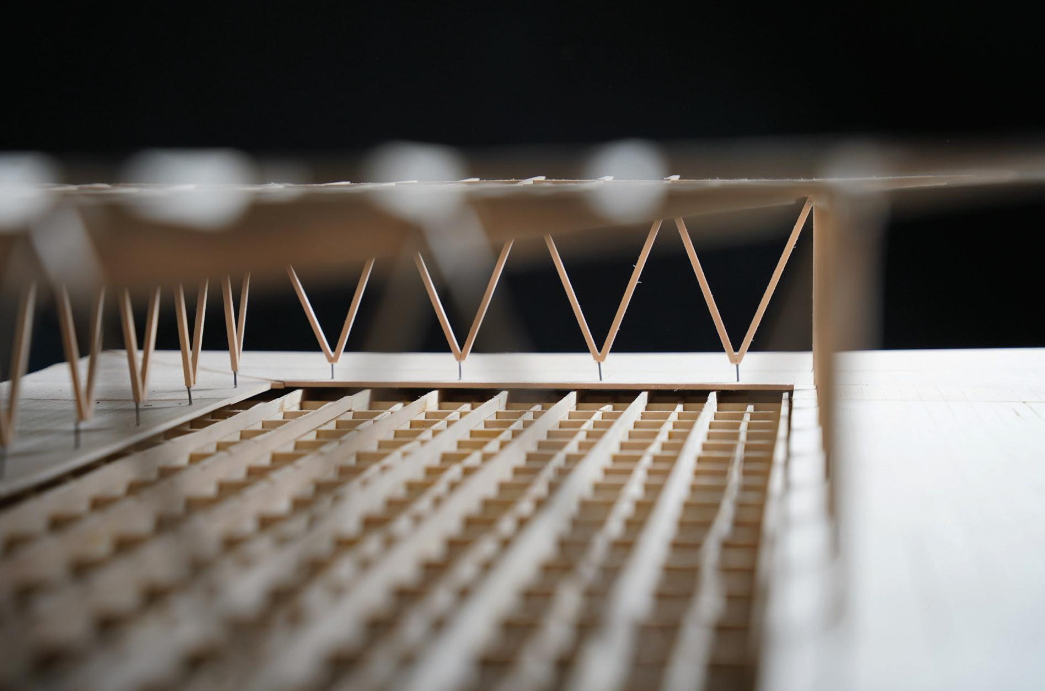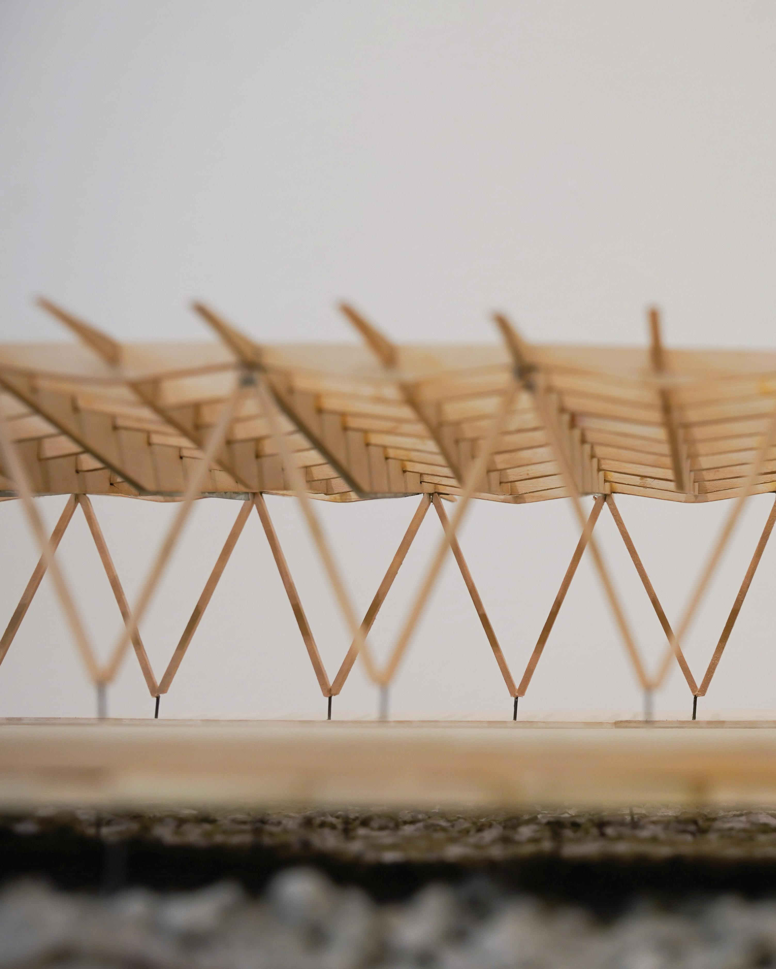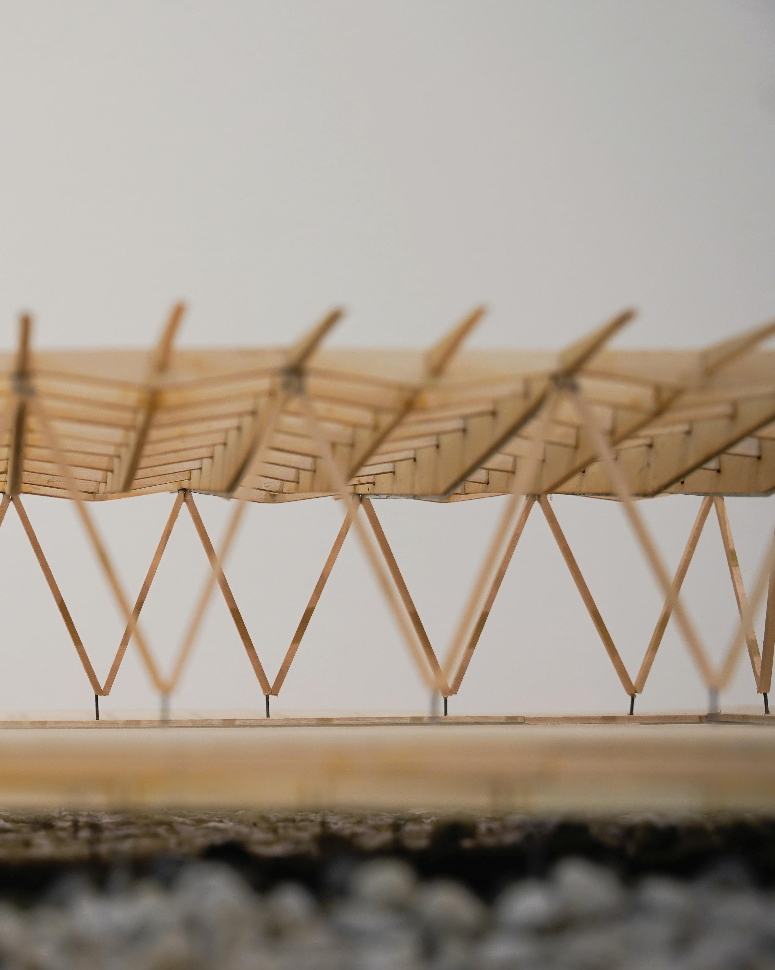Portfolio













can space change people?
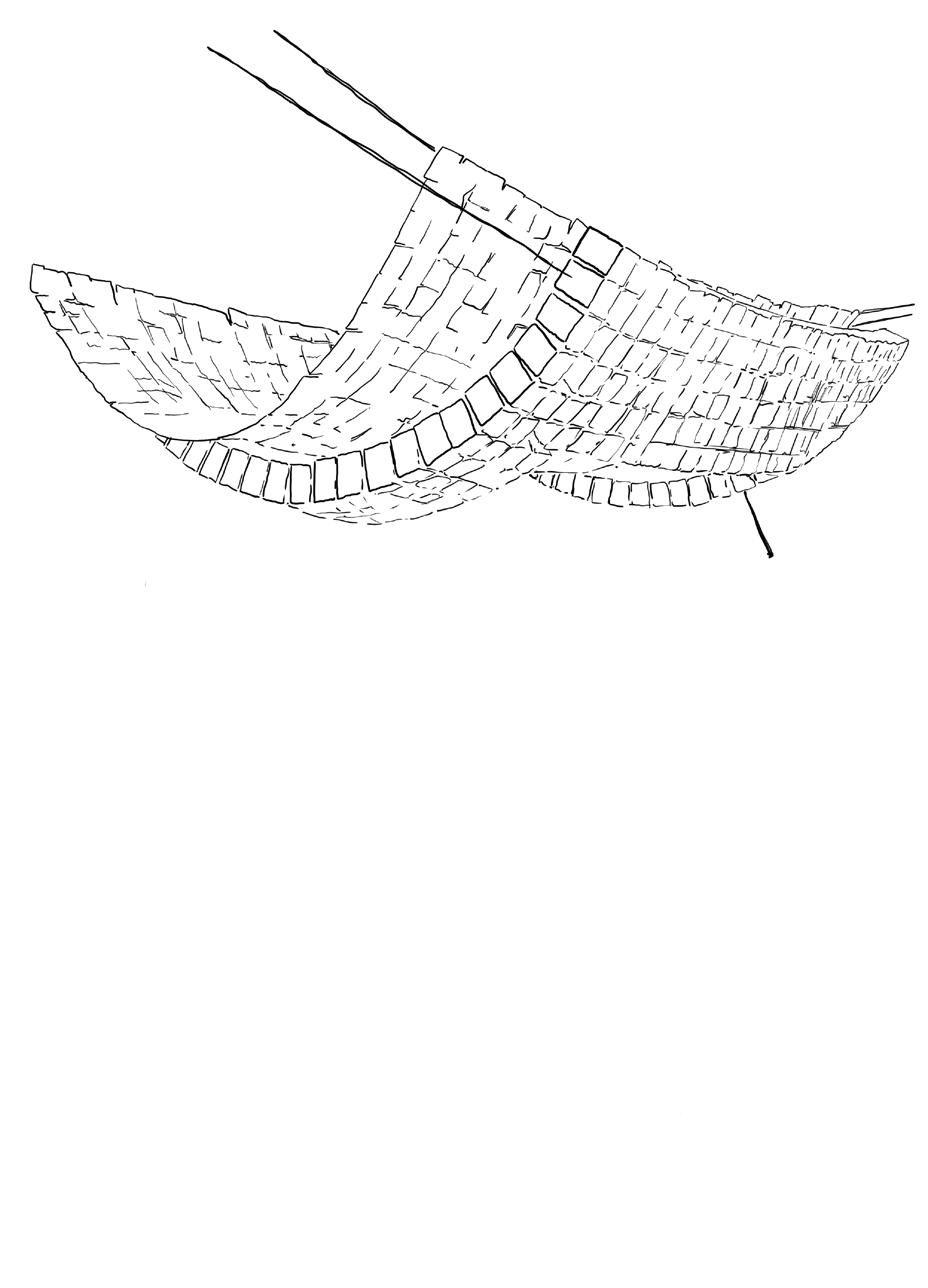
Jewan Hong jh999@cornell.edu www.linkedin.com/in/jewan-jay-hong/
My architectural practice explores space as a catalyst for social change, seeking to address contemporary challenges through design that shapes community connections and cultural dialogue. I believe in architecture’s power to transform not just our physical environment, but the very way we live and interact with one another.
Education
Cornell University
Bachelor of Architecture 2021 - present
Hankuk Academy of Foreign Studies
High School Diploma 2018 - 2021
Projects
“Revitalized Ithaca Street with a transit-friendly, community-focused design”
Cornell University Sustainable Design : Sustainable Mobility, Architectural Designer 2023
“Can material advancement reduce energy usage of a building?”
Korea University Material Science and Engineering Lab, Research Intern 2022
“What is the fundamental problem of Seoul affordable housing?”
Prudential for Homeless CO7, Founder 2021
“Can wooden architecture solve problems of modern architecture?”
Eco Kinetic House Project Team, Researcher 2020
“How will green space effect student stress?”
Interactive Campus Renovation Project Team, Field Researcher 2020
Awards
Edward Palmer York Memorial Prize 1 of 5, Cornell University 2022
BET MAT Awards Winner, Better Matter Awards 2021
Skills
Language English, Korean
Software
Rhinoceros, Grasshopper, AutoCAD, Blender, V-Ray, Enscape, Adobe Creative Suite
Fabrication
Digital Fabrication (CAM), CNC, Waterjet, Advanced Shop Skills


Nested Repository

Thresholds
“can exhibition be more exciting?”

Gorge Gallery
Macquarie University Incubator “library + open community space”
“what will Ithaca-orginated architecture look like?”

“can wood be structually stable compare to concrete?”
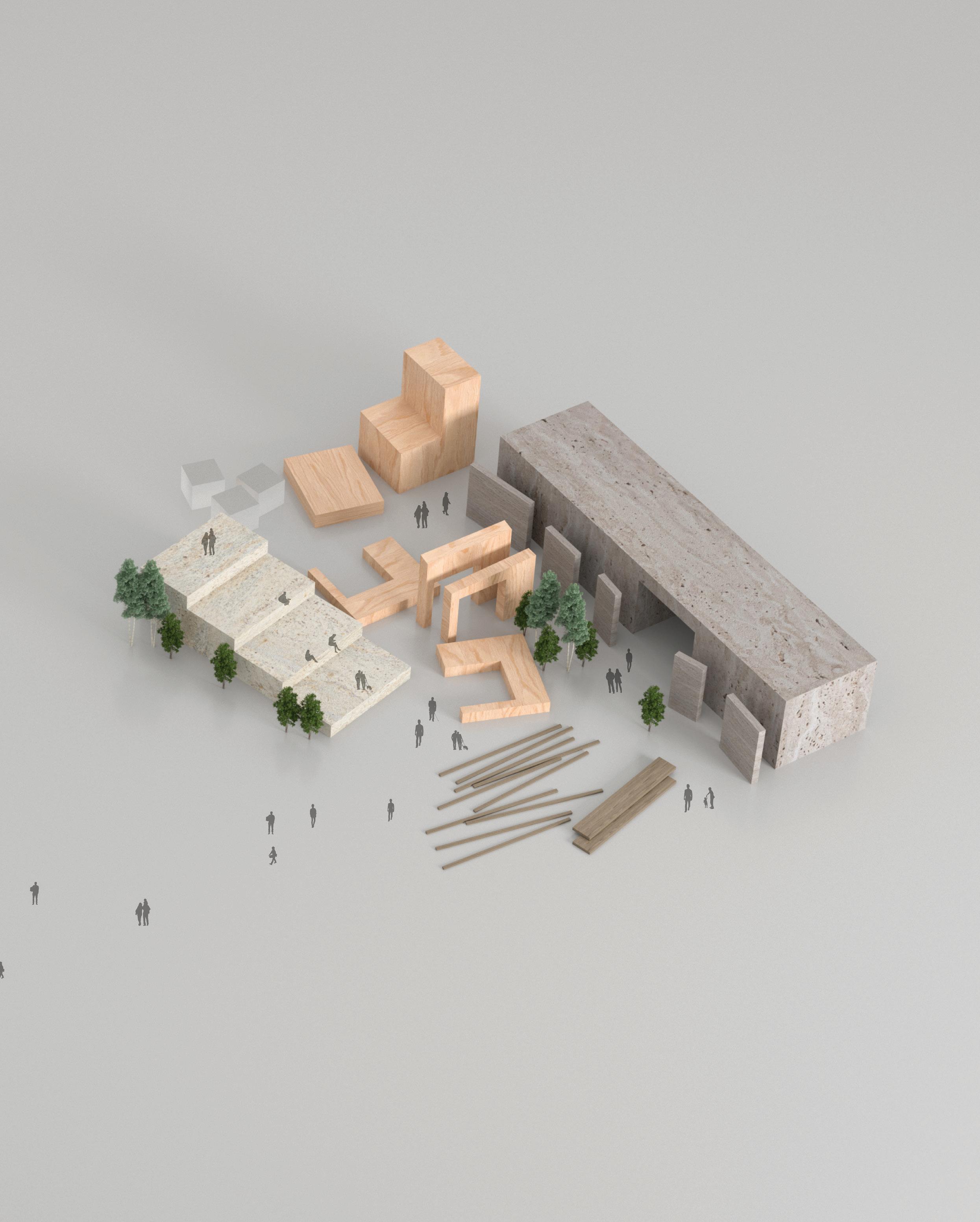
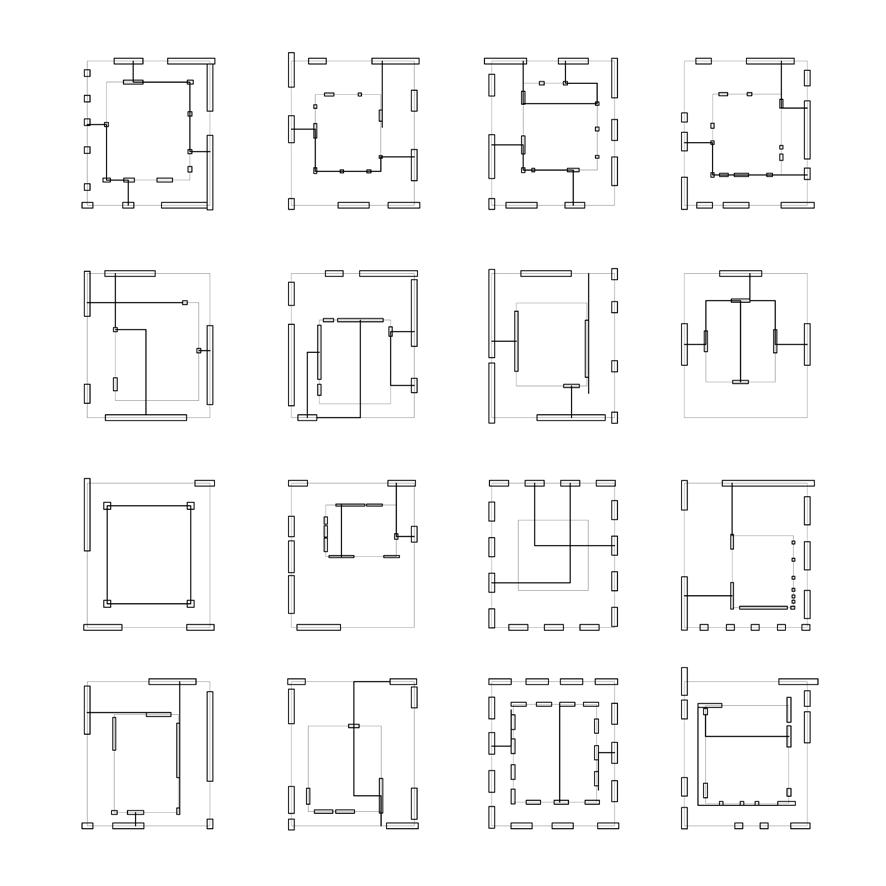

NESTED REPOSITORY
“library + open community space”
Located at West Seneca Street in Ithaca, this library design responds to urban pressures through nested layers of precast concrete. The layered composition shields interior reading spaces from street activity while creating dynamic experiences within the spaces between shells. The building’s layered layout responds to environmental factors like sunlight and views, while public spaces weave through the nested architecture, creating welcoming gathering spots that serve both library users and the broader Ithaca community.

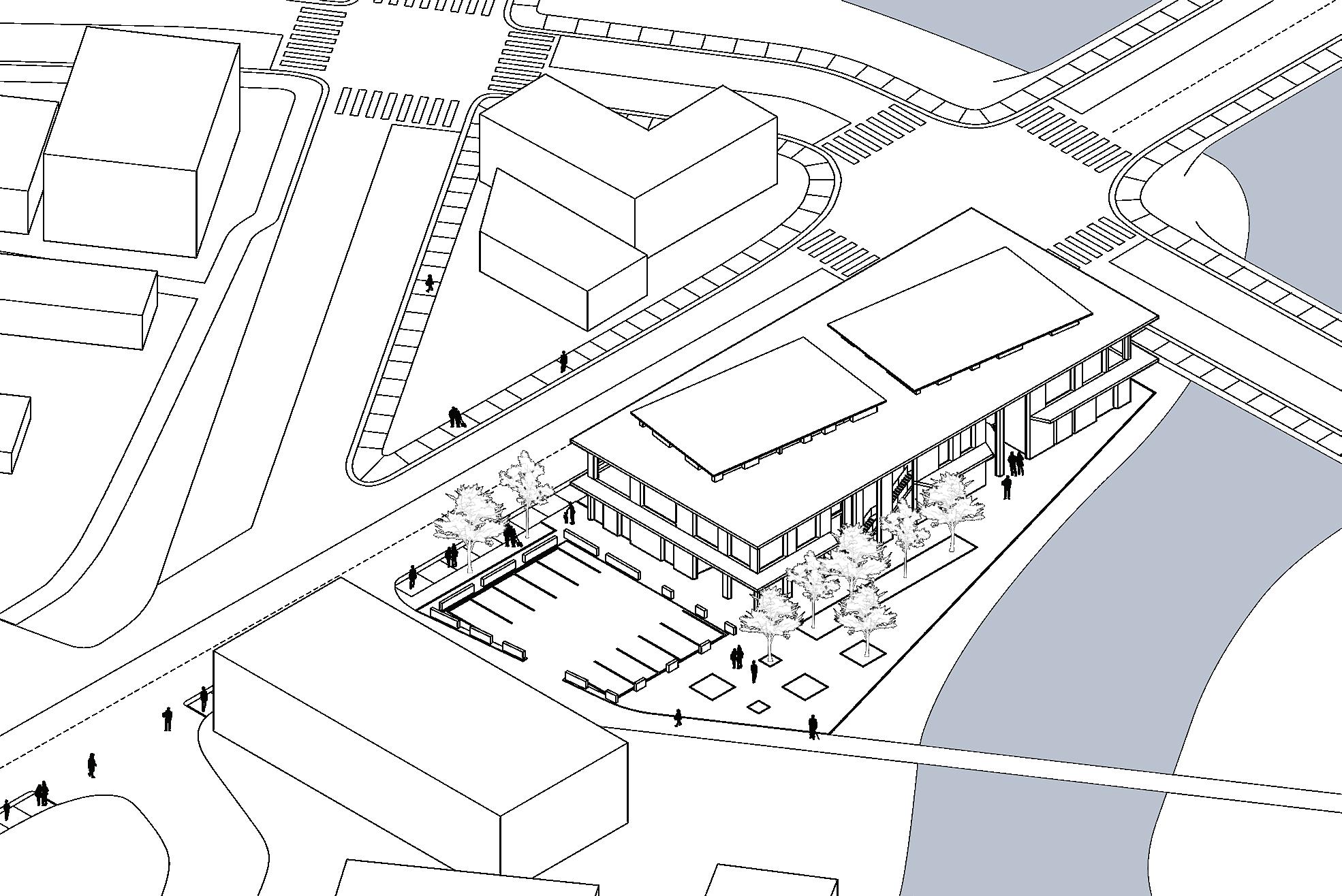

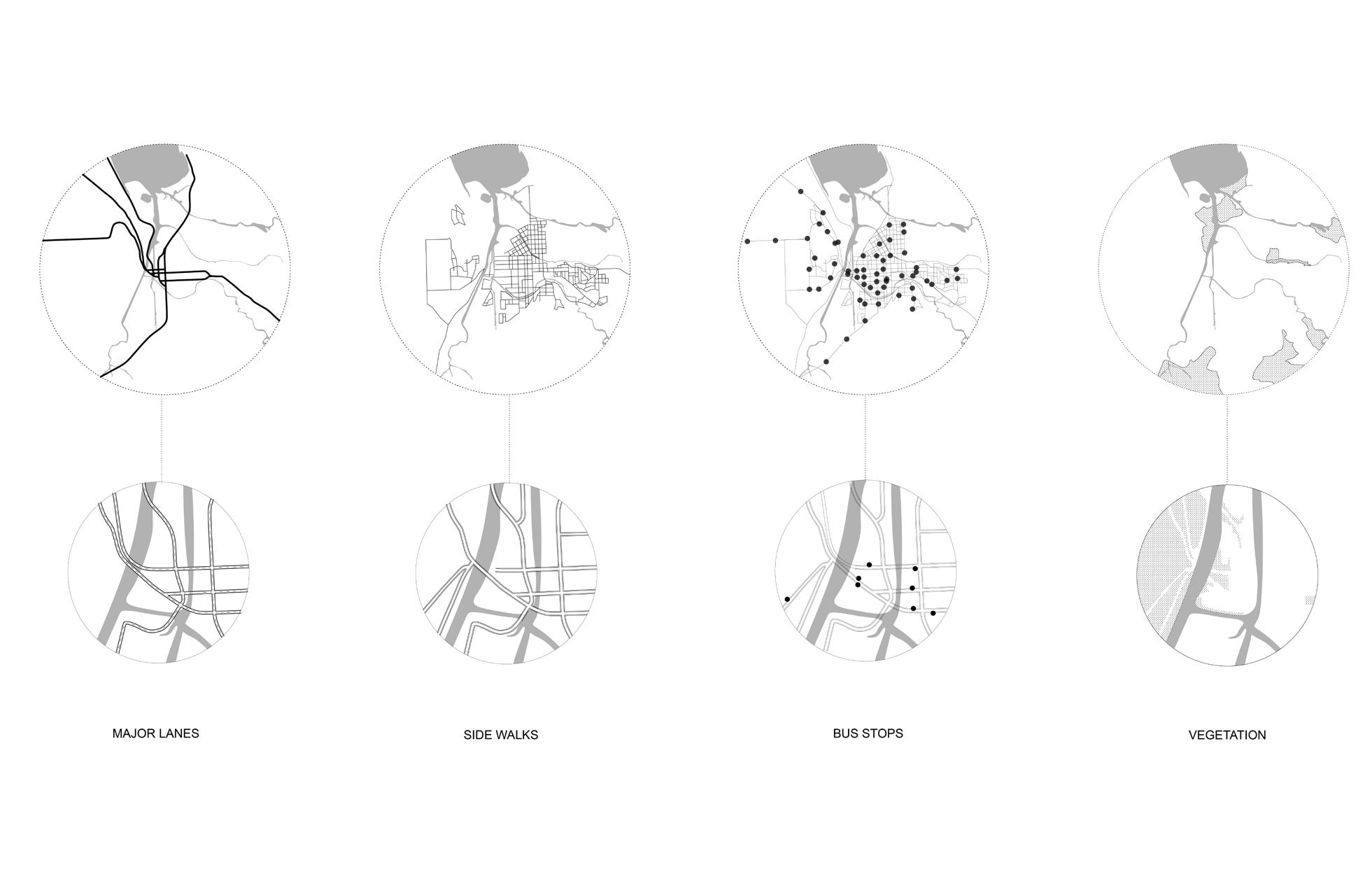
Site Research
The project aimed to create an open circulation while also ensuring a private, soundproof library to address the various pressures on the site.
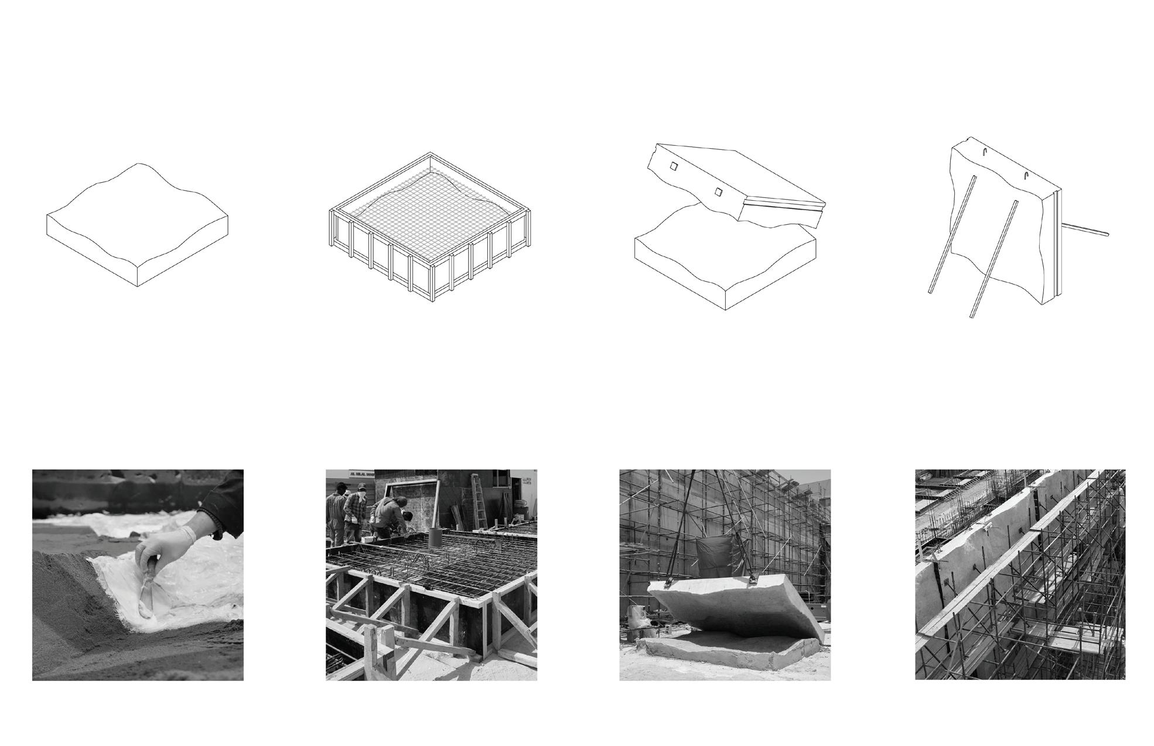
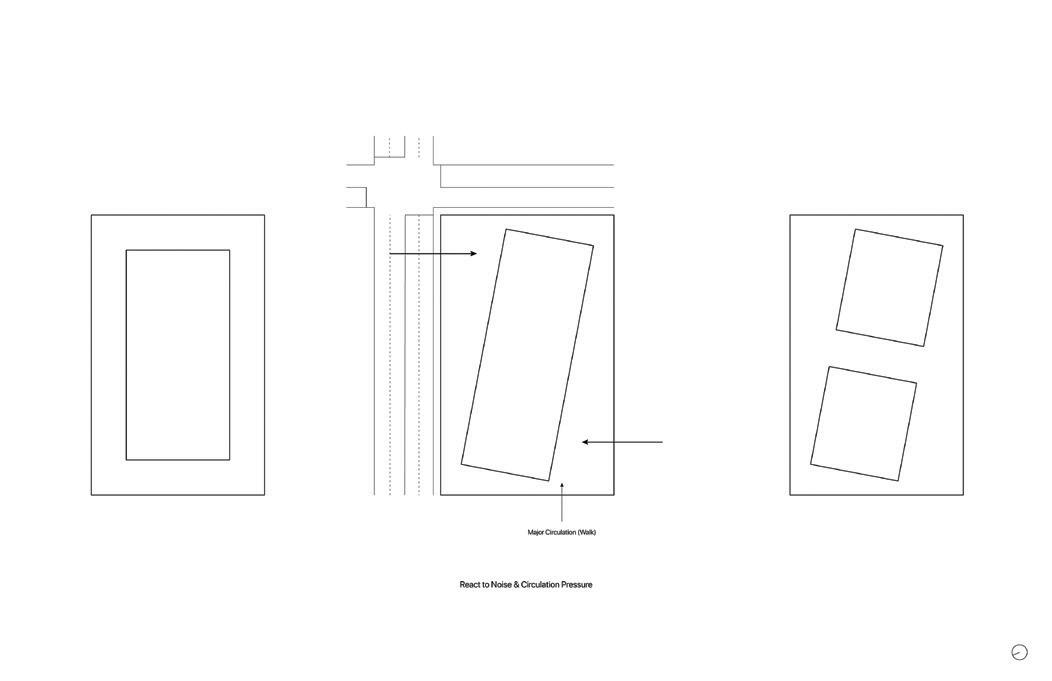



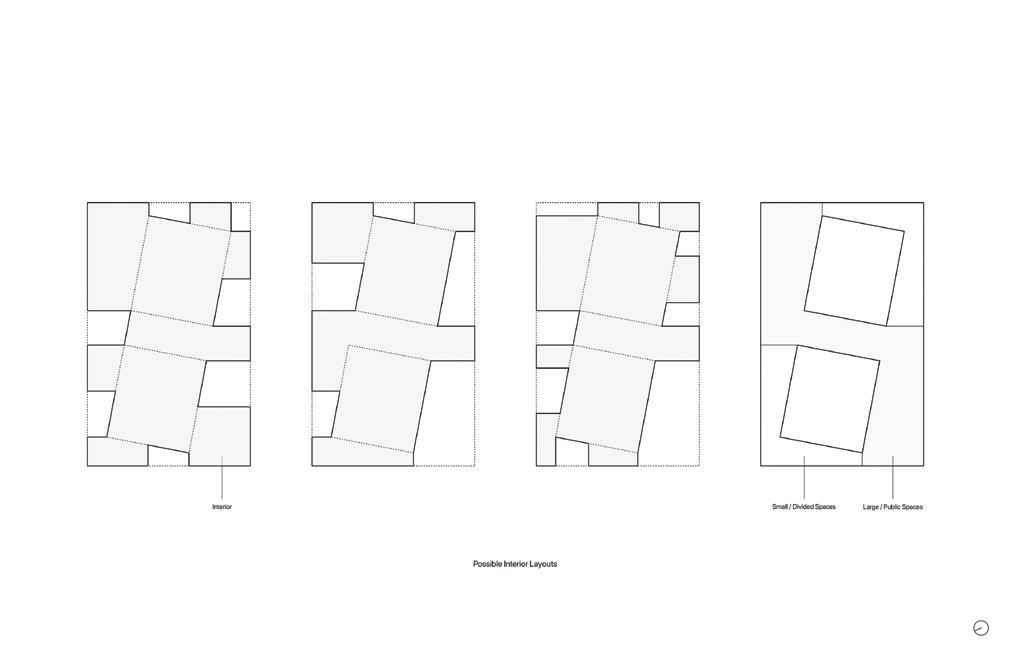


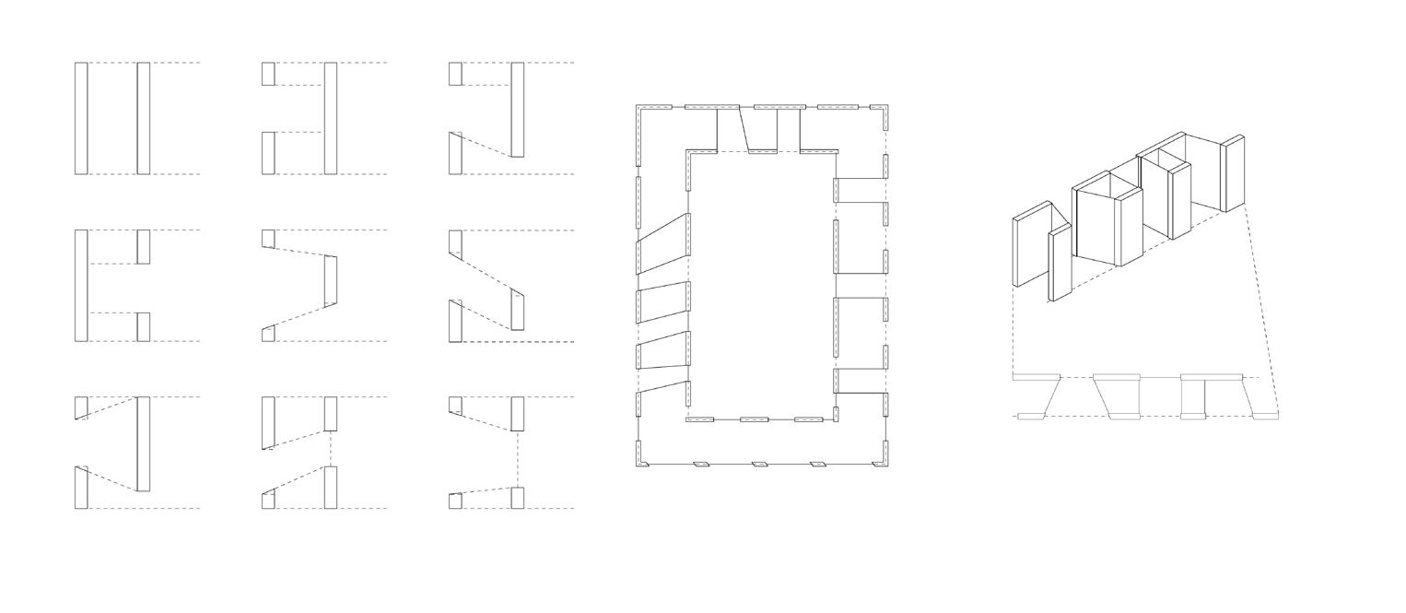
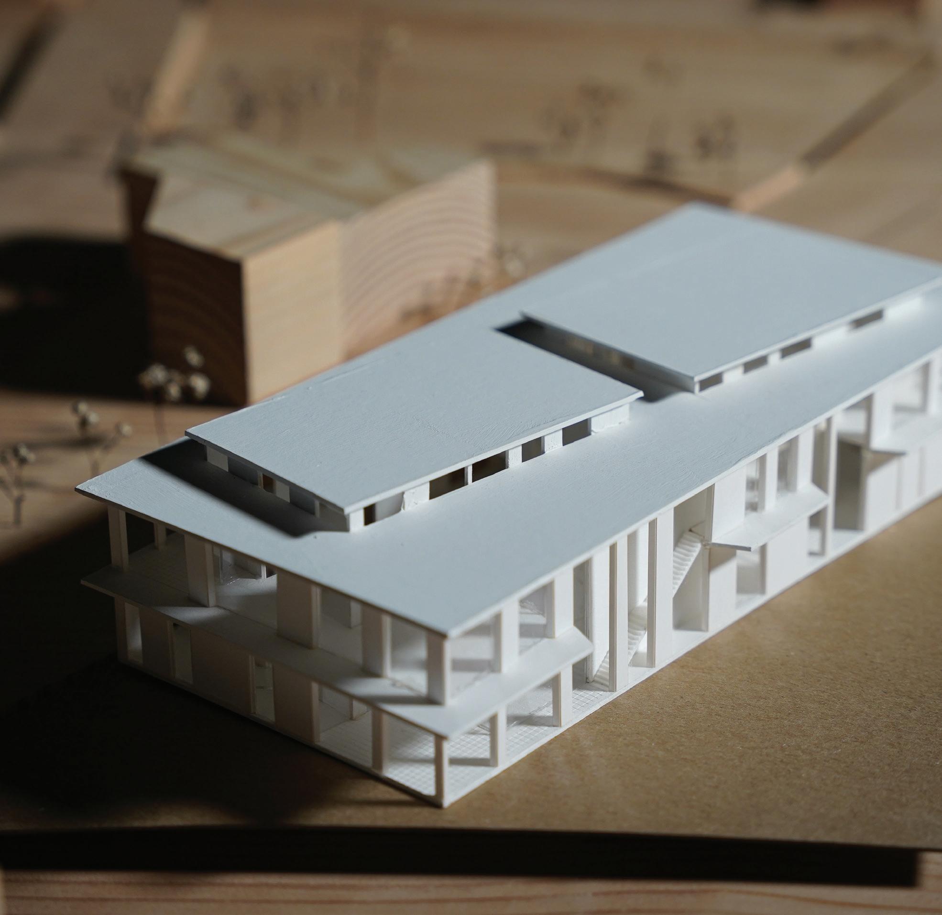
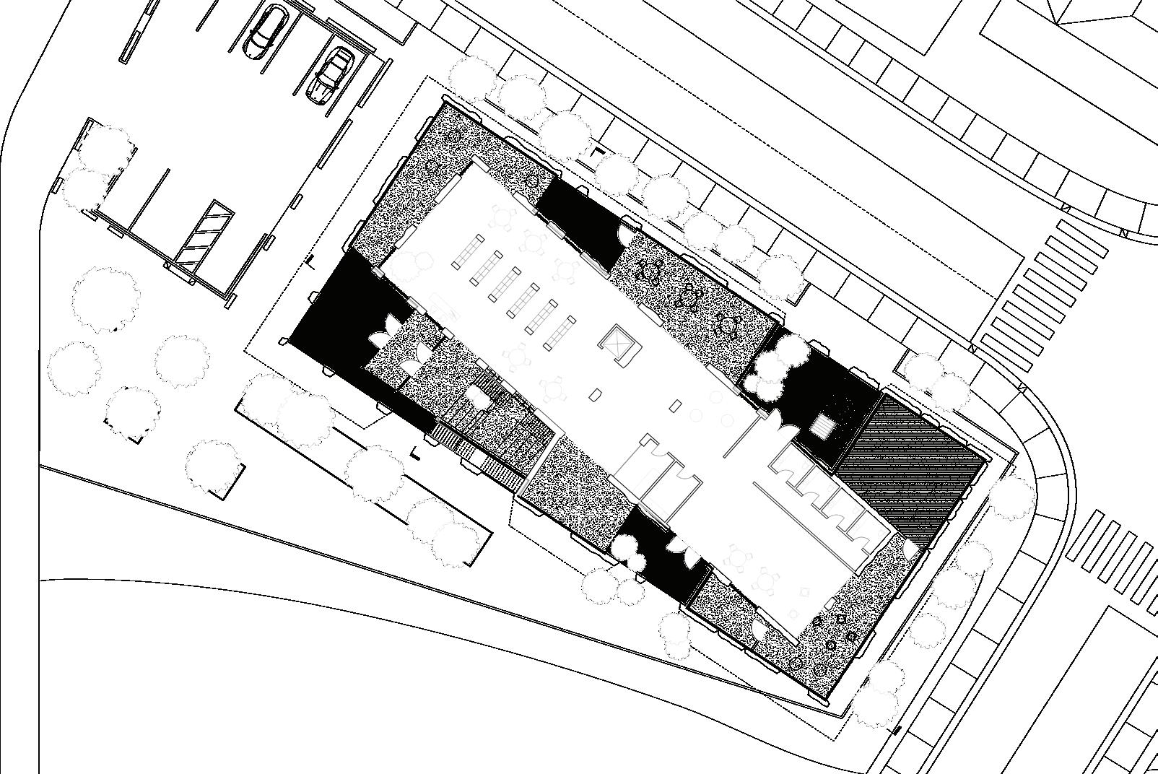
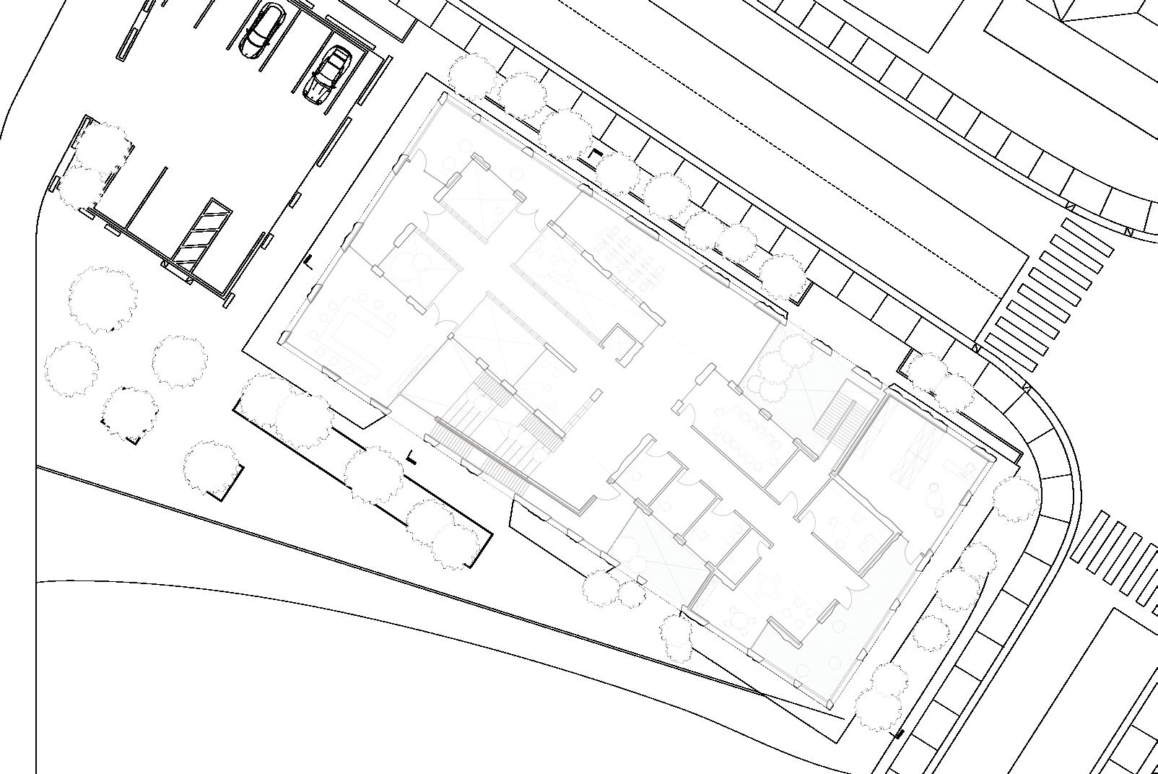
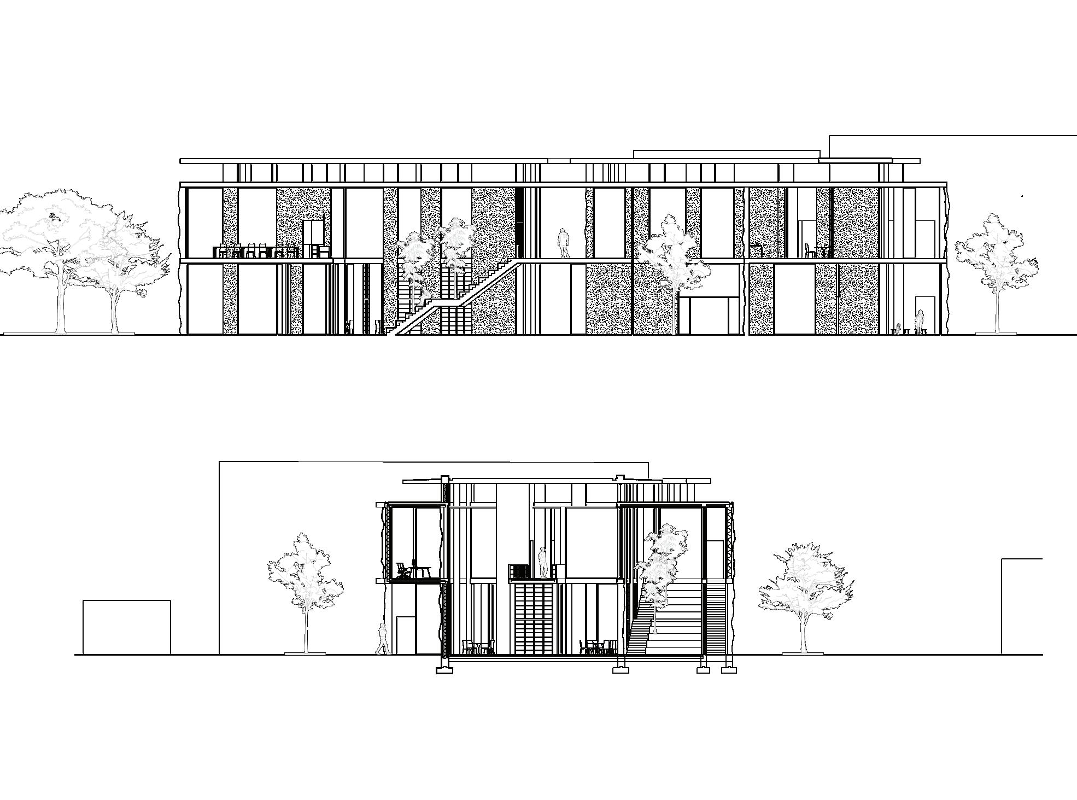
Nested Spaces
balance by nesting private reading spaces within its core while positioning service areas and public zones along its perimeter, optimizing both scholarly sanctuary and community engagement. Through the fusion of egress requirements with open recreational spaces, the design transforms necessary building features into valuable community gathering places, addressing Ithaca’s pressing need for public spaces.

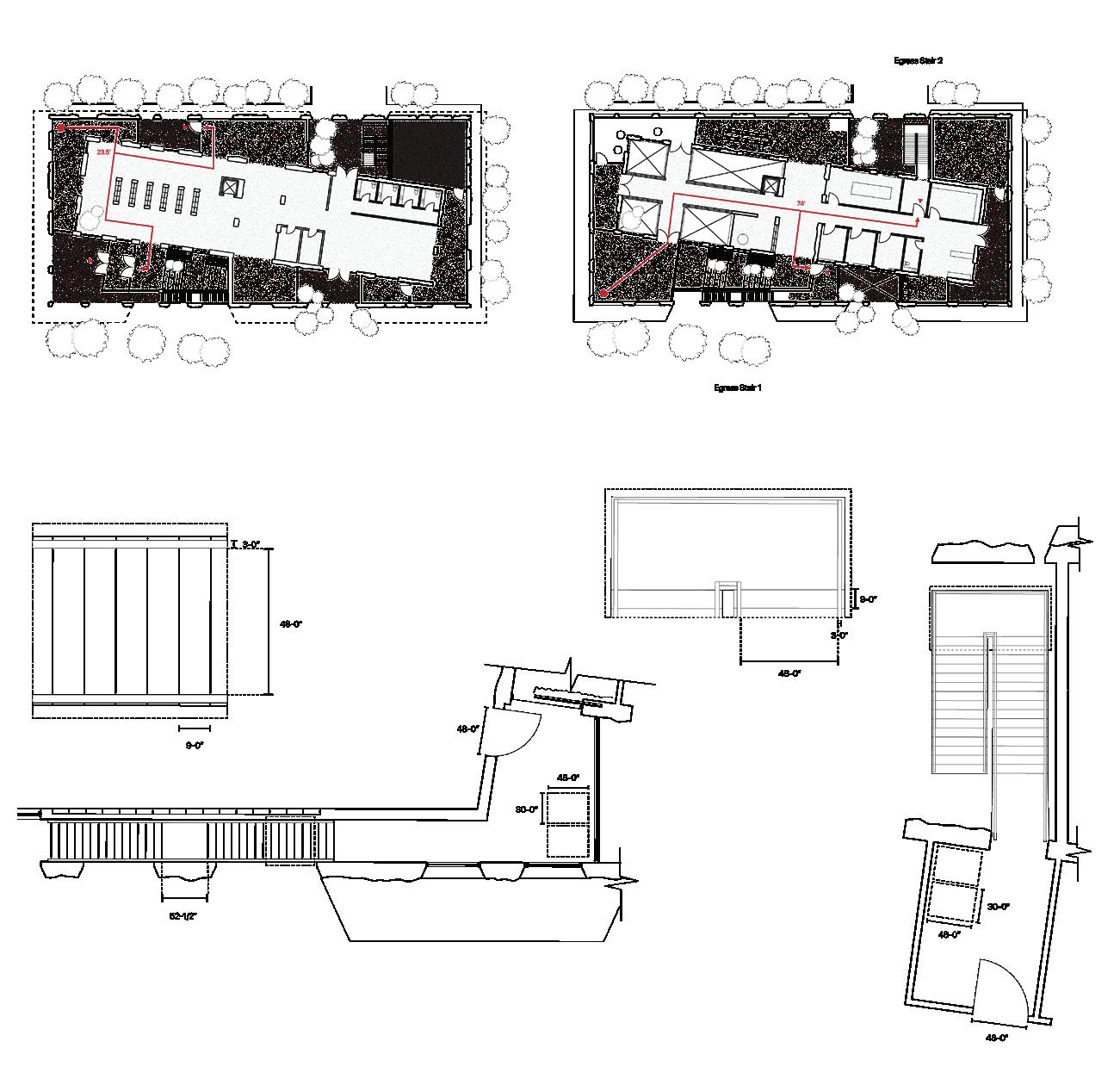
Occupancy Type: A3
Sprinkled: Yes
Maximum Occupancy (2nd Floor): 98, 49 per egress
Comman Path of Egress Travel: 75’
Implemented: 23.5’ (Ground Floor), 74’ (Second Floor)
Maximum Travel Distance: 250’
Implemented: 82.9‘ (Ground Floor), 105’ (Second Floor)
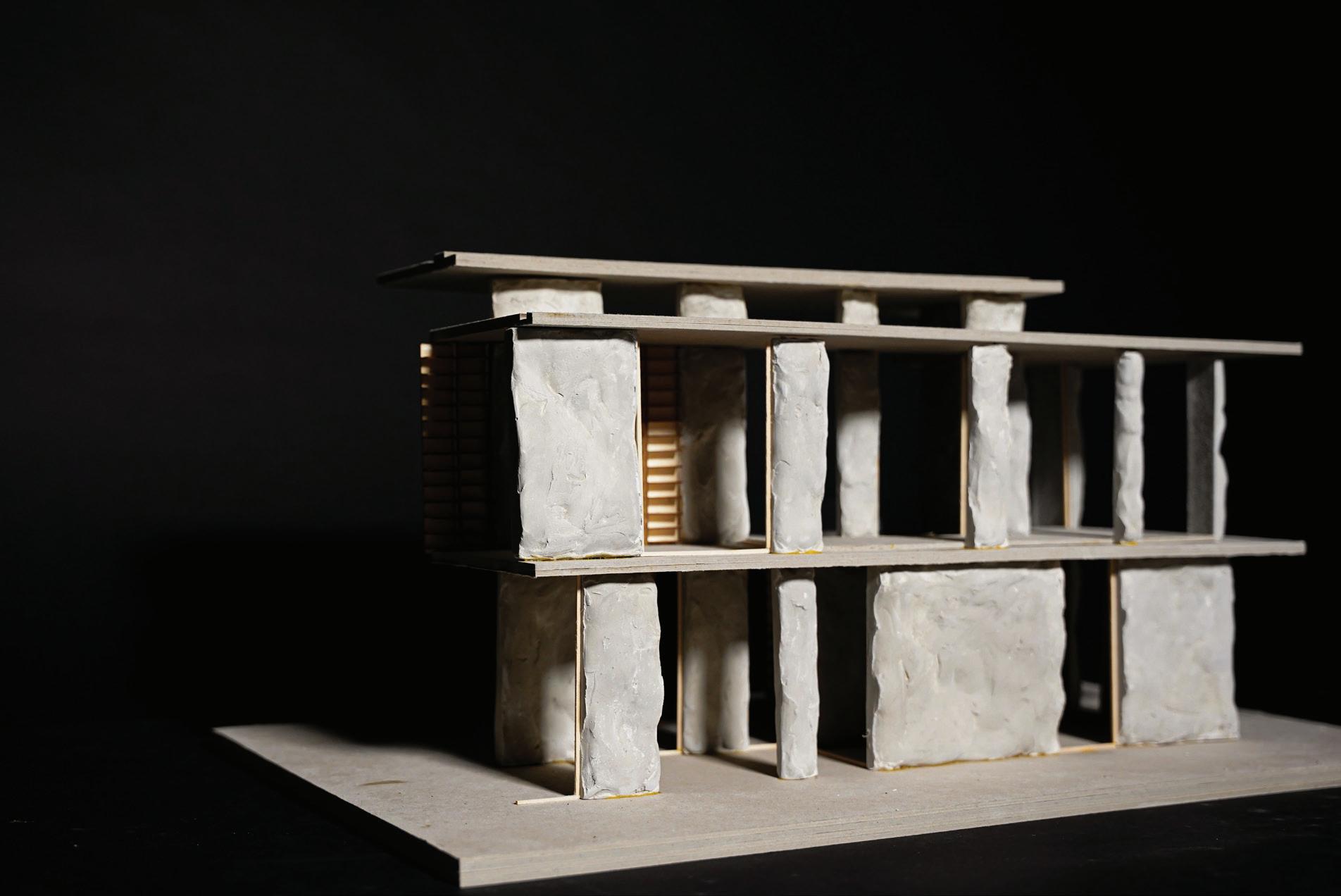

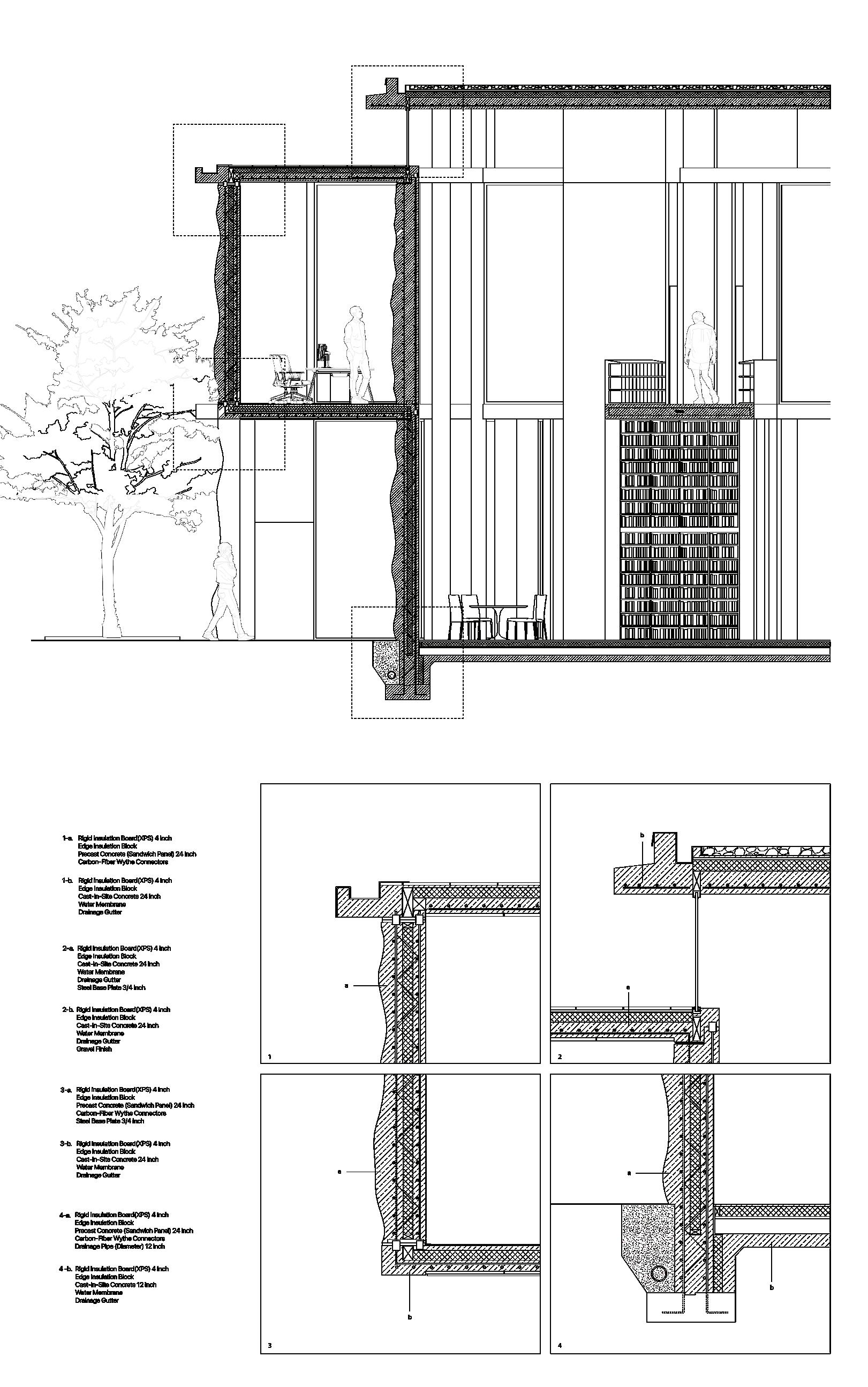
Detailed Section
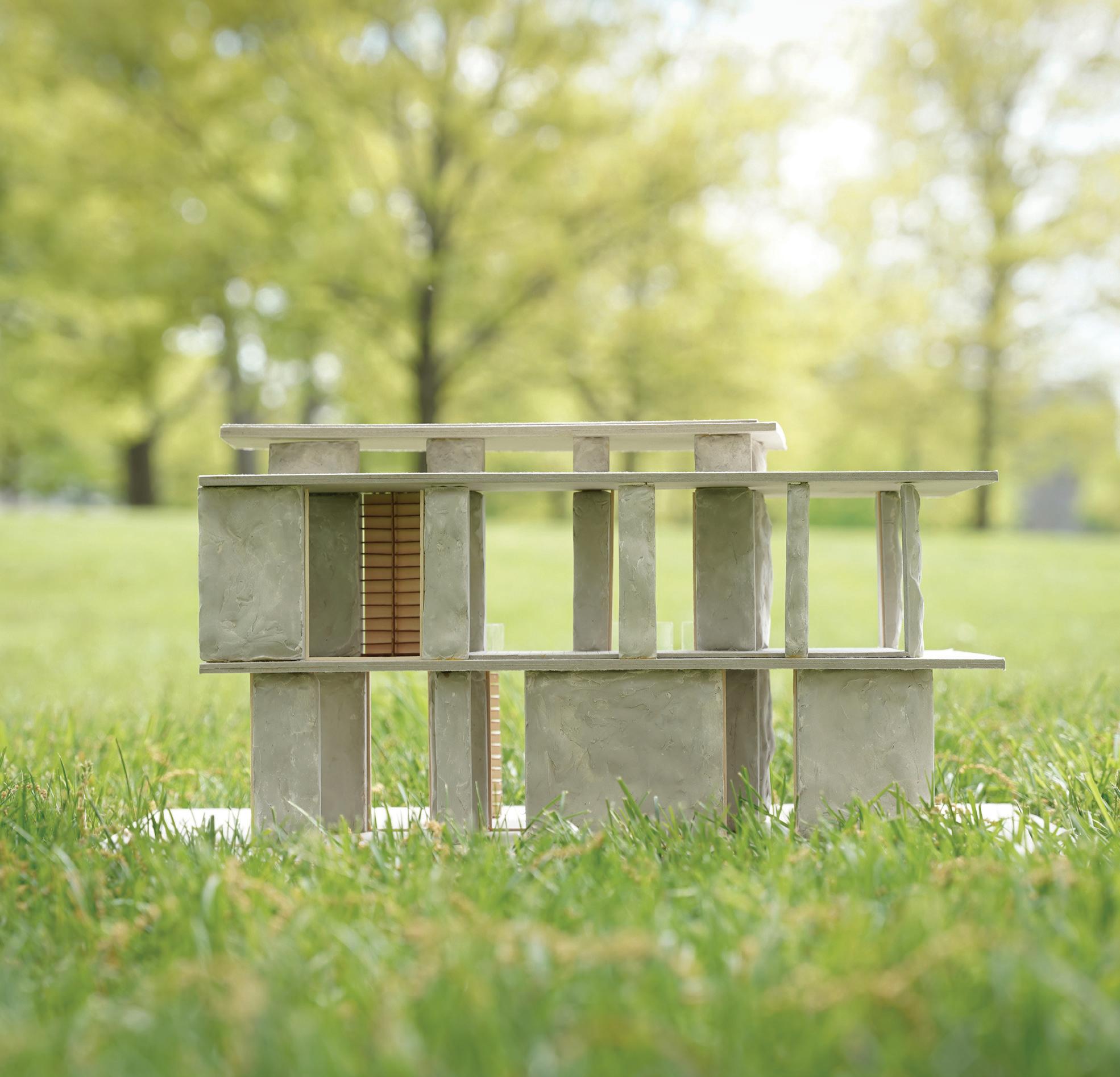
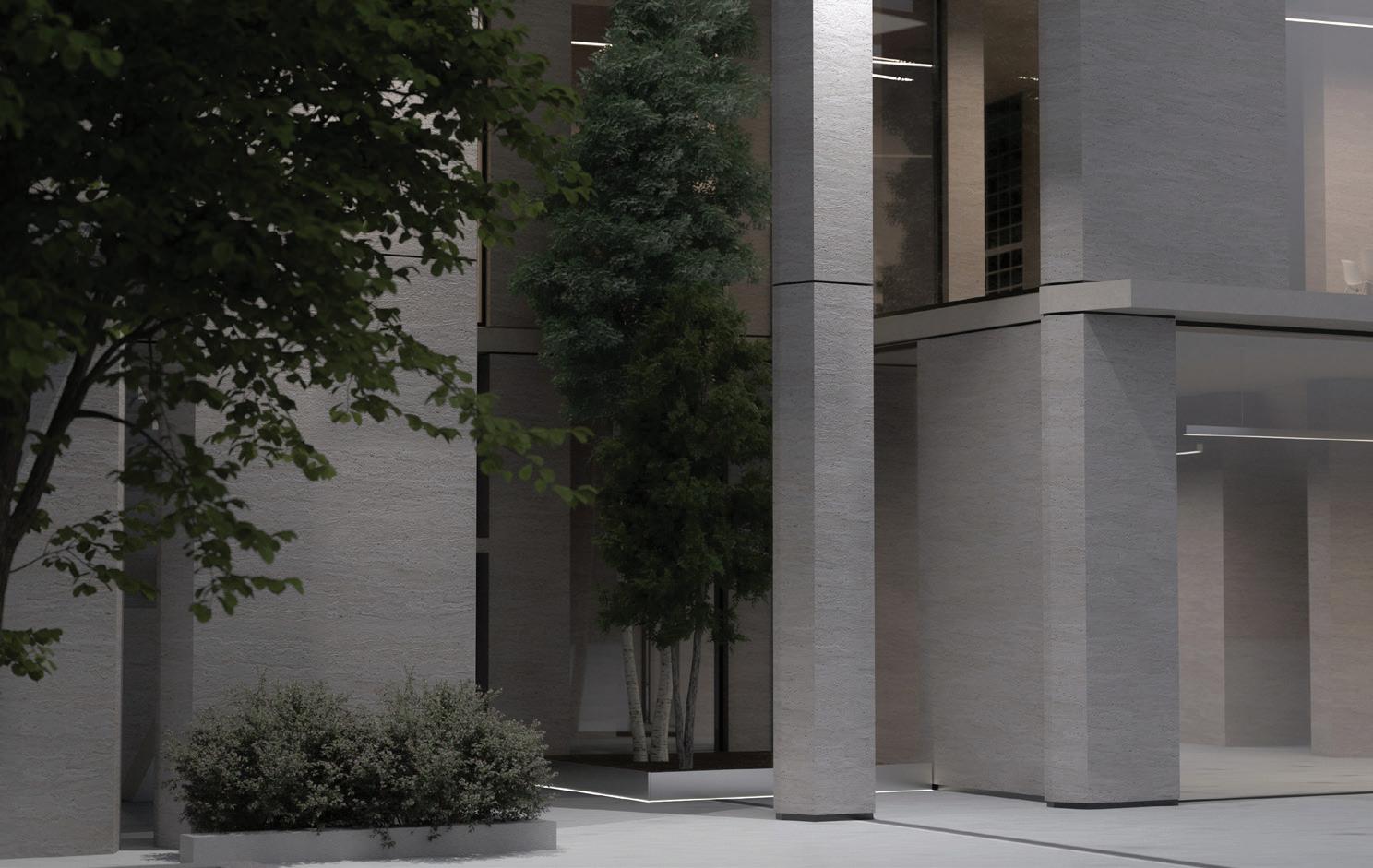
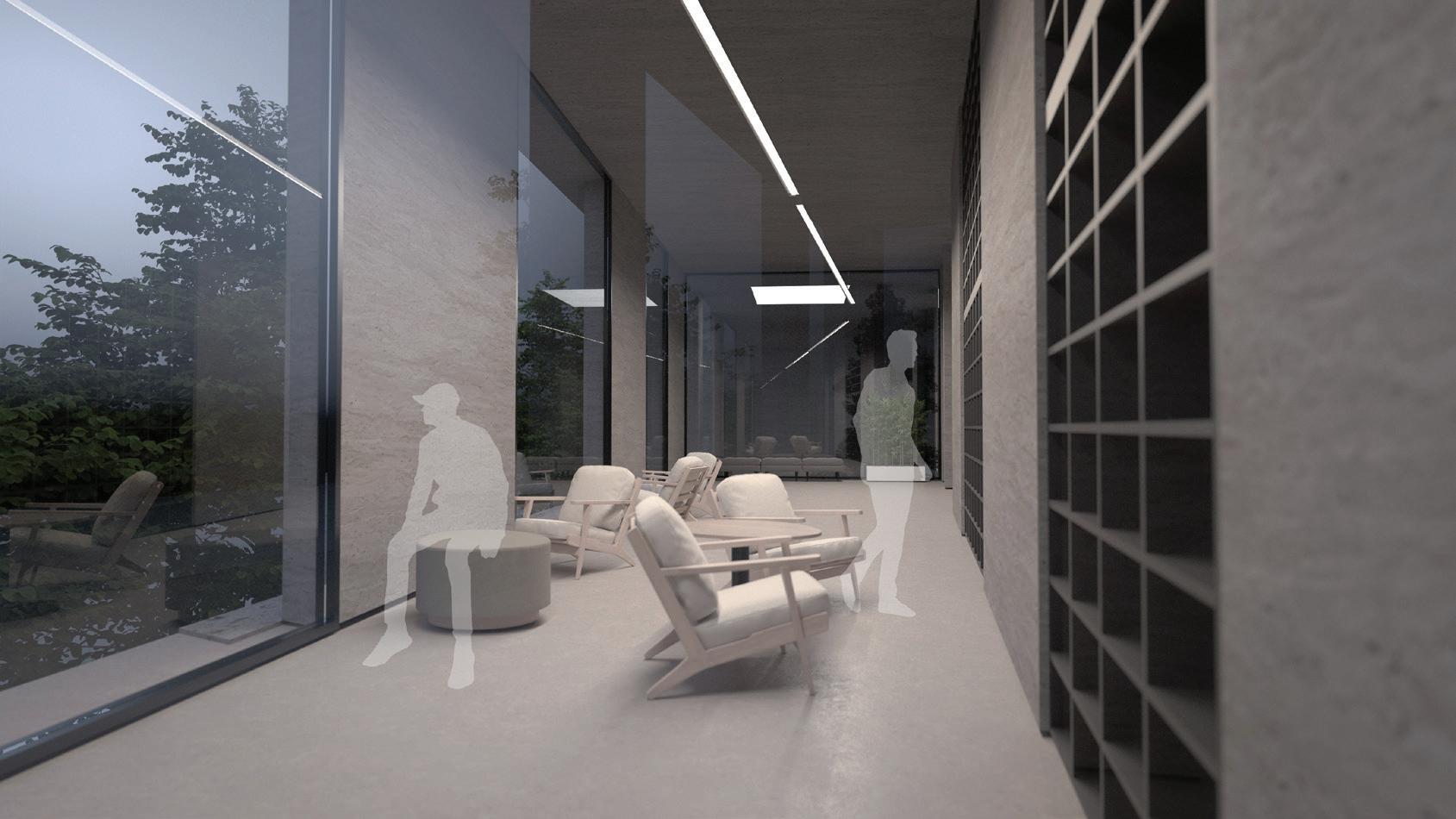

THRESHOLDS
“can
exhibition be more exciting?”
This project embraces Ithaca’s hillside topography through a system of rotating modular volumes, inspired by Heatherwick Studio’s Learning Hub. The cascading design transforms the challenge of elevation changes into dynamic exhibition spaces, where the journey between levels becomes part of the gallery experience itself. As visitors move through the building, shifting volumes create ever-changing perspectives, merging circulation with exhibition space to offer a constantly evolving spatial narrative.
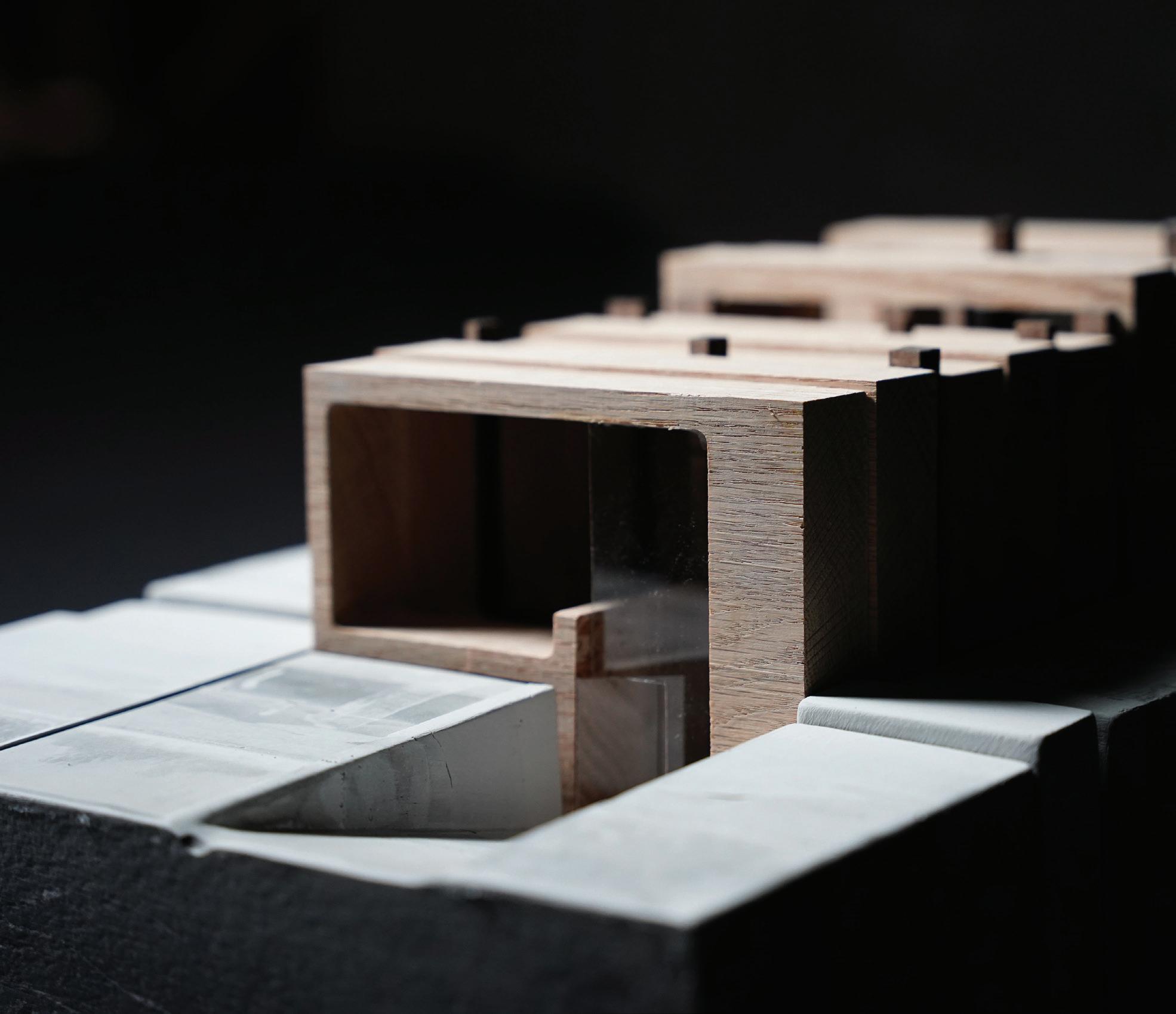


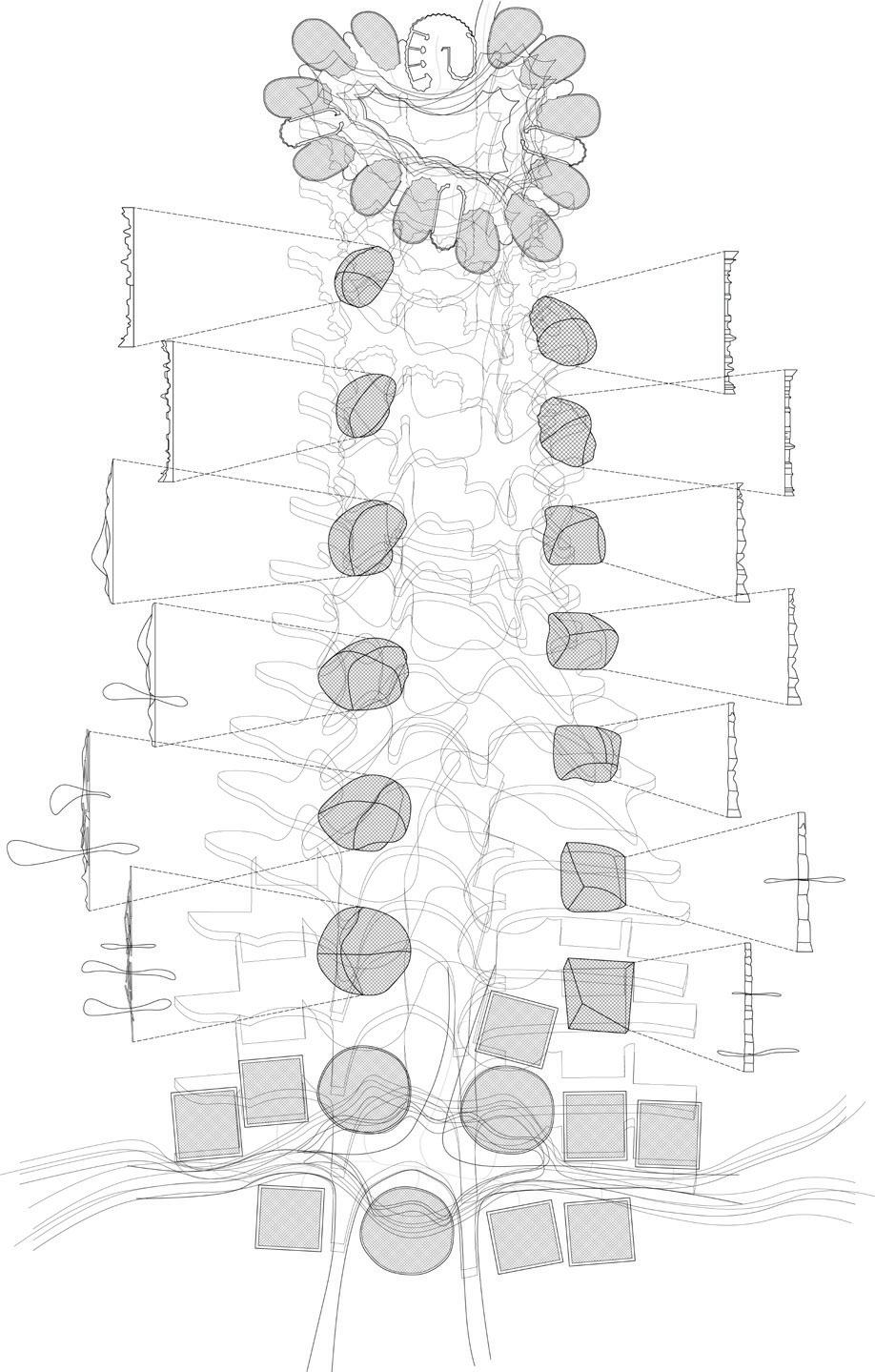

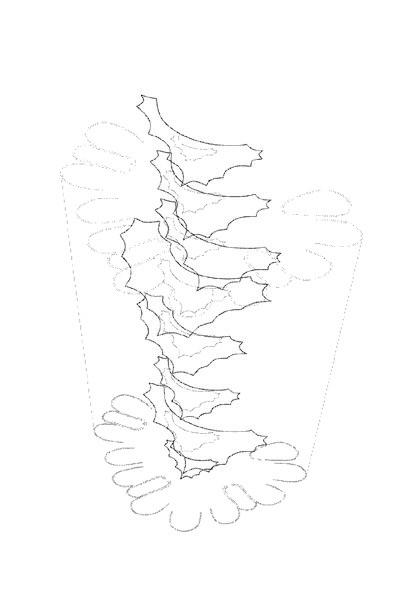
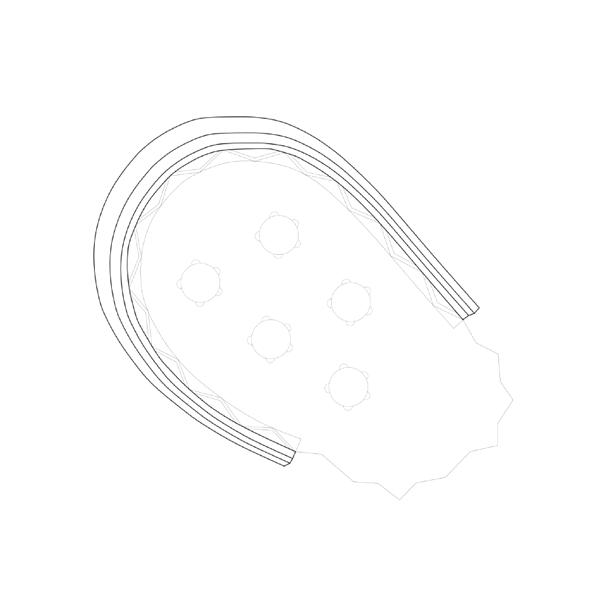
Tradition + Layered Space
Drawing inspiration from both granary architecture and Thomas Heatherwick’s Learning Hub, this project explores the fluid interplay of layered geometries to craft an exhibition space where circulation becomes an integral part of the spatial experience.
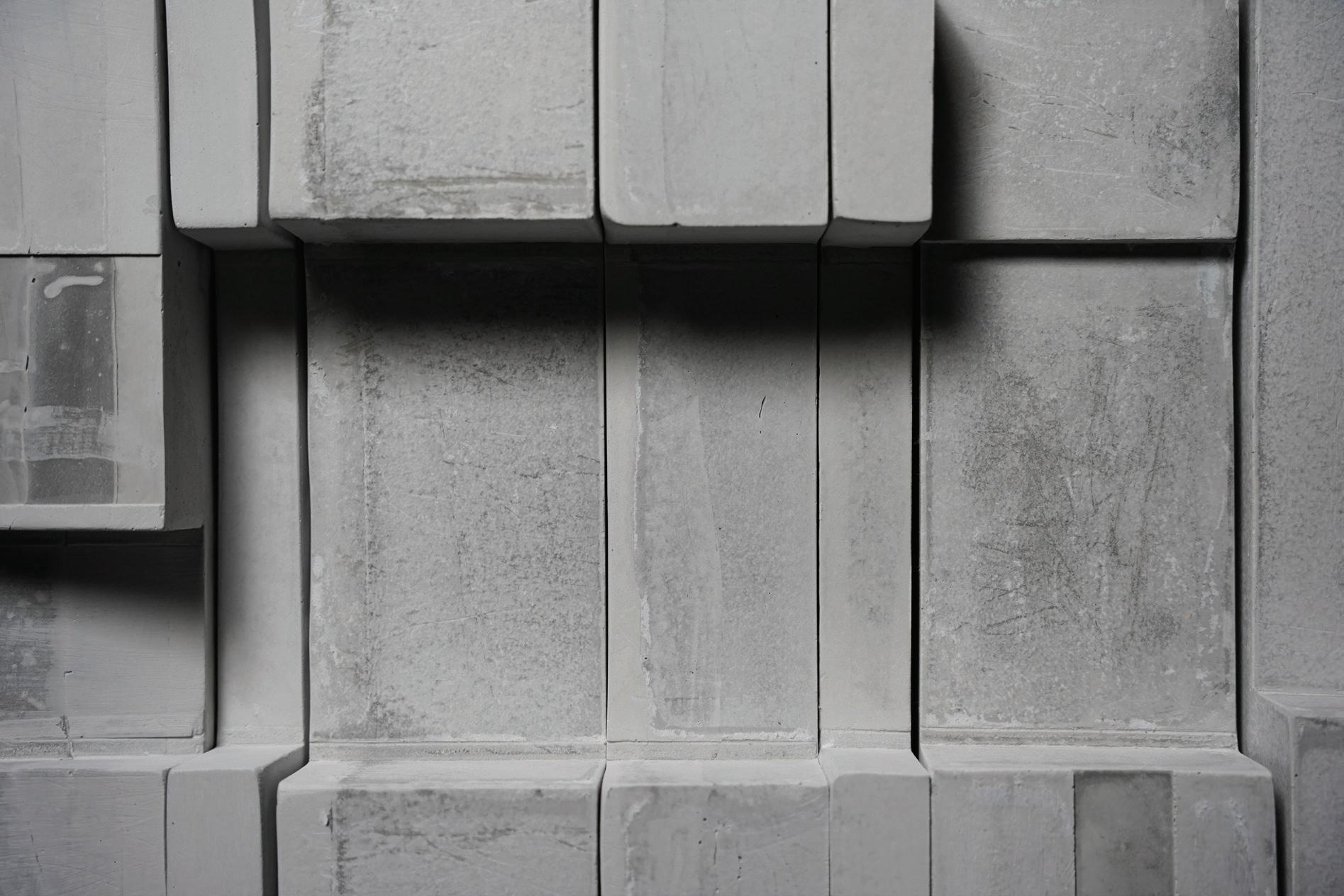
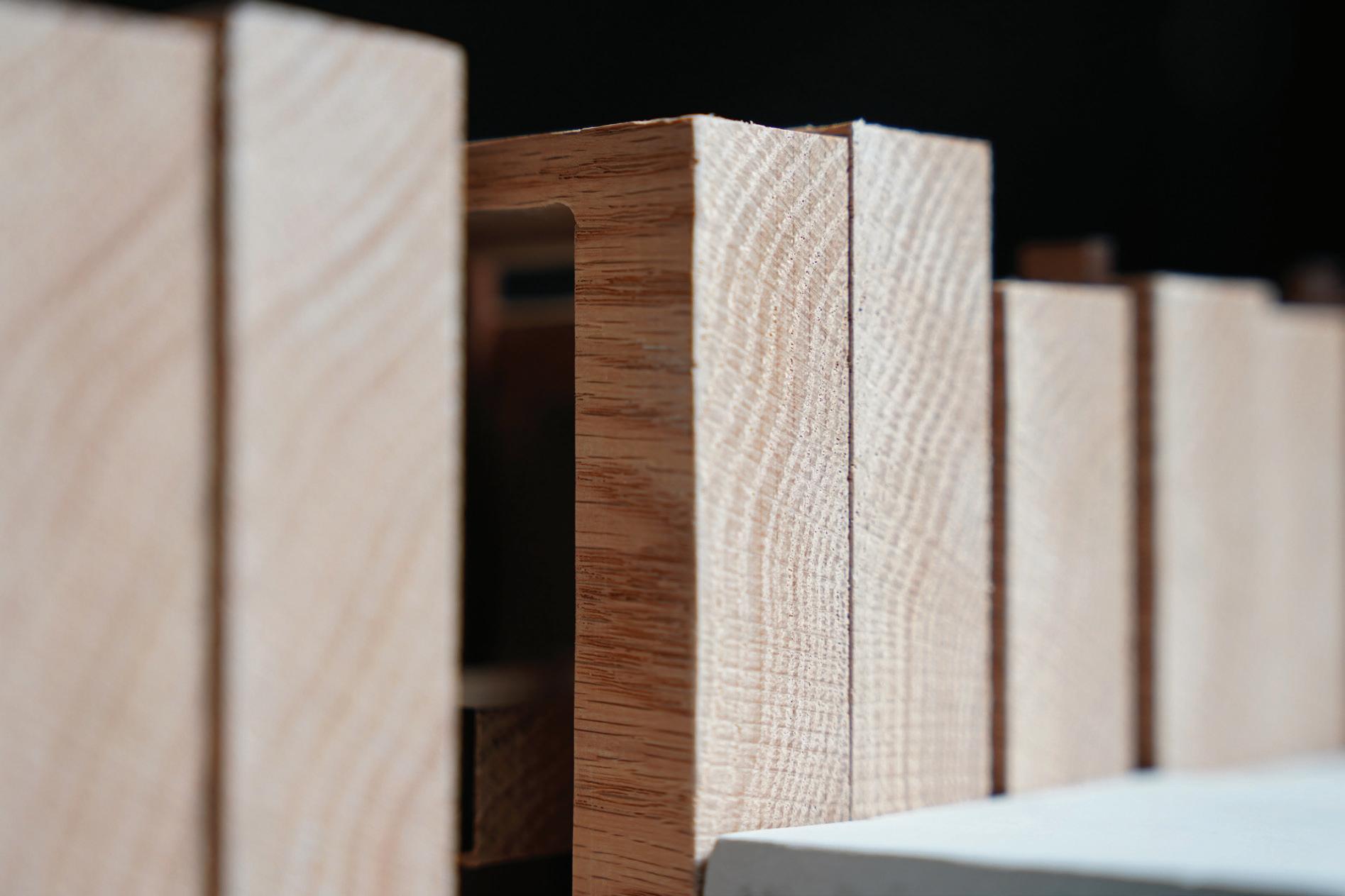
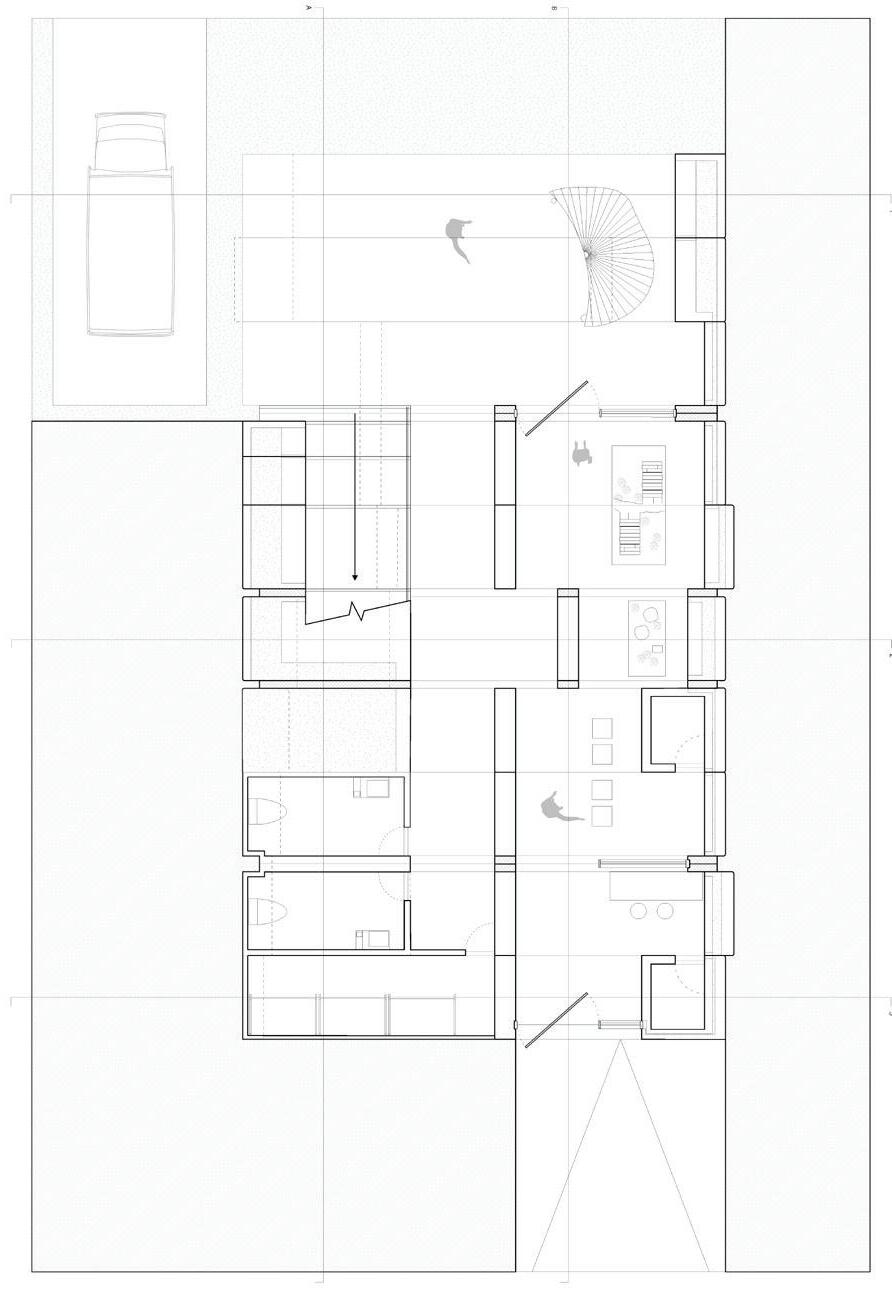
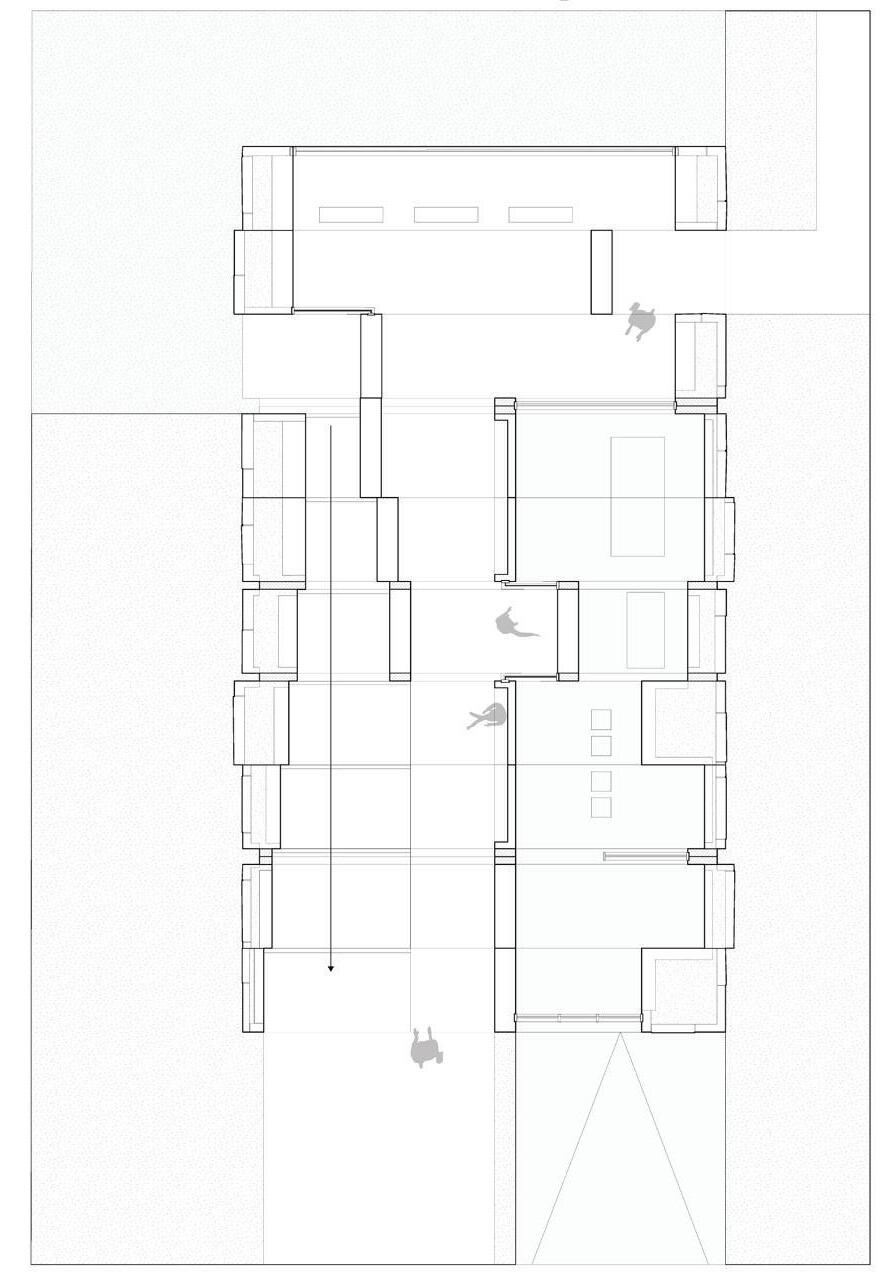
Layered Spaces
Inspired by traditional granaries and Heatherwick’s Learning Hub, this project layers rotating modules along Ithaca’s hillside to create a gallery where circulation becomes an engaging spatial experience.
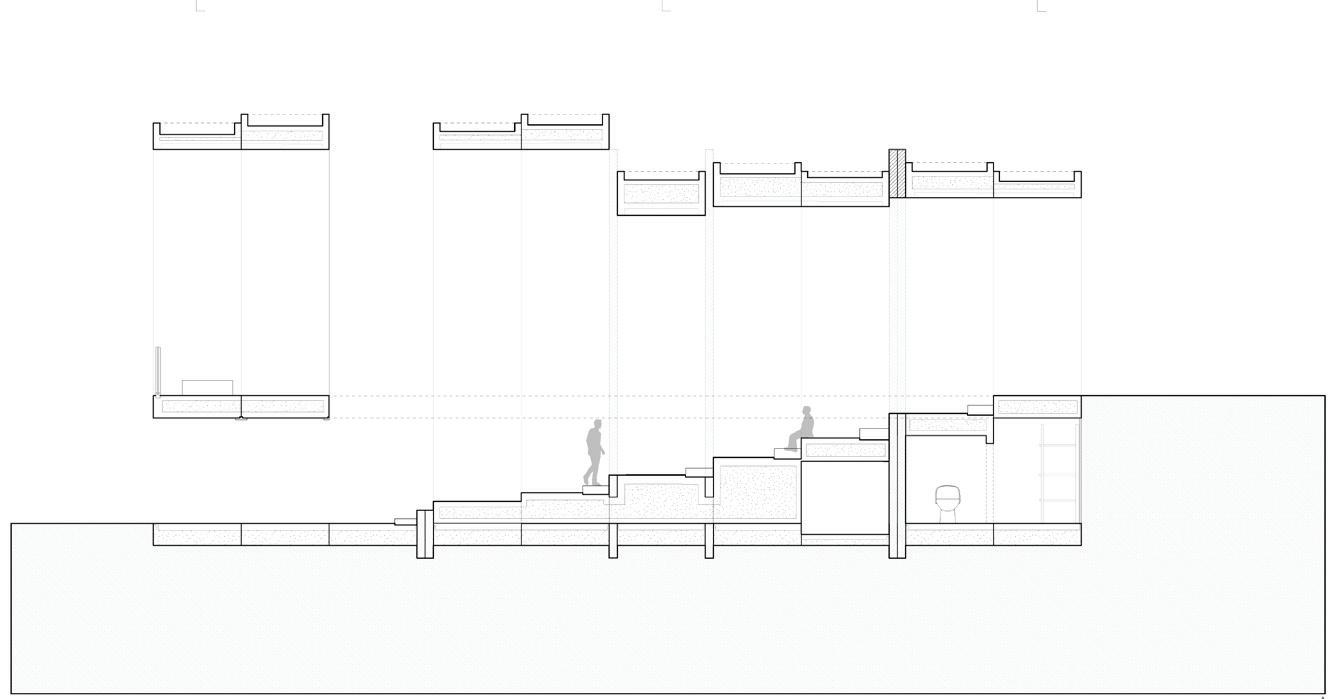
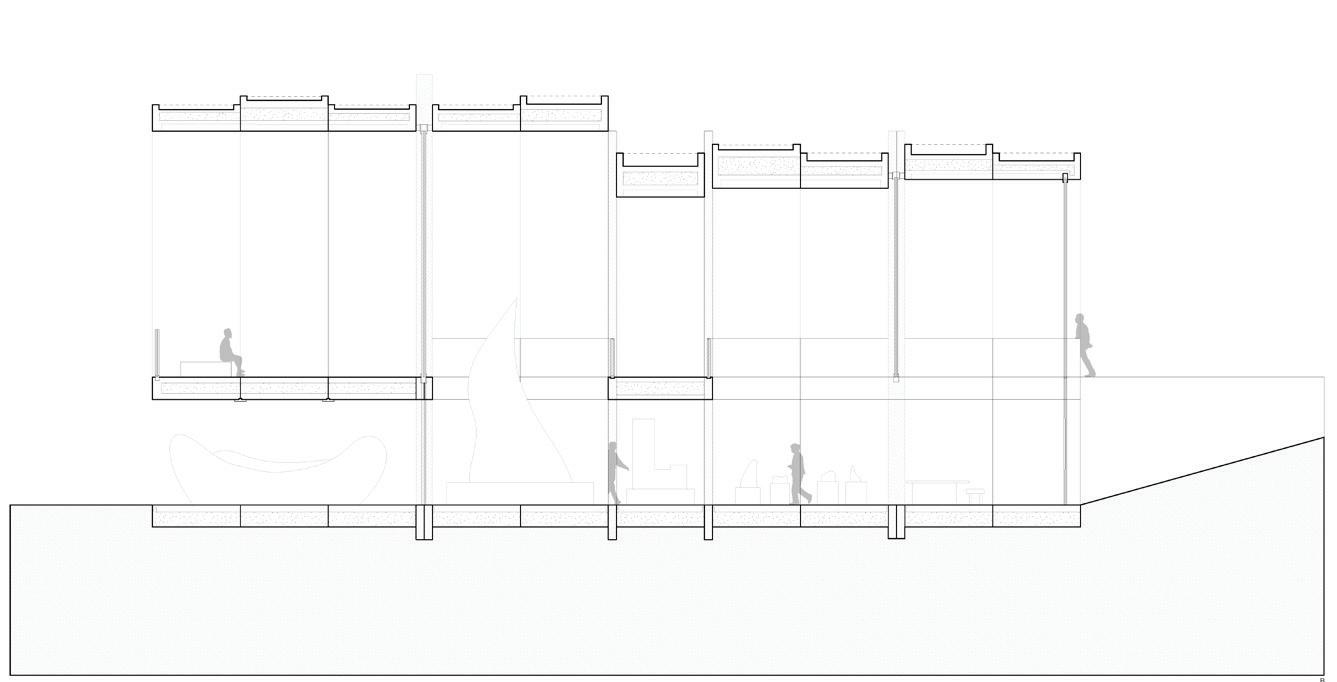

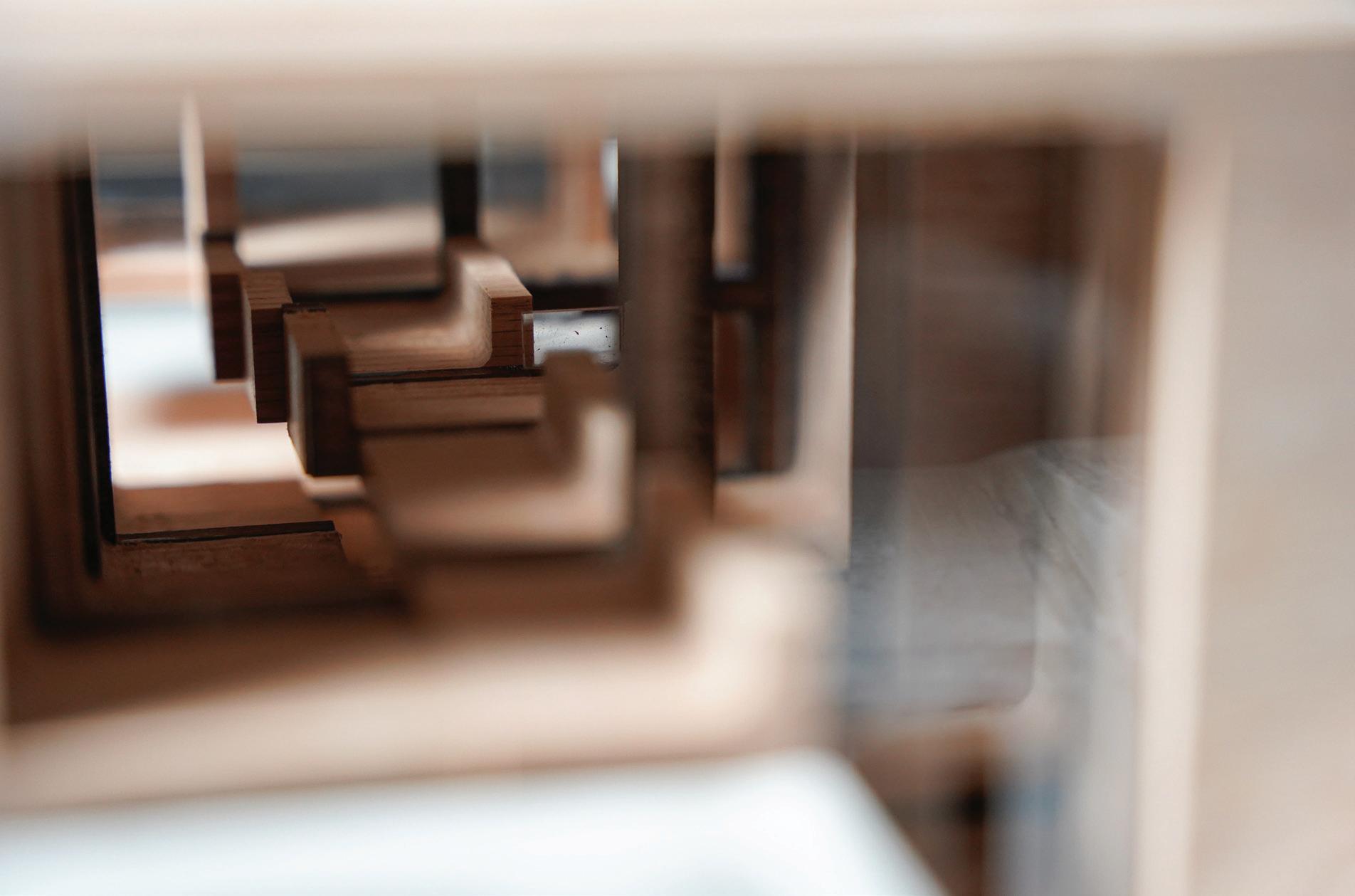


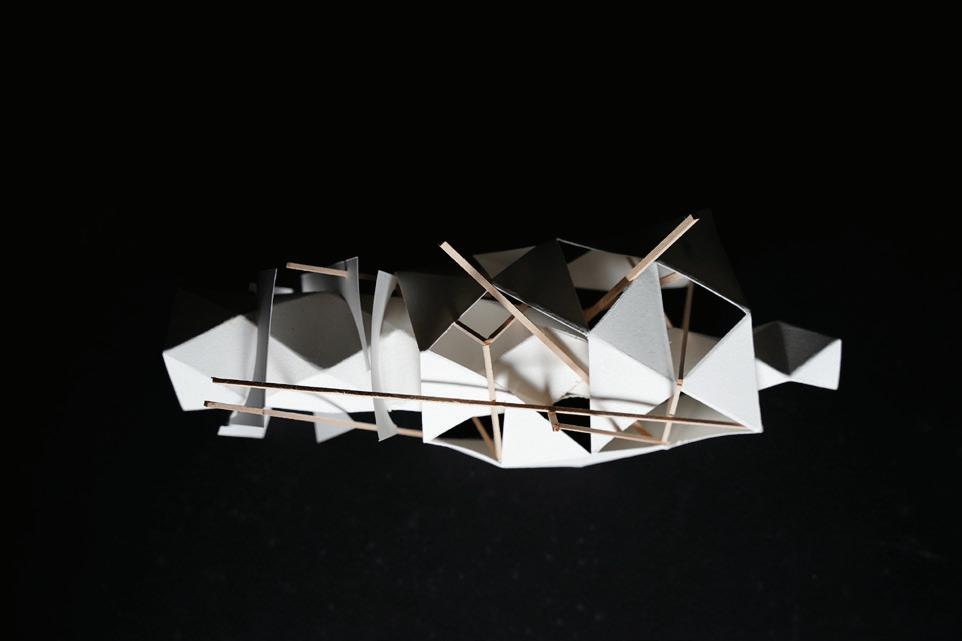

GORGE GALLERY
“what will Ithaca-orginated architecture look like?”
A Study in Scalar Progression transforms Ithaca’s natural elements into an architectural journey, where the design process - from material studies to furniture prototypes to built form - becomes embedded in the visitor’s experience. Emerging from its sloped site, the gallery mirrors local gorge formations, with progressively scaling columns that guide visitors through increasingly dramatic spaces. The project also introduces vital community spaces that cascade down the hillside, offering Ithaca’s residents new gathering places that maintain a profound connection to the region’s natural character.
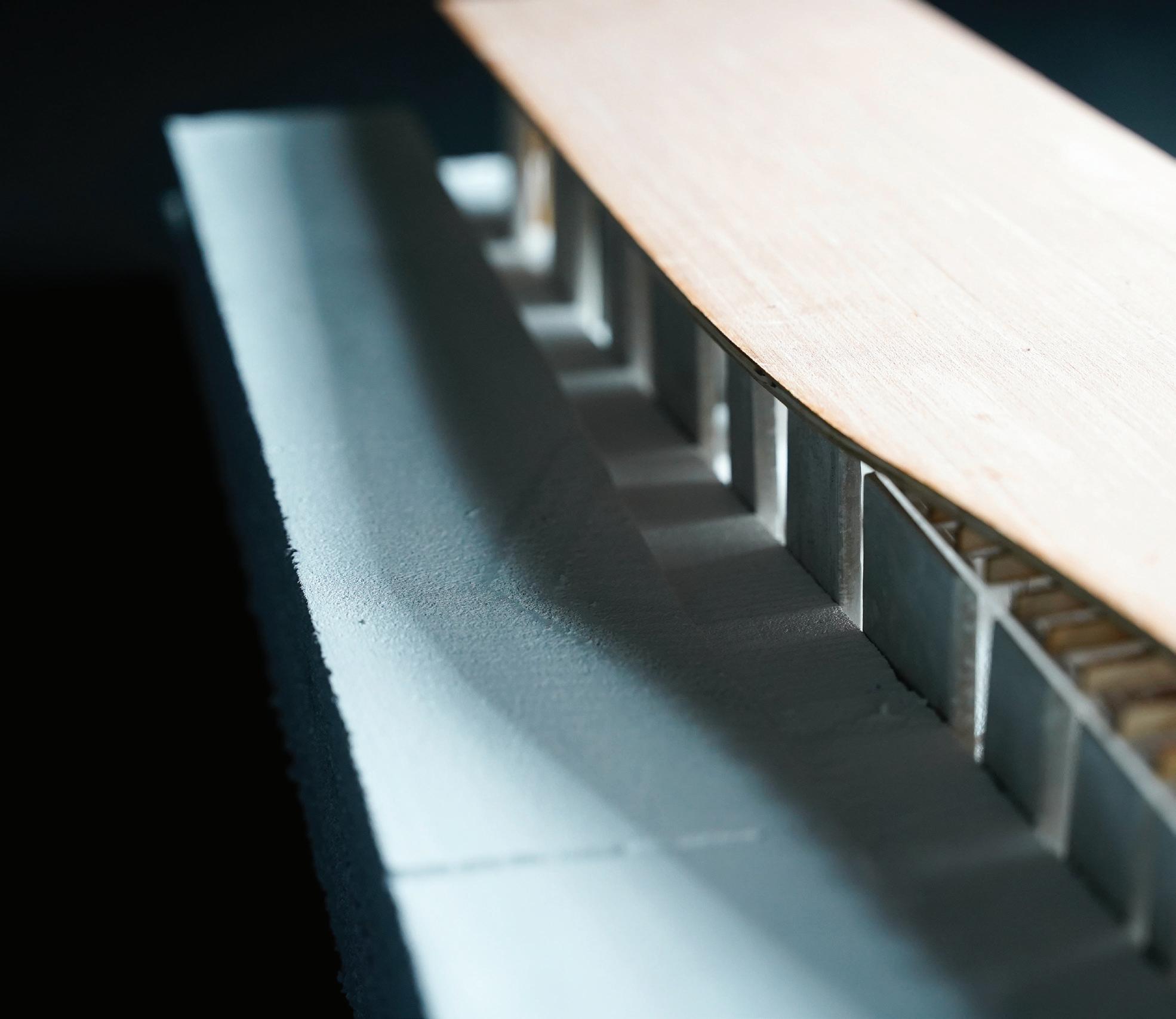
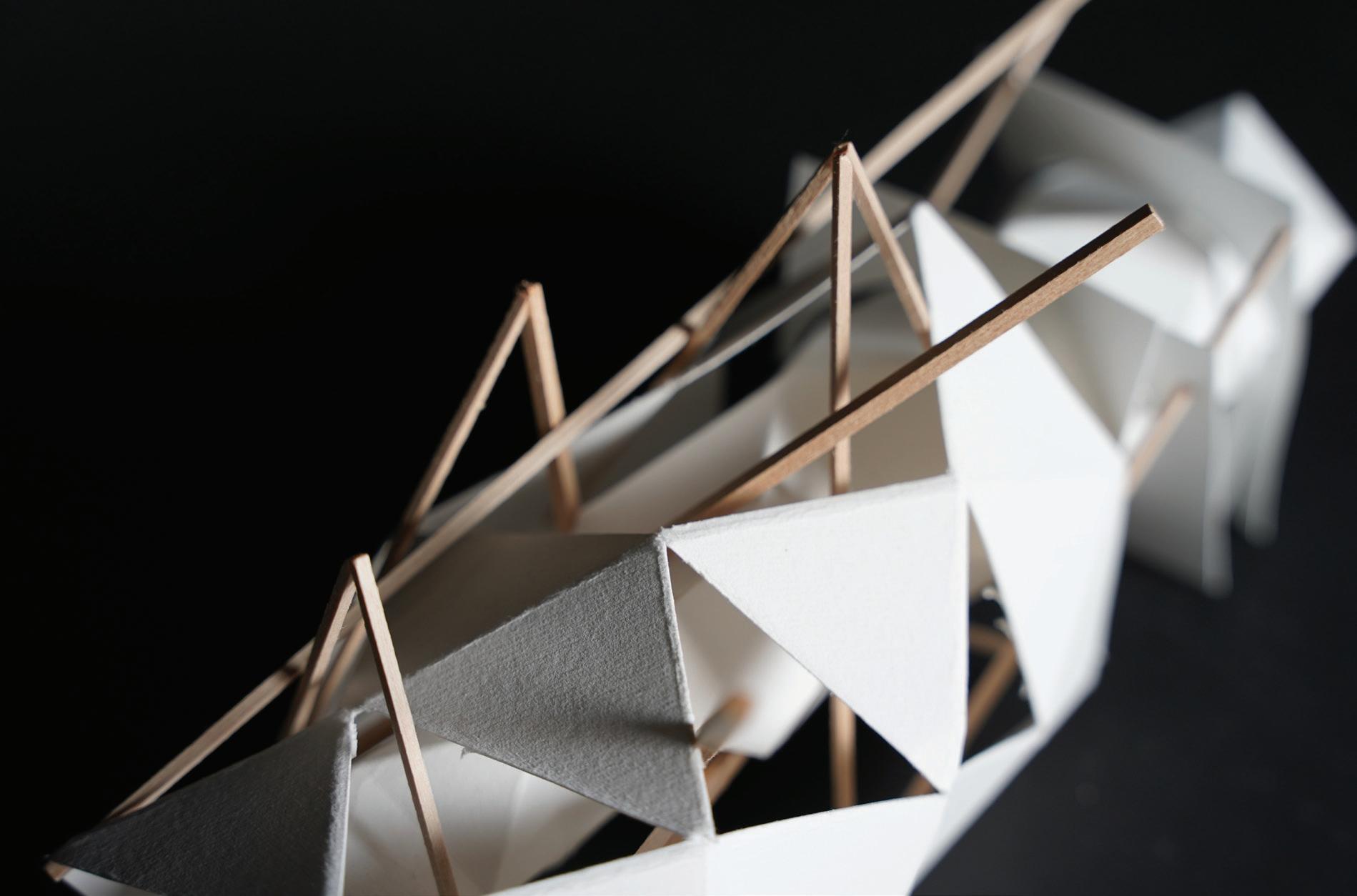

Most Personal Item + Natural Ithaca
The design process has started from personal identity embedded in a handwritten signature merged with the Ithaca’s pebble stones to inform a design language that illustrates both intimate human expression and the region’s ancient geological heritage. Additionally by increasing the scale of the design, the project continued into chair design to gallery design. These process let the design to deeply consider human interaction.
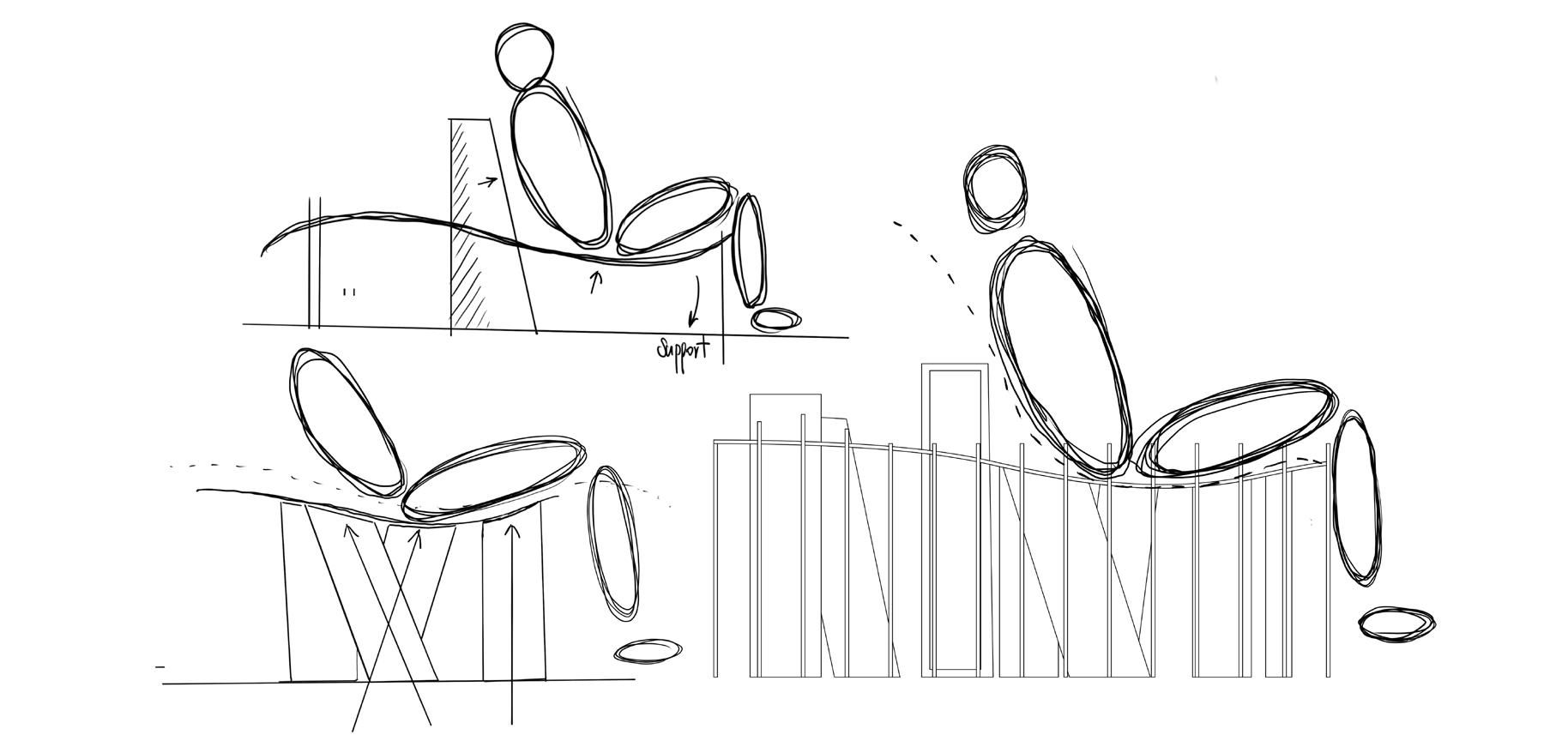


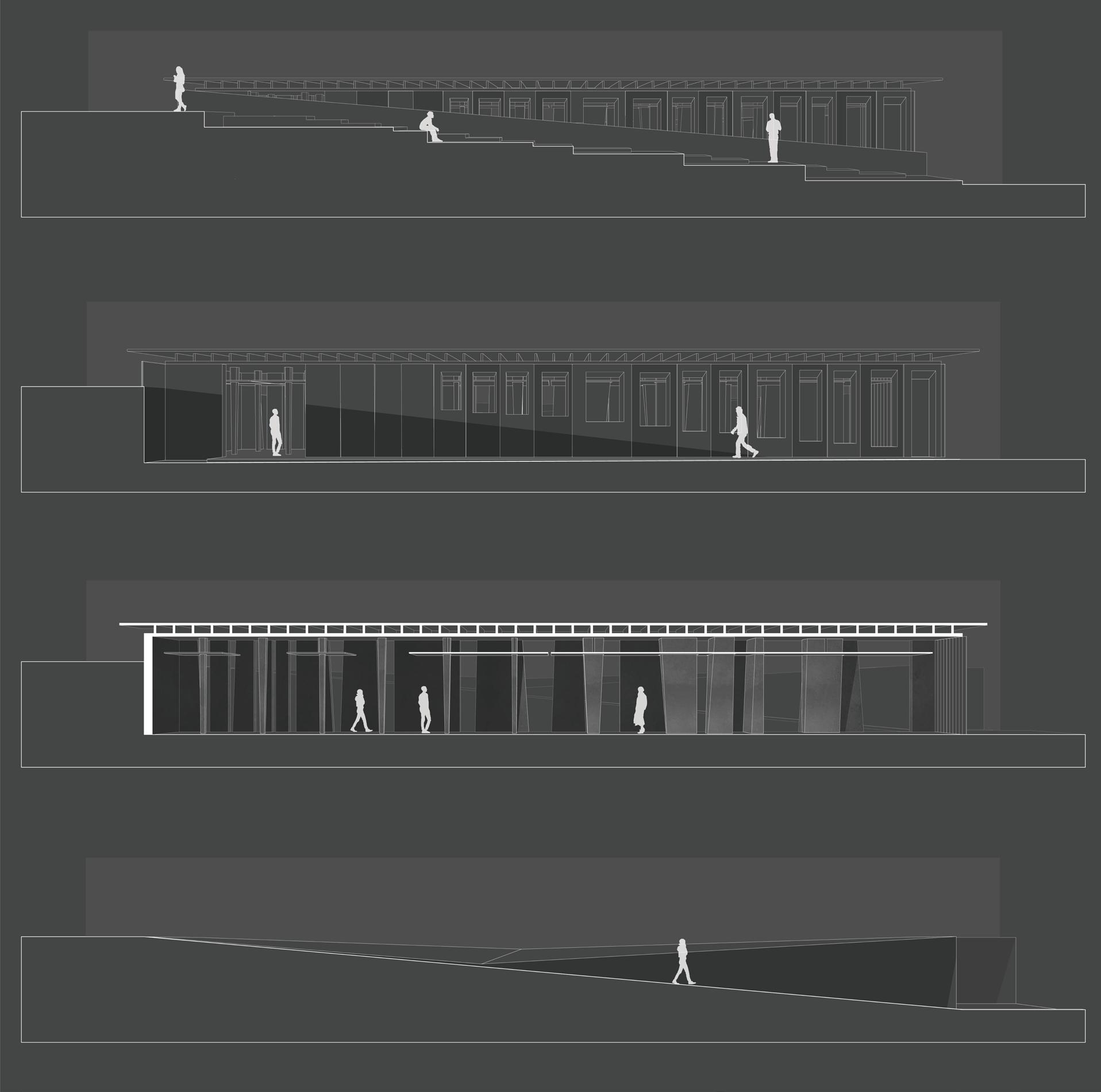
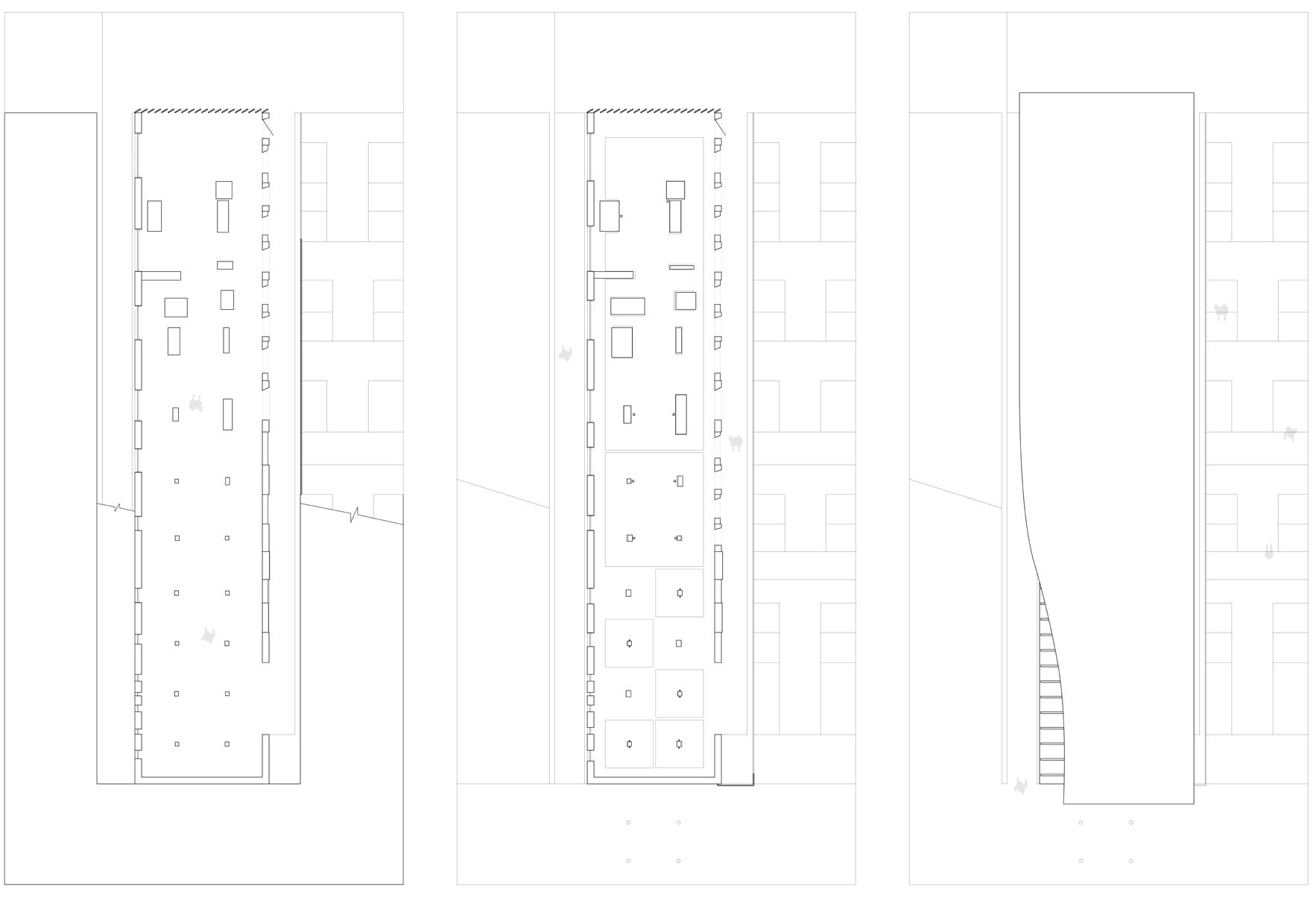
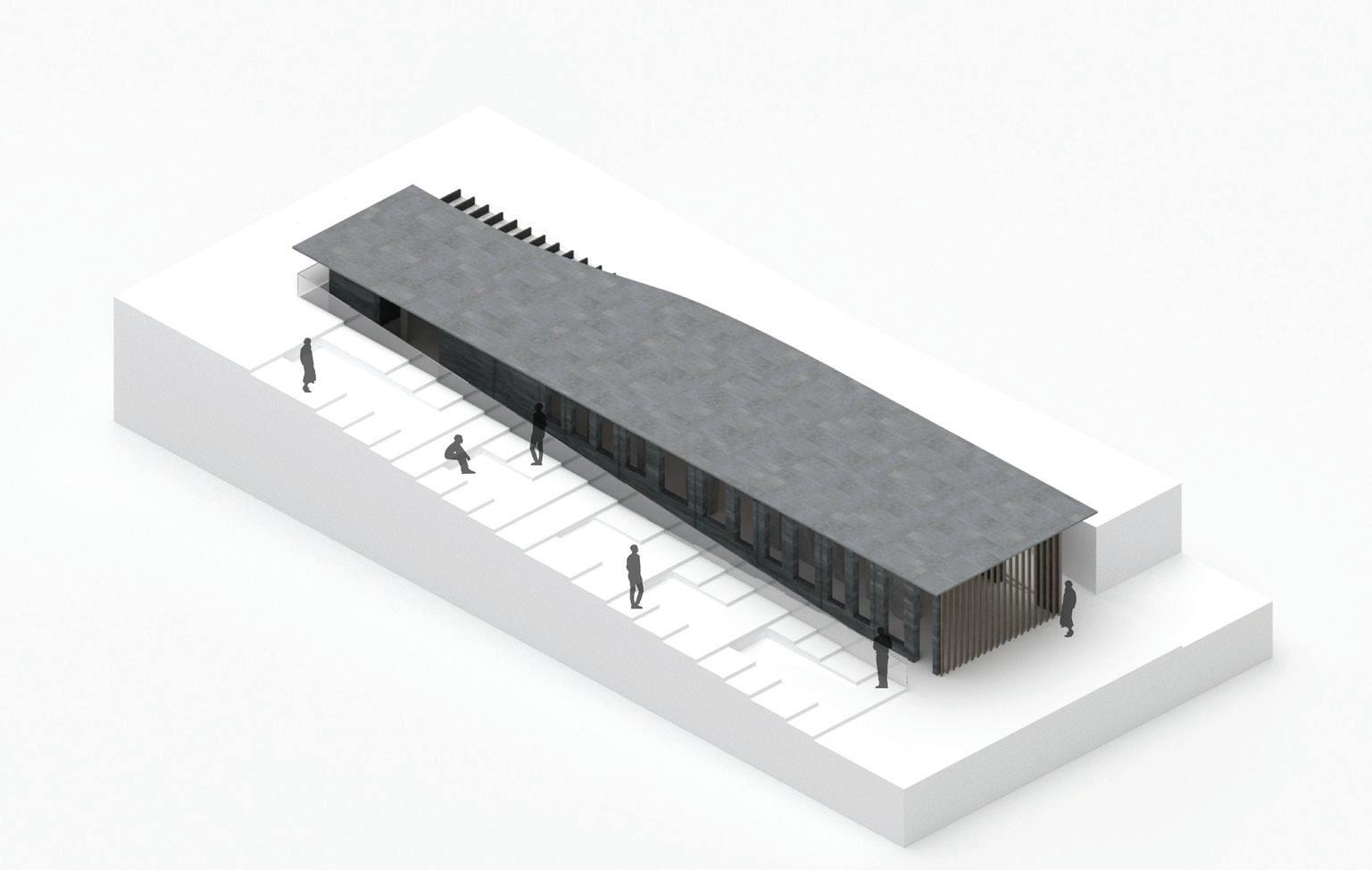
Transitional Spaces
Aimed to experience spatial journey through this gallery, where the architecture itself becomes a monument to scale - transforming from intimate spaces reminiscent of Ithaca’s cobblestones and weathered wood into soaring volumes that echo the project’s own design evolution from found object to built form.
