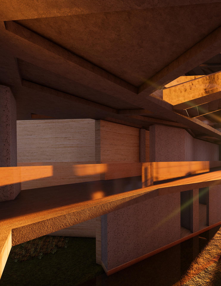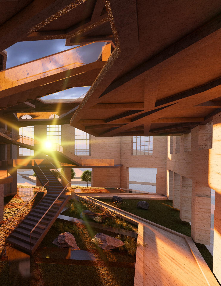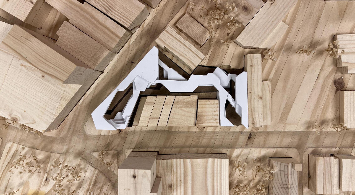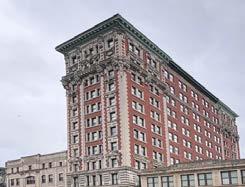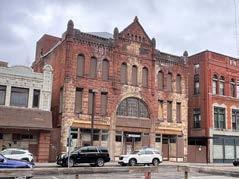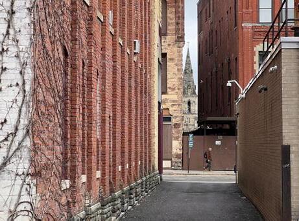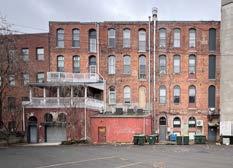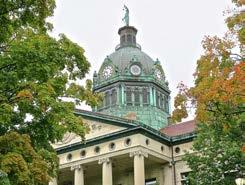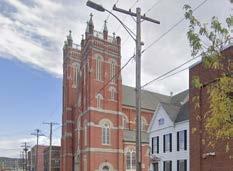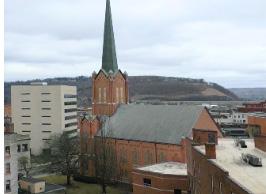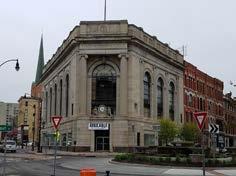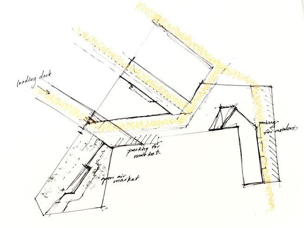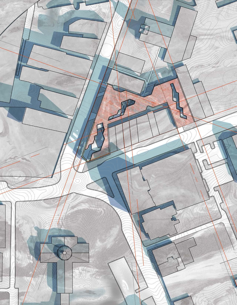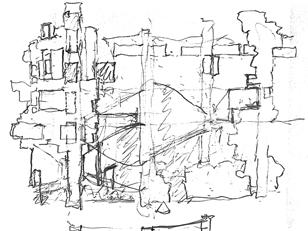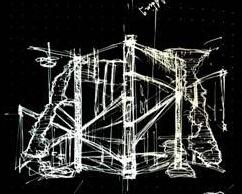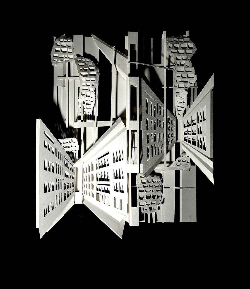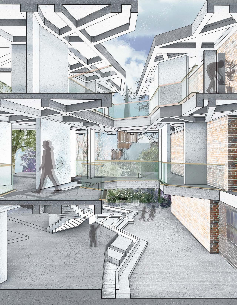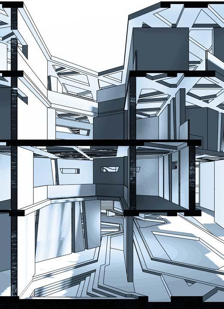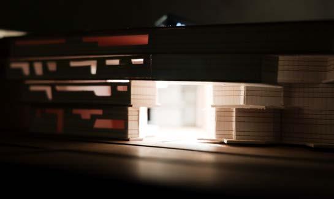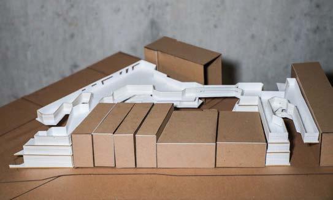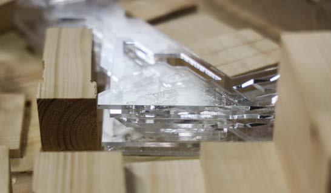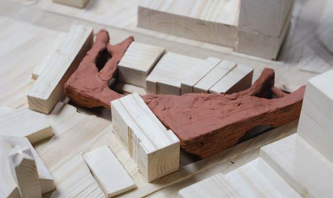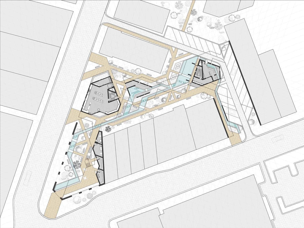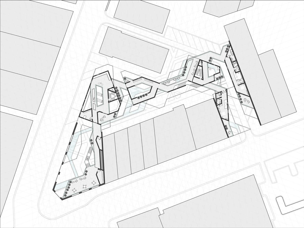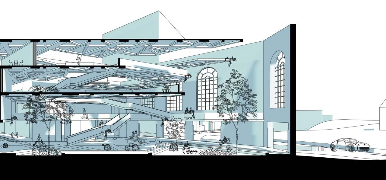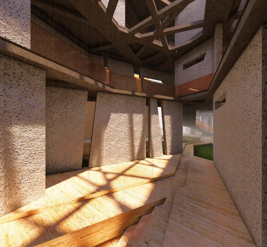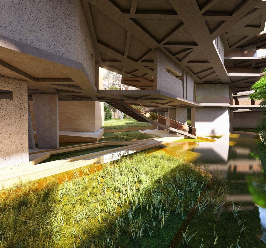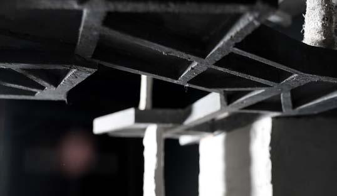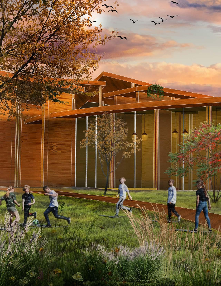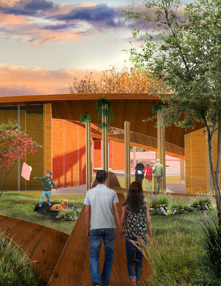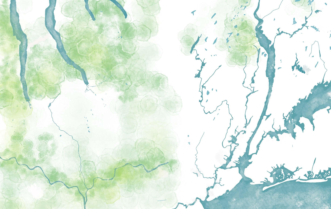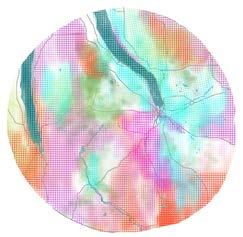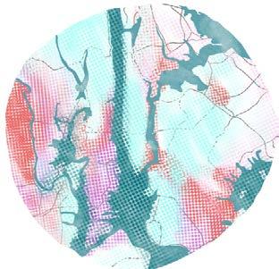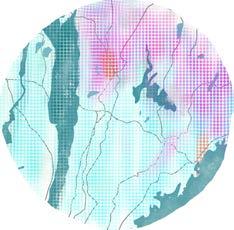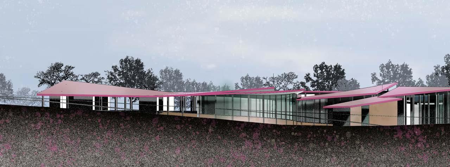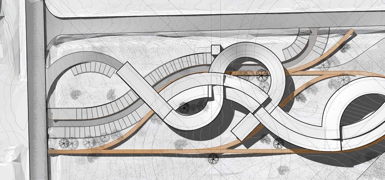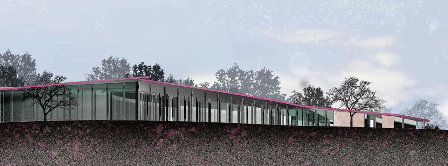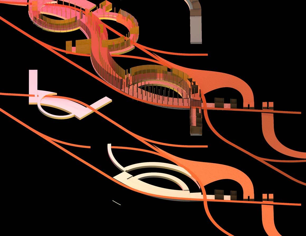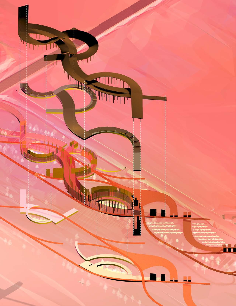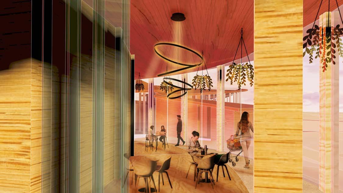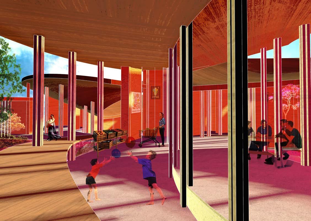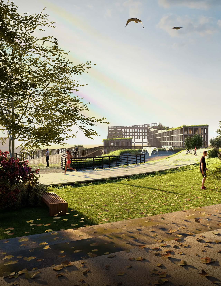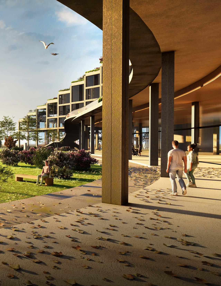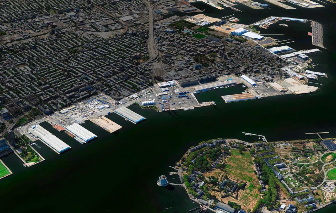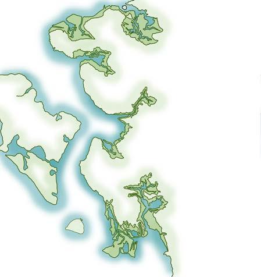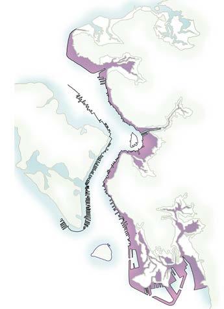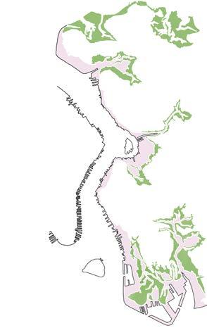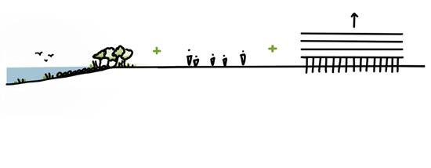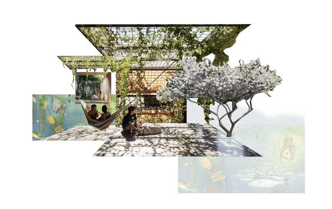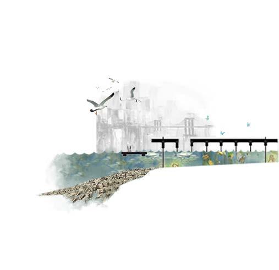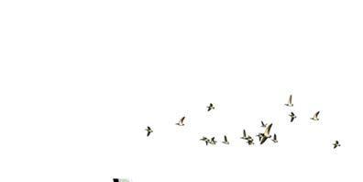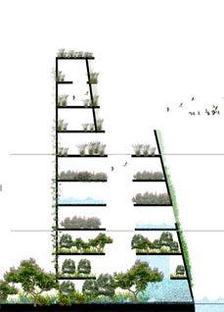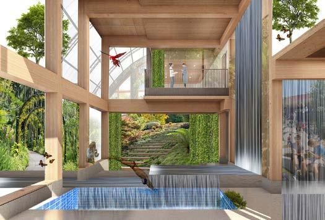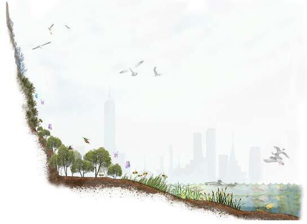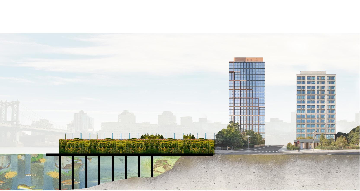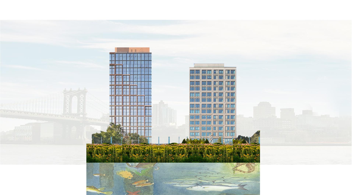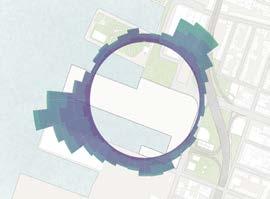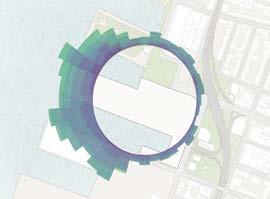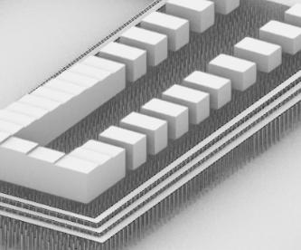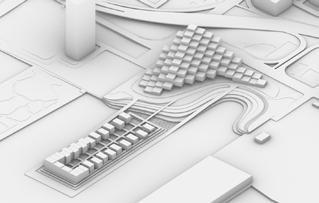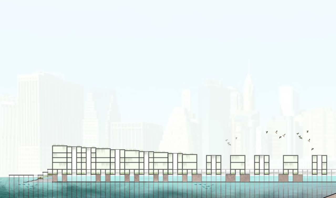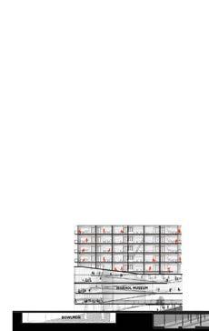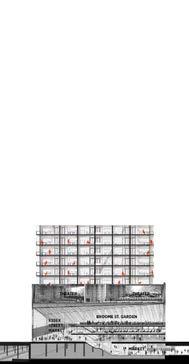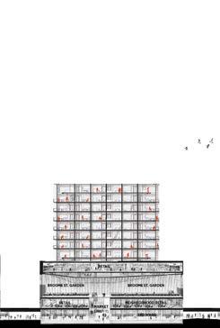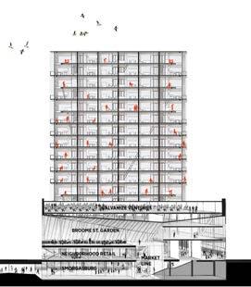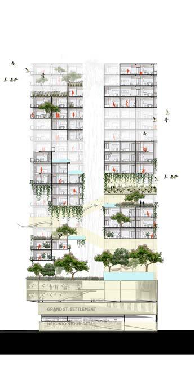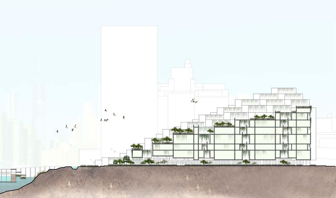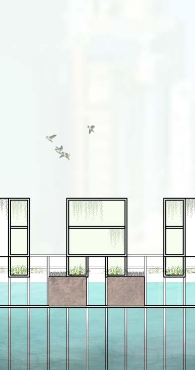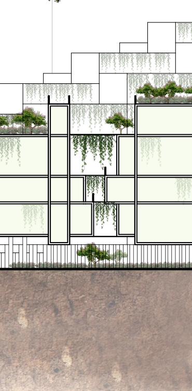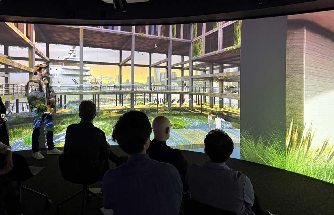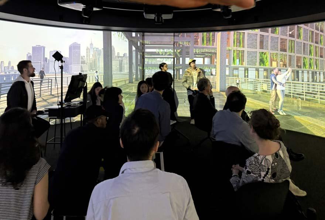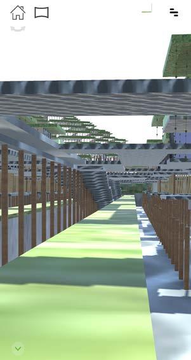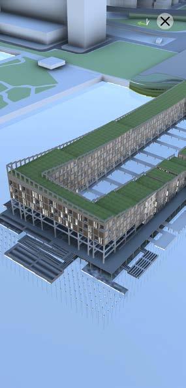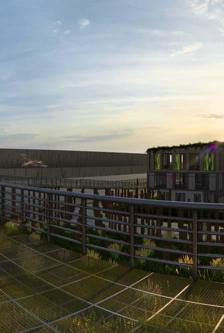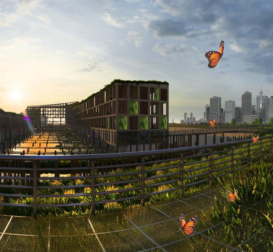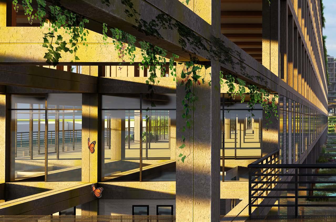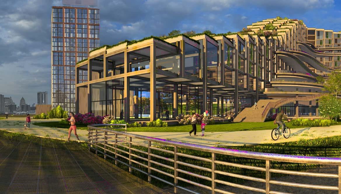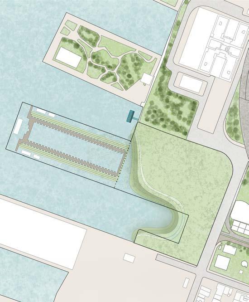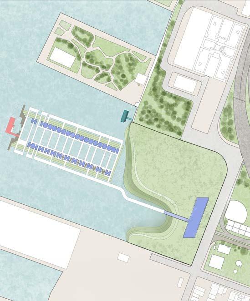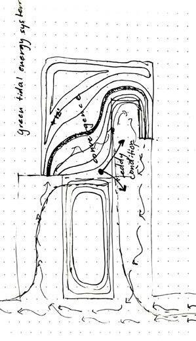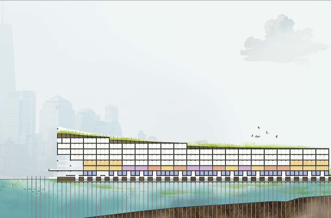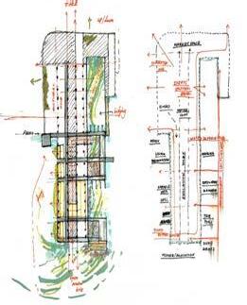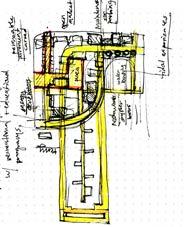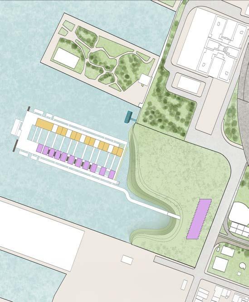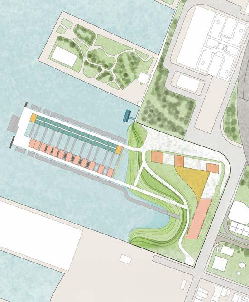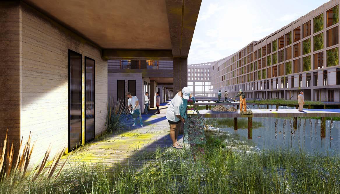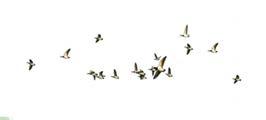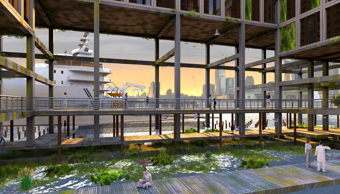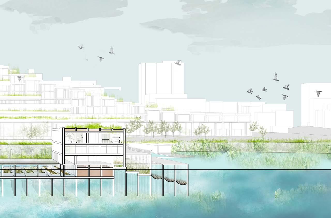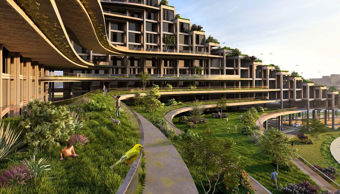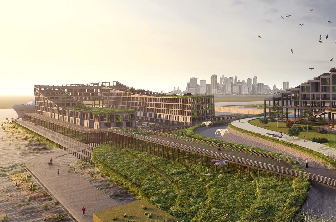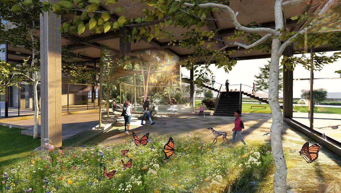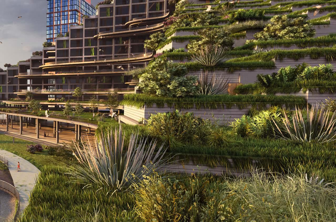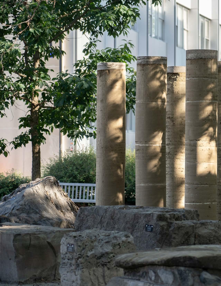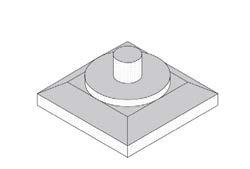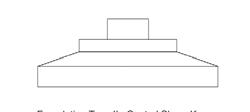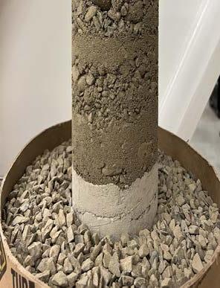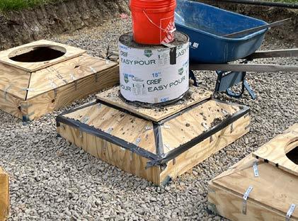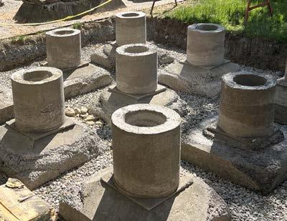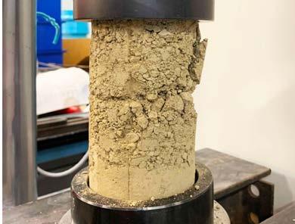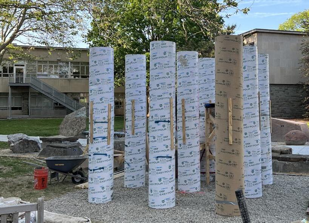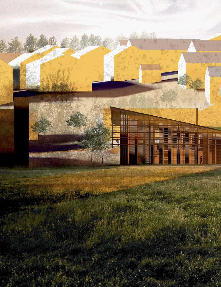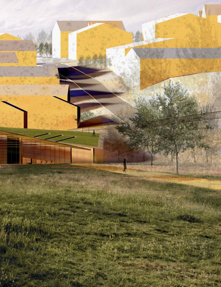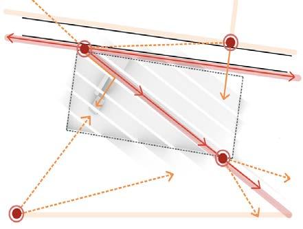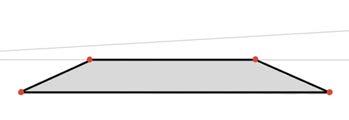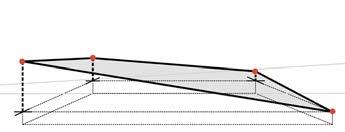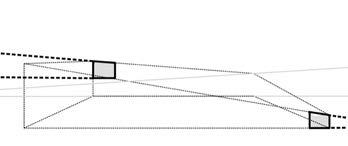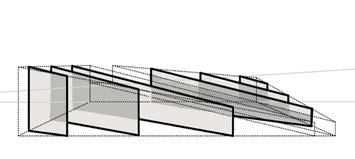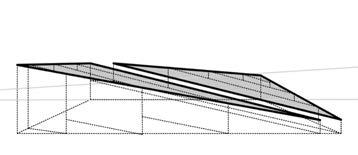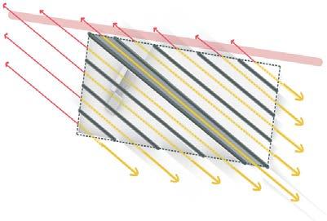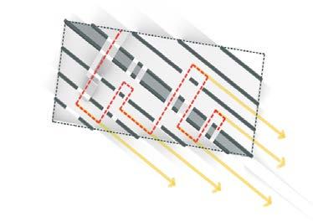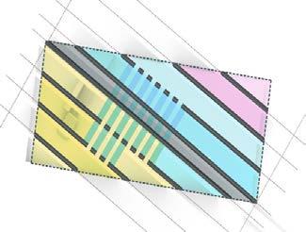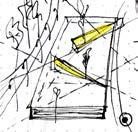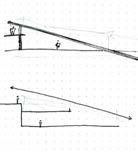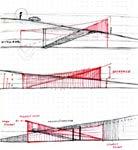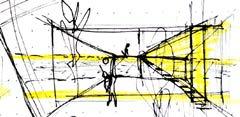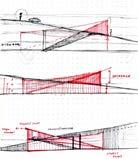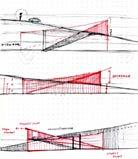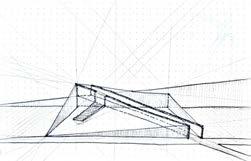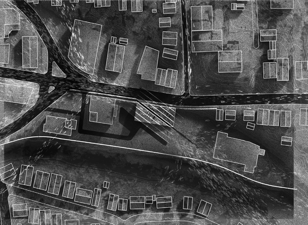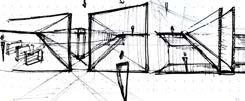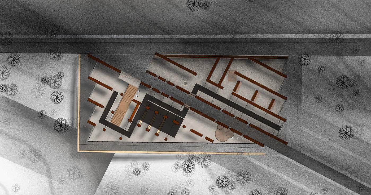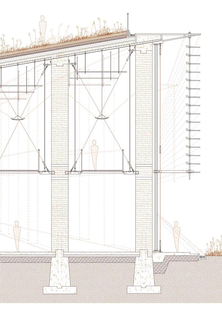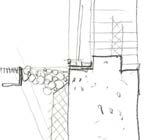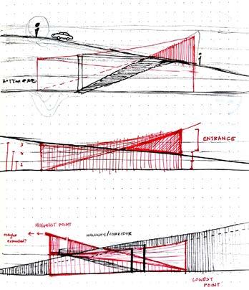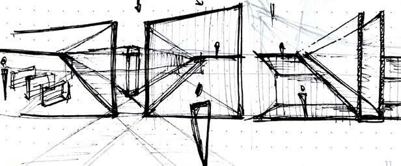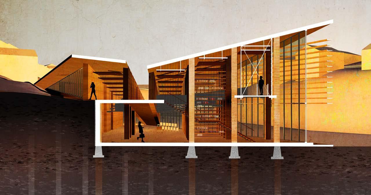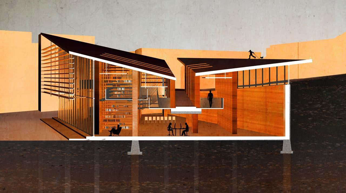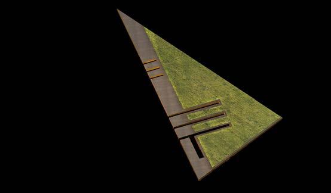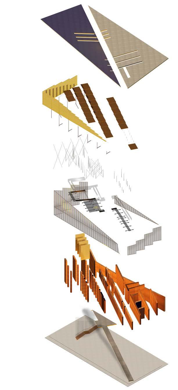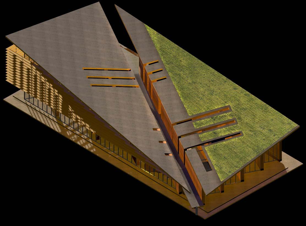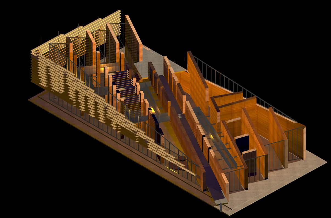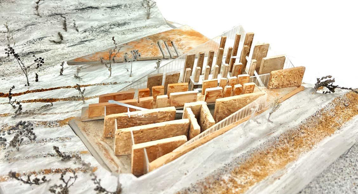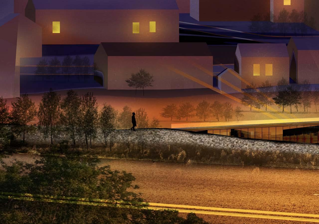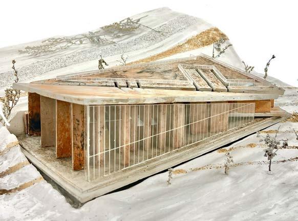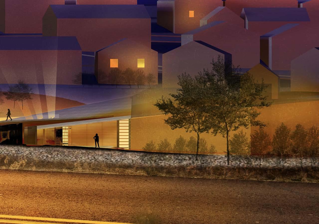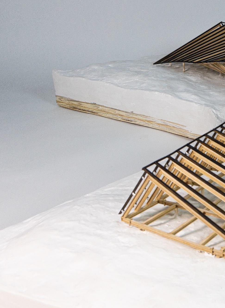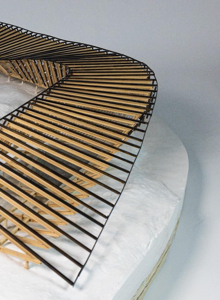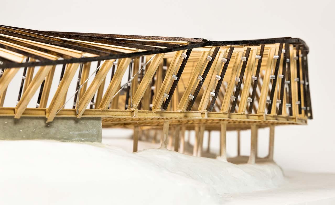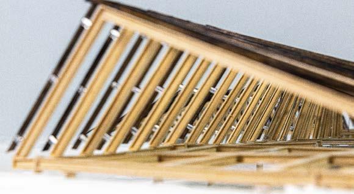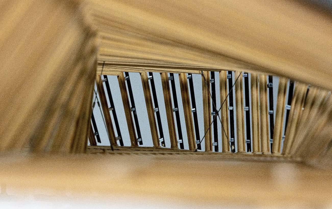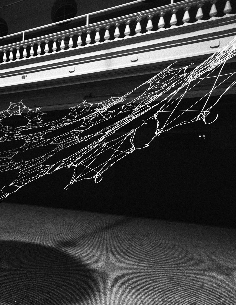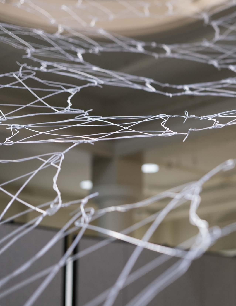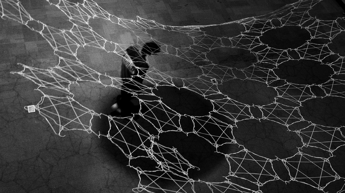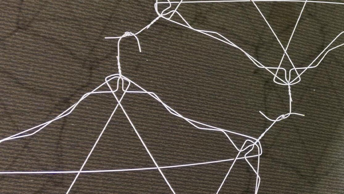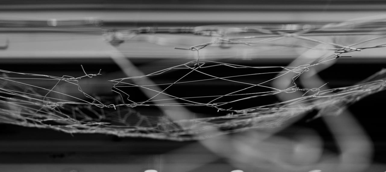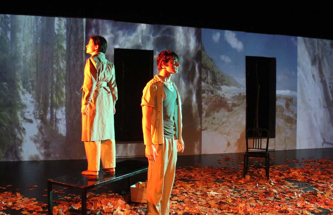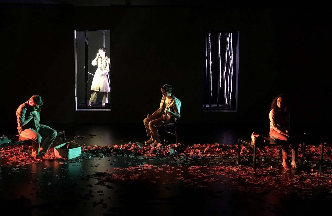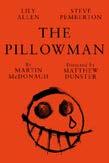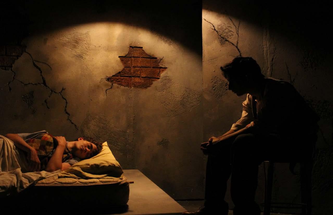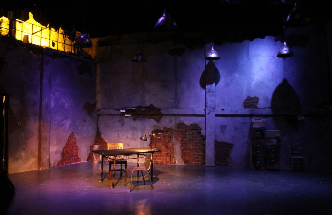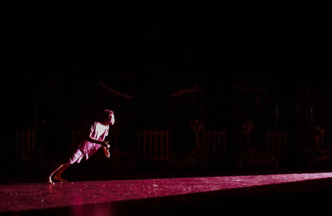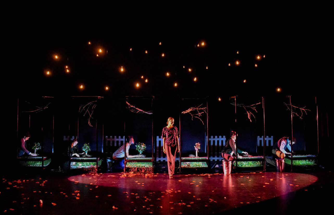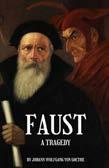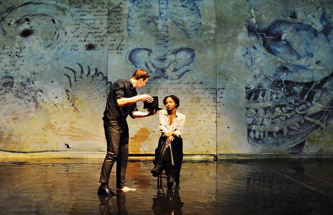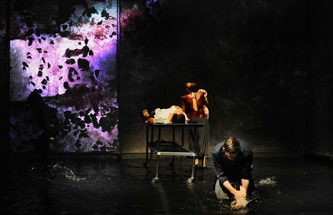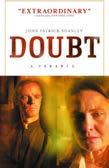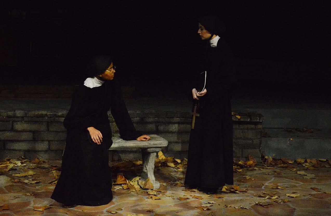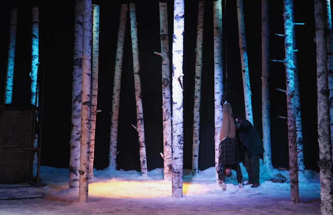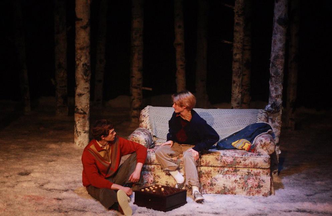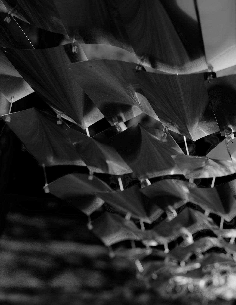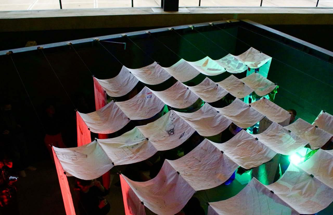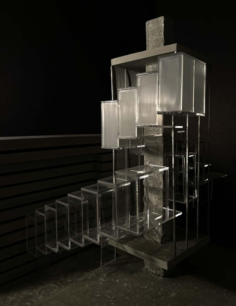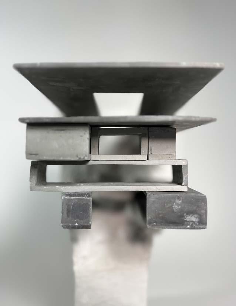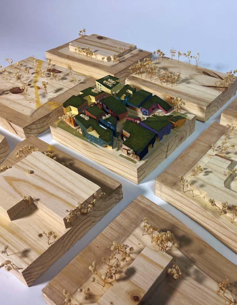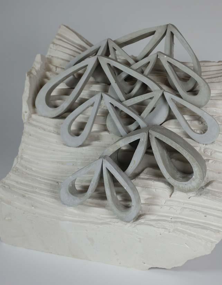
cornell university architecture portfolio
spring 2025 architecture portfolio
jesus mayen jesus mayen
-ElectedasCollegeofArchitecture,Art&PlanningRepresentative,advocatingforuniversity-wideacademic,student-life,andequitypolicies.
-EngagedwiththeDeanofStudents,OfficeofCampusLife,andfellowassemblymemberstoaddresstransportation, financialaid,andwellness.
-Assembledbi-weeklytodraftlegislativeproposalsonacademicpolicy,sustainablecampus efforts,andfundingallocationsforstudentinitiatives.
JESUSMAYEN
jem469@cornell.edu|832.248.8050|Houston-Ithaca-NewYork|LinkedIn|ExtendedPortfolio
EDUCATION SKILLS + SOFTWARE
EDUCATION
SKILLS+SOFTWARE
Cornell University AAP College of Architecture, Art & Planning Ithaca, NY
CornellUniversityAAPCollegeofArchitecture,Art&Planning Ithaca,NY
Rhino3DEnscape BachelorofArchitecture(B.Arch)
May 2026
Grasshopper Lumion
Rhino 3D Enscape Bachelor of Architecture (B.Arch) May 2026
Design and Environmental Analysis Minor, Visual Rep. Concentration
Grasshopper Lumion DesignandEnvironmentalAnalysisMinor,VisualRep.Concentration
AdobePhotoshopArchiCAD 2021CornellAAPIntroductiontoArchitectureSummerProgram
Adobe Illustrator AutoCAD
Adobe Photoshop ArchiCAD 2021 Cornell AAP Introduction to Architecture Summer Program
AdobeIllustratorAutoCAD
Adobe InDesign Blender
AdobeInDesignBlender
National Outdoor Leadership School (NOLS)
NationalOutdoorLeadershipSchool(NOLS) Palmer,AK Model-Making V-Ray 30-DayAlaskanBackpackingExpeditionandLeadershipTraining Summer2023
Palmer, AK Model-Making V-Ray 30-Day Alaskan Backpacking Expedition and Leadership Training Summer 2023 Metal/Wood Work ClimateSudio Casting Revit
Metal/WoodWorkClimateSudio Casting Revit
JESUSMAYEN
CarnegieVanguard HighSchool Houston,TX 3DPrinting SketchUp EMERGEFellowship,DistinguishedDistinctionDiploma May2021 PhotographyDataMapping
Carnegie Vanguard High School Houston, TX 3D Printing SketchUp EMERGE Fellowship, DistinguishedDistinctionDiploma May 2021 Photography Data Mapping
jem469@cornell.edu|832-248-8050|Houston-Ithaca-NewYork
EXPERIENCE
AWARDS&AFFILIATIONS
EXPERIENCE
AAPCommunityCrewMentor
CornellNOMAS(NationalOrganizationforMinorityArchitecture Students)
CornellAAP,Ithaca,NY
March2025-Present FXCollaborativeMentorshipProgram
NOMABarbaraG.LaurieStudentDesignCompetition-3rdPlace
NewYork,NY Fall2024-Present
Cornell NOMAS (National Organization for Minority Architecture Students) January 2023 - current Executive Board - Public Relations Representative
January2023-current ExecutiveBoard-PublicRelationsRepresentative
Baltimore,MDConference
Fall 2024
-Developedthewinningproposalforthe’23Portland(1stPlace)and’24Baltimore(3rdPlace);leddesignresearch,draftedmodelsanddrawings.
MelvinH.CoulstonScholarship
- Developed the winning proposal for the ’23 Portland (1st Place) and ’24 Baltimore (3rd Place); led design research, drafted models and drawings.
-Organizeddesign-buildworkshopsforBaltimoreDesignSchoolstudents,facilitated‘oralhistory’exercises,andcreatedacollectiveinstallation.
- Organized design-build workshops for Baltimore Design School students, facilitated ‘oral history’ exercises, and created a collective installation.
CornellUniversity Fall2023&Spring2024 Third-YearFaculty-NominatedOutstandingProject
CornellAAP,Ithaca,NY Fall2023
-Culminated twoon-campusend-of-yearexhibitions,curatingcompetitionworkthathighlightedthepowerofparticipatorydesignandinclusion.
NOMABarbaraG.LaurieStudentDesignCompetition-1stPlace
Charles A.HolcombScholarship
Jon Hammond Building & Design
CornellAlumniFederationScholarship
Portland,ORConference
- Culminated two on-campus end-of-year exhibitions, curating competition work that highlighted the power of participatory design and inclusion.
Fall2023
CornellUniversity Spring2023
CornellUniversity Spring2022
JonHammondBuilding&Design May2024-August2024 DesignConsultant
May 2024 - August 2024 Design Consultant
-Collaborated directly with the founder on 7 residential new builds and renovations, including the extension of Cornell President Kotlikoff’s home.
-Collaborateddirectlywiththefounderon7residentialnewbuildsandrenovations,including the extensionofCornellPresidentKotlikoff’shome.
- Conducted site visits, translated field data into drawings, and supported code research, permitting, and compliance from SD to submission.
- Conductedsitevisits,translated fielddataintodrawings,andsupportedcoderesearch,permitting,andcompliancefromSDtosubmission.
- Researched materials and finishes, supported design programming, responded to RFIs, and coordinated with clients, contractors, and suppliers.
- Researchedmaterialsand finishes,supporteddesignprogramming,respondedtoRFIs,andcoordinatedwithclients,contractors,andsuppliers.
CornellAAPRegenerativeArchitectureLab(ReAL)
Cornell AAP Regenerative Architecture Lab (ReAL)
December2022-May2024 ResearchAssistant
December 2022 - May 2024 Research Assistant
-Plannedandbuiltnine8’rammed-earthcolumnsintheCornellPewEngineeringQuad withfundingfromtheCornellCouncilfortheArtsGrant.
-Planned and built nine 8’ rammed-earth columns in the Cornell Pew Engineering Quad with funding from the Cornell Council for the Arts Grant.
EXPERIENCE
EXPERIENCE
- PartneredwithCornellEngineering’sstructurallabstosourceandtestregionalsoilsfromacrossUpstateNewYork,measuringmaterialbehavior.
- Partnered with Cornell Engineering’s structural labs to source and test regional soils from across Upstate New York, measuring material behavior.
- Supported research and wrote reports on rammed-earth’s decarbonization potential and structural resilience within circular construction systems.
- Supportedresearchandwrotereportsonrammed-earth’sdecarbonizationpotentialandstructuralresiliencewithincircularconstructionsystems.
CornellNOMAS(NationalOrganizationforMinorityArchitectureStudents)
Hotel Ezra Cornell (HEC)
Hotel Ezra Cornell(HEC)
DesignDirector
March 2023 - February 2024 Design Director
CornellNOMAS(NationalOrganizationforMinorityArchitectureStudents) ExecutiveBoard-PublicRelationsRepresentative
March2023-February2024
ExecutiveBoard-PublicRelationsRepresentative
-Developedthewinningproposalforthe’23Portland(1stPlace)
-Developedthewinningproposalforthe’23Portland(1stPlace)
-Oversaw the design of interiors and installations for the 99th HEC Hotel School Alumni Conference, hosted at Statler Hall and Cornell campus.
-Oversawthedesignofinteriorsandinstallationsforthe99thHECHotelSchoolAlumniConference,hostedatStatlerHallandCornellcampus. -Led 50+volunteersinbuildinghangingstructuresforeventsincludingabanquet,cocktailreceptions,cateredhalls,andnetworkingforums.
-Organizeddesign-buildworkshopsforBaltimoreDesignSchoolstudents,facilitated‘oralhistory’exercises,andcreatedacollectiveinstallation.
-Organizeddesign-buildworkshopsforBaltimoreDesignSchoolstudents,facilitated‘oralhistory’exercises,andcreatedacollectiveinstallation.
- Led 50+ volunteers in building hanging structures for events including a banquet, cocktail receptions, catered halls, and networking forums.
-Culminatedtwoon-campusend-of-yearexhibitions,curatingcompetitionworkthathighlightedthepowerofparticipatorydesignandinclusion.
-Culminatedtwoon-campusend-of-yearexhibitions,curatingcompetitionworkthathighlightedthepowerofparticipatorydesignandinclusion.
- Designedspatialelementsthroughcoordinationoftablelayouts,lightingschemes,menus,sound,anddécortoserve500+alumniandguests.
- Designed spatial elements through coordination of table layouts, lighting schemes, menus, sound, and décor to serve 500+ alumni and guests.
JonHammondBuilding&
Fehr Grossman Architects, Houston, TX
ArchitecturalIntern
Architectural Intern
JonHammondBuilding& Design DesignConsultant
Design DesignConsultant
June 2022 - July 2023
FehrGrossmanArchitects,Houston,TX June 2022-July2023
-Collaborateddirectlywiththefounderon7residentialnewbuildsandrenovations,includingtheextensionofCornellPresidentKotliko
-Collaborateddirectlywiththefounderon7residentialnewbuildsandrenovations,includingtheextensionofCornellPresidentKotliko
-Produced and revised floor plans, elevations, S/E drawings, sections, and assembly details for 10+ commercial office, retail, and healthcare projects.
-Producedandrevised floorplans,elevations,S/Edrawings,sections,andassemblydetailsfor10+commercialoffice,retail,andhealthcareprojects.
- Conductedsitevisits,translated fielddataintodrawings,andsupportedcoderesearch,permitting,andcompliancefromSDtosubmission.
- Conductedsitevisits,translated fielddataintodrawings,andsupportedcoderesearch,permitting,andcompliancefromSDtosubmission.
-Traveledforsitevisits,workingwithsurveyors,engineers,andcontractorstodocument fieldconditions,andformatthemintotechnicaldrawings.
- Researched materialsand finishes,supporteddesignprogramming,respondedtoRFIs,andcoordinatedwithclients,contractors,andsuppliers.
-Traveled for site visits, working with surveyors, engineers, and contractors to document field conditions, and format them into technical drawings.
- Researched materialsand finishes,supporteddesignprogramming,respondedtoRFIs,andcoordinatedwithclients,contractors,andsuppliers.
- Reviewed local codes and zoning regulations for the development of drawing sets to meet compliance standards for approved permit approvals.
-Reviewedlocalcodesandzoningregulationsforthedevelopmentofdrawingsetstomeetcompliancestandardsforapprovedpermitapprovals.
Cornell Student Assembly (CSA)
Cornell AAP Representative
CornellAAPRegenerativeArchitectureLab(R ResearchAssistant
CornellAAPRegenerativeArchitectureLab(R ResearchAssistant
April 2022 - June 2023
CornellStudentAssembly(CSA) April2022-June2023 CornellAAPRepresentative
-Plannedandbuiltnine8’rammed-earthcolumnsintheCornellPewEngineeringQuad
-Plannedandbuiltnine8’rammed-earthcolumnsintheCornellPewEngineeringQuad
-ElectedasCollegeofArchitecture,Art&PlanningRepresentative,advocatingforuniversity-wideacademic,student-life,andequitypolicies.
-Elected as College of Architecture, Art & Planning Representative, advocating for university-wide academic, student-life, and equity policies.
- PartneredwithCornellEngineering’sstructurallabstosourceandtestregionalsoilsfromacrossUpstateNewYork,measuringmaterialbehavior.
- PartneredwithCornellEngineering’sstructurallabstosourceandtestregionalsoilsfromacrossUpstateNewYork,measuringmaterialbehavior.
- Engaged with the Dean of Students, Office of Campus Life, and fellow assembly members to address transportation, financial aid, and wellness.
-EngagedwiththeDeanofStudents,OfficeofCampusLife,andfellowassemblymemberstoaddresstransportation, financialaid, andwellness.
- Supportedresearchandwrotereportsonrammed-earth’sdecarbonizationpotentialandstructuralresiliencewithincircularconstructionsystems.
- Supportedresearchandwrotereportsonrammed-earth’sdecarbonizationpotentialandstructuralresiliencewithincircularconstructionsystems.
-Assembled bi-weekly to draft legislative proposals on academic policy, sustainable campus efforts, and funding allocations for student initiatives.
-Assembledbi-weeklytodraftlegislativeproposalsonacademicpolicy,sustainablecampusefforts,andfundingallocationsforstudentinitiatives.
AWARDS & AFFILIATIONS
EDUCATION
- AAP Community Crew Mentor
- ASSOCIATIONPublication(Vol. 13):TerraFirma
- Urban Land Institute (ULI) Hines Student Design Competition
HotelEzraCornell(HEC) Design Director
HotelEzraCornell(HEC) Design Director
- Oversawthedesignofinteriorsandinstallationsforthe99thHECHotelSchoolAlumniConference,hostedatStatlerHallandCornellcampus.
Ithaca, NY - Cornell AAP March 2025 - Present
CornellUniversityAAPCollegeofArchitecture,Art&Planning Ithaca,NY
Ithaca, NY - Cornell AAP
Cleveland, OH
-Led50+volunteersinbuildinghangingstructuresforeventsincludingabanquet,cocktailreceptions,cateredhalls,andnetworkingforums.
- Oversawthedesignofinteriorsandinstallationsforthe99thHECHotelSchoolAlumniConference,hostedatStatlerHallandCornellcampus. -Led50+volunteersinbuildinghangingstructuresforeventsincludingabanquet,cocktailreceptions,cateredhalls,andnetworkingforums.
Rhino3DEnscape BachelorofArchitecture(B.Arch) May2026
-FX Collaborative Mentorship Program
Brooklyn, NY
- NOMA Barbara G. Laurie Student Design Competition - 3rd Place Baltimore, MD - Conference
-Melvin H. Coulston Scholarship
- Third-Year Faculty-Nominated Outstanding Studio Project
Cornell University
Ithaca, NY - Cornell AAP
- Designedspatialelementsthroughcoordinationoftablela
April 2025
- Designedspatialelementsthroughcoordinationoftablela
GrasshopperLumion DesignandEnvironmentalAnalysisMinor, VisualRep.Concentration
Winter 2025
Fall 2024 - Present
AdobeIllustratorAutoCAD
Adobe PhotoshopArchiCAD 2021CornellAAPIntroductiontoArchitectureSummerProgram
FehrGrossmanArchitects,Houston,TX ArchitecturalIntern
FehrGrossmanArchitects,Houston,TX ArchitecturalIntern
Fall 2024
AdobeInDesignBlender
Fall 2023 & Spring 2024
NationalOutdoorLeadershipSchool(NOLS) Palmer,AK Model-Making V-Ray 30-DayAlaskanBackpackingExpeditionandLeadershipTraining Summer2023
-NOMA Barbara G. Laurie Student Design Competition - 1st Place
- Charles A. Holcomb Scholarship
Portland, OR - Conference
Cornell University
CarnegieVanguardHighSchool Houston,TX
- Cornell Alumni Federation Scholarship
Cornell University
-Producedandrevised floorplans,elevations,S/Edrawings,sections,andassemblydetailsfor10+commercialo
Fall 2023
-Producedandrevised floorplans,elevations,S/Edrawings,sections,andassemblydetailsfor10+commercialo
Metal/WoodWorkClimateSudio
Fall 2023
-Traveledforsitevisits, workingwithsurveyors,engineers,andcontractorstodocument
-Traveledforsitevisits, workingwithsurveyors,engineers,andcontractorstodocument
-Reviewedlocalcodesandzoningregulationsforthedevelopmentofdrawingsetstomeetcompliancestandardsforapprovedpermitapprovals.
Casting Revit
Spring 2023
-Reviewedlocalcodesandzoningregulationsforthedevelopmentofdrawingsetstomeetcompliancestandardsforapprovedpermitapprovals.
Spring 2022
3DPrintingSketchUp DistinguishedDistinctionDiploma,4.3GPA May2021
PhotographyDataMapping
CornellStudentAssembly(CSA) CornellAAPRepresentative
CornellStudentAssembly(CSA) CornellAAPRepresentative
-ElectedasCollegeofArchitecture,Art&PlanningRepresentative,advocatingforuniversity-wideacademic,student-life,andequitypolicies.
-ElectedasCollegeofArchitecture,Art&PlanningRepresentative,advocatingforuniversity-wideacademic,student-life,andequitypolicies.
-EngagedwiththeDeanofStudents,O
-Assembledbi-weeklytodraftlegislativeproposalsonacademicpolicy,sustainablecampuse
-Assembledbi-weeklytodraftlegislativeproposalsonacademicpolicy,sustainablecampuse
JESUS MAYEN
JESUS MAYEN
jem469@cornell.edu | 832-248-8050 | Houston - Ithaca - New York
jem469@cornell.edu | 832-248-8050 | Houston - Ithaca - New York
Minority Architecture Students)
Minority Architecture Students)

January 2023 - current
January 2023 - current
’23 Portland (1st Place) and ’24 Baltimore (3rd Place); led design research, drafted models and drawings. Baltimore Design School students, facilitated ‘oral history’ exercises, and created a collective installation. exhibitions, curating competition work that highlighted the power of participatory design and inclusion.
’23 Portland (1st Place) and ’24 Baltimore (3rd Place); led design research, drafted models and drawings. Baltimore Design School students, facilitated ‘oral history’ exercises, and created a collective installation. exhibitions, curating competition work that highlighted the power of participatory design and inclusion.
May 2024 - August 2024
May 2024 - August 2024
on 7 residential new builds and renovations, including the extension of Cornell President Kotlikoff’s home. data into drawings, and supported code research, permitting, and compliance from SD to submission. supported design programming, responded to RFIs, and coordinated with clients, contractors, and suppliers.
on 7 residential new builds and renovations, including the extension of Cornell President Kotlikoff’s home. into drawings, and supported code research, permitting, and compliance from SD to submission. supported design programming, responded to RFIs, and coordinated with clients, contractors, and suppliers.
(ReAL)
(ReAL)
I am a designer who views architecture as a way to respond, by the belief that our world should reflect the people and places it serves. My work is shaped by a curiosity for how space can hold memory, support community, and respond to urgent, unprecedented needs. We are responsible for learning, unlearning, and imagining better ways of being and living with one another.
December 2022 - May 2024
December 2022 - May 2024
columns in the Cornell Pew Engineering Quad with funding from the Cornell Council for the Arts Grant. structural labs to source and test regional soils from across Upstate New York, measuring material behavior. on rammed-earth’s decarbonization potential and structural resilience within circular construction systems.
columns in the Cornell Pew Engineering Quad with funding from the Cornell Council for the Arts Grant. structural labs to source and test regional soils from across Upstate New York, measuring material behavior. rammed-earth’s decarbonization potential and structural resilience within circular construction systems.
March 2023 - February 2024
March 2023 - February 2024
installations for the 99th HEC Hotel School Alumni Conference, hosted at Statler Hall and Cornell campus. structures for events including a banquet, cocktail receptions, catered halls, and networking forums. coordination of table layouts, lighting schemes, menus, sound, and décor to serve 500+ alumni and guests.
installations for the 99th HEC Hotel School Alumni Conference, hosted at Statler Hall and Cornell campus. structures for events including a banquet, cocktail receptions, catered halls, and networking forums. coordination of table layouts, lighting schemes, menus, sound, and décor to serve 500+ alumni and guests.

June 2022 - July 2023
June 2022 - July 2023
elevations, S/E drawings, sections, and assembly details for 10+ commercial office, retail, and healthcare projects. surveyors, engineers, and contractors to document field conditions, and format them into technical drawings. regulations for the development of drawing sets to meet compliance standards for approved permit approvals.
elevations, S/E drawings, sections, and assembly details for 10+ commercial office, retail, and healthcare projects. surveyors, engineers, and contractors to document field conditions, and format them into technical drawings. regulations for the development of drawing sets to meet compliance standards for approved permit approvals.
April 2022 - June 2023
April 2022 - June 2023


VII VII
crescent fall ‘23
hyperhabitat fall ‘24
hyperhabitat
terra firma: new grounds the crown spring ‘23
structural model fall ‘22
structural model
terra firma: new grounds fall ‘22 the crown the emerald polywired crescent
polywired spring ‘24
VIII misc. misc. fall ‘23
A selection of architectural works not as impositions, but as responses—rooted in community, regeneration, material honesty, and spatial agency. Each project begins with a commitment to listening and contextualizing, designing with intent to repair, reconnect, and reimagine our held relationships to time and place, while protecting and uplifting what is already there.

This project proposes a mixed-use housing development in Downtown Binghamton, NY, engaging the city’s historic core as both an urban ruin and a site of renewal. Informed by the language of erosion and geological formations, the architecture is shaped through carving—revealing fluid walkways, caved interiors, and open atriums. These spaces are interconnected by bridges, ramps, and staircases that thread through a fiveway grid, aligning circulation with sightlines and framing key landmarks at pivotal turns.
At the center, a food market and outdoor gathering garden activate the remnants of the former Binghamton National Bank. The structure’s stone facade is preserved and reimagined as an open-air atrium—a microclimate park and civic room where light, vegetation, and collective life are held.
The design layers material by using glass, greenery, and recycled concrete from the site’s former parking lot to form the cross-ribbed concrete waffle slab, paired with stone and exposed brick found throughout Downtown and the site itself. These textures reinforce a connection to place while reworking past material memory.
Rooted in wellness, environmental consciousness, and community engagement, the project establishes a flexible urban ecosystem. Shared gardens, meditative zones, and accessible public areas are woven throughout the building, fostering a deeper connection between the mind, body and soul. By integrating green systems and structured circulation, The Emerald proposes a new model for urban living that honors what remains and shapes what’s to come.

