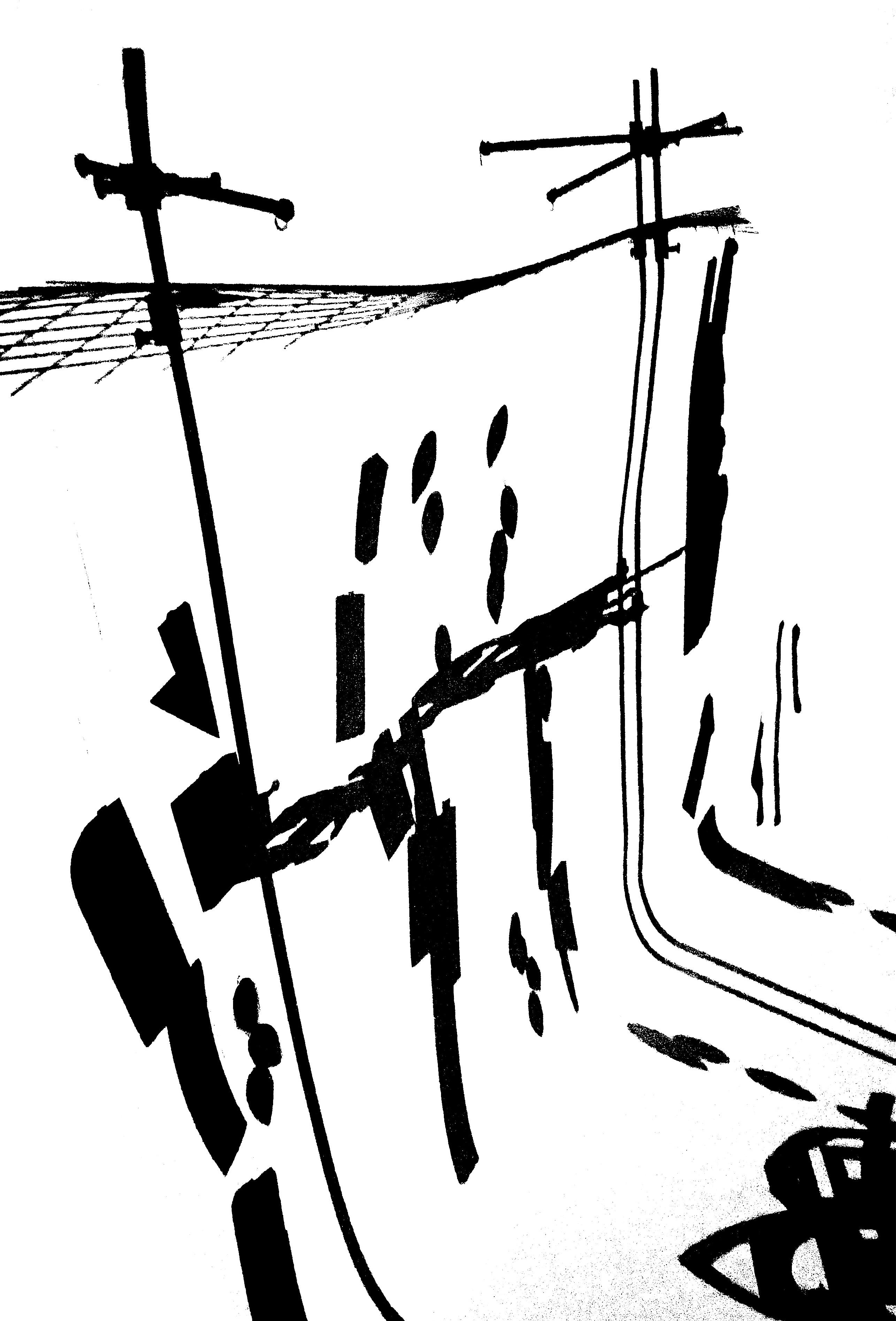

Architecture PORTFOLIO
Jenna Penman
01. Adaptive Reuse: A Site in Summerhall
Architectural Design: Tectonics (2025)
4th Year Academic Project.
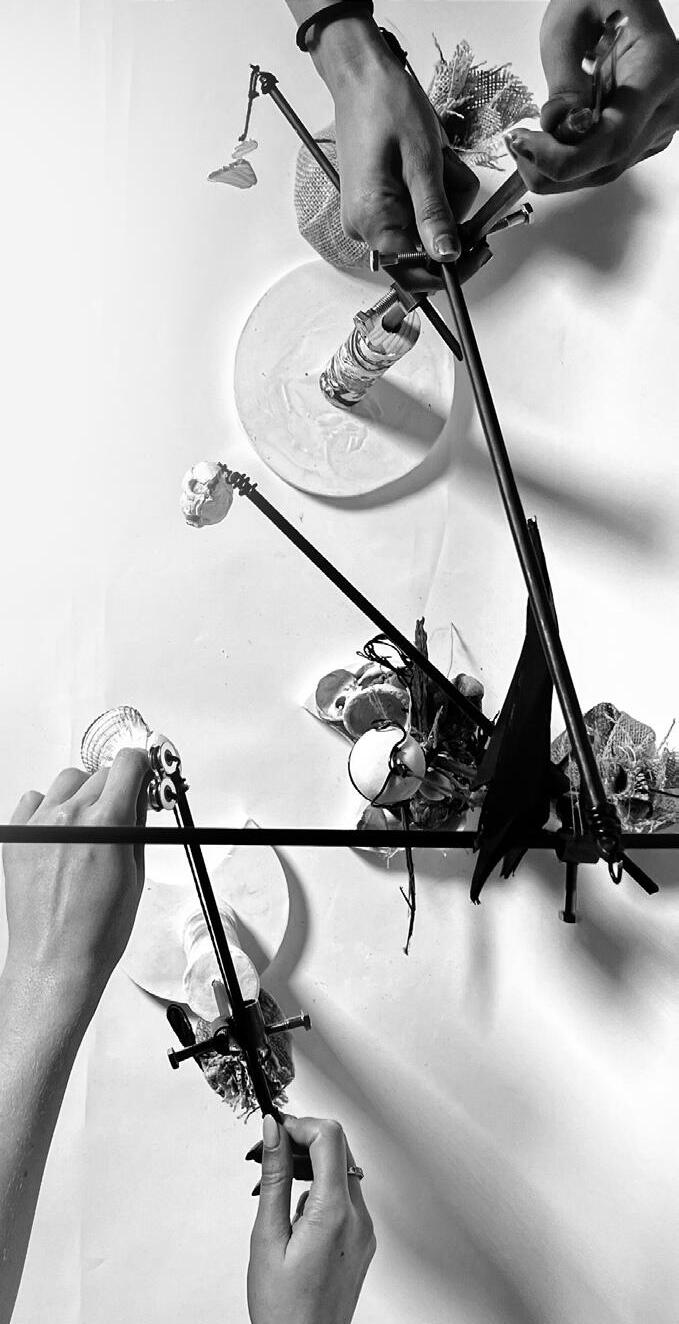
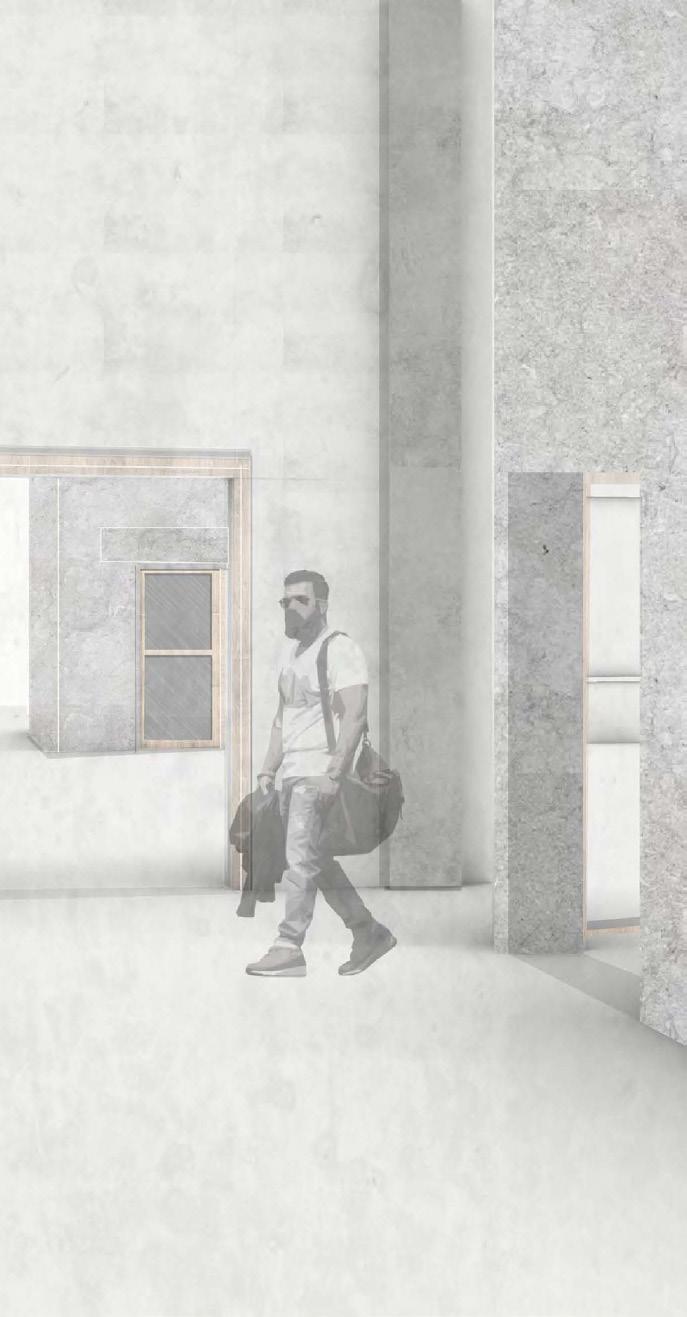
02. The Observatories: Mount Stuart, The Isle of Bute
Architectural Design: Explorations (2023)
3rd Year Academic Project.
03. Co-Housing: A City
Apartment in Paris
Architectural Design:
Any Place (2023)
2nd Year Academic Project.
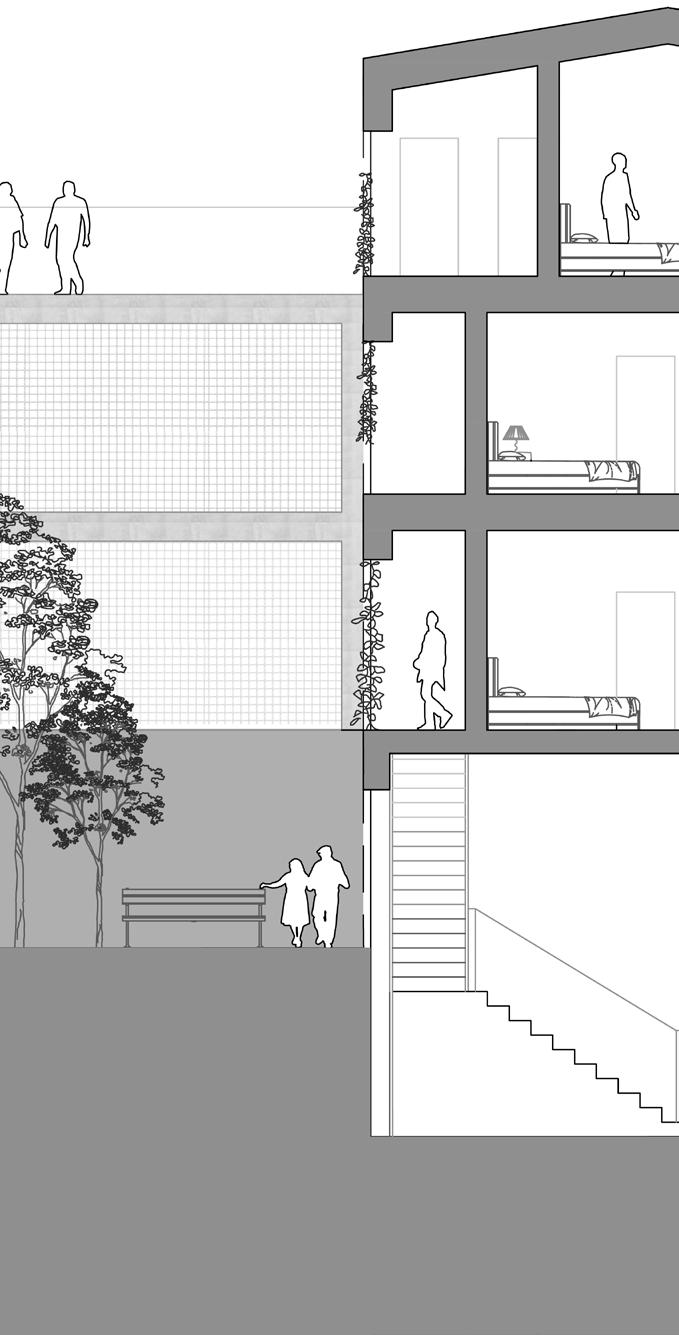
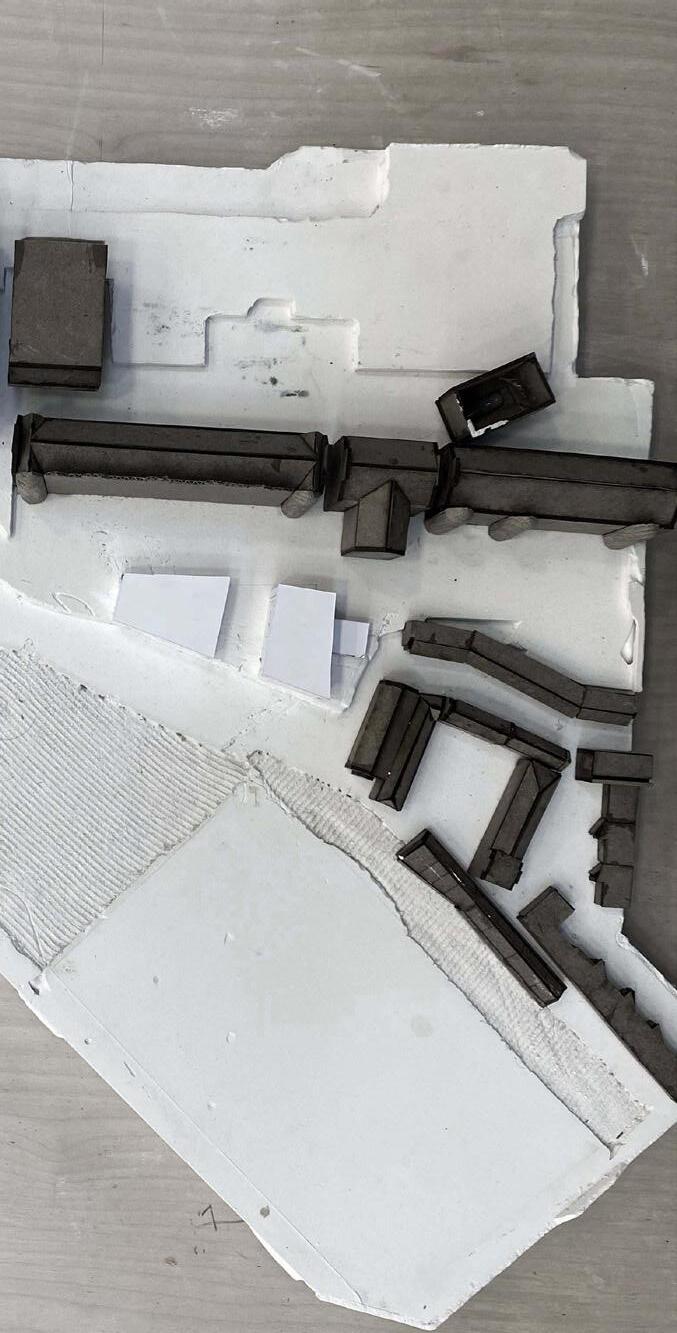
04. Meadow Lane: A Hybrid Work/Community Centre.
Architectural Design: In Place (2022) 2nd Year Academic Project.
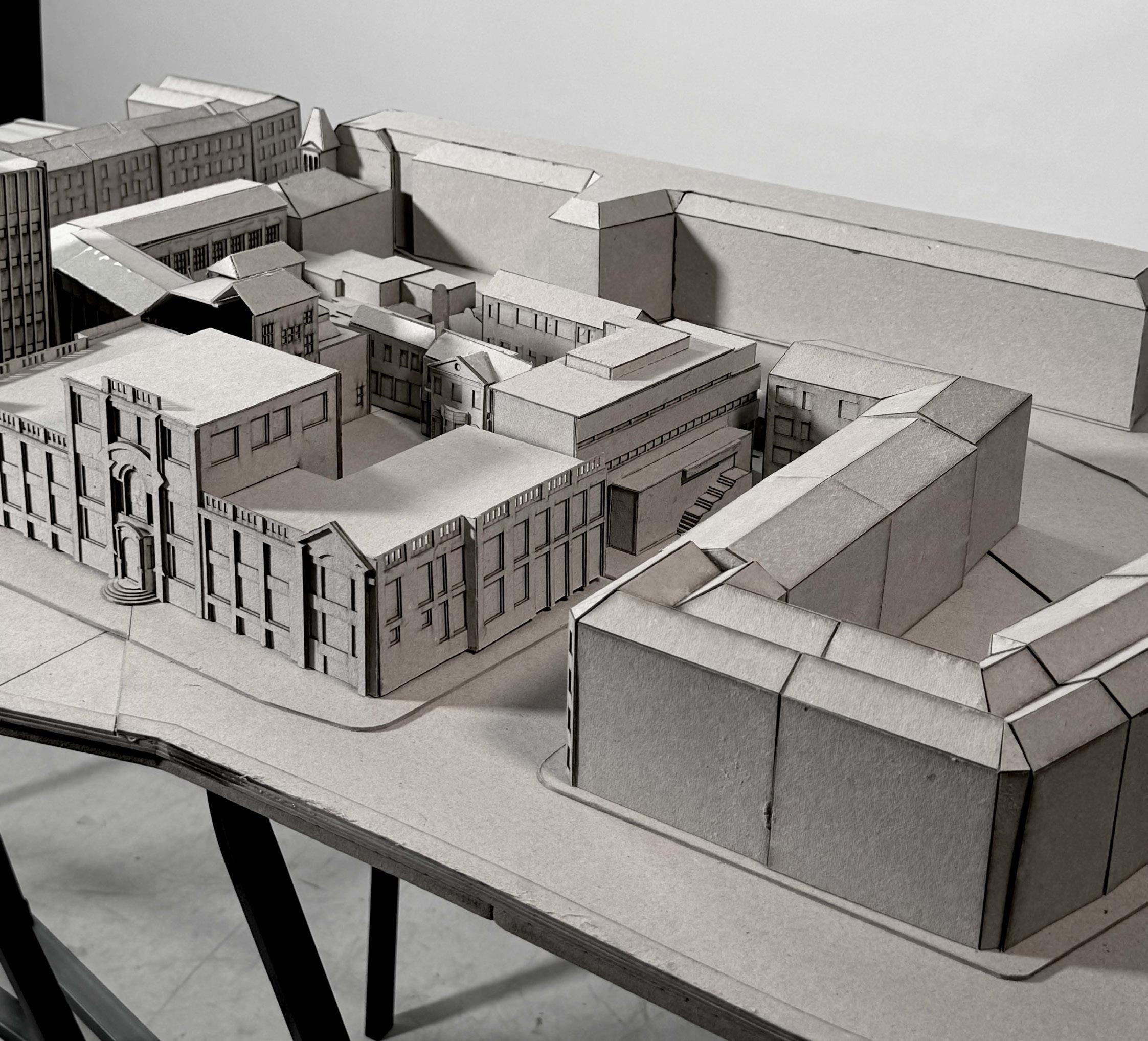
Adaptive Reuse: A Site in Summerhall
(Year 4, semester 2)
Summerhall is currently a vibrant multi-arts venue and cultural hub located in Edinburgh, Scotland. Housed in the former Royal (Dick) veterinary school, the site hosts a diverse program of exhibitions, performances, festivals, and creative residencies.
My proposal looks at the introduction of a materials and re-use hub to create an active centre for the education on materials and circular practices. It aims to encourage sustainable practices within the wider community. Through a tectonic lens, the design process engages with an existing structure as a framework for transformation. Additive and subtractive acts generate a renewed spatial order, driven by a careful choreography of movement, viewpoint, and encounter.
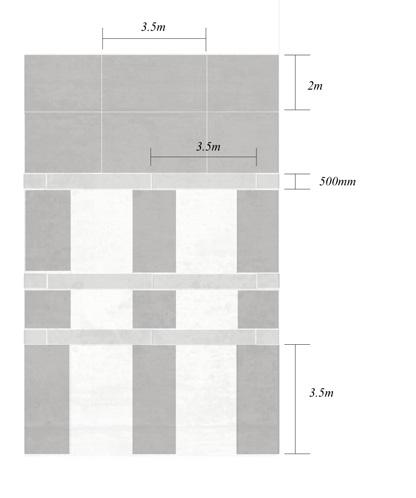
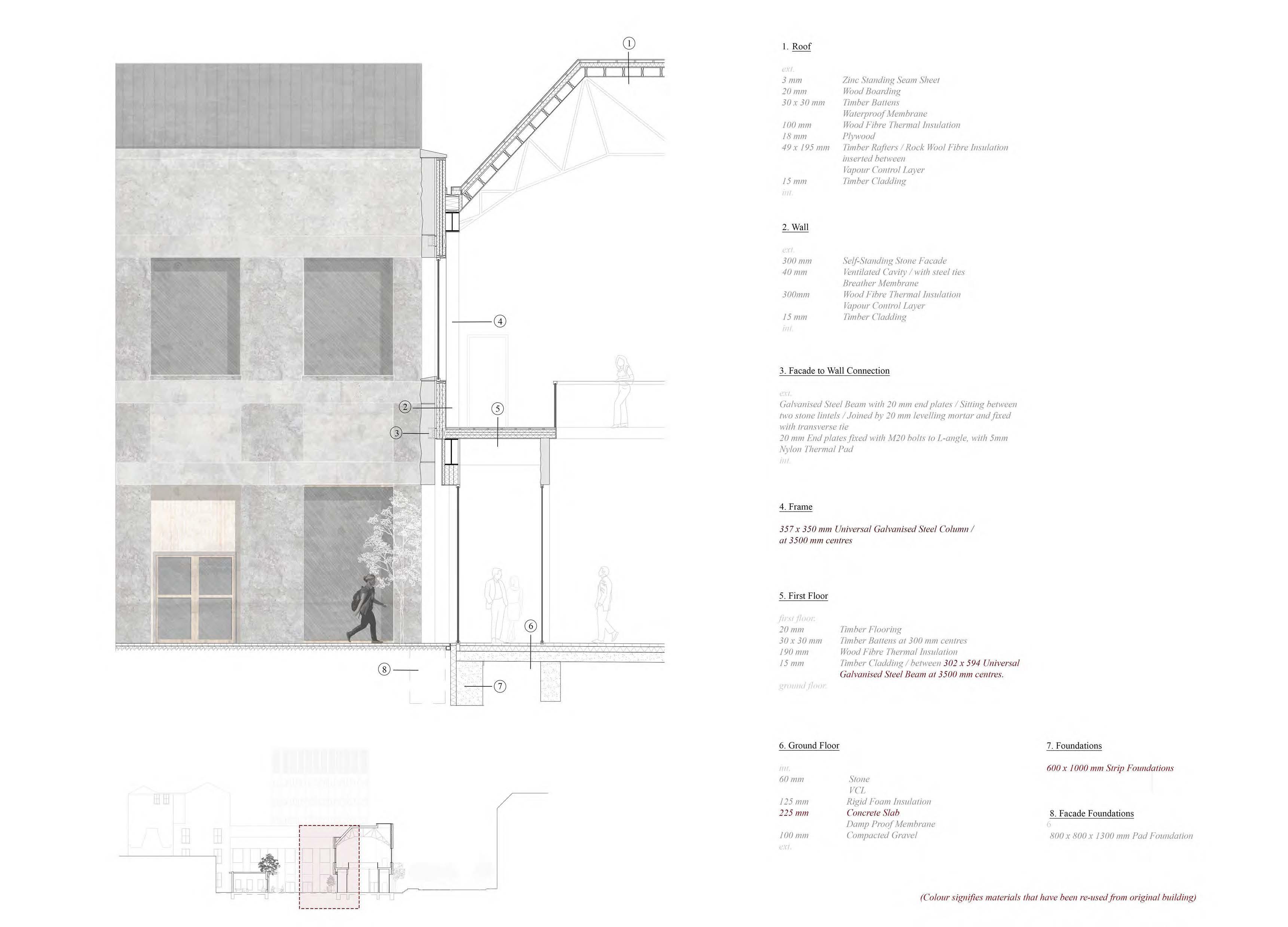
Technical Section:
(Exploring material selection and build-up)
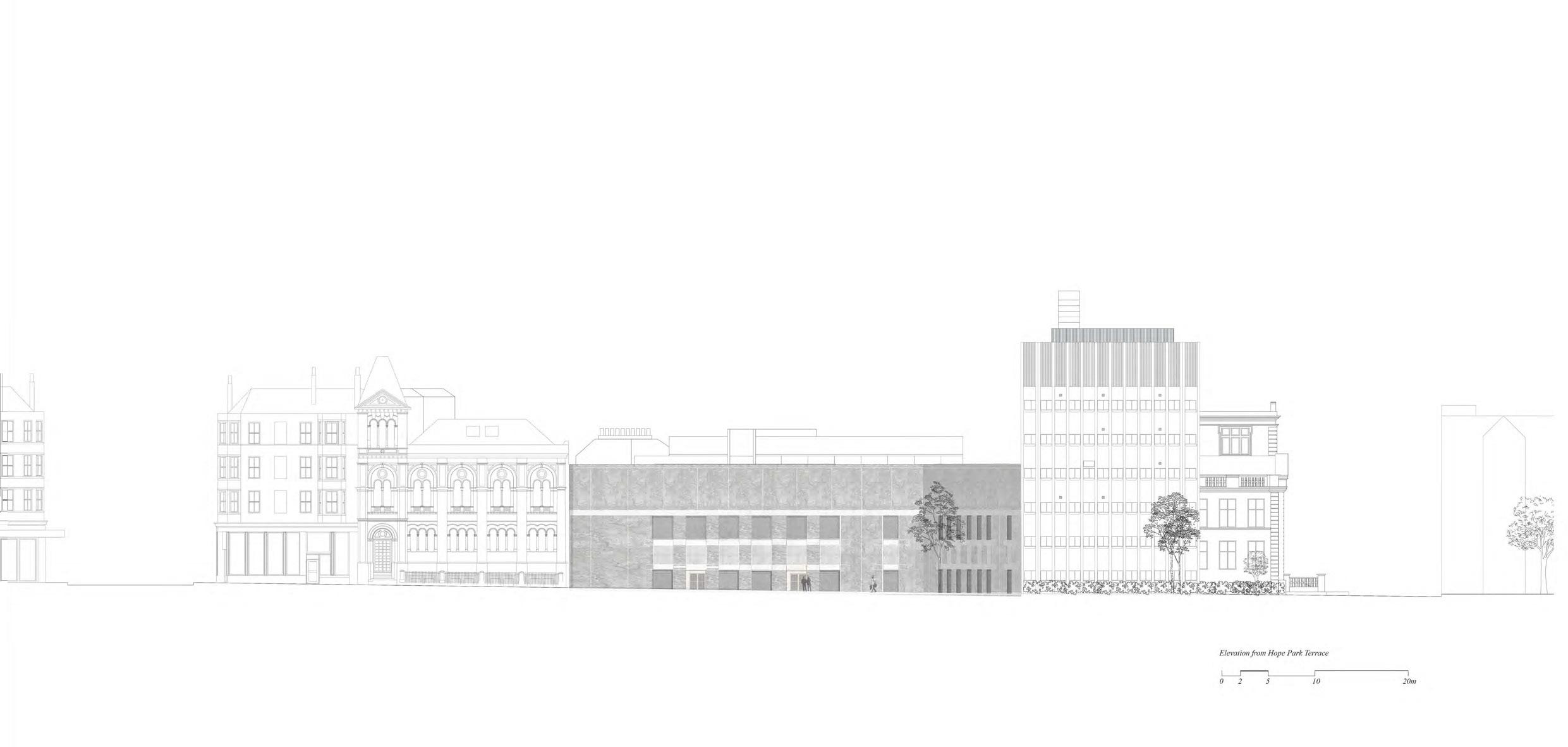
Short Section:
(Illustrating added central pavilion building and the relationship between the main building structure)
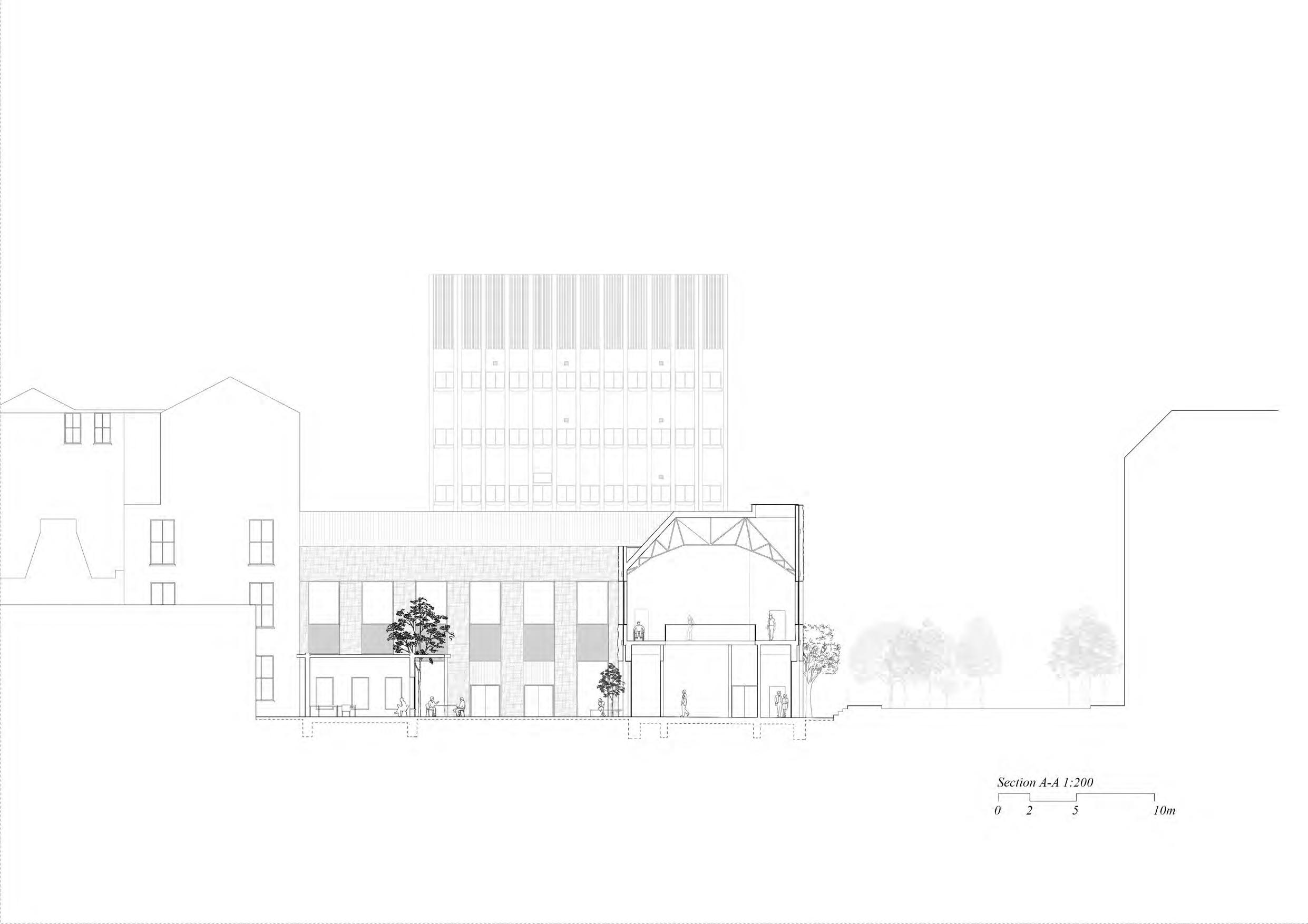
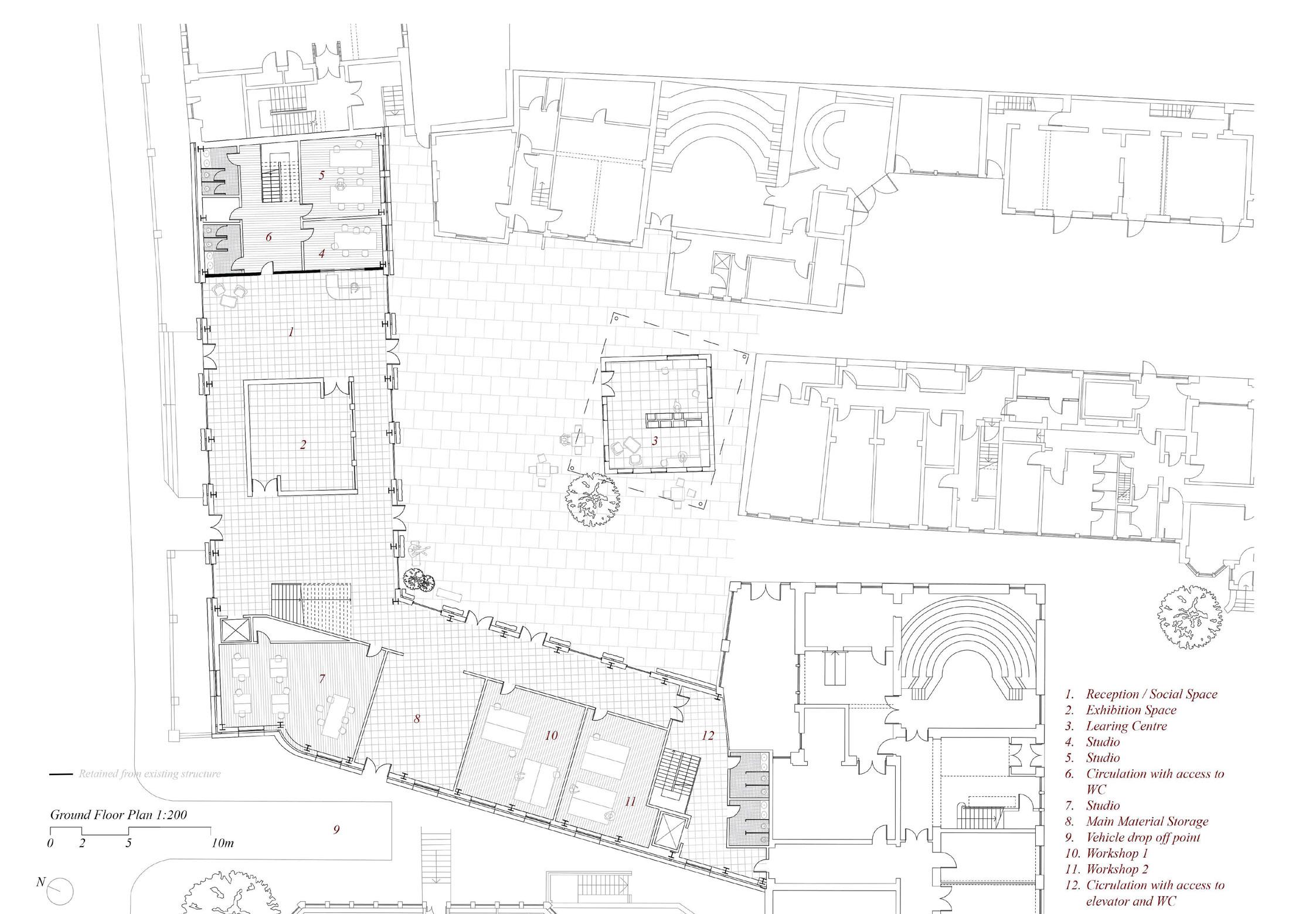
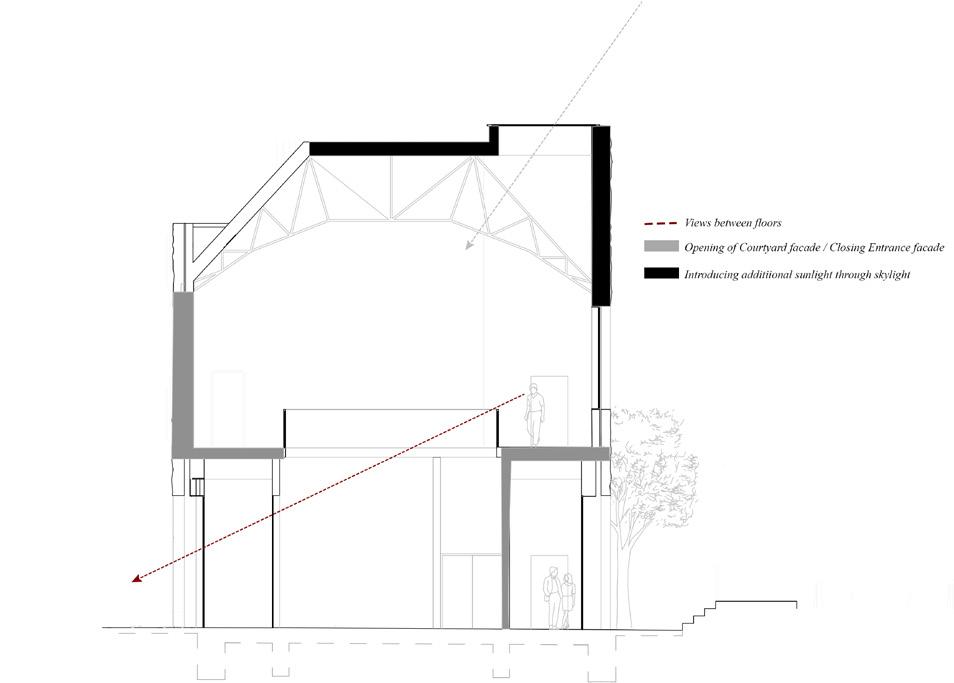
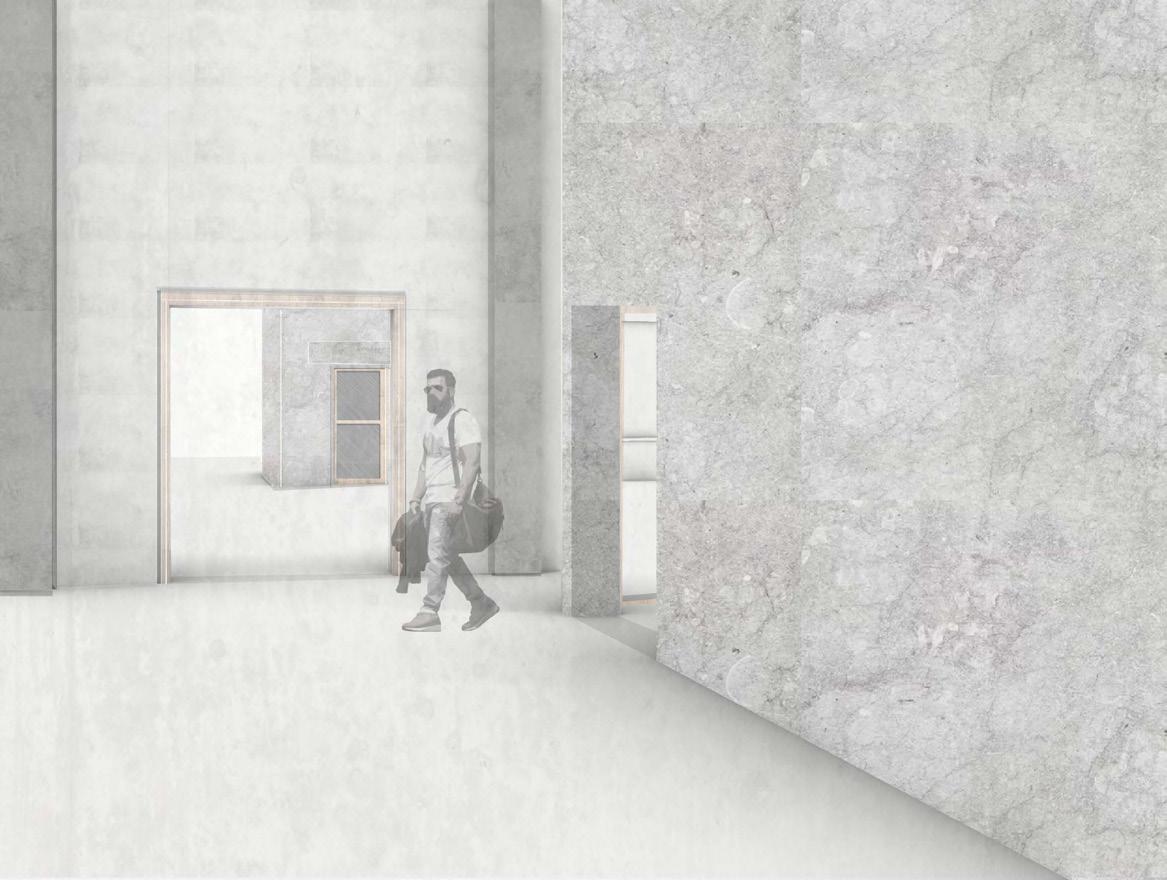
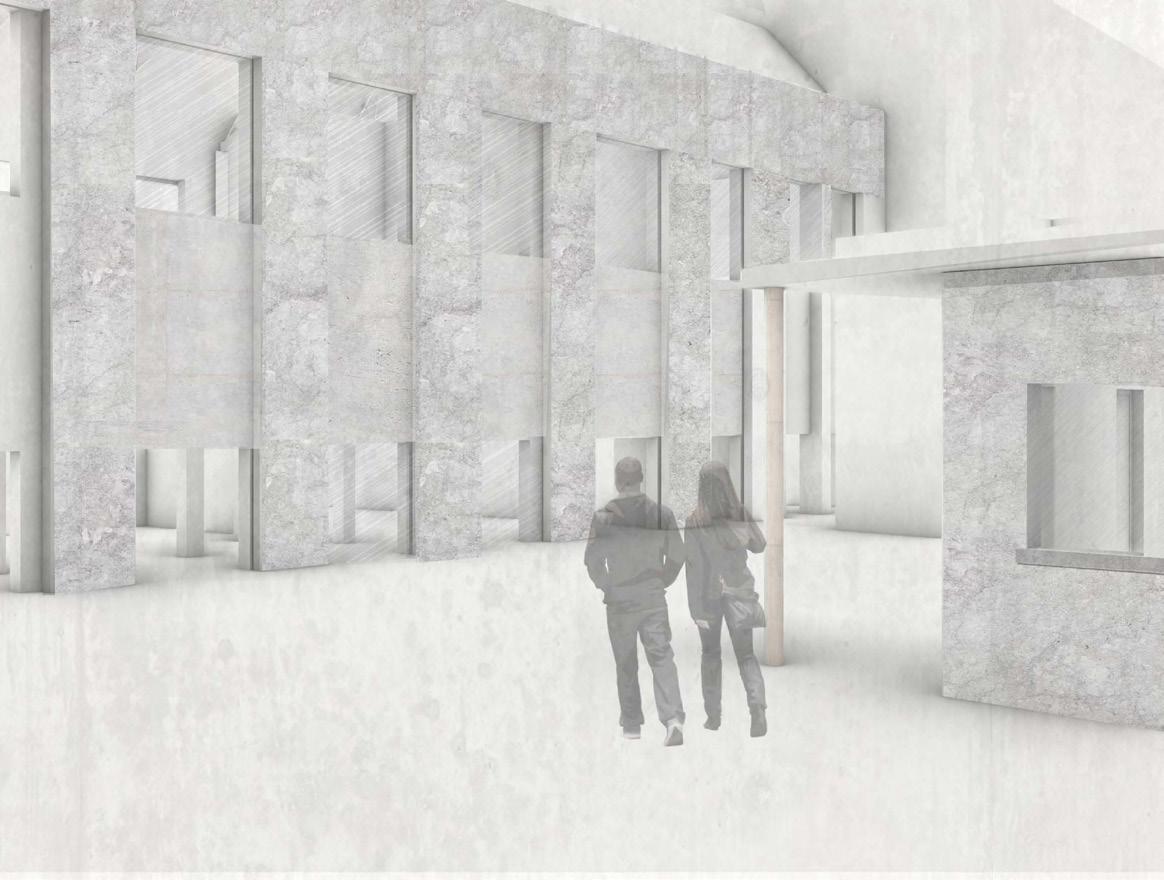
(Above) Illustrations detailing particular viewpoints and glimpses: (Left) Diagram illustrating main interventions:
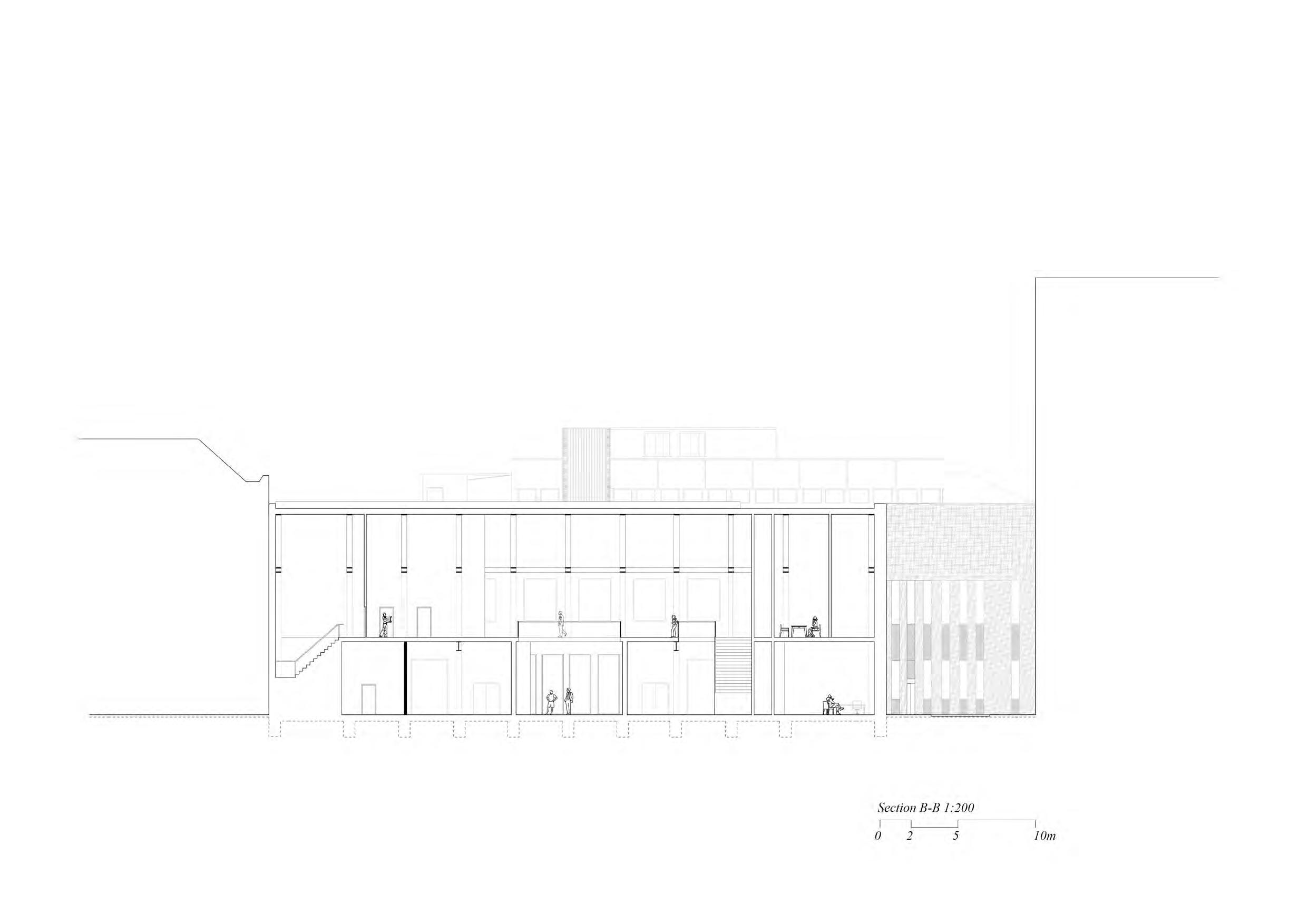
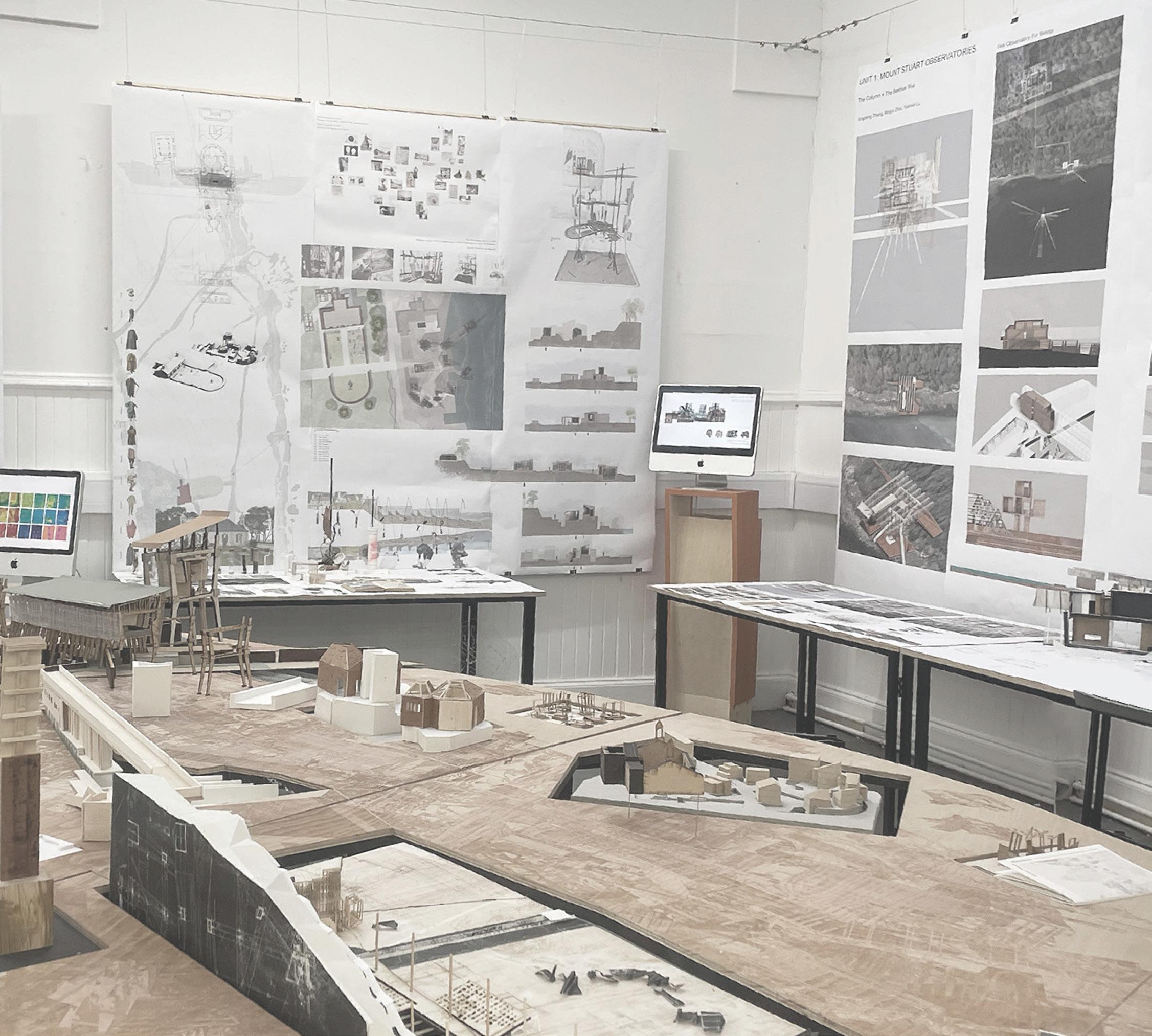
The Observatories:
Mount Stuart, The Isle of Bute
(Year 3, semester 1)
This project is in collaboration with Serena Arya, Hannah Dalgleish and Zara Coulter at ESALA.
The following portfolio pages predominantly features work that was self produced, but also work produced as a group.
Mount Stuart, aVictorian Gothic mansion on the east coast of the Isle of Bute, was built in the 19th centurybytheThirdMarquessofBute.Thehouseisrich withreferencestodifferentarchitectureswitnessedby theMarquessonhisextensivetravelsanditalsohas elementsthatreflecthismanyacademicpursuitsand interests.Ourgrouplooksmorecloselyatthemausoleumandtheshorethatarefoundintheexpansive gardenoftheestate.WetakereferencesfromMount StuartHouseitself,theMarbleChapel,theBurges Chapel,andthesteamshipsthatwereinvolvedinthe constructionofthehousetoproduceourproposal,a site of remembrance that commemorates the Third MarquessofBute,with12‘wardrobes’thatprovide glimpsestowardsspecificaspectsoftheThirdMarquessesachievementsandinterests.
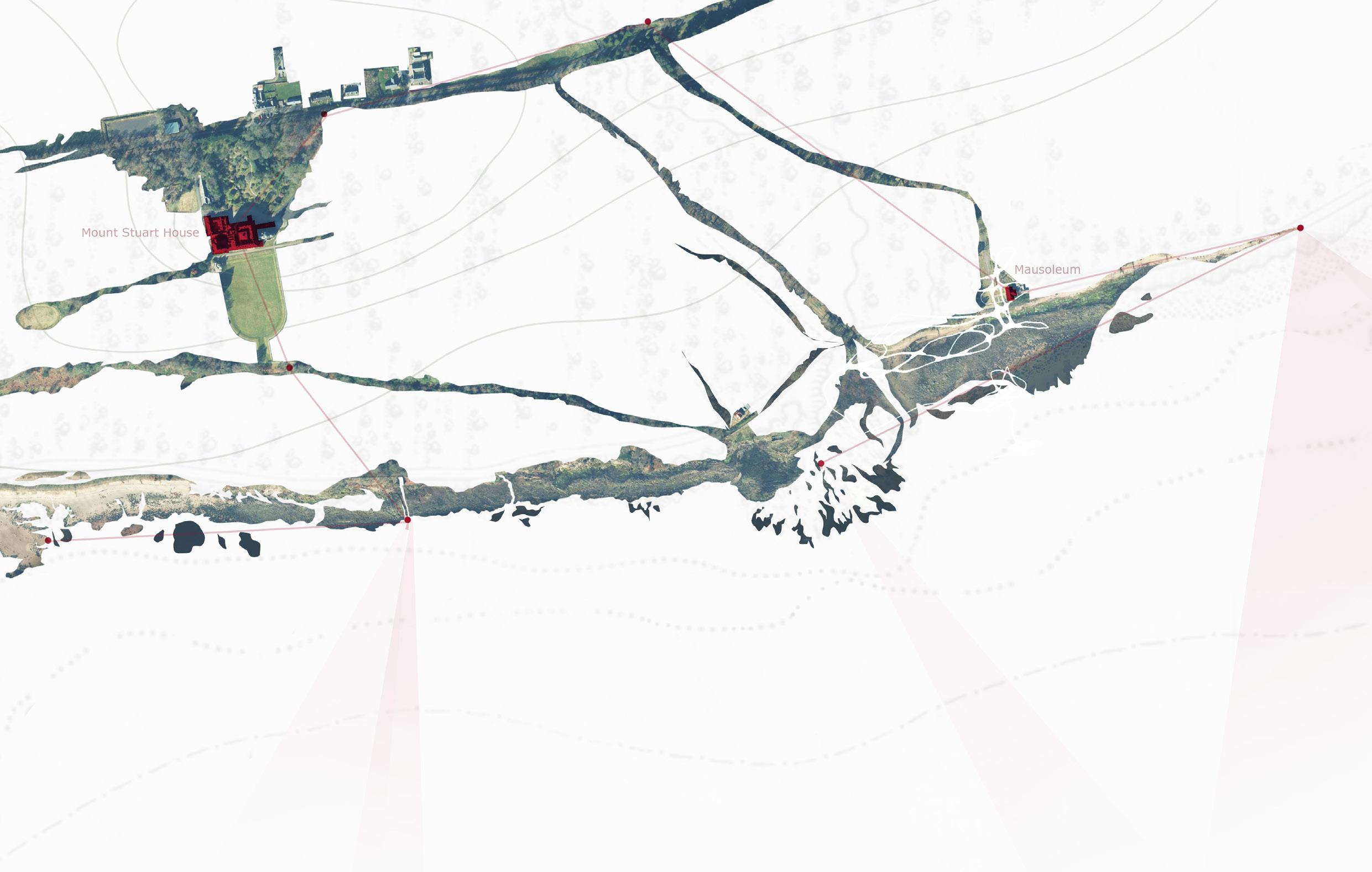
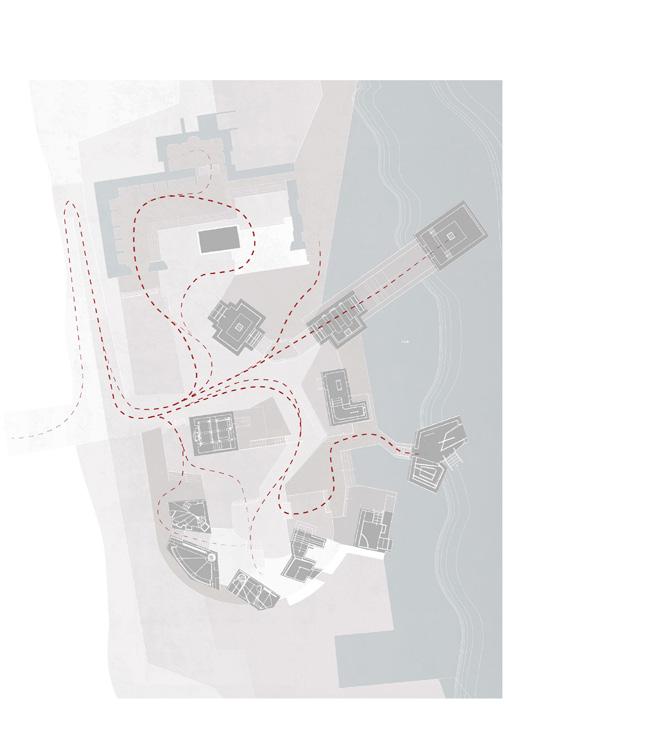
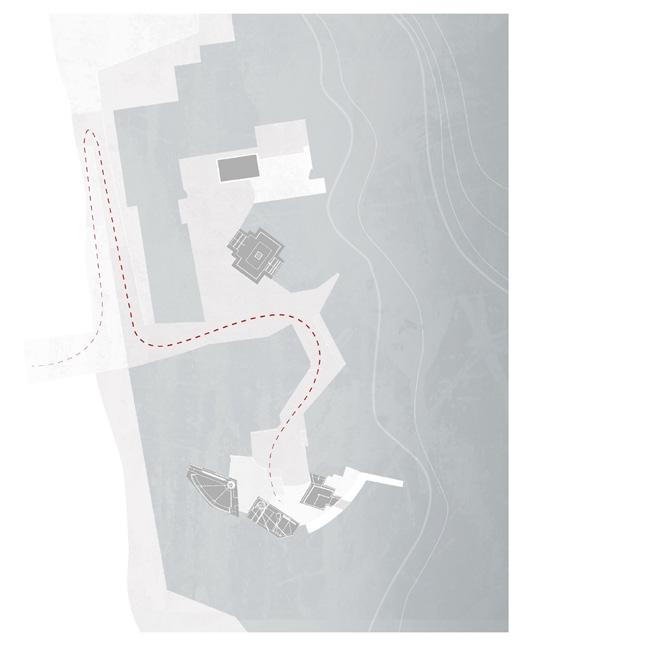
Low tide circulation: High tide circulation:
Isometric drawing of stairs that provide access around the site:
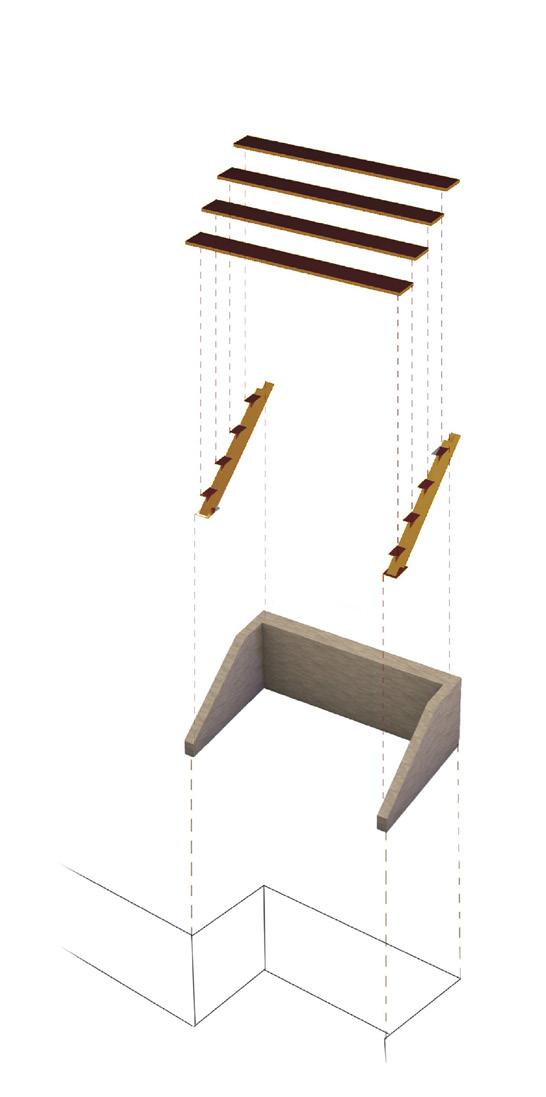
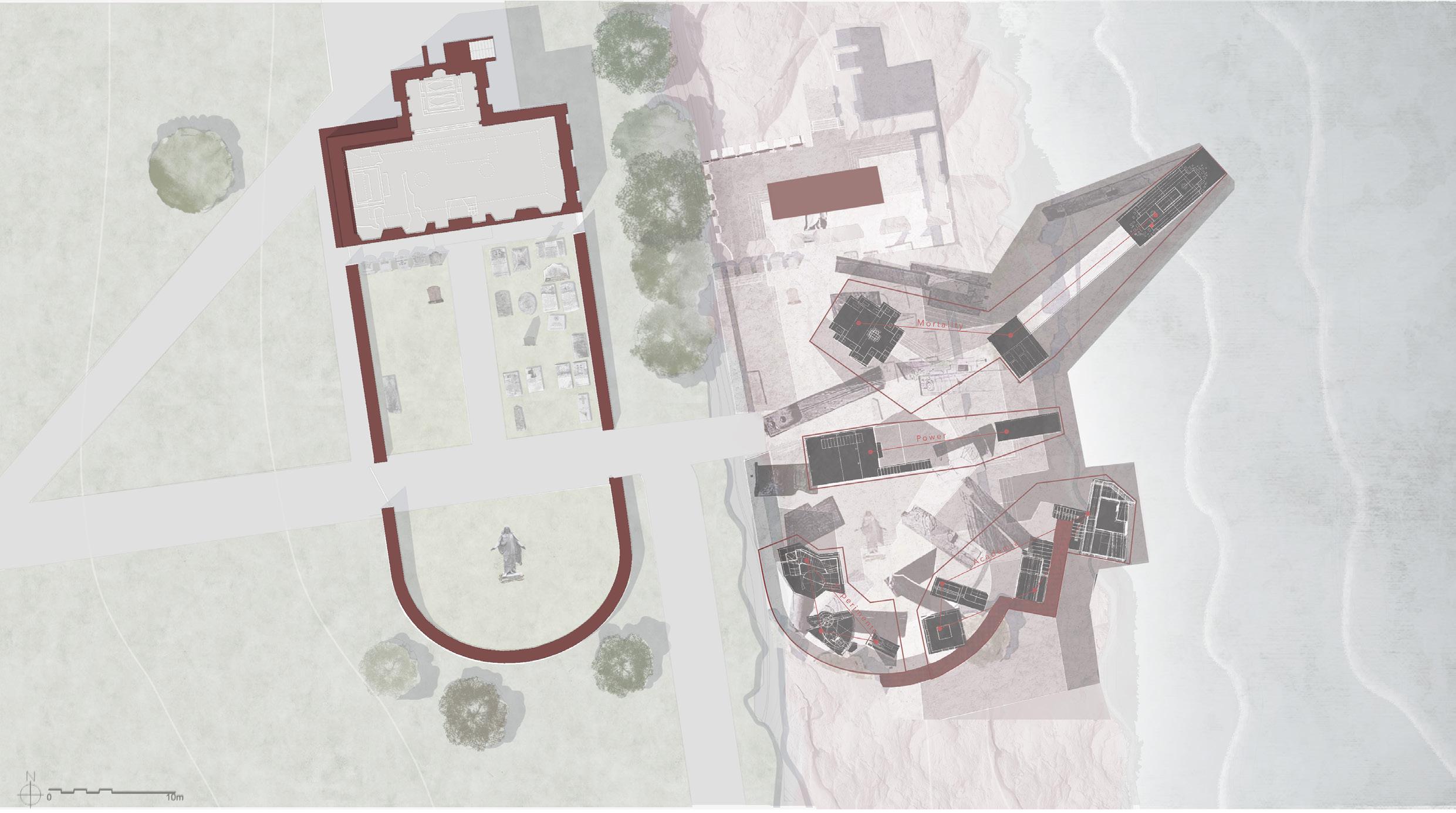
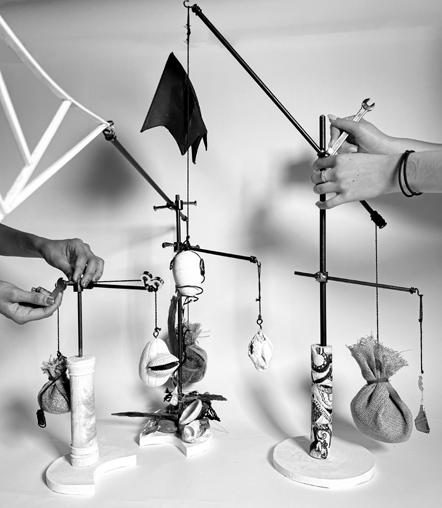
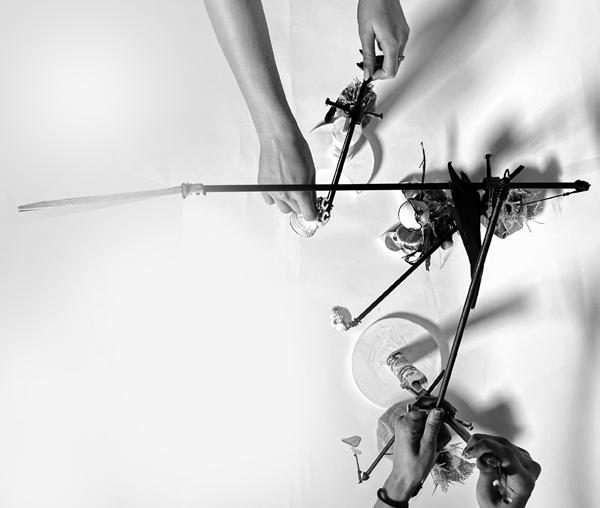
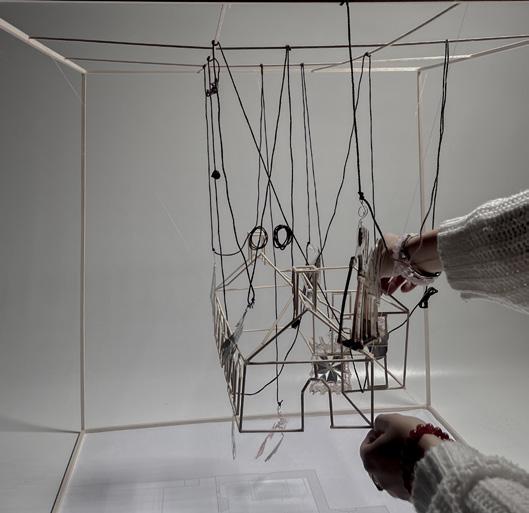
The observatory device is an architectural structure, a tool that was built to be interacted with at the human scale. This device rebuilds the conditions of Mount Stuart. By viewing the shadows (represented by the observatory device as wooden blocks) as positive space to inhabit, we begin to use our device to create an architectural intervention.
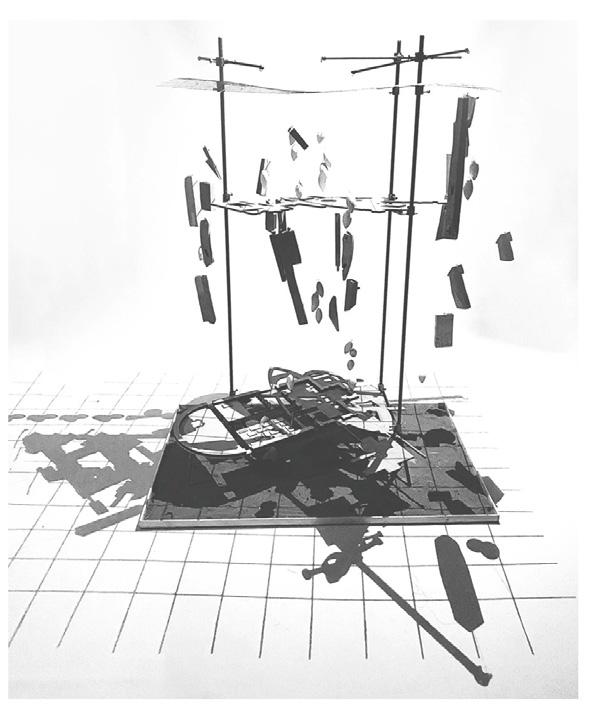
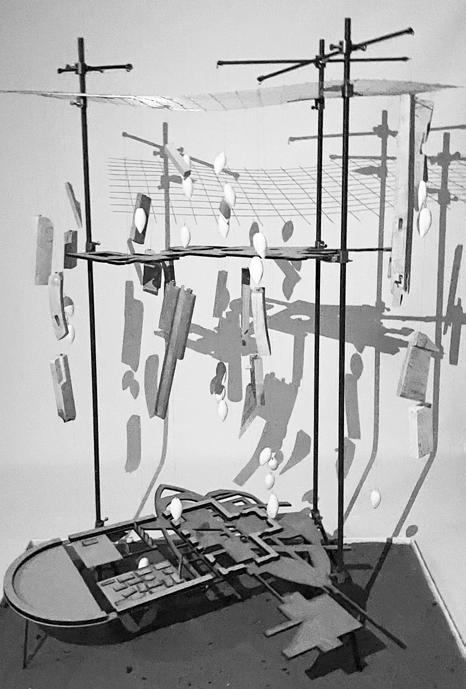
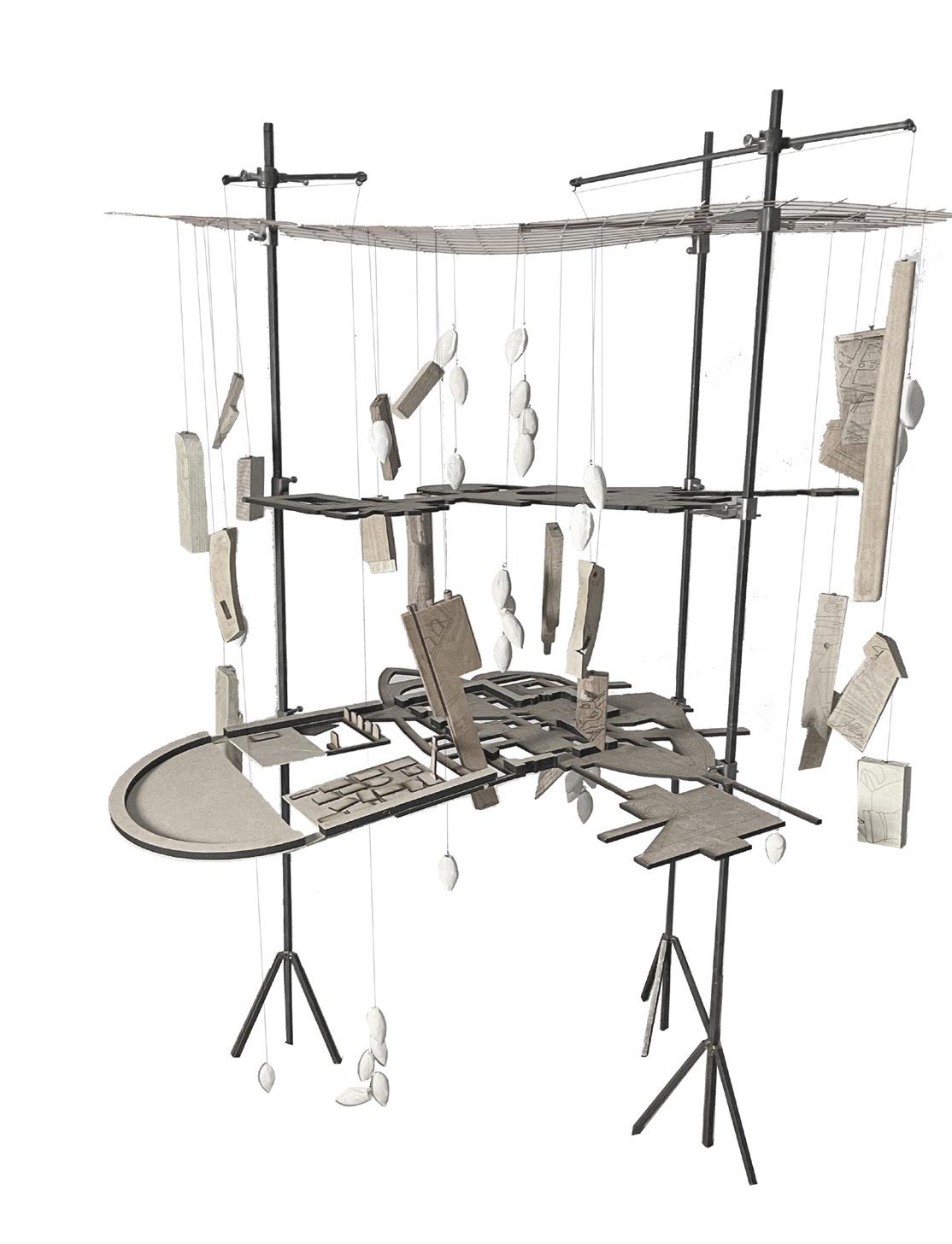
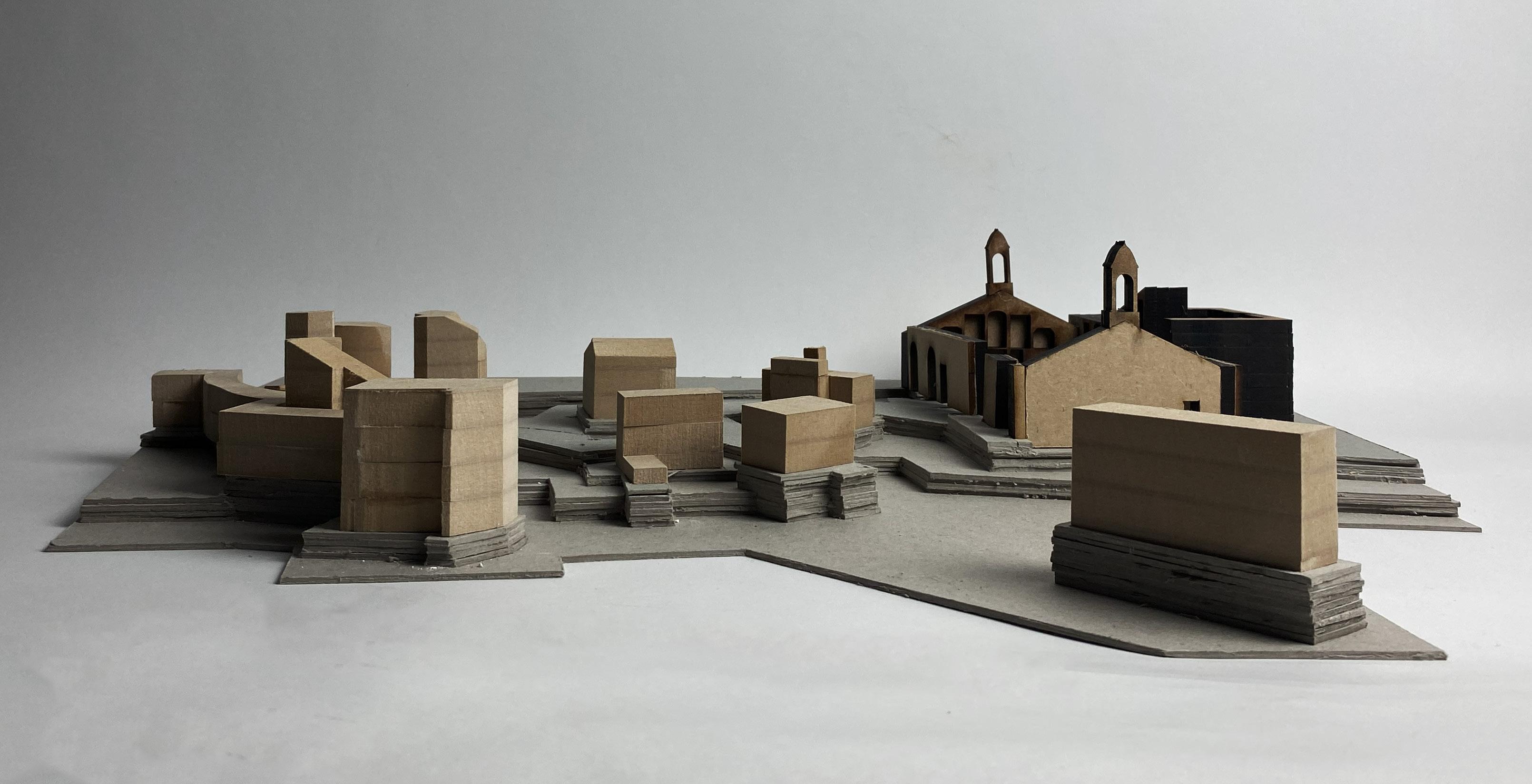
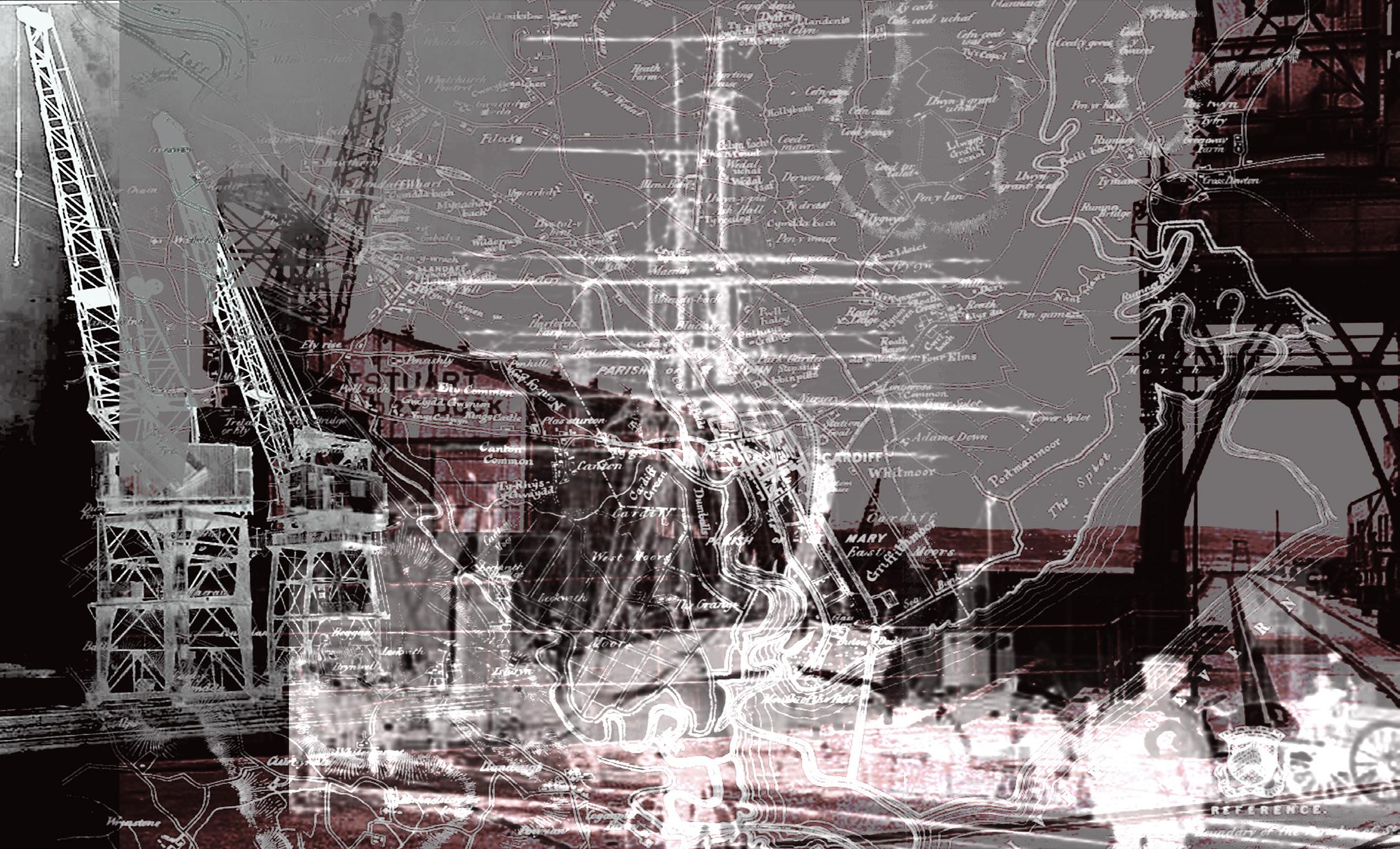
Collage looking at the Cardiff docks and docking cranes that inspired parts of my proposal:
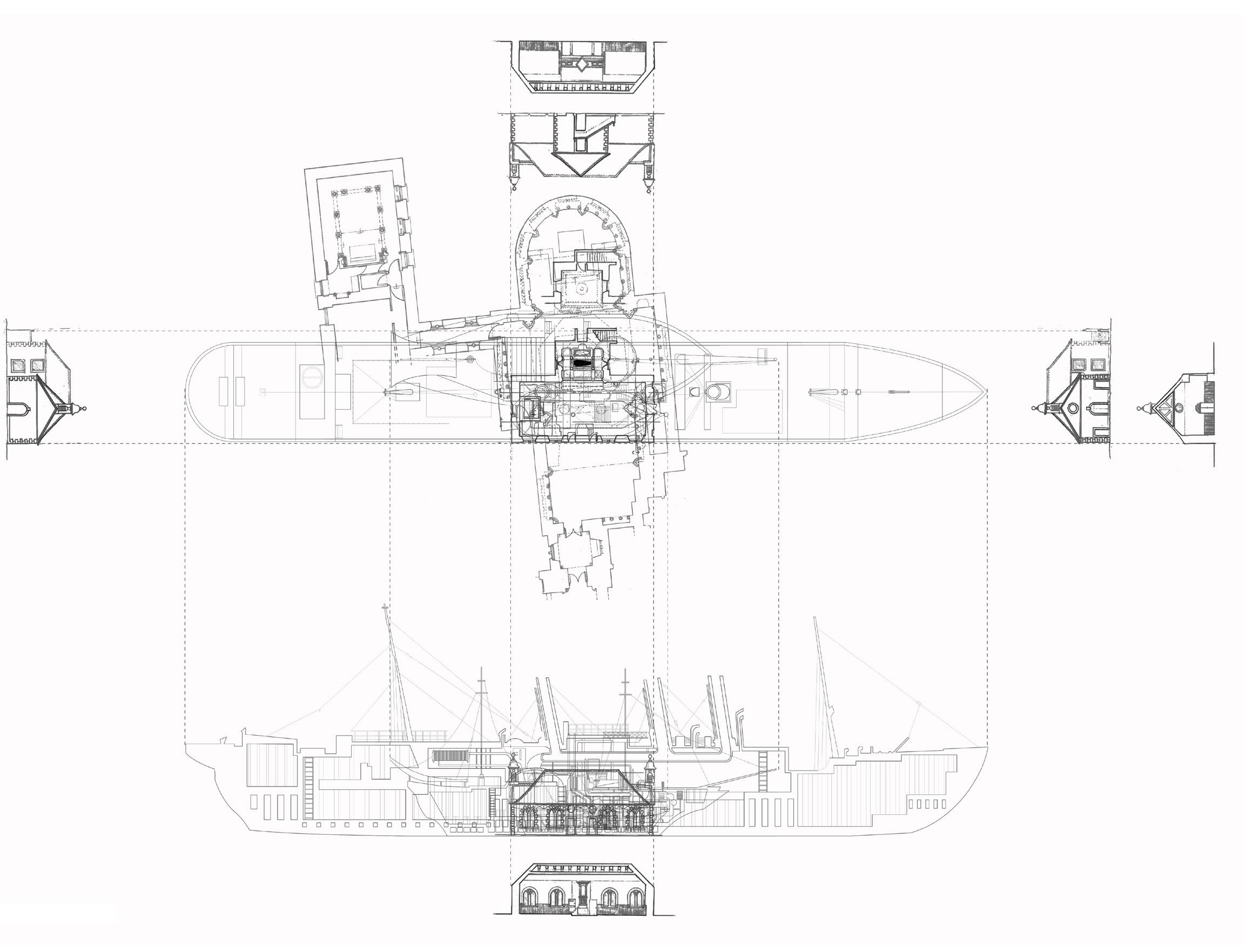

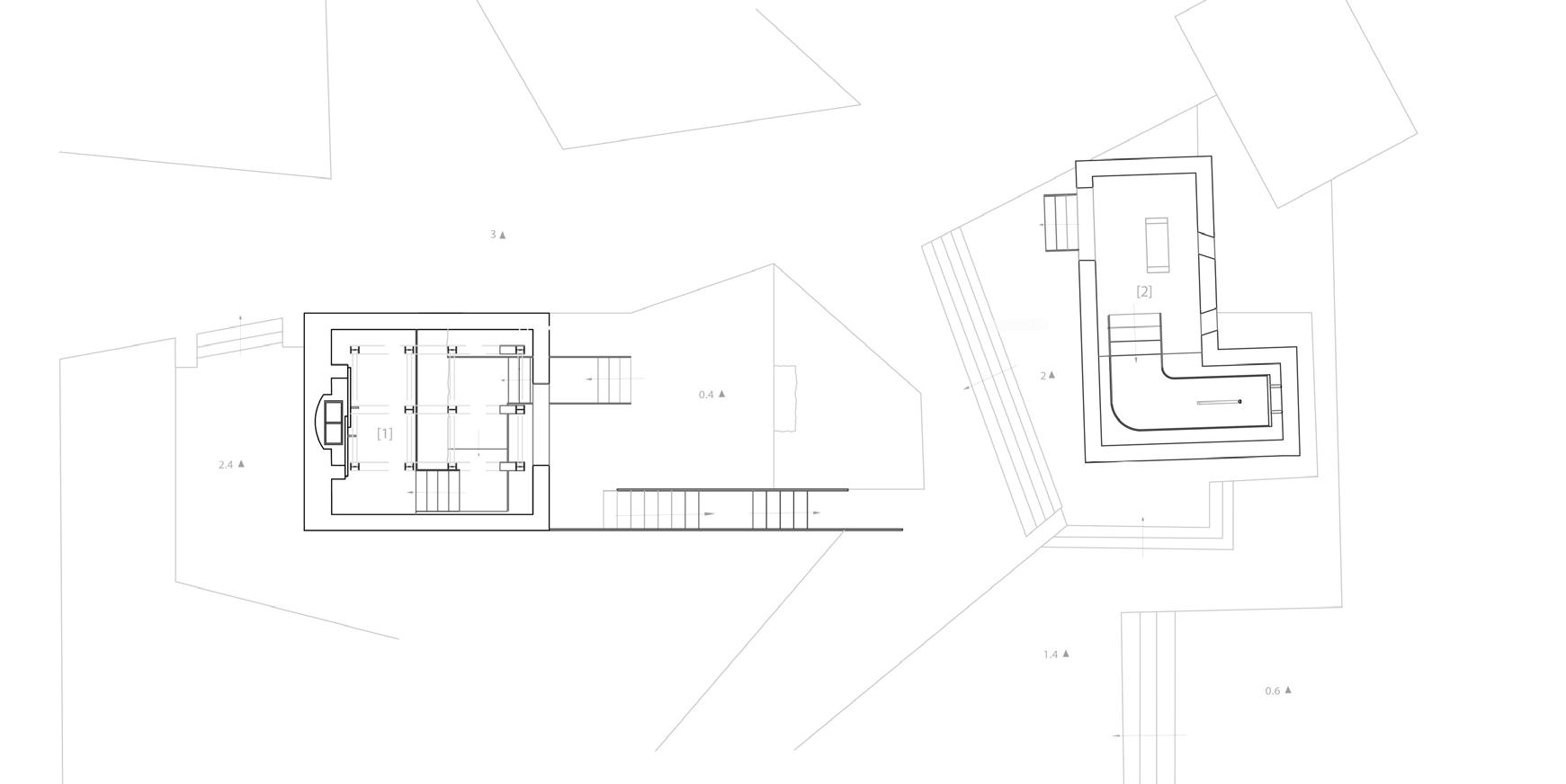
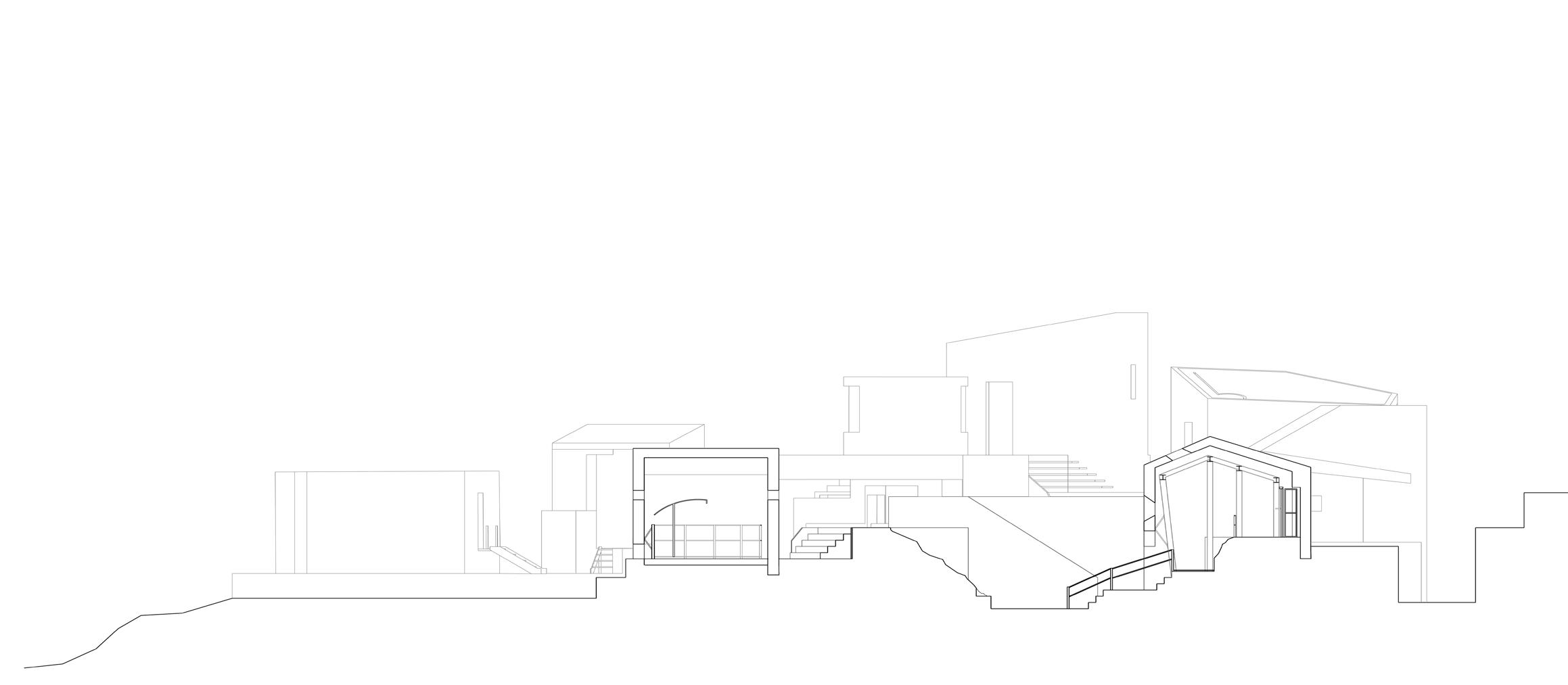
Section A-A:
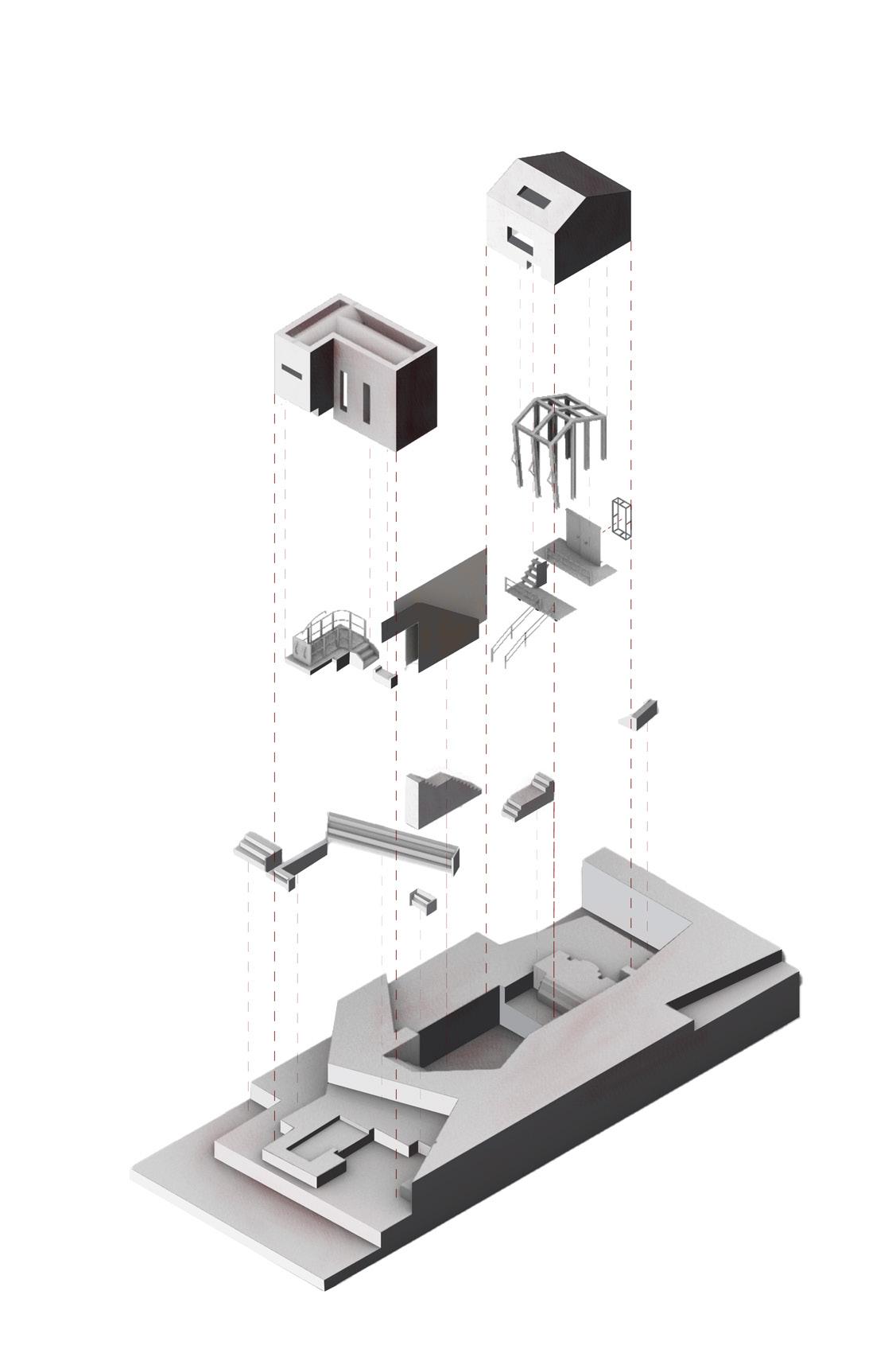
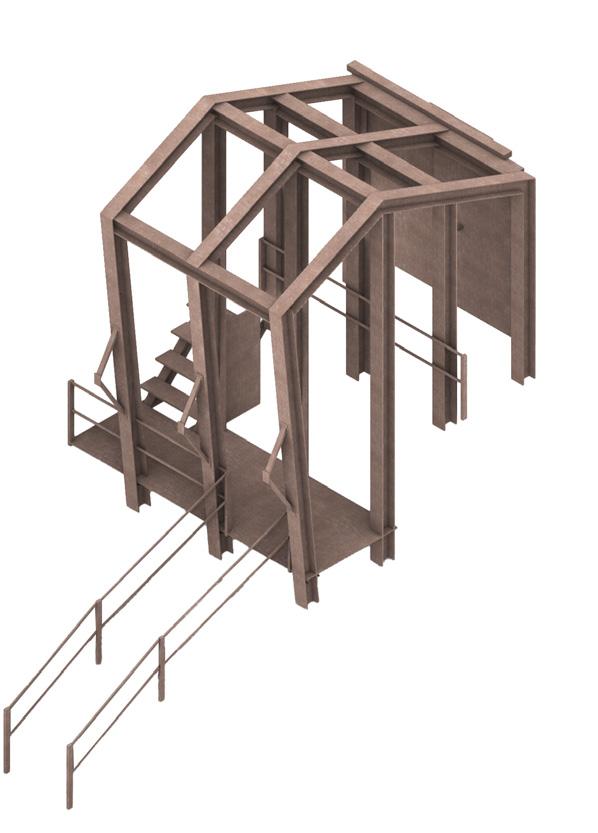
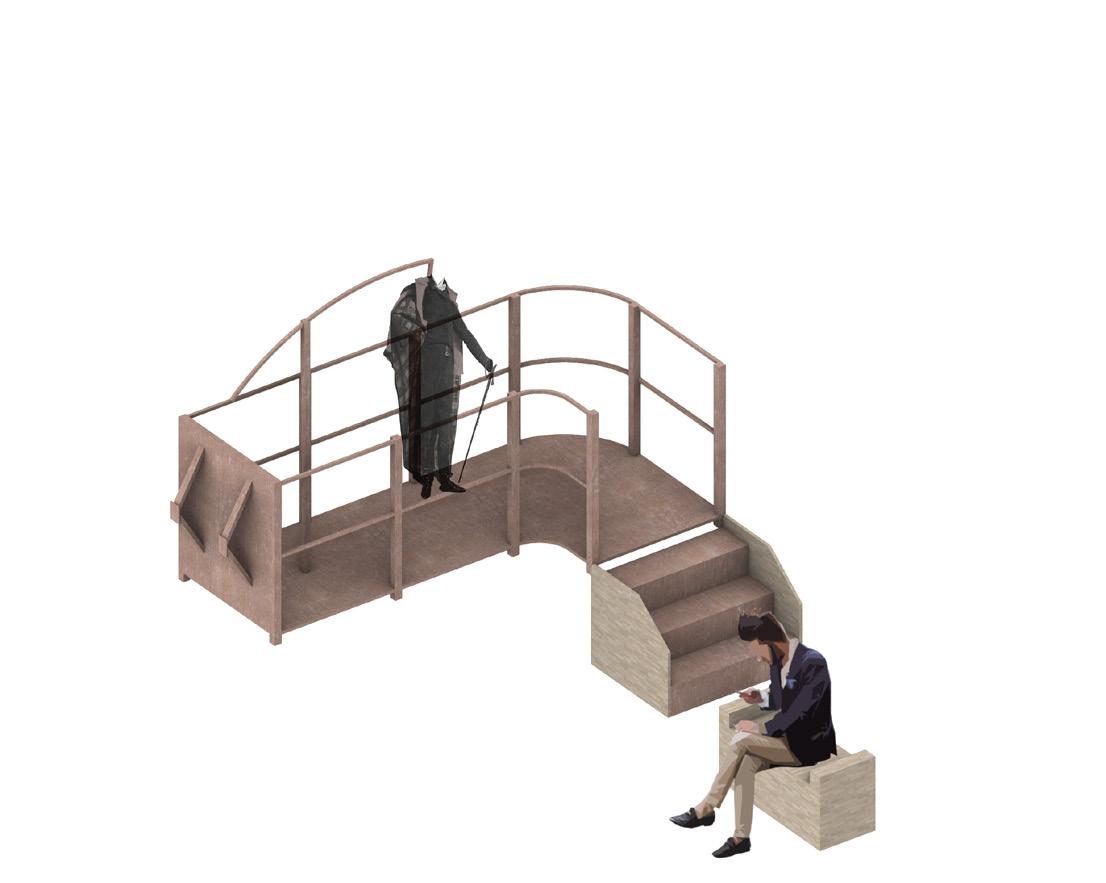
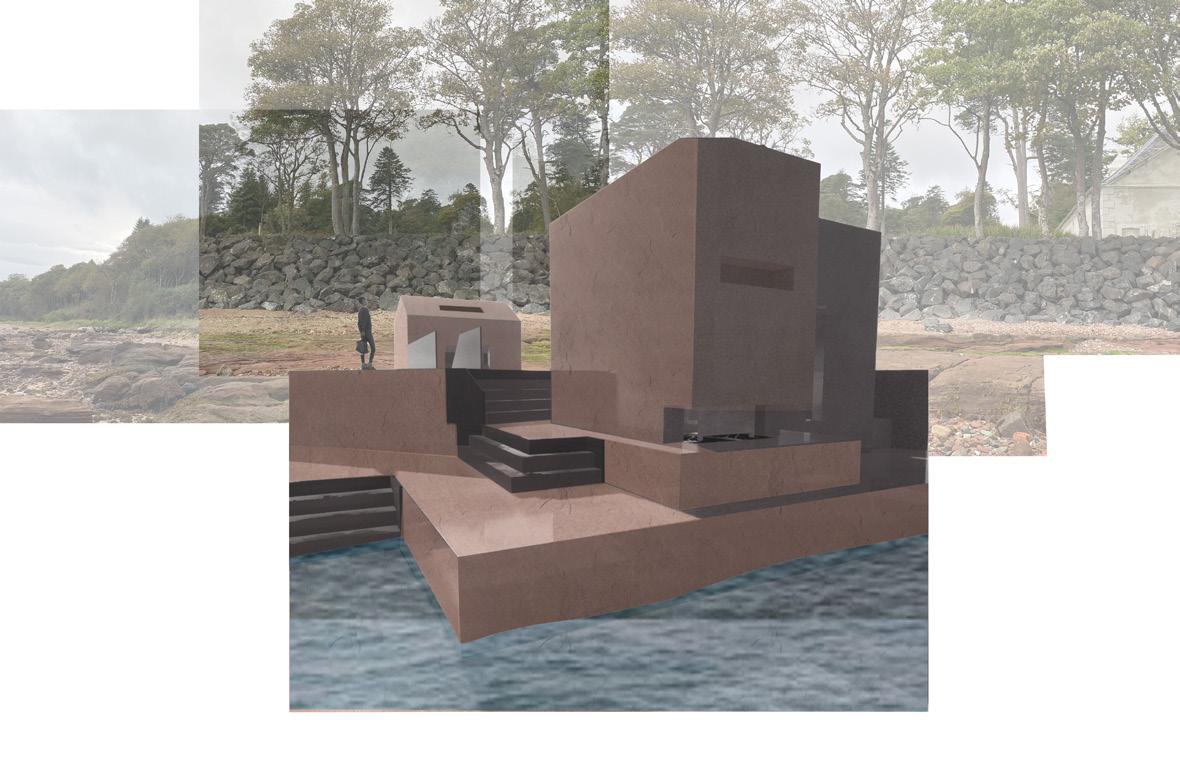
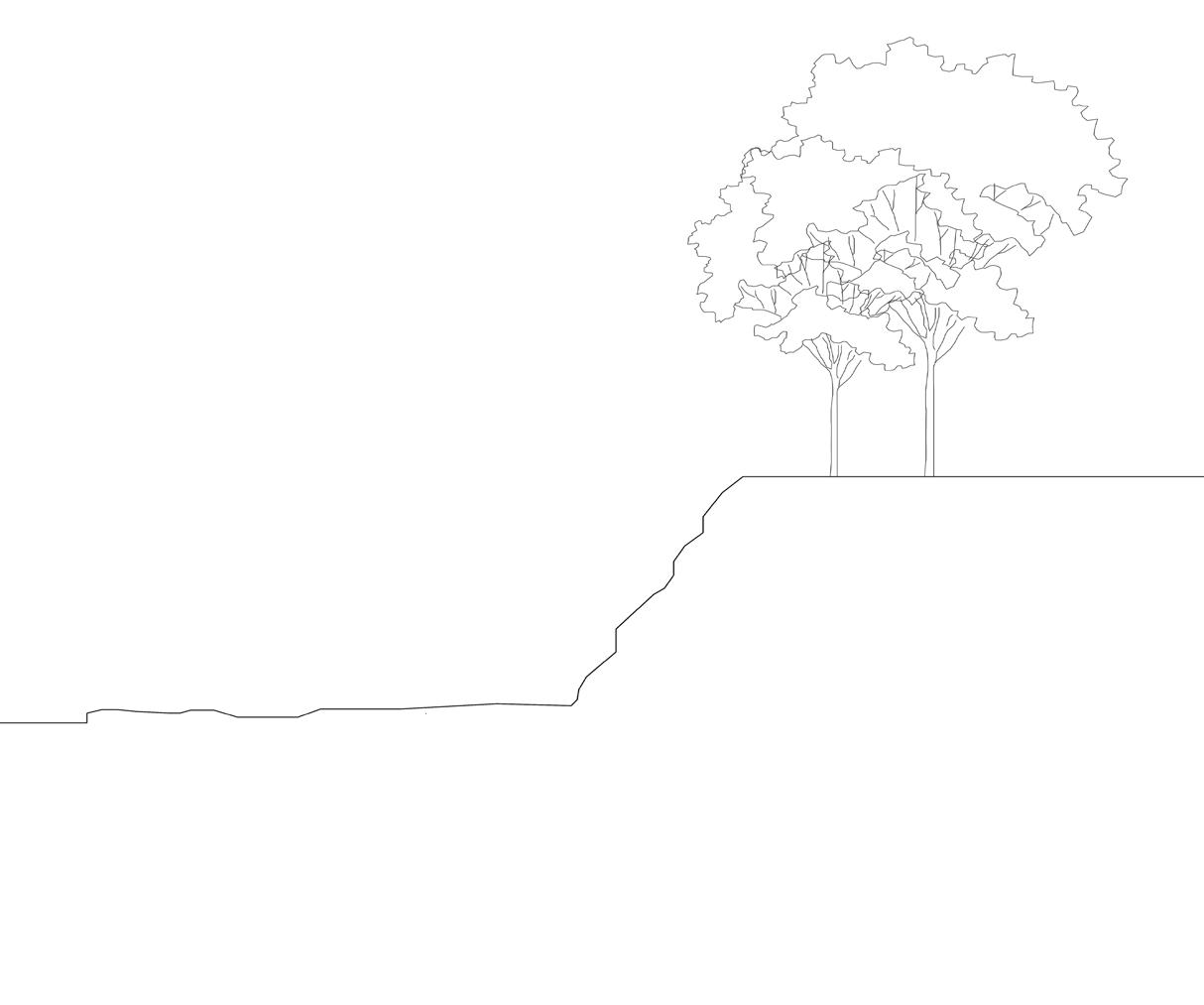
Two architectural structures that are designed to house a ‘costume’ that represents an aspect of the Third Marquess of Bute’s character. Each structure features a simple, unadorned, red sandstone ‘husk’ with specific cut-outs for windows and doors. The idea is that the architectures appear to project from the beach itself. These structures house intricate corten steel structures that then hold the ‘costume’.
Renders illustrating how cut-outs are used to frame specific views that relate to the character of the chosen costume:
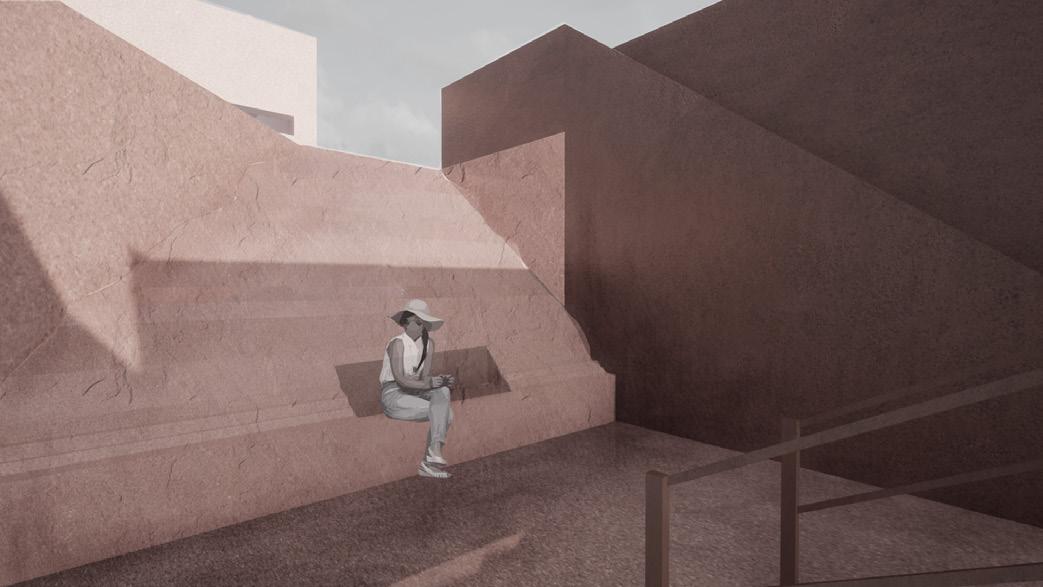
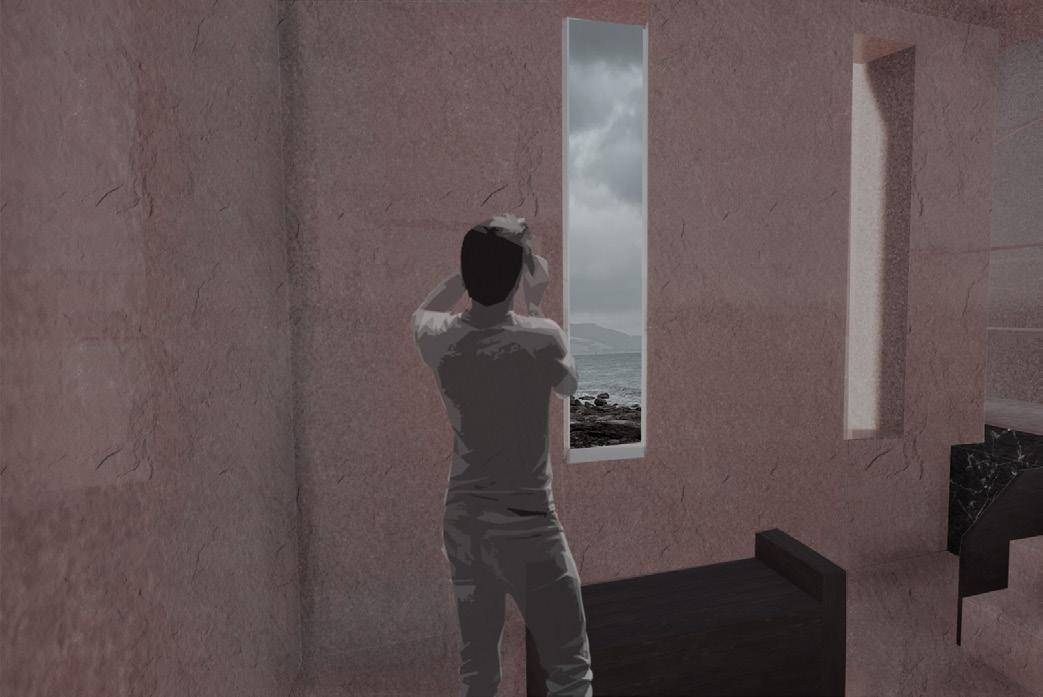
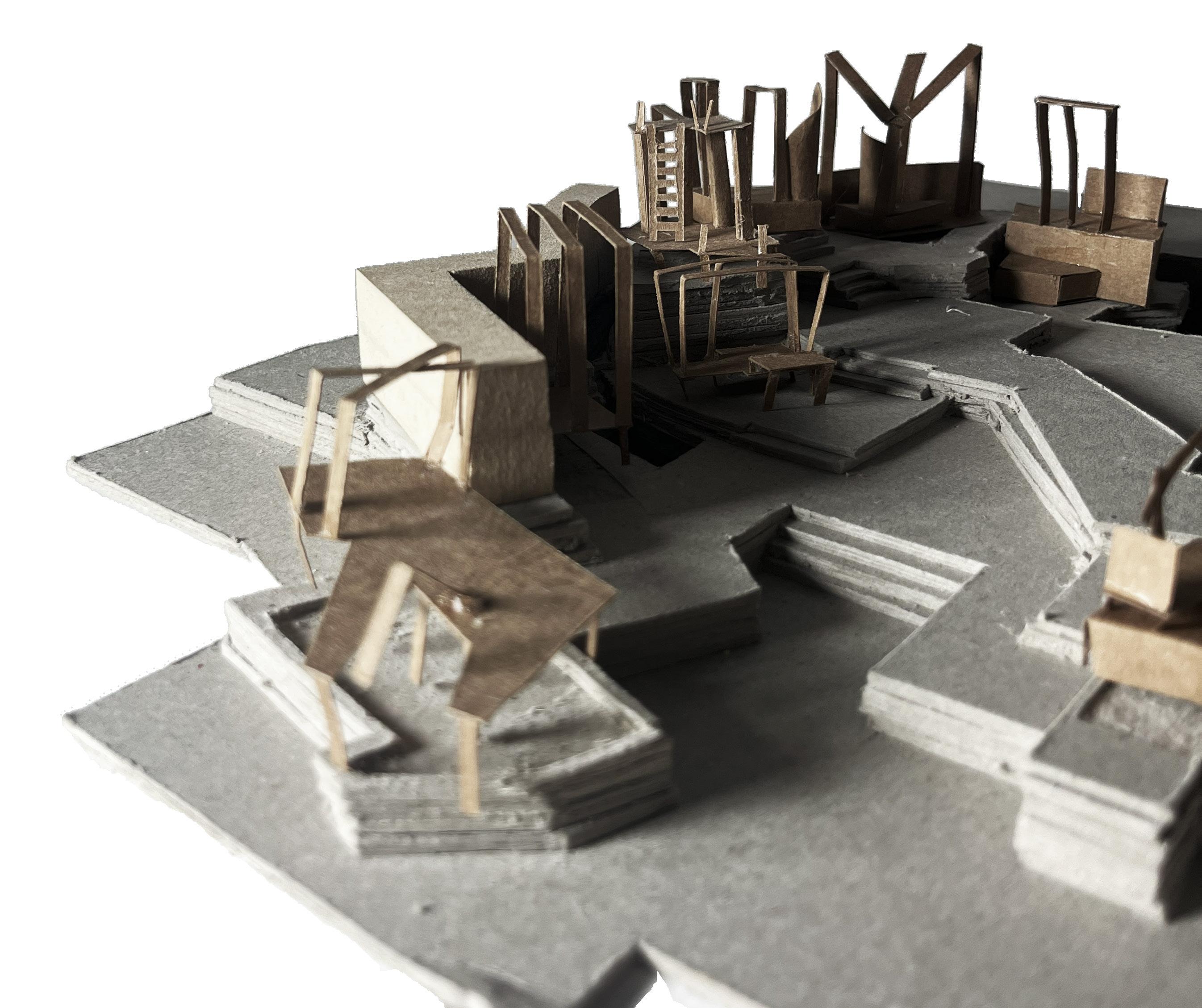
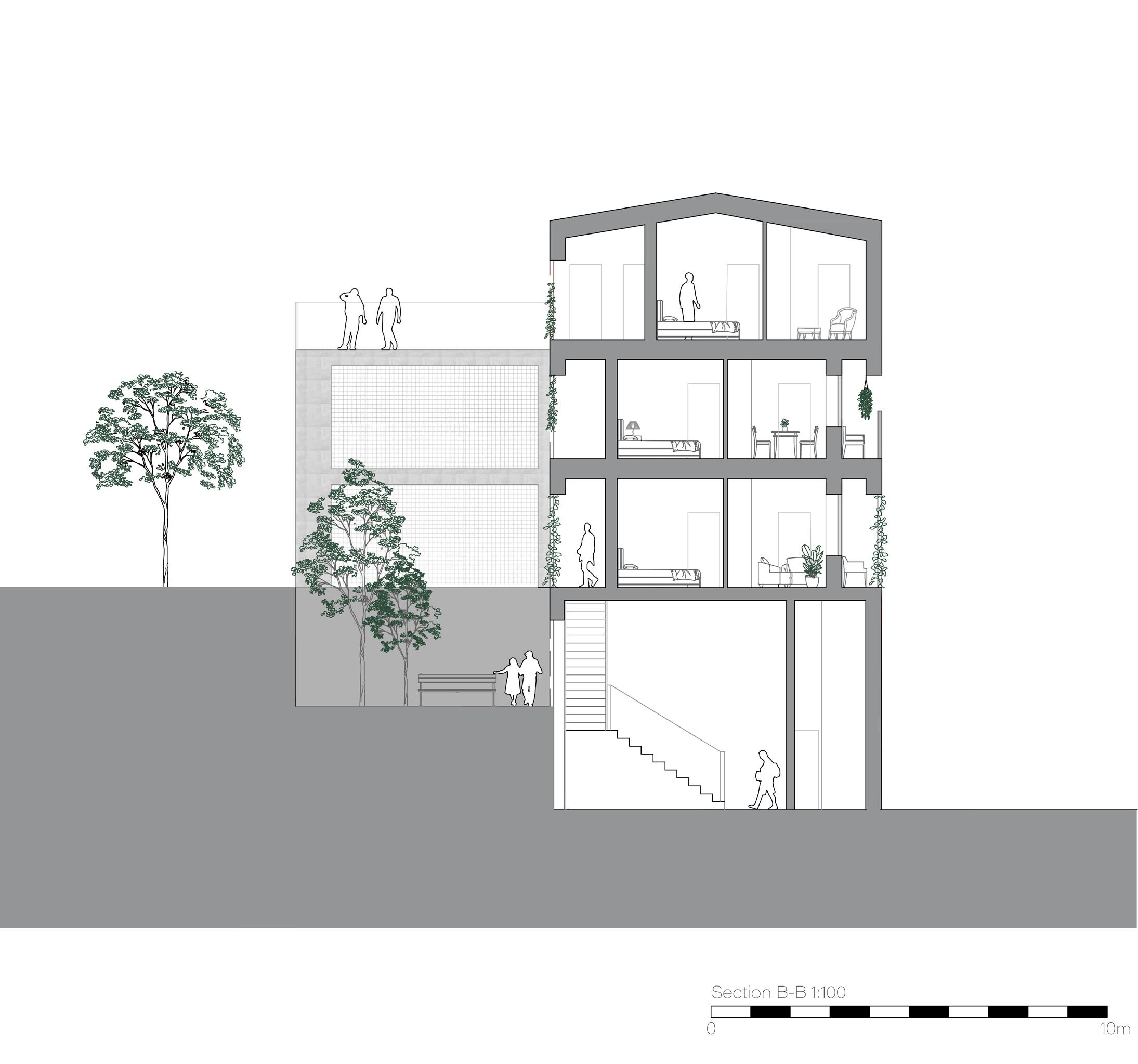
Co-Housing:
A city apartment in Paris
(Year 2, semester 2)
ThechosensiteforthisprojectwasBelleville,inParis. Thesiteitselfisdistinctiveasitistheonlygreenspace inthesurroundingstreetarea,andslopesdown8 meters.ThroughoutthisprojectIlookedataco-livingtypesetupwhereresidentshavetheirownprivate apartments,butsharefacilitiesaroundtheapartment complexsuchasworking,social,anddiningspaces. Whiledesigningtheapartmentsthemselves,atthe startofthedesignprocesswewereassignedcharacters fromfrenchfilmstopromptcertainideasonthelayoutandspecificspacesintheapartments.MycharacterbeingCharlesBonnetfrom‘HowtoStealaMillion’, anartforgerwhowelearnhasasecretatticspace.Due tothisIenjoyedlookingatthewaystocreate‘seceret spaces’inanapartmentspace.
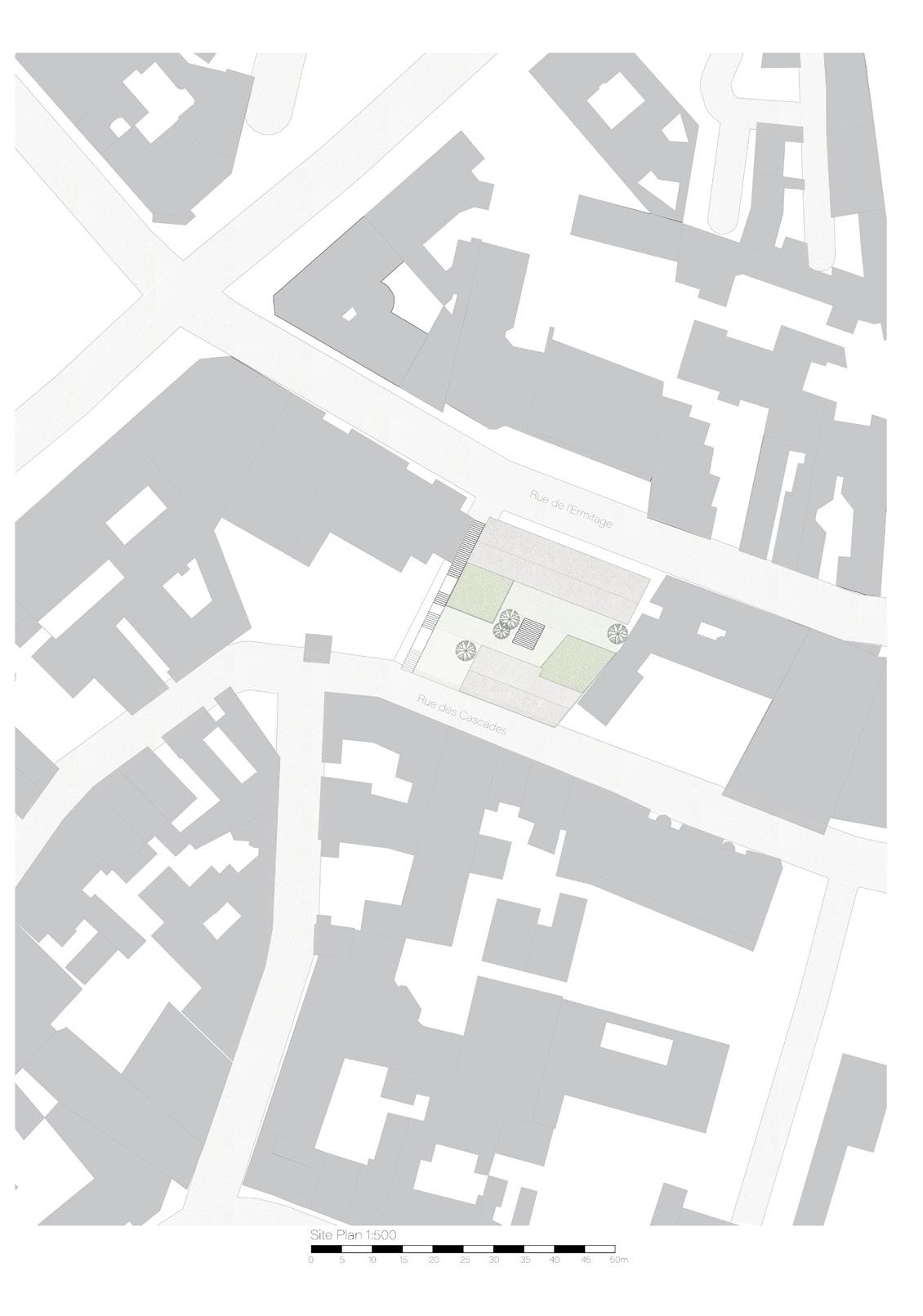
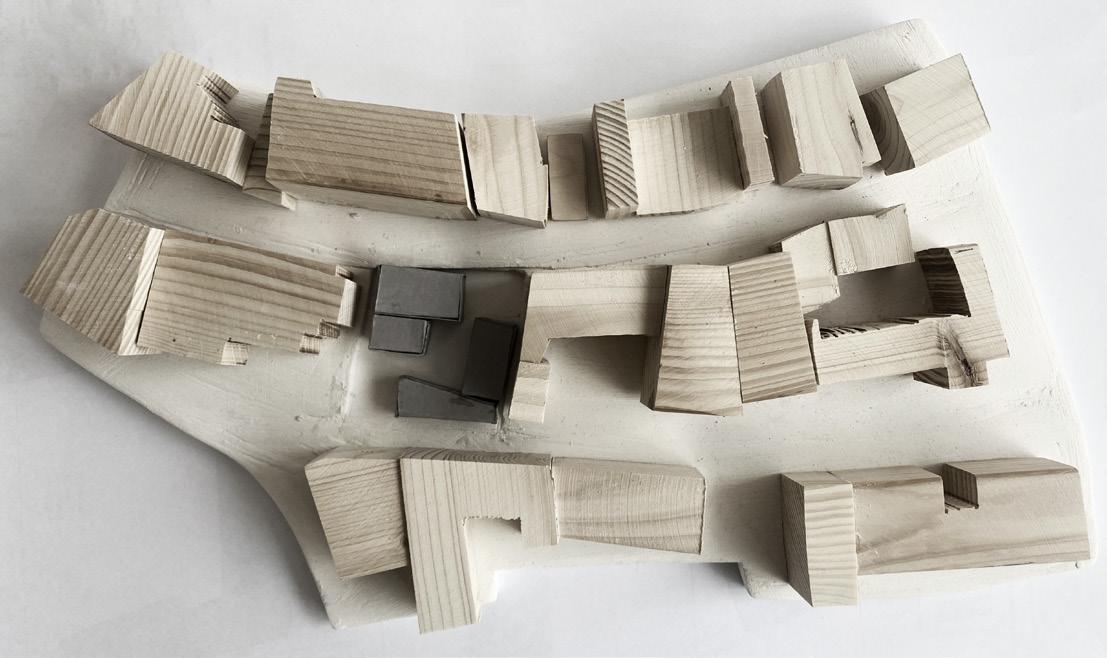
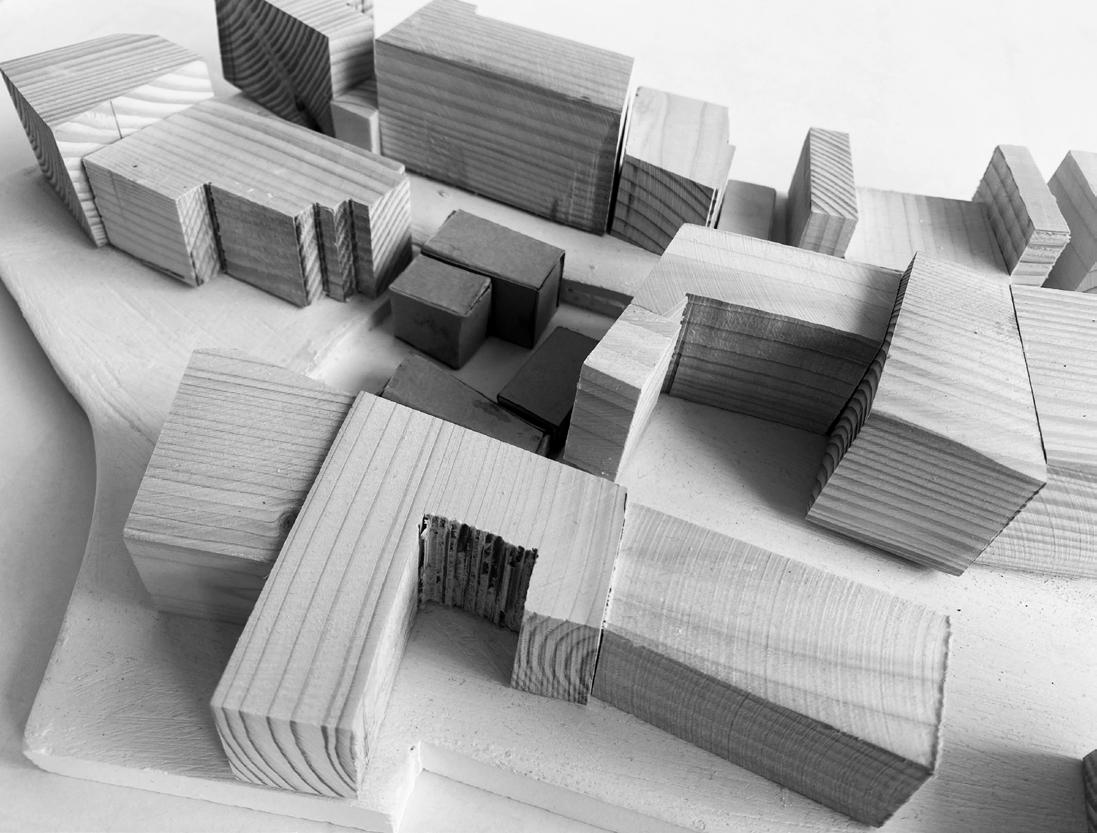
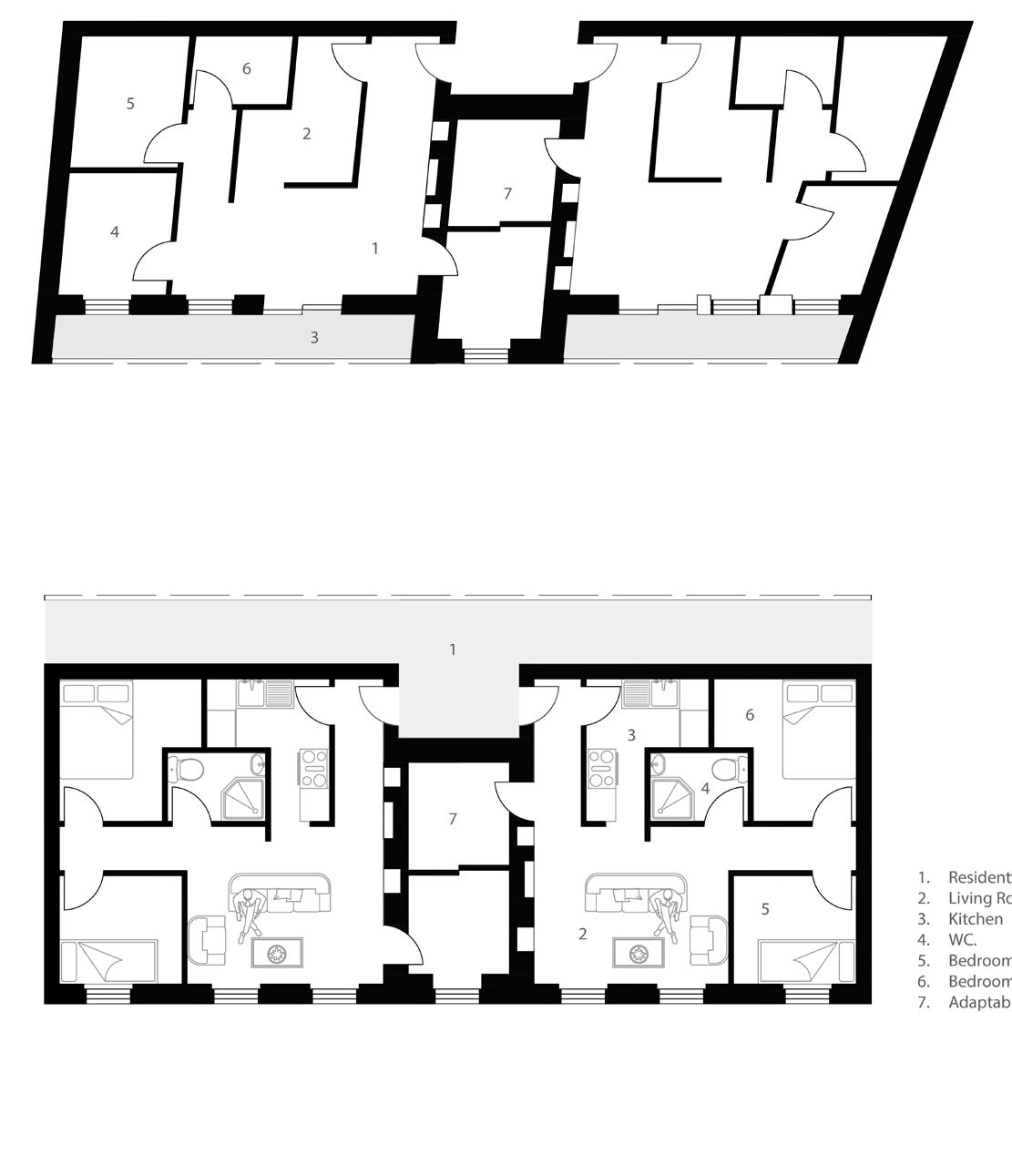
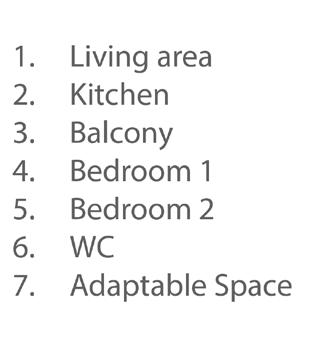
Sketches looking at the idea of ‘secret spaces’ and cutting spaces into the walls:
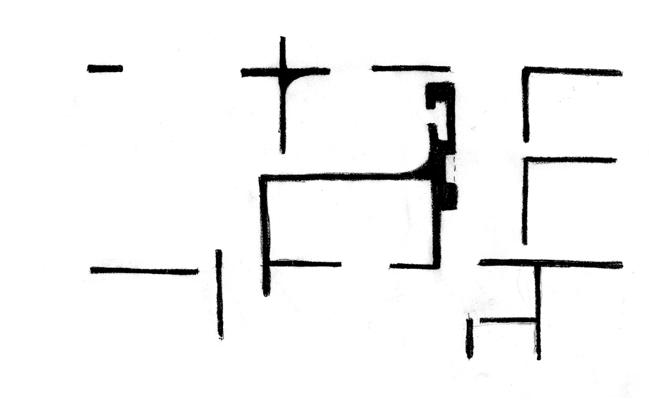
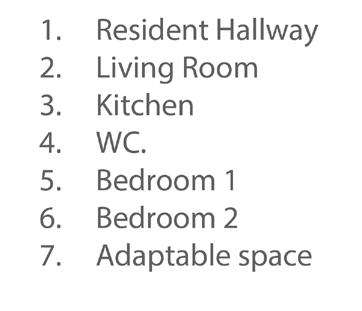
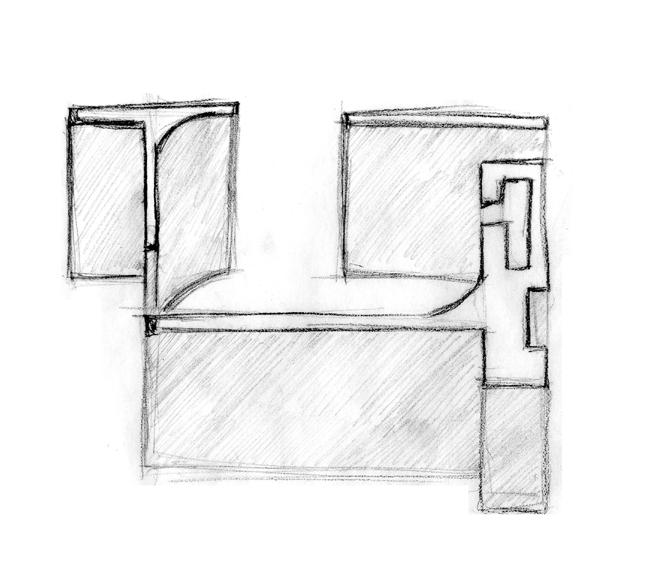
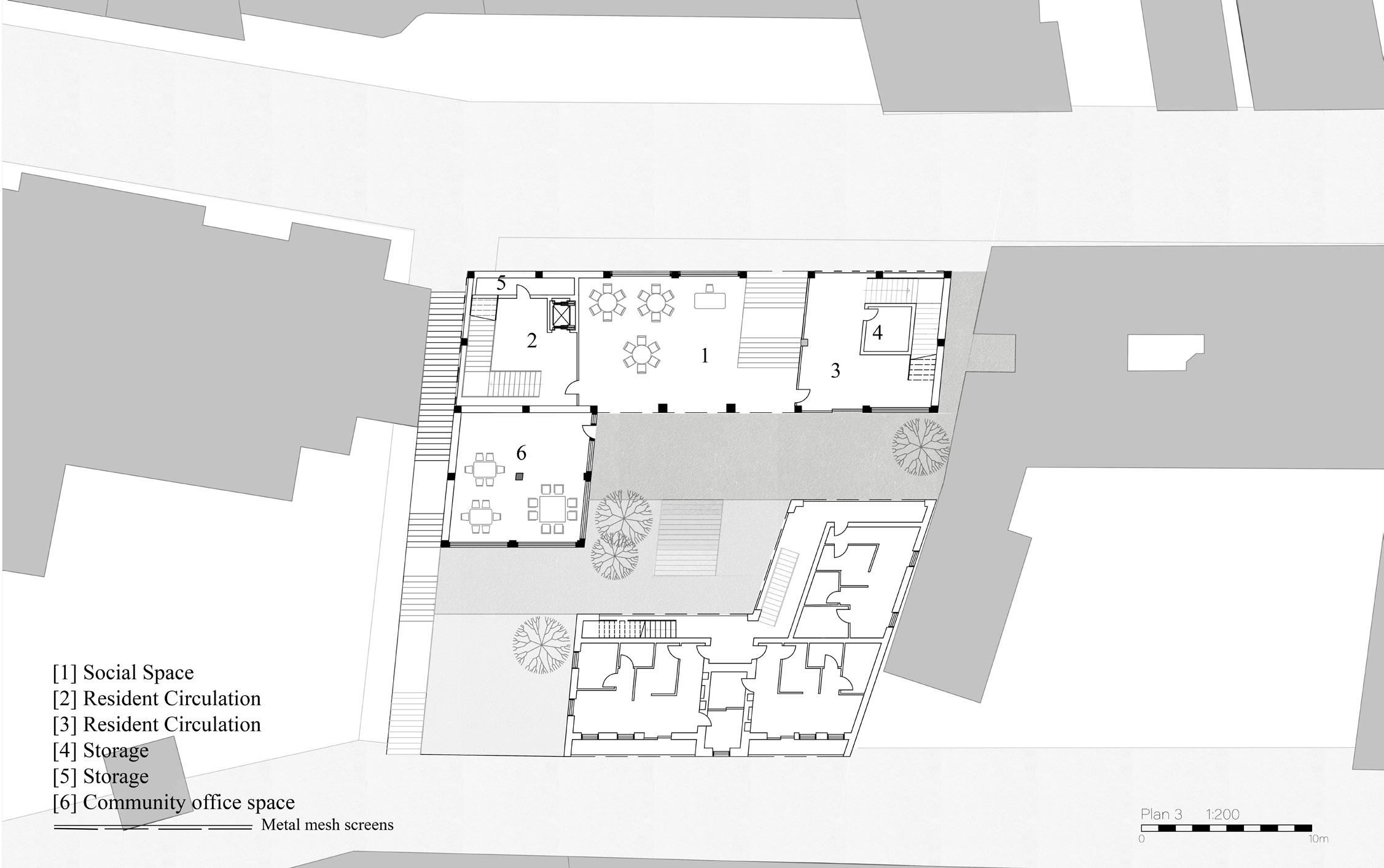
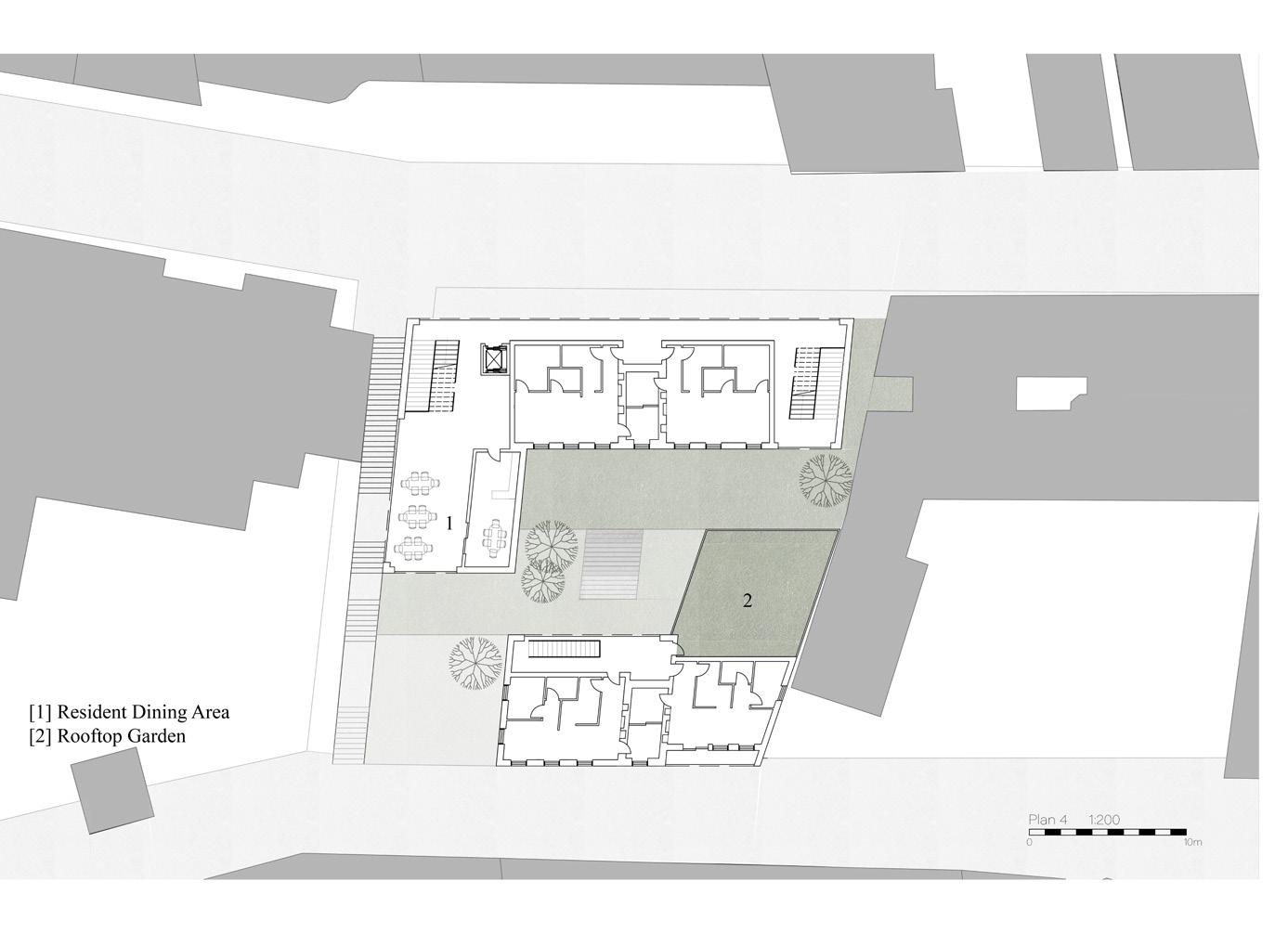
Wall build-up:
GRC Panels were considered for the facade, this details looks at the idea of insulated GRFC Panels.
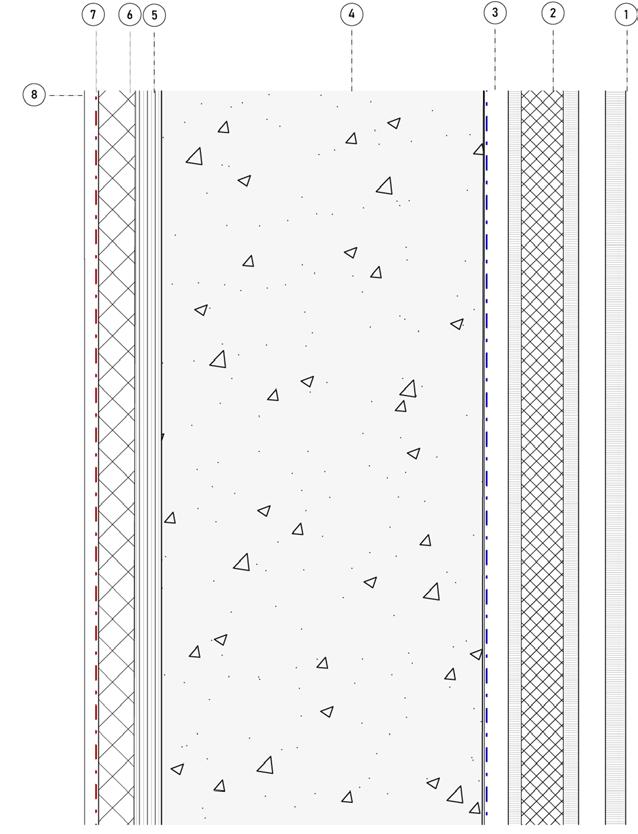
Initial diagram for the layout of the ground floor:
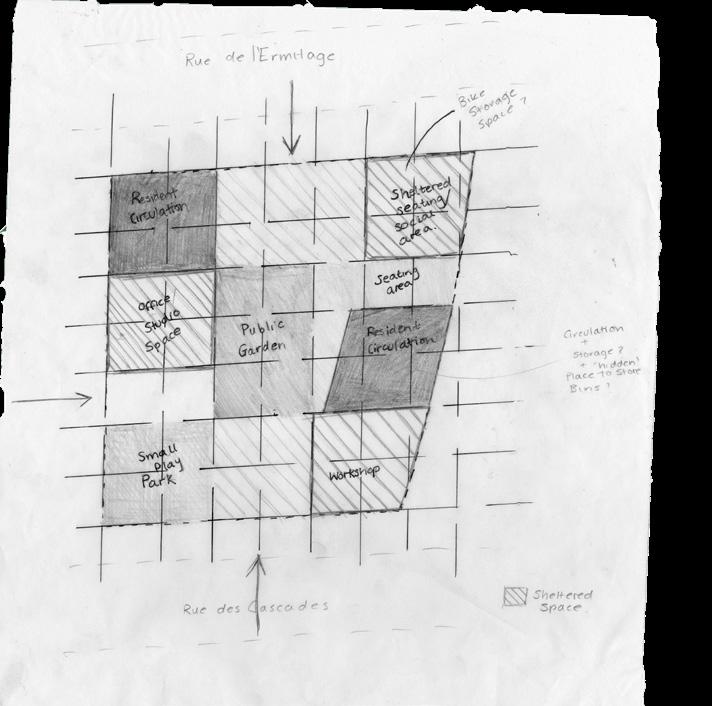
1. 15mm GFRC outer panel
2. 50mm insulated GFRC panel
3. Breather Membrane (facing column)
4. 230x230 RC column
5. 20mm Sheating Board
6. 25mm PIR insulation board
7. VCL (backed onto sheating)
8. 10mm plywood (painted)
(right to left)
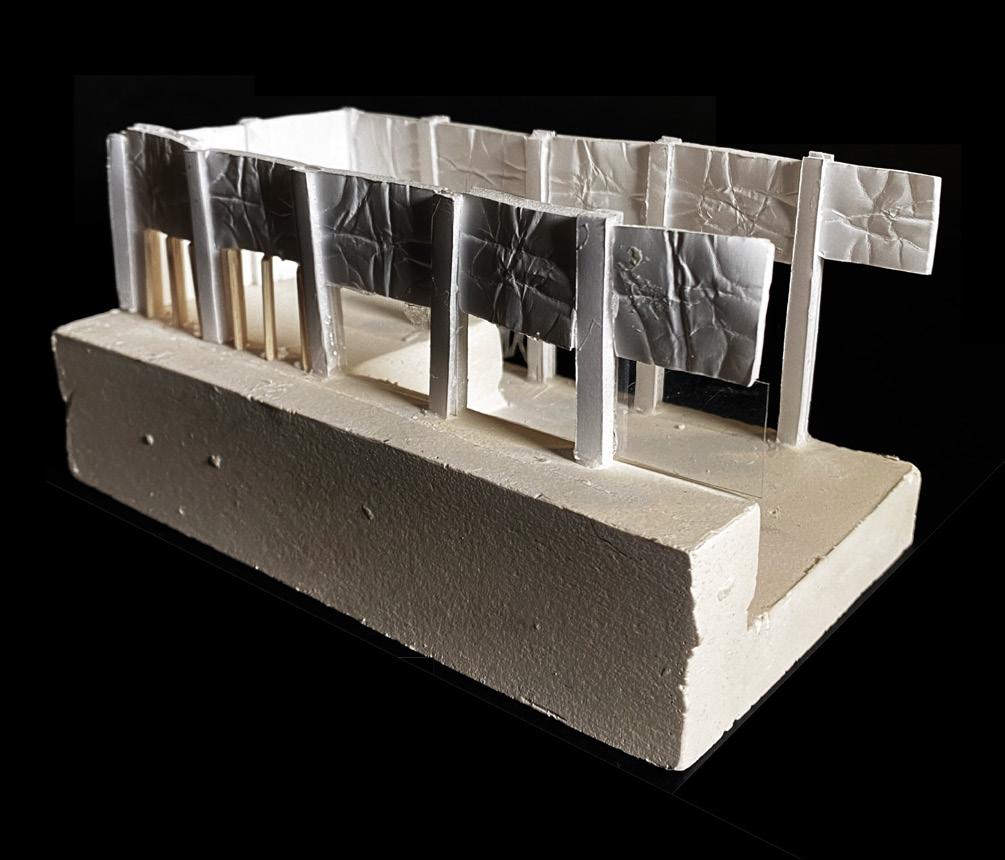
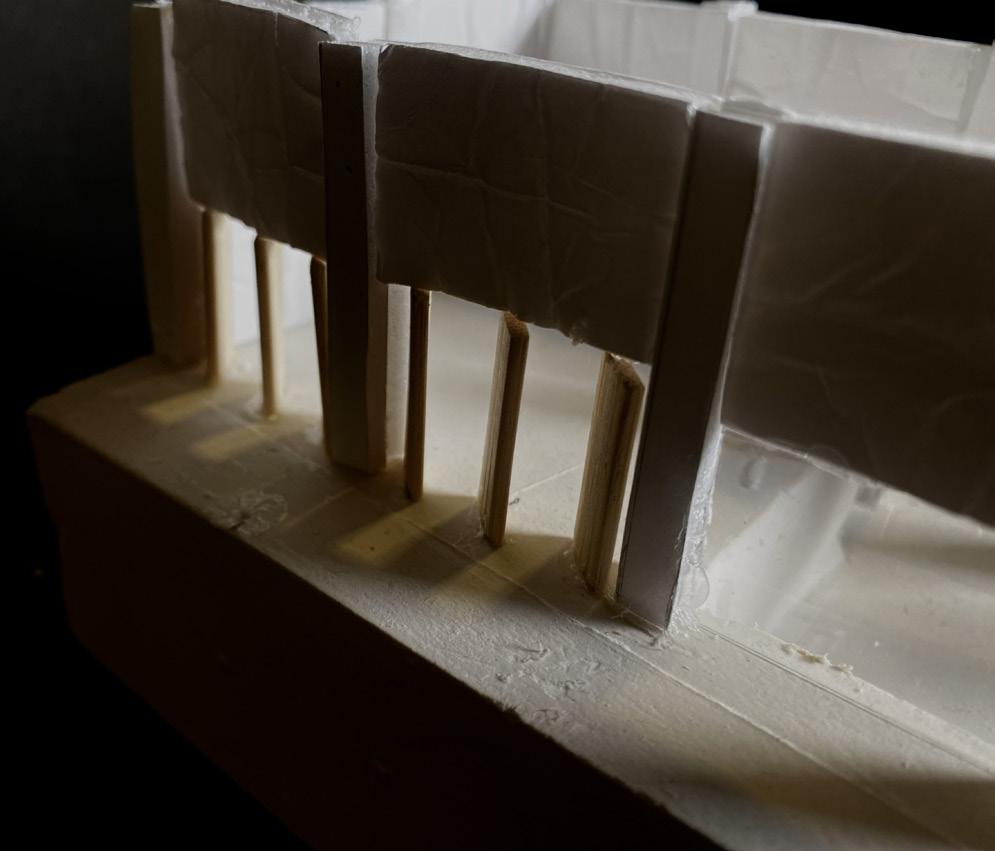
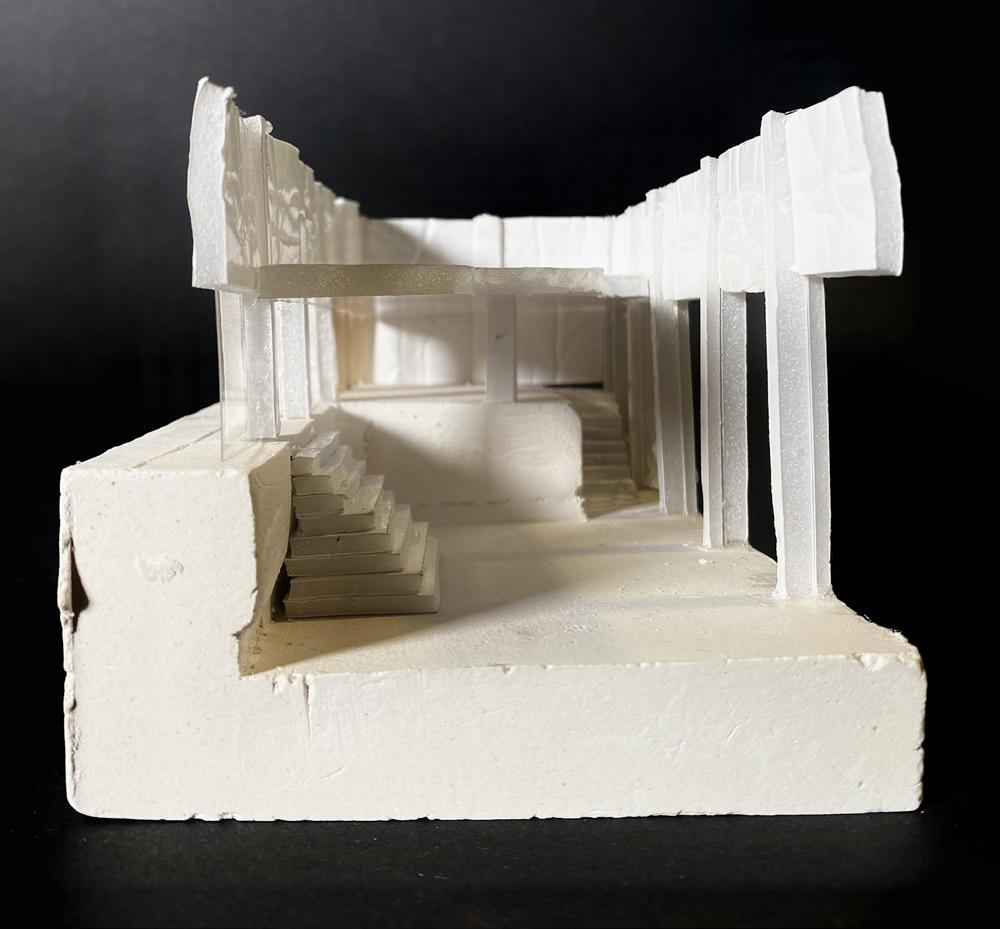
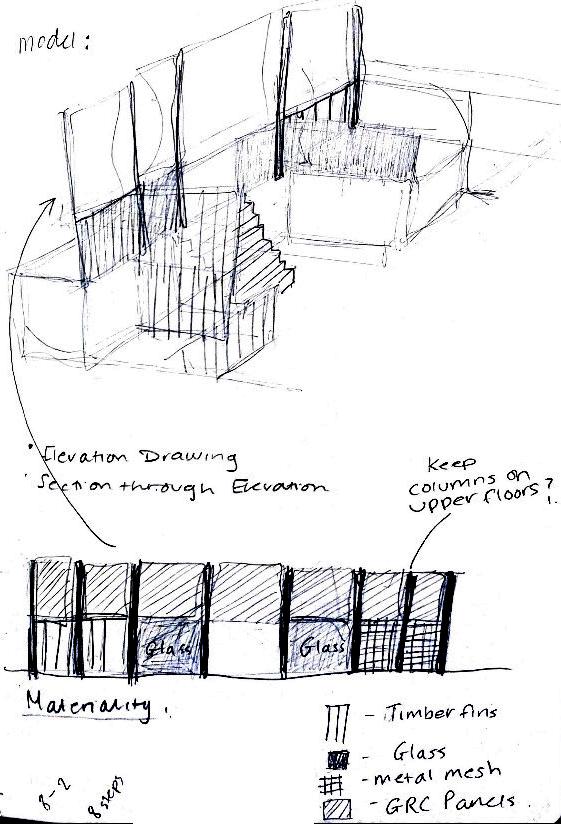
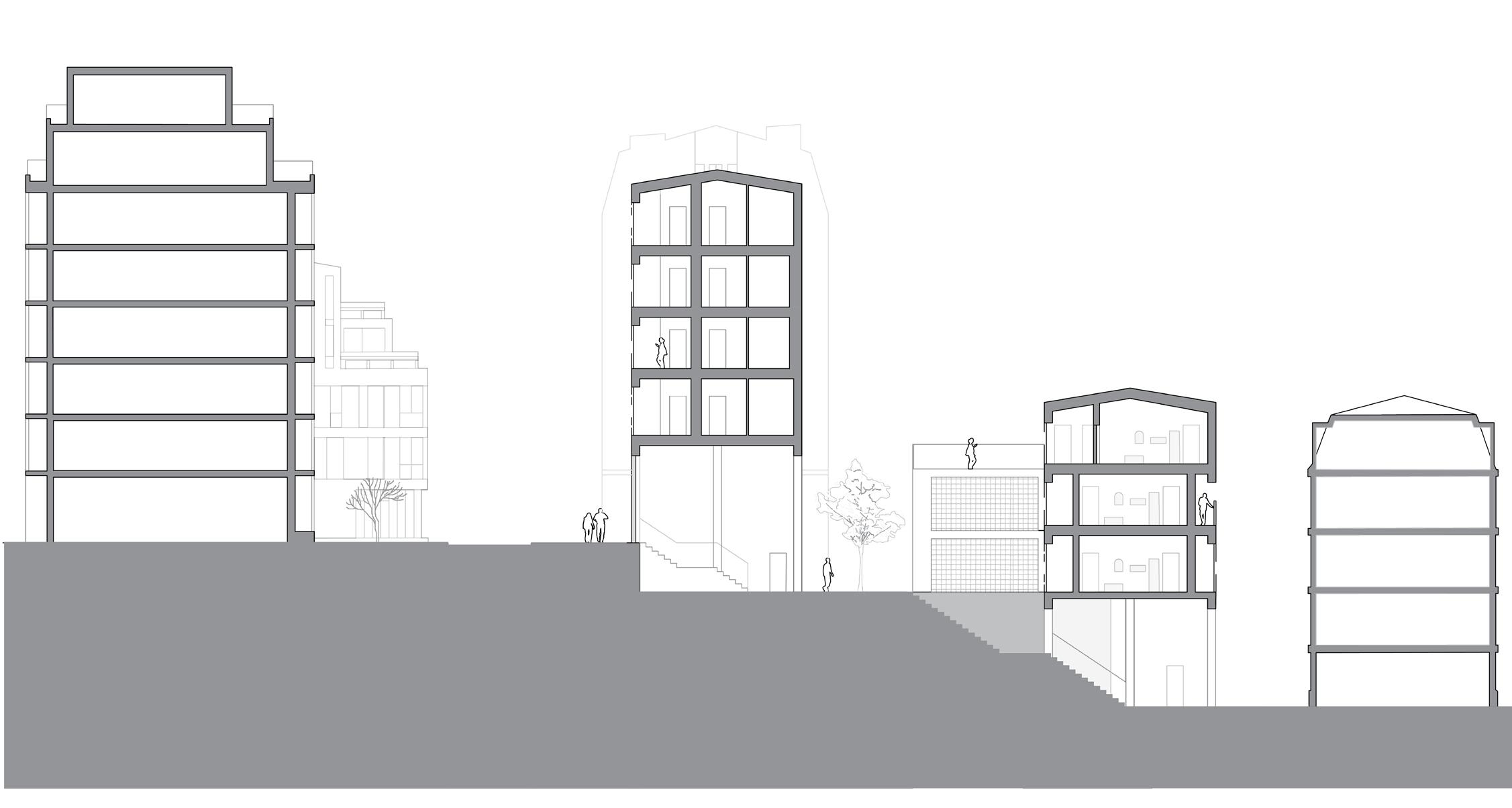
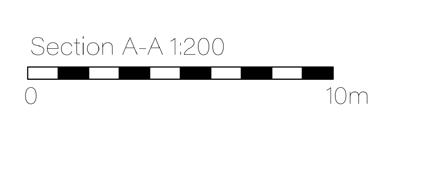
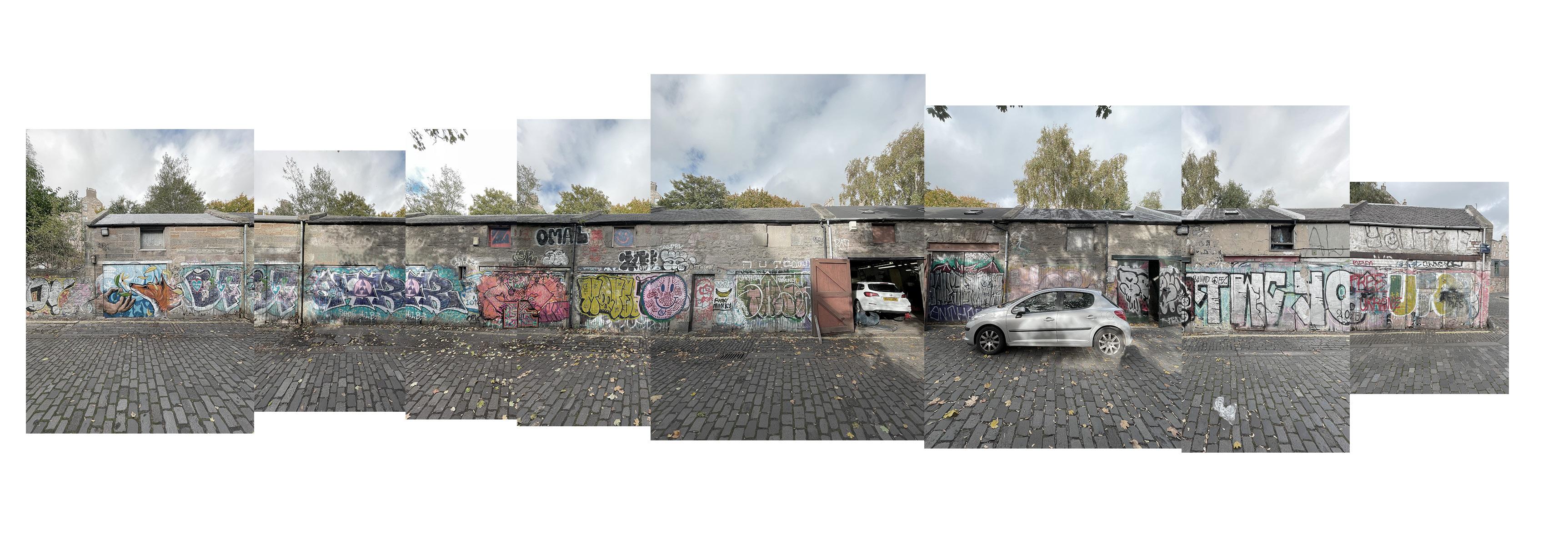
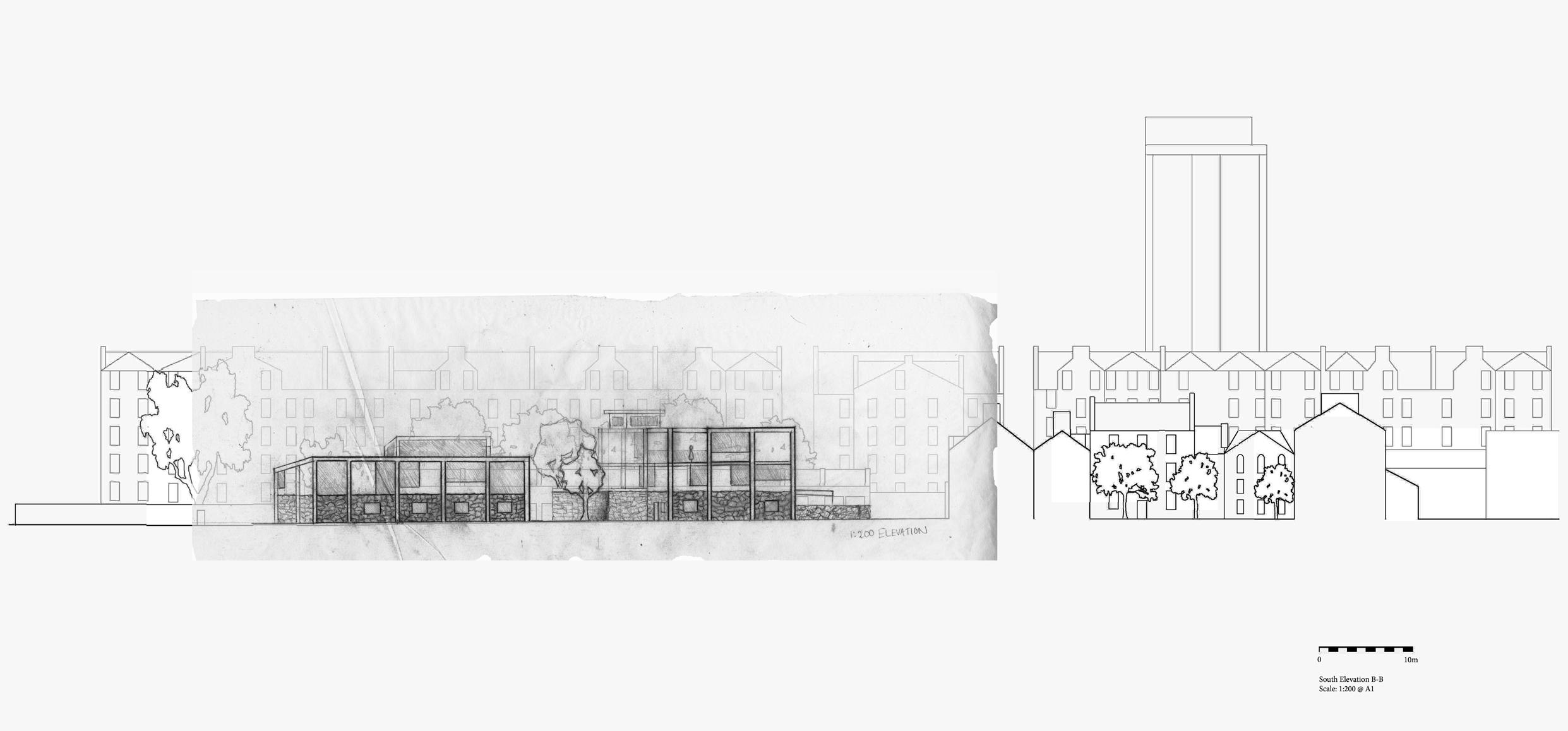
Meadow Lane:
Hybrid work/community centre
(Year 2, semester 1)
MeadowLaneislocatedinEdinburghattheedgeof themeadows.Theexistingcharacterofthesitecomprisesofnarrow,cobblestonestreetsandstonewalls. Originally,onsitethereisalong,singlestorybuilding whichiscurrentlyusedforstoragepurposes.Inmy proposalforahybridworkandcommunitycentre,I wasinterestedinlookingattheconcernthattherewas novisualboundarybetweentheflatsnorthofthesite, andthesiteitself,andalsothattherewasafeelingof disconnection between the meadows and our site since therewasahighwallseparatingthetwo.Iaddress theseconcernsbylookingattheideaof preserving partsoftheoriginalbuildingswalls,butalsoknocking downcertainpartsoftheoriginalbuilding,andusing this material to build walls elsewhere on site.
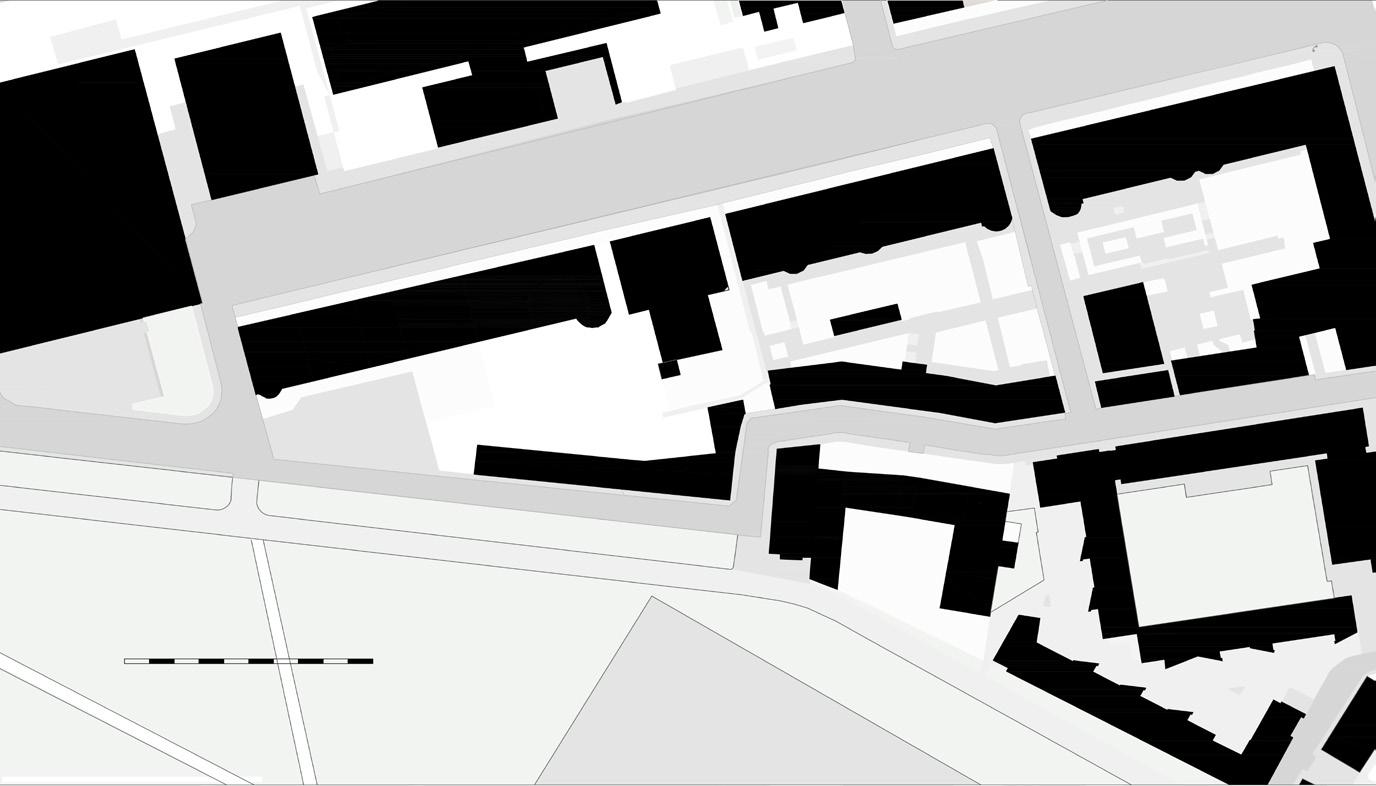
1:!00 plan of existing building and surrounding context:
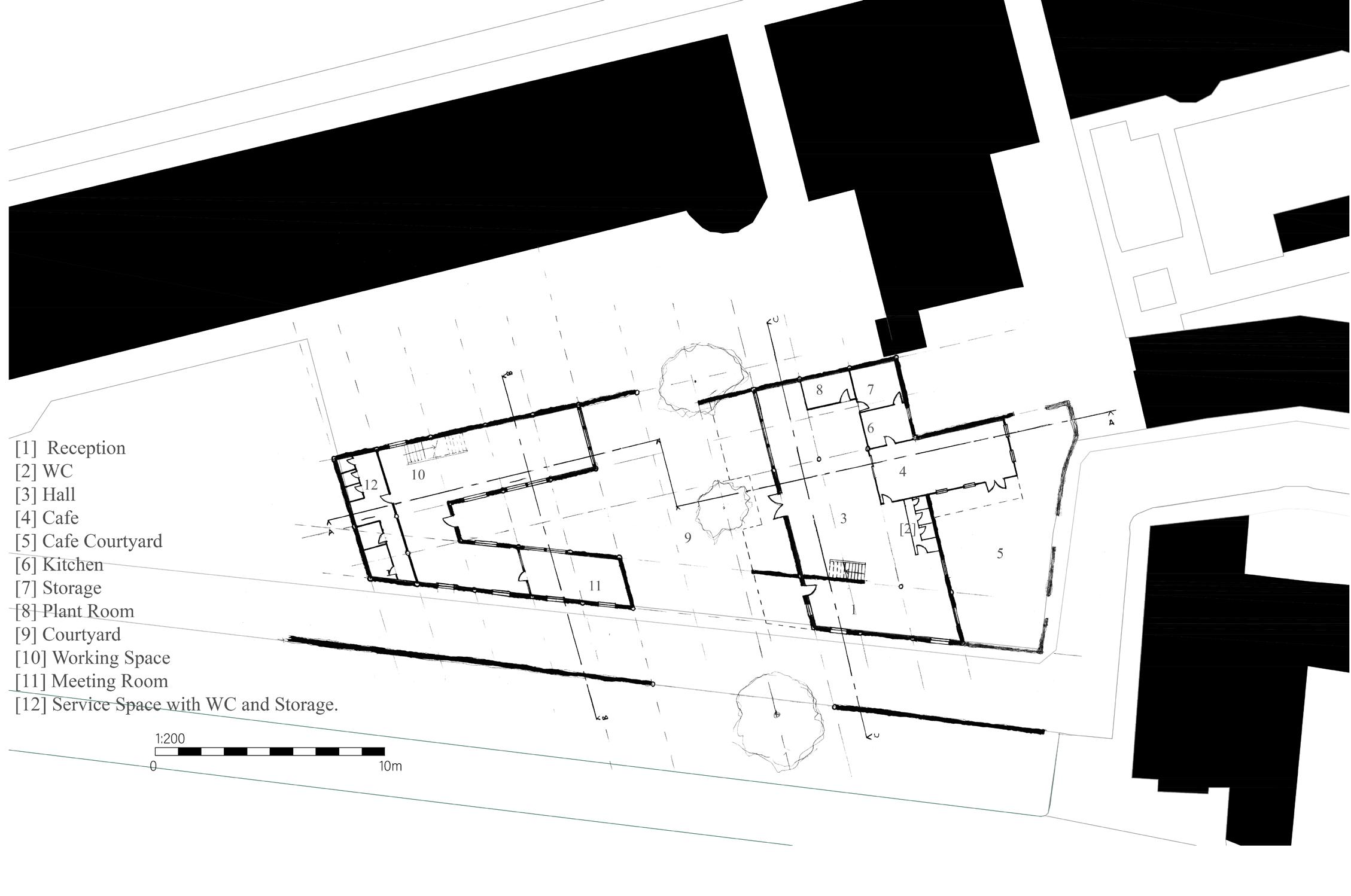
1:100 ground floor plan of proposed building:
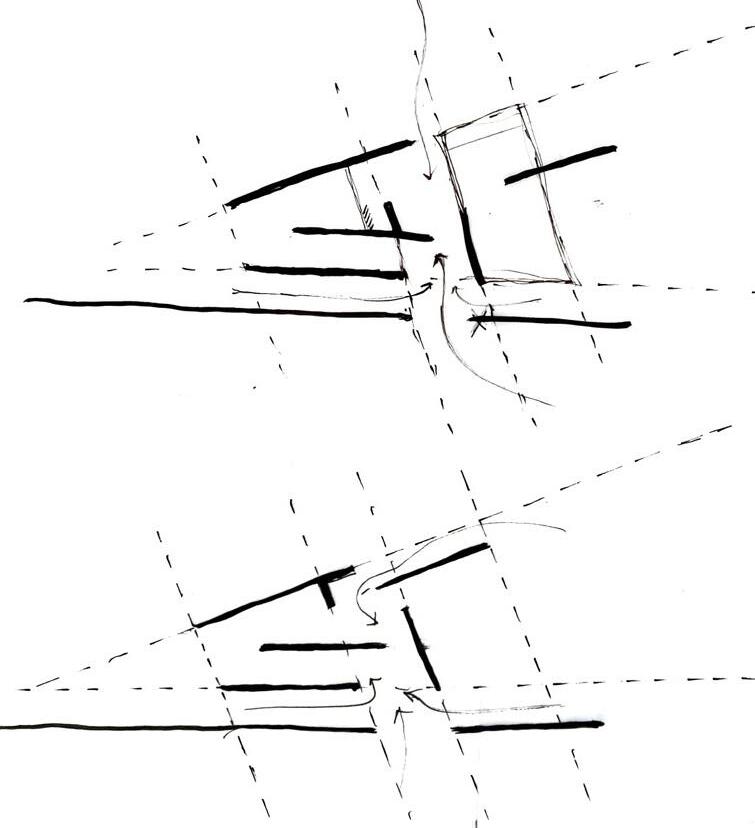
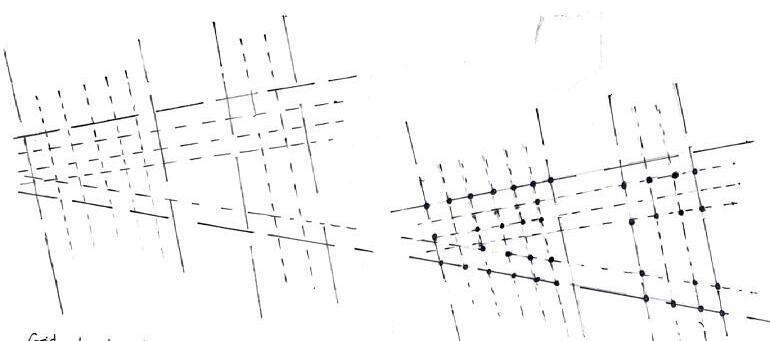
Sketches that show a variety of placements for the walls built from the materials of the original building, and how this informed the creation of a grid.
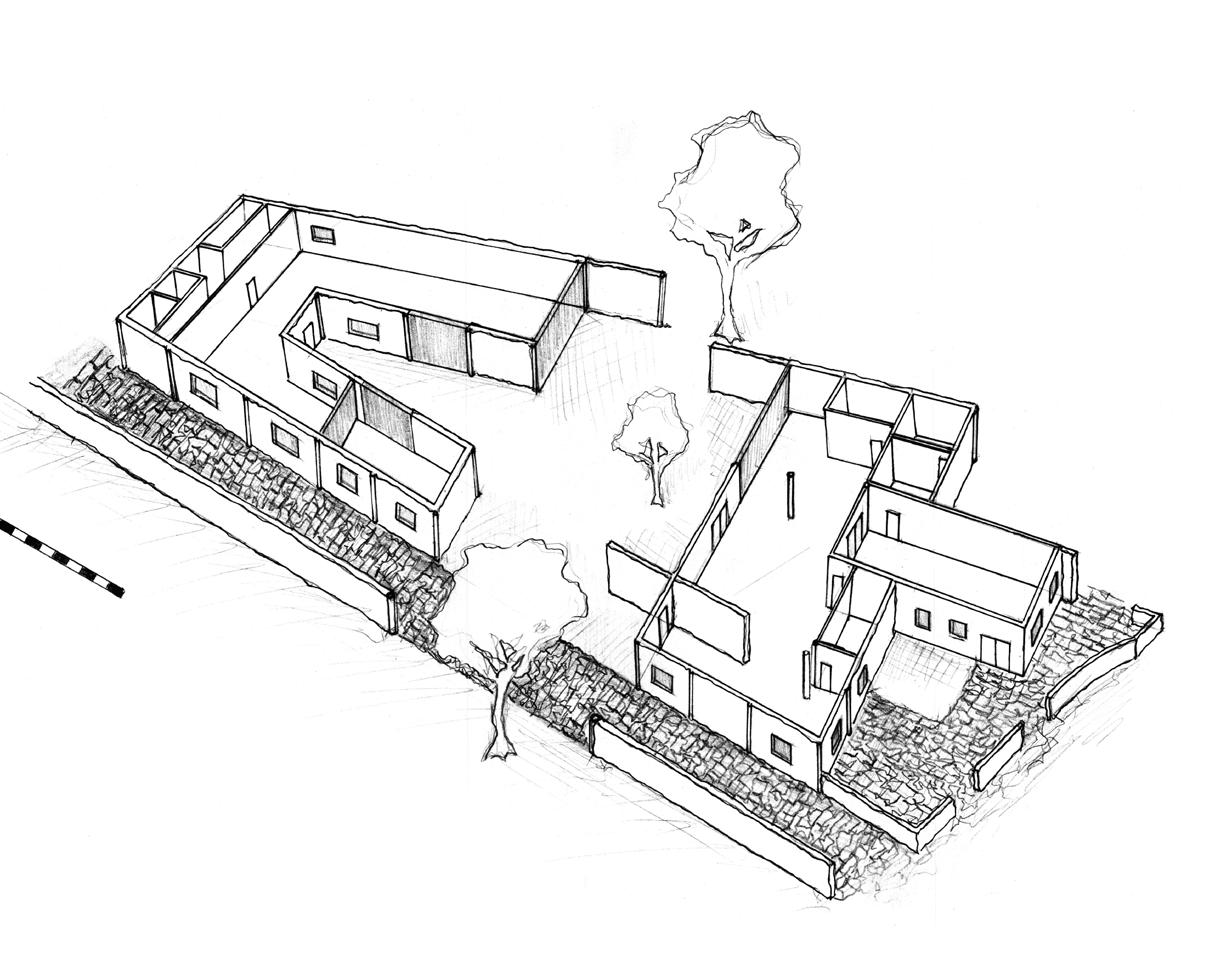
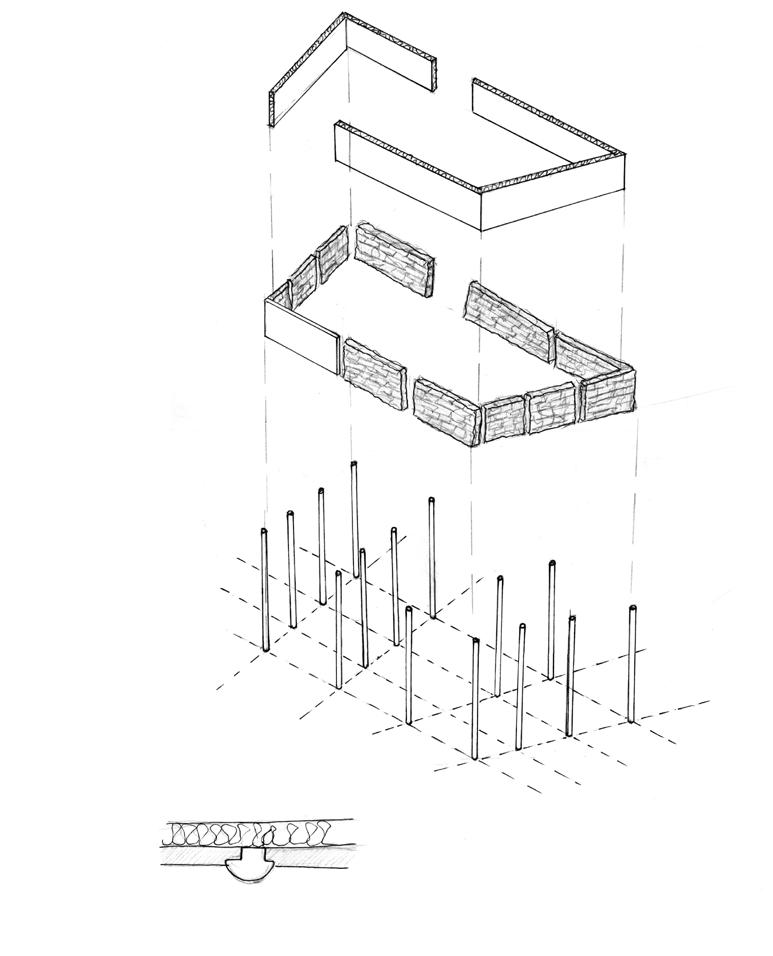
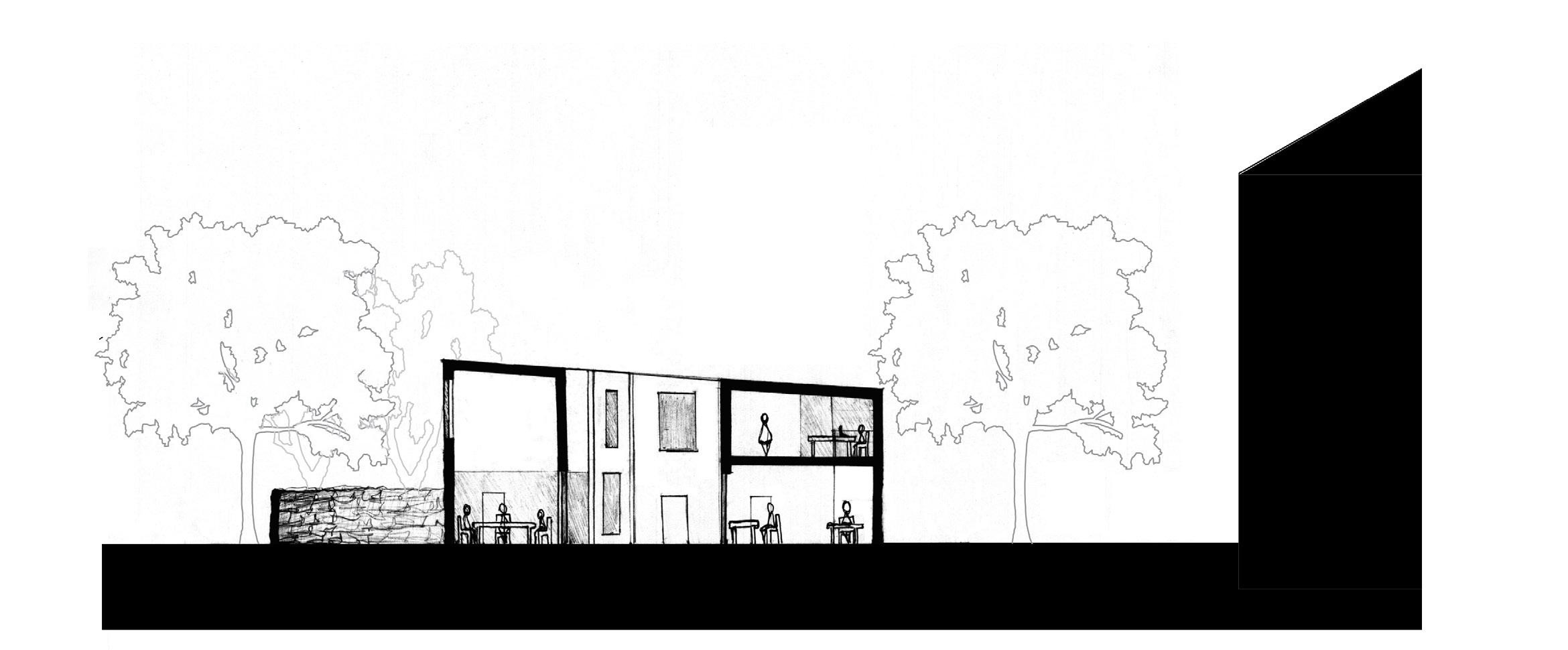
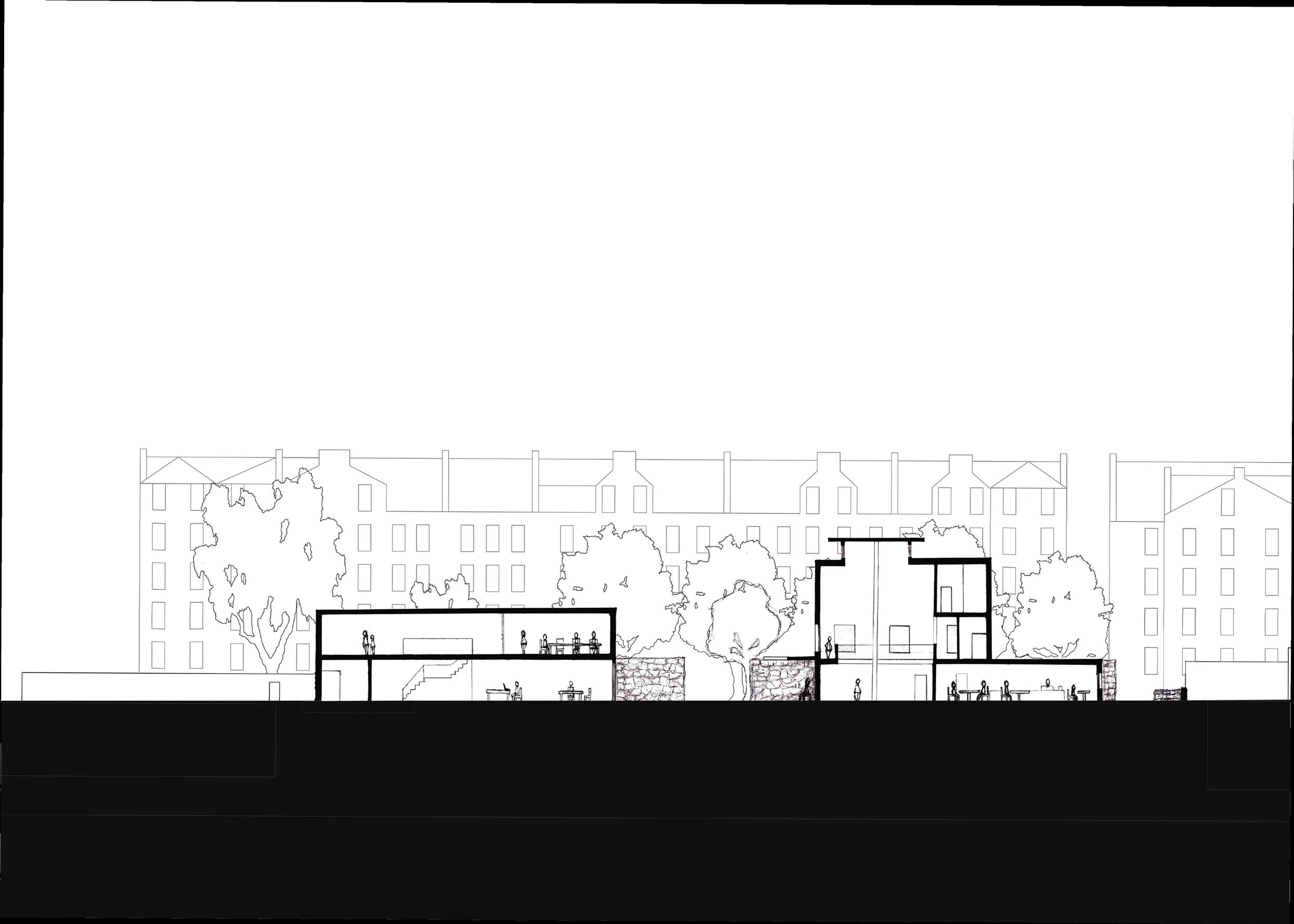
Section B-B
Section A-A
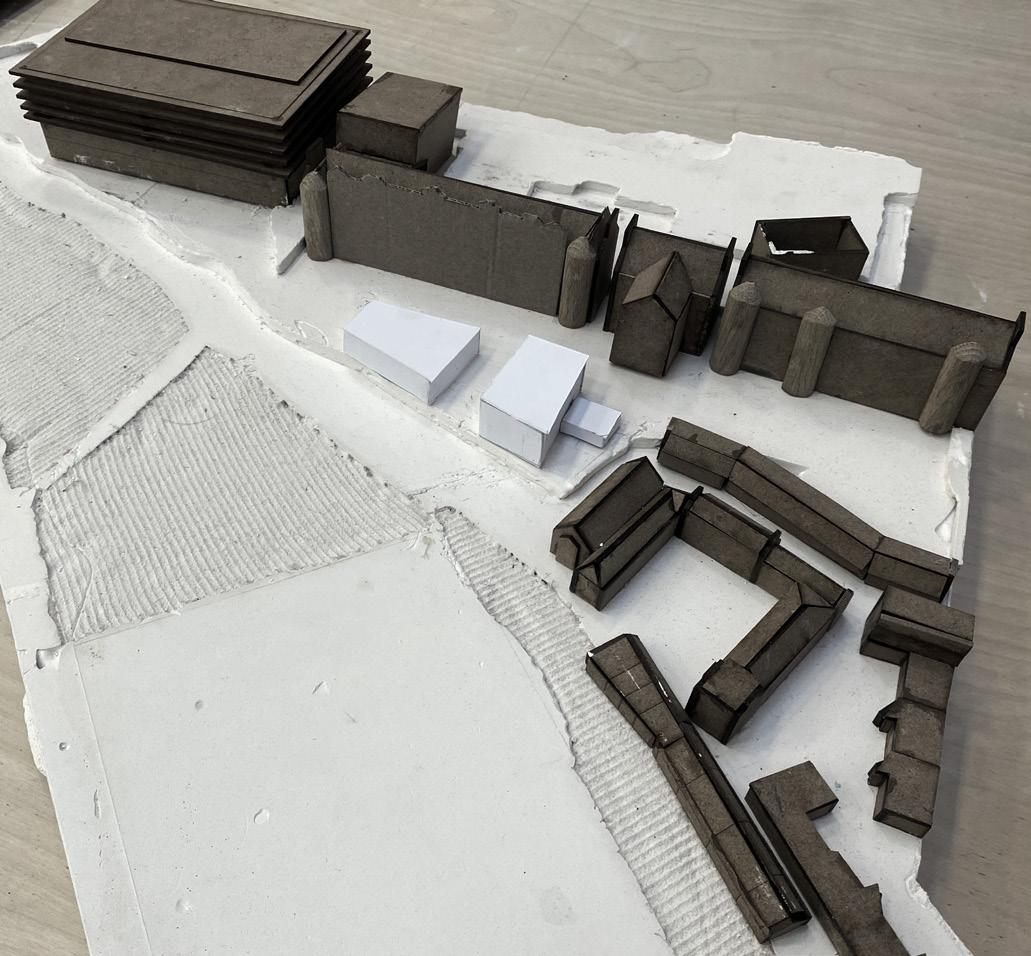
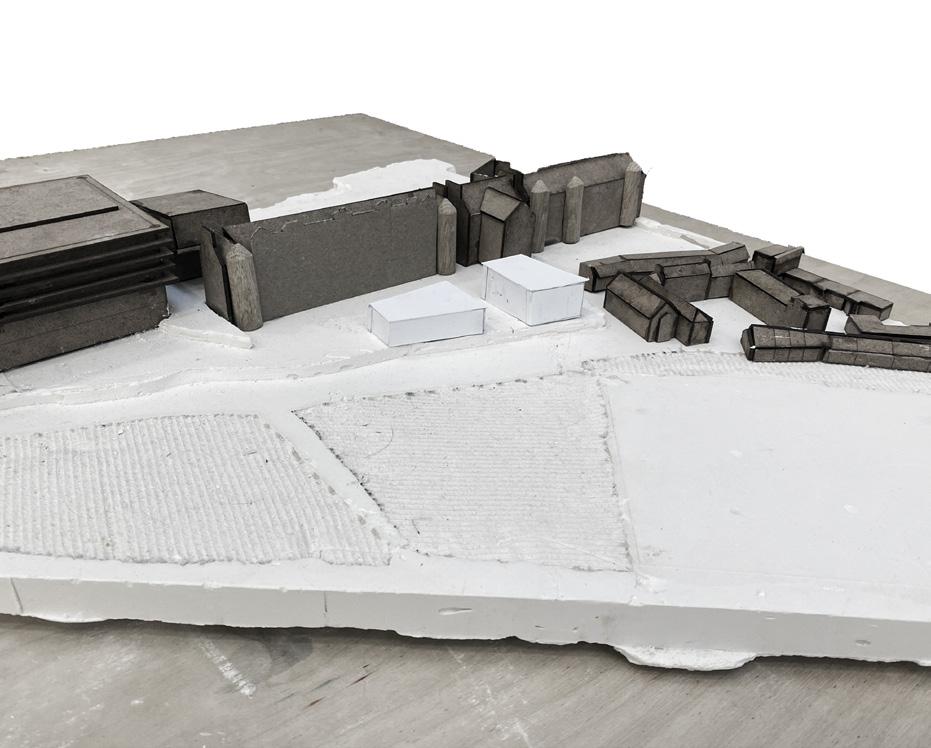
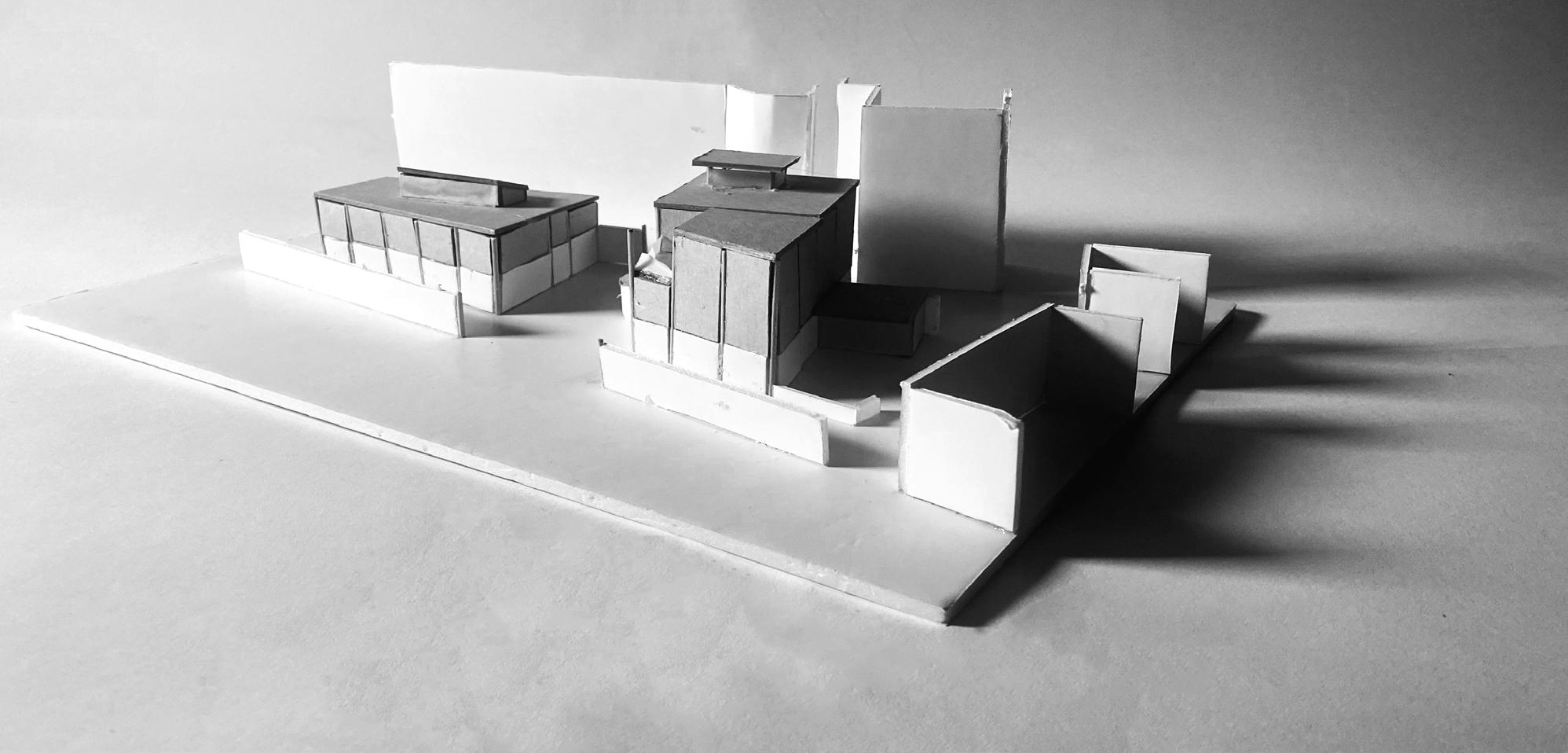
Massing model and 1:100 proposal model:
