PORTFOLIO
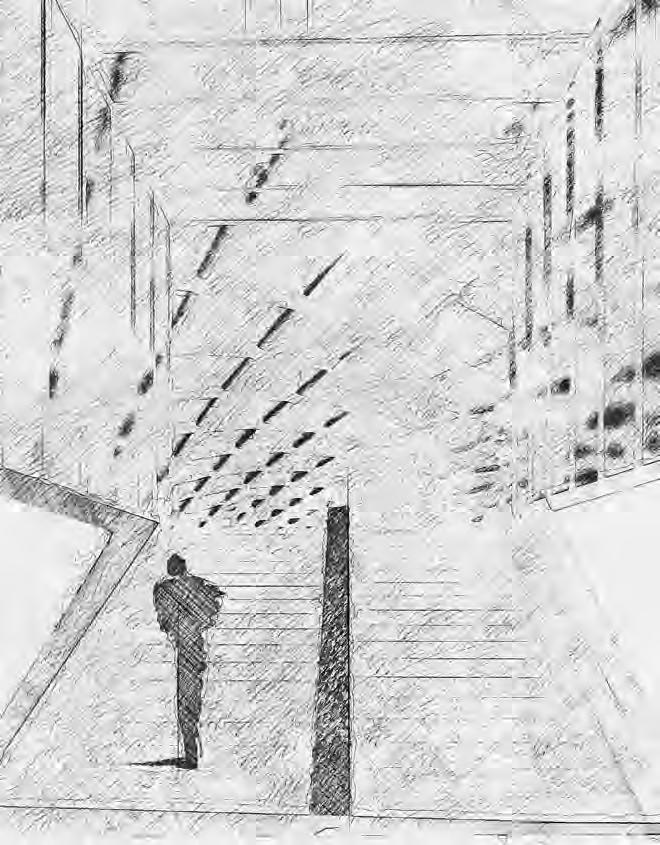



This mixed-use commercial and residential development, comprising retail spaces and 166 residential units, is currently under construction. I contributed to the project during the tender query stage, where responding to tenderers' questions enhanced my understanding of the project and deepened my familiarity with the construction process.
During the major amendment stage of the General Building Plan (GBP), under the guidance of the Building Department officer, I gained valuable professional knowledge in key areas such as fire safety, accessible design, lighting, ventilation, and area calculation. Additionally, I coordinated communication between the design team, interior design team, and clients, focusing on facade design details, outdoor facility planning, and material selection.
02/2023 01/2024
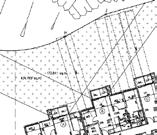
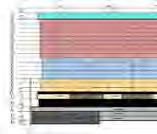
PROPOSED RESIDENTIAL DEVELOPMENT IN NEW TERRITORIES
This project is a residential development consisting of two towers. Due to lease restrictions, the site required the inclusion of a public transport terminus (PTT) and government accommodations, including a hostel for individuals with severe mental handicaps and a day activity centre. I was actively involved during the statutory submission stage, where I collaborated with the team and the traffic consultant to develop the PTT layout in accordance with lease requirements.
Additionally, I conducted sustainable design assessments, gaining familiarity with the relevant formulas outlined in the guidelines. In performing lighting and ventilation performance checks, I calculated key metrics such as Rectangular Horizontal Plane and Unobstructed Vision Area.
01/2023 01/2024
RESIDENTIAL DEVELOPMENT
This rental residential development, consisting of three towers, was the first project I worked on. I assisted with the preparation of layout plans and sectional drawings, illustrating the site context and unit distribution. Additionally, I contributed to the creation of presentation boards and the sales brochure, where I gained knowledge of the Section 16 application procedure in Hong Kong for land use changes. This experience also enhanced my ability to convey design concepts effectively through diagrams.
12/2022 02/2023

The Neibourhood hub is proposed in the North Manchester Genreal Hospital redevelopment project. The Healthy Neighbourhood Zone should be a mixed use area bringing together residential and commercial uses along with social infrastructure. It should encourage social inclusion and community spirit with a core theme that promotes healthy ageing.
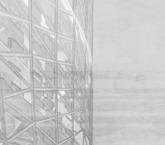
The project aims to explore the depth psychology of consumerism with the assistance of VR techniques. According to the data from authorities, approximately 1/3 of the American population is addicted to luxury consumption. Many youths in China and Japan are spending their money on luxury even in loan, which is pathological.
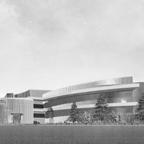
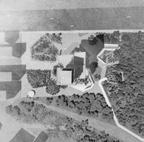
Exploring the cultural language in Cuba, the project emphasizes the significance of drinks through its drawing and data. This project intends to provide a spacfe for people in Cuba who are fascinated by opera and drinks. who would love to grab a drink after watching a fabulous opera show in a elegant space.
According to the fact that the farming area covers less and less with the development of city. The project aims to intitiate a set of modern technical instrument in the vertical farm, which would not only increase the land utilization but also accommodate the proffesional experts to carry out experiments to improve the development of farming.

The Commmunity hub is proposed in the North Manchester Genreal Hospital redevelopment project.
Redevelopment Project: North Manchester General Hospital is a critical anchor institution in the north of the city. The current hospital site is in need of radical redesign and investment to enable high quality services and a modern, joined up and integrated care system. This will offer local people tailored services that will enable them to get well and stay well. Such services will help address the longstanding health inequalities in local communities in North Manchester and surrounding areas.

The neighbourhood hub is associated with Acute Hospital, Administration Buildings, Education Hub, wellbeing Hub, Multi-Story Car Park, Village Green and Greater Manchester Mental Health Hospital.
The Healthy Neighbourhood Zone should be a mixed use area bringing together residential and commercial uses along with social infrastructure. It should encourage social inclusion and community spirit with a core theme that promotes healthy ageing.
Key Facts of Mental Health in the UK:
In 2019, there were 5,691 suicides registered in England and Wales, an age-standardised rate of 11.0 deaths per 100,000 population
At any given time, 1 in 6 working-age adults have symptoms associated with mental ill health
Mental illness is the second-largest source of burden of disease in England. Mental illnesses are more common, longlasting and impactful than other health conditions
70-75% of people with diagnosable mental illness receive no treatment at all.
People with a long-term mental health condition lose their jobs every year at around double the rate of those without a mental health condition.
In the three months following testing positive for COVID-19, 1 in 5 survivors were recorded as having a first time diagnosis of anxiety, depression or insomnia. This was about twice as likely as for other groups of patients in the same period.
The project aims to
1. Help the physical patients ease their mental pressure brought by illness
2. Aid the psychological treatment in the hospital
3. Help reduce the loneliness of those who need a company
4. Provide a space to help patients develop their interests to reduce the pain from illness or injury
5. Offer more job oppurtunities for people recovered from mental disease
6. Provide auxiliary services to the pets owner or patients with service dogs
7. Engage the local communities with the Neighbourhood hub and village green
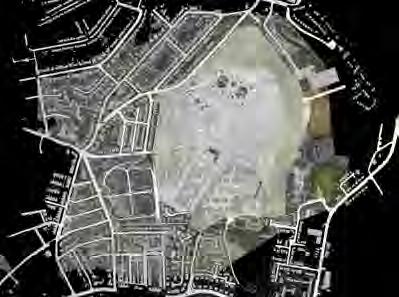

In the north-eastern area, it is the Healthcare Hub hub area, which includes Acute Hospital, Administration Buildings, Education Hub, wellbeing Hub and Multi-Story Car Park.
Village Green is the centre of the whole site. People from every different part of the site can easily found and access to here.
Another Healthcare Hub is proposed in the south-eastern area, including Greater Manchester Mental Health Hospital and Multi-Story Car Park.
And there are 4 sites to be used as Healthy Neighbourhood Hub. And the site on the eastern side of village green is my choice.
People can walk or cycle through the Crumsall Park and get access to the hospital. Across site 4, they will see the village green.
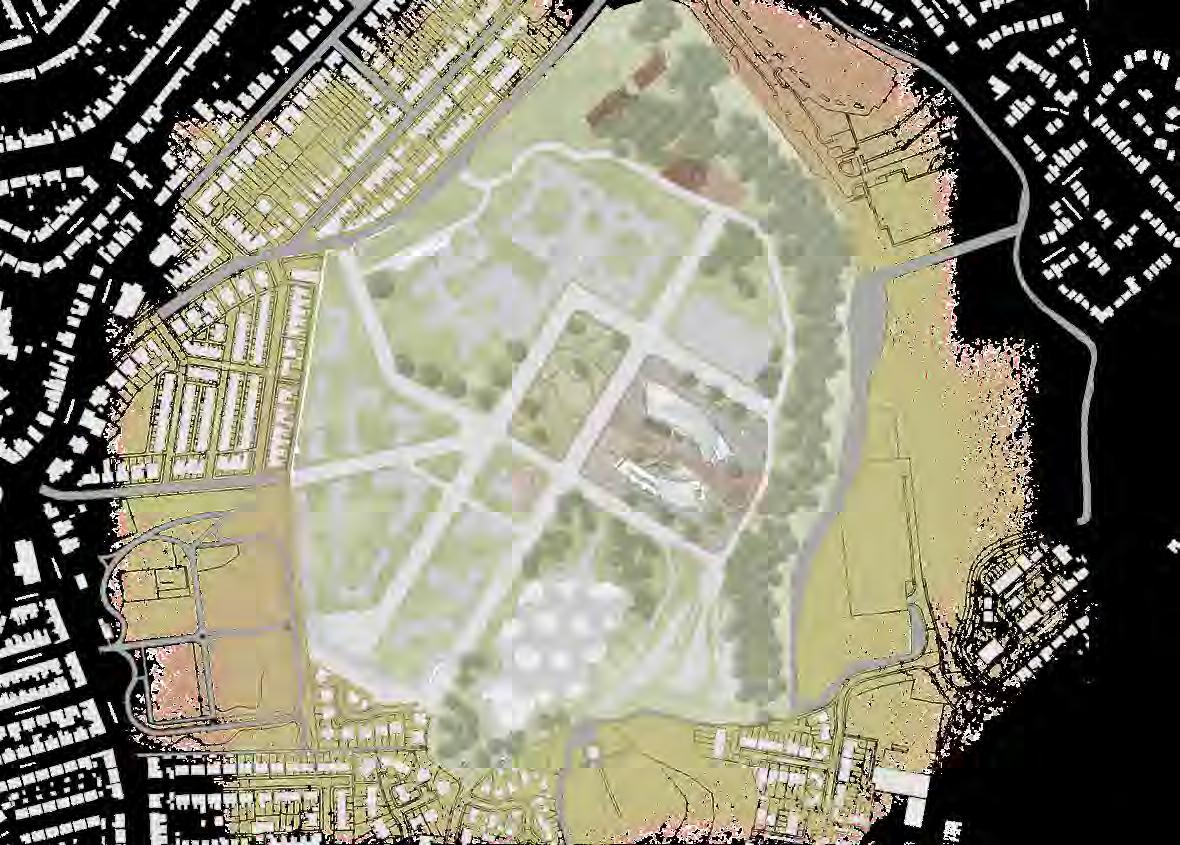
The site is easily accessible. There are 2 proposed vertical parking lots beside. The 4 sides of site 1 are car accessible. Site 1 is right beside the center of the campus, village green, where allows people resting. So after people finished playing in village green, they can easily come across the community hub to have a drink to have enegy supply.

In the east, there's a height difference which is around 10m.
There's a parking lot on the east, which may cause noise pollution.
The woodland on the east can provide a nice view and a insulation of noise made by cars in the parking lot.
Generally, sunlight is on the south of the site. The duration of
sunlight in winter is less than that in summer.

1.One of the best advantages of frame structures is their ease in construction. it is very east to teach the labor at the construction site.
2.Frame structures can be constructed rapidly.
3.Economy is also very important factor in the design of building systems. Frame structures have economical designs.

1.The

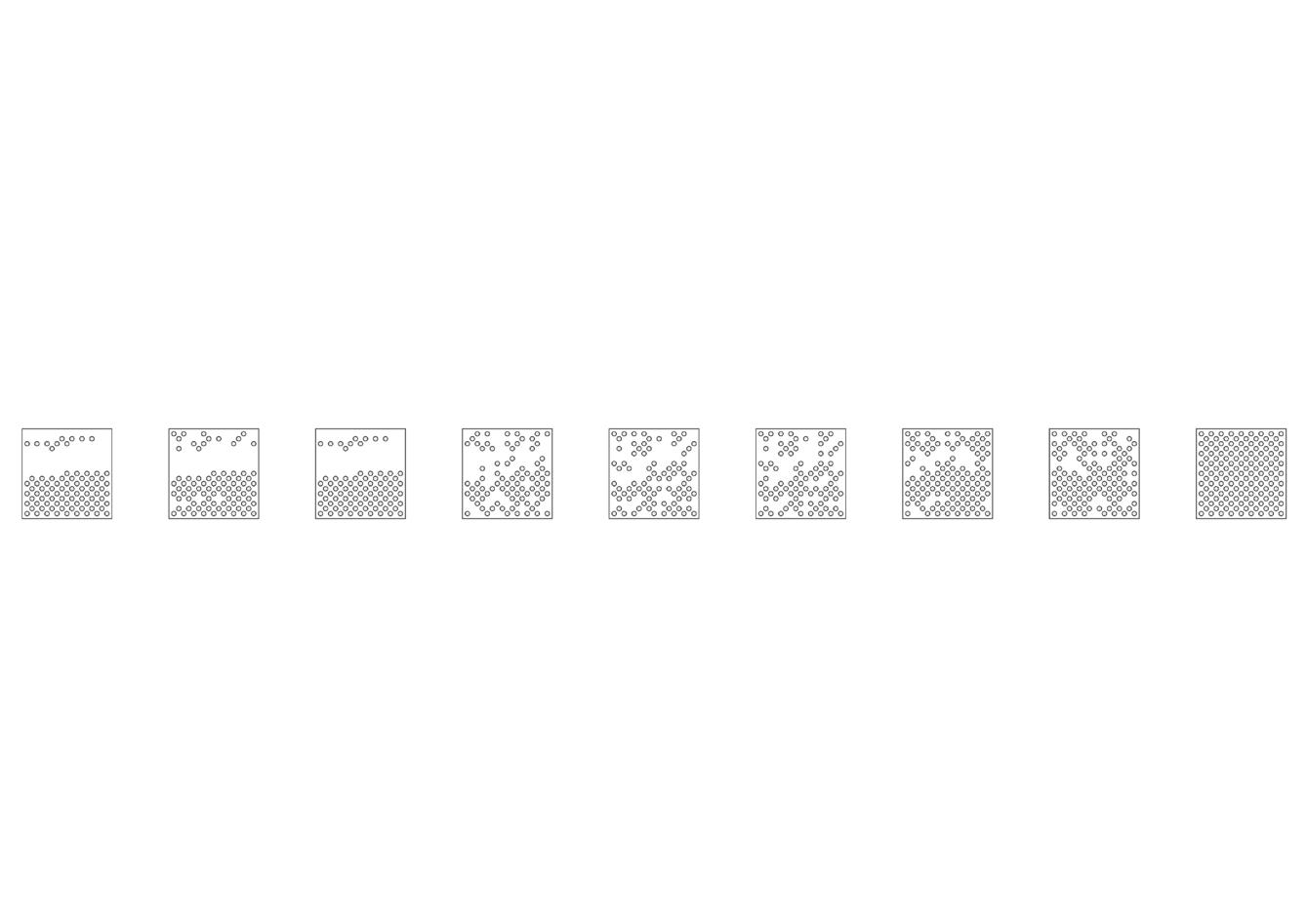


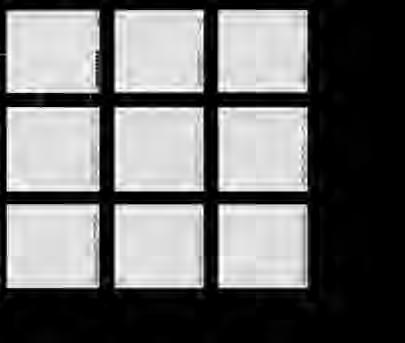
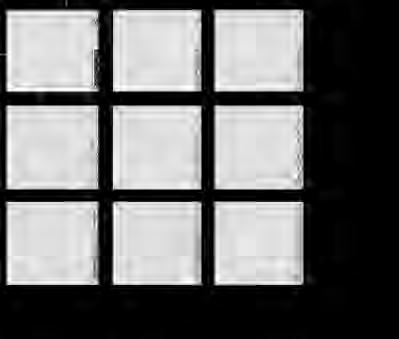






Because of the height difference of human and dogs, dogs often need to keep their head up to have an eye contact with their owners whether standing or sitting. Elevating the seat for dogs can reduce the height difference between human and dogs. So the dogs don't need to keep their up to have an eye contact with human. And also the stairs within this pavilion are desined in general dogs' size.

Along with he slope changes in the village green, some slant curved paths for walking dogs, running, and going for a walk can be proposed to attract people to walk more. And some small hillside can be a natural resting space. Especially for the mental patient, they are able to enjoy more sunshine with accompany by service dogs. And this pets friendly park can also attract some residents in the local communities to come and they can probably become volunteers or send their dogs to become volunteers to help people in the hospital.
7.Use
6.Handover
5.Manufacturing and Construction
4.Technical Design
3.Spatial Coordination
2- Concept Design
1-Preparation and Briefing
0-Strategic Definition
01-02 2022 ·Background Research
·Precedent Study
·Architects Meeting with MEP
·Appoint QS & SE
03-06 2022
• Following Hospital Clients and MEP, update design
• First Cost Plan to Developers
• Update Concept design
• Architects Meeting with Clients
• Developer committee approval
06-12 2022
• Develop Design
• Update Cost Plan
• Develop Design to Feedback
• Seek Developer Approval and Update
• Planning Application
01-05 2023
• Draft Work Schedule
·Draft GA Drawings
• Discuss Works with Team Contactor
• Building Conditions Discharge
• Final Draft of Technical Information
• Update to Feedback
• In house Check Amendments
• Seek Manchester City Council Approval
• Building Regulation Application
06-11 2023
• Negotiation
• Detailed structural systems
• Deteiled materials
• Passive and active systems
• Adminster Contract
• Practical Completion
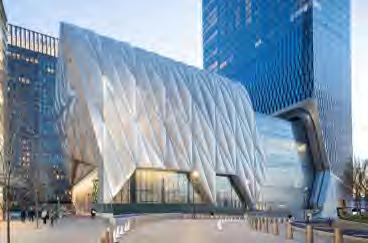
Application
"With technological innovations driving material capabilities forward, polymers are now being taken seriously as a legitimate part of the architect’s pallet... One of the most widely-used of these materials is a fluorine-based plastic known as ETFE "(Ethylene tetrafluoroethylene)... Architects are now realizing the film’s capabilities to express a new aesthetic and replace costlier transparent and translucent materials. Its most recent and spectacular public appearance was on the 120-foot telescopic shell of The Shed, designed by Diller Scofidio + Renfro and Rockwell Group in New York City." (Archdaily, 2021) "ETFE was originally developed in the 1970s by DuPont as a lightweight, heat resistant film to serve as a coating for the aerospace industry. Since that time, the film has been used sporadically in various agricultural and architectural projects, such as coverings for greenhouses and protection for solar cells."(Archdaily, 2021)
Sustainability
ETFE was selected as "the encapsulating membrane of the Eden Project in Cornwall, UK", "because of its ability to reliably regulate environmental conditions within the building through UV transparency - the film can be printed with specific patterns and layered to control solar conditions - which was essential to a structure whose function is to house climate-specific flora." (Archdaily, 2021)

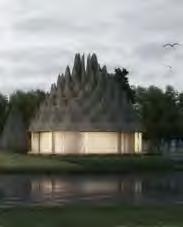
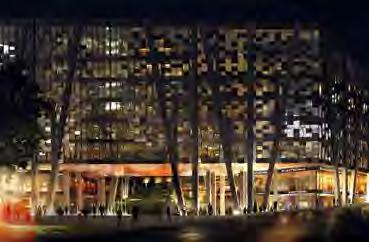
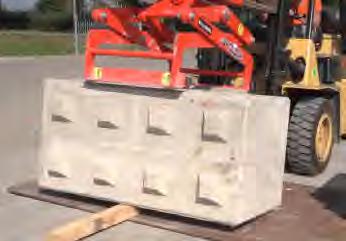
“As architects become even more conscious of the ways in which sustainable design benefits the Earth, many are choosing building-products that specifically cater to enhancing the green performance of their designs. When it comes to specifying the various parts of an architectural project, choosing recycled materials is one way to ensure that the building is giving back to both the community and the world.” (architizer)
Advantages of Aluminum Facade
-Aluminium is very lightweight
-Resistant to weather and corrosion
-Aluminium is very flexible
-Aluminium is easy to recycle
Sustainability
75 percent recycled post-consumer scrap and a certified carbon footprint below 2.3 kg CO2 per kg aluminium.
Some manufacturers can guarantee a CO2 footprint below 2.3 kg CO2 per 1 kg aluminium produced.

Aluminum Perforated Sheet is lighter than both steel and stainless steel perforated sheet, while offering good corrosion resistance, weldability and formability. Aluminum perforated sheet is available with various hole size, staggers and sheet thickness. (onlinemetal)
The so-called AshCrete also solves numerous problems that people experience with traditional concrete before. This article will discuss AshCrete in greater detail, including its material composition, advantages, and disadvantages. (beyondhomes, 2020)
Material
AshCrete is a substitute for traditional concrete that relies on the use of fly ash. Composed of about 97% recycled materials, this alternative is made from fly ash, borate, bottom ash, and a certain chemical from the chlorine family. For construction purposes, this product is known for its remarkable strength, having roughly twice the strength of Portland cement. (beyondhomes, 2020)
Advantages
-reduced permeability to aggressive chemicals and water
-smaller pores, resulting in better strength and permeability
-less water is needed during the mixing process of concrete, which results in better workability by letting the user create sharp edges and corners with remarkable surface appearances.
-much easier to filling in intricate patterns and shapes (beyondhomes, 2020)
Sustainabilty
Ashcrete can curb carbon emissions simultaneously while developing improved and stronger infrastructures.(beyondhomes, 2020)
A certain study proved that fly ash bricks possess the ability to store carbon dioxide from the air, providing another green benefit.(beyondhomes, 2020)
Ashcrete is a true green concrete made with 100% Waste Materials (MSW Incineration Ash), the dense matrix prevents deleterious solutions from penetrating into the matrix, so the mechanisms that can cause conventional concrete to deteriorate are not present, consequently, durability properties, as measured by permeability tests, freeze-thaw tests, scaling tests, abrasion tests, resistance to ASR, and carbonation, are significantly better than those of conventional concrete. (ashcretech)


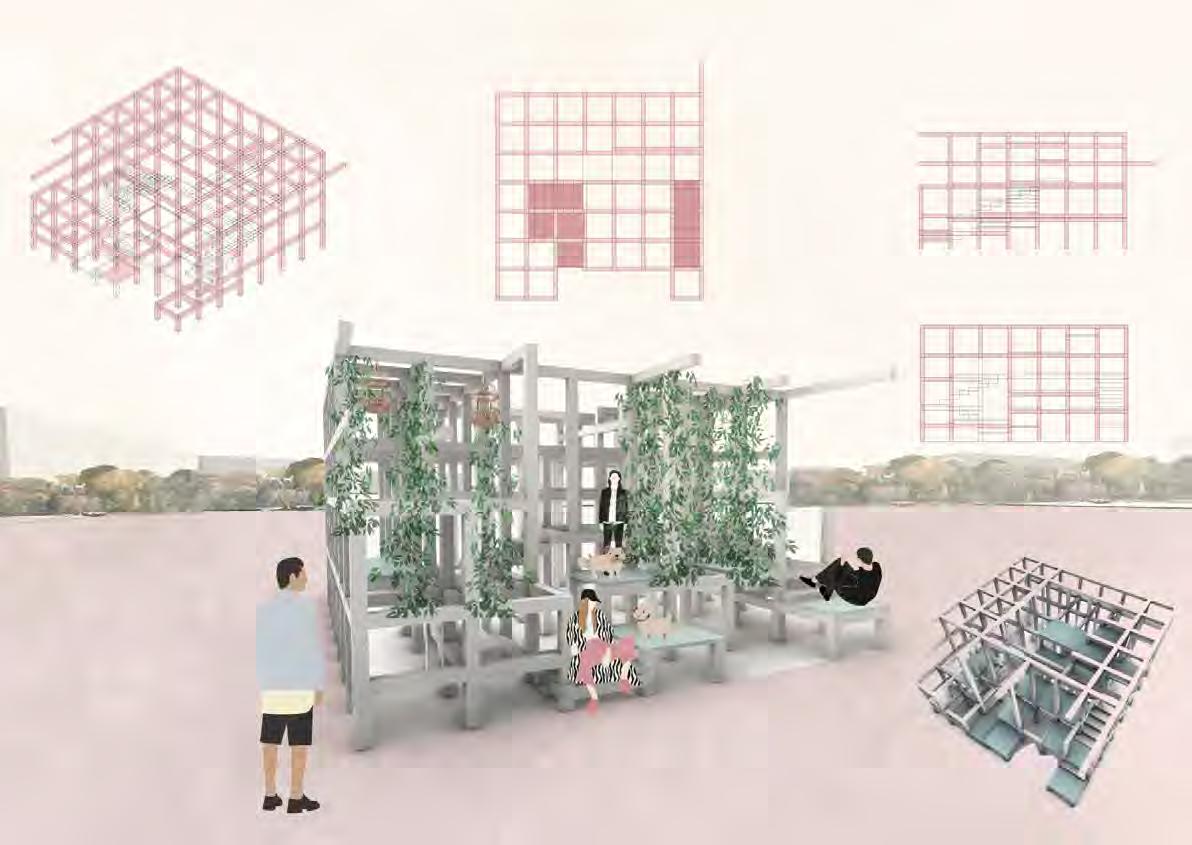
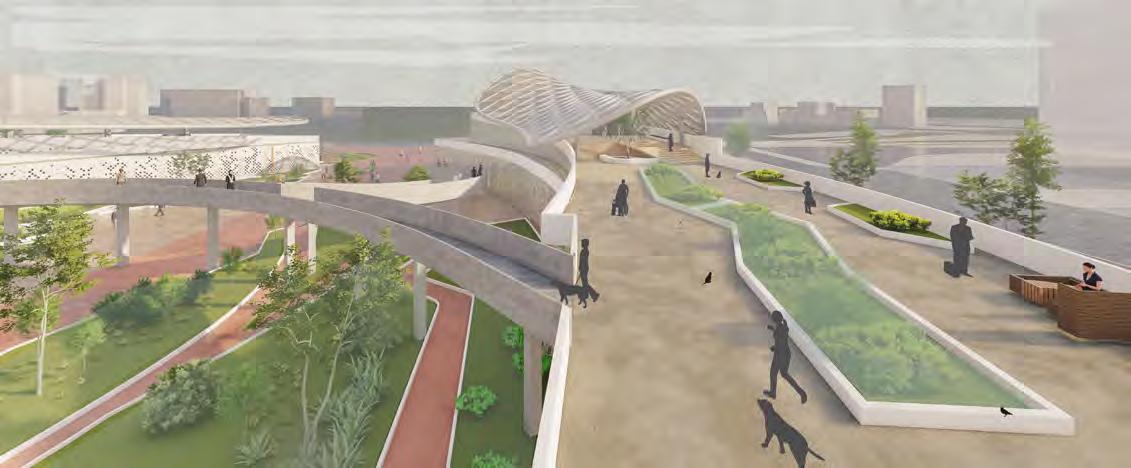
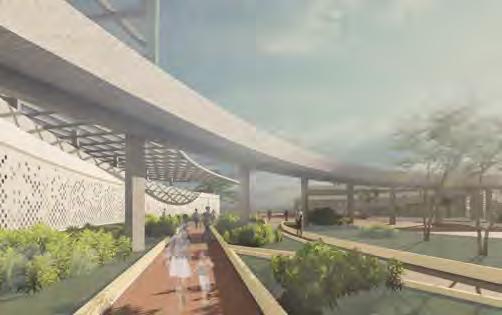
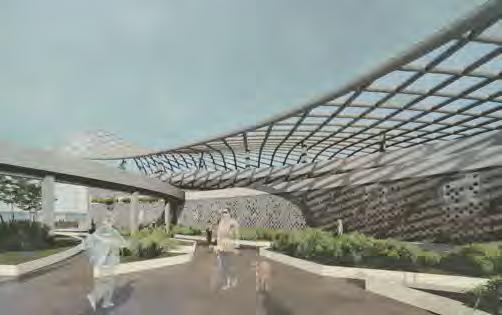
Walkways are available in the Courtyard Garden and Roof Garden, allowing individuals to take a walk or exercise. The Roof Garden is pet-friendly. People undergoing pet therapy are able to embrace the space with their pet doctors.
The shadows cast by the roof structure and perforated aluminum panel add to the pleasure of the area.


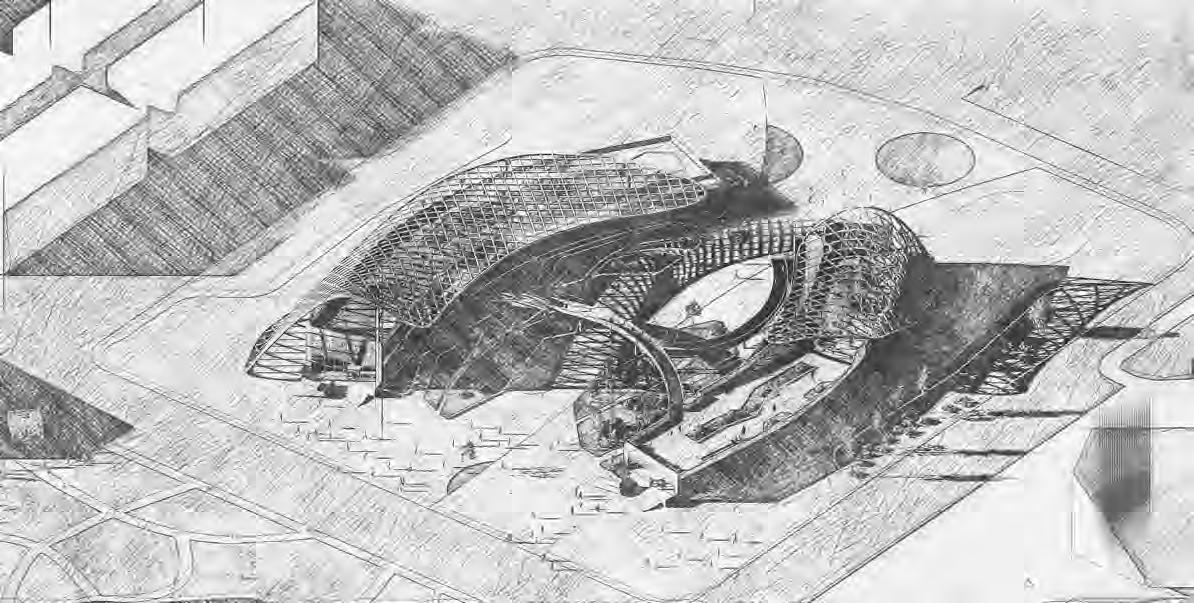
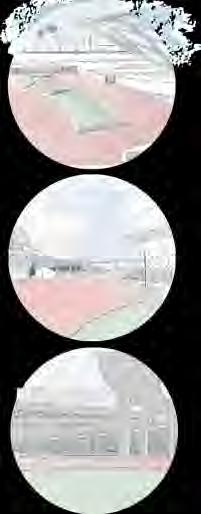




Benchmark







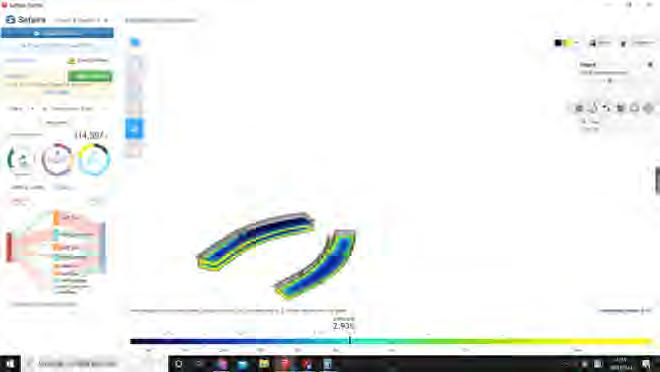





DIVIDE THE LOT INTO 2 PARTS FOR NATURAL VENTILATION AND COURTYARD FORMATION

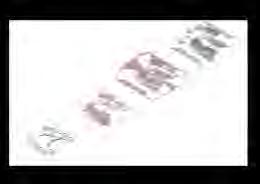
RECESS INWARDS FOR SEPARATION FROM EXTERNAL SPACE
DIFFERENT FLOOR LEVEL FOR NATURAL LIGHTING

OUTDOOR RAMP FOR THE PUBLIC WALK
CURVED GLASS COVER FOR ROOF GARDEN AND FORMATION OF A DYNAMIC ATMOSPHERE
COURYARD CONNECTING VILLAGE GREEN AND HEALTHCARE HUB

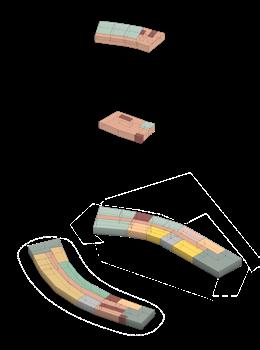
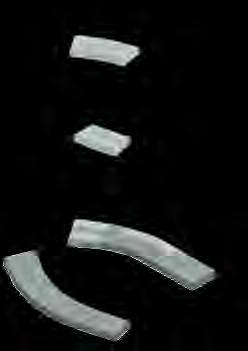

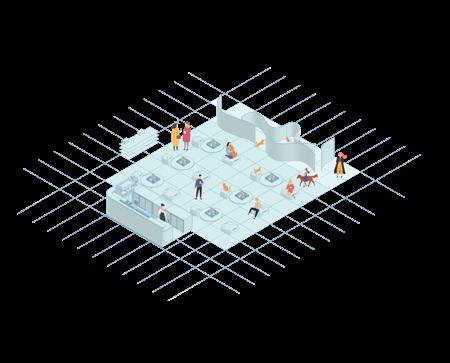
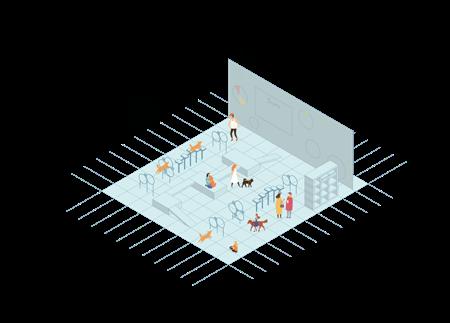
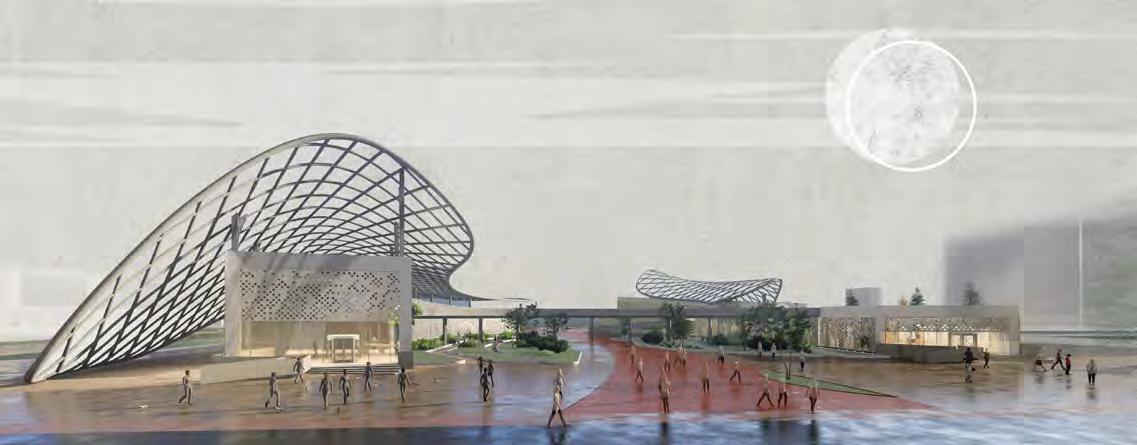
EVENING VIEW


LATE EVENING VIEW



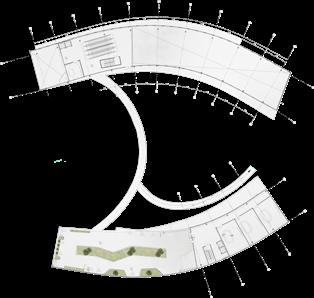


01.Intensive Green Roof -Vegetation -Growing Medium -Filter Fleece -Root Repeillent -Drainage Layer -Insulation Layer -Waterproof Membrane -Structural Support
02. Frame Structure -Steel Column -Steel Beam
03.Facade -Hanging Recycled Randomly Open Perforated Aluminum Sheet -Hook -Corrugated glass (Semi Operable Window)
04.Wall -Compressed Earth Brick Veneer -Wool Insulation -Mineral Wool Continuous Insulation -Vapor Barrier - Wall Flashing - Finishing
05.Floor and Foundation
-Natural Engineered Flooring Oak Stormy Grey Brushed UV Lacquered 10/3mm By 150mm By 1200mm - Mineral Wool Continuous Insulation
- Tenax Insulation Support Netting | Square Mesh Net
- Ashcrete Subfloor - Hardcore - Subboil

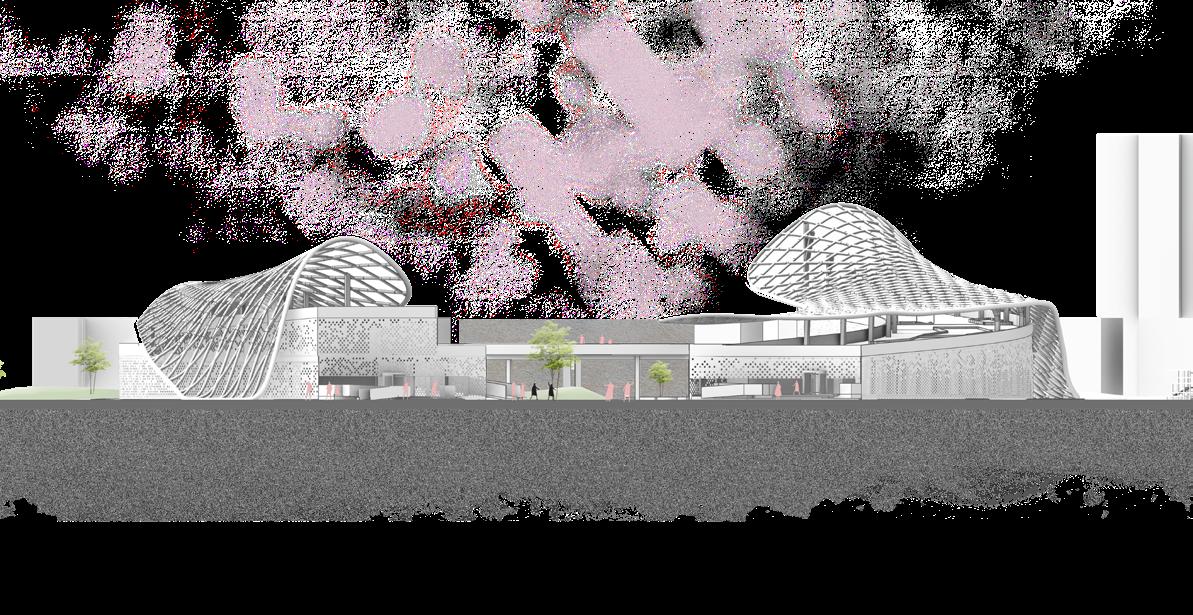
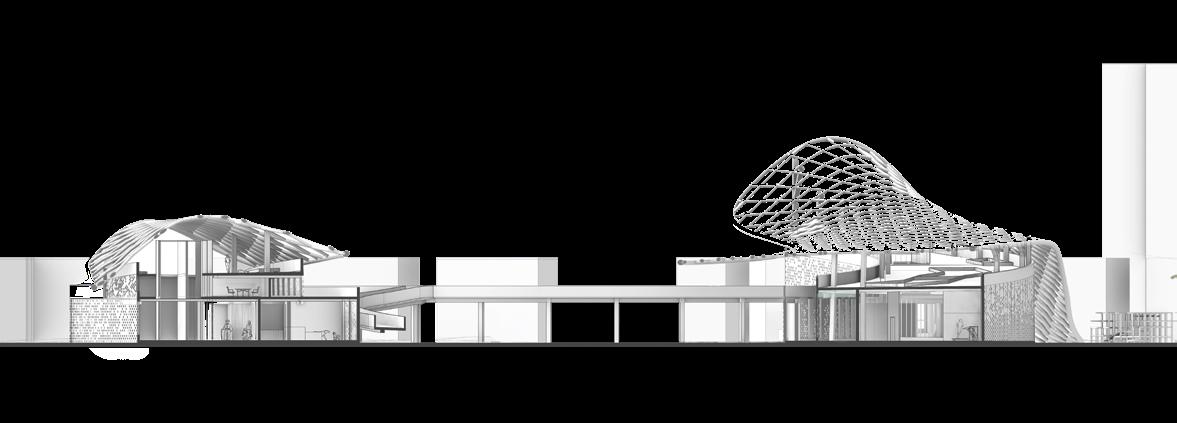
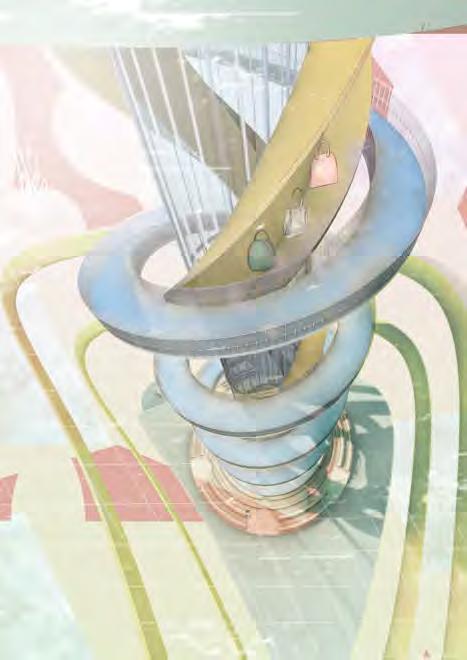
The main objective of the thesis is to discuss the inequality between classes and wealth in the Metaverse through curating virtual spatial experience as a new way of consumption in the Metaverse. This includes the Facade of Goods, the Bag Cathedral and the 3D Optical illusion Display.
The project depicts how shopping experiences extend from reality to the virtual world. By comparing the shopping journey between the upper class and the lower-class customers, from reality to the Metaverse, the thesis explores how technology and consumerism affect one's consumption behaviour and reality.
https://youtu.be/4nRRliNwq_M JOURNEY VEDIO
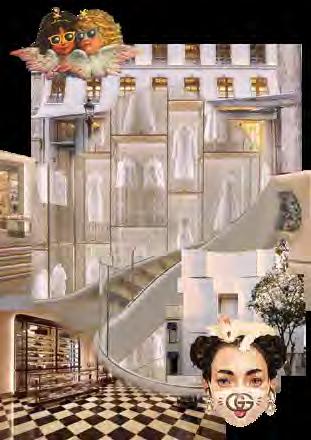
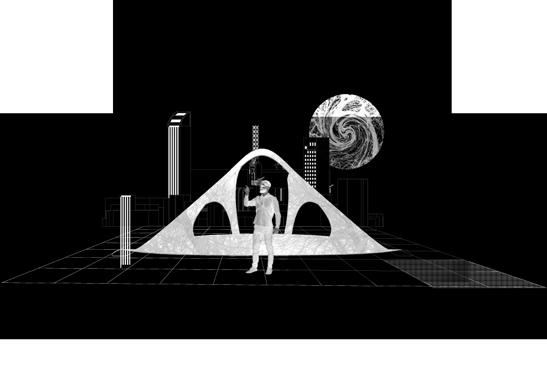
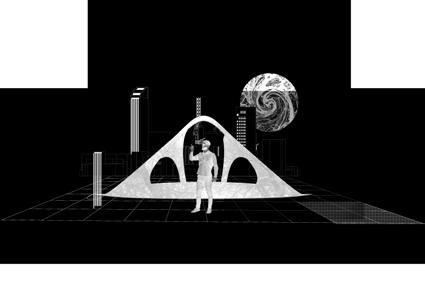
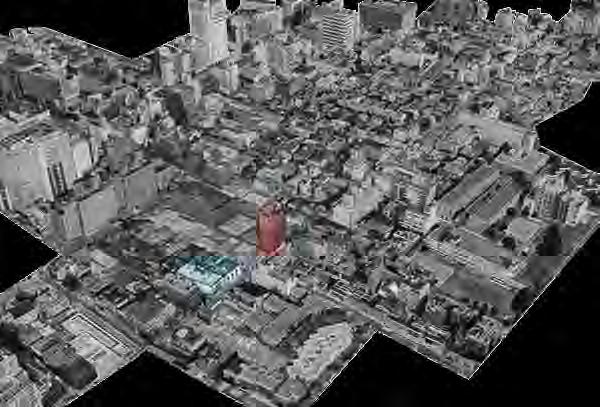
Minamiaoyama is one of the most famous wealthy district in Japan from then to now. There are a bunch of famous brands' boutiques and expensive residential areas near the site.
The site (PRADA) is located at the heart of Aoyama, which is associated with near malls and boutiques.
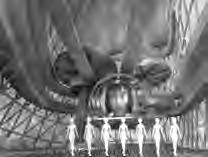
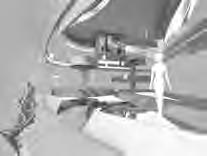

The project aims to explore the depth psychology of consumerism with the assistance of VR techniques. According to the data from authorities, approximately 1/3 of the American population is addicted to luxury consumption. Many youths in China and Japan are spending their money on luxury even in loan, which is pathological.
The journey is participative and simmersive with the help of modern techniques. Along the journey, items would occupy everywhere, including the bag catheral, a 3D perplexing labyrinth of items, and a runway. The coexistence of the absurdity of contemporary consumerism and surrealism would possibly evoke different ideas to the visitors.
Kuleshov proved the effect by putting up a series of demonstrations in which he cut between the identical view of a guy and a shot of something else to see what feelings each would transmit. The guy was followed by a photo of a kid in a coffin in the first, the man and a bowl of soup in the second, and the man followed by a lady resting on a couch in the third. These comparable photos expressed hunger, sadness and lust, respectively.

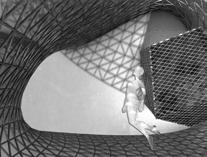
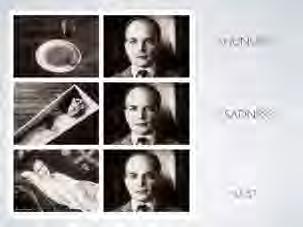
Physical Site:Tokyo Aoyama
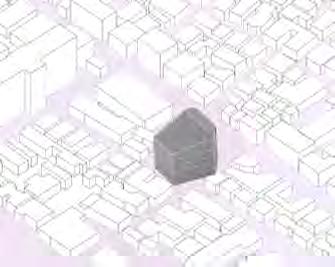

Physical Site:Tokyo Aoyama



1 The double layered facade/cabinet 1:600
Each window of the facade works as a display window as well
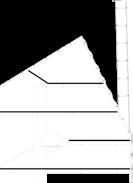
2 The junction of the 'physical' boutique and avatar
1:400


Axonometric Curtain Wall
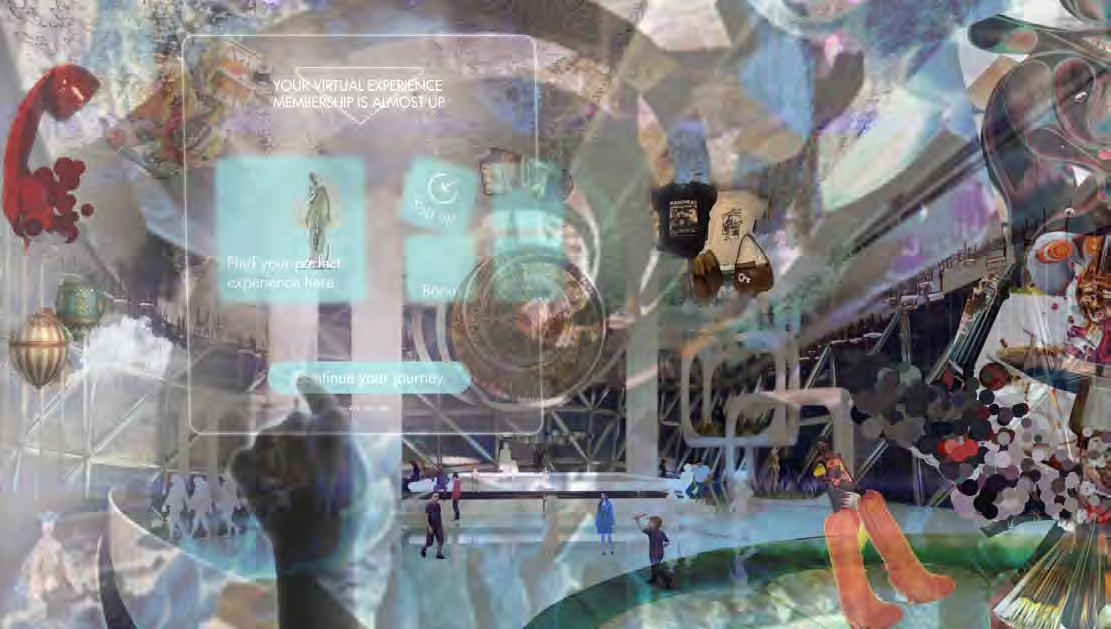
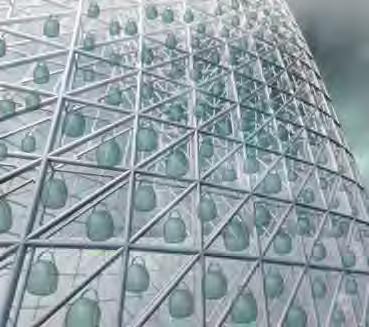
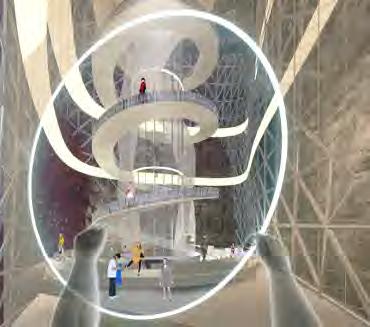
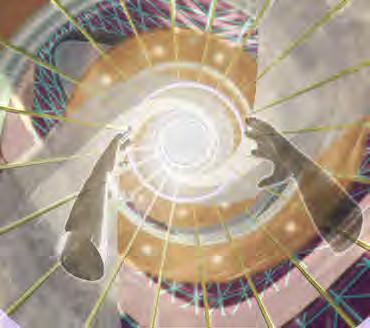

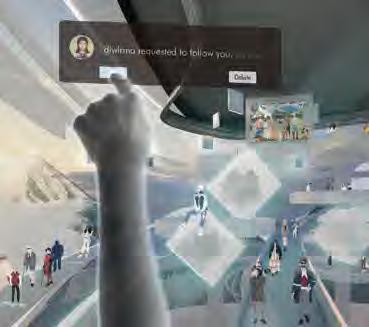
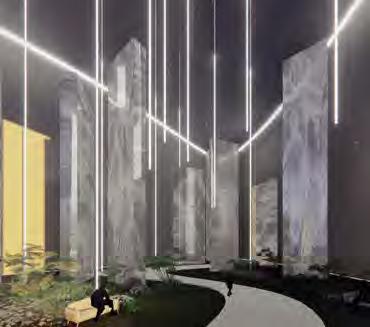









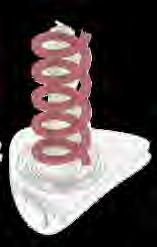
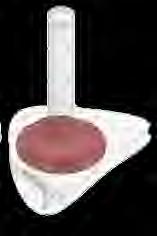

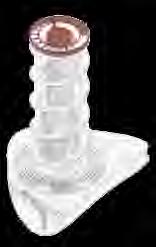
The area is made up of two item shelves and a helix ramp. There are also chairs on the ground, which serve as the space's connectivity.
Users may either fly through the helix tunnel in the centre or stroll down the slope. The ramp's cover is translucent, therefore there is spatial transparency.

2021, HAVANA
3F / Building Foot Print:6653 ㎡ / Total Area:17430 ㎡
Exploring the cultural language in Cuba, the project emphasizes the significance of drinks through its drawing. This
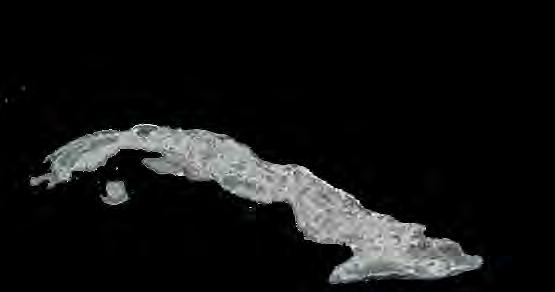
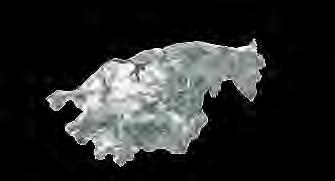
There're 4 theatres in Havana presently which are arranged near. So the 5th one is set on the site whose distance is considerable with them. There're 2 main road and 2 secondary road near the site.

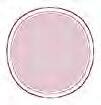
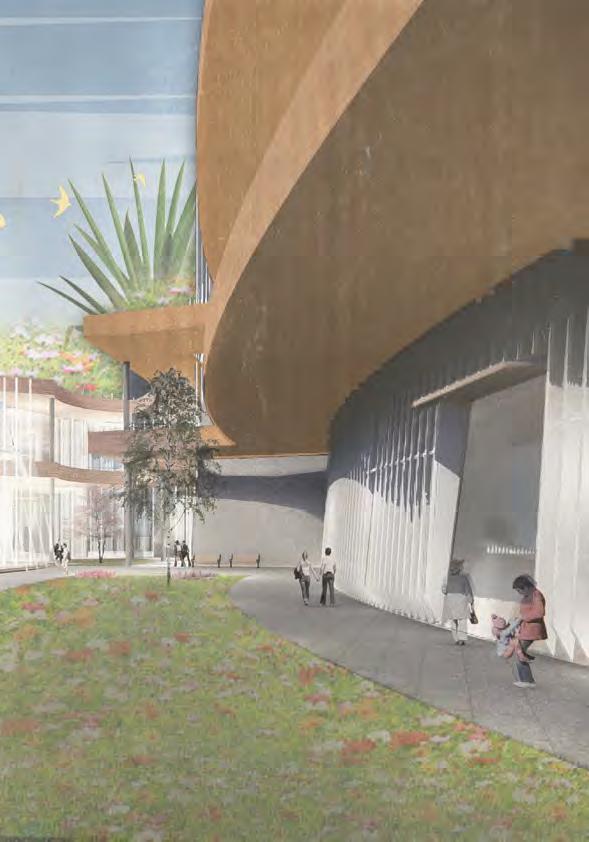
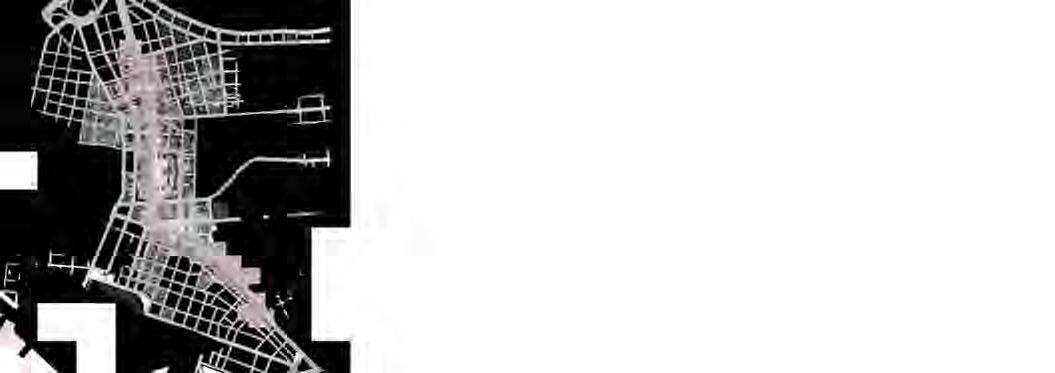
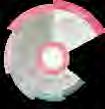

















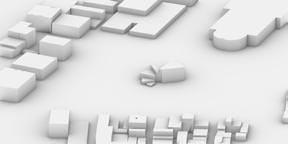



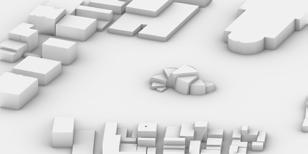















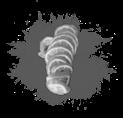





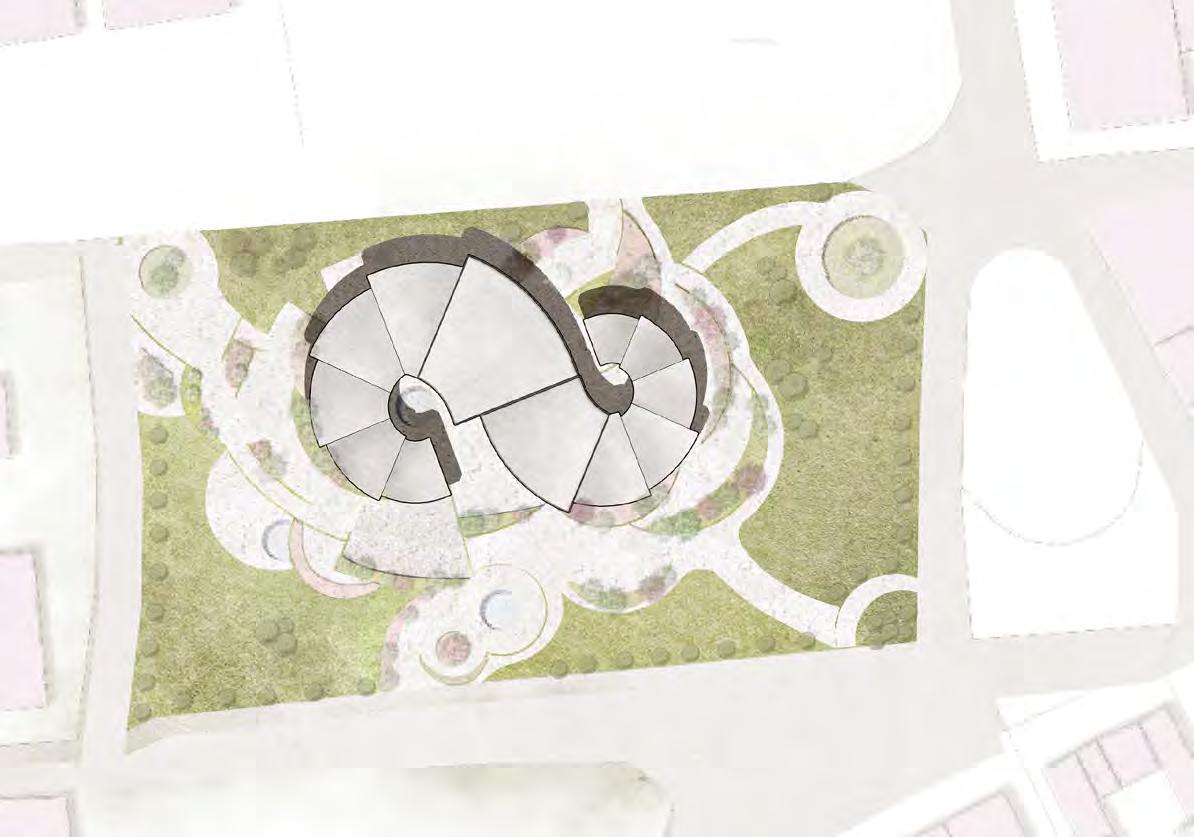


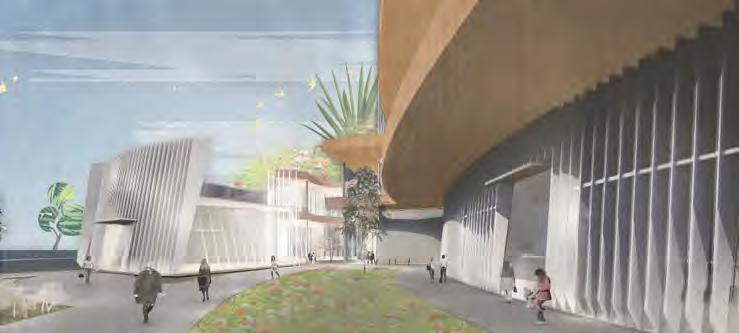
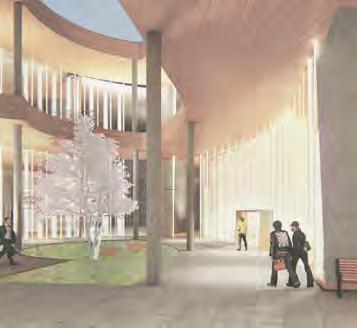
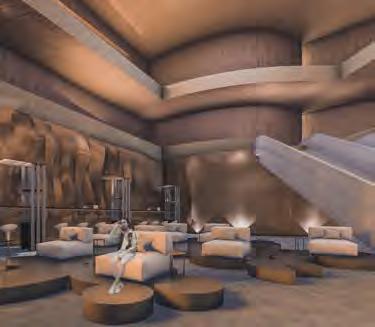
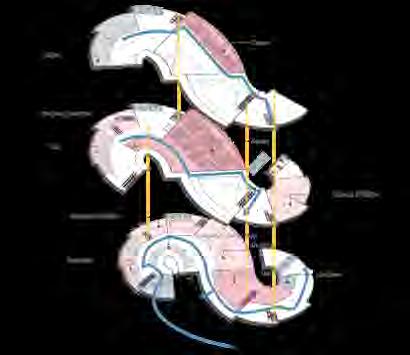

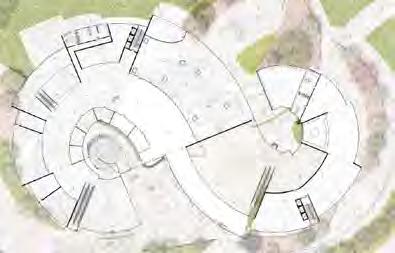


The development of the economy in China is quite rapid ,while the level of agriculture is retreating. The area of Available arable land is reducing. Rather than doing farm work jobs at home, the young in countryside preferred to get a well-paid job in the big owl city. According to my research the reasons cover 3 aspects, low mechanism, low income, and vulnerability. In the vertical farm, the farm could be protected from the pests, excessive winds and erosion, etc. So that the dosege of the pestcides, the risks of natural disaster can be reduced. With the use of the water rotation system, water can be saved.What's more,the industry chains are enriched. Except the traditional agricultural industry, visitors are allowed to enter the high-rise building which offerred them a place to have food, enrich their knownledge, and purchase fresh agricultural products.Besides,some laboratories are also in the building, which are the spaces for trying to improve the level of agriculture. The workers can be attracted by the nice conditions in the workplace. In a word, it brings high efficiency and high income and low risks.
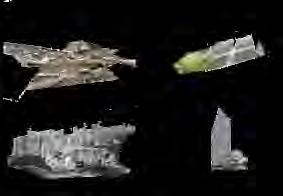


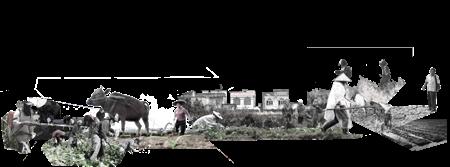


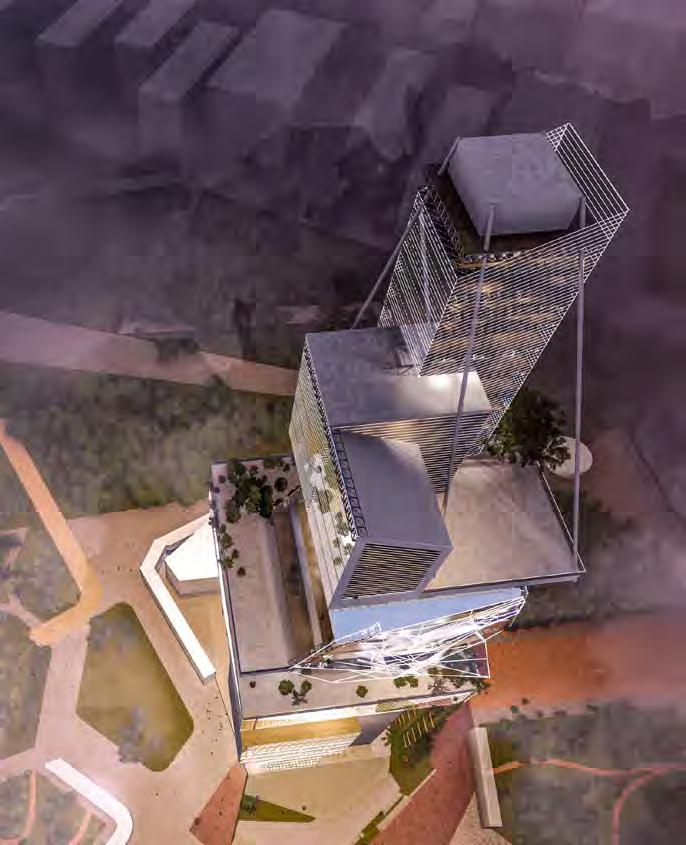

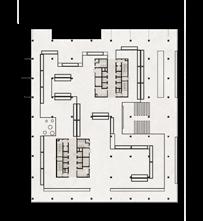
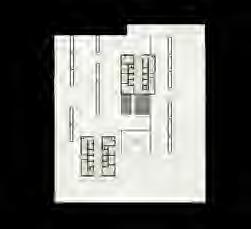
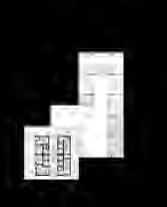
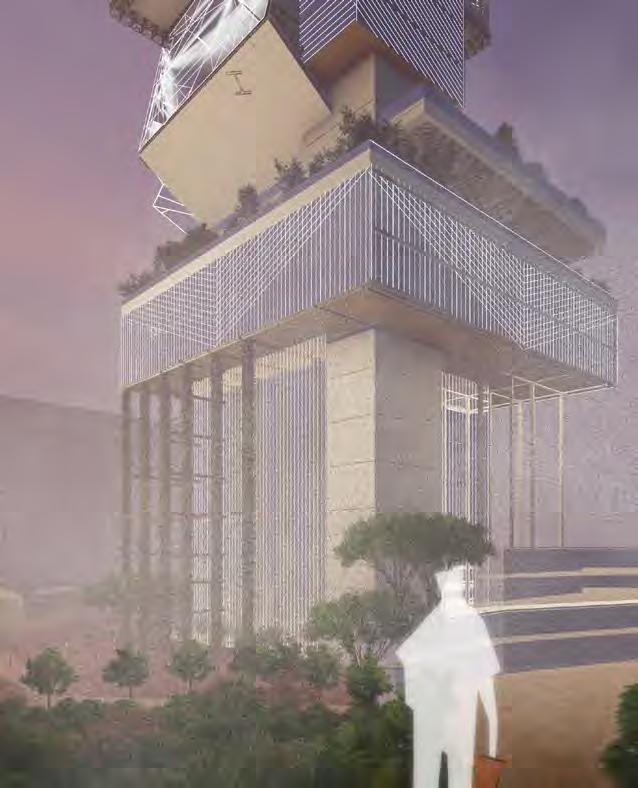
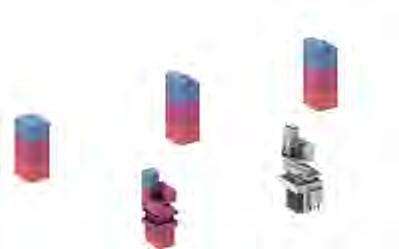


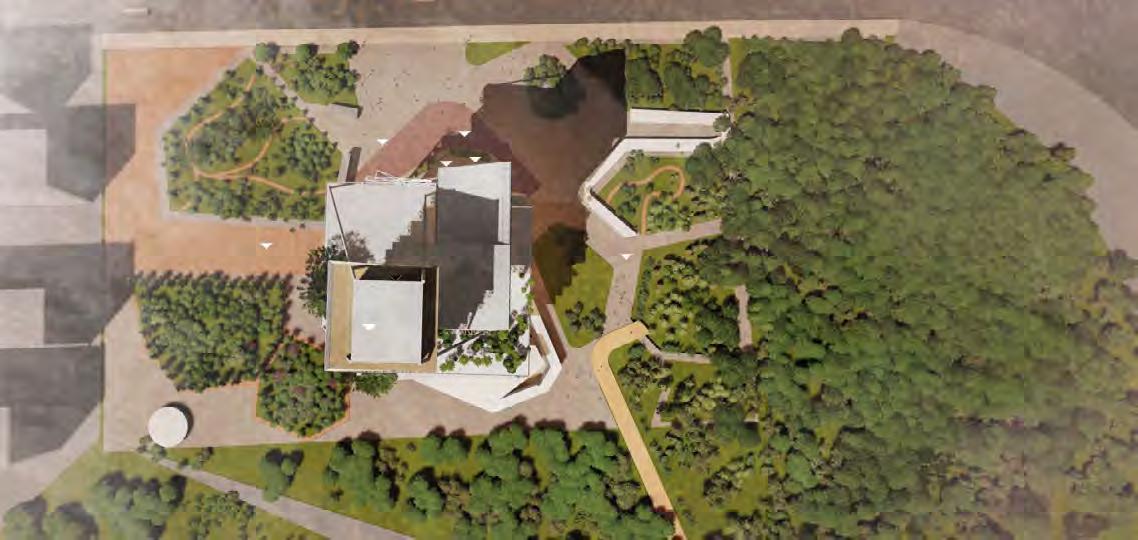
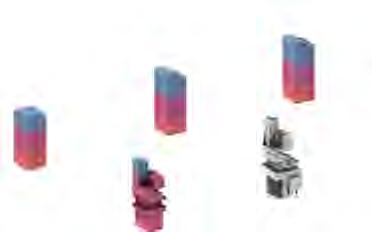







Low-Height
Middle-Height
High-Height




