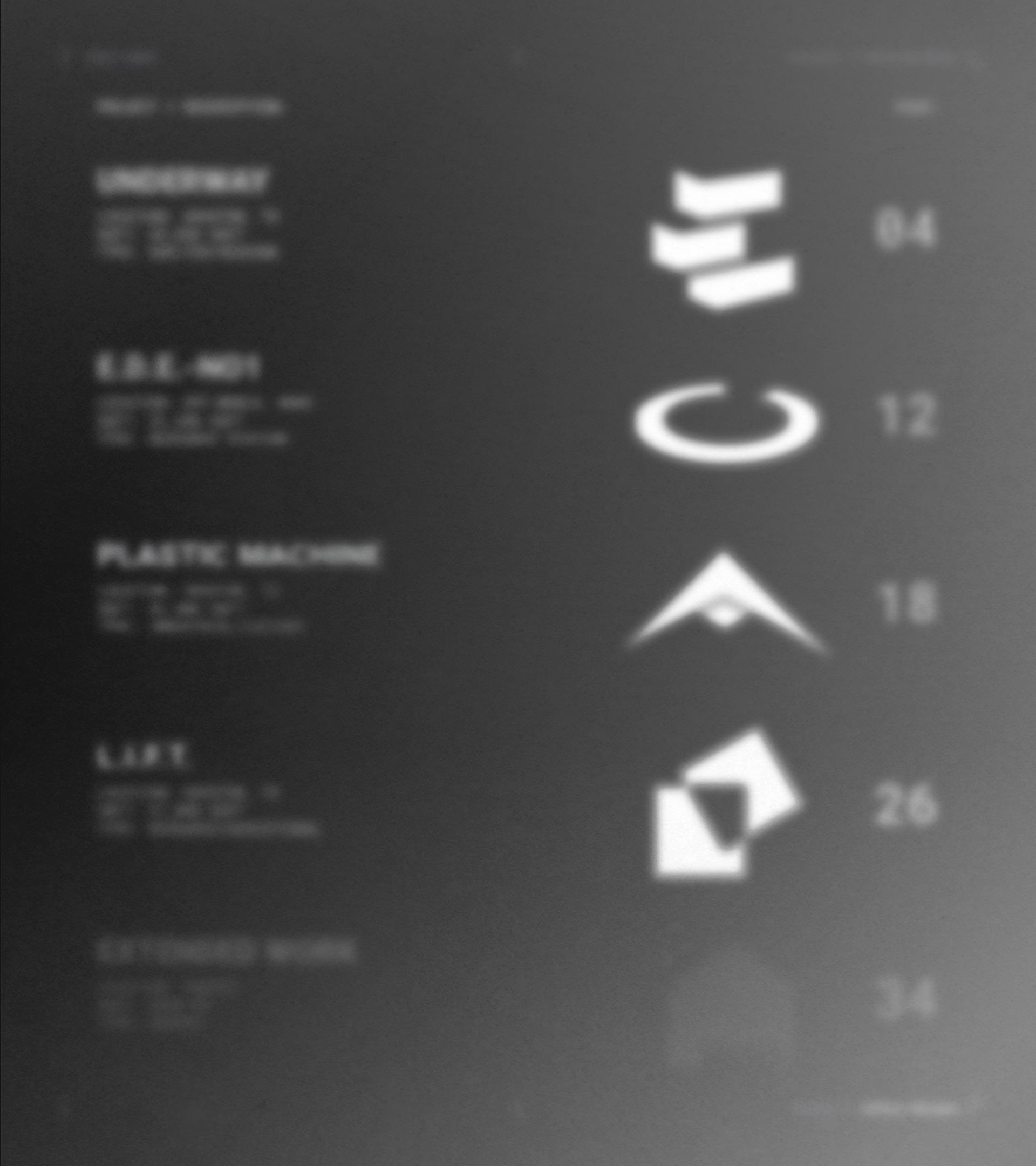

WORK
Jeffery Moisant [B.Arch] Selected Works 2023-2025

PROJECT + DESCRIPTION:
UNDERWAY
LOCATION: HOUSTON, TX
SQFT: 20,850 SQFT
TYPE: SHELTER/HOUSING
E.D.E.-NO1
LOCATION: OFF-WORLD, MARS
SQFT: 32,500 SQFT
TYPE: RESEARCH STATION
PLASTIC MACHINE
LOCATION: HOUSTON, TX
SQFT: 85,000 SQFT
TYPE: INDUSTRIAL/FACTORY
L.I.F.T.
LOCATION: HOUSTON, TX
SQFT: 47,000 SQFT
TYPE: RESEARCH/EDUCATIONAL
EXTENDED WORK
LOCATION: VARIES
SQFT: XXXX.XX
TYPE: VARIES





B.Arch // Jeffery Moisant
Location // Houston, TX
Year // Spring 2023
Type // Shelter/Housing
Role // Sole Development
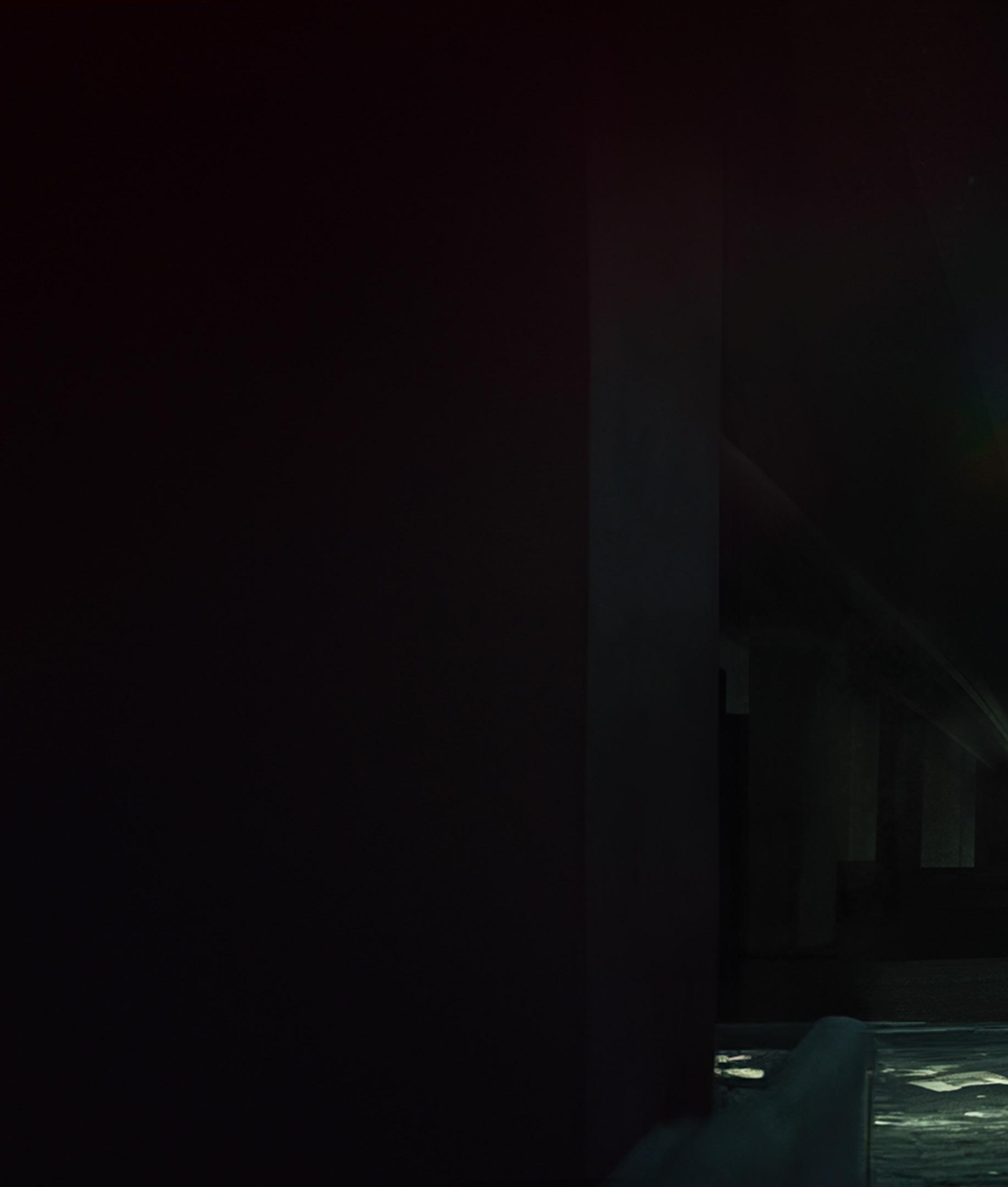

Scholarship Award
UNDERWAY
“If It’s Not Seen, It’s Not Heard”
Softwares // Rhino, VRay, Illustrator, Photoshop, AutoCAD
This project envisions a community center dedicated to serving the homeless population of the Greater Houston Area. The site is landlocked by highways on the north and south sides— typically a challenge for development. However, to secure funding for the center, the building’s east-facing facades have been repurposed as billboards, generating passive income through advertising. This approach creates a striking contrast: from the highway, where attention is bought and sold, to the ground level, where homelessness remains unseen. The juxtaposition critiques society’s tendency to commodify visibility while neglecting urgent social issues. Meanwhile, the structure itself reflects themes of transience and resilience. Built from a lightweight framework and scaffolding, it conveys a sense of ongoing change, while a polycarbonate facade reinforces this idea, enhancing transparency and the impression of continuous improvement—symbolic of both the instability of homelessness and the possibility of renewal the center provides.
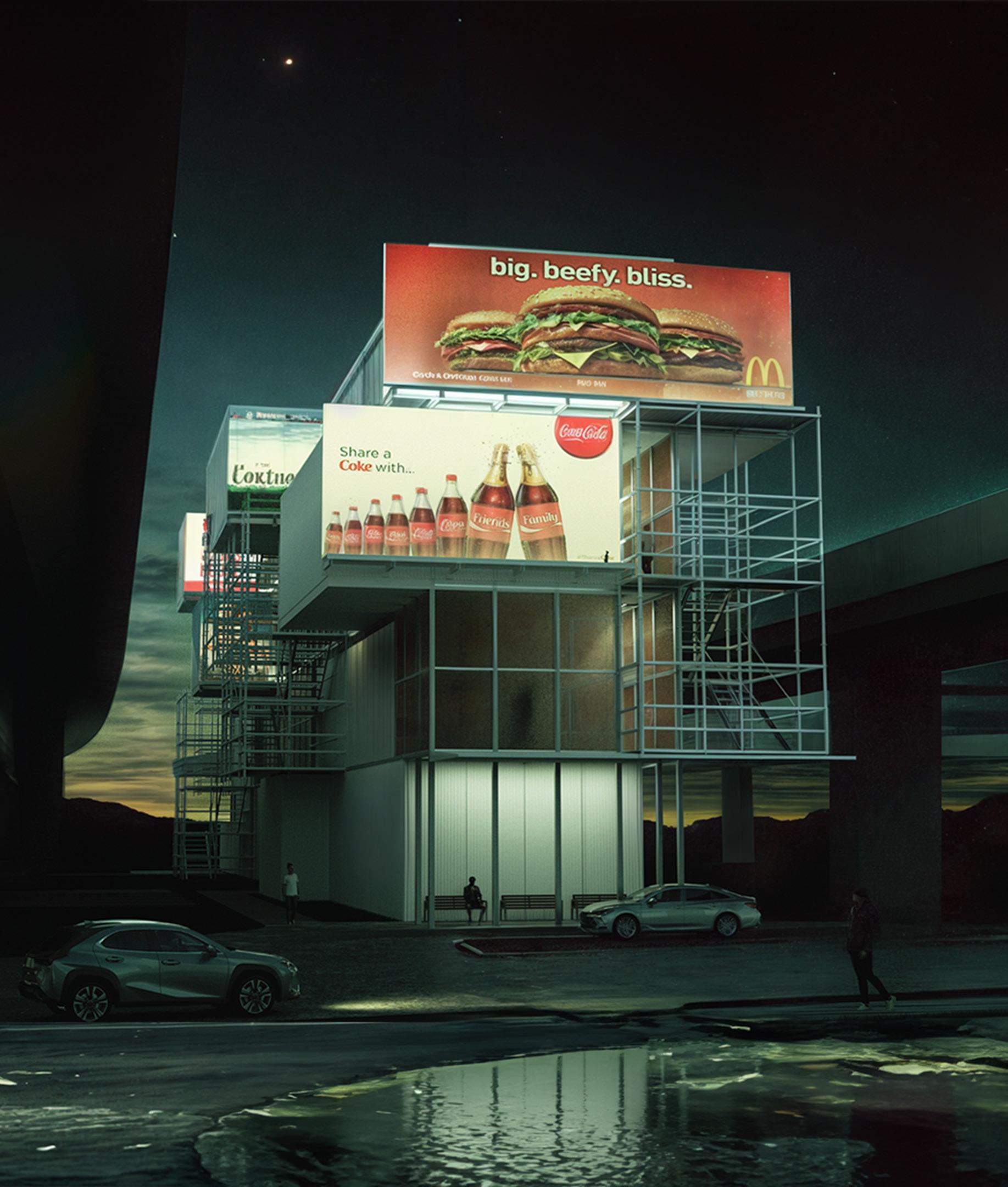

Underway // Jeffery Moisant
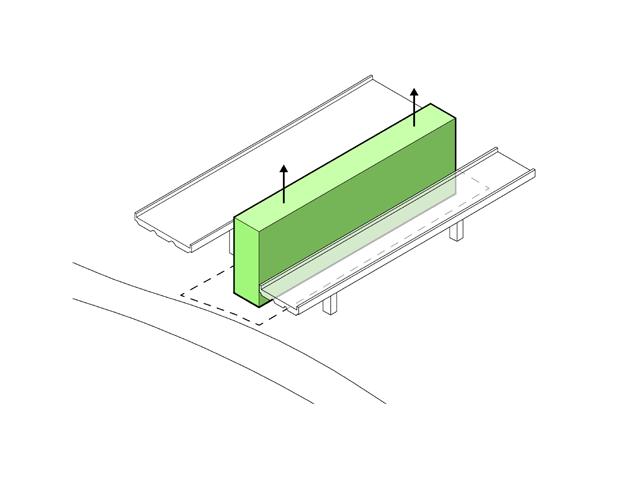
Positioned between major highways, the site compels the building to adapt by claiming vertical real estate.
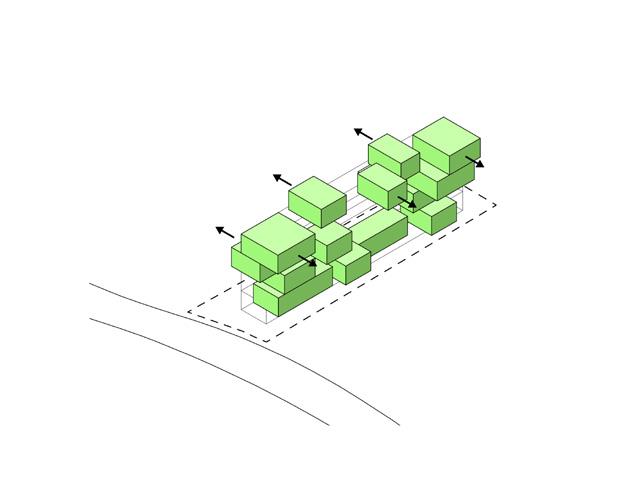
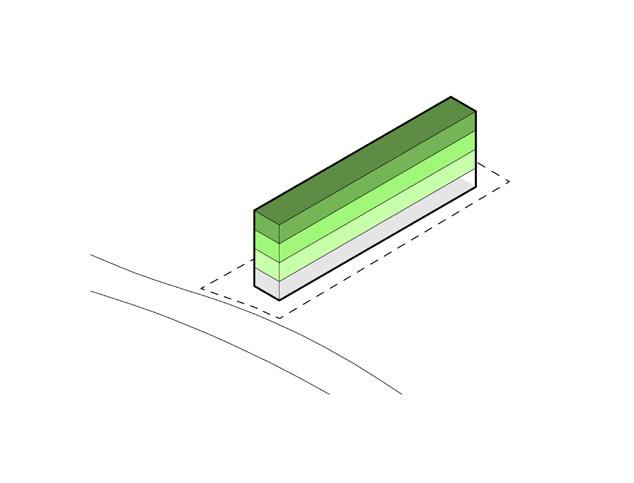
Limited Space Make Some Room Stack It Up
The long massings are broken apart and shifted laterally, creating distinct public and private spaces within the building.
This vertical movement creates a stacking gesture, forming unique contextual relationships between the building and highway conditions.
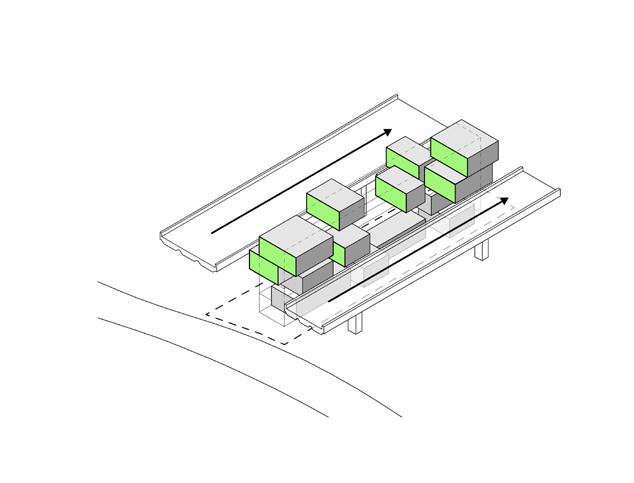
Attention
Billboards are mounted on the top floors, facing opposing traffic flow, generating passive income while seamlessly integrating into the highway surroundings.
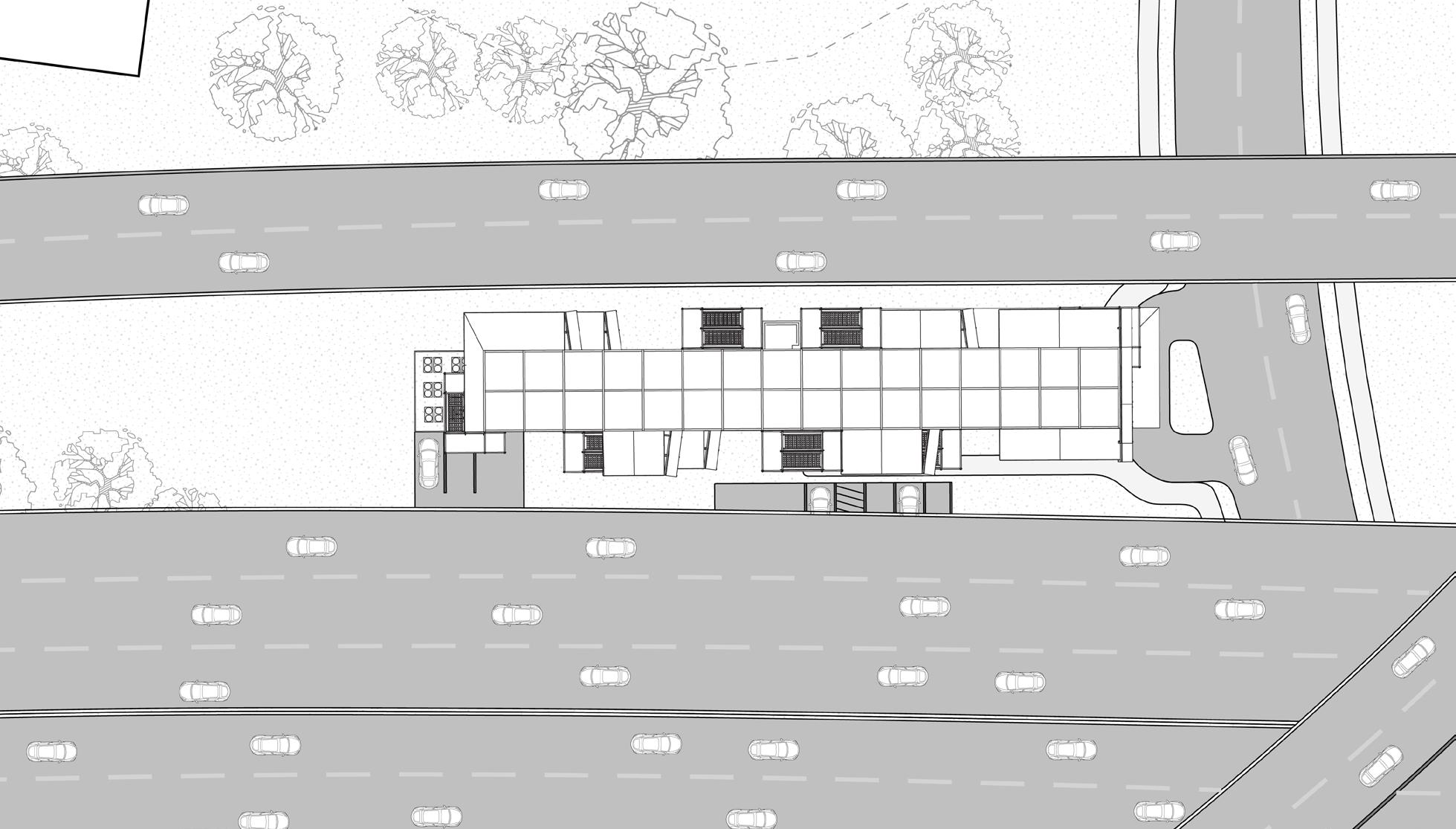
NARROW SITE CONDITION
The community center is situated within a harsh urban environment, bordered by highways to the north and south along one of the city’s busiest routes. The site reflects the hostile conditions the homeless population often endures within the city’s existing infrastructure. Ultimately, the building seeks to challenge this adversity by moving against the flow of traffic, creating a space of refuge and support within an otherwise unwelcoming landscape.
Major Highways Heading Downtown
Underway // Jeffery Moisant
LIGHT-WEIGHT STRUCTURE
To create a lightweight, ephemeral expression, the building’s primary structure consists of tubular steel and composite concrete decking. The facade combines transparent polycarbonate panels for public spaces, while private areas are enclosed with insulated corrugated steel paneling. Horizontal circulation flows through the polycarbonate-clad public spaces, while vertical movement is facilitated by a series of scaffolded stair structures. These stairs are positioned uniquely on each level to thoughtfully navigate interactions between occupants. At night, the polycarbonate facade glows, transforming the building into a luminous spectacle that draws attention across the cityscape.
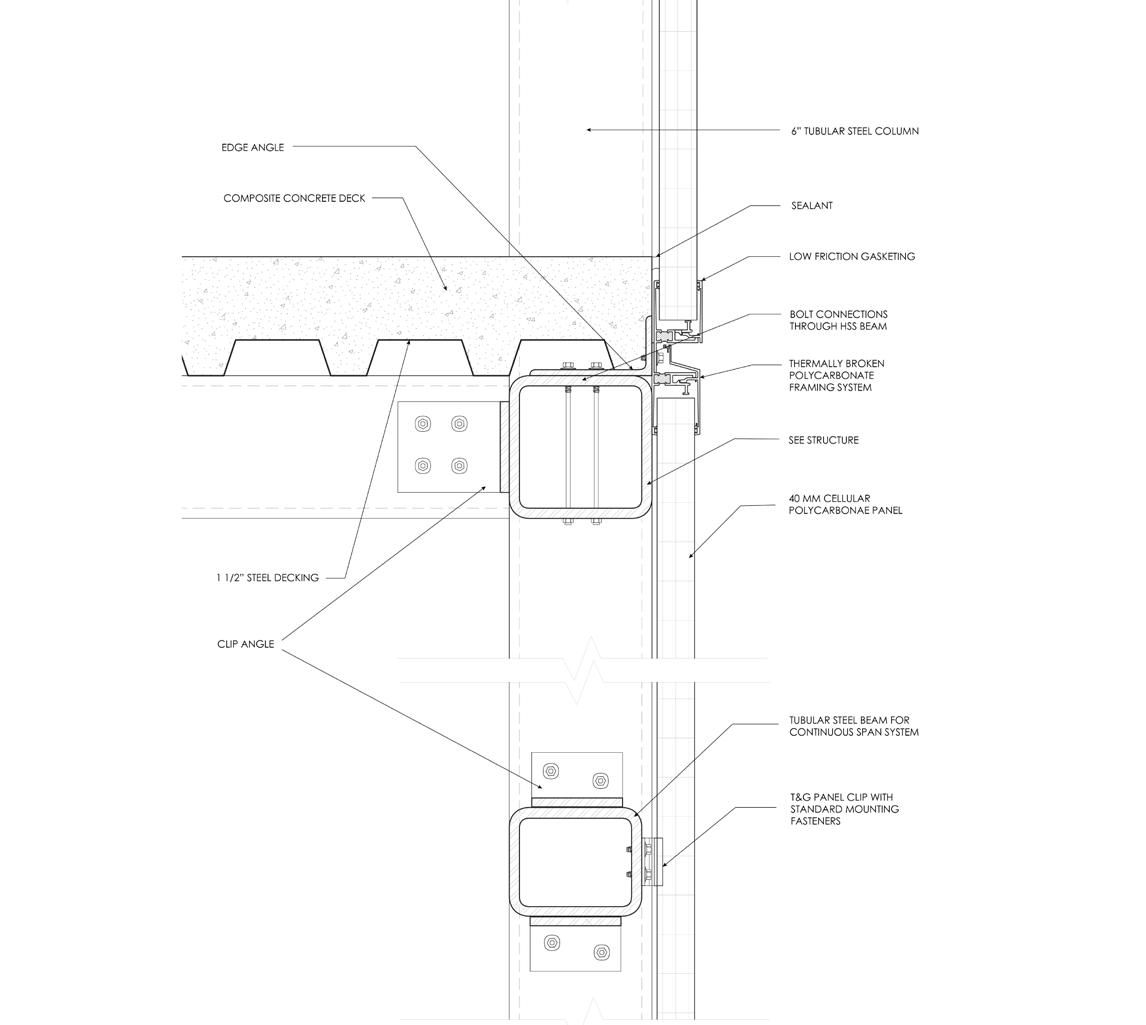
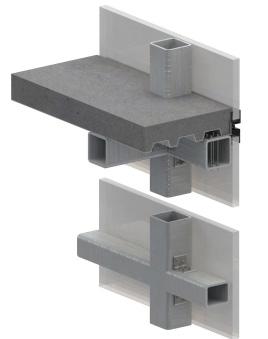
Polycarbonate + Scaffolds + HSS
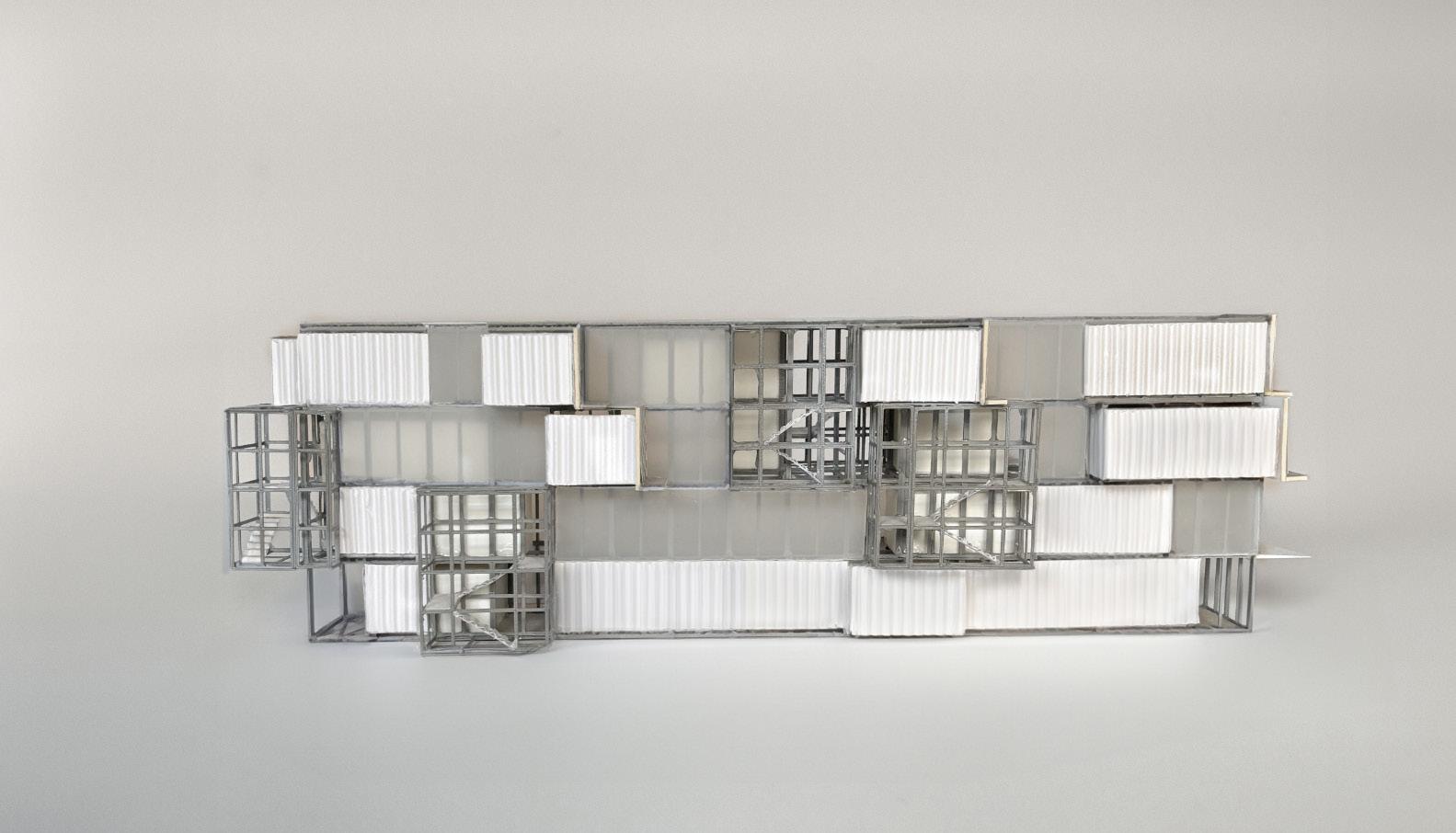
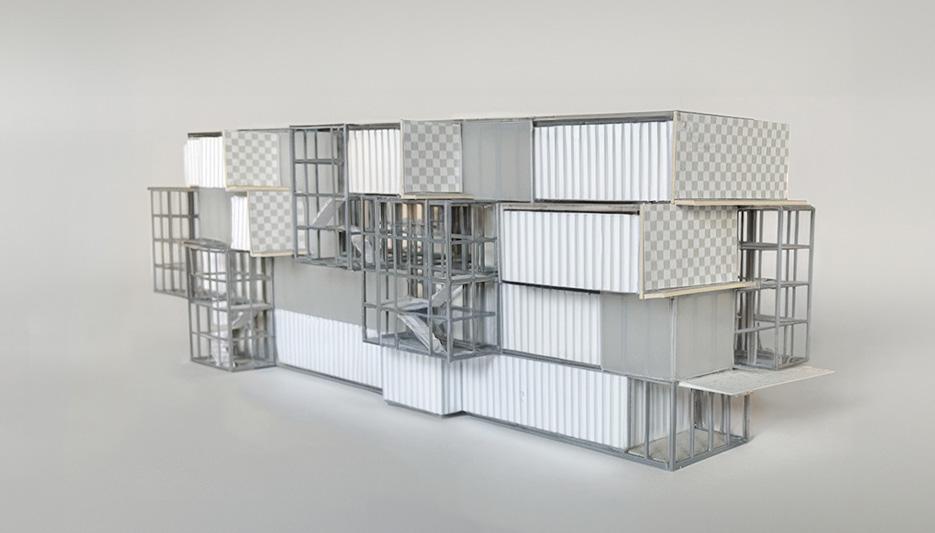
Underway // Jeffery Moisant
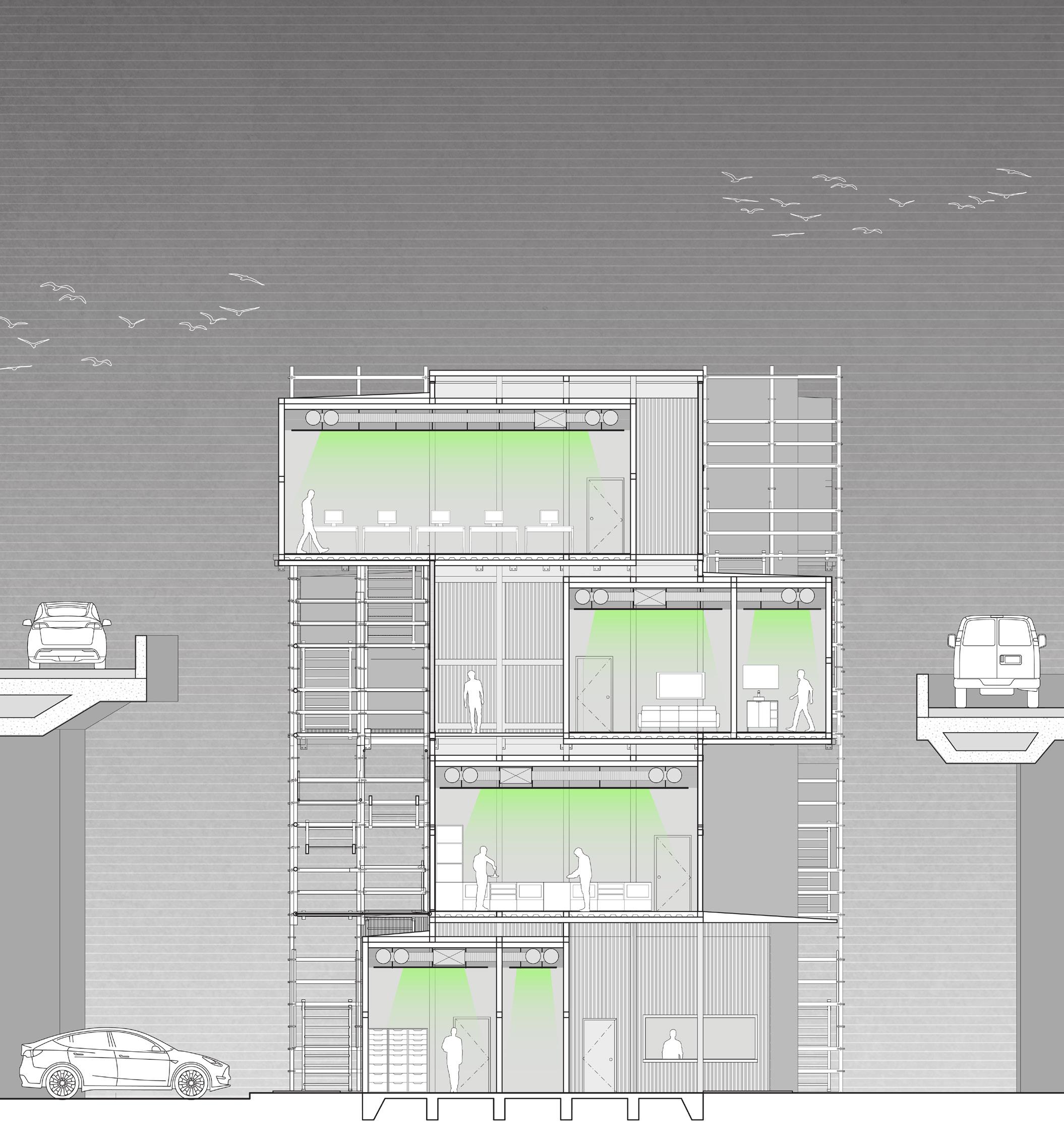
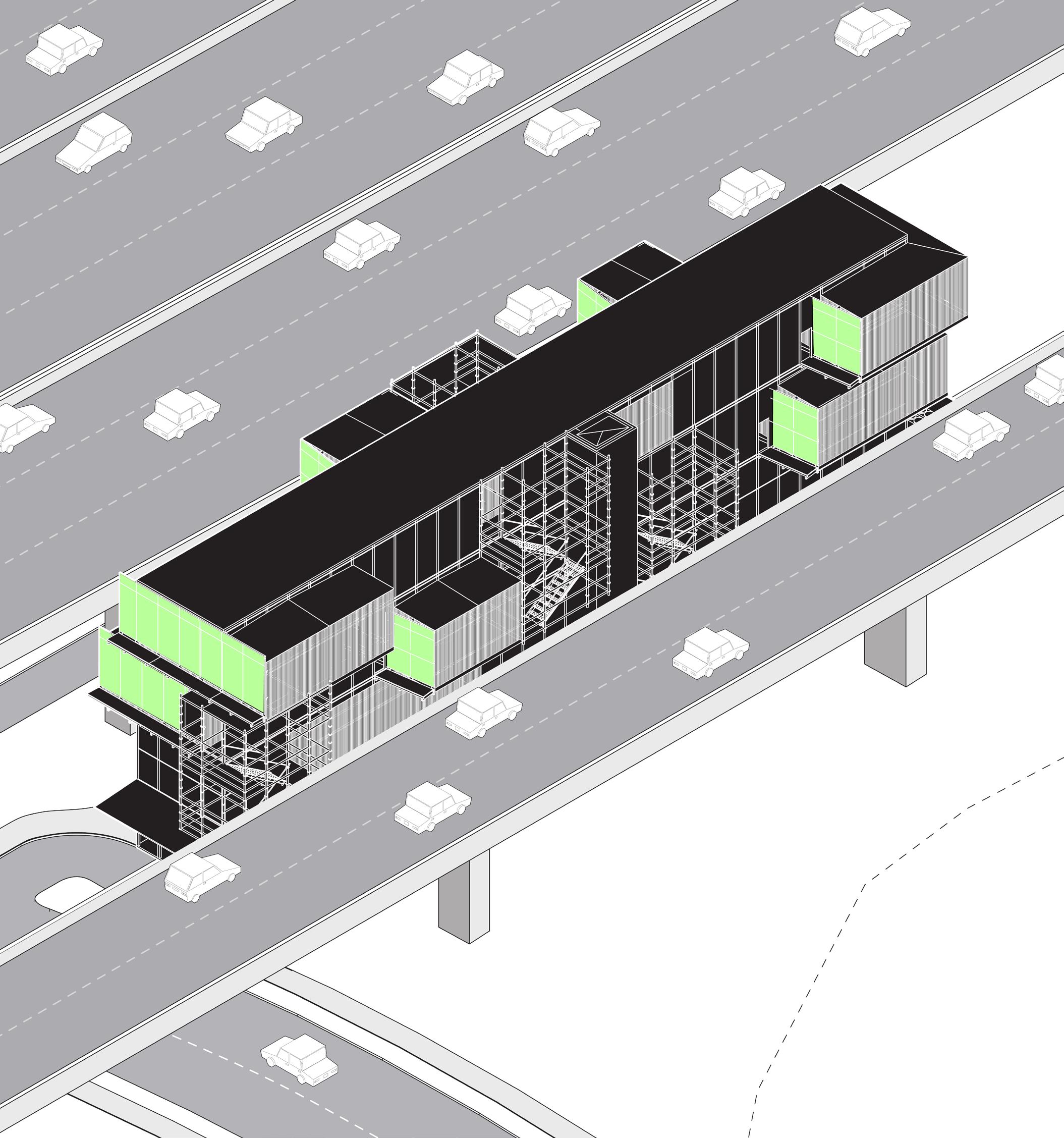
Underway // Jeffery Moisant
Location // Off-World, Mars
Year // Spring 2024
Type // Research Station
Role// Design Development, 3D Modeling, and Vizualization
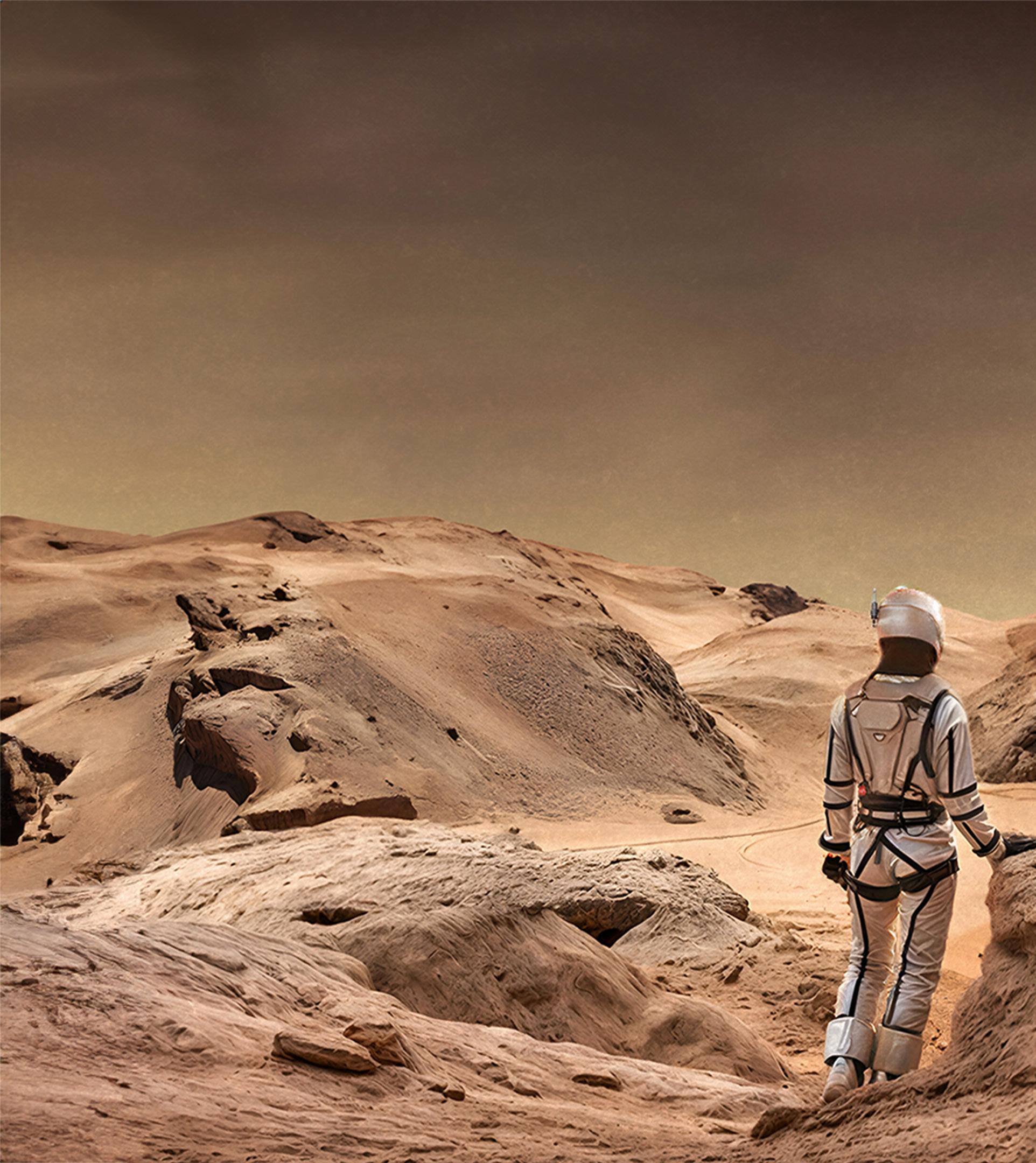

Honorable Mention
EDE-N01
Softwares // Rhino, VRay, Illustrator, Photoshop, AutoCAD, Unreal Engine
Extraterrestrial Domed Enclosure - Number 01
The “EDEN” project pioneers sustainable habitation on terrestrial planets, starting with EDE-N01, which focuses on colonizing Mars by utilizing its natural topography. This initiative introduces a dynamic ring structure that seals a Martian tunnel opening, transforming the barren underground into a thriving network of biodiversity. By integrating cutting-edge modular science, the design blends futuristic architecture with the rugged Martian terrain, creating a harmonious fusion that highlights the planet’s raw beauty. EDE-N01 stands as a testament to human ingenuity, pushing the limits of what is possible in the harsh conditions of space and paving the way for a sustainable future on Mars.
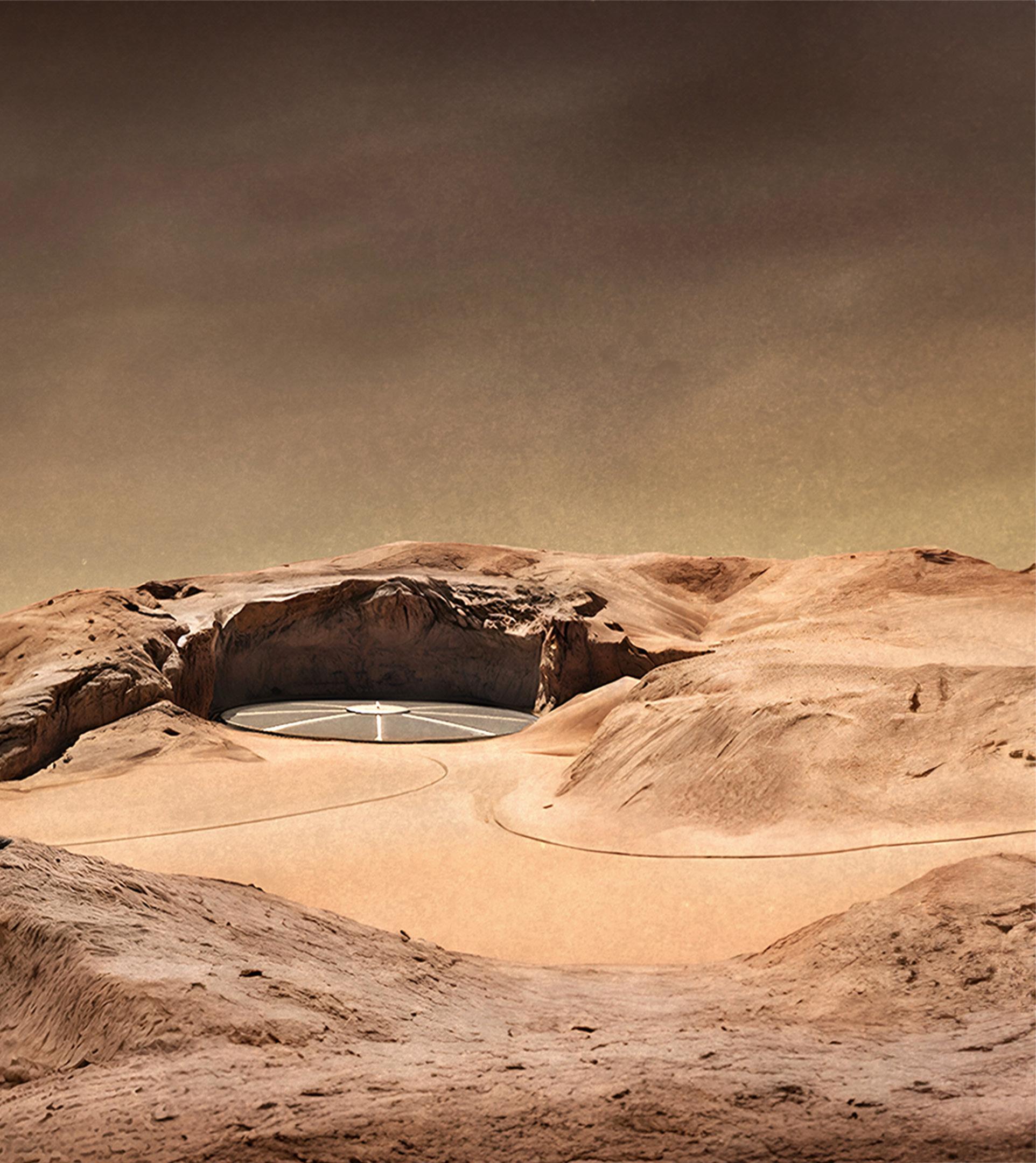

EDE-N01 // Jeffery Moisant
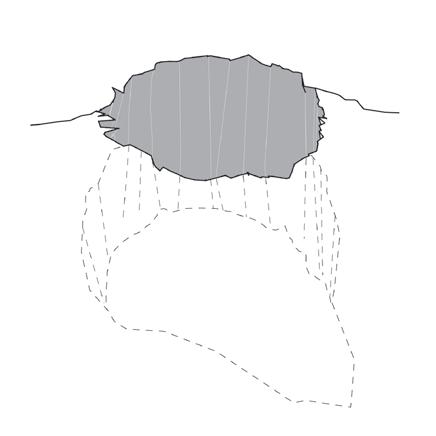
Site Evaluation
The site was chosen for its unique opening, providing a natural shelter from the harsh conditions of Mars.
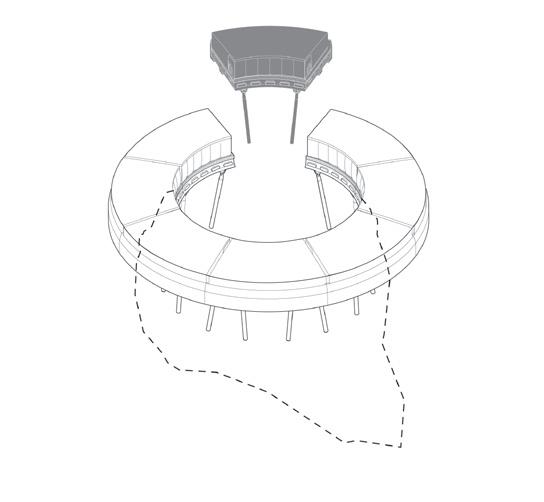
Assembly
The station is divided into eight modules, as more crew join the base, additional modules will be added in order to complete the ring.
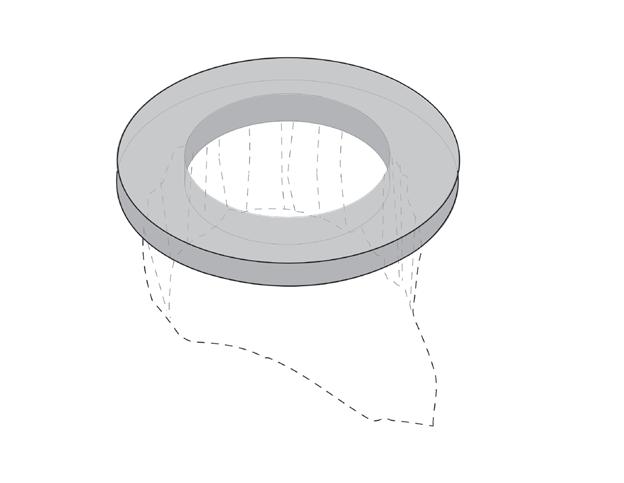
Excavation
Martian regolith near the caves opening will be excavated to provide future space for the foundation and structual systems of the colony.
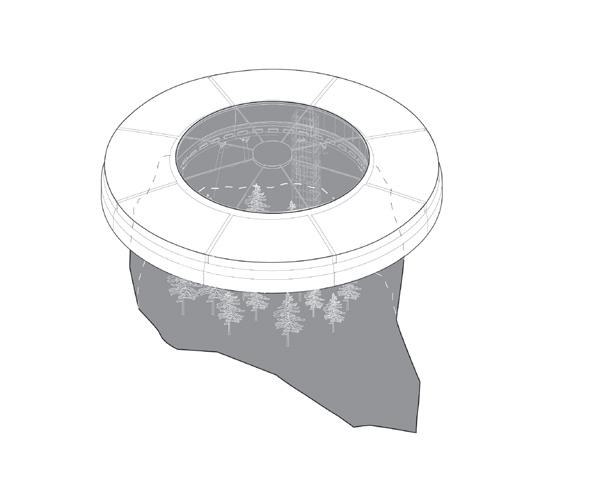
Habitation
Eventually, a dome will enclose the cave below, forming a microclimate that enables the first naturally habitable Martian environment.
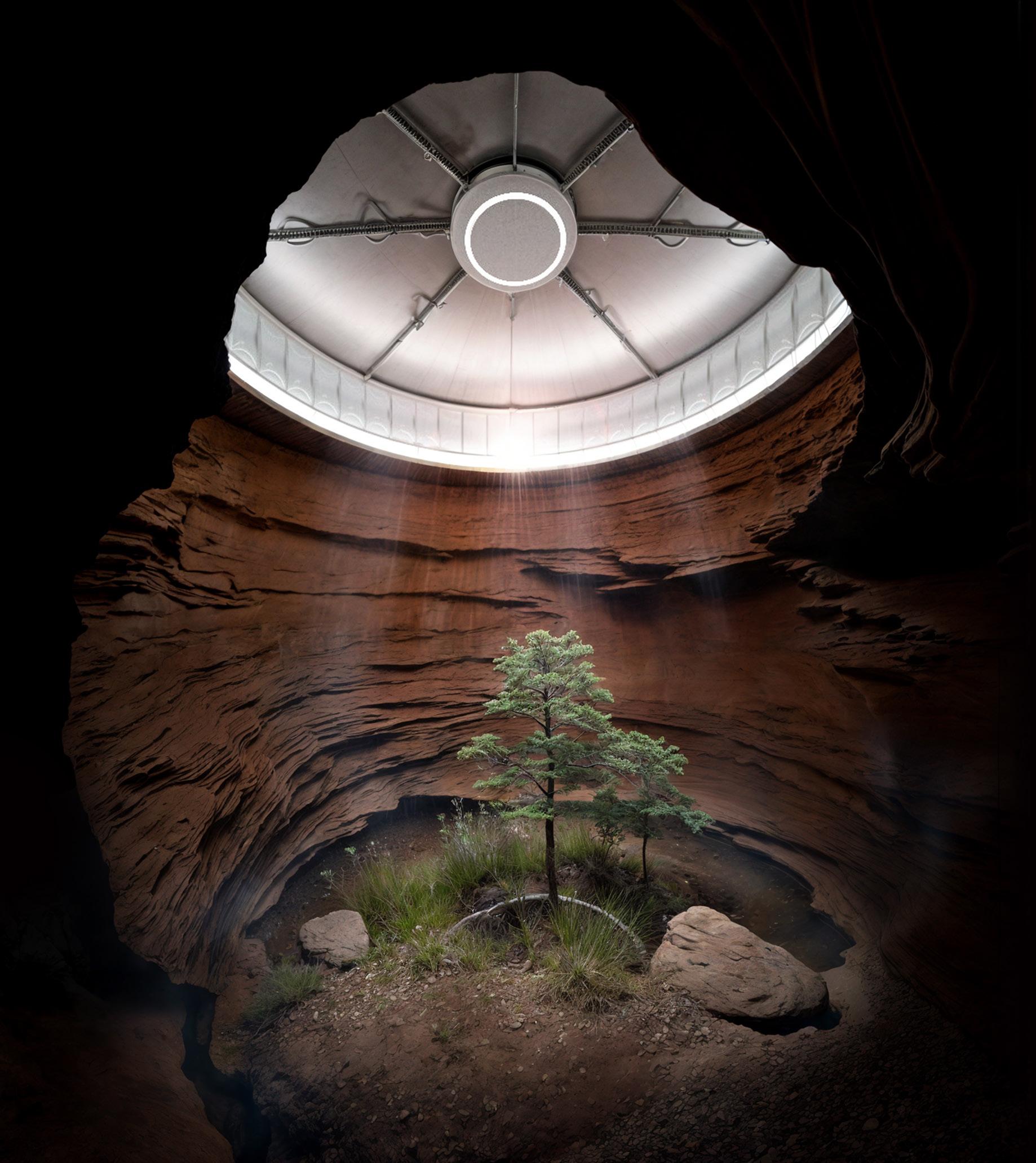
EDE-N01 // Jeffery Moisant

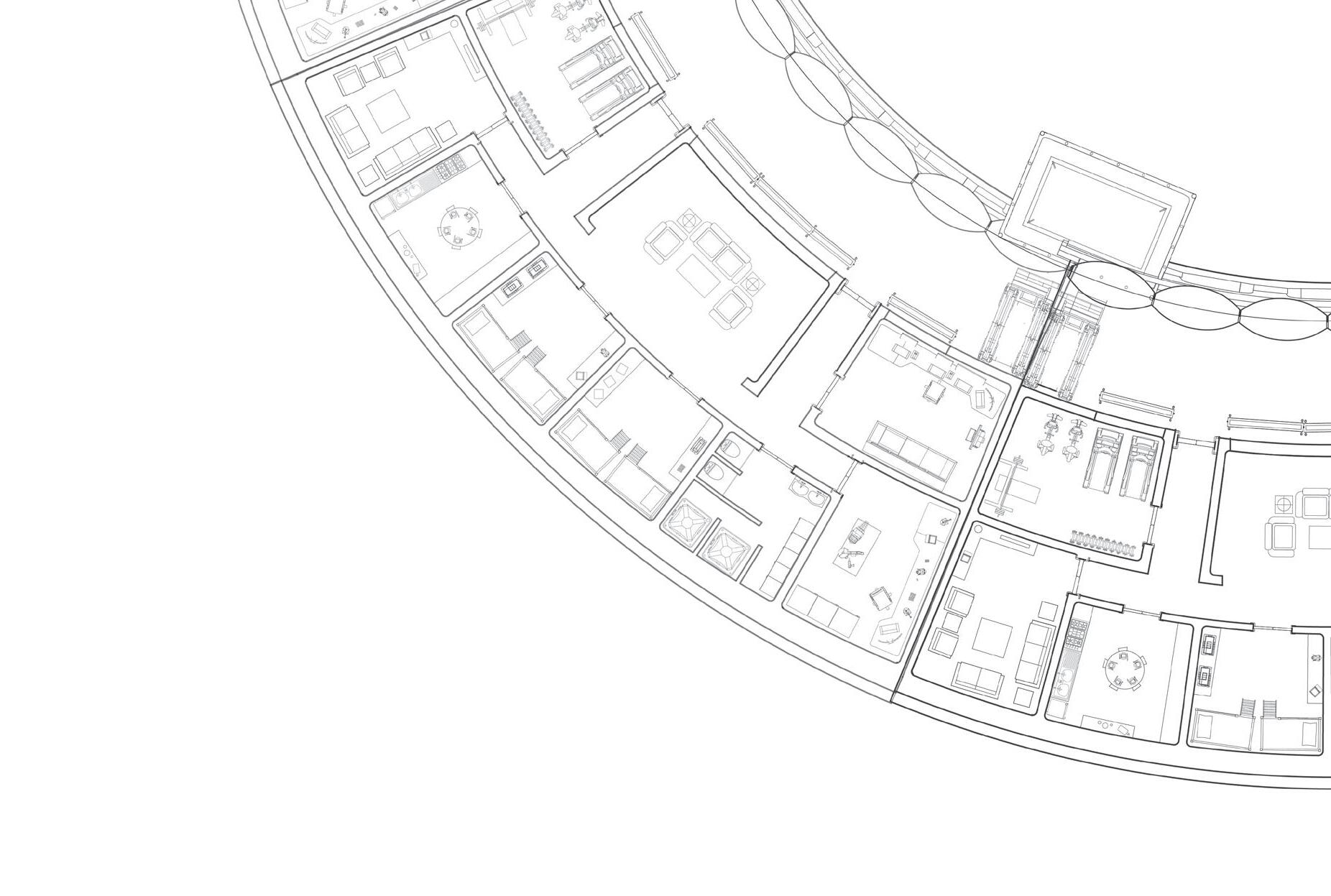

ST RUCTURAL SYSTEMS
After precise excavation, a structural concrete ring is poured to provide connectivity and support for the modules. A lightweight truss assembly beneath houses utility lines, while a hydraulic vertical bracing system pivots and anchors to the cave wall for cantilever stability. Modules connect via an airlock system, preventing oxygen loss in case of a breach. The module walls are 3D printed using Martian regolith to reduce payload weight. An inner ETFE membrane allows sunlight in while storing water for a moisture distribution system integrated into the dome’s frame. The dome captures evaporated water from the flora below, redistributing it through ETFE reservoirs and a central overhead sprinkler.
Building Floor Plan
Living Area
Recreation Area
Space
Sleeping Chambers
Interaction Space
Area / Main Corridor
Bathroom / Sanitation
Laboratory Area
Research Area
Elevator to Cave System
3D Printed Walls + Adaptive Assembly

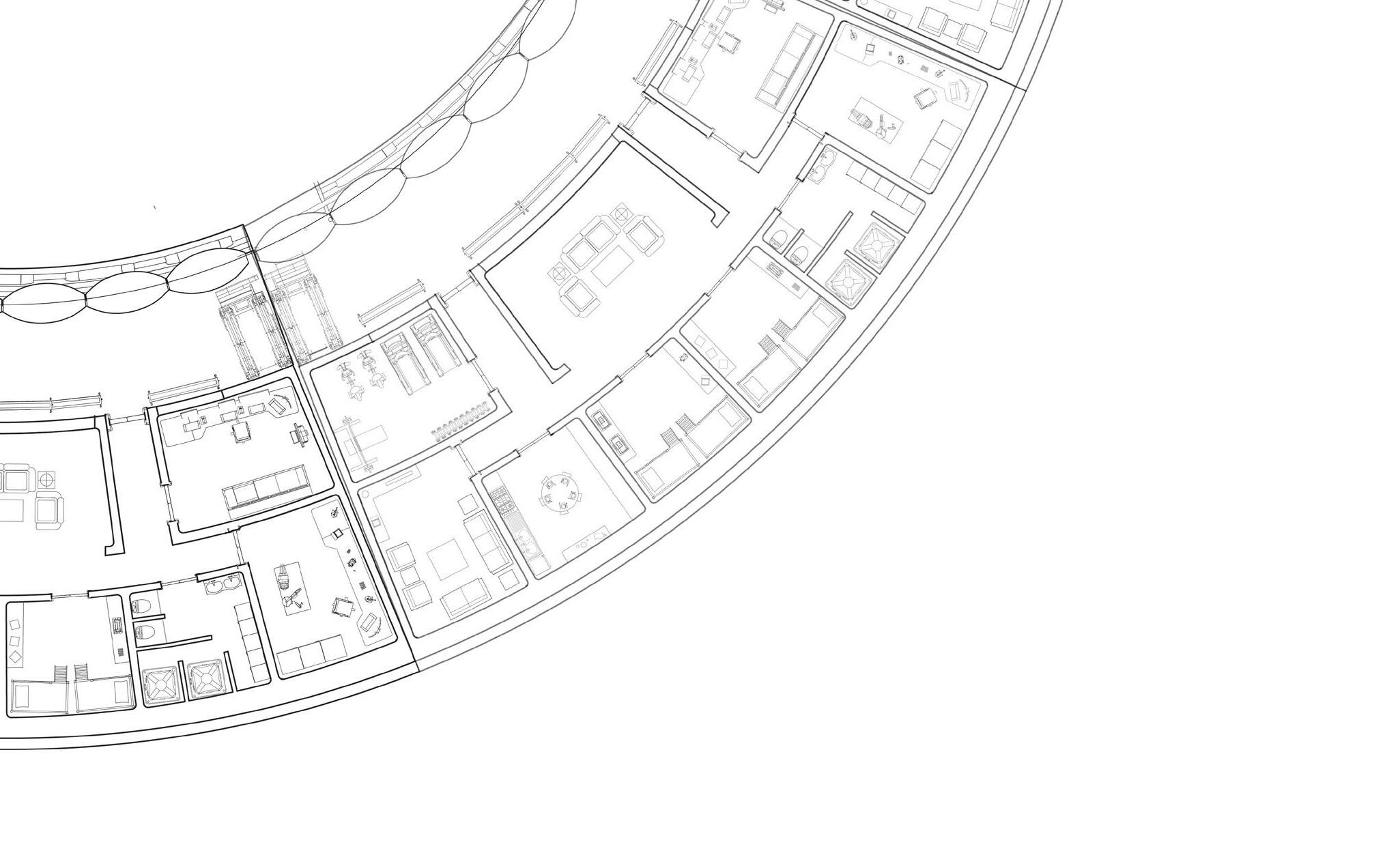
Exploded Axonometric
Primary Dome
Moisture Redistribution Unit
3D Printed Unit Walls
Airlock Assembly
E.T.F.E. Membrane Unit
Lightweight Steel Truss Assembly
Hydraulic Vertical Bracing Dome Framing Members
Structural Concrete Ring
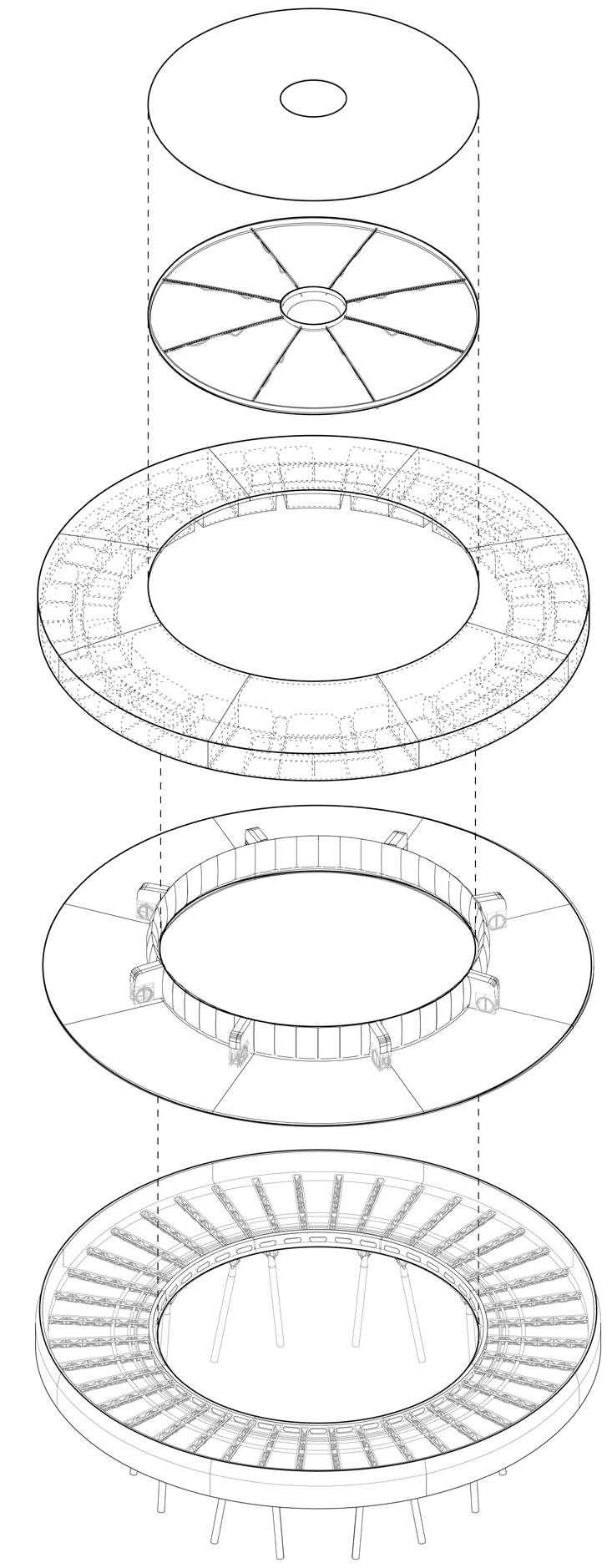
Jeffery Moisant
Location // Houston, TX
Year // Fall 2023
Type // Industrial/Factory
Role // Sole Development
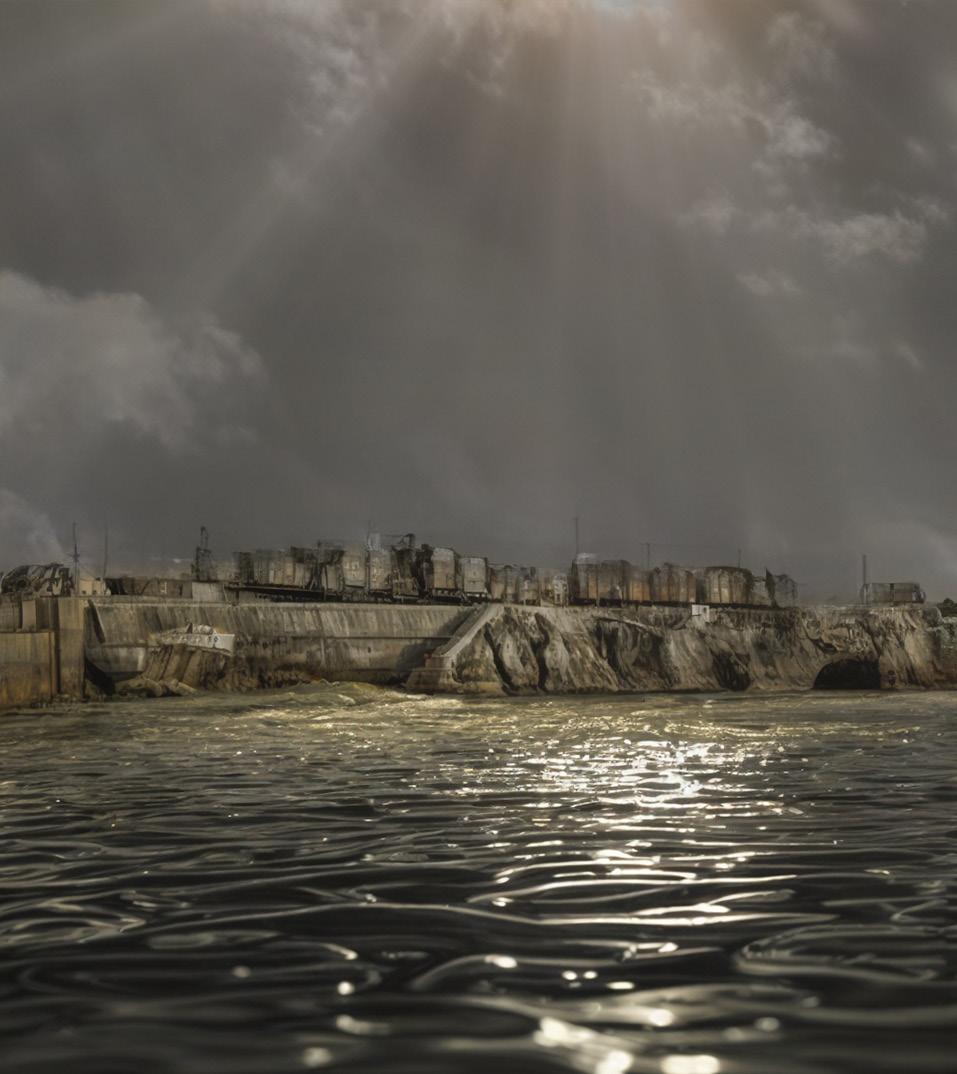
Softwares // Rhino, VRay, Illustrator, Photoshop, AutoCAD
PLASTIC MACHINE
Recasting Waste, Reinventing Repair
The Plastic Machine is a speculative architectural intervention that transforms Brady’s Island into a cutting-edge recycling and ship repair facility through additive 3D printing. Situated within Houston’s industrial core, the project capitalizes on the island’s historical role as a shipyard while addressing inefficiencies in the plastic recycling process. Currently, recycled plastic undergoes multiple third-party processes—sorting, refinement, shredding, melting, and re-manufacturing—before returning to consumers, requiring vast amounts of space and transportation. By directly repurposing plastic waste into a functional repair material for ships, this project eliminates unnecessary steps, reducing transportation costs and environmental impact while introducing a sustainable method of ship maintenance. The Plastic Machine envisions a closed-loop system where plastic waste from nearby residential and industrial areas is transformed on-site into structural components, streamlining both ship repair and material reuse.
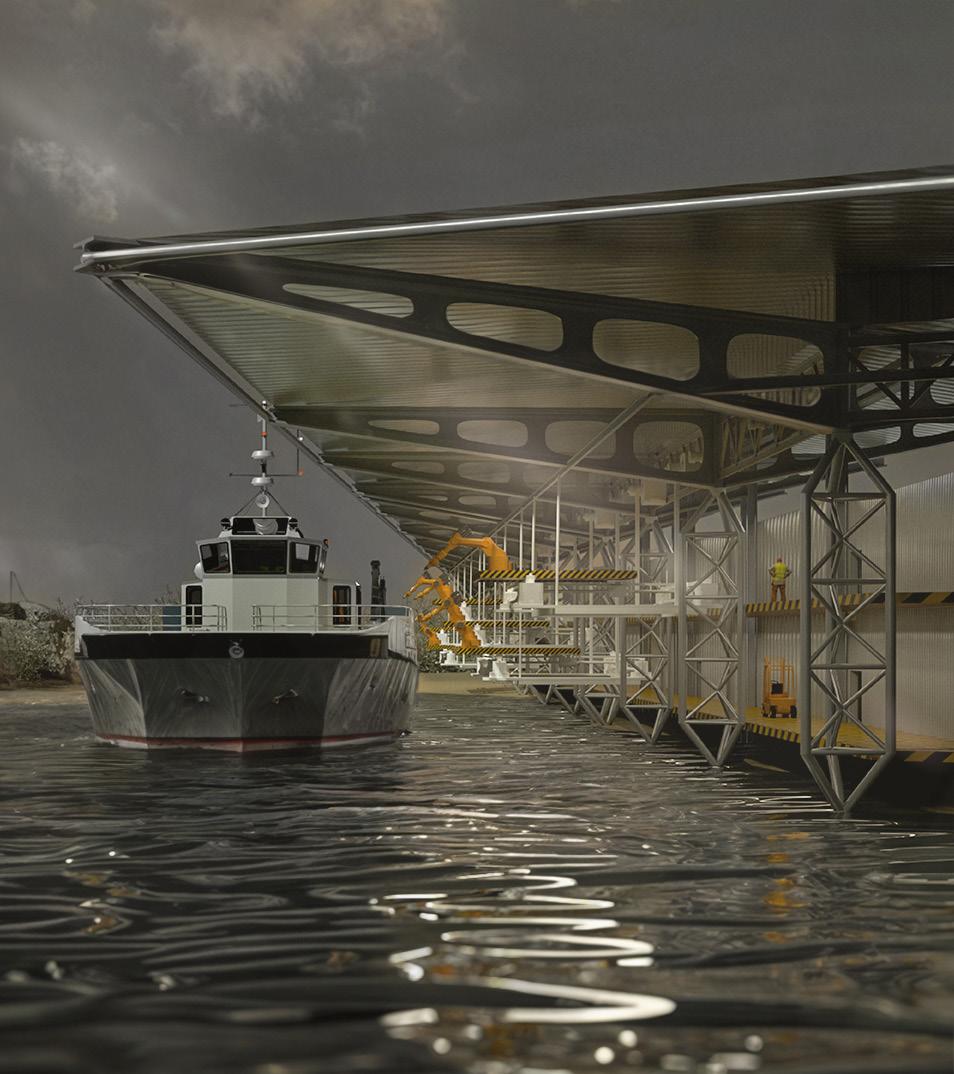

Plastic Machine // Jeffery Moisant
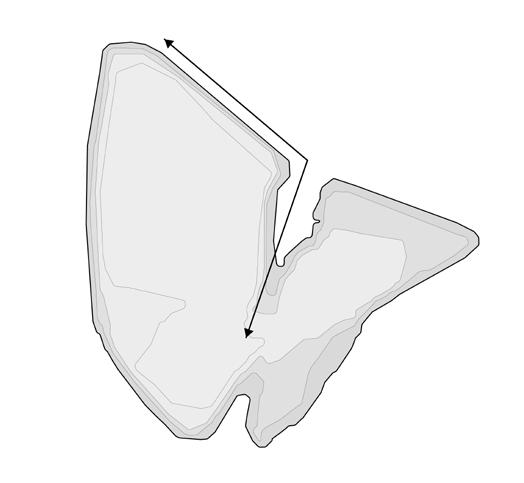
Mimic Topography
The small mouth of the island was found to be the optimal site due to its proximity to ship routes and its alignment with the topography.
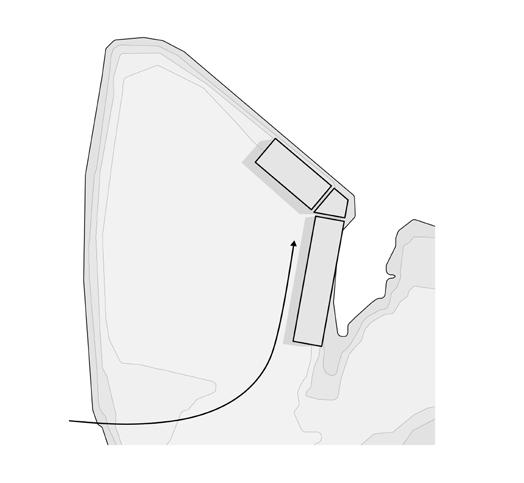
Clocking In
Employees and incoming recycling trucks enter the island from a single pre-existing bridge on the south western side.
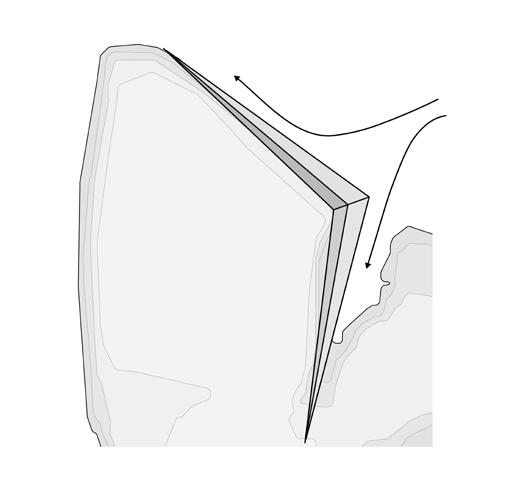
Form Shape
The boomerang-shaped canopy maximizes the repair space footprint for docking ships arriving at the island.
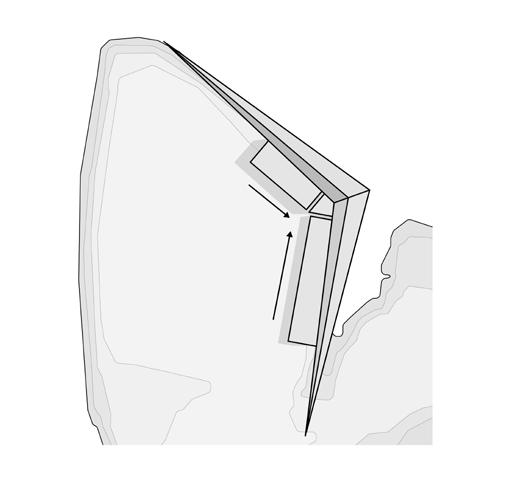
Get to the Point
The facilty’s major programmatic elements have been arranged so that admin and factory operational workflow is directed centrally.
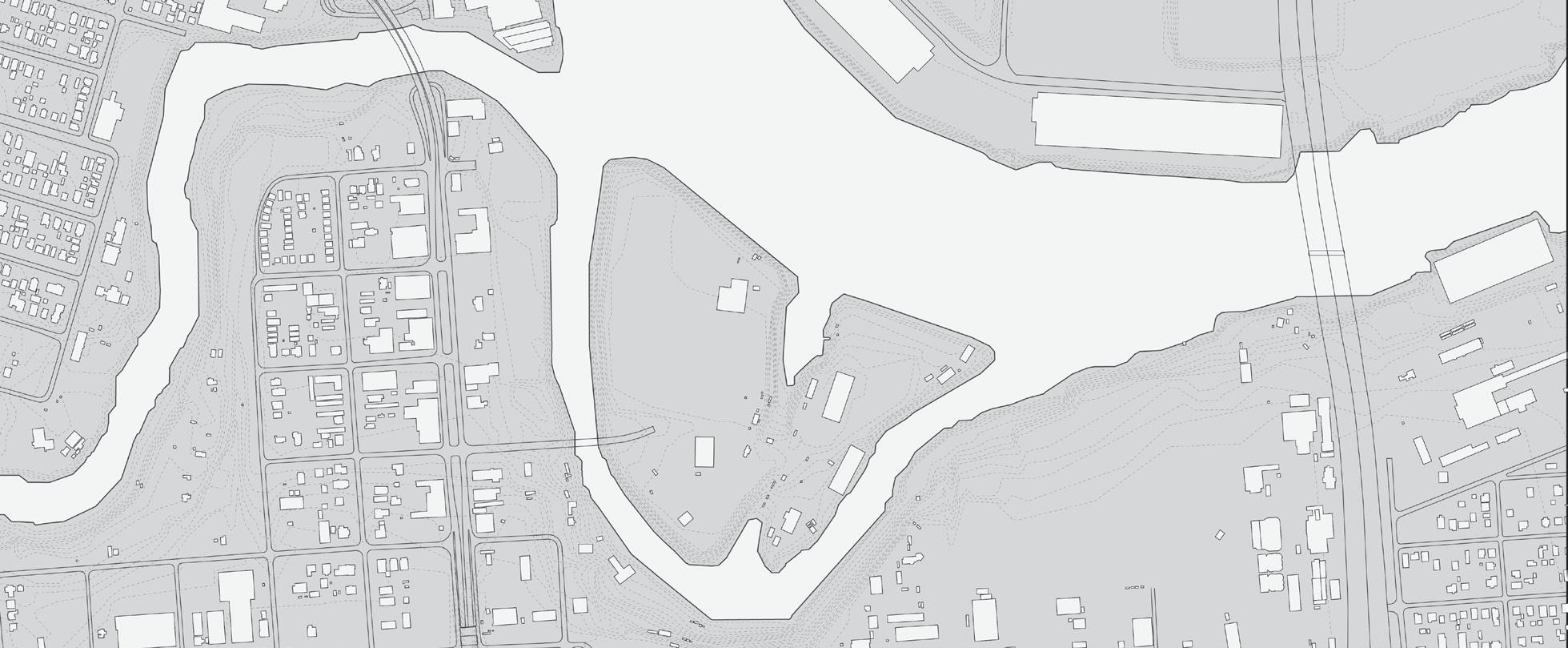
ISLAND’S LEGACY
Petro-culture + New Technology
Brady’s Island, located along Buffalo Bayou in Houston, TX, has a history as a ship repair facility, though its small footprint limits the number of vessels serviced at a time. Although the site is surrounded by industrial infrastructure and recycling plants, plastic waste still accumulates in landfills and the bayou. With a history of pollution and petrochemical activity, the site offers an opportunity to repurpose waste sustainably. Its steady flow of ships makes it ideal for alternative means of construction and repair, reducing reliance on traditional manufacturing and creating a more efficient, localized recycling process.
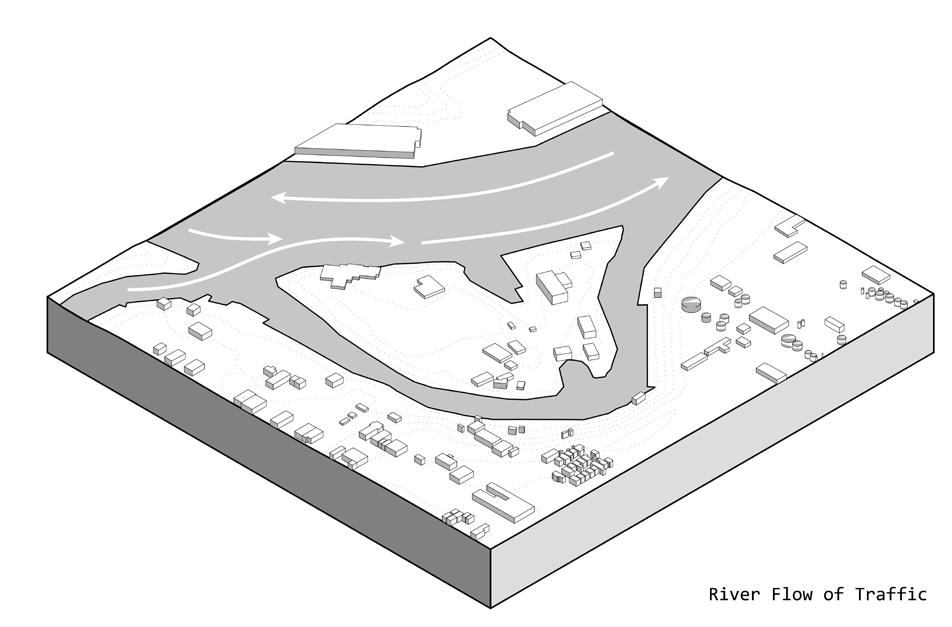
Plastic Machine // Jeffery Moisant
Recycling Systems/
Pre-fab Bay Structure
Exploded Axonometric
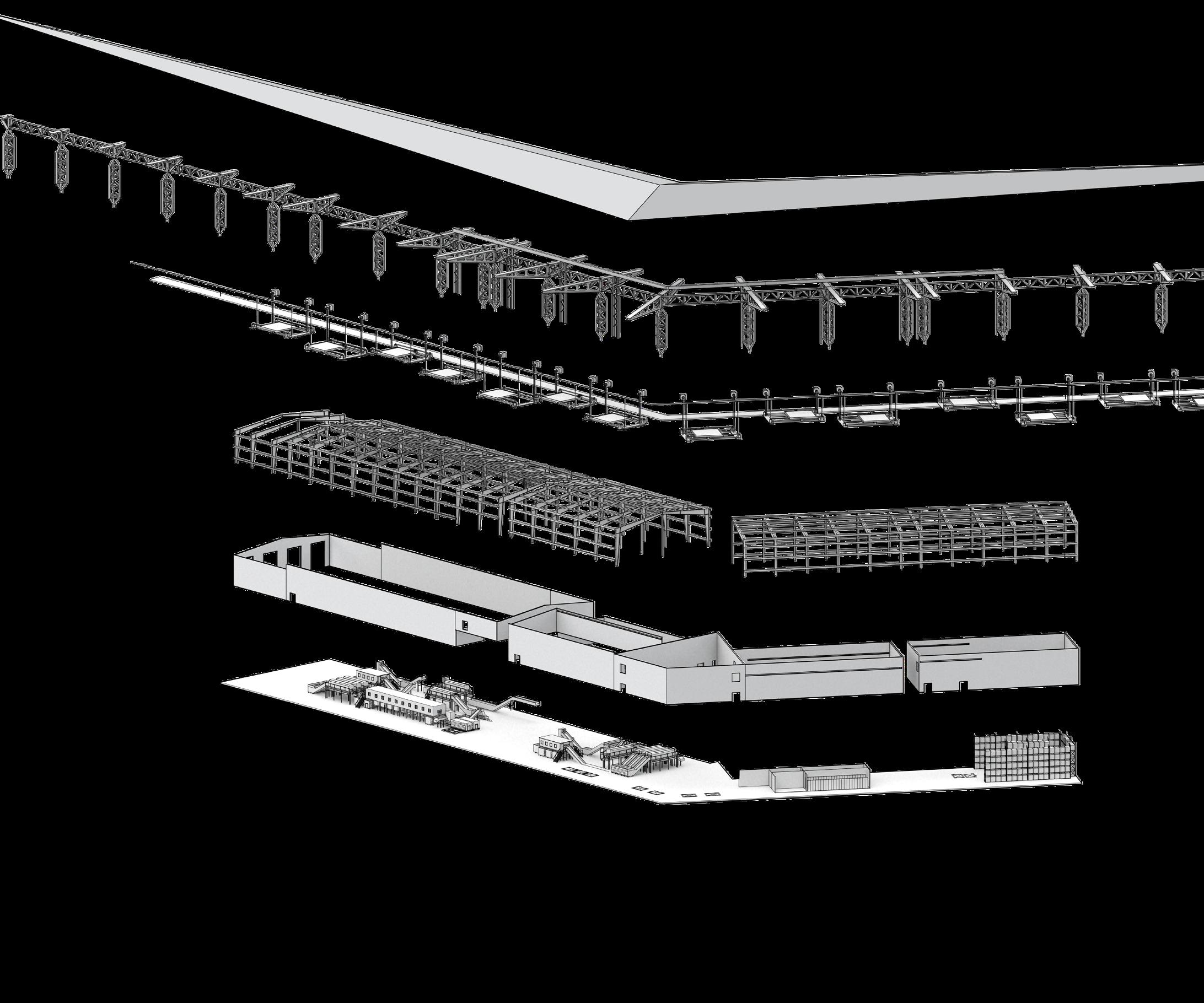
Slab + Machinery
Exterior Walls
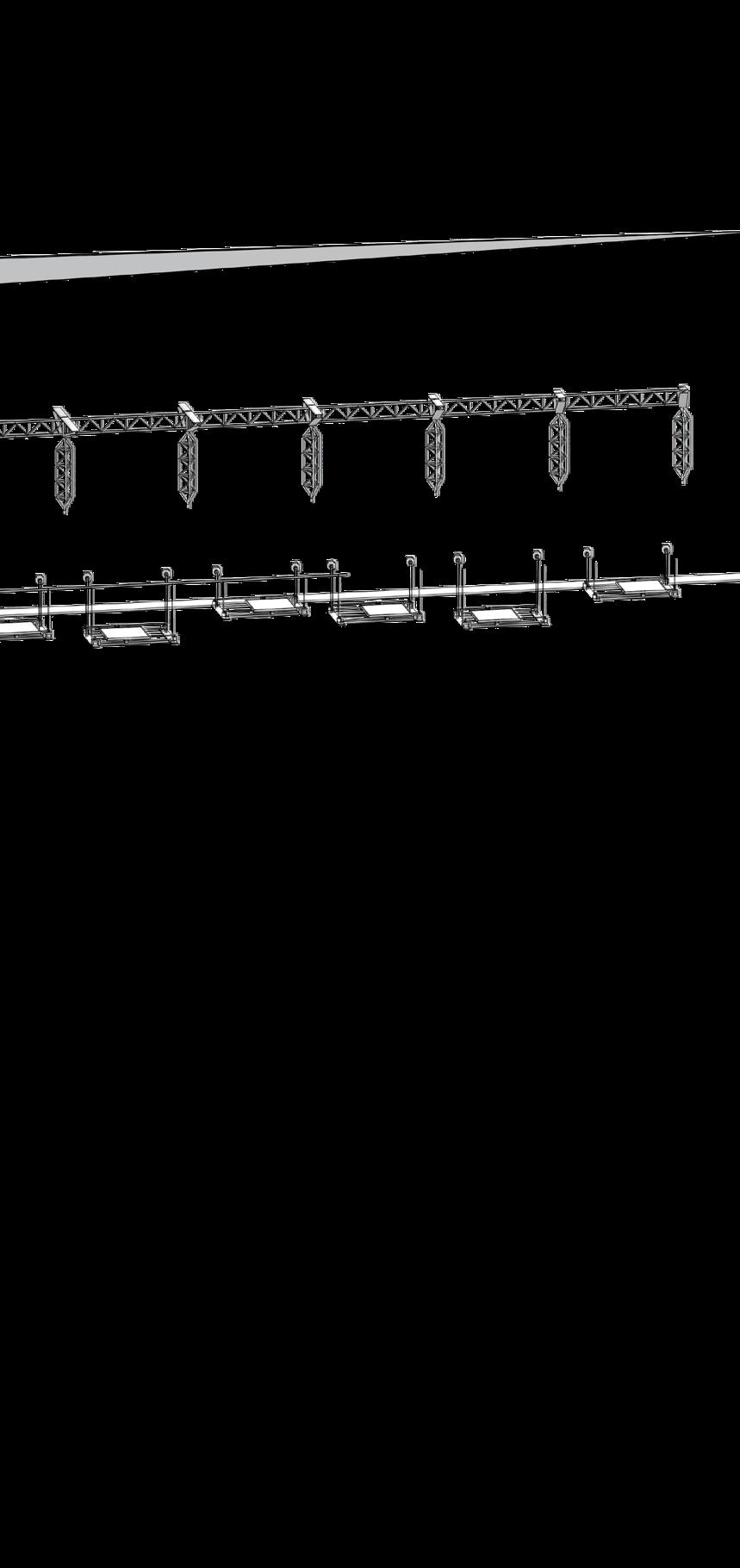
Repair Systems/
STRUCTURAL SYSTEMS
Pre-fabricated + Custom Components
The facility’s recycling systems are supported by thick reinforced slabs, which house the primary machinery and operations. These core programmatic spaces are constructed using prefabricated steel frames and clad with corrugated metal walls and roof panels. The repair systems act as intermediaries between the docking ships and the facility’s operations. A custom steel canopy structure supports both the winged canopy and the gantry platforms that hold the robotic repair arms. The canopy tapers along its span, with structural supports spaced 12’-0” on center. The gantry platforms enable full three-axis movement of the robotic arms, allowing for efficient and precise repairs.
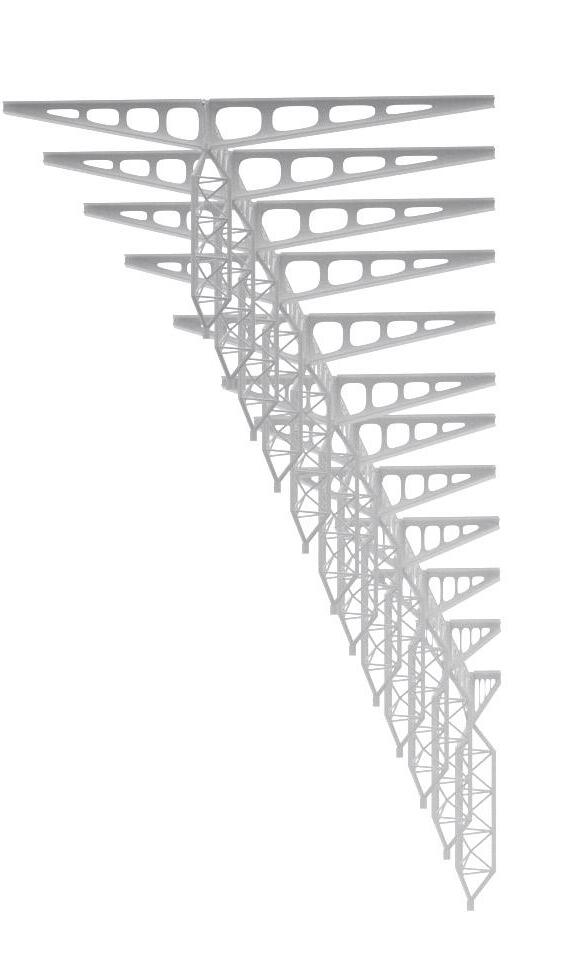
Gantry Platforms Canopy Structure
Canopy Structure
Plastic Machine // Jeffery Moisant
SECTIONAL RELATIONSHIP
Recycling / Redirecting / Repurposing / Repairing
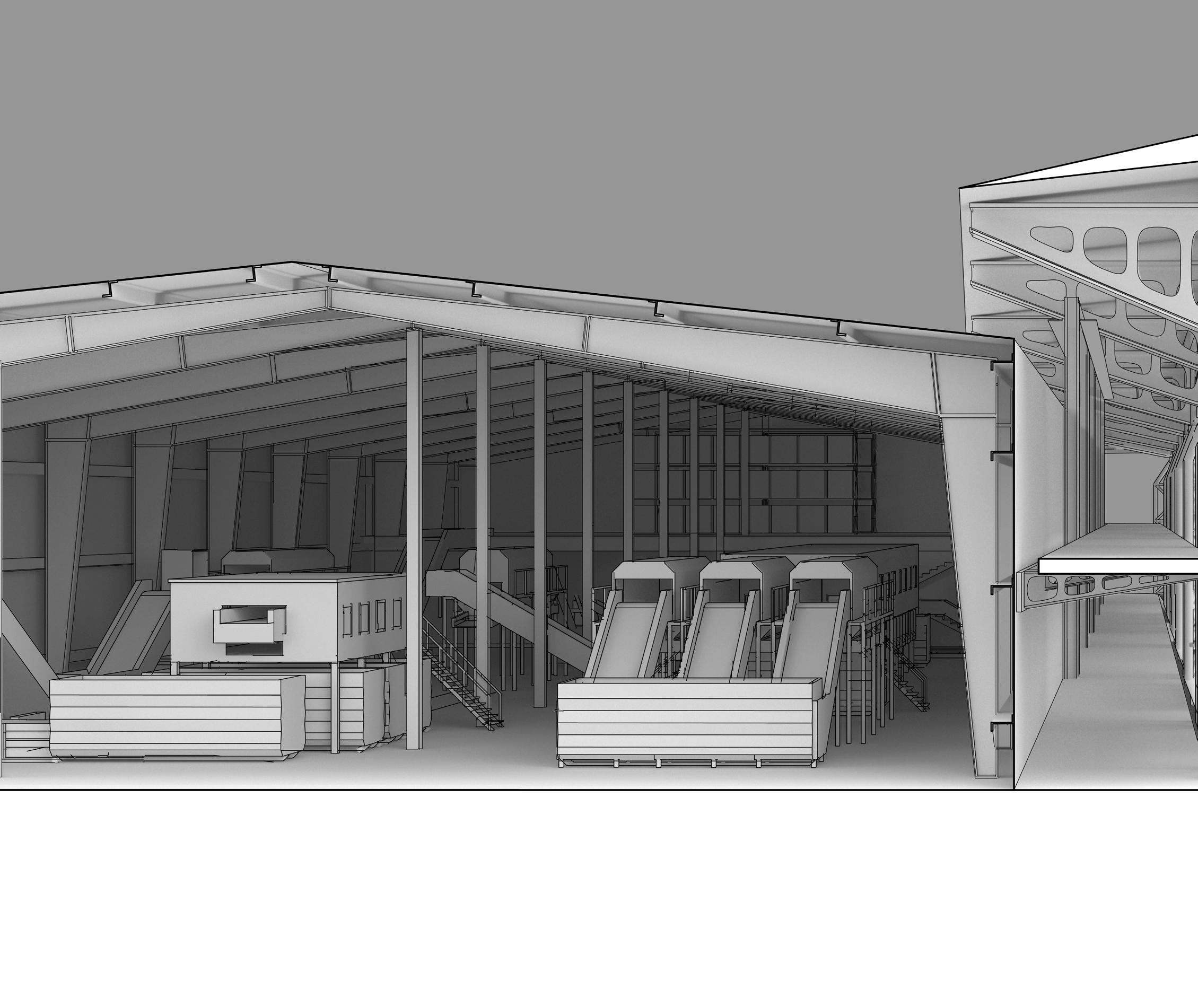
Recycling Process
Plastics collected from the surrounding areas are sorted, refined, shredded, melted, and reshaped into industrial materials—all under a single roof. Unlike traditional recycling methods, this process eliminates middlemen, resulting in greater efficiency and sustainability.
Direct Circulation
A double-story central walkway is positioned between the factory and repair wing, providing direct access to various program spaces. Given the site’s expansive 85,000 sqft, it is crucial to establish a clear and unobstructed circulation route to ensure ease of movement throughout the facility.
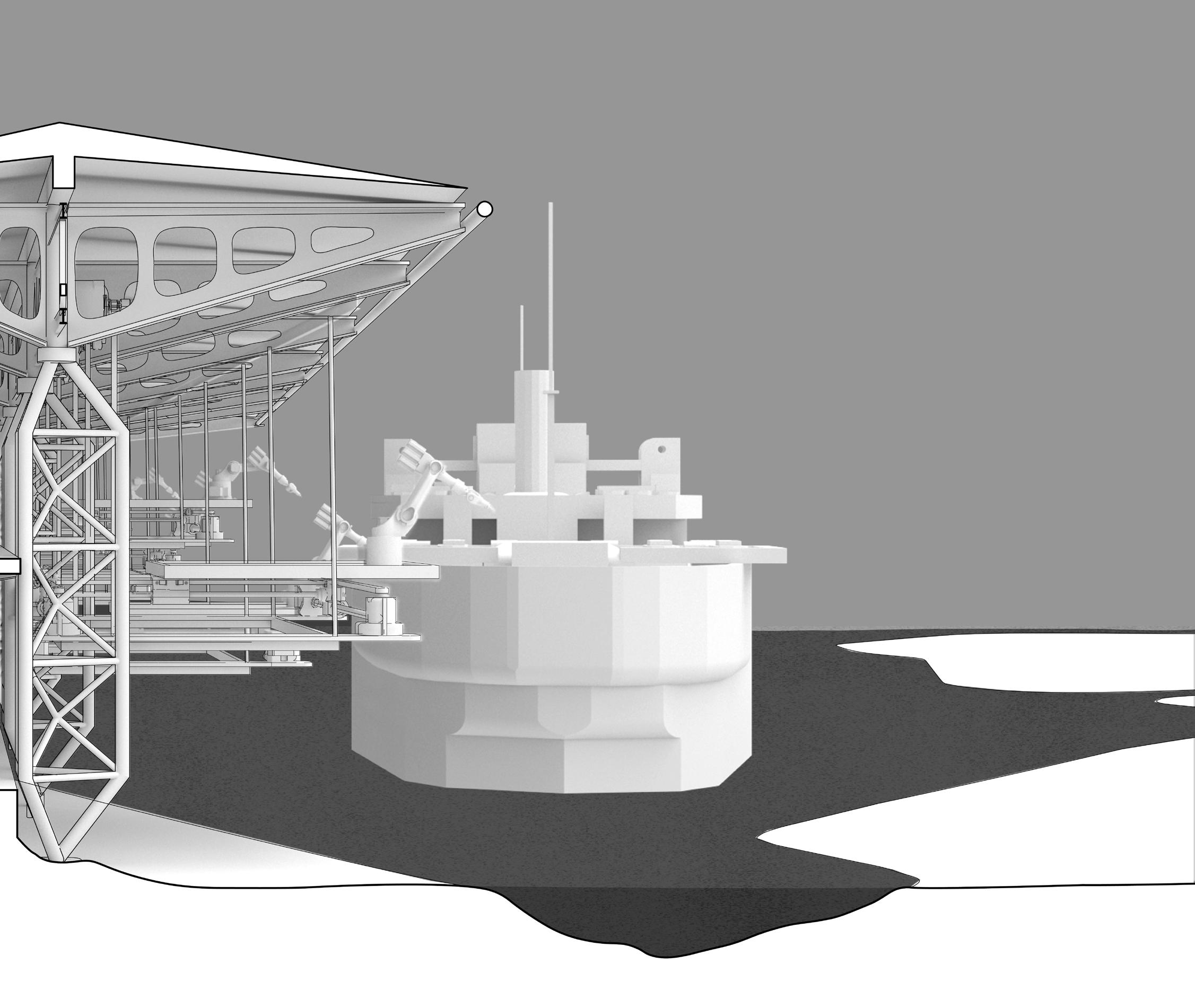
Specialized Canopy
The facility’s distinctive canopy is a crucial structural element, supporting both the robotic repair arms and the overall repair operations. Inspired by the truss design of a crane, the canopy functions similarly, providing the necessary cantilevered support required for ship repairs.
On-Site Repair
Through additive 3D printing of carbon fiber-infused recycled plastic, the robotic arms mounted on gantry platforms enable on-site, custom ship repairs. These distinct yet interconnected processes work in tandem, uniting under a shared goal—giving new life to both discarded plastic and damaged ships.
Plastic Machine // Jeffery Moisant
Location // Houston, TX
Year // Fall 2024
Type // Research/Educational
Role // Sole Development
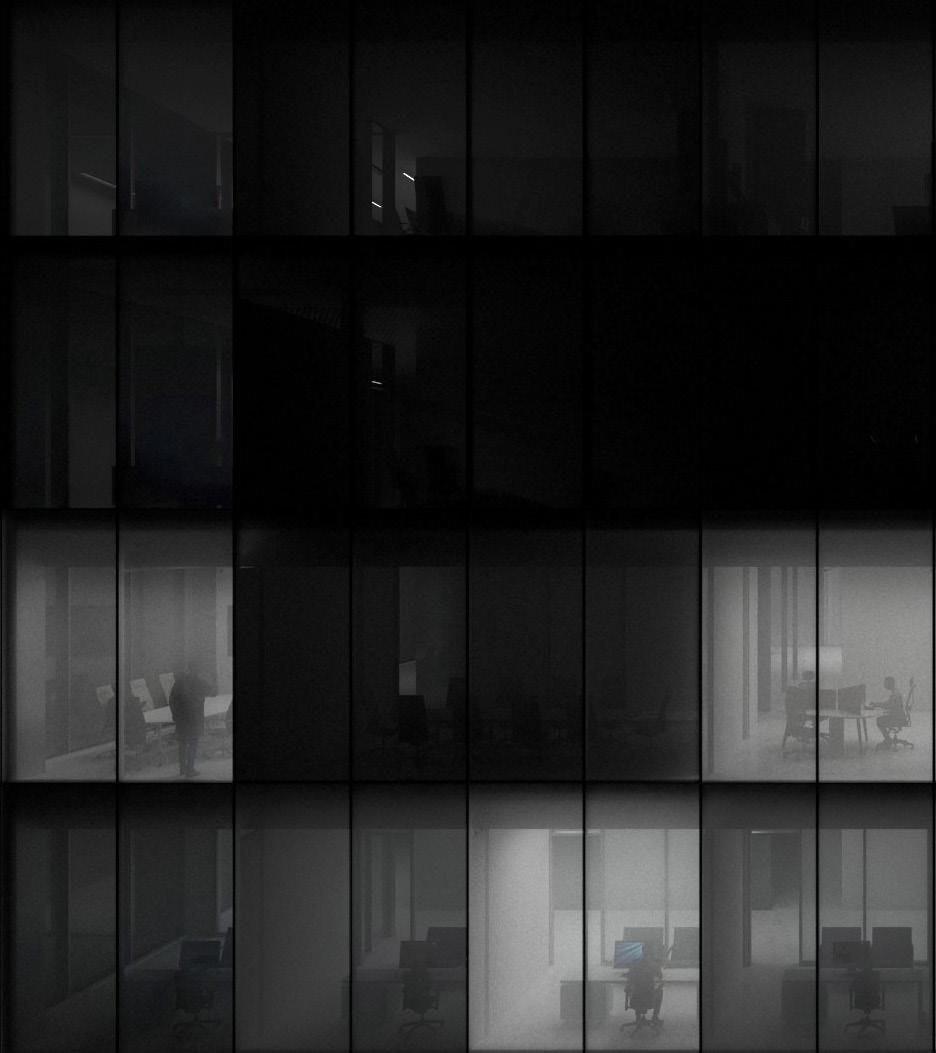
Softwares // Rhino, Revit, VRay, Illustrator, Photoshop
L.I.F.T
Laboratory for Innovative Future Technologies
Located on the University of Houston campus, adjacent to the College of Architecture and Design, L.I.F.T. serves as the next expansion of the College of Technology, dedicated to advancing current and future energy research. Positioned within an underutilized park space, the project responds to longstanding criticism from students and faculty regarding the site’s redundancy—a space dominated by walkways with little to no park features. Rather than simply introducing a new building or reworking the landscape, this project seeks to seamlessly integrate both, addressing the evolving needs of the campus. The challenge lies in balancing functionality with human-scale design: preserving the park’s role as a place of respite while accommodating the demands of a cutting-edge research facility. Drawing inspiration from simple planar forms, the building subtly transforms and manipulates both itself and its surroundings, creating a light, minimal-impact structure that harmonizes with the existing environment while enhancing student experience.
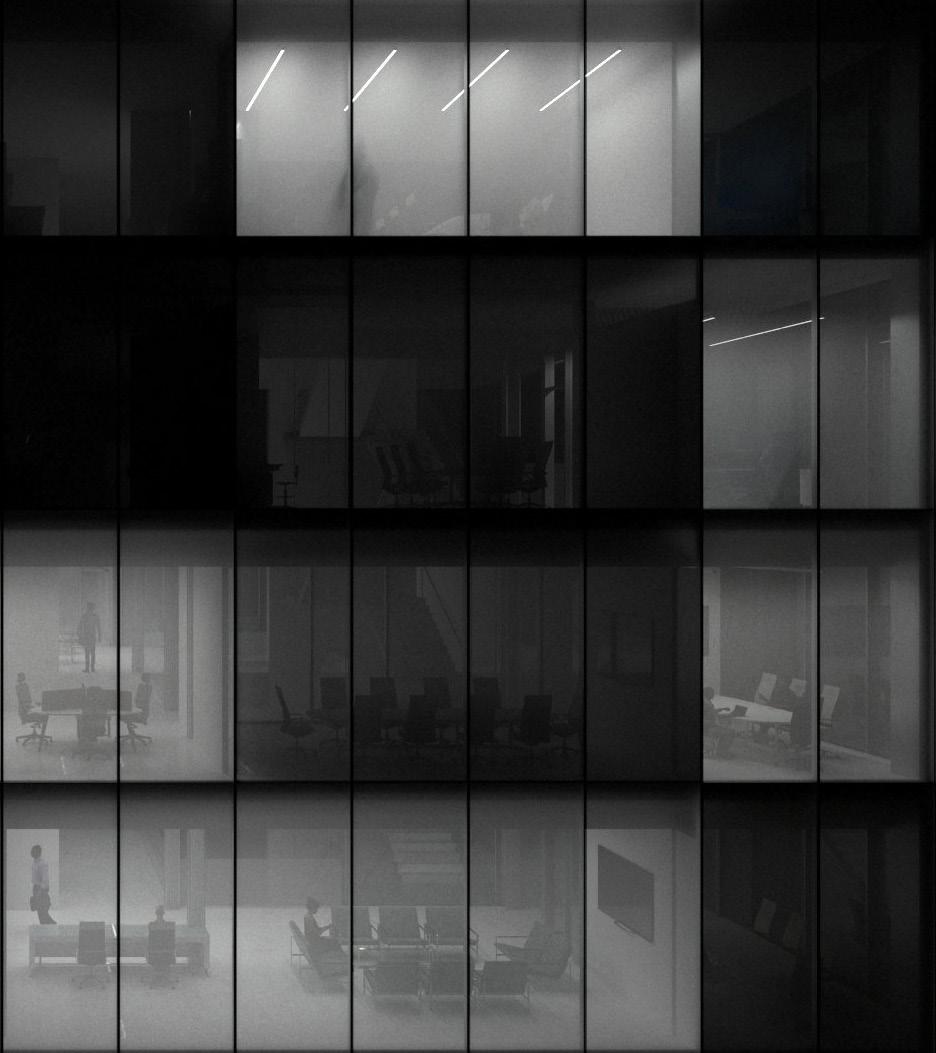

LIFT // Jeffery Moisant
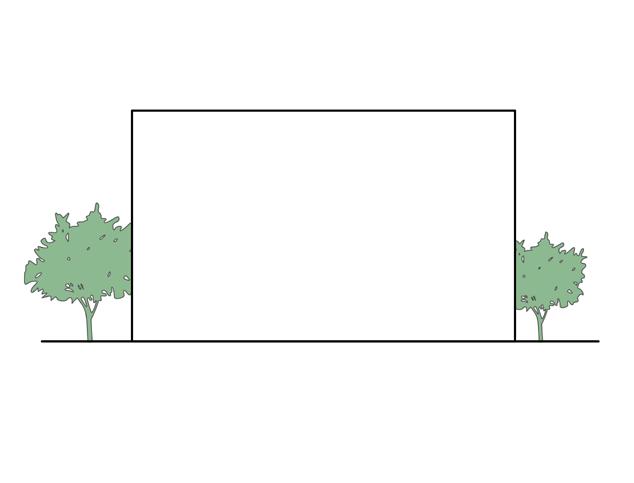
Simple Forms
A minimal massing of the required sqft serves as canvas to mold and react to the needs of the campus.
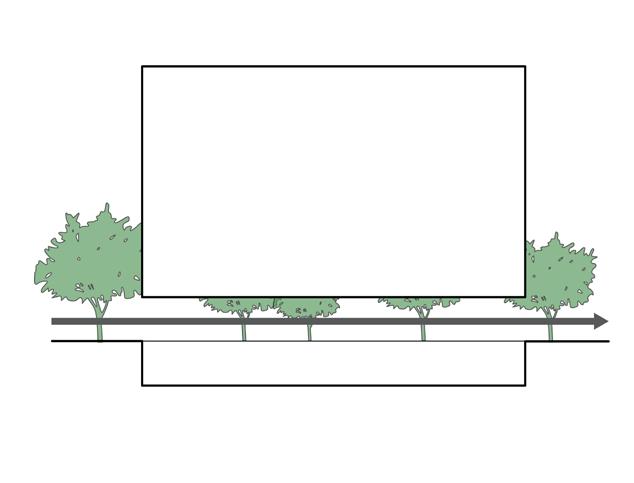
Human Scale
The massing is elevated to maintain an uninterrupted engagement between students and the park space, ensuring a minimal footprint and dynamic human-scale experience.
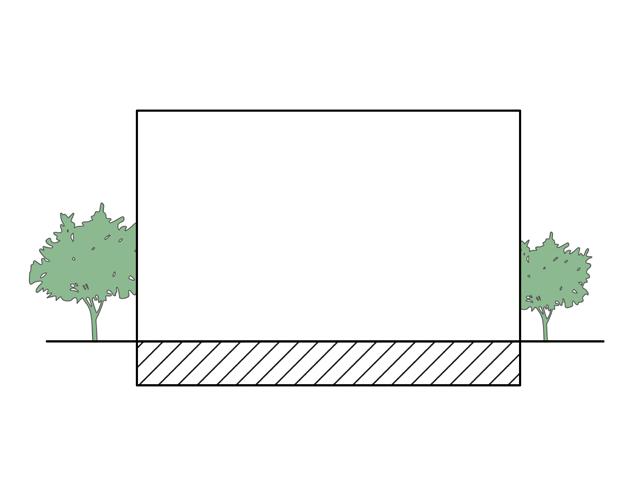
Claiming Space
To maintain the surrounding building height uniformity and preserve park space, the design strategically utilizes belowground space.
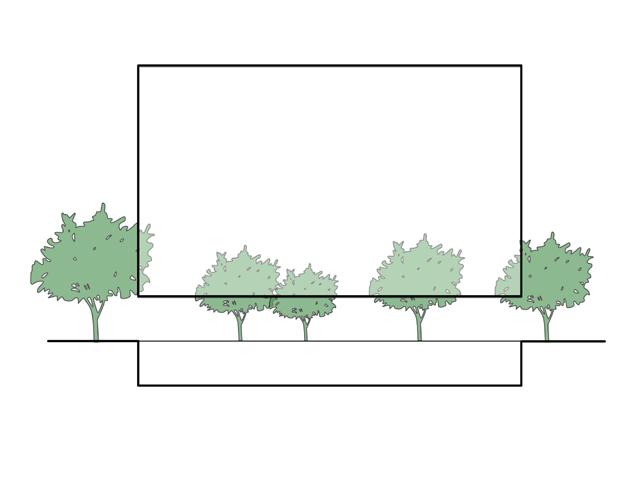
A fritted glass facade conceals sensitive lab operations while creating a transparent, welcoming ground floor, fostering interaction between the park and visitors.
ARTIFICIAL GARDEN
The original park featured arbitrary intersecting paths between buildings. Inspired by this perceived randomness, the new garden blends organic spontaneity with man-made interventions. Starting from the research building, pathways radiate outward, transitioning into more curated forms. The garden includes carved dirt paths weaving through corten steel retaining walls, creating raised accessible green spaces. The steel weathers over time, highlighting the contrast between human design and nature. A grid of trees, inspired by the research facility’s structural arrangement, provides natural shade and offers a place of respite within the space.
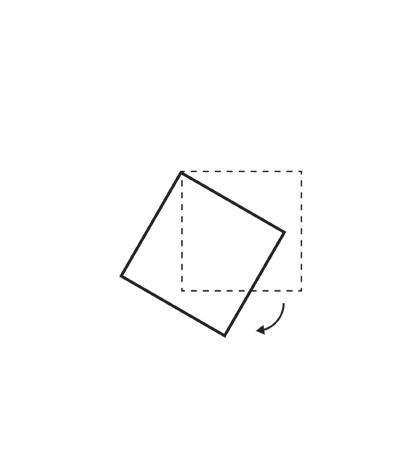
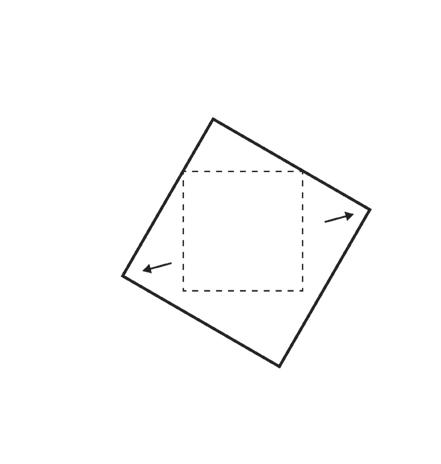
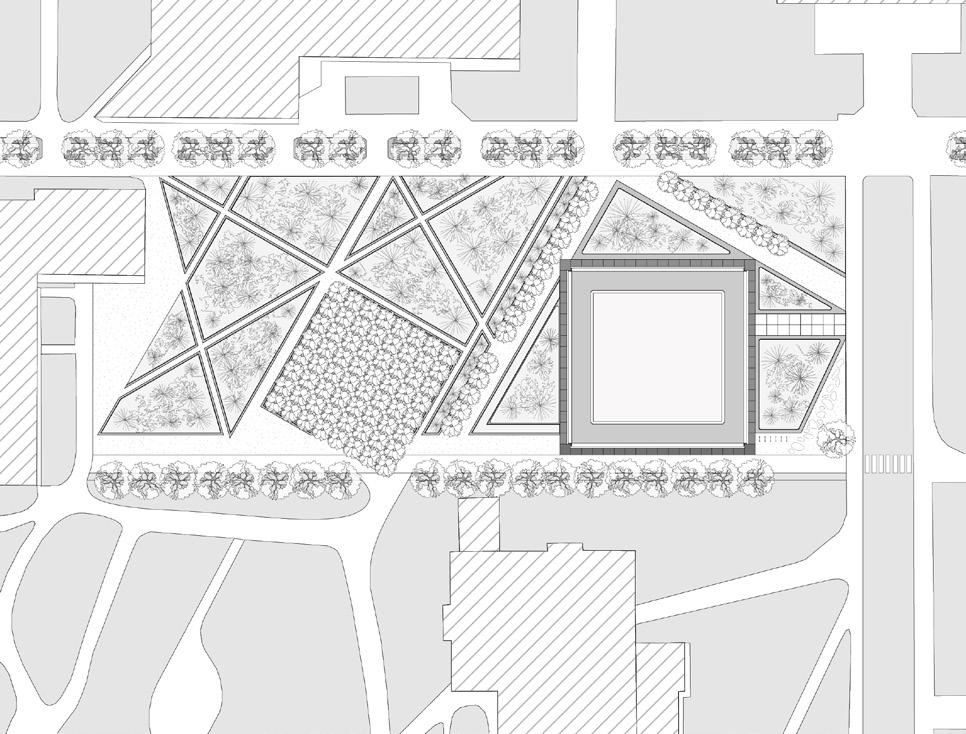
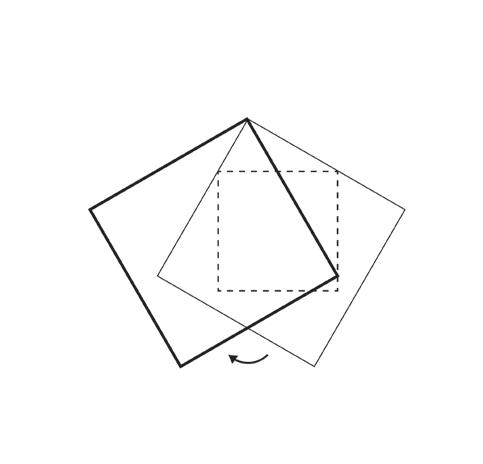
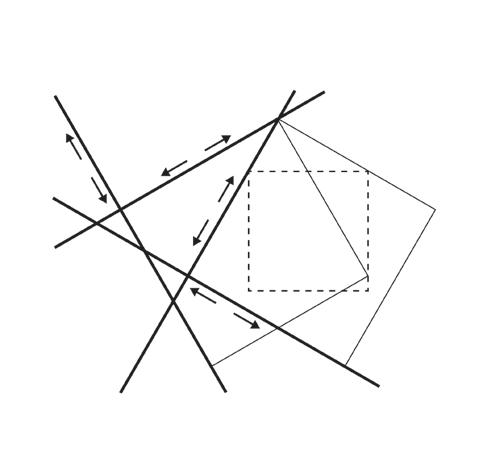
30° Rotation
Curated Corten Pathways
LIFT // Jeffery Moisant
SUSPENDED STAIRCASE
Tension Cables + Void Space
To complement the building’s floating design, a staircase is suspended from the structural roof truss and anchored to landings and a decorative load-bearing wall. This staircase occupies the primary lightwell of the facility, descending into the basement-level auditorium. Serving as the primary means of vertical circulation, it emphasizes the concepts of lightness and suspension while minimizing its footprint within the building. The staircase not only celebrates these principles but also acts as a connective element between the building’s distinct programs, offering a unique experience at every level.
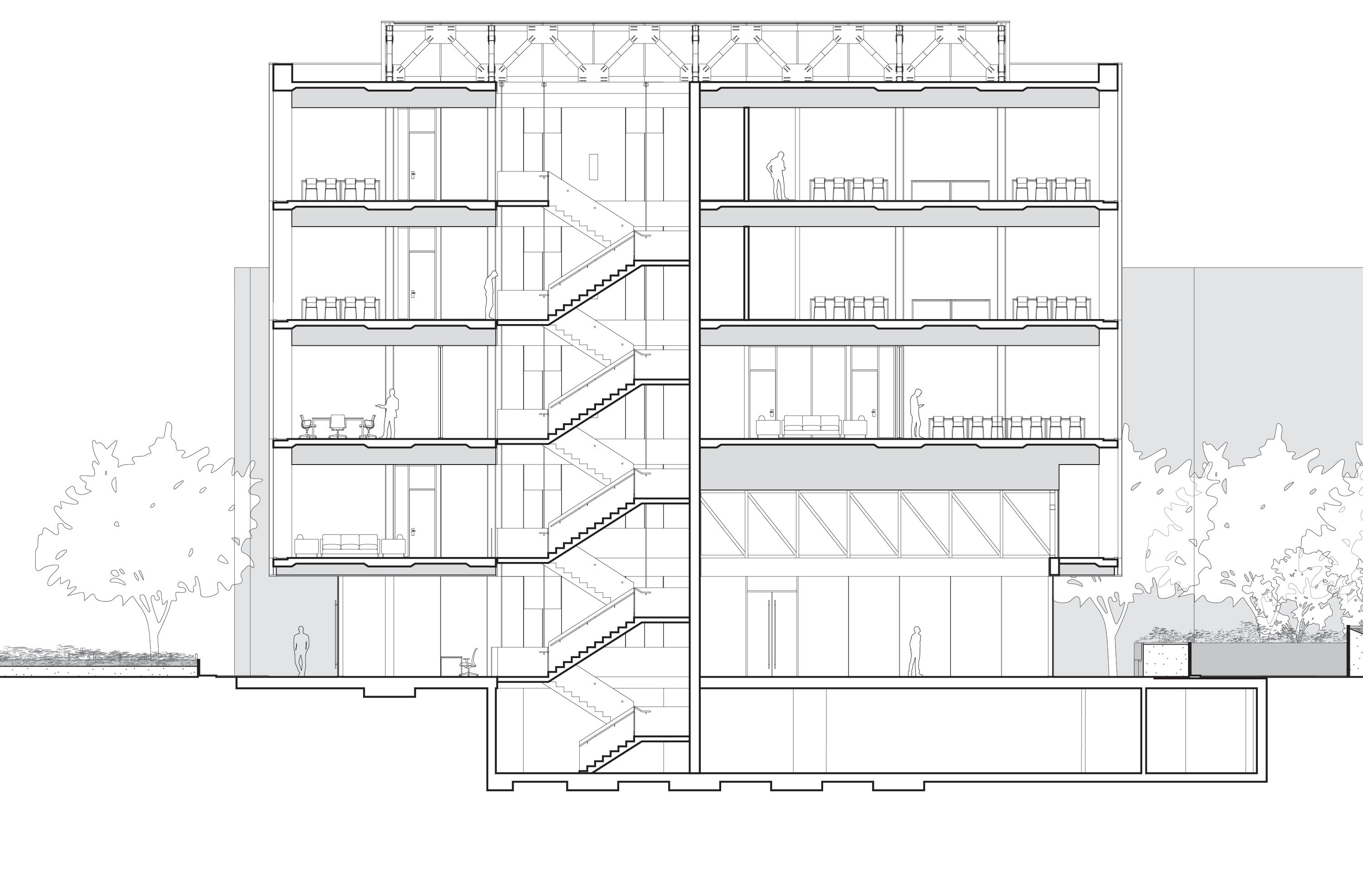
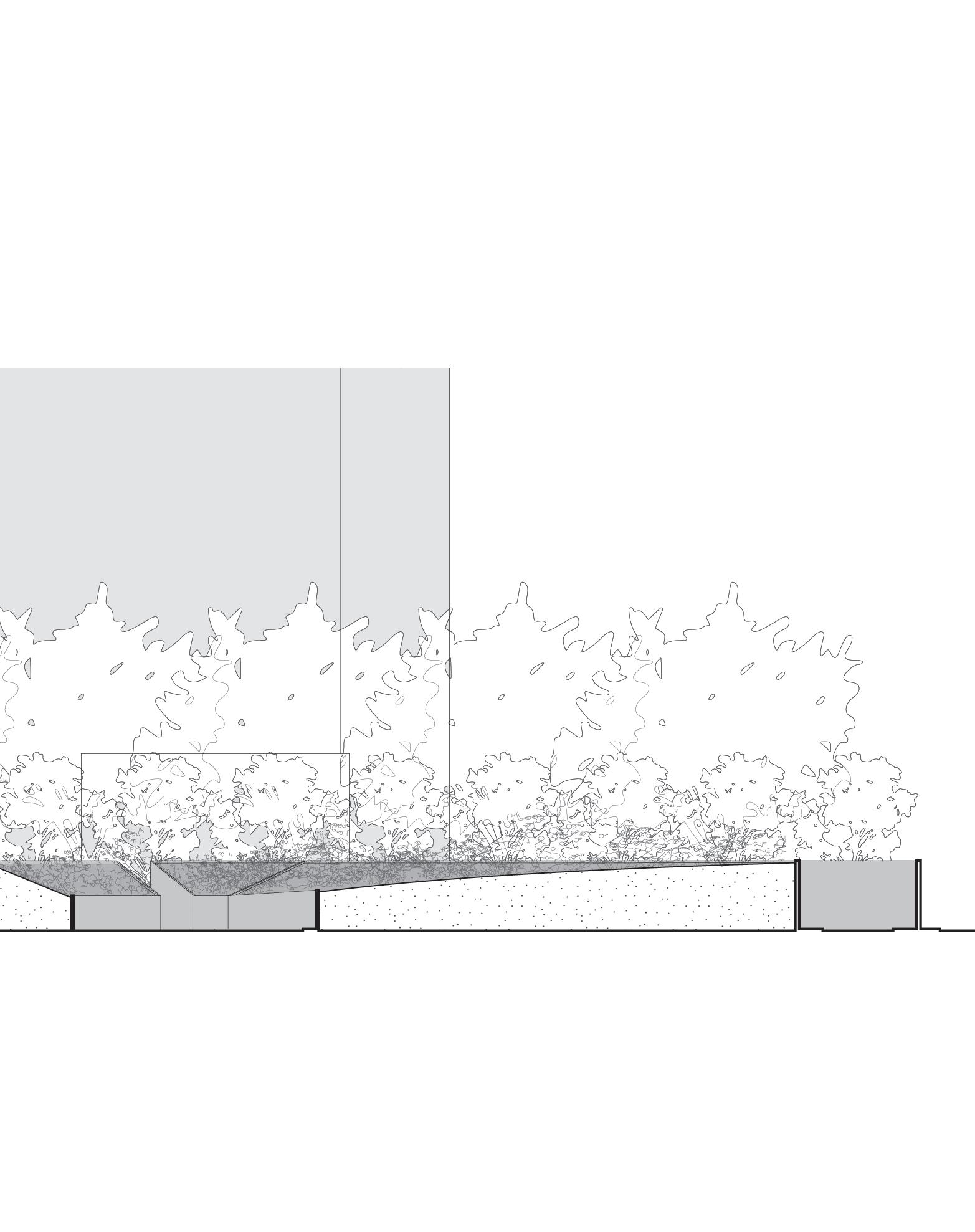
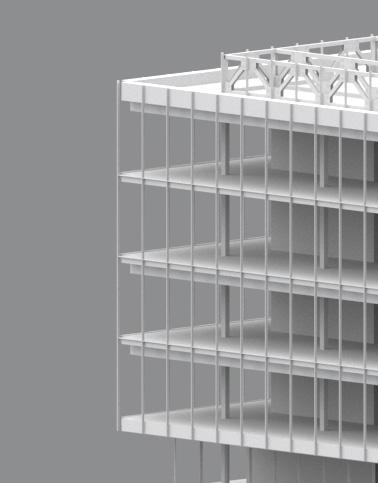
FLOATING TRUSS SYSTEM
The building design creates an open, permeable ground level that enhances the pedestrian experience, while private programmatic spaces are housed in a floating mass above. A suspended structural system, supported by slender steel columns and concrete load-bearing walls, holds a large truss system above the occupied areas. Steel tension cables, encased in glass, extend downward from the truss to suspend each floor and facilitate the load path. The doubleheight event space features a secondary truss that supports the first-floor storefront glass, adding dynamic energy to the ground level.
Suspended Floors + Structural Walls
LIFT // Jeffery Moisant
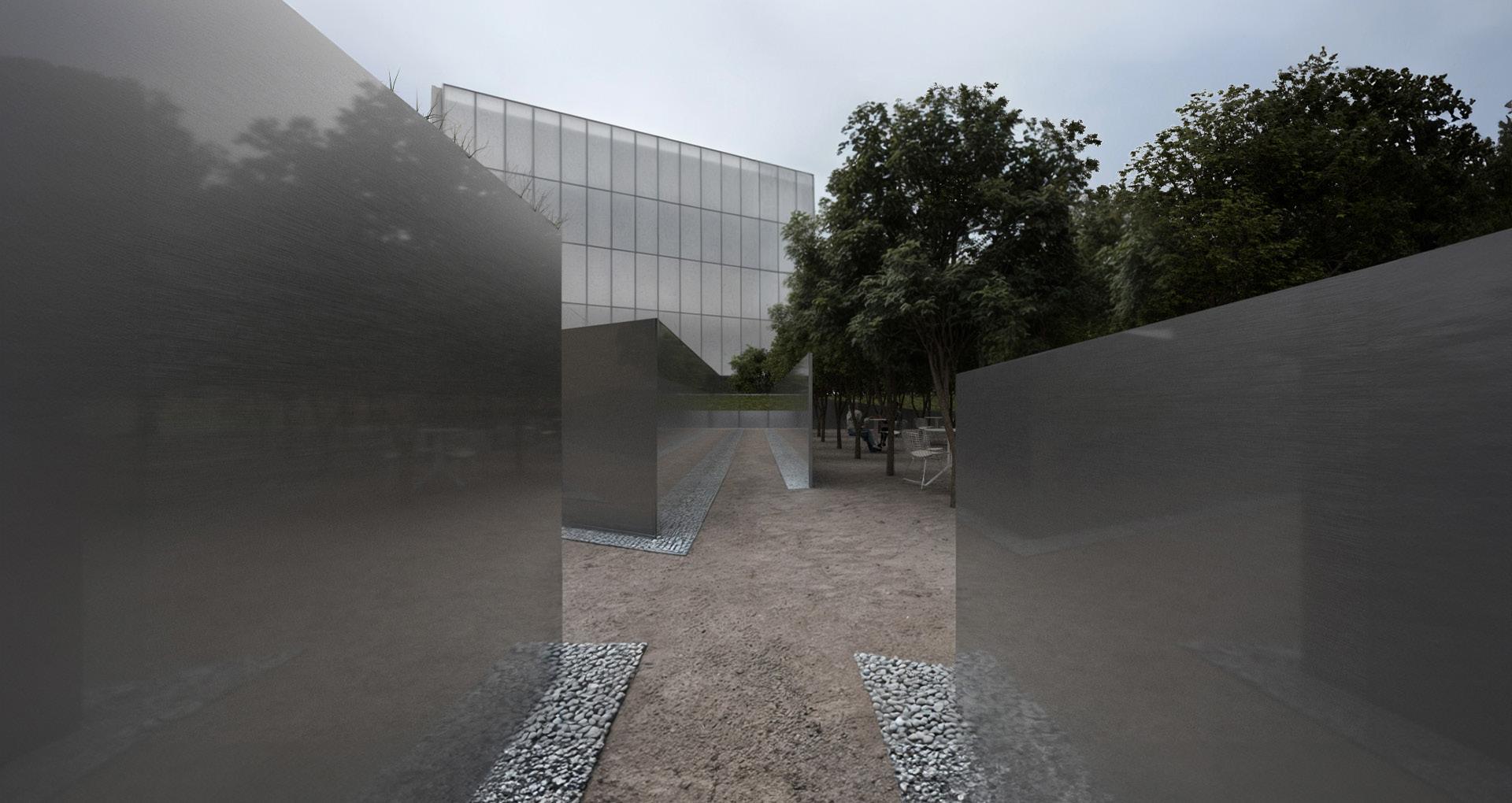
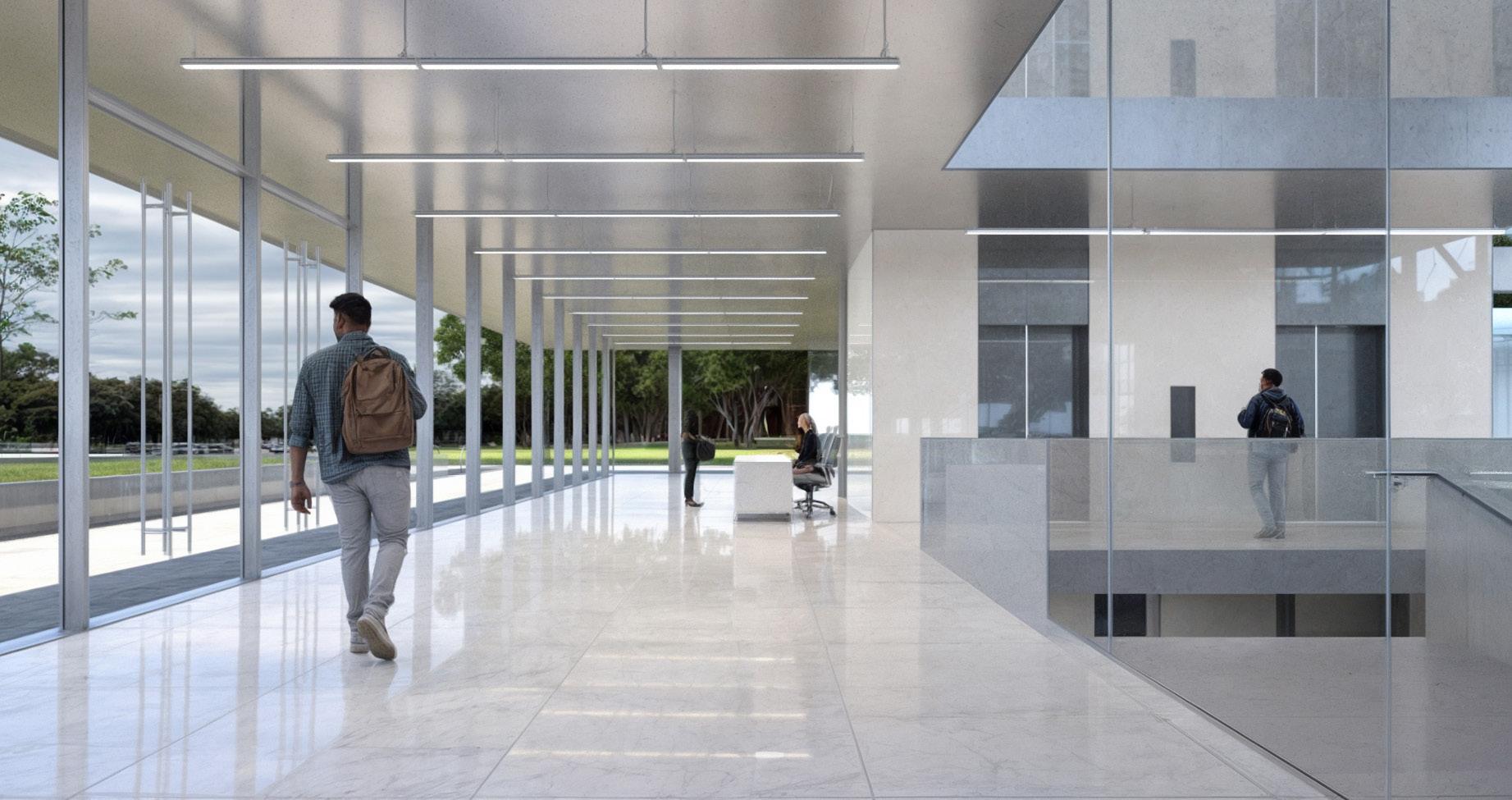
Artificial Garden
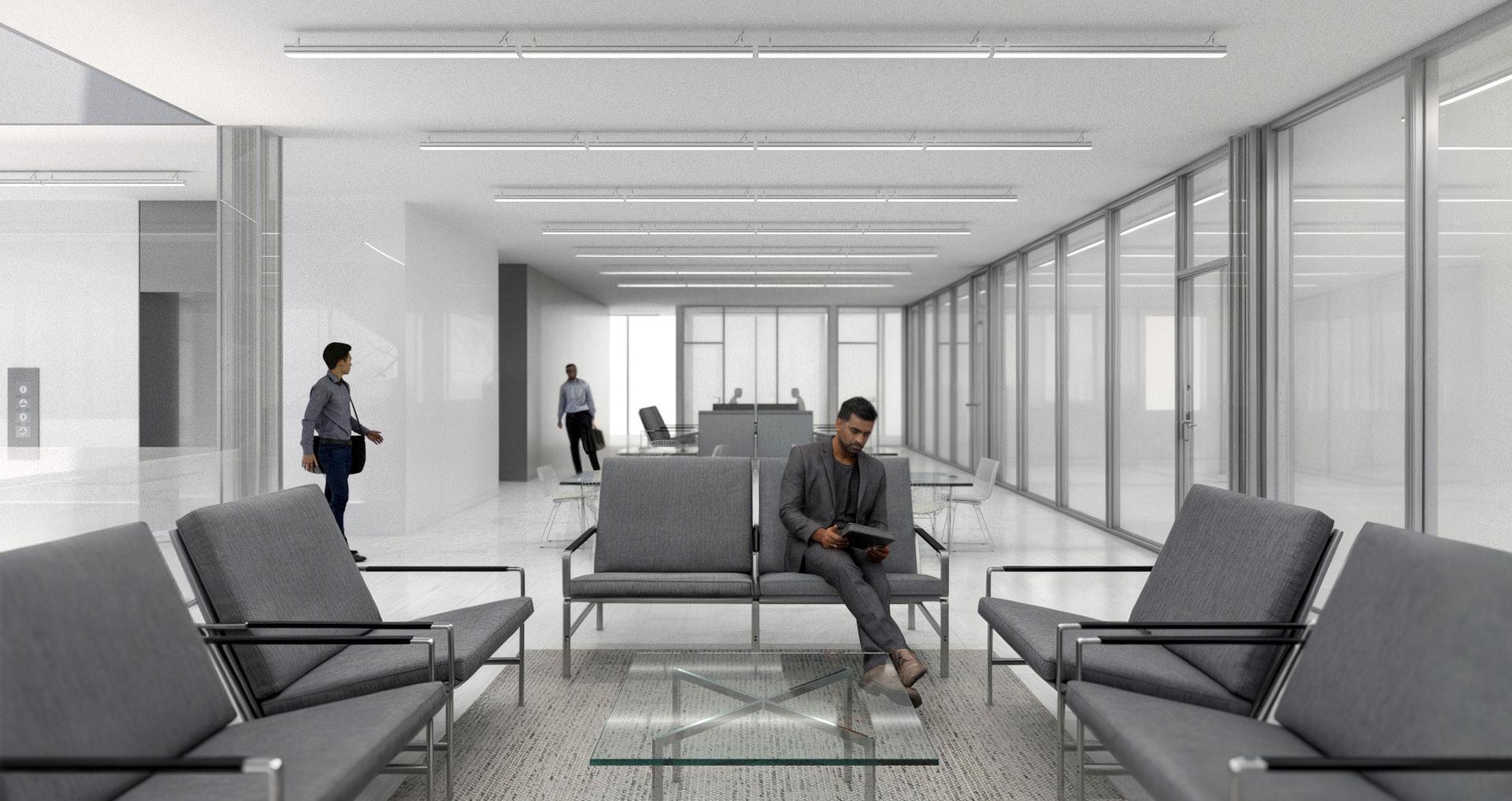
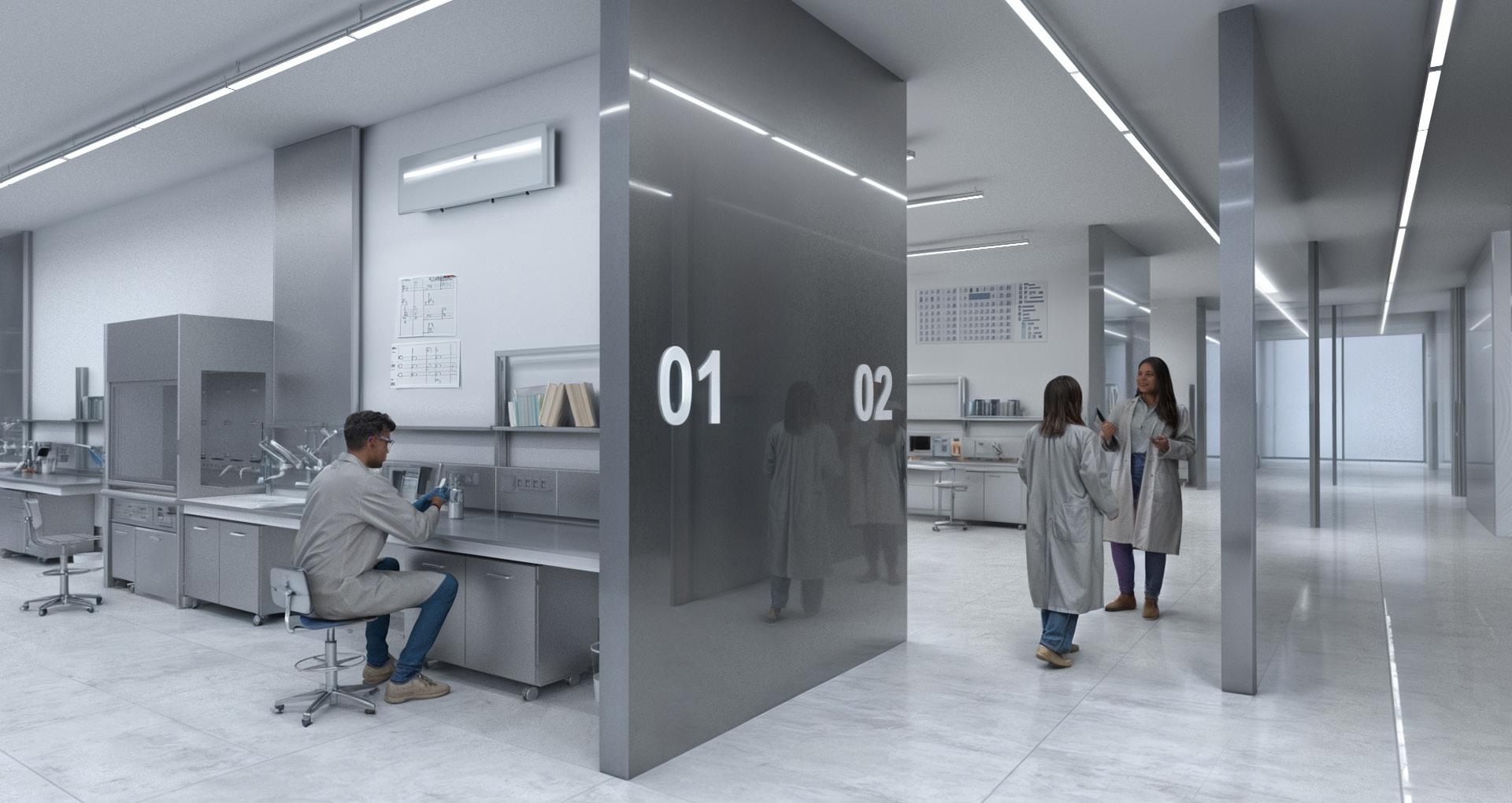
Laboratory + Research
Seminar Space
LIFT // Jeffery Moisant
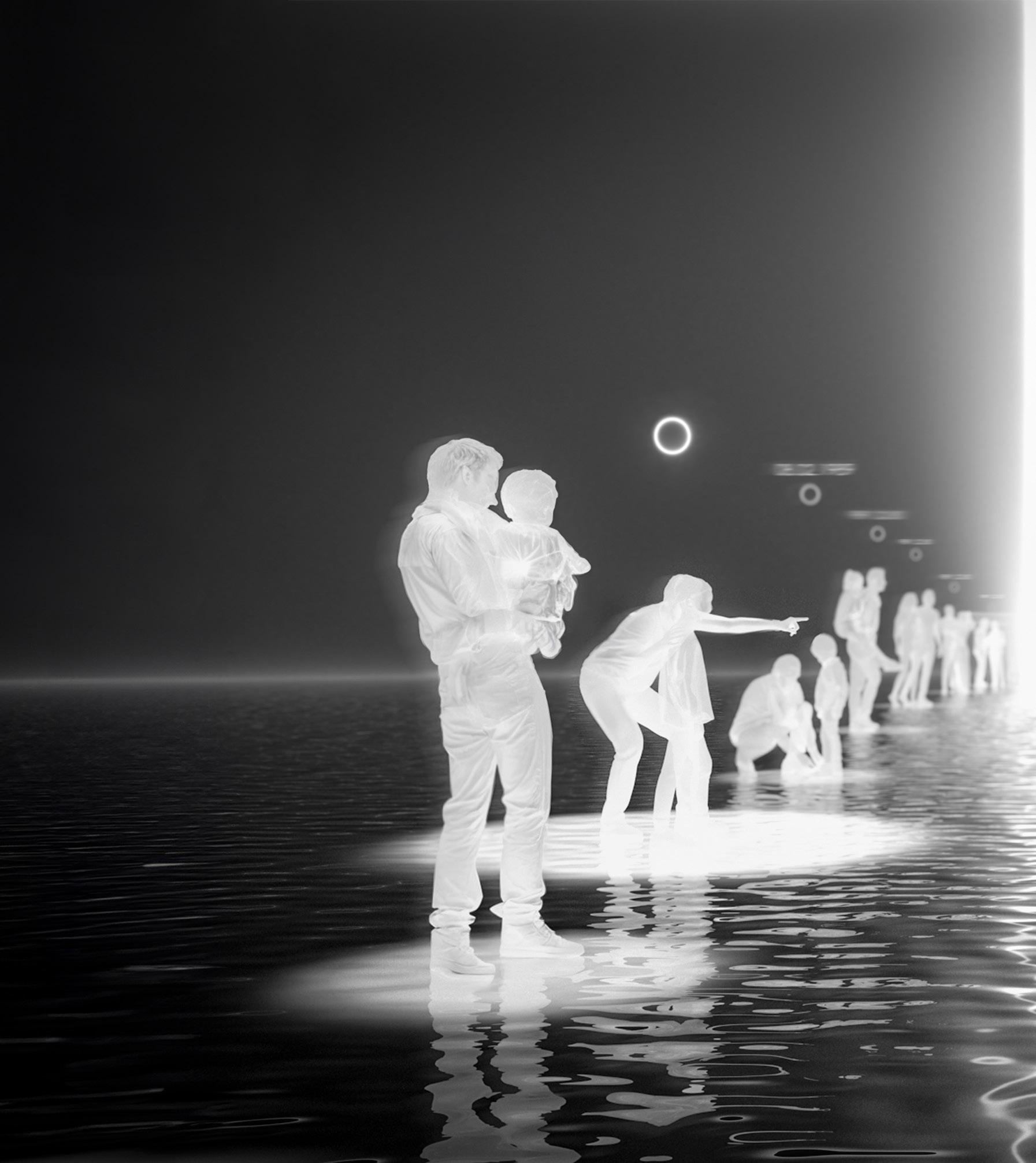
EXTENDED WORKS
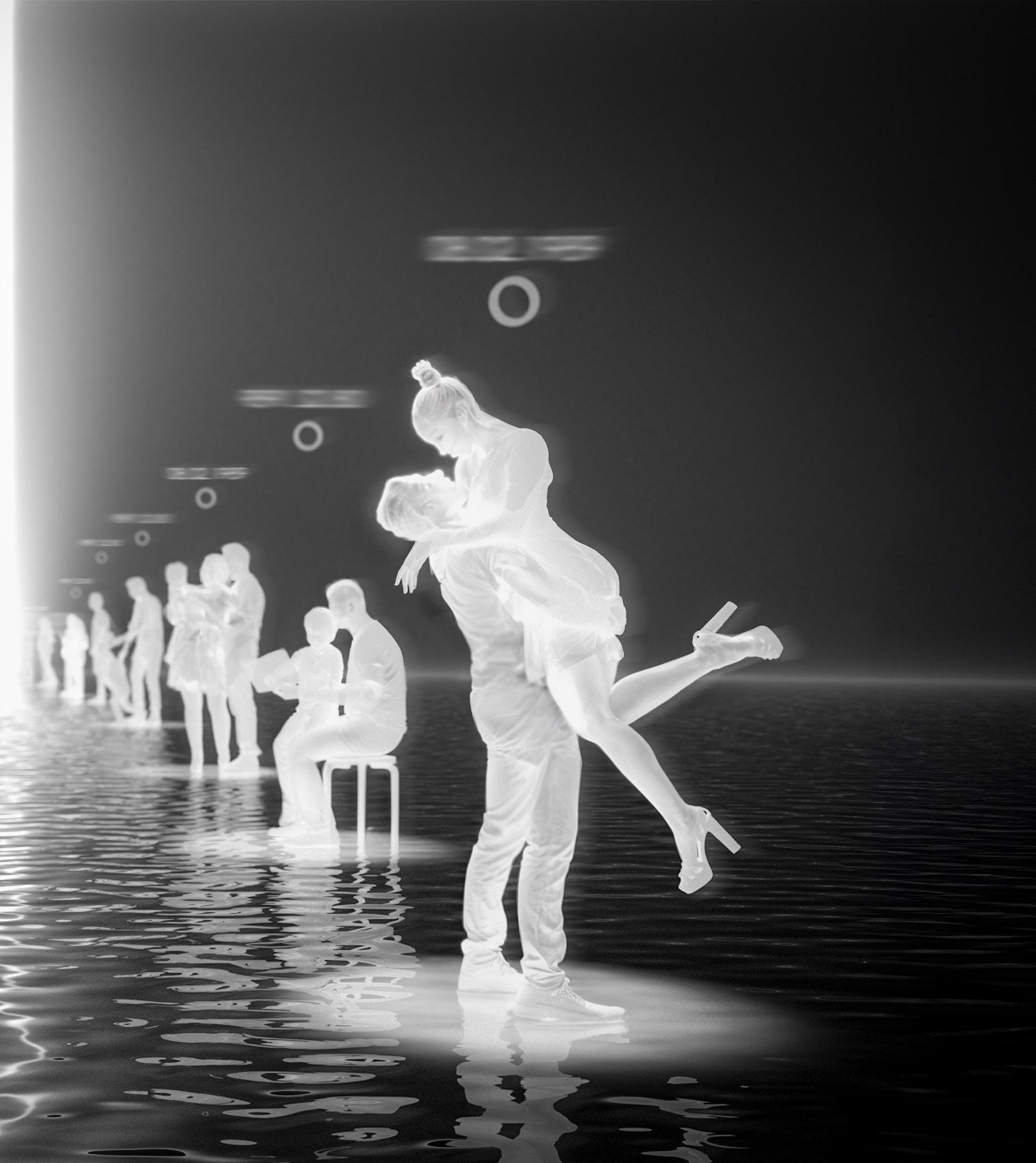
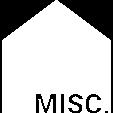
Extended Works // Jeffery Moisant
PERKINS & WILL
Position - Architectural Intern
During my time at Perkins & Will, I contributed to healthcare and science/tech projects, particularly assisting with the +750,000 sq. ft. Clinical Services Building at the M.D. Anderson Campus. My main focus was the construction document phase, where I honed my Revit skills and adapted to the workflows of a large-scale team. I worked under tight deadlines, helped package drawings to meet milestones, and gained a deeper understanding of effective coordination within complex projects.
In addition to technical tasks, I participated in designdriven initiatives, including a firm-wide chair design competition and a corner materiality study. I also explored AI-assisted design by integrating ComfyUI into various workflows and led a rendering workshop for colleagues, introducing VRay to improve the design team’s visualization process. This experience exposed me to high-profile projects and refined my skills in both design and technical execution.
Location // Houston, TX
Duration // June - August 2024
Type // Corporation
Size // +2,500 Employees
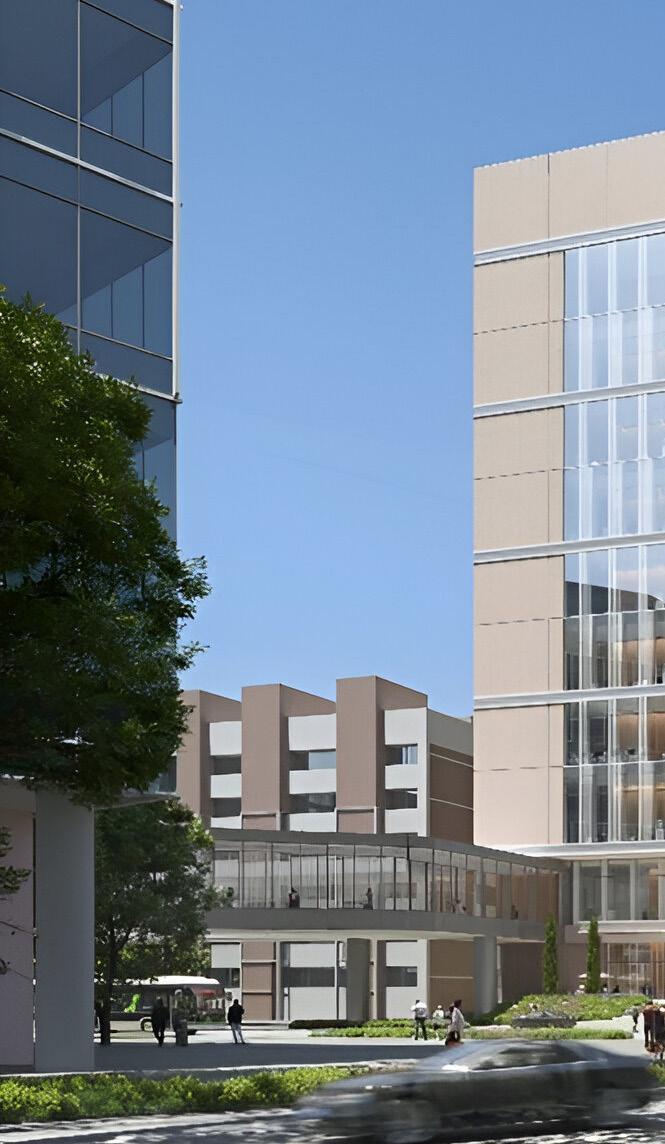
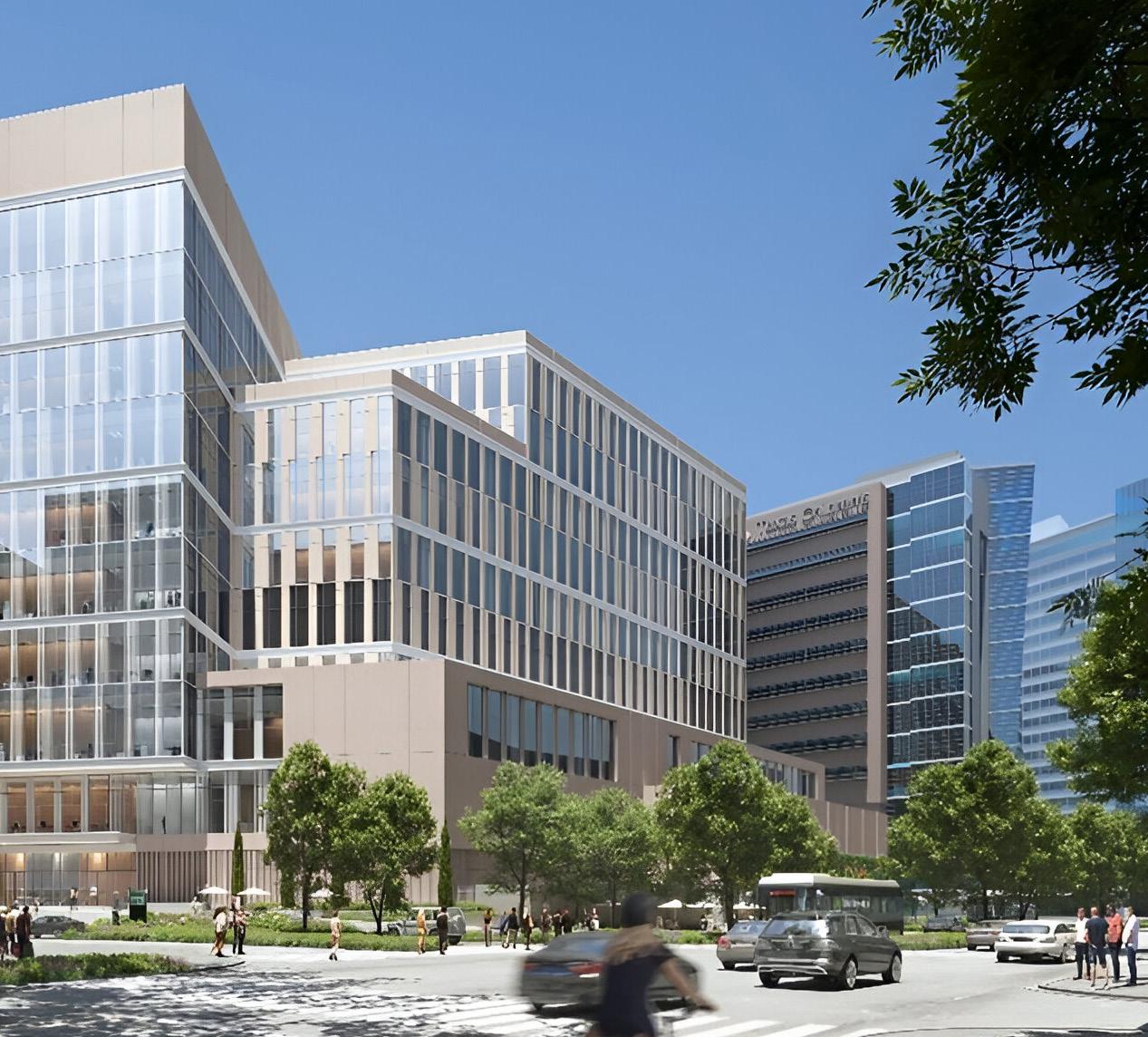

Project in Image - Clinical Services Building
INTERN PROGRAM PROJECTS
Perkins & Will - Chair and Corner Design
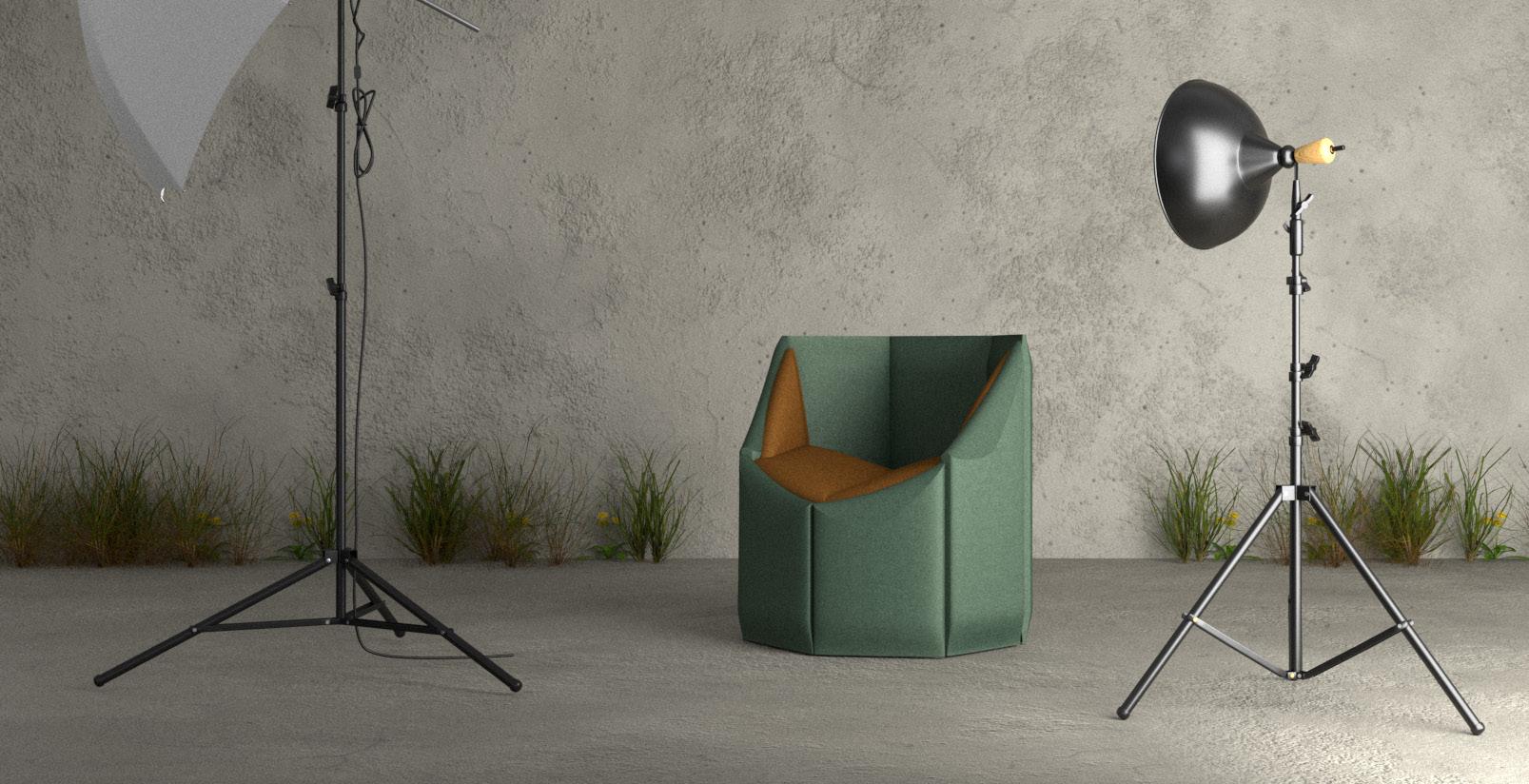
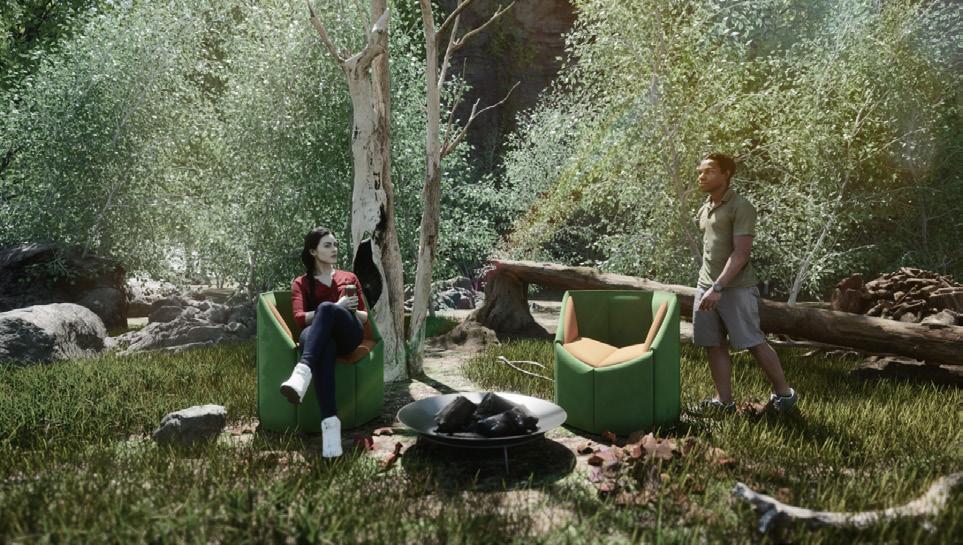

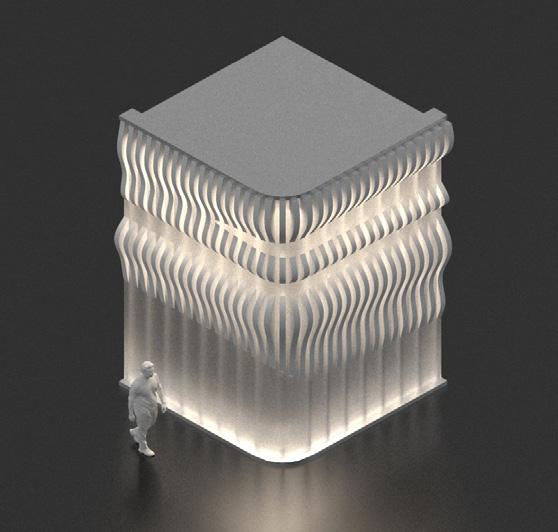

The firm-wide chair design competition challenged teams to create a chair reflecting the company’s design ethos within a single workday. “Bundle” was developed as a versatile seating solution emphasizing adaptability and functionality. Designed to transform effortlessly, it rolls up like a sleeping bag for easy travel, folds into a compact chair, and extends into a hammock or bed. Beyond flexibility, the design aims to destigmatize rest in public spaces. Its compact, mobile, and storable nature allows for use in various environments, from homes and campsites to urban settings. Whether for campers, outdoor event-goers, or those experiencing homelessness, Bundle provides a simple, sustainable, and dignified place to sit and rest.
Softwares: Rhino / V-Ray / Photoshop / Illustrator
Corner Design Project
Entry-level designers were tasked with studying and designing corner conditions with an emphasis on materiality. Each participant was assigned a typical construction material and an interior or exterior application. My assigned condition featured an exterior façade composed of plastic and concrete. The design explored the perceived weight of materials, juxtaposing plastic—typically associated with lightness and movement—within a solid, monolithic wall, while concrete, often seen as heavy and rigid, was shaped into expressive, wavy panels. This inversion of expectations created a dynamic interplay between solidity and fluidity, enhancing the corner’s visual and tactile qualities while producing an elegant light effect.
Softwares: Rhino / Comfy UI / Grasshopper / V-Ray
Chair Design Competiton
BIAZAR STUDIO
Position
- Project Manager
At Biazar Studio, I gained hands-on experience in both design and construction, working across all phases of high-end residential build-outs and renovations. The design-build approach provided a comprehensive understanding of the entire construction process. As a project manager, I was responsible for coordinating subcontractors, overseeing schedule milestones, and ensuring seamless project execution.
Beyond project management, my role remained deeply design-oriented, involving regular client meetings to refine aesthetic decisions and plan their execution. Working in a smaller firm required adaptability and overlapping responsibilities, from drafting construction details, cut sheets, and MEP plans to architectural visualization. This experience provided valuable insight into disciplines beyond architecture, highlighting the interconnected nature of design and construction. The collaborative environment not only strengthened my technical expertise but also enhanced my ability to navigate the complexities of bringing a project to life.
Location // Houston, TX
Duration // 2023 - 2025
Type // Design + Build
Size // <5 Employees
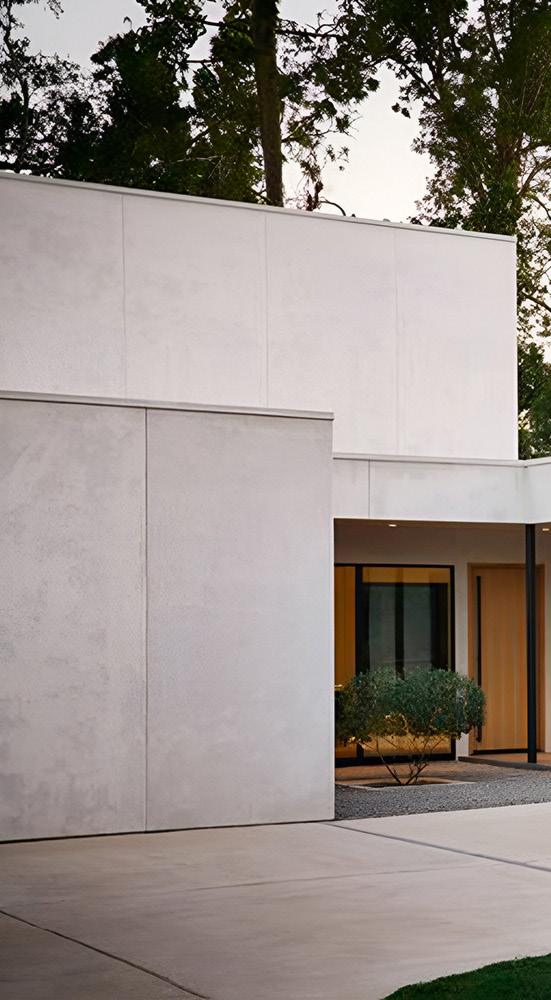
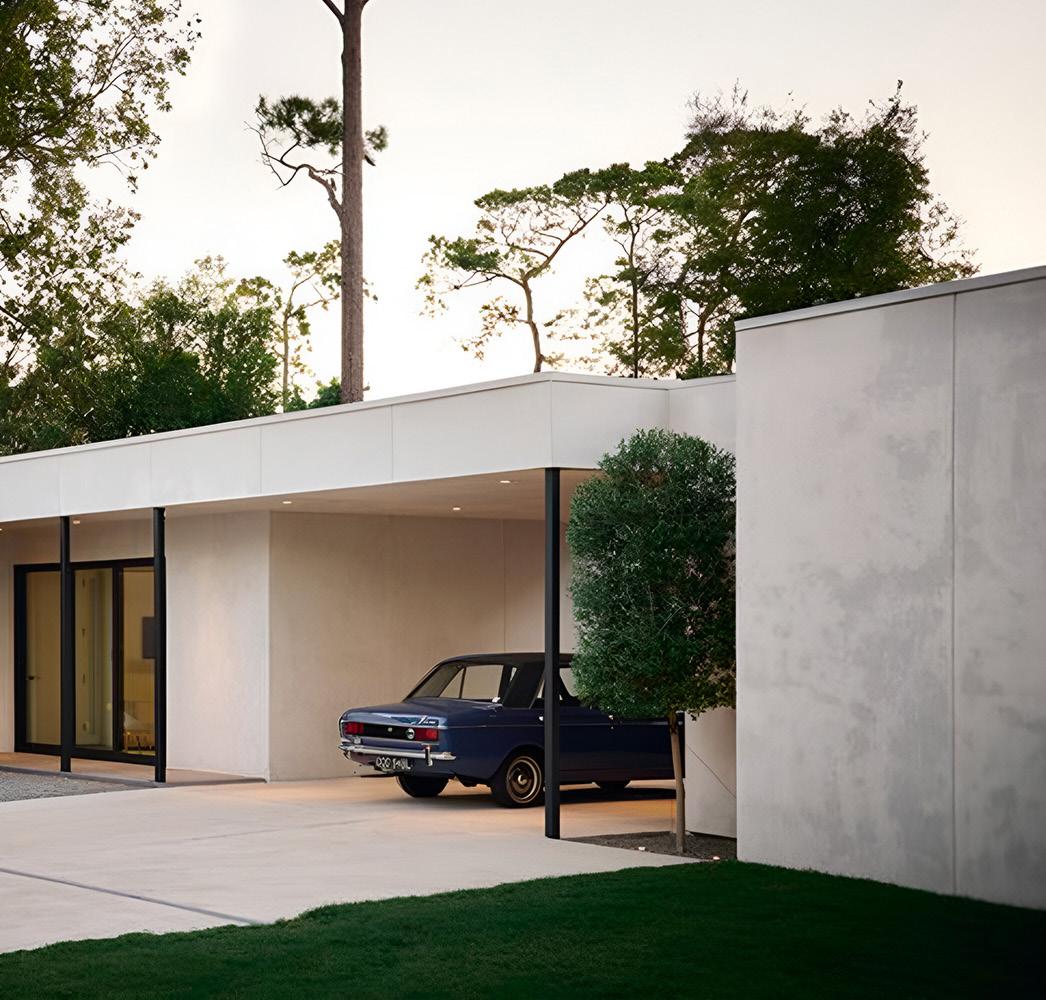

Project in Image - Hunter’s Creek House
Moisant
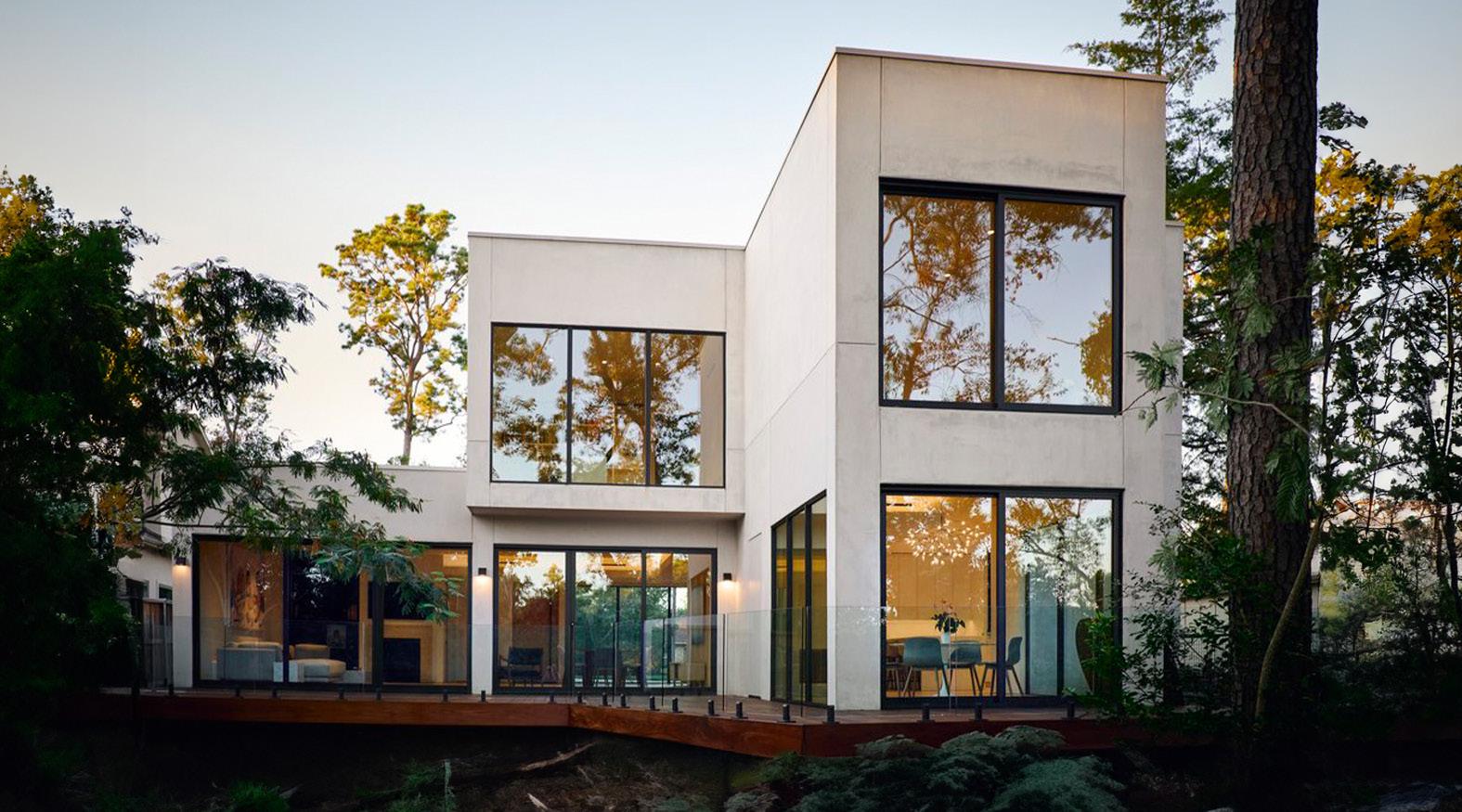
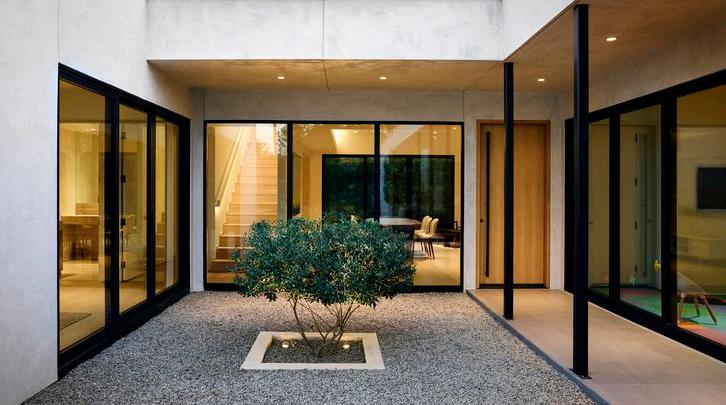
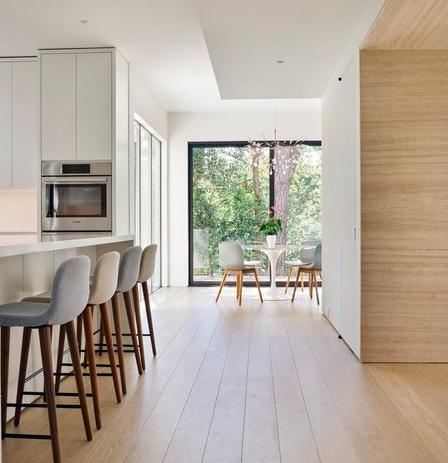
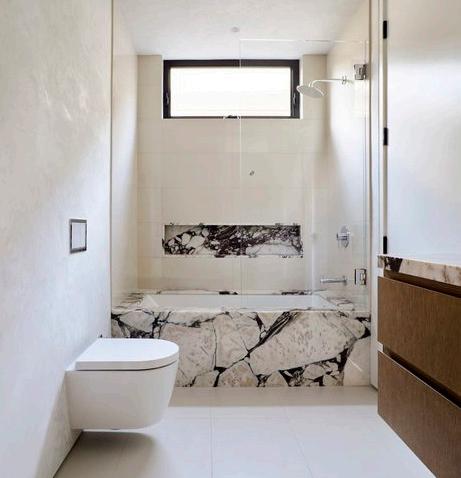
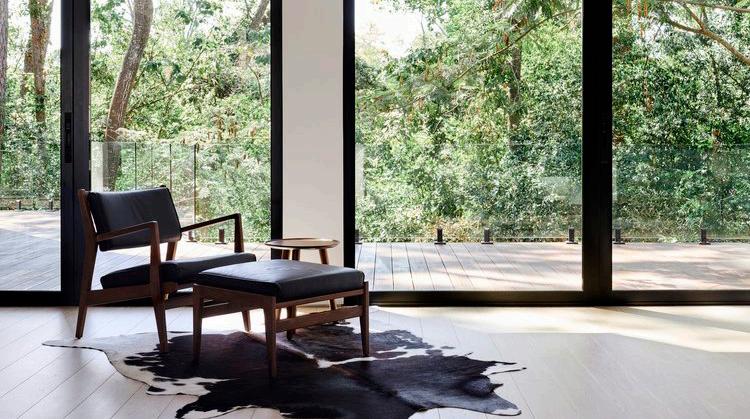
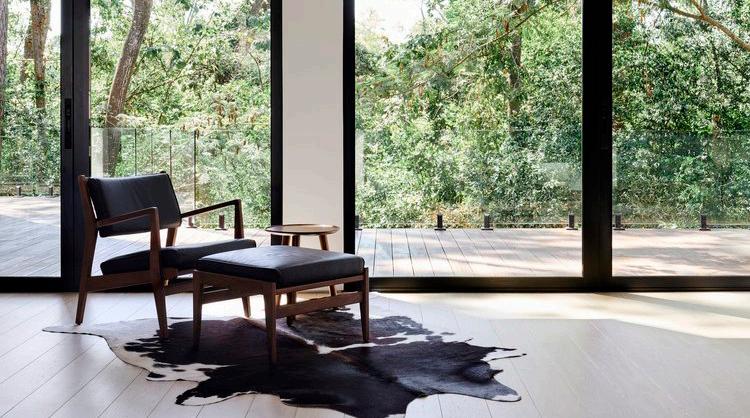
TECHNICAL SKILLS
Site Surveys + Drawings + Vizualization
Taken from a number of projects with the firm, I have gained experience in creating precise site surveys, ensuring accurate documentation throughout later design stages. Through repeated refinement with clients, drawings and renderings were meticulously developed to align with expectations and clearly communicate spatial concepts to non-architects.
Softwares: Autocad / Revit / Rhino / V-Ray
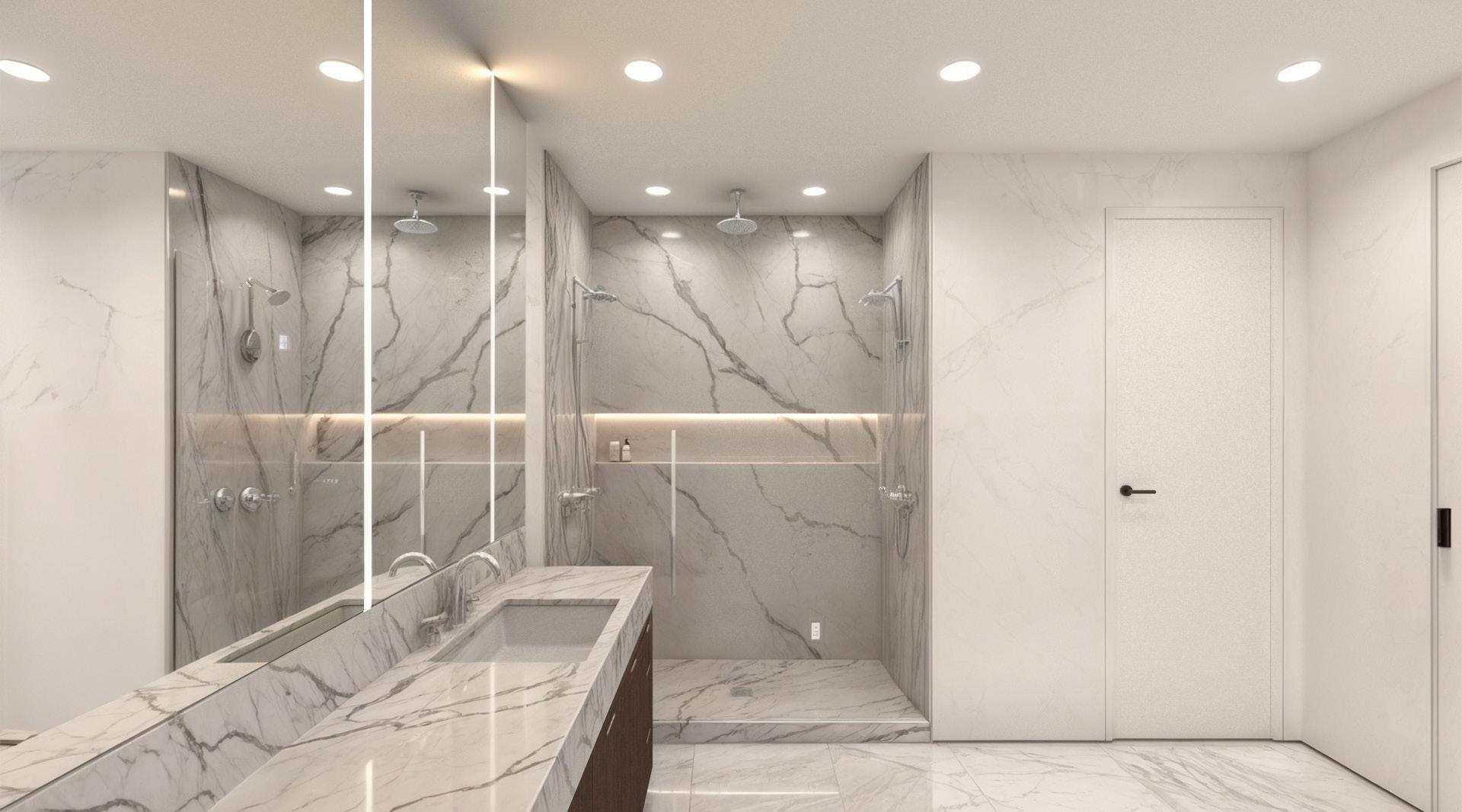
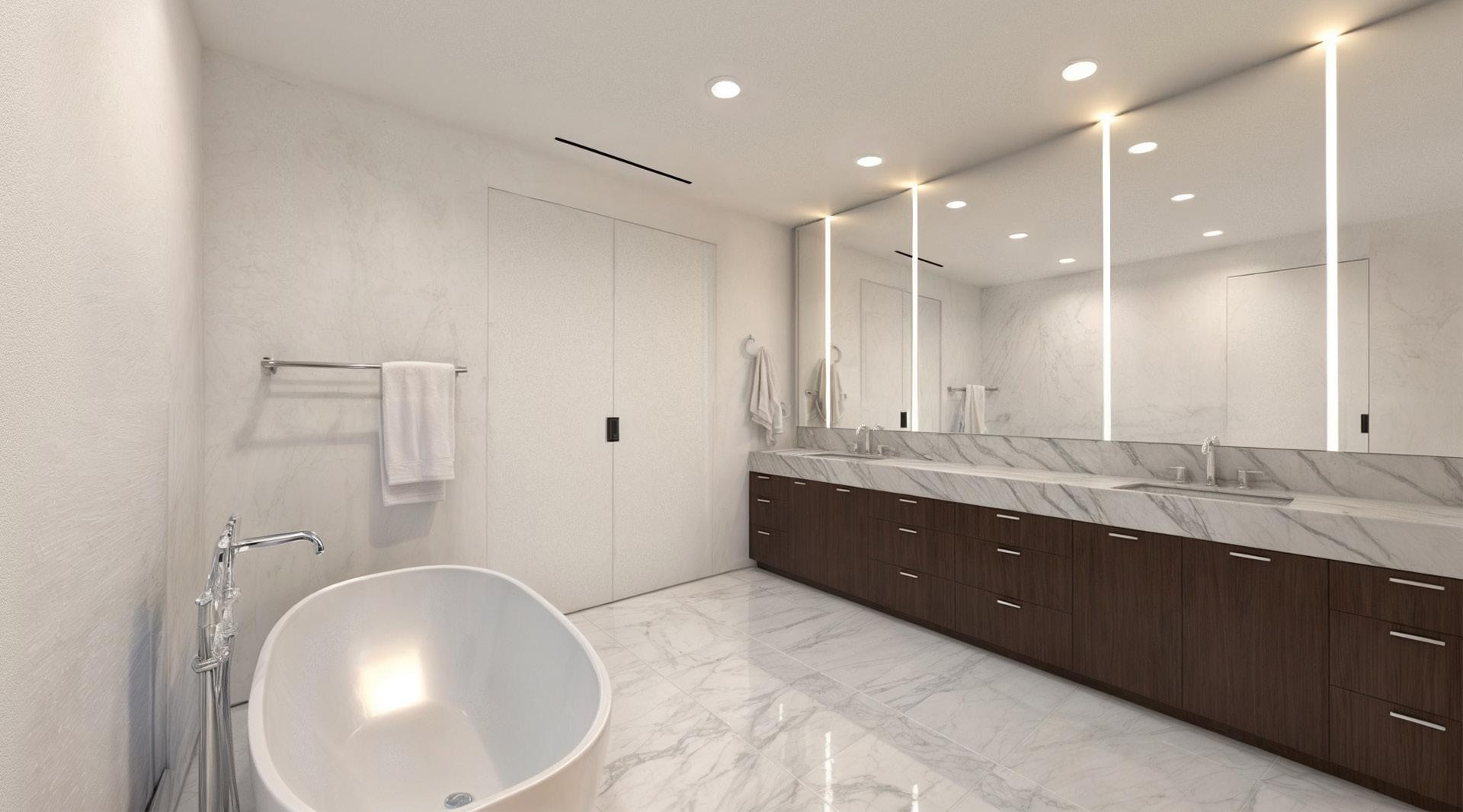
Professional Experience // Jeffery Moisant
CORDEMEX HOUSE
In this fourth-year architecture studio, the focus was on designing a multi-residential housing complex using locally sourced materials. The project was situated on plots where natural light was restricted to only one of the four edges, presenting a unique design challenge. Given these constraints, our approach centered on enhancing the experiential quality of the units while thoughtfully addressing the site’s lighting limitations. This exercise required us to think critically about how to turn these drawbacks into opportunities, creating a space that respected the existing context and culture.
To maximize the relationship between the project and its limited light access, our design featured an adaptive facade on the only sunlit side. Additionally, a central courtyard was introduced to draw in natural light while integrating vegetation into the units, compensating for the restricted exposure. This project pushed me to deeply consider materiality and architectural visualization as essential tools for conveying interior spatial experiences. It also challenged me to be adaptable, troubleshoot design obstacles, and refine my ability to communicate complex architectural ideas effectively.
Softwares: Rhino / V-Ray / Photoshop
Location // Yucatan, Mexico
Year // Spring 2024
Type // Multi-family Housing
Role // Concept + Visualization
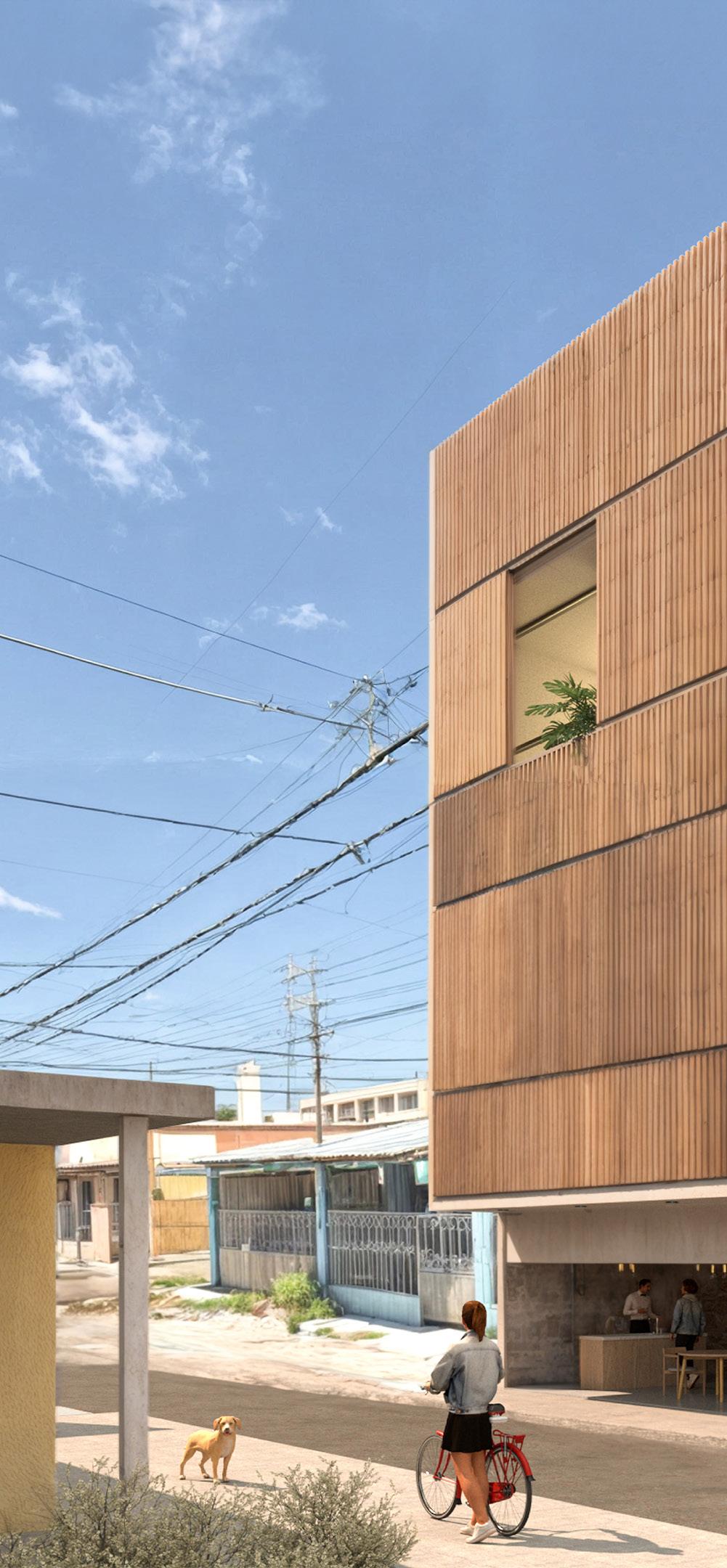
IV Year Design Project
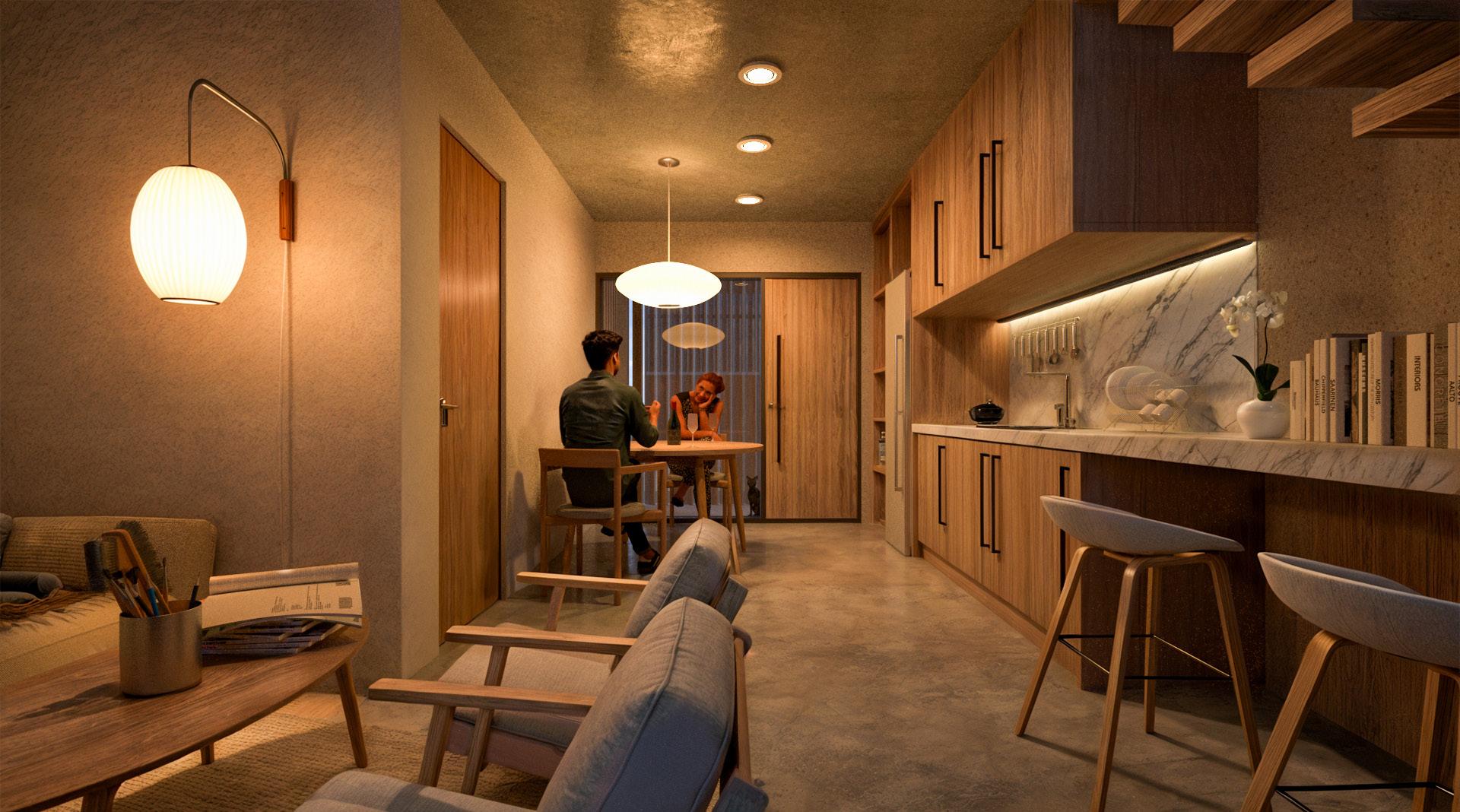
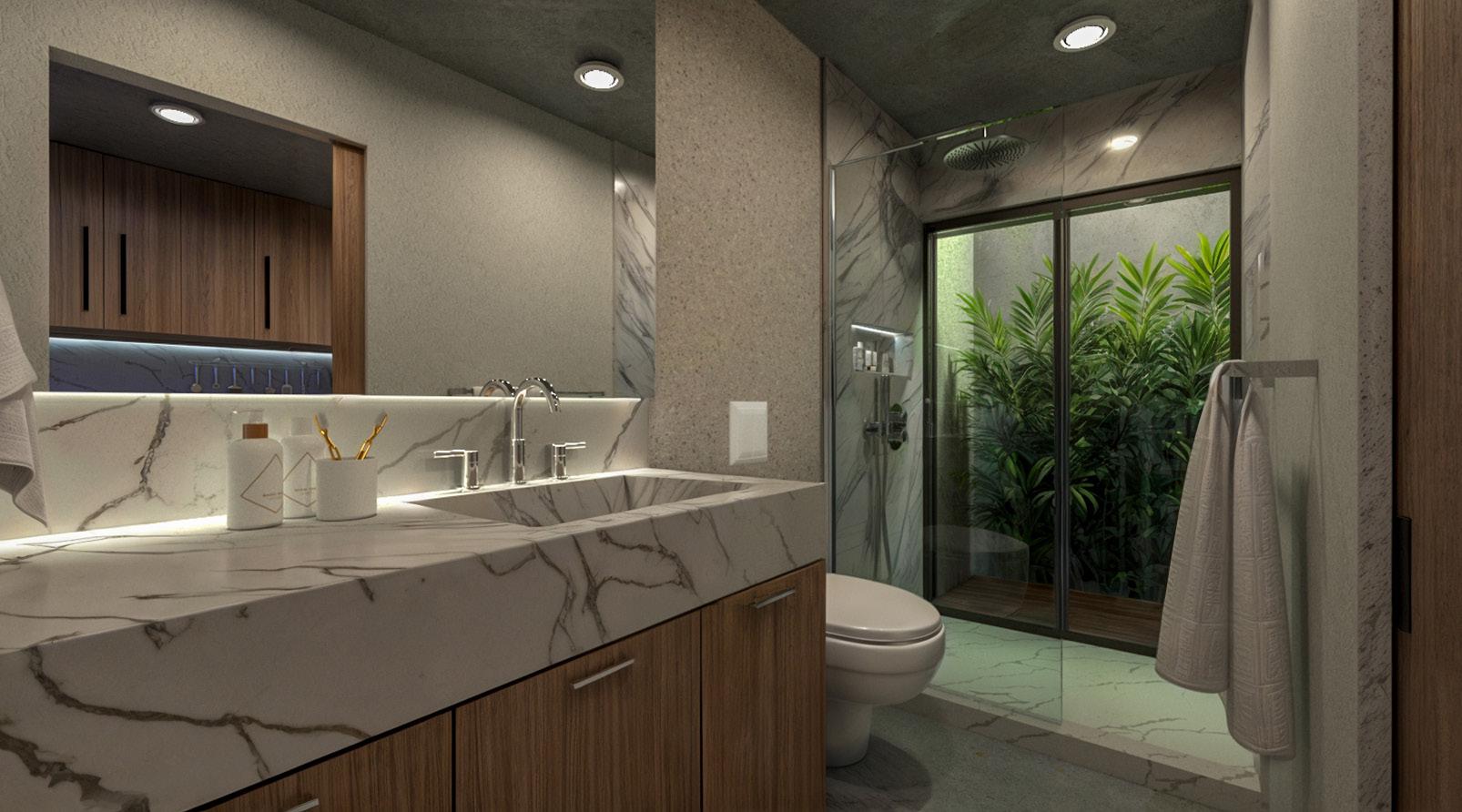
Arch Visualization // Jeffery Moisant
A.M.E.
Memory Experience
In this speculative design competition, participants are challenged to envision what an “AI Museum” might look like. Traditionally, museums serve as spaces to exhibit valuable artifacts and historical pieces. In a similar sense, our minds can be seen as museums, holding cherished memories that shape our identities. Architecture, as a spatial and emotional medium, has the potential to evoke, preserve, and resurface these memories in meaningful ways. Unfortunately, conditions like Alzheimer’s and dementia can rob individuals of these vital recollections. The Augmented Memory Experience (AME) is designed to assist those experiencing memory loss, as well as individuals grieving the loss of a loved one, by offering a space to reconnect with significant moments.
The AME experience begins in a stark, modern lab featuring a sensory deprivation tank, enhancing immersion and symbolizing healing through water. Advanced artificial intelligence technology works in tandem with neural activity to reconstruct and revive seemingly lost memories.
The design prioritizes simplicity and repetition, utilizing circular motifs and minimalist aesthetics to stimulate cognitive recall. The journey continues into an interstitial metaphysical space, where fragmented memories are displayed chronologically as abstract, ephemeral silhouettes. This space incorporates water and circular patterns as visual callbacks to the sensory deprivation lab, reinforcing a sense of familiarity and continuity. Visitors navigate through these memory fragments, selecting specific moments to relive, guided by subtle sensory cues.
AME ultimately explores the evolving role of architecture in curating experiences beyond the physical realm. The project challenges traditional museum typologies, proposing a future where spaces serve not only as repositories of collective history but also as intimate landscapes for personal memory and emotional healing.
Softwares: Rhino / V-Ray / Photoshop
Location // Undisclosed
Year // Summer 2024
Type // Healthcare
Role // Sole Development
Augmented
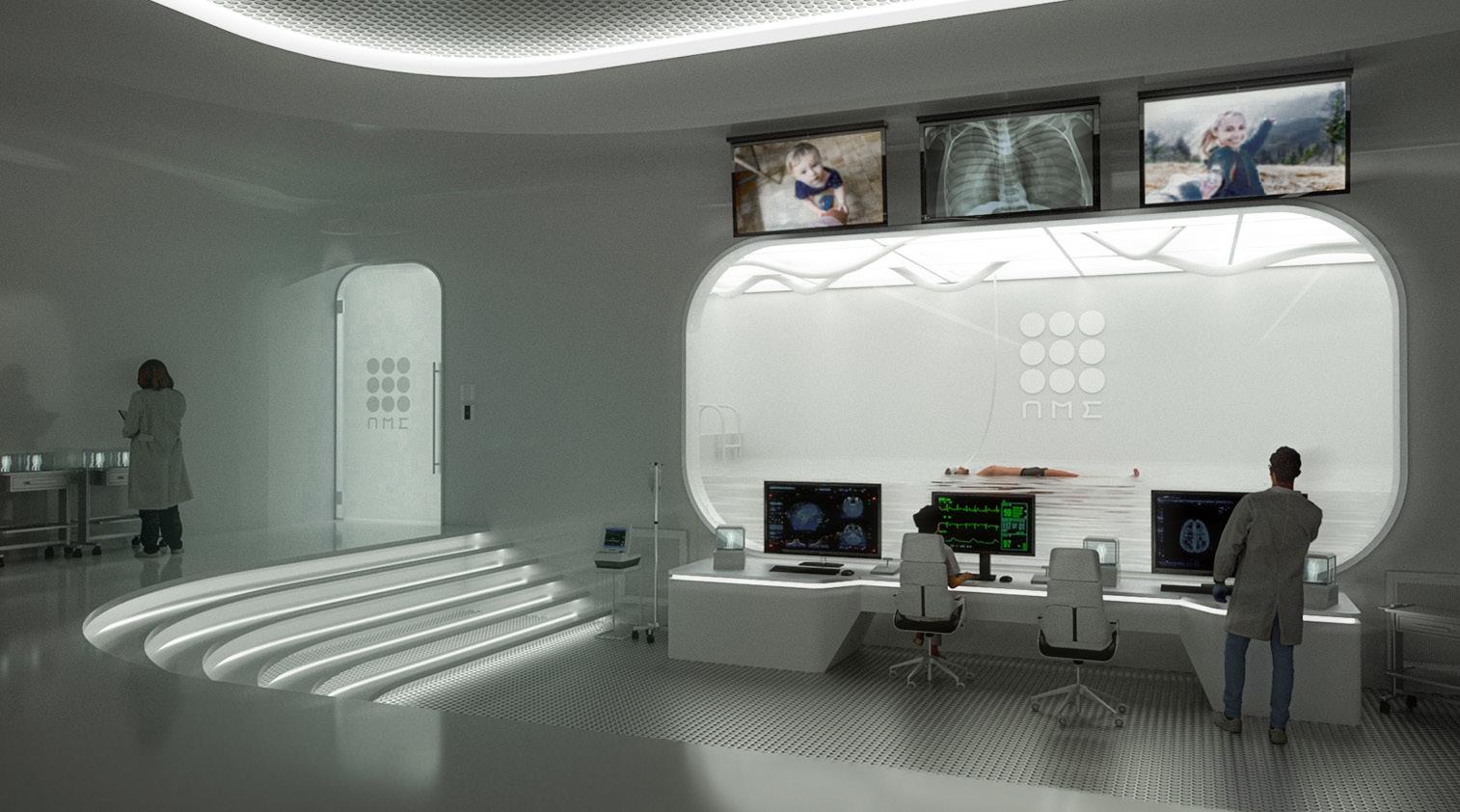
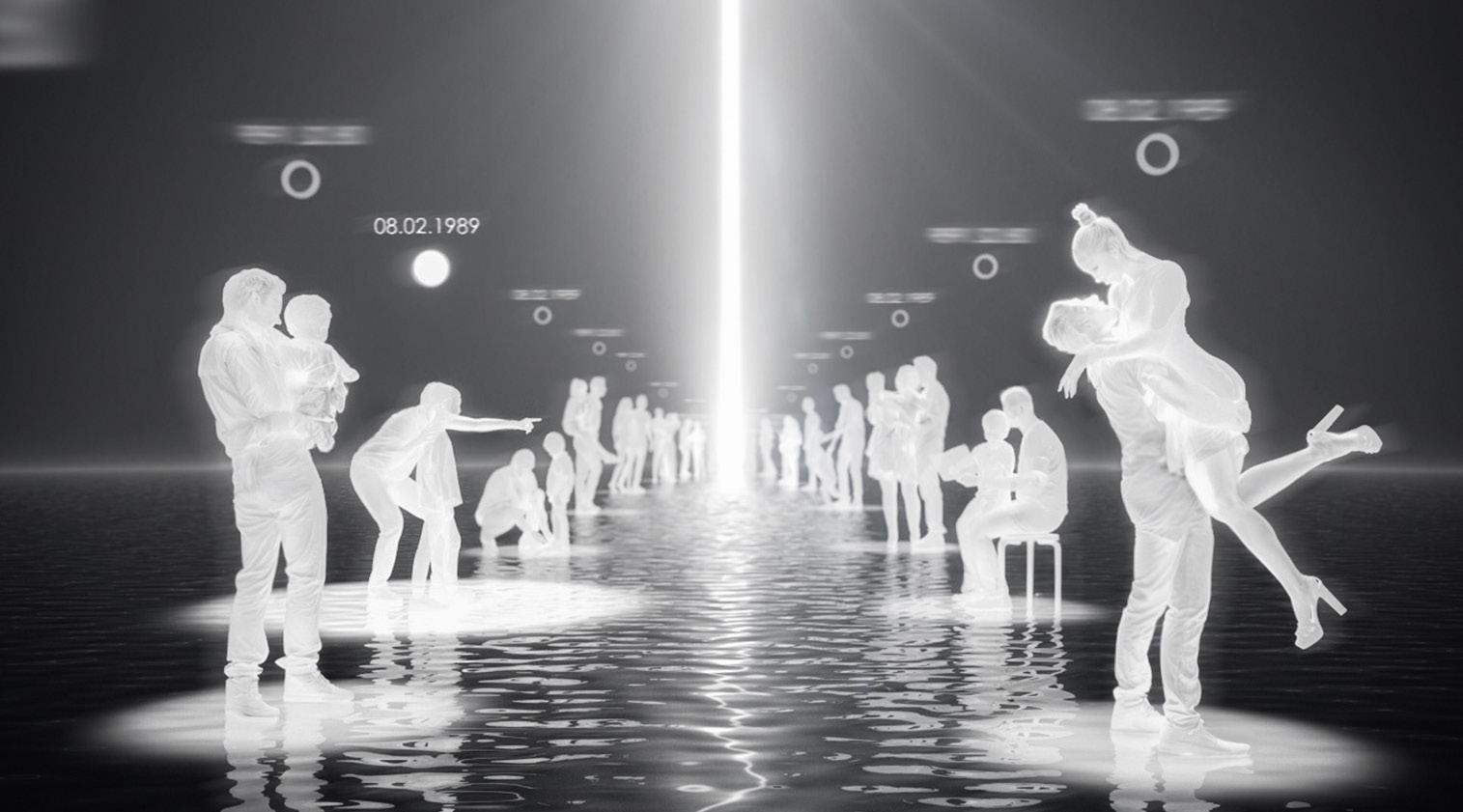
Arch Visualization // Jeffery Moisant
