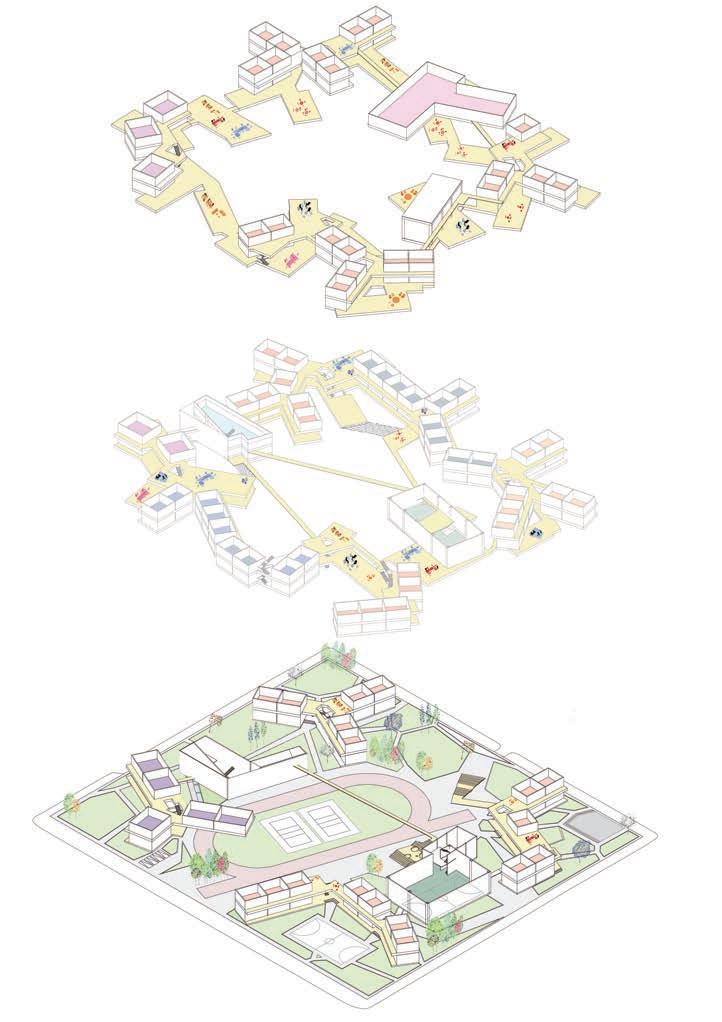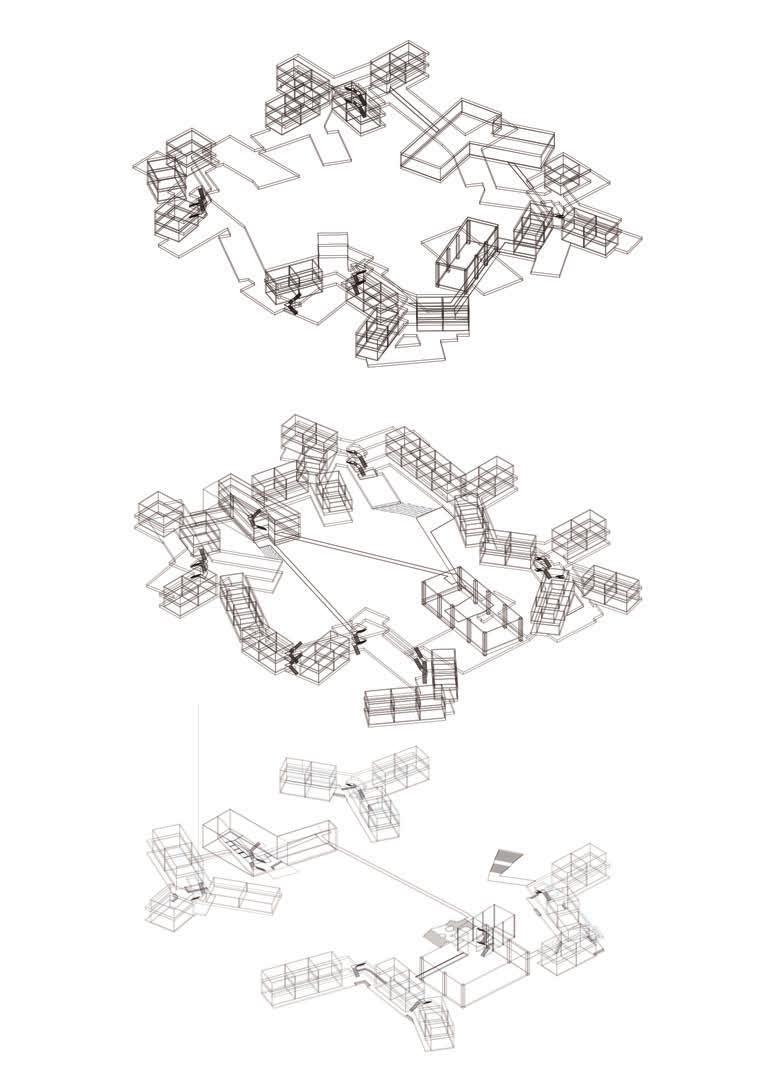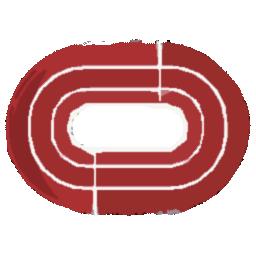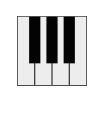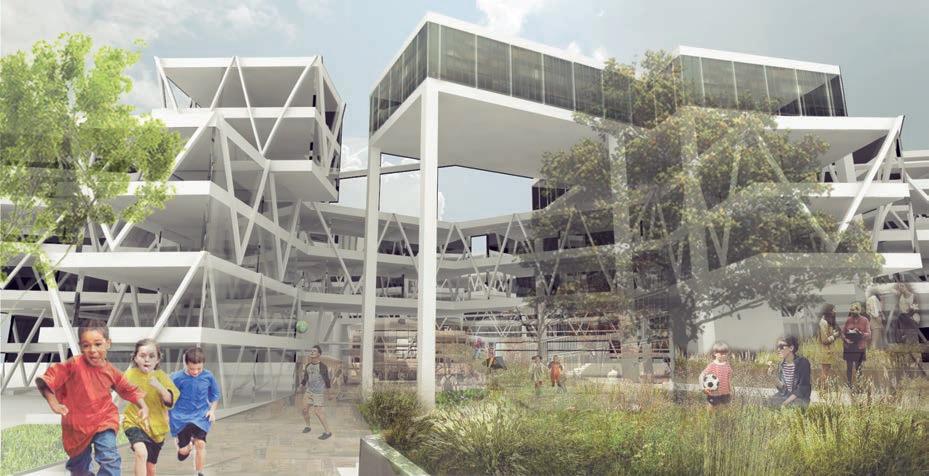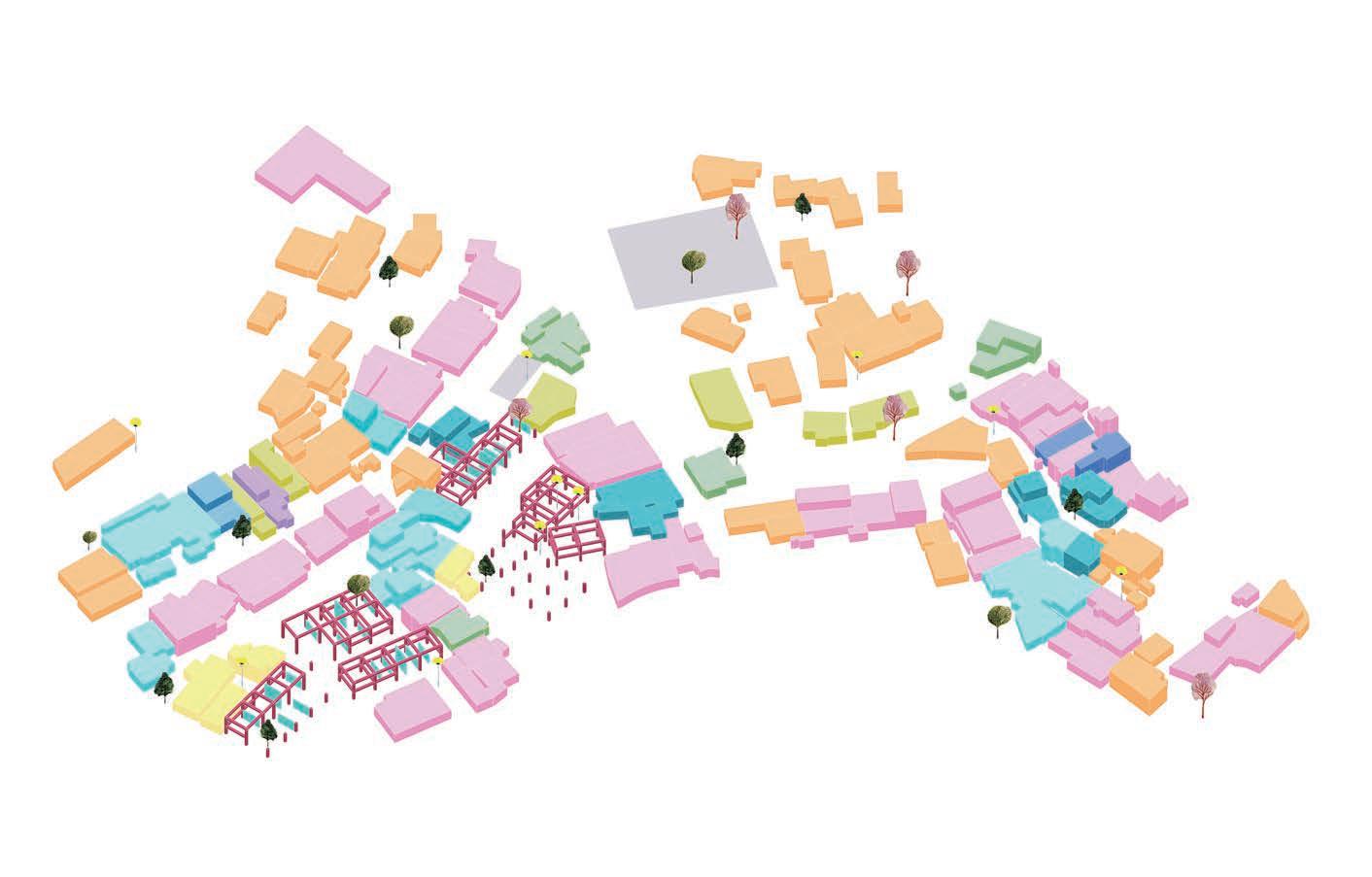
Portfolio
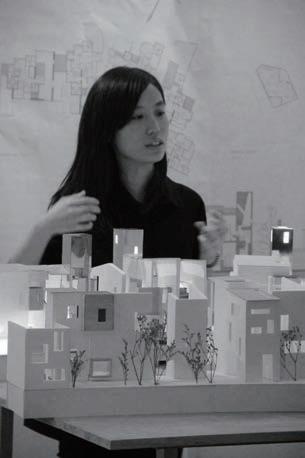
黃子芸
Huang, Tzu-Yun
學歷 :
聯絡方式:
Email: jean.huang0814@gmail.com
電話 :
+886 953795976
語言能力:
中文/ 英文 (IELTS:6.5)
Housing and Urbanism
awarded by The Open University the degree of Master of Arts Architectral Associa�on School of Architecture
2018.09 - 2019.10
淡江大學
工學院 建築學系學士學位
2011.09 - 2016.06
軟體應用 :
AutoCAD, SketchUp, Rhino, Revit, Photoshop, Illustrator, InDesign, Word, Excel, PowerPoint, Twinmotoin, Grasshopper, Vray for Rhino
工作經歷 :
2022.09- now 昌益事業群 設計師
集合住宅/廠辦/室內公設
2020.02- 2022.03 翁偉哲建築師事務所 設計師
住宅/集合住宅/公共建設-永續校園計畫/室內公設
翁偉哲建築師事務所 工讀
住宅/集合住宅/樣品屋/護理之家/景觀/室內設計
2016.06 - 2018.05
這方建築師事務所 Zephyr (US) Architects P.C.
2014.07 - 2014.08 實習 商業建築/會館/景觀 大硯建設股份有限公司
集合住宅/ 樣品屋
2013.07 - 2013.08 實習
2013 大硯建設股份有限公司 實習
2014
這方建築師事務所/中國北京 實習
航洋國際城購物中心 入口雨遮設計 /中國
宜興會所 規劃設計 /中國
南寧辦公大樓 規劃設計 /中國
西諦桃園別墅 景觀規劃設計 /中國
2016
翁偉哲建築師事務所 工讀
大硯建設五五侘 鋼梯細部設計
大硯建設新竹縣家興段大樓 立面設計
2017
新竹縣湖口葉宅 規劃設計
新竹市松慈護理之家 立面設計
新竹縣威尼斯溫泉會館湯屋 增建規劃設計
新竹市迪卡儂 景觀規劃設計
富源建設新竹市金雅段住宅大樓 景觀規劃設計
新家華建設接待中心 規劃設計
翁偉哲建築師事務所 設計師
永年綜合建設新竹縣東寧段住宅大樓(永年城心) 規劃設計
圓湖建設新竹縣富貴段住宅大樓(竹科主人三期) 景觀規劃設計
新竹市和平段范宅 規劃設計
新竹市東香段社會住宅 規劃設計
新竹市士林段陳宅 規劃設計
新竹縣坪頂段吳宅 規劃設計
新竹縣東光國小永續循環校園示範計畫 規劃設計
新竹縣上坪段葉宅 規劃設計
樸縈建設新竹市光華段住宅大樓(PARK268) 規劃設計
宸譽建設新竹市東山段一小段住宅大樓(好薪晴二) 規劃設計
新竹縣自強段李宅呂宅 規劃設計
嘉禾營造新竹縣東華段透天集合住宅 規劃設計
新竹縣東光國小非山非市學校設施設備 規劃設計
恆益建設新竹縣華興段透天集合住宅(六藝) 規劃設計 文琩建設新竹市內湖段透天集合住宅(沐清城) 規劃設計 新竹縣永興段鄭宅 規劃設計
恆益建設新竹縣華興段透天集合住宅 規劃設計
新竹縣莊敬段透天集合住宅 規劃設計
昌益事業群 設計師
昌益科技園區會館
星都滙C區 集合住宅
星都滙D區 集合住宅
星艦 廠辦
台南二空B區公宅 規劃設計
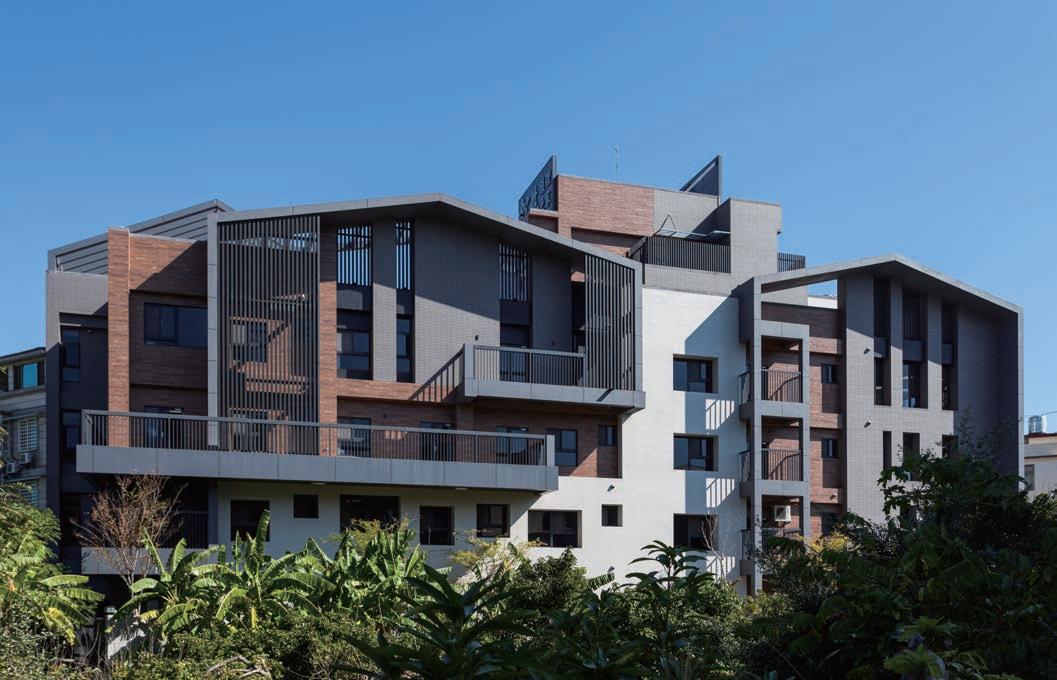
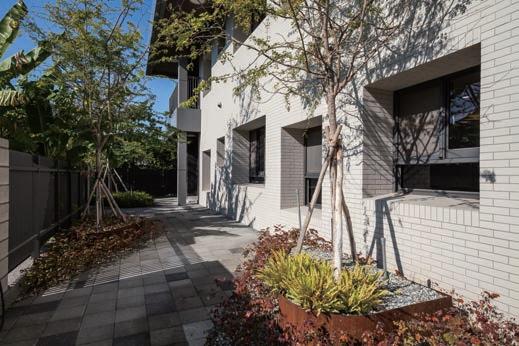
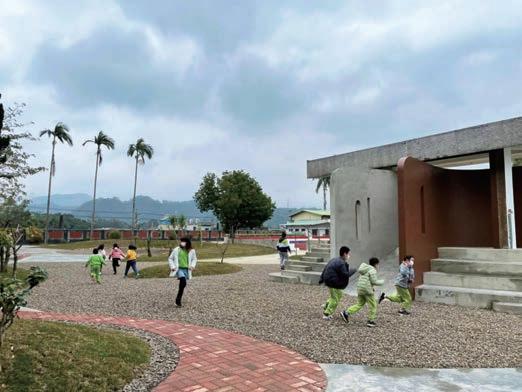
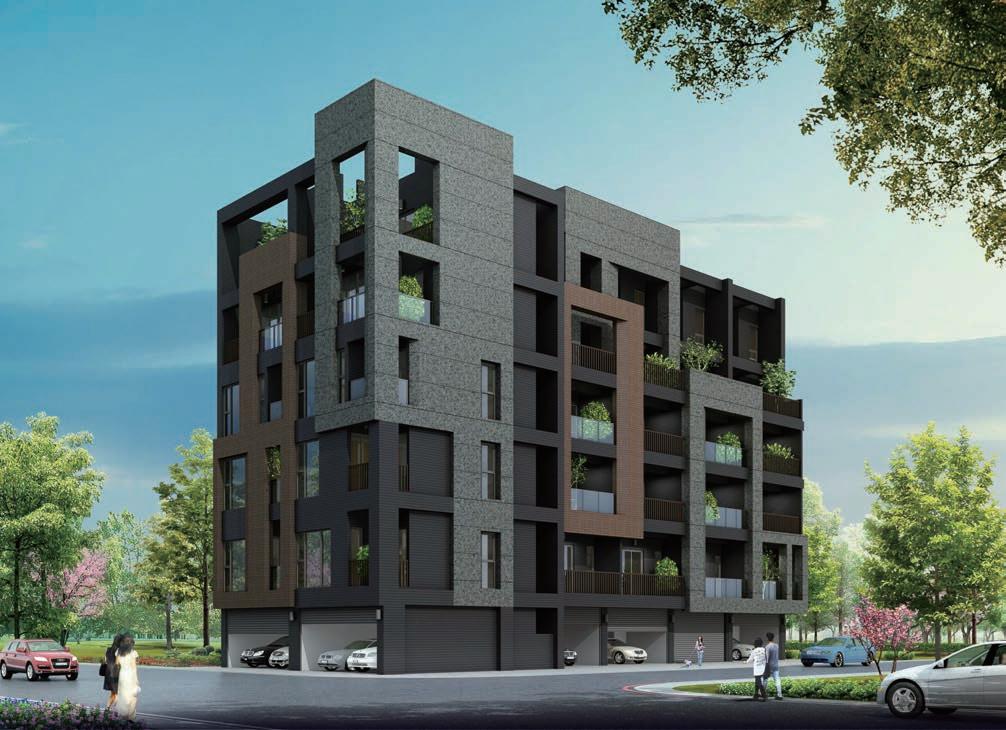
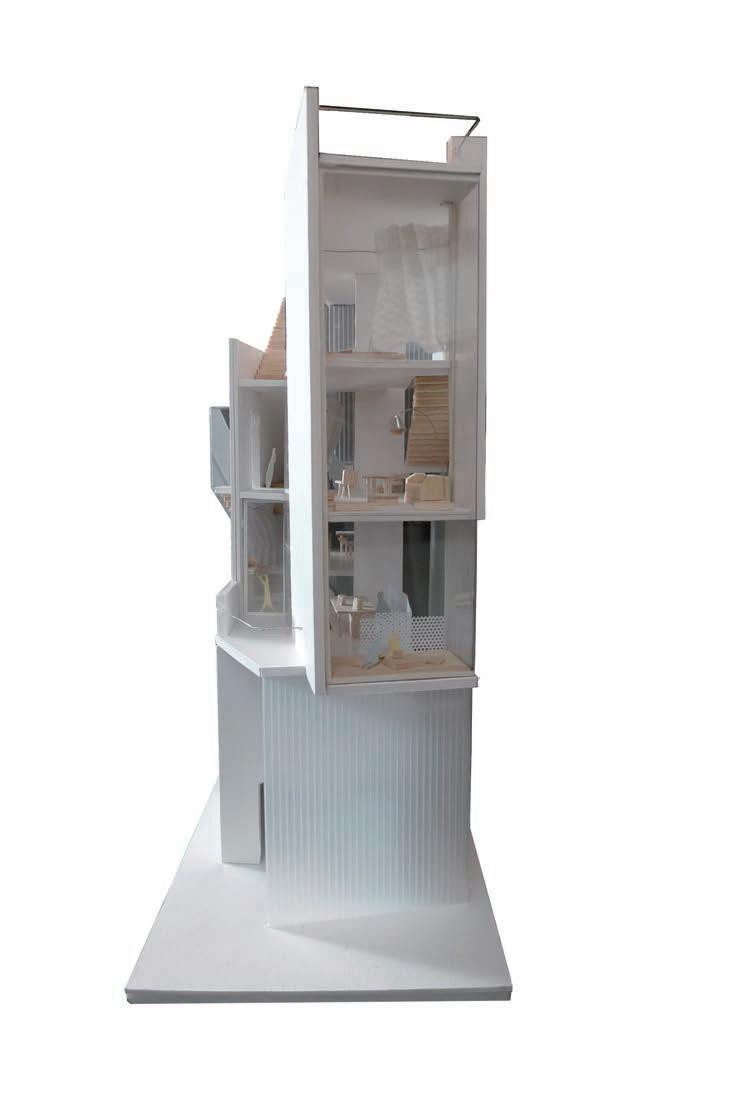
Dine Together
After School Class & Children’s Home
5th academic year, 2015 /Individual Work/ Advisor: Chiaju Lin
Can classroom be a home for orphans? After seven o’clock at night, all the children go home and leave the empty building. In after school class, there are many facilities that can also share with these orphans. By providing two separate circulations, they can choose to straight back home or play with children and dine together.

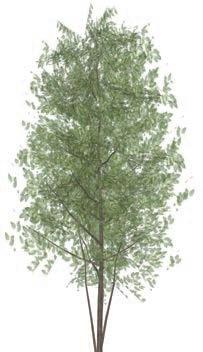
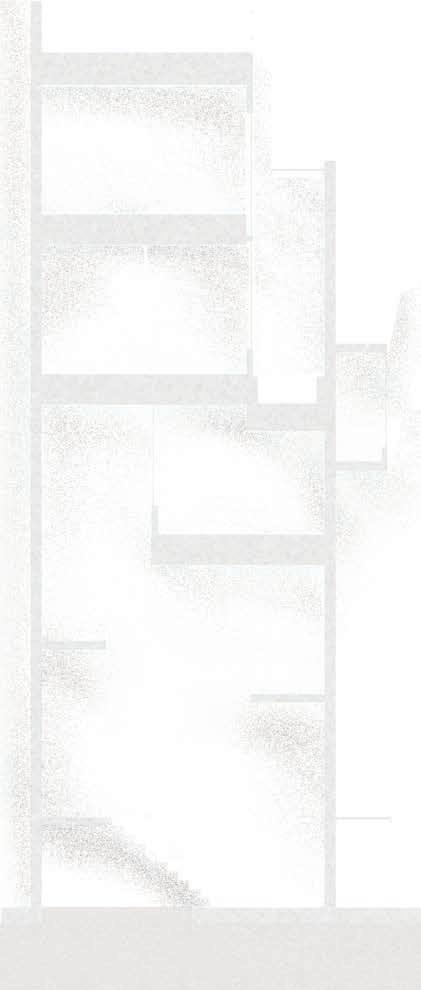
Neverland
Most of the children are protected behind walls nowadays. Kindergarten - Children and Garden. What is the boundary of the garden? Is it possible that boundaries are no longer de ned by buildings?
There is a group of children in the city. They do not have parents’ protection , therefore, they help each other in life and re-organise a family.
Huan-min Village is a military village built by soldiers. Most of the buildings are too old and in dangerous of demolition. There are 39 families already moved out and left the empty houses. Other 88 families are mostly owned by elderly people. Some of the walls and roofs collapsed. Interesting irregular alleys advent between townhouses.
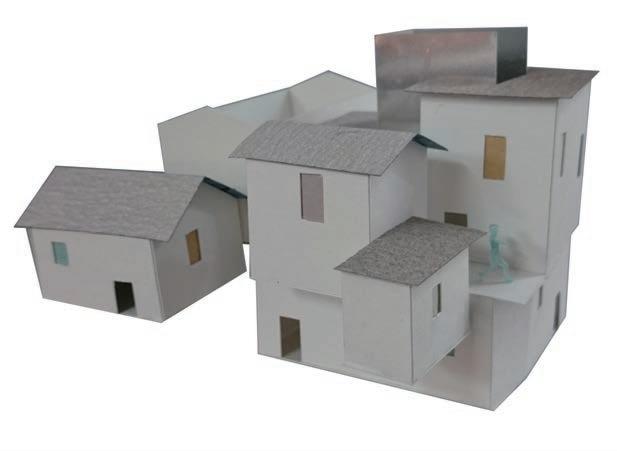
+ Community
The village is located in between bustling Taipei city and mountains.
Houses in the village are occupied by greens gradually. Some walls and roofs collapse that change the relation between indoor and outdoor spaces.
Due to broken walls, alleys are re-de ned. People can walk through houses. Many fractures emerg in the village that make it captivating.
Support-help families take care of their children by giving some professional advices
Resupply-supply parents’ duty temporary such as
or day care institution
Children and Youth Settlement House in Taiwan
63 Welfare Institutions 3173 Orphans 11589 Abused Children per year
Rather than a rectangular building, units are arranged in the community which can trigger interaction. Children can get extra protection by neighbors. On the other hand, neighbors can receive help from children’s welfare institution.
Program
Abused children have to be protected and live in the place that their parents can’t nd it. Child asylums need to be built close to the welfare institutions which usually locate in the city.
Substitute-replace parent-child
or permanent
Children and Youth Settlement House
Waiting for their home
Children’s Space in city
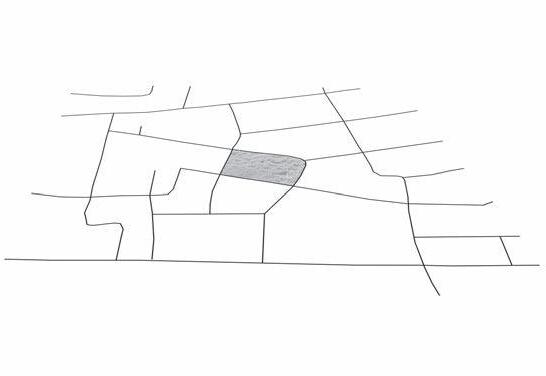


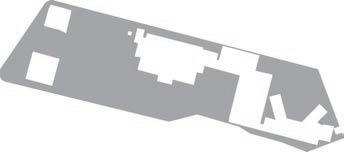
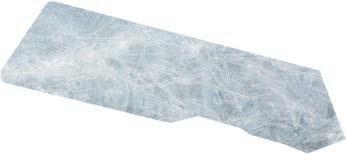



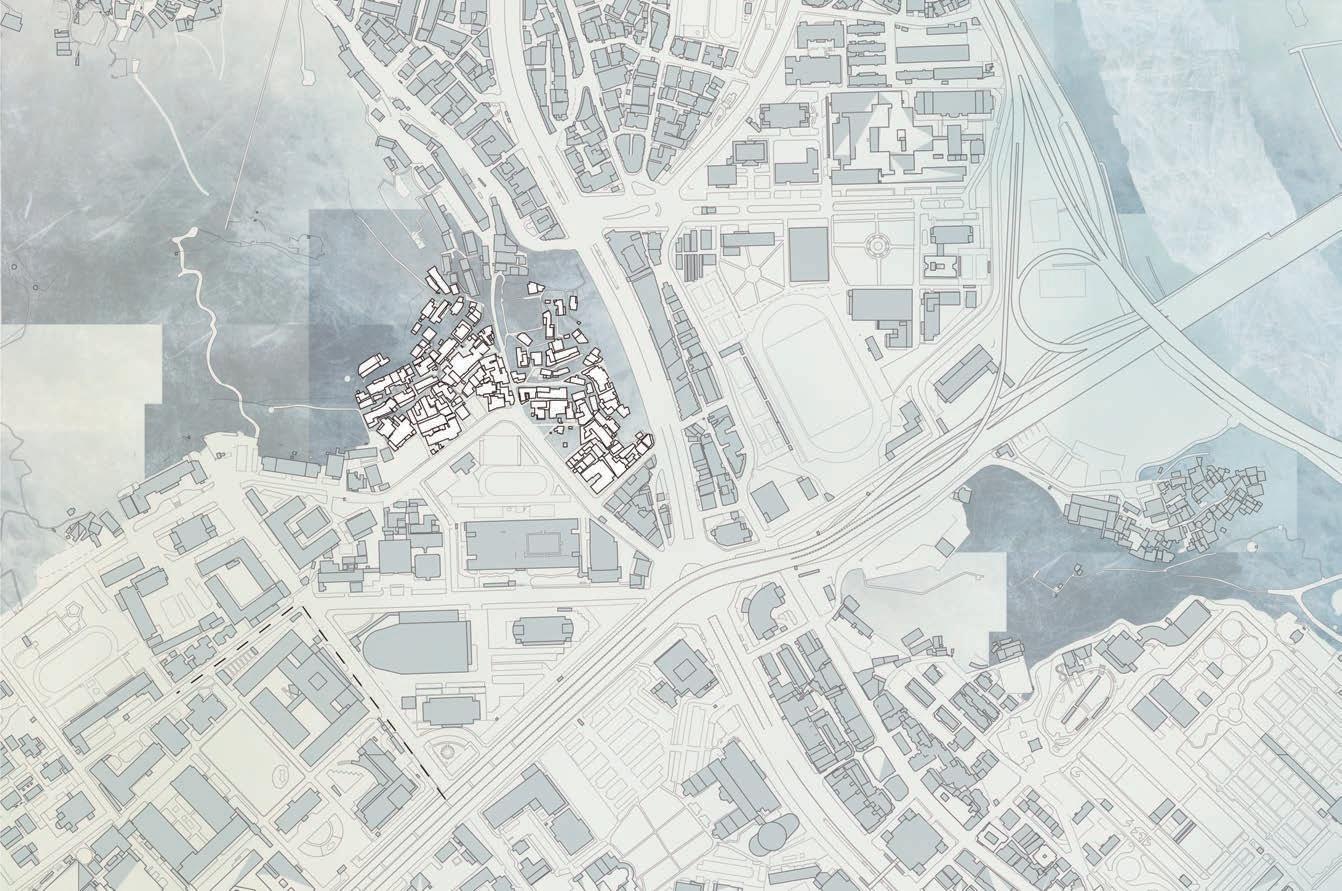
Huan-min Village & Chanchushan
1949 Huan-min village
117 Families in total
39 Military Families
28 Agricultural Research Center Dormitories 60 Illegal Structures
Small House
1.5x2m Usually child asylums provide same room for orphans. However, according to ages, children need di erent spaces.
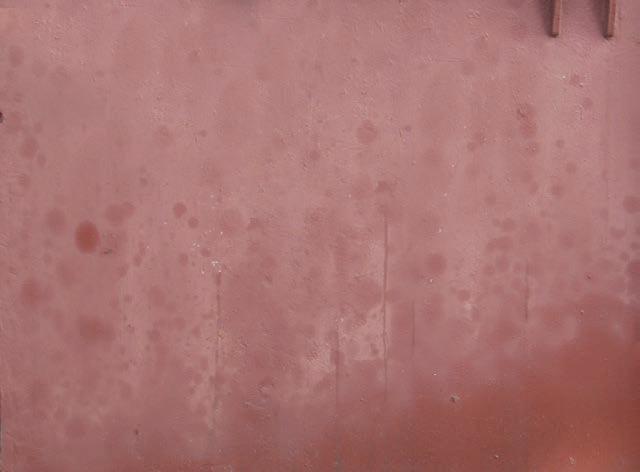
Small House
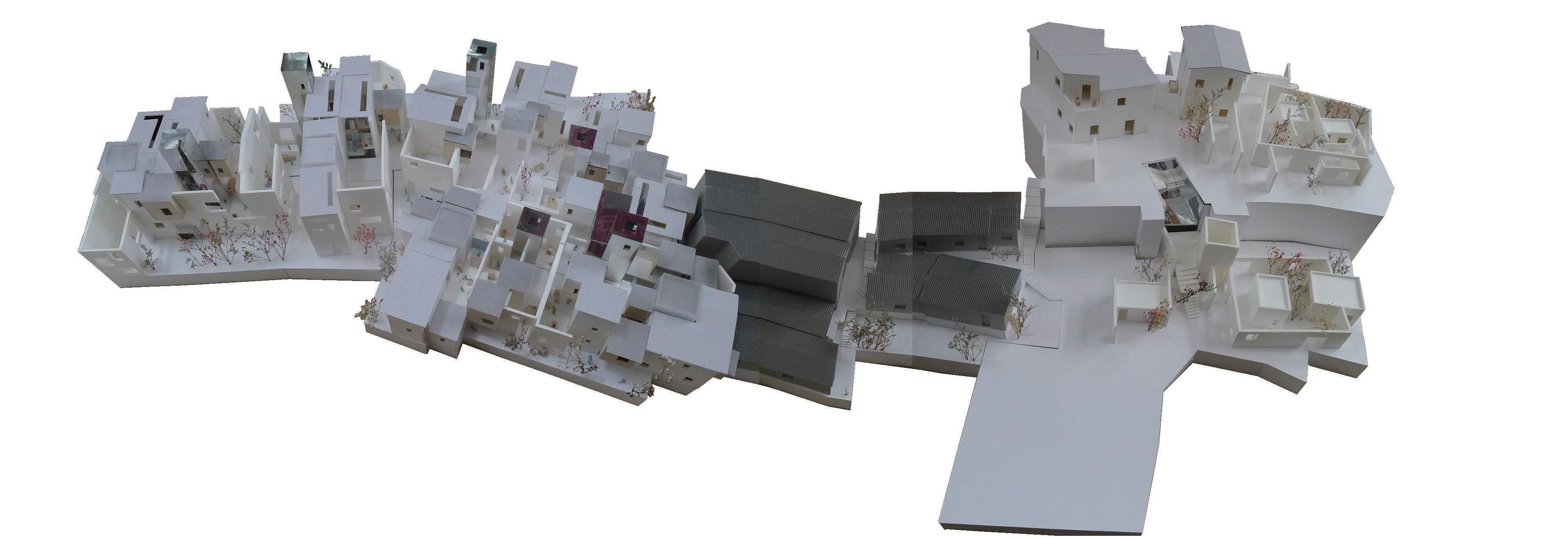
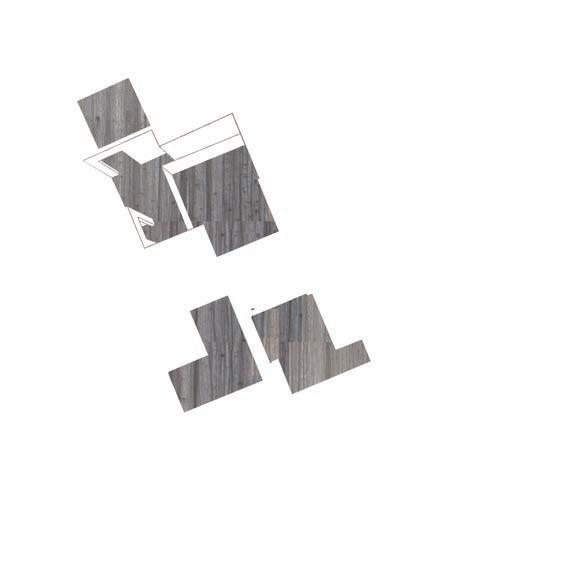
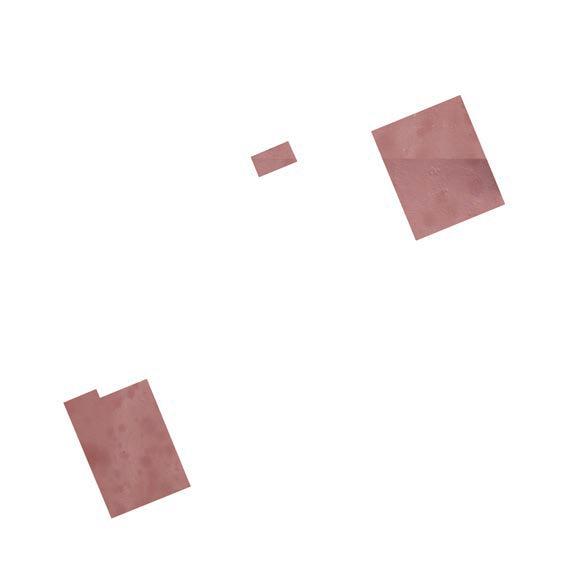
Children’s Home


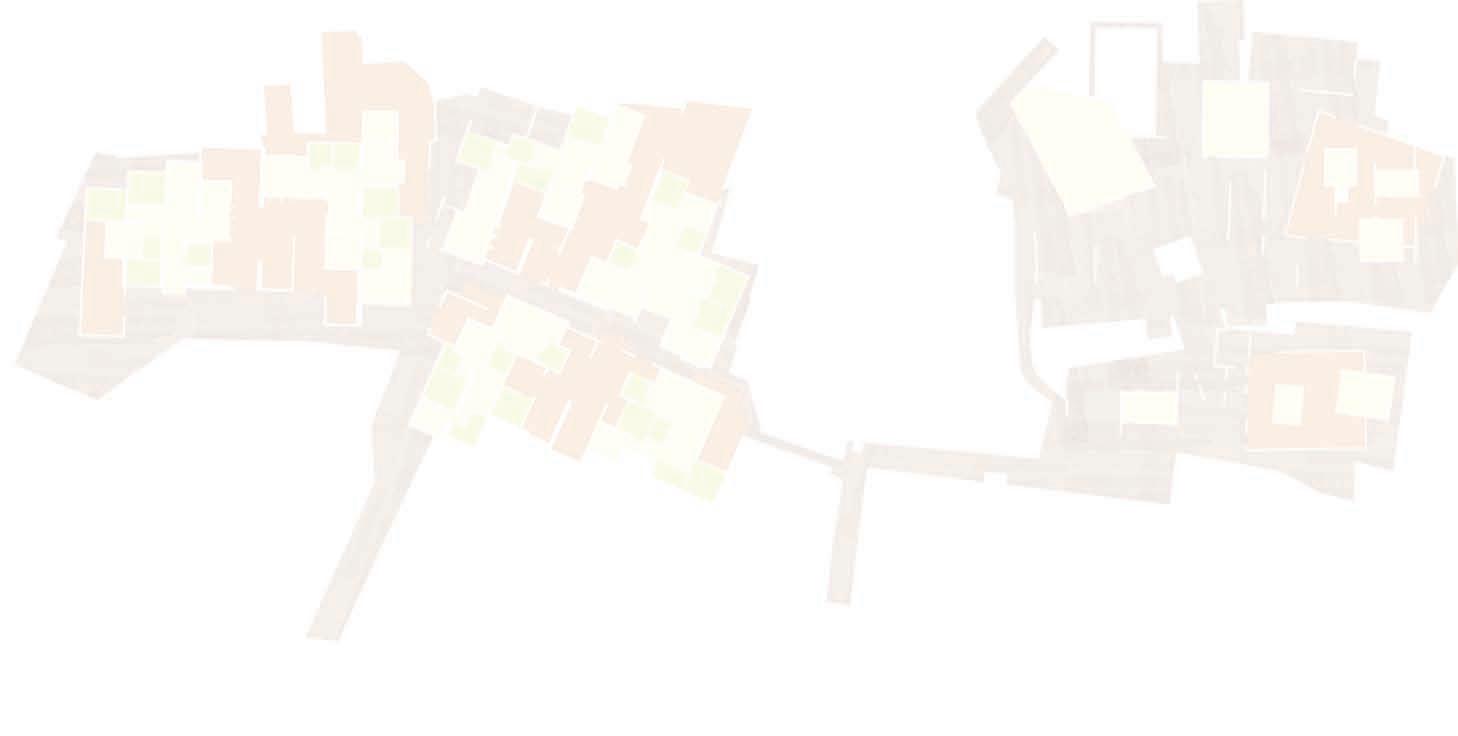

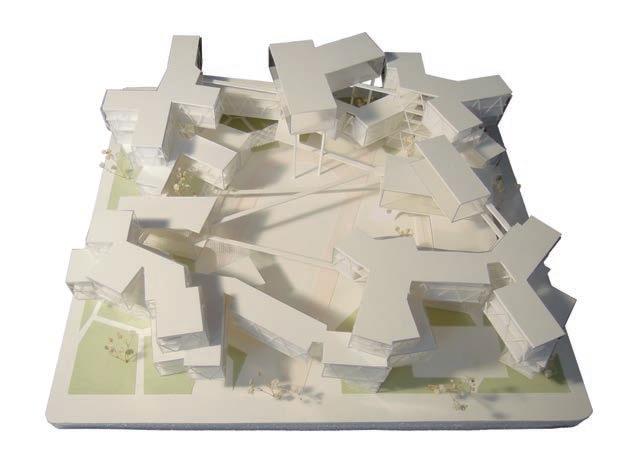
School as a Journey
from 6 to 18 years old
Since six years old, we have started our adventures to learn and explore the world in schools. From elementary to high school, students learn from textbooks and experience through sensory stimulation.
School life is one of the important part of one’s life. Therefore, not merely educators are crucial but also the environments. We create several paths according to ages which is di erent from the in exible corridors in current schools. Overall ve systems are created including sensibility and rationality ones. The classrooms arrangement are based on the studies of timetables. By using grasshopper, we calculate corridors each stories to make it e cient.
