2 0 2 5
Interior Design Portfolio
selected projects
BY CHEN-YU JASMINE CHOU

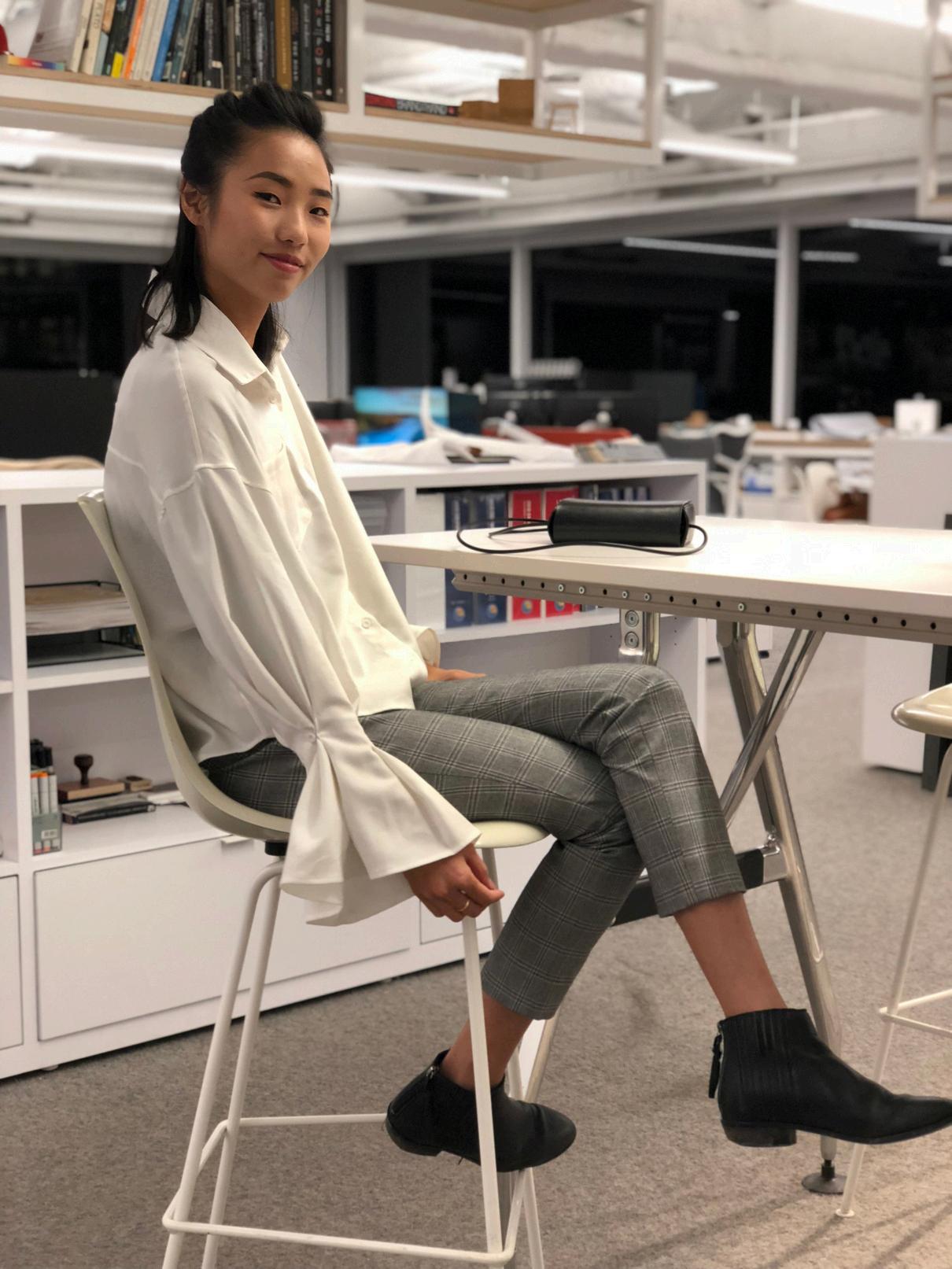
Introduction Content
Hello! I'm Chen-Yu Chou, a designer with six years of experience in architectural and interior design. I have experience working in design consultancy and startup environments, specialising in real estate, workplace, retail, and residential design projects.
Residential Project
Taipei City
Residential Project
San Francisco
1 2 3
Office Project
Taipei City
Role: Lead Designer
Role: Junior Designer
Role: Lead Designer
Residential ProjectTaipei City
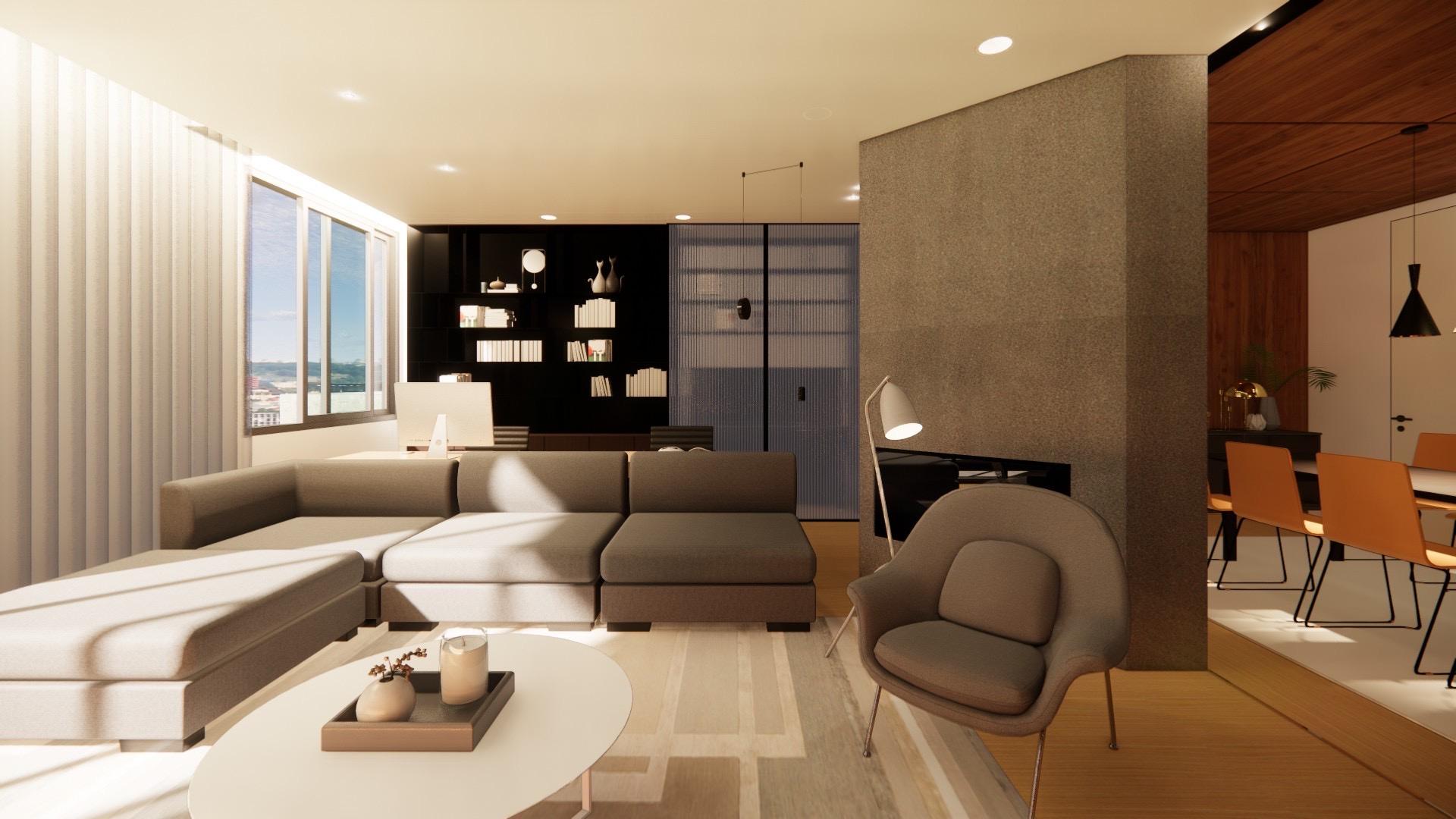
This renovation project reimagines a 20-year-old two-bedroom apartment in Taipei, blending postmodern design with a calm, homey atmosphere. Rich dark wood tones and soft, tactile furnishings shape the interior, creating a warm and grounded living experience. The design respects the owner’s established lifestyle, carefully integrating modern living needs without compromising familiarity. The challenge—and the goal—was to open up the space while maintaining a sense of quiet luxury and timeless comfort.
Design by: Chen-Yu Chou, Joyce Lin, Carrie Liu
Project Management: Gavin Tseng
Multi-family Residence
Client: Senior couple renovating their permanent home in Taipei City
Layout: 2 Bed 2 Bath
Style: Modern & Post Modernism
Size: 1450 sqft

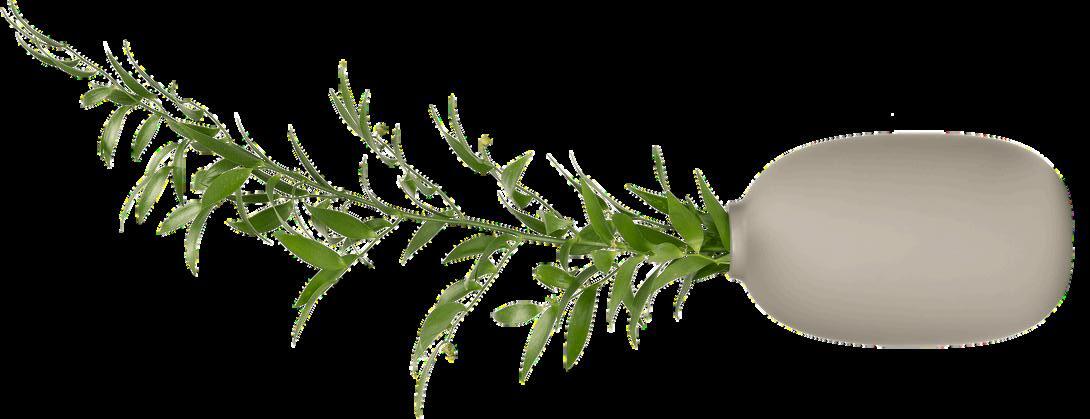
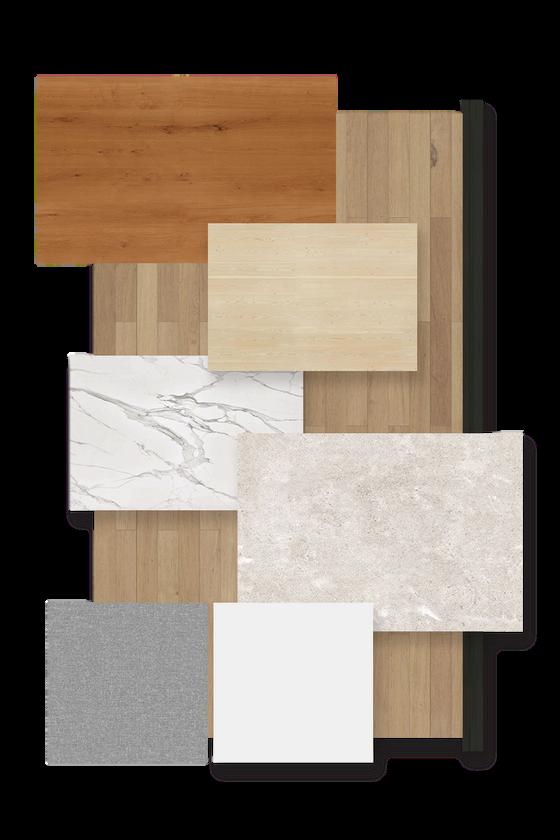
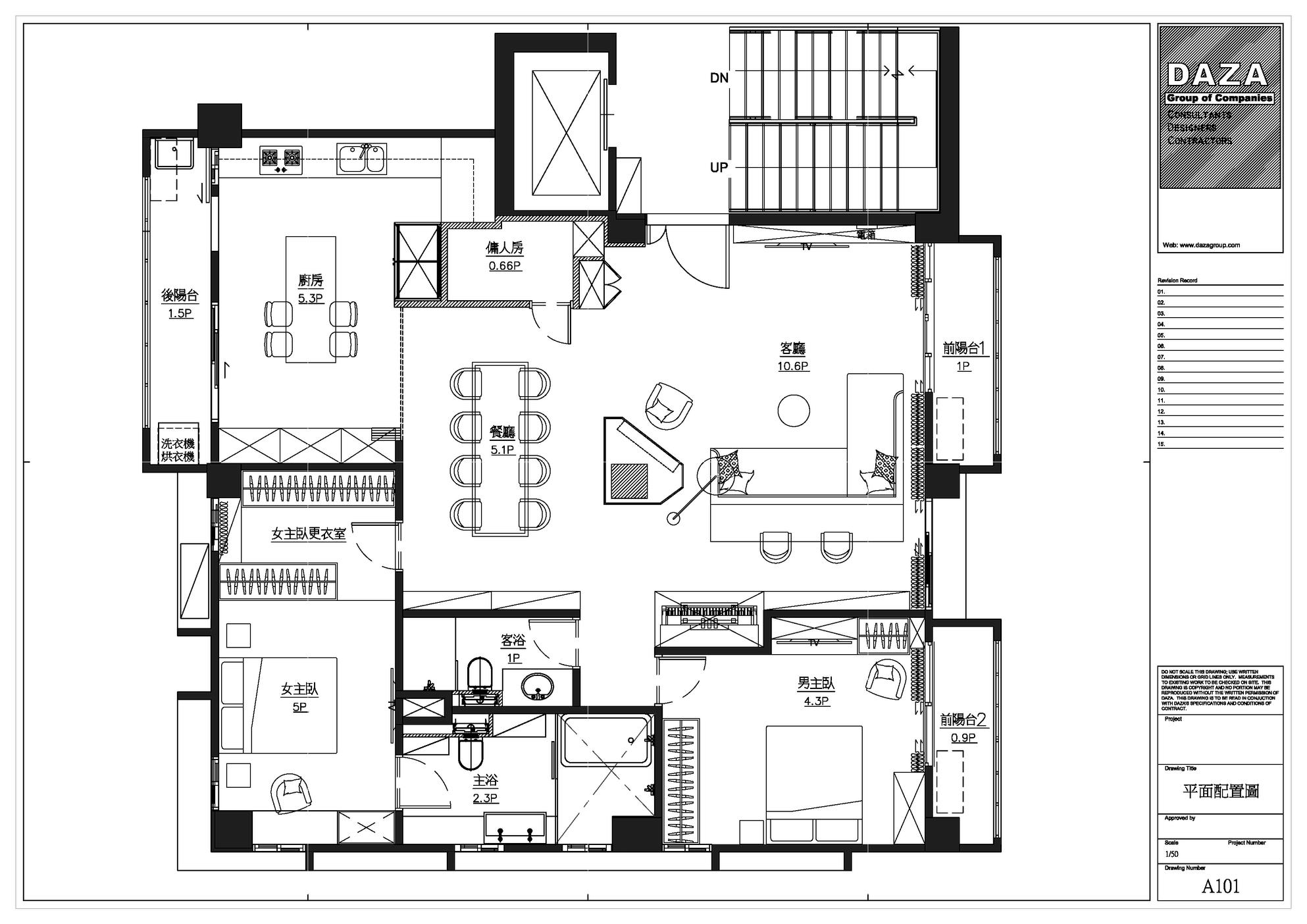
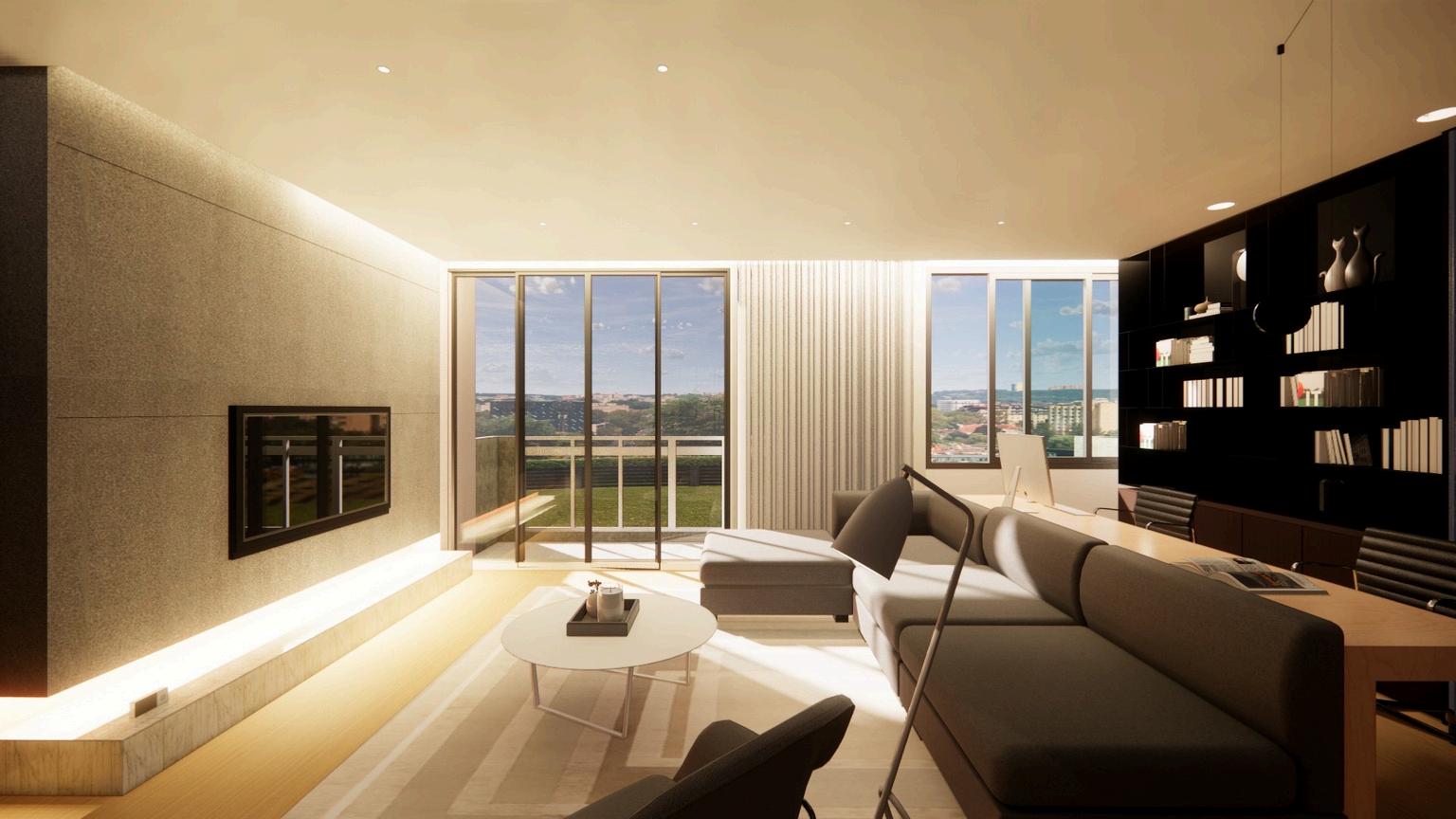
Living & Dining Area

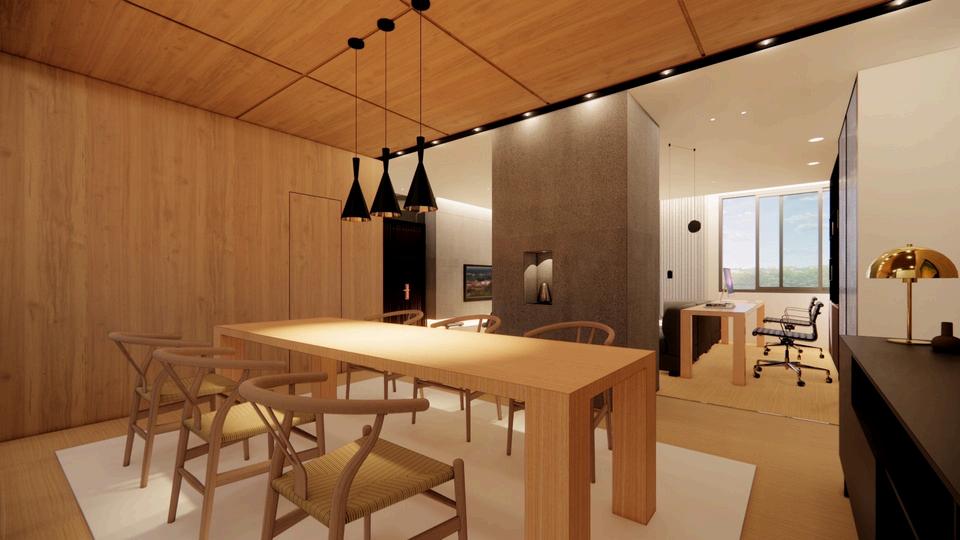
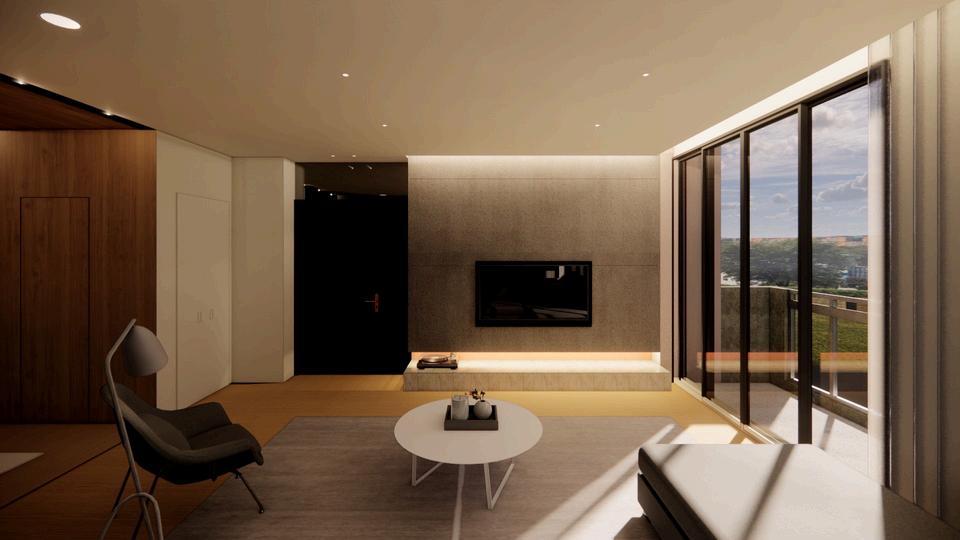
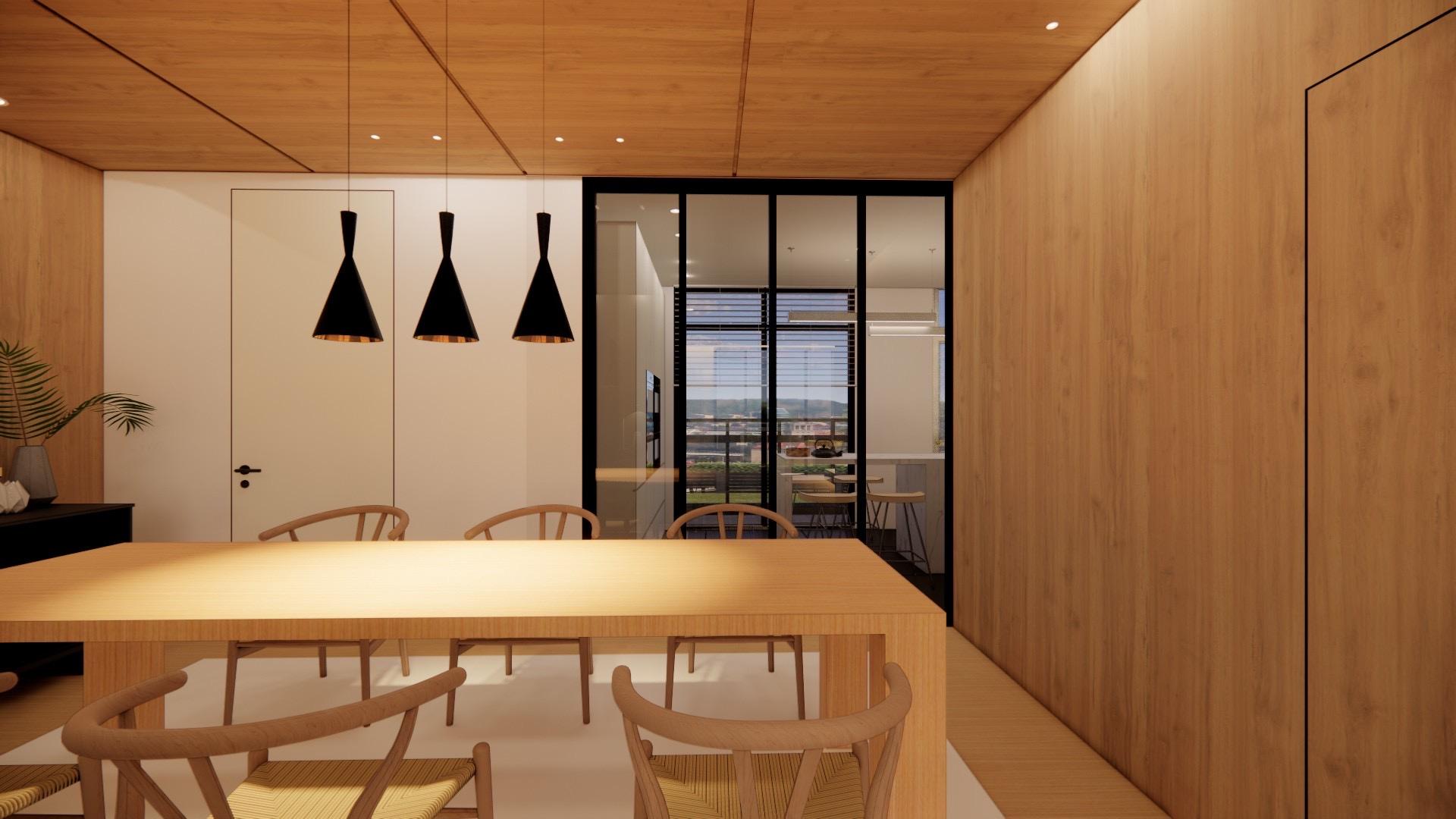
Kitchen & Dining Area
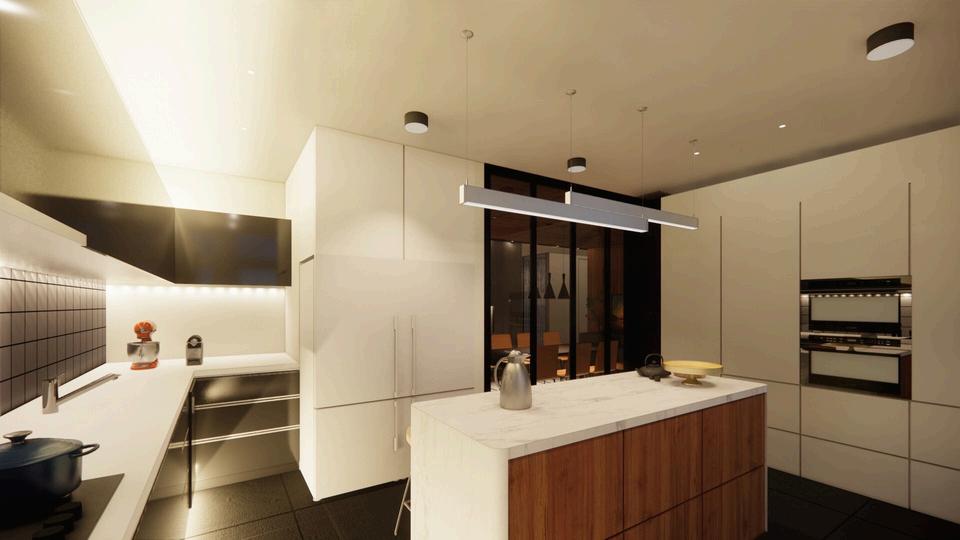
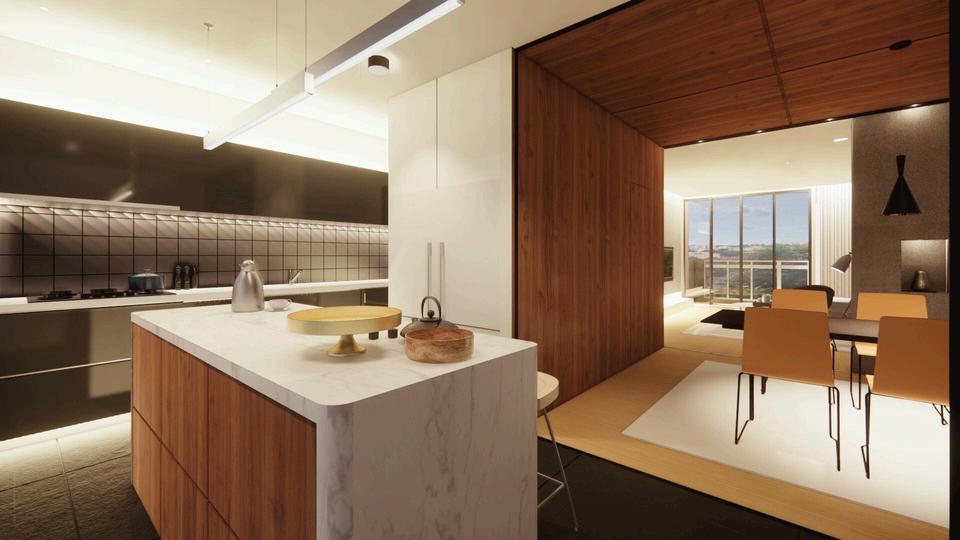
Master Bedroom
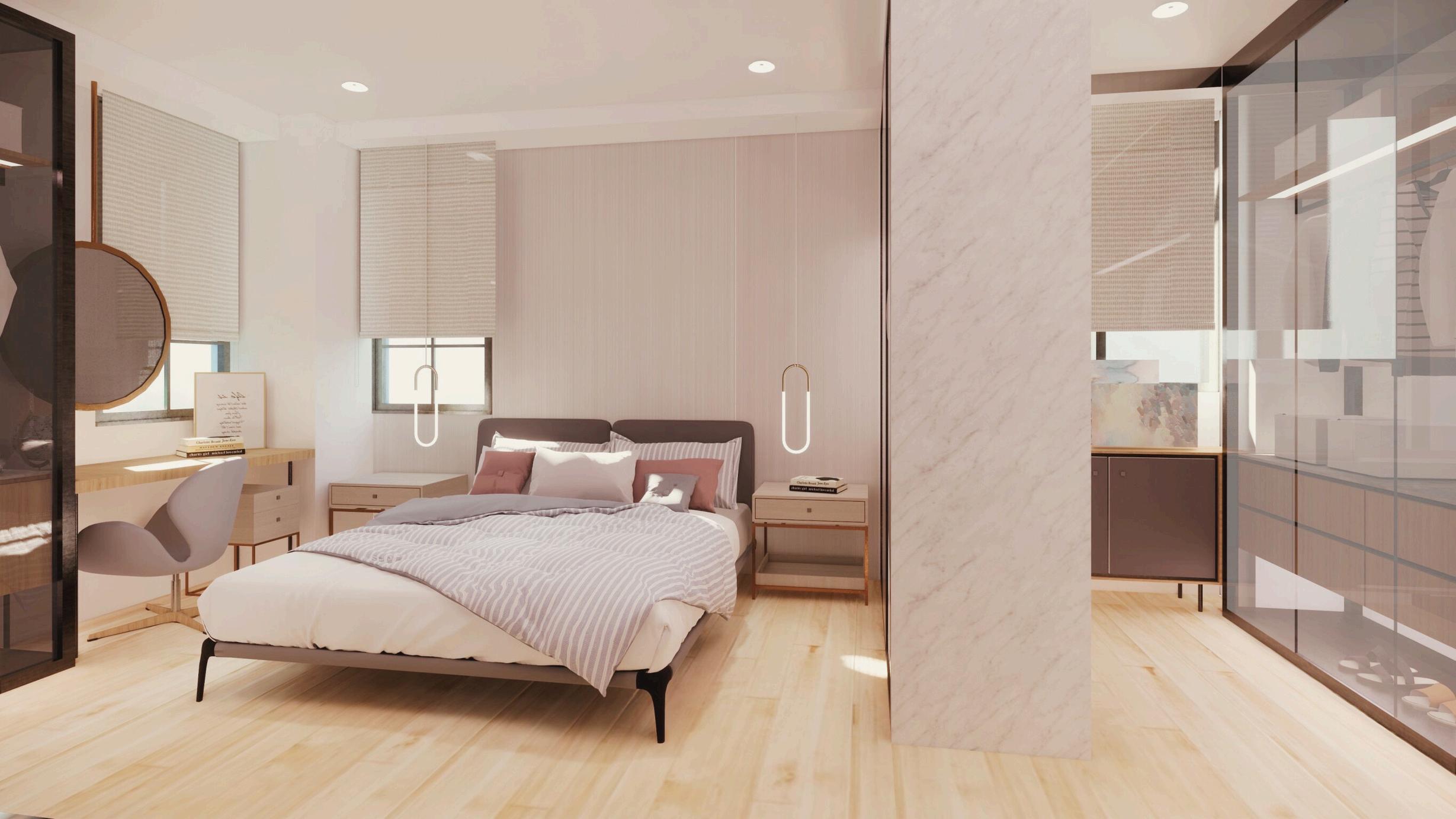
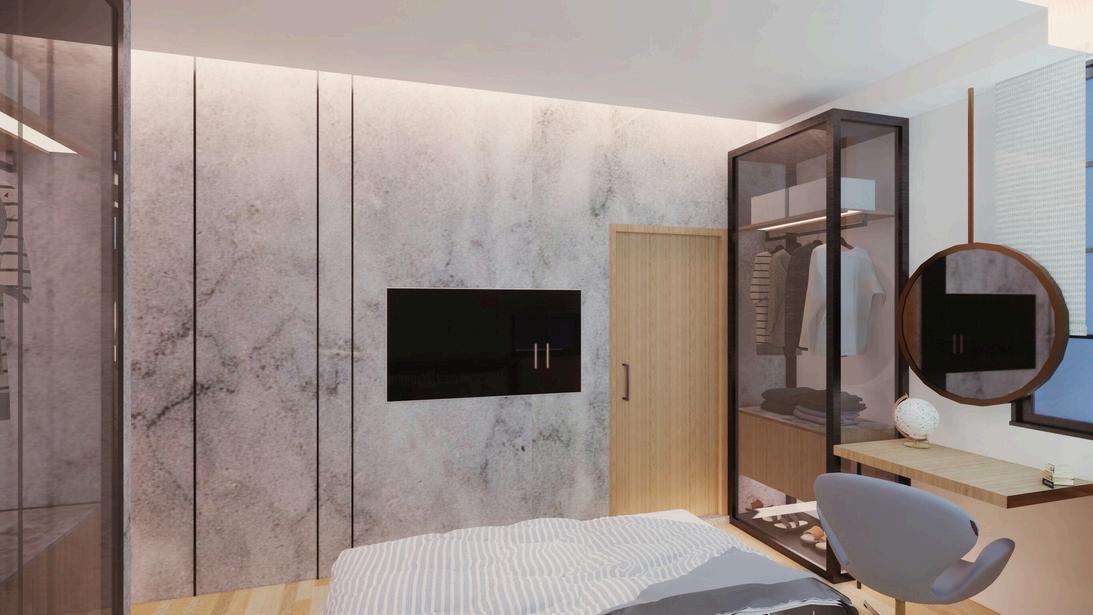
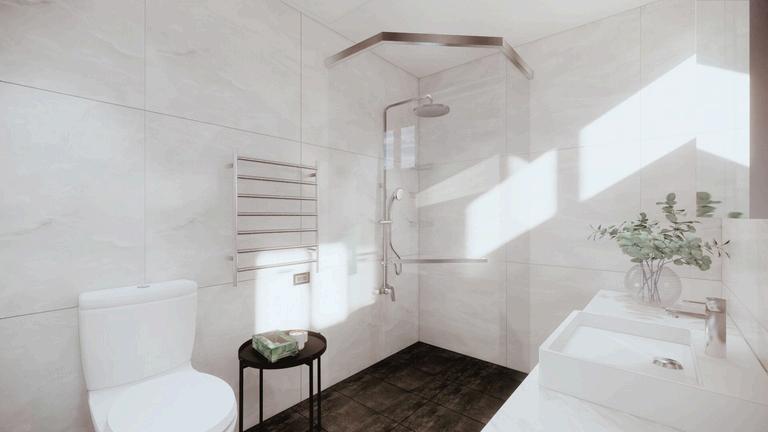
Bedroom
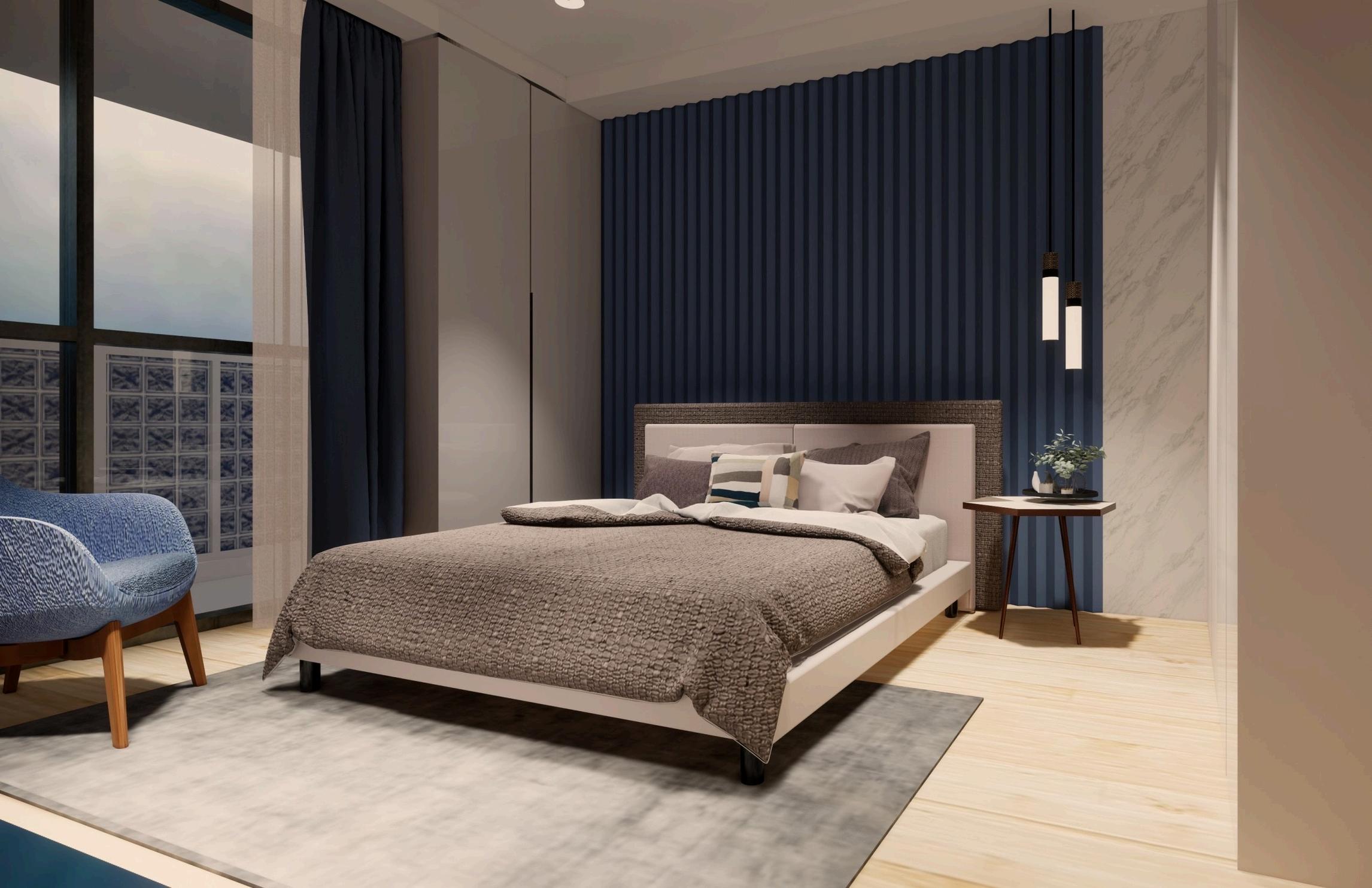
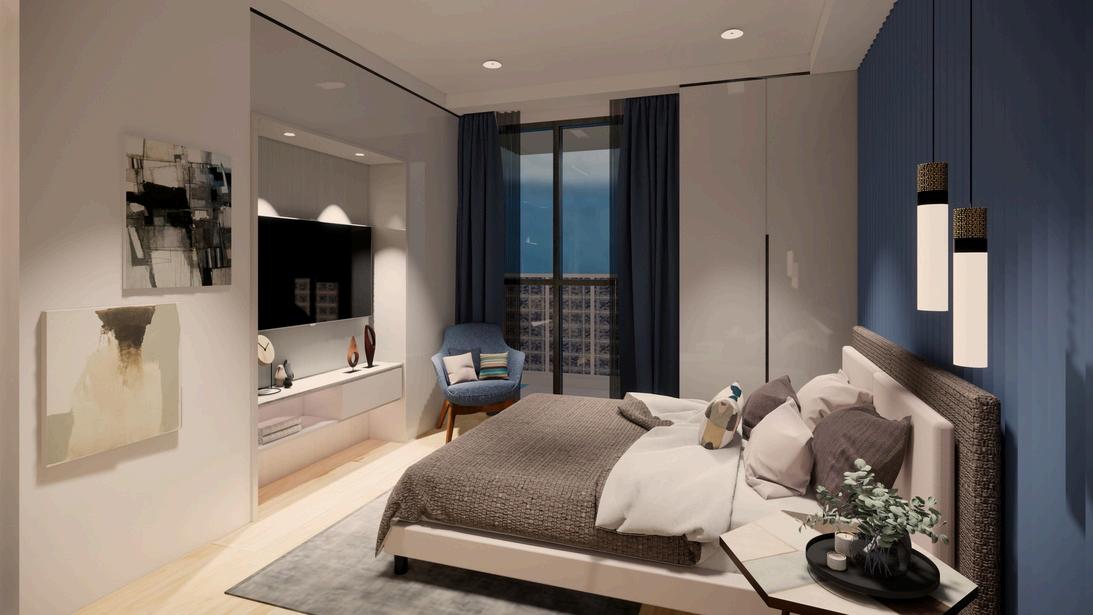
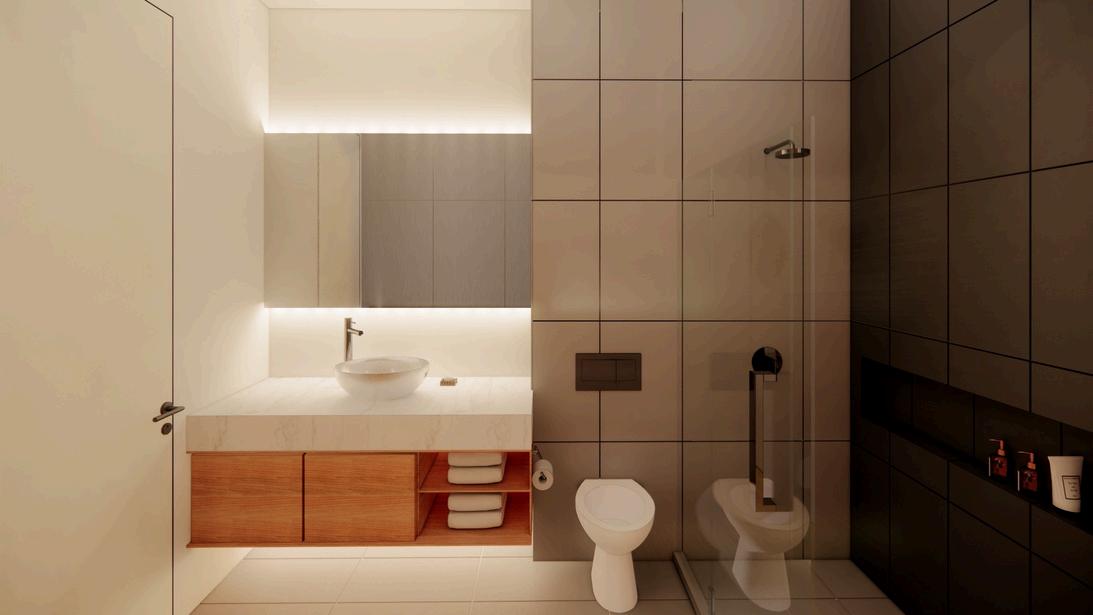
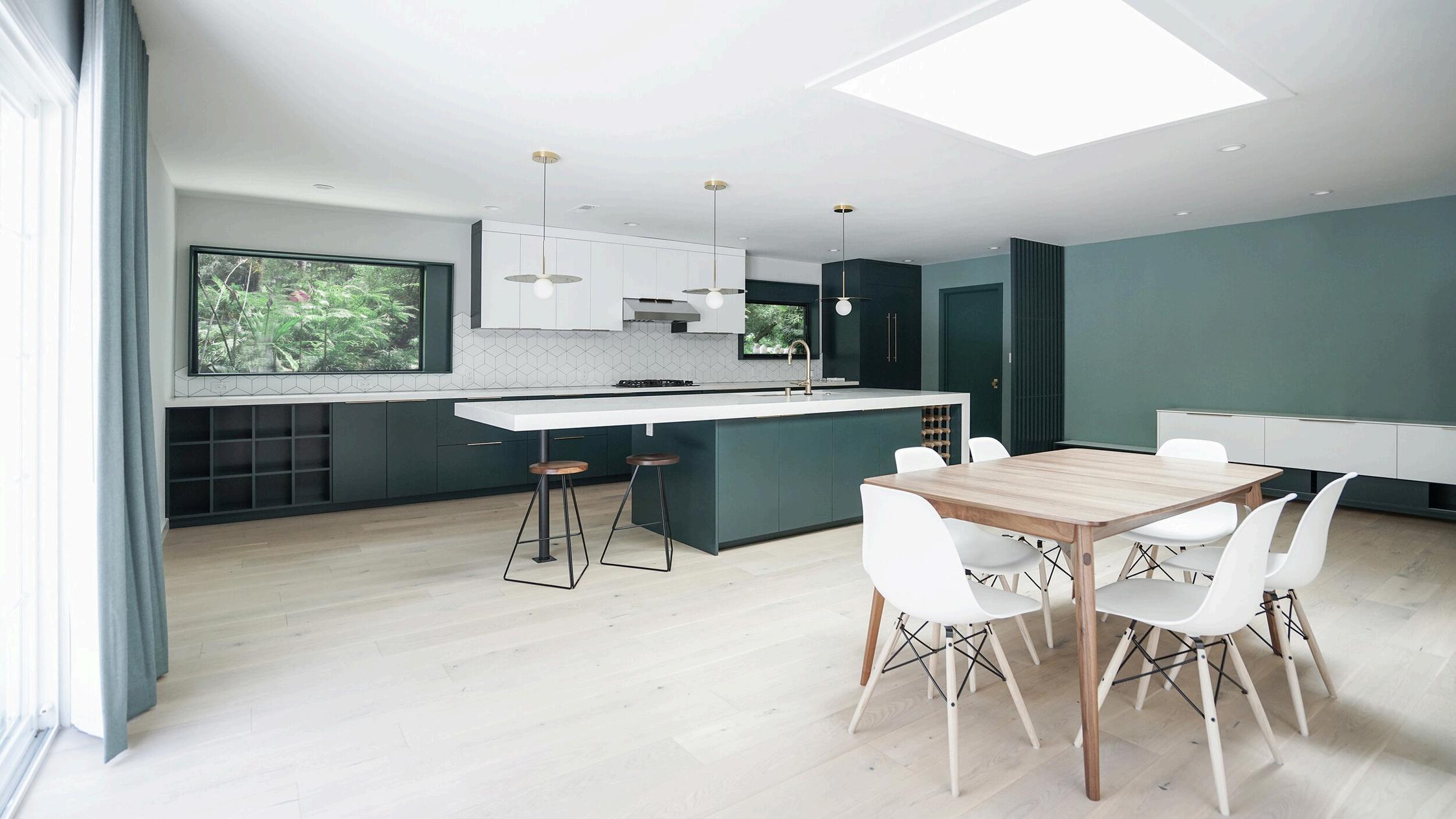
Multifamily Residential Project
San Francisco
This multifamily residence is designed as a calm retreat for young couples looking to disconnect from their fast-paced, tech-driven lives. With open layouts, large windows, and views of surrounding greenery, each home offers a peaceful space to unwind, recharge, and feel grounded in nature. It’s a place to slow down, breathe deeply, and simply be.
Designer: Feifei Feng
Design Assistant: Chen-Yu Chou
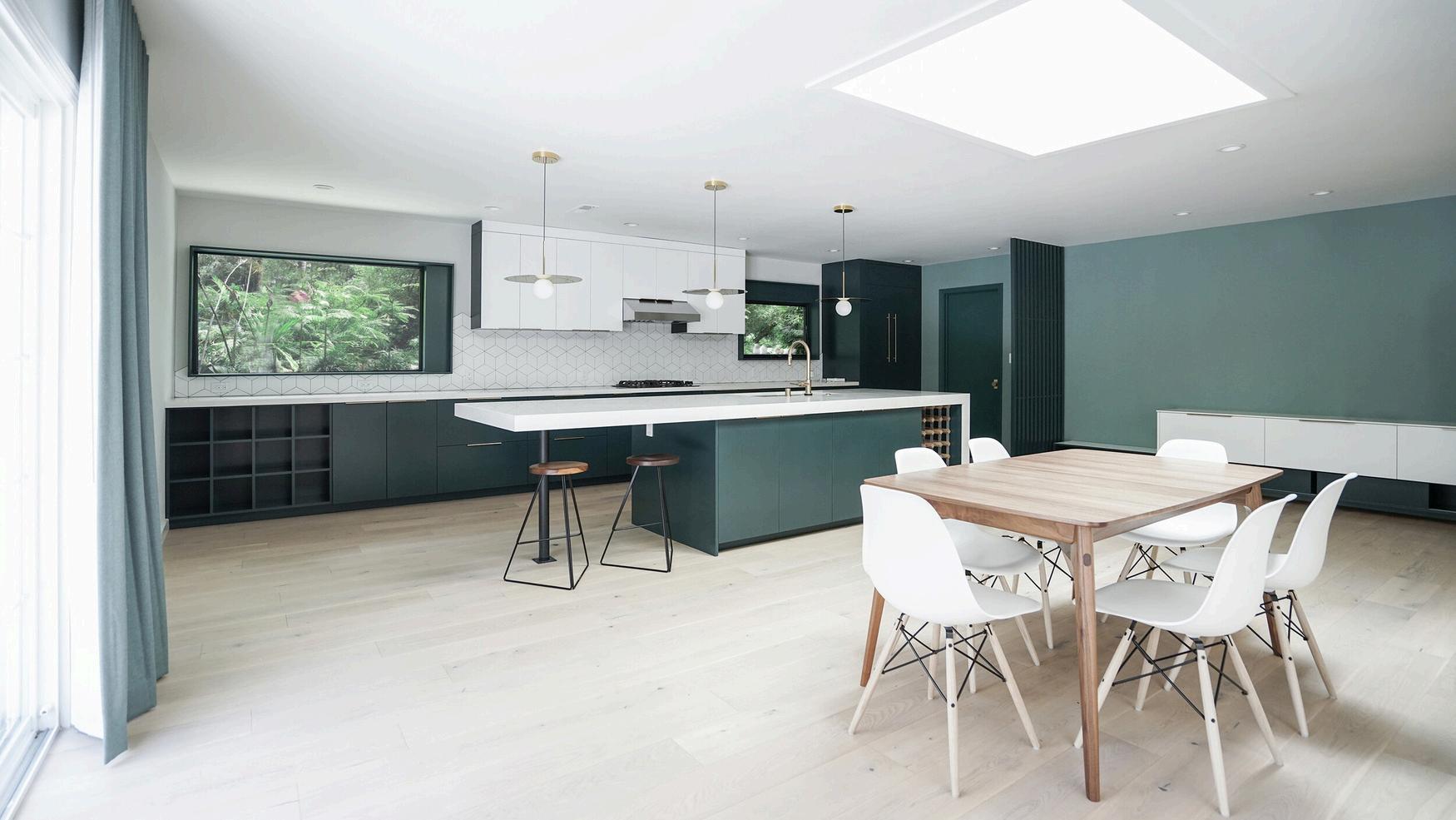
Kitchen Design
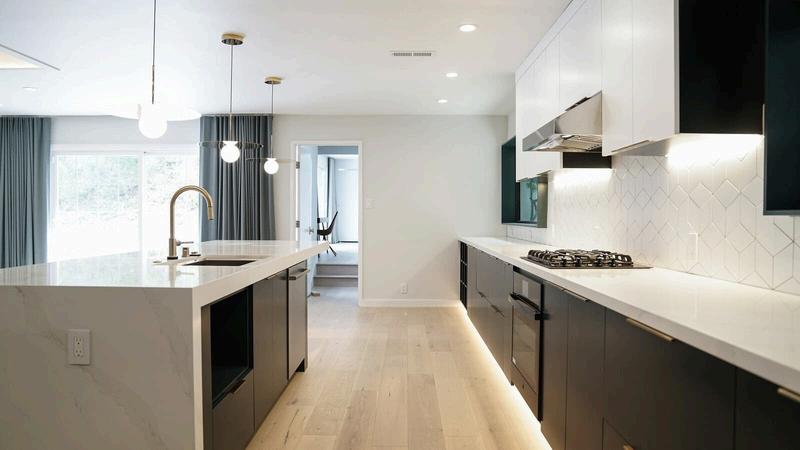
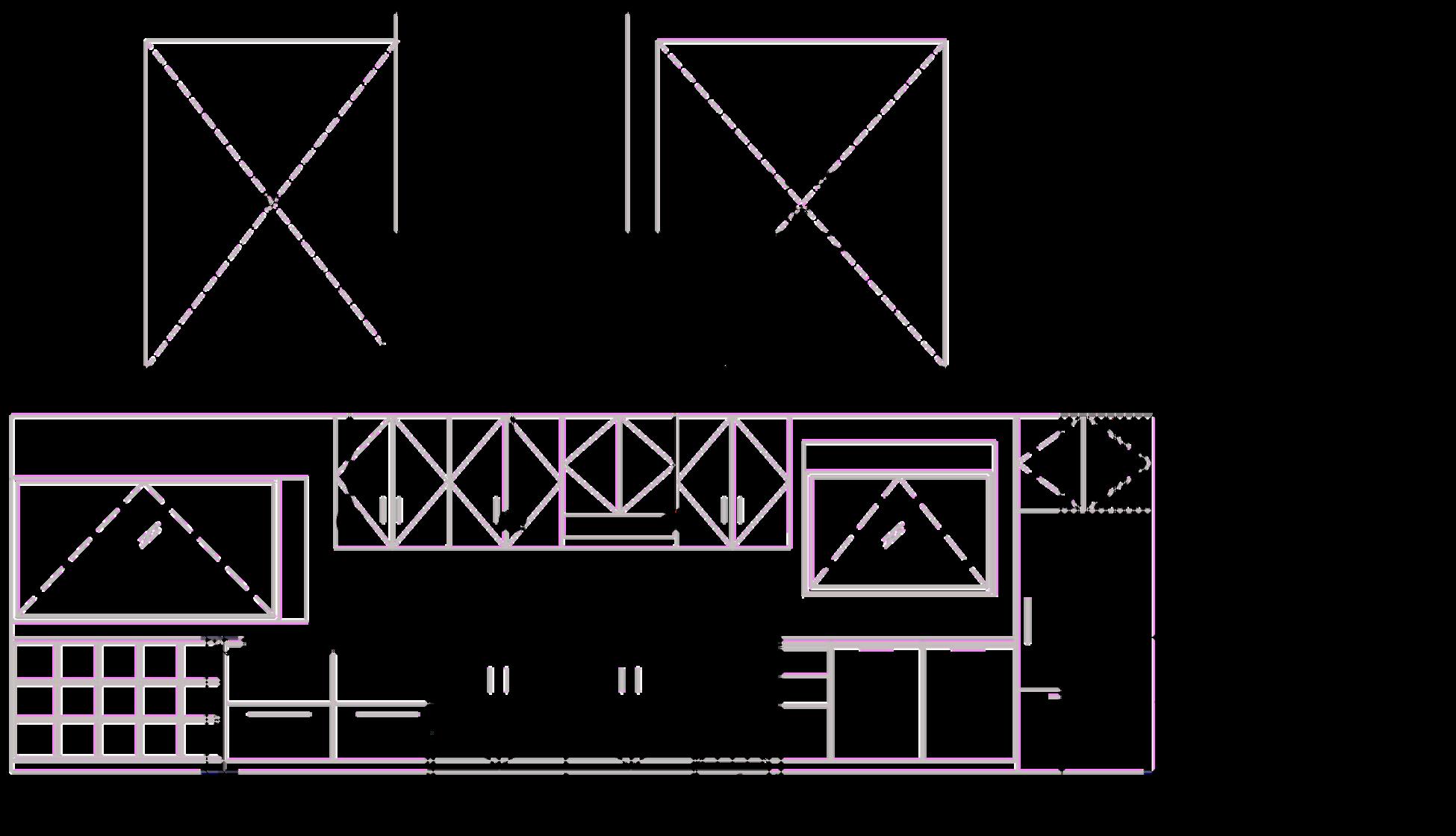
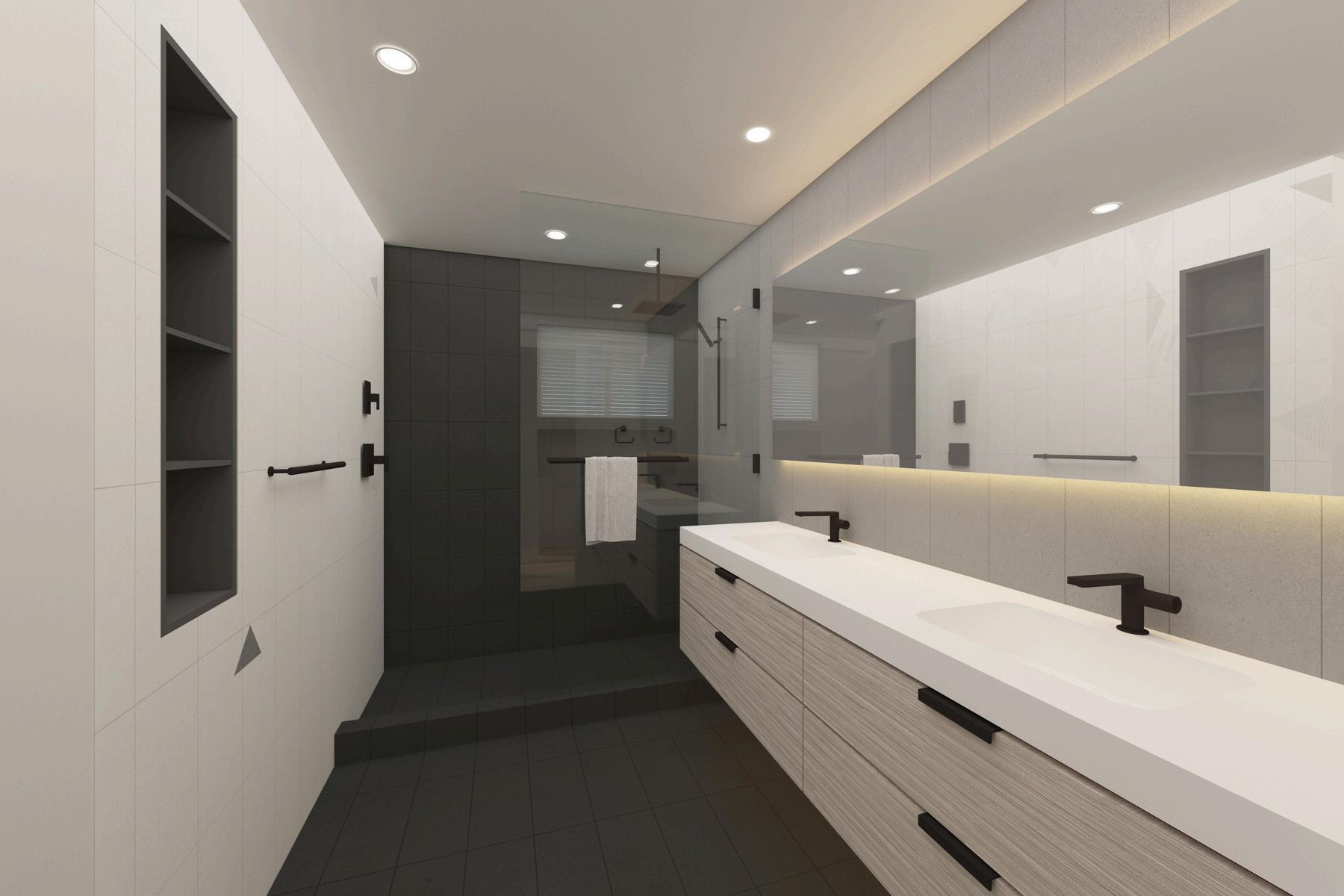
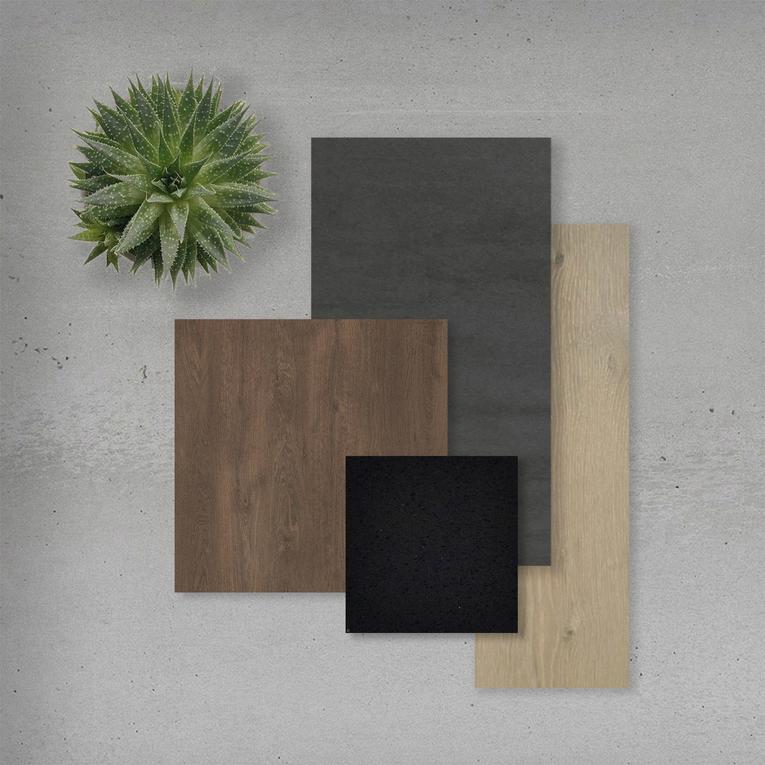
Bathroom Design
Design by Feifei Feng & Chen-Yu Chou
Technical Design by Chen-Yu Chou
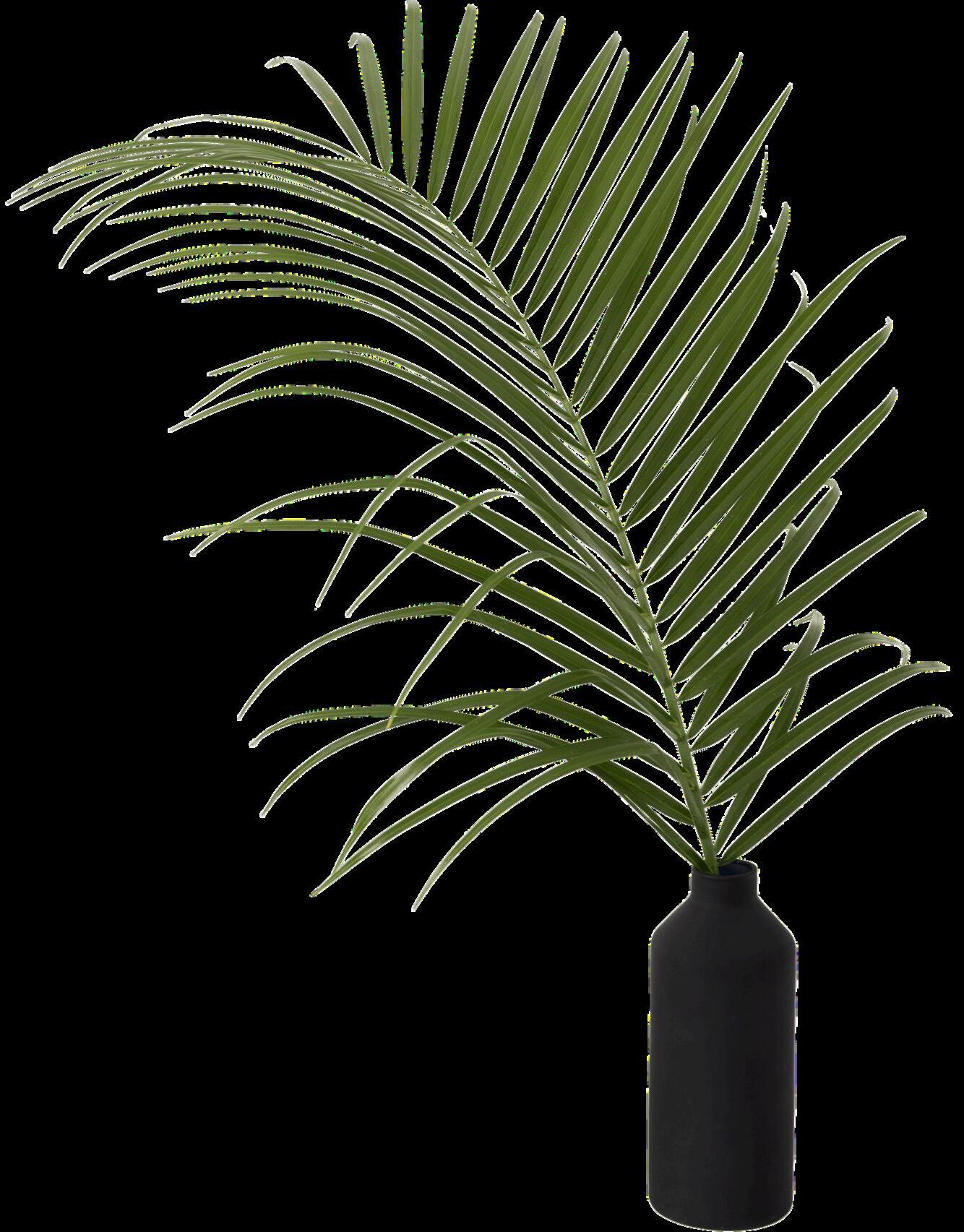
Office Project - Prowonderful
Taipei
City
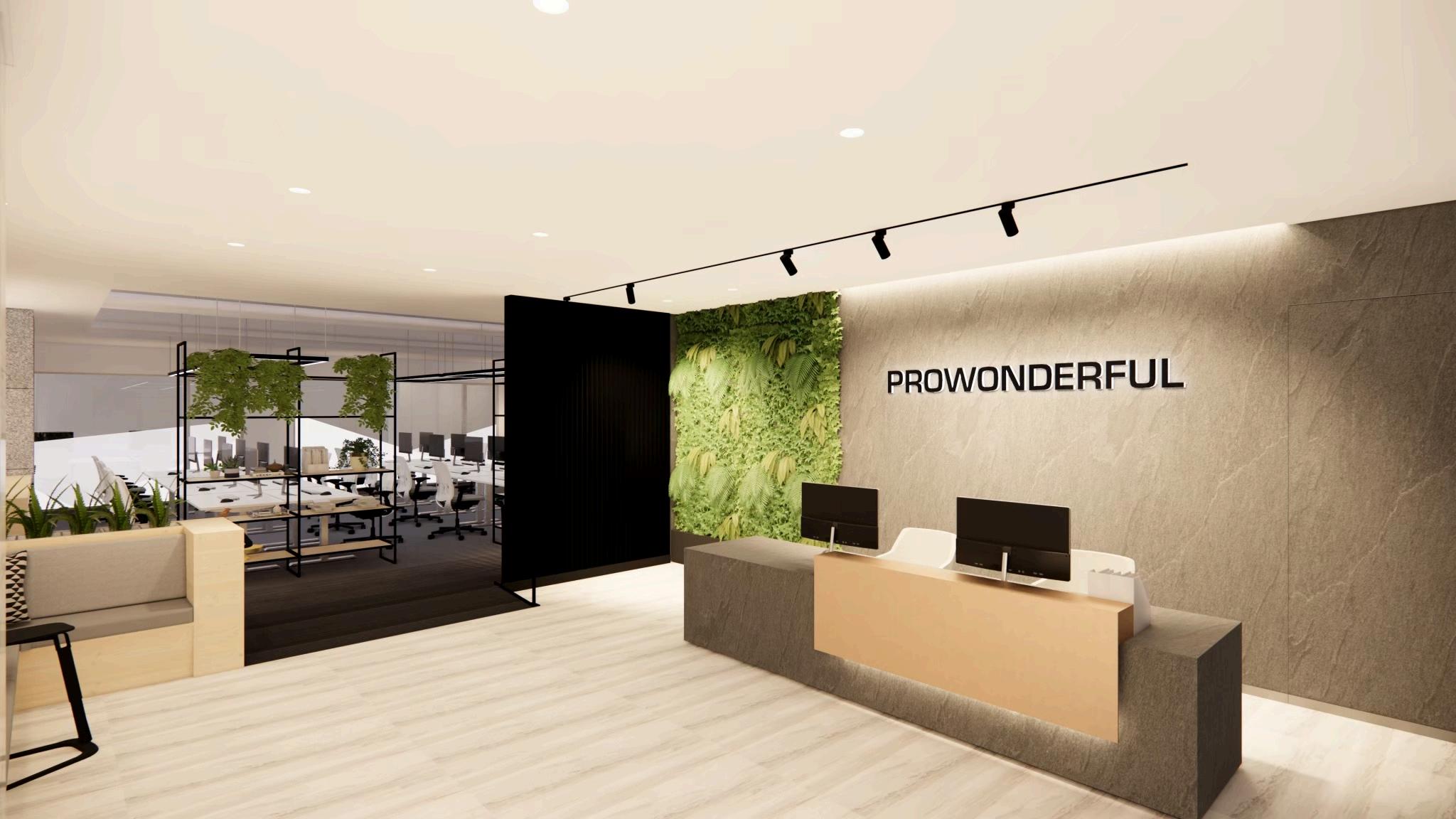
This office design for Prowonderful, a mid-sized, family-run tech company in Taipei’s Neihu Technology Park, brings new energy to the workspace while honouring its roots. Vibrant elements are woven into the design to uplift the day-to-day environment, encouraging creativity and connection. At its heart, the space reflects the company’s family spirit, built on shared effort, legacy, and a strong sense of belonging. Every corner is crafted to spark collaboration, celebrate memories, and carry the warmth of a business grown together.
Design by: Chen-Yu Chou, Zoe Chen
Project Management: MS Tsai
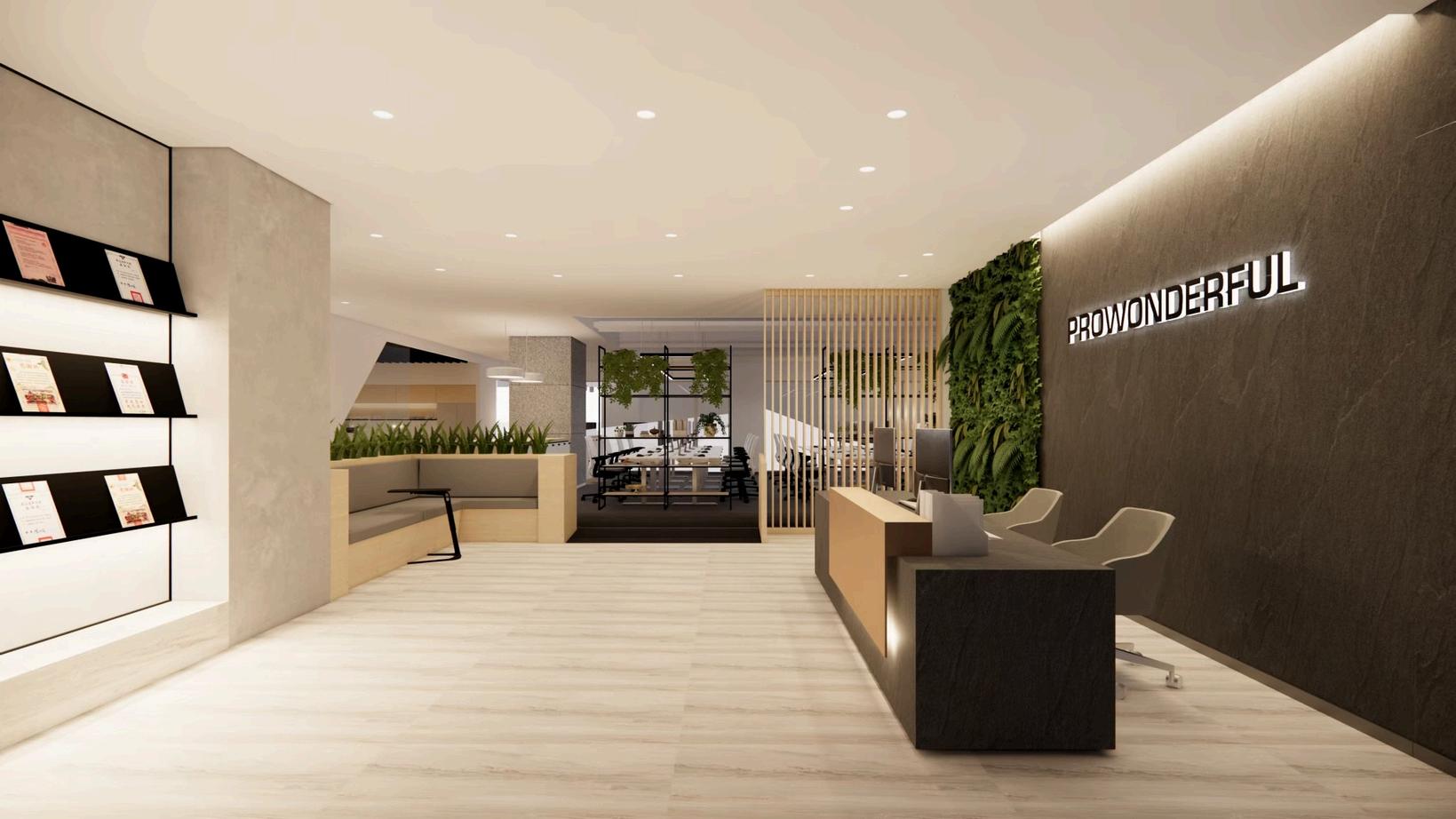
Reception & Client Facing

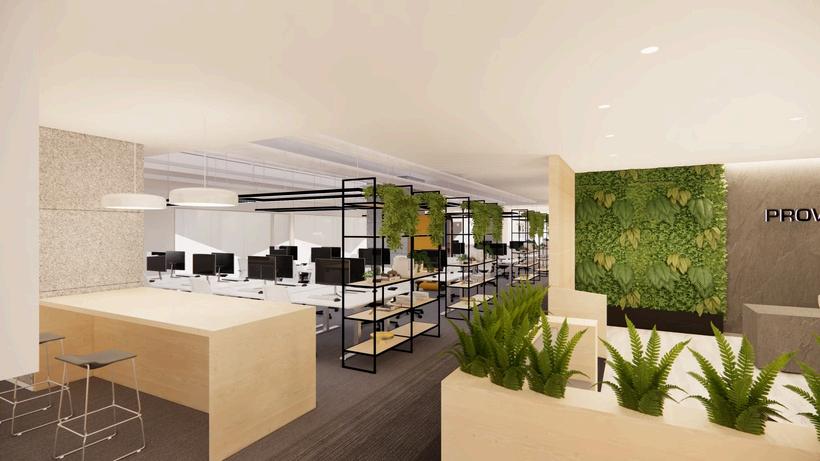
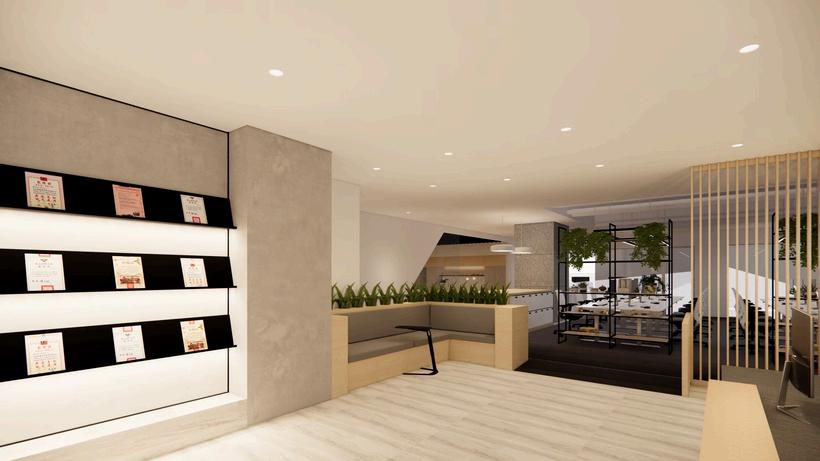
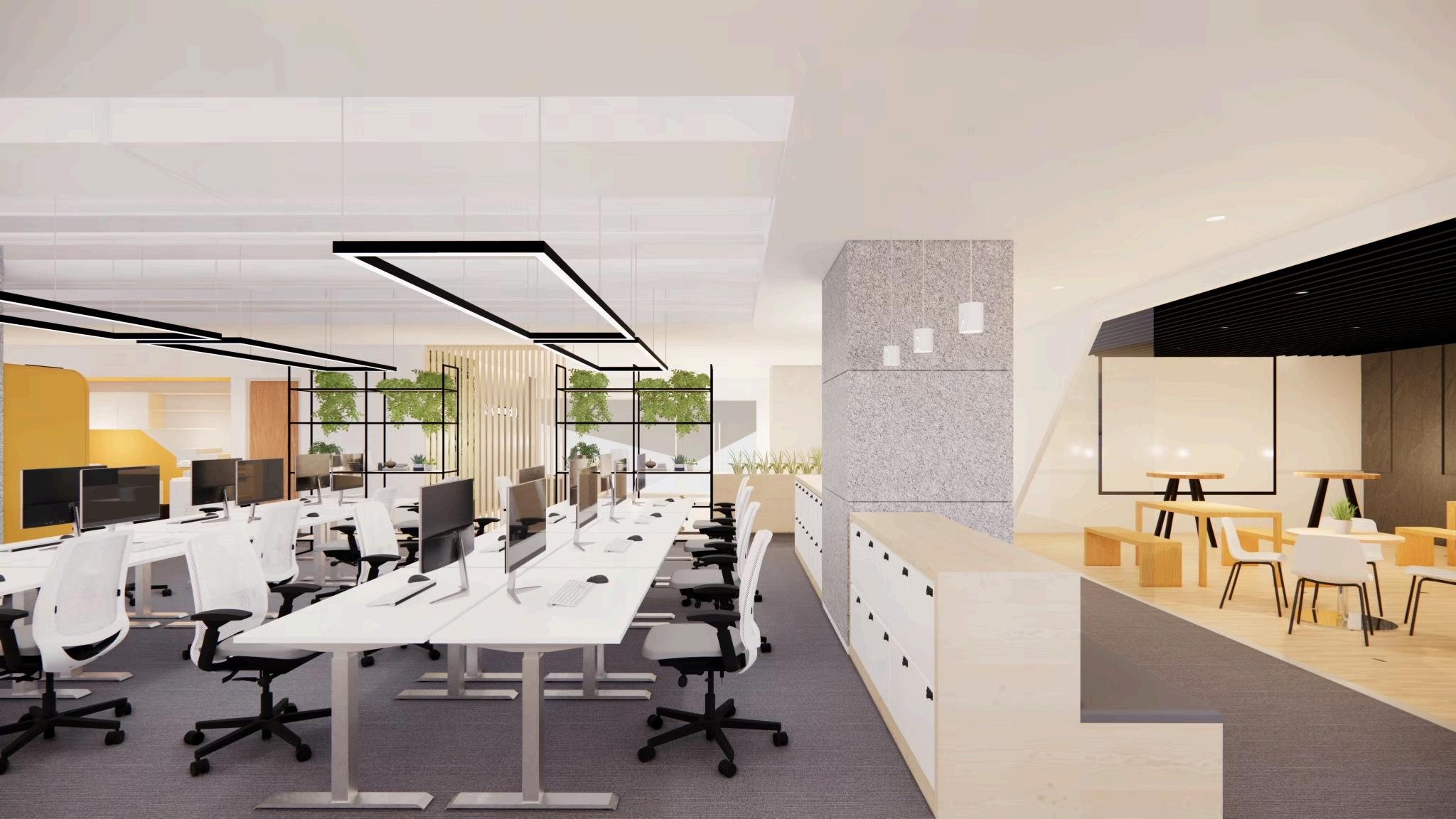
Open Office & Pantry Area
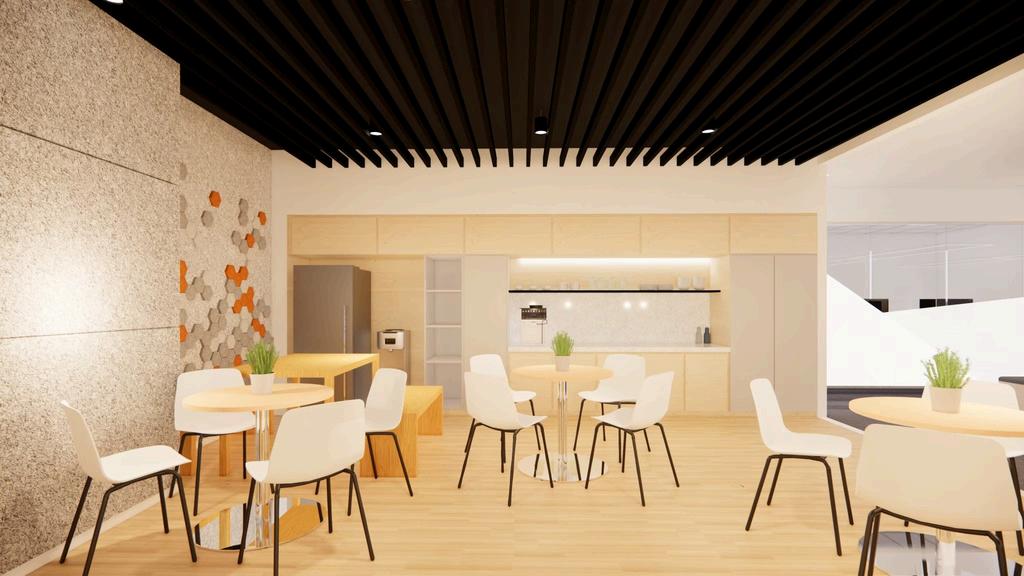
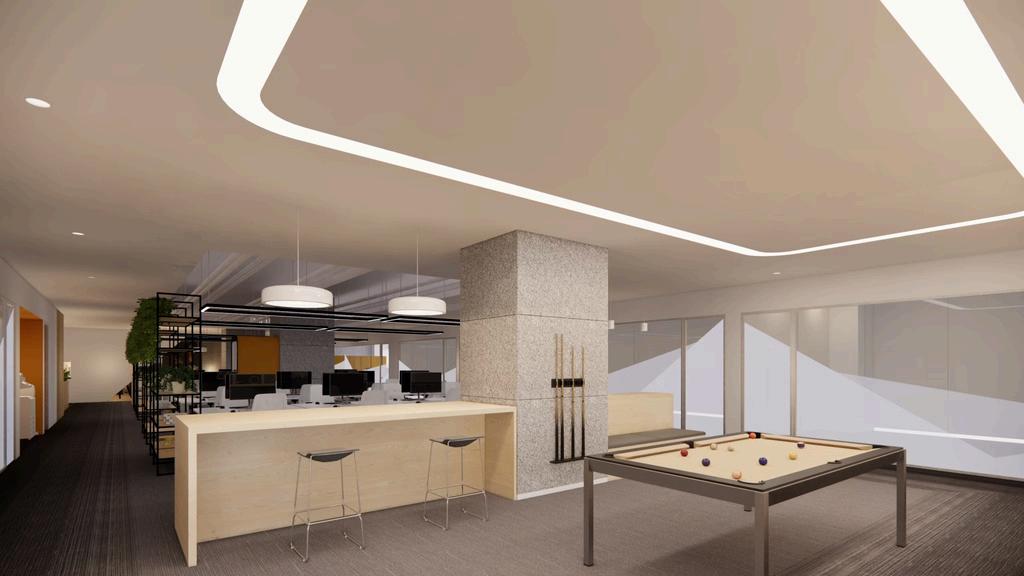
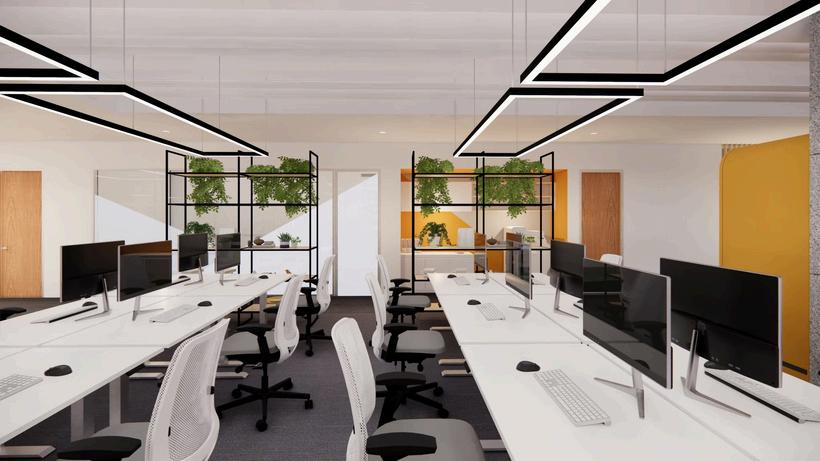
Open Office & Pantry Area
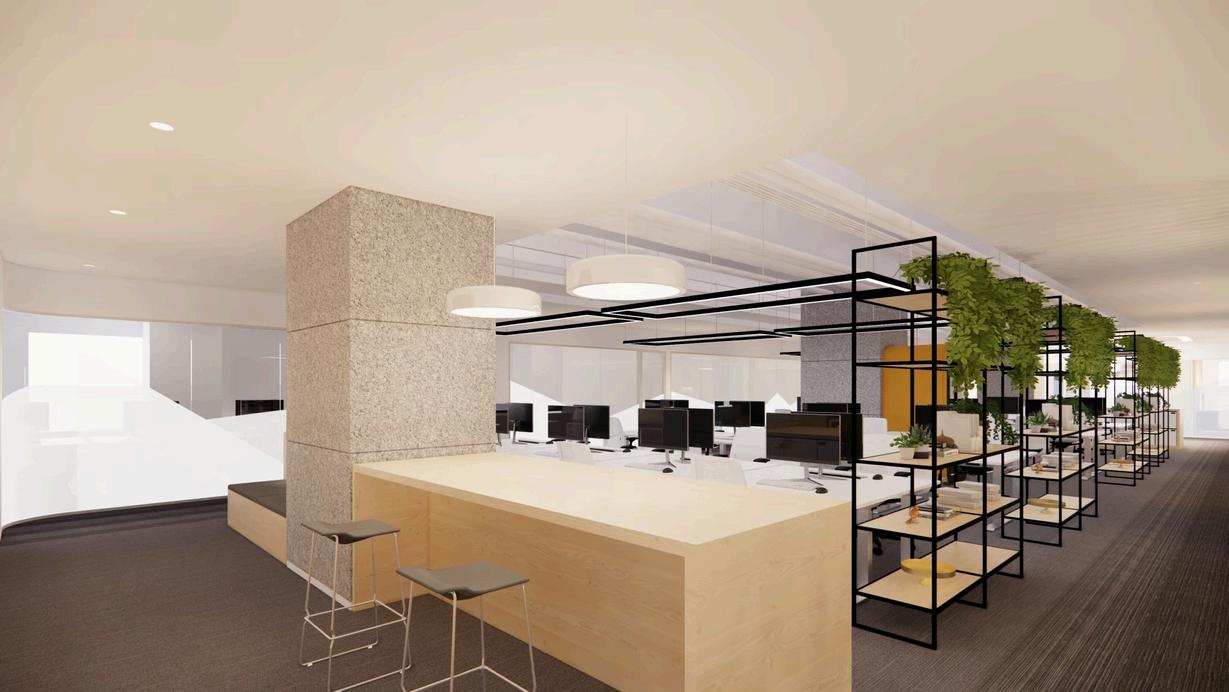

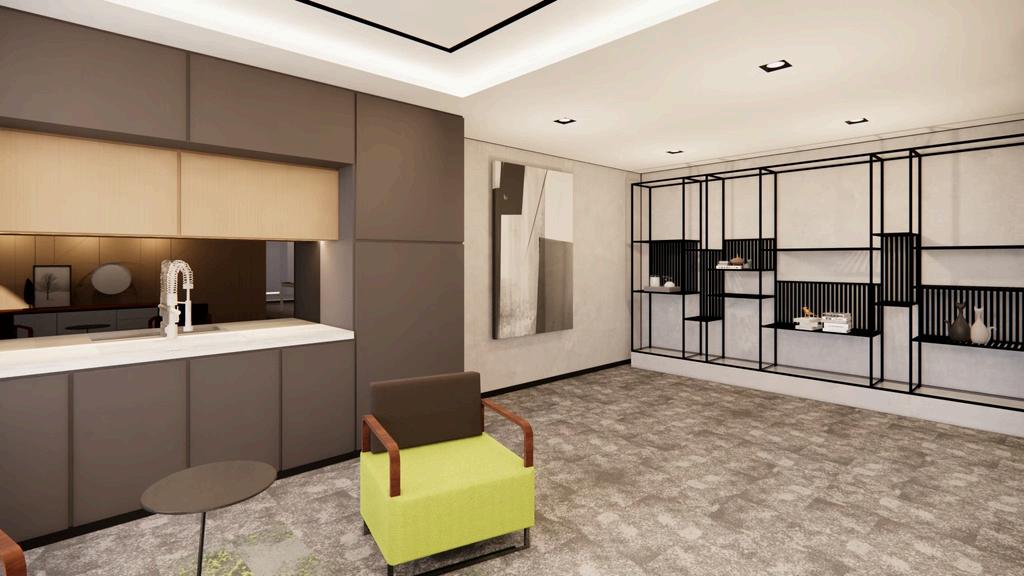
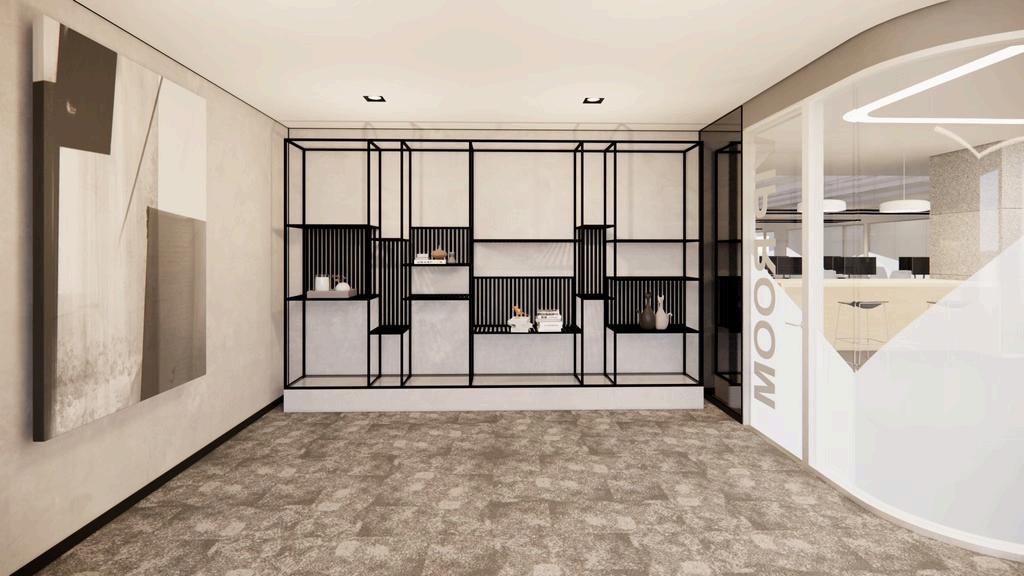
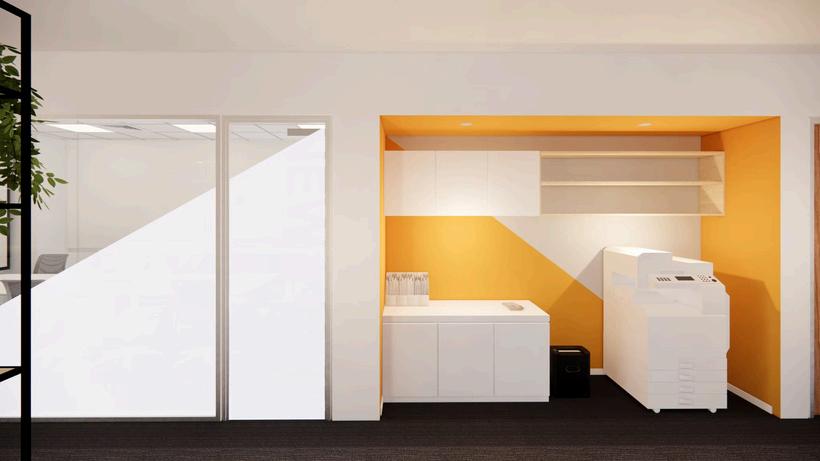
Meeting Spaces & VIP Room
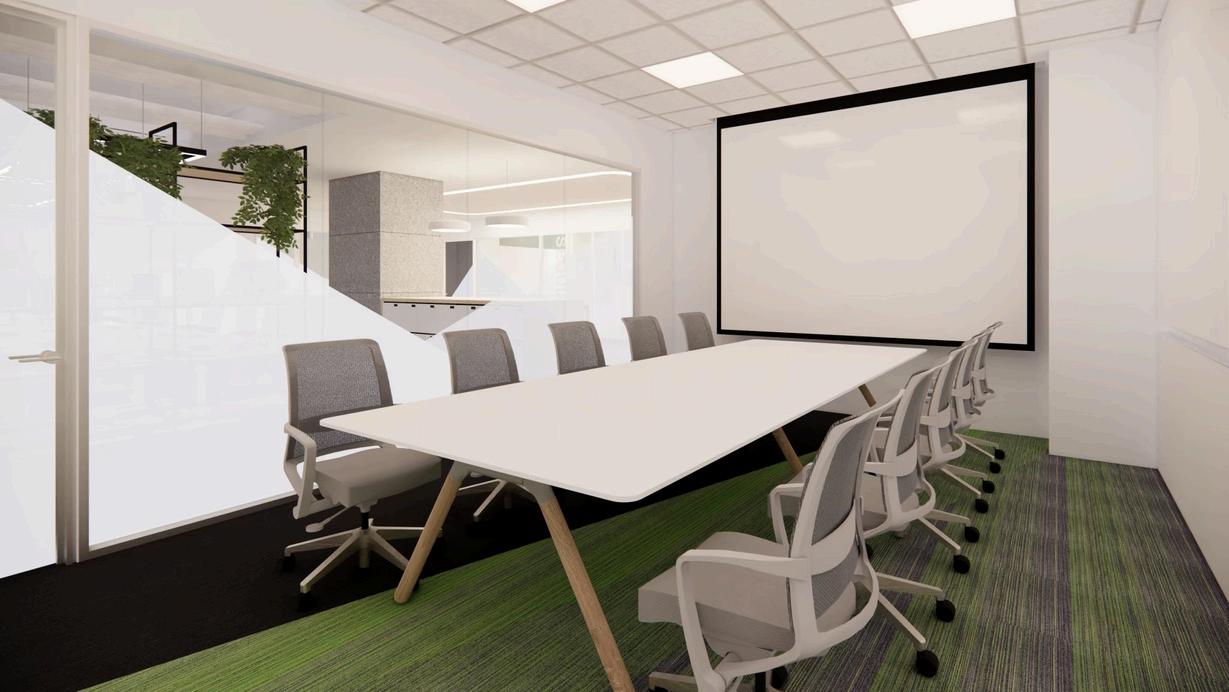
Selected Project Snapshots
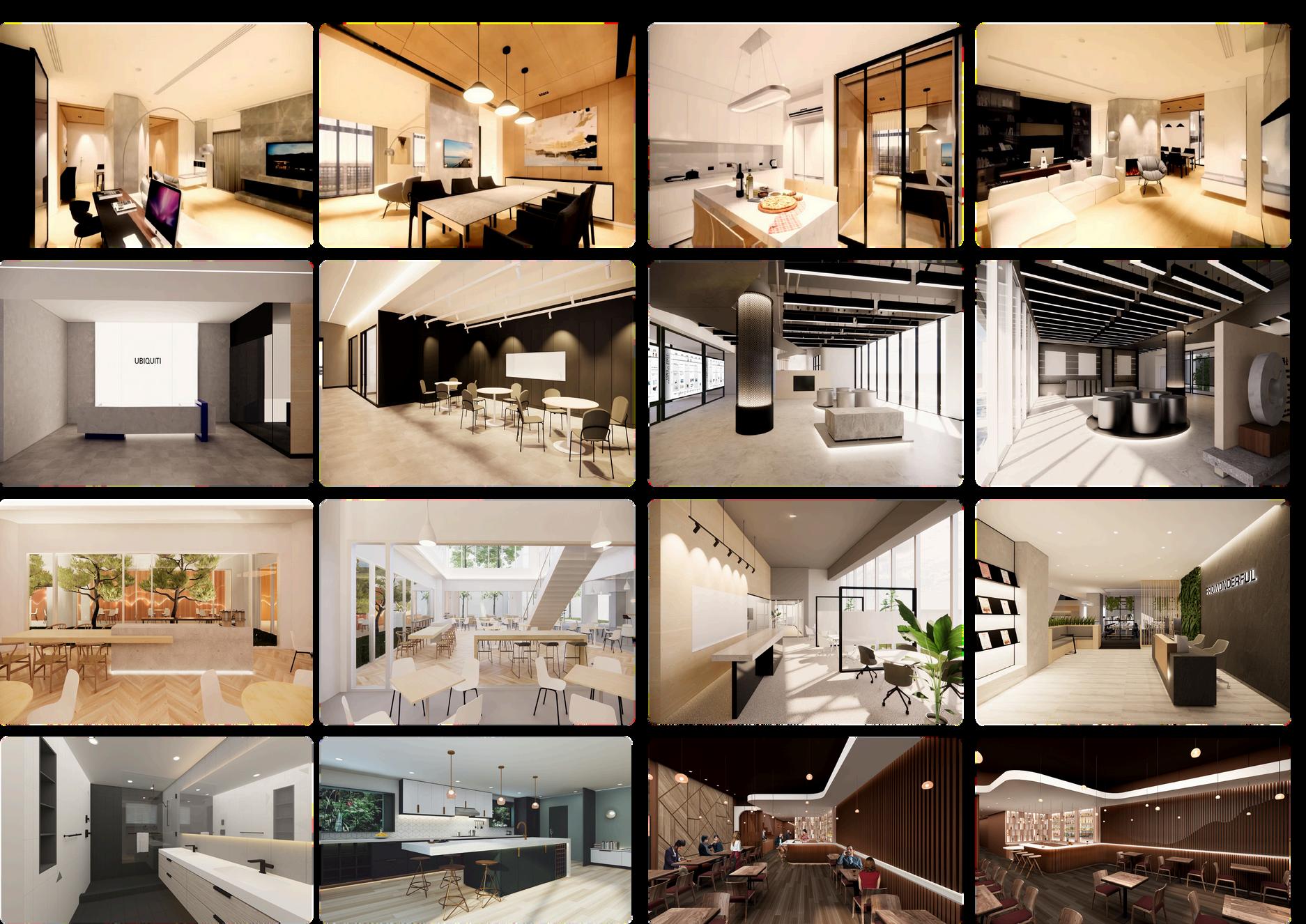
Thank you!
BY CHEN-YU JASMINE CHOU
