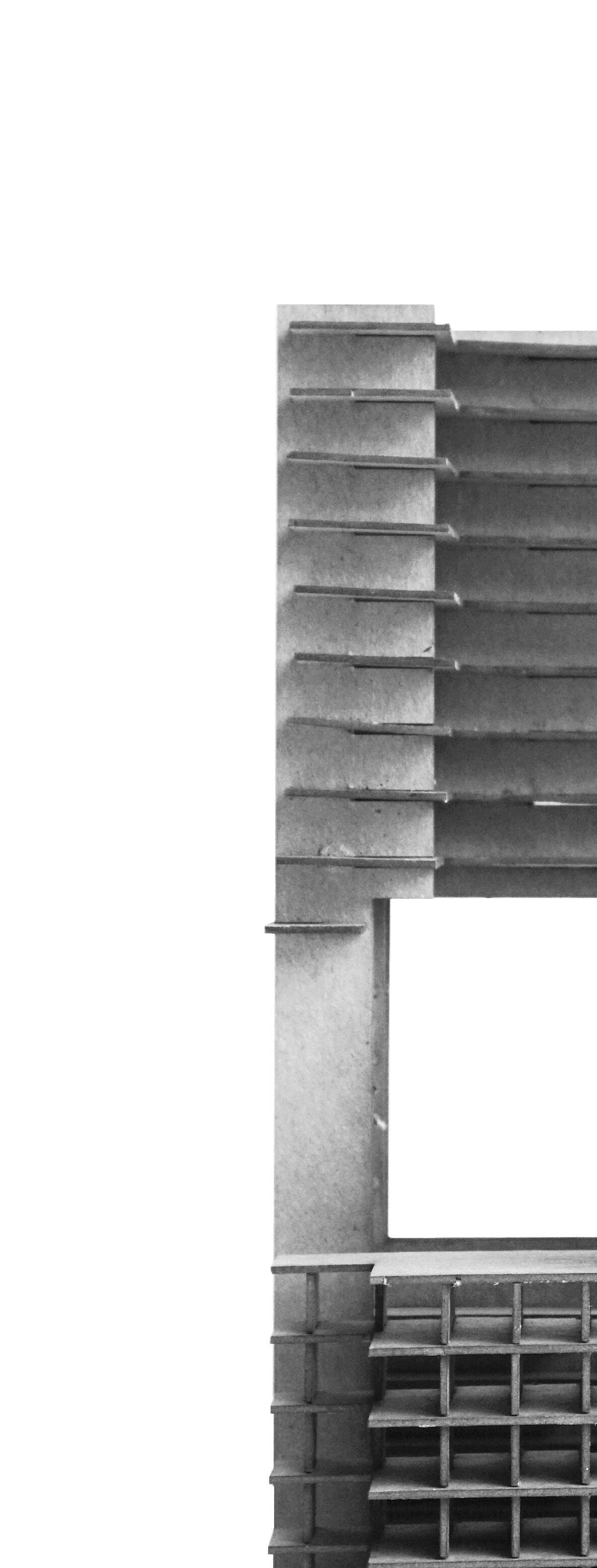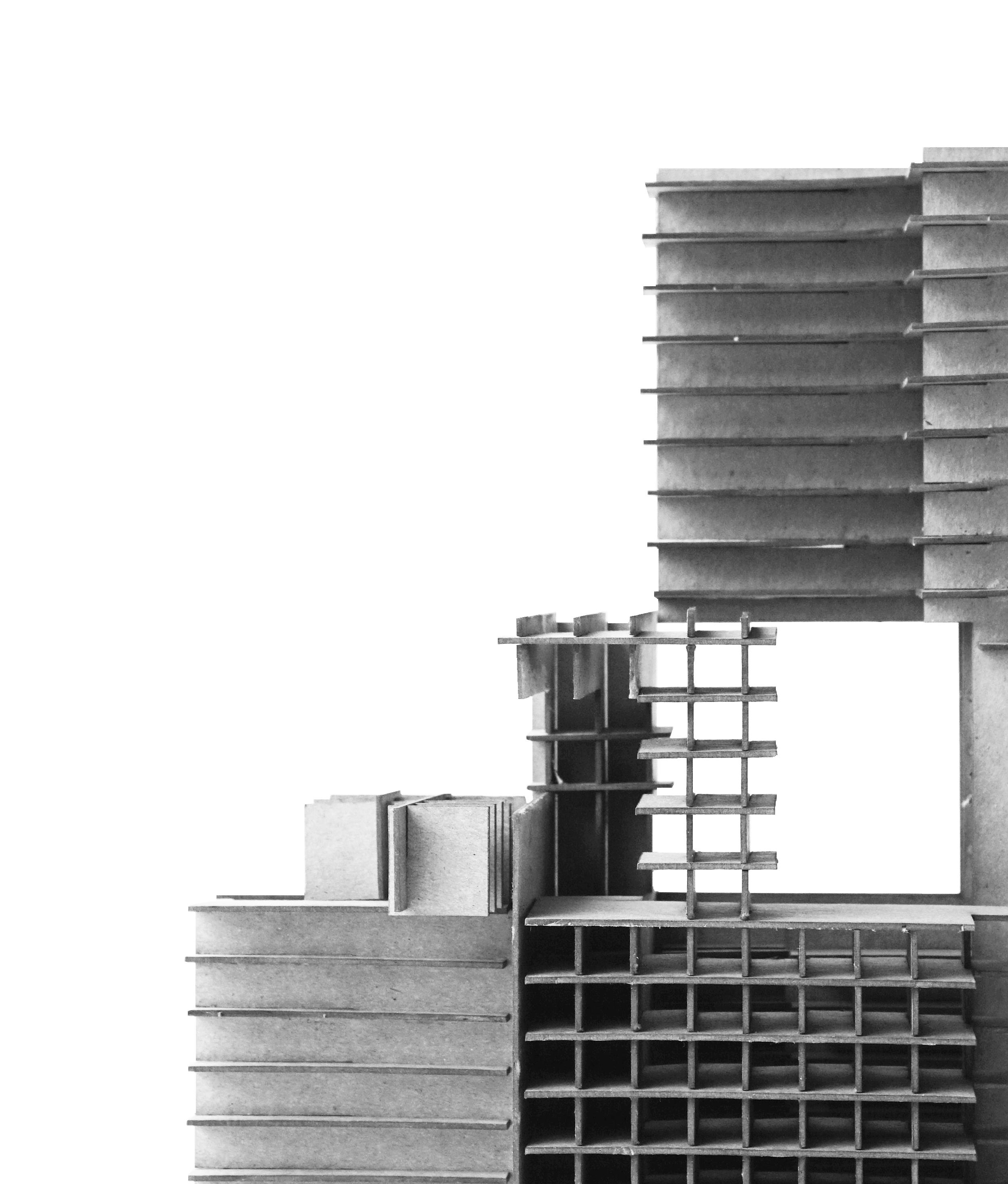

JOONAS CASTRÉN
Portfolio
MSc: TU Delft
BSc & BA: University of Virginia
CONTENTS:
01: Site-to-Flight | airport
02: Urban Canopy | school
03: WAM architecten | internship
04: Mandi Trade Corridor | market
05. Appendix | arch. engineering & modelmaking
EDUCATION:
M.Sc. Architecture:
Delft University of Technology, (Delft, Netherlands)
August 2023 - July 2025
B.Sc. Architecture & B.A. Global studies: University of Virginia, (Charlottesville, VA)
August 2018 - May 2022
PROFESSIONAL EXPERIENCE:
Intern: WAM architecten, (Delft, Netherlands)
July 2024 - July 2025
Lance Corporal: Finnish Defence Forces, (Vekaranjärvi, Finland)
July 2022 - March 2023
Assistant video producer:
The University of Virginia Darden School of Business, (Charlottesville, VA)
September 2019 - May 2022
Winter intern: STUDIOS Architecture, (Washington, D.C.)
January 2022
Winter intern: Quinn Evans architects, (Washington, D.C.)
January 2020
SKILLS:
Graphics: Revit | Adobe Suite | AutoCAD
3D Modeling: Rhinoceros 3D | Grasshopper | Twinmotion | V-Ray
Languages:
English (native) | Finnish (native) | Spanish (basic)
Joonas Castrén
01: Site-to-Flight
Airport (TU Delft Master thesis): Fall ‘24 - Spring ‘25, MSc. Arch
Instructors: Olindo Caso, Maruli Heijman, Jan van de Voort
What if airports weren’t defined only by speed and efficiency, but also by connection and a sense of place?
This project explores that question through a medium-scale airport for Milan, drawing from the history of Idroscalo Park- a former waterplane basin, as well as the city’s material identity.
As a year-long process in the Complex Projects studio, the work distills the airport, a building with very specific programmatic constraints, into an organized design across 90,000 m2 . The process developed from research and typology studies to massing, urban strategy, and construction detail.
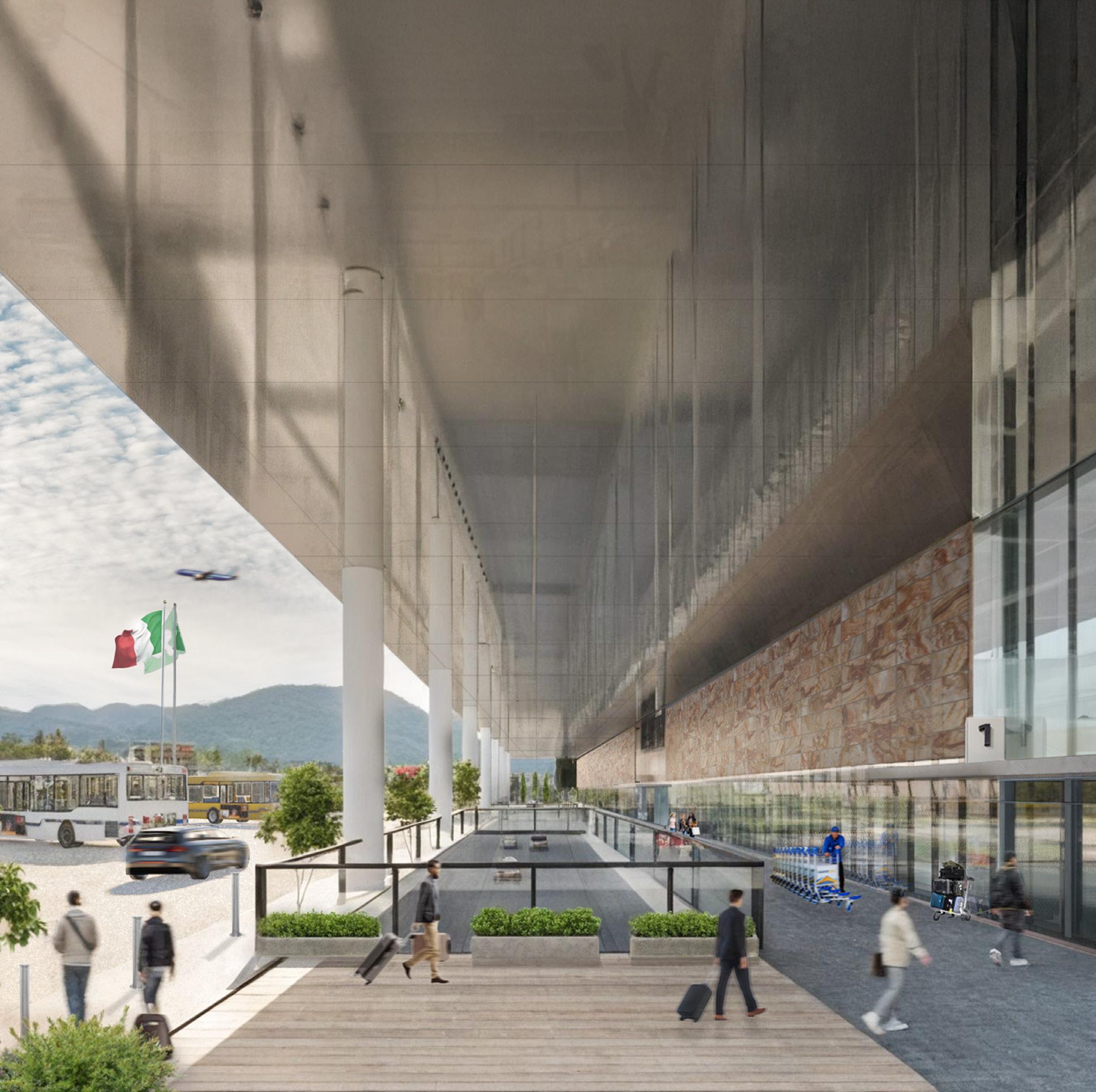
Joonas Castrén
Curb area
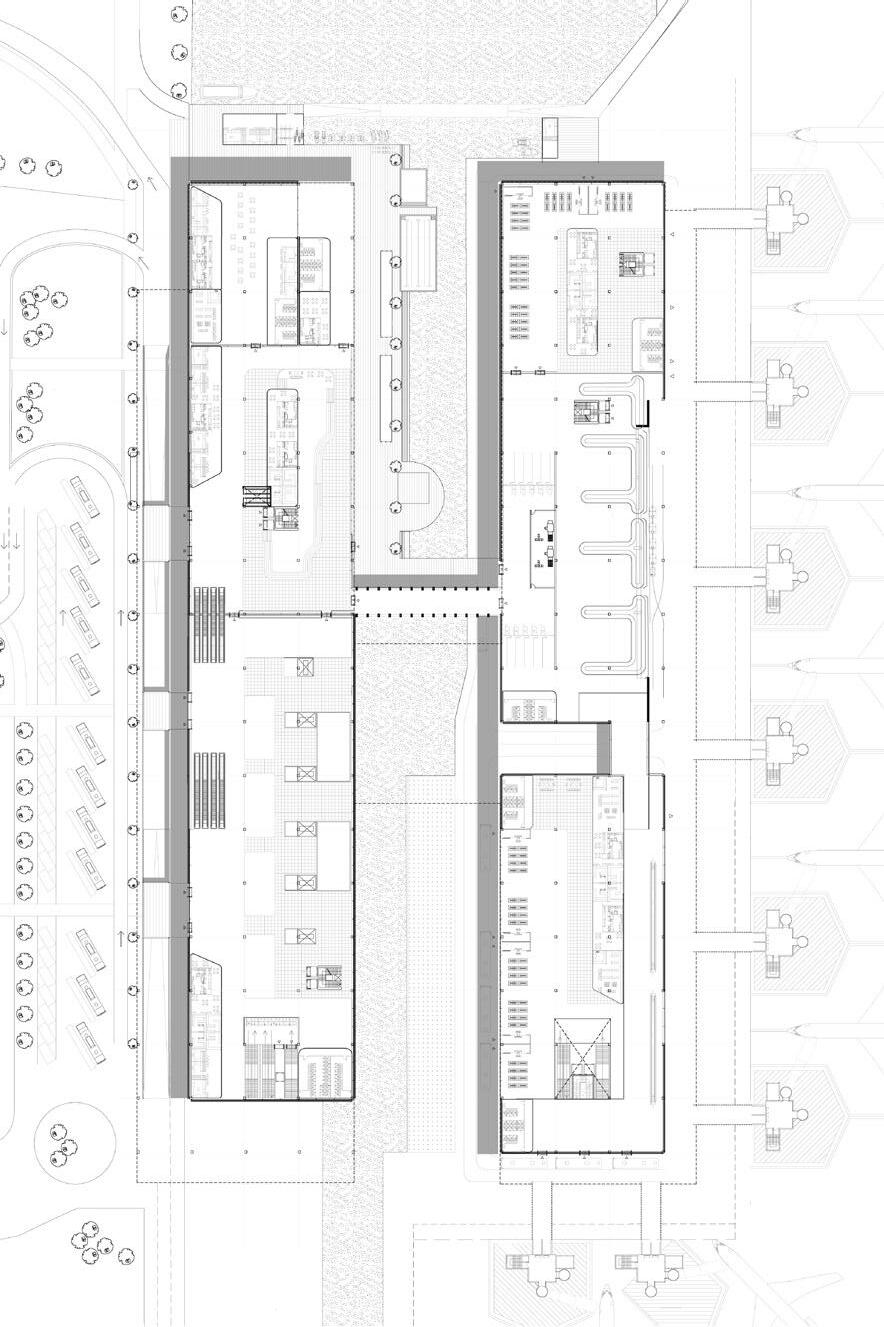
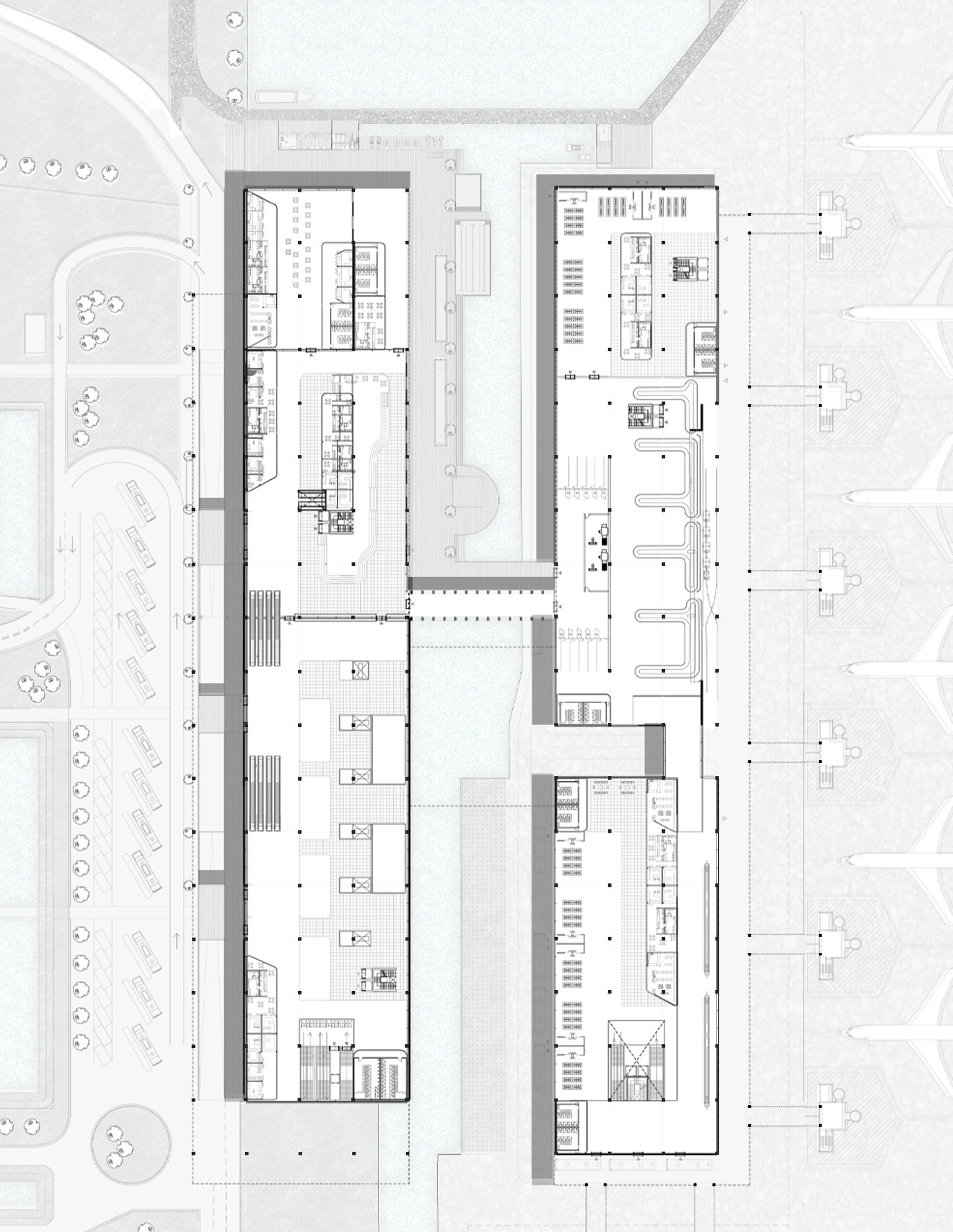
Metro
Lobby
Meet and greet hall
Shops
Trattoria
Boat rental
Outdoor gym 8. Amphitheatre 9. Outdoor pool 10. Stage 11. Non-Schengen gates remote)
12. Passport control
13. Baggage claim
14. Schengen gates (remote)
15. Bocce courts
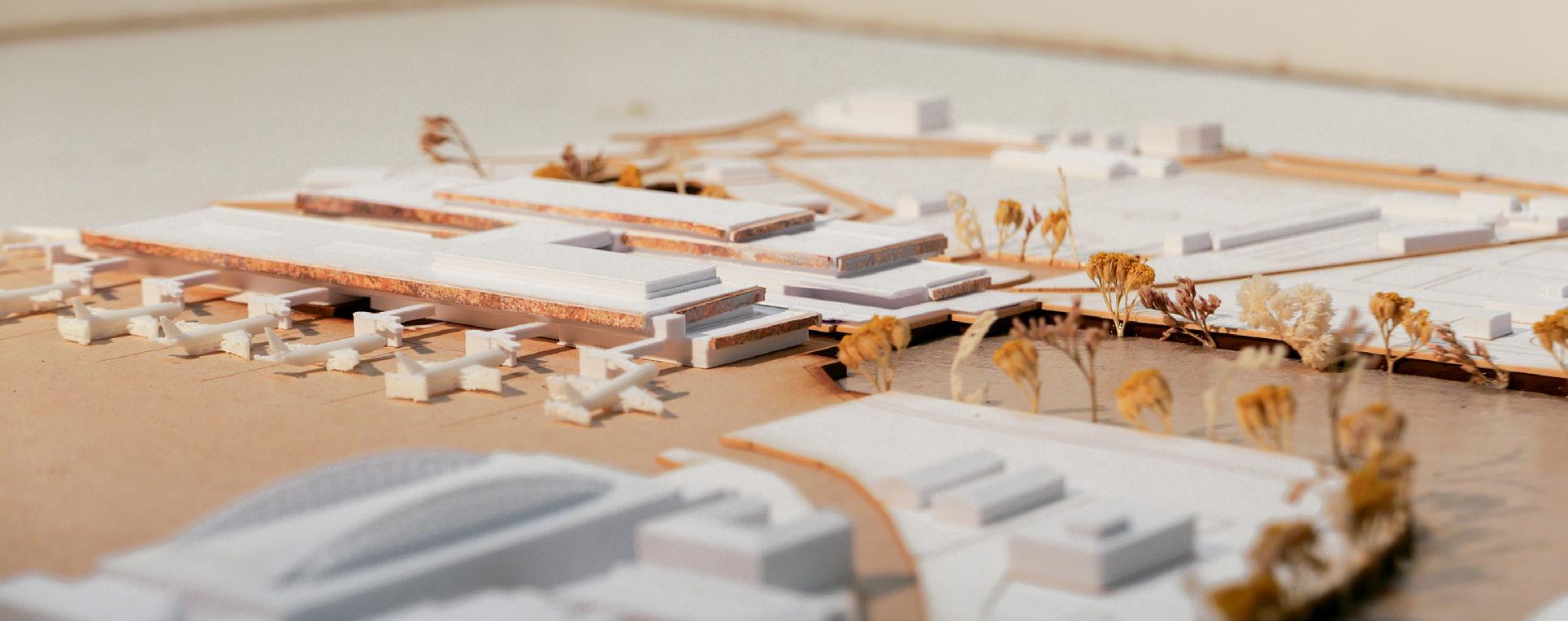
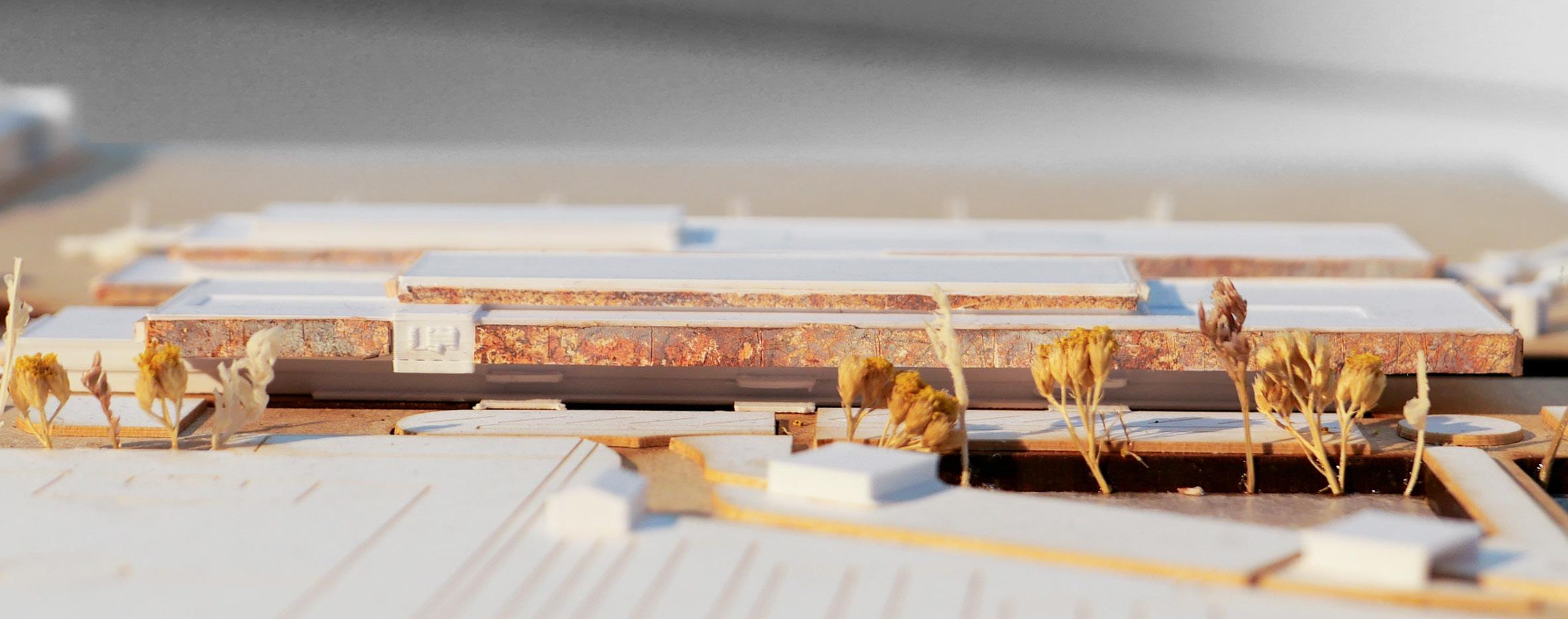
Airports are often sprawling and confusing. Therefore this design organizes the program into two clear blocks: landside and airside. These are connected by a bridge on the second level housing security, providing views and allowing the basin to flow beneath and link to the Lambro River.
Joonas Castrén
1:1500 model
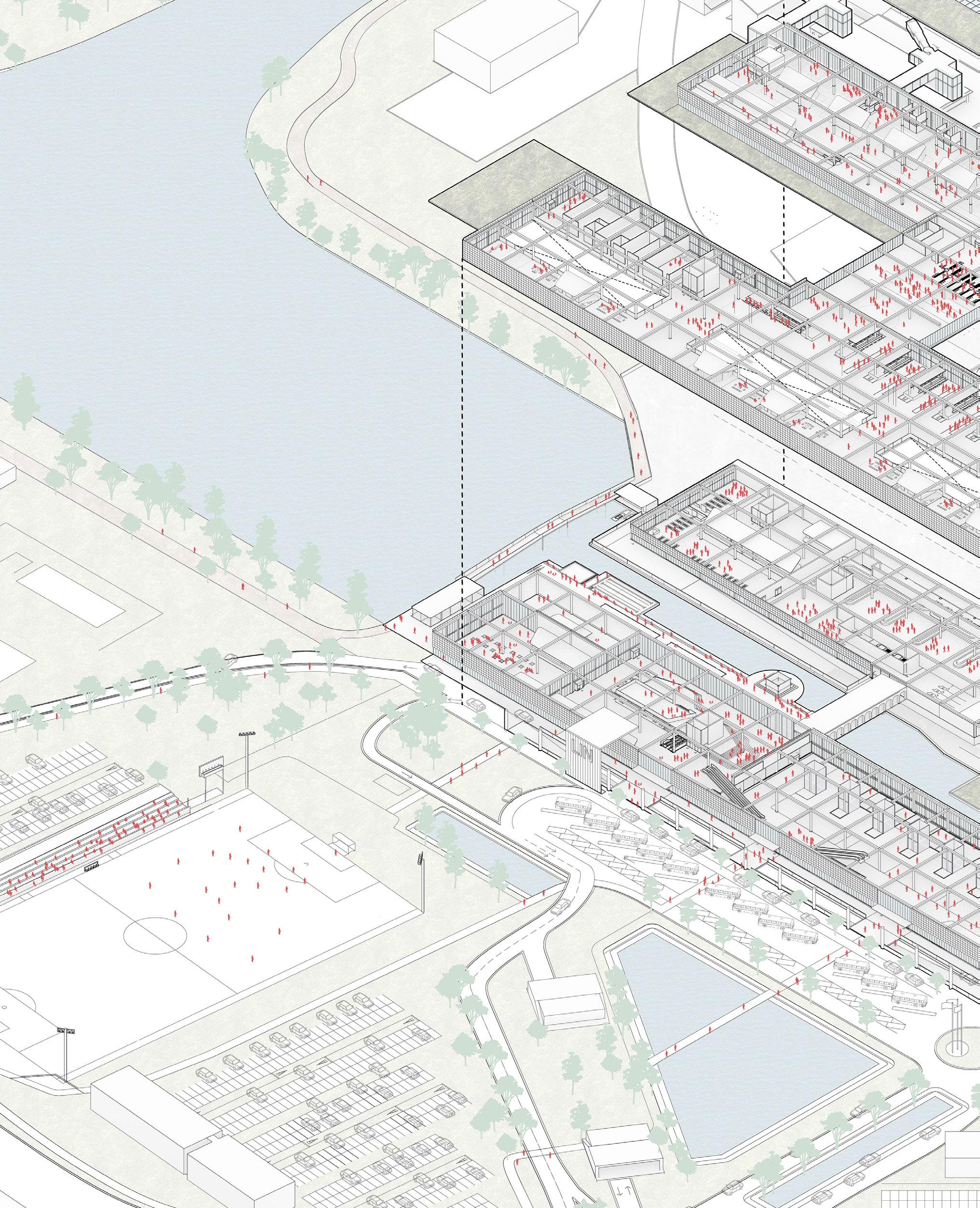
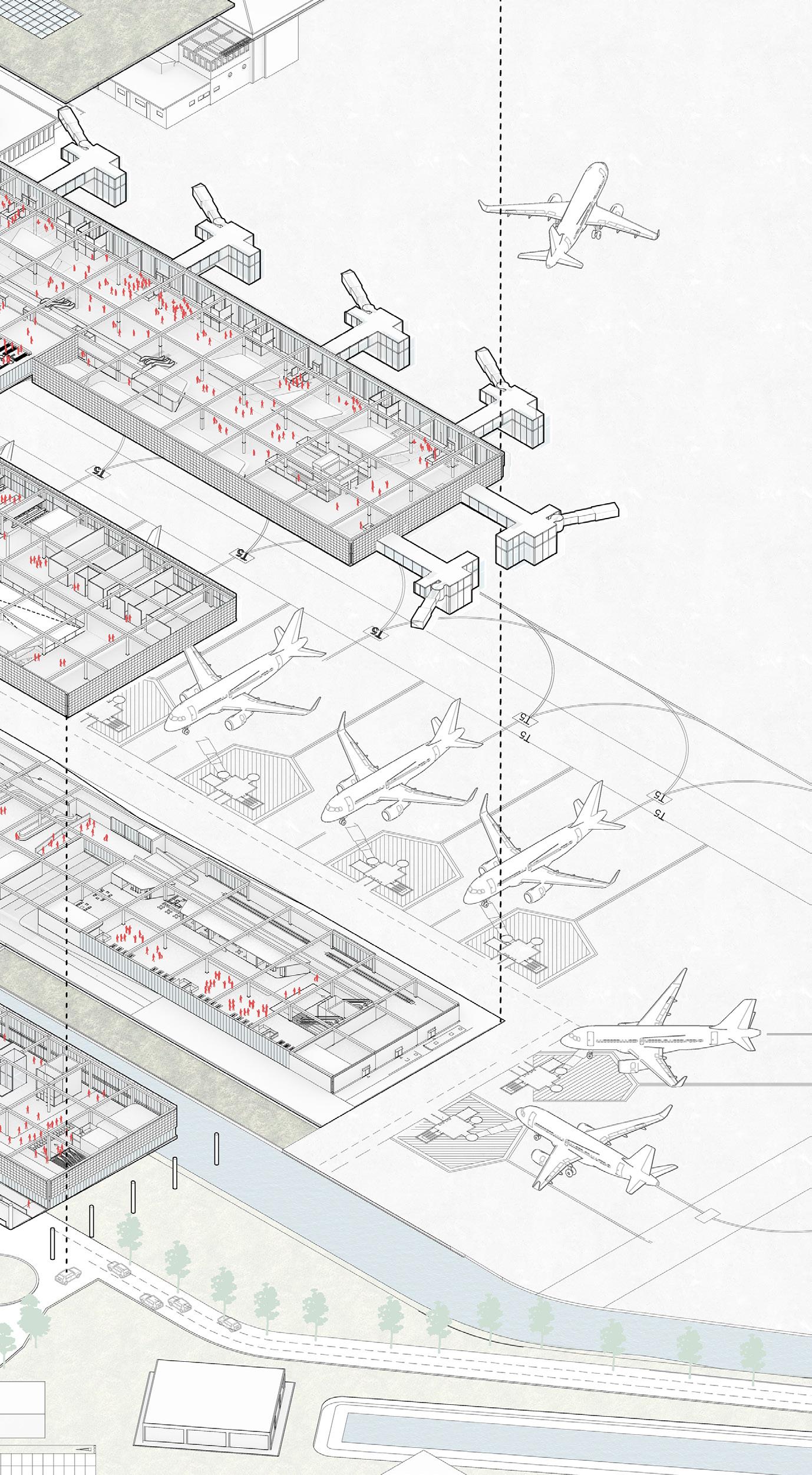
Departures drop-off
Arrivals pick-up
Metro access
Baggage elevators
Shops & trattoria
Meet and greet hall
Idroscalo Park
Public wharf area
Arrivals passage
Passport check
Baggage claim
Gates (Non-Schengen)
Gates (Schengen)
Security check
Offices
Cafes & retail
Main concourse

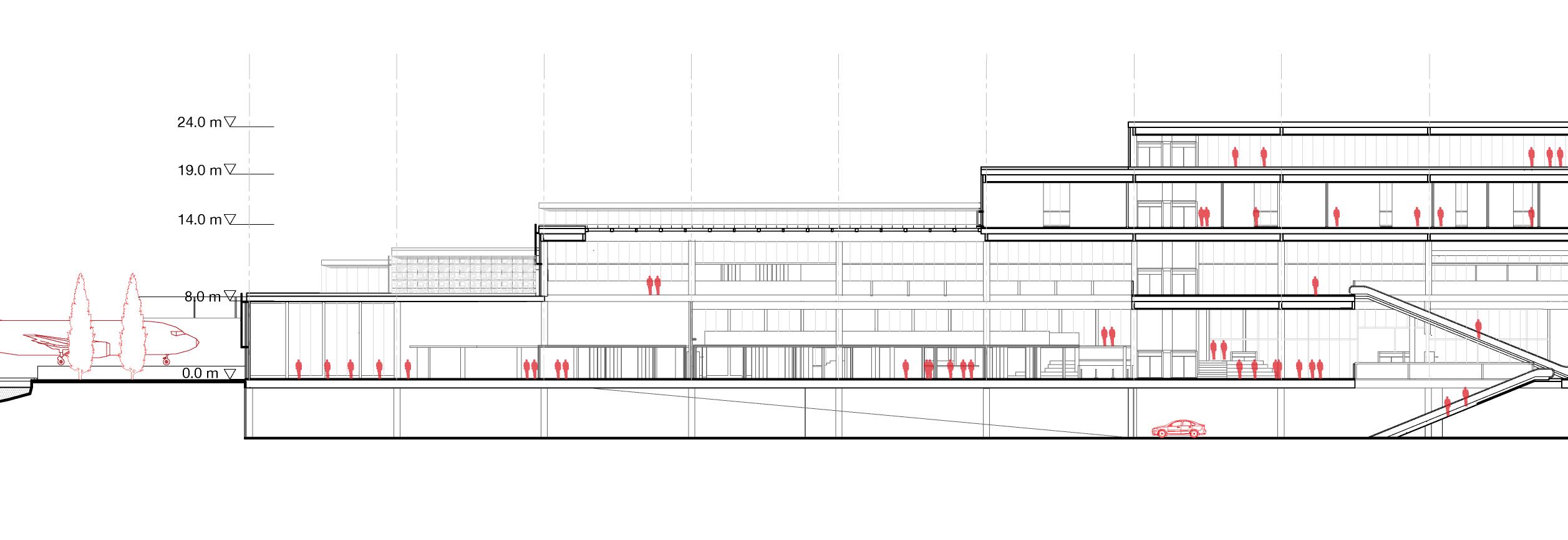
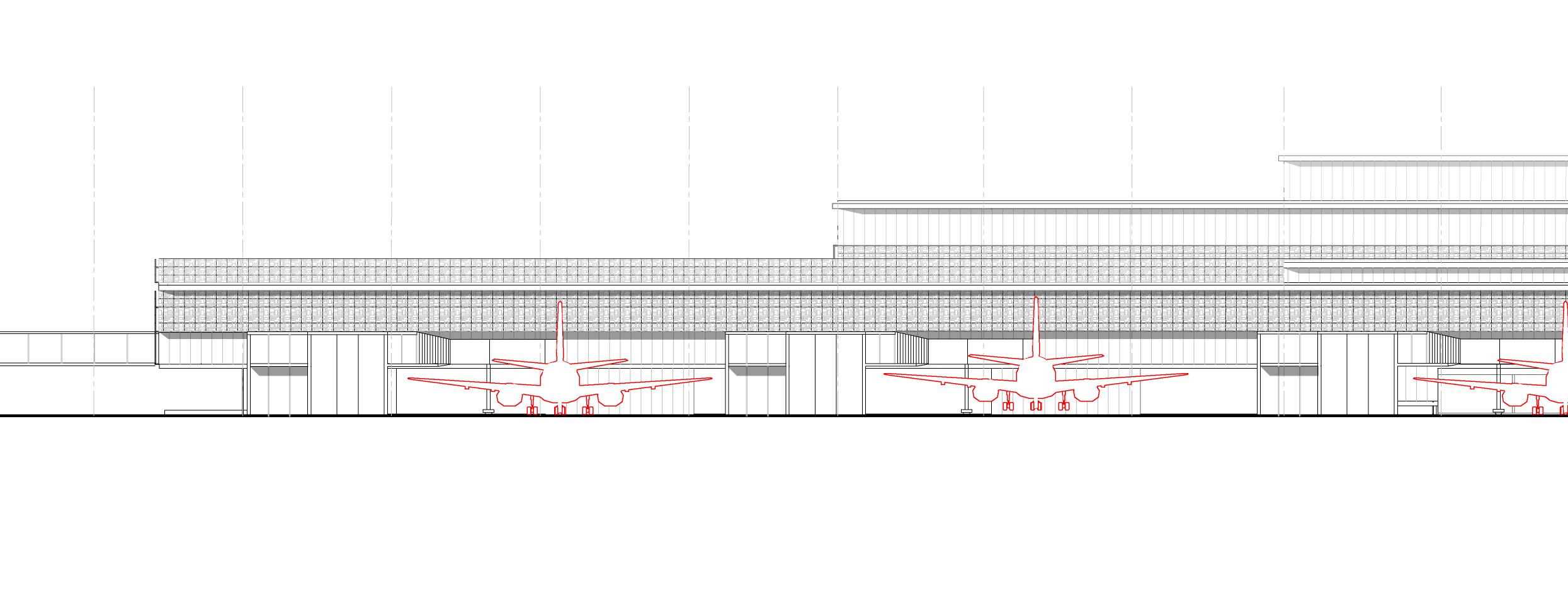

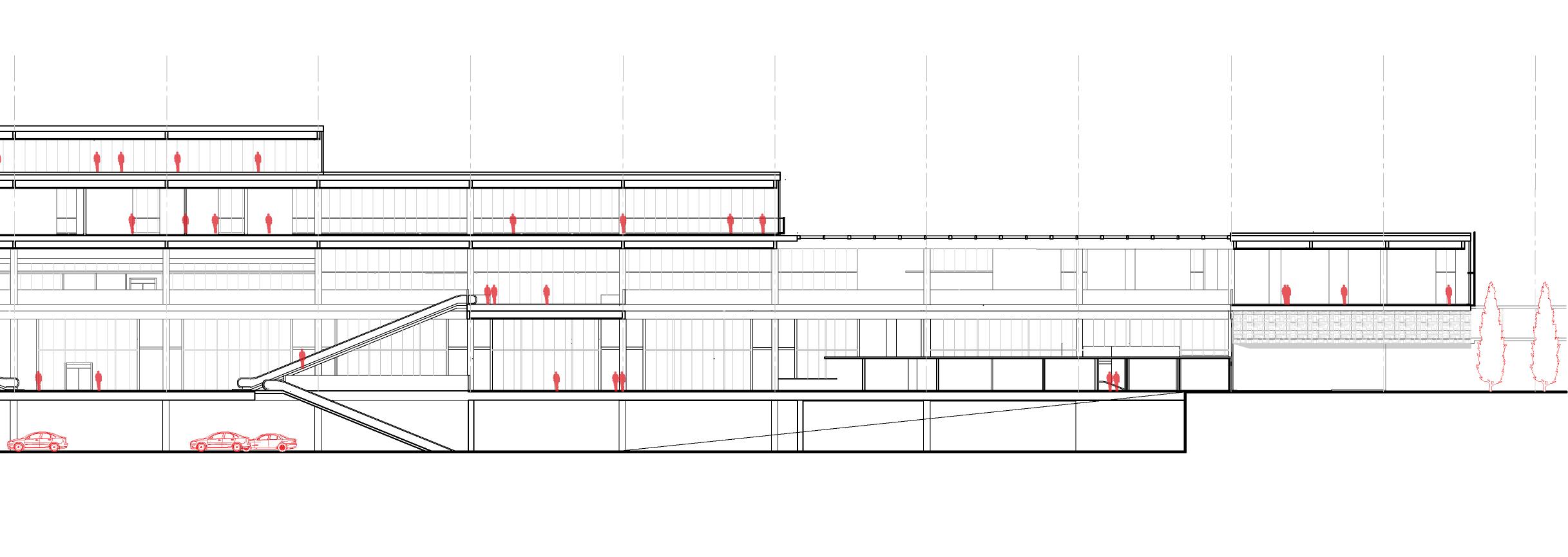
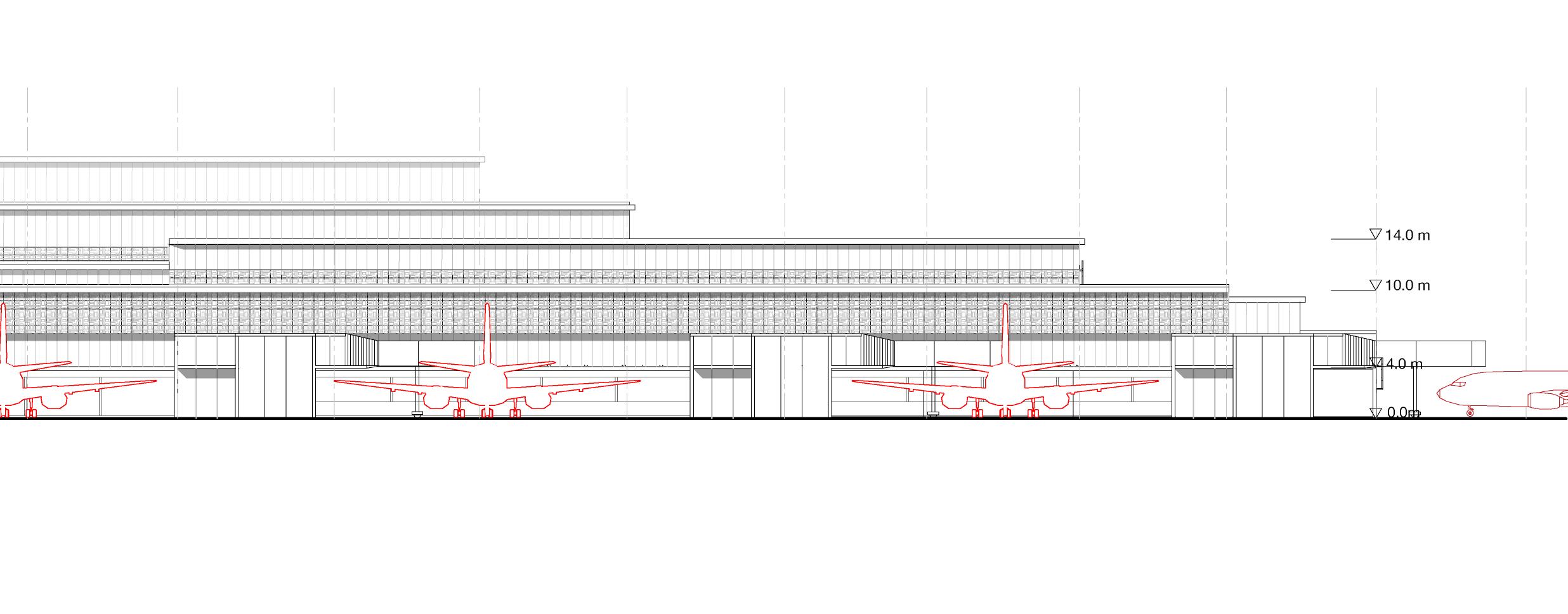

Joonas
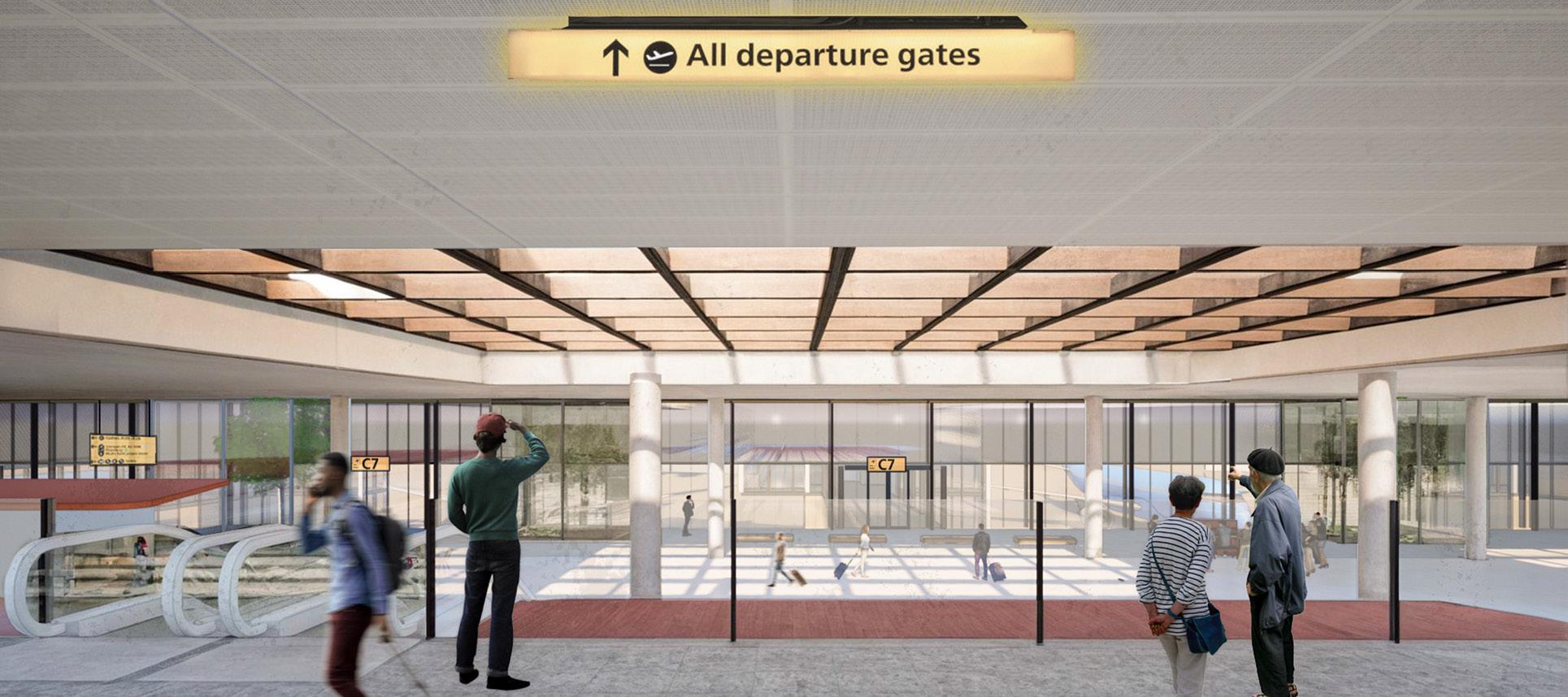
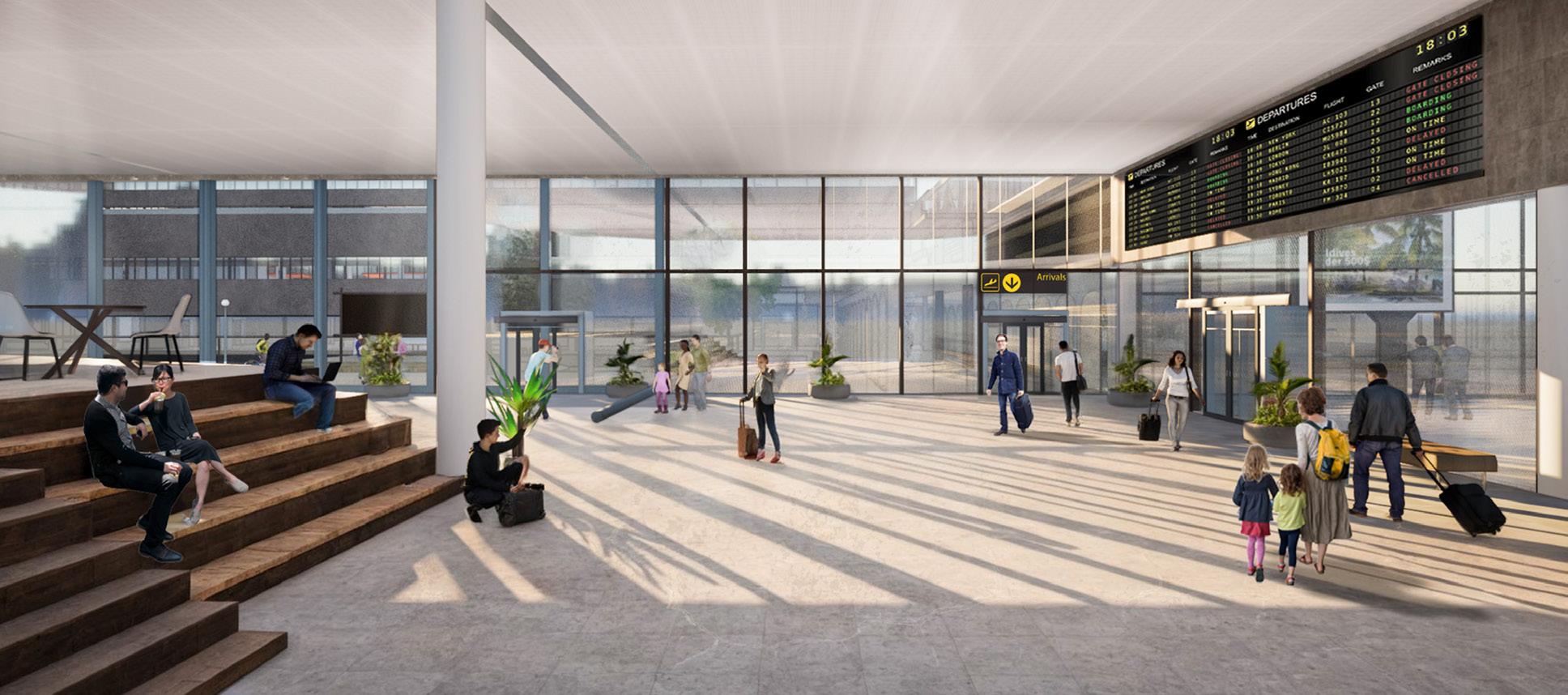
The meet-and-greet hall is the airport’s central hub, a flexible indoor–outdoor space where arrivals and departures cross paths. Concrete, marble, and glass reflect Milan’s material identity, shaping the experience of arrival and departure. Sliding doors open the hall to the waterside arrivals area (opposite), creating a connected public space.
Departures concourse (top) Meet and greet hall (bottom)
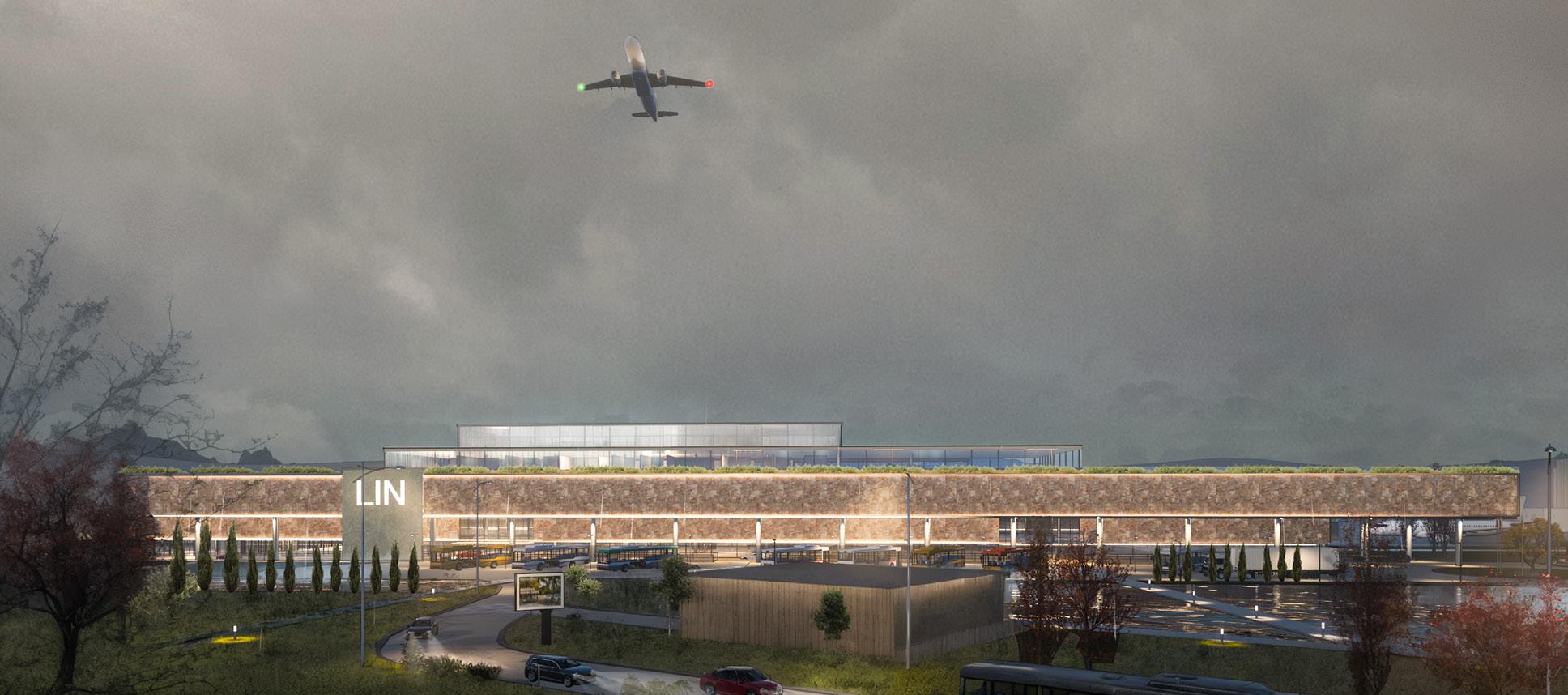
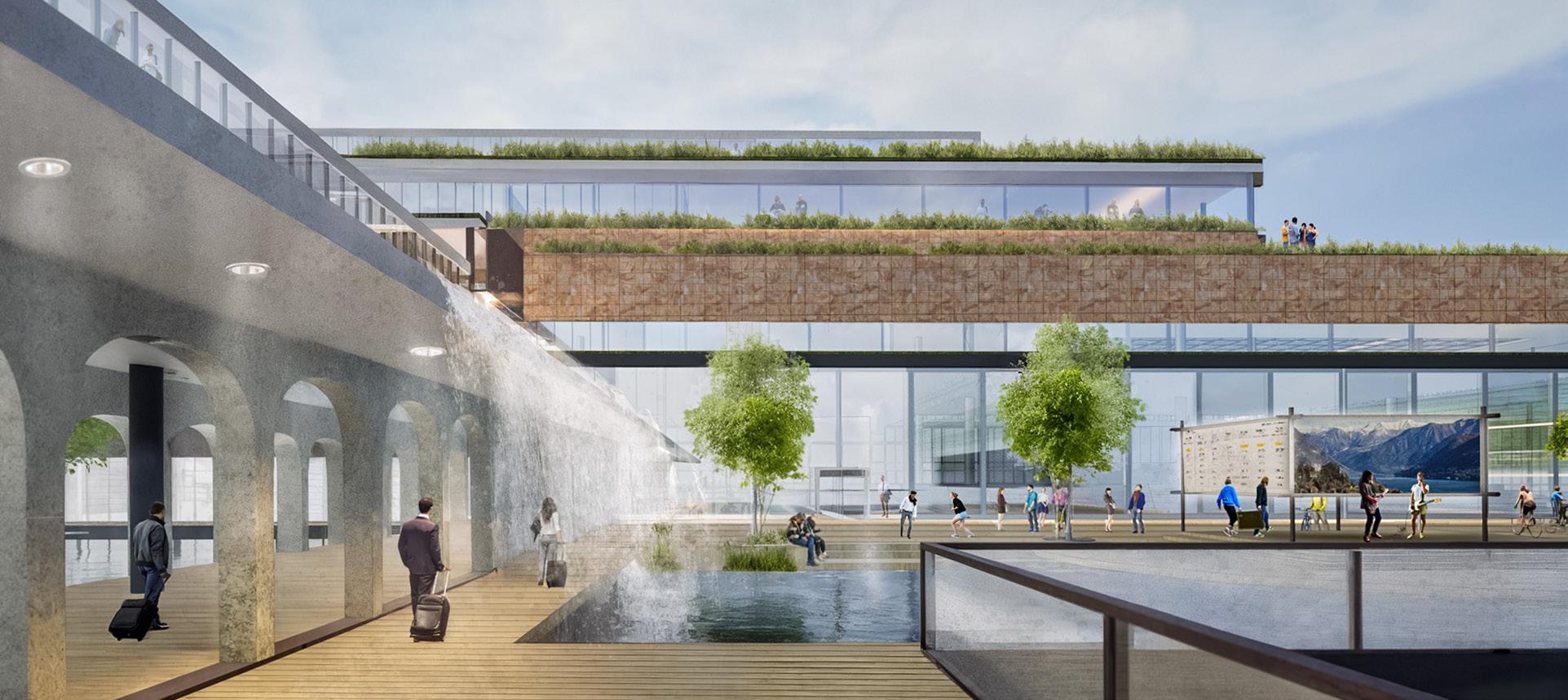
Curb (top) Arrivals area (bottom)
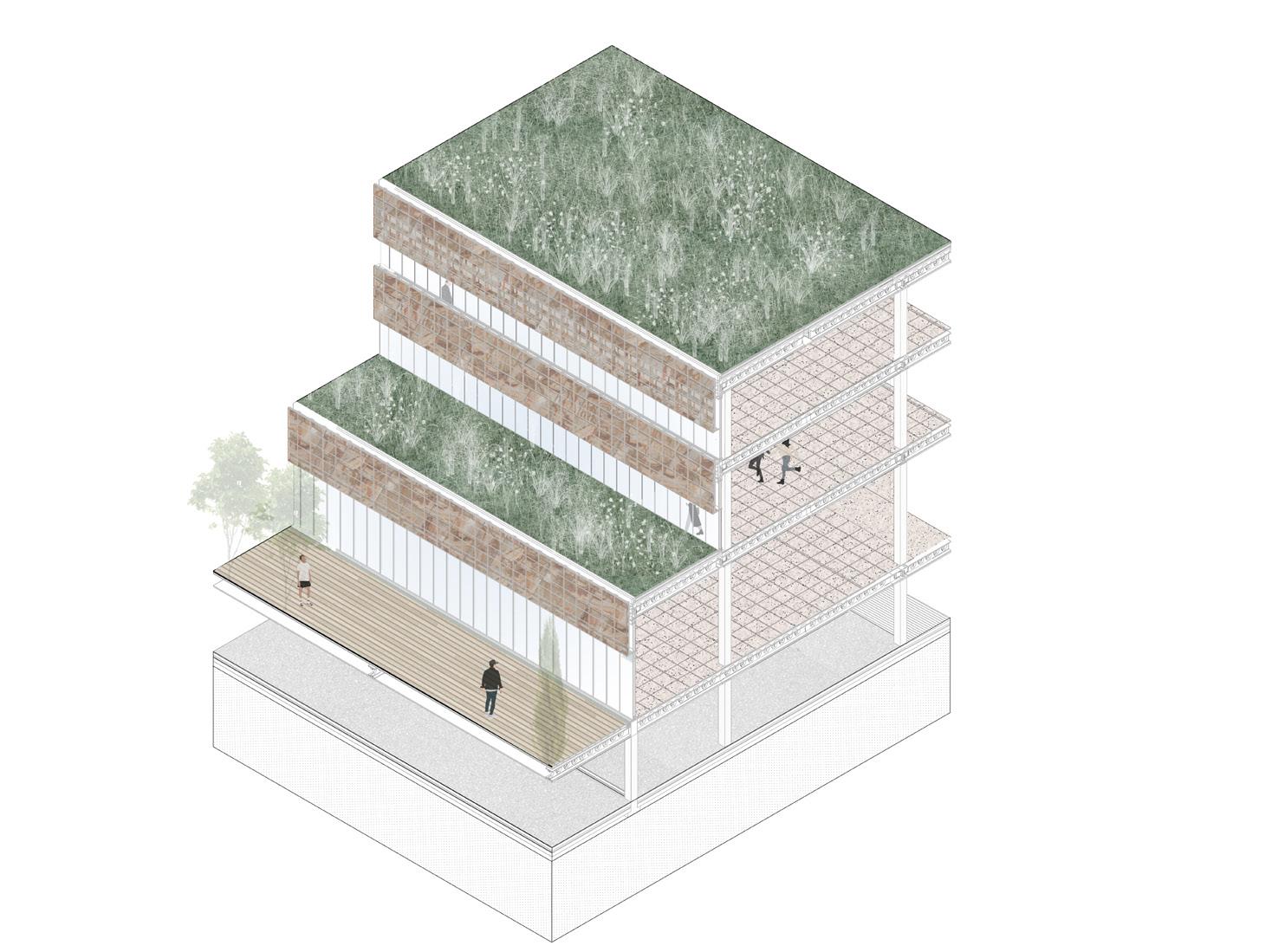
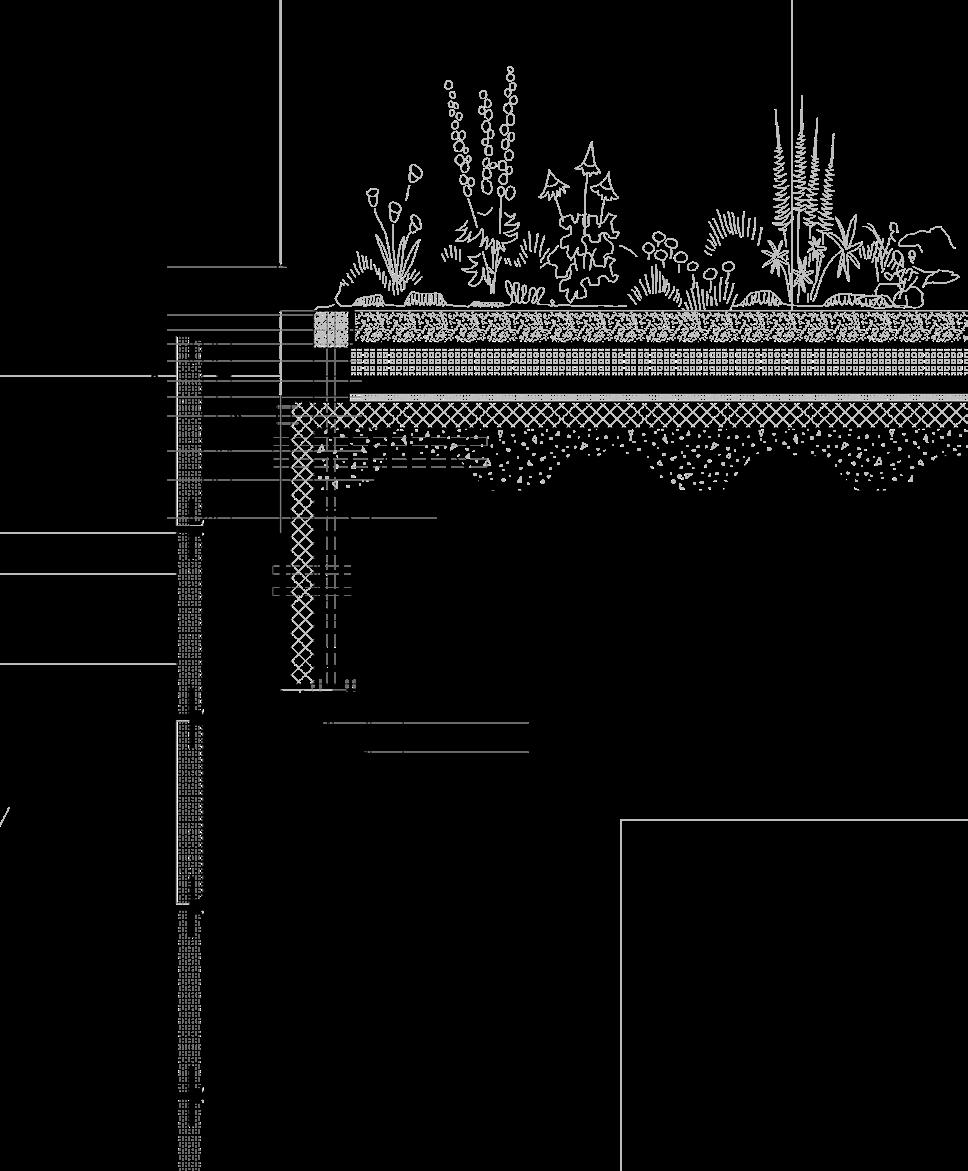
Facade isometric
4.
5.
6.
7.
8.
9.
10.
11.
13.
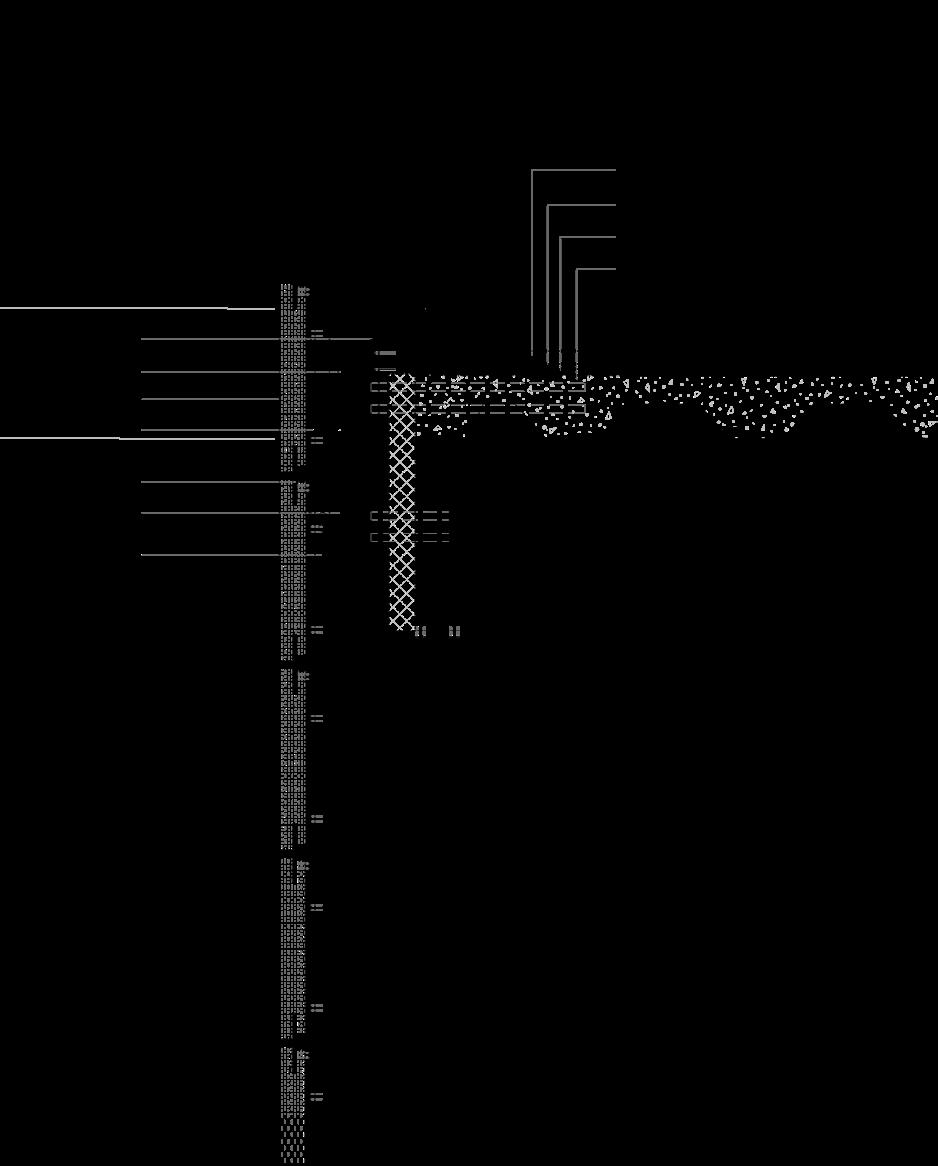
A: Green roof detail 1:5
B: Facade detail 1:5
1. Aluminium flashing
2. Gutter
3. Recovered marble tile
4. Aluminium rails
5. Z-clip system
6. L-bracket
7. Steel substructure
8. Recovered tiles
9. Bond coat
10. Mortar bed
11. Concrete floor structure
1. Stainless steel metal capping
2. Lightweight drainage gravel
3. Soil
Fabric filter
Water retention boxes (Optigrün)
Leak detection system
Water proof membrane
Rigid insulation
Concrete roof layer
Steel decking
Castellated beam
12. Sliding door: wheels
Sliding door: track
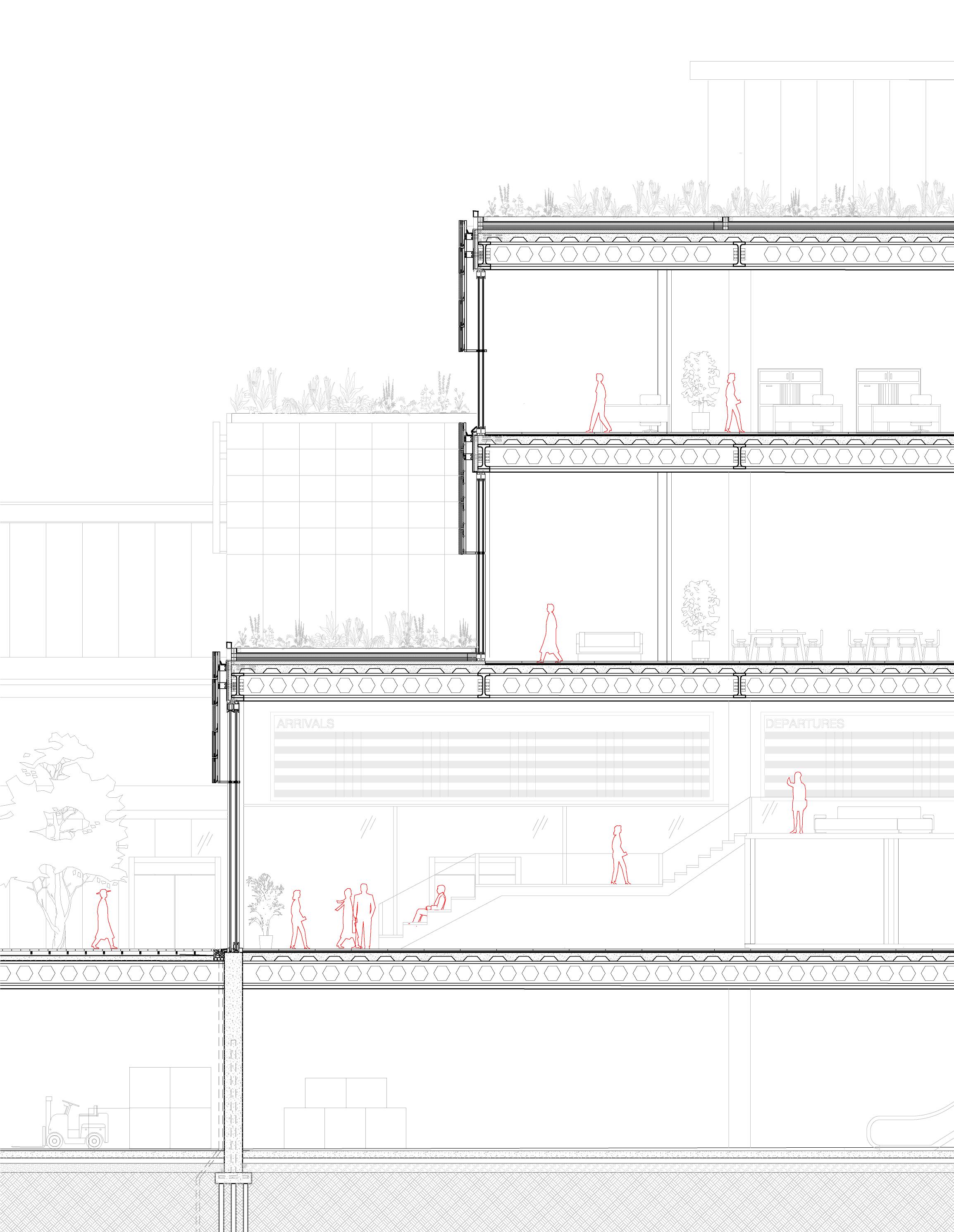
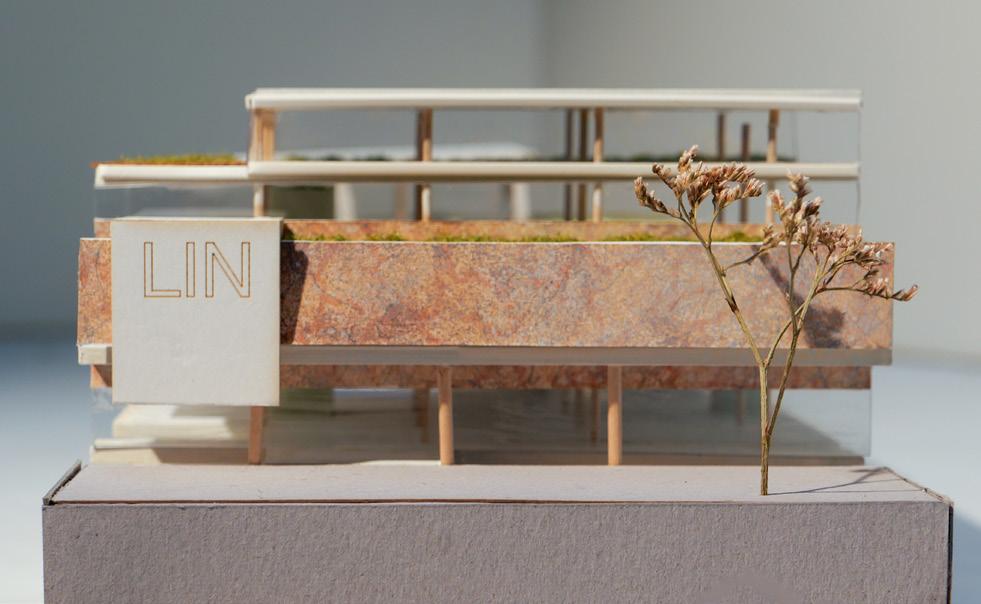
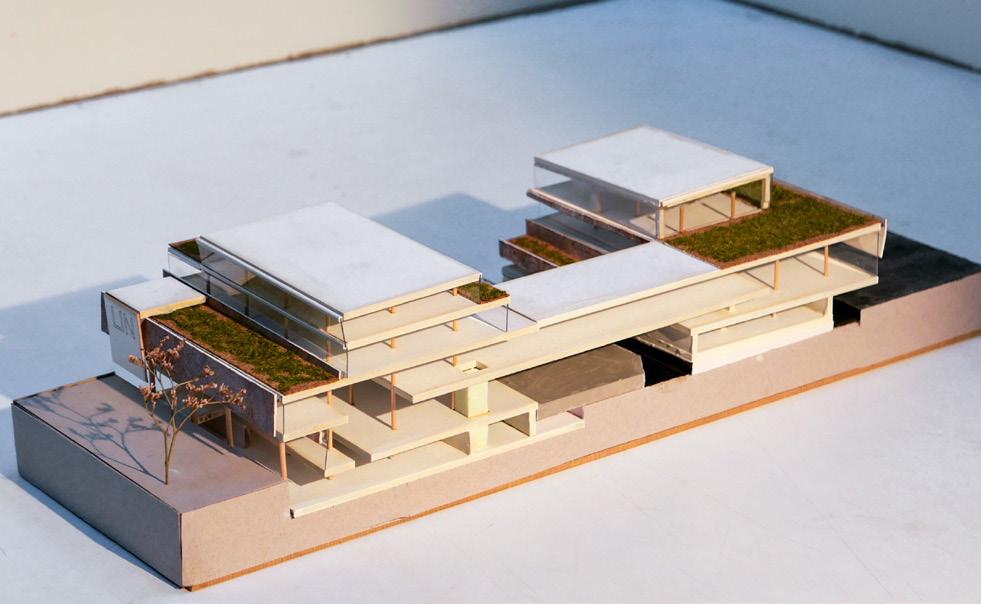
In researching the program, client, and site needs, a key design requirement emerged: creating a recognizable landmark that feels distinctly Milanese. On the façade, reclaimed marble and stone panels suggest a floating monolith. From afar, the stone reads as heavy and elemental, while up close it reveals a more artisan and organic character. This builds on a collective studio effort to analyze Milan through the lens of materials.
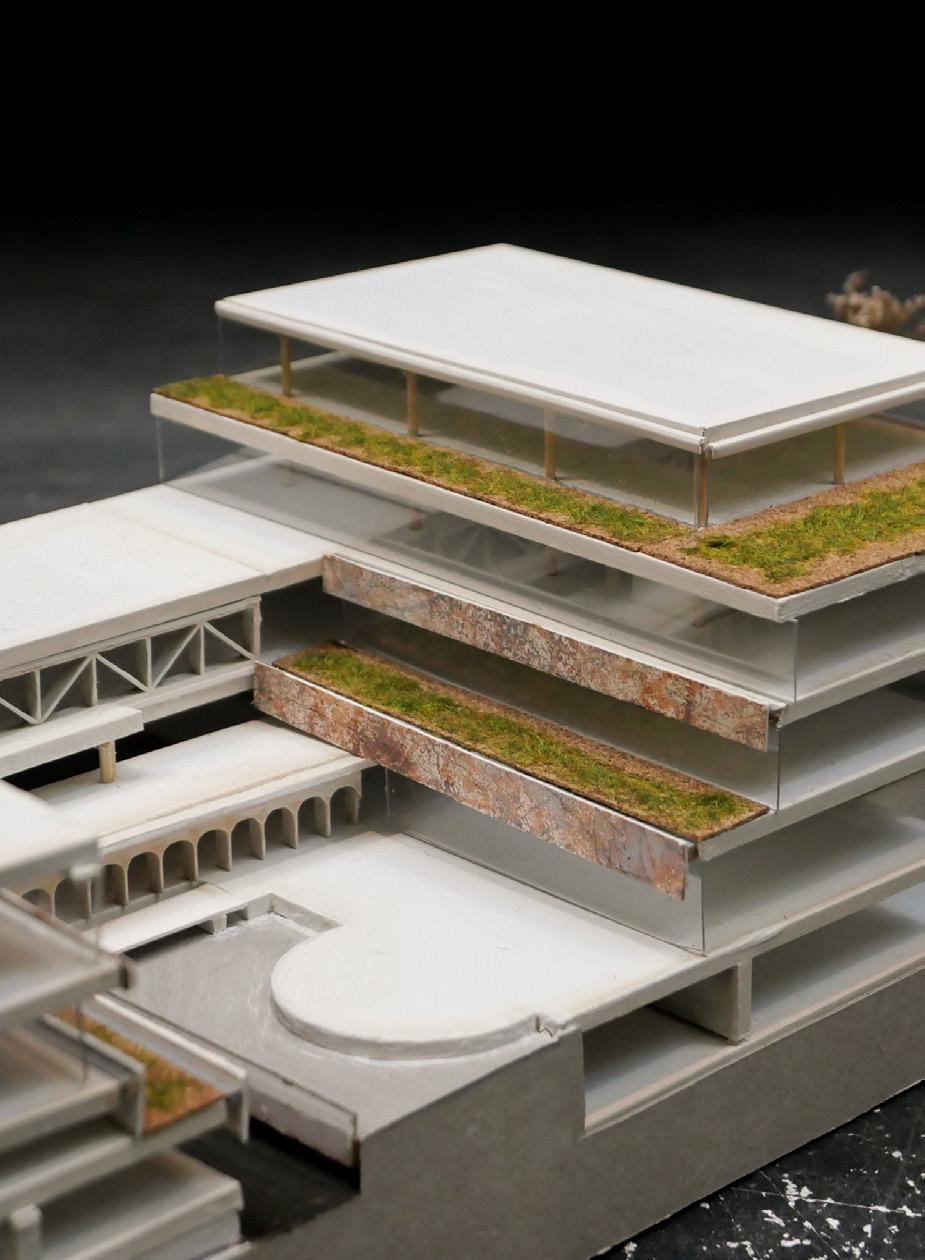
1:750 fragment model

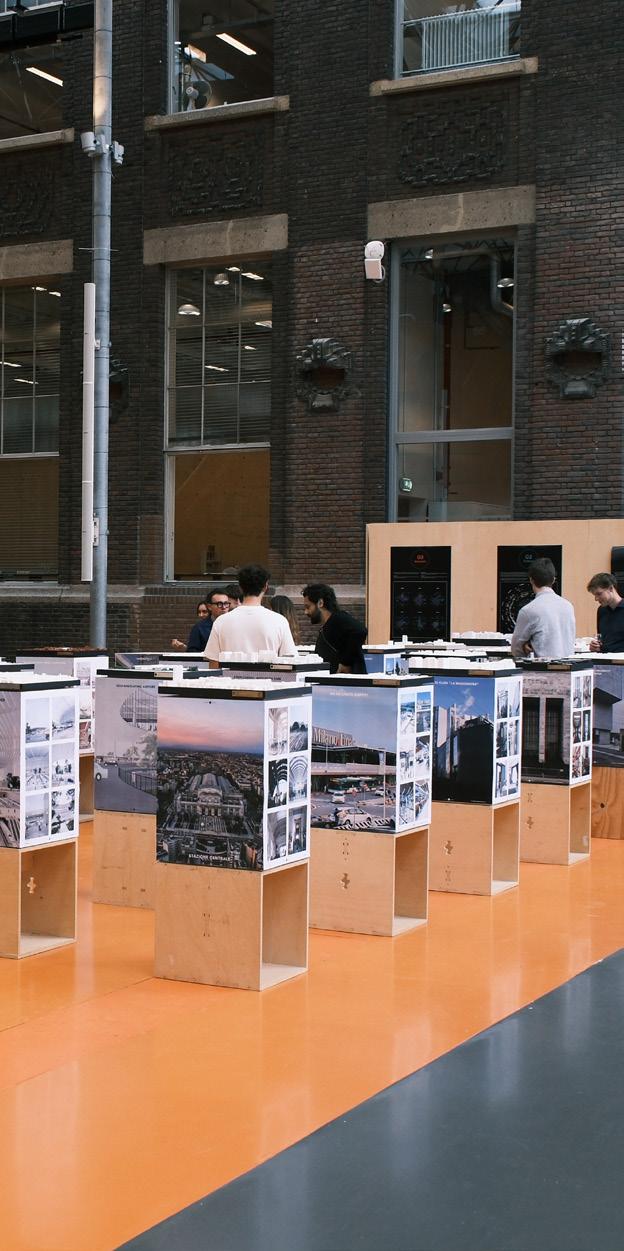
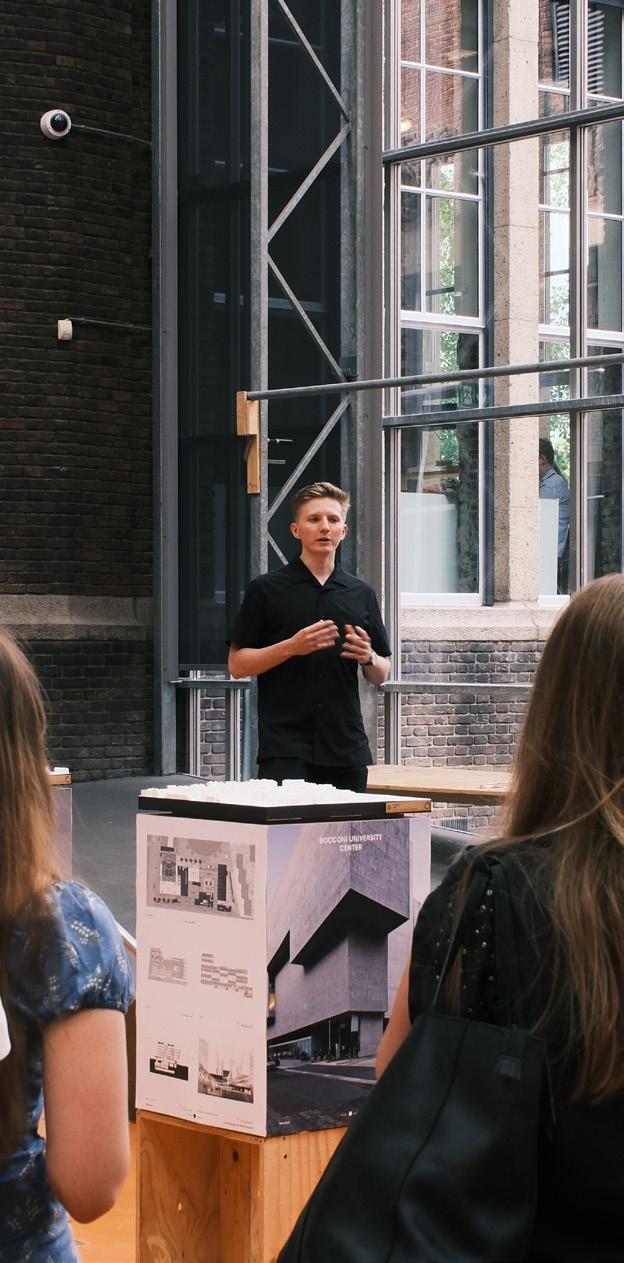
Studio exhibition
02: Urban Canopy
School (TU Delft): Fall ‘23, MSc. Arch. Instructor: Job Schroën
The Urban Canopy combines a community school and bazaar in Antakya, the epicenter of the 2023 Turkey-Syria earthquakes. It integrates earthquake-resilient techniques and local needs within Foster + Partners’ reconstruction masterplan.
Located at the crossroads of the Roman city center, mixed-use housing, and cultural districts, the design features rammed-earth cubes beneath a highperformance space-frame roof. This creates a comfortable microclimate suited to Antakya’s Mediterranean-like conditions. The materials, chosen for their cooling properties and support of local suppliers, reinforce the city’s shared heritage across religious and ethnic groups.
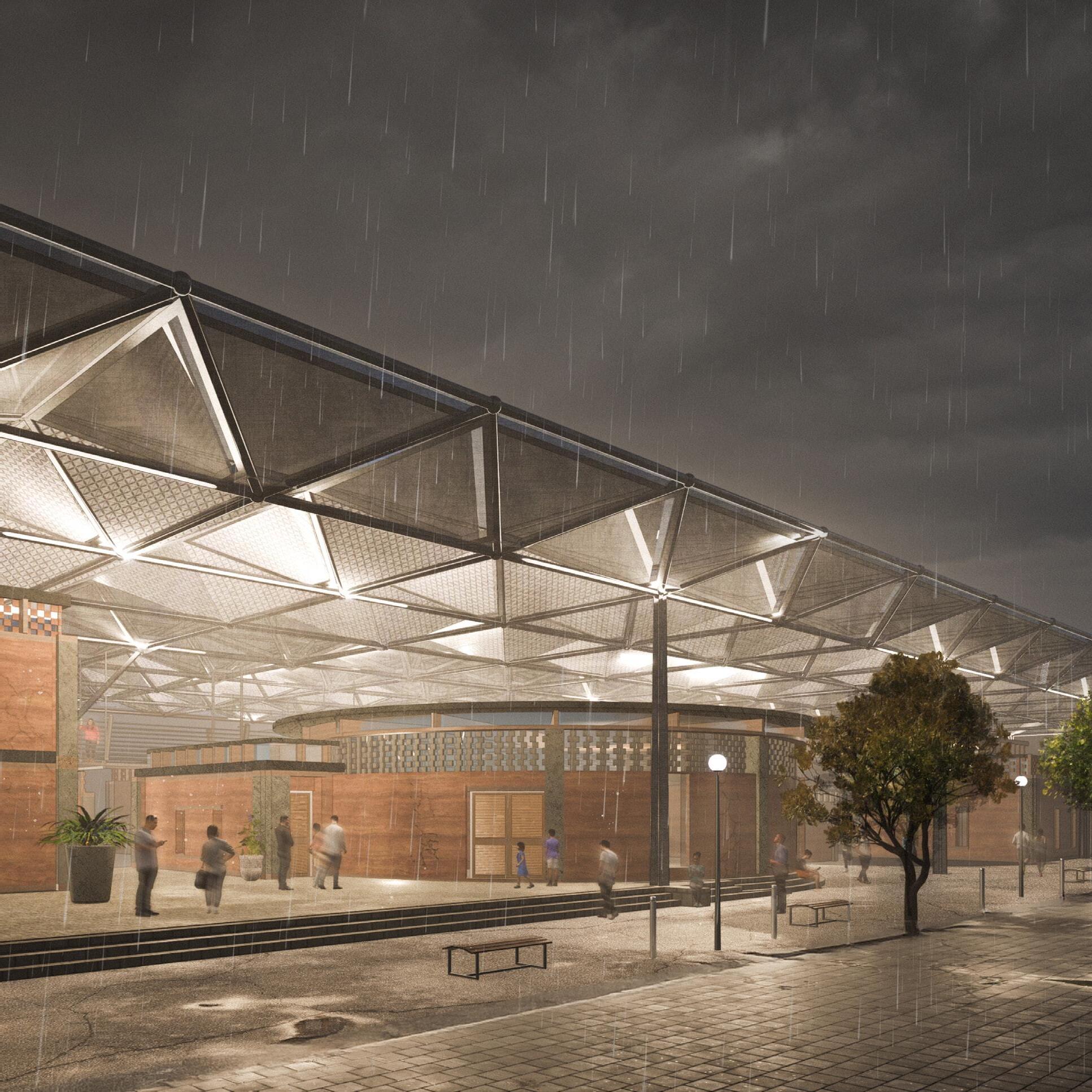
Joonas Castrén
Pedestrian street elevation
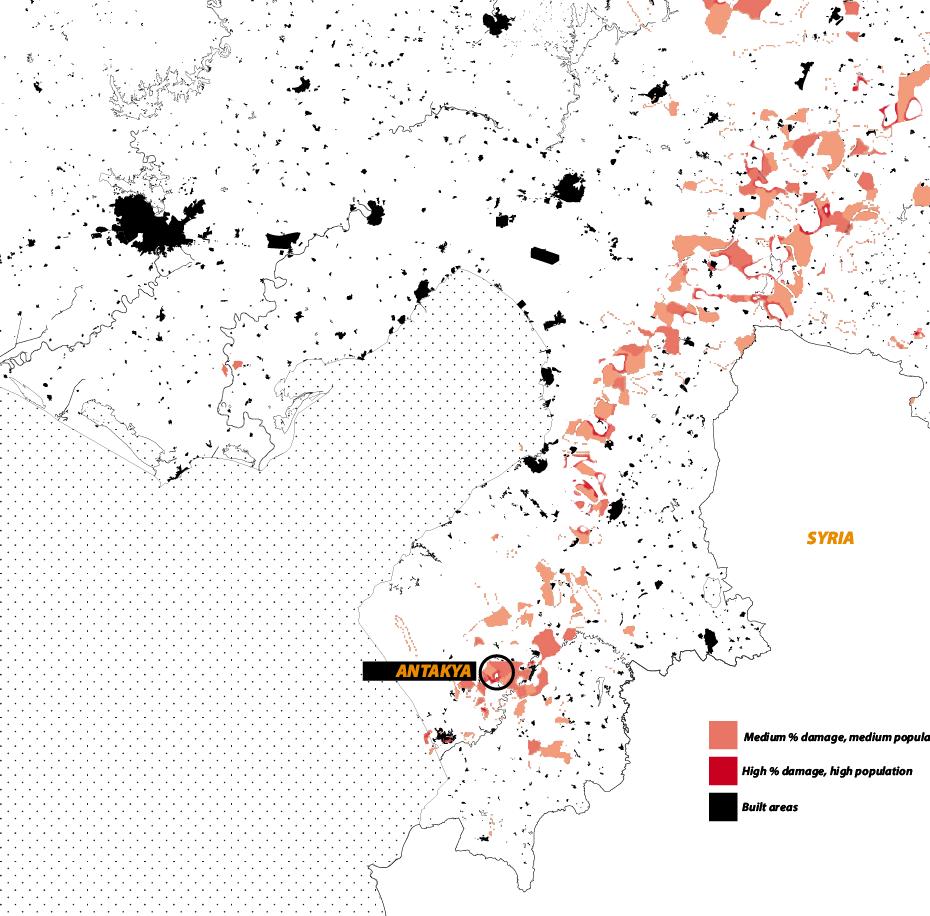
Regional analysis
Medium % damage, medium population
High % damage, high population
Urban areas
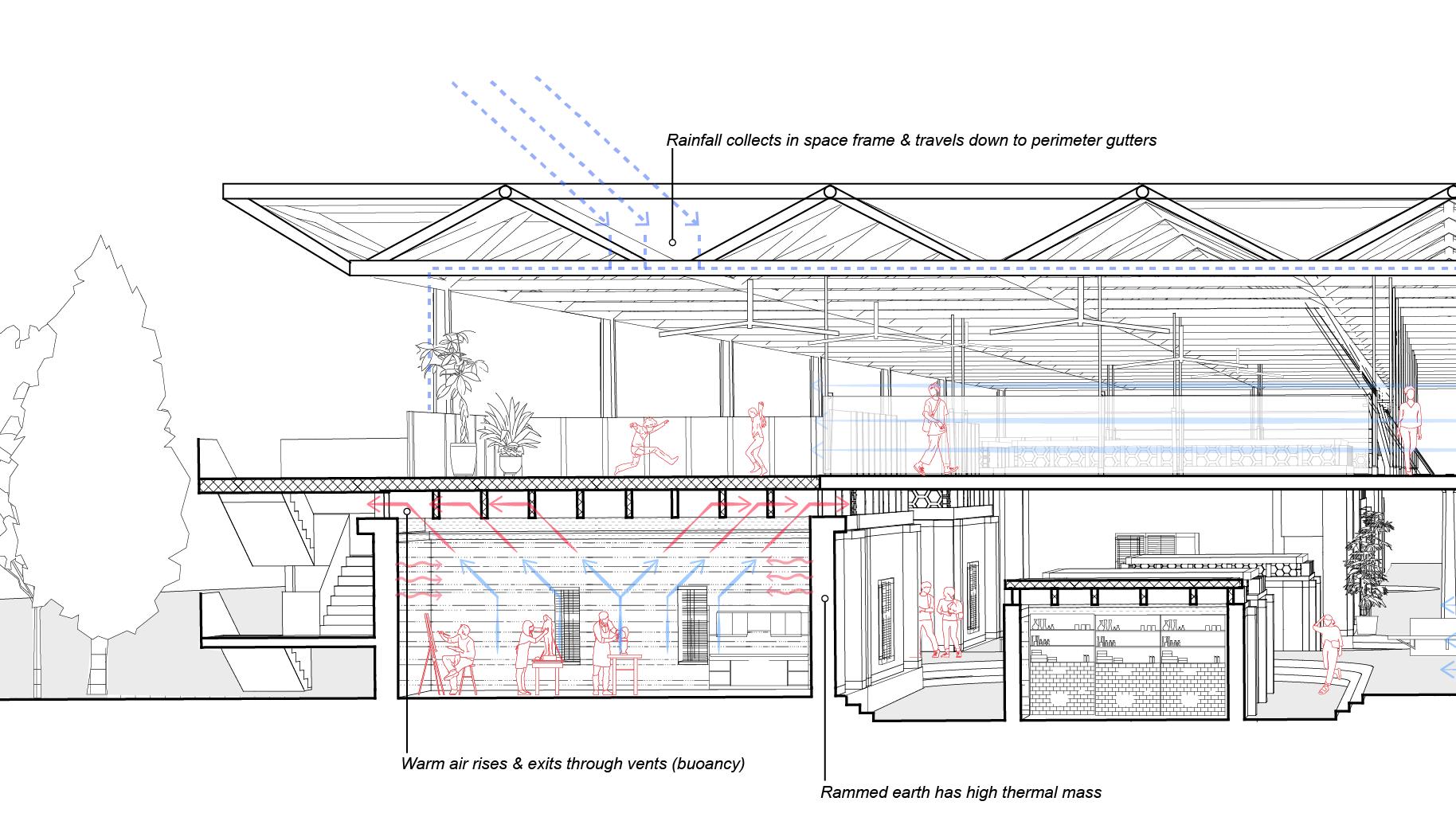
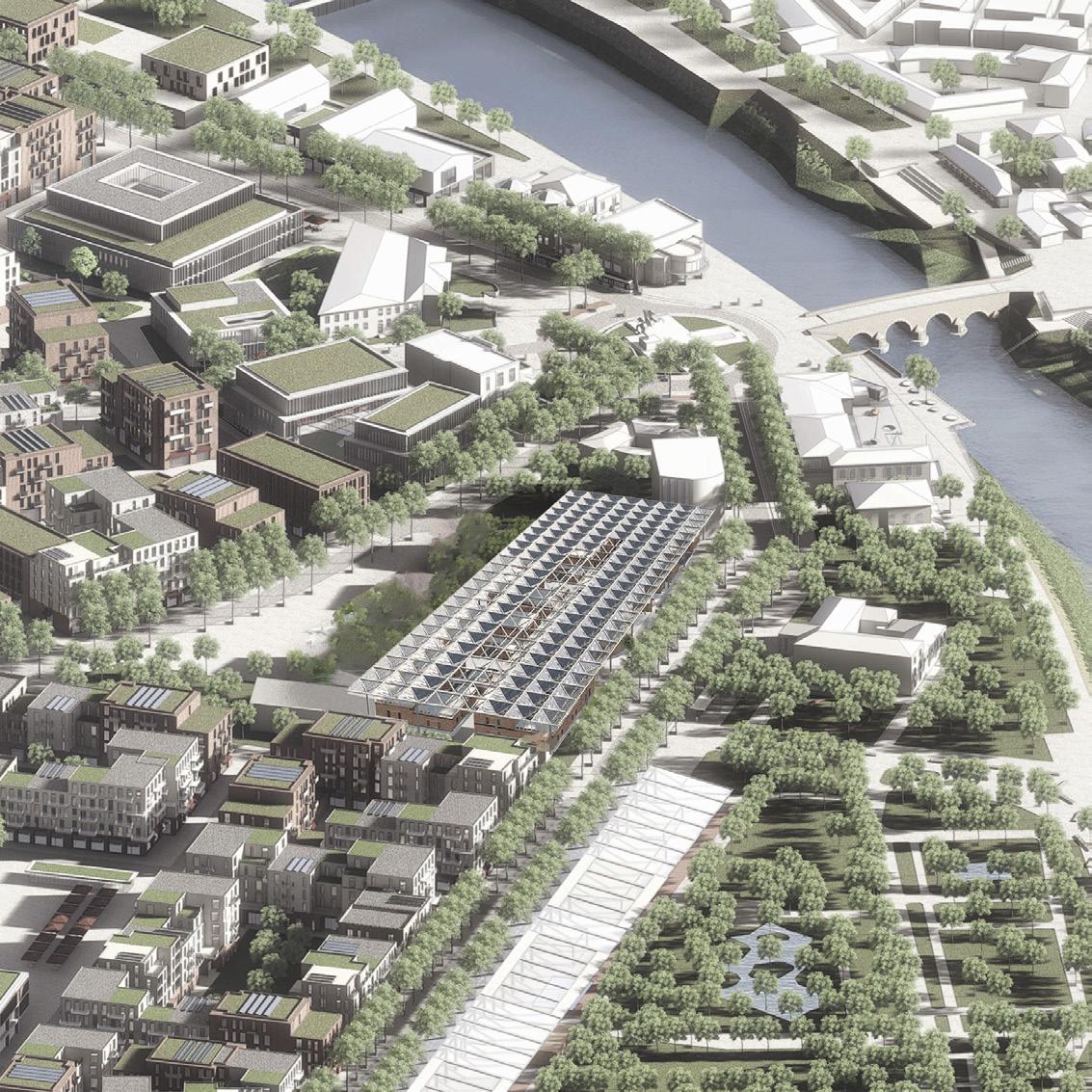

Aerial view
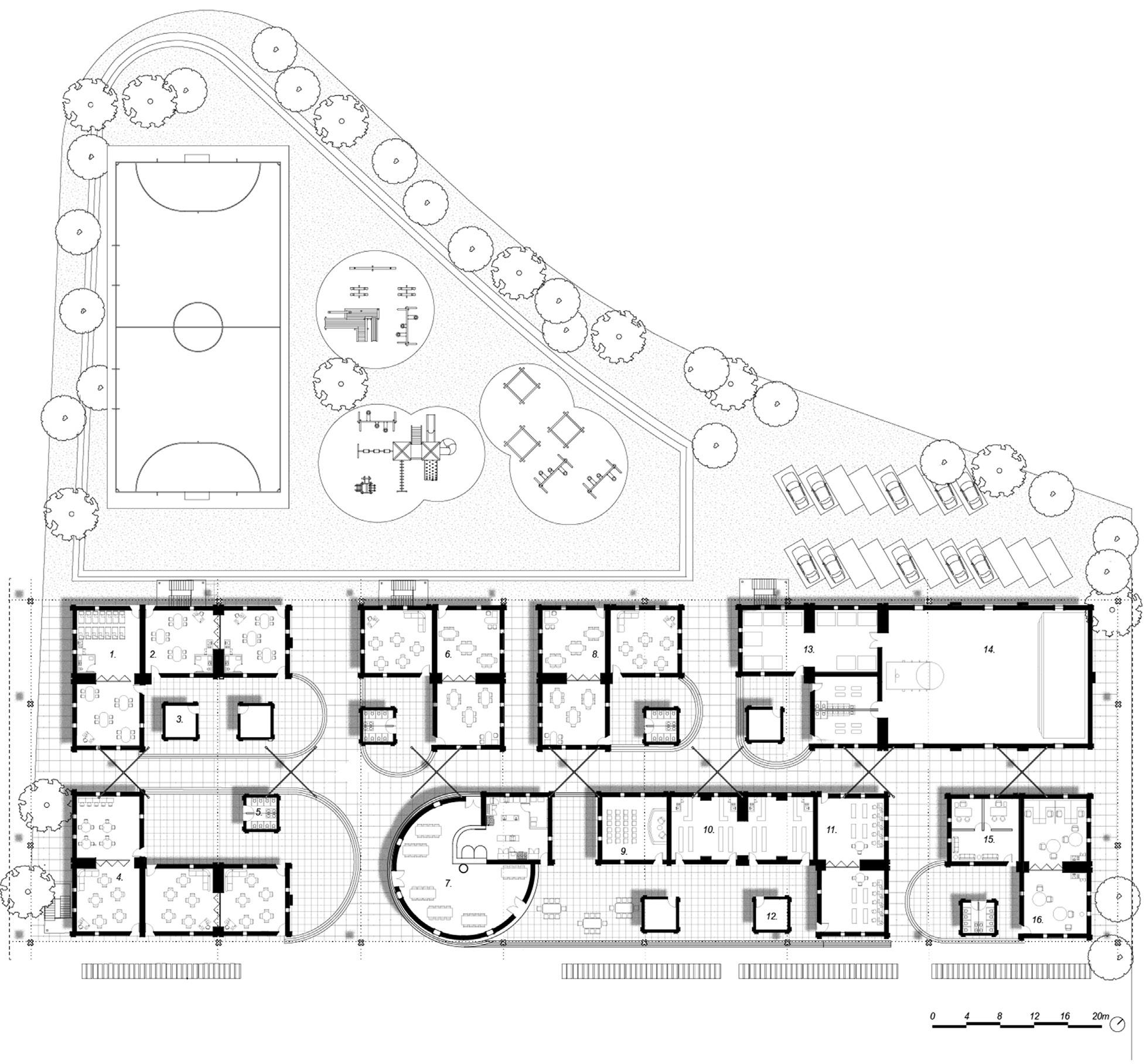
During the evening and weekends, the school opens up to the community. The cafeteria and bazaar stalls sell baked goods for locals and tourists. For safety during the schoolday, sectors are closed-off and students can travel between classrooms with an elevated catwalk, supported by branching tree-like columns.
Ground plan
WC
Grades 3-4
Cafeteria
Grades 1-2
1. Babies’
Toddlers’
Storage
Grades 5-6 9. Presentation
Bazaar rooms
Library
Storage
Storage
Gym & stage
Counselor & offices
Teacher’s lounge

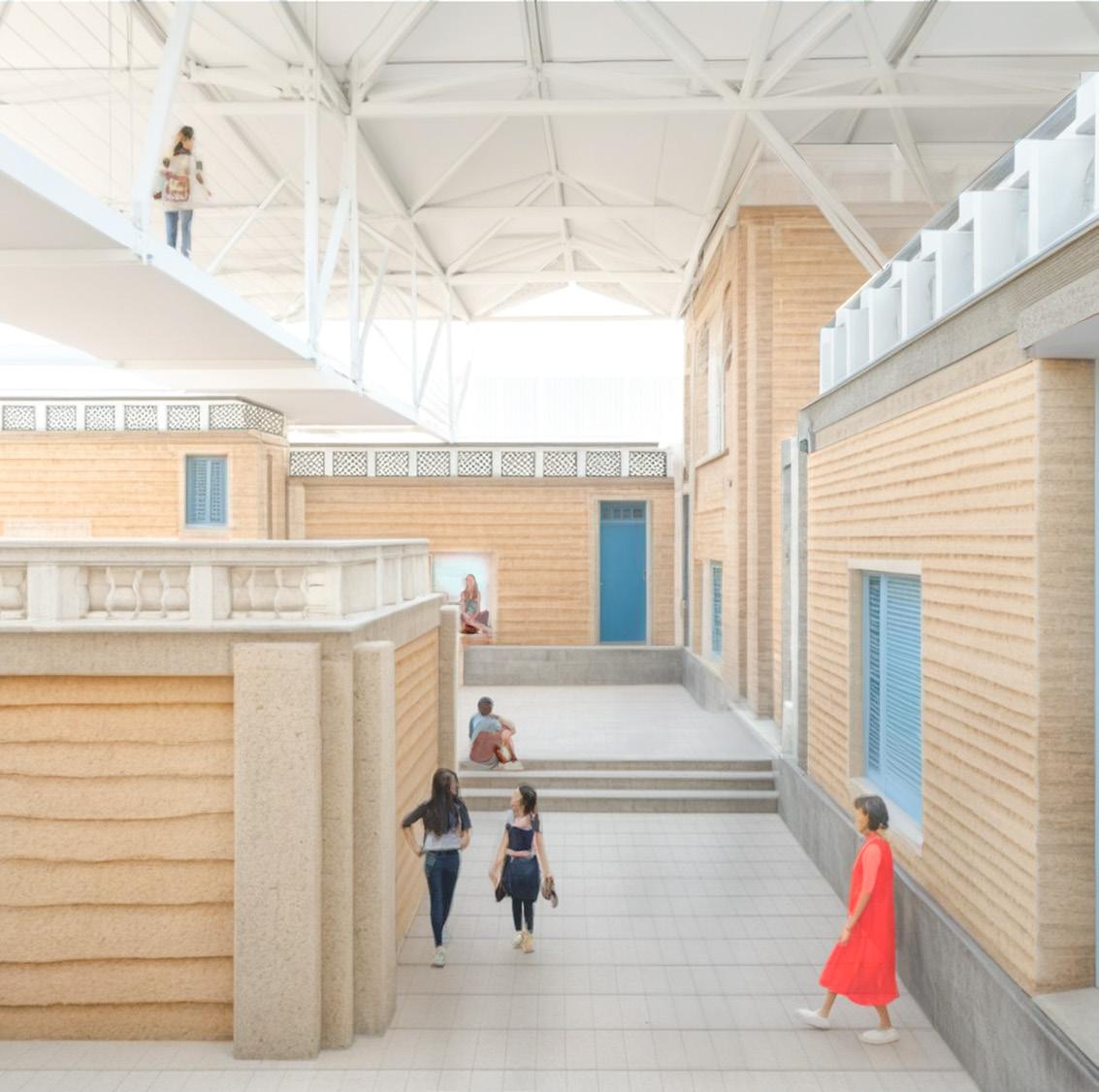
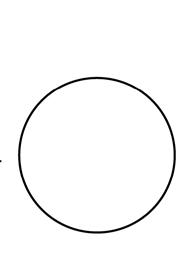
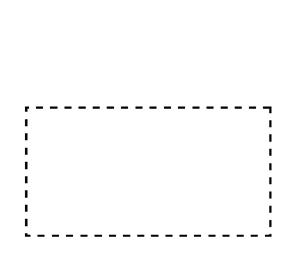

Impression of rammed earth classrooms
Concept diagram
Joonas Castrén
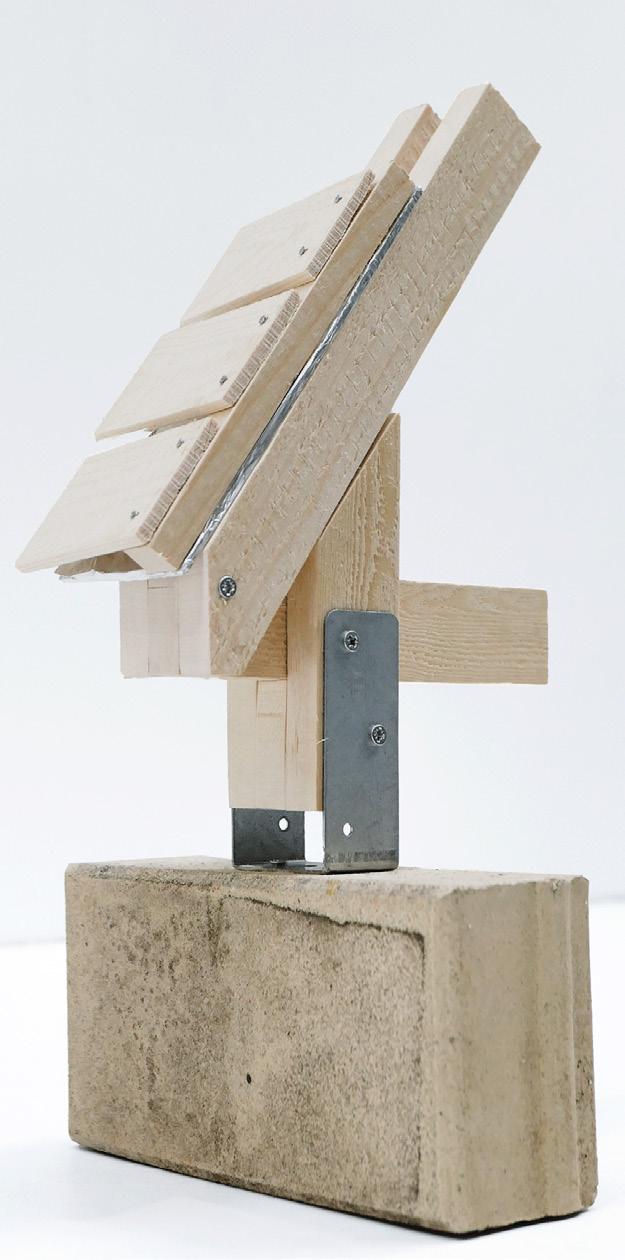
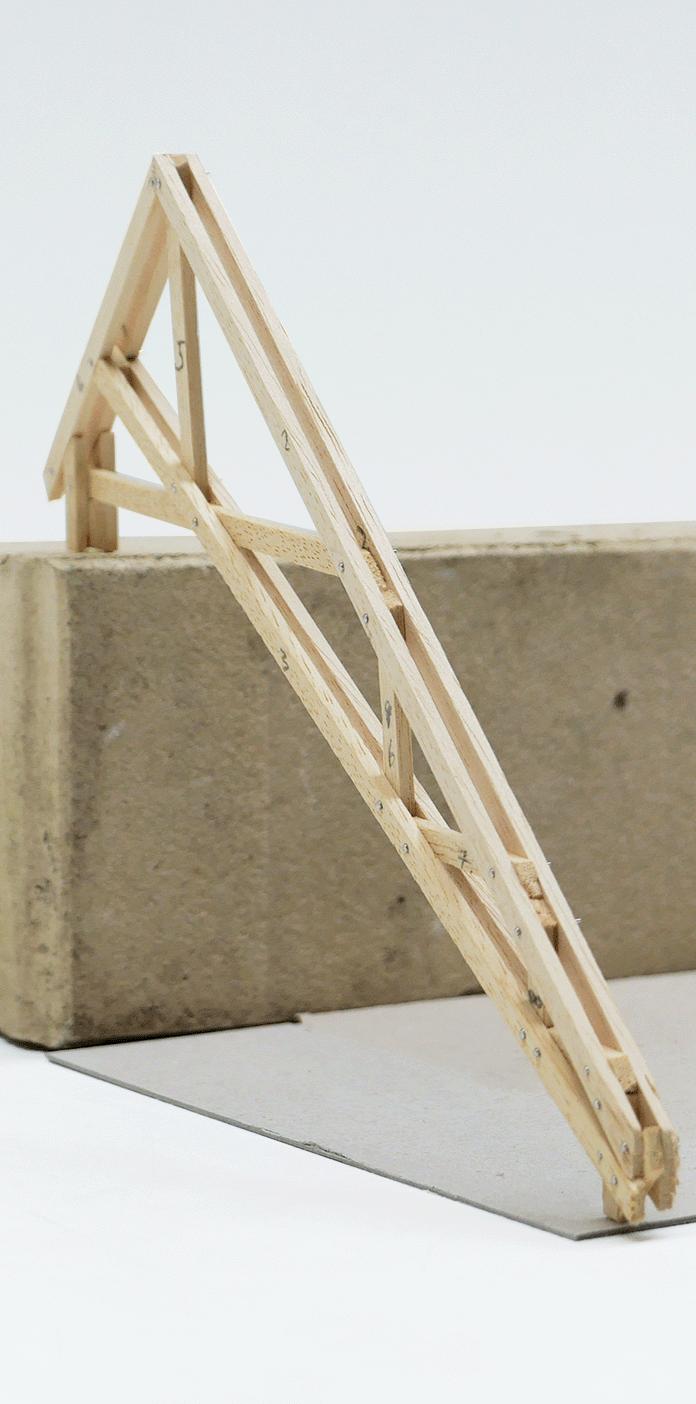
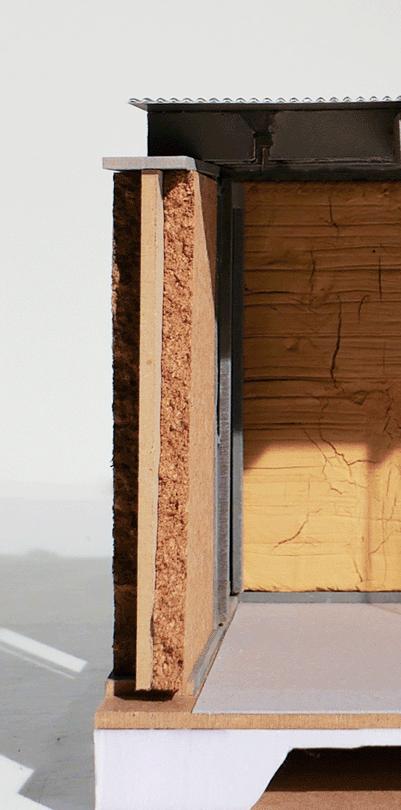
Earthquake-resilient joinery case study
(w/ Gijs van der Kerk & Joyce de Louw)
1:20 section fragment of school building
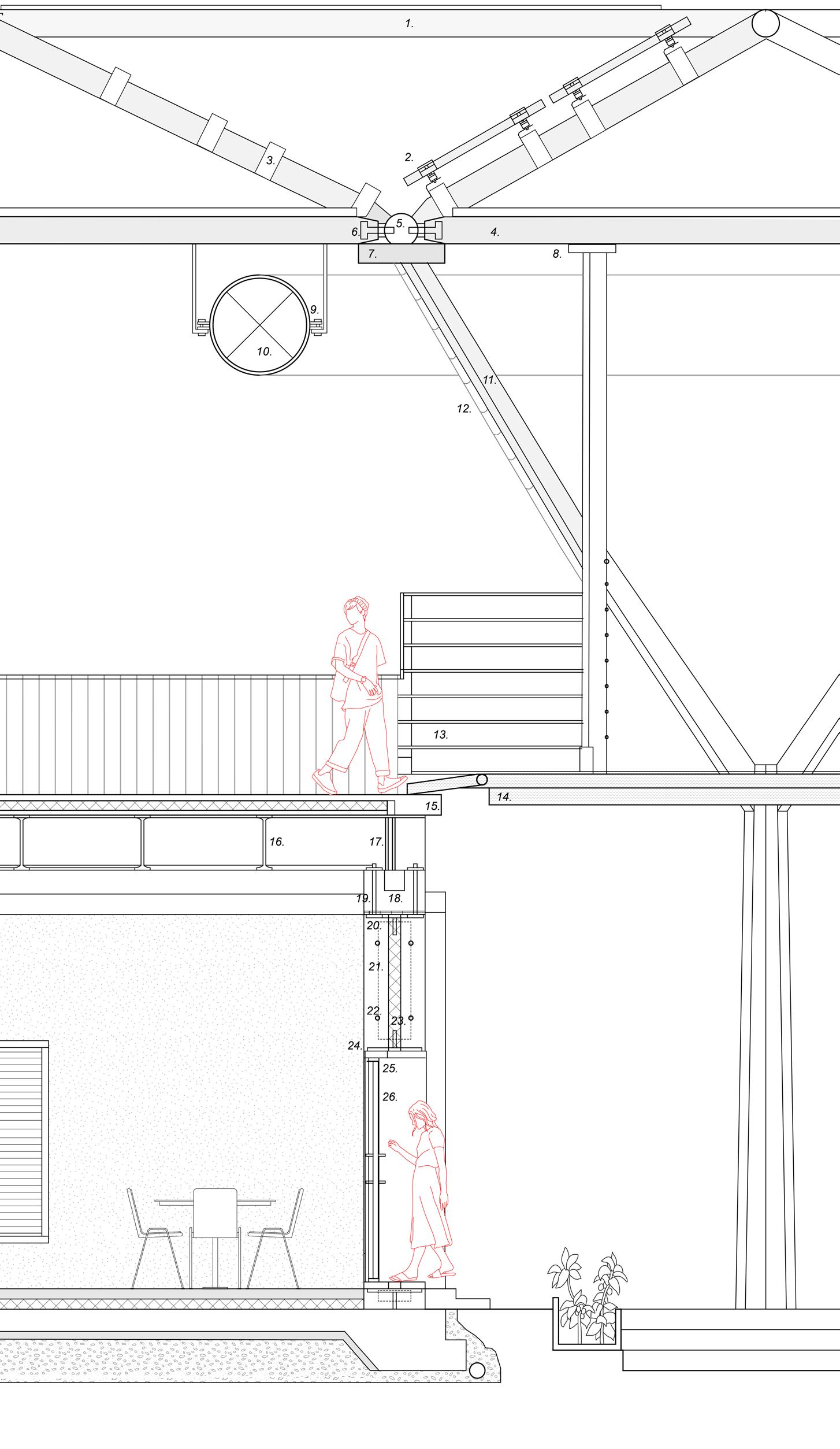
Structural section
1. Upper chord member
2. Photovoltaic panel & mounts
3. Mount for polycarbonate panel
4. Bottom chord member
5. Mero-system node 6. Bolt 7. Metal plate
8. Straps for cable bridge 9. Hanger straps
19.
20.
21.
10. Excess heat duct 11. Corten steel branching column 12. Storm water pipe
13. Tensioned steel cables 14. Bridge deck 15. Ramp with hinge 16. Ceiling frame 17. Double-glazed window
18. Bond beam
Anchoring bolts
T-shaped steel bar
Stabilized rammed earth wall
22. Rebar
23. Insulation 24. Interior finish 25. Door lintel 26. Metal-glass door
Joonas
03: WAM architecten
Various projects (internship): Summer ‘24 - ’25
Supervisors: Wilfried van Winden & Silvia Leone
At WAM architecten, I contributed to projects of various scales and phases, but primarily on residential work. As an intern, I assisted the principal architects in visualizing design intent, making design suggestions, and identifying potential issues during archival drawing analysis. The firm’s relatively small size allowed me to engage in diverse tasks, fostering continuous learning.
Selected works: 1) façade renovation of four-storey apartments in Kuyperwijk, 2) interior refurbishment of an ING bank branch, 3) terraced housing development at Schoemakerplantage, and 4) design of entrances and elevators for three 10-storey Torenflat apartment blocks, including a proposal for adding three additional storeys.
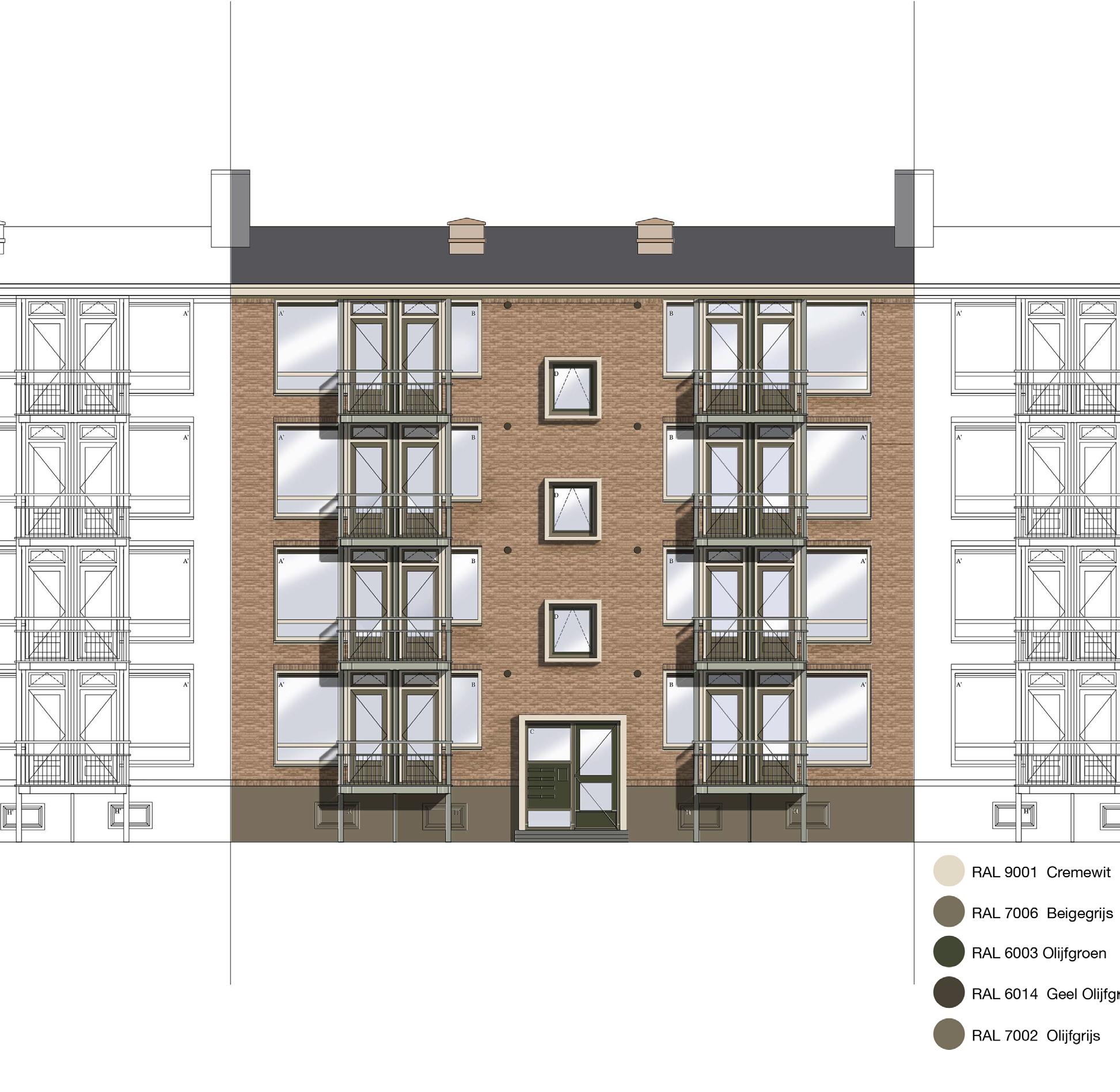
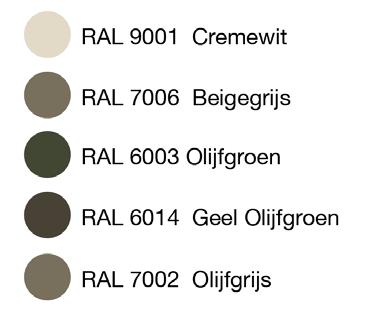
Joonas Castrén
Facade renovation - Kuyperwijk apartments (role: detailing, design visualization)
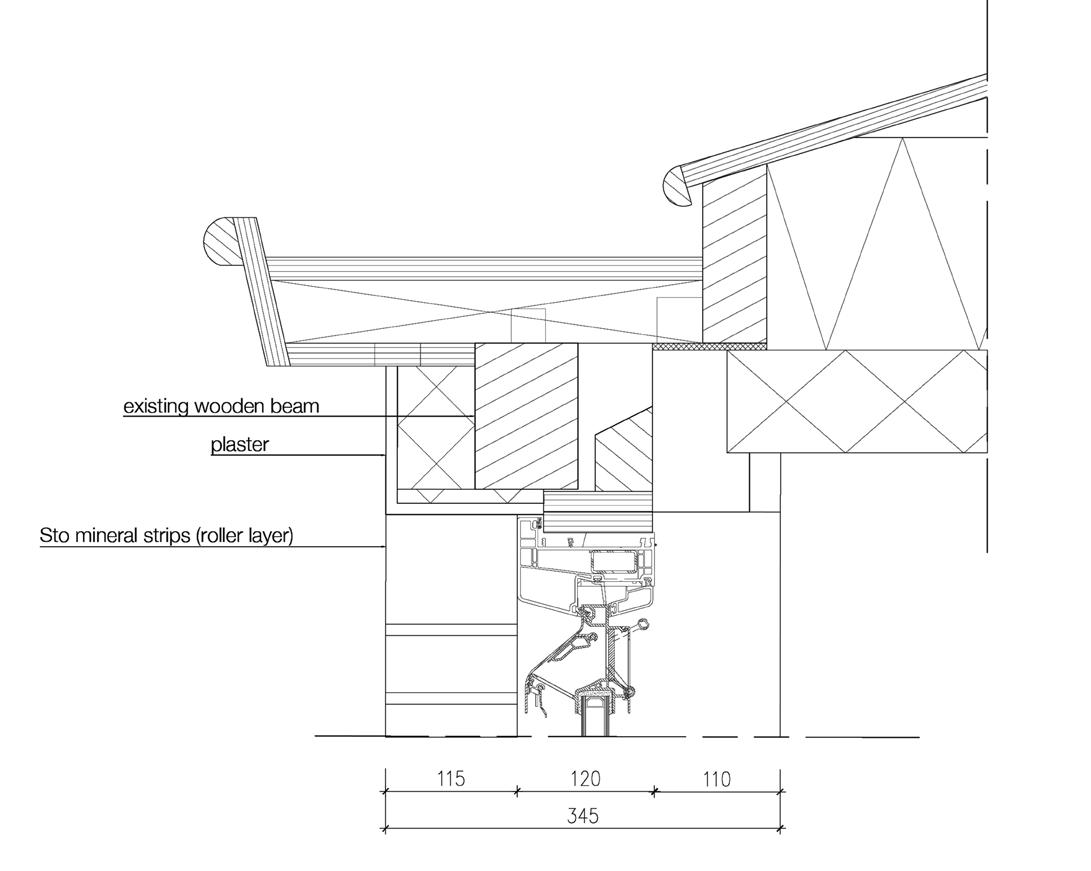
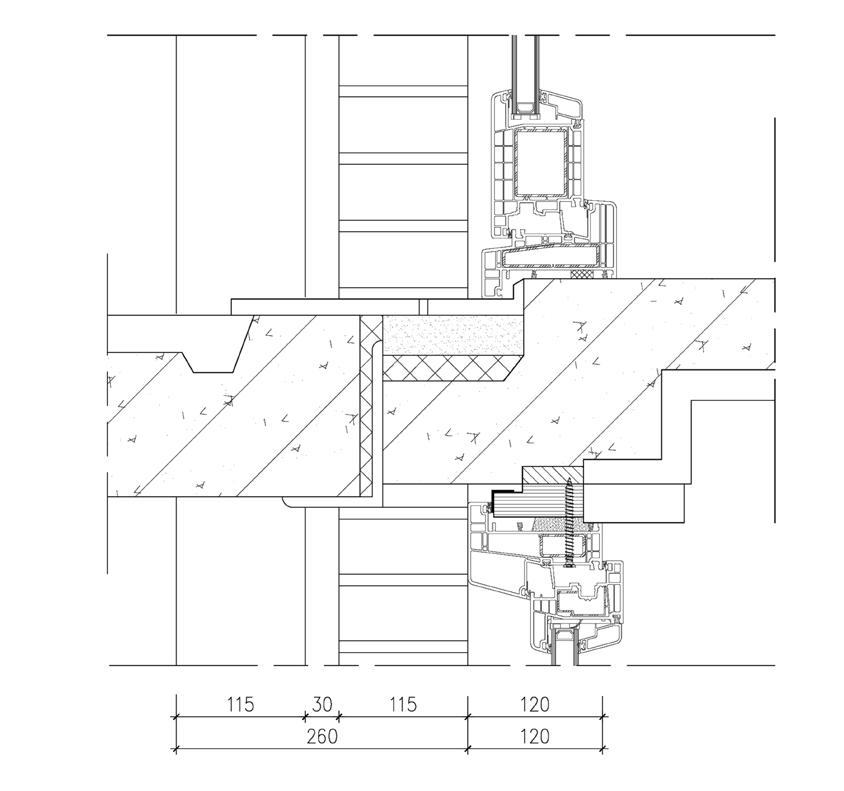
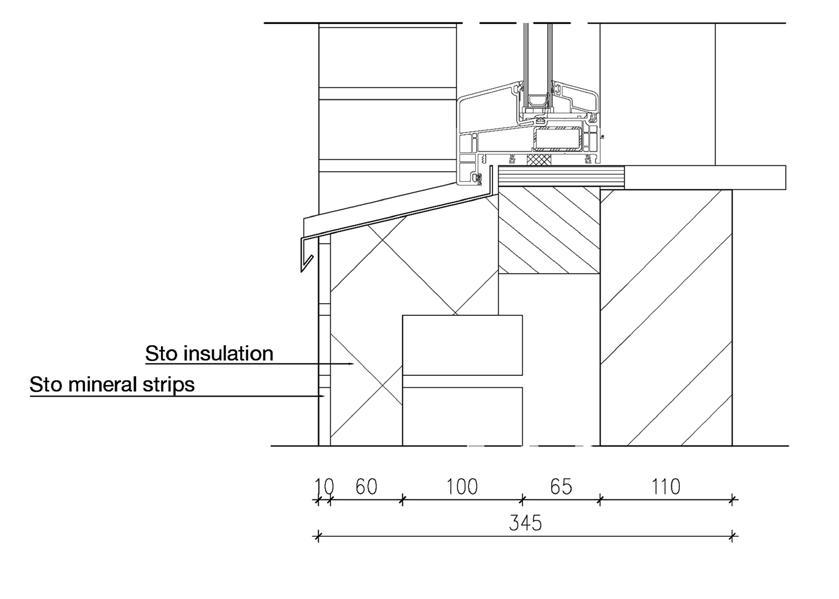
Wall details - Kuyperwijk apartments (role: detailing, design visualization)
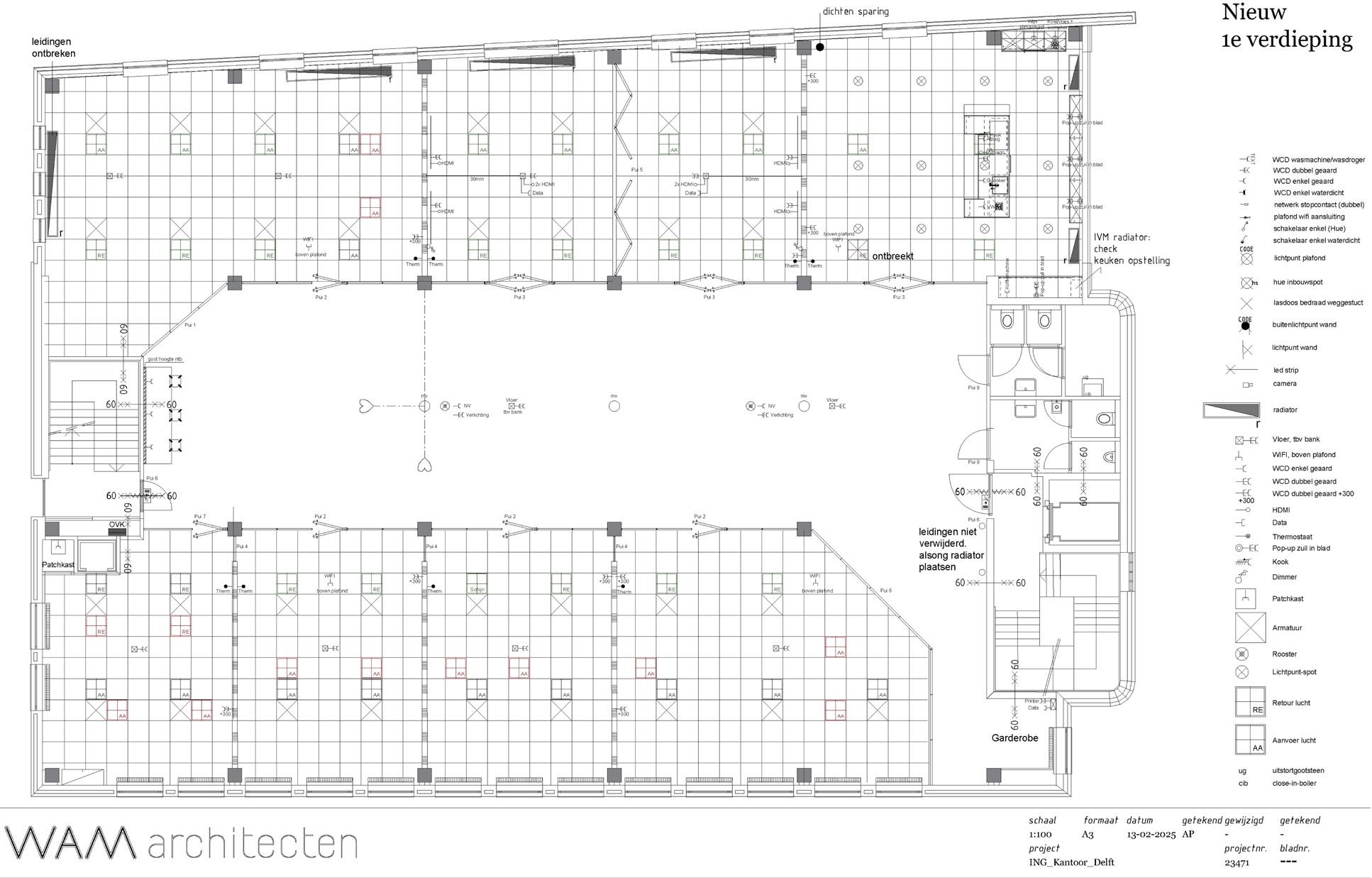
The ING office project involved the interior reconfiguration of a bank office in Delft, aimed at optimizing circulation and upgrading facilities. My role focused on updating the existing floor plan to reflect proposed changes, particularly in the heating and electrical systems, incorporating feedback from the principal architect and client.
Plan (role: editing construction documents)
Joonas Castrén
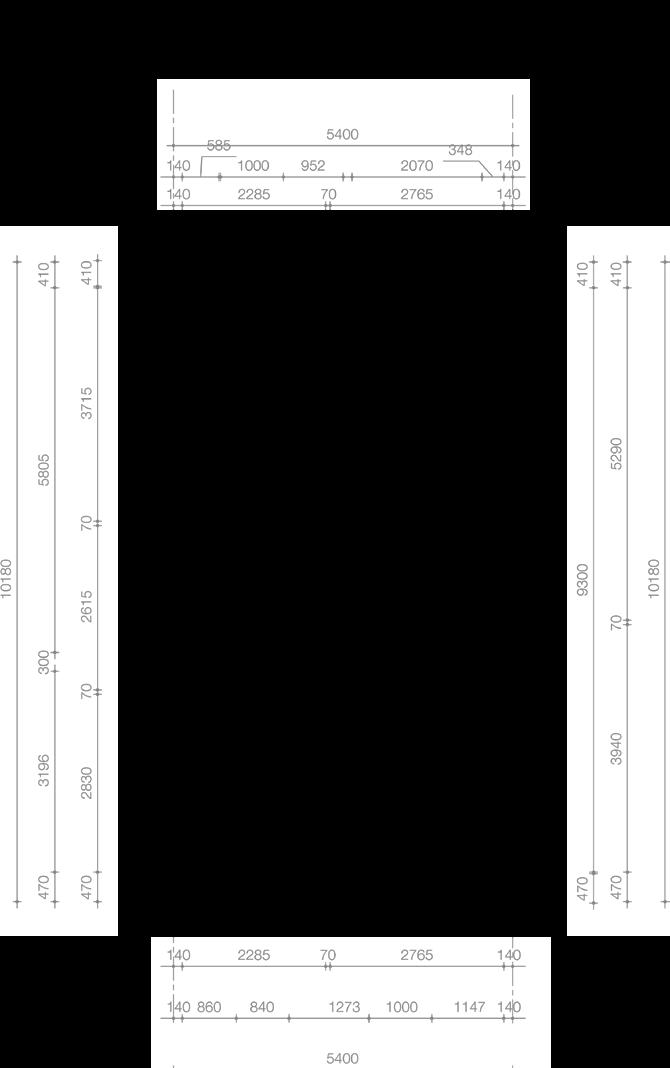
Typical floor plan
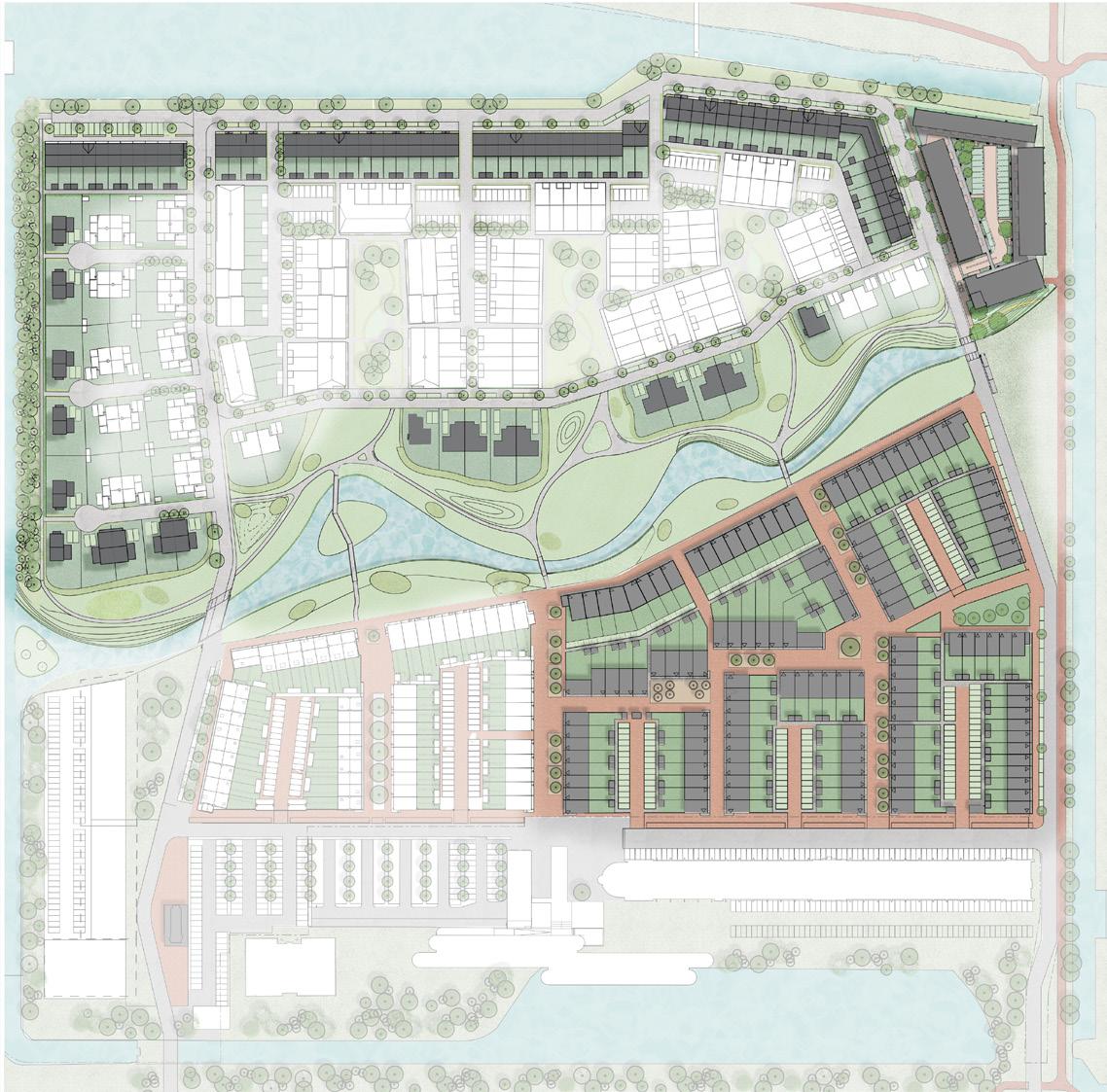

Klinkerbuurt terraced housing is a compact, zero-energy neighborhood in Delft, featuring car-free streets, communal courtyards, and Delft-style sidewalks that mediate between private and public space. My primary role was to adapt standard floor plans from the contractor to align with the design, and revising the master plan yield study. This included contractor feedback to adjust the number and layout of units.
Elevation (role: feasibility study, visualization)


The Torenflats project in Delft involves refurbishing three 1950s, 10-storey apartment blocks. Work included expanding lobby spaces to improve security and flow, renewing the façades, and studying the feasibility of adding floors on the rooftop to address a social housing shortage.
Existing rear facade (left) Proposed front facade (right) (role: research, feasibility study, archival drawings)
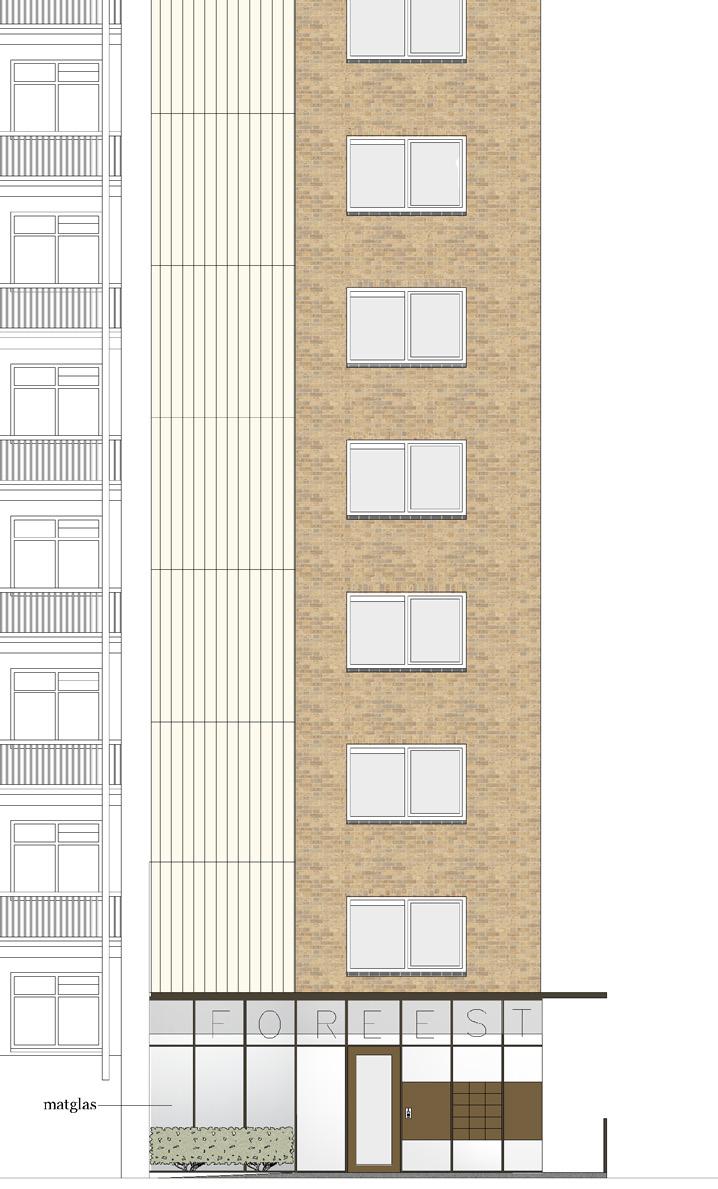

Joonas Castrén
Proposed floorplan of extension
04: Mandi Trade Corridor
Market (UVA): Fall ‘21, BS. Arch.
Instructors: Pankaj Vir Gupta & M. G. Aranguren Team: mapping & landscape with Fanke Su, research with Oliver Church
This project reimagines the mandi, a traditional agricultural marketplace, by integrating civic spaces like clinics, schools, and government offices to foster urban-rural exchange. It serves as a sustainable and community-focused addition to Jaipur’s urban fabric.
Informed by months of interdisciplinary research, the design process involved GIS mapping, discussions with local decision-makers, and film studies to understand Jaipur’s layered challenges, including water scarcity, rural poverty, and social divides.
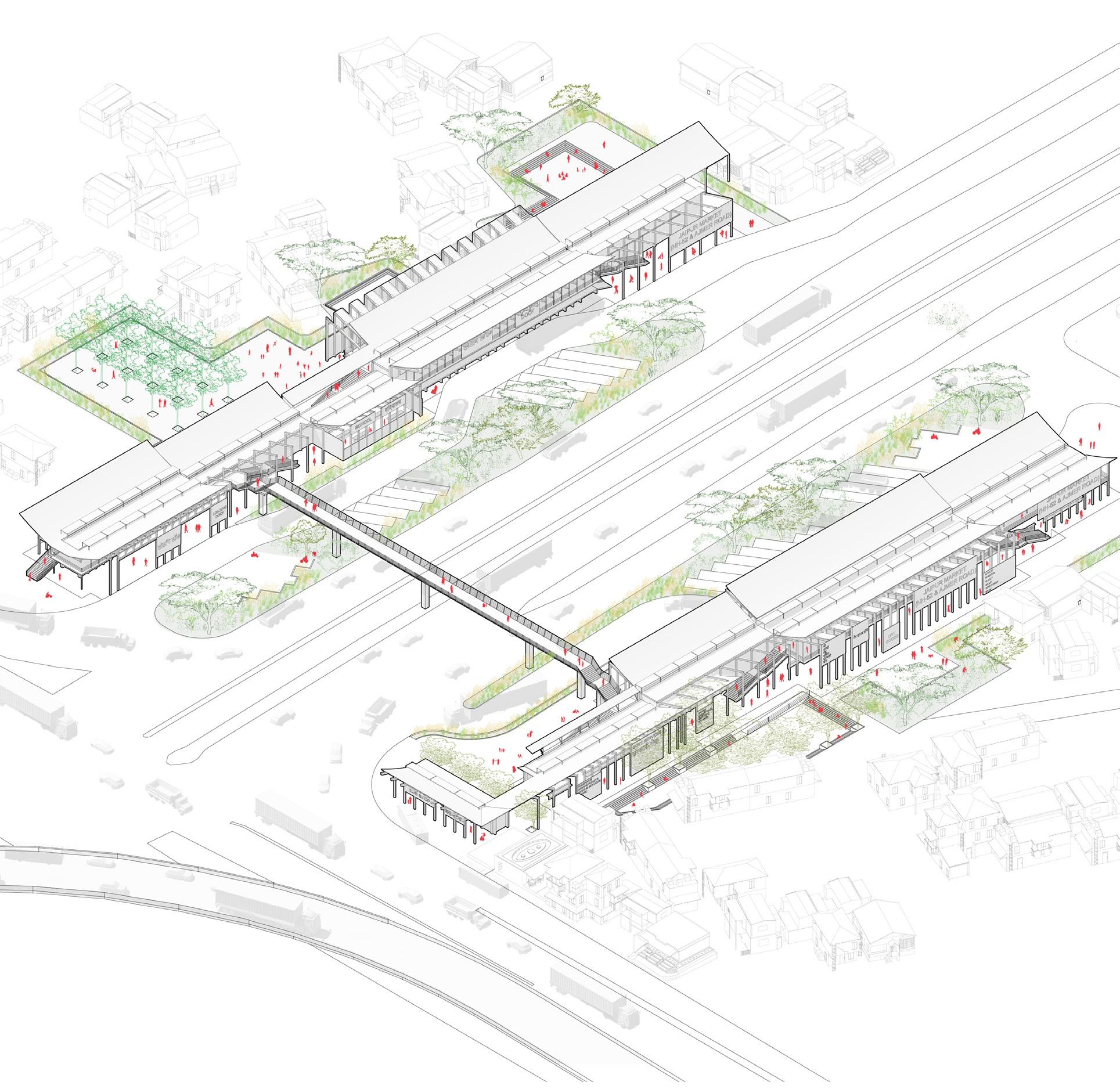
Aerial view Joonas Castrén
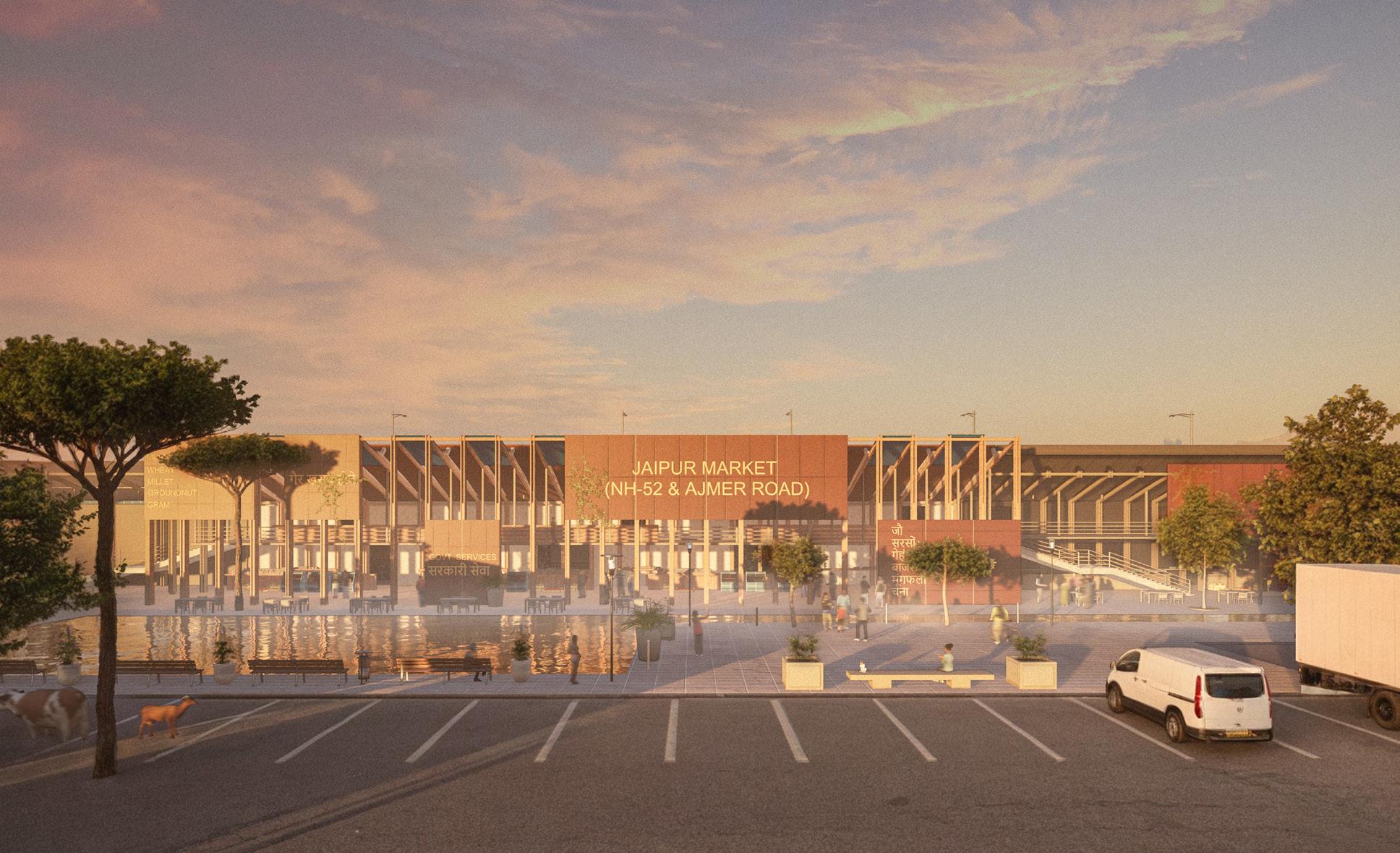
The mandi master plan proposes trade hubs at key nodes along NH-52, a northsouth highway that divides the urban and rural regions. Along with anganwadis (rural child care centers), cold storage facilities, and afforestation sites west of the highway, the project is a holistic response to improve Jaipur’s social and ecological resilience.
view
Plaza
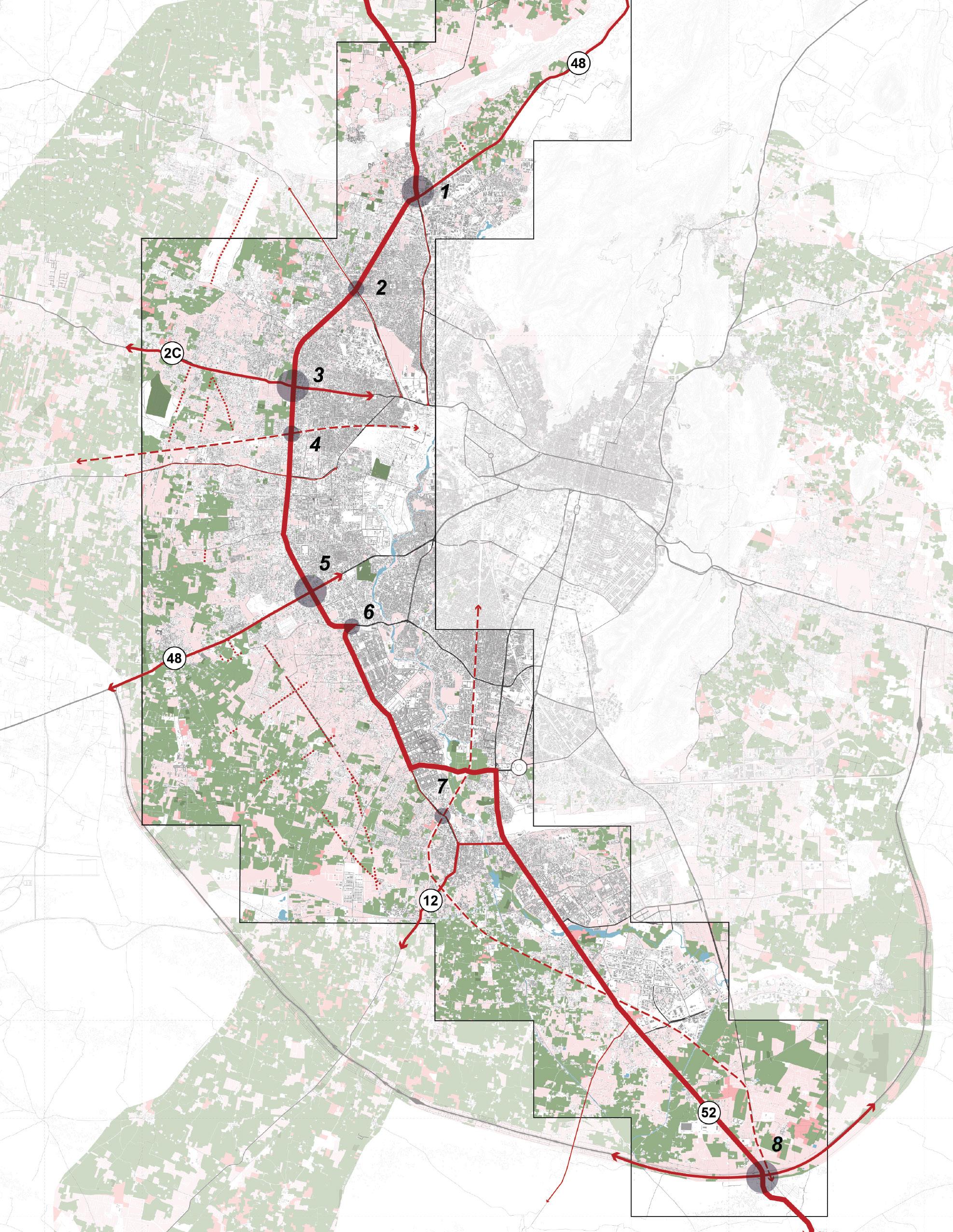
Mandis along Jaipur urban edge (w/ Fanke Su)
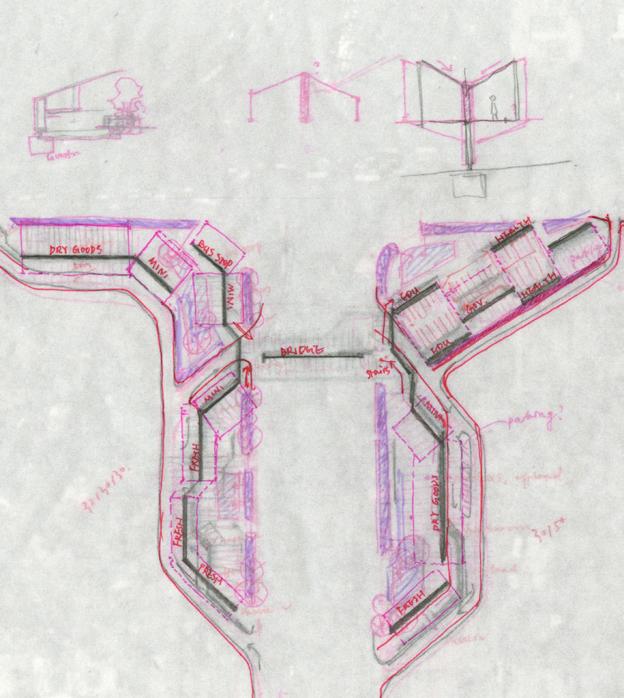
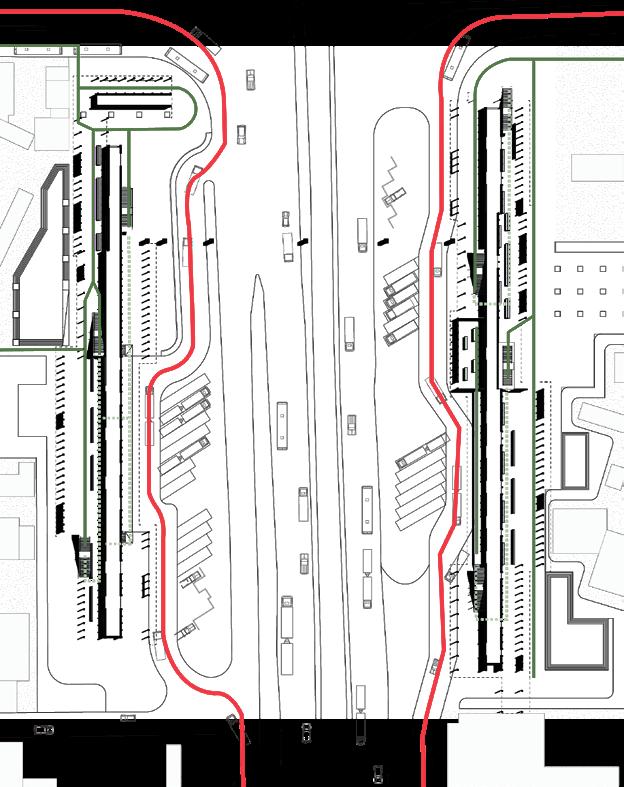
Circulation
Pedestrian - Ground floor
Pedestrian - Second floor Vehicle
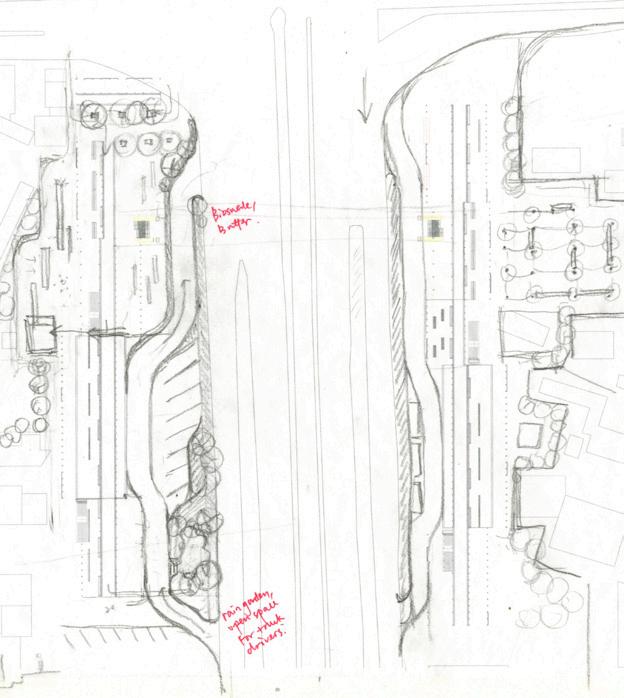
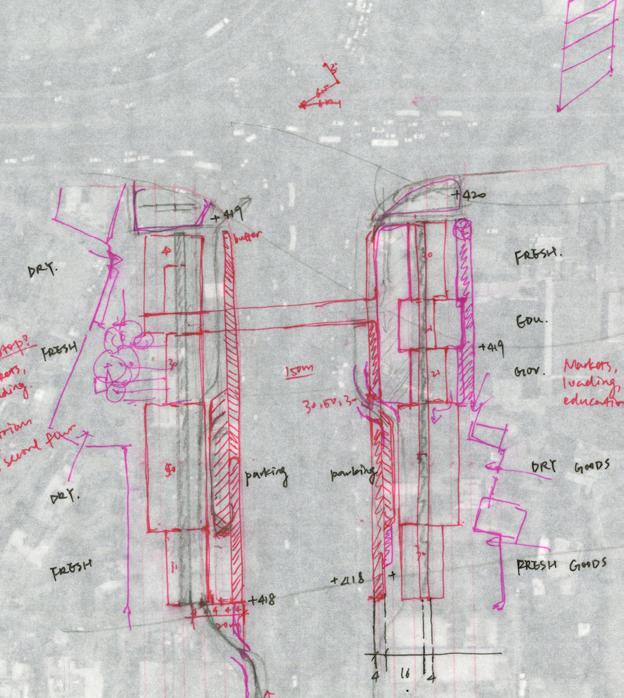
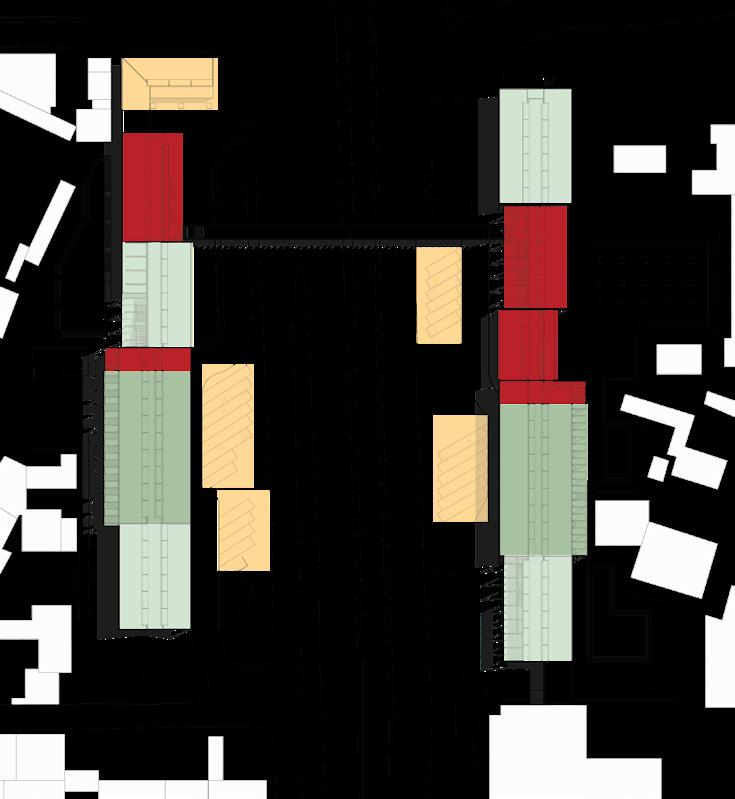
Program
Government services
Produce & market
Parking & logistical
Design sketches & concept diagrams

Waste collection
Waste water
Waste water- underground
Solid waste
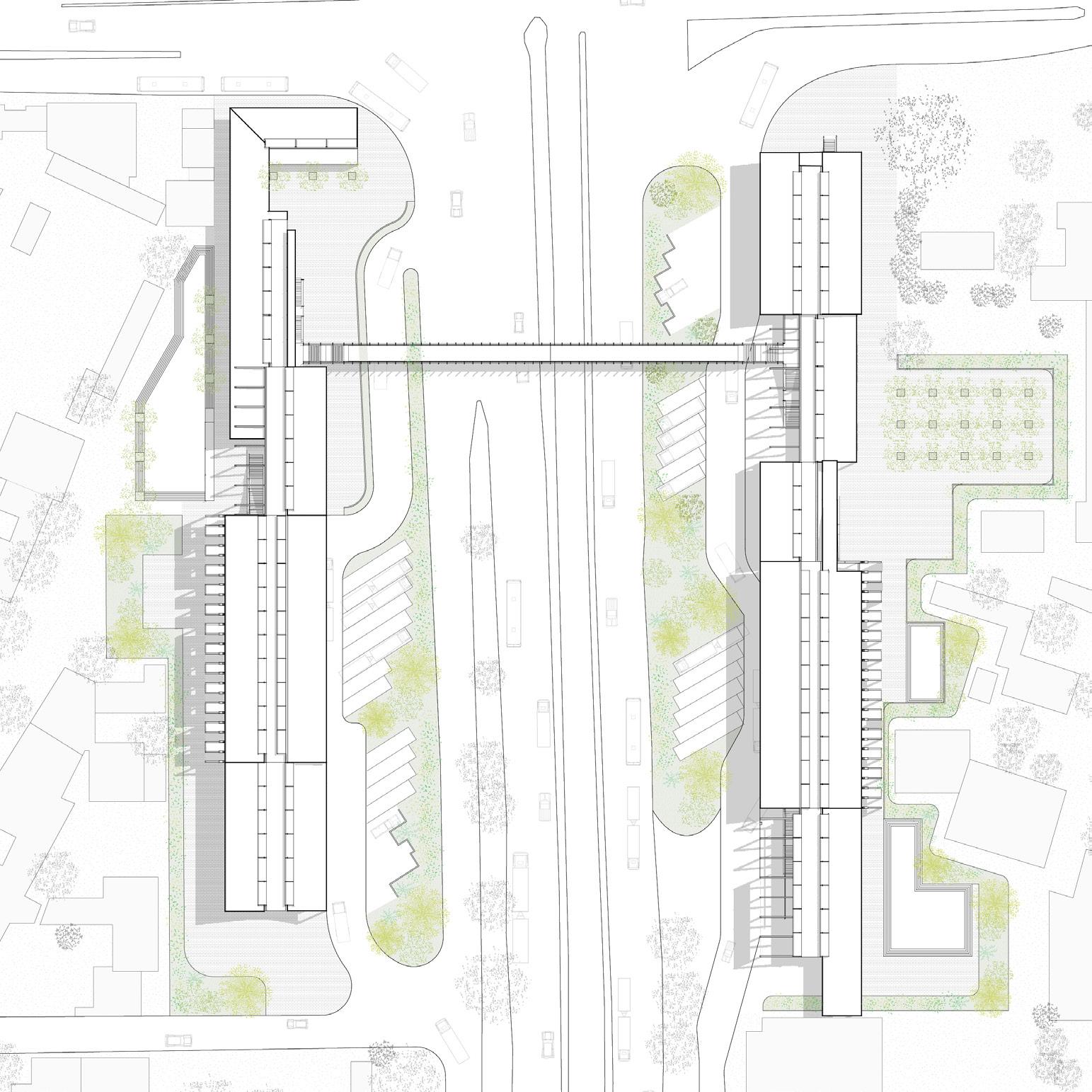
The trade hub softens the intensity of the highway’s edge by routing heavier traffic through service lanes. Pedestrians can safely gather, cross the highway, and circulate through the building with a network of suspended catwalks. Sloped roofs collect rainwater into underground tanks for washing produce and operating public lavatories. Also, a bioremediation layer collects rainwater during the monsoon season.
Joonas Castrén
Top view
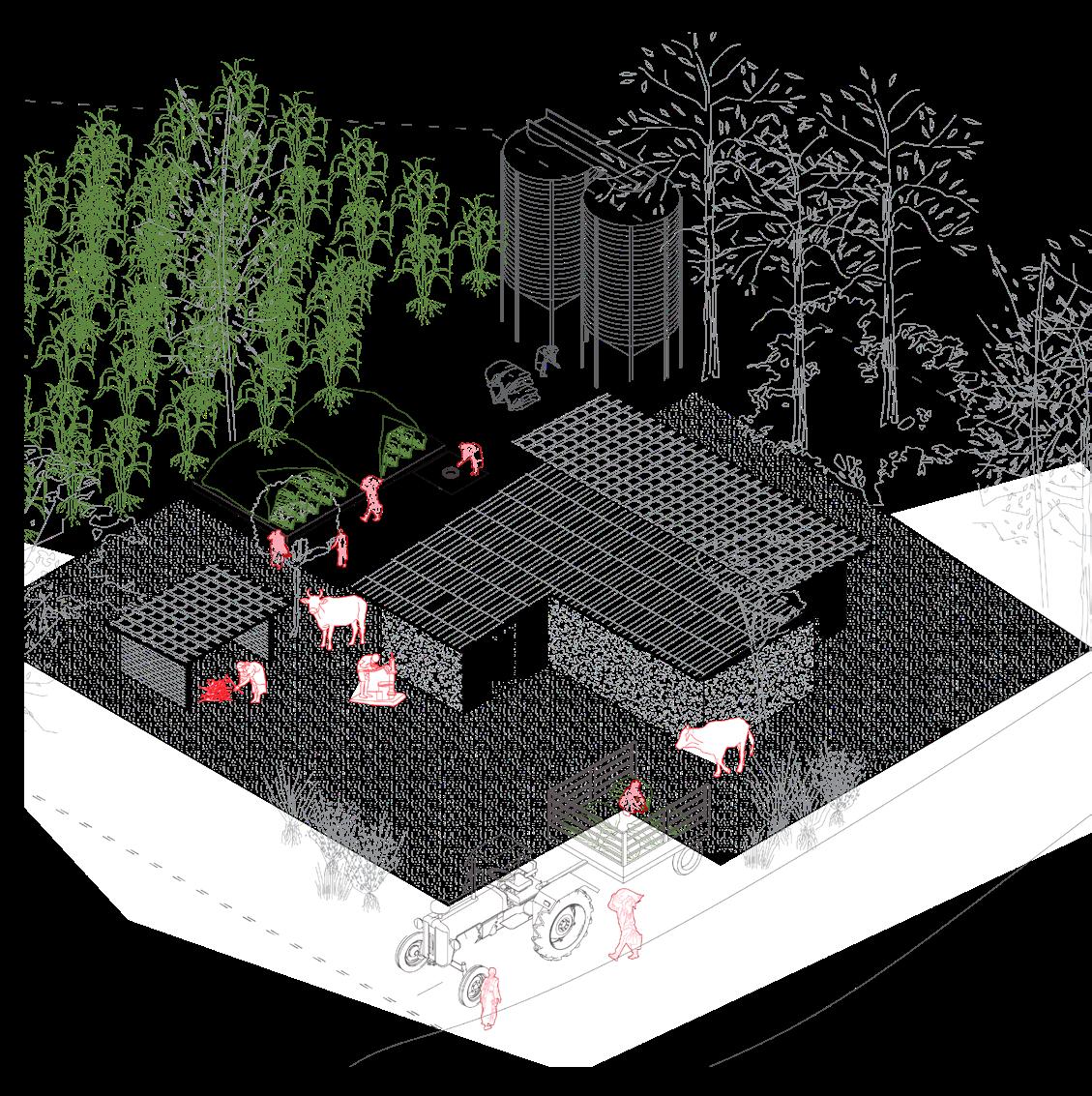
Silo
Capacity: ~ 250-750 tonnes
Materials: metal
Perishability: low
Cover and plinth (cap)
Capacity: ~ 50-500 tonnes
Materials: concrete, earth, polyethylene
Perishability: moderate
Tractor-pulled trailer
Capacity: ~ 1- 10 tonnes
Avg. speed: ~20-27 km/h
Typical use: transport goods over moderate to long distances on intermediate to major roads.
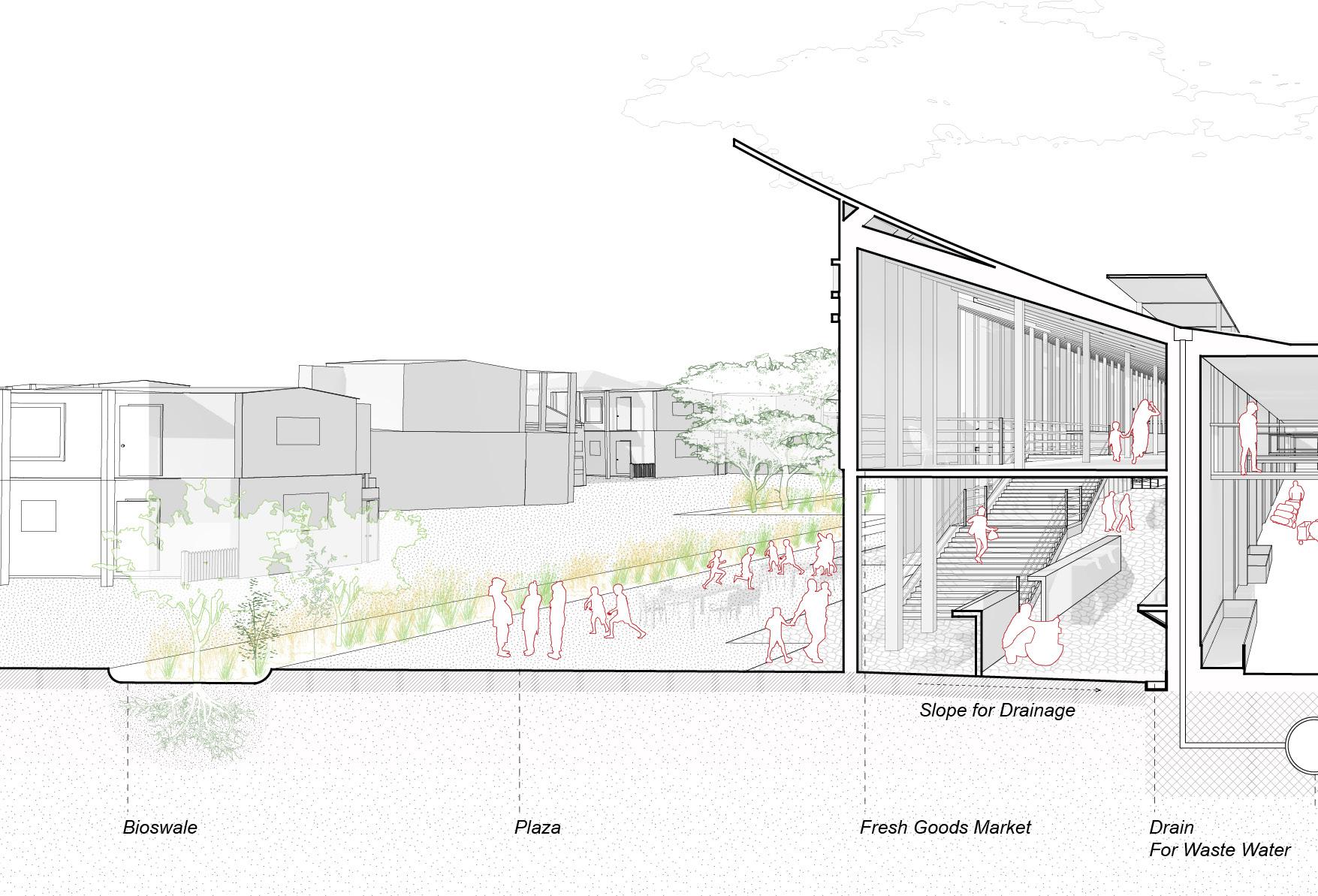
Rural farm case study
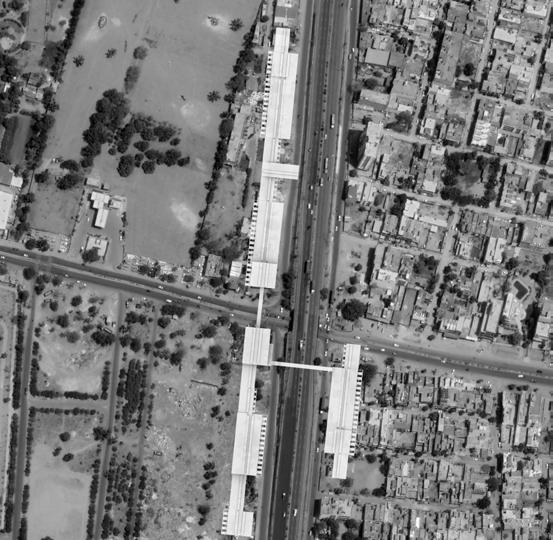
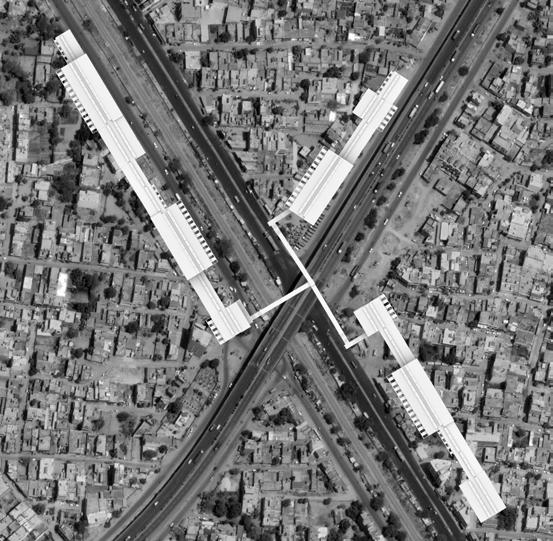
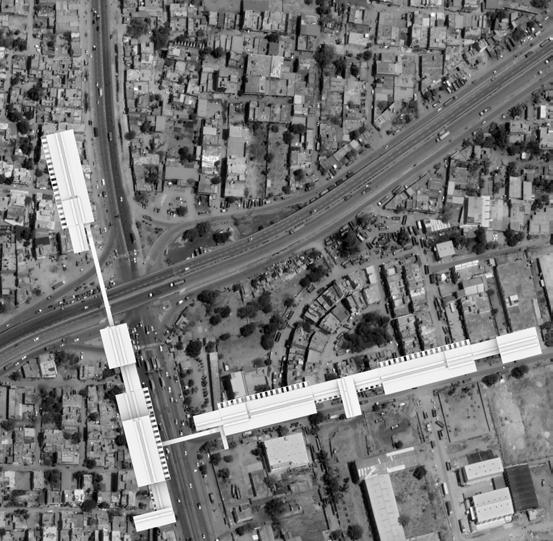
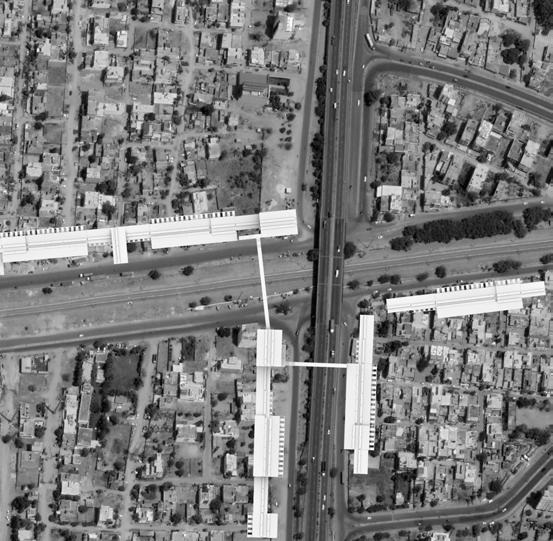
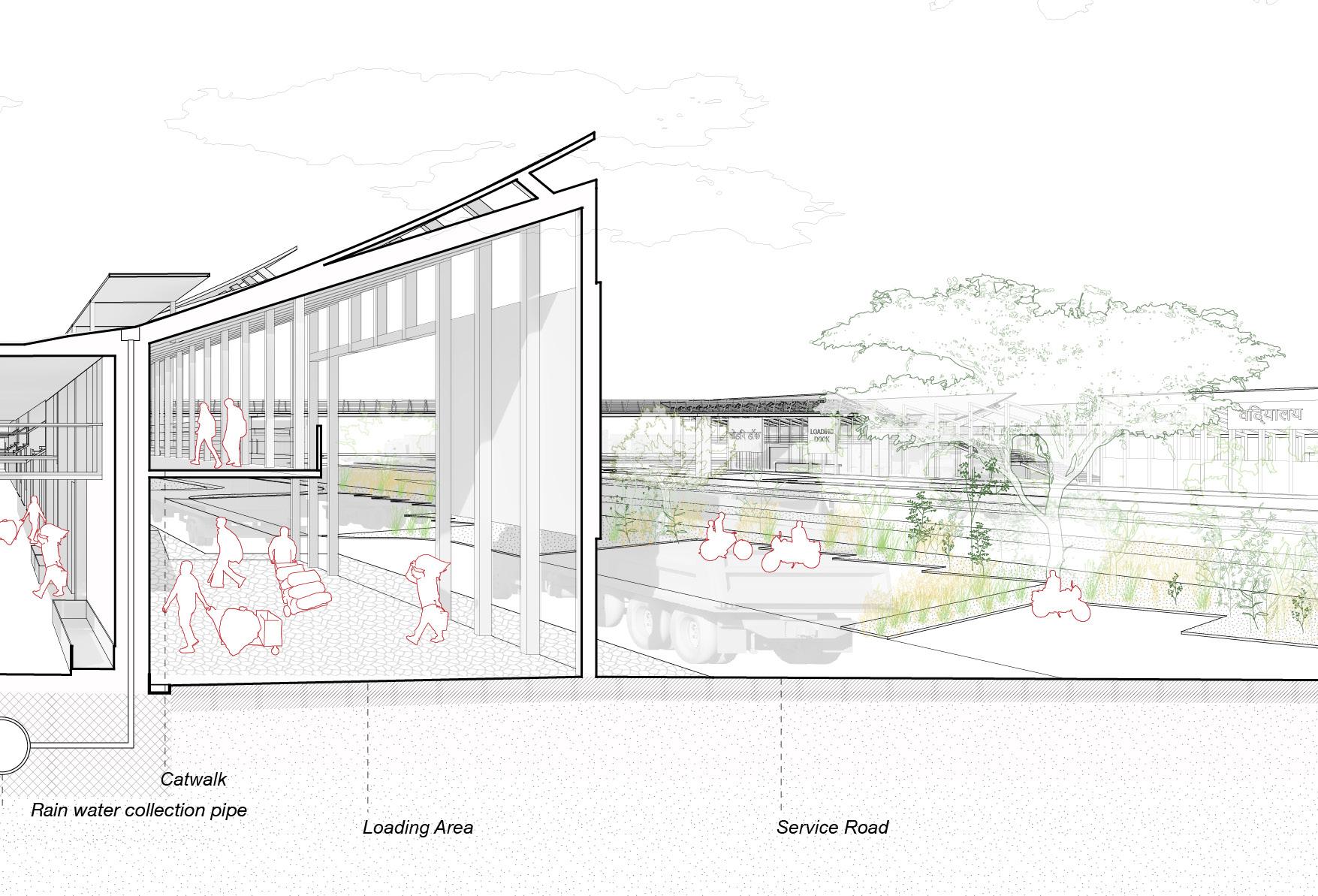
Alternative configurations along National Highway - 52
Jurassic Arks 05. (Appendix)
Arch. Engineering (TU Delft): Spring ‘24, MSc. Arch.
Instructors: F.Oikonomopoulou, T. Bristogianni, James O’Callaghan Team: Design with Marvin Cheng, Structural analysis with Arian Babaei
The “Jurassic Arks” is an all-glass building designed to showcase dinosaur fossils at the Quarry Visitor Center in Utah. Its form, resembling a dinosaur rib cage, is embedded into the hillside.
The design challenges involved researching glass manufacturing constraints such as standard dimensions and exploring unconventional structural solutions. Structural integrity was finally verified using Karamba in Grasshopper.
Vertical glass fins are connected to horizontal panels with advanced hinge connections. A thin translucent layer of marble is laminated within the glass sheets to protect fossils from sunlight and create a sense of mystery and anticipation.
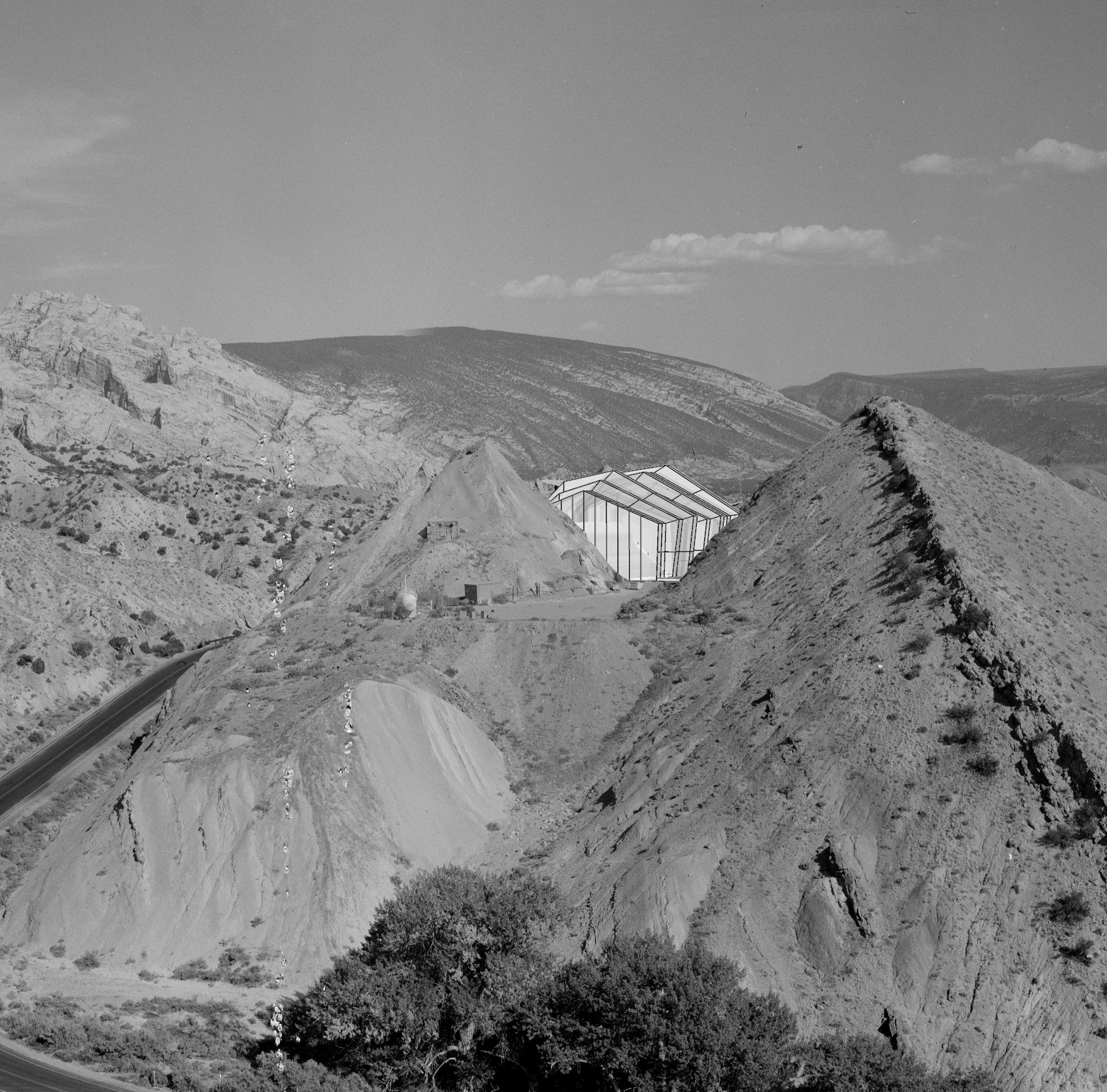
View on approach
Joonas Castrén
3.2 Panel Division - Fins
3.2 Panel Division - Fins
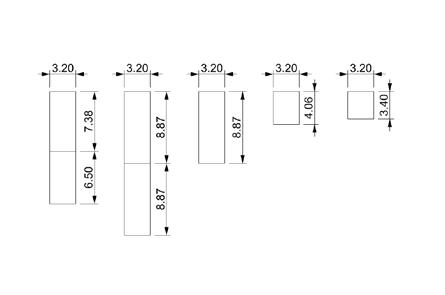
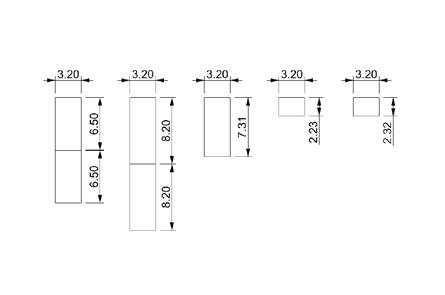
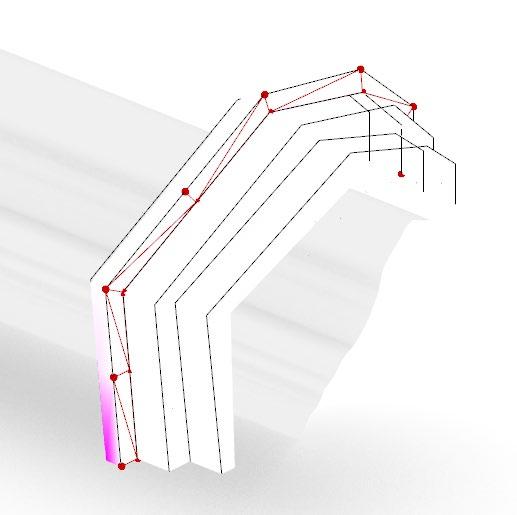


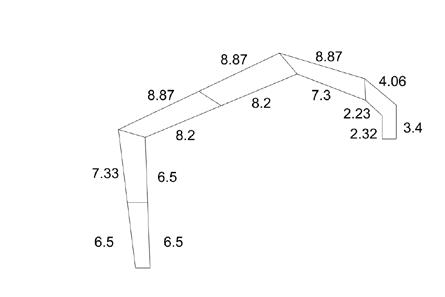
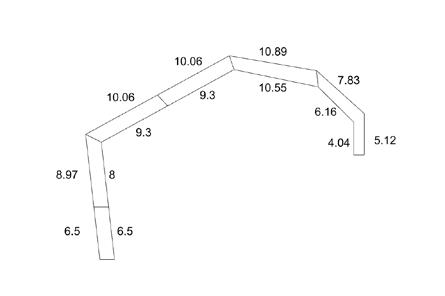


Structural verification & hand calculations
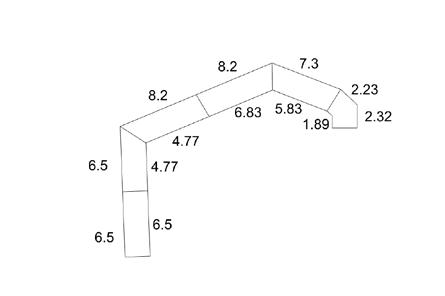

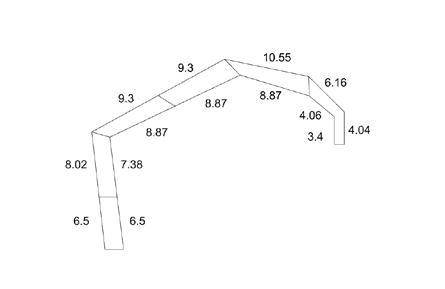


Fin division and structural analysis
The above diagram shows the key connections employed for the fins of the structure with expected moments and reactions.
Panel-panel connection
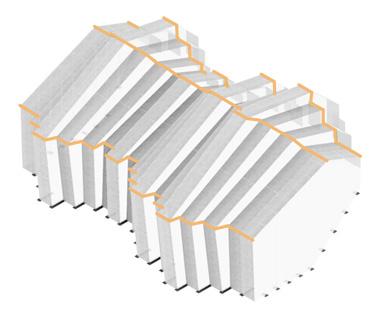
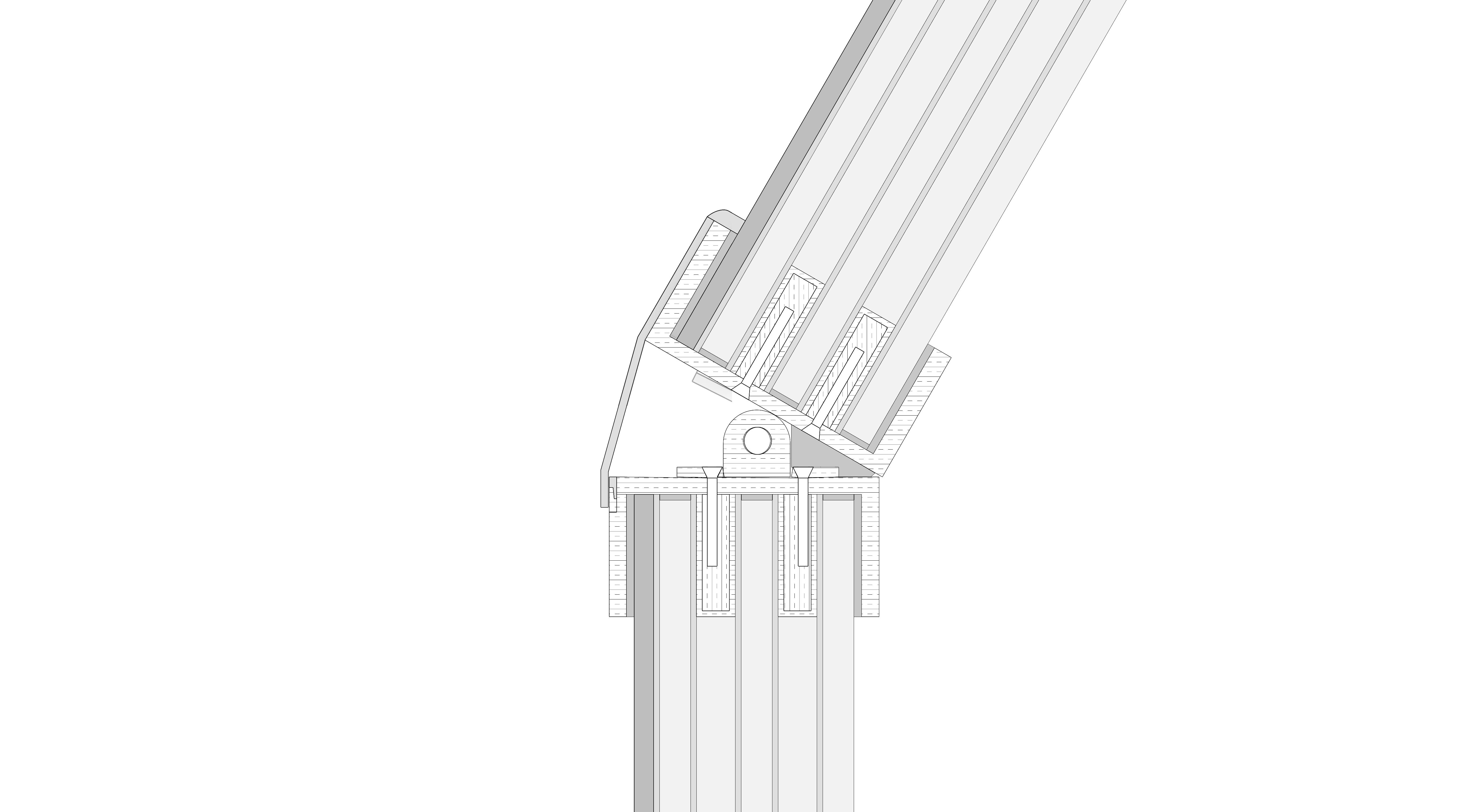
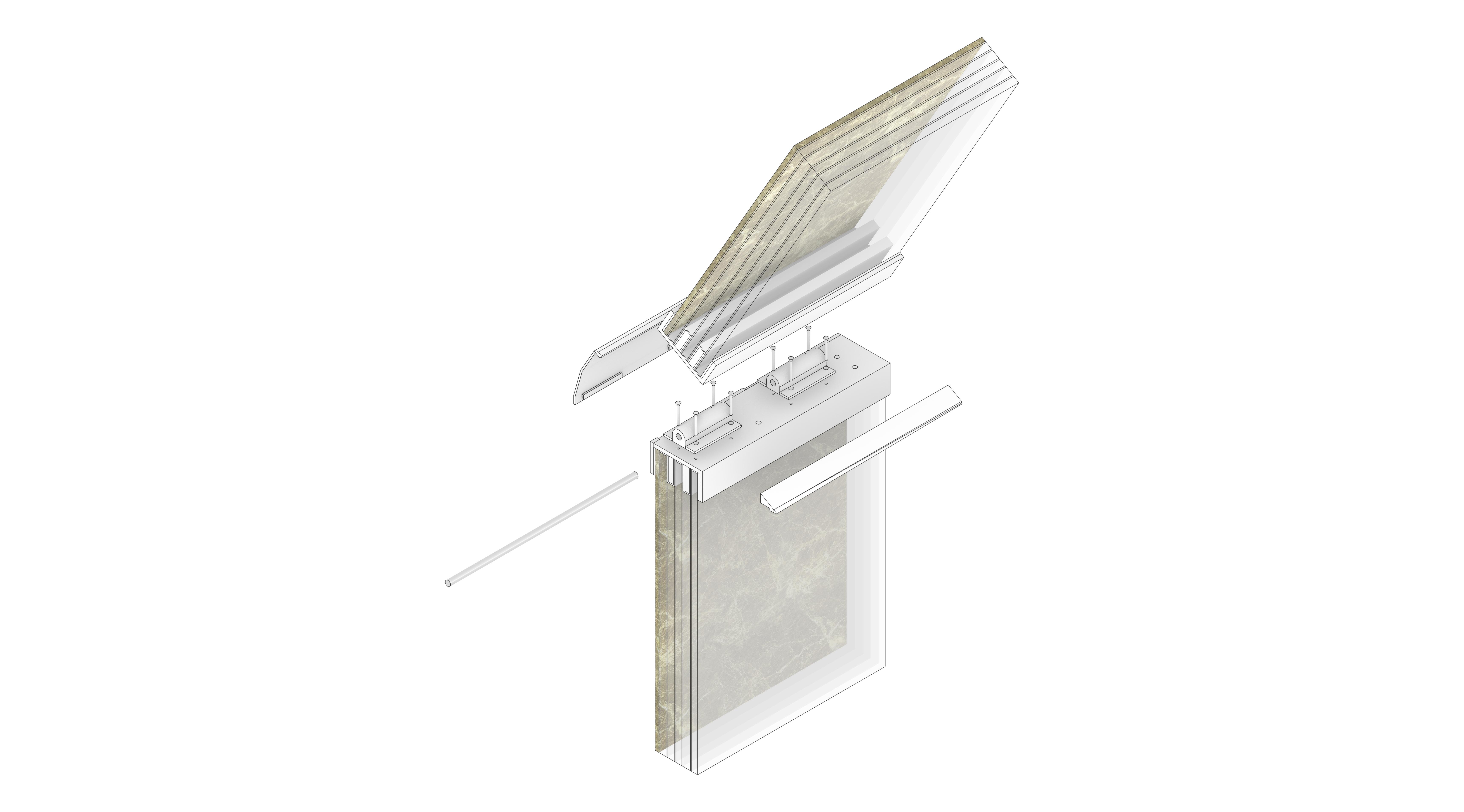

1. Heat-toughened annealed glass (8mm)
2. PVB layer (1,5mm)
3. Marble sheet (5mm)
4. Weather-proof cover
5. Hinge
6. POM wedge
7. Heat-toughened annealed glass (10mm)
8. Embedded titanium (3mm)
9. U-shape metal insert (2mm)
10. Countersunk bolt (ø 5mm)
11. Structural resin
12. PMMA pad (2mm)
Joonas Castrén
Solar Chimney 05. (Appendix)
Modelmaking, (TU Delft): Spring ‘24, MSc. Arch.
Instructors: E. Schreurs & P. Vermeulen
Team: Ted van Duin, Yara Materman
Photography: Ruben Dario Kleimeer
In this 10-week “Material Lives” studio, my team and I explored a radical, climate-responsive addition to an aging school building in Rotterdam, addressing the local housing shortage. The existing structure is adapted into apartments on the upper floors, while the gymnasium is transformed into a dojo and community center.
The addition includes a gallery walkway that serves both as a spatial connector and a solar chimney, enhancing passive cooling in the summer and heat retention in the winter. We employed various model-making techniques to capture the existing brickwork, contrasting it with the design’s contemporary addition.
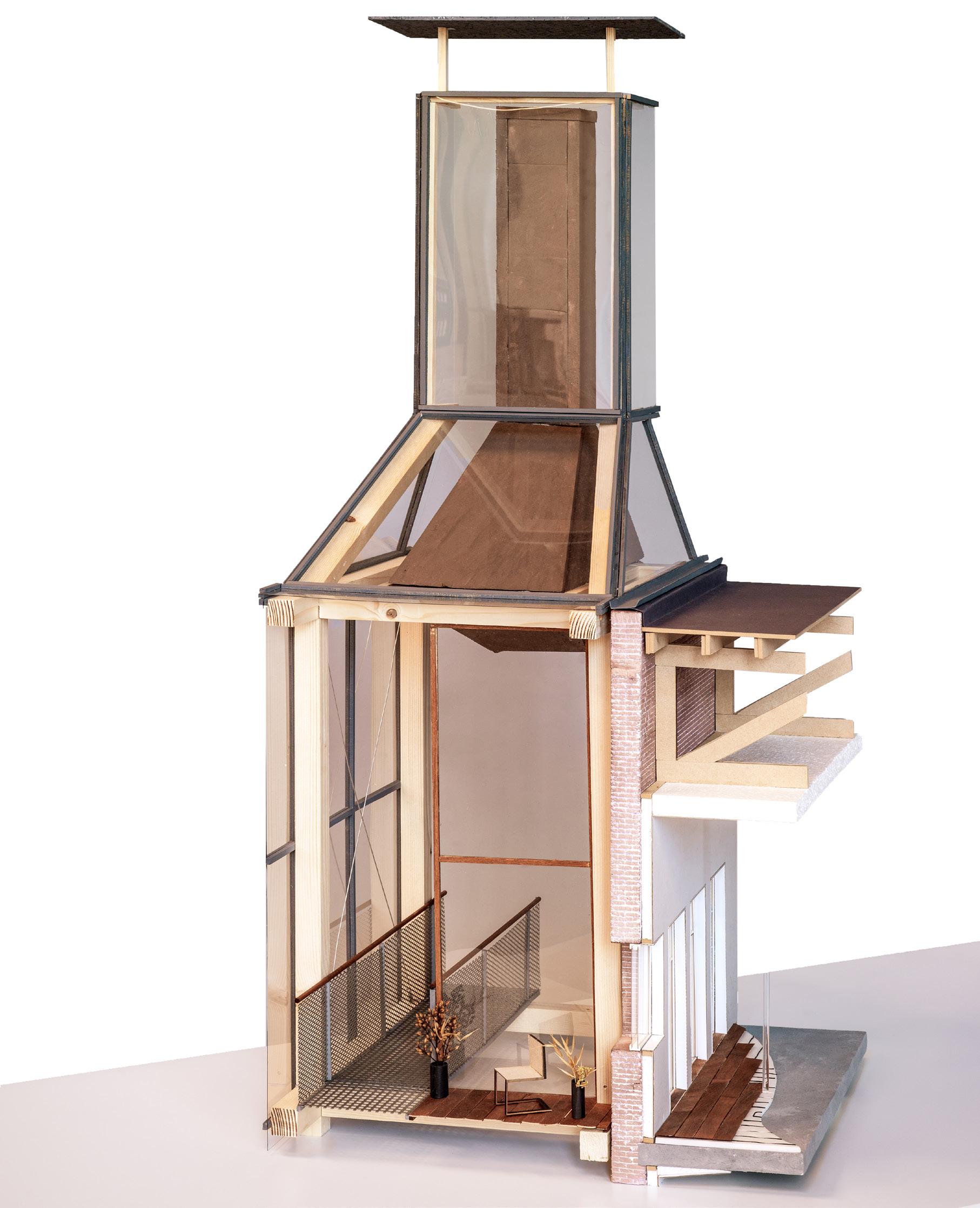
1:18 Fragment of intervention
mm x 410 mm x 865 mm
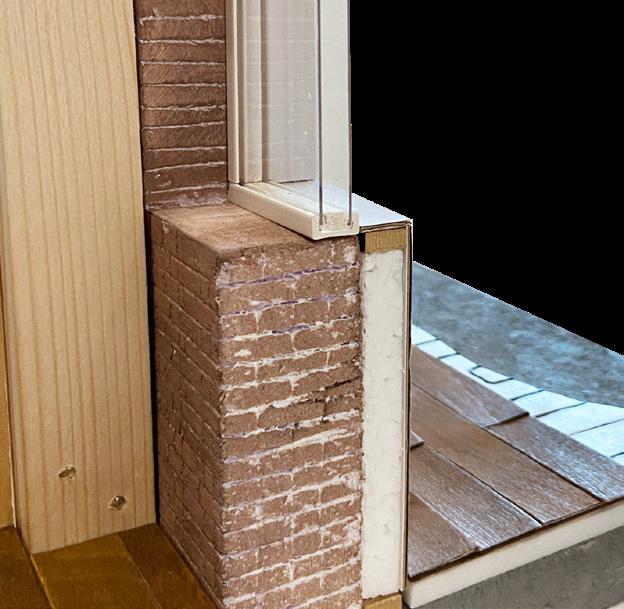

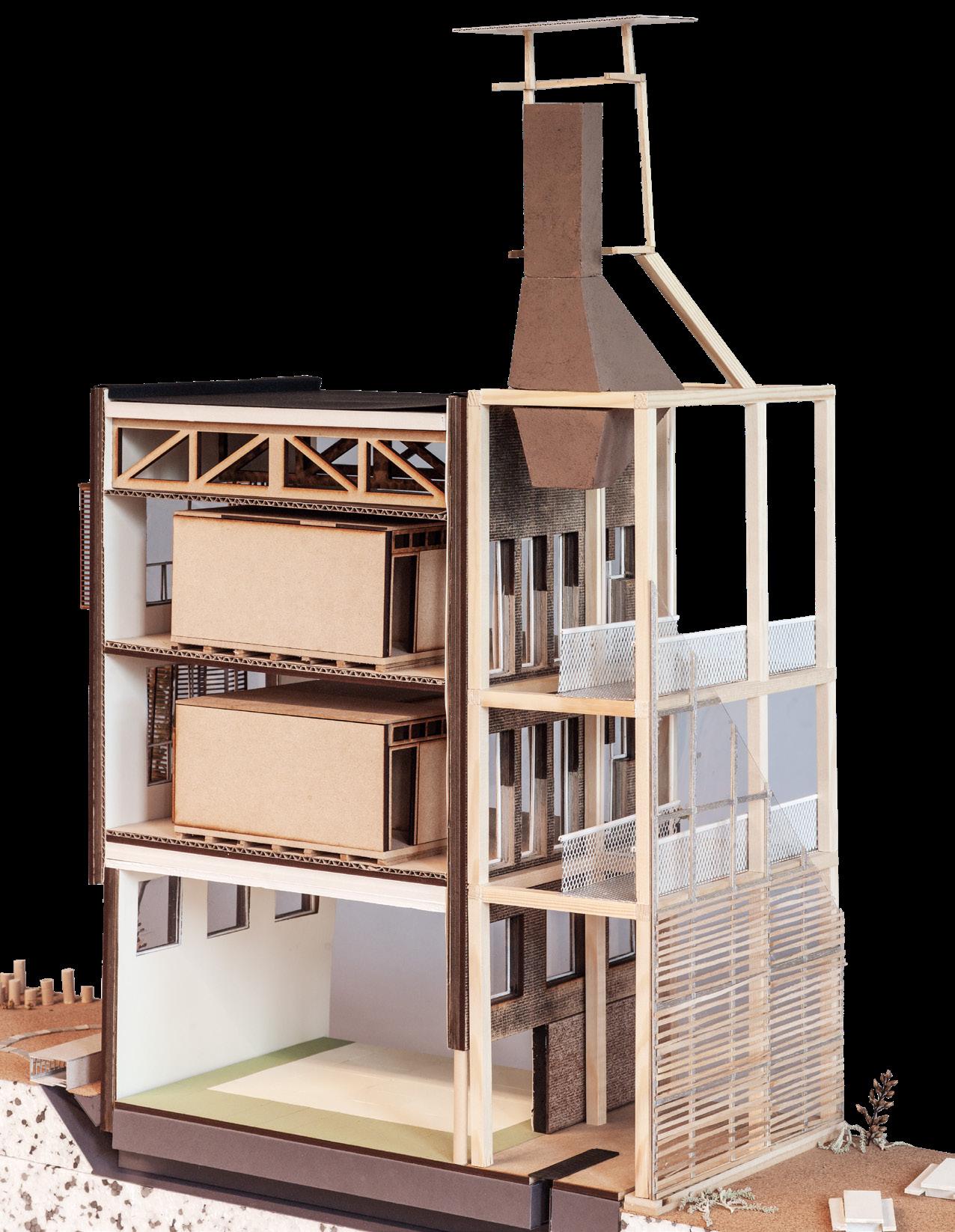
1:36 Intervention
210 mm x 460 mm x 400 mm
Window detail & massing study
(site model c/o Ziegler | Branderhorst)
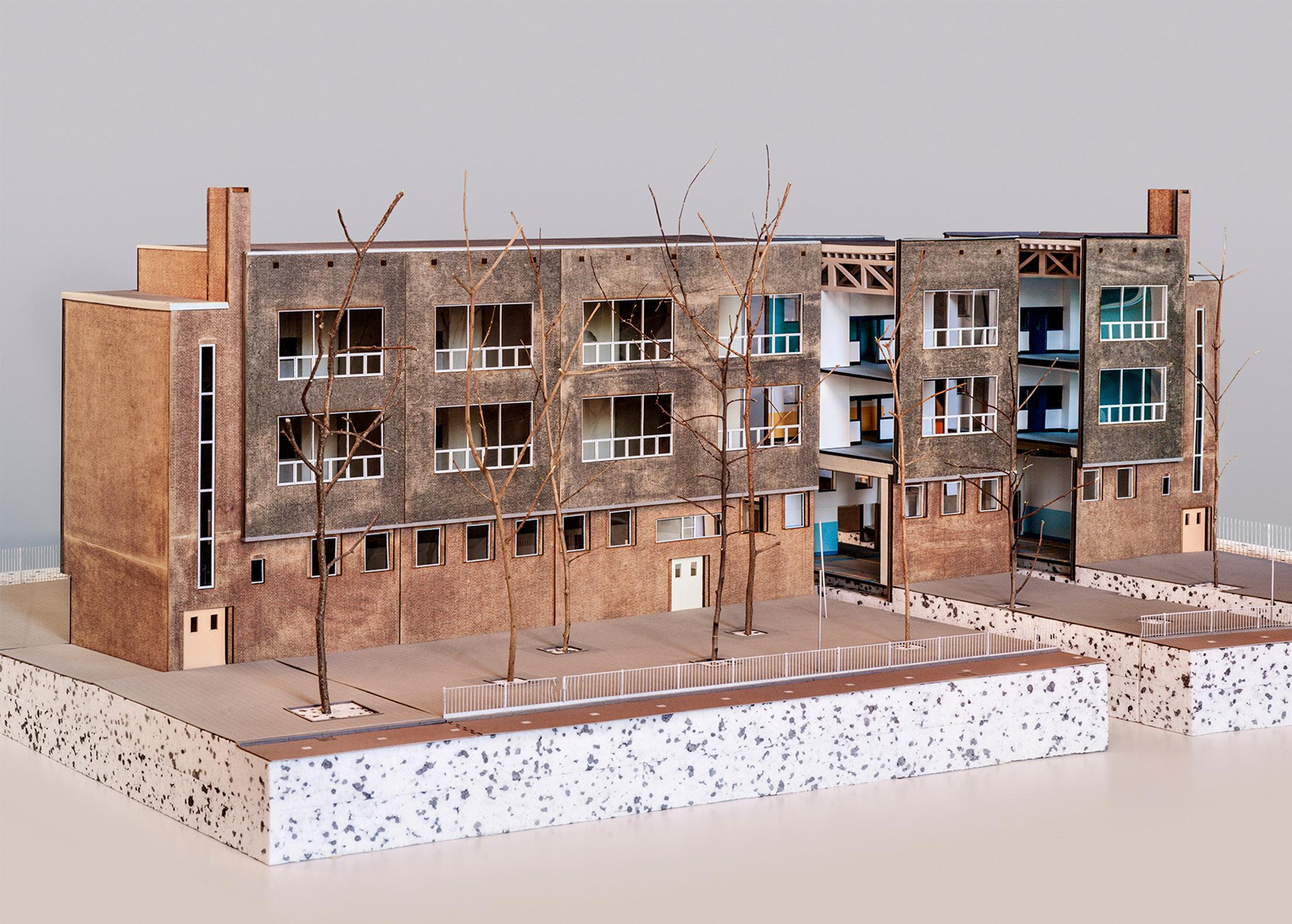
The project began with a thorough analysis of archival drawings and site visits to authentically reconstruct the 1920s school building. This model was assembled collectively by the studio, where I was mainly responsible for digitizing the archival drawings, crossreferencing them with site photographs, and developing a precise Rhino model for the actual reconstruction.
1:36 Existing situation
1375 mm x 460 mm x 400 mm
JOONAS CASTRÉN
MSc Architecture ‘25 (TU Delft)
B.S. Arch. & B.A. Global Sustainability ‘22 (University of Virginia)
