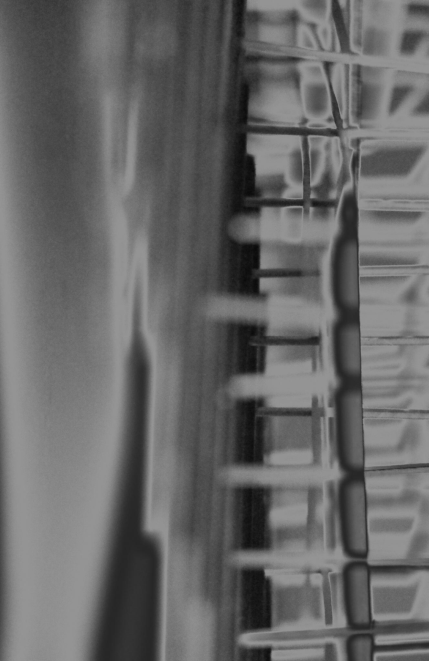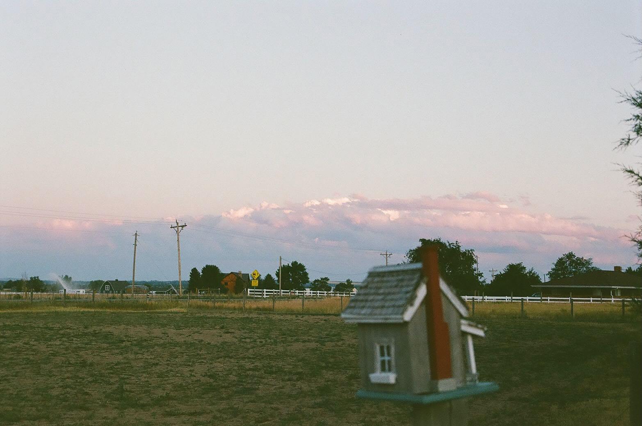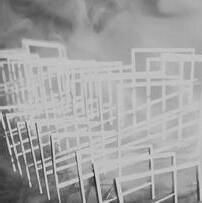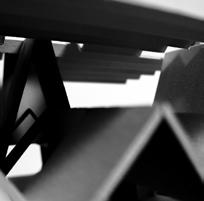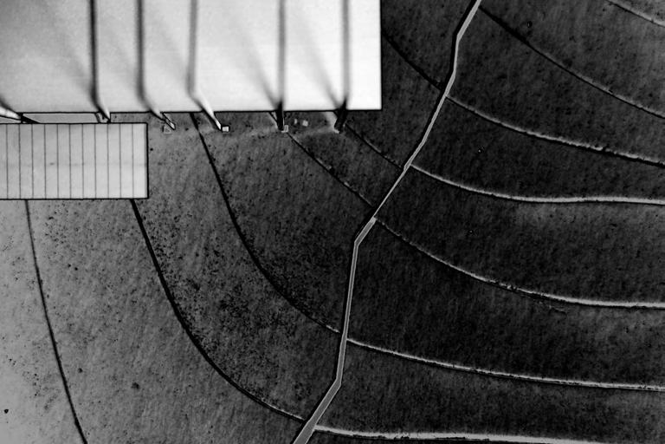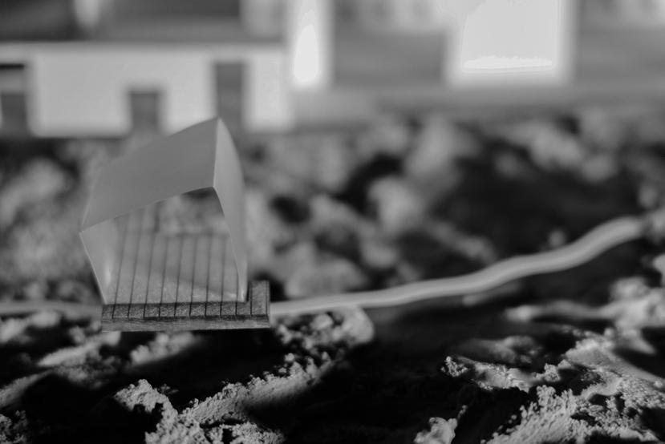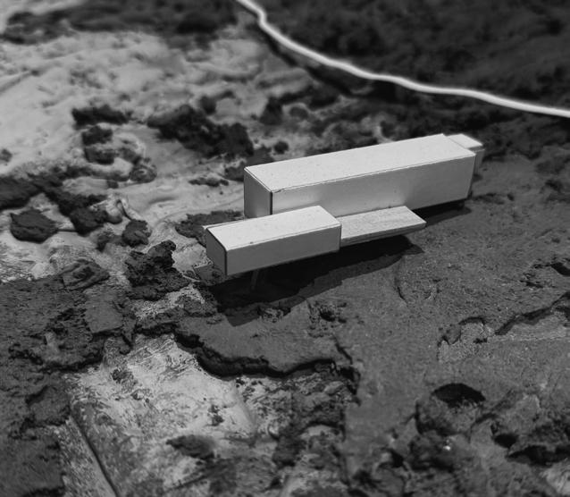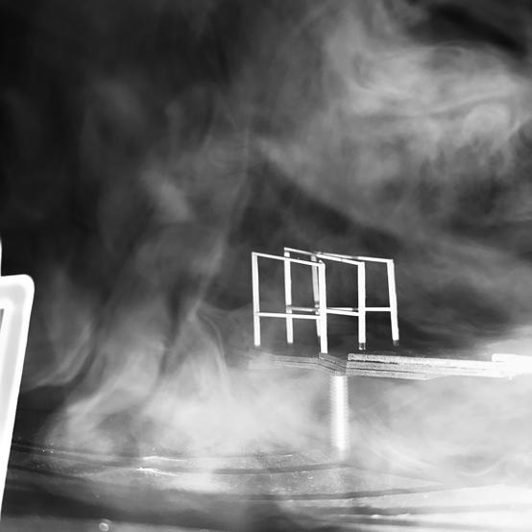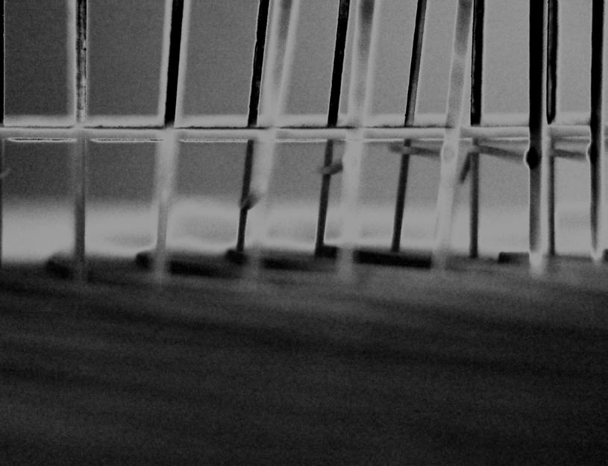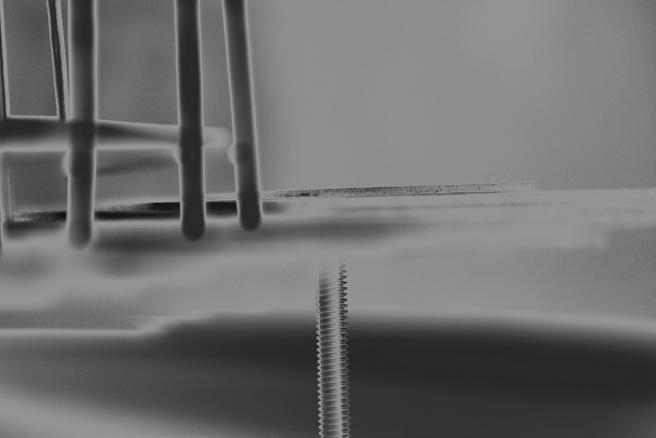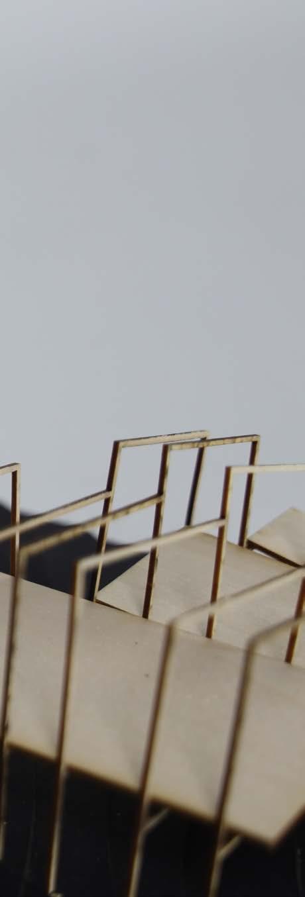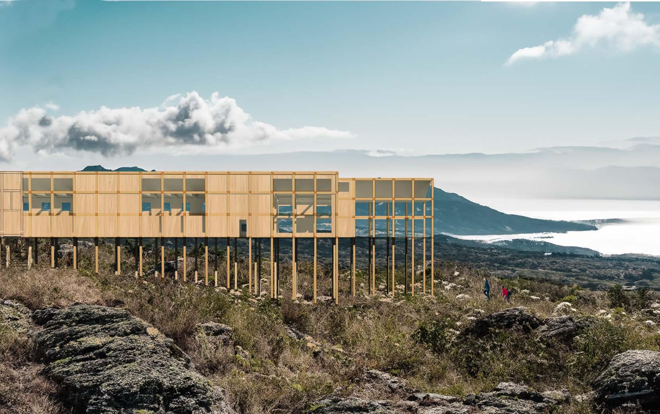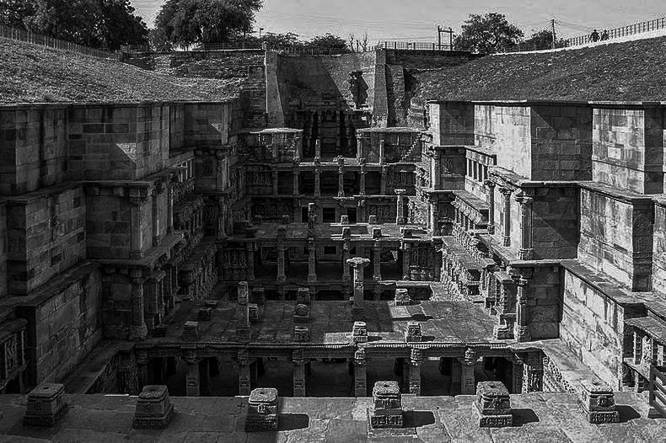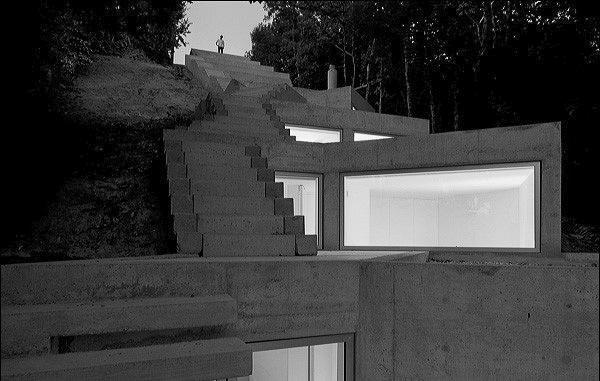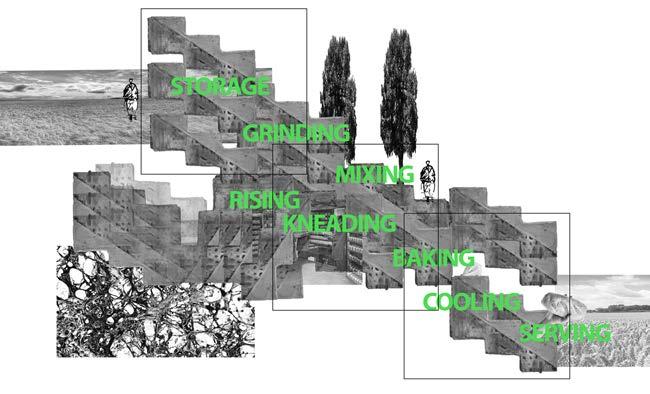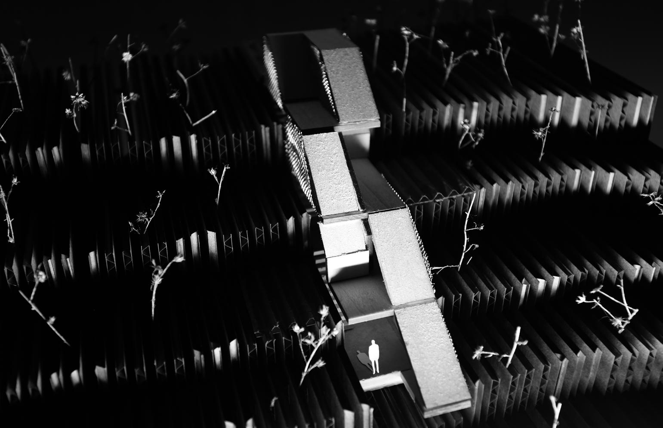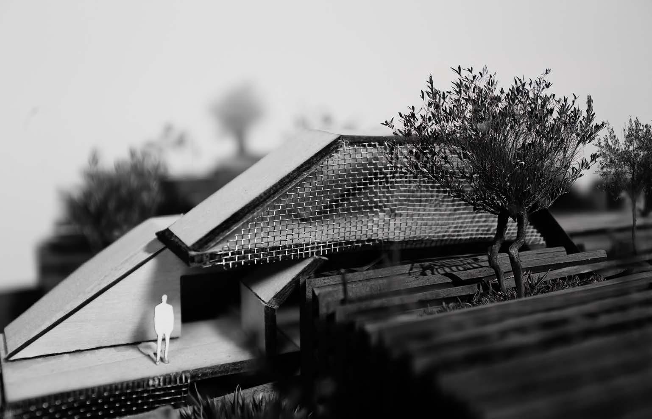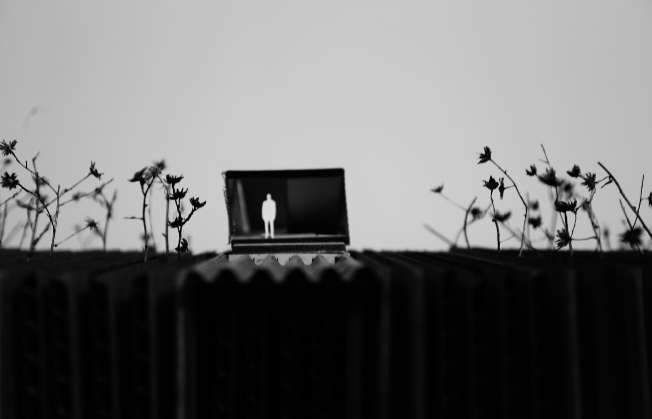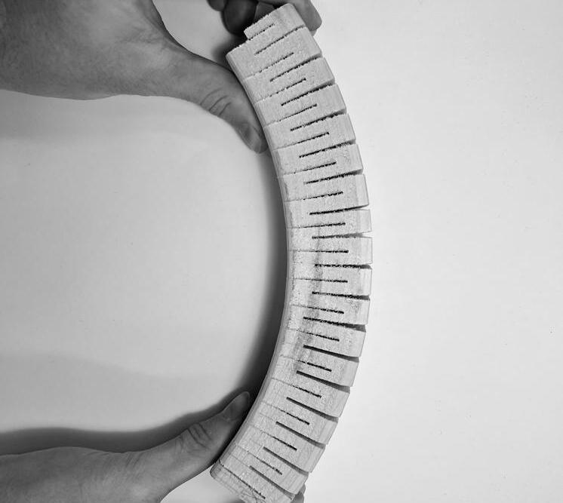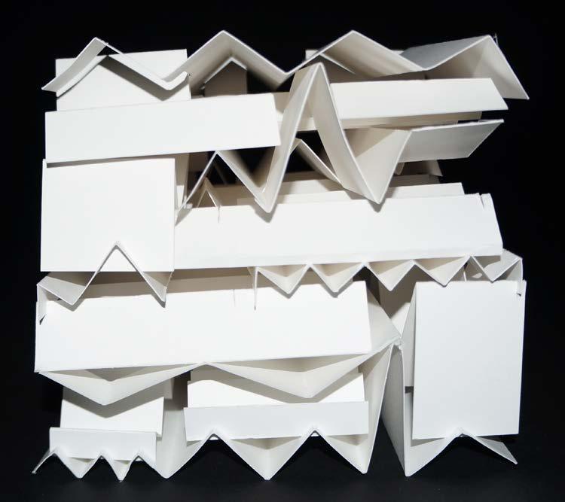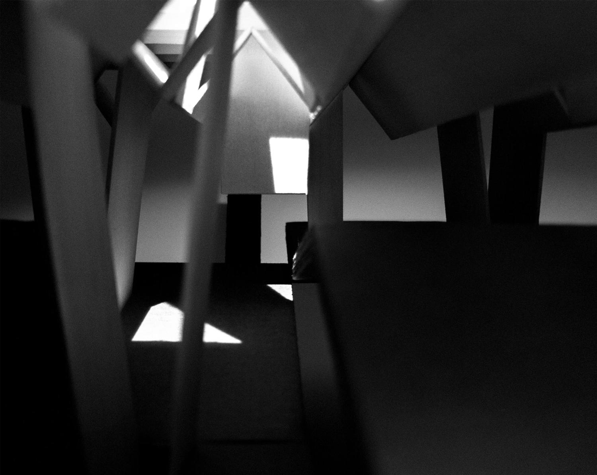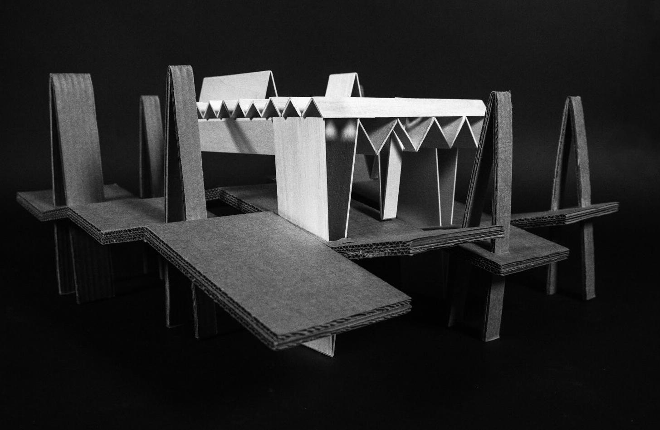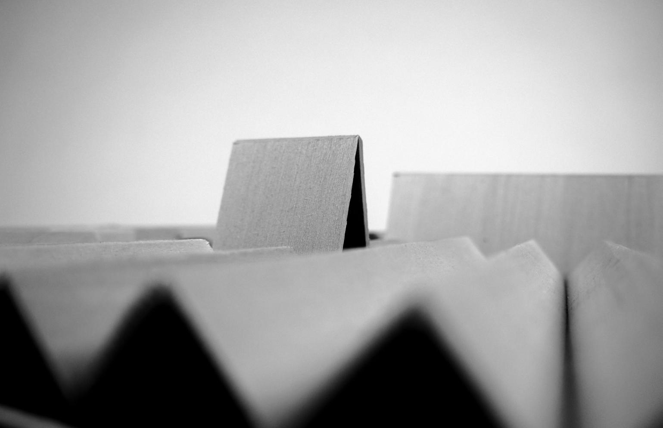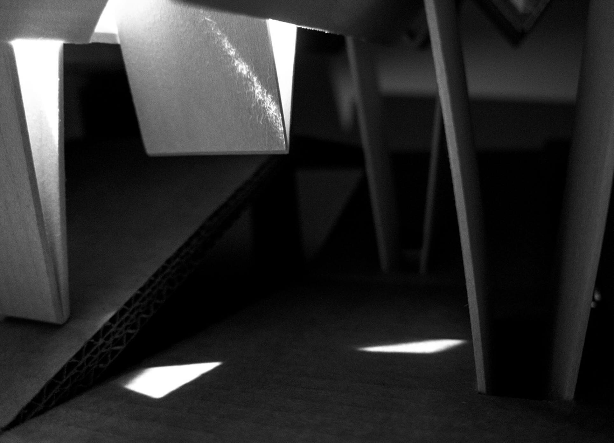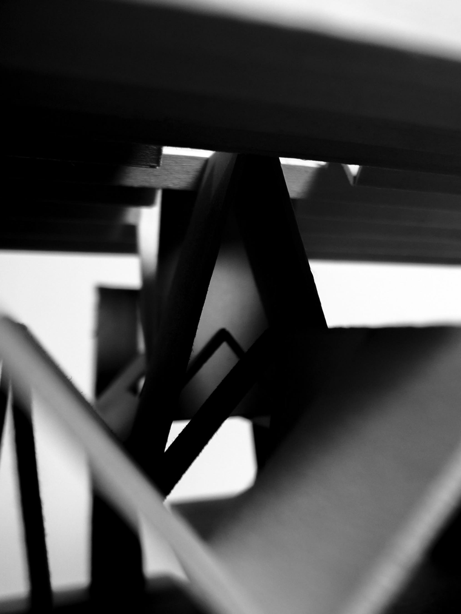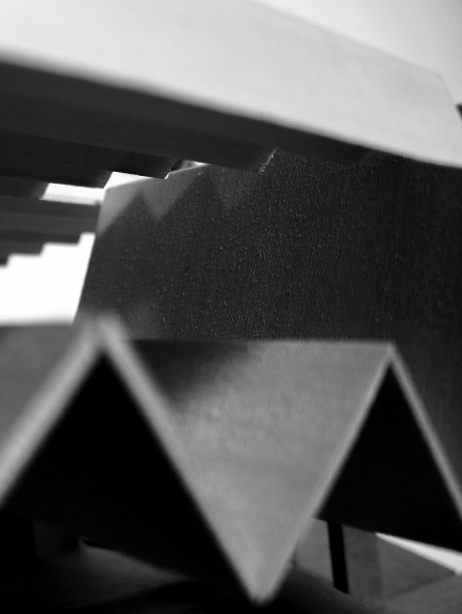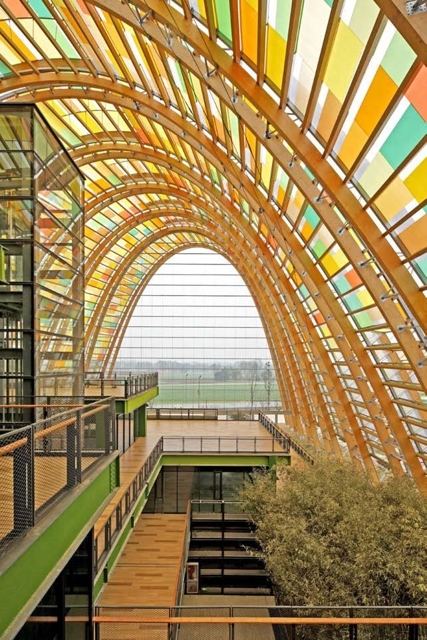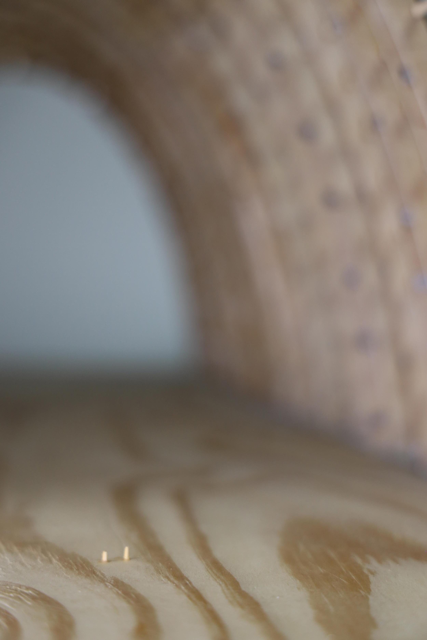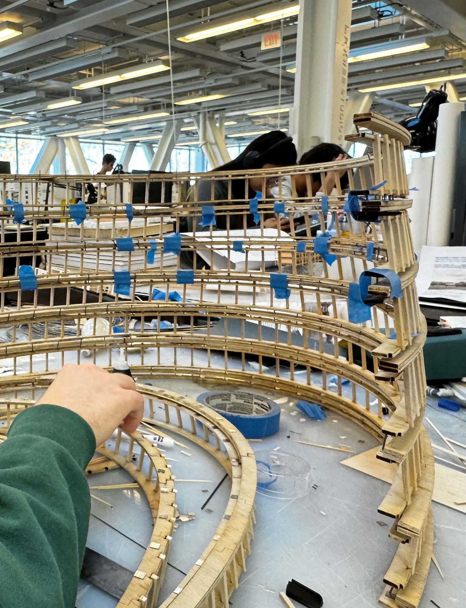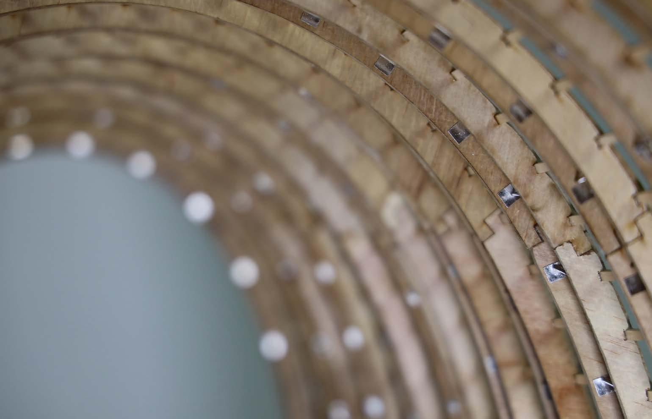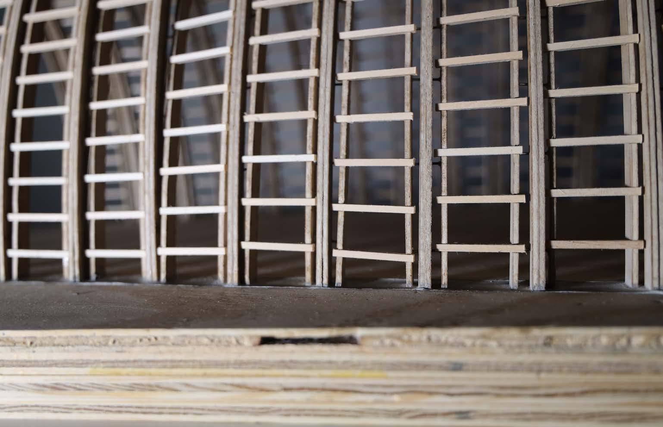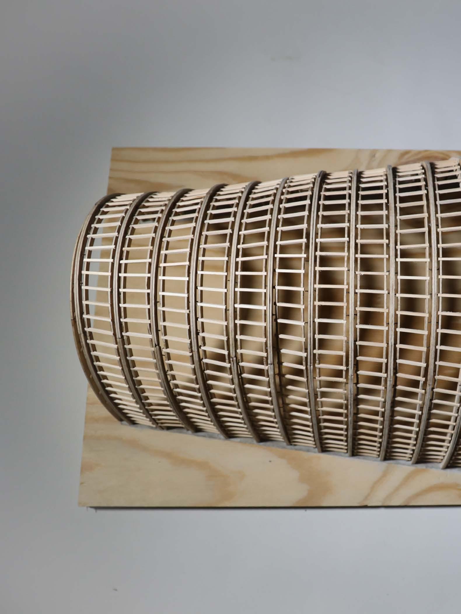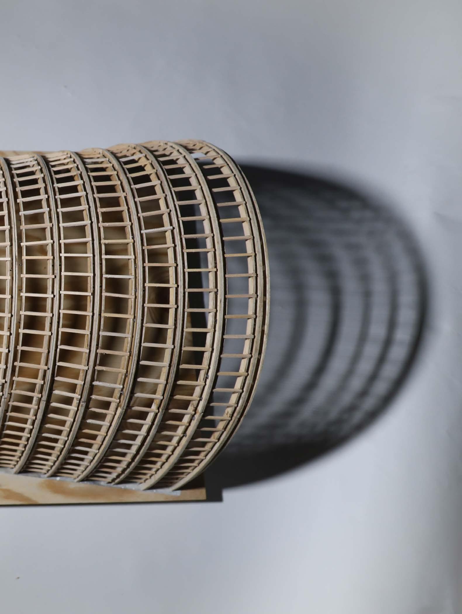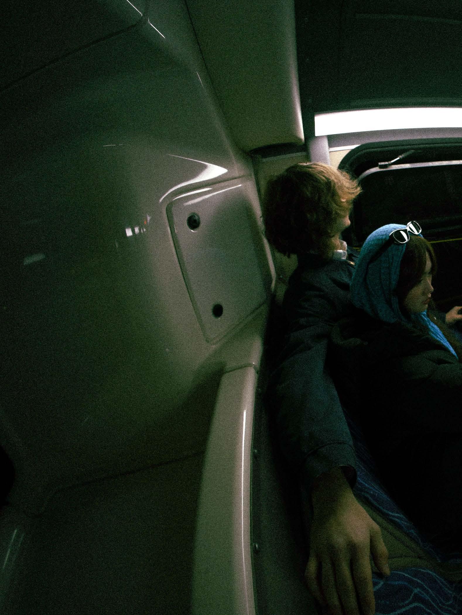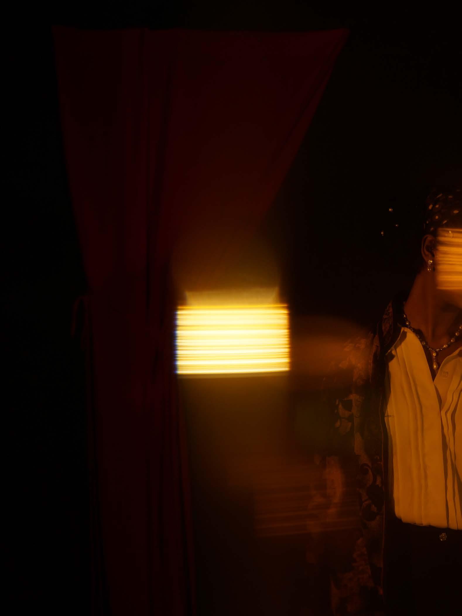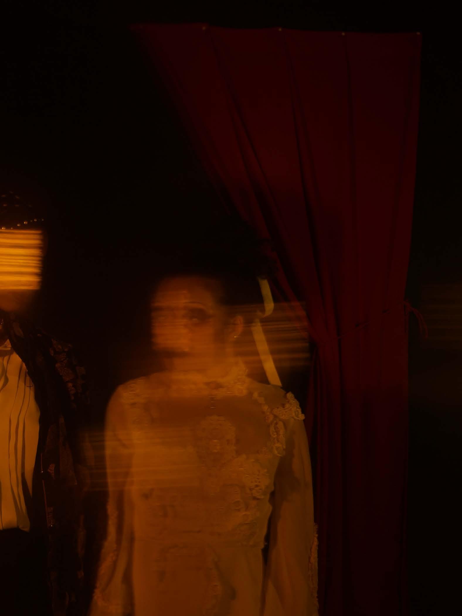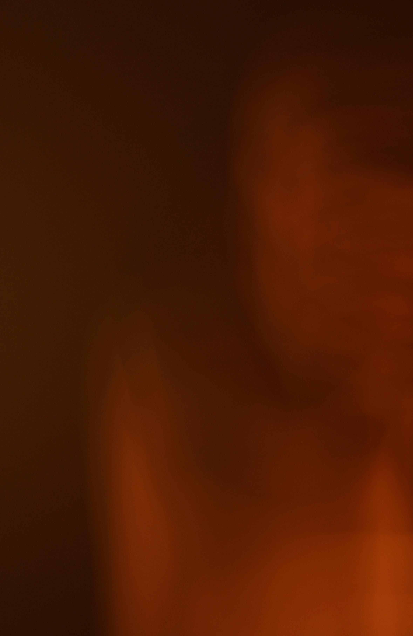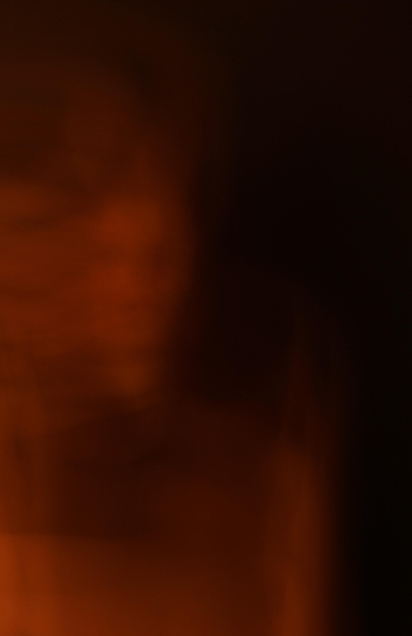Inhabiting rural landscapes and subsequently suburbia has left a profound interest in nature and natural processes that occur within landscapes and ecosystems that encompass both the natural and built environment. As a B.Arch candidate in my second year, I strive to embody ideals of design that are closely intertwined with conditions and contexts that uplift both the human and natural experience and explore the interaction between the two.
As I work towards a Concentration in Visual Representation within my degree, the expressive nature of photography and graphic design serve as mediums to enhance, further experiment with and refine my interests.
Æð Bath House, ARCH2101
Terraced Transcendmentform, ARCH1102
Viridian Viewform, ARCH1101
Structural Model, ARCH2613
Æð Bath House
ARCH 2101: Architectural Interfaces
Professor Pablo Castillo Luna Fall 2024
Chair and Human Analysis Diagrams, in collaboration with Usicaa Jiang
The framework of this studio was built around the analysis of a given 20th century chair, and how elements of funcion, form and interaction with the human body can be utilized to inform a spatial condition that then houses a program of our choosing, influenced by a given real-world site and it’s conditions.
The pivoting mechanism present within the Siesta Deck Chair for Thonet (1936) provides the ability for precise movement of the chair’s footrest and back, allowing for support and comfort as dictated by the occupant. The chair is inherently static, but requires the interaction of the individual to maximize function.
Siesta Medizinal Lounge Deck Chair ANALYSIS 1: TRAPDEZOIDAL FOLDING MECHANISM
Siesta Medizinal Lounge Deck Chair
ANALYSIS 1: TRAPDEZOIDAL FOLDING MECHANISM
Chair pivoting movement diagram (left), informed mechanism study model (right)
Bath House
Chair-occupying folly
From this inference, a spatial condition designed to house the chair itself was designed that features platforms suspended by steel rods that can pivot within a designed space, with limitations dictated from either the ground or opposing platforms and rods.
Once given a site (outside Seyðisfjörður, Iceland), the adaptation of this space to new, harsh site conditions would eventually inform a much larger programmatic space that would house up to 30 people, which evolved into the Æð Bath House.
Sited space (top), landscape circulation map, final model photo (bottom)
Section Perspective drawing (top), various scale models, 1:50 site plan (bottom)
Plan (top) and model photos (bottom)
The design draws inspiration from the natural landscape and the pivoting movement of the Siesta Deck Chair, creating a spatial sequence that spans a hillside and a rock-filled streambed. The structure integrates a bathing program influenced by its proximity to water and the chair’s relaxation-oriented design.
Communal spaces align along the slope to capture sunlight and views of the fjord and Arctic Ocean. The structure is elevated on piers to minimize environmental impact.
Circulation pathways and operable louvres in residential rooms facilitate transitions between warm and cold spaces, honoring Nordic bathing traditions.
Jasper Drake
1:16 Model, structural axonometric drawing
Baths detail plan
Separate from the main structure, a sauna and baths are connected via a bridge over the streambed, leading to a geothermal pool sited by the sea and slopes.
The wood-framed structure features angled beams, clerestories for natural light, and single- and double-height spaces.
A pre-existing hiking trail runs beneath the building, with a staircase linking it to the deck and communal dining area, extending circulation across the site.
Section Render (top), baths atmospheric study render (bottom)
Terraced Transcendmentform
ARCH 1102: Hybrid Assemblages
Professor Suzanne Lettieri
Spring 2023
Hybrid assemblages explored the interplay between vernacular and modern architectural concepts through the analysis and comparison of two structures. For this project I was assigned the Rani Ki Vav Stepwell, constructed in the 15th century in India, and Alvaro Siza’s Tolo House (2005).
Focusing on the circulatory methods (single destination vs dual pathways) as well as form (extruded vs embedded elements) extracted from both precedents, a cookhouse was designed to act as a destination, as well as an extension and circulatory addition to an existing pathway through the landscape.
A clear central stair can be followed from the top of the hill to the valley floor, transitioning between heavier, grounded spaces for food preparation and open, elevated areas for dining. Each level includes exterior circulation that extends into the terraced hillside, merging structure and landscape.
Rani Ki Vav Stepwell in Adalaj, India and Tolo House by Alvaro Siza (top), Rani Ki Vav Stepwell exploded axonometric drawing (bottom)
Collaged programmatic diagram, Section (top), Circulation and Site Plans for cookhouse (bottom)
1:16 Model. Top right image is a study in Photoshop’s AI generation.
Viridian Viewform
ARCH 1101: Traces of Extraction
Professor Michael Jefferson Fall 2023
Iterative study models
This design studio looked towards the results of the costly extraction of materials from the Earth and the different ways in which those materials are utilized in the making of spaces. Given “wood” as the material to work with, this analysis followed the transition in form from the organic shapes found in nature to manufactured, mass-produced planks, and how this process can allow for the ‘programming’ of wood to conform to new shapes.
The process of kerfing to allow wood to bend emerged as mechanics worth following, whose principles eventually led to a study of form in paper and eventually back to wood being ‘programmed’ through folding to create different height interaction spaces and apertures. From these studies, a spatial condition that promoted circulation through the landscape from which the materials were extracted was designed and constructed, and presented as a passive form that mimics trees with a canopy-like roof shelter pierced by forms that create light wells that reach the forest floor.
Final model photo
Jasper Drake
Final model
Jasper Drake
Final model
Structural Model
In collaboration with Chris Wang and Vera Kartal
ARCH 2613: Structural Systems 2
Professor Mark Cruvellier
Fall 2024
Tianfu Agricultural Expo
CuiKai/China Architecture and Design Research Group
2021
The Tianfu Agricultural Expo in Chengdu is a landmark development aimed at showcasing the region’s agricultural strength while positioning the city as a key economic hub in China. Inspired by the Sichuan Basin’s dramatic landscapes, architect Cui Kai designed the Expo’s sweeping timber enclosures, making it Asia’s largest timber structure and one of the world’s biggest. The 246,00ft² complex features five vaulted sections with Vierendeel-inspired timber-steel trusses, allowing clear spans up to 360 feet.
For a 1:256 scale model, a single vault was constructed using similar glulam and arch assembly techniques, with simplified connection details. At completion, the model measured around 2’ by 3’.
1:256 scale ‘figures’ inside model
Arches being connected, detail shots
Jasper Drake
Model at 1:256 scale
Work for Thread Magazine
Photography for Cornell’s fashion, art and culture club magazine
Since the Fall of Freshman year, I have been pursuing personal and colaborative photography and creative design ventures through Thread Magazine, Cornell University’s art club and collective. With each semester bringing a new theme and a rotating internal editing and production teams, the magazine allows for full creative freedom and has been the basis for much of my own experiments with long and double exposure, setting, and elements such as fisheye lenses and flashes.
With experience in the post-production and events teams, I am striving for the position of director of photography for my junior year.
From FW24: A Day in the Life
Jasper Drake
From FW23: The Artist
I enjoy photography for the ability to endlessly interpret and capture subjects in any manner, ranging from
heavily to simple painfully
From SS24: Testimony
obscure.
