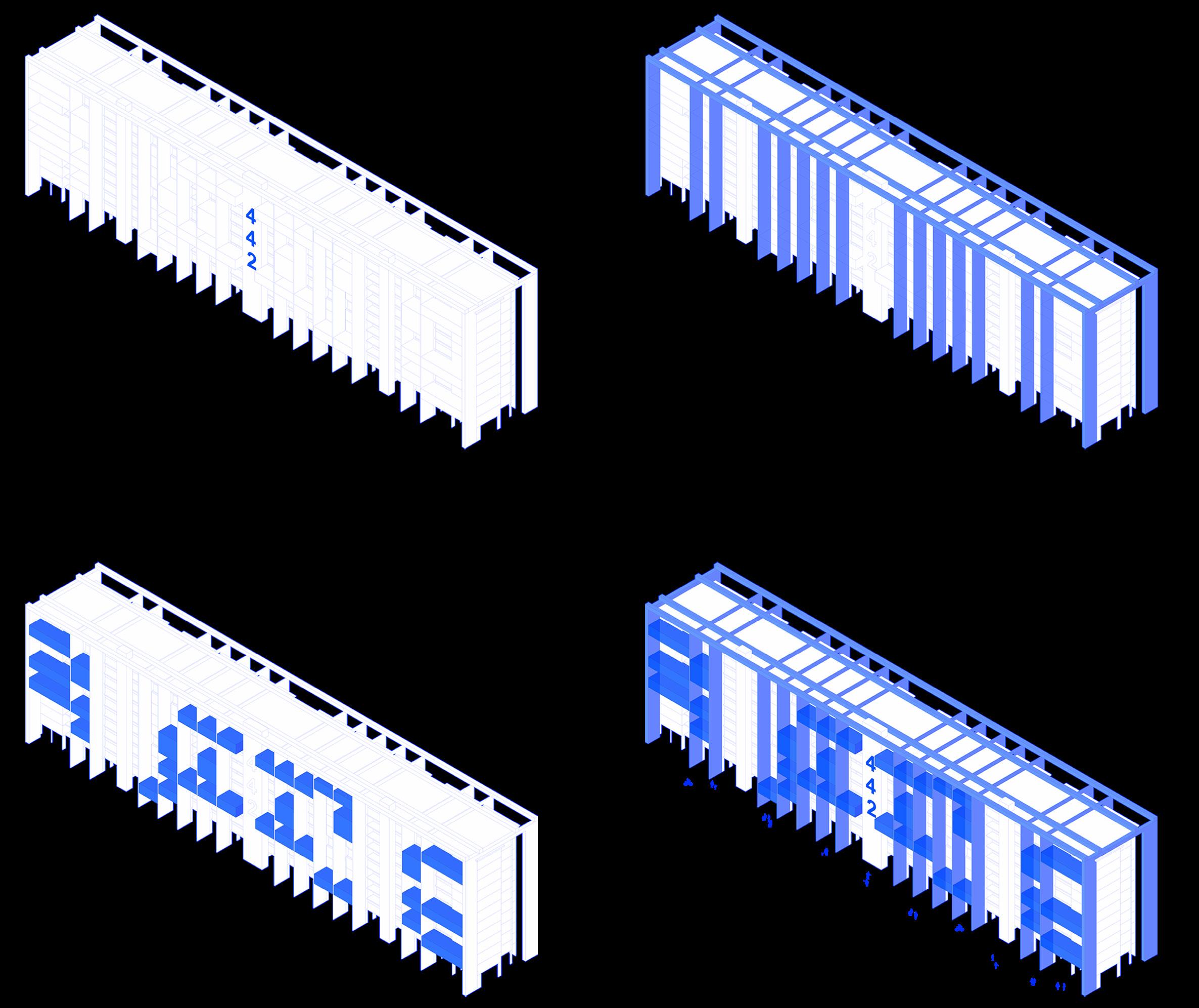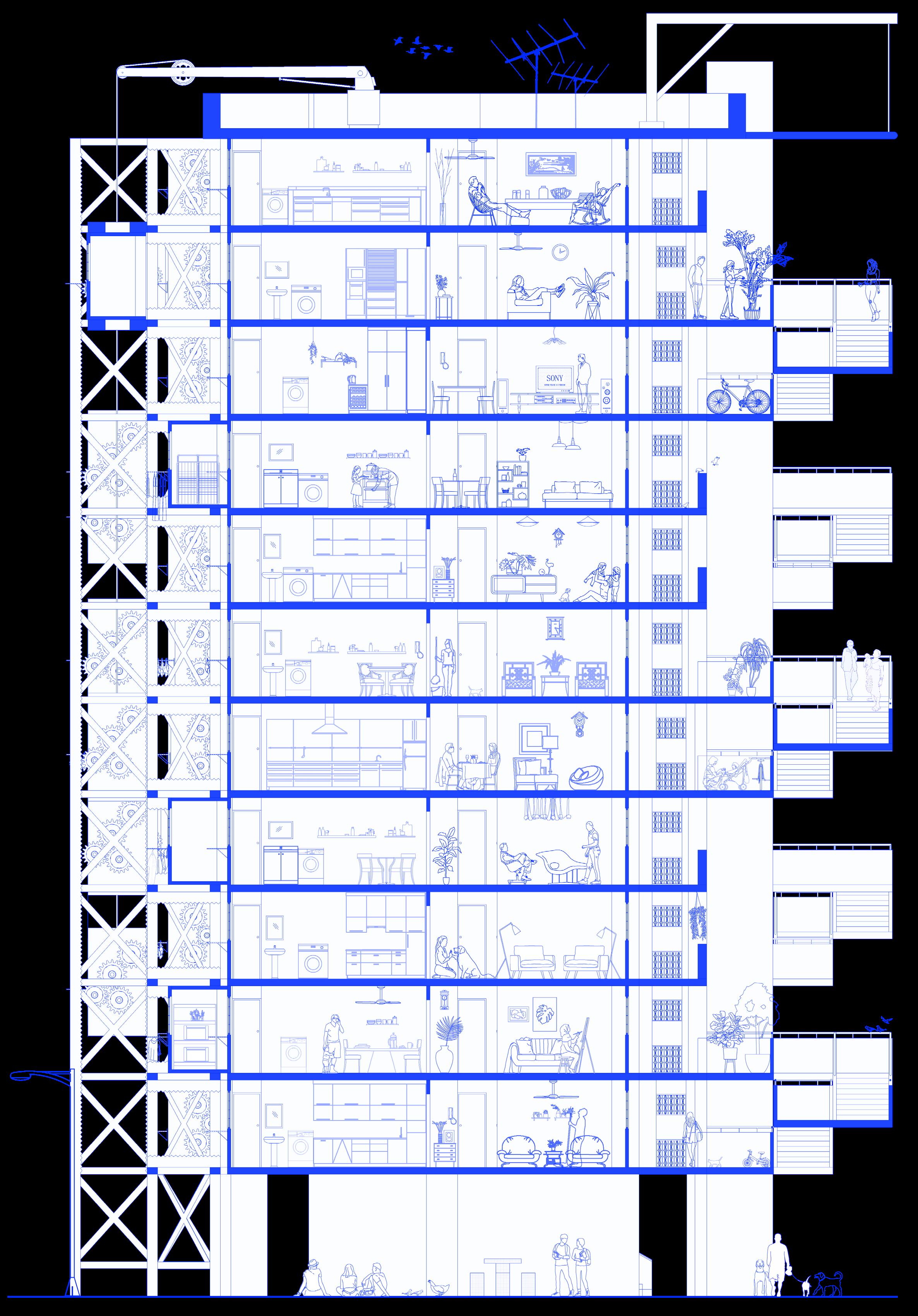THE BORDERLINE SYSTEM
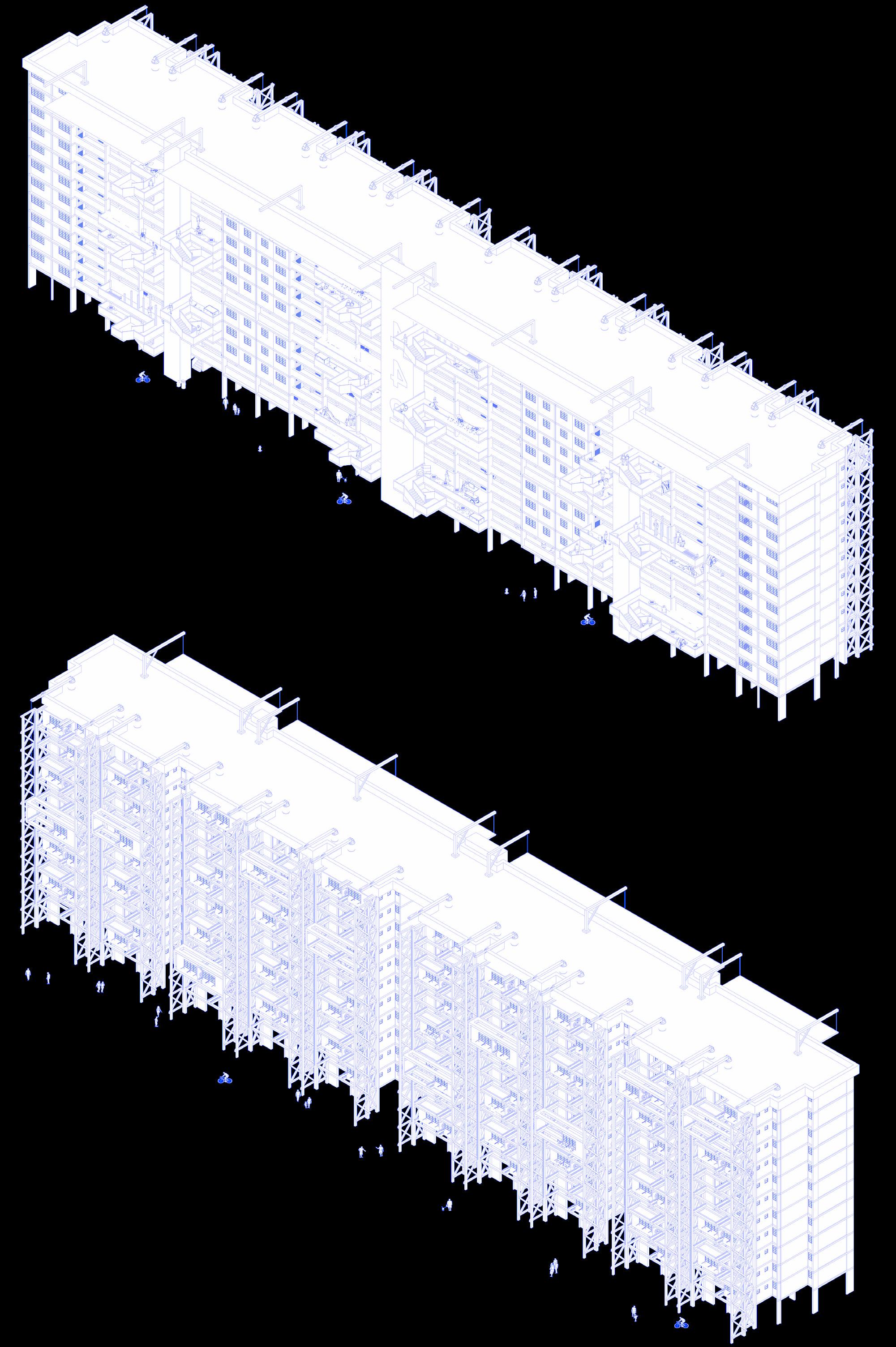
This project proposes a universal, future-oriented housing system integrated into the existing HDB slab block typology. In Singapore’s approach to densification, we prioritise effective housing solutions while striving to balance liveability and comfort. Drawing on principles of metabolism, the design conceptualises buildings as living systems capable of growth, change, and adaptation in response to the evolving demands of urban life. It aims to offer flexible and cost-effective solutions to support this spatial growth.
DENSIFICATION IN SINGAPORE
After undergoing several changes shaped by evolving national goals, Singapore has modernised into the city it is today. Prefabricated vertical villages, primarily built with concrete, were developed to house people efficiently while integrating transport networks, public facilities, and green spaces. Cost-effective pre-cast methods streamlined construction, enabling modular development and more intensive land use.
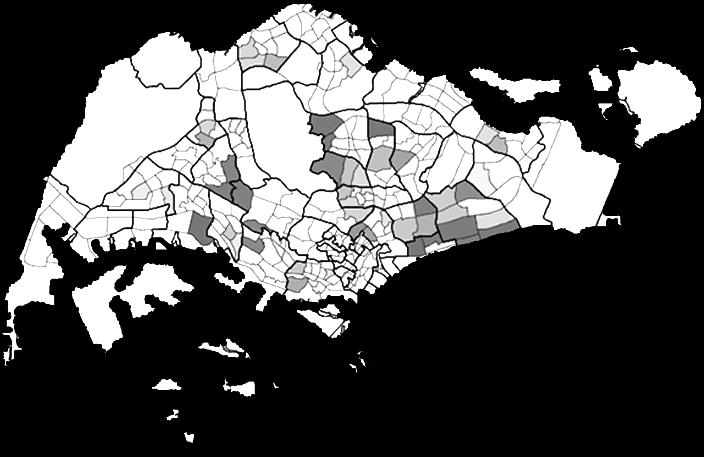

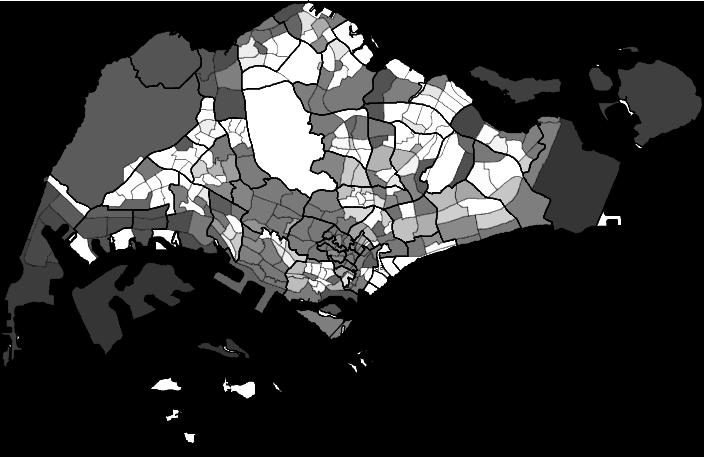
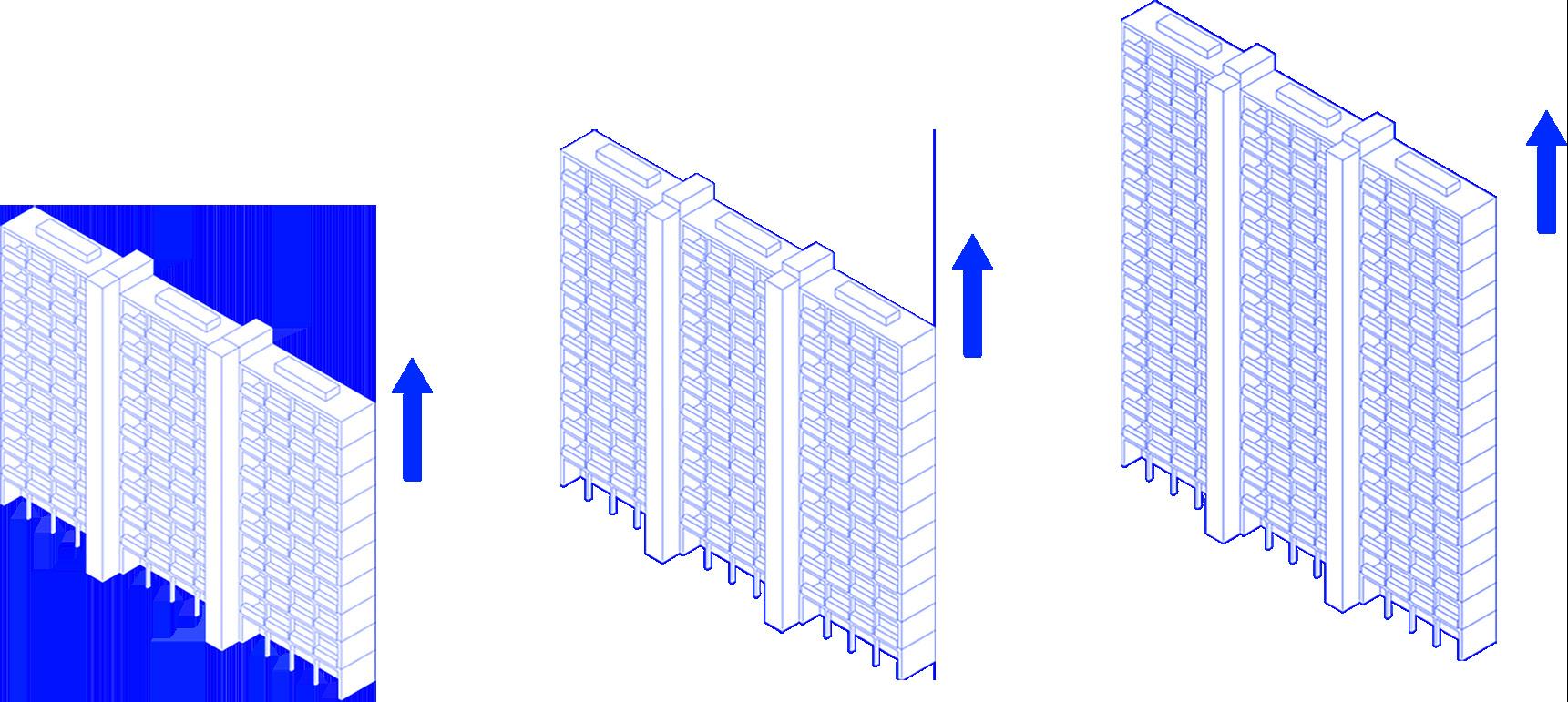

PRECINCT
(WITHIN AND AROUND THE BLOCKS)

NEIGHBOURHOOD
(THE ARRANGEMENT OF PRECINCTS)

NEW TOWN (ARRANGEMENT OF NEIGHBOURHOOD)
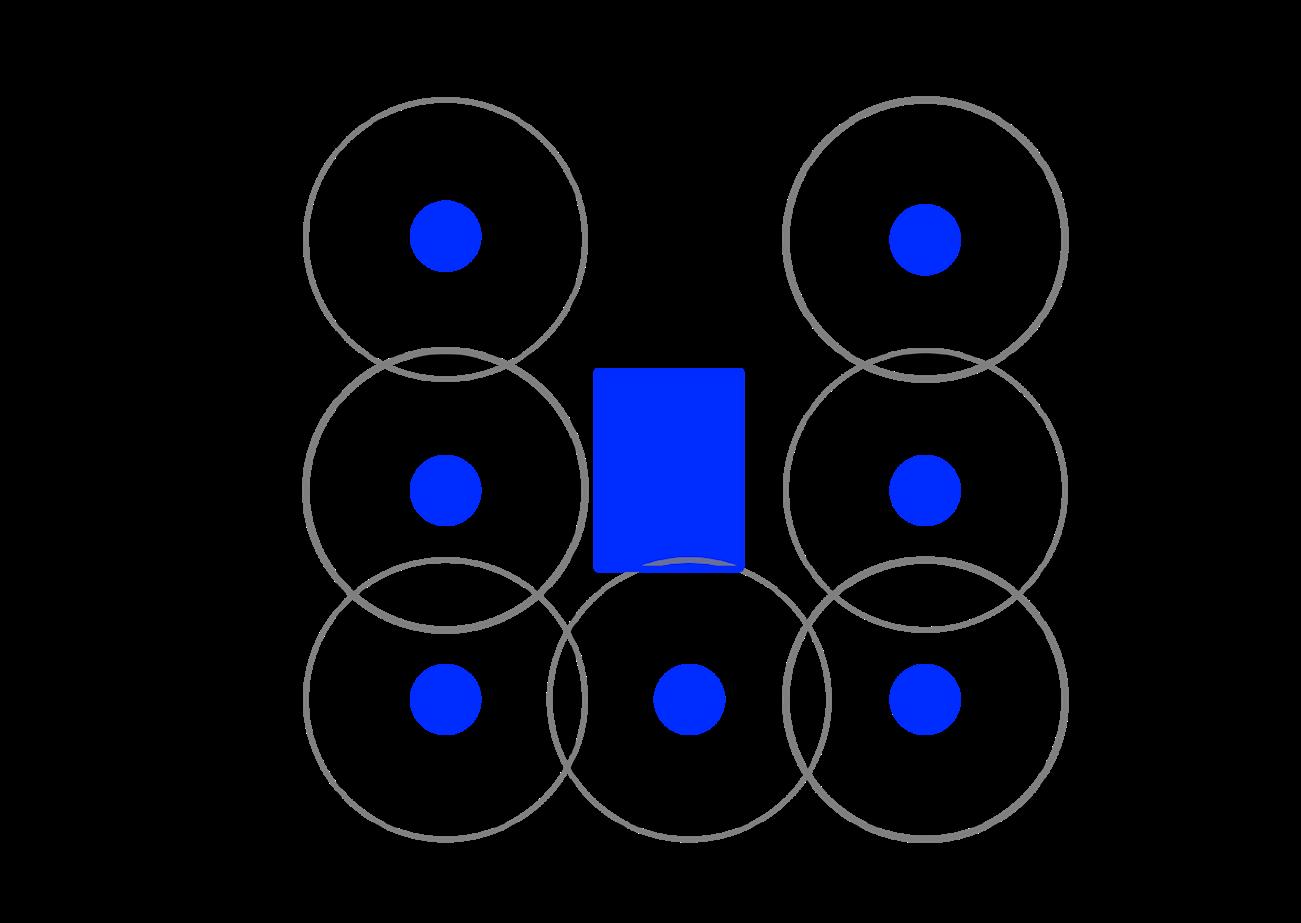
CRAFTING SPECULATIONS
Drawing from these key areas of research, I have crafted three speculations, each aligning to their respective scale. These speculations aim to guide the next phase of upgrades or introduce new systems to support the process of densification.
UNITS THAT CAN EXPAND AND CONTRACT.

BLOCKS WITH SHOPFRONTS
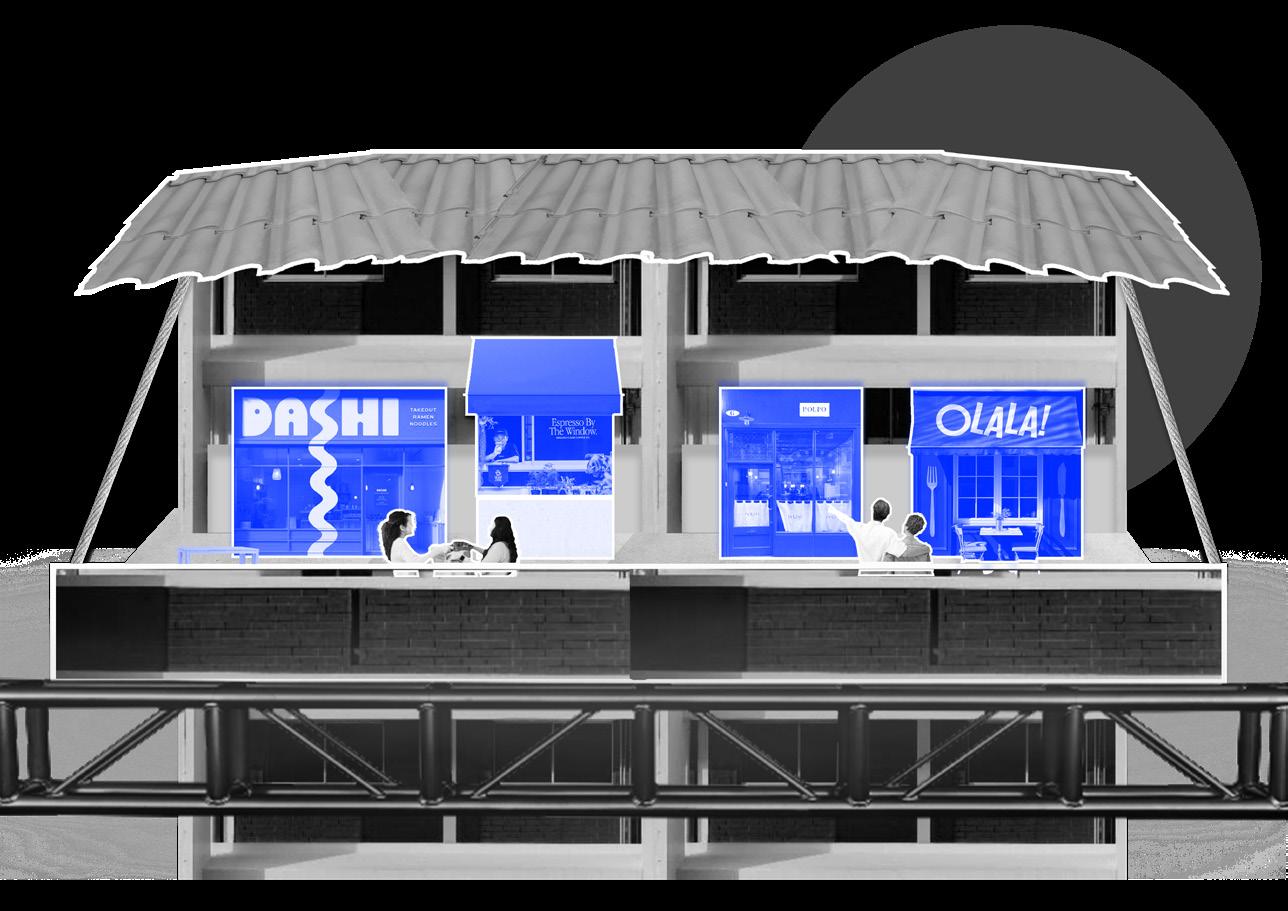
MOVABLE PARTS
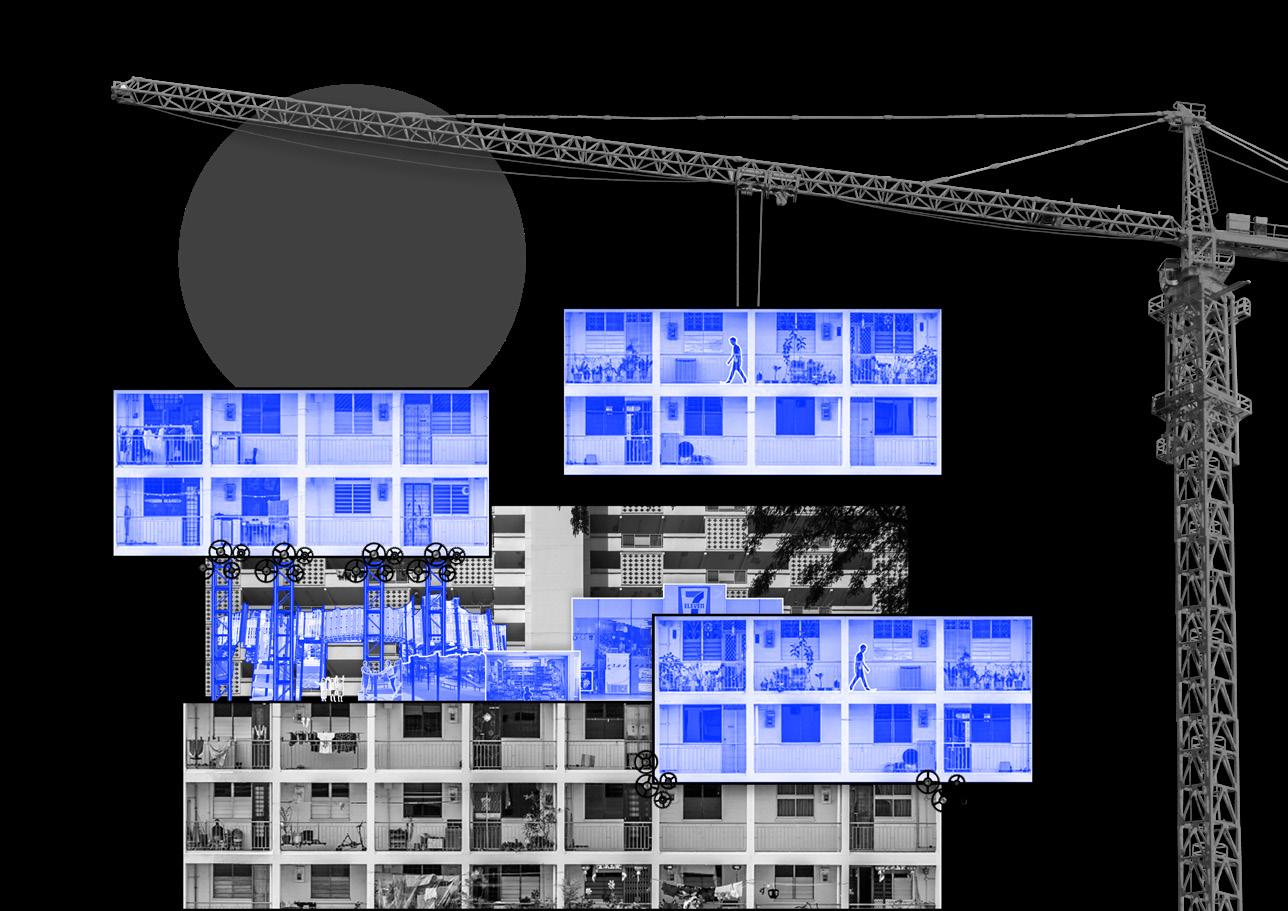
DESIGNING A NEW HOUSING SYSTEM
Moving forward, the intervention will introduce a new housing system. A typical slab block will be selected as the typology, as it represents the pioneering design of public housing.

A TYPICAL SLAB BLOCK AS THE SITE
This type of HDB is intended to foster a community through its long corridors, providing opportunities for accidental encounters through our everyday lives. Ang Mo Kio Block 442 will be used to demonstrate the interventions for this project.
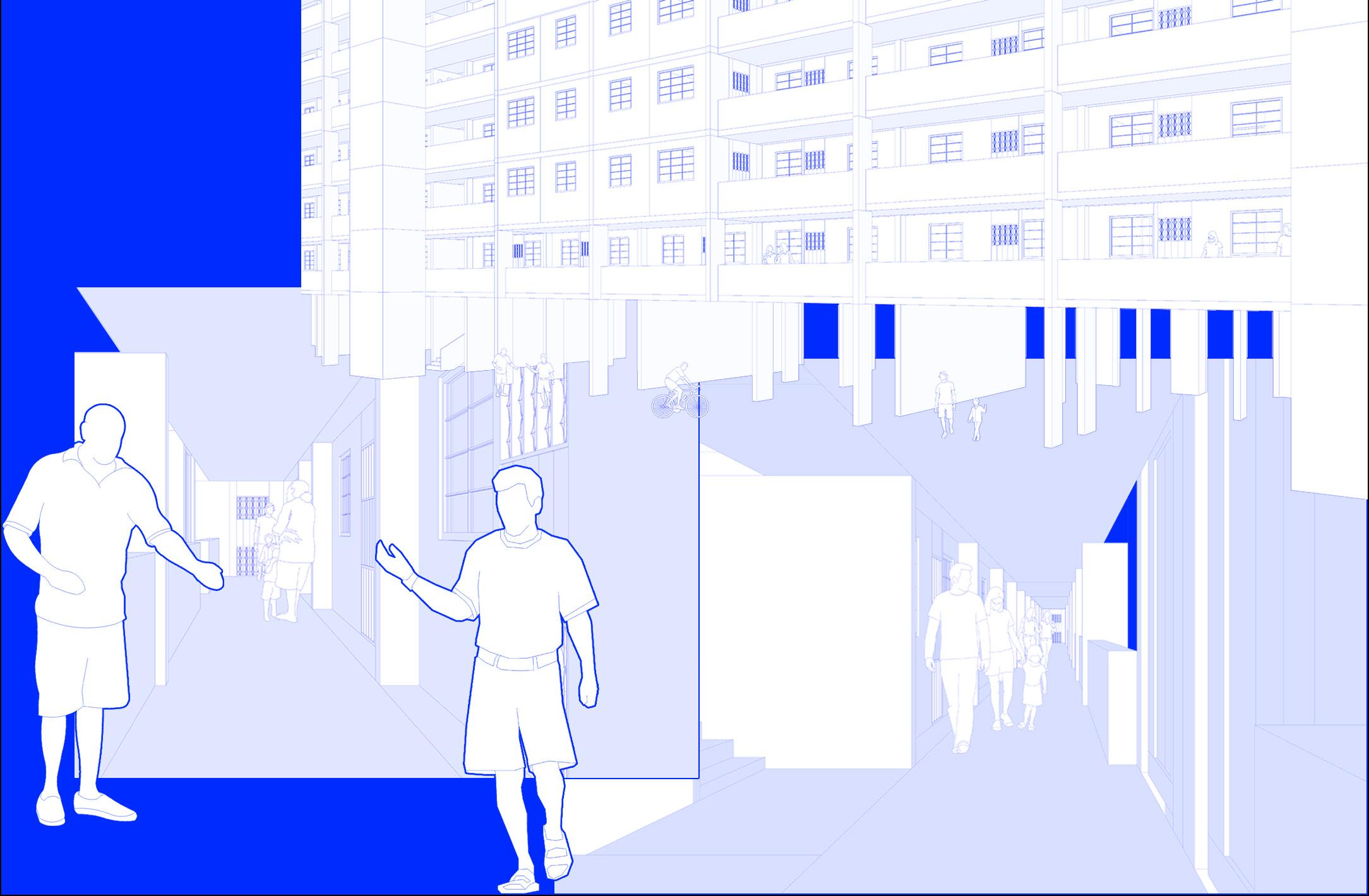
METABOLISM
Started by a young group of architects around the late 1950s, it was a movement that emerged in Japan after World War II, which is also known as 新陳代謝 (shinchintaisha). This movement aims to address the issues of densification with the key idea of megastructures that could grow like humans.
Living systems that can grow and adapt and are self-sustaining, employing a combination of modular structures and systems that could mimic the organic growth of cells with a human body. These systems aim to shape and maintain the growth within spaces.

THE PRINCIPLES OF METABOLISM
Similar to Singapore’s densification strategies that focus on designing around a central core, Metabolism is guided by three key principles: adaptability to change, configurability through the movement or replacement of components, and the provision of open, communal spaces that support a range of activities. With these principles, the general idea is as follows.




FACILITATING METABOLIC GROWTH
The autonomy aspect succeeded, driven by innovative advancements in prefabrication technology. However, the organic aspect failed to materialize as intended, rendering it unsuccessful.

DEMONSTRATING THE METABOLIC GROWTH IN SINGAPORE
The Singapore Planning and Urban Research Group (SPUR) was formed in 1965, to propose new densification ideas. The prominient figures within the group, William Lim and Tay Kheng Soon, were influenced by the Japanese Metabolist architect Fumihiko Maki as they have studied together at Harvard. This led to their attempts at creating metabolic structures, employing mega structures like Golden Mile Complex and People’s Park Complex to manage and preserve the urban density while creating the ‘Asian city of the future.
GOLDEN MILE COMPLEX
VERTICAL GROWTH

PEOPLE’S PARK COMPLEX
LAYERING OF OPEN SPACES

OUTWARD GROWTH

HOUSING OF THESE OPEN SPACES
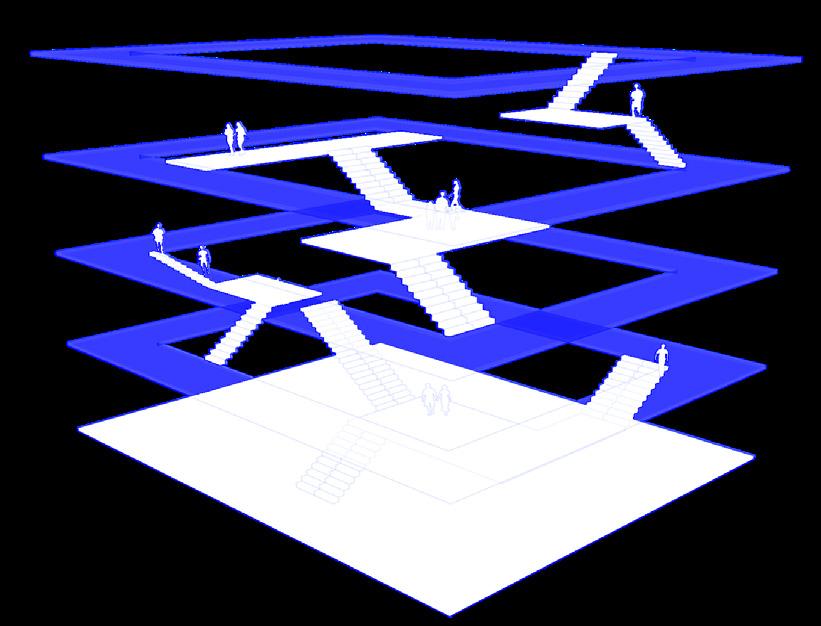
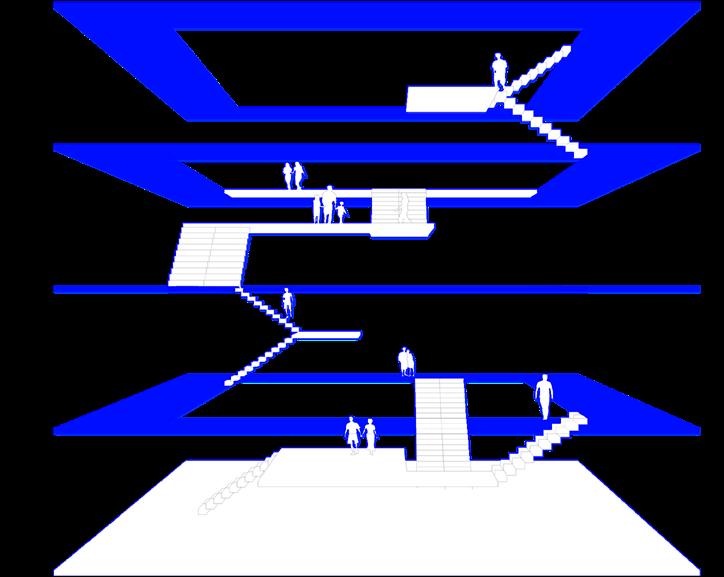
USER PREDICTION
The generational household cycle is meant to demonstrate the various stages of lifestyle changes within a household. The corridor unit, being the most common type, will be used to demonstrate how our lifestyle habits change and to show the type of space that we may use often.

A TYPICAL 3 ROOM CORRIDOR UNIT AS AN EXAMPLE
LIFESTYLE HABITS HOSTS OFTEN
COOKS OFTEN
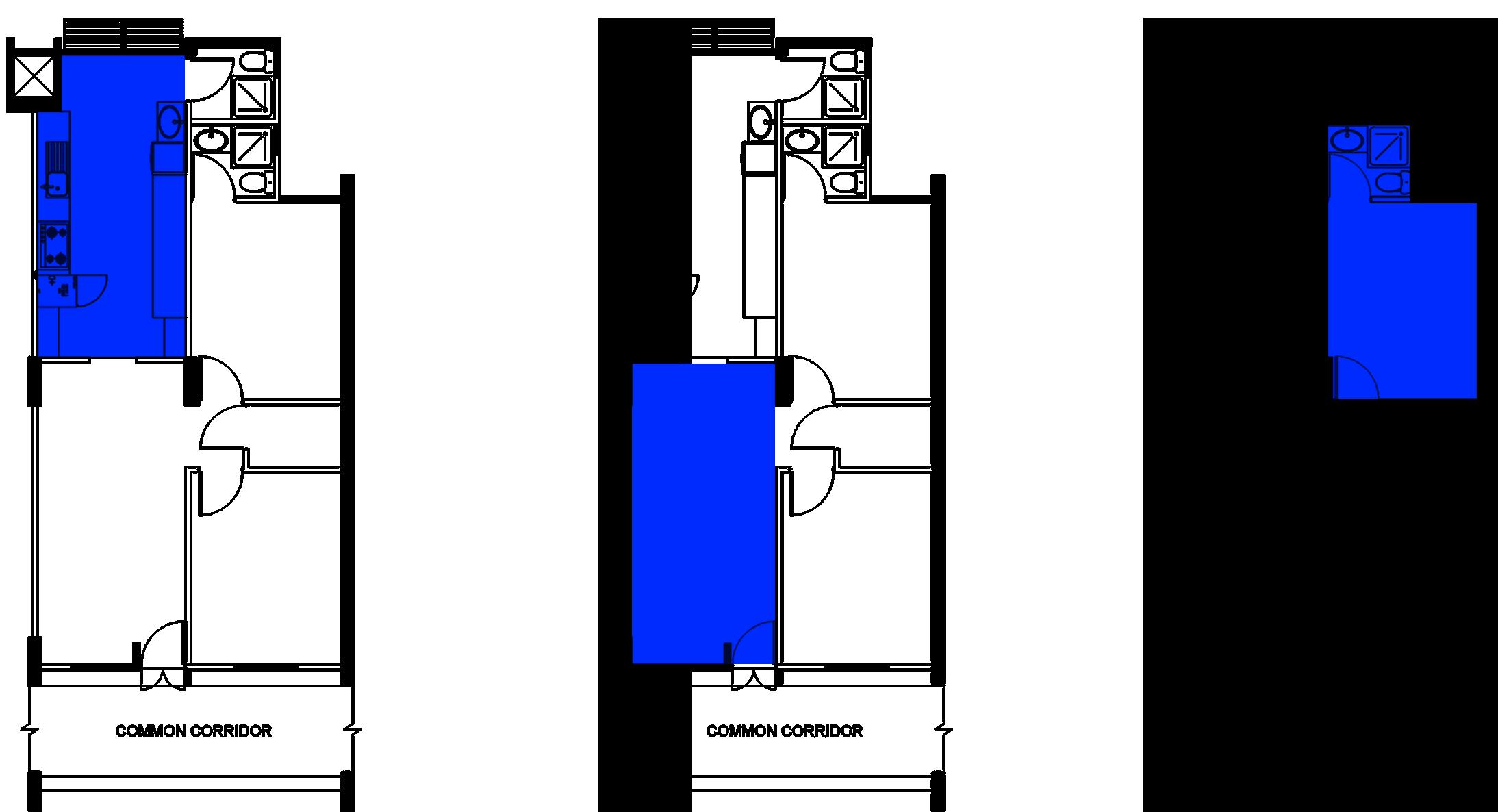
THE ARRANGEMENT OF UNITS
These corridor and corner units are arranged along a long corridor and lift cores.

TYPES OF UNIT
This can be applied to the other types of units as well. Generally, a typical slab blocks consists of corridor and corner units.
THREE KEY TYPES OF UNITS
3 ROOM CORRIDOR UNIT
3 ROOM CORNER UNIT
4 ROOM CORNER UNIT
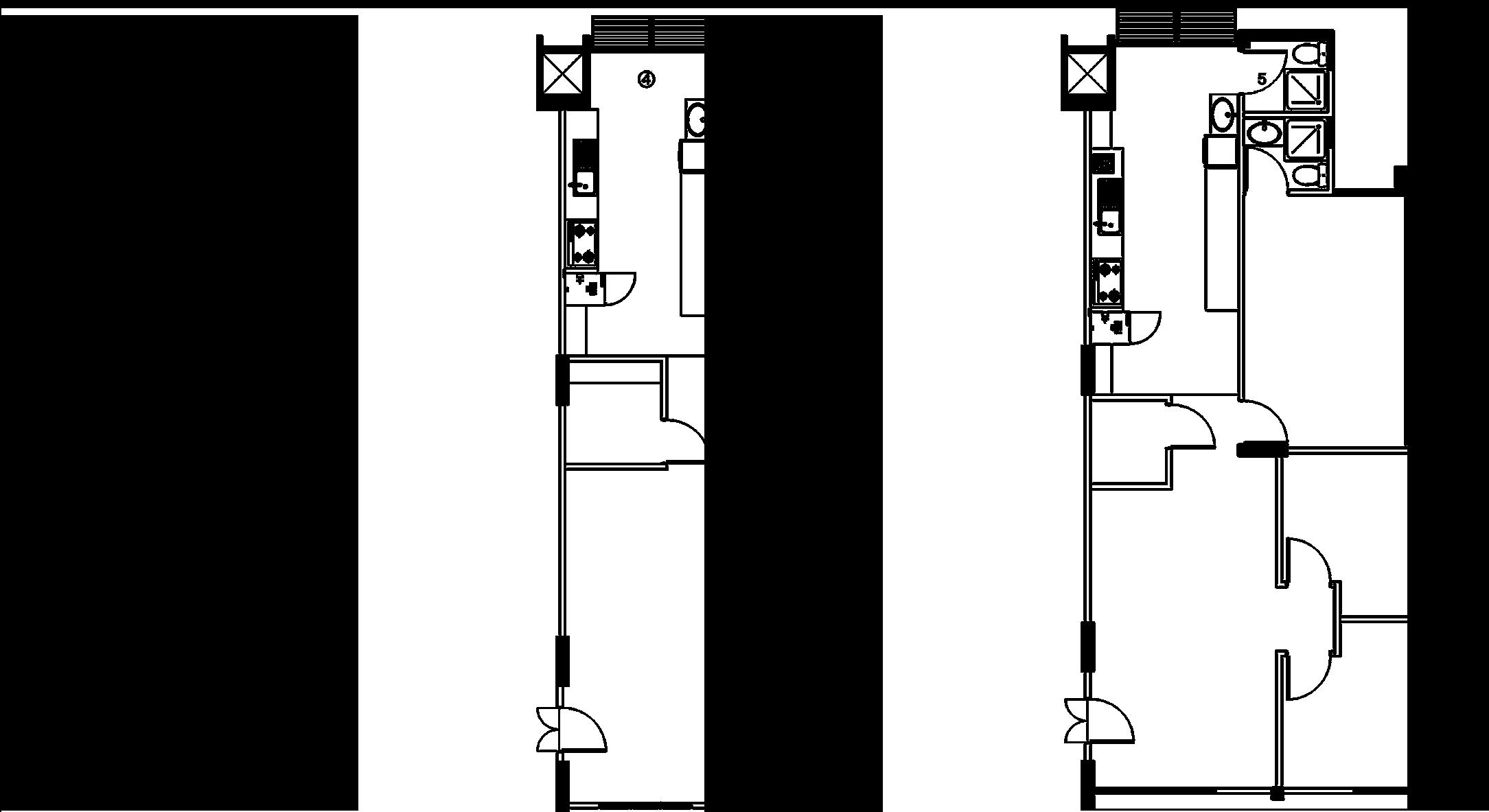
ESTABLISHING THE GRID
These grid will be used to guide the design intervention.



THE ACT OF DOMESTICITY
It is critical to provide units with the basic necessities required for performing everyday tasks. Hence, to honour the slab block’s original architectural intentions, it is essential to strike a balance between liveability and community formation.
