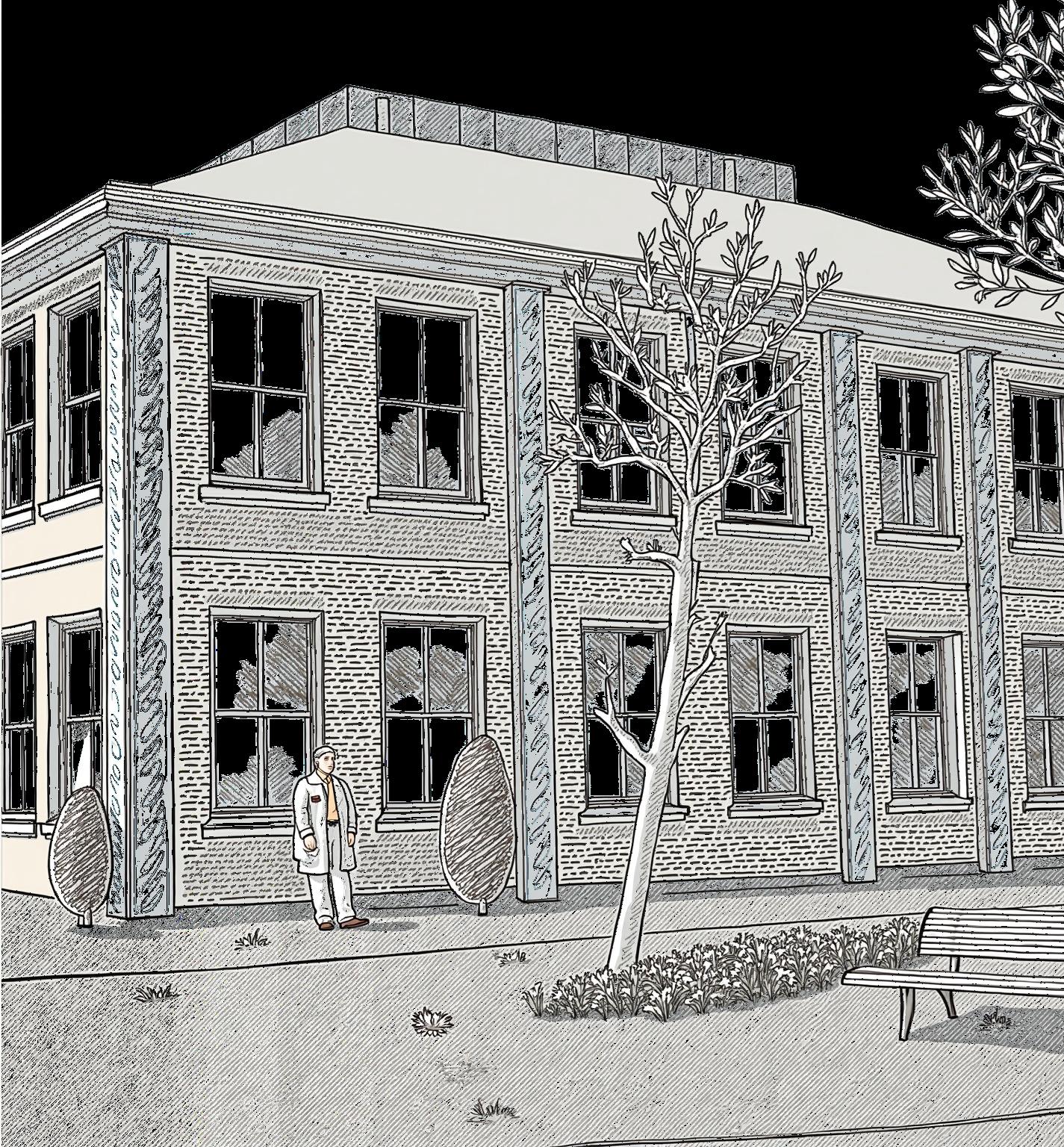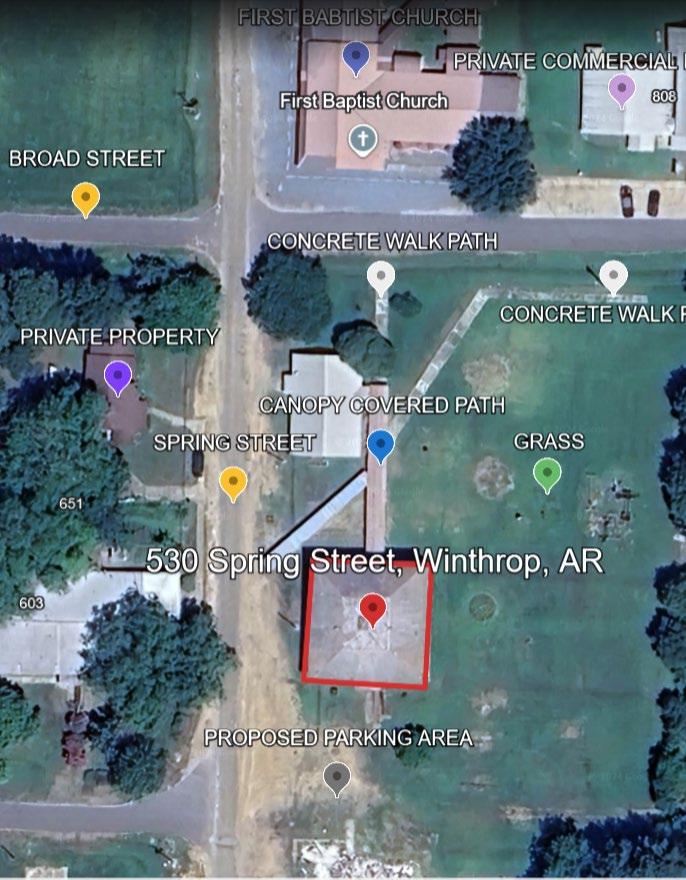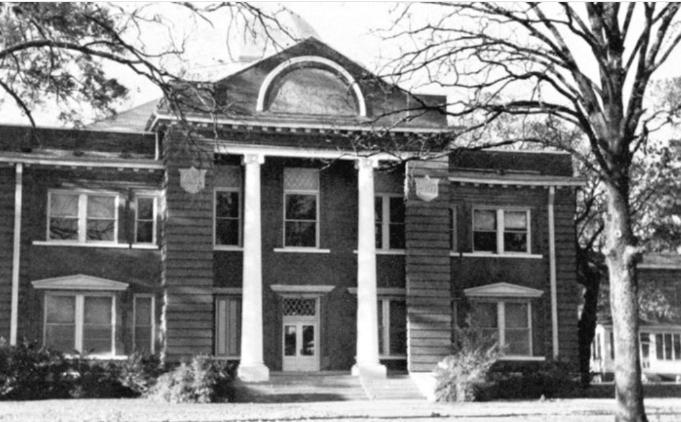
LITTLE RIVER MEDICAL CENTER DESIGN










Location
530 Spring Street, Winthrop, Arkansas
Client Name
Little River Medical Center
Mission Statement
Committed to providing compassionate care merging innovative practices and established expertise
Goals
Provide accessible and affordable healthcare to the community and to Honor local history through thoughtful integration of historic elements while Fostering a calming, patient-centered environment.
About Little River
Winthrop, Arkansas is a rural town with a rich historical background. The clinic transformation respects the architectural legacy of the historic Winthrop Schoolhouse.
Highlights
Early Native American settlement (Waccamaw and Caddo tribes) Colonial Revival architecture reflecting the community’s identity Integration of green spaces and natural lighting to foster healing

Historical Significance: Little River County, established in 1867, is tied to agriculture, railroads, and Native American heritage. It was influenced by tribes like the Waccamaw and Caddo, and its development reflects a rich past. Cultural Identity: Emphasis on rural heritage, closeknit community values, and the architectural styles of the early 1900s.Design Implications: New facilities must respect historical architecture and integrate natural elements to honor the agricultural heritage.
Site Analysis Location: Historic Winthrop Schoolhouse, located along Spring Street, is surrounded by open spaces, a museum, and residential properties. Accessibility: The need for ADA compliant ramps and enhanced landscaping to improve the visitor experience. Opportunities: Large open areas for creative landscaping and expanded parking; designing pedestrian friendly paths.
Climate and Environmental Factors: Humid subtropical with hot summers, mild winters, and high rainfall.
Design Considerations: Ventilation: Incorporating natural ventilation and thermal esistant materials. Solar Control: Use of window shading and overhangs to manage sunlight exposure. Water Management: Effective drainage and rainwater harvesting systems.
Building Analysis: Colonial Revival architecture, featuring a symmetrical layout and a distinct bell tower. Key Features:11foothigh ceilings for spaciousness. Large windows for natural light, though they may require additional cooling measures. Brick walls and structural columns that maintain historical integrity.
Energy Efficiency: Potential energy challenges due to perimeter windows; explore shading and cooling strategies.
Building Codes Compliance: Adherence to Arkansas Fire Prevention Code and International Building Code standards.
Integration of energy efficiency measures under the 2009 International Energy Conservation Code (IECC).Accessibility: Addressing accessibility challenges with clear design solutions.
Community Needs: Incorporate gathering spaces to reflect the community's emphasis on social bonds and environmental stewardship. Architectural Approach: Use materials like brick and wood to align with the local vernacular and historical significance.
Environmental Awareness: Leverage solar energy, natural ventilation, and landscaping to promote sustainability.




The Winthrop Schoolhouse embodies resilience, growth, and shared roots within the Little River community. As a unifying landmark, it reflects tradition, progress, and transformation, symbolized by the Lotus Flower and Tree Trunk. Rooted in history and renewal, the design integrates preservation with functionality, fostering health equity, connection, and community pride.











Uplifting Others 535









Main Art Piece: Custom Green Wall by Botanical Designs Art Wall
Original Art



SW Sofa One Seater
Stellar Works

Brava Plus
Patient Chair
Miller



Standard Excelon Imperial
Texture, Antique White
Armstrong Flooring

GroundFloor - ESD
Classic Blue
SelecTech
Hard Surface Flooring

LVT Natural Creations
Matiz, Armstrong Flooring


Applied Art, Educational
Ideology Mohawk Group

Santa Clarita, Baja
Group
Soft Surface Flooring

Applied Art, Design Explorations















Bellcap 1 Light Large Pendant
SATCO Products / NUVO
Lighting

Skyloft 1 Light Pendant
SATCO Products / NUVO
Lighting
Reception

Acoustic Ring in
LightArt Lobby and Waiting Areas



P&M DOORS & HARDWARE
Commercial Grade Solid Core Wood
Door in Solid Oak
Door and Window Finishes




Mora System Casework in White Ash Finish and White Solid Surface Top and Sink Herman Miller
Cabinet and Countertop Finishes



Tides in Nantucket Standard Textile


Polyscreen 351, White Pearl Bandalux Adler Standard Textile
Window Treatments






Arkansas River Original Art by Diane Young

StyleNations














Arkansas River Original Art by Diane Young
Client Provided Original Art




Platinum, Gold





Lyle Design















The design of the Little River Winthrop Community facility seamlessly meets the client’s needs, values, and location by blending historic preservation with contemporary functionality. As a revitalized landmark, the design celebrates the community’s heritage while addressing modern medical and wellness needs, offering a space rooted in connection, healing, and growth.
The solutions support the core concept of transformation and connection, represented by the Lotus Flower and Tree Trunk. The Lotus symbolizes renewal, reflected in the inviting, restorative environment, while the Tree Trunk embodies strength and continuity, grounding the design in the community’s history. These symbols unify the narrative of resilience and progress, shaping both form and function.
Furniture selection plays a vital role in achieving this balance, combining timeless aesthetics with durable, ergonomic designs to enhance comfort and usability. The color palette, inspired by natural tones such as Galápagos Turquoise, Meander Blue, and Spicy Mustard, reinforces the concept by evoking a sense of vibrancy, renewal, and warmth. These elements create a cohesive, welcoming atmosphere across all spaces.
Design principles and perceptual theories further enhance functionality and harmony. Scale, proportion, and spatial balance define distinct zones for healing, play, and collaboration, while Gestalt principles ensure unity and seamless transitions. Thoughtful color and material contrasts aid navigation, creating an environment that is both intuitive and uplifting.
By integrating meaningful symbolism, curated furniture, and a thoughtful palette, the design embodies connection, wellness, and equity. It merges historical reverence with modern needs, fostering belonging and inspiring community pride.