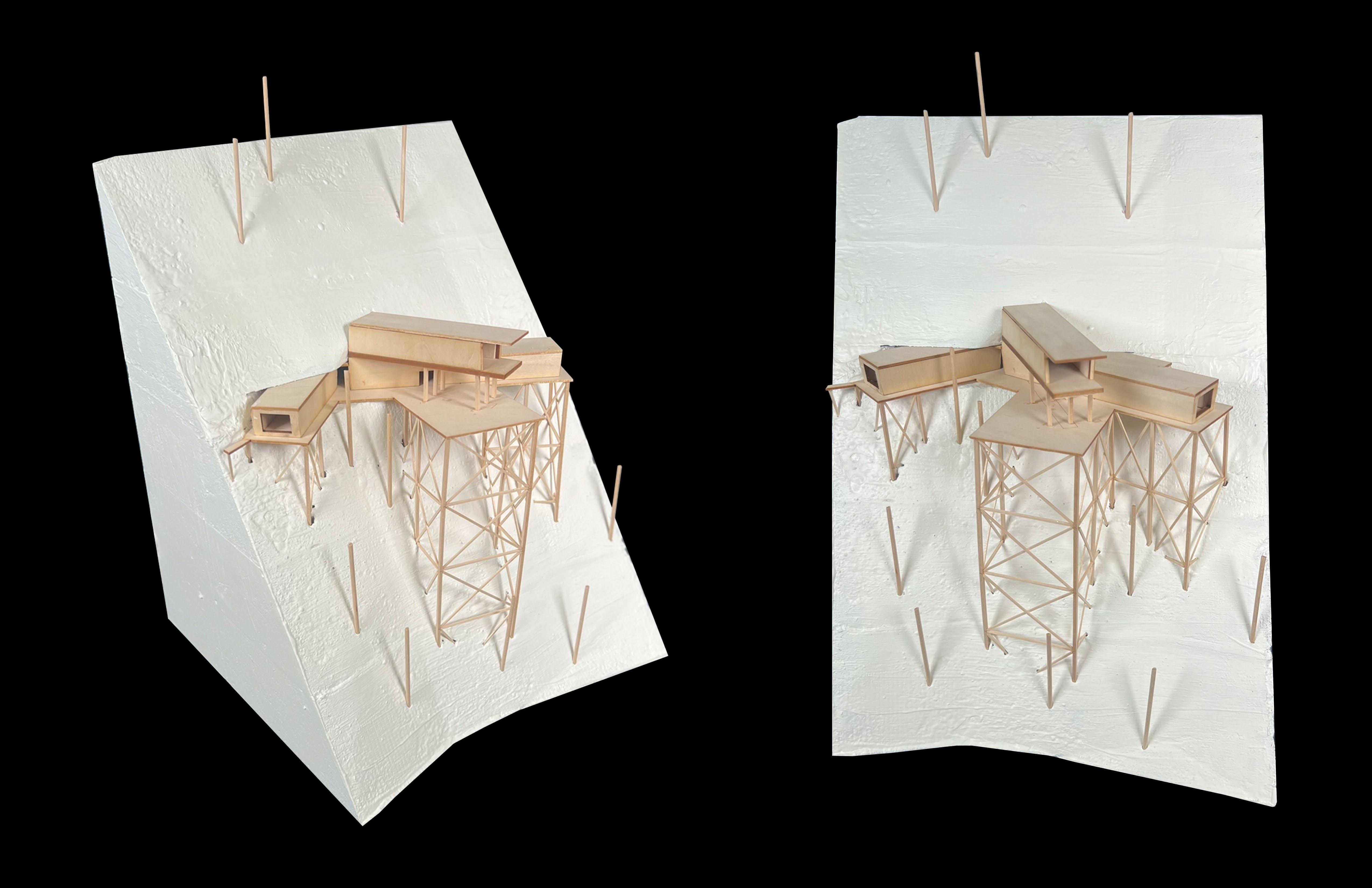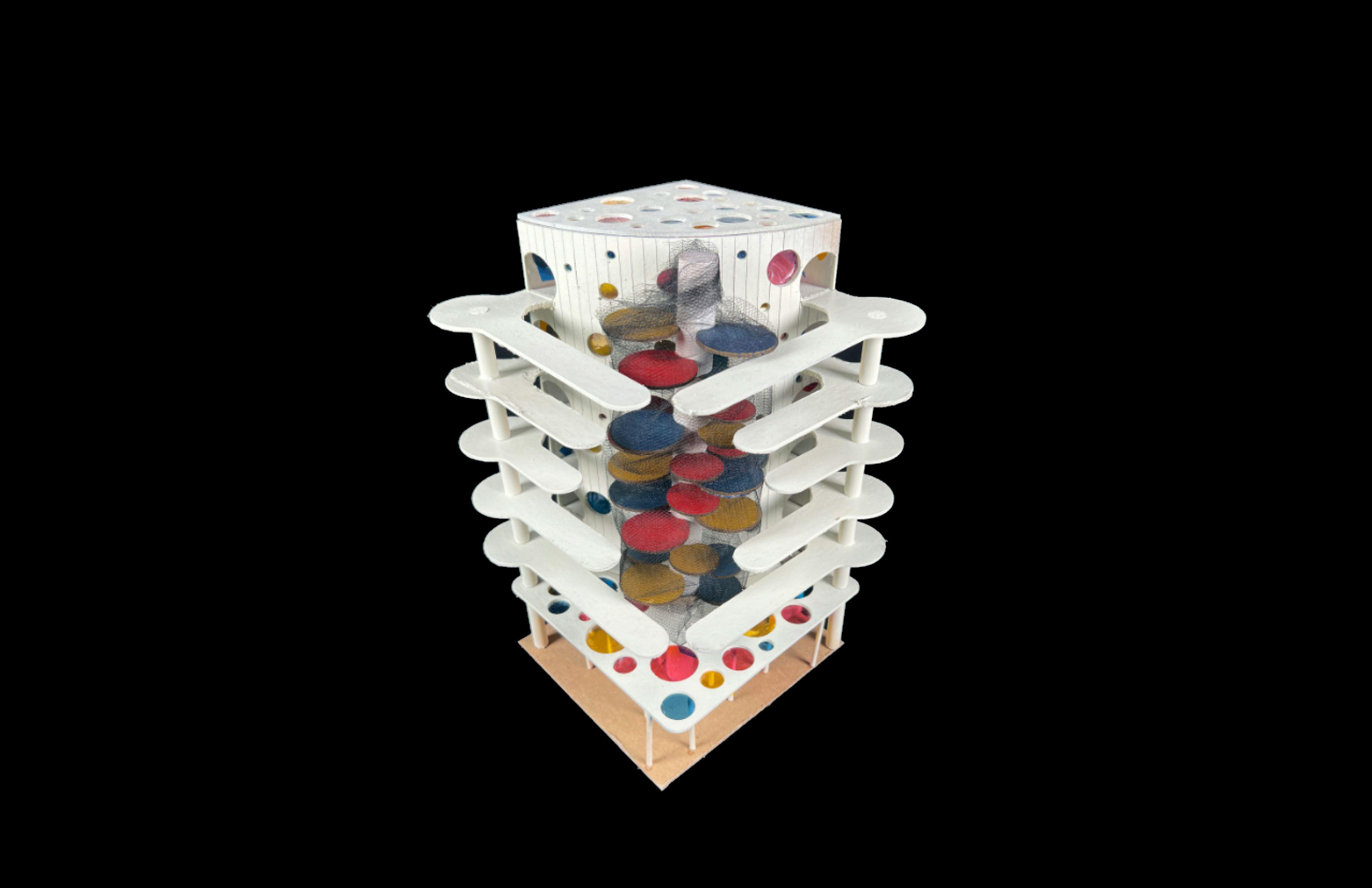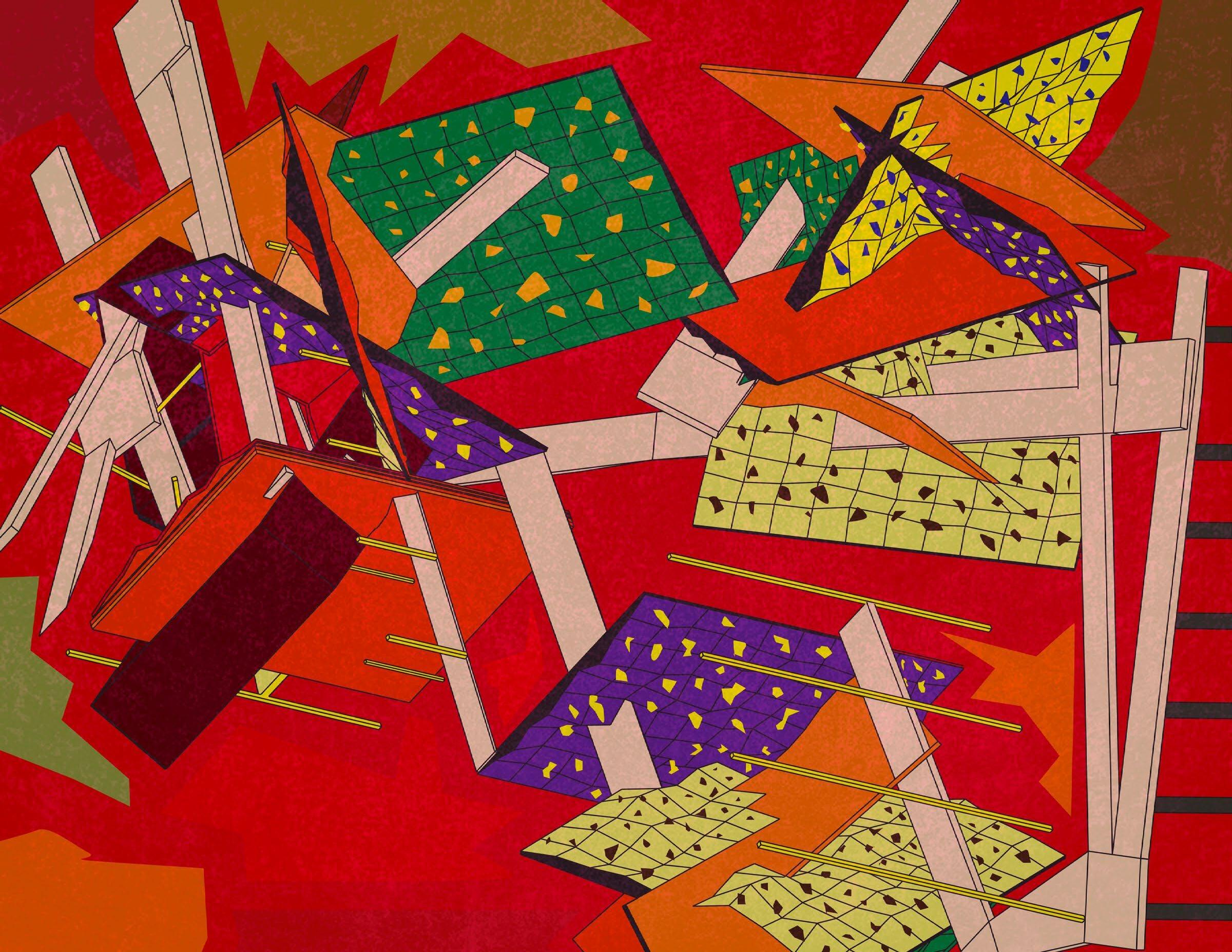

PORTFOLIO
JAKE RICHTER
Education
Syracuse University School of Architecture | B-Arch 2028
Construction Management Minor | OSHA-30 Certificate
SoA Deans List 2024 + 2025 | Architecture Portfolio Award
Princeton High School | 4-Year Architecture + Engineering Program
Experience
Joshua Zinder Architecture + Design | Princeton, NJ
Architectural Intern | Nov 2021 - Jun 2022
Princeton High School Courtyard Renovation | RS Landscape Design
Lead Student Architect | Sep 2022 - Jun 2023
Software
Modeling: Rhino, Revit, ArchiCad, AutoCad, Inventor
Imaging: Illustrator, Photoshop, InDesign
Rendering: TwinMotion, V-Ray
Fabrication Skills
Digital: Laser Cutting, CNC Milling, 3D Printing, Plotting
Hands-on: Carpentry, Foam Cutting, Casting
Analog: Sketching, Hand-Drafting, Model Making
Syracuse Courses
ARC 107 and 108: Introduction to Architecture Studio 1 and 2
ARC 207: Landscape Studio
ARC 181 and 182: Representation 1 and 2
ARC 121: Intro to Building Systems and Structures
ARC 222: Building Systems Design 1
ARC 133 and 134: Architectural History 1 and 2
ARC 141: Architectural Theory
CME 343: Construction Safety | OSHA-30 Certification Course
NATURE EDUCATION AND RESTORATION | ONONDAGA LAKE
01 SKANAWATI BIODIVERSITY HUB
Course
Second Year Landscape Studio - Fall 2024
Softwares
Rhino | Illustrator | Photoshop | V-Ray
Onondaga Lake is home to a catalogue timeline of centuries of diverse species of plants, animals, and ecosystems. A quickly changing and cold environment hosts large populations of eel, salmon, and bass along with the famous bald eagle which can commonly be found when walking around the lake. This ecosystem has been hit by years of pollution, chemical dumping, and biological destruction that has caused many thriving populations of animals to go extinct.
Through research on how polluted Onondaga Lake has become, it was evident that not only a “nature center” was needed, but an entire network hub of rehabilitative services that could benefit the lake as a whole. Fitted with laboratories that directly interact with the lake itself, a dense library dedicated to science, and a large Bird Sanctuary built for both education and bird rehabilitation, this space creates a cohesive environment that looks to work in tandem with time to slowly improve Onondaga Lake.
A large part of my project is the interaction of roof and space, with a zigzag design which its varying elevation would change spacial conditions. In more privatized spaces, a lower roof grants a more intimate experience while inpublic spaces such as the Bird Sanctuary, a higher roof drives excitement and a yearning for exploration. The largely tectonic structure hovers over 80% of the building footprints land, reducing digging into the site and keeping a peaceful ecological marriage. Slatted wood is used on the exterior of the building and Bird Sanctuary to help irrigate rain water.
It is intended that this complex will leave a permenant fix to the polluted ecosystem while being a temporary structure, torn down over time.
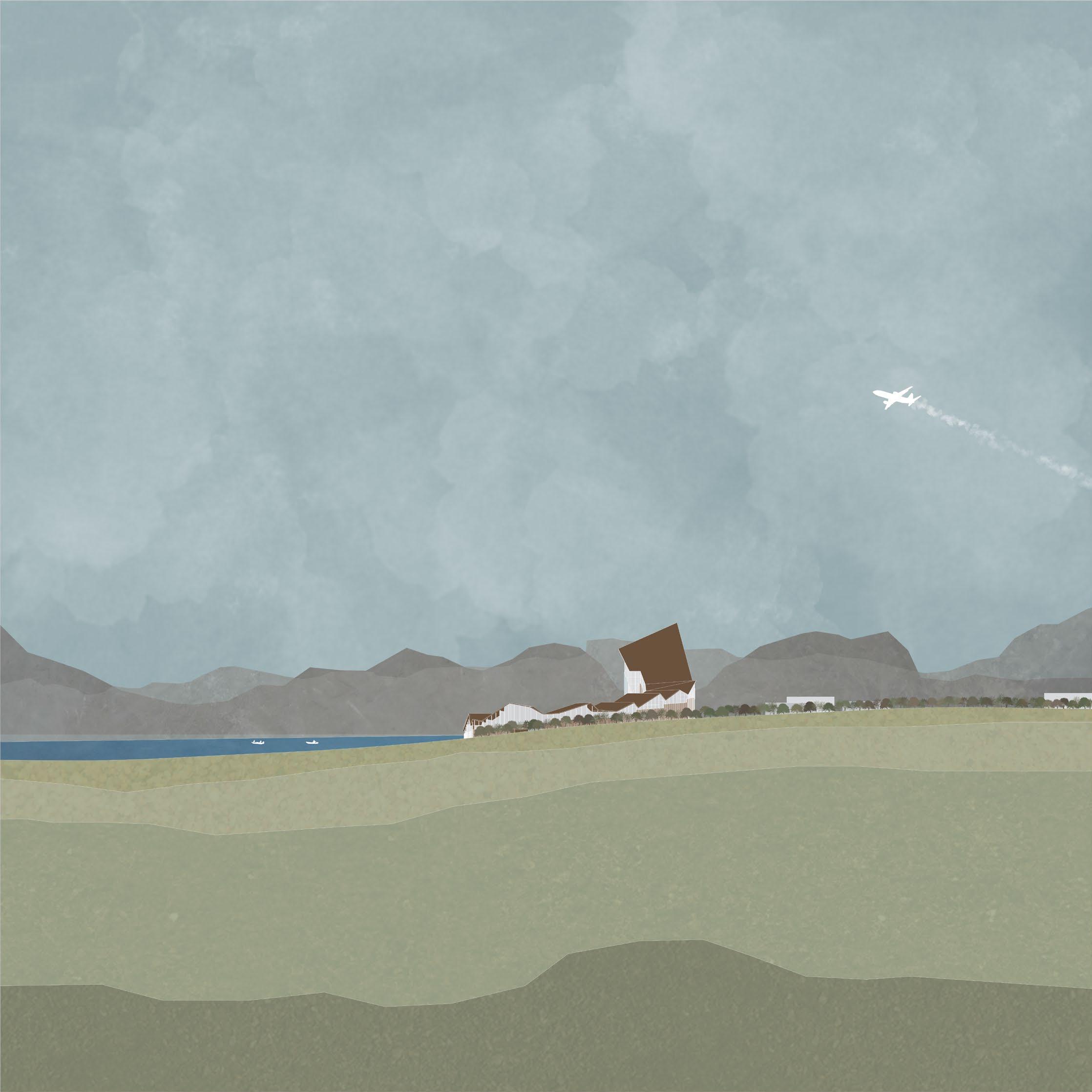

Jogged Plan: Museum, Education, Practice

Axonometric: Built Environment vs. Sacred Land
SUBTRACTED SOIL
Lab Area and Boating Dock
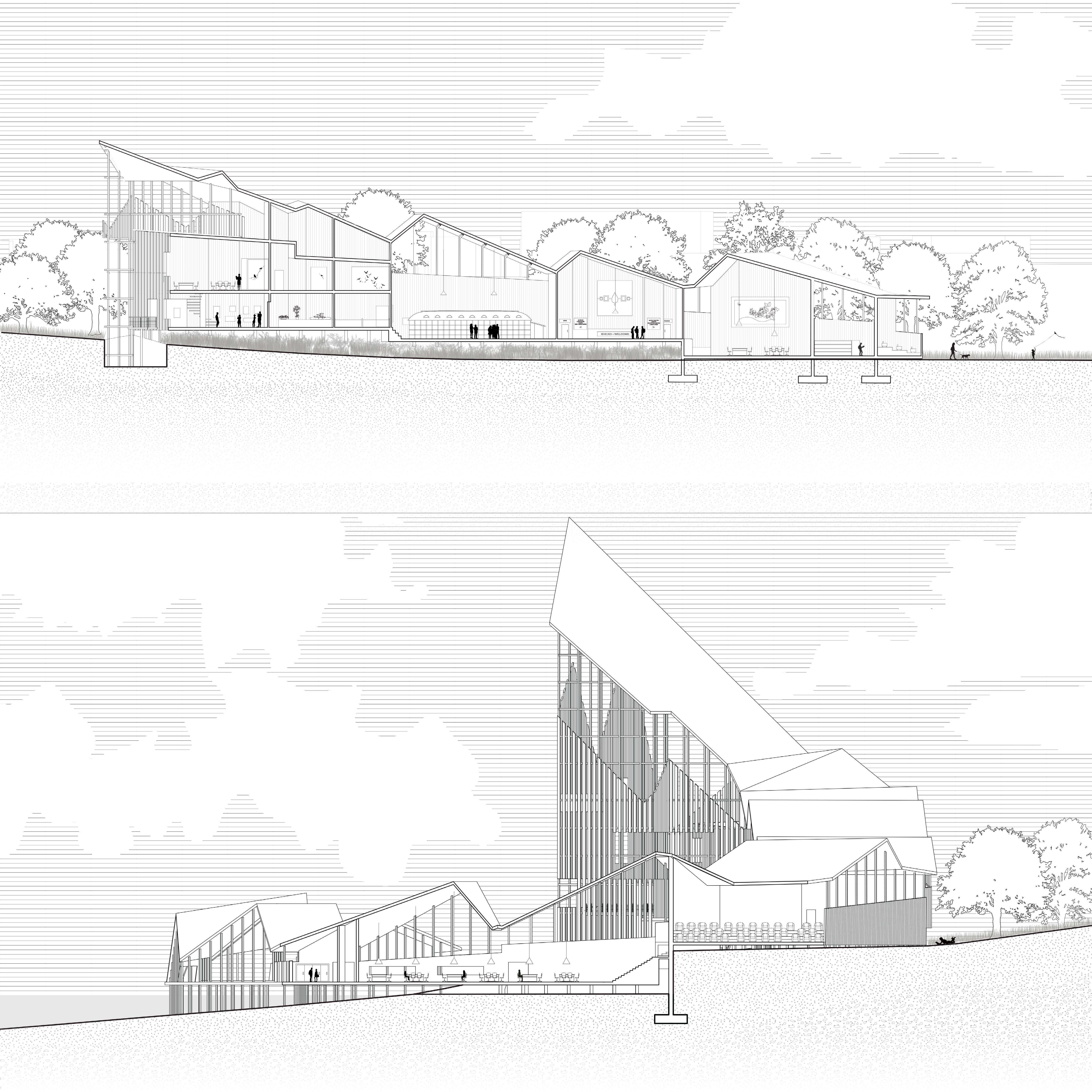

Section: Education Area and Theater
Center Study Area




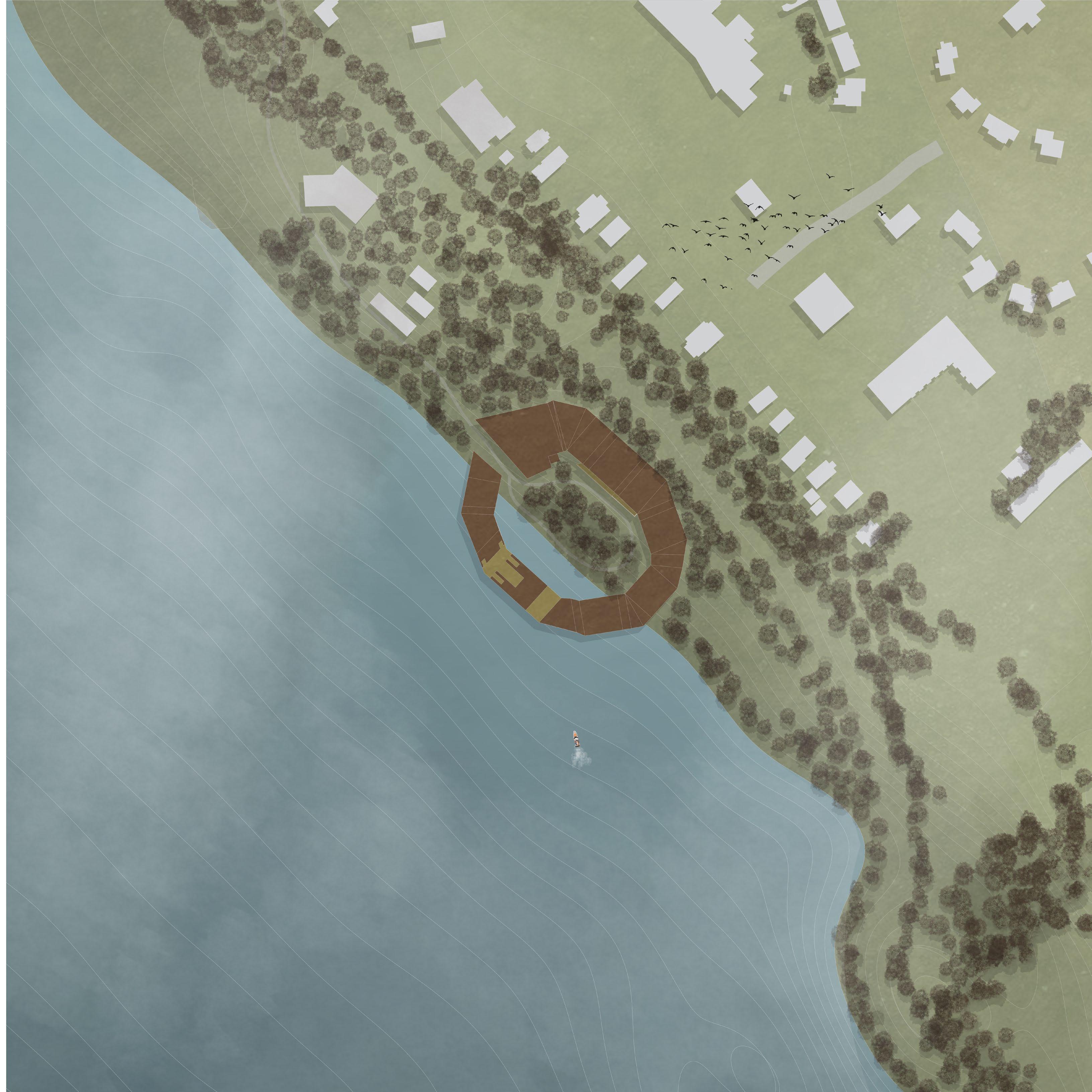



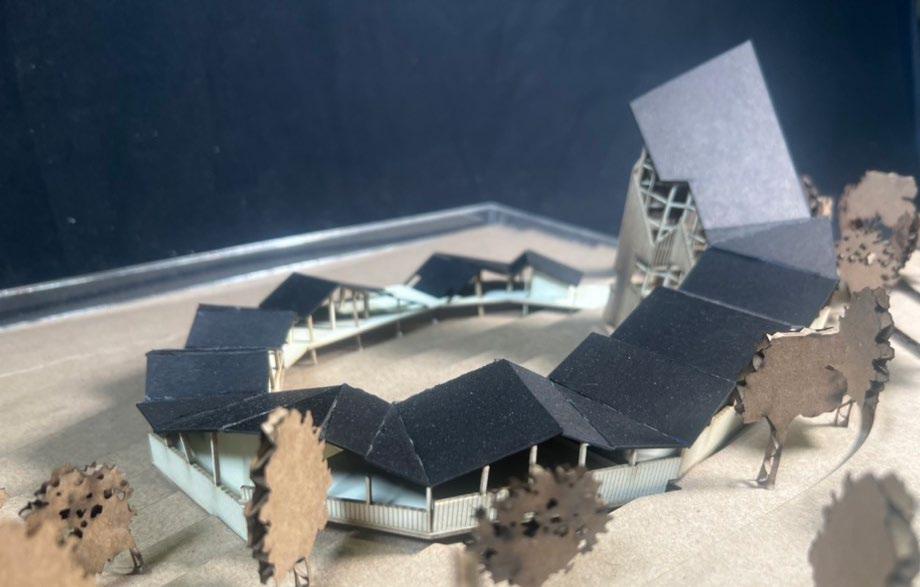
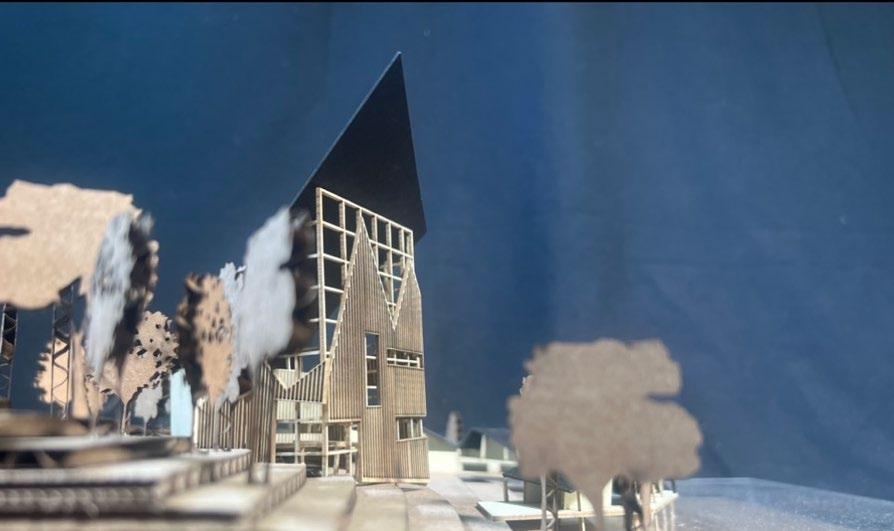

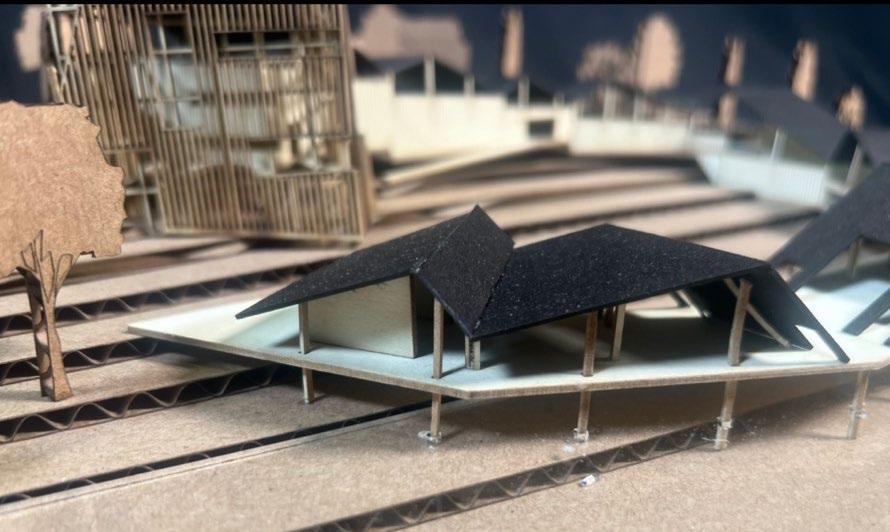
COMMUNAL ATHLETIC CENTER | SYRACUSE, NY
02 VERANDA CREEK ATHLETIC CENTER
Course
First Year Introduction to Architectural Design 2 - Spring 2024
Softwares
Rhino | Ladybug | Illustrator | Photoshop
The Veranda Creek Athletic Center (VCAC) is a multi-use community athletic facility that offers various sporting activities, including rock climbing, a rooftop pool, basketball, and more, all fitting seamlessly into the urban landscape of Syracuse, NY. Featuring a tectonic structure on the first floor and a stereotomic structure on the second, VCAC is designed to engage and attract pedestrians walking along the Onondaga River Walk, providing dynamic views of the rock climbing and basketball facilties, an art wall, and other eye-catching elements.
The second floor includes a veranda that houses the gym area, supported by cylindrical columns. The roof features an adaptable terrace along with a pool thatcan be utilized year-round, convertible into either an indoor or outdoor facility. Styled to complement the dark brick Art Deco architecture prevalent in Syracuse, the building harmonizes with its surroundings. VCAC fosters both communal and private spaces, integrating beautifully into the city’s landscape.
Prioritized throughout the design are two ideas; cohesive community and respect to site. Through the use of a centralized circulation, each program is linked together through a singular wheelchair accessible ramp. With the tectonic interior, various programs are brought together through glass walls and apertures along with broken horizontal planes that edit floor levels allowing for room to room interaction. The visually open interior floorplan allows for the original wall mural on the parallel building to be visible from various views. From the Onondaga River Walk to the rooftop pool, the VCAC offers intimate views of the mural. The overhanging veranda doesn’t impede on the site outside of the buildings boundary, allowing for clear circulation.
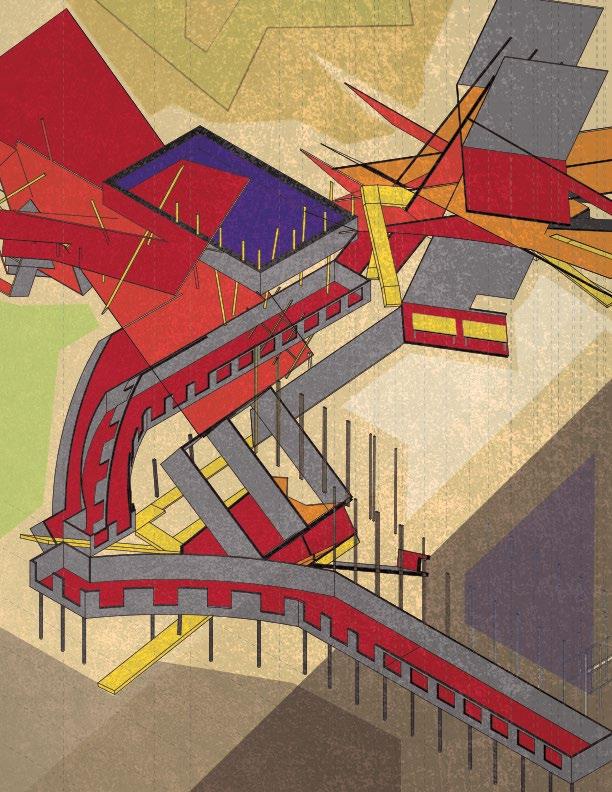
Preliminary Massing: Precedents and Programs
Behavioral Diagrams: Pedestrian Density



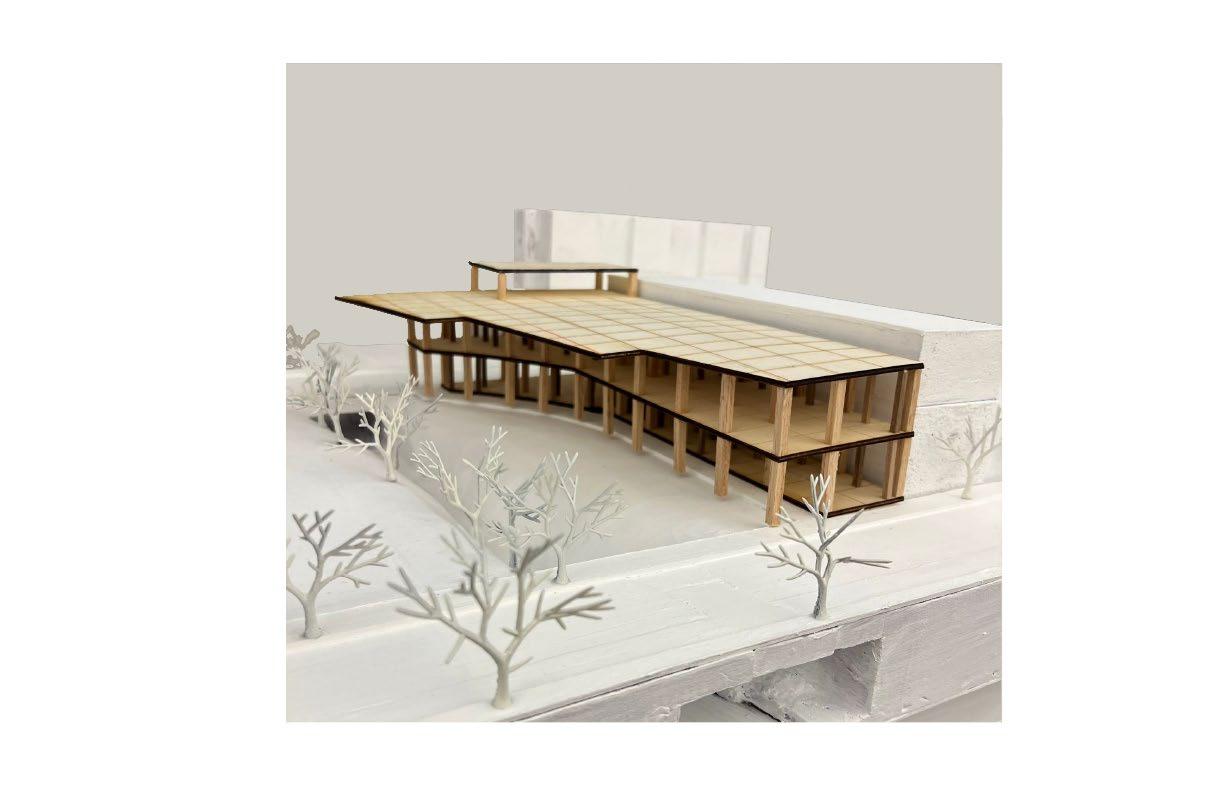

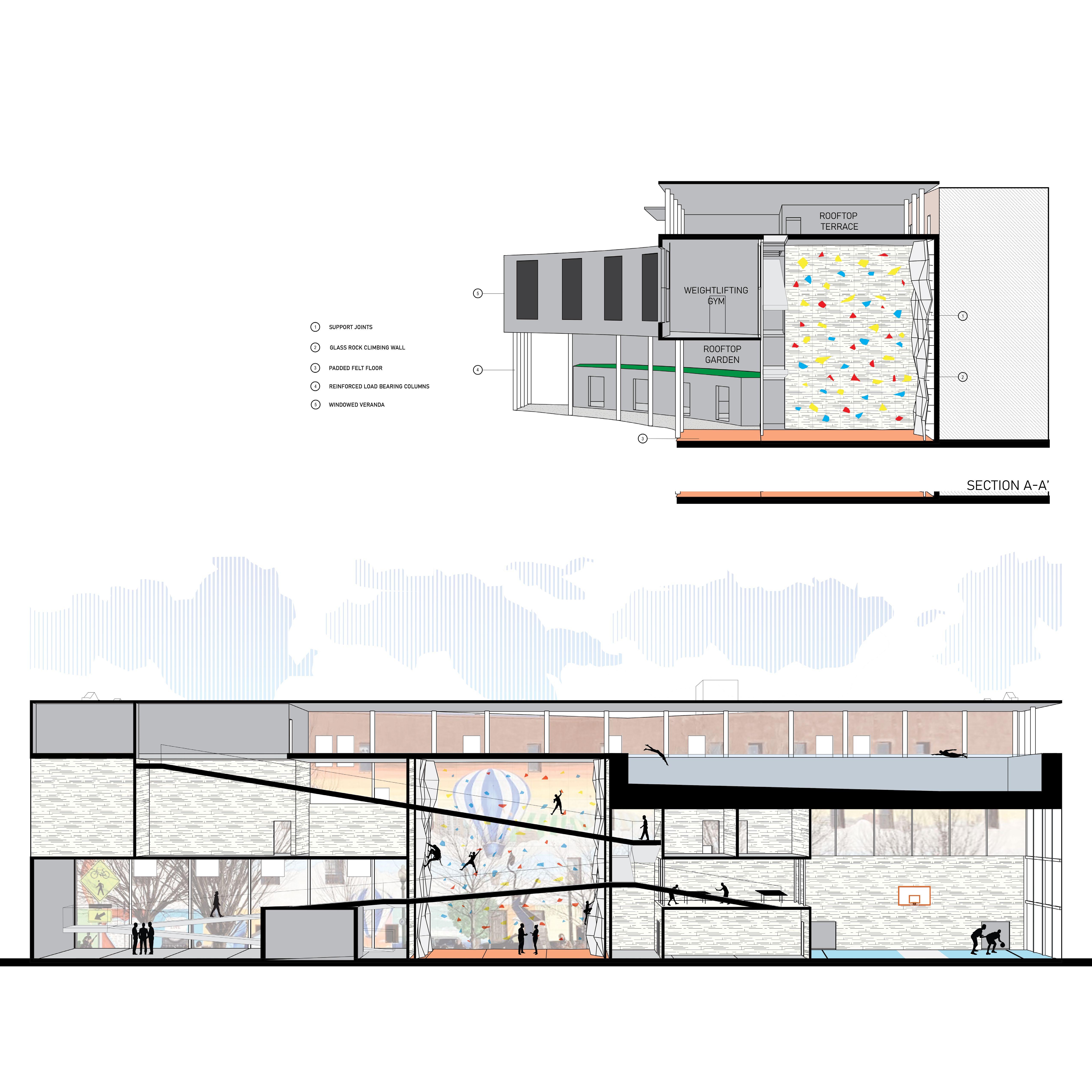
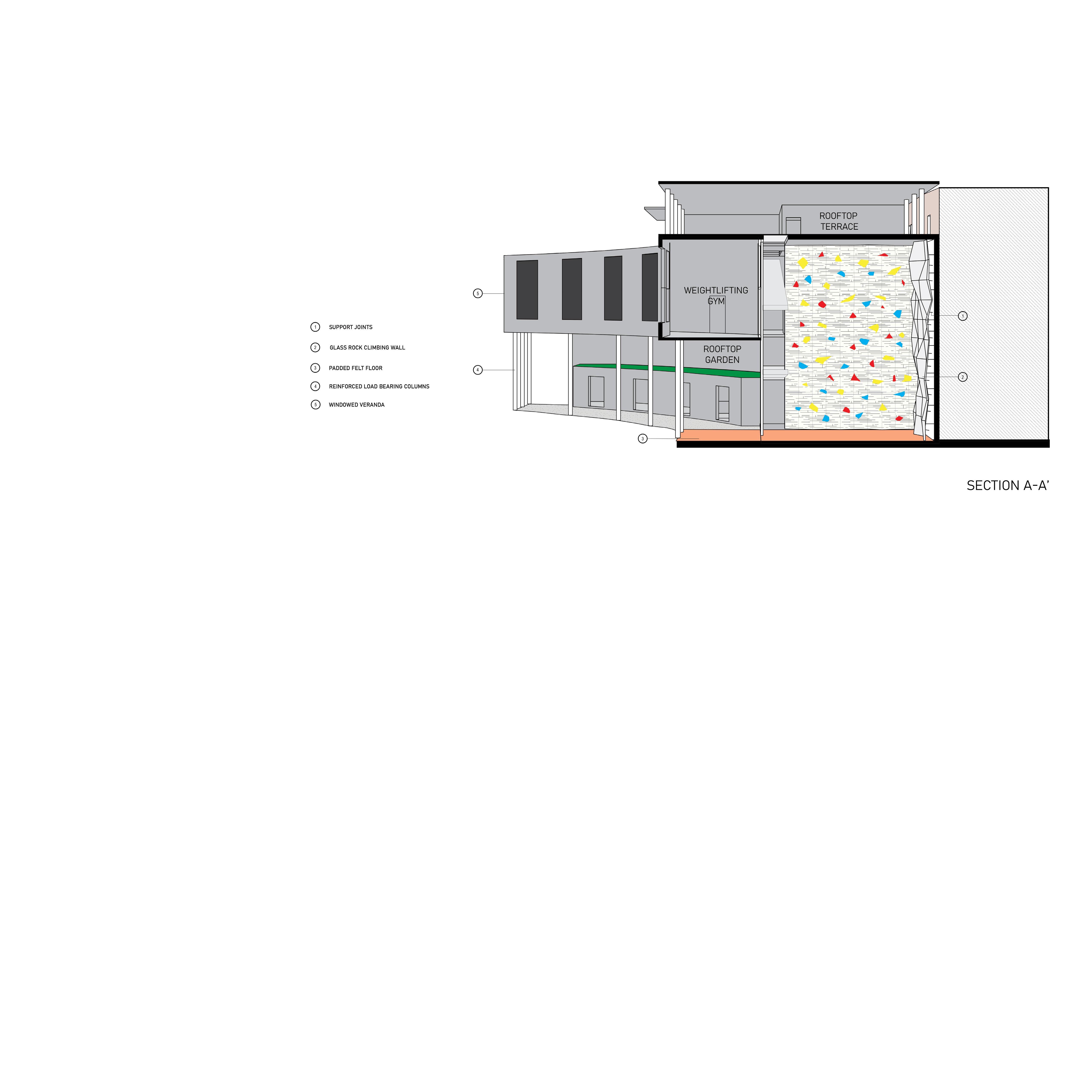




Site Plan: Pathways and Geometric Logic

SECOND FLOOR 1/ 16”=1’0”
SECOND FLOOR 1/ 16”=1’0”
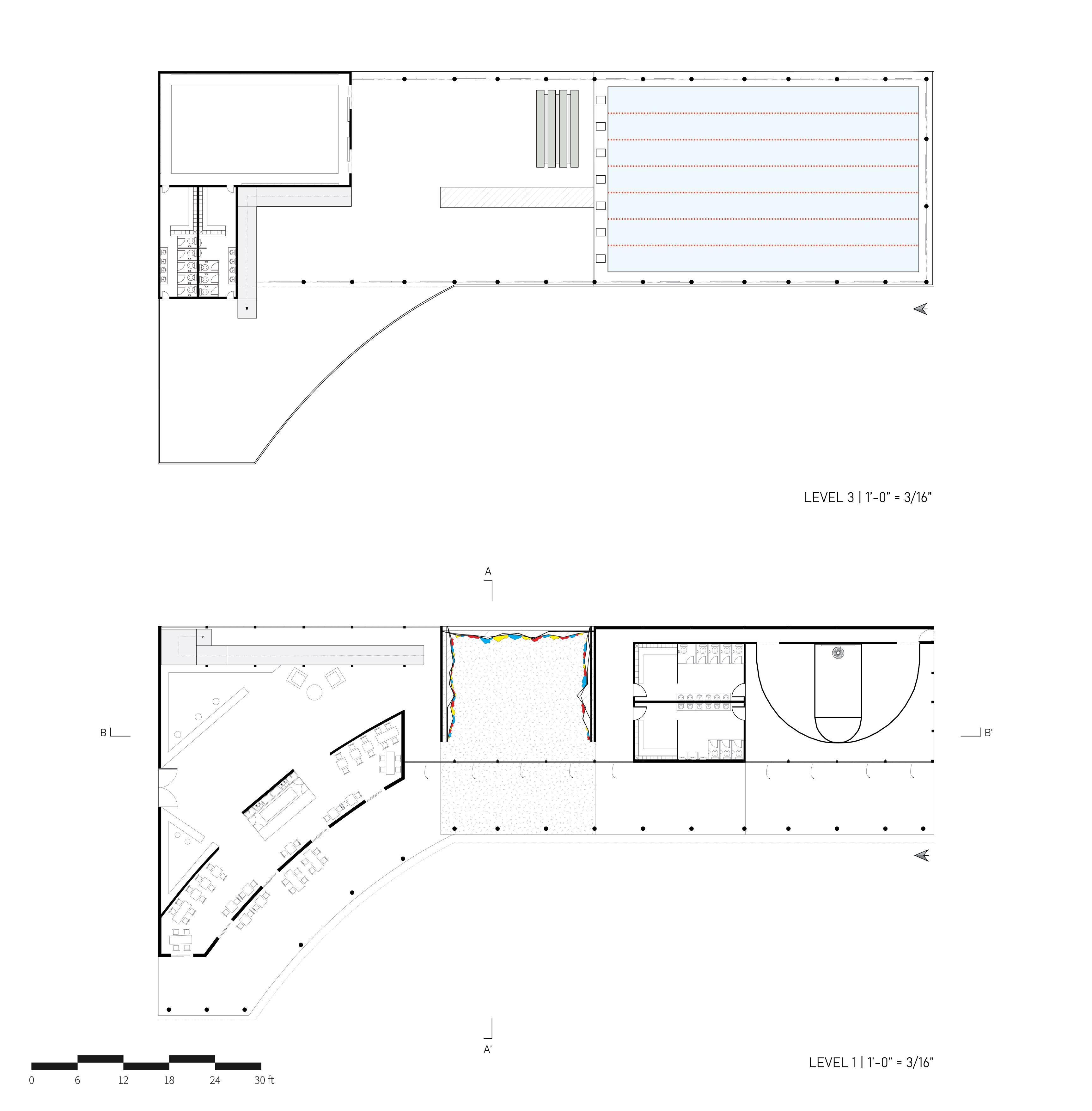
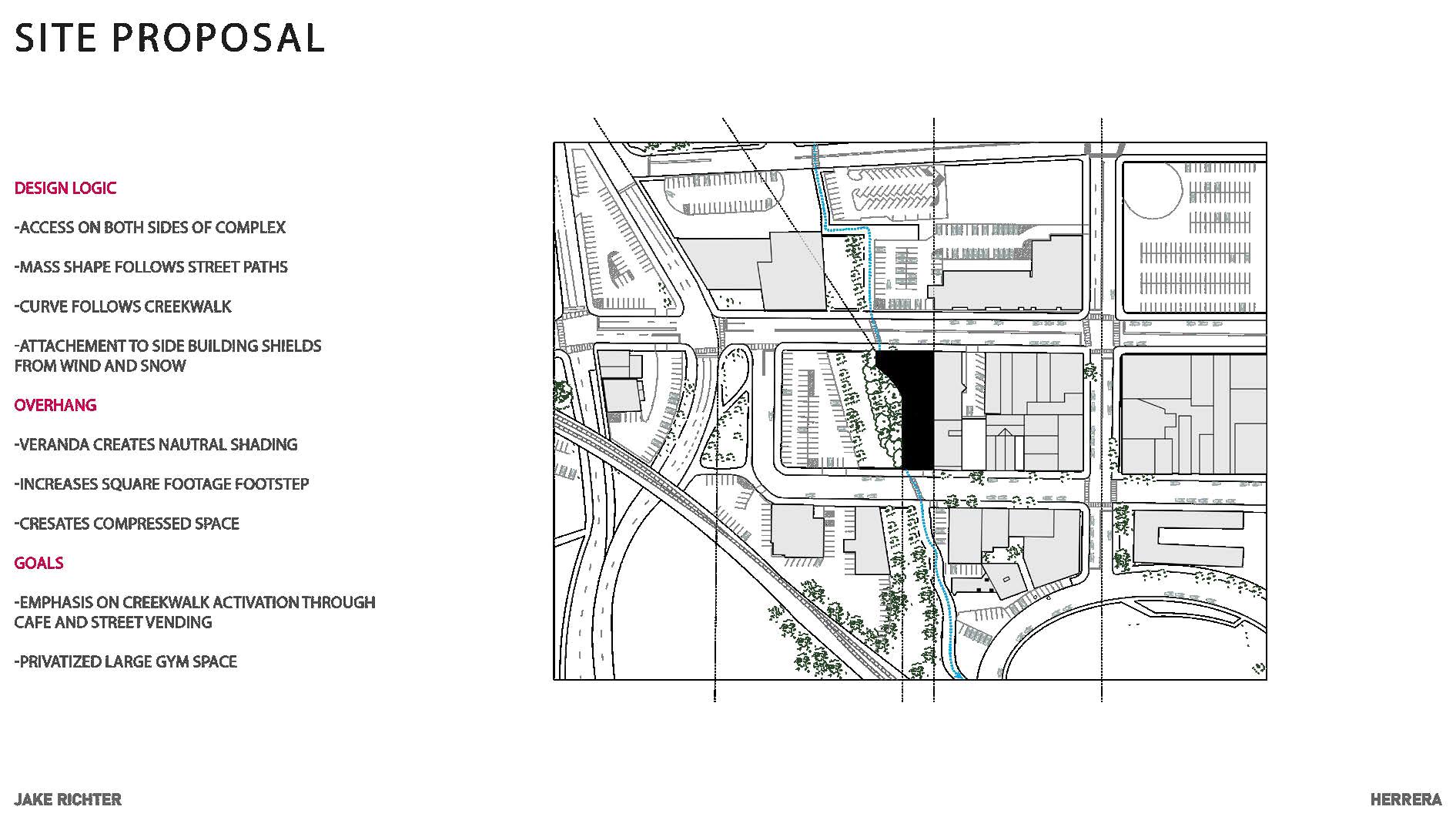
Second Floor: Gym, Squash, Private Spaces


First Floor: Reception, Cafe, Rock Climbing, Basketball
3 | 1’-0” = 3/ 16” T HIRD FLOOR 1/ 16”=1’0”
Rooftop: Pool, Karate, Open Grass Terrace
BUILDING SYSTEMS AND ADAPTIONS
When considering the profile of the section, airflow and local sun paths were carefully evaluated. Utilizing Ladybug, both a wind rose and sun position analysis were generated, illustrating the interactions between the site and climate. The size of the windows and the height of the overhangs account for the lower sun during winter months, allowing natural light to permeate the building. Structurally, specific support elements, such as the reinforced columns supporting the veranda, need to be strengthened to accommodate the weight of the heavy and somewhat unconventional rooftop lap pool. Due to the varying temperatures of Syracuse, it was important to factor in ventilation for hot summers and heating units for cold winters along with versatile windows and doors.
JANUARY-DECEMBER
WIND ROSE
SYRACUSE, N Y
333 FAYE T T E ST
JUNE 21, 2023 | 3 PM
H: 259.8
I TUDE: 48.5
DECEMBER 21, 2023 | 3 PM
AZIMUT H: 227.4
I TUDE: 13.9
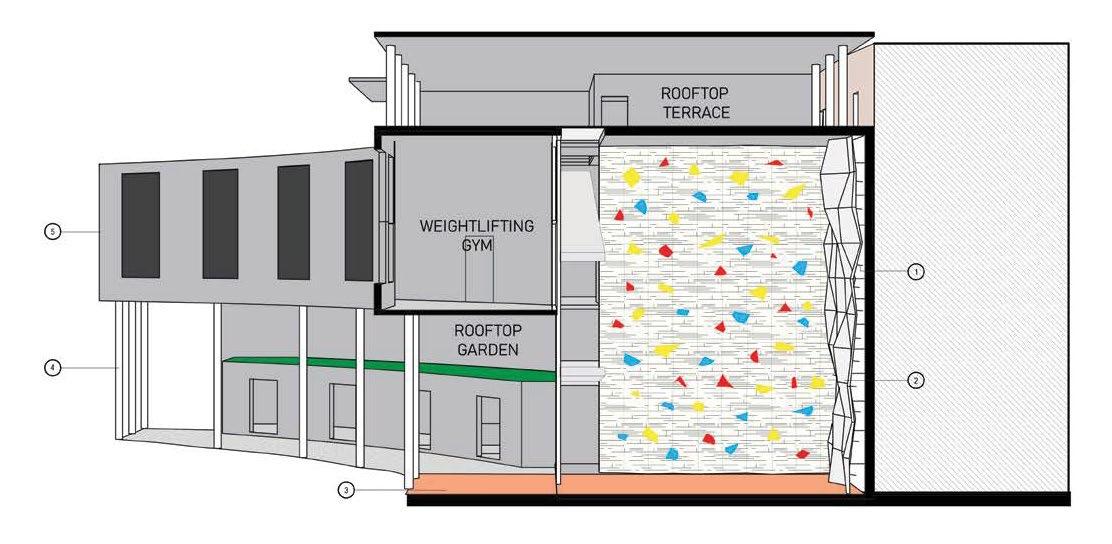
ose shows wind within use normally om west to with the magority of maximum wind falling the west wind ections
Within the winter months, the sun is wer, which the uilding factors in rough its open eranda, letting in that will come lower altitude same is done with ooftop terrace

DECEMBER 21, 2023 | 3 PM
H: 227.4 ALT I TUDE: 13.9 SUN POSI T ION AND SHADING PLAN
PERSPECTI VE SECT ION

Due to winter months having more precipitation on average in Syracuse along with colder temp, specific open areas are doored off in the winter, with lower light having an easier time getting in
When the sun is higher in the sky during summer months, it is important to factor in how shade is maintained, with the roof section having an overhang that prevents hot sun from overheating the roof terrace. With that, an eco-friendly grass roof terrace creates a sustainable roof portion
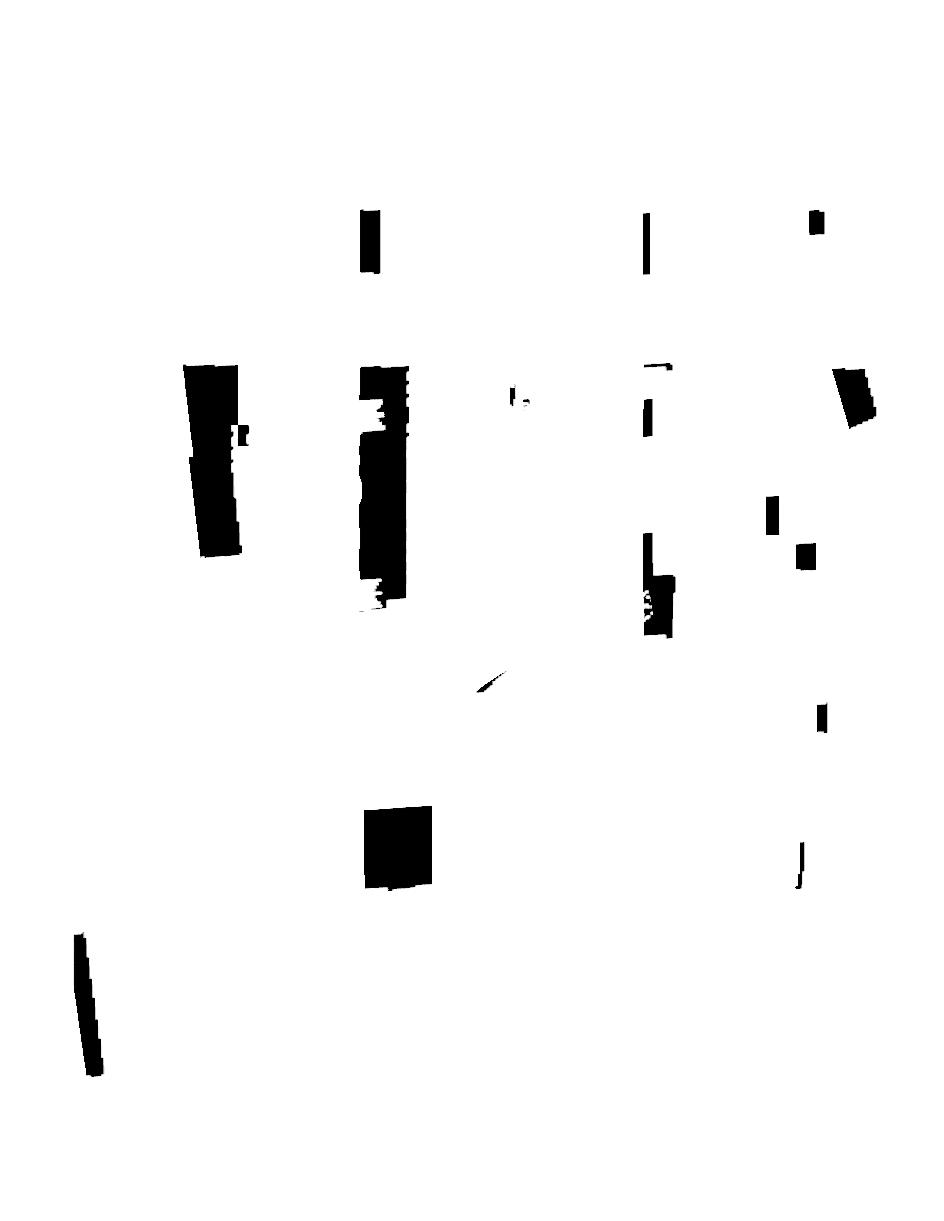
POSI T ION AND SHADING PLAN
JUNE 21, 2023 | 3 PM
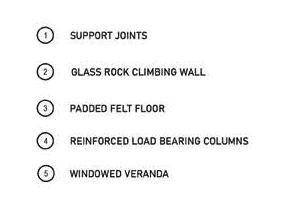

BEHIND ROCK WALL NONELECT RIC AIRVEN T DE TAIL
BEHIND ROCK WALL NONELECT RIC AIRVEN T DE TAIL
Wind coming into building is circulated in rock wall complex and redirected up and out through airvent
Cantilevered floating ramps (secured within concrete walls), allows for handicap accessibility
Veranda blocks sunlight in summertime from getting into path, making it a cool oasis for pedestrians walking along
Orange foam/felt flooring prevents from injuries, adds color and texture to building, brought outside as orange concrete pavement
REBAR ENFORCED WHI T E CONCRET E COLUMN DE TAIL
CONCRET E FLOOR SLAB AND BRICK DE TAIL
PREFABRICATED PORTABLE PAVILION
03 DECONSTRUCTED CIRCUS PAVILION
Course
First Year Introduction to Architectural Design 1 - Fall 2023
Softwares
Rhino | Illustrator | Photoshop
Tasked with designing a pavilion to house a specific type of choreography, this circus pavilion was inspired by the trapeze acts of Cirque de Monte Carlo. The frames of the flyer are tracked and translated into a floor plan that reflects the flight path of the acrobat. The contortion of the body is represented in section as reinforced concrete trusses extruded from the footprint of the tents. A connective path links the three tents together, creating a versatile pavilion designed for multipurpose use.
This design incorporates elements of parametricism and balance, as the pavilion gradually rises from being embedded in the ground to forming an elevated tent. The goal was to deconstruct and reimagine how the traditional circus performance area is perceived while creating a permanent installation designed for circus choreography. Precedents such as Oscar Niemeyer’s Brasilia were studied and mimiced in materiality and composition. the idea of iconography that is reflected in Brasilia is also applied to the design.
While this design is a more permenant iteration of a deconstructed portable tent system, changes in materiality and design can be made in order to create a more reusable system. This iteration favors concrete and subtractive digging, but the design allows for wood fabrication to also be possible. As shown in the exploded axonometric (right), seperate pieces such as ramp supports, circulation slabs, and trusses can be connected together to be fabricated offsite and assembled on site. PVC fabric can be easily replaced and taken down based off of need.
Pavilion Assembly: A Kit of Parts
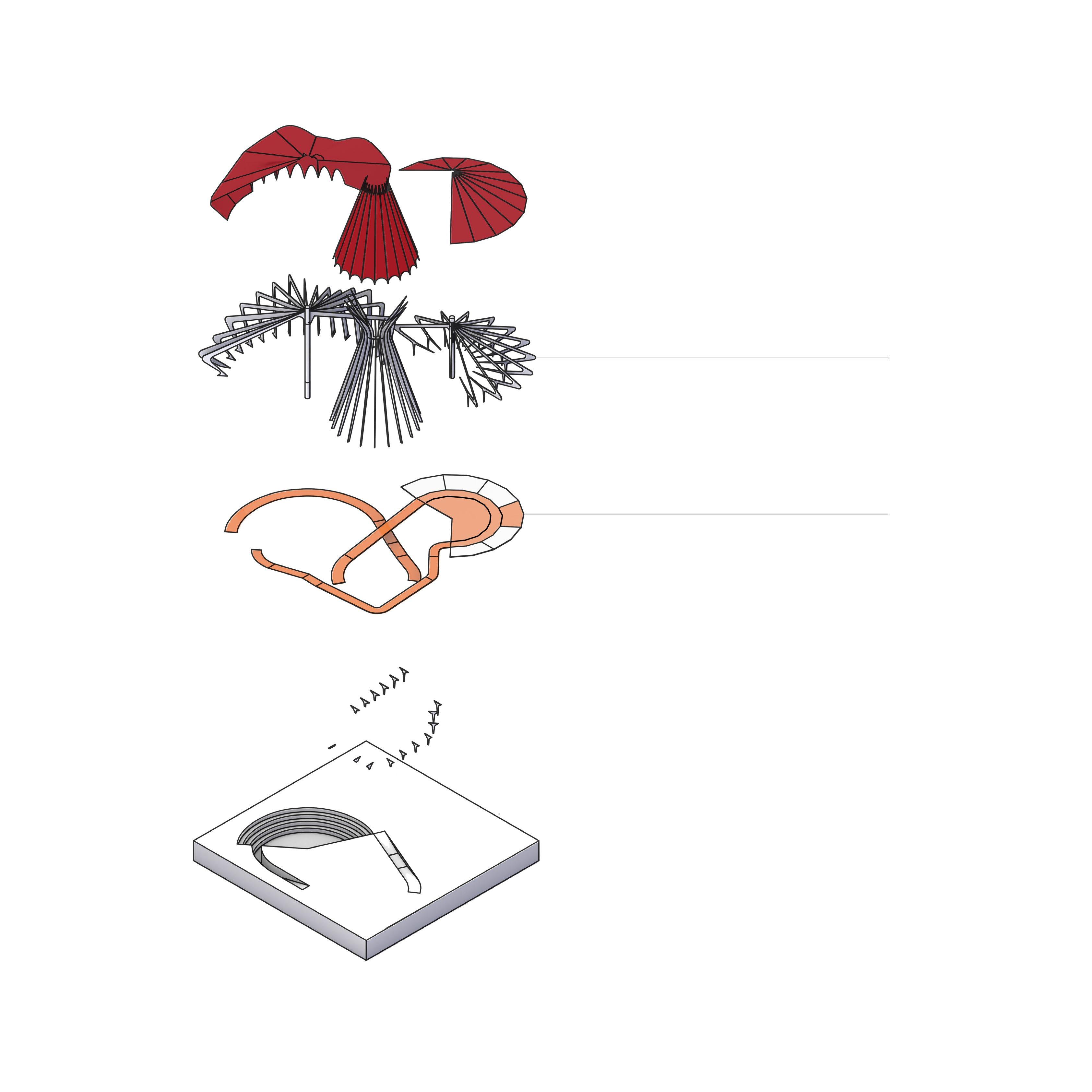


Site Plan: Possible Fairgrounds
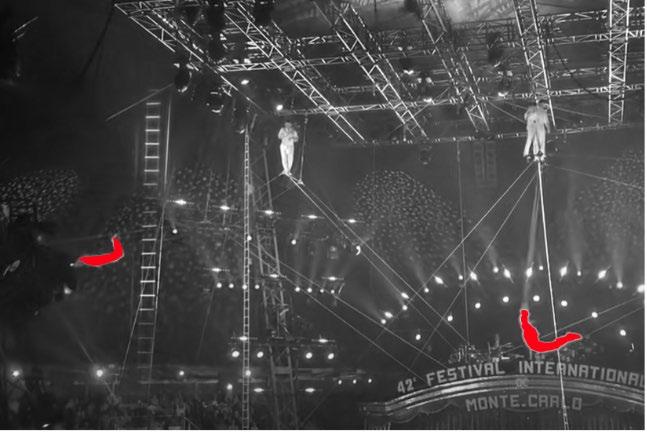
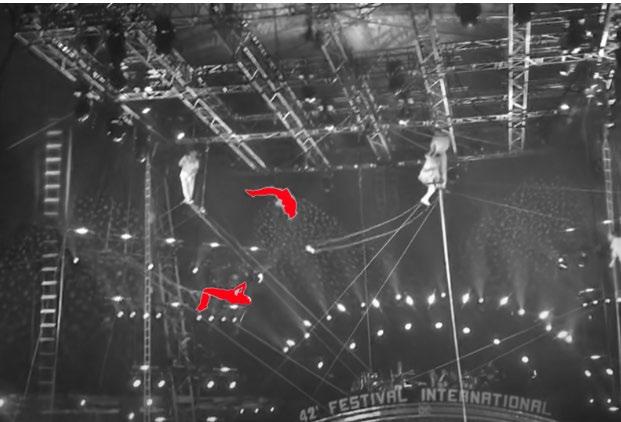
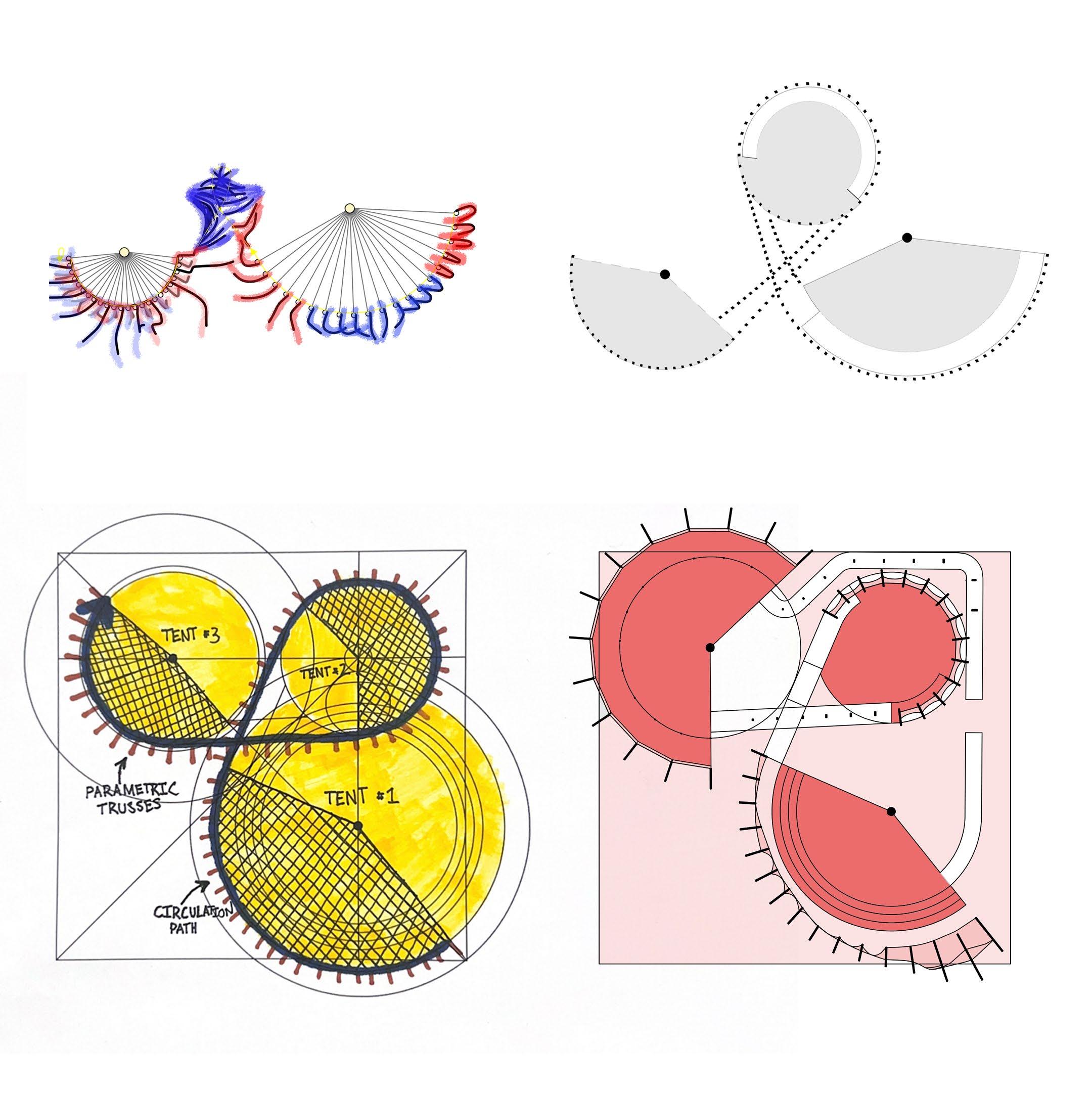

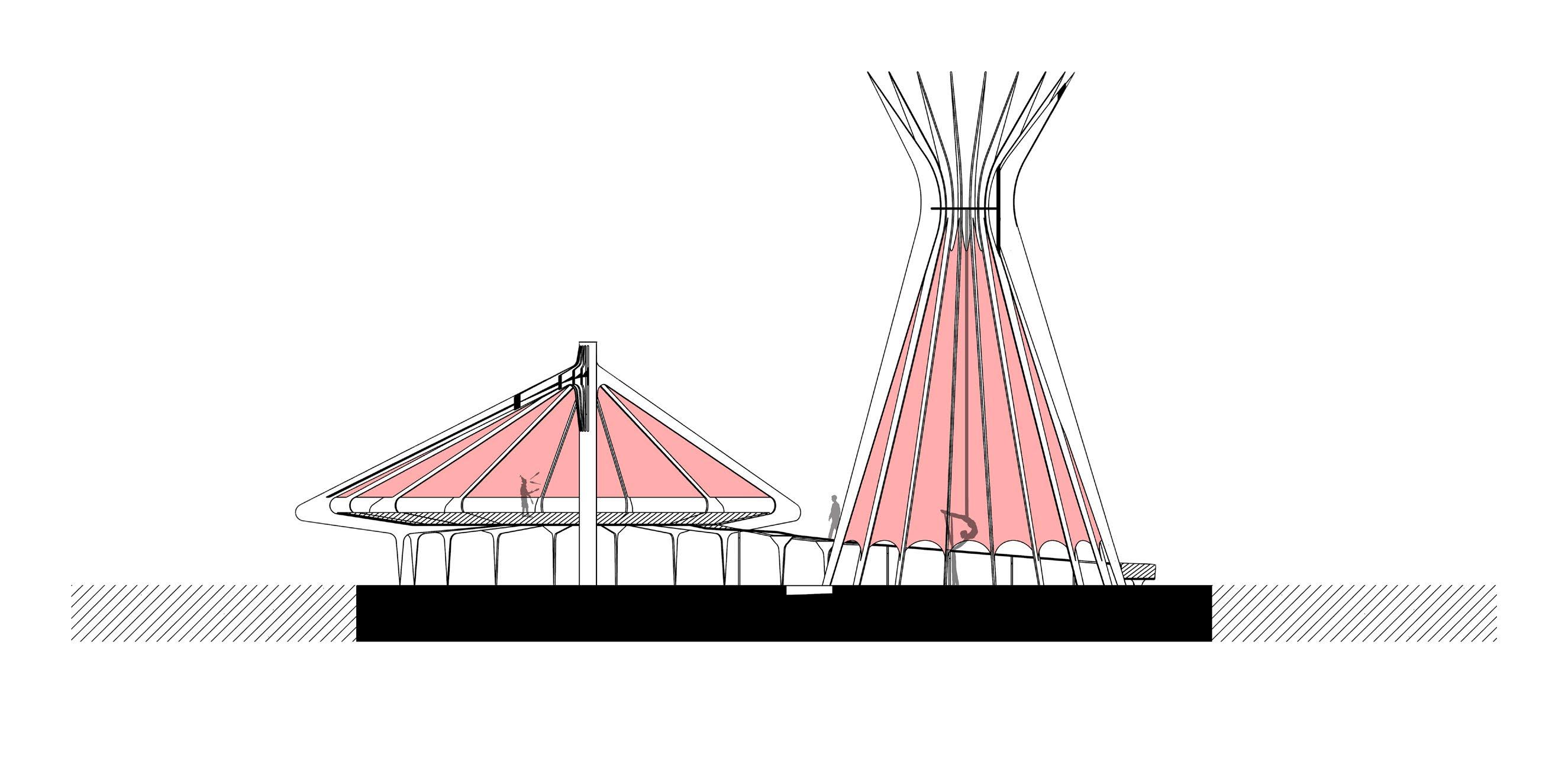

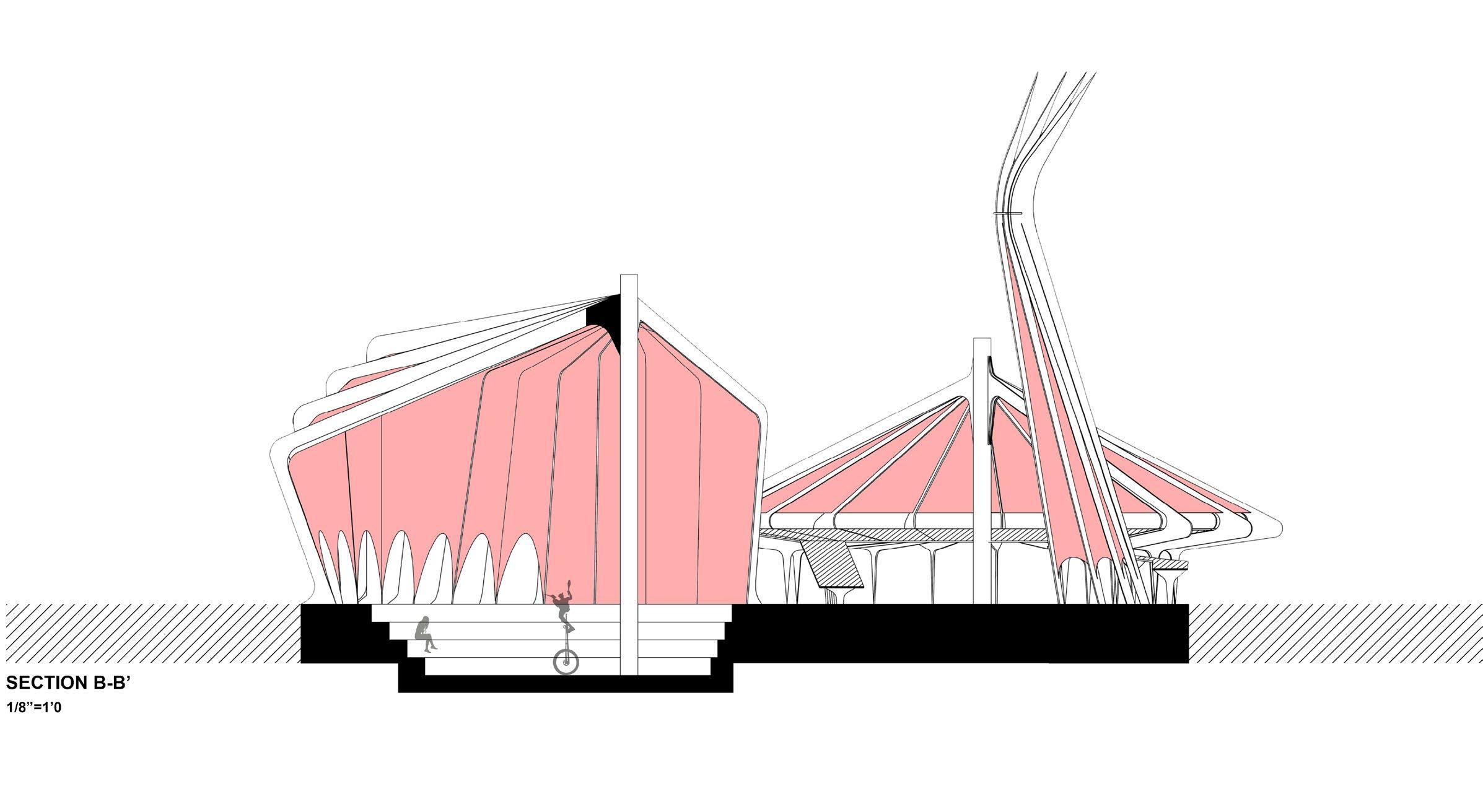
Structural Floorplan: Level 2

Structural Floorplan: Level 1


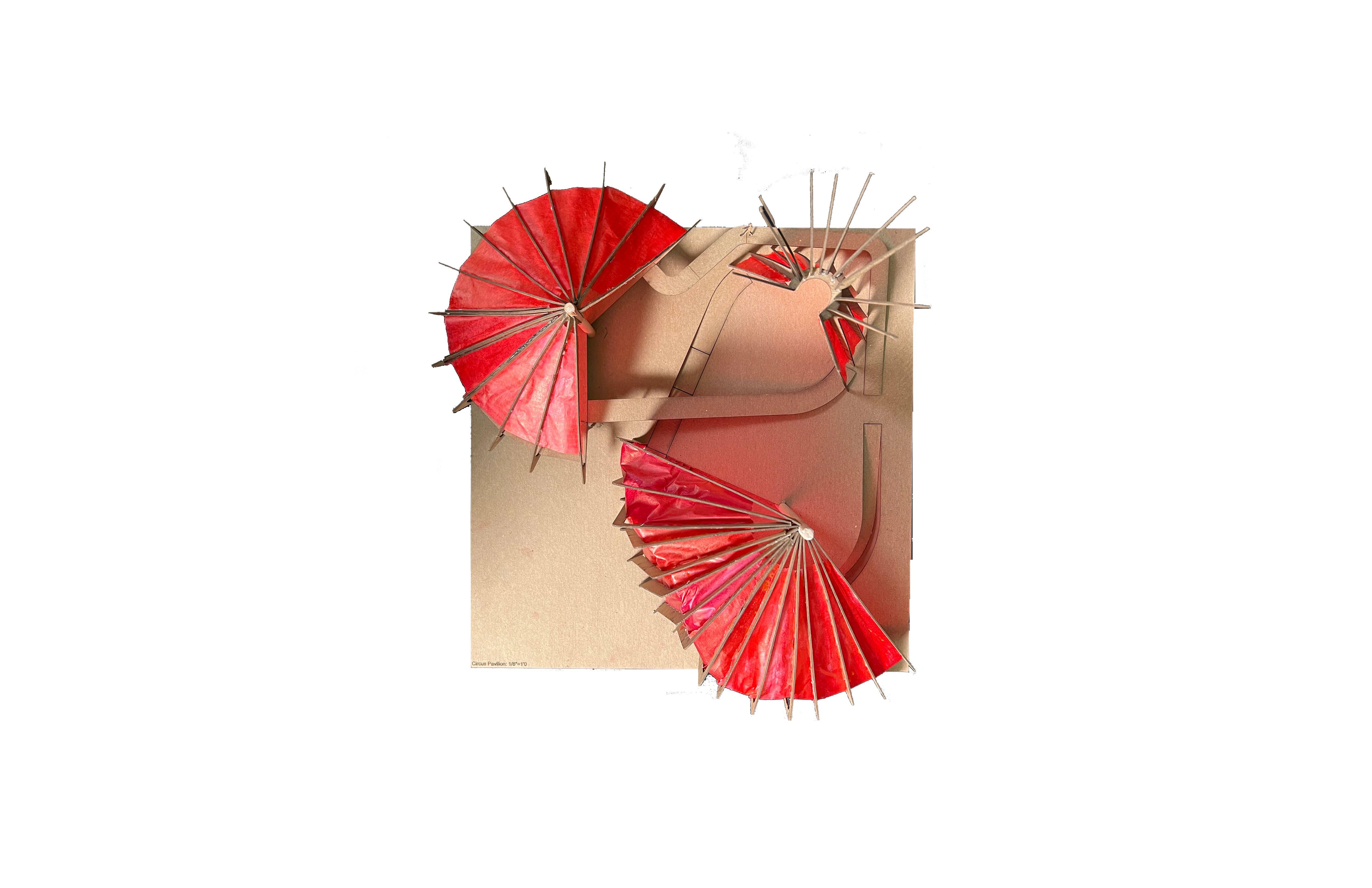
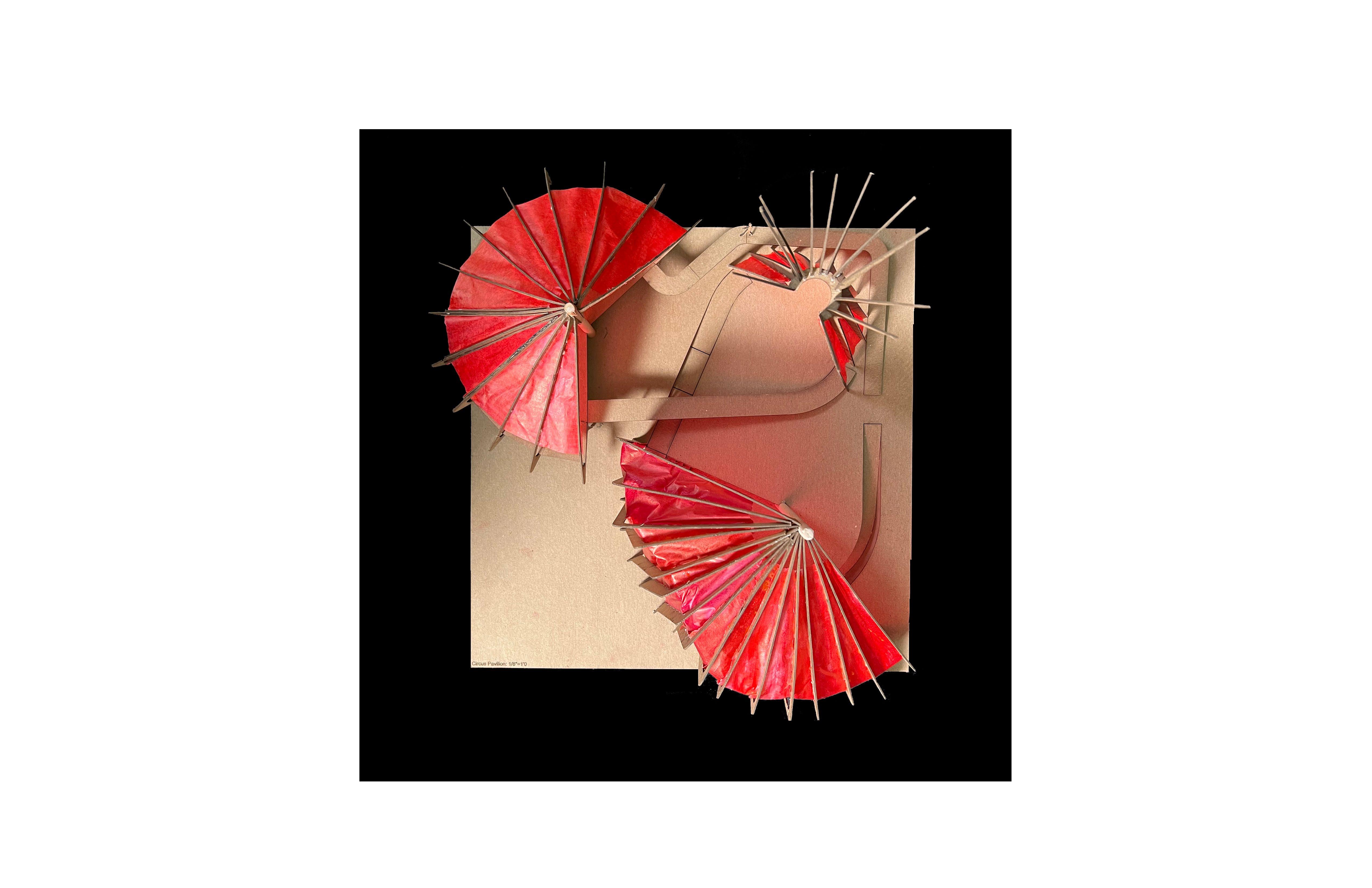
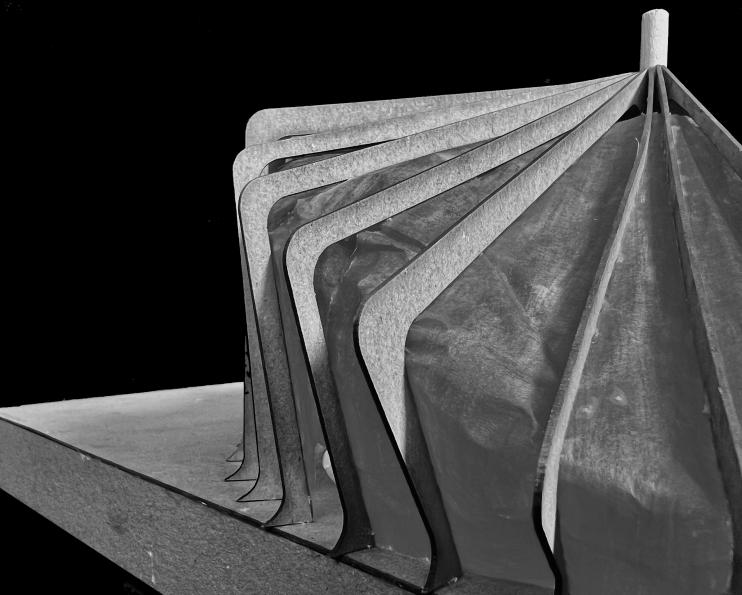
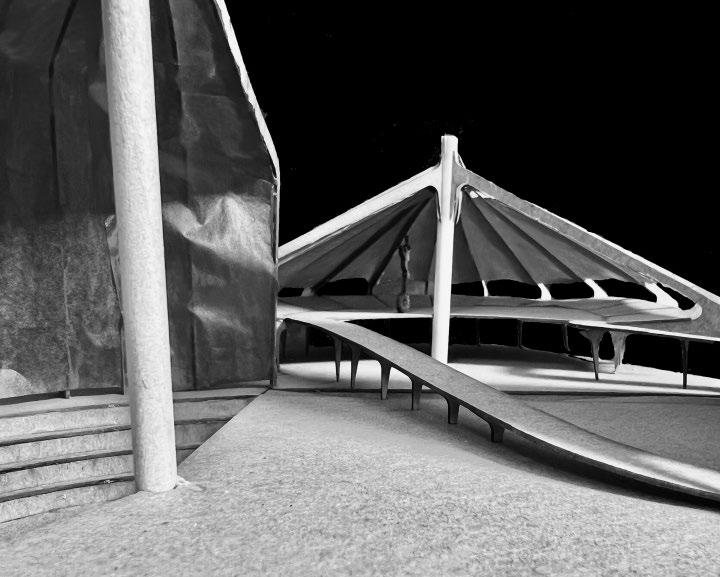
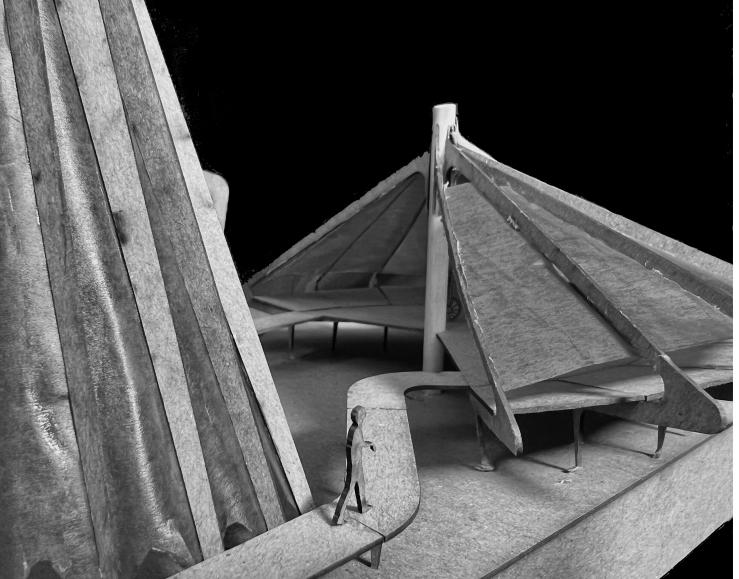
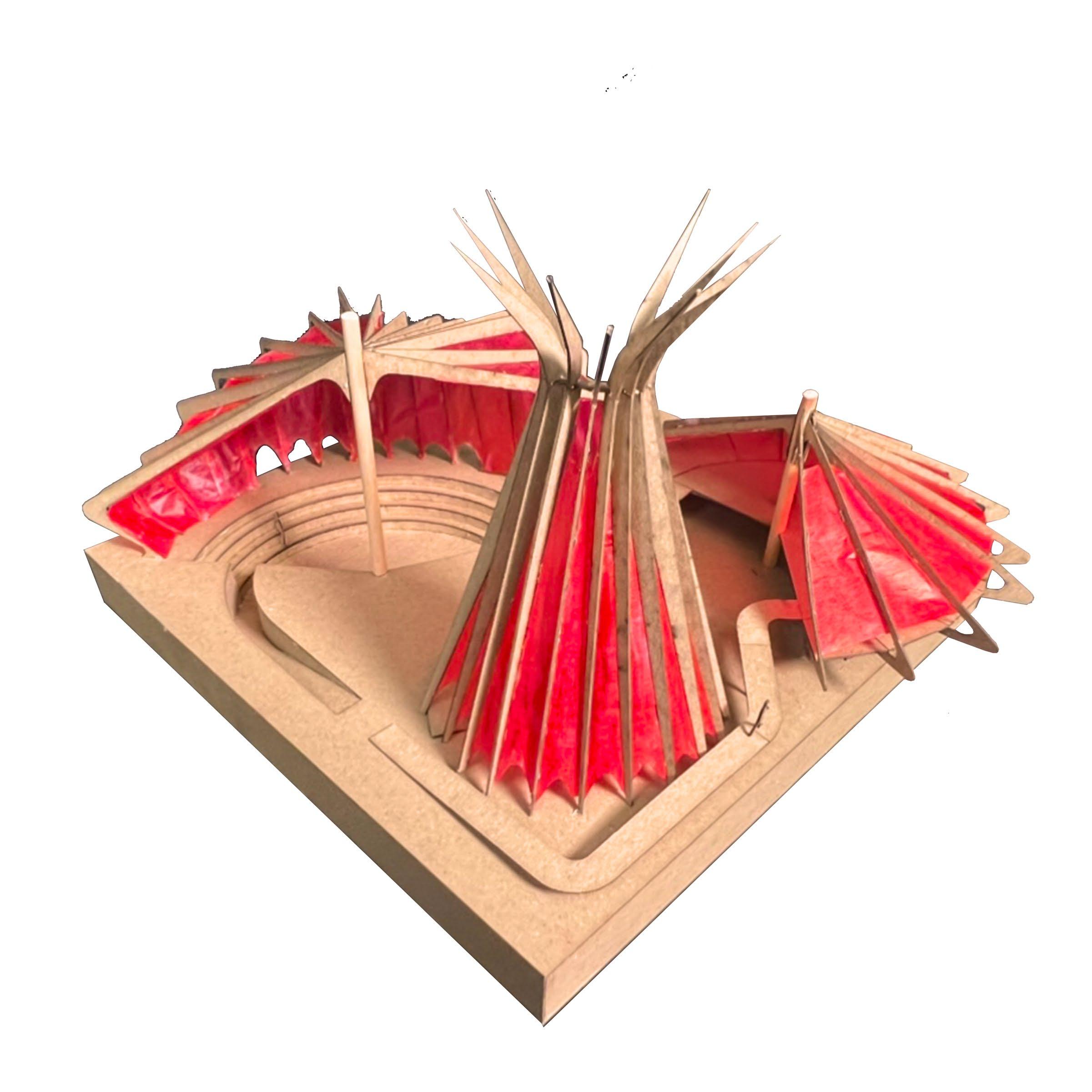
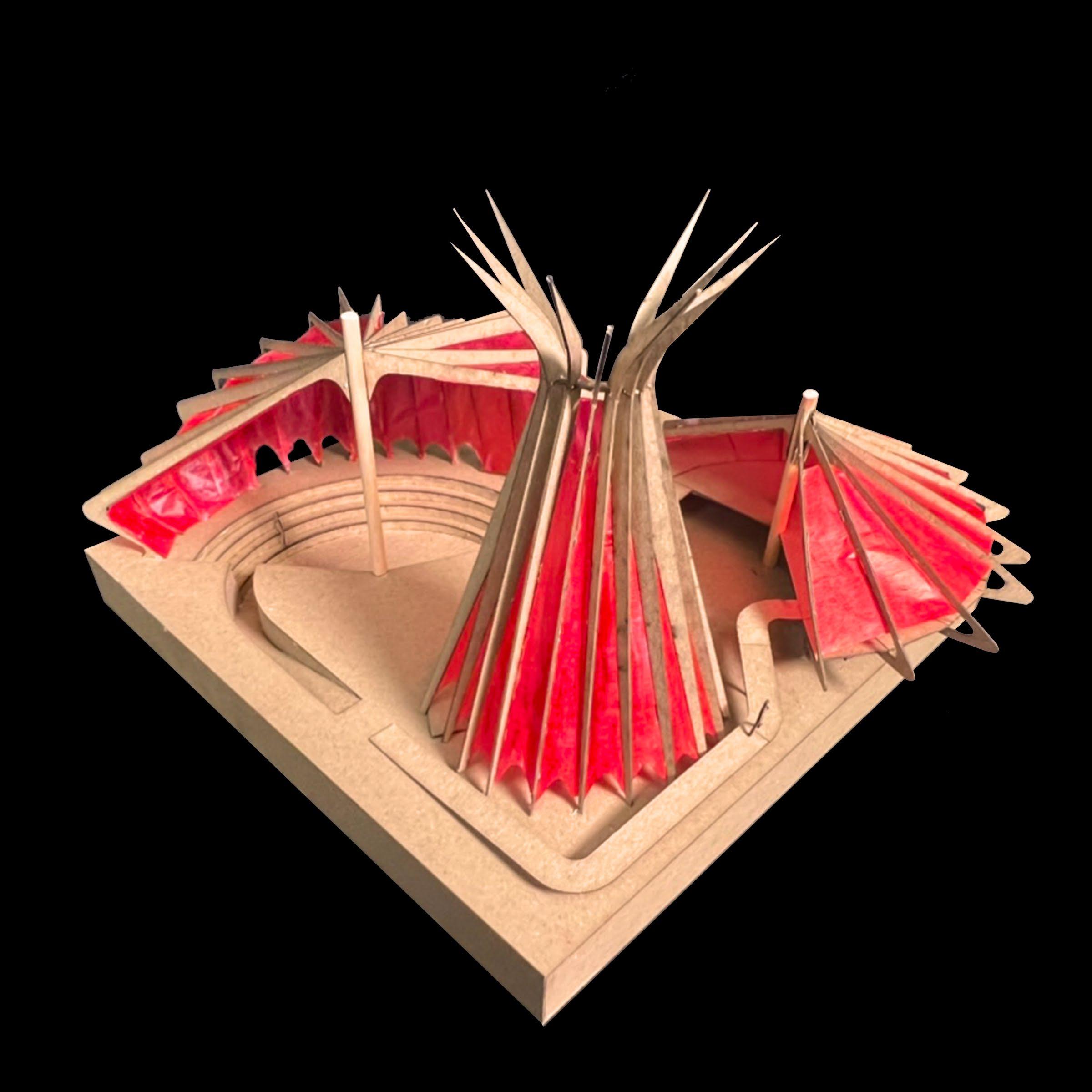
TENT UTILITIES
The design of the tents allows for interchangeability of fabrics, enabling spaces to be opened up or adjusted to create both personal and public areas. Translated into the overall site, the tent is intended to be a defining highlight of the surrounding area while complementing the overall landscape. The main amphitheater accommodates larger performances, utilizing parametric truss structures to create a fluid shape inspired by the body of the trapeze reference. The vertical tent is meant for high flying performances such as aerial silks. The saucer shaped tent is meant for concerts and performative circus acts such as clown shows and music.
Pavilion Elevation: Possible Fairgrounds
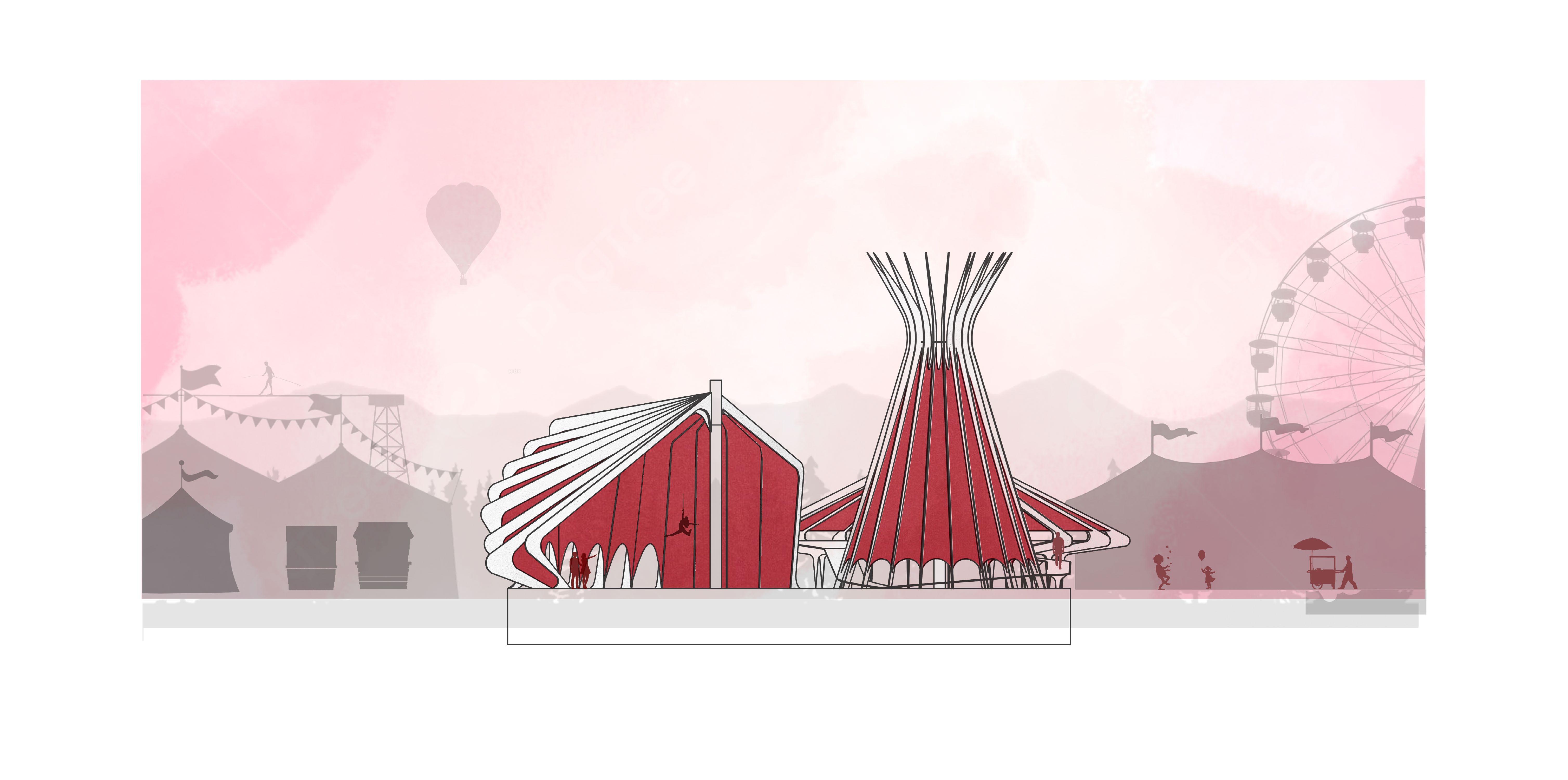





WATERFRONT HOUSE FOR HUMBLE FISHERMAN | POINT PLEASANT, NJ
04 POINT PLEASANT WATERSHACK
Course
Second Year Building Systems - Spring 2024
Softwares
Revit | TwinMotion
This proposed small home design and renovated marina dock system is built in an underdeveloped area within Point Pleasants suburban area. Built near one of my favorite restaurants, Point Pleasant Lobster Company, this house is a small part of a larger redevelopment of the area. This dock system supported by pillings is built off of a dirt parking lot and replacing a two-dock system built for larger fishing boats. The purpose of building a house over water allows for a true integration into the marine system and direct access to porch fishing, scenic views, and boat accessibility. The double porch system allows for shaded area in the warm summers and spaces for summertime grilling, relaxation, and leisure. Sliding doors allow for natural light and versatility in exterior porch use.
Piping systems are stored in a waterproofed system on the underside of the dock. Electricity is strung along the dock and connected to the house. The house contains basic programs such as a Bedroom, Kitchen, Living Room, Dining Area, and two Bathrooms (Master Bathroom and Half Bathroom). The home comes equipped with washer and dryer and storage space under the stairs. All wood is coated in waterproofing layers and glass panels are reinforced to prevent water leakage during rising sea levels. The first floor is built as a more public area that allows for interaction with the water, such as space to fish off of the porch. The bedroom is tucked behind a wall upstairs to provide privacy in the living area and protection from heavy duty flooding that may occur. The house is built as a temporary summer home, being a dream for a fishing hobbiest.
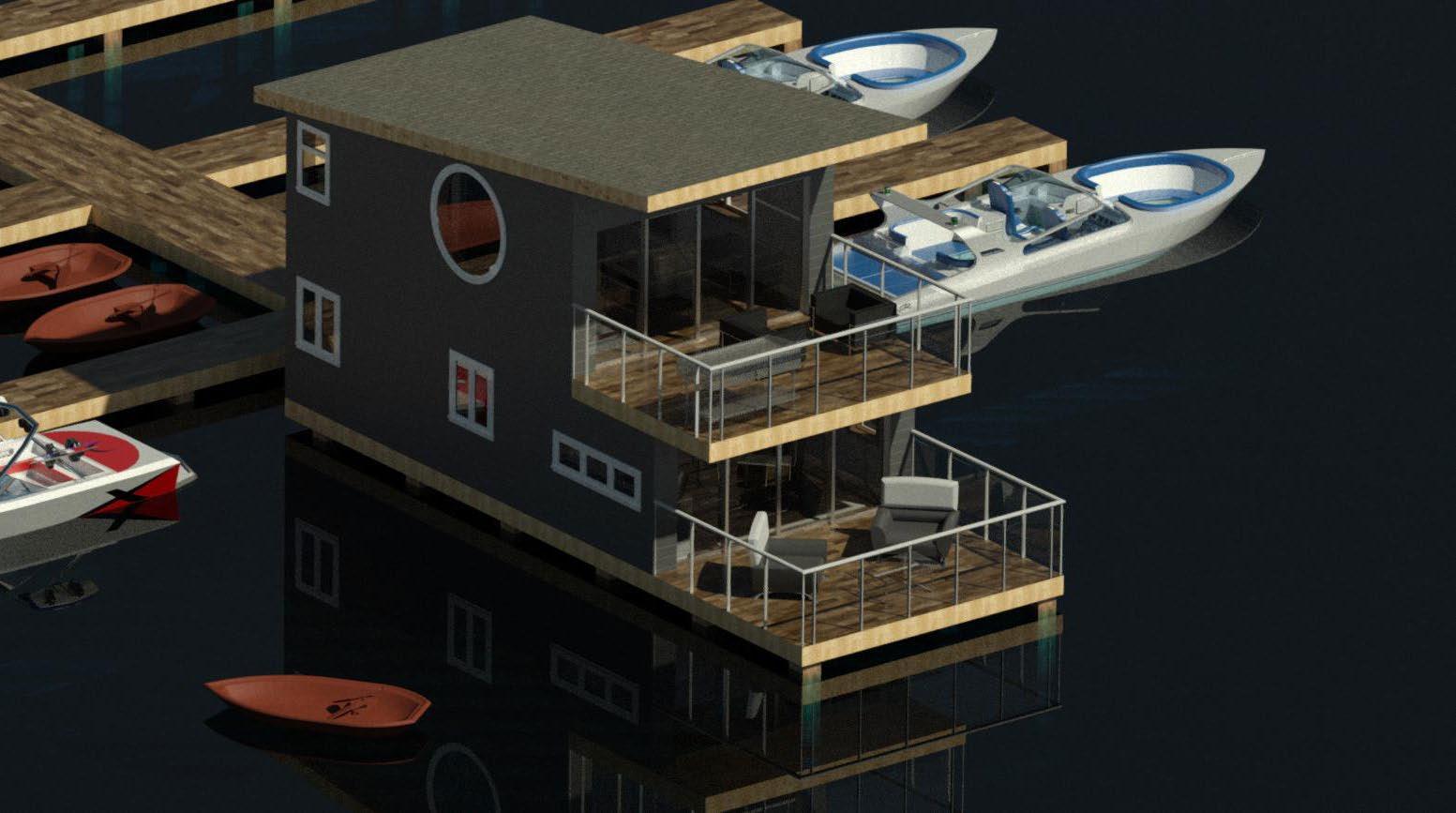
Section 1
ASPHALT SHINGLE 1/4"
EPDM WATERPROOFING MEMBRANE SHEET
ROOF VENTILATION MAT
AIR SPACE
ROOF ENDING CAP
PLYWOOD SHEATHING 1 1/2"
CAVITY DUCT WRAP INSULATION
WOOD JOIST RAFTER 4"
SHOWER WALL WHITE LAMINATE
WOOD LAP SIDING
VENTED AIRSPACE
CAVITY INSULATION
WOOD FRAMING
WOOD REINFORCED SHEET + WATERPROOFING
1/2" GYPSUM INTERIOR BOARD
WOOD FRAMING BASE
CONTINUOUS BEAD OF ADHESIVE
OAK PANELED FLOOR
PLYWOOD SHEET 3/4"
CAVITY INSULATION
WOOD FRAMING
STRUCTURAL WOOD JOIST CEILING
POLYVINYL CHLORIDE WHITE CASING
STEEL FRAME
POLYVINYL CHLORIDE DOOR LATCH
GLASS
DOOR ROLLER
TRACK
DOOR THRESHOLD

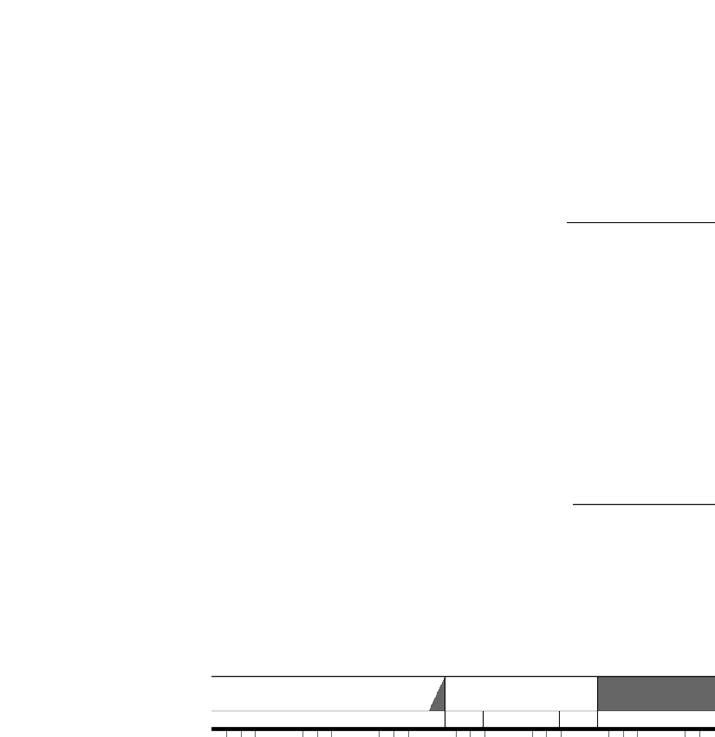
POINT PLEASANT WATERSHACK

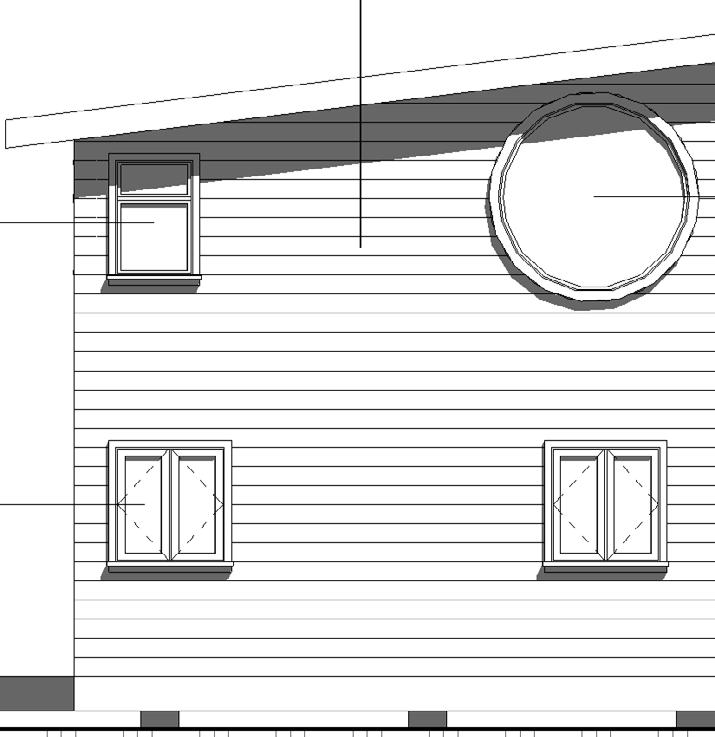
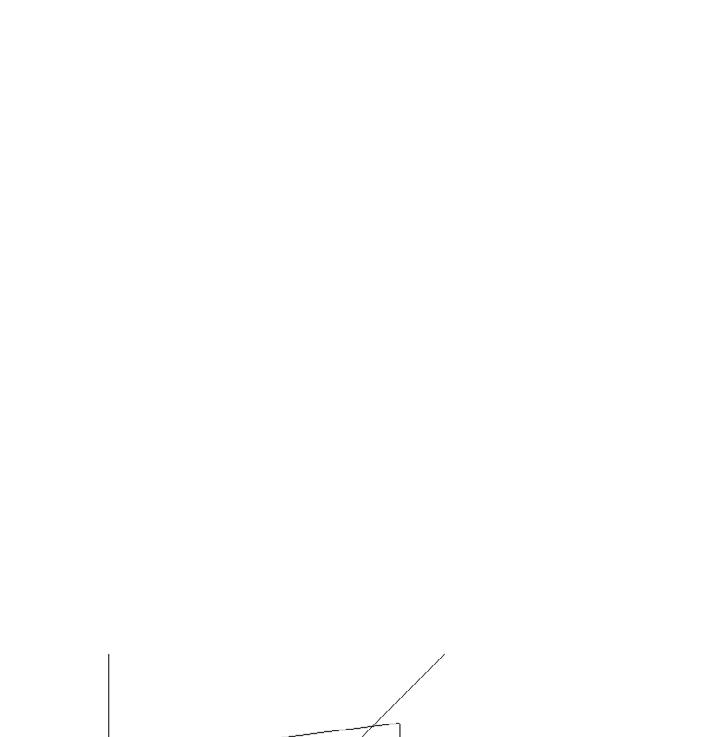

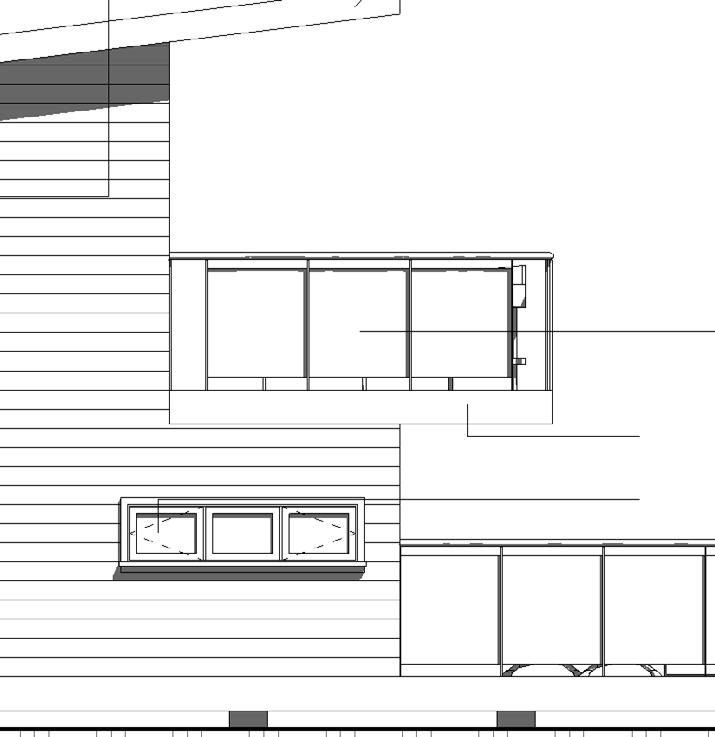





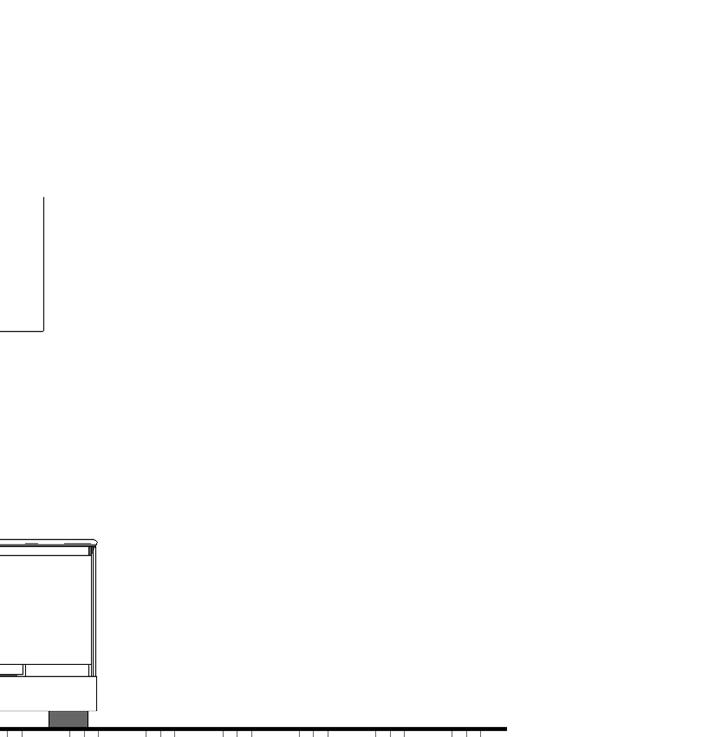


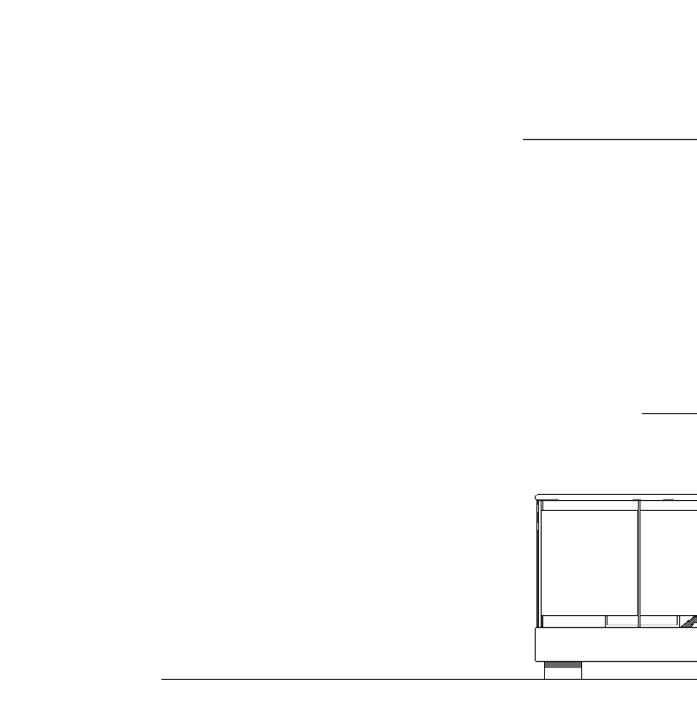

POINT PLEASANT WATERSHACK
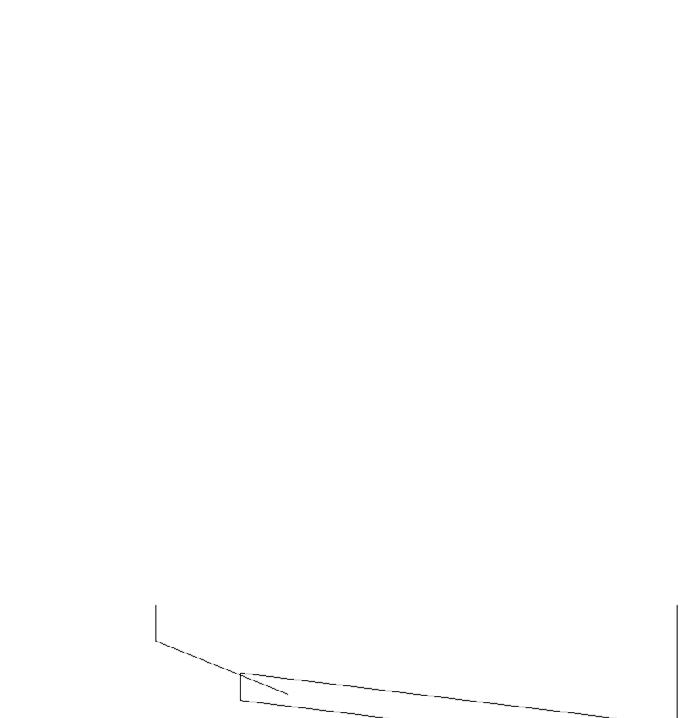
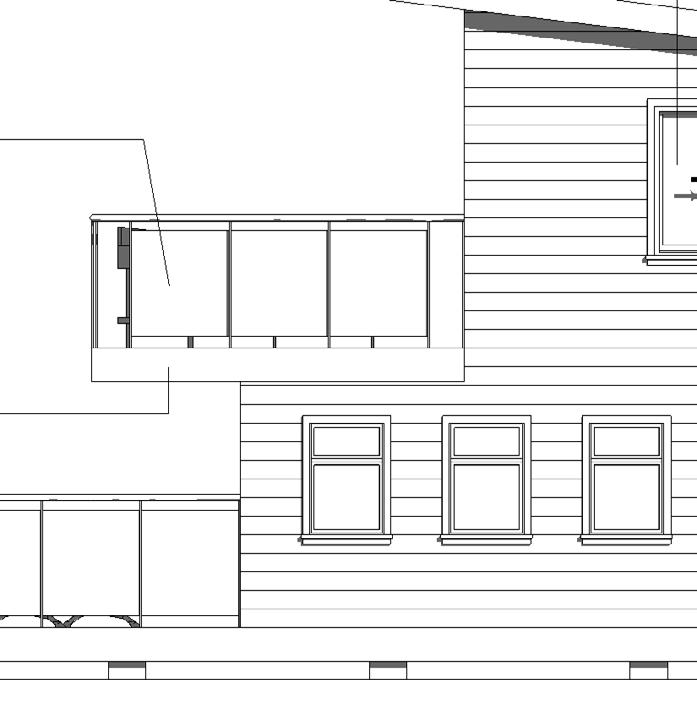


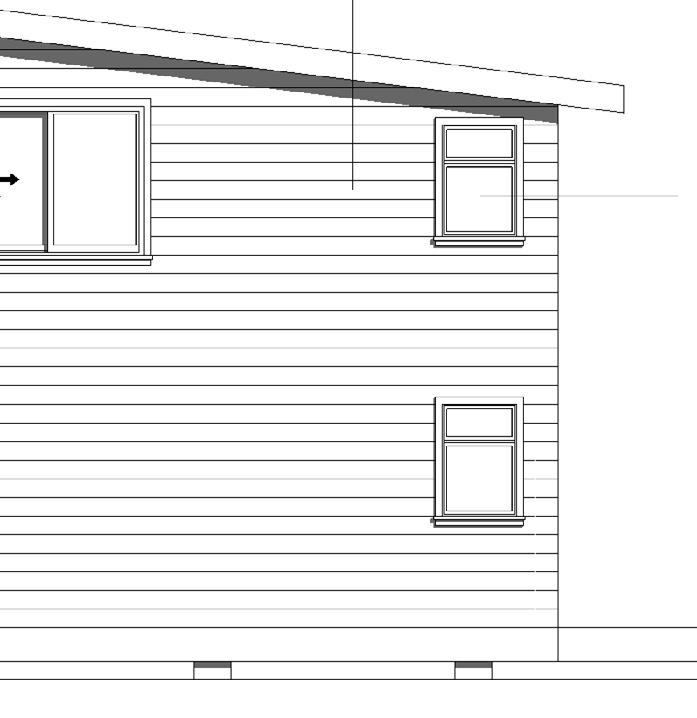

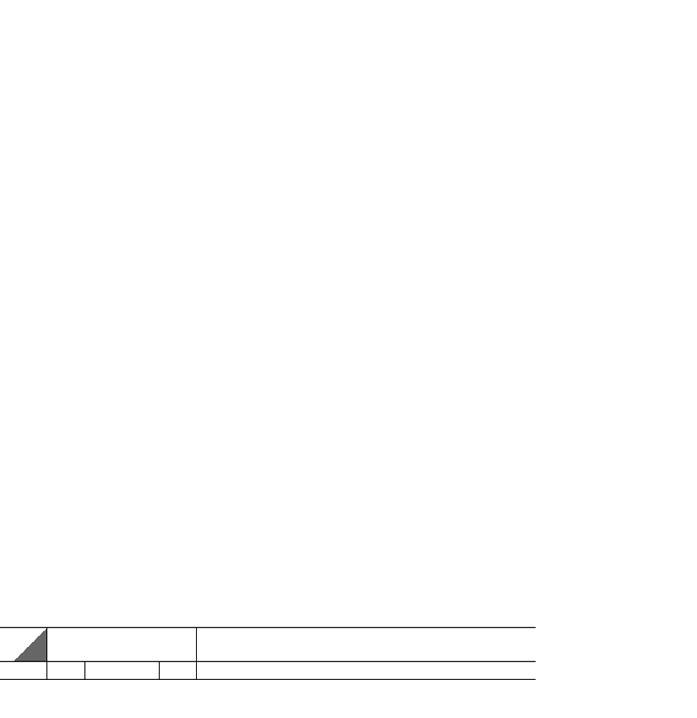
LANDSCAPE STUDY | MOUNT DAMAVAND, IRAN
05 STILTED PAINTERS RESIDENCE
Course
Second Year Landscape Studio: Fall 2024
Softwares
Rhino | Illustrator | Photoshop | Cadmapper
This three-part project involved a landscape study of the painting Abduction of Zal by the Simurgh and a building case study of the Leca Swimming Pools by Álvaro Siza. The goal was to design a painter’s residence that harmonizes with the given landscape while incorporating architectural features from the case study.
The residence offers views of the real-life landscape depicted in the painting and features a structural stilt system that provides a hybrid tectonic design with stereotomic building massing. It includes elements of classic Iranian architecture, such as a rectangular exterior fountain and a meditation area, creating an intimate connection between the user and nature.
In addition to the private residence situated above the public spaces, the design includes a painter’s studio and a gallery, completing this all-encompassing temporary structure. Similar to Siza’s Leca Swimming Pools, the building is intended to gradually erode over time, merging with the surrounding mountain. While elements of permanence are present in the form of steel structural beams and cyclopean concrete, the structure remains susceptible to environmental influences.
Overtime, the building is meant to erode and degrade due to changing mountain conditions and natural effects such as rain and snow changing the exterior concrete. Similar to Siza’s Swimming Pools, the building is meant to break down. The goal is for this structure to exist throughout the painters lifespan and be abandoned afterwards, making it a fantastical and far-fetched design.
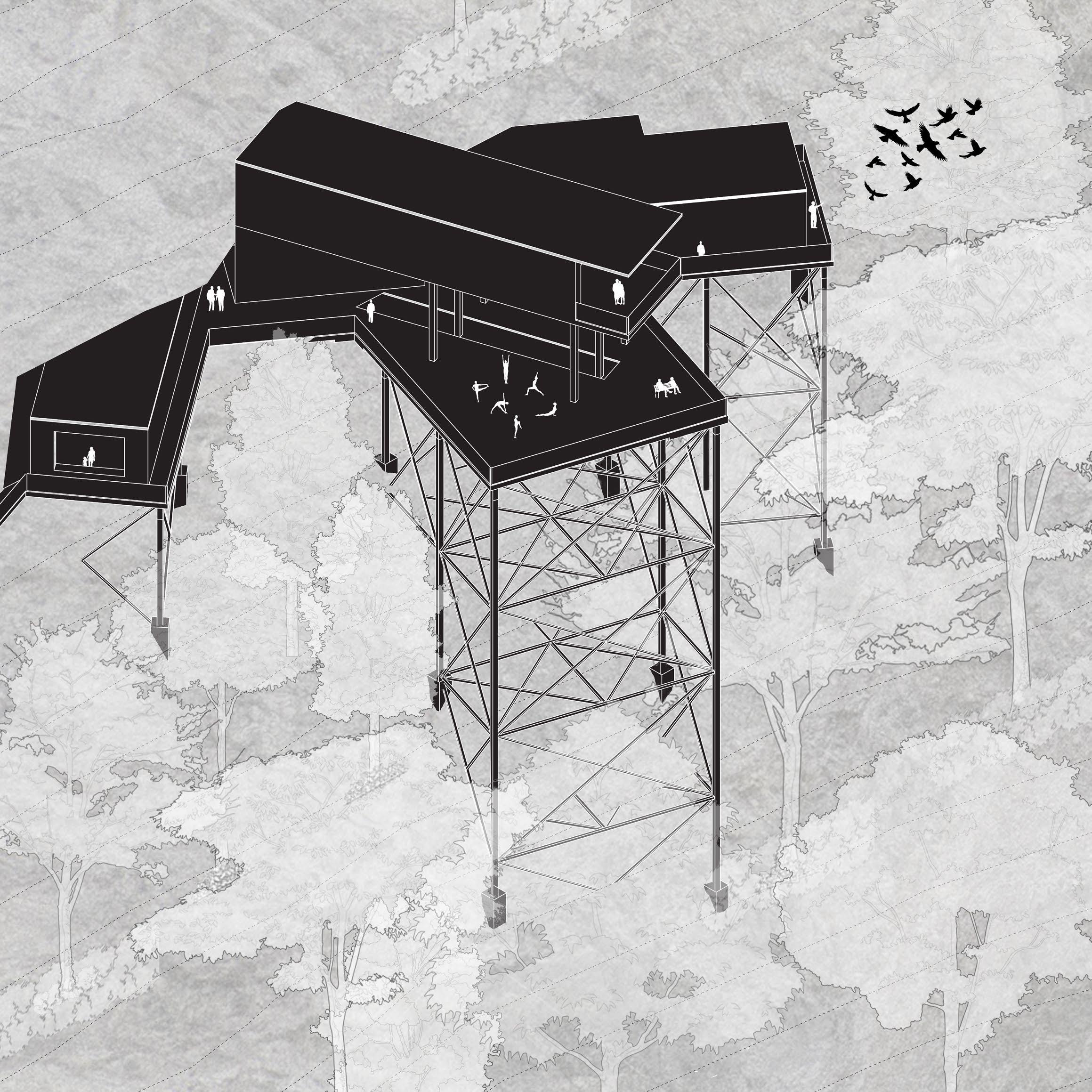
Stilted Painters Residence: Architectural Anomaly
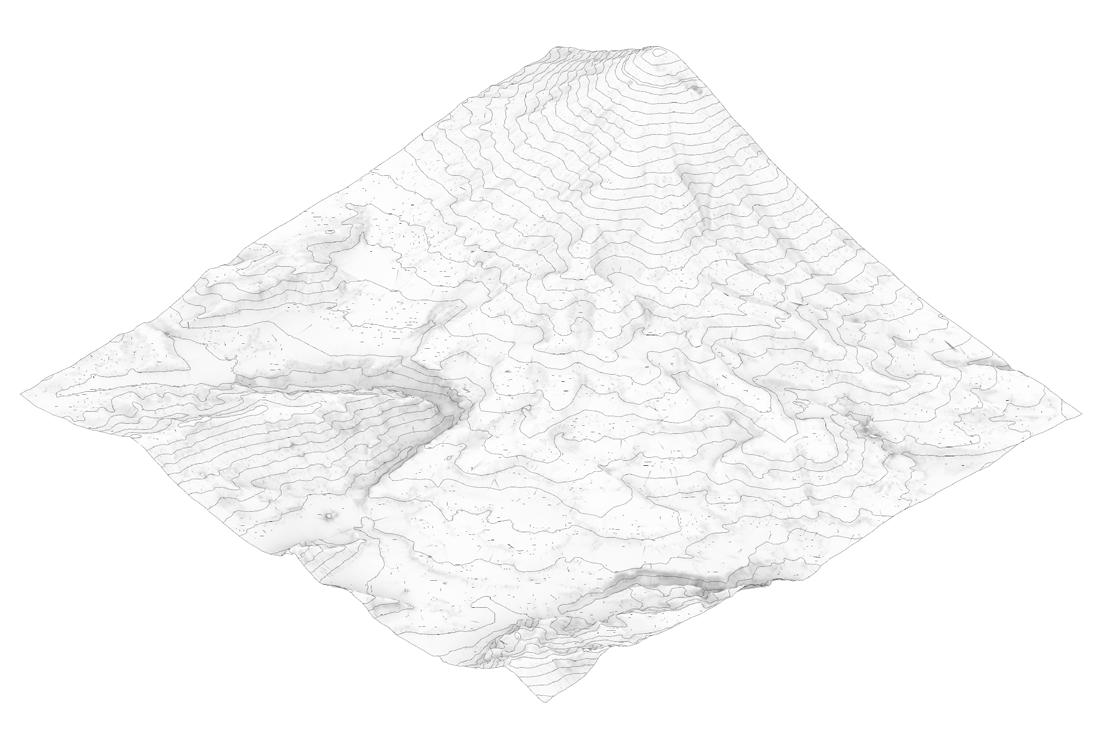
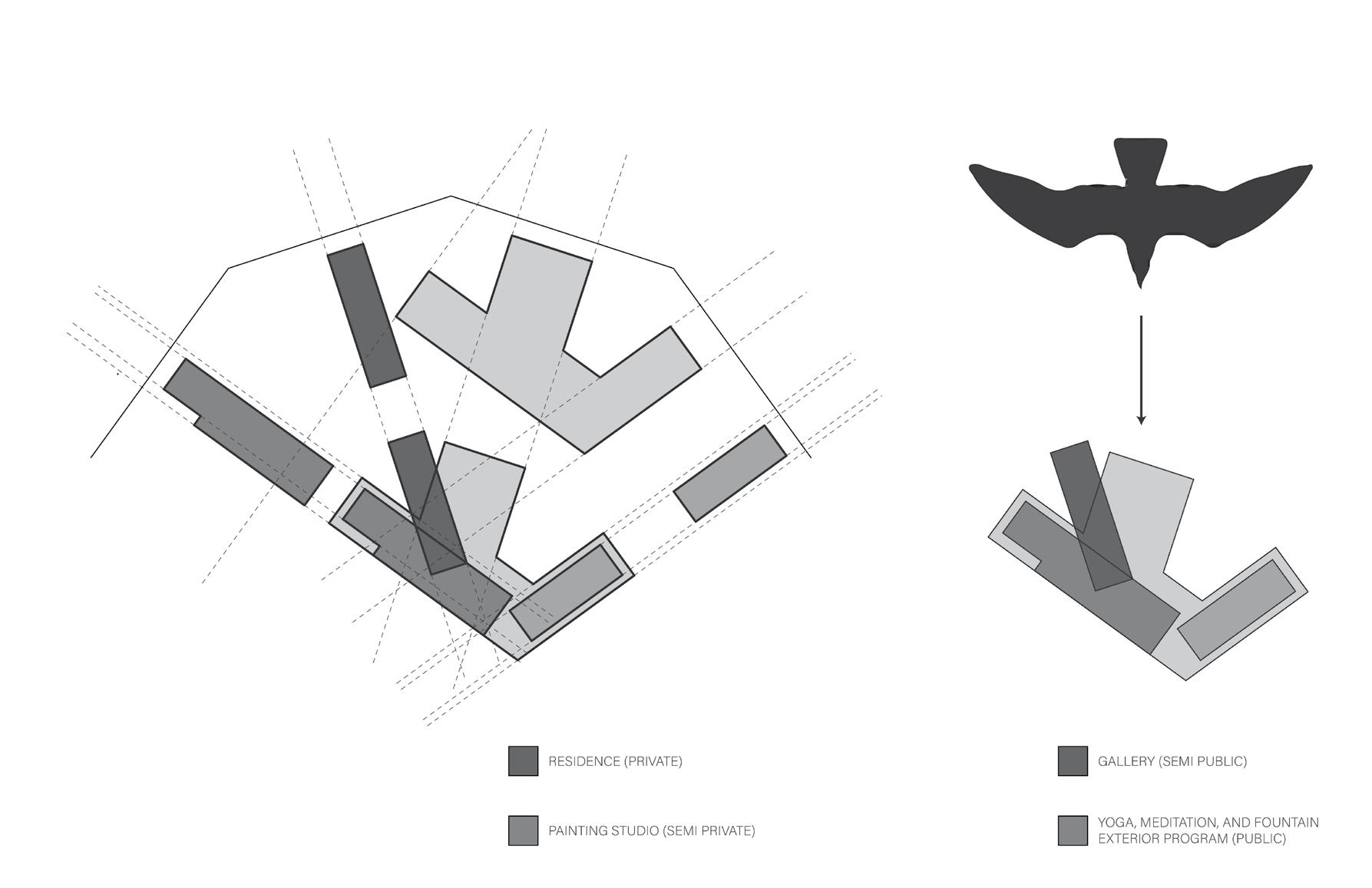
CONTRIDICTION TO LAND: BUILDING CONCEPT
Jutting into the landscape, the concrete building is meant to be “landing and becoming one” with the landscape of the surrounding area. Through the geometries created in concept, the creation of intimate spaces such as the pool area are created by compressed masses. A surrounding exterior program connects each part of the building to one another, creating a pathway circumnavigating the estate. Interior lookout points are carefully planned out, with only one main window in each of the rectangular masses. The first floor is home to a modernized take on an Iranian style rectangular pool along with a meditation platform, a large painting studio (facing left), and a gallery (facing right). The gallery views the famous Mount Damavand, being the largest mountain in the Middle East and the subject of The Abduction of Zal by the Simurgh.
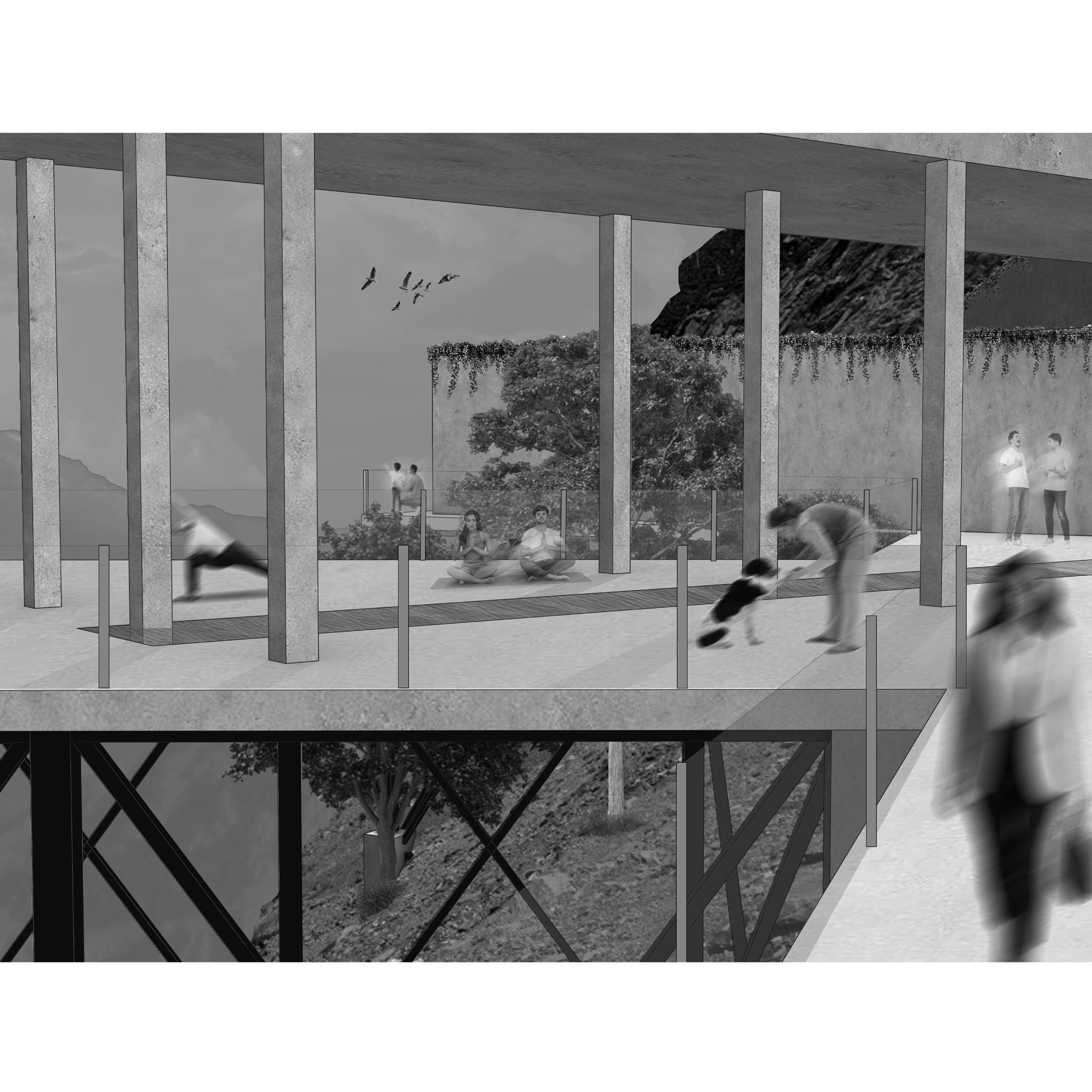

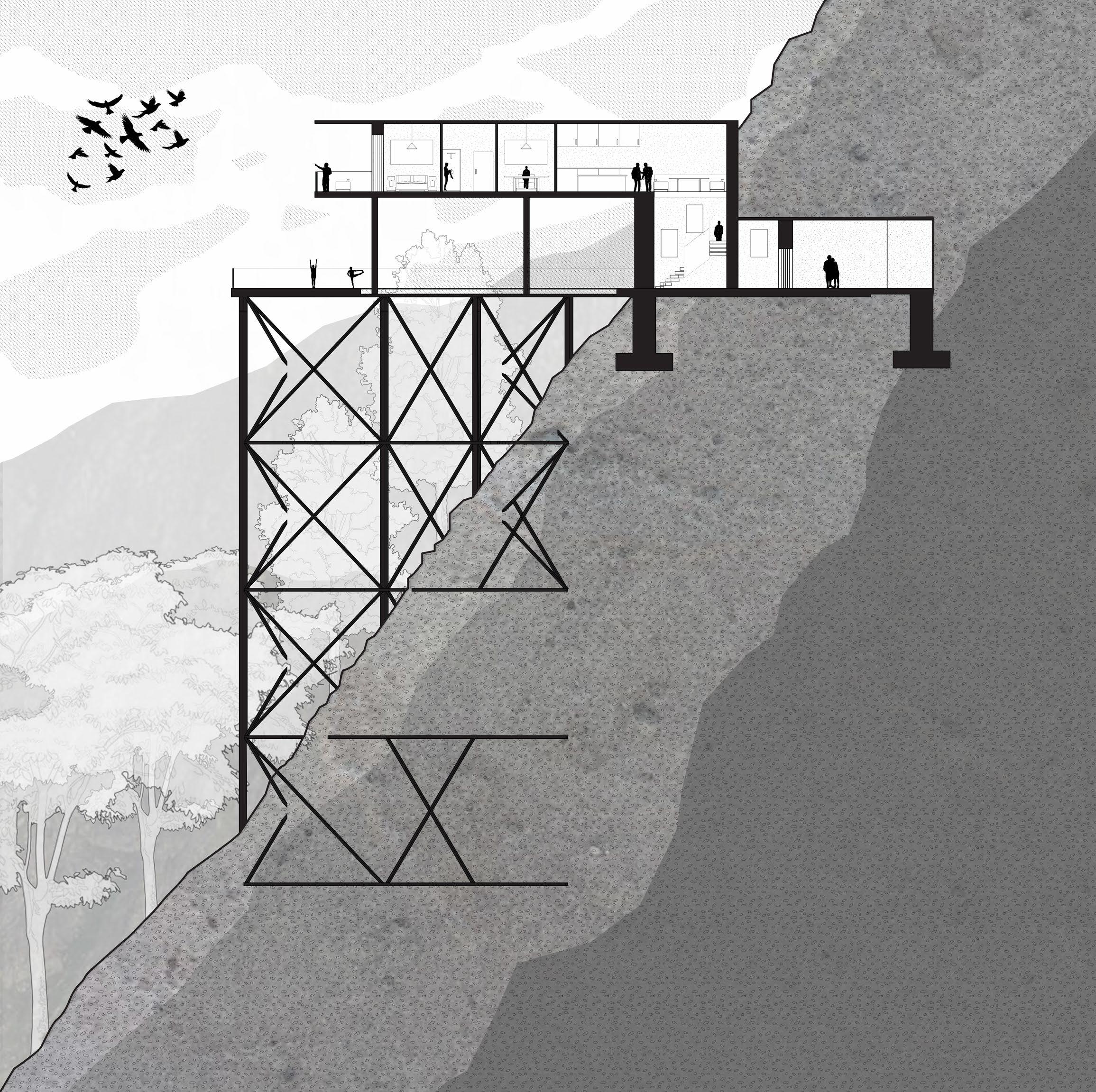

Building Section
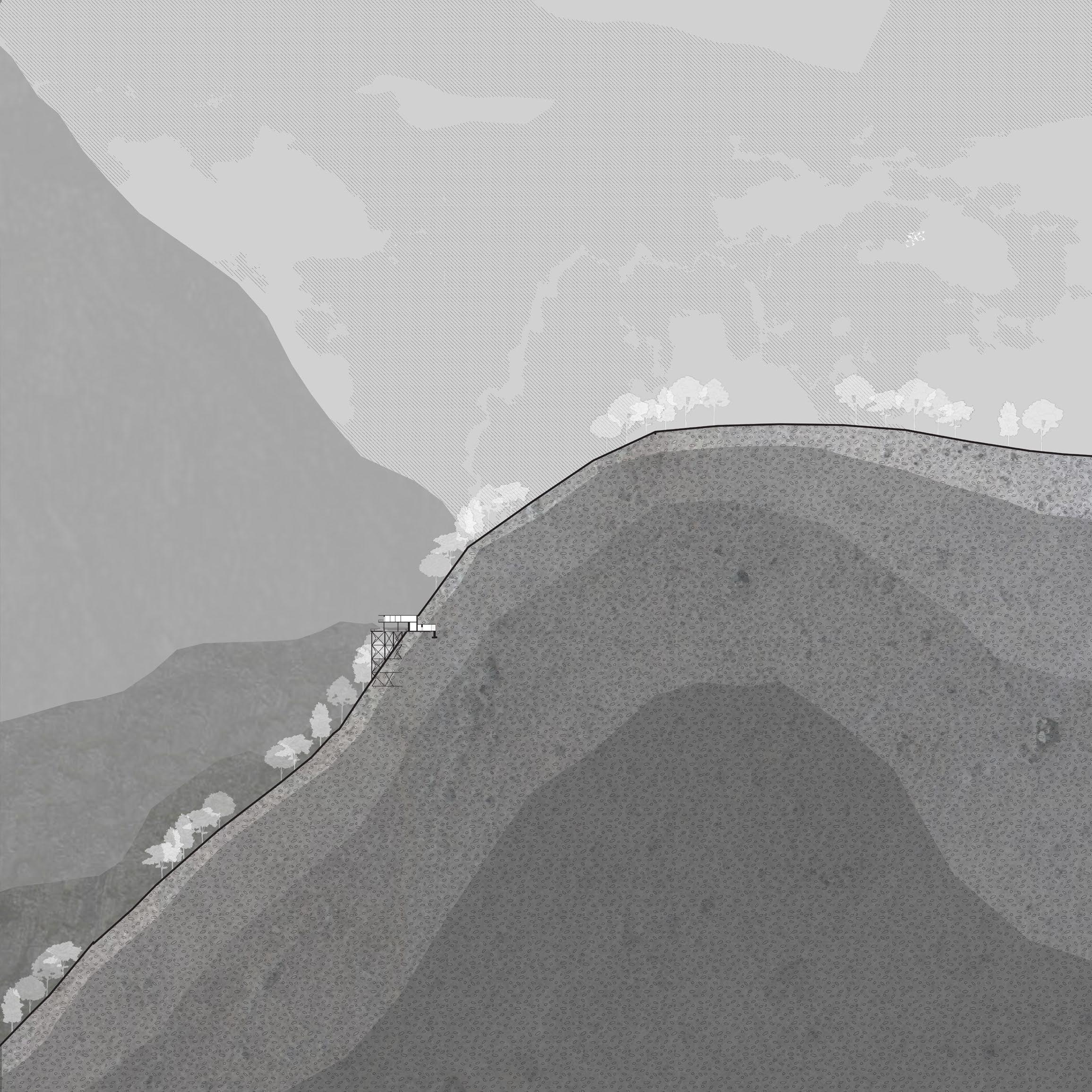

Extended Landscape Section
