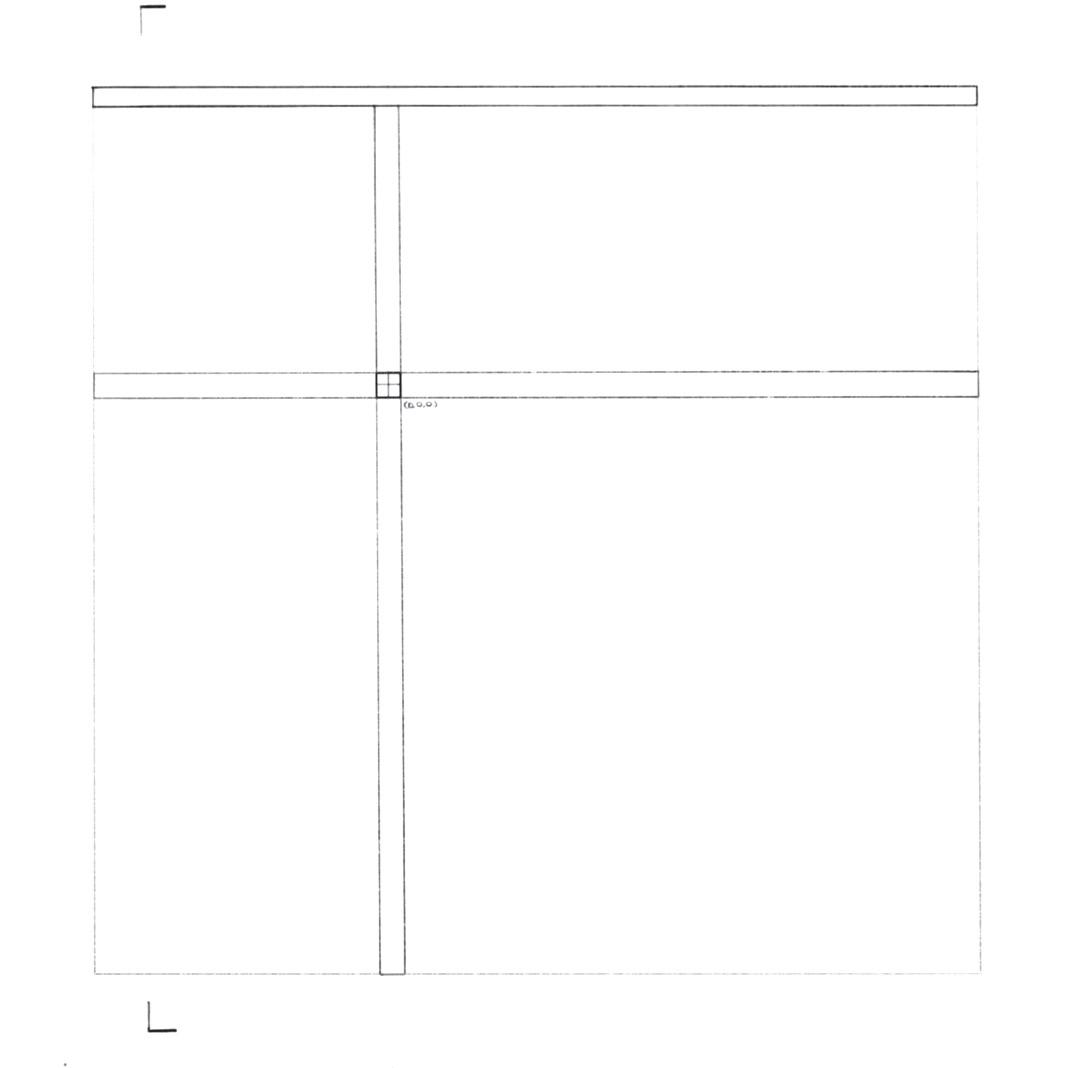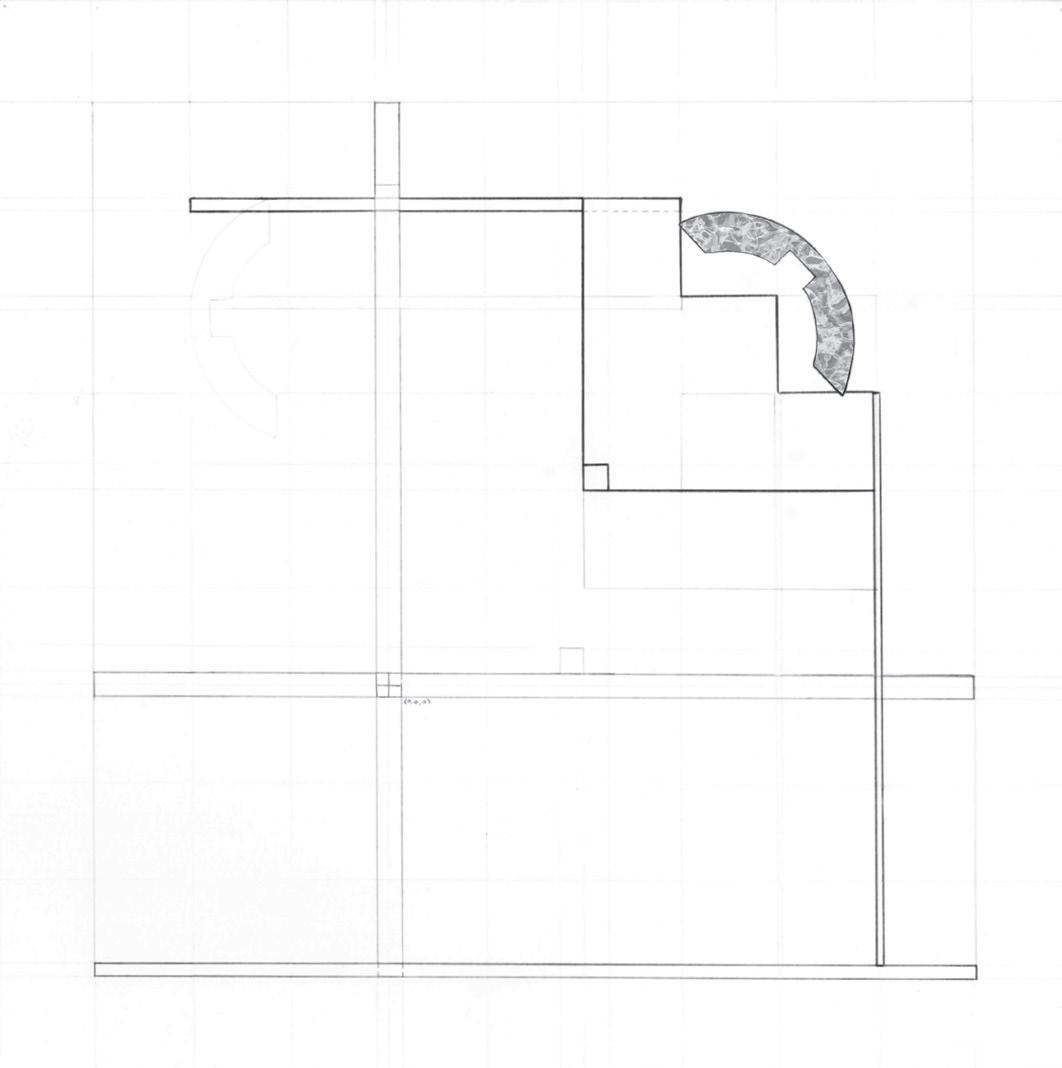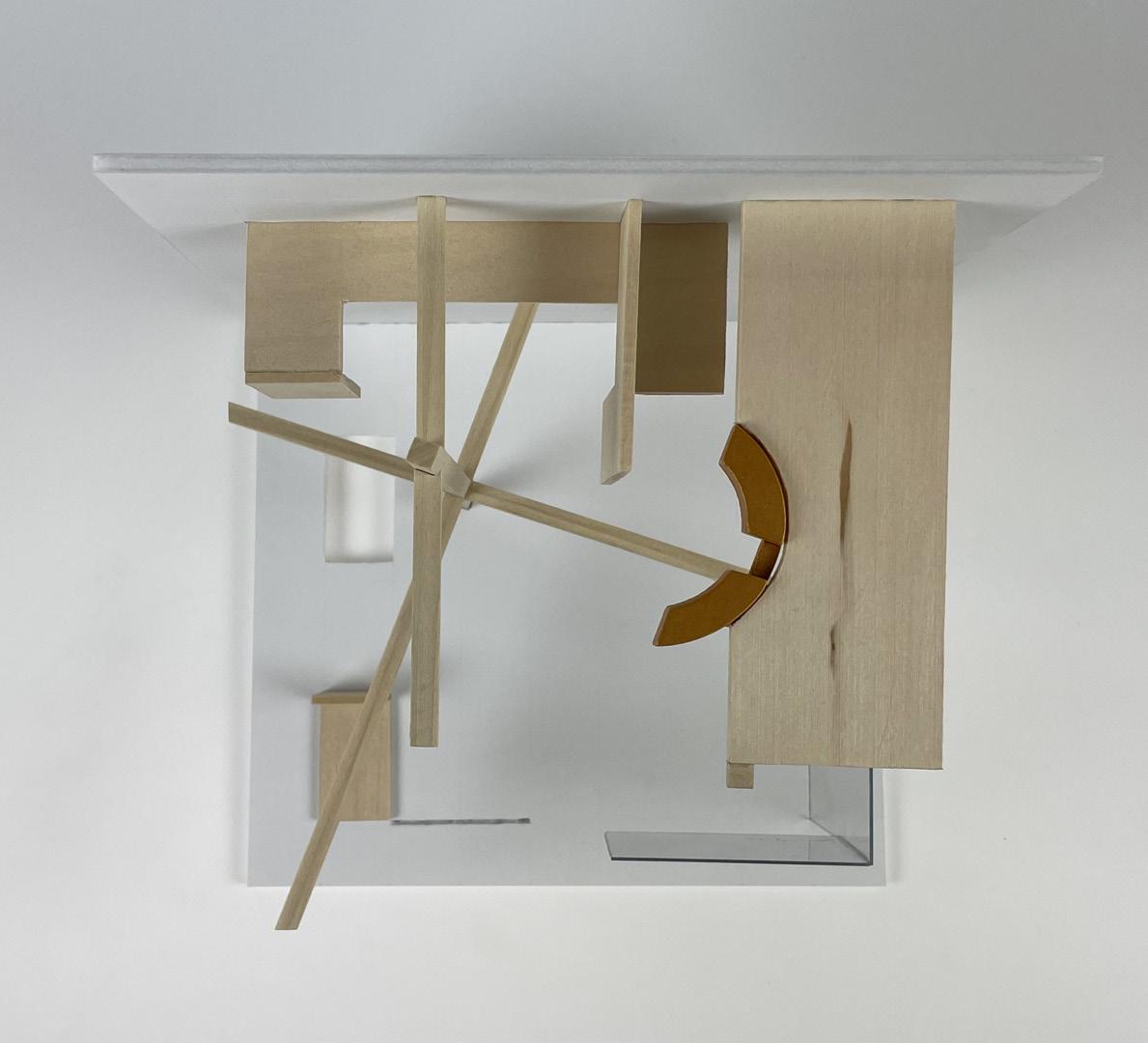PORTFOLIO
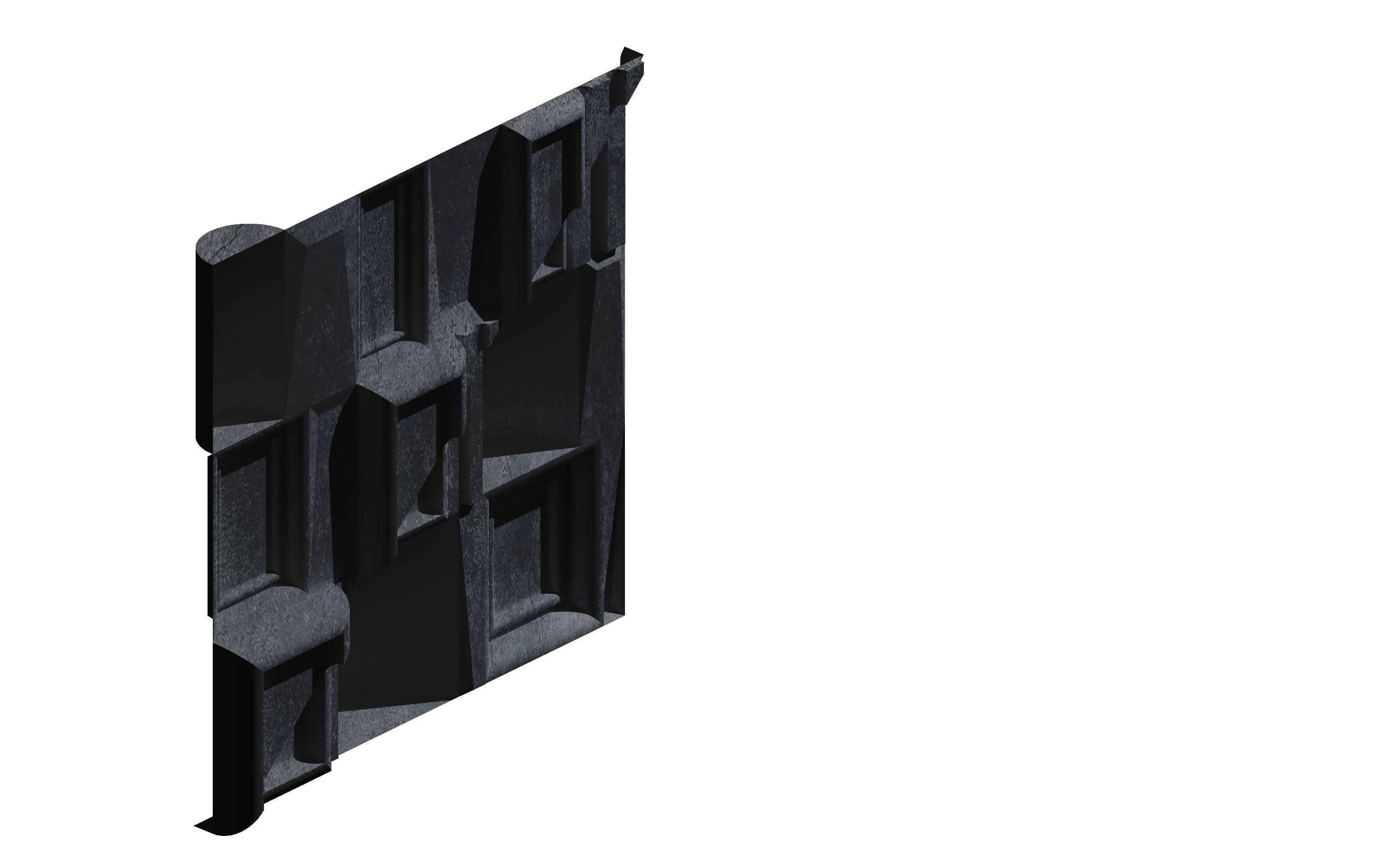
Unveiling Performance
Hidden Room
Library Installation
Timber + Time
3D Attractor
2D Attractor
Revitalizing Metabolic Processes
Cleaving Pathways
Palladian Villa
Topographic Composition
Sketches Refugee Camp


Unveiling Performance
Hidden Room
Library Installation
Timber + Time
3D Attractor
2D Attractor
Revitalizing Metabolic Processes
Cleaving Pathways
Palladian Villa
Topographic Composition
Sketches Refugee Camp
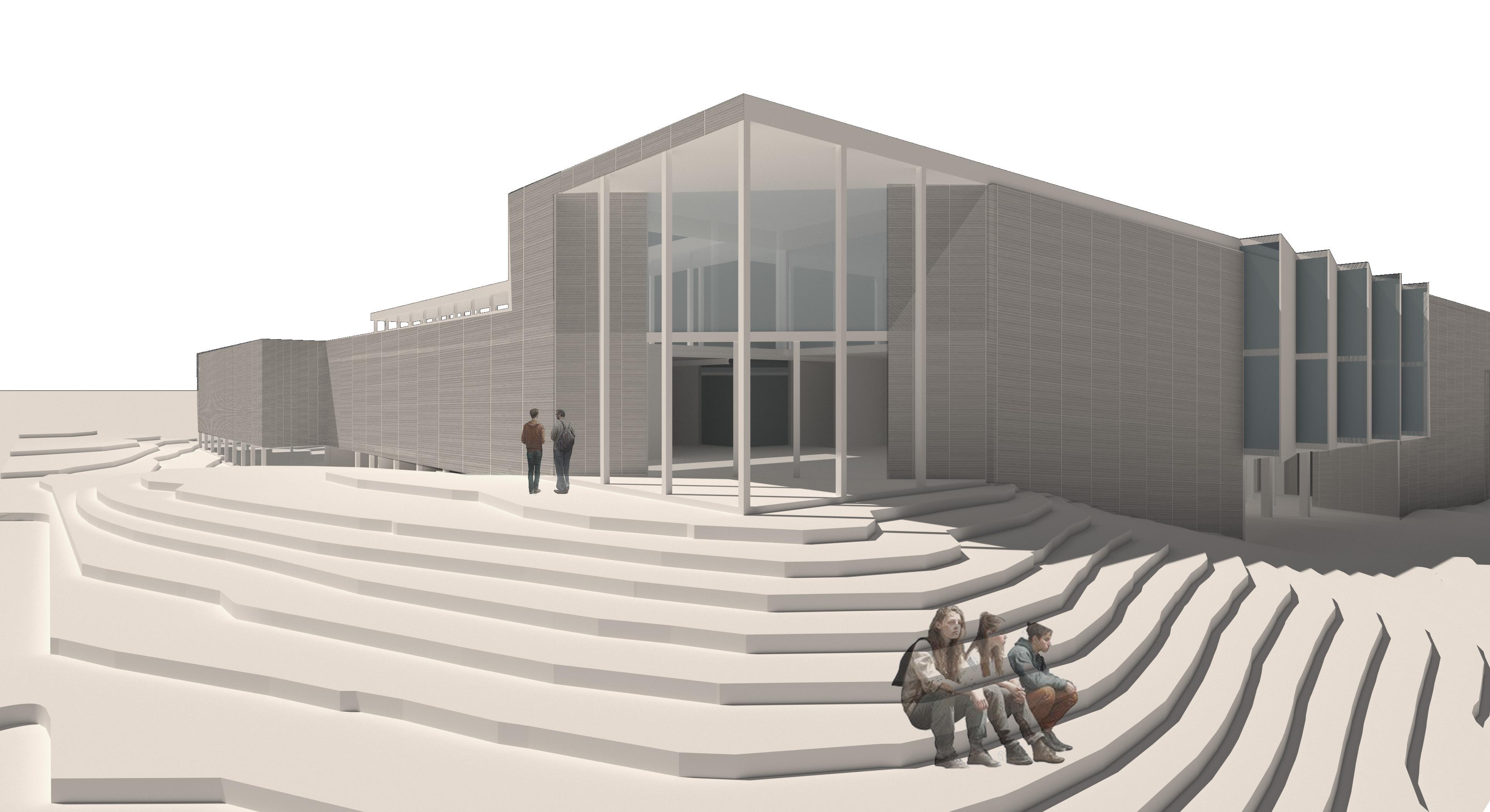
Design Studio ll
A performing arts high school intertwines creativity and discipline, centering on the transformative journey of learning and performing. The theater, vital at both the start and culmination of this journey, serves as a space to learn from others and perform to inspire others.
The circular entry to the theater symbolizes this cycle. Encased in glass and set between two educational wings, the auditorium divides the academic spaces, exposing its vibrant functions to the surrounding Atlanta community.
The site, currently used for concerts and rare outdoor gatherings, offers an opportunity to restore these bonds. By fostering community engagement, this school becomes a beacon of education, culture, creativity, and connection.
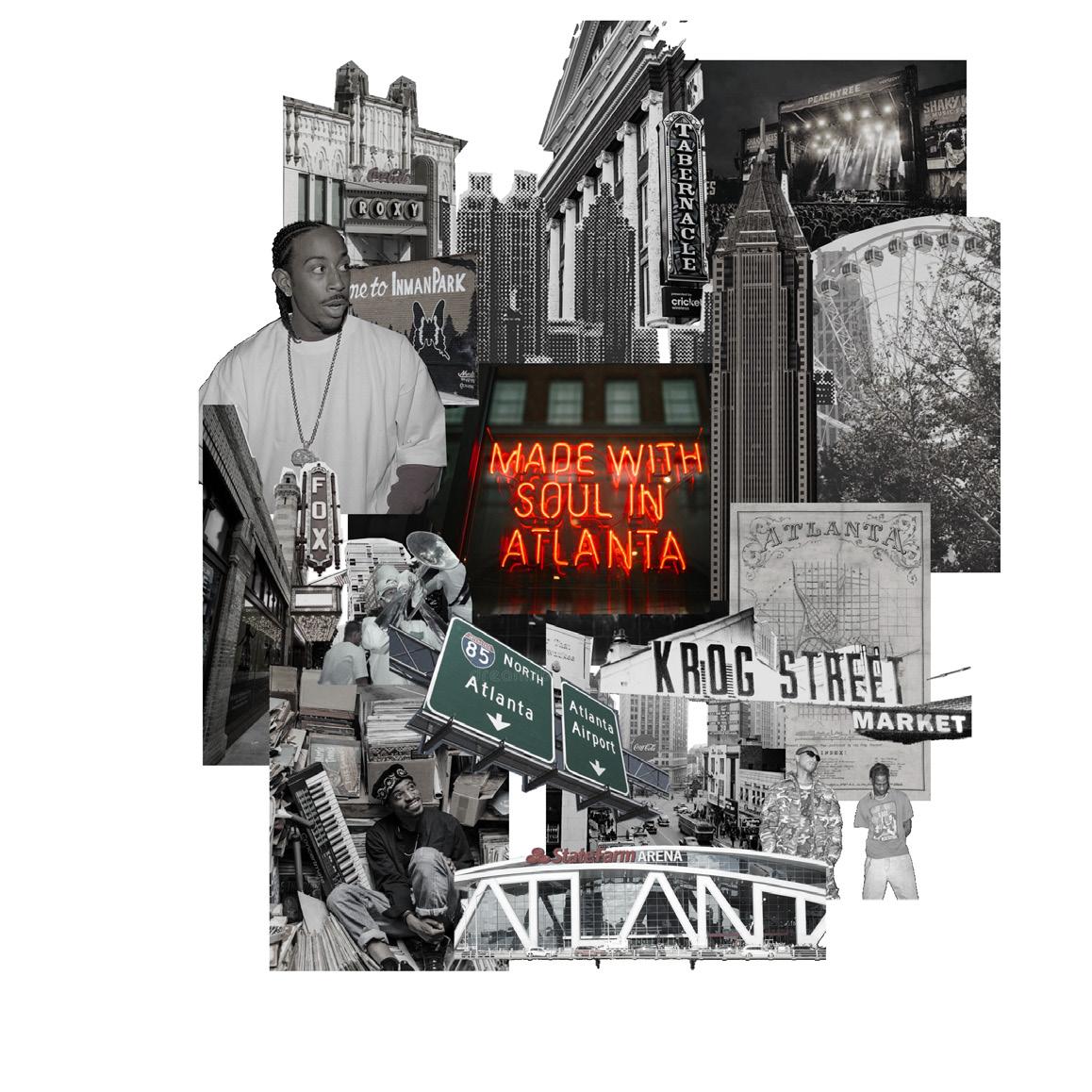

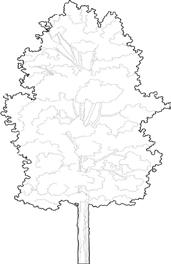
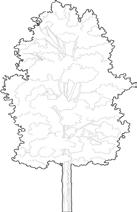
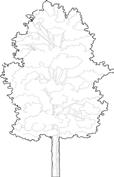
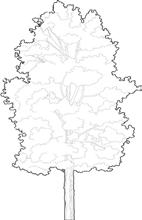

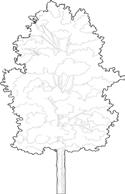

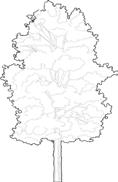
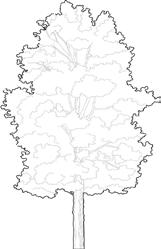

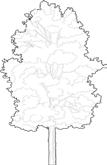
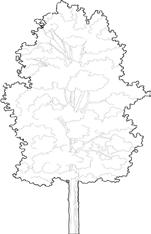
















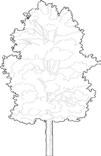


















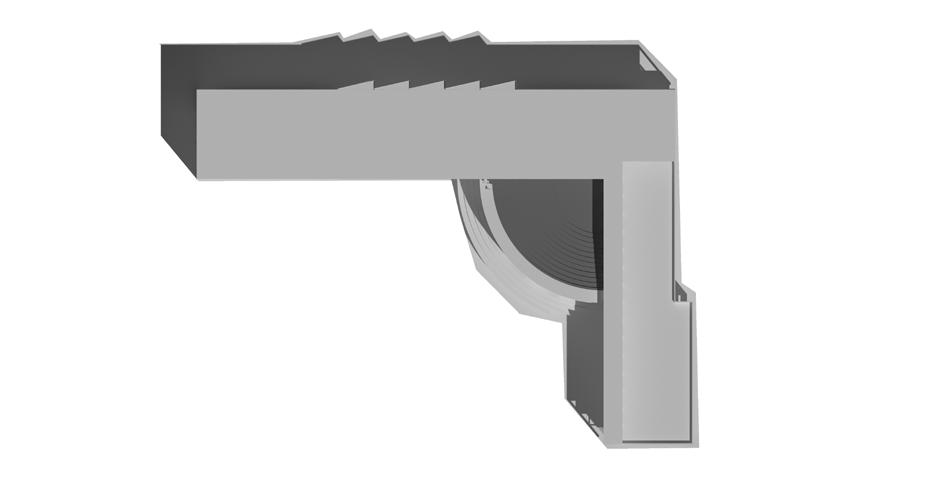

























Design Studio ll
Abstracting the path to discovery creates situational volatility where the observer feels the need to look for something that is intangible.
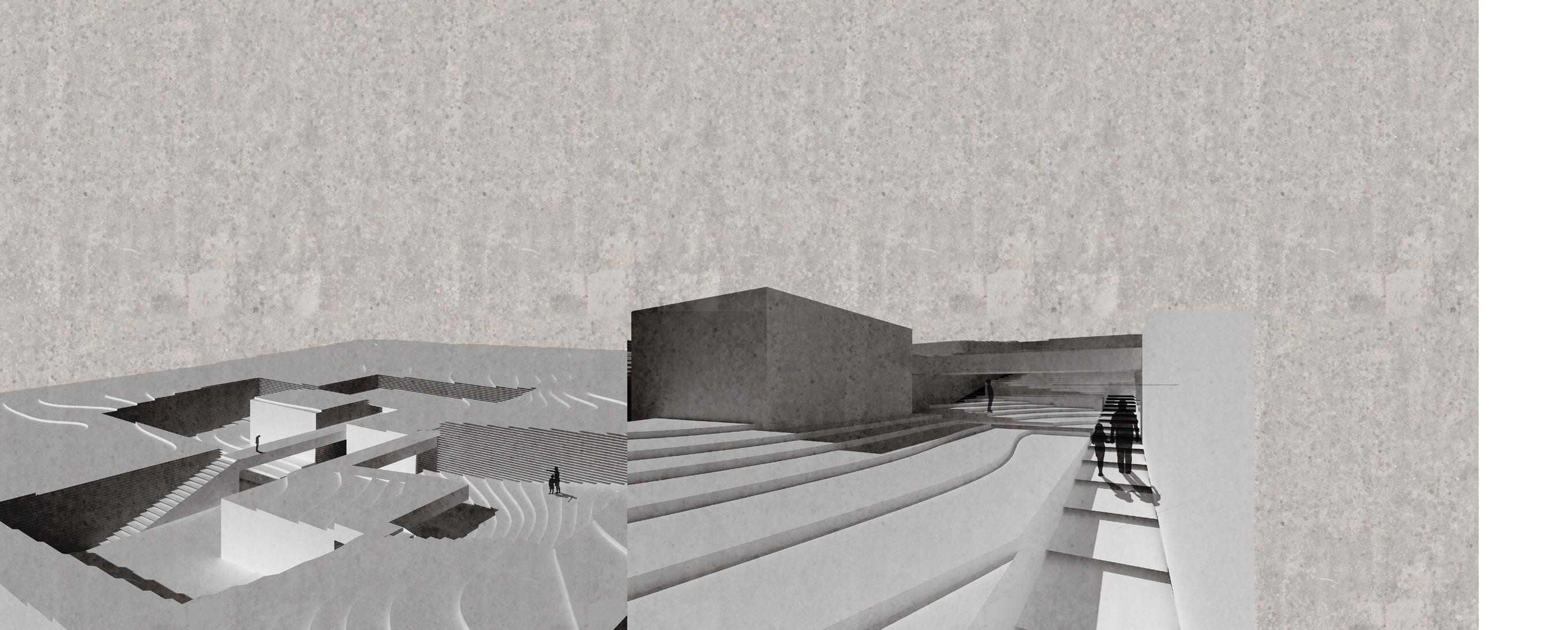




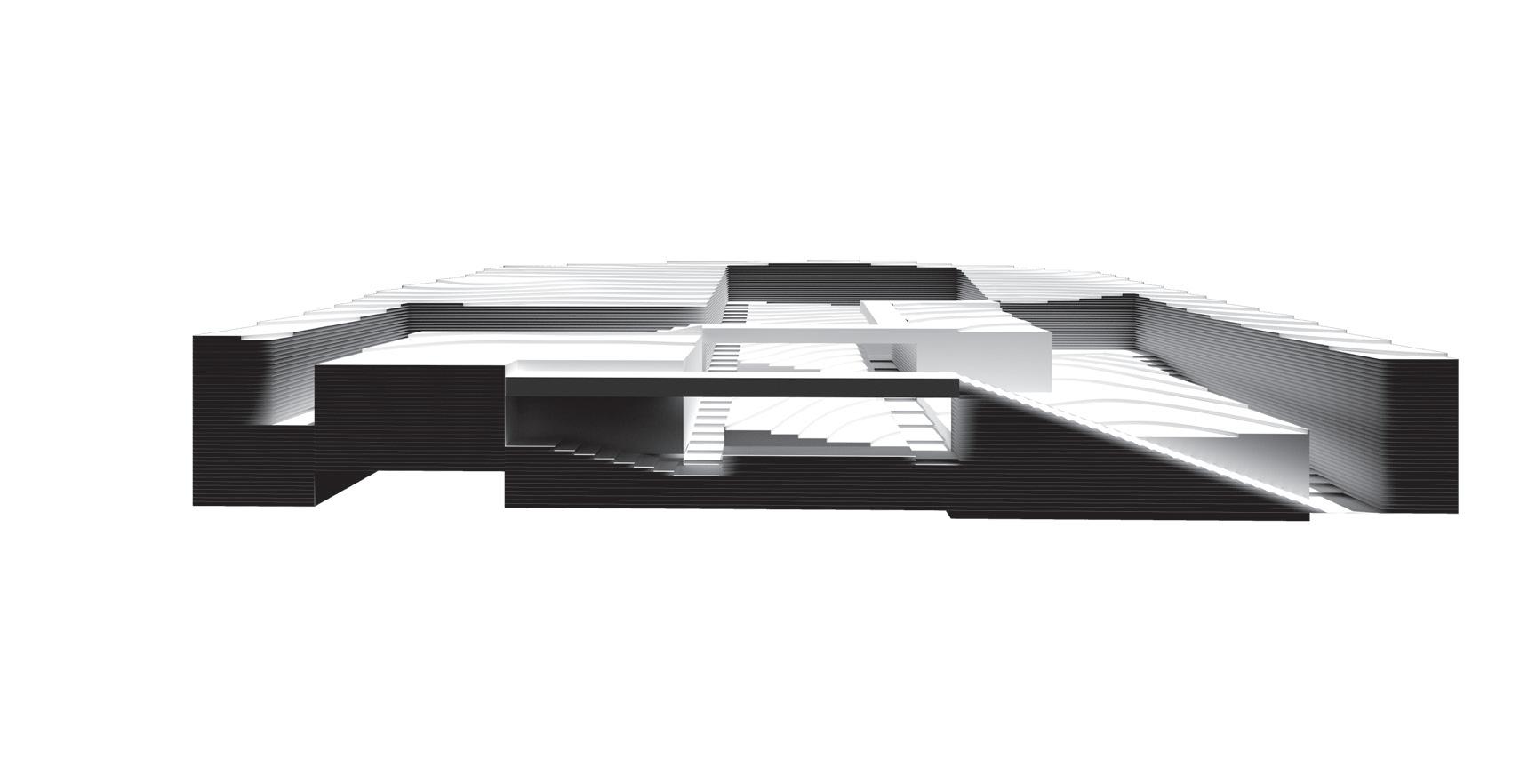
















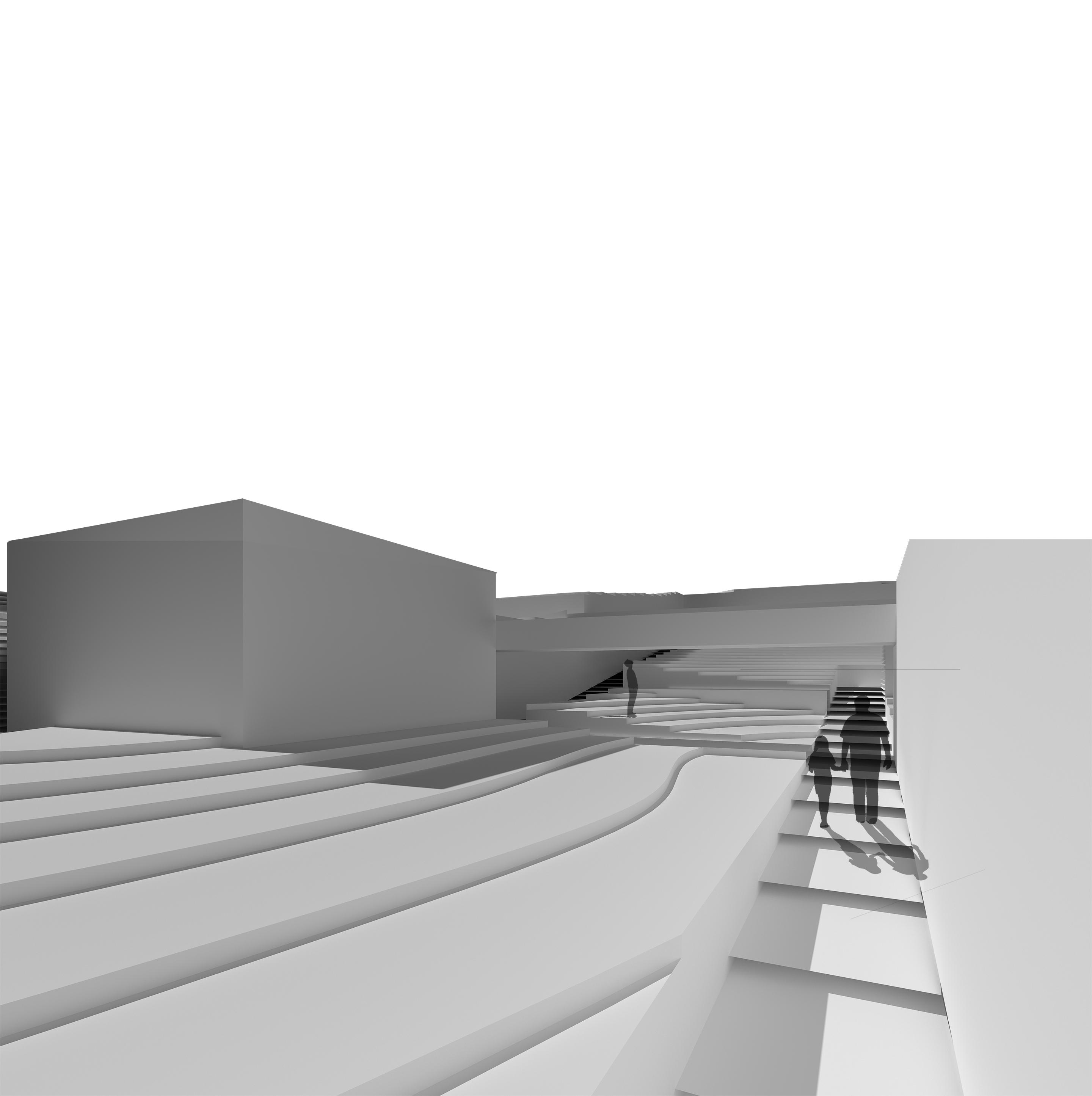
Design Studio ll
The Maya Somaiya Library, located in Kopargoan, India, is a testament to the power of architecture that engages with the diverse contexts of its surroundings, evolving through adaptation rather than mere preservation. Avoiding the pitfalls of “museumification,” the design amplifies its regional significance while interacting with various architectural models. The project draws on local construction techniques, materials, and labor, paying homage to the creator’s, Sameep Padora’s, heritage—whose grandfather was a trader of Kashmiri crafts, fostering an innate appreciation for beauty. Educated at the Academy of Architecture in Mumbai and SCI-Arc in Los Angeles, and influenced by notable architects like Thom Mayne and Michael Rotondi, Sameep pushes materials to their limits, merging regional and global techniques. The library explores architecture’s potential to transform lives, inviting adaptation by both people and nature. Inspired by Richard Serra’s exploration of lightness and weight, this structure is not just a building but a living entity that evolves with its environment, enhancing the community it serves. The new art installation aims to carry on the ideals of the Library and connect to the circulation pattern that has been formed. The extension of the library is a semicircle that grows from the ground and embraces the transitional landscape between the library and the playground.
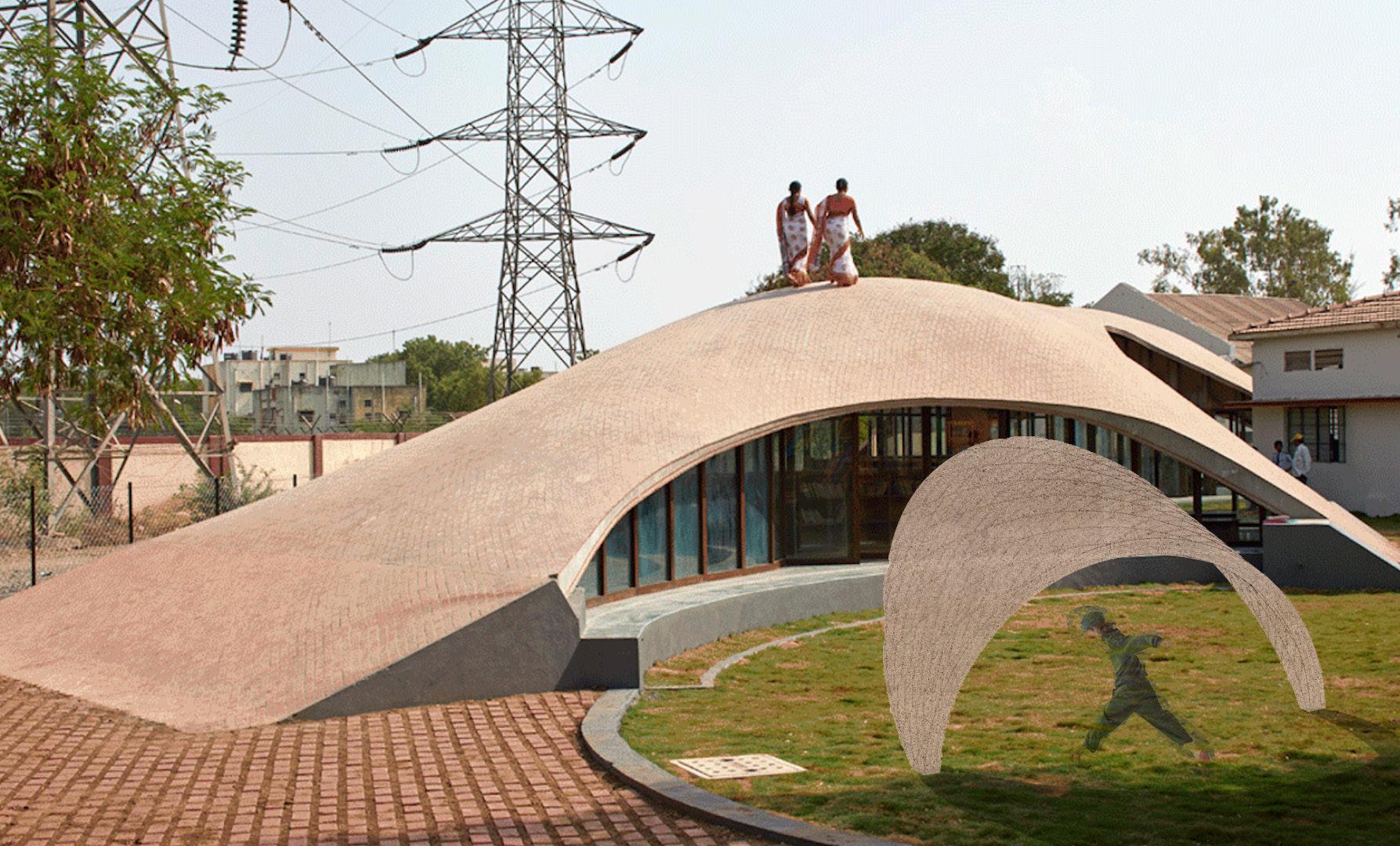
This pavilion prioritizes sustainability, spatial recognition, and the surrounding environmental factors. Circulation is defined by a partially raised pathway that minimizes disturbance of the natural environment due to a cantilevered system. The recycled timber beams also support a circular economy by providing opportunities for carbon sequestration and reduced impact to existing ecosystems. The pavilion is located within the trees on the North side of the site and utilizes these trees for enhanced privacy and sun protection. The shadows that the circular pavilion creates are responsive to time and ensure shaded seating throughout the day.
The sloping pathway connects the pavilion to the landscape by positioning the seemingly weightless cantilevered timber slats on a subtle slope that gradually rises as users circulate. This pavilion is meant to be a place of movement and reflection, encouraging active engagement with the site by turning time into an experience that actives many senses. The seating, divided by structural beams, fosters quiet conversations and small group gatherings. The pavilion invites users to experience the connection between space and time while also unveiling the relationship between nature and design.

for bench+foundation of strucvertical together
details bench+insert for bench+foundation of timber structure+the two vertical poles going together






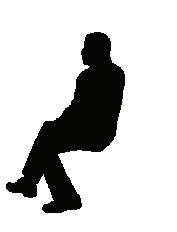

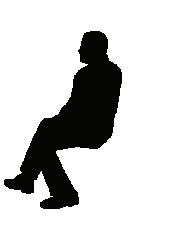


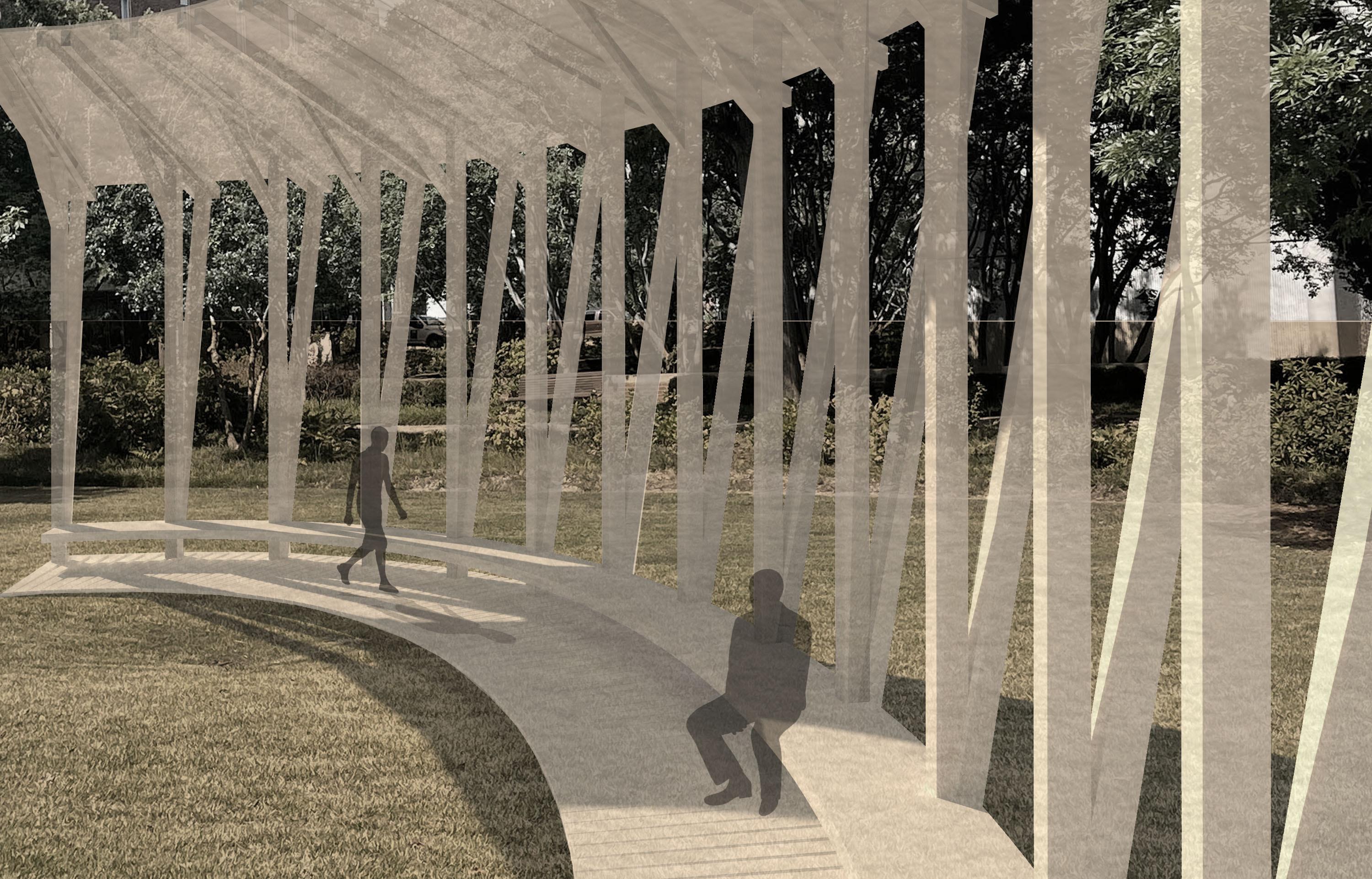
Media + Modeling ll
This 3D attractor employs the use of attractor points to push and pull at the geometry in three different directions: X, Y, and Z. It is a parametric workflow that creates a dynamic array of boxes influenced by a set of attractor points. This system creates a multitude of boxes that are confined in a larger box and change color and size based on the points that are attracting them.
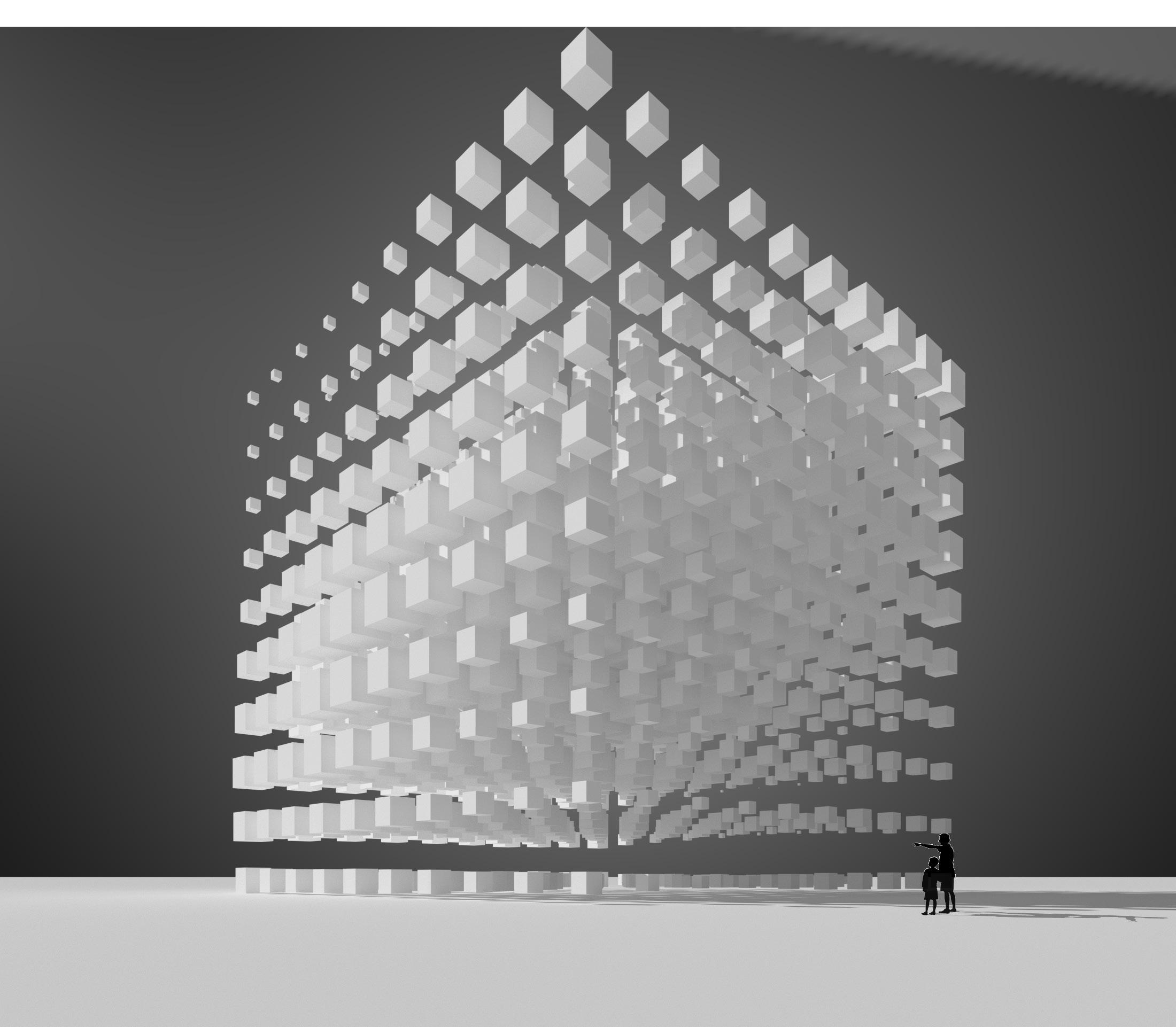
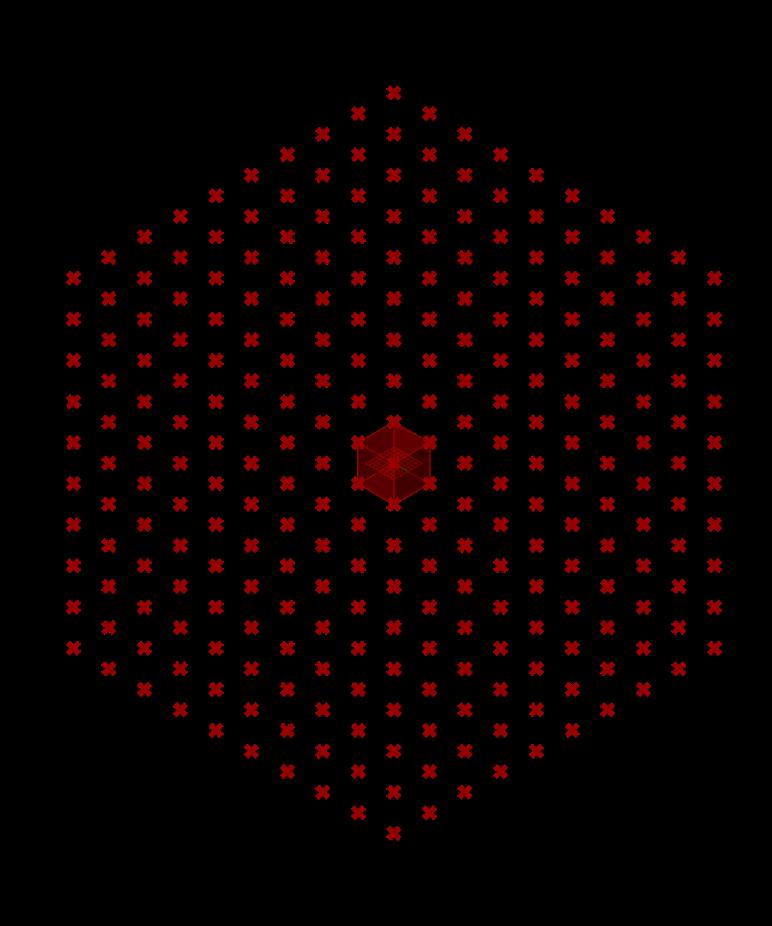
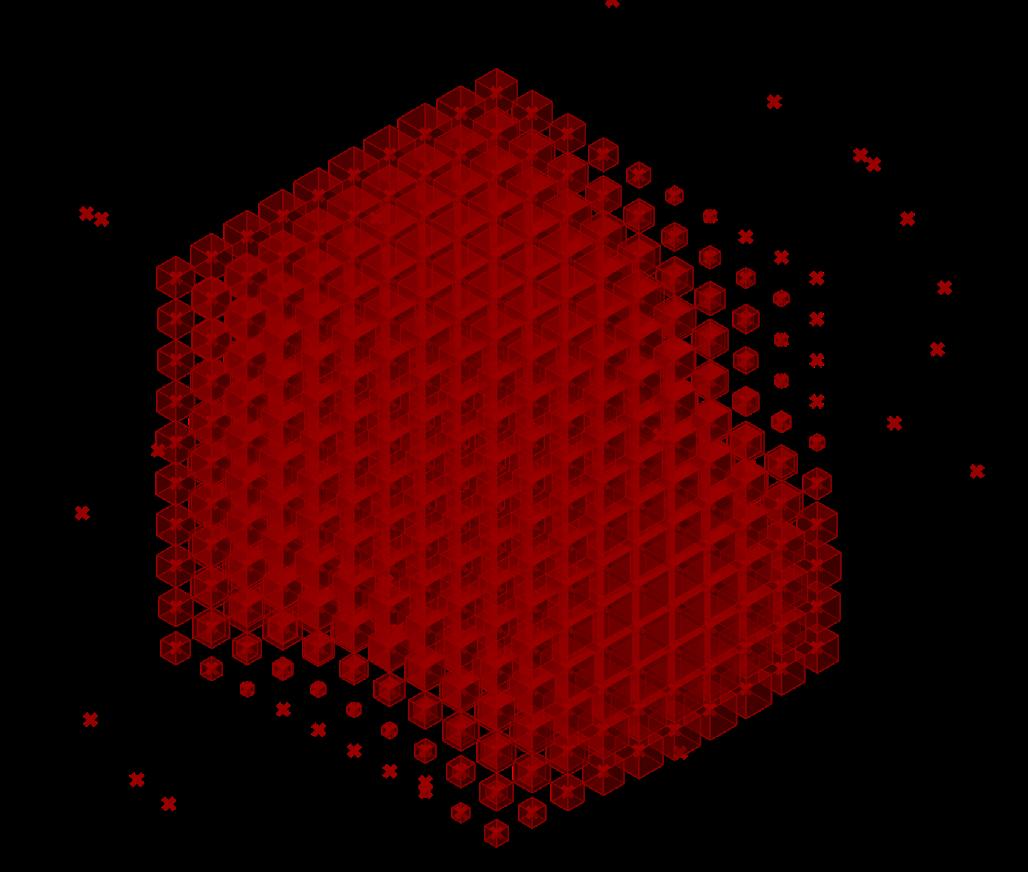
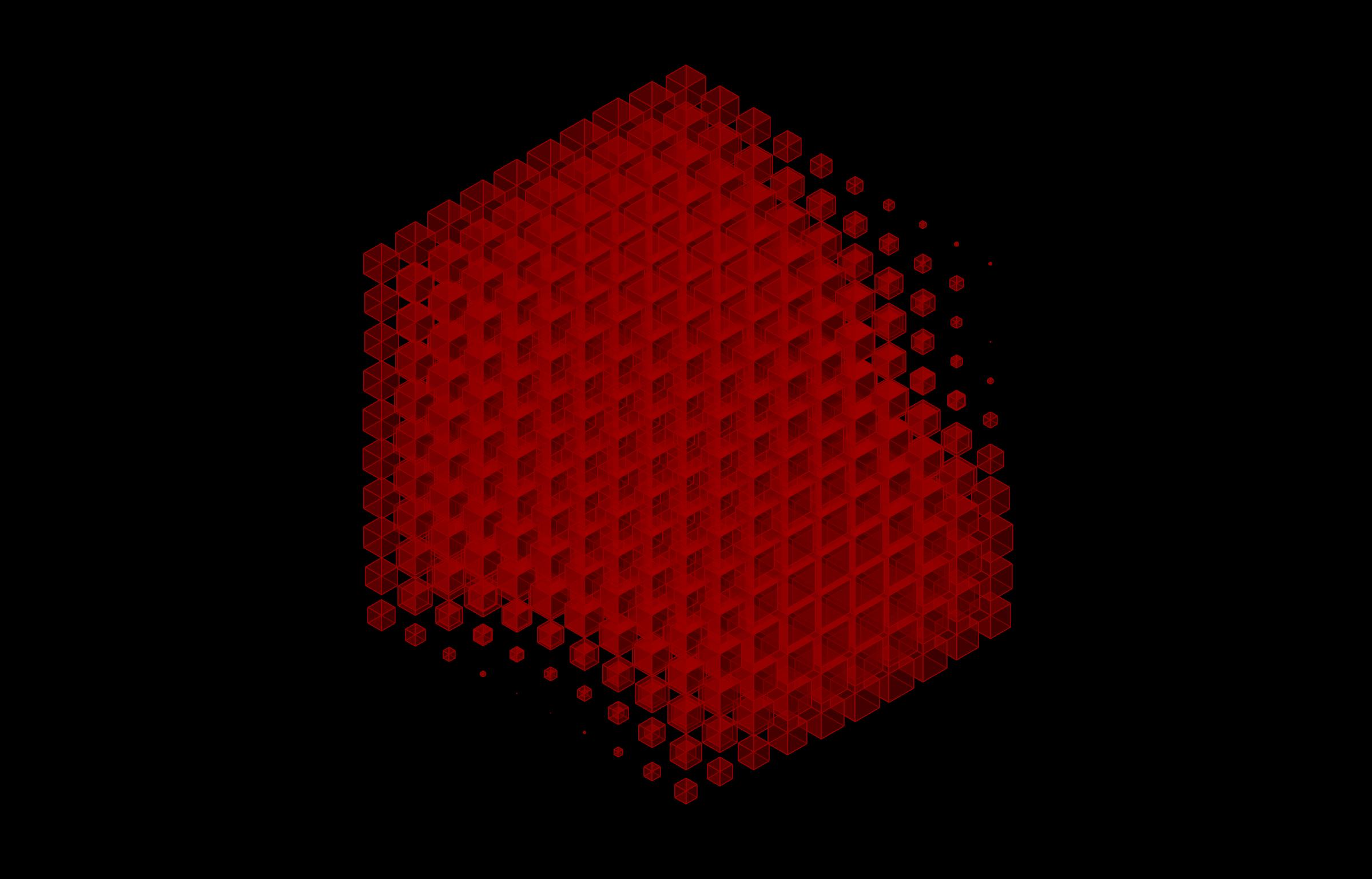
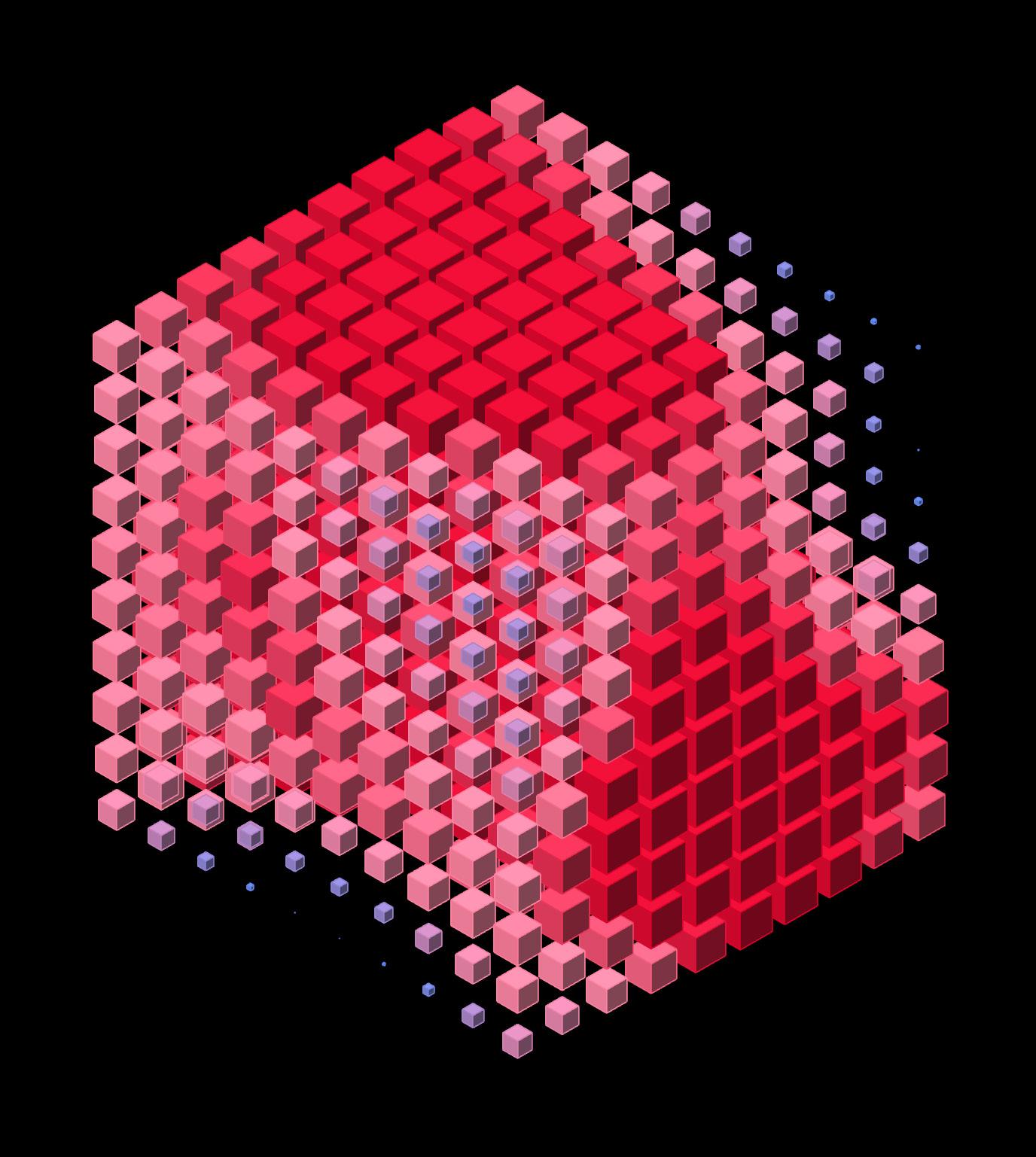
Media + Modeling ll
This 2D attractor system utilizes attractor points and rotate functions to create lofted surfaces between two sets of geometry. This system can be iterated to change the way in which the attractor points move on a 2D plane.

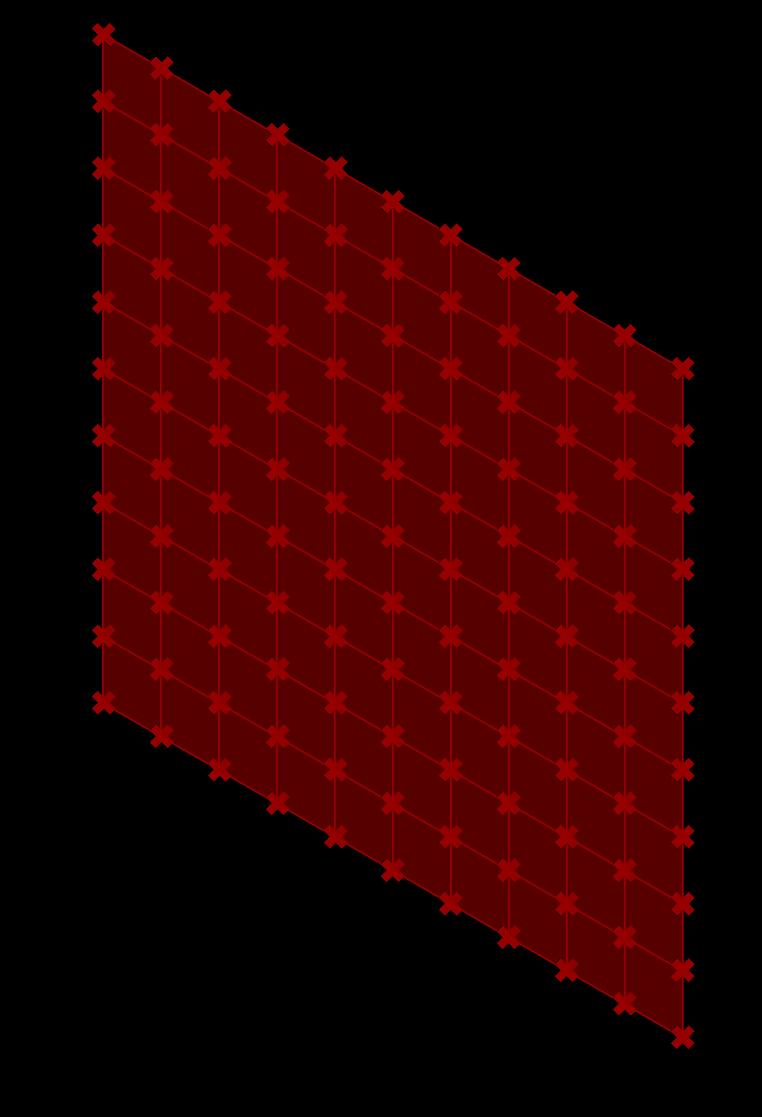
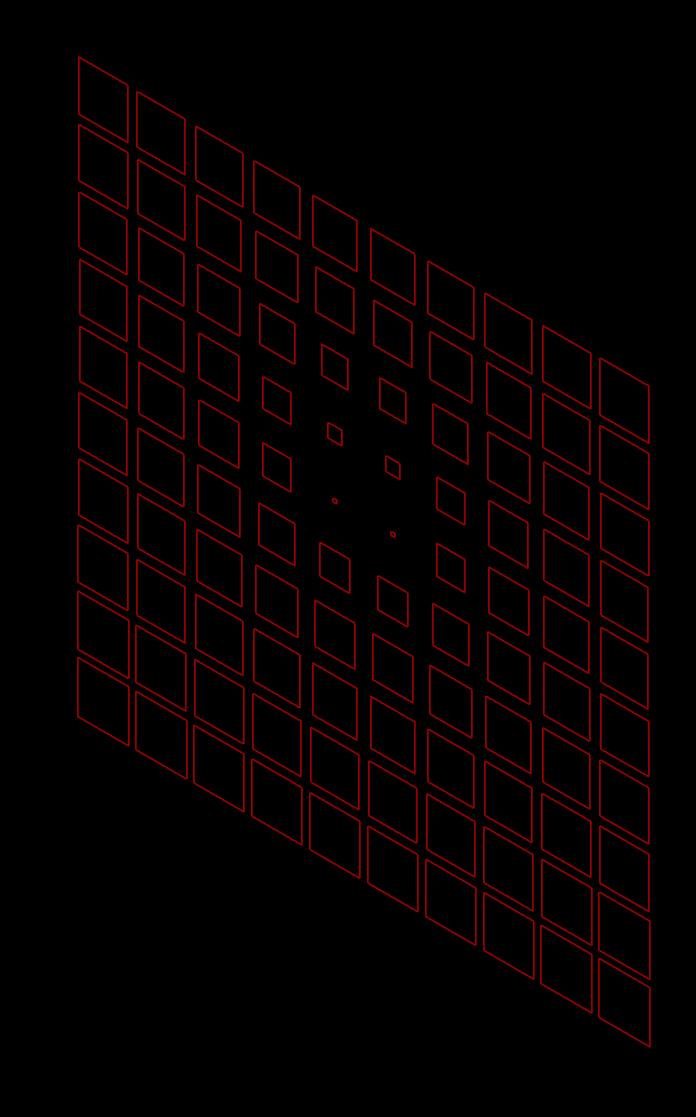
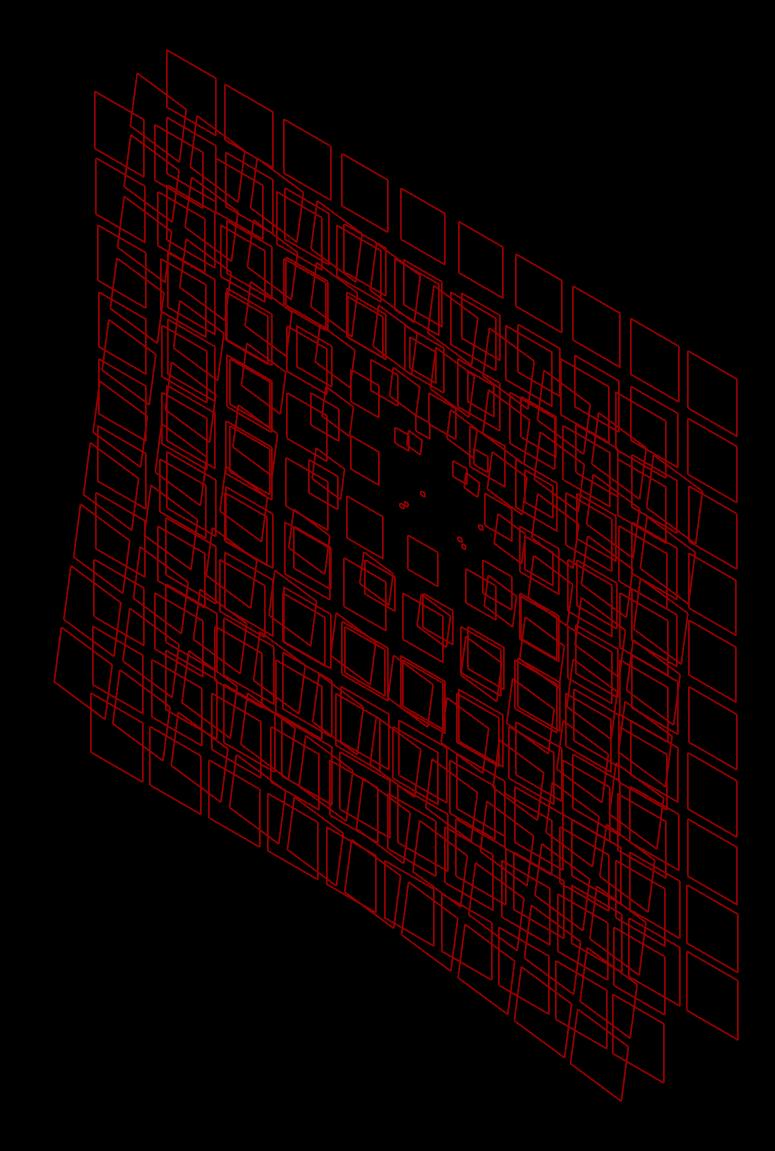
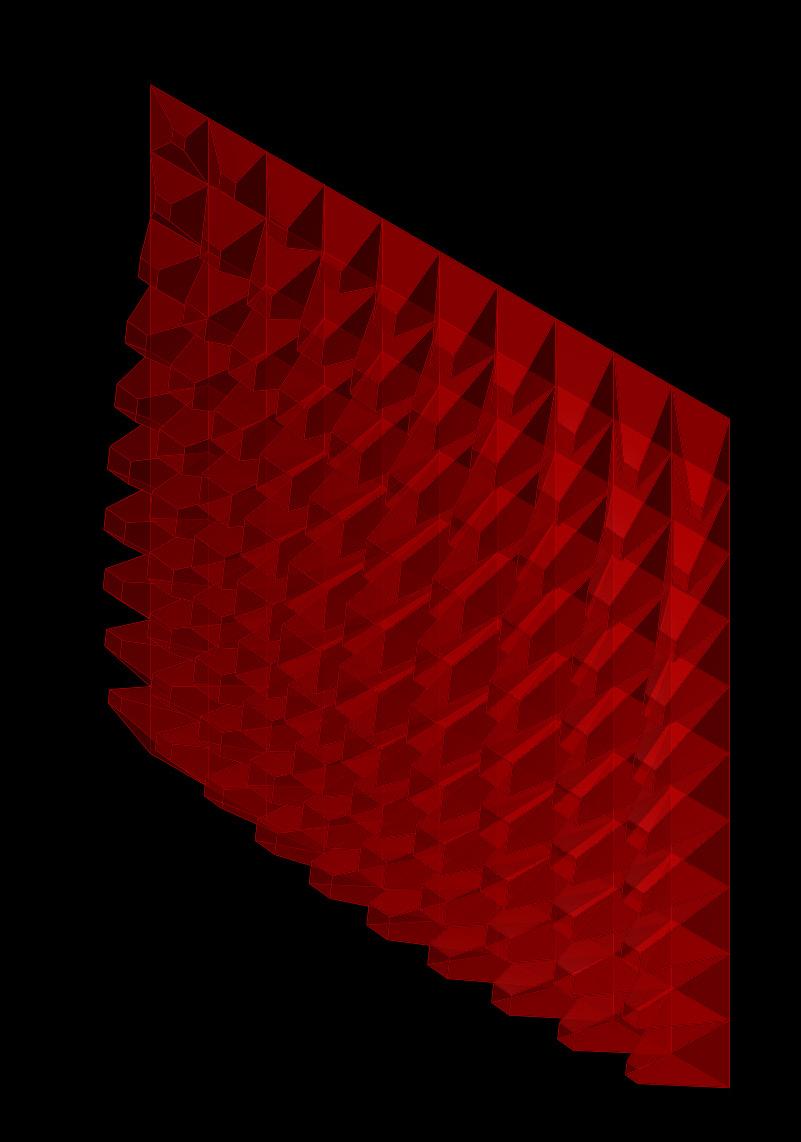
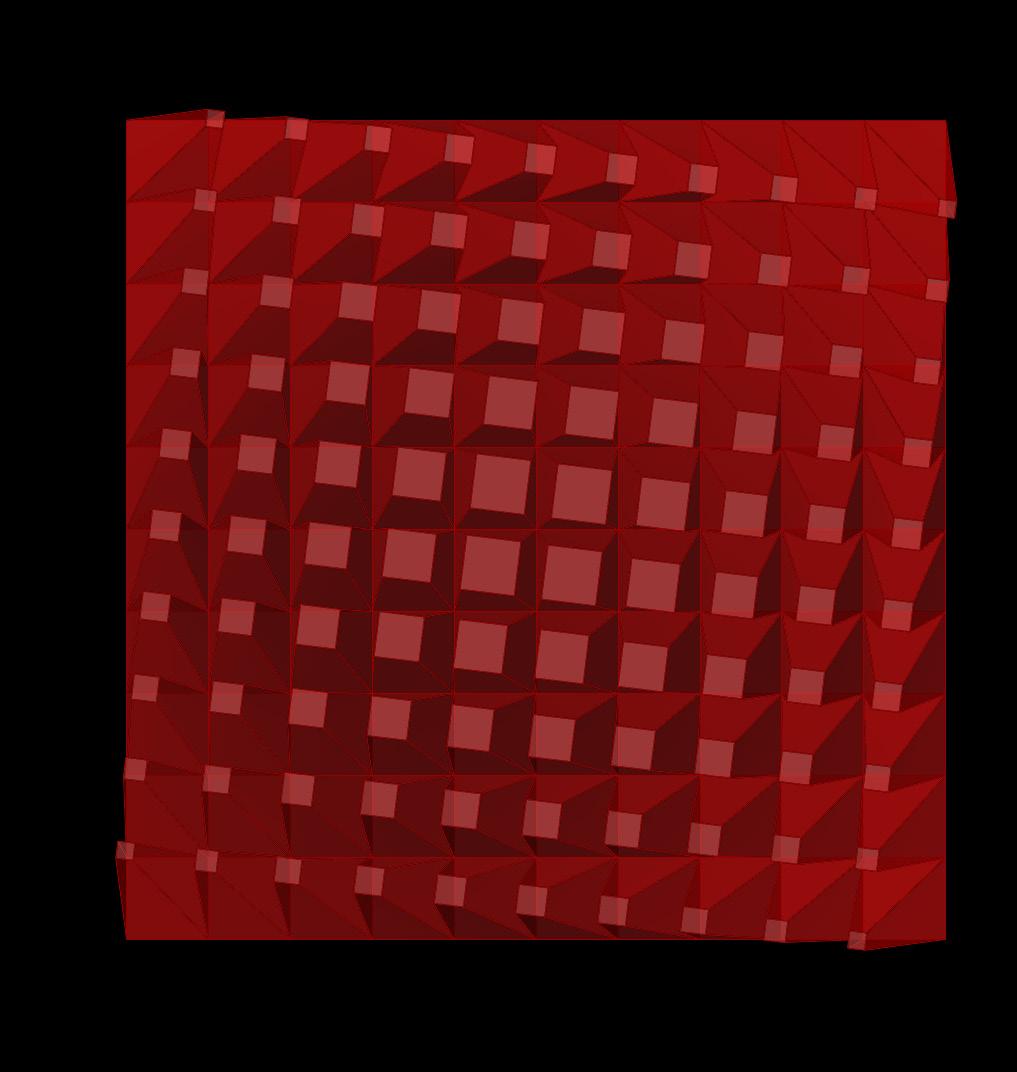
Design Studio l
The proposed design at Grover Park in Atlanta addresses critical environmental challenges, including carbon emissions, water pollution, and improper land use. By integrating sustainable systems, the building fosters a revitalized ecosystem while engaging the community in environmental stewardship. Rotating louvers on the West facade provide natural ventilation and function as horizontal light shelves, while rotating polycarbonate panels on the East facade regulate air temperature in response to changing conditions. These dynamic features ensure energy efficiency and occupant comfort.
A central component of the design is a constructed wetland system that filters rainwater using hydro-remediating plants, sand, soil, and rocks. This purified water is then directed to a cistern beneath the hostel kitchen and living area, creating a closed-loop system for water management. The flow of water through the structure mirrors the movement of materials and occupants, symbolizing the interconnected processes that sustain the ecosystem.
Collectively, these design elements support the restoration of the Proctor Creek Watershed, aligning with broader goals of sustainability and community engagement. By harmonizing natural and built environments, the building establishes a model for revitalizing metabolic processes and fostering a thriving, resilient ecosystem for future generations.




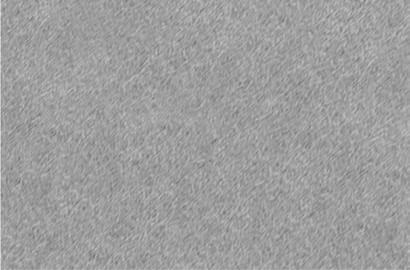



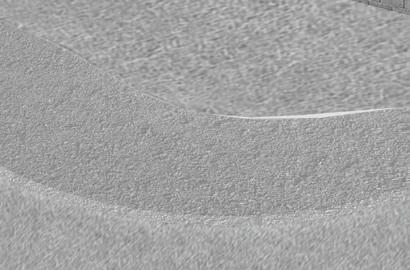
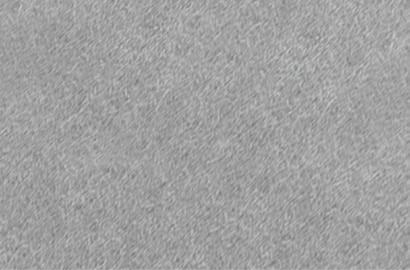
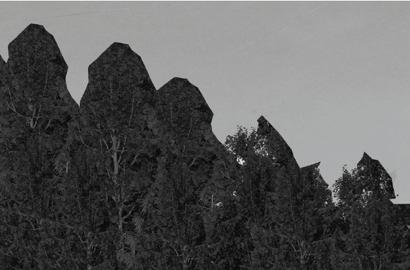
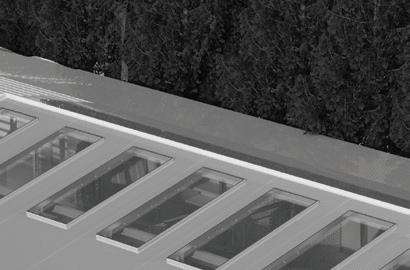

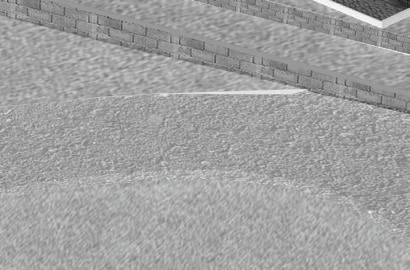

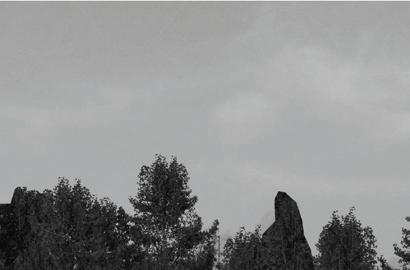
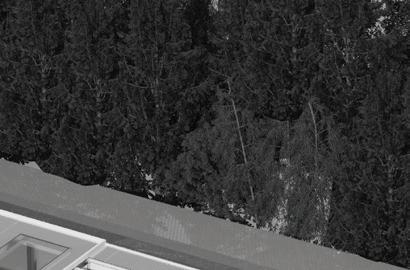
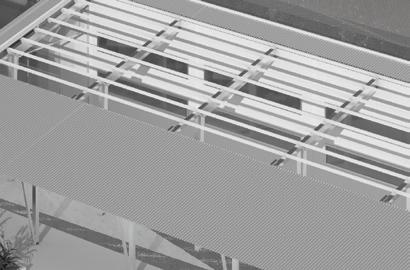



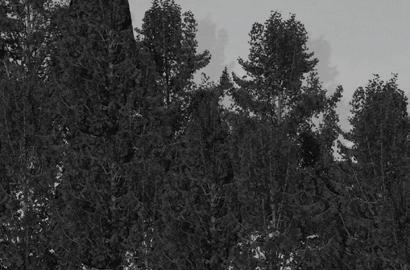
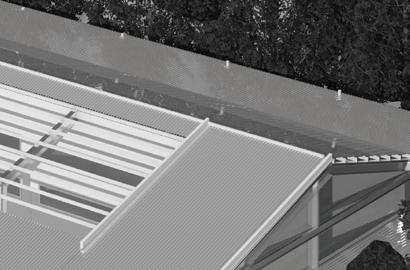
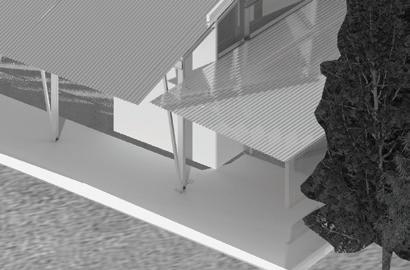

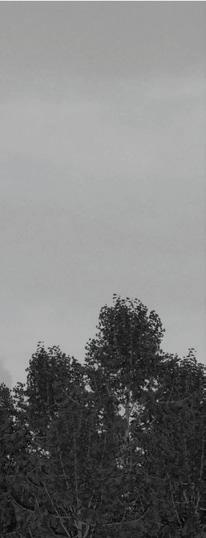
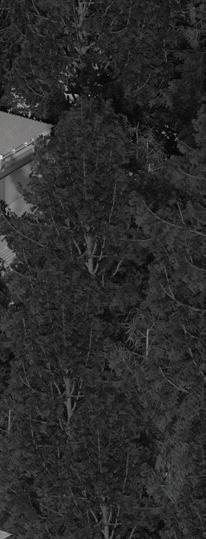
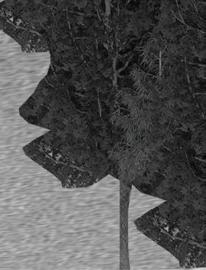
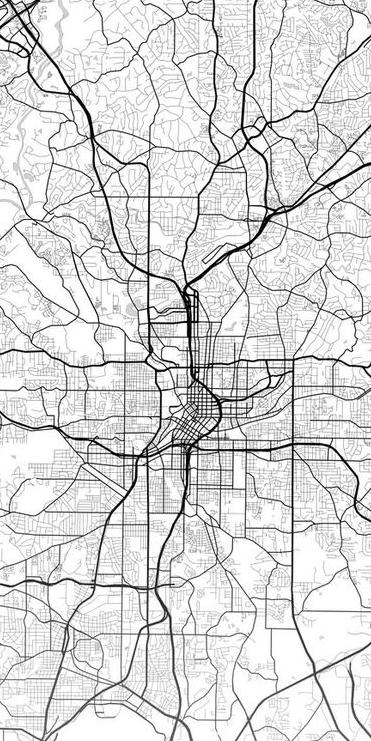
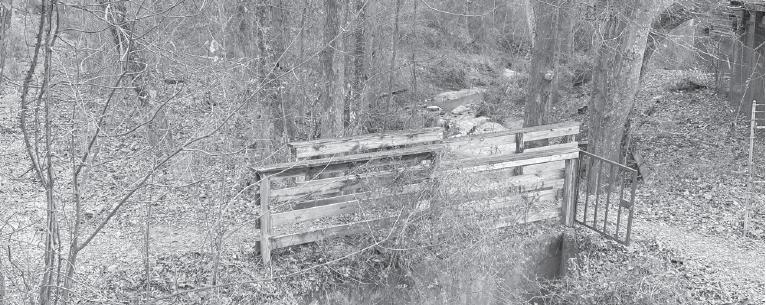

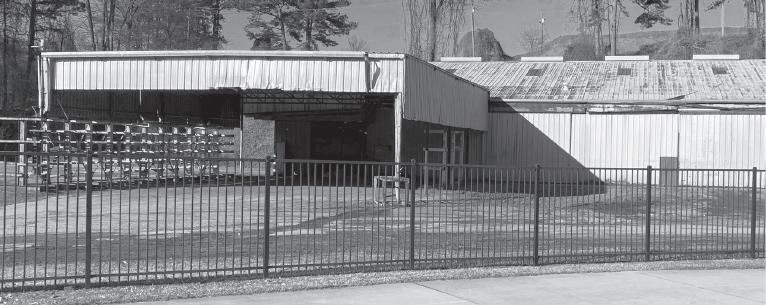
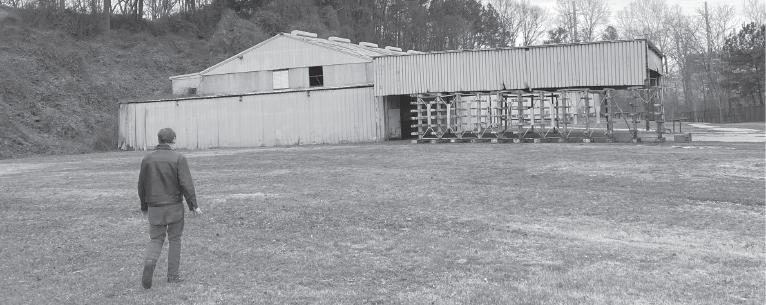
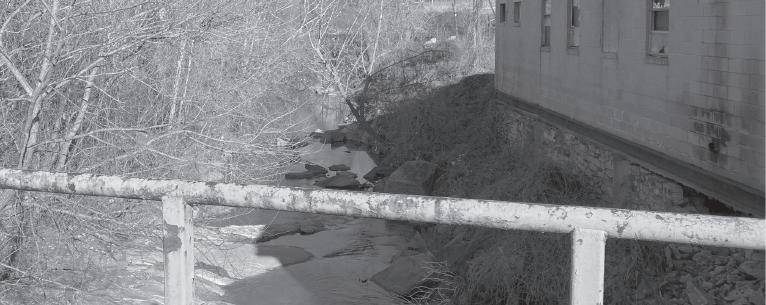
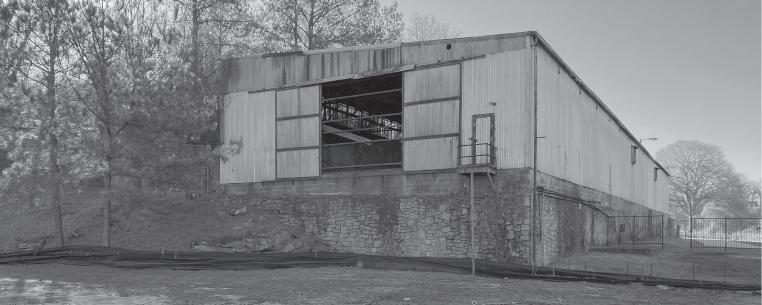


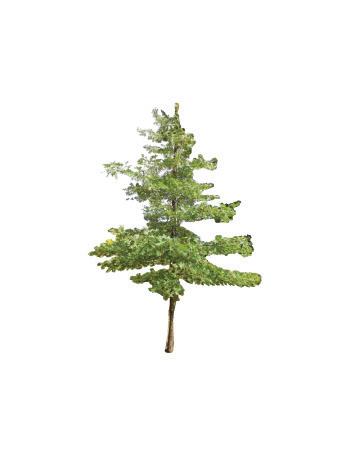


























Proctor Creek Watershed consists of multiple different topographic conditions that are affected by the influx of water during rainy seasons. These conditions have been remedied many ways including planting trees for bank stabilization and rock armouring for very sloped topographies.
site as intra-/inter- specific patterns of ecosystem metbolism
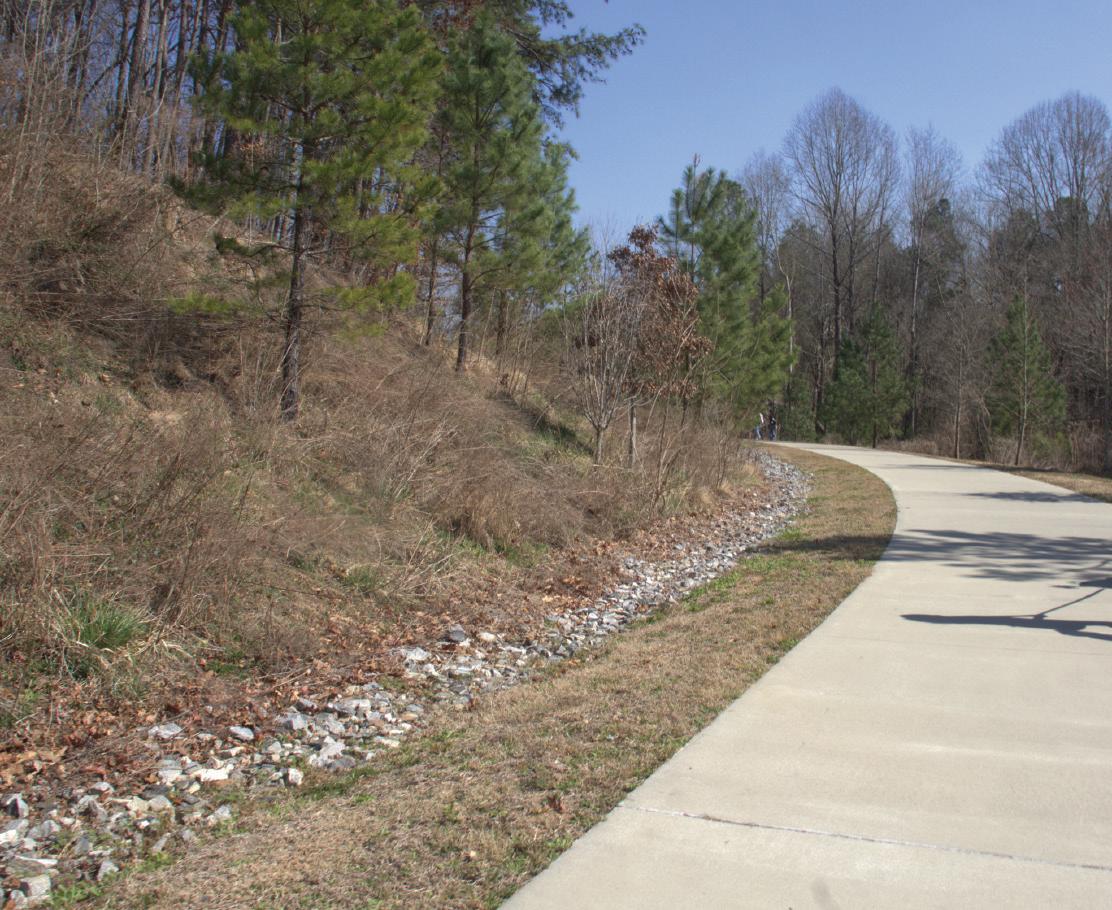
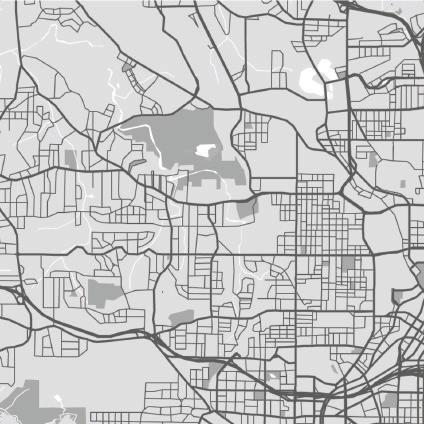
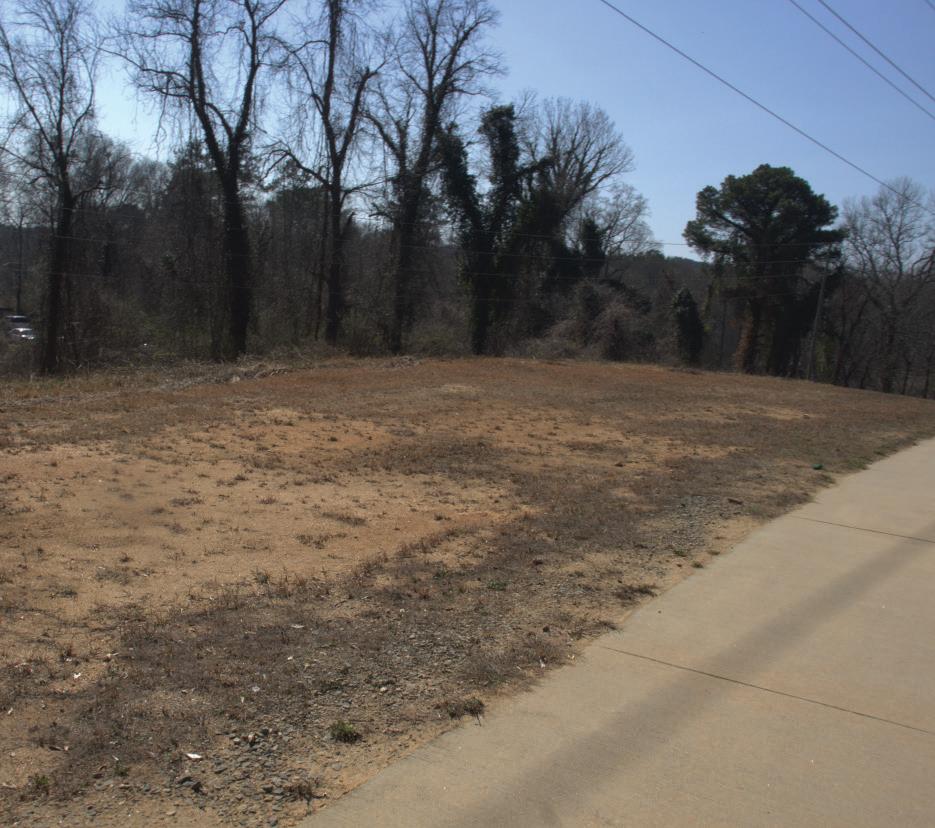



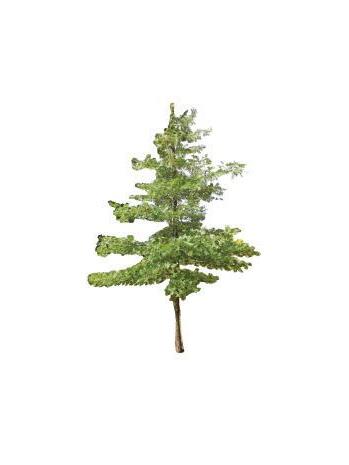
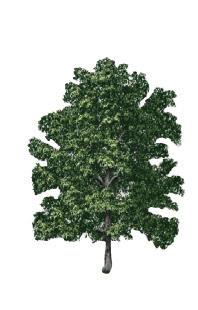
















Increased Rainfall + Sloping Topography = Floodplain


















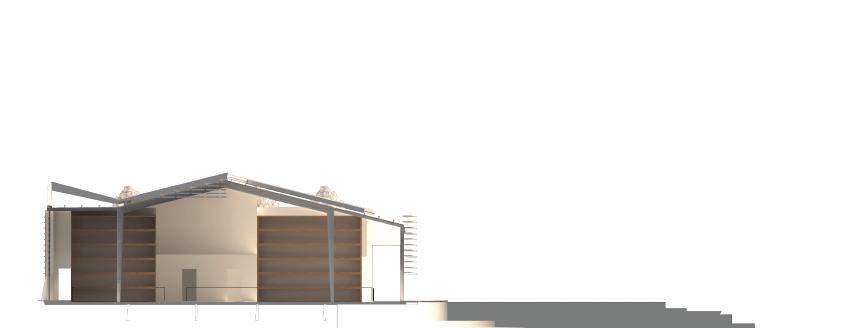
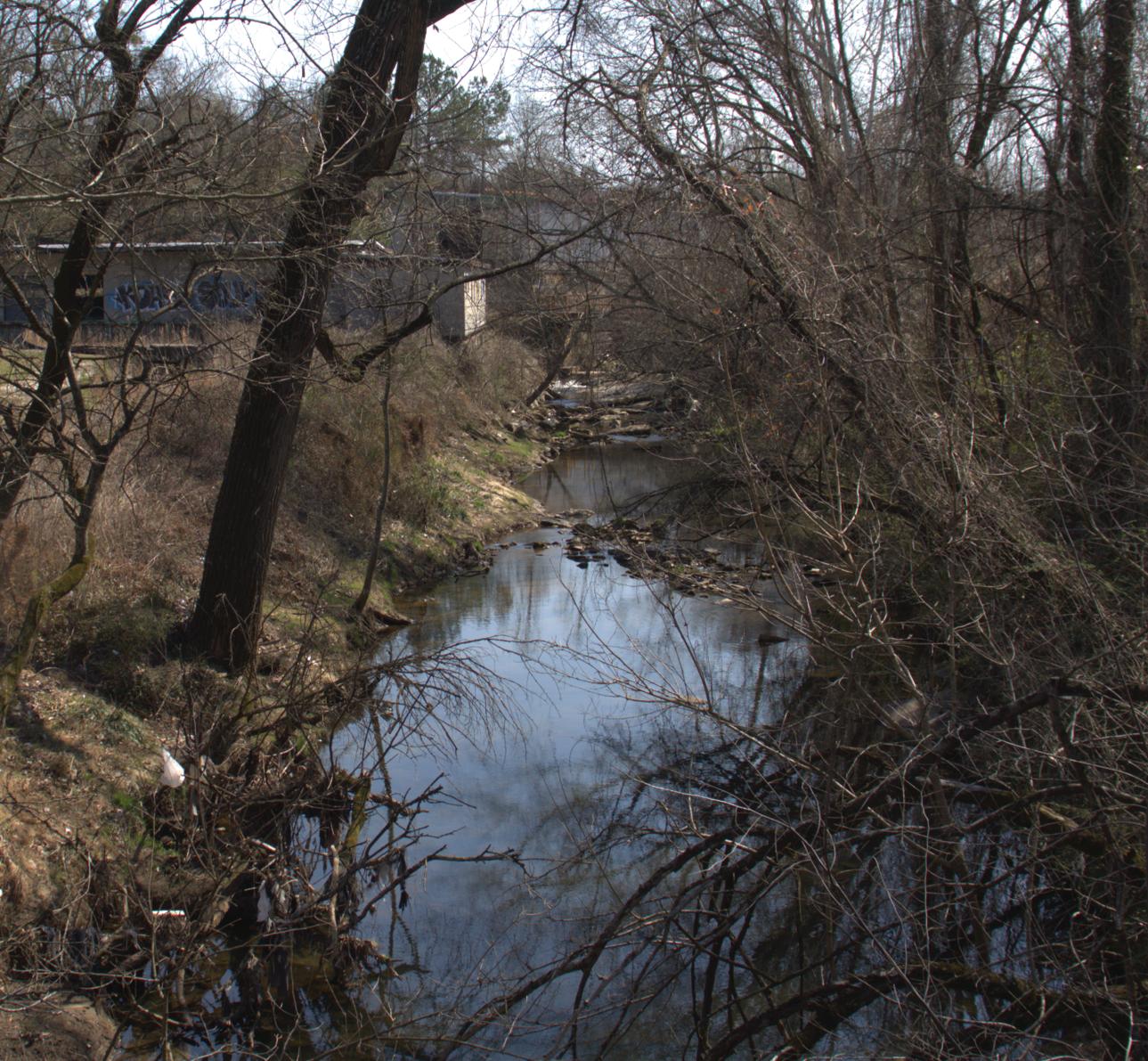

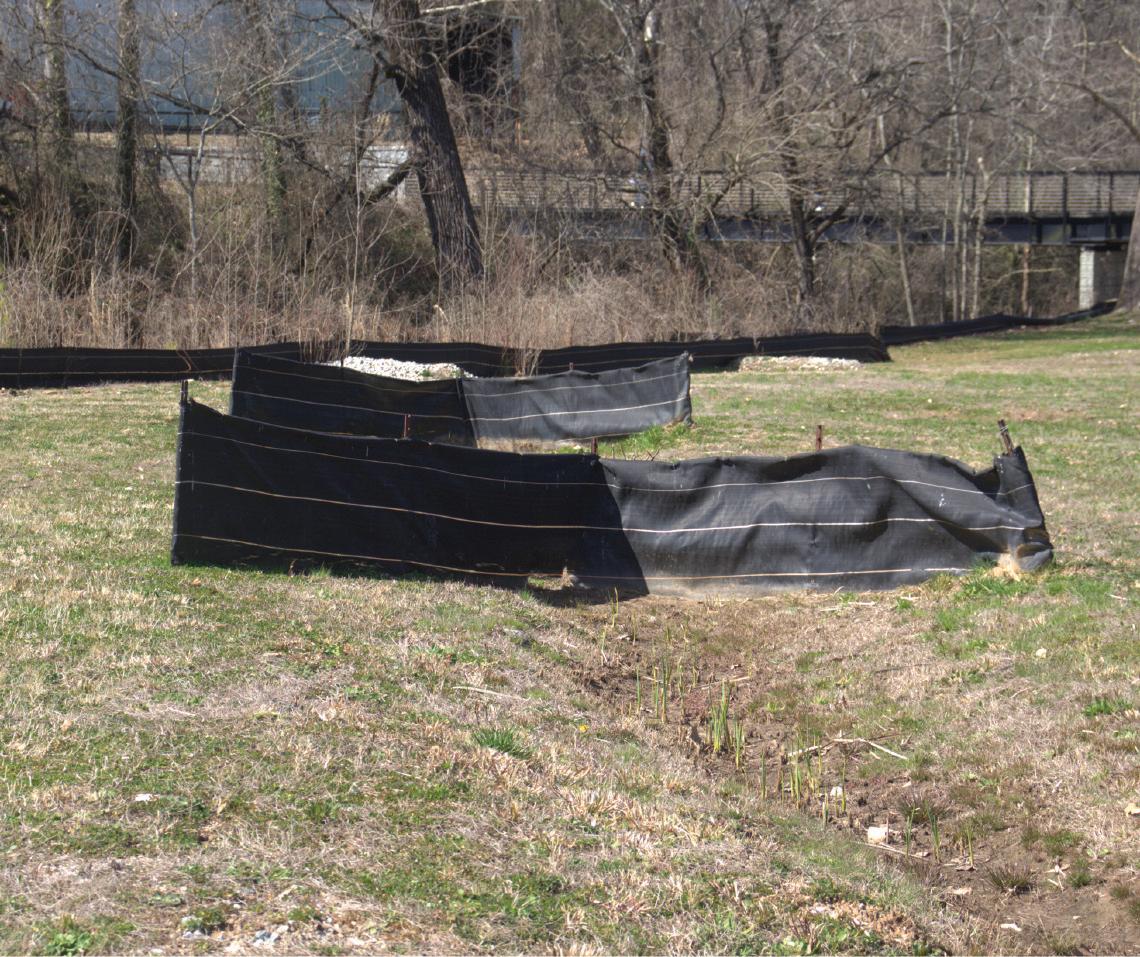
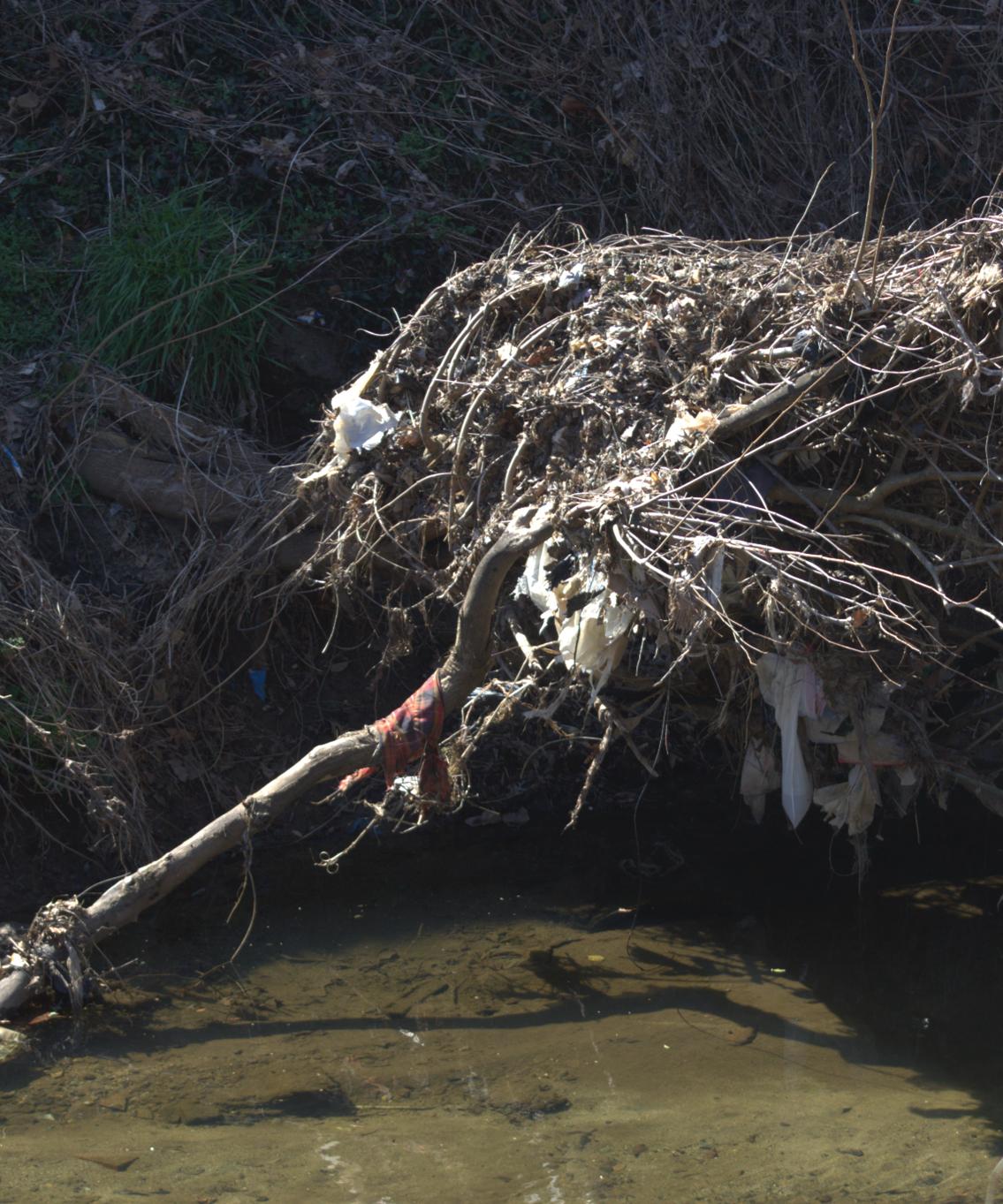
Amounts

The floral ecosystem within Proctor Creek Watershed is multi-faceted and changes seasonally.
The wide variety of trees that exists in different locations of the site allows greenery to be visible at all times of the year. This implication of yearround trees helps to sustain the ecosystem and encourage revitilization of the landscape.
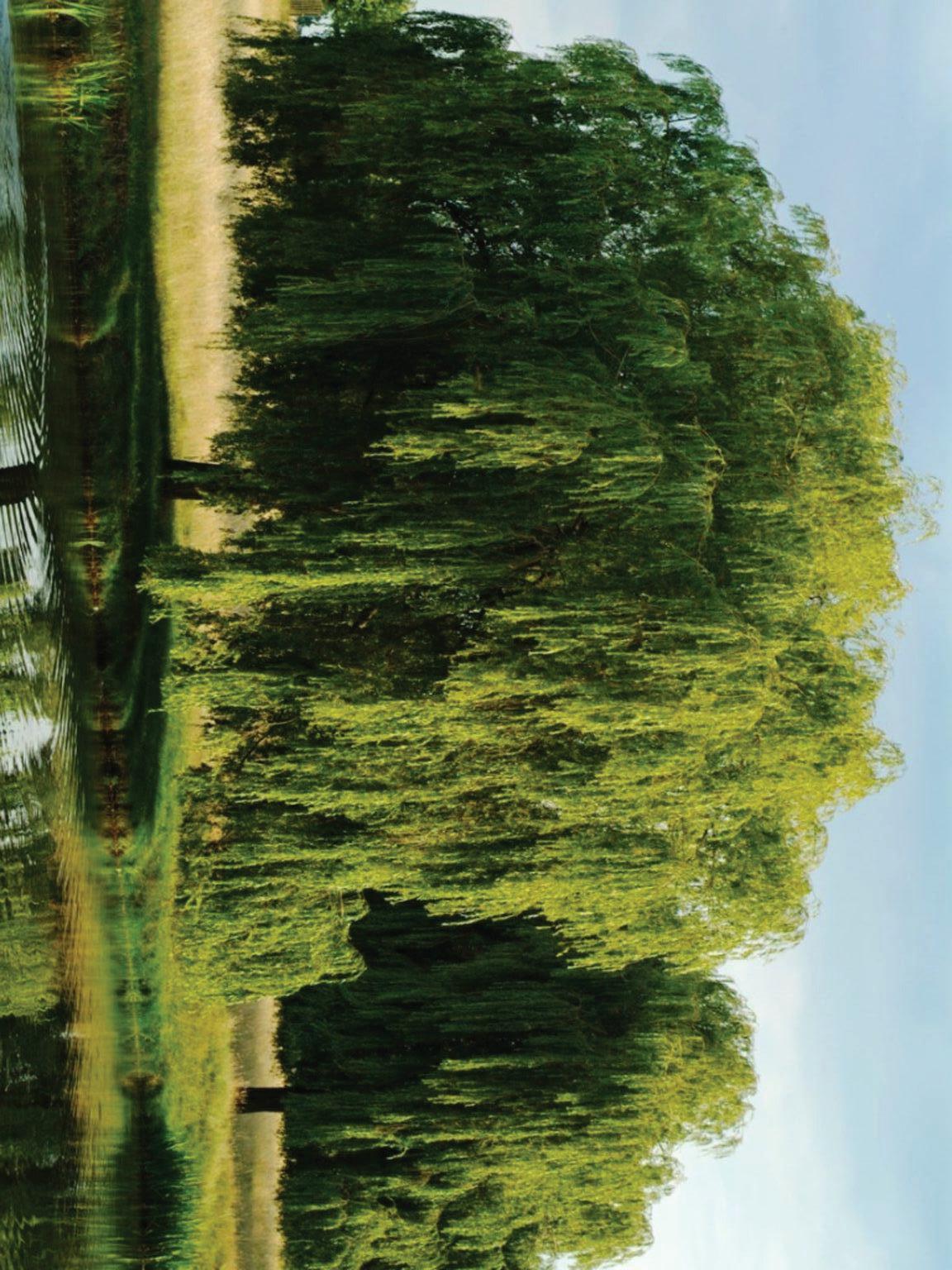



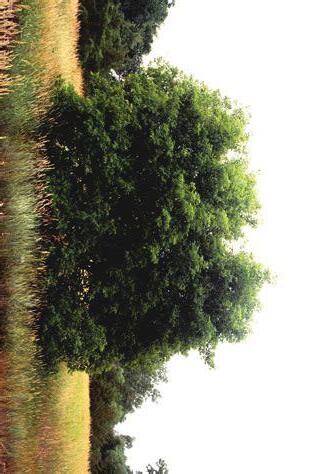
site as intra-/inter- specific patterns of organism metbolism

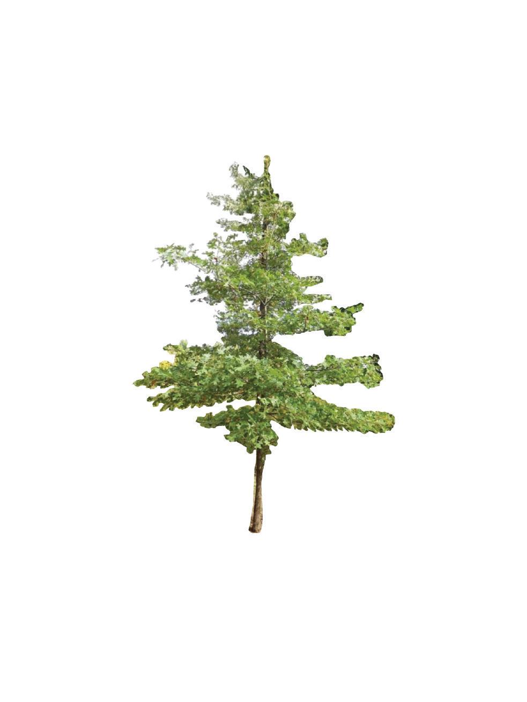
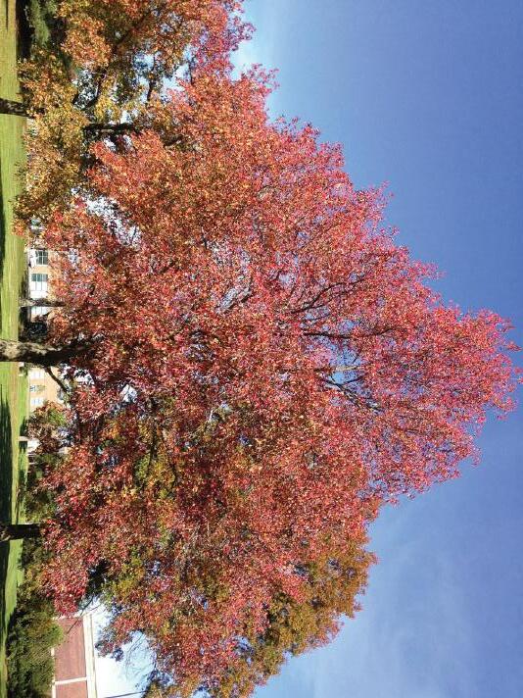
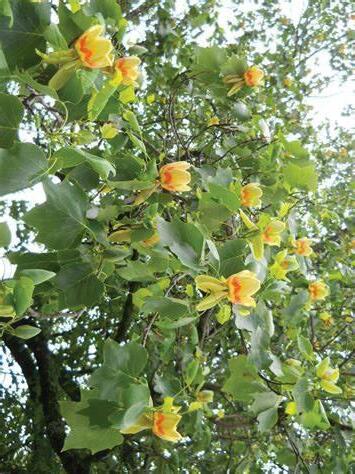



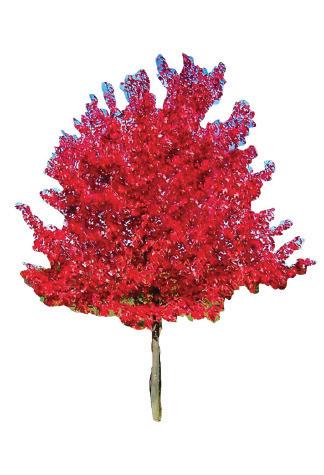

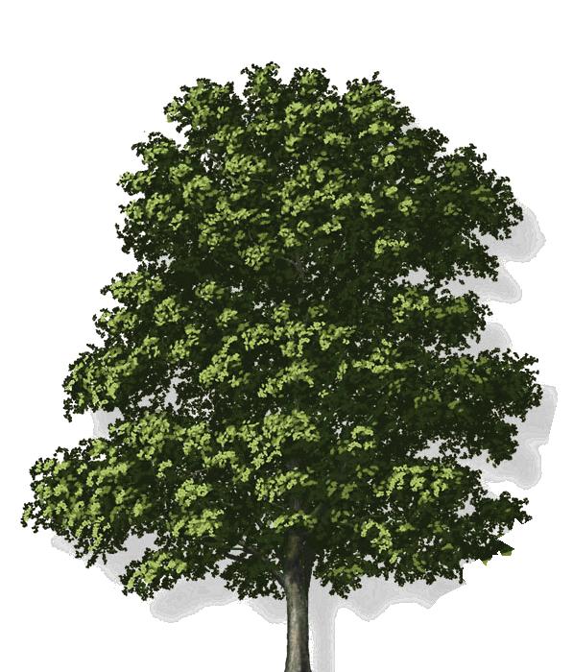
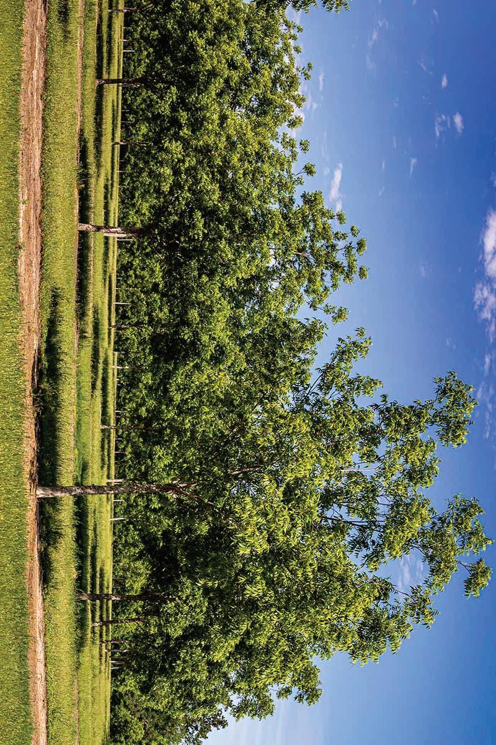



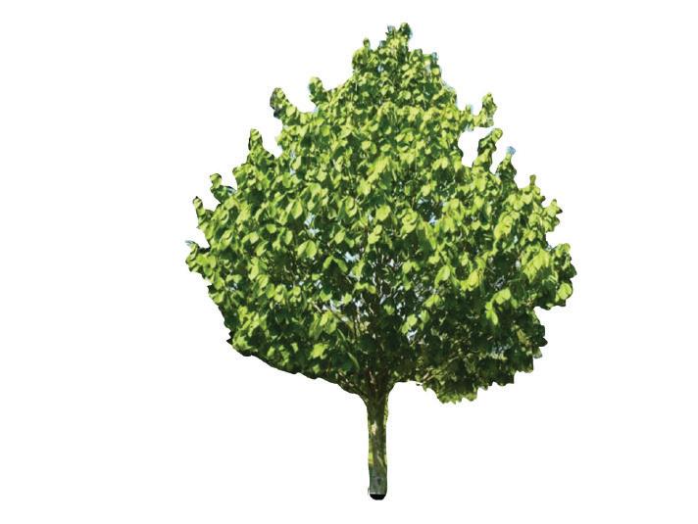



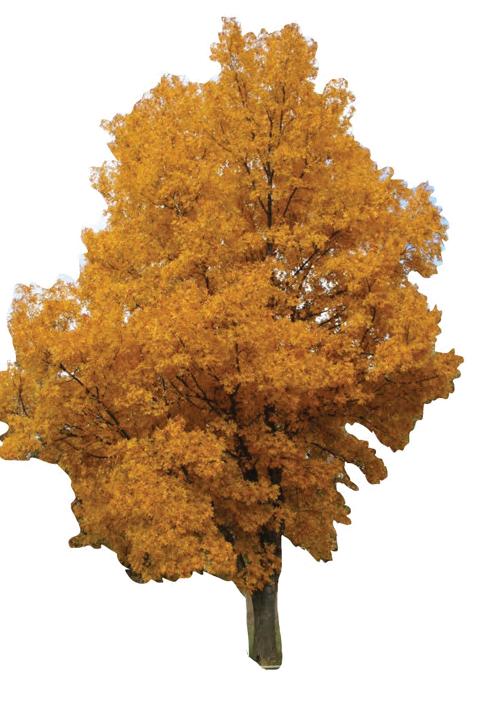
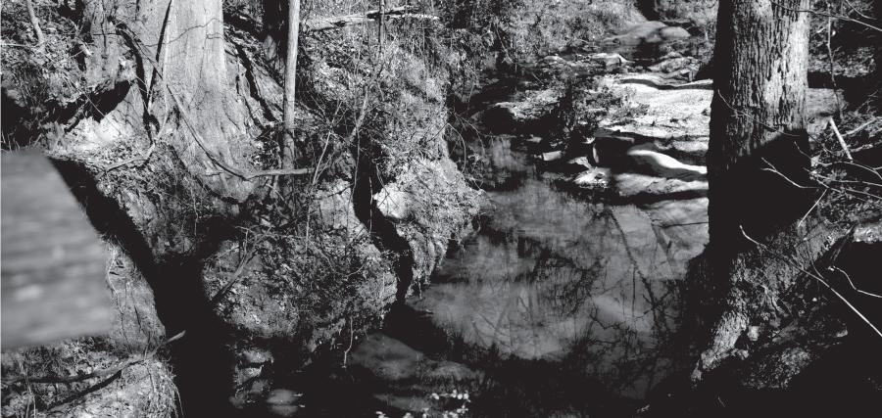
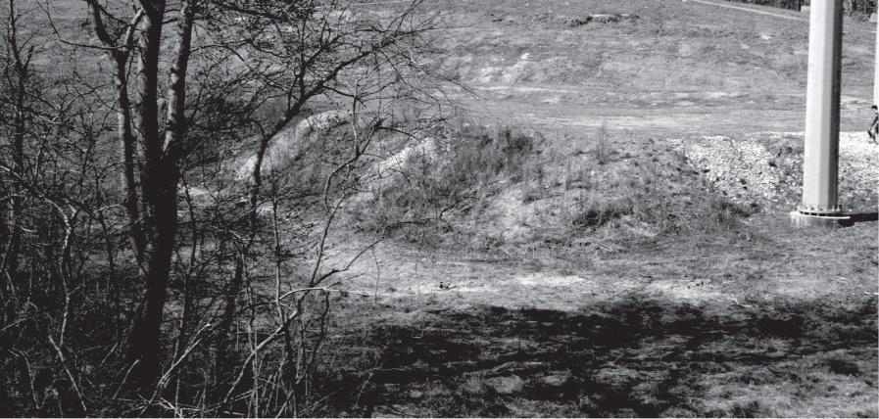


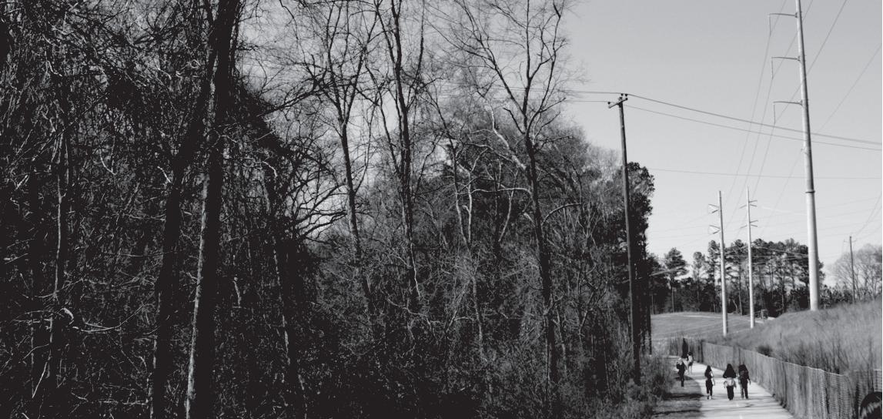
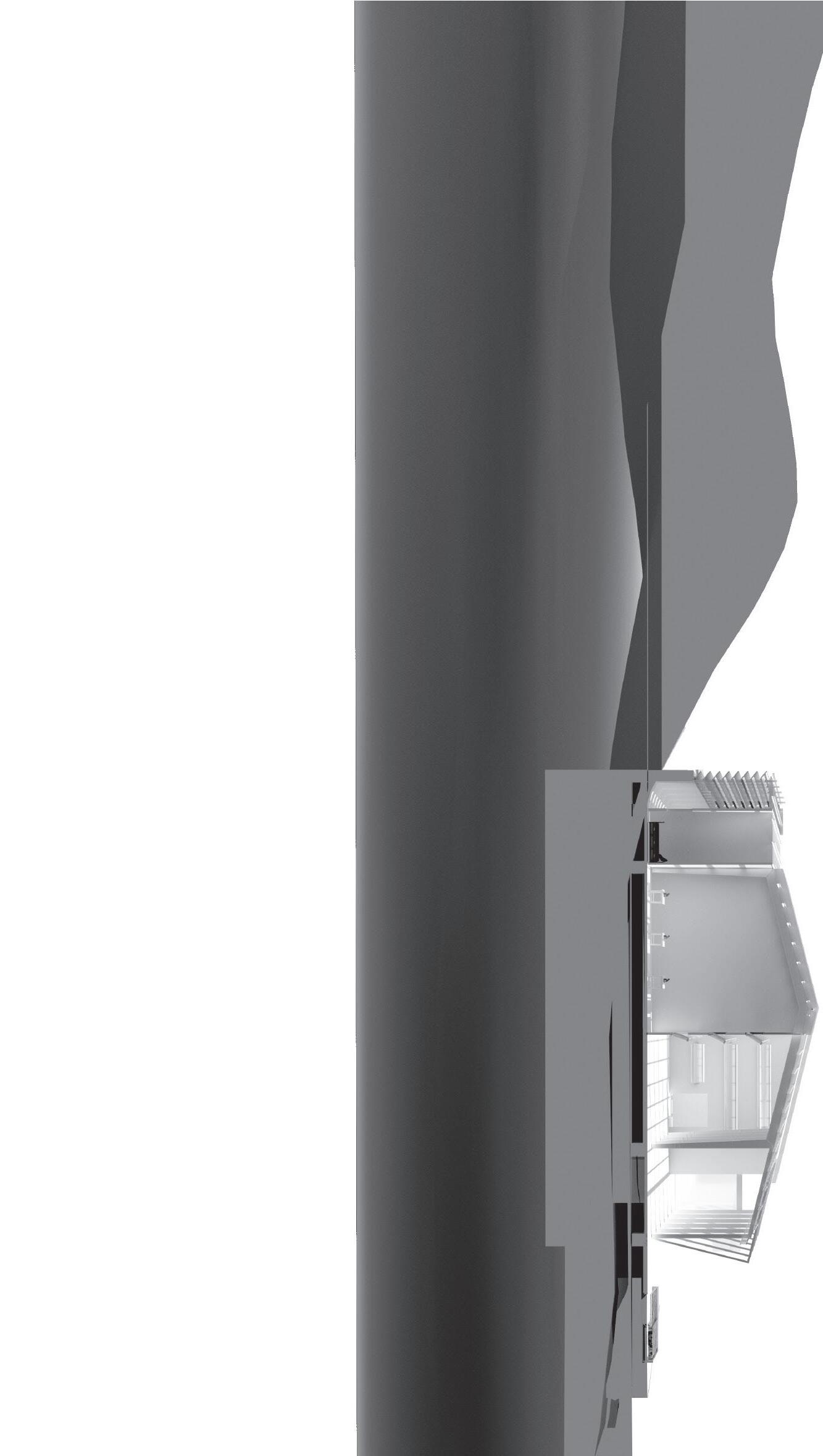

the material bank
1. the depot
2. the exchange the experimentation + training facility
3. the work hall
4. the work yard
5. the labs
6. the classrooms the workforce hostel
7. overnight sleeping quarters
8. kitchen and living space support spaces
8. public lobby
9. material library and archive
10. offices/workspaces 11. storage 12. restroom
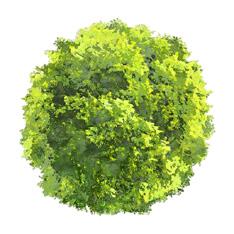










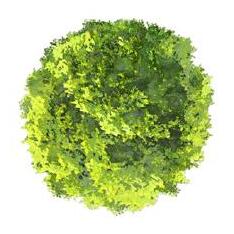




















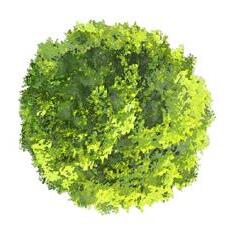







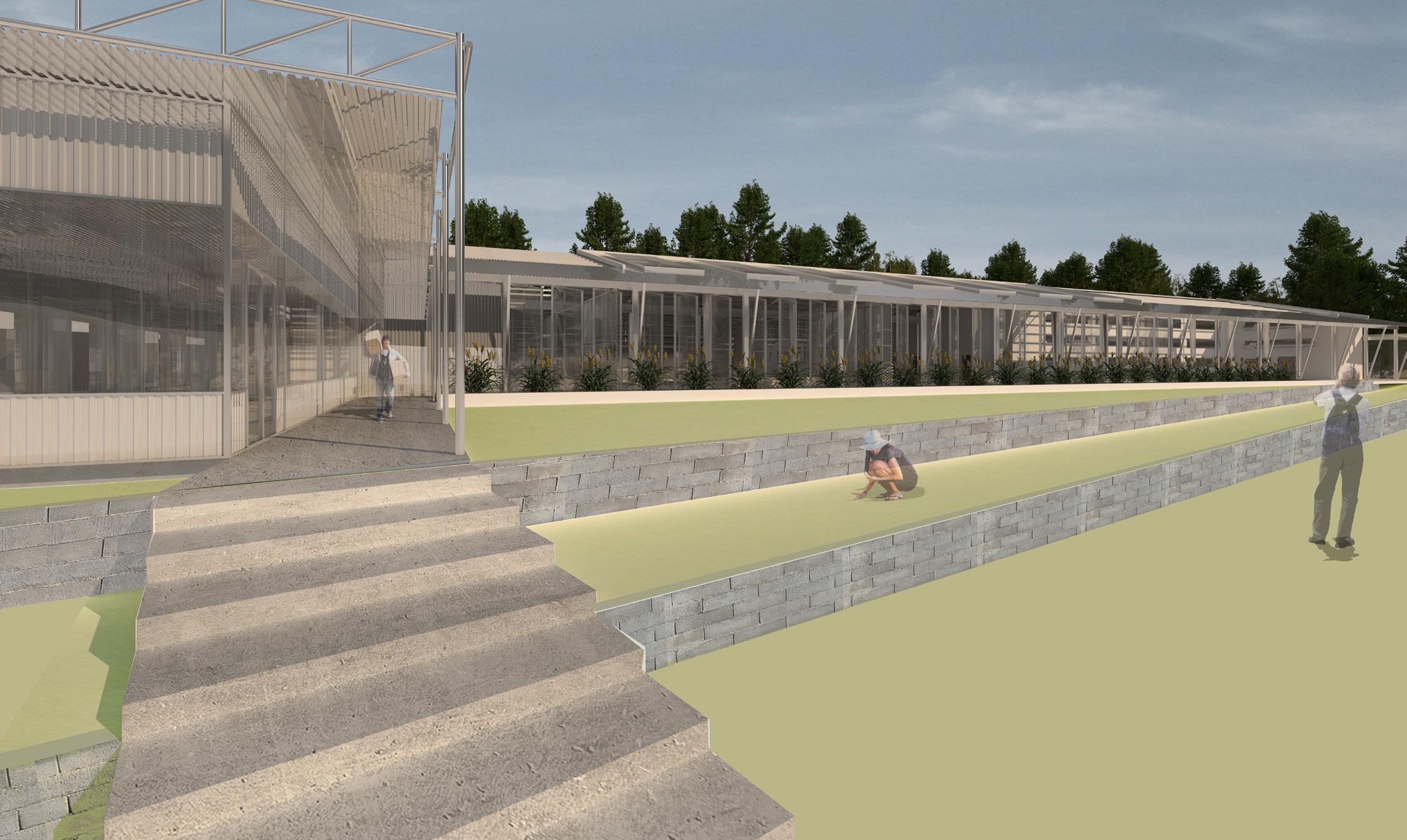









































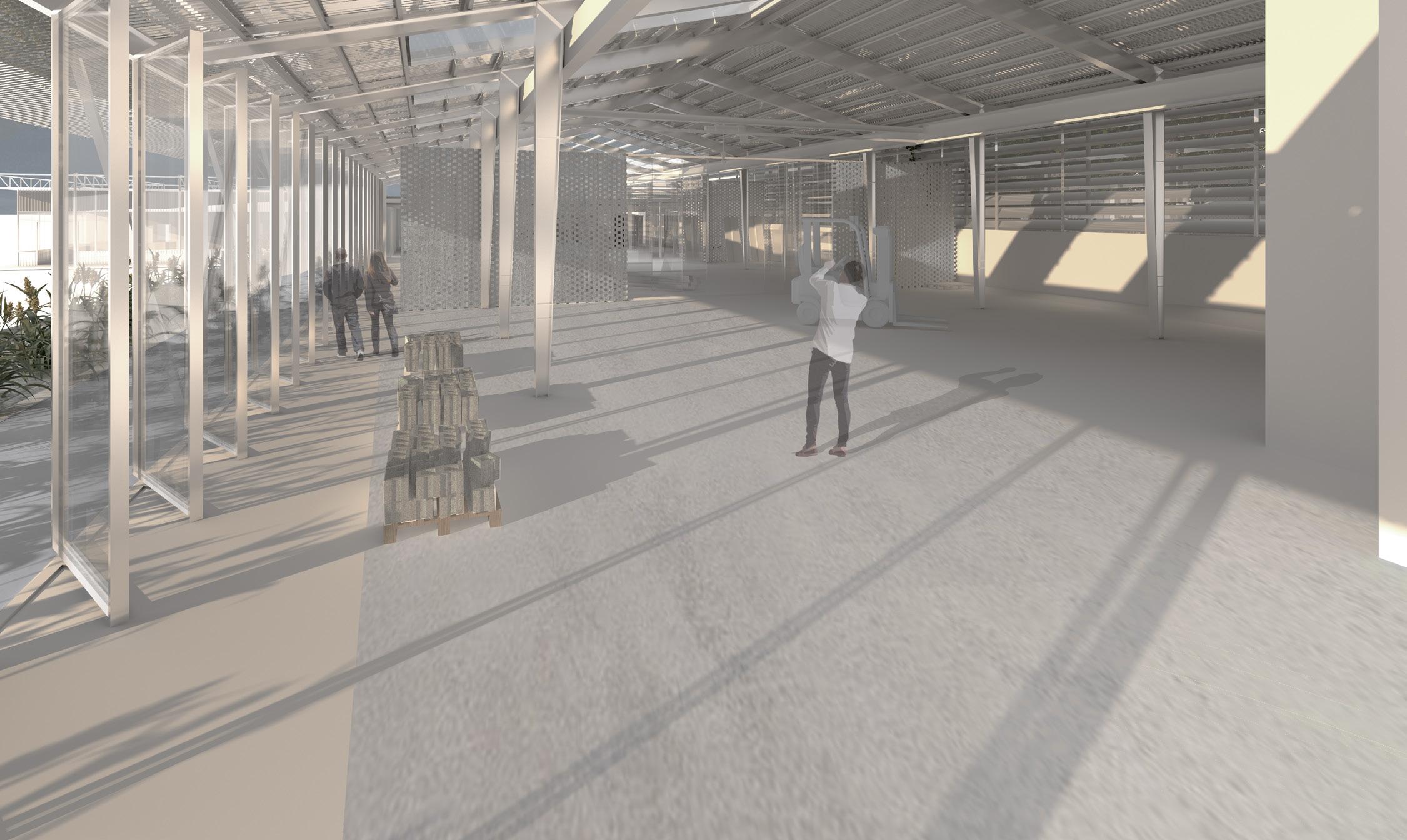









































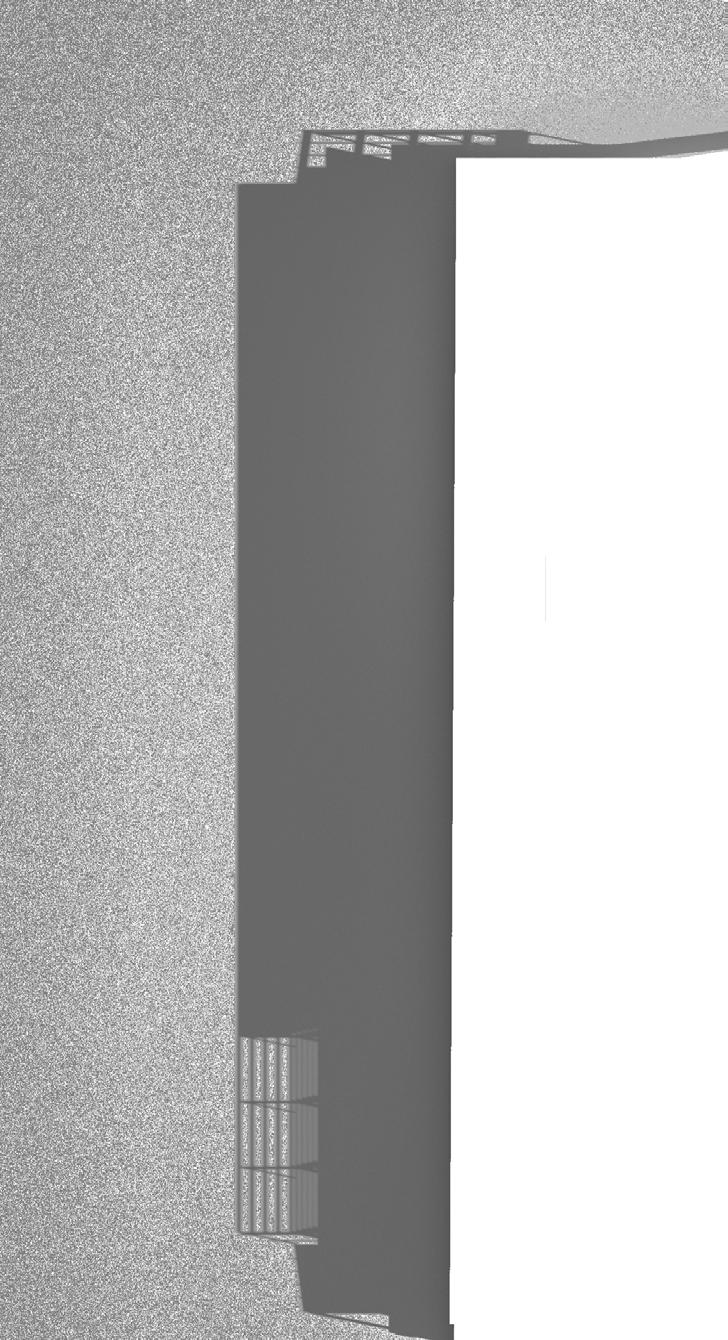






















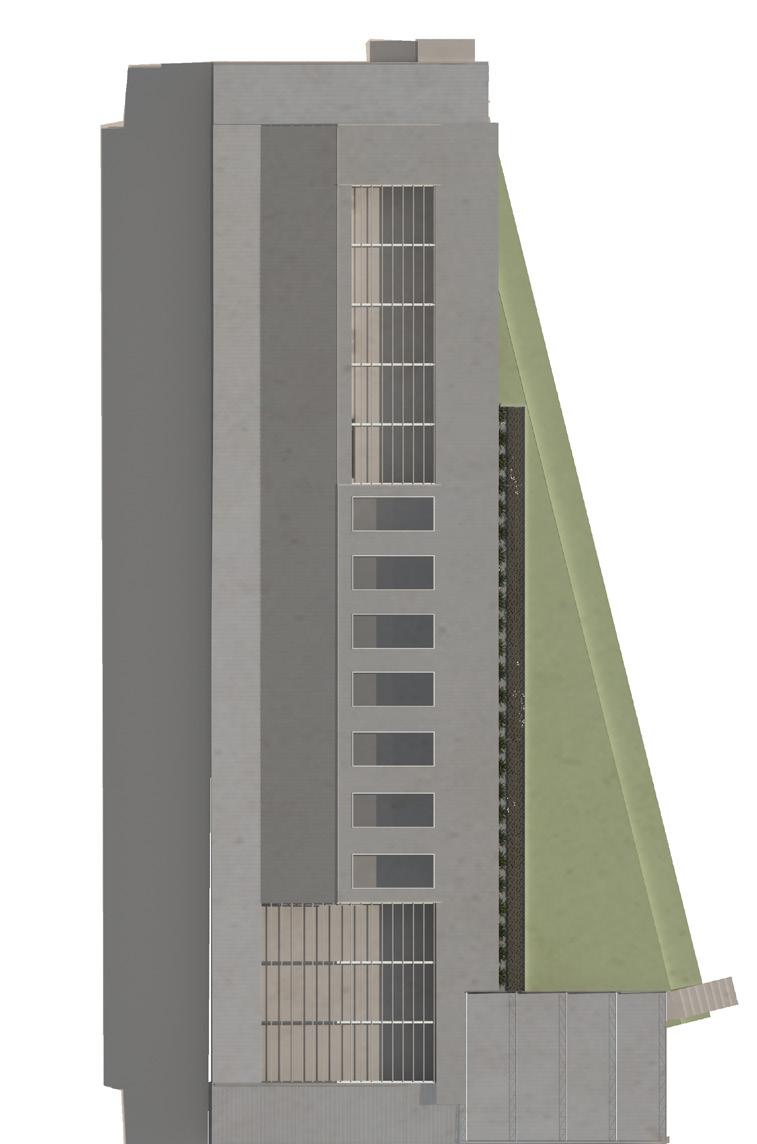






































































































































































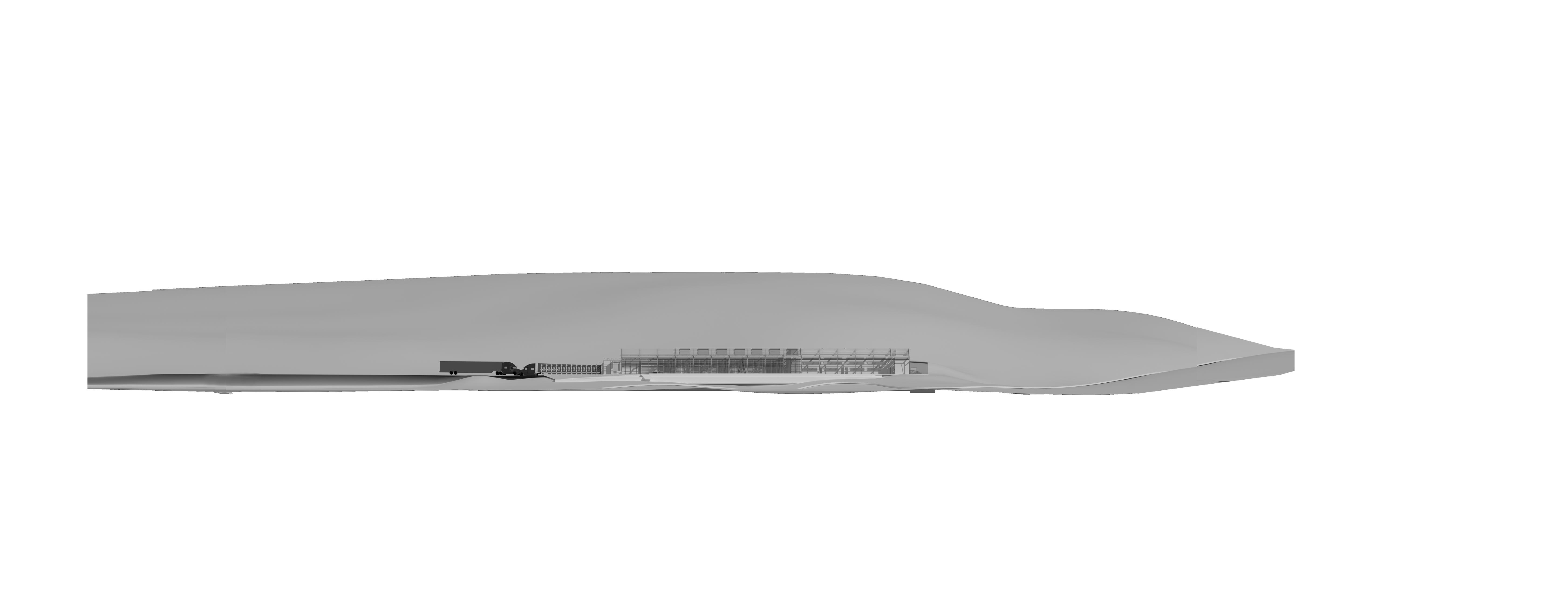


The College of Design East at Georgia Tech combines the experimental nature of science with the aesthetic appeal of art, creating a bridge between the two disciplines. Both art and science share a capacity for evolution and adaptability, which the building embodies through light and sound refractions that evoke sensory experiences. The site itself reflects adaptation, with leveling efforts symbolizing its journey toward equilibrium.
The new design incorporates cleaving techniques to introduce subtle tension and dynamic spatial shifts. Superimposed wedges create changing shadows that animate the walls and floors, while angled geometries and depressed triangles form a clerestory, enhancing the depth and interplay of light within the space. From the outside, these transformations are hidden, offering a surprising experience upon entry.
The Southwest corner serves as a hub of movement and transition, marking a shift in ceiling design and reflecting the evolving balance between stability and change. This point symbolizes either the equilibrium of homeostasis or a stage in the ongoing process of transformation, representing the building’s harmony with adaptability and growth.

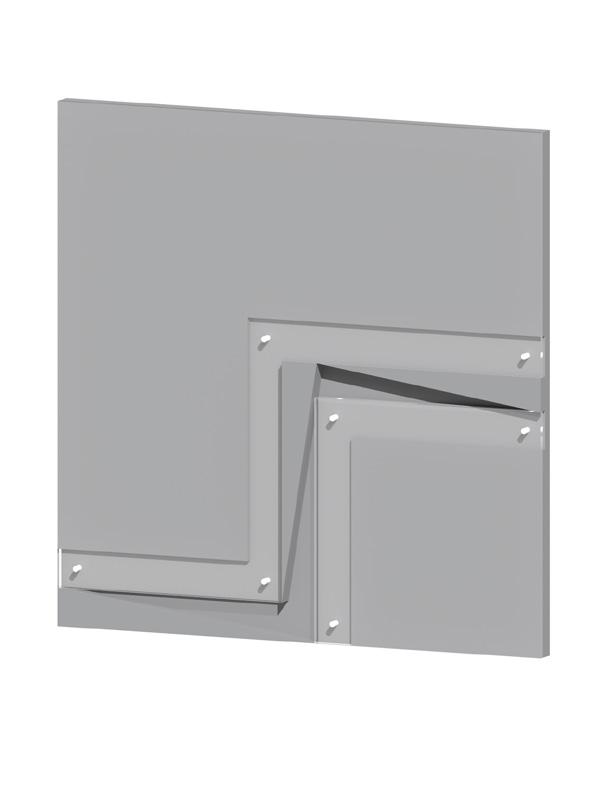
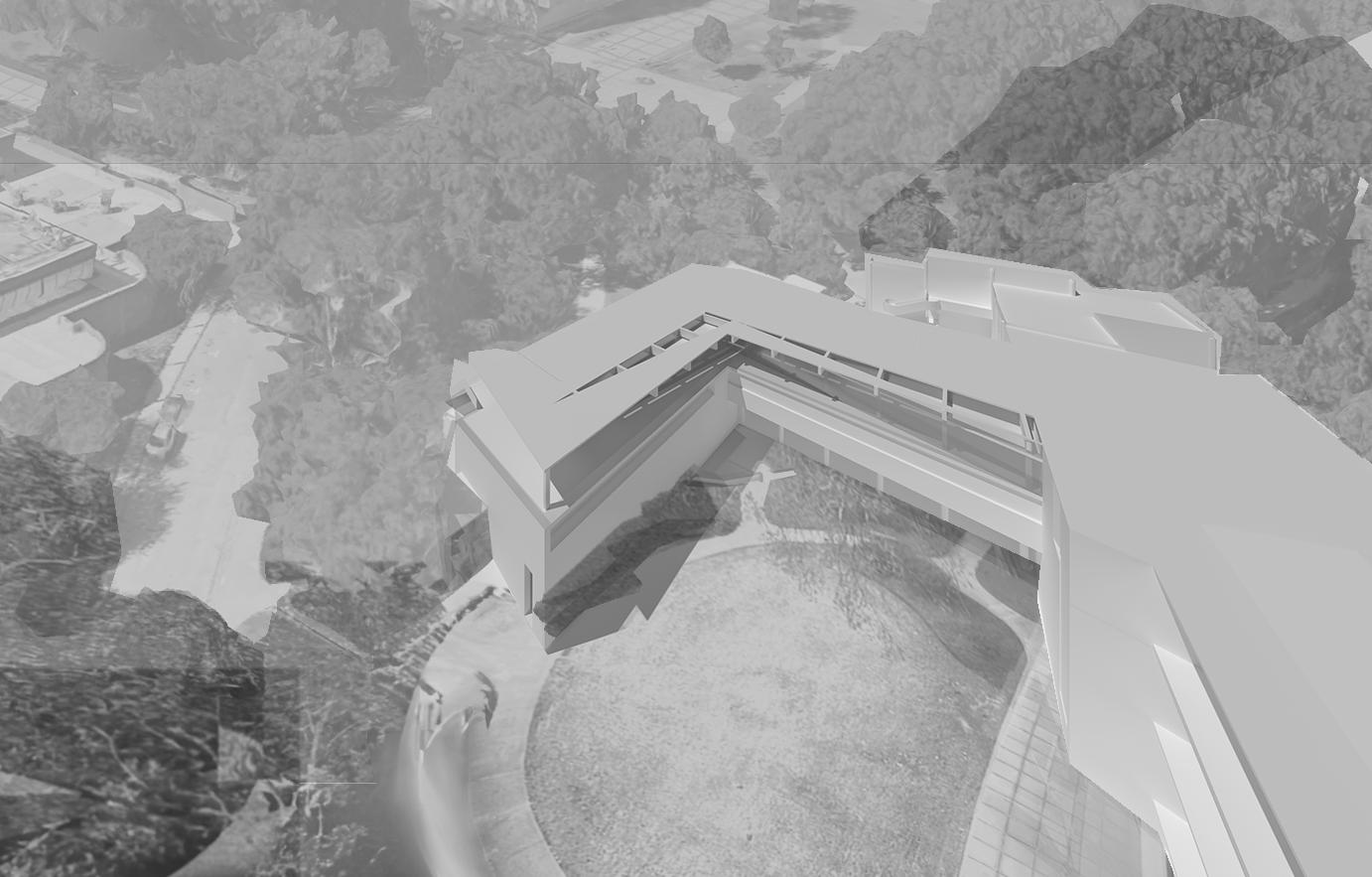
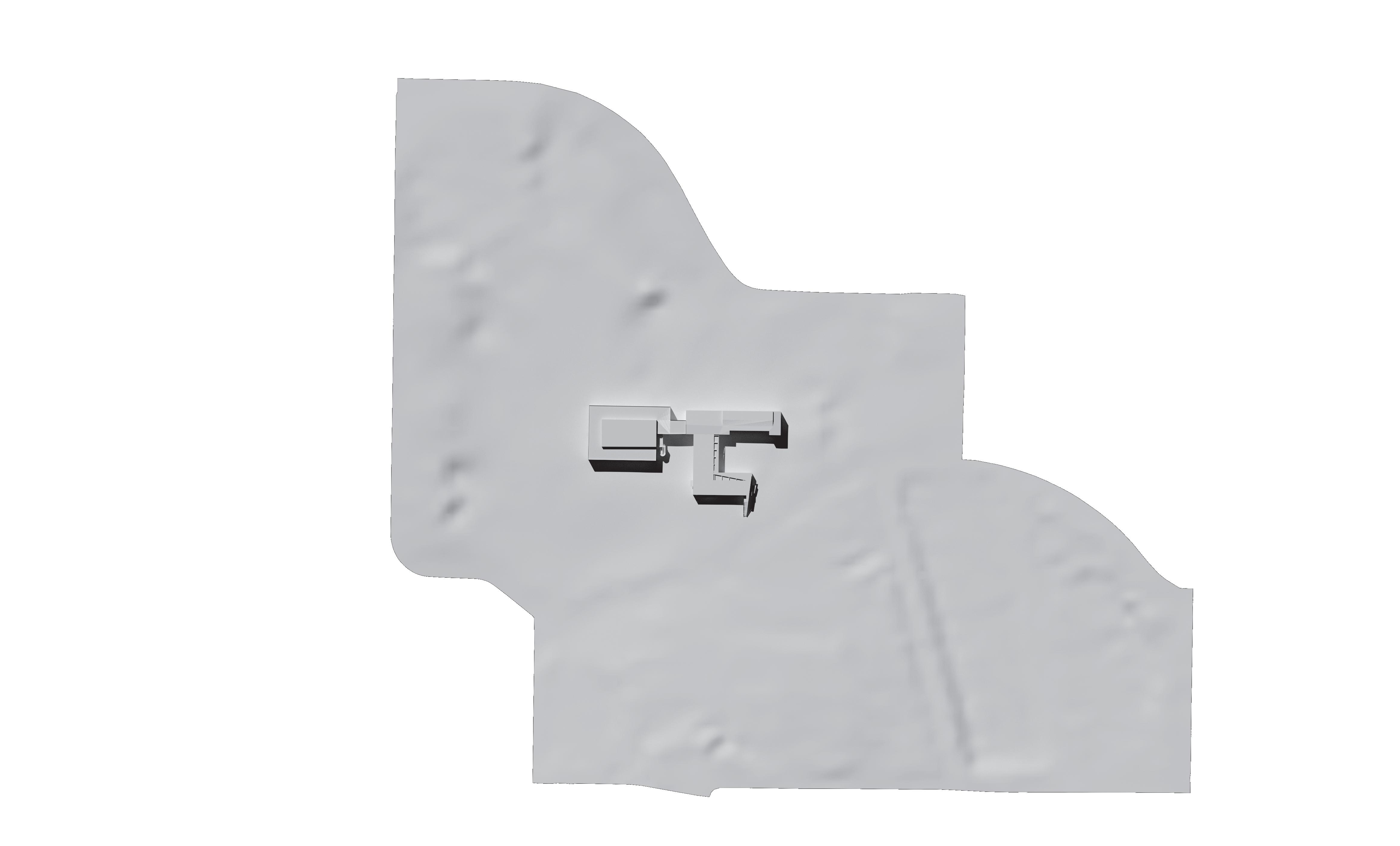
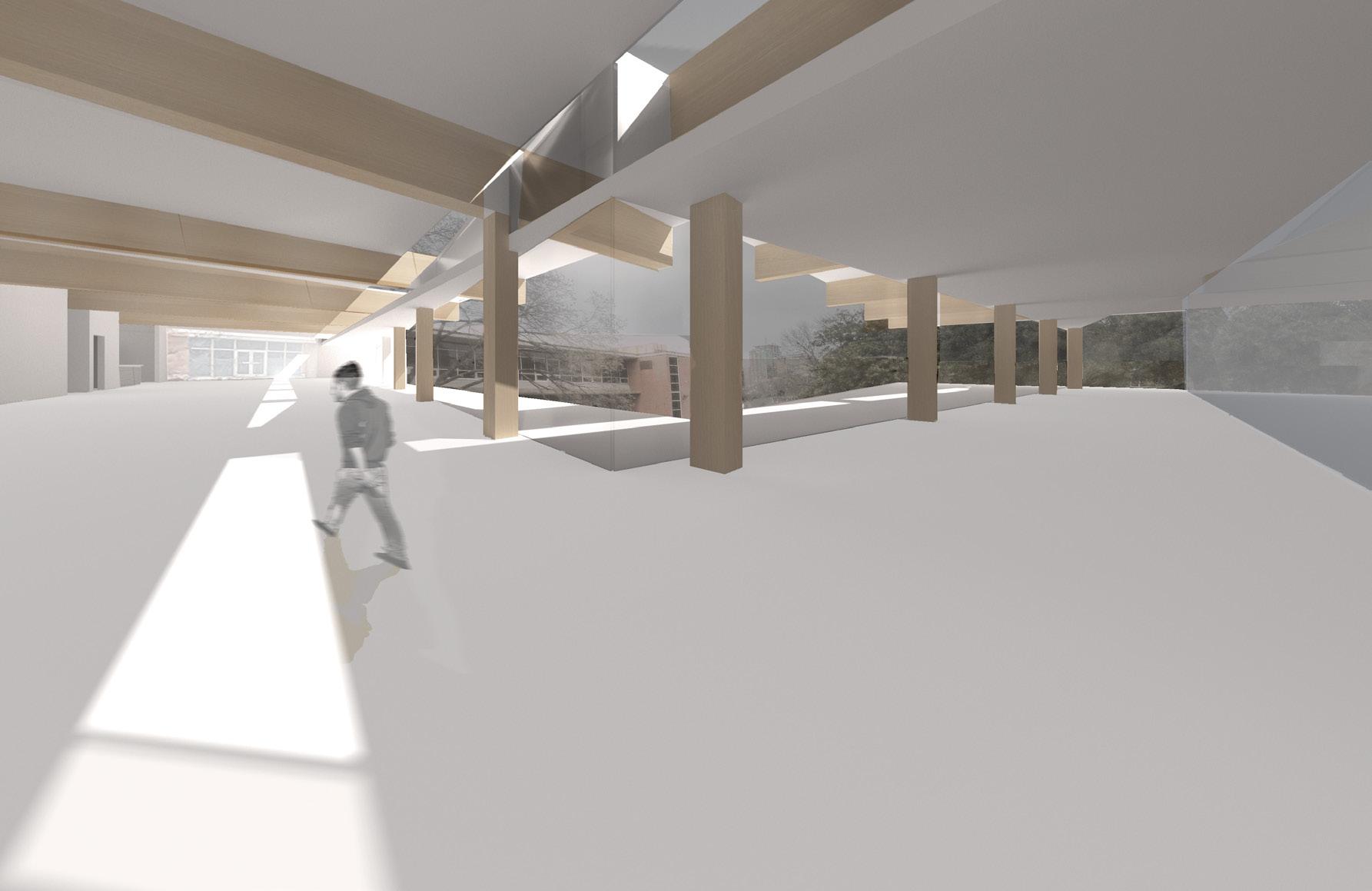
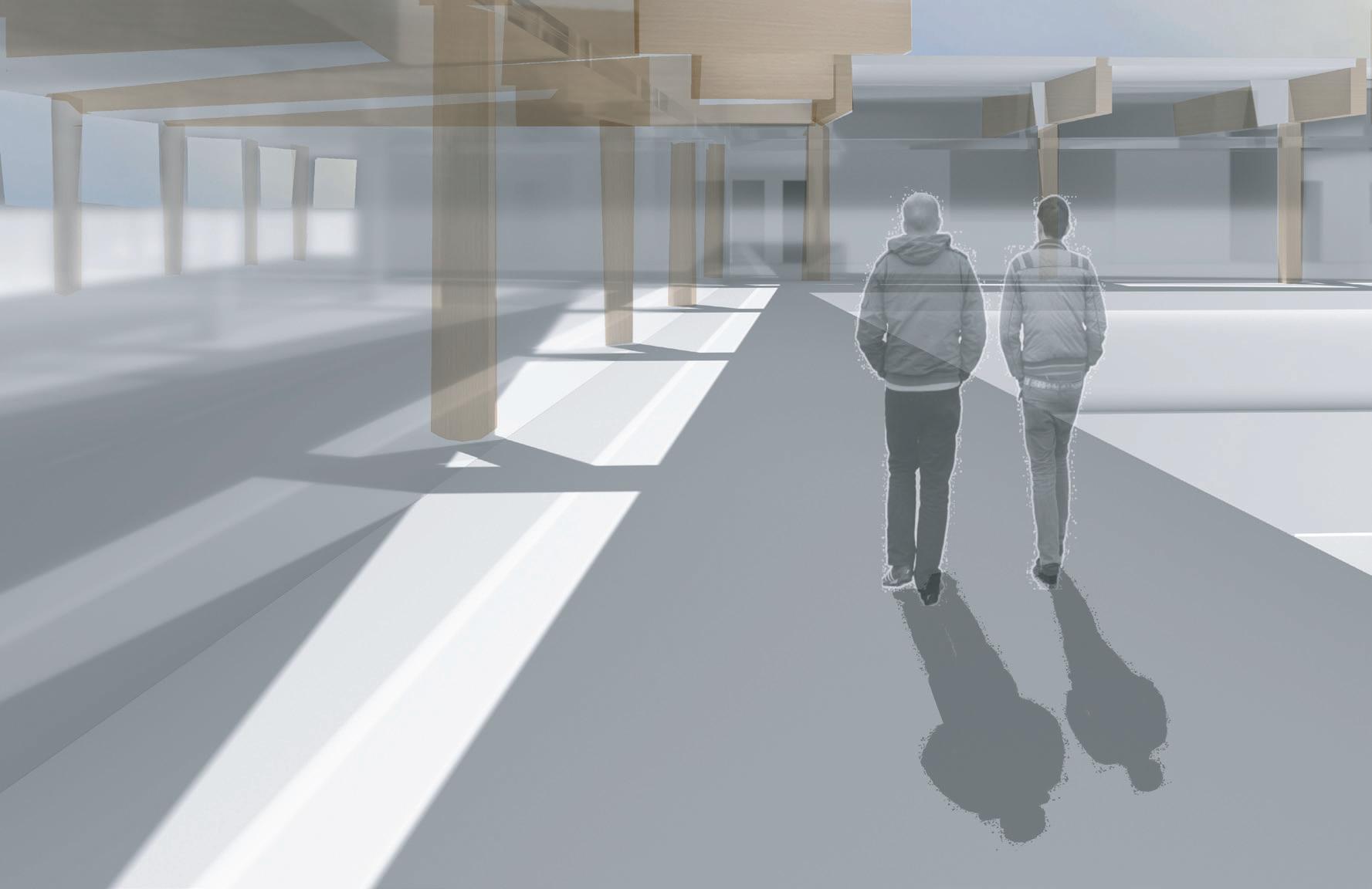
Media + Modeling l
This project emphasized the integration and experimentation with advanced digital tools, including Rhino, V-Ray, and Adobe software, to develop comprehensive architectural representations. Each participant selected a Palladian villa for detailed analysis, meticulously reconstructing the building in Rhino to ensure accuracy and fidelity to the original design.
The digital model served as a versatile tool, enabling the creation of detailed plans, precise sections, and dynamic perspectival views that highlighted the villa’s architectural features and spatial qualities. Through this process, participants gained hands-on experience with digital modeling, rendering techniques, and graphic presentation, deepening their understanding of both the chosen villa and the capabilities of contemporary design software.

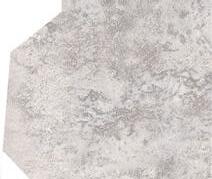

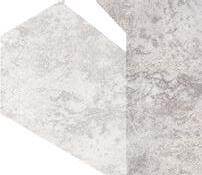

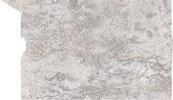
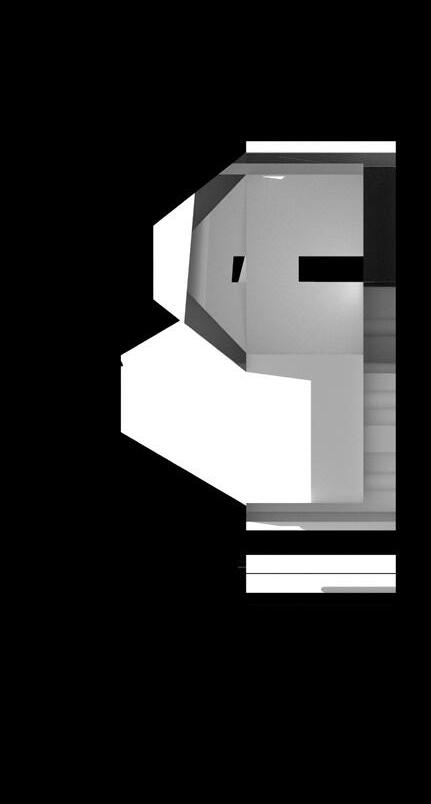















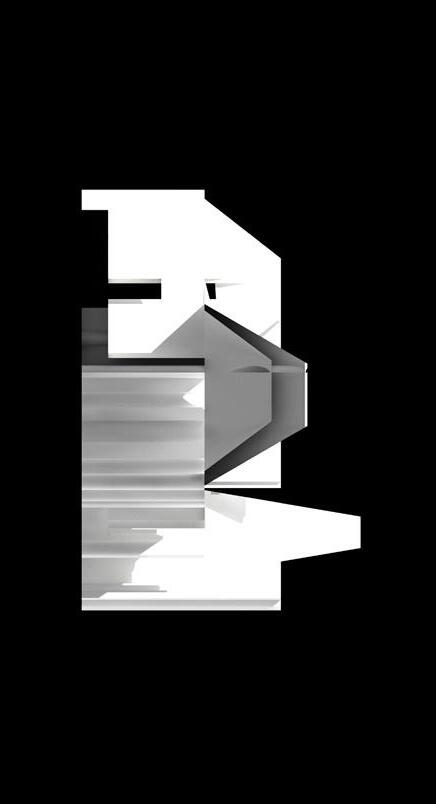







This project draws inspiration from three precedent works, which informed the approach to constructing topography and related elements. The initial topographic lines were derived from a selected site within the Grand Canyon, reflecting the site’s unique geological formations.
The arrangement of elements was influenced by a collage created during the design process, ensuring a cohesive relationship between the components. This inte gration of precedents, site analysis, and collage-based composition establishes a harmonious connection between the topography and the architectural elements, creating a dynamic and contextually resonant design.
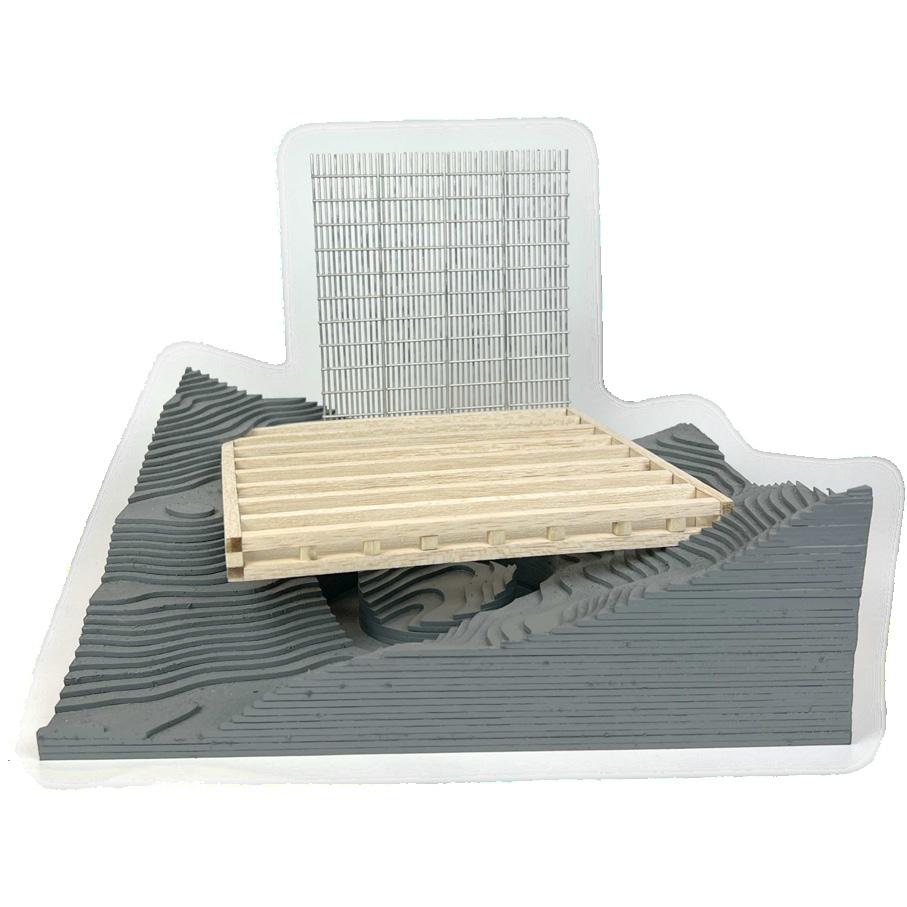
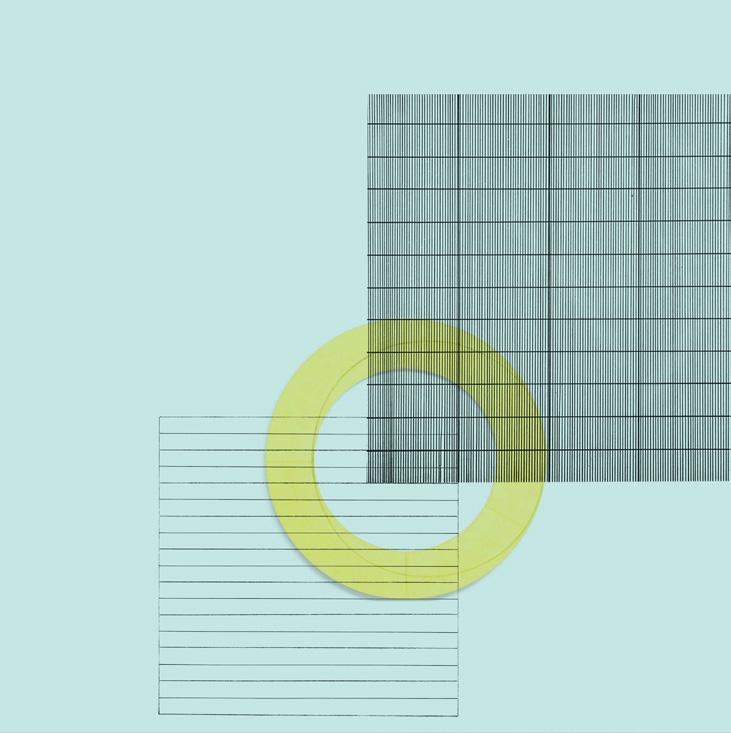
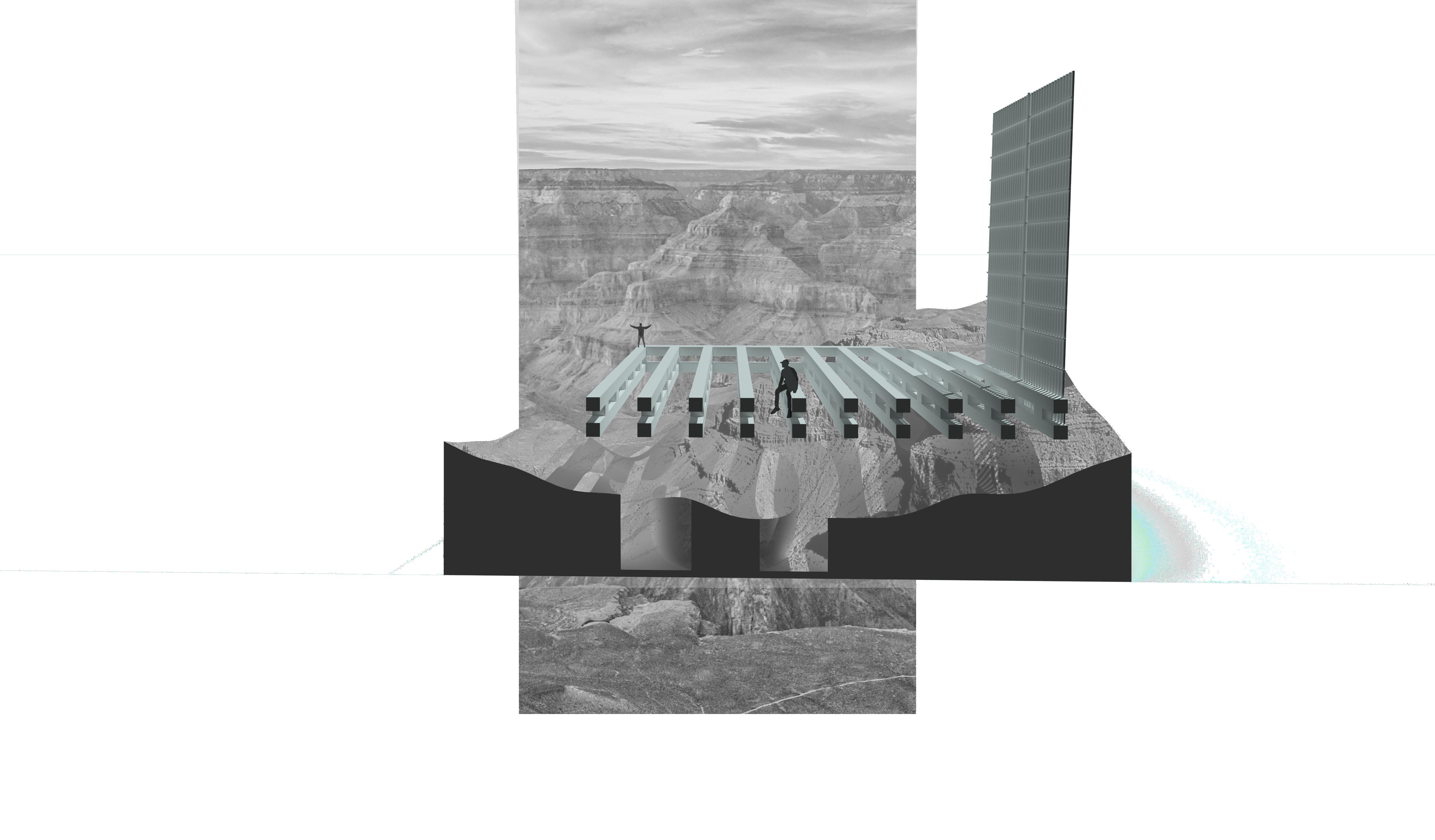
An in-depth analysis was conducted on various buildings and the spatial environments they generate, with a particular emphasis on architectural elements such as boundaries, materials, and sensory experiences. This investigation focused on structures located within the Georgia Tech campus, providing a localized context for exploring the interplay between built forms and human perception.
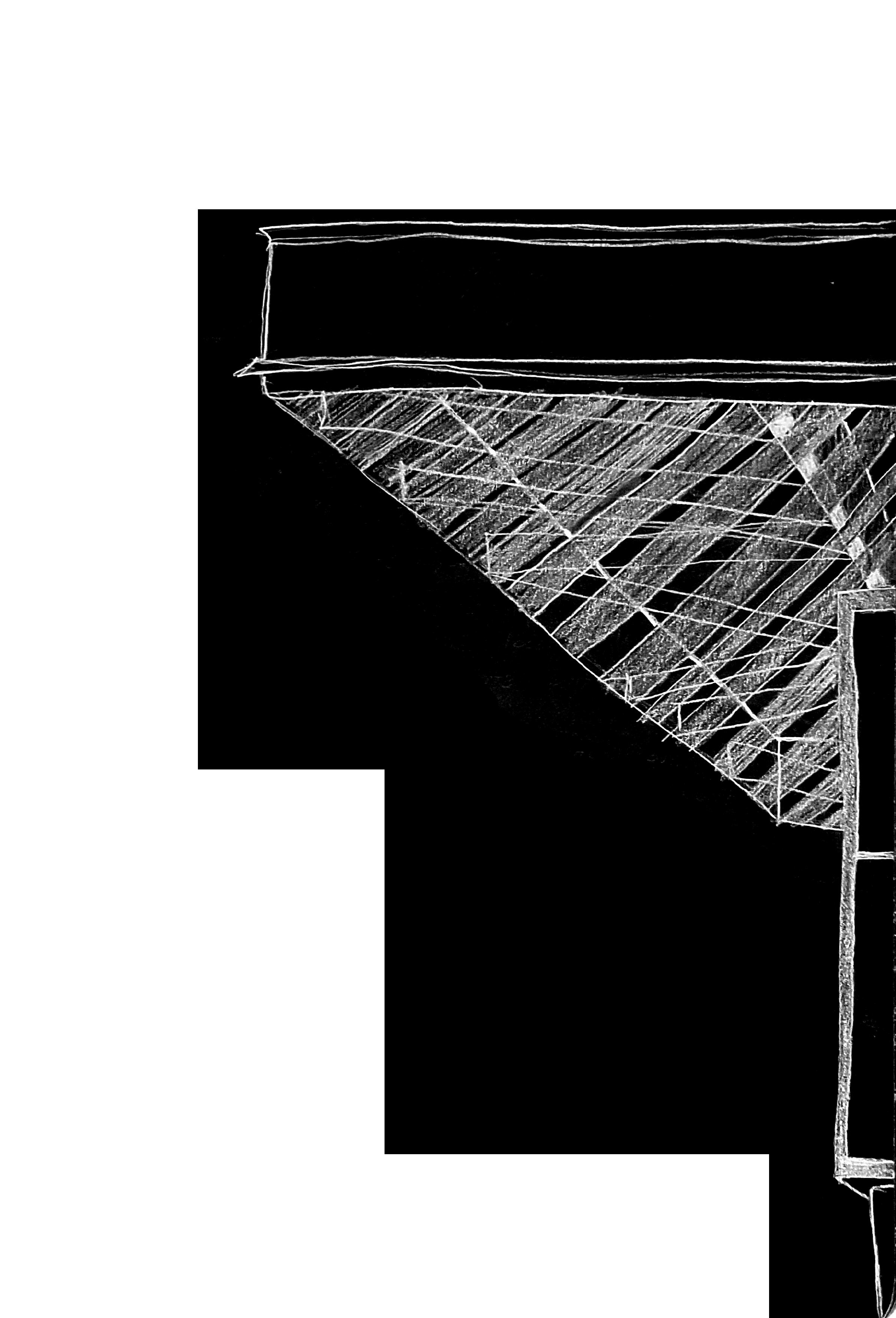

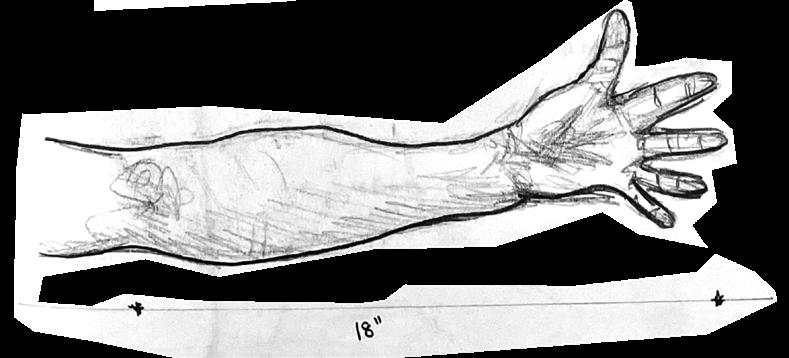
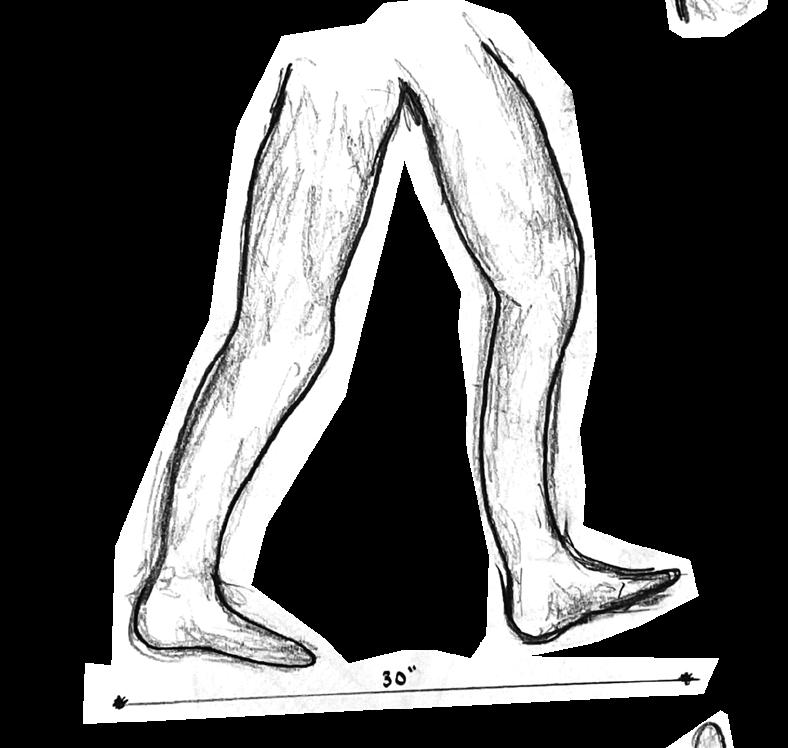


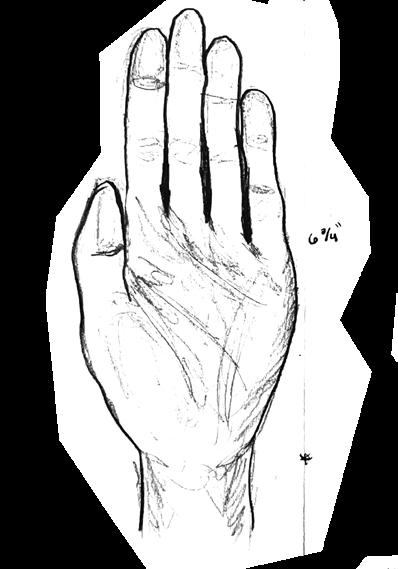

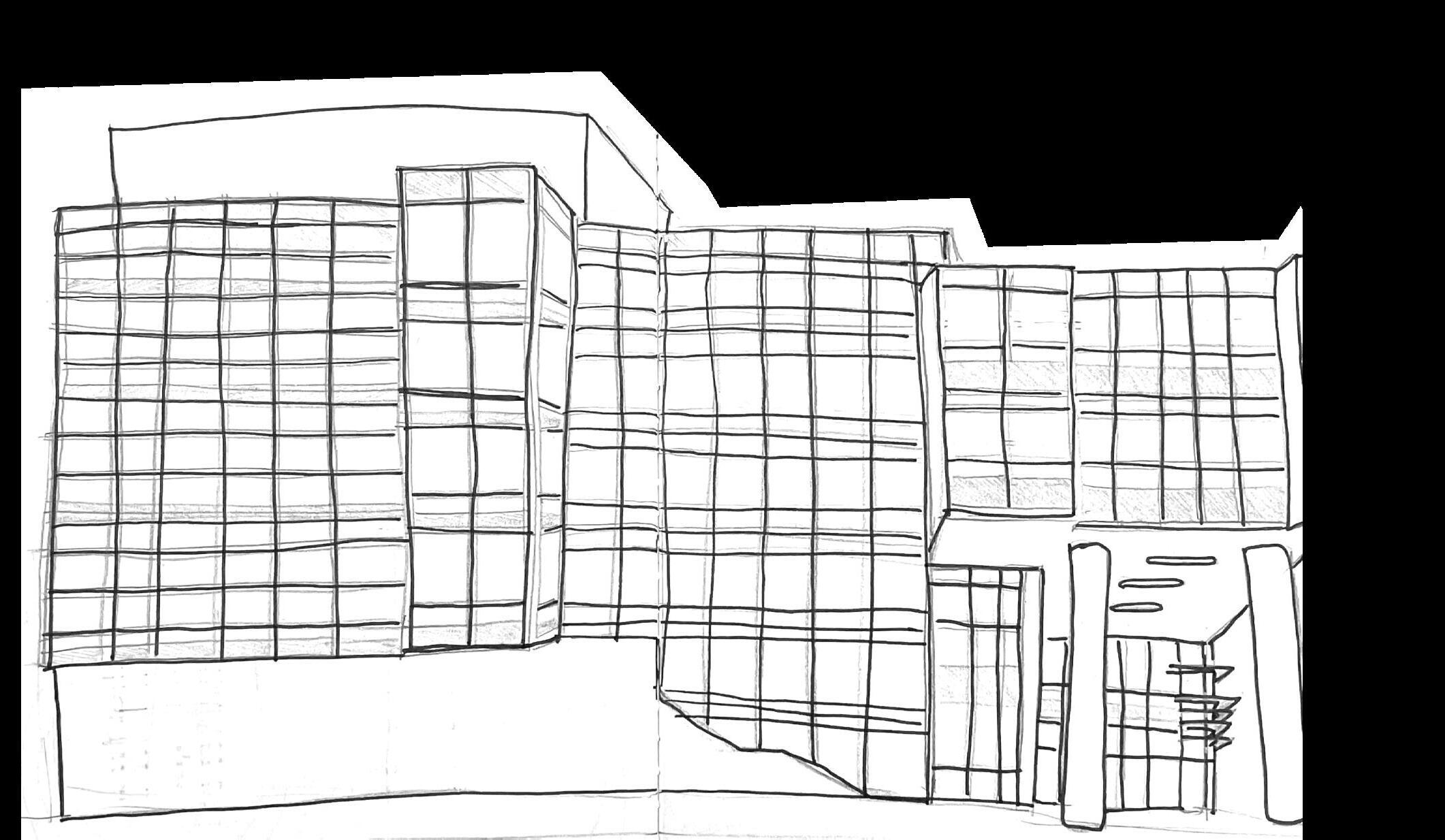

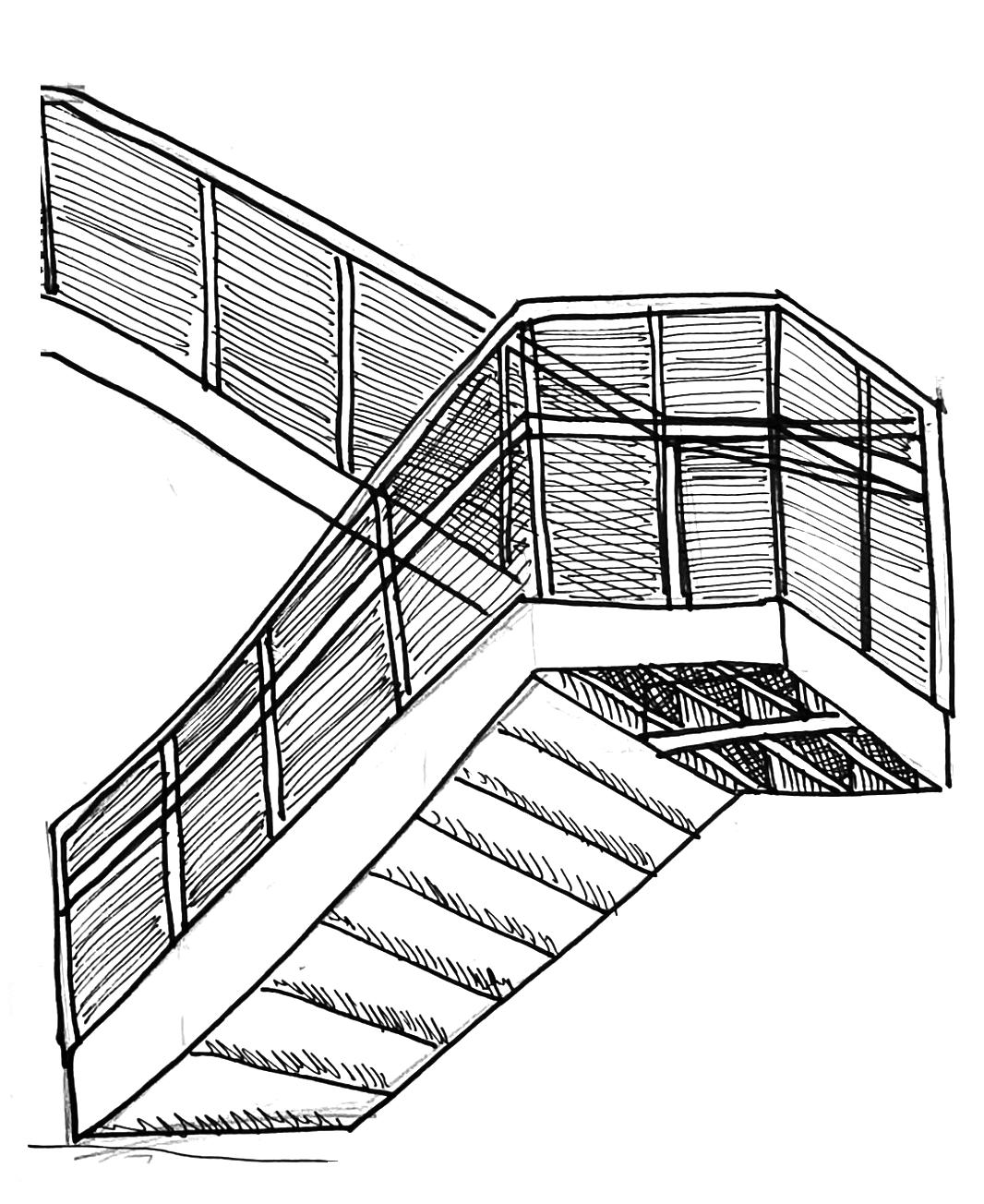
In a setting dedicated to accommodating individuals from diverse backgrounds, both residential and communal areas must have the ability to adapt to encompass varying interpretations of comfort among resident groups. Comfort is a subjective concept encompassing notions of security, temperature, privacy, and functionality. Integrating spaces that are accessible to multiple communities fosters engagement and the cultivation of relationships. Simultaneously, smaller, secluded areas offer individuals a retreat tailored to their specific preferences. The principle of choice and individual opinion has been concretized through flexible design attributes, promoting personalization, continuous evolution, and connection.
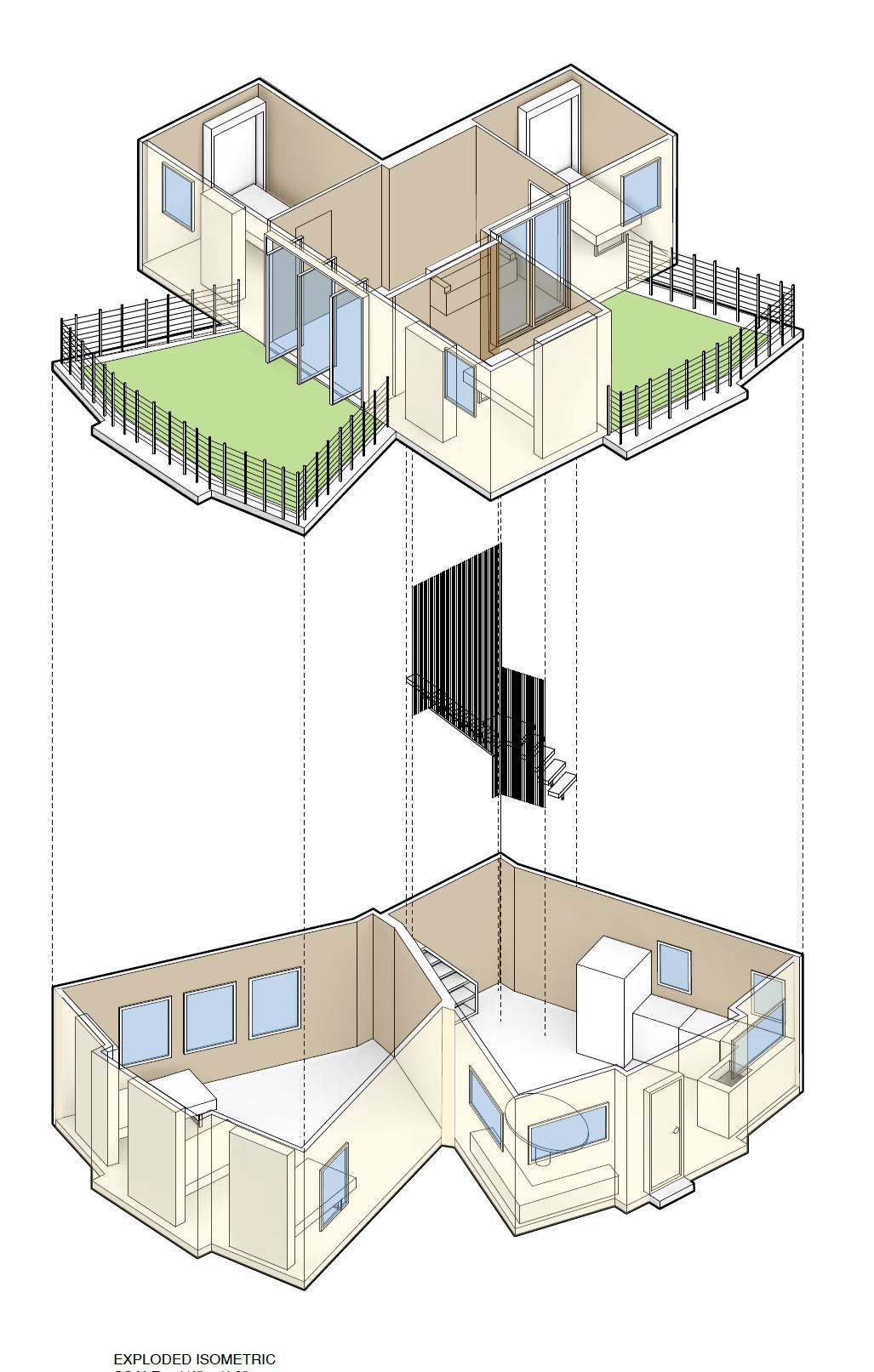
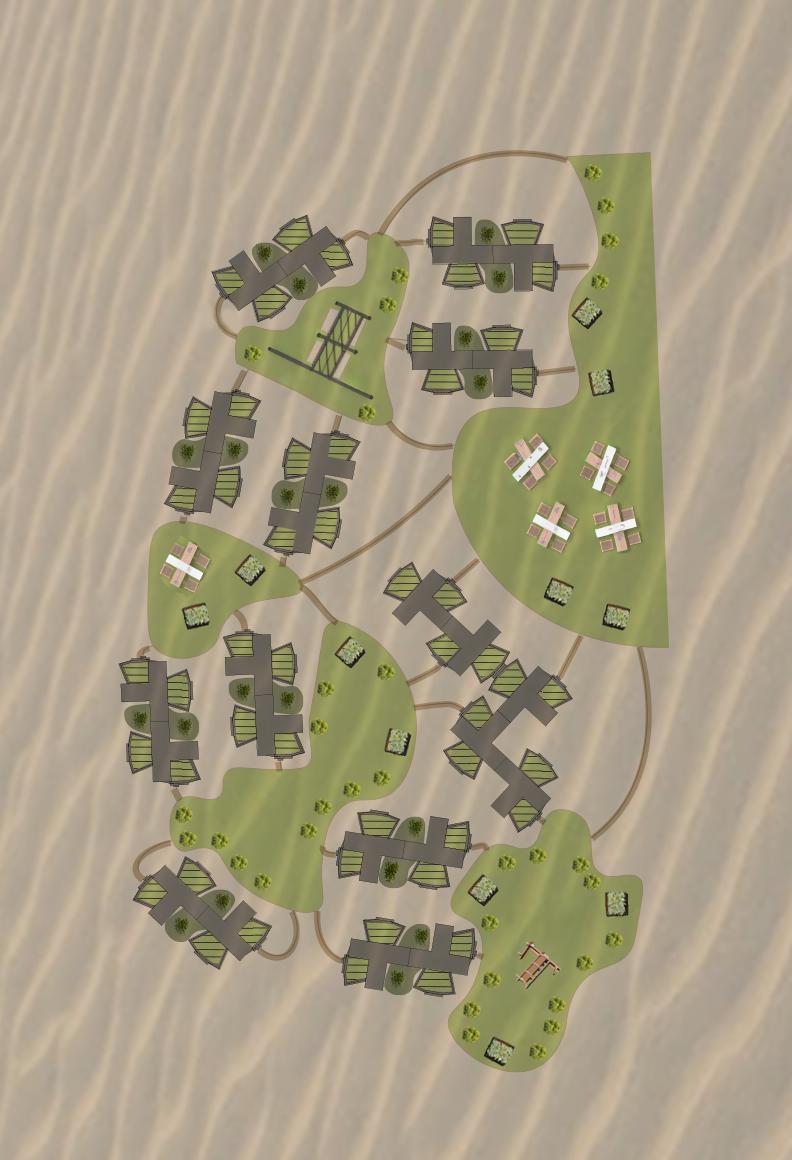
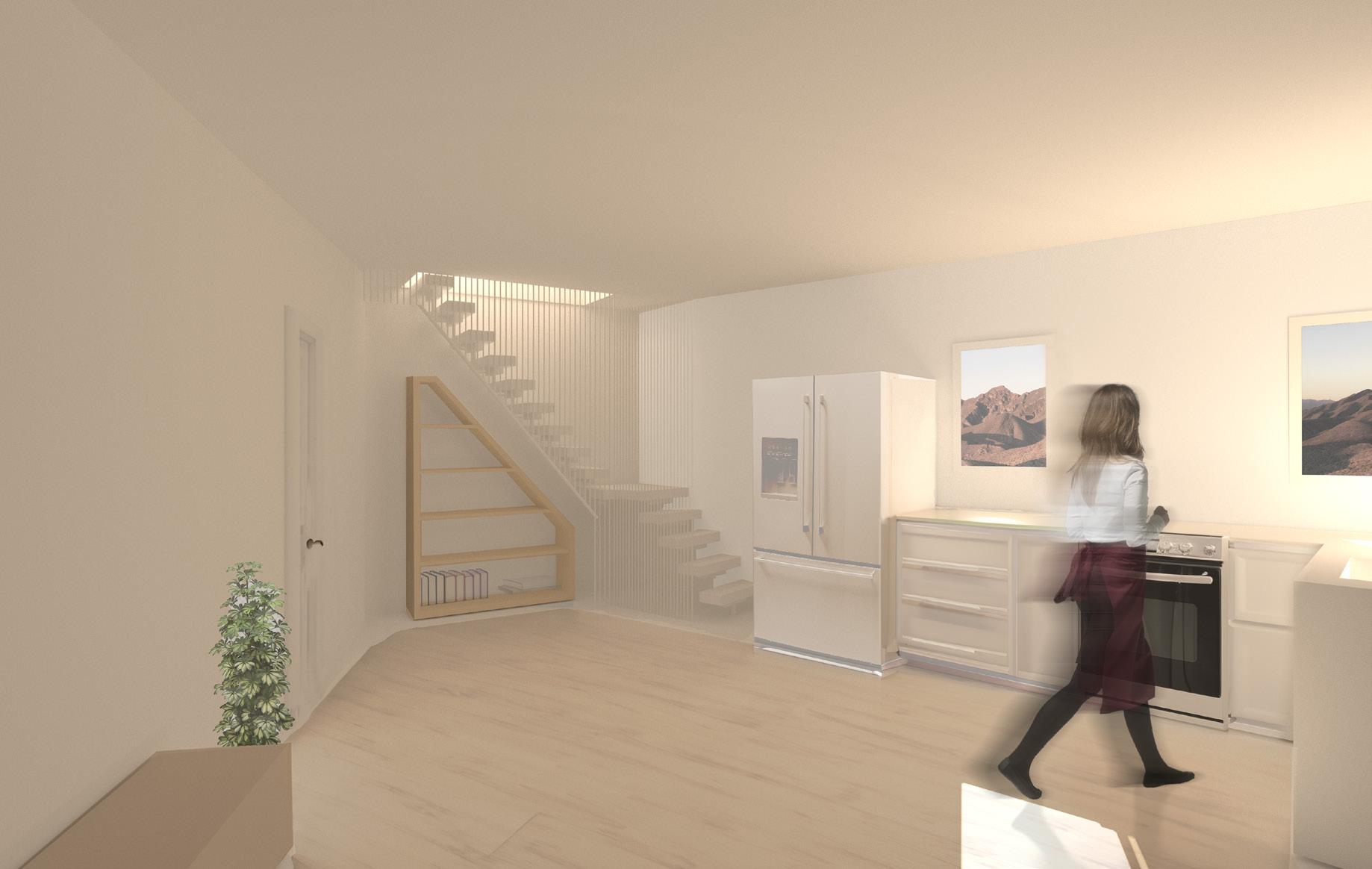

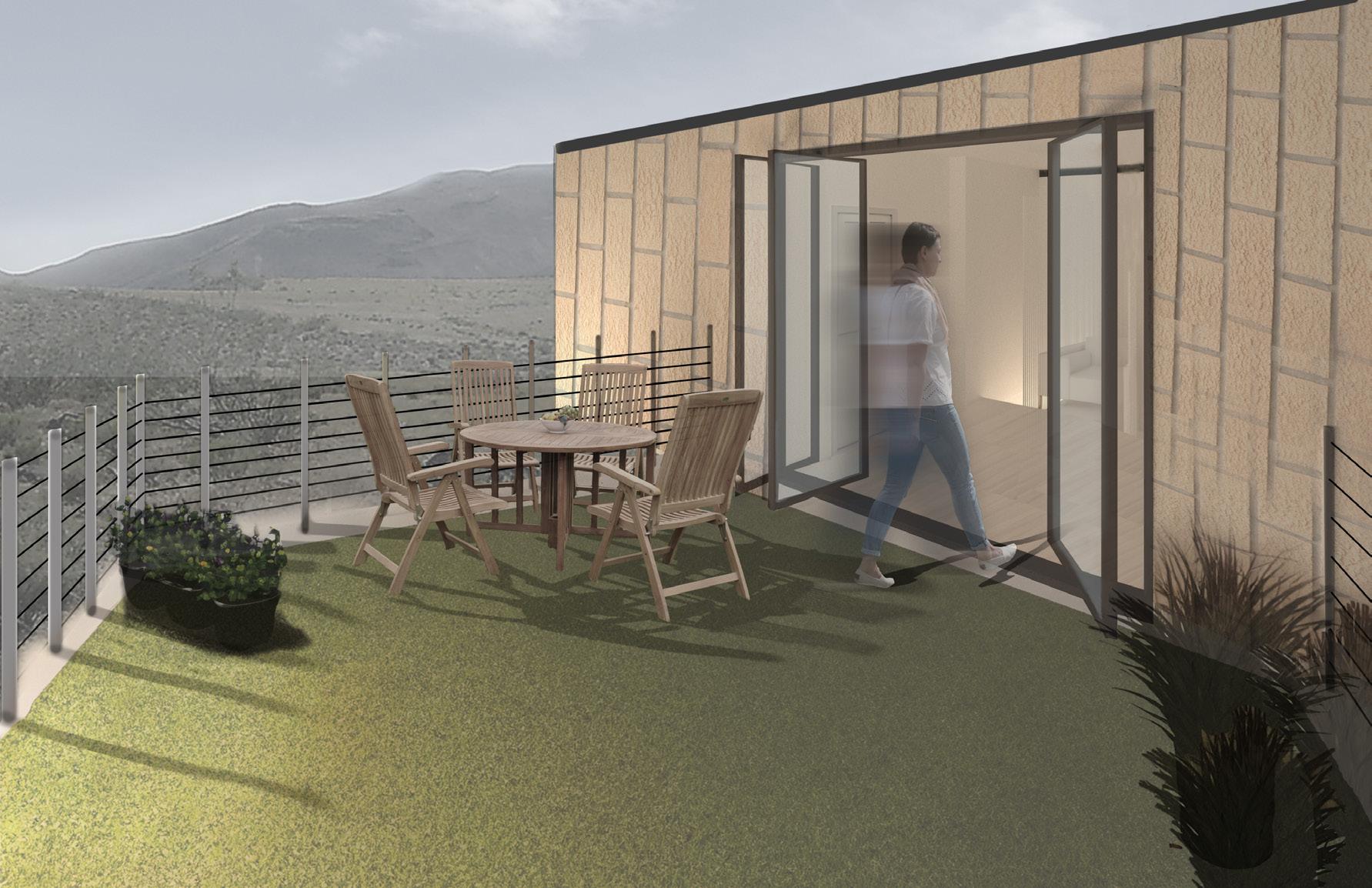

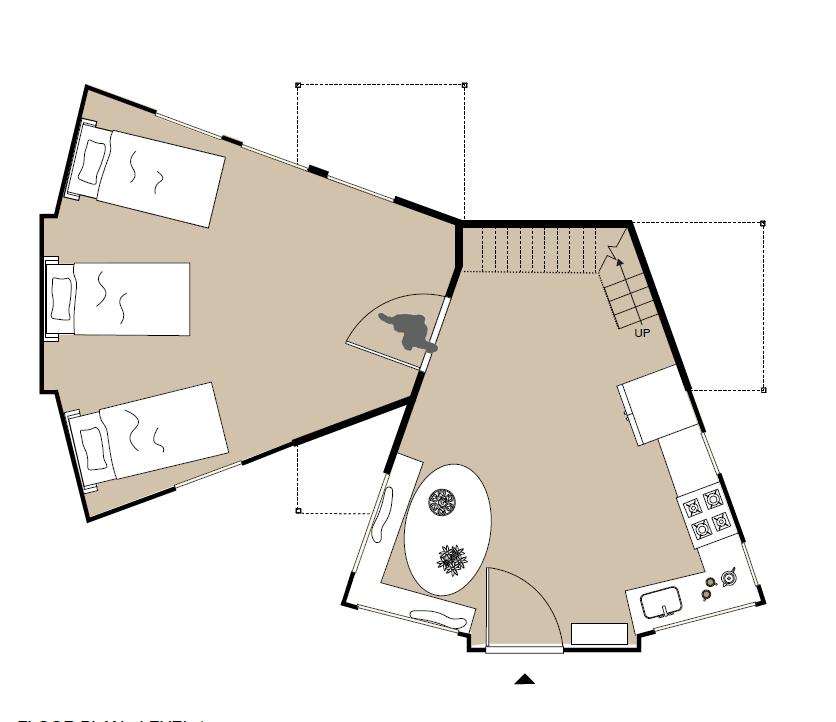

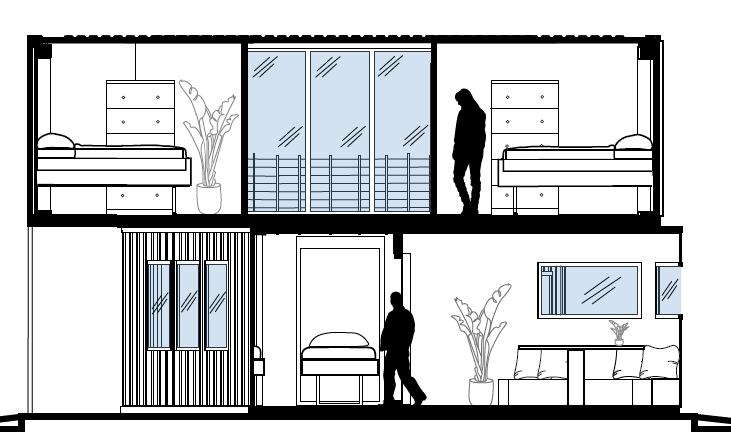
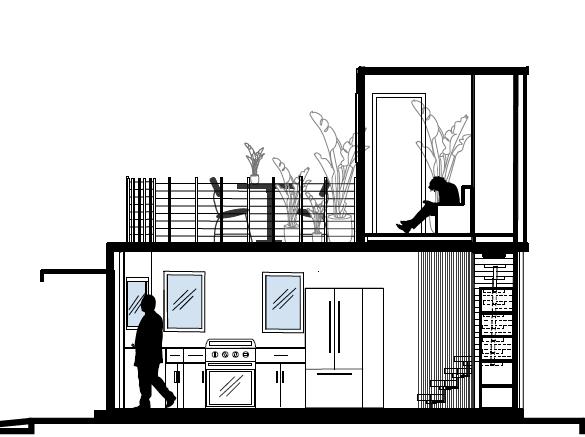
Foundation Studio l
This project explores architecture through formal, spatial, and material systems guided by Gestalt principles of continuity, proximity, and closure. Inspired by Rudolf Arnheim’s ideas on perception and movement, it focuses on creating a geometric rotational composition around a central “origin point.” Elements are arranged and transformed to emphasize rotation, movement, and connection, resulting in a dynamic spatial framework.
Key features include a 1-inch grid structure and a found object—a rounded wooden puzzle piece—symbolizing continuity and closure. This fragment connects the composition’s elements, enhancing the sense of rotation and unity. The design evolves through three stages, refining the relationships between planar and linear elements to highlight motion and emphasize spatial interaction.
The transformation process defines and refines the rotational system. The first stage establishes the rotational framework, the second expands it by adding and unfolding elements, and the third enhances the composition with repositioned and scaled components. Together, these stages create a model that balances form, material, and perception while emphasizing dynamic movement and spatial cohesion.


