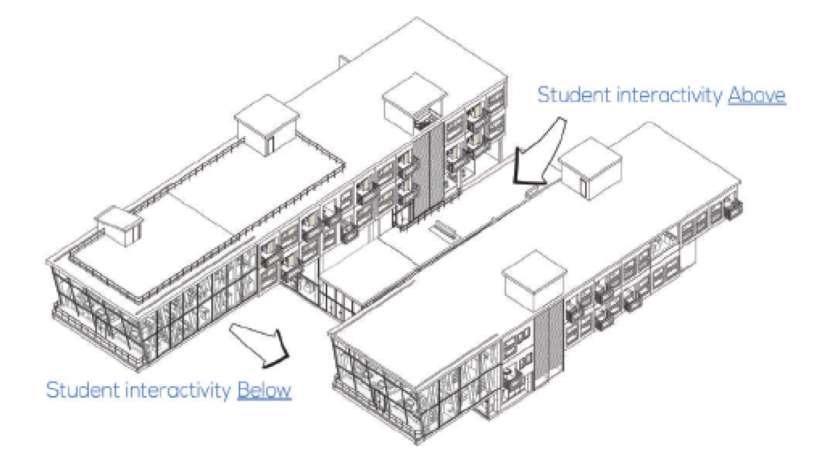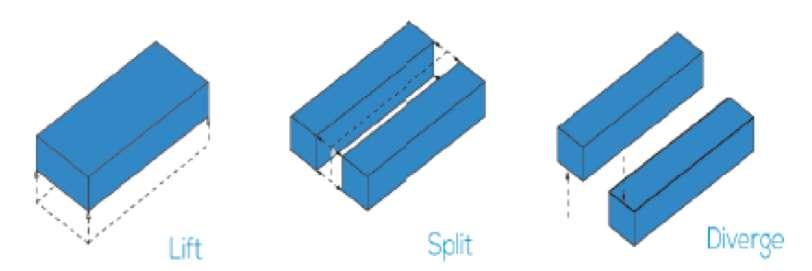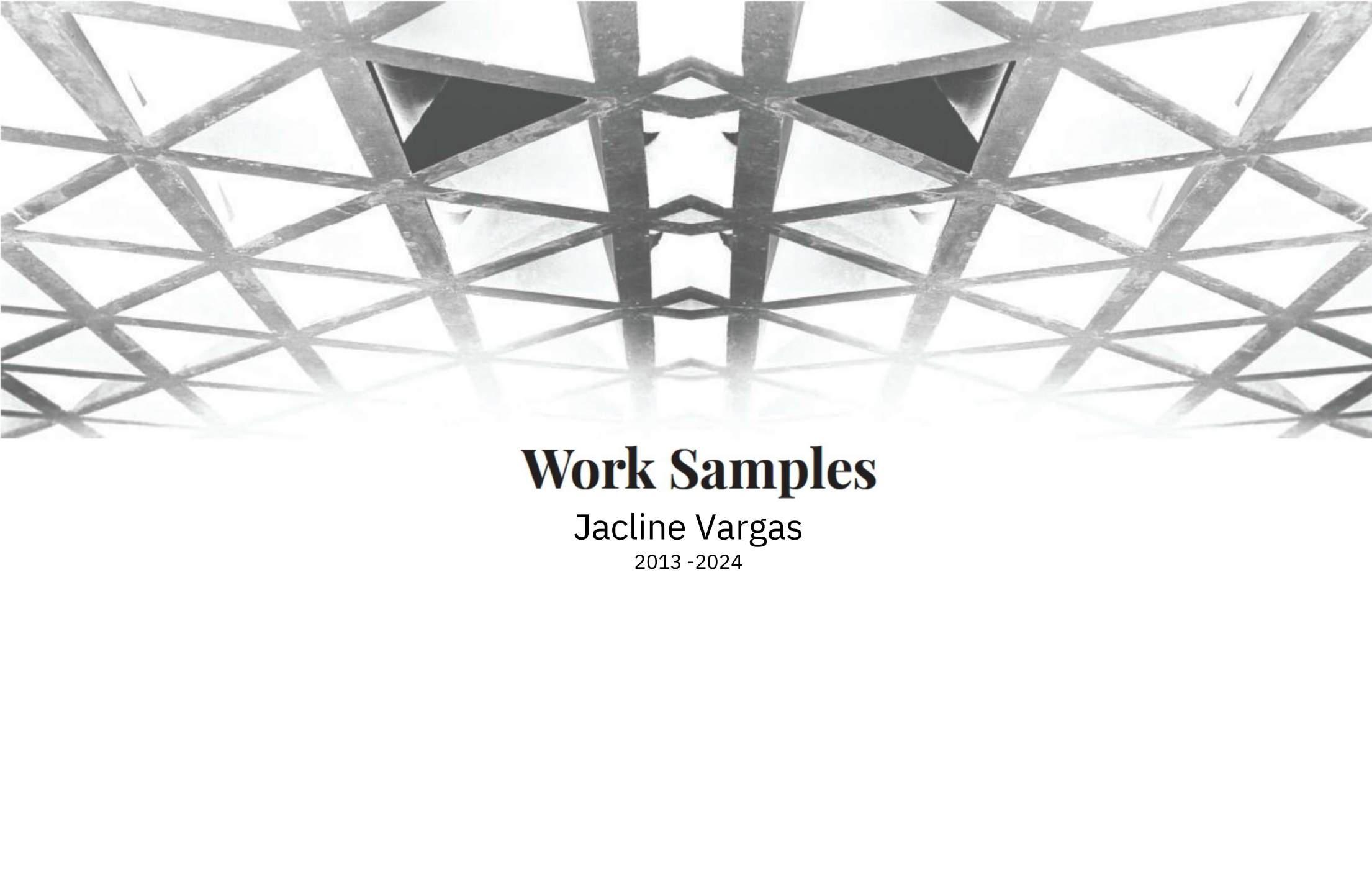

Selma’s House Design & Rehabilitation
Project Name: Louis Armstrong House Museum Administrative Building (aka Selma’s House)
Project Address: 34-52 107th Street, Queens, NY
Owner: Queens College Special Project’s Fund (CUNY); Operated by Louis Armstrong House
Museum. Client: NYC Dept. of Design & Construction
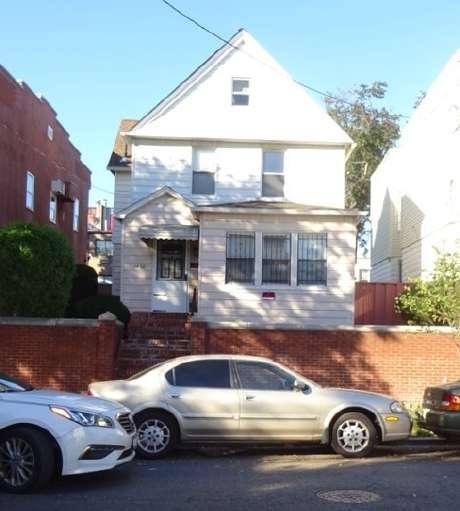
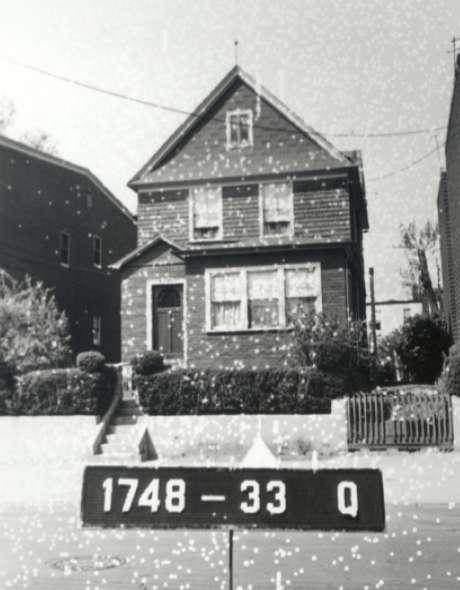
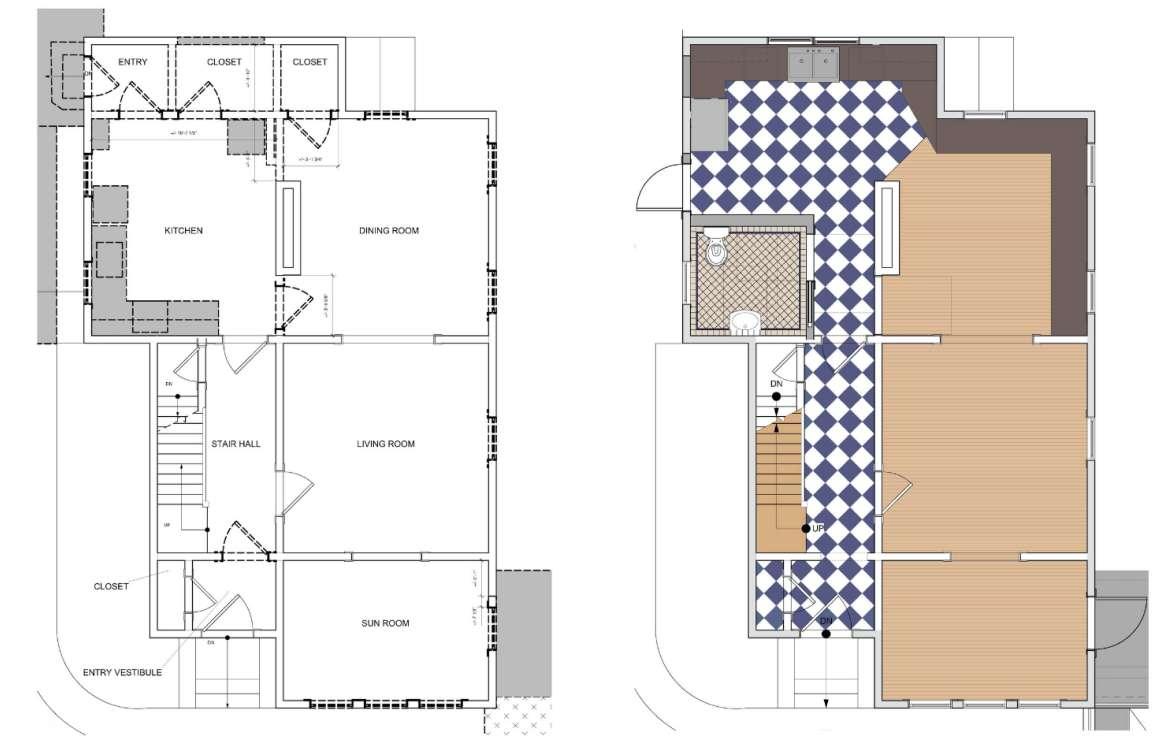
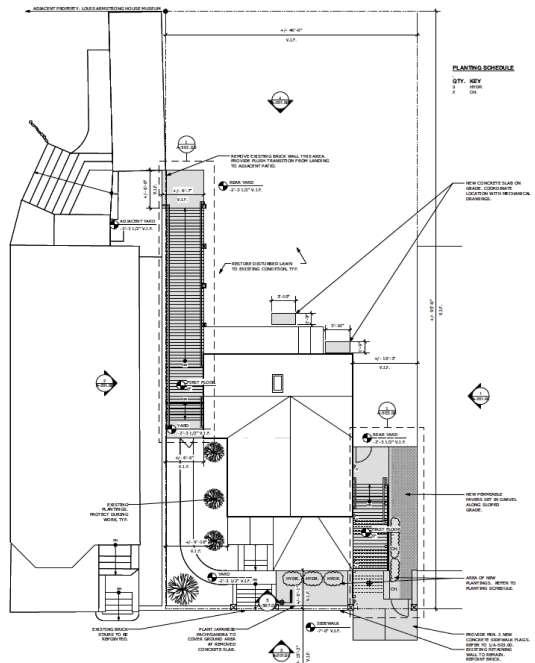
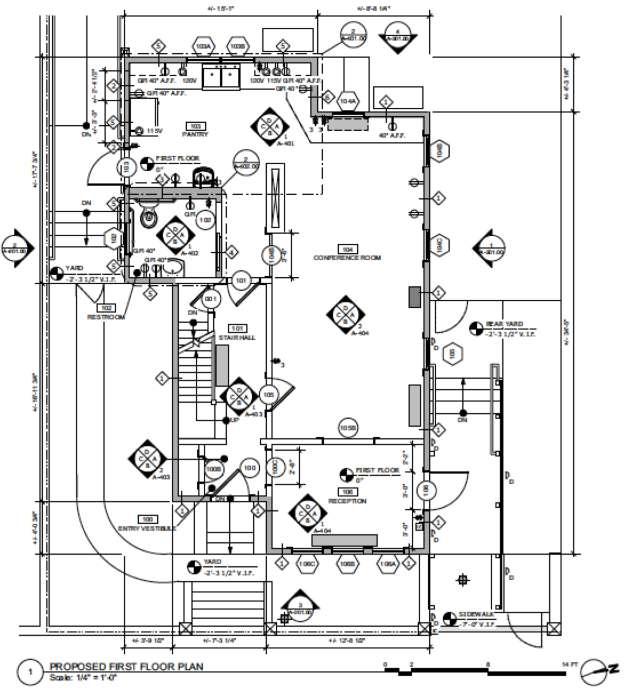
Institutional
1,670 S.F.
Background & Scope of Work:
Selma’s House was the home of Selma Heraldo, close friend and neighbor of famed American jazz musician, Louis Armstrong

Before her death Selma donated her house to the Louis Armstrong House Museum, with the intent to provide an axillary space for the organization, and support the museum in its mission. The House is a typical wood-framed colonial home, once clad at the exterior with wood shingles but now in vinyl siding.
CTA Architects was brought onto this project with the goal of adapting the interior of Selma’s House to suit the needs of the growing Louis Armstrong organization This included localized exterior repair, the addition of ADA accessibility, minor interior renovation, and reconfiguring the existing kitchen to provide a food preparation space for catering purposes
Due to current code requirements for changing the use of the house from residential to office space, a sprinkler system had to be installed, and all of the exterior walls needed to be retrofitted with fireproof insulation ADA accessibility was the biggest challenge because the public sidewalk is about 6’-6” below the finished first floor level The project is currently in the bidding phase
Roles & Responsibilities: Developed design and construction documents and cost estimates, Managed the bidding process, coordinated with consultants, and assisted in the DOB filing procedures.
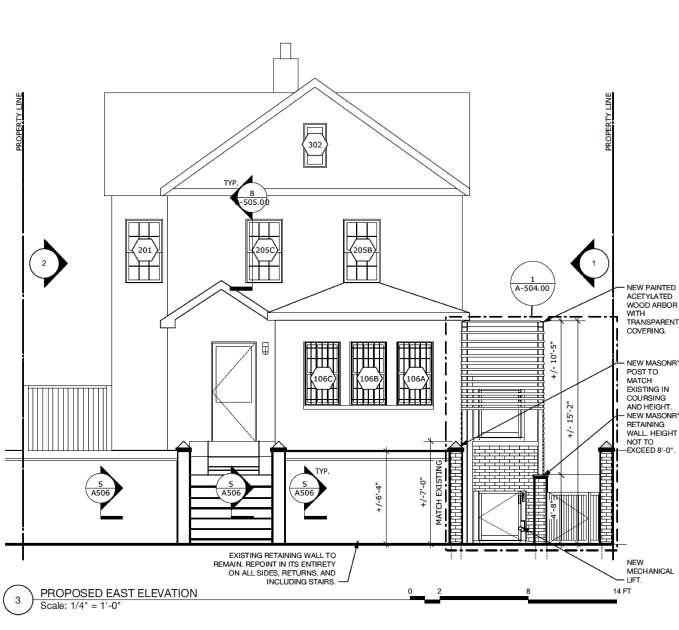
Public School 105X
New
Building Addition
Project Name: P.S. 105X Addition (Capacity Project)
Project Address: 725 Brady Avenue, Bronx NY
Owner: NYC School Construction Authority (NYCSCA); NY Department of Education
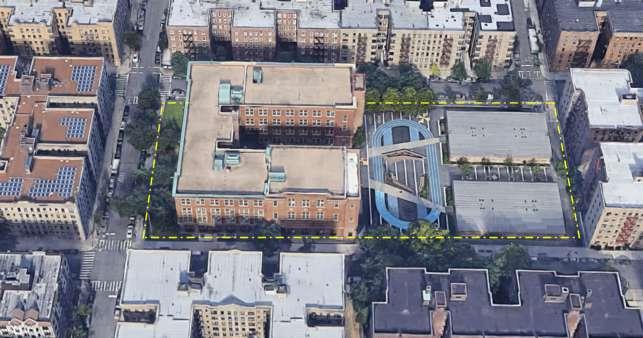
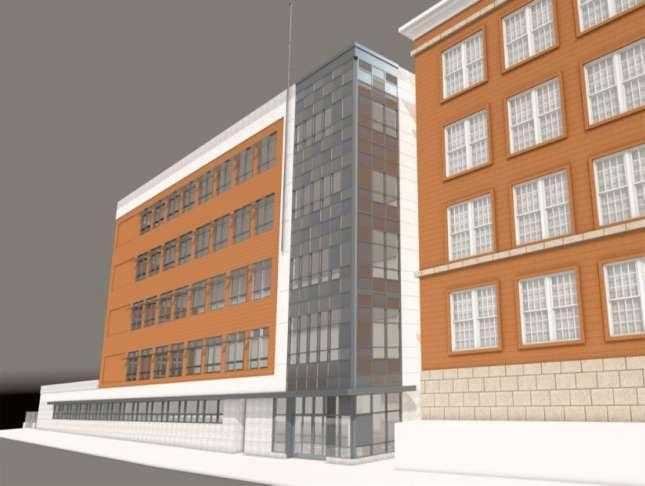
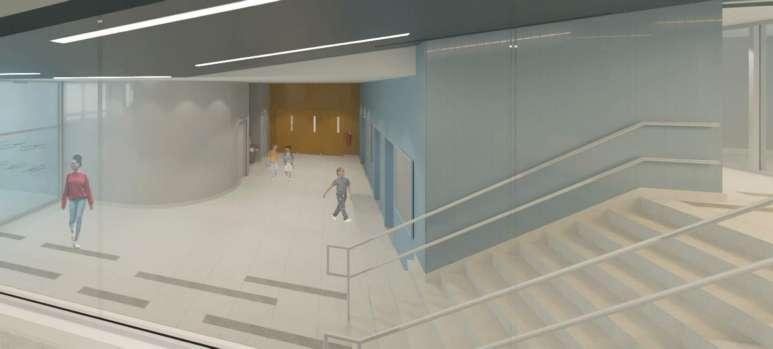
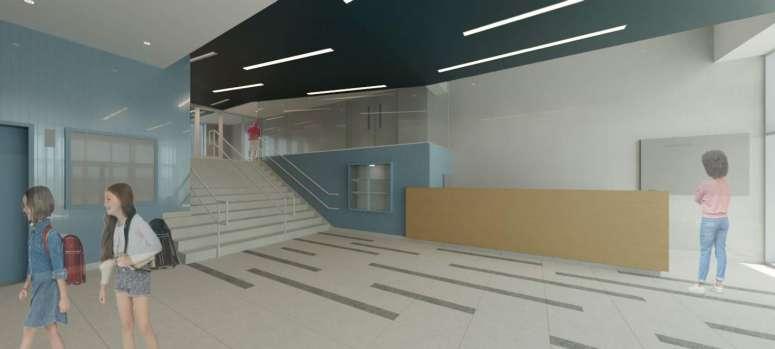
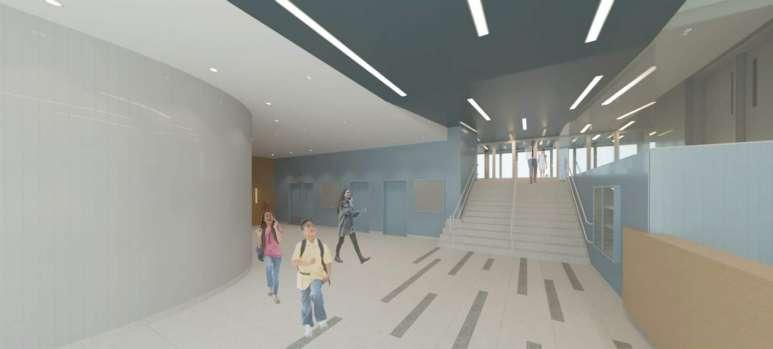
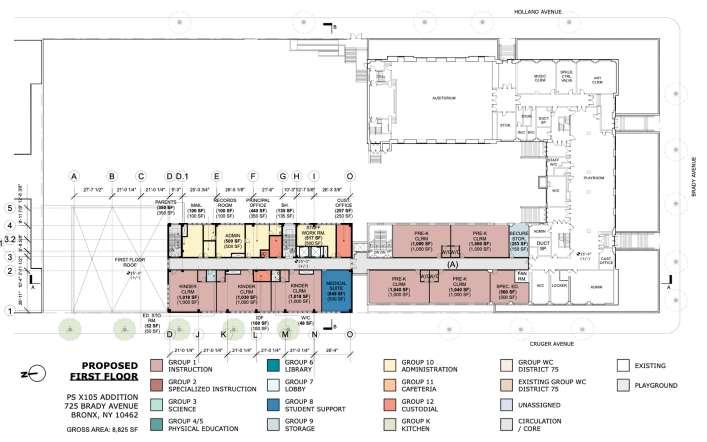
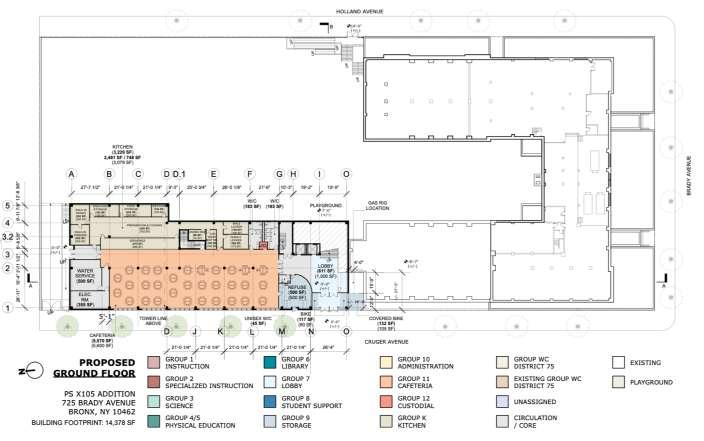
Background & Scope of Work:
The design for the addition at P.S. 105X is organized as a three-story bar building, with double-loaded end-lit corridors It includes Kindergartens, Music & Art rooms at the first floor, and 1st thru 5th grade classrooms as well as Special Education classrooms at the second and third floor levels Connection from the new addition to the existing building is provided at all levels. The lobby, located at grade, connects to the first-floor level by stair and elevator, and aligns with the existing building’s floor. The cafeteria at the basement is on grade and can be

accessed from both the addition and the existing building and directly from the lobby The mechanical rooms, custodian office, lockers and storage are located at the partially excavated cellar. The boiler room bulkhead provides an accessible connection to the existing building’s top floor, and a rooftop playground was proposed to be included atop the cafeteria
Roles & Responsibilities: Developed schematic and design documents, coordinated with client and design/engineering consultants
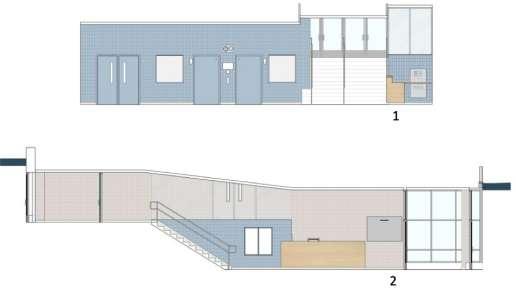
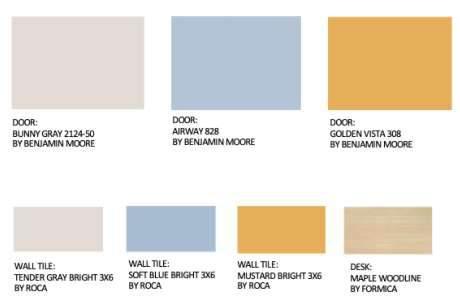
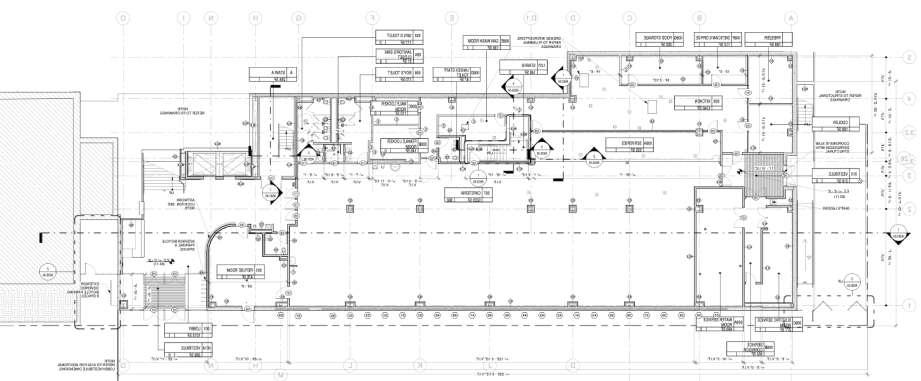
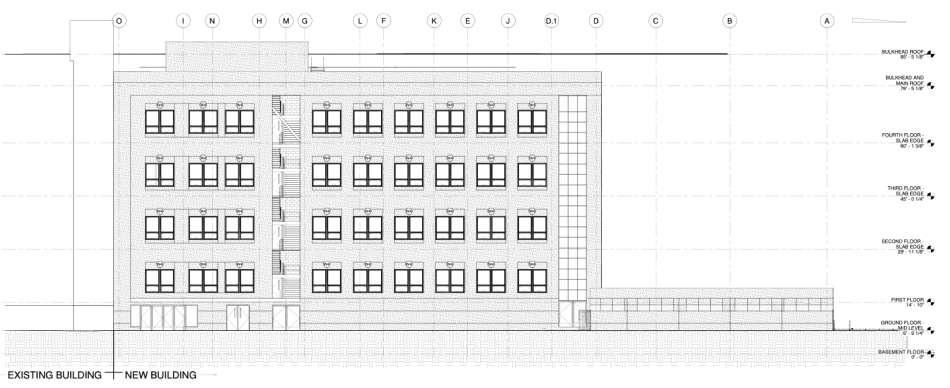
Exterior Restoration
Localized Façade Repair
Project Name: (Various) P.S. 209X, 433 East 56th Street, & 205 East 22nd Street
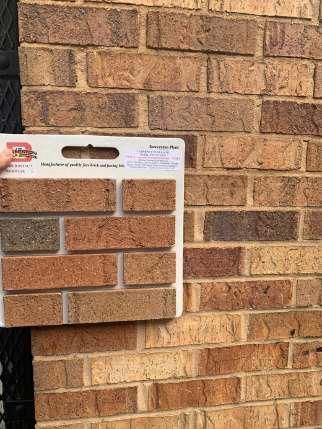
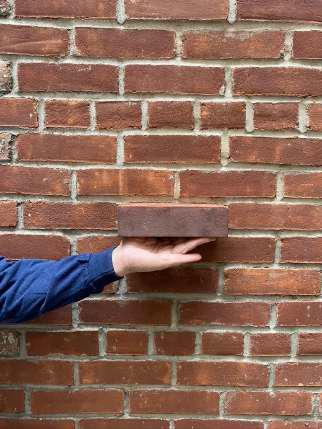
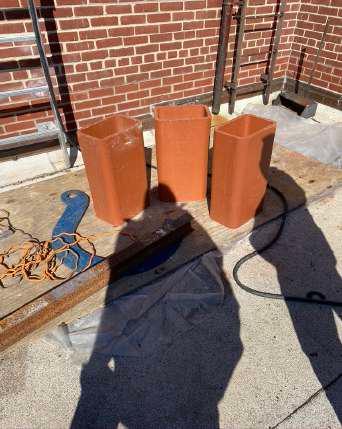
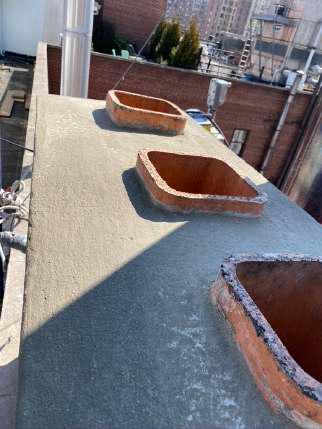
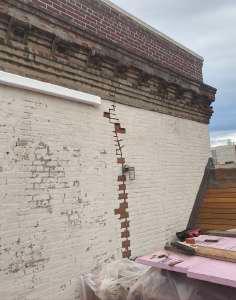

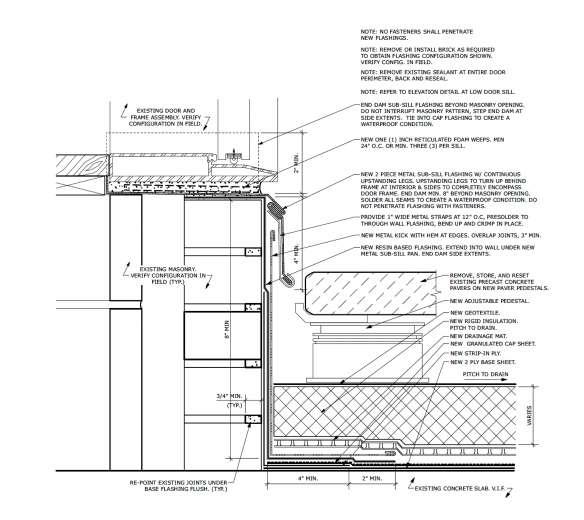
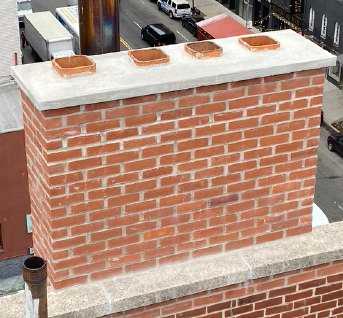
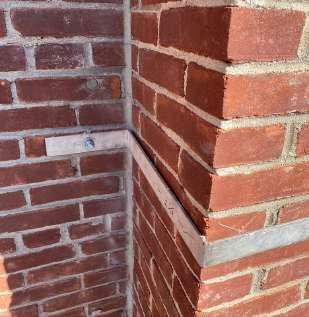
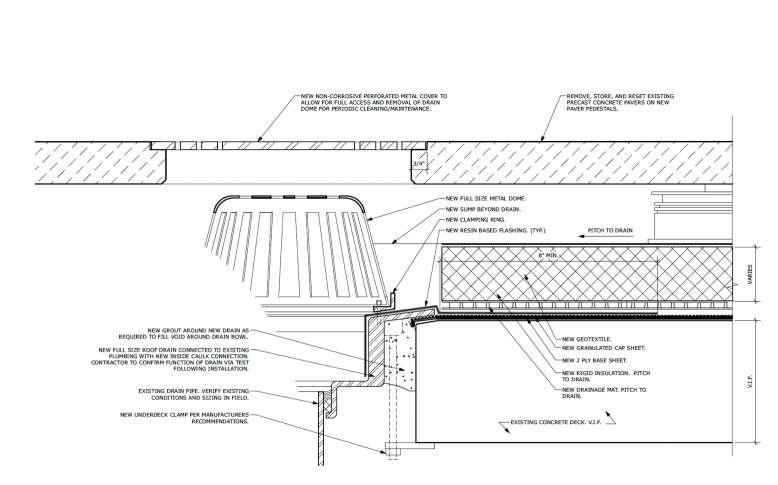
Background & Scope of Work:
Institutional & Residential

As part of the work at CTA Architects, I was involved in numerous exterior restoration projects which included scope of work such as: Masonry/Stone Repairs, Shelf Angle and Lintel Replacement, Waterproofing and Roof Replacements, Sill Replacement, Terracotta Restoration, Sound Testing, Curtain Wall and Glass Repairs, Balcony Repairs, Parapet Rebuilding, Probing, and Local Law Façade Inspections. Shown herein are three distinct projects where exterior restoration took place, including one school and two residential buildings
Roles & Responsibilities: Façade Inspections; Sound Testing; Drafting Field Reports; Construction Drawings and Specification Documents; Detailing; Construction Administration; City Approvals; Bidding; Communicating and Coordinating with Clients, Contractors, Consultants and Manufacturers; Review of shop drawings, Submittals, and RFIs; Performing Punch List Walkthroughs and close-out tasks
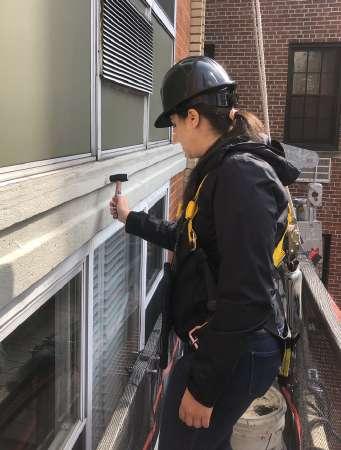
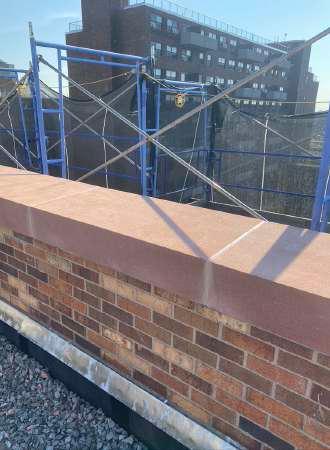
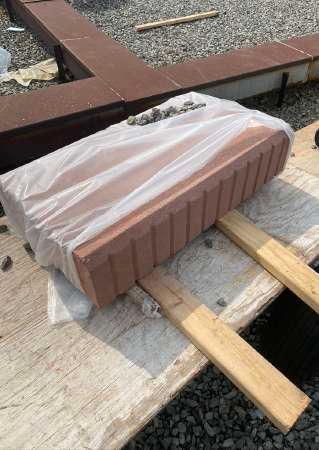
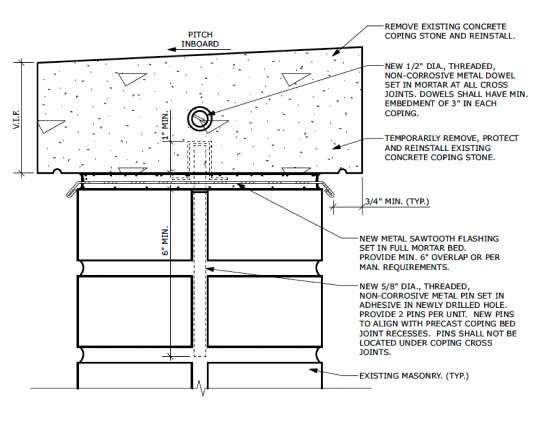
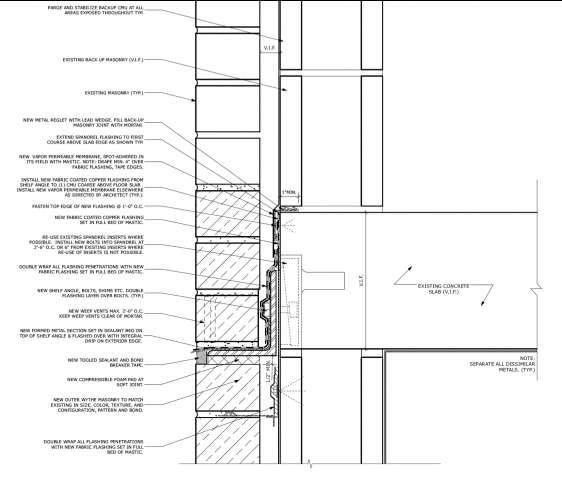
COPING STONE INSTALLATION
SOUND TESTING & FAÇADE INSPECTIONS RE-BRICKING & STITCHING
SESSION
Design & Renovation
Project Name: Session Gym
Project Address: 98 South 4th Street, Brooklyn NY
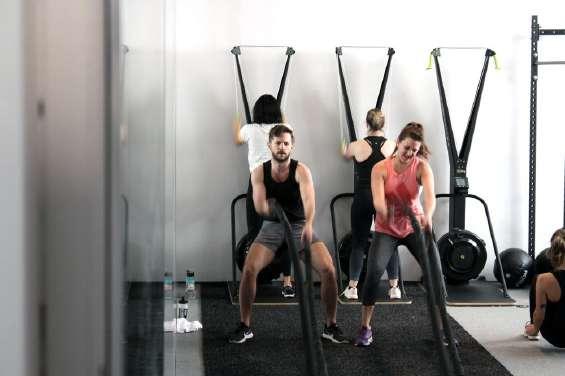
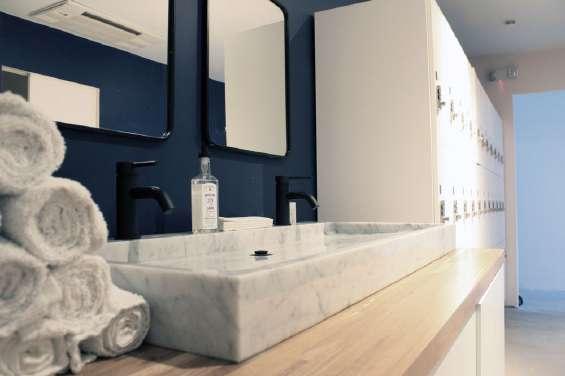
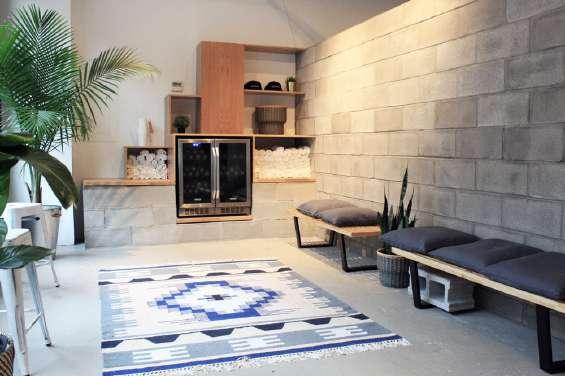
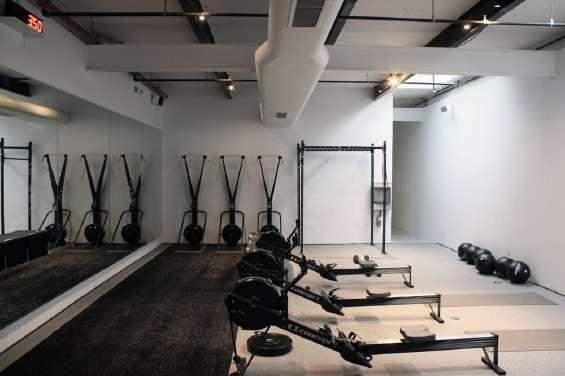
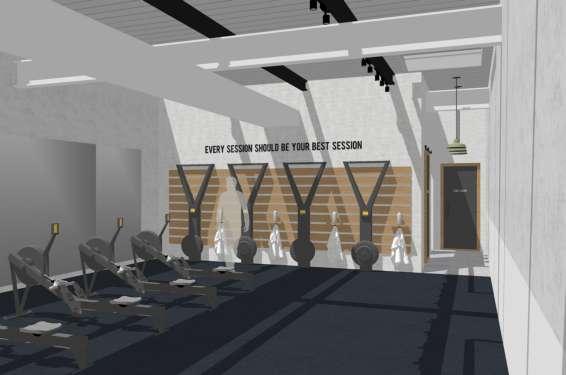
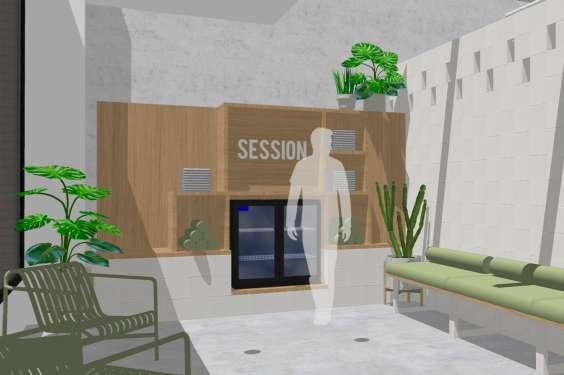
Background & Scope of Work:

Session Gym is a small fitness center in Williamsburg, Brooklyn, which focuses on strength conditioning and circuit training. The design intent for this gym was to provide a space that could accommodate this type of fitness regimen, while emphasizing the materiality of the surroundings, and creating spaces that could be multi-functional. The open floor plan allowed us to achieve this multi-functional aspect, and the small space provided a welcome challenge where we were able to get creative and push the boundaries ADA Accessibility was also of importance in the space and was thoughtfully executed throughout Lighting and ventilation techniques were also key to the space and were accomplished with the guidance of MEP consultants. Kushner Studios also served as the expeditor for the DOB filing.
Roles & Responsibilities: Drafting construction documentation, Code analysis, Coordination with clients & consultants, and Filing with the Dept. of Buildings.
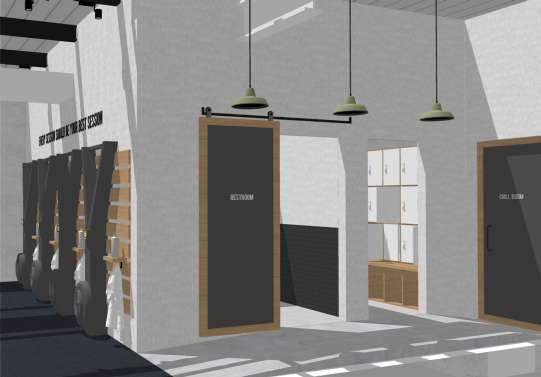
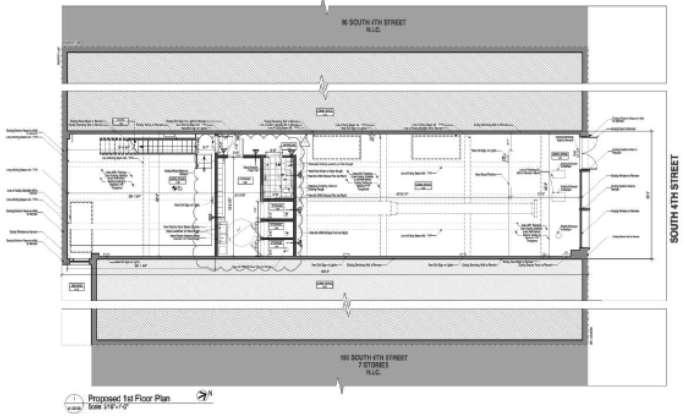

Interior Renovation
Project Address: 141 East 17th Street, New York, NY
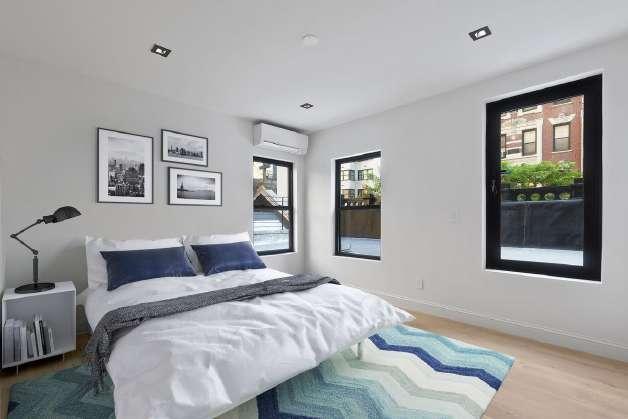
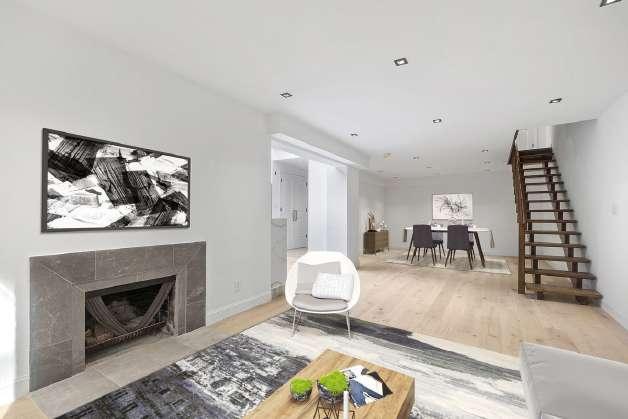
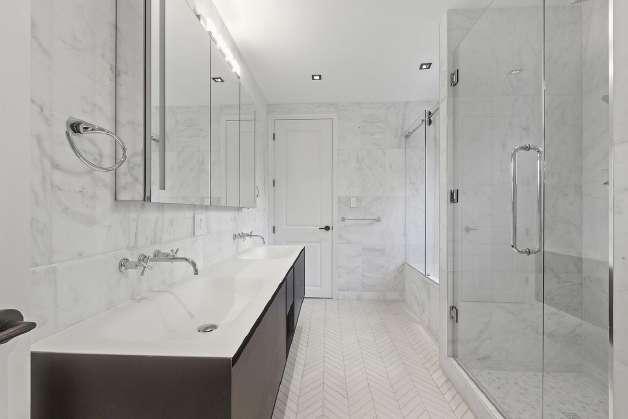
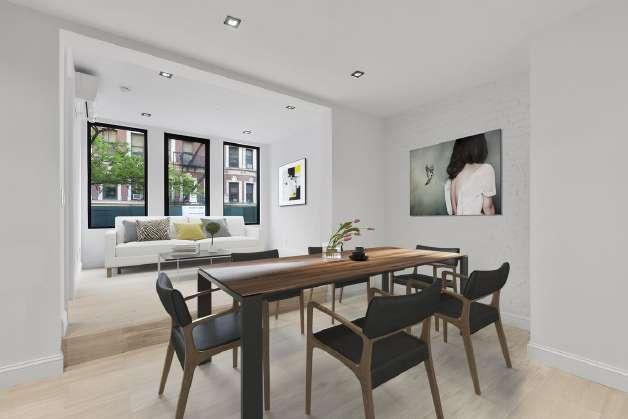
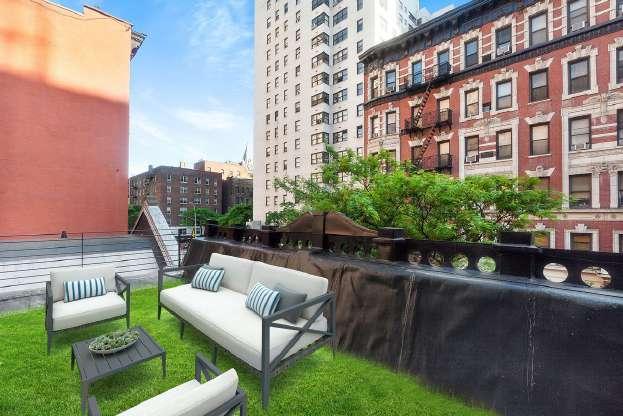
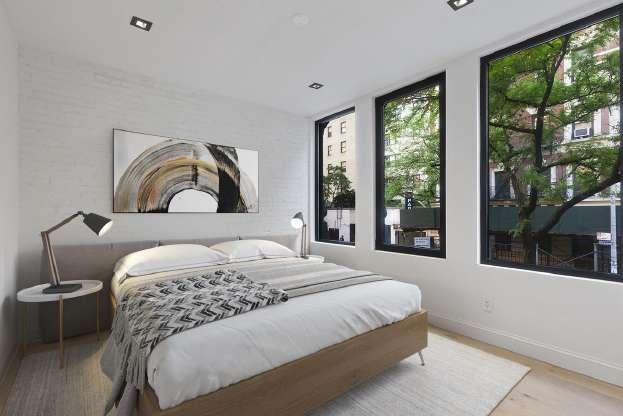
Background & Scope of Work:

This four story three-family home in Gramercy Park is a full gut renovation which was previously an artist’s home and studio, as well as a bicycle shop on the ground floor. The building was completely redesigned on the interior, and this included minor demolition, new finishes, and a new 4th floor addition. The renovation added a two bedroom apartment on the ground floor, a duplex on the front most part of the building and a triplex on the back.
Roles & Responsibilities: Site documentation, Design development, Drafting construction documents, Code analysis, Coordination with clients and consultants, and Filing with the Dept of Buildings
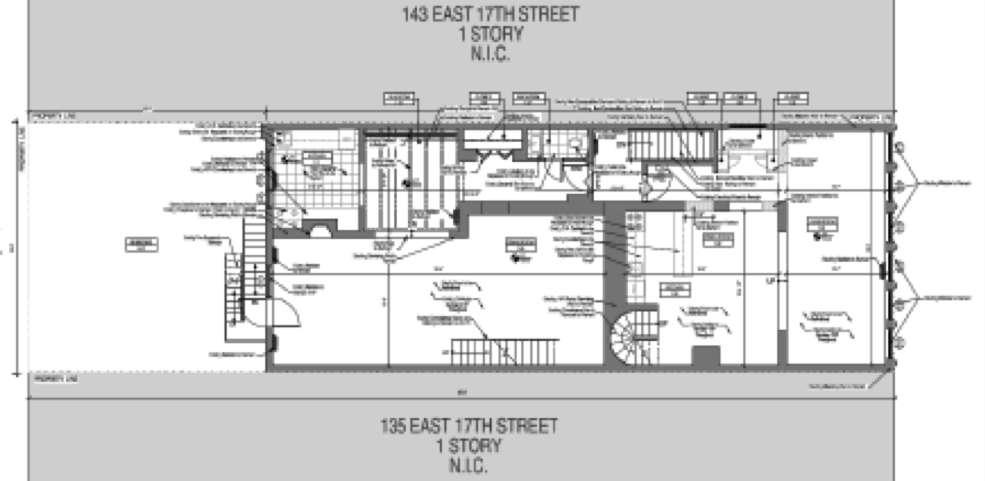
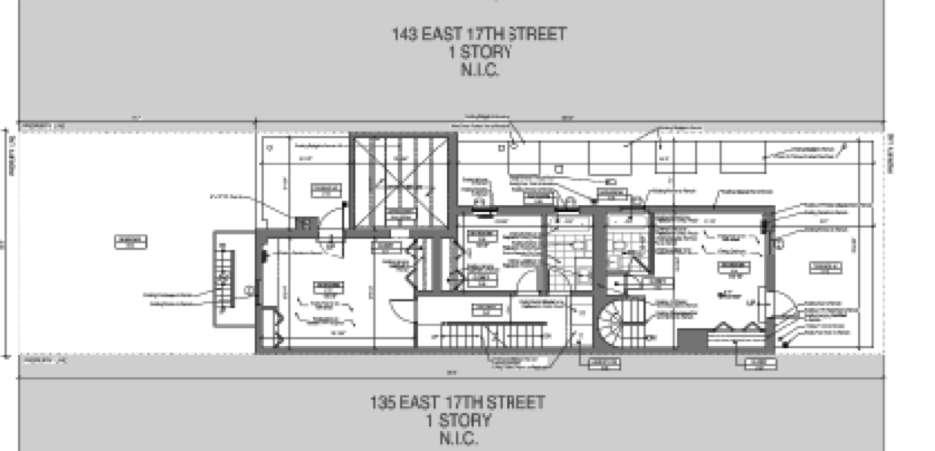
Charles Street Residence
Single-Family Residential
Project Address: 20 Charles Street, New York, NY
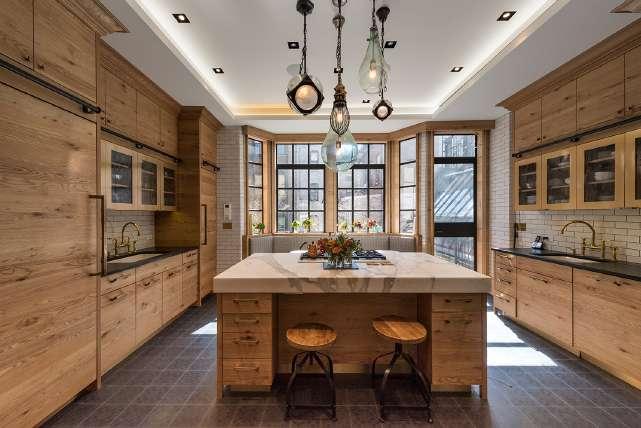
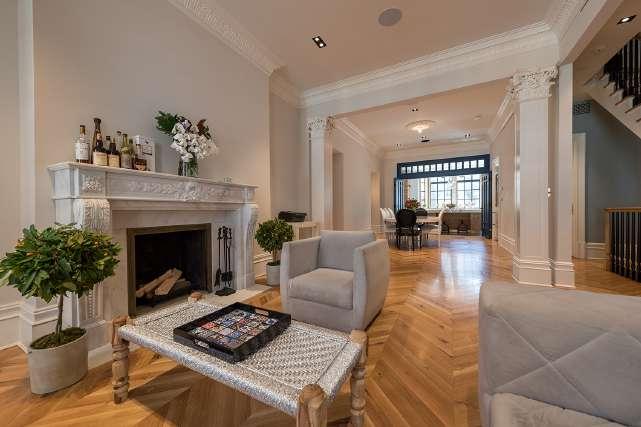
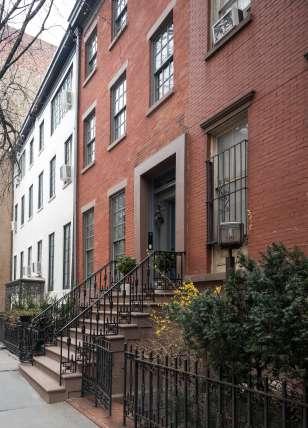
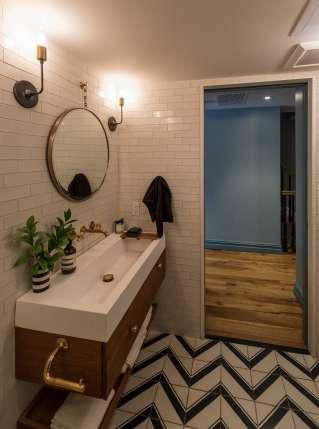
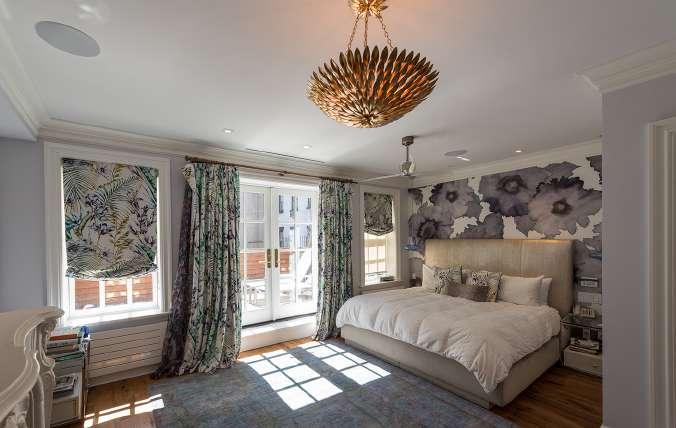
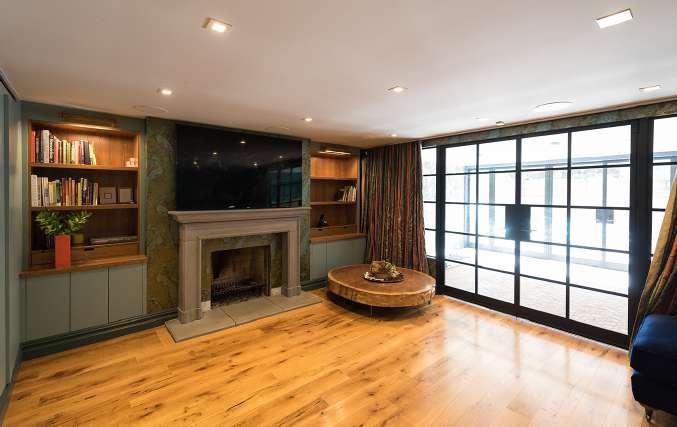
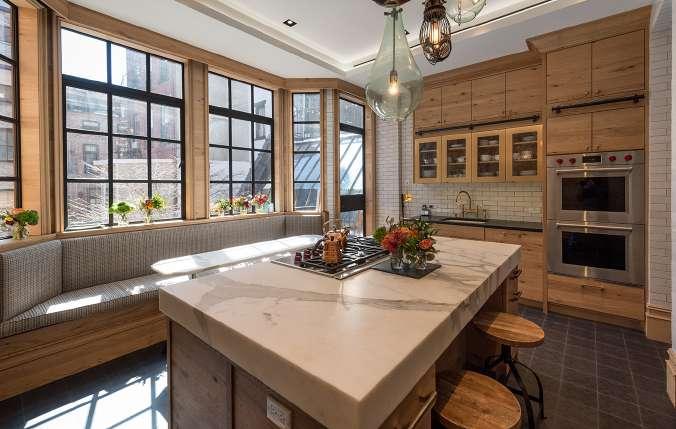
Background & Scope of Work:
5,500 S.F.

This townhouse in Greenwich Village is a redesign project of a three story single family home. This renovation included demolition of interior non-load bearing partitions, a new kitchen, adjustments to the layouts on each floor, new finishes, a new access stair on the rear yard and some minor structural work
Roles & Responsibilities: Design Development, Construction Documentation, Coordination with Structural Consultants, Coordination of photography for the space, and filing with the Dept. of Buildings.
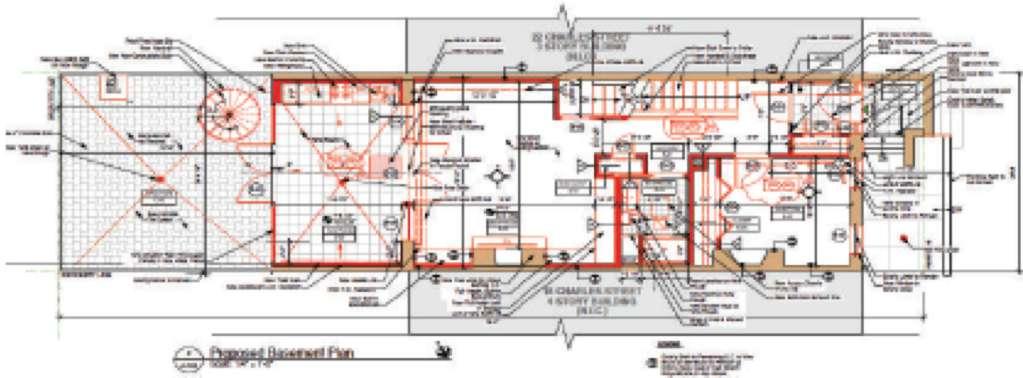
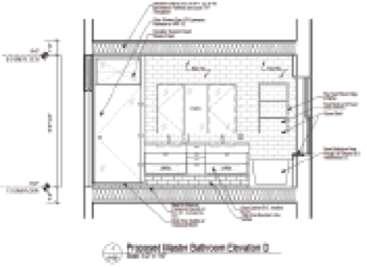
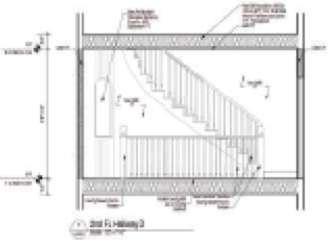
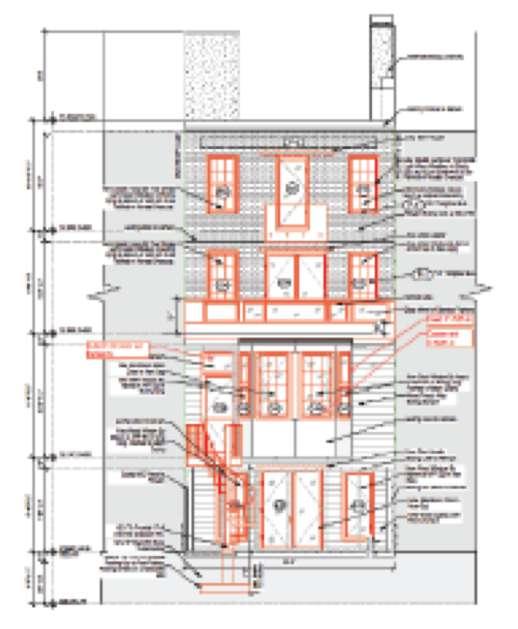
Minetta Lane
Single-Family Residential
Project Address: 16 Minetta Lane, New York, NY
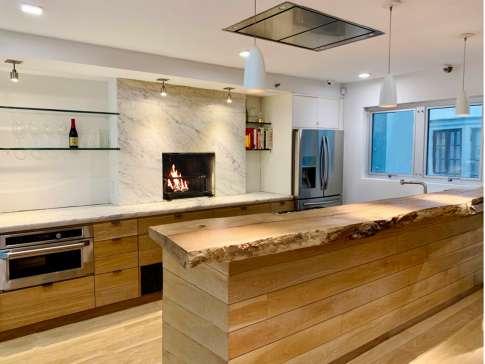
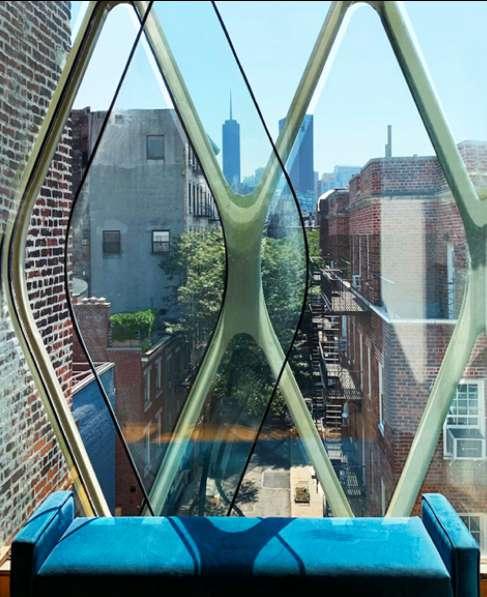
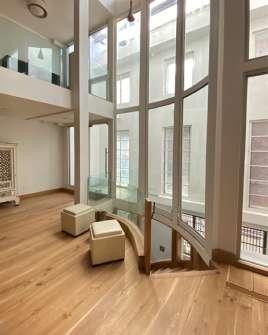
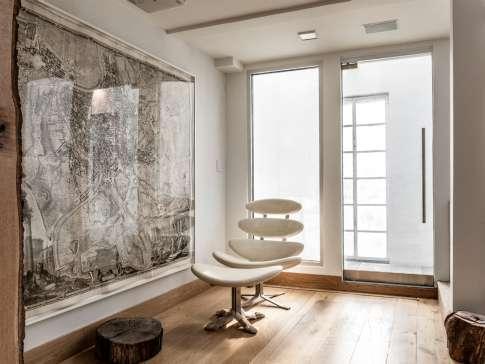
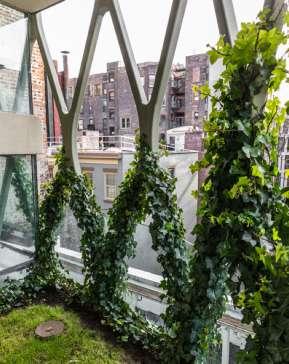
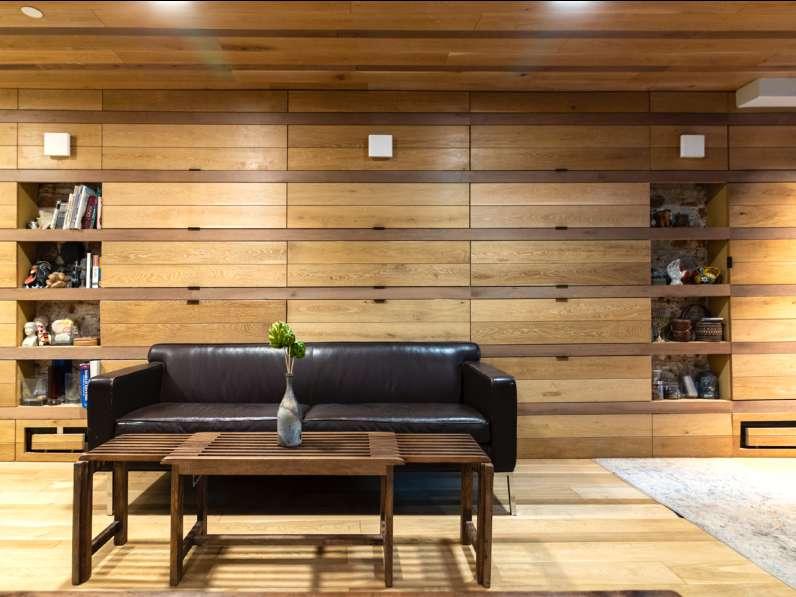
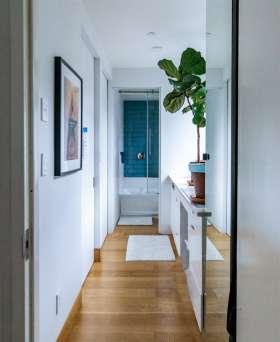
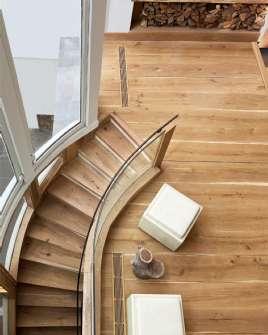
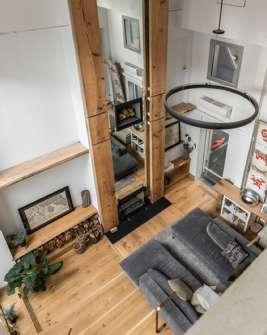
Background & Scope of Work:

16 Minetta lane was originally a three-story townhouse in Greenwich Village; but most recently this project, which commenced in 2013, converted this building from a 3-story to a 5-story structure It was designed as a family home for an architect, his wife and their twins The building also houses two courtyard spaces, a basement designed for entertaining and a carriage house on the rear, converted into a guest house The facade of this project is comprised of webbed steel pieces welded together and finished with glass. This provides ample light into the spaces and demonstrates the clear divide between the old and the new The exterior is suppose to represent a more tree like earthly presence, with the use of vines wrapped around the steel and etched glass which mimics the cut bark of a tree.
Roles & Responsibilities: Collaborated with the team at Kushner Studios taking part in all phases from predesign & design, through construction documentation, and Dept. of Buildings filing.
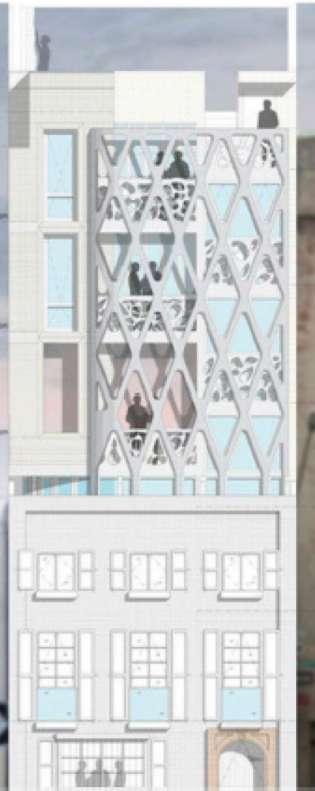
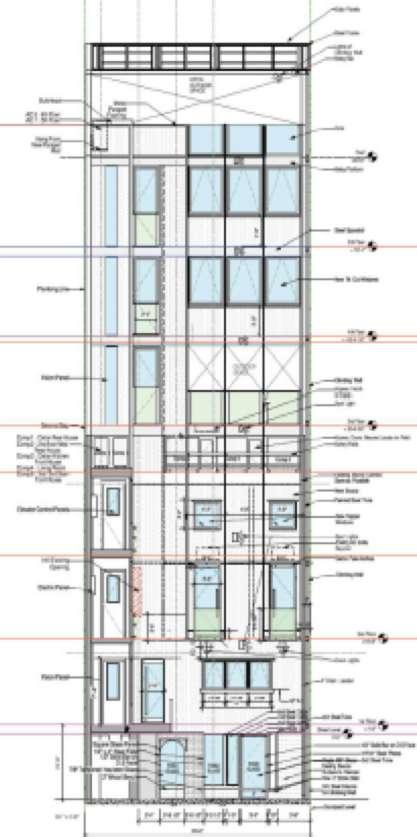
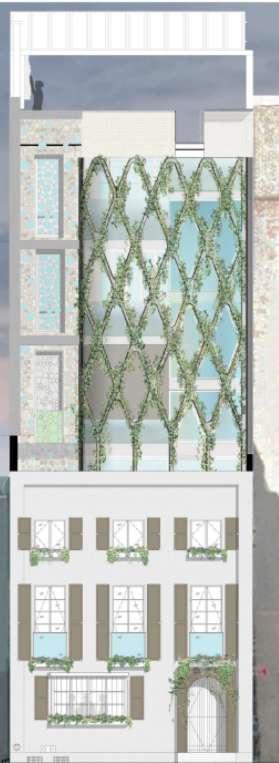
Summit Avenue
New Build: Multi-Story Residential
Project Address: 136 Summit Avenue, New York, NY
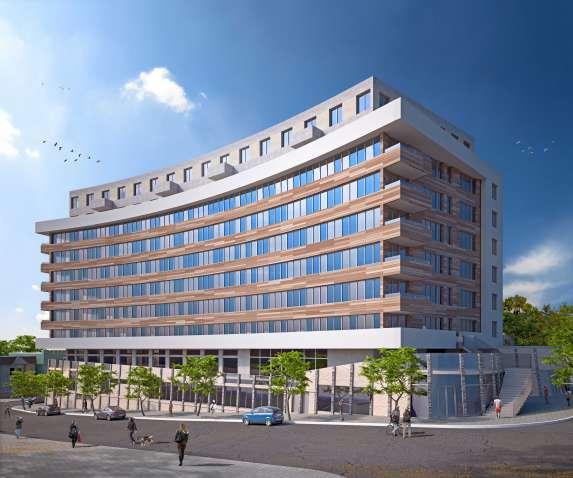
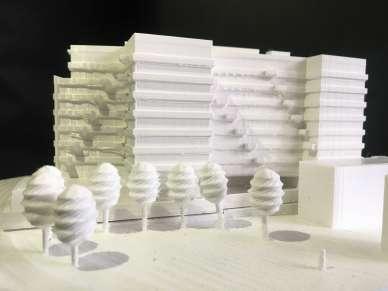
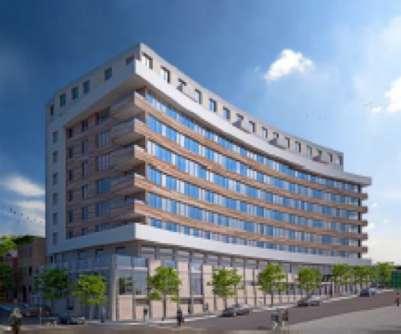

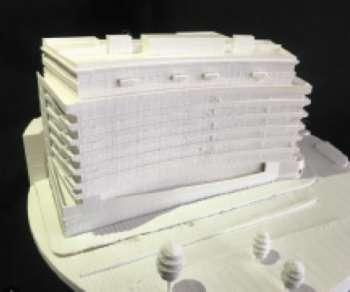
Background & Scope of Work:

This nine story multi-dwelling project is a residential complex in Jersey City, New Jersey. The design concept had to do with creating an exterior curved envelope on the Northernmost side, which is oriented towards journal square and New York City. The Building was imagined socially and physically as a filter that attempts to mitigate this threshold condition The upper floors sit on a plinth of stone and glass below, which represents a reference to the site's geology and bedrock.
The unique shape of the building created a number of different units within The First Floor of this new development has commercial spaces, a lobby and some recreational areas, while the rest of the building has parking on the cellar, and a habitable roof-top.
Roles & Responsibilities: Collaborated with the team at Kushner Studios taking part in all phases from pre-design & design, through construction documentation, and Dept. of Buildings filing.
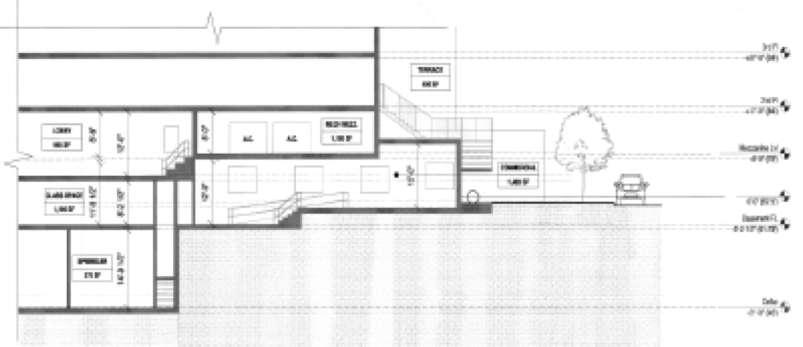
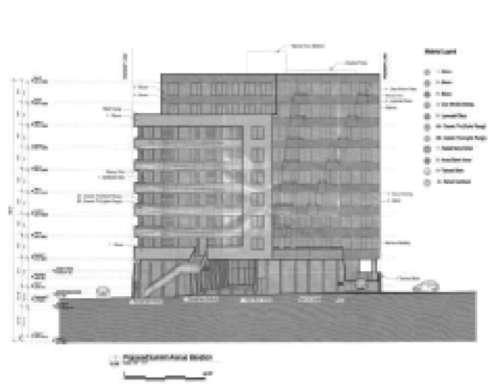
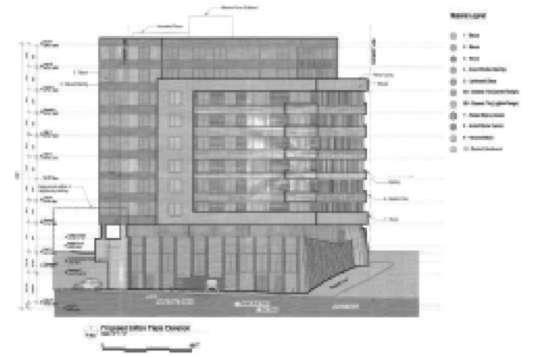
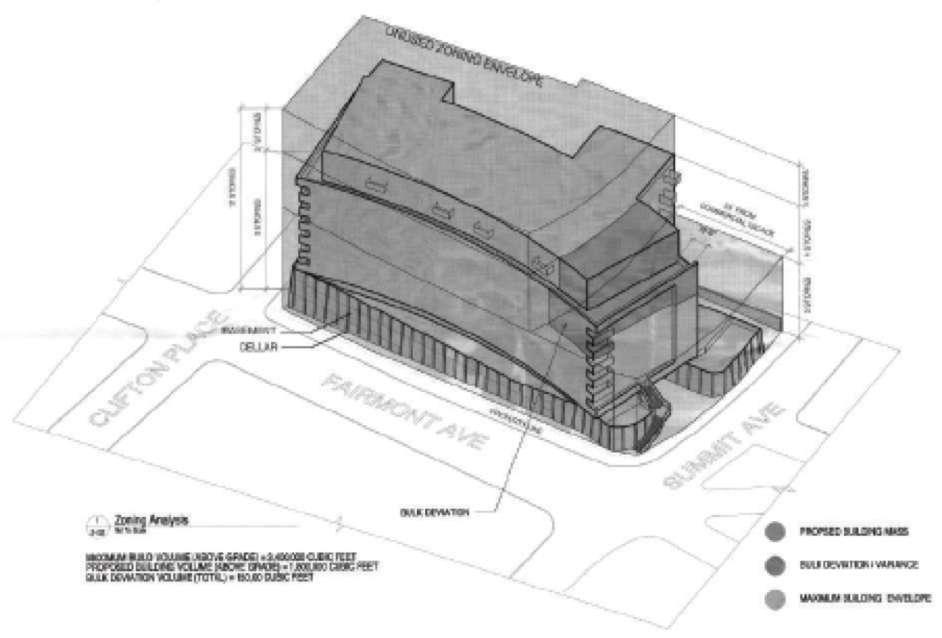
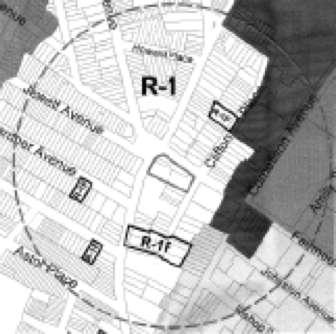
Tiffany & Co.
High-End Commercial Retail

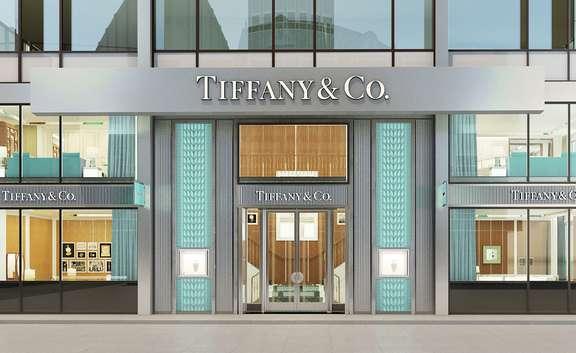
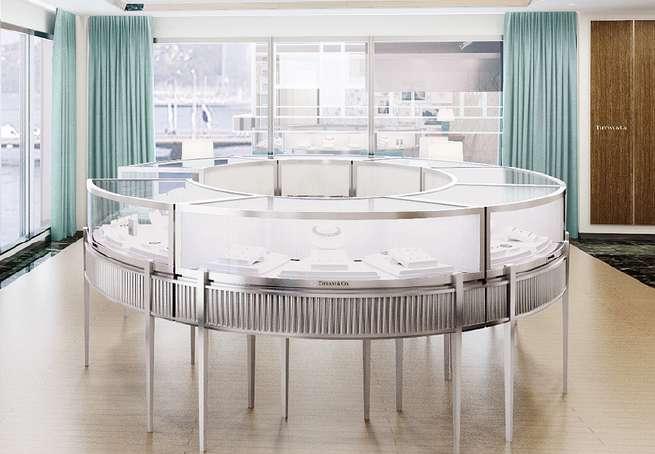






Background & Scope of Work:
During my time as an Intern at DS&F Architect P.C. I was able to work on multiple high-end commercial projects, such as Tiffany & Co, Louis Vuitton and Hermes of Paris The work shown here is specifically for Tiffany & Co and this includes design development work on the storefront, signage, and store layout Additionally I took part in the development of standards and the drafting of construction details.
Roles & Responsibilities: Drafting, Developing Standards and Graphics, and Millwork Detailing.
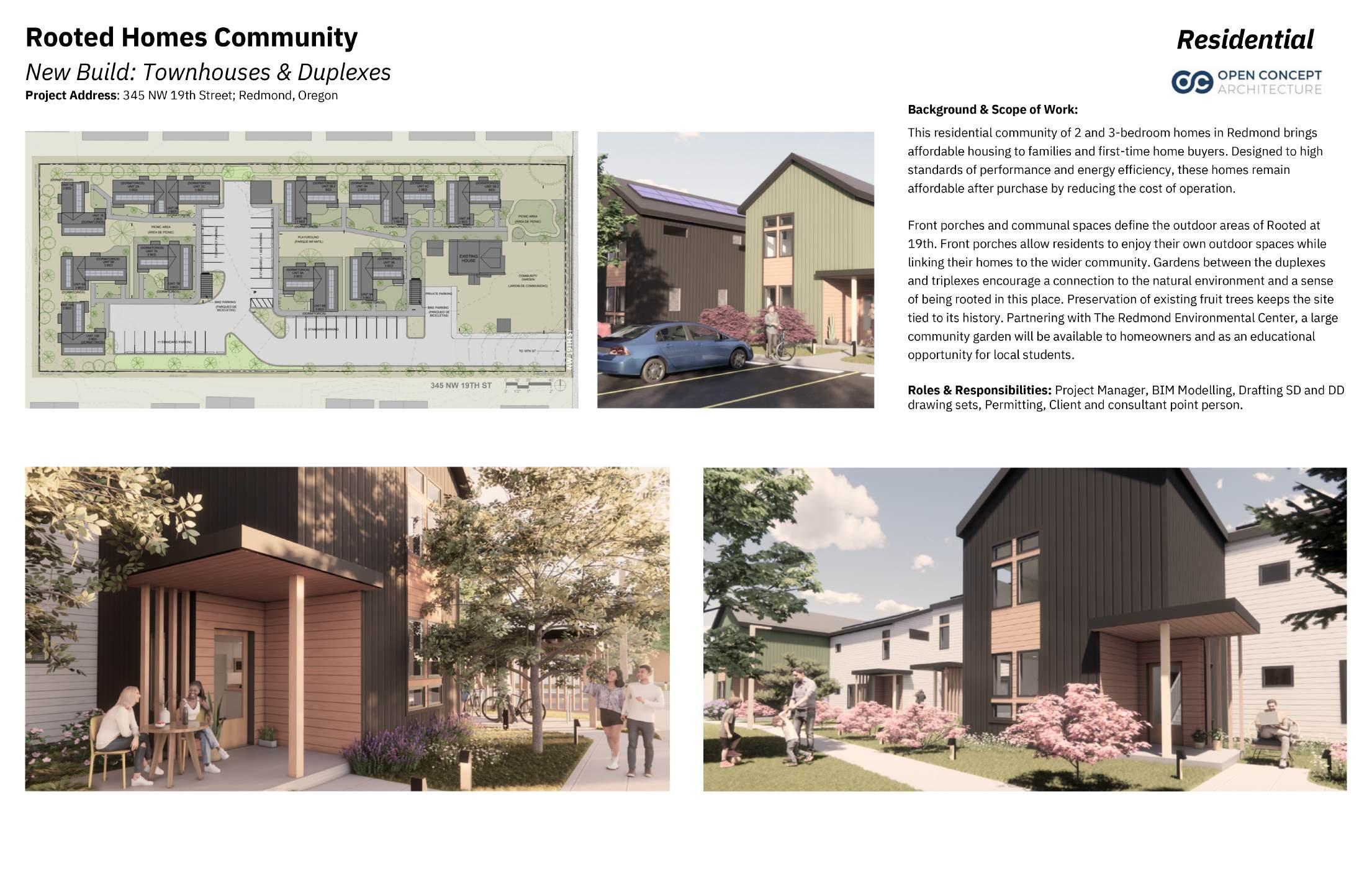
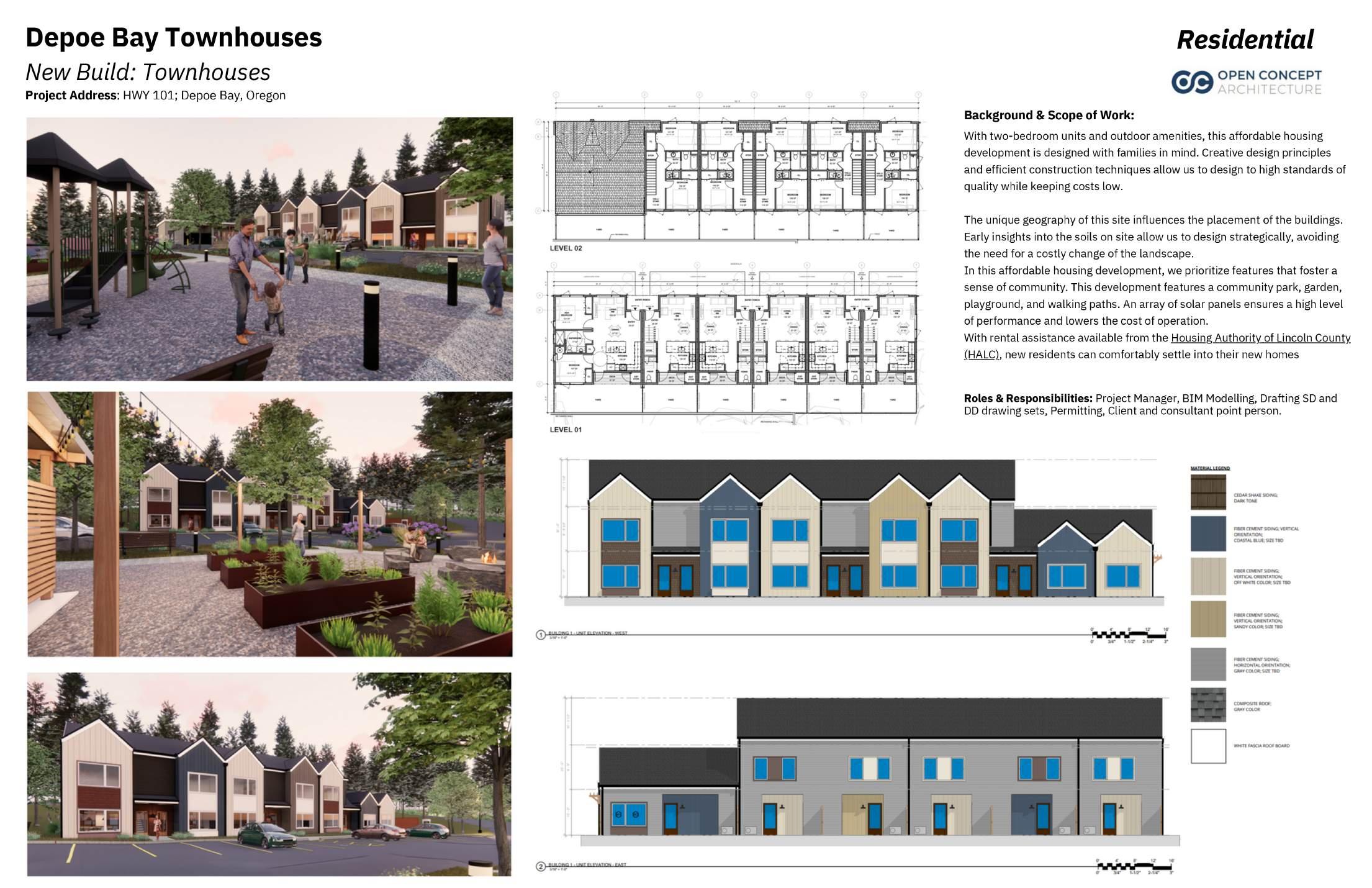
Lehman College Dormitories
Academic Work Institutional
Project Address: 250 Bedford Park Blvd. Bronx, NY
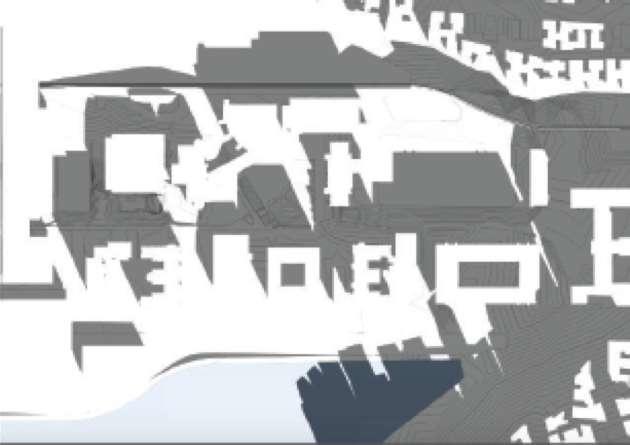
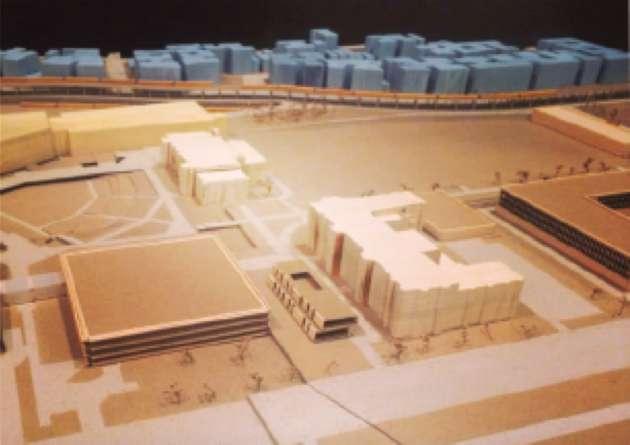
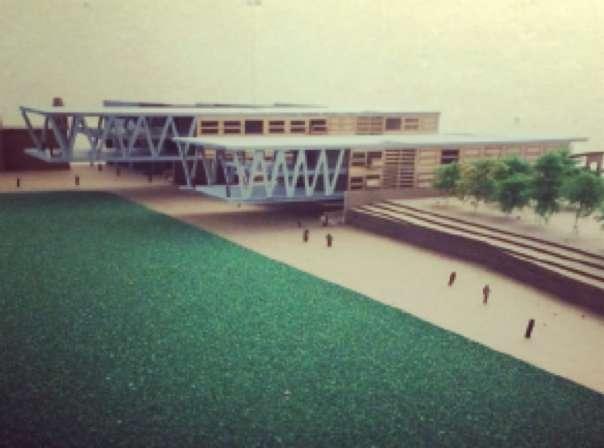
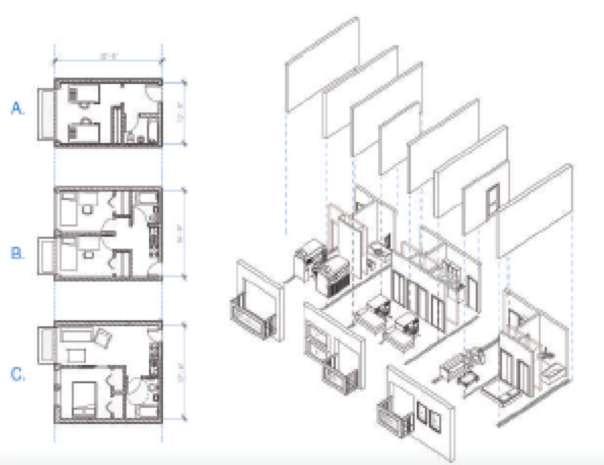
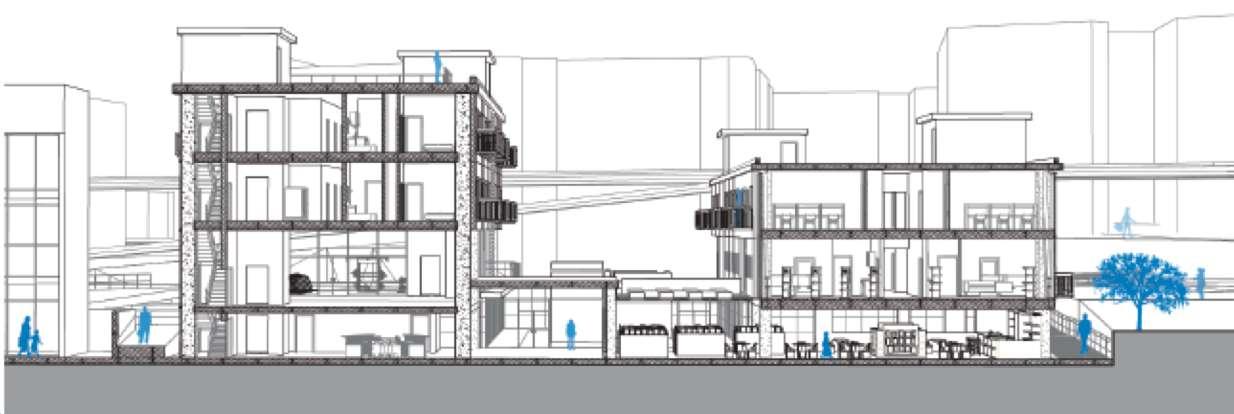
Background & Scope of Work:
7,500 S.F.

The dormitories at Lehman College was a fourth year architecture school project The design of these dormitories was comprised of two phases. The first phase included master planning and landscaping of the entire campus While phase 2 included the design of two dormitory buildings on the southern part of campus The design of the dormitories resulted in two partially cantilevered buildings with common spaces facing the campus, an inner courtyard and 250 dormitory residences This was the result of exploring sectional relationships of ground throughout the Lehman College campus It was concluded that the most important sectional shifts are used as student gathering areas, hence the use of this particular site on campus
This site has major changes in ground elevation similar to the rest of the campus, but lacked proper linkages between students, academia and the city
This became the key reason to place the dormitories in this area, so to adopt some of those interesting sectional differences that create student interactivity.
Roles & Responsibilities: Drafting, Model Making, Conceptual Design, Design Development, Campus Master Planning, Site analysis, and Preparation of boards for presentation.
