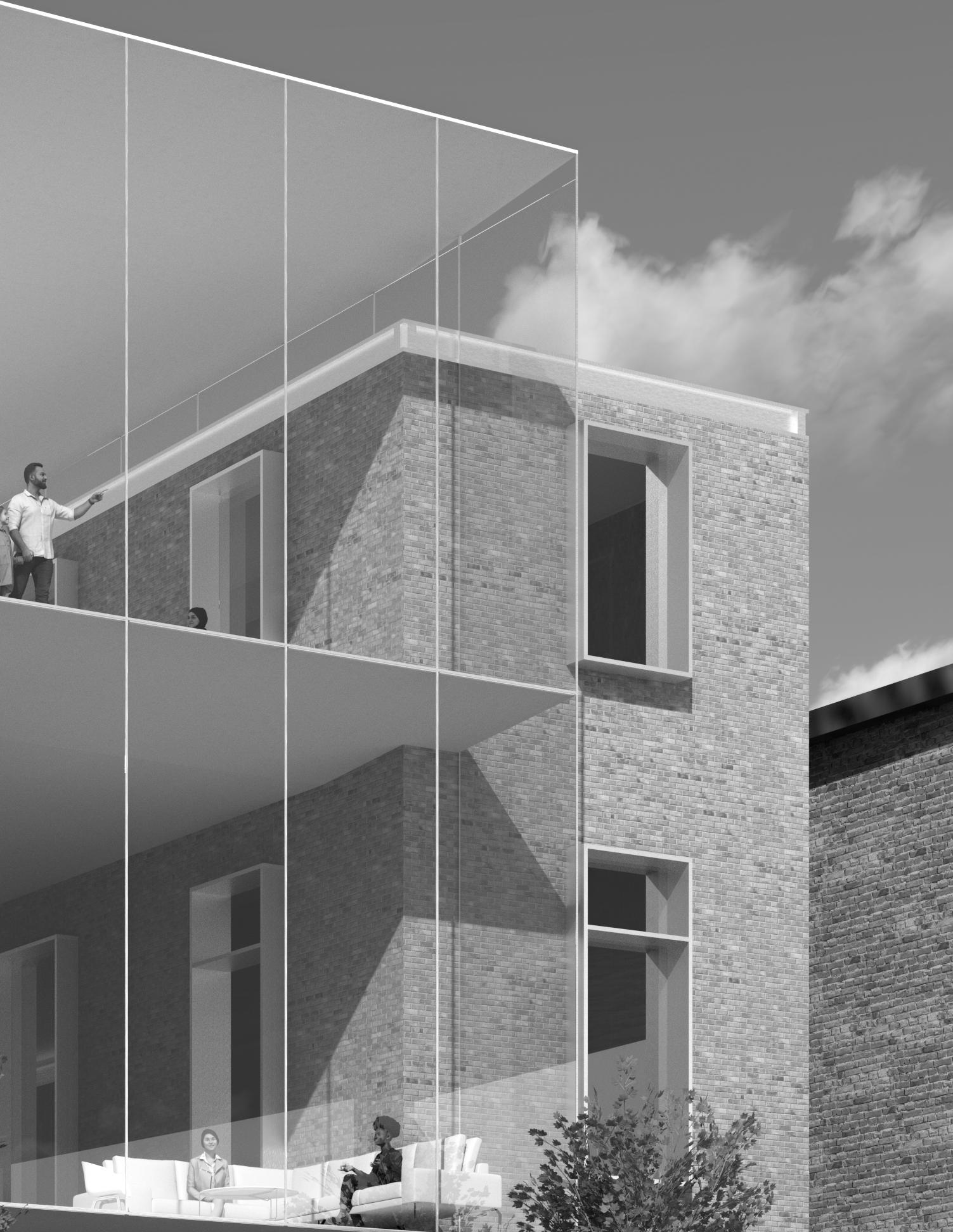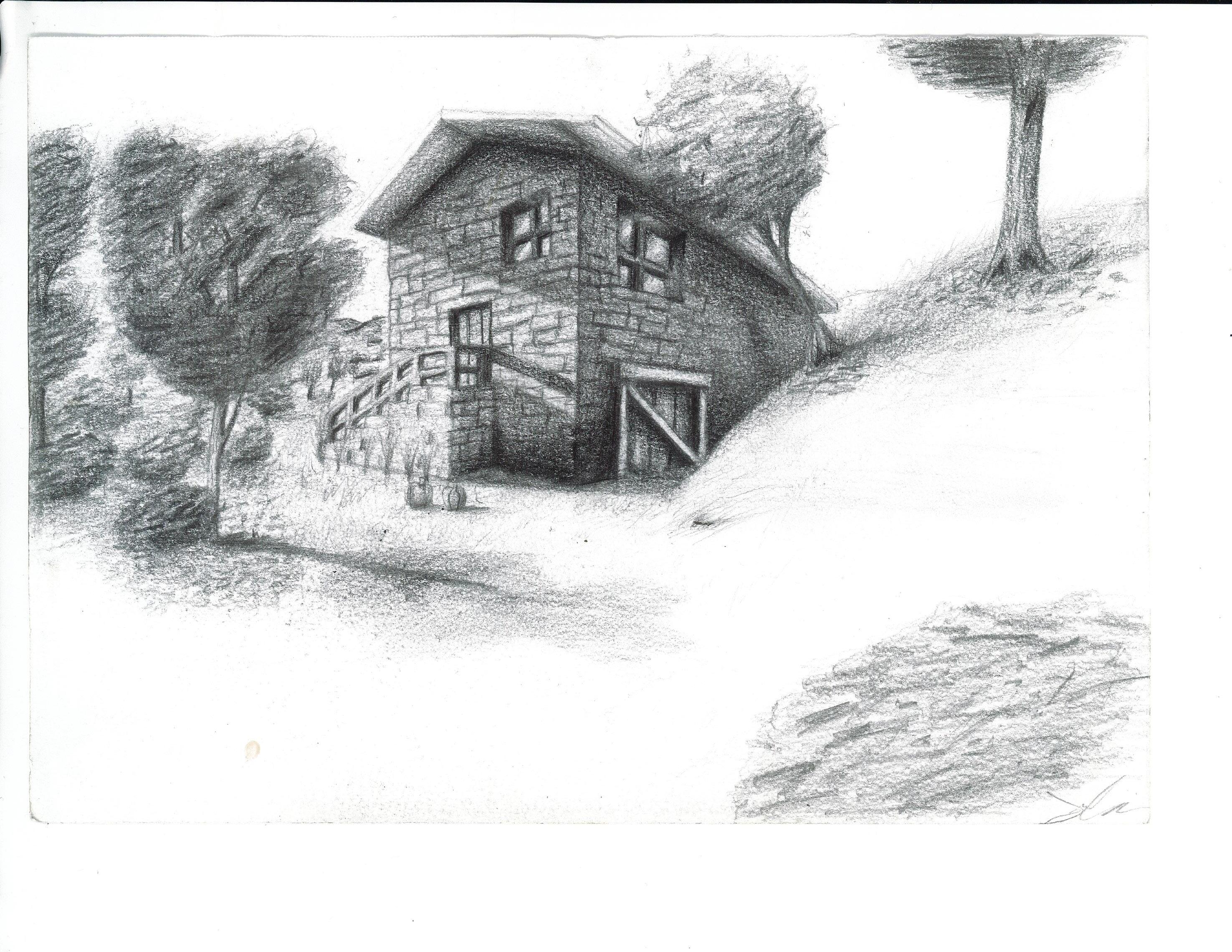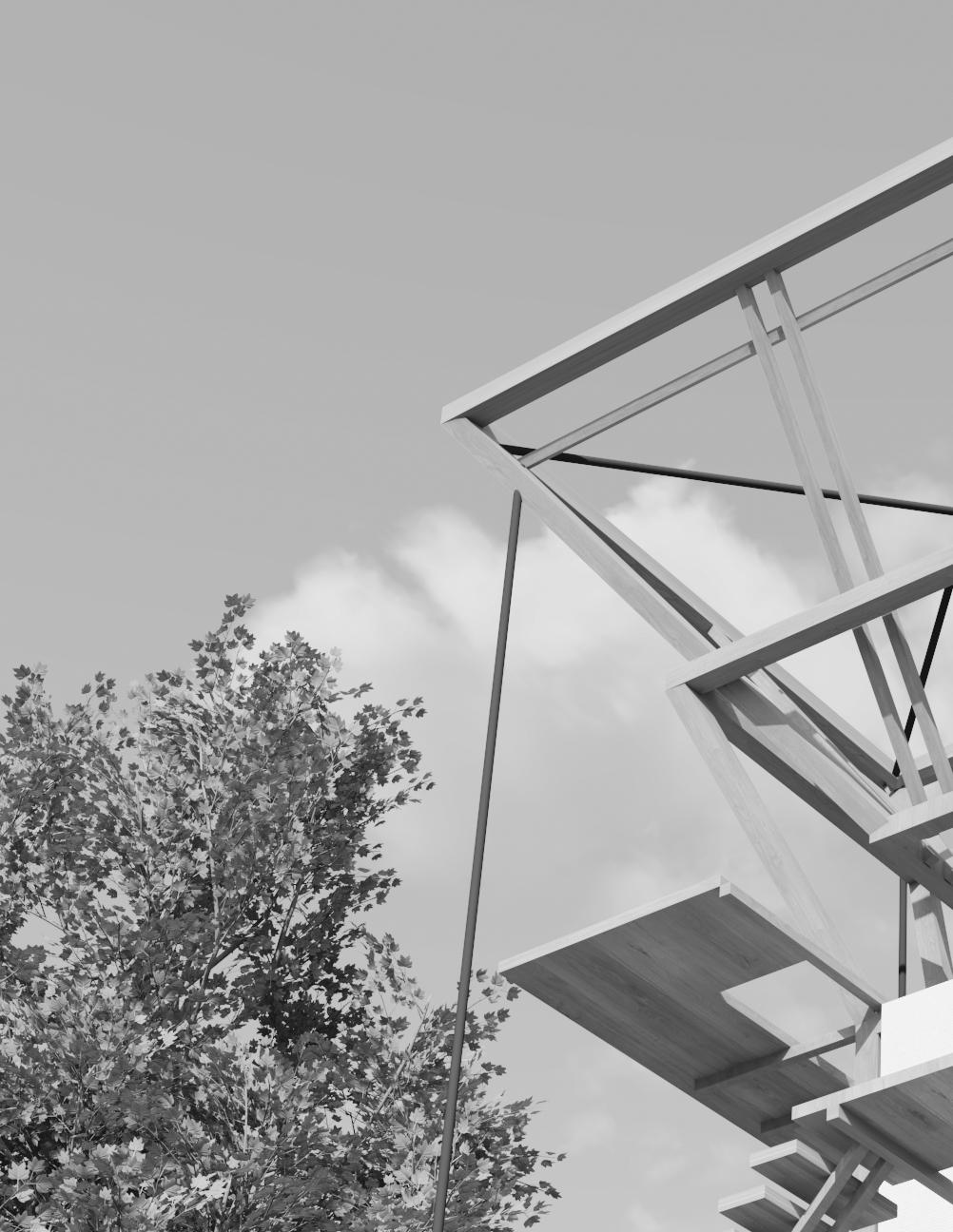Jack Bellerose
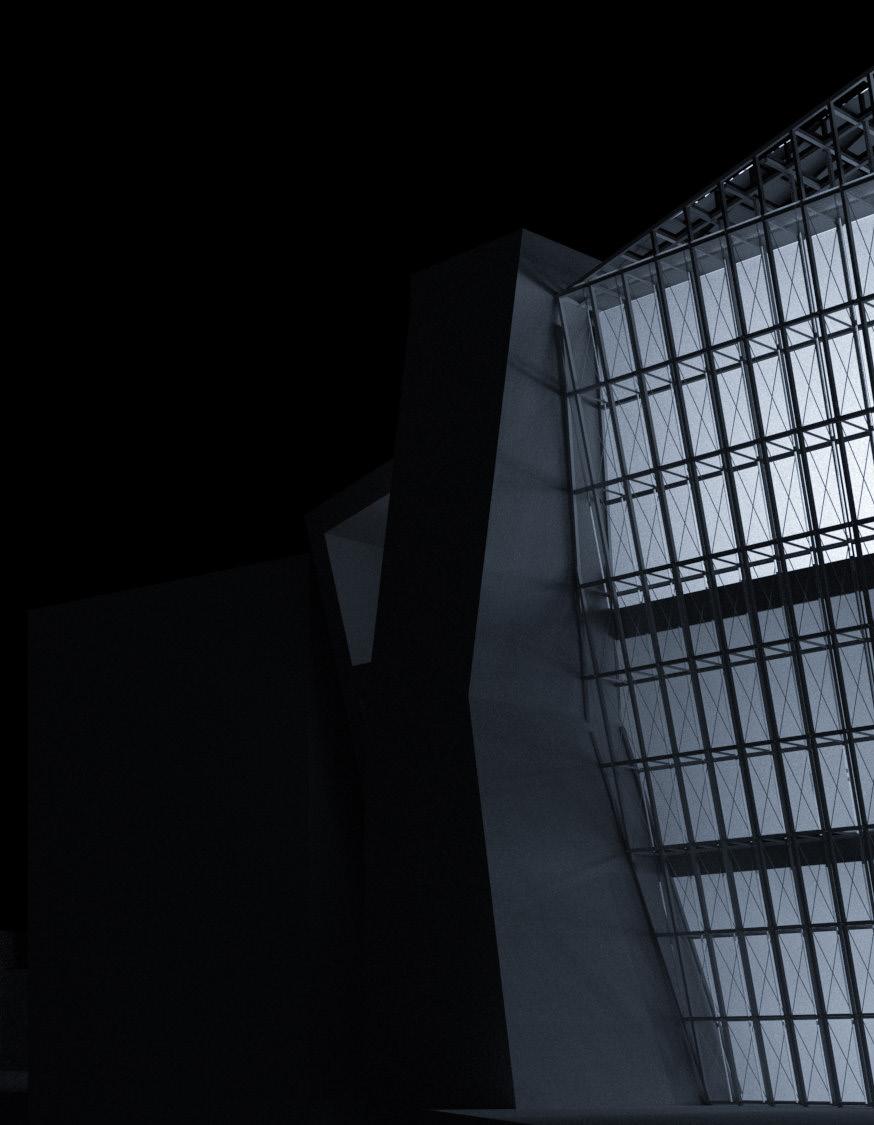
Migration Center
Roxbury, MA
Studio 02
Spring 2025
Instuctor: Ingrid Strong
The Migration Center is a three-story structure, measuring 53 by 93 feet, with a tectonic glass façade at 2154 Washington St. The design uses this glass façade to envelope the stereotomic core, creating a connection
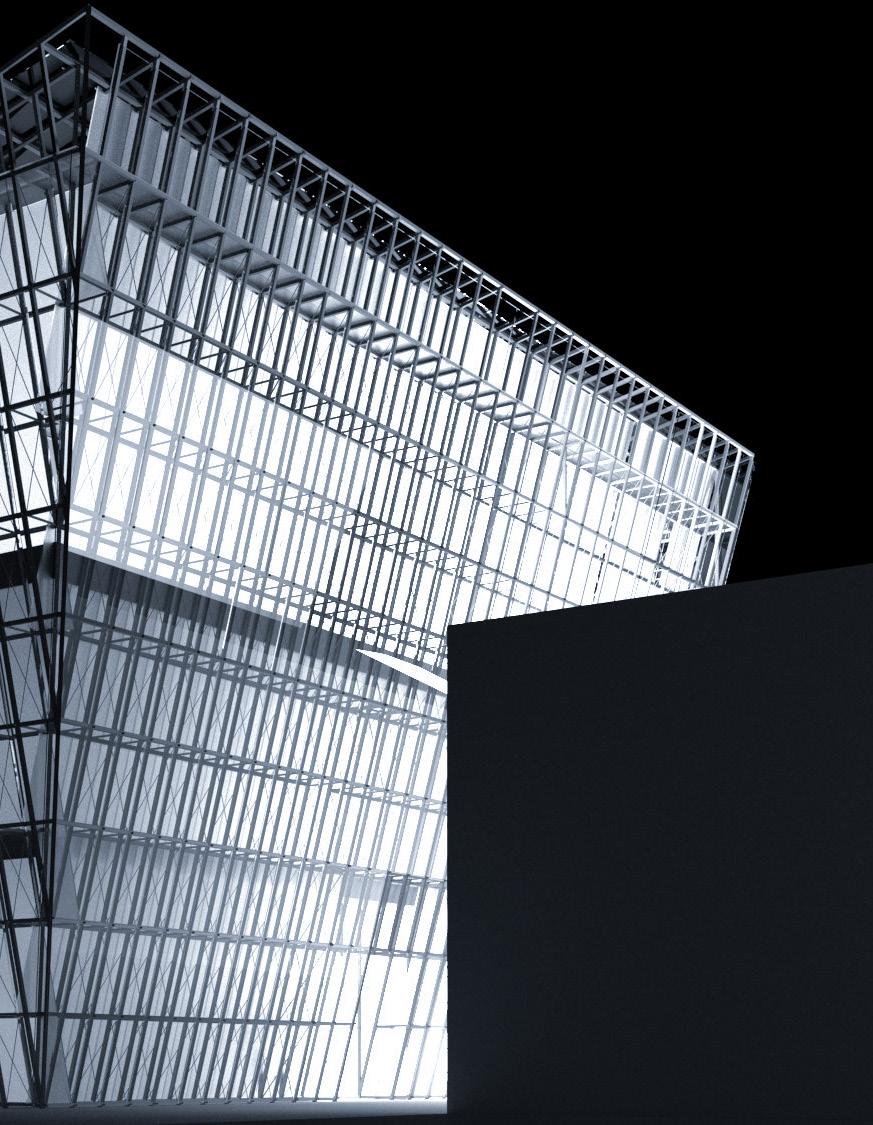
with the building’s context. The third space consists of art galleries that showcase the Terrena people’s artwork alongside local pieces, with auction rooms located on the third story.
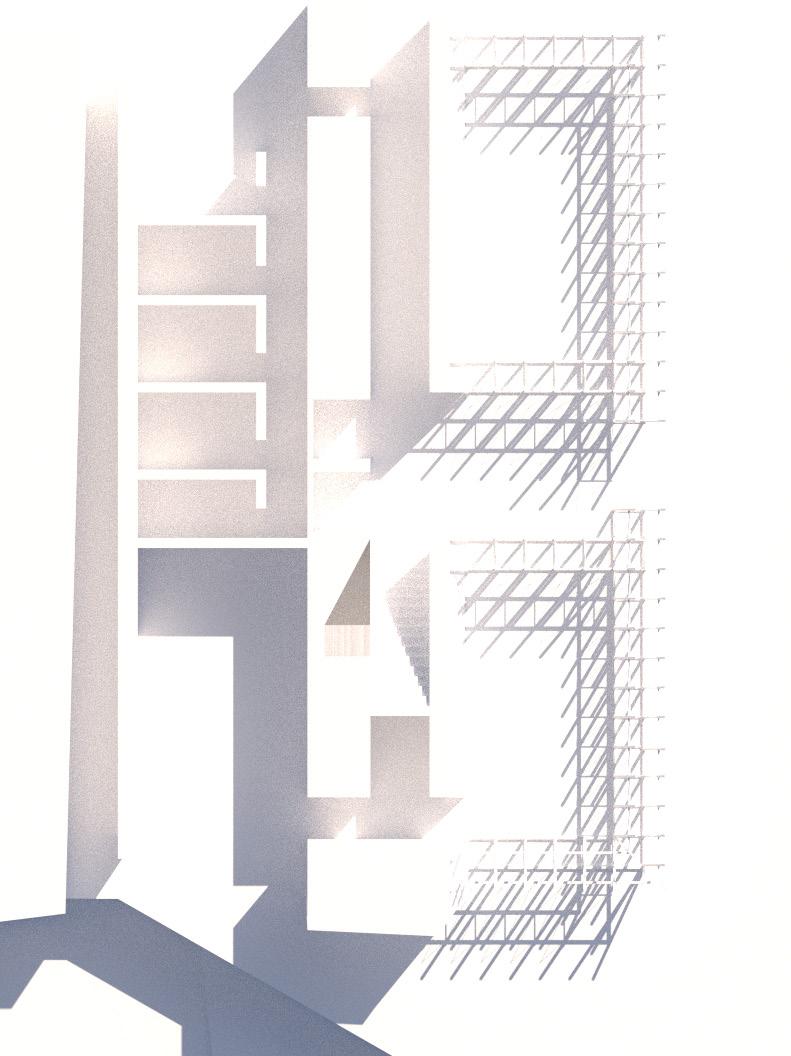
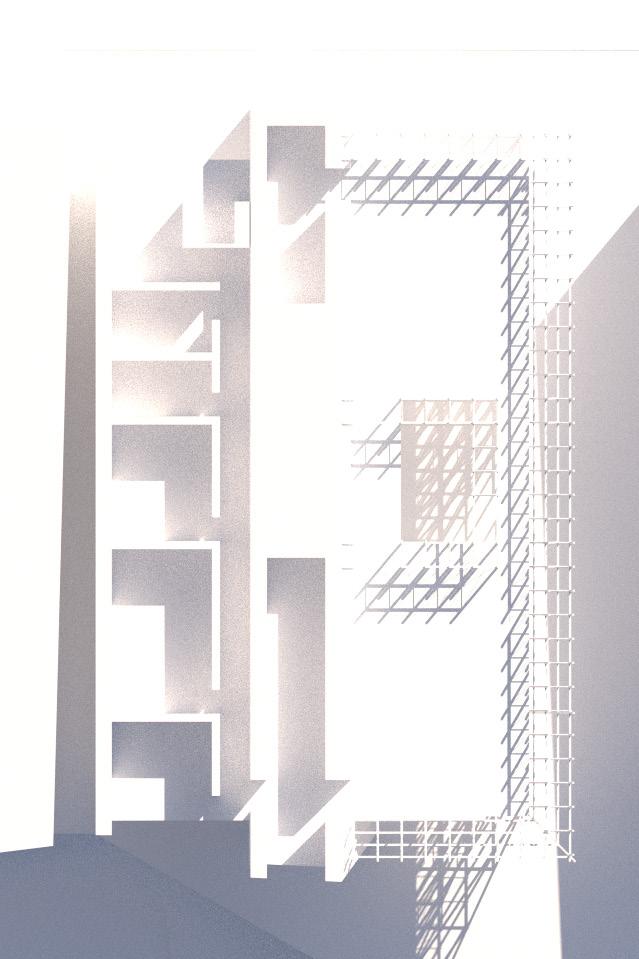
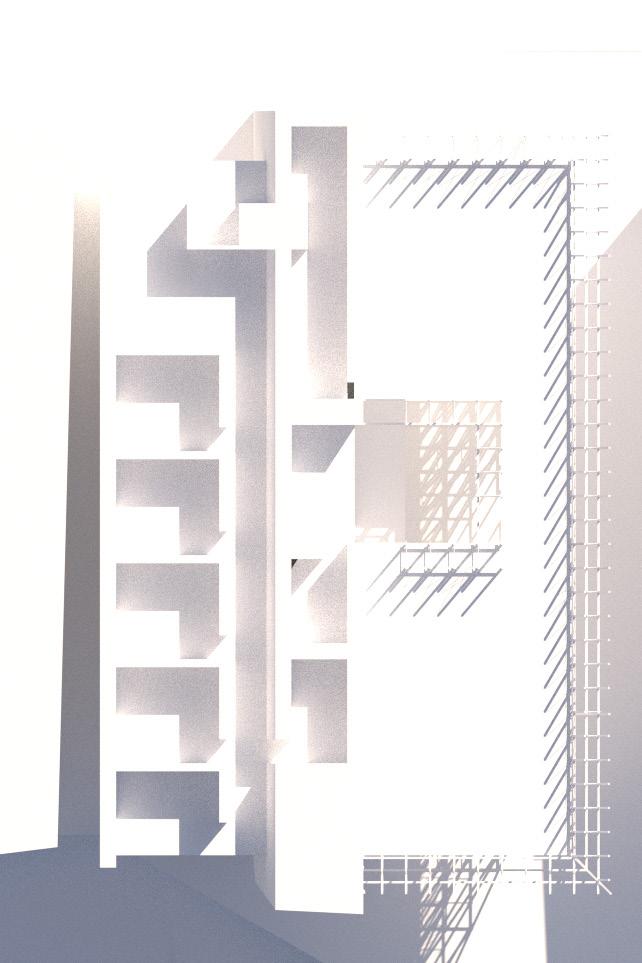
01. Stereotomic Core
03. Core Intersection
05. Tectonic and Steriotomic Merge
2. Structure
Final Form
The lighting within this space is defined by a soft, diffused quality created through the strategic use of frosted glass. This glazing treatment acts as a light-diffusing medium, allowing natural daylight to penetrate the
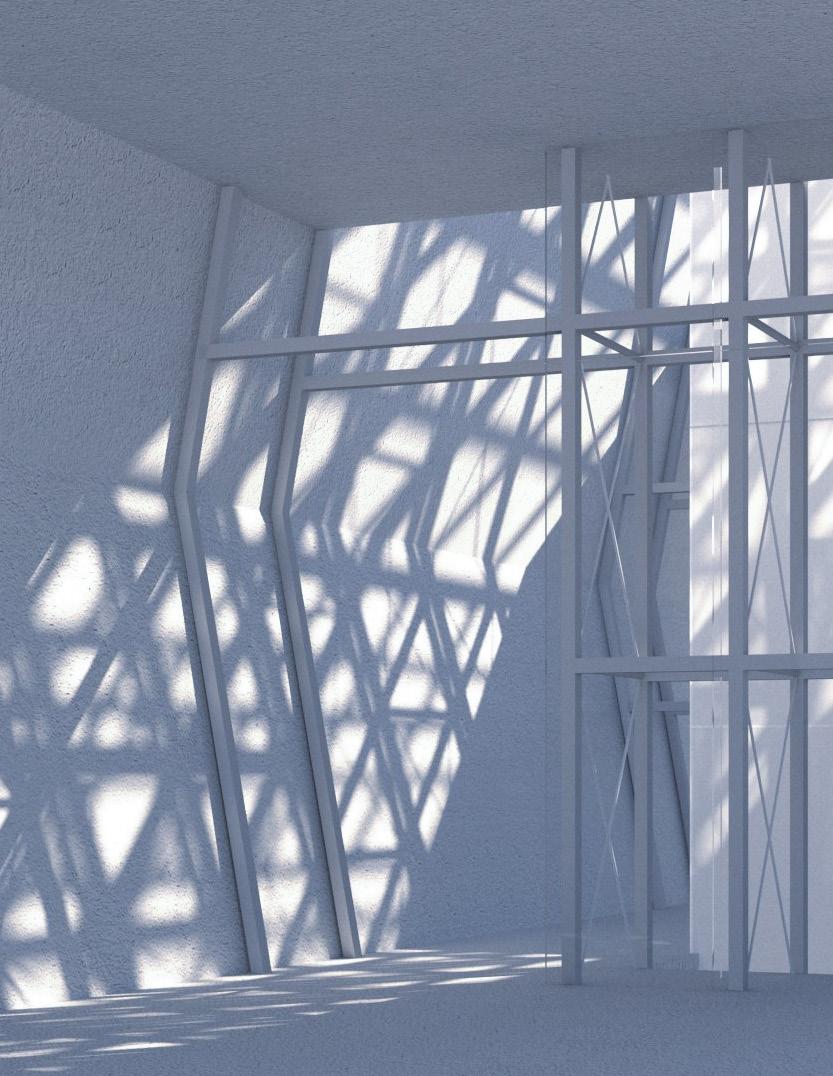
interior while minimizing glare and harsh shadows—an essential condition for gallery environments where uniform lighting is critical for viewing art. The filtered light creates a calm and ambient atmosphere, evenly distributed

the space due to the translucent quality of the materials. Large vertical openings and a glazed façade admit an abundance of daylight, while the frosted finish ensures protection sensitive materials from UV rexposure.
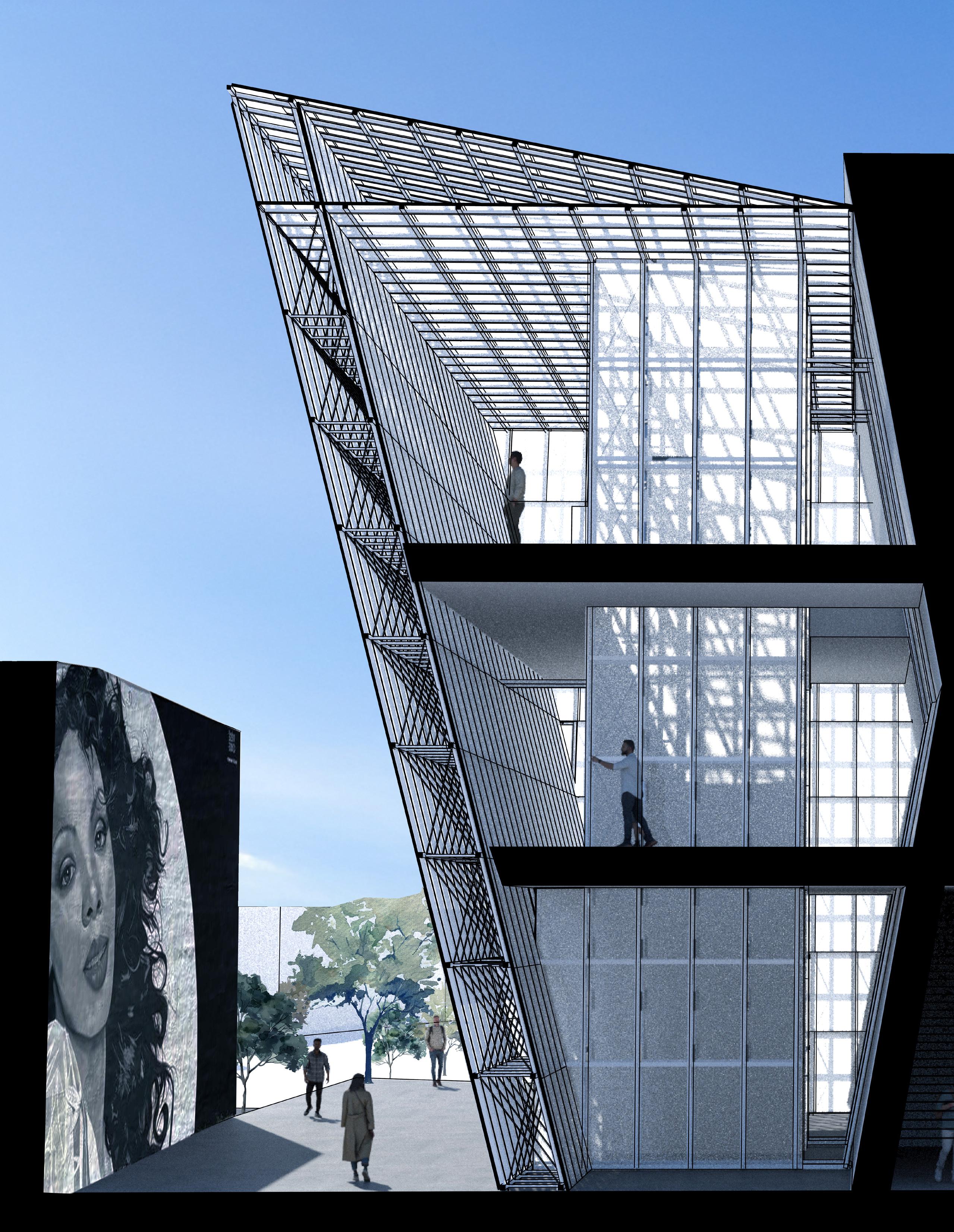
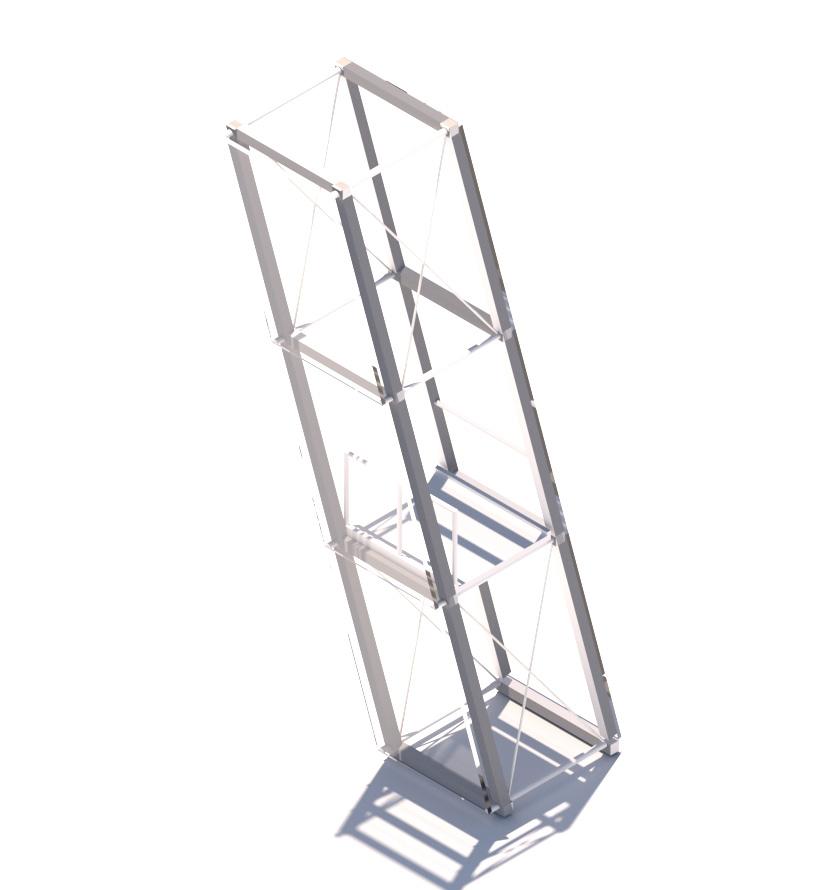
The steel beams provide the primary horizontal support, likely spanning between major vertical elements and carrying the load of the upper portions of the façade and roof. Steel bars and wires function as secondary and tertiary structural components—possibly tension members—used to either stabilize the main frame or support panels of glazing.

Milton, MA
Studio 01
Fall 2024
Instuctor: Milagros Ratto
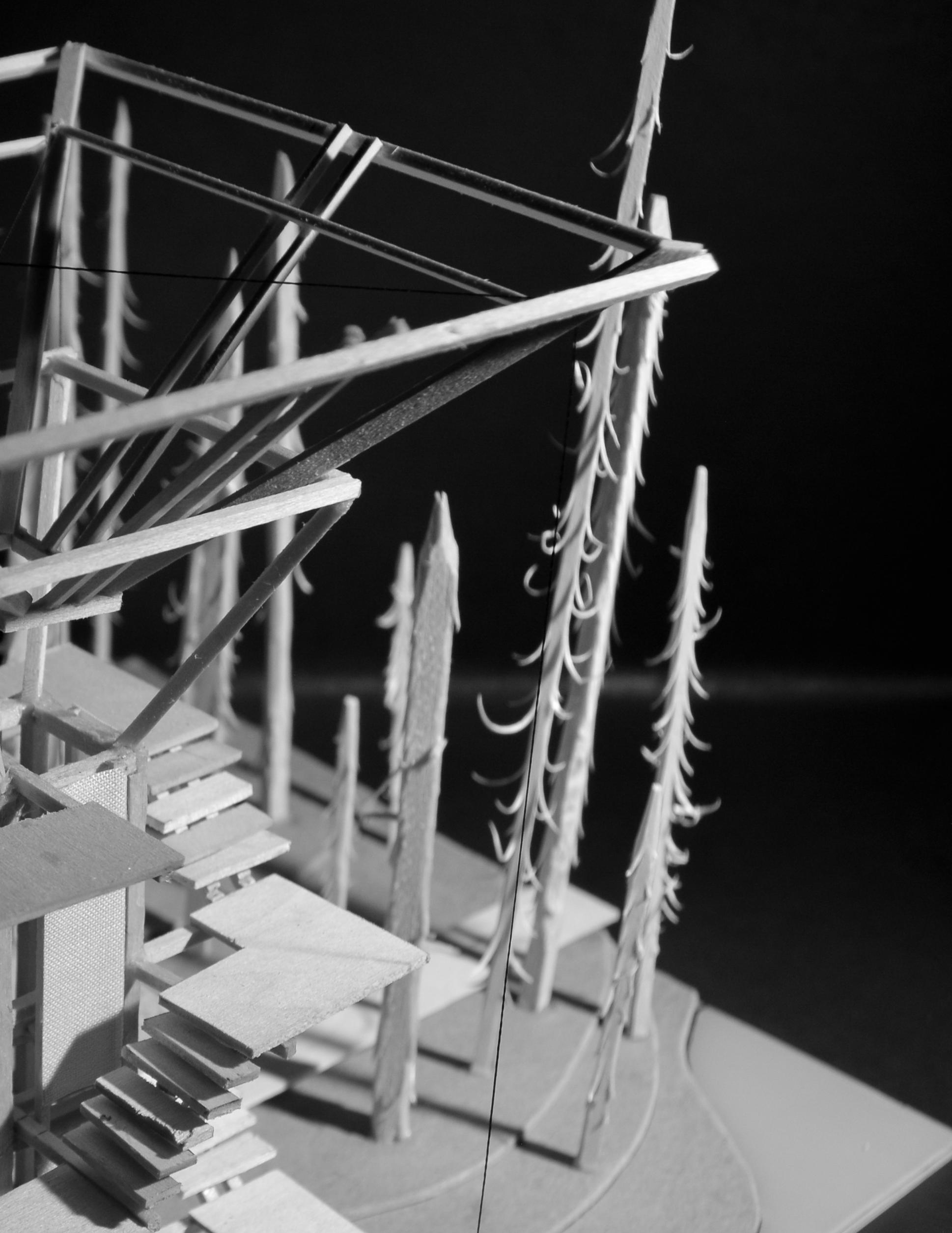
The pavilion is a 3-story, 12 by 26-foot-tall structure with an interior and exterior façade found at the end of the bog’s boardwalk. The pavilion focused on the decay of varied materials over long periods of time and how they
a statement. The Hight of the structure allows for the program to be an observatory while also acting as shelter for hikers who have reached the edge of the Ponkapoag pond. The goal was to explore the same pattern of circulation.

As you ascend the pavilion, your perspective on the surrounding bog expands, shifting from an intimate, ground-level engagement to a panoramic, almost detached overview. At the base, the building is closely tied to the earth, with platforms that keep you near the natural textures and elements of the bog.

Terena Exchange
Miranda, Brazil
Studio 02
Spring 2025
Instuctor: Ingrid Strong
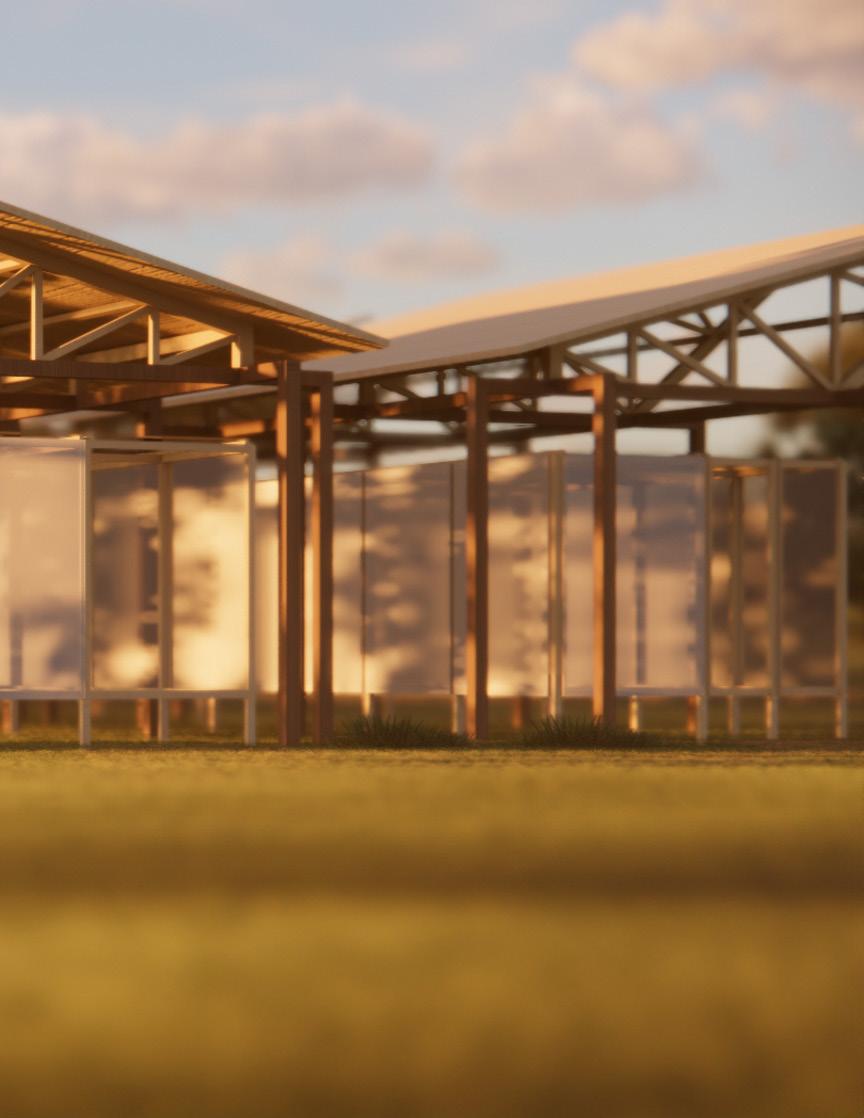
The 3rd space is a 1-story, 57 by 90-foot-wide structure with an interior and exterior façade located in Miranda, Brazil in the southern tip of the Pantanal. The building is designed using the concept of decay, with varied materials that
will deteriorate over different periods of time and how that affects the surrounding farmland and environment. This process creates a separate structure with no set program that can be utilized for farming needs.
1/8":1'0"
The two sides of the building act as two separate programs, one acting as a trading hub for the local people and Terena tribe, an indigenous group is known for their pottery and weaving skills, and the other acting as a
gallery. Utilizing the butterfly roof typology and linen textiles inner façade, the building also can act as a shelter against the intense heat of the Pantanal.
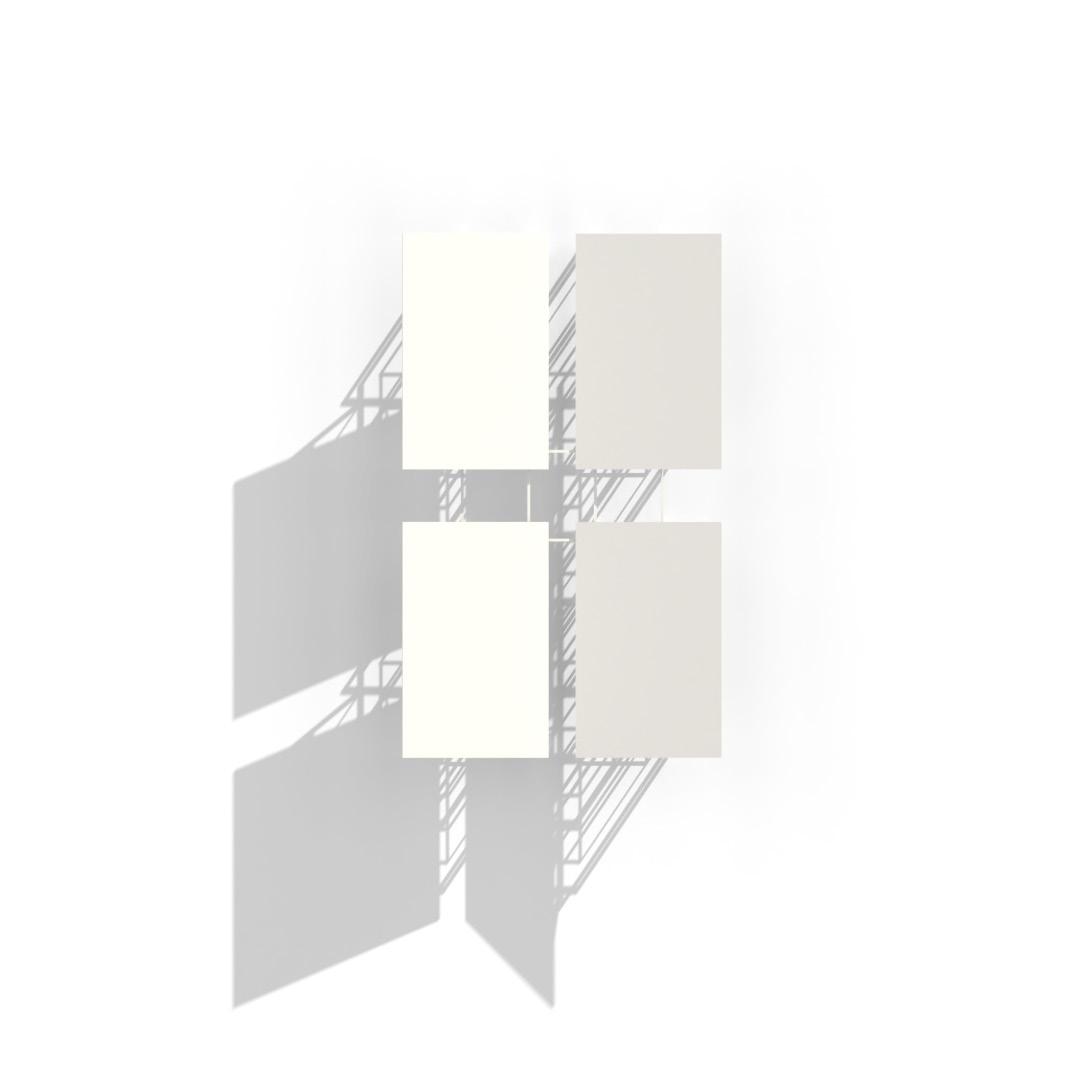






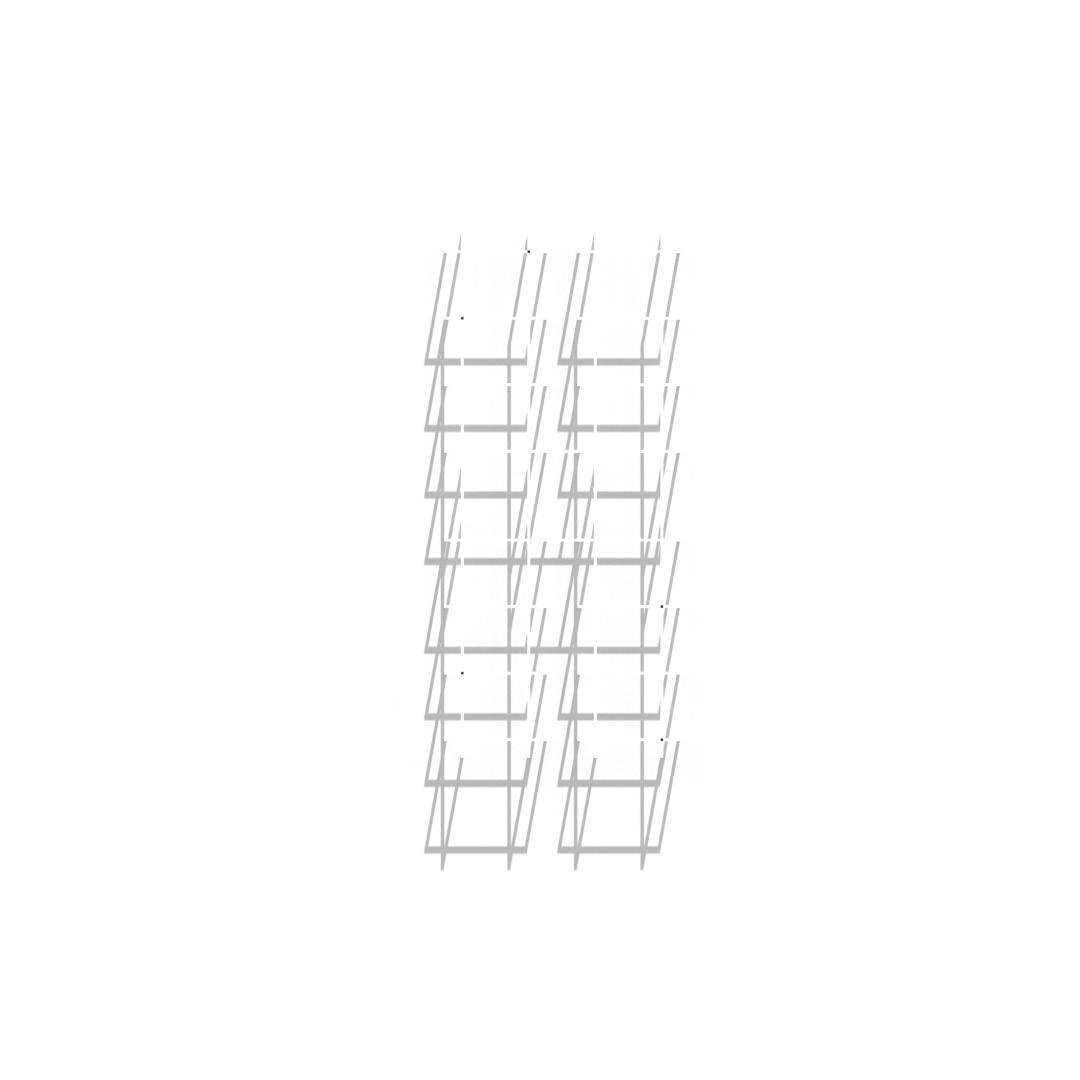
These photos show Decay overtime and how that effects the sun interaction with the structure.



Spring 2025
Instuctor:

The biggest takeaway from this school year has been the concept of tectonic structure. And understanding how materials come together to form my design approach. The exploration of tectonic principles has
deepened my understanding of assembling, materiality, construction methods and symmetry. My Trophy represents the tectonic principles I have developed as well as the structural legibility of my projects throughout freshman year.

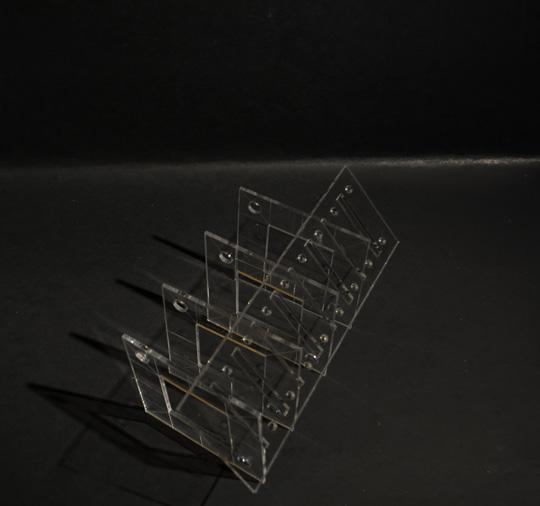
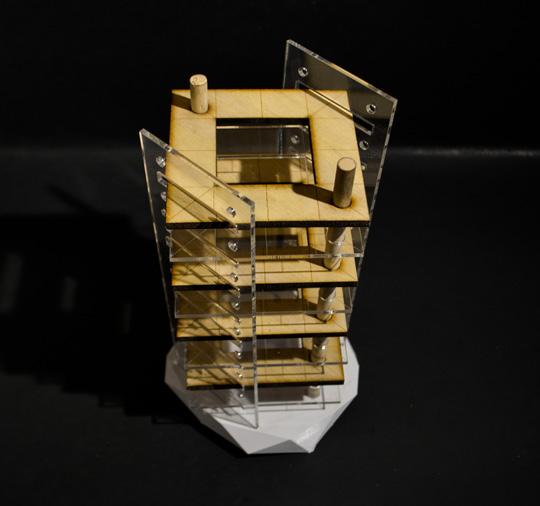

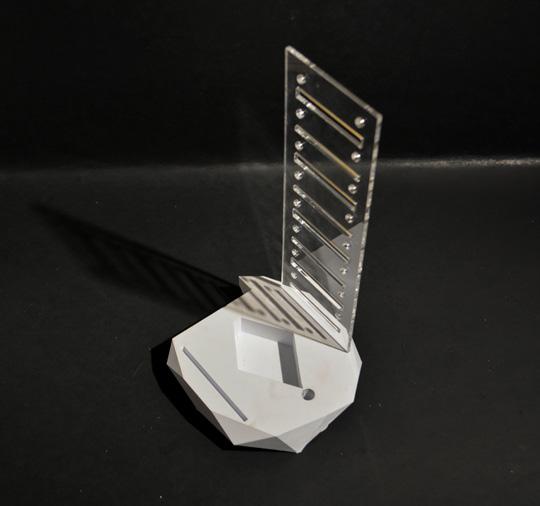
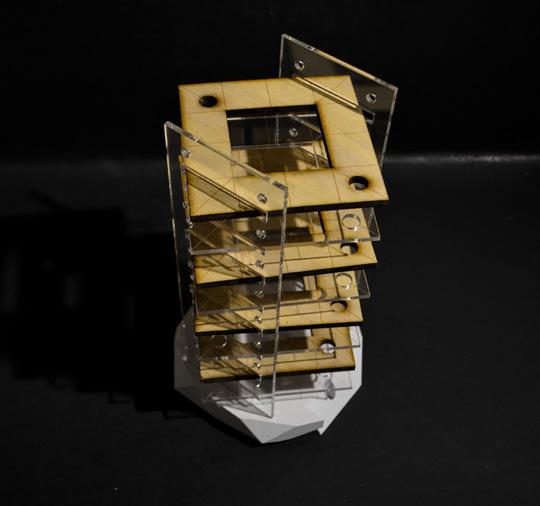
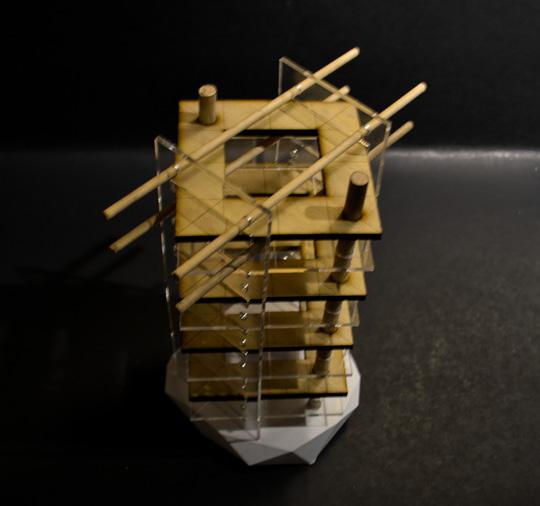

Two circular wooden dowels serve as vertical supports, providing stability and forming the structural backbone. Alternating clear acrylic sheets and wooden squares create a visual rhythm, with the transparency of the acrylic
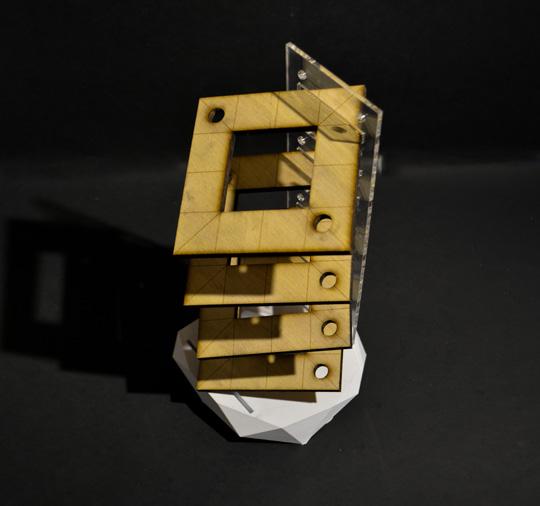
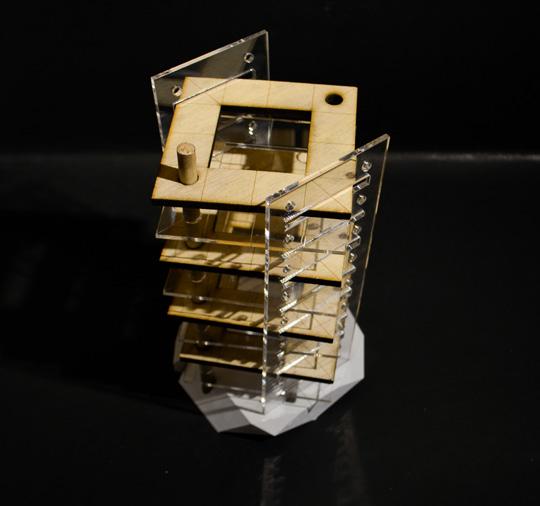

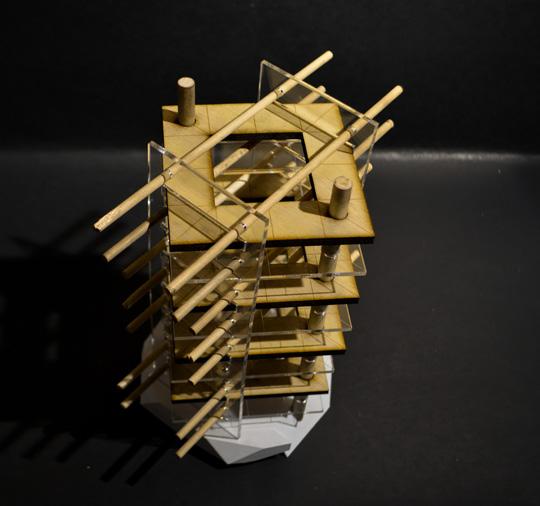
contrasting against the warm tones of the wood. Diagonal wooden rods extend outward from the center, intersecting through the layers and adding additional supports.


