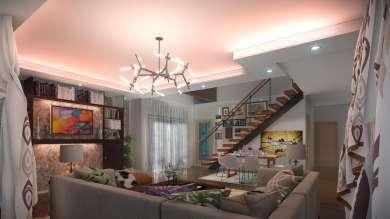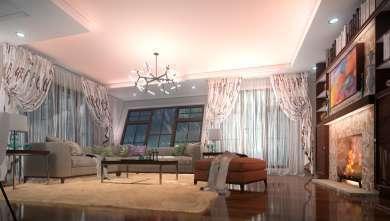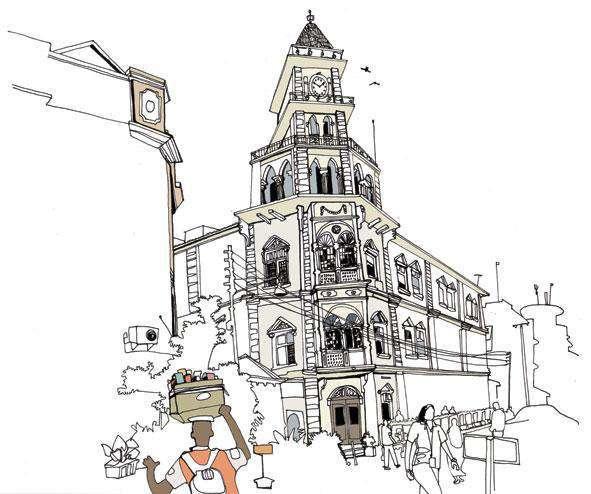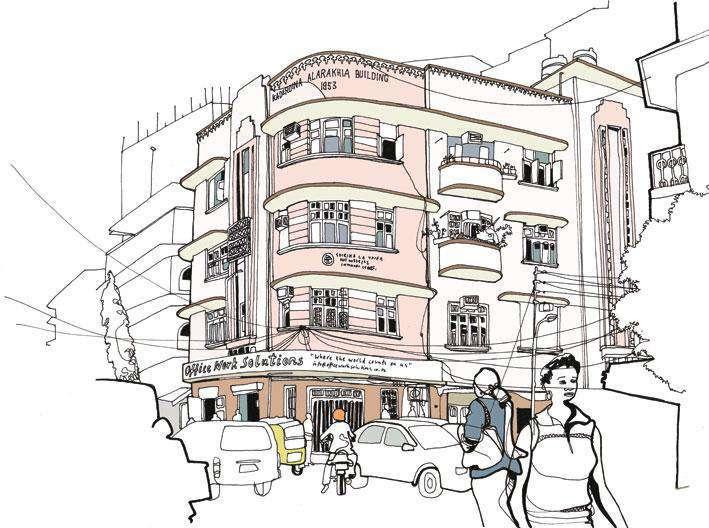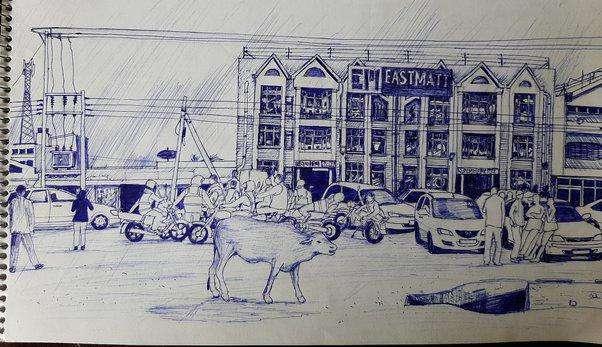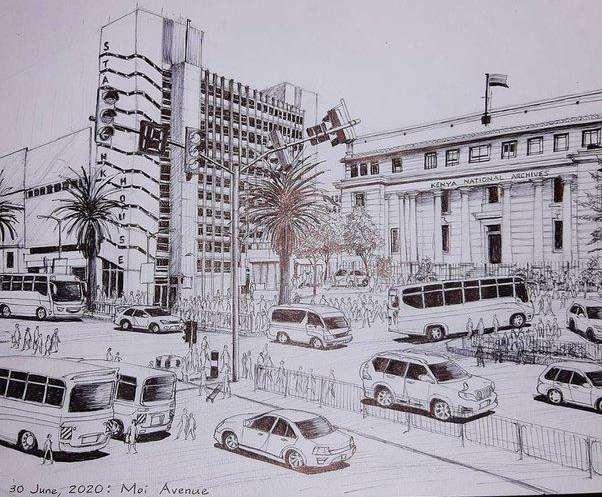SITE
PLAN
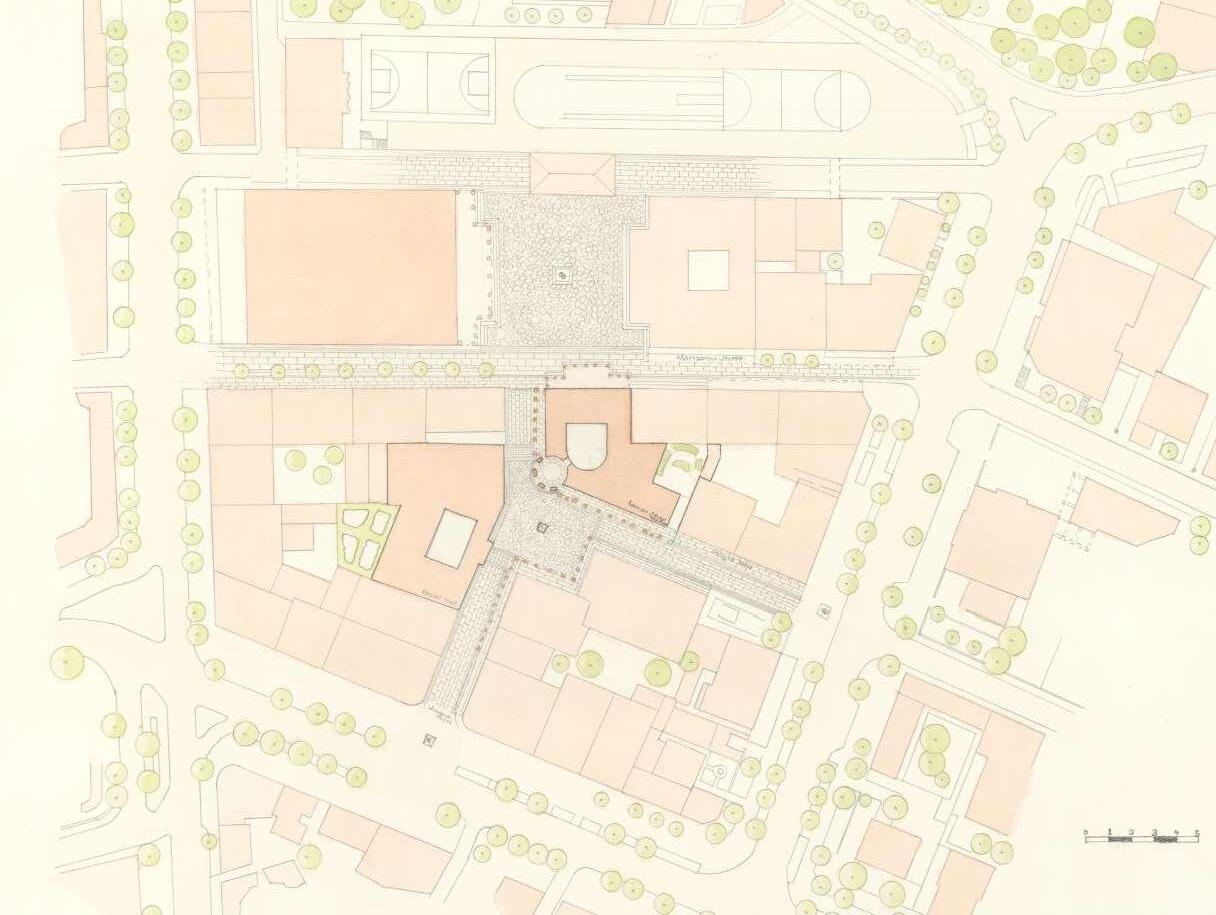
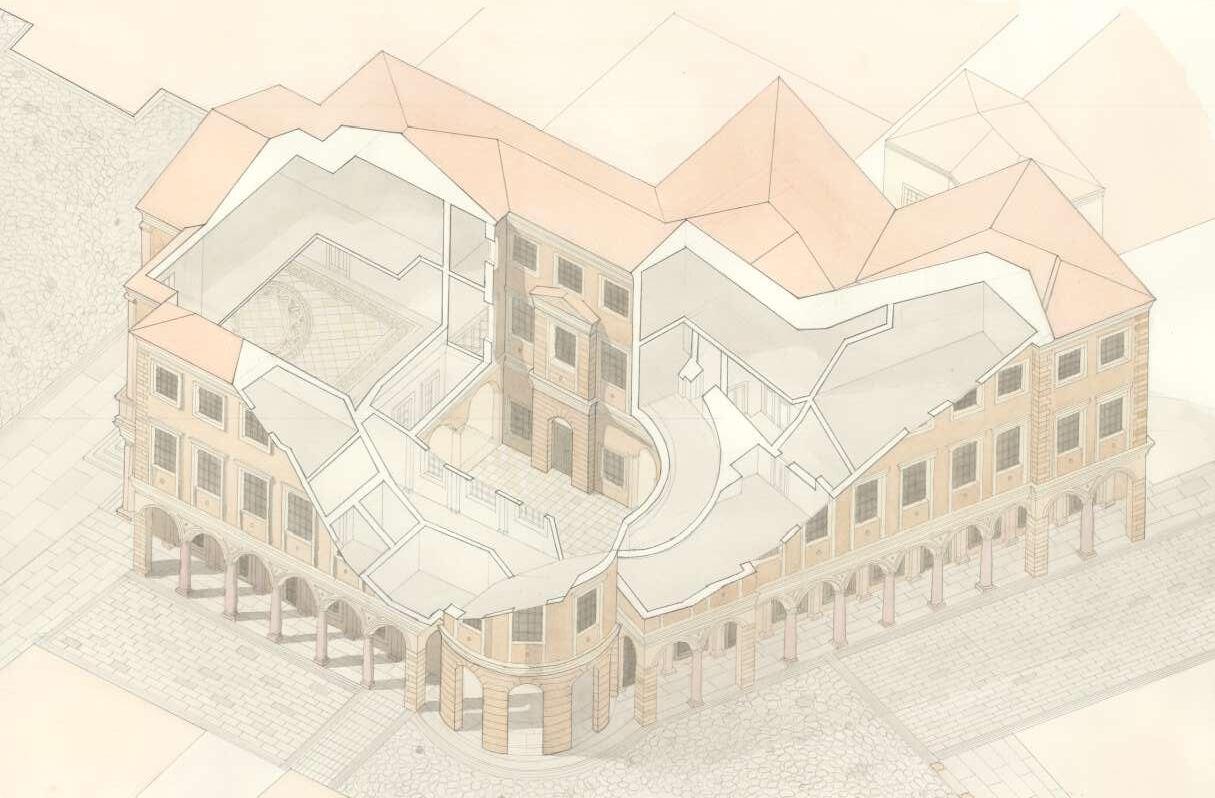
IONIAN SCHOOL MUSEUM Corfu , Greece
Project Date 2024
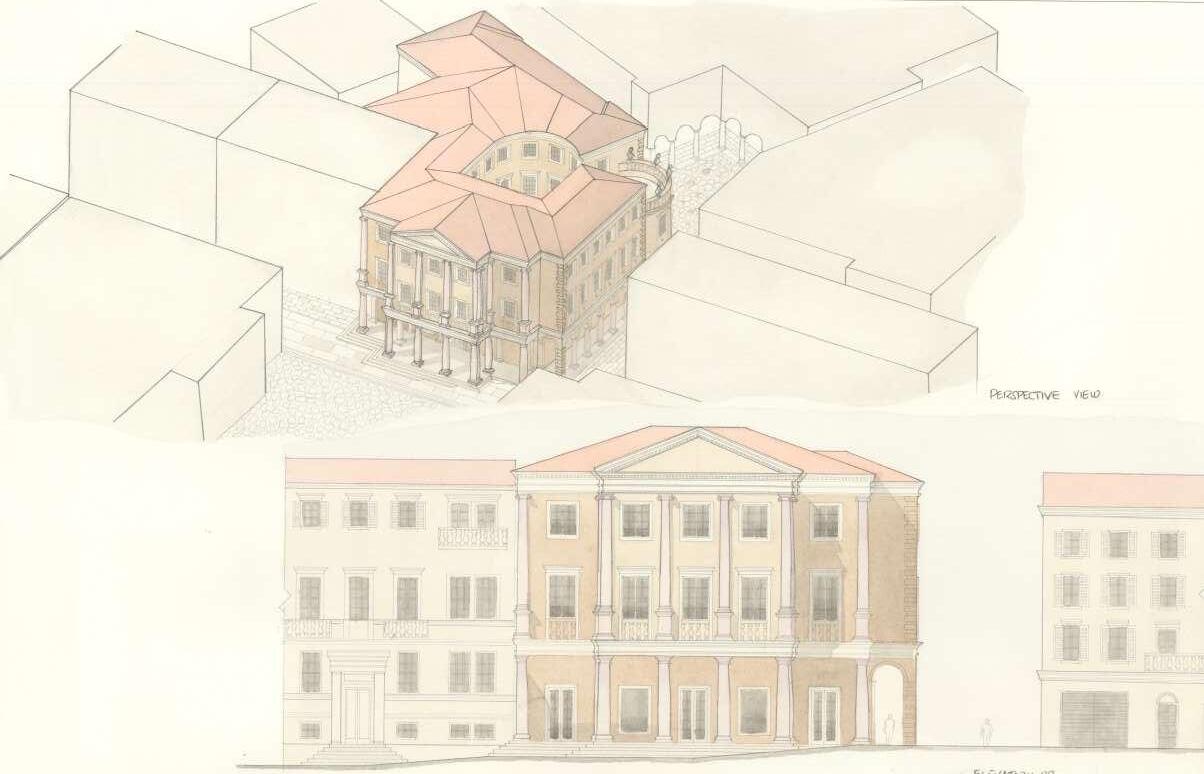
PERSPECTIVE VIEW
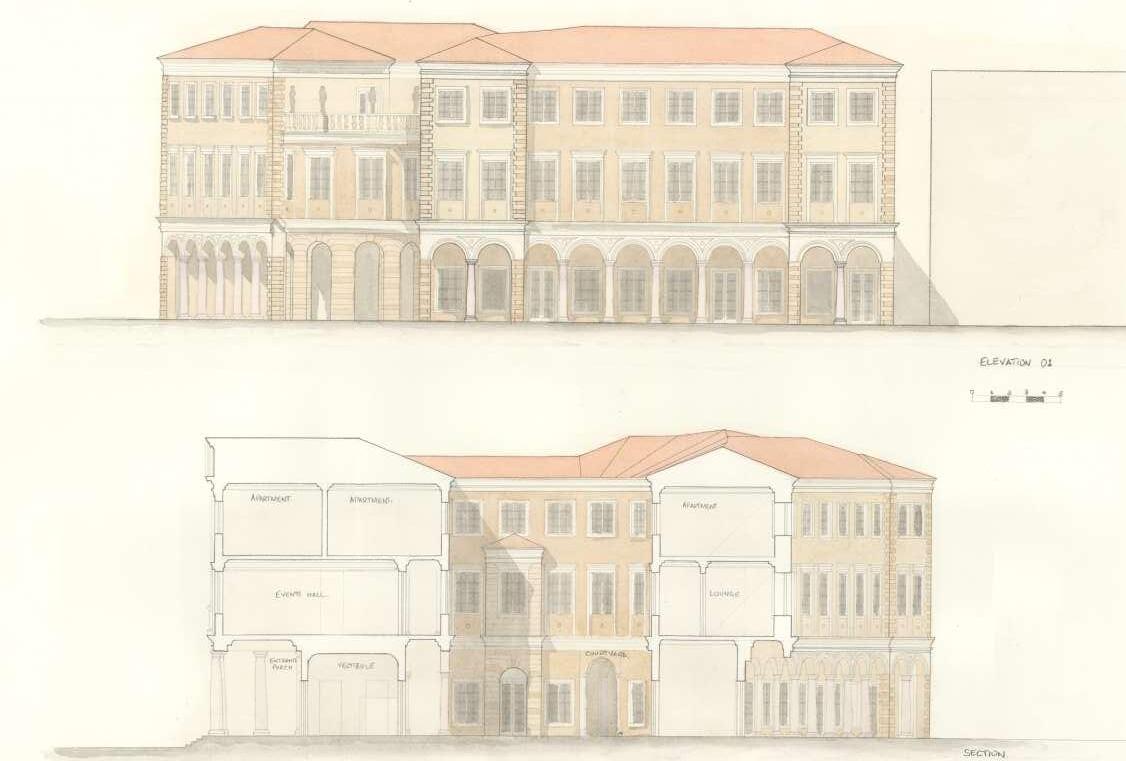
NDIA KUU ROAD
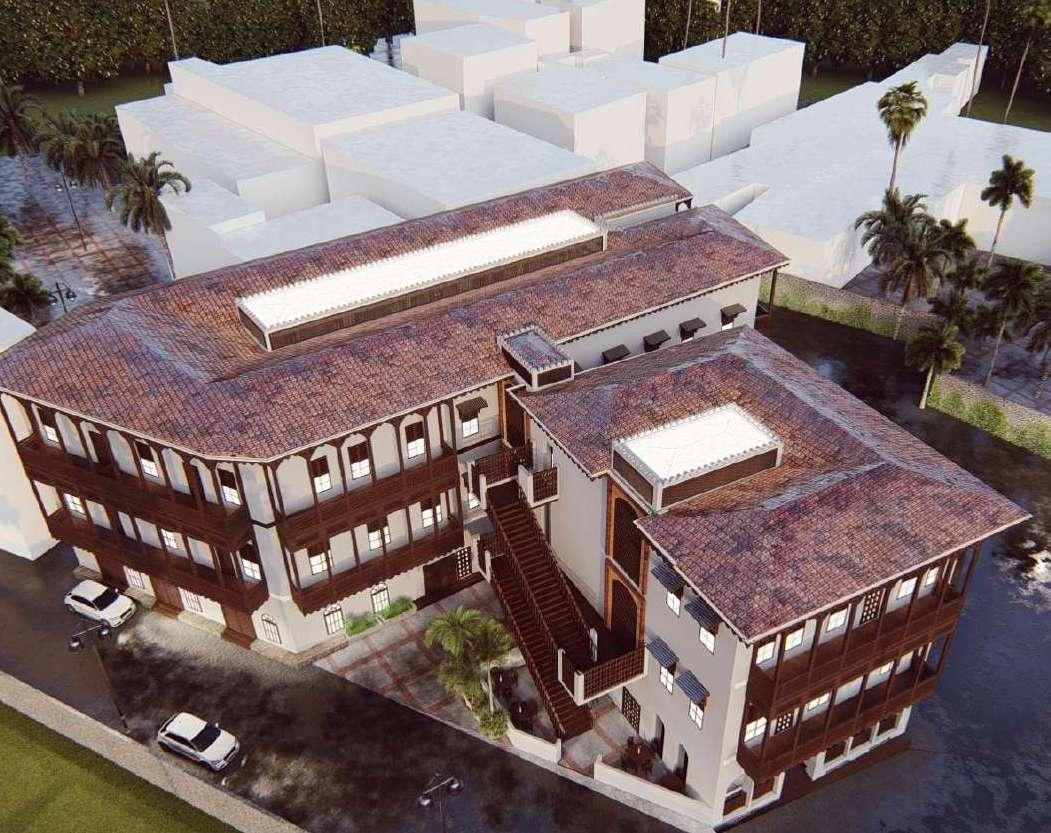

PLAN


Project Date 2024



This project is a conservation project that entails one to design a mixed use development The site is located in Old Town Mombasa town, at the junction of Ndia Kuu and Mbarak Hinawy
The design solution should demonstrate clear understanding of mixded use development, site planning, appropriate design scale to the local setting and use of private and public spaces, movement patterns and form/image
The design should accommodate:
1 Six residential apartments (Both 1 and 2 bedroom units)
2. Shops: Curio shop, Cybercafe/ Internet browsing
3 Mini supermarket, Fashion clothes shop
4. Restaurant and Kitchen to accommodate 50 people
5 6 number of offices, 80m2 each
6. Car parking for about 17 cars
7 Generator and Transformer room
This project thus incorporated the use of:
1 Use of open and concealed balconies expressed through balcony details
2. Vertical fenestrations as demonstrated in the elevations
The Swahili poeple are a Bantu Speaking people on the Eastern Coast of Africa, mainly Kenya, Tanzania and Mozambique. The word ‘Swahili” originates from the Arabic word ‘Sawahil’ which means coast Therefore, the name Swahili refers to the people of the coast
The Swahili civilzation is mainly concentrated along the East African Coast, in the following countries: Somalia, Kenya, Tanzania and Zanzibar The other countries where Swahili are efound include Mozambique, Madagasca, Comoros Islands, Seychelles and all the other off-shore islands of the Indian Ocean along the coastal strip such as Pate (Faza). Although the Swahili initially lived along the coastal strip. some have moved and settled in the interior areas in the present times
Location: Old Town Mombasa, Kenya
Exploration: Swahili Mixed Use Development
Bachelor of Architectural Studies, 2020
Fourth Year Project
The University of Nairobi
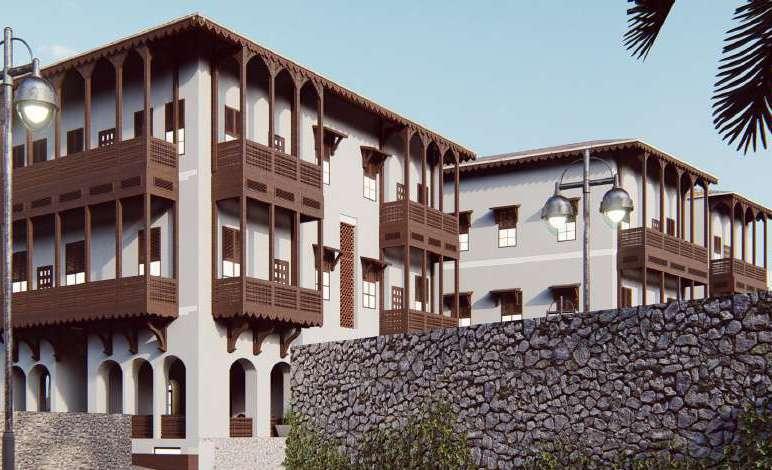
3. High floor to ceiling heights as viewd on the building sections
4. Use of a courtyard for natural ventilation.
5 Use of thick walls, 600mm thick
6 Use of carved ornamental screens and balustrade details.
7 Use of ornamental doors: The Gujarati and Zanzibar door have been expressed in this design.
8 2:1 ratio of doors and windows
9. Use of louver and panel windows.
10 Privacy gradient both in floors and within the individual spaces
11. Use of straight staircases made of wood.
12 Use of projecting balconies: both open and closed balconies have been used
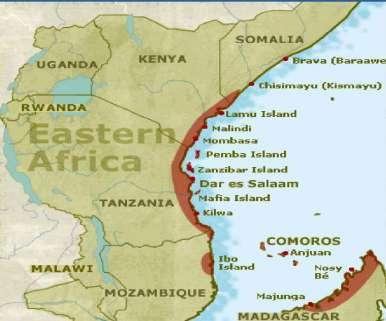
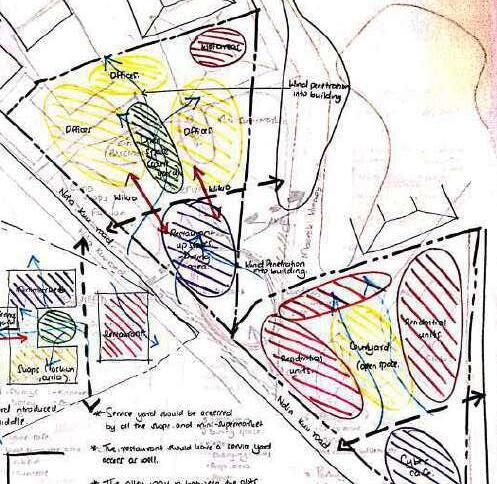
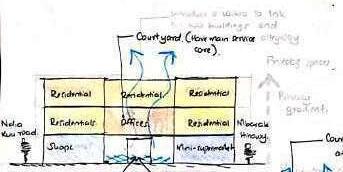
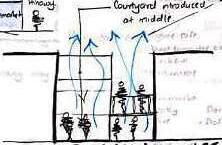
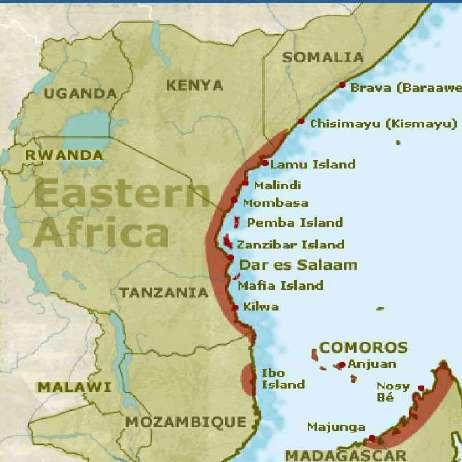







Location: Narok, Kenya
Exploration: Cultural Centre
Bachelor of Architecture, 2022
Sixth Year Project The University of Nairobi
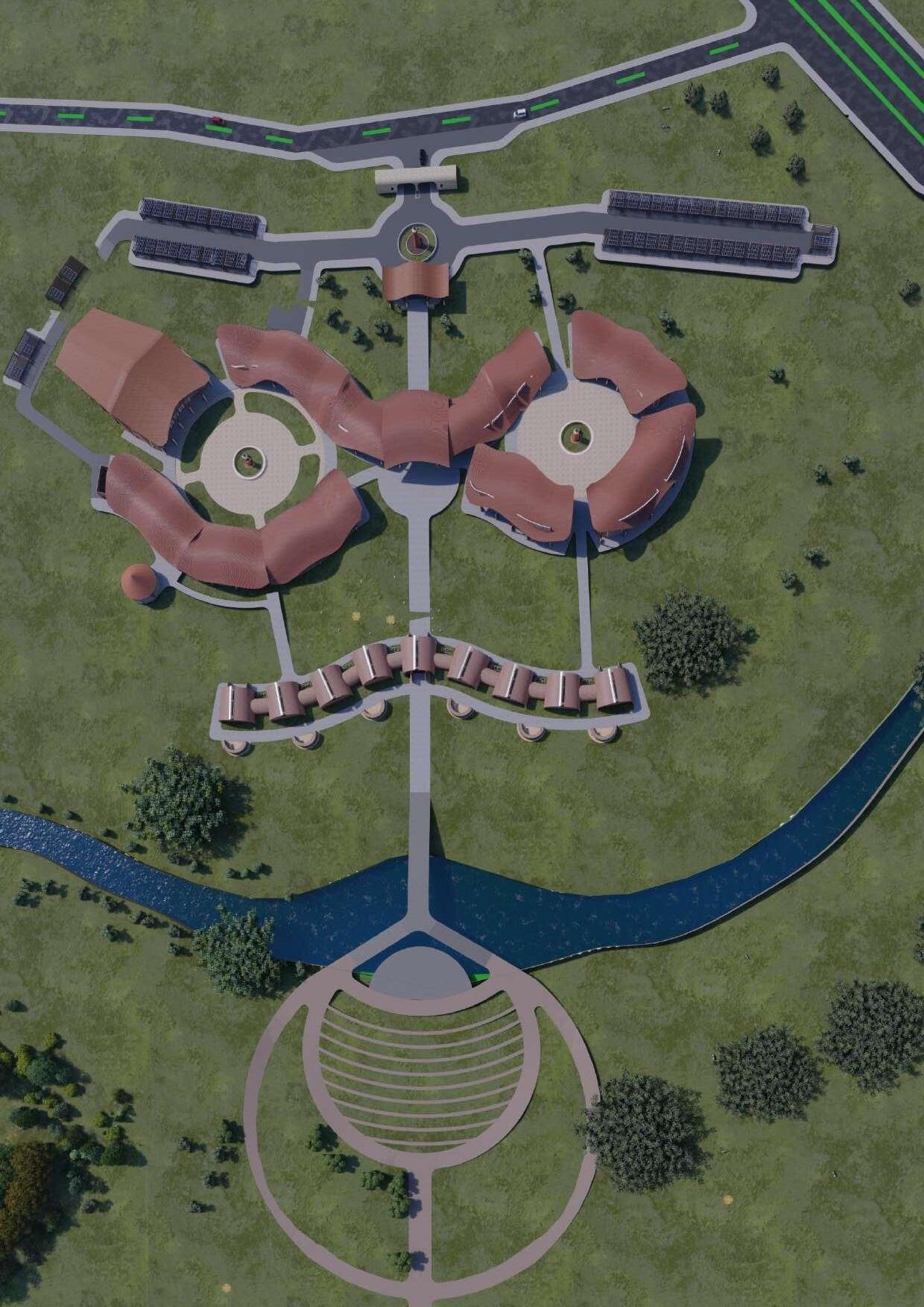
Museums focused on heritage and culture bring people together, creating a network of support for different minorities and groups. It is supports like these that prevent cultures from disappearing and languages from dying. These museums are critical components in the effort to prevent culture and language loss. Muse-ums display histories, time lines and perspectives one may have never heard before, potentially altering the mindsets of people who have simply never been educated outside the mainstream culture (Workman, 2002).
In Narok, the predominant community is the Maasai, which their vernacular built forms and transformation was extensively covered in the thesis done by the author. With globalisation on the rage, it is important to preserve and document their culture so as to educate future generations.
One way of preserving and documenting the culture is through creating a facility that will enable visitors and locals to visit and go through the culture of the Maasai.
i) To collect, preserve, interpret and display objects of artistic and cultural significance for the study and education of the public regarding the Maasai community. This is through the development of the taxidermy zoo, a cultural museum and a Maasai cultural Village which will include a theatre to view cultural perfor-mances.
ii)To establish a sense of place in Narok by providingan image rooted in the past, present and future of Narok through use of local traditional building materials and cultural symbolism and planning, and re-sponse to the climatic conditions of the Narok region.
iii) To encourage local entrepreneurs to put up tourist related outlets for Maasai artefacts. This will help in improving the economy. Employment opportunities will also be created in the maintaining of the spaces and curator opportunities will also be availed.
iv) To create a learning centre that will teach the community about the Maasai culture through the use of events, festivals and workshops.
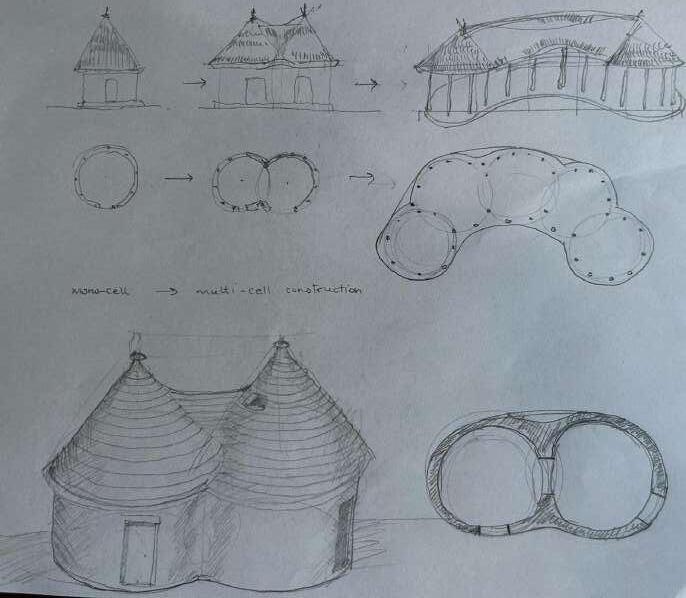
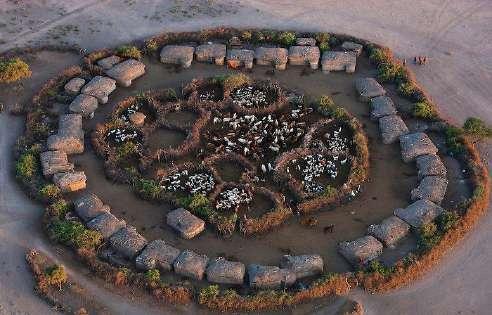
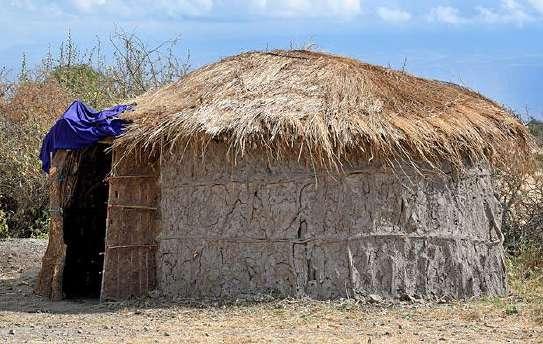
This fusion honors both traditions, marrying the cylindrical shape and conical roofs of trulli with the iconic elements of Maasai architecture, such as vibrant colors, intricate beadwork, and the use of locallysourced materials like timber and cow dung, creating a harmonious and culturally rich living environment.
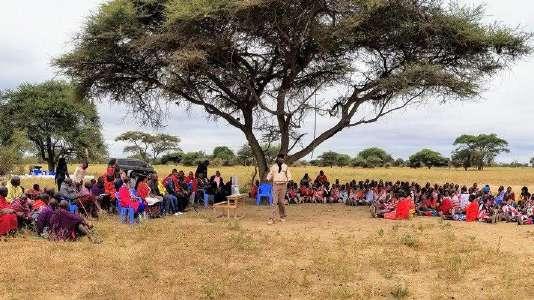
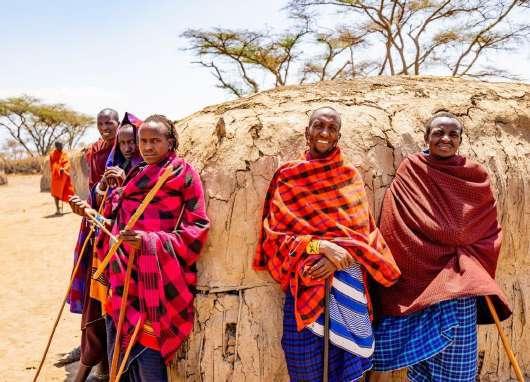
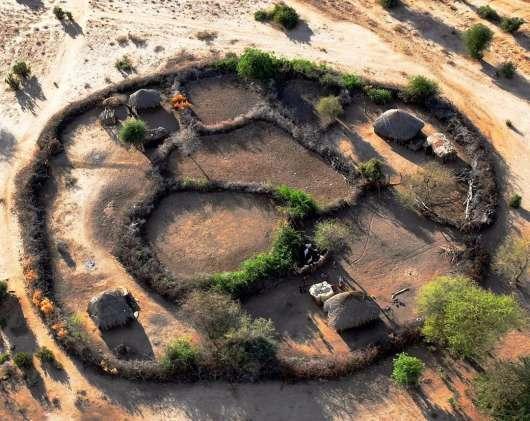
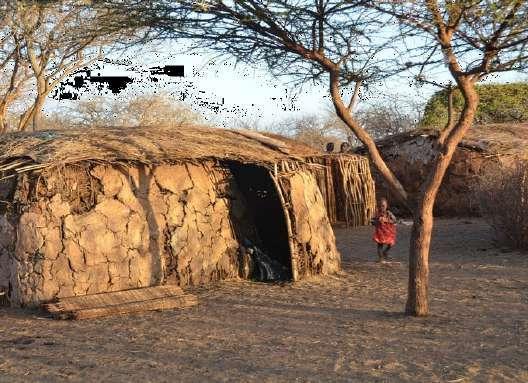
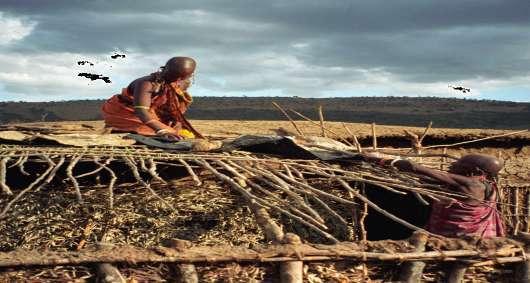
The basic built form of the Maasai is the manyatta. Their structures are suited for hot and dry climate. Owing to their initial nomadic lives, the Maasai had temporary structures, due to their constant movements. The women build houses primarily because they are seen as creators i.e. they perpetuate humanity and therefore man’s abode shall be blessed by women. The unit’s dimensions are approximately 6m long by 3m wide by 2m high.
The entrance to the dwelling unit is usually placed on the side facing the cattle kraal. The unit is well planned, the morphology of the enkaji entasat plan exhibits a high level of competence by the Maasai people to define the entrance space without affecting the spatial organization, form and functional relationship of the key space in the house. There were no window openings but small vents in the walls, a few inches wide. The windows are located on the walls, near bed spaces and on the roof.
The roof window is located directly above the hearth and helps in ventilating/ lighting of the bed spaces.
The meaning of the spatial organisation in the Maasai's settlements is derived from centrality, dualism and mythological concepts. The Maasai's and settlements have centers. These centres have alot of significance to the Maasai since the activites held there symbolised the continuity of life.
The circular movement is central to the Maasai concept of being. This echoes the shape of the earth, the sky viewed from the earth, the hills and the stones.
The Cultural Village is to be integrated with the history of the Maasai and nature of the Narok Mara landscapes composing a dialogue of organic architecture.
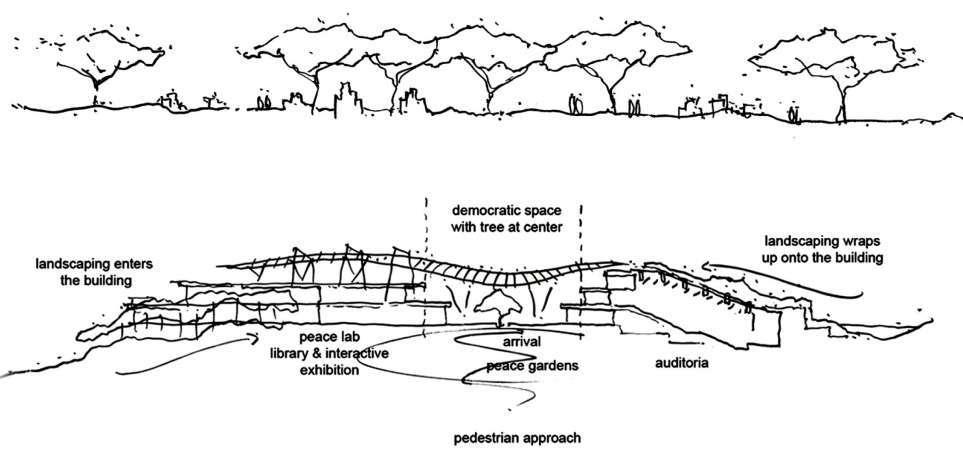
The architecture incorporates different levels of closure that create a transition between indoors and outdoors.
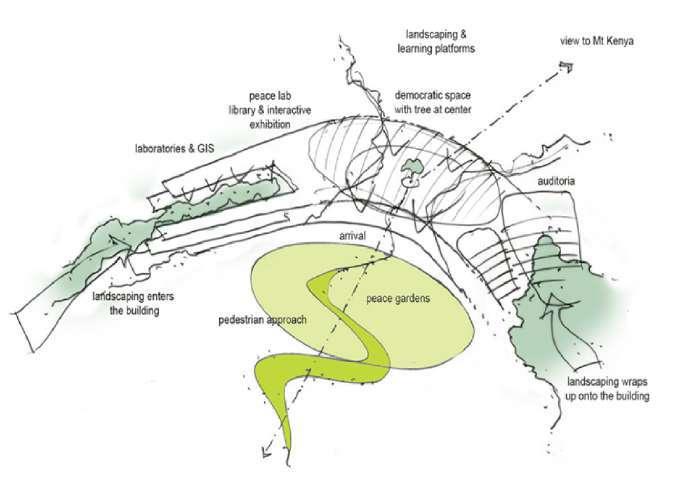
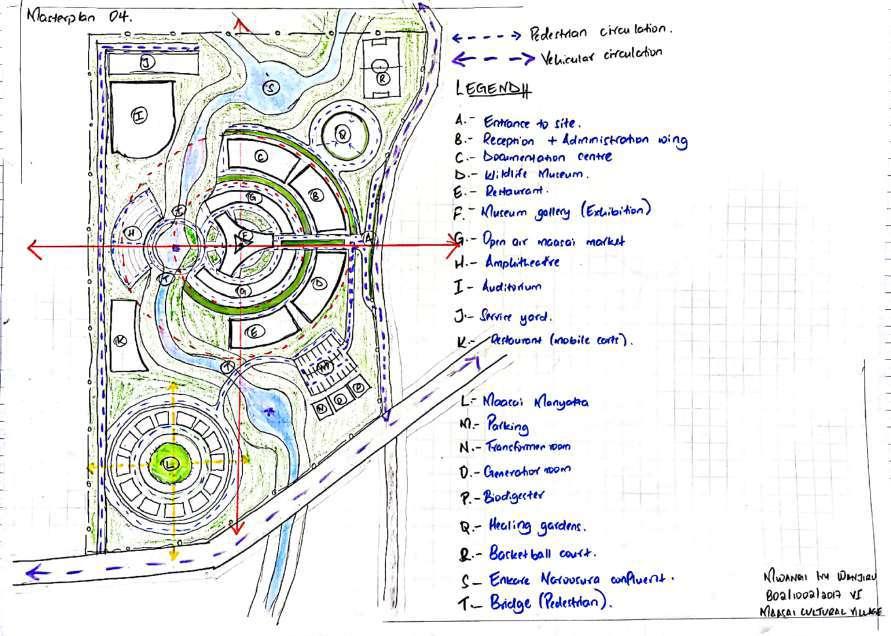
Masterplanning exploration
Architectural language
- The architecture incorporates different levels of closure that create a transition between indoors and outdoors.
The Maasai prefer resting and holding barazas under the tree shade.
The form of the trees is then abstracted in the form of the Cultural village.
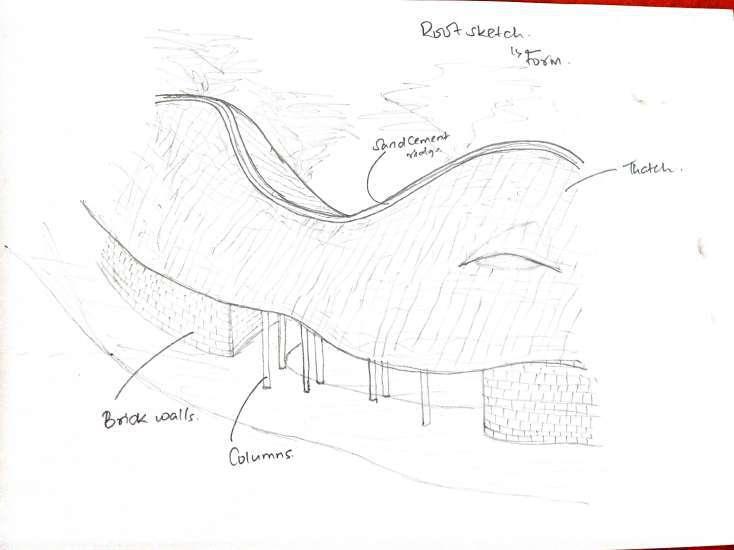
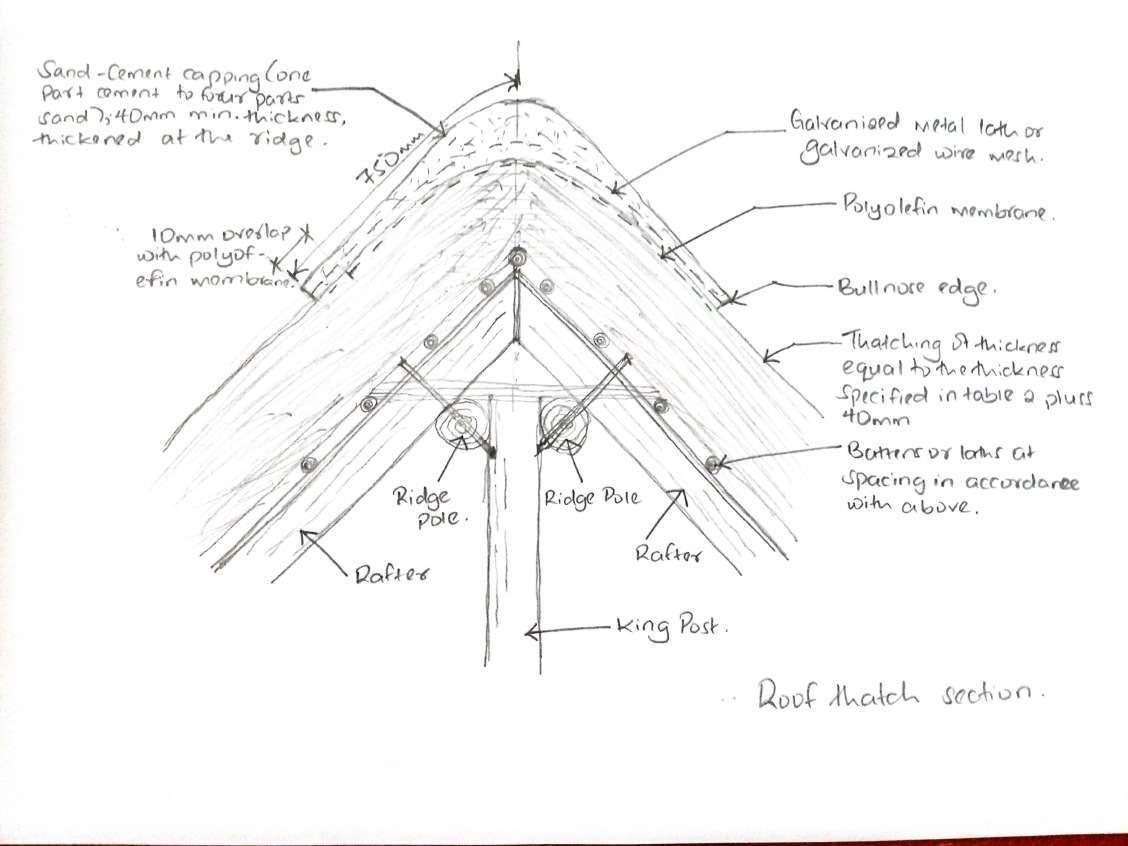
The form of the trees is then abstracted in the form and thatch is then used for roofing
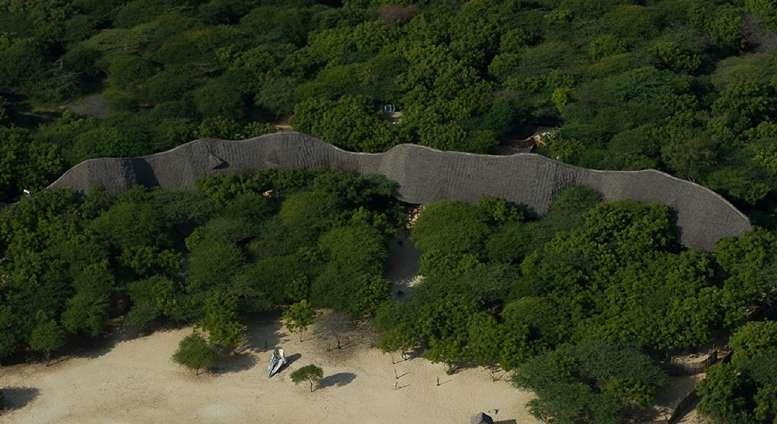
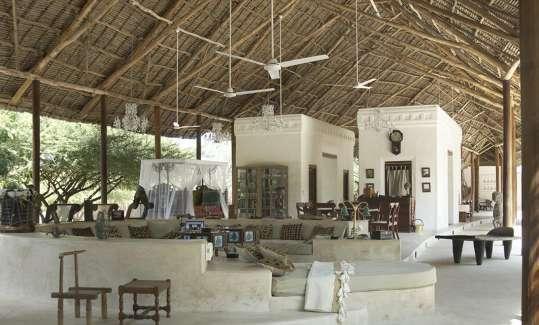

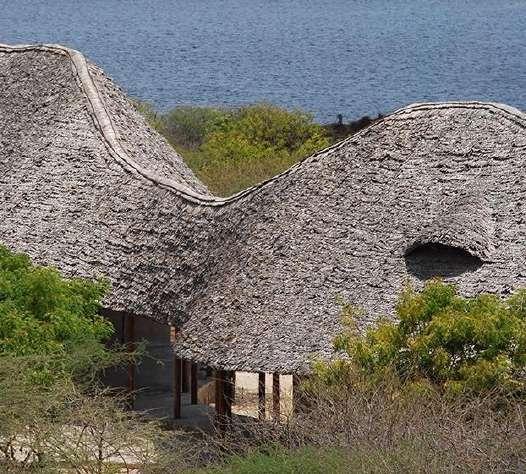
Located on the island of Lamu towards the north end of the town, the plot is immersed in vegetation and bordered by the beach on its southeast slopes. The forest, consisting mainly of mangroves, provides very few open spaces in between and hosts an abundance of chirping birds.
These natural features enable the development of a building, whose design creates a harmonious dialogue with its surroundings. Without being completely isolated from the local population, its location provides a space where privacy is safeguarded by the nature that surrounds it
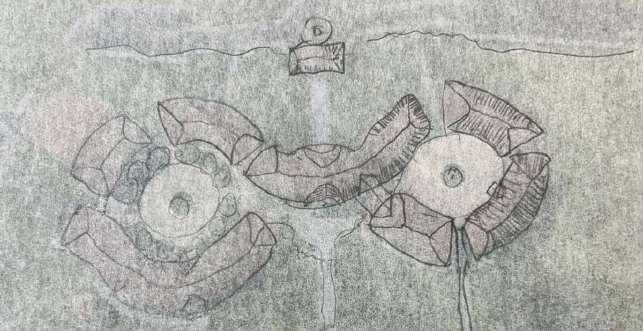
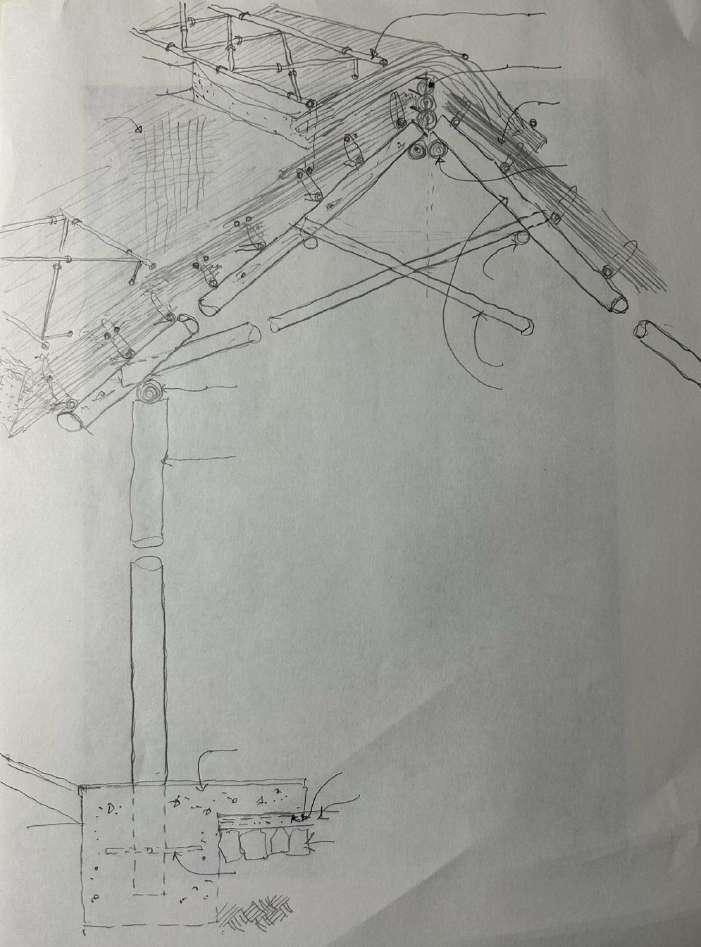
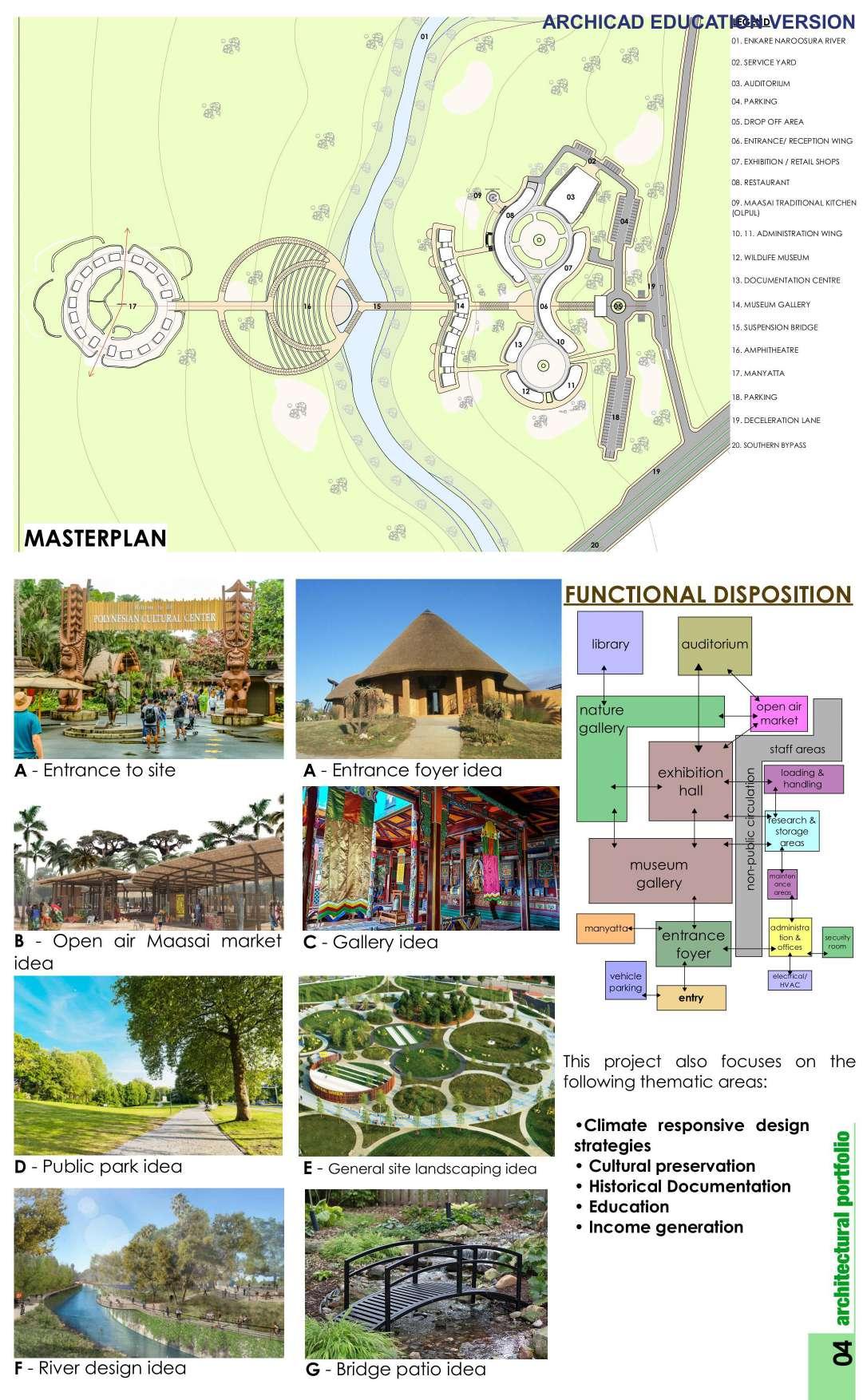
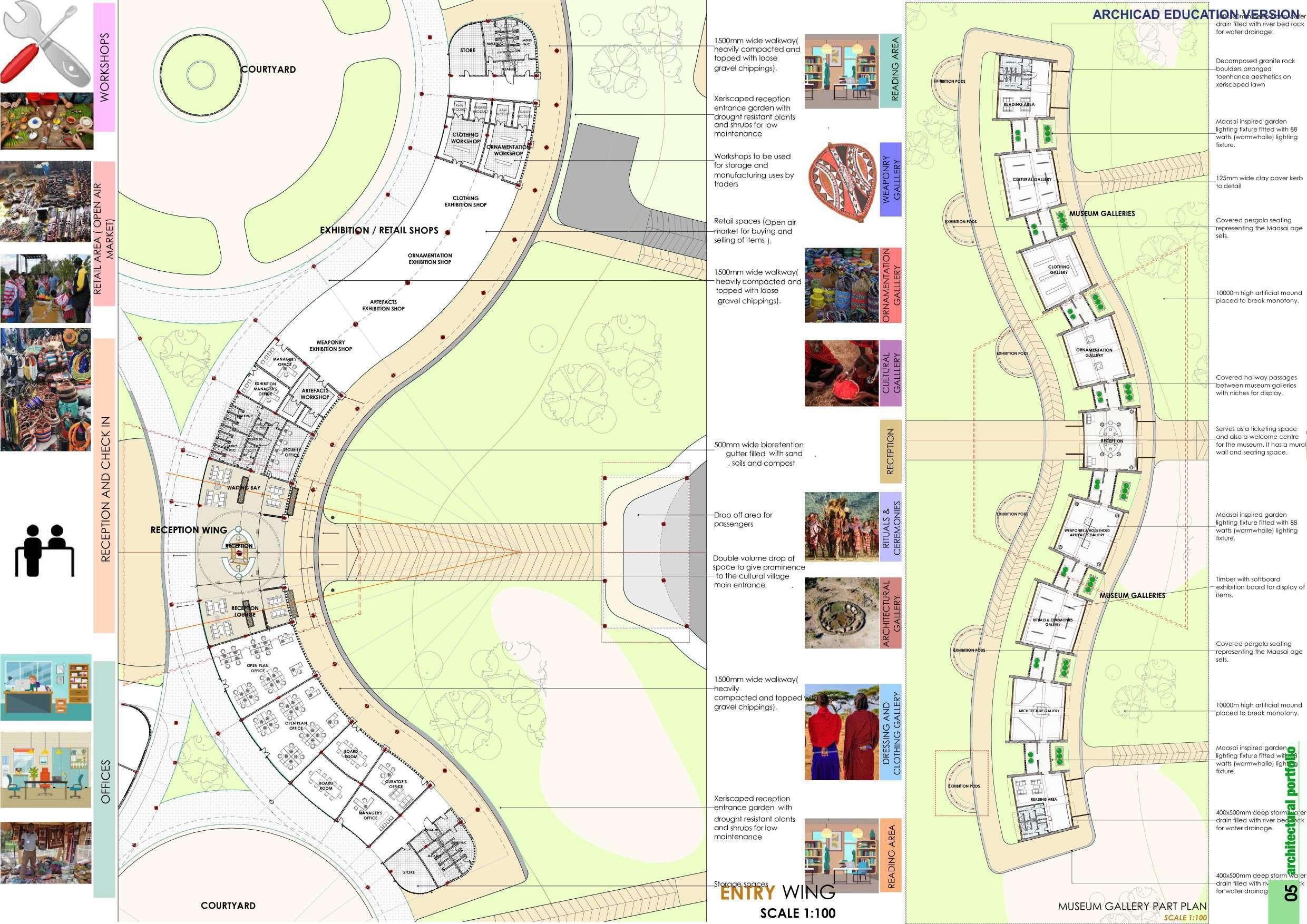
Location: Downtown Nairobi, Kenya
Exploration: Urban Redevelopment Bachelor of Architecture, 2021 Fifth Year Project The University of Nairobi
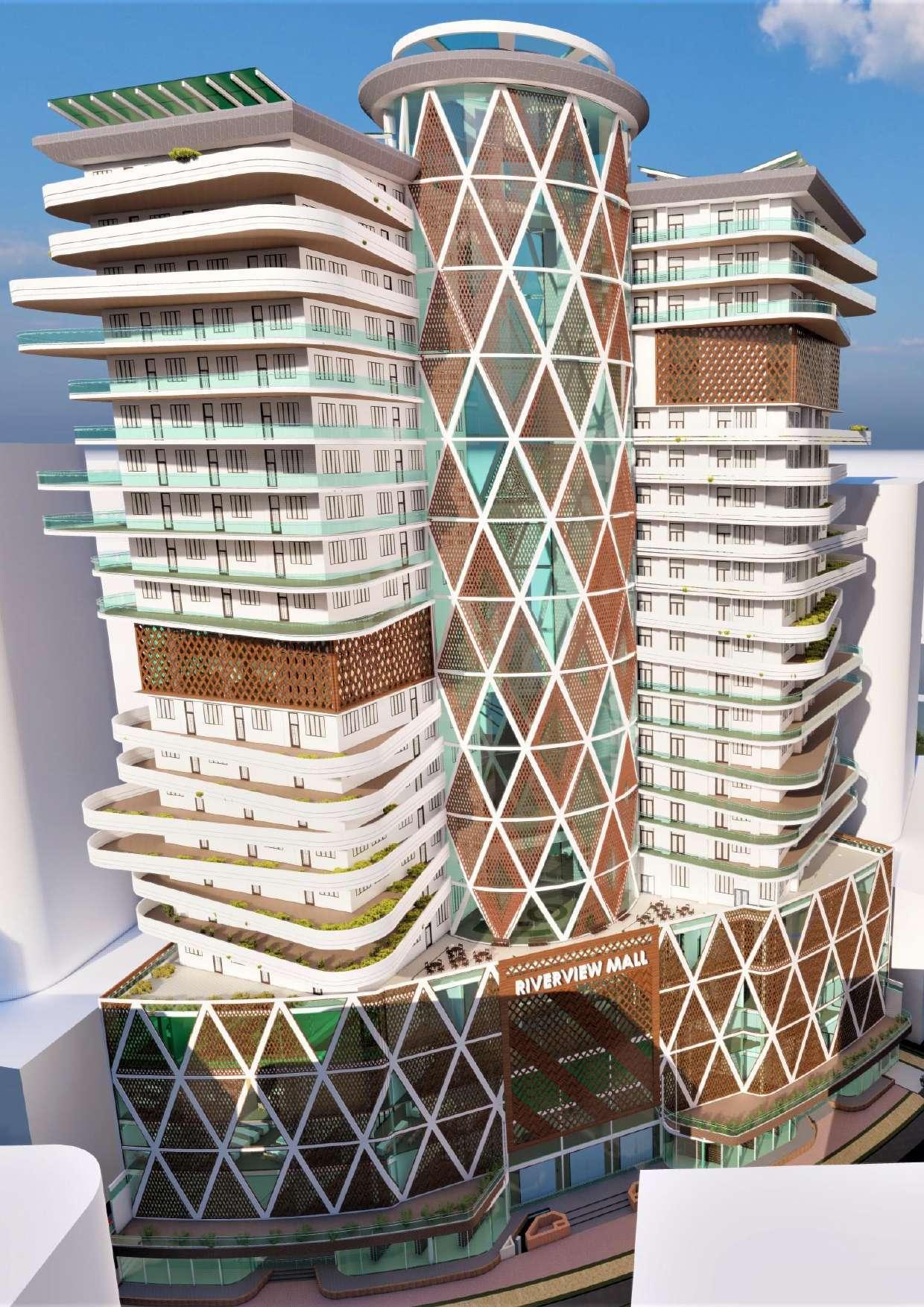
Project Date 2021
A lot of redevelopment of the old sections of downtown Nairobi is taking place, where old buildings are giving way to new larger ones. This has been made possible because of renewal of land leases, increased land value and commercial interests.
This area is an important section of Nairobi’s CBD but its redevelopement is uncoordinated and the city populace may not get the benefits of urbanization such an enhancement of business and labour markets, participation and enjoyment of social activities and facilities.
There is a need for a comprehensive urban redevelopment plan for the old section of downtown Nairobi to create order and effectively cater for the demands of an increasing urban population in terms of goods and services.
There are a number of ideas and concepts that have been championed, and experimented in the redevelopment of cities across the world that could find application in Nairobi.
Concepts such as Revitalization, Redevelopment, Renewal, Regeneration, Integrated Urban Design and Pedestrian-oriented Developments can be applied in the planning and design of downtown Nairobi and these were explored in this project.
Throughout the history of Nairobi City, the Central Business District (CBD) has played an important role as an administrative and commercial centre. The CBD has since grown and the government looks to expand its boundaries. The proposed redevelopment area of the CBD has small narrow plots, low density commercial buildings of about 3-5 storeys highland the river corridor is polluted and deteriorating.
The project requires the redevelopment of a Mixed Use Development (MUD) as part of the CBD’s regeneration. The MUD needs to contribute towards rehabilitation of the Nairobi River corridor
The designs seek to promote development of pedestrian only boulevard connecting the various aspects of land uses together with the various means of transit and their terminals together. This will help solve the issue of the last mile problem. In that the final connection between the terminal of transit to the place of stay or work or play.
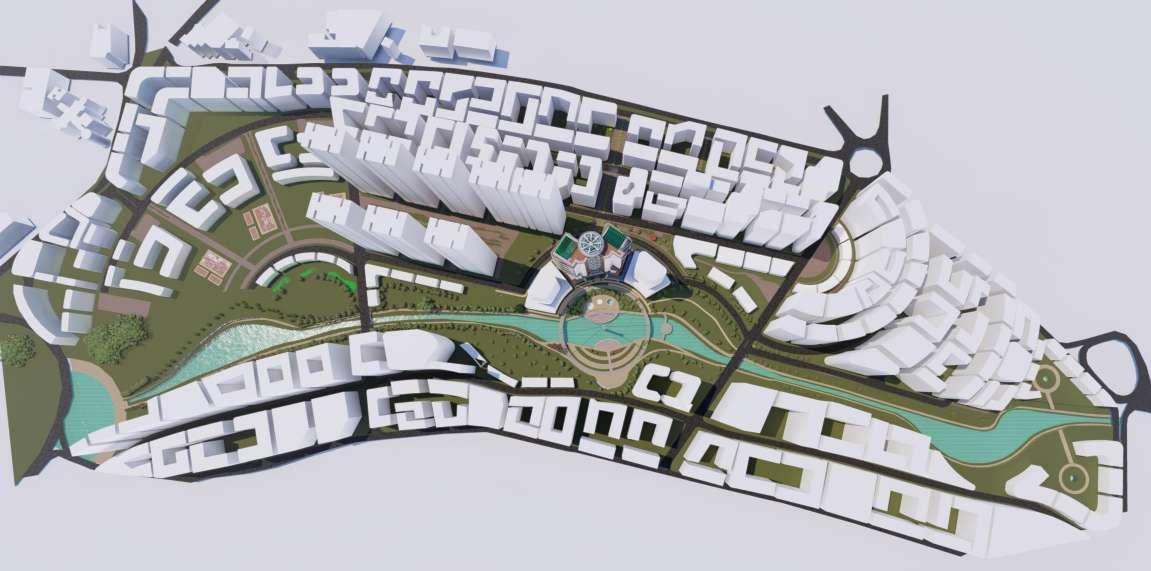
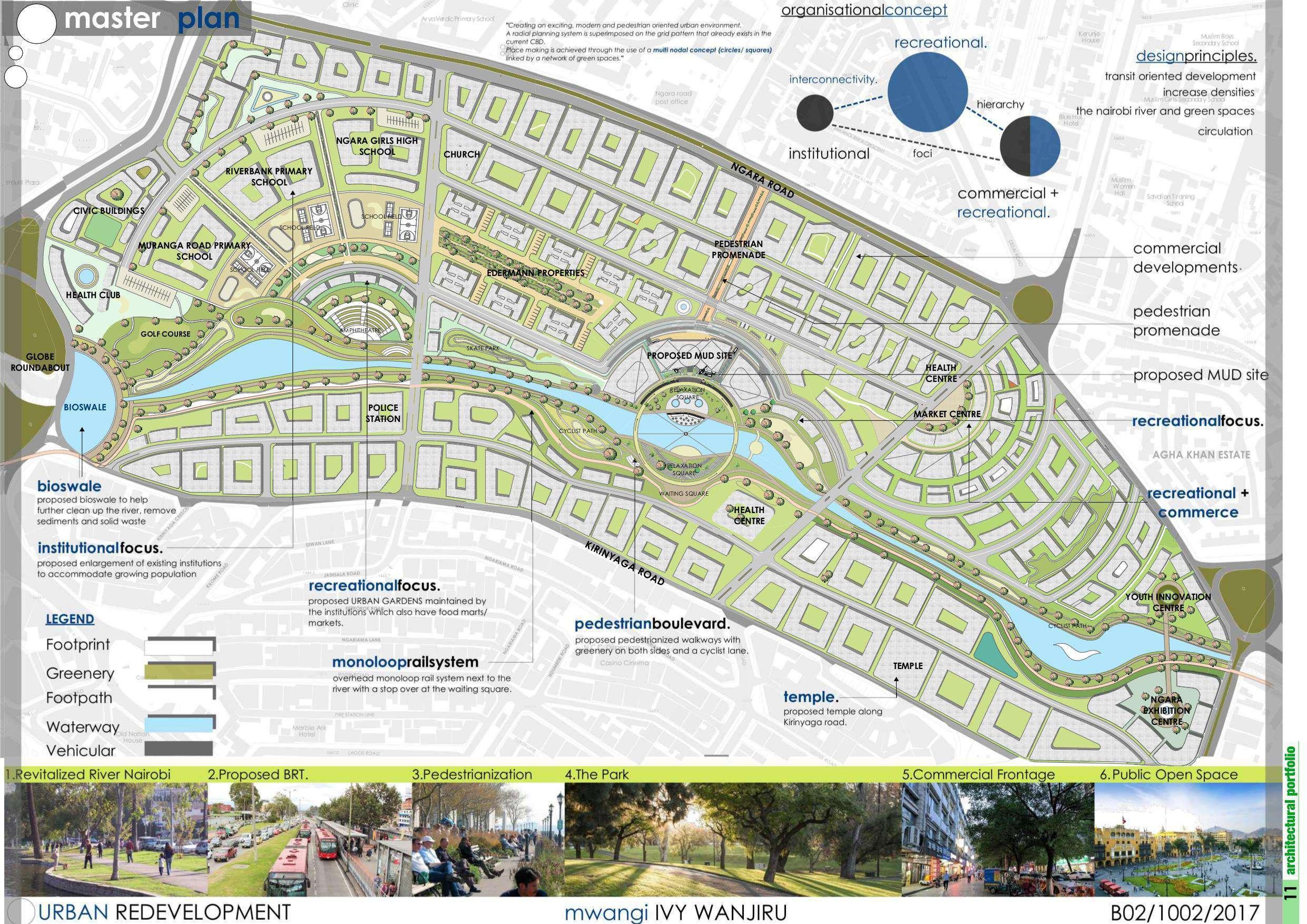
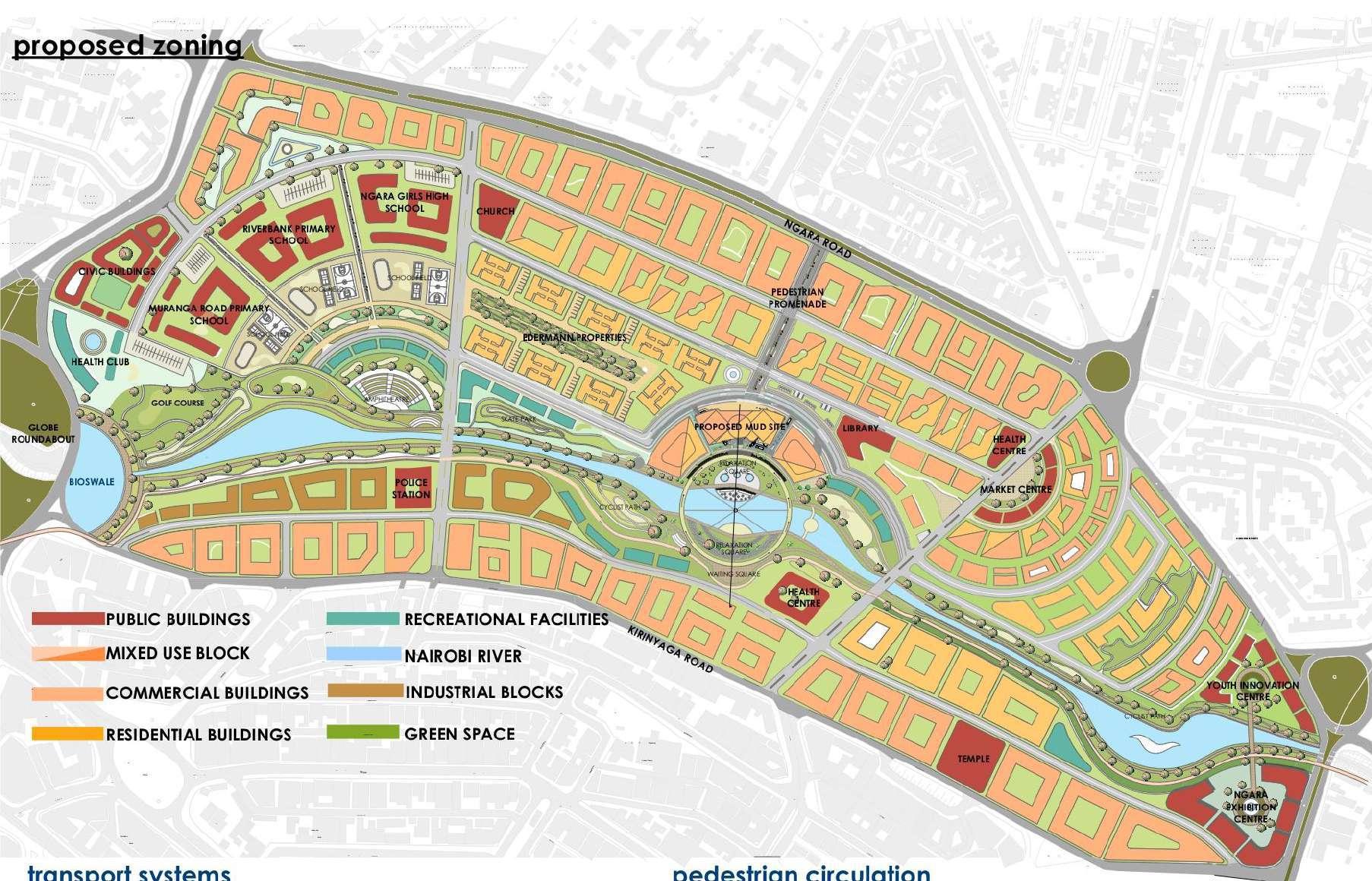
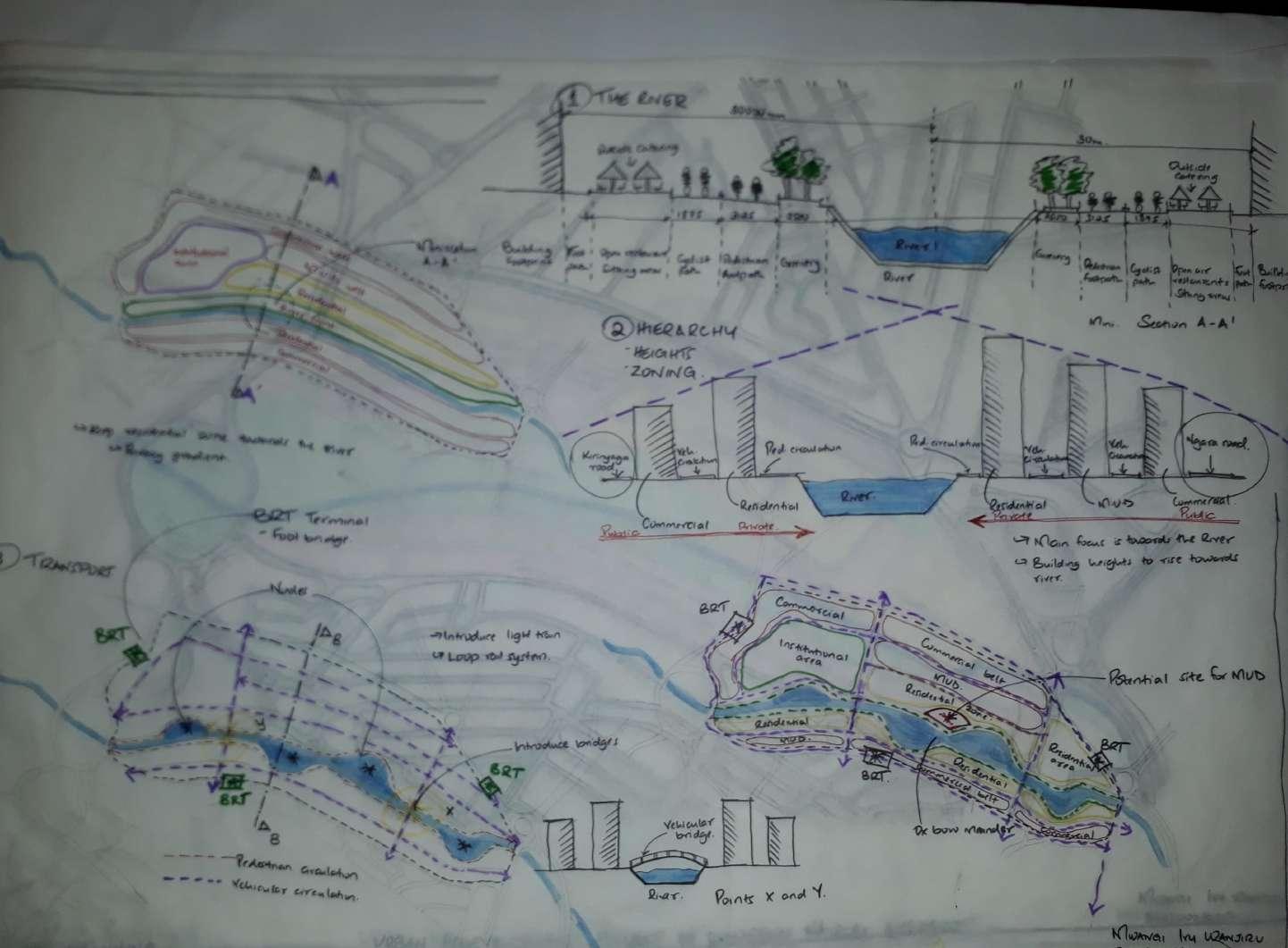

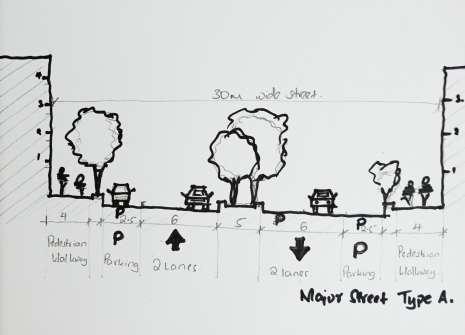

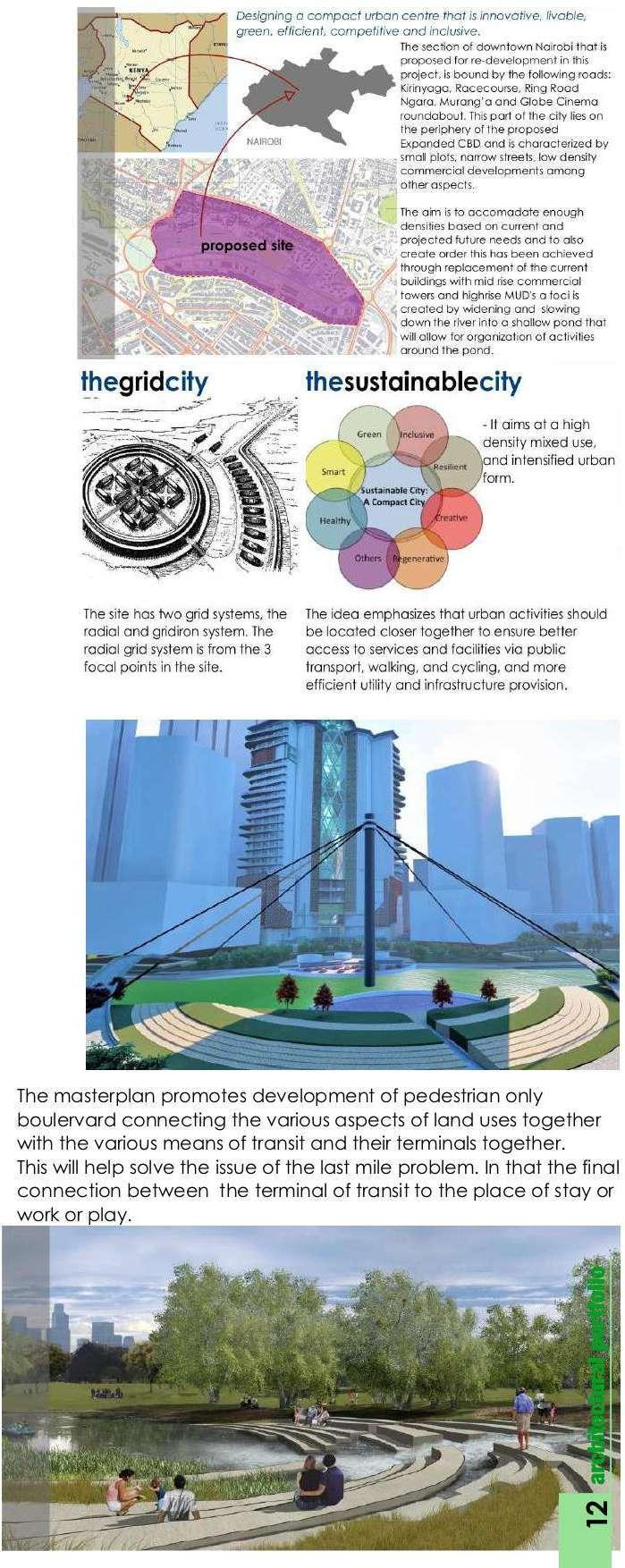

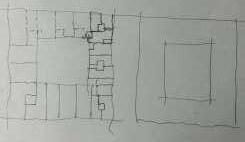
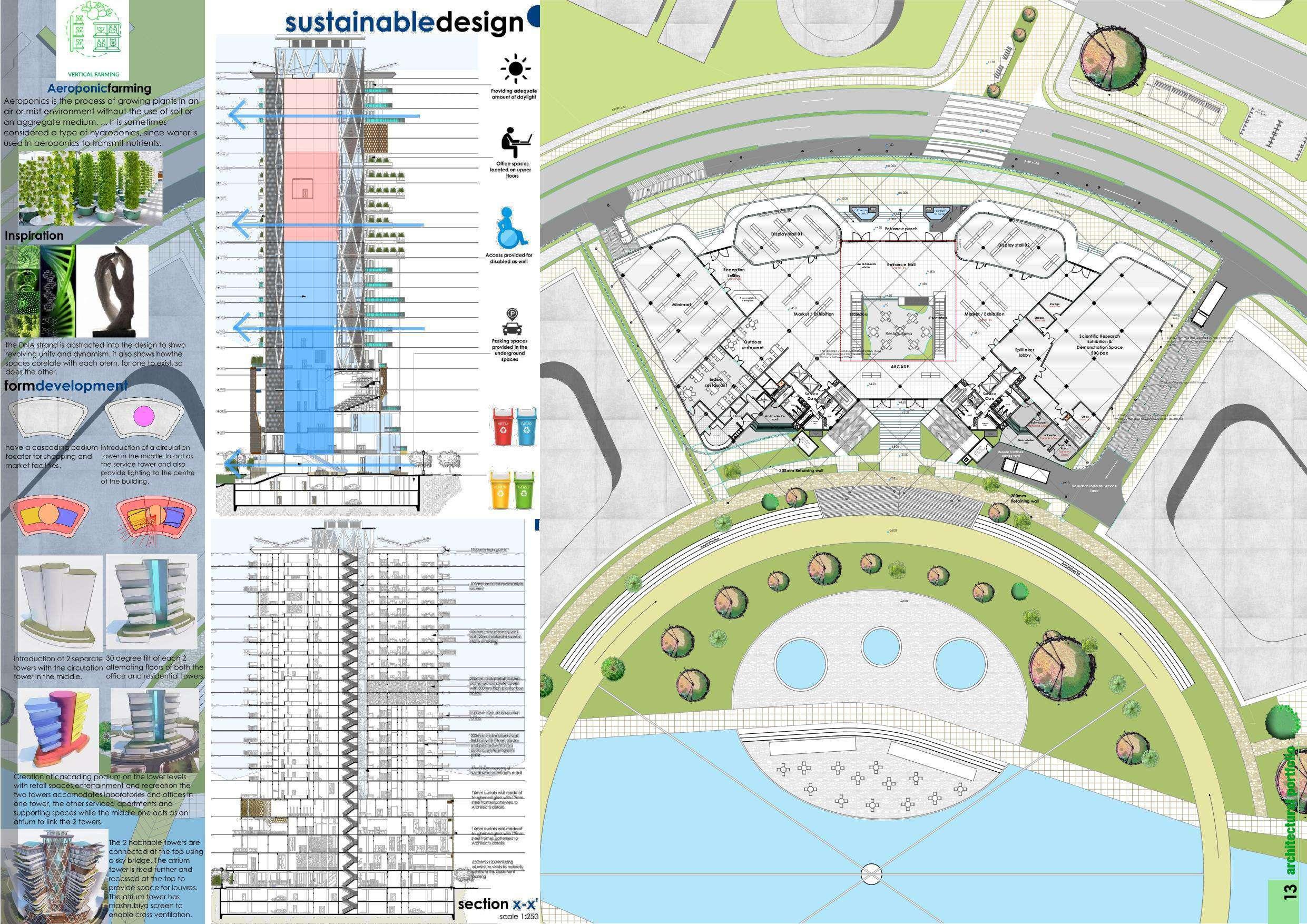
Location: Old Race Course, Nairobi, Kenya Exploration: Affordable Housing Bachelor of Architecture, 2021 Fifth Year Project The University of Nairobi
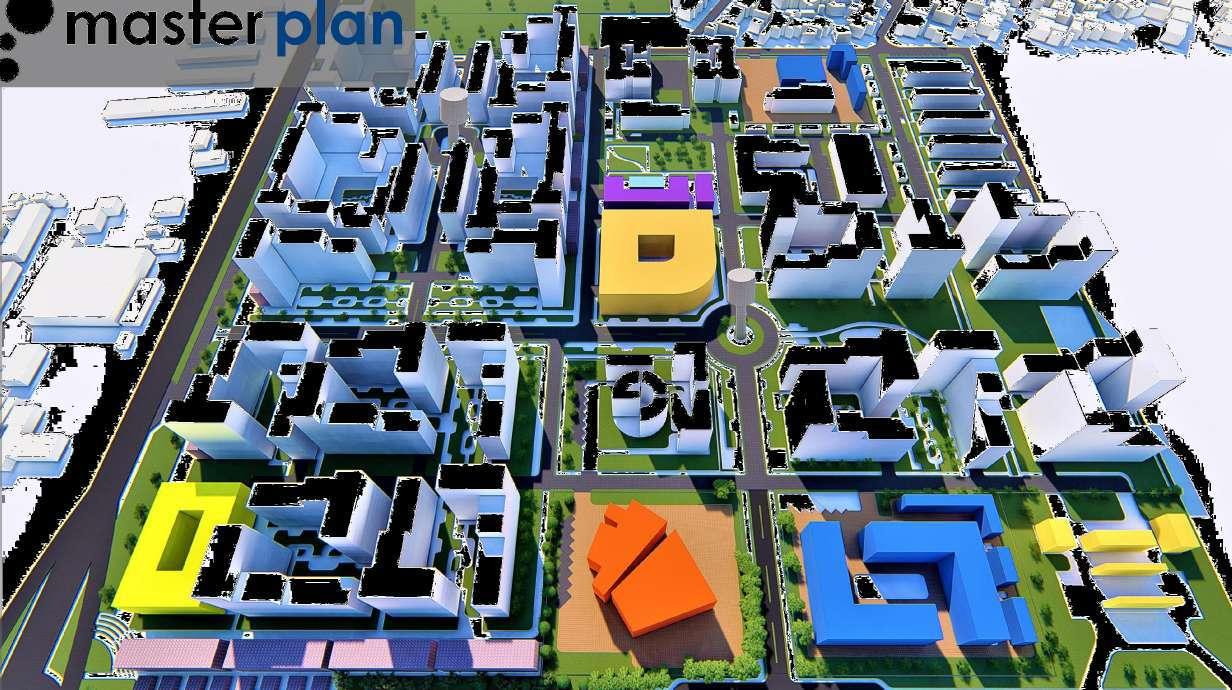
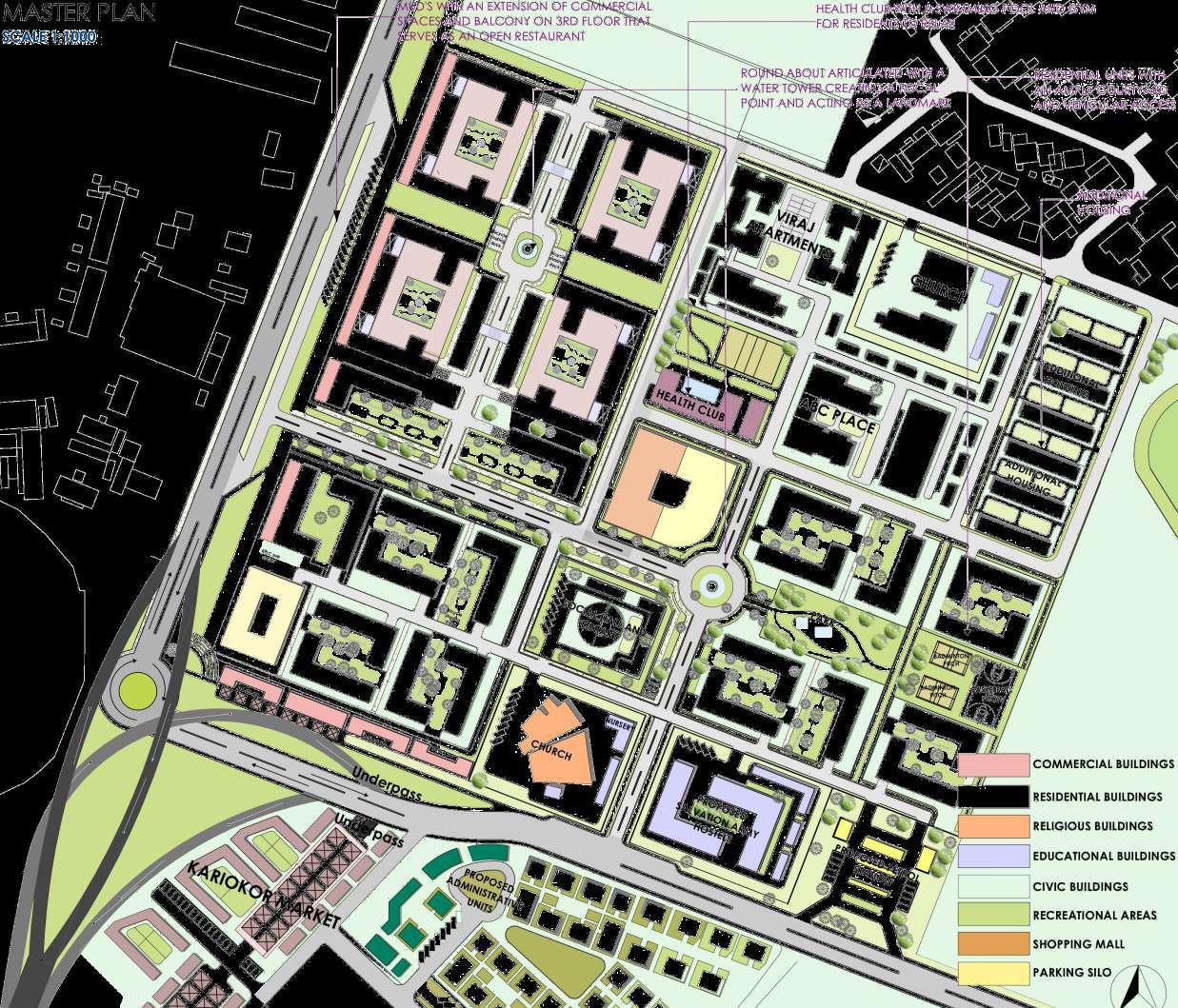
Project Date 2021
This project is a development proposal for a housing scheme for low-income households in Kariokor Area, Nairobi. The overarching objective of the project was to synthesize ideas and principles gained from best practices and existing literature so as to contribute towards the provision of housing the low-income households specifically for our country Kenya.
The site is bound by General Waruinge road and Ring Road Ngara to the West, Muslim cemetry and the Kariokor Market to the South. It occupies approximately 25 acres.
IN THE DESIGN OF THIS HOUSING SCHEMES, THE FOLLOWING STRATEGIES WERE ADOPTED:
1. The blocks are linear, narrow and oriented to ensure thermal comfort and natural daylighting is achieved.
2. Use of standardized building materials. Understanding and using the materials and their manufactured sizes in designing can help economize on the building materials used hence less wastage.
3. Use of Naturally locally available buildings materials different variation of bricks have been used to reduce on manufactured stone and also create a sense of place in the development.
4. The site takes advantage of the open spaces to maximise on green zone eby creating recreational areas
In the design of this housing scheme the following strategies were adopted :
1.The blocks are linear, narrow and oriented to ensure thermal comfort and natural day lighting is achieved.
2.Typical units with standard dimensions- Different types of the same unit have different cost estimate which might be expensive.
3.Use of standardized building material’sUnderstanding and using the materials and their manufactured sizes in designing can help economize on the building materials used hence less wastage.
4.Low floor to ceiling height 2.4m- this reduces on materials that could have otherwise been used.
5.Use of Natural Locally Available building materialsDifferent variation of bricks have been used to reduce on manufactured stone and also to create a sense of place in the development.
6.The blocks are designed to be able to easily interlock for design efficiency. This was they they create a variety of internal courtyards between them. They are inward looking but not fully enclosed so as to be able to share the larger central space with the community.
7.The site takes advantage of the open spaces to maximise on green zone by creating recreational areas.
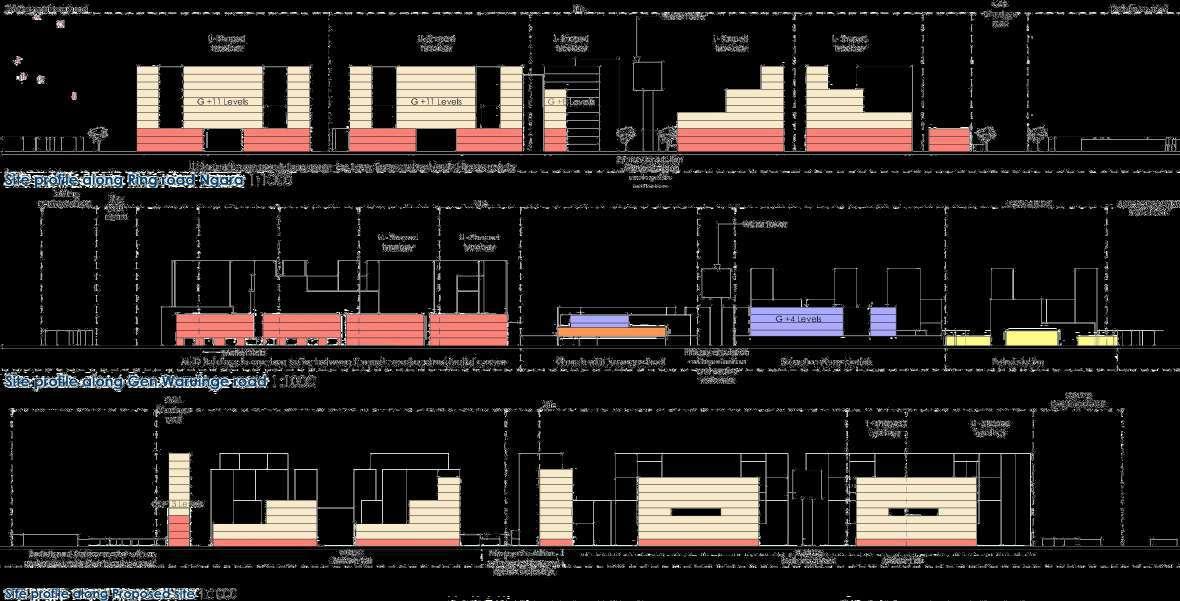
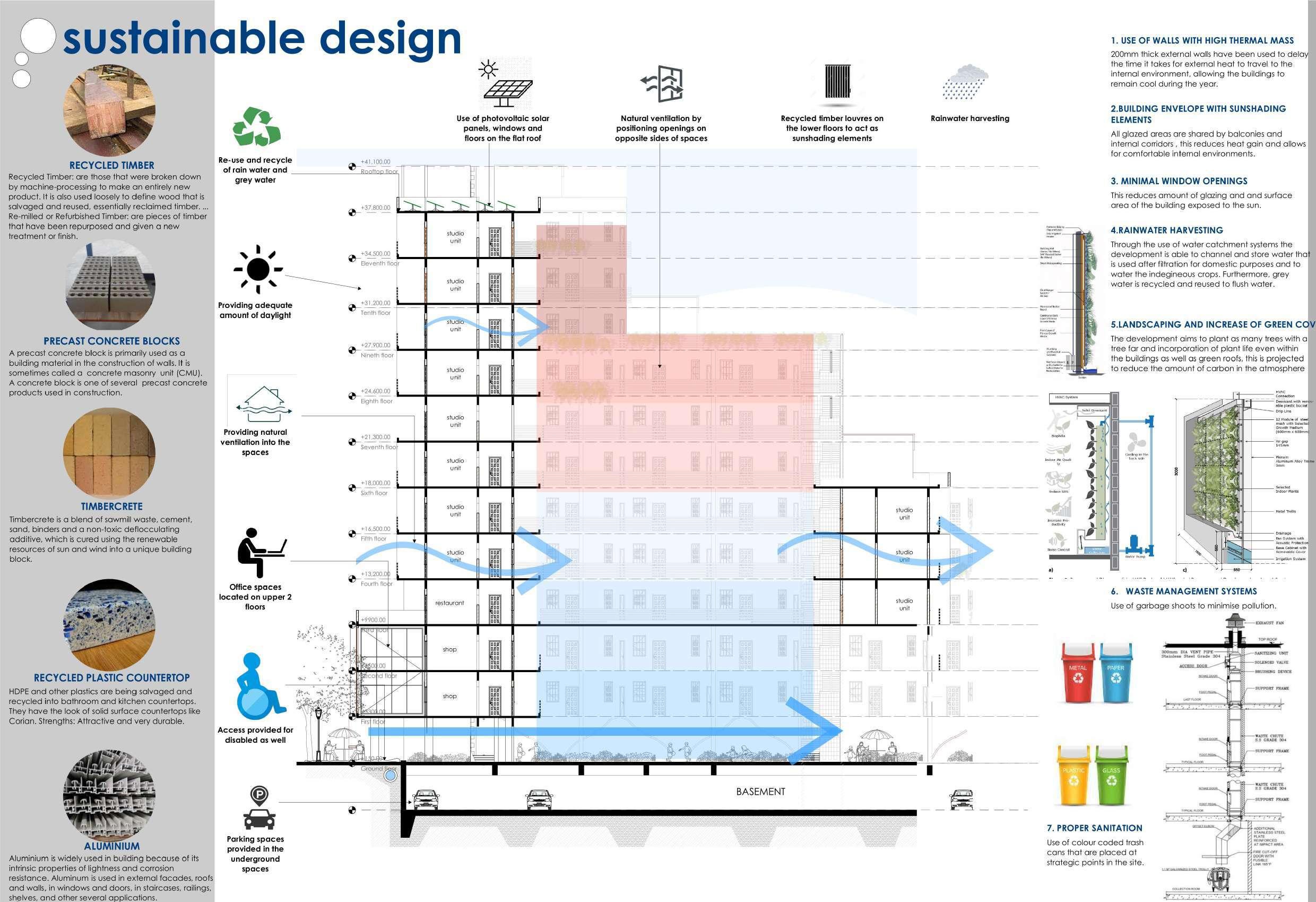
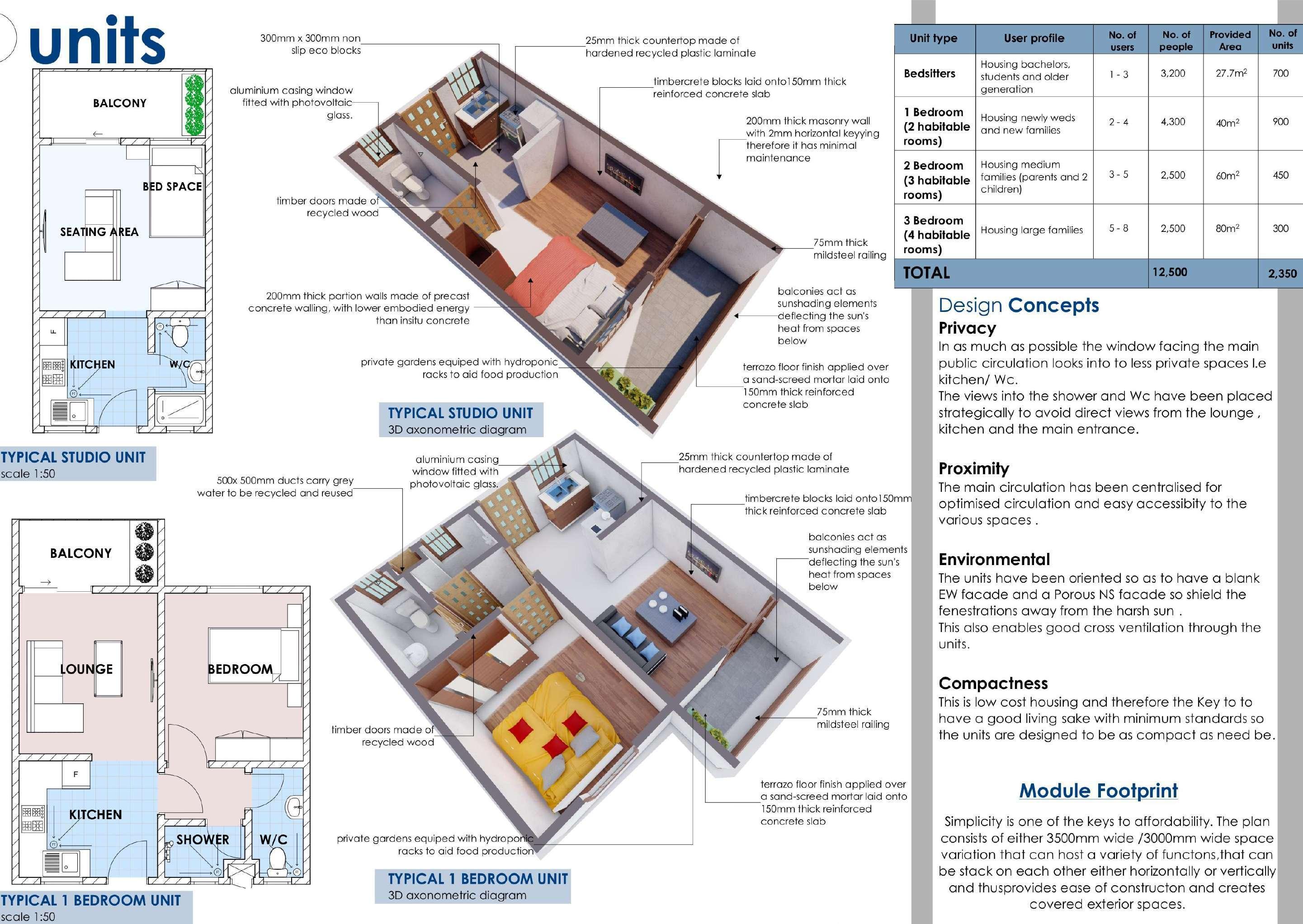
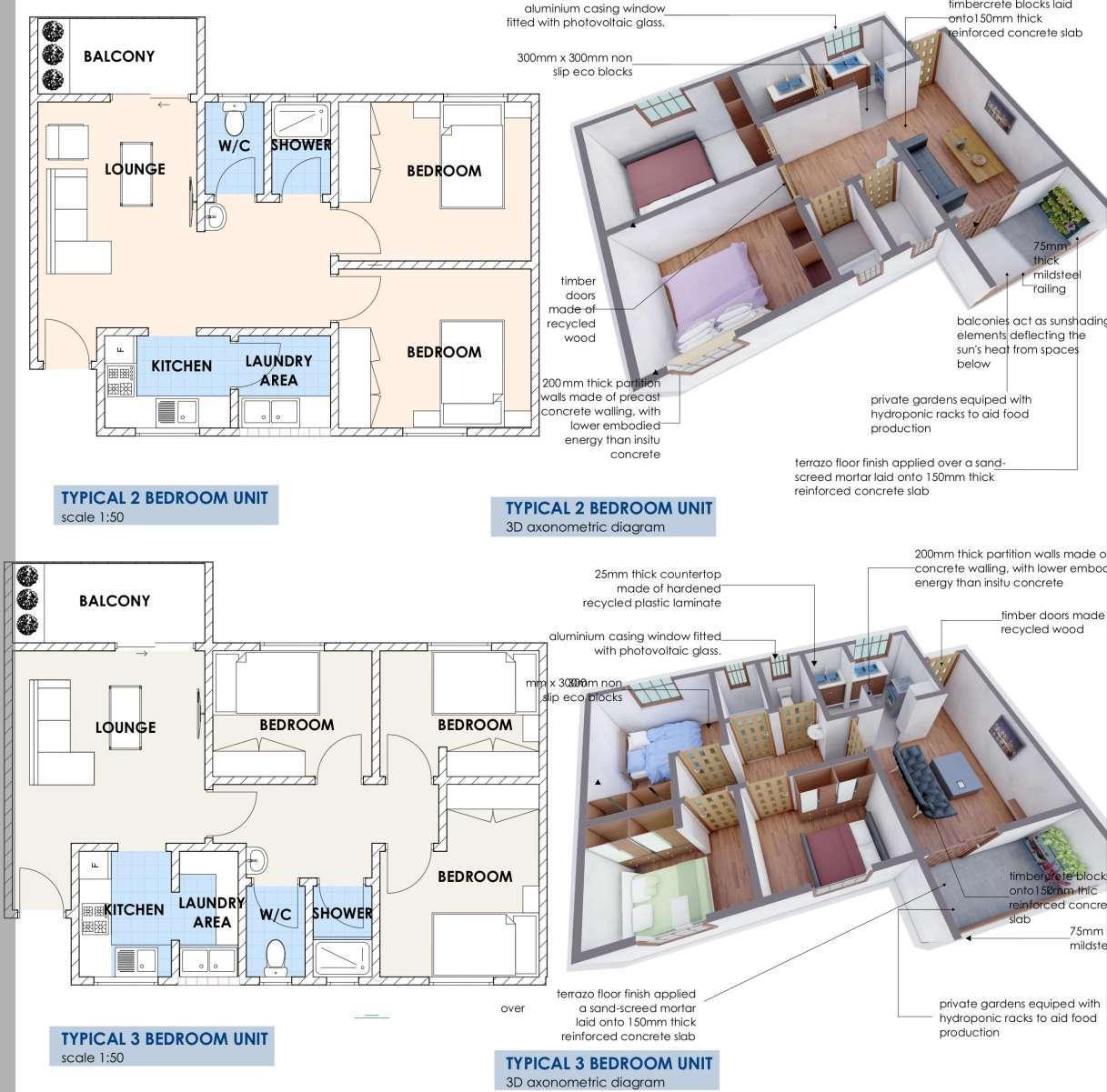



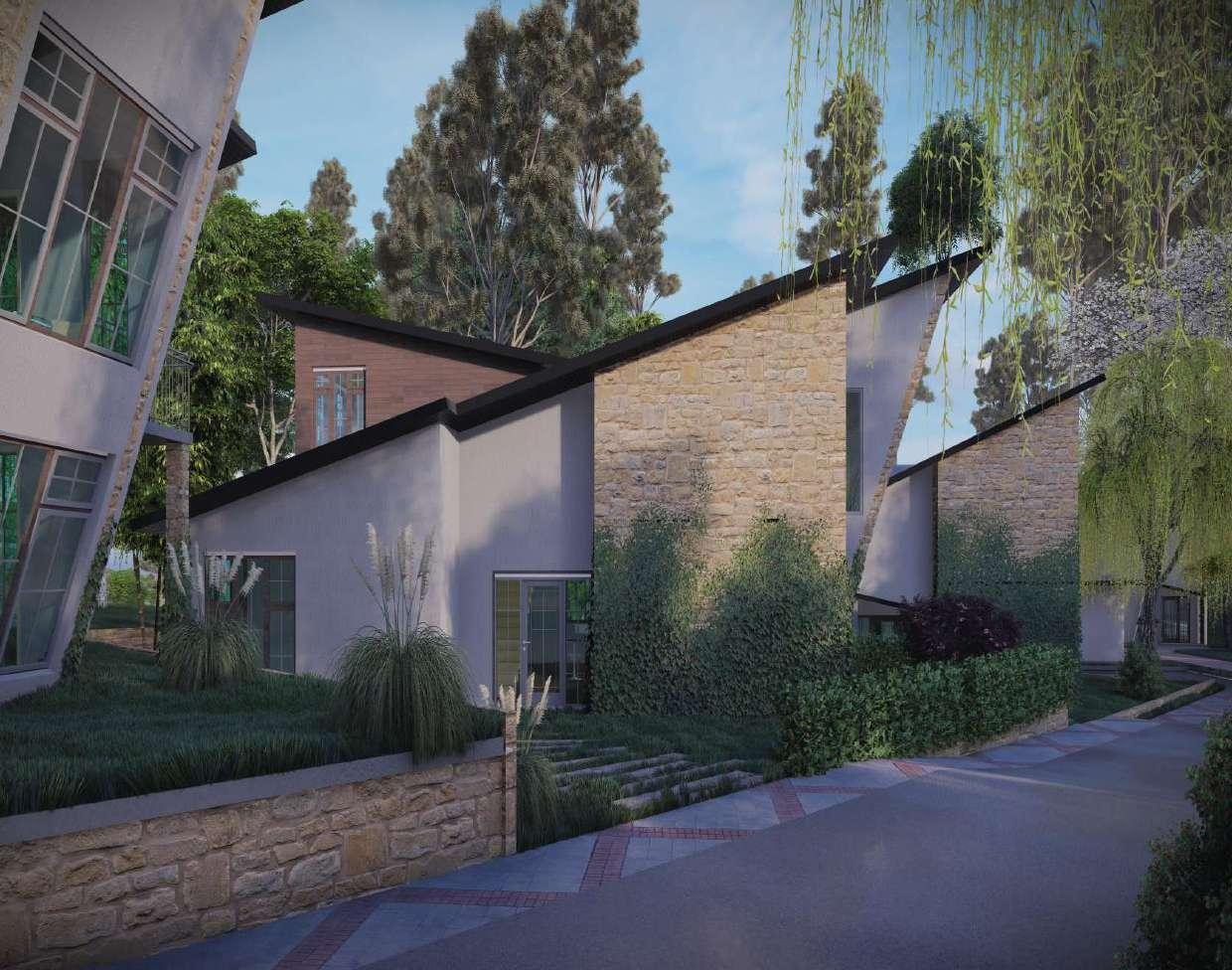
Location: Mamlaka Road, Nairobi, Kenya Exploration: Staff Housing Bachelor of Architectural Studies, 2019 Fourth Year Project The University of Nairobi
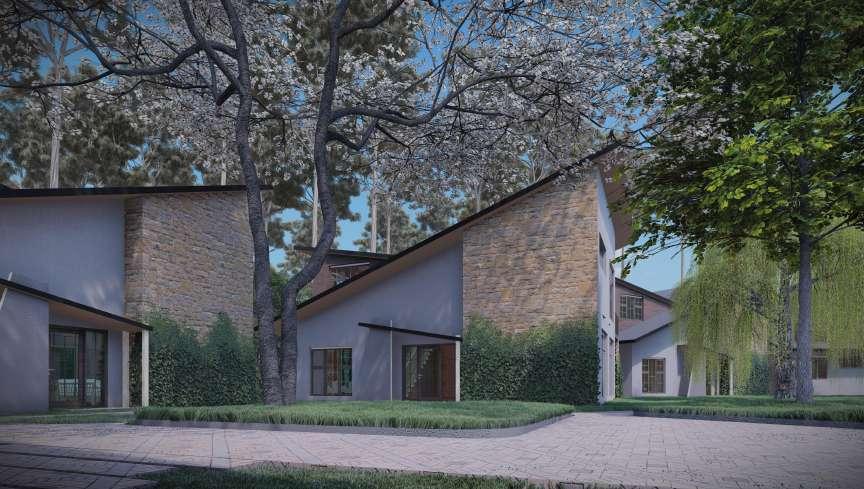
Project Date 2019
This project is a development proposal for a housing scheme for University of Nairobi staff.
The over arching objective of the project was to synthesize the ideals and principles leane from best practices and existing literature so as to contribute towards the provision of housing the staff households specifically for our country Kenya.
The project involves the design of staff housing for the lecturers from the College of Architecture and Engineering located within the university premises and flanked by Dorobo and Mamlaka road
In this design the scheme is tied down and informed by the existing trees and the general topography of the site.
The project entails 10 (four bedroomed units) and 10(3 bedroomed units) that are to be stand alones in the site.
The gated community also entails a health club that includes a gym , pool and sauna. It also includes parking for 60 cars (45 for residents, 15 fo visitors).
The site should also include a playground area for the children an resting places
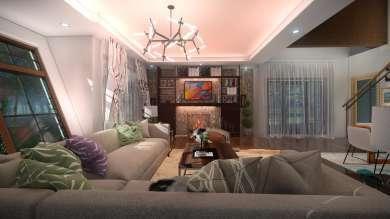
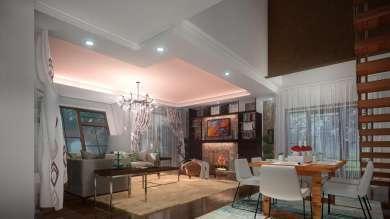
In the design of this housing scheme the following strategies were adopted:
1. Typical units with standard dimensions - Different types of the same unit. This project is a development proposal for a housing scheme for University of Nairobi staff.
2. Use of Natural Locally Available building materialsDifferent variation of bricks have been used to reduce on manufactured stone and also to create a sense of placein the development.
3. The blocks are designed to be able to easily interlock for design efficiency. This was they they create a variety of internal courtyards between them. They are inward looking but not fully enclosed so as tobe ableto share the larger central space with the community.
4. The site takes advantage of the open spaces to maximise on green zone by creating recreational areas. The allowable percentage of 10%located to green spaces by th egoverning regulations, has been achieved by intergating courtyards and open green spaces for social interactions thereby promoting a sense of community interaction.
