P O R T F O O S H I T H A Y K A SELECTED WORKS 2 0 2 1 - 2 0 2 3 I
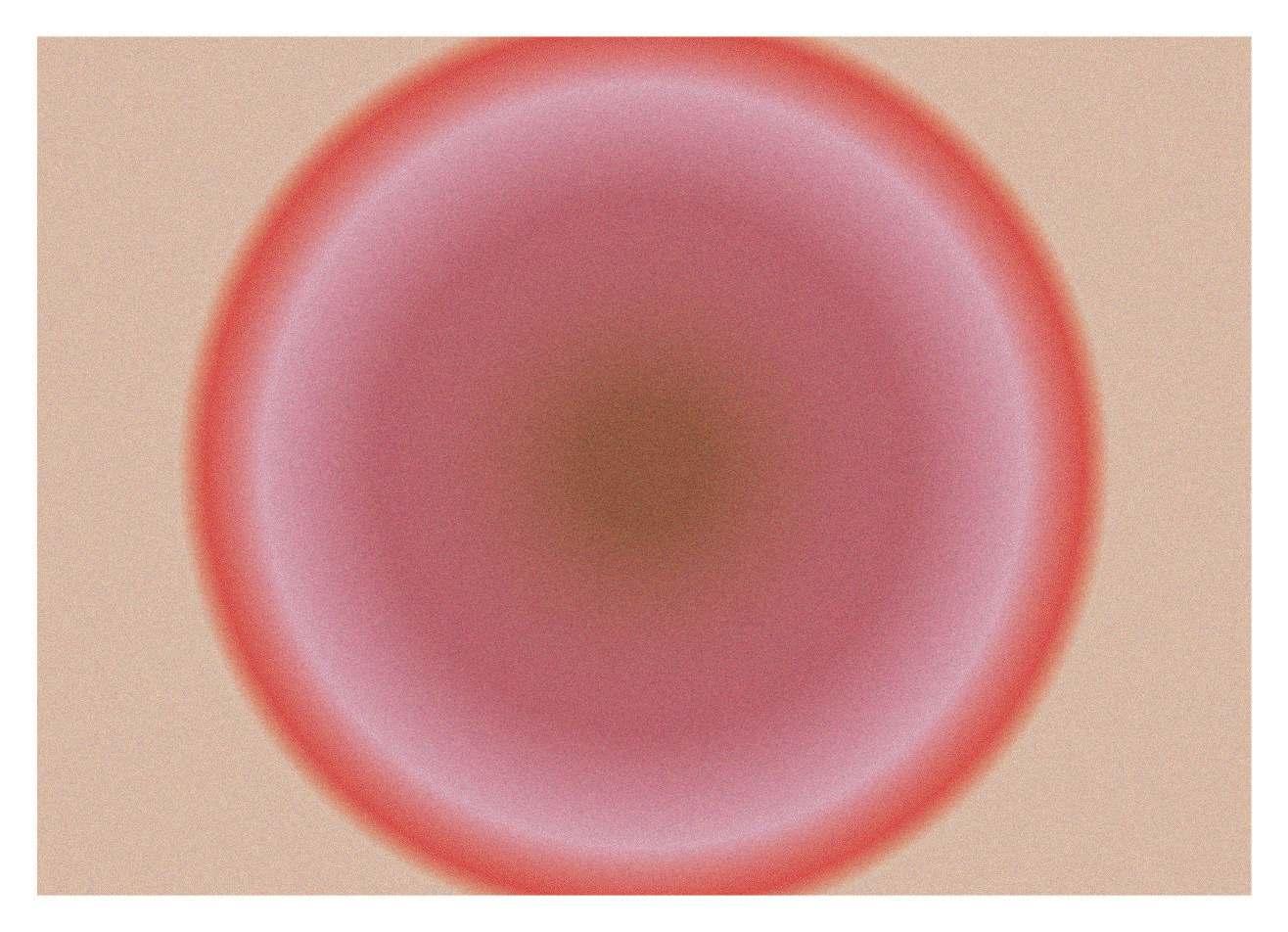
REFERENCES
Santiago Perez
UWA Lecturer
santiago.perez@uwa.edu.au
Gemma Hohnen
UWA Lecturer
gemma.hohnen@uwa.edu.au
Patrick Ford
Senior Architect, DepartmentofLands,Planningand Heritagepatrick.l.ford@gmail.com
CONTACT
EMAIL
ishithalyka@hotmail.com
PHONE
0481177601
EDUCATION
Zurich International school / Switzerland 2006 - 2010
Hedland SHS 2016 - 2019
Karratha SHS 2017
Australind SHS 2013-2016
Bachelor of Environmental Design
Architecture A + Architecture B
The University of Western Australia
2019-2021
Master of Architecture
The University of Western Australia
2022-2023
WORK EXPERIENCE
Architecture Intern
Office of the Government Architect
Jul 2022 - Nov 2022
SKILLS
Rhino 3D
SketchUp 3D
Lumion
AutoCAD 2D
Grasshopper
InDesign Illustrator
Revit
Rhino Vray
Photoshop
Microsoft
01 02 03 PROJECTS 04 05 POST-ADAPTIVE MIDLAND / Midland, WA WAYANAD PROJECT / Wayanad, India ESCOLA DOS SONHOS / Atauro, Timor-Leste ROBOTIC FABRIC STRETCHING / Active Matter PERTH PLACES EXHIBITION / Advanced Design Thinking BREATHE PAVILION / Nedlands, WA 06
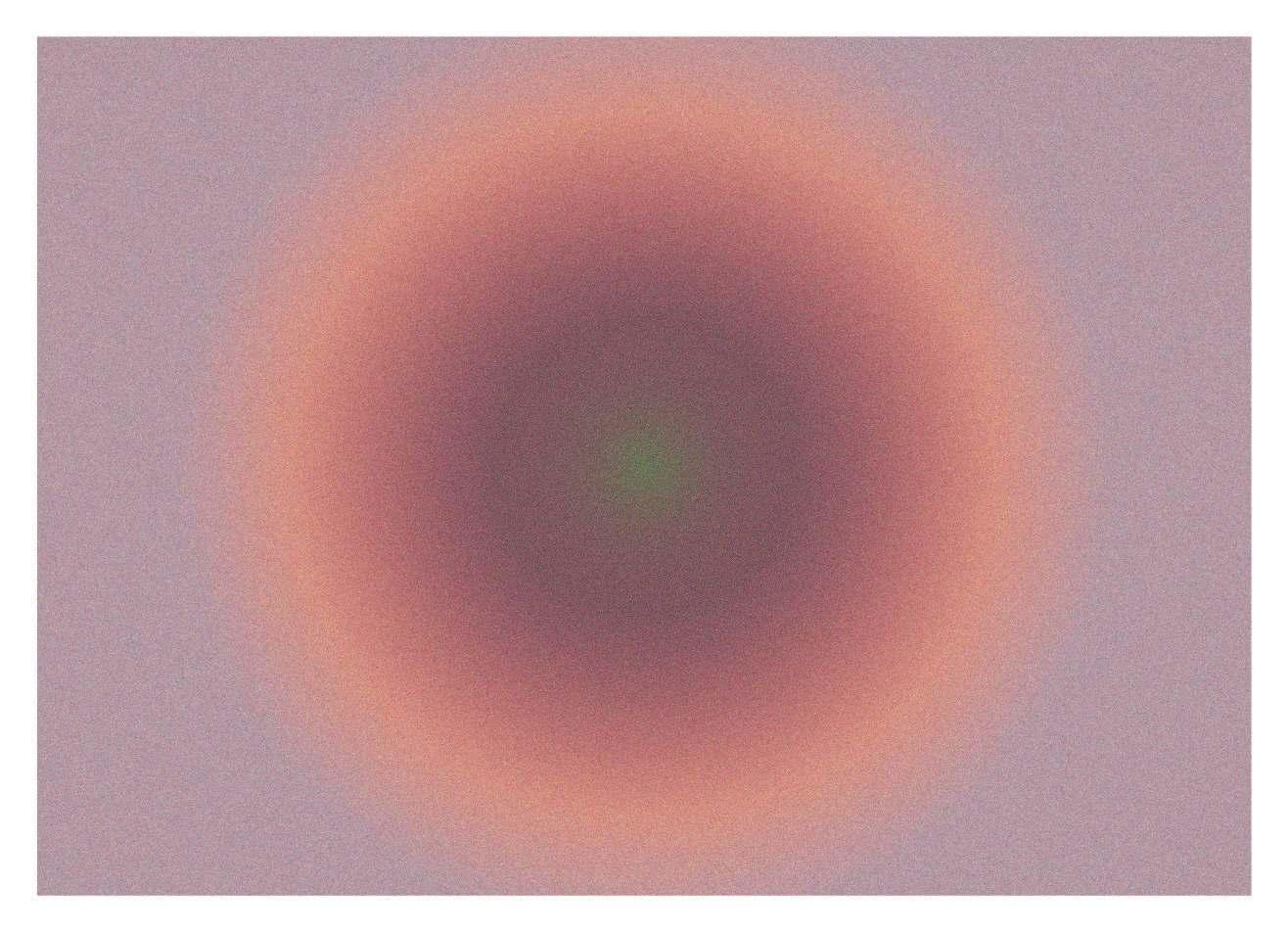
DESIGN STUDIO WORKS

POST - ADAPTIVE MIDLAND / MULTIRESIDENTIAL KEY WORKER ACCOMMODATION
STUDIO 2023 / SEM 2
The primary intent of the Post-Adaptive Midland project is to contribute a vibrant and dynamic addition to the Yelverton Drive landscape, centered around adaptive mixed-use and multiresidential key worker accommodation. The project aims to enhance community engagement and connectivity through a thoughtfully designed multi-use stacked car park and revitalized public spaces, thereby reinvigorating the Midland heritage Woodmill area.
The central goal of this project is to foster an interactive environment where residents and the local community can seamlessly integrate, promoting a sense of togetherness and belonging. The multi-residential housing component will cater specifically to key workers, providing them with a comfortable and homely living space within close proximity to their workplaces. By strategically aligning the architecture with the prevailing south westerly winds and optimal northern sunlight, the occupants will experience an inviting and refreshing atmosphere amid their demanding professional lives.
One of the distinctive features of the project is the creation of a central courtyard nestled between the two new multi-residential buildings. This courtyard will serve as an oasis, offering green views that encourage relaxation and contemplation as well as interaction whilst circulating across the building.
Furthermore, the project envisions an active transformation of the seemingly abandoned public spaces within the Railway Square. By leveraging the innovative multi-use car park as a hub of activity, the project seeks to draw people into the area, promoting engagement and interaction. Through events such as farmers markets and community gatherings, these spaces will be reactivated, fostering a renewed sense of community identity and pride.
Overall, the Post-Adaptive Midland project aims to seamlessly blend adaptive mixed-use and multi-residential key worker accommodation to create a thriving urban enclave. By prioritizing community engagement, connectivity, and the rejuvenation of neglected public spaces, the project aspires to contribute to the vibrancy and sustainability of the Midland heritage area and future train line.

01. 06
- Rendering of t he proposed future green space in setback area, late afternoon
THE COLLABORATOR'S COMMUNITY
These spacious apartment are thoughtfully designed for those who value both ample living space and meaningful neighborly connections. In addition to a private balcony and a flexible open floor plan, these apartment offer an innovative twist on community living. A unique feature is the shared corridor with your neighbor, providing a space for collaboration, working together, or simply sharing a cup of coffee. It's an opportunity to foster connections and get to know your neighbors while still having the freedom to customize your own private space to suit your lifestyle. With the freedom to adapt your living space and the convenience of a shared corridor that encourages interactions, these apartments offers the best of both worlds –a spacious and dynamic living environment that celebrates both individuality and community. It's perfect for those seeking a balance between private comfort and the chance to build meaningful relationships with neighbors.
Apartment size - 60 m²
Bedroom - 1
Extra spaces - A shared balcony
FLOOR / CEILING
- 8mm Carpet flooring
- 250mm 5 Ply CLT board, 3600x8500 mm
- 45x145mm Timber purlins @ 300 CC’s
- 18mm MGO Board on timber frame
- 125x225mm Concrete beam
EXTERNAL WALL
- 25mm External lime render
- 300mm Strawbale panel
- 60mm Wood board
- 7mm Internal lime render
WINDOWS - Double glazed sliding doors
I. II.
THE ‘GET TO KNOW YOUR NEIGHBOR’
-A place to socialise and share a meal or coffee with your neighbor
These one-bedroom apartments are designed for those who appreciate a versatile living space with the added charm of shared neighborly interactions. Featuring foldable walls for flexible living and controlling natural light into bedrooms, this apartment type goes a step further in fostering community connections. One unique feature is the shared balcony, offering residents the perfect opportunity to get to know their neighbors while enjoying the outdoors. It's an ideal spot for friendly chats, a cup of coffee, or simply unwinding together. Furthermore, these one-bedroom apartments are adaptable to future housing demands and population growth. The easy-todemolish walls between these studio units allow for expansion, creating two-bedroom apartments. This approach ensures that these apartments can evolve with the everchanging needs of residents, making them a wise choice for those looking to invest in their future living spaces. These apartments provide adaptability and a sense of community, all within a comfortable and contemporary living environment.
Apartment size - 42 m²
Bedroom - 1
Extra spaces - A shared balcony
FLOOR / CEILING
- 8mm Carpet flooring
- 250mm 5 Ply CLT board, 3600x8500 mm
- 45x145mm Timber purlins @ 300 CC’s
- 18mm MGO Board on timber frame
- 125x225mm Concrete beam
EXTERNAL WALL
- 25mm External lime render - 300mm Strawbale panel
- 60mm Wood board
- 7mm Internal lime render
WINDOWS
- Double glazed sliding doors


LIFT UP DN 2200 610 1000 590

Glass balustrate as per AS 1170.1 Floor tile 40x60mm Steel purlins on steel frame 8mm Carpet ooring 150mm Concrete oor slab as per AS 2870 and AS 3600 Waterproof membrane Mortared recycled brick paving 70mm Cement base layer Compacted sub-base gravel 25mm External lime render 300mm strawbale panel 60mm Wood ber board 7mm Internal lime render 2º Pitch Timber roof system 10mm Weatherboard 45x80mm Timber rafter and roof frame Wood bre insulation Waterproo ng membrane 250mm 5 Ply CLT board, 3600x8500 mm (suited for suggested structural grid) 18mm MGO Board on timber frame 45x145mm Timber purlins @ 300 CC’s 125x225mm Concrete beam 1600mm Box gutter on steel frame
characteristics
panel R - value = R 6.6 Fire resistance - 120 min. 25mm External lime render 7mm Interna lime render II Technical characteristics Brick wall I. R - value = R .05 - .07 Fire resistance - 60 min. 10mm Mortar
Technical
Straw
 - A private corridor, noon
- A private corridor, noon

- The inter n ig t re ting in t e i ing roo , noon
HOW WILL WE LIVE TOGETHER?
TOGETHER ALONE : WAYANAD PROJECT
STUDIO 2023 / SEM 2
Wayanad is a rural district in Kerala situated in the southwest of India. In the east, the Wayanad wildlife sanctuary is a lush, forested region with areas of high altitude, home to unique flora and fauna. Wayanad is home to numerous tribal communities native to the southwest of India These people live dependent on the forests and wildlife of Wayanad and are expert practitioners of Ayurvedic medicine and agriculture. However, their population numbers are diminishing from existence as the modern world and it's problems such as Covid-19 and political power is pulling them out of their homes and forcing them to adapt to the build environment of cities.
Meanwhile, in the fauna world, numerous animals such as the Indian sloth bear is captured and used in bear bile farms in countries such as China and Korea and the populations of these bears are seizing alongside the tribal communities of Wayanad. This project aims to utilise the negligence and isolation of values, culture and lifestyle of the endangered Paniyar tribe of Wayanad alongside the Indian sloth bear population to bring them together in their loneliness to connect as one and live in a cyclical community of bears and man to create a lasting future for the Paniyar children and the sloth bear cubs in such challenging times.

02. 14
Peacock
Indian sloth bear

FAUNAINTHESITEOF MUTHANGAINWAYANAD

FLORAINTHESITEOF MUTHANGAINWAYANAD
CURRENTSITUATIONOFTHEENDANGEREDINDIANSLOTH BEARS
The Indian Sloth bear is hunted for its bile in countries such as Korea and China where they are exported from South India to bile collecting farms, In Waynad and other places such as Pakistan and Bangladesh, these bears are used for entertainment by piercing their noses with ropes and forcing the bears to "dance" with the pain, Hence they are given the name "Dancing Bears" by the locals, This tragic treatment is still endangering the lives of many sloth bears and there is scarce recognition for action towards this matter. The proposed intervention seeks a better future for these endangered bears, one where they can thrive in peace with suffiecient food and shelter and live amongst the local forest people of Wayanad and hopefully one day amonst all of us,
Elephant
I II III 0.65m 1.8m KEY
ESCOLA DOS SONHOSA SCHOOL FOR THE COMMUNITY OF ATAURO
STUDIO 2022 SEM 2
The purpose of this school design is to provide an innovative educational environment that encourages learning and promotes connection, culture, independence and exploration as well as offering Atauro a new civic heart and an opportunity for meaningful engagement with local community by opening school facilities and open spaces.
The school actively extends beyond its physical boundary to encourage the youth to play an active role in community life and for the community to play an active role in their life and learning experience. The program of the school will invite the culture, skills and lifestyle of the people of Atauro to preserve the essence of Atauro for generations to come. Whether it be through the creating and performing spaces, or sports and events spaces or even the community kitchen, this school will be a place for the community to share knowledge, utilise facilities and interact between local families for a better and stronger sense of togetherness and growth, and hope the school will endure and establish a culture of lifelong learning for generations to come .
The learning spaces in this school will be arranged based on its function and requirements. To minimize number of building demolished, existing usable classrooms will be renovated and converted into creative learning spaces and others will be built to be flexible classrooms with surrounding learning and interaction spaces, The public library will have internet access and lab space for research and networking and many more. The design maximises green space to preserve existing trees on site by arranging flexible learning and specialist areas with direct access to naturally ventilated outdoor learning nooks. The scale and orientation of the buildings respond to its functional requirements and tropical climate, giving the school a strong sense of place. The dinning hall and outdoor sports ground can be used for events and markets. Most spaces on site serve as a learning opportunity for students, and the school design encourages a new way of learning through pedagogical design to invite students and teachers to learn beyond the traditional method and open new opportunities for interactive learning and gathering knowledge.
TIMOR - LESTE ATAURO 22 03.
Location Villa Maumeta, Atauro, Timor - Leste
Classroom design concept for pedagogical approach combining the old with the new...
-Initial space for two regular
-Rearrange and connect -Split space into two classrooms
-Use bamboo and mud bricks with perforations to allow for ventilation and light; add bamboo operable walls to allow for new outdoor learning space to be opened or closed
-Arrange classrooms in different orientations and alignements to create playful circulation
-Add a variety -Create playful curves that interact with site trees and create unique learning spaces learning space to explore new pedagogical approach
-This new arrangement and design allows for students and teachers to explore different pedagogies and branch out from their traditional learning method
KEY
1 Classrooms
2 Computer + WIFI hub
3 Community library
4 Staff room
4 3 2 1 1 1 BB





COMPETITION + EXHIBITION WoRkS

ROBOTIC FABRIC STRETCHING AND CASTING
ACTIVE MATTER 2022 / SEM 1
Numerous fabric form-work projects have been fabricated both digitally and physically due to its unique modularity and design. The stretched fabric can be used as a casing to pour in concrete, plaster and other materials to create different structures of different strengths and appearances. The unique shapes can be arranged in different ways to create light and spatial effects.
This project explores fabric stretching in a new way that creates unique solid forms inspired by organic bone structures and void spaces inspired by voronoi cell shapes, in turn creating beautiful, unique modules that can be joint using magnets or an interlocking wooden plate in between the modules.

27 04.
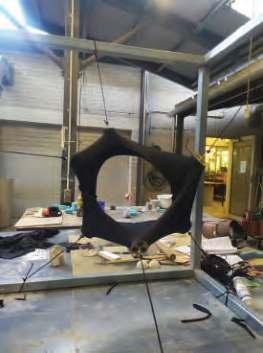






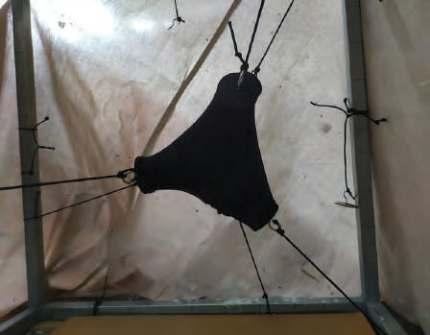






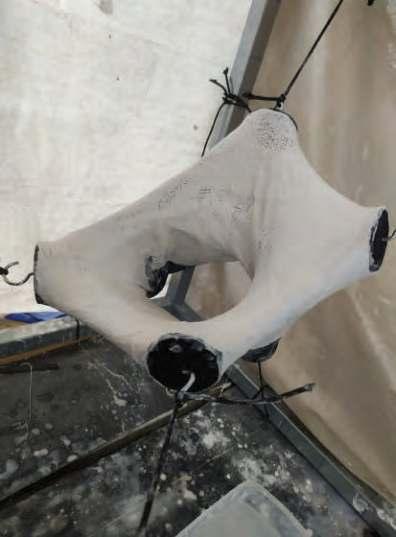
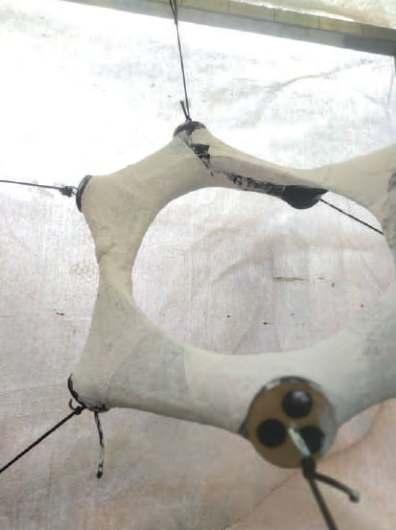
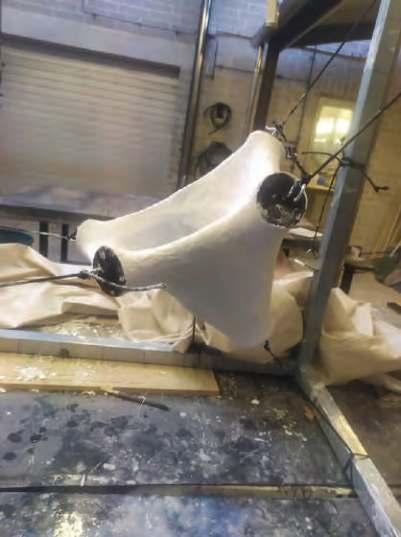








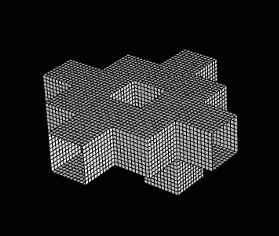




















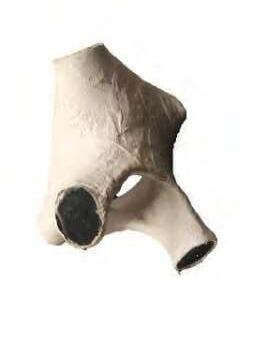

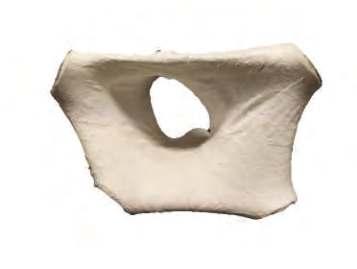

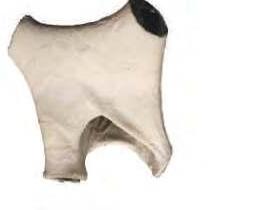

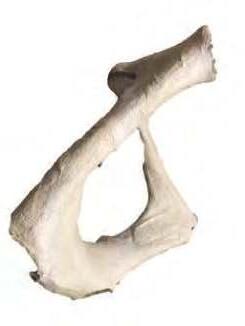








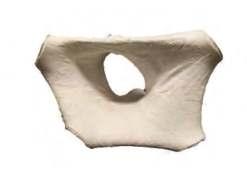
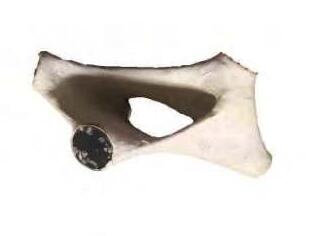

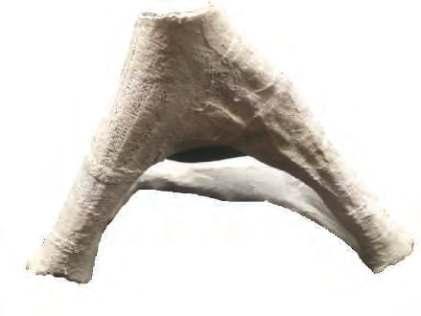
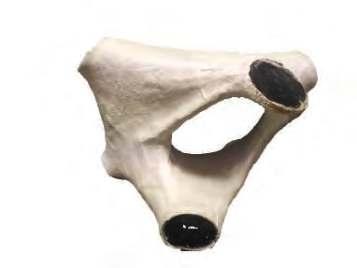

ADVANCED DESIGN THINKING PERTH PLACES EXHIBITION DISPLAY
STUDIO 2021 / SEM 2
Provided an intensive design opportunity with a team of like-minded students to set up an exhibition display for summer 2021 UWA exhibition. The project explores the idea of viewing Perth through a new lens and translating that idea into an exhibition display. The team was split according to tasks starting from design team through to lighting, hanging, project management, accounting, documenting and construction team. Together each team progressed, communicated and contributed to the final successful display.


05.
34





BREATHE PAVILLION
BIO-BASED MATERIALS / SEM 2 2023
As part of my final semester at university, I completed a Bio-based materials unit where we were asked to create a 24m2 studio. Our project was then selected as one in 8 finalists for a design competition 'A' Design Studio where we competed against 55 other students within our class and other alumni. From there I and my team received first place as the recipient of the People's Choice award for our project and also the Commendation award for third place in the design pitch voted by a reputed and professional judge panel. I had the privilege of helping produce the small-scale model, 3d digital model and renders for this project.
The Breathe pavilion emerges as a bridge between nature's grace and the structured world creating its own identity. It beckons participants to step away from the ceaseless clamour and into the heart of tranquillity, an urgent call to embrace the respite that the environment generously provides. Once inside, a cocoon of bamboo, nature's own gift, wraps visitors in its warm embrace. The view opens to the untamed wilderness beyond, nurturing the weary soul and serving as a poignant reminder of the beauty we stand to lose. The building, seemingly suspended above the Earth, strategically harnesses the elements, capitalizing on the wind, warmth, and orientation for energy efficiency and environmental harmony. It breathes, allowing the woven facade to unfurl, inviting air to circulate, ushering in the natural light while offering a serene ambiance. In a world where the relentless march of progress often disregards the environment, this pavilion is a testament to what can be achieved when architecture and nature coexist harmoniously. It implores us: come, sit, and breathe, for the world around us is in peril, and we must reconnect with the Earth's fragile beauty to heal and protect it.
36 06.







 - A private corridor, noon
- A private corridor, noon




















































































