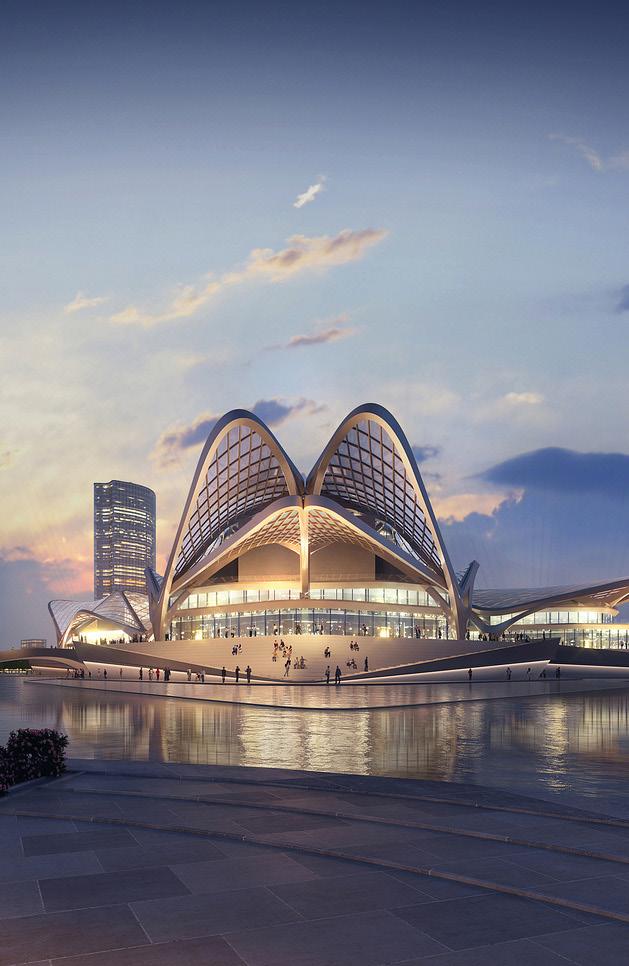

Zhuhai Jinwan Civic Art Centre
Architect : Zaha Hadid Architects
PROJECT DETAILS
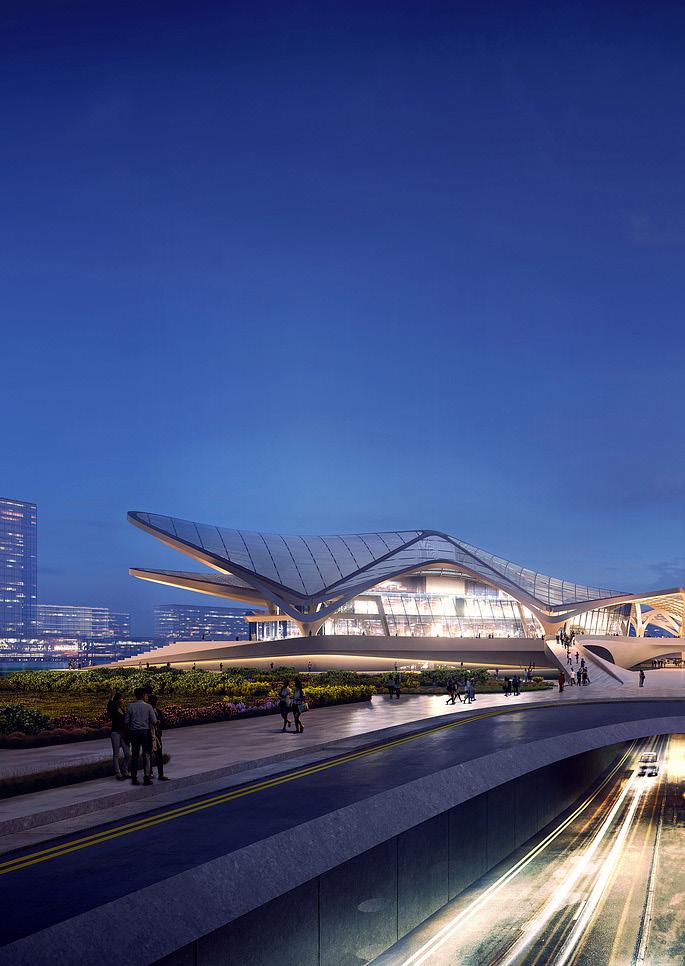
Name: Zhuhai Jinwan Civic Art Centre
Location: Zhuhai, China
Date: 2017 - 2021
Architect: Zaha Hadid Architects
Status: Under Construction
Client: Zhuhai Huajin Development and Construction

Zhuhai Jinwan Civic Art Centre: A Cultural Confluence
Name: Zhuhai Jinwan Civic Art Centre
Location: Zhuhai, China
Date: 2017 - 2021
Architect: Zaha Hadid Architects
Status: Under Construction
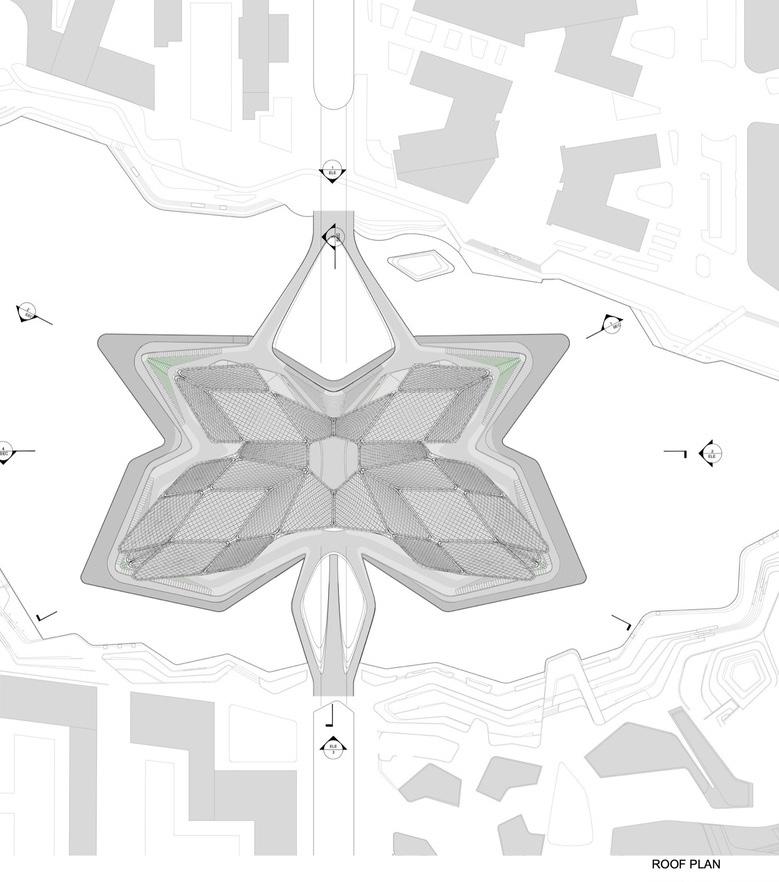
Four angular wings with steel canopies form Zhuhai Jinwan Civic Art Centre, which British studio Zaha Hadid Architects has completed on an artificial lake in China.
Located within the ZhongXin Lake in Zhuhai, the centre is characterised by its sweeping roofscape, which Zaha Hadid Architects modelled on the chevron-shaped flight formations of migratory birds in southern China.
The vision of the Zhuhai Jinwan Civic Art Centre is the creation of a new cultural destination for not only the Jinwan district but the whole city of Zhuhai and the surrounding area.
The arts centre combines a theatre, art gallery, science museum and multi-function hall.
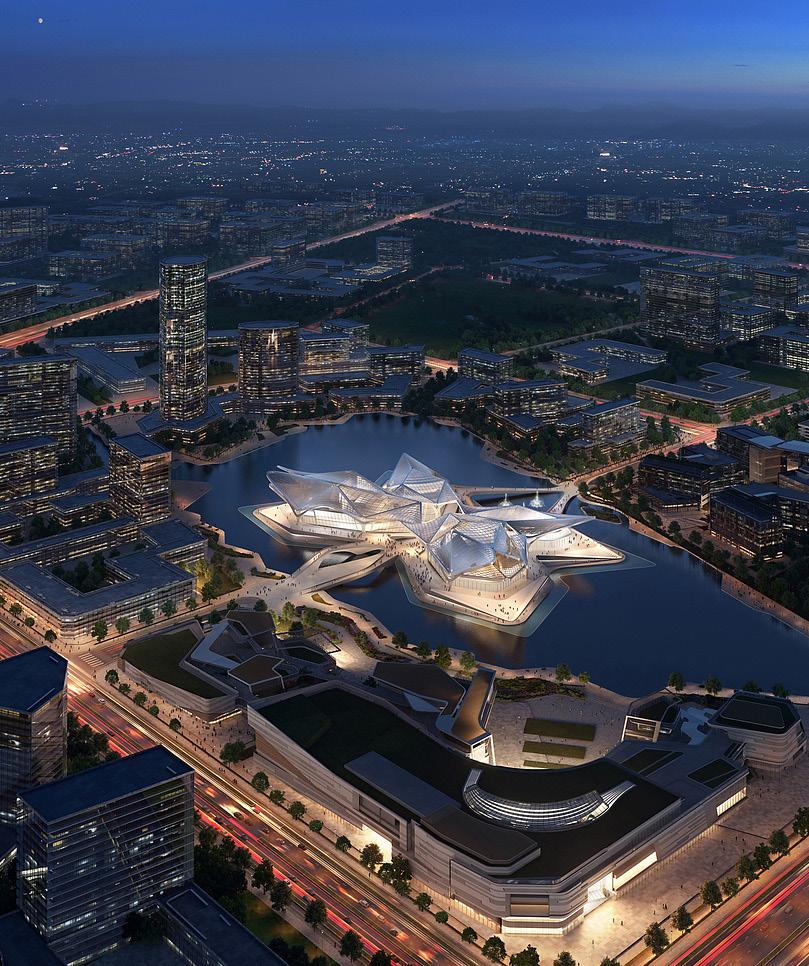
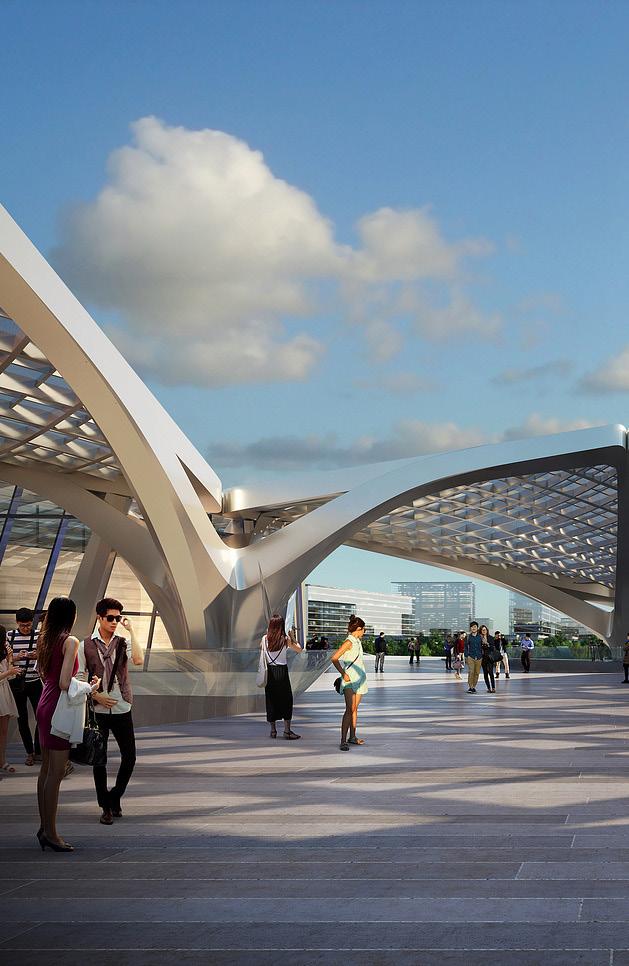
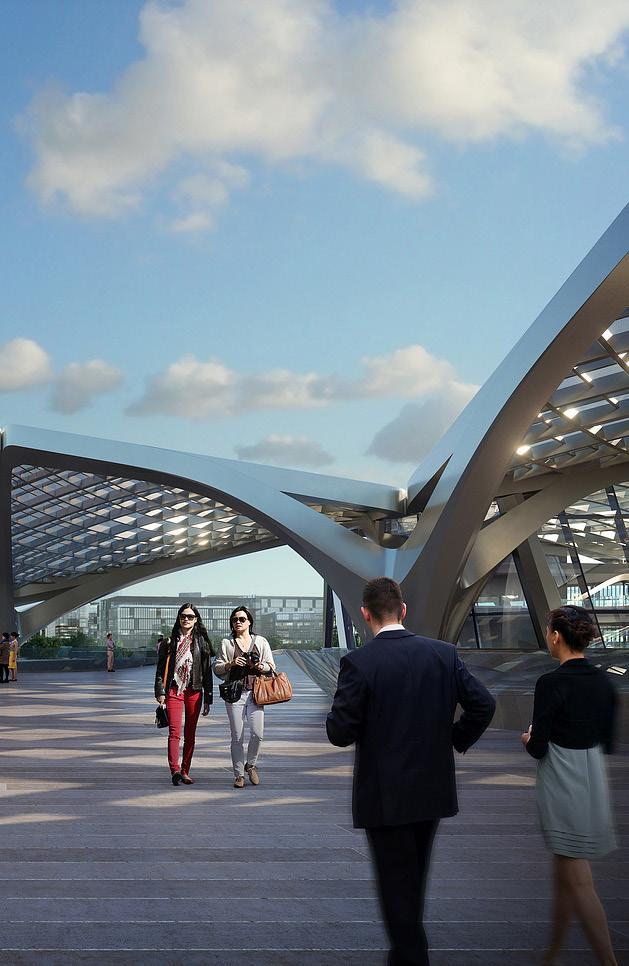
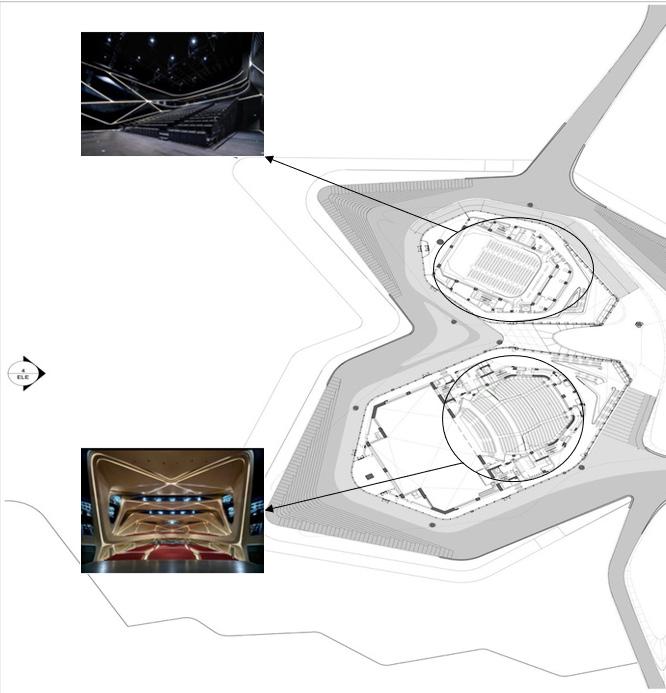
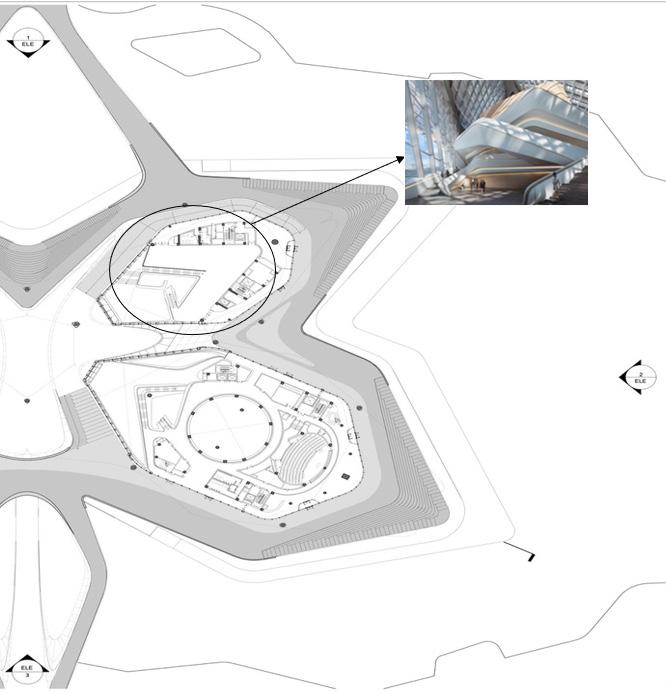
LEGENDS
GRAND THEATRE
SCIENCE CENTER
BLACK BOX THEATRE
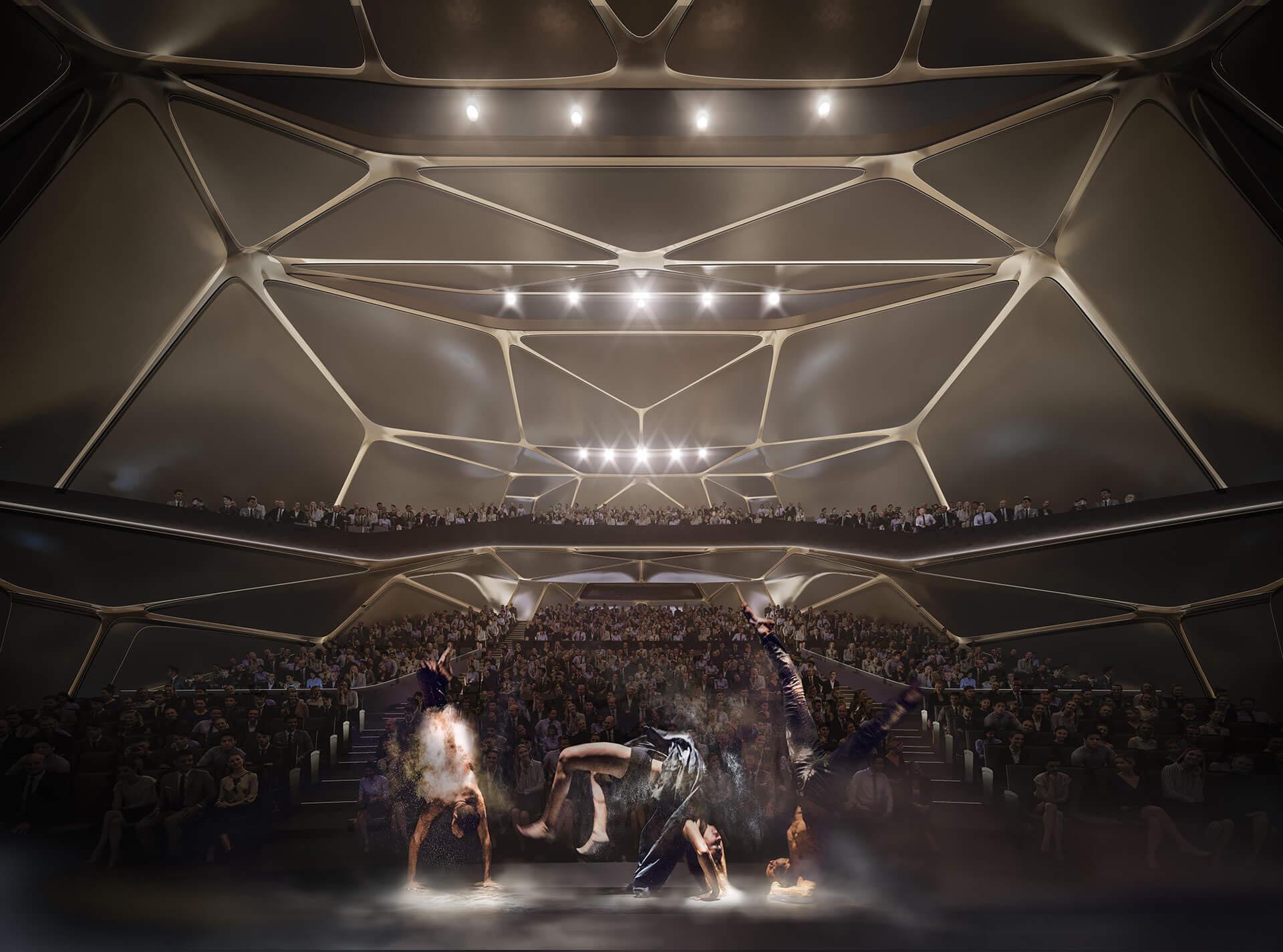
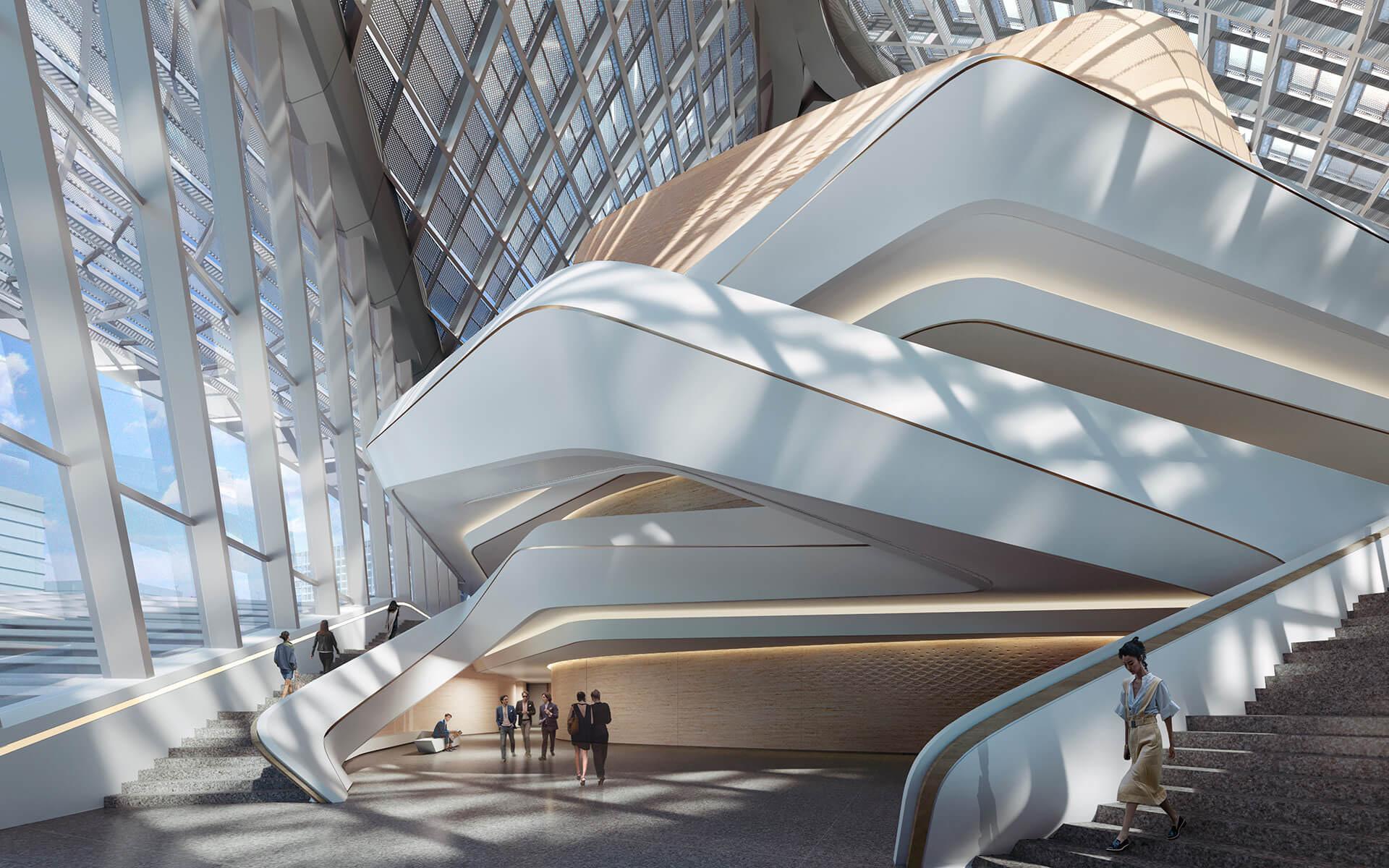
Visitors are greeted with ramps that go towards the rooftop piazza where footbridges and stairs connect through a central void to each venue. The glazed façades provide transparency and welcome the community onto its public plazas beneath the roof. The west side has an external amphitheatre which allows for outdoor performances and activities.
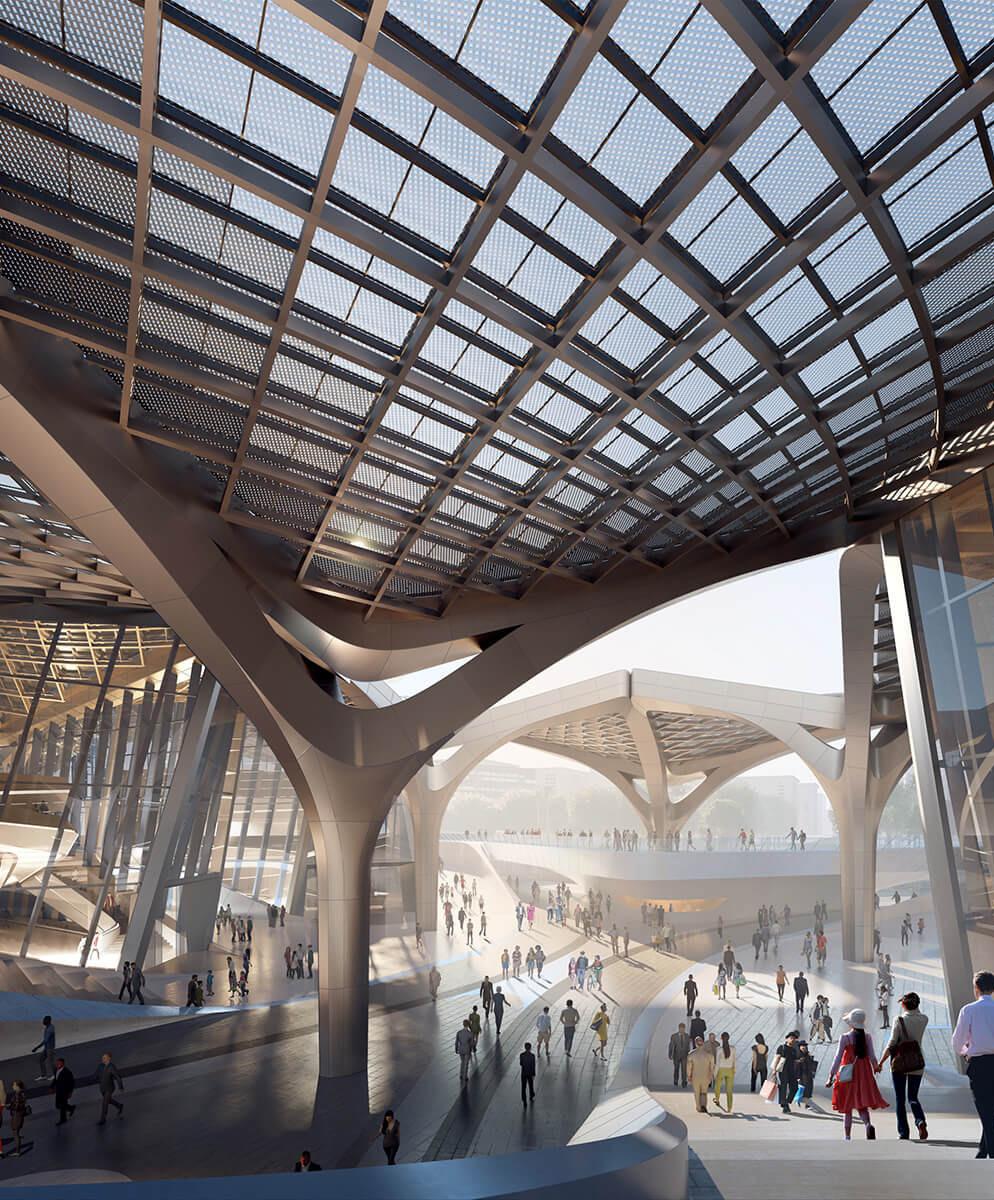
The project features a unique, interconnected roof structure (a “canopy” of “reticulated shells”) that links four buildings together. This design creates a lively, open public space (“plaza”) with bridges and openings that allow people to see inside the buildings and connect with the outdoor areas, which include cafes and educational facilities. The design also maximizes natural light throughout the public spaces, making them inviting and useful for residents at all times of day.
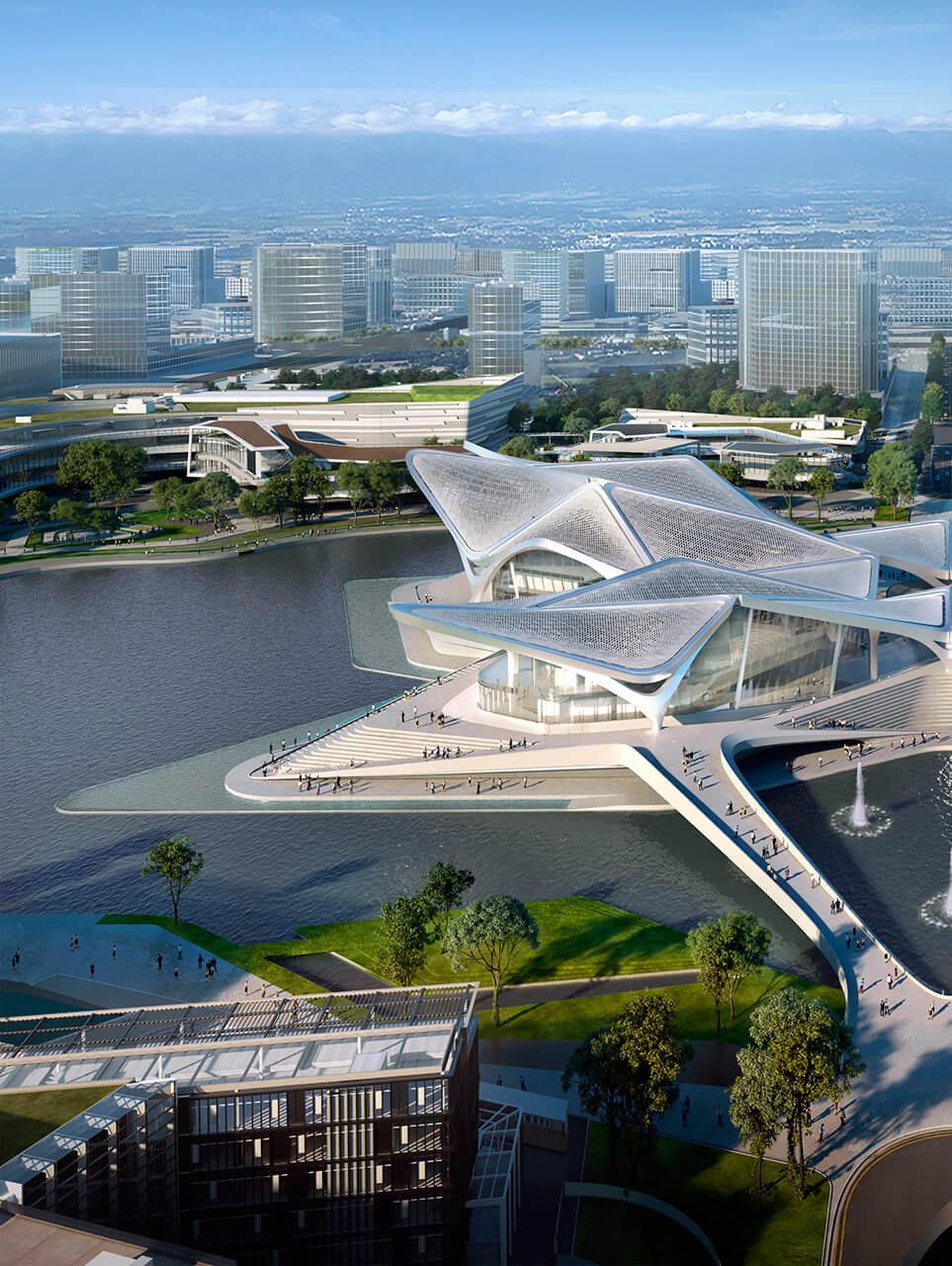
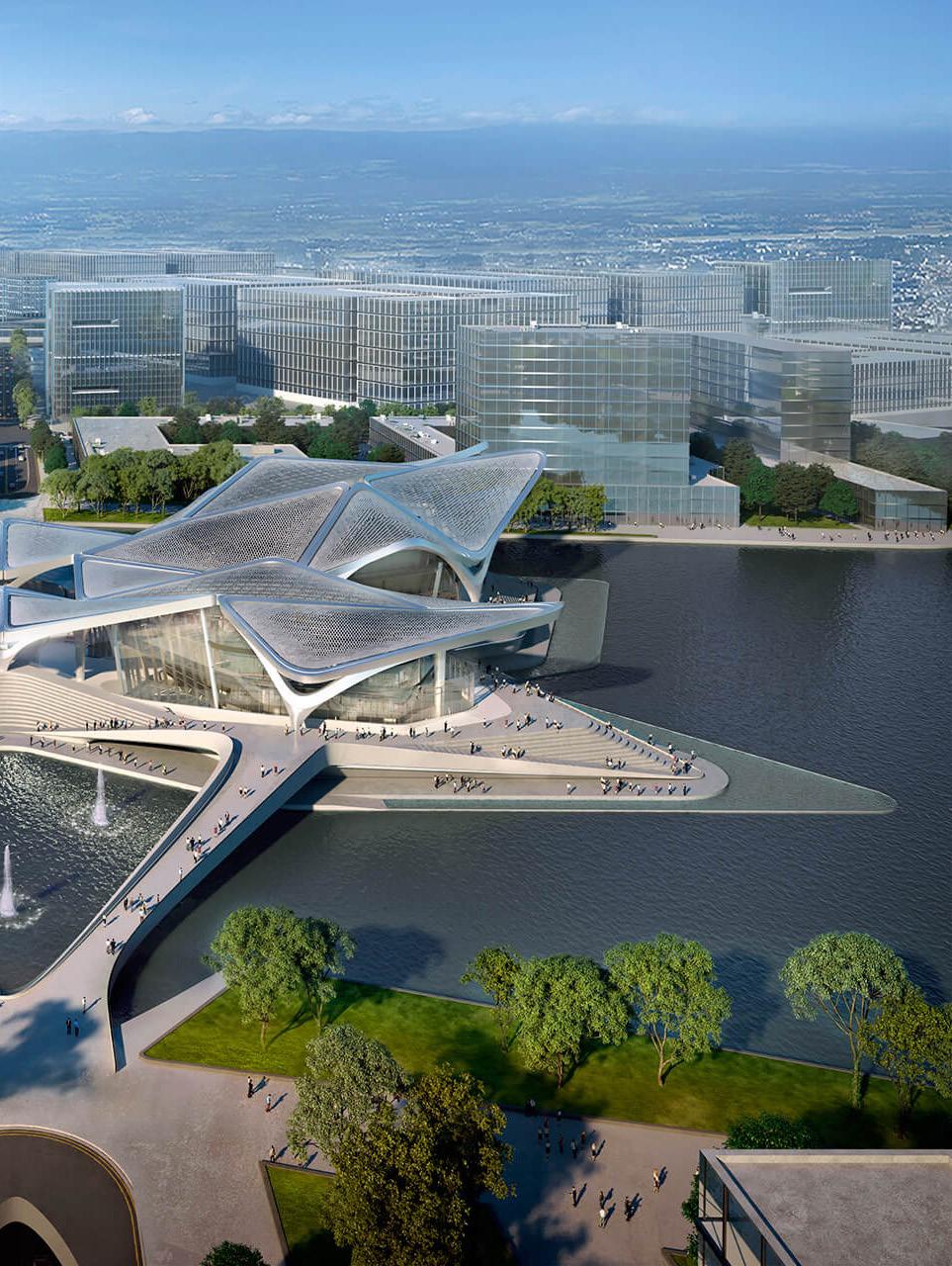
The design of a complex utilizes glazed walls facing a courtyard to distinguish the character of each venue, employing a light material palette for the Grand Theatre and Art Museum, and darker hues for the Multifunctional Hall and Science Centre. Latticed steel canopies, inspired by migratory bird formations, cover each venue and are configured through repetition, symmetry, and scale variation to meet specific functional needs. The self-supporting and self-stabilizing modular roof design optimizes pre-fabrication, pre-assembly, and modular construction.
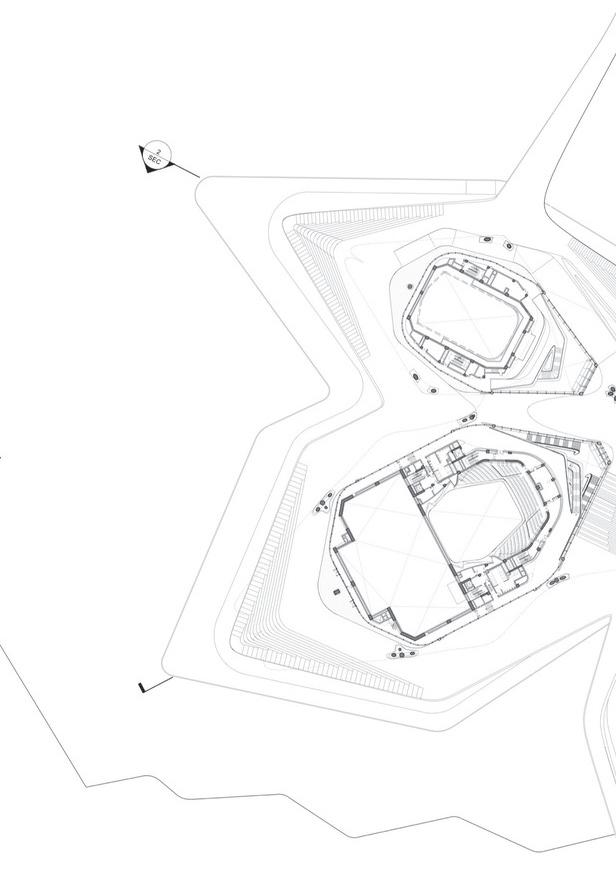
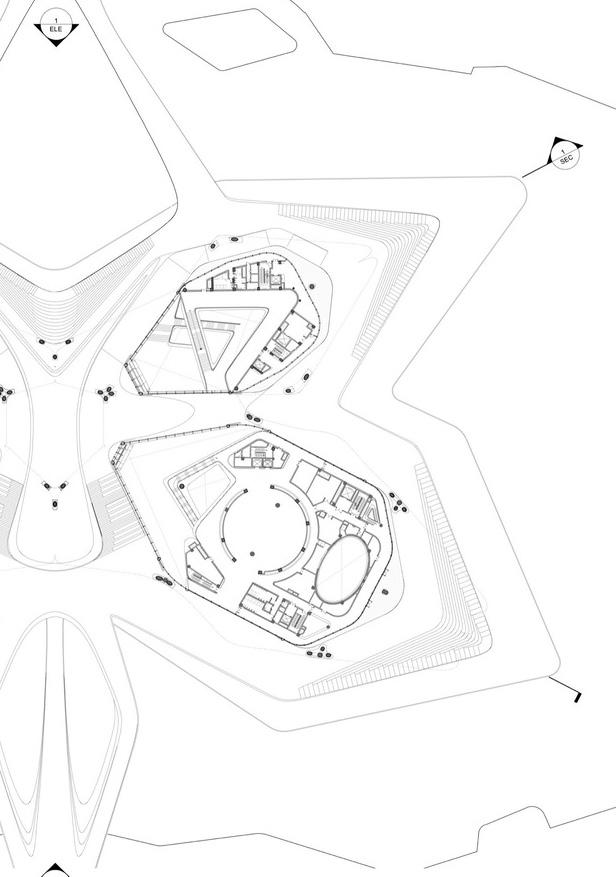
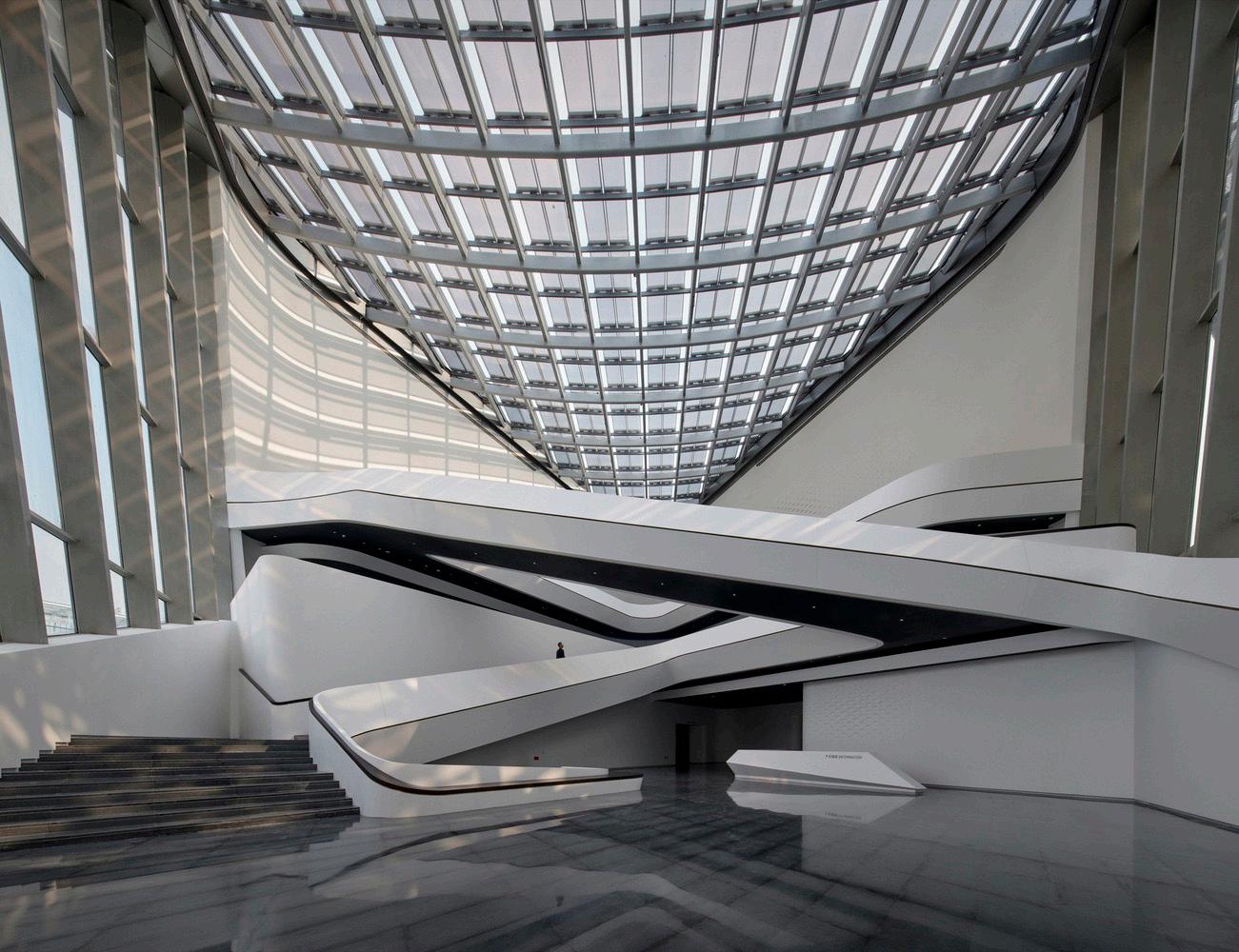
Visitors are greeted with ramps that go towards the rooftop piazza where footbridges and stairs connect through a central void to each venue. The glazed façades provide transparency and welcome the community onto its public plazas beneath the roof. The west side has an external amphitheatre which allows for outdoor performances and activities.
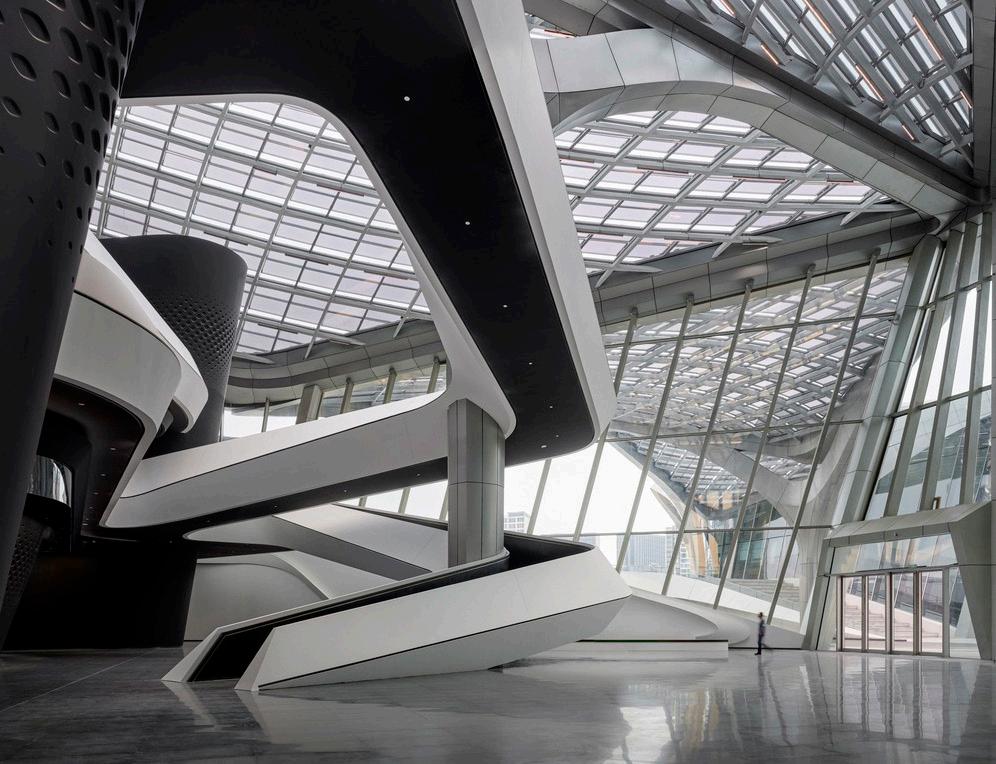
picture 1
picture 2
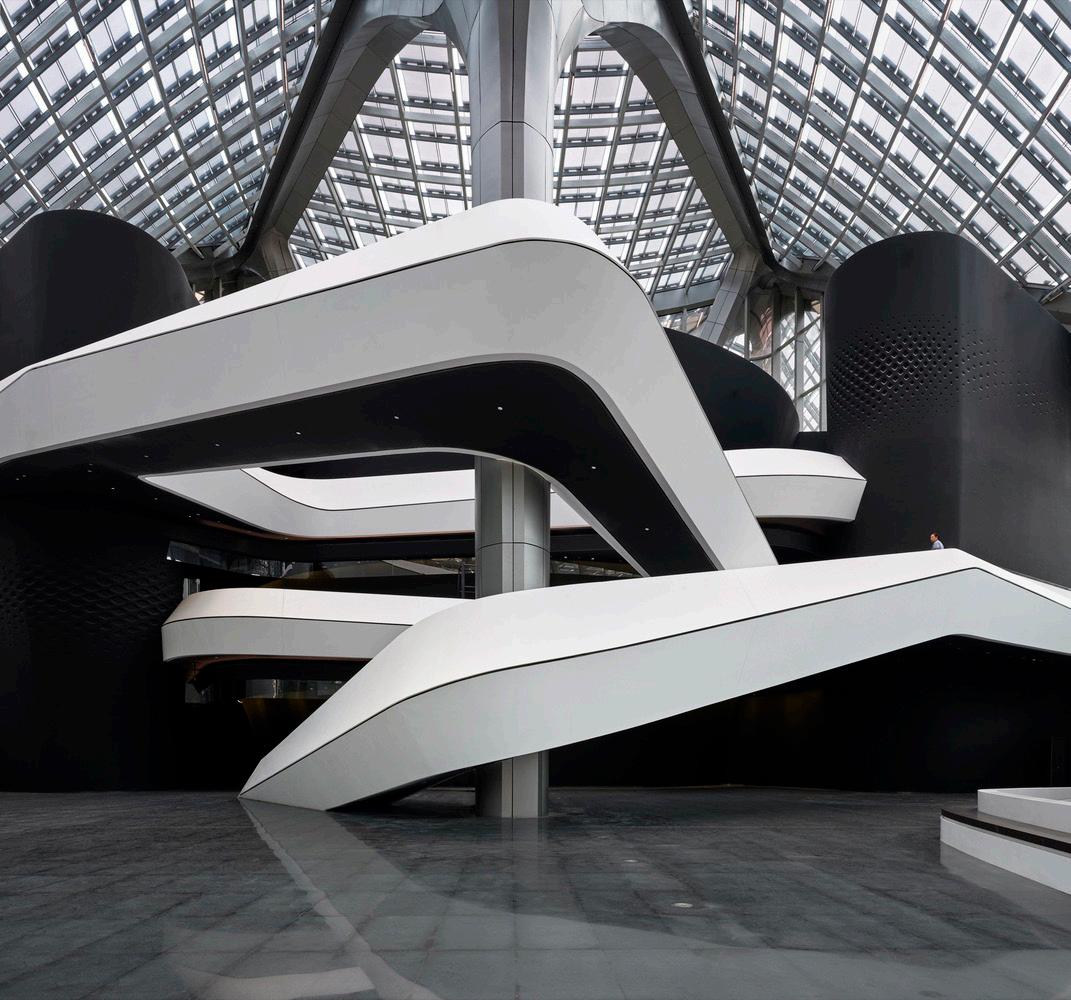
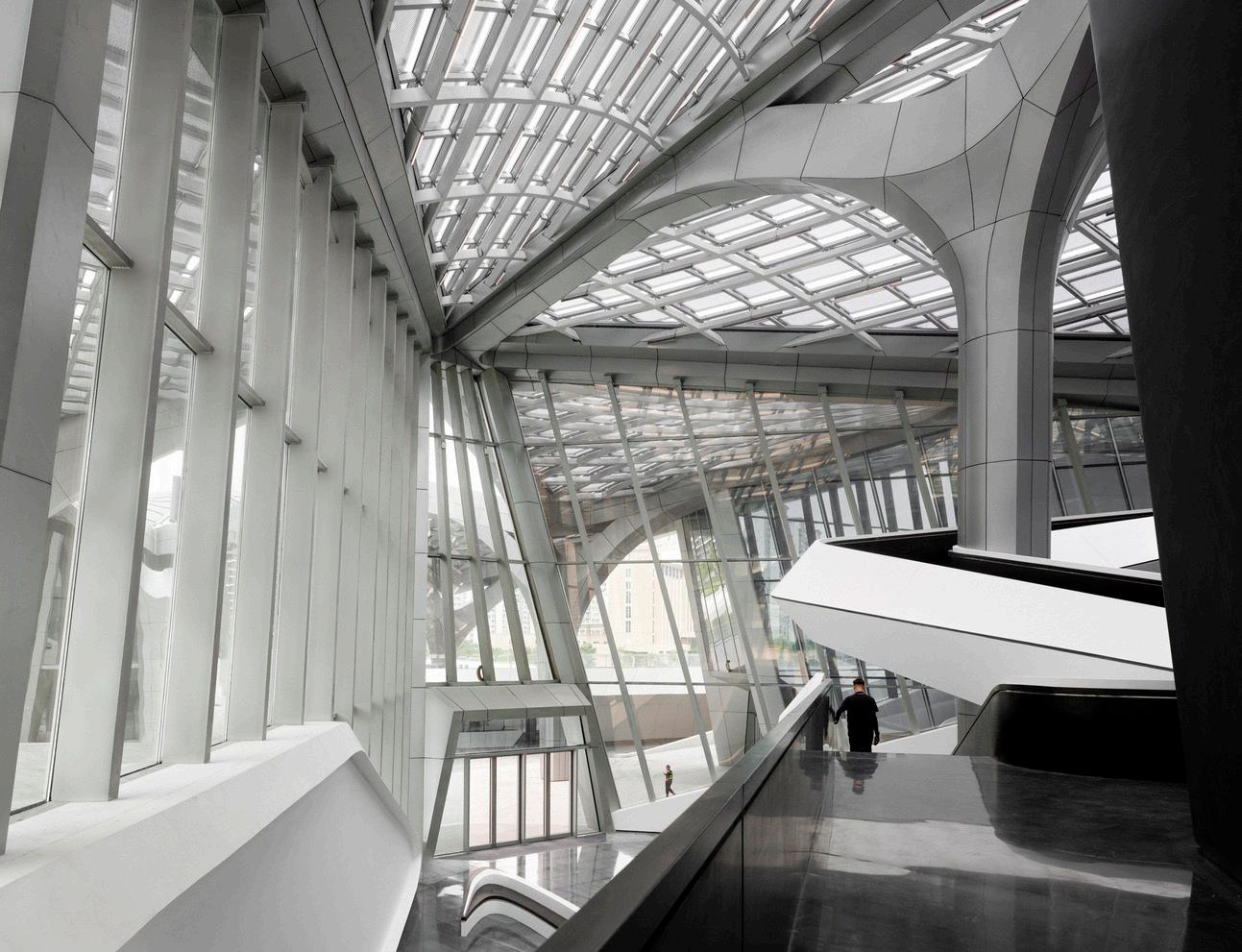
picture 3
picture
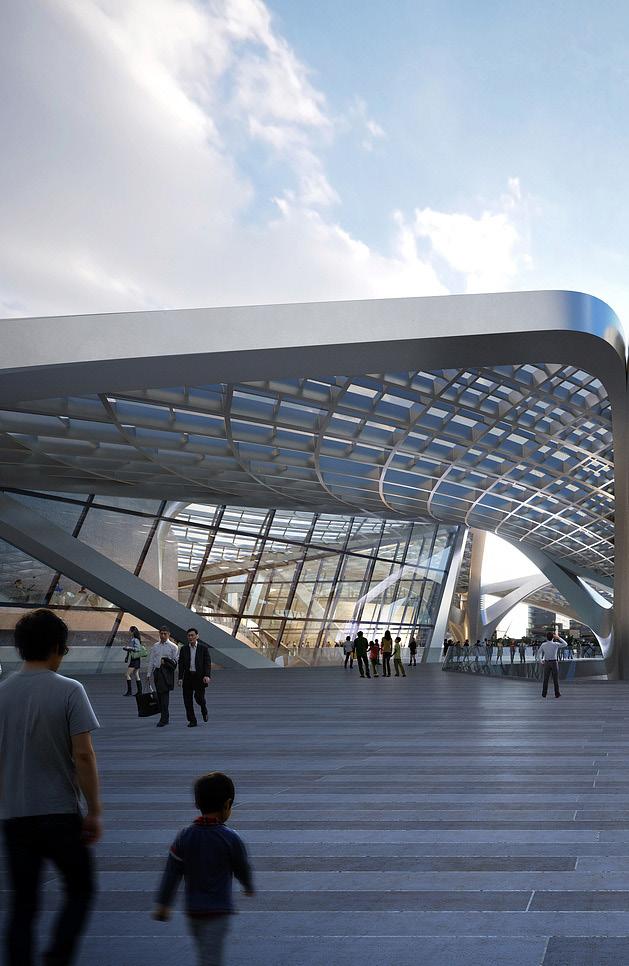
Located within the subtropical climate of coastal southern China, the double-insulated glazing of the building’s envelope is optimized for thermal performance and protected by the latticed roof canopy which incorporates perforated aluminum panels for external solar shading. The perforations within the panels vary in size to allow differing degrees of sunlight within the center’s interior spaces in accordance with their programming requirements, orientation, and solar gain. At night, this roof canopy bathes the center in soft reflected light.
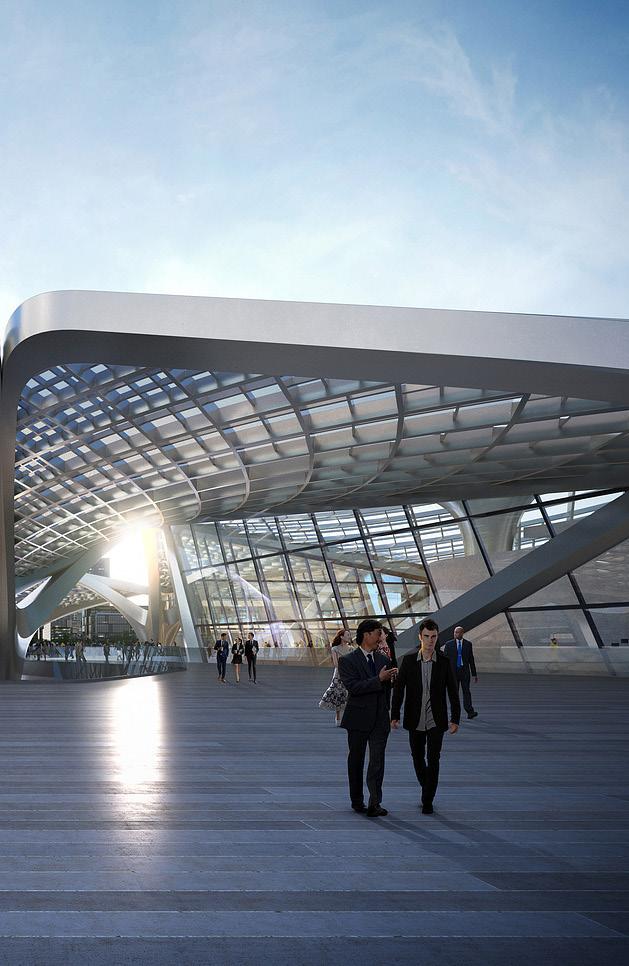
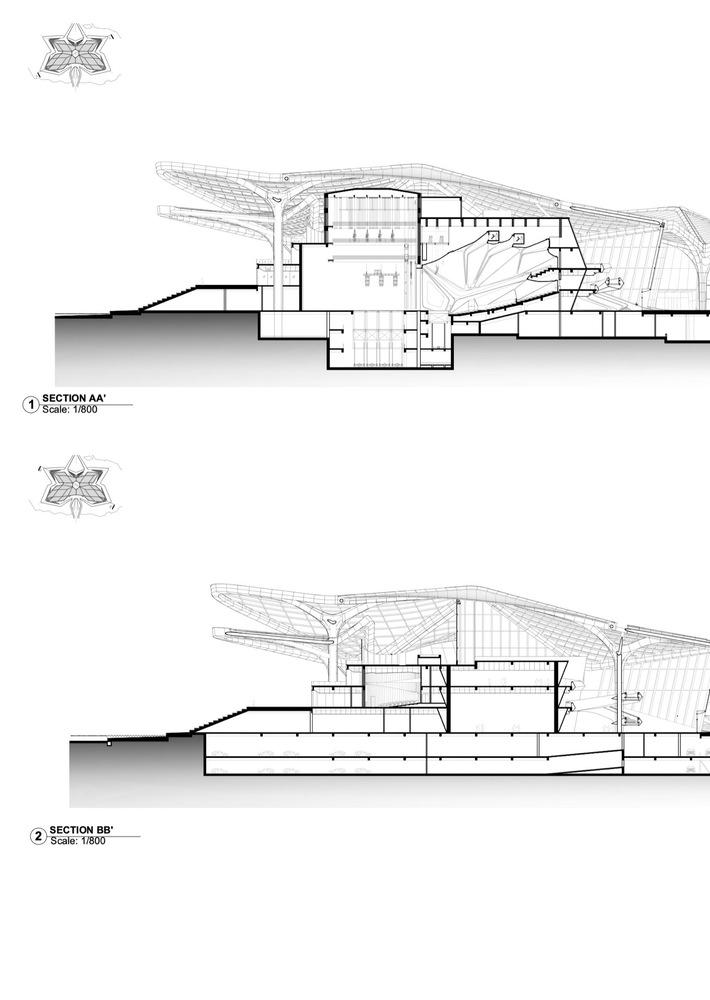
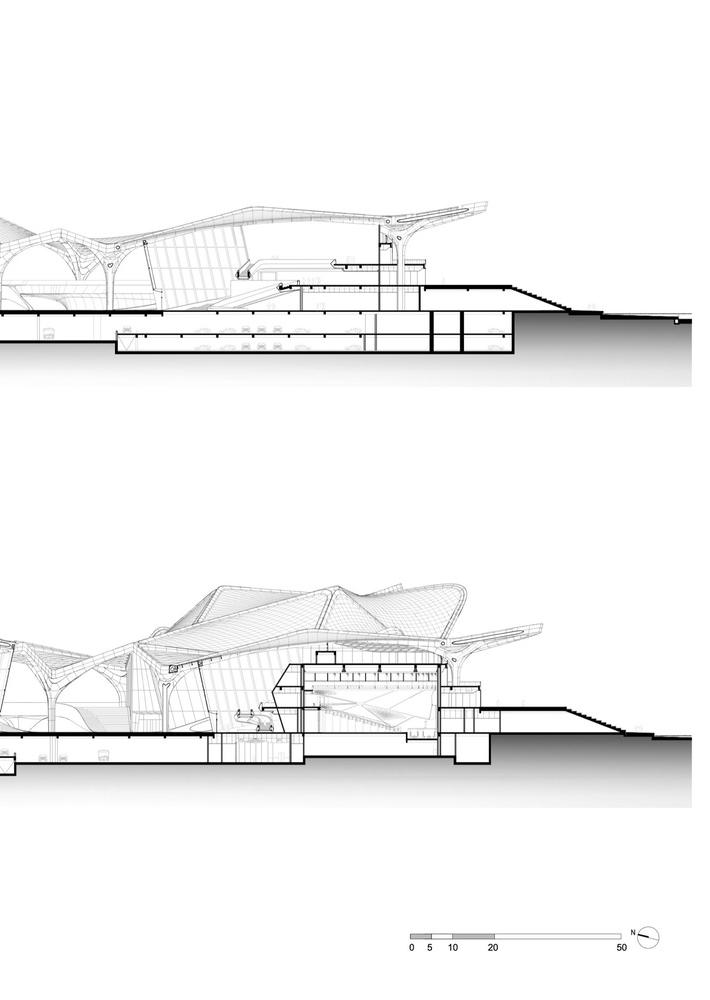
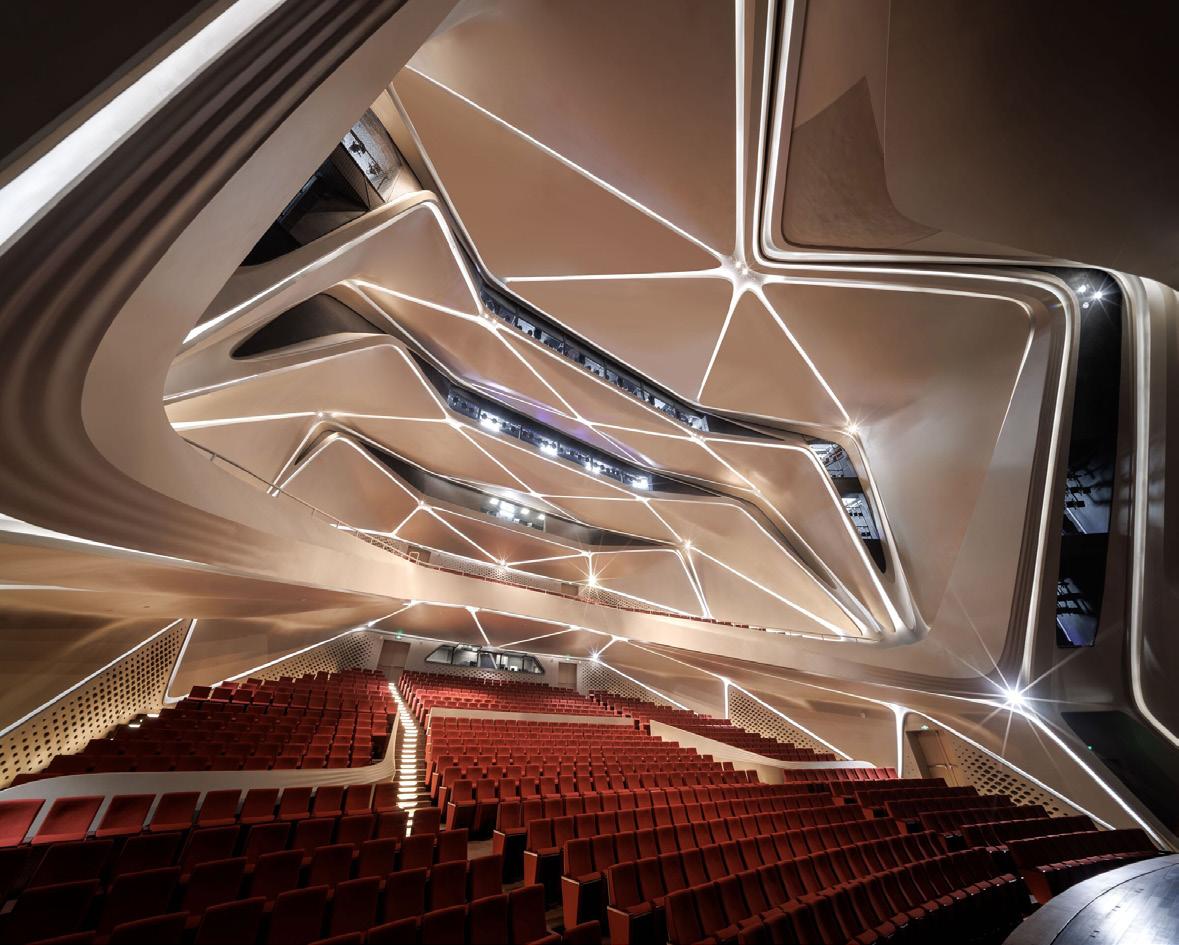

Grand theatre
Black box theatre
PHILOSOPHY
Fluid Forms: The use of flowing, organic shapes is intended to evoke natural landscapes and movements, creating a dynamic space that feels alive. This fluidity defies traditional architectural boundaries, encouraging a more interactive and engaging environment.
Connectivity: The design interlinks various functional areas, fostering a sense of community and collaboration. By integrating different spaces, such as performance areas and public gathering spots, the design aims to promote cultural exchange and social interaction.
Light and Space: Large windows and integrated lighting enhance the sense of openness, inviting natural light and creating an inviting atmosphere. The interplay of light and shadow adds to the aesthetic experience and enhances visibility throughout the venue.
Acoustic Considerations: The unique contours of the interior are not just visually striking but also acoustically optimized. This consideration ensures that sound quality is enhanced, making it ideal for performances.
Cultural Relevance: The design reflects the cultural aspirations of Zhuhai, aiming to create a landmark that embodies innovation and artistic expression. It serves as a hub for community engagement, educational activities, and cultural events, reinforcing the center’s role in enhancing the local cultural landscape.

STRUCTURE ANALYSIS
The building complex has a unique roof system that ties all the different event spaces (venues) together. This roof is made of a network of connected, curved structures (reticulated shells) that cover the four sections (wings) of the building.
Bridges connect the different sections, creating a multi-level outdoor space (plaza) in the middle of the complex. From this plaza, you can see inside the buildings and also out to the surrounding walkways, cafes, and restaurants.
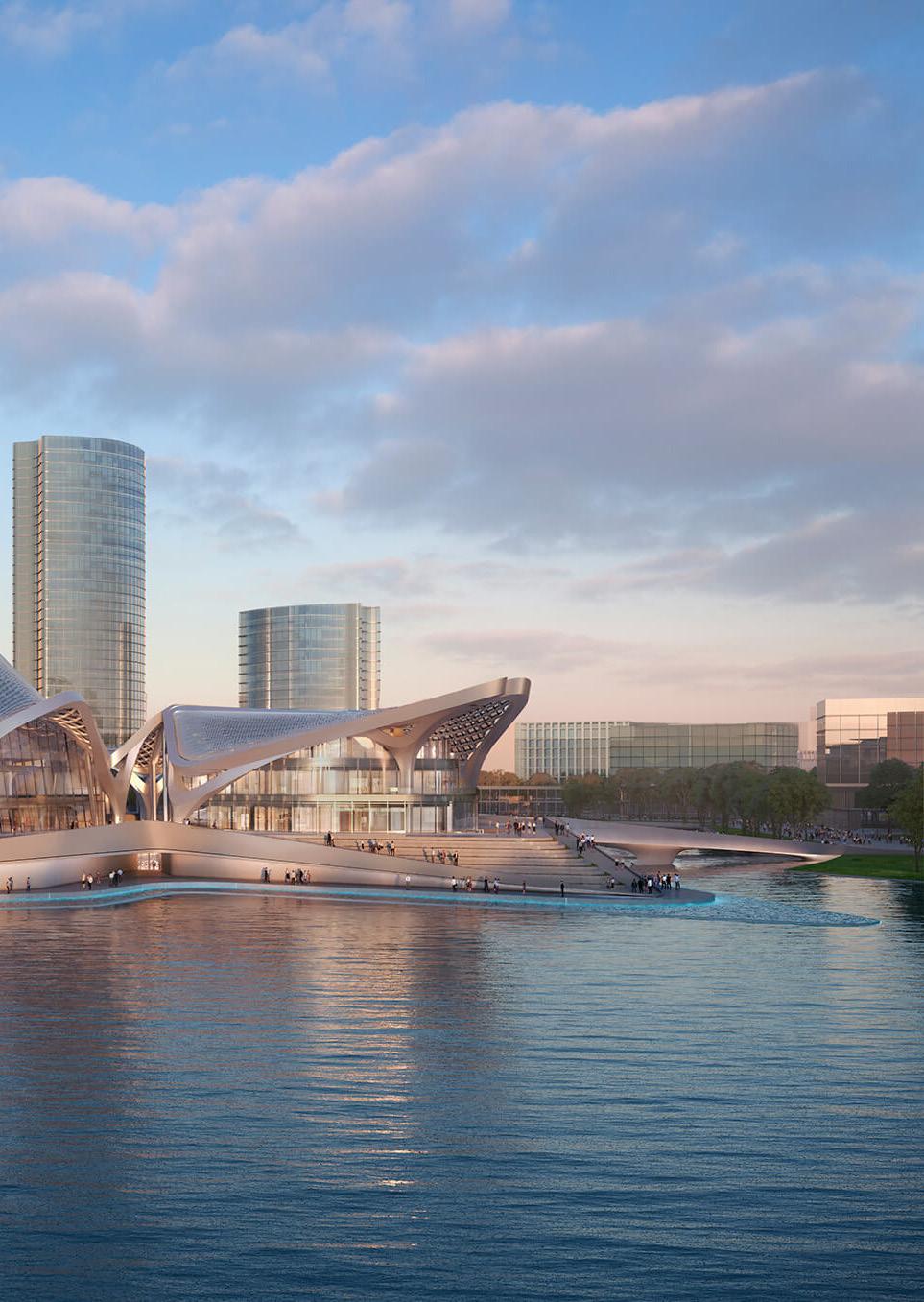
The design of the steel roof reflects the way birds fly in formation. The roof sections over each venue are made of a lattice-like steel structure (canopies) supported by only 22 columns. These large canopies (270m x 170m) are created using repeated patterns, balanced shapes, and different sizes. This repetitive design allowed for efficient construction using pre-made sections.
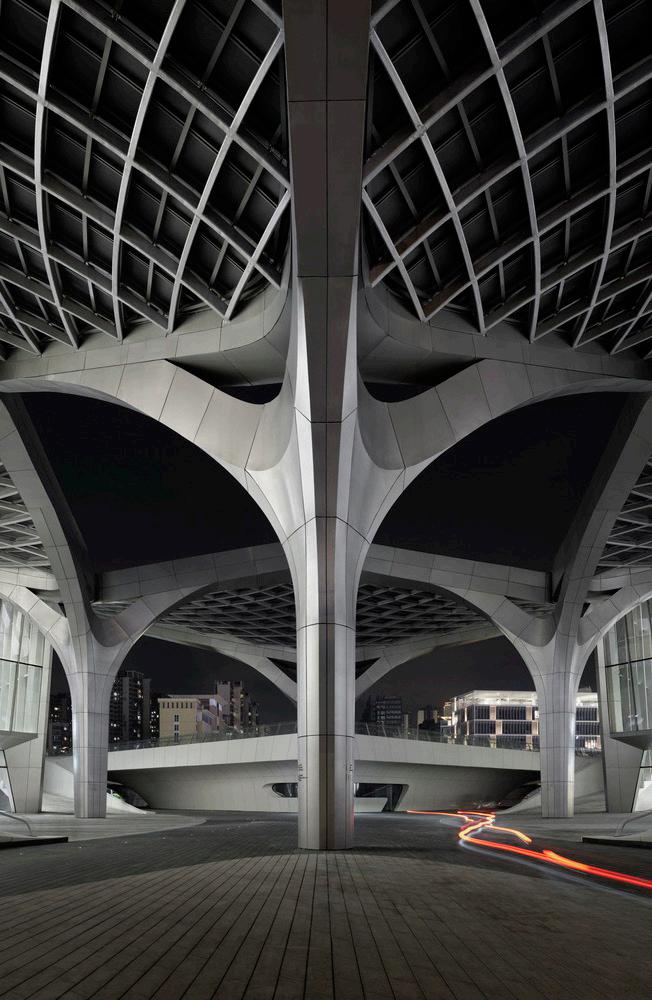
THE STEEL STRUCTURE OF THE LATTICED ROOFS
Symmetry: The venues (buildings) are arranged symmetrically around a central line.
Venues: There are four venues: two large (Grand Theatre, Art Museum) and two smaller (Black Box Theatre, Science Centre).
Central Plaza: A central open space (plaza) connects all four venues and acts as an outdoor lobby.
Visibility: Glass walls facing the plaza allow visitors to see inside each building and understand its unique purpose and style.
Color Coding: The Grand Theatre and Art Museum use light-colored materials, while the Black Box Theatre and Science Centre use darker materials. This color scheme helps distinguish the different types of venues.
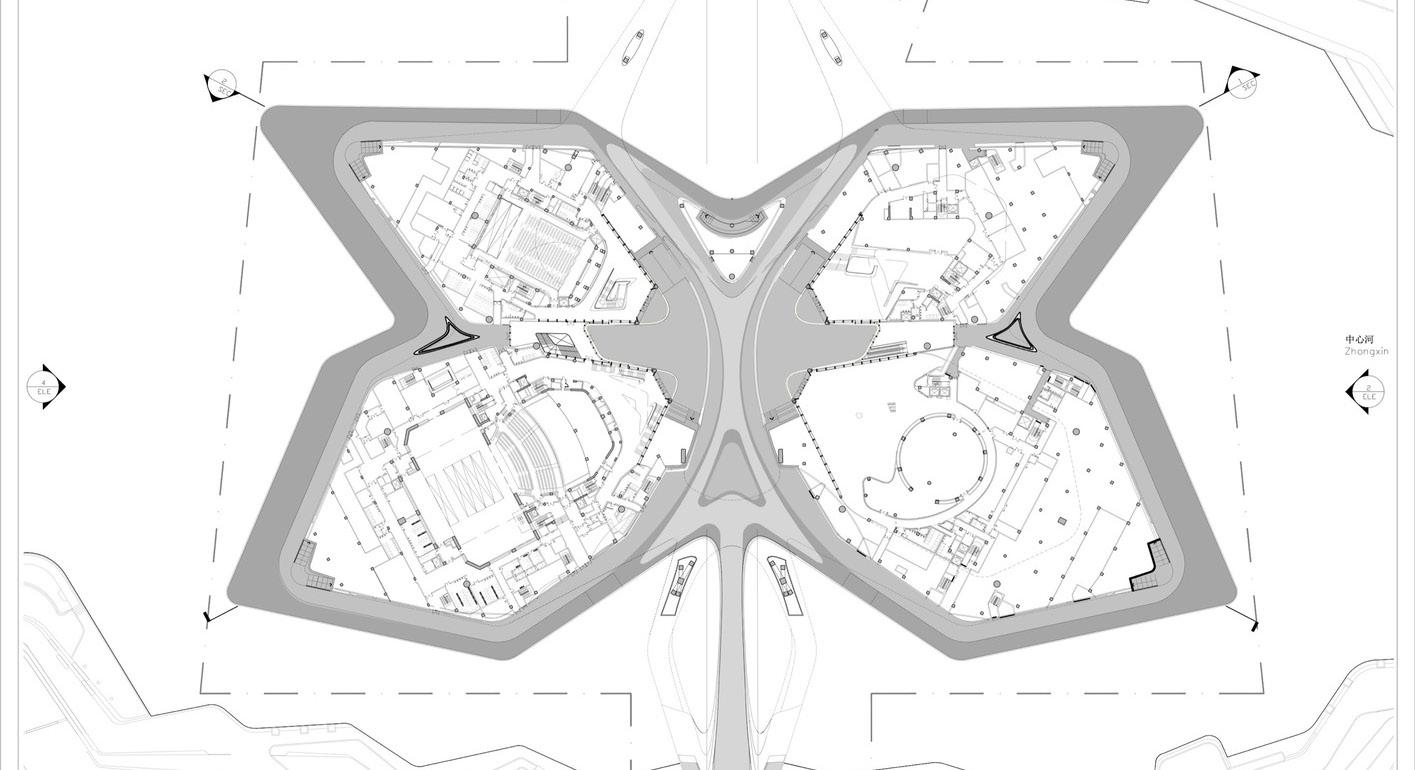
1 central plaza
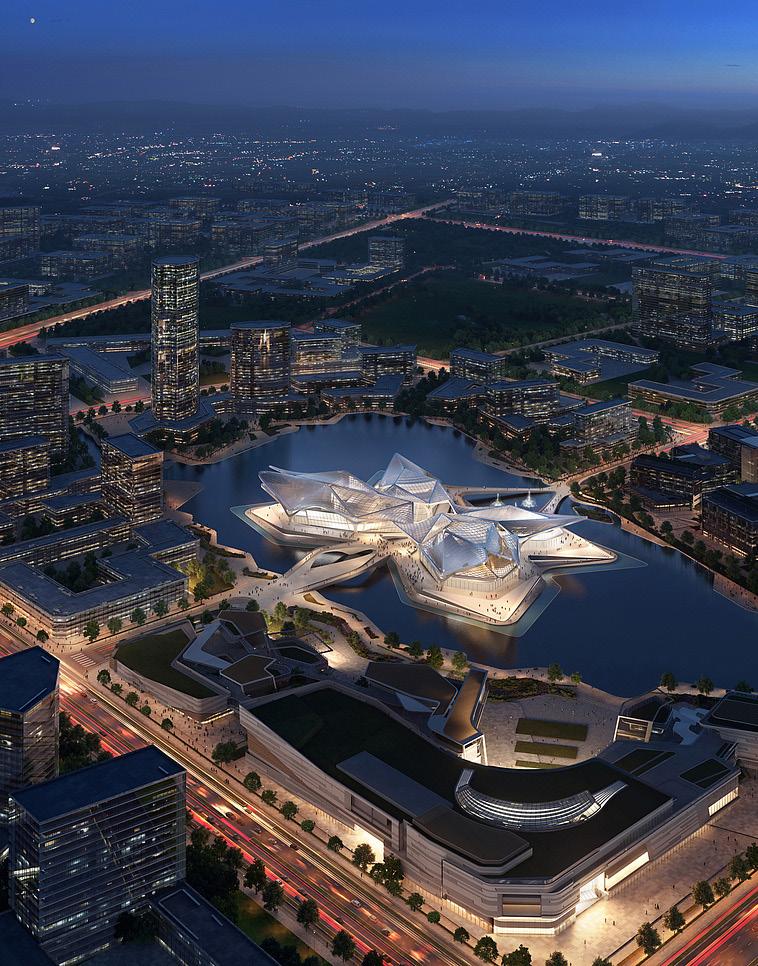
THANKL YOU
