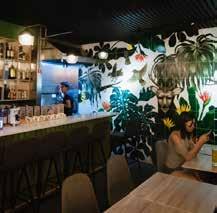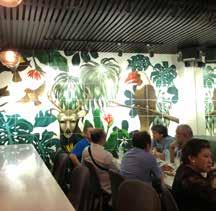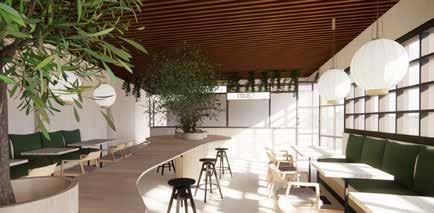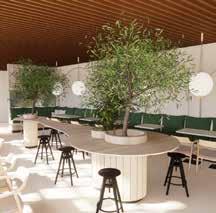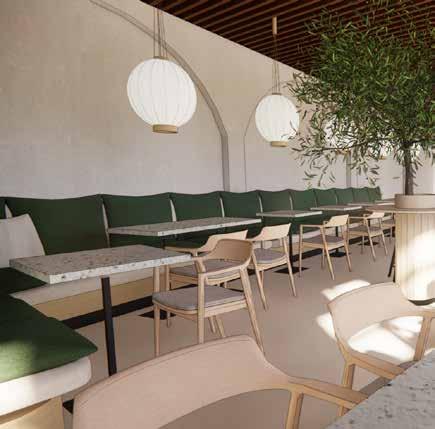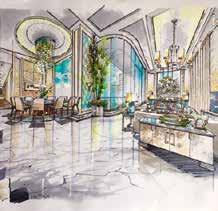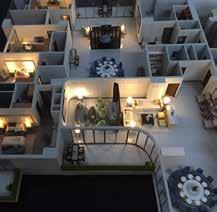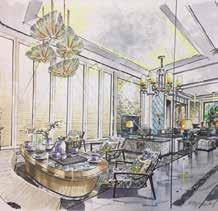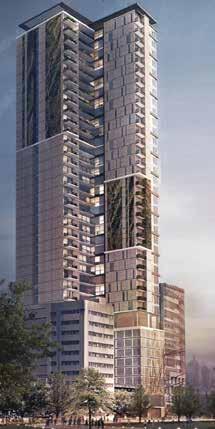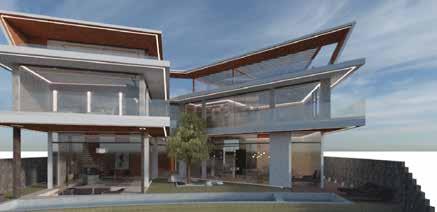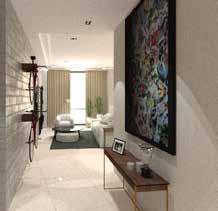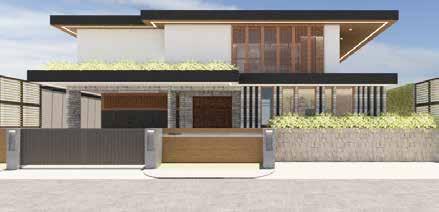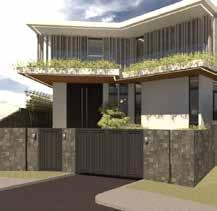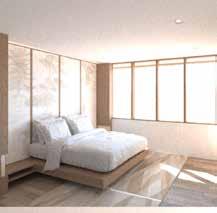ISABELLA MARI PINEDA
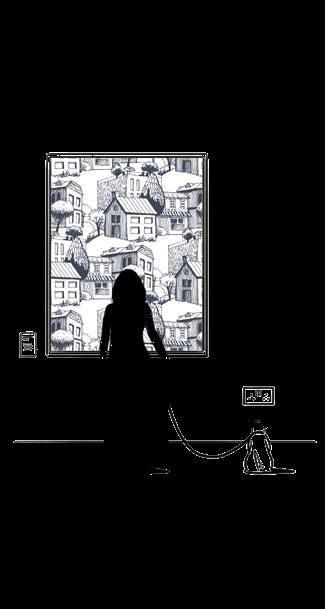
EDUCATION
Secondary School (2007-2011)
Saint Pedro Poveda College
Manila, Philippines
College (2011-2016)
Bachelor of Science in Architecture
University of Santo Tomas
Manila, Philippines
Post-Graduate (2022)
Master in Collective Housing
Universidad Politecnica de Madrid & ETH Zurich
Madrid, Spain
WORK EXPERIENCE
Internship (2015)
Minotti, Bang&Olufsen
Manila, Philippines
Isabella Pineda
Registered and Licensed Architect of the Philippines
Date of Birth
Place of Birth
Languages
Email:
Contact:
December 13,1993
California, USA
English, Filipino isabellamaripineda @gmail.com
+63 917 817 4247
Junior Architect (2016-2018)
WTA William Ti and Architects
Manila, Philippines
Freelance Architect (2018-2022)
Design CULT Philippines
Manila and Davao City, Philippines
ACHIEVEMENTS
Block Secretary (2012-2015)
University of Santo Tomas
Manila, Philippines
Block President (2016)
University of Santo Tomas
Manila, Philippines
Top Thesis Award (2016)
Top 15 out of 400 students
University of Santo Tomas
Manila, Philippines
AutoCAD Architecture
Vray Sketchup
Adobe Indesign
Adobe Illustrator

Microsoft Word
Microsoft Excel
Revit Architecture
Adobe Aftereffects
LANGUAGES
Enscape English Proficiency
Extremely High
Chosen Language
Filipino Proficiency
Very High
Second Langage
Spanish Proficiency
A2.1 Level
Learning Language
Public Speaking and Essay Writing
Extremely High
COMPETITIONS
Taiwan Powerplant Competition
Hsinta Powerplant Project Group Member
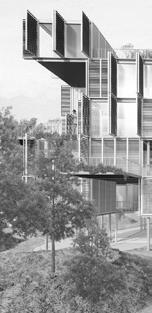
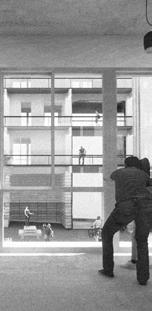
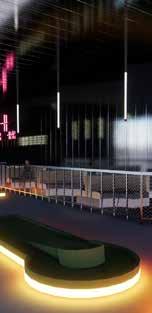
Master in Collective Housing
UPM / ETH Madrid
“The ache for home lives in all of us, the safe place where we can go as we are and not be questioned“
- Maya Angelou
Corralas in the 21st Century
Workshop Leader: Alison Brooks
The workshop, headed by Alison Brooks, alongside Alvaro Martin Fidalgo, was an exercise in referencing a traditional housing typology and recreating its positive characteristics for the 21st century client. The Corralas are a housing typology that is prevalent in Madrid. Emerging from the need for housing at the height of the industrial era and the flock of job opportunities in the city center, it was a way to create housing for the maximum amount of people, and at times losing the quality of life.
As we enter the post pandemic, live-work-play era of housing, one must use the corralas as a spring board of new ways of living. A plot within the Lavapies area in Madrid was given as the project site. A minimum of 35 housing units was set to design the property.
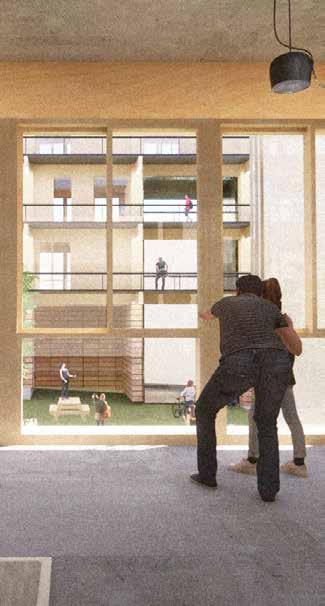
As Lavapies is part of the Embajadores neighboorhood, known as a melting pot of the arts, a massive amount of expatriates, and some unsafe locations, the state of the surrounding areas were also accounted for. The site is currently being used as a community garden and events space, known as ‘Esta es Una Plaza’. This too was accounted for, keeping the program created by the community and planning spaces at the ground level to accommodate their needs.
Location: Lavapies, Embajadores Neighborhood Madrid, Spain
Workshop Members: Paloma Allende | Natasia Lizardou | Isabella Pineda Sebastian WormOriginal Housing
The original housing in Embajadores and within Madrid consisted of a two storey dwelling with a large back yard connecting to surrounding plots. This yard was an empty space that was used for workshops as well as orchards, with connections to the street.
Increased Population
As people migrated from the countryside to the city, Madrid was in need of housing. The latter typology was forced to become more dense, adding another level. Patios were created to connect all floors and allow natural ventilation and lighting. The corrala began to emerge, housing multiple families in one plot.
Rehabilitation + Construction
Mass Overcrowding
This need for housing is maximized on both sides as time passes, making corralas overcrowded and absent of optimal conditions for lighting and ventilation.
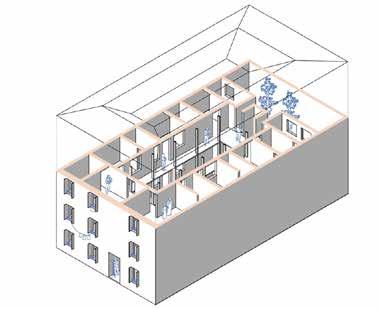

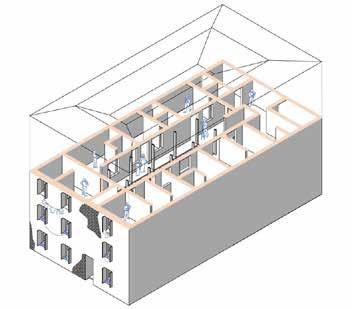
Free space is minimized to a central patio instead. Increasing in height to create more homes, and with more families living in one plot. This is the corrala.
The government has stepped in and has tried to improve the living conditions of the corrala typology by refurbishment and at times complete reconstruction to a more modern version of the humble corrala. Reducing amount of inhabitants, extending patios and even compensation for those that want to move out. As we are in a new era, it is only time that the corrala once again is forced to change based on the needs of the people.
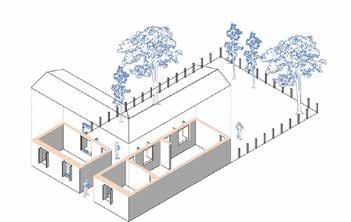
The site is located within surrounding buildings in the heart of Lavapies, an area within the larger neighborhood of Embajadores, Madrid Centro. Lavapies is an eccentric area. Multiple galleries, the beloved Reina Sofia museum, provocative street art, and a melting pot of locals and foreigners wanting to relocate to Madrid full time.
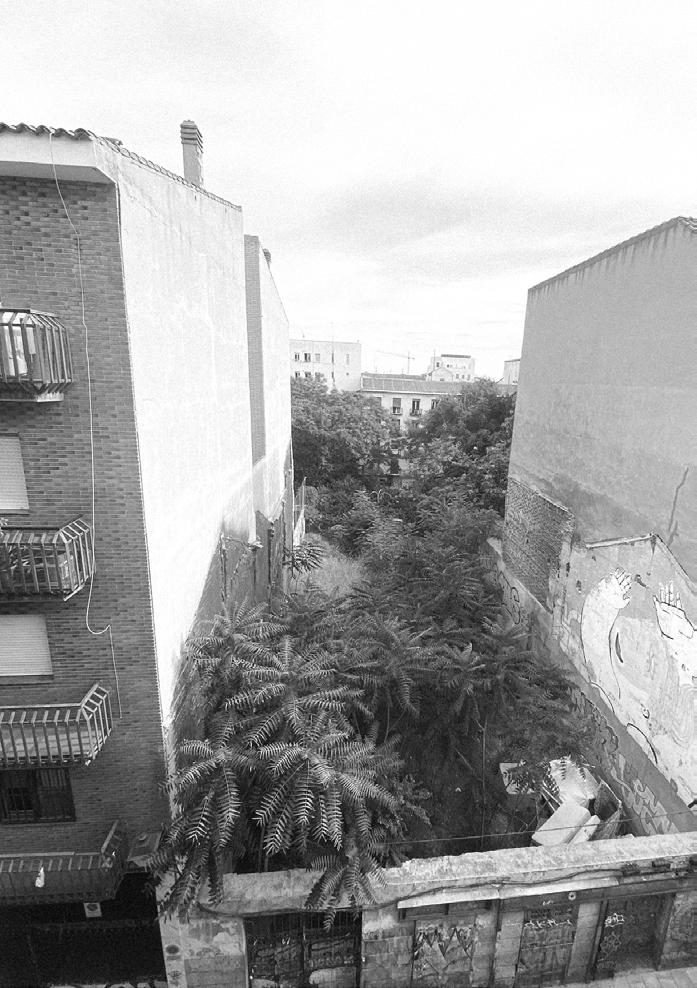
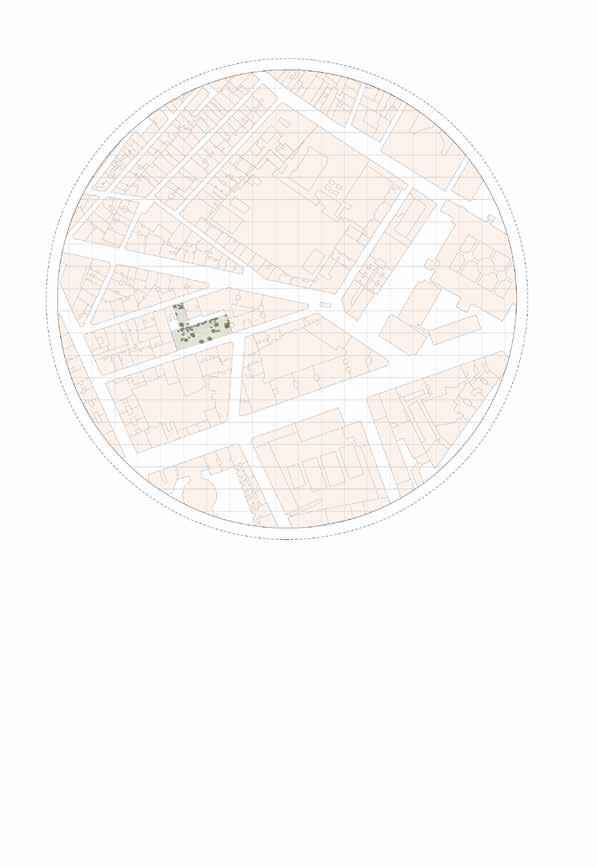
One of the densest areas in Madrid, the site is also nestled within multiple buildings. The aim of this workshop was to provide a modern day version of the Corrala Typology, while also giving back to the community - where not many green areas or high quality living conditions are found.
The current site is being used as a community garden, events space and social workshop location. As this is not a common find in Lavapies, it is essential to minimize the building footprint to keep as much green space as possible. It is an essential part of the project to keep the current programs in place but to also provide better space for these activities as well as incorporate additional public spaces that could benefit the community. Lastly, the aim of the workshop is to provide a corrala-style housing for the modern era and improving the typology by having adequate space, light, and ventilation throughout each unit.
A Skinny Building
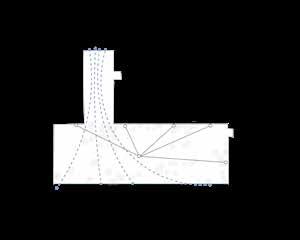

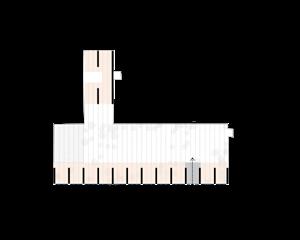
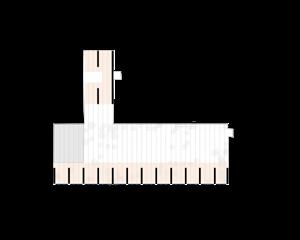

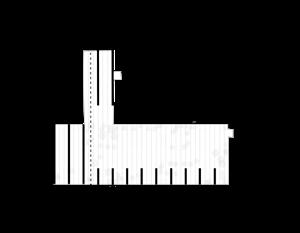


Creating a skinny building and only building structures at the edges, maximizes the open area that the community has already developed over the past few years. These structures at the edge have openings at the ground floor, creating an open and inviting connection from the garden to the community.
Similar to the current garden’s schedule, it will be closed from 9 pm until 9 am to ensure safety of residents and community members.
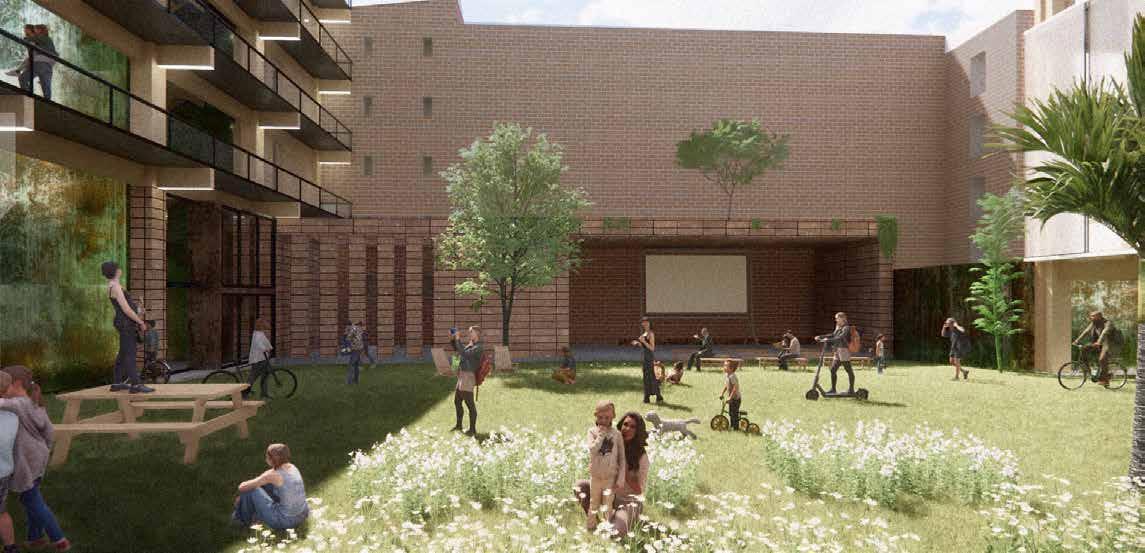
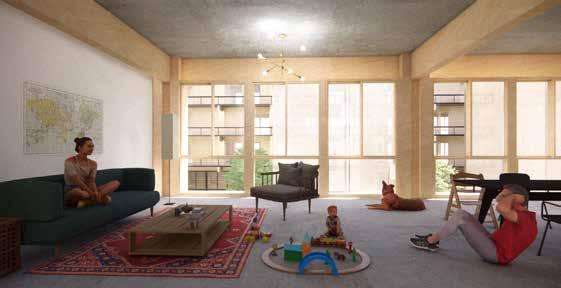
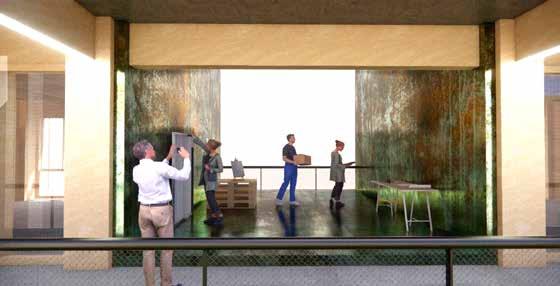
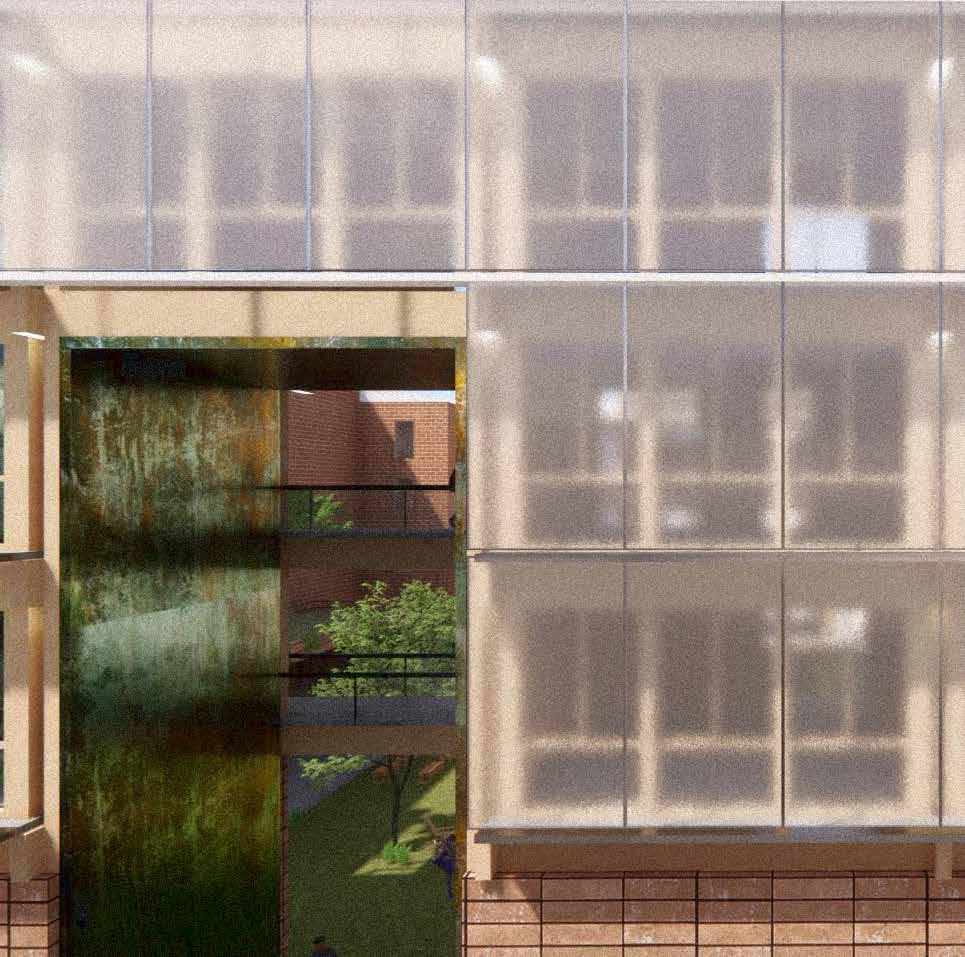
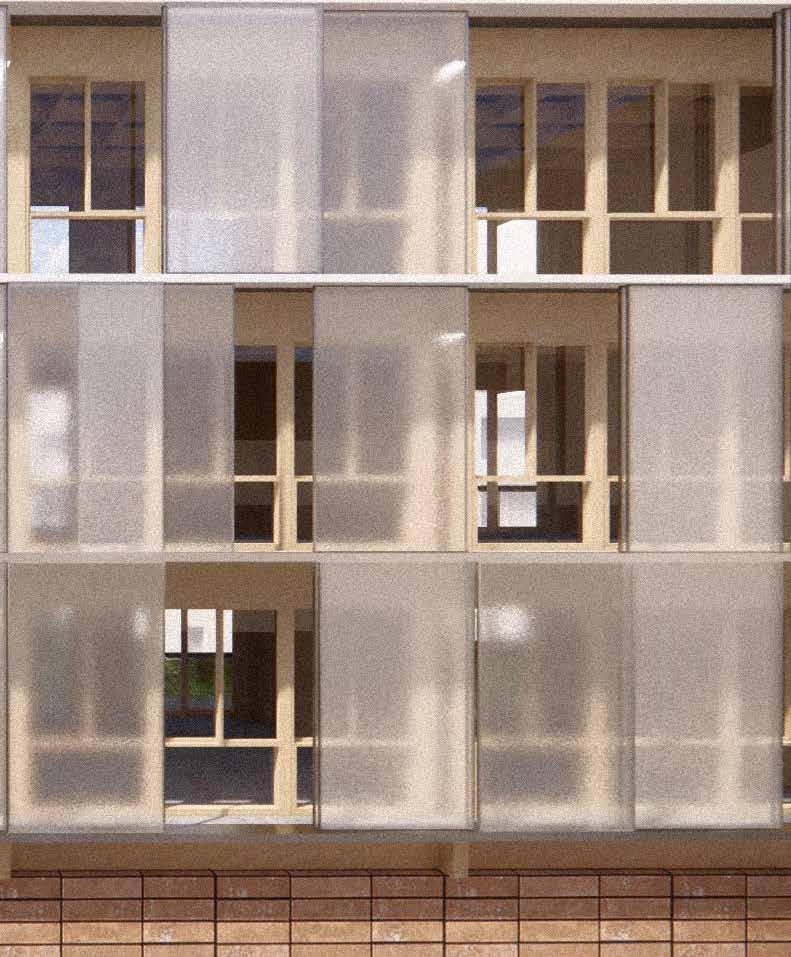
Climate Drives Architecture
Workshop Leader: Javier Garcia - German
The workshop, headed by Javier Garcia-German, was meant to delve into the Mediterranean Climate in Spain and how this climate can affect a proposed Collective Housing structure. Initially, research on the climatic situation was made on this area by using psychrometric charts, wind rose, sun path and other climatic properties. An investigation was also done on the culture and materiality that is custom to the Mediterranean lifestyle, and its climatic benefits.
A prototype was created from these climatic tools to further understand how a single portion of a collective unit would work. The prototype was a stepping stone to recognize if the design, layout, and materials tht would be beneficial throughout the year in such climate.
The next phase of this design was to use the prototype and evolve these ideas into a building for Collective Housing.
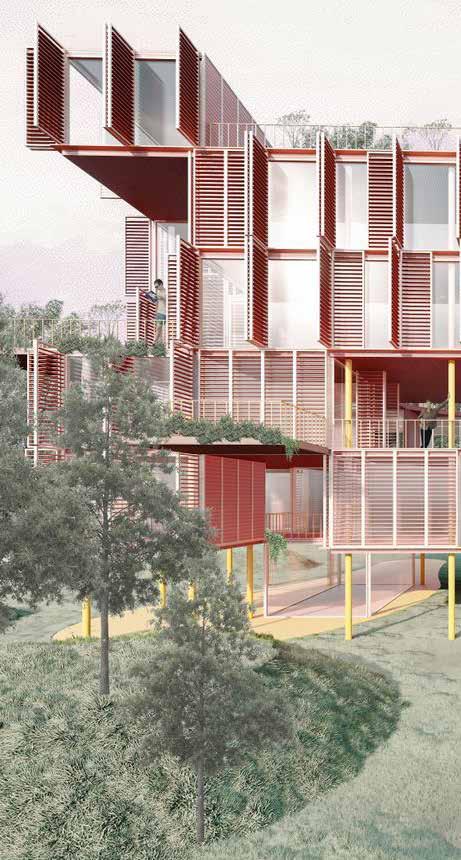
Location: No specific lot Spanish Mediterranean Climate, specifically Barcelona
Workshop Contributors:
Carolina Basilis | Gaurav Chordia | Andrew Georges Isabella Pineda | Ana Victoria OttenwalderBarcelona
No specific site was chosen, instead, the project was meant to focus on the Spanish Mediterranean Climate and Barcelona as a city full of people and culture. Using charts photographs, and first hand experiences to delve into the Barcelona comfort zone.
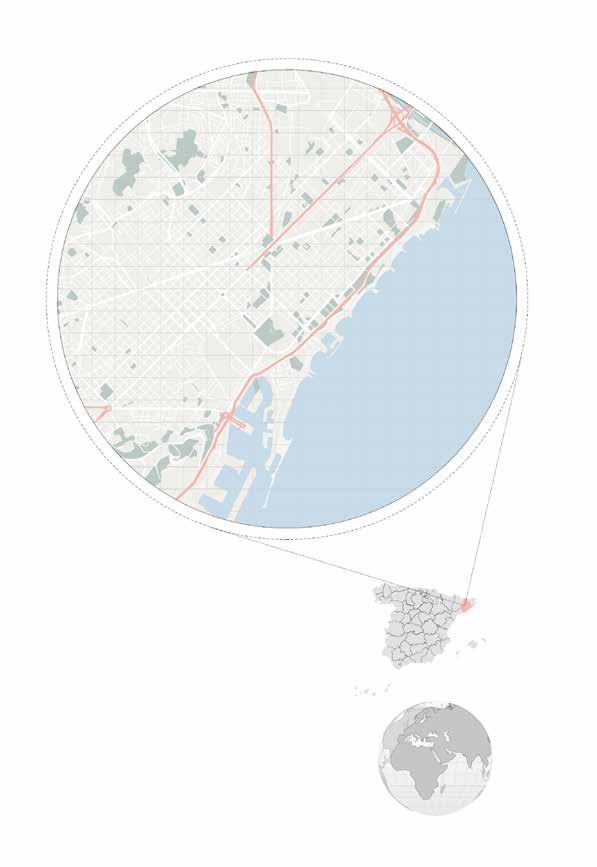
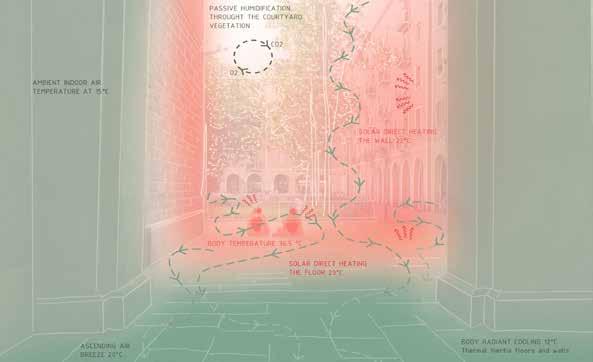



100 KM 4 GAL. 1 HR. 50 450 320 350 50
Materials and Low Carbon Footprint
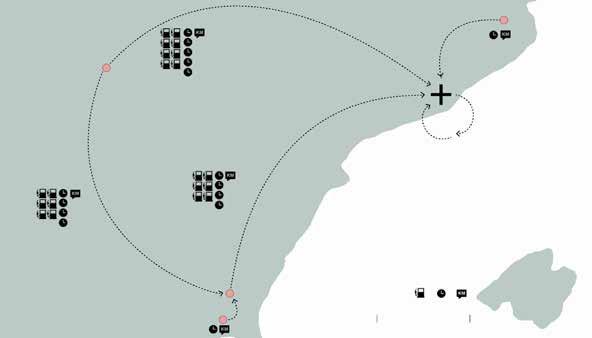
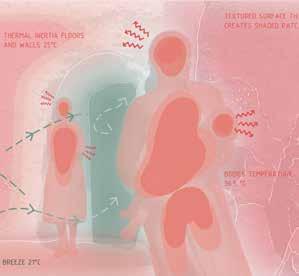
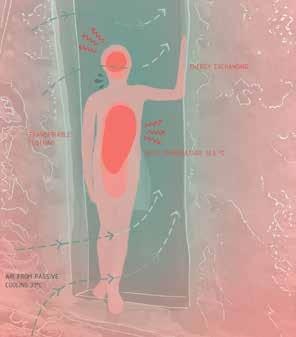
ALFawall, a product of the Okambuva Group is Straw Bale and wood which can be used as wall and ceiling insulation.

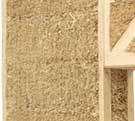
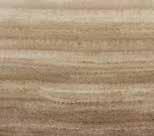
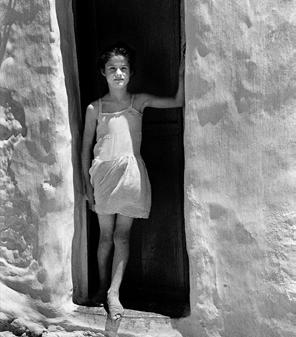
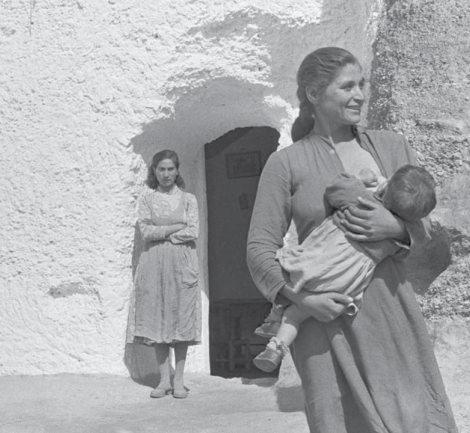
Favetons, a product heavily used and produced in Barcelona. It is a terracotta cladding that can be used as a sunshade and rainscreen, and is movable.
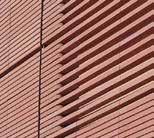
CUBE AS STARTING STRUCTURE ROTATE CUBE FOR BETTER WIND FLOW HOLA! ROTATE CUT SOUTH + EAST CORNERS TO MAXIMIZE VIEW
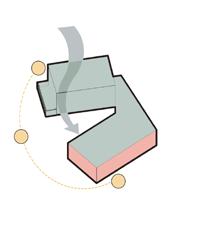



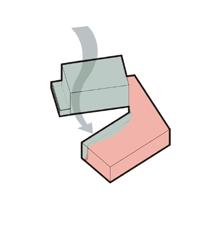
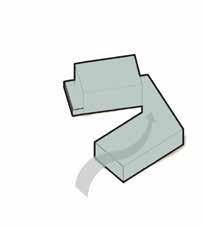
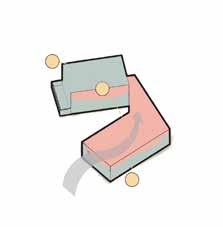
Winter Day (January) Winter Night (January)
SUN PATH AT A LONGER ANGLE FROM EAST TO WEST HEATING UP EAST SIDE IN THE MORNING
WINDS
FROM WEST, COOLING THE WEST AREA AND PERMEATING THE ROOFTOP
WINDS FROM WEST, COOLING THE WEST AREA AND PERMEATING TO OTHER SIDE
WALLS
HIGH THERMAL MASS AT LOWER GROUND KEEPING HEAT IN
CEILING
STRAW BALE INSULATION
Summer Day (July) Summer Night (July)
SUN PATH AT A HIGHER ANGLE FROM EAST TO WEST HEATING UP EAST SIDE AND SOME OVERHEAD IN THE MORNING
WINDS
FROM SOUTHEAST, COOLING THE SOUTHEAST AREAS
WINDS FROM SOUTHEAST, COOLING THE SOUTHEAST AREA AND PERMEATING TO OTHER SIDE
The Prototype
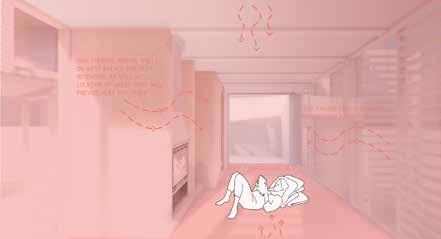
Using the information from the Climatic investigation on Barcelona, the form and location of spaces were developed. The form emerged from the understanding of what the general comfort zone in both winter an summer seasons.
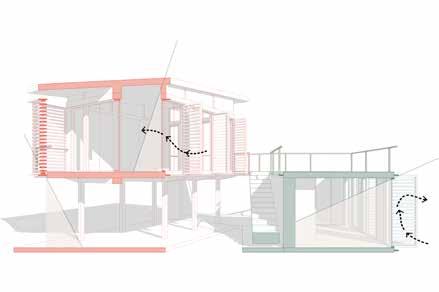
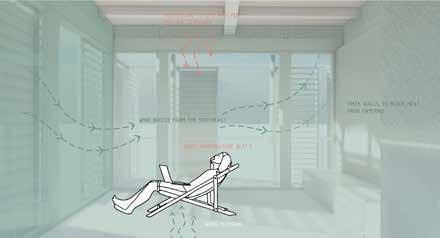
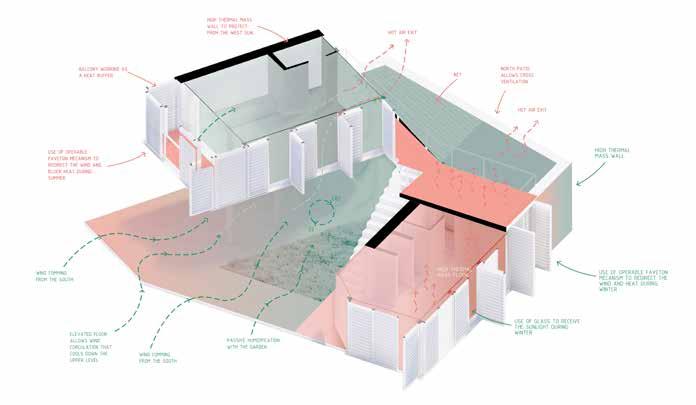
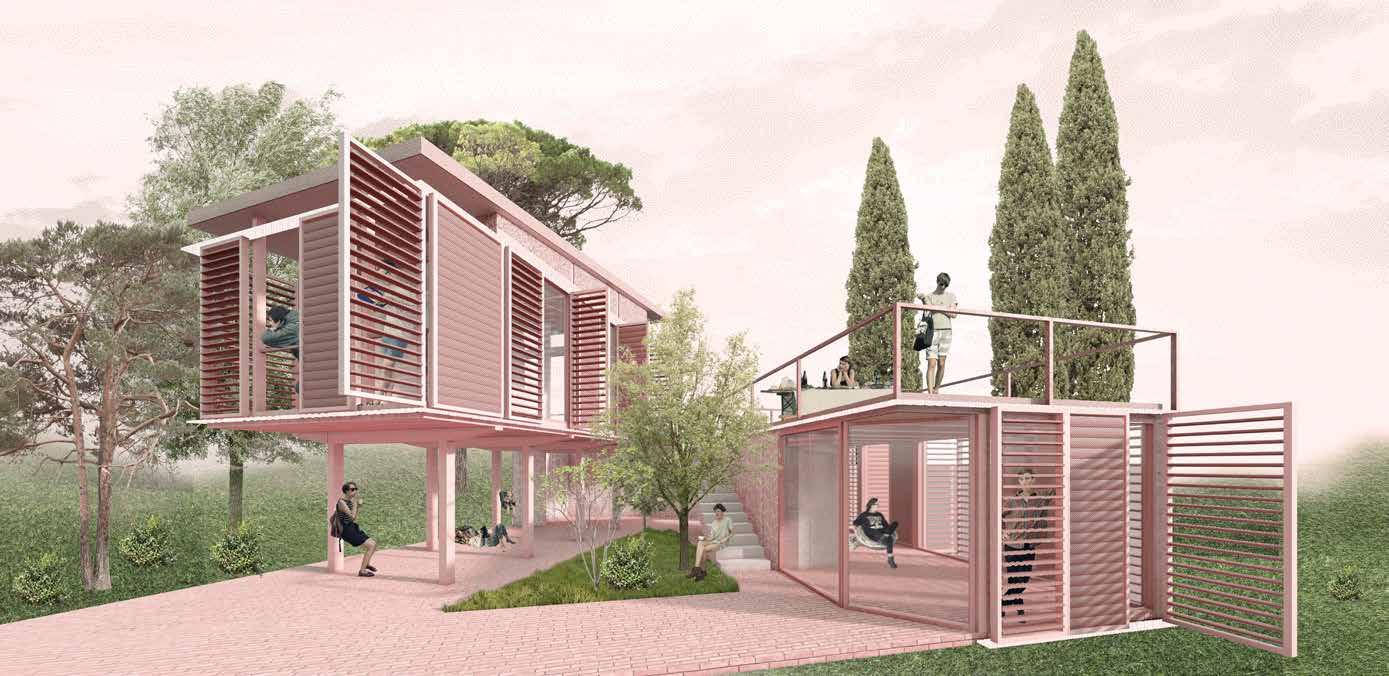
Final Product
Using the prototype as a reference, the final product was a composition of variations of the latter within a building, and multiple porous openings allowing wind flow within the structure. Having both summer and winter areas and the possibility of adhering to different comfort zones with the favela material; a second skin of the building.
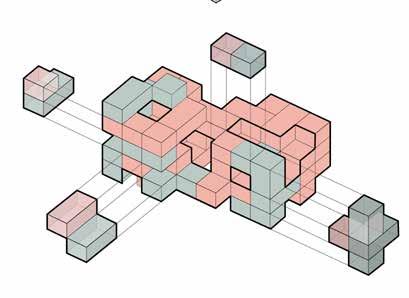



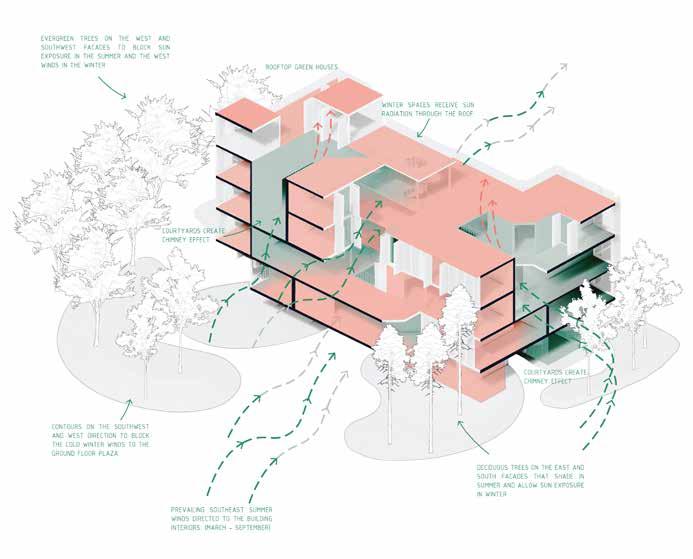

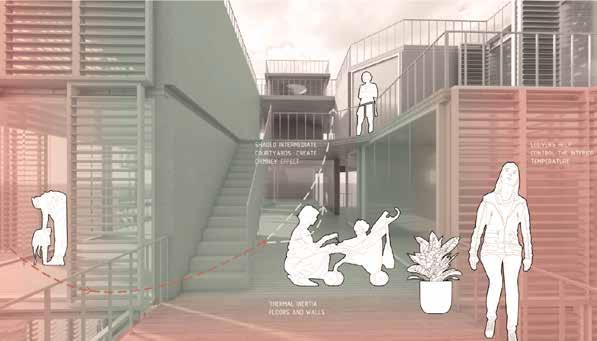
























































































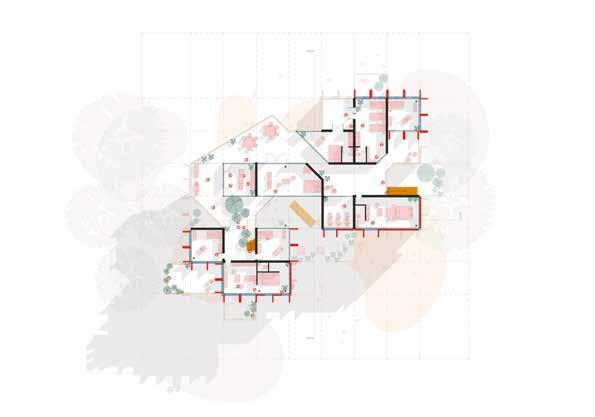
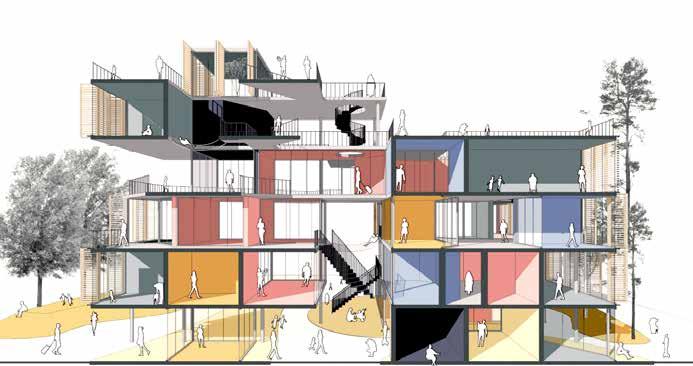
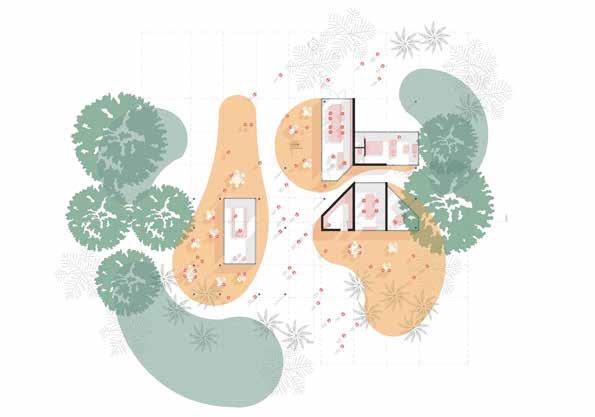
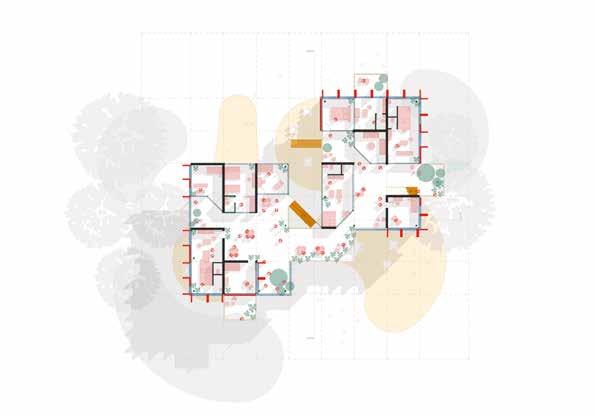
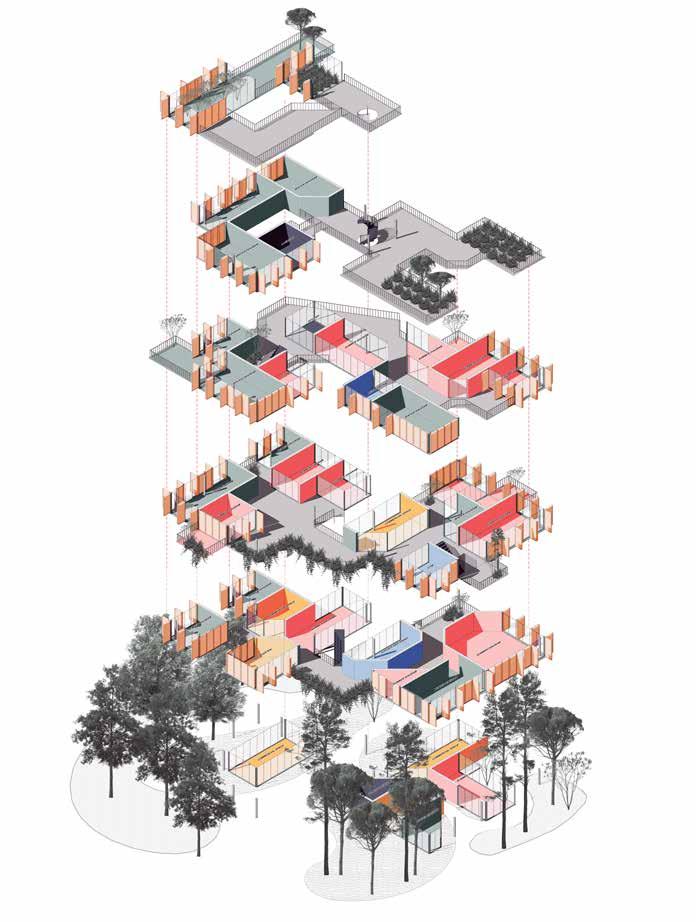
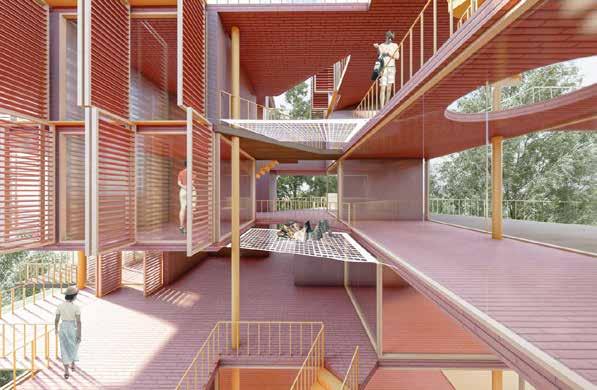

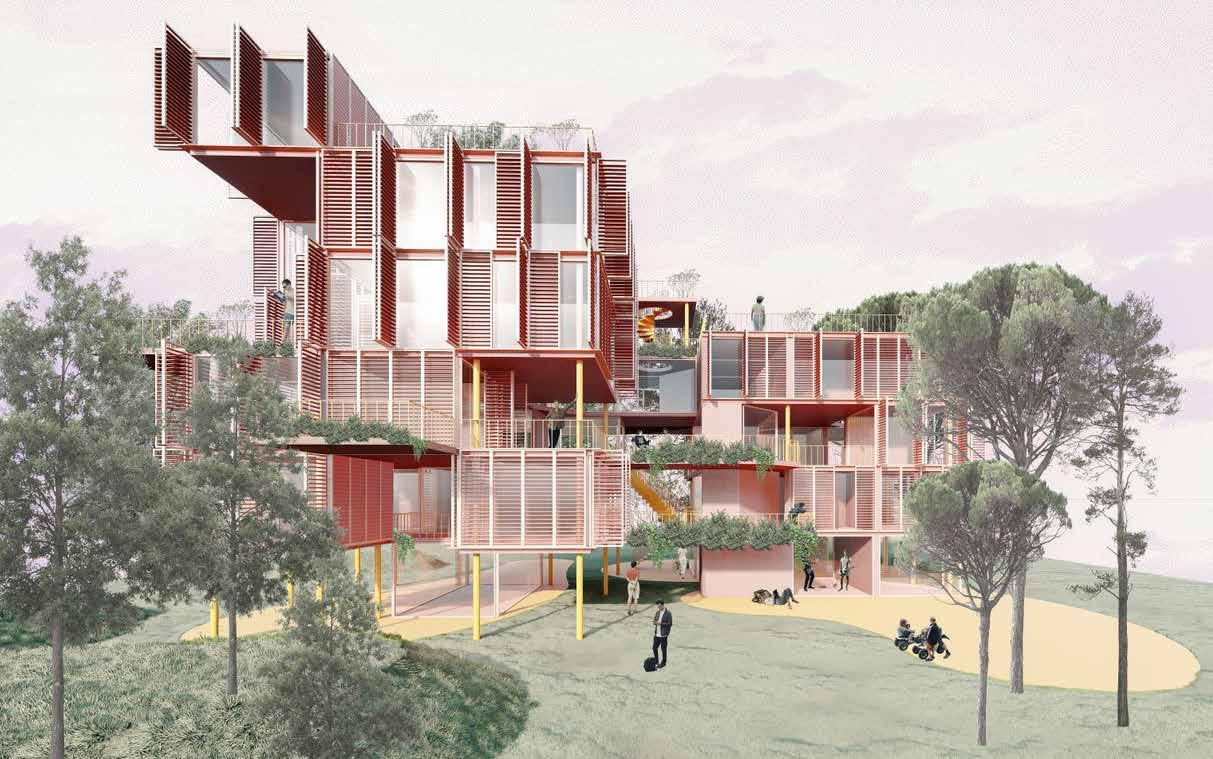
Quantum Mini Golf
Manila, Philippines
AN INDOOR MINI GOLF AND BAR LOCATED IN MANILA. THIS PROJECT WILL BE FULLY BUILT IN JUNE 2024. A DARK SETTING WITH RGB LIGHTS THAT CAN CHANGE BASED ON THE EVENT AND THE CLIENT'S BRANDING. THE SPACE IS MEANT AS AN ENJOYABLE AND FAMILY FRIENDLY EVENTS SPACE, WITH LIGHTING DESIGN THAT CAN BE ALTERED BASED ON THE SPECIFIC EVENT AND NEEDS OF THE CLIENT.
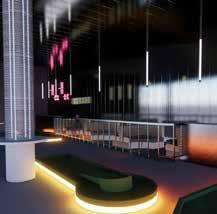
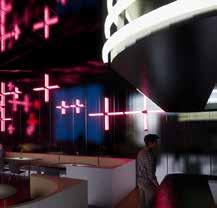
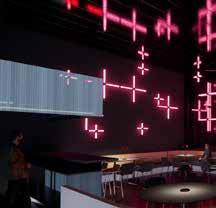
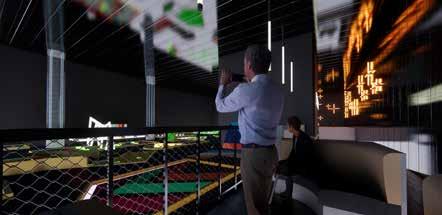
Bar Botanica
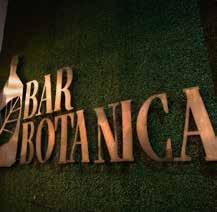
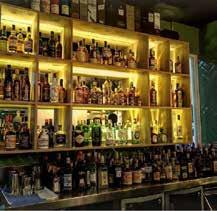
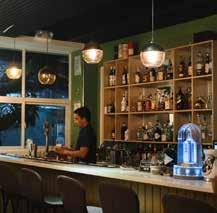
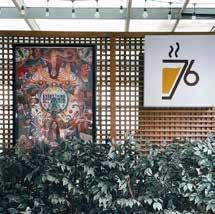
Davao, Philippines
Cinema 76 Cafe
Manila, Philippines
AN INDEPENDENT FILM COMPANY WITH TWO SMALL THEATERS REQUESTED FOR A CAFE THAT WAS CINEMA-THEMED TO MIRROR THE COMPANY'S WORK. FROM SCHEMATIC TO CONSTRUCTION DESIGN, THE ARCHITECT WAS PRESENT AND INVOLVED.
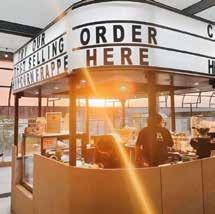
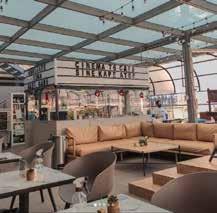
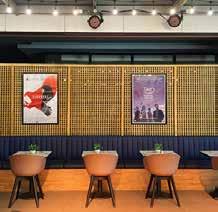
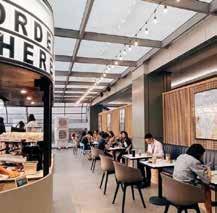
A RESTAURANT AND BAR IN THE CITY OF DAVAO WAS DESIGNED. AS DAVAO CITY IS A BEACH TOWN, THE CLIENT REQUESTED FOR A MODERN TROPICAL THEME, WITH A DARKER SETTING FOR DRINKING LATE AT NIGHT.
