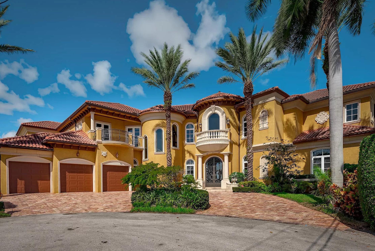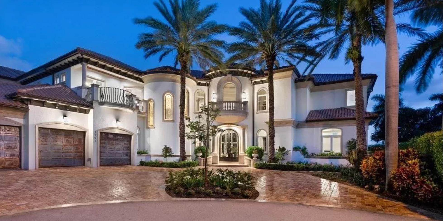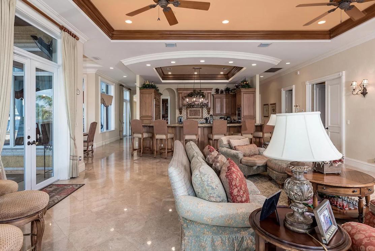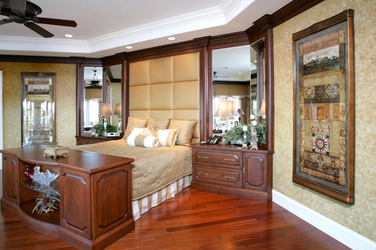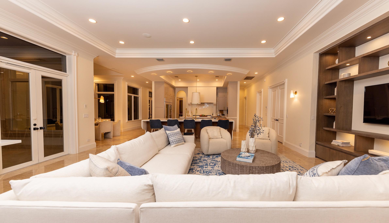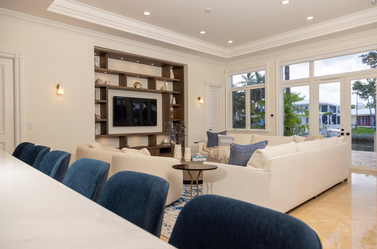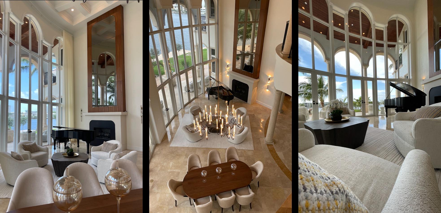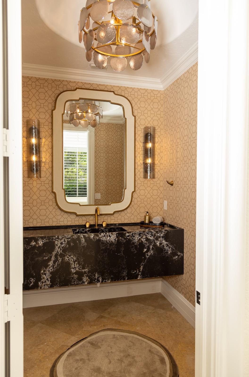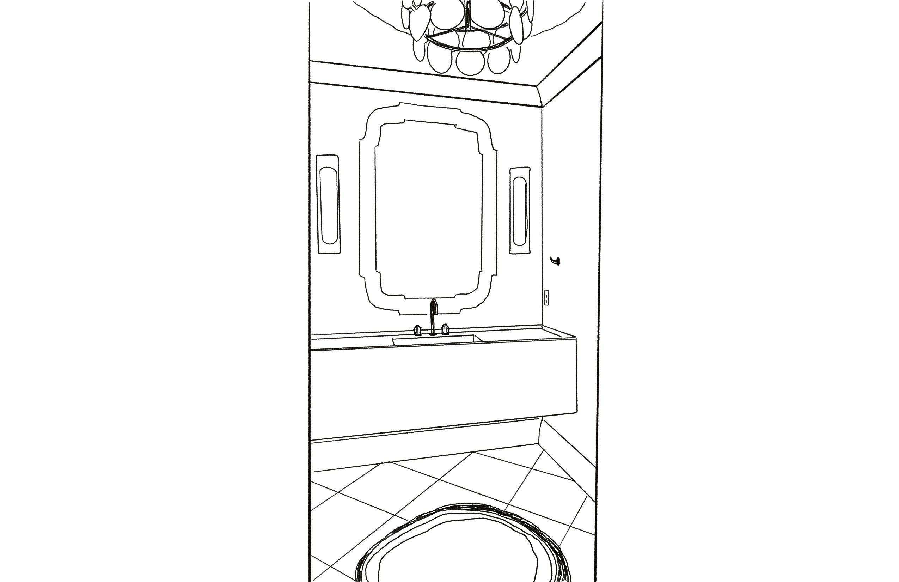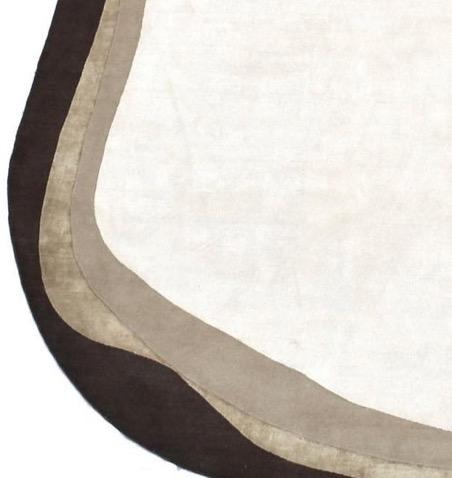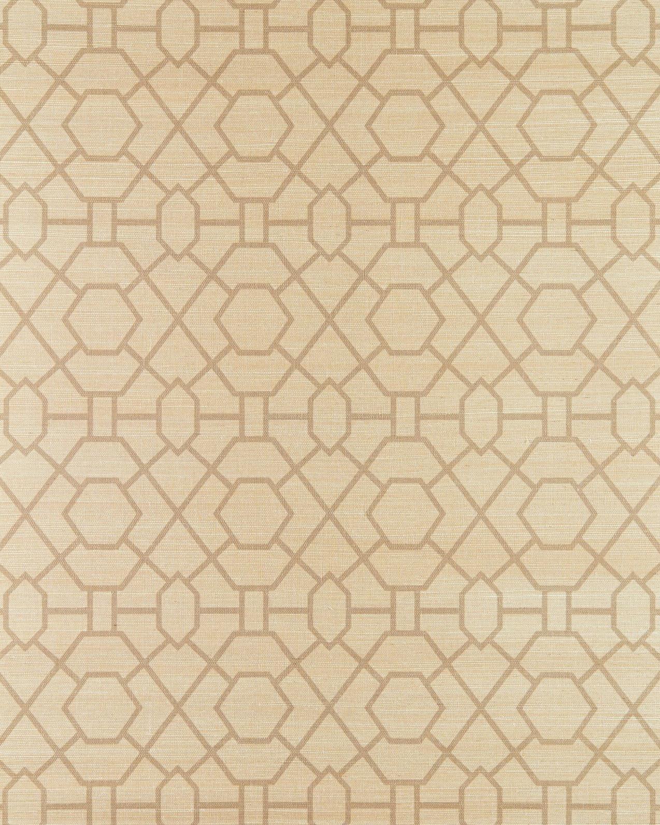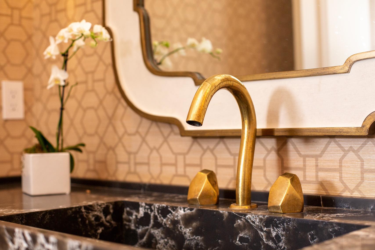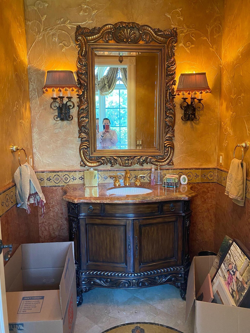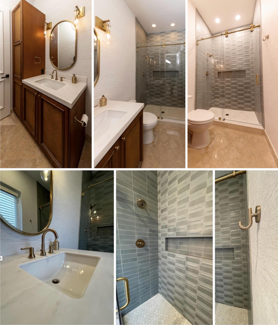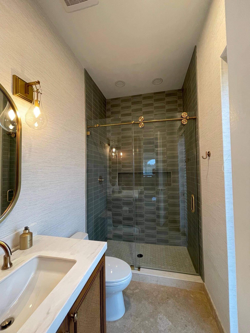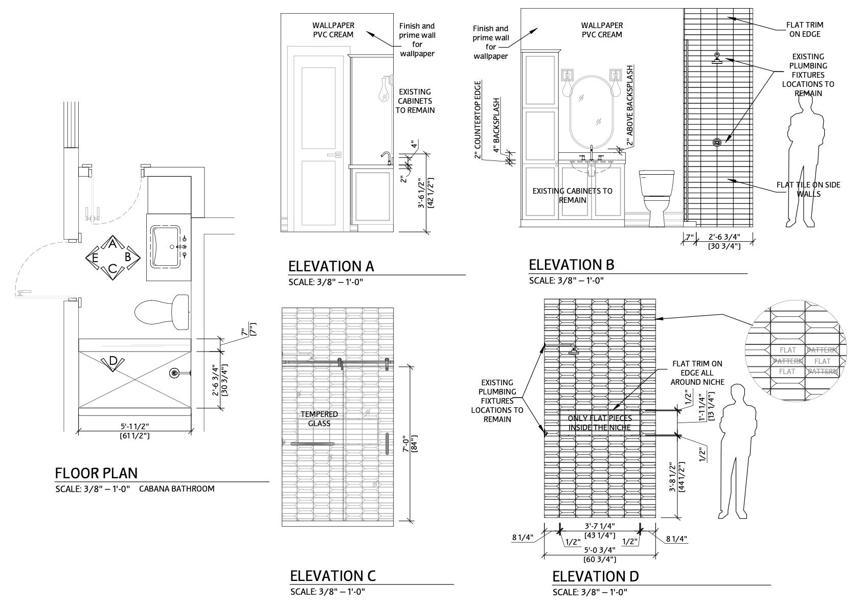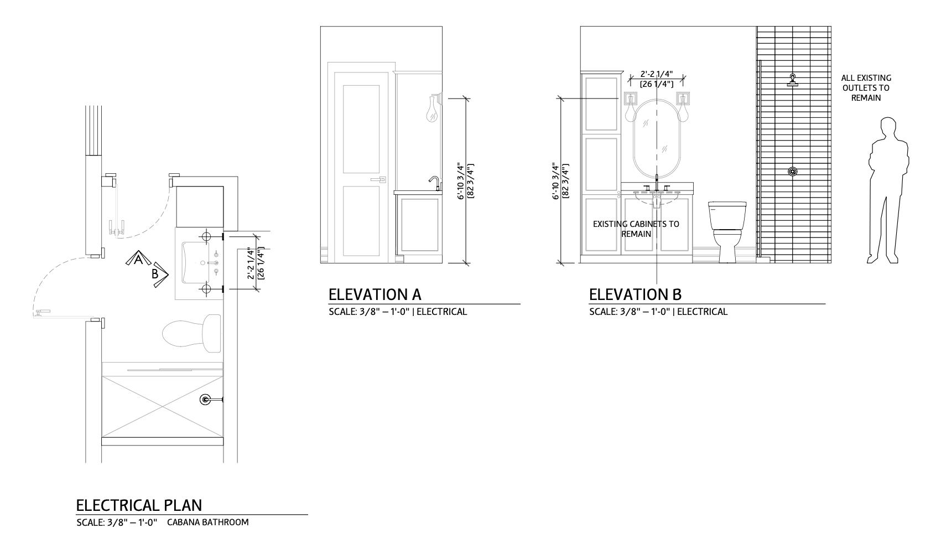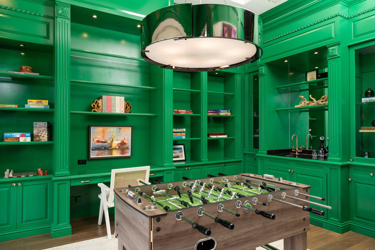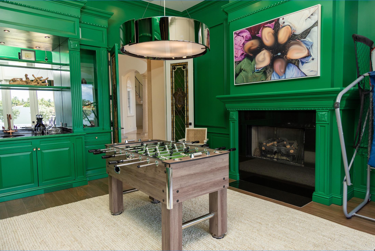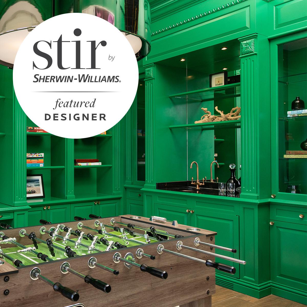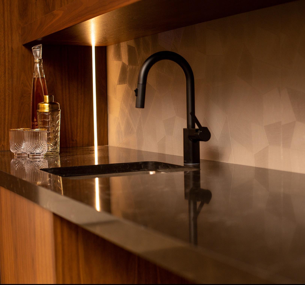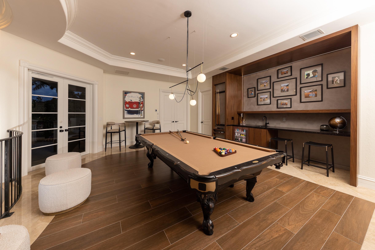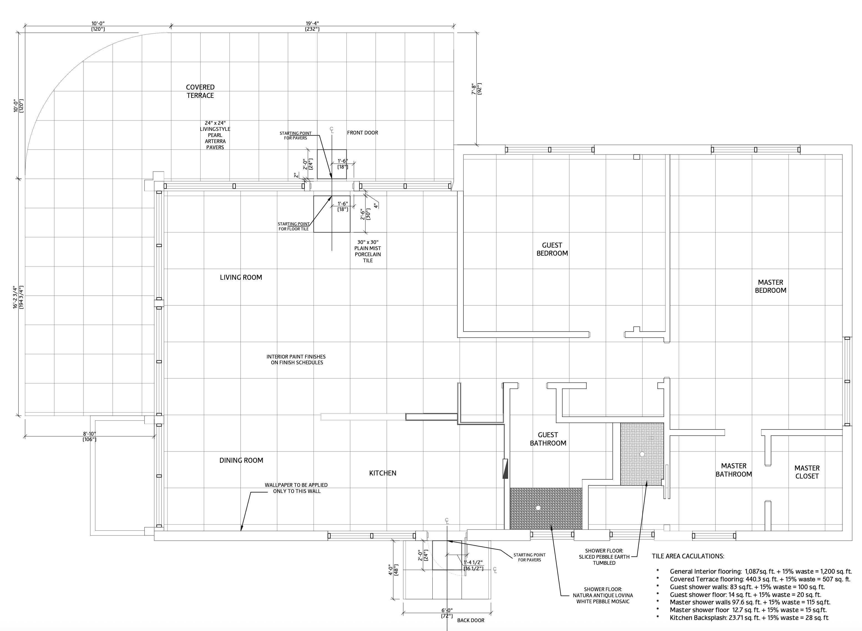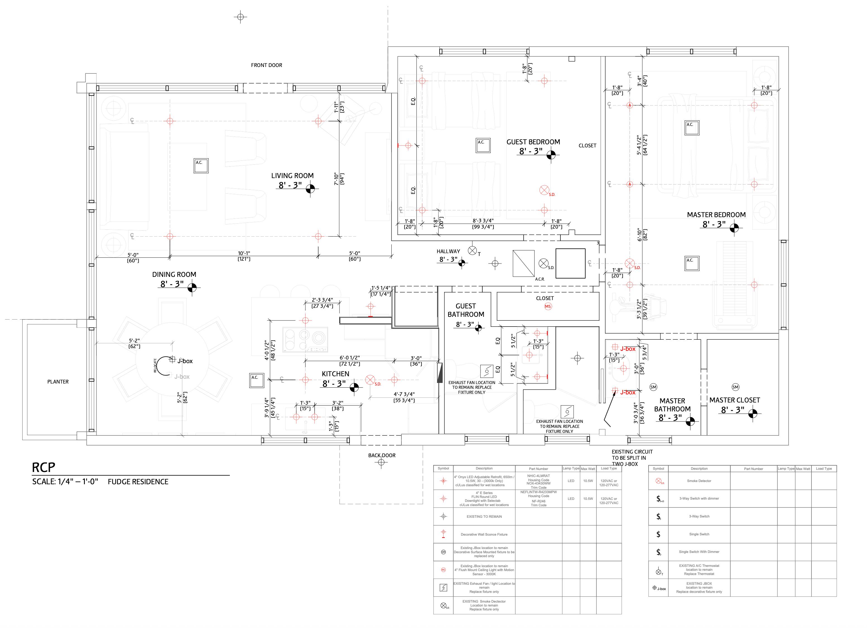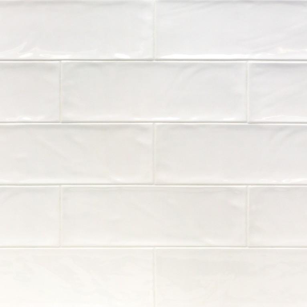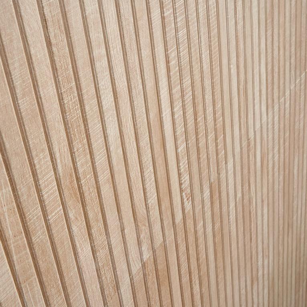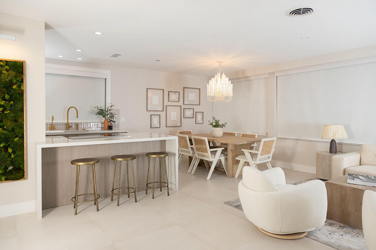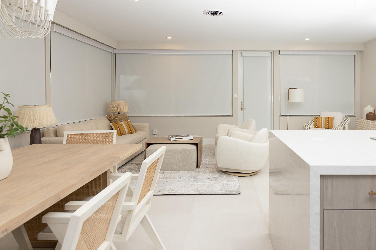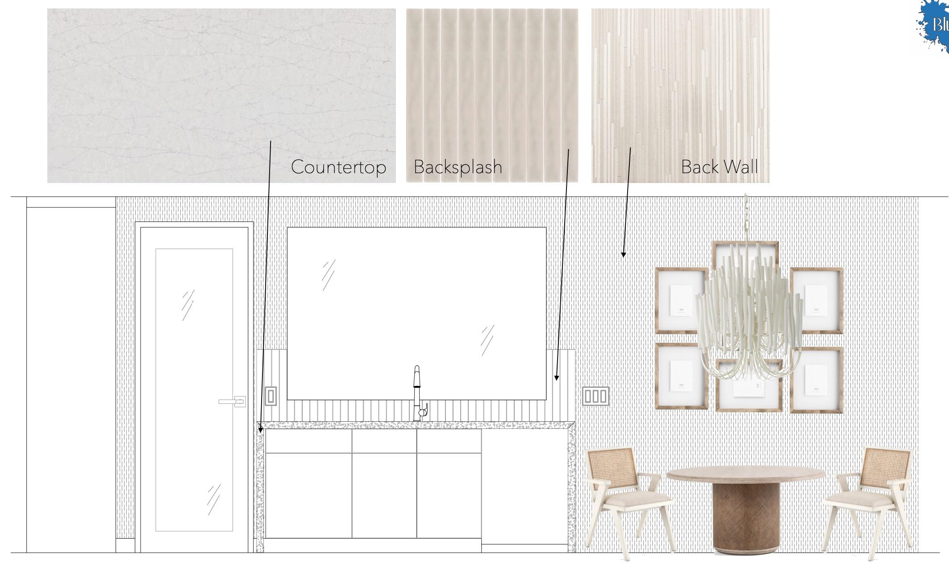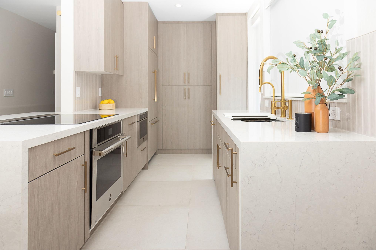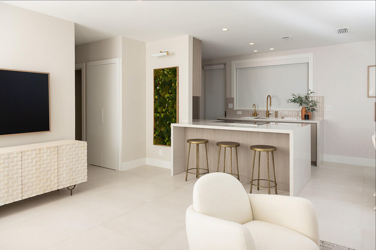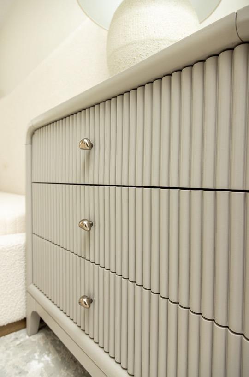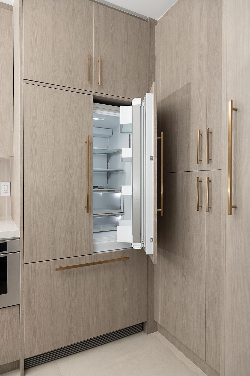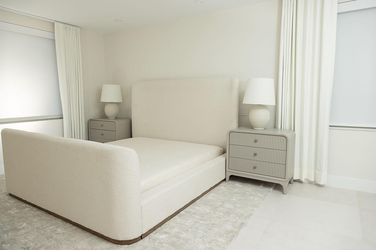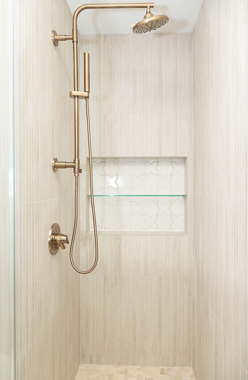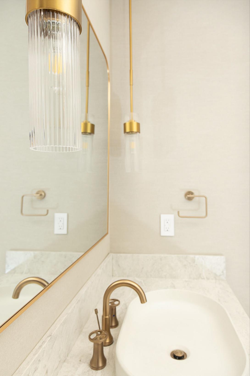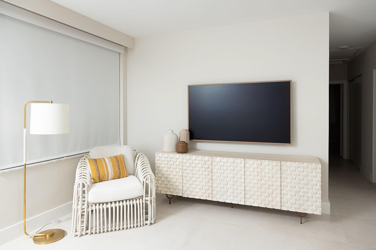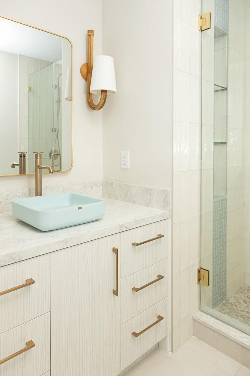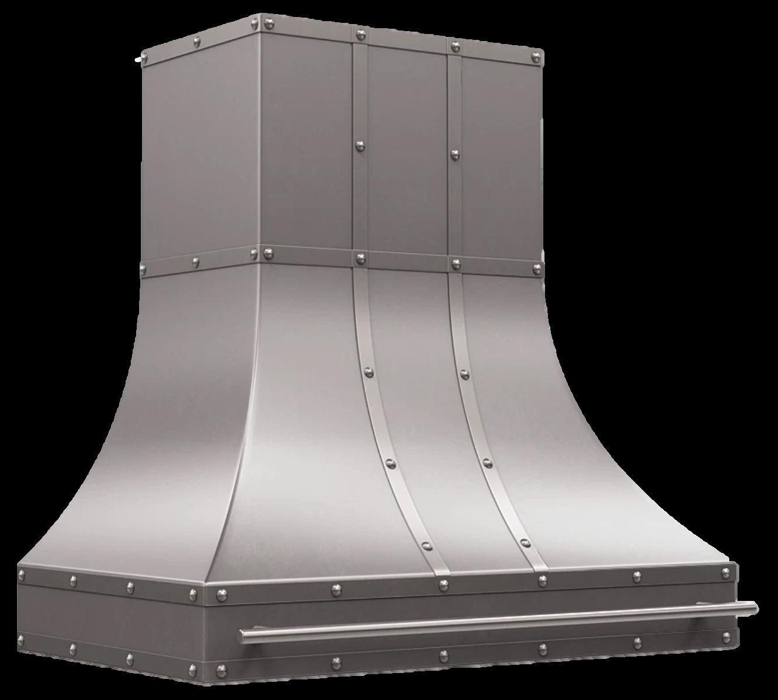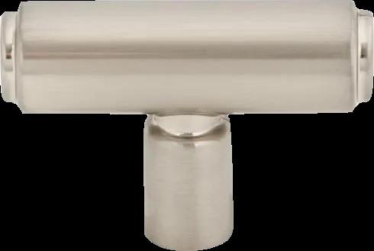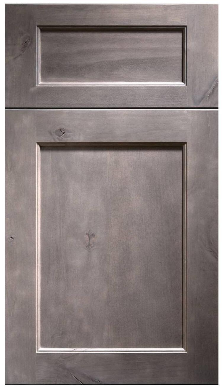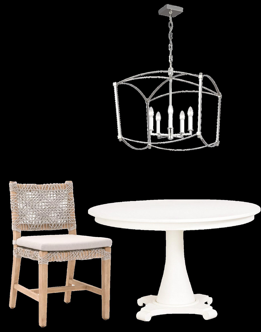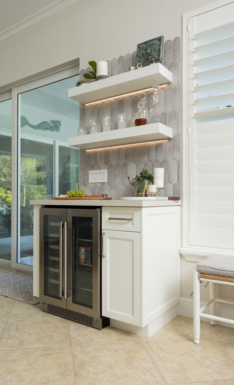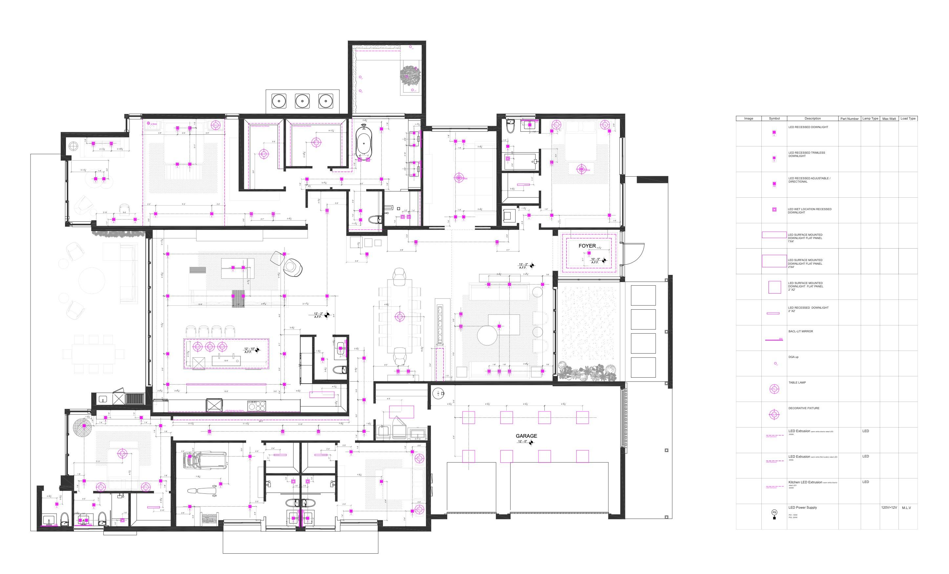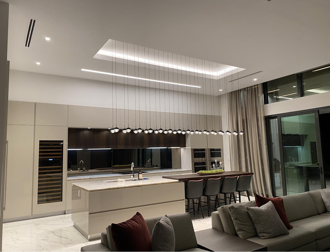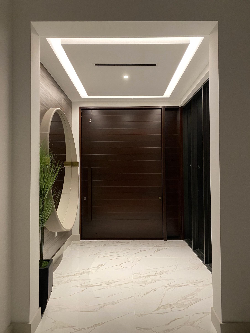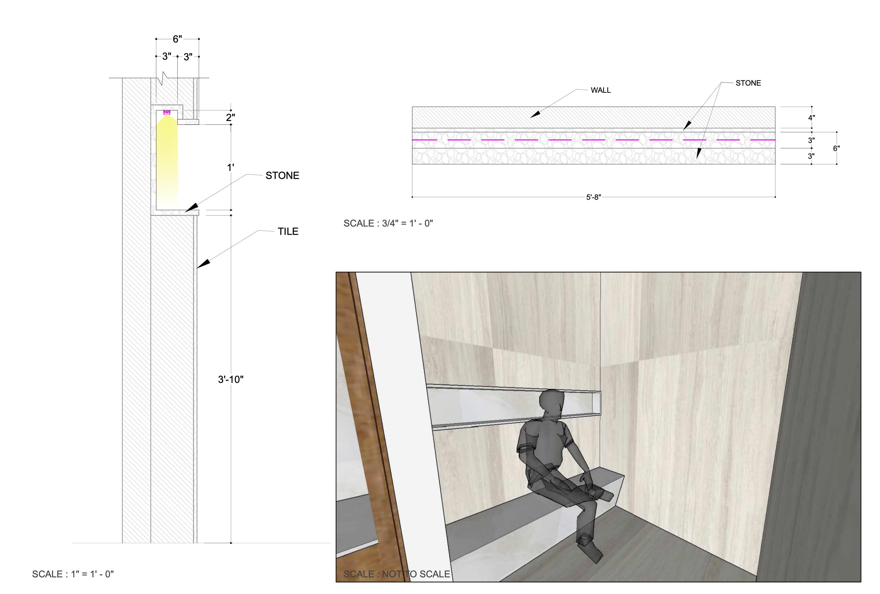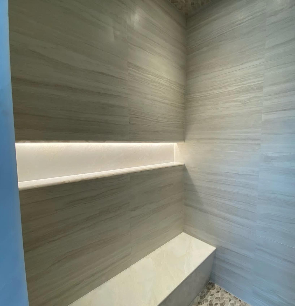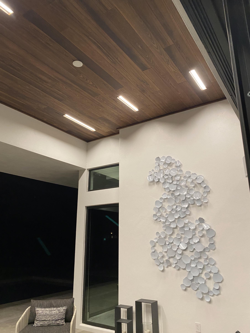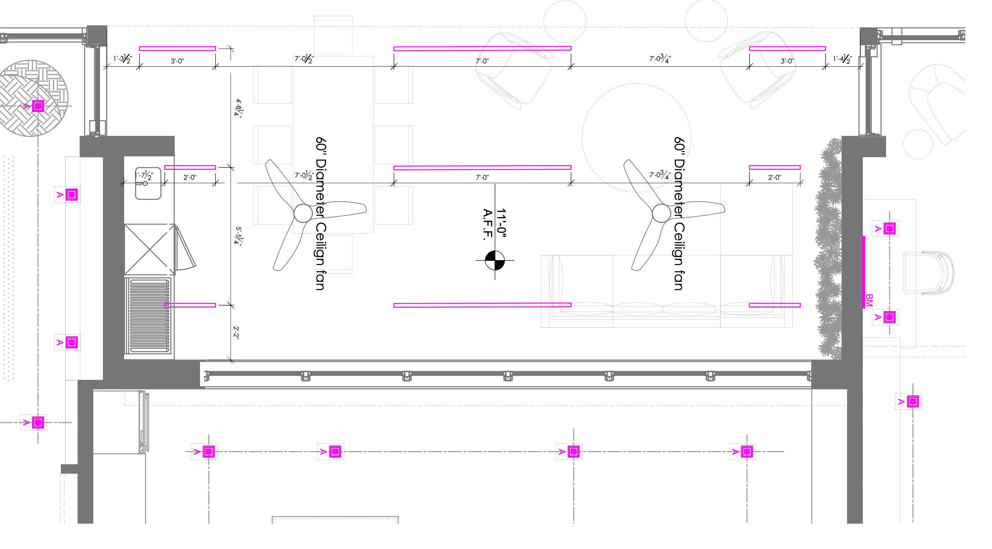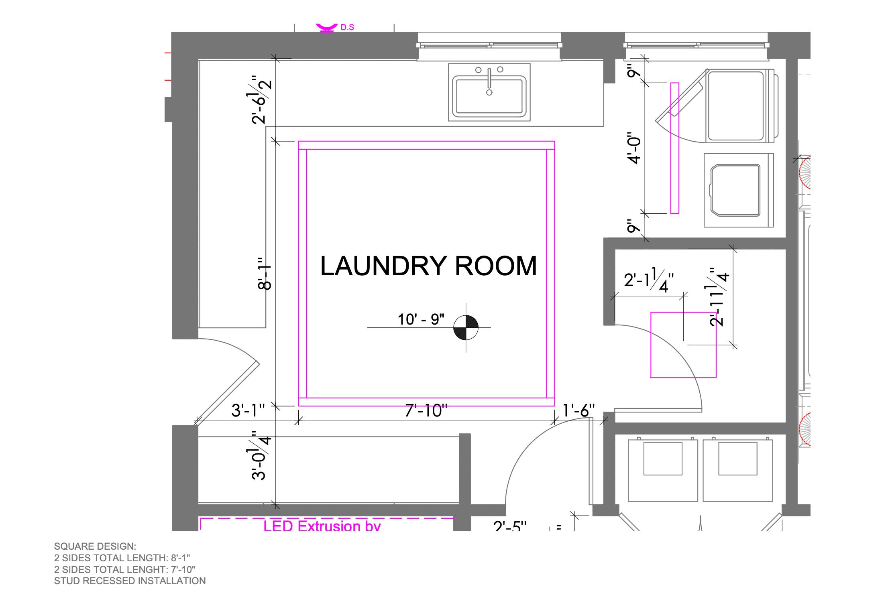JuanitaSierra
Interior Designer
With over a decade of experience transforming homes across South Florida, Colorado, South America, and the Caribbean, Juanita Sierra is widely recognized for her thoughtful, human-centric approach to residential interior design. As the lead designer of Blu Ink Interiors, established in Davie in 2011, she guides clients through every phase of their project from initial concept to installation. Her comprehensive services include design-build cabinetry, custom millwork, e-design, lighting, FF&E specification, and project oversight.
Certified as an Aging-In-Place Specialist (CAPS) and affiliated with ASID, NKBA, and NAHB, Juanita brings deep expertise in accessible design and universal principles. She specializes in crafting spaces that look beautiful while promoting ease of movement, safety, and timeless functionality for all ages.
Juanita’s award-winning work is rooted in transitional and coastal styles infused with warmth, texture, and functionality. She has received accolades such as the NKBA South Florida Chapter award for Large Kitchen Luxury 2024, reflecting her meticulous attention to detail and client-centered approach.
Her portfolio includes thoughtfully executed projects such as luxurious primary bedroom renovations, seamless kitchen transformations with custom cabinetry and built-in appliances, custom closets, and barrier-free bath designs. These upgrades not only elevate the aesthetics, function, and layout of each space but have also increased the financial value of clients' properties by at least 15%.
In every project, Juanita balances aesthetic refinement with practical, universal design. Whether designing a single bathroom or an entire home, she guides clients through a seamless, fully managed process, offering both in-person and virtual consultations to deliver personalized, beautiful, and functional interiors.
Projects 02
BEFORE
Single Family Home – Complete Renovation, Pompano Beach, FL
Interior renovation, custom cabinetry, furniture, lighting and styling.
Exterior Façade, lighting, kitchen renovation, furniture and styling
6 Bedrooms, 7.5 Bathrooms, Gym, 2 Laundries, Walk- in Pantry, Home Theater, Game Room, Butler Pantry, Bar, Billard's Room, Kitchen & Family Room, Grand Living and Dining Room.
Total Sqft 13,000
Exterior renovation: Paint, lighting and landscape
First Level Renovation – Transitional Update for a Family Home
This first level renovation focused on preserving key architectural elements while introducing a refreshed, warm, and contemporary style to a 13,000 sq. ft. residence designed for a young family of eight.
The updated design blends elegance with comfort, creating a space that feels open, inviting, and timeless. By incorporating neutral tones, rich textures, and thoughtfully selected furnishings, we achieved a clean lined aesthetic complemented by classic, refined fixtures. The result is a sophisticated yet approachable environment that reflects the energy and lifestyle of its residents.
Second Level Renovation – Elevated Comfort and Personalization for Family Living
On the second level, where privacy is more prominent, we preserved the home's original architectural details while enhancing the overall sense of comfort and intimacy. Softer lighting, layered textures, and personalized design touches were thoughtfully introduced in the bedrooms to create warm, restful spaces tailored to each family member.
A private entertainment area was designed near the primary suite, featuring a bar and billiards room. This space reflects the elegance of the main level, elevated with statement lighting and custom millwork to provide a refined retreat for the adults in the home.
Before and After
Kitchen, Breakfast Nook, Family Room and Bar
While maintaining the original ceiling and layout, we transformed the style with custom cabinetry, built-in appliances, tailored millwork, contemporary surfaces, and a balanced mix of soft textures and refined details.
Before and After
Formal Living Room, Fireplace and Dining Room
Refined ceiling design, bespoke millwork and stone fireplace, statement lighting, and bronze mirrors. Elegant neutral furnishings complement the grand piano and serene water view.
BEFORE
Sophisticated powder room transformation featuring curated lighting, brass fixtures, a custom floating quartz vanity, and a tailored rounded area rug. Elegant and modern with timeless appeal.
Juanita Sierra.
Cabana Pool Bathroom
This renovation focused on updating the shower and cabinetry while bringing a sense of warmth and sophistication to the space. Textured tile with a thoughtful pattern installation adds visual interest, complemented by a curated mix of materials and wallpaper that introduces a soft, inviting ambiance. Brass plumbing fixtures enhance the overall elegance, while a new countertop with delicate veining completes the design with a refined, contemporary touch.
Kid’s Game Room
A vibrant floor-to-ceiling transformation designed for fun and creativity. We preserved the existing millwork and elevated the space with bold colors, playful games, bright books, cheerful artwork, a sleek light fixture, and a stylish area rug to bring it all together.
Billiards Room
A sleek and refined space with a built-in beverage center and bar sink for added convenience. Textured wallpaper and a curated gallery wall showcase family photos, creating a warm and personal atmosphere in a more private area of the home.
Vacation Beach Home – Complete Renovation, Pompano Beach, FL
Interior renovation, custom cabinetry, lighting, furniture, and styling.
Total Sqft 1,270
This complete renovation transformed a beachside vacation home from concept through demolition to final styling. Every detail was thoughtfully curated, from fresh finishes to the final decorative touches. The design features soft, cozy, and inviting materials in a serene palette, all framing stunning ocean views. The result is a clean, relaxed, and effortlessly elegant retreat, perfect for coastal living.
12055 Residence
Transitional Kitchen – Complete Renovation, Parkland, FL
Custom Cabinetry, built - in appliances, custom hood, decorative and architectural lighting, furniture.
390 SqFt
This kitchen was thoughtfully transformed from a basic builder-grade space into a refined and functional culinary haven, designed with entertaining in mind. The clients’ top priorities were storage and seating, and we delivered both in style. A custom range hood and high-end appliances serve as striking focal points, while the detailed island cabinetry brings warmth and an inviting ambiance to the heart of the home.
www.linkedin.com/in/juanitasierra
www. bluinkinteriors.com
@ bluinkinteriors
Juanita Sierra
Interior Designer

