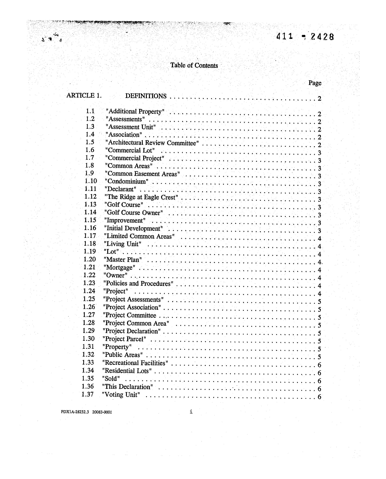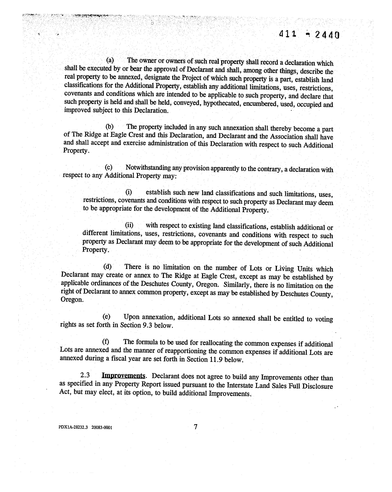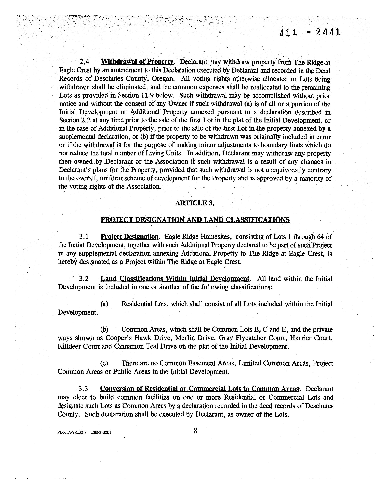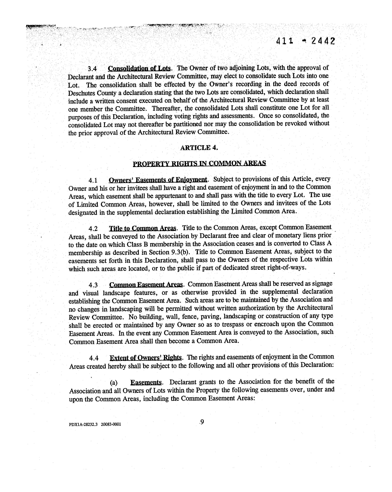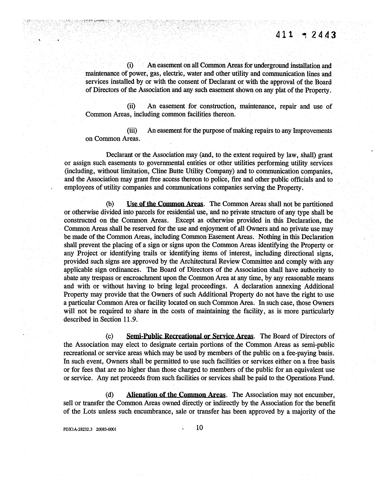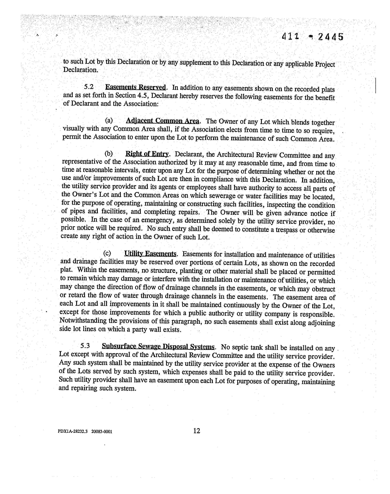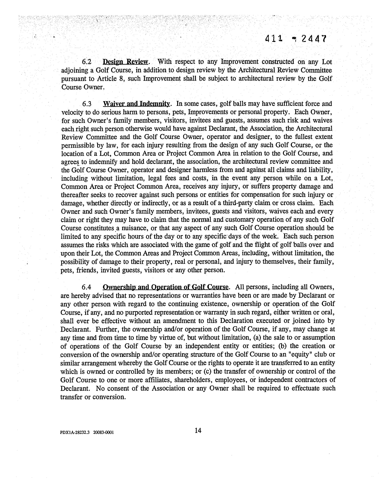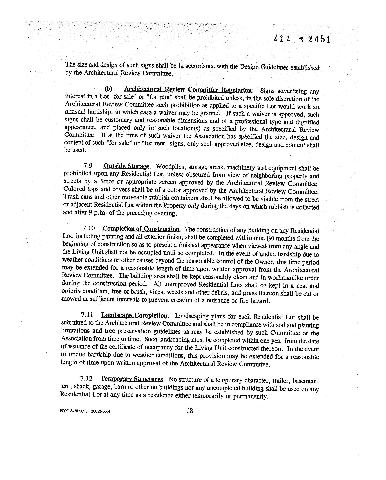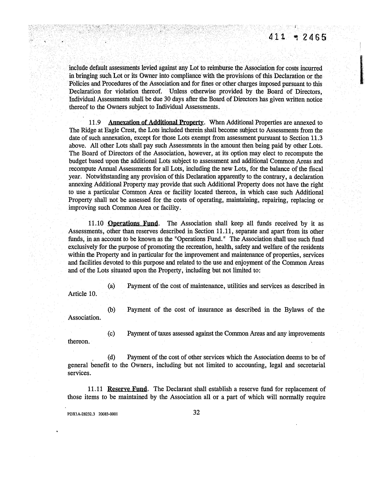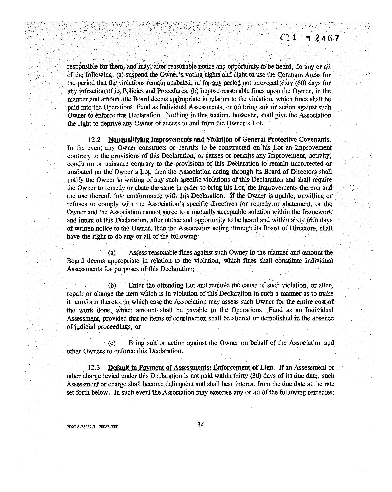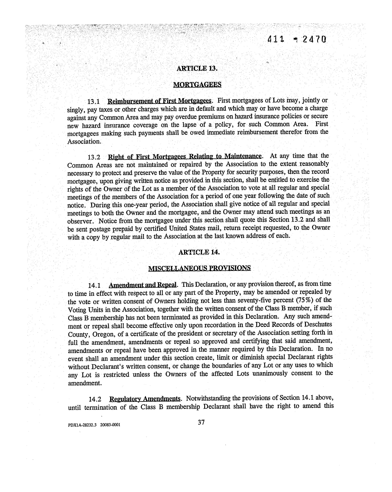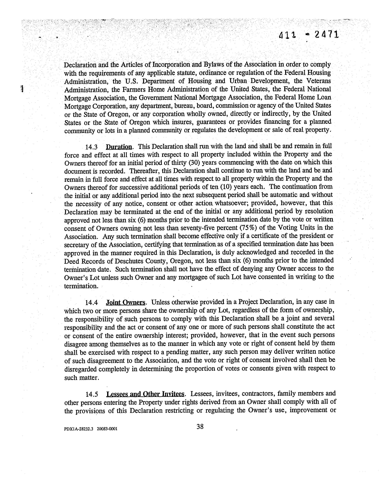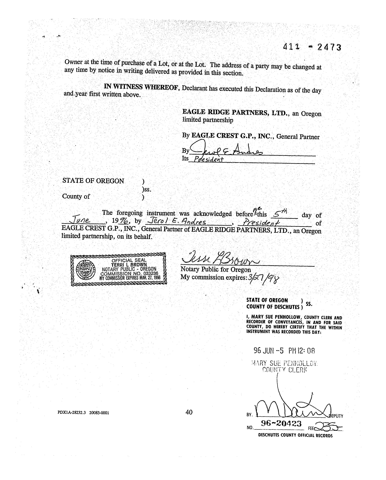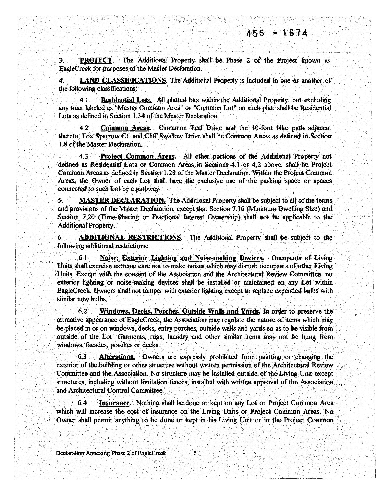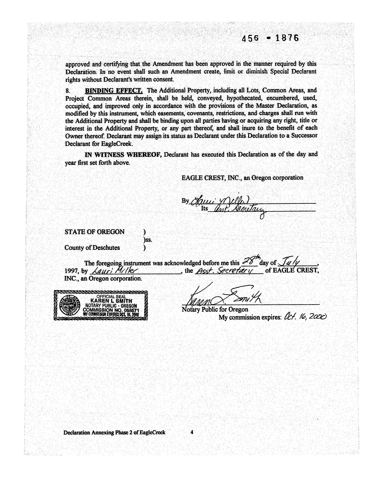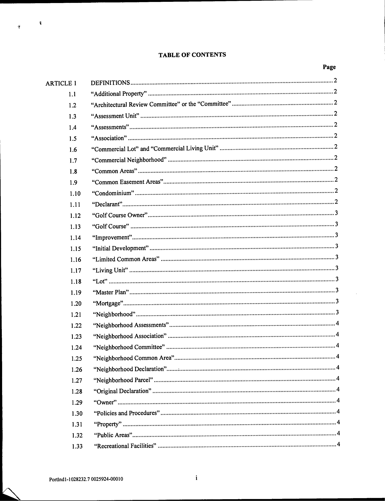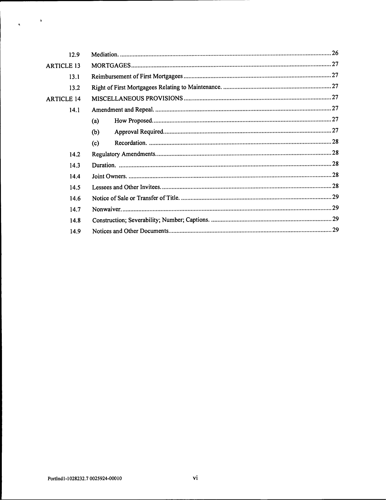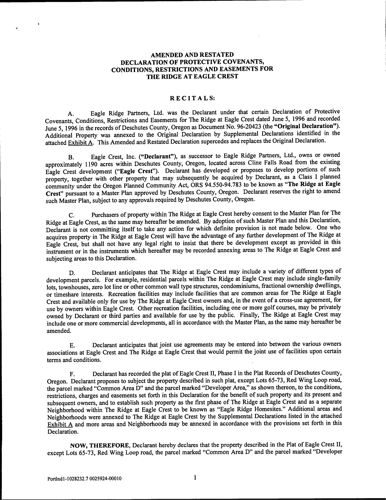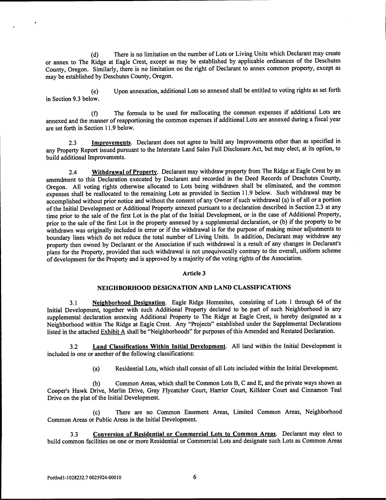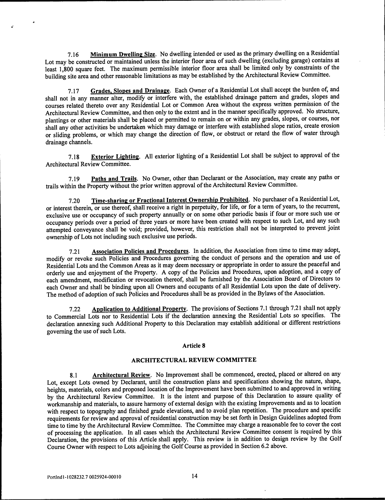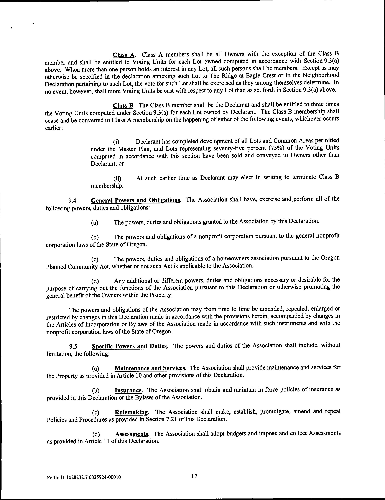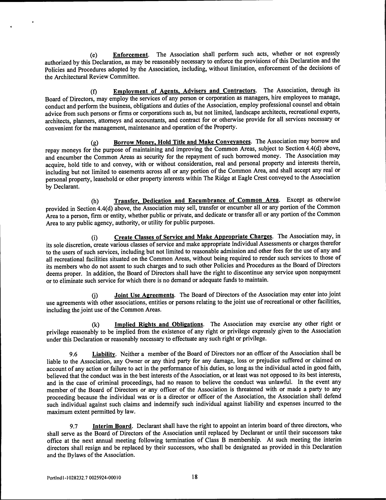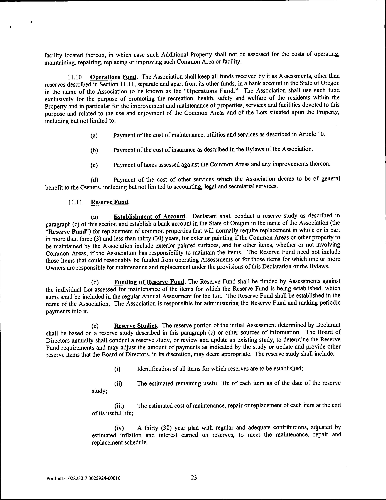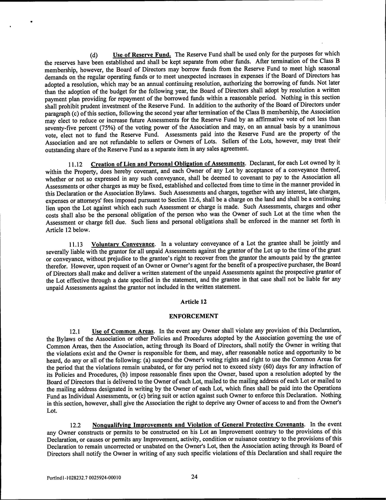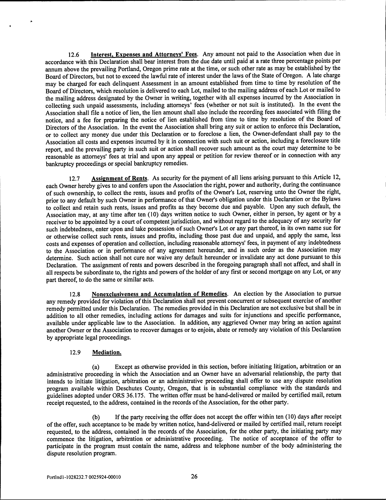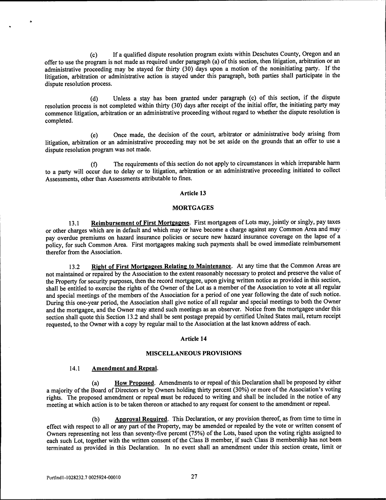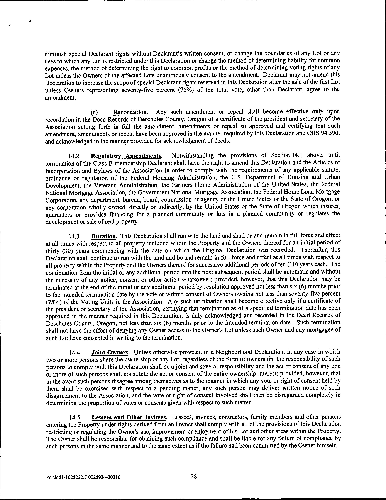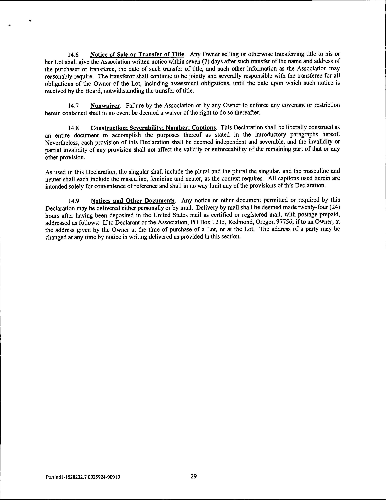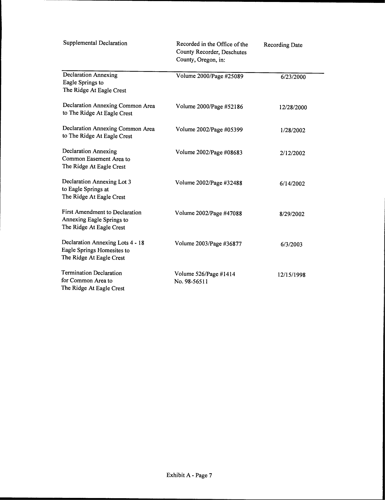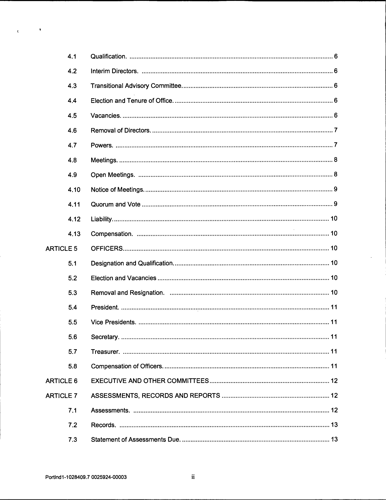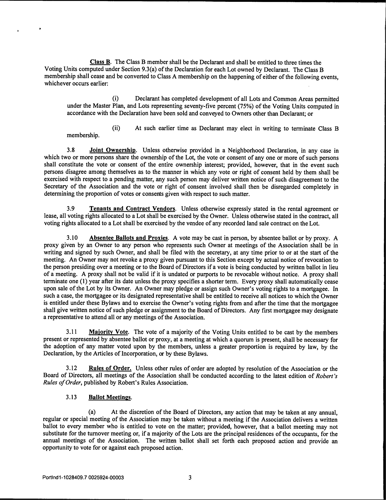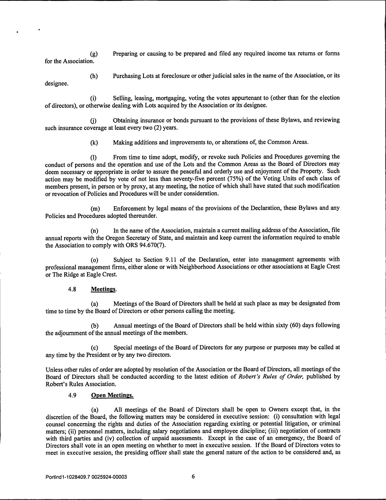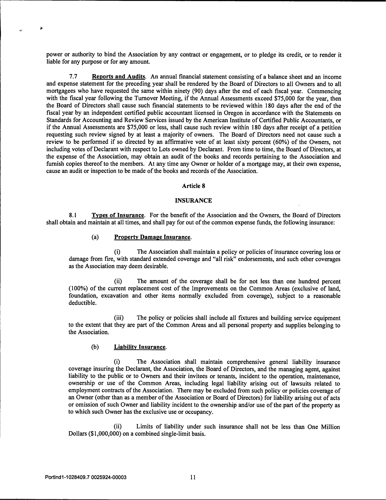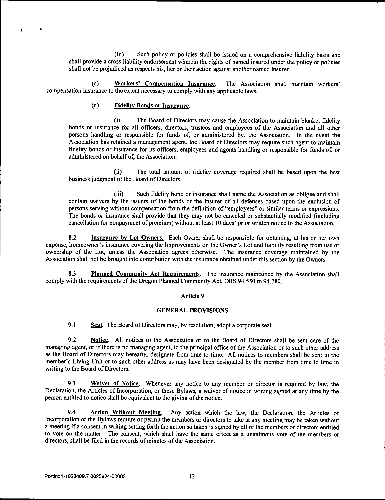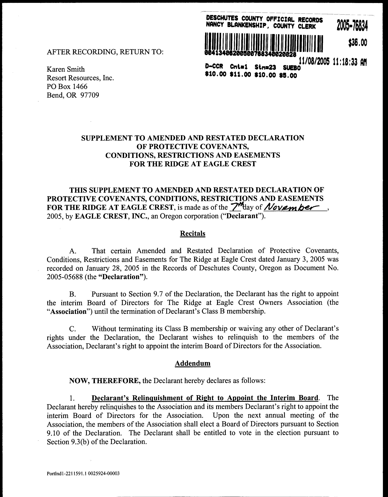ANDREs JERRY ANDRIS EAGLE CREST, INC.
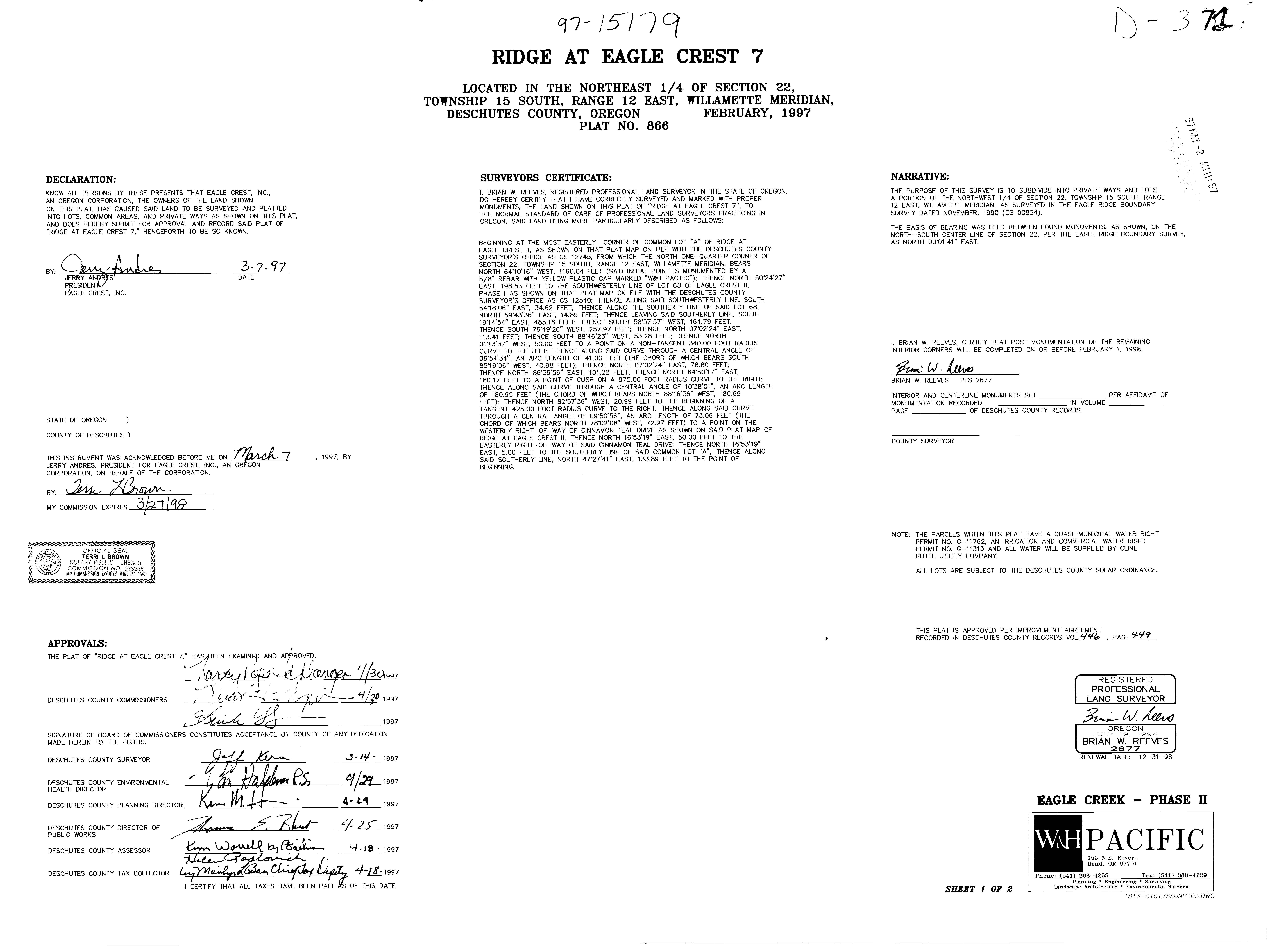
OF OREGON COUNTY OF DESCHUTES) ACKNOWLEDGED BEFORE ME ON Tarch 7 1997, BY JERRY CORPORATION, ON BEHALF OF THE CORPORATION.

ANDREs JERRY ANDRIS EAGLE CREST, INC.

OF OREGON COUNTY OF DESCHUTES) ACKNOWLEDGED BEFORE ME ON Tarch 7 1997, BY JERRY CORPORATION, ON BEHALF OF THE CORPORATION.
LOCATED IN THE NORTHEAST 1/4 OF SECTION 22, TOWNSHIP 15 SOUTH, RANGE 12 EAST, WILLAMETTE MERIDIAN, DESCHUTES COUNTY, OREGON FEBRUARY, 1997 PLAT NO. 866
SURVEYORS CERTIFICAT :
I. BRIAN W. REEVES, REGISTERED PROFESSIONAL LAND SURVEYOR IN THE STATE OF O DO HEREBY CERTIFY THA COHIS PLAT OF "RIDGE AT EAGLE CREST 7 TO THE NORMAL STANDARD OF CARE OF PROFESSIONAL LAND SURVEYORS PRACTICING IN OREGON, SAID LAND BEING MOR
BEGINNING AT THE MOST SHO SURVEYOR'S OFFICE AS CS 12 WHICH THE NORT COR SECTION 22, TOWNSHIP 15 Sq NGE 12 EAST, NORTH 641016 WEST, AID INITIAL POINT 5/8 REBAR WITH YELLOW ARKED WaOt C PHASE I AS SHOWN ON THAT PLAT MAP ON FILE WITH THE DESCHUTES COUN SURVEYOR'S OFFICE AS Cs ENCE ALONG SAID S STERLY LING 6418'06" EAST. 34.62 FEET: LONG THE SOUTHERLY LINE OF SAID LOT 6 NORTH 69'43'36" EAST, 14.89 THENCE LEAVING SAID SOUTHERLY LINE, 485.16 F SOUTH 58'57'57" WEST, 164.79 FE THENCE SOUTH 76'49'26" WES FEET; THENCE NORTH 0702'24" EAS THENC WEST, 53.28 FEET; THENCE NORTH 0113'37" WEST, 50.00 FEET TO A POINT ON A NON-TANGENT 340.00 FOOT RADIUS LEFT; THENCE ALONG SAID CURVE THROUGH A CENTRAL ANGLE OF AN ARC LENGTH OF 41.00 FEET (THE CHORD OF WHICH BEARS So THENCE NORTH 8636'56 EAST 101.22 FEET: THENCE NORTH 64'50'17" EAST 180.1 A POINT OF CUSP ON A 975.00 FOOT RADIUS CURVE THENCE ALONG SAID CURVE THROUGH A CENTRAL ANGLE AN T (THE CHORD OF WHICH BEARS NORTH E NORTH 82'57'36" WEST, 20.99 FEET RADIUS CURV RIGHT; THE SAID CURVE AL A 09'50'56", AN ARC WHICH BEARS NORTH 78'02'08" WEST, 72.97 FEET) TO A POINT ON THE RIGHT-OF-WAY OF CINNAMON TEAL DRIVE AS SAID PLAT AP RIDGE AT EAGLE CREST II; THENCE NORTH 165319 EAST.80.0 ERTH 1653'19 ASTERLY RIGHT-OF-WAY OF SAID CINNAMON TEAL DRIVE; THENCE NORTH 16531G SAID SOUTHERLY LINE, NORTH 4727'41" EAST, 133.89 F INT O
BEGINNING.
AND APPROVED.
NARRATIVE:
THE PURPOSE OF THIS SURVEY IS TO SUBDIVIDE INTO PRIVATE WAYS AND LOTS 12 EAST, WILLAMETTE MERIDIAN, AS SURVEYED IN THE EAGLE RIDGE BOUNDARY SURVEY DATED NOVEMBER, 1990 (CS 00834).
THE BASIS OF BEARING WAS HELD BETWEEN FOUND MONUMENTS, AS SHOWN, ON THE NORTH-SOUTH CENTER LINE OF SECTION 22, PER THE EAGLE RIDGE BOUNDAR AS NORTH 00'01'41" EAST.
I, BRIAN W. REEVES, CERTIFY THAT POST MON THE REMAINING
BRIAN W. REEVES COUNTY SURVEYOR 2677 UMEN
NOTE: PERMIT NO
ESCHUTES
N50*24'27"E
REFERENCES
(A) EAGLE CREST II-PHASE I, BY W&H PACIFIC RECORDED IN DESCHUTES COUNTY SURVEY RECORDS AS GS 12540 RIDGE AT EAGLE CREST II, BY W&H PACIFIC, RECORDED IN DESCHUTES COUNTY SURVEY (B)
(C) EAGLE RIDGE BOUNDARY SURVE EAGLE RIDGE BOONDARY SURVEY, BY WaH PACIFIC, RECORDED IN DESCHUTES SURVEY RECORDS AS CS 00834

LOCATED IN THE NORTHEAST 1/4 OF SECTION 22. TOWNSHIP 15 SOUTH, RANGE 12 EAST, WILLAMETTE MERIDIAN, DESCHUTES COUNTY, OREGON FEBRUARY, 1997 PLAT NO. 866

THIS AGREEMENT, made and entered into by and between Deschutes County, a political subdivision of the State of Oregon, hereinafter referred to as "County", and EAGLE RIDGE DEVELOPMENT CO., INC., an Oregon Corporation, Owner, of certain real property described below low as evidenced by the Special Warranty Deed, dated October 19, 1990, as recorded in Volume 222, Page 1186, of Deschutes County Book of Records, hereinafter referred to as "Developer".
WITNESSETH :
WHEREAS Developer is the Owner of certain real property described in Exhibit "A" which is attached hereto, and by this reference incorporated herein. (hereinafter the Real Property.)
WHEREAS County has granted approval of a land*use permit SP-93-15 the above-described real property (hereinafter the land use permit) upon the condition that Developer construct and maintain certain requirements as specified therein; now therefore,
ITIS HEREBY AGREED by and between the parties, for and in consideration of the mutual covenants and agreements herein as a condition precedent to the granting of final approval or occupancy, as follows:
Scope of Agreement. This Agreement shall cover those improvements required to be constructed as a condition of approval of the above above-referenced land use permit. Nothing in this Agreement shall require Developer to construct any improvements under the land use permit, but if Developer undertakes the construction of buildings, structures, or the DEVELOPMENT AGREEMENT- 1

division of real property under the land use permit, Developer shall be required to complete and maintain all improvements, as defined herein, in accordance with applicable County Ordinances Ordina and land use application approvals.
Definition of Improvement. As used herein, "improvement" means any private or public facility or service such as roadways, bike paths, accessways, pedestrian walkways, landscape areas, sewage collection and disposal systems, water systems, lighting systems, parking lots, cable utilities, circulation areas, outdoor storage areas, service and delivery areas, outdoor recreation areas, retaining walls, signs and graphics, cut-and-fill areas, buffering and screening measures, street furniture, drainage facilities, or other similar improvements as approved and required in in the land use permit.
Definition of Permanent Maintenance. As used herein, "permanent maintenance" generally means maintenance of the structures, improvements, and landscaping that are the subject of this Agreement in a manner that will keep such structuresres, improvements, and landscaping in good repair or good condition and in a condition that is not a hazard to public safety. With respect to landscaping, Developer's obligations shall include, without limitation, continued irrigation of landscaping and, where applicable, pruning of landscaping to guarantee required sight distances and to otherwise protect against hazardous conditions. With respect to drainage facilities, Developer's obligations shall include, without limitation, periodic cleaning of drainage ponds, drywells, or other drainage facilities of obstructions or silt that would limit the performance or effectiveness of drainage facilities. With respect to improvements, such as pavement and sidewalks, Developer's obligations shall include, without limitation, maintenance of the impervious nature of impervious surfaces, maintenance of evenness of surfaces so that such surfaces are not hazardous to the operation of vehicles or use by pedestrians.
Construction and Permanent Maintenance.. If Developer is required under the land use permit to construct improvements of any kind or to install landscaping or plantings and Developer elects to proceed with development under the permit, Developer agrees: (1) to undertake the construction and landscaping required under the land use permit, as more specifically set forth in the conditions set out herein and in the land use permit; and, (2) in the event that this Agreement and the land use permit do not expire as set forth herein, to the permanent maintenance of required landscaping and improvements.
Enforcement. This Agreement shall be enforceable against any person bound by this Agreement in possession of or having fee title to the property. If any party bound by this Agreement defaults on the obligations set forth herein, the County shall be entitled to enforce this Agreement in equity. The
DEVELOPMENT AGREEMENT 2
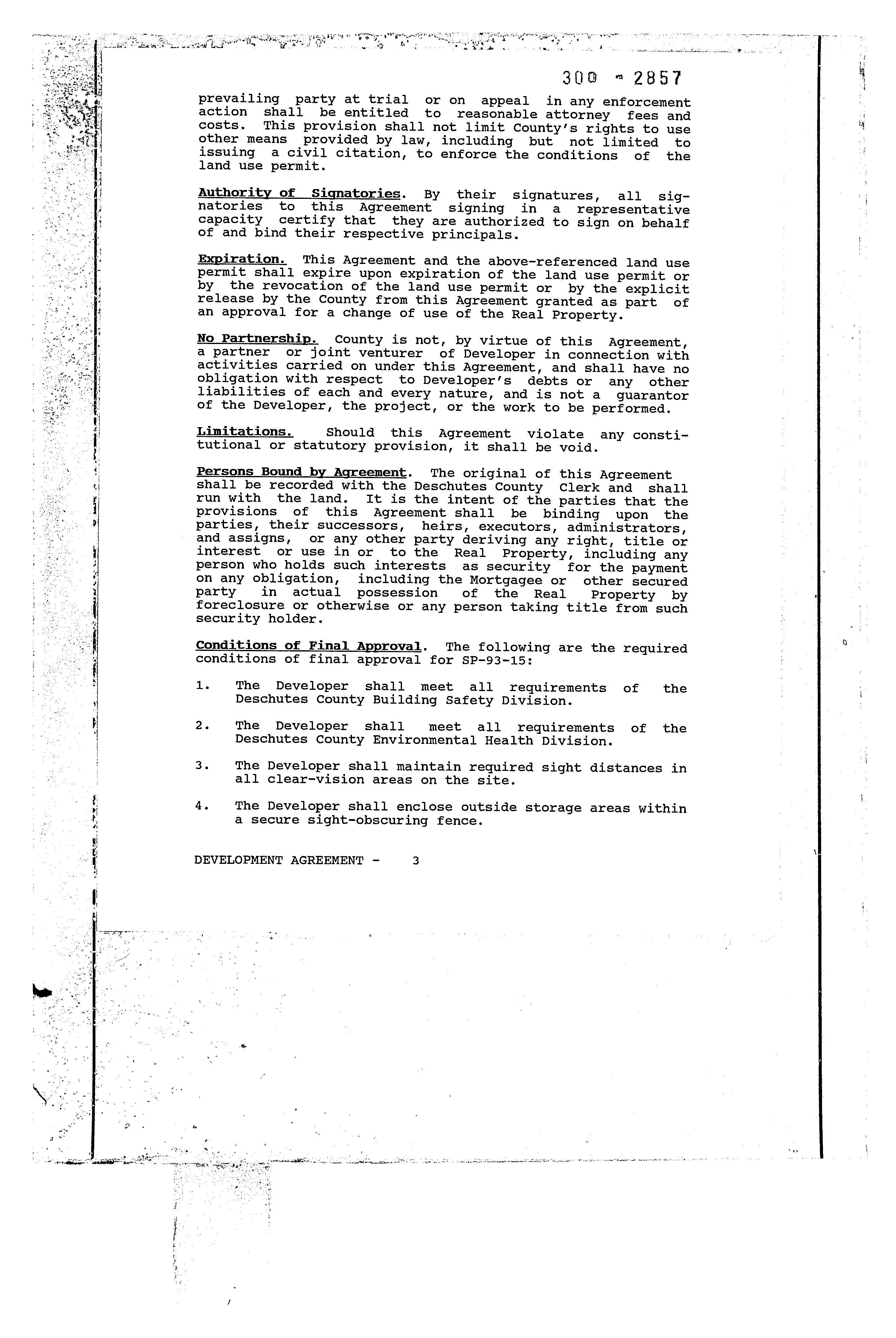
prevailing party at trial or on appeal in any enforcement action shall be entitled to reasonable attorney fees and costs. This provision shall not limit County's rights to use other means provided by law, including but not limited to issuing a civil citation, to enforce the conditions of the land use permit.
Authority of Signatories. By their signatures, all signatories to this Agreement signing in a representative capacity certify that they are authorized to sign on behalf of and bind their respective principals.
Expiration. This Agreement and the above-referenced land use permit shall expire upon expiration of the land use permit or by the revocation of the land use permit or by the explicit release by the County from this Agreement granted as part of an approval for a change of use of the Real Property.
No Partnership. County is not, by virtue of this Agreement, a partner or joint venturer of Developer in connection with activities carried on under this Agreement, and shall have no obligation with respect to Developer's debts or any other liabilities of each and every nature, and is not a a guarantor of the Developer, the project, or the work to be performed.
Limitations. Should this Agreement violate any constitutional or statutory provision, it shall be void.
Persons Bound by Agreement. The original of this Agreement shall be recorded with the Deschutes County clerk and shall run with the land. It is the intent of the parties that the provisions of this Agreement shall be binding upon the parties, their successors, heirs, executors, administrators, and assigns, or any other party deriving any right, title or interest or use in or to the Real Property, including any person who holds such interests as security for the payment on any obligation, including the Mortgagee or other secured party in actual possession of the Real Property by foreclosure or otherwise or any person taking title from such security holder.
Conditions of Final Approval. The following are the required conditions of final approval for SP-93-15:
1. The Developer shall meet all requirements of the Deschutes County Building Safety Division.
2. The Developer shall meet all requirements of Deschutes County Environmental Health Division. the
3. The Developer shall maintain required sight distances in all clear-vision areas on the site.
4. The Developer shall enclose outside storage areas within a secure sight-obscuring fence.
DEVELOPMENT AGREEMENT 3
5. Developer shall sign and record a Development Agreement with the County prior to opening to the public the first nine holes of golf. This Agreement will require the construction of the additional 72 parking spaces prior to opening the second 18-hole course, and also the construction of a left turn refuge on Cline Falls Highway prior to commencing play on the second nine holes of the first 18-hole course.
6. All parking and maneuvering areas shall be paved and clearly marked.
7. All requirements of the Redmond Fire Department shall be met.
8. All conditions of approval for this Site Plan shall completed within one (1) year from the date this decision is mailed or this approval shall be void. be

DEVELOPMENT AGREEMENT - 4
DATED this 2mlday ot Ju. 1993.
BOARD OF COUNTY COMMISSIONERS OF DESCHUTES COUNTY, OREGON
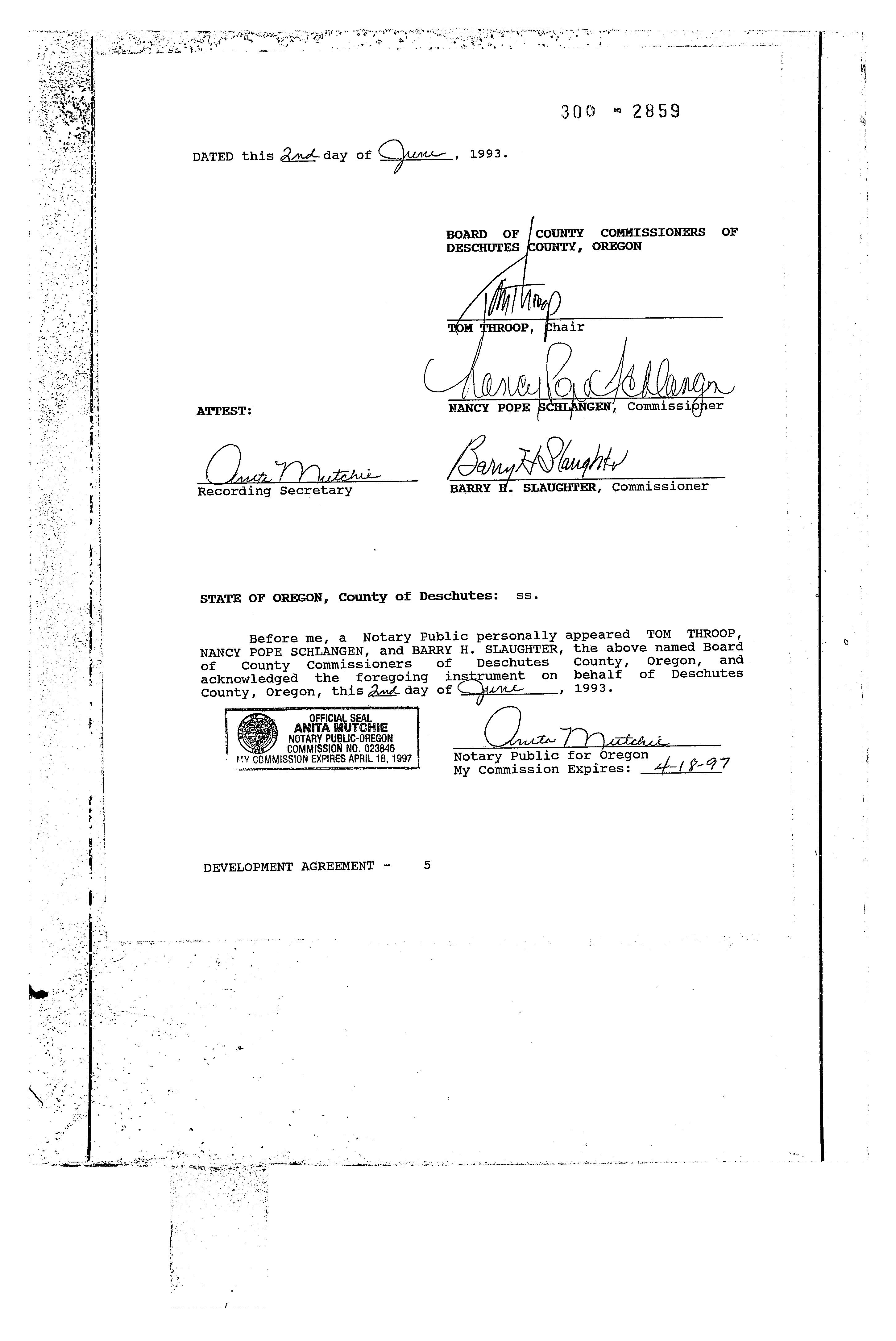
ATTEST:
ArtaMuitahi
Recording Secretary
TOM THROOP, Chair
NANCY POPE SCHLANGEN, Commissioher
BARRY H. SLAUGHTER, Commissioner
STATE OFOREGON, County of Deschutes: ss.
Before me, a Notary Public personally appeared TOM THROOP, NANCY POPE SCHLANGEN, and BARRY H. SLAUGHTER, the above named Board of County Commissioners of Deschutes County, Oregon, and acknowledged the foregoing instrument on behalf of Deschutes County, Oregon, this 2nd day of June,1993.
Q Datihel Matchi Notary Public for Oregon My Commission Expires: 418-97
DATED this 21 day of MAY 1993.
EAGLE RIDGE DEVELOPMENT CO., INC. An Oregon Corporation

WILLIAM D. LYCHE, President
STATE OF OREGON Ss COUNTY OF DESCHUTES)
I certify that I know or have satisfactory evidence that WILLIAM D. LYCHE, is the person who appeared before me, and said person acknowledged that he signed this instrument, on oath stated that he was authorized to execute the instrument and acknowledged it as the President of EAGLE RIDGE DEVELOPMENT CO., INC., to be the free and voluntary act of such parties for the uses and purposes mentioned in this instrument.
DATED this 27/ 27 aay day of May 1993.
SPECIAL WARRANTY DEED 2221186 S HESE PRESENTS, That William SmithProperties, Inc., an hereinafter called grantor for the consi ant, barga convey unto EagleRidge elopm porat here
Parcel Parcel 11

and assigns all of that certain real property with the lonsi appertaining, situated in the County
regon
Oregon
153e 11. ote 1 and 2. WW1/41/4. 4and sE1/41 Sec. 22. w1/21/
Ther described contains 613.18 scres, according to the echuter an. Ors T. 15 s.. R.//4 regoni
To Hav Hold th gra iAns tha rant an claiming by, through d actua Howerer, the actuat con ty or vatue given o ould be deleted. See OR5 93.030.) ingular includesthe plural and all grammatic and to individuals. changes sha corprationssy 19 1990 Witne nt on orporate its nam an officer or other person duly author-
THIS INSTRUTSINSTRUMENT INVIOL IG OR ACCEPTING THIS INSTRUM THE CR WITH THE APPROPRIATE CITY OR DEPAR COUN
STAT
Notary Publia torSregon
don expires:
/ William Smith Properties, 15 S.w. Colorado Pand, OR 97702
EagleRidgeDevelopment
1150 N.E. Paula Drive Bend, OR 97701 AND ADORES
Bruce Berning - Tonkon, Torp, Galen, Marmacuke & Booth - 888 S.W. Fifth Ave Portland, OR 97204-2099
Fagle Ridde Develo
SMITH PROPERTTES, INC. By: wll
Title:alent
STATE OF OREGON, unty of Deschutes
This instrument was acknowledged belotre me ontobr 19 90.by William L. Smith. President Inc. ah Oregon? William Smith Properties, corporatio CBalen YRATON Notau Public lor Oregon My commission expires: 4/17/91
STATE OF
Cour.tv of
1150 N.E. Paula Bend, OR 97701 STATE OF OREGON S5. OUNTY OF DESCHUTES) CLERK AND 1. MARY SUE PENHOLLOW, OLATND FOR SAID ECORDER OF CONYITANCY THAT THE WITHIN AS RECORDED THIS DAT: 90 NOV-2 AHIH:51 MARY SUE PENIOLLOW GOUNTY Best90-33491 30DESCHUTES COUNTY OFFICIAL RECORDS
STATE OF OREGON COUNTY OF DESCHUTES) SS.
I, MARY SUE PENHOLLOW, COUNTY CLERK AND RECORDER OF CONVEYANCES,IN AND FOR SAID COUNTY, DO HEREBY CERTIFY THAT THE WITHIN INSTRUMENT WAS RECORDED THIS DAY:
93 JUN-3 AM 9:19
MARY SUE PENHOLLOW COUNTY CLERK
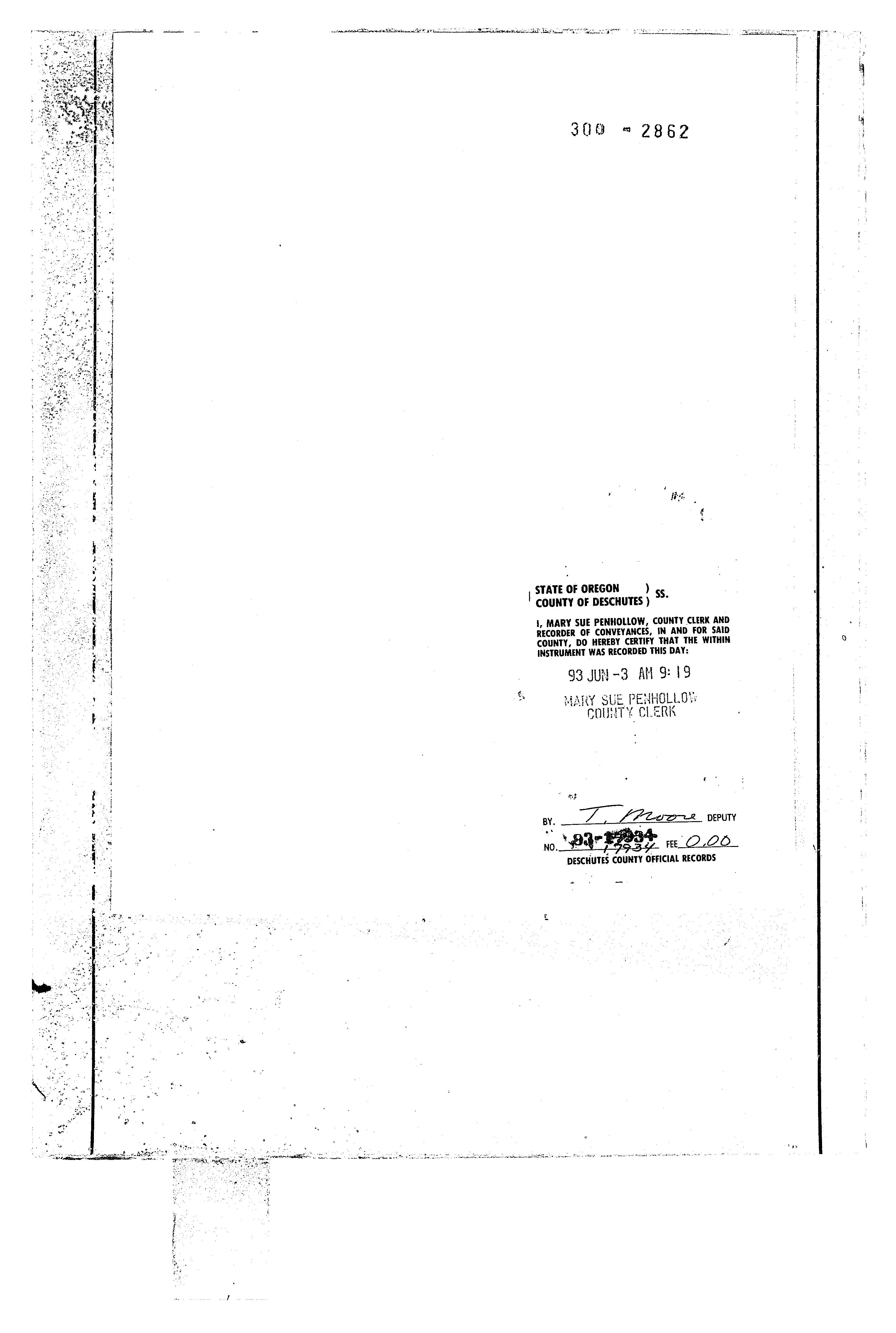
BY. Tmoe DEPUTY
93-193 FEE 0.00
NO. DESCHUTES COUNTY OFFICIAL RECORDS
Will pick up
After Recording, Return-to:
Howard M. Feuerstein
Stoel Rives LLP
900-SW Fifth, Suite 2300
Portland, OR 97204

DECLARATION OF PROTECTIVE COVENANTS, CONDITIONS, RESTRICTIONS AND EASEMENTS FOR THE RIDGE AT EAGLE CREST (A Planned Unit Development at Eagle Crest) PDX1A-28232.3 20083-0001
DECLARANT: EAGLE RIDGE PARTNERS, LTD. an Oregon limited partnership
