

Sample Portfolio
RE-USING THE INSIGNIFICANT LESSONS FROM THE PICTURESQUE
Masters Diploma project awarded Honorable Mention Saulkrasti, Latvia
A mundane site - coastal town, industrial port with abandoned warehouses. A wider context of a thriving forestry industry and a tradition of reusing the insignificant. The picturesque is recontextualised as a reuse strategy when transforming ten abandoned warehouse buildings into a wood workshop. Few intensified moments are crafted, they elevate the existing (insignificant) built fabric.


We might be living in a reality where we have already built our last building. From now on it’s about reusing what we already have. But what if the reality that we have is architecturally insignificant?

“A restructuring of buildings lead to a restructuring of building manufacturing, and eventually a restructuring of the mind in understanding a local production facility in Latvia”
(T. Fogelström & A. Johansson)
A conclusion by the jury when awarding the project with the highest accolades.




The project revisits the picturesque architectural techniques of cutting and re-assembling. Introduced in the 18th century for elevating the (insignificant) rural everyday; today these techniques are reimagined as a reuse strategy for ten demolitionbound warehouse buildings in Latvia. Twenty cuts and re-assemblies craft new architectural qualities from the overlooked “stuff” already at the site. Few intensified moments that elevate the existing (insignificant) built fabric. The project was developed and presented through 1:20 models.

The first model investigates the act of making three cuts and slightly rotating a corner of a building. A new entrance condition toward the woodland is created, offering glimpses of the dunes and the sea. The height of the cut varies, as it’s easier to use the circular saw at waist height. What remains is a sittable artifact, a space where the bakery spills out, where the snow gathers peculiarly.
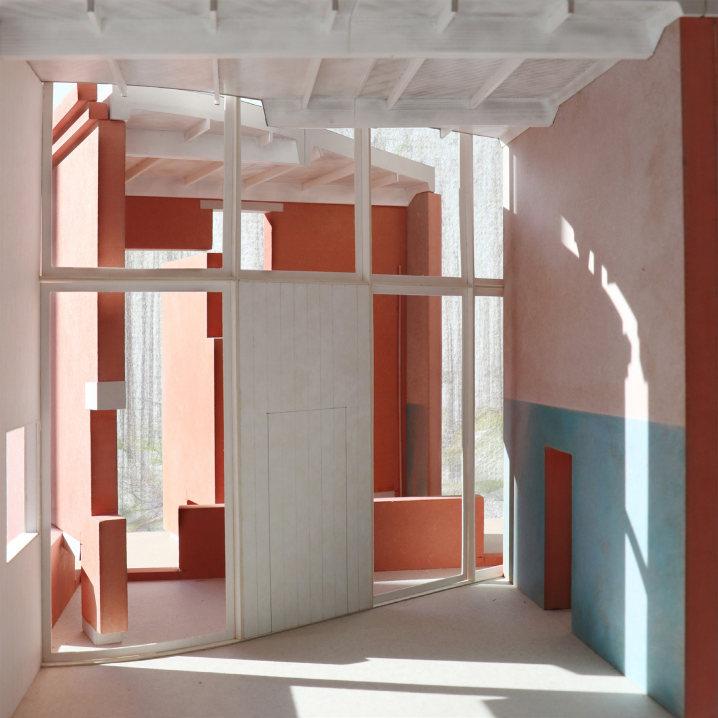
The second model investigates the act of transforming an industrial storage space into a domestic space. A circular cut is made where two volumes meet. A single cut crafts an articulated spatial sequence from the bedroom into the living room.

top left: English Picturesque. Cutting into the landscape to set up a framed view. General view of Sherringham Bower (Sir Humphry Repton, c.1740s) else: 1:20 models

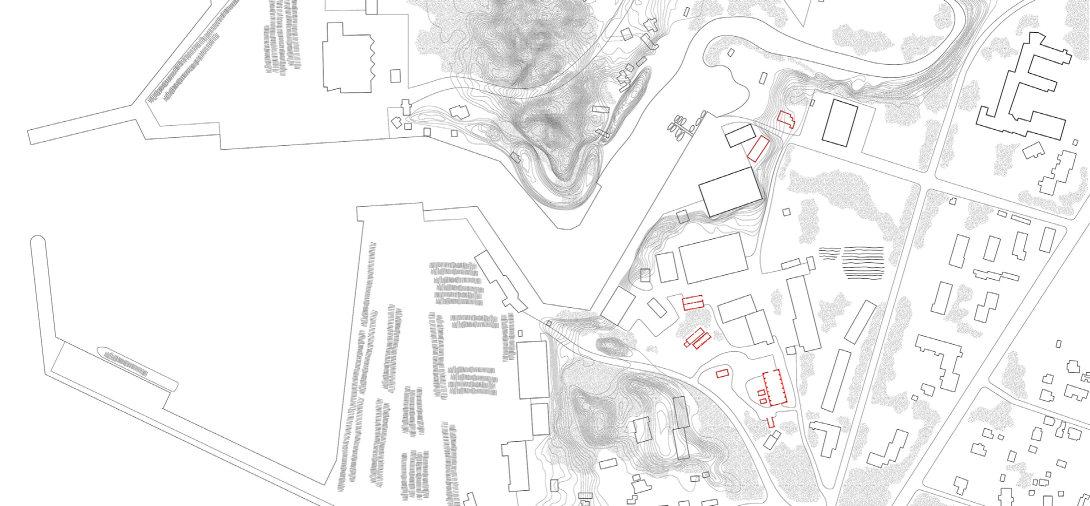


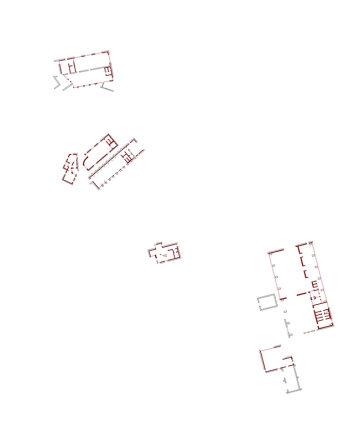
architectural intentions



framed views activated ground spatial variety mapping the twenty cuts and re-assemblies


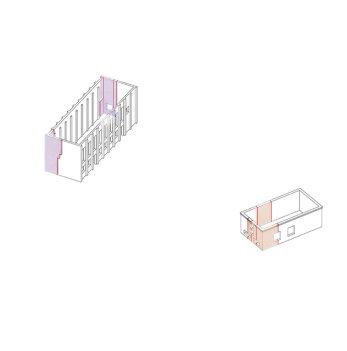
found condition and cuts

re-assemblies and proposal


Act of Cutting the Wall a standard circular saw with a 40 cm diamond blade
left: gallery space, cutting a brick wall
1. Floor, 475 mm
existing concrete floor slab, 300 mm
vapour barrier
timber floor joists with insulation infill, 150 mm pine wood flooring, hard wax oil finish, 25 mm
2. Perimeter trench for wiring with a brass cap
3. Double glazing, brass frame

window punctuated and tied to wall with a steel rod (reference: Hedmark by S. Fehn)
encased in a brass profile that conceals a silicone seal
4. Solid wood lintel, 250x300 mm
tied to wall with metal rods to reveal the diagonal cut
5. Wall, 530 mm
existing triple wythe brick wall with internal painted plaster finish, 350 mm
2 layers of rockwool insulation, 120 mm
timber battens, 35x35 mm
vertical tongue and groove pine boards, hard wax oil finish (reduces darkening over time), 25 mm
6. Roof, 435 mm, 5 degree angle
existing precast concrete roof panel, 185 mm
timber joists with insulation infill, 150 mm
timber joists with an air gap, 75 mm
untreated pine boards, 25 mm
vapour barrier
ceramic shingle roof
existing; re-assembled; new-built
Act of Moving the Wall equipment: Multidocker CH-65
lifting capacity: 16 tonnes, 18 T max reach: 24 m
How much does the wall weigh?
1) volume of cut wall fragment: 8.1m3
2) unit weight brick with mortar: 14-22kN/m3
3) weight of cut wall fragment = area * unit weigh
8.1 * 22 (max value) = 178.2 kN or 18 tonnes
8.1 * 14 (min value) = 113.4 kN or 11.5 tonnes
The wall fragment will weigh between 11.5 and 18 tonnes
right: long-term accommodation, re-assembling a brick wall
1. Raised floor, 440 mm pile foundations
solid wood loadbearing grid, 190x240 mm
untreated pine boards, 25 mm
timber floor joists with insulation infill, 150 mm
pine wood flooring, hard wax oil finish, 25 mm
2. Base of the moved brick wall
stitch drill in the existing concrete slab for a new pile foundation
ventilated steel profile base, 100 mm glulam sole plate with an inbuilt steel pipe, 350x400 mm
vapour barrier an adhesive sealant (cement mortar)
moved triple wythe brick wall
grout sealant for tying the brick wall to the pile foundation
3. grout sealant for tying the brick wall to the pile foundation
4. Wall, 530 mm
moved triple wythe brick wall with internal painted plaster finish, 350 mm
2 layers of rockwool insulation, 120 mm timber battens, 35x35 mm
vertical tongue and groove pine boards, hard wax oil finish (reduces darkening over time), 25 mm
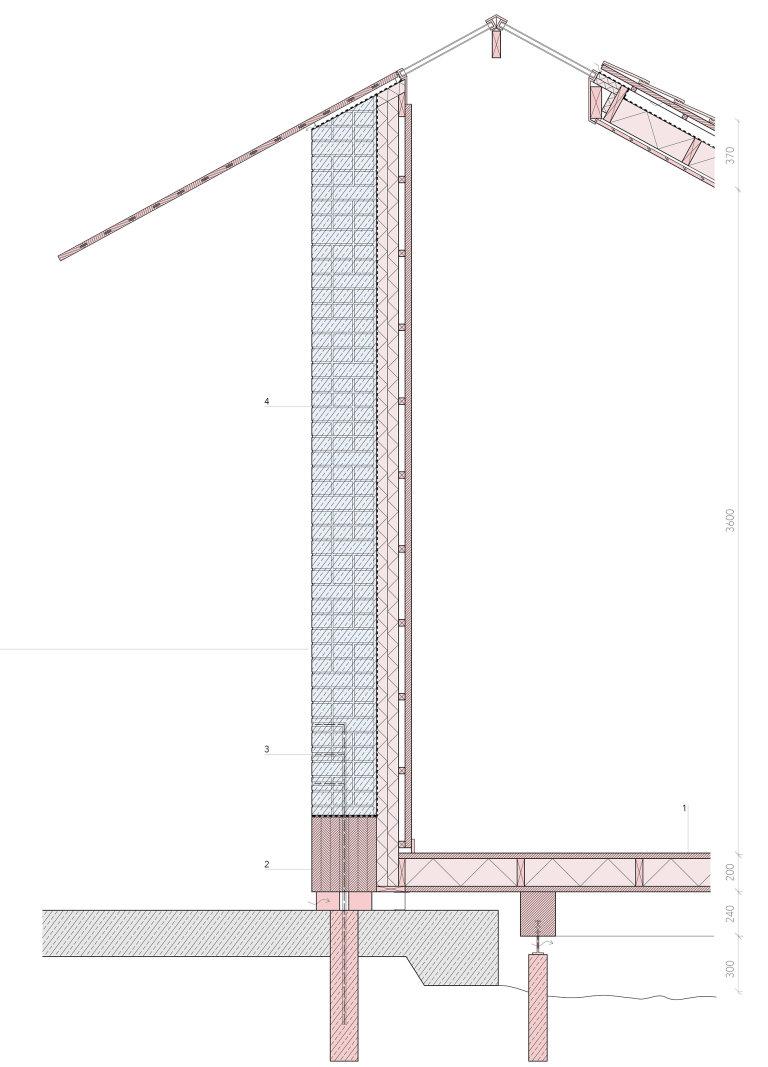

ABOUT AN INTERIOR THAT BELONGS TO THE CITY ATRIUM AS AN ARCHITECTURAL GESTURE
Masters studio project groupwork with L. Schmitz
Luleå, Sweden
Adaptive reuse of a culturally significant shopping centre. In 1955 in the North of Sweden, the very first shopping mall in Europe was built. Erskine’s project had a clear architectural intention: an interior that belongs to the city. Today, this quality is concealed. We propose few, crafted moves for reconnecting the interior to the city - making two new atrium spaces and introducing a cultural program to coexist with the commercial function.


right: mapping the history of the site below: a new atrium that reveals the historic theatre


The project began by investigating the ancient Roman townhouse and the origins of the public atrium. A sequence of atrium spaces formed the backbone of Erskine’s original proposal. Today, a sole atrium has survived in the half-derelict building. Our architectural intention is about re-contextualising the building as an extension of the city. Two new atrium spaces are carved, re-using some of the openings of the historic atriums, yet introducing a contemporary architectural expression. The new cuts reveal the architectural qualities that have been overlooked and concealed over the years.
The surviving commercial spaces are complemented with artist/maker residences and studio/workshop/ performance spaces. Simultaneously, a more circular economy is proposed where the artists and makers reside for free, in return offering free workshops to the public.

proposed section
below: a new atrium that reveals the original structural windbreaker




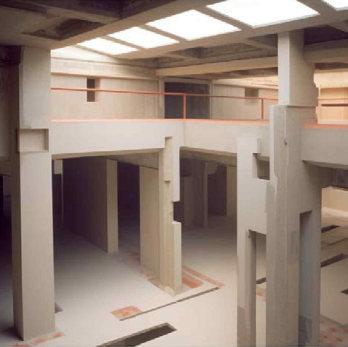



AI image generation was used extensively in the early design development. The tool offered a new and efficient workflow having just formed a fresh group. We created a shared server and edited each other’s work live. This iterative process led towards a shared visual vocabulary for a contemporary interpretation of an ancient Roman atrium.
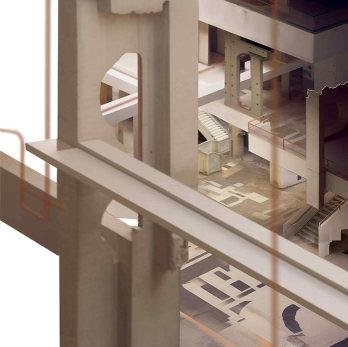
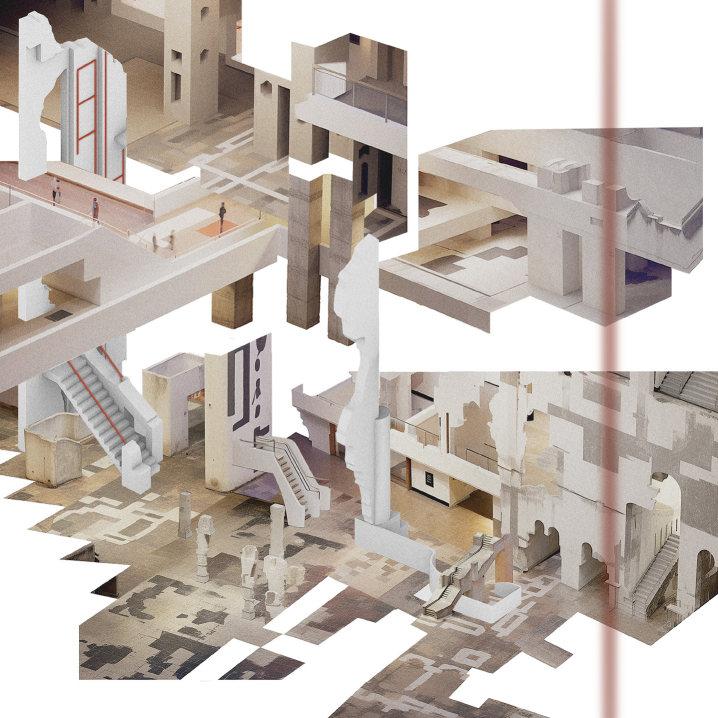

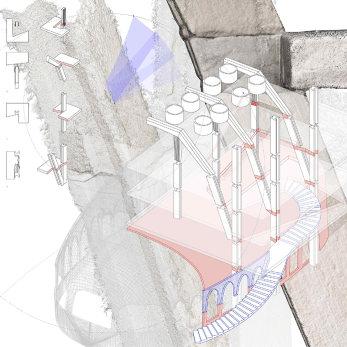
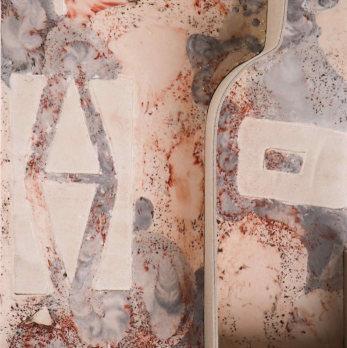

A challenge of the AI workflow was the lack of scale and structural/ material logic. Thus the AI image generation culminated in a physical 1:20 development model. Multiple techniques of plaster-casting were mixed to translate the nuanced tactility of the visual material into a spatial object. The clay staircase was burnt for five hours to achieve the material properties suggested by the AI.

left above: using AI for iterative spatial studies
left below: using AI for defining a shared visual vocabulary in a group work
right above: the anatomy of the atrium
right below: AI image generation culminated in a 1:20 model
ABOUT SLIDING AND MEETING THE WATER
Masters studio project groupwork with K. Kreckel Tromsø, Norway
Adaptive reuse of an abandoned brewery in Tromsø city centre. The building is cut up and reassembled over the next 100 years to facilitate a new centre for architectural reuse and a ferry terminal. An investigation into how an existing structure meets the water. The techniques of cutting and sliding are used. On the massing scale, the building becomes more porous - a gesture of respect towards the historic scale of Tromsø’s shoreline. On the spatial scale, the inhabitation becomes a ritual, one that relies on recognising the cyclical nature of water.
below: mapping the Gulf Stream and the history of fishing right: making of a more porous building - found condition / phase 1 / phase 2


Phase 1: the public program slides down into the water. Three sliding moves are enough for the centre for architectural re-use and the ferry terminal to begin operating.
Phase 2: lasts roughly 100 years. Tides come and go and the building continues a controlled disintegration. The hard boundary between water and building is removed, water is invited in and starts altering the scale of the building. The result is a more porous building, one that balances between the scale of the Gulf Stream and Tromsø.




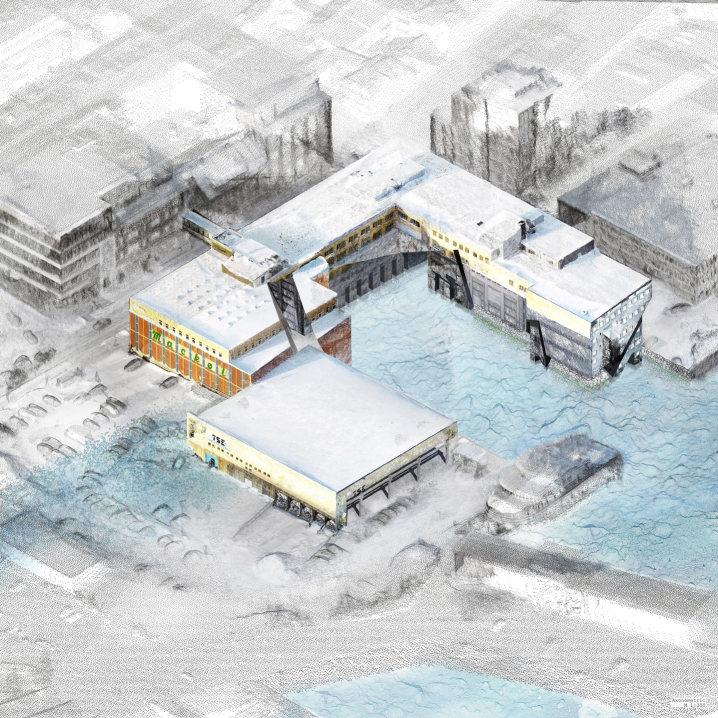
The project is an investigation into how an existing structure can be opened up to water through the techniques of cutting and sliding. Using the diamond wire saw, we imagine fragments of the building being carved out and slid down into the water, just above the low tide but getting submerged in water as the high tide comes. The height difference between low and high tide reaches up to 2.5m in Tromso. We slide the spaces down exactly 1.5m below the high tide. Inhabitation becomes a ritual, one that depends on learning the cyclical nature of water.

right above: moments of inhabitation recorded through point clouds right below: cutting and sliding a piece of a building in 1:20 models below: 1:20 detail of the act of sliding

Photogrammetry and point clouds were the tools used for recording the qualities of the existing spaces. These techniques remove hierarchyinhabitation and ‘stuff’ assume same importance as walls and structure.


As the sliding happens, the existing structural columns carve their imprint in the sliding fragment. These secondary cuts become the connections between inside and outside spaces. They are slightly peculiar, largely resembling the columns, yet asymmetrical as they overlap with the openings in the existing façade.

Masters studio project groupwork with K. Kreckel & S. Lauton
Jokkmokk, Sweden
An industrial facility - a reindeer slaughterhouse in the northern part of Sweden. Northern territories are rich in iron. Its extraction clashes with reindeer herding. The proposal questions the industrial scale of the program and the site by elevating an indigenous Sámi quality like informality. The proposed reindeer slaughterhouse is informal in its organisation and aesthetic expression. A slightly peculiar composition made out of iron slag and pre-oxidised metal in a territory that is shaped through iron.
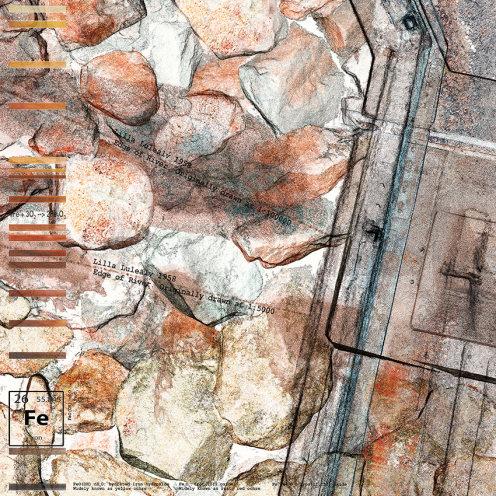

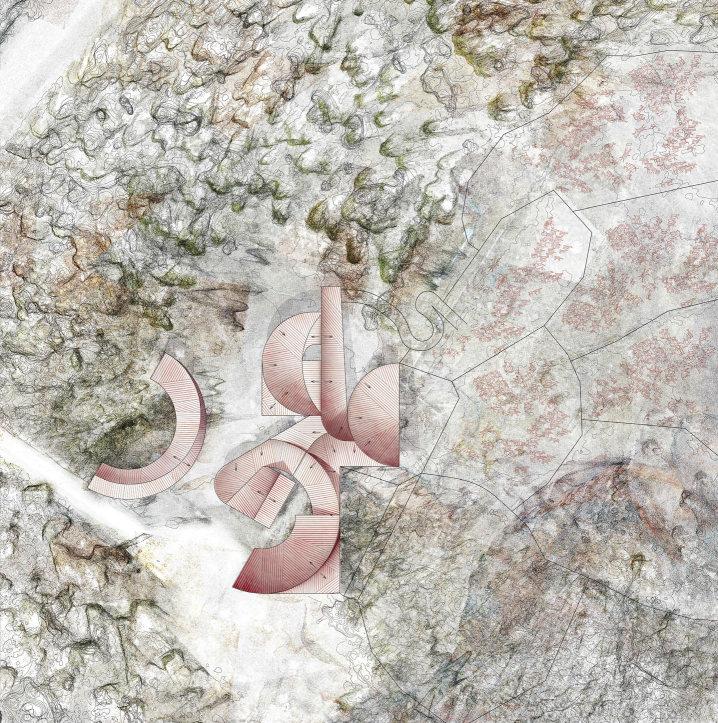

By investigating the critical zone around Letsi hydroelectric power plant (30km from Jokkmokk) new knowledge about the clashing interests of reindeer herding and iron extraction is generated. A scientific dataset is represented as a crafted 1x1m painting.
Northern Sweden is a territory shaped through iron. Some 2000 years ago Sami reindeer herders used iron to mark their sacred landscapes. Today these landscapes are marked by iron extraction. North of Sweden holds 60% of Europe’s iron reserves, turning it into a territory of a global industrial scale. This scale is out of proportion with reindeer herding – a tradition (almost a belief system) of the indigenous Sami people – which depends on using and intuitively understanding large territories without owning the land.


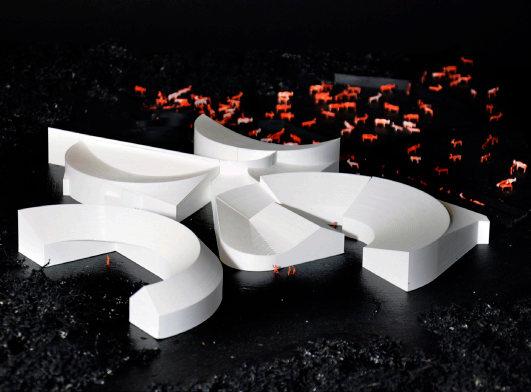



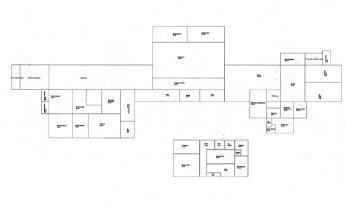


Slaughterhouse is a factory; a sequence of operations that cannot be broken. Attached to the spinal line are clusters of functions for further processing the reindeer. This is a formal composition, demanded by the function.


Beyond this, we use the entourage to highlight the indigenous quality of informality. An assemblage of machines and walls – a trolley for reindeer’s internal organs has the same importance as the partition wall. The space is somewhere in-between the two. Informality suggests naïve and intuitive inhabitation, qualities reminiscent of a nomadic and natural order.

LANDSCAPE OF MEMORIES
Bachelors Diploma project awarded First-Class Honours nominated for the President’s Medals
Newcastle, UK
The project deals with two derelict buildings in Jesmond Dene (Newcastle) and their adjacent landscape. The landscape is re-imagined as a cemetery for mushroom burials whilst the buildings investigate the fading role religion has in a contemporary society.



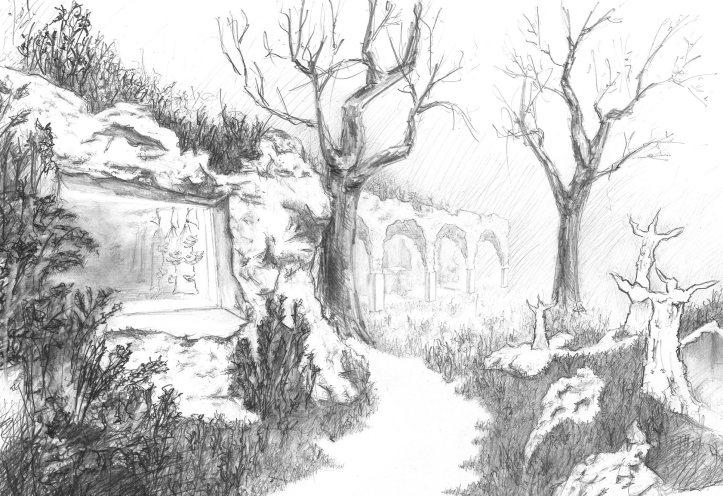
A collection of peculiar white sandcast concrete buildings are scattered across the landscape. The body travels through them in preparation for the mushroom burial.



An industrial building referencing devotional picturesque languagethe grotto, Victorian age headstones, vaulted interiors, porte-cochere, stibadium. The spatial sequence reminds of Enfilade – the deeper inside the grotto one is invited, the rougher the wall treatment becomes.
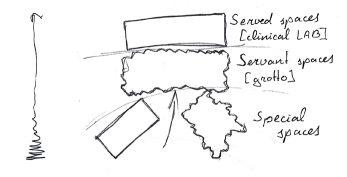
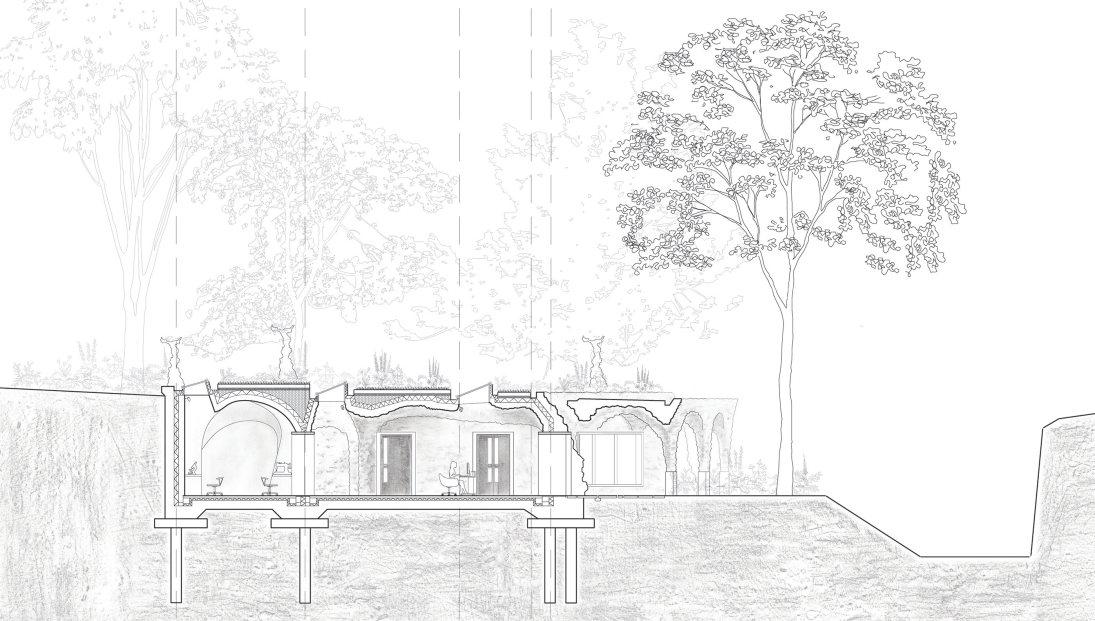

The memory of the North East as the birthplace of Christianity in the UK is fading. The Banqueting Hall is reused as a Museum of Religion and a final resting place for Lindisfarne Gospels. The architecture for exhibiting the religious artifacts overlays the spatial conditions of sacred architecture with the spatial experience of walking through Jesmond Dene. In Jesmond Dene, one moves between the heavy roots and a filtered light flows through the dense tree canopies. And every once in a while, there are moments, just glimpses when fragments of architecture glisten through the leaves.



Over time glistening white burial caves will sprawl around the funerary architecture creating a unique landscape condition across the site and activating this urban edge of the park.


Thirteen centuries ago the repeated Viking raids on the Holy Island forced monks on a grueling journey through the country in search for a new home for the seminal book. The spaces that hold a memory about this journey have been overlayed over the existing floor plans when composing the new home for the Gospels.



The Gospels have always been kept in a specific typology - a religious building. The proposal borrows and interprets the materiality, spatiality, and light conditions of these sacred spaces.



GLIMPSES FROM WORK EXPERIENCE
Sudraba arhitektūra, Riga, Latvia
I worked across scales - furniture design, restaurant, factory, open-air concert venue, theatre refurbishment alongside various domestic/commercial typologies. Whilst mainly engaging with early design development, massing, form-finding, and preparing the final visual material, I was fortunate enough to be responsible for two competition entries - two new cultural venues in Latvia. The majority of the work engages with a sensitive historical context.





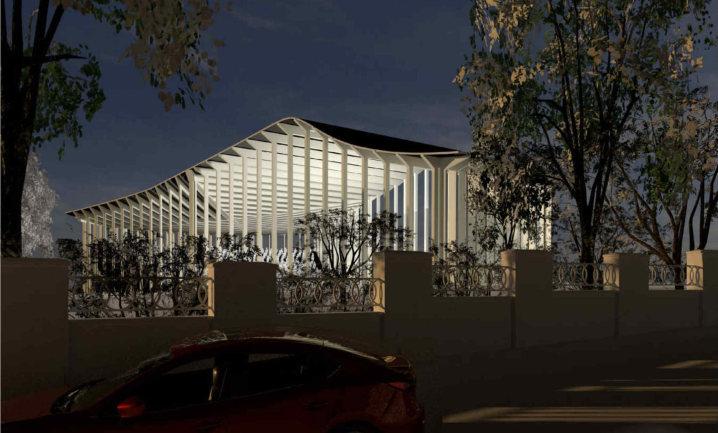

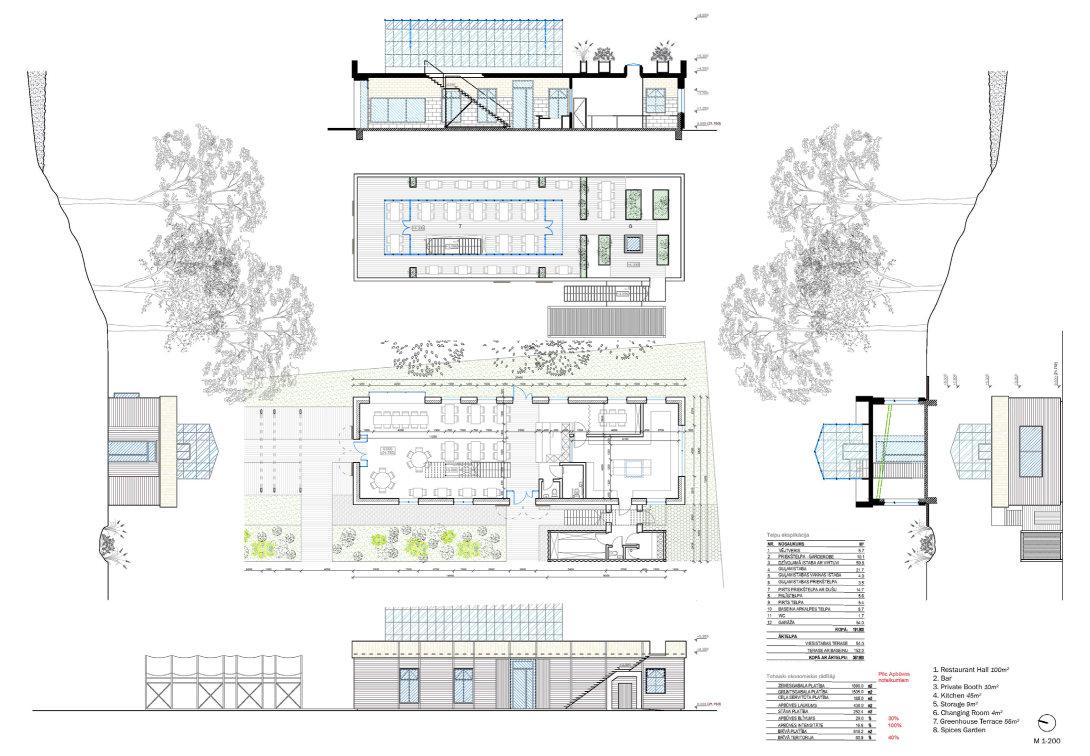
One of the proposals developed in its entirety by me, under the supervision of a lead architect, was an adaptive reuse of a derelict cowshed. A new restaurant is proposed. The design language responds to the context by borrowing industrial typologies. The kitchen area was developed in close collaboration with the client who is a chef.
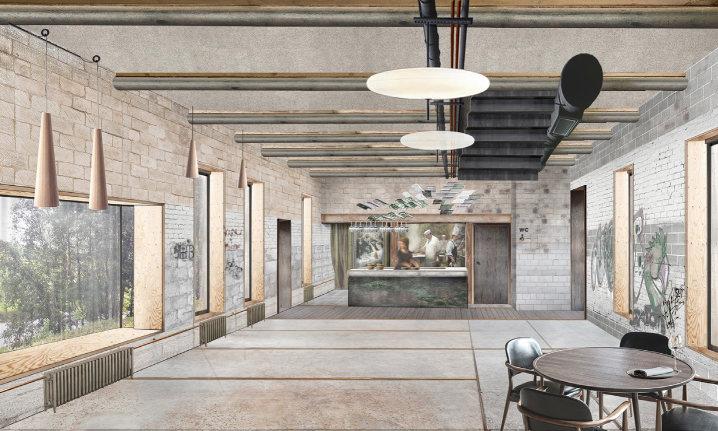
1:1 MAKING, DIGITAL PRODUCTION
Alongside crafting architectural models I have a passion for making at 1:1 scale, primarily with wood and concrete. Be it expressing the character of a windswept pine treeafter chainsawing the plank was charred and soaked with linen oil to achieve a durable and aesthetically pleasing finish - or utilising few old plastic bottles as a formwork for a pathway paying homage to Pikionis.
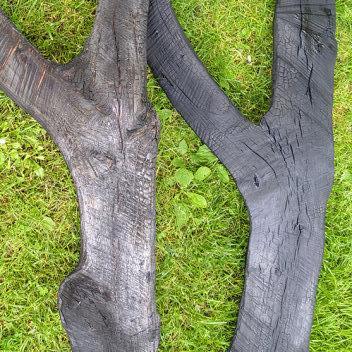




Working with the digital fabrication technique of CNC milling as part of a larger composite model comprising 3D printed, laser-cut and plaster-cast elements.


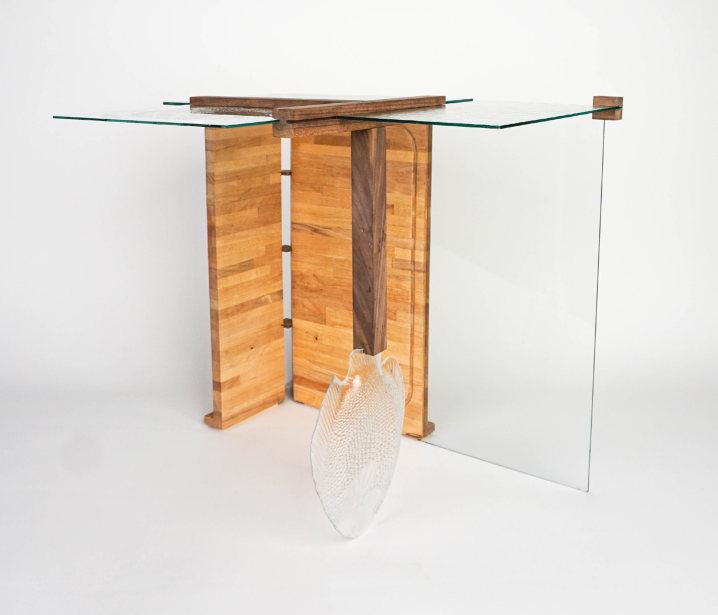

groupwork with E. Gaillard, Z. Ren, E. Viklund
Learning the act of gleaning. As a group of four, we collected other people’s trash from a waste sorting facility before crafting a table from it. Cuts were made with care in the wood workshop to ensure no glue or nails are necessary as the table can be disassembled in just over a minute. A reflection of the fish is laser-cut into one of the glass panels.


