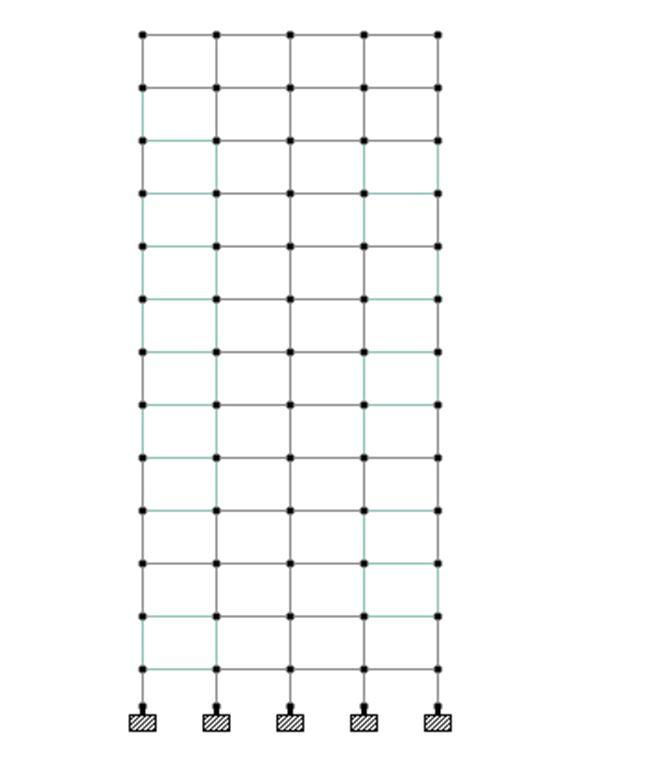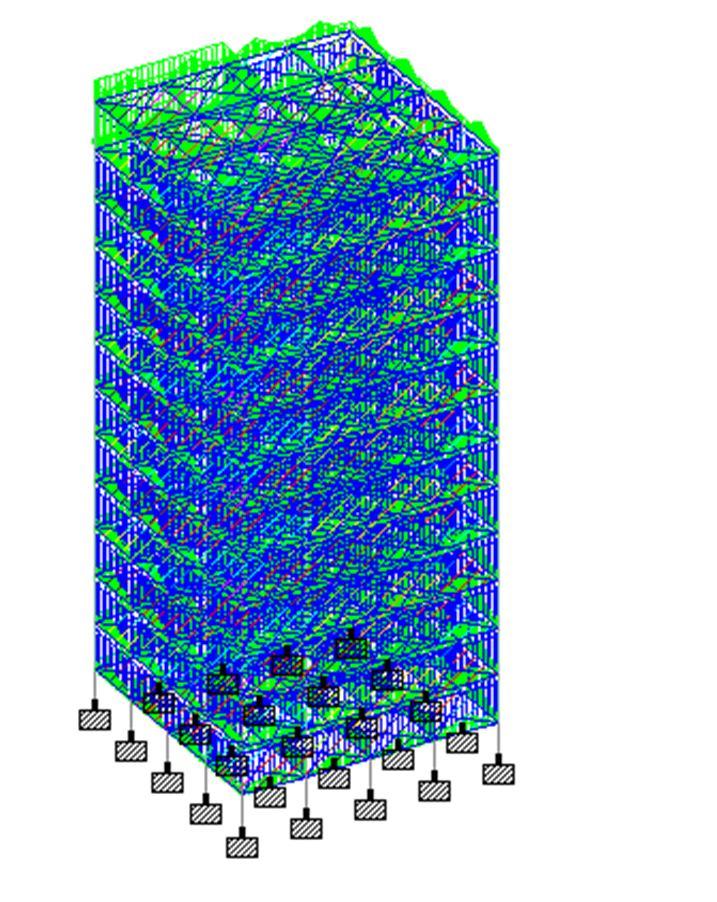
1 minute read
International Journal for Research in Applied Science & Engineering Technology (IJRASET)

ISSN: 2321-9653; IC Value: 45.98; SJ Impact Factor: 7.538
Advertisement
Volume 11 Issue II Feb 2023- Available at www.ijraset.com
B. Loads Considered
1)
Dead Load
The dead load at different floor and roof levels will be considered for current analysis are mention below:
2) Live Load
The live load at different floor and roof levels will be considered under code IS 1893:2002. for current analysis are mention below:
3) Earthquake or Seismic Load (EX & EZ)]
Seismic or Earthquake Load is designated as EX & EZ where “E” stands for Dynamic load and X & Z represents their respective direction of action. As per IS 1893:2016, Article 7.3.1 the total seismic load is calculated by adding total dead load of the structure and appropriate percentage of floor live load. The percentage of live load to be added depends upon its magnitude as given in table 8 in IS 1893:2016. The seismic load values were calculated as per IS 1893-2002. STAAD Pro has a seismic load generator in accordance with the IS code mentioned.
4) Load Combinations Used For Analysis of All Case Frames
In the post-processing mode, the analysis for beams, columns and floors were performed followed by the calculation of the drift and base shear for the columns. The worst load condition is identified for the maximum deflection, bending moment and shear force of the structural components.
The results indicate that the storey drift and base shear of the structural components crossed the allowable limits as prescribed in IS: 456-2000 for bare framed structure. In this context shear walls were introduced to the structure to reduce the effect of lateral forces and design the building for serviceability and collapse.
a) DL +LL b) DL+WL c) DL+0.8LL+0.8WL d) 1.5 ( DL+-LL) e) 1.2 ( DL+LL+-EL) f) 1.5 ( DL+-EL) g) 0.9 DL+- 1.5EL
ISSN: 2321-9653; IC Value: 45.98; SJ Impact Factor: 7.538

Volume 11 Issue II Feb 2023- Available at www.ijraset.com
Assignment Of Loads
5) Design Parameter Provided to All RCC Frame Cases
The detail concrete design of all frame models is done in Staad. Pro. Software. The design parameter provide in software are kept same for all frames. Details of the provided design parameter are given the table.
Table Design Parameter Provided to All Frame Models
IS 13920: 2000
IV. DETAILS OF THE STRUCTURE
Elevation Of Structure




