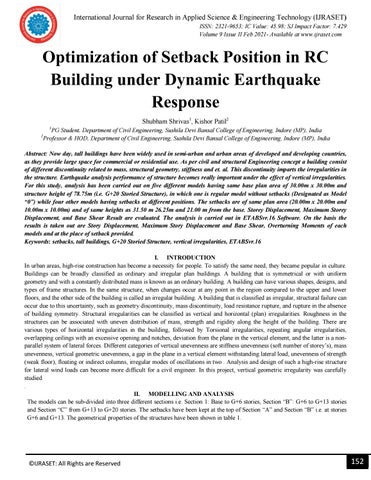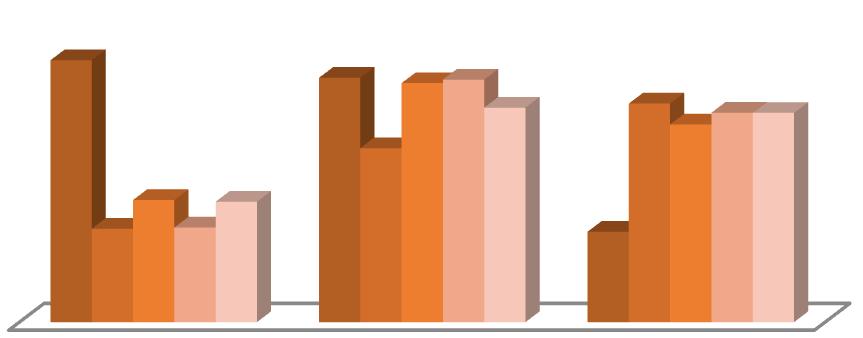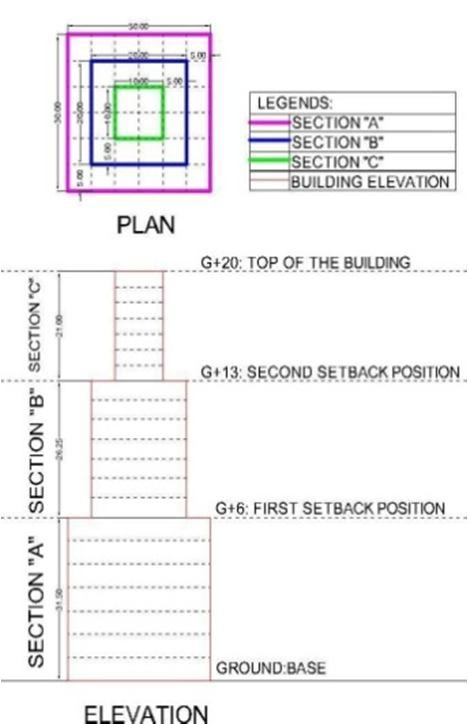International Journal for Research in Applied Science & Engineering Technology (IJRASET) ISSN: 2321-9653; IC Value: 45.98; SJ Impact Factor: 7.429 Volume 9 Issue II Feb 2021- Available at www.ijraset.com
Optimization of Setback Position in RC Building under Dynamic Earthquake Response Shubham Shrivas1, Kishor Patil2 1
2
PG Student, Department of Civil Engineering, Sushila Devi Bansal College of Engineering, Indore (MP), India Professor & HOD, Department of Civil Engineering, Sushila Devi Bansal College of Engineering, Indore (MP), India
Abstract: Now day, tall buildings have been widely used in semi-urban and urban areas of developed and developing countries, as they provide large space for commercial or residential use. As per civil and structural Engineering concept a building consist of different discontinuity related to mass, structural geometry, stiffness and et. al. This discontinuity imparts the irregularities in the structure. Earthquake analysis performance of structure becomes really important under the effect of vertical irregularities. For this study, analysis has been carried out on five different models having same base plan area of 30.00m x 30.00m and structure height of 78.75m (i.e. G+20 Storied Structure), in which one is regular model without setbacks (Designated as Model “0”) while four other models having setbacks at different positions. The setbacks are of same plan area (20.00m x 20.00m and 10.00m x 10.00m) and of same heights as 31.50 m 26.25m and 21.00 m from the base. Storey Displacement, Maximum Storey Displacement, and Base Shear Result are evaluated. The analysis is carried out in ETABSvr.16 Software. On the basis the results is taken out are Story Displacement, Maximum Story Displacement and Base Shear, Overturning Moments of each models and at the place of setback provided. Keywords: setbacks, tall buildings, G+20 Storied Structure, vertical irregularities, ETABSvr.16 I. INTRODUCTION In urban areas, high-rise construction has become a necessity for people. To satisfy the same need, they became popular in culture. Buildings can be broadly classified as ordinary and irregular plan buildings. A building that is symmetrical or with uniform geometry and with a constantly distributed mass is known as an ordinary building. A building can have various shapes, designs, and types of frame structures. In the same structure, when changes occur at any point in the region compared to the upper and lower floors, and the other side of the building is called an irregular building. A building that is classified as irregular, structural failure can occur due to this uncertainty, such as geometry discontinuity, mass discontinuity, load resistance rupture, and rupture in the absence of building symmetry. Structural irregularities can be classified as vertical and horizontal (plan) irregularities. Roughness in the structures can be associated with uneven distribution of mass, strength and rigidity along the height of the building. There are various types of horizontal irregularities in the building, followed by Torsional irregularities, repeating angular irregularities, overlapping ceilings with an excessive opening and notches, deviation from the plane in the vertical element, and the latter is a nonparallel system of lateral forces. Different categories of vertical unevenness are stiffness unevenness (soft number of storey’s), mass unevenness, vertical geometric unevenness, a gap in the plane in a vertical element withstanding lateral load, unevenness of strength (weak floor), floating or indirect columns, irregular modes of oscillations in two . Analysis and design of such a high-rise structure for lateral wind loads can become more difficult for a civil engineer. In this project, vertical geometric irregularity was carefully studied. . II. MODELLING AND ANALYSIS The models can be sub-divided into three different sections i.e. Section 1: Base to G+6 stories, Section “B”: G+6 to G+13 stories and Section “C” from G+13 to G+20 stories. The setbacks have been kept at the top of Section “A” and Section “B” i.e. at stories G+6 and G+13. The geometrical properties of the structures have been shown in table 1.
©IJRASET: All Rights are Reserved
152


