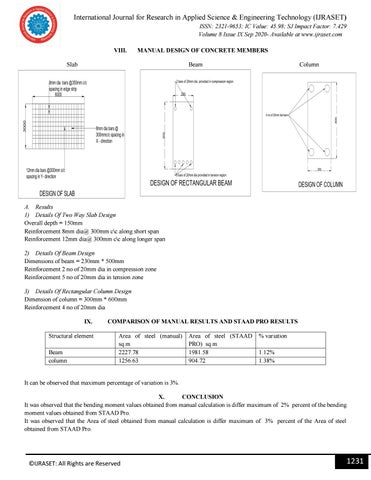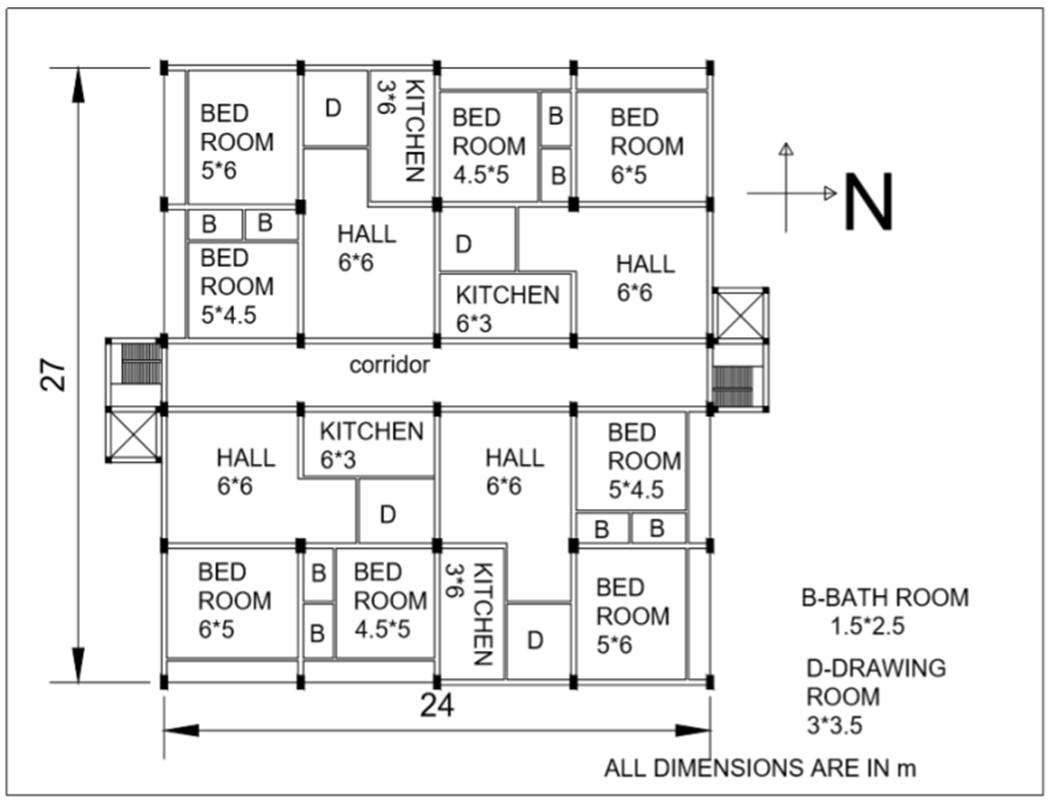International Journal for Research in Applied Science & Engineering Technology (IJRASET) ISSN: 2321-9653; IC Value: 45.98; SJ Impact Factor: 7.429 Volume 8 Issue IX Sep 2020- Available at www.ijraset.com VIII.
MANUAL DESIGN OF CONCRETE MEMBERS
Slab
Beam
Column
A. Results 1) Details Of Two Way Slab Design Overall depth = 150mm Reinforcement 8mm dia@ 300mm c\c along short span Reinforcement 12mm dia@ 300mm c\c along longer span 2) Details Of Beam Design Dimensions of beam = 230mm * 500mm Reinforcement 2 no of 20mm dia in compression zone Reinforcement 5 no of 20mm dia in tension zone 3) Details Of Rectangular Column Design Dimension of column = 300mm * 600mm Reinforcement 4 no of 20mm dia IX. Structural element Beam column
COMPARISON OF MANUAL RESULTS AND STAAD PRO RESULTS Area of steel (manual) sq.m 2227.78 1256.63
Area of steel (STAAD PRO) sq.m 1981.58 904.72
% variation 1.12% 1.38%
It can be observed that maximum percentage of variation is 3%. X. CONCLUSION It was observed that the bending moment values obtained from manual calculation is differ maximum of 2% percent of the bending moment values obtained from STAAD Pro. It was observed that the Area of steel obtained from manual calculation is differ maximum of 3% percent of the Area of steel obtained from STAAD Pro.
©IJRASET: All Rights are Reserved
1231



