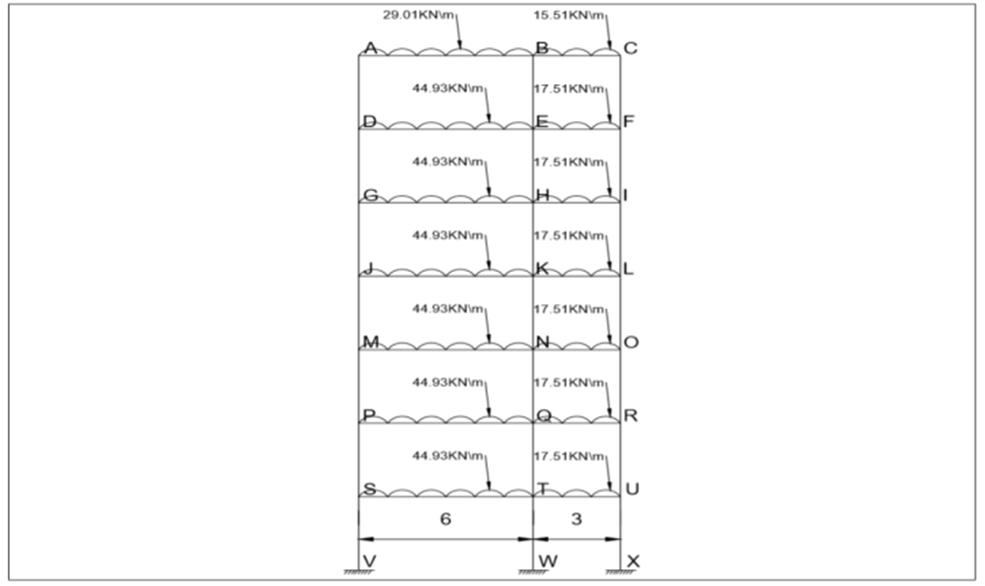
1 minute read
Step 1 Collection of data
IV. BASIC DATA AND FLOOR PLAN
Floor plan Total height of building = 22.4m Height of each floor = 3.2m Plot area = 648 sq.m No of flats (per floor) = 4 Total no of flats = 24 Number of columns = 30
Advertisement
Numbers of beams (per floor) = 68
V. MANUAL ANALYSIS BY KANI’S METHOD
Kani’s Method was developed by Dr. Gasper Kani of Germany in 1947. The method is named after him. This is an indirect extension of slope deflection method .this is an efficient method due to simplicity of moment distribution. This method offers an iterative scheme for applying slope deflection method. It is also known as Rotation Contribution Method. This is a good iterative procedure avoiding the mistakes during the execution of the process error is self-eliminative. All this effort can be cut short very considerably by using this method. Frame analysis is carried out by solving the slope-deflection equations by successive approximations Useful in case of side sway as well. Operation is easy, as it is carried out in a specific direction. If some error is occurred it will be eliminated in subsequent cycles if the restraining moments and distribution factors have been determined correctly. That is why in this project Kani's method is used for the analysis of structure for gravity loads.

Frame in X - Direction



