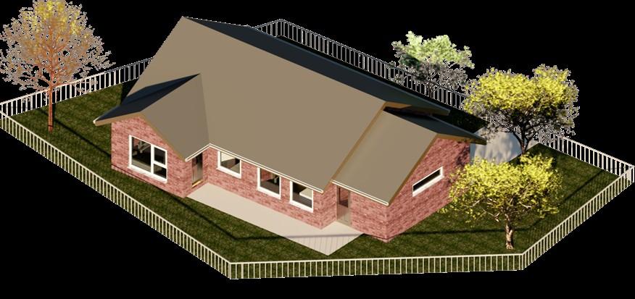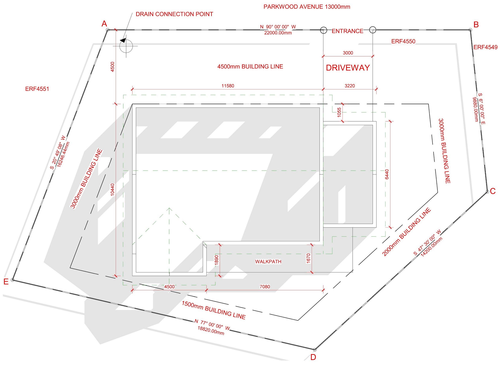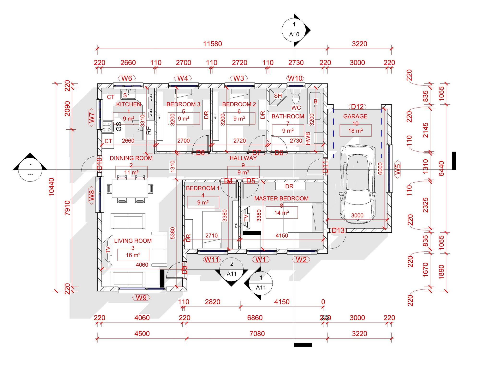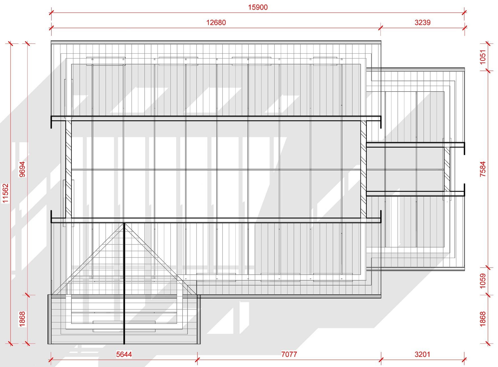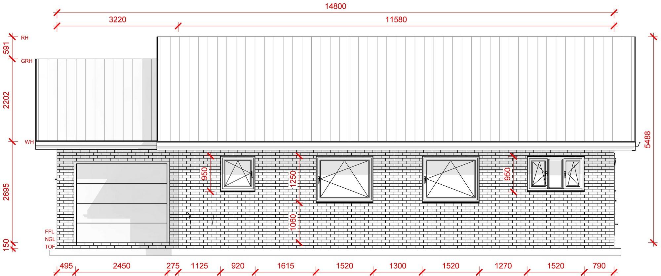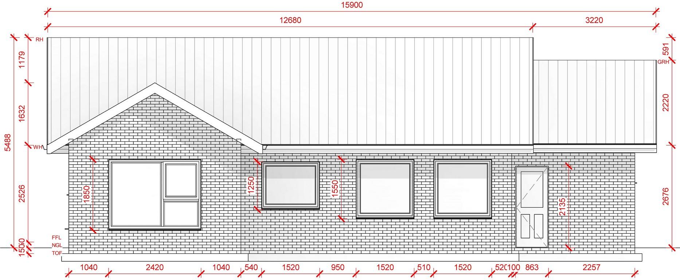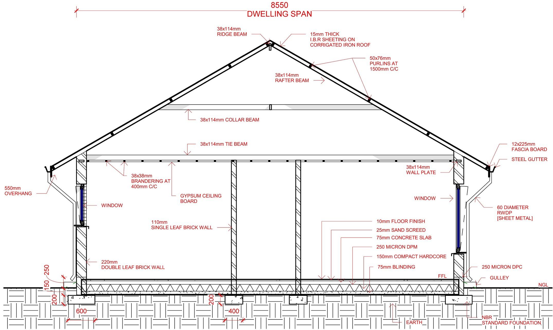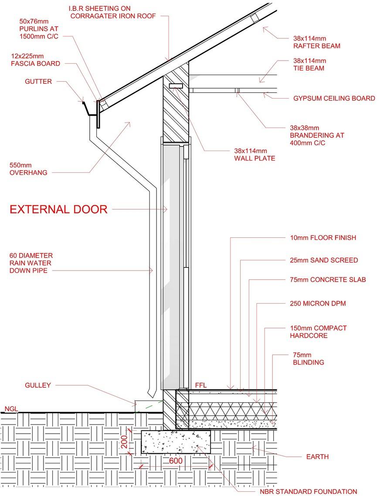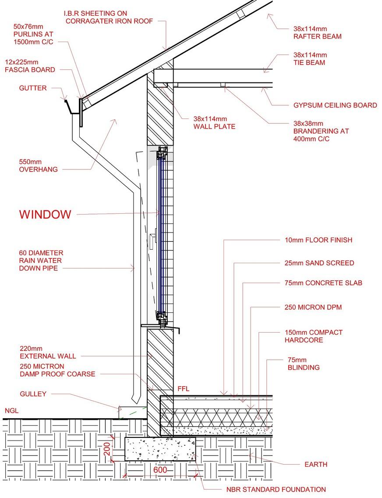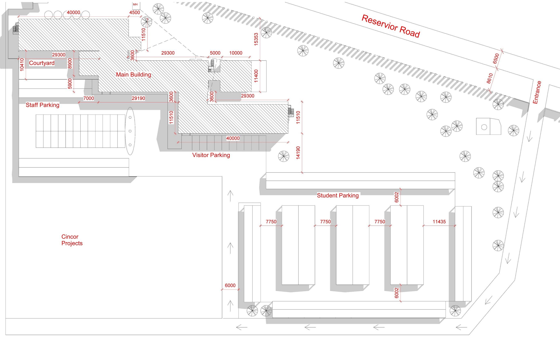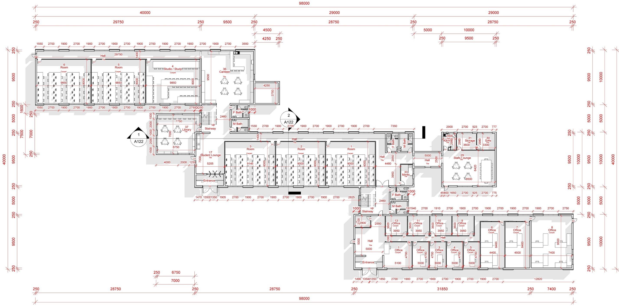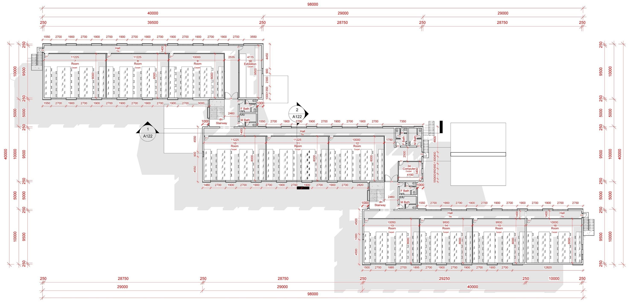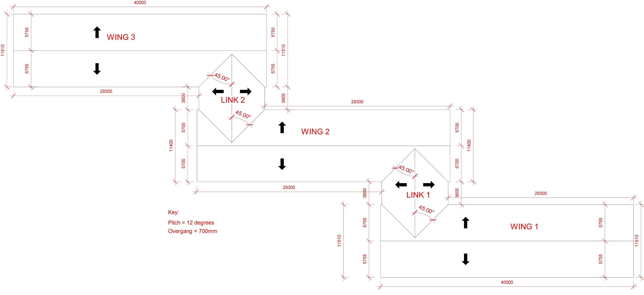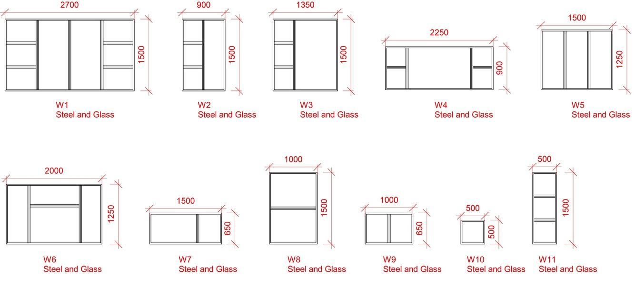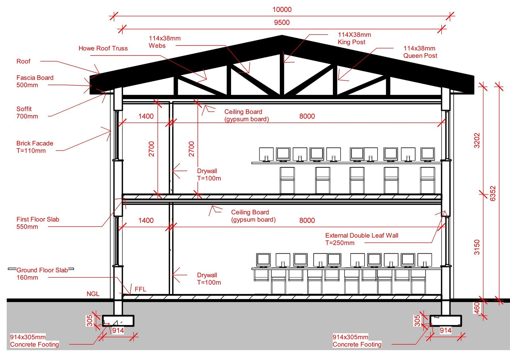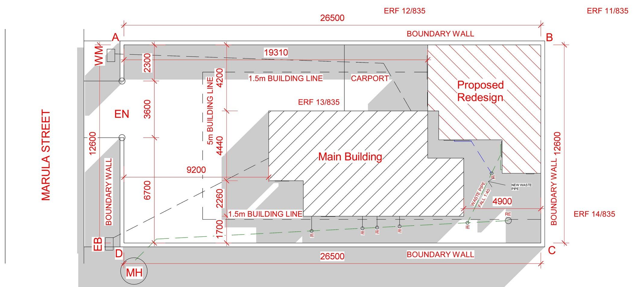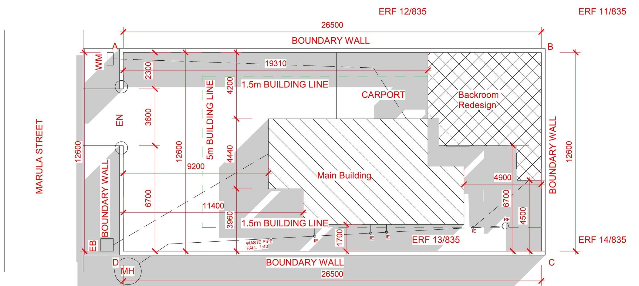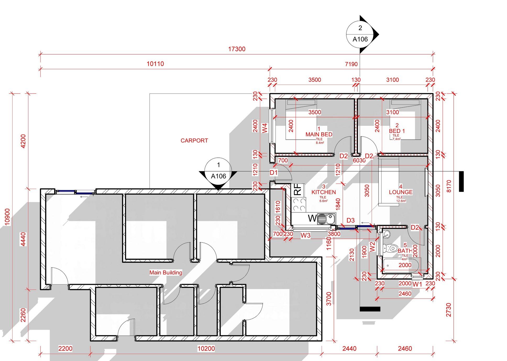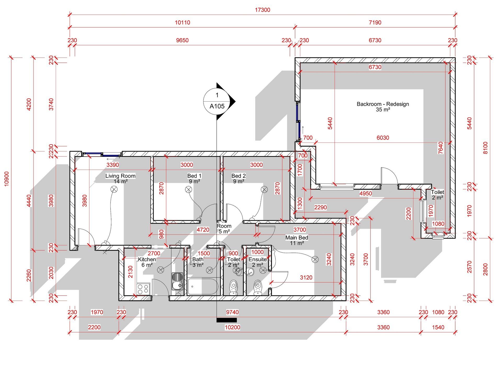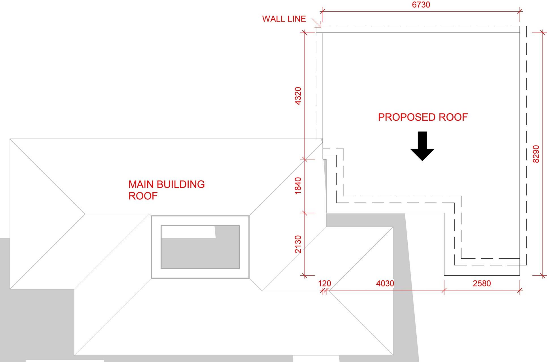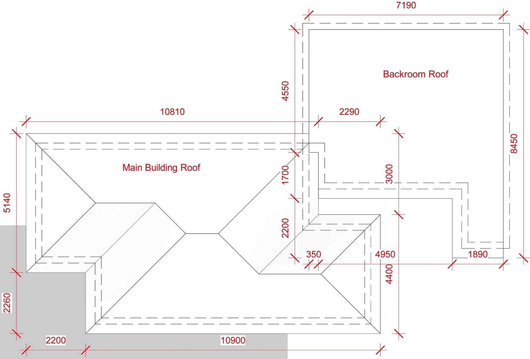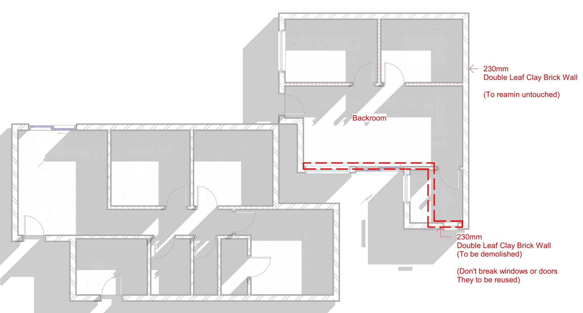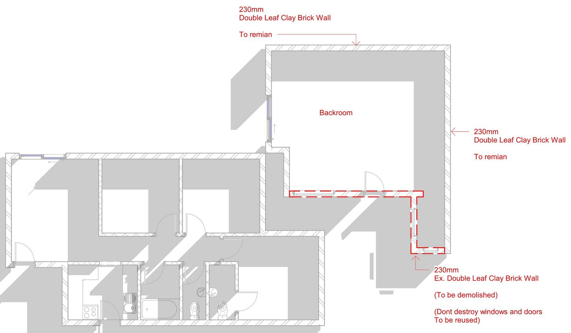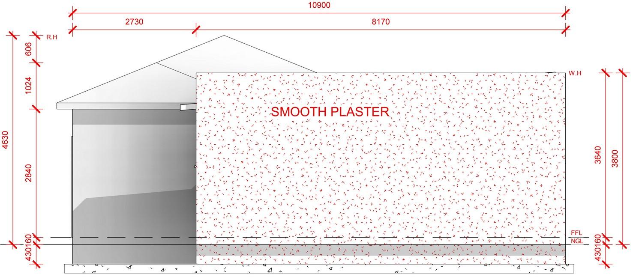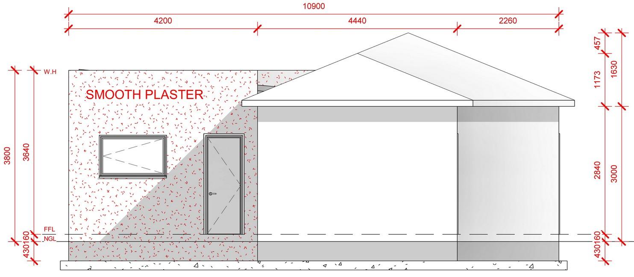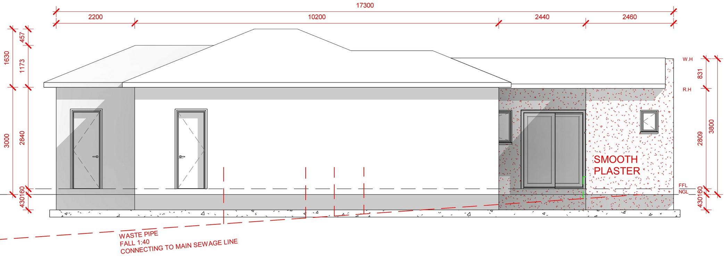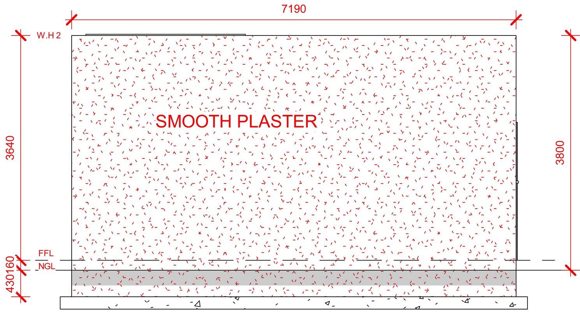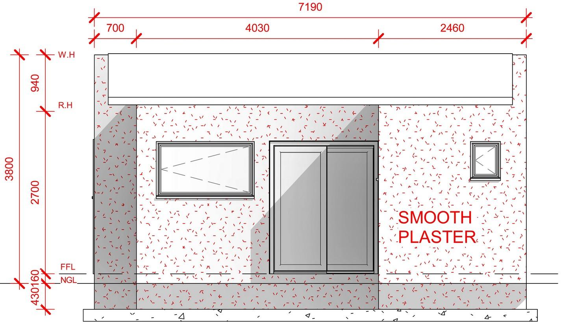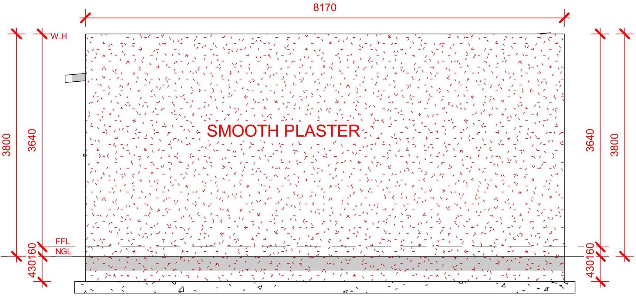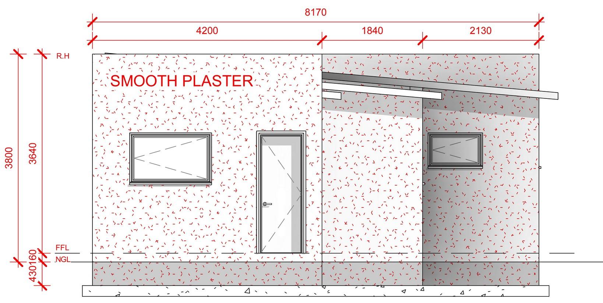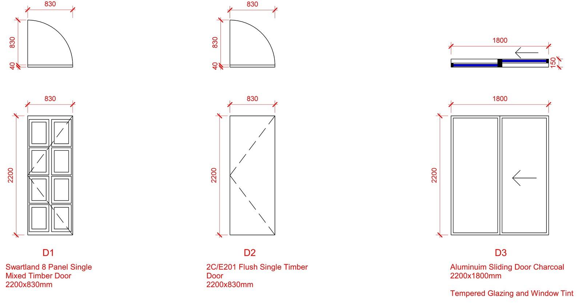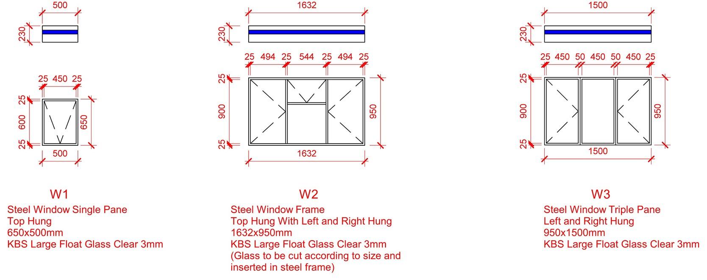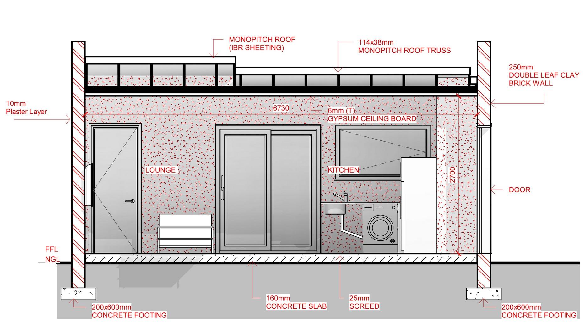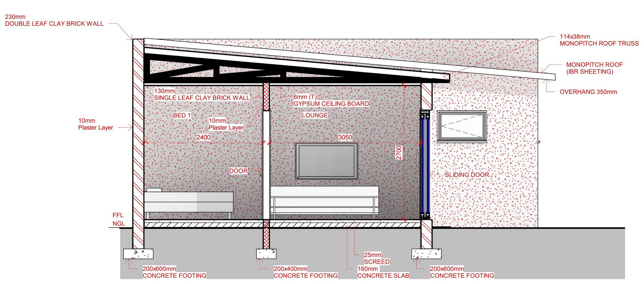My Architectural Portfolio
By Bradford Heath Groves

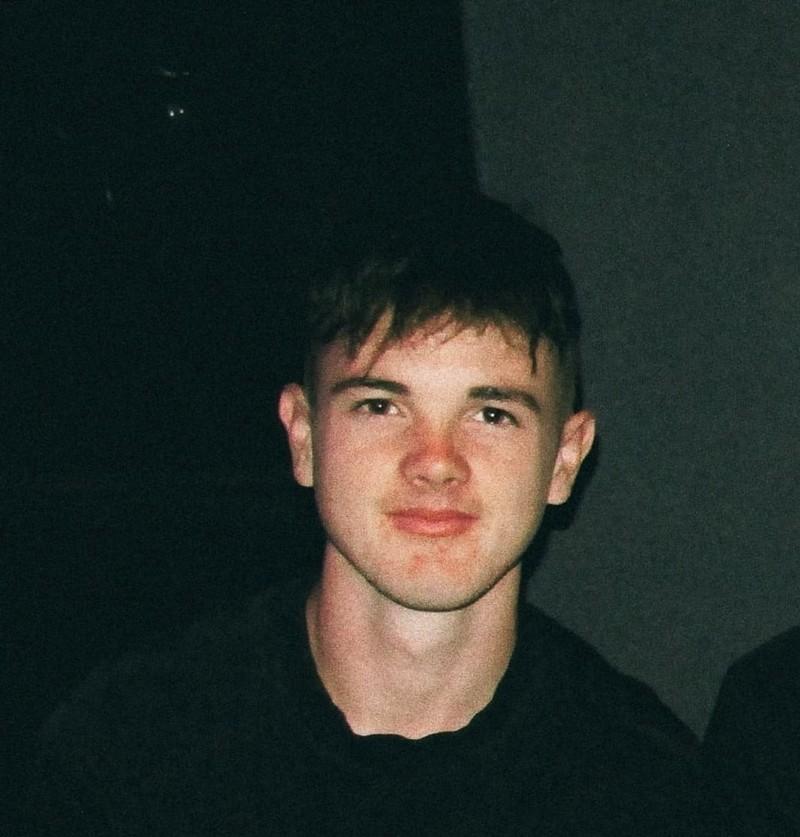
About Me
I am a versatile person who is motivated to work in the global environment of Architecture. Being in my third year of studies, I am now confident and eager to be part of a fast-paced, wellrounded team of architectural technologists, where I can have a role that allows me to enhance my skills and to gain valuable experiences. LinkedIn Profile
Contact



Bradford Heath Groves
bradfordgroves38@gmail.com
0662925287
English (Home)
Afrikaans (Basic)
School Attended
Primary School
Sunnyridge Primary (2012 – 2017)
High School
Edenglen High School (2018 – 2022) Matriculation in 2022
School Achievements Leader
Full Colours
2 Meritorious Mentions
Tertiary Education - Current
African Academy – NQF5 Architecture Technology (January 2023 – December 2023)
African Academy – NQF6 Architecture Technology (January 2024 – December 2025)
Saturdays 8:30 – 13:00
Work Experience
Edenglen High School – Rugby Coach (January 2023 – Current Date Responsible for coaching and training U14/U15 & U/16
rugby boys during their active season and liaison with the Head Of Sports and Parents about fixtures and player documentation.
References
Mr C. Smit - HOS (071 021 9105)
Rugby First Team Captain Skills
Mr G. Dempsey (071 670 9386)
Design of House
PAGE 5 - 9
Design of College
PAGE 10 - 16
Design of Backroom
PAGE 17 - 24

Design Of House
The design of this project had an existing building envelope that needed a building proposal of the internal structure and layout which was to be an open plan kitchen, dining and lounge area, accommodate a full bathroom, three bedrooms and one master bedroom with a single garage with the external façade of the building being face brick.

