Juan Miguel
GUEVARRA
2020-2023
UnderGraduatePORTFOLIO
Selected Works
I am Juan Miguel Guevarra, a graduate student from Technological Institute of the Philippines- Manila with a degree in BS Architecture. I always seek for knowledge and improvement to hone my skills as an aspiring Architect. With my experience, I'll continue on pursuing my life objective in the field of architecture, and achieve for betterment.
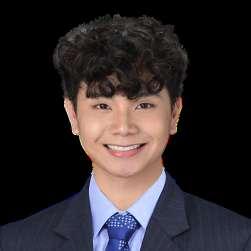
I am always passionate about giving back to the community through Architecture. I took Environmental Planning as specialization course as I firmly believes that architecture should be fun and give life to the community.
About me
Contact Email Behance Instagram
+63-932-403-8325
huanmigelgibara@gmail.com
behance.net/juanmiguevarr1
instagram.com/cid.visualization/
CDBArchitects:ArchitectureIntern

September2021-October2021
DepartmentStudentCouncil:President
SY2020-2021
DepartmentStudentCouncil:Treasurer
SY2019-2020
UAPSA-TIPManilaChapter:Mentee
SY2018-2019
NavotasCityHospital:HRDepartment
SpecialProgramforEmploymentofStudents

SY2018-2019
BestCapstoneAward2023:ArchitecturalDesign9



Top6
May11,2023
BestCapstoneAward2023:ArchitecturalDesign10



Top8
May11,2023
WorldBexProjetoDesignCompetition2022
GrandWinner
September03,2022
ArchiNEXt:HCGYoungDesigner'sAwardCompetition
Top32-Semi-Finalists
March18,2022
TABLE OF CONTENTS
9.9
ENVISAGE:
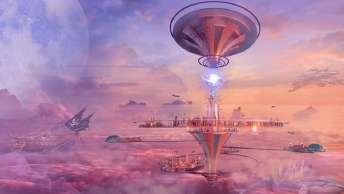
Esports Arena and Extended Reality Game Center
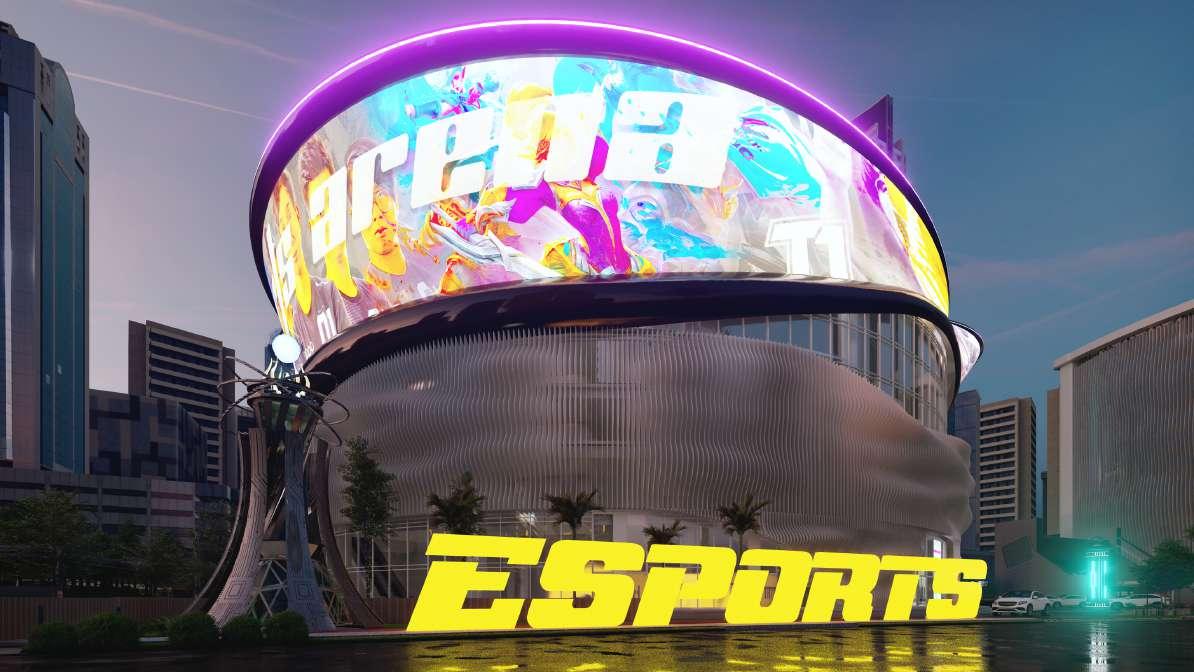

Envisage is an Esports Arena located in BGC, Taguig that comprises of 3 major buildings with a total of 2.6 hectares in lot area.
Watch Add to List
Type: Commercial Building
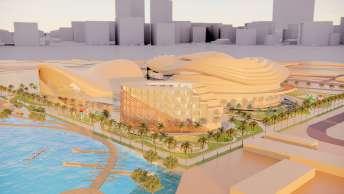
Location: Block 56, 57, 58 BGC, Taguig City
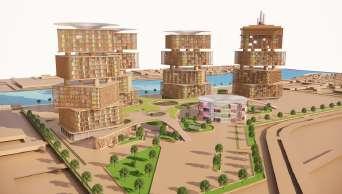
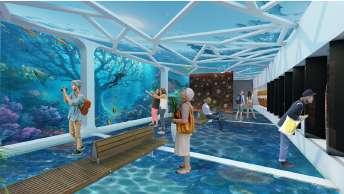
Designer: Miguel Guevarra
Selected Works
OVERVIEW PROJECT LISTS MORE LIKE THIS DETAILS
The proposed project is a tribute to all Filipino Esports Athletes who waved the Philippine flag and became an inspiration to all Esports enthusiasts/ gamers. ENVISAGE is an Esports Arena and Extended Reality Game Center which consists of 3 major buildings: the Esports Arena Building, Lodging and Bootcamp Building, and Extended Reality Game Center Building. The project is located in Bonifacio Global City, Taguig City, Philippines, with a total lot area of 2.6 hectares. The project consists of major spaces such as Esports Tournaments, PC-Based Bootcamp, Mobile-Based Bootcamp, Esports Lodging Facilities,
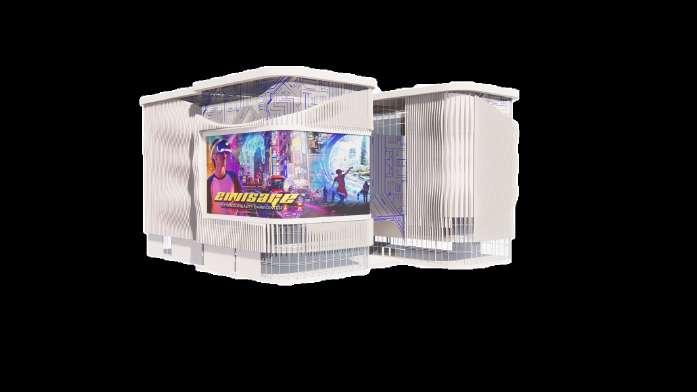
ENVISAGE: Esports Arena and Extended Reality Game Center
ArchitecturalThesisProposal
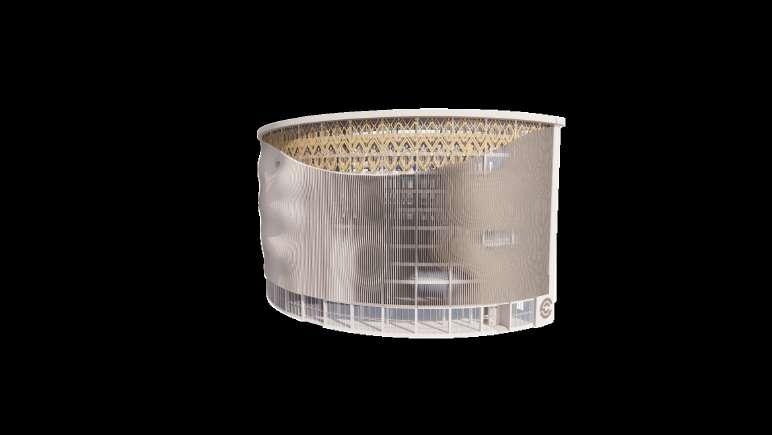
CommercialDevelopment
AutoCad/SketchUp/Lumion/Enscape/Photoshop
Virtual Reality Game Center, Augmented Reality Museum, Cyber Zone, and Start-Up Tech Offices.
The problem is the "untapped economic opportunities", wherein if we compare the Esports revenue of the Philippines to other countries, we are lagging behind. To be able to tap the Economic Opportunities, here's the proposal: A 2,500-seating capacity Esports Arena with Extended Reality Game Center, and 300 Esports Lodging and 120 Training Bootcamps.
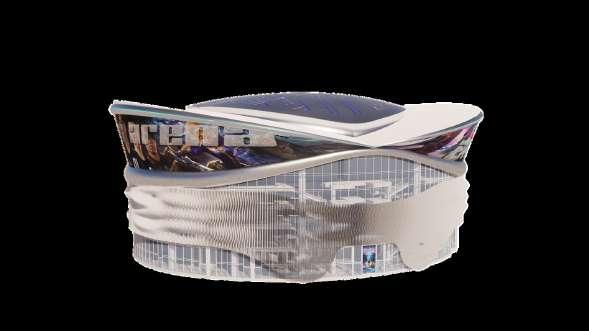
ENVISAGE ENVISAGE ENVISAGE
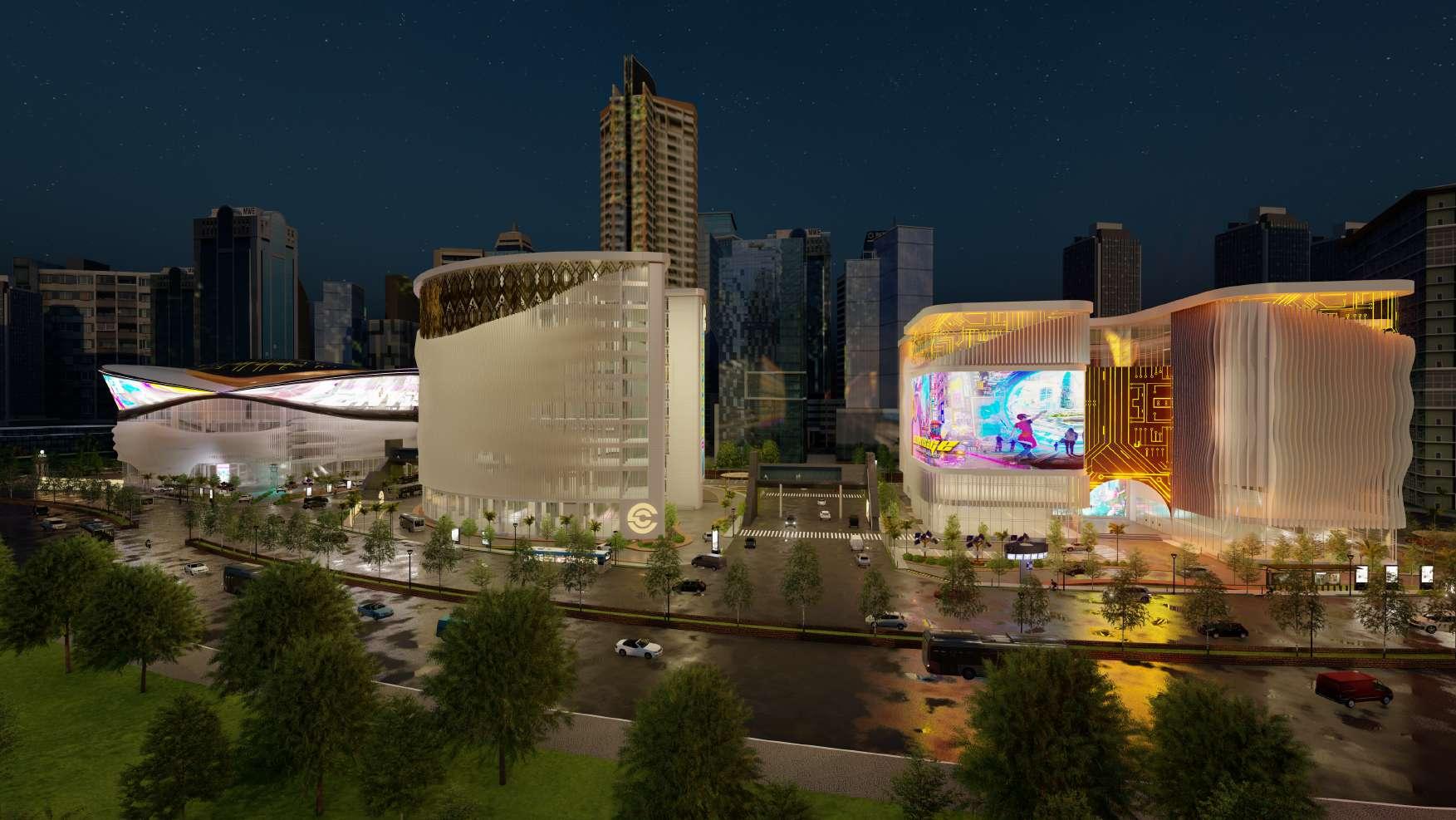
Legends: Legends:
LandUse PlanMap


The Philippines is among the countries that are active and good in online games. However, despite of being one of the countries known for having top players, we are still lagging behind regarding tapping the economic opportunitiesoftheesportsindustry.
Located in the central business district of Taguig City, Bonifacio Global City with a total of 26,273 sqm lot size which makes it a top place for catering large tournament events. The main objective of the project is to design a spaceforgrowingdemandofPhilippinegamingindustry

Site Climate Quadrant
The climate quadrant shows that the Quadrant A and B is ideal location for Esports Arena since it is adjacent to public parking and has a god access for private users. While the Quadrant C and D is ideal for ExtendedRealityGameParksinceitisthemostsuitableinallocatingthe technologies away from the sunlight. Moreover, it is the closest area from electronic waste. Lastly, the Quadrant E and F is an ideal location for hotel and boot camp since it is adjacent to residential buildings, and is away from esports arena that could disrupt the residences during tournament.







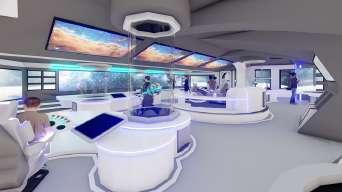


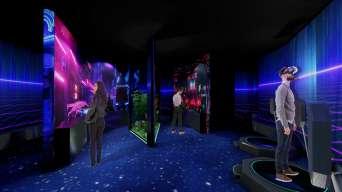
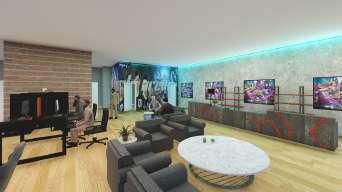


The project is a development of metaverse world where players around the world can gather and seek adventure. The metaverse is a virtual, interconnected, and immersive digital universe that encompasses various virtual worlds, augmented reality spaces, and online communities. It goes beyond individual virtual reality experiences and creates a shared, persistent, and multi-dimensional space where users can interact, socialize, and engage with eachotheranddigitalcontent.
The metaverse often involves elements like virtual reality, augmented reality, blockchain technology, artificialintelligence,anduser-generatedcontent, providing a diverse range of experiences, from gaming and entertainment to education, commerce, and social interactions. It aims to blur the boundaries between the physical and digital worlds, enabling seamless integration and collaboration across different platforms and devices
The metaverse world consists of various games accessible through a portal. It is an extension of the Physical World (ENVISAGE: Esports Arena) that can be accessed through digital devices such as VR Glasses, Occulus, etc. The ENVISAGE serves as a physical world to support the metaverse world of the R.E.A.L.M, it allows players from Extended Reality Game Center of the ENVISAGE to explore an immersive game experience through advancedigitaltechnologies.

R.E.A.L.M
Re-Envisioning Esports in Alternate Land of Metaverse
VR World of ENVISAGE Esorts Arena
Architectural Design 8 Proposal
Metaverse Worls
AutoCad/ SketchUP/ Enscape/ Lumion/ Photoshop
Re-envisioning Esports in Alternate Land of Metaverse

Death Game SDP



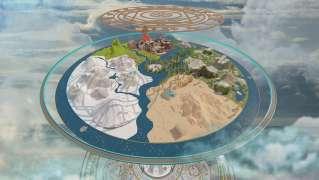
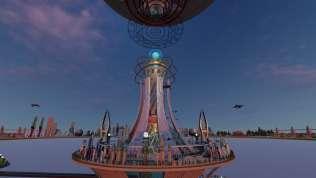

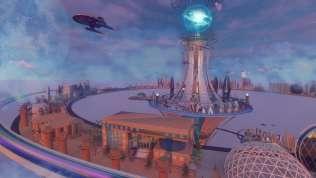
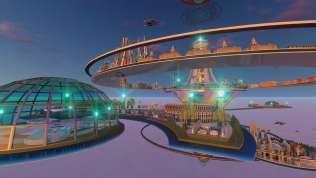



Re-envisioning Esports in Alternate Land of Metaverse
R.E.A.L.M
Re-Envisioning Esports in Alternate Land of Metaverse



VR World of ENVISAGE Esorts Arena Architectural Design 8 Proposal Metaverse Worls

TThe project is for them to enhance and hone their skills better through providing multifunctional sports facilities to accommodate several types of sport that most Filipinos are taking part in. With this, the project KAYU is proposed as a Multifunctional Sports Arena that canbethesecondhomeofFilipinoAthletes.Itwas inspired by the Tagalog words “Kayumanggi” that pertains to the skin complexion of Filipinos and “Tayo” which means “Us”, this is to embody the symbolismthatFilipinosareresilientandnoteasily swayed by difficulties, where they can fight for the country and raise the Philippine flag with courage, strength, and determination. The project will cater to 5,000 seating capacity that can be used for training athletes for the Olympics or used for Multifunctional Events for Sports. Located at 1455, Argonaut Highway, Subic Freeport Zone, Zambales,Philippines.

The project location was chosen specifically because Subic it is easily accessible from the Ninoy Aquino International Airport and serves as the second-best choice in developing a facility that will host sports and other events because it is a leading tourist destination in the country and is known as a go-to place for national and international sporting events as it provides a good opportunity that will attract commercial and the freeport stakeholders’ interest. It is deemed fit and appropriate to build a safe zone to cater to aspiring athletes that will assure a better paradigminthepost-pandemicera



The Project is located along Argonaut Hwy, Subic Bay Freeport Zone, 2222, it was chosen specifically because Subic it is easily accessible from the Ninoy Aquino International Airport and serves as the second-best choice indevelopingafacilitythatwillhostsports

Sports Facilities & 5,000 seating stadium

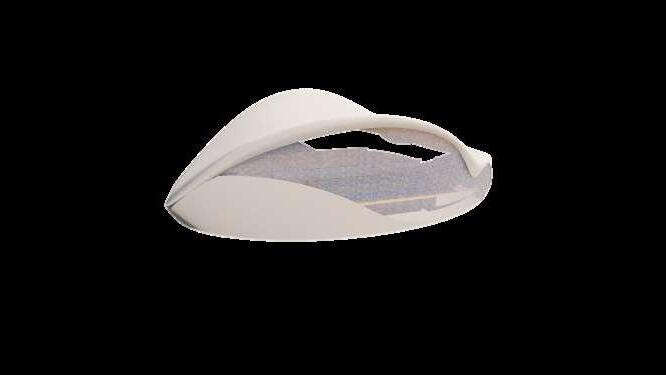


Modular Dormitory Units
Building Performance
Each unit of Dormitory was designed to float if a Tsunami or Storm Surge occur around the location of the site.
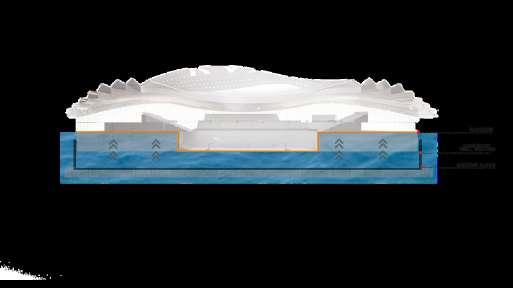
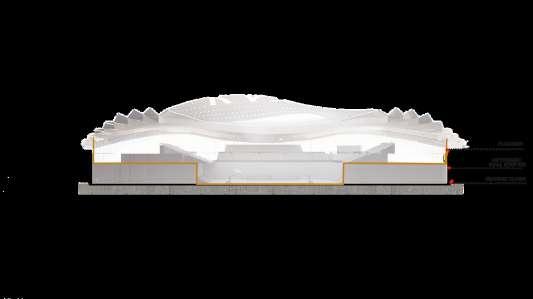
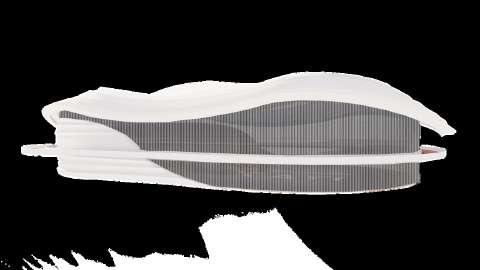
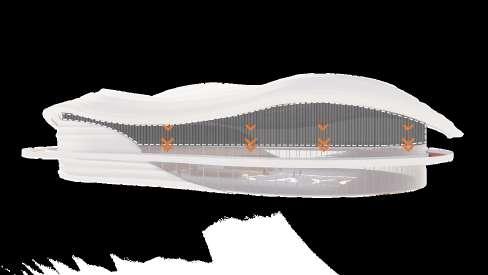
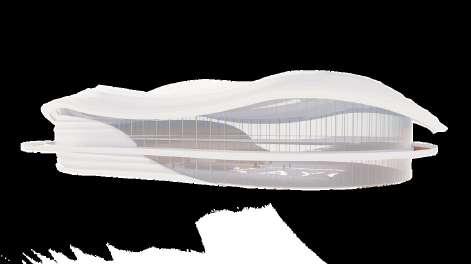
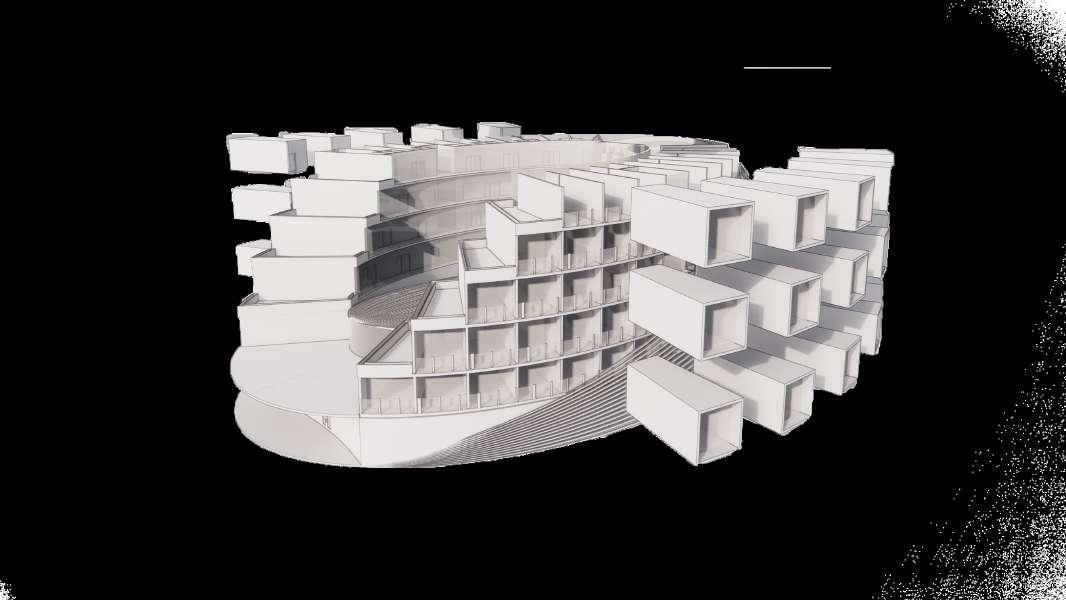
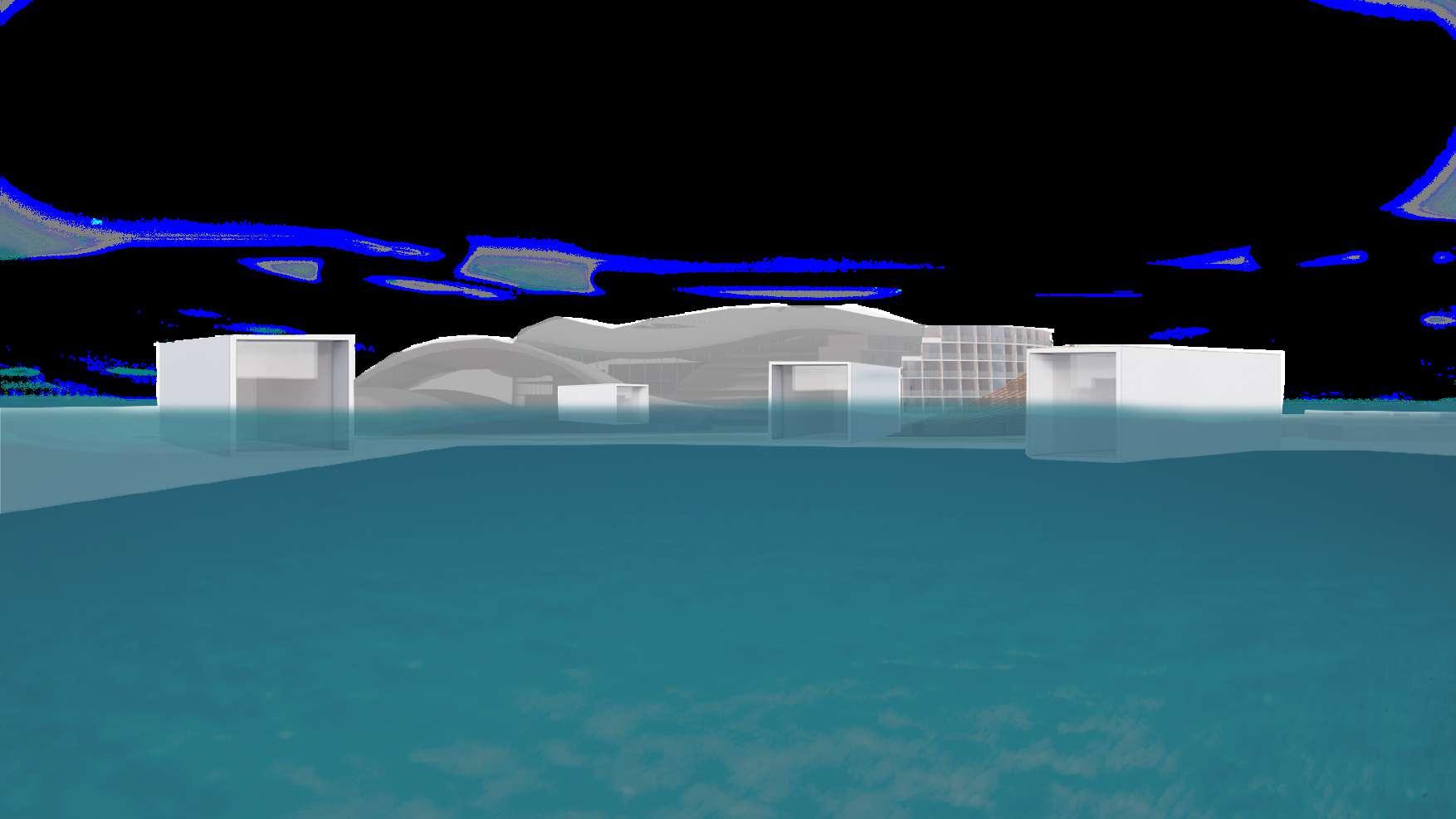
While the Exterior of the stadium is powered by a technology that allows the walls to close in case of emergency. The Automatic Wall shutter is built to withstand flooding and prevent ashfall penetration during euption.
The Arena is also convertible to evacuation in case of emergency. Part of the Arena serves as an amphibious floating evacuation area, at the same time the exterior wall is an automatic wall shutter.
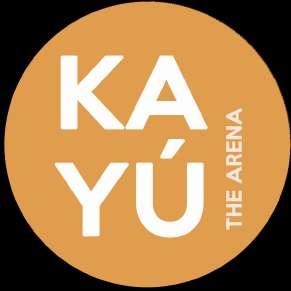
MAIN STADIUM ARENA
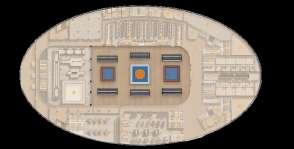
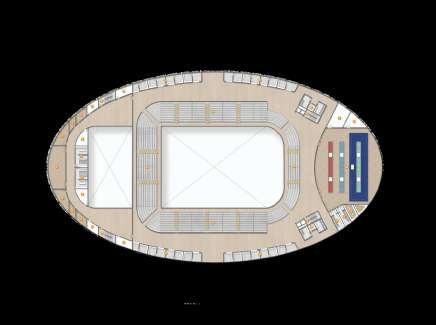
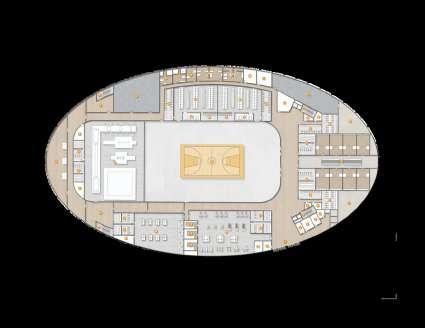
GROUNDFLOORCONVERTIBLE
VOLLEYBALLCONVERTIBLE BOXINGCONVERTIBLE MARTIALARTSCONVERTIBLE
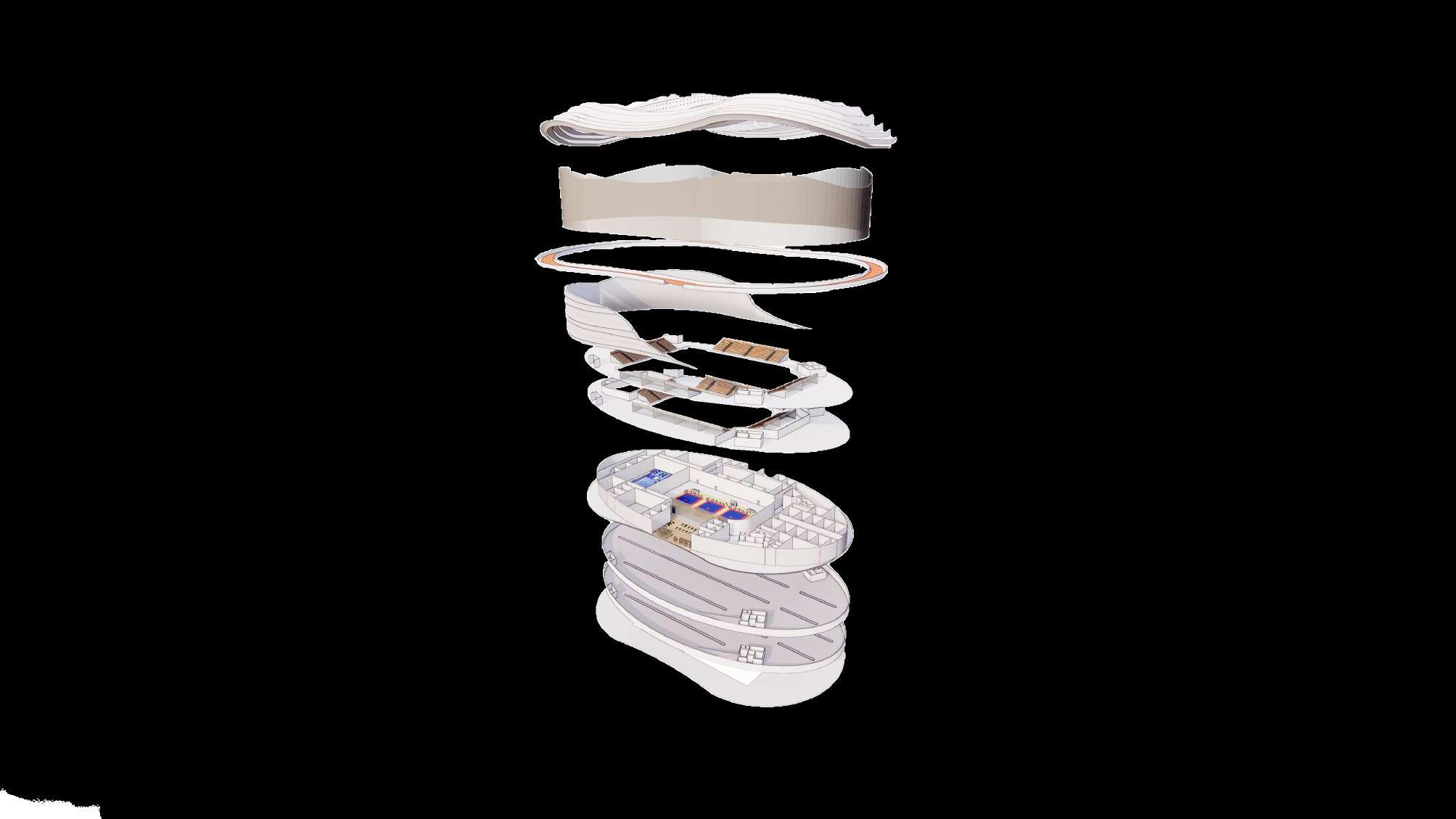
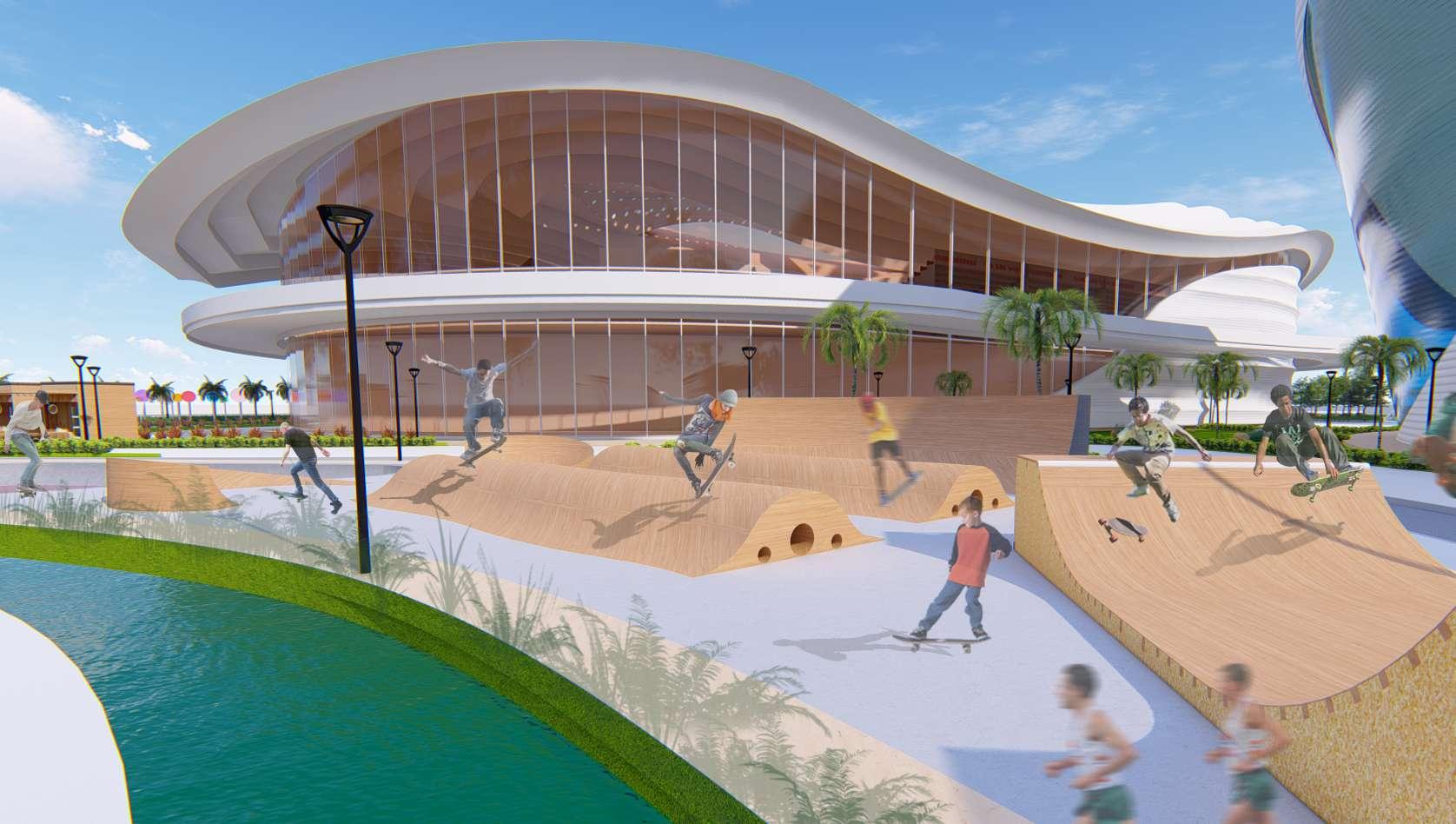


Olympic Pool Stadium Indoor Training Facilities
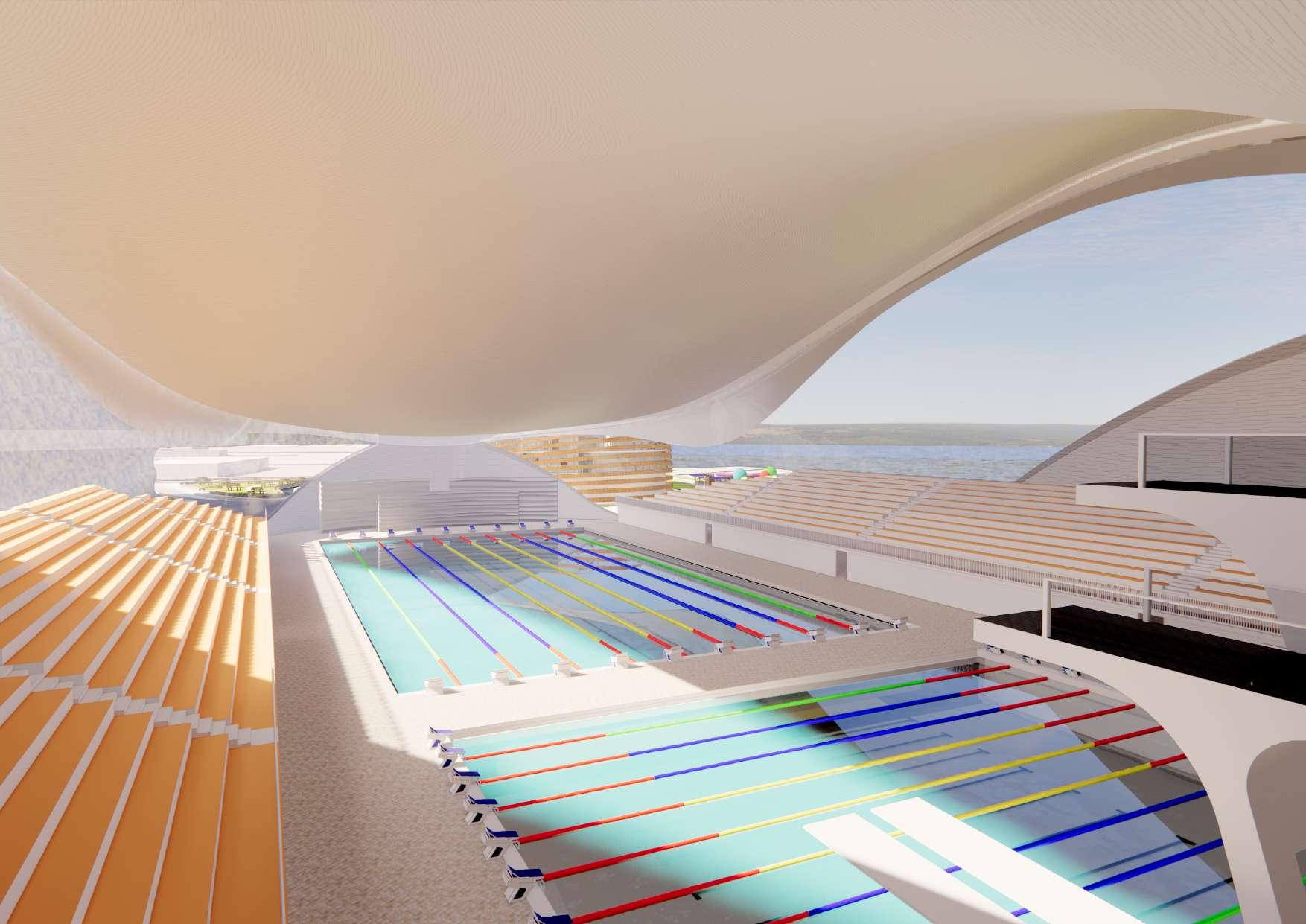
The concept of the project is derived from the historical feature of Subic as a former US Naval Base where it served as a major ty It or or a ht to ne s
and equipment, where they can rest and unwind during their training period, and also provide spaces for sports that are not usually given enough attention before. The designers believe that through the project that we envision, we can support our fellow Filipino athletes in overcoming the hurdles that they may face on their journeyinrepresentingourcountry.
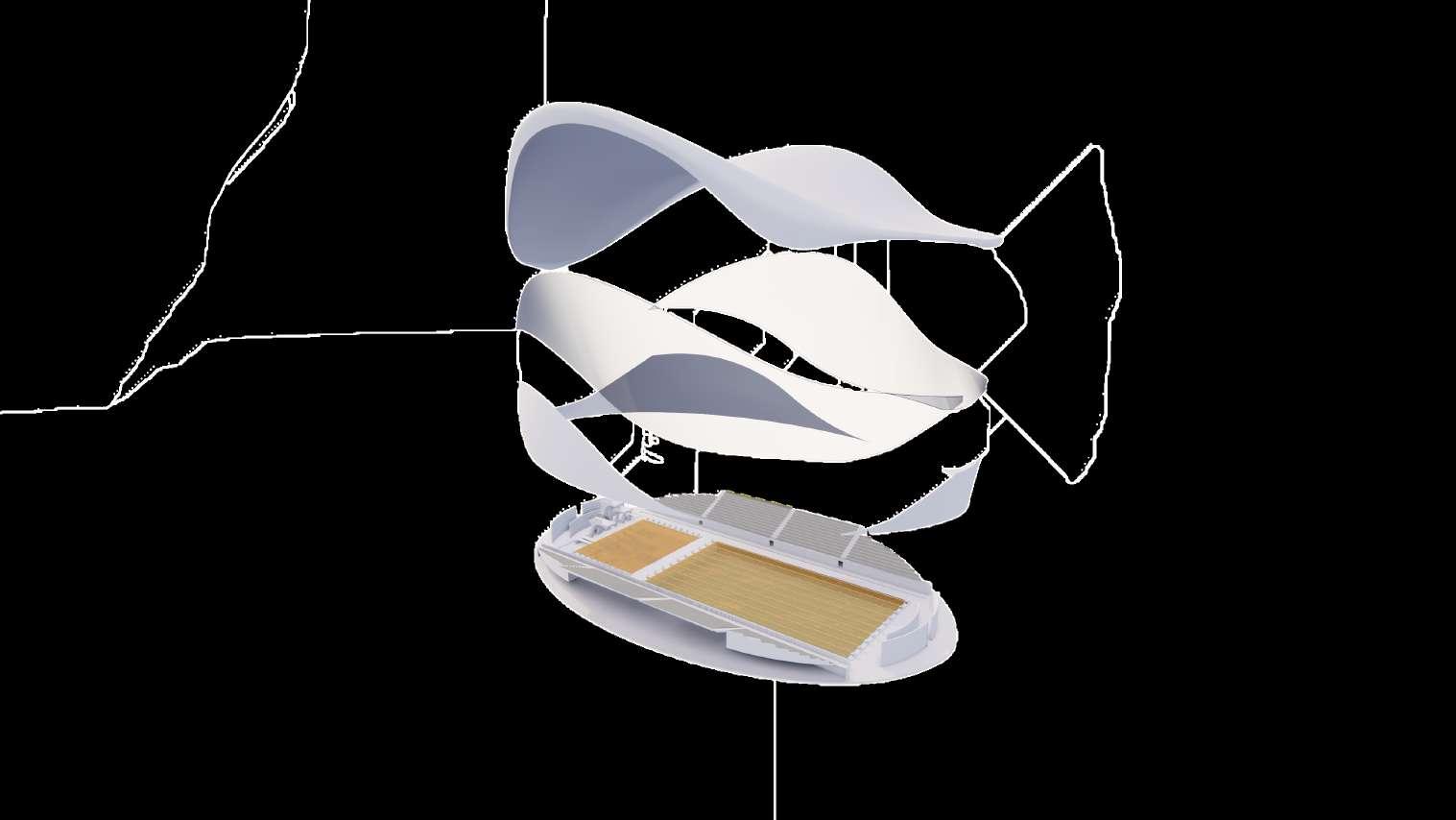
K A Y Ú K A Y Ú K A Y Ú
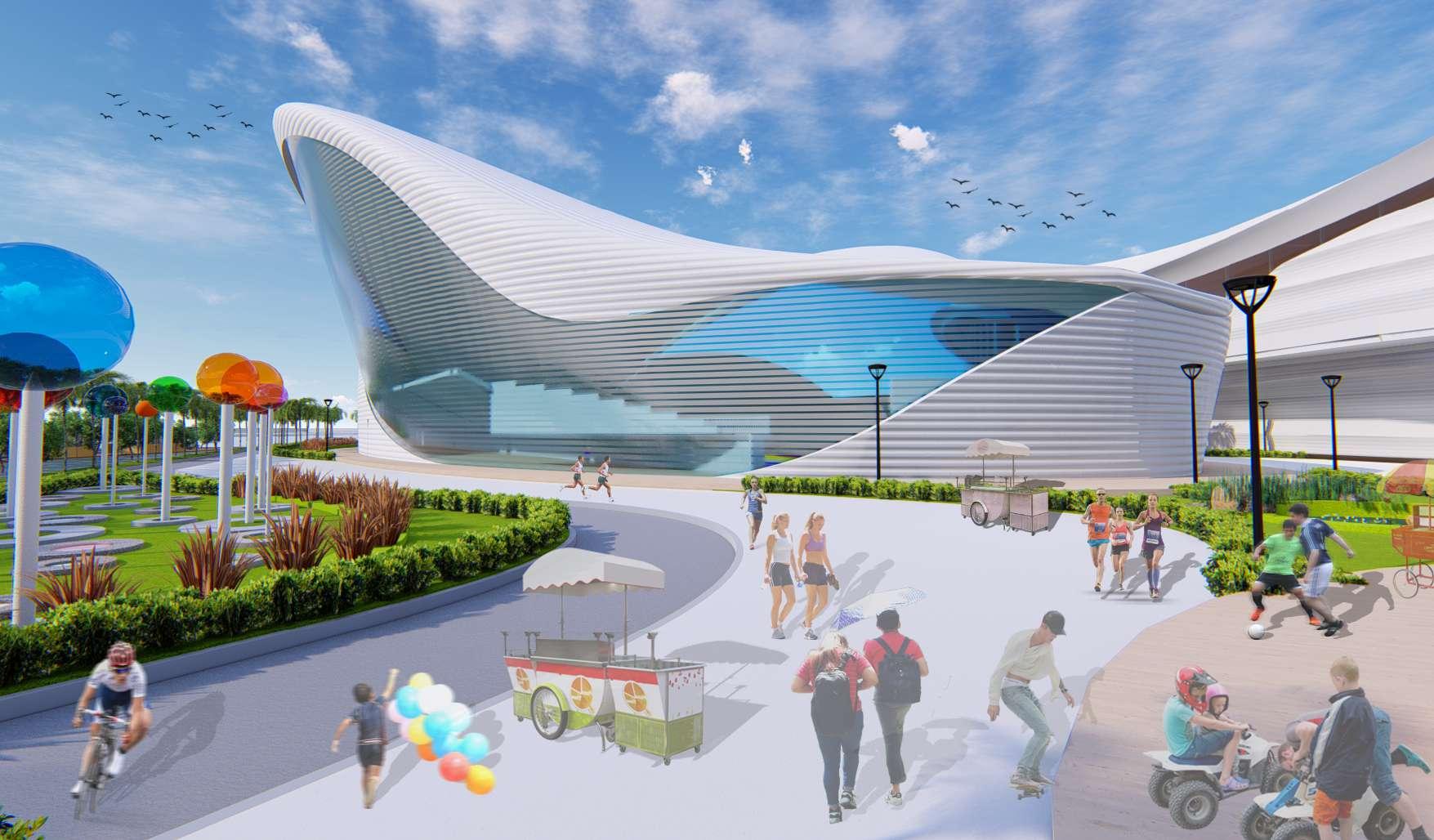


Through architecture, we can pave the way for them to have a better chance of raising our flag. Since Subic Bay Free Port Zone is suitable for development and the special economic zone is also adjacent to a body of water the building inspiration was based on ‘Clam’ which is a type of sea creature with a shell in two parts that can close together tightly. The clam feature was incorporated in the façade of the arena,mimickingtheclamshelltexture

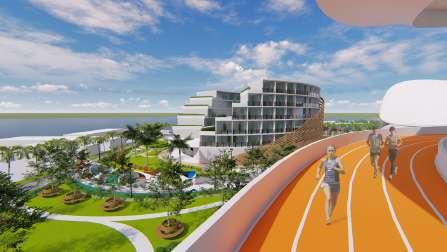
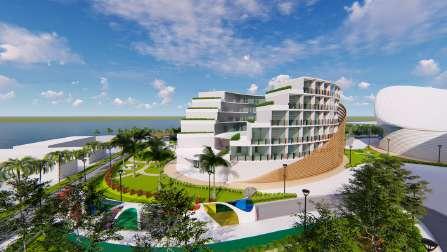
and formation pattern to the roof to give characteristics to the development and a skylight pattern inspired by the carbonate calcium atoms which is a clamshell material. Combining with building technologies and add-up features is the solar lamp that is situated around the facility, kinetic pavement, greywater system, and the like to accumulate enough energy to help sustain the development.
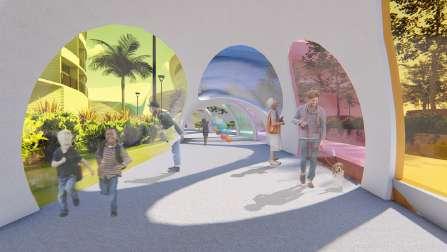
stropS Sic enceWing/Dormitory


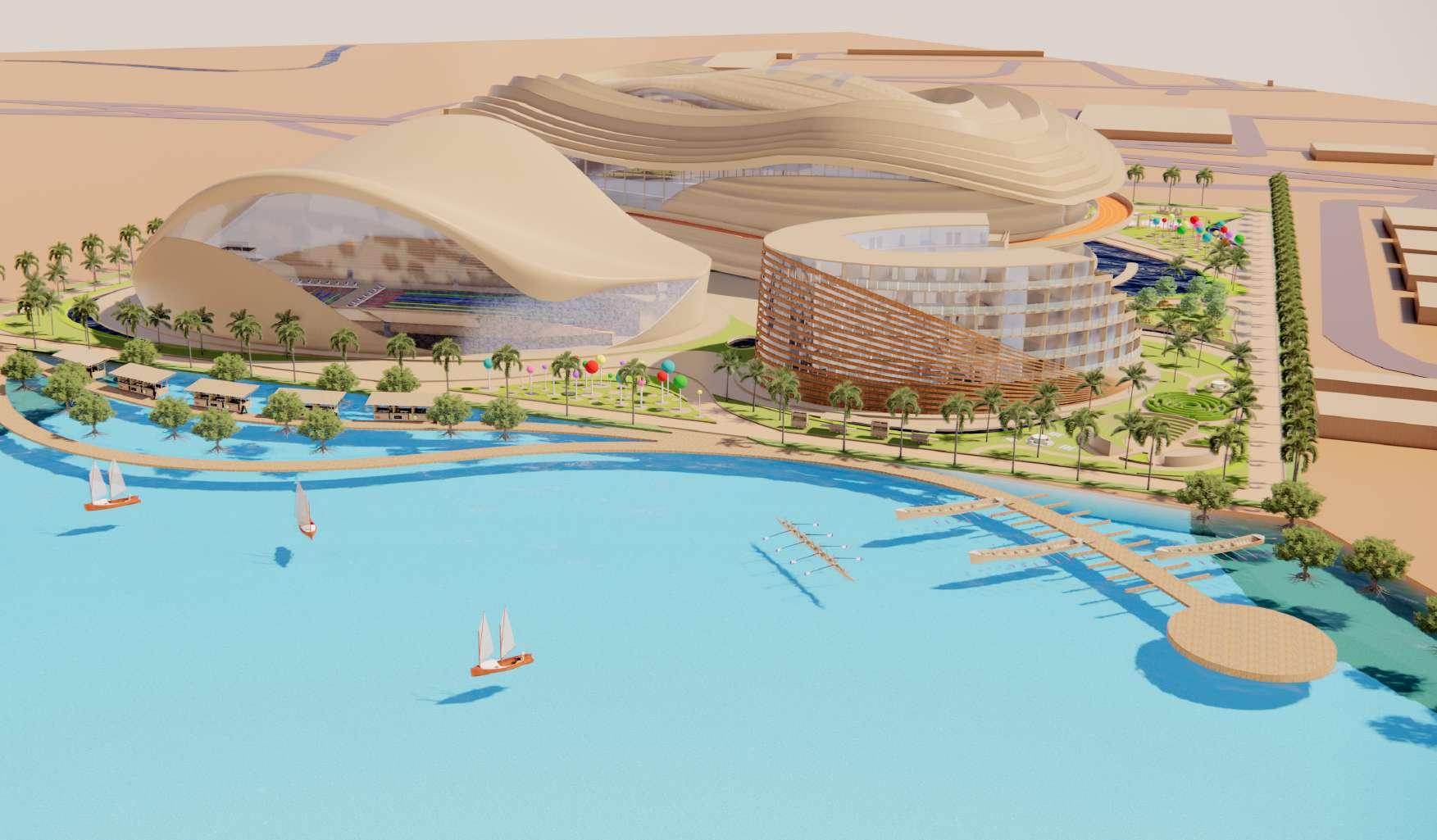
KAINAYAHAN
Marine Eco- Tourism Resort and Underwater Marine Museum
KAINAYAHAN is an underwater marine museum with a land-base resort that promotes the life, culture, and, tradition of the Tagbanua tribe located in the Central area of Palawan where most of the Tagbanua people can be found. The Aborlan, Palawan was notable for its Seven-line Coral Reefs with an impressive Marine Protected Area which stimulates the idea of the general concept of the project. Integrating the culture of the Tribe with facilities that cater to the enrichment of their history through Cultural Park, Convention Center, Learning Hub, Basketry makingand,Underwatermarinemuseum.
The designer incorporated the Coral Reefs as the Design Concept of the resort which symbolizes growth, life, diversity and, home for Marine animals. By providing a connection to a building above the land and structure underwater, it aims to bring the tourists an innovative dimension of Filipino Architecture where they can experience a high-quality service and provide a nostalgic ambianceineverysuite.
Like the Coral Reefs, it needs species to stay alive and to create life, the project aims to provide livelihood and raised awareness about Tagbanuan Tribe and the life beyond the water to combat the relentless negative impact of human activity on marine habitat. Jointly with the marine life in Palawan and the tradition of the Tagbanua Tribe willstayaliveandneverforgotten.
KAINAYAHAN
Marine Ecotourism Resort and Underwater Museum Exhibiting Aquatic Wildlife and Amenities for Learning Pelagic Natural Habitat
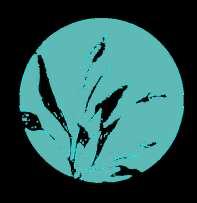
ArchiNEXT 2022
Aporawan, Aborlan Palawan AutoCad/ SketchUP/ Enscape/ Lumion/ Photoshop
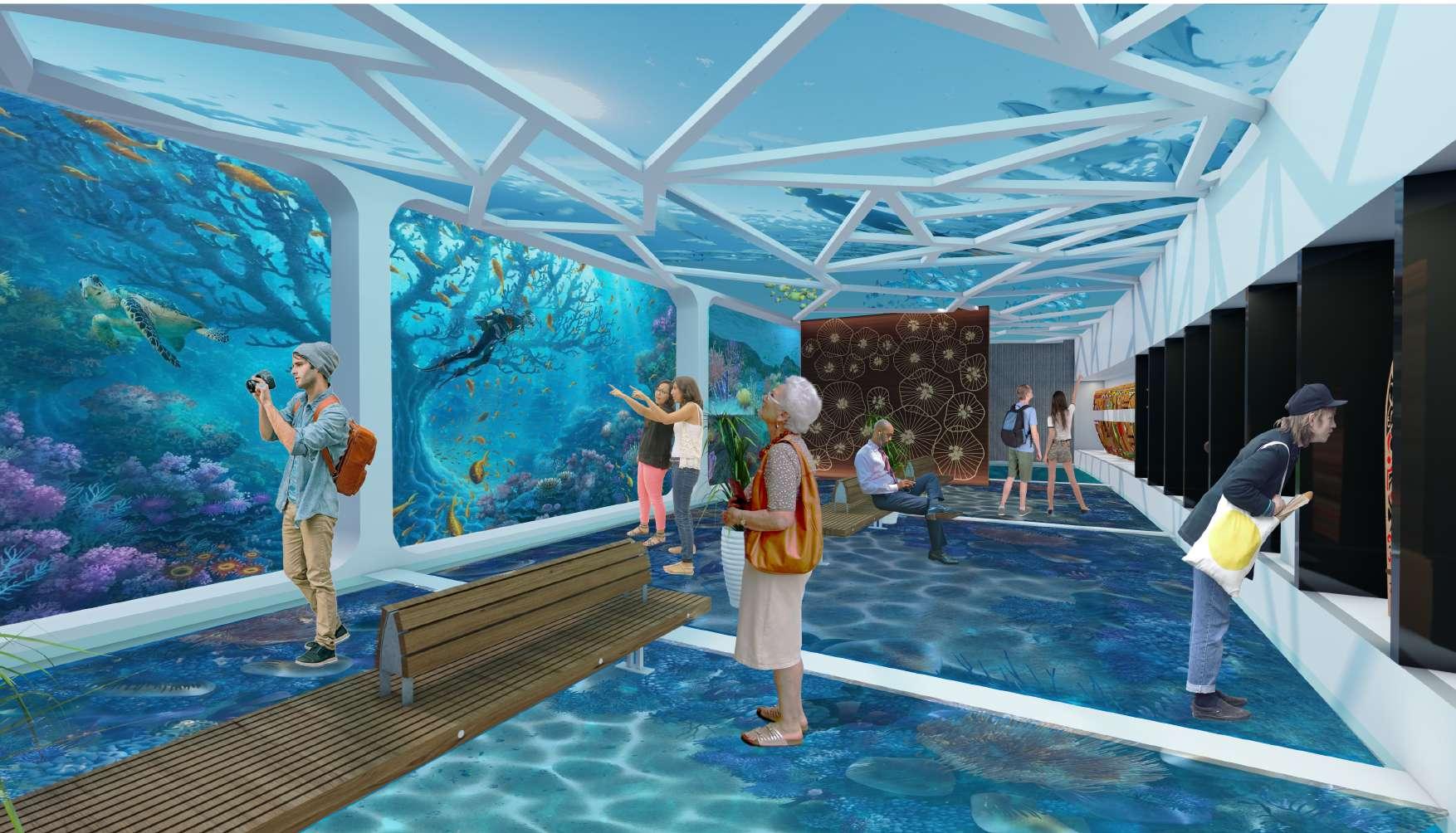
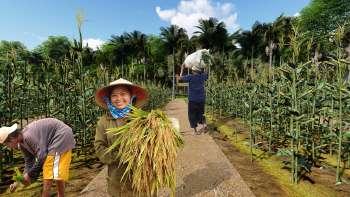
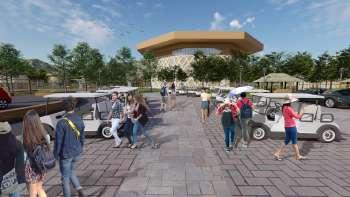
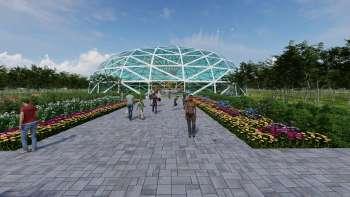
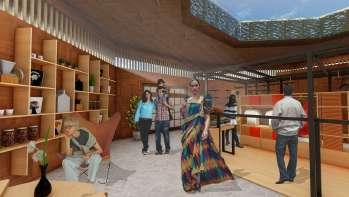
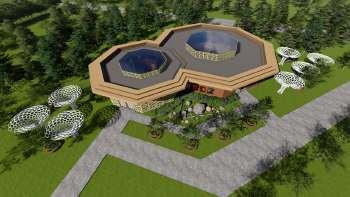
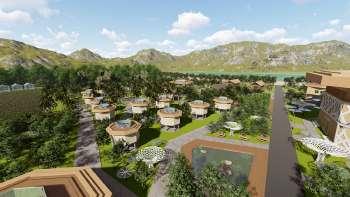
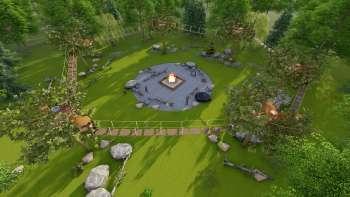
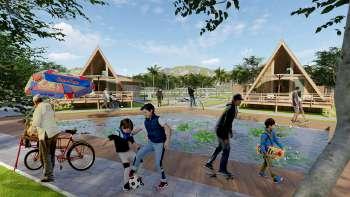
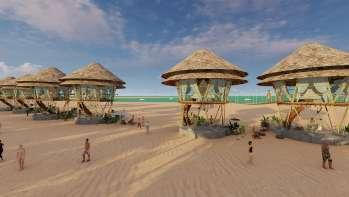
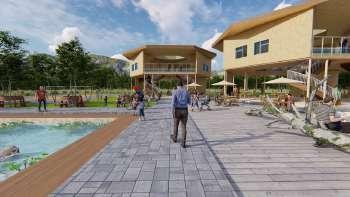
KAINAYAHAN
MarineEcotourismResortandUnderwater MuseumExhibitingAquaticWildlifeand AmenitiesforLearningPelagicNaturalHabitat



FloatingCulturalParkand UnderwaterMarineMuseum
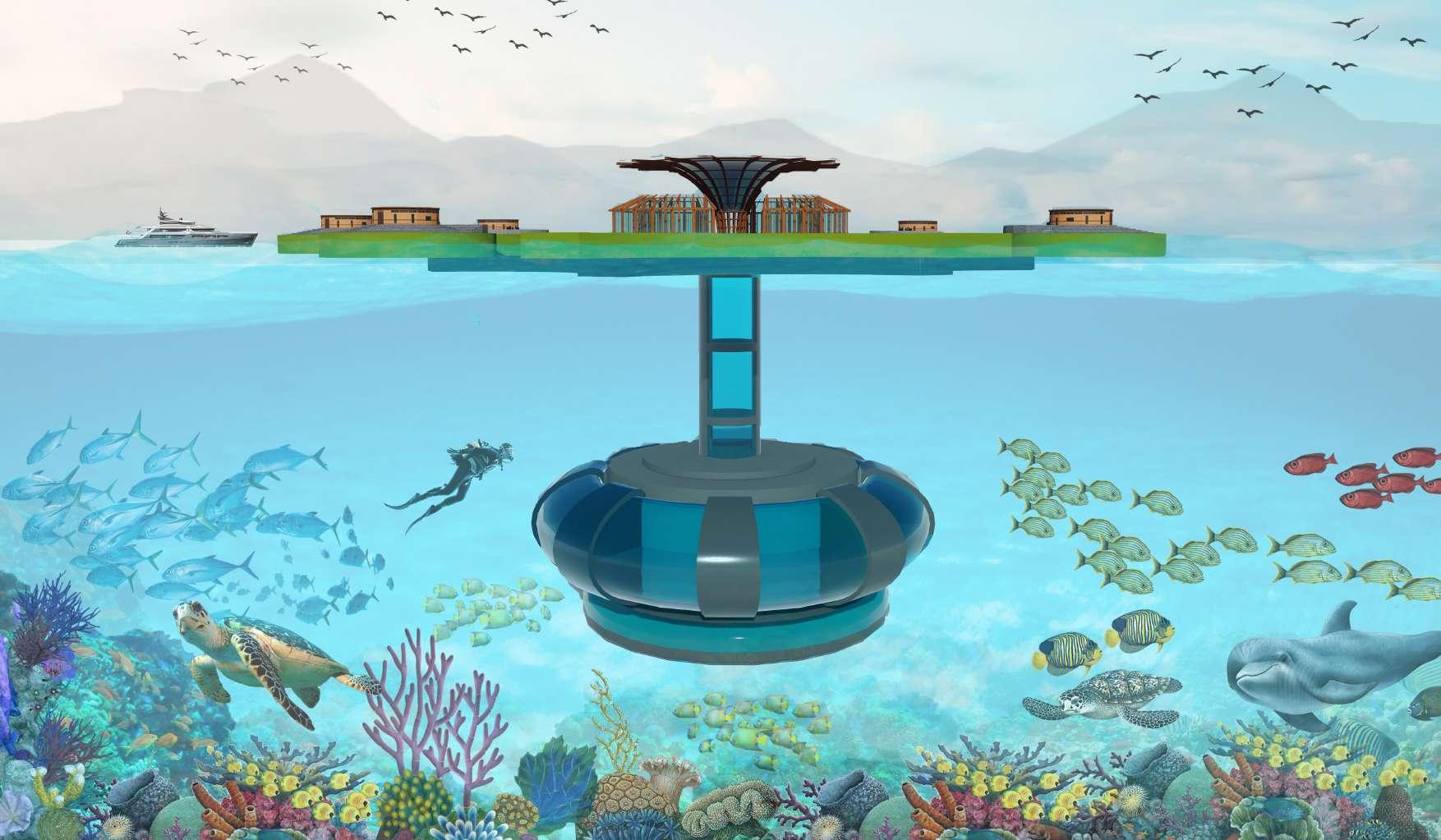 KAINAYAHAN
KAINAYAHAN
Cultural Park & Underwater Marine Museum
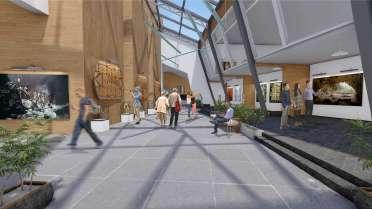
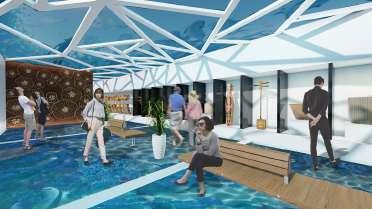
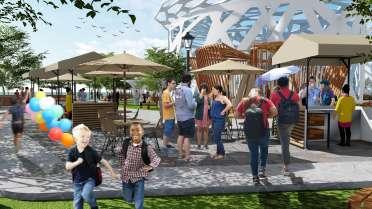
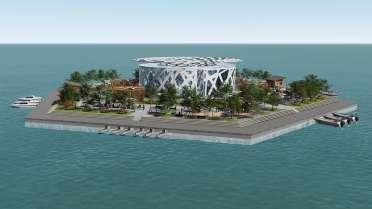
Few kilometers away from the shore
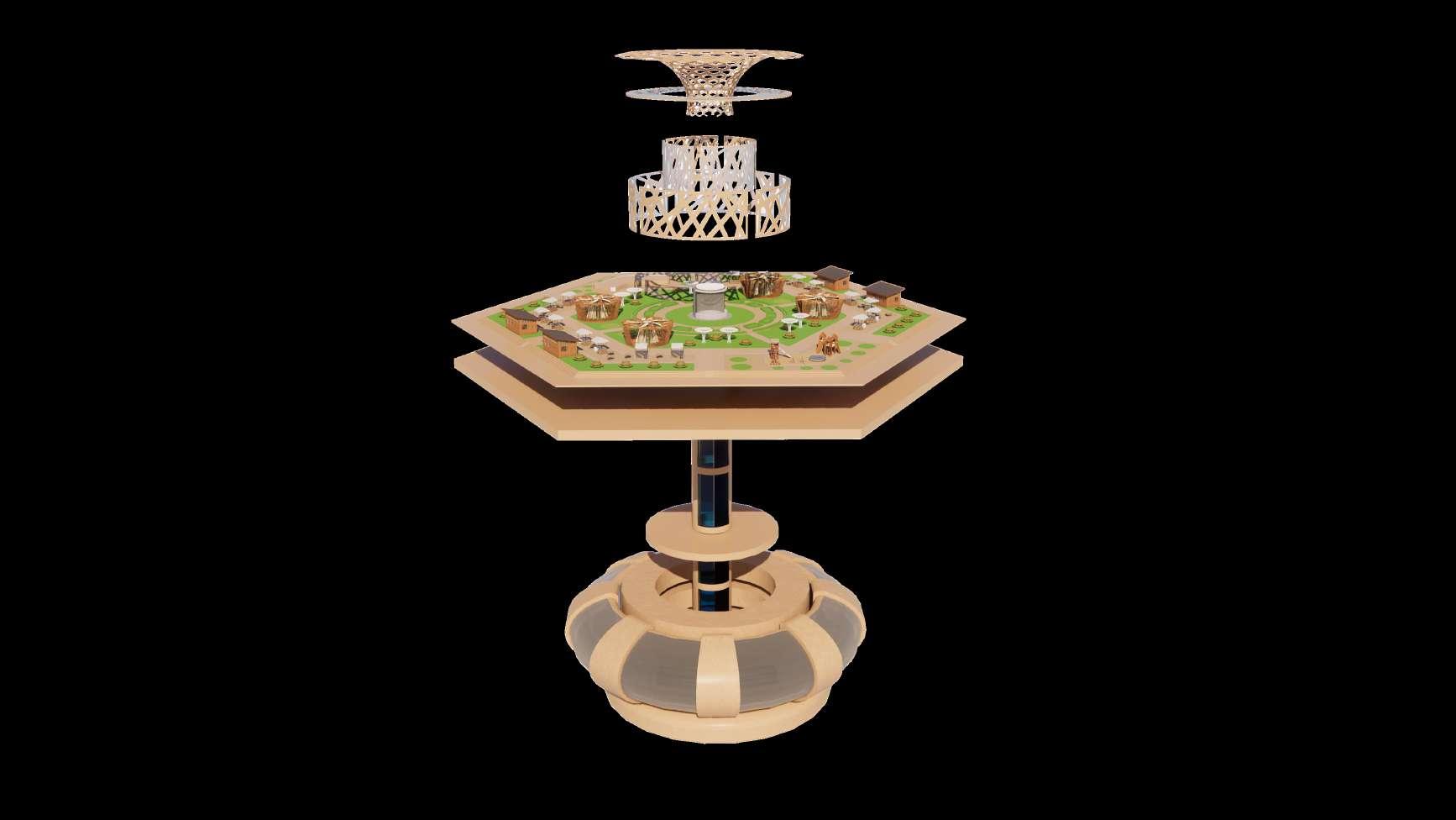
BANYUHAY
A vertical community with an agricultural livelihood and a safe haven for impoverished households.
BANYUHAY is a Filipino word that means metamorphosis. As the name suggests, Banyuhay is a partner in transforming the lives of those who hope to achieve ginhawa ng buhay be it economic mobility and stability, health and well-being, or a comfortable and meaningful livelihood. Designed as an open-membership venture, Banyuhay's goal is to pool the passion of human resources and to unite in promotingtransformationtoasmanyaspossible.
The concept of the building is derived from the idea of the project title itself, "banyuhay" meaning metamorphosis, which symbolizes growth and equal opportunities that can uplift the lives of underlying families in the area. The designers incorporated the cell as its building concept, as the cell is the building block of life, which also symbolizes hope and transformation. The form providesastructureforthebuildingtocreatespace that carries out specialized functions. By connecting the buildings to one another, it aims to bring the community as a whole through agriculture and other livelihoods. Like cells that need to connect in order to create life, the project is also designed to promote camaraderie and inclusivity by having its residents work hand in hand for it to function and uplift one's life together as a community.
B A N Y
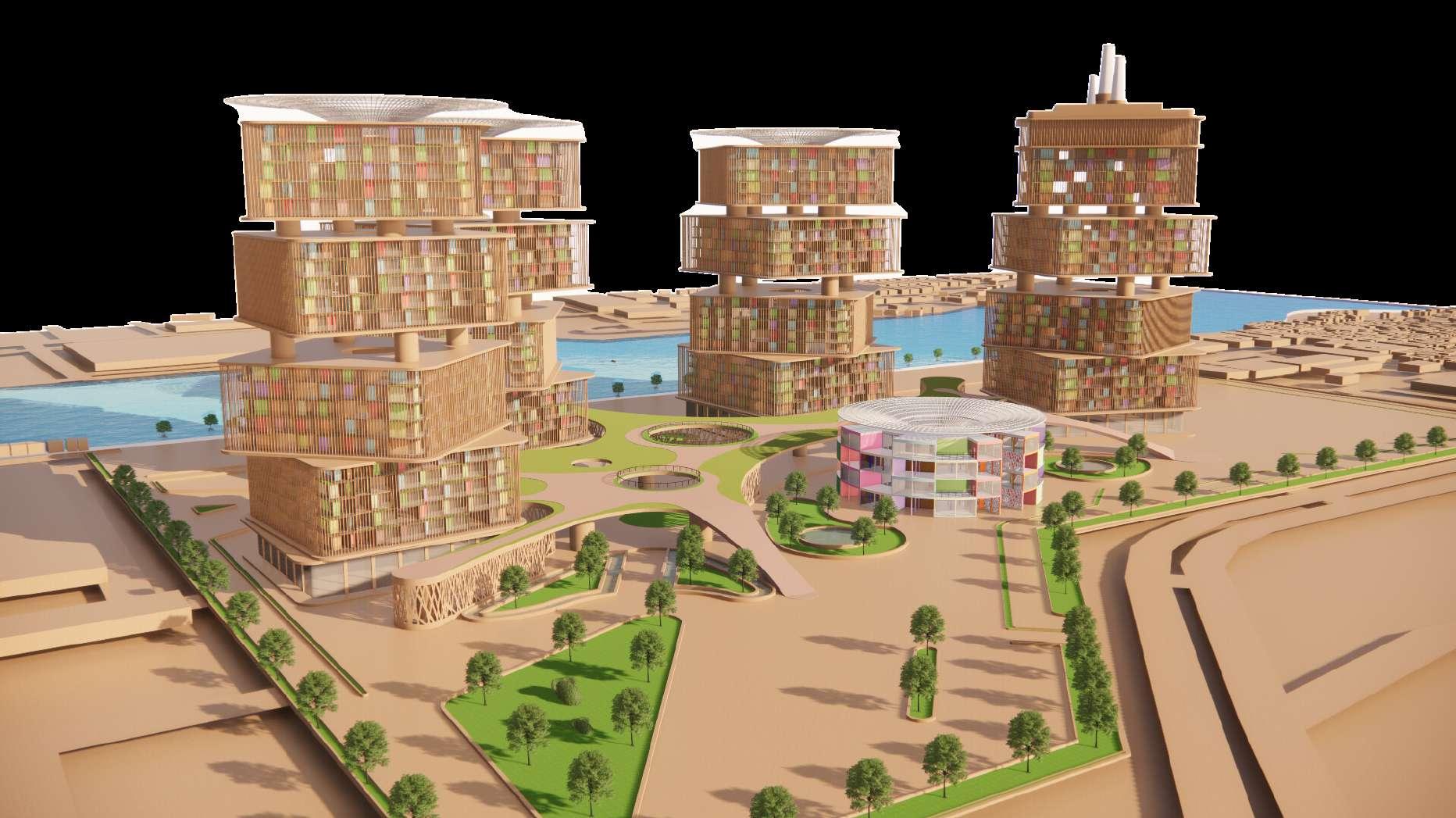
B A N Y U H A Y B A N Y U H A Y


