

PORTFOLIO

Application number: 25195635
Programme: MArch Architectural Design
NAME: Hui Ruan
TIME: 02/2023 --- 12/2024
EMAIL: hayleyruan@163.com

During my year of study in the BA3 Studio NOW at the Liverpool School of Architecture, I benefited greatly and gradually solidified my understanding of architecture. Architecture is a dynamic medium, a bridge connecting the past, the present, and the future. It carries profound cultural depth, responds to the needs of contemporary society, and sows seeds of hope and reflection for the future. Architecture holds unique significance within the passage of time, but perhaps the only thing we can truly grasp is the "NOW". Therefore, designing for the present becomes a crucial question.
Brian Eno once said: " The Long Now is the recognition that the precise moment you're in grows out of the past and is a seed for the future." In a sense, architecture can be seen as a tangible embodiment of the Long Now. The process of designing for the Long Now is filled with contradictions and tension. On one hand, we face the challenges of the present, designing with optimism toward the future. On the other hand, we must look back, drawing on the wisdom of history and the depth of culture. In my portfolio, I aim to explore this concept of the Long Now—reflecting on past experiences, responding to the needs of the present, and leaving space for the future to grow. I hope my designs can serve as a bridge between culture, time, and society, addressing current challenges while creating possibilities filled with hope for the future.

The Cliffside Collective a vibrant community on Beachy Head
DATE: 09/2024 --- 11/2024
TUTOR: Xiancheng Xu (E: darchi_architects@qq.com)
This project envisions a harmonious community atop Beachy Head, where four diverse households—farmers, retired teachers, a painter, and urban visitors—interact within a selfsustaining microcosm. Enclosed by protective walls, the design fosters simplicity, creativity, and shared experiences while preserving the surrounding natural environment. Through adaptive living spaces, the community balances personal fulfillment and collective vitality, integrating human needs with nature's tranquility.
A couple formed by two farmers - Physiological needs - Age:45
Farmers work in the early morning, interact with community residents or tourists during the day, and rest by the fireplace in the evening. Their way of life brings simplicity and a sense of nature to the community.

A couple formed by two retired teachers - Educational needs - Age:70
The literature professor who enjoy tranquility often lead a disciplined life, spending her days writing at her desks and her evenings sharing literary works with community members under the starry sky. The environmental science professor explores passionately, researching in labs or collecting field samples, and shares findings with the community in his free time.
A family of a painter - Aesthetic needs - Age:25
The painter's life is filled with creativity, often carrying a sketchboard to paint by the seaside or spending long hours focused on creating in the studio, occasionally interacting with locals to share her work.
Urban family visiting weekends or Airbnb rental - Bring new vitality - Age:?
What will happen to four families living on Beachy Head in the UK?

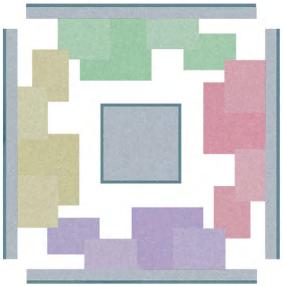
Interal world
Four households of different ages and professions live harmoniously on top of Beachy Head in the UK, surrounded by enclosing walls that separate the inside from outside. The internal world enhances the connections between residents, fostering an ideal, self-sustaining, and vibrant small community. The external world is minimally impacted by the architecture, helping preserve the purity of the natural environment.



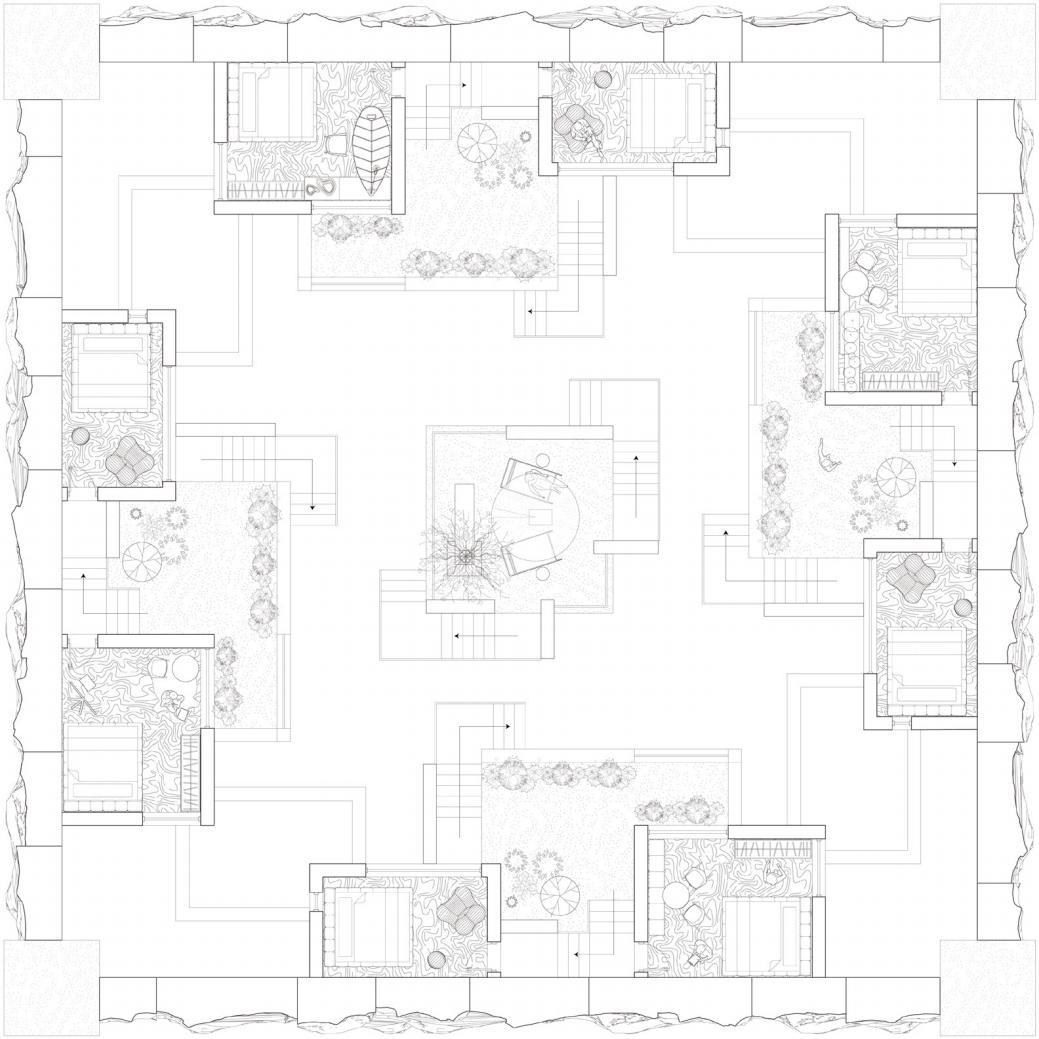
1.

4.

ARCH + TRUSS a light industrial incubator in Liverpool's Fabric District
DATE: 29/09/2023 --- 13/12/2023 (University of Liverpool, Year 3, Semester 1)
TUTOR: Alexander Turner (E: alex@studiomutt.com)
Cultural and socio-economic shifts since the late 20th century have transformed Liverpool into a consumer-focused city. This project addresses this issue by designing a light industrial workspace in Liverpool’s historically significant Fabric District. The aim is to reintegrate productive spaces into the city center, countering urban monoculture and enhancing diversity. Additionally, the project investigates how these industrial spaces can positively influence the development of emerging areas in Liverpool, fostering a vibrant architectural mix.
Delivery route 1 The routes of the people will conflict with the routes of the delivery.

Strategy: based on the concept
1.The city is like a vast framework with a series of laws and regulations that light industry must adhere to. While various light industries are like boxes that could float up at any moment, the city’s framework effectively prevents the blind expansion and overgrowth of light industries.
2.The city also provides abundant resources and labor, from which light industry draws. Therefore, the development of light industry is inseparable from the city’s involvement. The city serves as a solid base that supports the sustainable development of light industry.
3.The development of light industry is characterized by freedom, allowing it to adapt and innovate flexibly within the city's framework. The city provides necessary resources and structural support, while also creating an open space for the growth of light industry.
Need to compare. Floating
"Truss" + "U shape glass (Translucent)".
Future Productive City
The "future productive city" vision reintroduces industrial spaces to urban centers, fostering diversity and sustainability, while efficient transportation routes are essential for timely material delivery and optimal productivity within these integrated spaces.
Delivery route 2 It maybe have a negative impact on the three middle buildings.
Delivery route 3 It minimizes impact, ensures safety, and improves efficiency.
Concept
Reintroducing production into the city requires careful thought on the relationship between the city and the light industry.
"No truss" + "Plain glass (Transparent )".
Truss has fewer layers the higher up we go.
By changing the form of the truss go to make the two layers of truss connected together to look like a heavier box.
Difference
Need to compare.
Form: "arch" + "truss".
Color: "blue" + "green, pink and orange".
Freedom
Independent of the supporting structure.
"Concrete shell wall" + "shaped column".
Freedom
The floating box within the framework City is a solid base
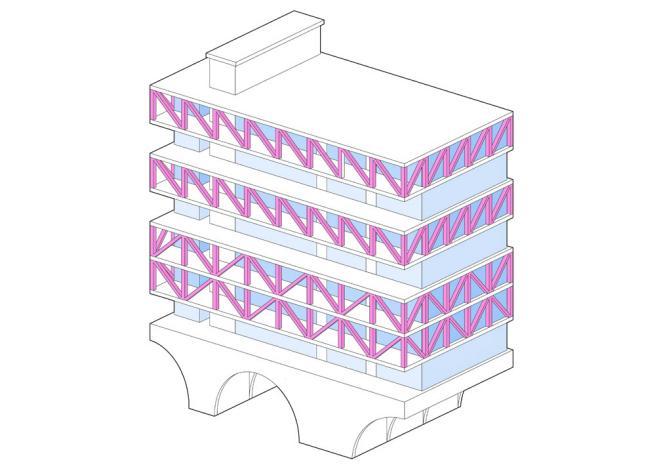
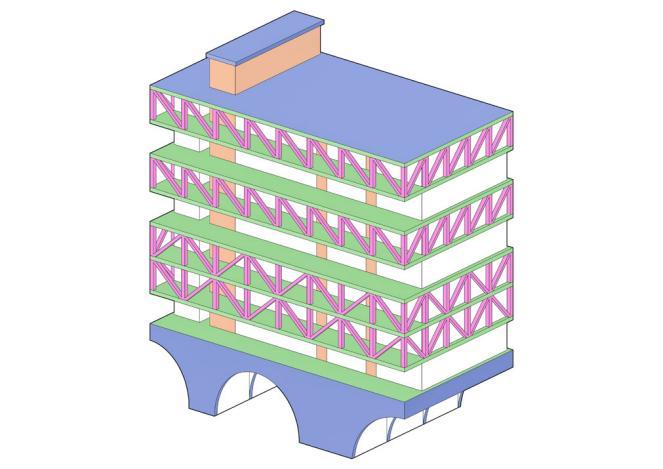
within the framework
Large-span columnfree space
The use of truss structures.
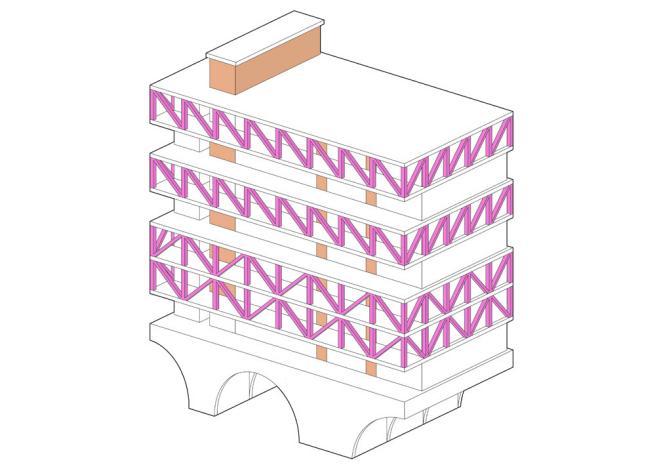
Warm workspace Roof garden Open markets
Shops Separate routes
Kiosk
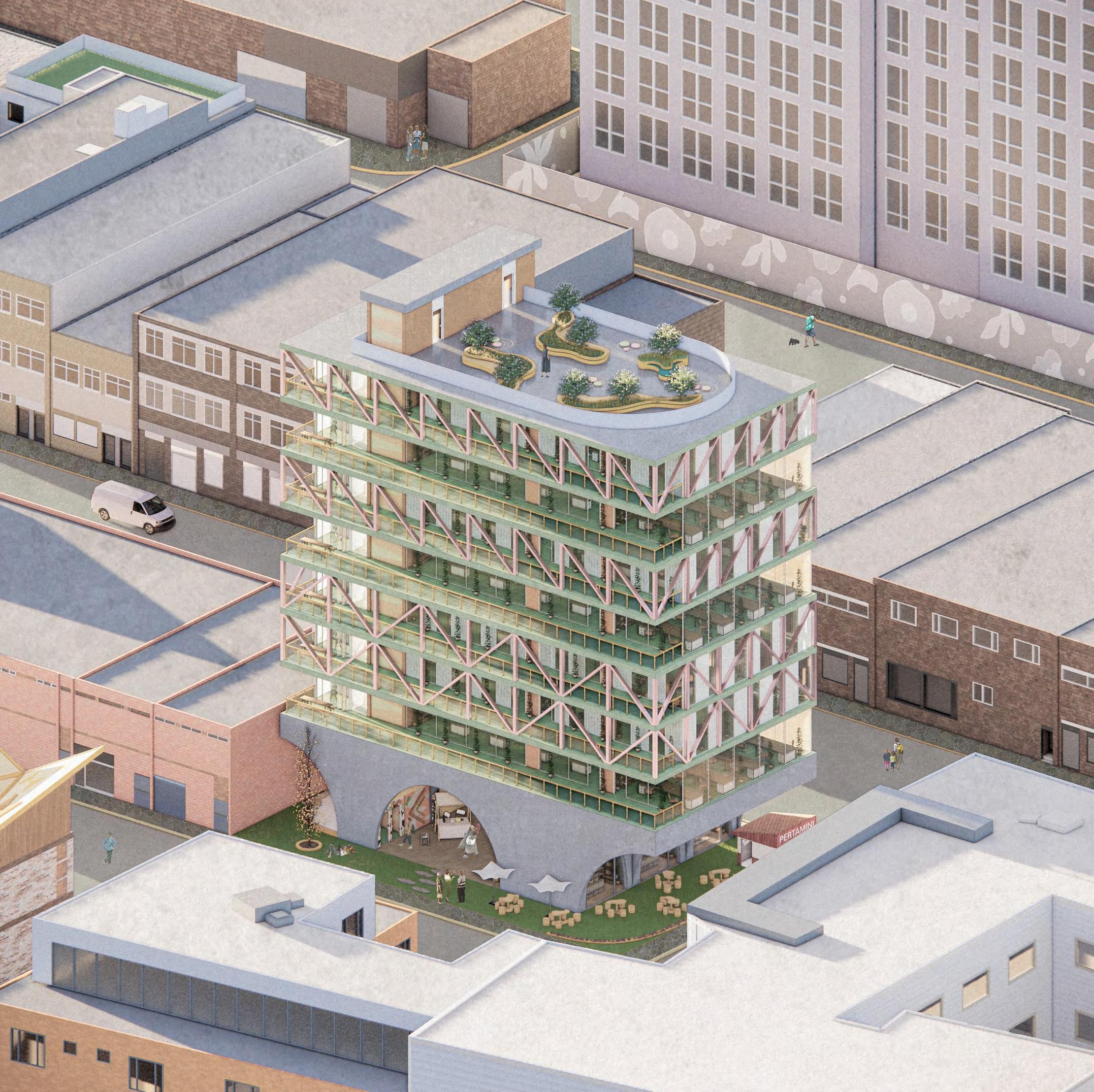
Massing
The building’s massing is confident in its scale, demonstrating a clear sense of purpose and presence in the urban environment. The design embraces its scale, responding to its surroundings and creating an impactful impression.
Foundation
The city is the solid foundation that supports the sustainable development of light industry, and people are the foundation of the city. Therefore, the ground level should be given back to the public, serving as a public space and community catalyst.
Truss
The trusses are suspended from the concrete shear walls, with some floors featuring trusses while others do not. Visually, this creates a sense of floating, yet contained within a box. Functionally, it achieves a large-span, column-free open space.

Set back
To cope with the shadow effects of the taller buildings to the south.

Programme parts
Determine specific functional areas through the delivery area.

Plants
Place plants and use them to dress up or divide the space.

Arch space
Arches make the space more open and more public.
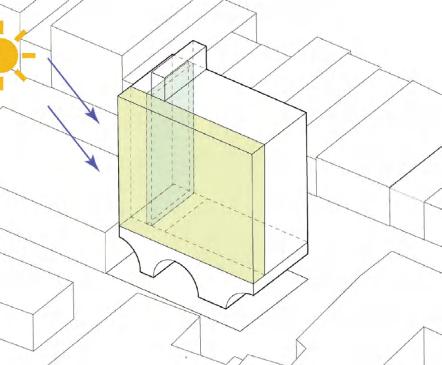
Corridors
The corridor connects the functional areas.

Structure
Place truss structures to achieve a sense of floating and freedom.



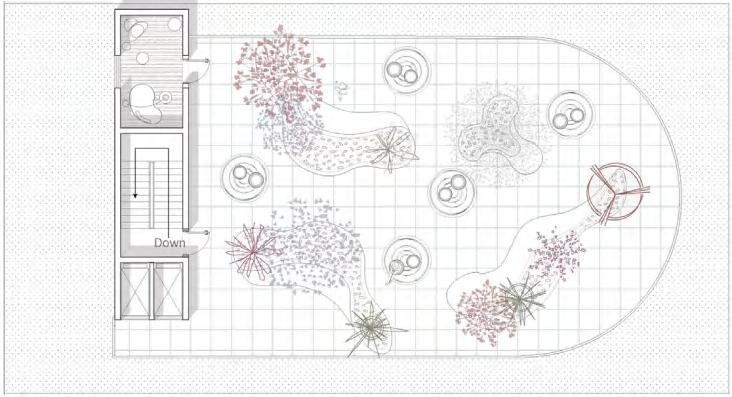

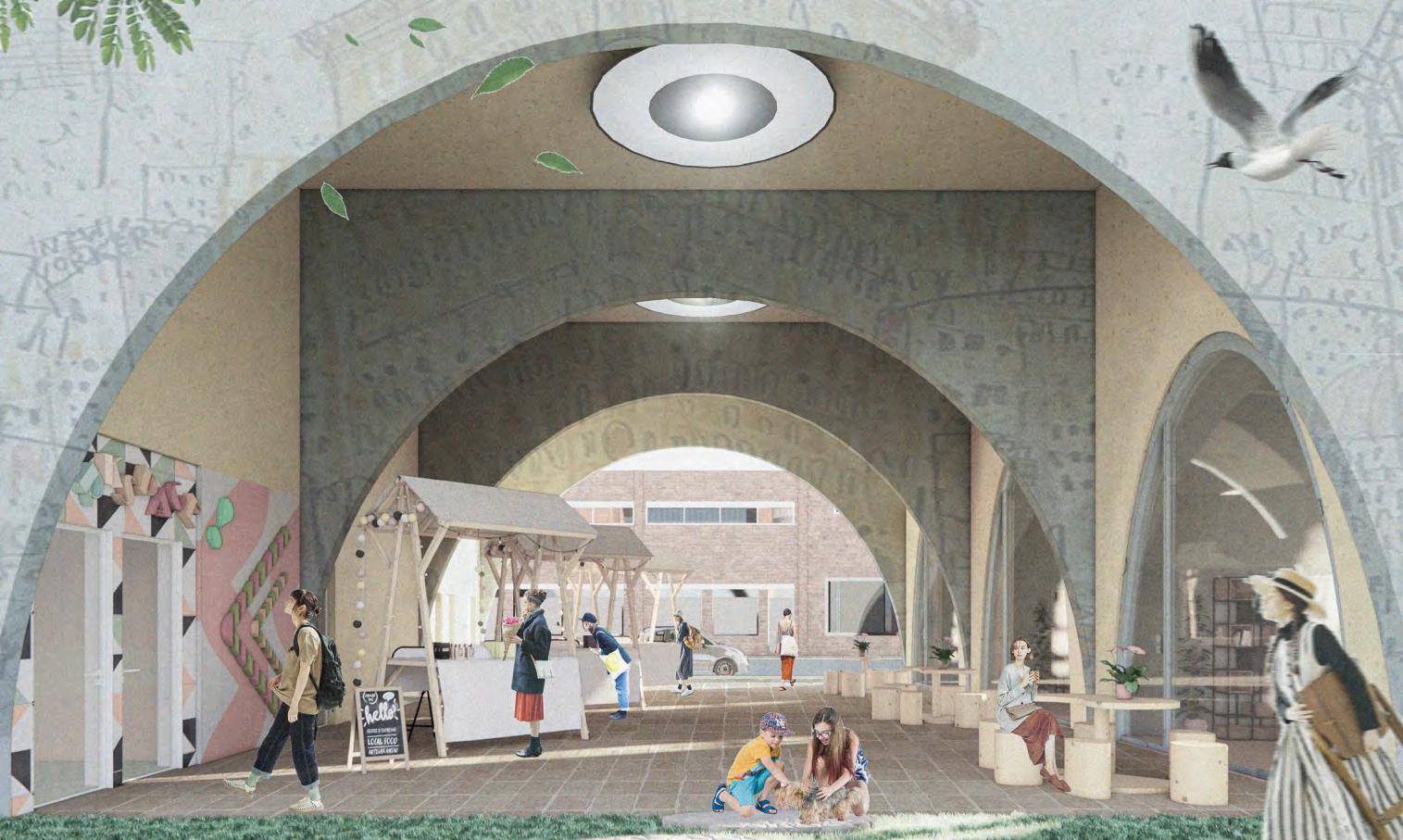
Open market
The public spaces on the ground floor use heavier colours to give a sense of stability and solidity.

The upper workspaces use fresh and bright colours to give a sense of lightness and vitality.

Circulation corridor

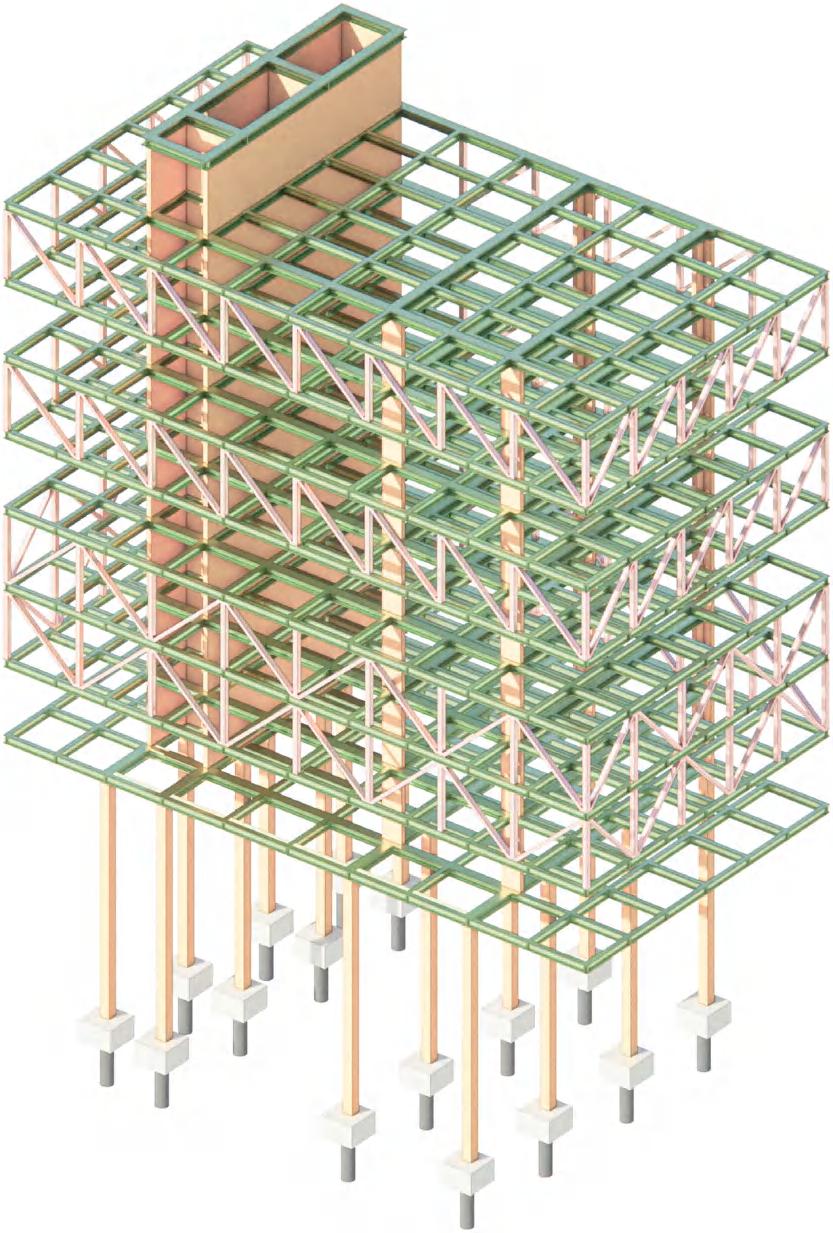

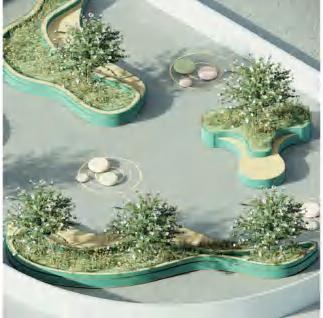

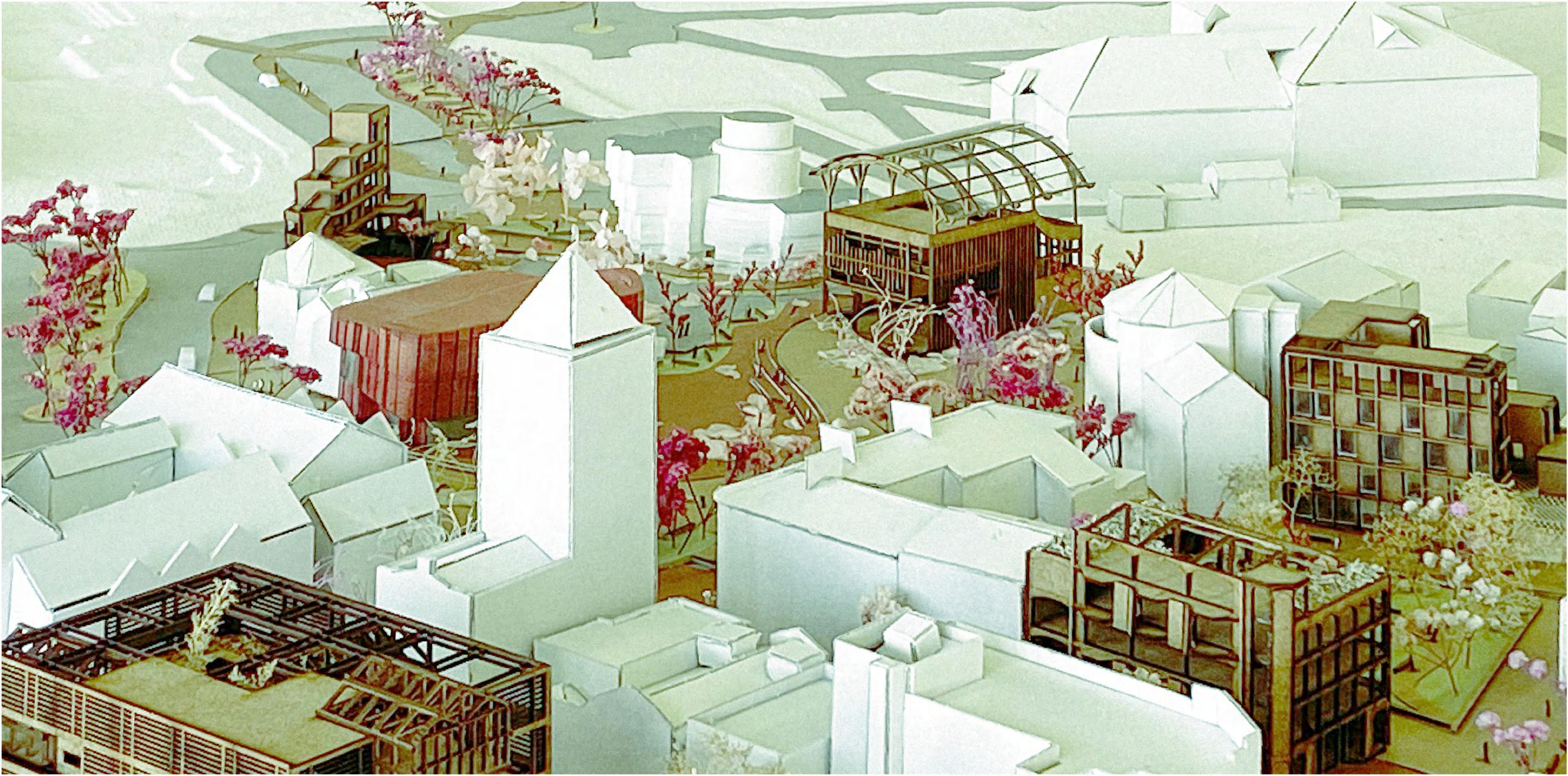
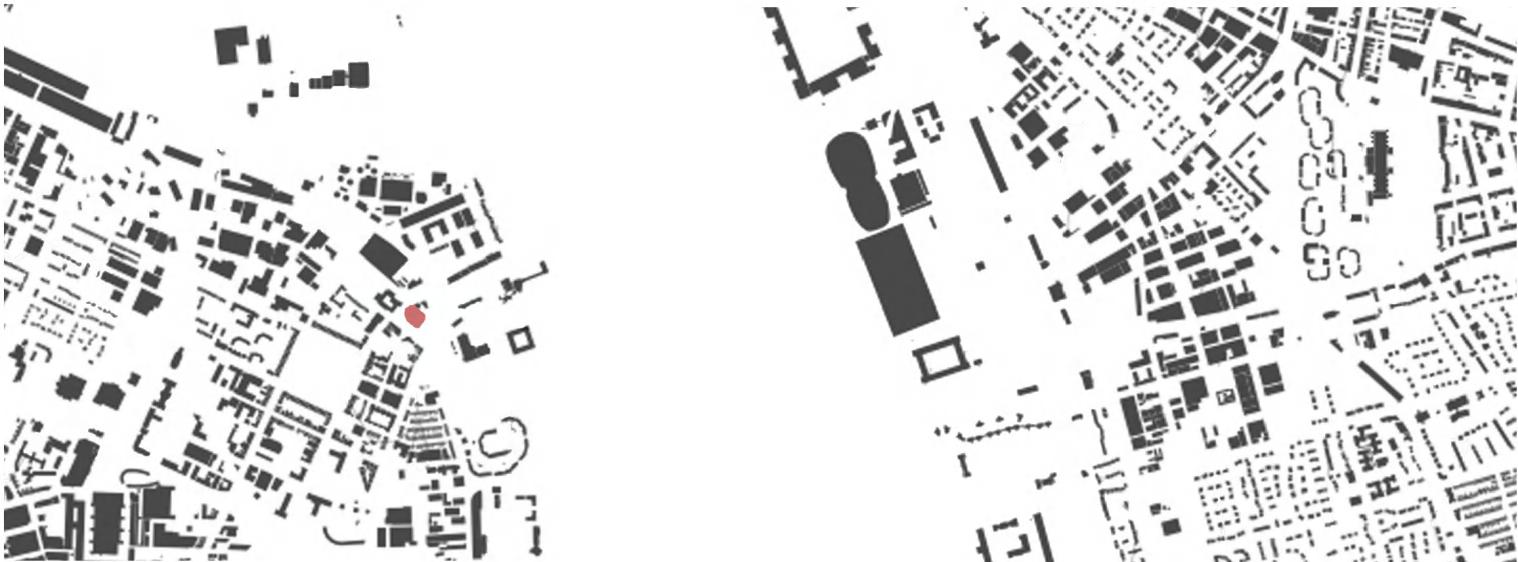
The Green Link an urban food hub in Birkenhead
DATE: 13/02/2023 --- 15/05/2023 (University of Liverpool, Year 2, Semester 2)
TUTOR: Hanan Barakat (E: hanan1@liverpool.ac.uk)
Food waste, food security, and lack of food awareness are becoming more prominent due to the high level of centralization of the food system in today's world. In these backgrounds, the “Urban Food Hub Network” solution was proposed. At its core is decentralization. In this project, we focused on the design of an urban food hub in Birkenhead, with the hope of promoting sustainable agri-food systems in the area, increasing people's communication and awareness of food, and breathing some life into the dull Birkenhead.

Principle: need to comply

Puzzled -Knowledge
Relax - Beautiful space
Boring journey - Link
Communication - Public space
Convenient - Comprehensive facilities
Unemployment - Provision of work
Wasted - Recycled

Process: form and function



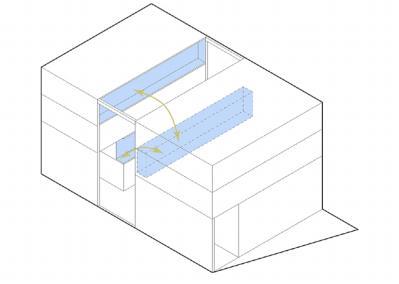
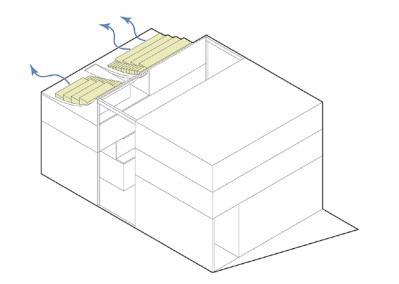

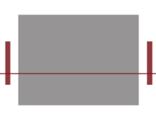
The special middle public space enriches the whole section while giving a sense of permeability. One of the rotating staircases coils around the steel tree and slowly extends upwards, giving a feeling of growth and very much alive. The corridors on both sides allow people to touch this beautiful space without obstacles.
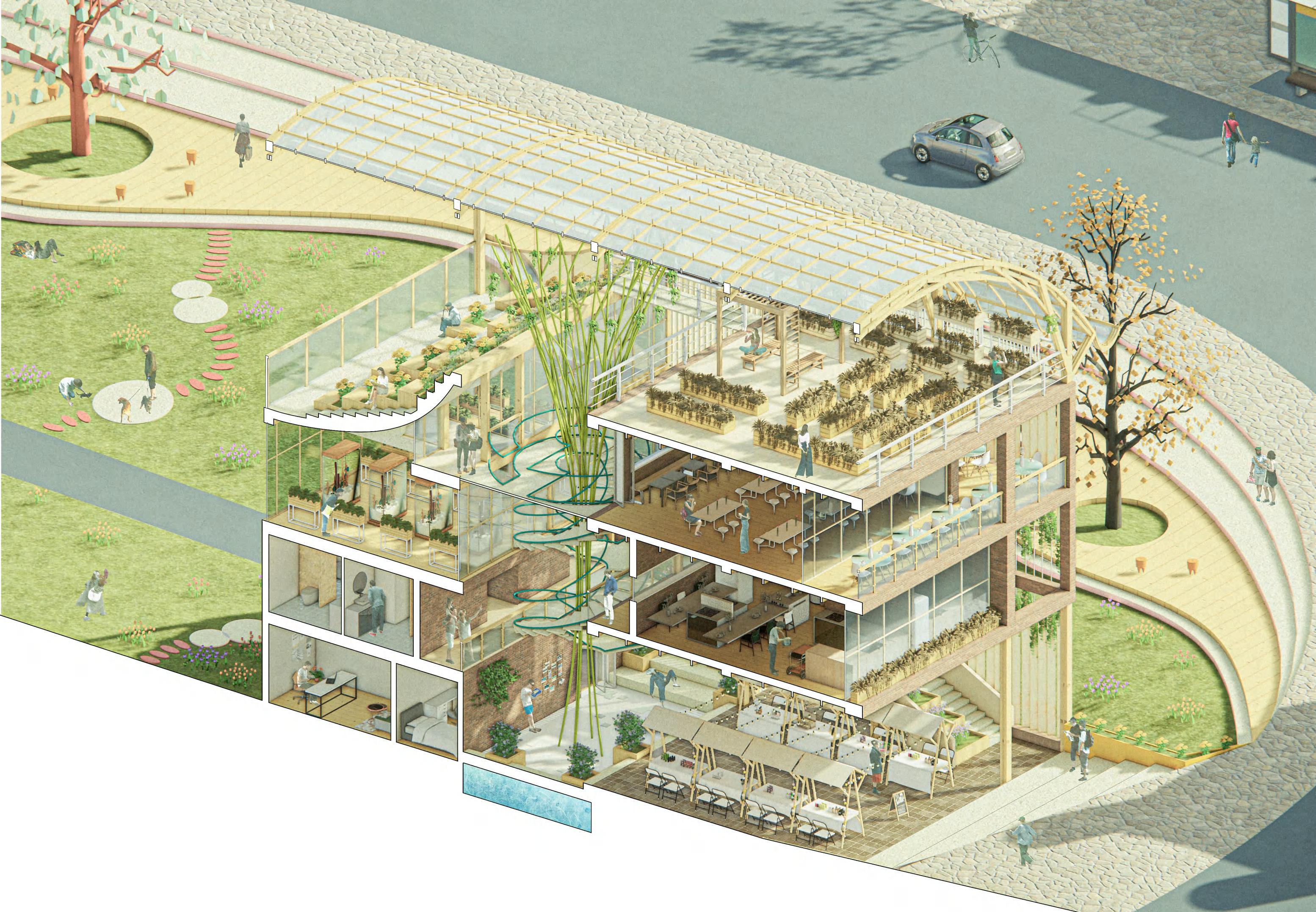



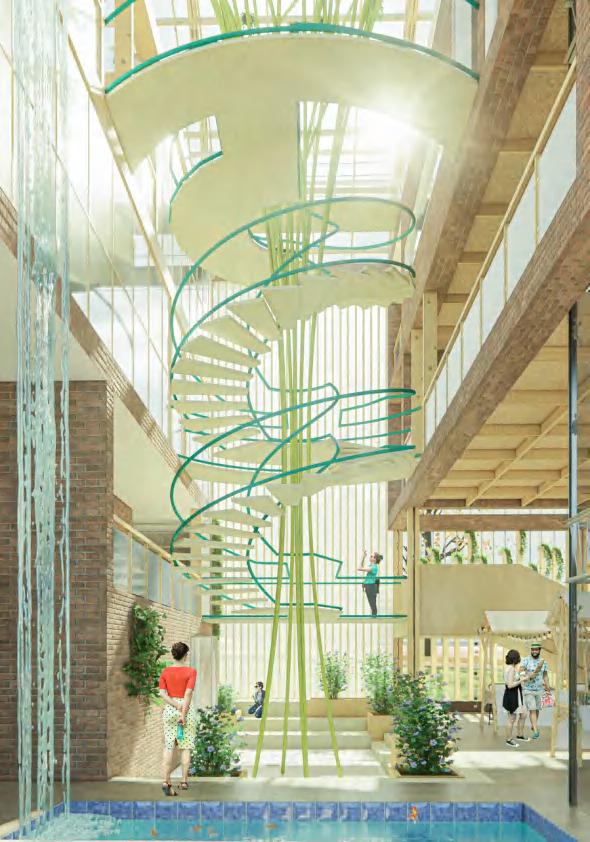
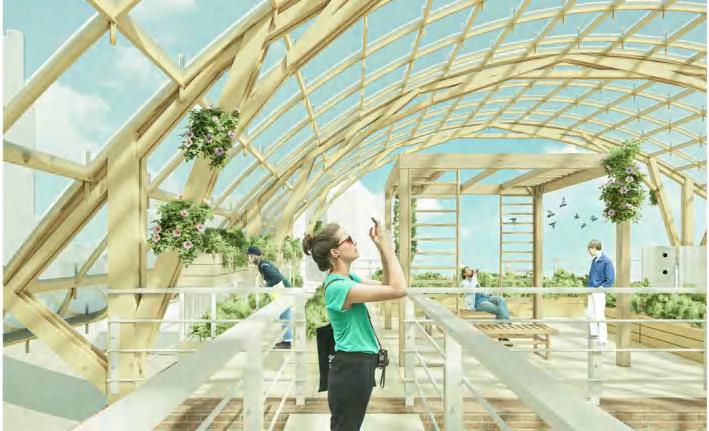

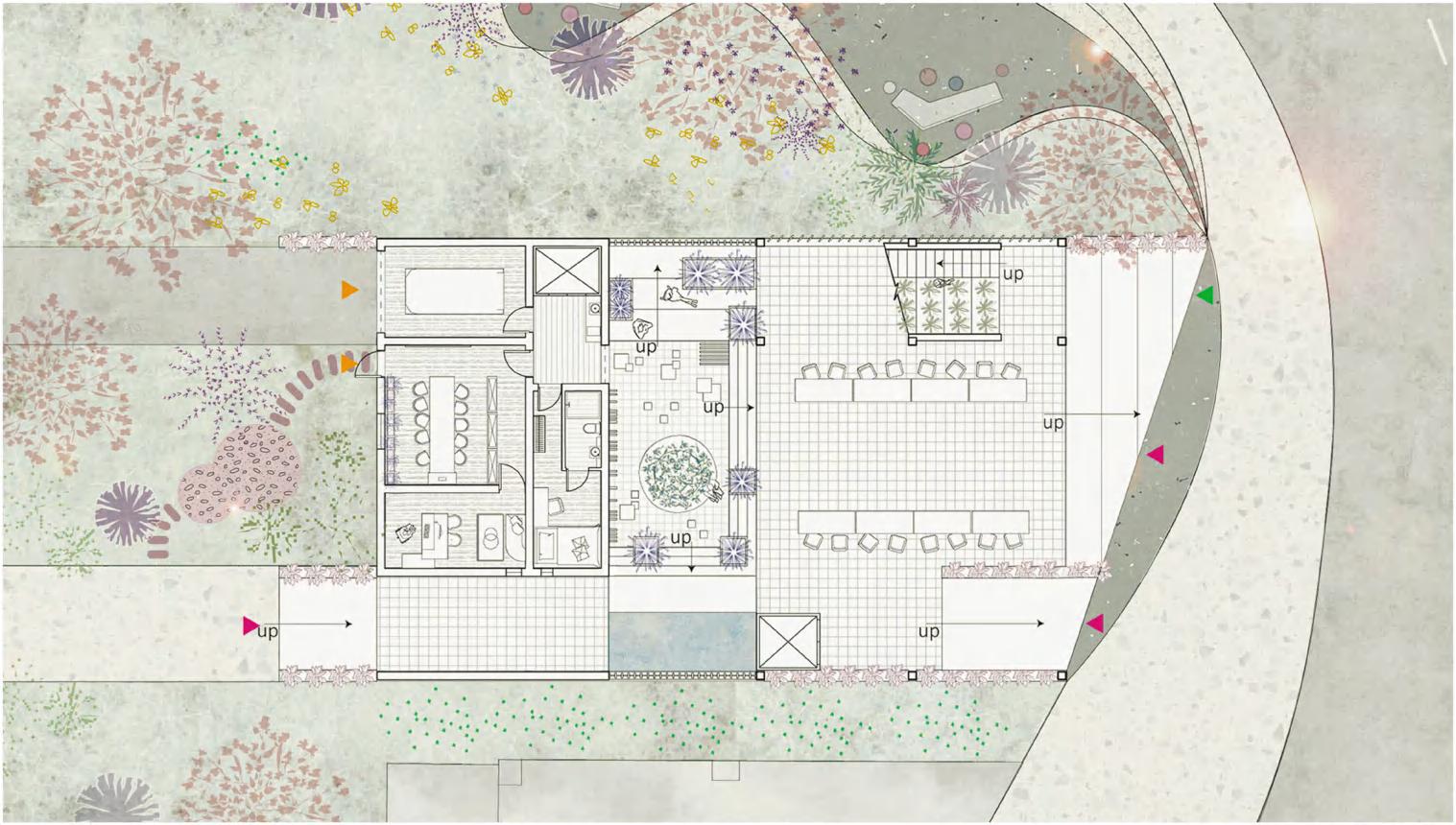
1.Toilets
2.Dressing rooms
3.Storage

1.Observation deck with plants
2.Storage for drinkware and tableware
3.Communal dining room

1.Biodigester tank
2.Fish tanks
3.Tray space for aquaponic plants
4.Commercial kitchen

deck with plants


Glued Laminated Wood (Glulam)
This type of wood is highly durable and moisture resistant, capable of generating large pieces and unique shapes.

The raised roof with pipes
Installation of pipes on it can recycle rainwater and also prevents the impact of rainwater on surrounding environment.
The movable louvers of south elevation
The south elevation of the building needs to be designed with sun protection in mind. People can turn louvers to suit their needs.
The Solar panels on the roof
Solar panels can be installed on the roof of the south elevation in an irregular pattern according to the shape of the grid.
Shade design for the kitchen
The use of space set back inwards creates an eave to block out sunlight and the empty space can also be used for planting.
and
are
and

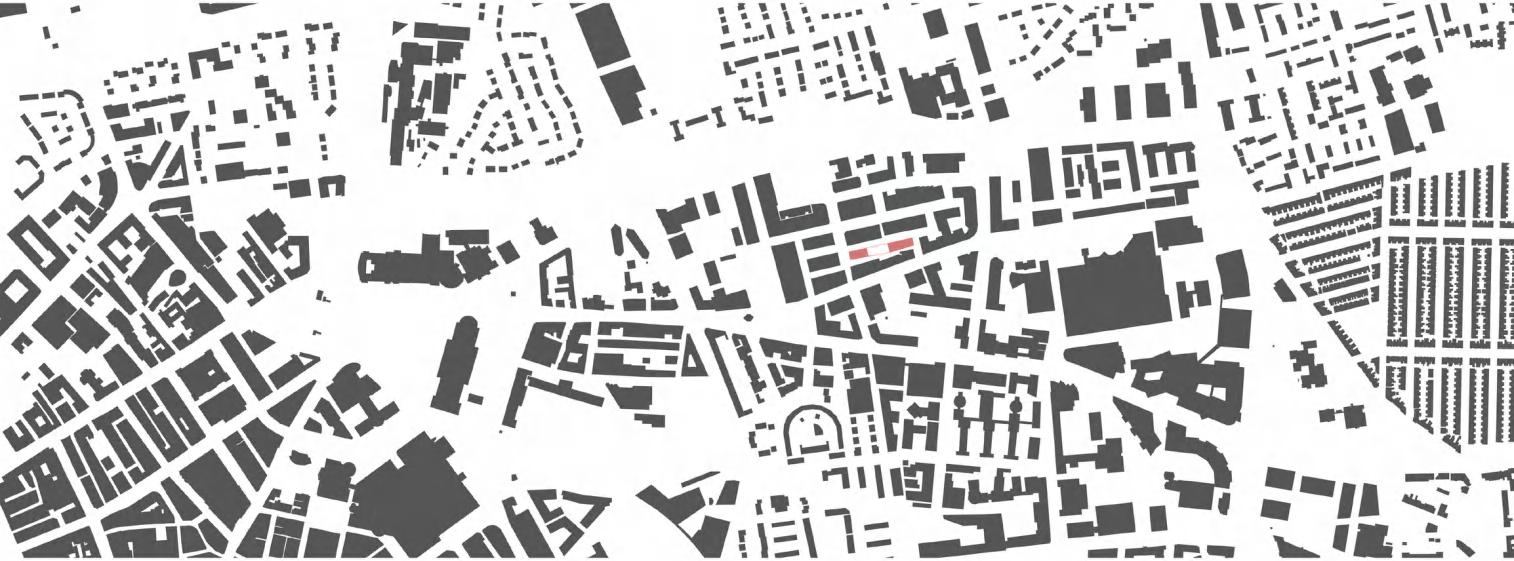
Paper Pathways
an institute of paper in Liverpool's Fabric District
DATE: 07/02/2024 --- 20/05/2024 (University of Liverpool, Year 3, Semester 2)
TUTOR: Daniel Wiltshire (E: daniel@butlerwiltshire.com)
Since its inception, Islington has been a diverse and historic area of Liverpool with unique urban character. This project aims to preserve existing buildings to evoke reminiscence while blending old and new structures to revitalize the area. A central corridor connects the buildings, ensuring a seamless transition. Elevated pathways reclaim ground-floor public space, enhancing openness. As a paper institute, the roof design incorporates paper-inspired elements like origami, unifying the building's separate sections.
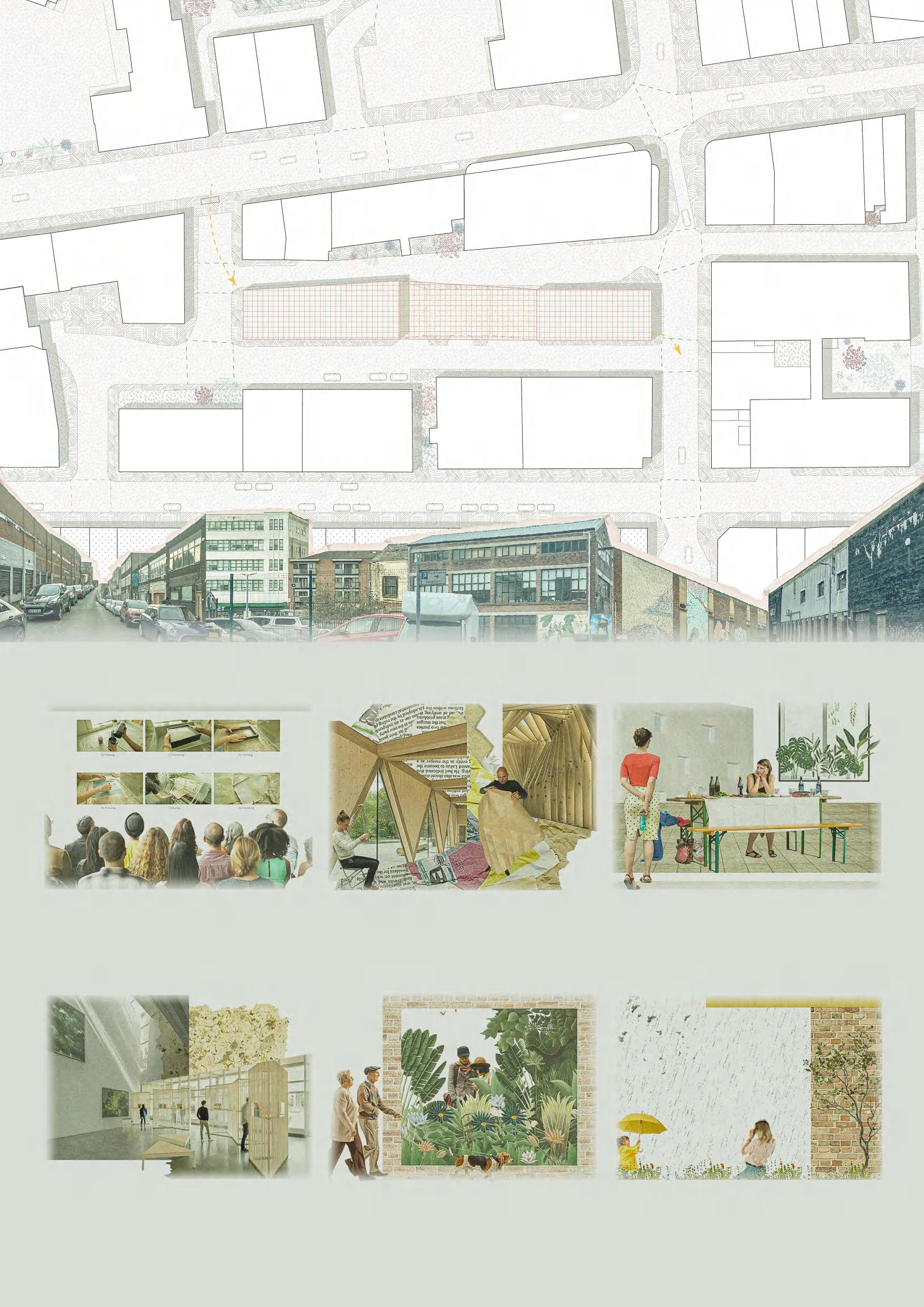
Constraint: how to respond





Process: form and function


Preserving some of the existing buildings is essential to evoke a sense of reminiscence among people. At the same time, establishing a dialogue between the new and the old through various methods is vital to achieving the "re-growth of life" for these buildings.


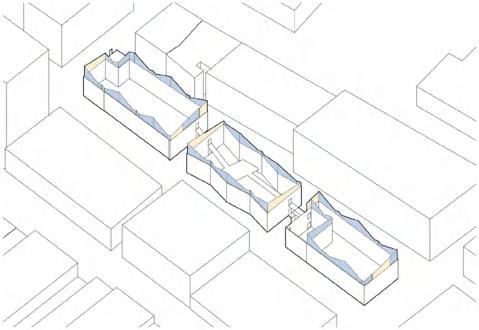


Establish a dialogue between the old and new buildings through a corridor.

Islington is a diverse and historic area of Liverpool.





Pulping paper Screening, forming and pressing paper

Drying paper Finishing paper: art processing

Production space: making paper by hand
1)As the institute’s most important space, it is vibrant and new. Circular steel columns support the design space above while naturally dividing the large ground floor area, allowing visitors to experience and observe the papermaking process steps. This arrangement creates an engaging and dynamic environment.
2)All portions above the “datum” level on the two main elevations (south and north) are glass walls, and the columns supporting the roof are wrapped in mirrors. This design gives the roof a floating appearance, emphasizes its importance, and creates a sense of transparency and openness throughout the space.
3)The production space utilizes metal and wood materials to enhance both functionality and aesthetics. Metal provides durability and a modern industrial look, while wood adds warmth and a traditional touch, creating a balanced environment that reflects both the heritage and innovation of the papermaking process.
Circular steel joint

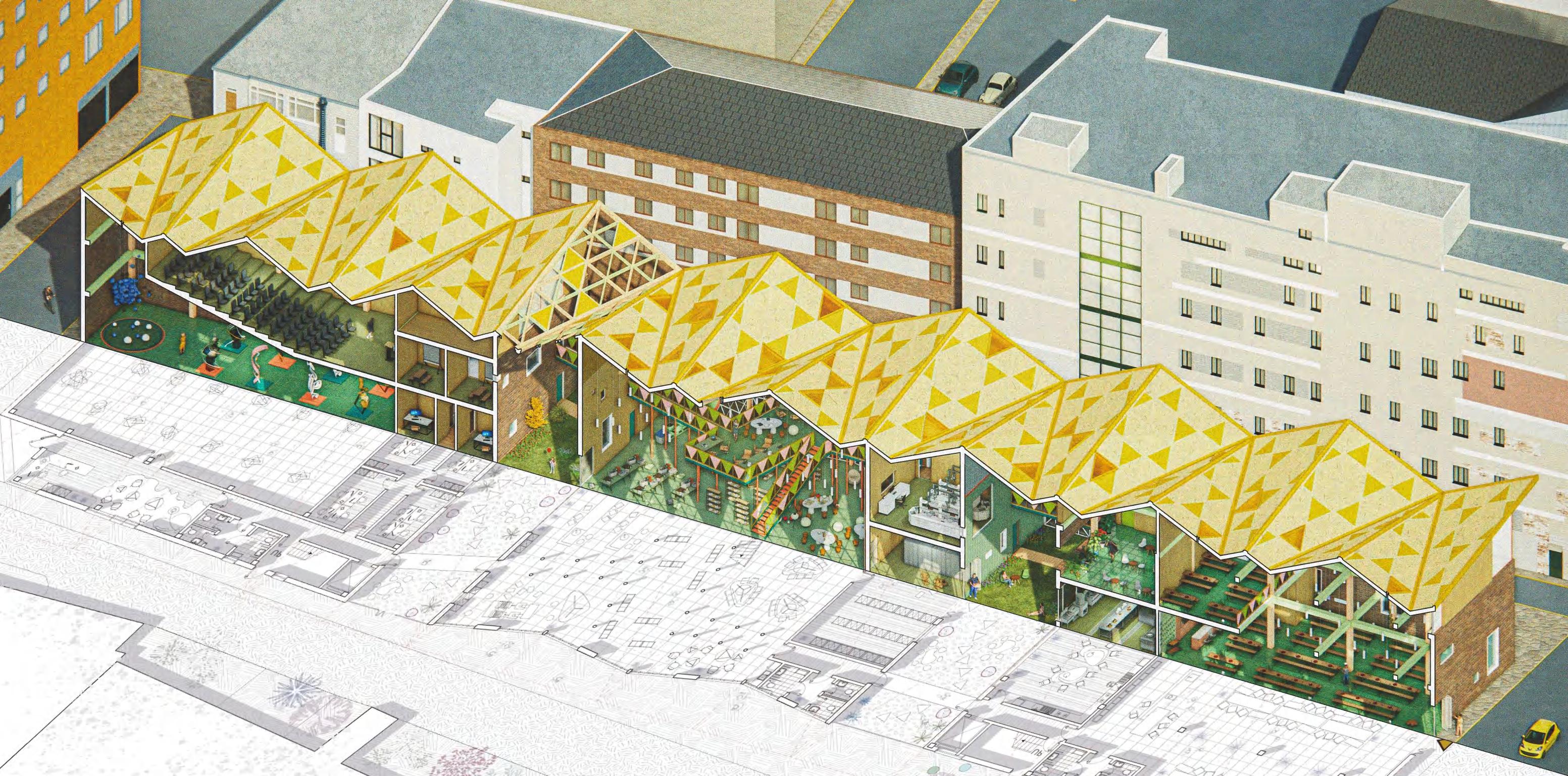














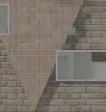
Re-edit
Re-editing the existing walls, filling old windows with different colored bricks and then placing new irregularly aligned windows.
Re-clad
Re-clading the walls with existing materials, painting some bricks and extending the triangular roof elements to the façade.

The roof is a tool to connect the buildings and bring the existing and proposed building into an whole. It gives it more of a public presence.
Roof material
There are 3 types of infill to the triangles to make the roof richer: 01. Solid panel, various colours; 02. glazed; 03. open to the sky.
Folded roof



Lift
Private office
Courtyard space 08. Pulping paper: preparing raw materials
09. Screening, forming and pressing paper
Drying paper
Finishing paper: art processing
Resting area with tea points
13. Storage
Kitchen
Canteen
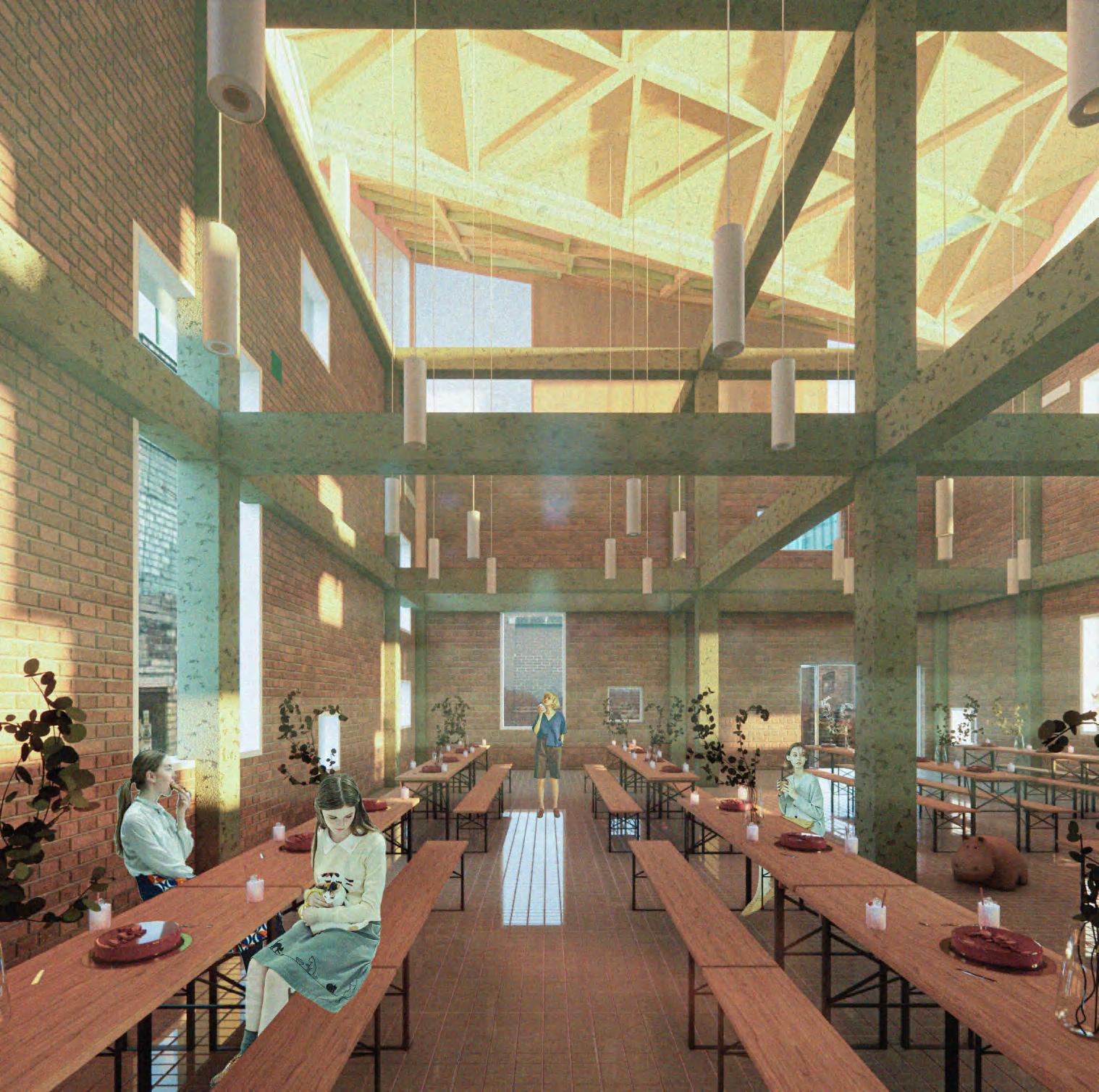

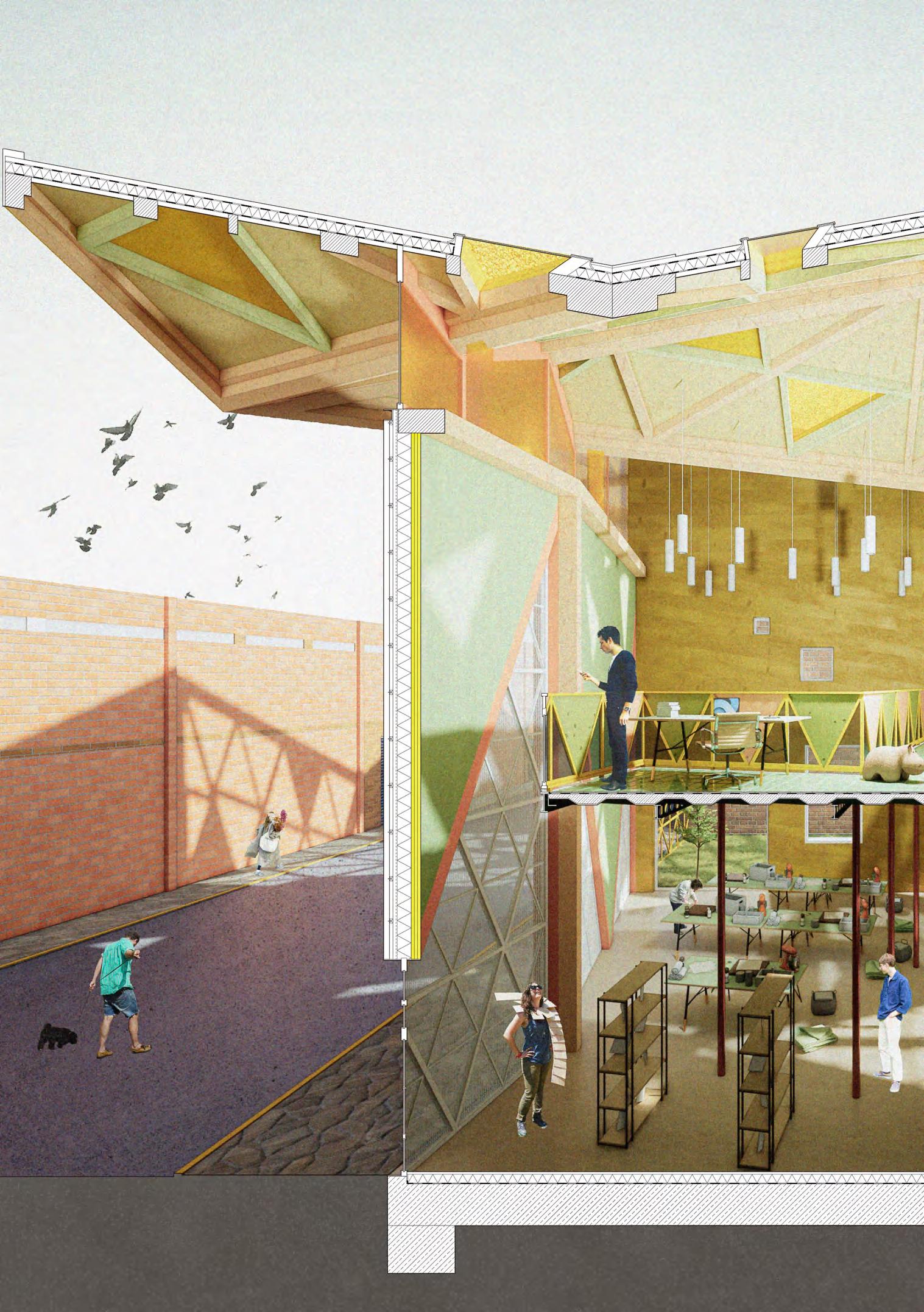
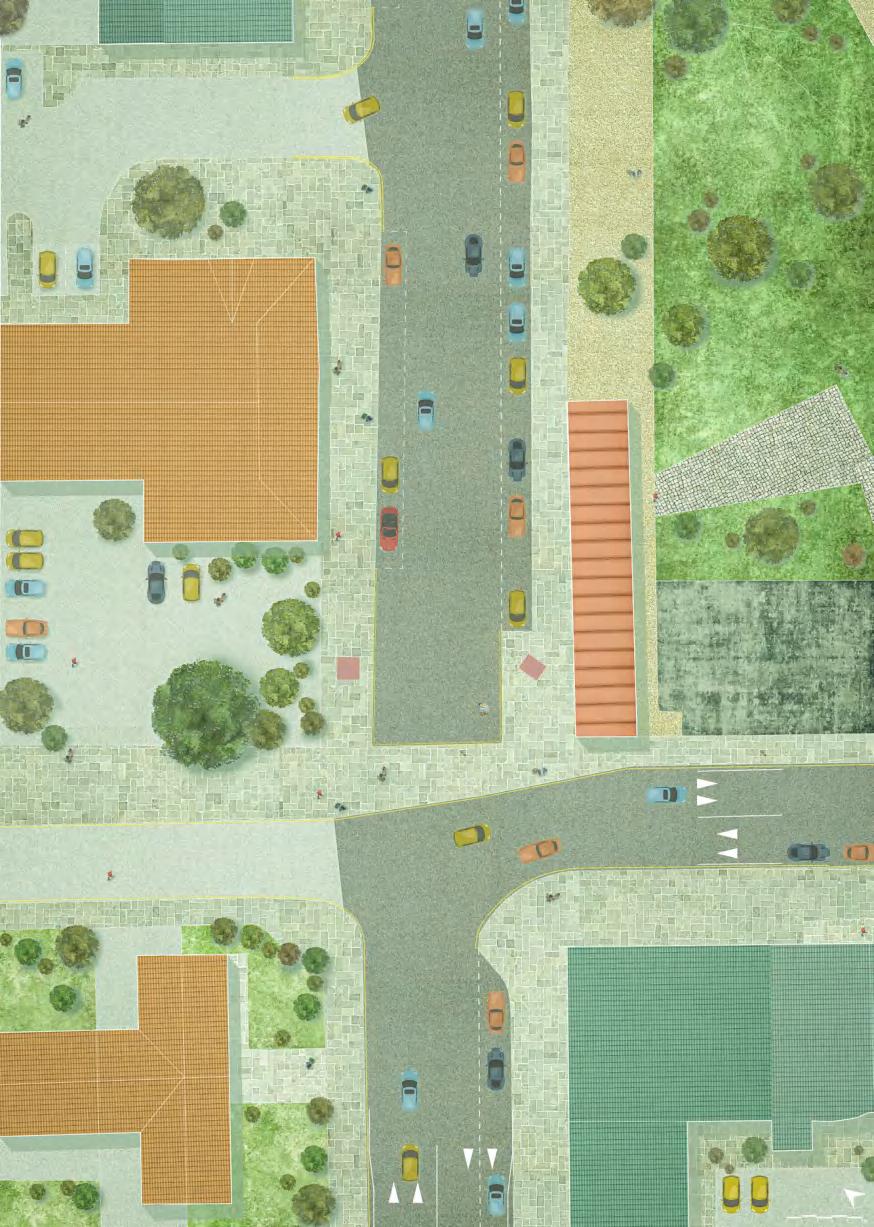
Actual Project
"Great George Square Public Realm Development" a research proposal for the Community Design Research Cluster
DATE: 07/2024 --- 09/2024
COORDINATION and DESIGN: Dr Junjie Xi, Dr Paco Mejias Villatoro
DRAWINGS: Hui Ruan
This project aims to reimagine the public realm surrounding Great George Square, a key landmark in Liverpool’s Chinatown. The centrepiece of the proposal is to incorporate the two giant ceremonial lions from Shanghai, China that the Liverpool City Council received into the cityscape of the area. The design will involve modifying the existing layout, adding new green spaces, and carefully positioning the lions to encourage public interaction. The project is funded by the Liverpool City Council and the cluster is led by Dr Paco Mejias Villatoro and Dr Junjie Xi.

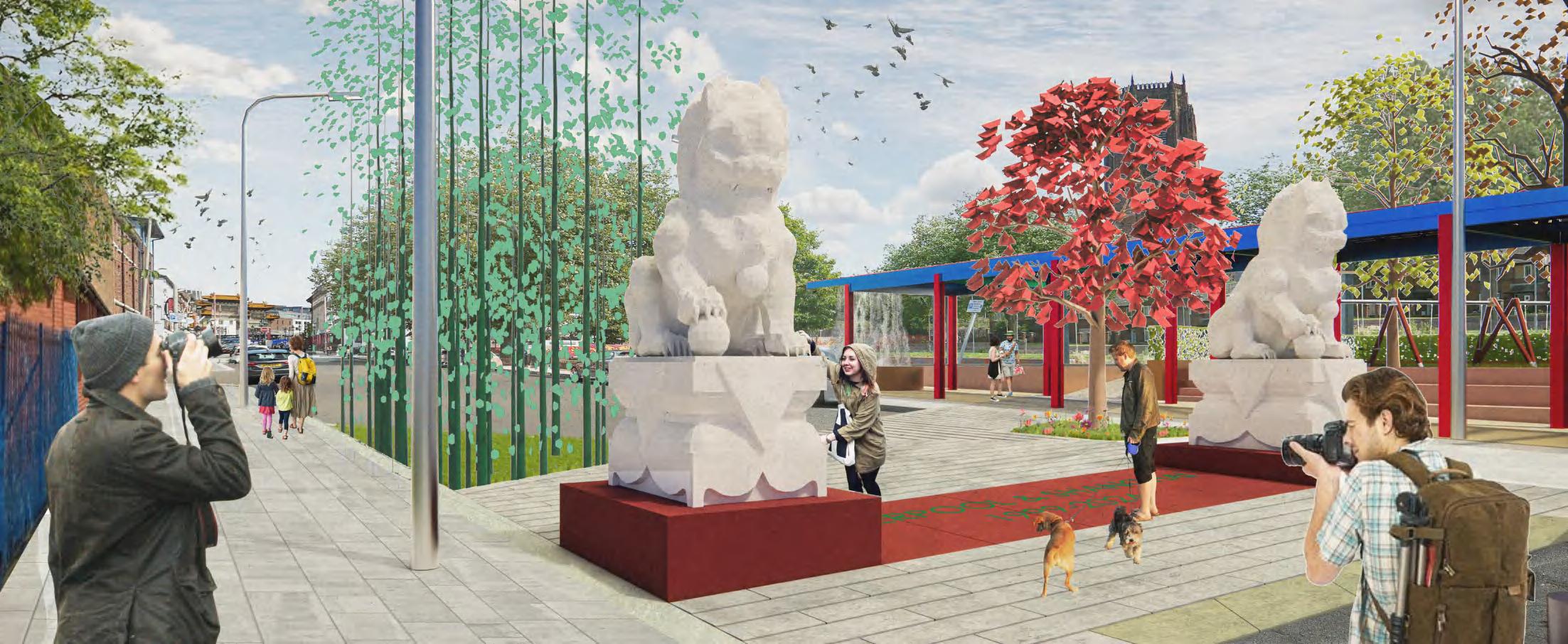
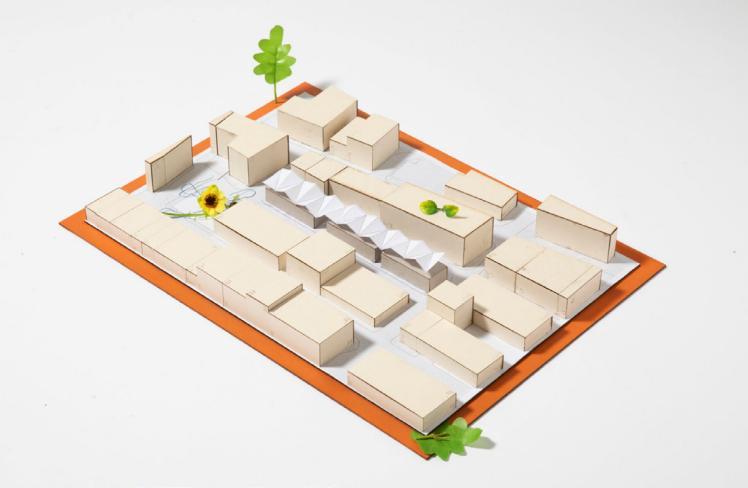

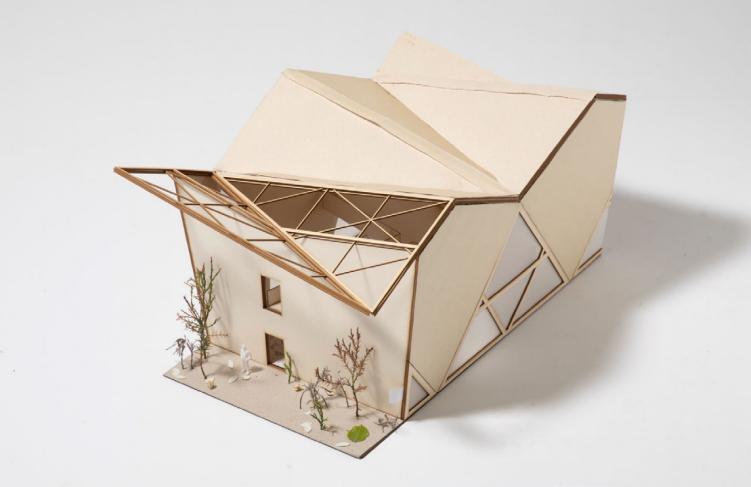

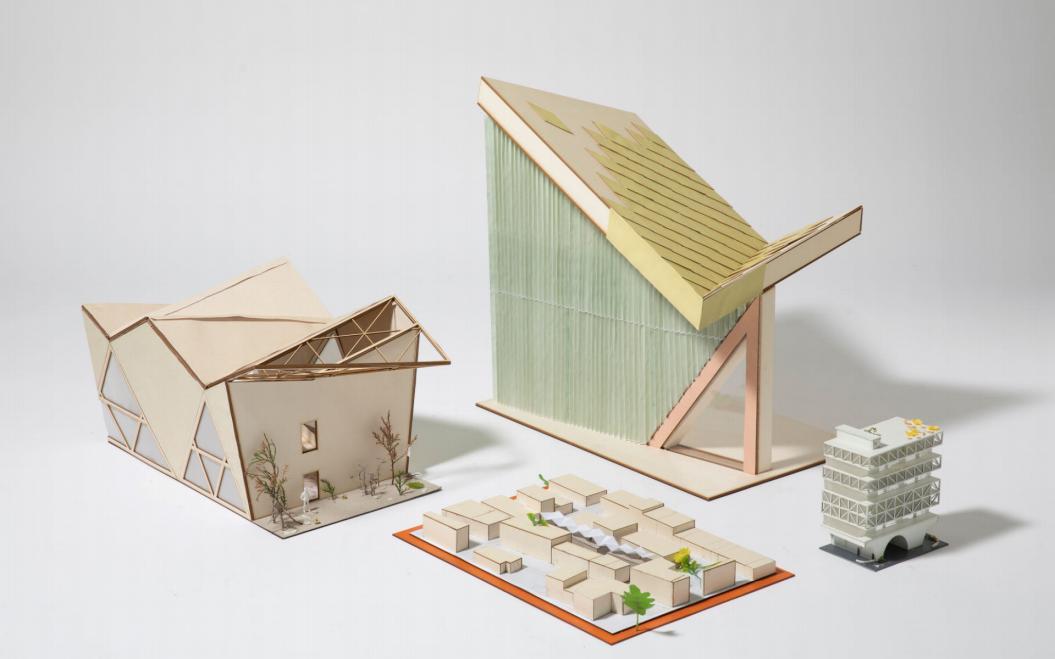
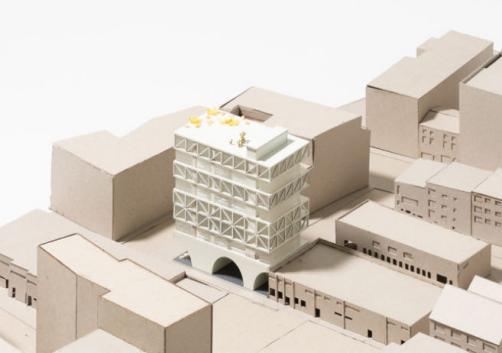
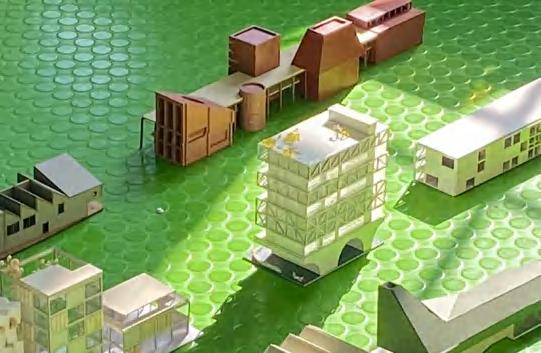

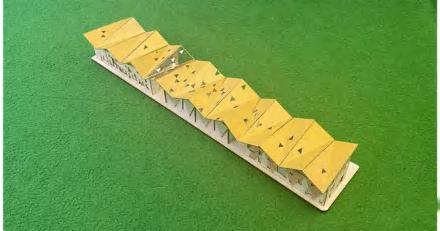
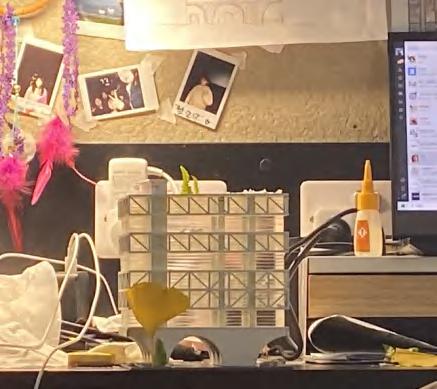

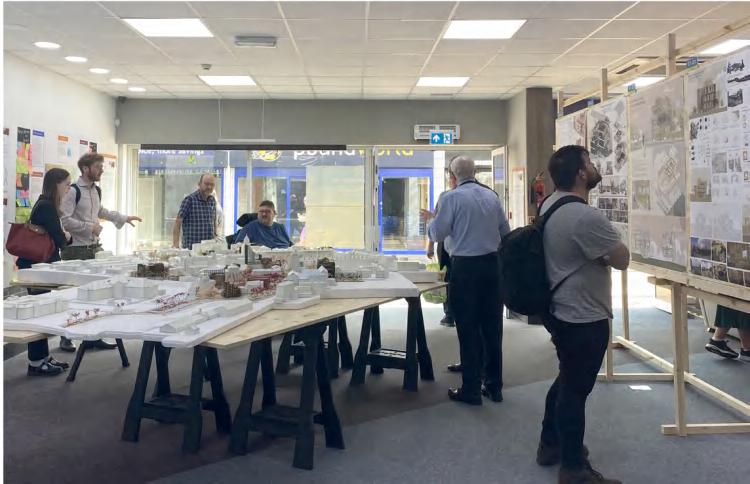

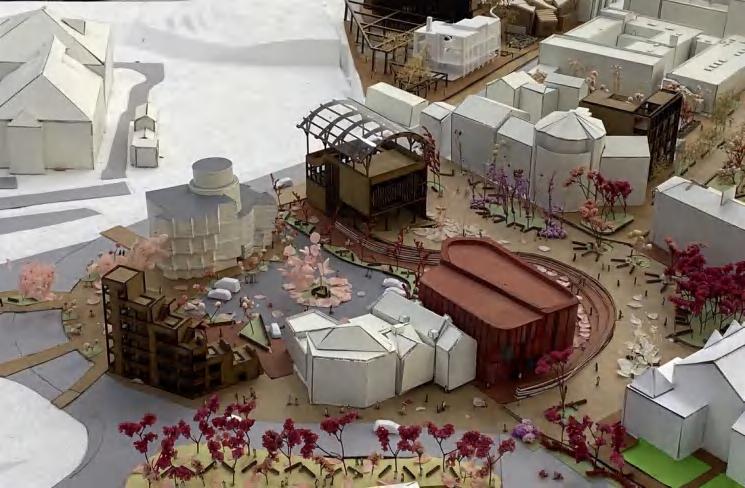

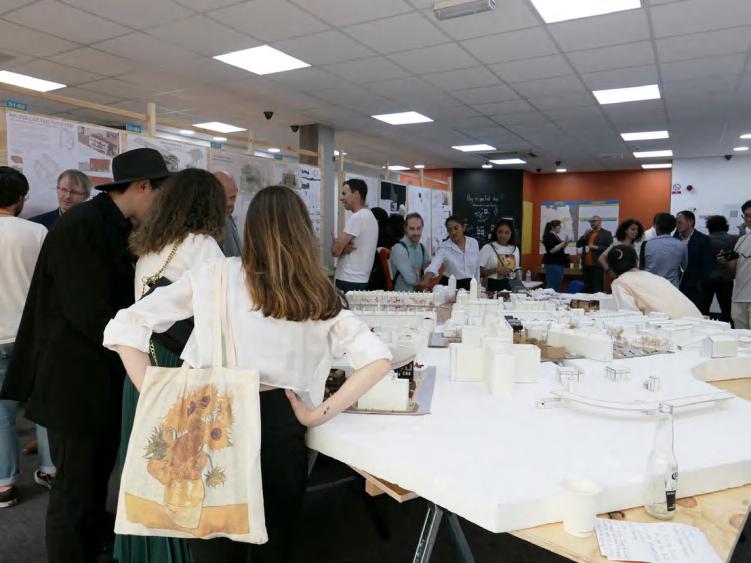
Model in Liverpool School of Architecture
Model in the BirkenEd's Place
Partial model that I was responsible for
Birkenhead 2040 Exhibition photos and model photos
1:500
