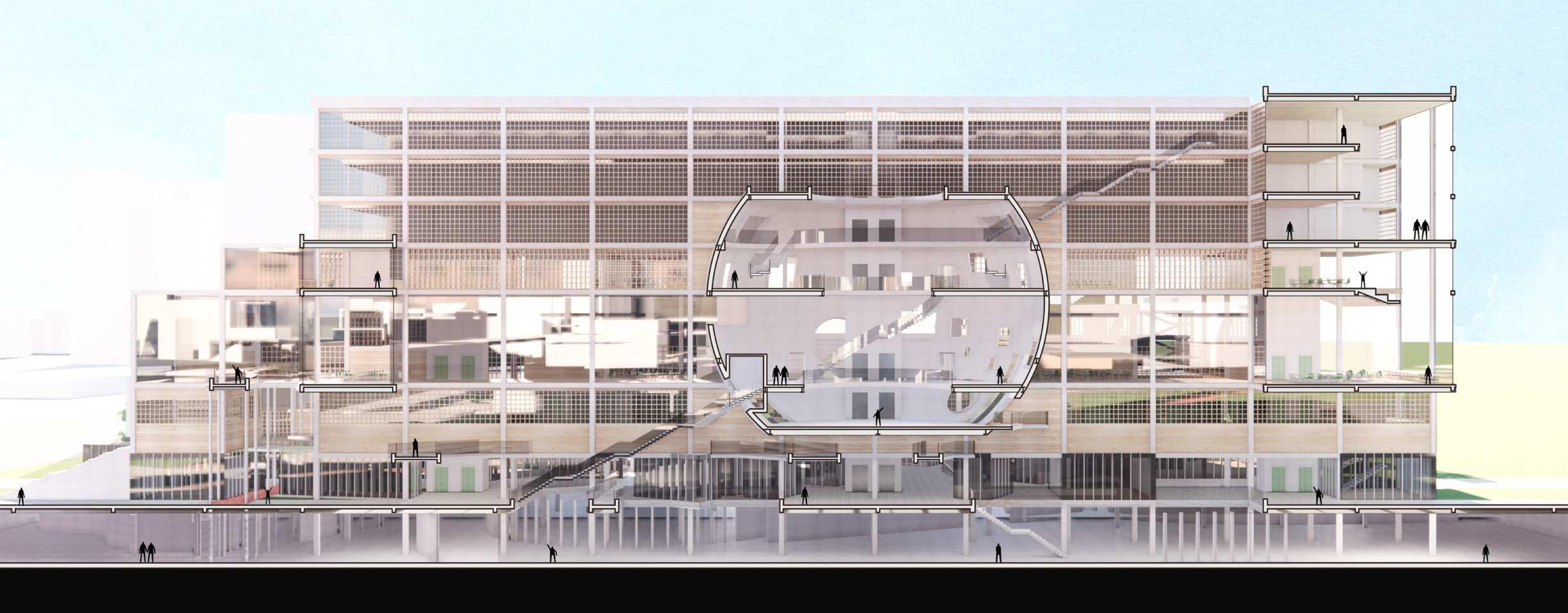

PHOEBE HYUNJUNG LEE
2017-2024
ARCHITECTURE
PORTFOLIO

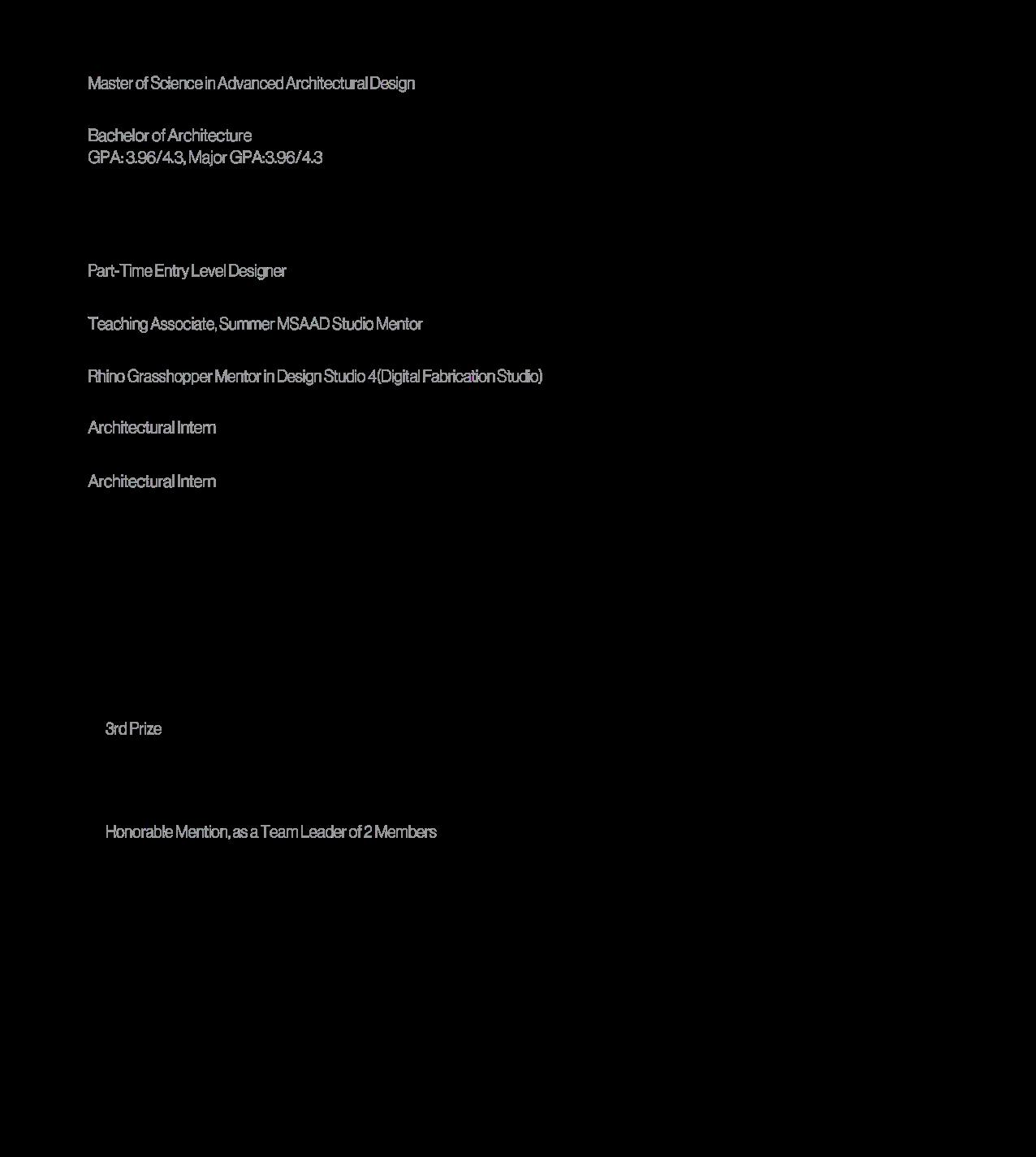
Westside Community Garden Housing


Westside Community Garden Housing
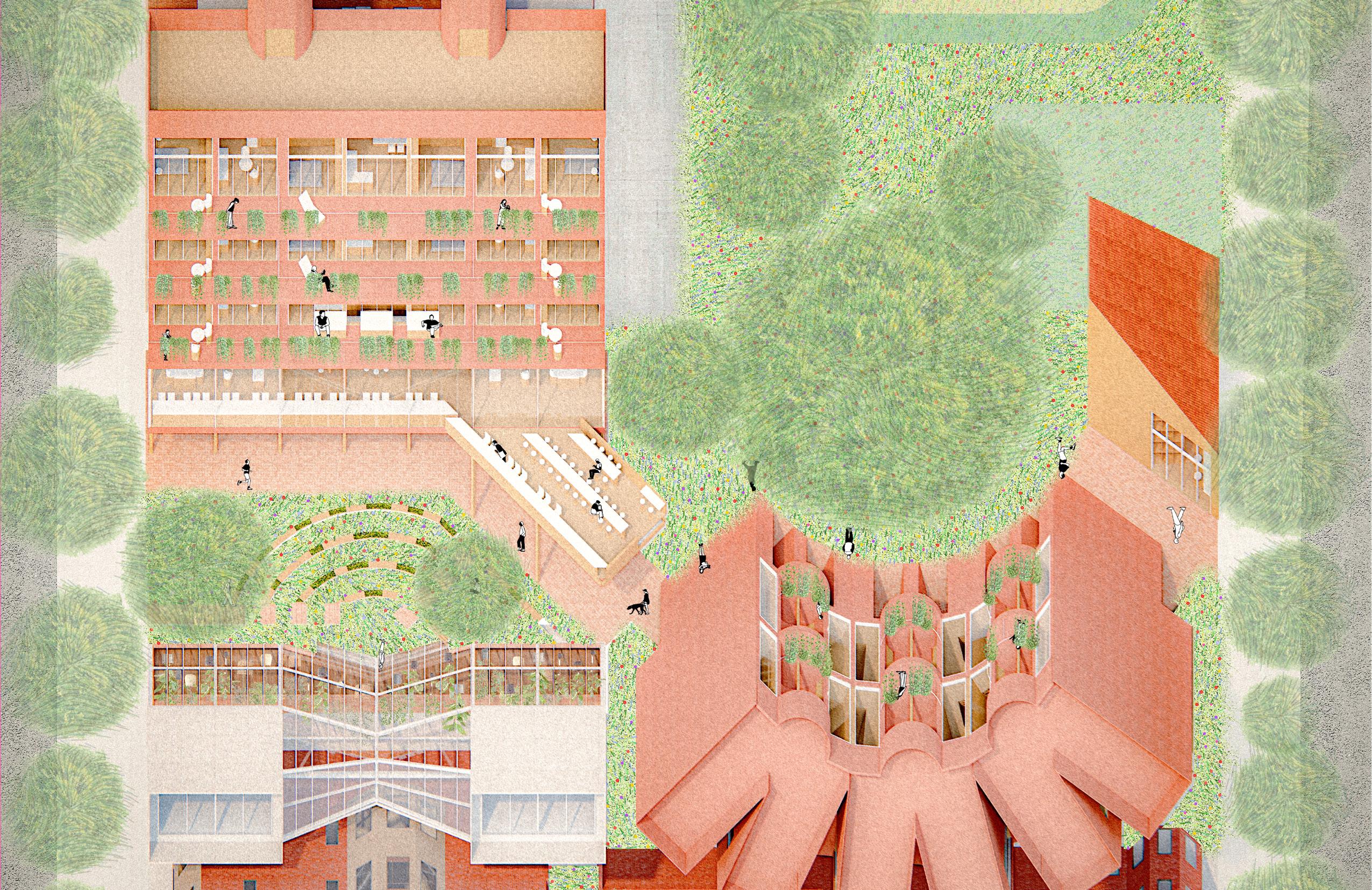
The dichotomy of private and public and the dialectics between nature and artificial intensifies when the lot is introduced a new housing. While housing is always in shortage in NYC, how can a newly built residence communicate with the existing fabric of community? This project penetrates a new housing in the existing lot of Westside Community Garden, creating a new public pathway underneath, enhanced amphitheater and enclosed community spaces.
In case of dichotomy, the need of daylight and view of a residence conflicts with the need of privacy from the community garden. This project approaches this with buffers by balconies, arcades, and vine arches. While the housings are all uplifted from the ground, enclosed public spaces buffers from outside with arcades that becomes a new public pathway. Then, the raised housings buffers from outside with green balconies. The private crop beds are also intersected with public crop beds, while the crop bed area is filtered from outside by vine arches.
In case of dialectics, the architecture once again introduces the artificial direction to control the nature. This project uses strong formatic languages of grid, axis, and center that tries to shape the vacant lot of sprawling nature to a livable place. However, it also leaves room behind that nature can again sprawl upon - the green balconies and vine arches. After the building is erected and occupied by people, the act of gardening in these area will become the communication between the human and sprawling nature.
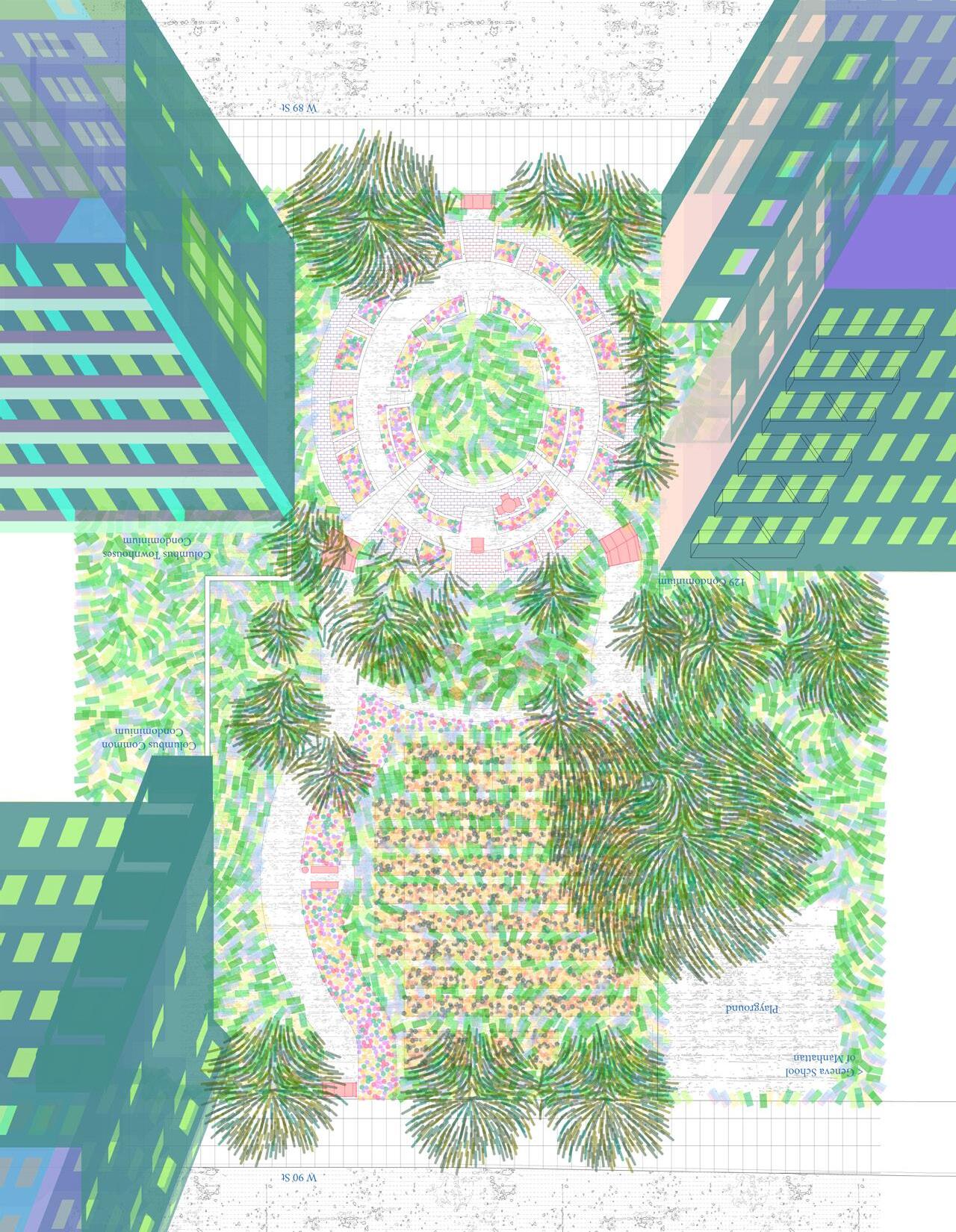
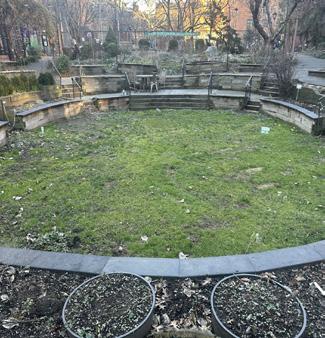
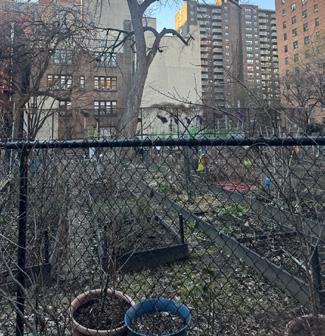
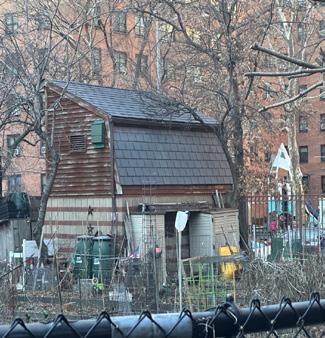
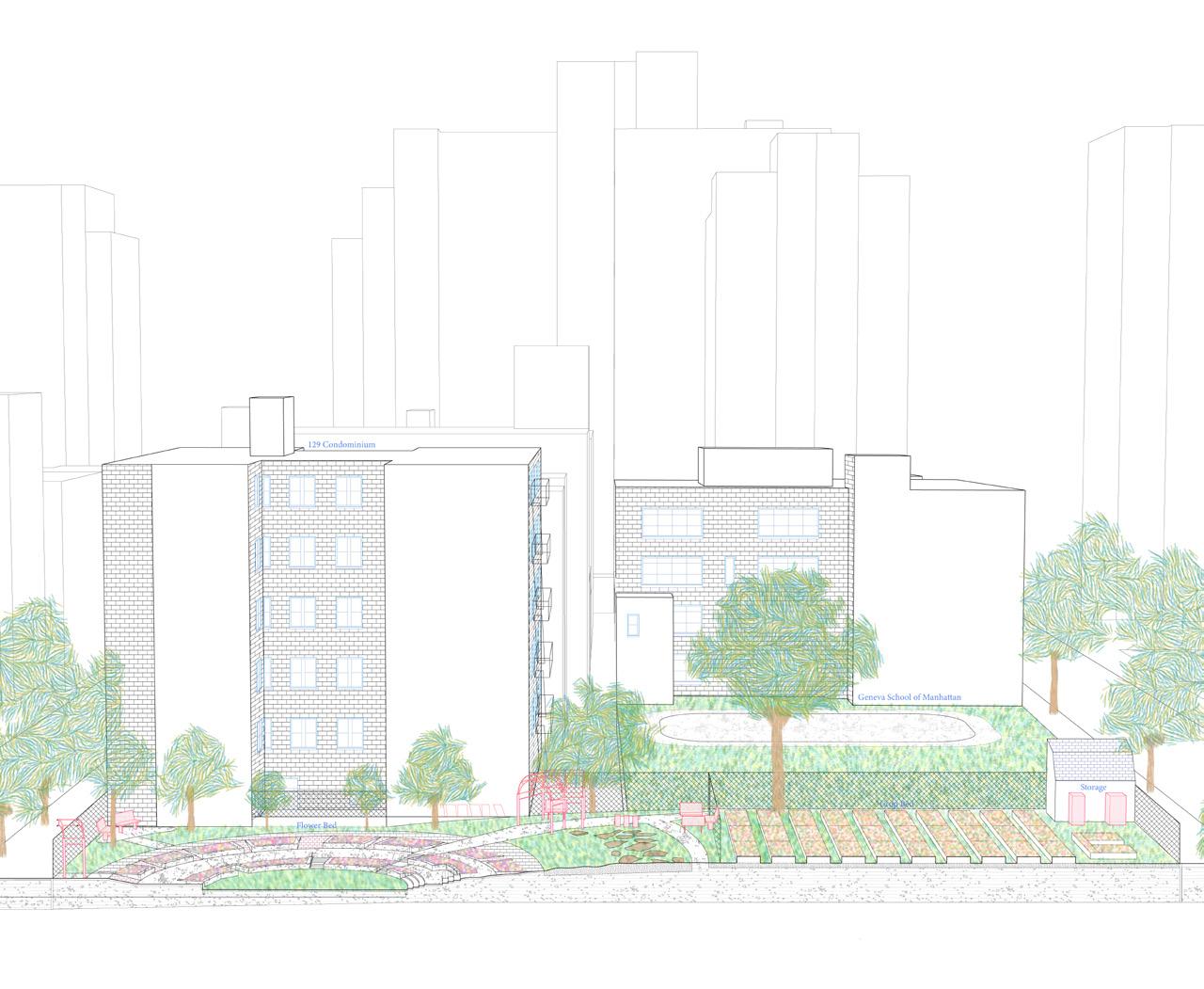
West Side Community Garden plays a dichotomy of form which also represents a dichotomy of programs. One is elliptical sunken ground, surrounded by flower beds and also used as performance spaces. The other is arrays of crop beds, surrounded by mesh fences and used by members. While the former uses a language of a center, the latter uses that of axes and grid. While the former is public, the latter is private. With a pathway that goes around the latter, the garden allows passing through the whole block.
Outworn Amphitheater
Enclosed Private Garden
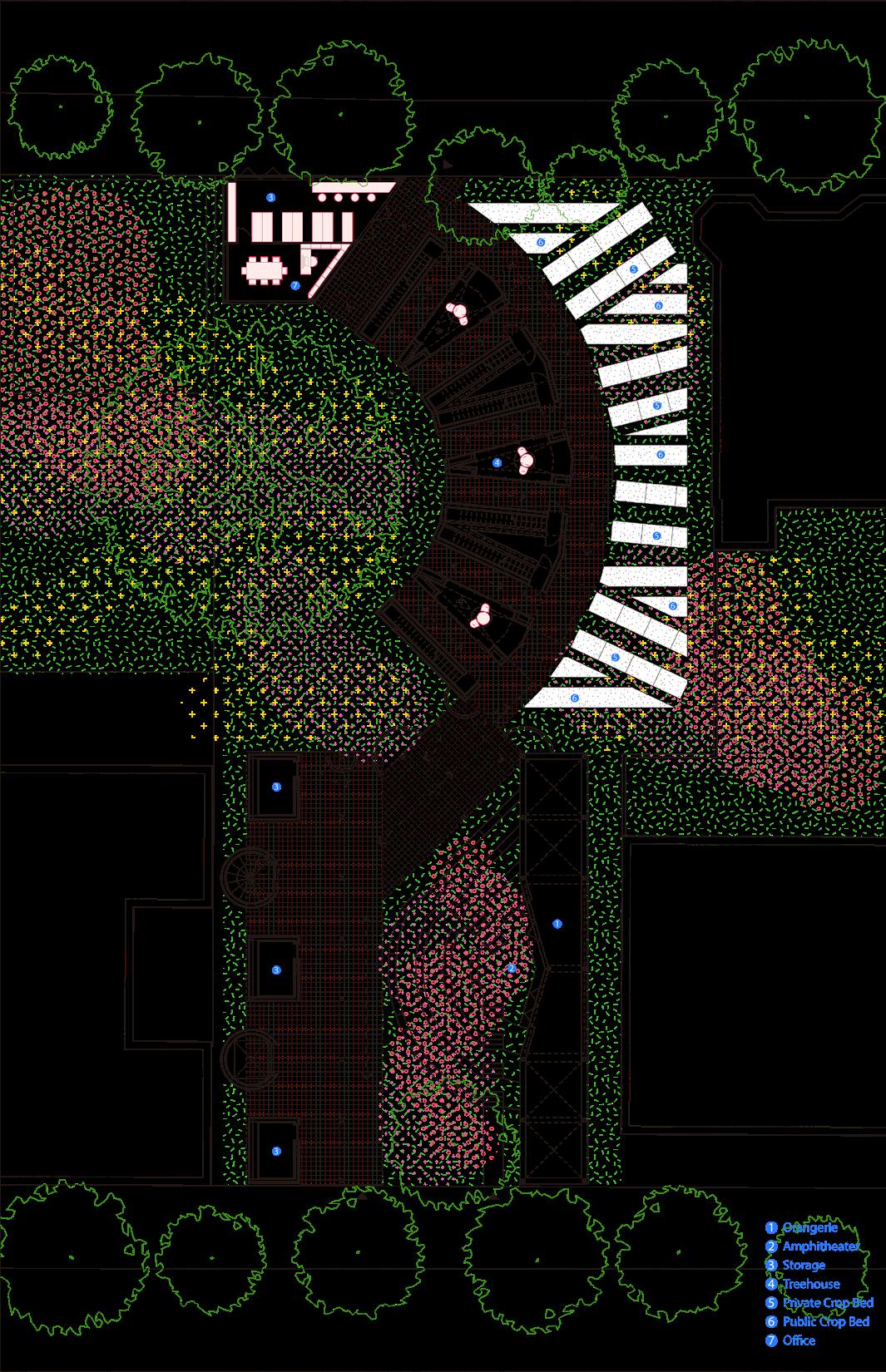
DESIGN STRATEGY
BLURRING THE DICHOTOMY BETWEEN PUBLIC AND PRIVATE
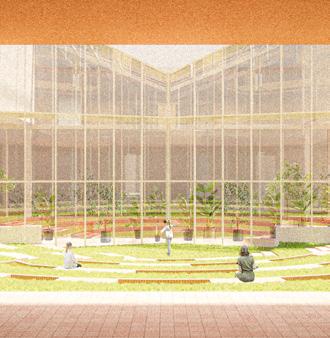
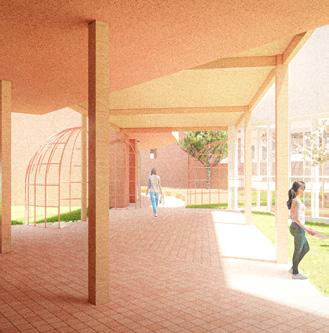
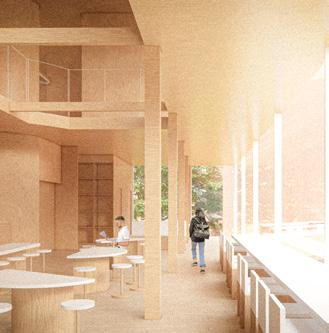
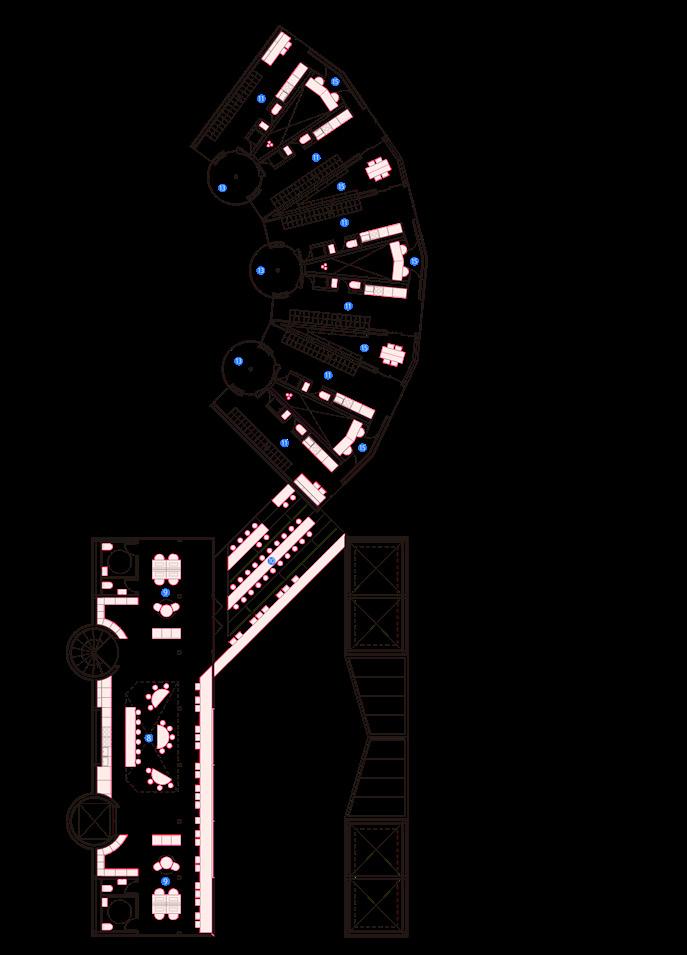
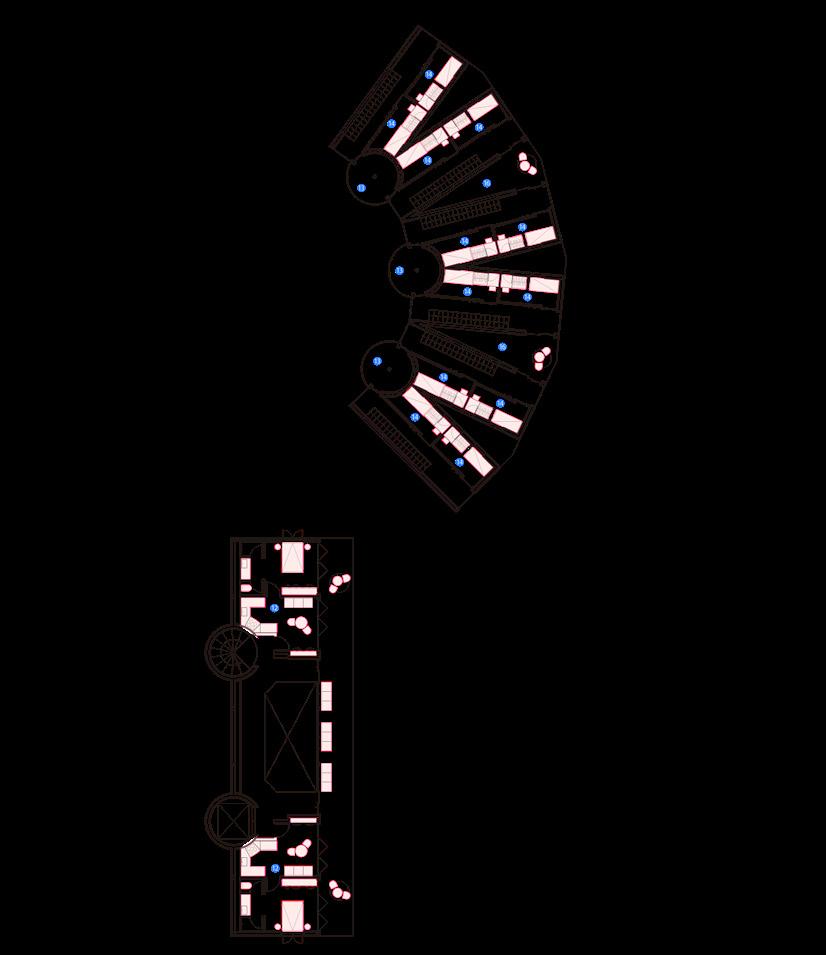
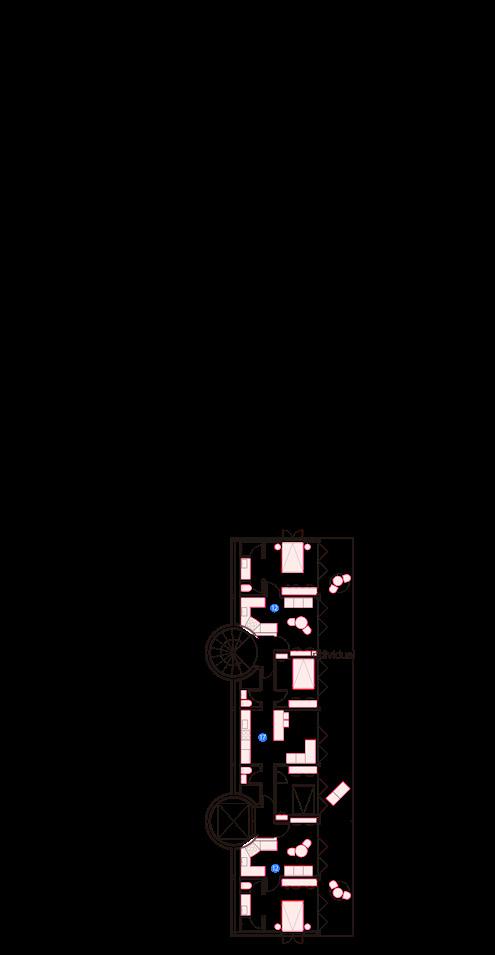
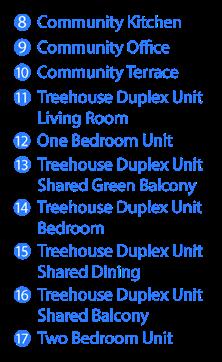
Amphitheater with Orangerie Bufferes between Public and Private by Arcades, Vine Arches, and Balconies
Community Spaces with Various Openings
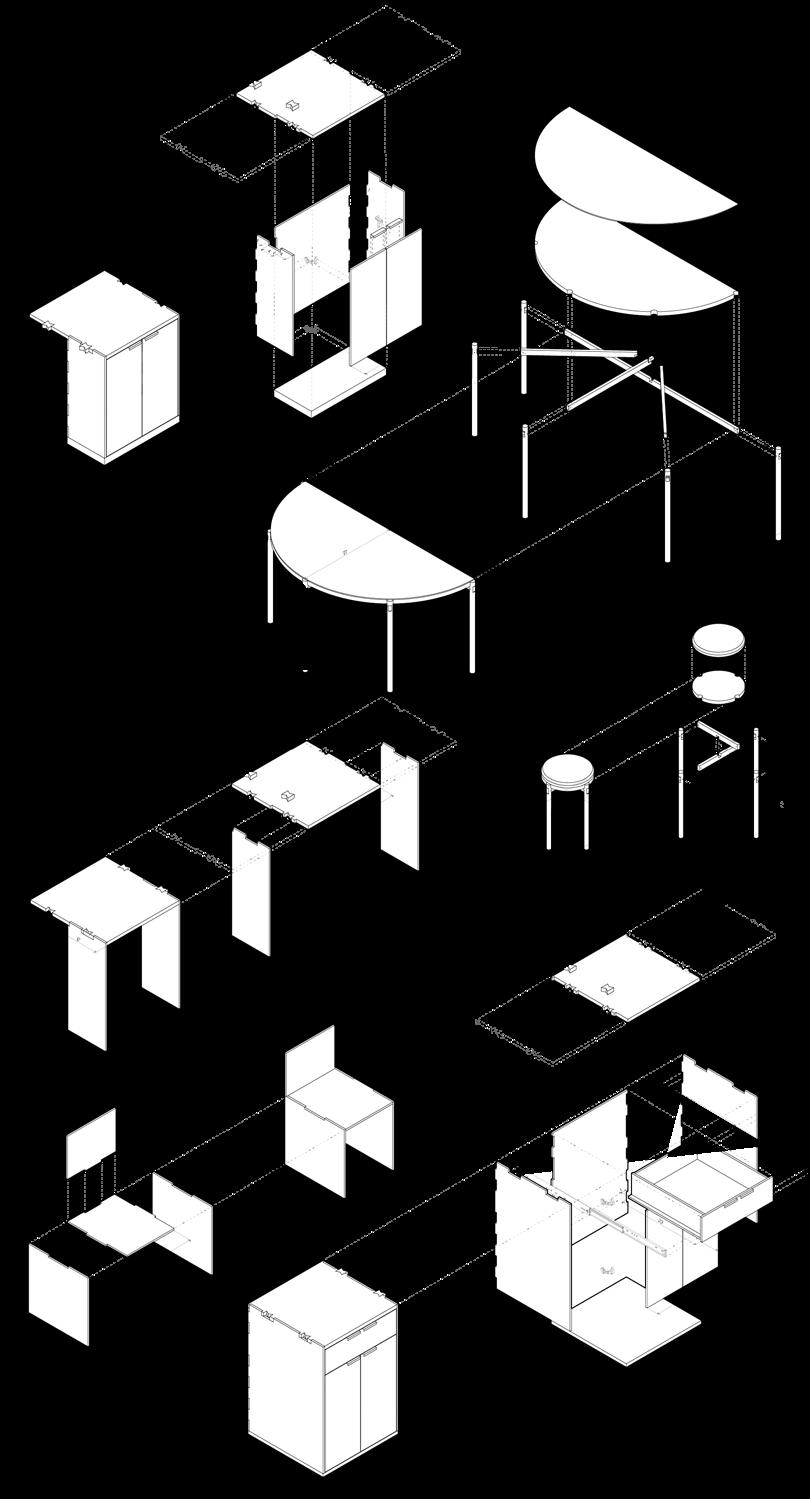
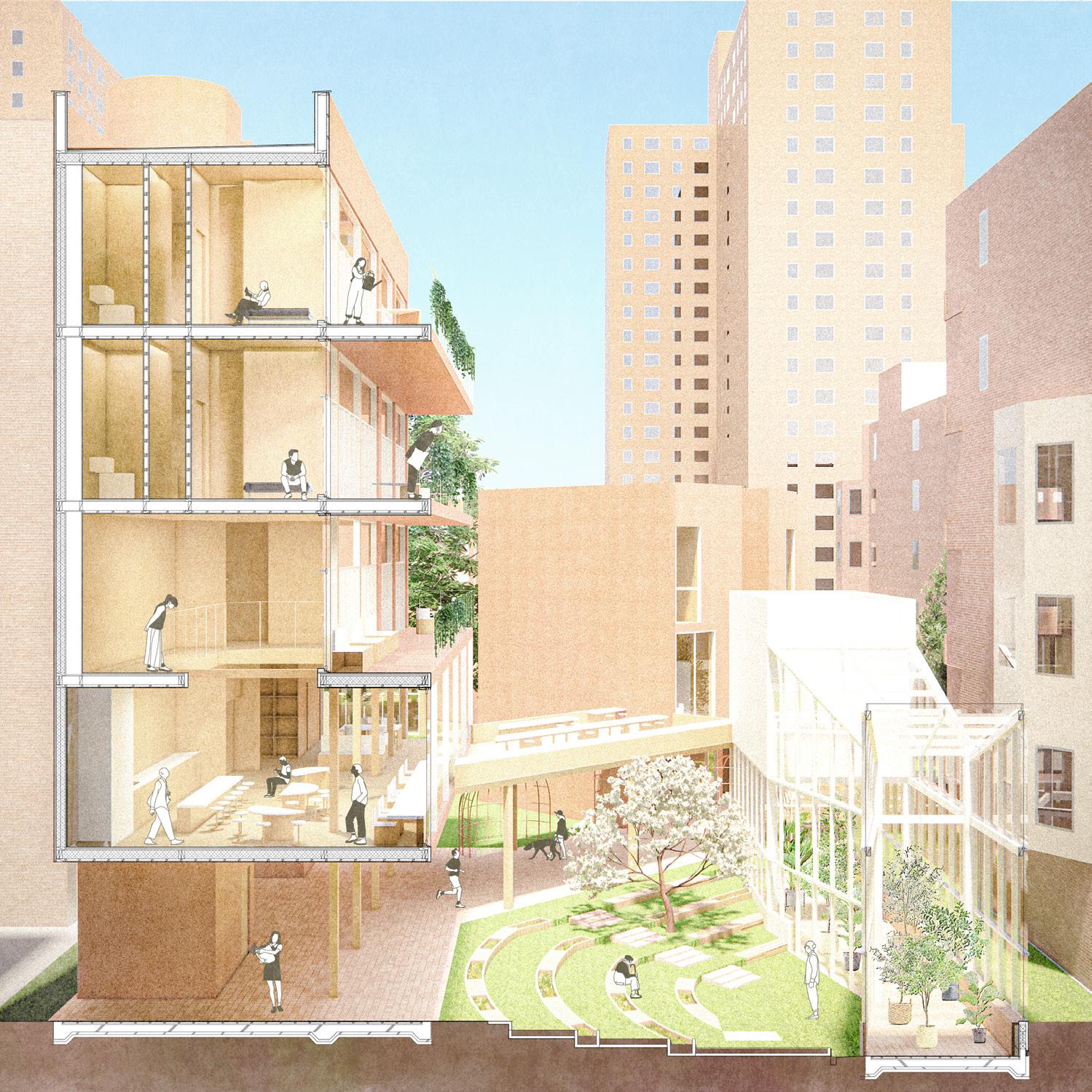
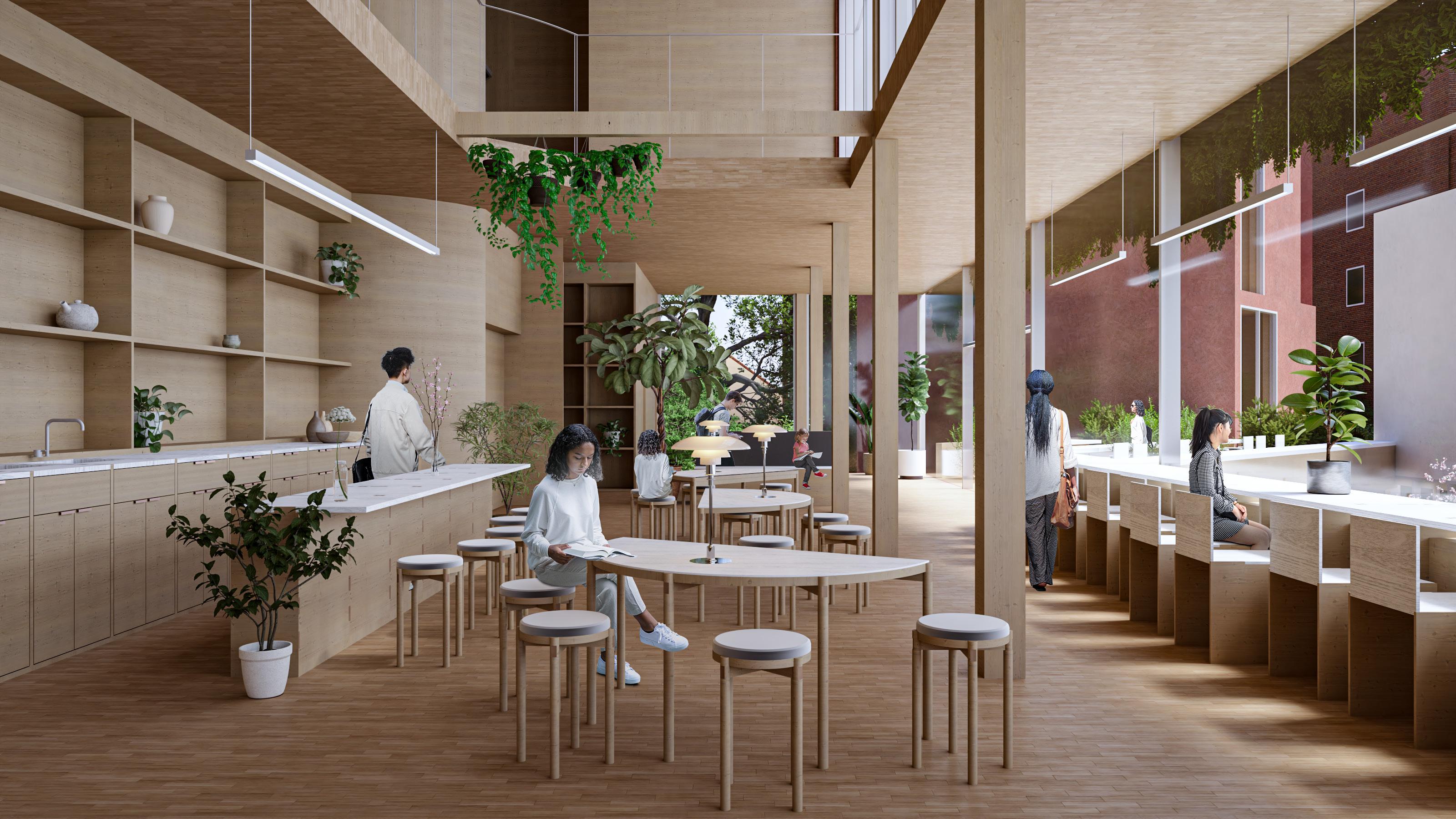
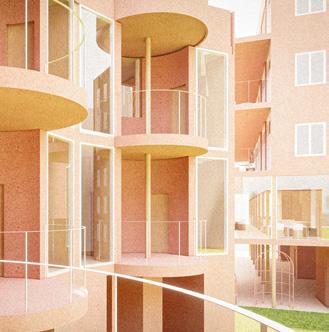
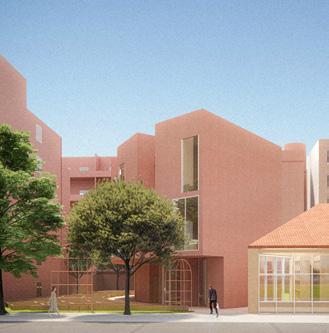
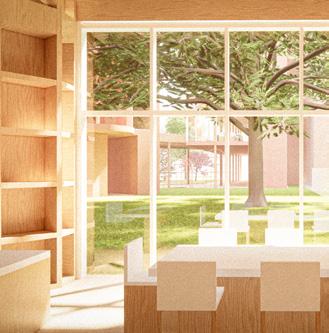
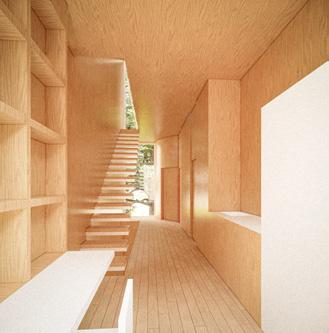
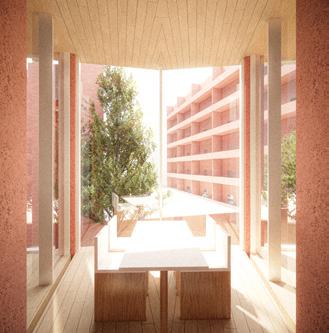
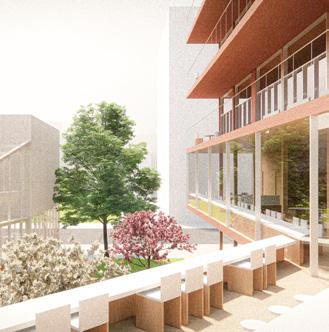
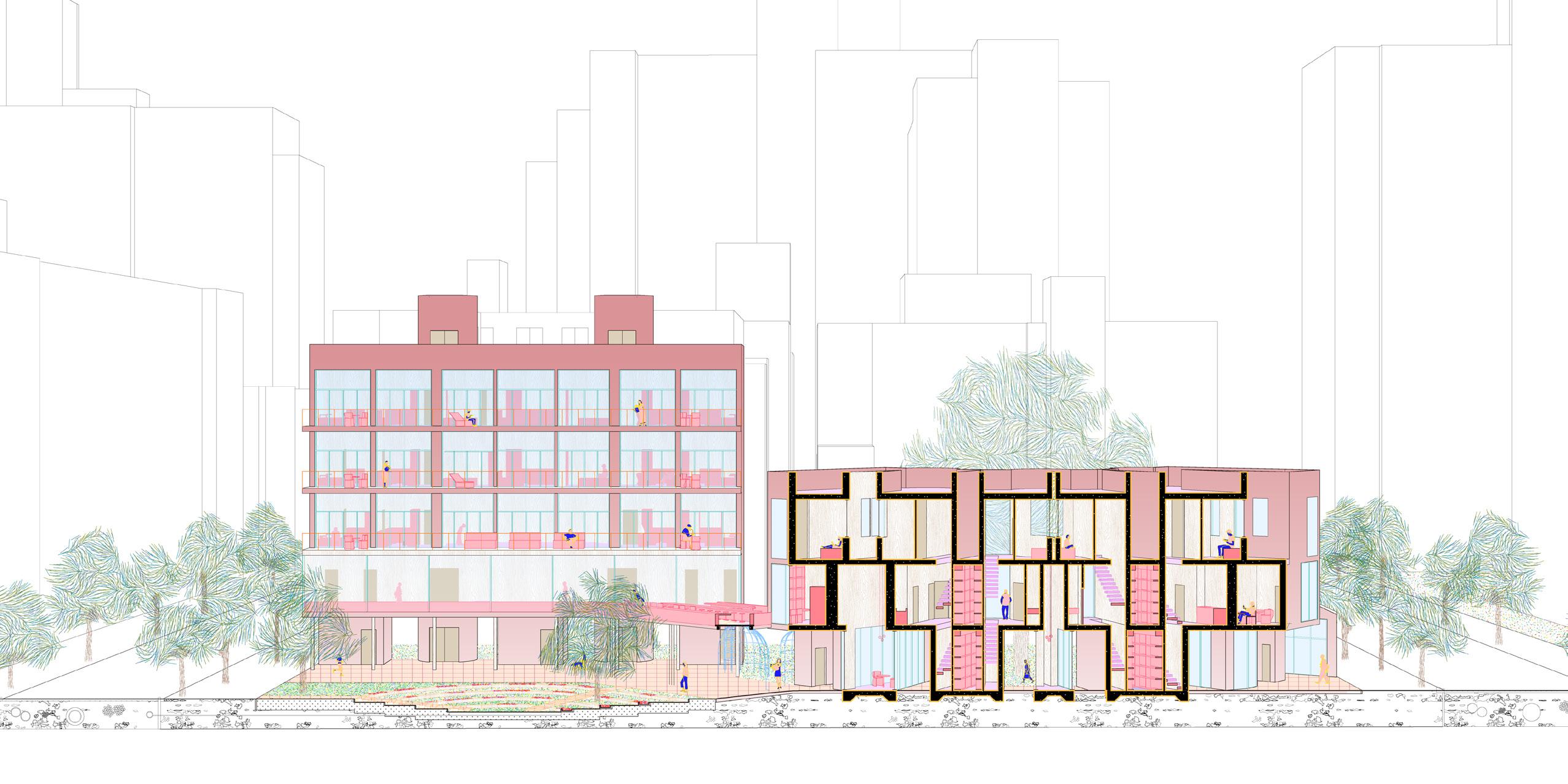
Treehouse Unit
Community
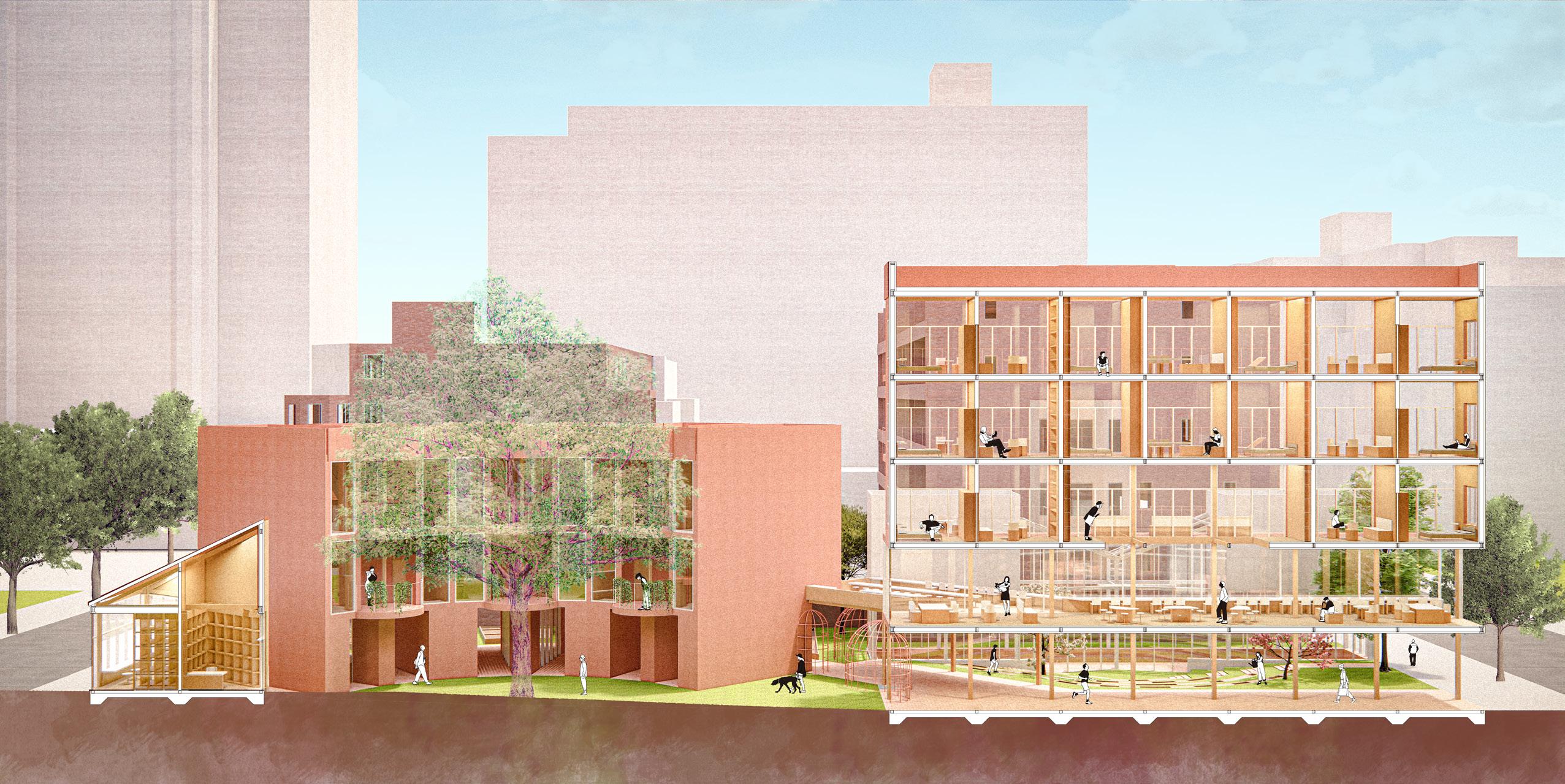
New New York Rising
The Decarbon Air Rights came in to e昀昀ect in New York City, as a solution to climate and housing crisis, allowing buildings with new zoning code, DC (residential buildings under 5 stories) to trade decarbonizing materials for air rights. Mycelium became a game changer due to its ability to grow its joints to the existing building, lightweightness, andmultifunctionasexteriormaterialand insulations.
Bycreatinganewpolicyandinvestigating the building, carbon, material cycle and related decision-makers, we are looking for a possibility to minimize the carbon emissions by locating the entire material cycle at the city. This material cycle exists within the scale of a building, a block, several blocks, and a city, but does not exist as a enclosed one so that buildings or blocks need to cooperate and exchange with each other, forming interconnected network.
Since mycelium is stronger in compression and weaker in tension, we used compression only structures with pre-tension form finding methods, and interpreted it in monolith vault, arch and truss systems. The stereotomic and the tectonic structures are juxtaposed and support different functions; the former compose residential units and the latter compose bridges and community spaces, emphasizing interdependence and interconnectivity.
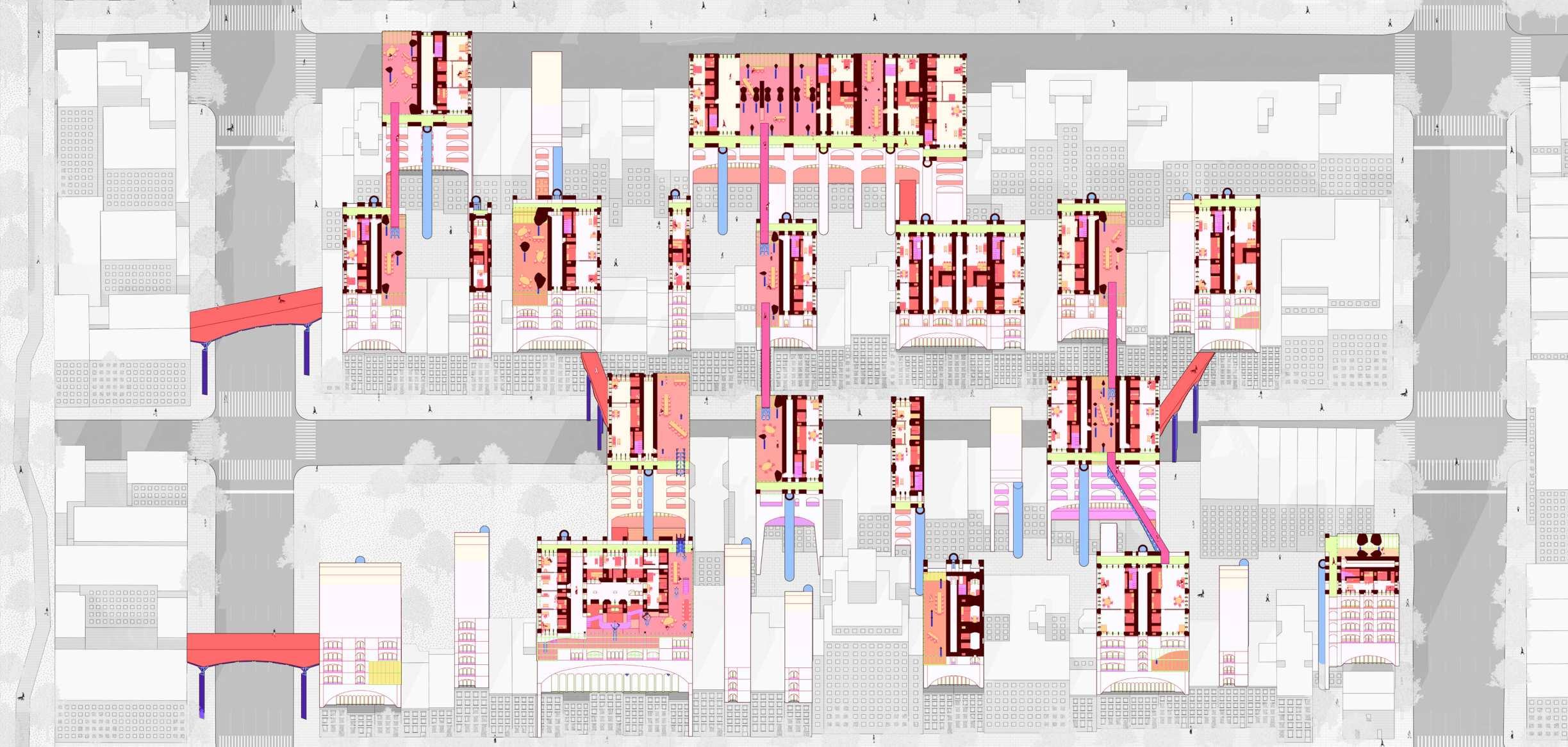
GIVING ADDITIONAL AIR RIGHTS
IF PROMISED TO USE DECARBON MATERIALS
Starting from the regulation that trades the promise to build additional residential 昀氀oors with decarbon materials with air rights, we propose a decarbon row house regulation and cluster, providing expanded possibilities of 昀氀oor plans, diverse tenants, public spaces.
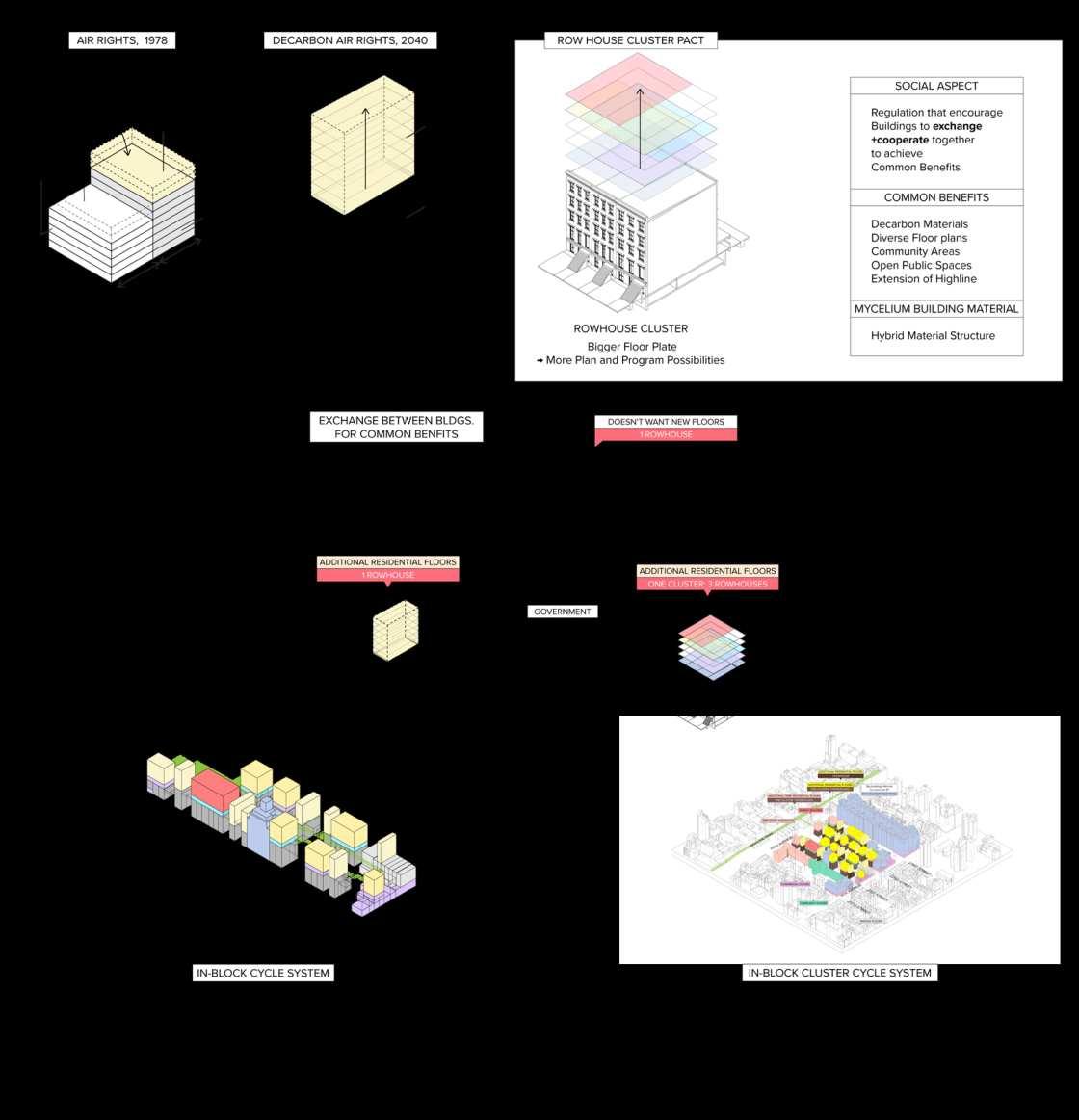
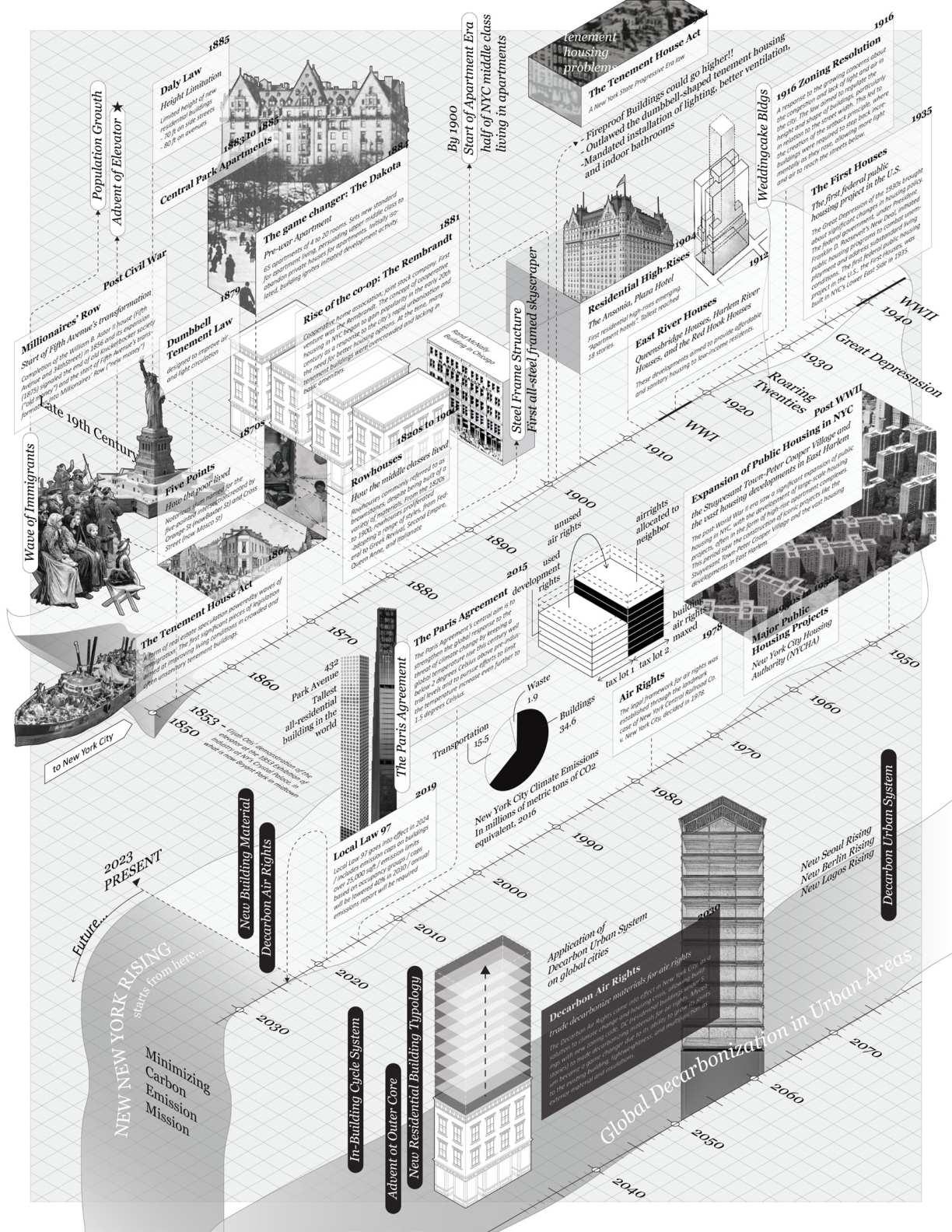
REGULATIONS HAVE ALWAYS SHAPED NYC HOUSING TYPOLOGY
PLACING ENTIRE MATERIAL CYCLE IN NYC
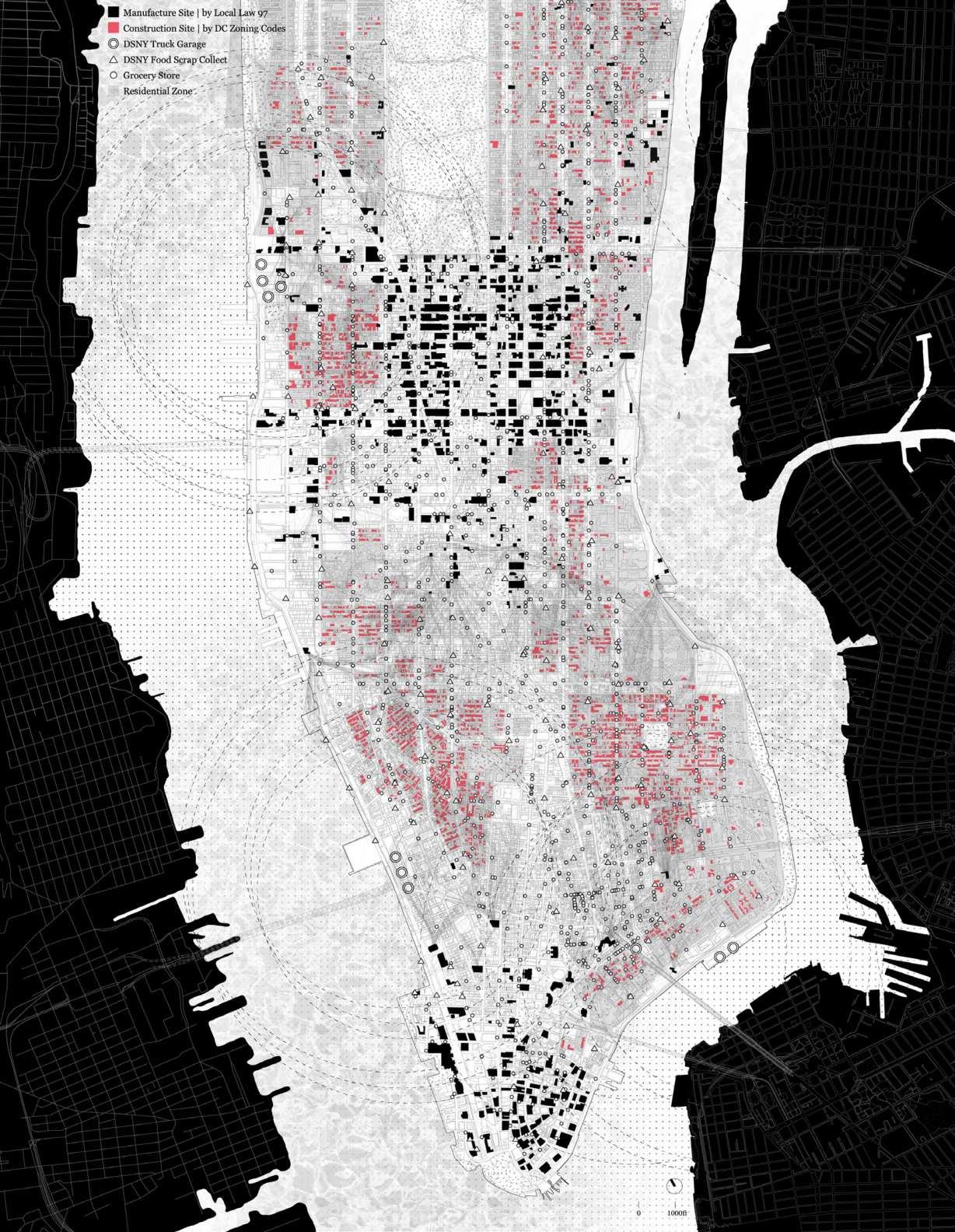
MYCELIUM AS MATERIAL SOLUTION
MASTERPLANMATERIAL CYCLE SYSTEM
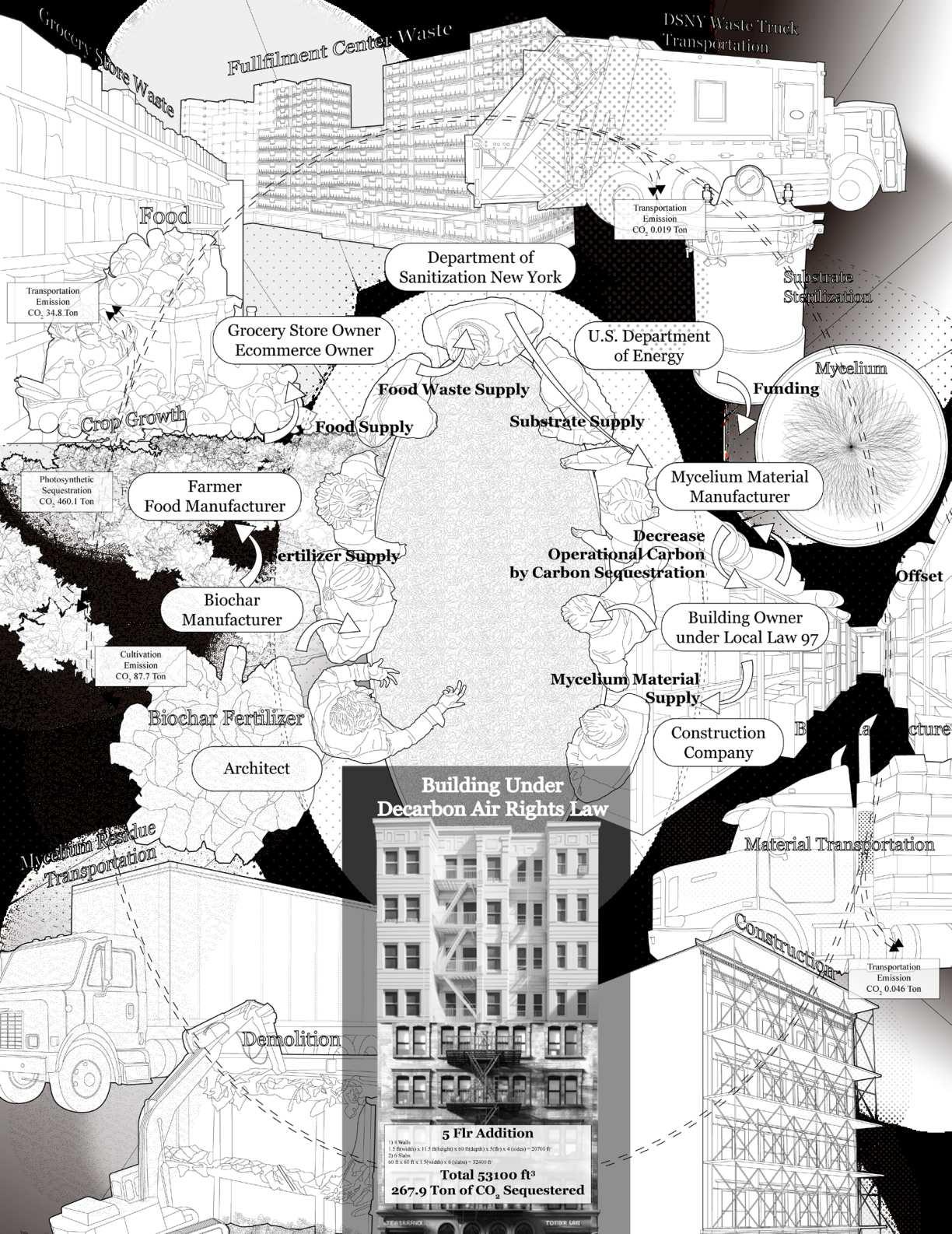
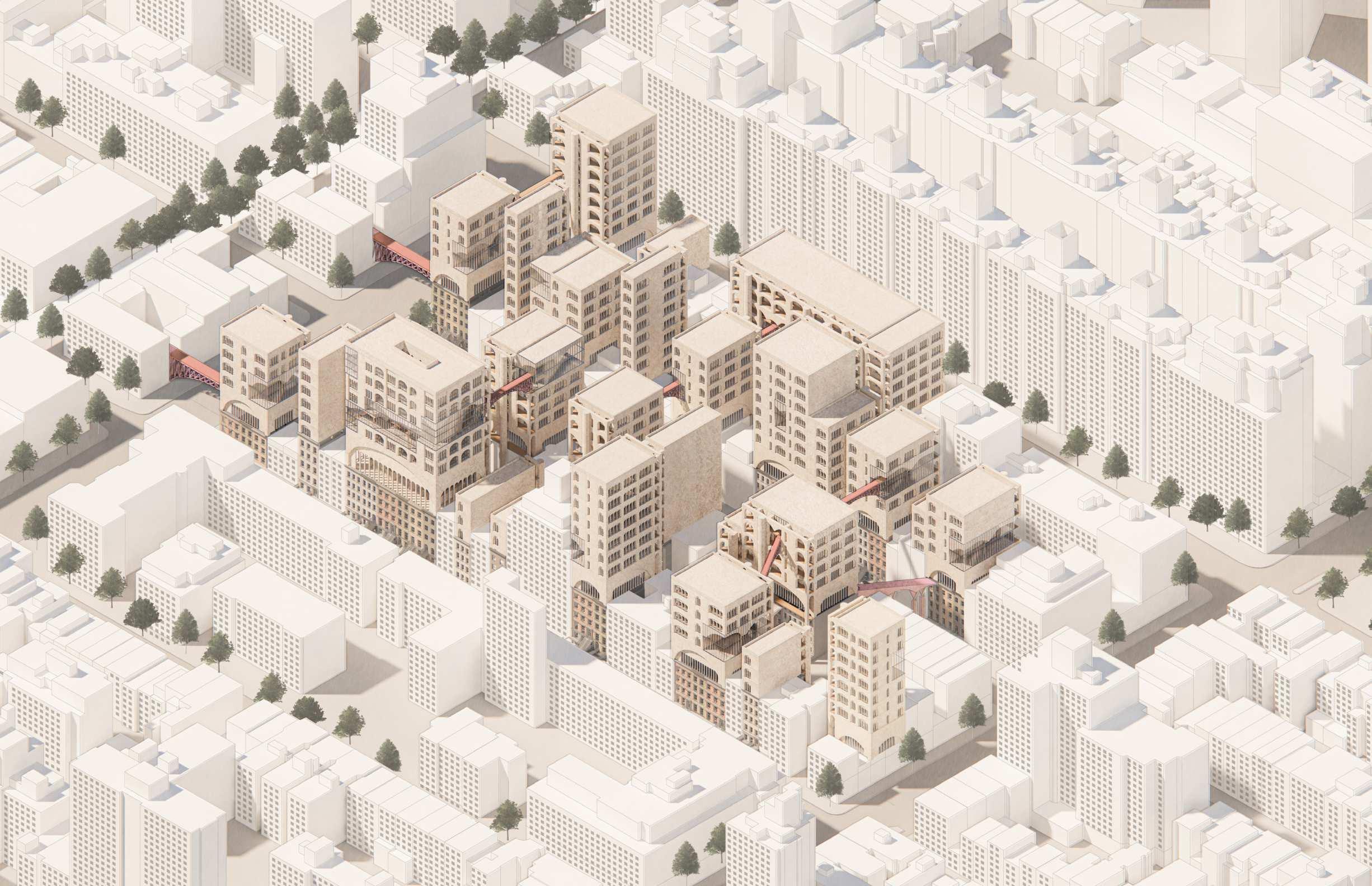
BLOCK COMMUNITY EXCHANGING AND COOPERATING
MATERIALITYSTRUCTUREFORM
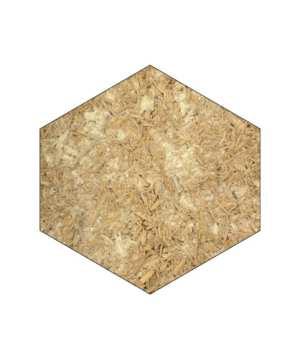
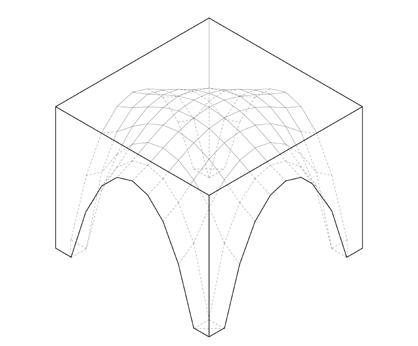
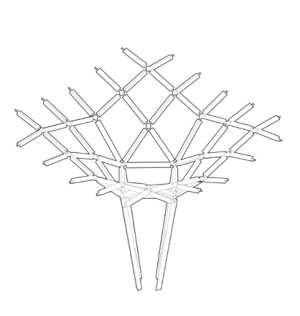
Materiality of Mycelium
Strong in Compression
Weak in Tension
Vault & Arch Structure
Truss Structure
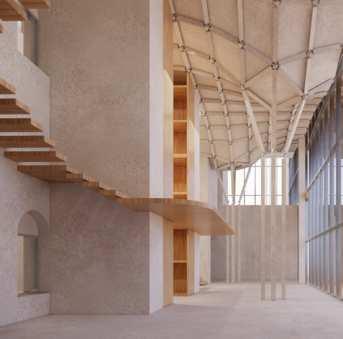
MONOLITH STRUCTURAL SYSTEM
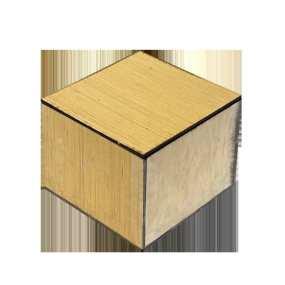
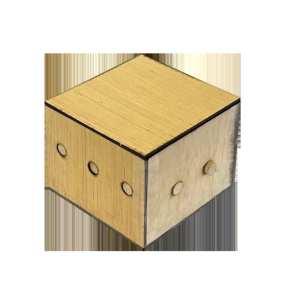
ReinforcedWith VoidCasting
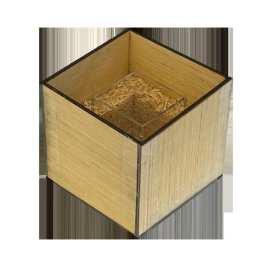
Final Massing
Juxtaposition of Structure
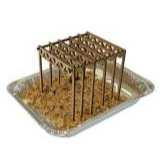
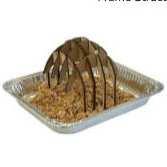
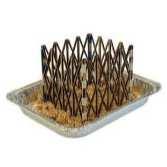
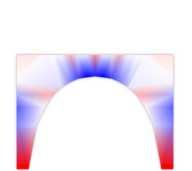
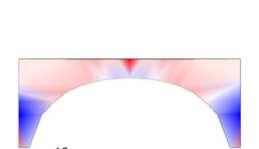
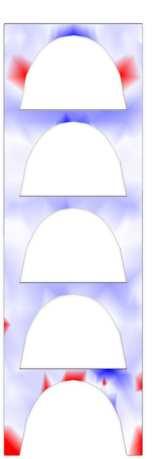
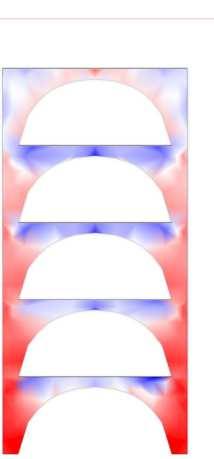
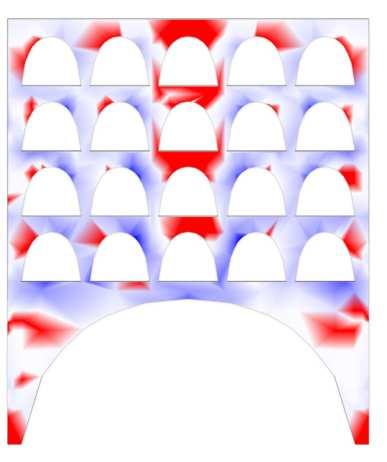
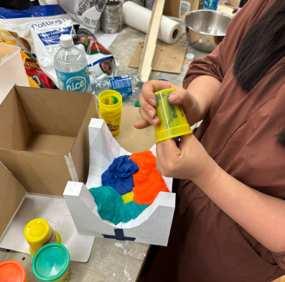
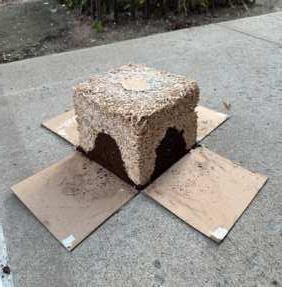
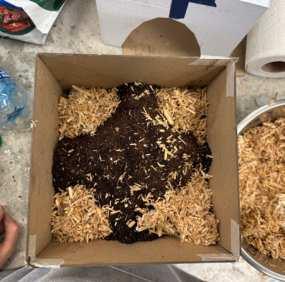
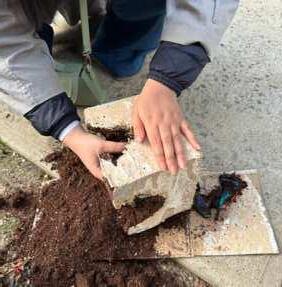
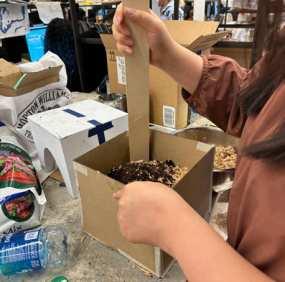
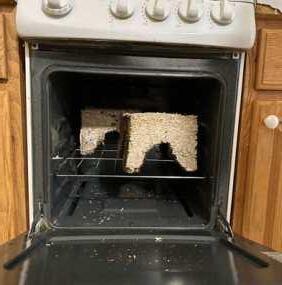
Truss Wa昀툀e Bracing
FRAME AND TRUSS SYSTEM
MONOLITH & TRUSS STRUCTURAL SYSTEM UNIT CONFIGURATION
Vaults are supported by supporting arches, where wet walls and HVAC spaces are placed. These vaults connect and create l-shaped linear units, arcades and courtyards.
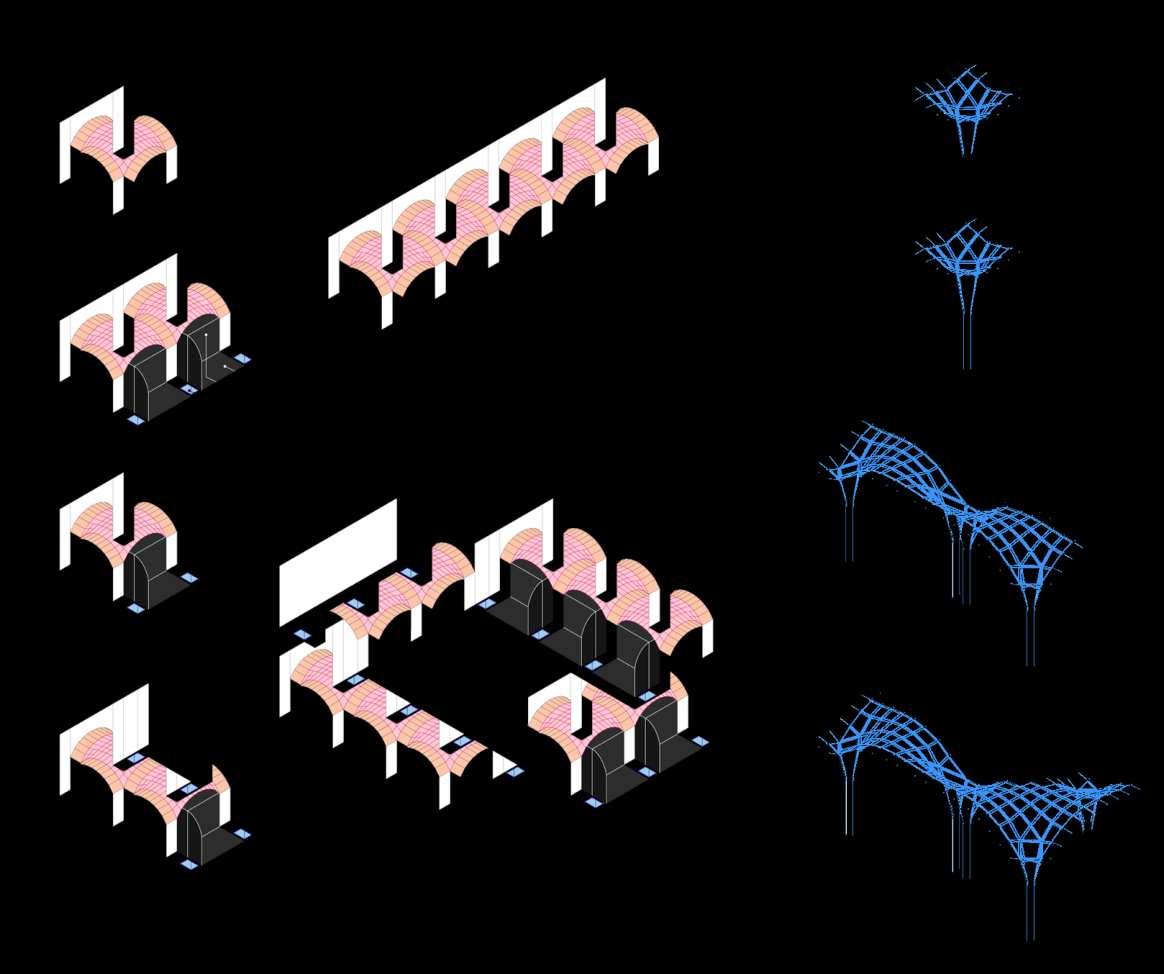
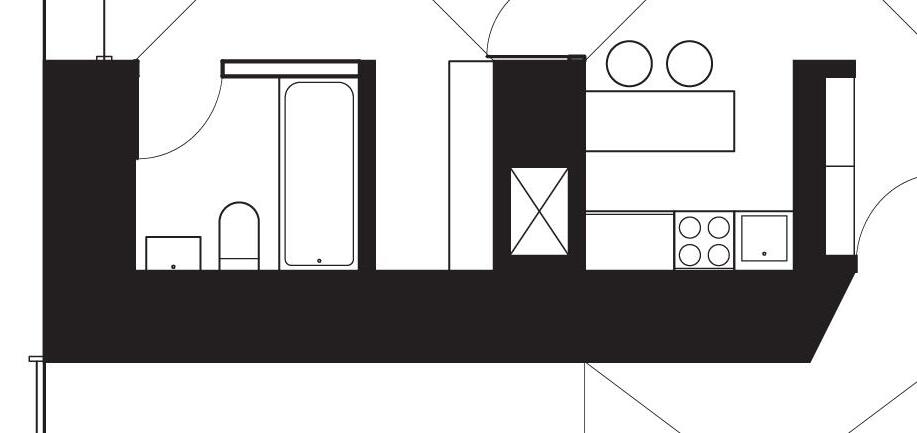
PLAN STRATEGY: Carve into the walls
Place Service Area into the Negative Space
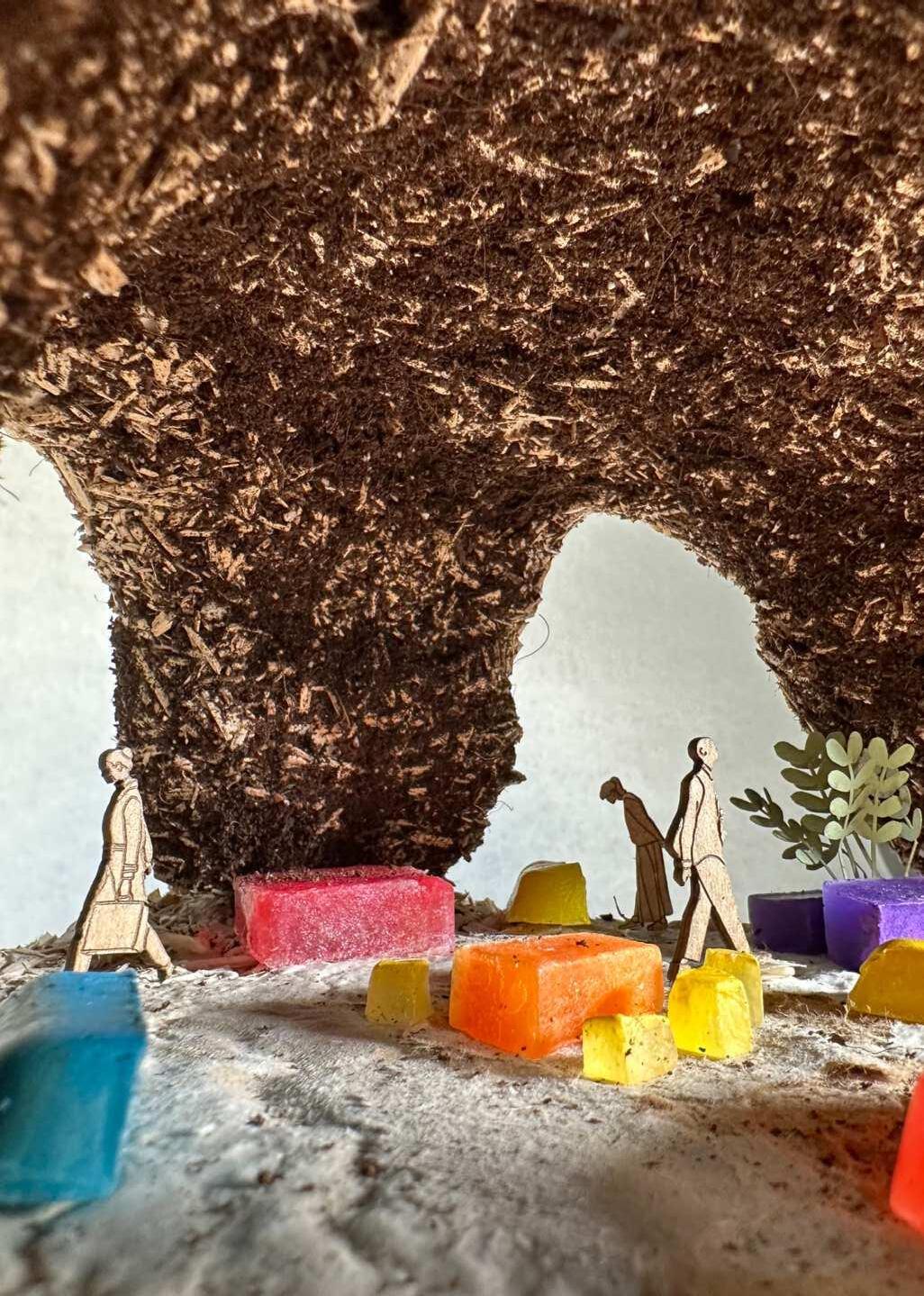
MYCELIUM VAULT MODEL
UTOPIAN VAULT MODULES & INTERCONNECTING TRUSSES
Vaults and arches creating more enclosed space for residential spaces, Trusses creating more open spaces for public spaces
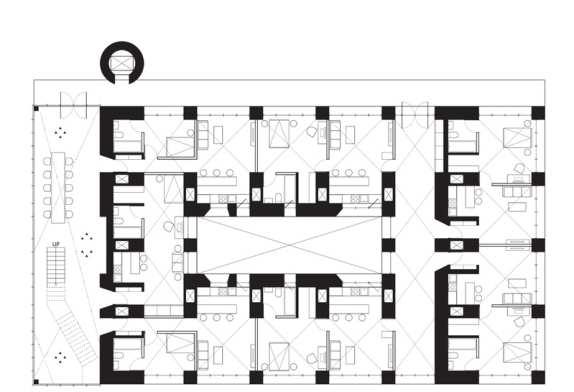
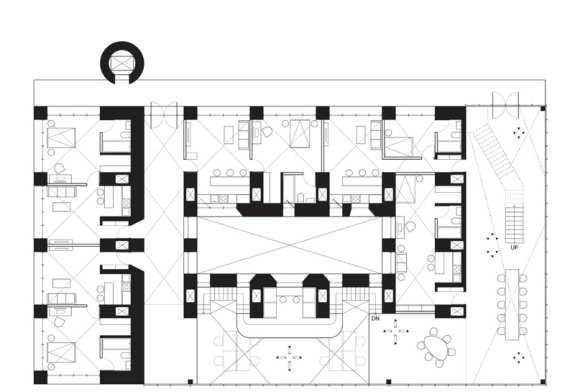
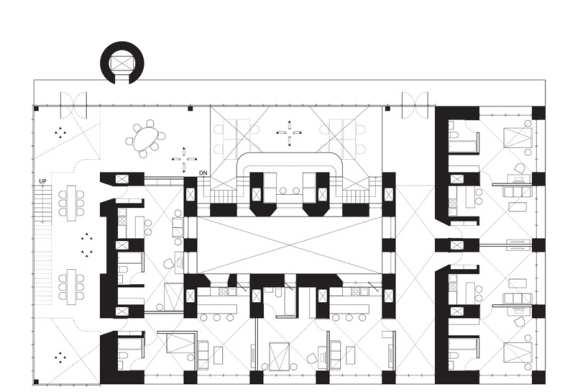
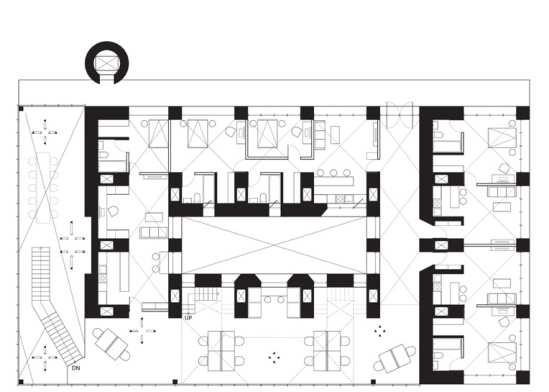
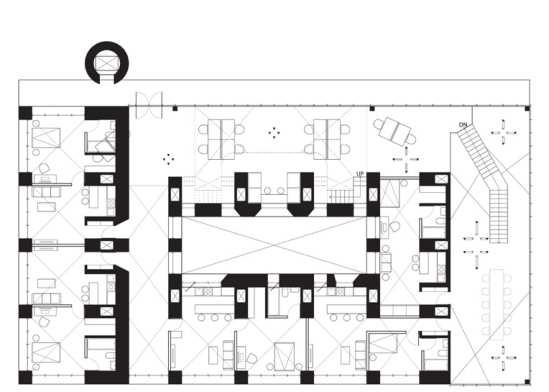
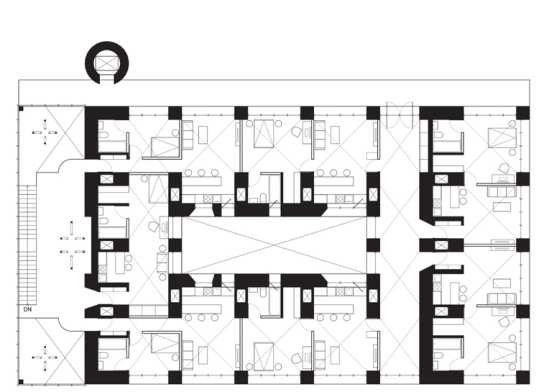
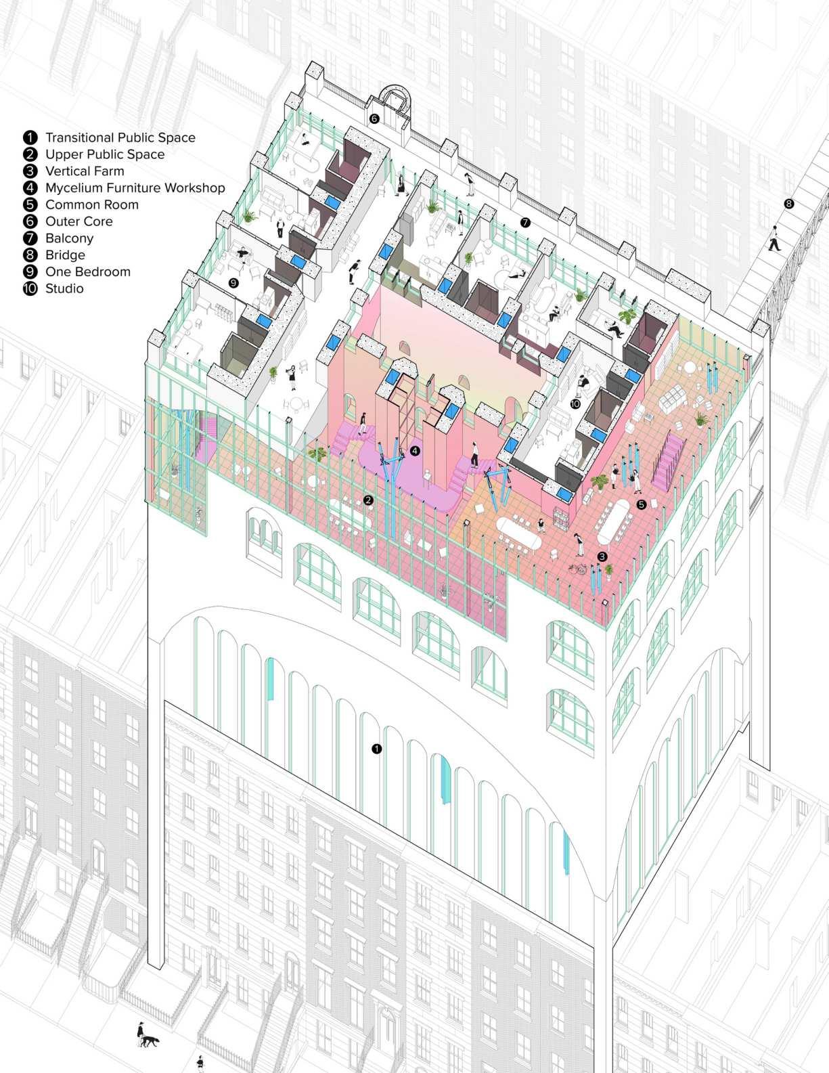
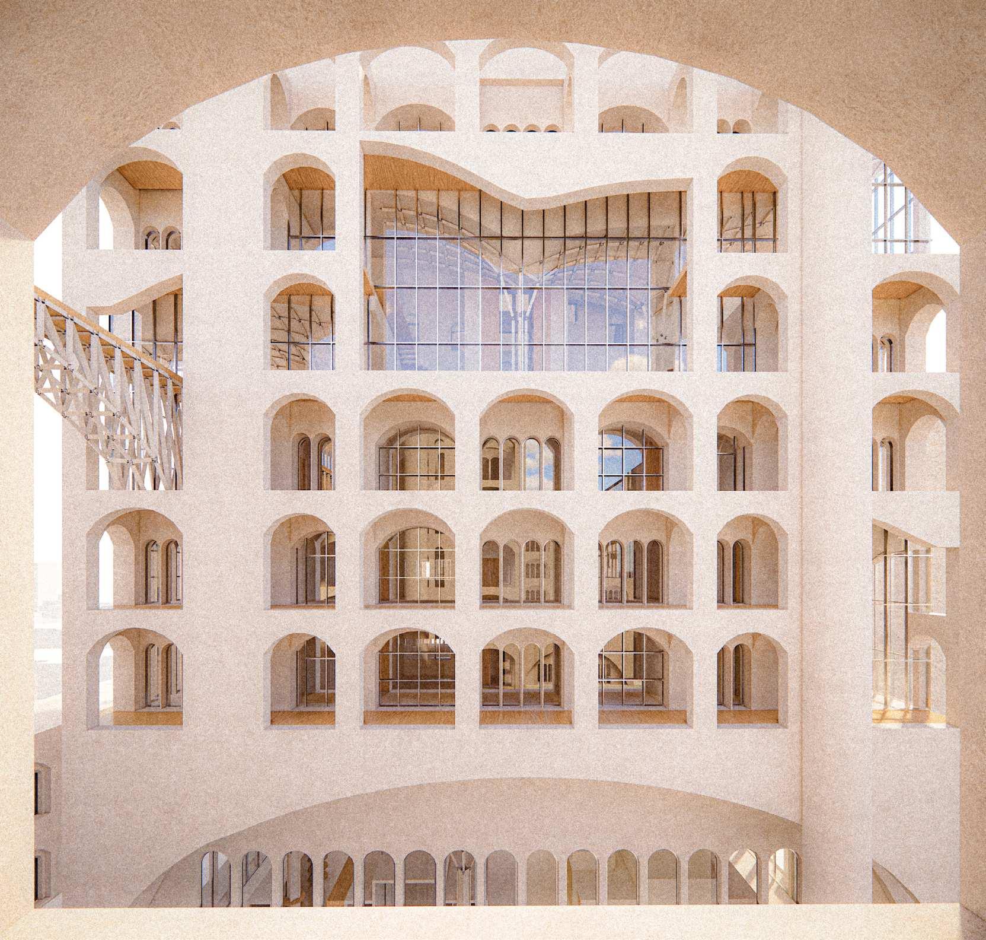
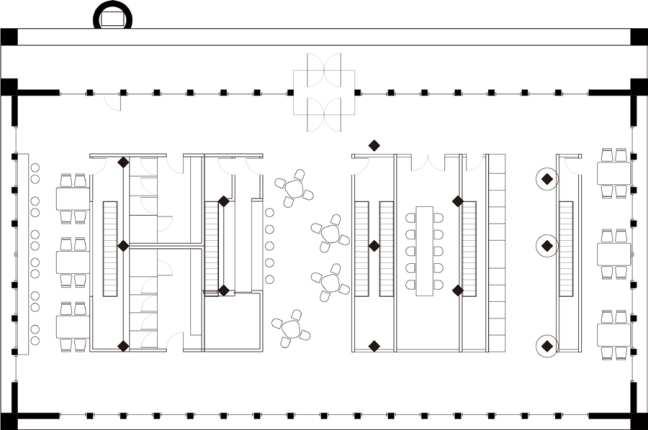
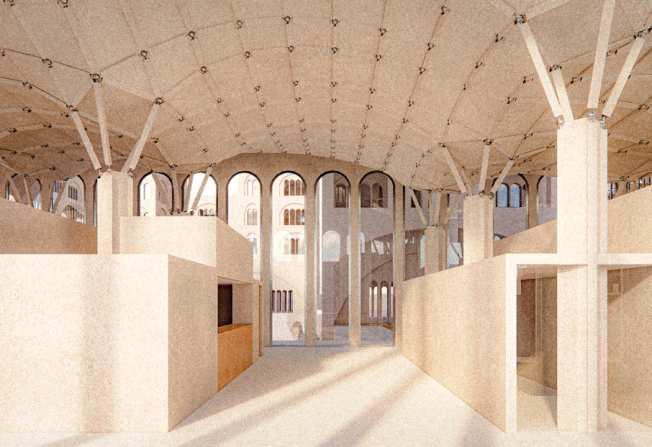
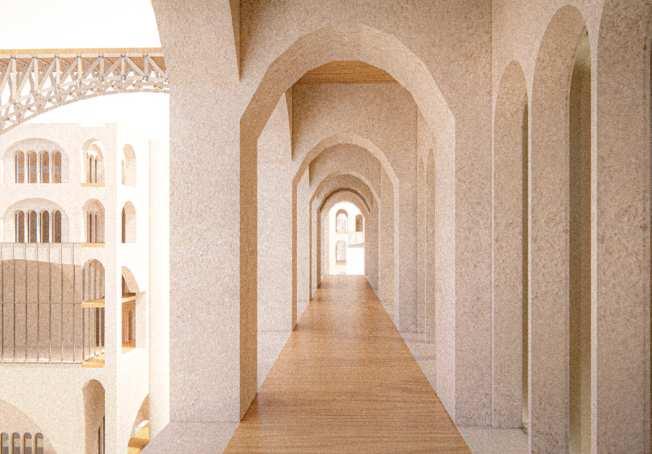
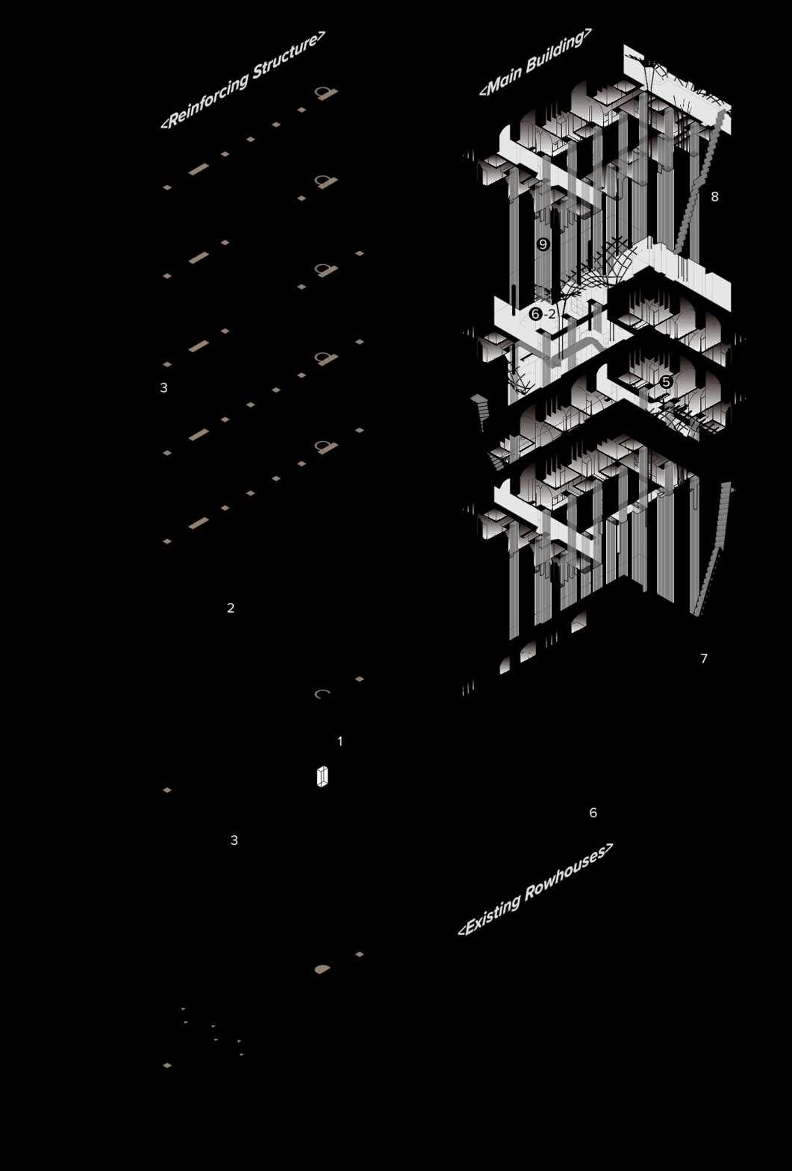
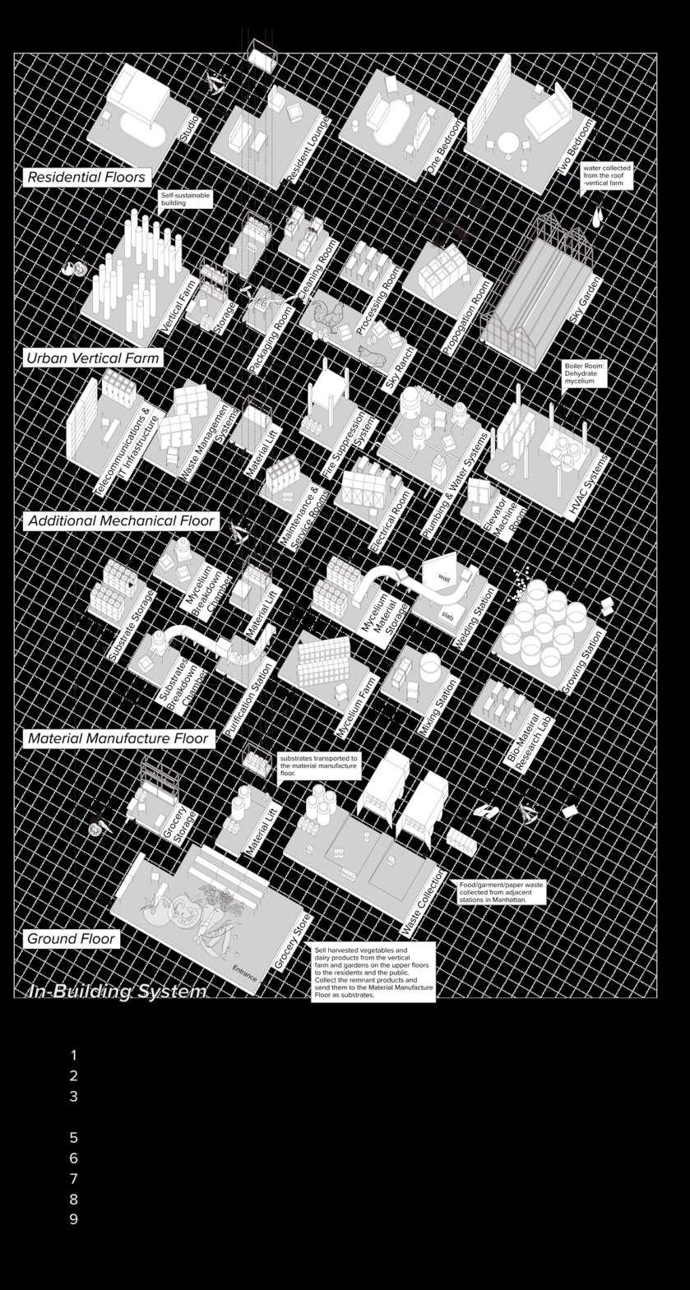
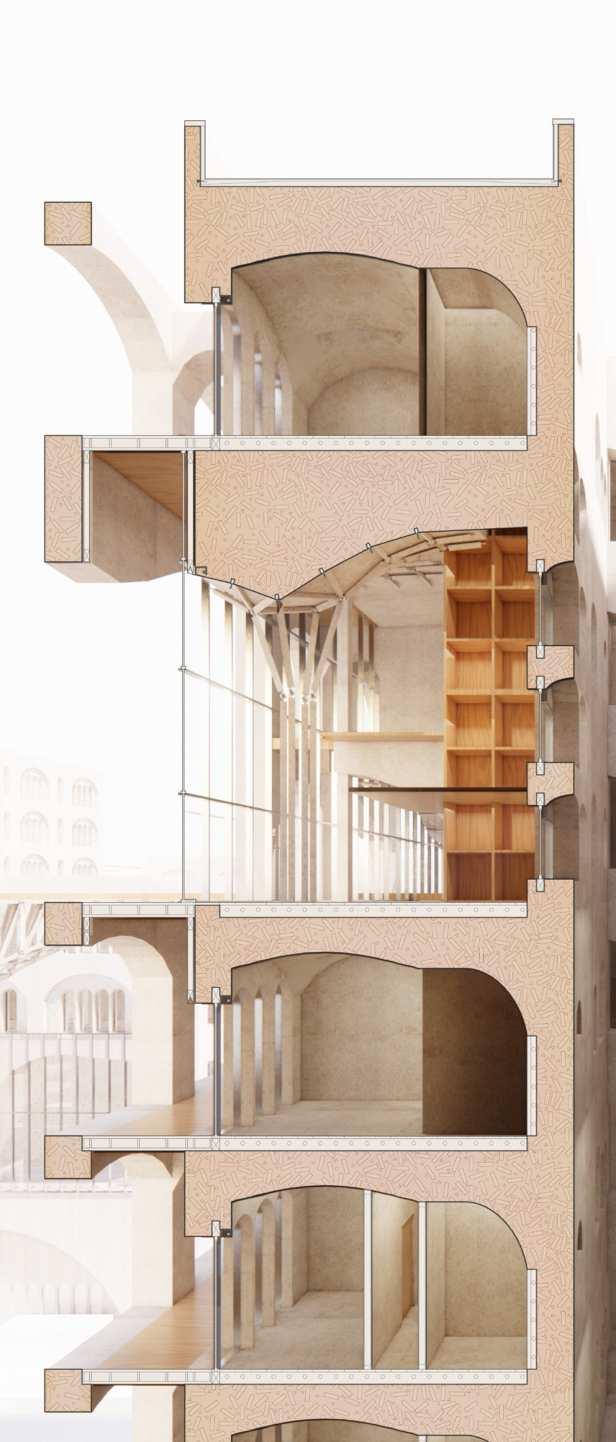
Demolish 8 floors : 500ton -> 530Million ton (Entire NYC) 3 floors addition: 180 ton -> 190 million ton (entire NYC) 1,055,514 Buildings
Mycelium 3 floors addition 35ton sequester -> 37 million ton (entire NYC)
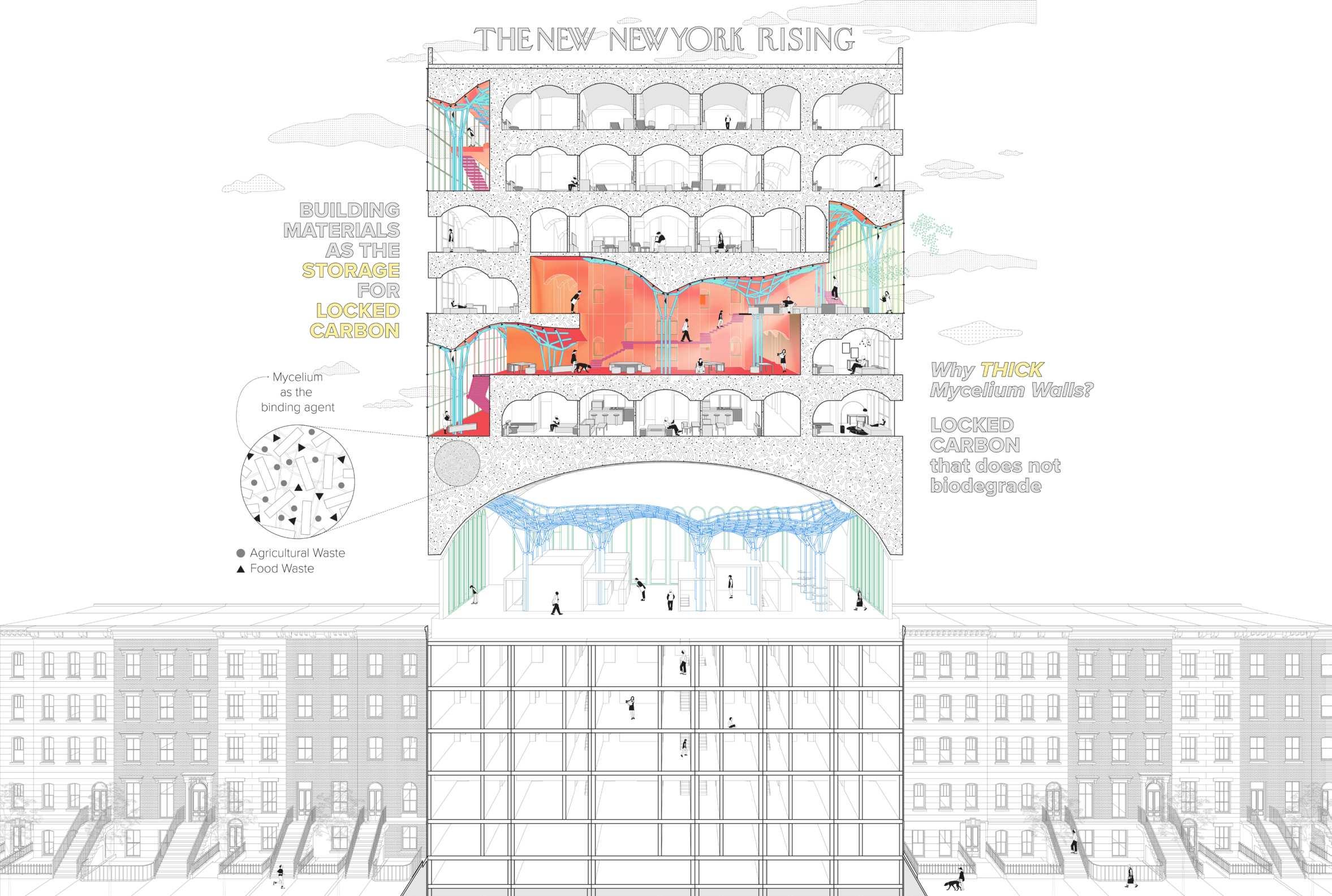
POLITICAL SQUARE RESIDENCE
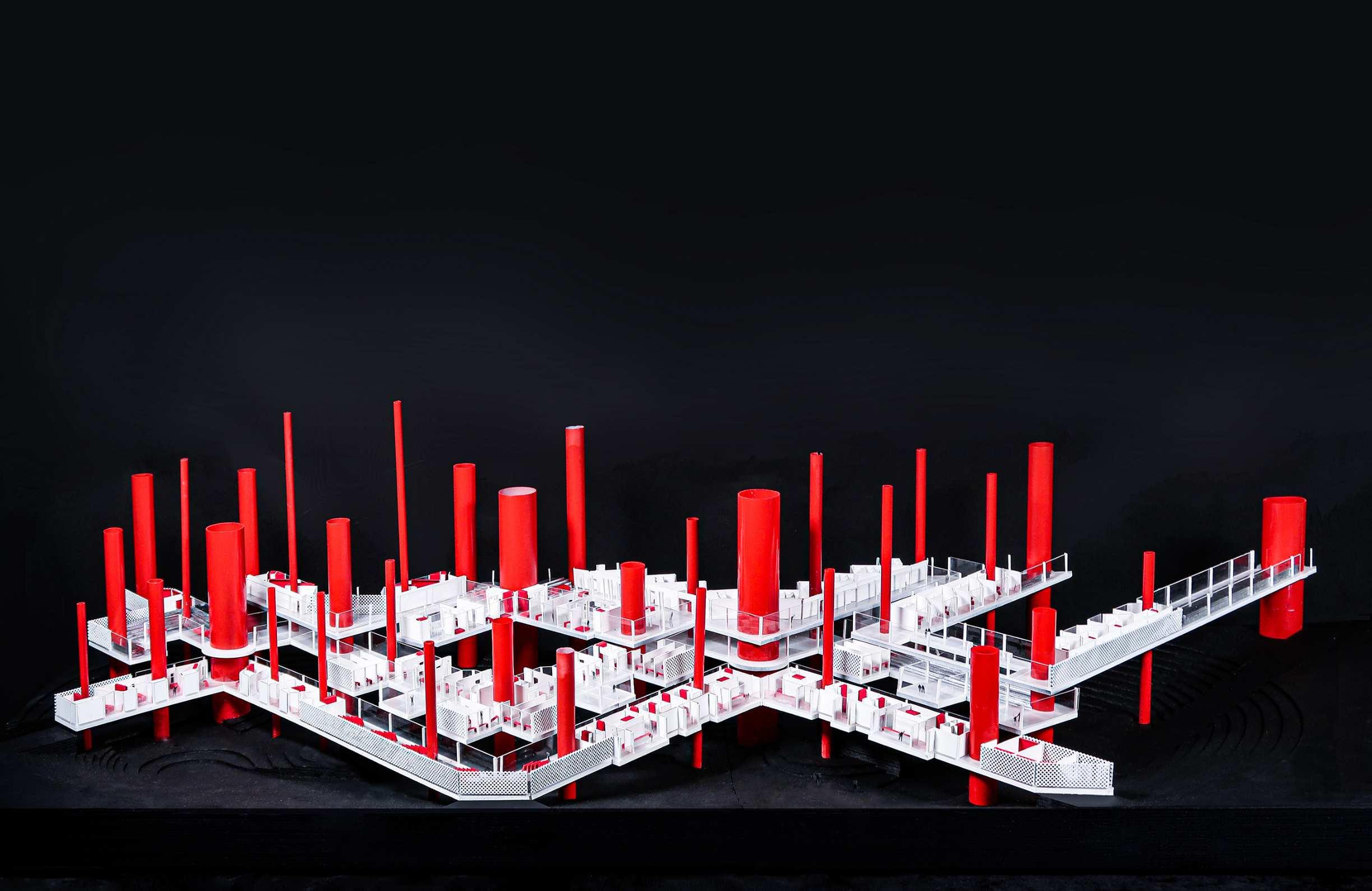
Demagogues of di昀昀erent media employ di昀昀erent methods. In social media, they rely on recommendation algorithms leading to biased rabbit holes, while those in Seoul’s Gwanghwamun Square attempt to impose their bias on historical authoritarian axis. In both scenarios, demagogues avoid confronting opposing realities, hindering genuine discourse.
The Gwanghwamun Demagogue Residence creates a genuine battleground, forcing demagogues to live together in uncomfortable coexistence. It o昀昀ers demagogues spaces to live and protest at the most demanding location, yet challenges occupants to defend their perspectives.
Through juxtaposition of grid dwellings with political balconies and underground spaces of organic composition of political typologies, uncomfortable encounters foster understanding of diverse realities.
FLESH, STONE AND SOCIAL MEDIA
Humans perceive stones di昀昀erently due to their own 昀氀esh. Between the gaps between the heterogeneous realities, demagogues try to control others’ realities. Humans also use stones as tools to overcome the limits of their bodies, like their own 昀氀esh. Social media as extension of human eyes, extremize di昀昀erent realities.
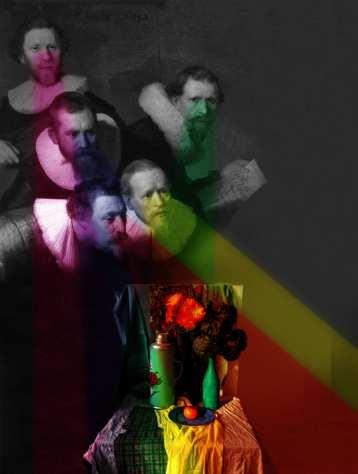
HETEROGENEOUS REALITIES BY DIFFERENT BODIES
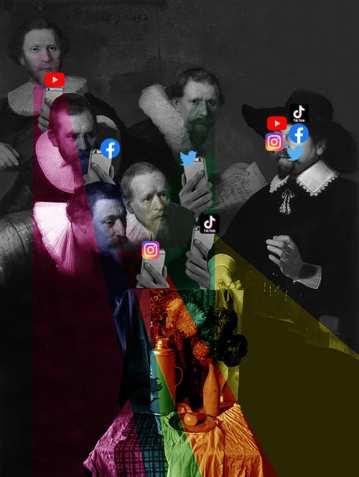
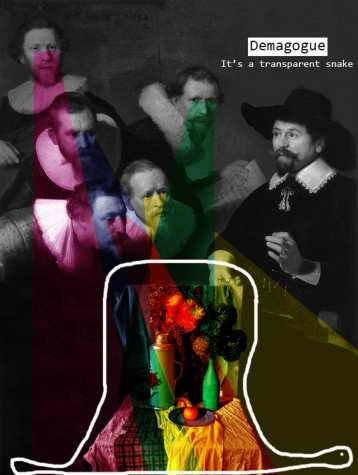
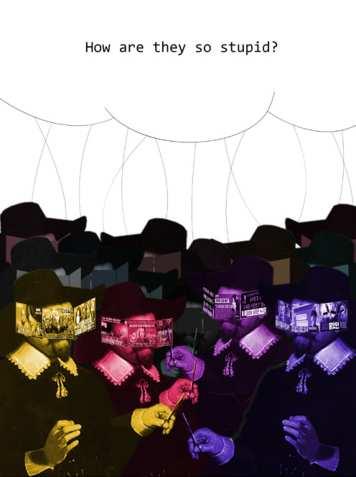
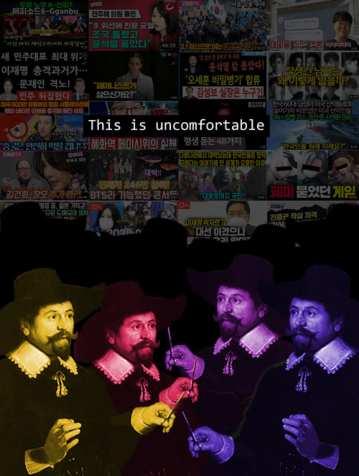
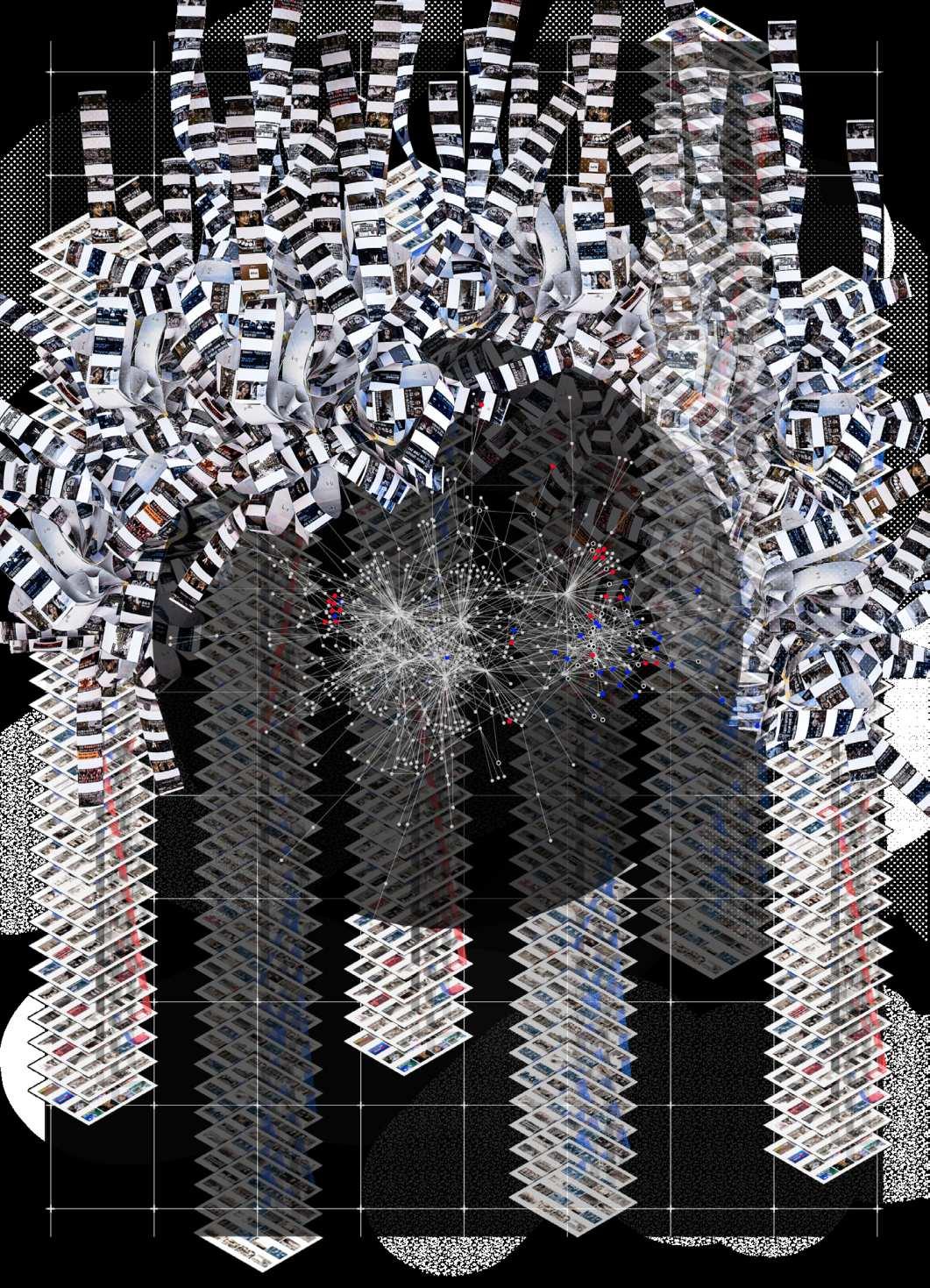
YOUTUBE BOT EXPERIMENT
03.09.2022. Presidential Election Day Youtube Scraping with Python, Selenium Created 36 algorithms that each watched di昀昀erent news channel Scraped each home feed results
▶SPATIAL STRUCTURE MODEL representing each algorithm as straps
▶NETWORK GRAPH network between related videos RED: Conservative BLUE: Progressive BLUE:
PLANE TYPE MODEL◀ connecting same videos with straps with RABBIT HOLES!
Humans have historically always distributed information within physical space. Gwanghwamun has been the historical center of Seoul, with an axis of decision makers, such as royal palace, presidential house, and city hall. This attracts political rallies, but due to the axis, people of di昀昀erent ideologies only face same direction-the blue house.
DIRECT INFO(PROTEST, EDUCATION, RELIGION)
INDIRECT INFO(CULTURE, HISTORY)
TWO WAY COMMUNICATION(COMMERCIAL)
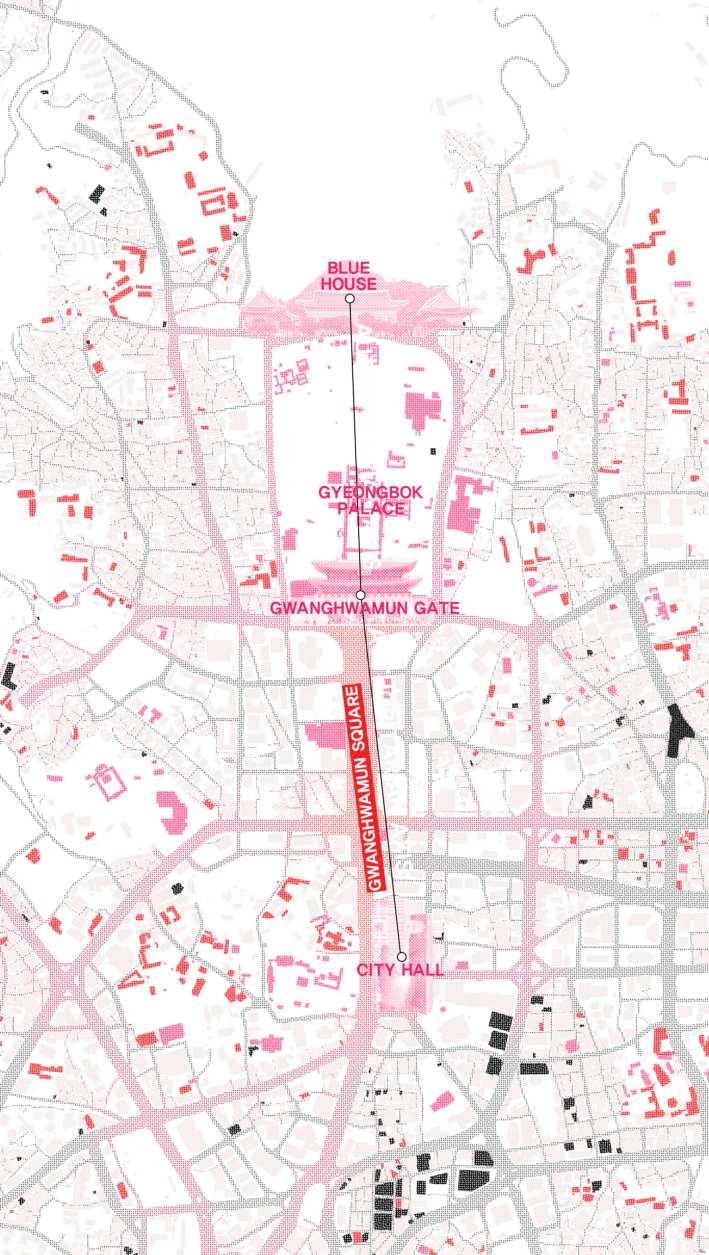
what if protesters protest and live and live while facing while each other?
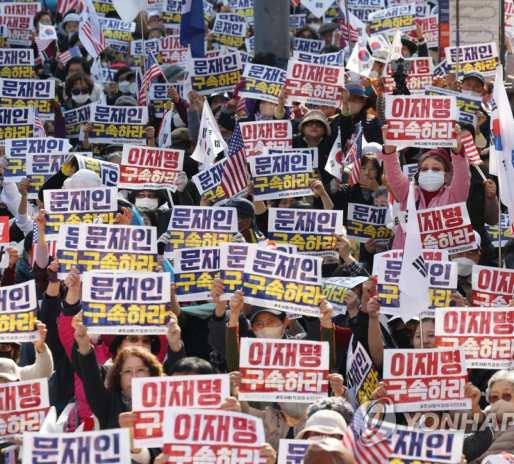
PHOTO OF GWANGHWAMUN SQUARE POLARIZED RALLIES FACING SAME DIRECTION
TYPOLOGYOFPOLITICALSPACES
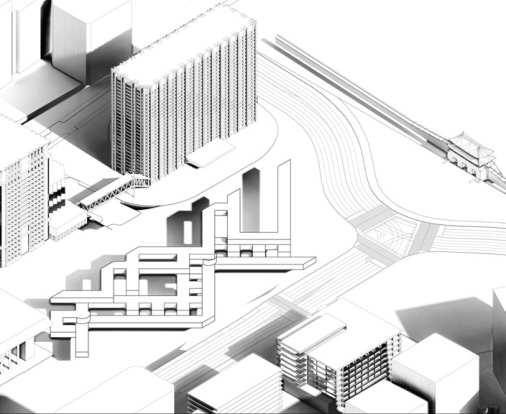
GRID DWELLINGS TWISTED FROM THE MAIN AXIS
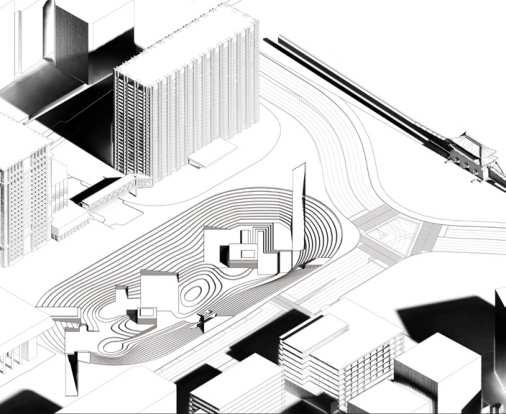
UNDERGROUND ORGANIC COMPOSITION OF POLITICAL SPACE TYPES
POLITICALBALCONY


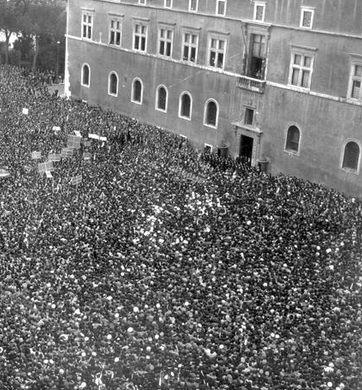
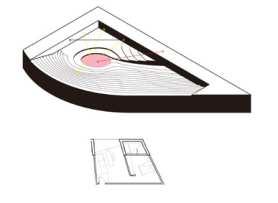
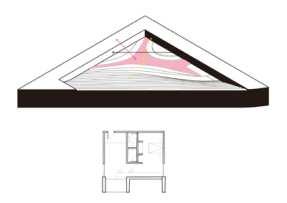
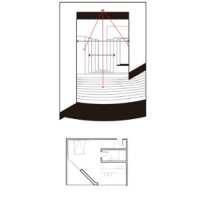
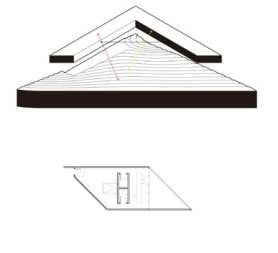
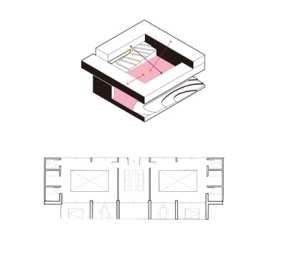
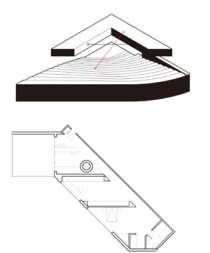
PROVIDING THE MOST DESIRABLE PROTEST SPACE FOR PROTESTERS TO LIVE, BUT LIVING WHILE FACING THEIR WORST ENEMIES
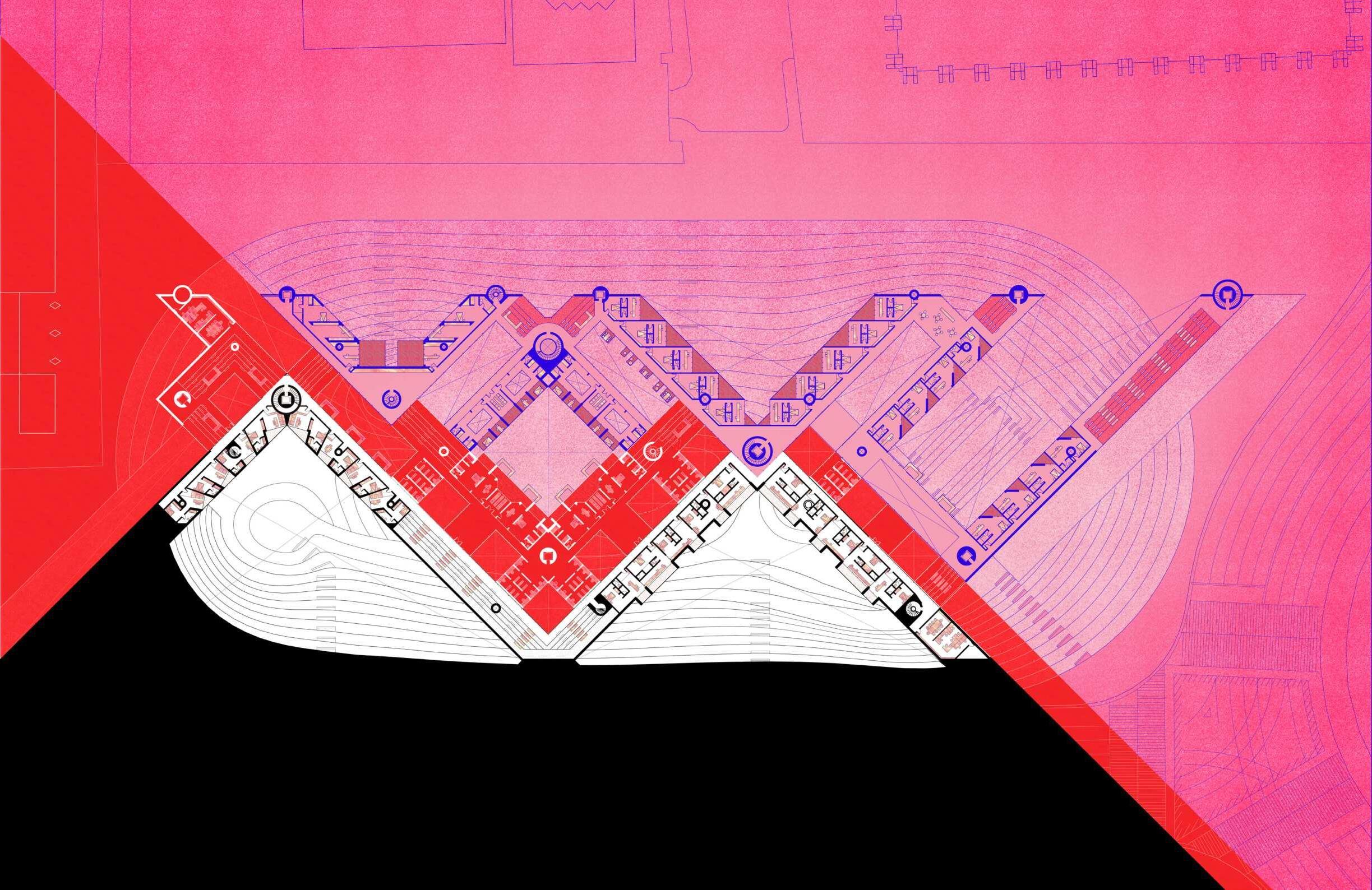
ENEMIES BEING EACH OTHERS’ BEST OBSERVER, GOING BEYOND RABBIT HOLES OF POLARIZED IDEAOLOGIES

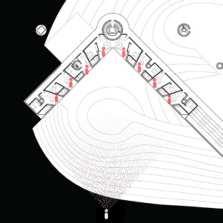
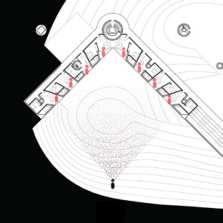
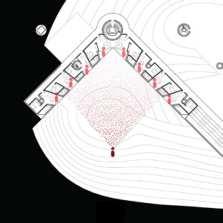
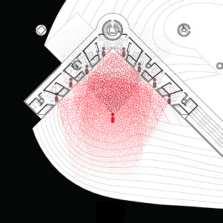
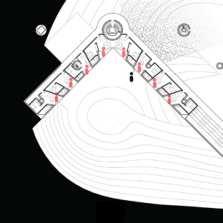
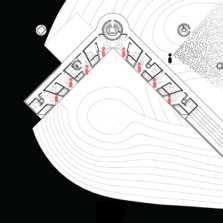
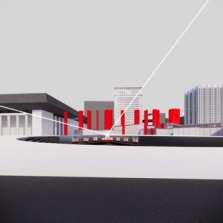
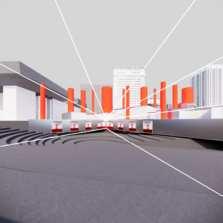
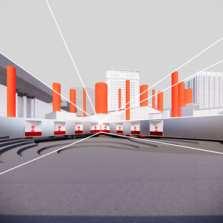
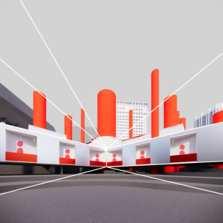
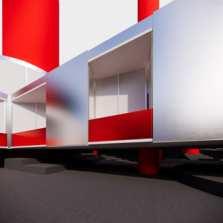
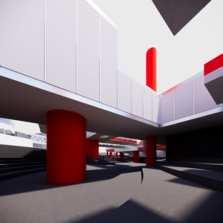
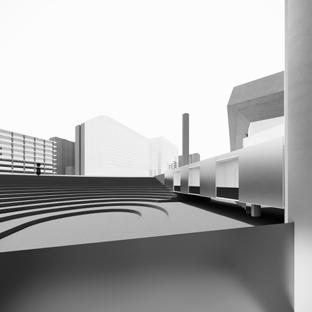
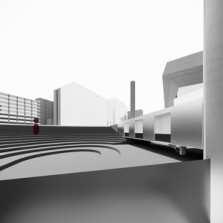
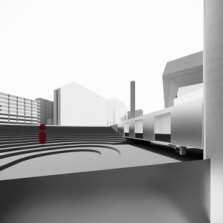
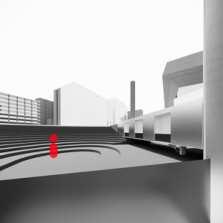
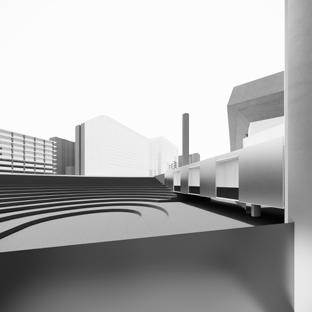

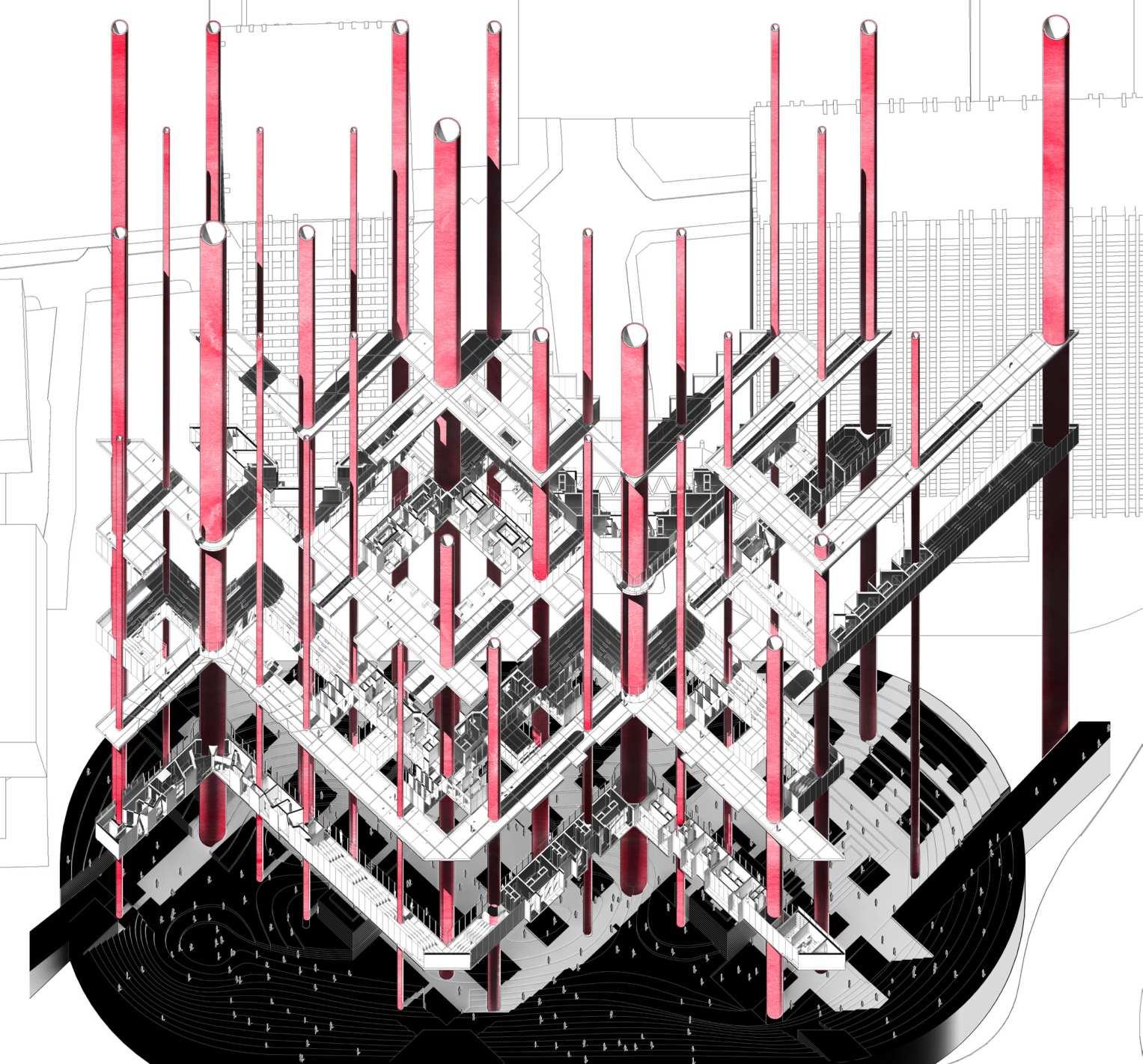
PERSPECTIVE OF AUDIENCE
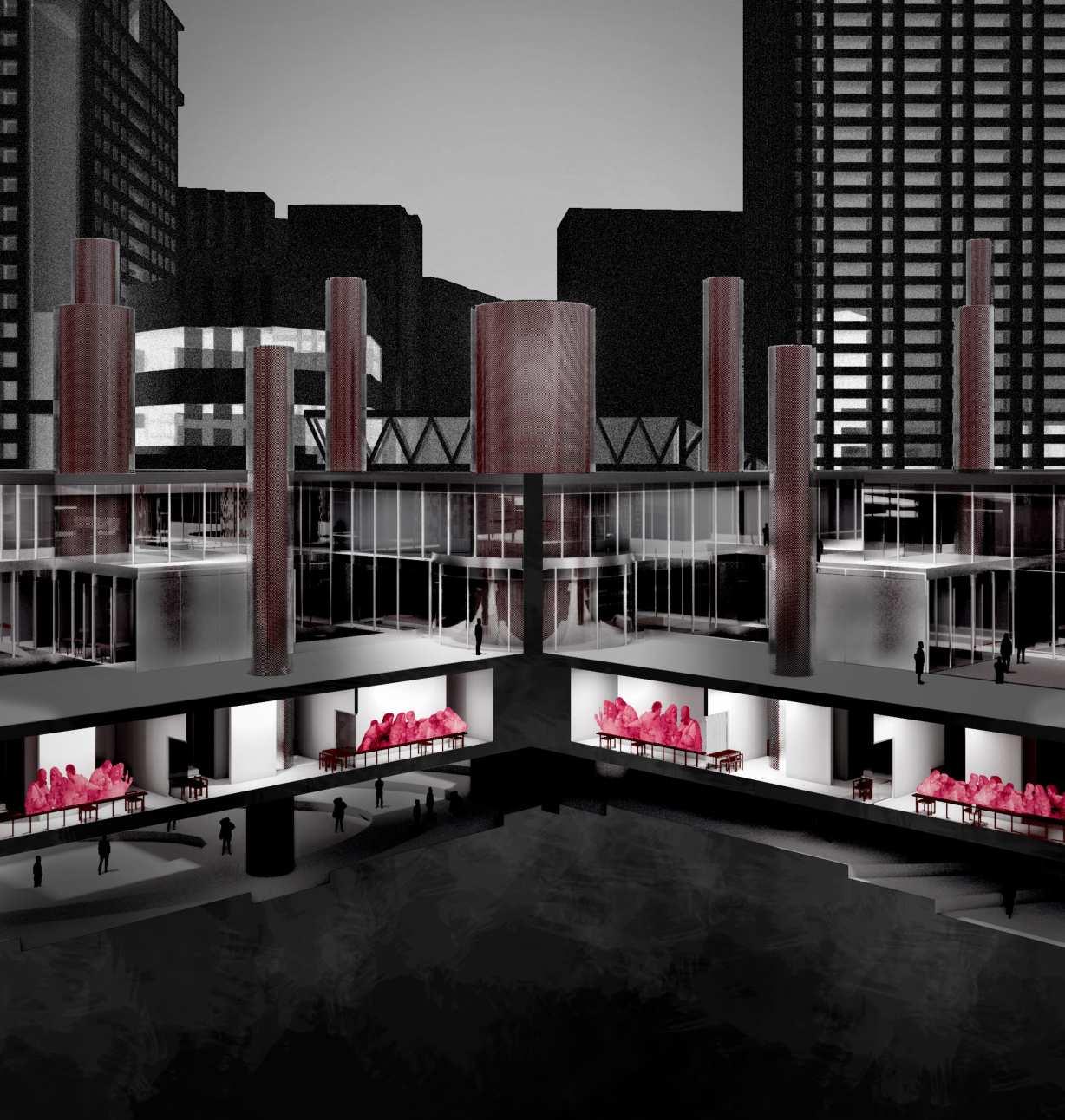
DISSIPATED VANISHING POINT
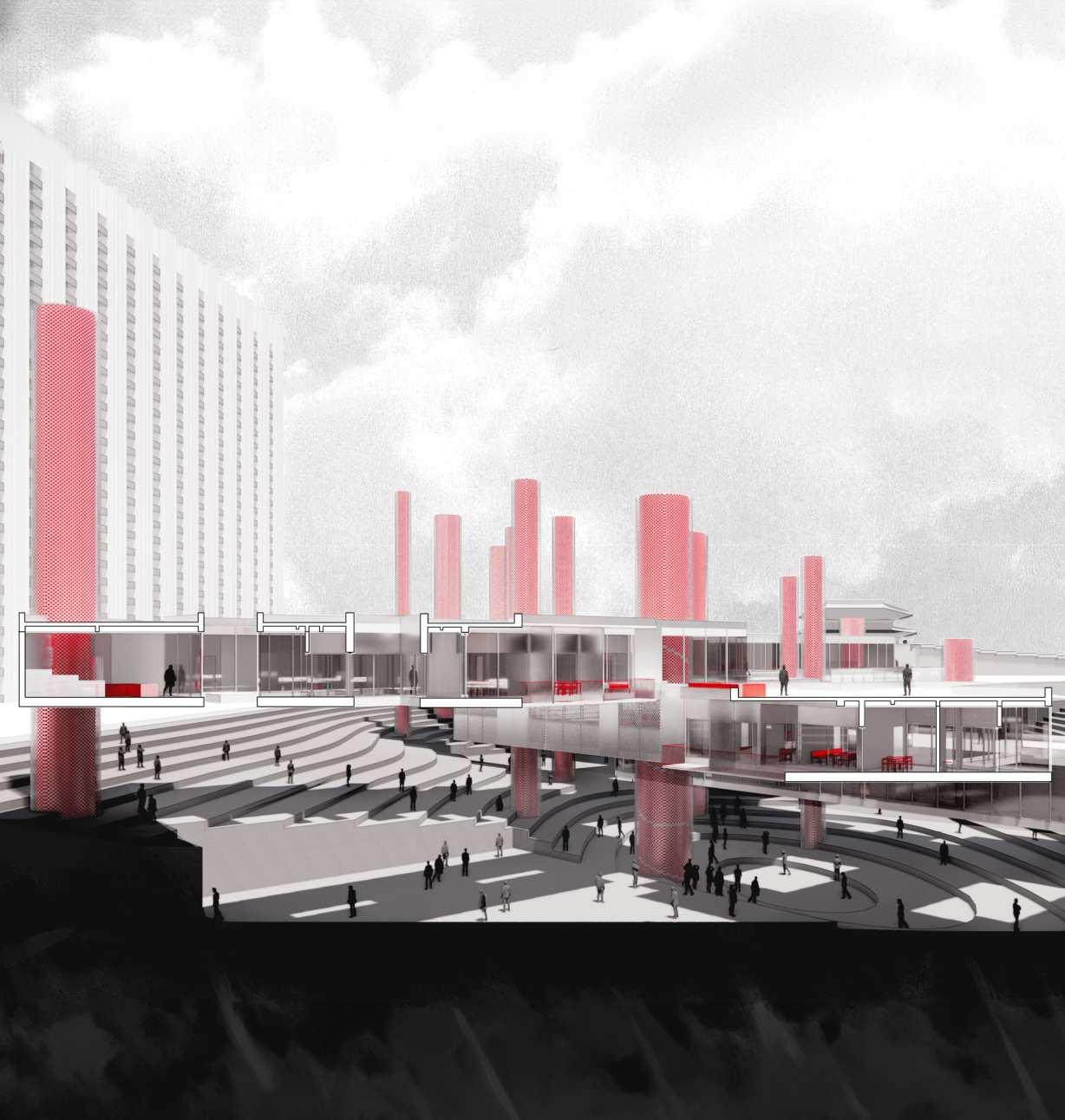
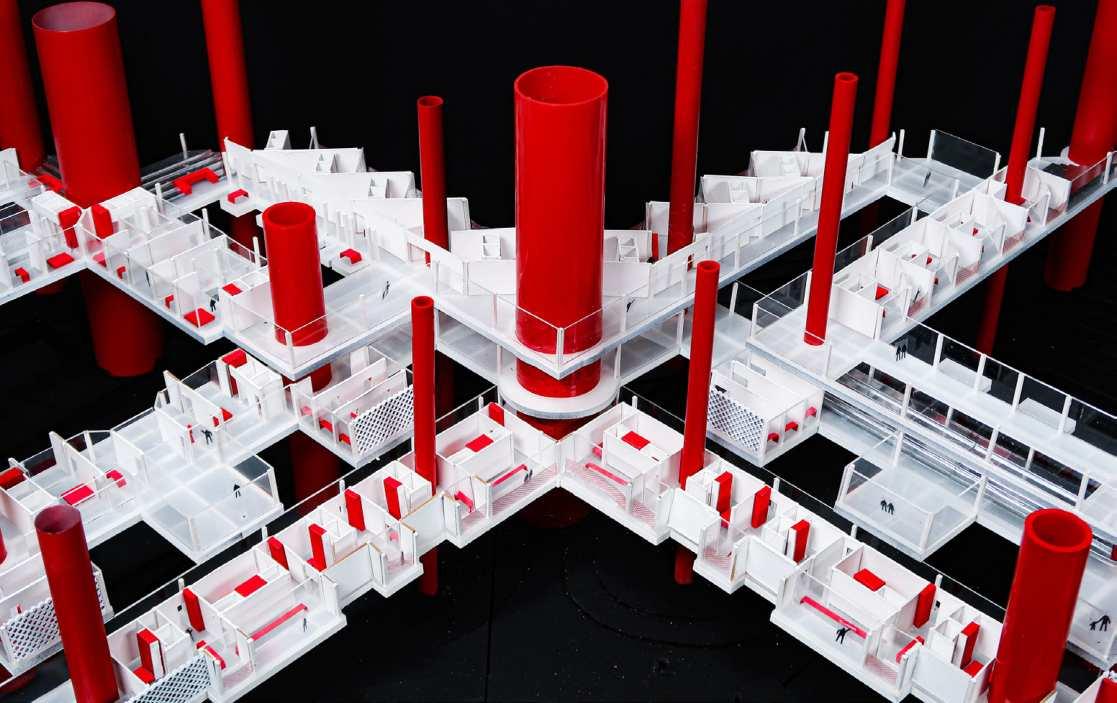
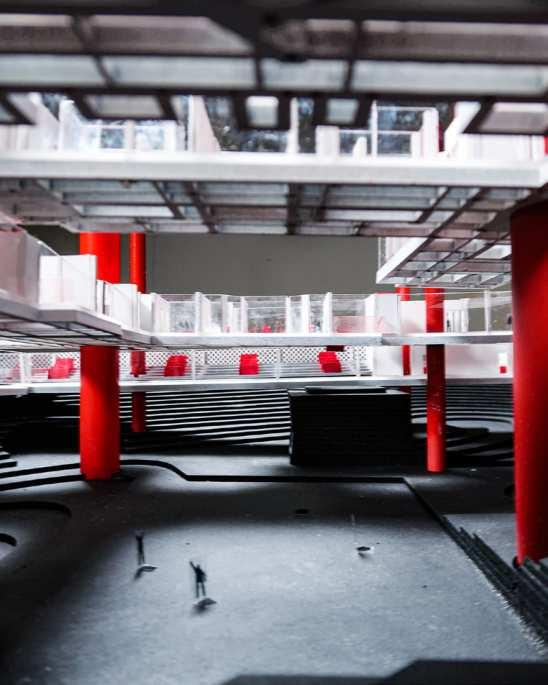
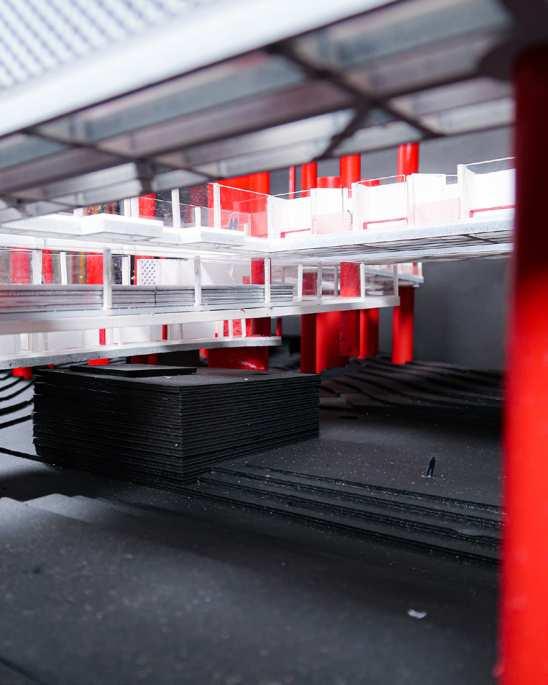
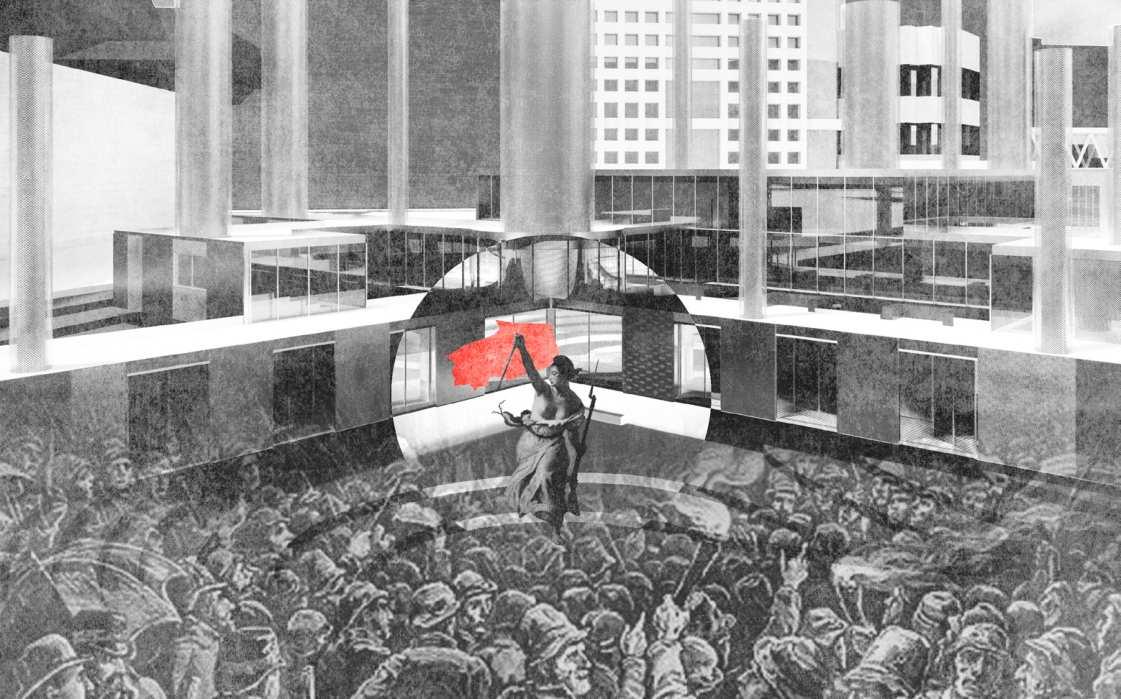
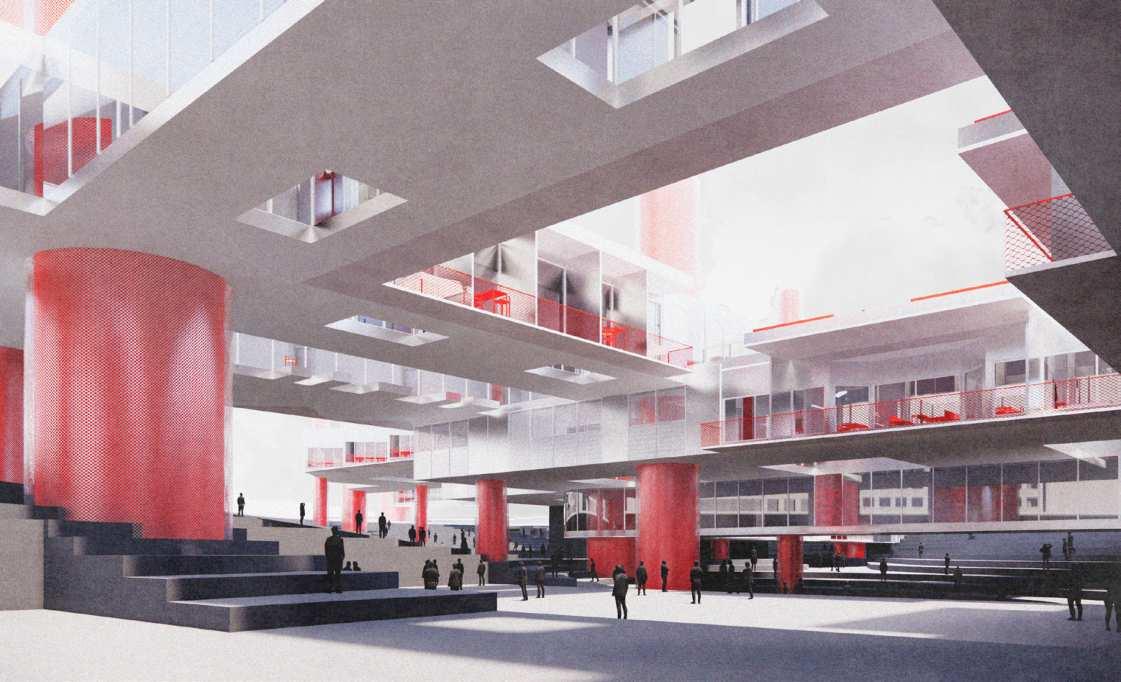
AUDIENCE BECOMING A NEW PERSUADER
Tree Disguized as Rhizome
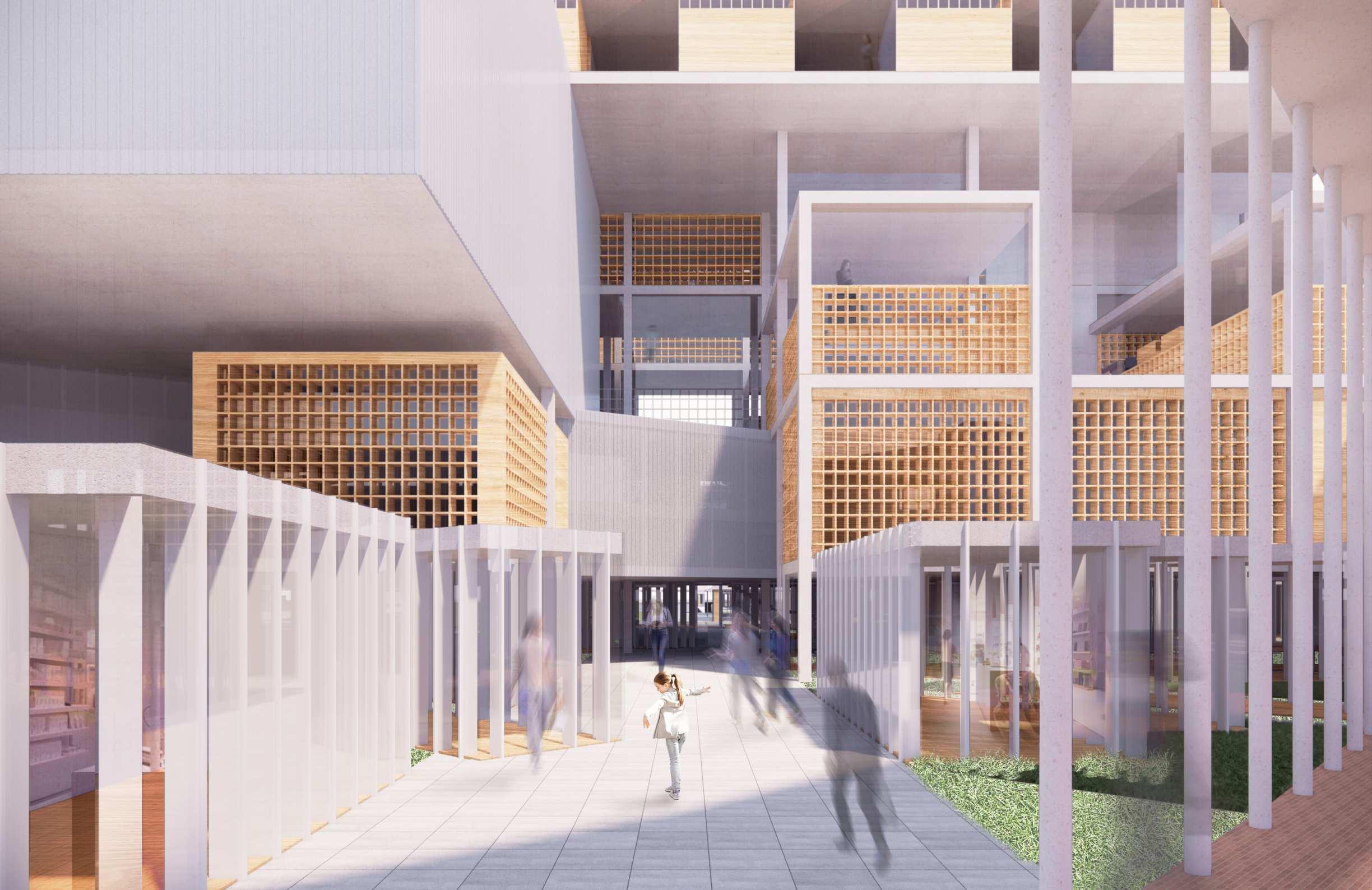
With the withdrawal of the U.S. military base in Yongsan and the government’s decision to green the empty, colossal space creating extreme dissonance of existing scales, this project aims to intrude the architecture of daily lives into the park, by creating a building of a tree in essence as an urban fabric, a rhizome in disguise to be suitable for a park.
It provides rhizome-like urban fabric at lower levels as a bu昀昀er zone between the city and the park, which can be extended easily, accessed from all directions, disperse the sense of direction and take an attitude appropriate for contacting nature. Lower 昀氀oors provide more temporary programs and rhizomic hierarchy, as boundary between the city and the park
However, at the upper levels, the language of typical hierarchical architecture is used- big rooms and unifying corridors- to serve the city’s appropriate function. At upper 昀氀oors, more permanent programs of business and residence are provided, reacting to the city.
COMMERCIAL
CULTURAL
RESIDENTIAL
EDUCATIONAL GREEN SPACES
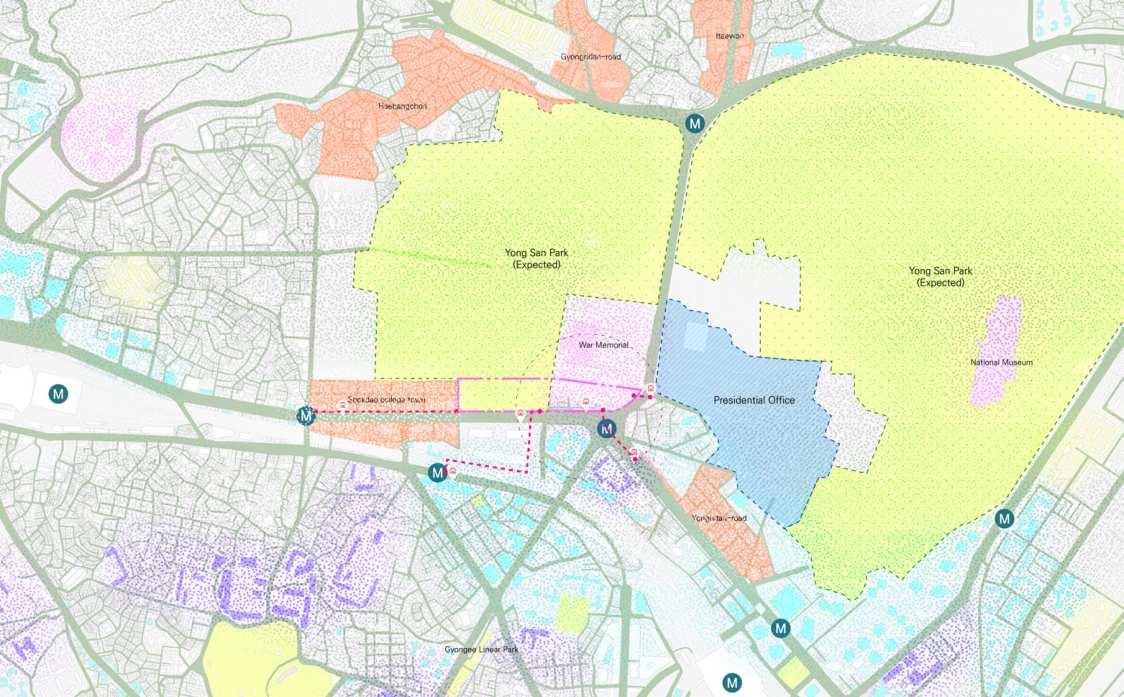
Disconnection
Being a blind spot for development for nearly a hundred years, squeezed between oversized roads and boundary walls.
CENTER AND PERIPHERYAXIAL FOCUSHETEROGENEITY
MOVEMENT
Extreme Dissonance in Scales
Compared to 1-2 story narrow houses of the site, oversized roads and monumental buildings surround the site.
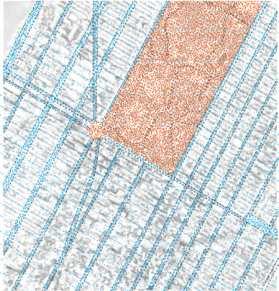
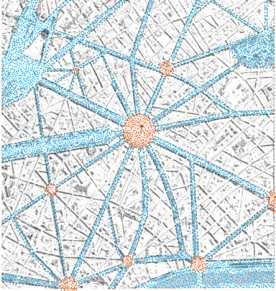
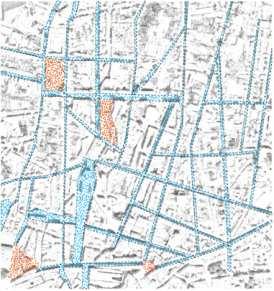
Potential Commercial/Cultural/Educational Surroundings
Entrance to an Expected Oversized Park
MASTERPLAN
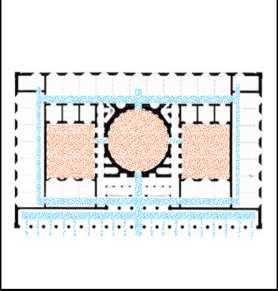
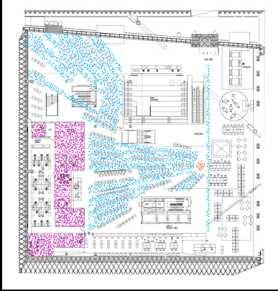
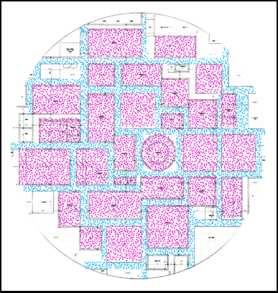
Axial Masses(vertical from plan) at the center of each area injects urban function to the park, with expected lateral expansions. Curvlinear Road horizontally panning the entire masterplan creates leisurely movement along the site. Horizontal Linear Road also penetrating the entire site creating daily walkways.

SPATIALIZATION OF TRANSITIONING HIERARCHIES
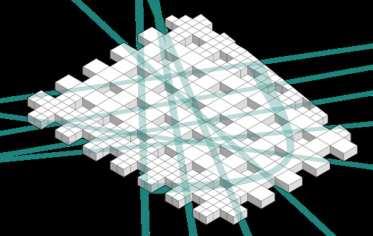
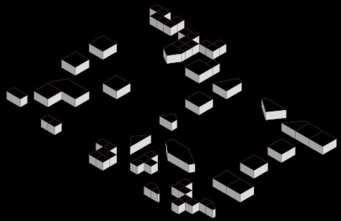
ROADS FOR FRAGMENTATIONGRID FRAGMENTED
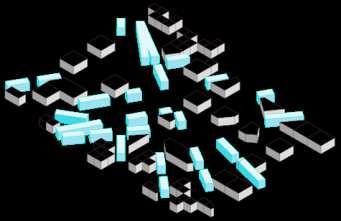
ROOMS WITHIN ROADS
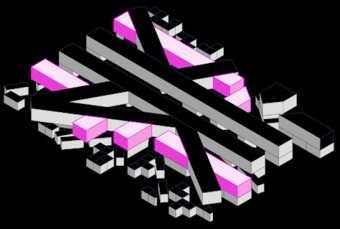
ROOMS BRANCHED OUT
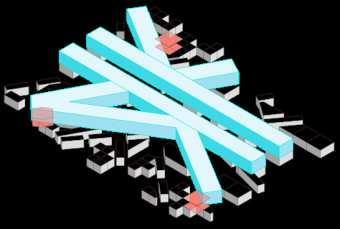
CENTER BY ROAD INTERSECTION AND CONNECTING MASS
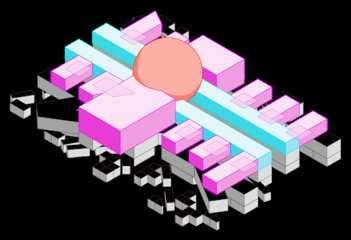
BIG ROOMS, STRONG CORRIDOR AND BRANCHEd ROOMS
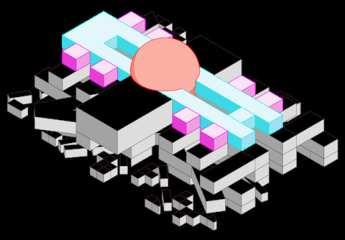
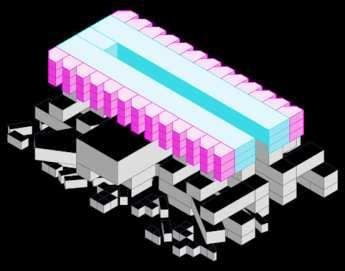
MORE CONTRAST IN SCALEAXIS TO RESIDENTIAL ROOMS
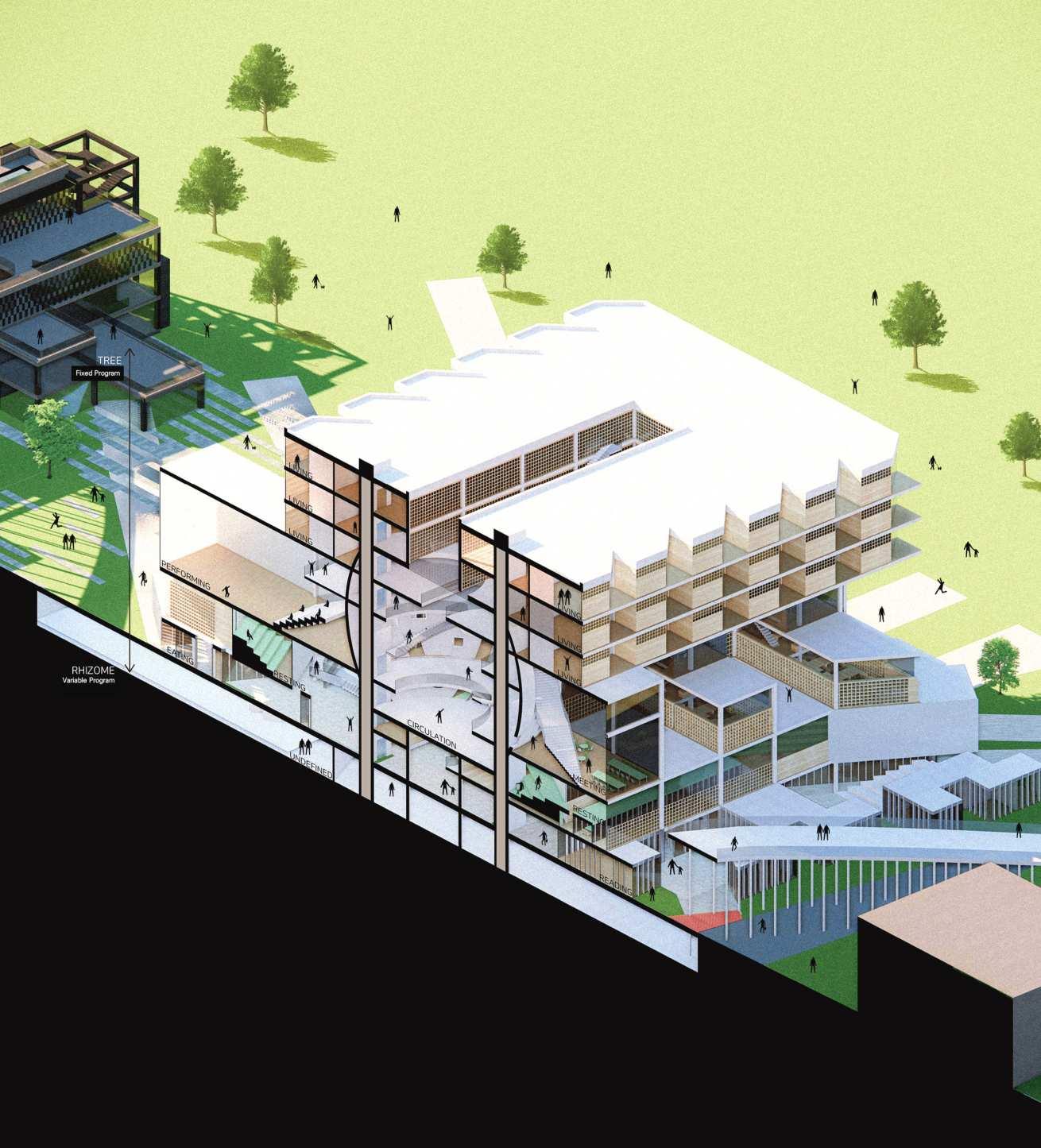
PROGRAMS TRANSITIONING ALONG HIERARCHIES
At lower 昀氀oors, more temporary programs and rhizomic hierarchy, as boundary between the city and the park
At upper 昀氀oors, more permanent programs of business and residence, reacting to the city


FORMING AXES




CREATING CENTER CORRIDORS AND ROOMS


MONOLITH
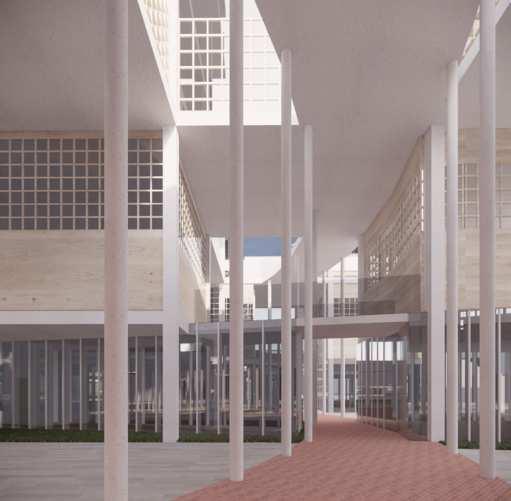
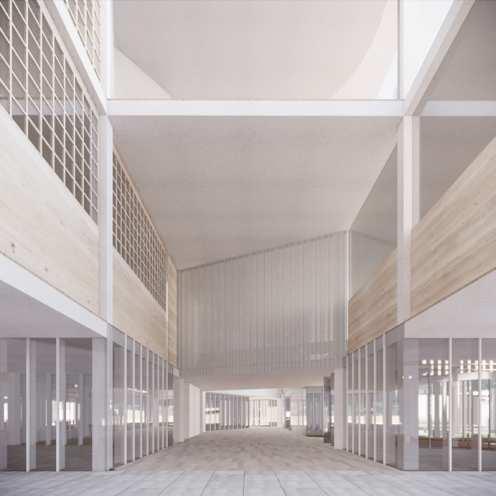
PERSPECTIVE FROM CURVELINEAR ROADPERSPECTIVE FROM GROUND FLOOR
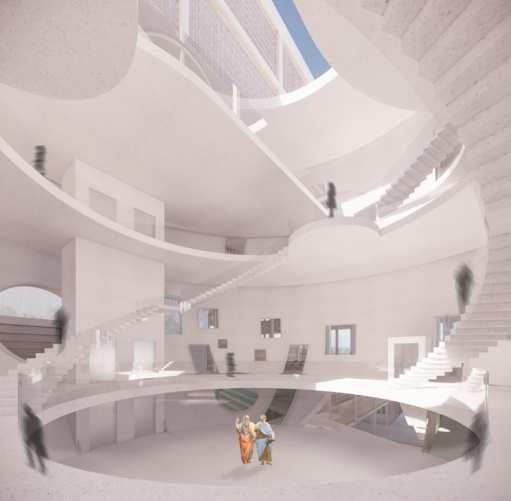
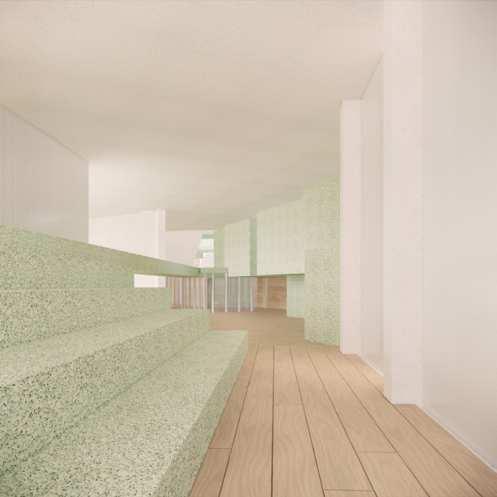
PERSPECTIVE FROM BIG ROOMPERSPECTIVE FROM SECOND FLOOR AXIAL PATHWAY
