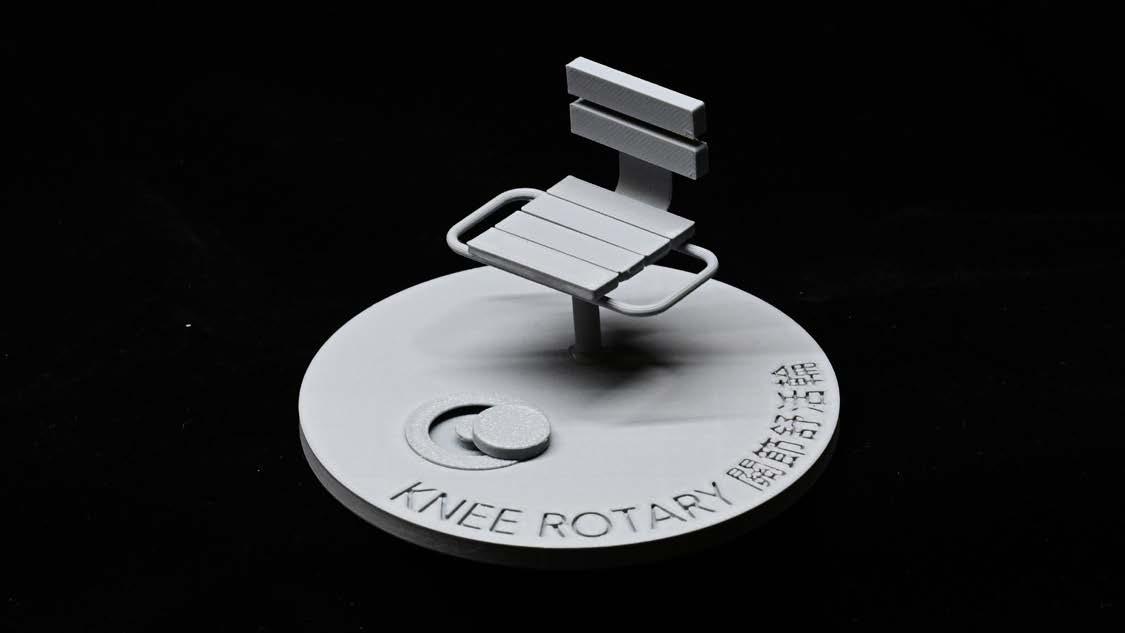NICHOLAS CHAU’S DESIGN PORTFOLIO





ballroom—the centre was designed to foster both social interaction and cultural expression. In response, the architect created an unconventional triangular frame that not only provides
In this intervention, two of the existing bays are carefully retained while the remaining areas are reimagined for creative use. This retrofit project explores the graceful interplay between opposite side, the roof extends both vertically and horizontally to form a series of cascading


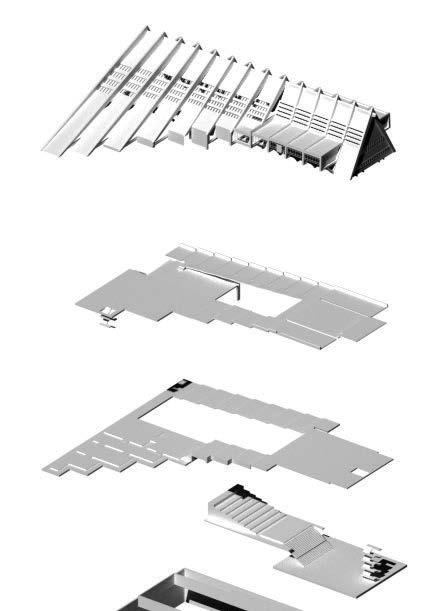





With the relocation of government buildings, Rachadamnoen Klang Road is no longer filled with official institutions. More and more abandoned buildings have started to appear, and government officials have taken notice. To tackle this issue, the government has decided to turn the road into a Grade A shopping district. The Bangkok City Library is also included in this plan. In this retrofit project, the library is transformed into a mixed-use space that combines a shopping mall and a night market. The south side, which faces Rachadamnoen Klang Road, becomes a shopping mall, while the north side, closer to Khaosan Road—a street known for its nightlife—turns into an outdoor night market. This dual function allows the area to stay active 24 hours a day. Even when the mall is closed at night, the night market can continue to operate, letting the space serve both daytime shoppers and locals enjoying the night in a more relaxed, culturally familiar setting.


The Towngas Ma Tau Kok Control Centre is gradually being abandoned, and the Cattle Depot Artist Village is planning to retrofit the site into a museum—with one main requirement: to retain the largest gas tank structure on site. The concept of the Void Museum is to treat the smaller gas tanks as voids, while the preserved large gas tank becomes an outdoor plaza for displaying large-scale artworks. The roof design follows the architectural style of the Cattle Depot, featuring skylight openings to bring in natural light and highlight the significance of the gas tanks that once stood there.
For the museum’s facade, translucent stone veneers are used to create a soft nighttime glow. This ensures the museum remains visually interesting after dark, without being too bright or causing disturbance to the nearby residential buildings.

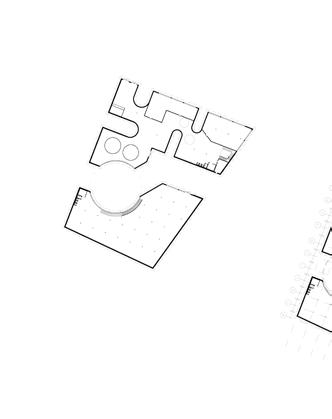

With the development of the Northern Metropolis, Admiralty’s role as a central hub for Grade A commercial offices is slowly declining. A 2024 study shows that the vacancy rate for offices in the Admiralty and Central area has reached 13–15%. As a response, the Admiralty Centre has been selected for redevelopment. The existing office layout is too static and limited to single-use functions. To make better use of the space, a more dynamic office layout is being introduced: every four floors are grouped as one unit, with three of them visually connected by balconies and physically linked by internal stairs. The program moves from loweractivity, high-privacy spaces at the bottom to a fully open, flexible floor at the top. This system allows tenants to rent the type of space that best suits their needs. The open floor also includes the largest pantry, which transforms into restaurants and bars after office hours—extending the building’s active hours and maximizing its use throughout the day and night.













The current spaces within the estate are underutilized, leading to insufficient gathering spaces and limited access for the disabled. To address these issues, the project “Chak On: Our Home, Our Garden” aims to transform the public spaces into extensions of residents’ homes to encourage a healthy and active lifestyle, provide a sense of belonging to the Chak On Estate, and foster intergenerational and inclusive connections for better well-being.
The sitting-out area at the podium, “Chak On Home,” has been transformed into a remote extension of residents’ homes, providing a space for both passive and active activities. In the “indoor area”, rocking chairs, an urban garden, a community library, and chess tables have been implemented with the application of vintage 60s/70s floor tiles and window grilles to promote socialization among all age groups. The vintage aspect is used to stimulate conversations between retro-loving teenagers and elderly residents who experienced the “old Hong Kong.” As developing a slope from Lai Chak House to create barrierfree access is impossible without structural modification and solely serves one building within the community, an elevator connecting the ground floor to the podium has been installed to ensure disabled and elderly residents throughout the community can access this space with ease.
Adjacent to Wing Chak House is “Chak On’s Garden,” a scenic fitness plaza that offers a sunset view and draws inspiration from places in Sai Kung, commonly known as Hong Kong’s backyard. Chak On Garden features a scenic jogging path and gathering areas that cater to all ages and needs of residents. By preserving the existing trees and the current function of a fitness area, the space has been transformed to accommodate intergenerational fitness needs and enhance community gatherings with pocket spaces and a sunset viewing deck that elevates the experience of the space, inviting everyone to appreciate the unique “Chak On sunset.”










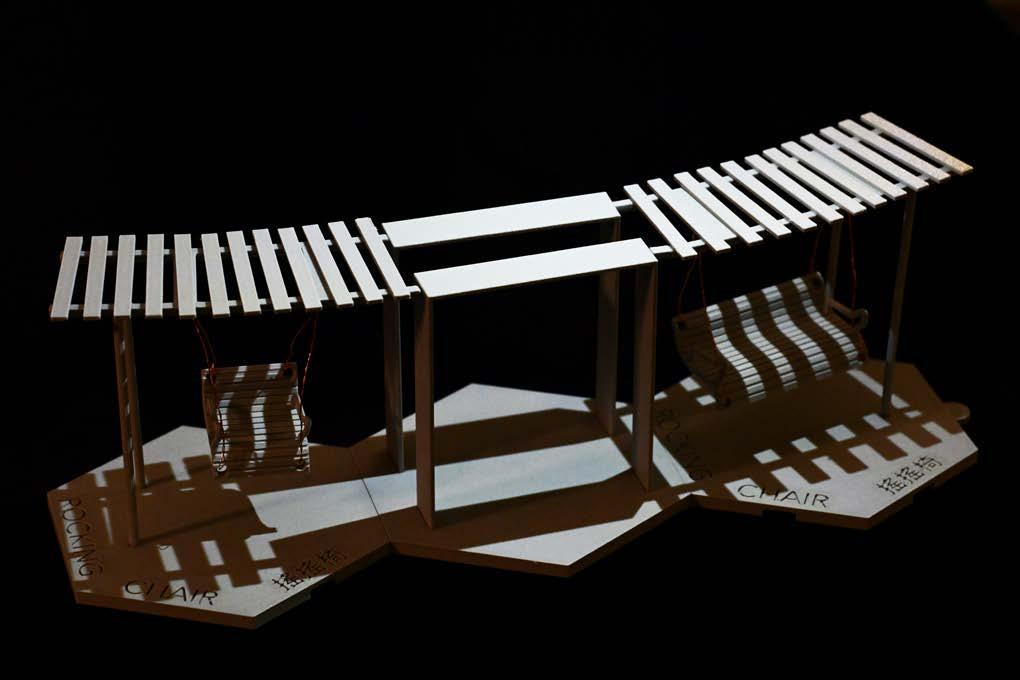






The Huizhou Wedding Bridge is one of the most exciting projects I’ve worked on professionally. The design is inspired by circulation flow and serves not only as a functional bridge, but also as a unique venue for weddings. From the beginning, the client emphasized their wish for the bridge to become a landmark—a place where people would come to take photos even when no events are taking place. The client has been very supportive of our design, and the engineers are working incredibly hard to bring it to life.
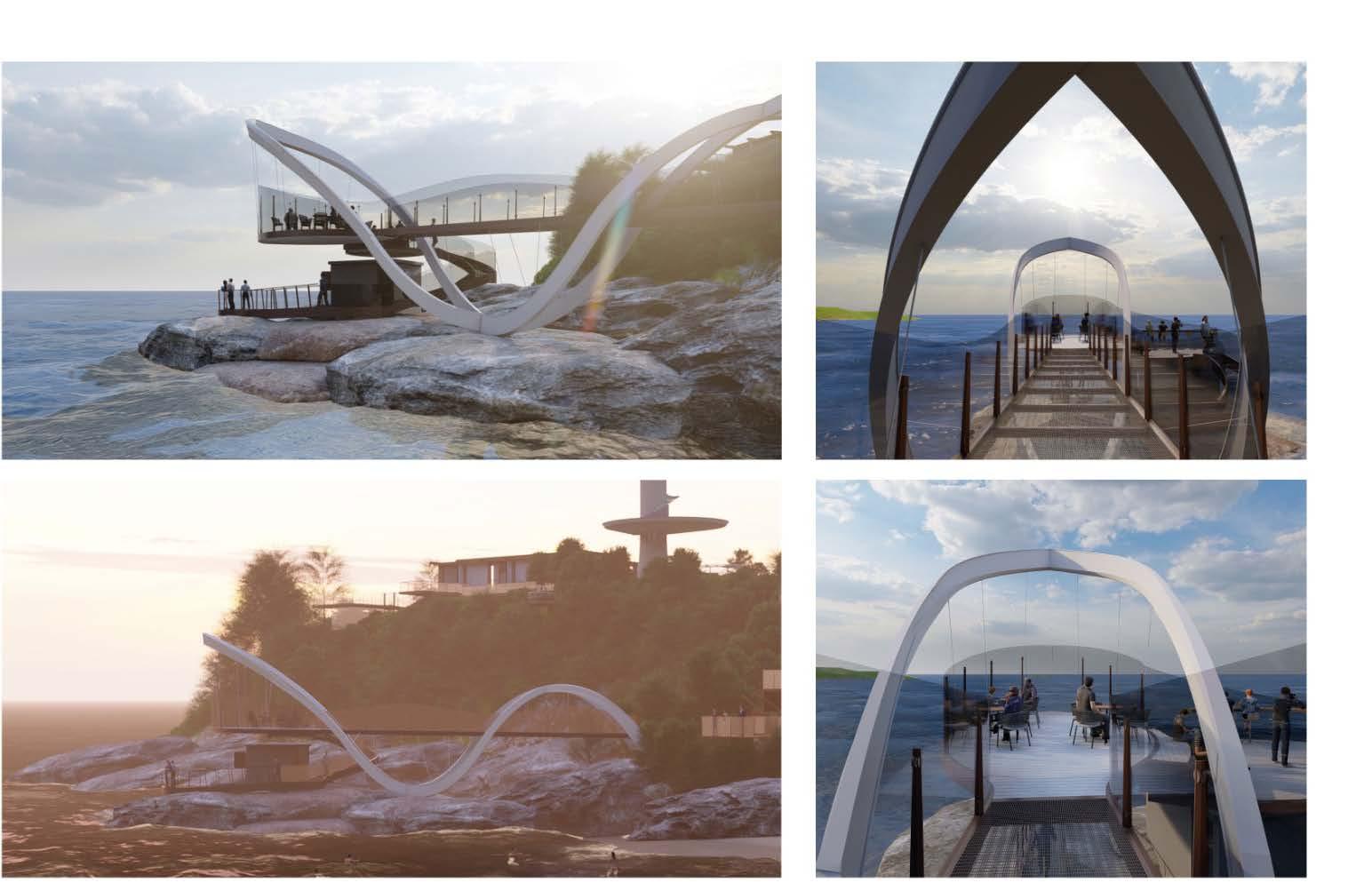

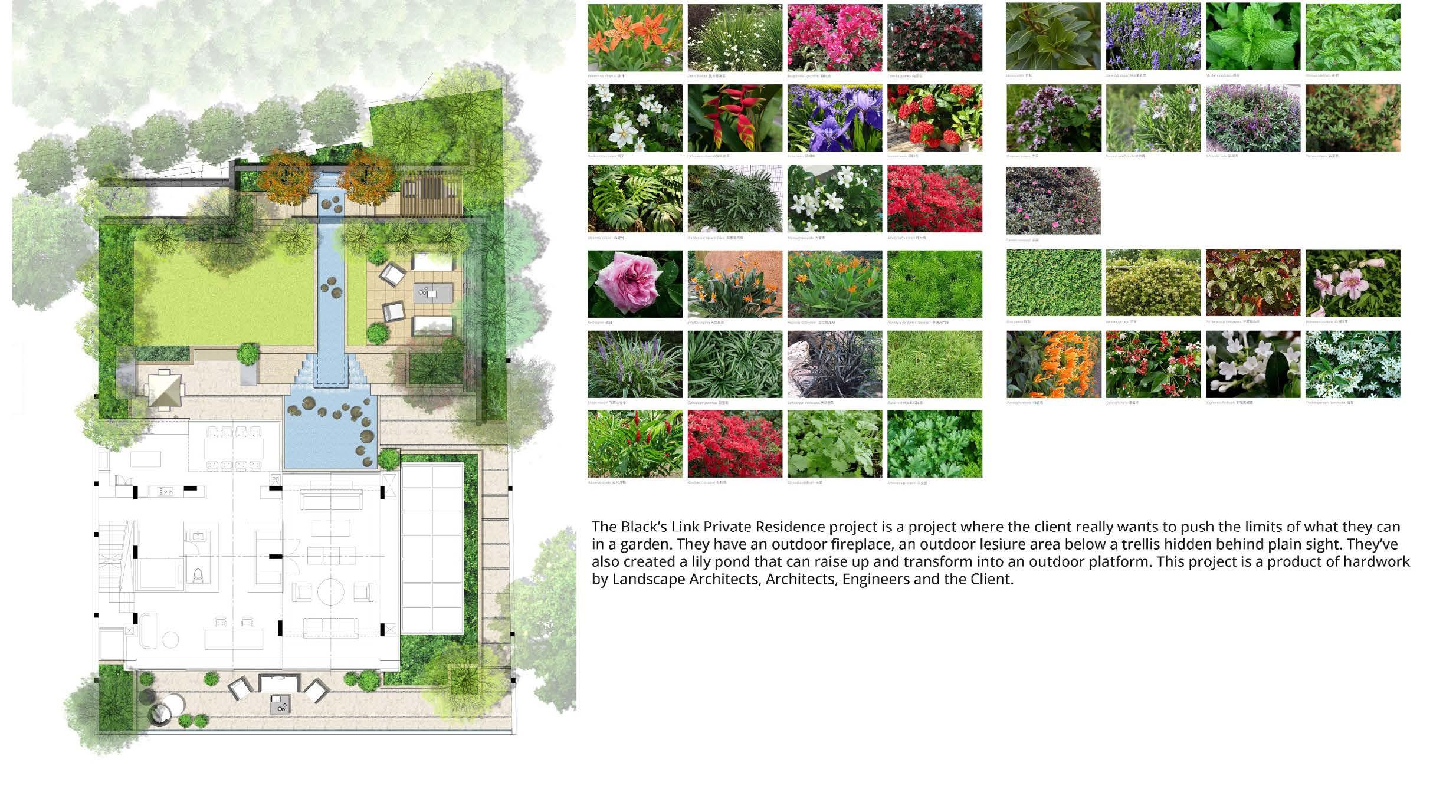
The Black’s Link Private Residence is a project where the client was eager to push the boundaries of what a garden can be. The design includes an outdoor fireplace and a hidden leisure area tucked beneath a trellis, blending seamlessly into the landscape. One of the most striking features is a lily pond that can rise and transform into an outdoor platform, showcasing both creativity and engineering precision. This project is the result of dedicated collaboration between landscape architects, architects, engineers, and the client.




