H O O M A N H O M A Y O O N I
ARCHITECTURAL AND INTERIOR DESIGNER

A B O U T M E

From a young age, I found beauty in the meeting of precision and emotion — where thoughtful design creates not just spaces, but experiences.
I chose architecture to master form, structure, and spatial logic. Over time, I discovered the soul of space lives not only in its structure, but in its details the human experiences, the atmosphere, the flow between life and form.
Every project I approach begins with listening to the client’s needs, lifestyle, and dreams. I believe that design must serve first, inspire second. Practicality, comfort, and user experience are the foundations I build upon, shaping spaces that work as beautifully as they feel.
I pay meticulous attention to individual needs: crafting custom wardrobes designed specifically for his, her, children’s, or guests routines; designing kitchens where every appliance has an intentional and seamless place.
In every project, elegance meets functionality. Luxurious touches — hints of brass, the richness of marble, and the softness of refinedmaterials— bring a quiet sophistication that enhances both comfort and style.
Design,tome,isthethoughtfulbalancebetweenbeautyandpurpose.
Resort Peloponese
Resort Hotel
Peloponese, Greece
Year 2025
2
Bahmani Villa
ResidentialBuilding-Architectura Design
Toronto,Canada
Year2024
3
Opus tower office
Multyperpus Commercia Bu lding-Office project
Duba , UAE
Year 2025
4 5
Misty Mansion
Res dentia Bui ding - Architectural Design & Renovation
Toronto, Canada
Year 2024
Avicenna Medical Project
Commerc a Complex - Architectura Design
Shiraz, Iran
Year 2021
6 7
Dorsa Home
Res dential Bu ld ng - nterior Des gn
Shiraz, ran
Year 2023
Niayesh Cinema
Mult media Room - Design & Execution
Sh raz, Iran
Year 2022
8
Mahan Apartment
Residentia Building - Inter or Design
Sh raz, Iran
Year 2022
9
Banbury-Don Mills
Residentia Building - Inter or Design & Renovation
Toronto, Canada
Year 2023
1 0
Delvin Apartment
Resident al Bui d ng - Interior Design
Shiraz, Iran
Year 2020

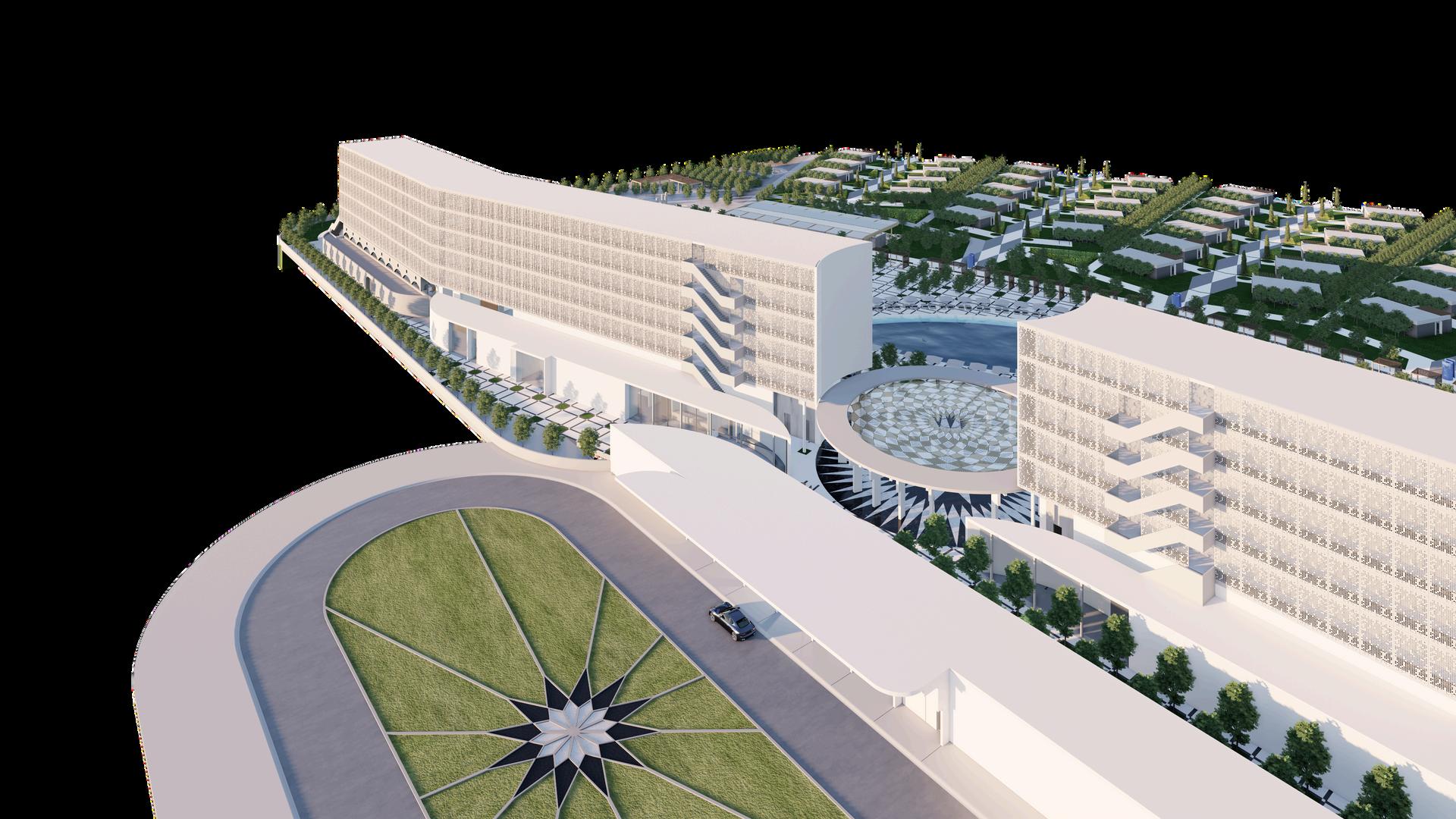
2025 PELOPONESE, GREECE
Senior Lead Designer And Principal: JOHN DEMOS COUTASY OF JD ARCHITECTS , Melbourne.
Role: Architectural Interior Designer Design, 3D Mode ling, Documentat on, and Visua isation
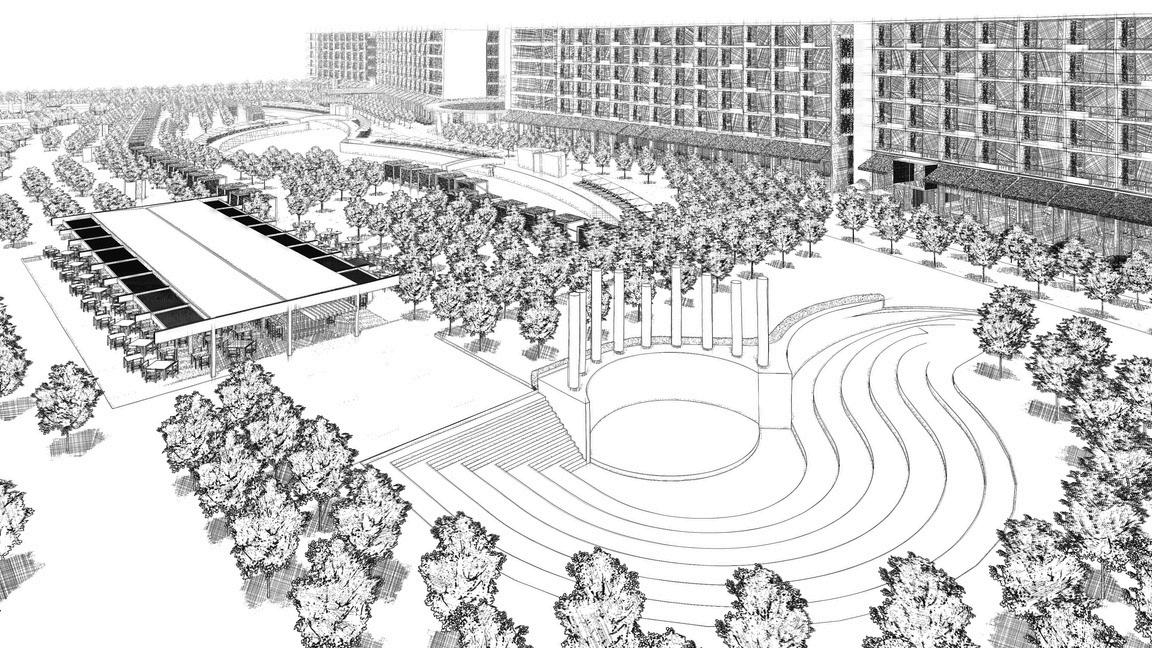
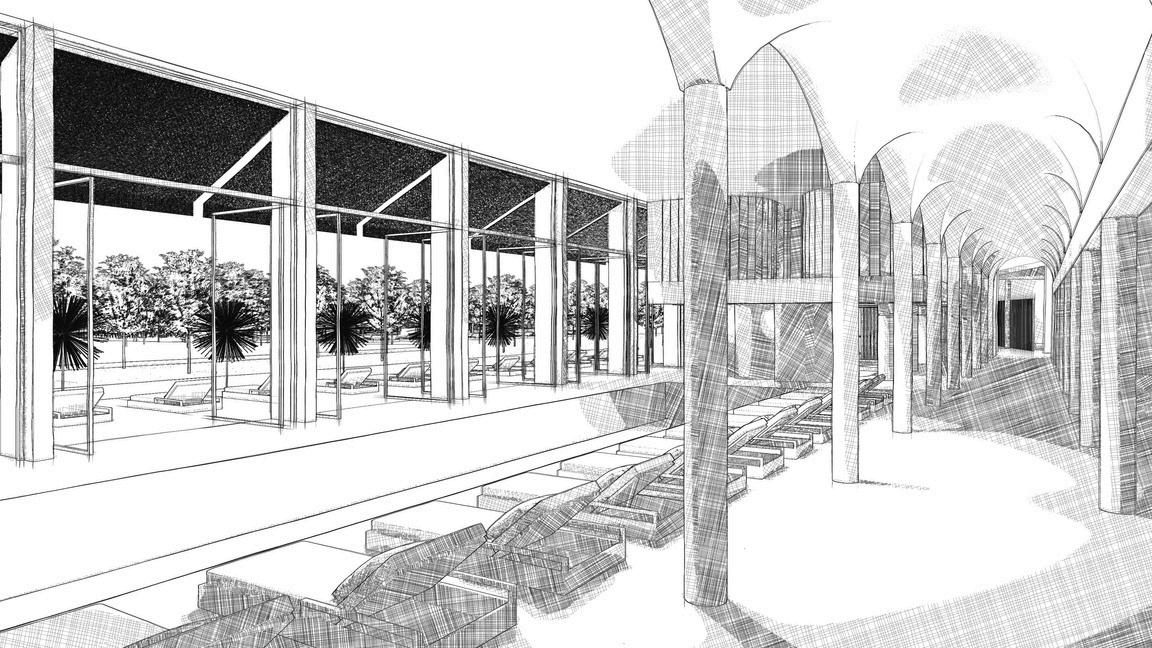
MY ROLE FOCUSED ON TRANSLATING CONCEPTUAL SKETCHES NTO ARCH TECTURAL DRAWINGS, CLOSELY FOLLOWING JOHN DEMOS DESIGN
D RECTION US NG RH NO AND REV T, I DEVELOPED AND REFINED THE PROJECT S FORM AND DOCUMENTAT ON ENSUR NG AL GNMENT BETWEEN THE CONCEPTUAL VIS ON AND TECHNICAL REAL ZATION.
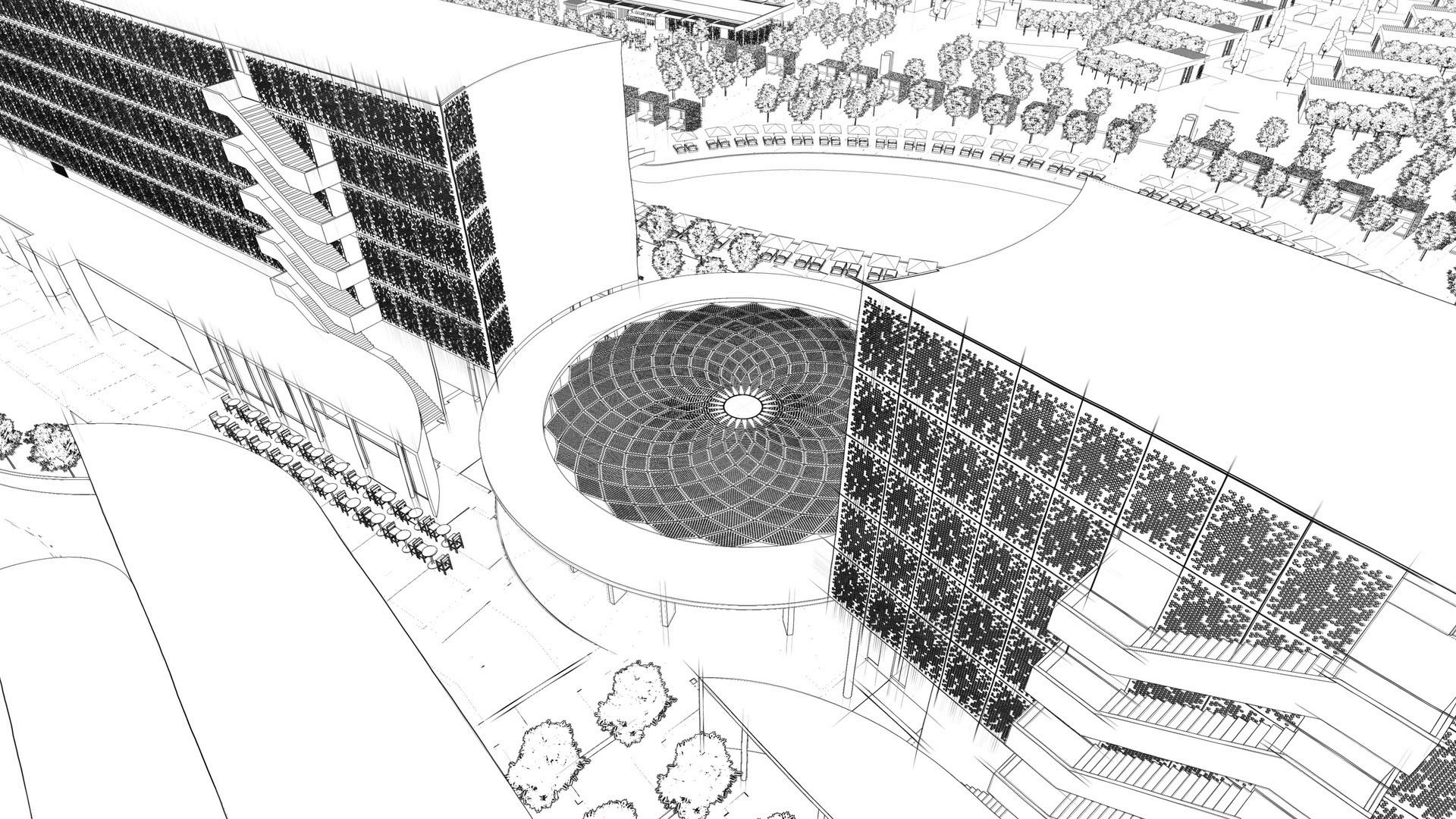


Design Narrative
This contemporary luxury villa, located in Toronto, spans approximately 1100 m² across three levels, carefully designed to balance elegance with functionality.
The façade composition uses clean lines, expansive glass panels, and refined textural materials sourced locally, achieving a striking contemporary presence while respecting the surrounding context. Every element — from circulation to material detailing — has been curated to create a timeless, functional, and sophisticated living environment.

New Tech Wood - UH26
120 x 62 mm (4.7 x 2.4 in)



2024, Toronto, Canada - Backyard
Modelled in Revit and Rhino Rendered with Corona Renderer,3DsMax
The ground floor accommodates the primary living spaces, including the office, formal living room, family area, and a carefully planned kitchen, all oriented to maximise natural light and views The double-height entrance and office spaces introduce a sense of grandeur and openness upon arrival, setting the tone for the residence’s architectural language.
The first floor houses five generously sized bedrooms, each carefully designed to maximise privacy, comfort, and access to natural light, with individual walk-in wardrobes and private en-suite bathrooms integrated into the layout.
The basement level is dedicated to lifestyle and service functions, featuring a gymnasium, entertainment hall, utility rooms, and staff service areas, all discreetly integrated to maintain the flow and luxury of the upper floors.
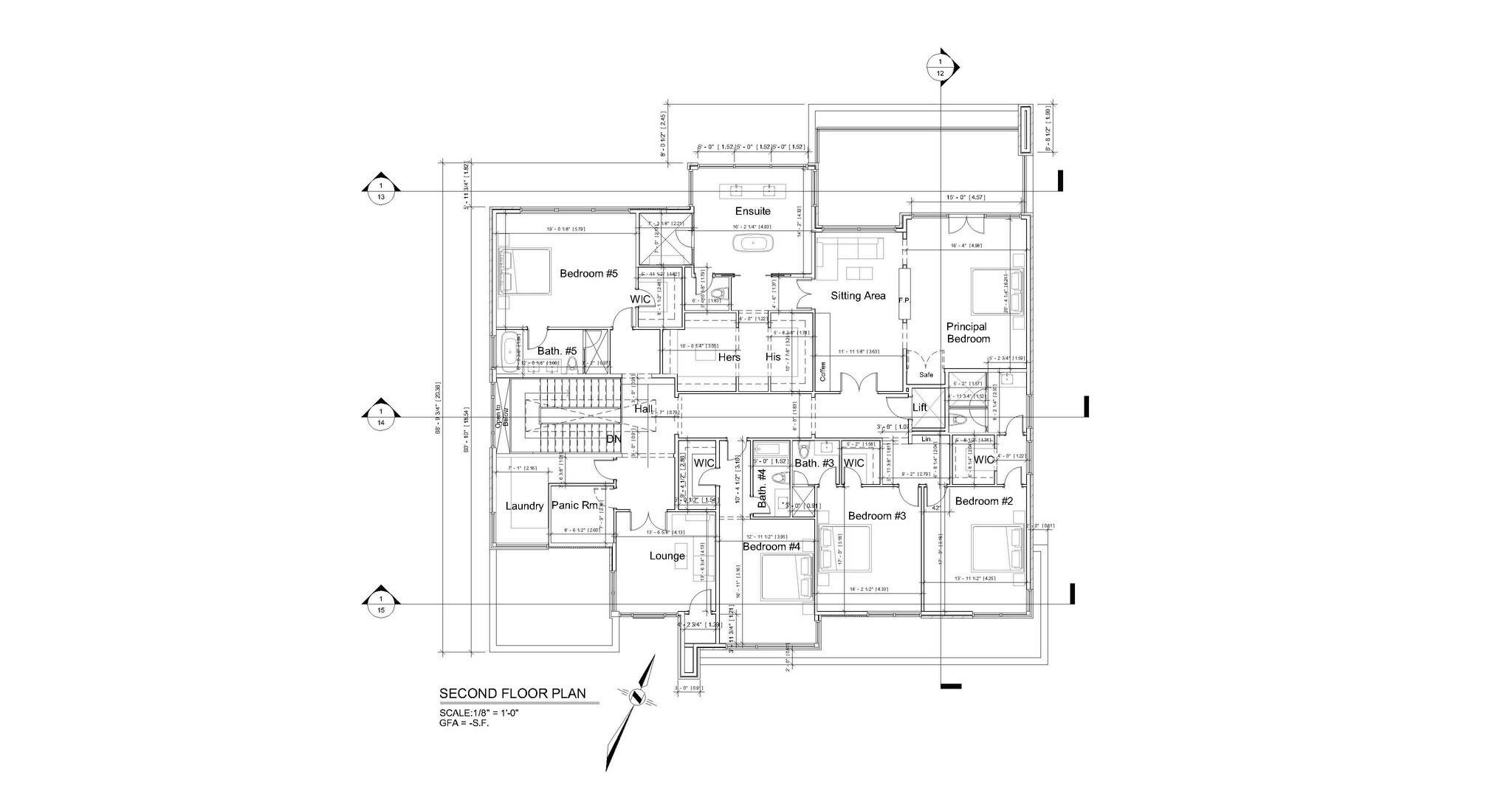
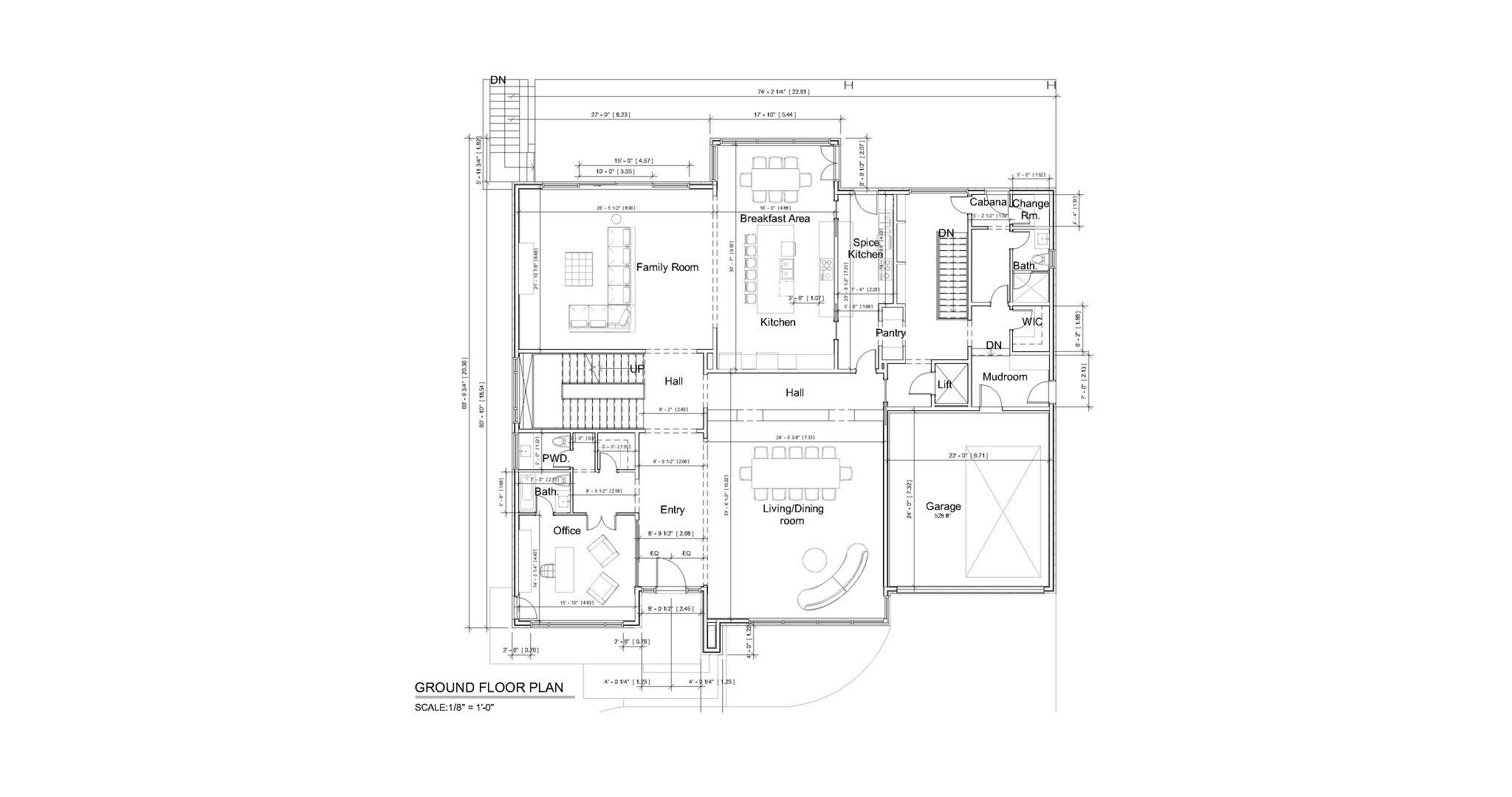
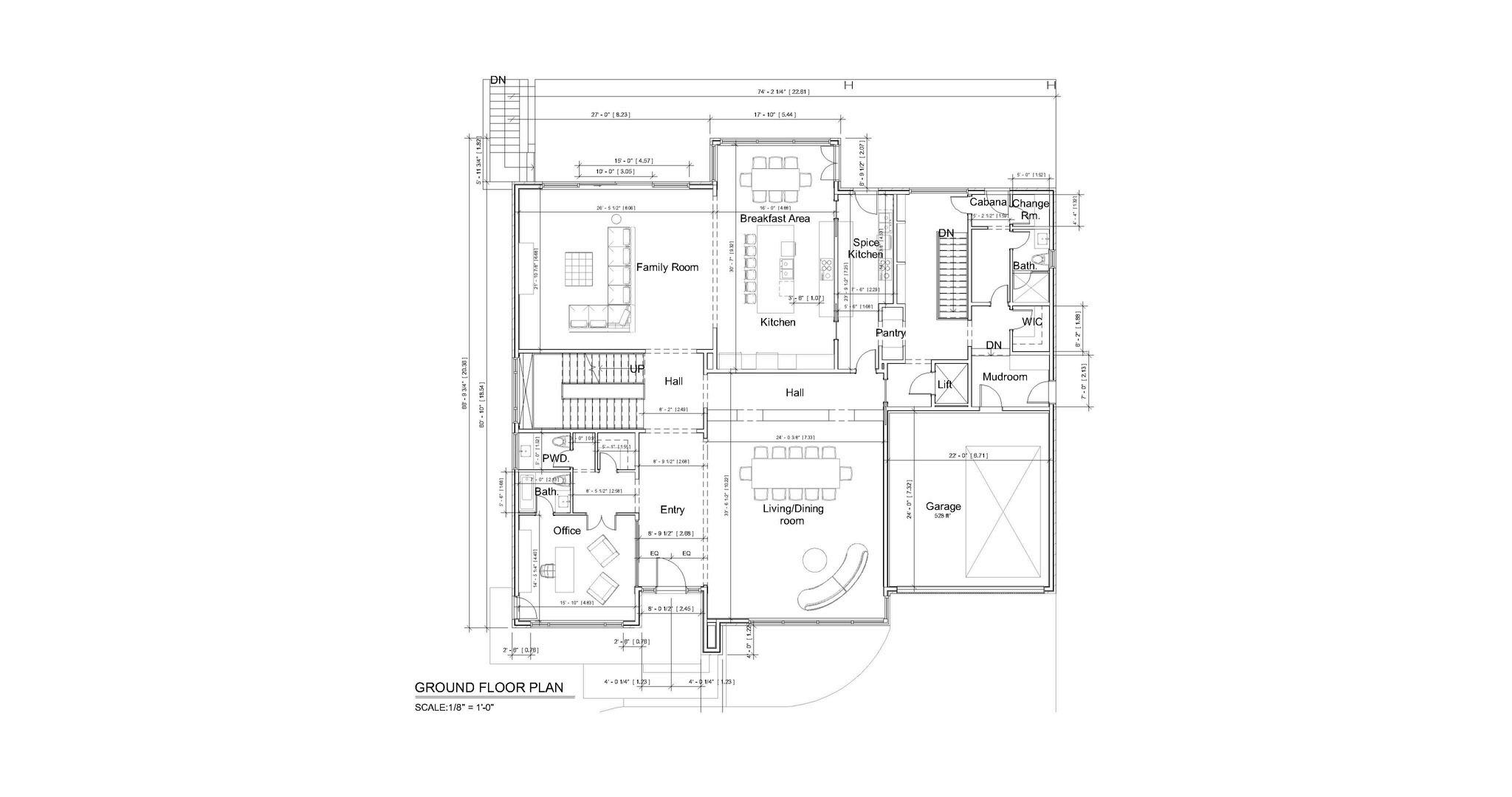

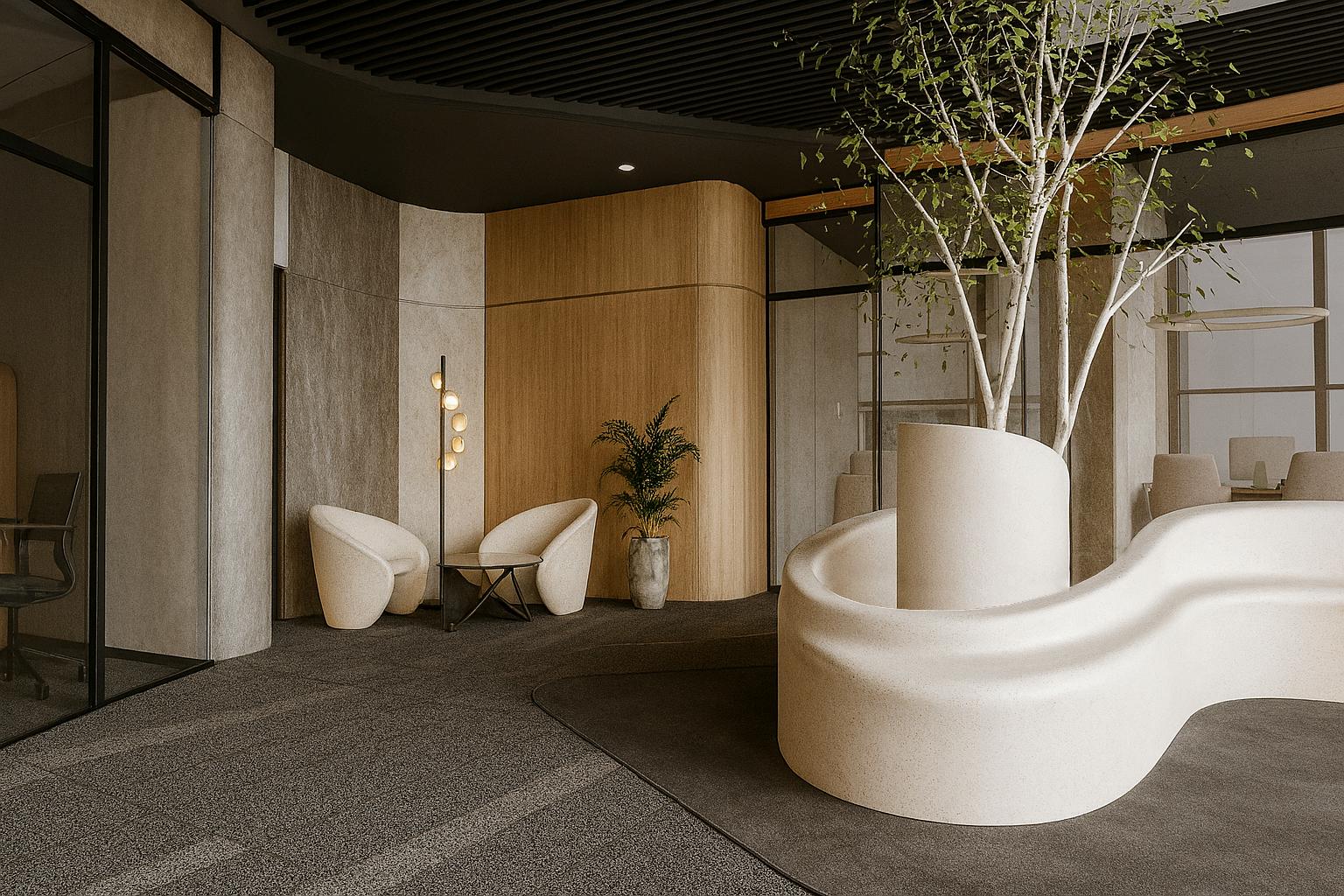
Built Area: 350 m2
Number of Staff: 23
Role: Interior Designer
Inter or Design, 3D Modelling, Documentation, and Visualisation
Design Narrative
Set within the iconic Opus Tower by Zaha Hadid, this office interior draws directly from the tower’s sculptural form and fluid geometry. The design seeks to honour the architectural vision while crafting a human-centred workplace. Curved volumes and flowing partitions echo the façade’s contours, creating continuity between the building’s exterior and interior experience.



