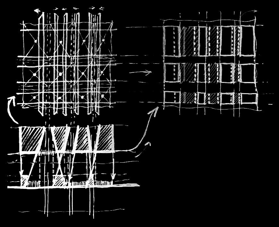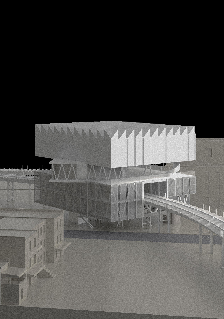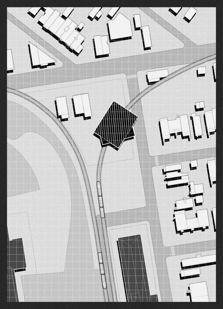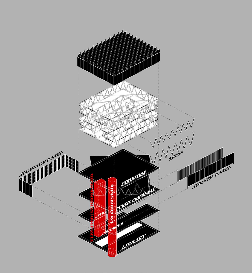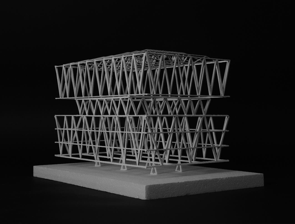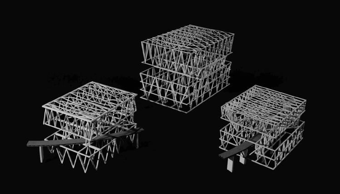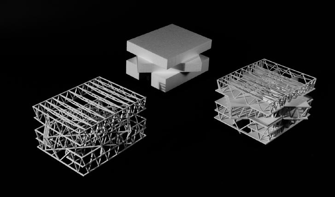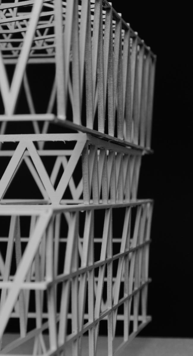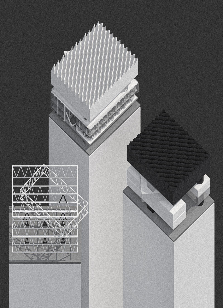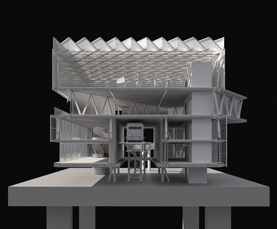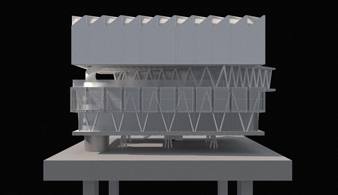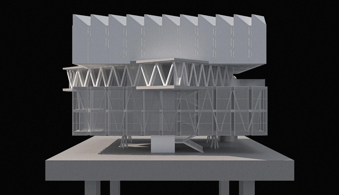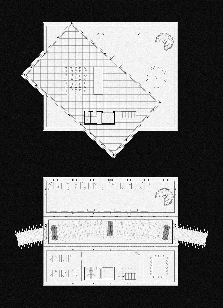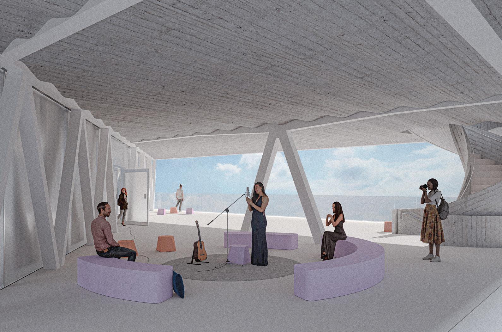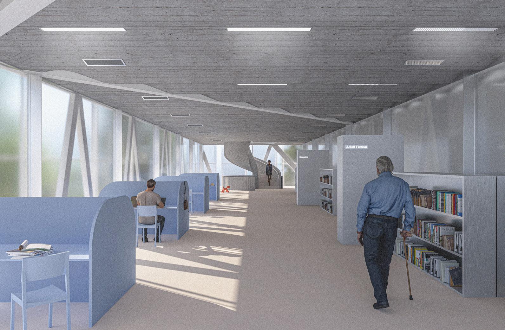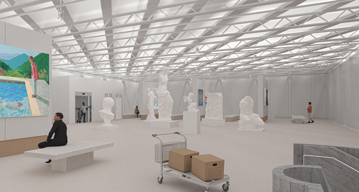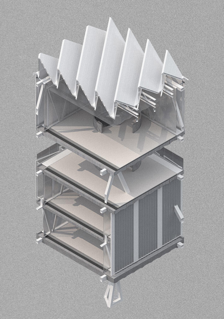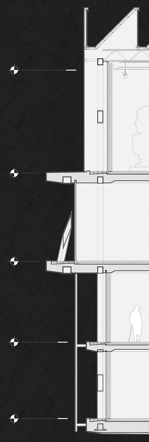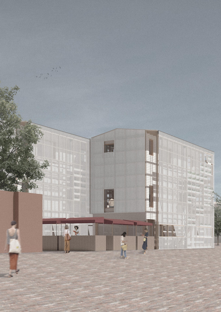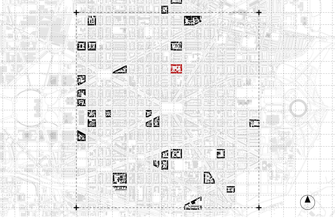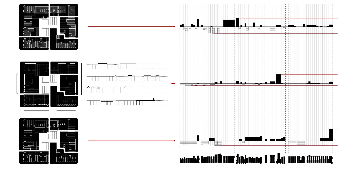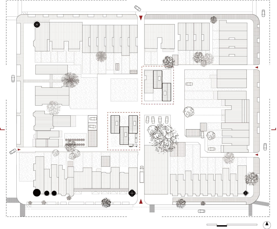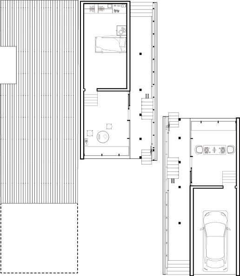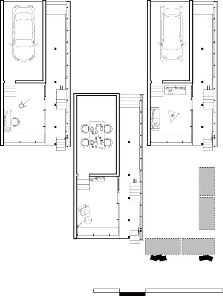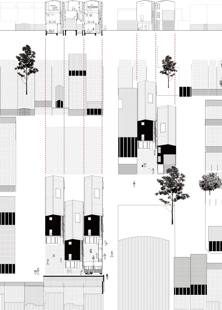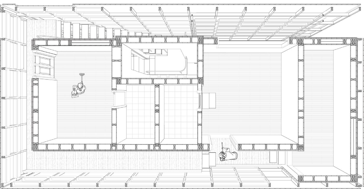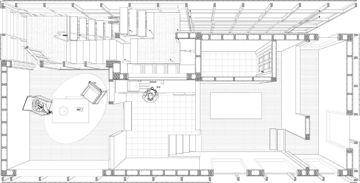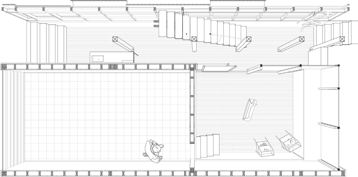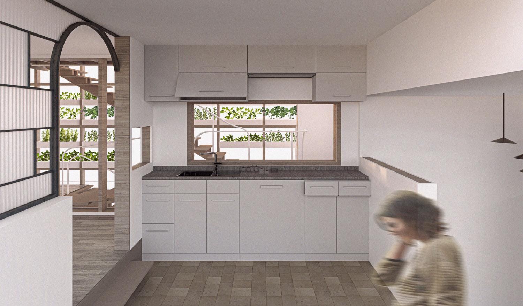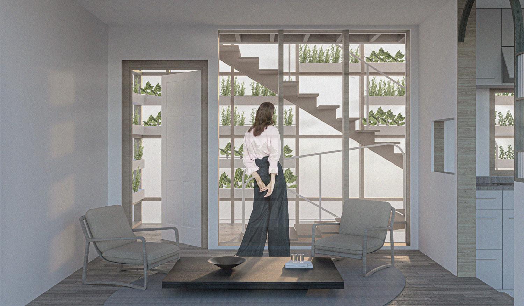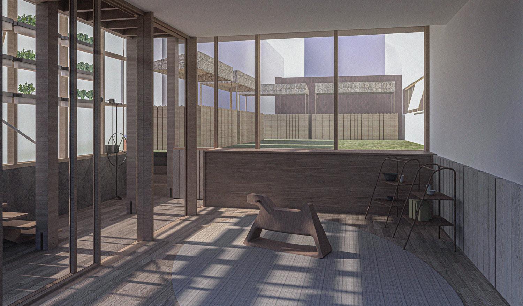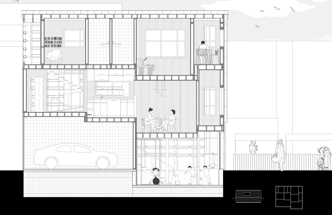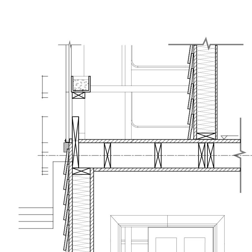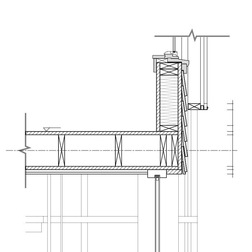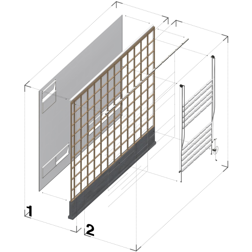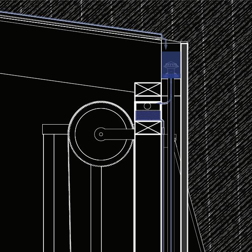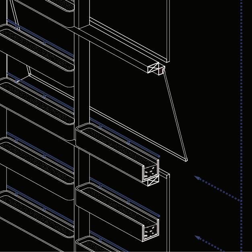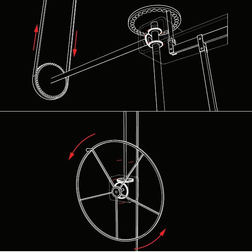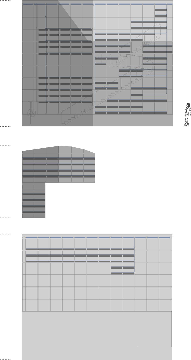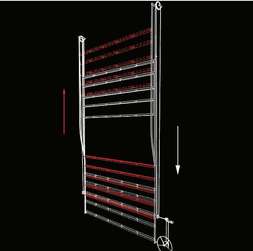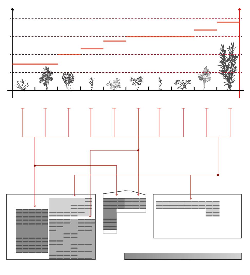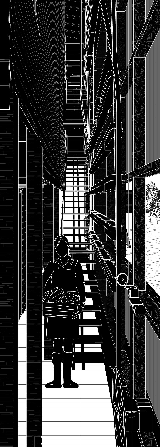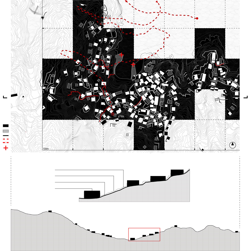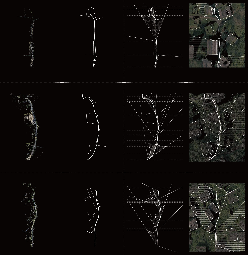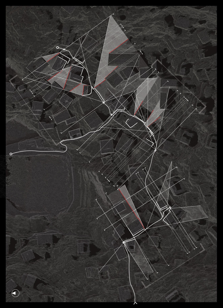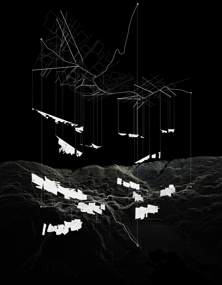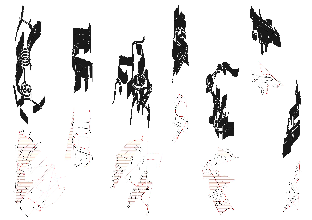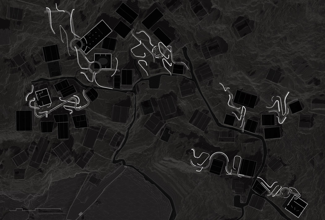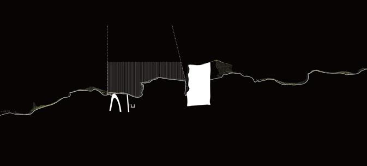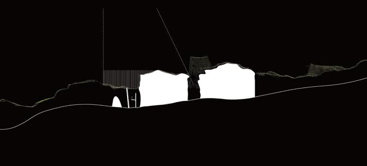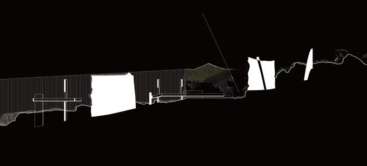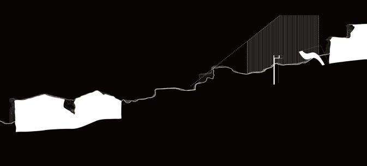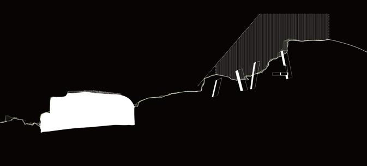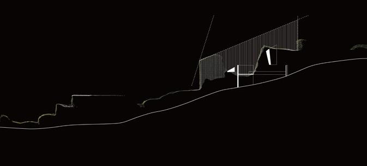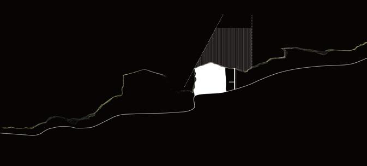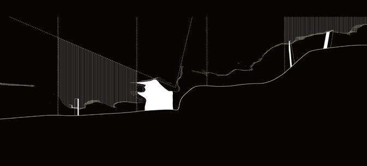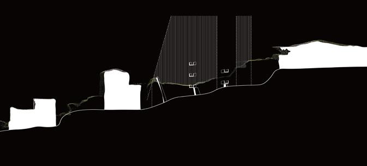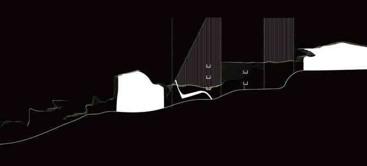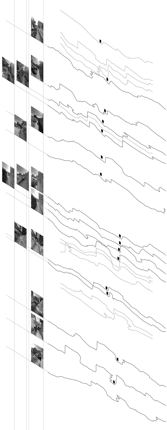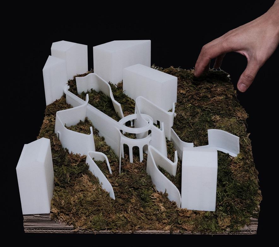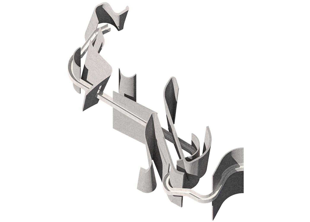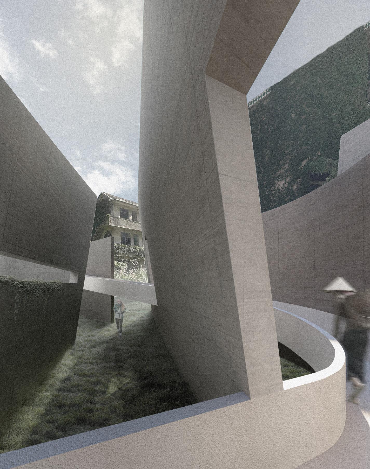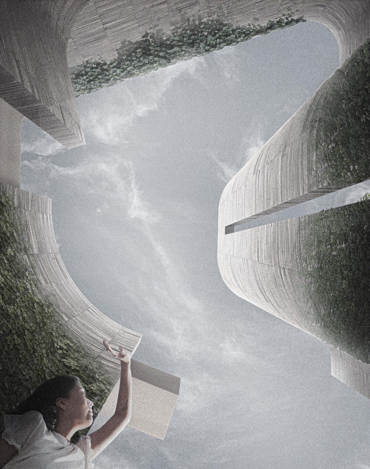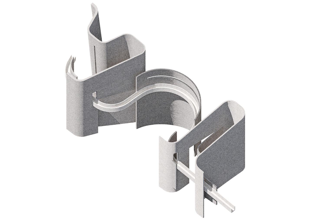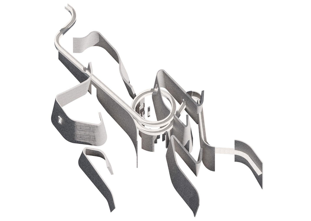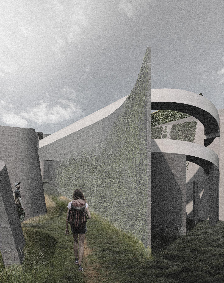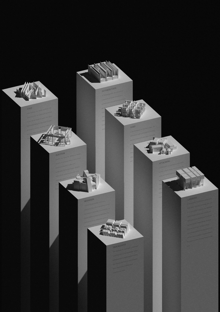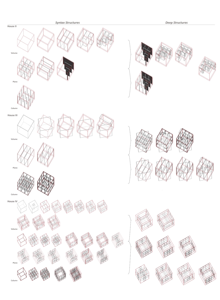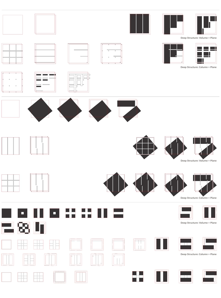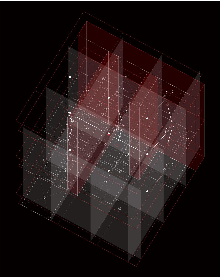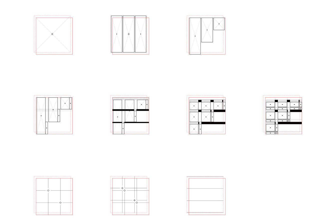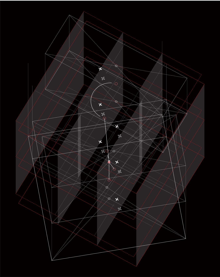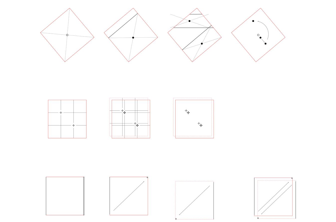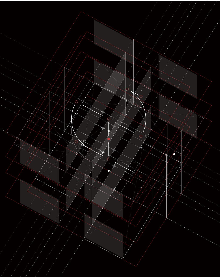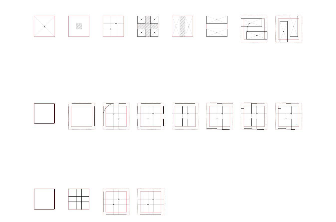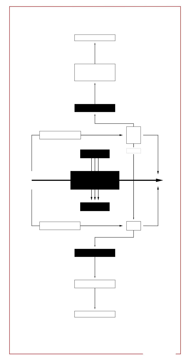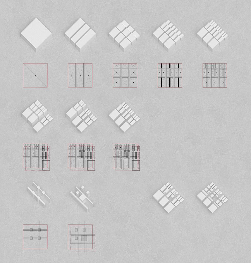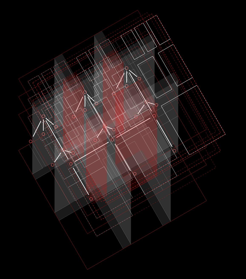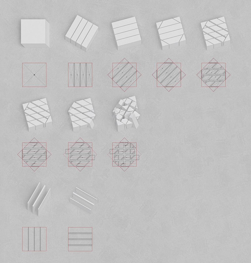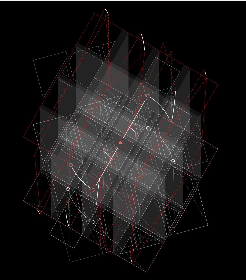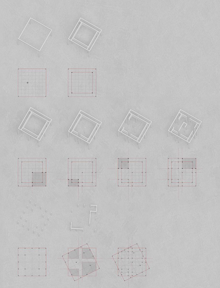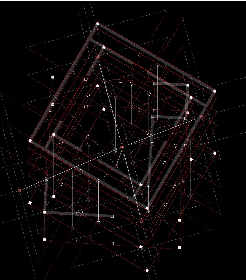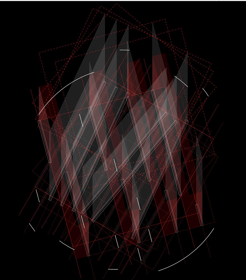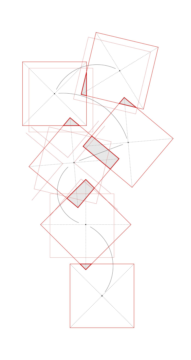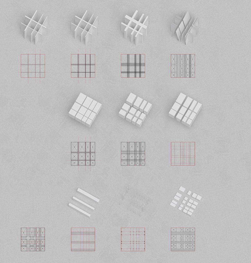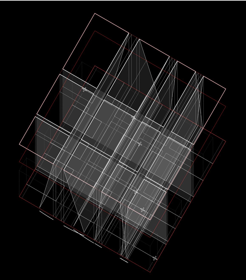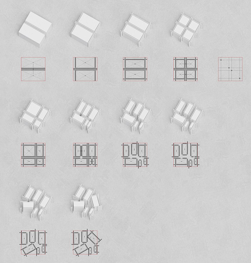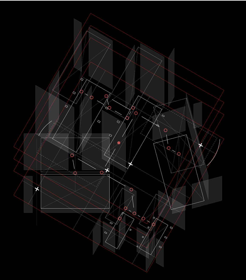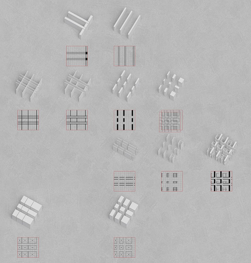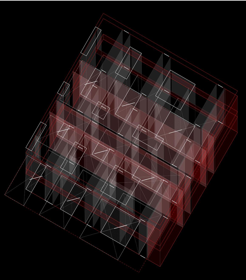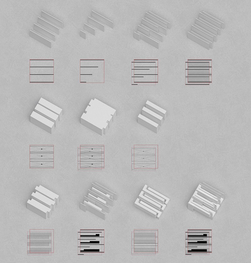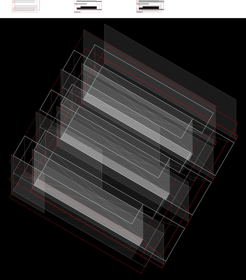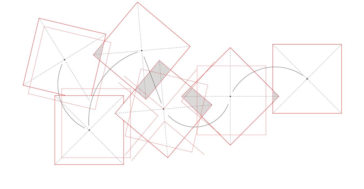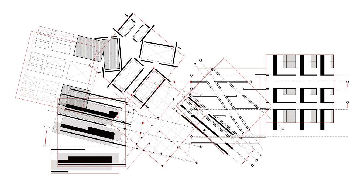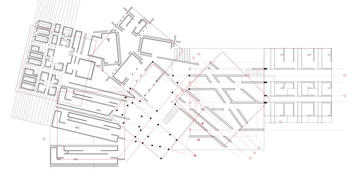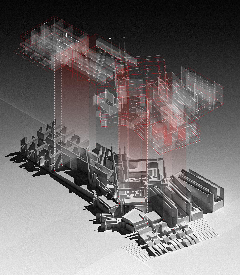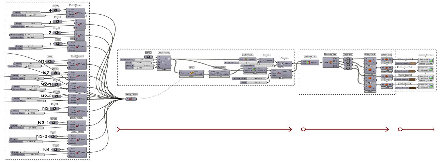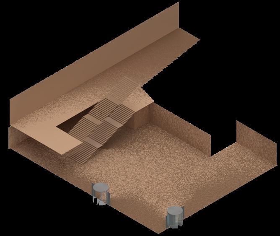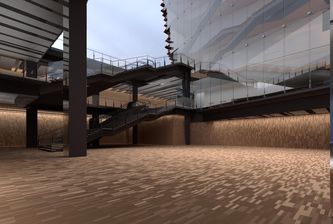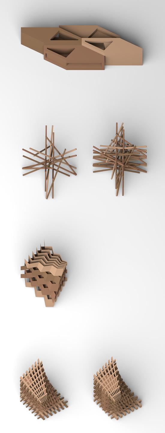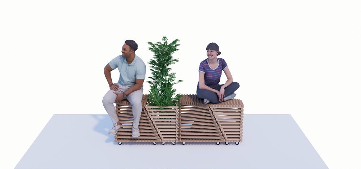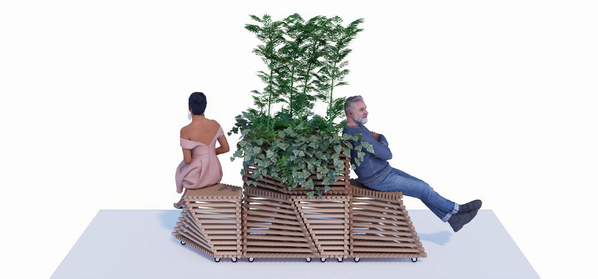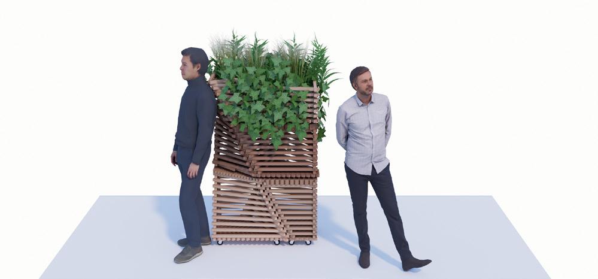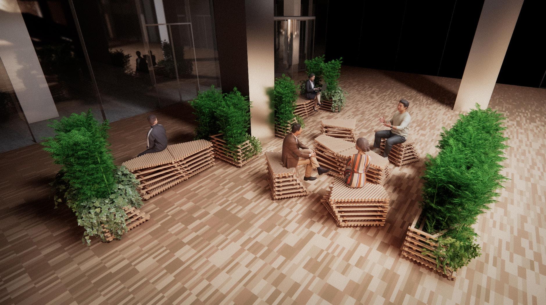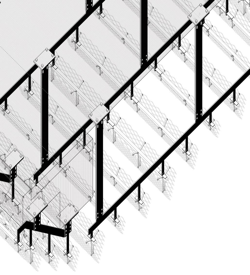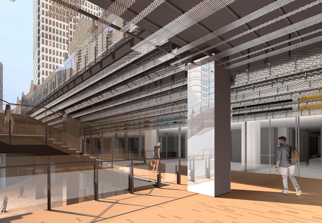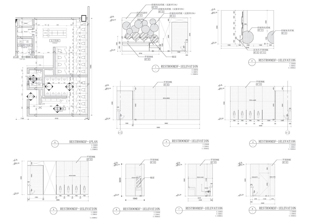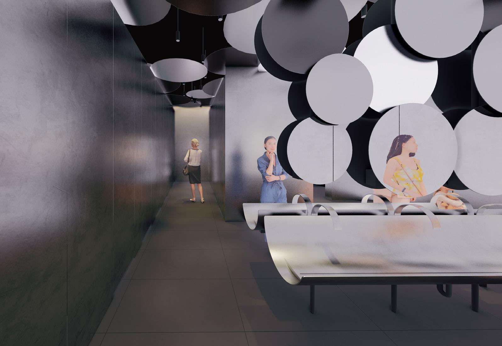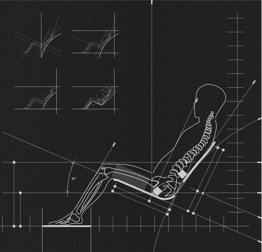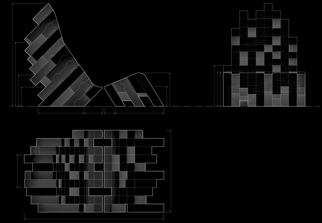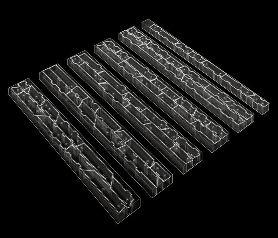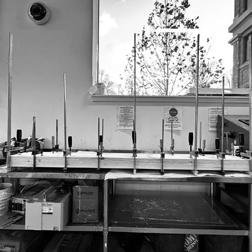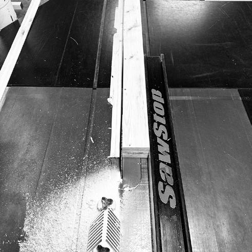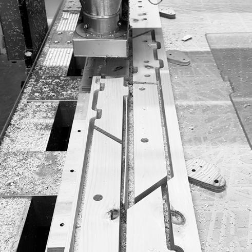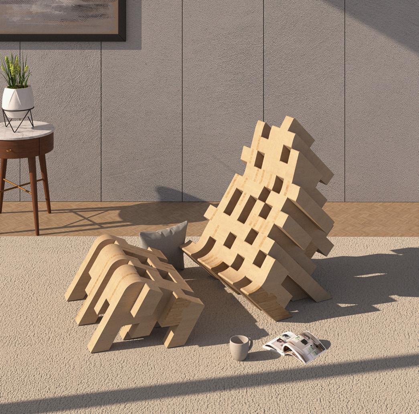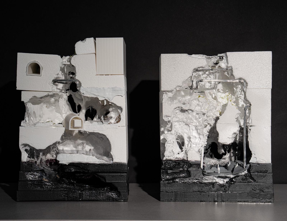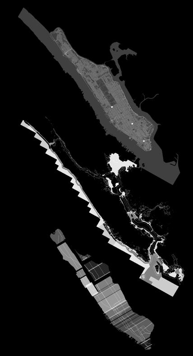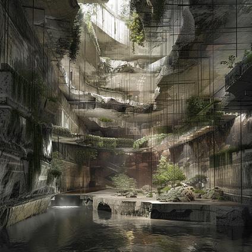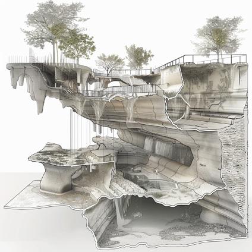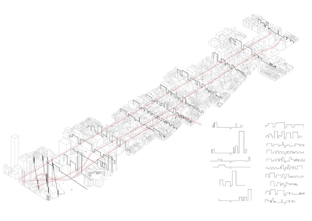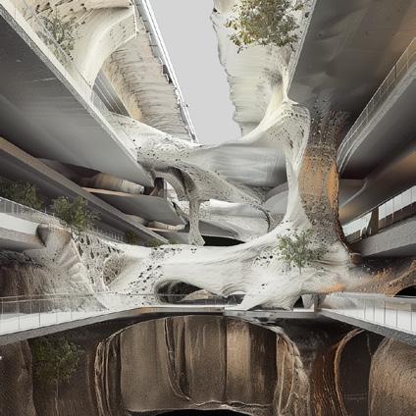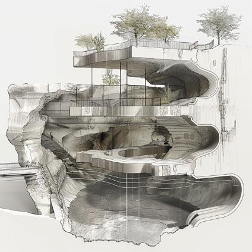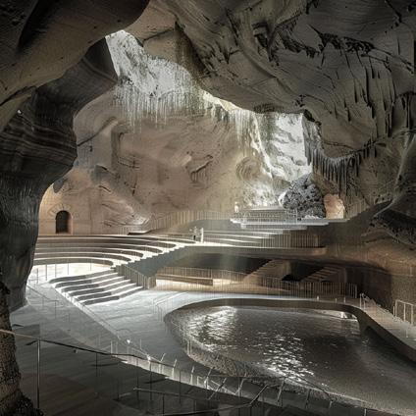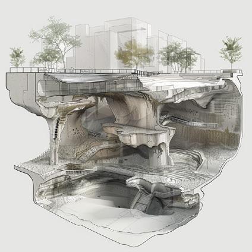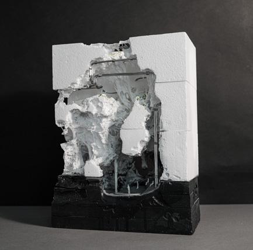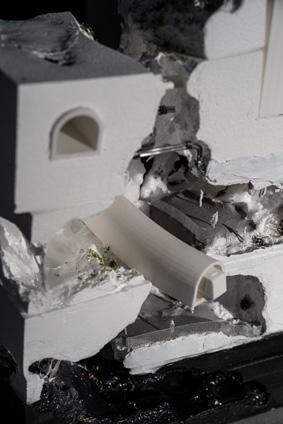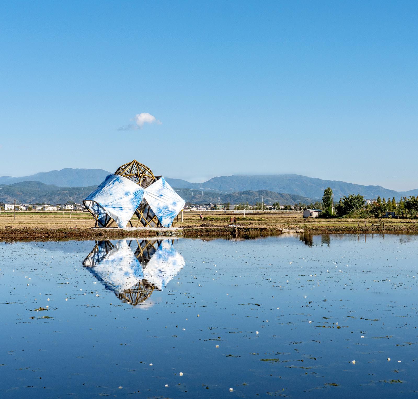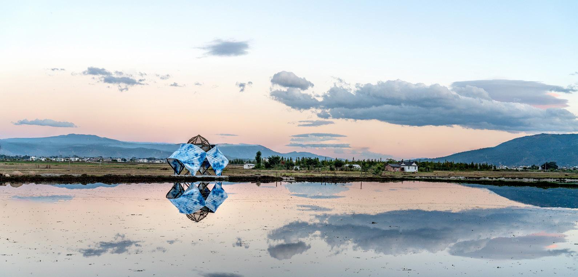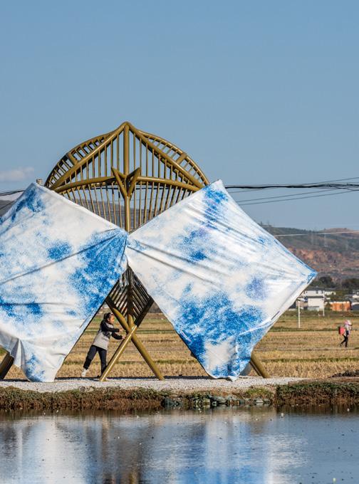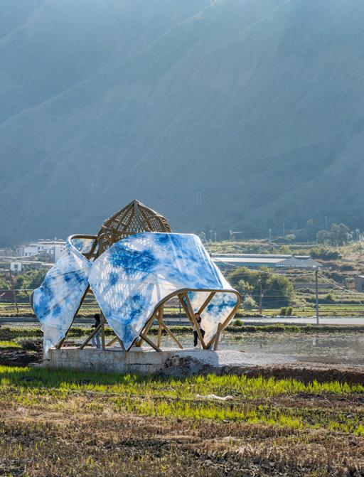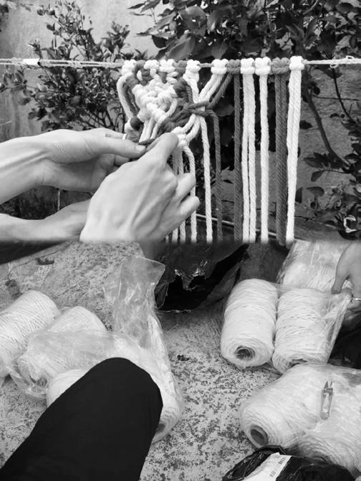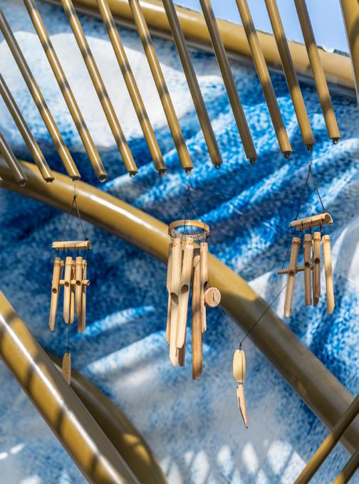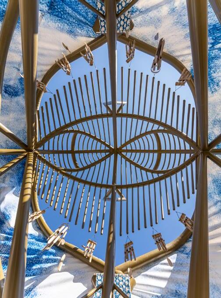ARCHITECTURE DESIGN PORTFOLIO
HONGYI CUI
SELECTED WORKS | 2022 - 2025
Master of Advanced Architecture Design '25
Cornell University College of Architecture, Art, and Planning
- Dec.
ACADEMIC
Cornell University, Department of Architecture, Art, and Planning
M.S. Advanced Architecture Design [STEM]
Washington Alexandria Architecture Center
B. Architecture
Virginia Tech, School of Architecture
B. Architecture [NAAB Accredited]
Shanghai Zhangyuan Art Museum Sunken Plaza
Kengo Kuma and Associates, Shanghai | INTERN Cornell University, Ithaca | TEACHING ASSISTANT
Conducted software training / courseware for 12 students
Independently conducted critiques, TA sessions, and grading
ADDRESS : 922 Mitchell Street, 21-D, Ithaca, NY 14850
EMAIL : hc2249@cornell.edu
TEL +1 (812) - 345 - 9958
ZHANGYUAN ART MUSEUM
01 ADAPTIVE MORPHOLOGY
A Structural System Adaption
Cornell AAP Summer Session [IN] ARCH 7111A
New York, NY, United States
Instructor | Adam Frampton
Date | Summer, 2024
This project occupies a tightly constrained parcel at the intersection of two light-rail lines in New York. Site limitations compelled the team to recalibrate an earlier structural strategy, tailoring it to local load paths and transit clearances. As a conceptual springboard, we analyzed the Edificio Escolar en Leutschenbach Study Model, designed by Christian Kerez, whose radical open plan rests on a hierarchy of deep V-shaped trusses and slender columns.
Building on Kerez’s precedent, the proposal extends this trussdominant system—pursuing greater span-to-depth efficiency, hybrid steel-concrete nodes, and service corridors woven through the truss web—to deliver a lightweight, highly adaptable framework that negotiates transport easements while offering column-free interiors and panoramic urban views.
Through iterative massing studies, each volume is allocated a specific programmatic function. The façade’s transparency is then calibrated to those uses, turning the envelope into a marble-like shell whose calibrated gradients of opacity and translucency reconcile daylight, privacy, and outward expression.
An active light‑rail corridor slices through the site, establishing a dominant linear axis. Encircling the site are dense mid‑rise residences and neighborhood schools, directing a design agenda of permeability and acoustic control.
Edificio Escolar en Leutschenbach Study Model Massing Defines Structure
The rotation of the fourth level was initially conceived to accommodate the railway line intersecting the building. Even after the proposal was dismissed, the design gesture was preserved. The resulting lateral cantilever challenges the original vertical structural hierarchy, leading to the integration of new structural elements within the system.
The structural system enables the top level to form a spacious, column-free floor plate, while the roof design maximizes natural light penetration, transforming the space into an exceptional setting for exhibitions.
Theory about Point Cloud
Agisoft Metashape-derived point clouds from equidistant sequential imagery reveal an information hierarchy. The UAV-derived model offers complete spatial documentation, encompassing all fixed and transient (entourage) elements. The ground-path model, however, is constrained to data visible along its trajectory. The set difference between these models quantitatively identifies unobserved spatial regions – the "Blind Pockets
Built Structure as Mdeium I : A concept Illustration
‘Entourage’ Illustration
‘Entourage’ represent a layer of floating energetic information, or surface, that cpatured by camera which then can be regarded as the visible objects.
Entourage captured along the terrestrial path conceals Blind Pockets from surveillance. Quantified through volumetric discrepancy analysis between models, these spatial voids actively guide subsequent design development.
The Hierarchy of Blind Pocket :
The tourist pathway is characterized by a distinctive unipolarity, meaning that portions of the Blind Pockets along the route are not completely obscured. Tourists have the opportunity to glimpse these sections by simply altering their line of sight. This design element introduces a dynamic interaction between visibility and discovery, where the pathway partially reveals and conceals spaces in a delicate balance.
Conversely, certain areas remain out of sight, enhancing the privacy of the spaces they encompass.
This selective visibility grants a unique spatial experience, where the most private zones are shielded from casual observation, thereby creating a nuanced interplay between public accessibility and secluded intimacy within the site.
Blind Pockets are defined by sight lines, architectural contours, and tour path layouts, creating boundaries where visibility is interrupted. Sight lines establish the extent of these pockets, while house silhouettes determine privacy levels and visitor-resident interaction. Sections are reinterpreted to define functional living spaces, enhancing spatial coherence and usability.
Emphasizing the intricate interplay between pathways, residential structures, and walls, the site plan is crafted with a focus on the dynamic relationships among these elements. The walls, conceptualized as an extension of 'reality' much like the buildings, evolve into a novel landscape feature that seamlessly integrates into the existing context. This integration is a strategic response to the 'Unresolved Questions' associated with 'Point-Cloud' and 'Blind Pocket' concepts.
The dilapidated structures are repurposed primarily as communal spaces, fostering interaction and engagement among visitors and residents. Conversely, the more intact, solid structures are retained for residential use. This dichotomy between public and private spaces underscores the functional versatility and adaptive reuse inherent in the site’s development.
The physical model explains the relationship between 'Blind pocket', 'Entourage', and 'The Reality'.
Physical Model
0 4 WITHIN AN AUTONOMY SYSTEM
A Responsiveness of an Interiority System to Context
Virginia Tech Undergraduate Thesis [IN]
Instructor | William Galloway
Date | Spring, 2024
"In House II, the built object becomes the diagram of this operation. The object and the illustration are one and the other; the actual house simultaneously operates as an illustration." (Peter Eisenman)
In my quest to reinterpret 'the purity of architecture’ from a metaphysical perspective, portraying architecture as language and its structure as Syntax has already been a metaphysical revelation. This leads me to ponder what lies beyond these concepts. If the ‘Diagram of Interiority' is perceived as a process where form is generated through the manipulation of Syntax Structure, and this process is emblematic of architecture itself, then there must be a language capable of describing this process as a novel temporal lexicon. In this new lexicon, symbols, or more precisely, diagrams composedof symbols, would depict the Syntax Structure and their evolutionary process.
Since everything described by the ‘Diagram of Interiority’ occurs within a placeholder system, could it be possible to compress all variations into this singular system to represent temporality? In architecture, we use symbols to delineate the relative relationships between objects. Thus, within a symbolized system, might we discern the metaphysical and invisible relationships that arise from the existence of architecture?
Diagram of 'Diagram of Interiority'
if the 'Diagram of Interiority' is conceptualized as a process of form generation through the manipulation of syntax structure, and the process itself is representative of the architecture, then there must exist a language capable of artuculating this process as a new lexicon of temporality. Consequently, the 'Diagram of 'Diagram of interiority'' becomes a metaphysical, symbolic expression of the 'Diagram of Interiority'. It encapsulates the entire evolutionary trajectory of the Syntax Structure, simultaneously embodying both the essence of the architecture and its final, manifested form.
House II
House III
House IV
Syntax Sturture
A Pure Space
Syntactical Moves The vocabulary of Interiority systems Form Syntax
As a byproduct of deep structure, structural redundancy creates many constraints on the functional aspect of the houses, yet the system itself still has the potential to respond to the function. Limiting the system's vocabulary, the syntax, can help to alleviate some of these restraints as a space generate by a single syntax structure could be a space of pure function.
The Stereotype 01 examined a continual horizontal shift of the placeholder system while focusing on a single syntax structure, the volume, the form of the voids between each volume was modified when variations occured.
Single Syntax Structure : Volume Rotation
Single Syntax Structure : Column Elicitor
After dividing the syntax structure into numerous units, the subsequent syntactical moves will be based on each unit rather than manipulating the same type of syntax structure as a whole, resulting in different scenarios under one type of syntactical move.
While creating a community of the autonomy systems, each one can be read as a context of the others. The context should be comprehend much more profoundly. Inside the intersection of the systems, new situations will heppen as they negotiation, which can be seen as a expansion of the vocabulary. Under such a context, a single system can not be read in a single way.
Stereotype 05 Layering
Stereotype 06 attaching
This exploration is conducted to prioritize a specific syntax structure within the system, with volume being the chosen element. This entails that the syntax movement of the volume will engander the generation of additional syntax structures attached to it.
Deep structure are formed by three Syntax Structure interacting with each other in a top-to-bottom sequence; The placeholder system is divided into tw layers vertically, with the wall's Syntax moves affacting Volume in the first layer and Volume's Changes defining the column grid in the second layer.
Stereotype 07 Void
The notion of 'Void' is articulated as a strategic approach to volumetric articulation. Contrarily, in 'Stereotype 07', the Void is conceptualized as a generative mechanism for the syntactic structures of columns and walls.
Stereotype 08 Intersection
syntactical movement of
is
Negotiation of the Syntax Structures Variations within the Placeholder Systems
Shanghai Zhangyuan Art Museum - KKAA Summer Intern PROFESSIONAL WORK
FURNITRUE
Part III - Suspended Ceiling Design
Part IV - Restroom Plan & Elevations
DETAILING
THE CEILLING FRAME serves as the primary load-bearing and structural framework of the suspended ceiling. Drawing inspiration from KKAA’s facade design for the Darling Exchange in Sydney, it enables smooth height variations across each set of metal meshes. The modular design further enhances efficiency in both fabrication and installation.
THE METAL MESH (7SWD/6LWD) has a light transmittance of 55%. It comes in three sizes, defined by side length and angle: 200 mm/45°, 300 mm/45°, and 400 mm/45°. To accommodate the height difference at the junction between the suspended ceiling and the basement corridor, the overall ceiling profile takes on an S-shape in section.
AXONMETRICSUSPENDED CEILLING ASSEMBLY
THE L-SHAPE BENDED FLAT BAR connect and support the entire metal mesh system, with three corresponding sets fabricated to match the mesh’s three different sizes. The overall design draws inspiration from SANAA’s facade of the New Museum, but each set of flat bars incorporates an additional connection point to improve wind resistance.

