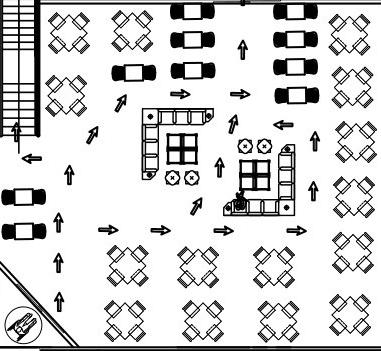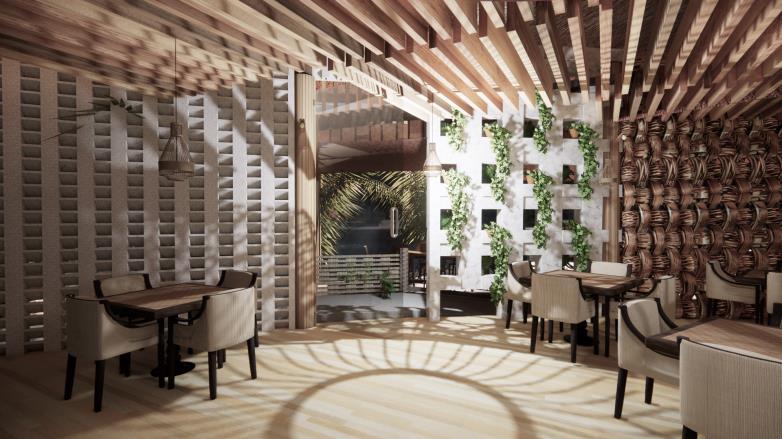
1 minute read
DALUYONG INTERIORS
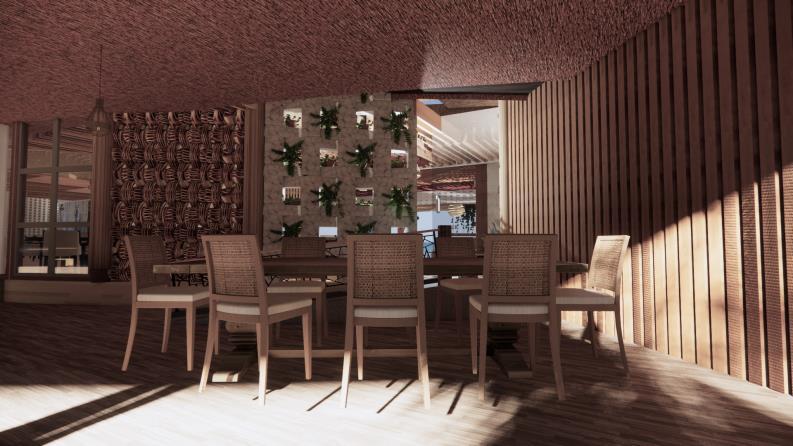
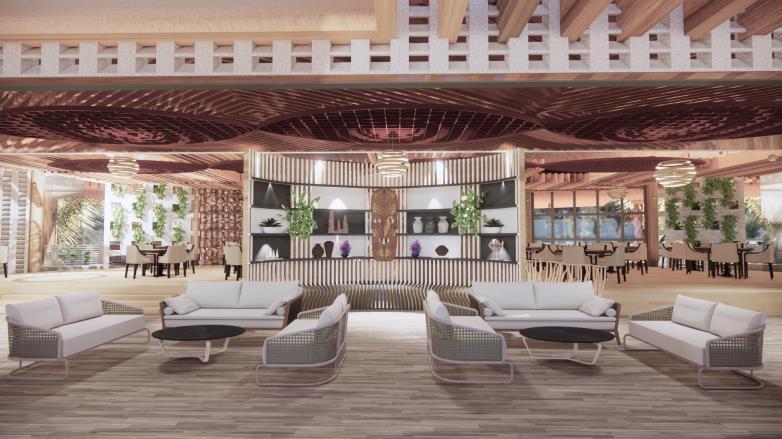
Advertisement
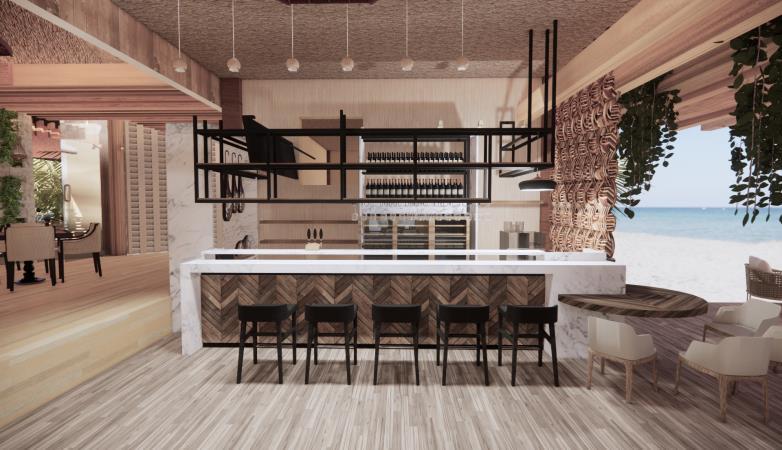
For the interior, I incorporated kenya tree coral paintings, tagbanua wood carvings and hanging plants that is used for the tropical design strategy The furniture used is one of the pride of palawans craftsmen. It has its own chill out lounge facing the pool area. For the ceiling I’ve incorporated wood planks ceiling with different forms that gives a luxurious experience on every users This is a combination of a modern and vernacular architecture which satisfies the needs in tropical architecture creating a balance atmosphere a sense of place,



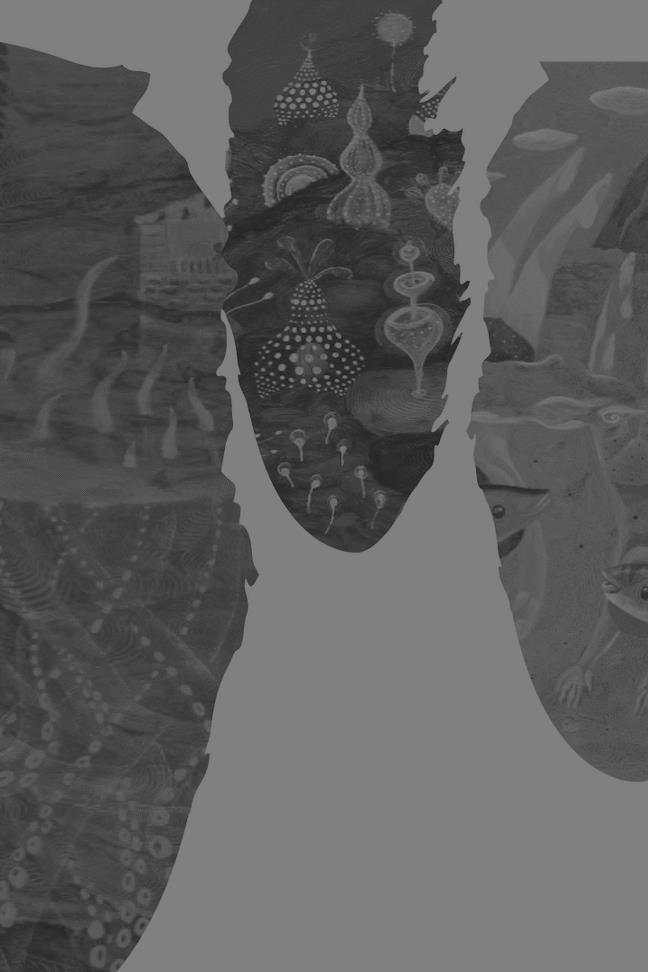
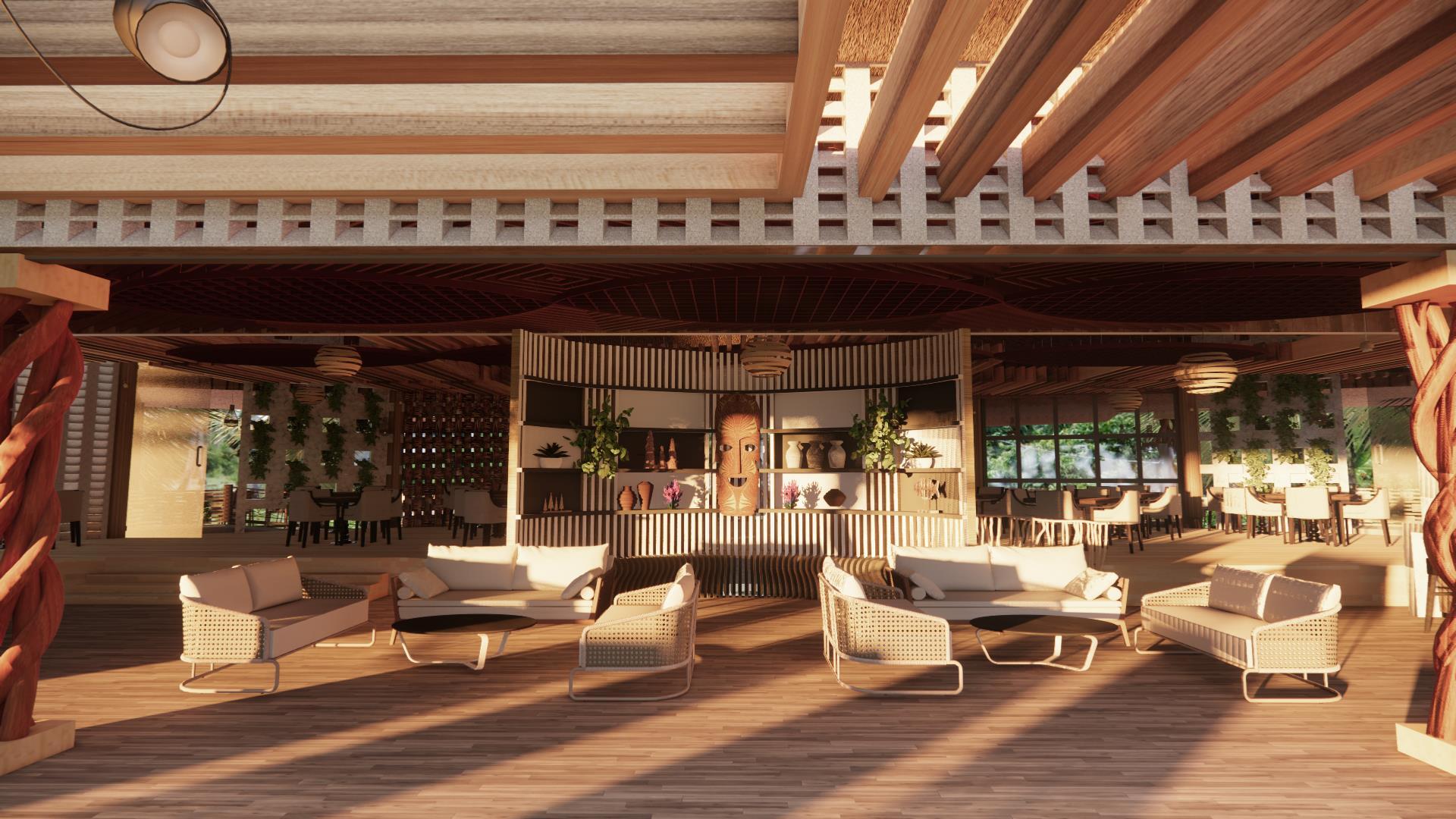
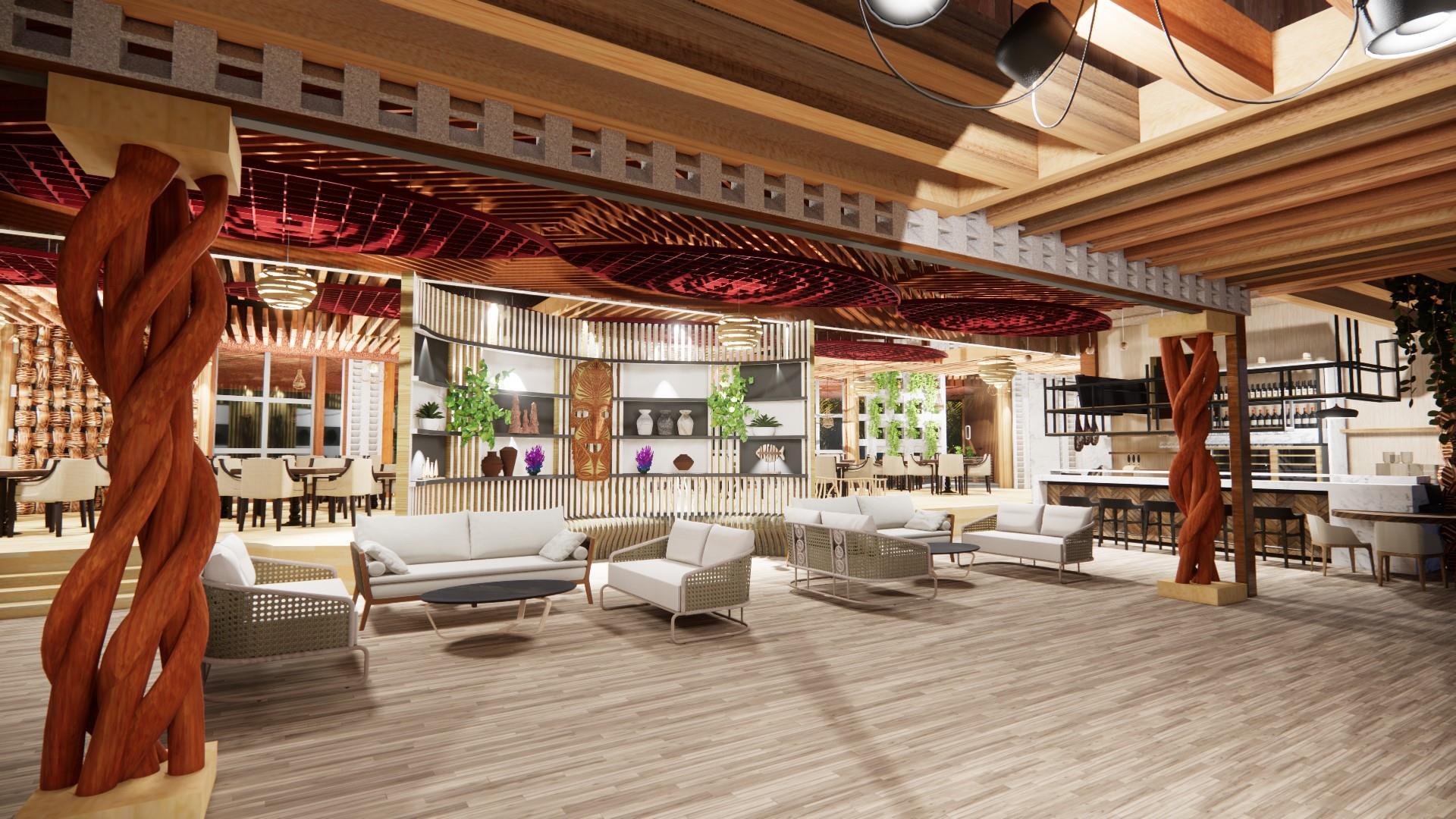
The bar design is a brutalist in fusion of tropical architecture which complements when combines with each other This gives the bar a feeling of comfort, cozy ambiance and as the same time it creates a new fresh feeling. The plan was more on open space since it is located at the front of the beach, the user will enjoy drinking while looking at the long beach

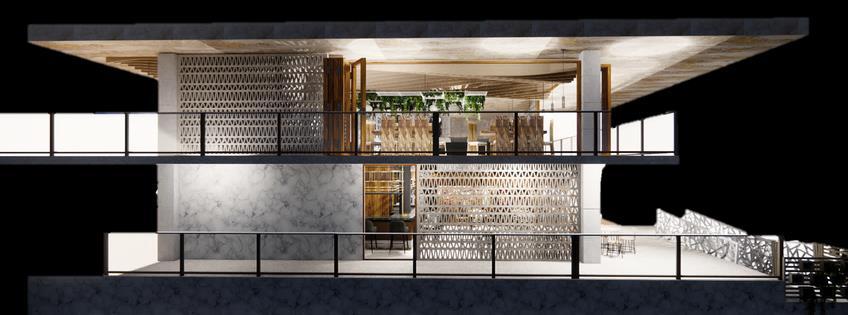
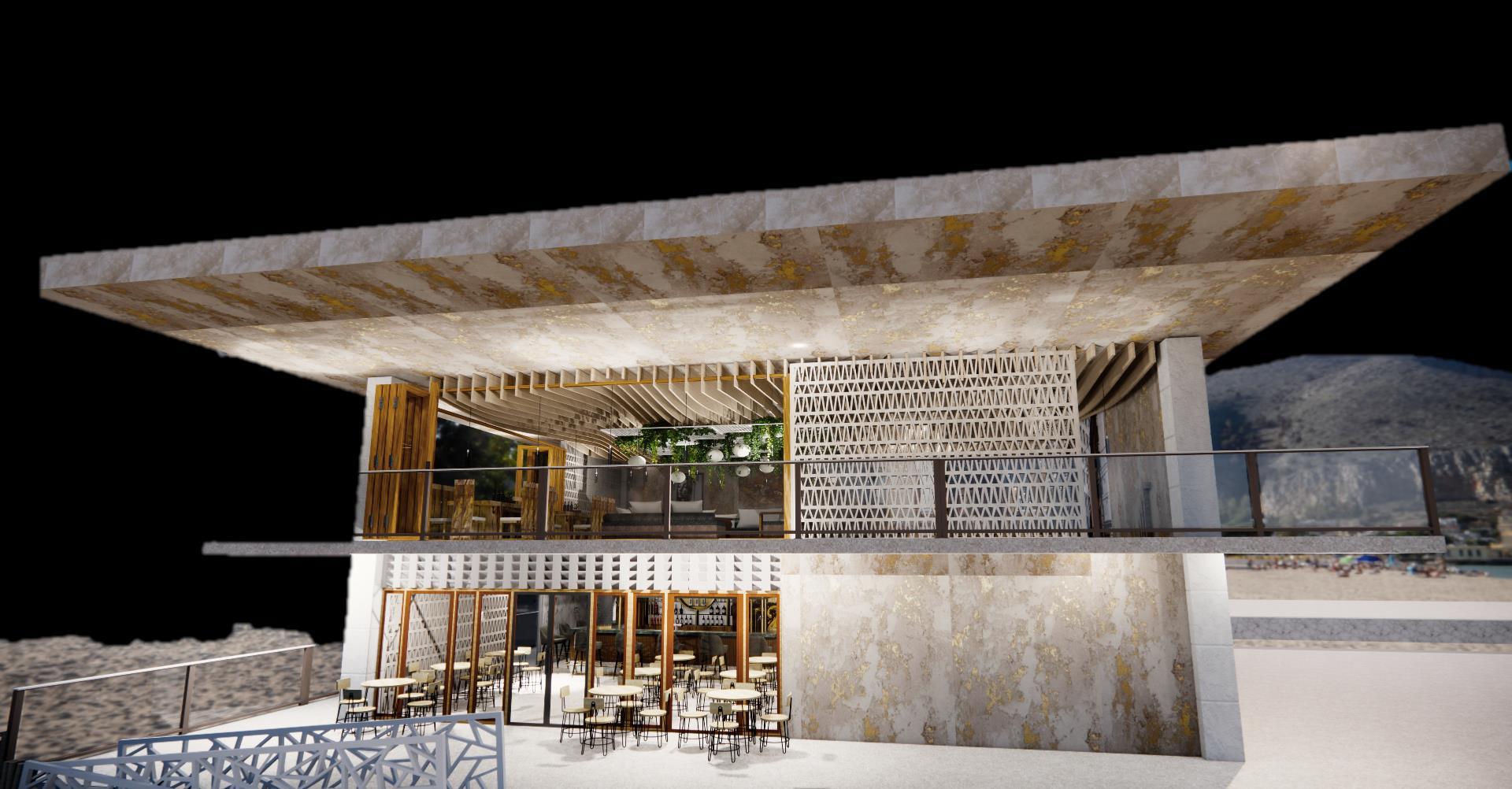
GROUND FLOOR PLAN
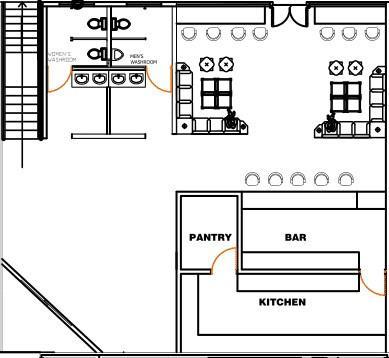
LEFT SIDE ELEVATION





FRONT ELEVATION
SECOND FLOOR PLAN


