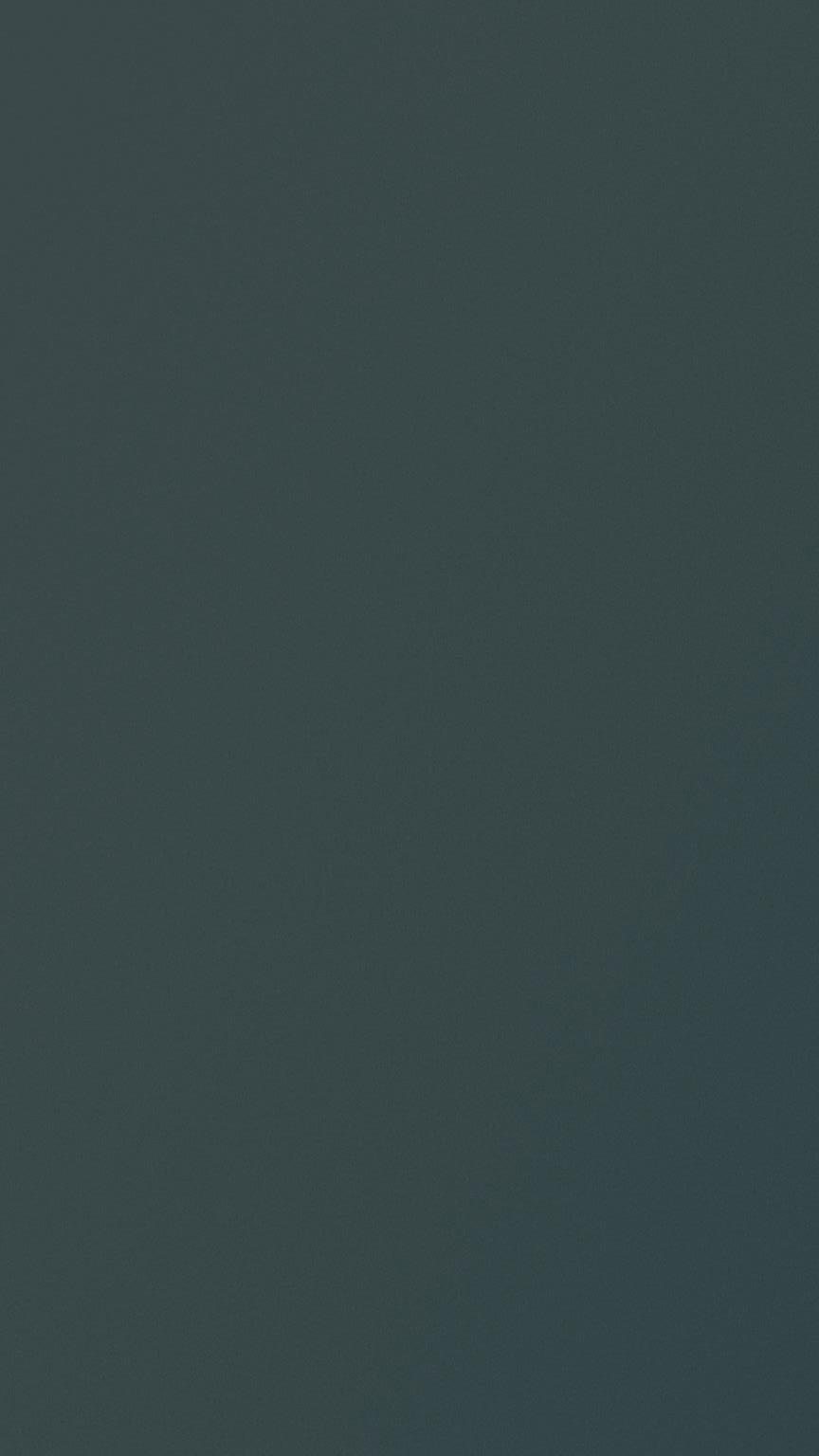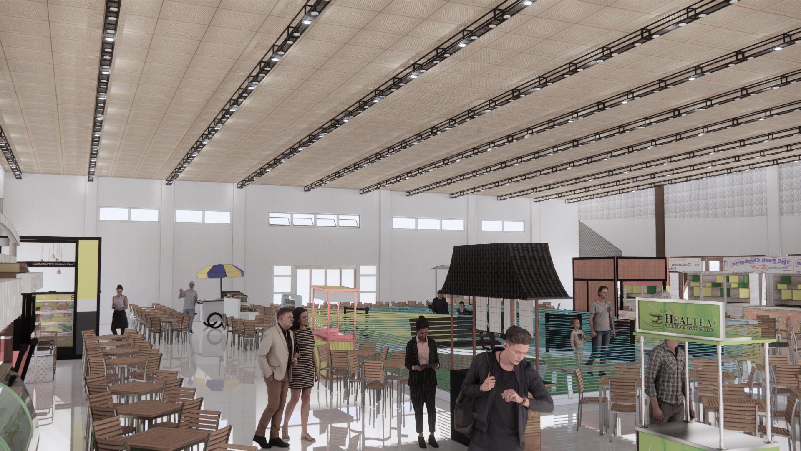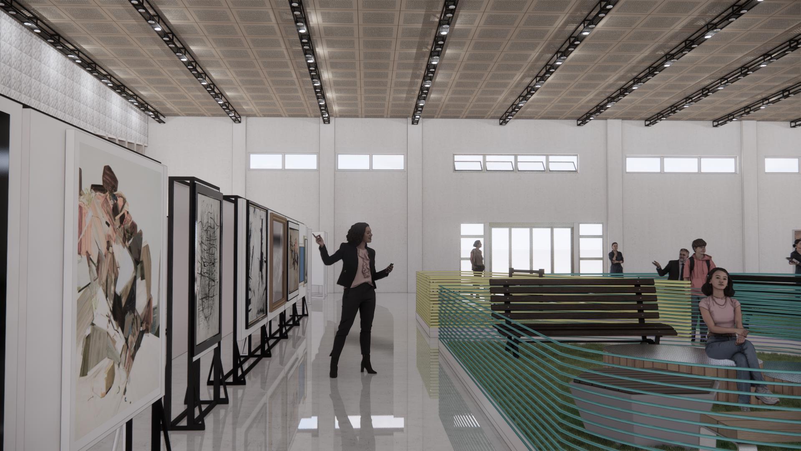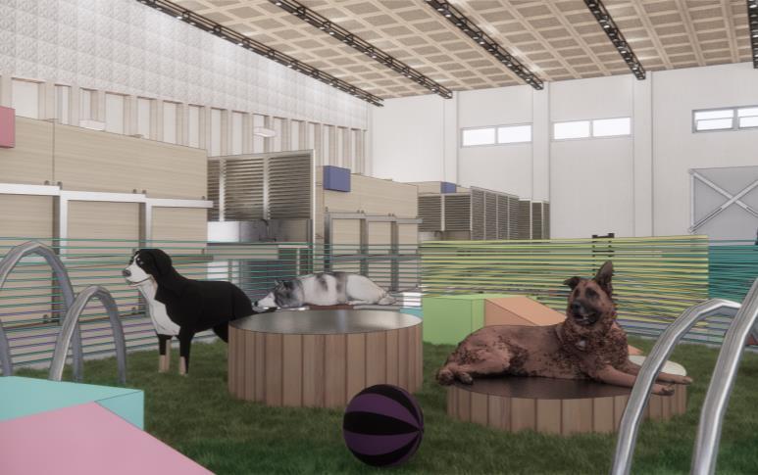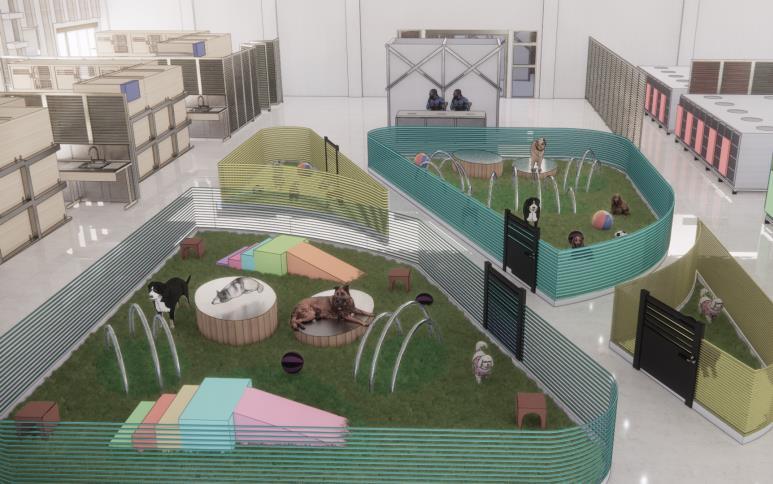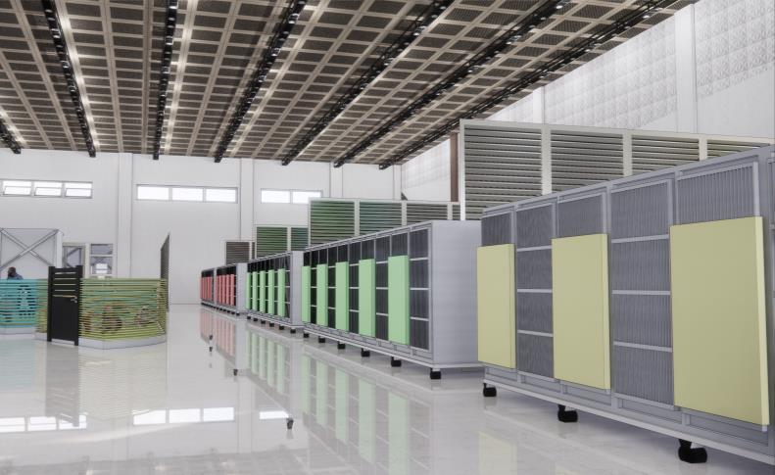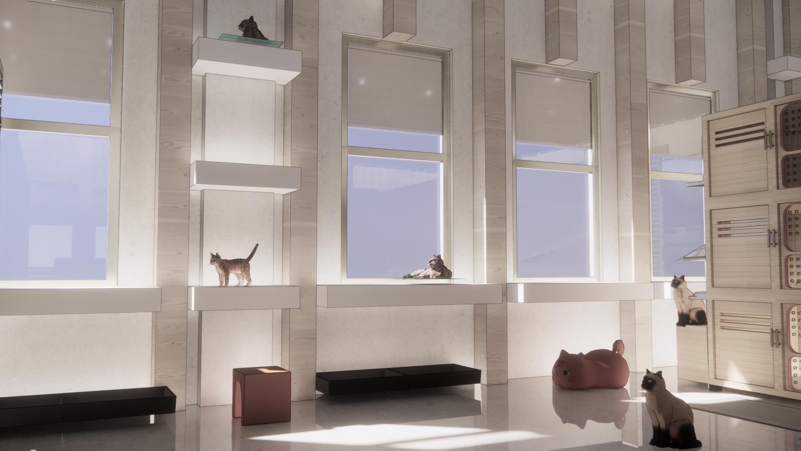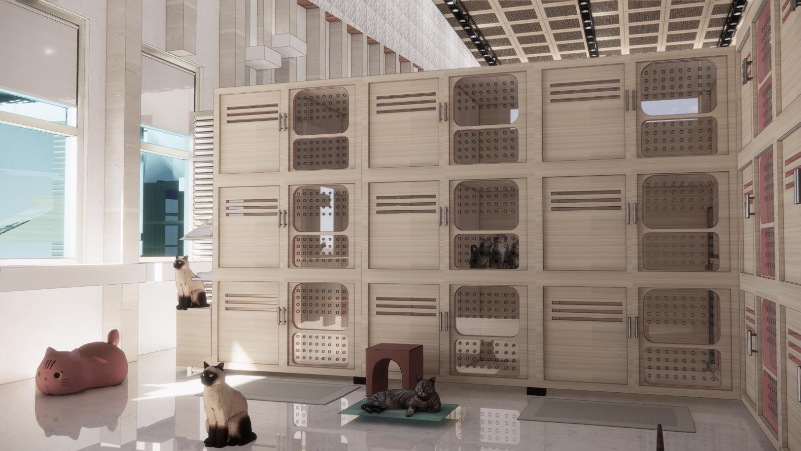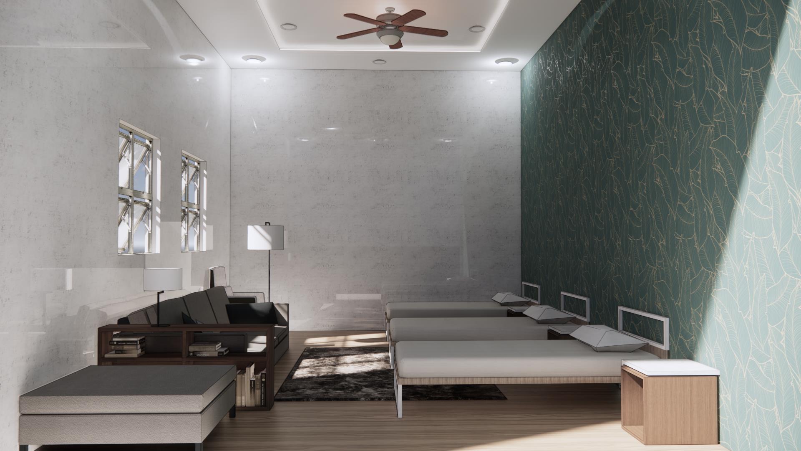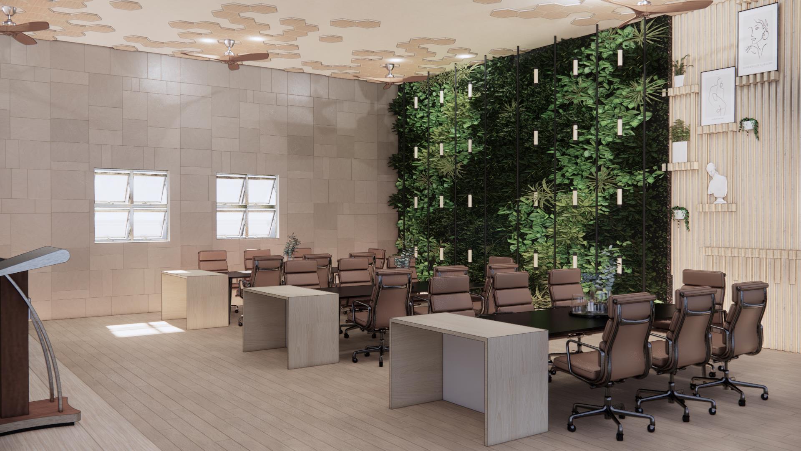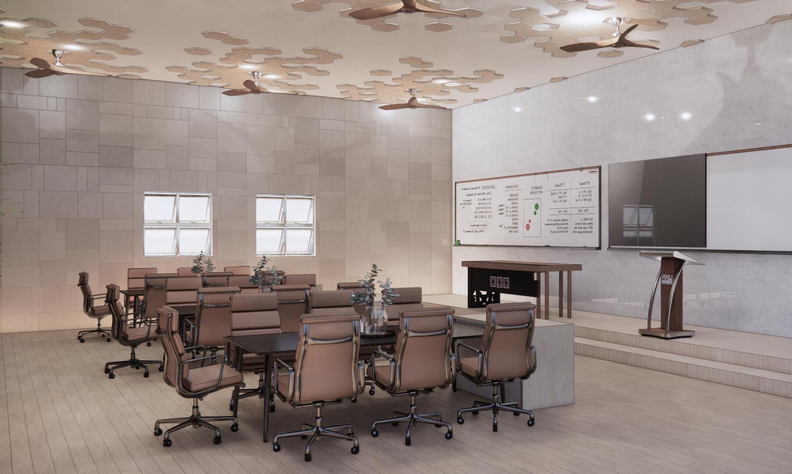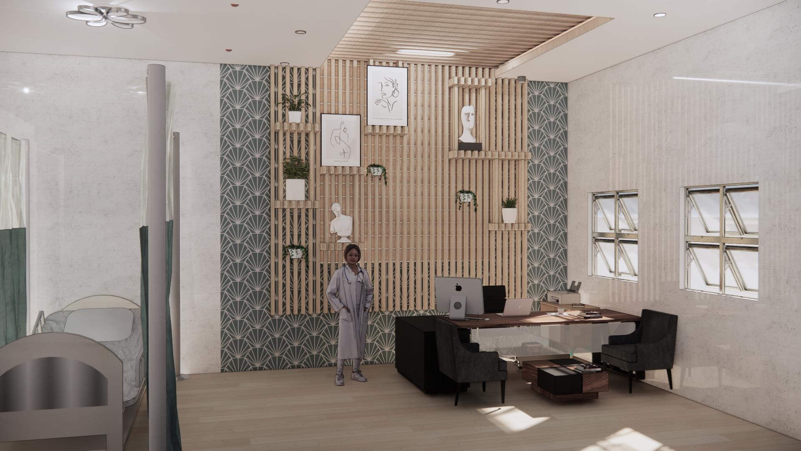MixXeD

My Portfolio
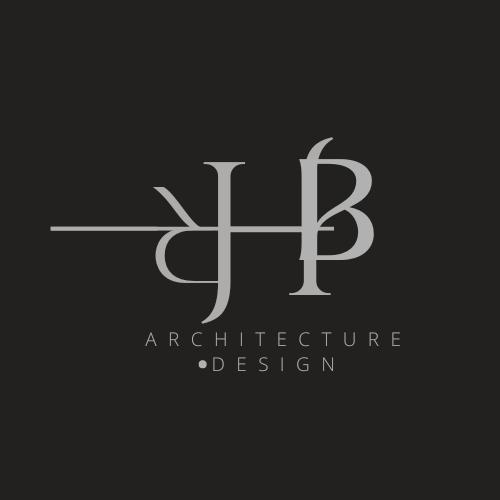 Honelyn R. Biala
Tarlac State University Architecture Graduate
Honelyn R. Biala
Tarlac State University Architecture Graduate
HI!

I am Honelyn R. Biala, an architecture student from Tarlac State University. I already have experience and exposure in the architectural field for almost two months during our internship program last year. I have participated in site visits, engage in workers, suppliers and clients meetings. I also experienced a glimpse in materials and tools inventory. I may have less experience and exposure but I am willing to learn and actively seeking for new opportunities. To engage and enhance my skills and knowledge in the architectural field, a career that I have chosen. I am preparing myself to face the real world outside of school. I am hardworking, flexible, reliable and can easily adapt to the current situation. I am capable of accepting my own mistakes and willing to explore and learn new knowledge from my future mentors.
For the five years of studying architecture program, it honed my skills when it comes to problem solving, critical thinking and analysis.
Design Philosophy
"Great architecture does not always mean designing and building unique, beautiful buildings; truly great architecture communicates, has a deeper understanding of its users through looking at different perspectives, and should not only focus on one side over and over." "Must have good characteristics and function, designed for humanity while taking into account the other existing living things." -
Table of Contents
Project 01
Project 02
Project 03
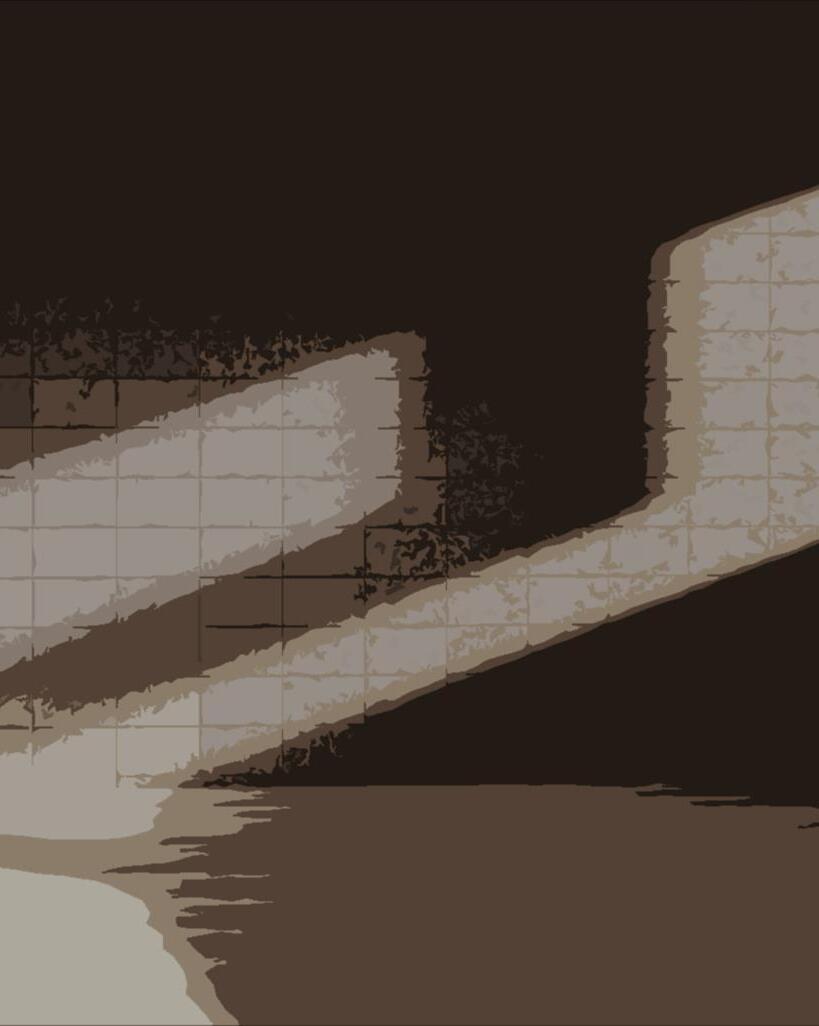
Project 04
Project 05
Project 06
Project 07
Project 08
Project 09






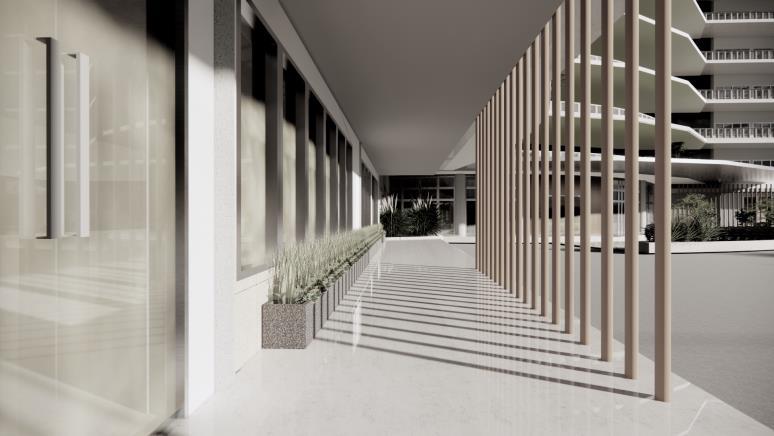
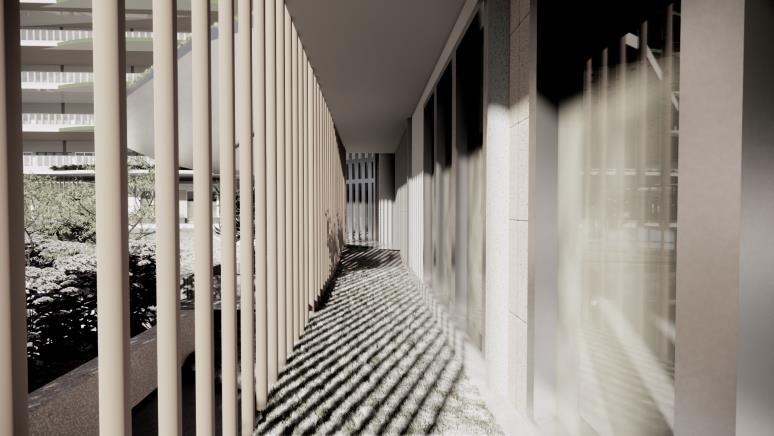
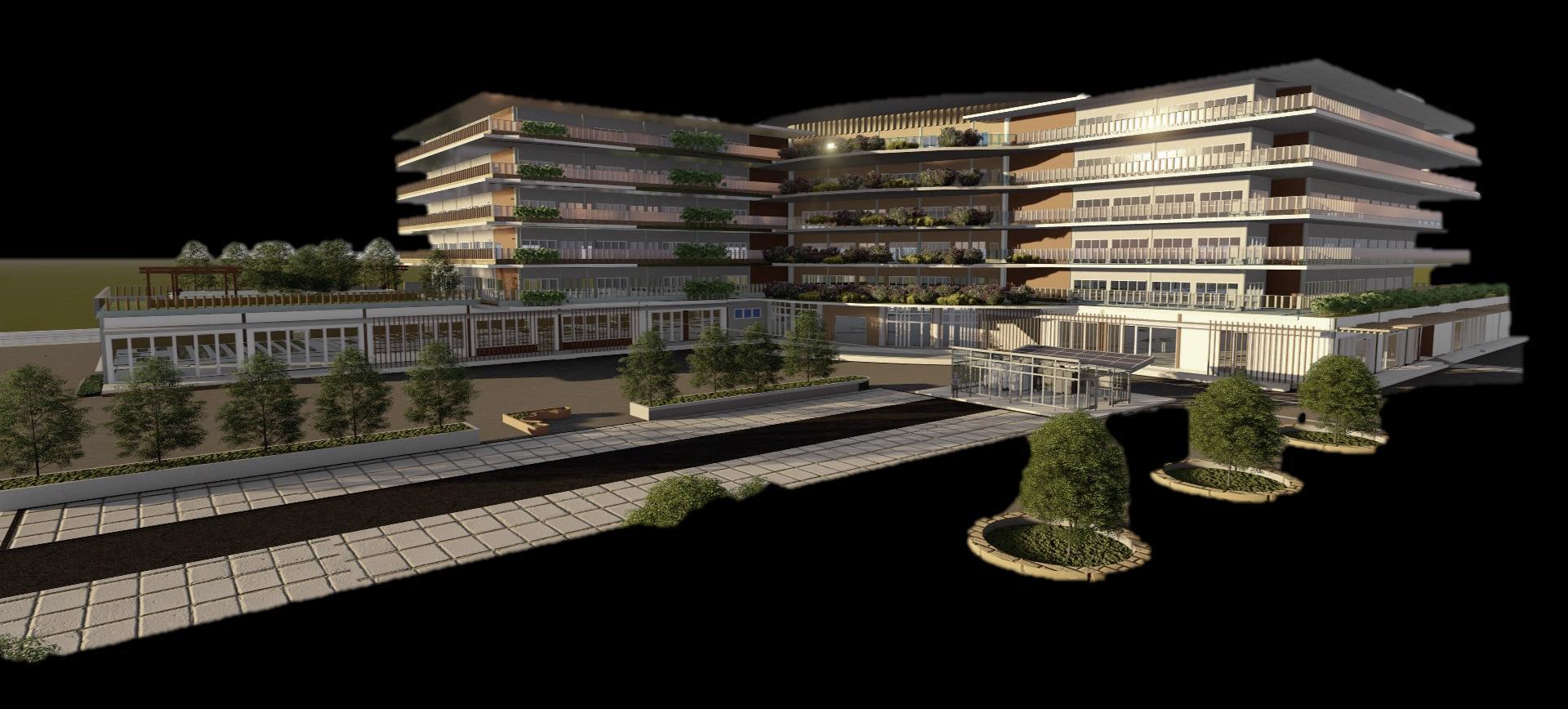








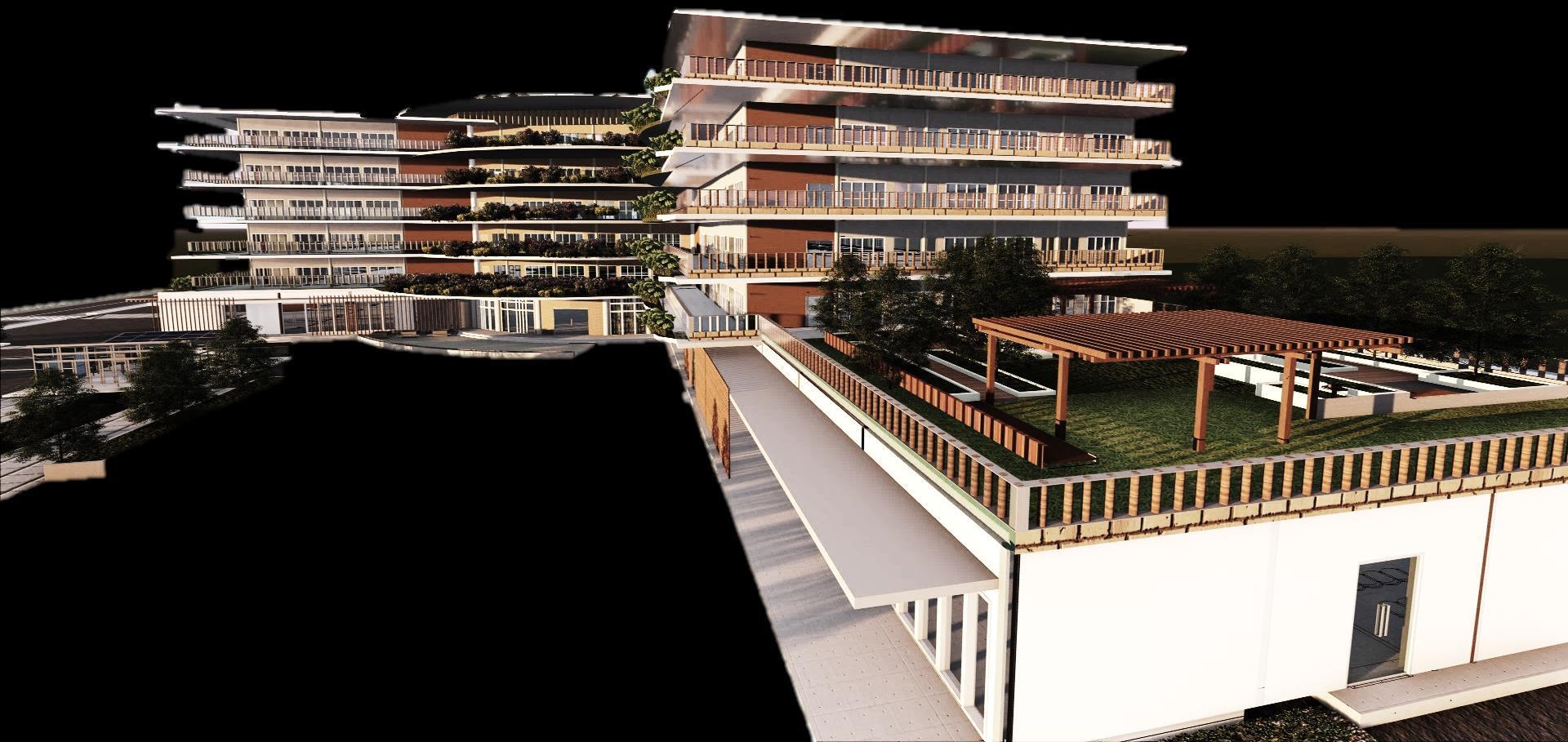








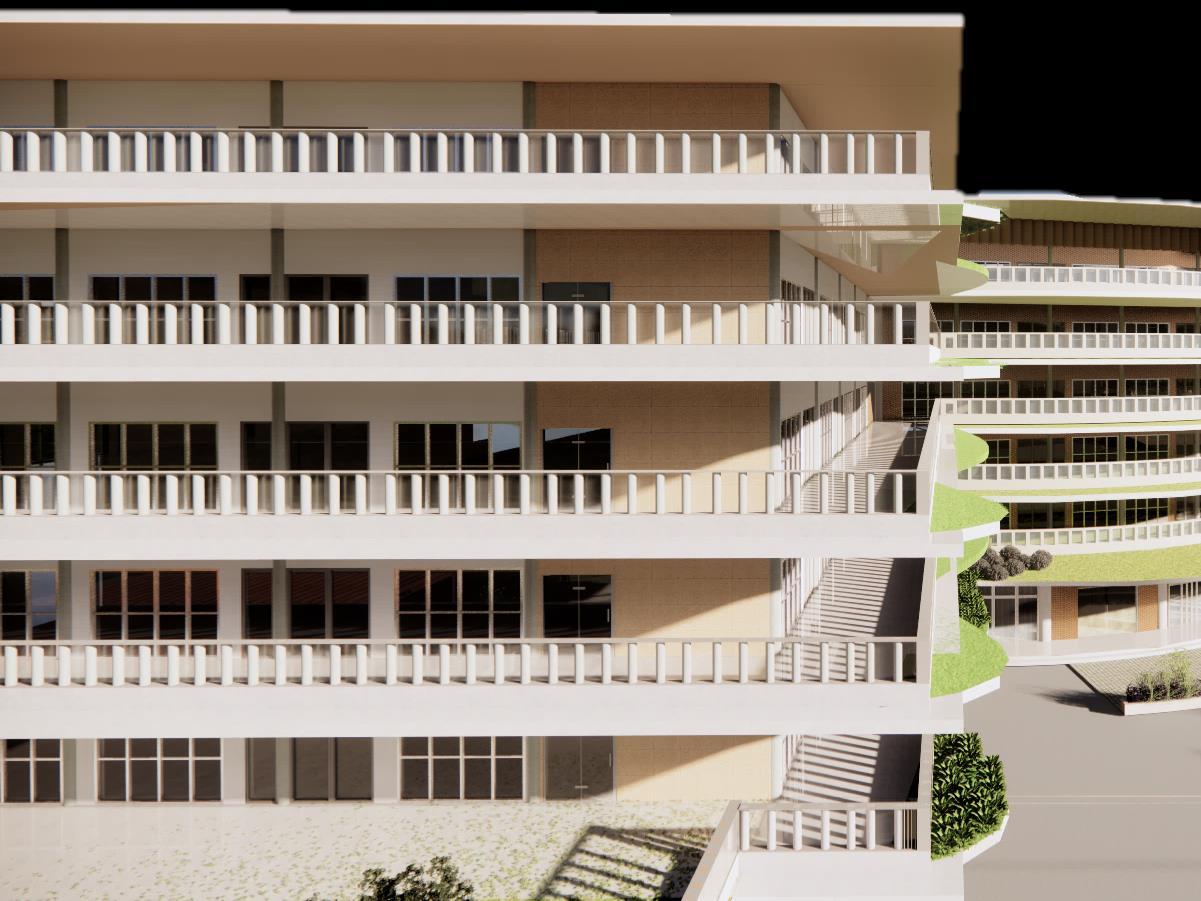
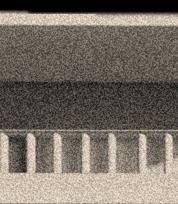






CROSS SECTION
LONGITUDINAL SECTION

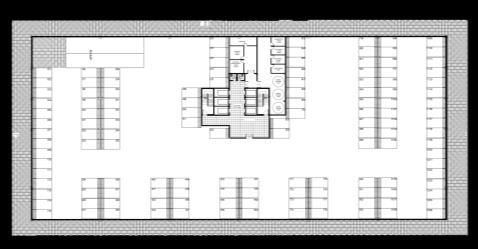
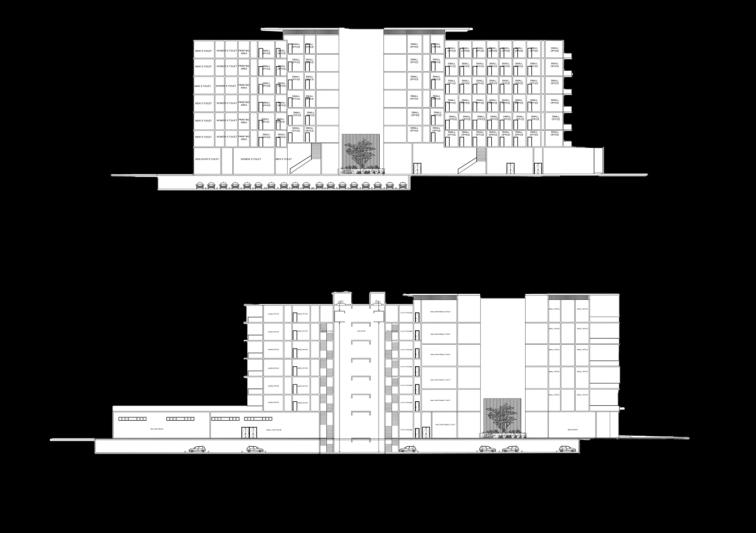


“In every walk with nature one receives far more than one seeks.”- John Muir, 19 July 1877

Design concept: This structure was inspired on sugarcane plant using the biophilic architecture design approach. This design is an eco-friendly building, climate change and covid responsive in which it will lessen or prevent the effect of transformative stressor brought by sudden event The form of this building is based on the sun and wind path The building is oriented based on the direction of the sun and wind Where it avoids the direct heat of the sun from the west while it catches wind coming from southwest The building will be designed to complement the city’s historical and cultural landscape It will adopt the Tarlac City’s poblacion known character of design that has existed since the Spanish era.
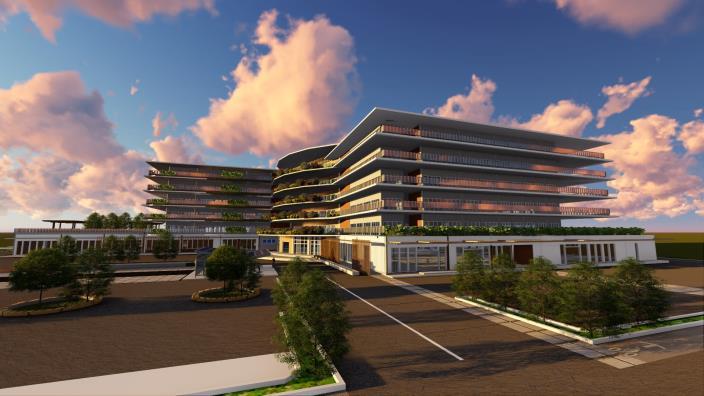
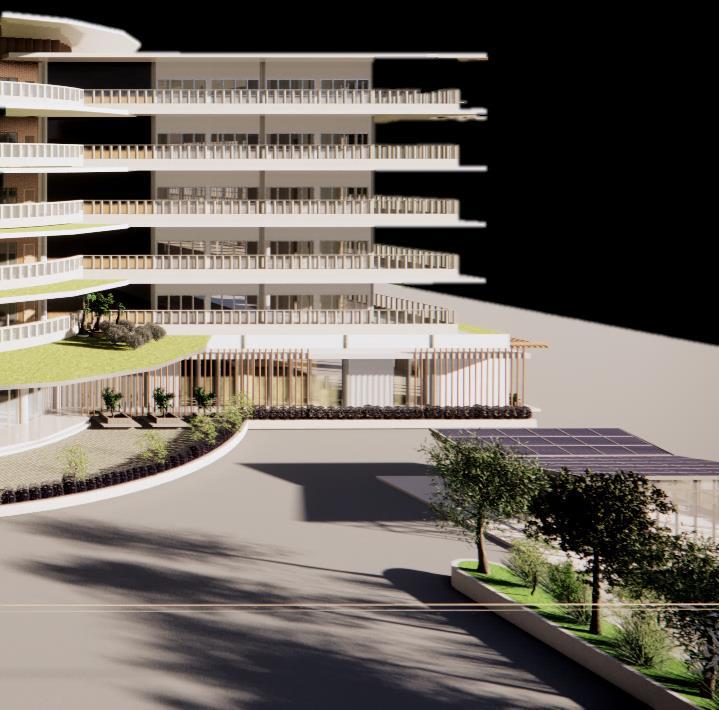
used: Biophilic design can reduce stress, creativity and clarity of thought, our well-being and expedite healing; as population continues to urbanize, qualities are ever more important
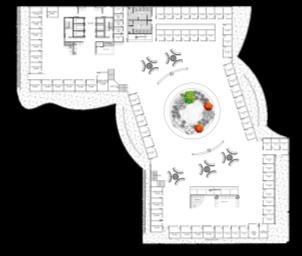
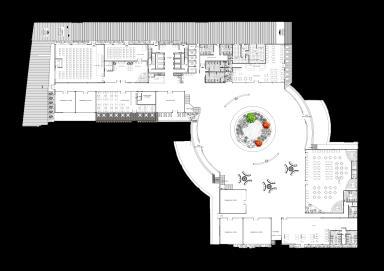
A PROPOSED FIVE STAR LUXURY HOTEL PAWIKAN

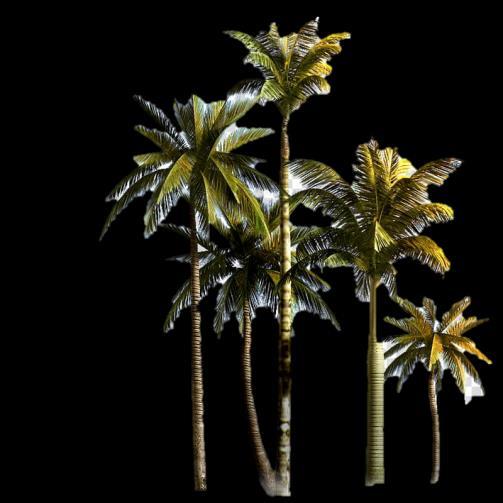

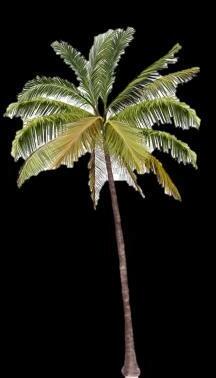








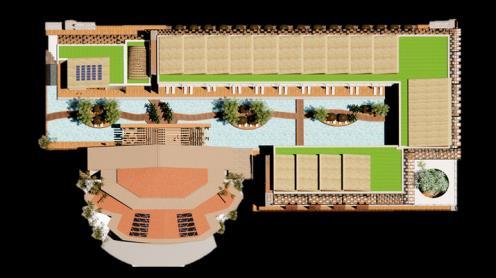
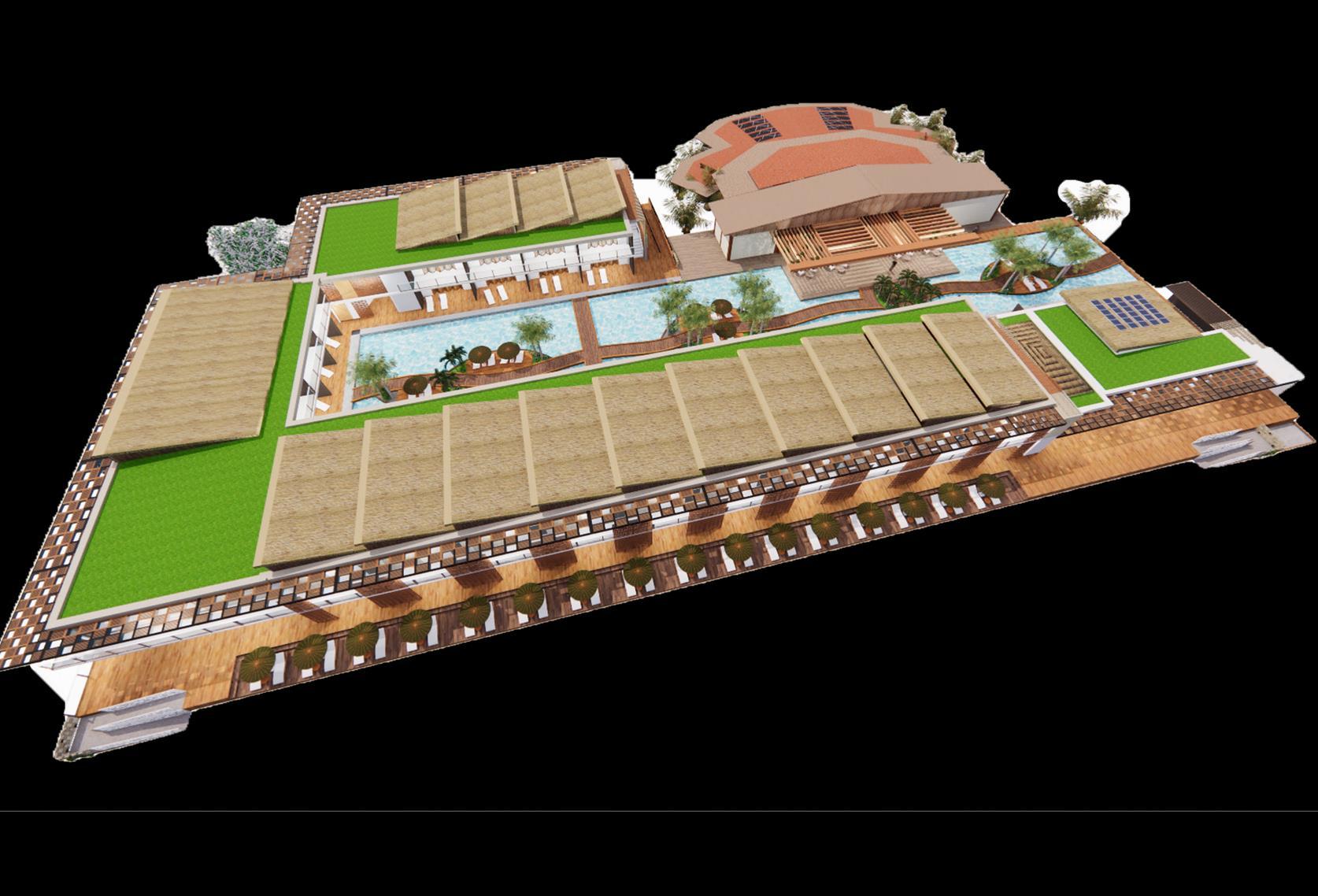
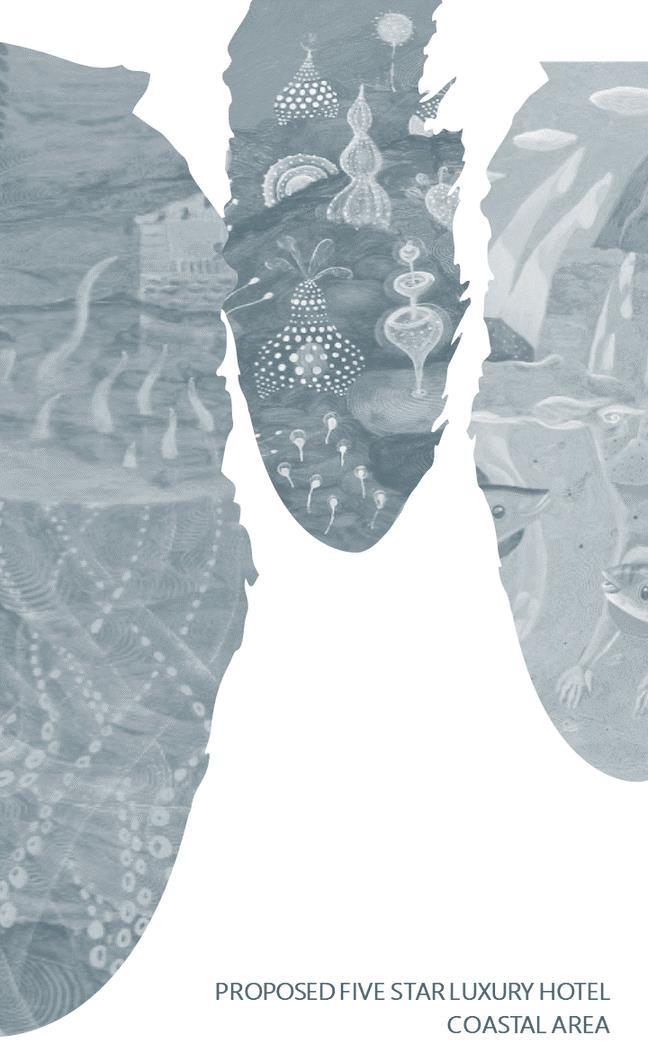


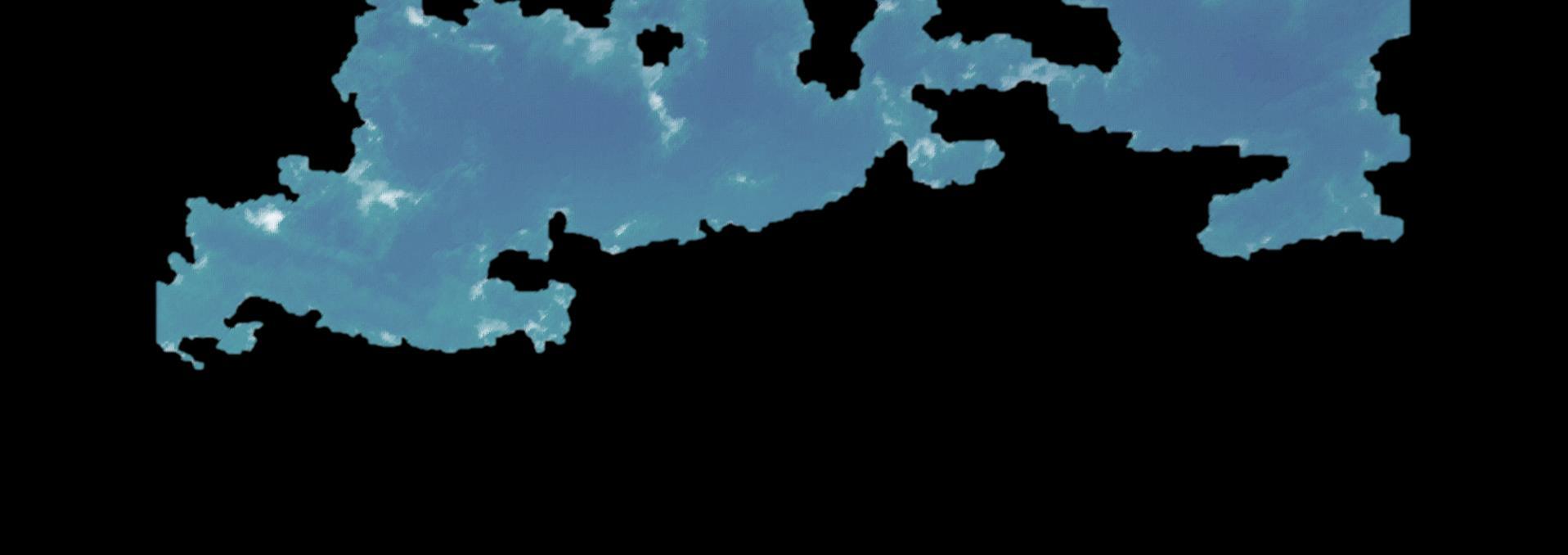
With the main concept panyaan, a wonder of a sea which hatchlings can grow safely and later on produce their own hatchlings. The east wing was inspired by one of the hatchlings in the panyaan which is the sea turtle specifically the hawksbill which owns a unique shell texture who survived million years ago. Another concept hatchling for this is the corals which provides shelter and food for the other hatchlings inside panyaan These two creature has a unique and important role in the ecosystem which makes them special


The east building is planned, and design based on the direction of wind and sun The roofs are staggered inspired by the shell patterns of the hawksbill turtle facing opposite side, in which the room located on the front their roof faces northeast and to the rear, the roof faces southwest. Both receives a proper amount of lighting and ventilation with the combination of a thatched roof and green roof that collects rainwater and provide additional cooling system on every rooms This building is a user friendly which gives accessibility to all kinds of The





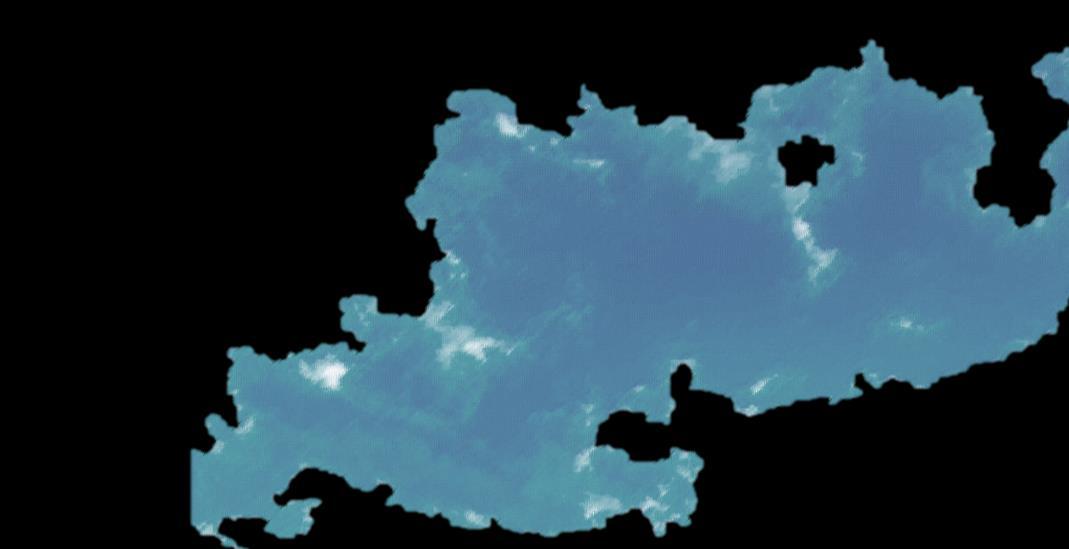

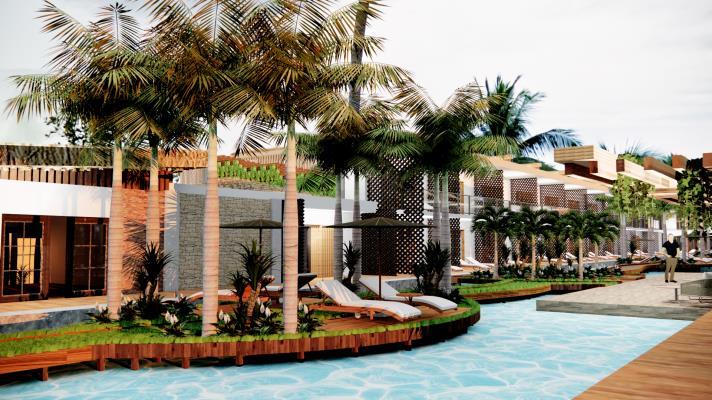

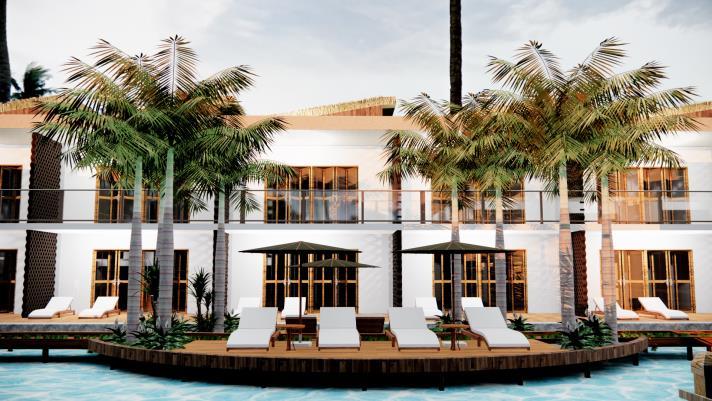
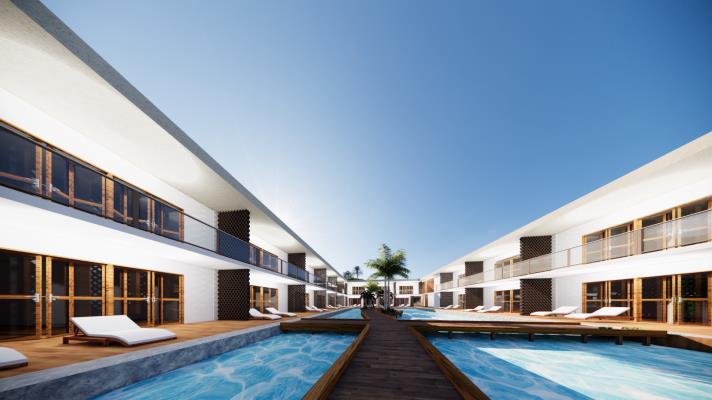

PRESIDENTIAL SUITE

For the interior, my inspiration was the hawksbill sea turtle, its shell texture which is a golden brown and golden yellow design with unique patterns that creates a complementary impact to the overall design. I have also used coconut shell in the interior Tiles made from Coconut Shells are considered one of the newest trends in the Eco- Friendly materials which are sourced directly from the environment.
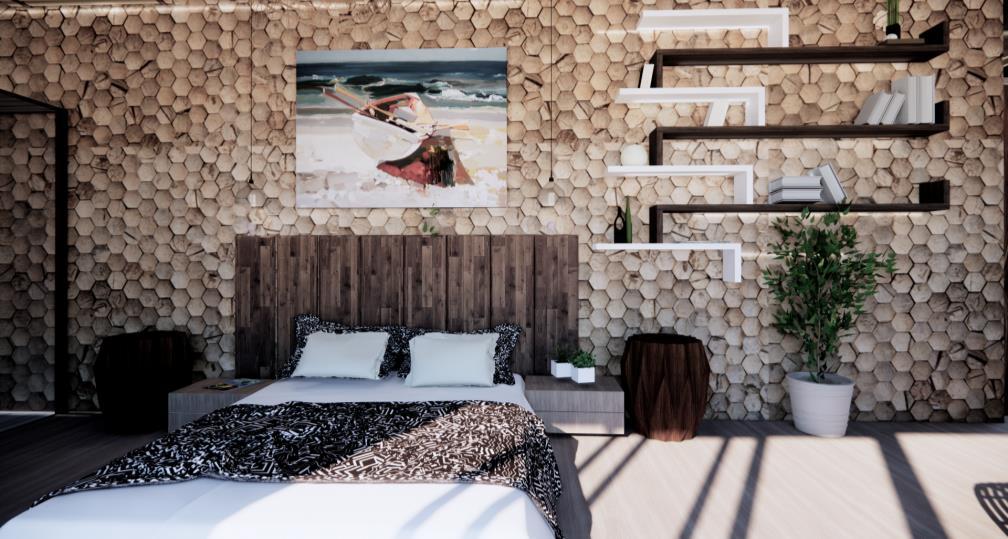
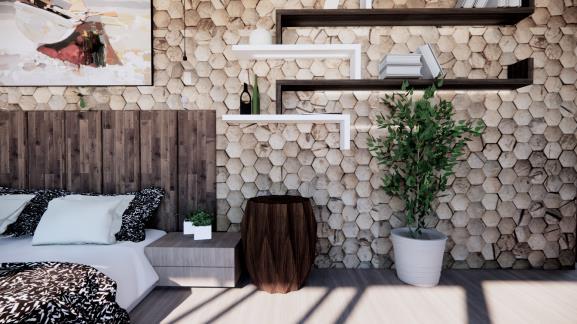
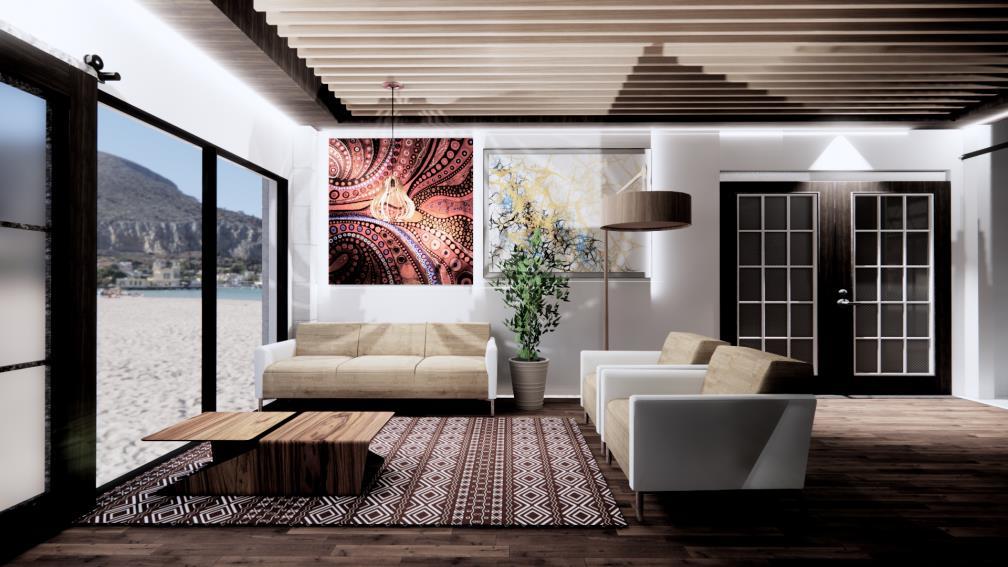
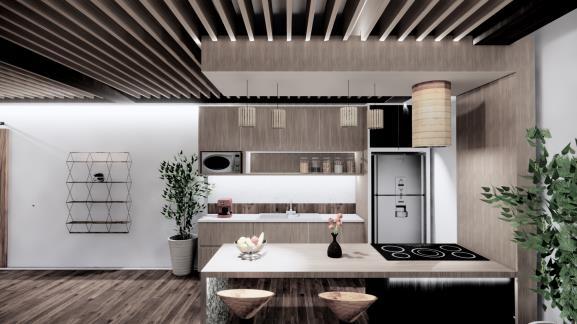
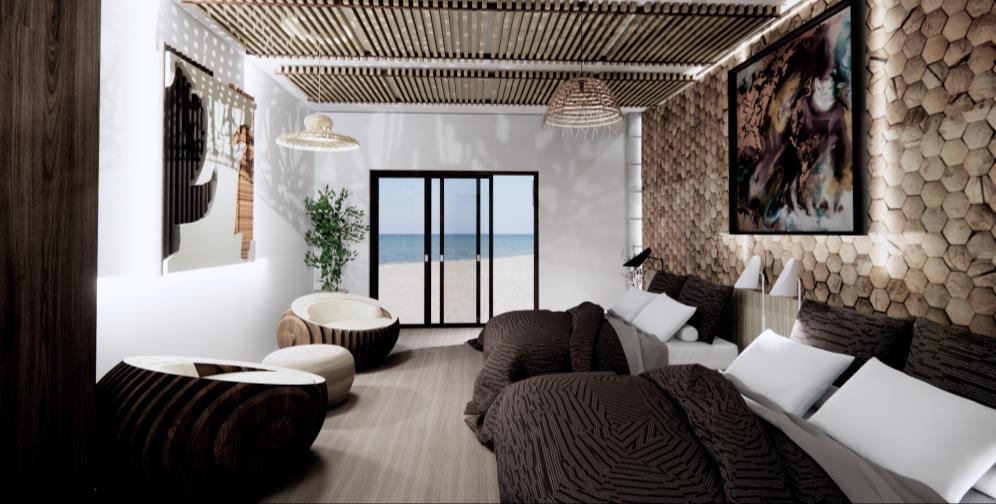
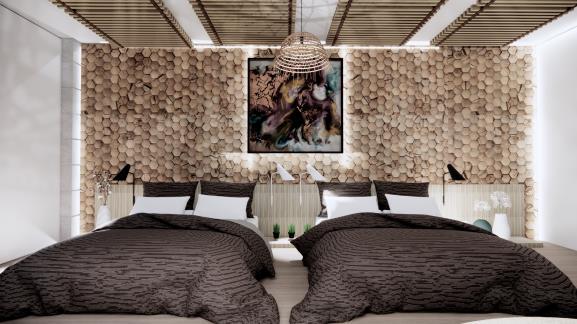
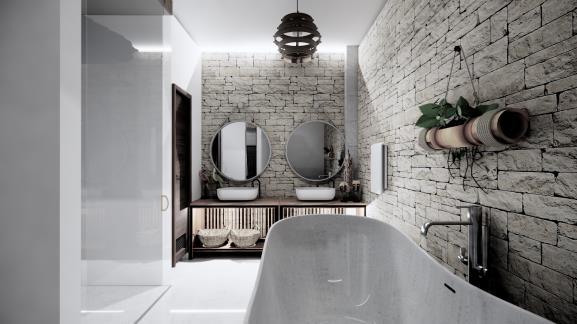
87 SQM
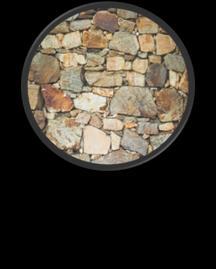
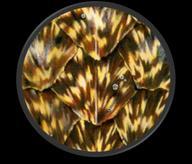
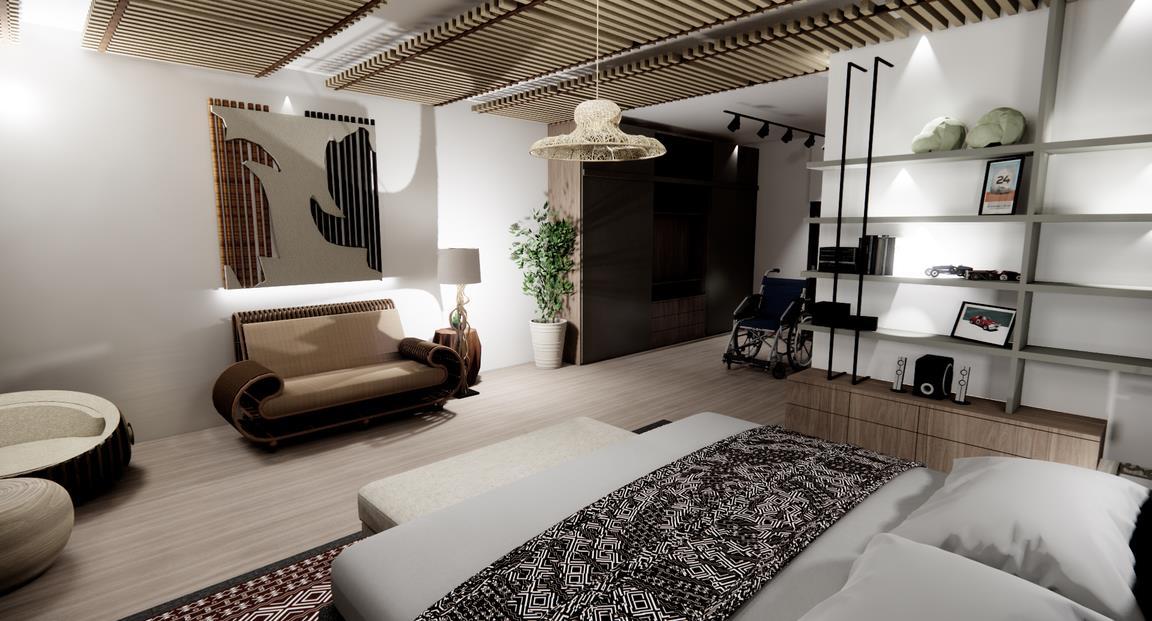
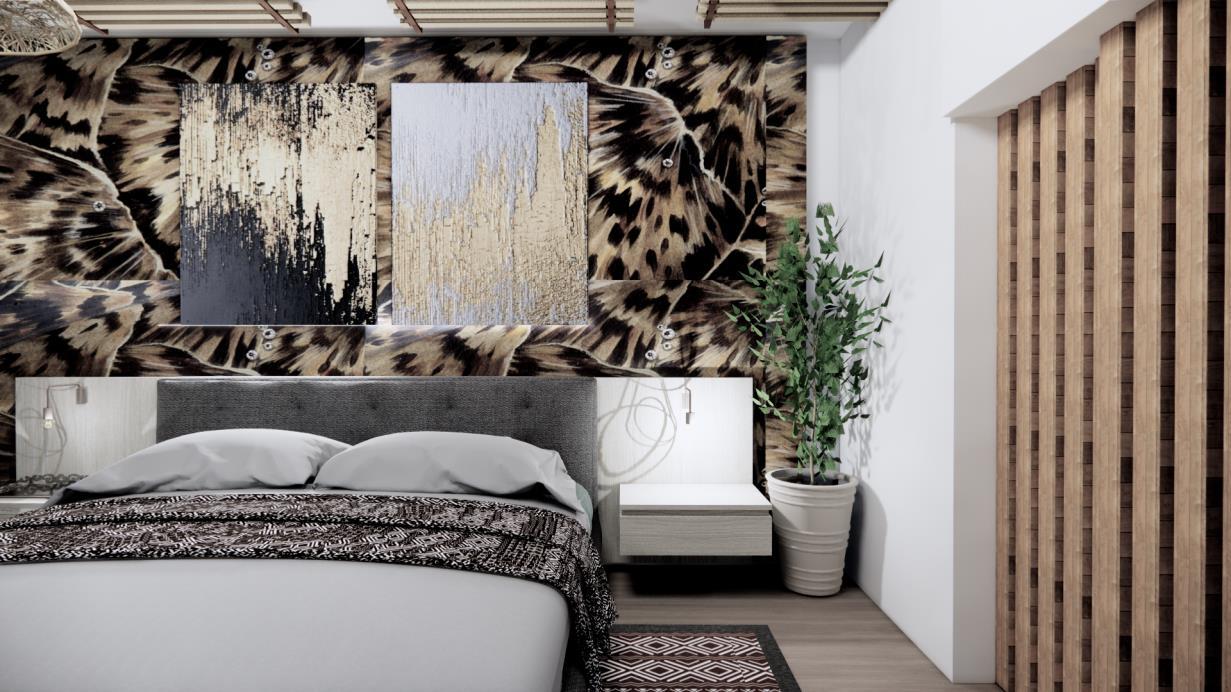


PWD room the texture of the hawksbill gives a feeling of being wild and free, aside from its bright colors the pattern interprets different meaning as can be mistaken as jaguar.. This area is very comfortable for a PWD users in which every area is spacious, no hustle and very accommodating. We apply handrails on toilet & bath and on balcony that will be very helpful to PWD users.


“Nothing is art if it does not come from nature.”
-Antoni Gaudi
This is local Filipino restaurant that serves special dishes and delicacies from Philippine and Palawan

For the restaurant, the form of the roof manipulated Bahay Kubo roof I manipulated the common thatched roof of the Bahay Kubo a half rectangular and half hexagonal shape. So, in this kind of roof, air can easily enter, it provides a clear and comfortable space as well as it gives a good amount ventilation and enough amount of lighting to luminate the area Aside from the space, air and shading it also dealt with the future typhoons in which if typhoons occur or strong winds happens the air will just directly revolve around the roof For the walls, I have used concrete louvered walls for the air to circulate and light to enter, weave pattern walls to complement the with the concrete and it abundant in San Vicente, and a glass for modernity of design materials used are lightweight at the same time it is abundant on the area like these natural stones, vertical wood plank support, coco lumber, low e glass and native plants.
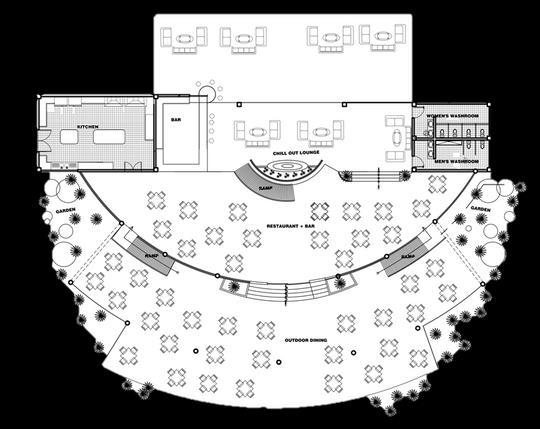
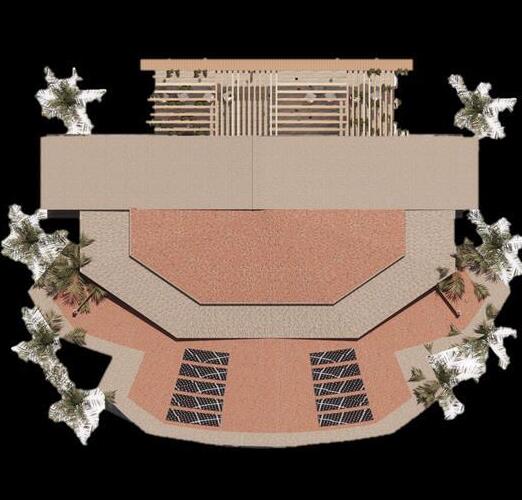
As you can see, this restaurant is more on outdoor dining its because we take into consideration the covid 19. Wherein it is better and suitable because there is a free flow of fresh air which prevents the spread of the virus.









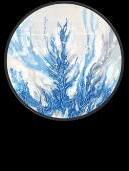

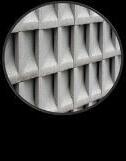









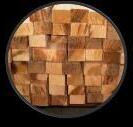




















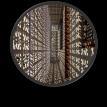
 A PROPSED BAR FOR A 5 STAR LUXURY
A PROPSED BAR FOR A 5 STAR LUXURY

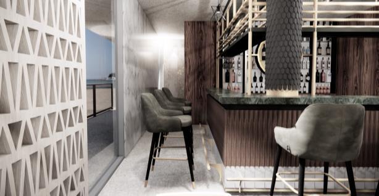
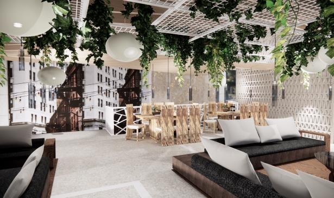
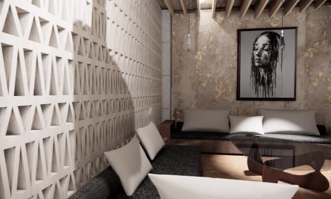
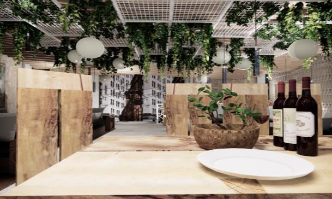
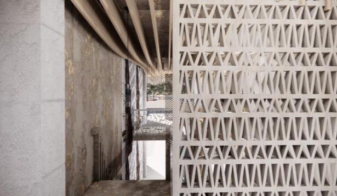

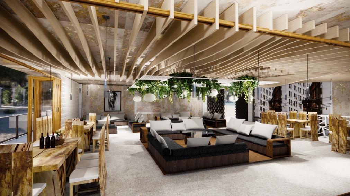
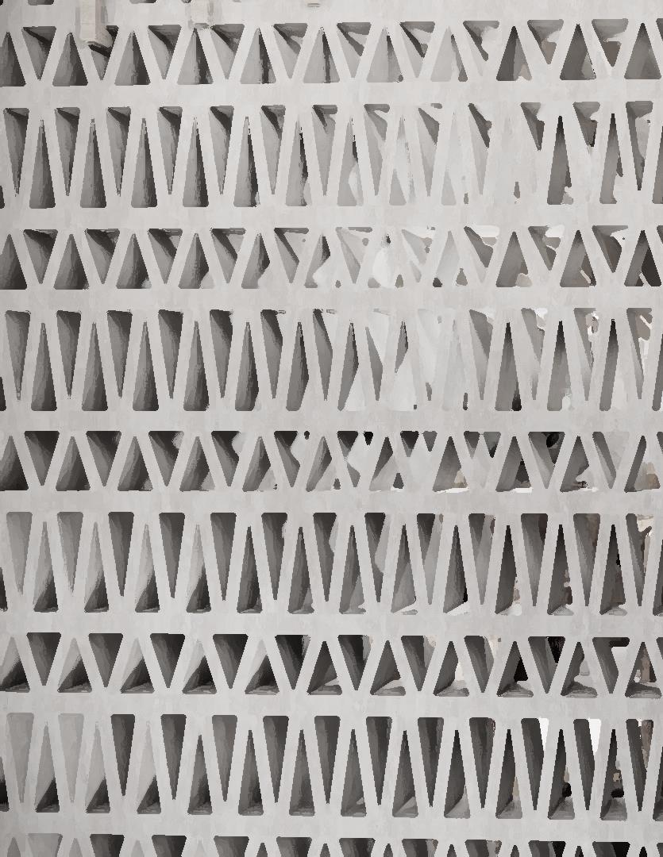

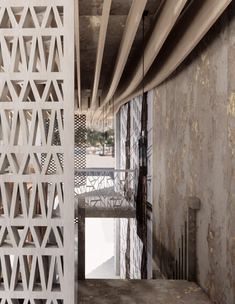

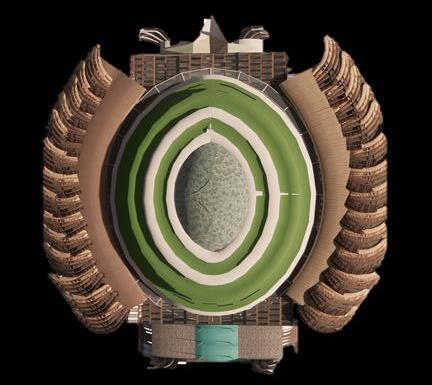

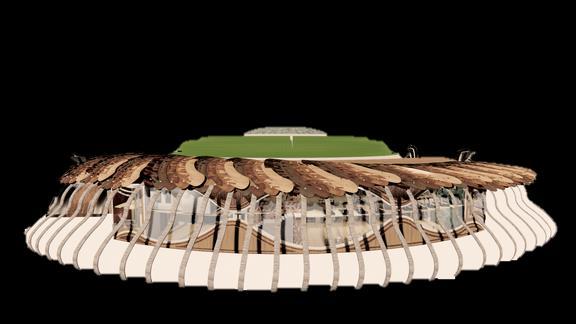
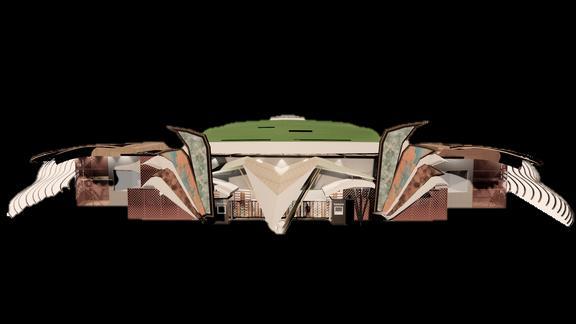


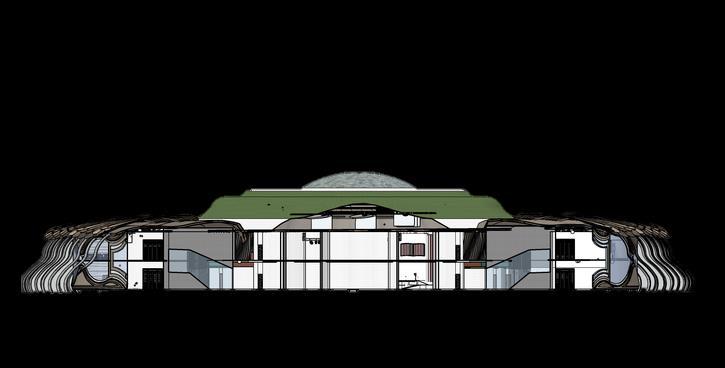
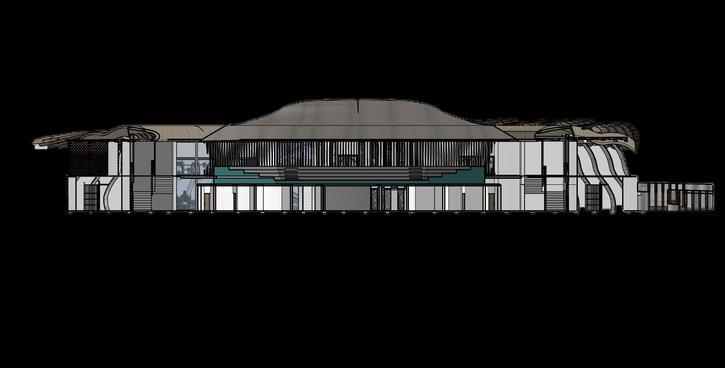
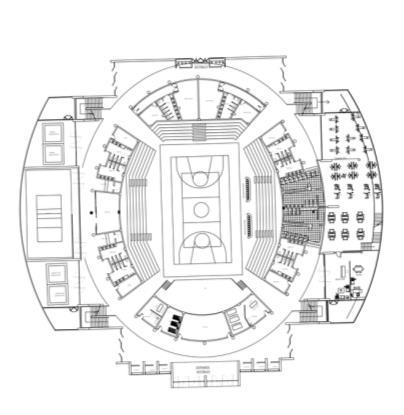
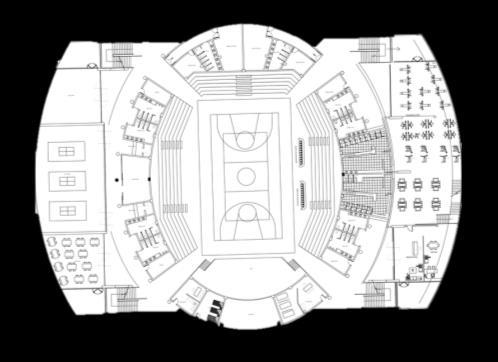



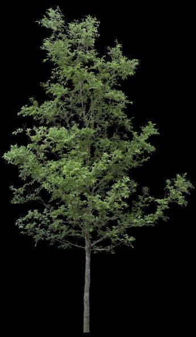




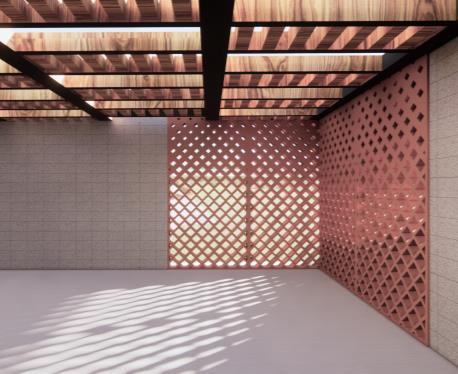

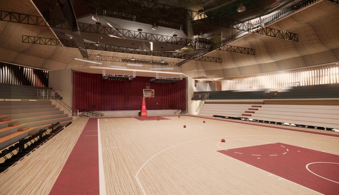
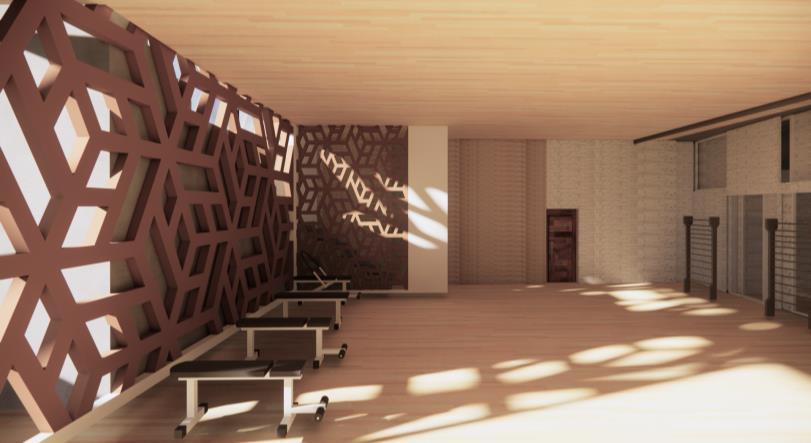

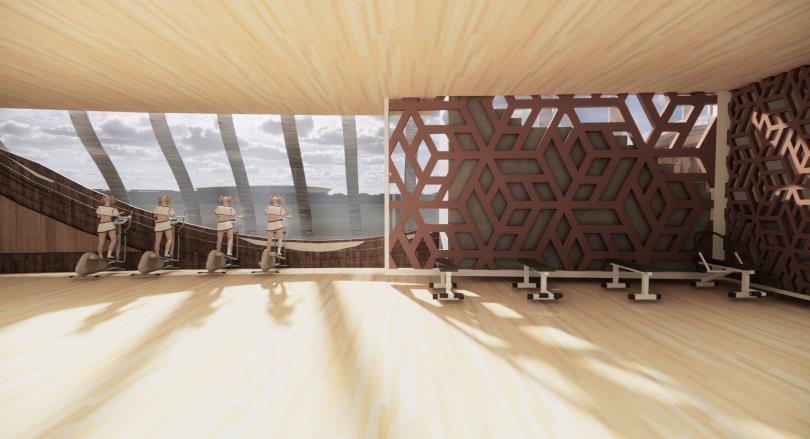
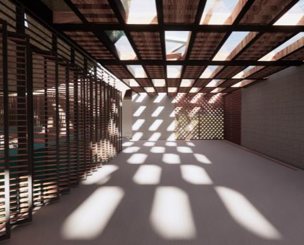

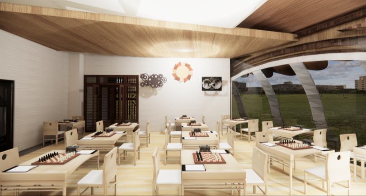





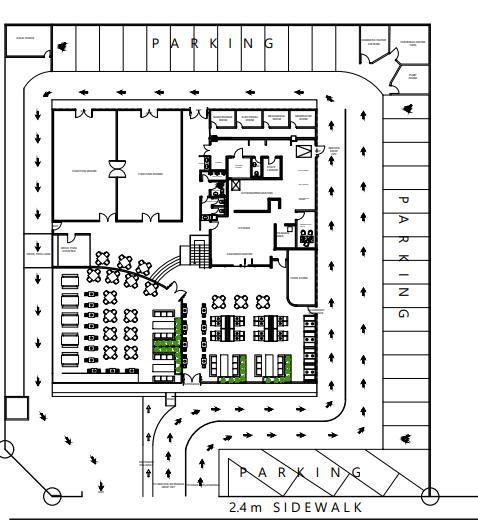





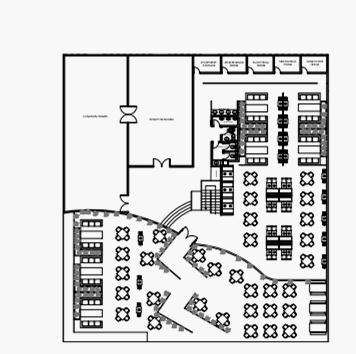

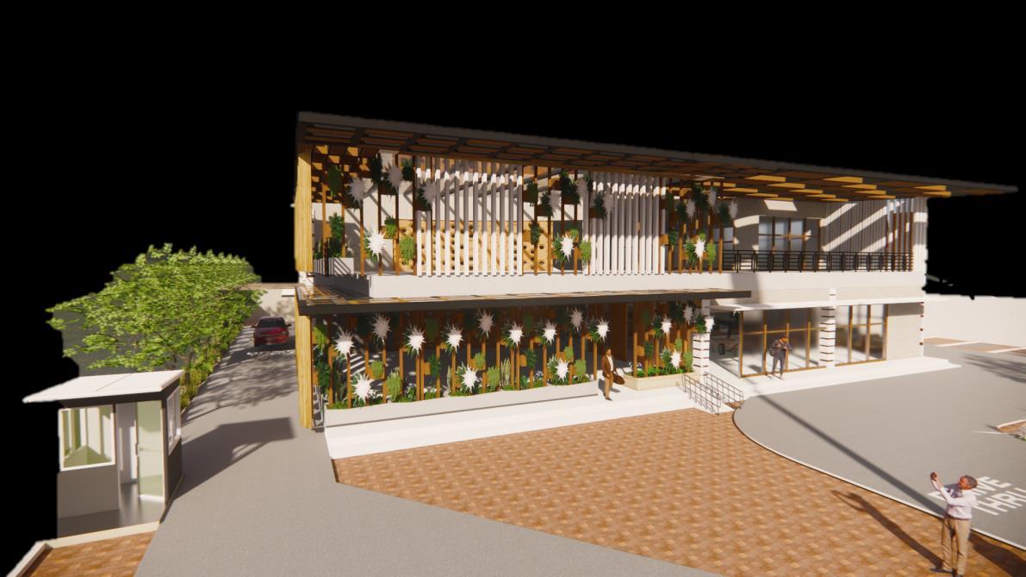
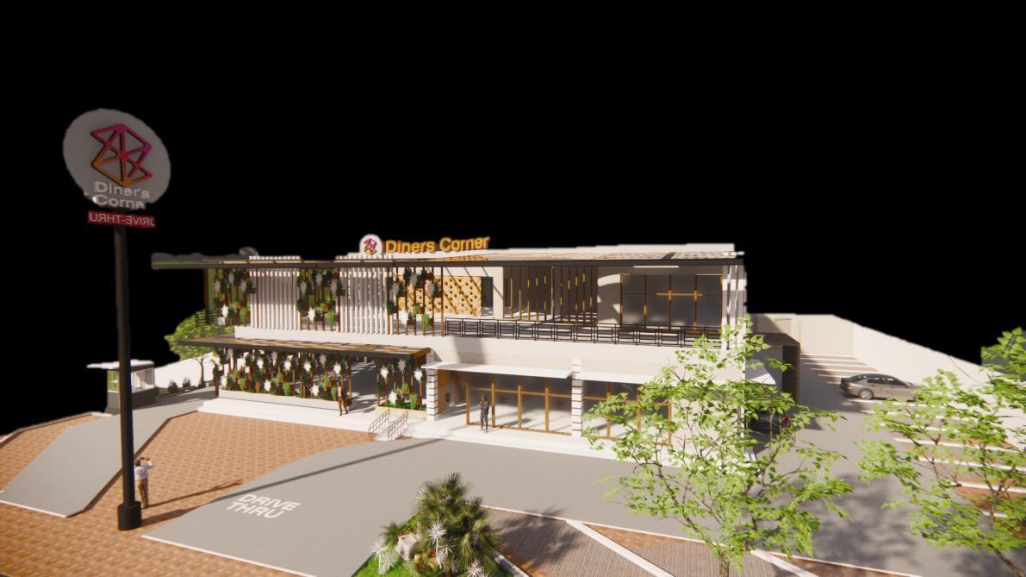
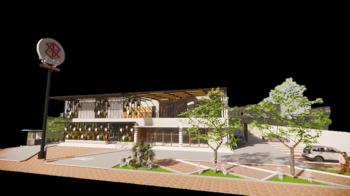


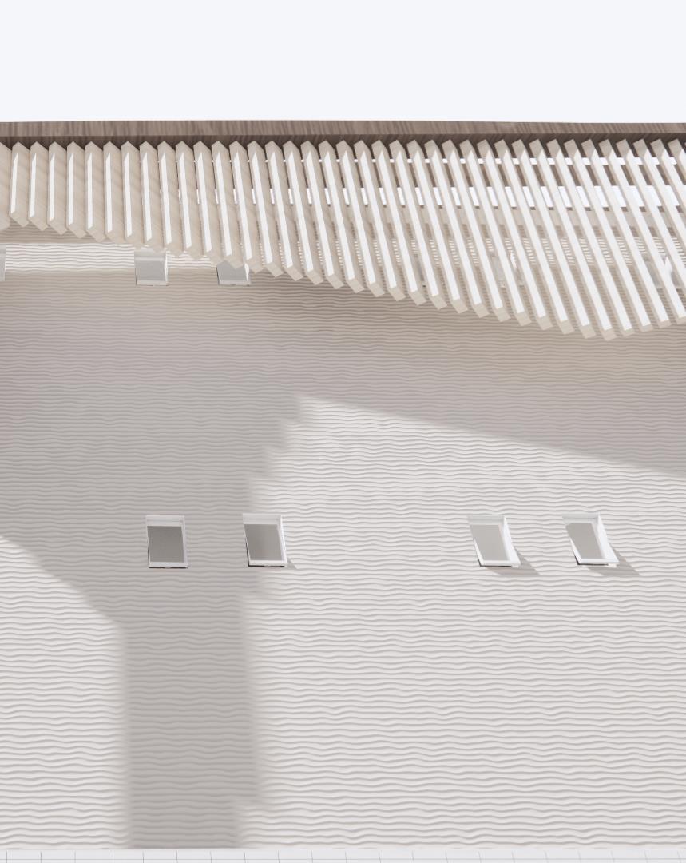





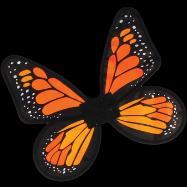










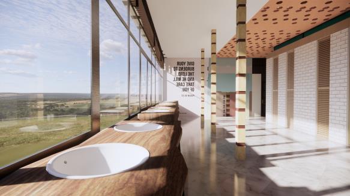
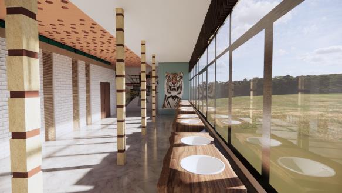


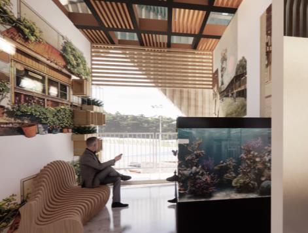


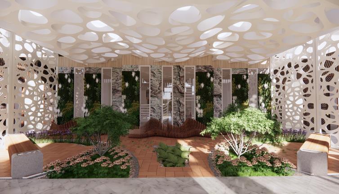
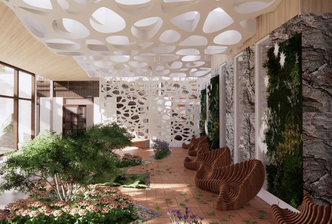
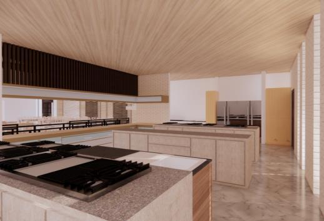



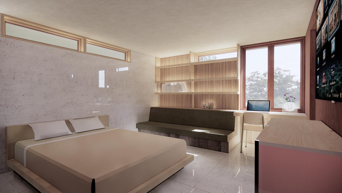
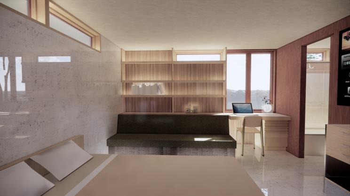
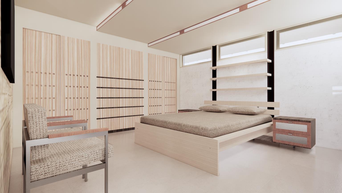
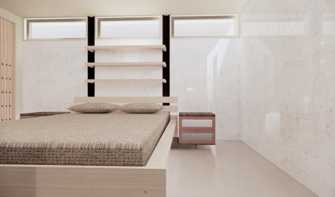
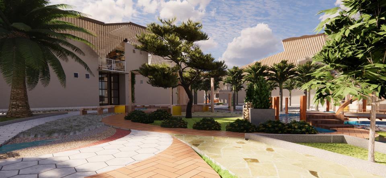
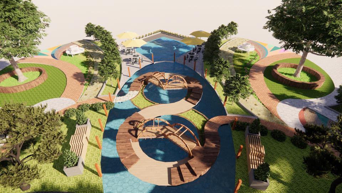
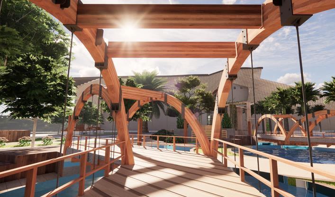
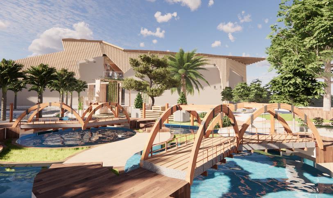

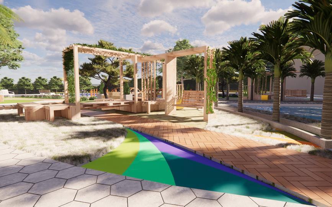

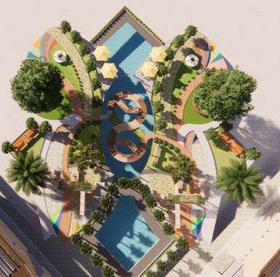
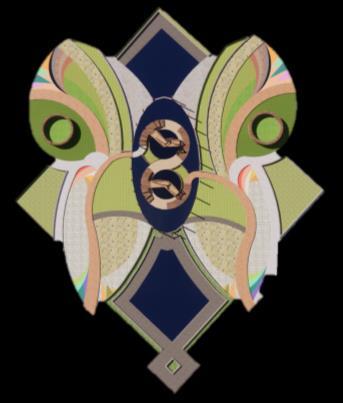
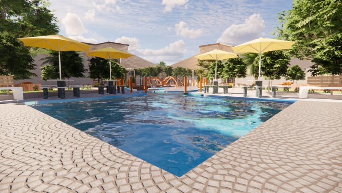
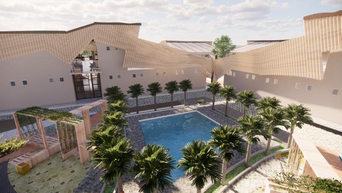
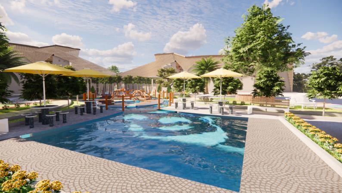

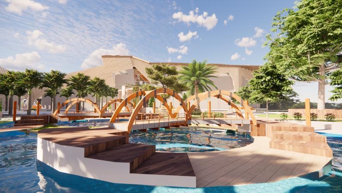
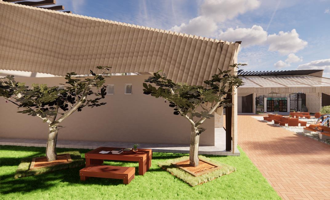
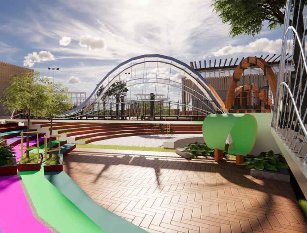

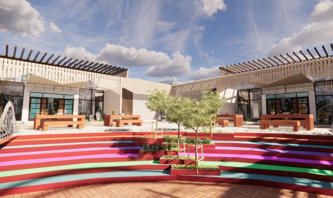
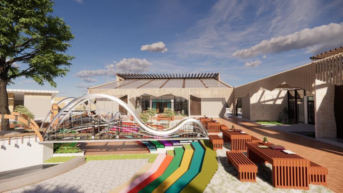


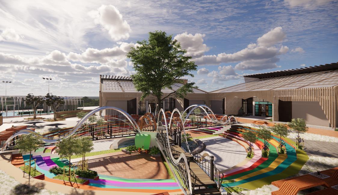
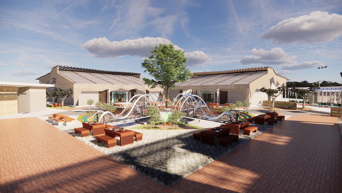

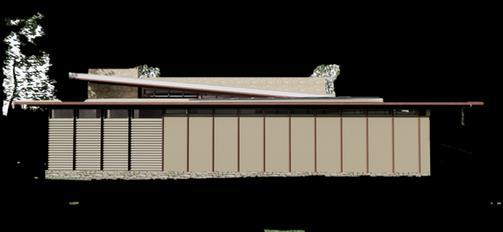



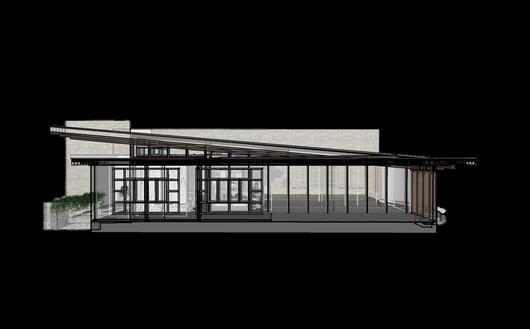
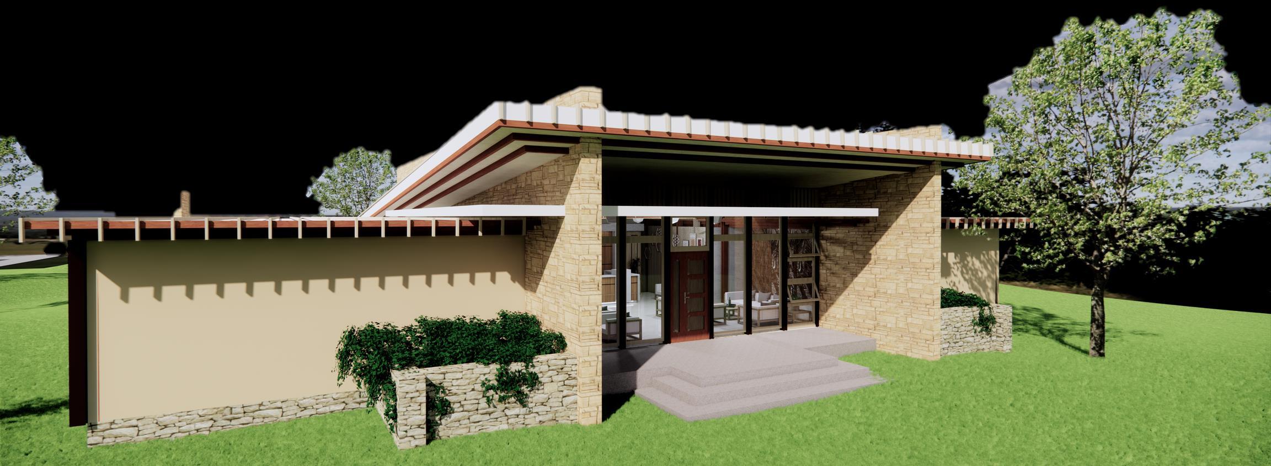
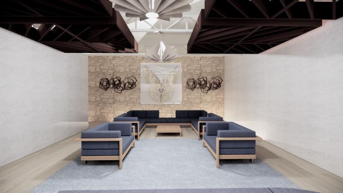
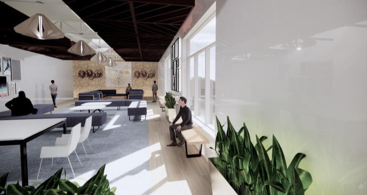
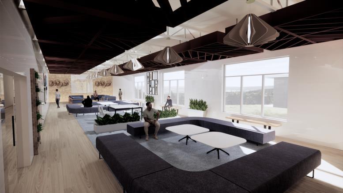
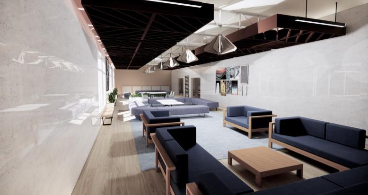
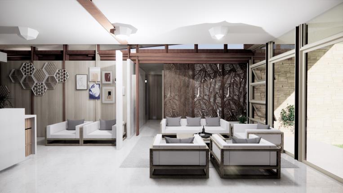
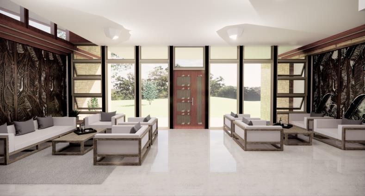
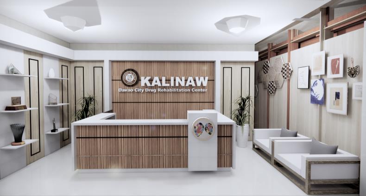
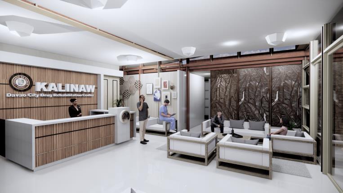












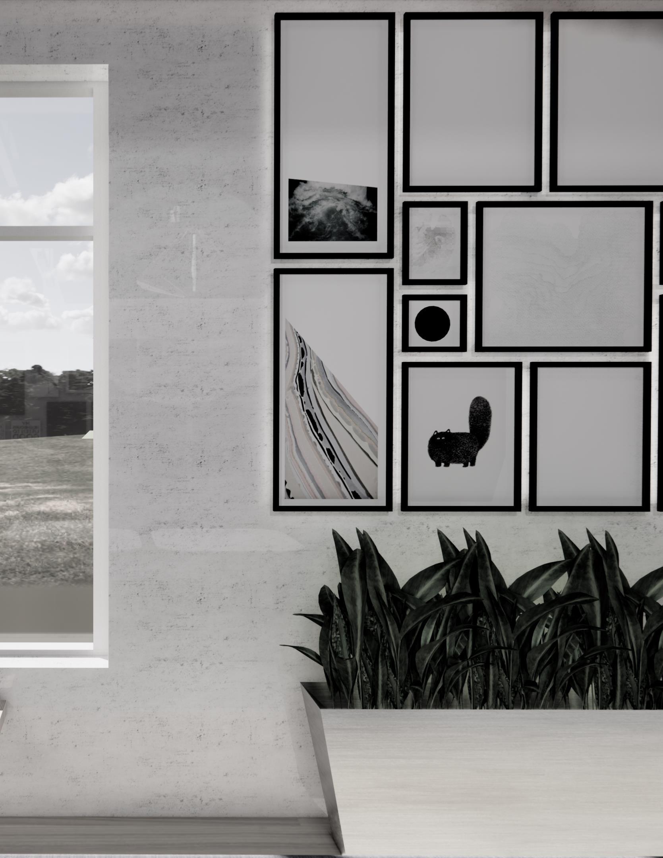










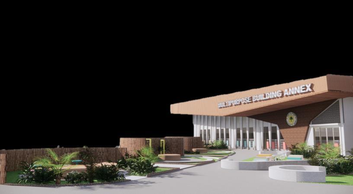






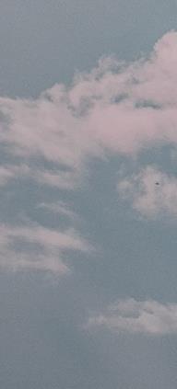




 SECTION THRU A-A
SECTION THRU B-B
SECTION THRU A-A
SECTION THRU B-B


