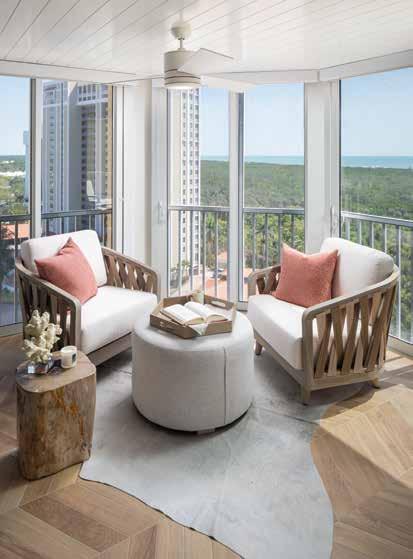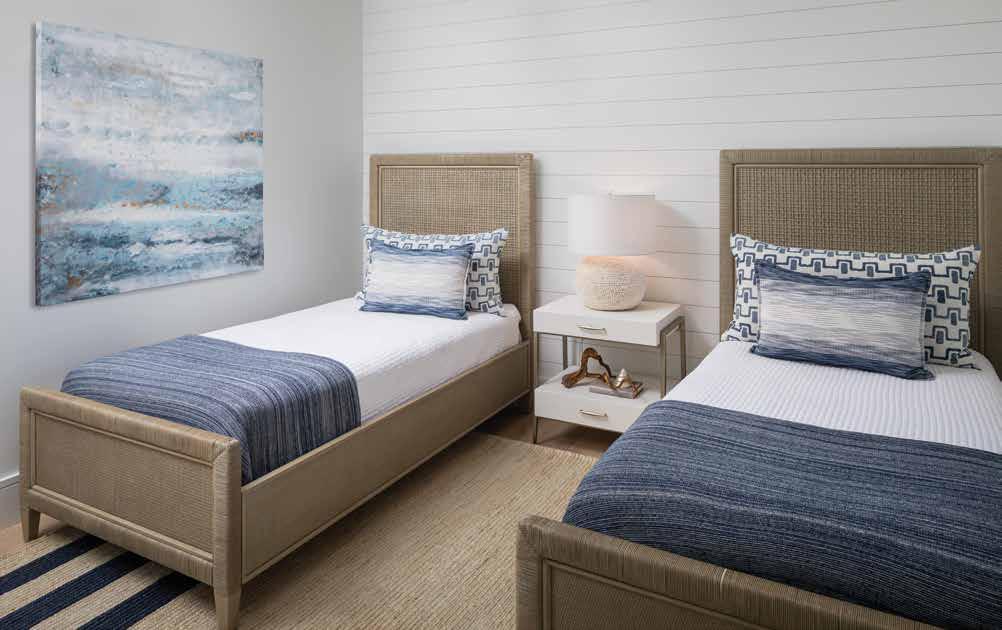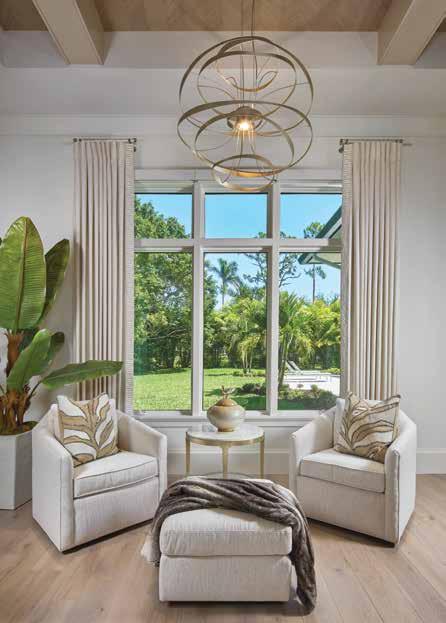
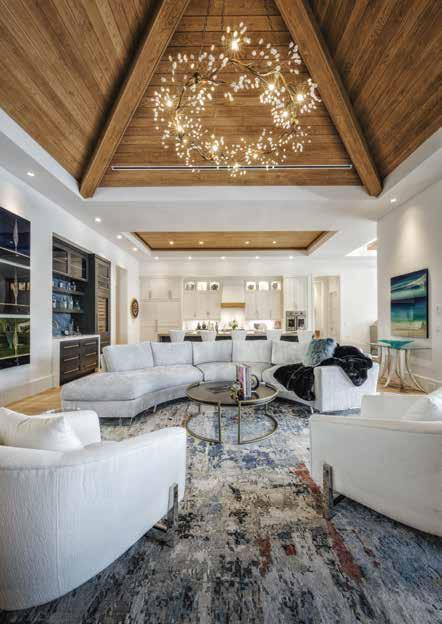



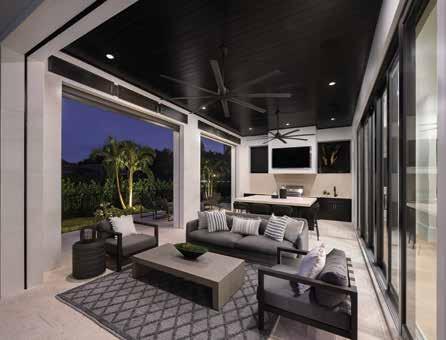
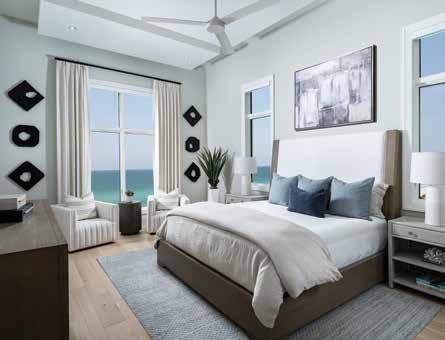
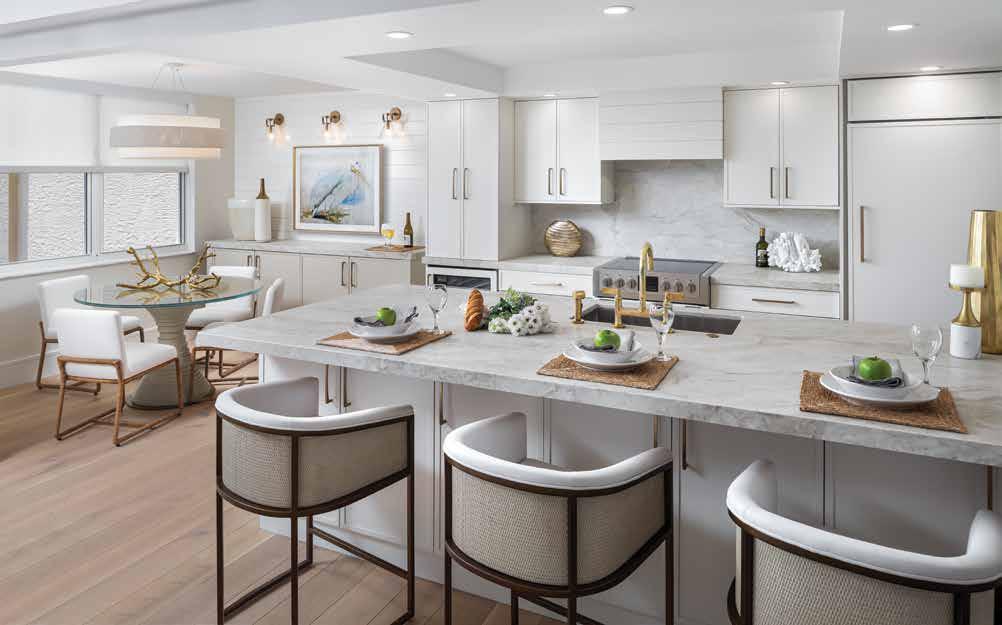
The design of each room is carefully planned to maximize the ceiling height and provide an open floor plan living experience. The kitchen feels fresh and spacious with white cabinets, a simple edge profile, and jewel-like hardware. The oversized peninsula and backsplash are adorned in Cristallo quartzite, and bronze counter stools offer comfort and style.
Now part of the kitchen, the dining area has a furniture-like freestanding dining buffet in taupe providing generous storage. The shiplap wall detail adds a coastal touch and nautical gold sconces highlight Pelican artwork. Petite rope dining chairs and an hourglass table allow for leg room and are topped with an organic drum shade.
Courtesy of Diana Hall Design | www.dianahalldesign.com & Naples Kitchen & Bath | www.napleskb.com
Photography by Rick Bethem Photography
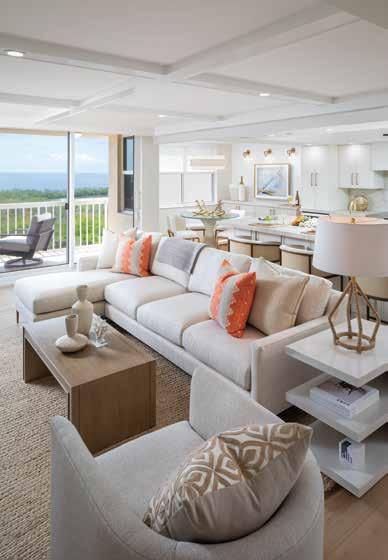
Featuring a natural hemp rug as a starting point, the living room showcases a linen sofa carefully chosen to provide maximum seating. The pop of coral adds a touch of whimsy, and the floating entertainment center adds visual space. The living room wall has horizontal applied molding that expands the wall, while crisscrossed ceiling beams add architectural interest and lighting.
For coastal appeal, the chat area is an indoor and outdoor space with porcelain tile in herringbone that compliments oak floors and a shiplap ceiling. The irregular hide rug perfectly suits the hexagon room, and the teak chairs strung with rope and petrified stump are unique.
Courtesy of Diana Hall Design | www.dianahalldesign.com & Naples Kitchen & Bath | www.napleskb.com
Photography by Rick Bethem Photography
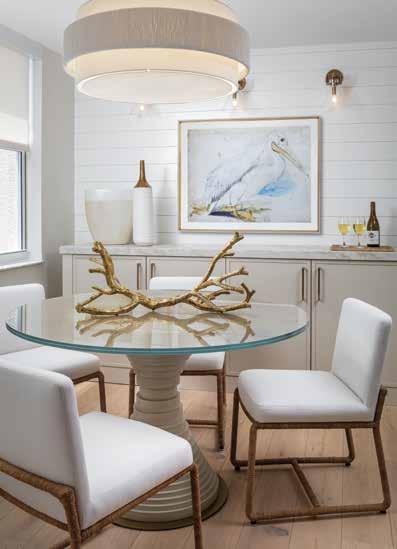
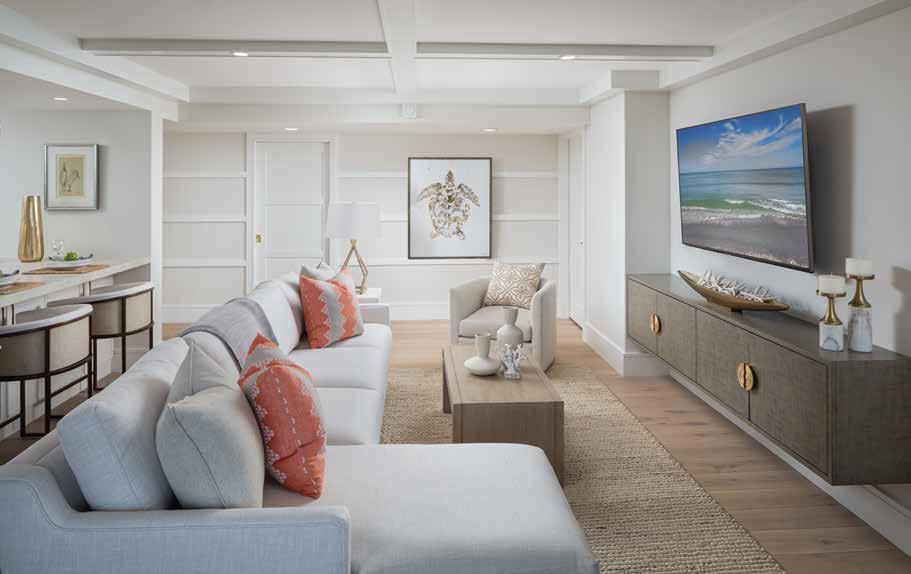
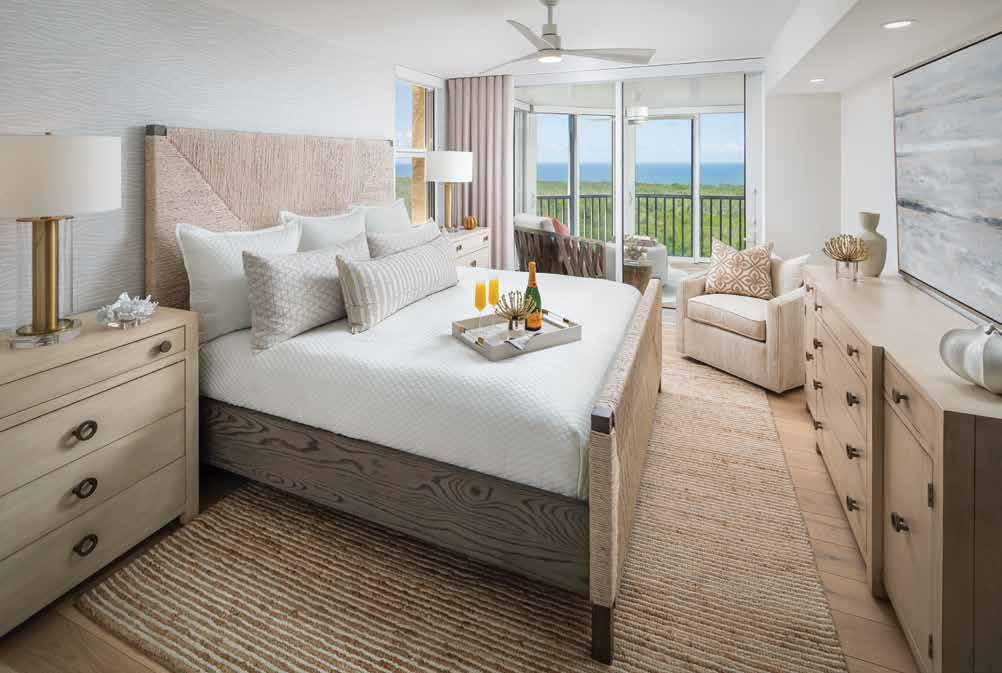

To add texture, the primary suite features a focal caned bed paired with a sisal and wool area rug. Ample storage is provided with a driftwood nightstand and dresser, while the headboard wall is highlighted with faux bois wallcovering, jewel-like gold, and glass lamps to enhance the overall look.
In the primary bath, a porcelain slab serves as a countertop and shower bench and cascades down the shower wall. The shower, once cave-like, is now a tranquil retreat. The guest room features wicker beds, a shiplap headboard, and nautical bedding. The linen-wrapped nightstand, beaded lamp, and rug contribute to the overall textural appeal.
Courtesy of Diana Hall Design | www.dianahalldesign.com & Naples Kitchen & Bath | www.napleskb.com
Photography by Rick Bethem Photography
