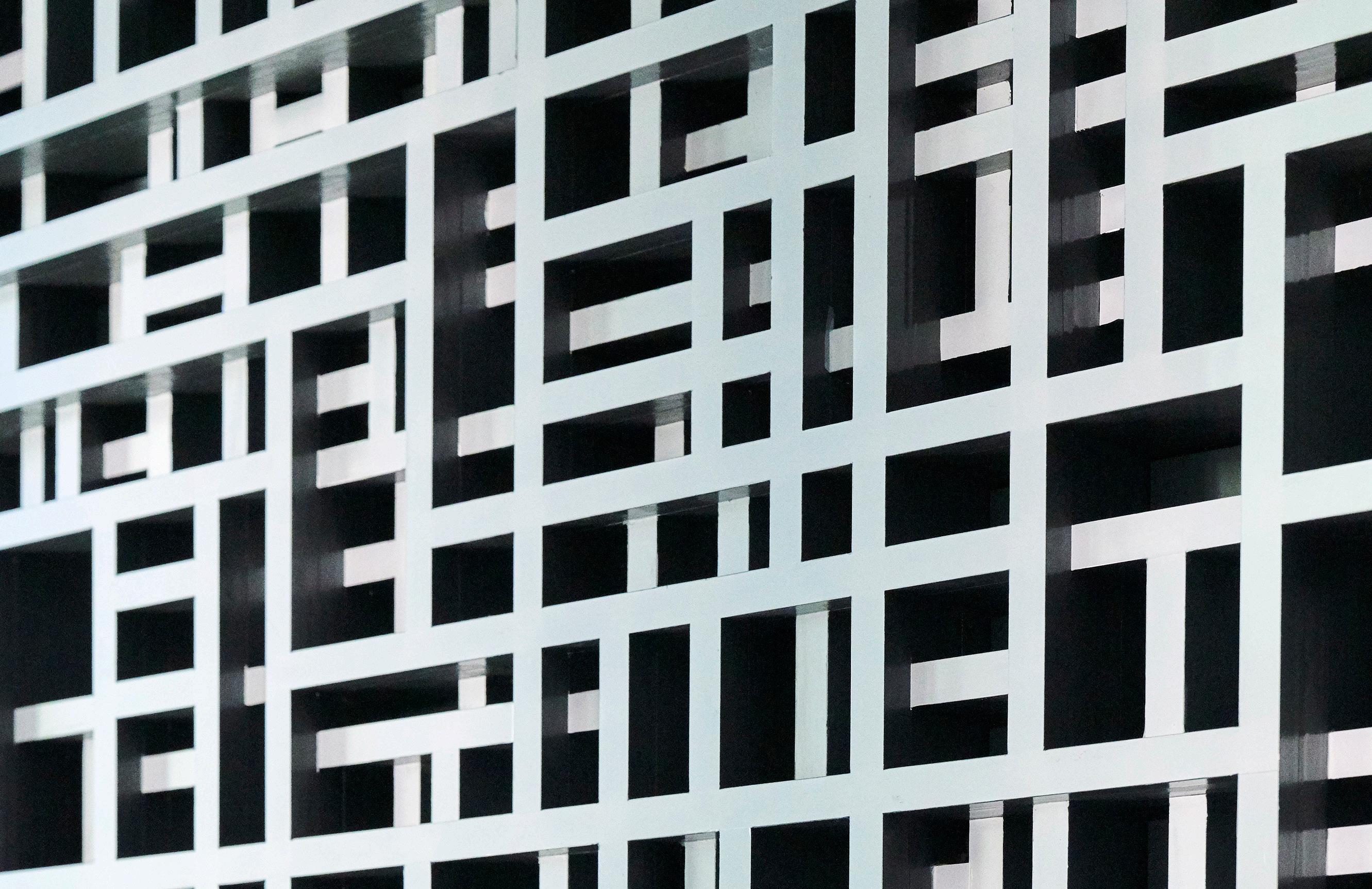

2025 Science + Technology Experience
INTRODUCING EXD
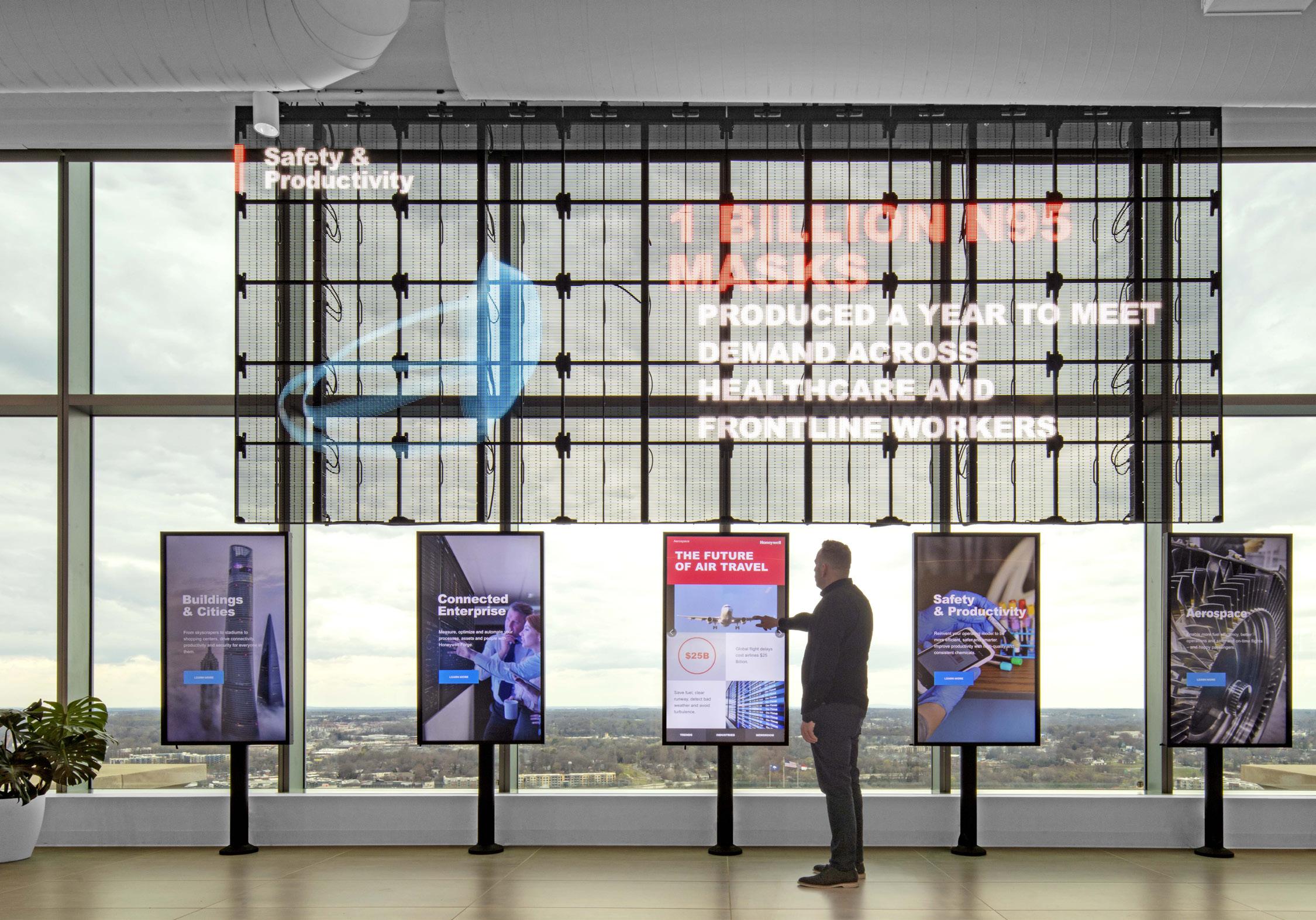
EXPERIENCE DESIGN
HOK’s Experience Design (EXD) team shapes science and technology environments that inspire discovery, support collaboration and reinforce institutional identity through wayfinding systems, branded environments and immersive storytelling. We begin by understanding the organization’s mission, research goals and user groups—then craft strategies that connect people to place and make every interaction intuitive, informative and engaging. Our work has helped institutions attract top talent, celebrate innovation and create workplaces that foster focus, pride and a sense of belonging. From concept through installation, our process ensures each touchpoint is purposeful, cohesive and aligned with the broader science and technology experience.

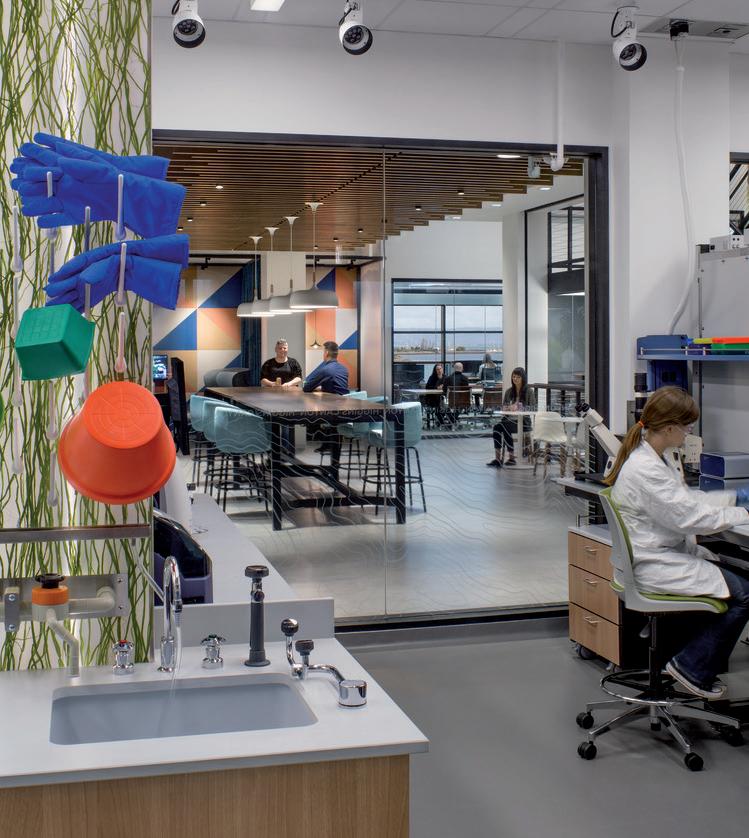
BRANDING
Naming and Positioning
Identity and Logo Design Brand Applications
Media Integration Brand Standards
DIGITAL
Interactive
Immersive
Content Design
Virtual Reality
Augmented Reality
Visualization
WAYFINDING
Design Standards
Assessments
ADA and Life Safety
Master Plan Strategies
Naming and Numbering
PLACEMAKING
Experiential Graphics
Storytelling Displays
Donor Recognition
Exhibit Design
Art Installation
HONEYWELL GLOBAL HEADQUARTERS CHARLOTTE, NC
INSTITUTE OF SPECIALIZED MEDICINE AND INTERVENTION MONTREAL, QC
ASTRAZENECA SAN FRANCISCO, CA
The EXD Process
THE ASK
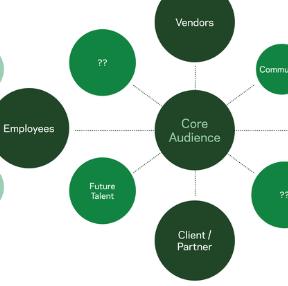
THE IDEA THE RESULT


Crafting big ideas. Research and discovery.
We dive deep into relevant and meaningful storytelling opportunities.
We shape bold concepts and define visual narratives that bring the story to life.
Making it a reality.
We turn vision into reality in the built environment.
Honeywell Global Headquarters
LOCATION
Charlotte, NC
SERVICES
Identity and Logo Design
Experiential Graphics
Wayfinding Signage Digital Integration
For its new Global Workplace HQ, Honeywell set out to elevate brand engagement with cutting-edge digital integration and immersive design. The goal was to create a user-centric experience that encapsulates the breadth and impact of the Honeywell brand on the modern world, transforming the space into a powerful storytelling tool.
EXD strategically applied Honeywell’s brand standards to ensure consistency across every touchpoint. From lobby graphics and wayfinding to curated objects, custom illustrations, and glass films, each element was crafted to reinforce the brand’s narrative. The result is a seamless, client-facing environment where every detail—artwork, wall coverings, and digital displays—works in harmony to deliver an authentic, immersive experience that resonates with both employees and visitors.
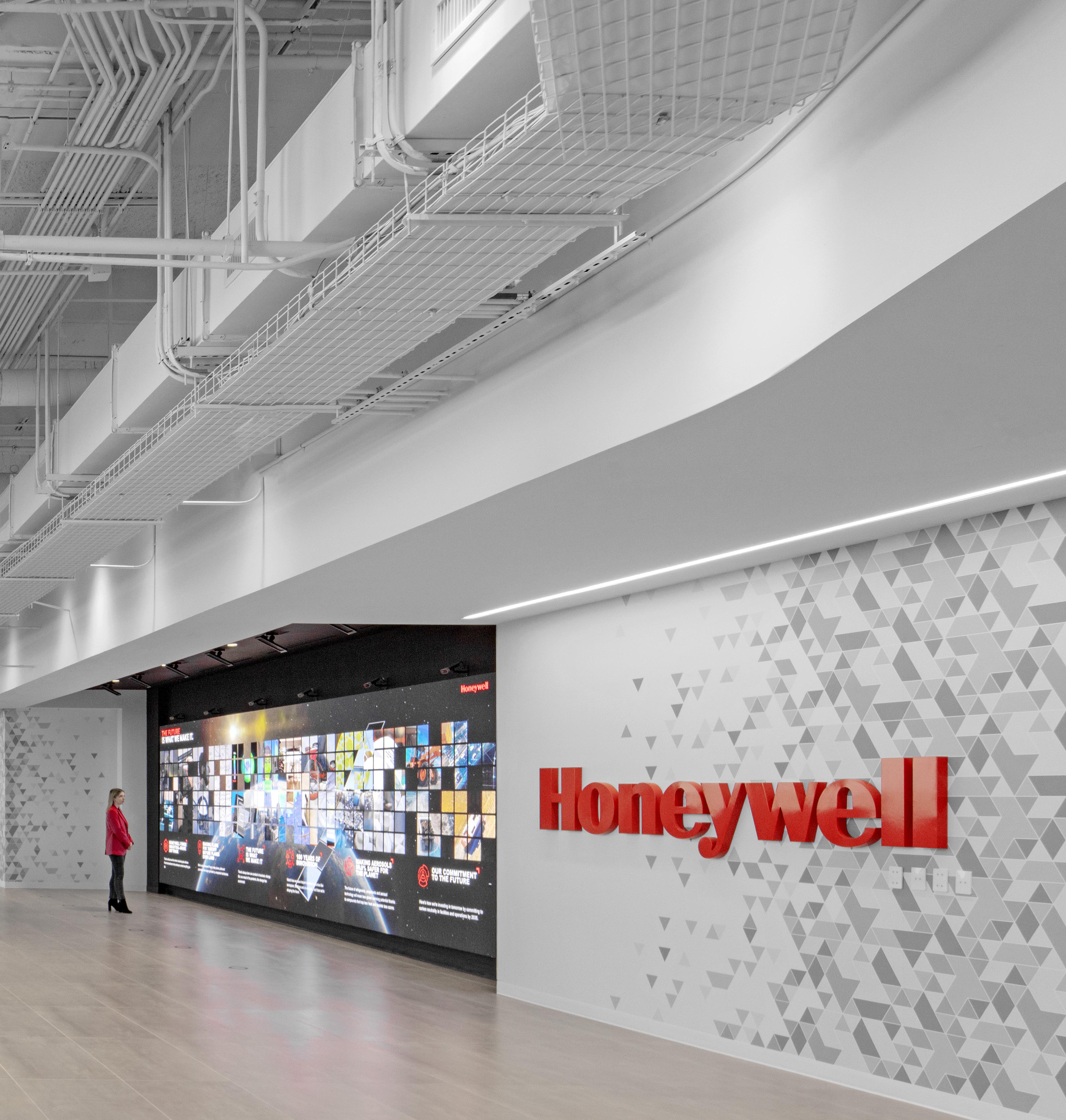
HONEYWELL EXPERIENCE CENTER (CXC)
At Honeywell’s new Global Workplace HQ, the goal was to elevate brand engagement with immersive digital integration, creating a usercentric experience that reflects the breadth of Honeywell’s global impact. The Customer Experience Center (CXC) offers an interactive, hands-on showcase of Honeywell’s products and technologies.
To address this, EXD led a journey mapping exercise to anticipate key visitor paths and identify touchpoints for branding, graphics, wayfinding, and immersive interactions. A standout feature is the high-tech Immersion Room, developed with a digital content partner, offering fully customizable audiovisual experiences with imagery projected across all four walls. Individual Holo Pods further enhance engagement by using holograms to demonstrate Honeywell products in action, ensuring the space resonates with target audiences while capturing the full scope of Honeywell’s brand and innovations.


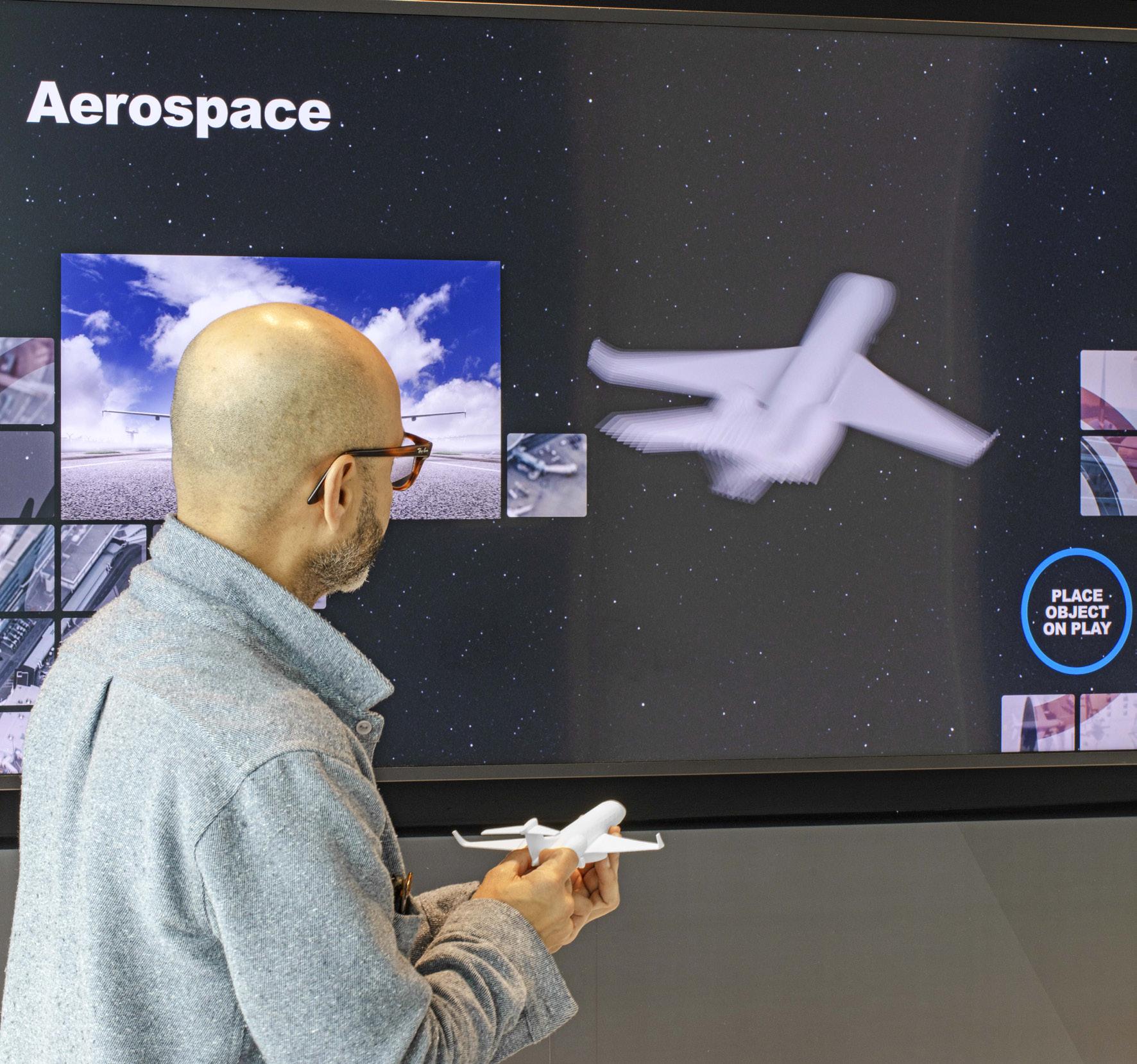

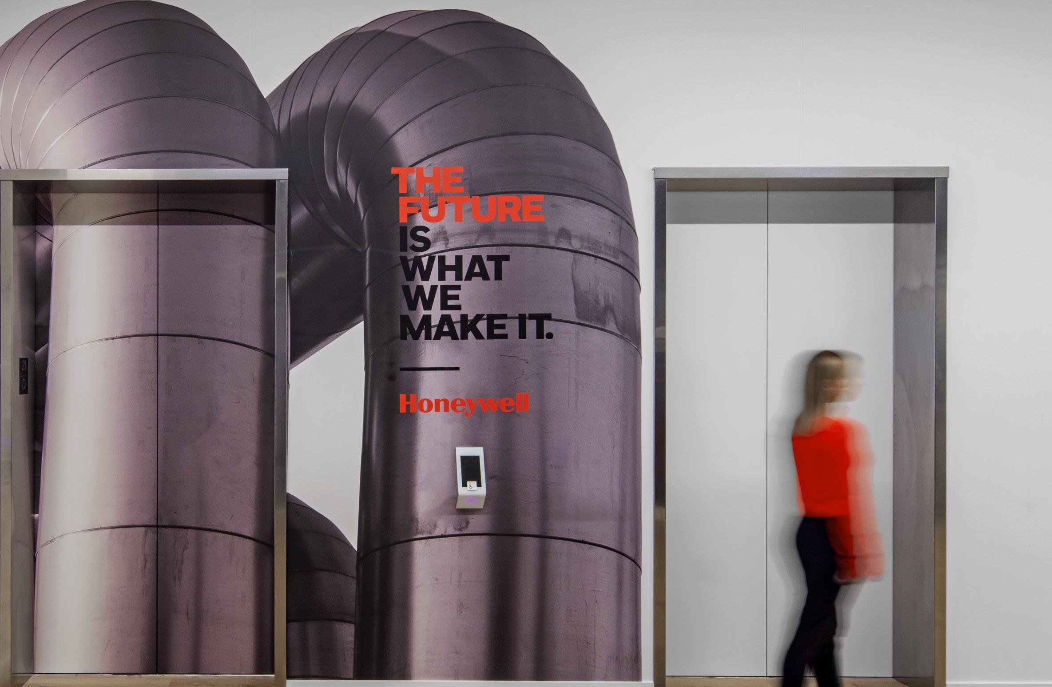
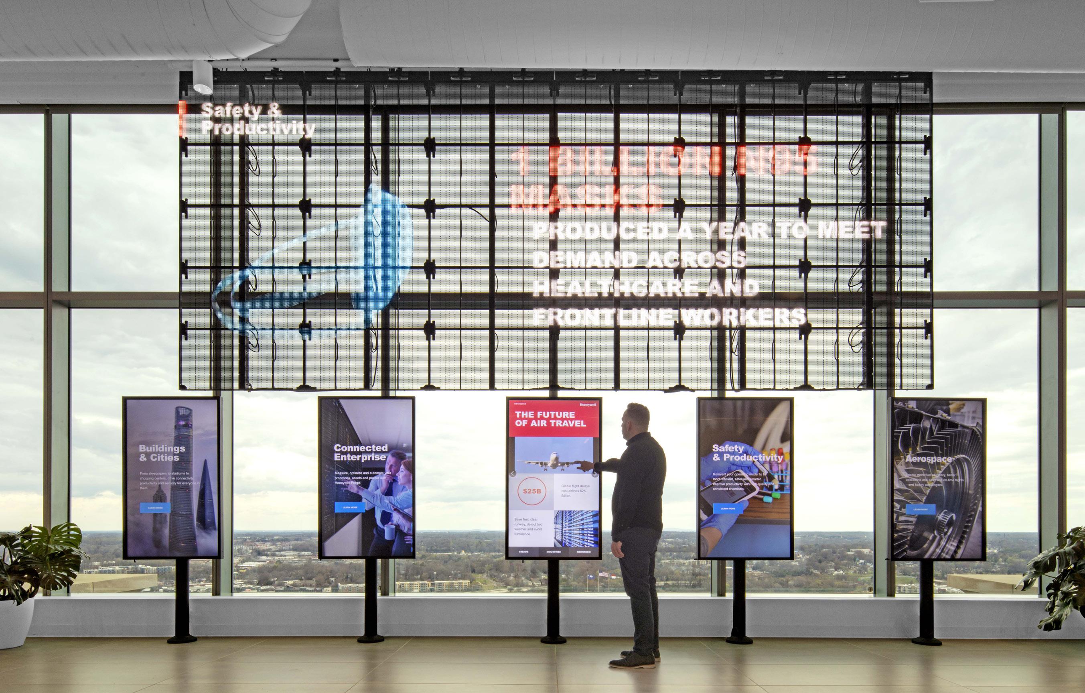
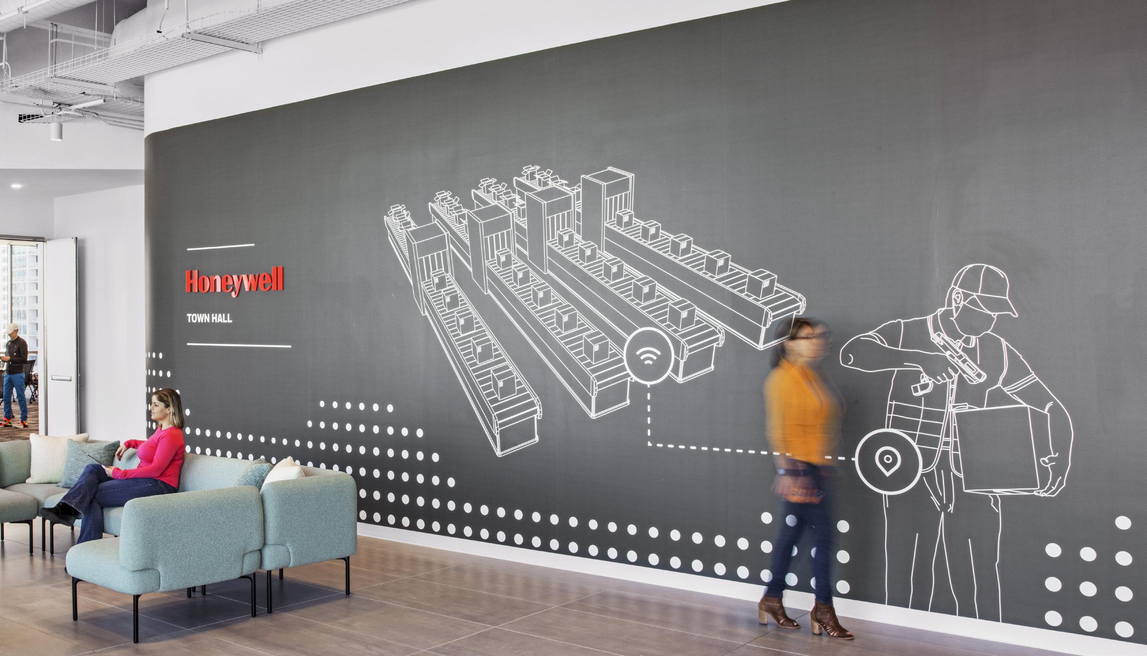
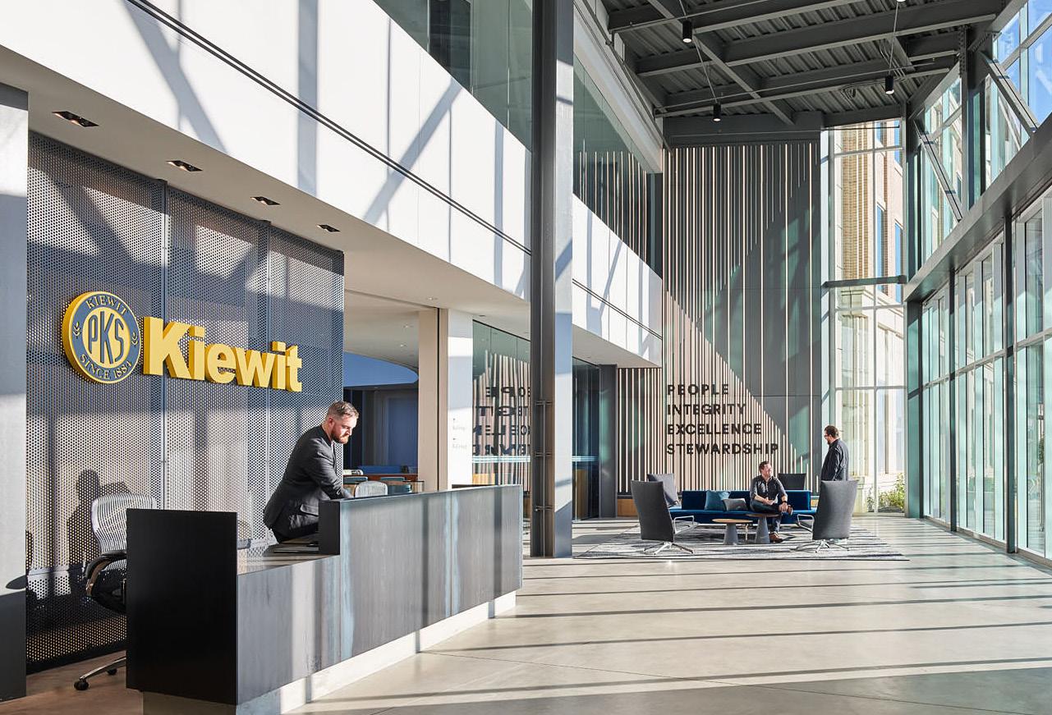
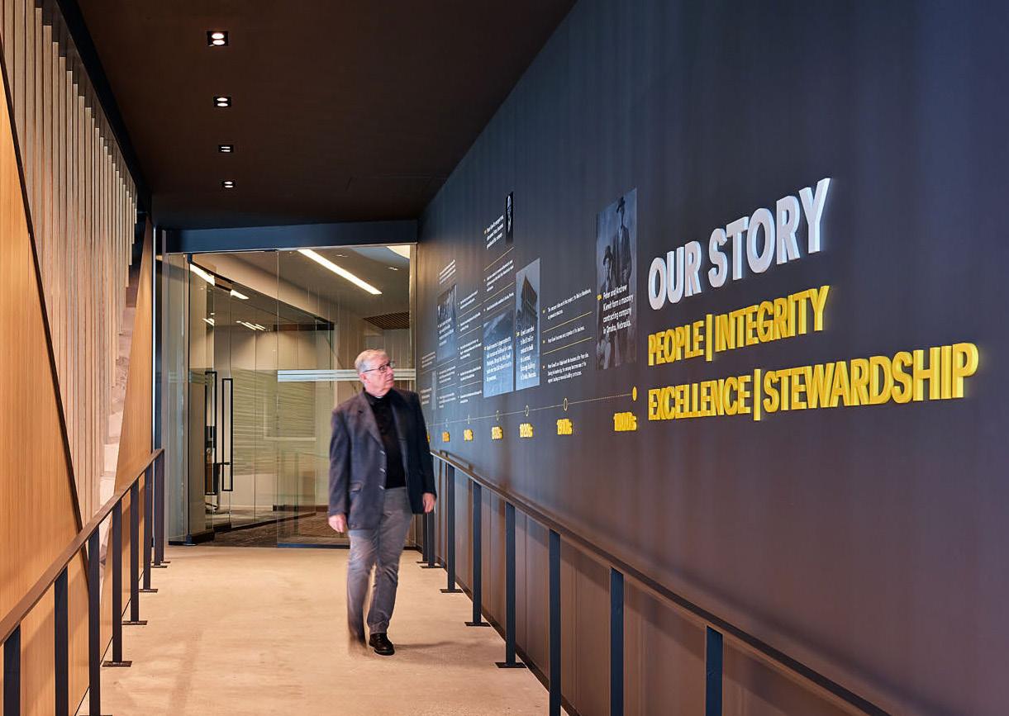
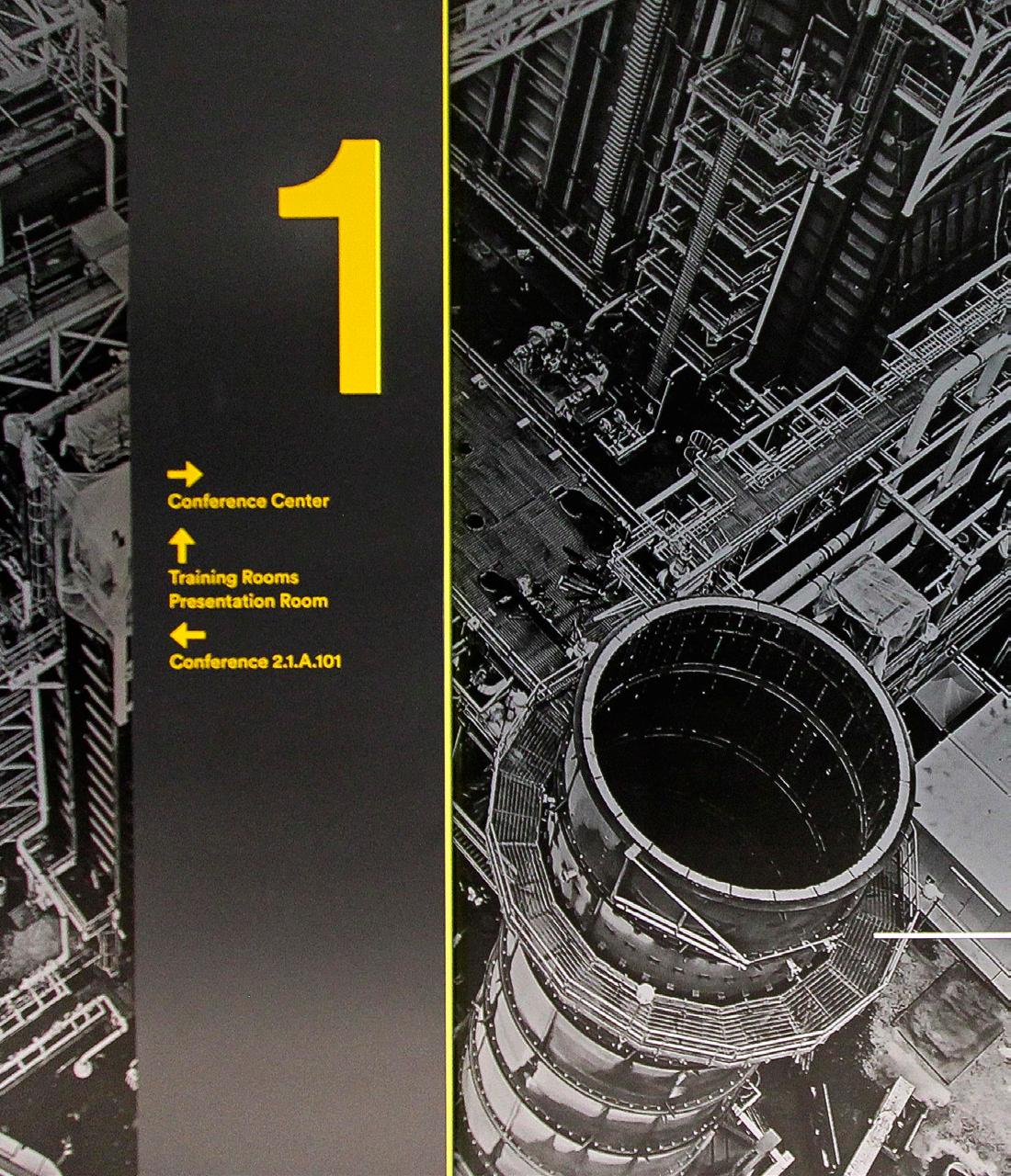
Kiewit Power Regional Headquaters
LOCATION
Lenexa, KS
SERVICES
Brand Experiential Graphics
Wayfinding Signage Storytelling Displays
As Kiewit embraced its shift toward sustainable power delivery, the company sought to reflect this transformation in its workplace environment. EXD played a key role in translating this vision into a cohesive design strategy, developing custom graphics, signage, and wayfinding that communicate Kiewit’s evolving story. The Kiewit logo was thoughtfully integrated with diagrammatic wallcoverings to highlight the company’s vision and capabilities, establishing new design standards that are now implemented across all Kiewit locations.
To enhance the collaborative, open office layout, EXD designed custom window films that maintain privacy while allowing natural light to permeate the space, striking a perfect balance between aesthetics and functionality. Additionally, custom room signage was developed to ensure seamless navigation throughout the workplace. These design solutions collectively create a dynamic, engaging environment that not only tells Kiewit’s story but also reinforces its commitment to a sustainable future.

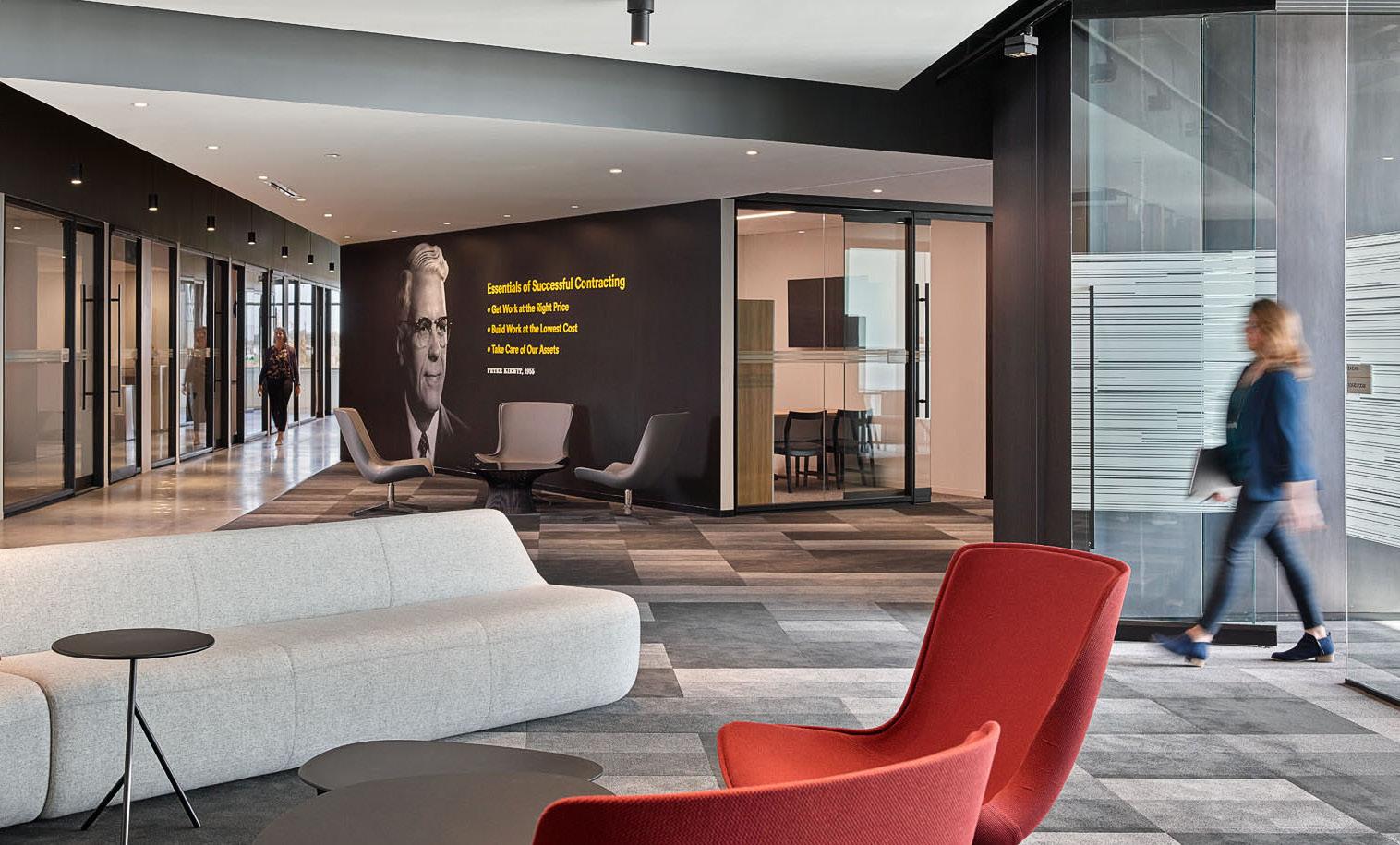
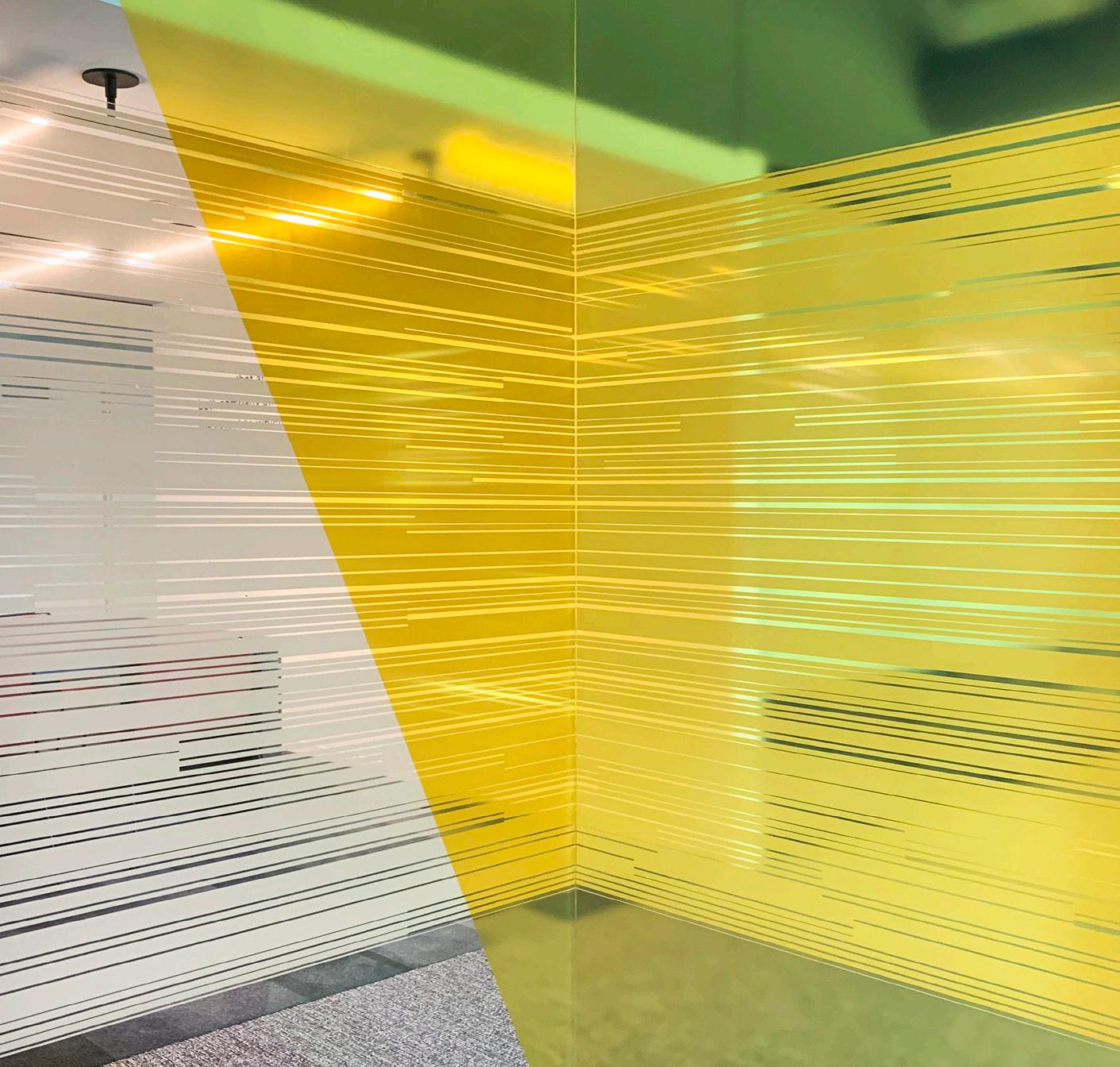
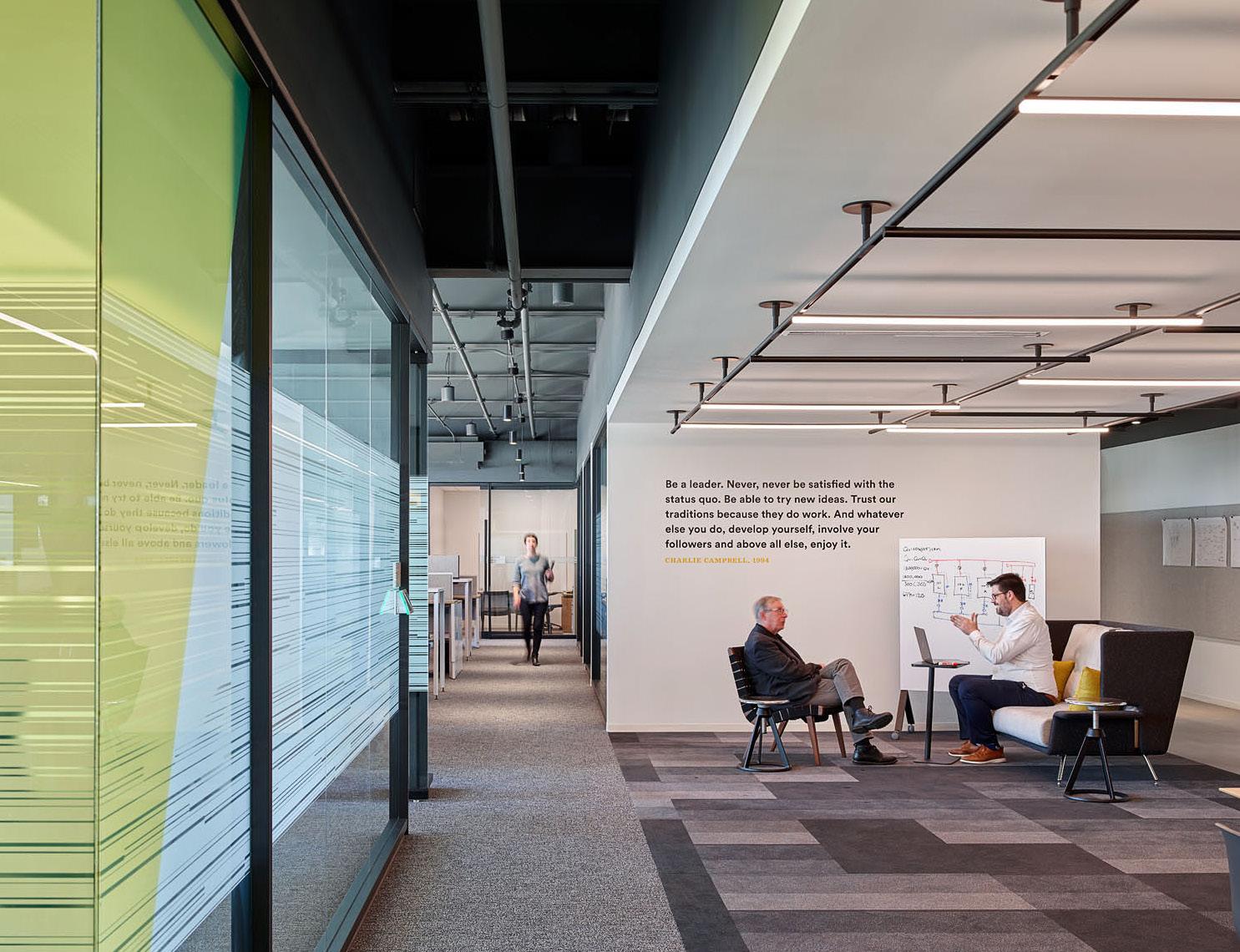

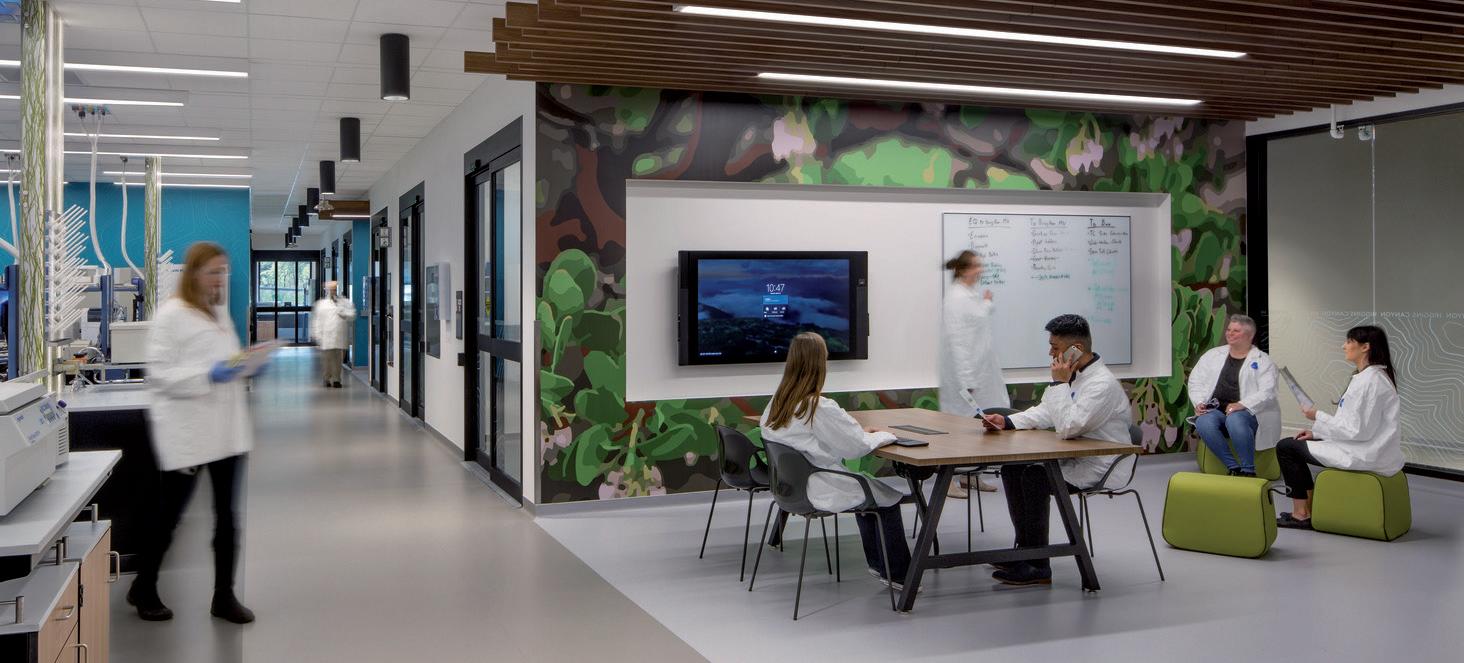
AstraZeneca
LOCATION
San Francisco, CA
SERVICES
Experiential Graphics
Film on Glass
Wayfinding Signage
HOK’s Experience Design Group (EXD) delivered a visually engaging and functional environment that seamlessly blended design and purpose. Drawing inspiration from the Bay Area biome and AstraZeneca’s global ecosystem, EXD crafted immersive graphics aligned with the theme of “Science on Display.” Bespoke glass film elements added sophistication and transparency, creating a connection between labs, offices, and public spaces.
The thoughtfully designed wayfinding system ensured effortless navigation across the 105,000-square-foot site. Combining clean typography with vibrant, science-inspired visuals, it reinforced brand identity while enhancing user experience. Together, these elements created a cohesive, innovative space that reflects AstraZeneca’s dedication to collaboration and excellence.
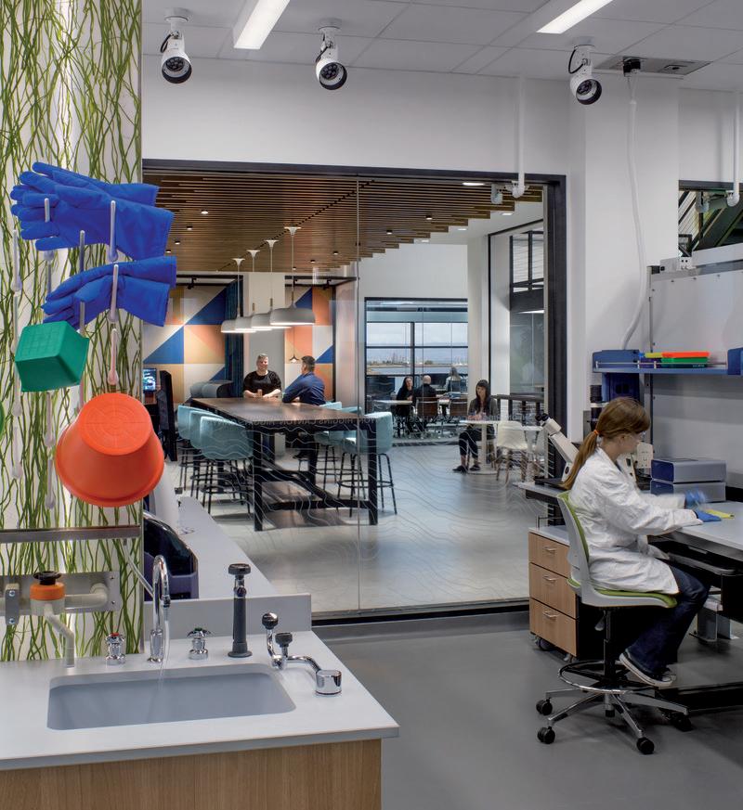
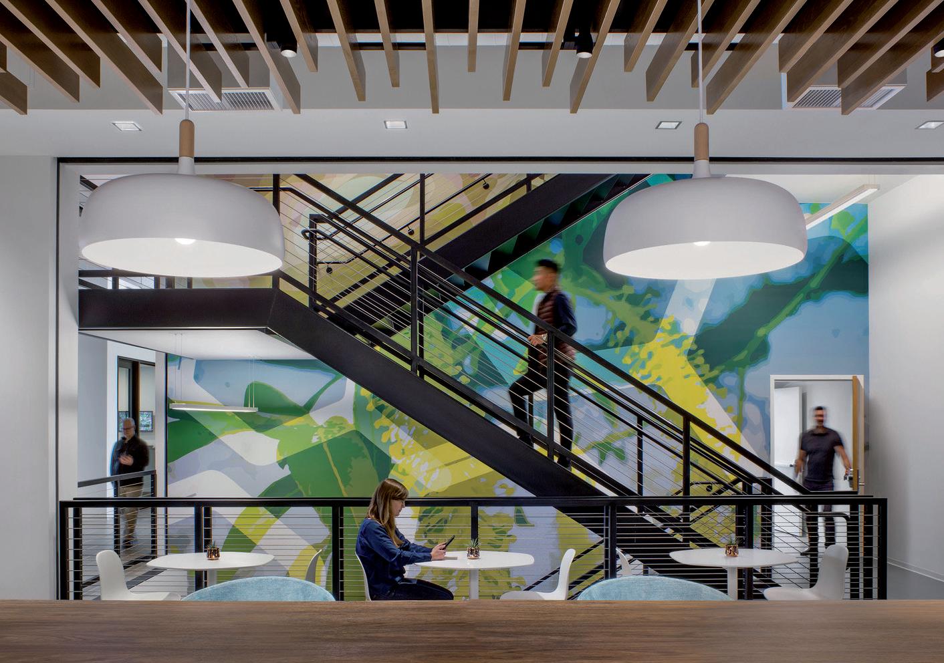
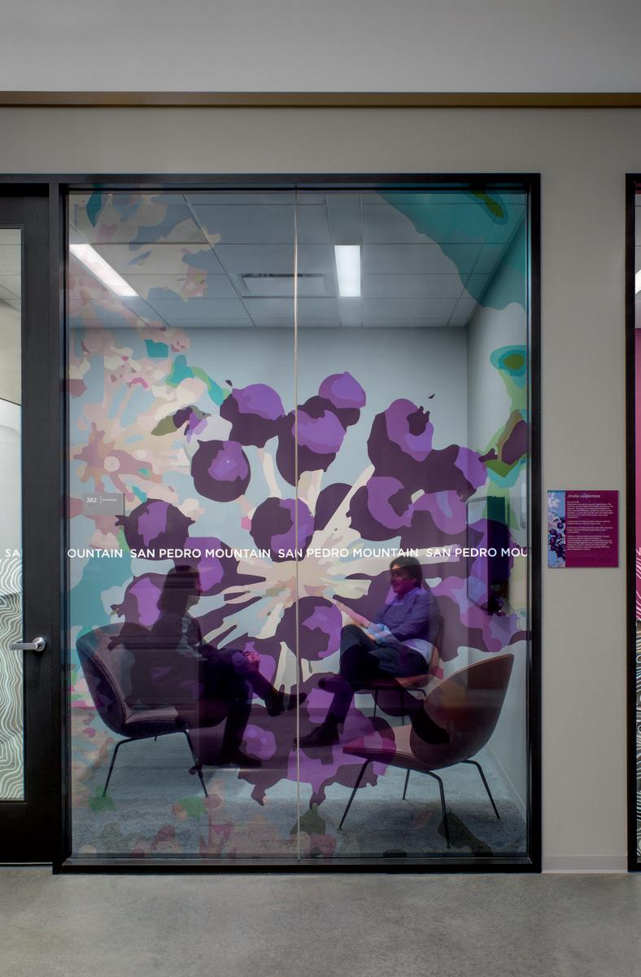
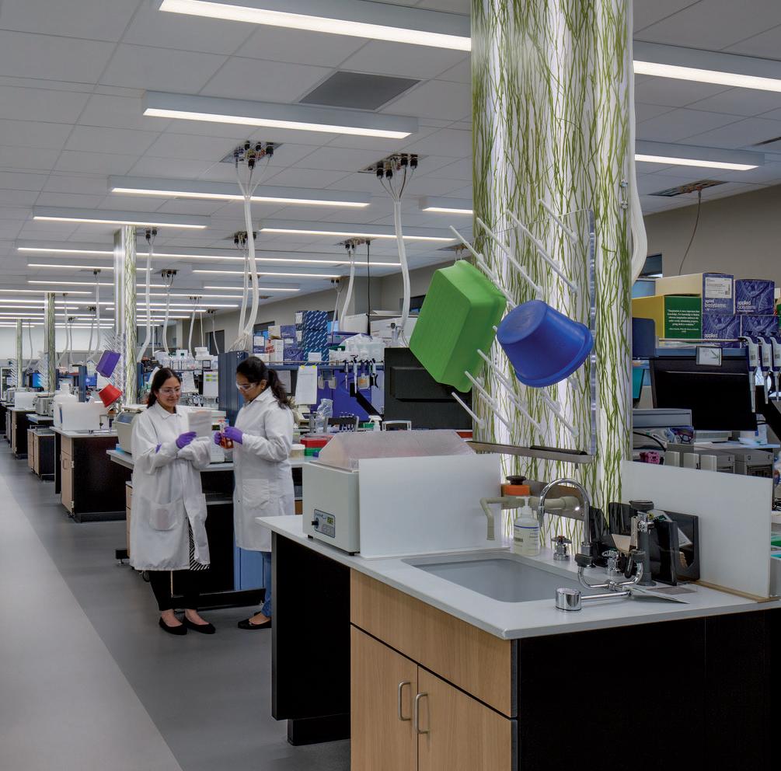
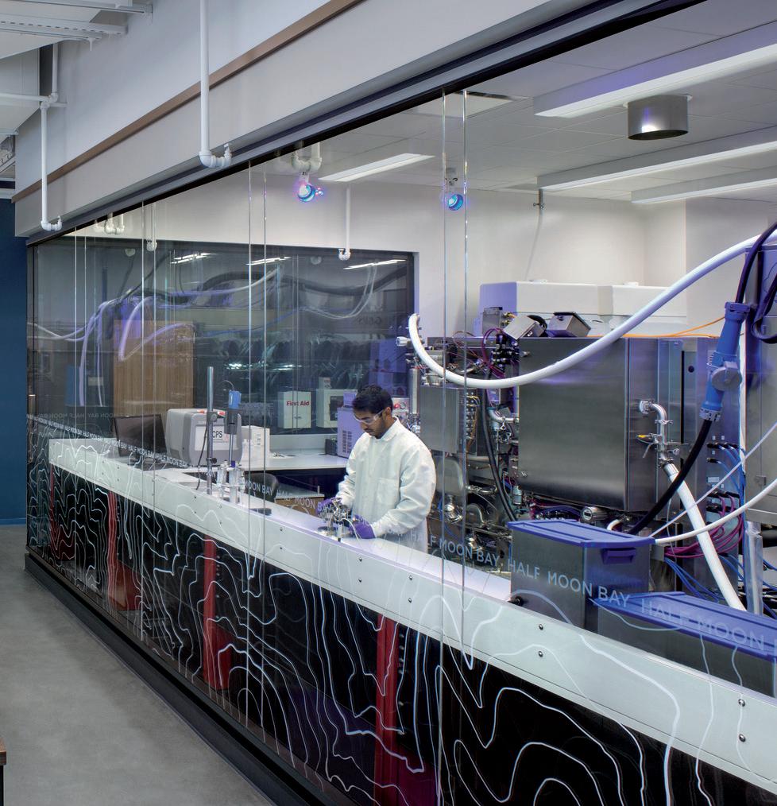
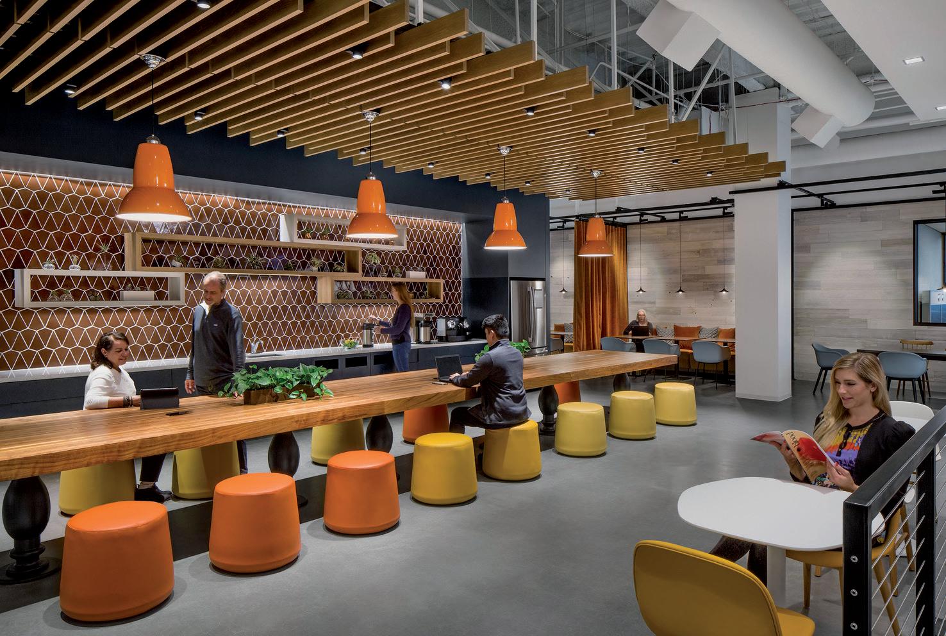
Rosalind Franklin Laboratory
LOCATION
Lemington Spa, UK
SERVICES
Experiential Graphics
Wayfinding Signage
EXD crafted inclusive wayfinding and experiential graphics to enhance the functionality and energy of the 225,000-square-foot space. Using bold color-coded lab lines and large-scale patterns, the wayfinding system was designed to support easy navigation while addressing the needs of employees with visual impairments and color blindness. This thoughtful, inclusive approach ensures seamless movement throughout the facility, even for employees working extended shifts in high-pressure environments.
EXD also designed custom graphics inspired by DNA strands and maze patterns, which were strategically applied to lab entrances, glazing, and interior surfaces. These designs not only unify the space visually but also reflect the innovative diagnostic work happening within the laboratory. Together, the wayfinding and graphics create a dynamic, user-centered environment that promotes productivity, supports employee well-being, and brings a sense of purpose to the facility.

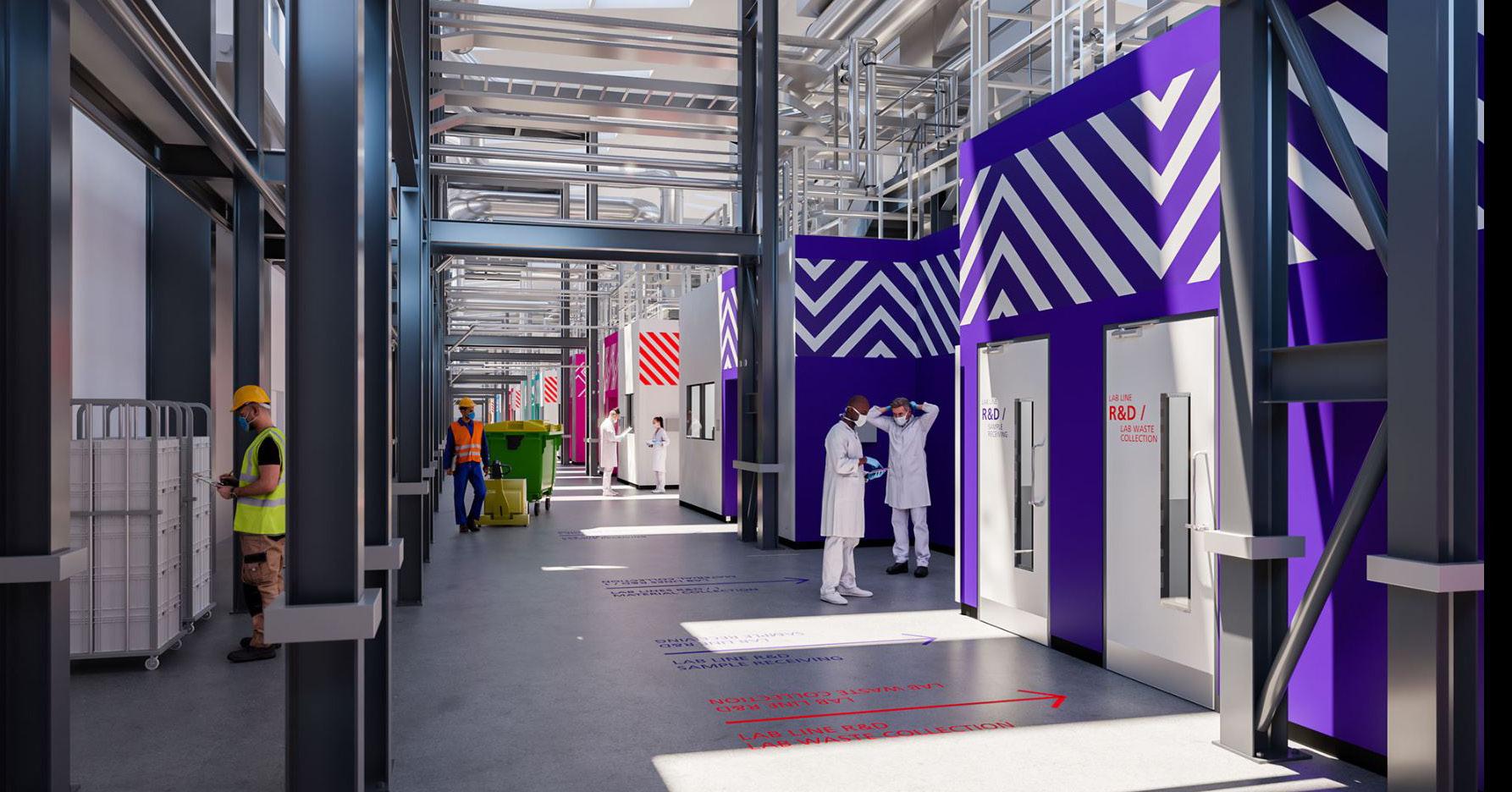


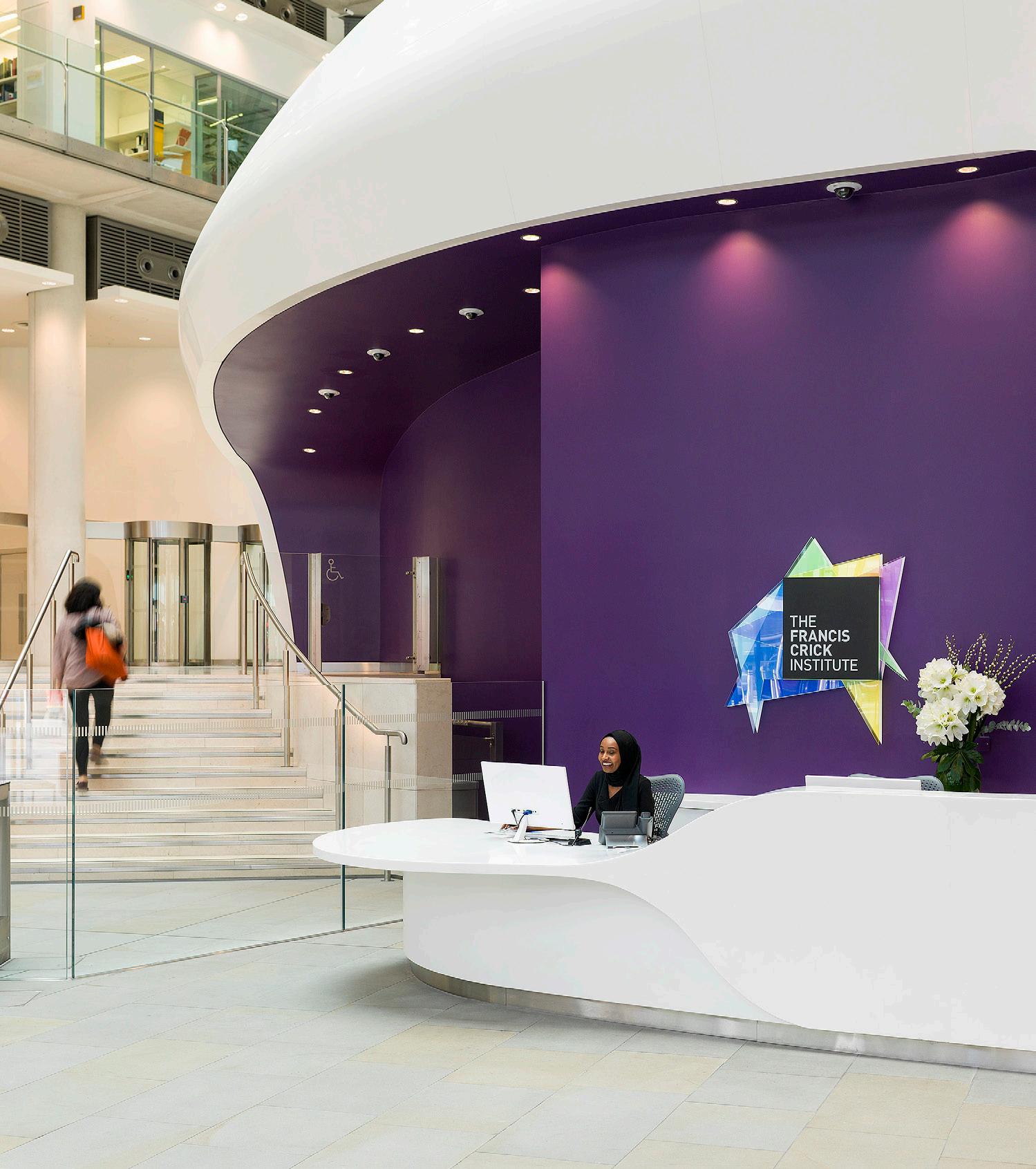
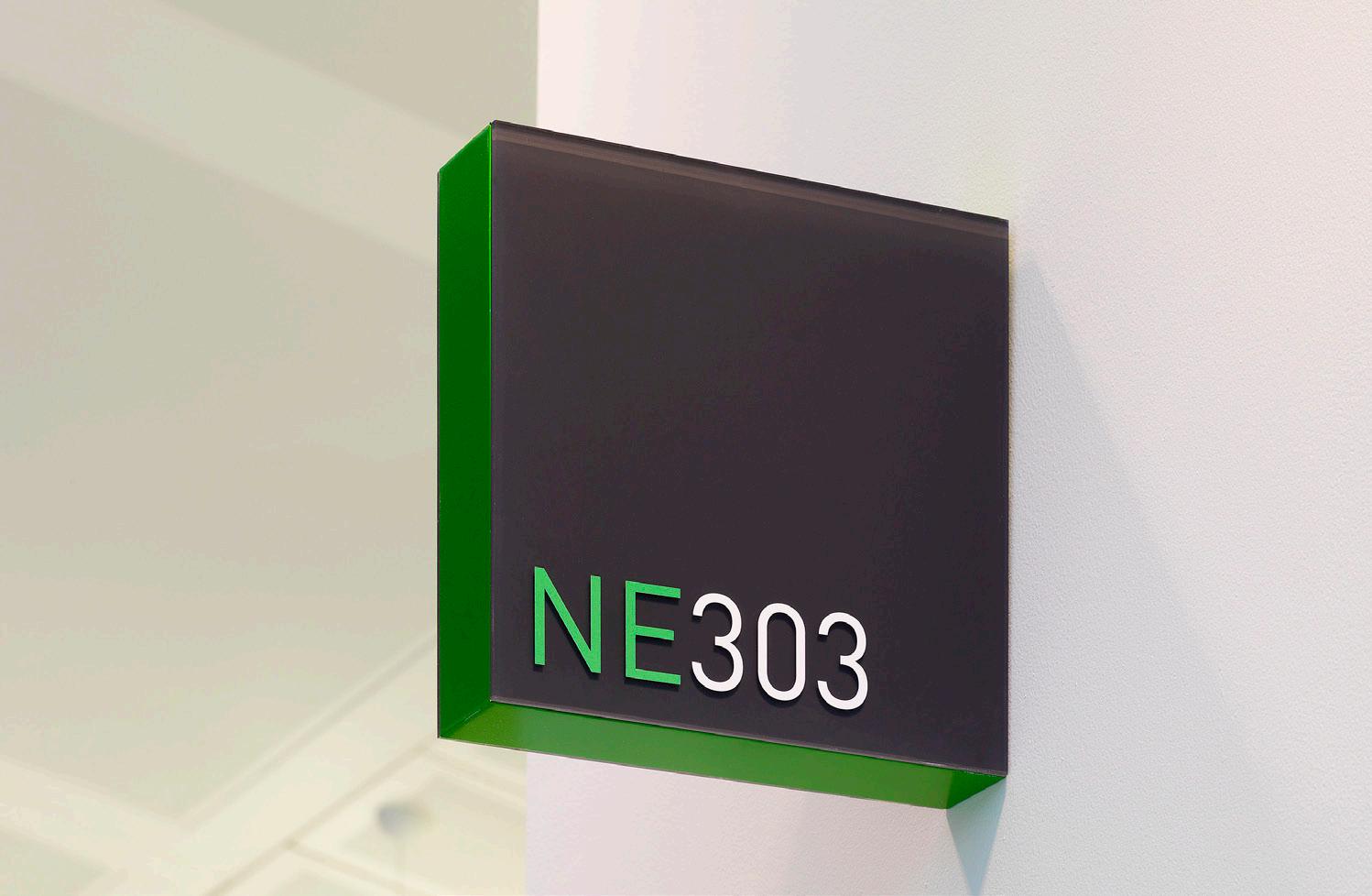
The Francis Crick Institute
LOCATION
London, UK
SERVICES
Placemaking
Wayfinding Signage
The Francis Crick Institute is one of Europe’s largest biomedical research centers, bringing together 1,500 of the brightest minds from six leading organizations to solve the world’s toughest scientific challenges. With 120 labs spread across four interconnected neighborhoods on 12 levels, the Crick eliminates traditional departments and barriers, fostering meaningful collaboration across disciplines.
The institute’s wayfinding system aligns with its innovative layout, using compass coordinates inspired by London’s postal codes. Each floor is distinguished by a unique color, making navigation easy and intuitive for both researchers and visitors.
Located at the heart of London’s scientific community, the Crick is designed to spark interaction and ideas. Colorful breakout spaces on every floor promote spontaneous meetings, and the open, transparent design ensures the space is accessible to the public, even outside of scheduled events. The result is a dynamic environment where collaboration thrives and breakthroughs happen.
Institute of Specialized Medicine and Intervention
LOCATION
Montreal, QC
SERVICES
Brand and Identity Design
Brand Applications
Experiential Graphics
Wayfinding Signage
The Institute for Specialized Medicine and Intervention (ISMI) is a radiology clinic dedicated to addressing breast health needs for underserved populations, including women, transgendered, and pediatric patients. Recognizing the sensitive and often emotional nature of certain procedures, ISMI was designed to offer a calming, spa-like environment, enhancing the holistic healing experience and setting it apart from other clinics.
The logo features an organic design with dynamic linework, evoking a natural, hand-drawn feel. It depicts a confident and positive, yet purposefully ambiguous silhouette, crowned with a stem of sage leaves symbolizing healing and hope. This thoughtful linework is echoed throughout brand elements, creating a visual language that reflects the intimate, compassionate care ISMI provides.
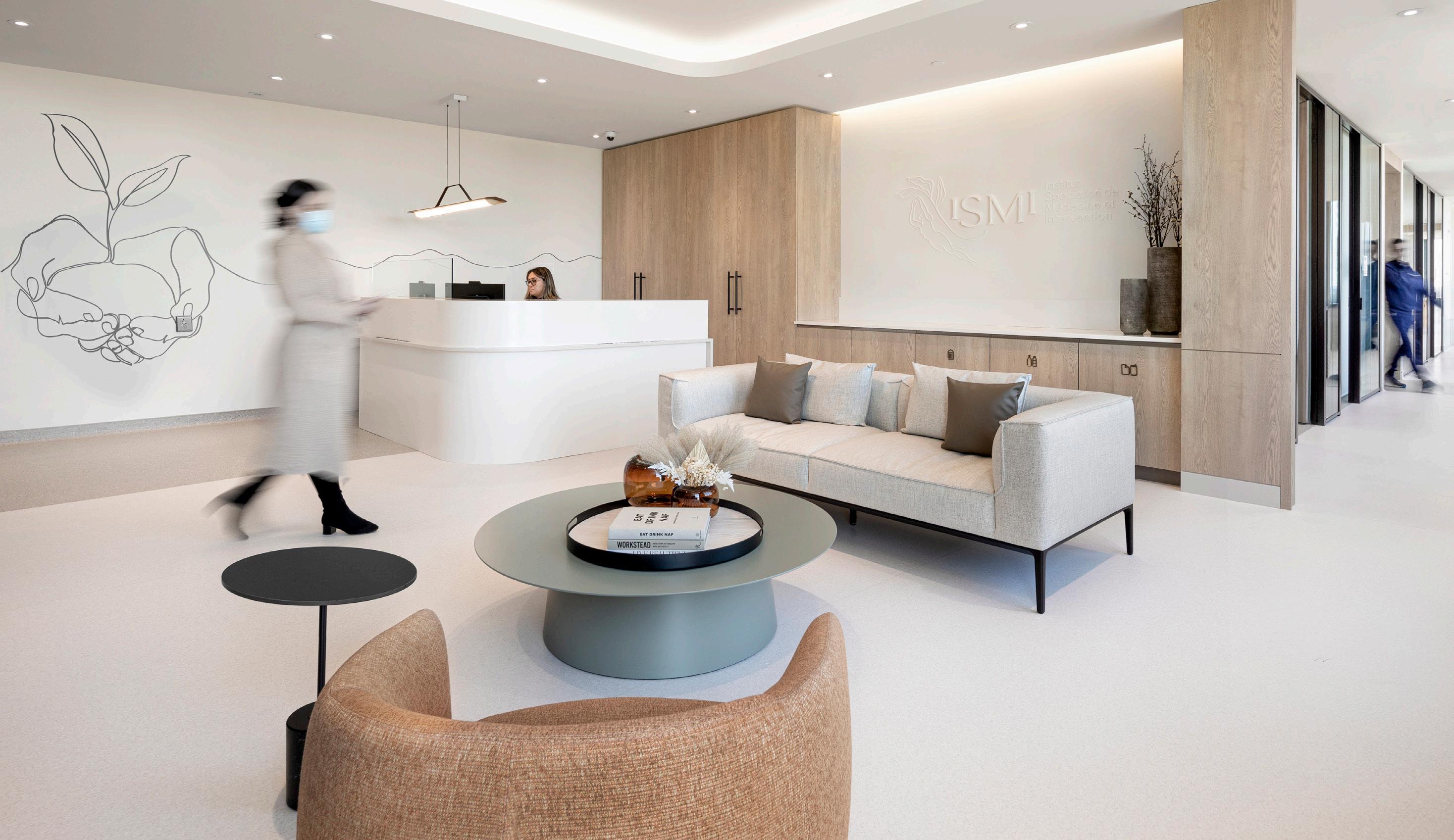
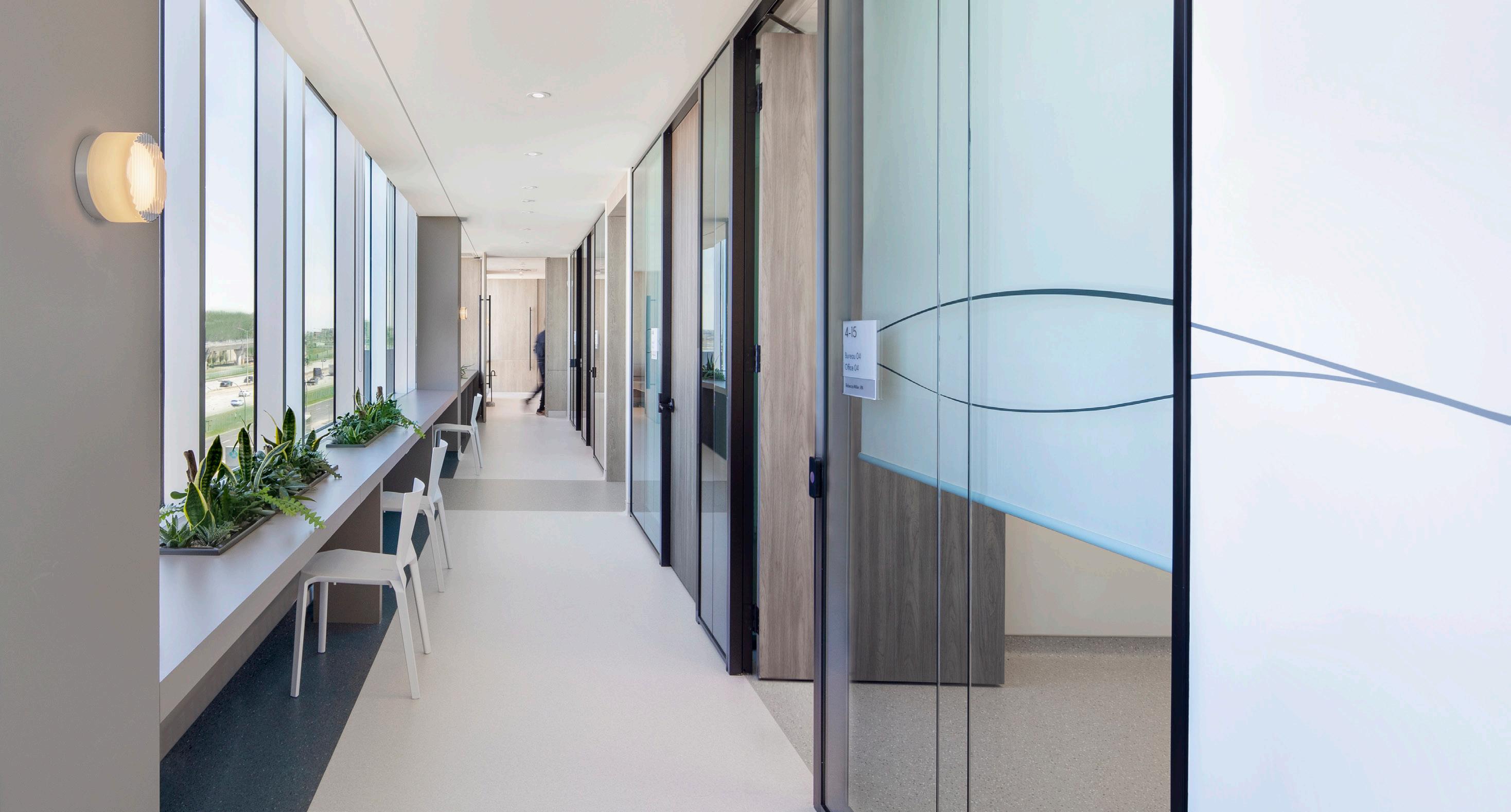



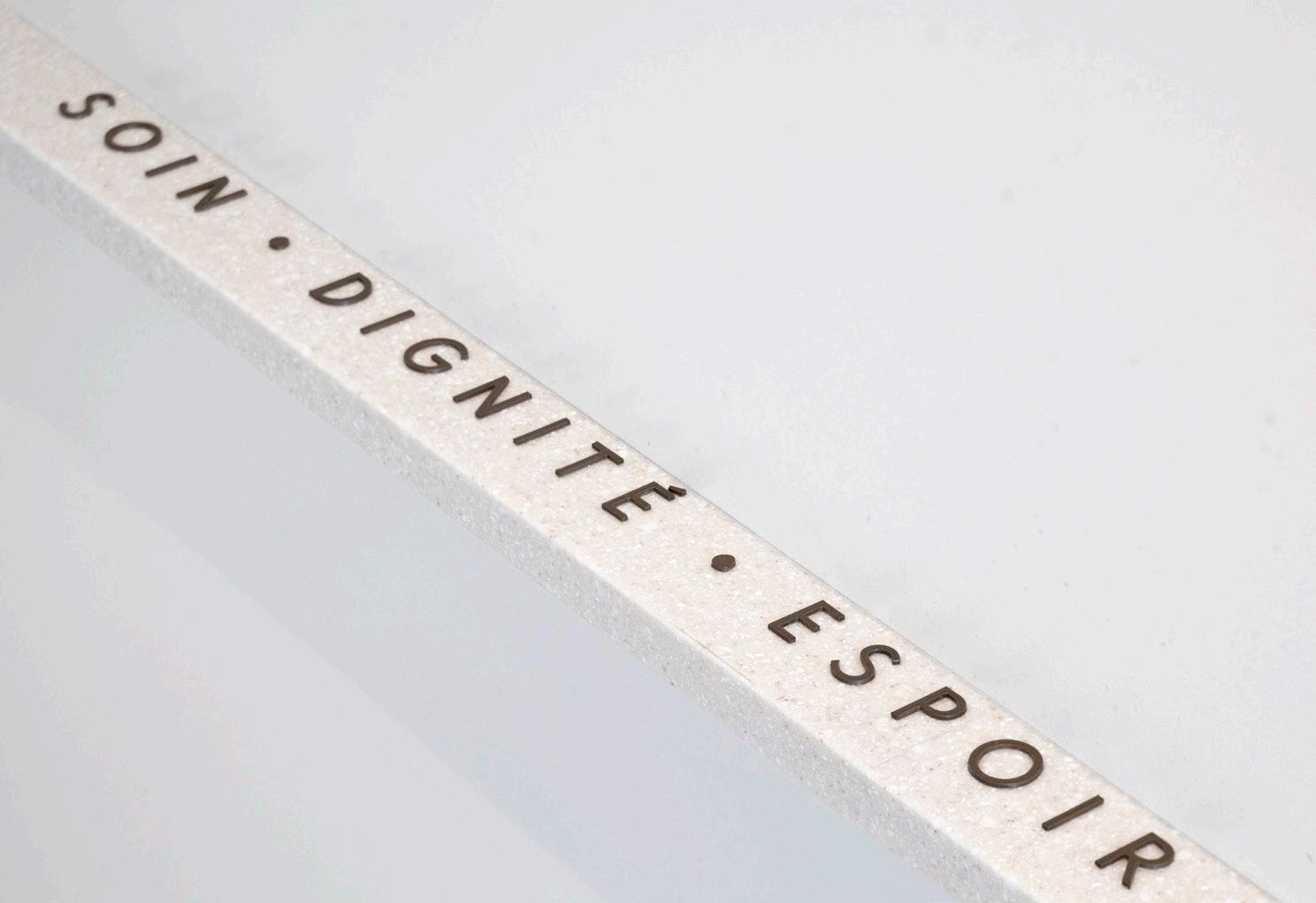


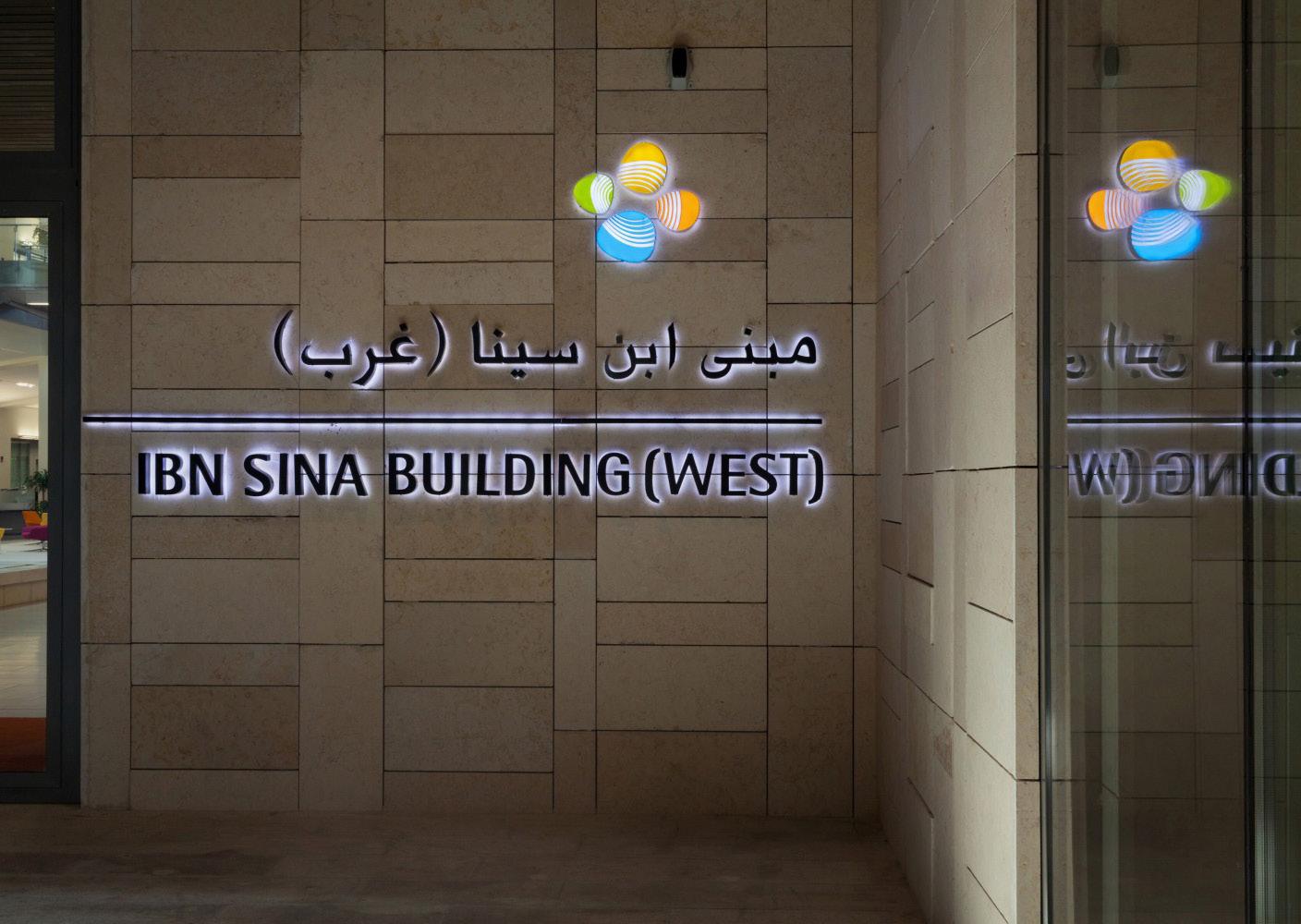

King Abdullah University of Science and Technology
LOCATION
Thuwal, Saudi Arabia
SERVICES
Master Planning Wayfinding Signage Placemaking
EXD played a critical role in shaping the King Abdullah University of Science and Technology (KAUST) campus by creating a unified vision that enhanced its functionality, identity, and user experience. By developing a cohesive approach to campus design, EXD ensured seamless navigation and enriched the overall experience for students, faculty, and visitors.
The signage and wayfinding system combined clarity with a design aesthetic that reflects KAUST’s innovation-driven mission, providing intuitive guidance across the expansive campus. In parallel, EXD’s placemaking efforts transformed key areas into vibrant, engaging spaces that foster collaboration, connection, and a sense of belonging, creating a world-class academic environment.
Tanana Chiefs Chief Andrew Isaac Hospital
Fairbanks, AK
SERVICES
Wayfinding Signage
Experiential Graphics
EXD partnered with the Tanana Chiefs Conference (TCC) Cultural Committee to enhance cultural engagement in the expansion building for oncology and urgent care services. EXD developed a design concept highlighting the community’s healing traditions with medicinal plants, incorporating extensive botanical research provided by TCC.
Collaborating closely with the interiors team, EXD crafted a series of hand-rendered graphics, each representing a unique medicinal plant for different departments. To maintain cohesive wayfinding across both buildings, the design integrated department plant icons and introduced a “blueberry blue” accent on all interior signage, reinforcing TCC’s cultural heritage within a functional and visually engaging environment.

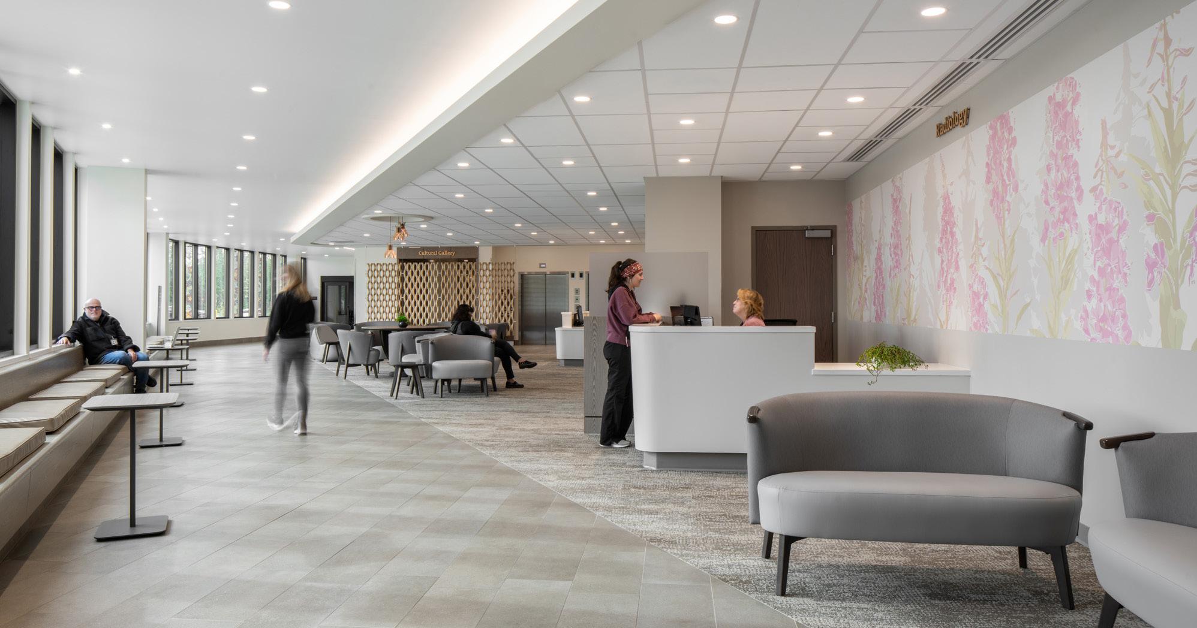
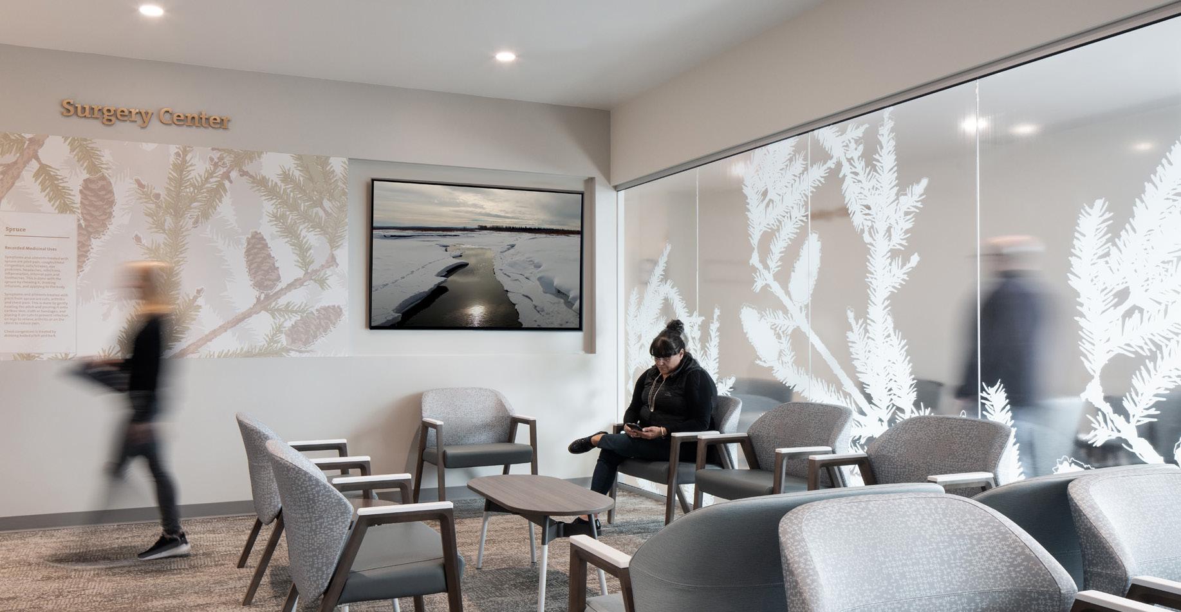
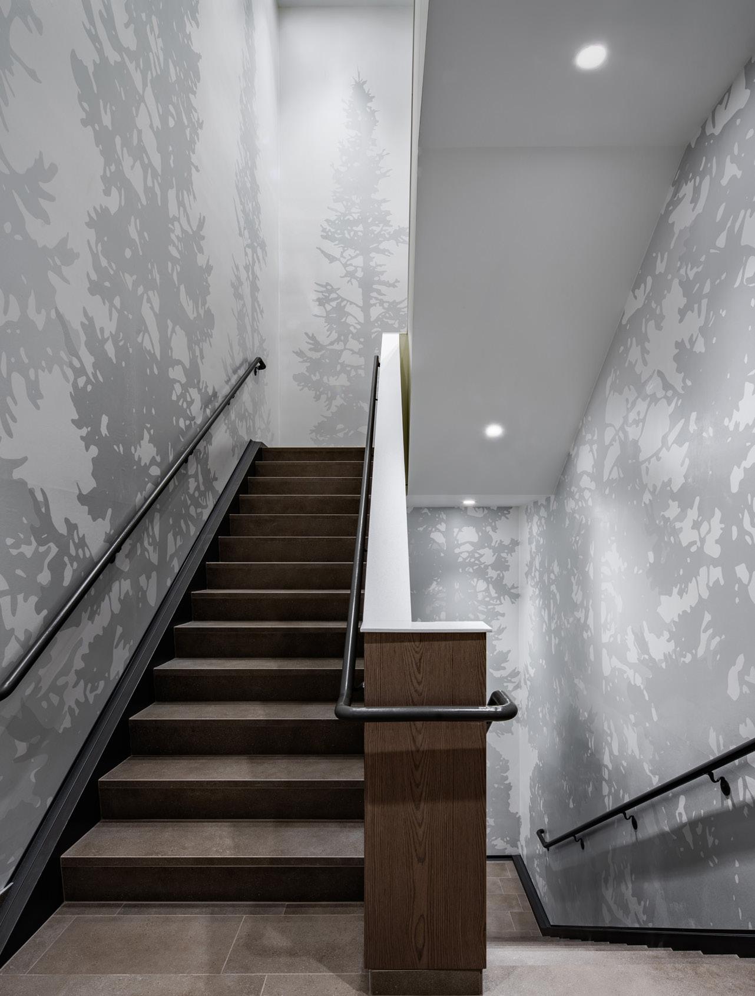
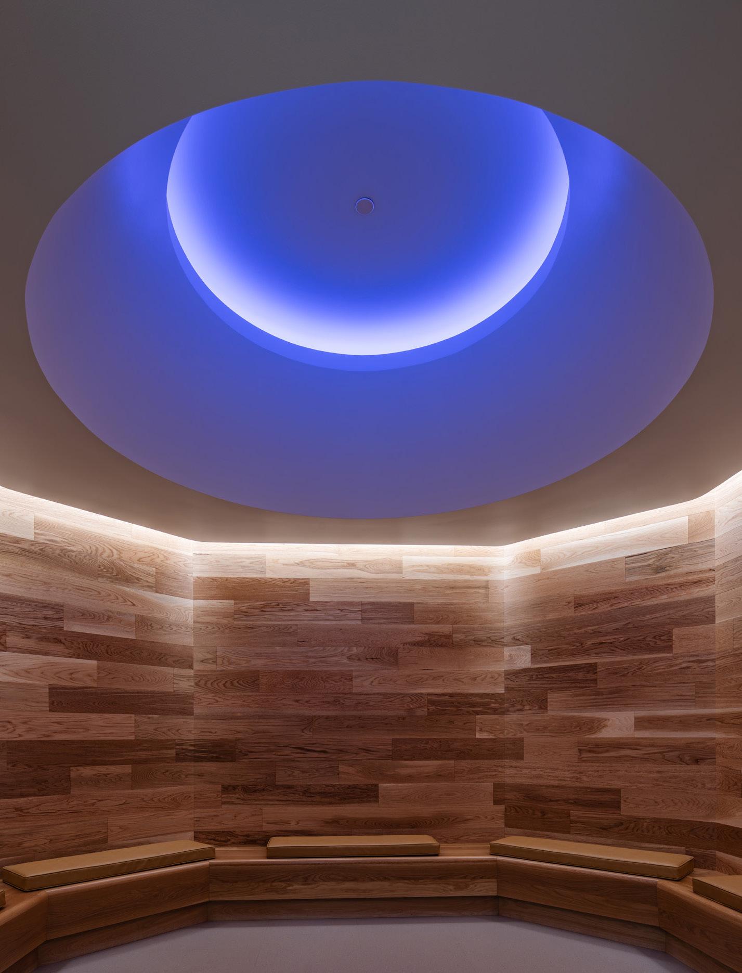
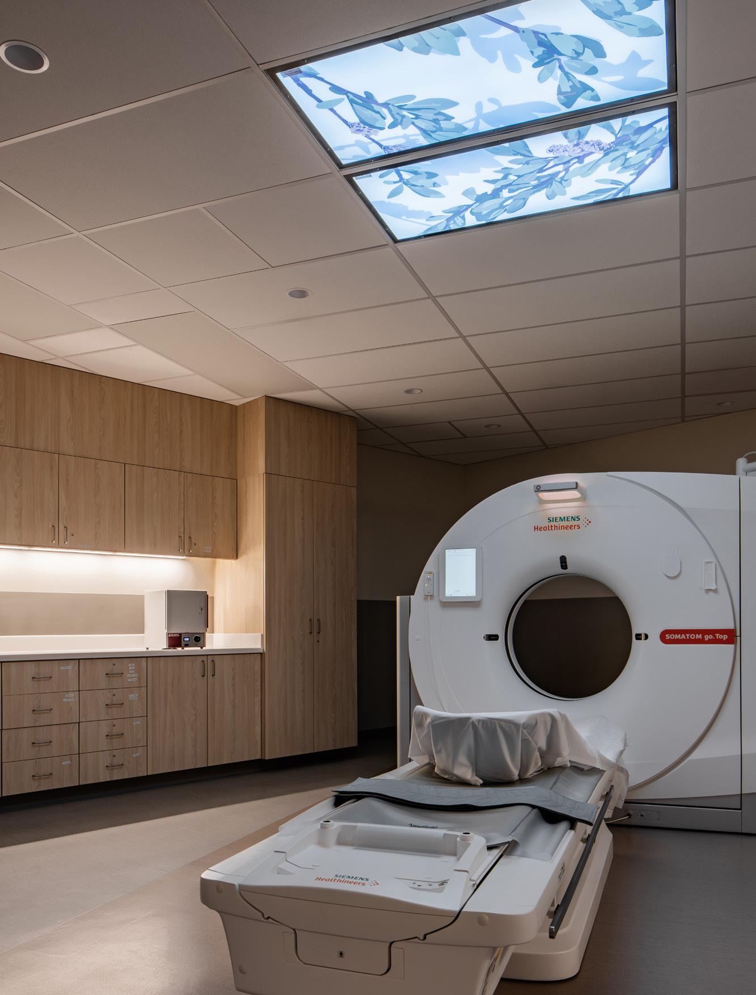


We shared our story, now let’s share yours!
