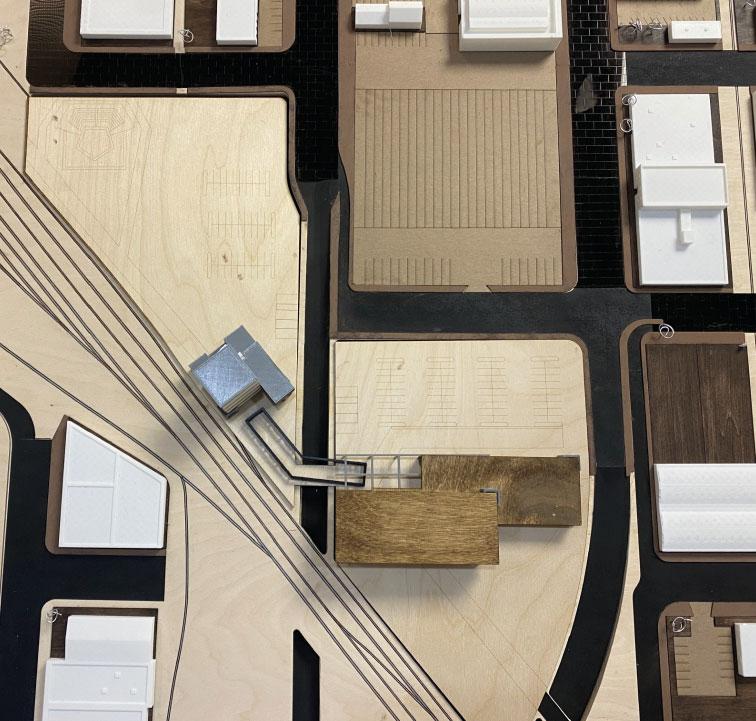
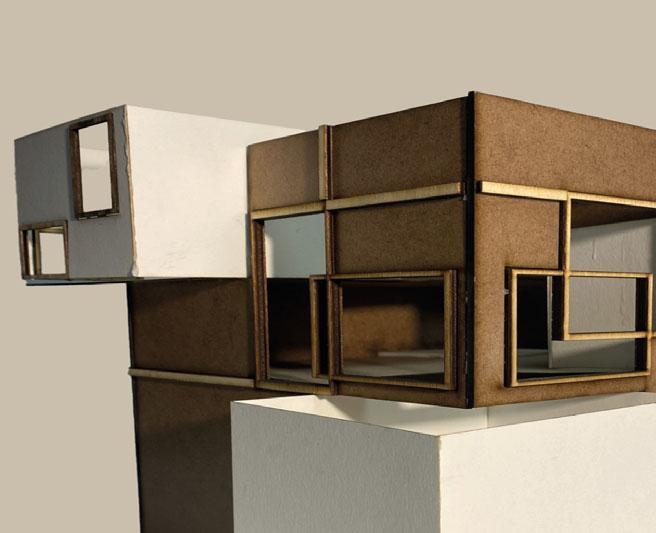

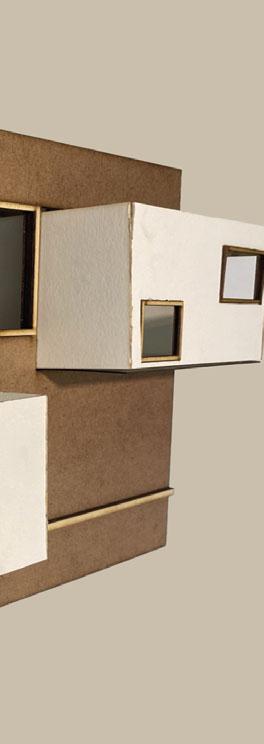
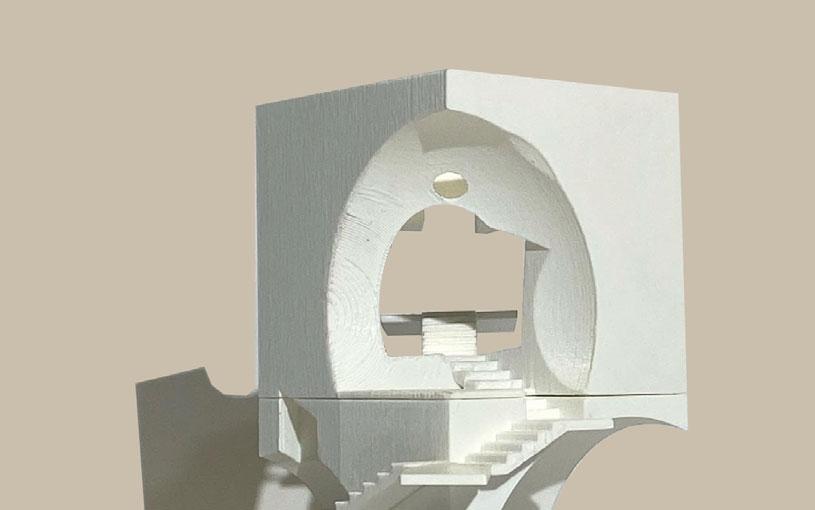
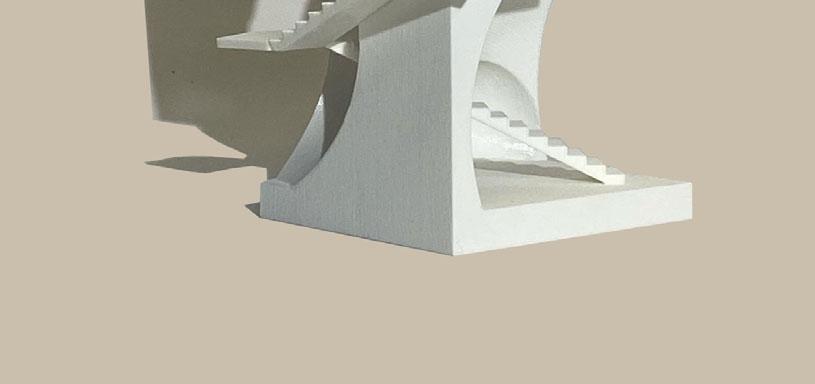










julzehodges@gmail.com juliahod@ttu.edu (214)9099416
Texas Tech University
AUGUST 2021 - PRESENT
Pursuing a Bachelor of Science in Architecture. Anticipated graduation in May 2025.
AUGUST 2017 - MAY 2021
Student Body President
SOFTWARE
REVIT
RHINO
ILLUSTRATOR
PHOTOSHOP
INDESIGN
MICROSOFT
ENSCAPE
LIGHTBURN
PRUSA SLICER
VCARVE
Student Government Association
TTU HCoA Senator
HCoA Student Union
Co-President
SCHOLARSHIPS
Texas Architectural Foundation HD&D Design Collaborative, L.L.P. Scholarship
Humphreys and Partners Scholarship
Jeryl Jordan Memorial Scholarship
Huckabee College of Architecture
AUGUST 2021 - PRESENT
Train students and oversee architecture students as they work in our shops to make sure they are prioritizing safety. As well as learning and operating laser cutters, 3D printer, all wood shop tools, and the CNC milling machine.
HKS Inc. - Summer Intern
MAY 2023 - AUGUST 2023 (MISSION CRITICAL), MAY 2024 - AUGUST 2024 (SENIOR LIVING)
Assisted the Mission Critical and Senior Living group in producing construction documents. Participated in site visits and project tours. Attended weekly lectures and project meetings.
FEBURARY 2021 - AUGUST 2022
Ran day camps for children and helped supervise the arena to maintain a safe workplace and experience.
Dance Company of Wylie-Dance Instructor
JUNE 2017 - MARCH 2020
Taught dance at DCW to students who focus on competitive dancing and improving their technique.
Taught classes ranging from simple stretching to jazz, ballet, and musical theatre. Worked with parents on scheduling and payment.


The Connection Point reimagines the library as a hub where knowledge, people, and spaces connect. At its core is a diagonal axis that interrupts the otherwise orthogonal grid, creating a central atrium that serves as the library’s primary gathering space. This bold design choice symbolizes the unpredictable intersections of knowledge and discovery, while bridges and balconies connect the various levels. Radiating from this main space are quiet reading rooms, different specific areas, and collaborative zones, all arranged to balance focus with engagement.
The building’s materials and relationship to its site emphasize connection and harmony. A warm synthetic wood facade contrasts with a perforated metal second skin, which filters light, offers privacy, and creates dynamic patterns of shadow and illumination. Interior courtyards and gardens further integrate the library with its surroundings, offering peaceful green spaces that blur the boundary between indoors and outdoors. Together, the design and materials reflect the library’s role as both a sanctuary and a point of exchange, celebrating its mission to unite people, ideas, and the environment in meaningful ways.
Rooted in the city’s traditions while embracing contemporary principles, the library becomes a modern interpretation of Sevilla’s enduring themes of openness, warmth, and communal interaction. Sevilla’s historic architecture often blurs the lines between indoor and outdoor spaces, as seen in its patios, courtyards, and shaded arcades. The Connection Point honors this tradition by integrating lush interior courtyards and gardens, echoing the intimate patio andaluz. These spaces invite natural light and ventilation into the library, creating a seamless dialogue with the surrounding environment.

LEVEL ONE
1 TRAVEL AREA
2 INSTALLATION
3 GENERAL AREA
4 VIDEO/FILM AREA
5 CIRCULATOIN/WC
6 CAFE
7 AUDITORIUM


















































LEVEL TWO
1 HERITAGE AREA
2 MULTIPURPOSE ROOM
3 GENERAL AREA
4 HEMEROTHEQUE
5 CIRCULATION/WC
6 LOGISTICS AREA
7 AUDITORIUM







































































































































































































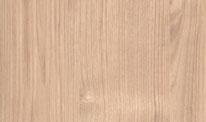




































This project conceives of typology as a dense and responsive configuration of figures, textures, and patterns—a metaphoric definition derived from the role of public space in dense urban contexts.The natatorium consits of four short- course pools, diving pool, freediving pool, warm pool, cool pool,waterfall pool, flower pool, acoustic pool, hot tub, sun deck, sauna, steam room,womens, mens, and non-binary locker rooms, large and small pump rooms, cafe/ bar, and garden. The challenge of this project was to create a space within urban context that defied the norms. Working up instead of out within the city of Austin, TX was a unique situation that presented many design opportunities.





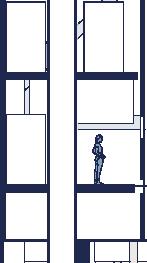





















The Llano Estacado Migration and Cultural Center is envisioned as an inclusive space that extends a warm welcome to both local residents and global visitors through its distinctive architectural expression, emphasizing equality of access and experience. Serving as a symbolic gateway to Lubbock, the center embraces the city’s dual identity as a destination and a pivotal point of transit within the expansive South Plains landscape. Functioning as a literal “welcome center,” it assists visitors in orienting themselves to the city’s events while also serving as a departure point for travelers venturing into the vastness of the South Plains











The Solar Observatory Visitor Center project is designed to be a captivating space that reflects upon itself, utilizing Palladian arrangements in its core central space to create an impressive hall. Instead of relying on expansive vistas, the center aims to evoke awe through natural light effects. Functioning as a hub for public engagement with the sun, the Solar Observatory Visitor Center inspires a profound appreciation for the immense energy radiated by the sun.
























In essence, this observation tower project serves as a tool, challenging designers to transcend traditional designs by seamlessly integrating form, circulation, and voids into a cohesive and compelling architectural narrative. Through this experiential learning journey, the project aims to cultivate a new generation of designers who approach architecture with a nuanced understanding of spatial dynamics and a circulation.




EXPLODED ISOMETRIC

