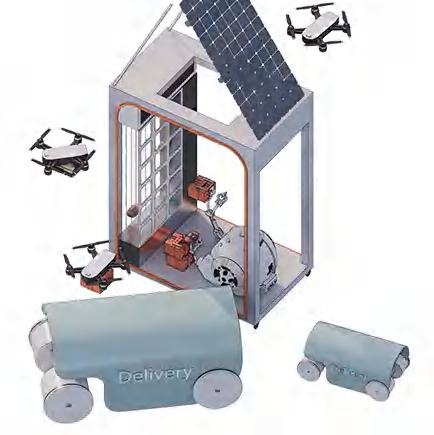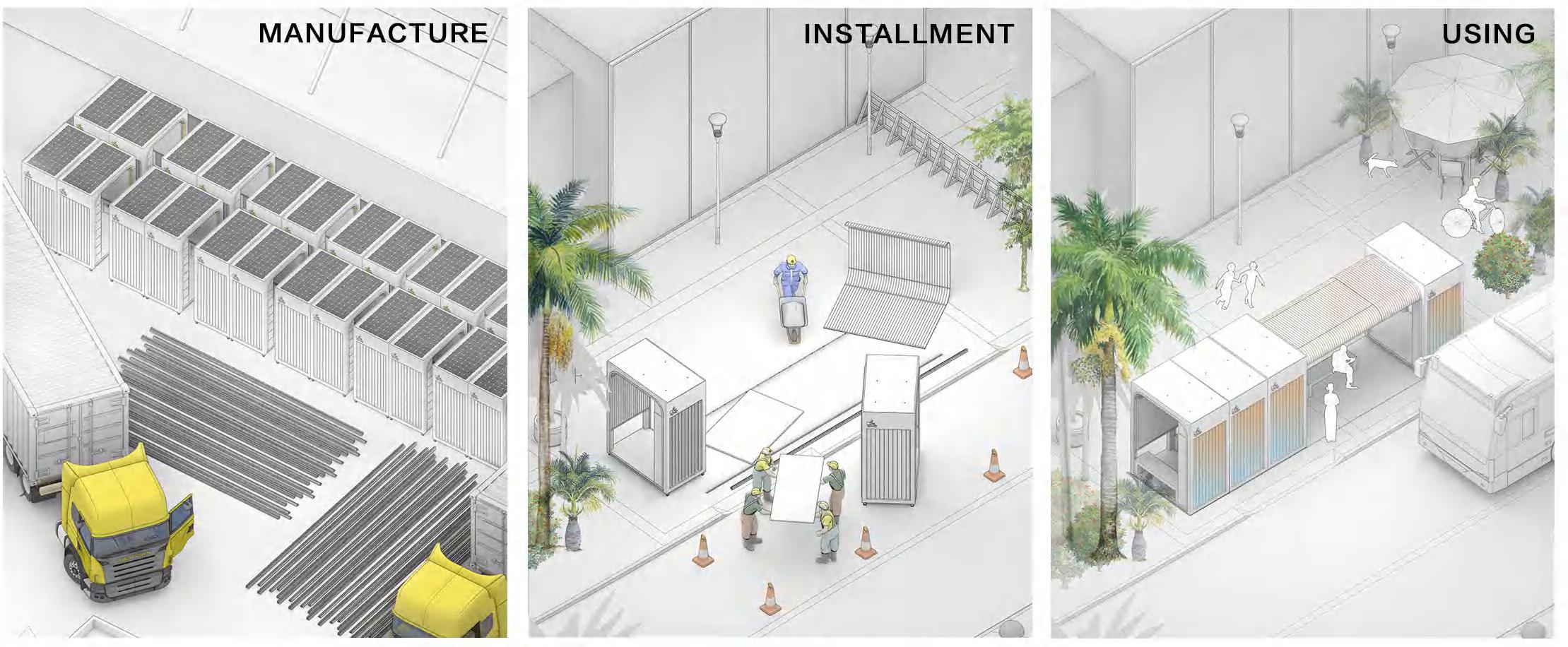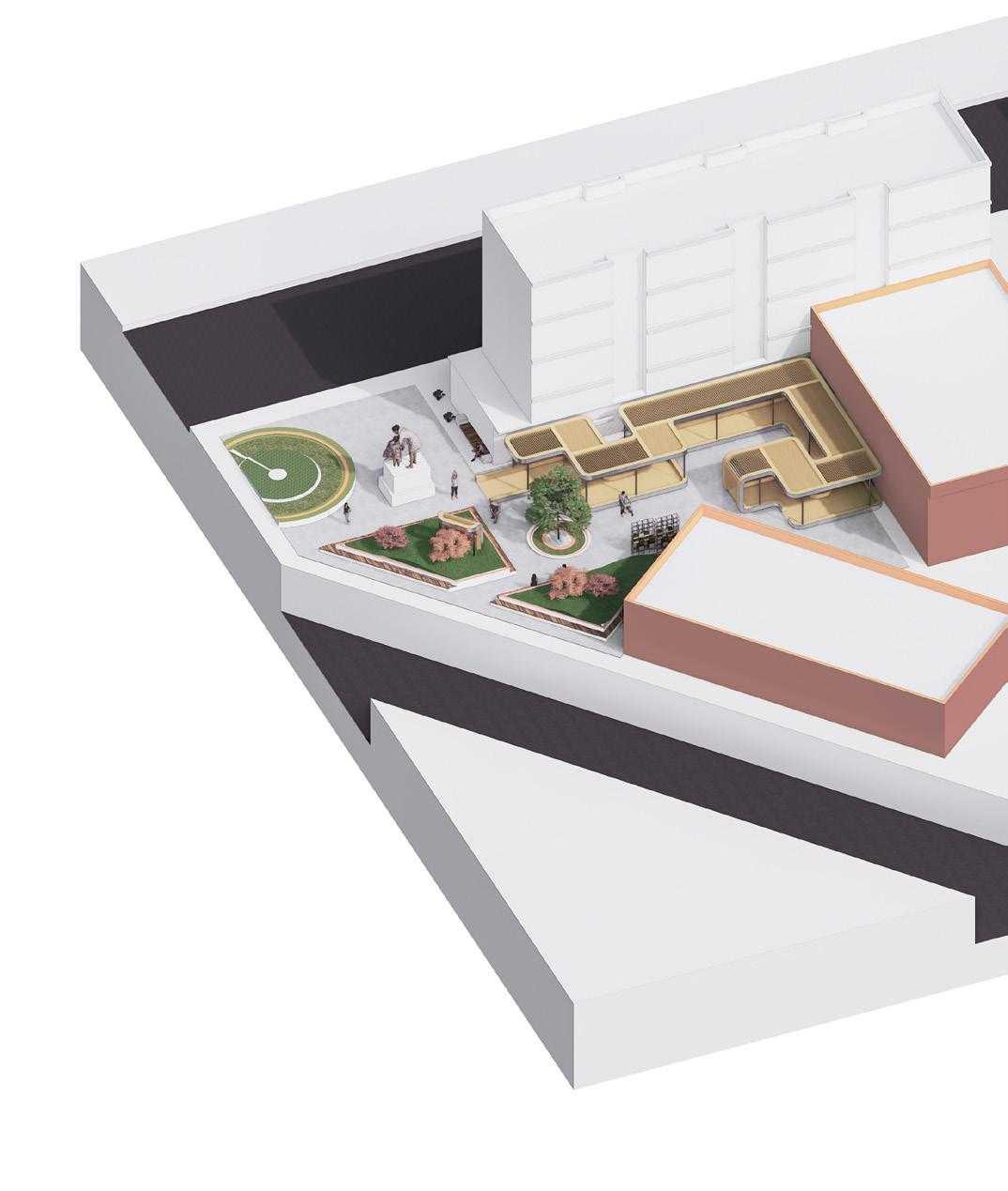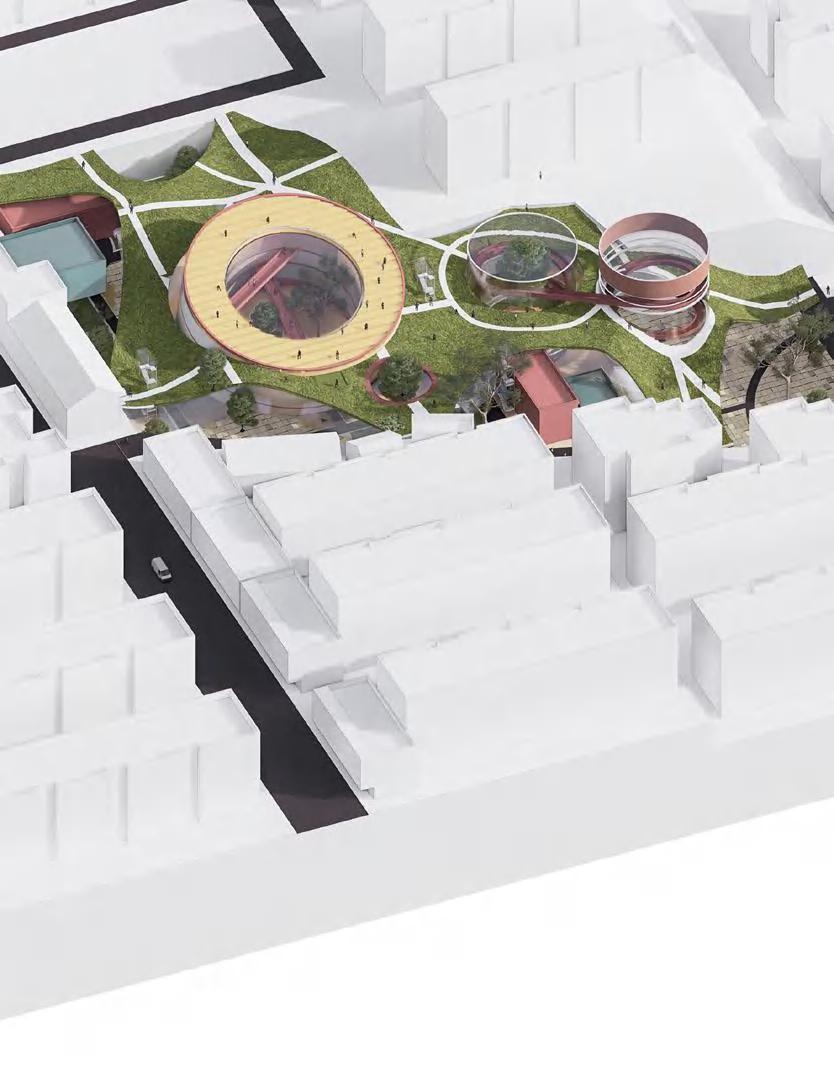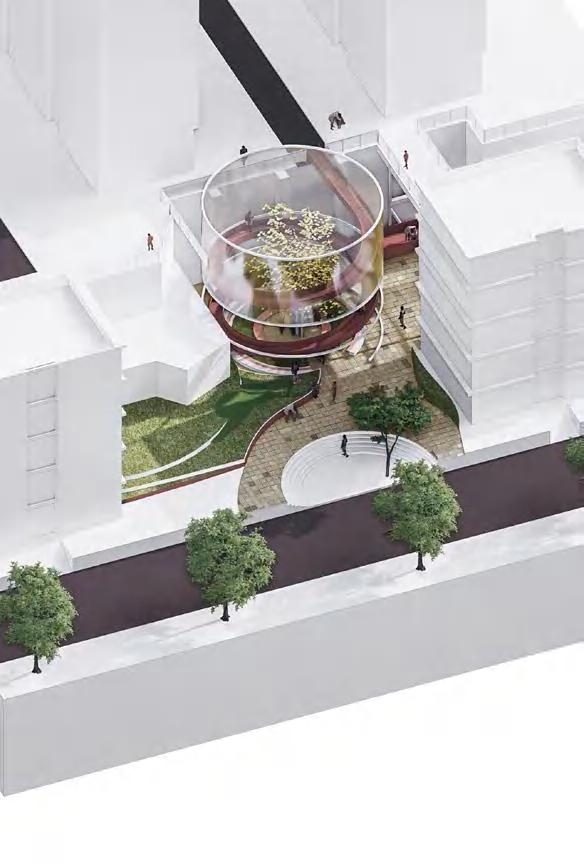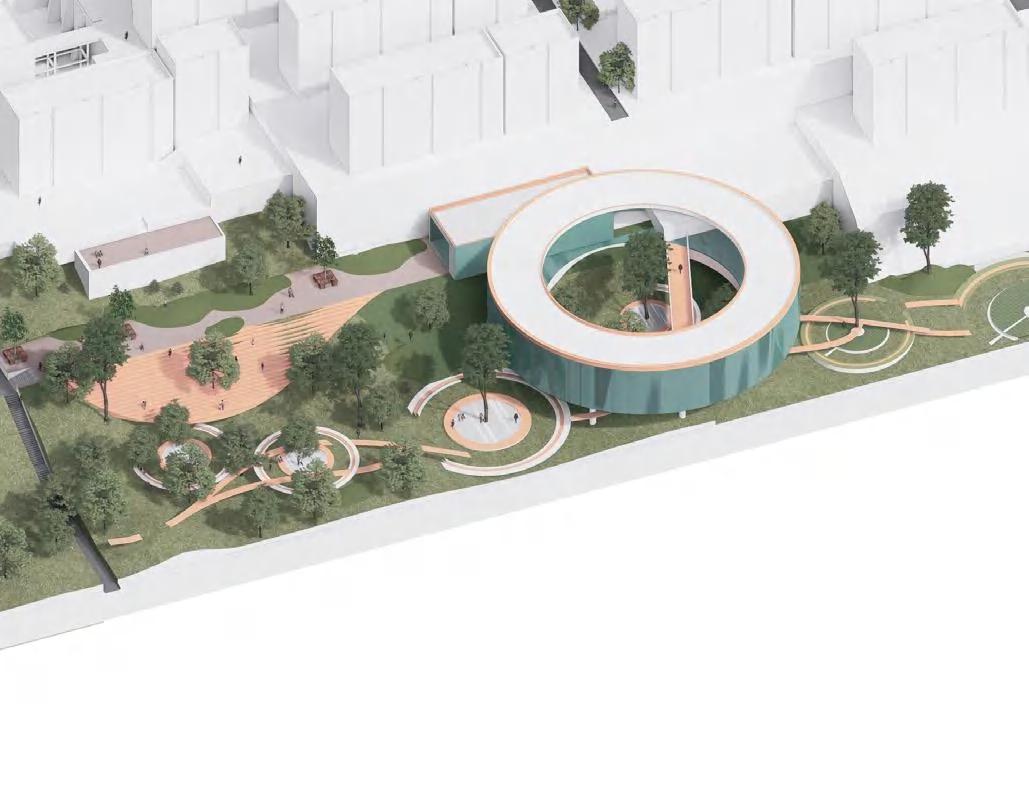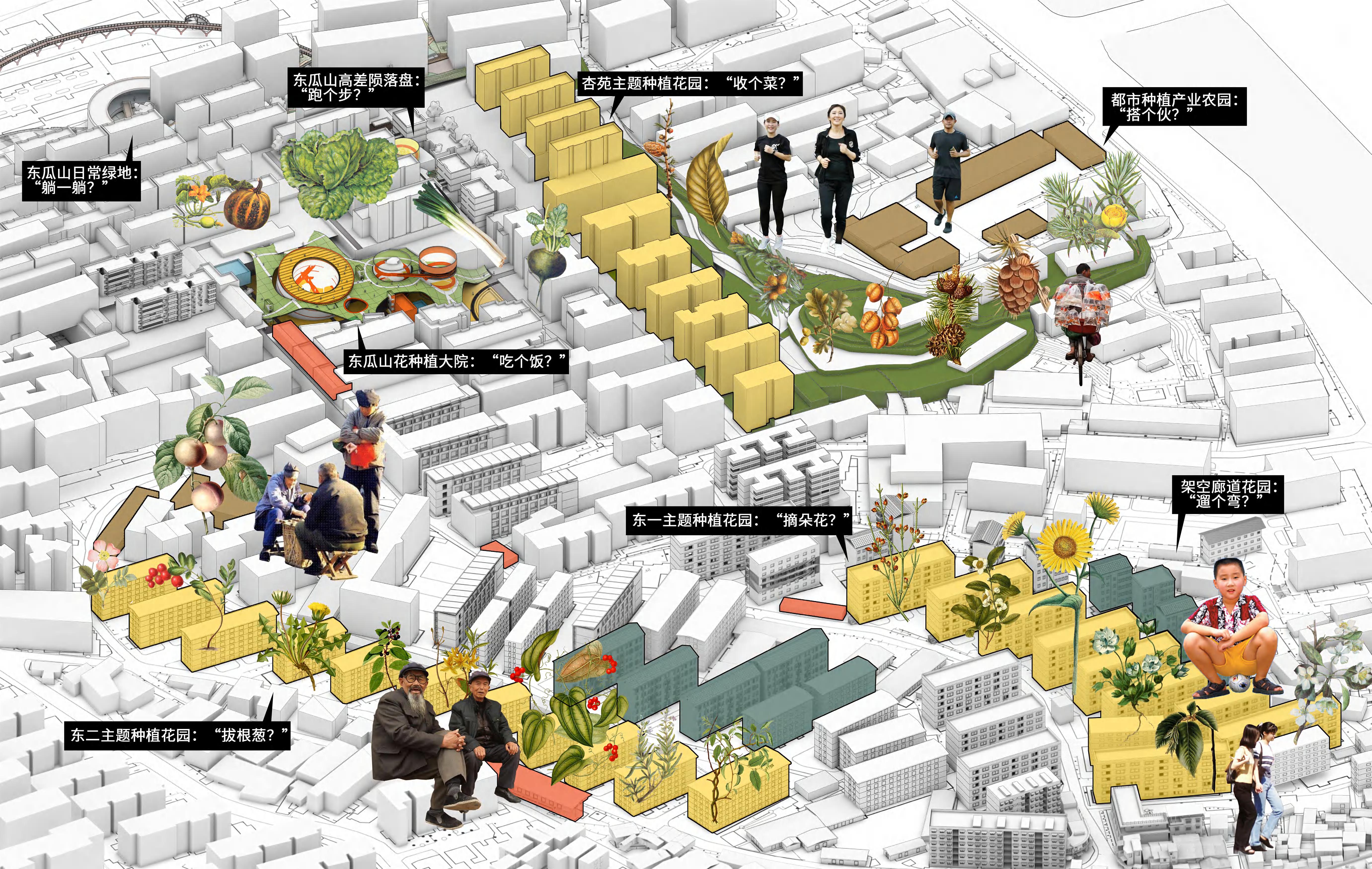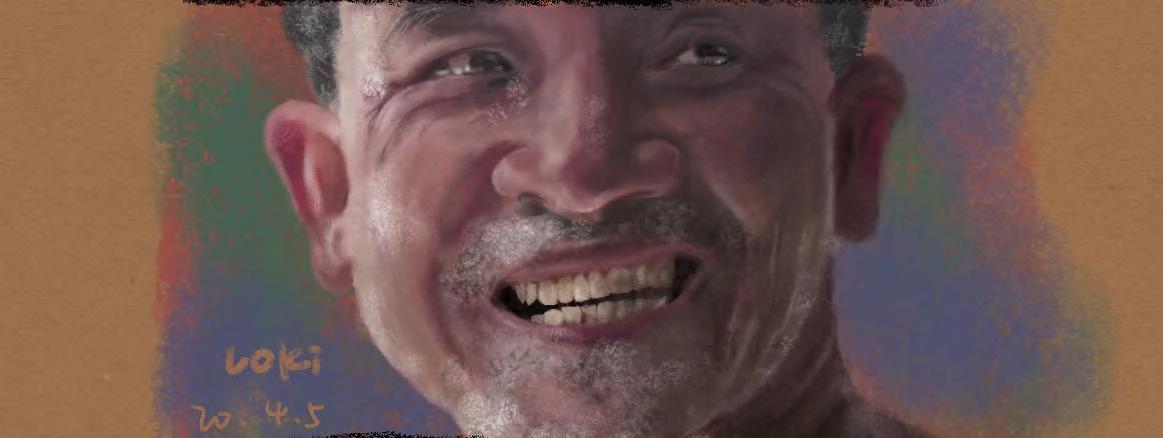PORTFOLIO

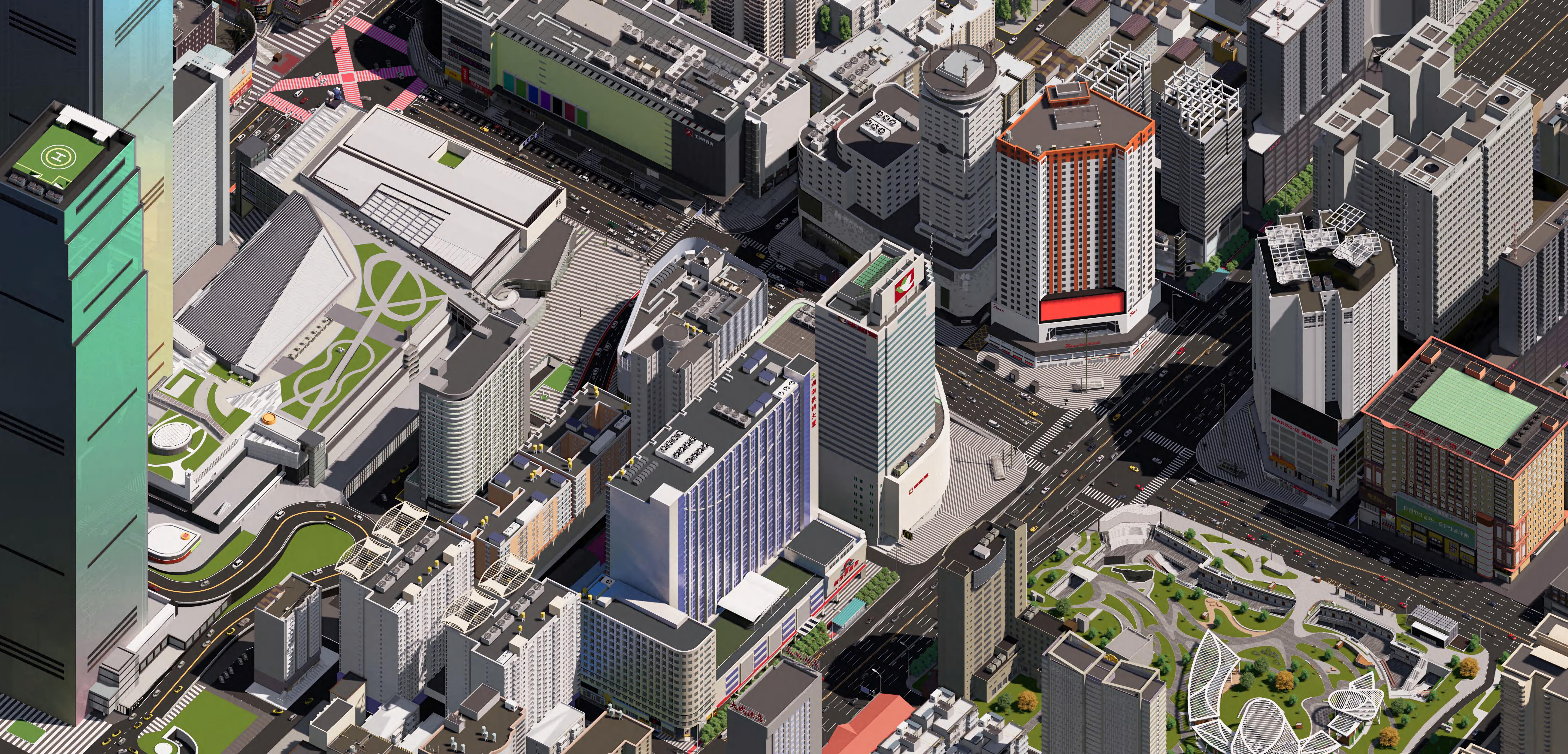

Urban core area restoration spanning 70 years
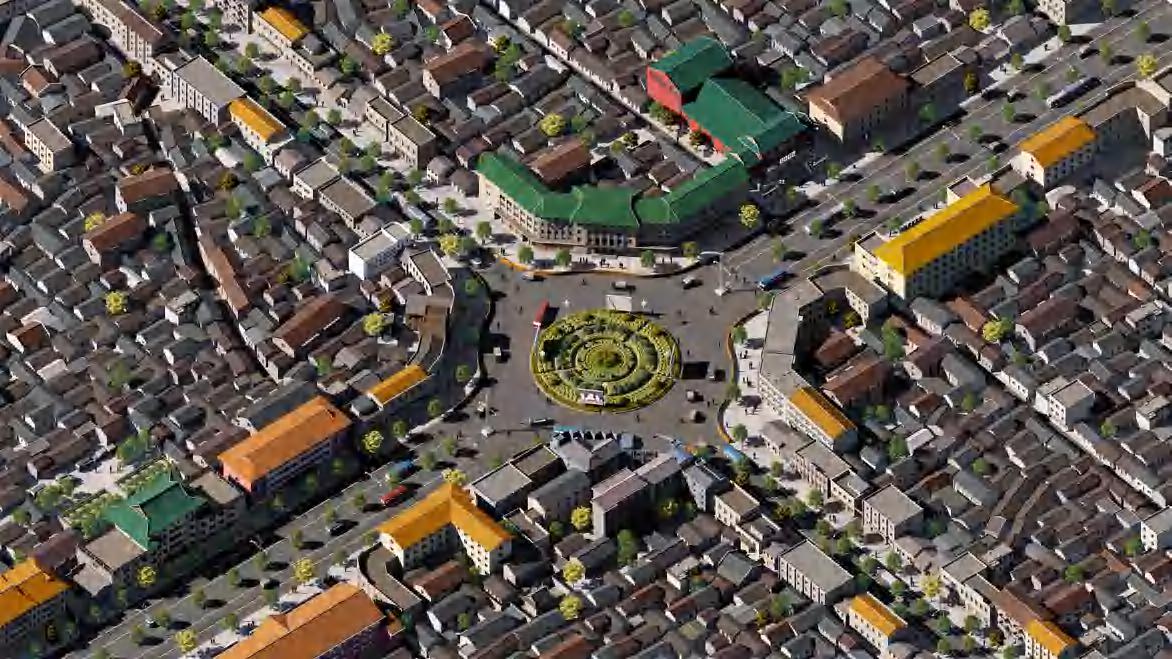




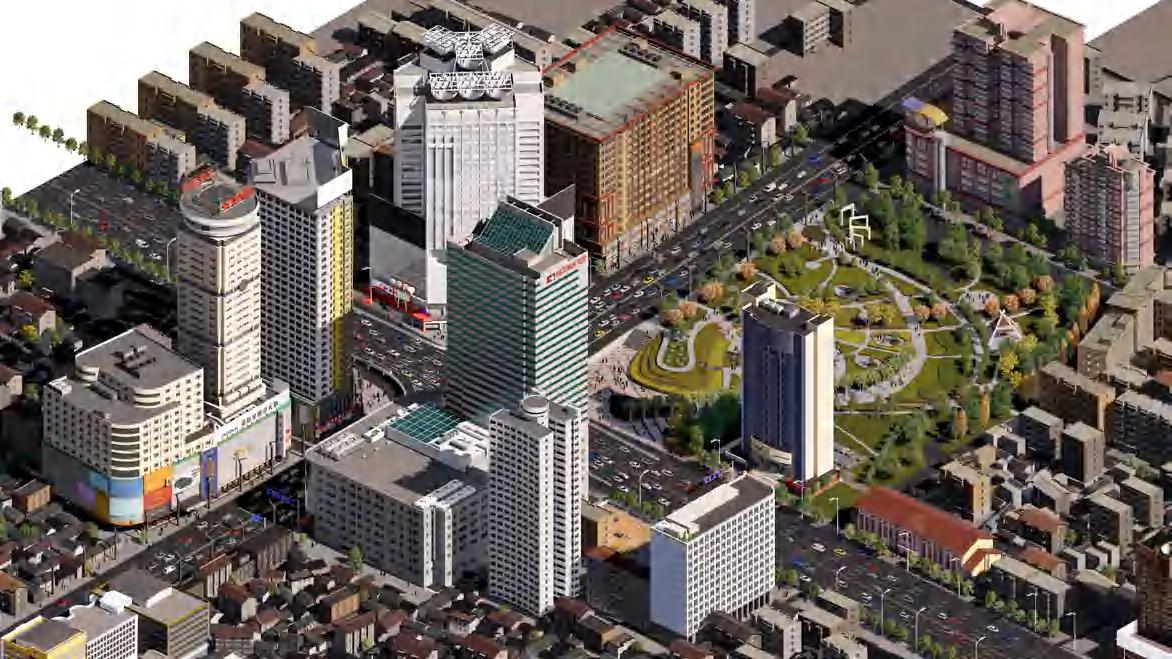

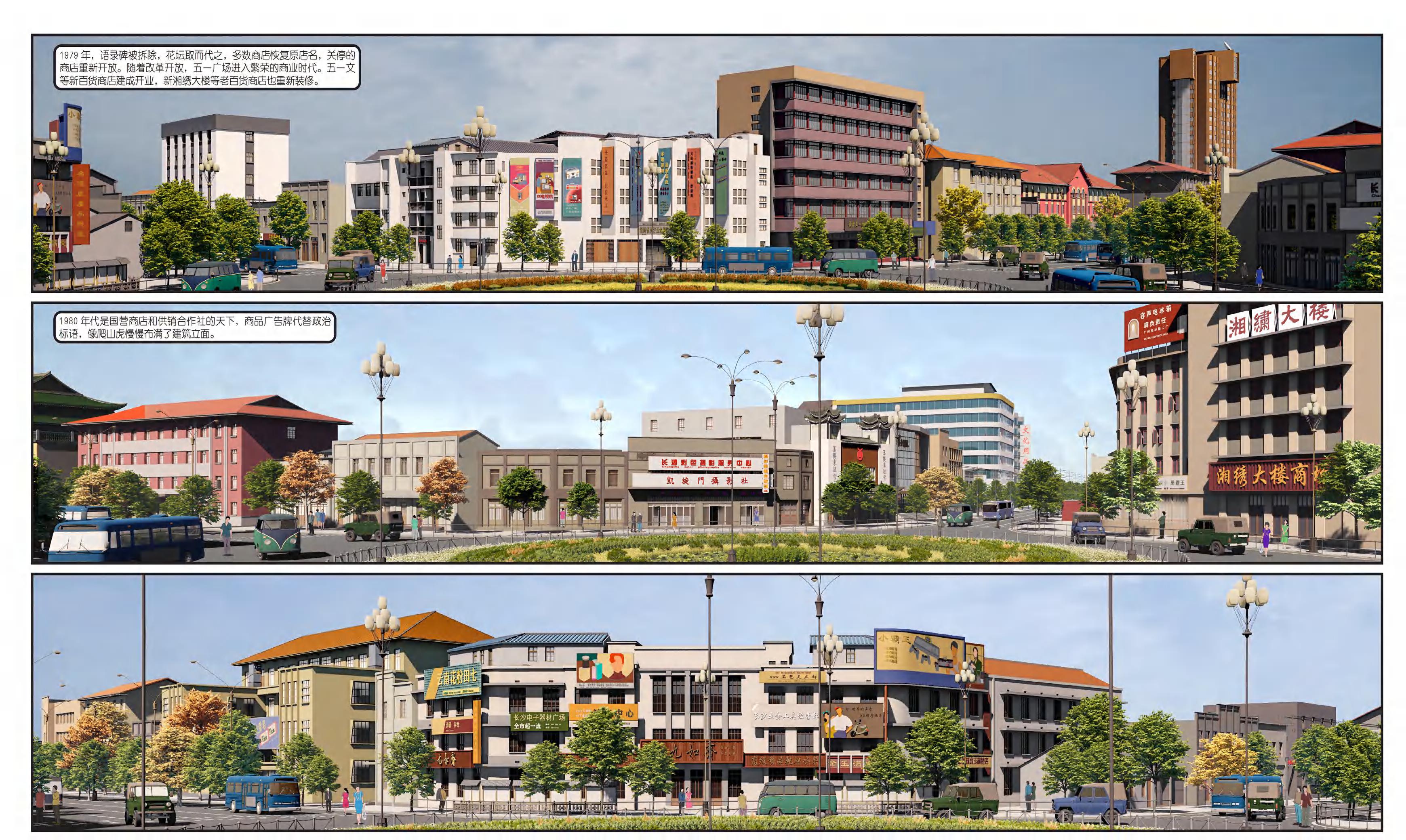
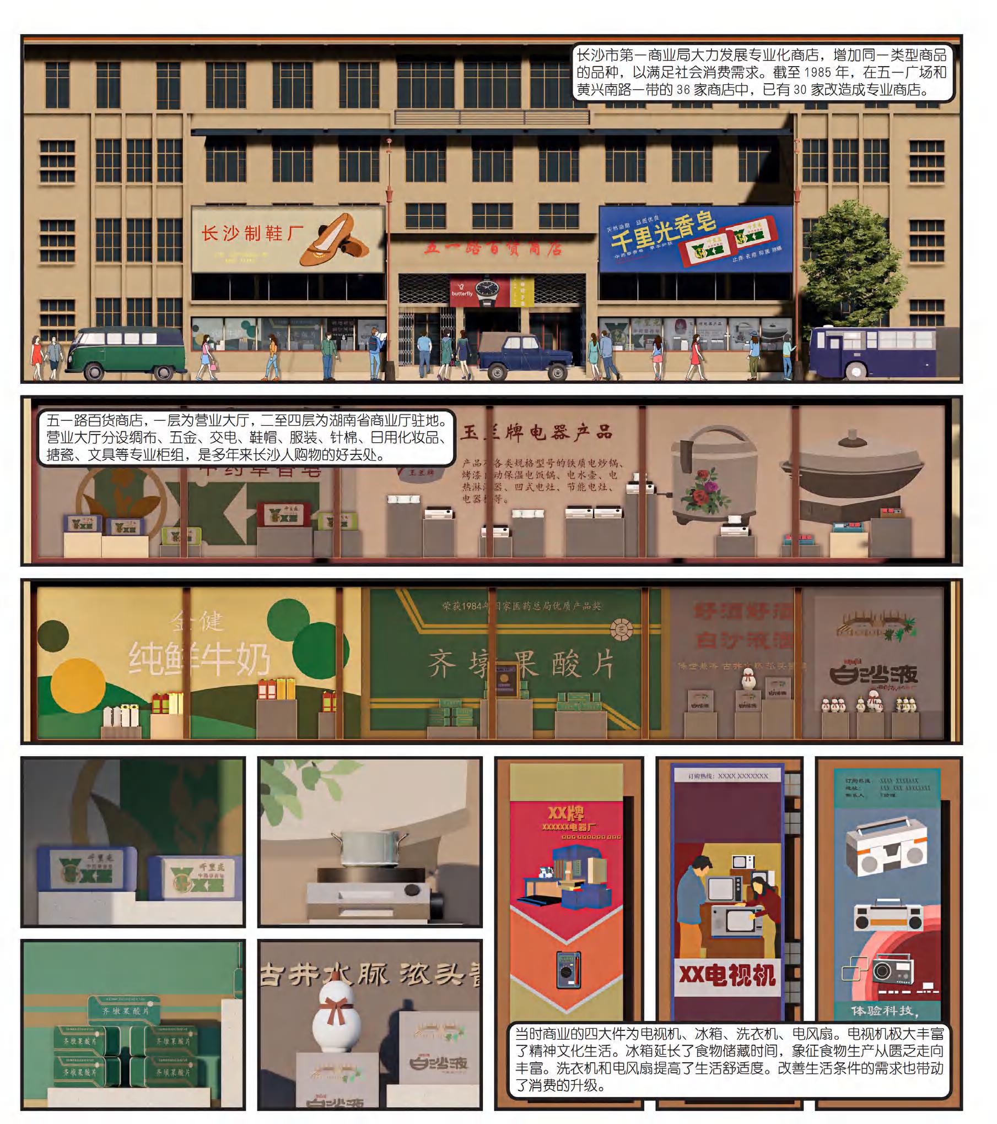
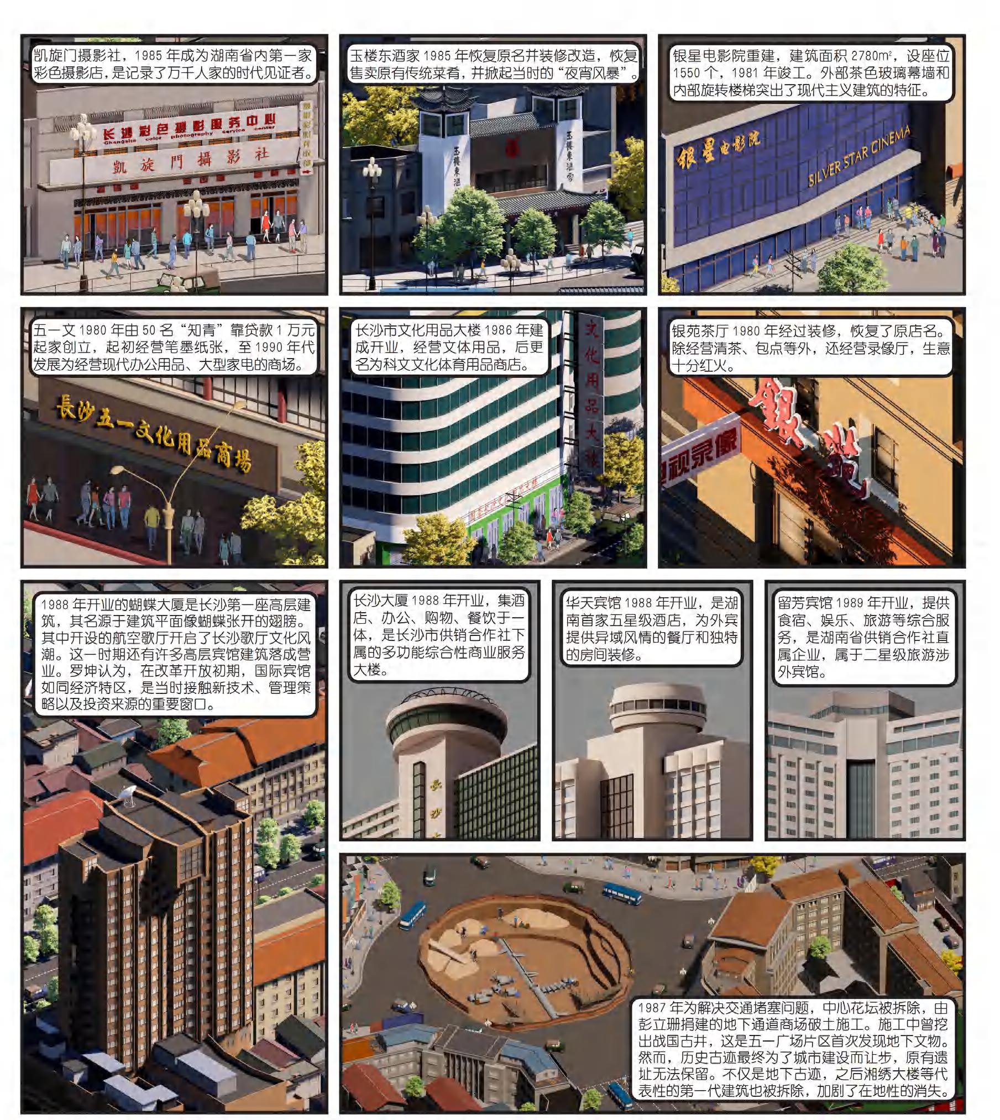

Presentation of urban landscape changes over 7 eras


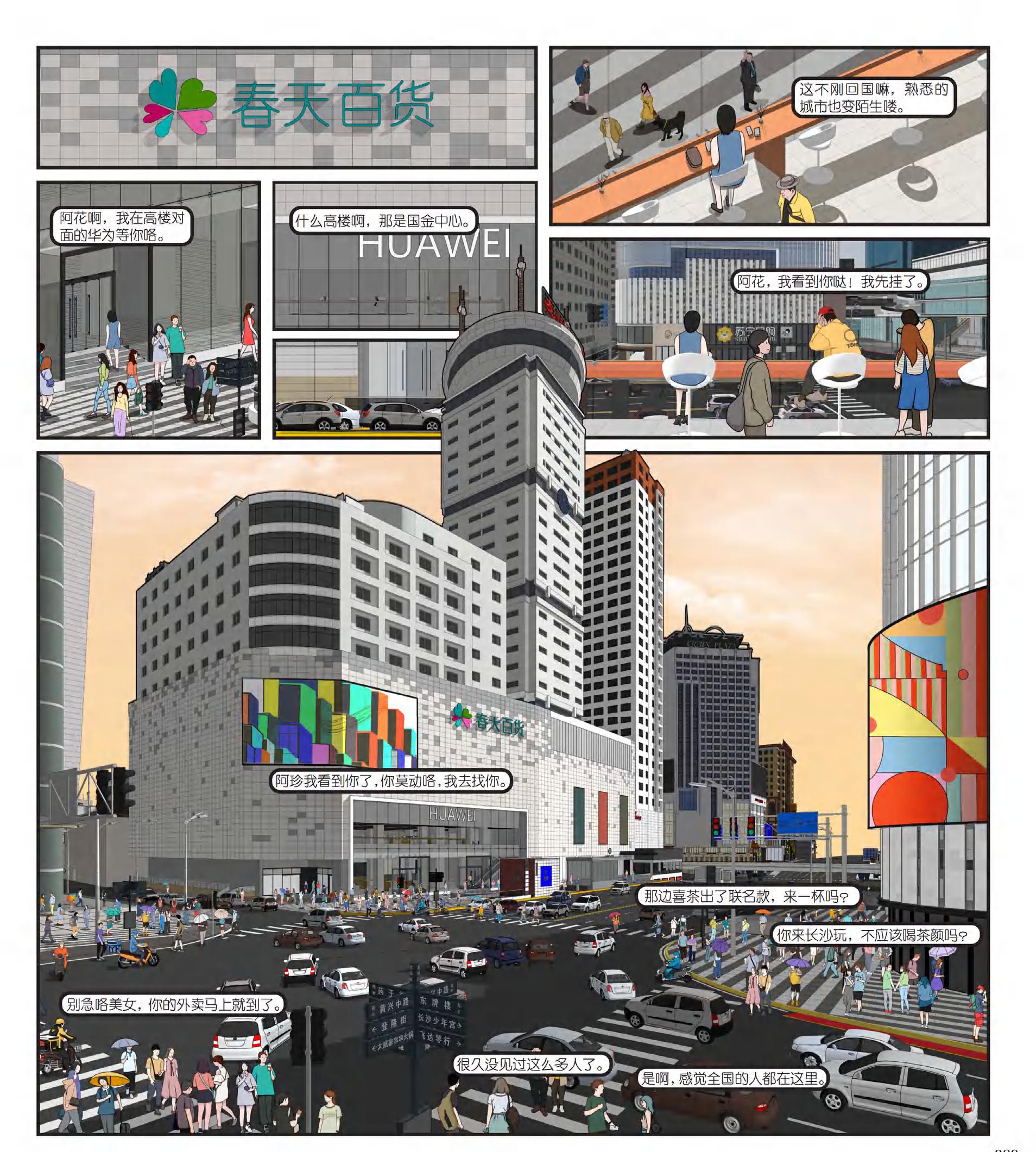

Presentation of urban events across four block sizes

IFL 潮汐食学园——基于食学合一潮汐模式下未来食堂空间重构
Tidal Paradise: Based on the integration of food and learning in tidal model, the future canteen space reconstruction


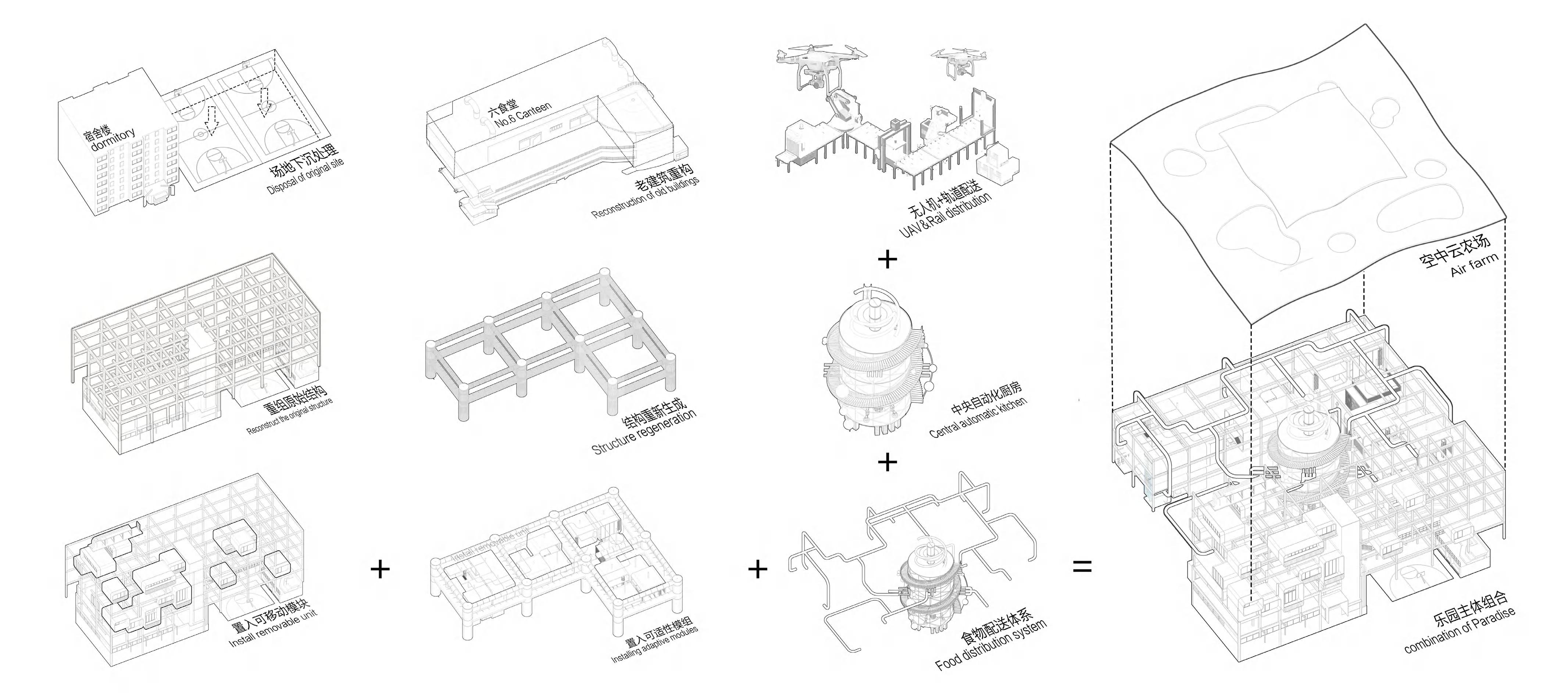
乐园交互系统——运用APP与屋顶媒介实现非正式学习的随时随地性。
Interactive and responsive system: use APP and roof media to realize informal learning anytime and anywhere


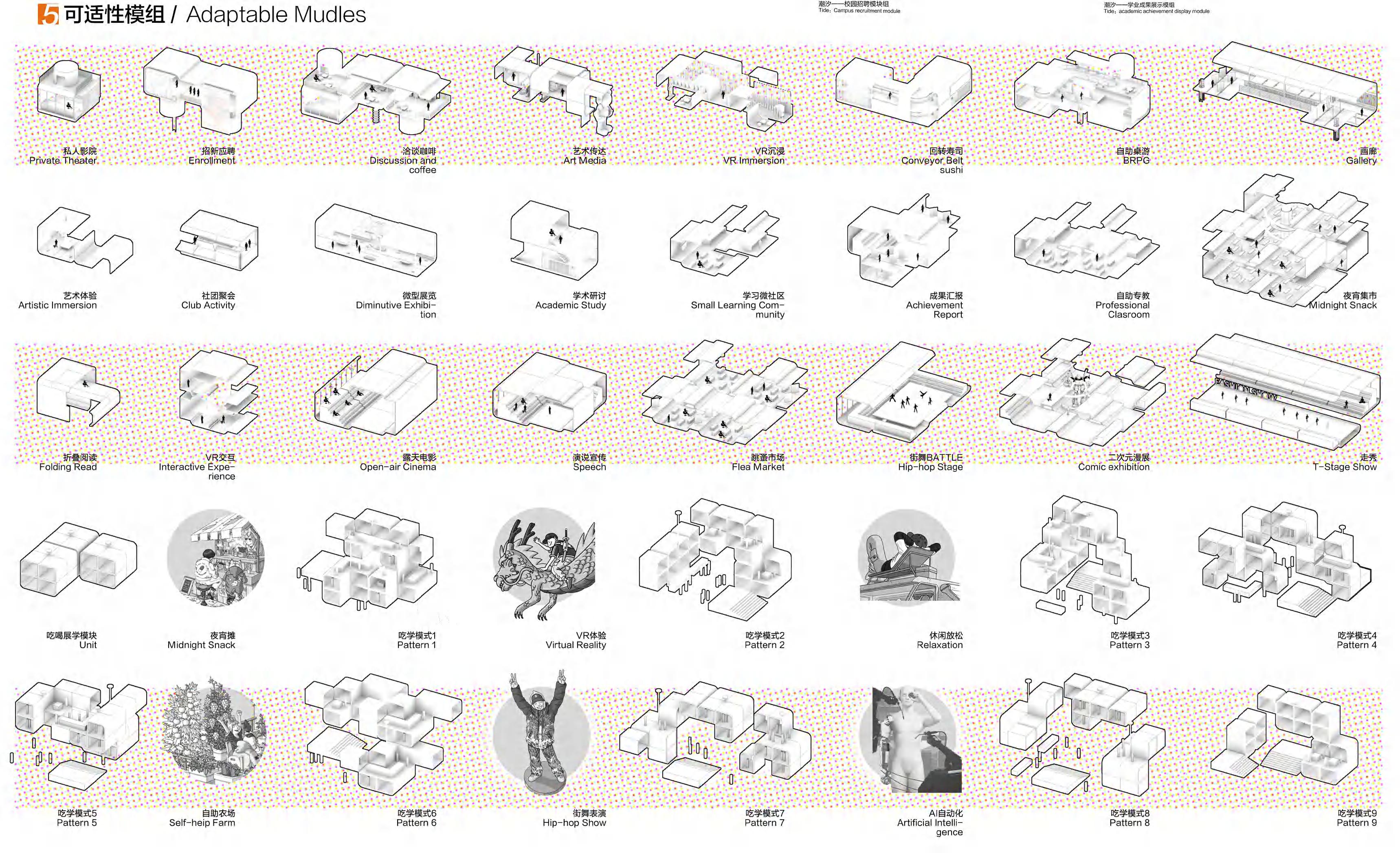

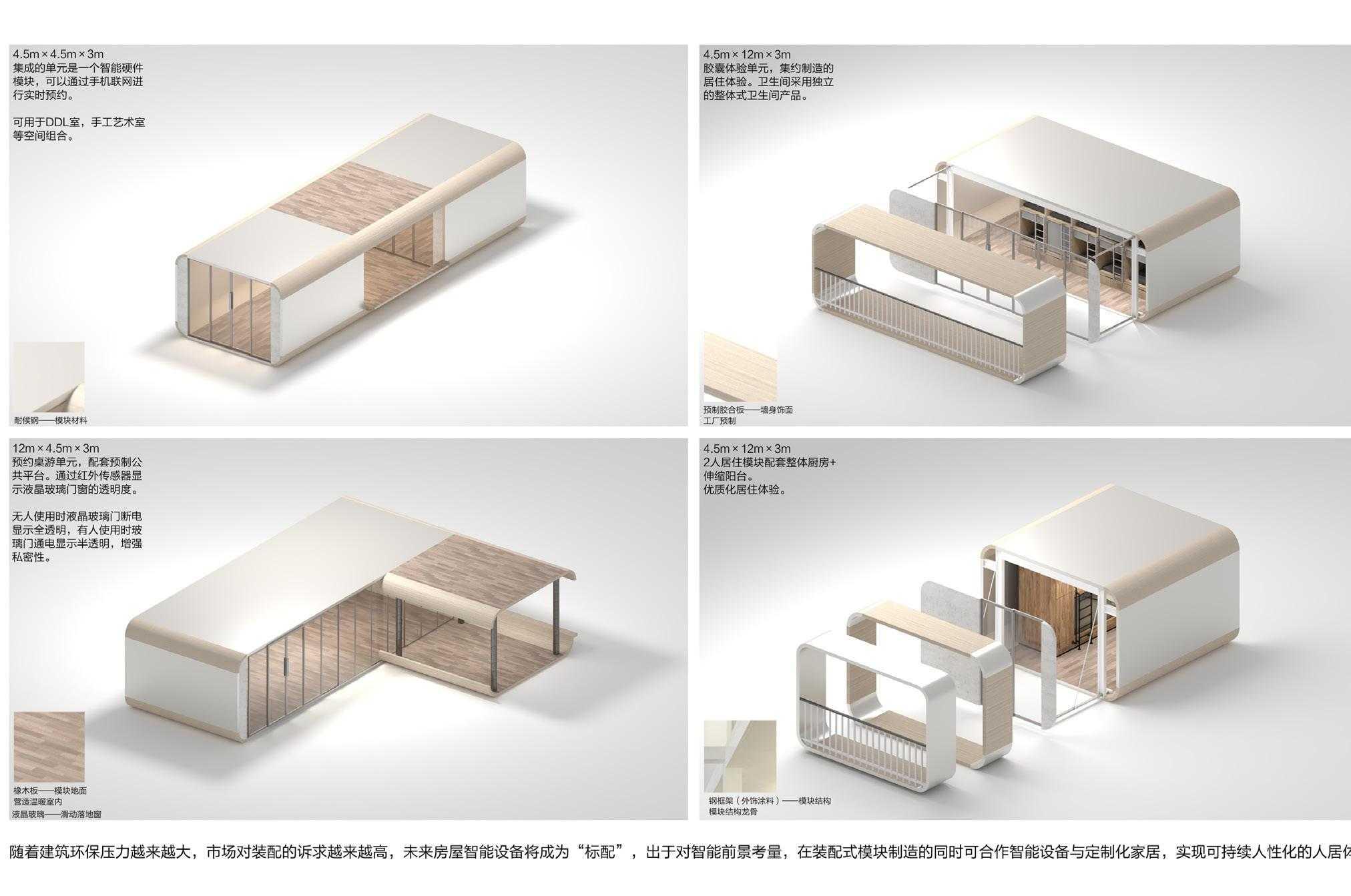
可适性模组——通过基本构件的变换组合形成不同功能的模组,提供非正式生活场景
Adaptability module - forming modules with different functions through the transformation and combination of basic components

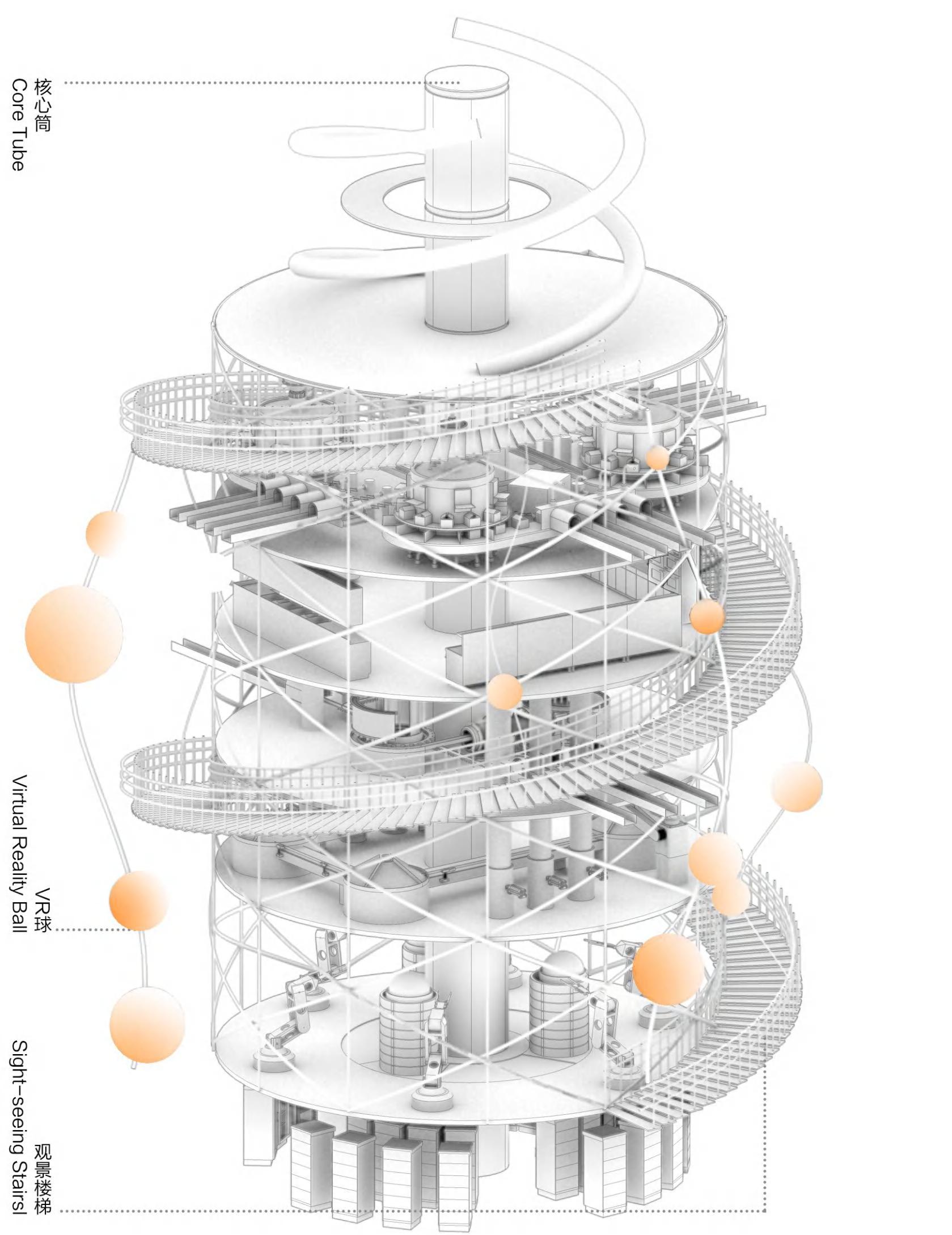

中央食堂重构——实现中央食堂的自动化与集约化,创造饮食空间传媒的新可能
Reconstruction of the Central Canteen - Realizing Automation and Intensification of the Central Canteen, Creating New possibilities for Food Space Media.
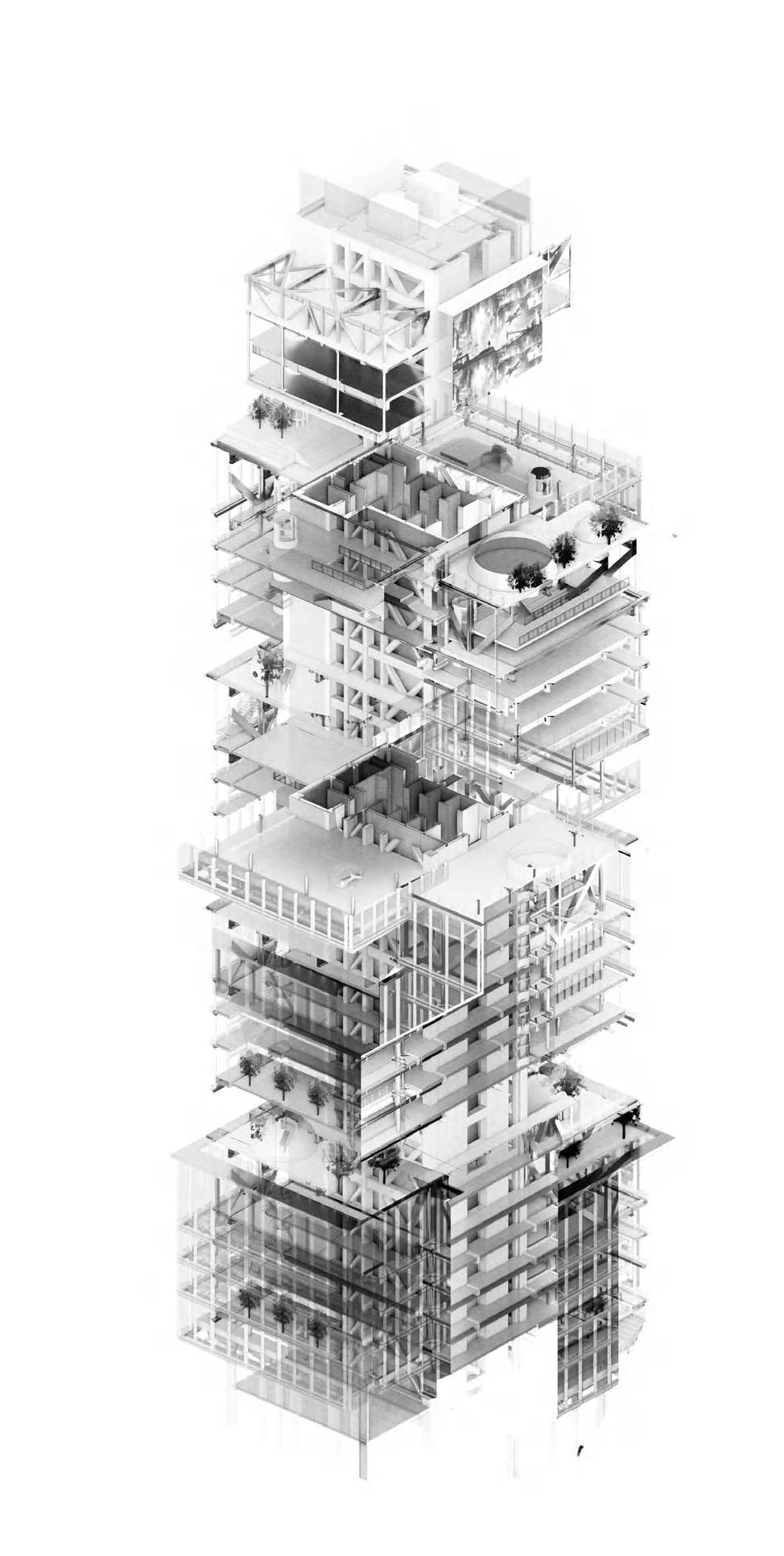
以差异化办公为主导的长沙南湖金融区超高层建筑设计 Design of Super Tall Buildings in the Nanhu Financial District of Changsha, Led by Differentiated Office
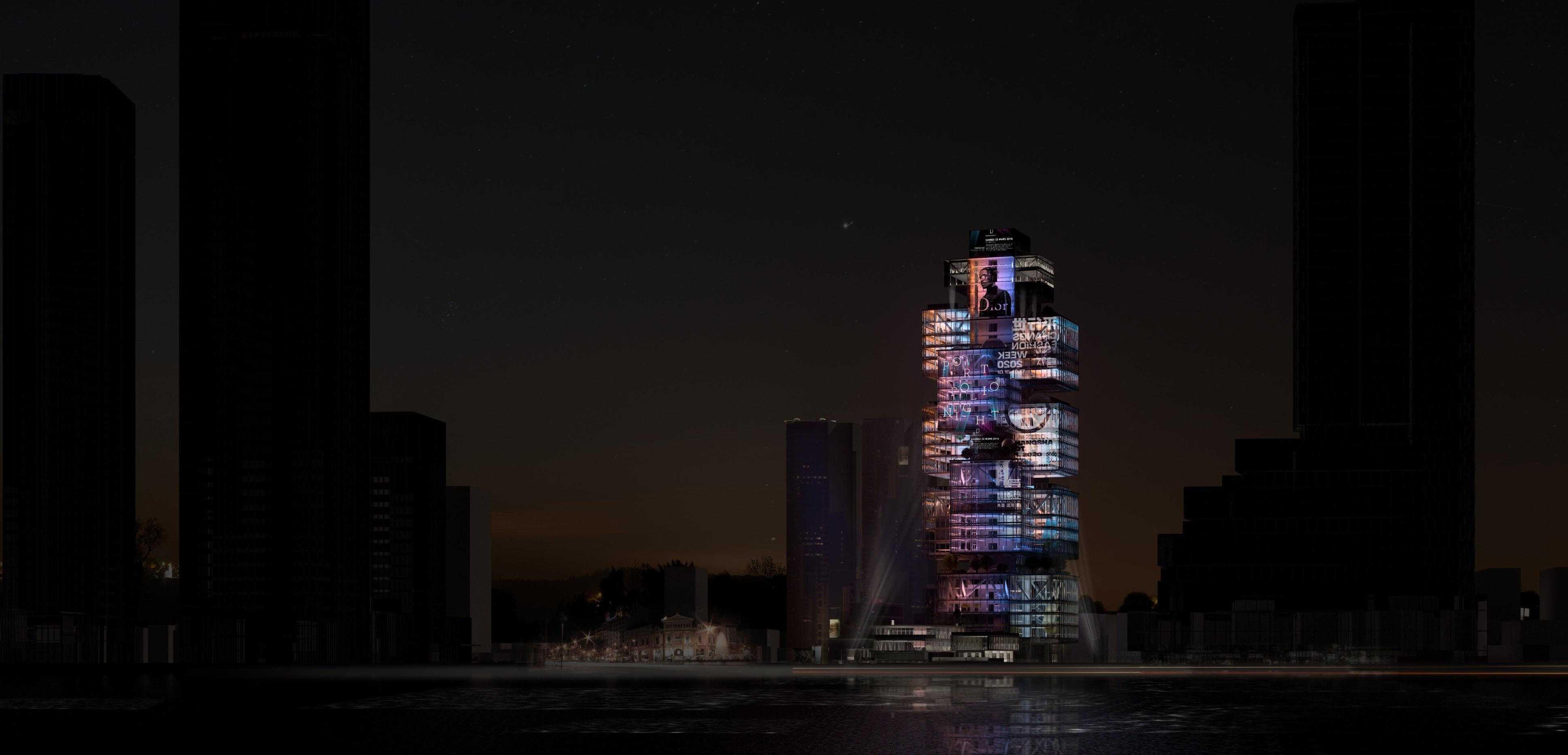


Early stage of high-rise building positioning:Exploration of the Positioning of Changsha Riverside Skyline

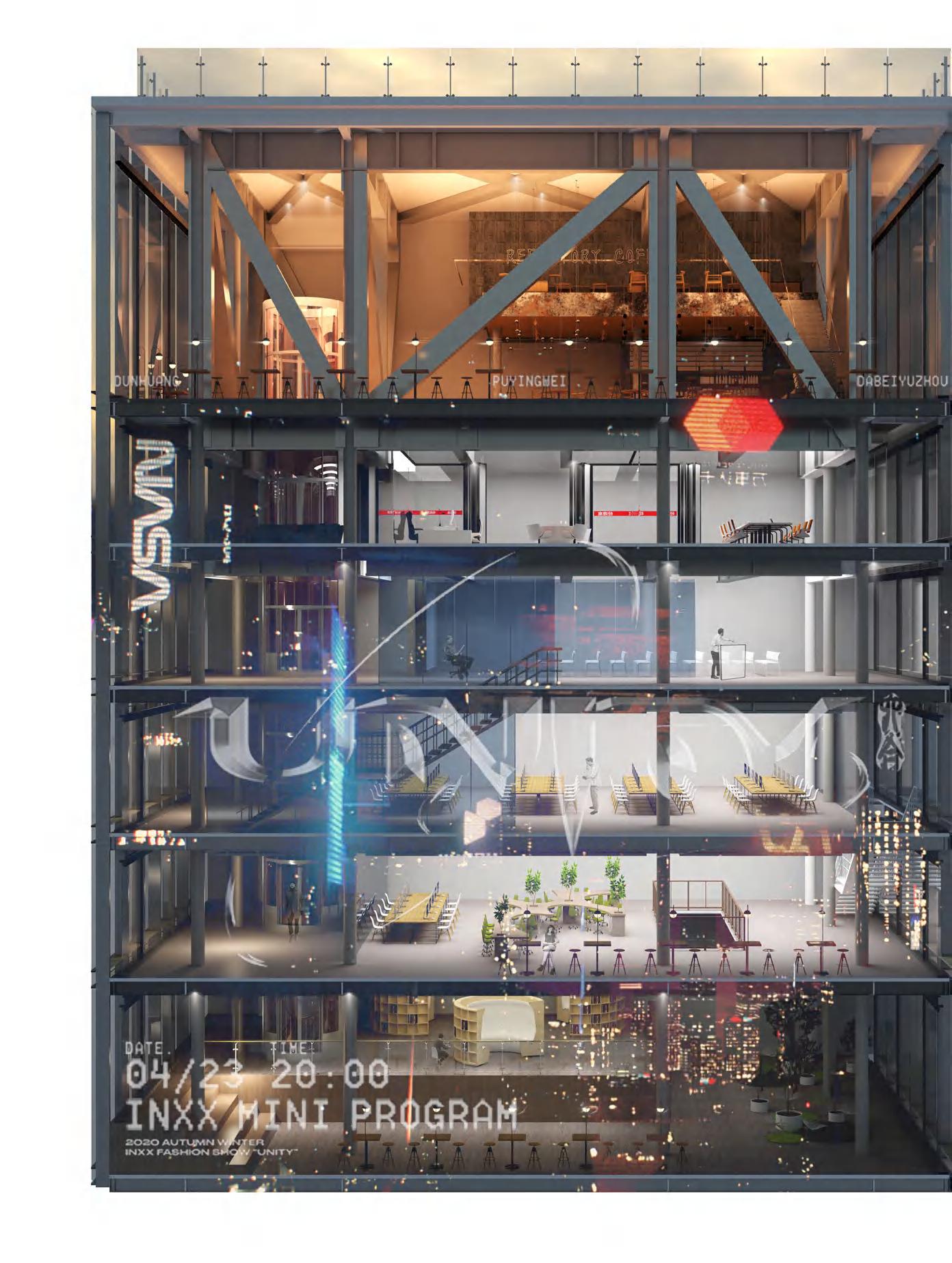
巨型悬挑结构为基础的差异化办公体设计 Design of differentiated office buildings based on giant cantilever structure
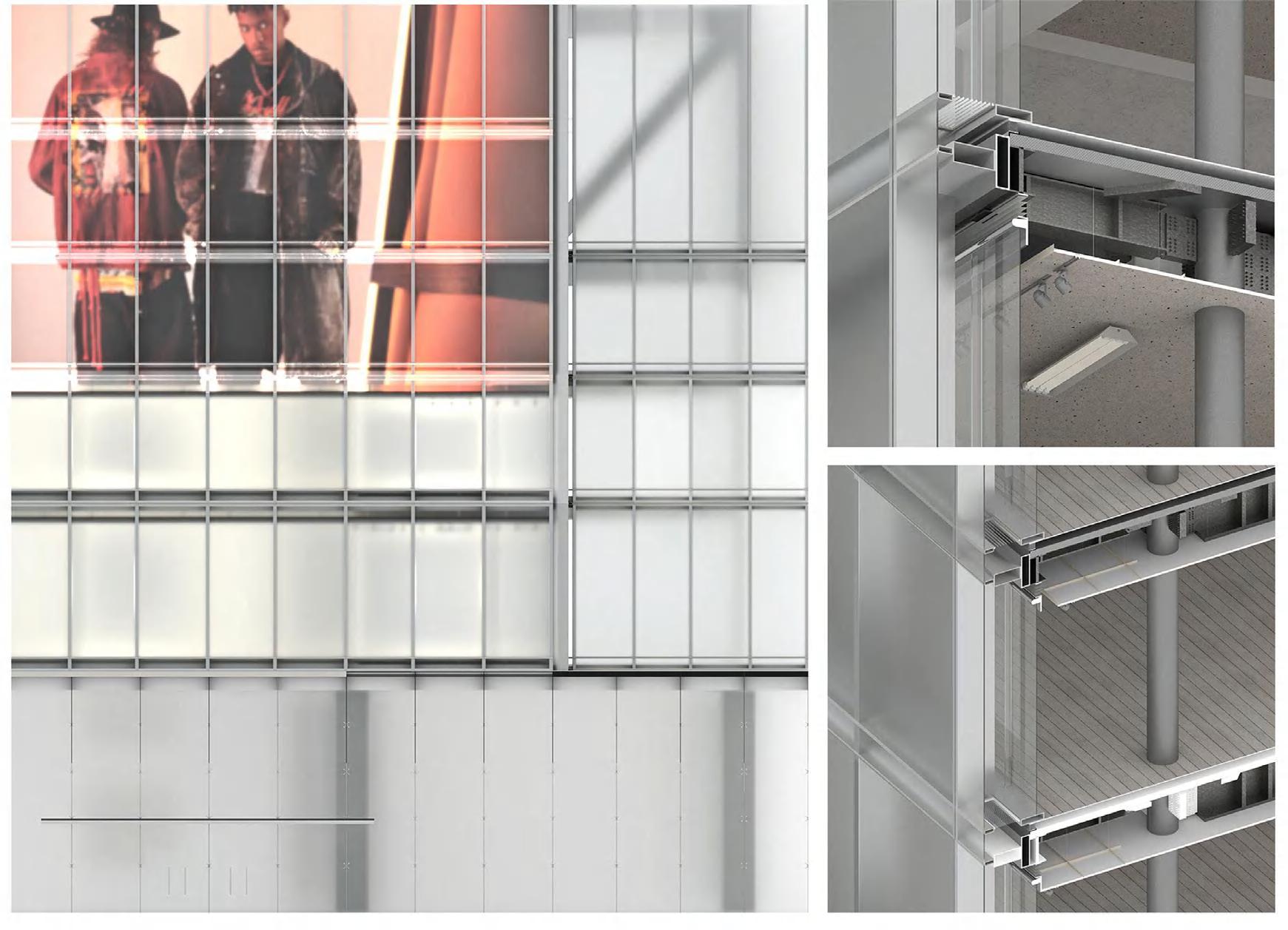
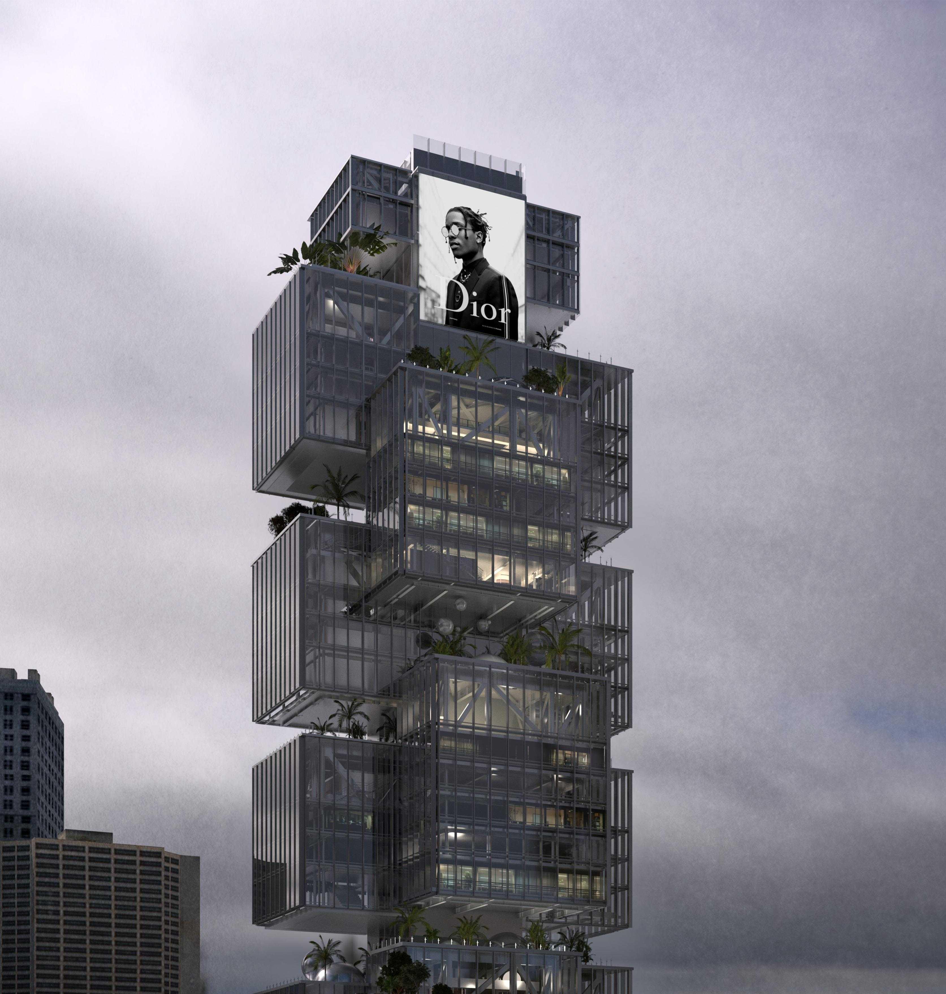


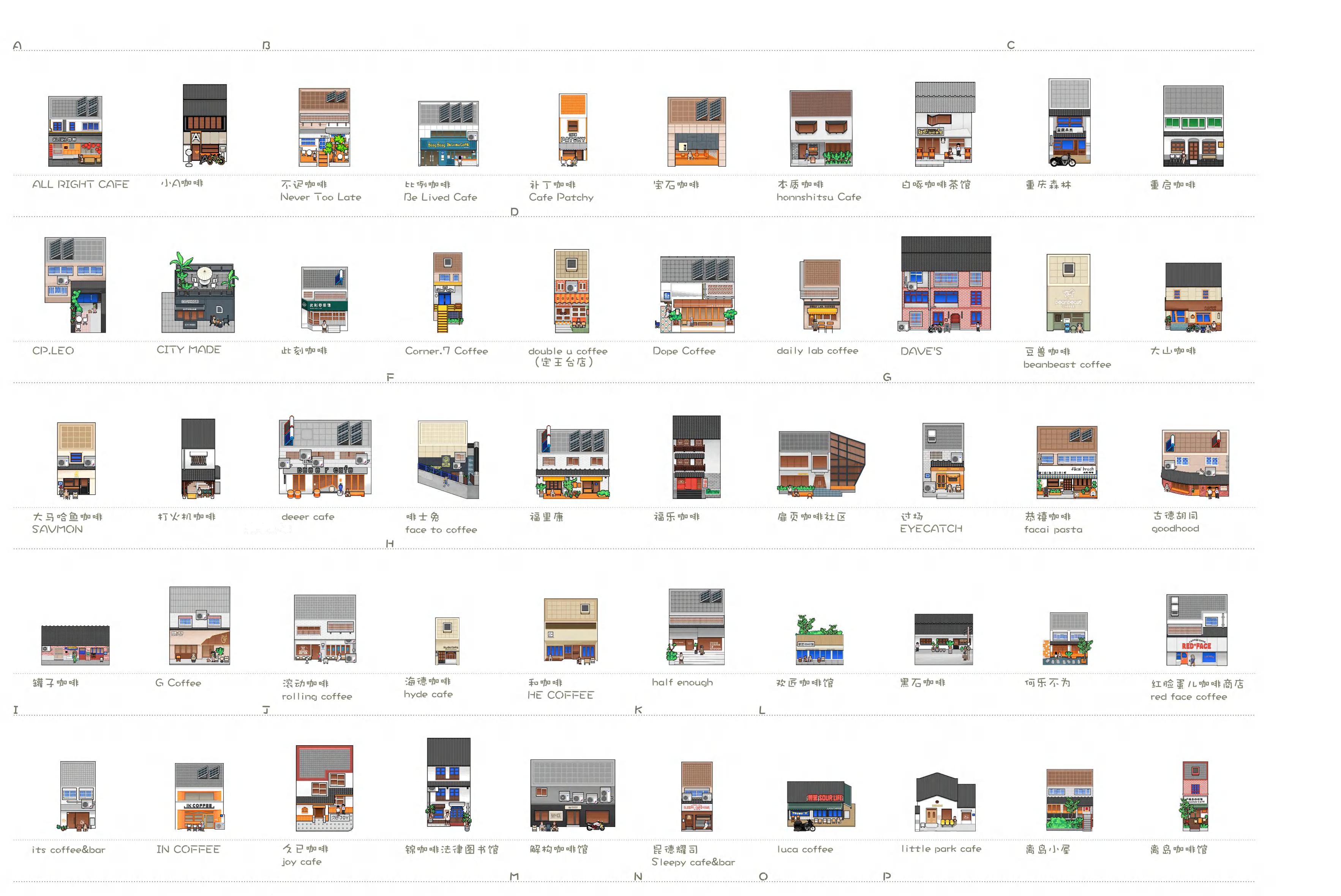
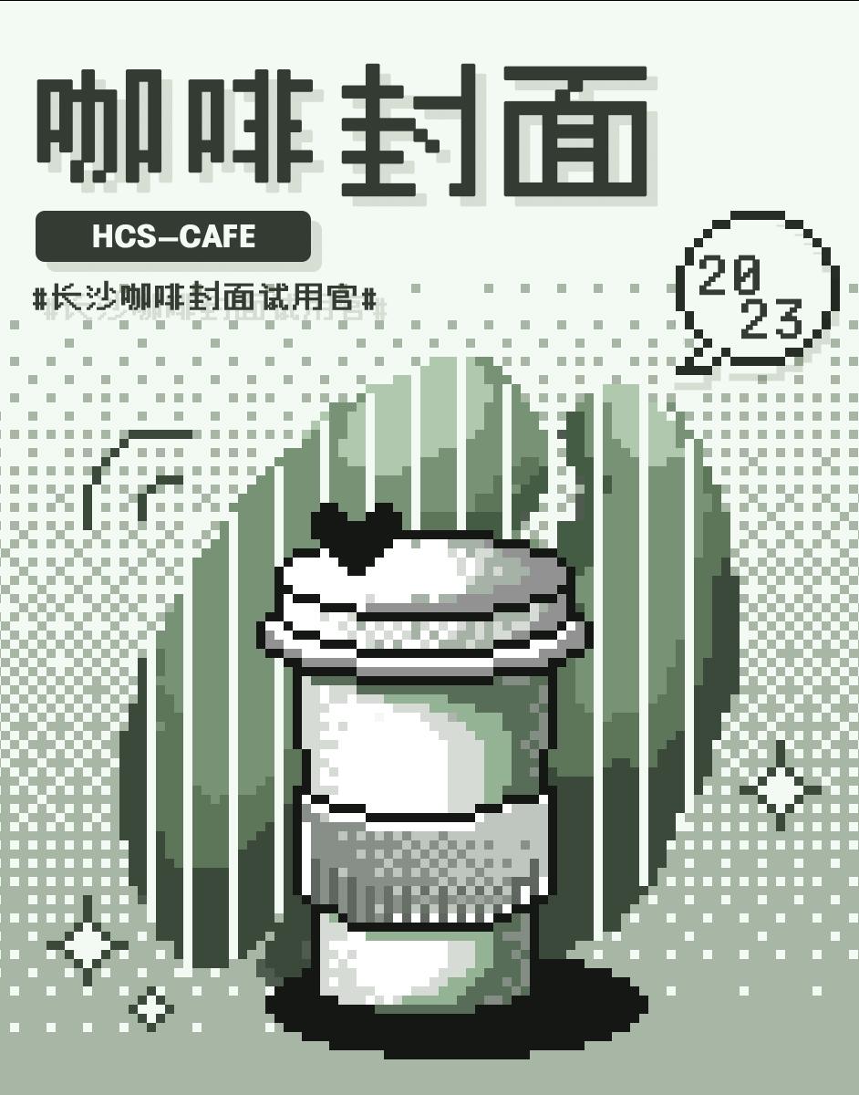
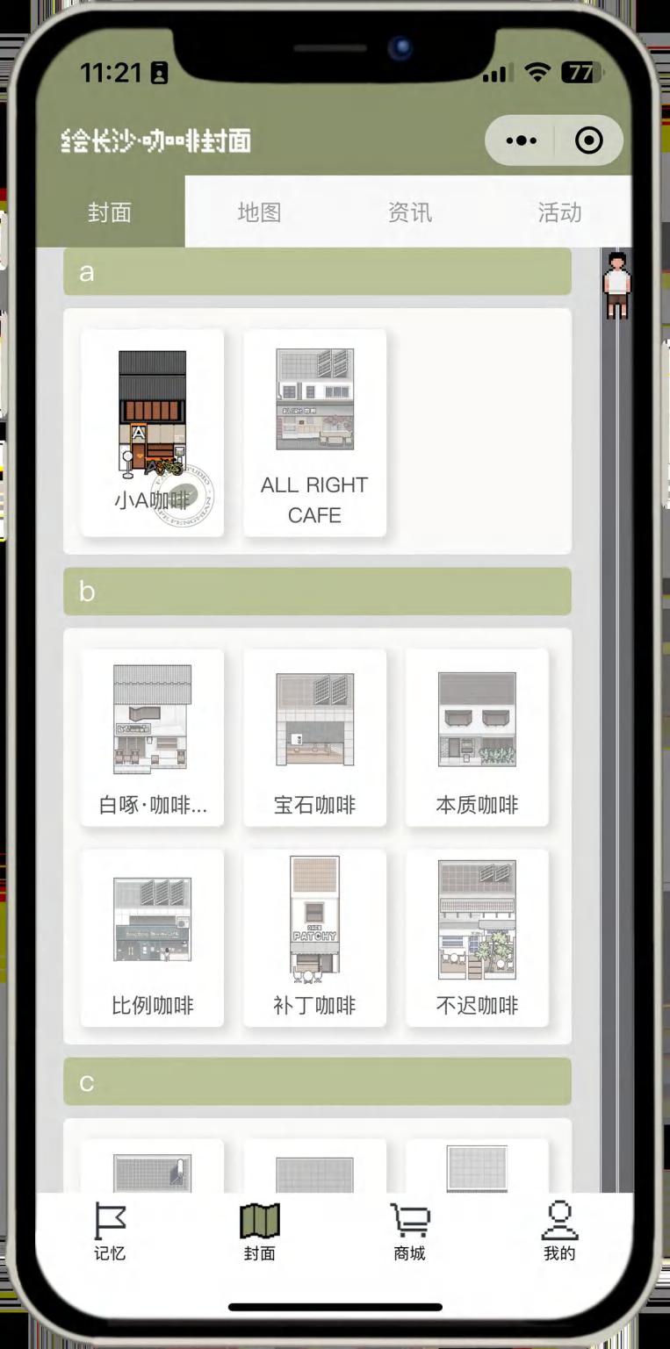
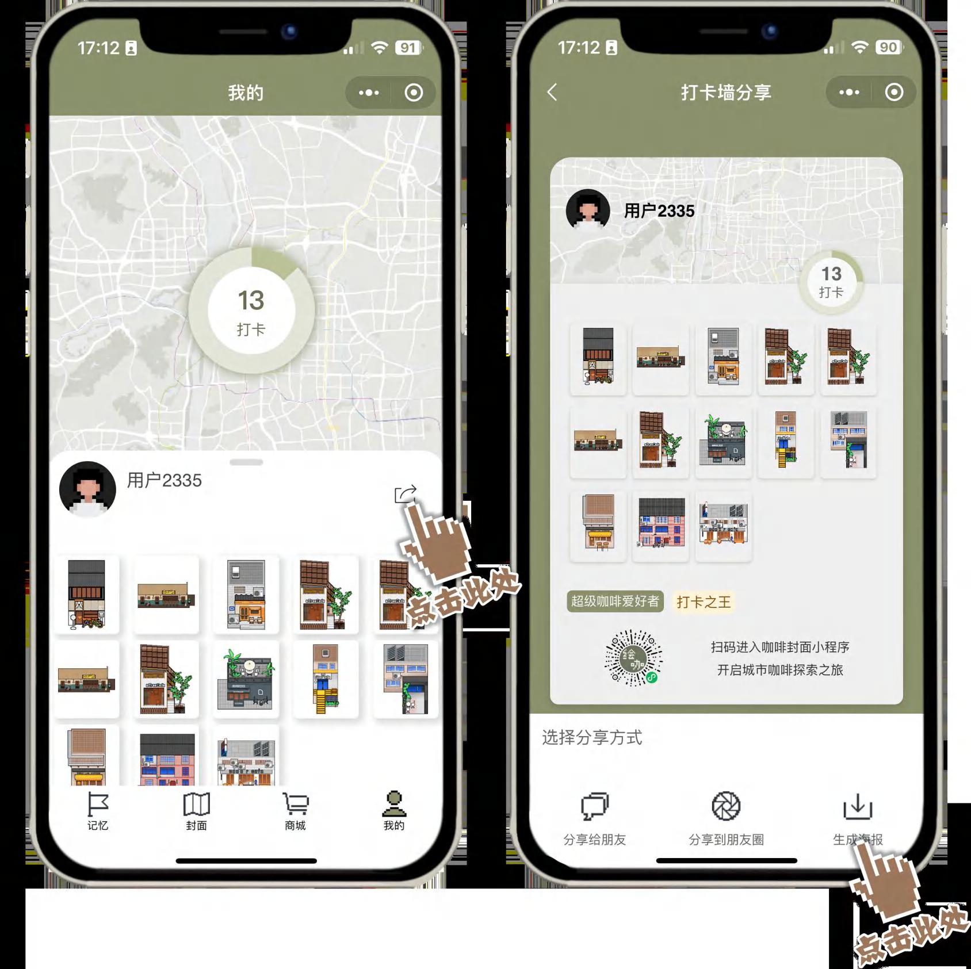
探索咖啡馆空间介入下的城市更新 Exploring Urban Renewal under the Intervention of Cafe Space

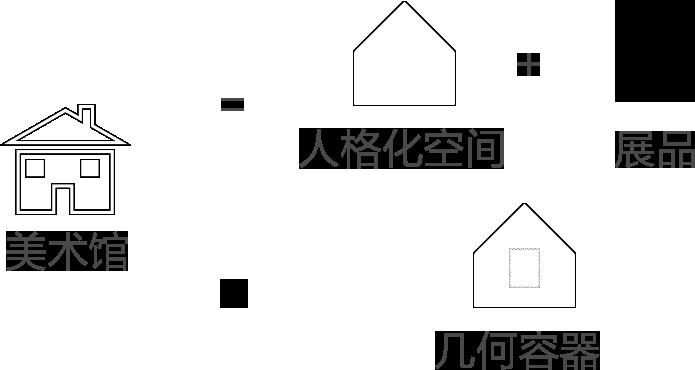




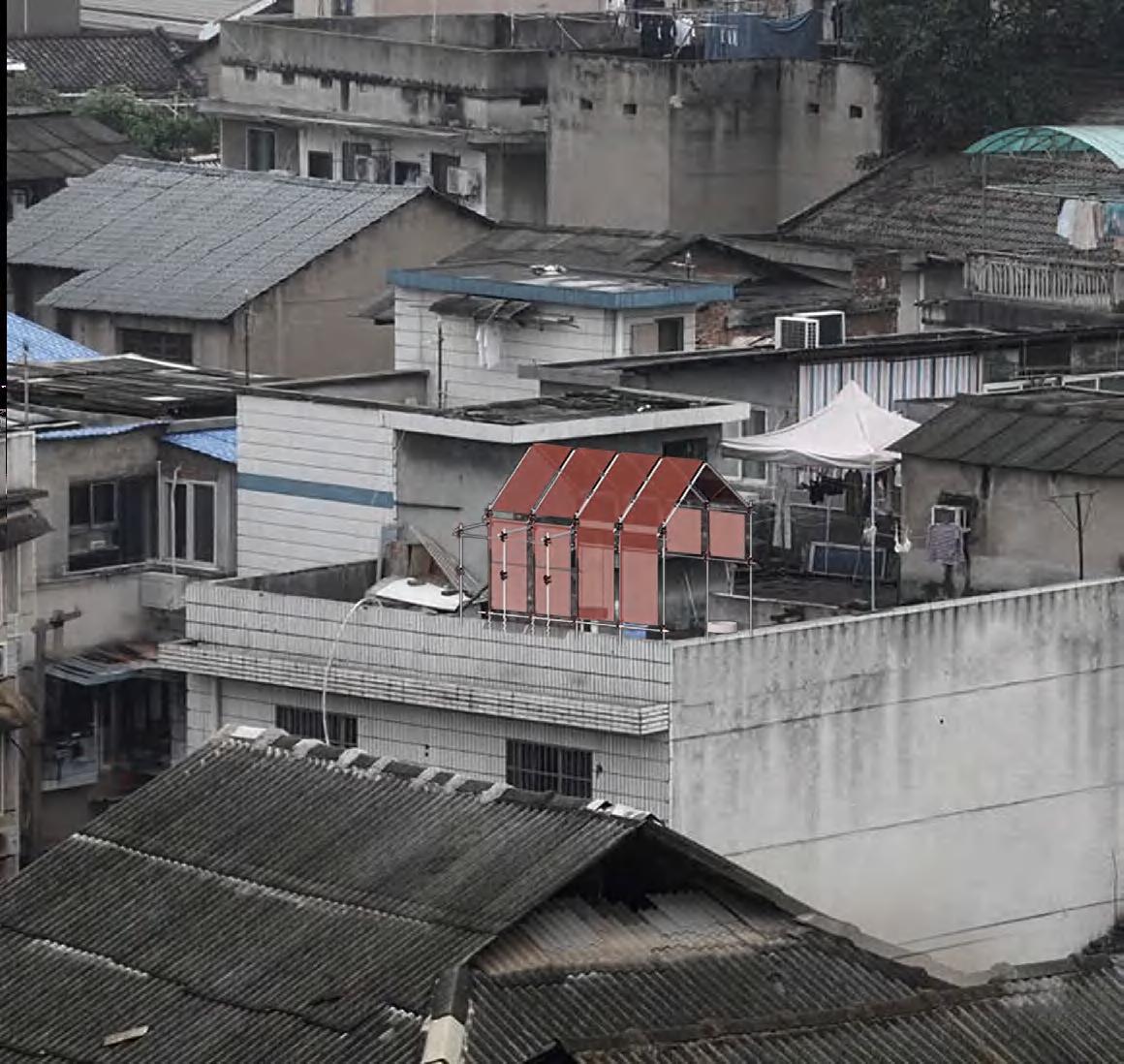
以原生城市为载体的美术馆展览空间外延模式设计 Design of the Extension Mode of Exhibition Space in Art Museums Using Native Cities as Carriers


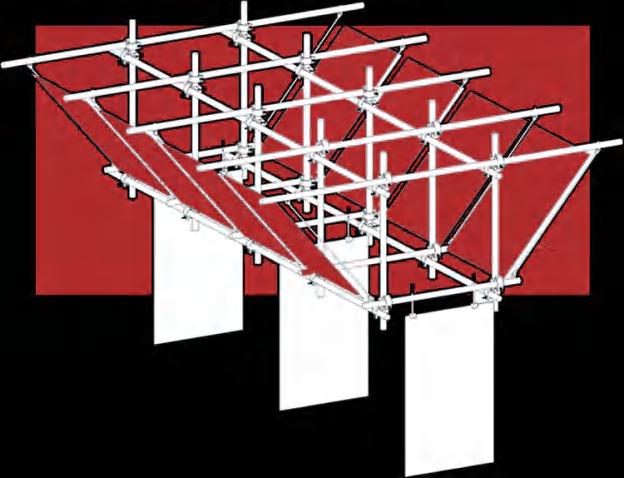
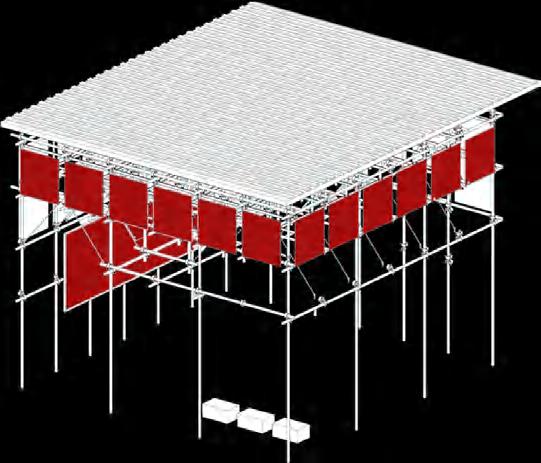
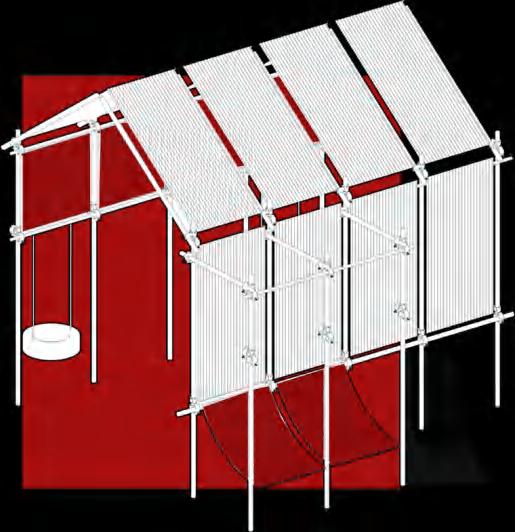
以原生城市为载体的美术馆展览空间外延模式设计
Tidal Paradise: Based on the integration of food and learning in tidal model, the future
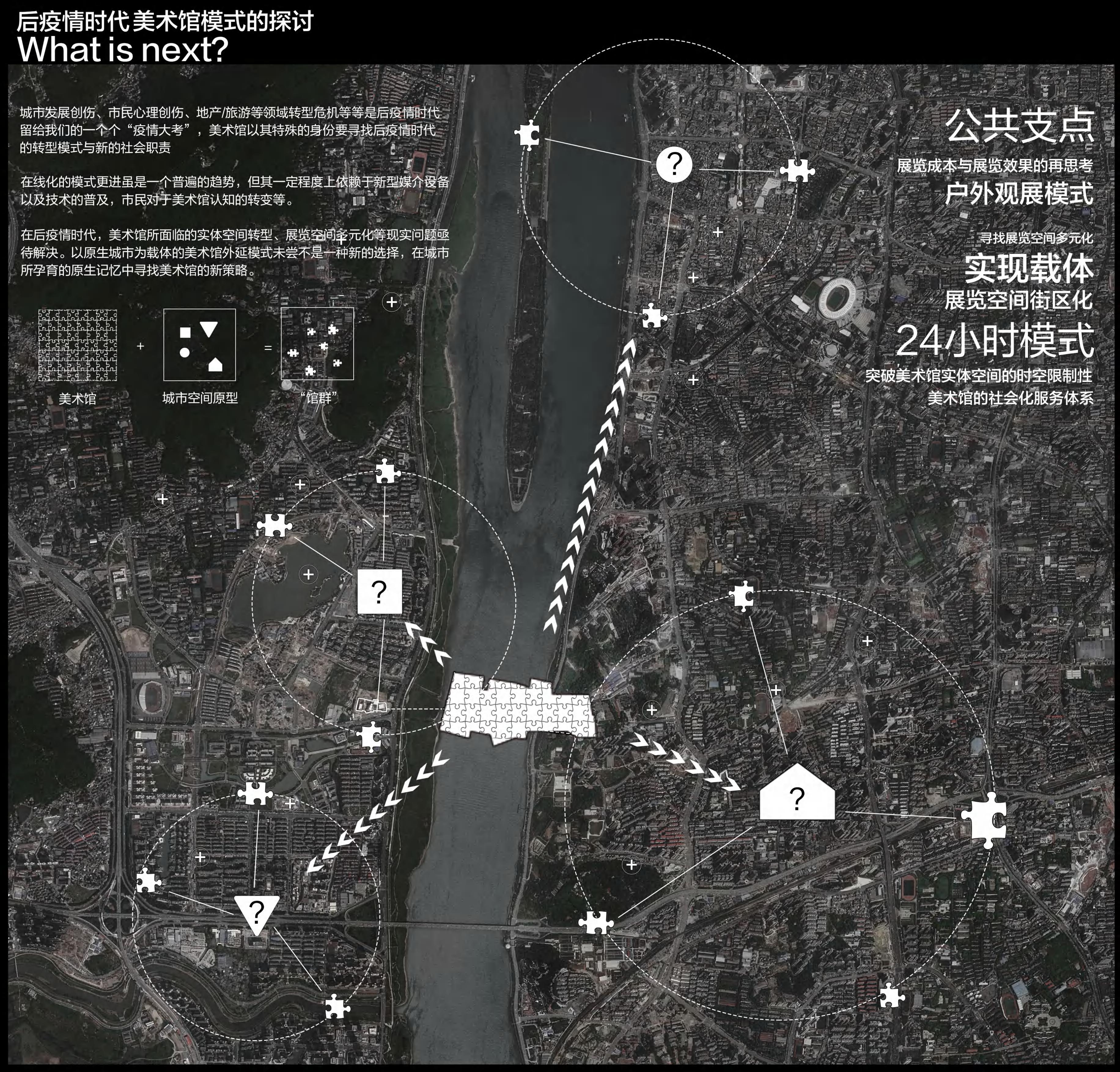






Extracting Urban Spatial Prototypes Based on Kaohsiung Learning and Road Observation Learning


以行为主导的城中村展览装置设计思考
Design considerations for exhibition installations in urban villages led by behavior
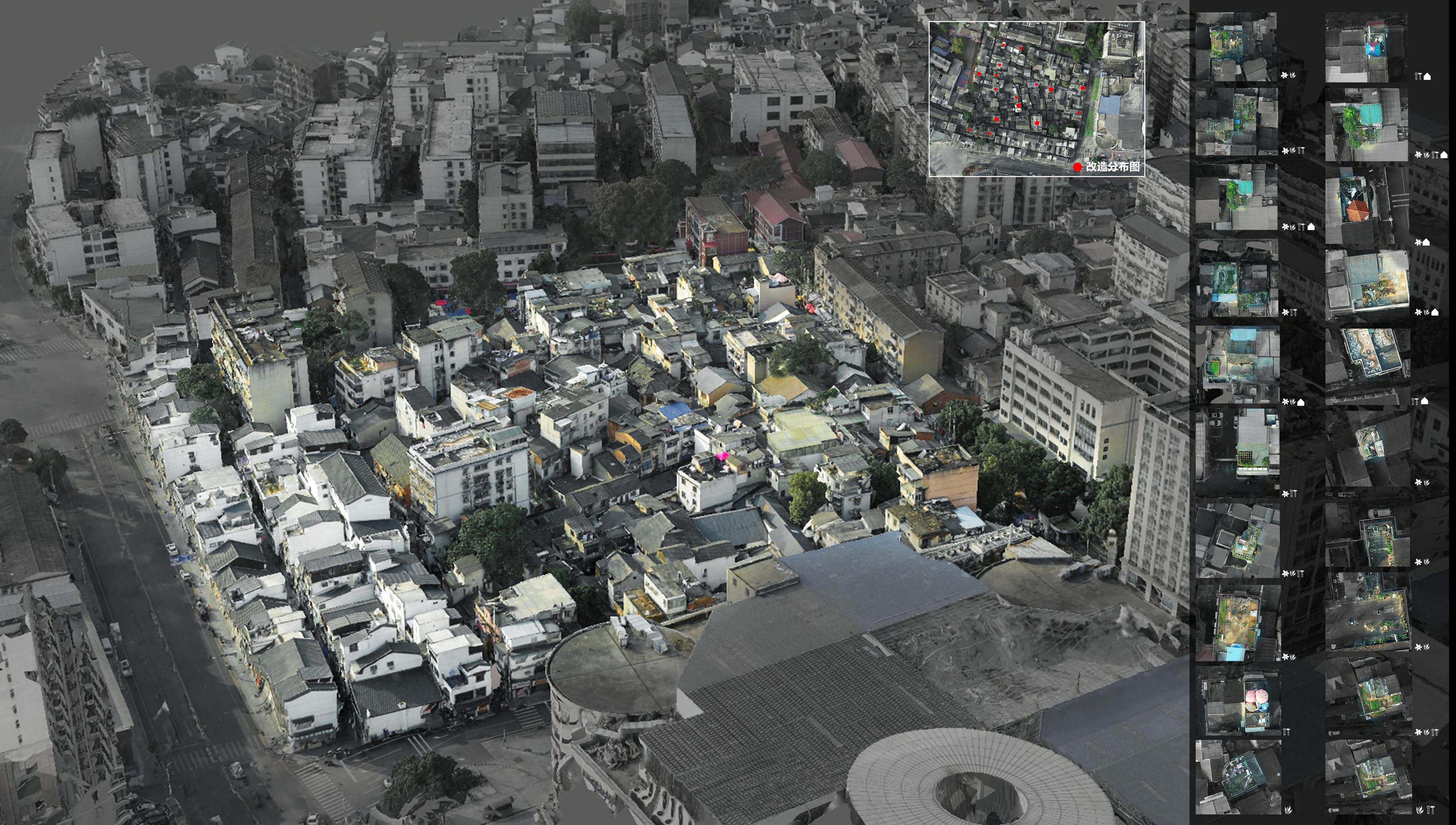
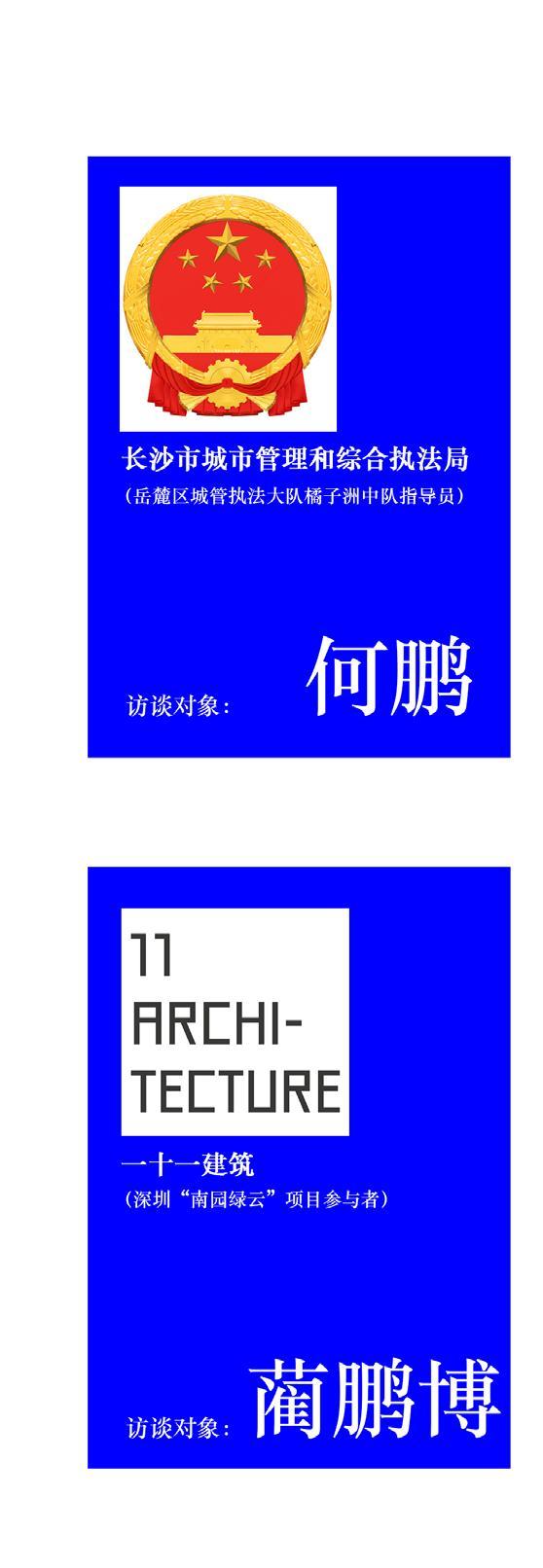

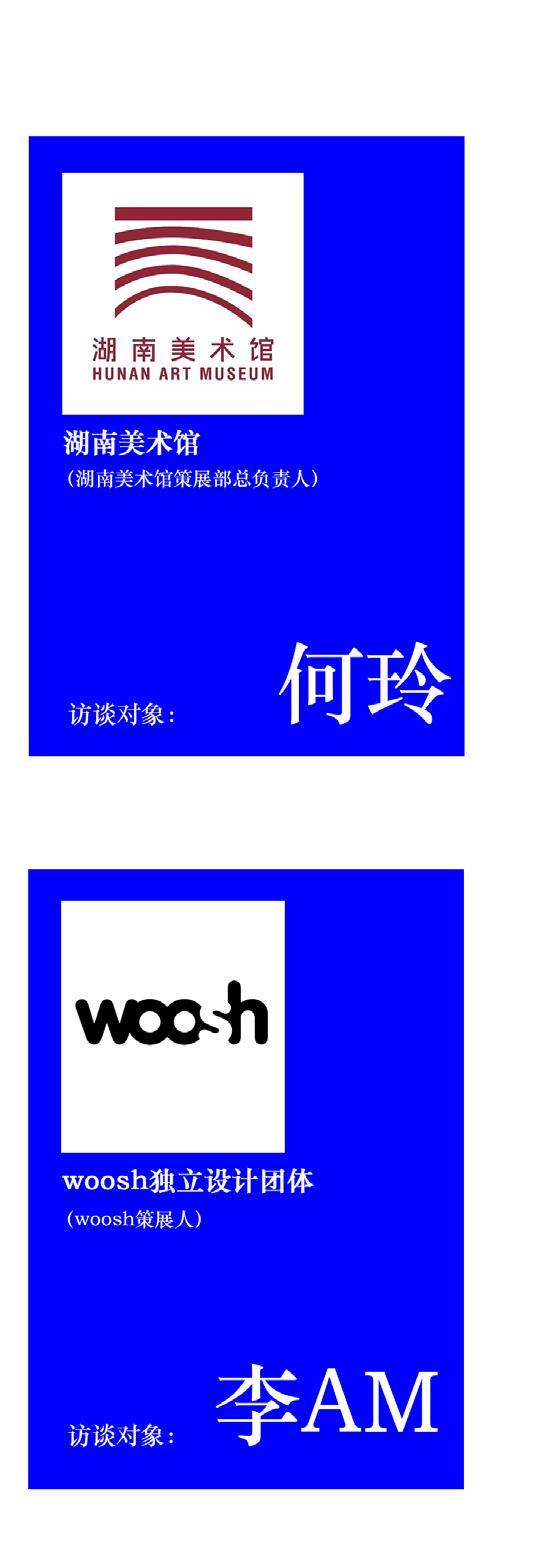
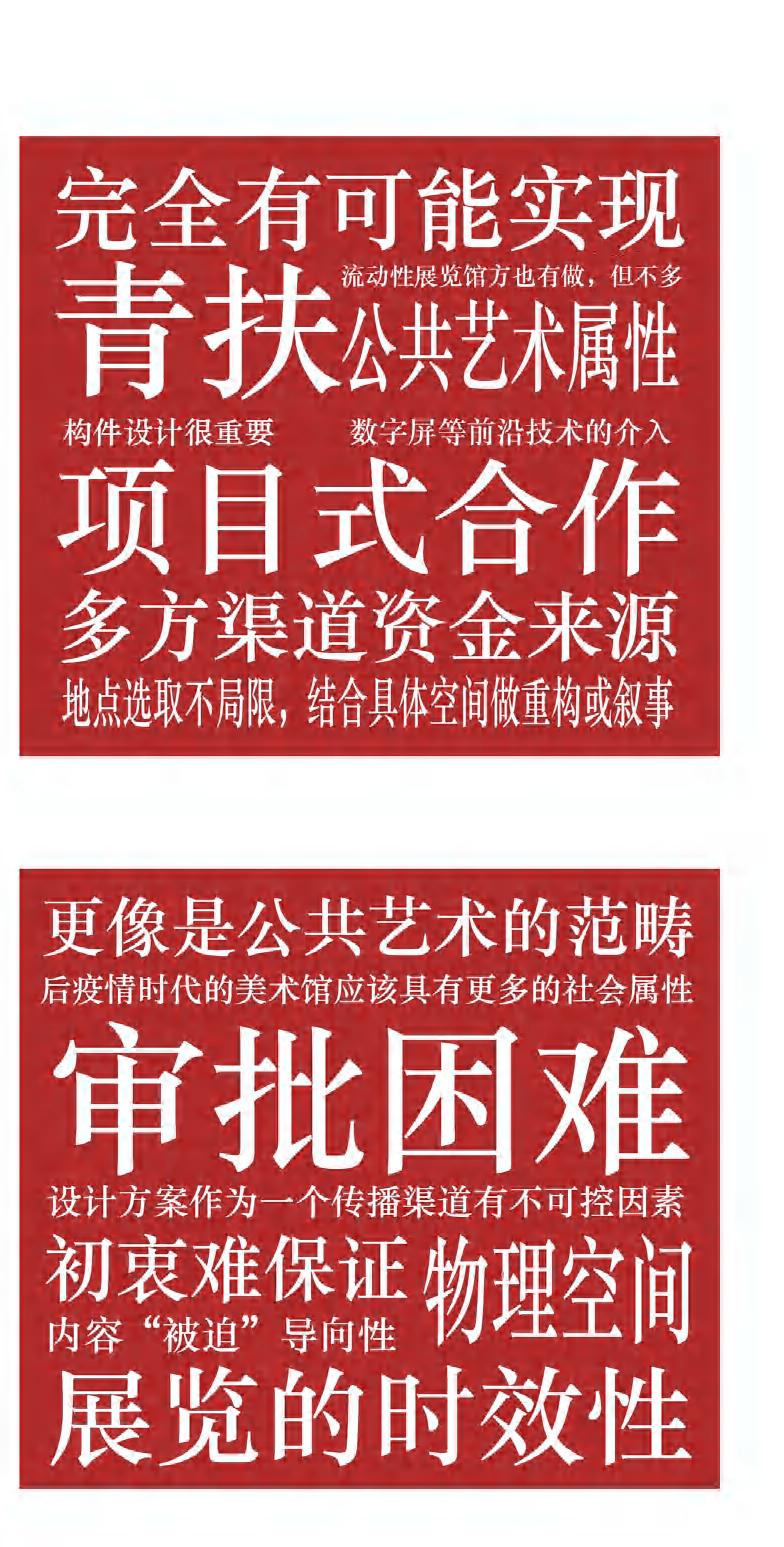
Exploring the Feasibility of Expanding Exhibition Space from Multiple Perspectives
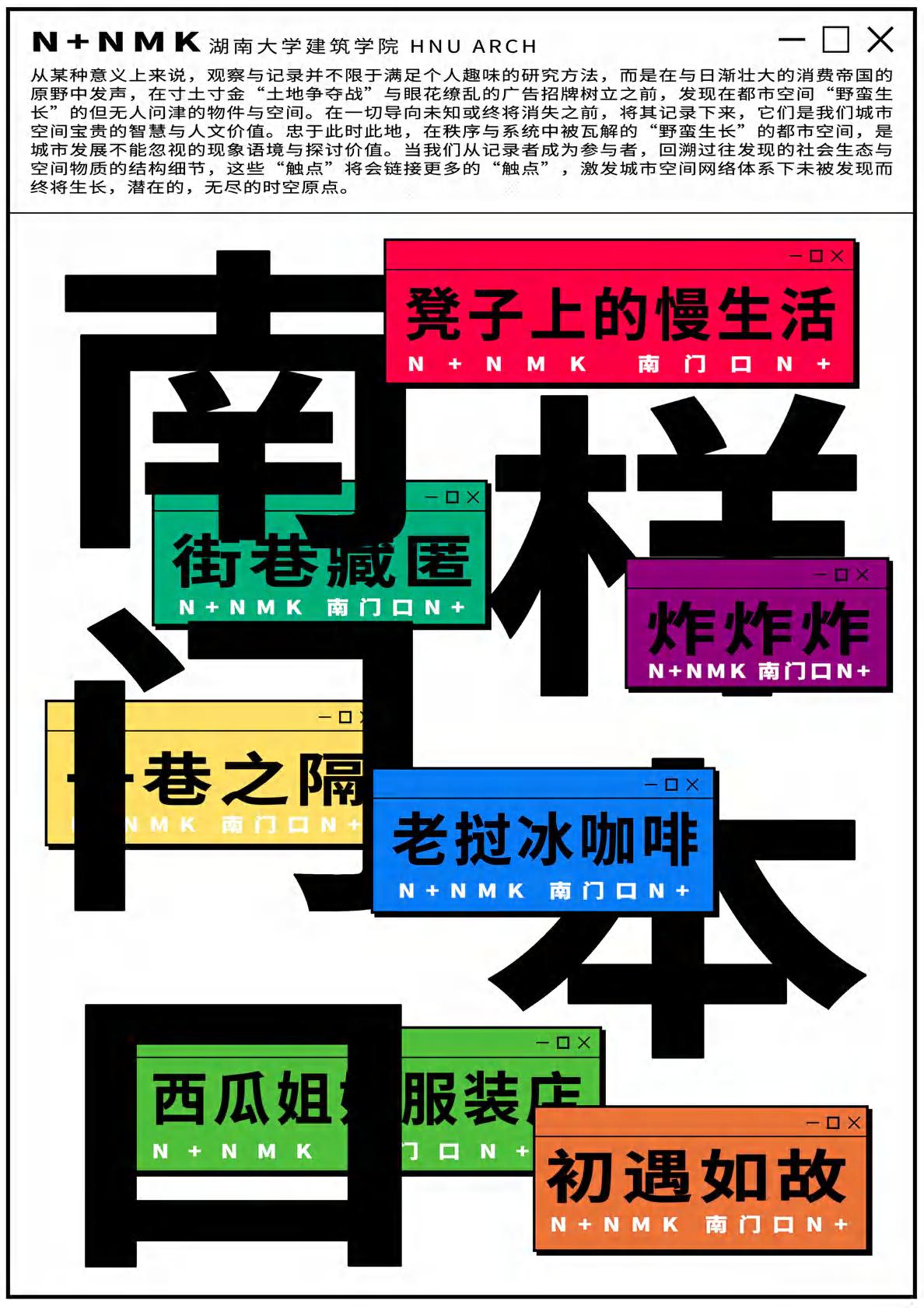
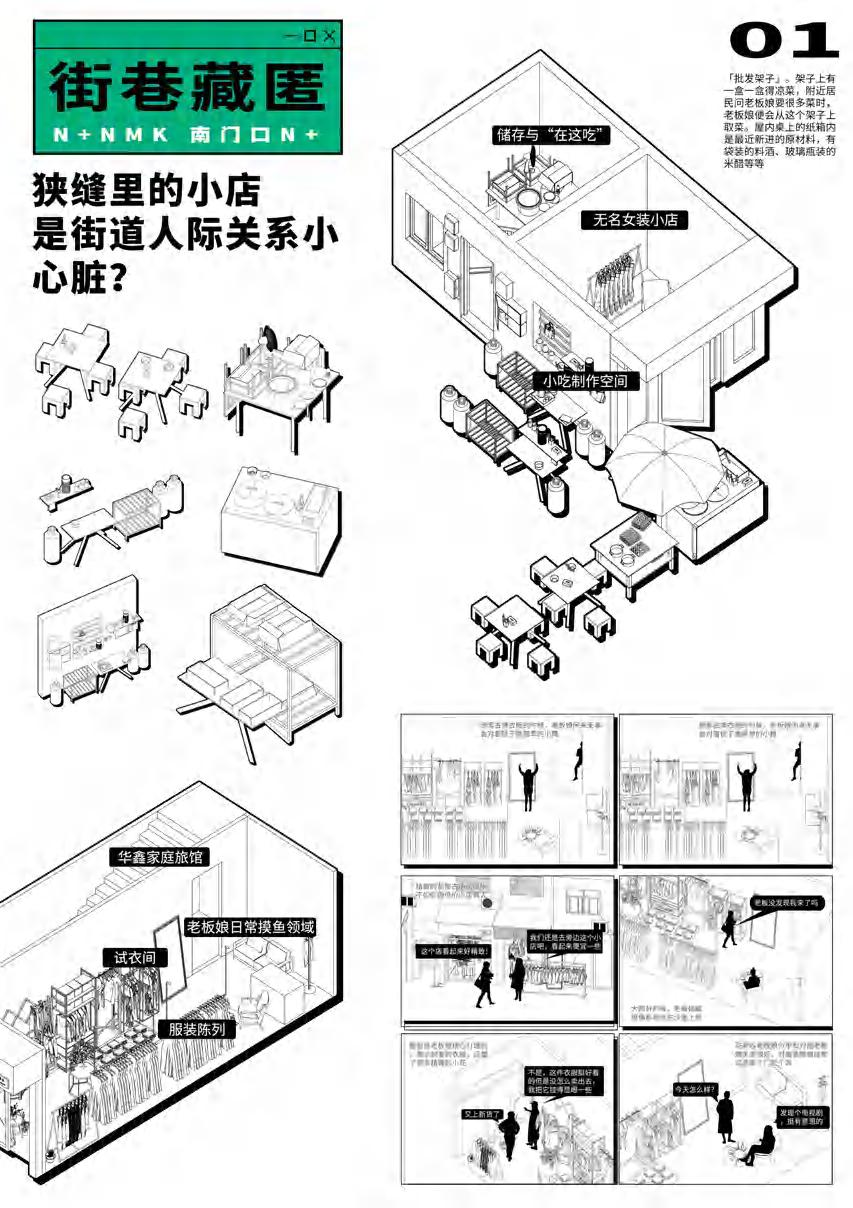
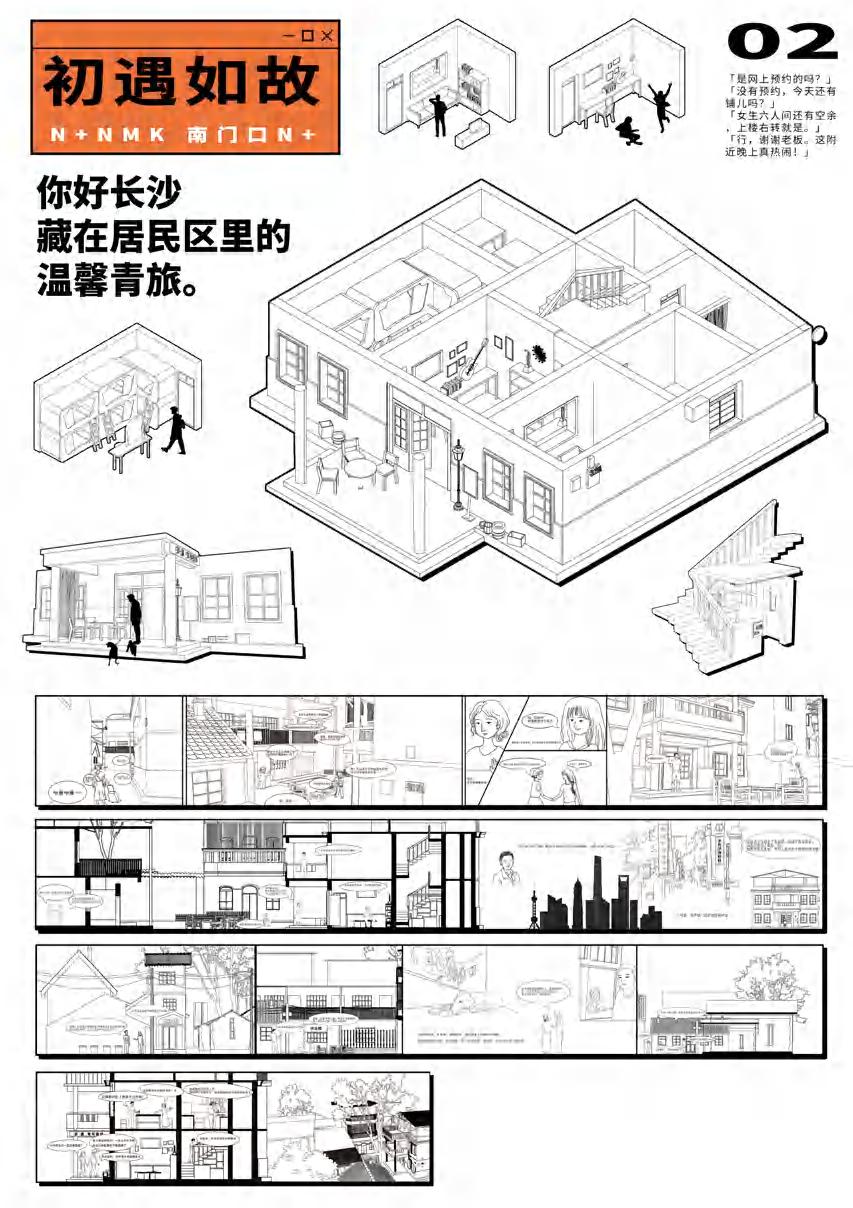



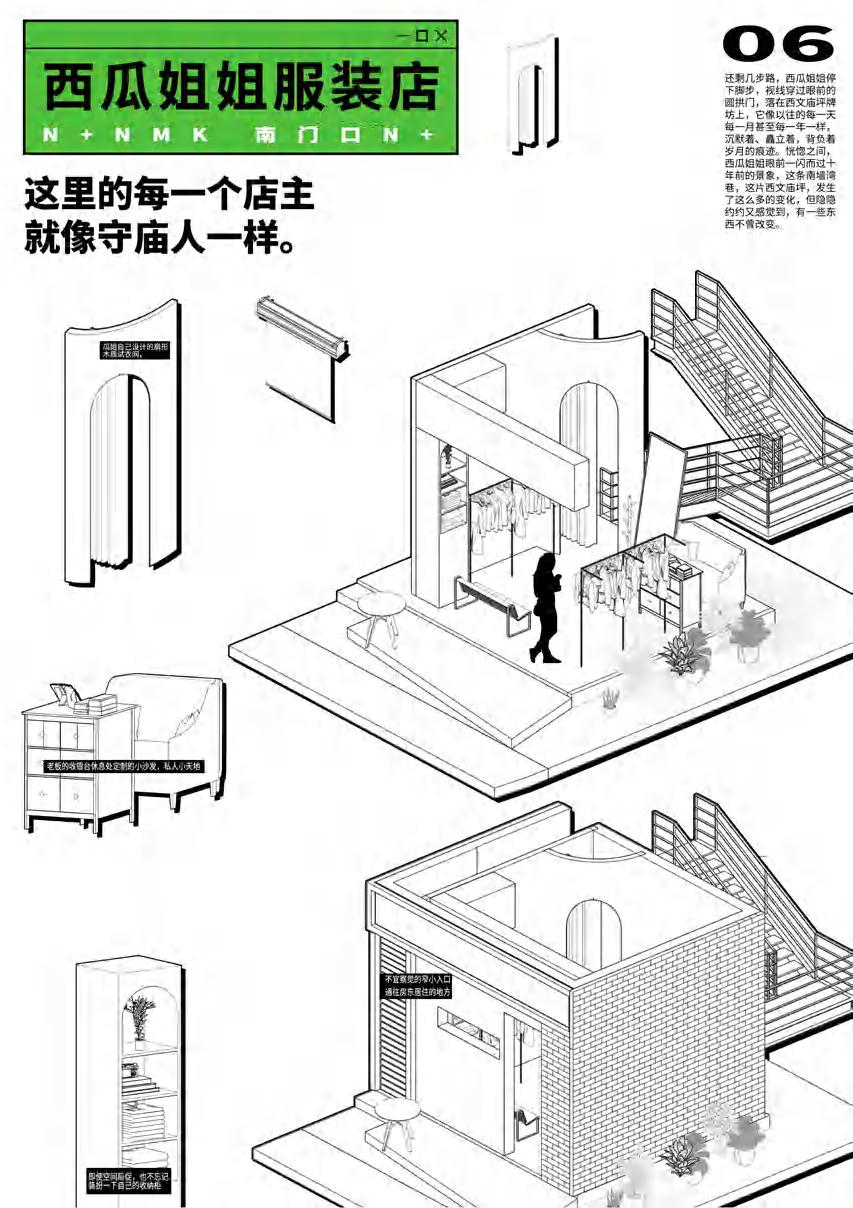

27 people, 1 block, 7 architectural stories

