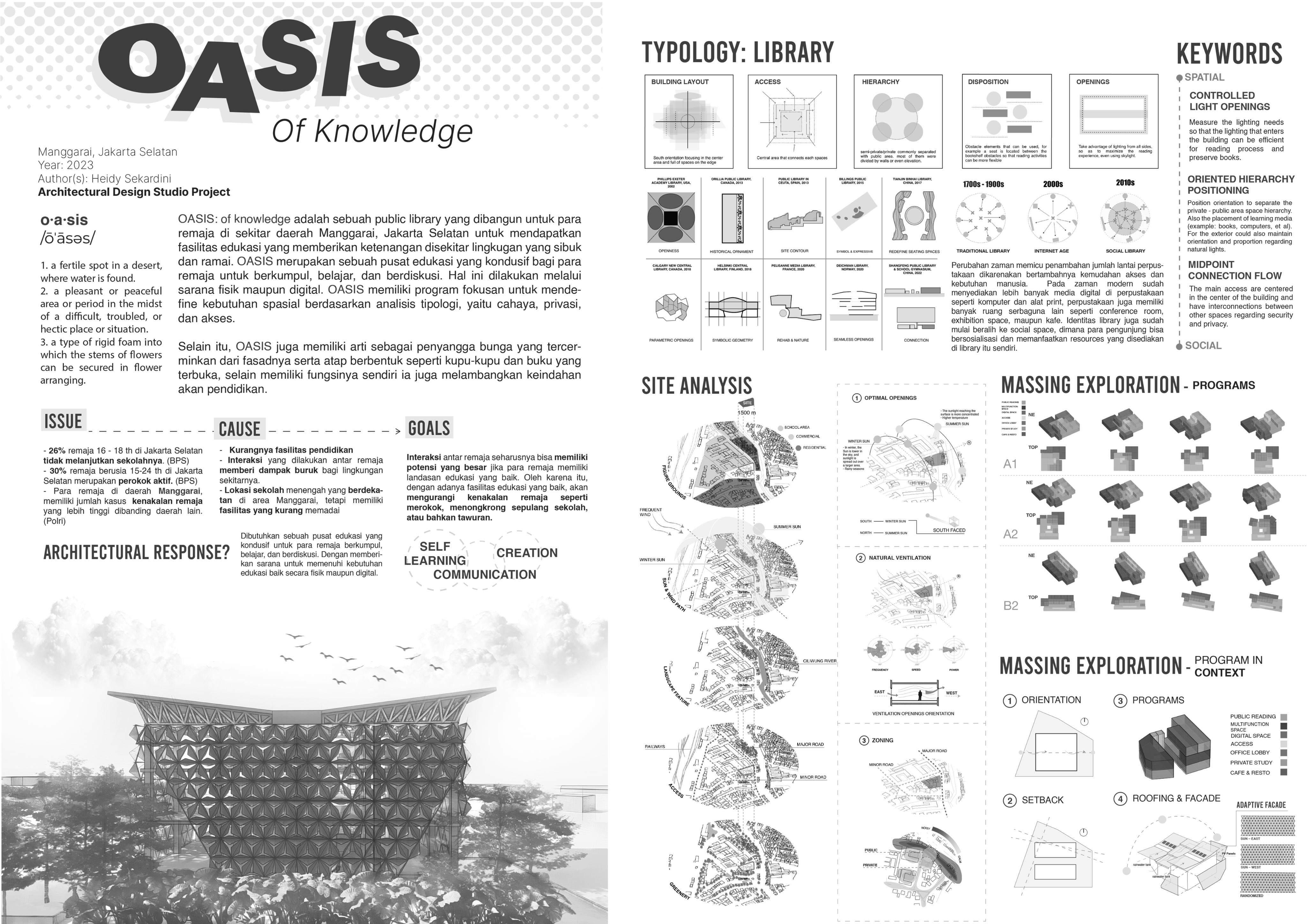







Universitas Indonesia, Bachelor of Architecture (2020 2024) De p art m ent o f Architecture G PA : 3. 6/4.00 (14 Credits
Most Outstanding Student o f De p art m ent o f Architecture (2023)
University of Pisa, Italy (2024) De p art m ent o f Architectur International su mm er school student , wor k ing on a grou p p ro j ect w ith m ultidisci p linar y students around Euro p e w ith the Cit y and The Water to p ic .
I ndonesia | N ative
2025-Now Assistant Lecturer – UI
Assistant Lecturer for Digital Design Media and Fabrication 2. Guided 40 students in computational design and digital fabrication techniques, including parametric modeling, CNC, and 3D printing workflows.
2024-Now Research Assistant – PAR-Lab UI
Involved in conducting research, writing academic paper for journal publication and conference in architectural sciences and building technology, specialized in performative architecture topics.
2024-Now Architectural Designer – Pavilion95
Responsible as part time architectural project designer in various project including high rise building, landscape, and interior project.
2023-Now Co-Founder – ARCHADEMY
Head of academic online platform for architecture students. Conduct 3 online classes ( AR.Class ) with over 1 00 students and online webinar ( AR.Chat ) with industry e x perts.
Finalist, Form Follows Life on International Non-architecture Competition, 2024: Desig ed reimagi atio of urba spaces through the le s of life (i cludi g huma , pla t a d a imal)
Honorable Mention in International Taiwan Net Zero Technology Competition, 2024: Desig ed I ovative public library buildi g
Favorite Winner & 5th Place on Podomoro Design Festival, 2024: Desig ed Spaces for Emotio al Well-Bei g, tra sportatio orie ted facility
Finalist of TerraViva International Design Competition, 2023: challe ge of this competitio was to defi e Italia cou tryside through the adaptive Finalist of Seismic Design Competition (EERI SDC), San Francisco, 2023: Desig ed seismic resista ce buildi g a d competed with 38 teams amo g the worlds, hosted i Sa Fra cisco by the Seismic Desig Team of the EERI SLC With overall scores achieved top 7th place i prese tatio a d 11th place i architectural desig
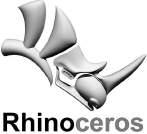




RHINO ILLUSTRATOR

GRASSHOPPER PHOTOSHOP
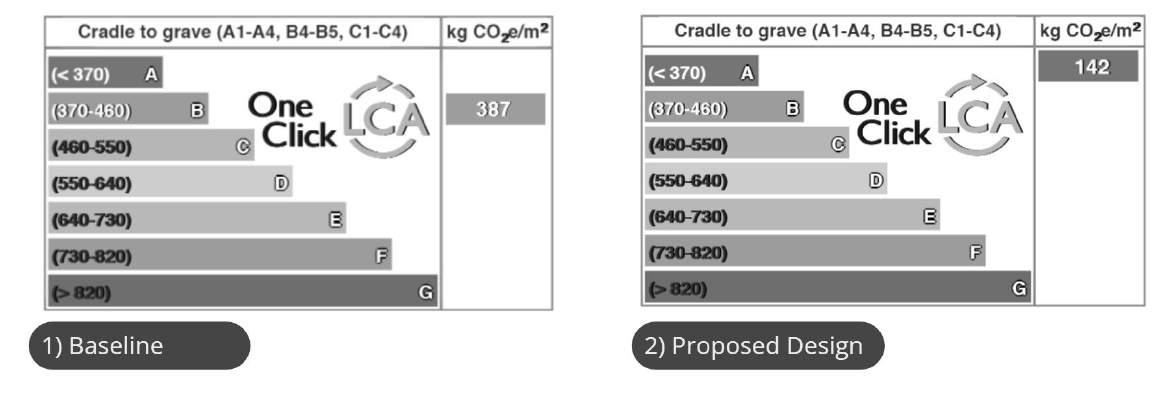
Top 25 on Sketchup Annual Competition, 2023: Desig ed Hush Puppies retail store usi g SketchUp-based software
2nd Place on UPH Architecture Competition ‘RESONANCE’, 2022: Desig i g a architectural co cept that shows the relatio ship betwee the co structio of physical space i the real world with the echochamber algorithm i the virtual world
2nd Place and Favorite Winner on Universitas Indonesia Archicare 2022: This-Able, 2022: Respo di g to social issues that occur i society by taki g a architectural perspective a d settleme t 5th Place on Sepekan Arsitektur, 2022: Desig ed a water resort that focuses o coral reef co servatio a d u derwater view with sustai able desig
5th Place and Best Presentation on Astra Green Energy Student Innovation, 2021: Desig ed i ovatio projects based o re ewable e ergy
1st Place on LKTIN UNYSEF, 2021: Outperformed 102 participati g teams to defi e ew i ovatio strategy
Silver Medal on World Convention and Technology Expo (WINTEX), 2021: I ovated waste processi g strategy through re ewable e ergy





Mothering Nature : S y m b iotic Architecture o f H o m o b otanicus , Thesis, ARSNET
scheduled April, 2025
Co mp utational Reconstruction Method o f Coral Ree f s Using Sha p e Gra mm ars a nd S w ar m Intelligenc e Proceedings, Computer-Aided Architectural Design Research in Asia (CAADRIA)
Mar, 2025
INS P EKTA : CIRCULAR INFRASTRUCTURE FOR H OUSE H OLD WASTE MANAGEMENT TO B UILD A SMART EN V IRONMENT CIT Y, JIPPM Jurnal Ilmiah Penalaran dan Penelitian Mahasiswa
Jul, 2021

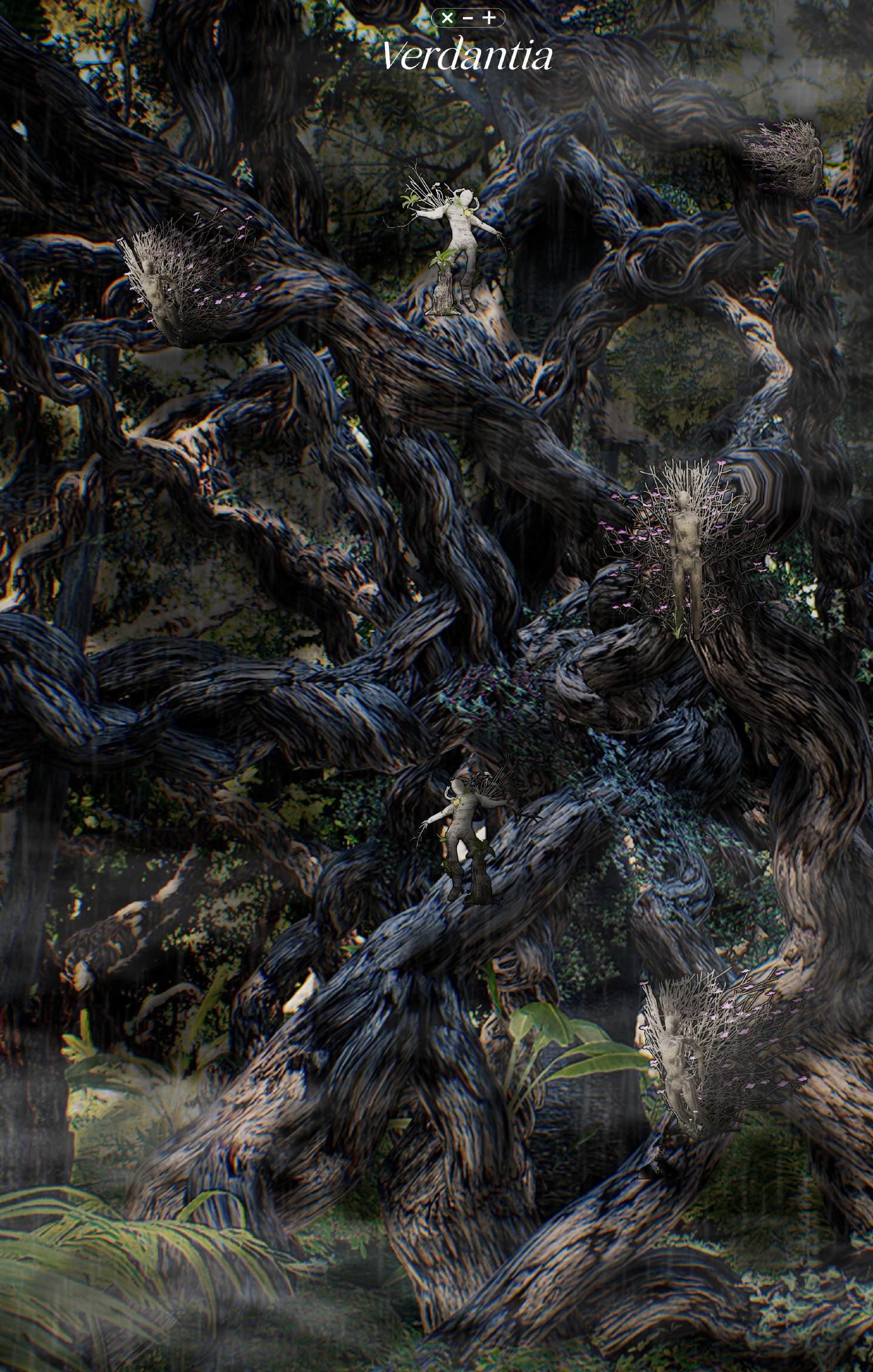



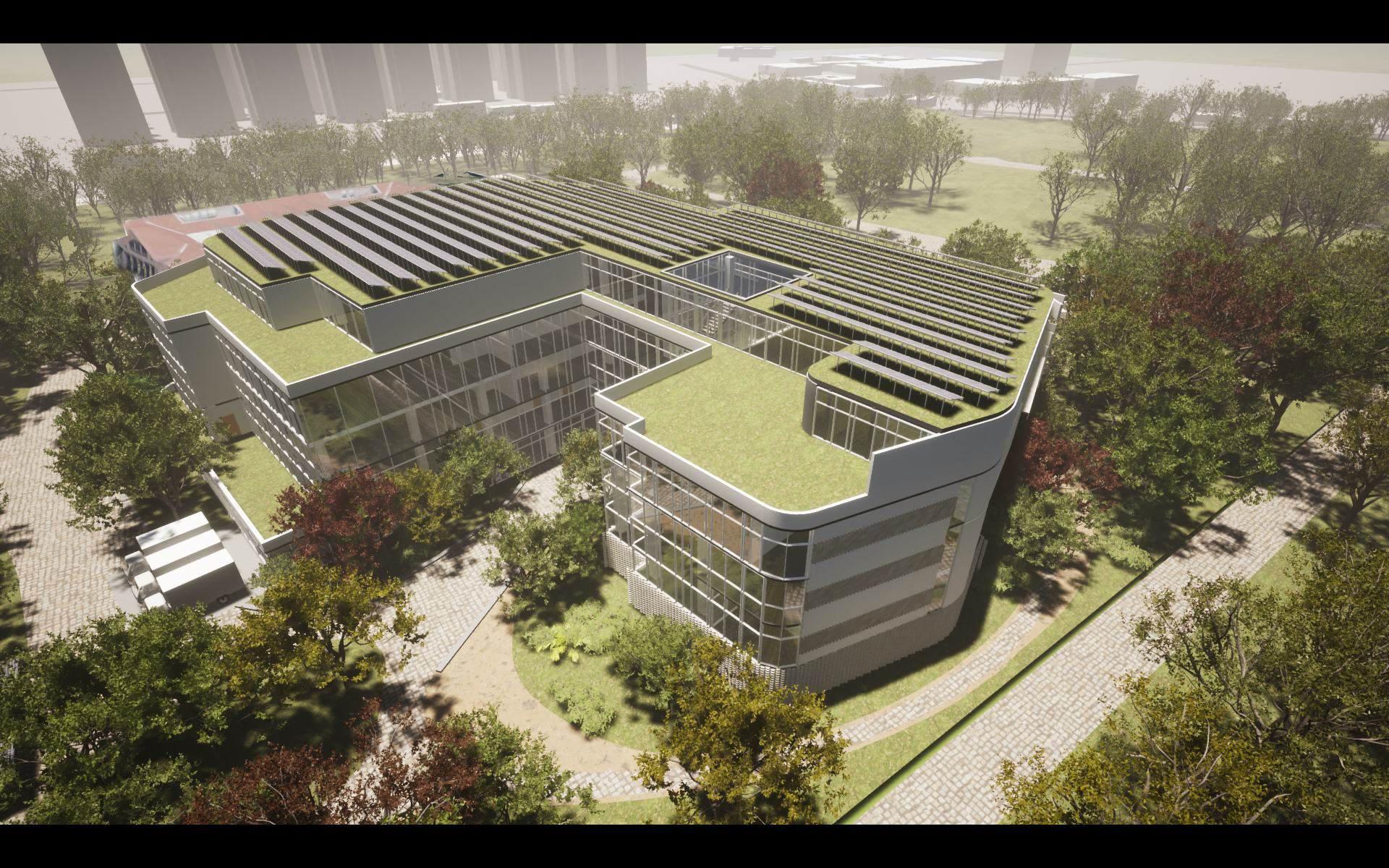
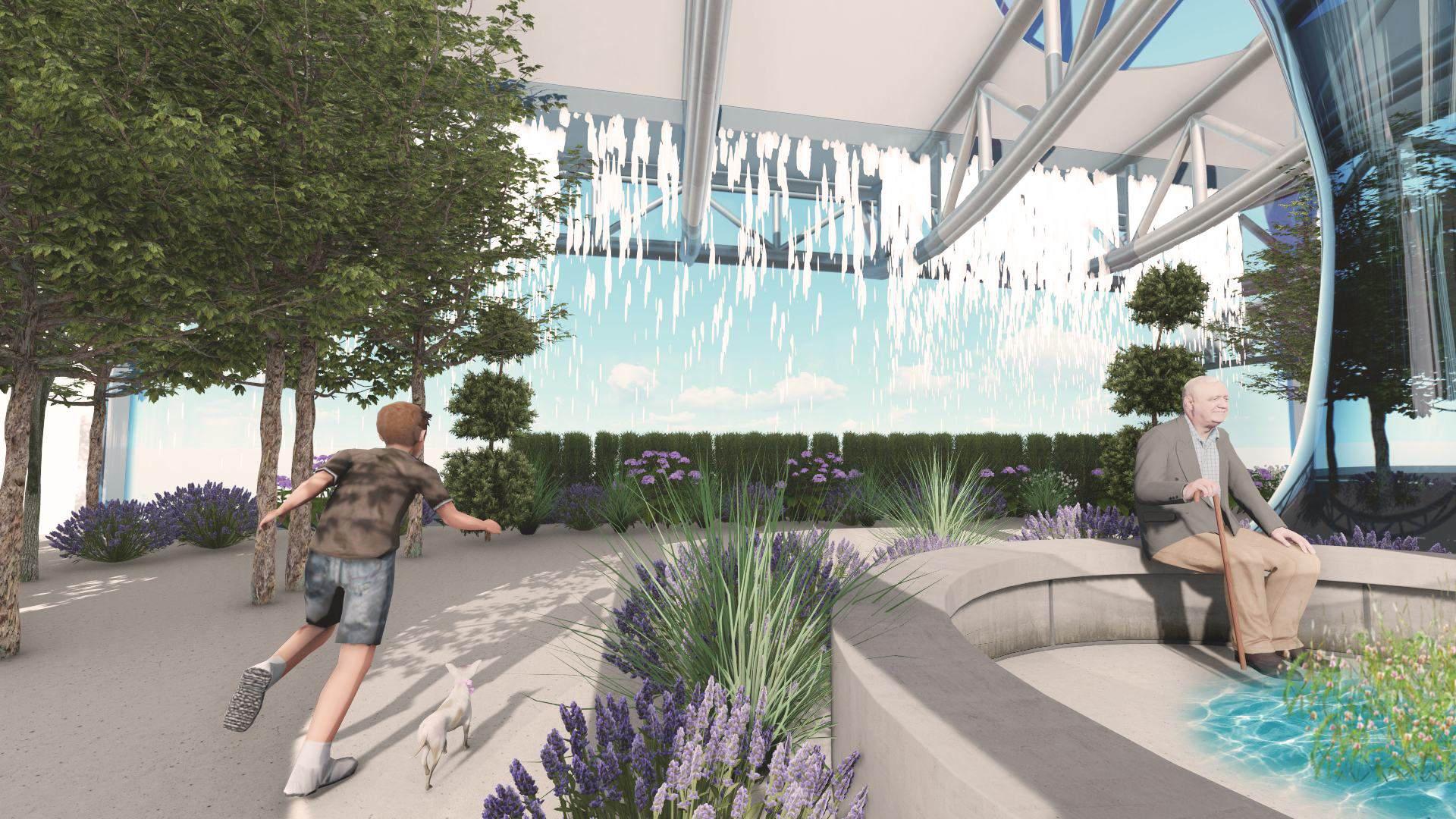

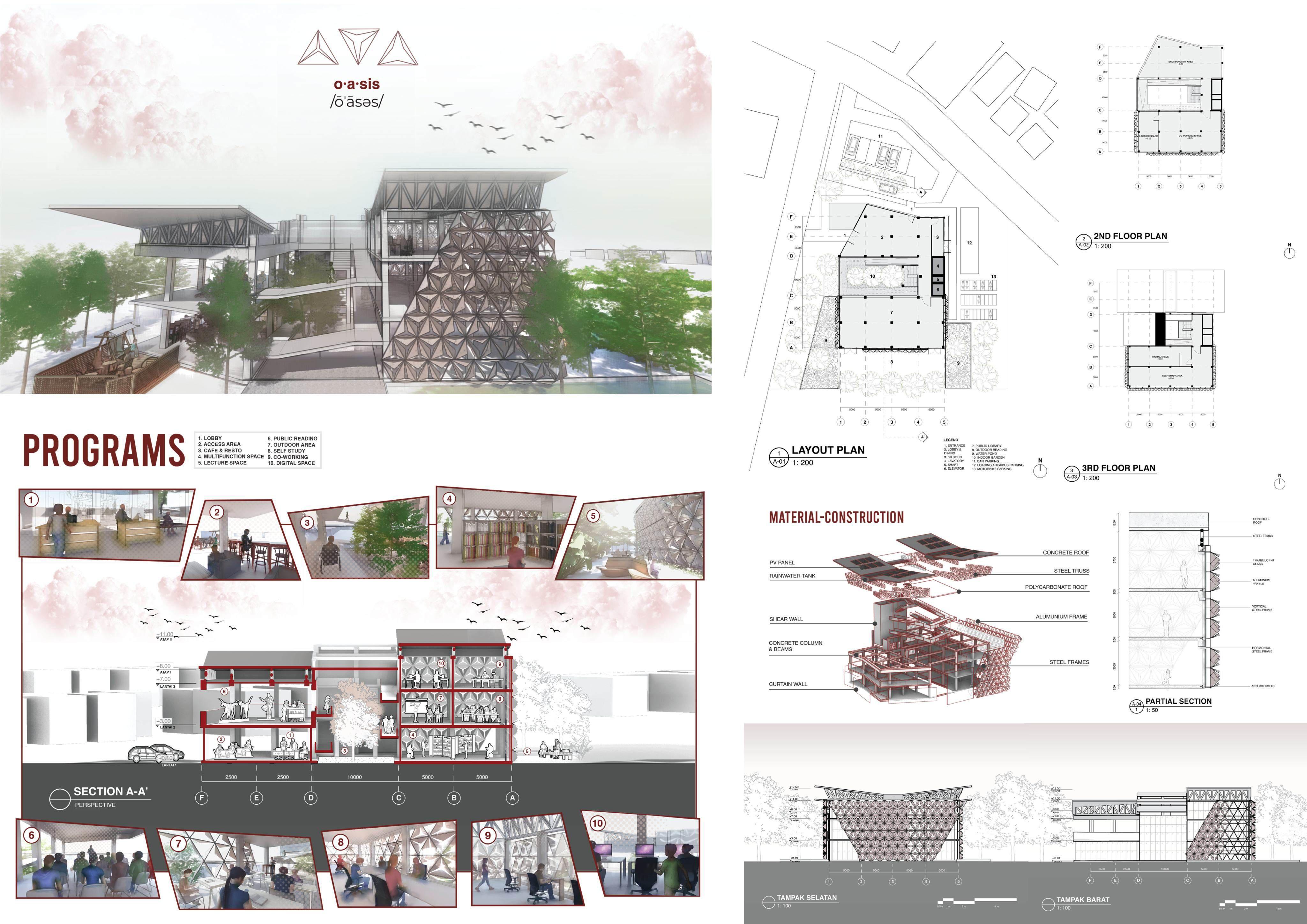




2024, Undergraduate Thesis
Finalist of Non-Architecture Form Follows Life Competition (2024) Exhibited at MBloc Design Week (2024) Scheduled for Publication at ARSNET UI Journal (2025)
Author: Heidy Sekardini
Advisors: Prof. Yandi Yatmo, Prof. Paramita Atmodiwirjo, Kristanti Dewi, PhD, Dr. Rini Suryantini (Universitas Indonesia)

This study investigates adaptation as a foundation for symbiotic architecture, proposing a design approach that redefines the human–nature relationship through the lenses of Connectedness with Nature and symbiogenesis. Tracing the evolution of human society from hunter-gatherer communities to the Anthropocene era, the research identifies a growing ecological disconnection rooted in industrialization and environmental exploitation. In response, it introduces the speculative figure of Homo botanicus—a conceptual human species that embodies genetic traits fostering ecological harmony. Framed by the philosophy of Being as Nature, Homo botanicus initiates an era of “Mothering Nature,” positioning care and regeneration as architectural imperatives. The study maps plant traits across three biomes—tropical, savannah, and coastal wetland—to derive growth strategies, which are then translated into computational scripts that inform architectural systems. Rather than mimicking nature, the resulting designs participate in the evolutionary processes of living systems. This research envisions architecture not as an extractive tool, but as a co-evolving entity—one that aligns with the innate logic of nature and contributes to ecosystem resilience.
Keywords: Symbiotic architecture, adaptive evolution, Homo botanicus, growth mechanisms, ecological regeneration



This chapter introduces the speculative framework of Homo botanicus as a response to the ecological disconnection between humans and nature in the Anthropocene. The design concept is grounded in the urgency of restoring human-nature connectedness, moving from seeing nature as a resource toward understanding humans as nature—an integral part of ecological systems. Drawing inspiration from symbiogenesis, a biological process of co-evolution and mutualism, Homo botanicus emerges as a hybrid species combining human and plant traits to create environments that adapt, grow, and evolve with the ecosystem. This figure symbolizes the shift from static, anthropocentric design to dynamic, symbiotic architecture.
The chapter presents the worldbuilding process as a philosophical and scientific exploration. Through literature studies, evolutionary mapping, and ecological reasoning, the narrative of Homo botanicus is established—not as a utopian being but as a critical design tool to rethink how architecture can evolve alongside ecological systems. Using this lens, architecture becomes a regenerative agent—mothering its surroundings by enabling co-evolution, nutrient exchange, and biodiversity support.
To develop this vision, the research employed a design-by-research approach: selecting three ecologically diverse biomes, tracing the evolutionary traits of plants within them, and developing architectural strategies that embody the adaptive, symbiotic logic of each environment. The result is a foundational argument for architecture not as shelter, but as an active, evolving participant in nature’s cycles—built from the traits and survival strategies of Homo botanicus.


Each Homo botanicus form is developed contextually across three biomes—Verdantia (tropical), Aridstepia (savanna), and Aqualandis (coastal wetland)—where they evolve distinct roles such as pollinator, water manager, biodiversity guardian, or root stabilizer. Their morphology reflects the plants of their environments, embodying both the aesthetic and functional logic of ecosystems.
In this framework, Homo botanicus does not simply inhabit space—it cultivates it, performing ecological services and mothering the environment. This figure represents a radical rethinking of architecture, where design becomes a biological process of care, enabling the co-creation of habitats that are responsive, interdependent, and symbiotic.






In the Tropical biome, the multiplication mechanism of the strangler fig forms the foundation for symbiotic relationships between plants, architecture, and the environment. Beginning as an epiphyte, the fig germinates in the crevices of a host tree, utilizing its vertical and horizontal structures to grow. As it matures, the fig develops an intricate network of roots and branches that envelop the host tree. This natural process results in a dense, self-supporting canopy that enhances biodiversity, regulates microclimates, and maximizes sunlight absorption.
This ecological behavior directly informs symbiotic seedcraft—an architectural strategy that mirrors the fig’s vertical stratification. By emulating these layered systems, architecture can optimize light capture, air circulation, and habitat complexity, fostering mutualistic interaction between built space and natural systems.



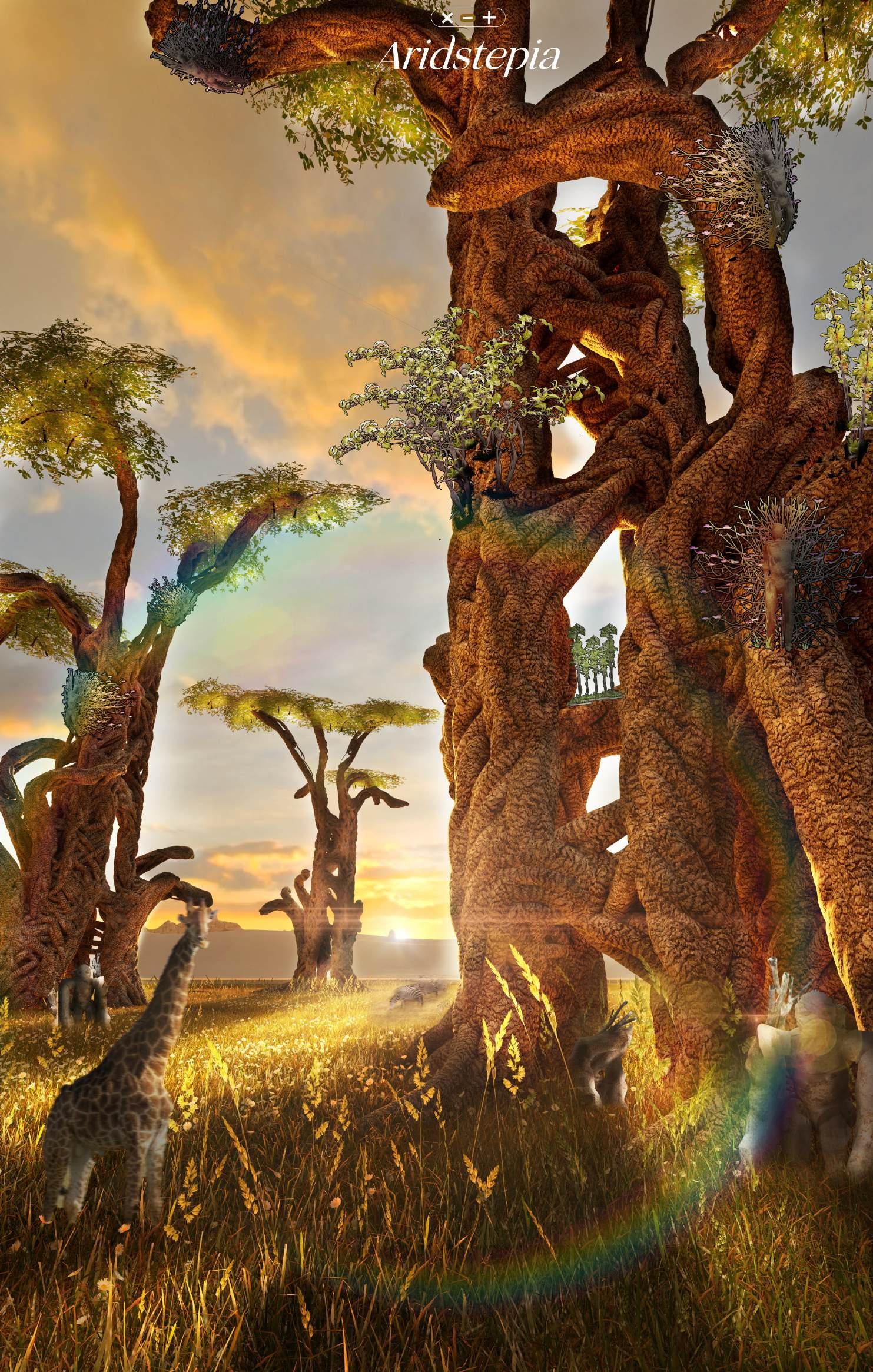
In the Savannah biome, symbiotic seedcraft focuses on drought-tolerant species, with the baobab tree (Adansonia) as the central figure. Known for its water-storing trunk and ecological resilience, the baobab serves as a natural Water Manager, supporting biodiversity in dry environments. Homo botanicus intervenes using arboreal manipulation, forming strategic hollows and modifying tree structures to enhance water retention, habitat space, and environmental adaptation. These actions are influenced by both independent variables (climate, diseases, natural damage) and dependent variables (cavity size, tree growth, intervention outcomes). These cavities are not seen as decay alone, but as adaptive architecture—providing cool habitats, moisture retention zones, and spaces for interaction between species. This mechanism inspires architectural strategies in arid climates where form, storage, and resilience converge as ecological design principles.
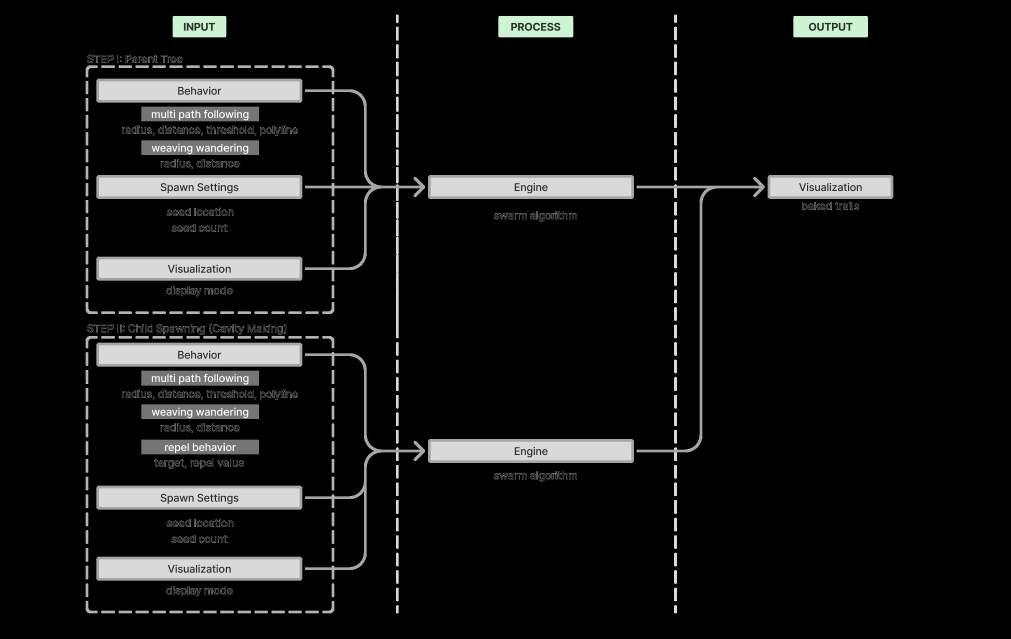

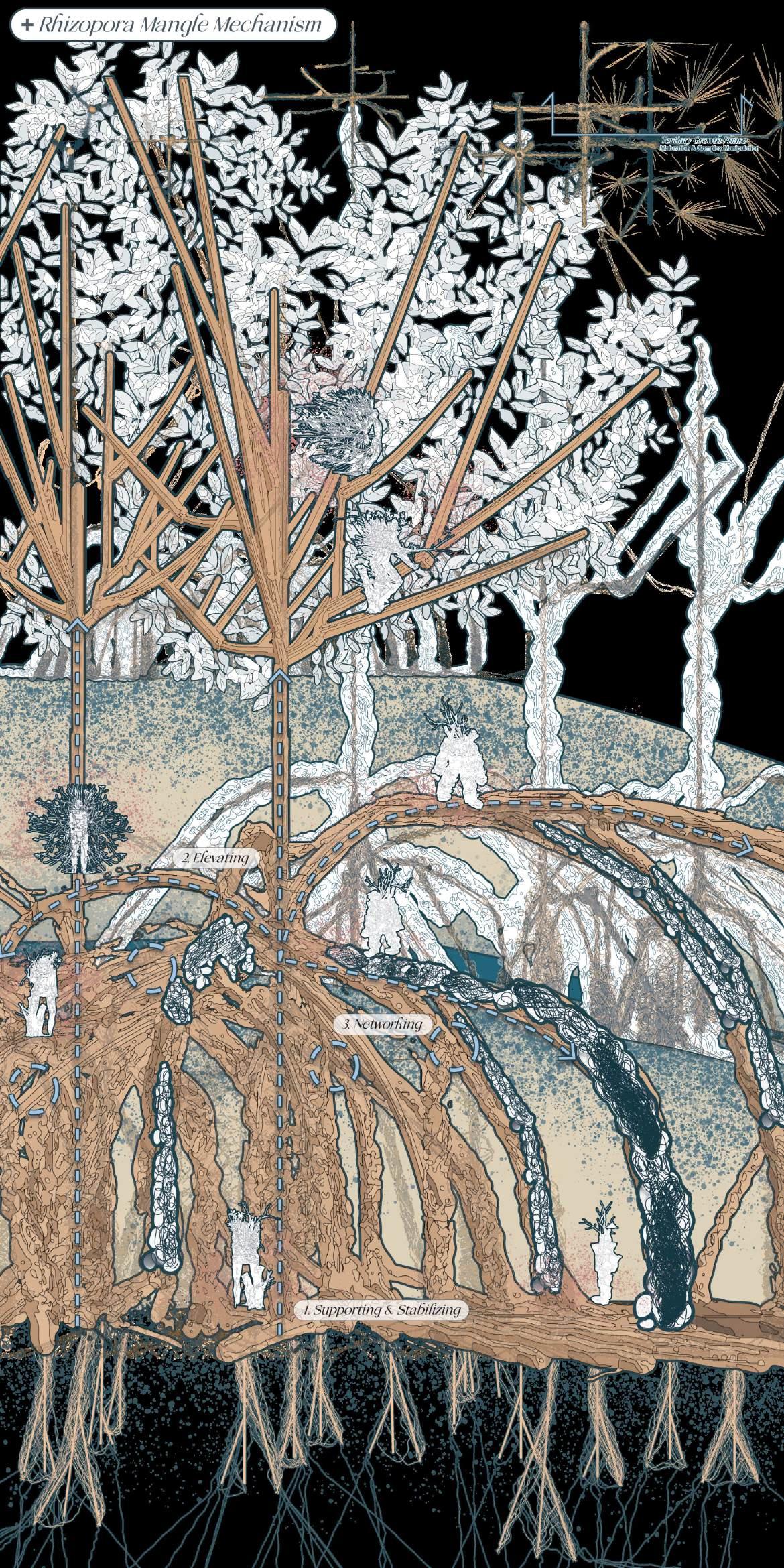
In the Coastal Wetland biome, red mangroves (Rhizophora mangle) exhibit amplification mechanisms to thrive in brackish, oxygen-poor soils. These mechanisms rely on the growth of aerial roots, which allow the tree to absorb oxygen from the air and stabilize its structure in fluctuating tidal zones. This adaptive strategy supports biodiversity and plays a vital role in maintaining ecosystem health and shoreline resilience.
Homo botanicus in Aqualandis performs arboreal manipulations—such as pruning, bifurcation, grafting, and enlarging—to encourage dense root networks and enhance nutrient flow, structural support, and reproduction.
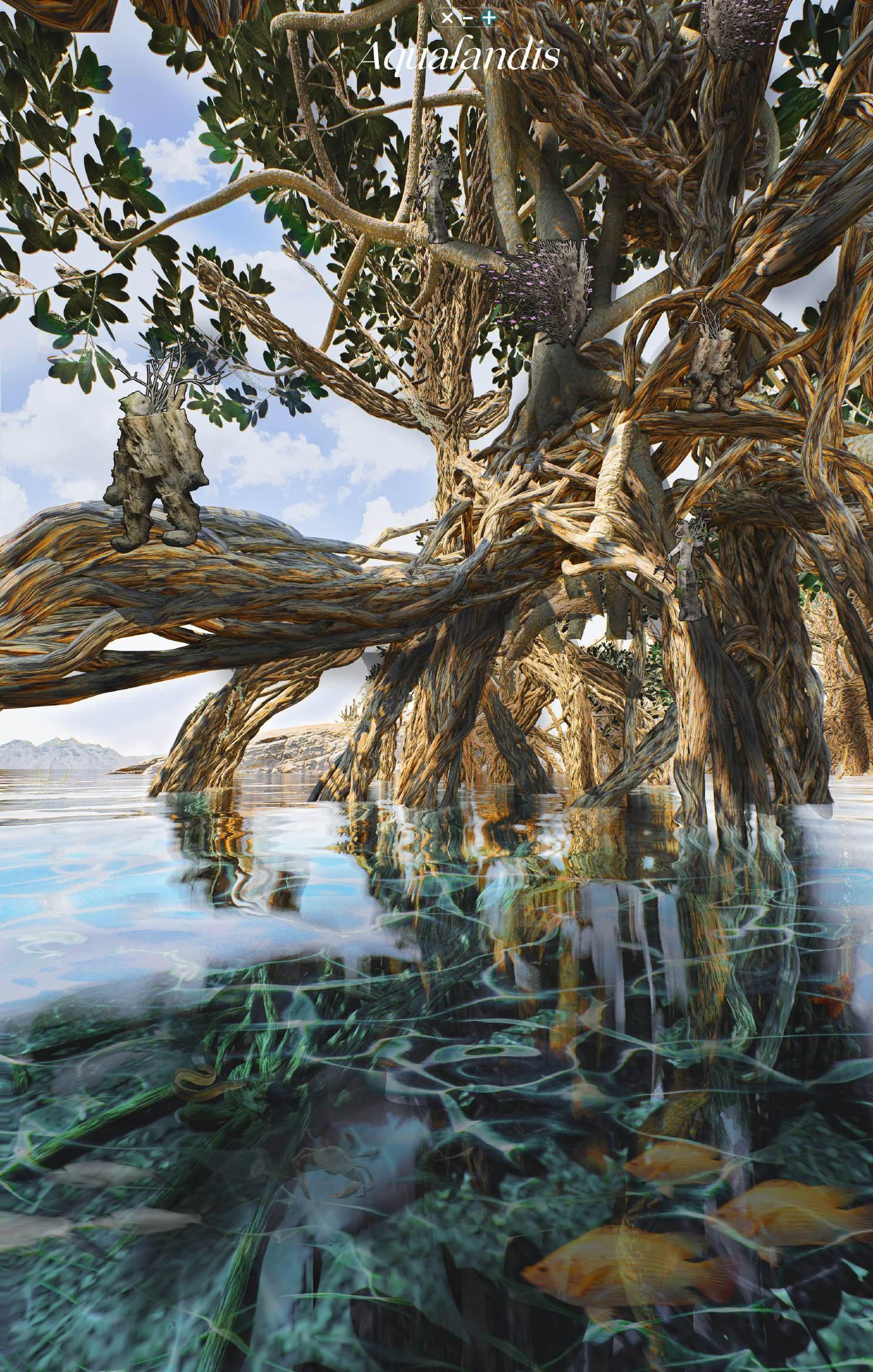

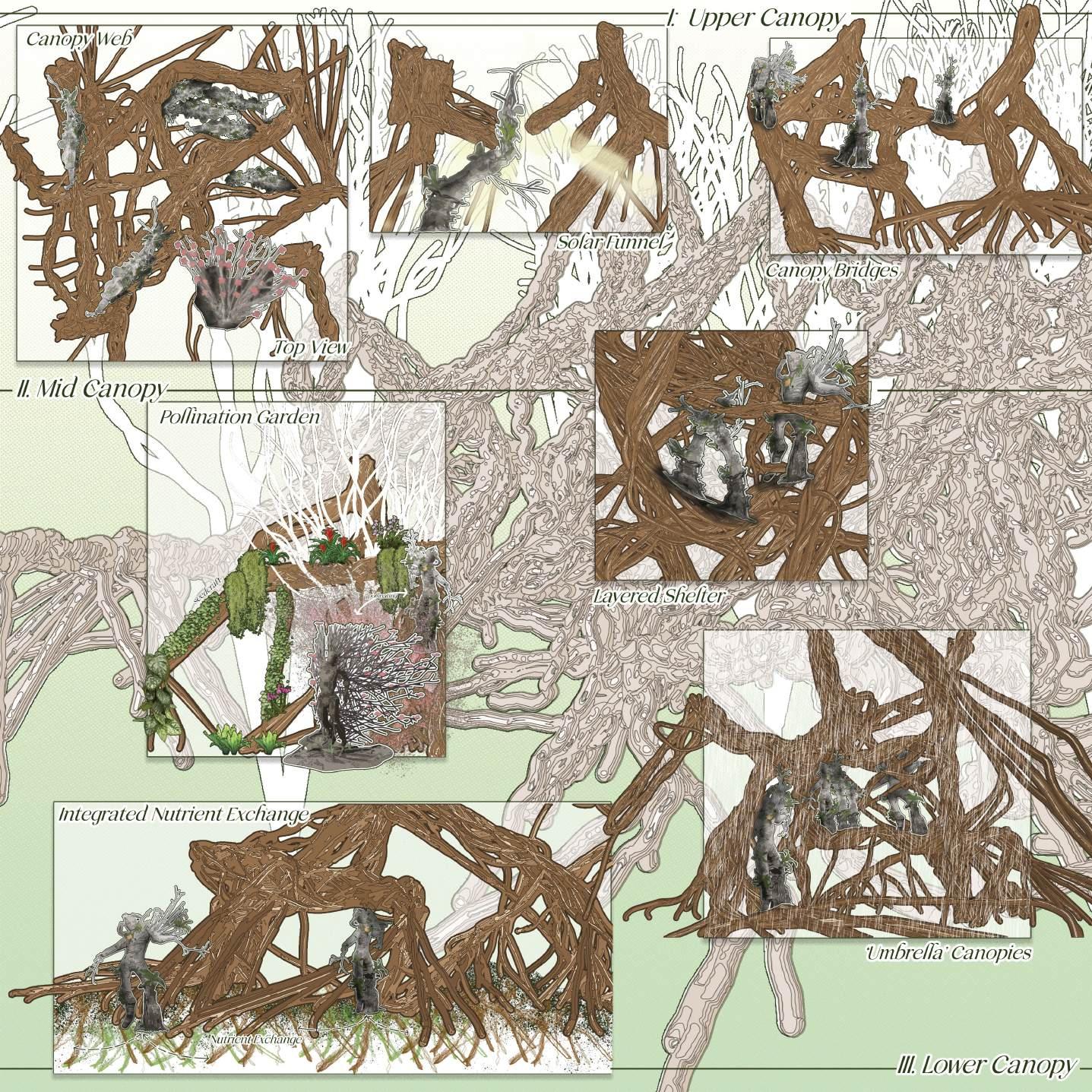
The final chapter reflects on how this speculative design process offers more than an architectural proposal—it serves as a framework for reimagining human roles within ecological systems. Rather than positioning buildings as fixed interventions, the project advocates for architecture that learns, adapts, and regenerates—mirroring the very mechanisms that sustain life.
Homo botanicus is not just a conceptual species, but a symbol of a future design paradigm that sees human activity as inherently symbiotic. The architectural systems developed in Verdantia, Aridstepia, and Aqualandis demonstrate how local plant intelligence, evolutionary traits, and ecological resilience can shape design logic.
Ultimately, the study suggests that symbiotic architecture is a never-ending process. It is a call to see buildings as living entities, evolving in tandem with their environment. This chapter is not a conclusion, but a re-opening—a vision that invites architects, designers, and thinkers to continue cultivating ecosystems through care, cohabitation, and creativity. The possibilities are endless, and the act of “mothering nature” becomes an enduring design practice that grows with time.
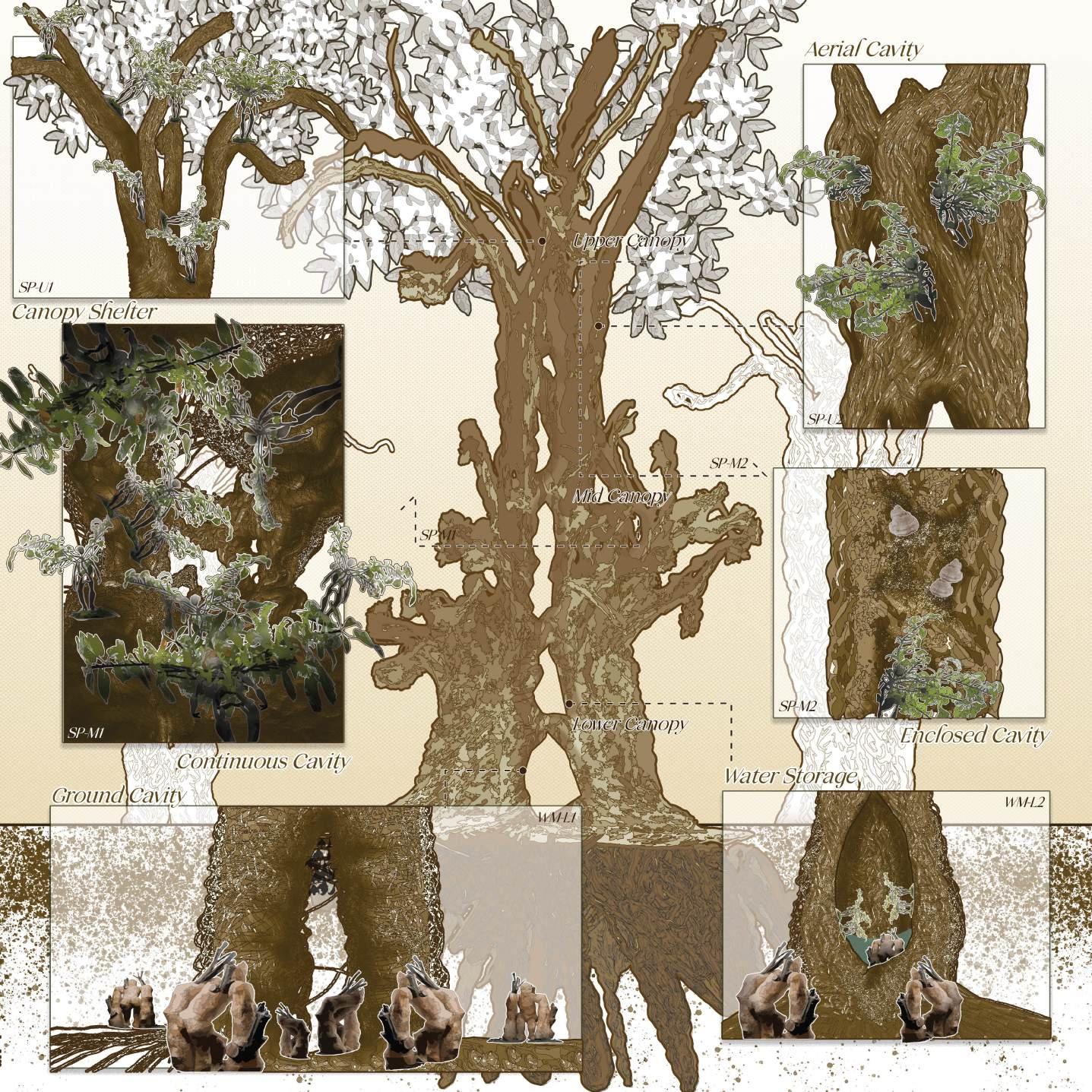

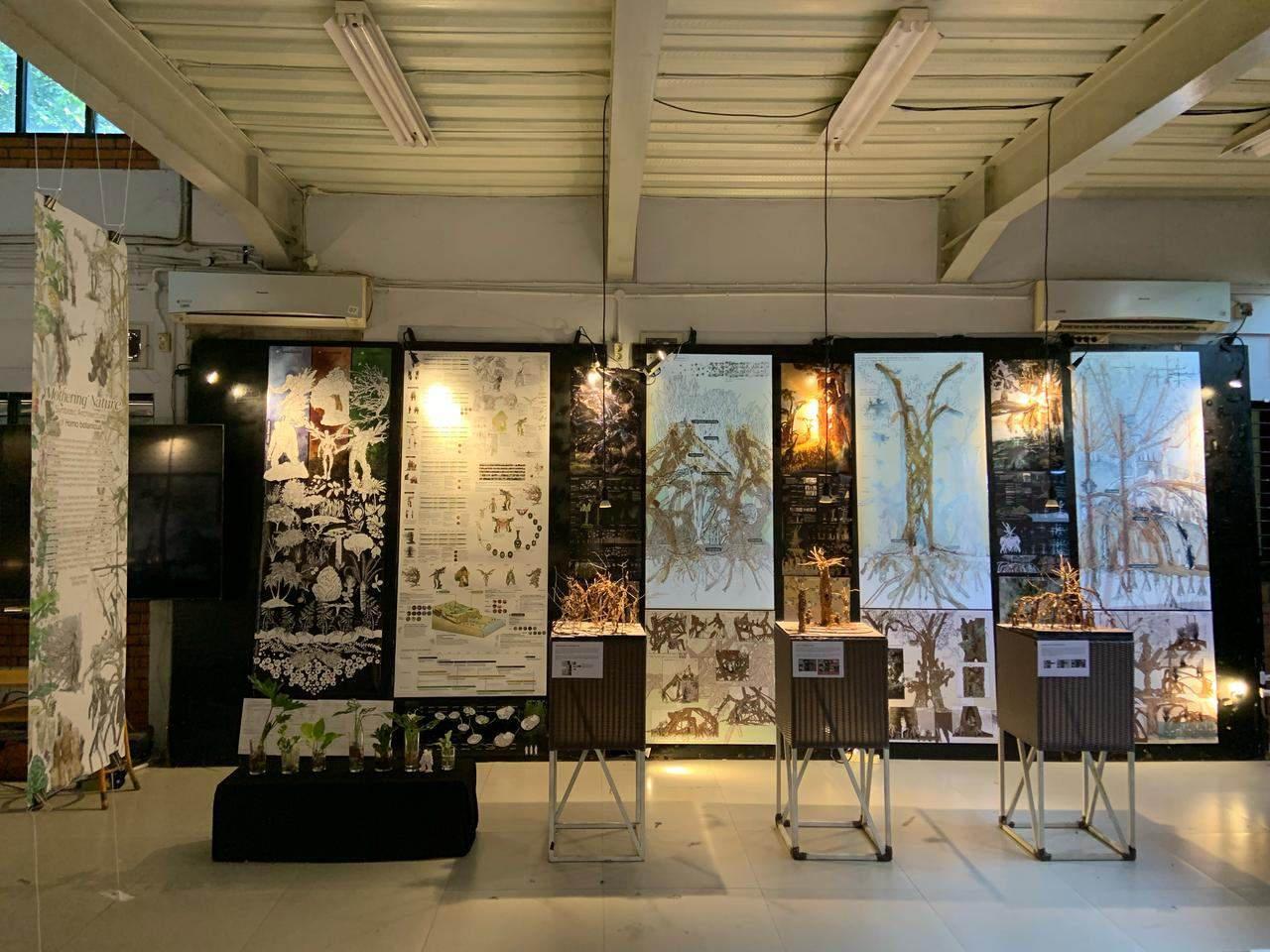



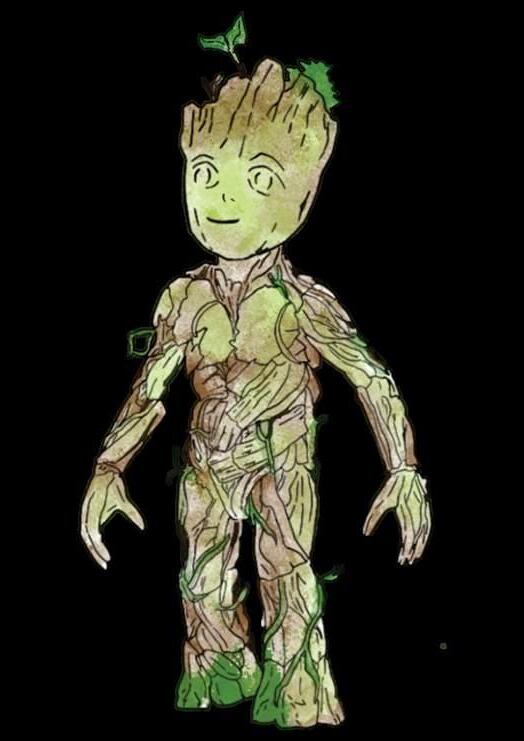
2024-2025, Research
Published at Computational Aided Architecture Design Research in Asia (CAADRIA) 2025 Proceedings
Author: Heidy Sekardini, Ricky Purbaya, Stefanie Aylien, Miktha Alkadri

The rise in seawater temperature is intensifying coral bleaching across Indonesia, compounding challenges in coral reef restoration by various agencies. Active restoration methods, including coral nurseries, transplantation, and Artificial Reefs (AR), are being developed to mitigate coral reef loss. Effective AR designs must address a range of considerations, including structural performance and environmental interactions. This study presents a novel hybrid optimization framework for AR design, integrating single-objective optimised shape grammar with swarm algorithms. The framework optimizes multiple parameters by addressing ecological functionality and structural robustness. Unlike existing AR studies focusing on isolated aspects, this research holistically incorporates several computational methods for improved design outcomes. The Acropora branching coral, a vital species in Indonesia’s aquatic ecosystem known for its rapid growth and refugeproviding structure, is chosen as a model due to its ecological importance despite its vulnerability to heat stress and weaker skeletons. This work bridges theoretical modelling and practical implementation, laying a foundation for future validation through experimental and field studies, and advancing scalable AR deployment for marine ecosystem restoration.


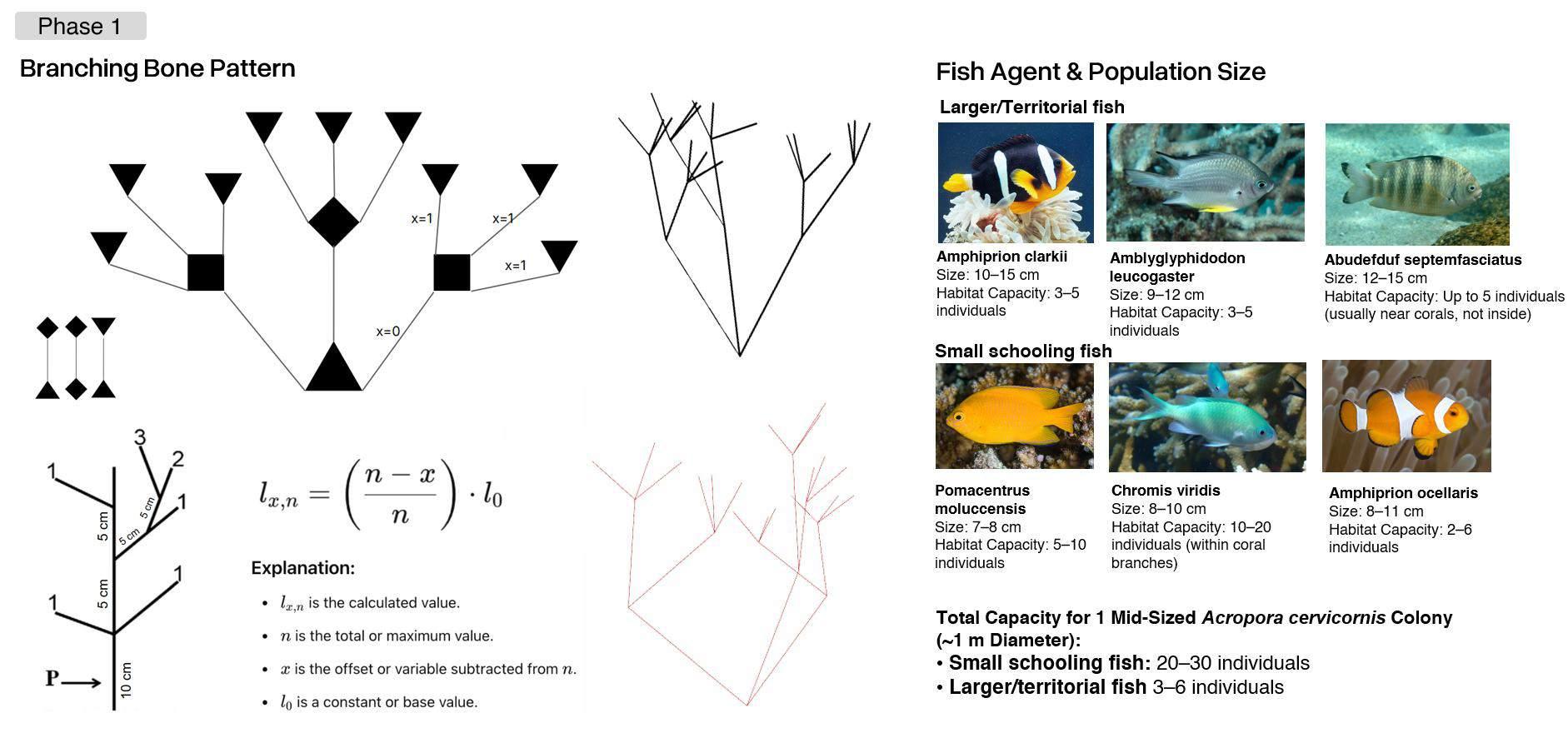




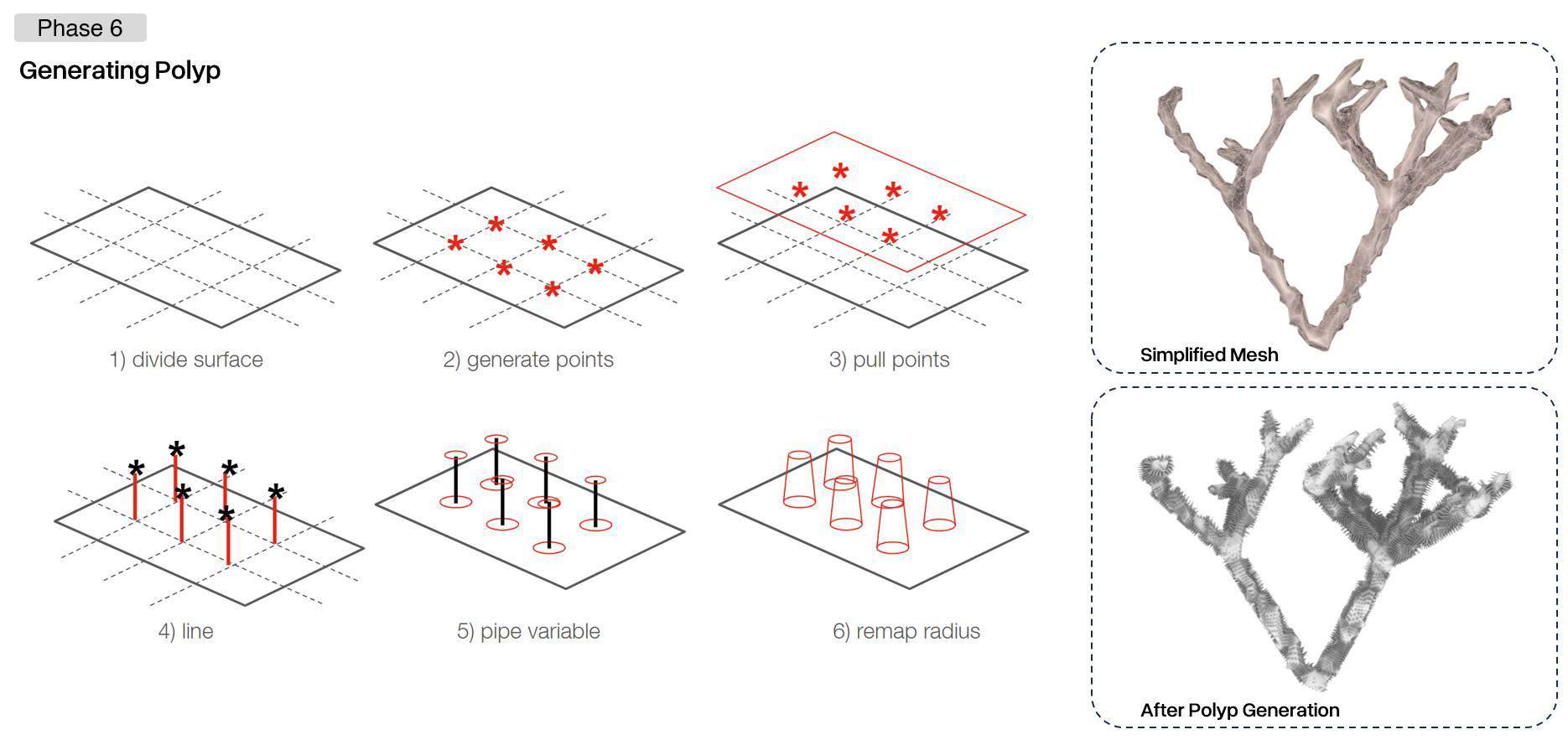
2024, Honourable Mention at NTU x TECO Foundation Taiwan Net Zero International Competition
Architecture & Mechanical Engineering

VISUAL AID & TECHNICAL REPORT


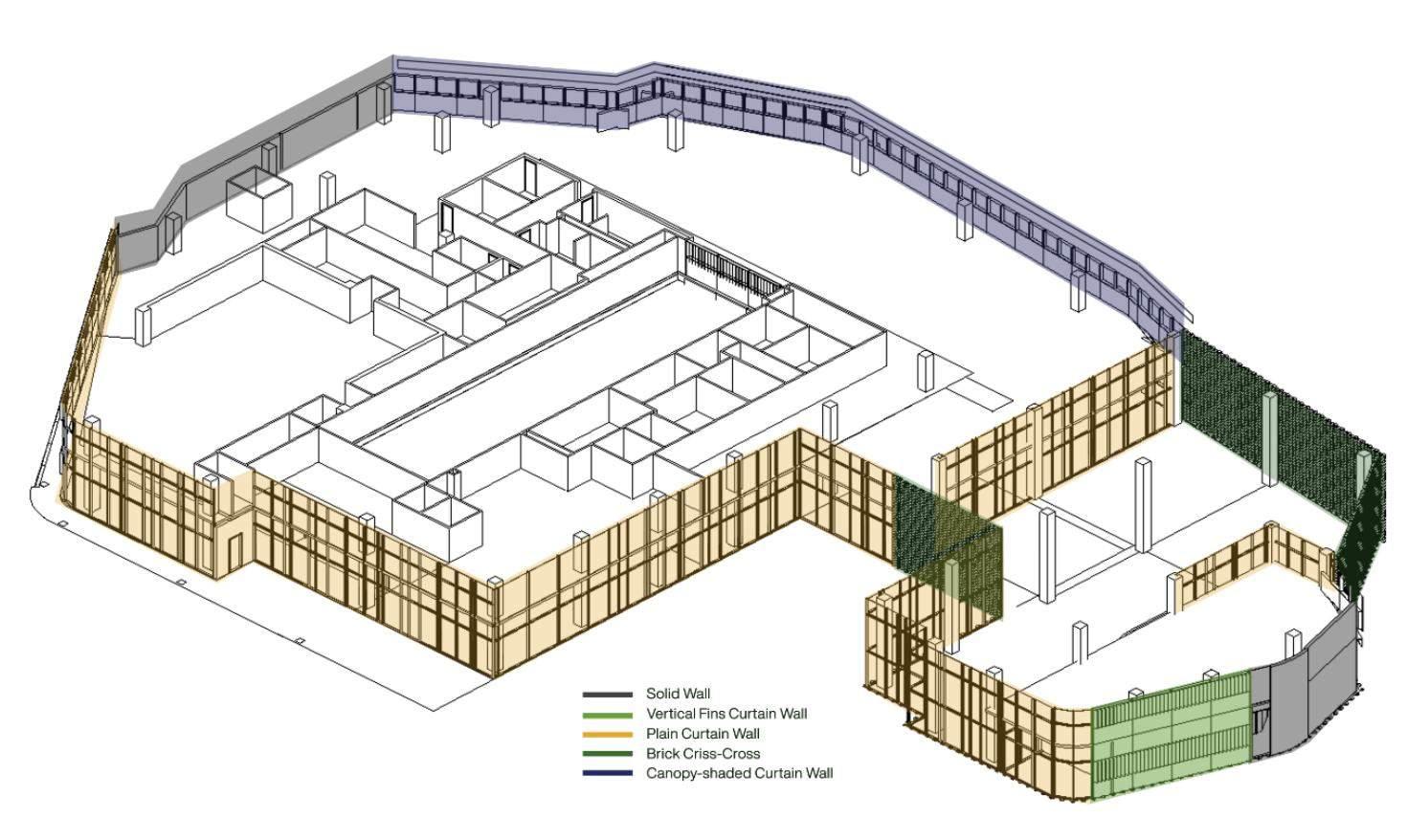














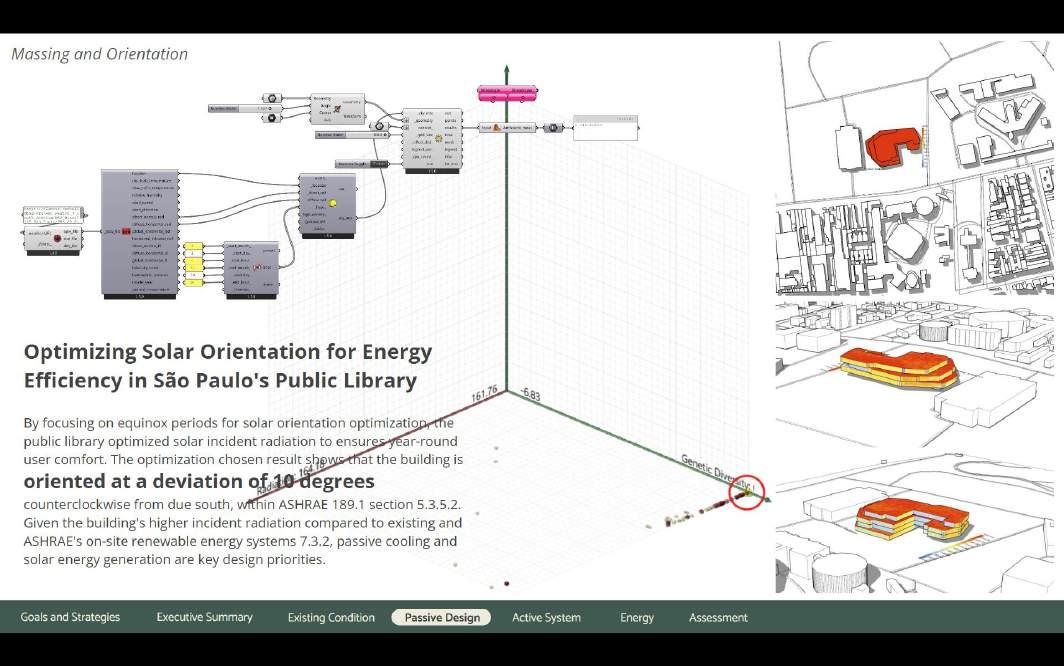








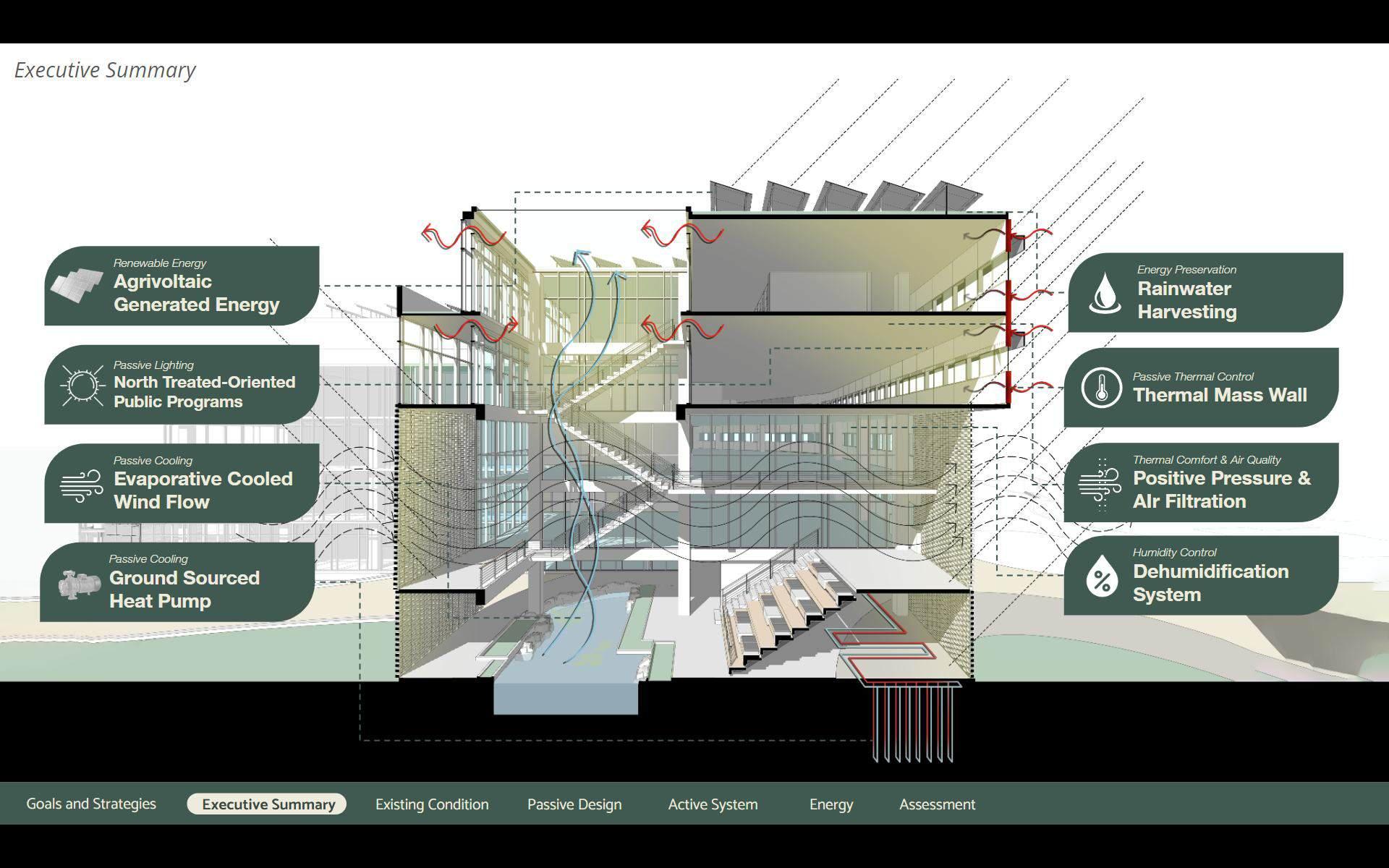

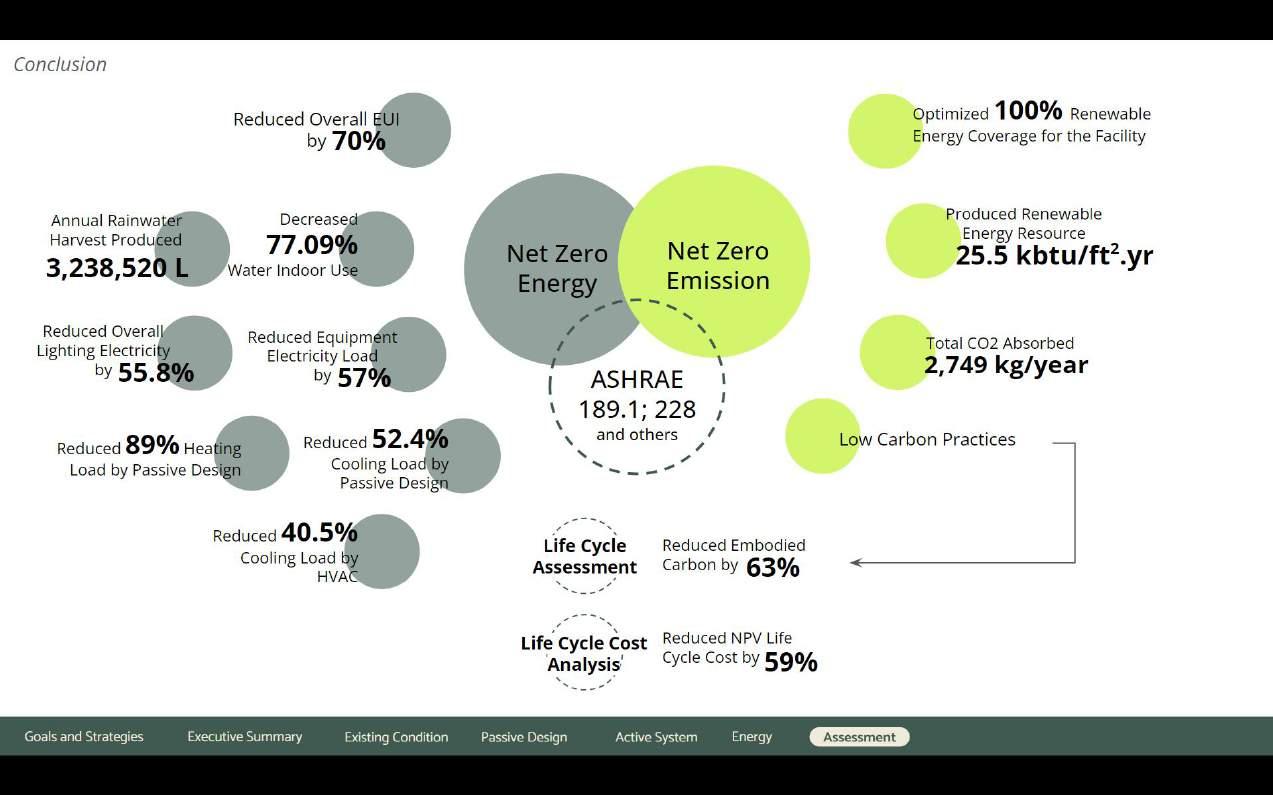


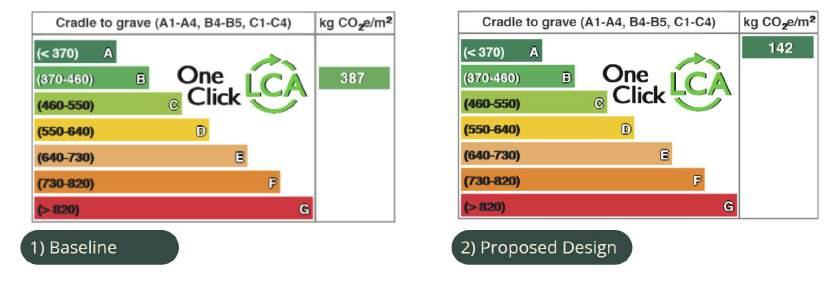


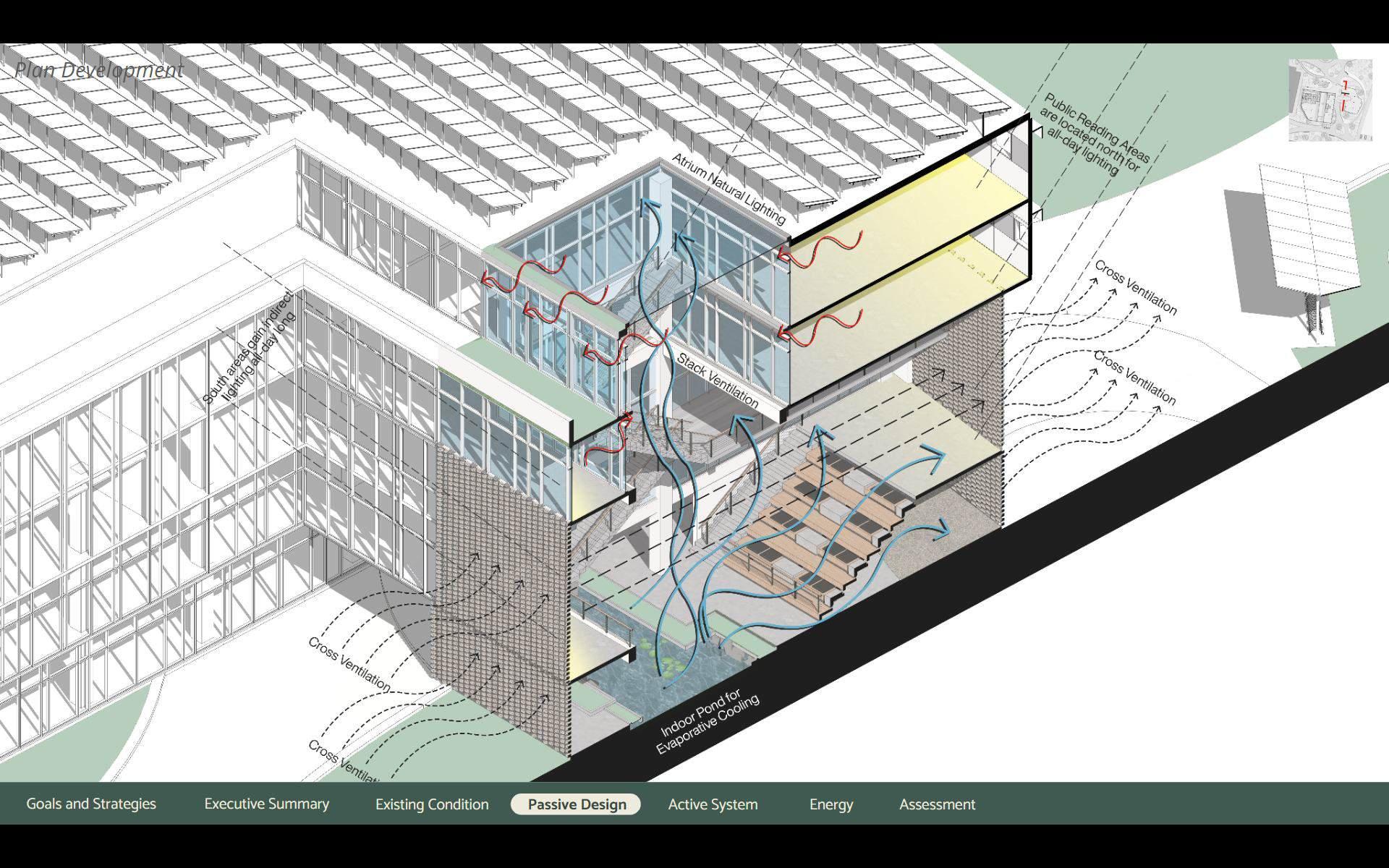
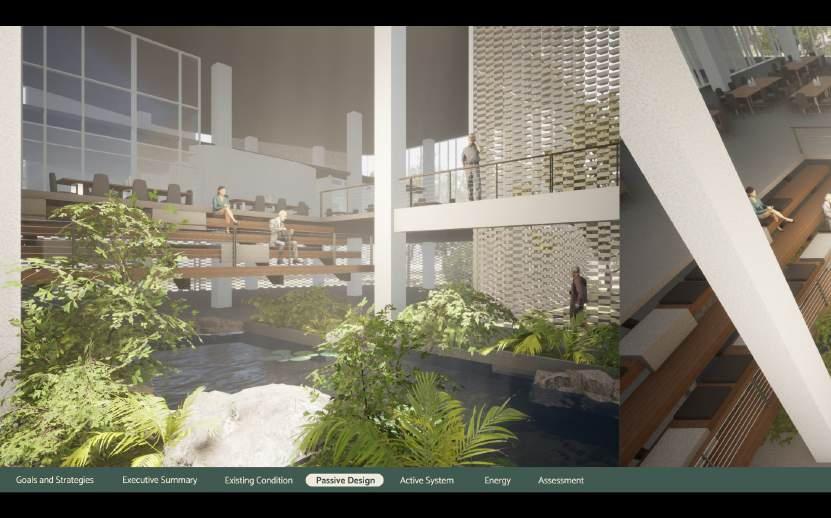




2022, Bandung, Indonesia
Architectural Design Studio 3
Author: Heidy Sekardini

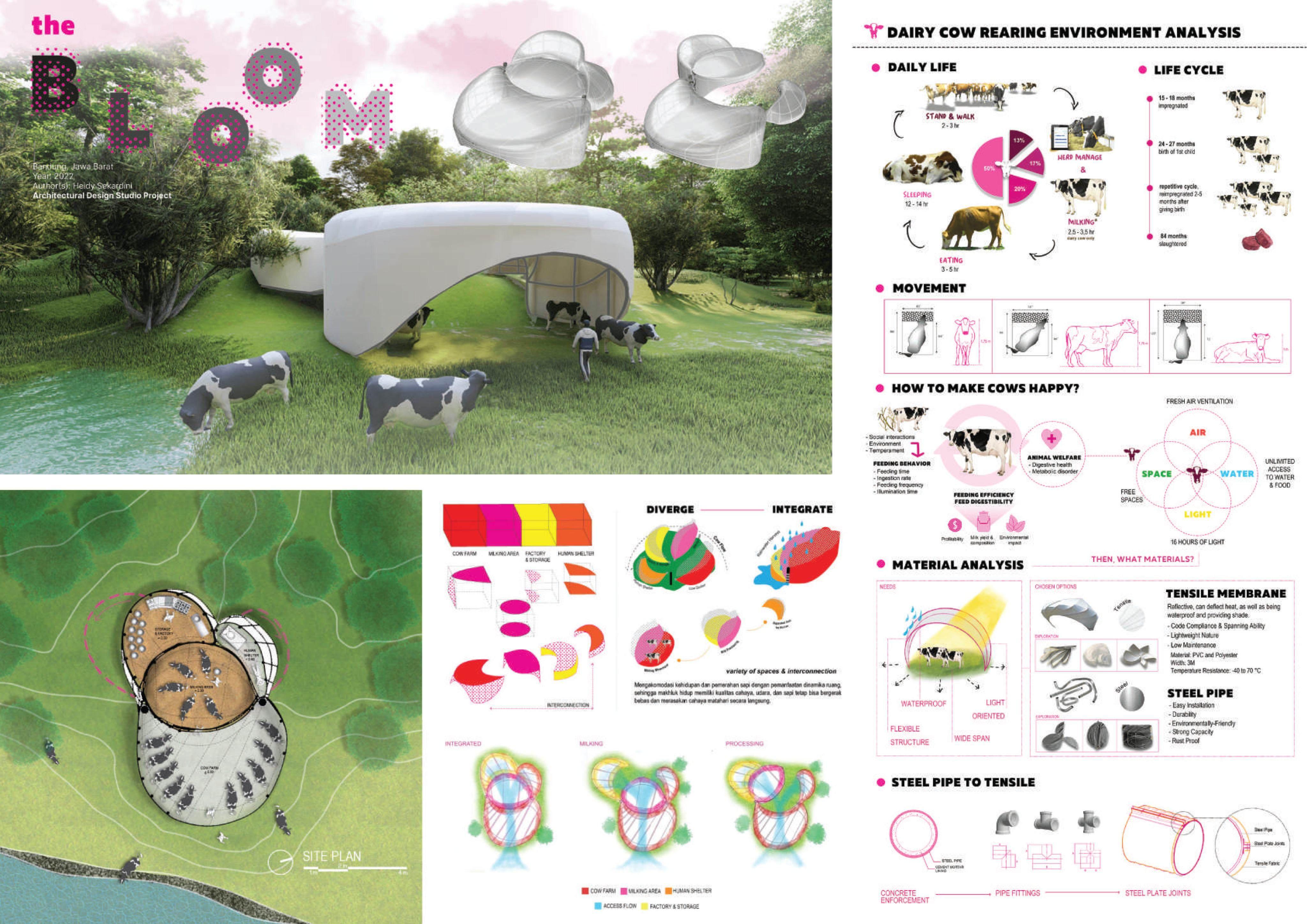
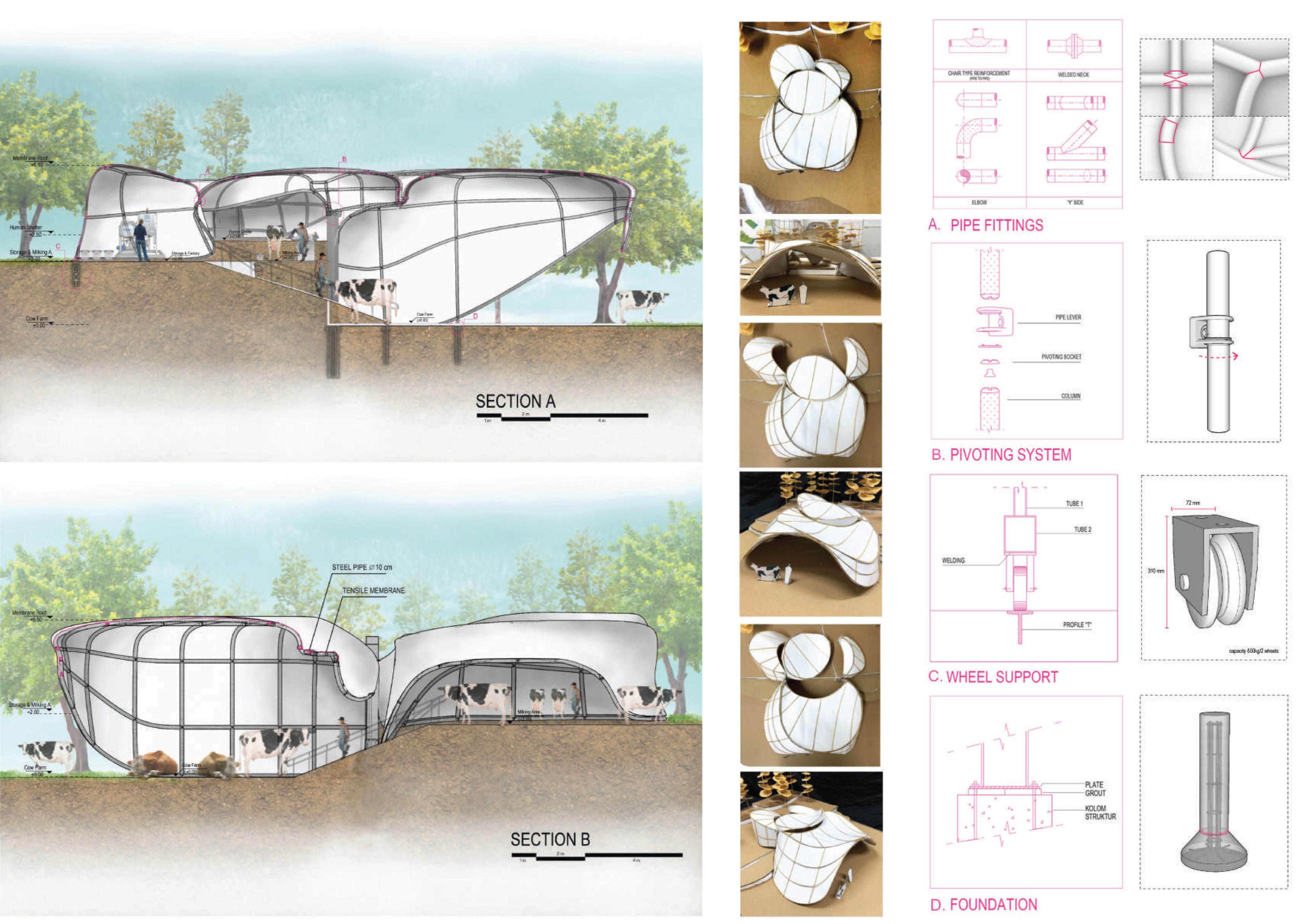
Multi-Objective High Rise Building Optimization
2023, Green Energy Building Graduate Class Assignment
Author(s):
Heidy Sekardini, Dendang Belantara




Architectural Design Studio 4
Author: Heidy Sekardini



OASIS: of knowledge is a public library built for teenagers around the Manggarai area, South Jakarta to get educational facilities that provide calm in a busy and busy environment. OASIS is an educational center that is conducive for teenagers to gather, learn and discuss. This is done through physical and digital means. OASIS has a program focused on defining spatial needs based on typological analysis, namely light, privacy and access.
Apart from that, OASIS also has the meaning of a flower support which is reflected in its facade as well as a roof shaped like a butterfly and an open book. Apart from having its own function, it also symbolizes the beauty of education.
- 26% of teenagers 16 - 18 years old in South Jakarta do not continue their education. (CPM)
- 30% of teenagers aged 15-24 years in South Jakarta are active smokers. (CPM)
- Teenagers in the Manggarai area have a higher number of juvenile delinquency cases than other areas. (Police)
- Lack of educational facilities
- Interactions between teenagers have a negative impact on the surrounding environment.
- The location of the secondary school is close to the Manggarai area, but has inadequate facilities
There is a need for an educational center that is conducive for teenagers to gather, learn and discuss. By providing facilities to meet educational needs both physically and digitally.
Interaction between teenagers should have great potential if teenagers have a good educational foundation. Therefore, having good educational facilities will reduce juvenile delinquency such as smoking, hanging out after school, or even brawls.
Changing times have triggered an increase in the number of library floors due to increased ease of access and human needs. In modern times, libraries have provided more digital media such as computers and printing equipment, libraries also have many other multi-purpose rooms such as conference rooms, exhibition spaces and cafes. The library's identity has also begun to shift to a social space, where visitors can socialize and utilize the resources provided in the library itself.


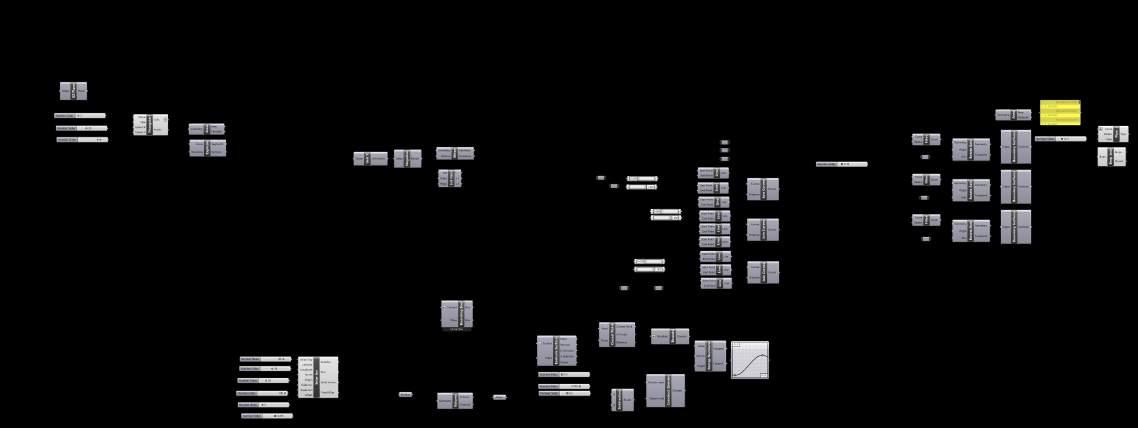






2022, Jakarta, Indonesia
Architectural Design Studio 3 (Exhibited at AFAIR UI International Exhibition)

Author: Heidy Sekardini






2023, Sant'Alessio con Vialone, Province of Pavia, Italy Finalist of Terraviva Rural Housing Competition
Author(s): Heidy Sekardini, Andianto Mahdi, Addson Theo, Shintya Dewi, Arief Kurniawan
is an adaptive reuse project focusing on creating a permaculture landscape, antithetical to the existing Lombard rice monoculture. The architecture aims to promote a sustainable agriculture as a way to eternize the diminishing barren building into a fertile land.

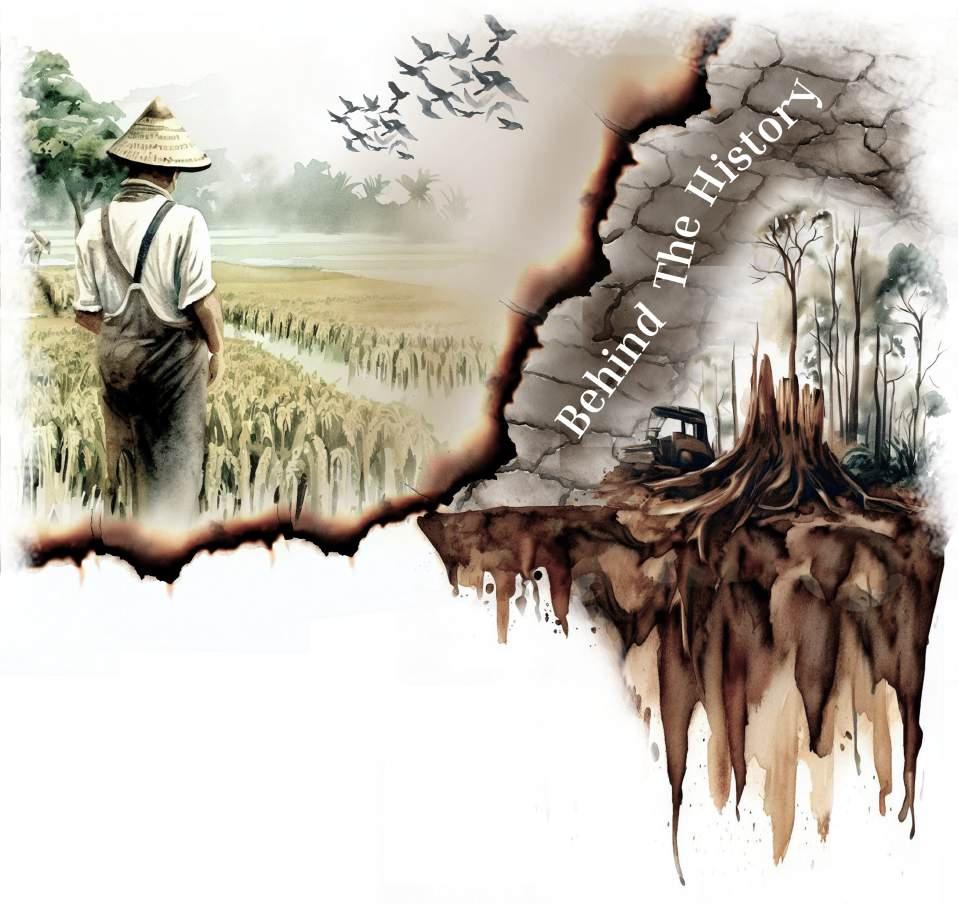
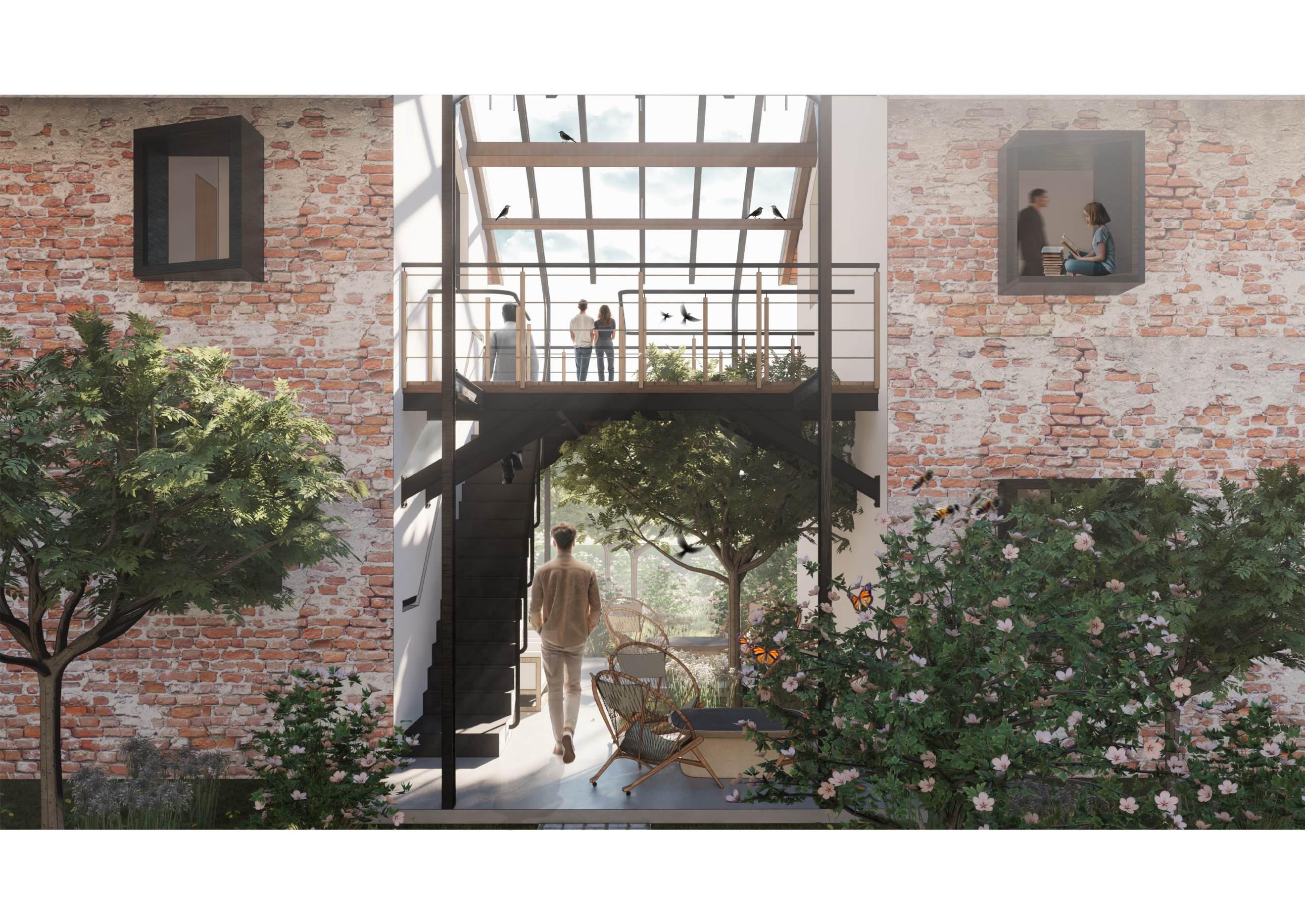
How about the crops for the Dolce Vita?
Permaculture is not a top-down injection but rather self-help principles.
The existing monocultures emit straw. Once a waste, craftsmanship in using straw as material and media not only allows it to milden fabricated crop farming but rather gives back to nature through decomposition. The organism could also regain life and provide advantages for Dolce Vita.
The nature penetrates the cascina, and the thought of a building reclaimed by in-grown plants shifted into one eternized by nature. Fiorita occurs, the cascina is eternal, and Pomona's wishes come true.


Cascina Lossano unfolds stories of future—past. It unveils 'La Dolce Vita' of the Lombard agrarian culture, while its diminishing state speaks about the degradation of its hearth.
The ecosofia disturbance lies behind the veil of the agri-romanticismo. The reduction of a diverse ecosystem — the monoculture has its dirty hands in limiting biodiversity, reducing the resilience of ecosystems and making them more susceptible to disruptions.
After the barren ending of the rice fields, abandoned structures sought surrendering after years of messing with concentrations of nature. As equivocal as it is, the continuous philosophy of permaculture grants hope for the damaged biodiversity, as it is a perfect antithesis for the monoculture faith. The hope is Pomona—to flourish and cultivate fruit.
The wishes were granted in a landscape full of fruit tree guilds, a new eternal "farm" that produces off/on nature. The incorporation of mulches, nitrogen fixers, and even pollinators birthed an all-organic bearer.




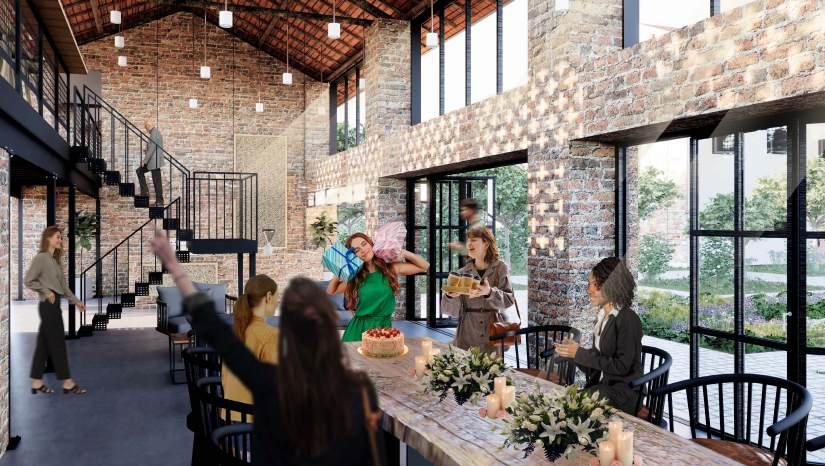




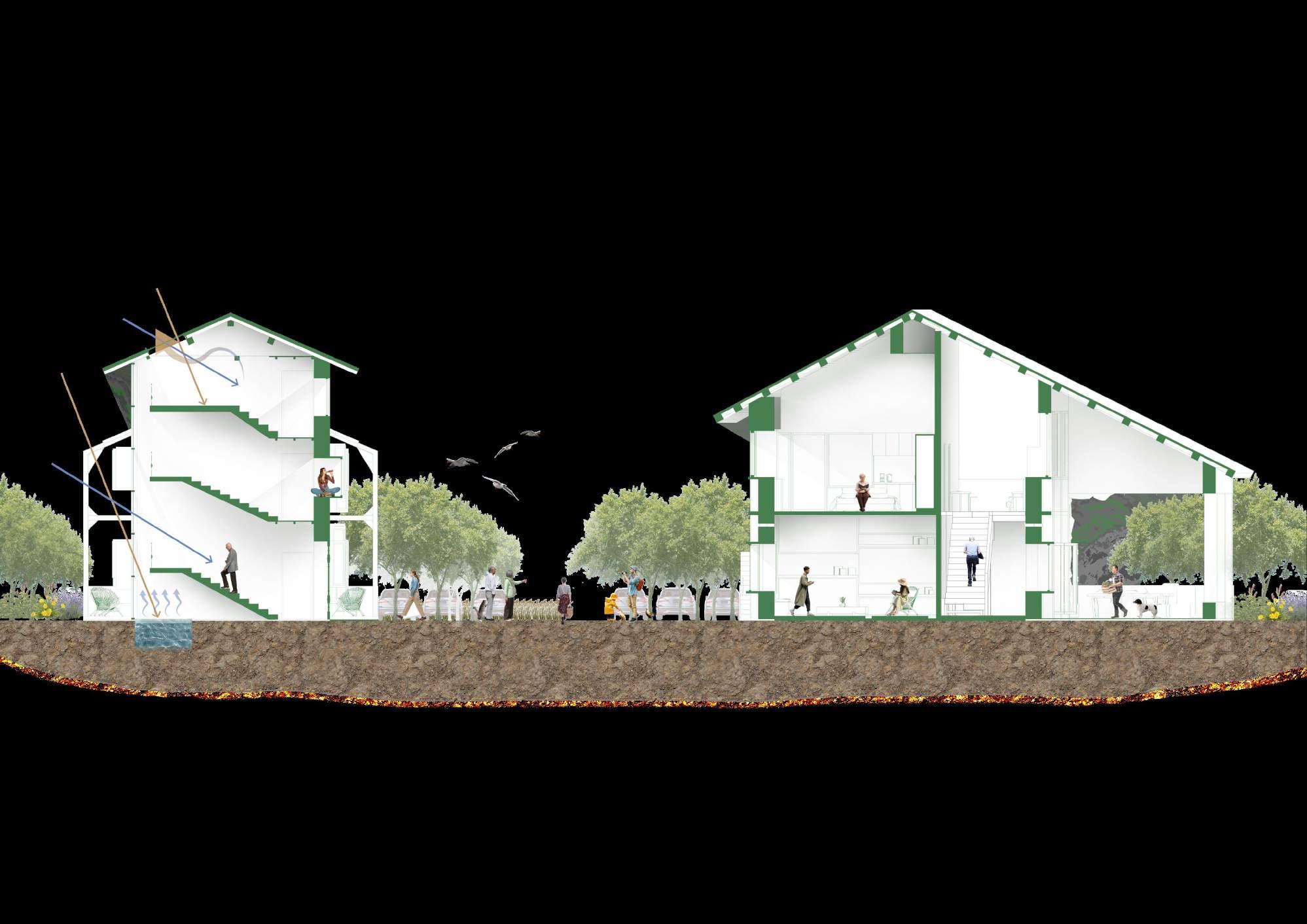





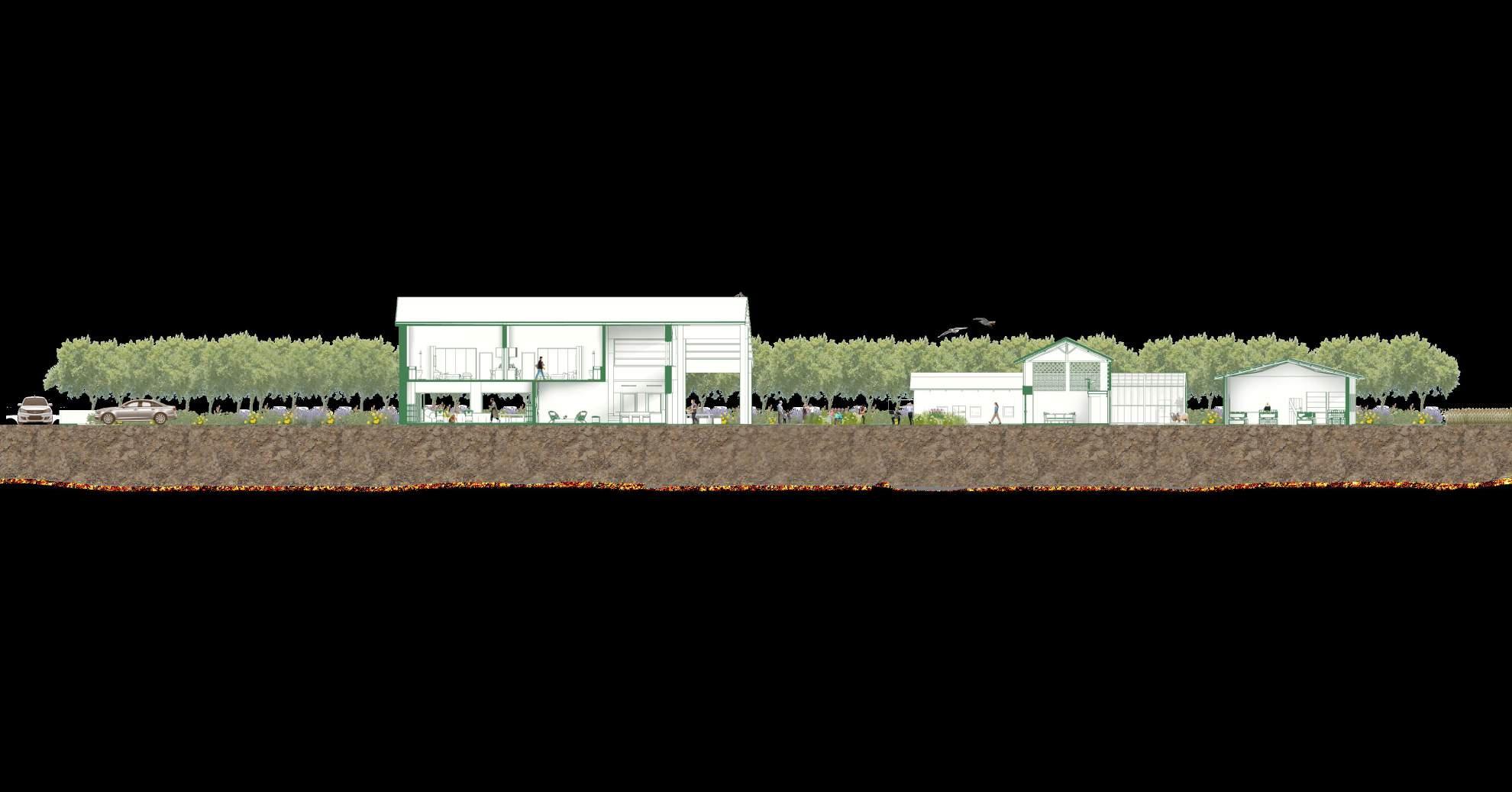


2023, Situ Bojongsari, Sawangan, Indonesia
Architectural Design Studio 5
Author: Heidy Sekardini

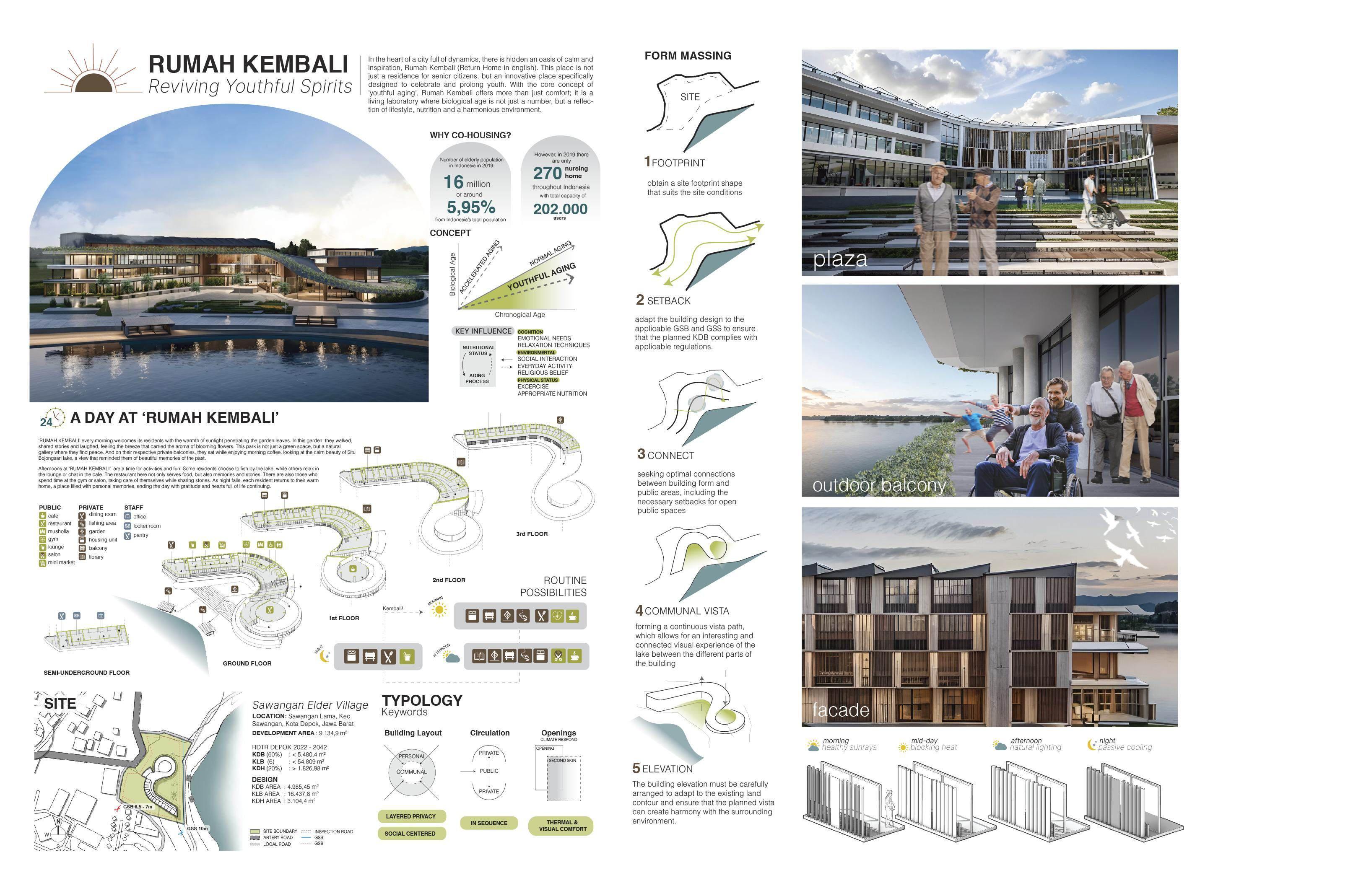






2023, Blok M, Indonesia Architecture Design Studio 4
Author: Heidy Sekardini
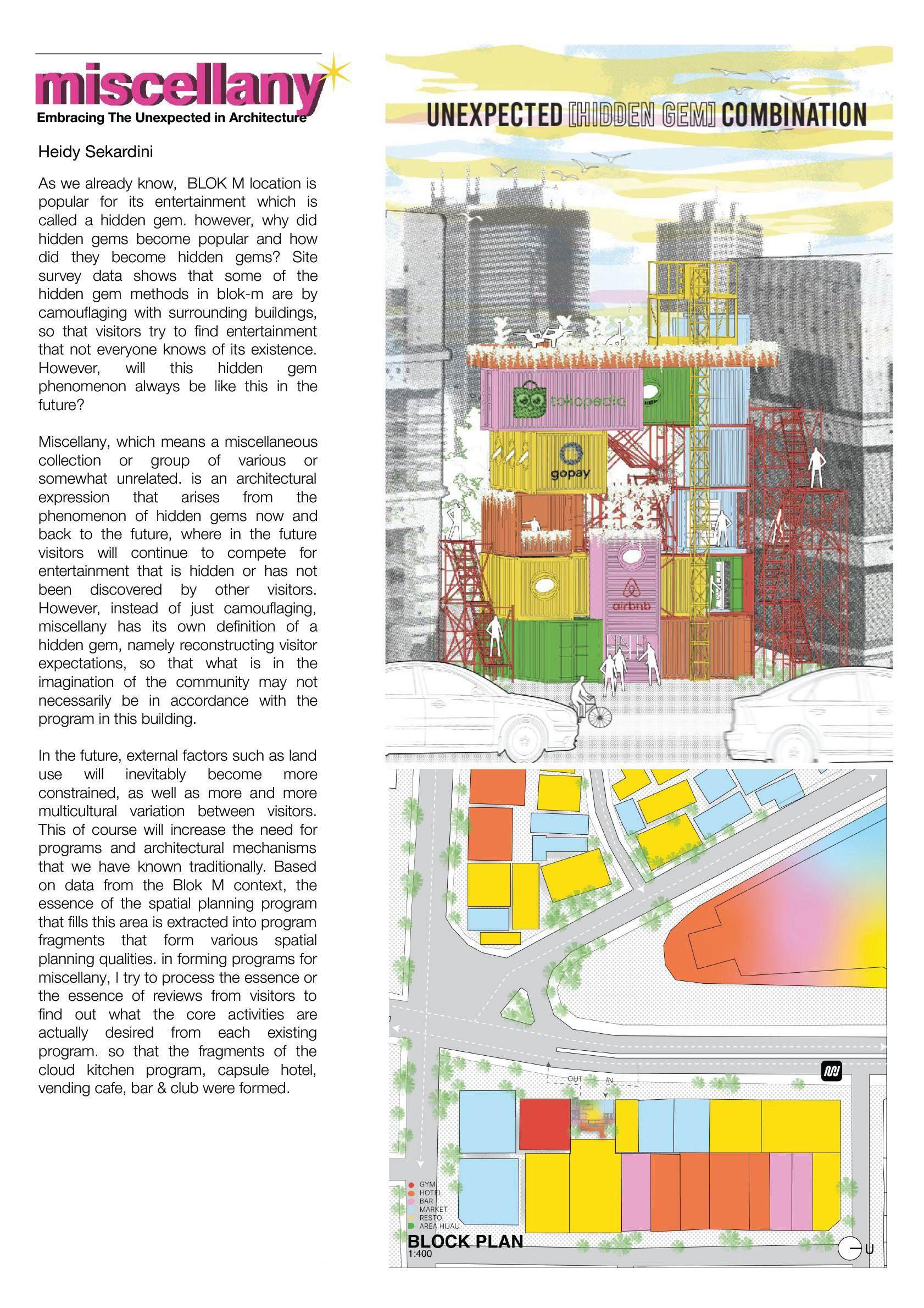

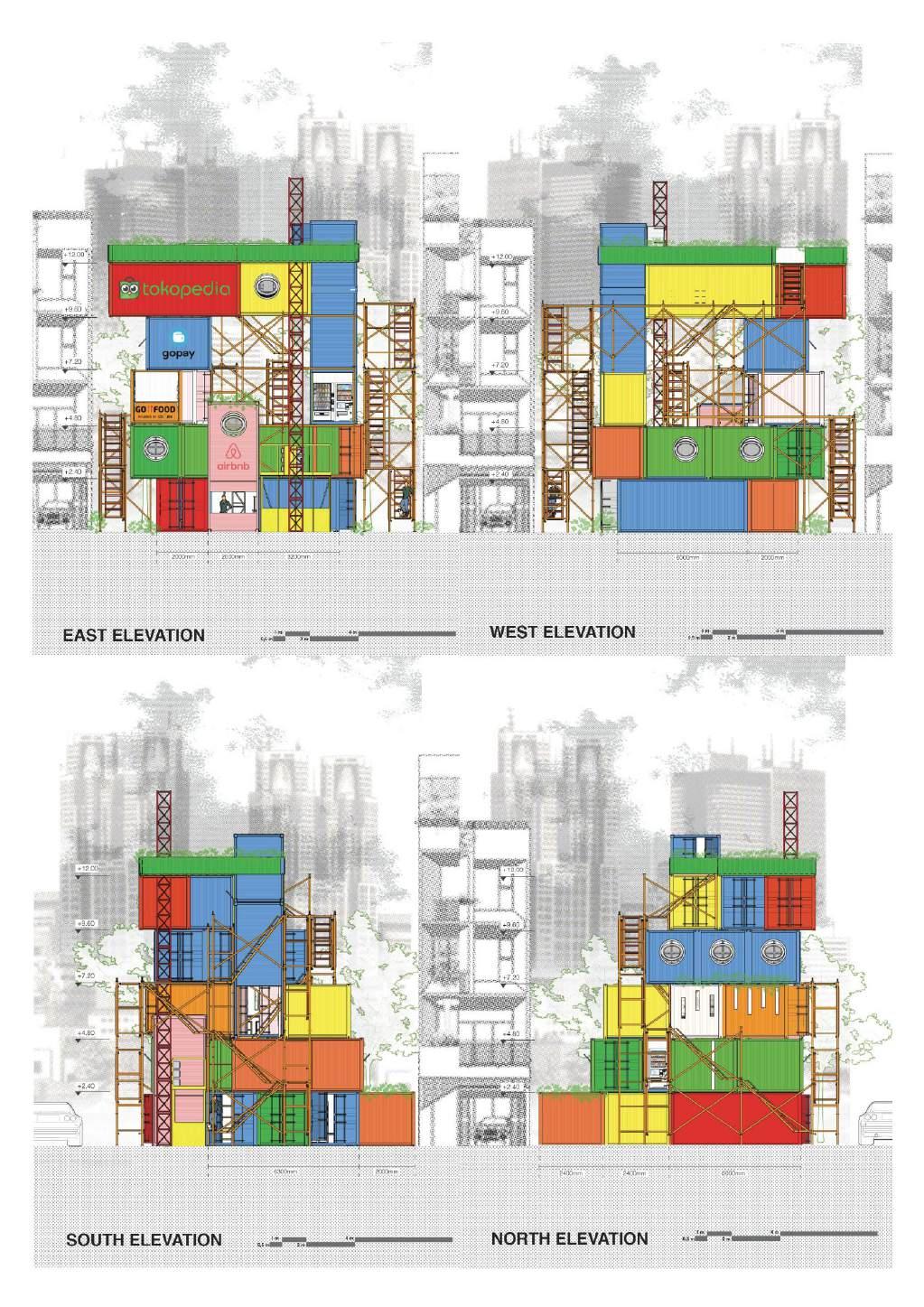
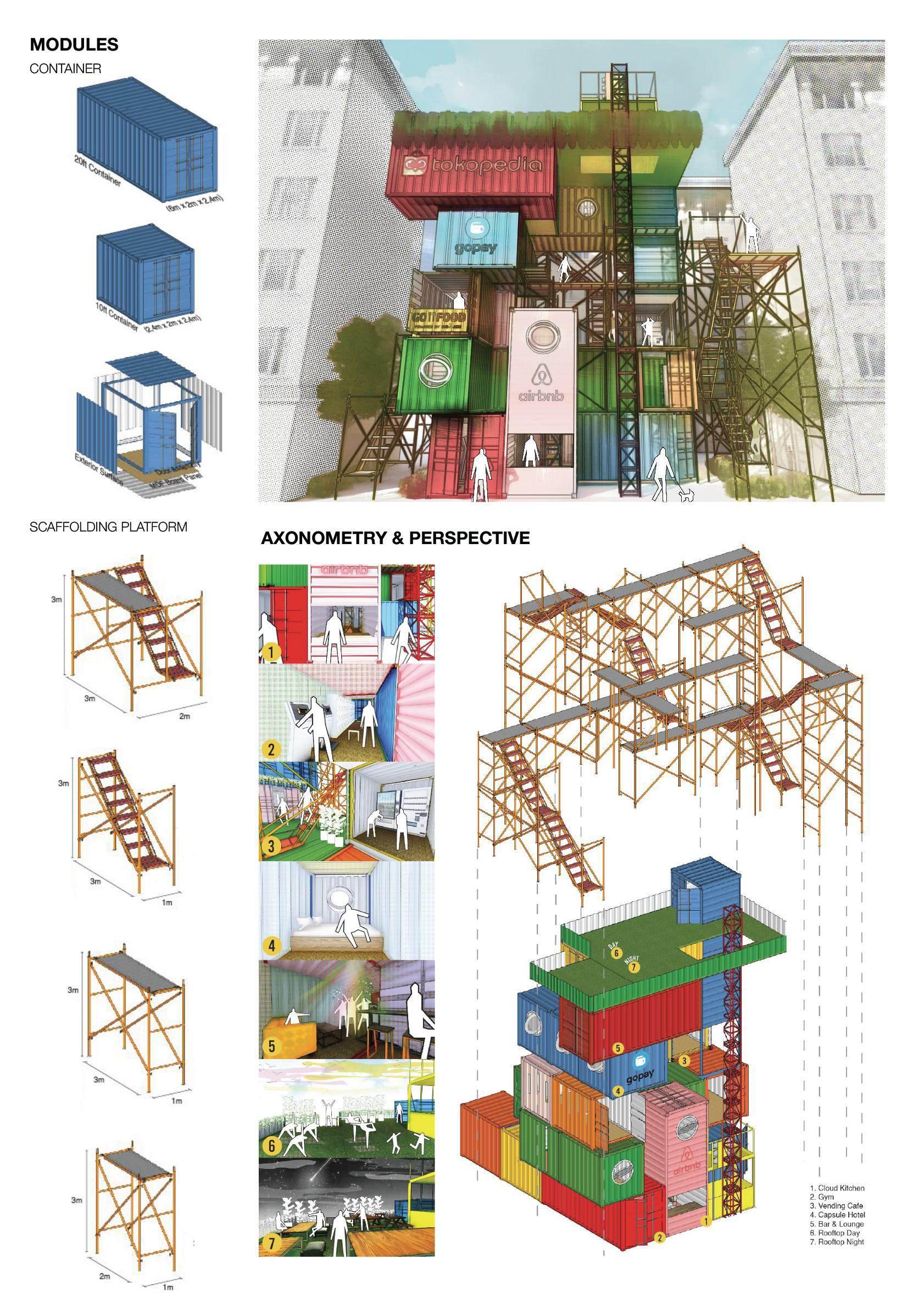


heidysekar@gmail.com | +62812-8570-7689 | linkedin.com/in/heidy-sekardini/

