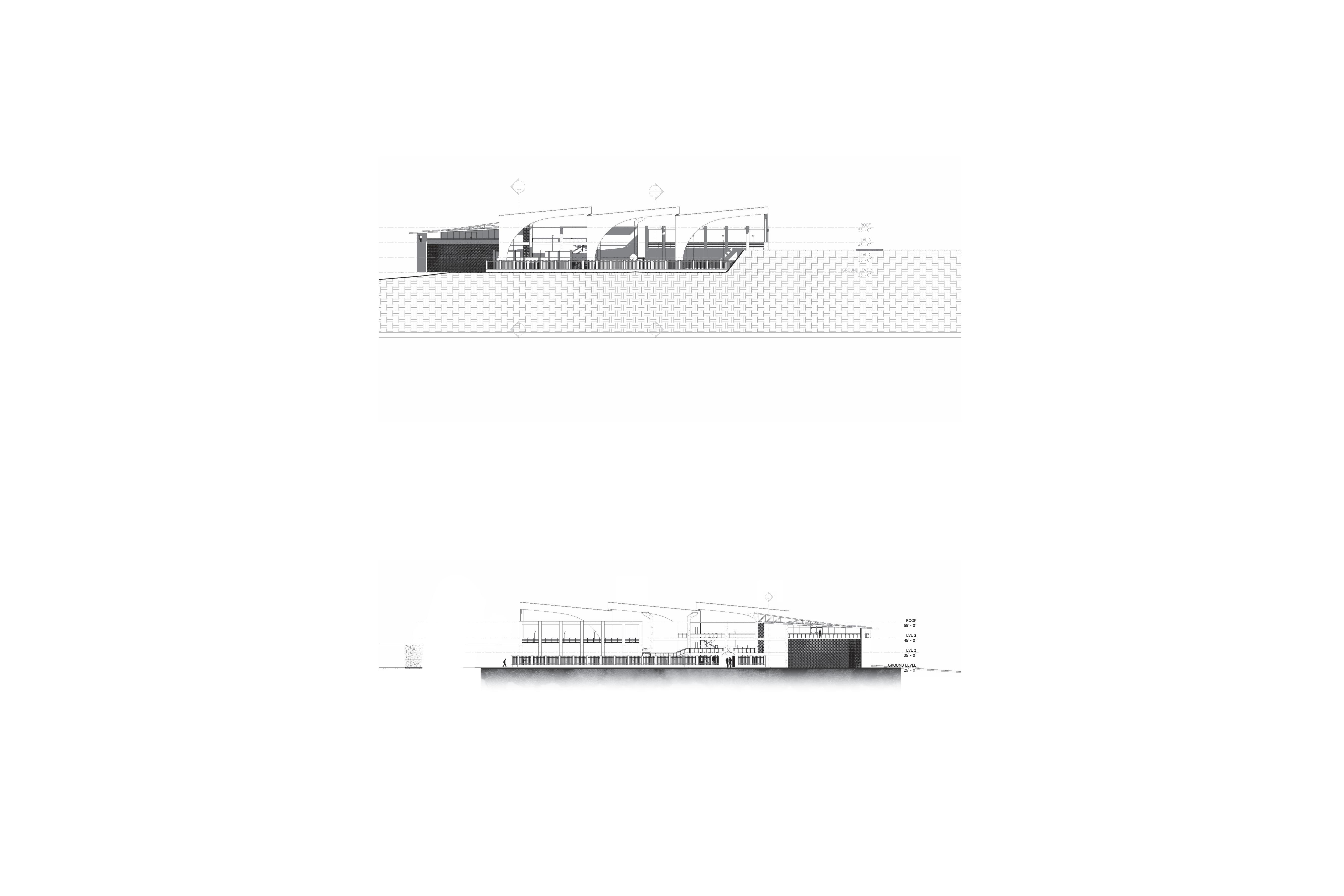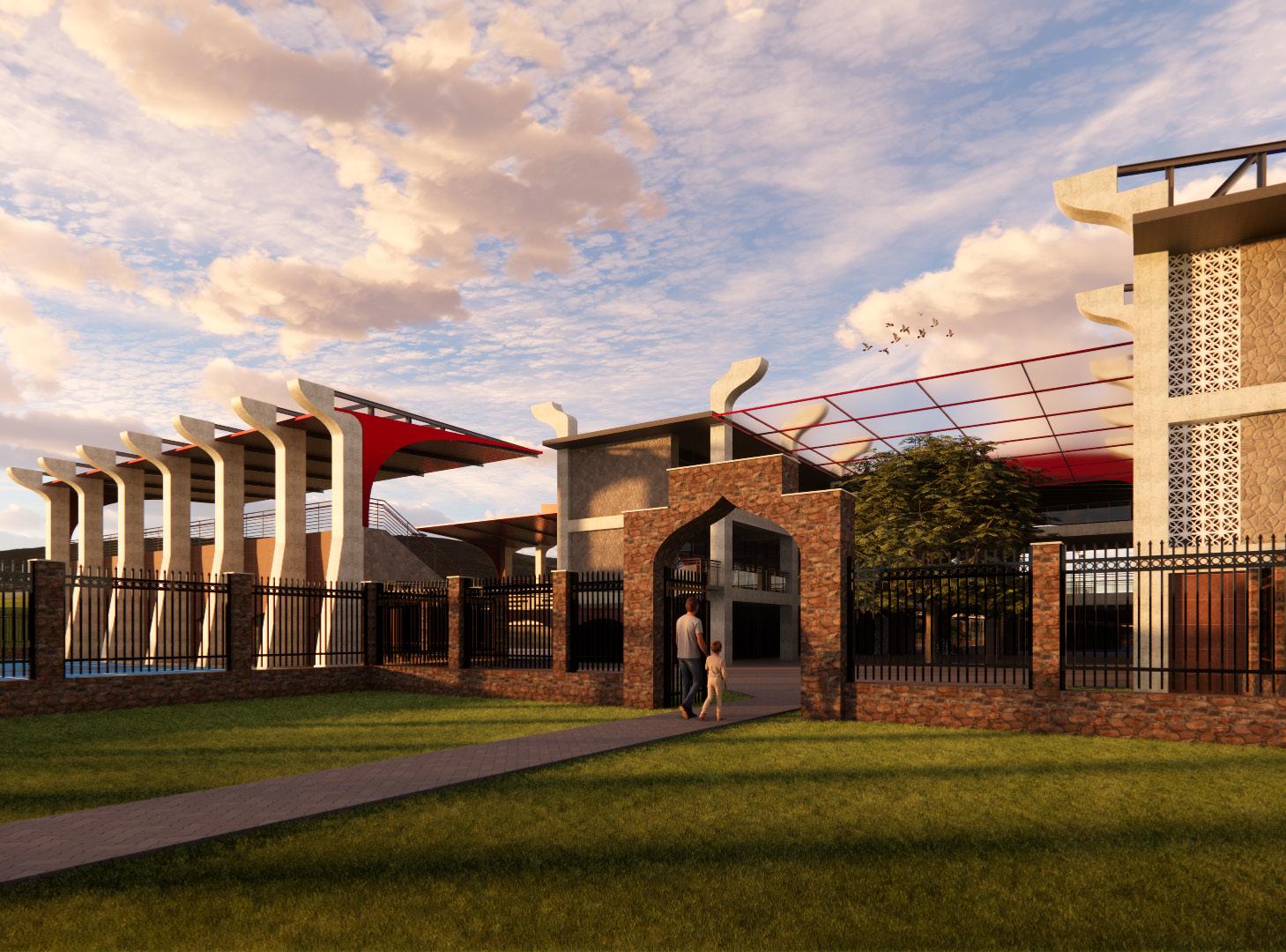ARCHITECTURE PORTFOLIO
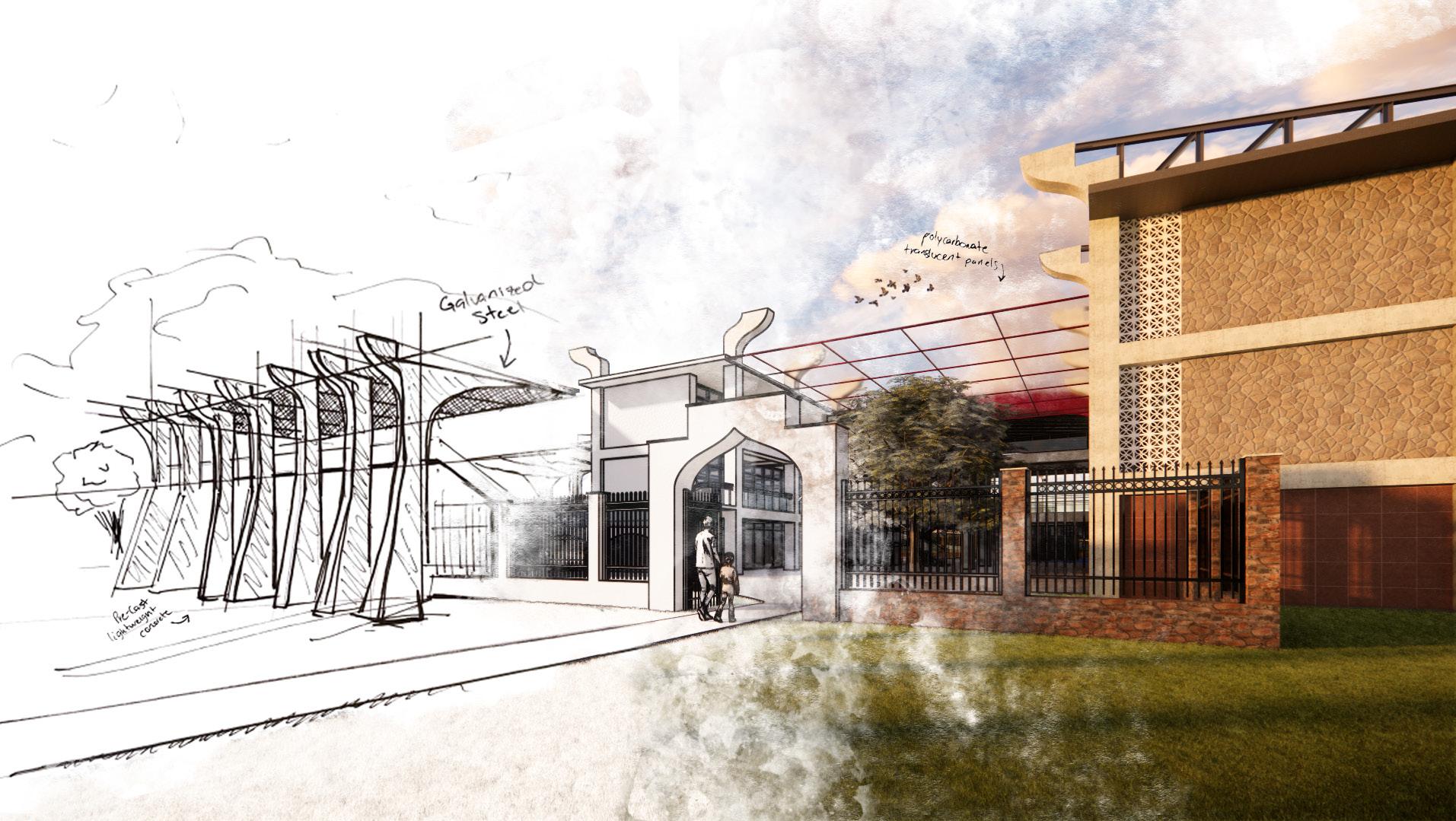
4th year undergraduate


4th year undergraduate
ABOUT
• My Philosophy WORK
• Most Recent Work
• Selected Work
• Selected Work
CONTACT
• Contact Information

I believe that good architectural design is not just about creating an intelligent blend of style, form and function. It is also a form of storytelling, demonstrating a creative process, and elevating the human experience.



Spring 2024 | Prof. Carpenter |



Adaptive reuse of abandoned buildings converted into a school of the beaux-arts located in Urbino, Italy.
The renovation of the Accademia di Belle Arti di Urbino aims to enrich the institution’s presence within the city, benefiting both its students, faculty, and the wider community, while also enhancing the school’s flexibility and functionality within its constrained space through the revitalization of key areas. Arches play a significant role in the project, echoing the Renaissance arch situated on the lower east side of the site. A dynamic arched tunnel serves as the centerpiece of the piazza, inviting visitors and offering versatility for various needs and activities.
The lower entrance captivates passersby with the soothing sounds of water features and showcases student sculptural works, while a flexible arch system enhances security, paying homage to the historical significance of the original arch that surrounds it.
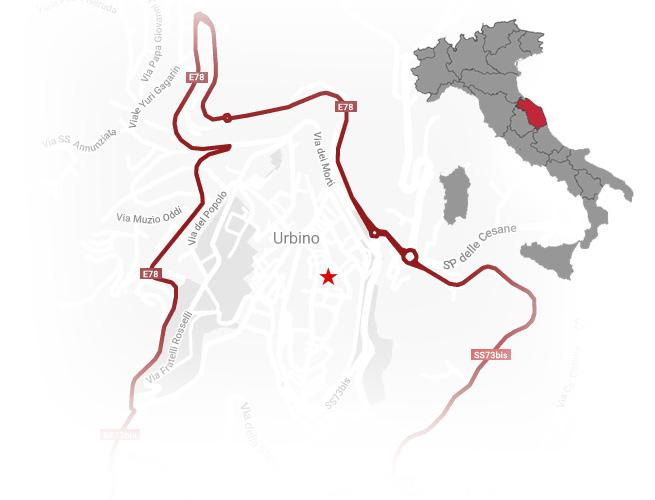




Additionally, the lower gallery comprises a sequence of distinct arched modules designed to accommodate artwork displays, which can be retracted upward into the ceiling space when not in use, transforming the area into a versatile venue suitable for presentations, lectures, or social gatherings.


Located on East Commerce Street to the south and the San Antonio Riverwalk to the North, the building footprint sits in an ideal place that allows for great walkability and circulation within the Downtown San Antonio area.
Keeping in mind and balancing the public and resident experience. The bottom levels and lobby aim to connect pedestrians at street level to the activity of the river level, with the front facade welcoming any person walking by into the structure.
map

Spring 2023 | Prof. Balderas |



High-rise student housing located between E Commerce Street and the San Antonio Riverwalk.

process + concept sketches


 city
bird’s eye view
city
bird’s eye view

exterior hallway view

bird’s eye view

north + south elevations
Recepient of the AIA San Antonio Committee on the Environment 2023 Awards :
• Most Outstanding Project • Best Overall Design
Resident floors consist of studio apartments (1bed/1bath) which contain a private balcony, and a 2 bed/1 bath layout option. Residents can enjoy a view of the San Antonio skyline with the floor to ceiling windows. Every floor has access to 4 elevators and 2 emergency stairs for improved circulation and fire egress.


unit floorplans

 physical model
physical model

The proposed San Pedro Springs Athletic Center aims to create a year-round, universally welcoming attraction. The standing tennis complex sadly currently sits underused and its strict focus on only tennis causes a sense on isolation on the park. With this new program, the area would expereince a fundamental increase in activity at the park, more foot traffic and eyes, and make it feel safer and inviting. Located on the northeast side of the park , will replace the existing McFarlin Tennis Center, keeping six of the existing tennis courts and providing 8 new sports courts, as well as providing a new weight room, dance/yoga spaces, and additionally renovating the current tennis stadium into a multi-sport stadium. Lastly, it would also provide brand new cafe and office space for the Athletic Center Office, the San Pedro Creek Division at The SA River Authority, and the San Antonio Tennis Association.

Fall 2023 | Prof. Rodgers |



Athletic center with multi-sport facilities and stadium, located north of downtown at San Pedro Springs Park.






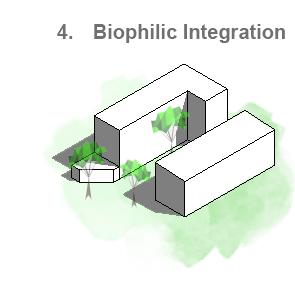











west elevation
The new athletic facilities are the renovated multi-sport stadium, weight room, dance/yoga space, racquetball courts, shaded and lighted pickleball, basketball, and 7v7 soccer courts. The site is surrounded by the Beacon Hill and Alta Vista Neighborhoods to the North, the San Antonio College to the east, a Via Bus Offices to the south, and more residential neighborhoods to the west. The San Pedro Springs Athletic Center would keep the existing parking lot, and provide biking opportunities while being at a walkable distance from these neighborhoods, and the various bus stops + parking lots connect it to the rest of San Antonio.
