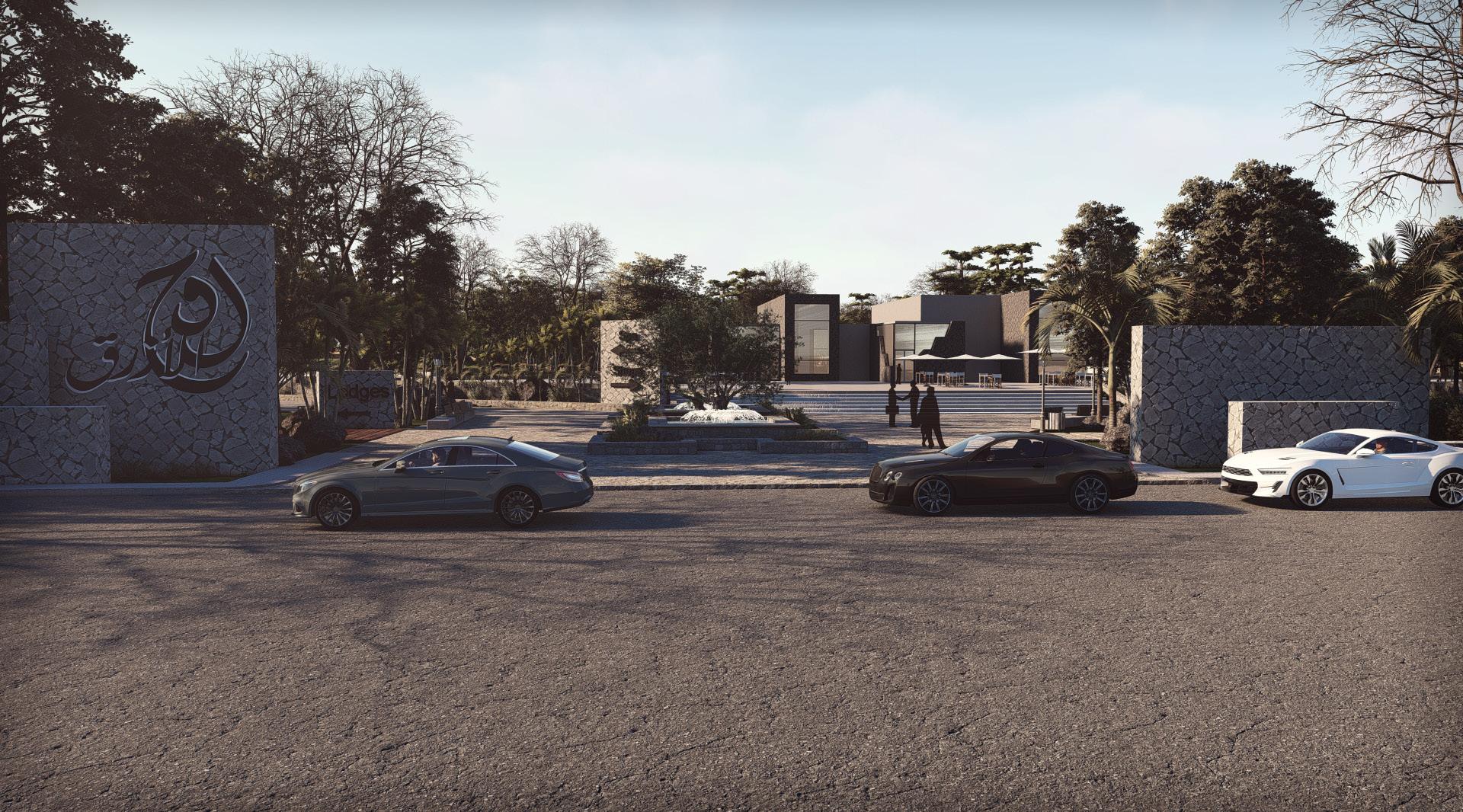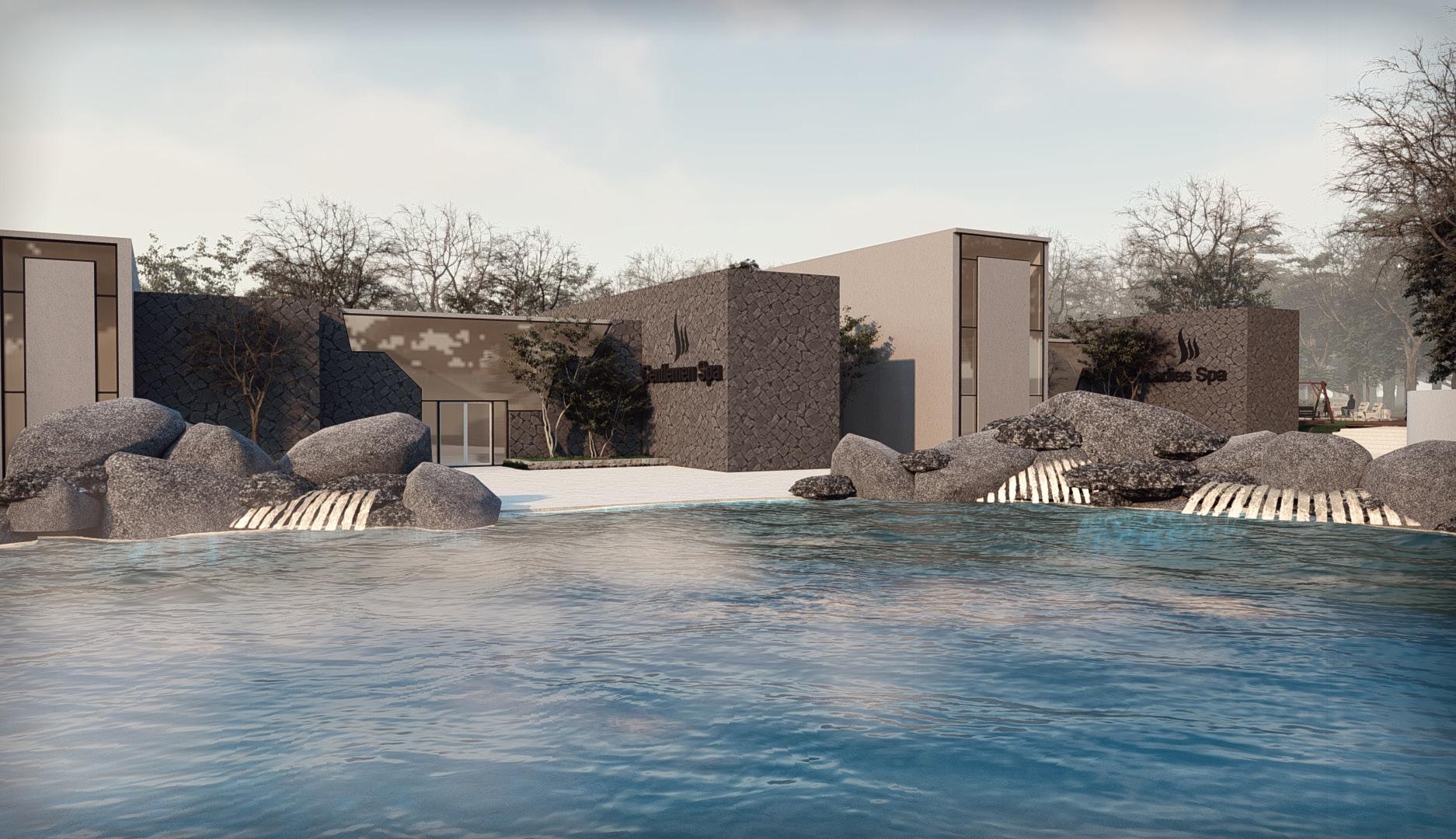HEBA
MOHAMMAD BATAINEH
+962 790745030

heba.bataineh.hb@gmail.com
www.linkedin.com/in/heba-bataineh
www.behance.net/hebabataineh1
ABOUT ME
I’m a 22 years old, Architecture student, currently completing my requirements for a Bachelor of Architecture degree.
I’m a high-energy, creative student looking for hands-on experience to learn more about the profession as I progress in my career. I have problem-solving skills, a positive outlook and the ability to work efficiently with any team.
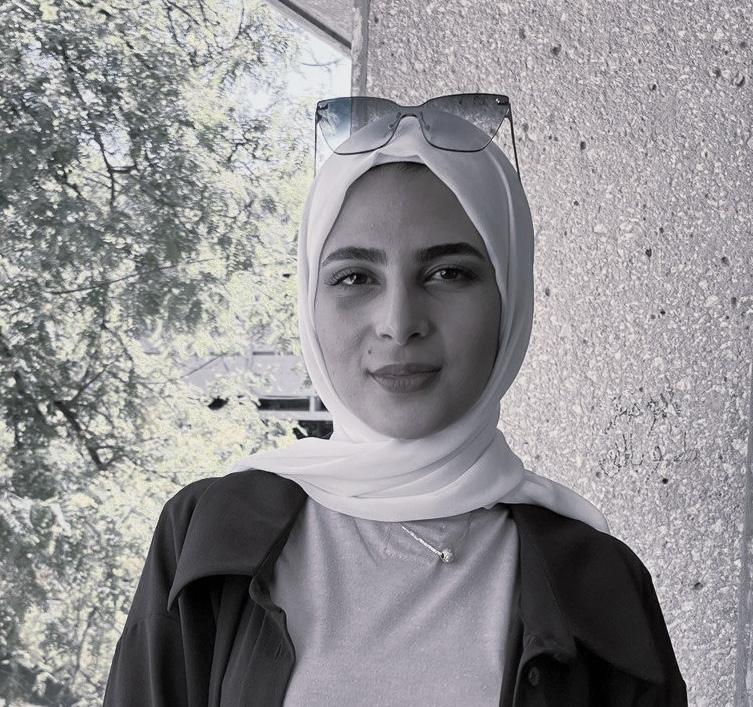
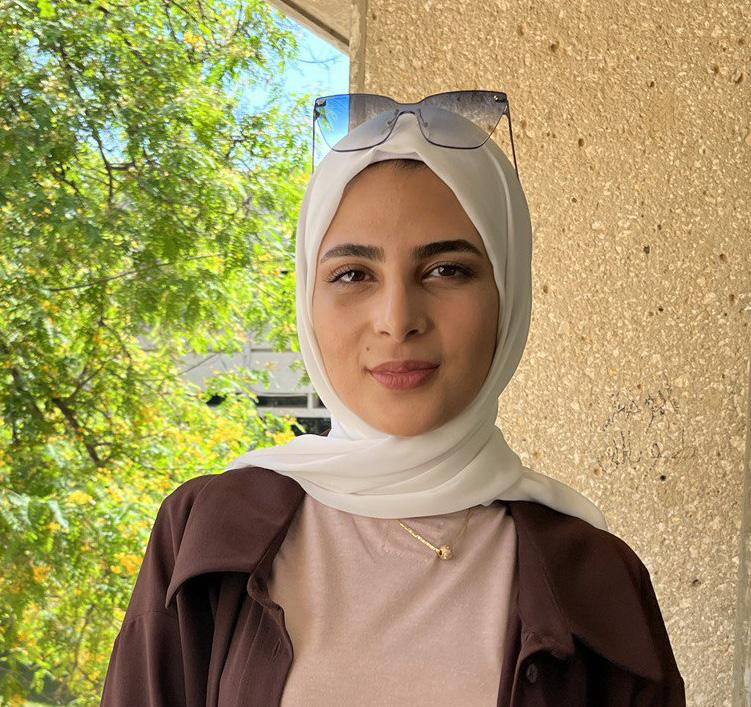

Born 15-11-2000
Irbid-Jordan
AlFuhais secondary school for girls, Fuhais-Amman
2014-2018
JUST 2018-2024
Zain alamany primary school, Fuhais-Amman
2006-2007
Mariam Bint Emran Elementary school, Fuhais-Amman
2012-2014
Iskan Alfuhais Primary school, Fuhais-Amman
2007-2010
Greek Catholic School, Fuhais-Amman
2010-2012


LANGUAGE
ARABIC ENGLISH
PERSONAL SKILLS
Communicaton
Teamwork
Time Management
Multitasking
Leadership
Critical thinking
SOFTWARE
Autodest Revit
Autodest AutoCAD
Autodesk 3ds Max
Adobe Photoshop
Adobe Illustrator
Adobe InDesign
Lumion
TwinMotion
Vray
Microsoft office
INTERESTS
Traveling
Photography
Designing
Swimming
Music Writing
“My buildings should have an emotional core - a space which, in itself, has an emotional nice feeling.”
-Peter Zumthor.CONTENTS
SPIRITIYA Mixed Use Complex
Project Description

A company needs to construct a building with integrated facilities to host University student’s to satisfy the residential needs of students coming from different parts of Jordan and from outside the country.
The Project is a mixed use Commercial, sport facilities & accommodation. The complex is proposed to be multi-floors and for 200 students. The total number of floors should not be less than 6 for residential and two floors for commercial and sports facilities.

Concept
To create a mental health eco-friendly building which provides sunlight, cross ventilation and visual communication for users.
GROUND FLOOR PLAN
FIRST FLOOR PLAN
SEVENTH FLOOR PLAN
TENTH FLOOR PLAN





SECTION A-A

SECTION B-B
SOUTH ELEVATION


NORTH ELEVATION

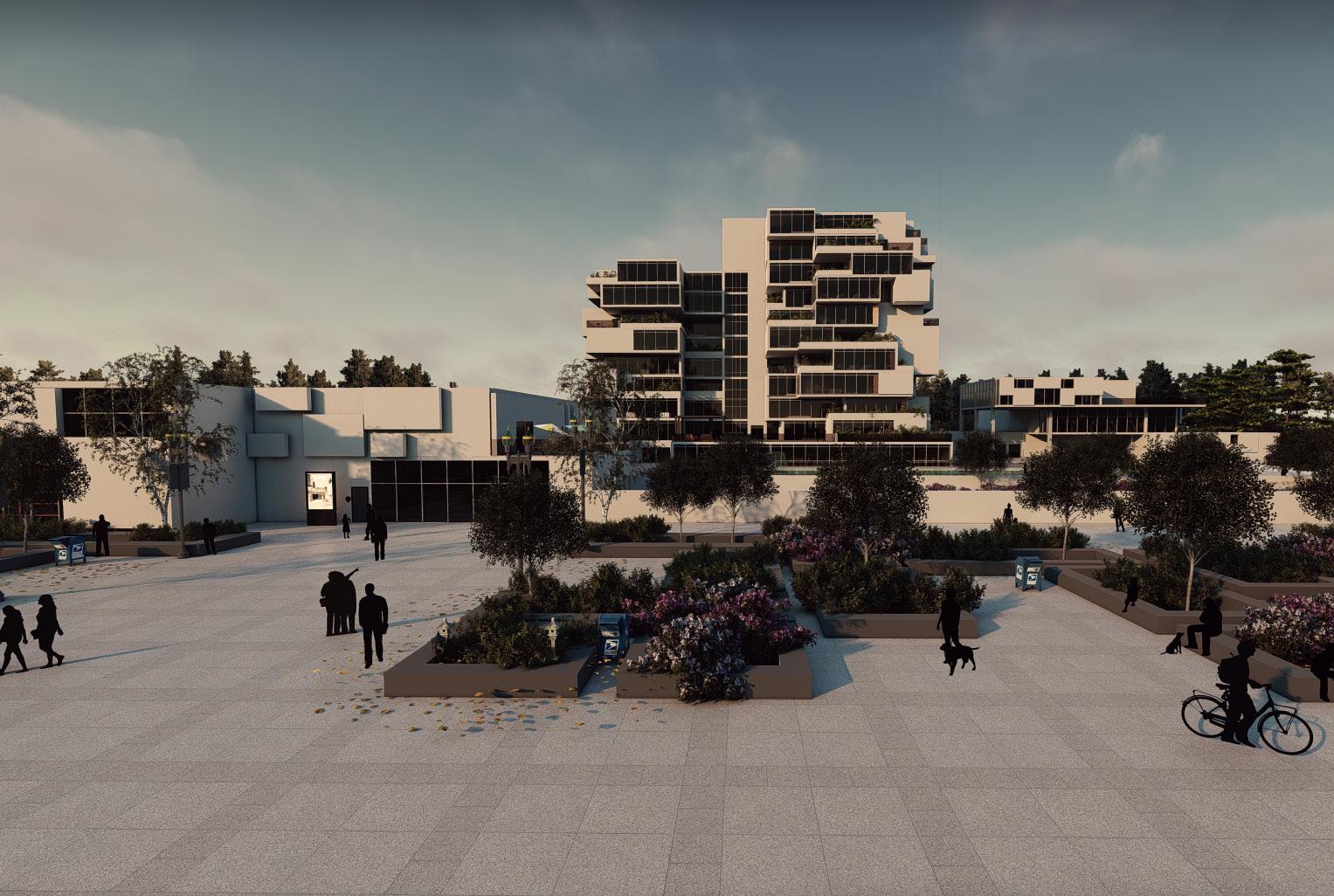
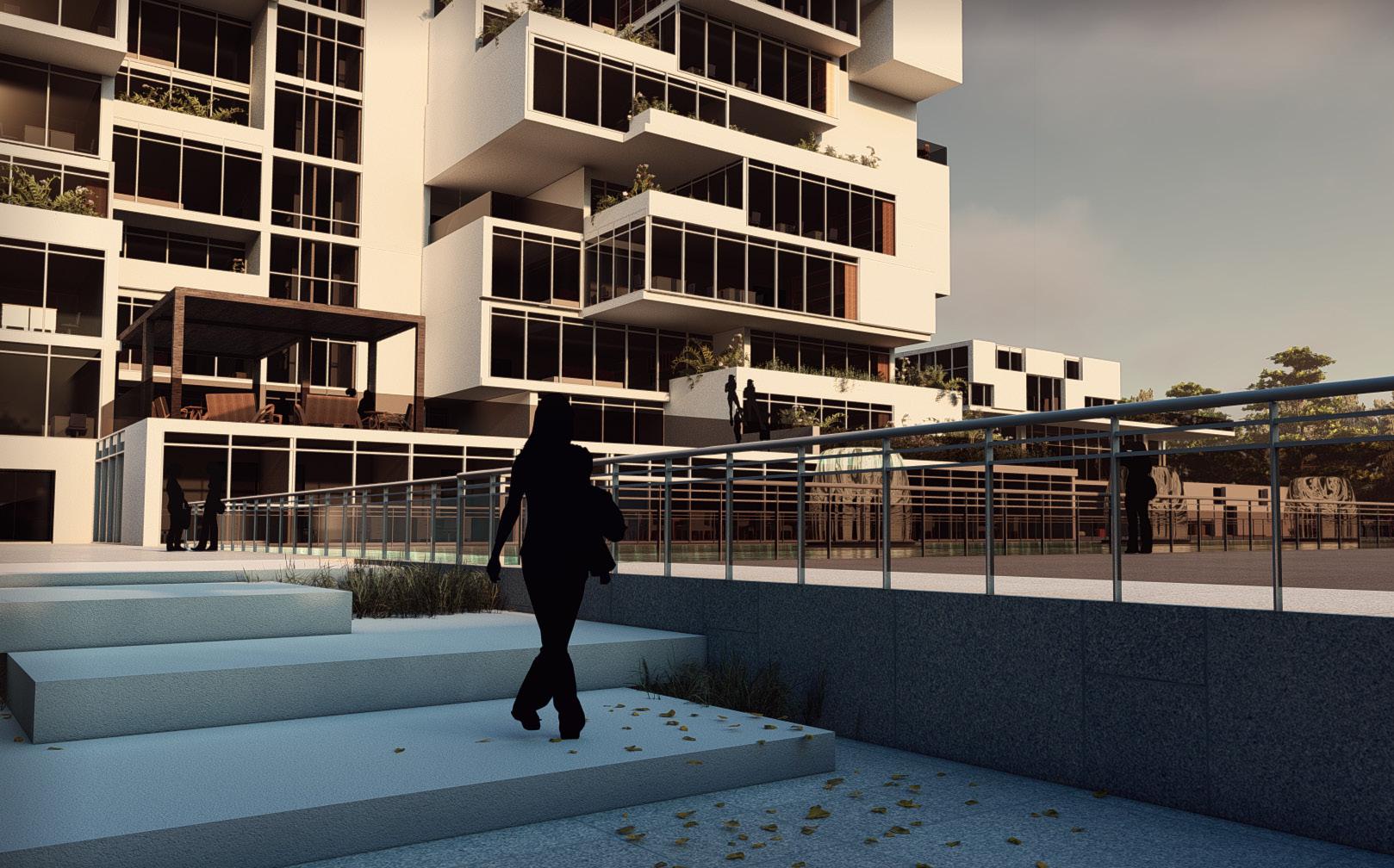
Project Description

Jordan University of Science and Technology (JUST) has been developing its built environment and physical infrastructure to contain the teaching, research, administration, and recreational facilities that create a unique and valuable living-learning experience.
JUST Student Center will be the students’ multi-purpose place where they have the opportunity to spend time for social interactions. The design should follow the architectural philosophy and the design trend of a selected architect.

Concept
Architect’s Philosophy: Peter Zumthor
Because interiors are like large instrunments, the project is designed to create a kind of voyage of discovery to direct the user to the target spaces in a rhythmic, gentle way.




SECTION A-A
SECTION B-B
SOUTHWESTERN ELEVATION
NORTHWESTERN ELEVATION

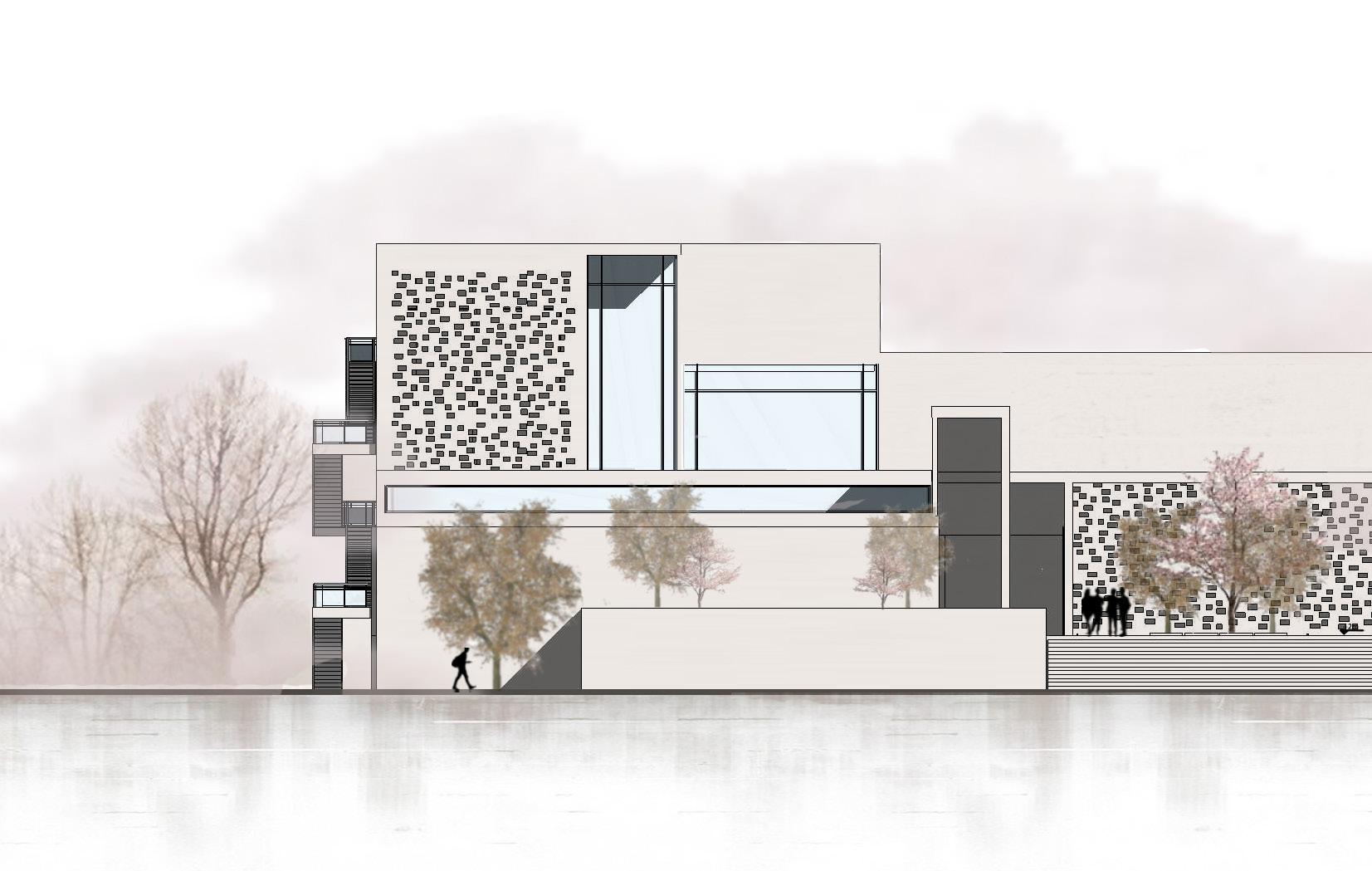


NORTHEASTERN ELEVATION


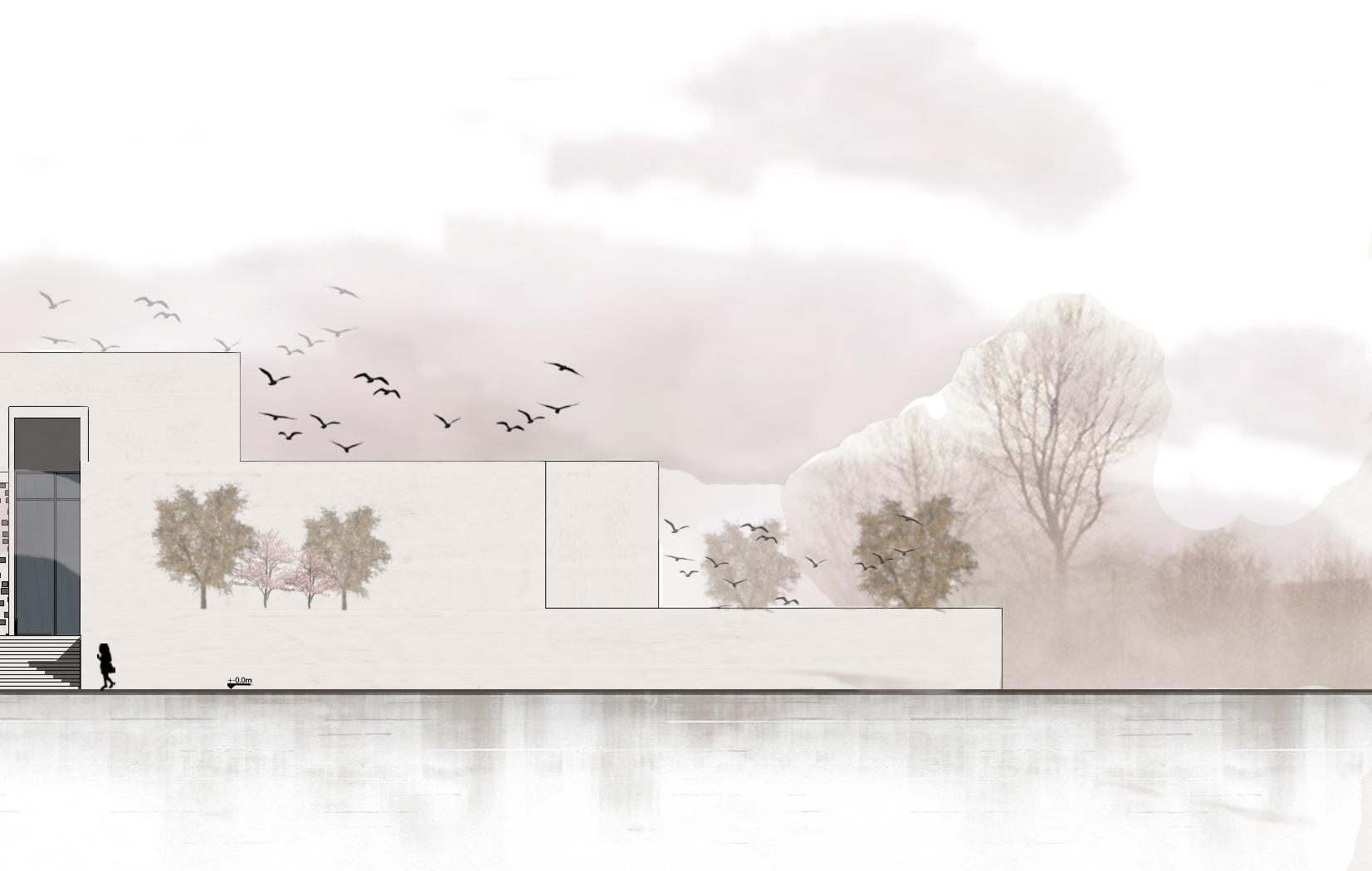
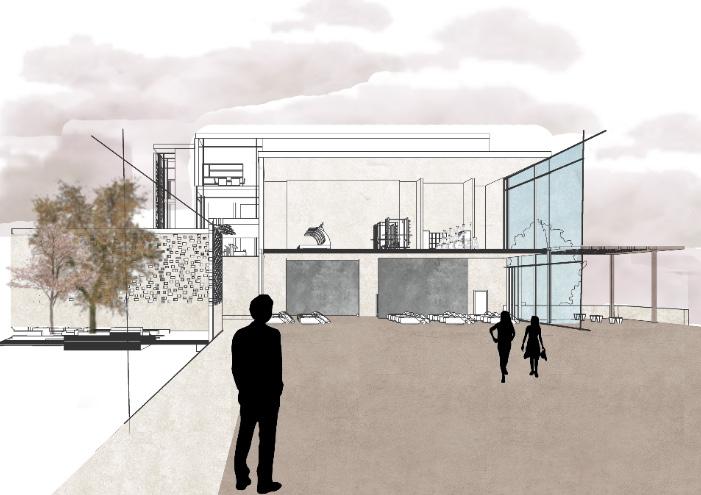
“MY BUILDING SHOULD HAVE AN EMOTIONAL CORE, A SPACE WHICH, IN ITSELF, HAS AN EMOTIONAL NICE FEELING.”
-PETER ZUMTHOR

Project Description
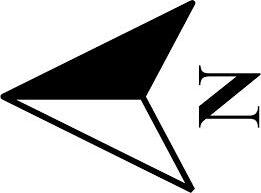
This project is part of the collaboration agreement between King Abdullah II Special Operations Training Center -KASOTC and Jordan University of Science and Technology -JUST which is a continuation of the #kasotcjopartnerships with state institutions to implement the vision of His Majesty the Supreme Commander of the Jordanian Armed Forces and to emphasize the role of youth.
Concept
To design a dynamic community which simplifies lives of users from different cultures, to promote sense of community and place by providing many opportunities to interact with each others and involving total conscious and unconscious experience.
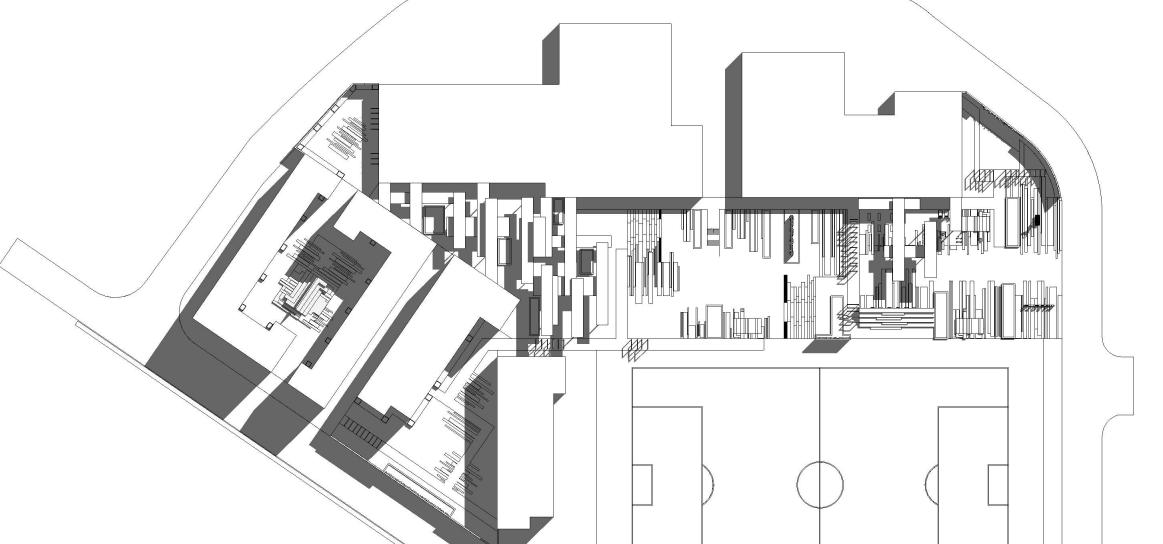
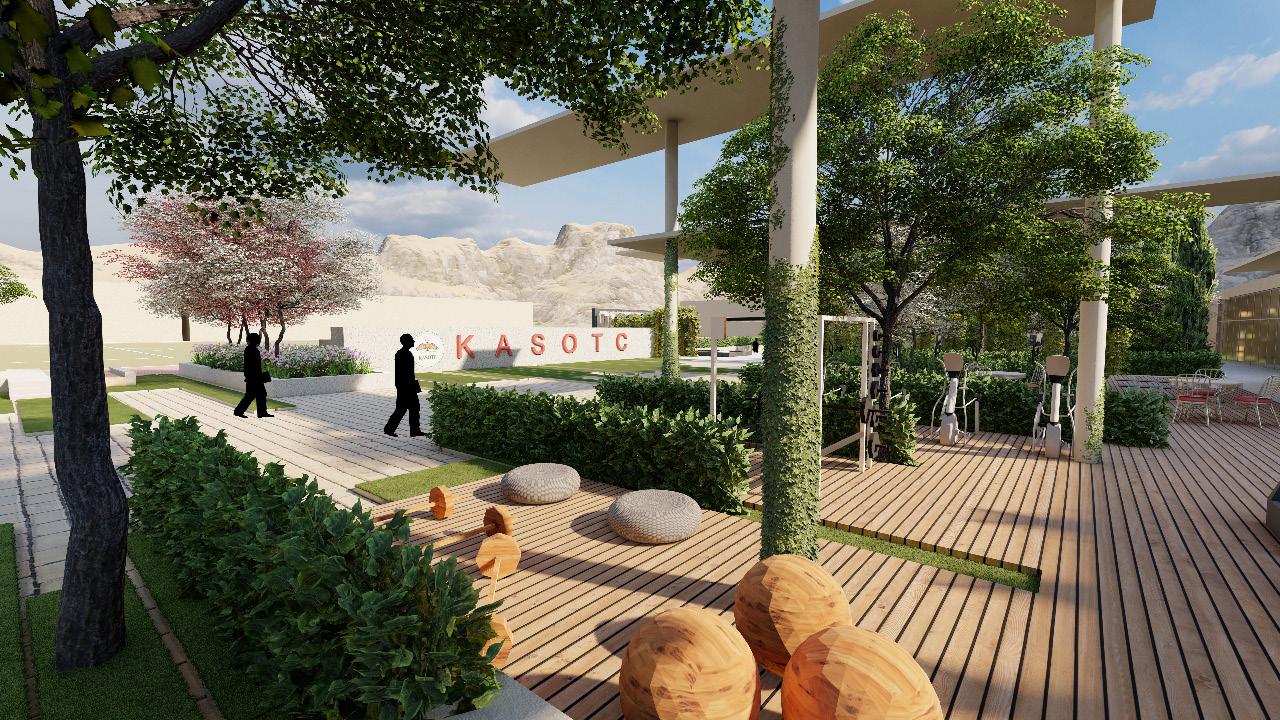
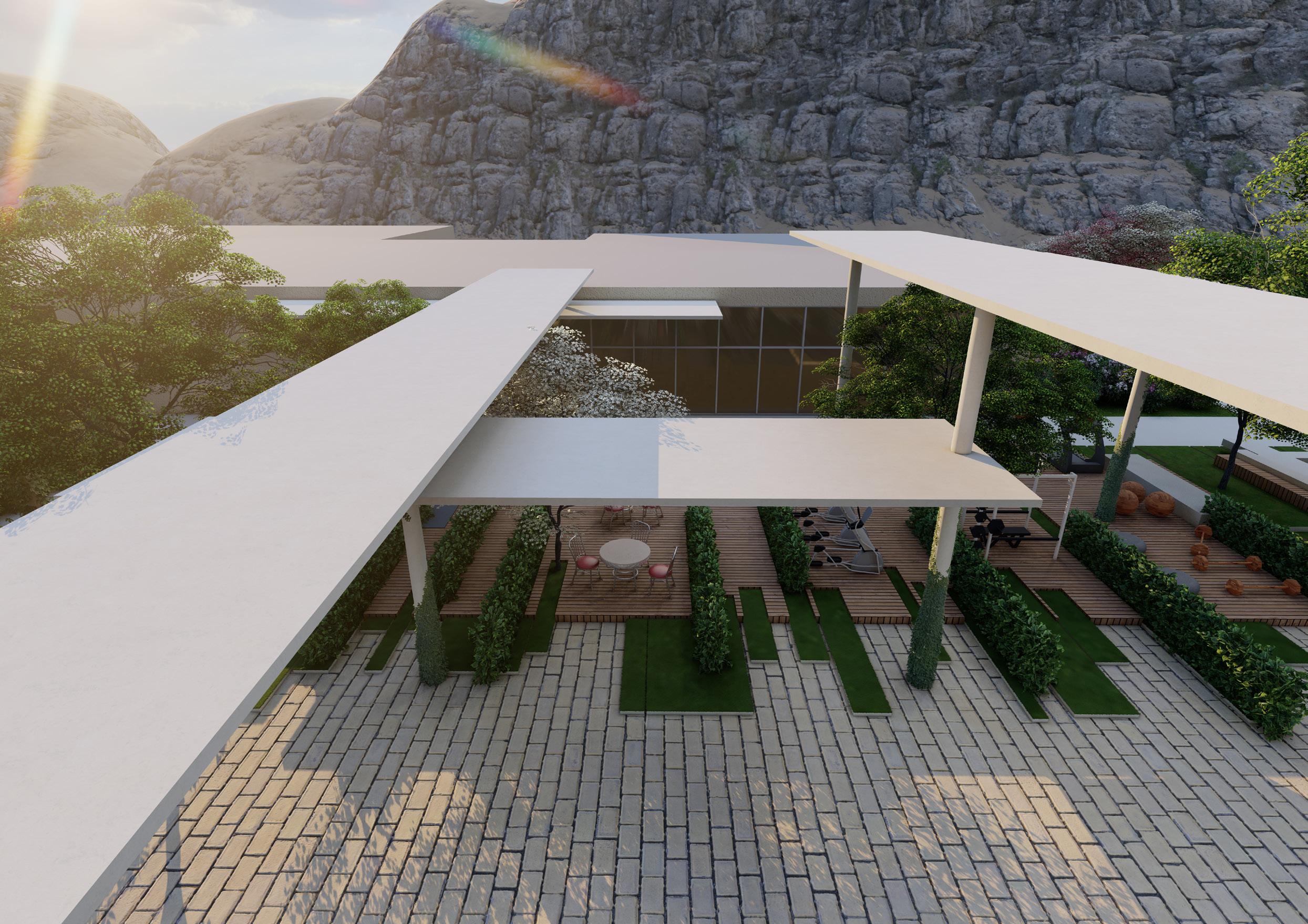
Experience Identity
Users can enjoy their journey inside the site through interacting with the three main elements, which are stone, plants, and water.


SECTION B-B

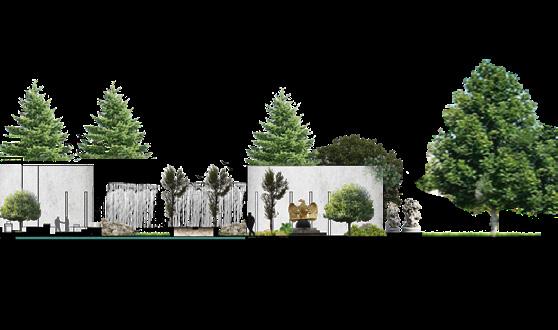



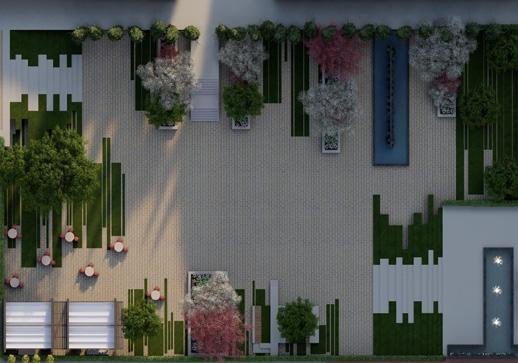




The area must entirely feel like a unite, to evoke a meditative state and nature inspiration mood.
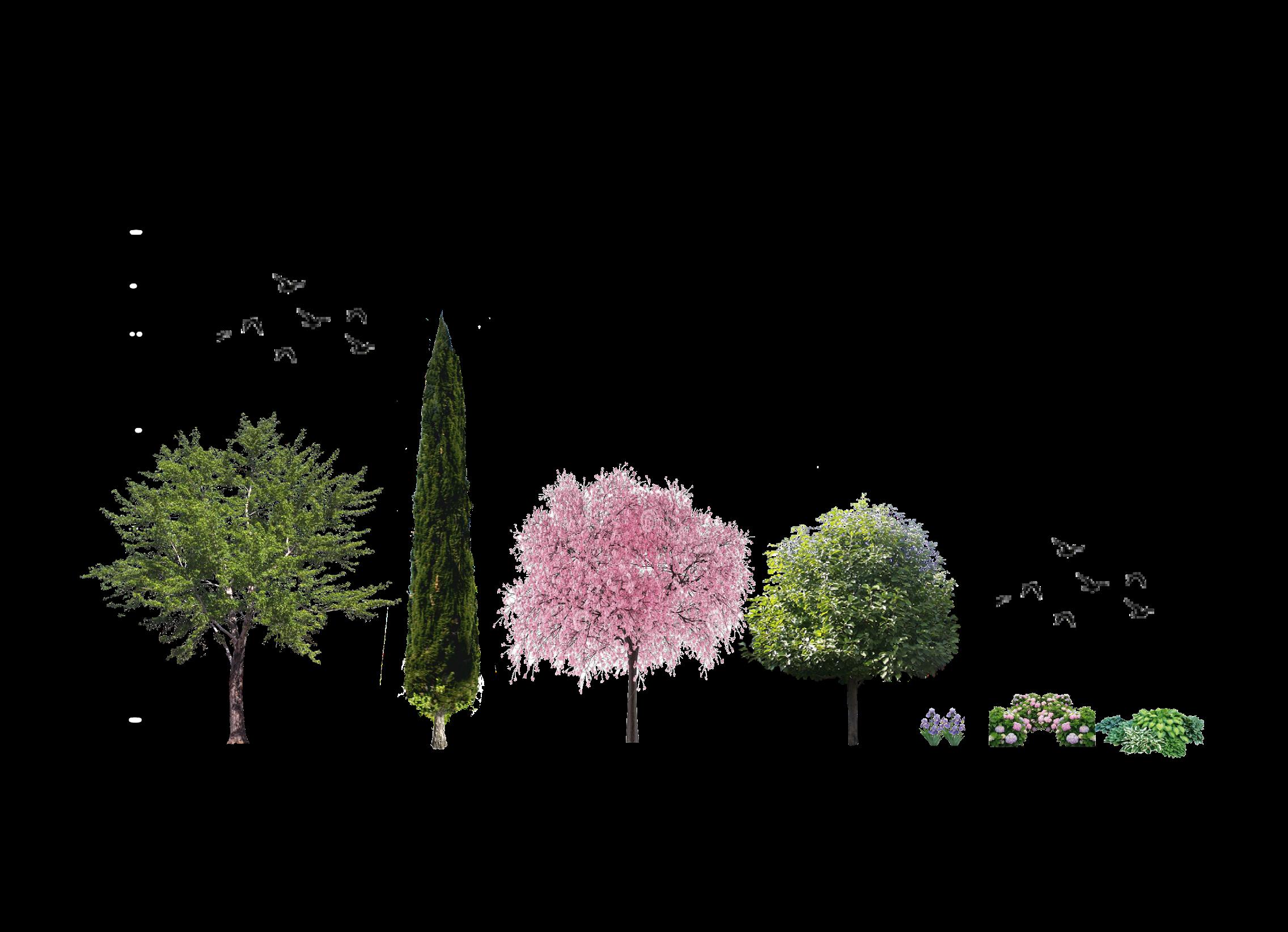
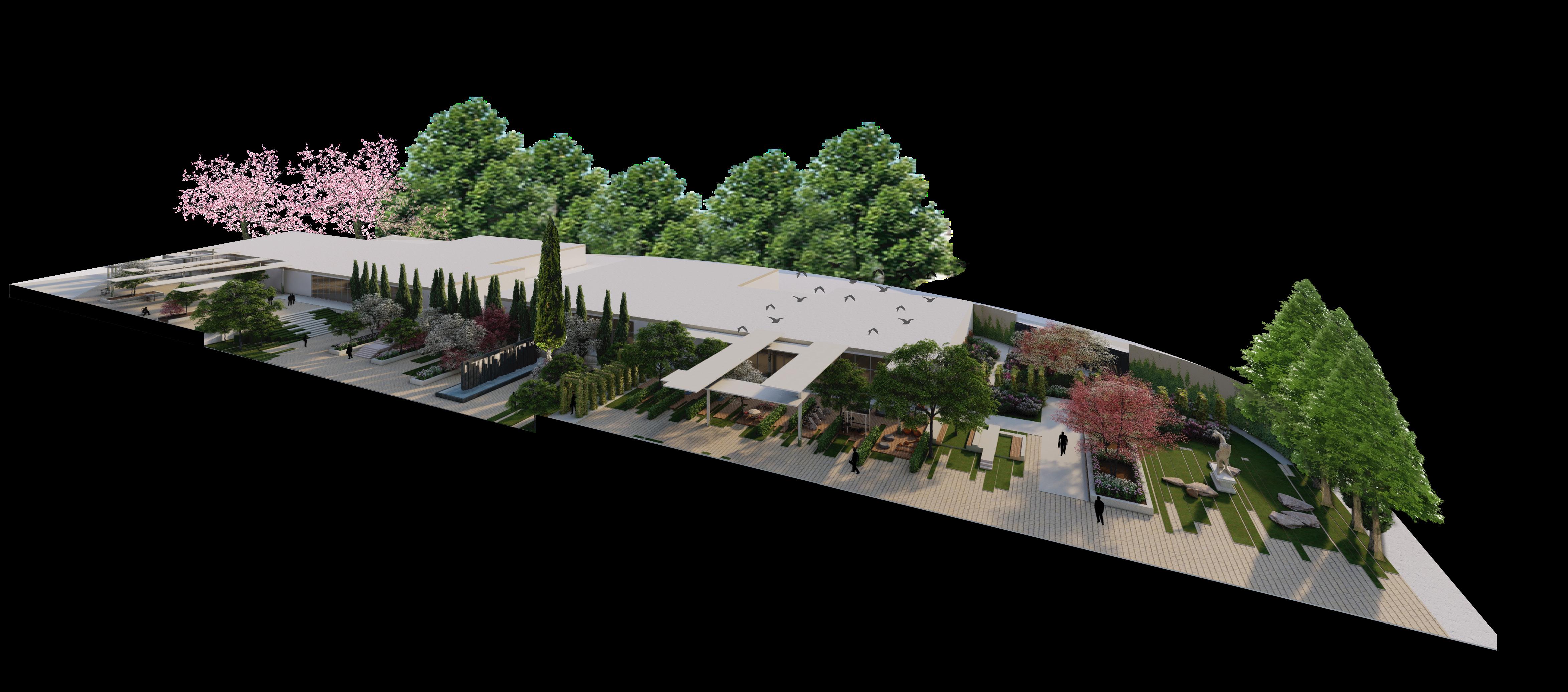




Project Description
This Urban Design Project aims to shape, visualize, and re-imagine the urban future for Al-Azraq Municipality and provide an exemplar benchmark to consider and provide solutions to solve real world complicated challenges based on eco-tourism planning.

Concept
Enhancing the income and working power of Al-Azraq community by providing an array of treatments designed to nature the mind. body and spirit in a humble healing resort that invests the sustainable resources inside the area of the site.

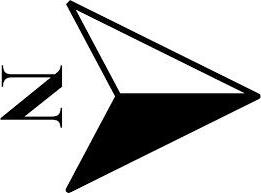
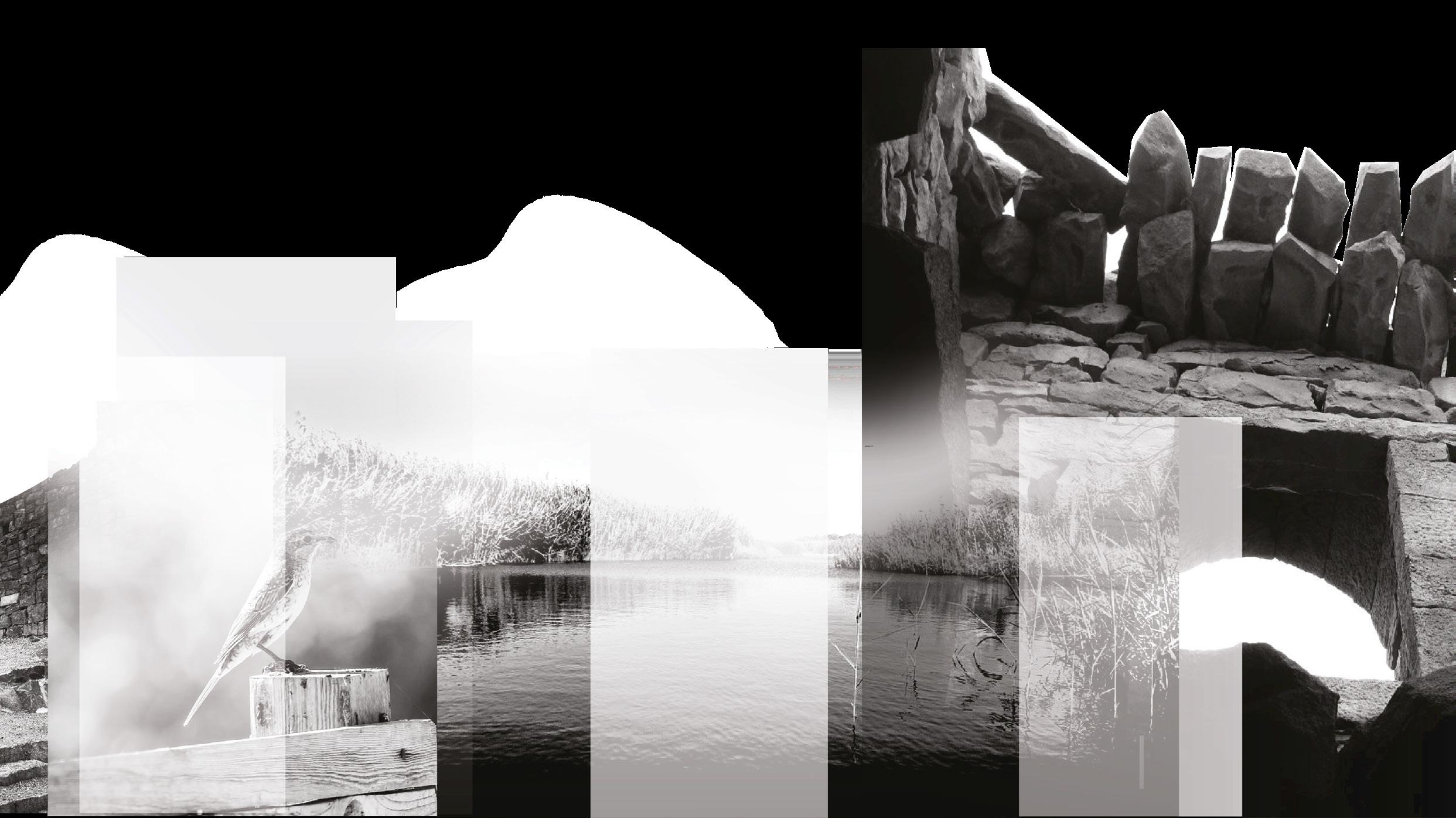
Process MASTER PLAN




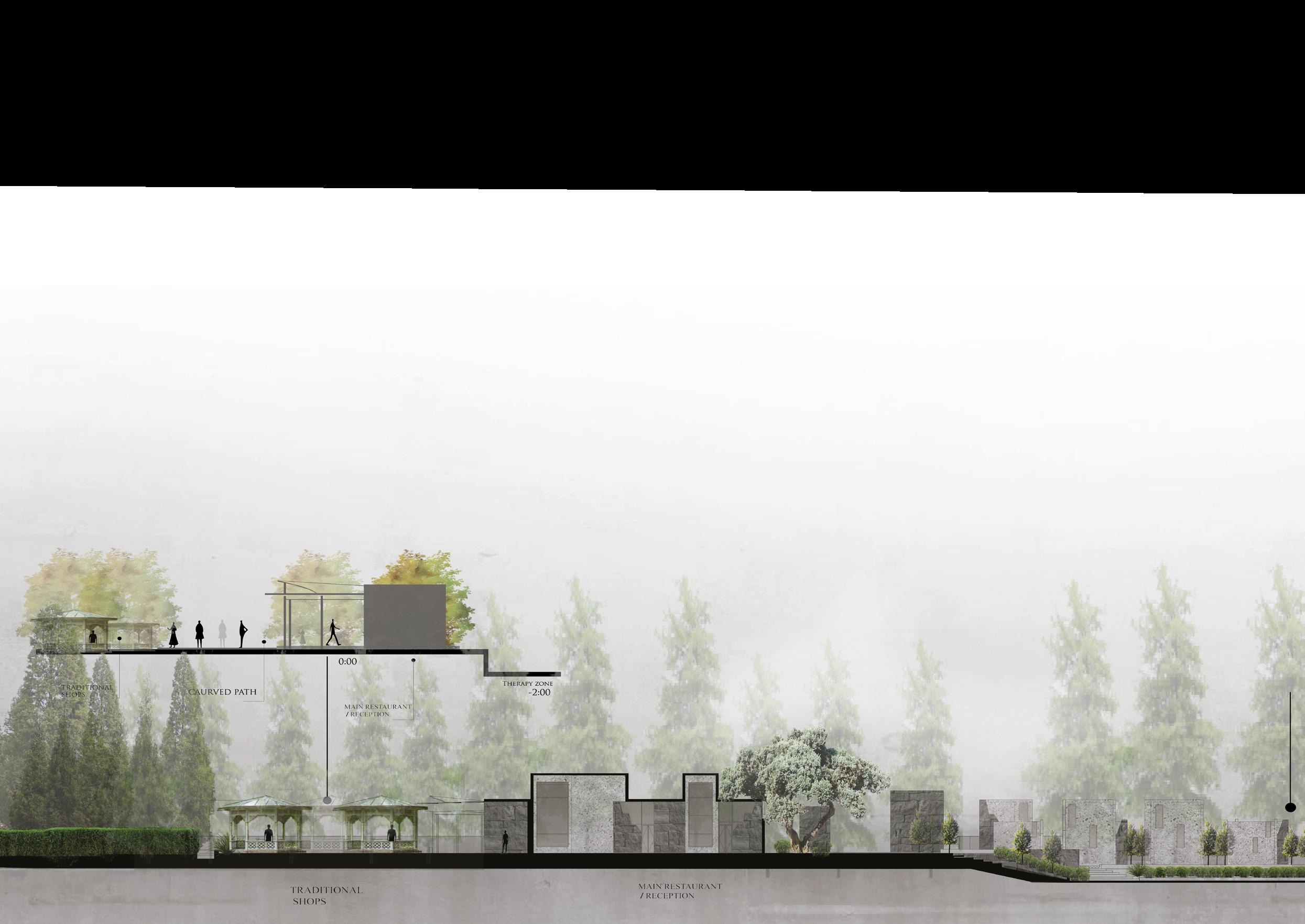
SECTION B-B
The Entrance of the project leads to the main axis which directs the user to the activity zones.

Eco lodges that are located on the upper level behind the sulfur water zone.


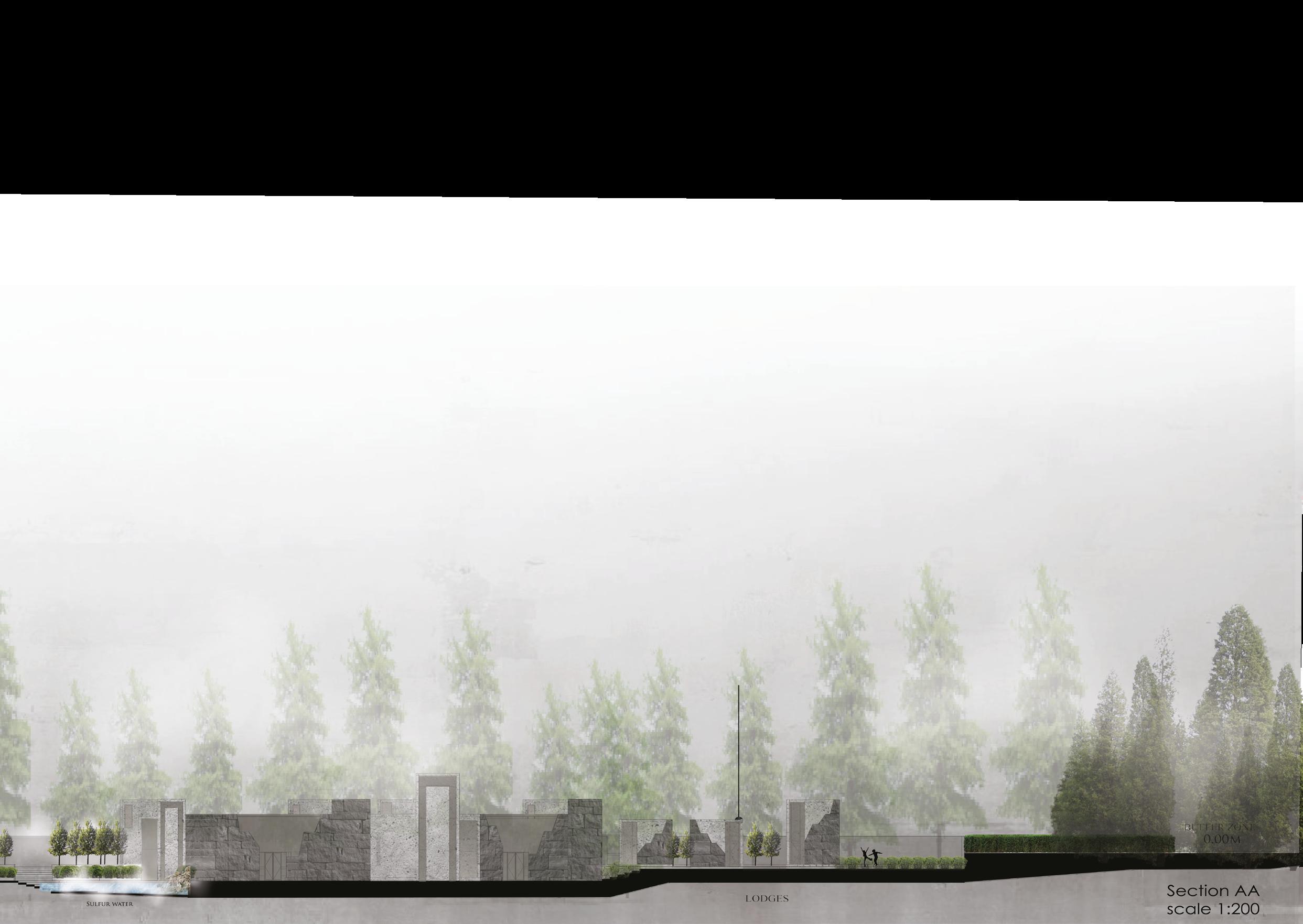
A connective zone with the downtown defined by eco-path of sustainable buggies.

Exisiting building types of Al-Azraq

a linear path around the main street which usually consists of mixed use type of buildings.
Al-Azraq Soul Building Type
In a convenient, simple and sustainable way Al-Azraq Soul project is harmonizing its buildings elevations with heights and materials with the whole city, especially the tourism trail landmarks.
BASALT CONCRETE GLASS
BASALT is redesigned to small pieces covering the walls. TRANSLUCENT GLASS for privacy.
two or three storys buildings. Mixed use (the 1st floor is commercial, and the upper floors are for living).
B A S A L T
Qasr Al-Azraq is a historically significant castle that was once the home. BASALT stone is one of the significant materials existing in the city and used in constructing the castle.
Simple, Minimal massing that fits with overall building layout of the city.
RECEPTION - RESTAURANT
GENTLEMEN SPA
LADIES SPA
LODGES
VINTAGE-MODERN
Projections, Solid and Void treatments. All the same used fo each mass with different way of identification.
MINIMALISM
HIERARCHY

