HEATHER HIGHLAND UNDERGRADUATE ARCHITECTURE PORTFOLIO
hhighland@berkeley.edu
(949)
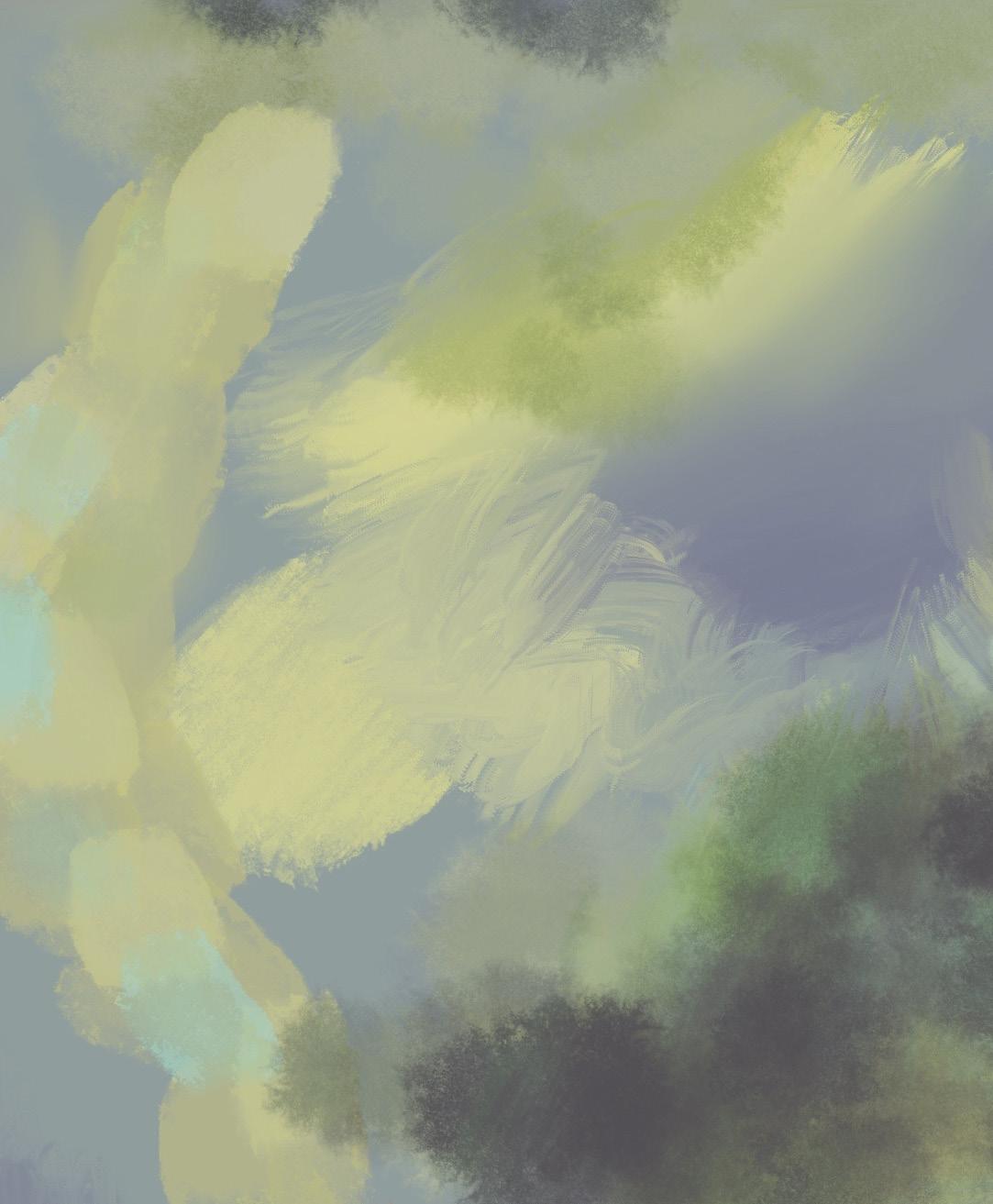
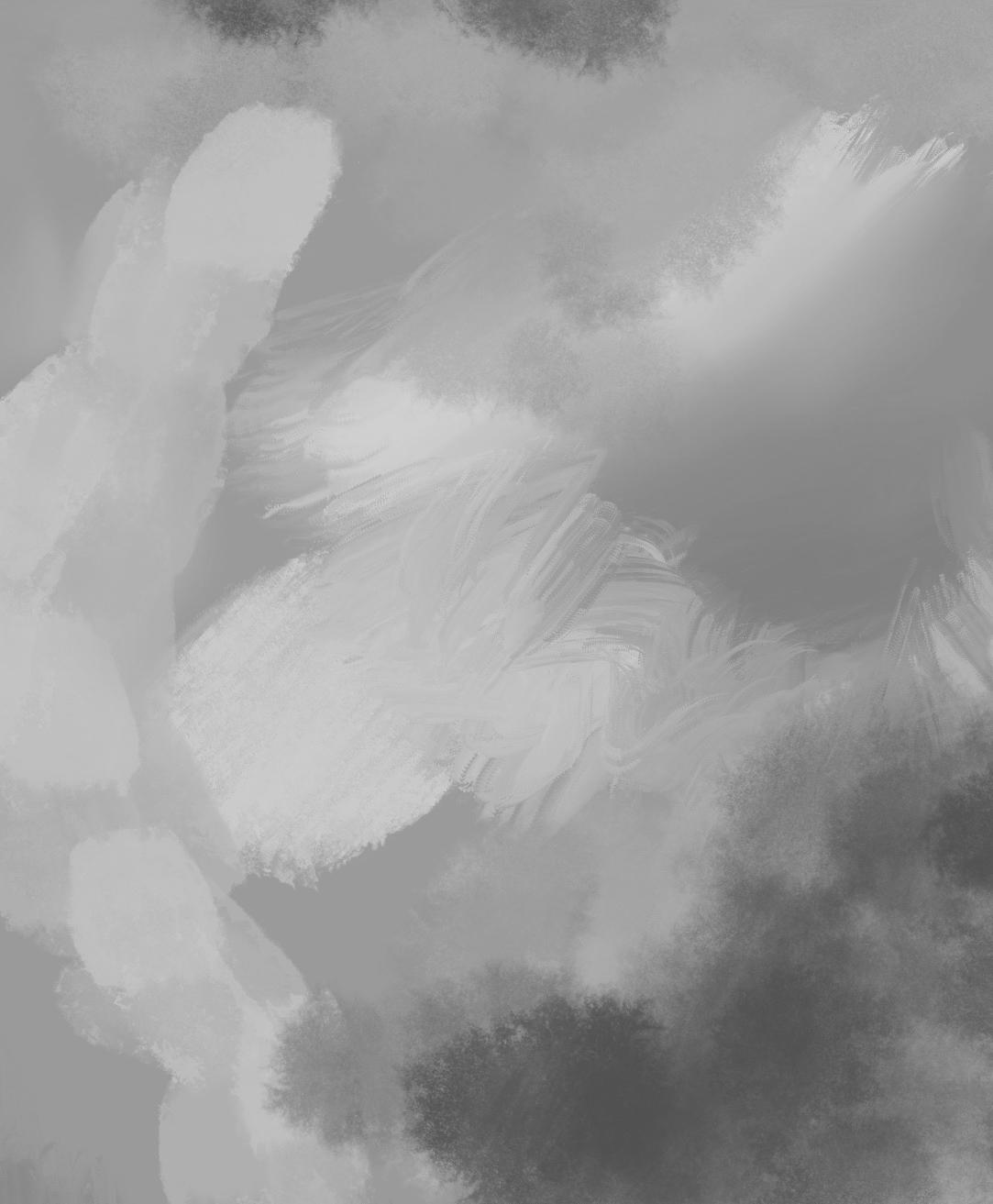

hhighland@berkeley.edu
(949)


The Grand Ave Recreation Center in Oakland, CA hosts 3 main programs: a community garden/kitchen, art studios/gallery space, and a basketball gym. The project uses overlapping/nesting forms, and indoor/outdoor relationships to create a building which encourages interaction with the garden, which acts as the core of the project. The circulation and secondary glass forms facilitate this concept.

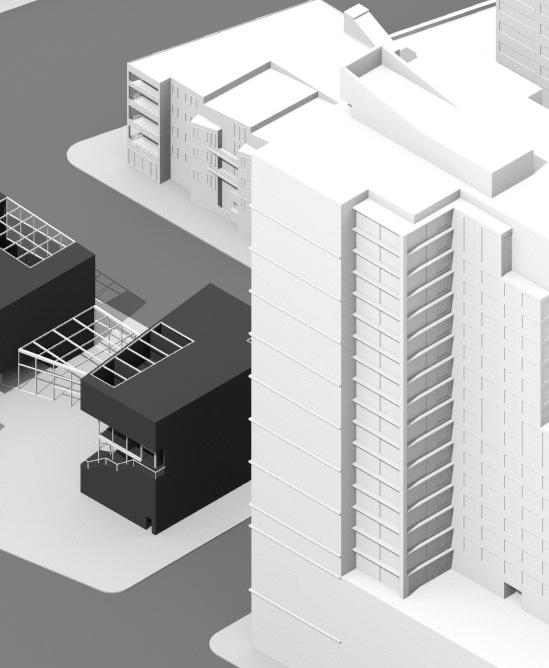

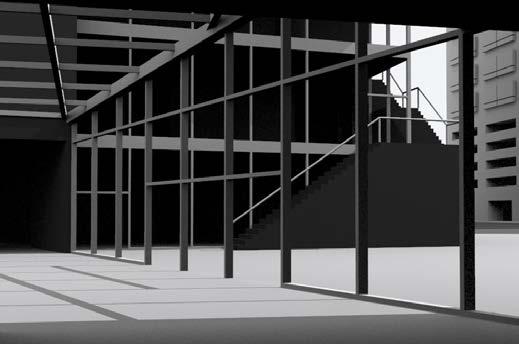




The Claremont Ave Office is a design for an office center on a site in Oakland, CA. The form and program of this project are informed by a continuous, diagonal void which wraps around the building. The diagonal geometries continue in plan where they work to guide movement towards more open areas with natural light. Additionally, stairs are situated against diagonal geometries in the facade which indicate direction of movement. These formal decisions encourage office workers to move towards spaces of interaction in order to foster collaborative work culture.









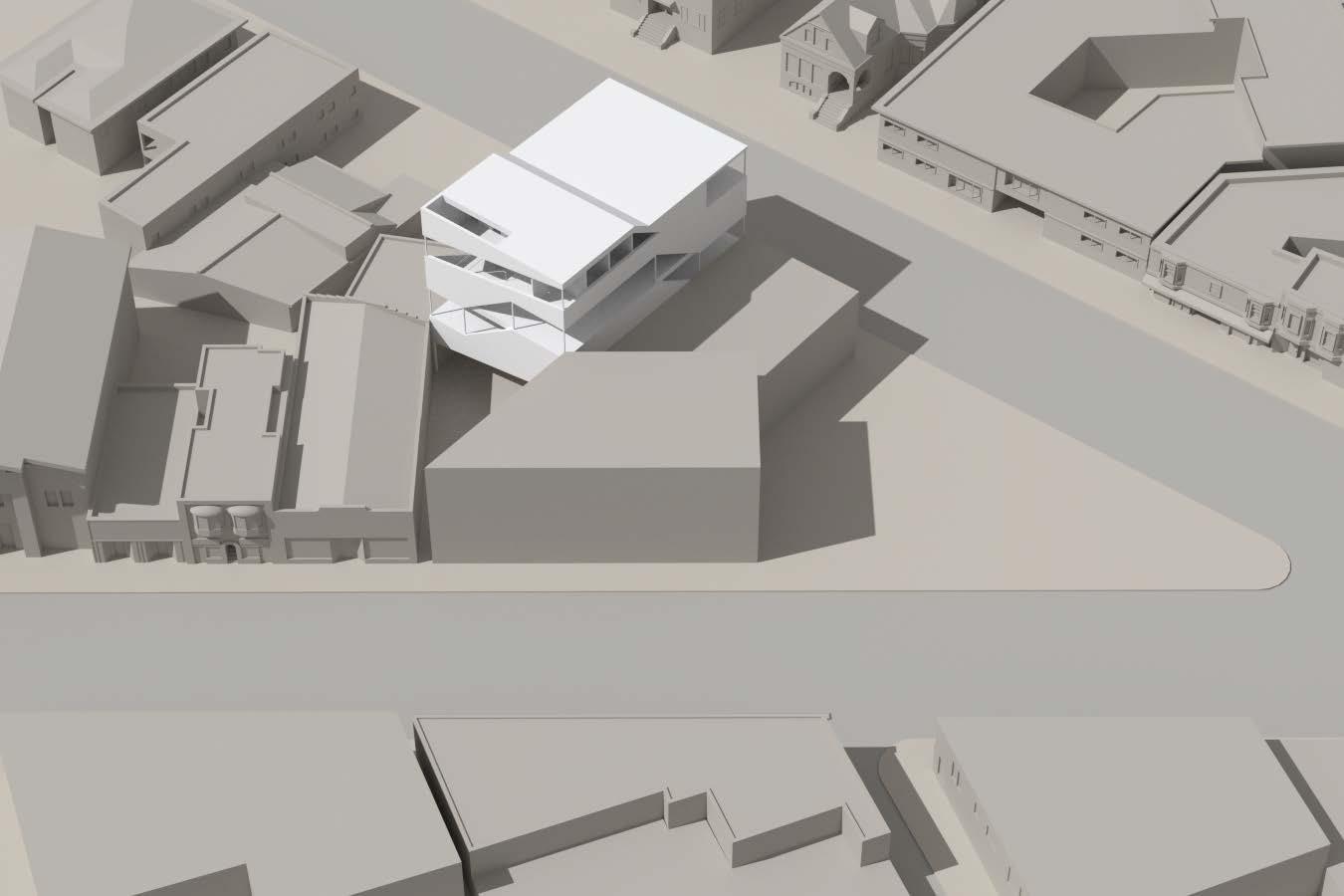

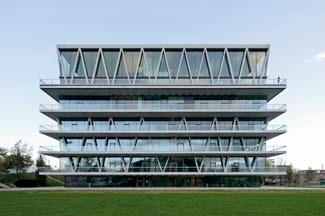
Through an analysis of the Leutschenbach School by Christian Kerez, I developed a thesis about how this work can be understood through the lens of structure and form. The Leutschenbach School uses various patterns of structural trusses as well as systems of proportions in order to create the spatial conditions that support its program. The drawing studies the massing of the building by depicting a “day time view” where the glass facades read as solid forms. Grids overlay the drawing in order to depict differing patterns of trusses associated with each floor’s program. Conversely, the physical model represents a “night time view” where the glass facades become transparent and the structure is revealed. The model represents the structural bones of the project while also offering a view of the interior structures that define programmatic space.

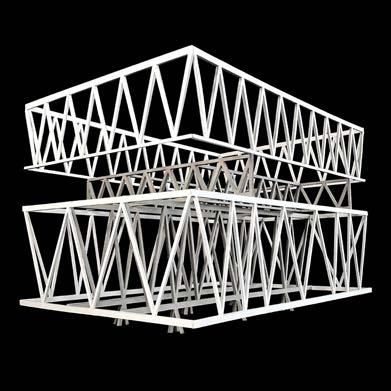

21 Leutschenbach School | Spring 2023
 PHOTOGRAPHS BY CHRISTIAN KEREZ
PHYSICAL MODEL
PHOTOGRAPHS BY CHRISTIAN KEREZ
PHYSICAL MODEL

Representing Organic Structural Systems
Scales of Structure is an artistic exploration of organic structural systems found in leaves. In this painting, I depict differing scales of structure, from the microscopic cellular structure of a leaf to the larger scale vein structure. This piece exhibits the way structure can be analyzed at differing scales in order to discover varying formal languages which work together to create a single form.
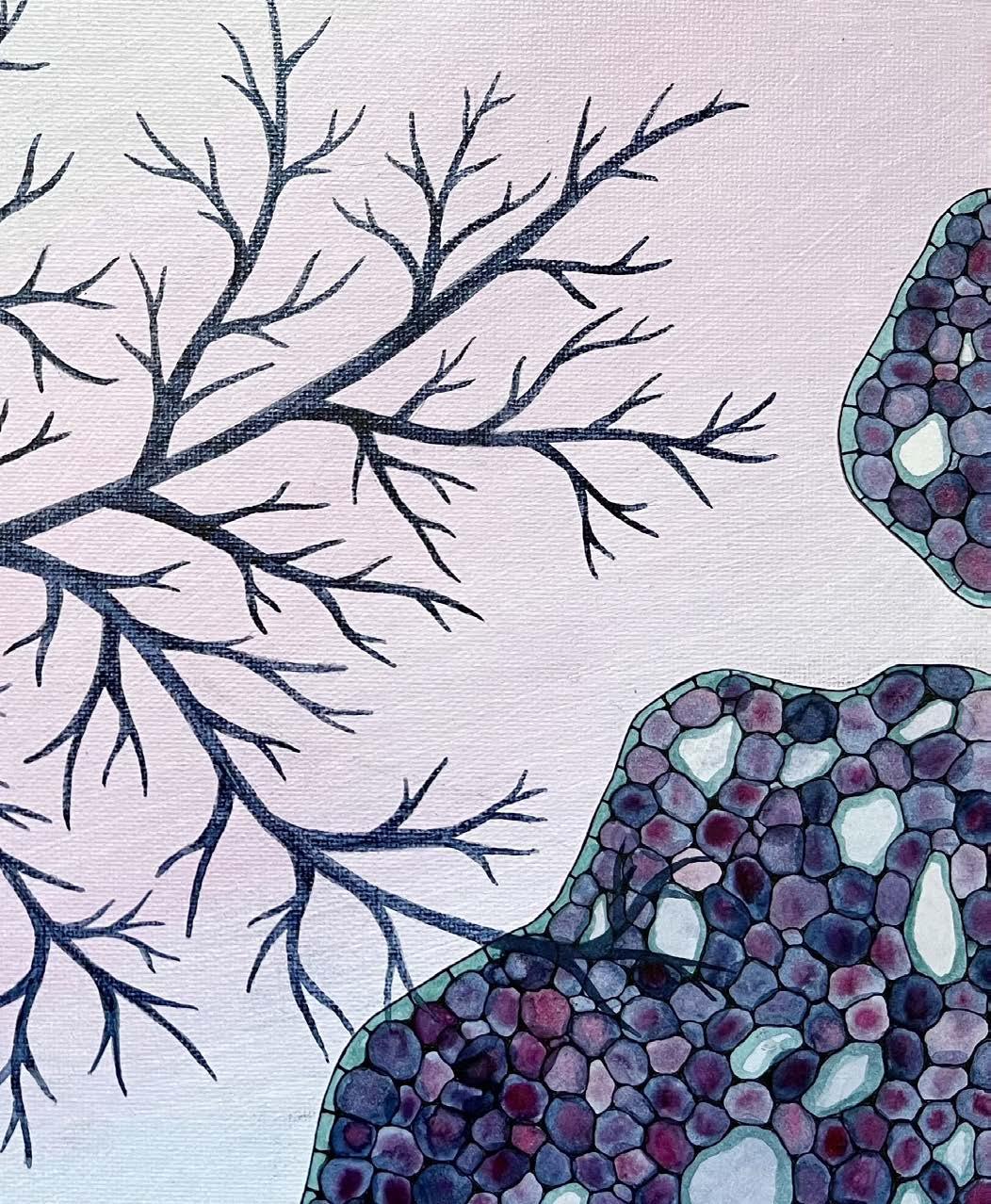
In this project, I was tasked with designing a park-side observation space situated against an existing building. The form of my building is inspired by natural cave structures which create large enclosed spaces while also being open to the exterior through large entrances or voids. The cavernous structure lends itself to its function as an observation deck as it provides a large view of the park while also creating a sense of enclosed space. The diagonal cut through the west facade creates a moment of interaction with the materiality of the existing building which it is placed against. The circulation continues this narrative of interaction as its two sets of stairs converge onto a single level which acts as the main observation deck. The building also includes a rooftop observation deck as well as a plaza on the ground level. The plaza is the ultimate blending of the building with the park, creating a transitory space between the two.





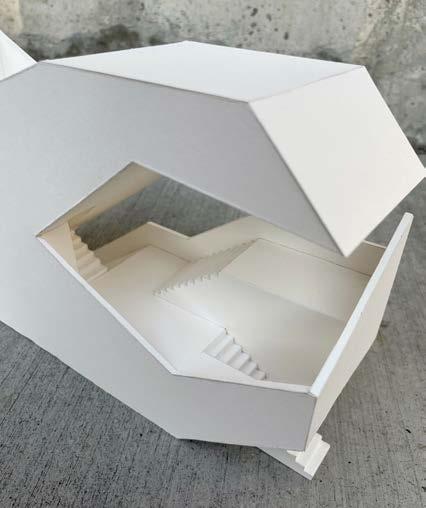



The urban design sketchbook was a semester-long project in which I studied urban design and architecture throughout the Bay Area in order to gain a deeper understanding of the urban spaces which I inhabit, as well as develop my drawing and observation skills. Through street sections, perspectives, and detailed drawings, I discovered and archived what makes up urban spaces of the Bay Area. My primary areas of study were Downtown San Francisco, West Oakland, Mission Bay, and Berkeley. Through this sketchbook, I developed a greater comprehension of what makes good, vibrant, and functional urban spaces. I have included selected works from this project.






In this project, I was assigned Sol LeWitt’s Drawing #33 as the inspiration for the design of a duplex. LeWitt’s drawing depicts multiple grid systems using different colored lines. I used the diagonal grid systems to create the geometries of two main walls which guide program and circulation. The horizontal grid was transcribed into the secondary wall system which divides the interior space.
Kumenan-cho is a rural town in Okayama, Japan. It is also where my mother’s side of the family lives, so it is a place I have visited many times. In this project I studied Kumenan-cho through mapping and street analysis in order to understand the conditions that make up an extremely rural Japanese town. Kumenan-cho differs from the urban spaces I am used to studying due to its lack of extensive built environment; however, it pushed me to discover a new formal language in the ways farmland and natural landscapes shape the environment similarly to the way buildings do.
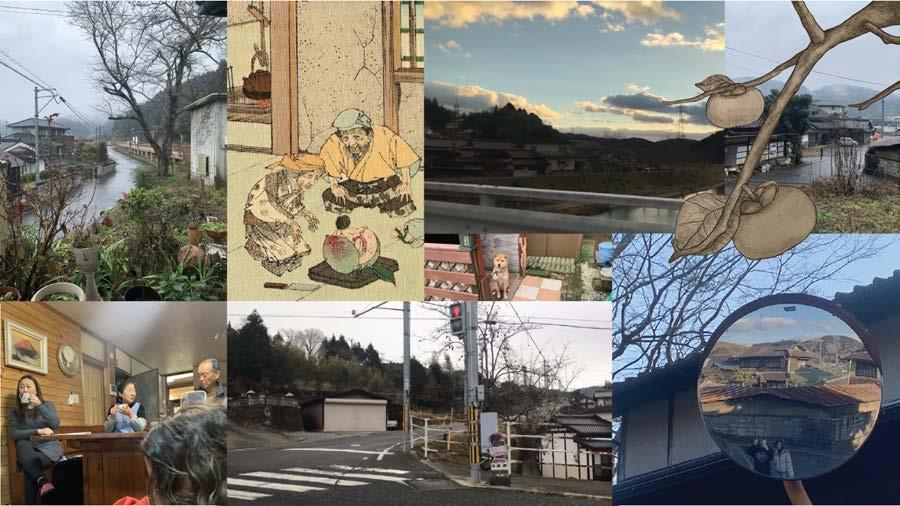 Mapping and Street Analysis of Kumenan-cho, Okayama
Mapping and Street Analysis of Kumenan-cho, Okayama



This project continues on the exploration of Kumenan-cho, Japan, specifically focusing on a typical home. The elevation and plan depicts my grandparents home, which was constructed during a building project in the 1960s that developed prefabricated homes; therefore, its form can be seen throughout the town. Additionally, I captured details which define my memories of my grandparent’s home through drawings in order to depict the “essence” of the place beyond strictly formal elements.


