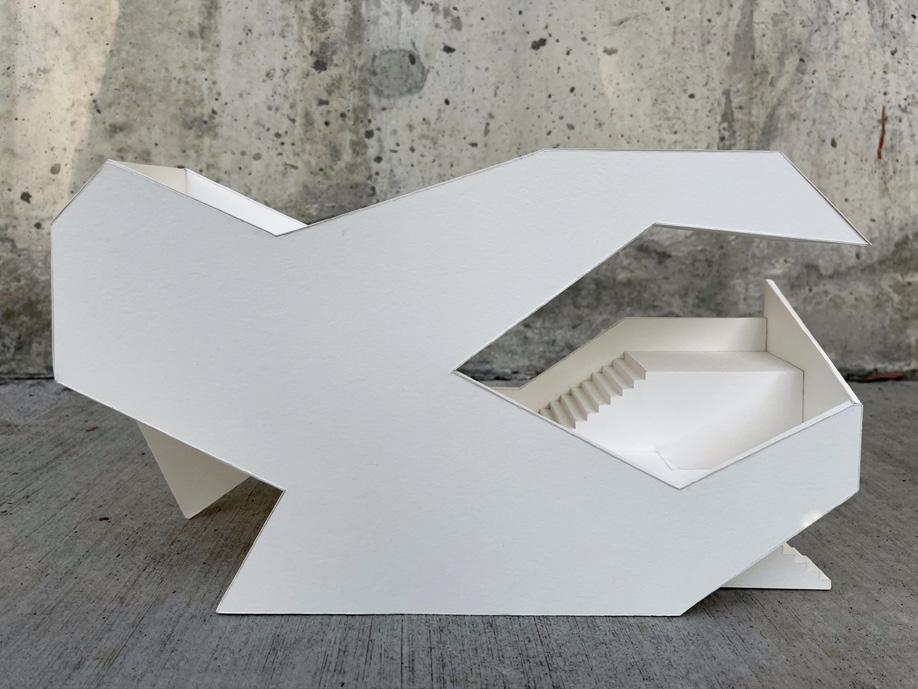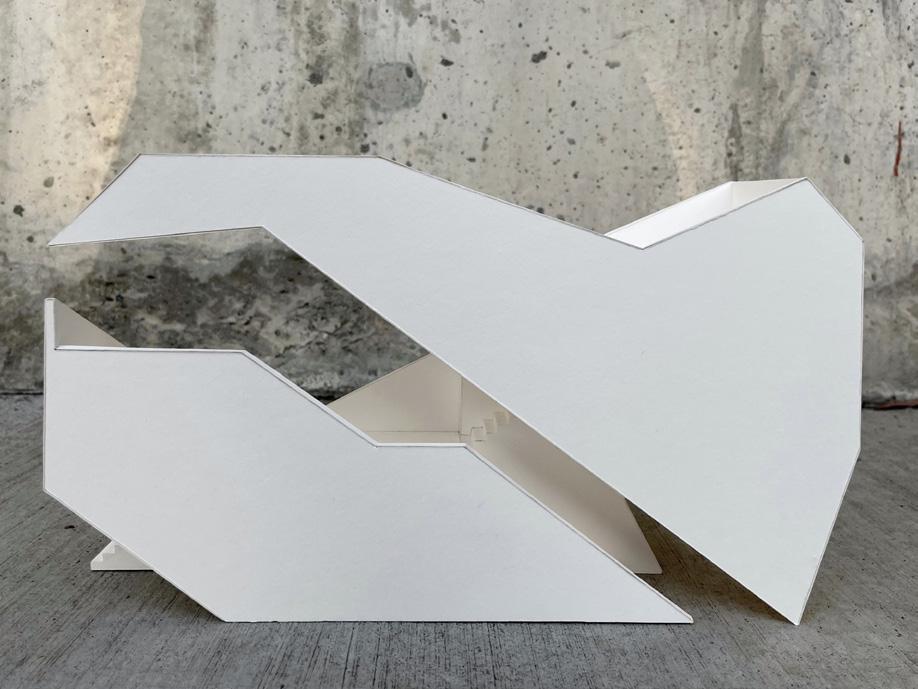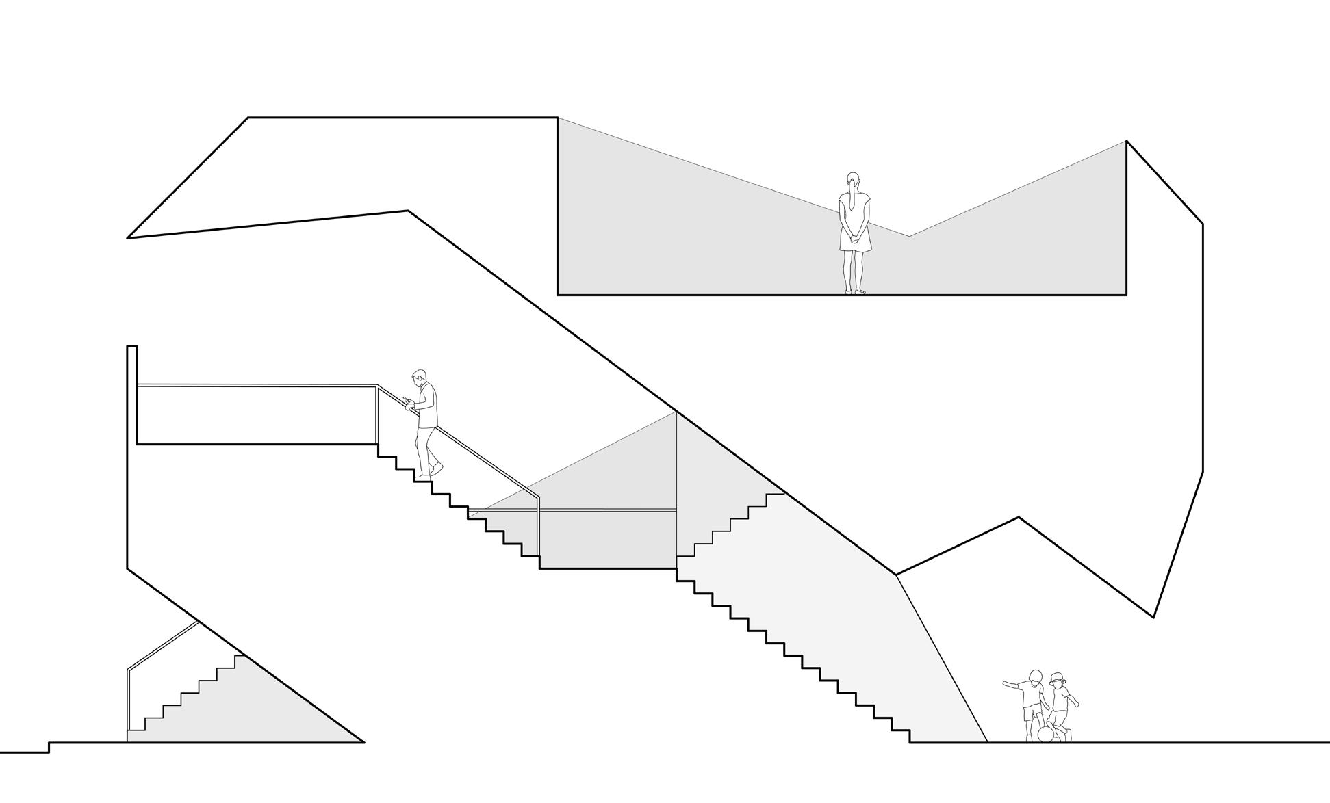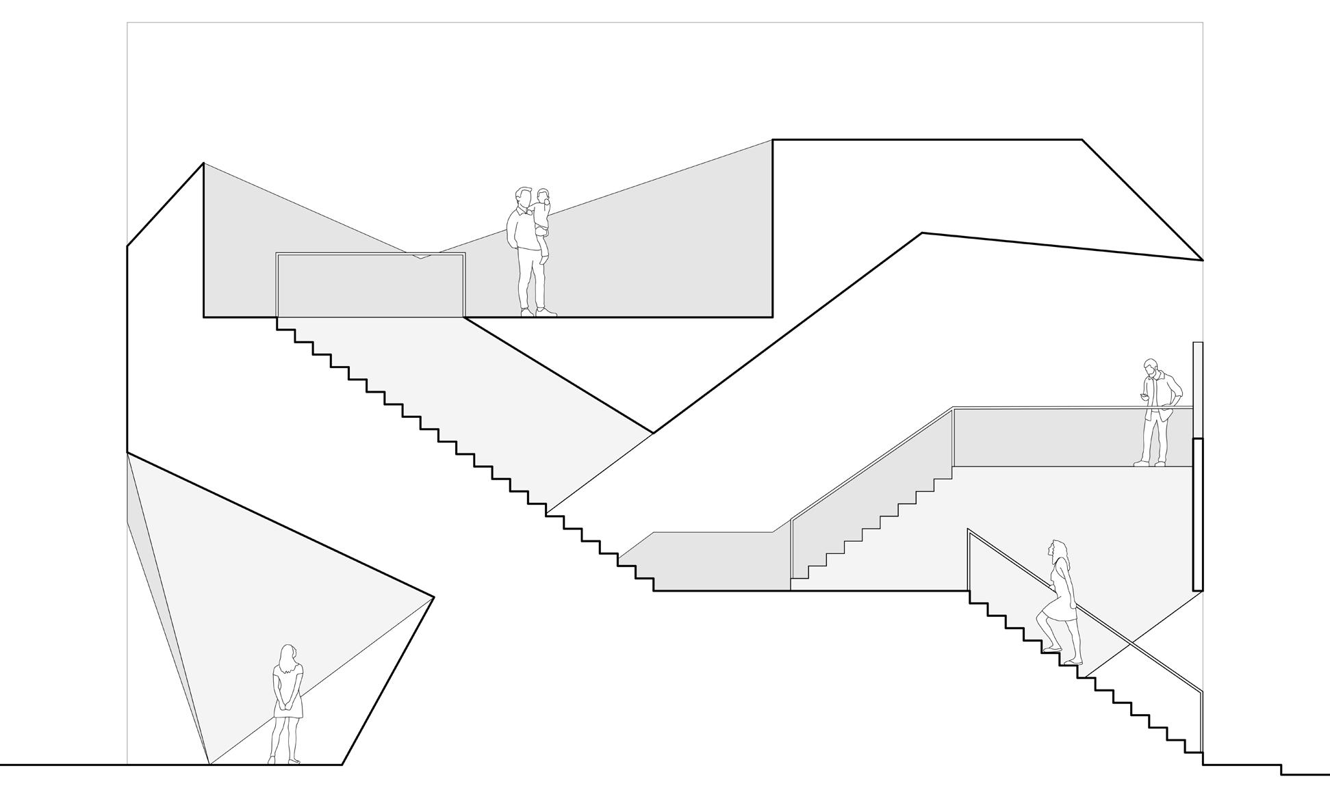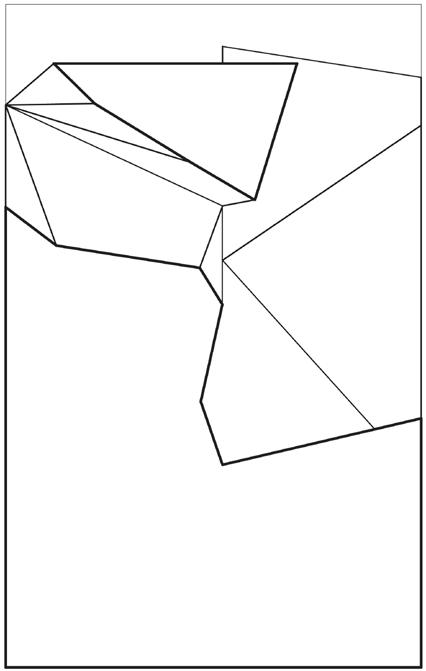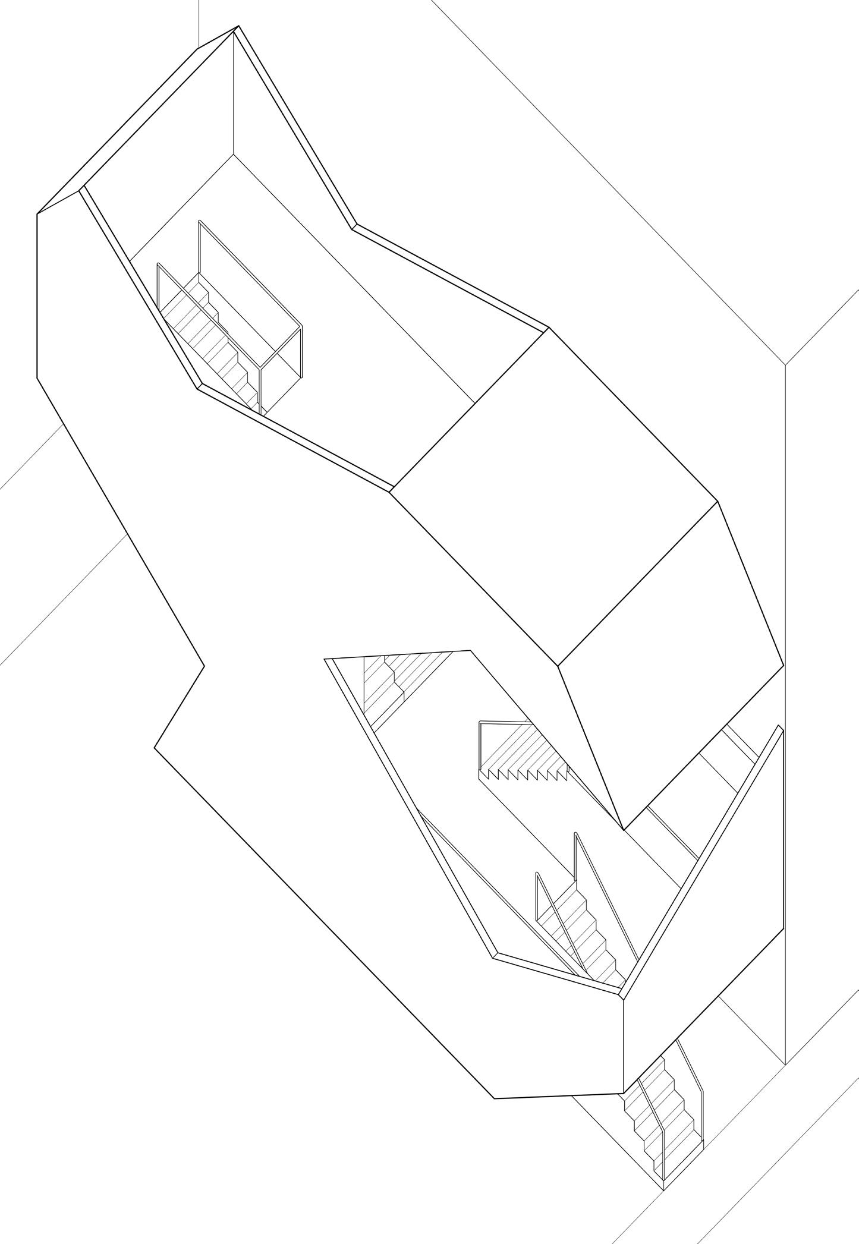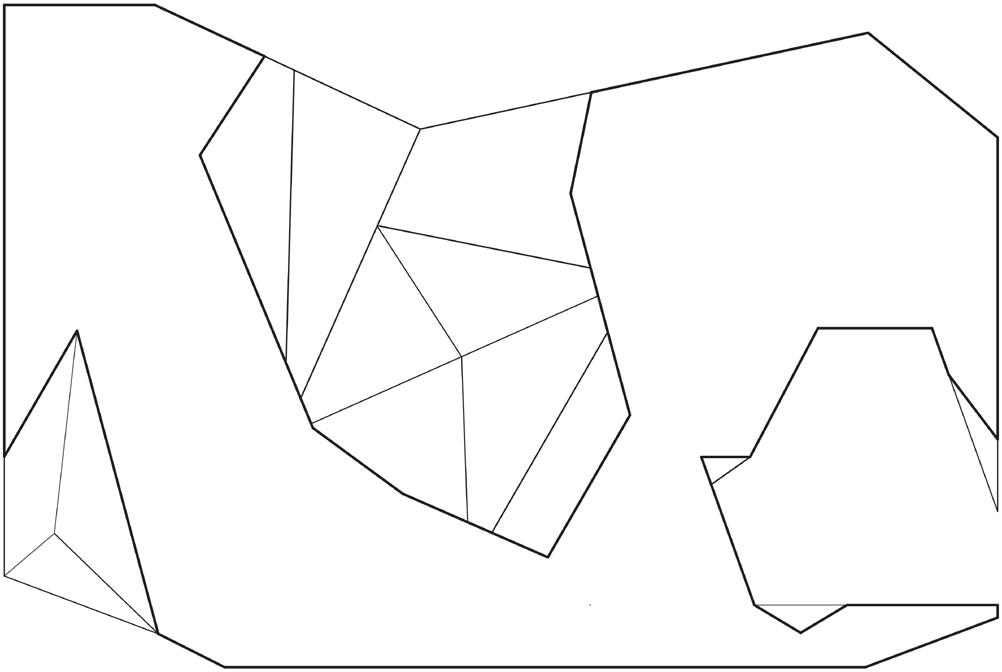


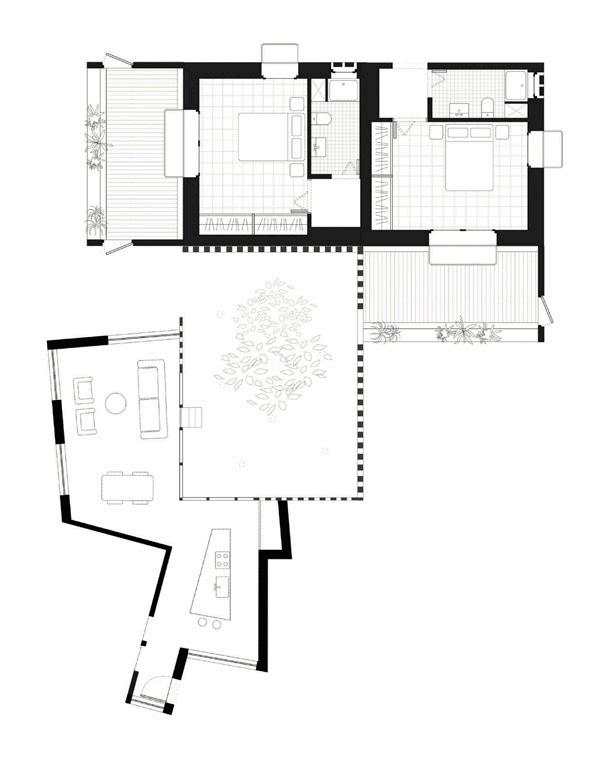
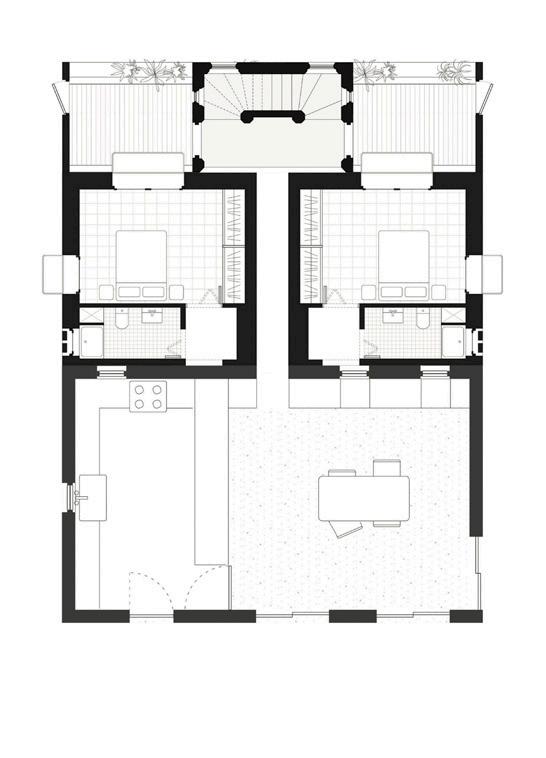
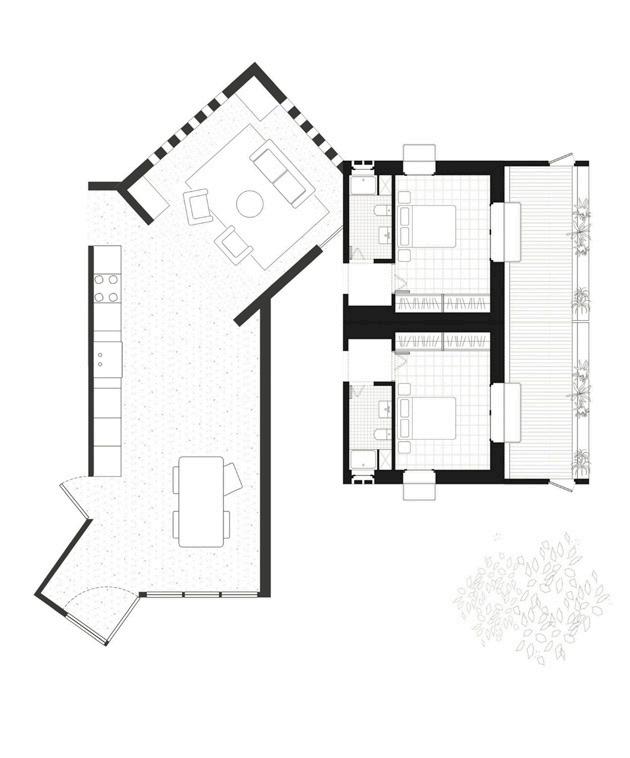
Preliminary collage studies







Preliminary collage studies
Fall 2024 | ARCH 201: Housing for Berkeley | Instructor: Thomas Medek
The irony of our contemporary being is marked by counterintuitive concepts: urban landscapes should bring us together, while the rapid proliferation of new modes of virtuality are pushing us apart. It is now clear how essential outdoor spaces and connective communities are in fostering healthy and fulfilling living. These simple, but elusive concepts are the guiding principles for this student/ faculty housing project. Exterior space is integrated into the circulation, creating conditions where residents can interact and develop relationships. The circulation is anchored by a central block of common and otherwise domestic spaces. Furthering connectivity to the scale of the home, the entries are paired to double as generous shared thresholds. Exterior terraces do the same. These strategies not only increases the size of one’s “home”, but also amplifies the chance for encounter at the architectural condition where domestic space is divided.
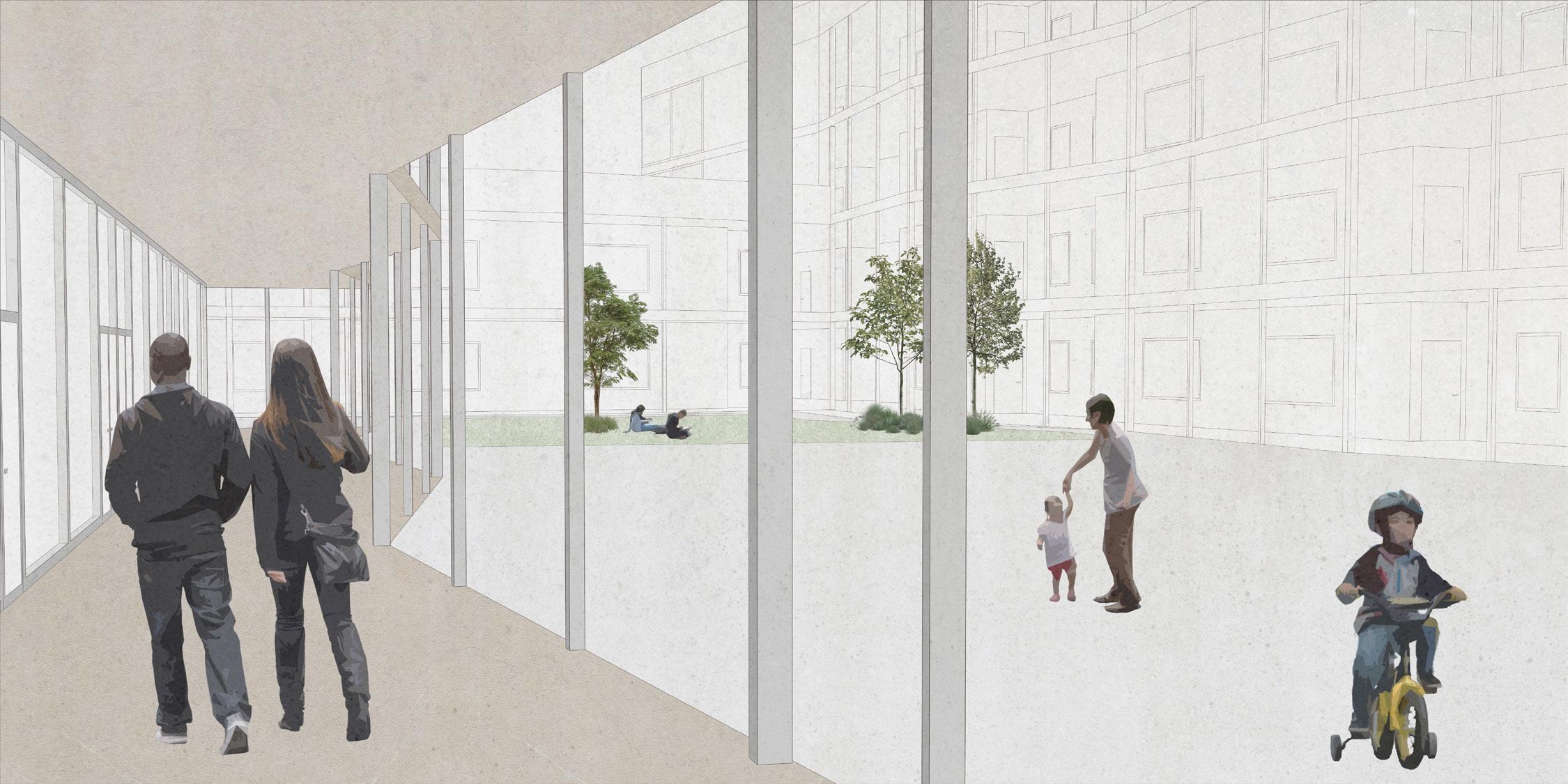




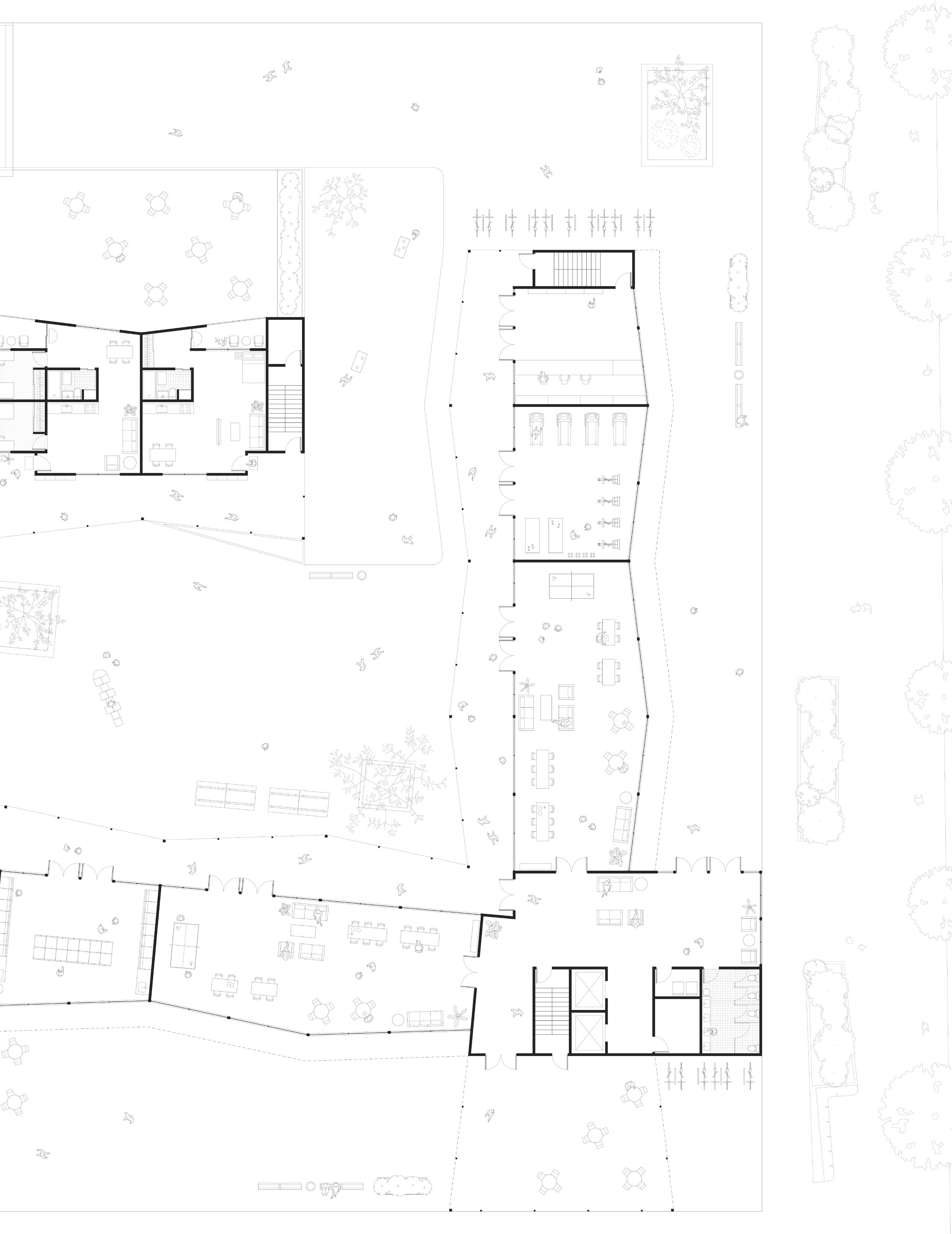
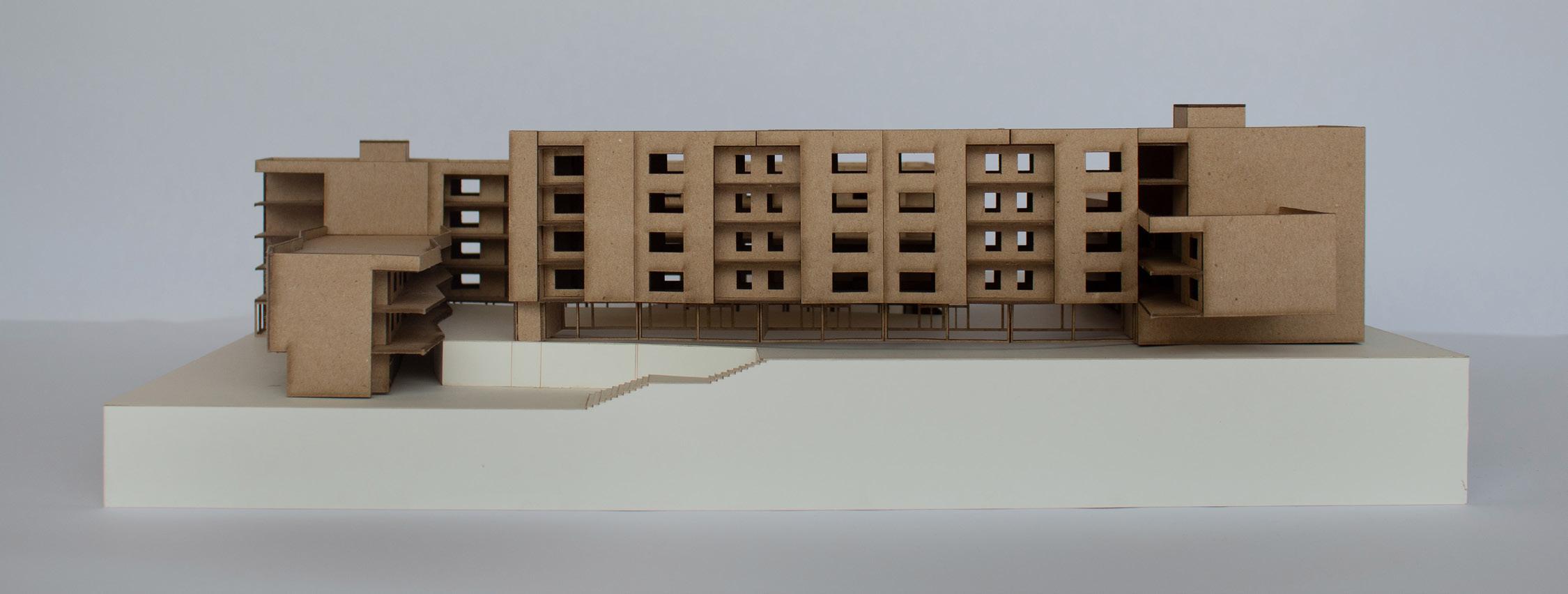

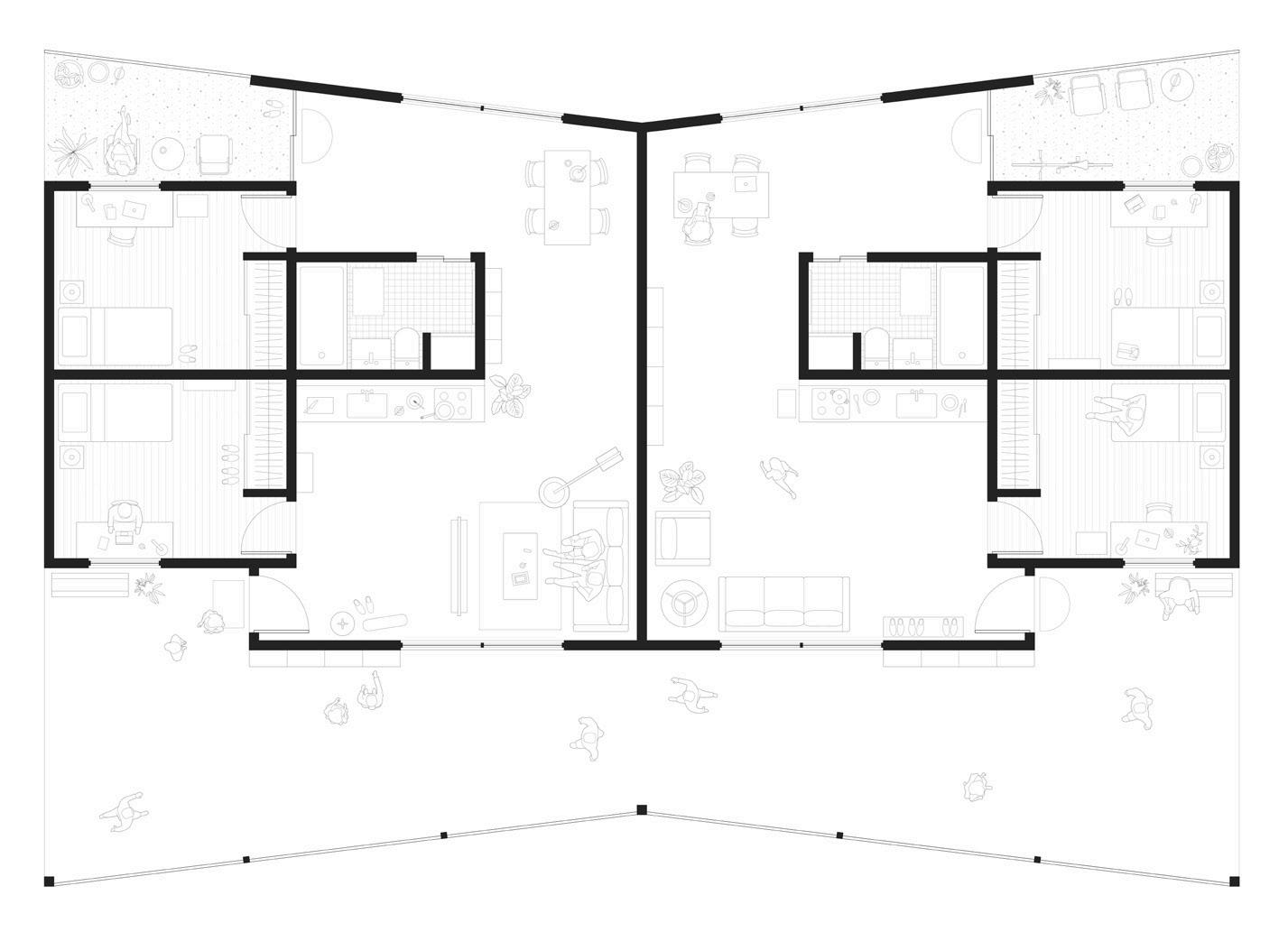
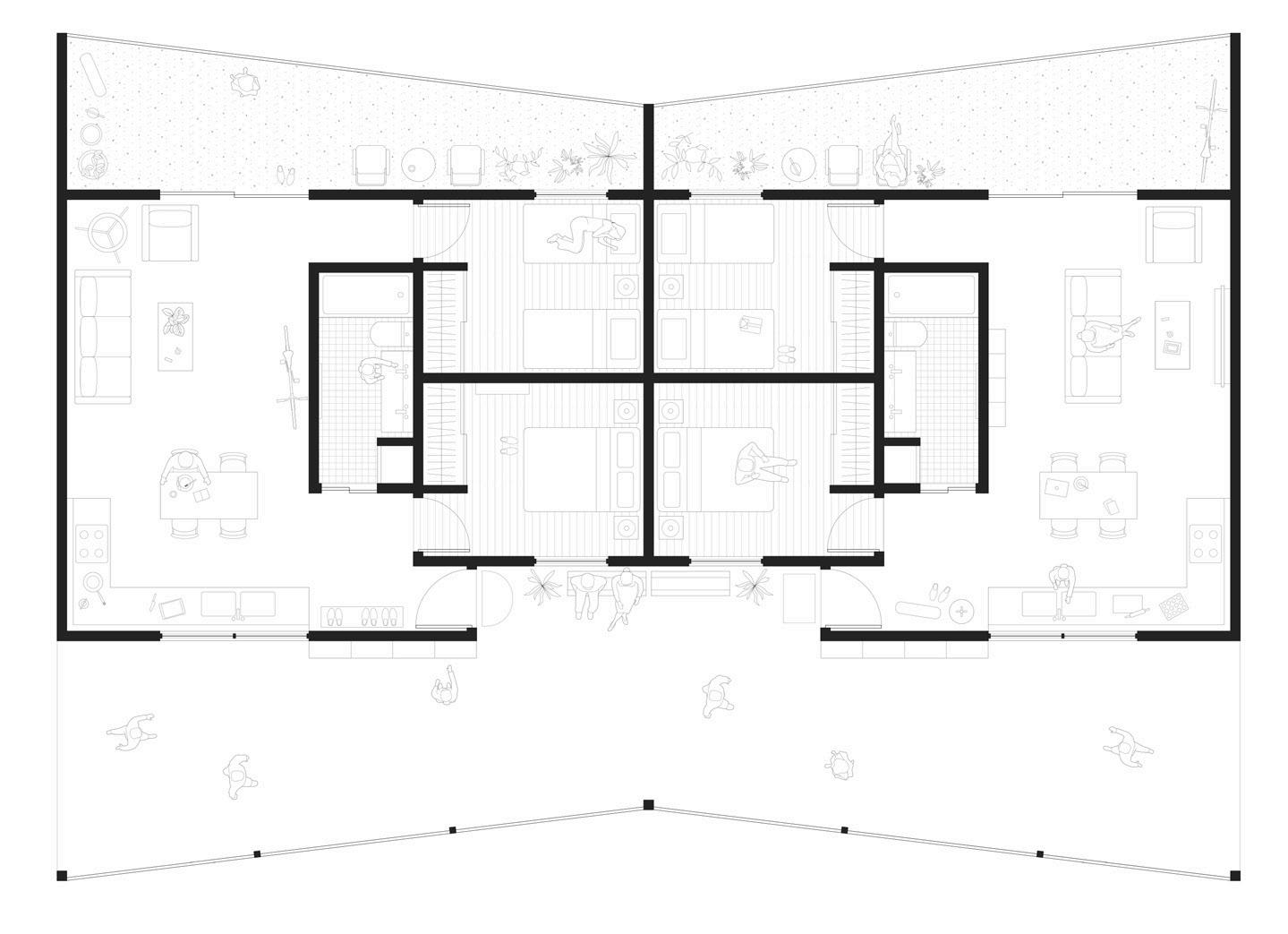
Unit Relationship Plans
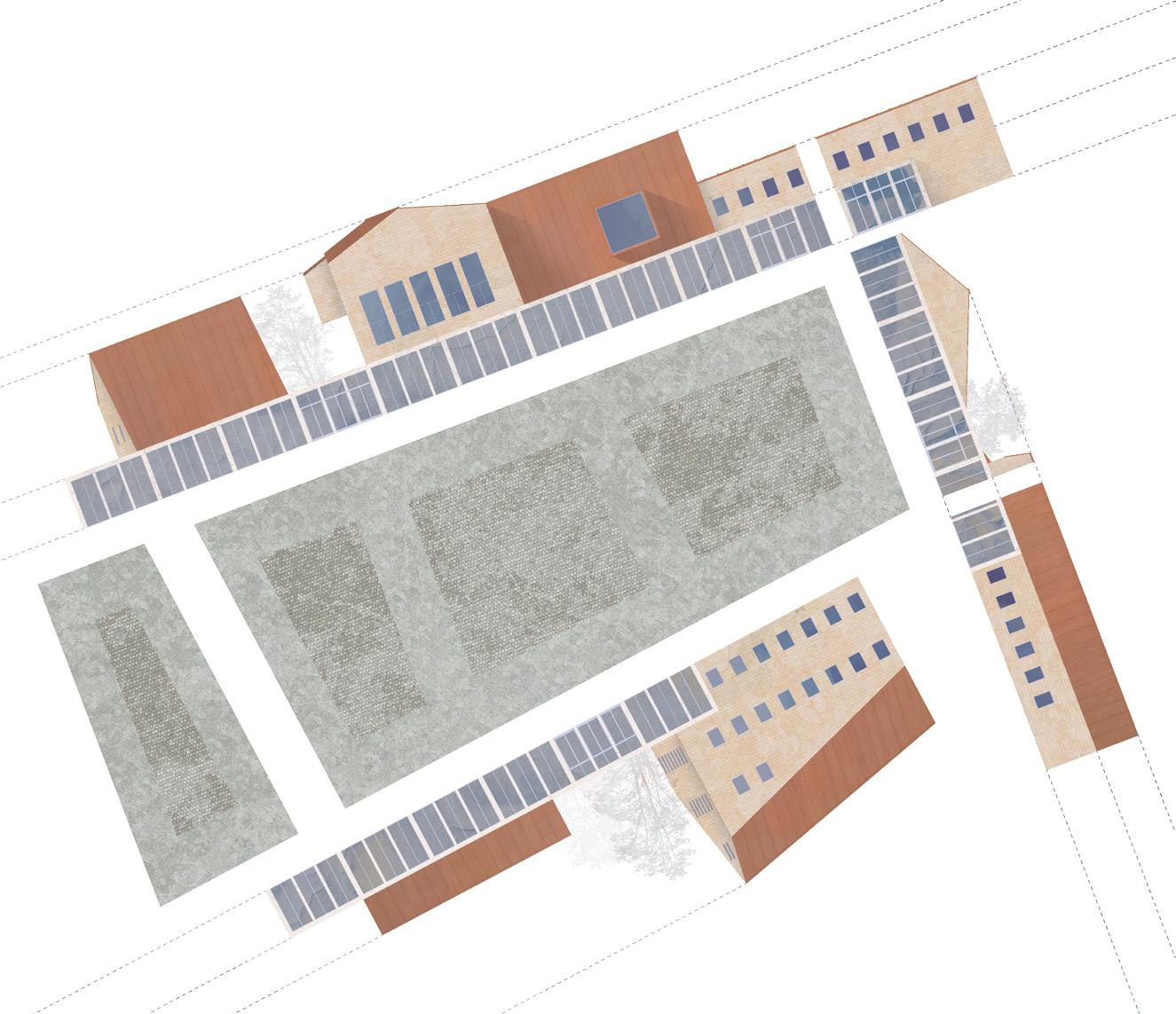
Fall 2024 | Design Unlimited Competition: Third Prize | Team Member: Oceane Ignatov
Named after the late Fabio Picchi - a Florentine chef who embodied both innovation and tradition in the culinary world - the Picchi Gastronomy Centre of Italy in Florence blends tradition and modernity, reflecting the city’s rich cultural heritage while incorporating contemporary architectural elements. Two intersecting grids emerge from the site, creating the foundation for dynamic architectural forms. A new, central piazza is created, with buildings populating the perimeter. These structures use tan tones, brick facades, and gable roofs inspired by the surrounding Florentine architecture, updated with contemporary materials like standing seam roofs and copper accents. The design philosophy reflects Florentine cuisine in its simplicity and timelessness. This approach ensures that the center harmonizes with its surroundings, celebrating the cultural, social, and historical aspects of gastronomy.

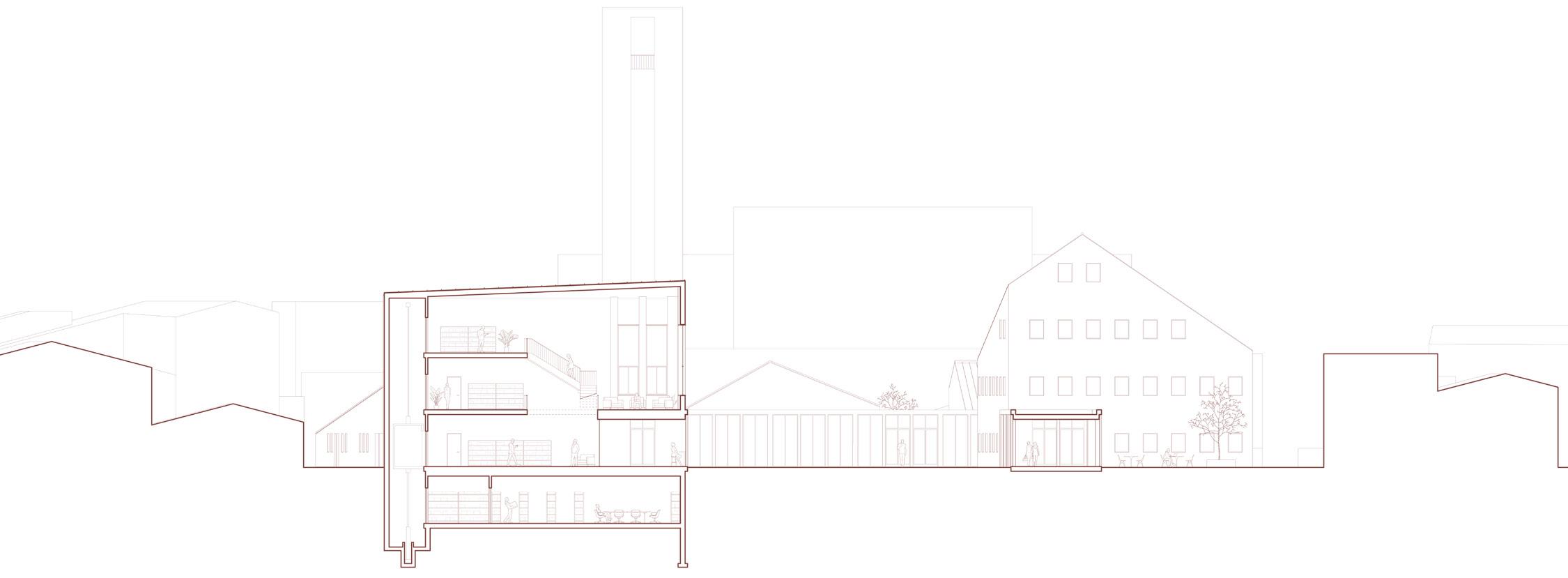
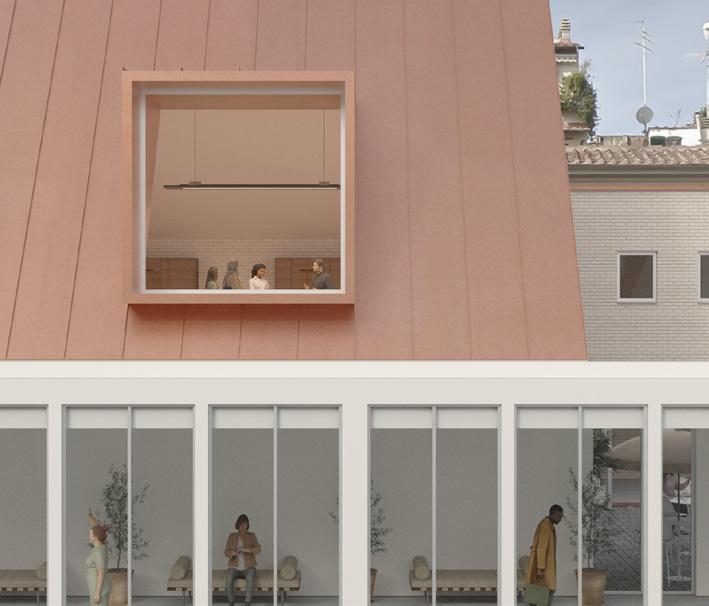
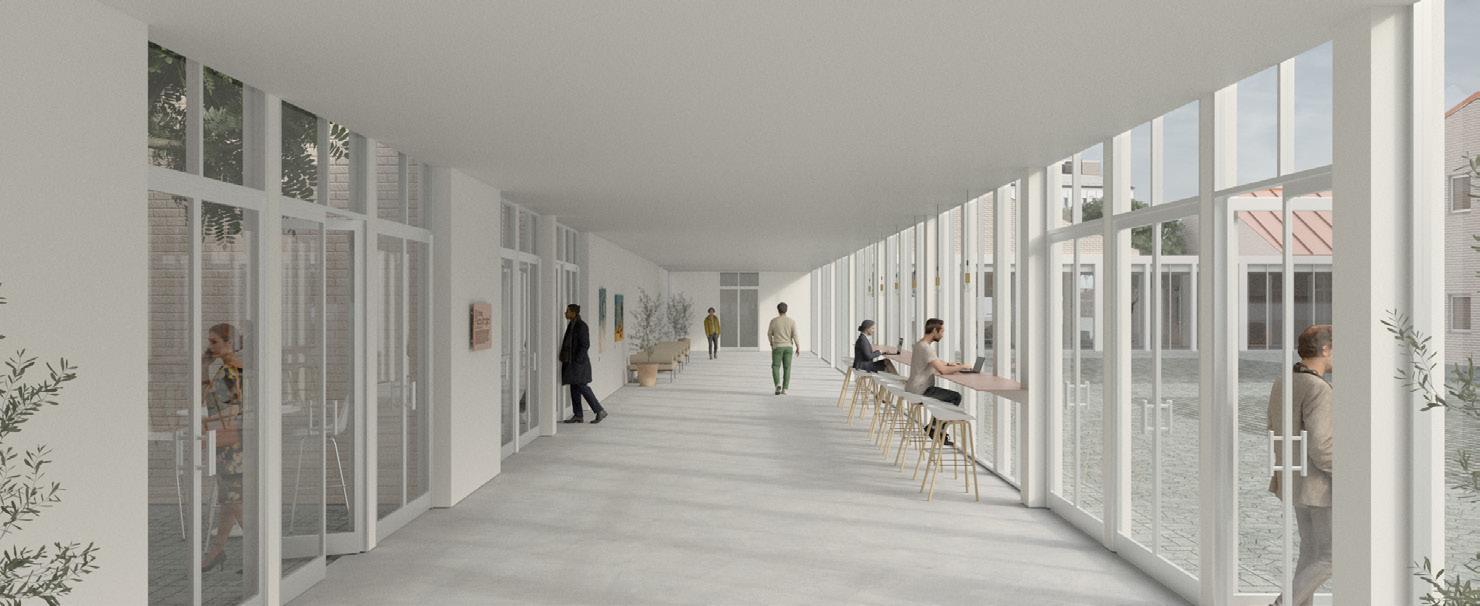
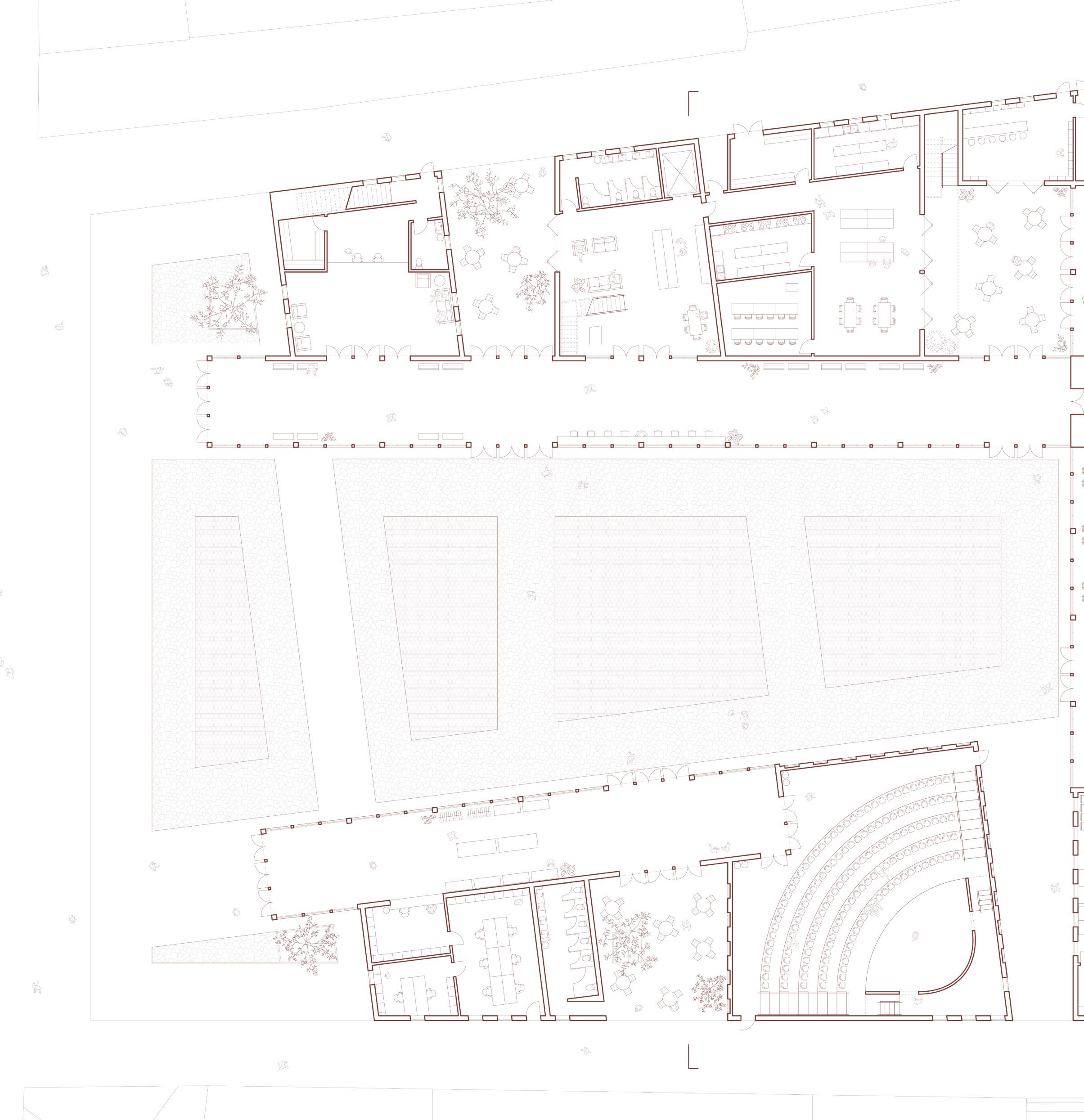
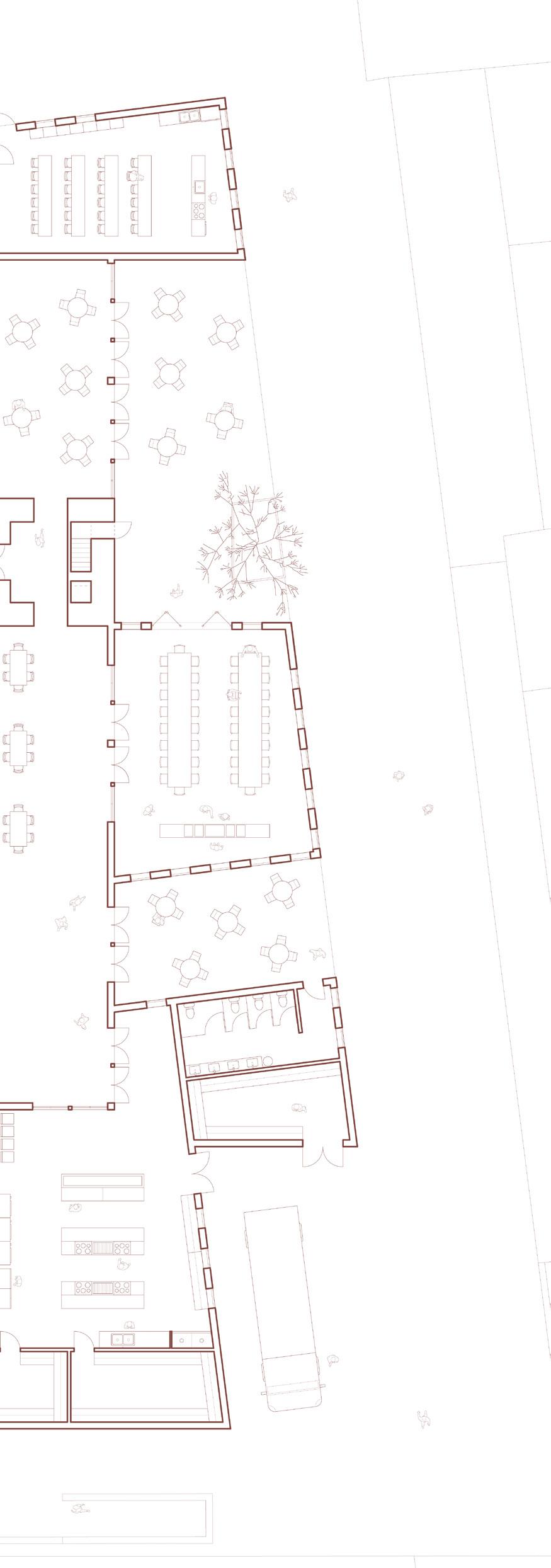
Context is the guiding principle of the project. An inversion of the site is used as a guideline for the building while also forming a central piazza.
Two grids emerge from the perimeter of the site. The intersections between these grids allow for the creation of dynamic forms.
A continuous corridor frames the central piazza, creating fluid paths of movement and unique moments of interaction.
A set of distinct gabled masses form the primary spaces. The corridor interjects the massings to create new programmatic spaces.
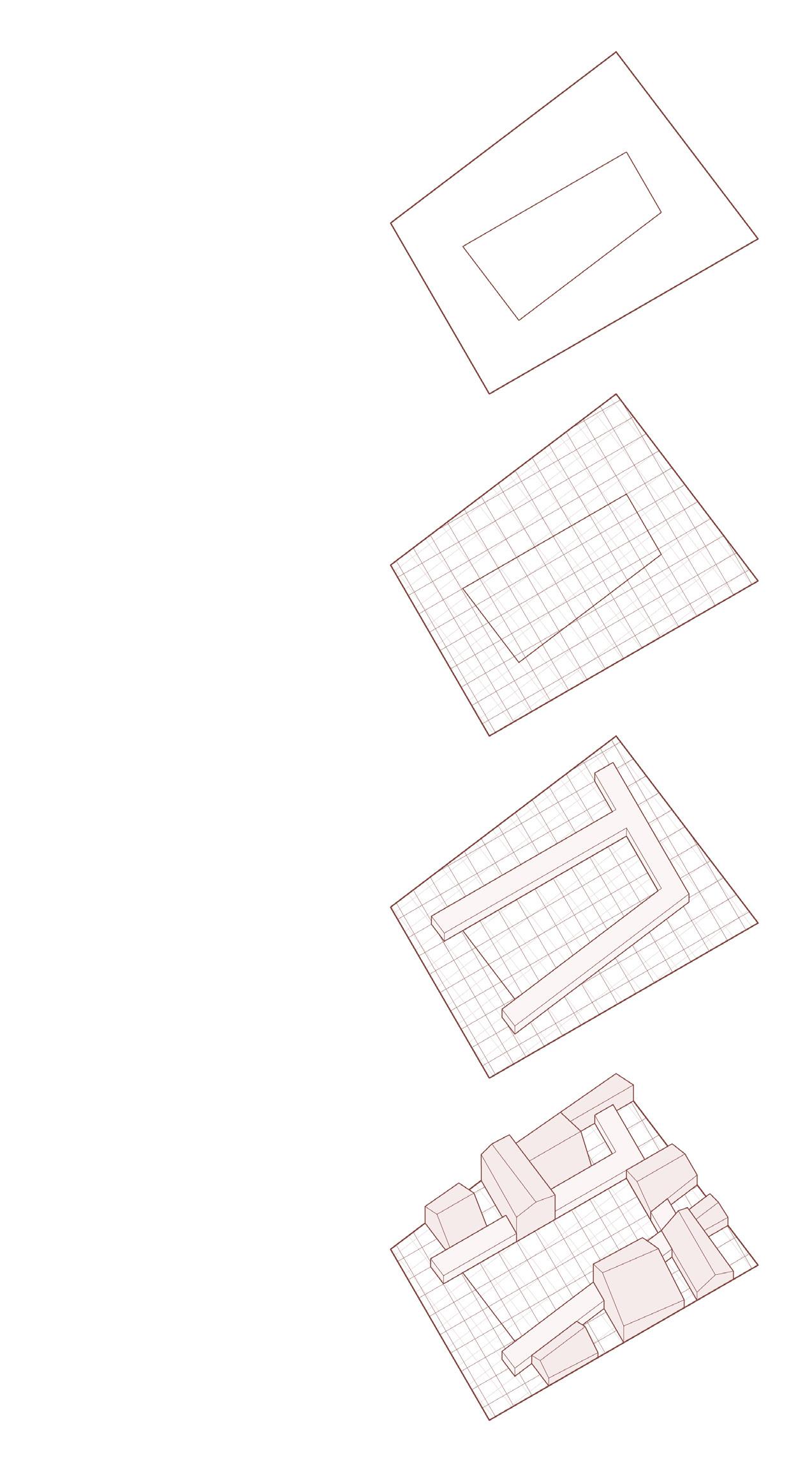

Fall 2023 | ARCH 100C: Architectural Design III | Instructor: Mark Anderson
Nest in the Machine is an adaptive reuse community center within a decommissioned coal-fired heating plant on the campus of Northwest Polytechnic University in Xi’an, China. The project honors the history of the building by maintaining much of the original brick facades and using the factory typology to influence its design. Using a system of timber slats that lay on top of and in between existing structures and machinery, the intervention is able to remain subtle and nonreductive of the original form. The new timber structure is imposed across the site to create outdoor spaces that unify the separate buildings. The slanted geometry of the slatting is based on the spaces created within the boiler room when timber is overlaid on top of existing coal chutes, nodding to the industrial form.

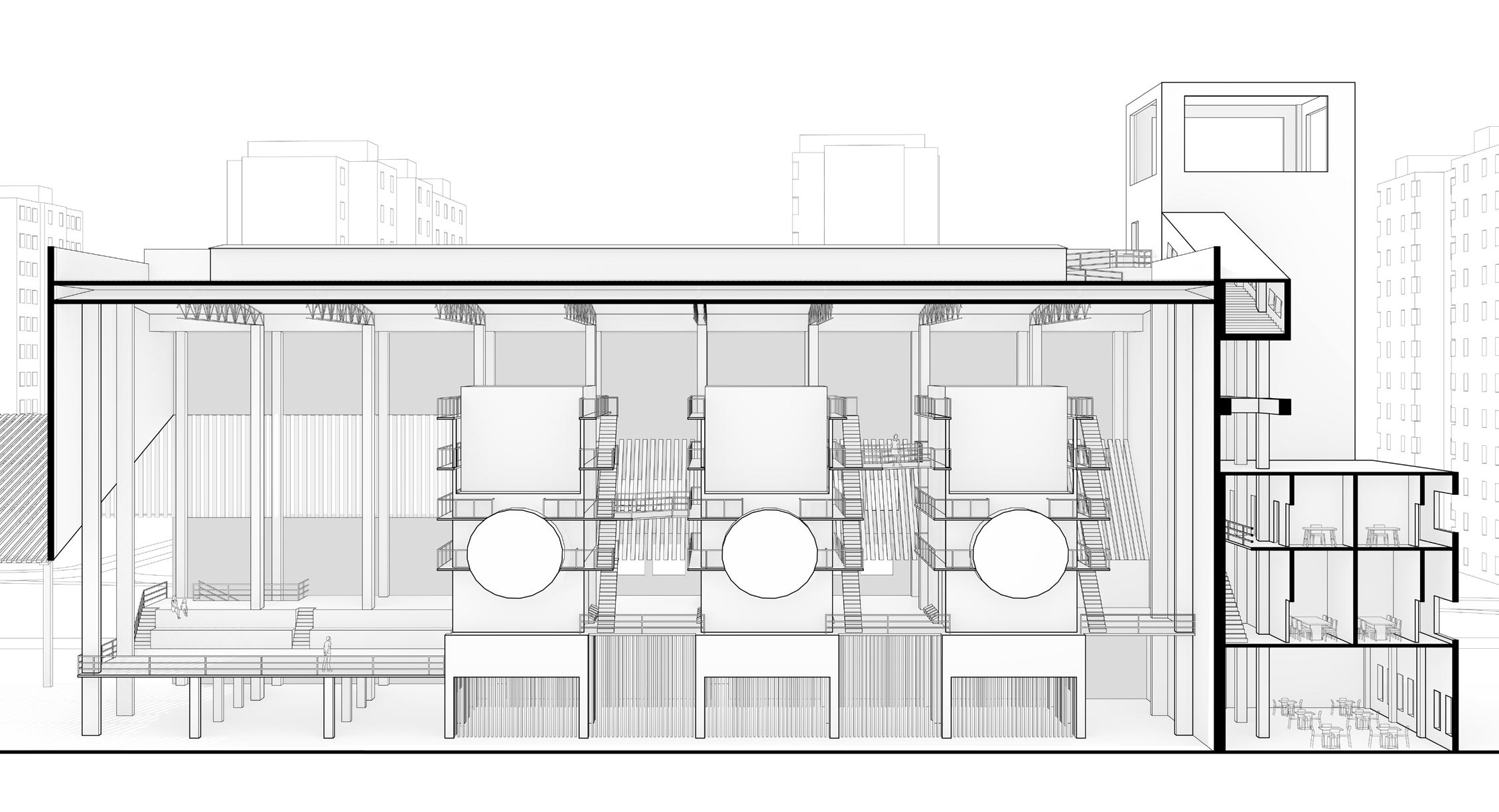
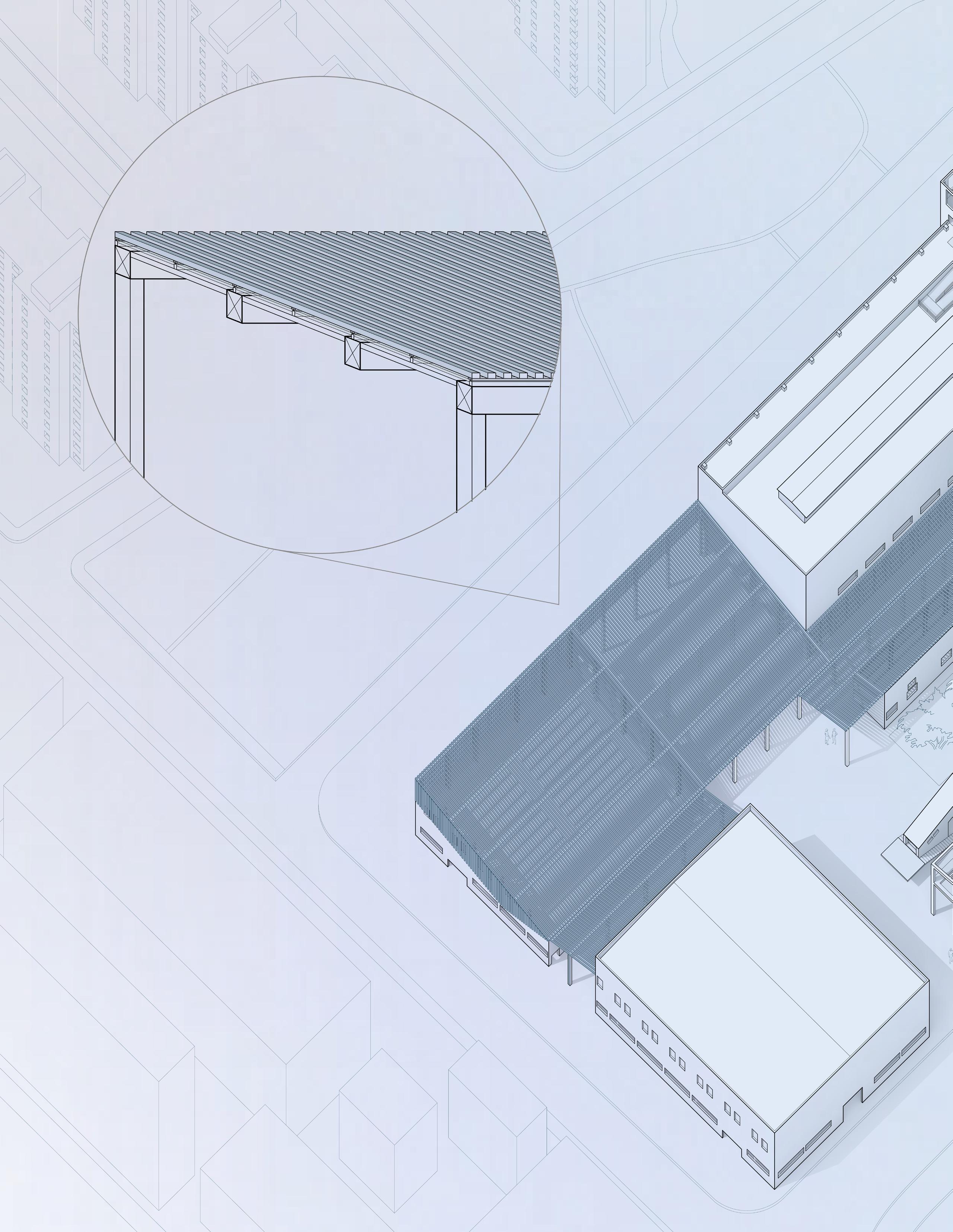

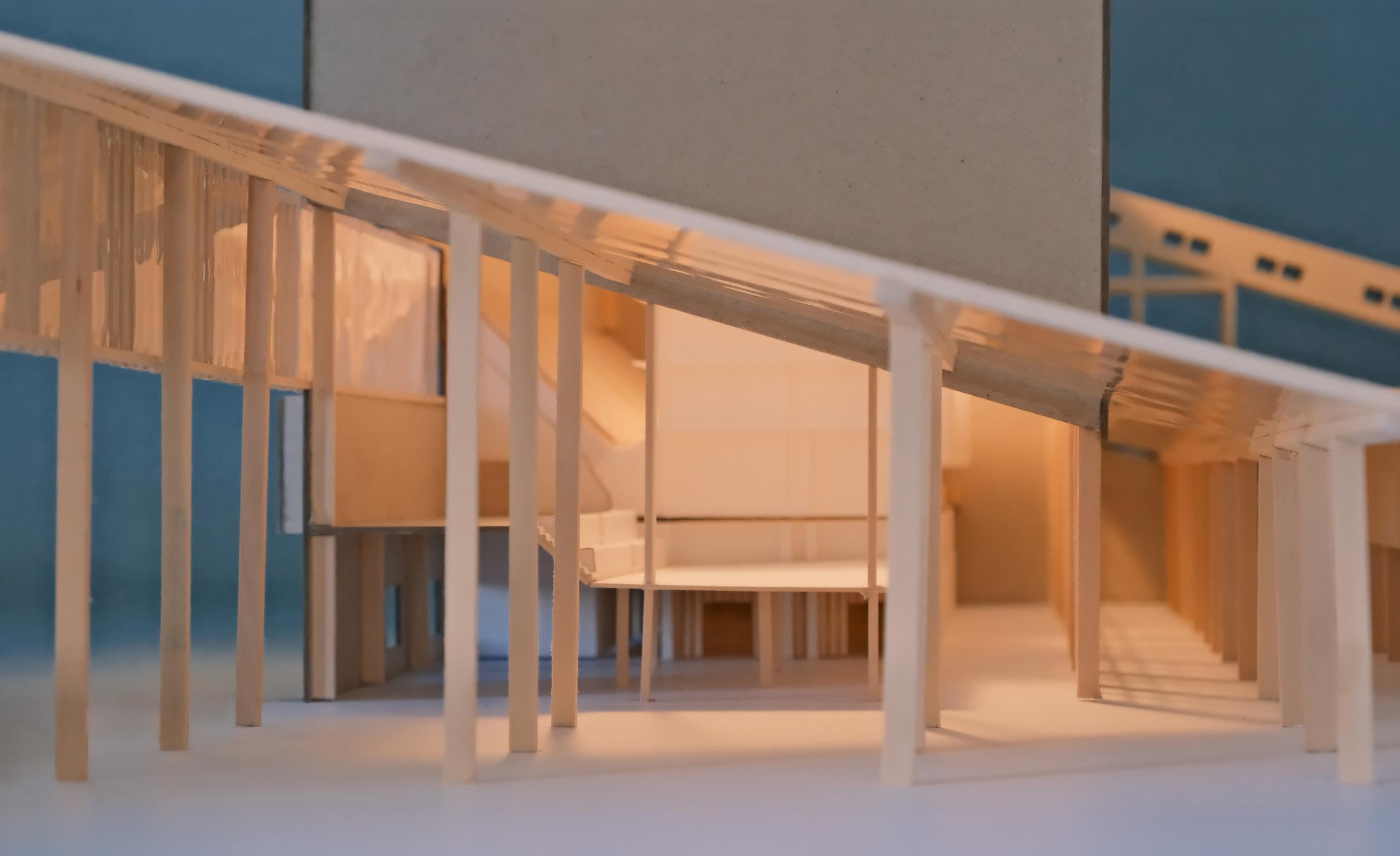


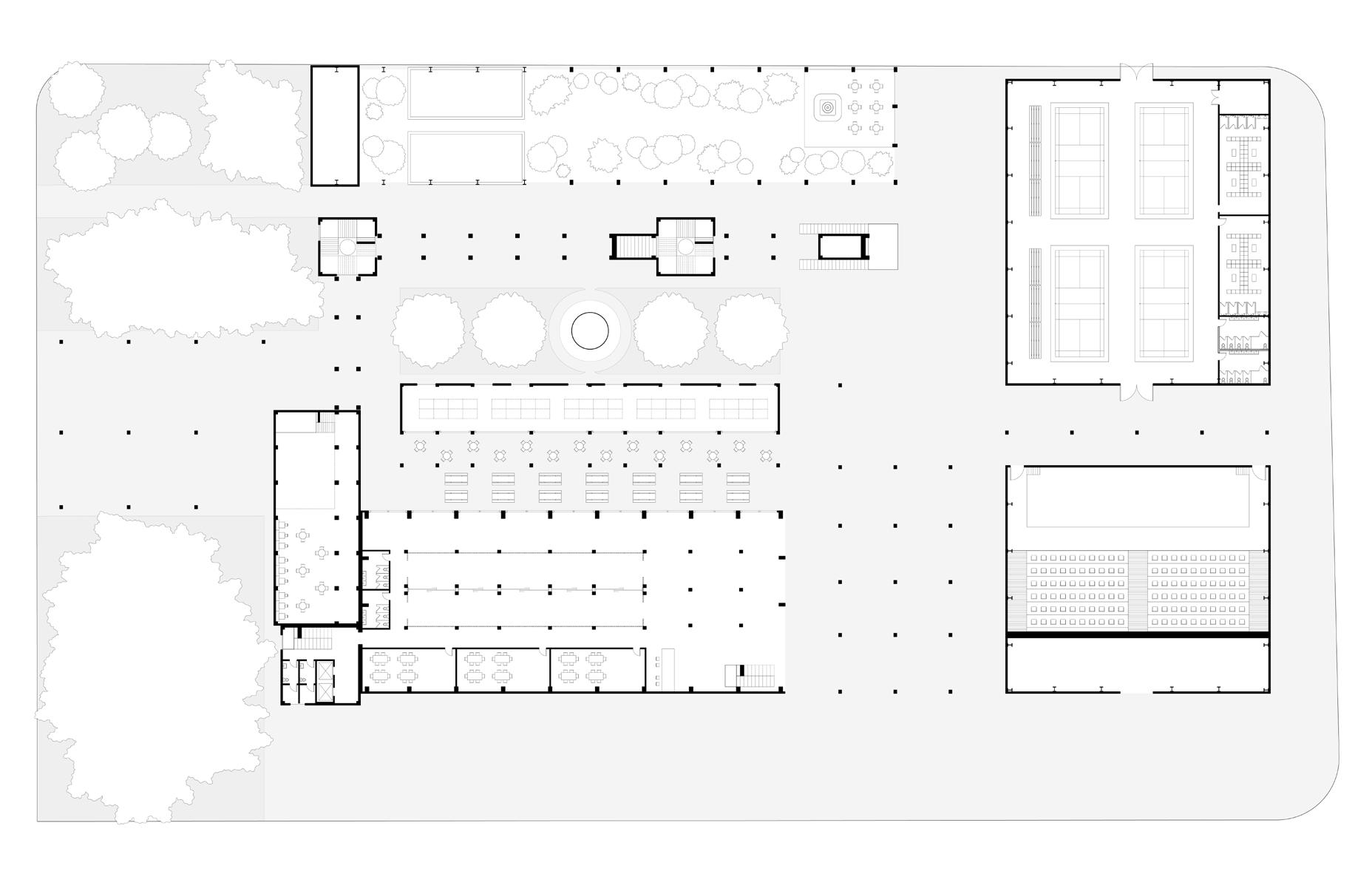
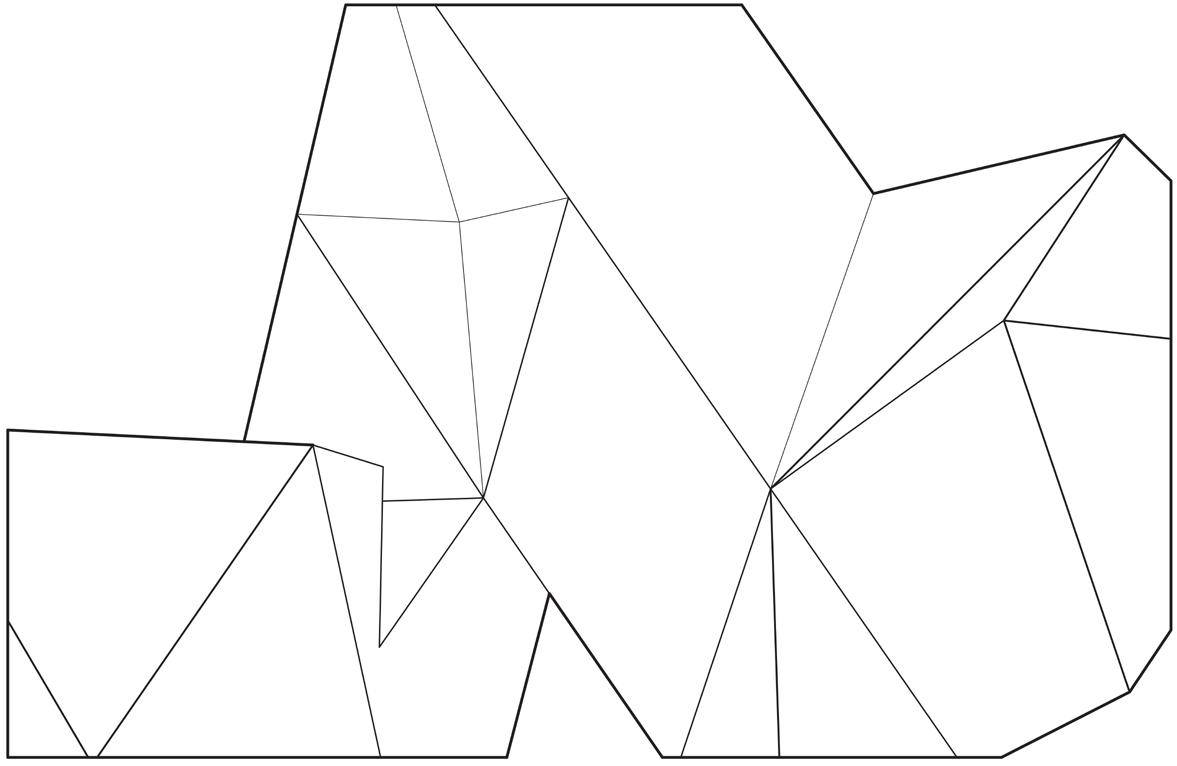
study
Fall 2022 | ARCH 100A: Fundamentals of Architectural Design | Instructor: Jennifer Ly
Inspired by a preliminary study of the sculpture Spitball by Tony Smith, this office space works with the concept of a continuous fracture that wraps around the facades. The diagonal voids align with the interior circulation, while larger horizontal openings correspond with public programs such as meeting spaces and group work areas. The voids and diagonal geometries continue in the plan, guiding movement to these public spaces and encouraging a collaborative workplace environment. A more conventional grid system organizes more private programs, such as administrative offices and individual workspaces to distinguish between collaborative and independent work.
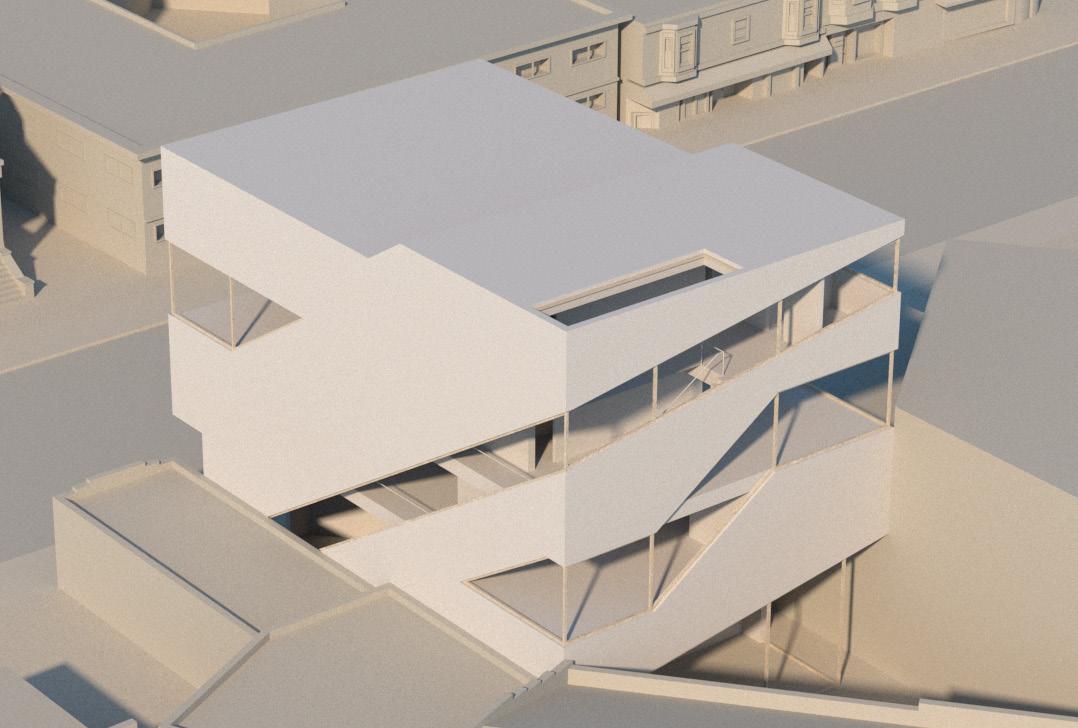

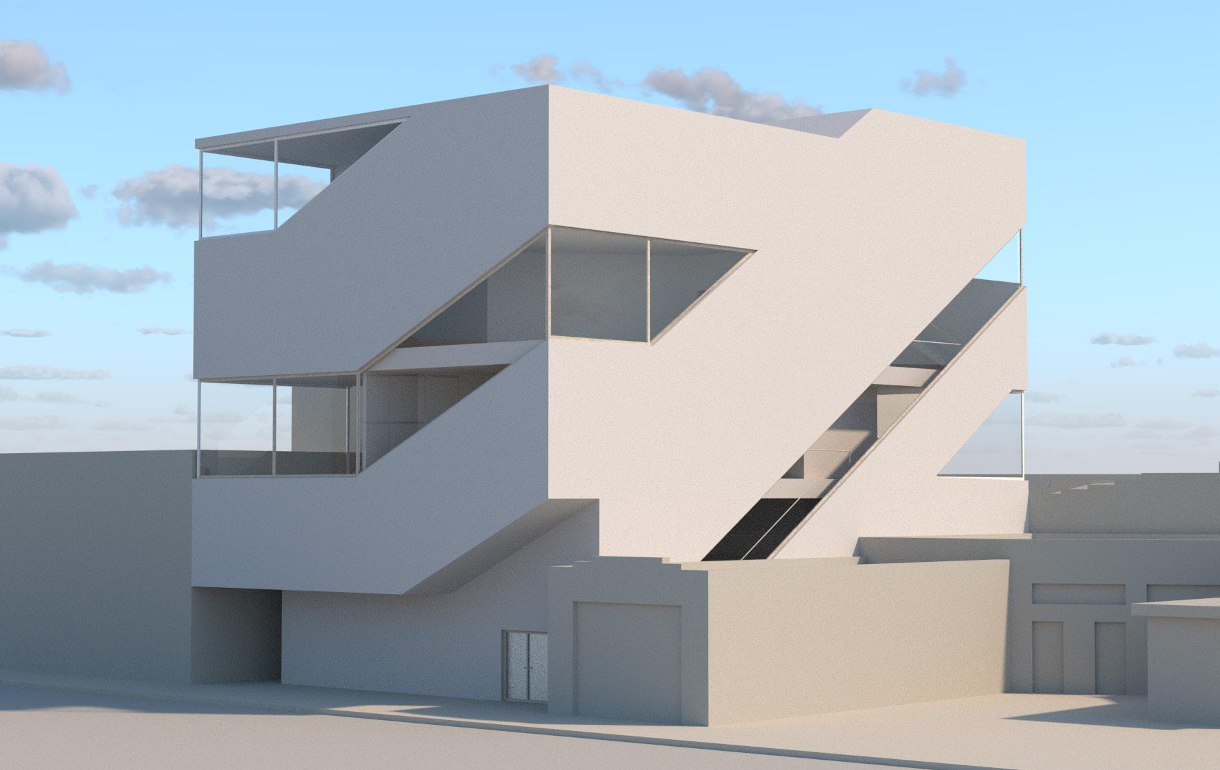
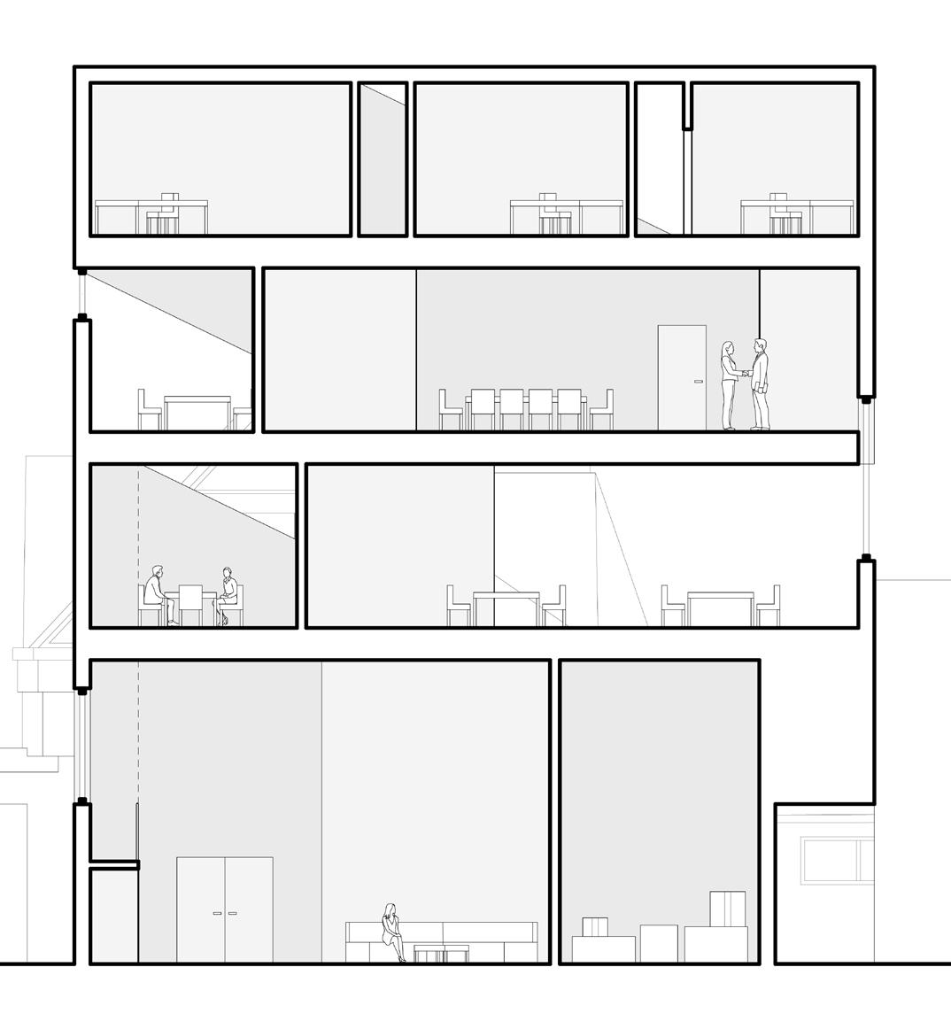
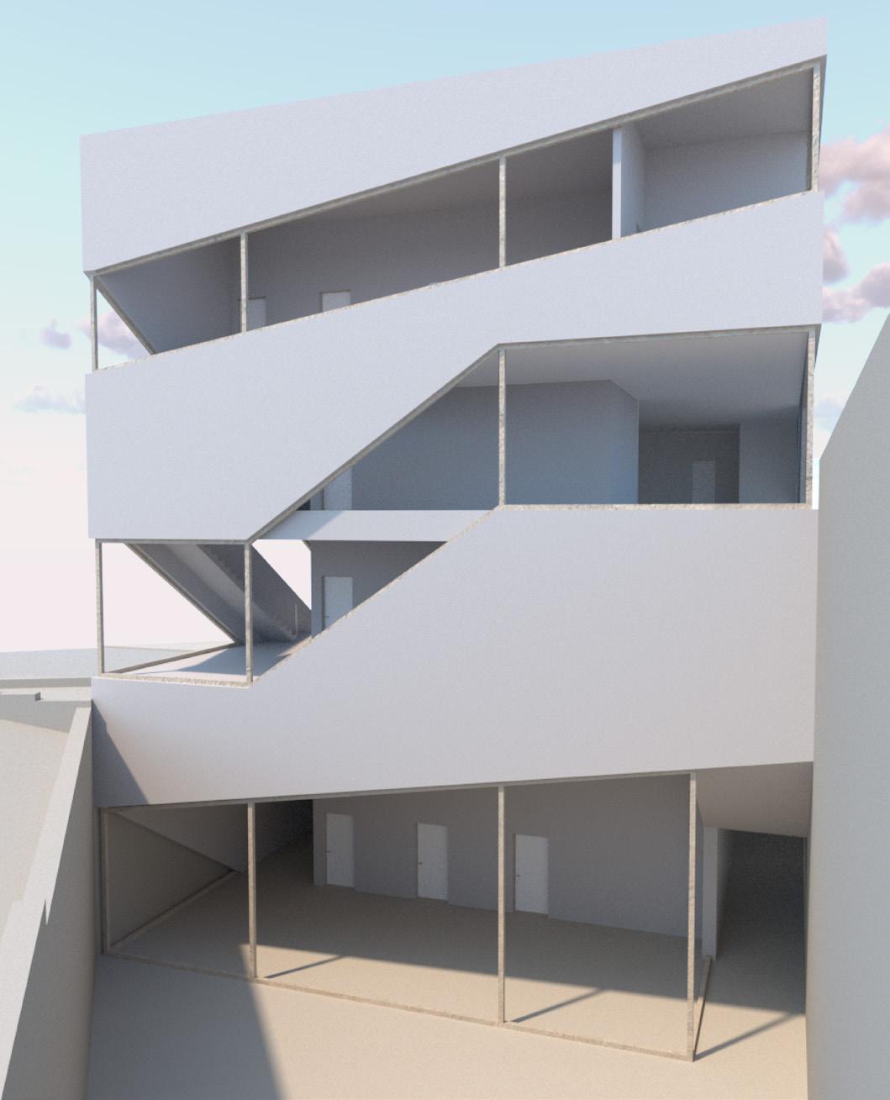

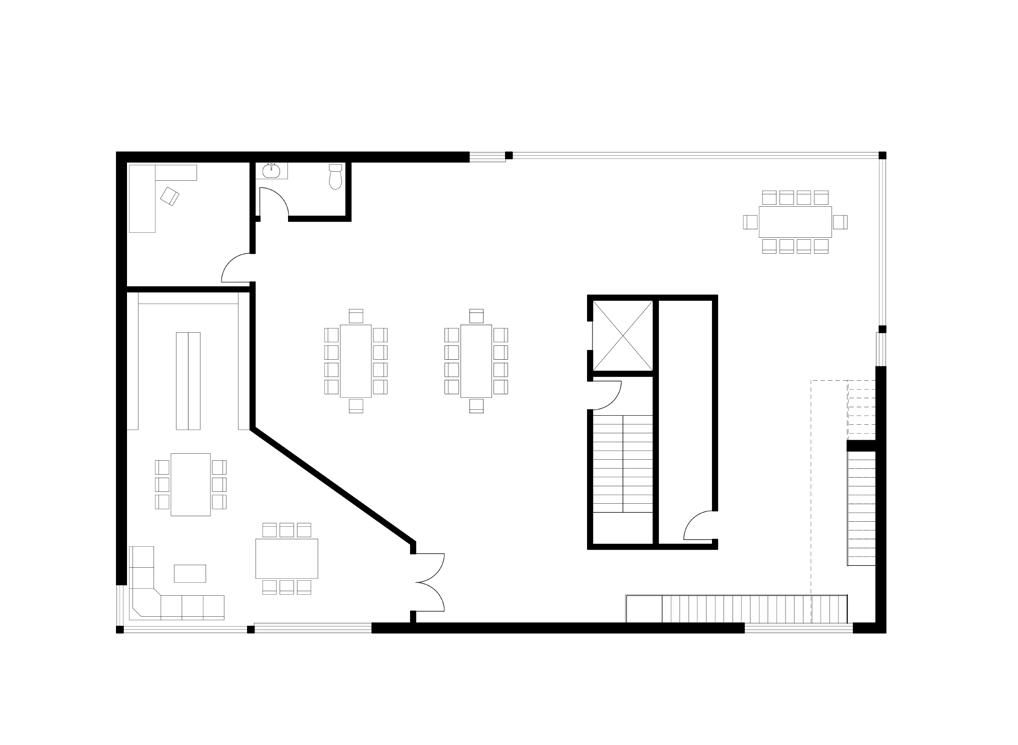
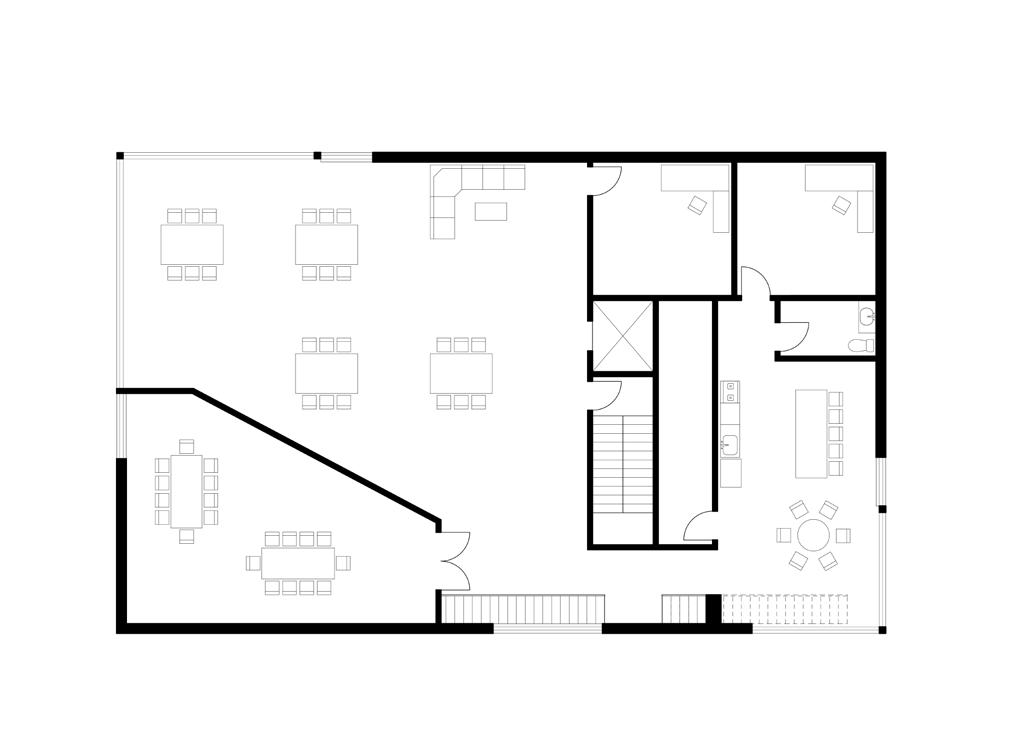
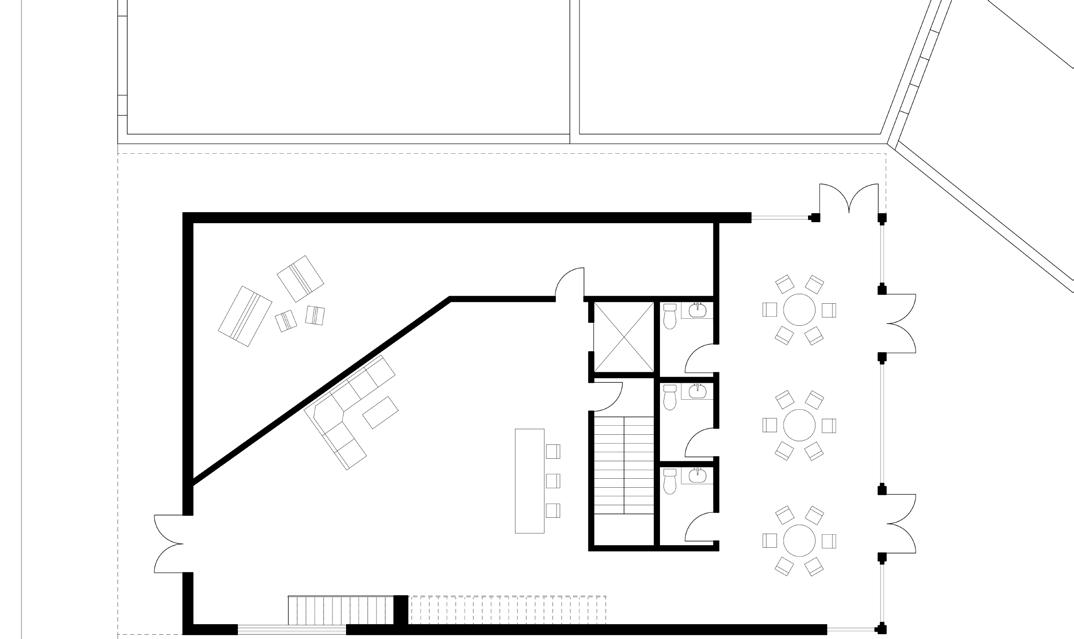
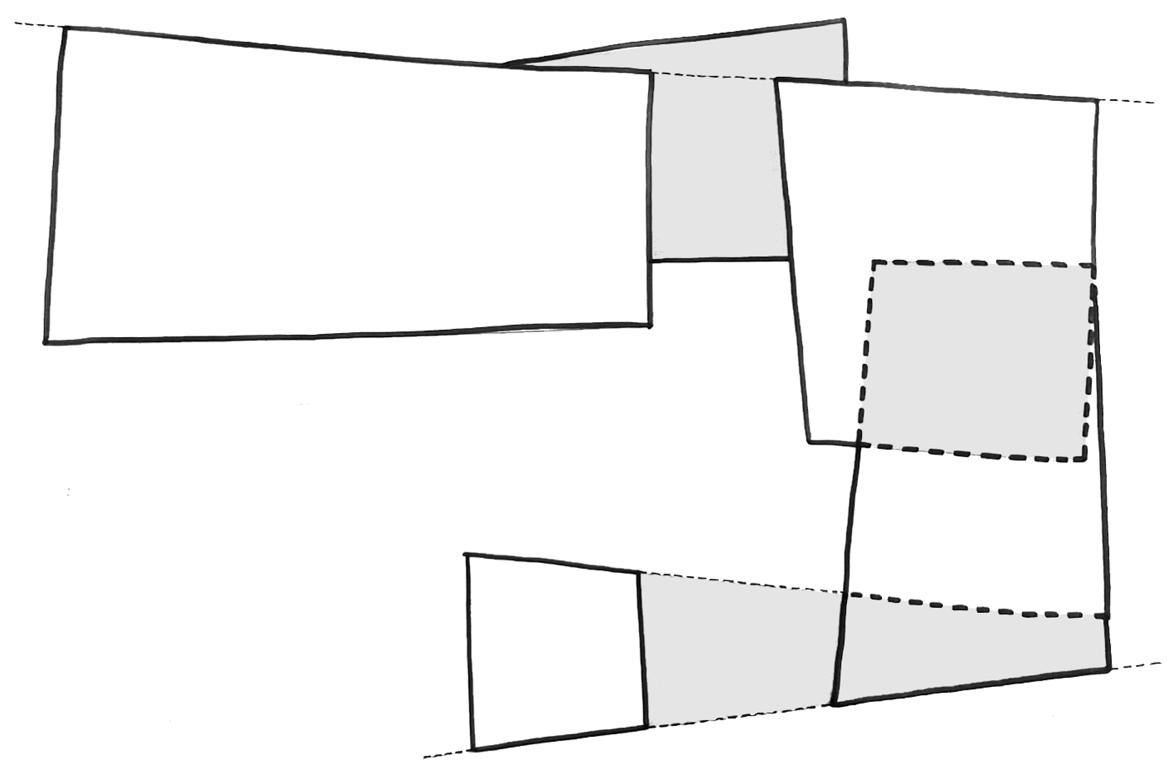
Spring 2023 | ARCH 100B: Fundamentals of Architectural Design | Instructor: Sarah Wagner
Using a series of interlocking forms, this Oakland recreation center hosts three primary programs: a community garden and kitchen, art studios with gallery space, and a basketball gym. Two distinct masses separate the major programs with a third glass mass that interlocks between both forms. This glass form acts as the core of the project, where lines are projected from to determine the plans of the adjoining buildings. Through the interlocking forms, an indoor-outdoor relationship is created, with programmatic boundaries that blend where glazing cuts through the solid building. The program’s organizational system ensures that public spaces within the recreation center have direct access to the scenic outdoor courtyard.
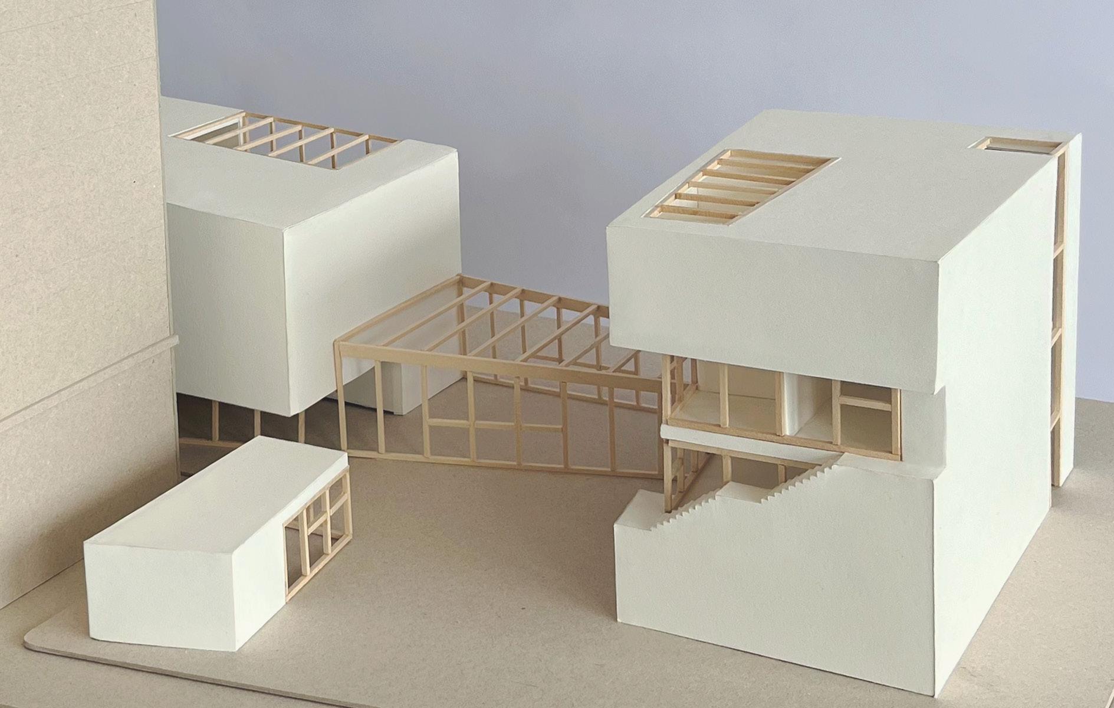
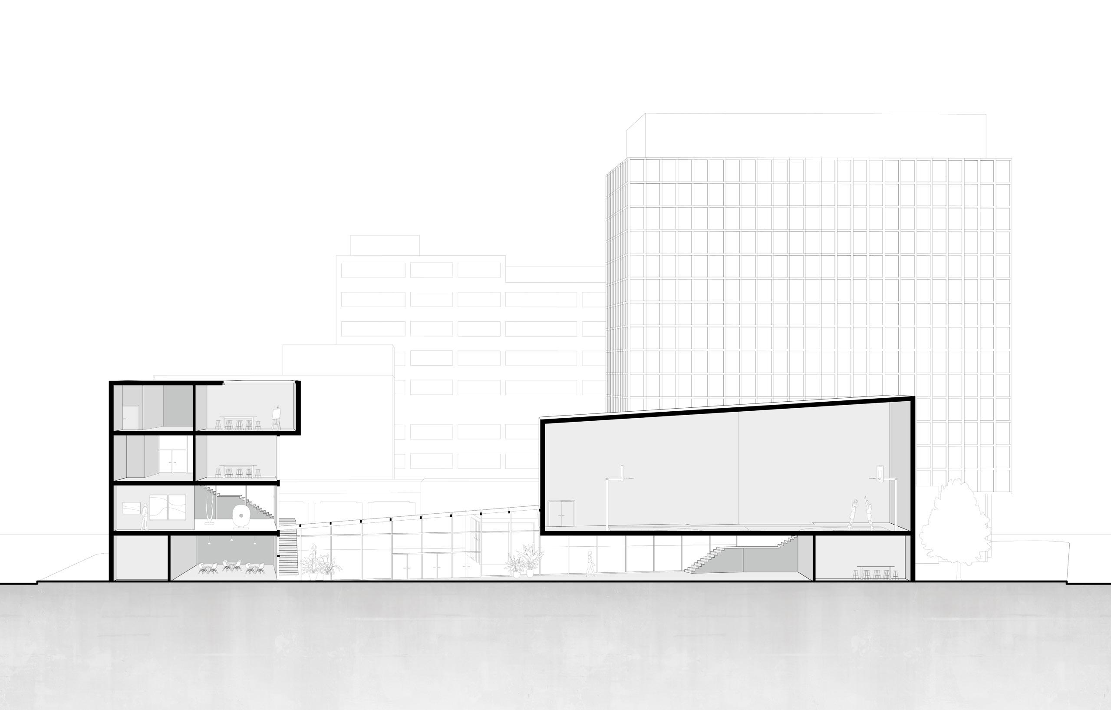
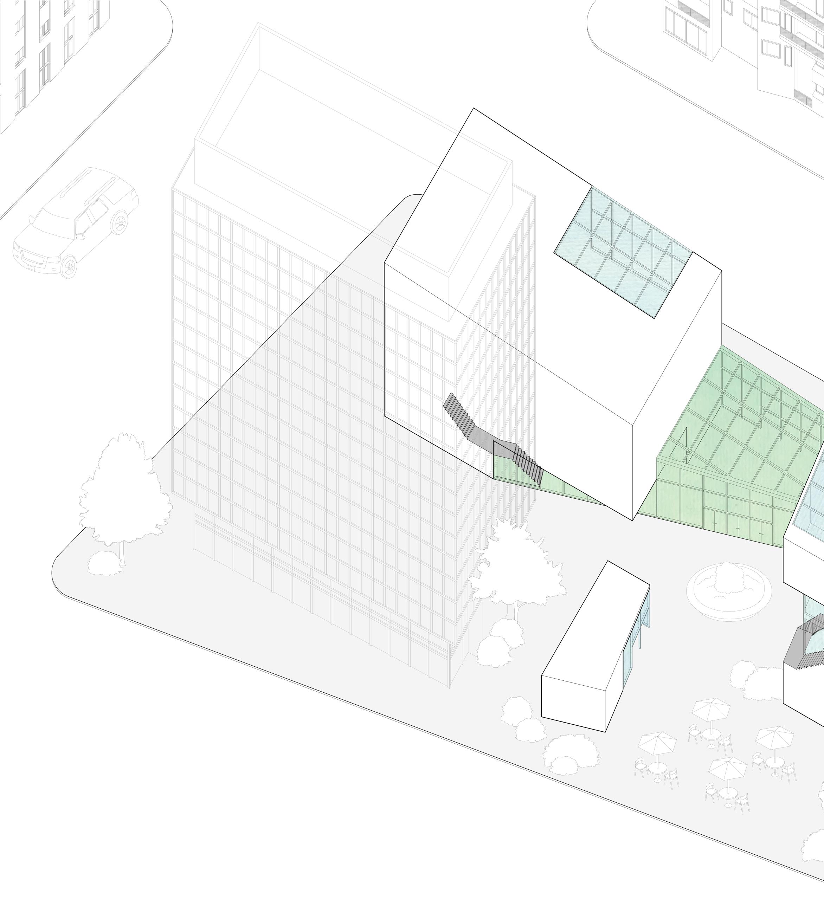
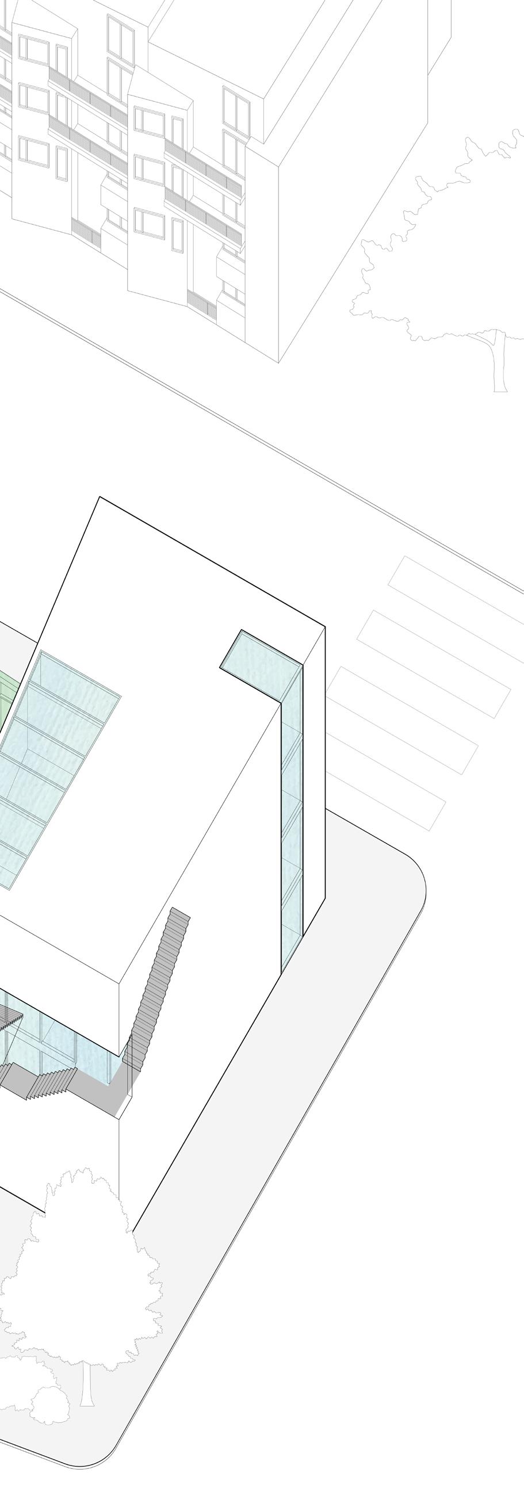
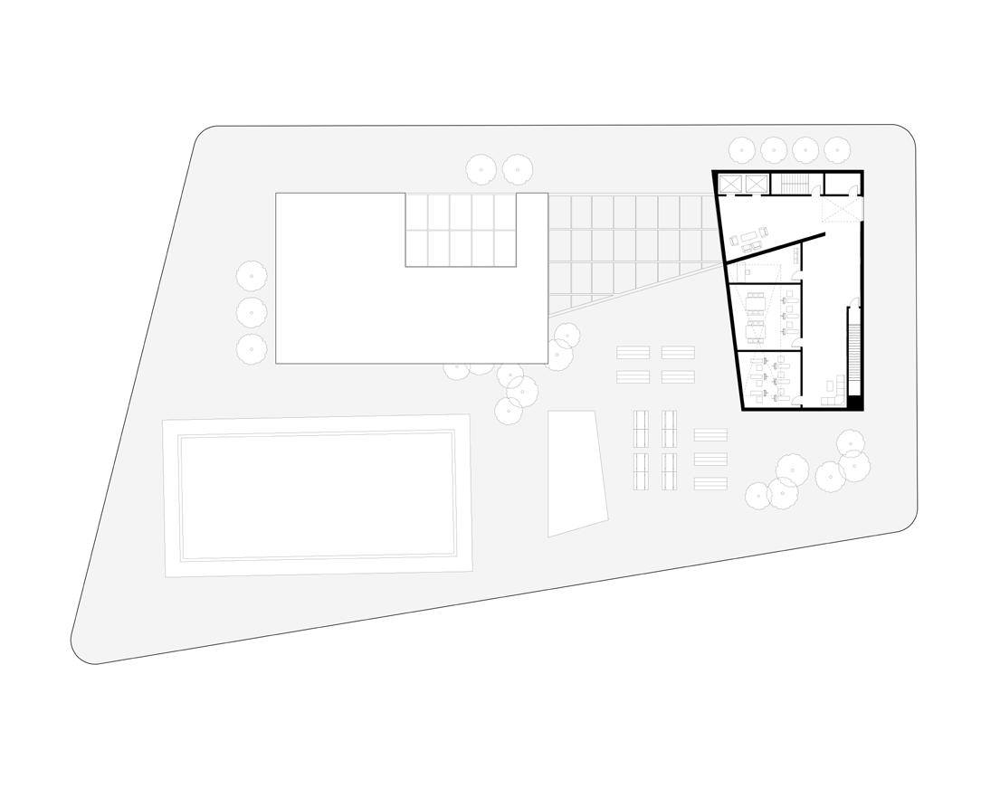
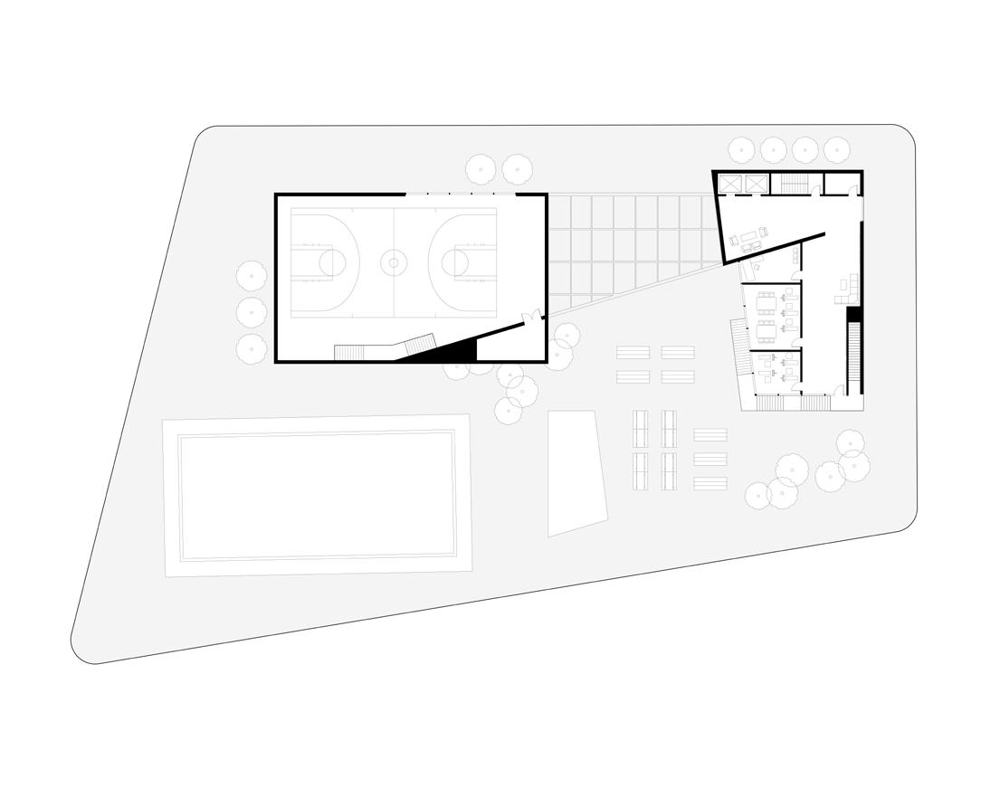
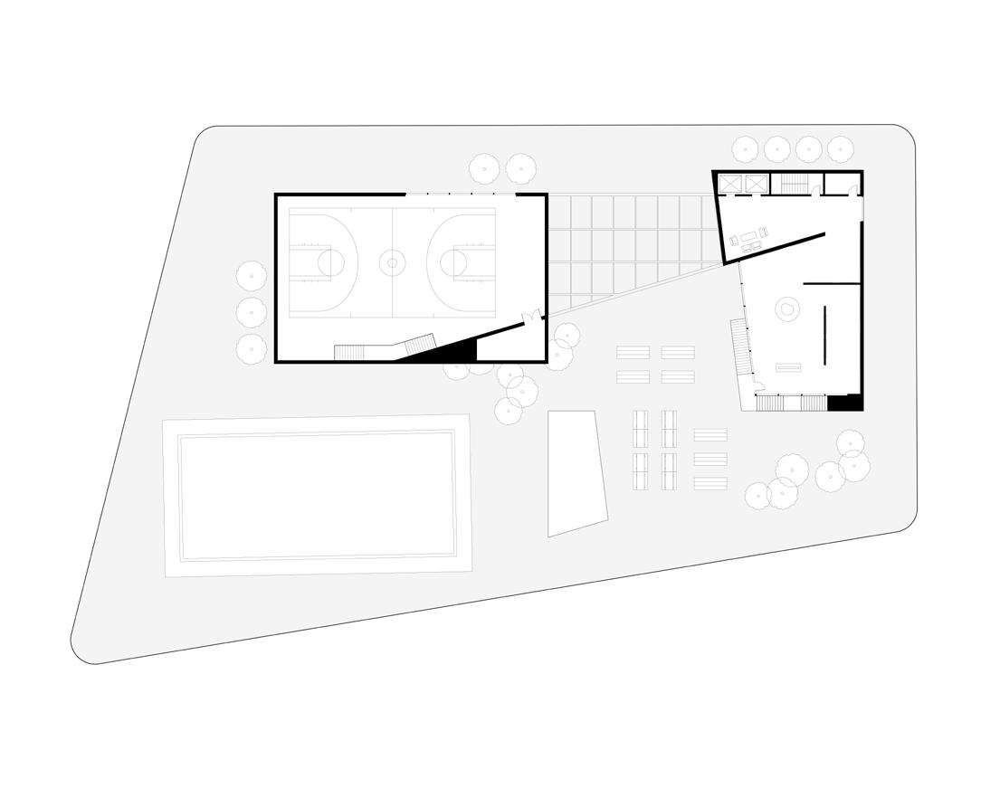
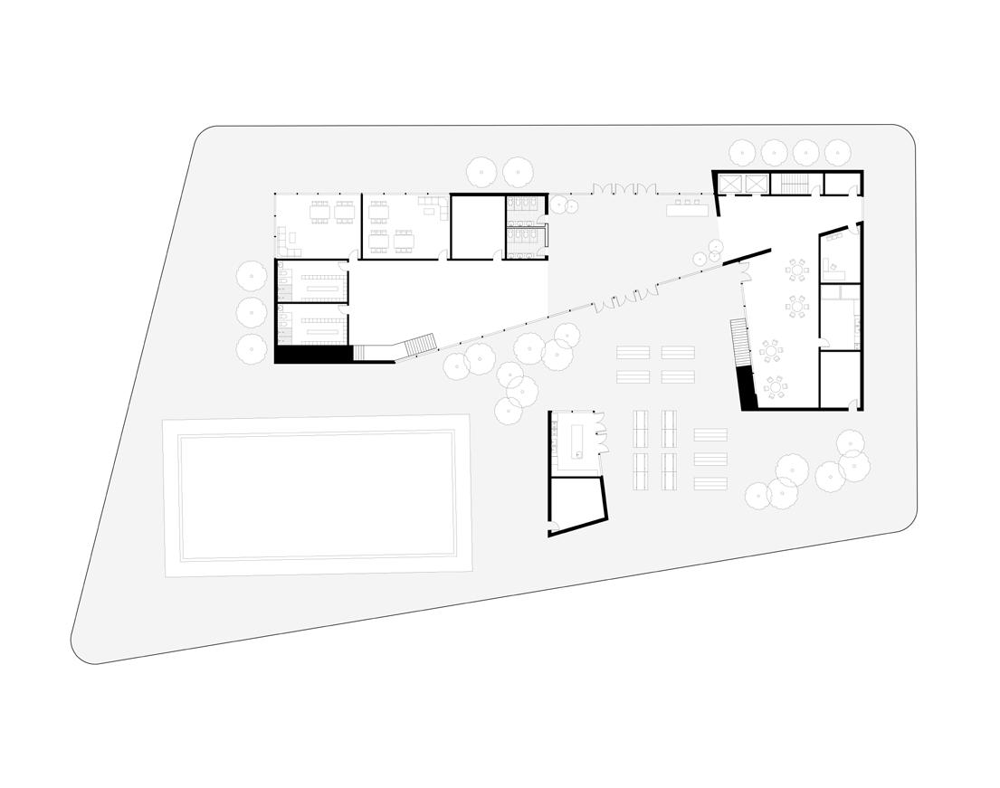


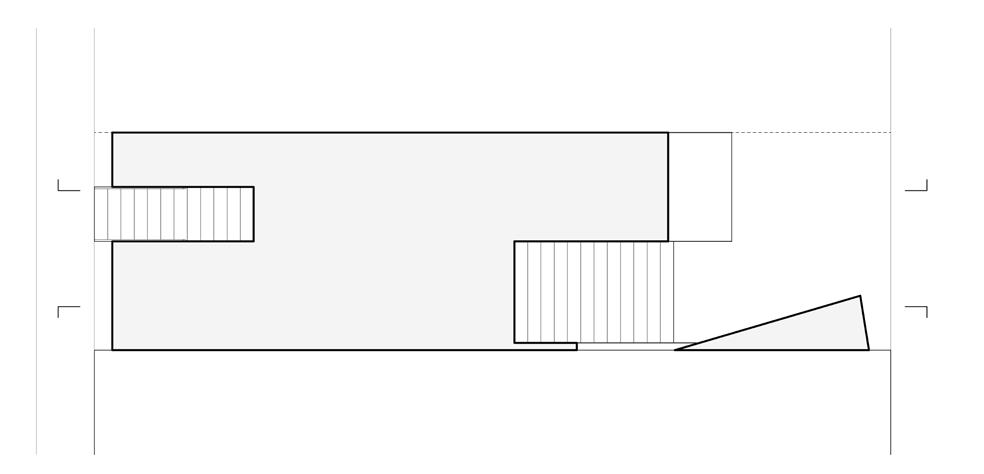
Fall 2022 | ARCH 100A: Fundamentals of Architectural Design | Instructor: Jennifer Ly
Observation Cavern is a park-side observation space situated against an existing building in Oakland, CA. Inspired by the voids found in natural cave structures, the building’s geometry is created using a method of extraction to form large, gaping enclosures. Viewing platforms are situated within the voids, featuring diagonally cut walls and muti-height platforms, offering varying degrees of enclosure and diversifying the viewing experience. While the extractions work mostly to frame views of the park, they also allow for interesting moments of interaction with the materiality of the neighboring building, ensuring that the building responds to its full context.
