INHWI HWANG
M. Arch. I AP 2025 / Harvard Graduate School of Design
B.S. in Architecture 2020 / University of Virginia
Inhwi is an architectural designer and researcher with global experience across urban analysis, housing, mixed-use, and landscape design. His work integrates historical, cultural, and geographical contexts to create functional yet elegant designs adapting to vernacular settings, with a focus on urban redevelopment and sustainability.
01 Khlong Toei: the Once and Future City
A new urban development of equity and prosperity
GSD Option Studio I distinction
02 Diagonals
Adaptive reuse of an office building as sustainable housing
GSD Option Studio
03 Distributed Grounds
Adaptive reuse of an office building as sustainable housing
GSD Core Studio IV
04 Double
Reframing the waterfront of downtown Manaus
UVa Research Studio II I distinction
05 Beyond Studio
Exhibition + Internship contributions 05-1
05-2
05-3
Somatic Collaborative I Entry for the 17th Venice Biennale PLandscape Co. Technical
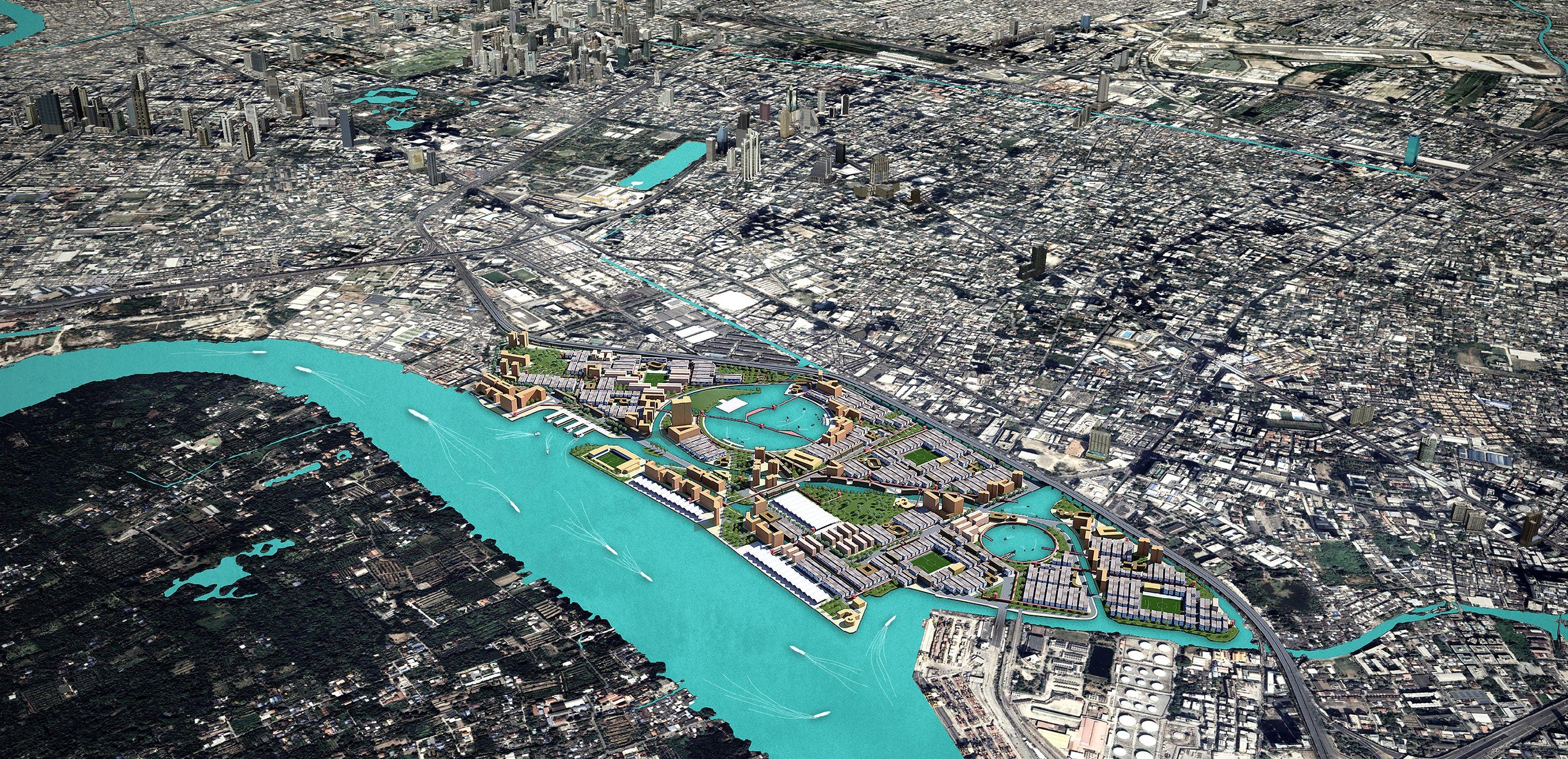
Toei: the Once and Future City
A new urban development of equity and prosperity
STU 1408 | GSD Option Studio | Spring 2024 | Distinction
Location: Bangkok, Thailand
Instructors: Anita Berrizbeitia, Ignacio Bunster-Ossa
Type: Individual studio project
above: an aerial view of the project, highlighting the presence of water throughout the city of Bangkok. The project addresses both the informal communities on-site and the broader city, introducing flood catchment areas and canal interchanges to support resilience and connectivity.
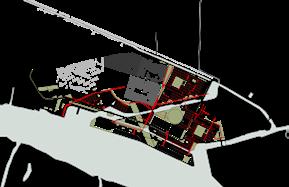
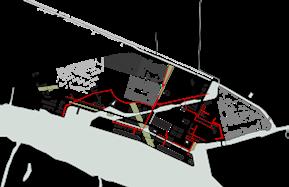
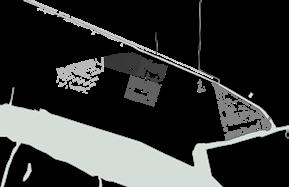
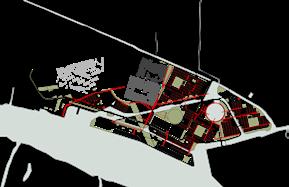
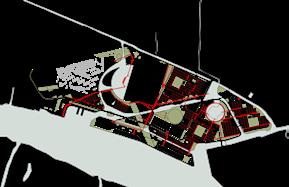
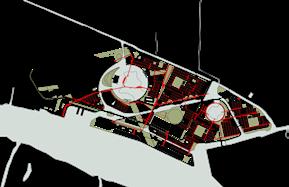

Incremental Developments
The port district of Khlong Toei consists of more than 40 informal communities, each having a strong sense of solidarity. However, residents are currently exposed themselves to unhygienic and overcrowded living conditions. Thus, building new infrastructure and relocating existing communities must happen simultaneously. Such a process allows the project to preserve populations on-site while attracting new developments to improve the overall living conditions of the neighborhood. Market rate development will generate revenue to fund future phases.


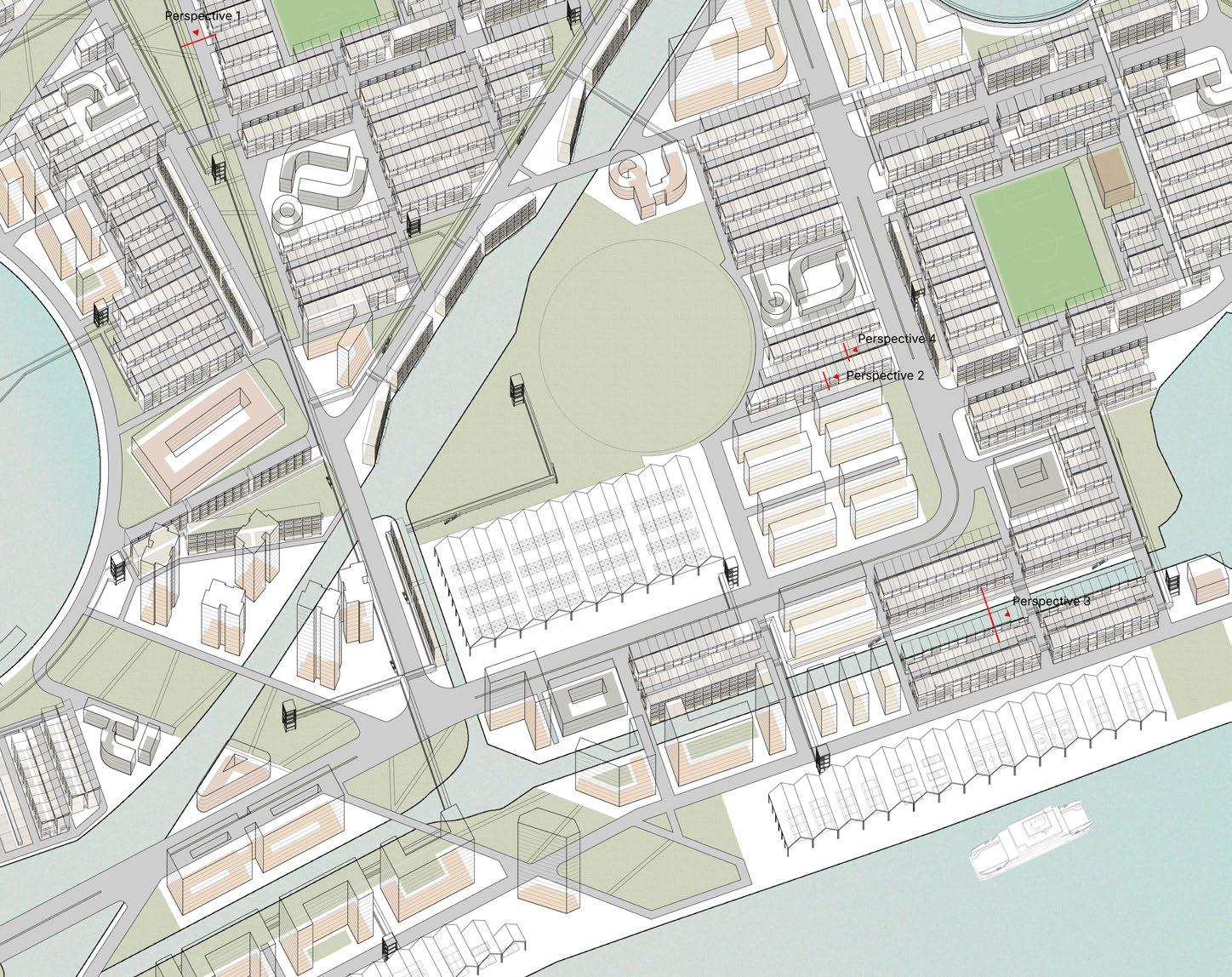
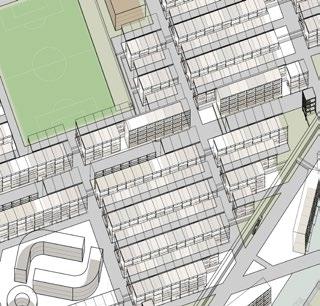
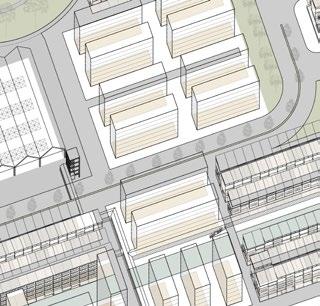
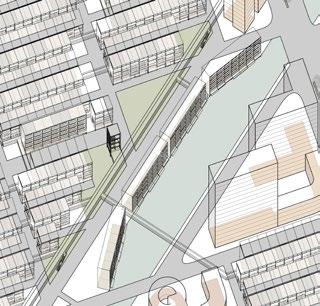
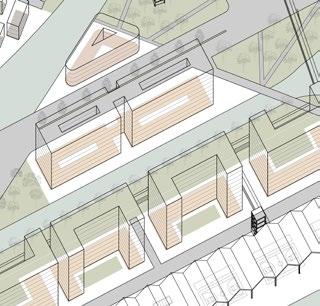
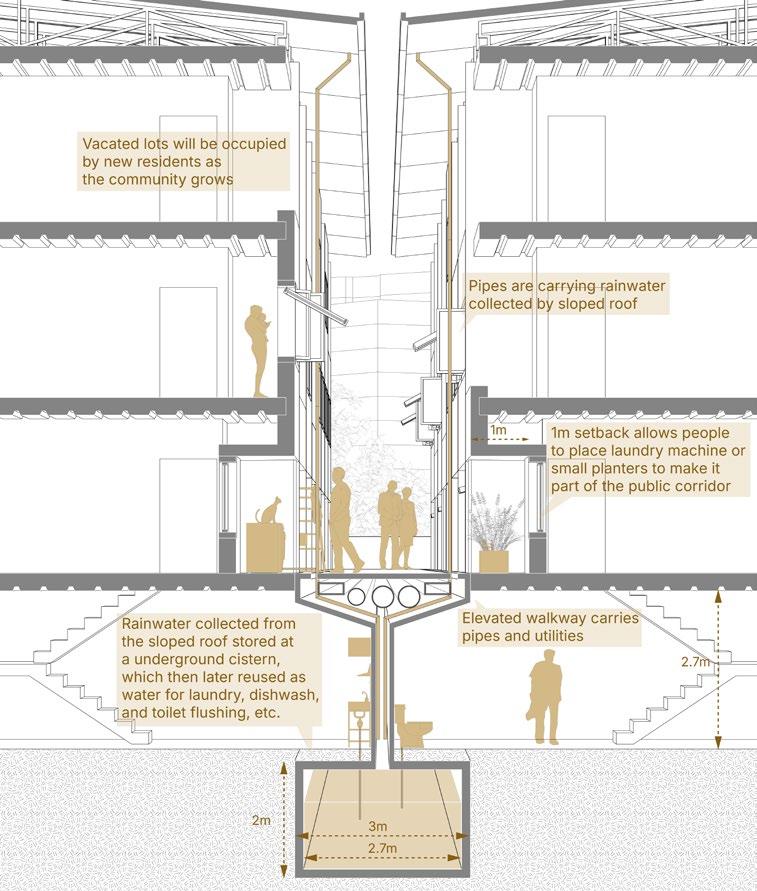
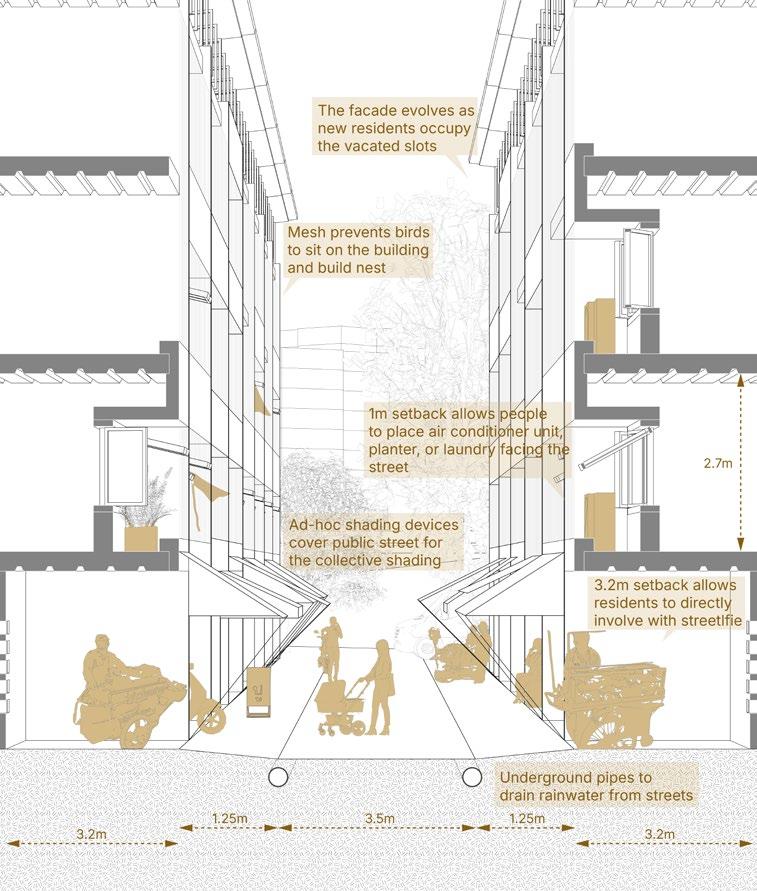

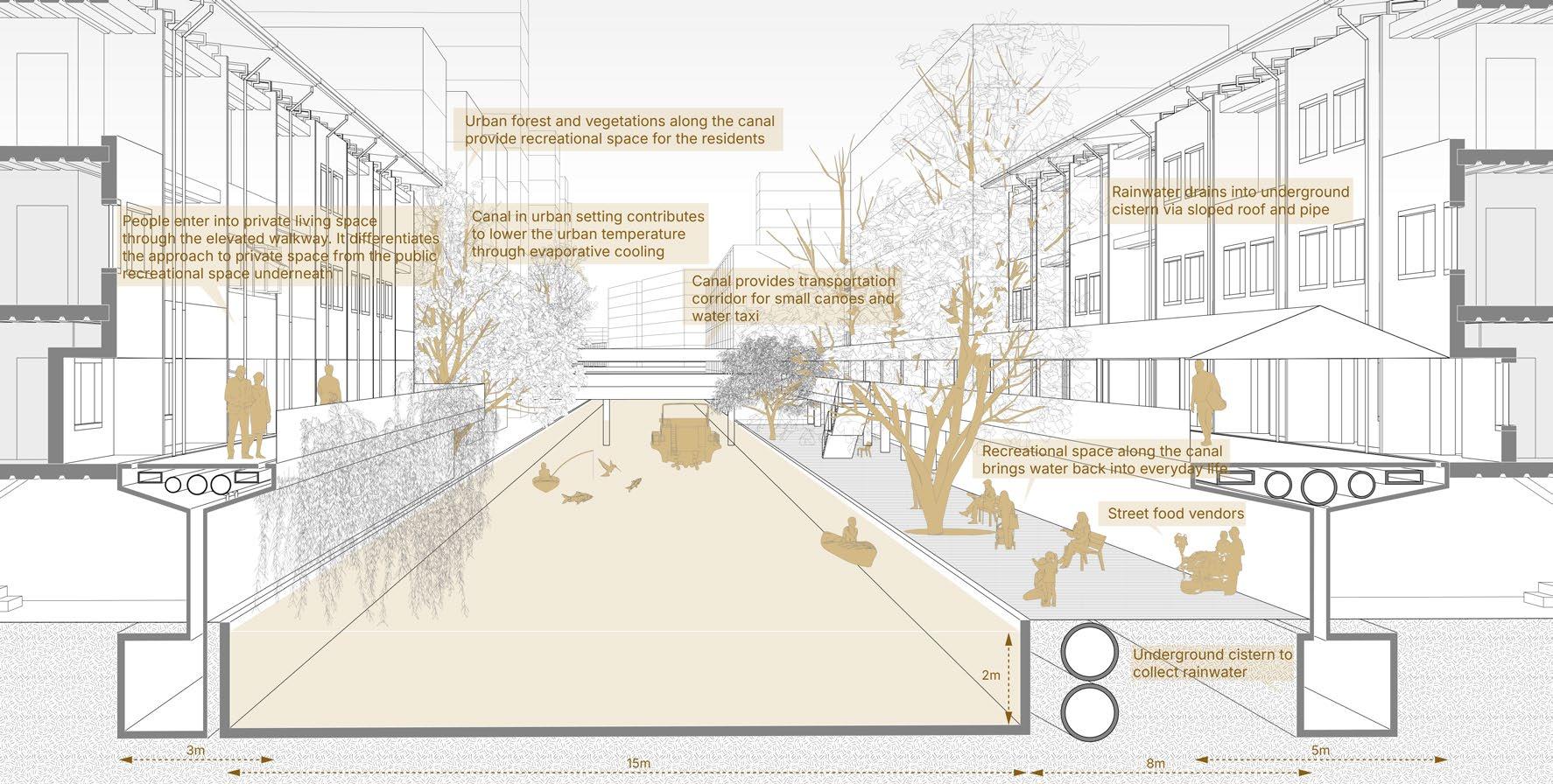
a. perspective 1: 10m road and a green space
b. perspective 2: an elevated aqueduct
c. perspective 3: an urban canal
d. perspective 4: a small road(6m)
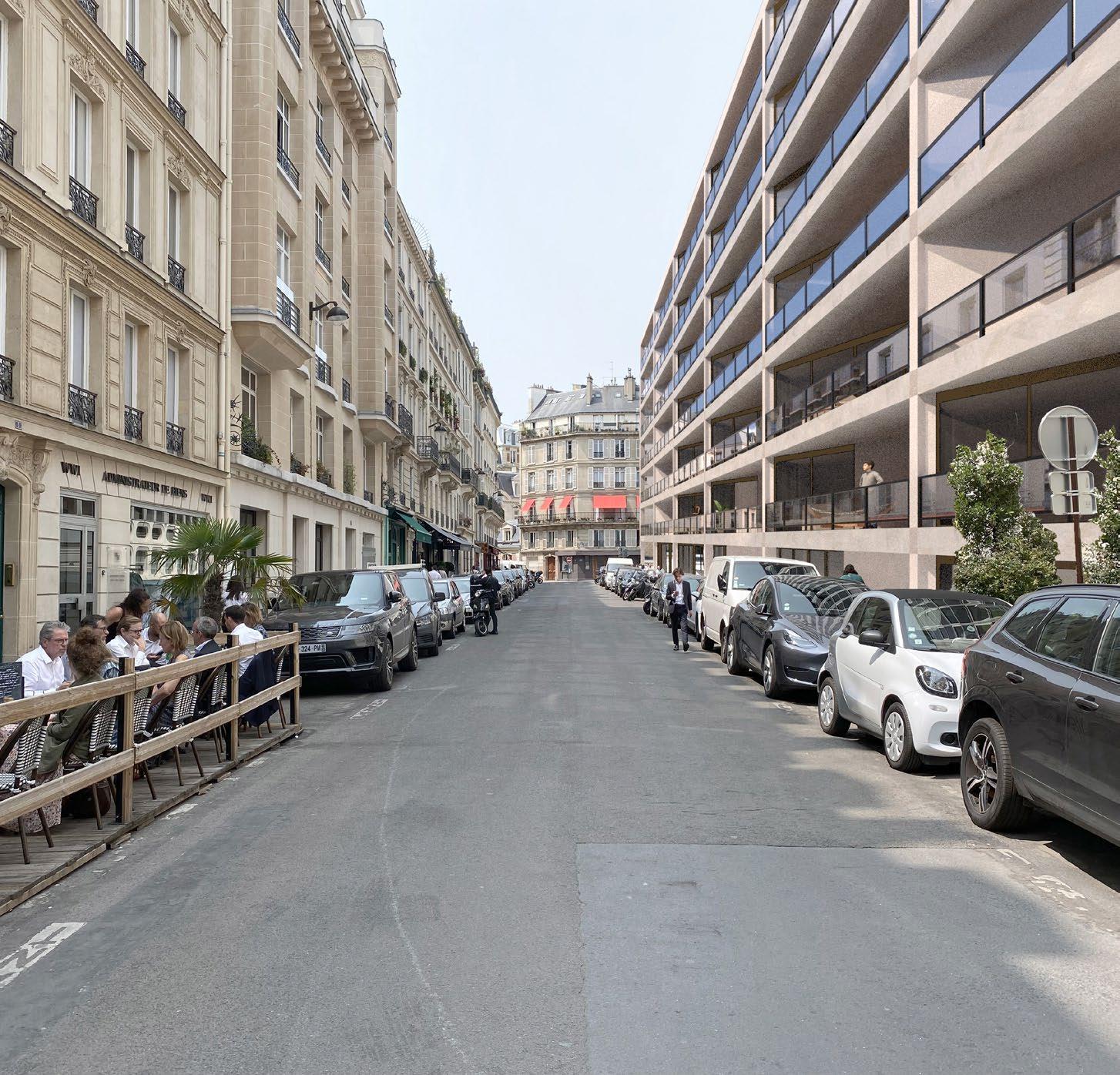

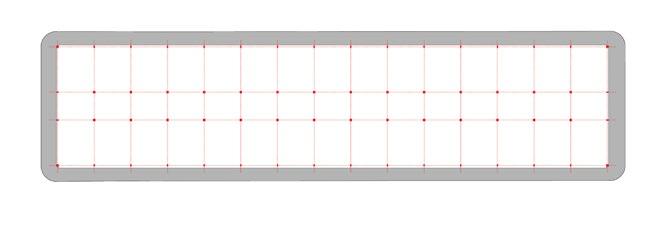
Existing Structural Grid

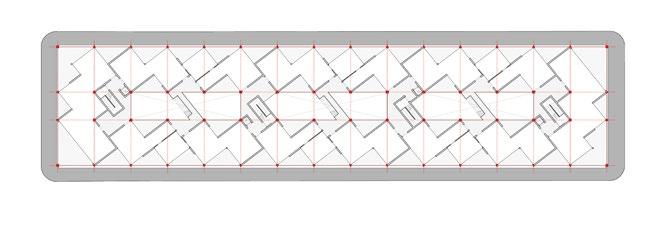
Proposed Diagonal Partitioning
The project reconfigures an existing office building’s North-South orthogonal grid into a diagonal housing layout. This shift unlocks two advantages: East-West apartment orientation for improved daylighting, and outdoor terraces otherwise absent in typical Haussman buildings. Orthogonal to Diagonal
Location: Paris, France
Instructor: Farshid Moussavi, Yotam ben Hur
Type: Individual studio project
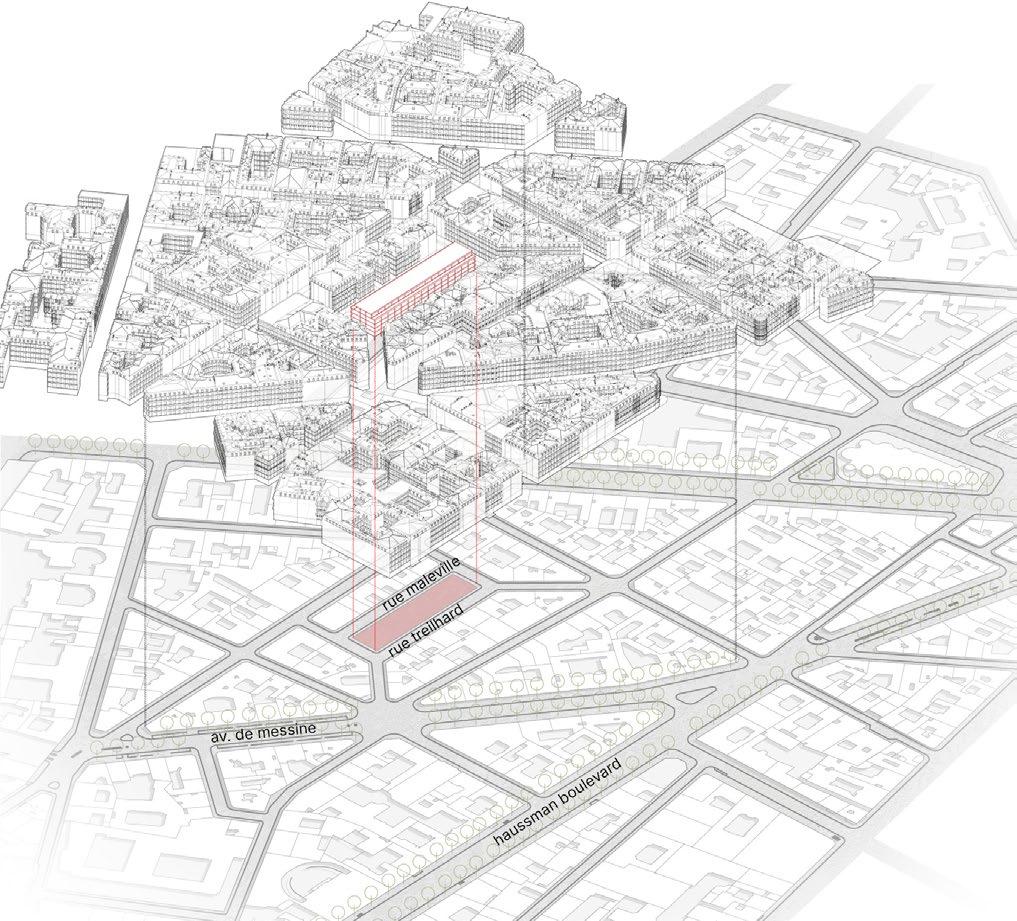
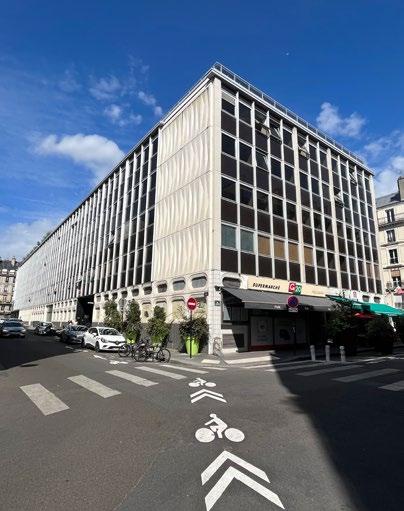
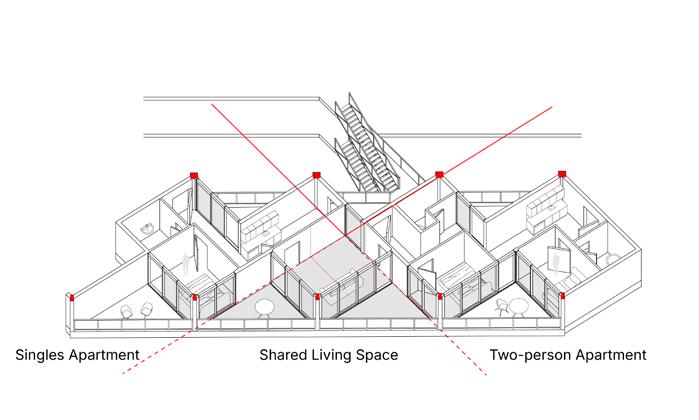
A single apartment and a two-person apartment share an enlarged living space with two balconies, offering more communal area than separate units would. If needed, the shared living space can be easily partitioned, with each unit taking one balcony and half of the indoor space— ensuring long-term flexibility.
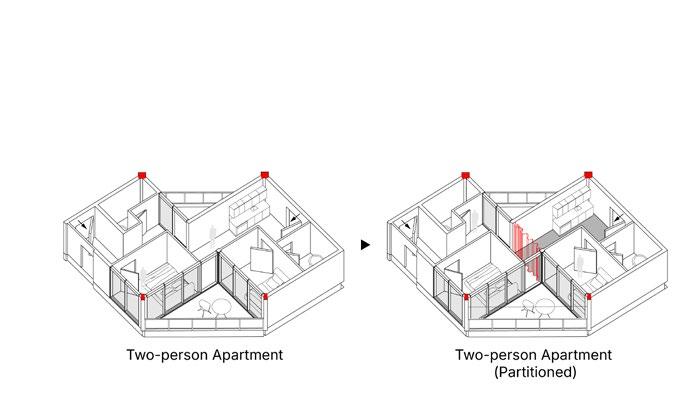
Each unit features two entrances, enabling residents to designate one for private use and another for workrelated visitors. This dual-access layout also allows for partial subleasing or accommodating a roommate without compromising the tenant’s privacy.


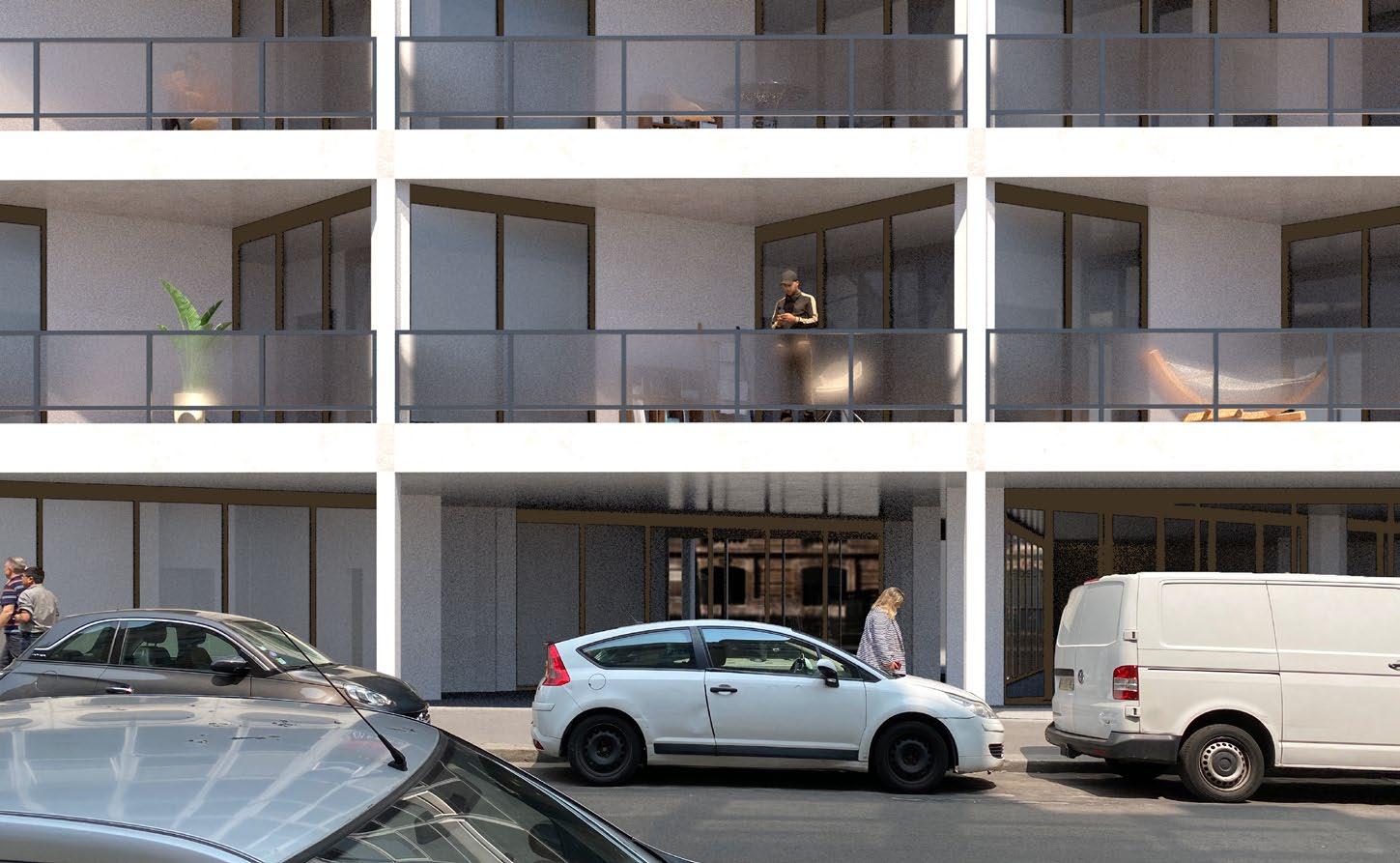
a. diagram of shared space
b. diagram for potential partitioning c. typical floor plan d. elevation view from the street e. view from the shared space f. view from the bedroom g. view from the shared space h. view through the courtyard
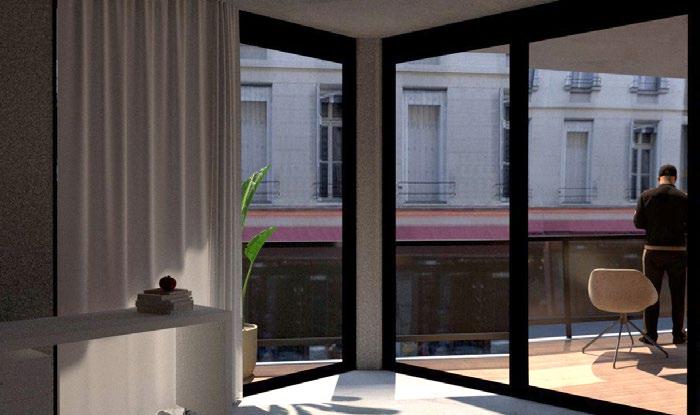
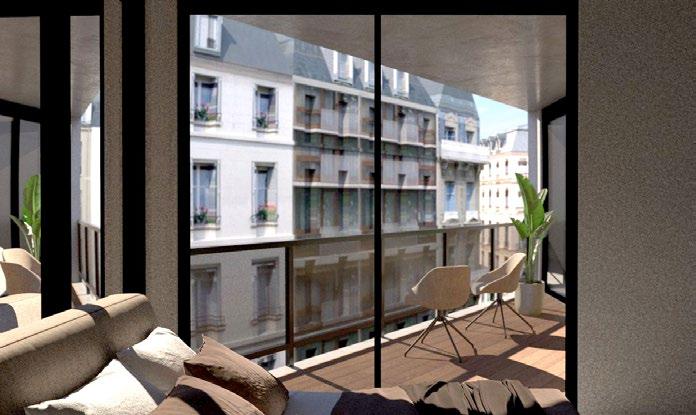
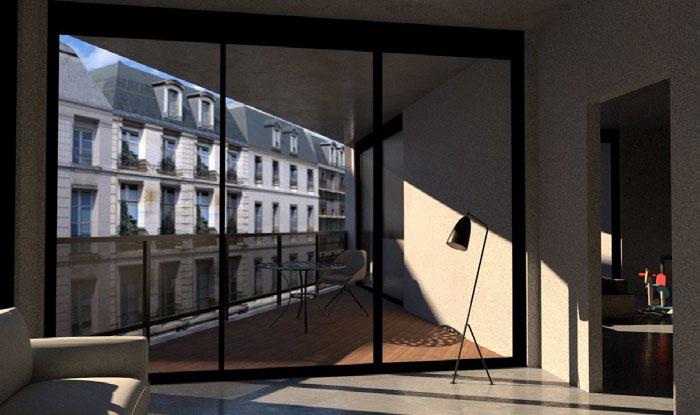
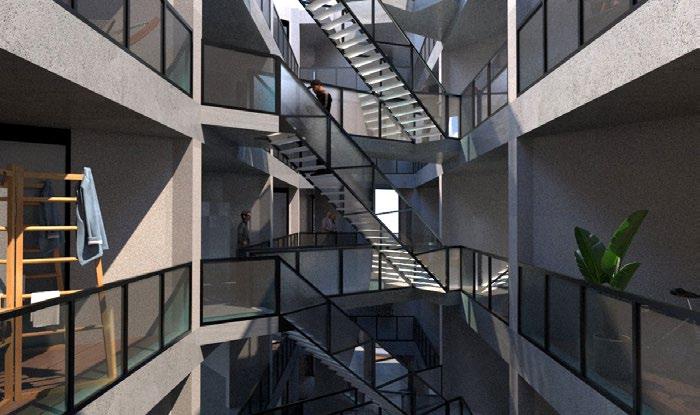
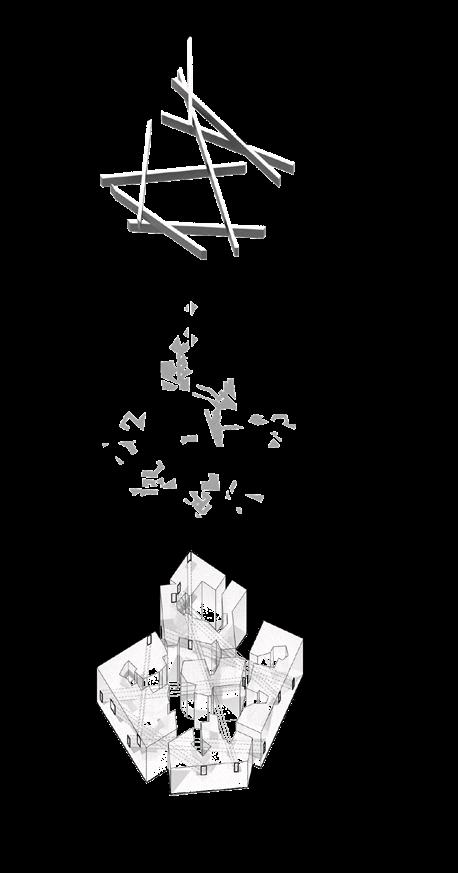
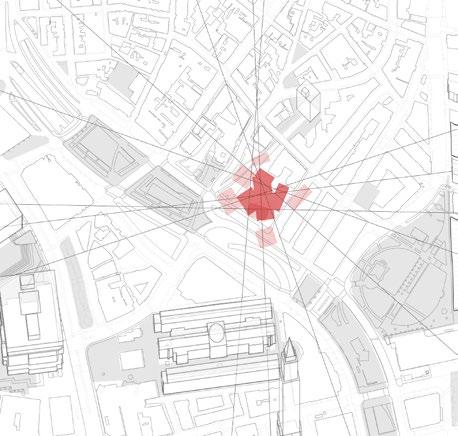
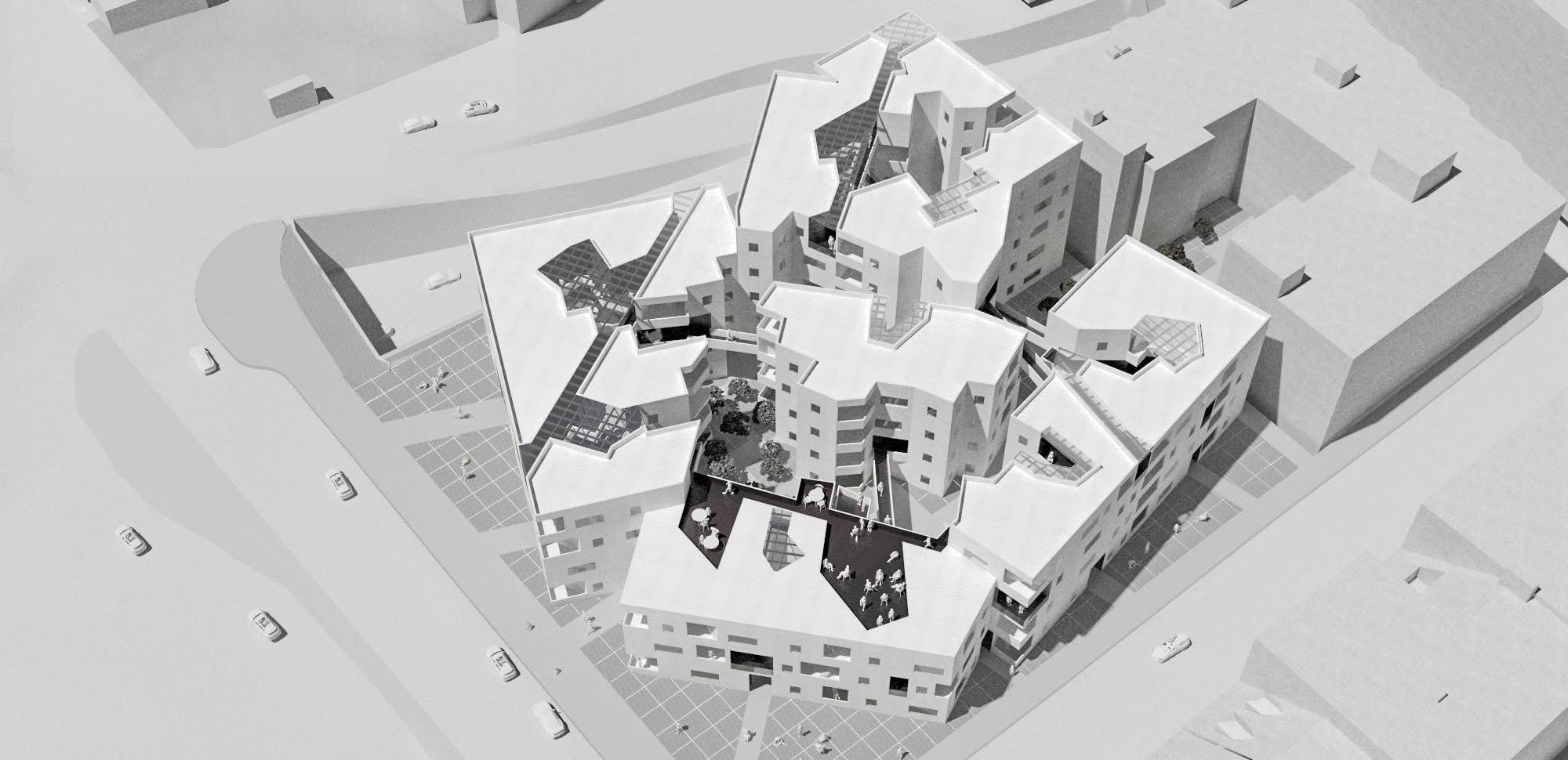
03
Distributed Grounds, Multiplied Strings
Collective housing on multiple strings
STU 1202 | CORE 4: RELATE | Spring 2021
Location: Boston, MA
Instructor: Ron Witte
Type: Studio project, in collaboration with Zinan Chi
The project addresses pressing issues in modern urban living, notably the lack of communal spaces and resulting isolation within neighborhoods. Its design proposes a novel approach to public life by fostering social engagement in multiple scales while embracing the diversity of private life.
A network of elevated galleries weaves through clusters of collective housing, stitching together courtyards, terraces, and micro-public spaces. Each gallery ends with a city-facing view, blending private rhythms with communal infrastructure. Varying building heights express individuality within a unified white brick framework.
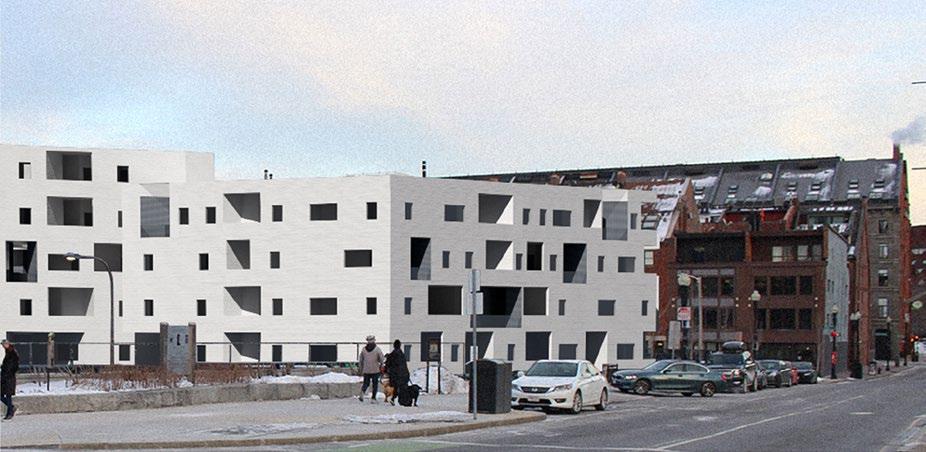
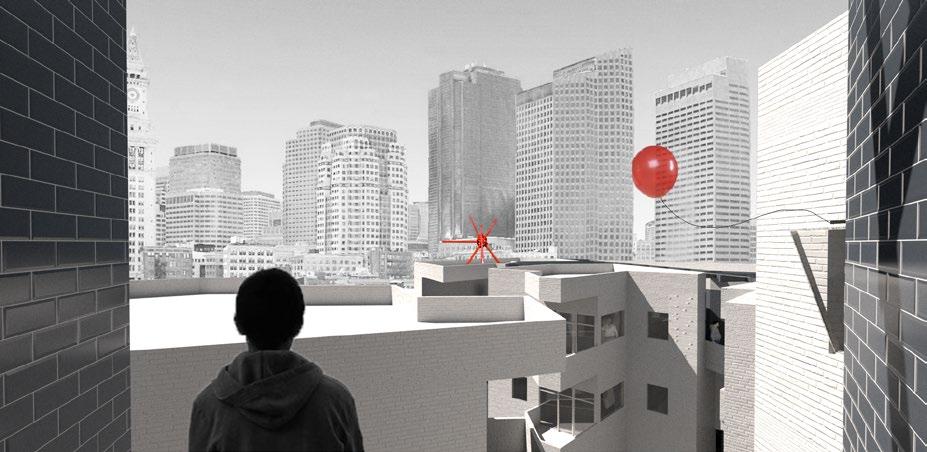
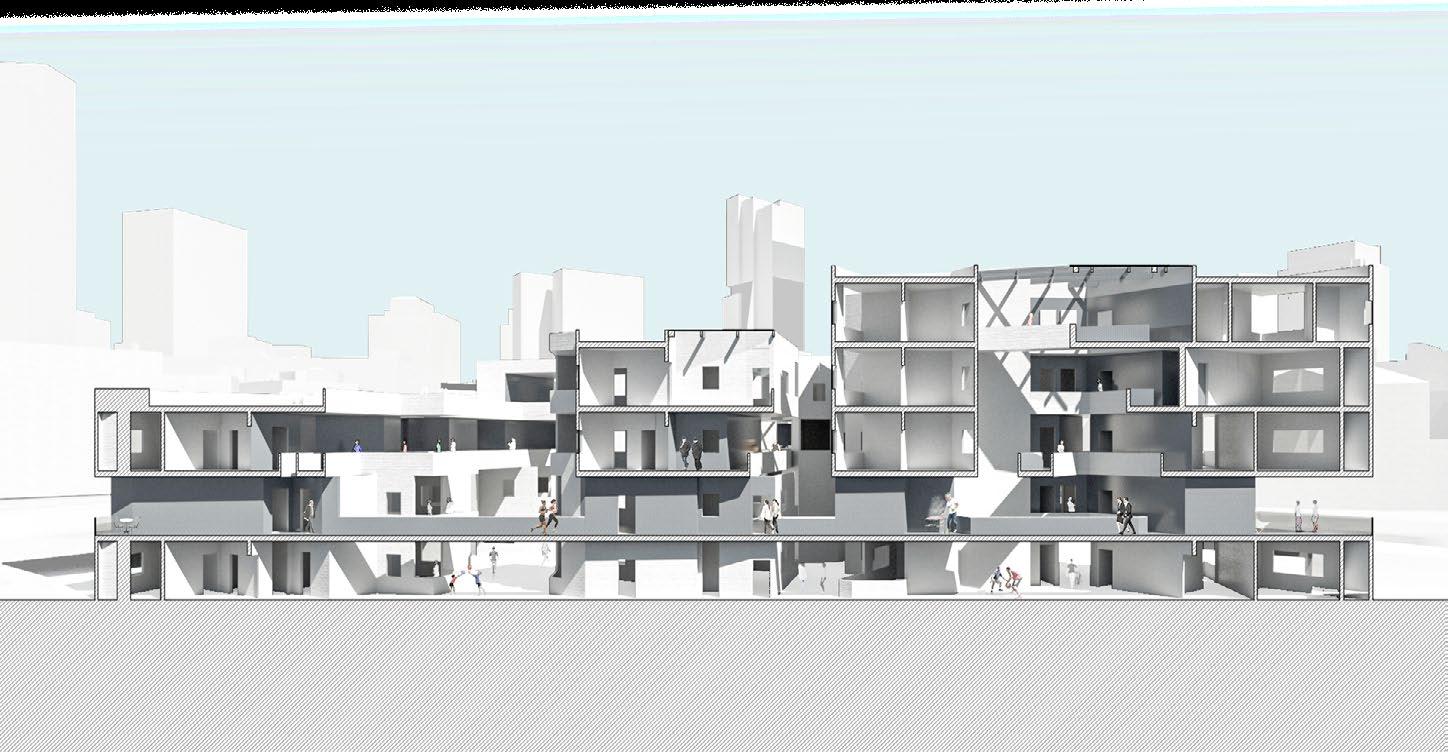
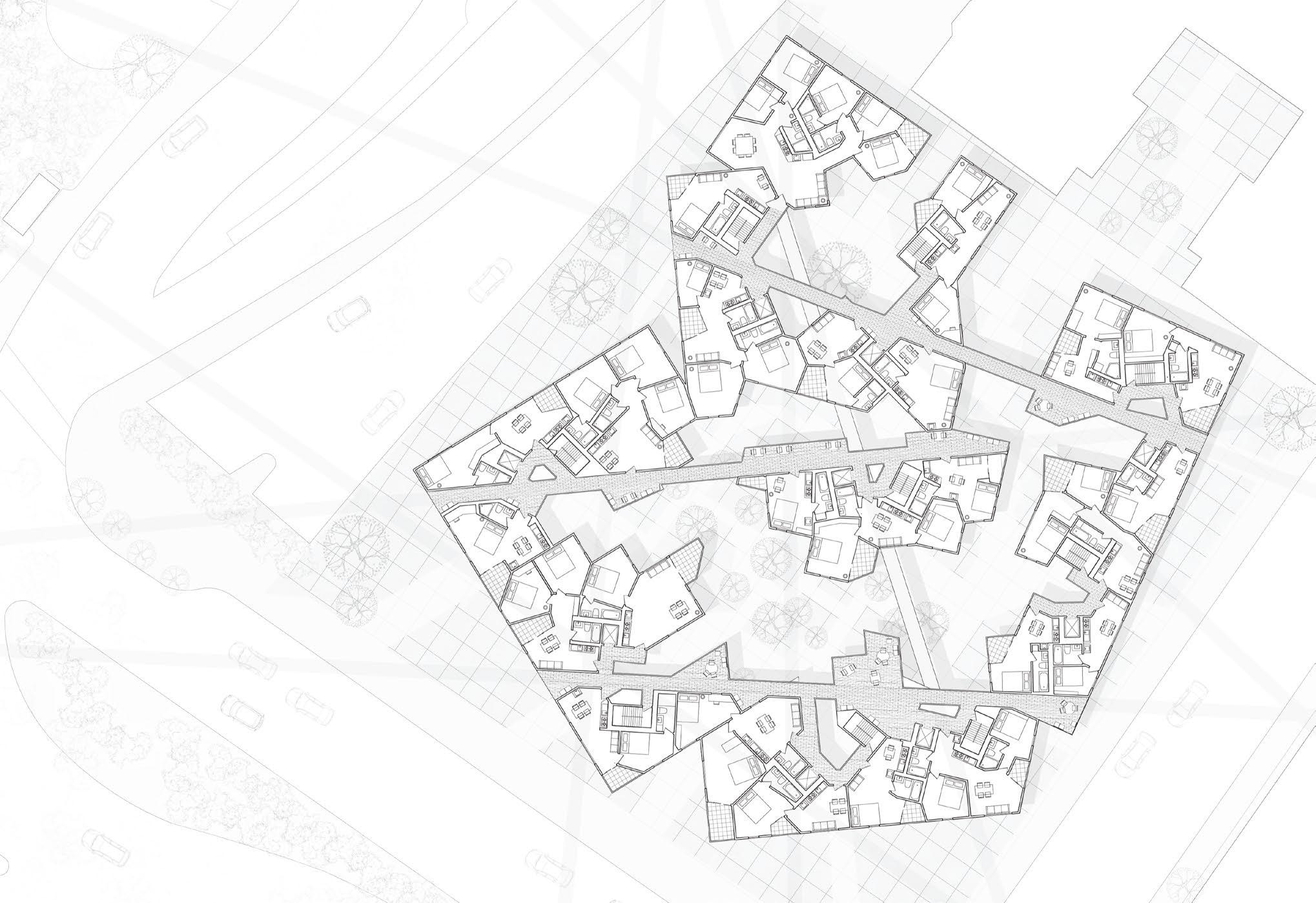
Reflective Galleries for Dynamic Publicness
Galleries are defined by dark glazed brick cladding while the outer façade is finished by matte white bricks. As people walk along the gallery, they witness shared activities and encounter neighbors, reinforcing a layered publicness between home and city. The gallery provides people chance to communicate with neighbors, also the opportunity to experience novel public life.

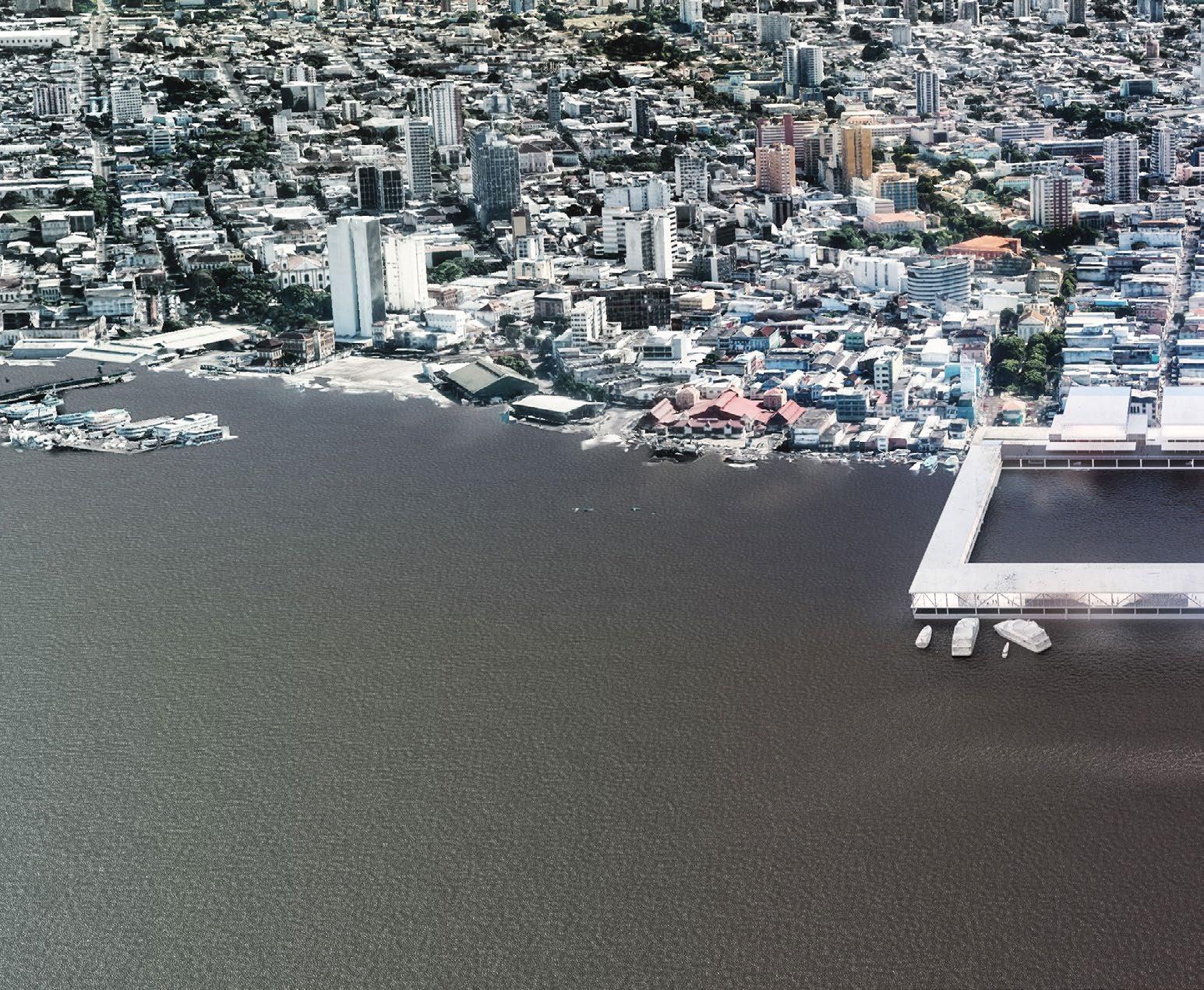
JUNE
Reframing the waterfront of downtown Manaus
ARCH 4010 | Research Studio II | Fall 2019 | Distinction
Location: Manaus, Brazil
Instructors: Felipe Correa, Alexander Yuen
Type: Studio project, in collaboration with Chengxin Sha (I developed the core concept of dynamic infrastructure, line drawings and physical models, transit elements and towers, presentation visuals were co-directed with my teammate)
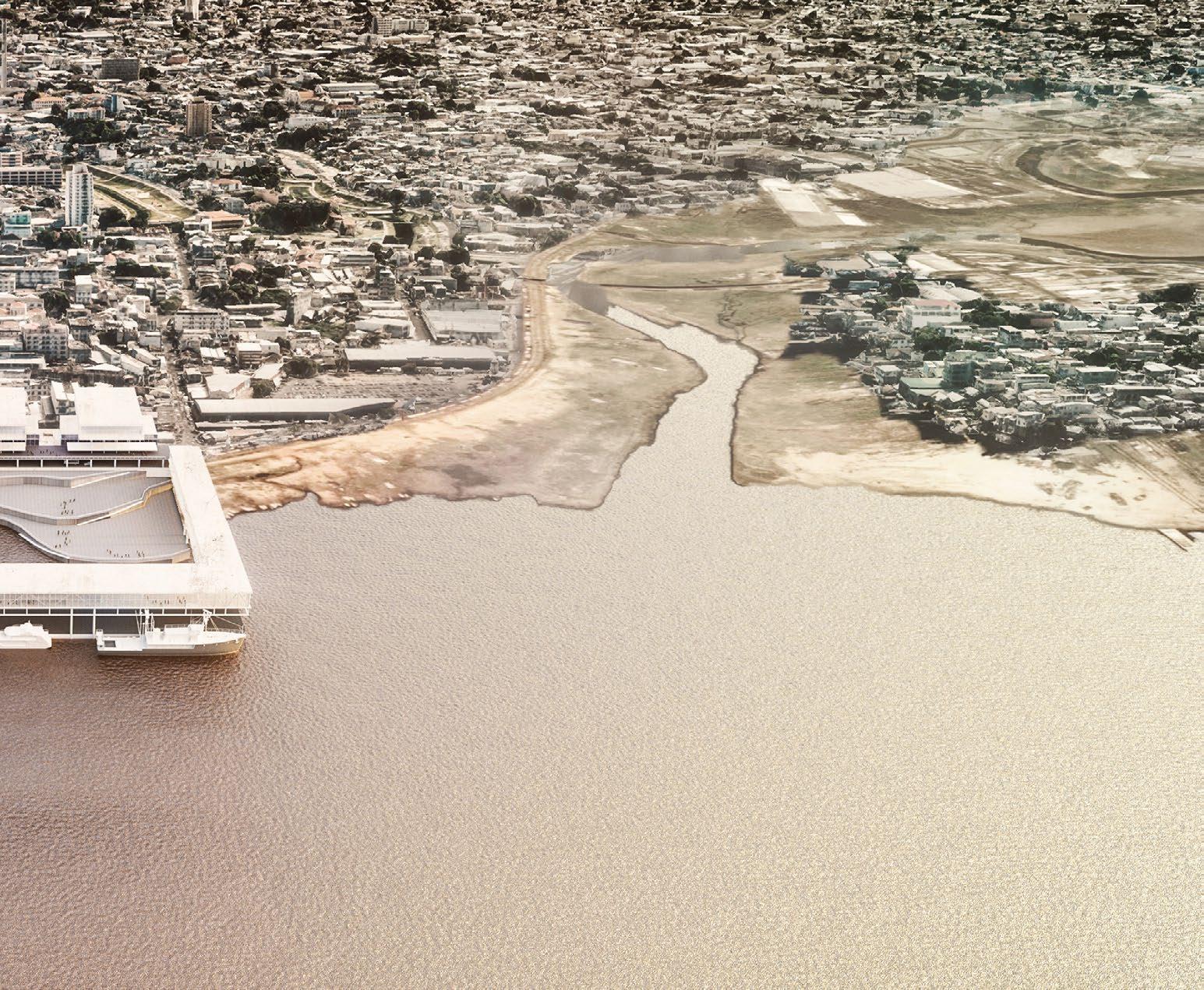
DECEMBER
This project reimagines Manaus’ riverfront as a civic gateway and dynamic urban infrastructure.
Addressing the tidal shifts of the Black River, a new system of floating piers become the base for a new city market and exhibition center in the upper level that showcase products from Amazonia.
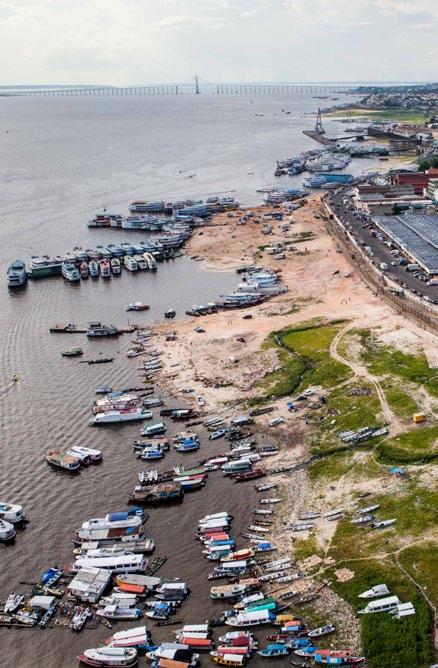

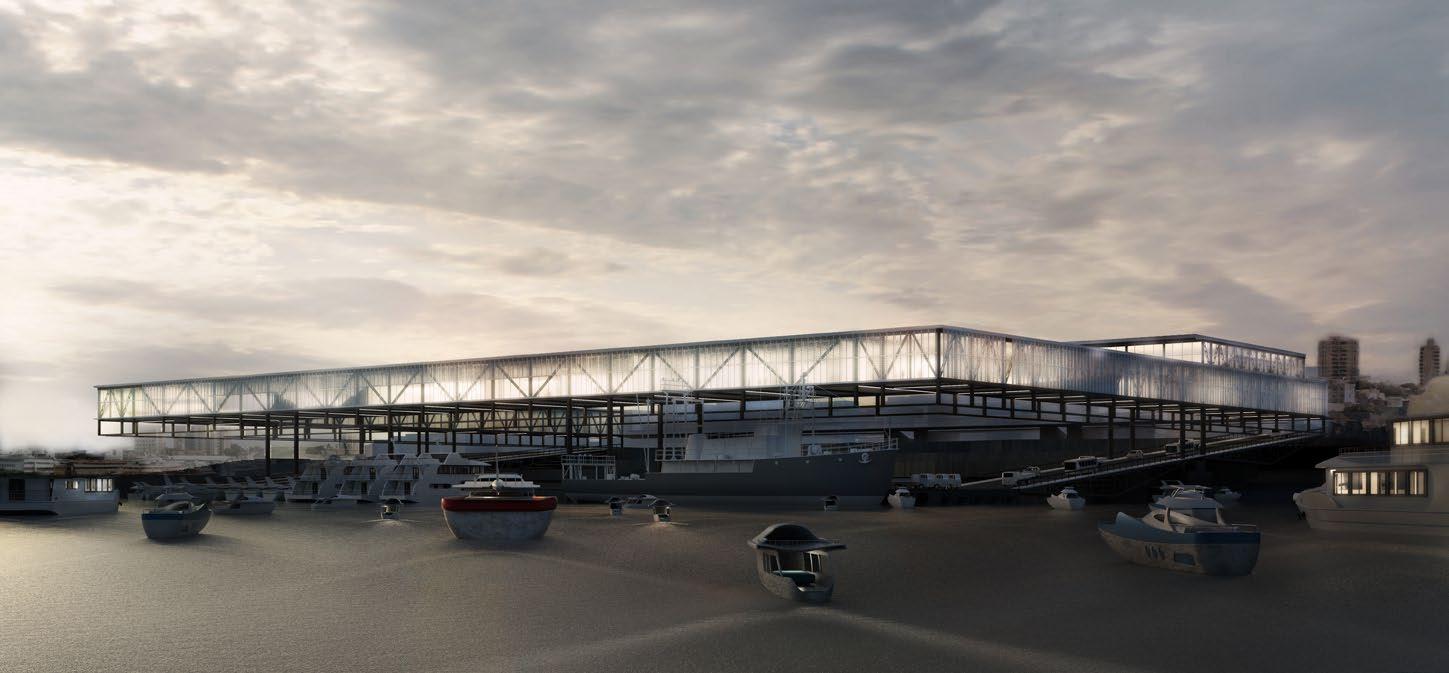
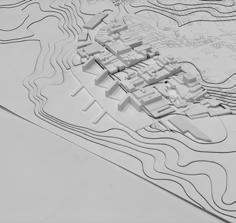
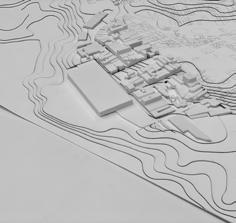
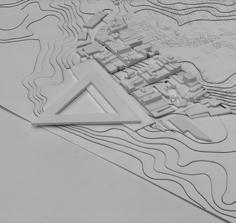

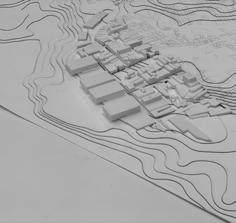
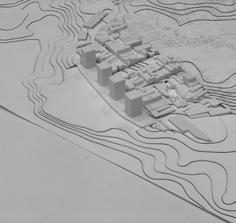
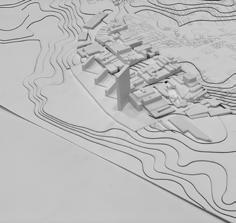
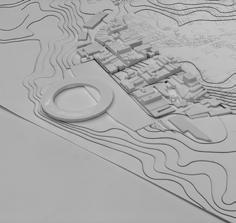
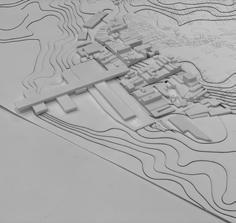
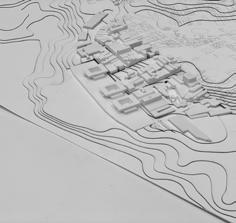
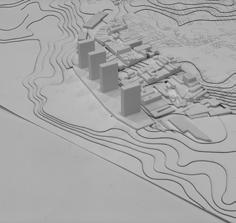
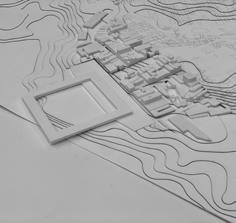
a. informal pier system / chaotic site condition
b. map showing the site’s current situation and connectivity in regional level
c. typology studies - 3D printed models on museum board
d. view from the river approaching the project
e. section showing how the project relates the city to the river

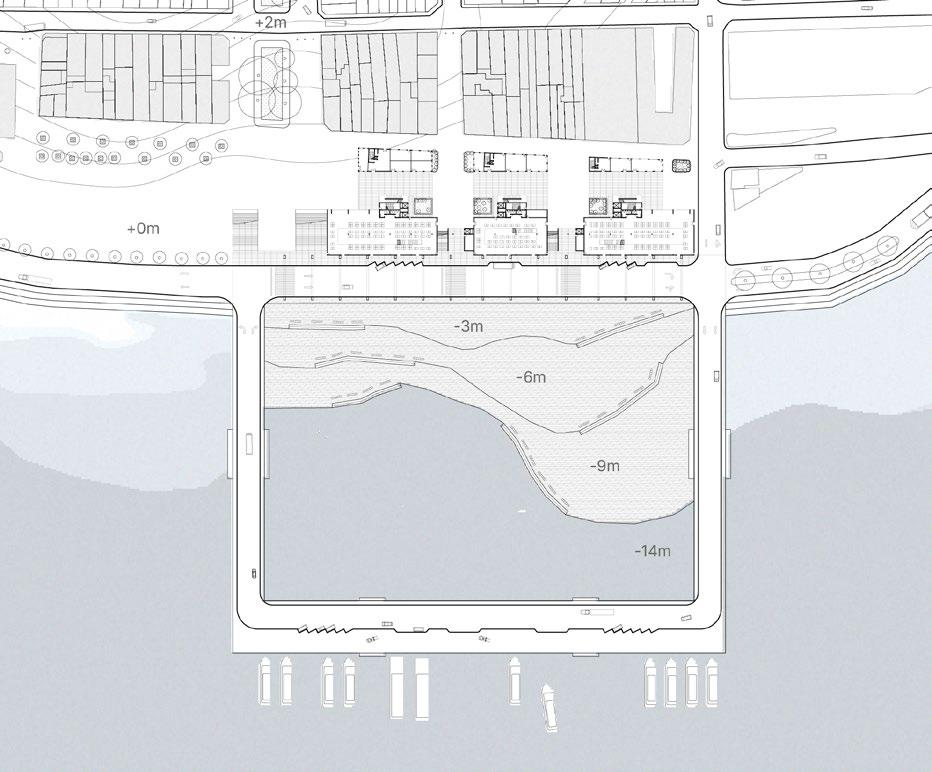
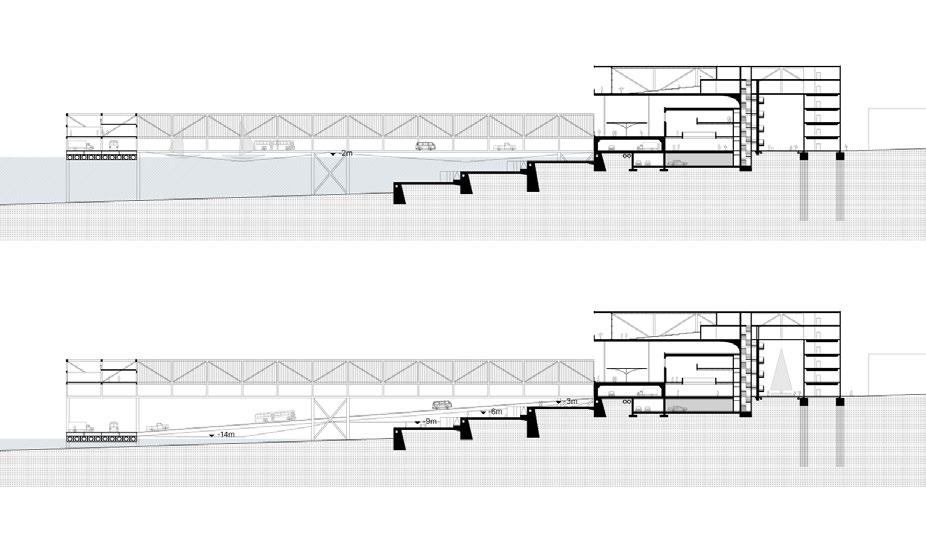
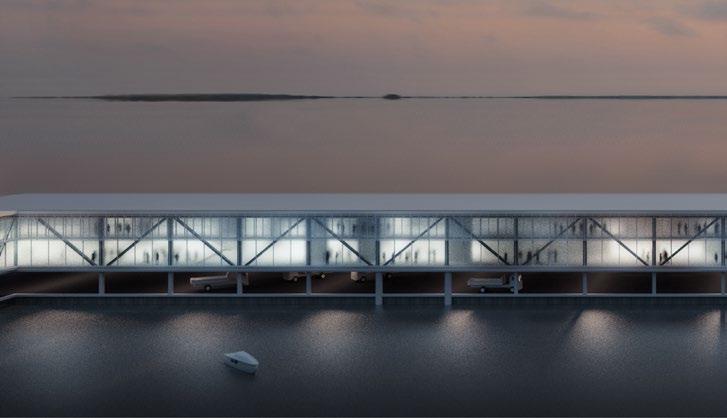
JUNE

1) Civic Plaza
2) Floating Piers
3) Terraced Civic Space
4) New City Fish Market
5) Loading/Unloading Area
6) Retails
7) Main Entrance Stairs
8) External Stairs
9) Bus Stop
10) Underground Thruway Entrance
June - Wet Season Section A-A’
December - Dry Season Section A-A’
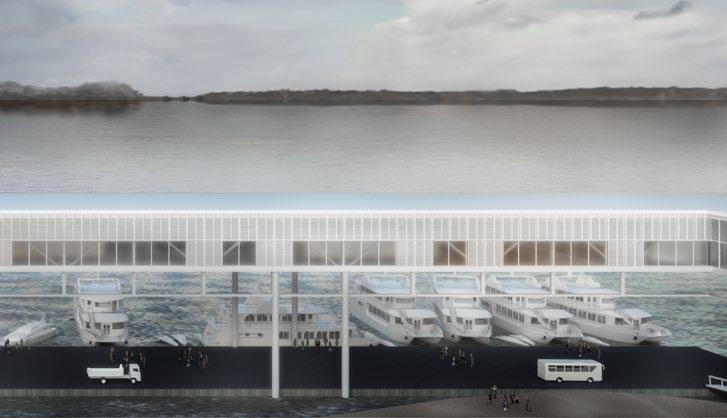
DECEMBER
a. ground floor plan
b. sections representing seasonal adaptation of dynamic infrastructure
c. view from one of the towers looking toward the river. showing the tidal difference between June and December
d. 1:500 physical model
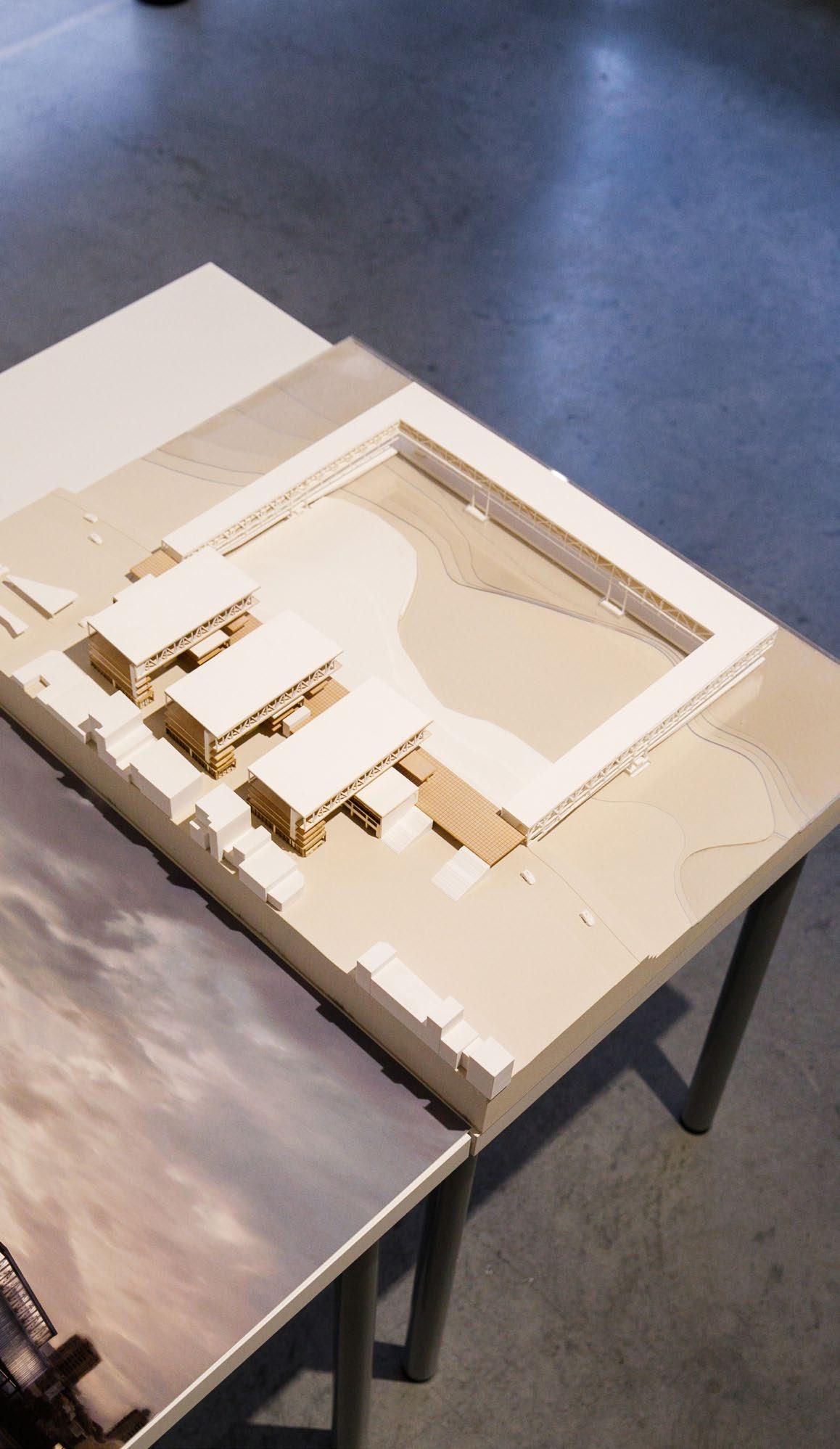
05-1 Manaus: A New Agreement Between City and Forest
A contractual design strategy for urban Amazonia
Entry prepared for the 17th International Architecture Exhibition – La Biennale di Venezia, How will we live together? curated by Hashim Sarkis
Research Assistant | Somatic Collaborative | Spring-Summer 2020
Location: Manaus, Brazil
Collaborators: Felipe Correa, Anthony Acciavatti, Devin Dobrowolski, Evan Shieh, Konstantina Tzemou, Kyriaki Kasabalis, Sze Wai Justin Kong, Chengxin Sha
Type: Collaborative Exhibition Entry (As part of the Venice Biennale team, I contributed to the design of the towers and intermodal hub, and was fully responsible for line drawings of the hub, towers, islands, and bridges.)
Sited along the Mindú River—a spine linking the Black River to the Reserva Florestal Adolpho Ducke—the project proposes urban interventions that establish a new civic infrastructure fostering social and economic cooperation between the river, forest, and city. Through five archetypal elements—the tower, intermodal hub, housing, island, and bridge—it imagines a future where ecological conservation and urban development coexist, softening the divide between city and forest in Amazonia. More broadly, it advocates for public works and civic infrastructure to enhance quality of life in the urban Amazon.
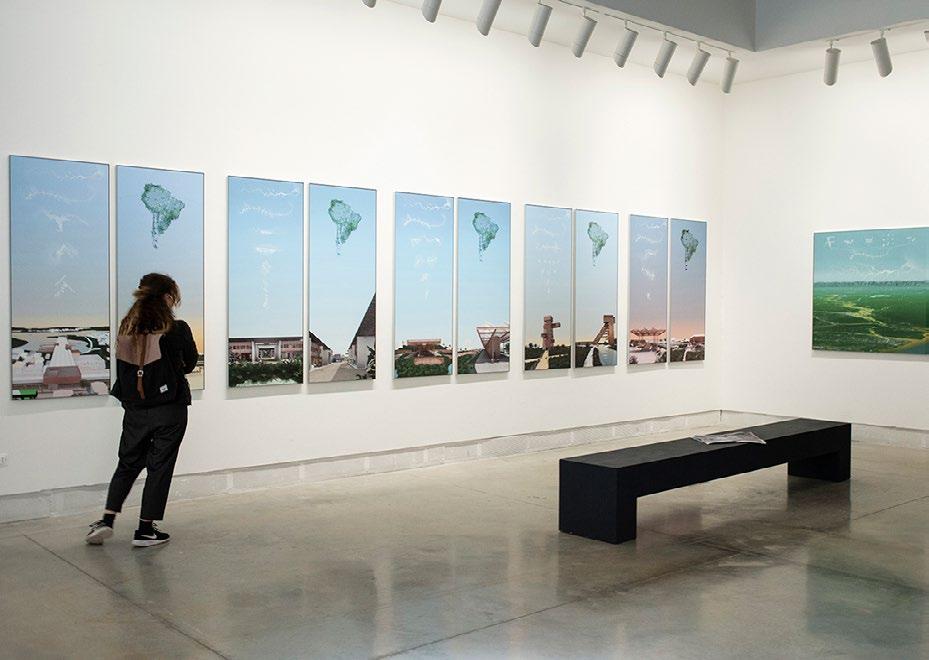
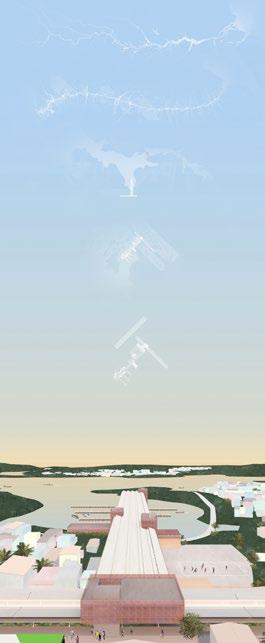
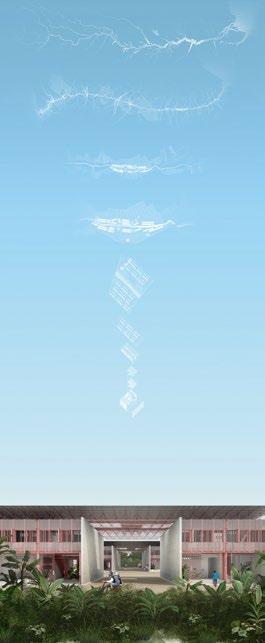
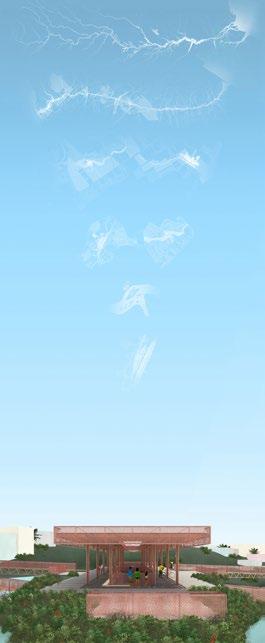

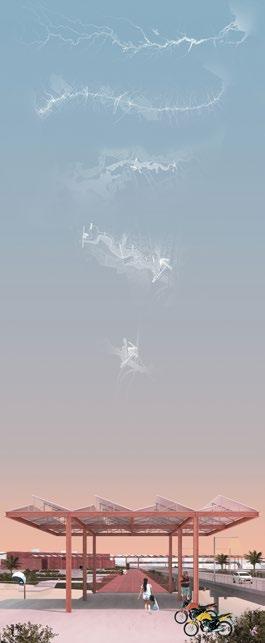
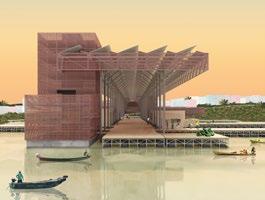
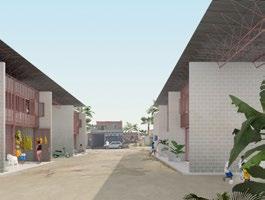
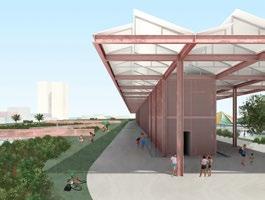
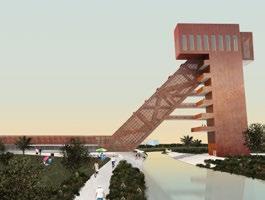
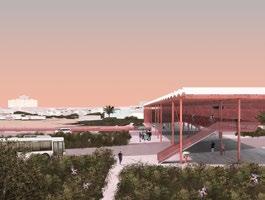
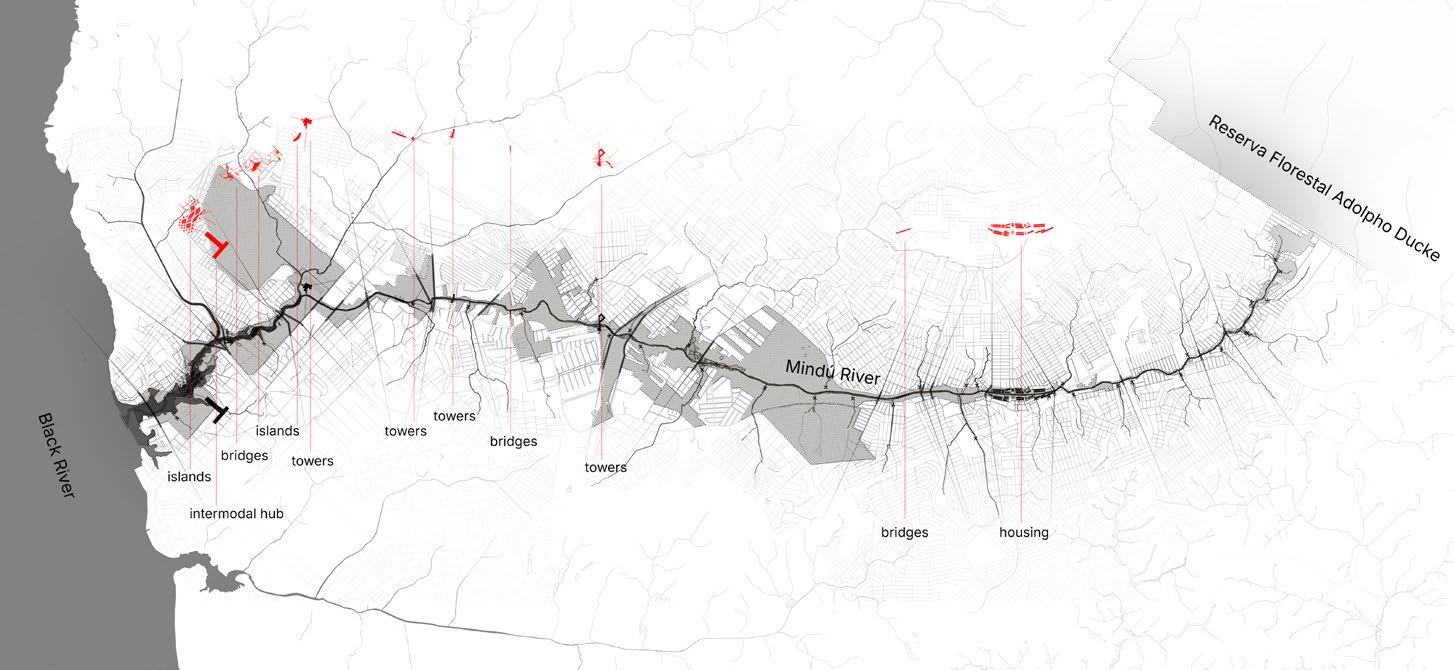

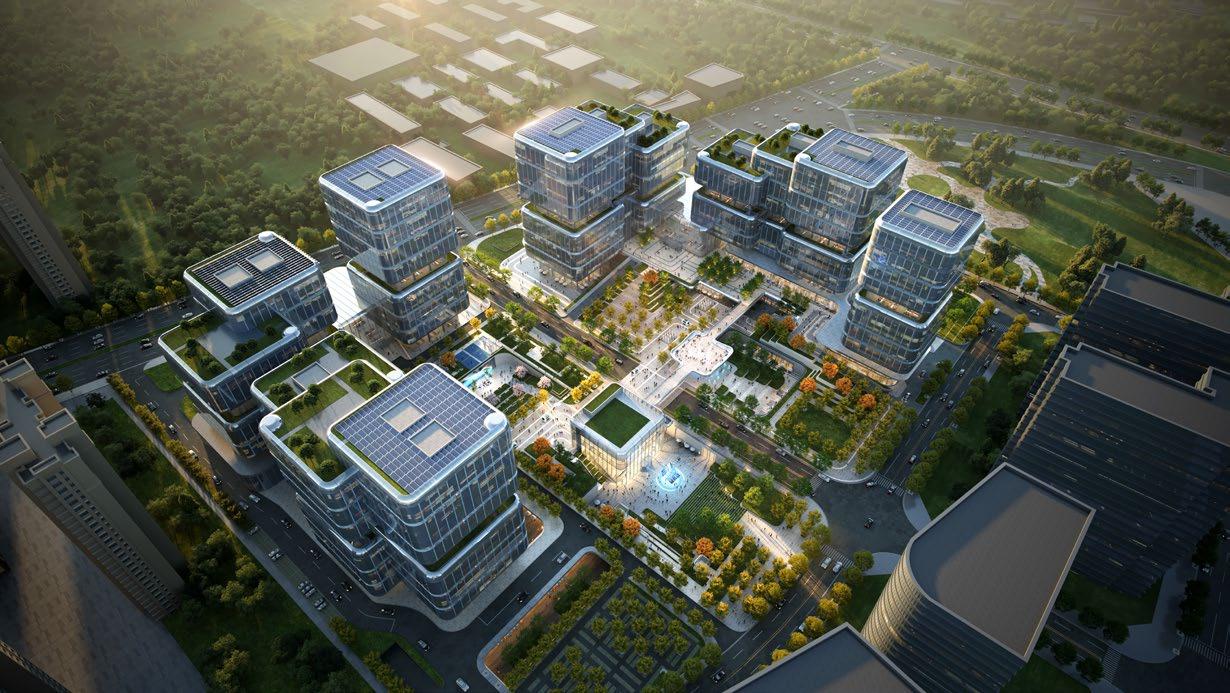
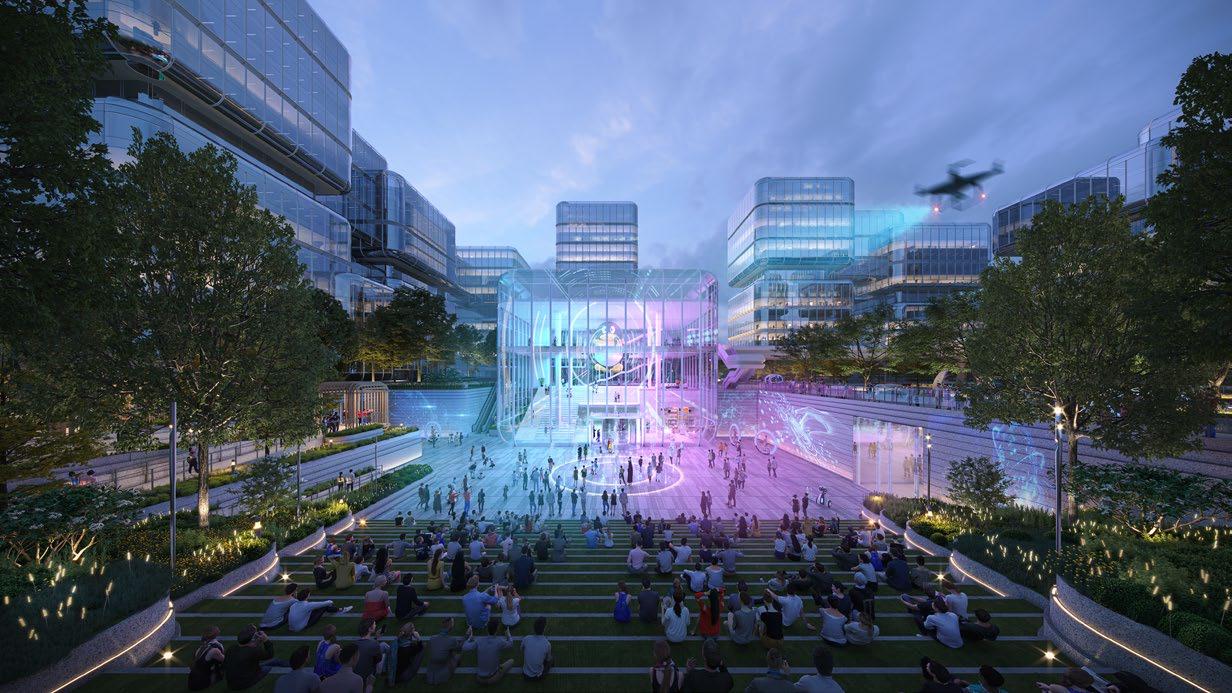

05-2

PLandscape Projects
a. overall site rendering submitted for the landscape design competition for Tencent’s new Headquarters in Beijing, China.
Achieved runner-up
b. render showing my design for the pavilion and plaza, developed as part of PLandscape’s entry for the Tencent Headquarter landscape design competition
c. axonometric render of floating stair-amphitheaters designed as shared spaces for group events and spontaneous collaboration
d. axonometric render of treehousestyle hideouts offering vertical breakout spaces for rest, work, and play
Office design and international design competition contributions
Credits: All Hideout renderings and designs were fully authored by me. For the competition entry, renderings were produced by an external firm; I was responsible for the design of the pavilion and plaza, also contributed the initial site analysis and line drawings. I proposed the main design concept of palimpsest as part of the PLandscape team, led by Wasin Treetharatip, an associate director.
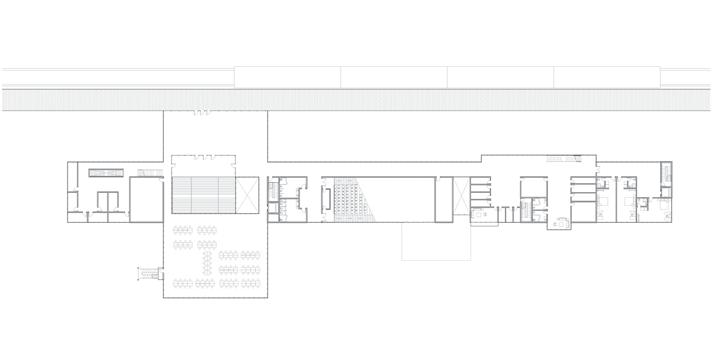


05-3 Technical
Curtain wall section and elevation study from academic work | Revit
Produced in Revit, this curtain wall section examines façade composition, structural interface, and thermal enclosure for an academic project completed at the University of Virginia. A key plan identifies the section cut location within the overall design.

https://inhwang.myportfolio.com/
