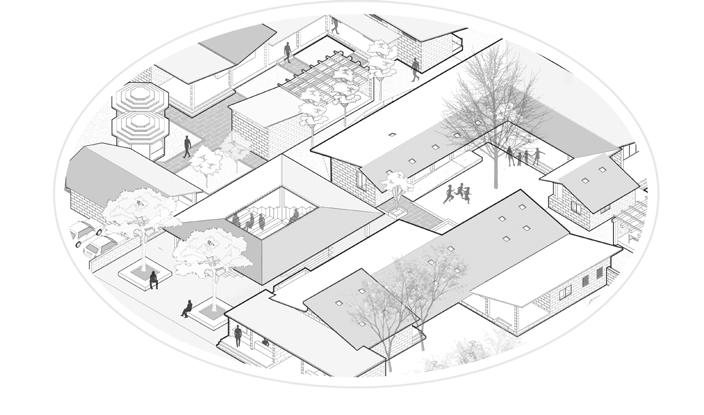
Harshraj Salunkhe
Selected works
1
PORTFOLIO 2024

Harshraj Salunkhe
Pune. Maharashtra

salunkheharshraj03@gmail.com

+91 9860649321
Hello, I’m an Architecture student seeking experience through intership and a platform where the application of my academic learnings is possible. I am driven by a curious mind and the will to know and do things at the best of my capabilities. I’m also invested in the sustainble and inclusive design approach. Eager to apply my learning and insights to practical projects while embracing opportunities for continuous learning and growth.
2
portfolio | Harshraj Salunkhe Aashraya
EDUCATION
VPSEMS
SSC_X | 2018
R.R. Shinde Jr. college
HSC_XII | 2020
SMEF’s Brick School of Architecture
Bachelor of Architecture | 2021-Pursuing
COMPETITIONS
Laurie Baker Trophy
SKILLS
MODELLING
ADOBE
Adobe photoshop Sketchup
Rhino
Revit [ learning ]
CAD DRAFTING
Autocad
Adobe Indesign
Adobe Illustrator
RENDERING
Lumion
Twinmotion
SIMULATIONS OTHERS
Design Builder
Microsoft office
SOFT SKILLS
HOBBIES
Solar Decathlon India
2023-24 | Finalists
The Living Pavilion
2024
WORKSHOPS
Energy conservation builidng code
2023
NICMAR university Decarbonization business charter
2023
Bambcrete
2022
Pottery
2023 2022
Detail oriented Drawing
Critical thinking Photography
Pattern recognition
LANGUAGE
Playing piano
Amateur astronomy
English | Marathi | Hindi
3




4 portfolio | Harshraj Salunkhe Aashraya 02. 03. 01. 04. Aashraya Sky Jewels The Pinecrest Residence Kempogowda Int. Airport Highrise Housing project | 2023 Pune, Maharashtra Kudase, Maharashtra Shillong, Meghalaya Kempogawada, Bengaluru 6 18 26 32 Community empowerment hub | 2022 Workation_a work + vacation retreat | 2021 Roof reimagined | 2023
CONTENTS



5
Working
Miscellaneous work Highrise Housing project | Nov 2023 Pune, Maharashtra 36 40 42 2022 | Community empowerment hub 2022 | Community empowerment hub
06. 05. 07. NETive
drawings
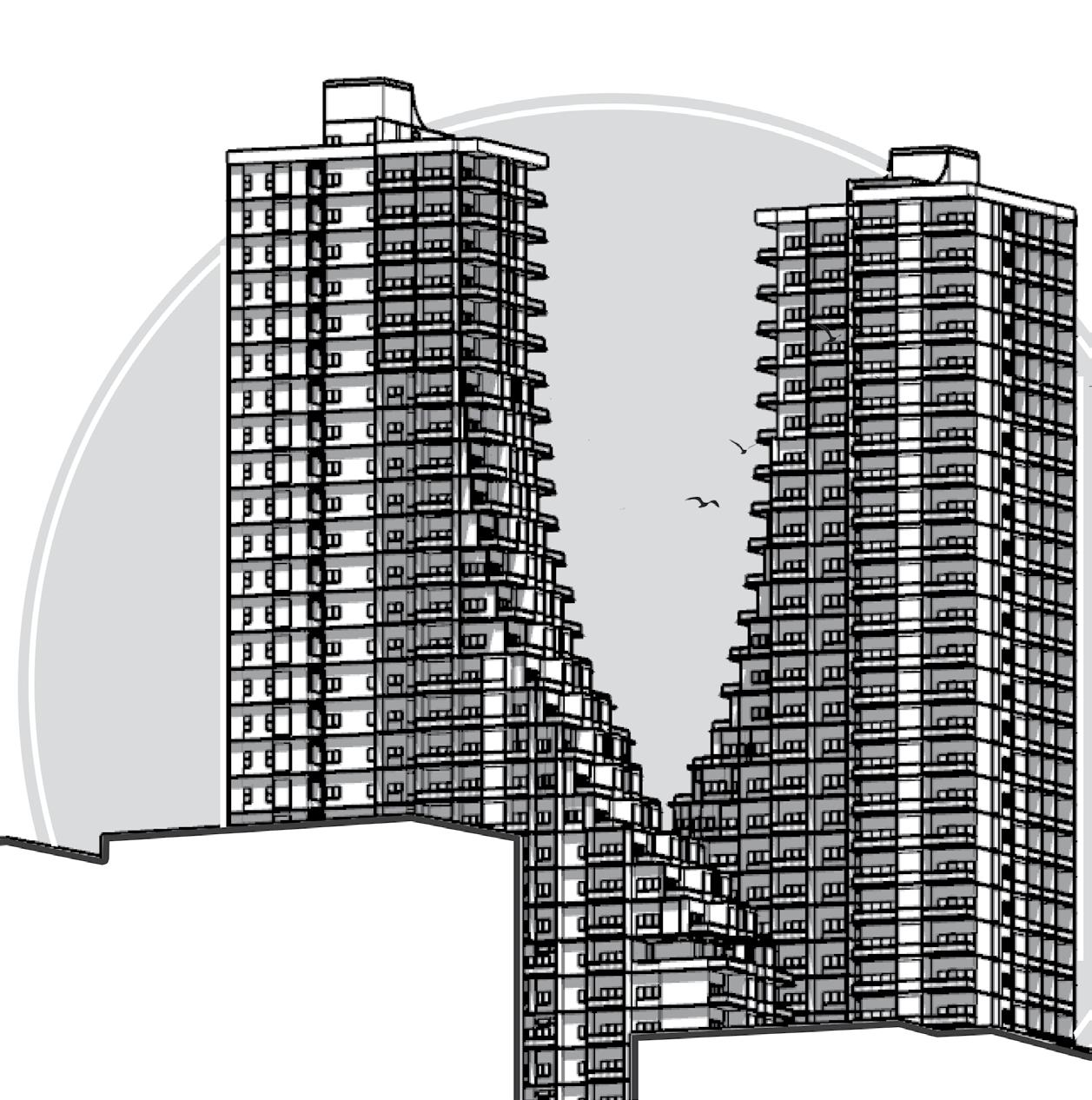
6
Aashraya
portfolio | Harshraj
Salunkhe
01.
Sky Jewels
Highrise housing development
Project location: Swargate, Pune, Maharastra
Typology: Residential Highrise
Carpet area: 33400 sq.m
Year: 2023
In a city marked by perpetual population growth, the emergence of high-rise housing developments is inevitable. This project aspires to become a sanctuary for a diverse community while fostering inclusivity, yet maintaining an air of exclusivity for its residents. These towers advocate for co-living and inclusivity by providing a range of options, from cozy two-room apartments to expansive four-room dwellings.
“As a pair of towers ascend into the sky, they bear the individuals and families they shelter soaring towards aspirations yet to be realized.”.”
7
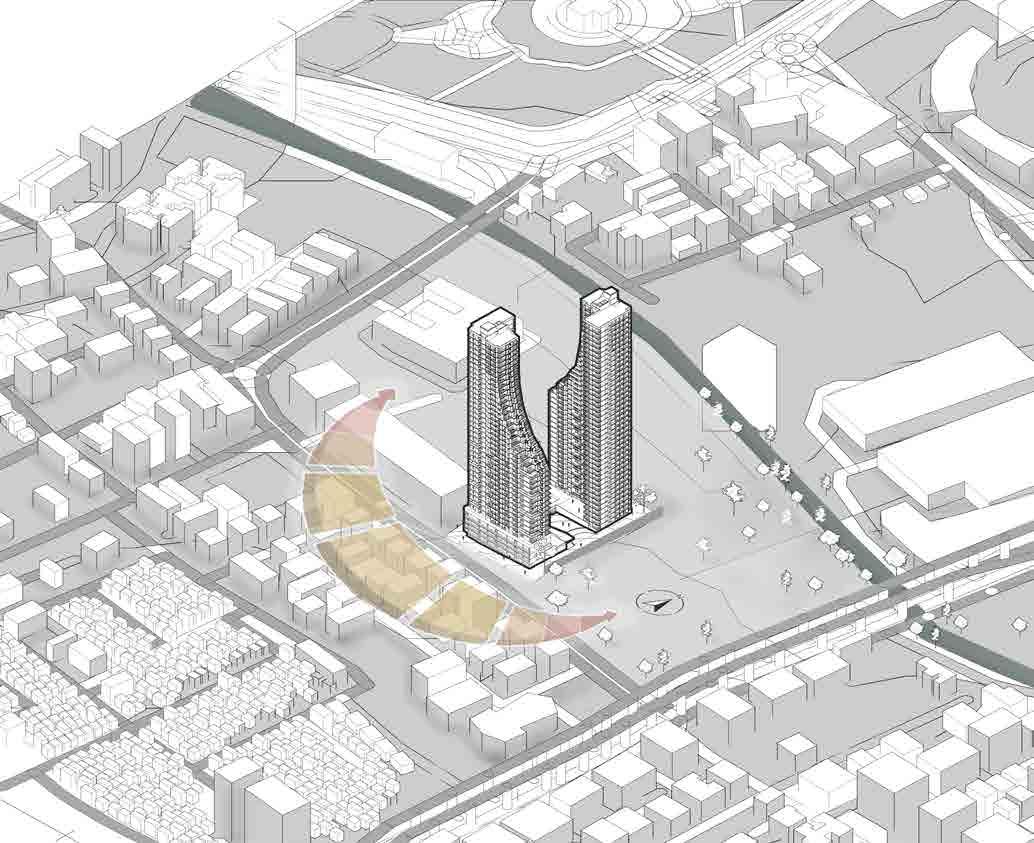
8
portfolio | Harshraj Salunkhe Aashraya
Mitramandal chowk Saras Baug Nehru stadium
Swargate metro station Satara highway
| Flyover Sky Jewels
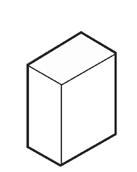
Extrusion of buildable mass
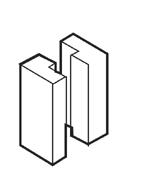
Fusion of open spaces into a singular one.
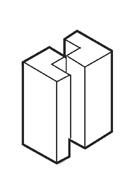
Revealing the open spaces
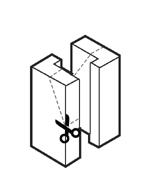
Trimming the bulk to accentuate the volume of the open space enhancing light and ventilation
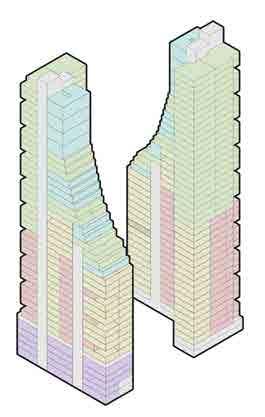
Located in the TOD zone at Swargate in Pune, the site observes the ongoing construction of a metro station.
This grants one with opportunities which features additional FSI over basic and restrictions of private vehicles promoting public transport system.
The surrounding area consists of midrise and lowrise buildings making the proposal standout serving as landmark of the region for while until the anticipated surge of high-rise development commences in the TOD zone.
4 room and 5 room apartment being more exclusive are placed at the upper half of the towers justifying their value.

2 room apartment
3 room apartment
4 room apartment
5 room apartment Commercial
parking
9
Core and
Unit mix diagram Form evolution Site context







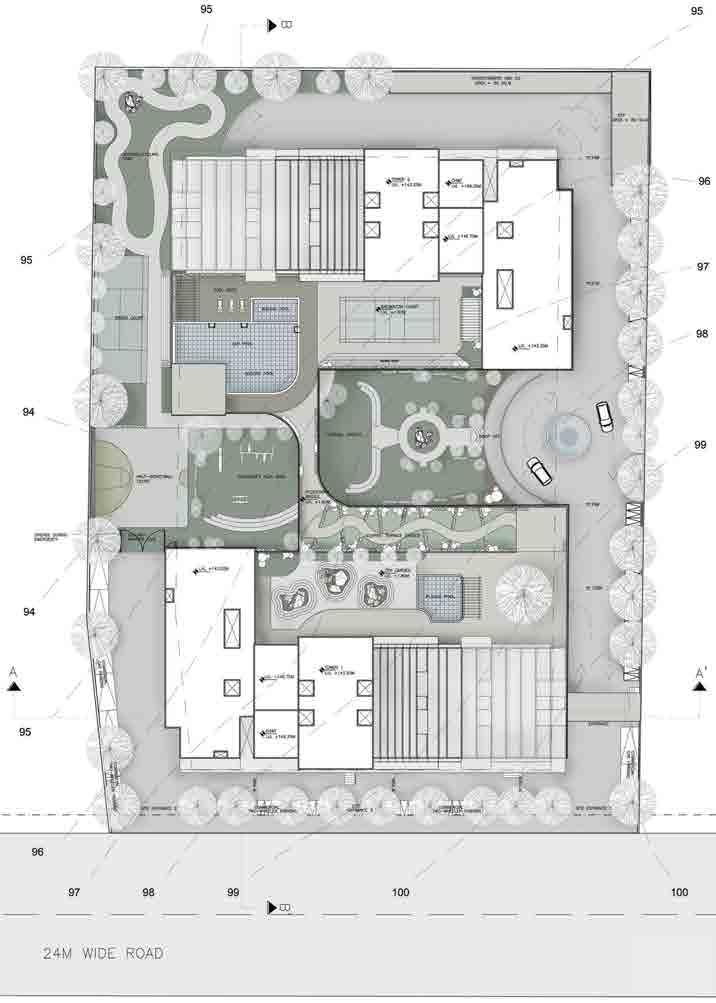










10 portfolio | Harshraj Salunkhe Aashraya 99 98 97 96 95 95 95 94 94 95 Masterplan 1. Drop off 2, Central comunity space 3. Children’s play area 4. Pool 5. Badminton court 6. Amphitheatre 7. Basketball court 8 Cycling track 9. Footover bridge 10. Sloped garden 11. Zen garden 12. Jogging/ cycling trail
9. 4. 5. 11. 12. 10. 6. 7. 8. 2. 3. 1.
Sky Jewels
Termination of core 2
Recreational floor on the 18th storey to create an intermediate recreational pause point.
Comercial frontage with car parking on the rear side.
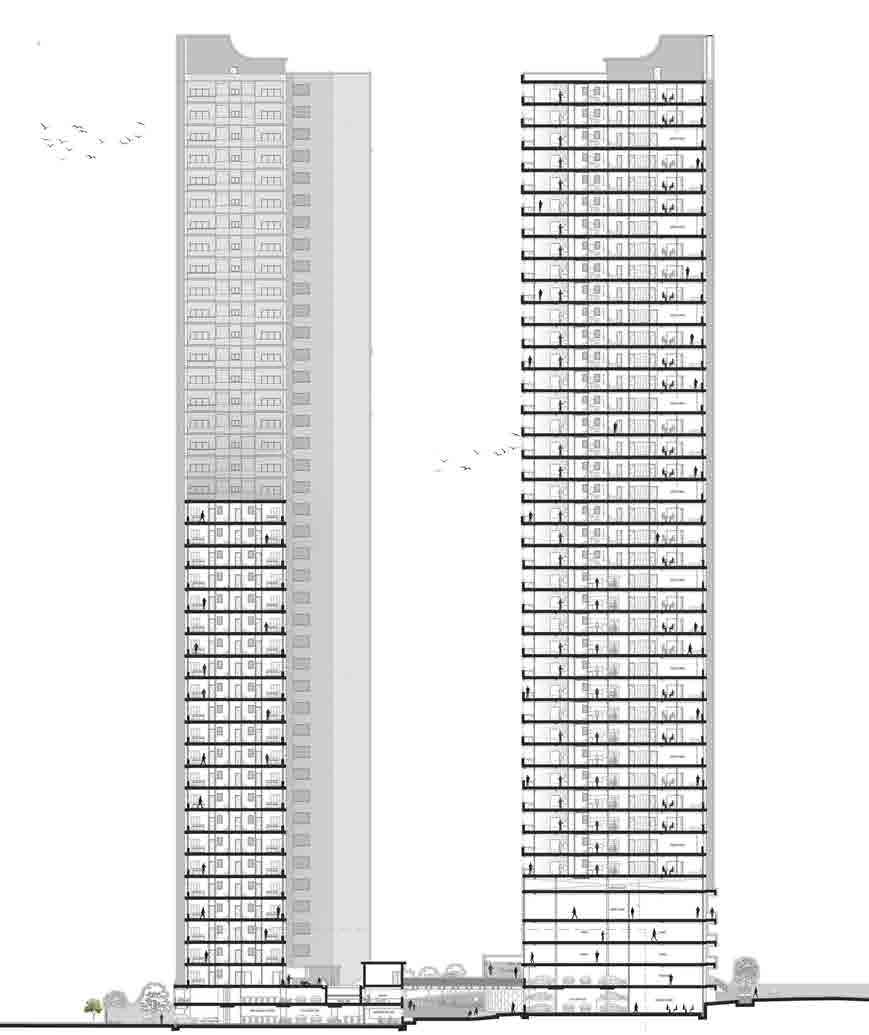
11 + 149.25 m + 132.90 m + 143.25 m + 119.10 m + 105.30 m + 91.50 m + 77.70 m + 63.90 m + 50.10 m + 36.30m + 13.20m + 22.50m + 0.00 m
Section A-A’
Aashraya
Sky Jewels
Bridging the gap
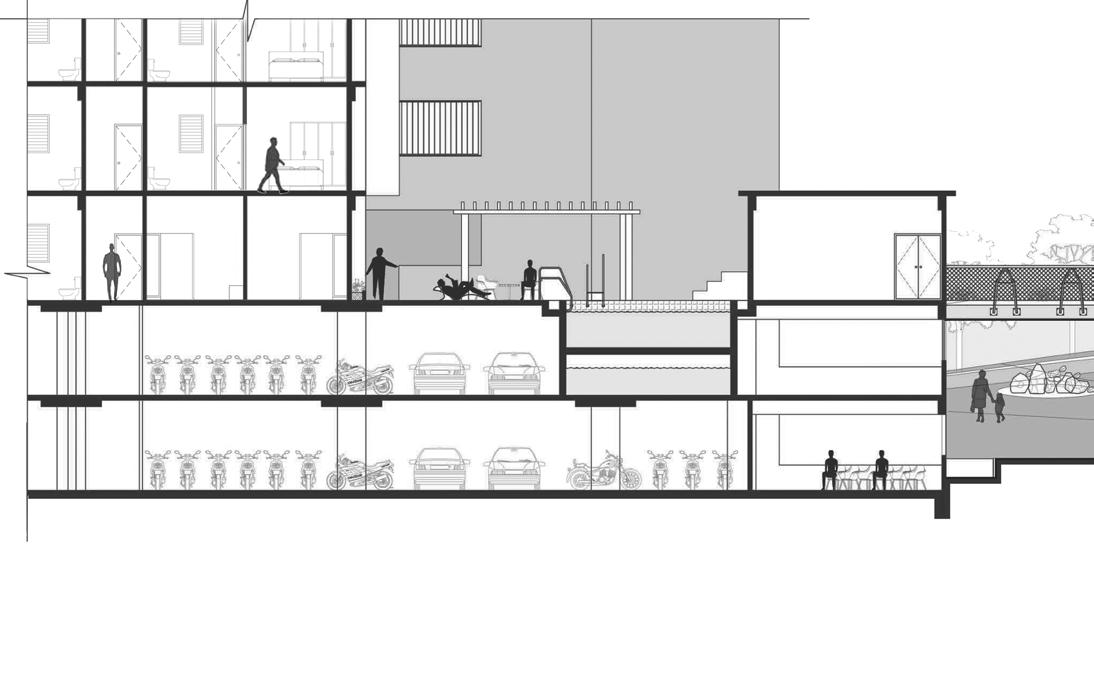





The bridge links the two podium levels situated on opposing sides of the open space. Functionality and noise segregation determine their distinct purposes: the ground level accommodates field sports, while the lower podium houses facilities like a gym and pool. Atop the upper podium level lies a tranquil zen garden.
12
|
portfolio
Harshraj Salunkhe
6.4M DRIVE WAY
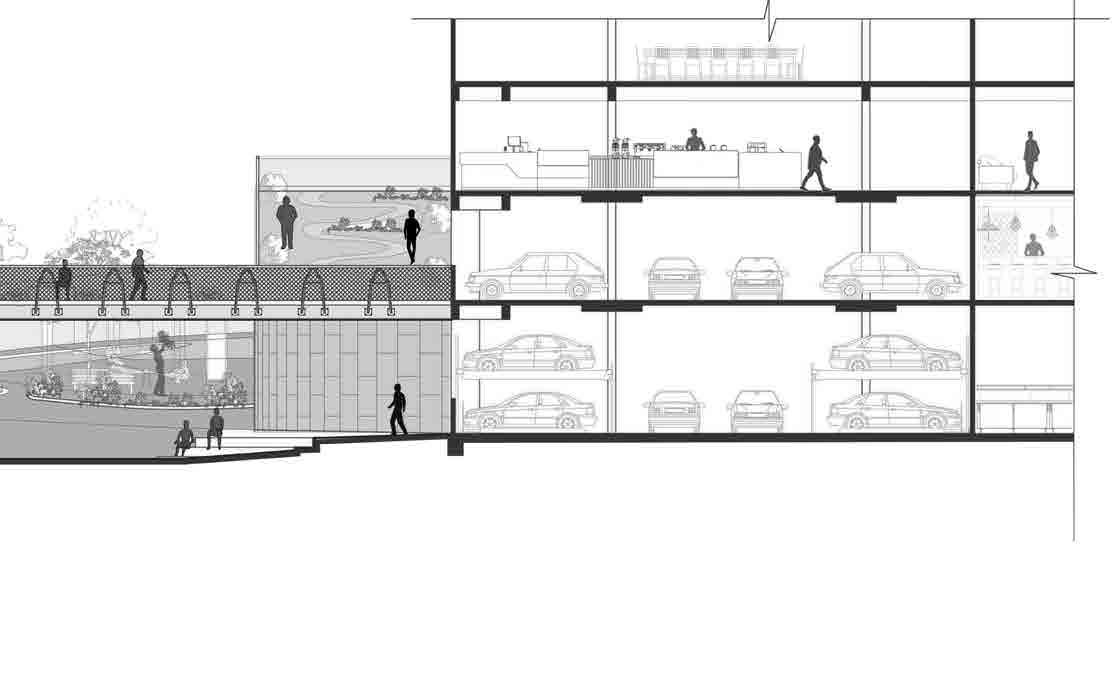

13 Amphitheatre 1. Commercial 2, Multipurpose halll 3. Offices 4. Pool 5. Surge tank 6. Two wheeler parking Feature wall
6M DRIVE WAY 4.05M 3.30M
Ramp towards podium
Bridge connecting two podium levels with recreational spaces Children play area
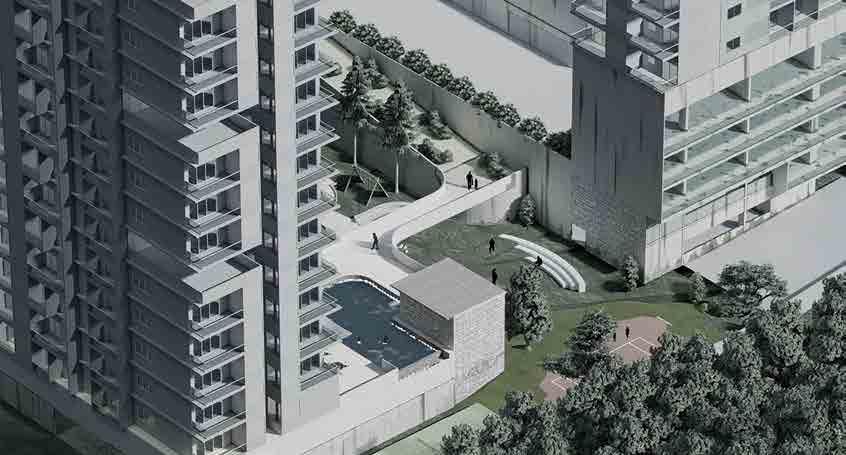
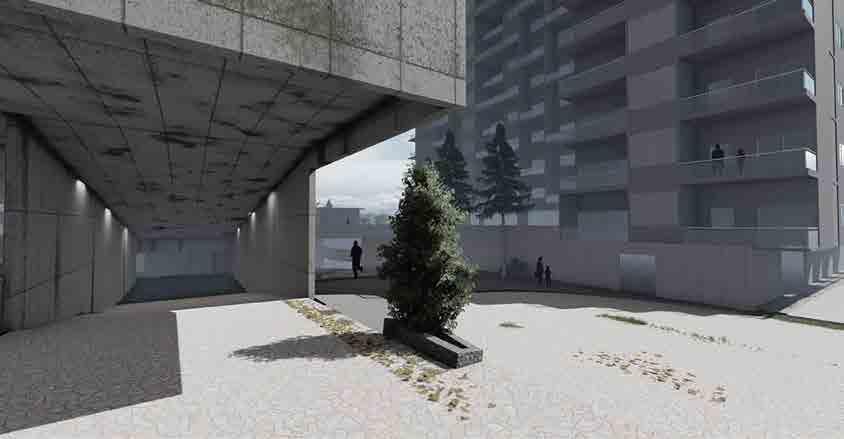
14
portfolio
|
Harshraj Salunkhe
Aashraya
View of the common amenities spaces
Multilevel parking at lower levels
Sky Jewels
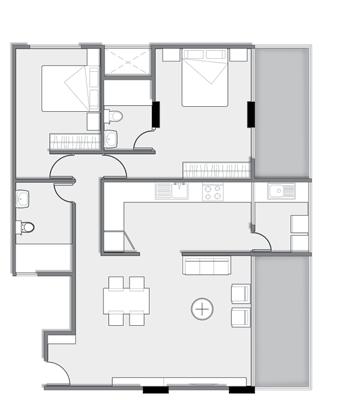
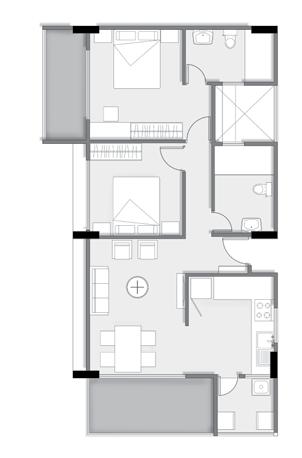
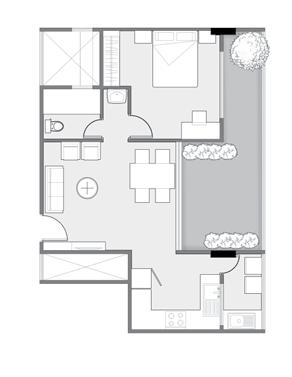
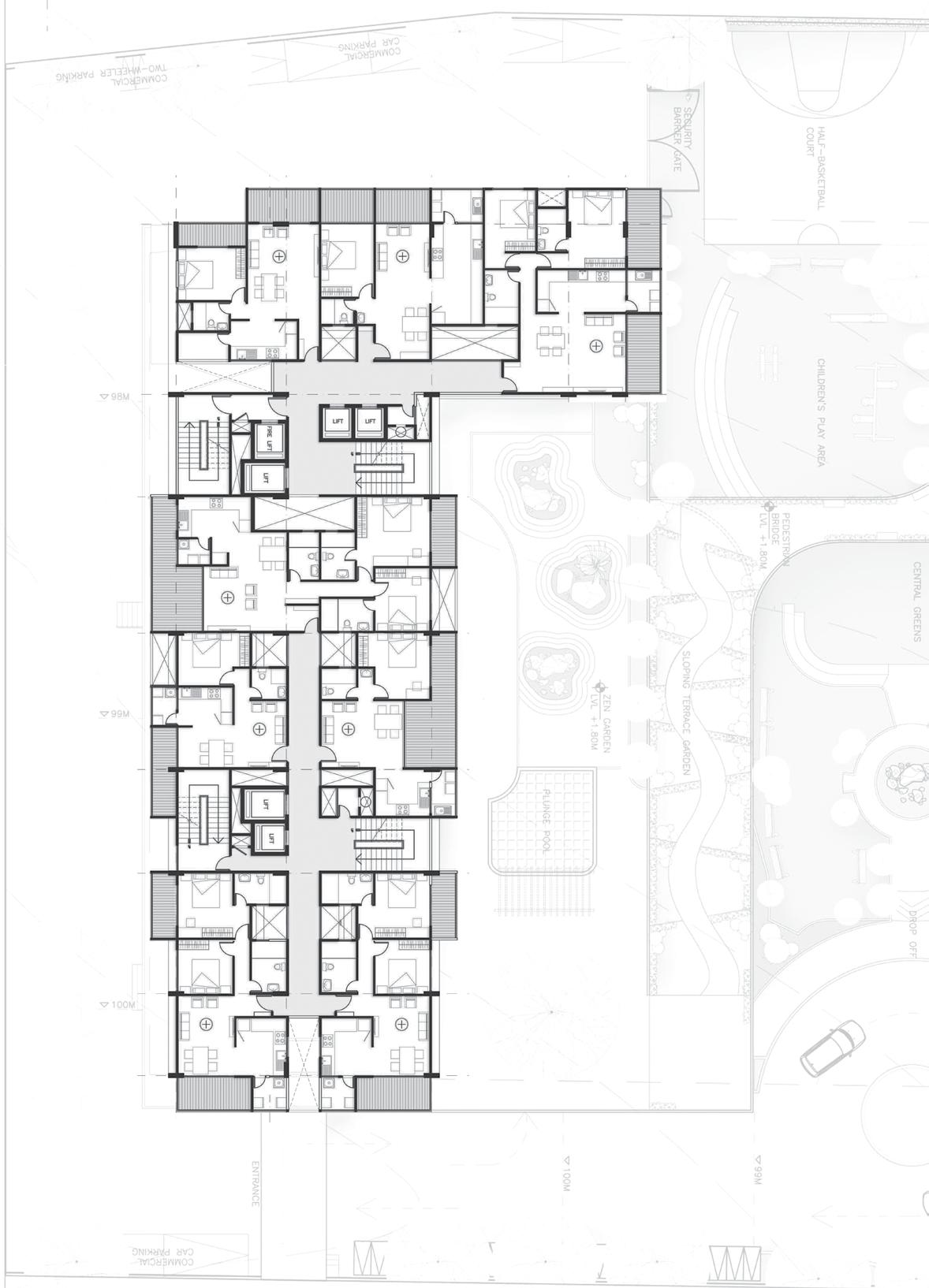

15 4th | 6th | 8th......16th floor plan 2 room apartment 3 room apartment 3 room apartment 2 room apartment 3 room apartment 3 room apartment A 3 room apartment B 2 room apartment
Stacking of floorplates Sky Jewels
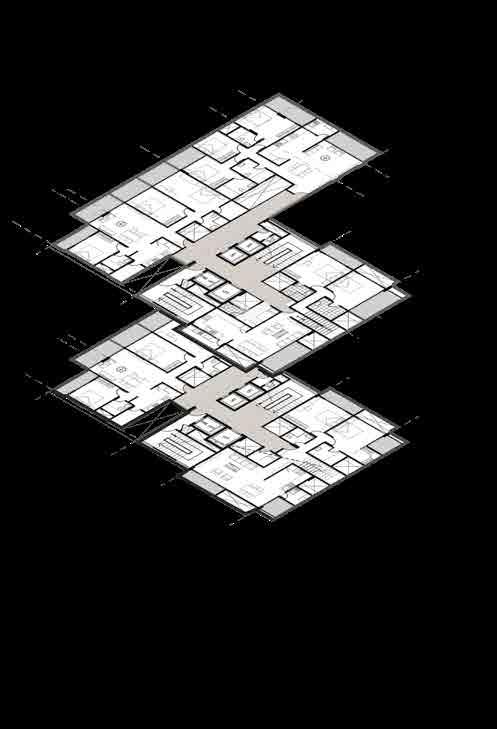
Moving vertically, the floorplate shrinks as each floor possesses a unit where it overlooks the floor beneath it to enjoy the scenic beauty at that altitude.
37 /39 /41th floor
@ 139.8 m
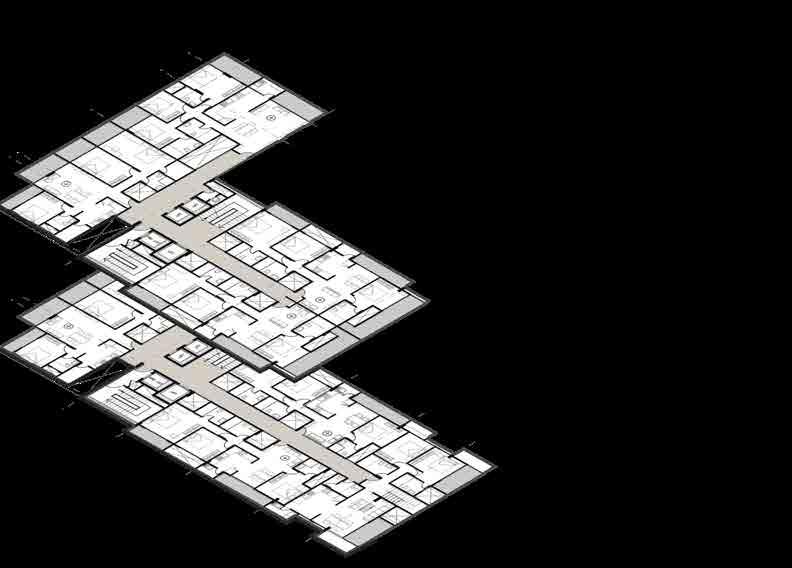
@ 136.35 m
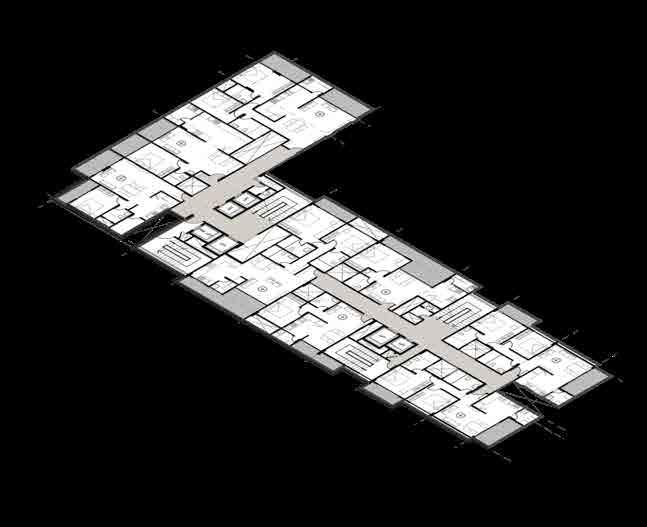
@ 98.4 m
@ 77.7 m
@ 25.95 m
16
Aashraya
28th
Core2 Core1 22th floor 3 to 7th floor
36 /38 /40th floor Duplex Apartment
floor
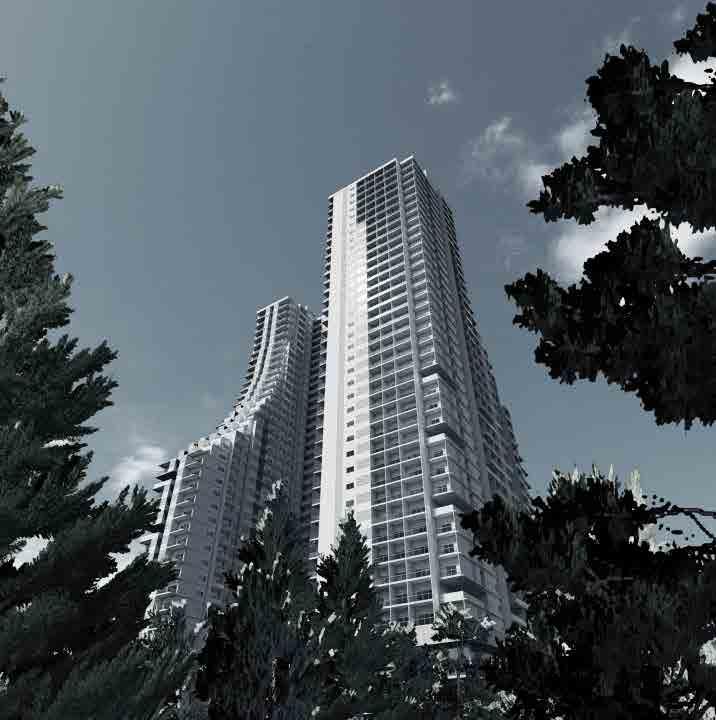
17
Street perspective of the towers
02.
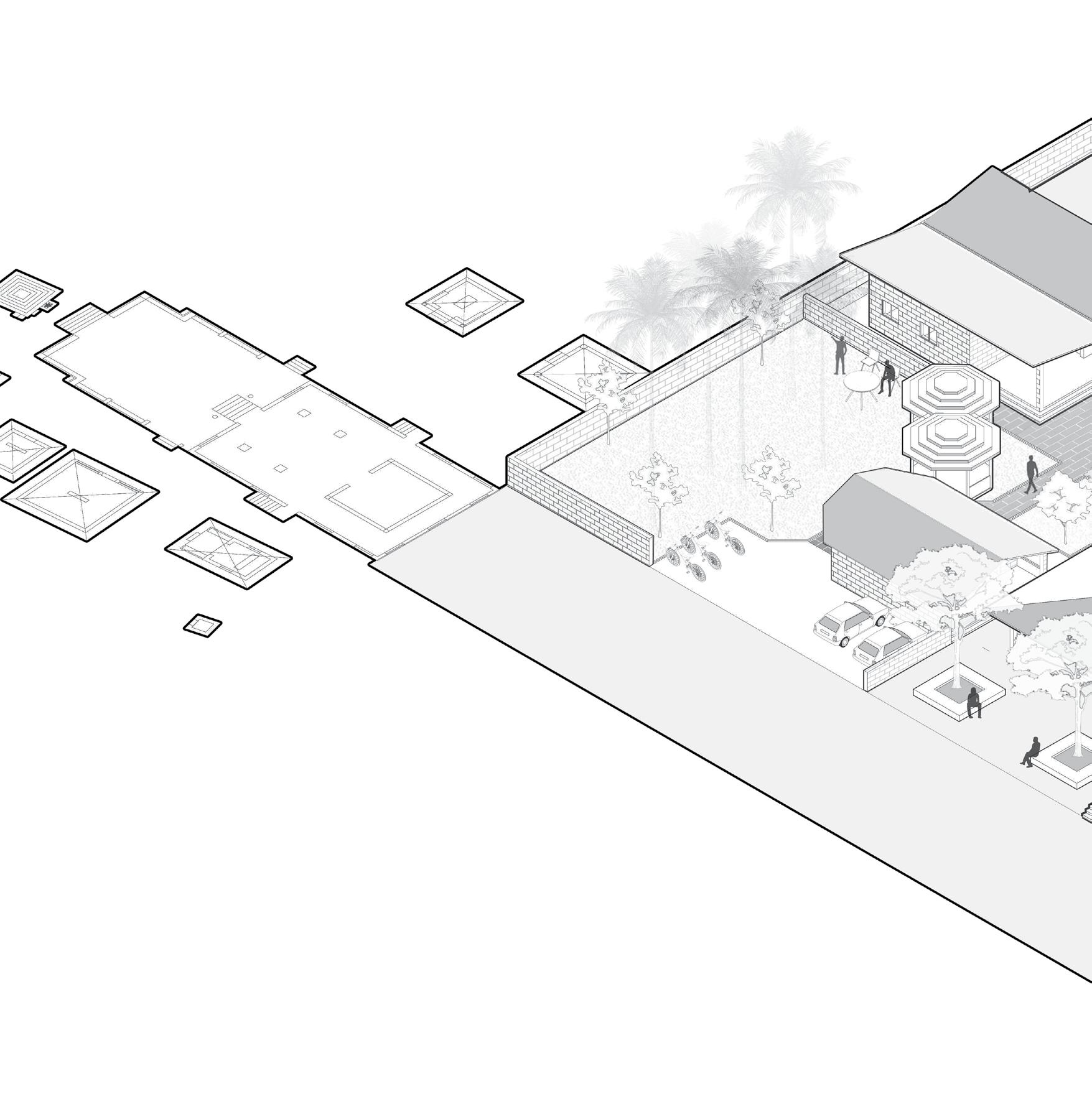
Aashraya
Rural community empowerment shelter
Project location: Kudase, Maharastra
Typology: Rural campus
Built up Area: 1445 sq.m
Year: 2022
A mixed-use development nestled in rural Konkan acts as a cornerstone for bolstering the local economy, fostering education, and nurturing community living.It serves as a central hub where individuals gather to empower themselves and drive positive change.
18
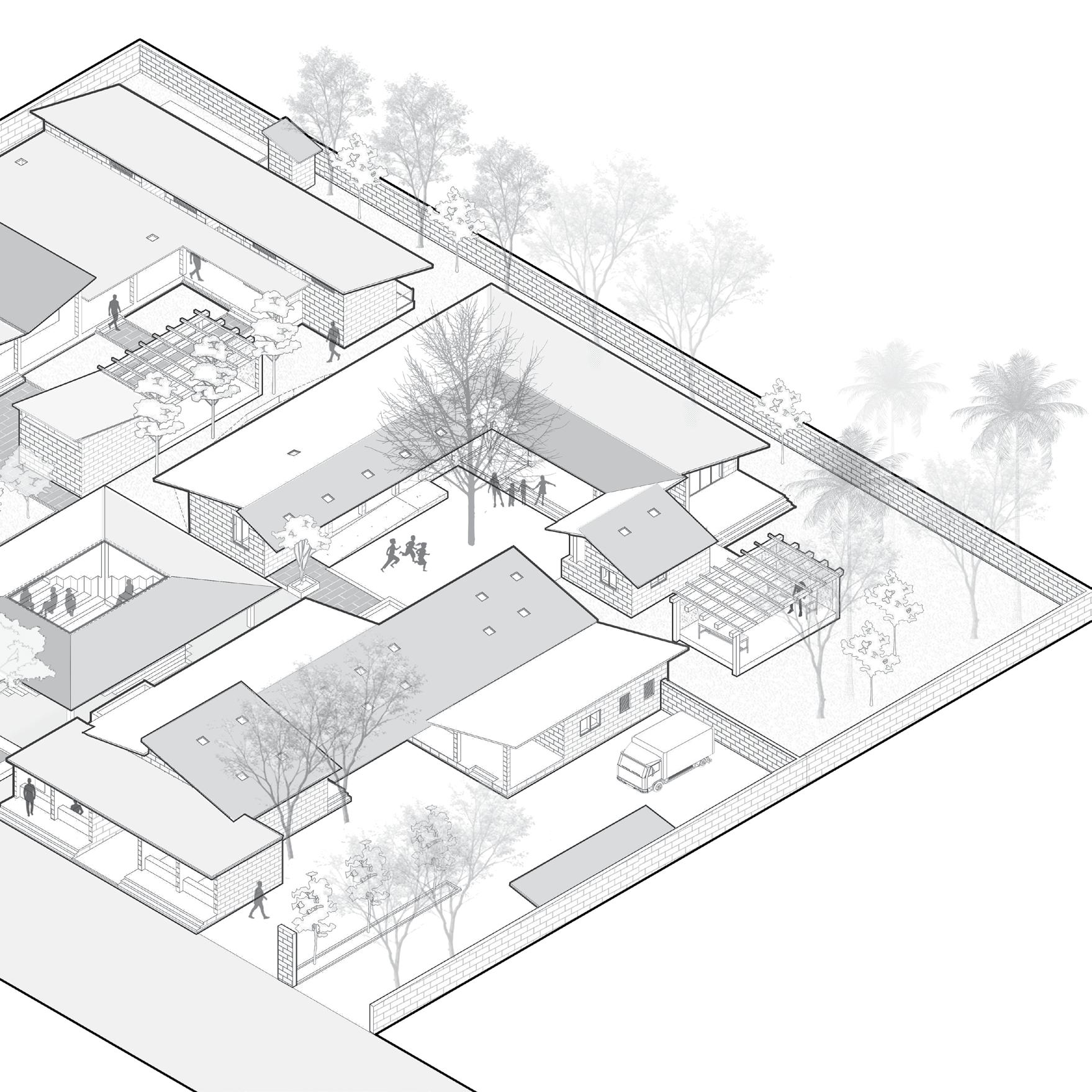
19
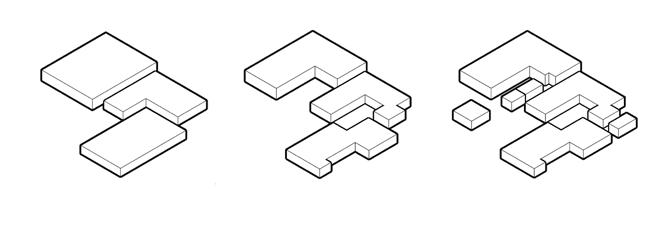
Massing and zoning on the site
Subtraction of mass to create common spaces
Shaping the spaces through spatial elements
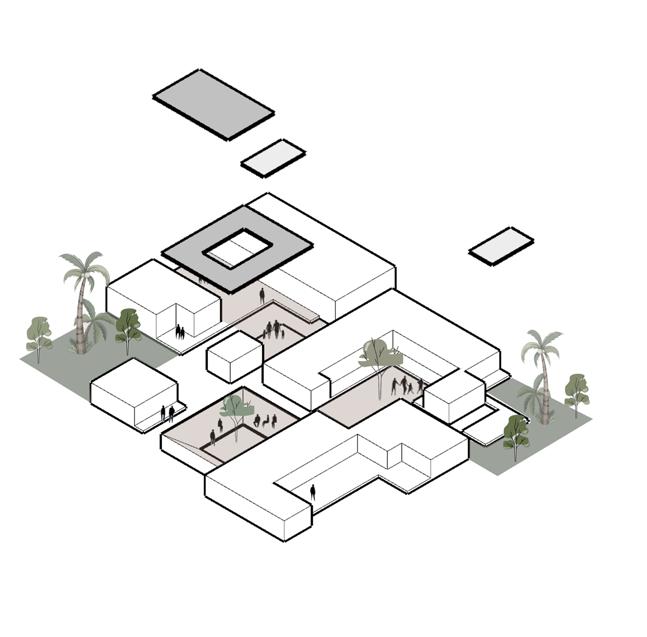
Form evolution
The positioning of architectural blocks is strategically planned to enhance their functionality and foster a harmonious relationship between spaces. Given the projects localized context, the seamless integration of rural lifestyle nuances and communal principles is imperative, fostering a cohesive design ethos that harmonizes disparate spaces.
20
portfolio | Harshraj Salunkhe
Aashraya
C
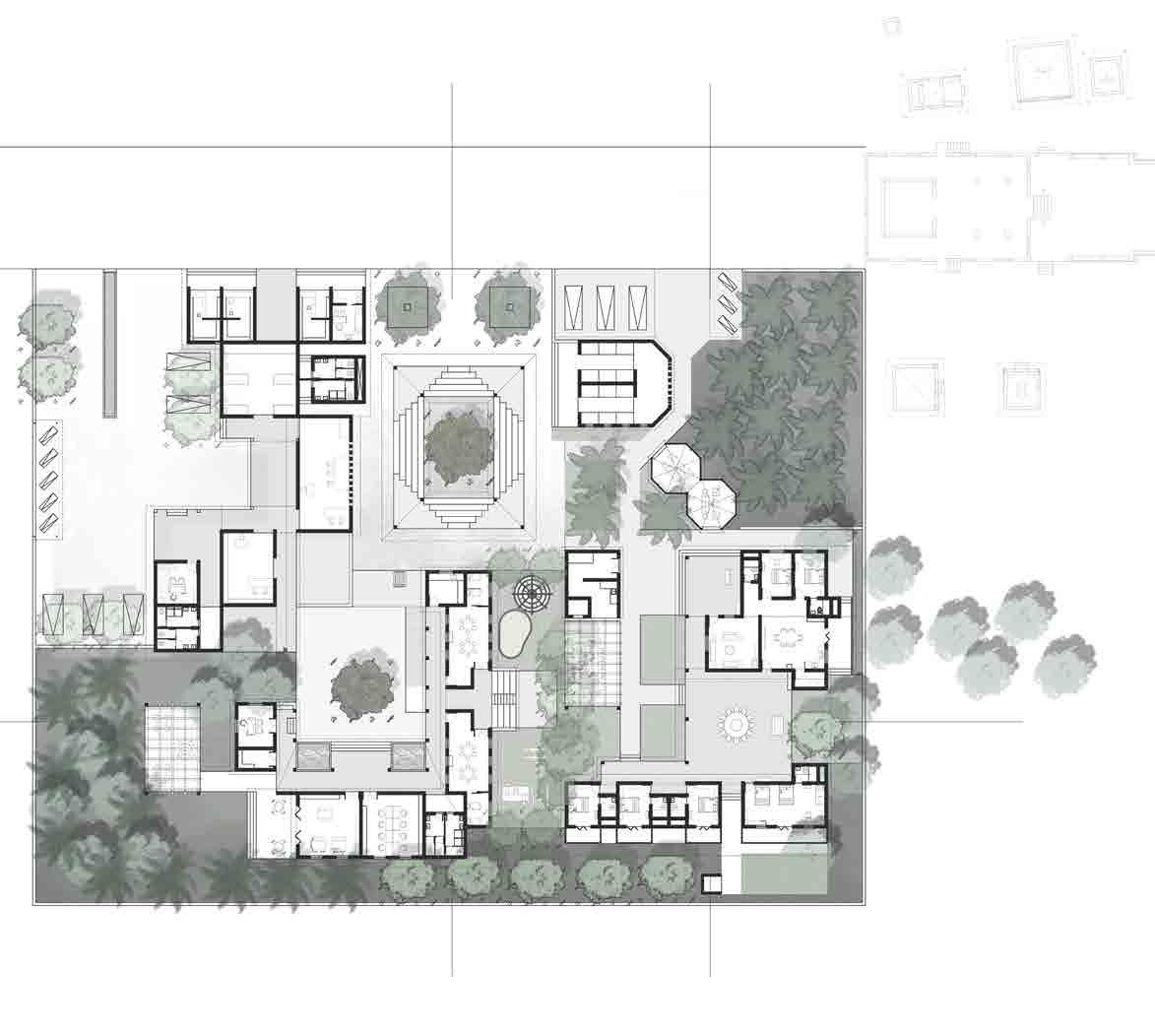
21 1. Community amphitheatre 2, Collection space 3. Processing spaces 4. Storgae 5. Office 6. Classooms 7. Online learning center 8. Library 9. Office/staff 10. Homestay 11. Common dining area 12. Guest room 13. Outdoor cooking space 14. Exhibtioin space 15. Parking
plan C’ A’ A B’ B 2. 3. 4. 5. 6. 6. 7. 8. 9. 10. 12. 11. 13. 14. 15. 12. 12. 12. 1.
Master
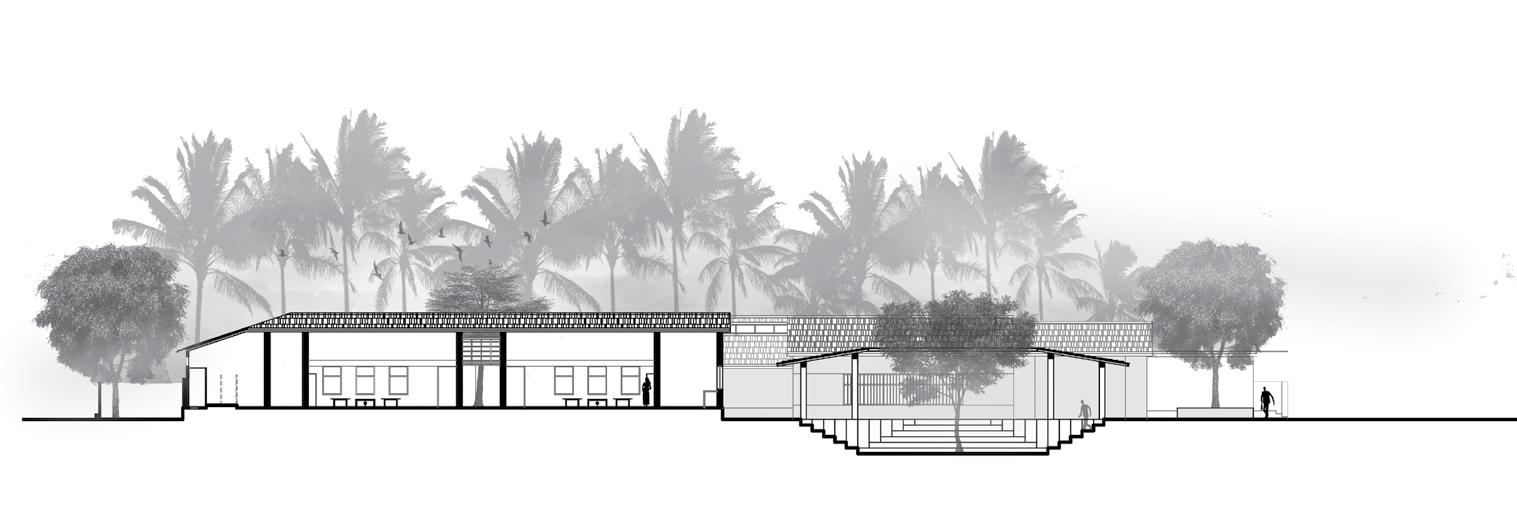

Section C-C’
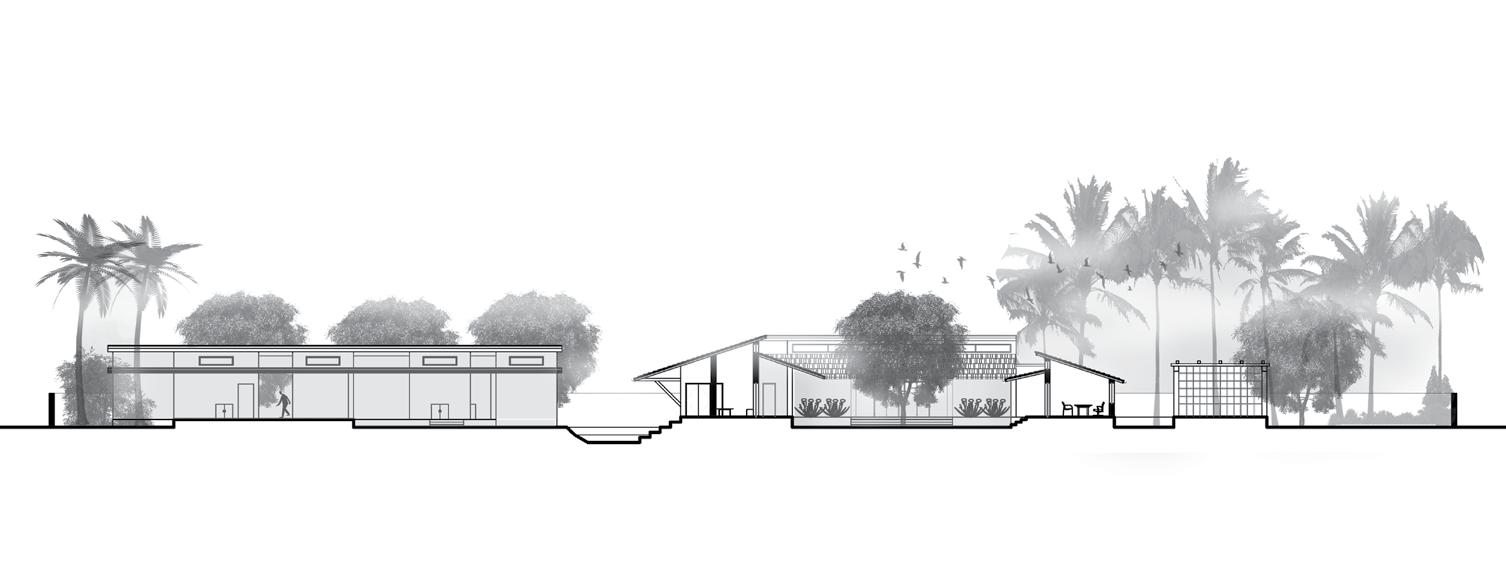
22
|
portfolio
Harshraj Salunkhe Aashraya
Section A-A’
Section B-B’
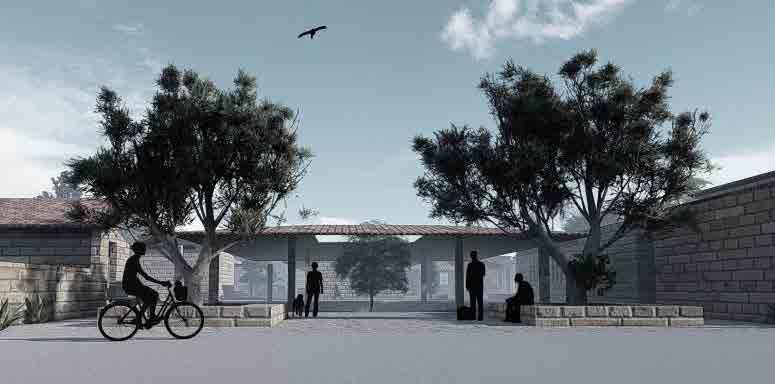
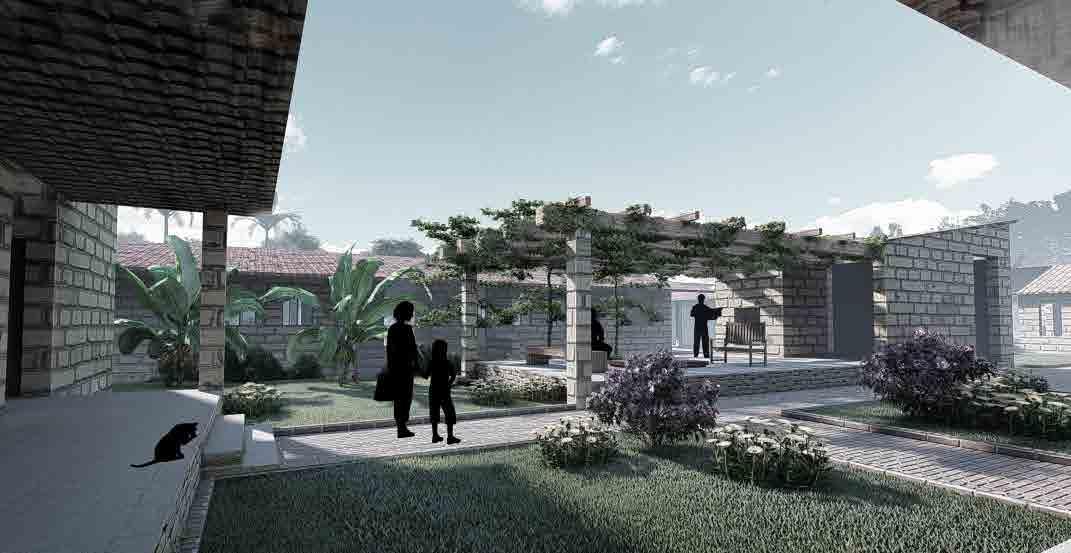
Spaces are crafted with a deliberate design to frame views through their architectural form, unveiling previously unnoticed elements. Transition areas are strategically positioned to captivate the eye and offer a glimpse into the varying volumes of the spaces, arranged in a hierarchical order based on their functions.
23
Elevation of the site entrance
View from the homestay
Sectional detail at anganwadi
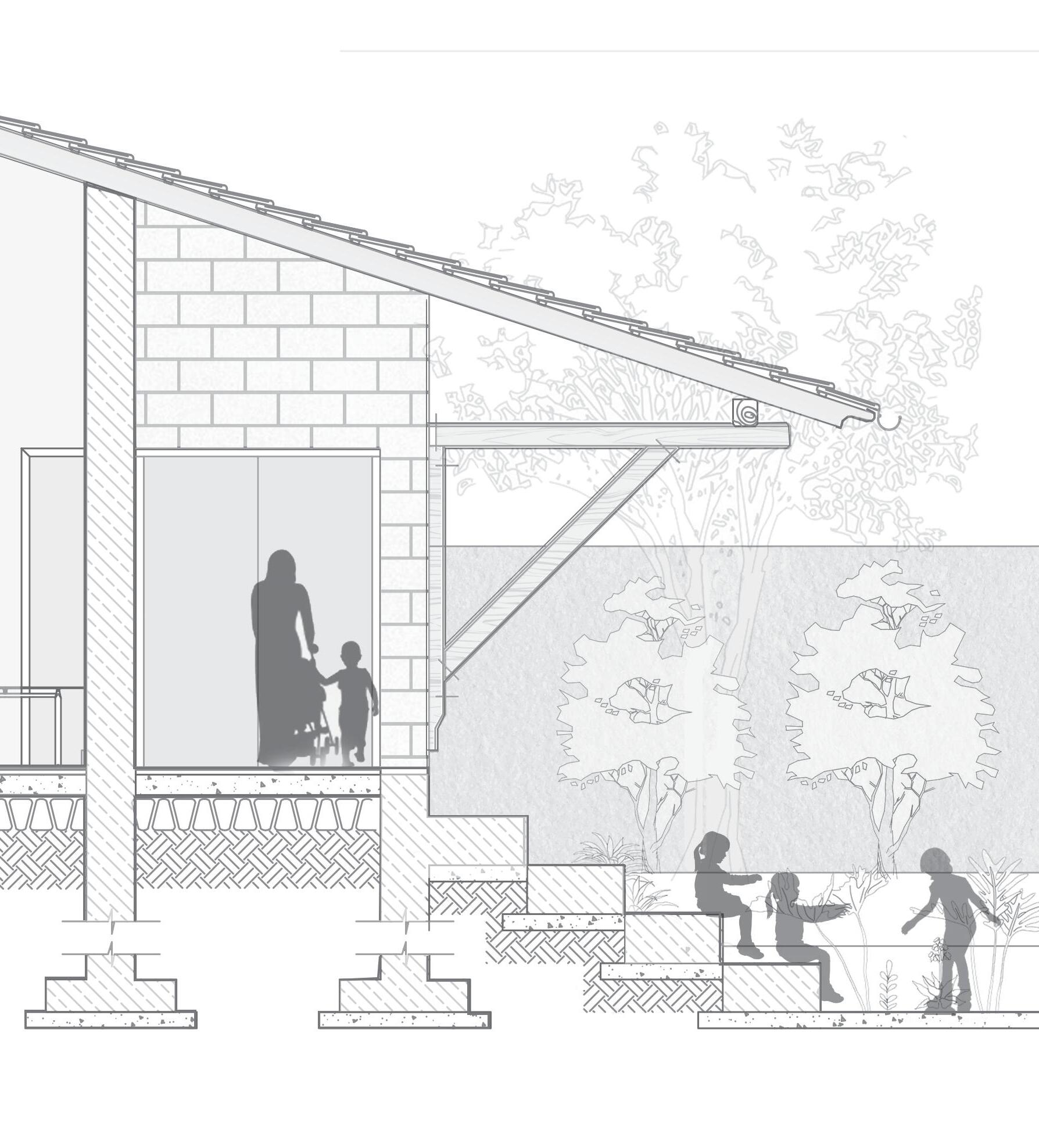
24
Aashraya +4.2 m +3.50 m -0.90 m +-0.0 m +0.30 m +2.70 m
portfolio | Harshraj Salunkhe
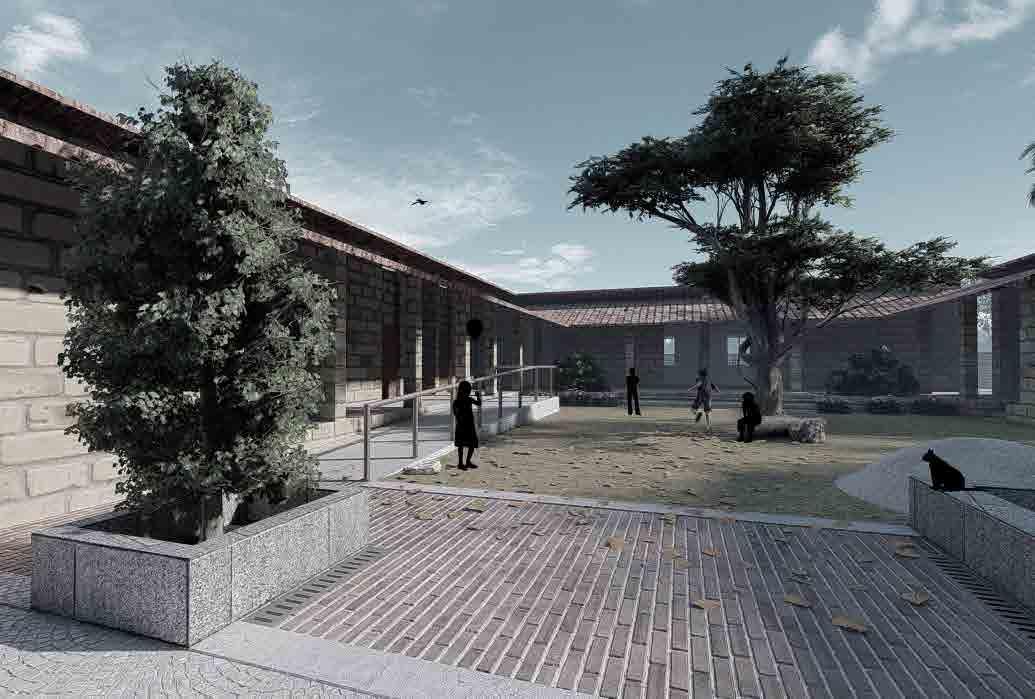
25
Clay roofing tiles
Palm timber rafter
Timber bracing
Laterite stone wall
Strip foundation
Timber edge beam
View of the anganwadi playground
The Pinecrest Residence 03.
Workation
Work + vacation
Project location: Shillong, Meghalaya
Typology: Residential bungalow
Built up area: 1135 sq.m
Year: 2021
A retreat in a vacation setting where individuals can rejuvenate while also engaging in side projects or work.
The workation was designed for Mr. Ar. Rahman who is a legendary music director and has been my source of inspiration.This workation aims to serve as a way of opening more opportunities to Mr. Rahman and his family by exploring the new location given his fasination with the region and meet new people and collaborate with them in the personal home studio, while also leading his spirtual journey in the tranquil environment in the forest in Shillong.
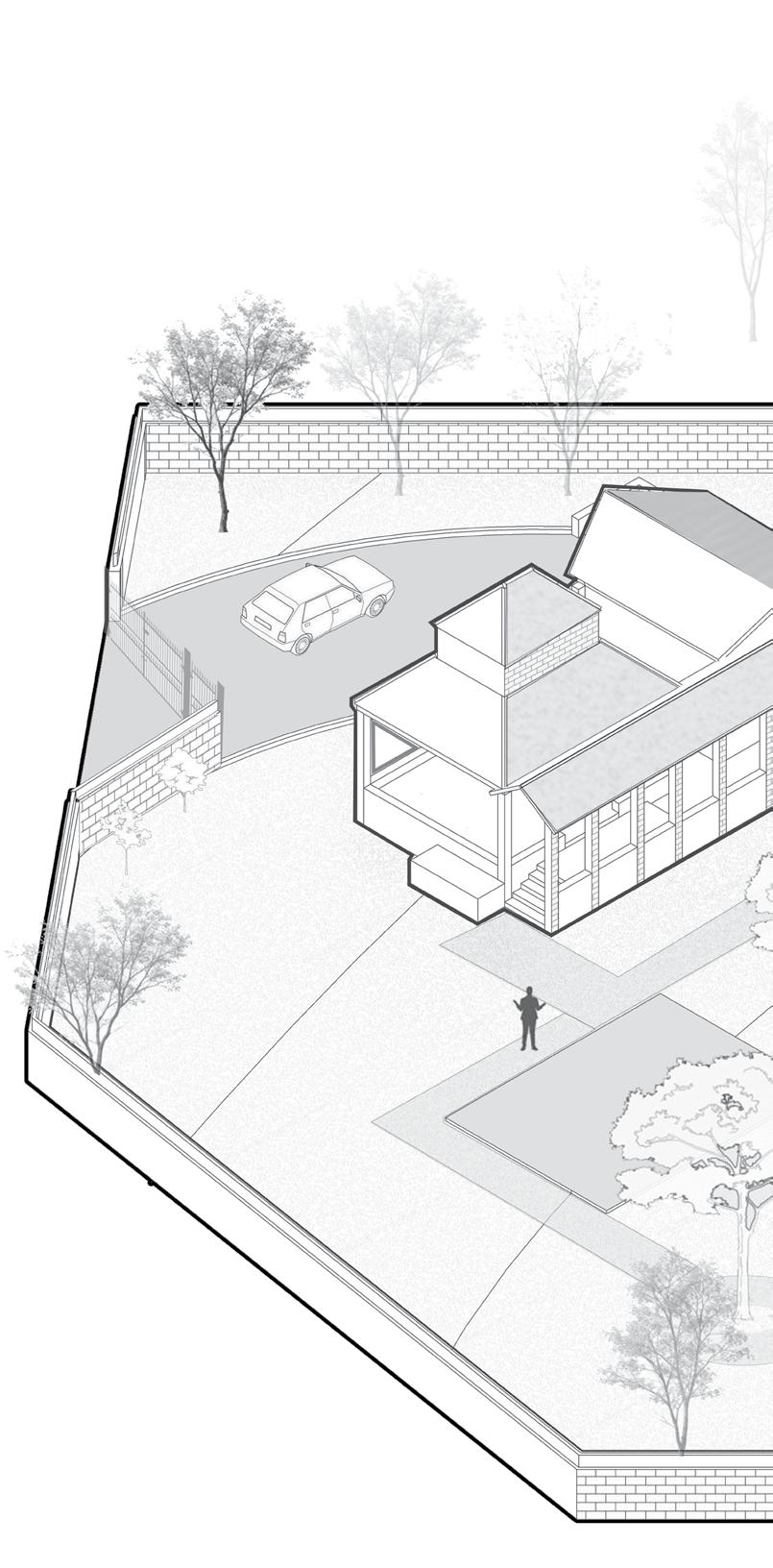
26
|
portfolio
Harshraj Salunkhe Aashraya
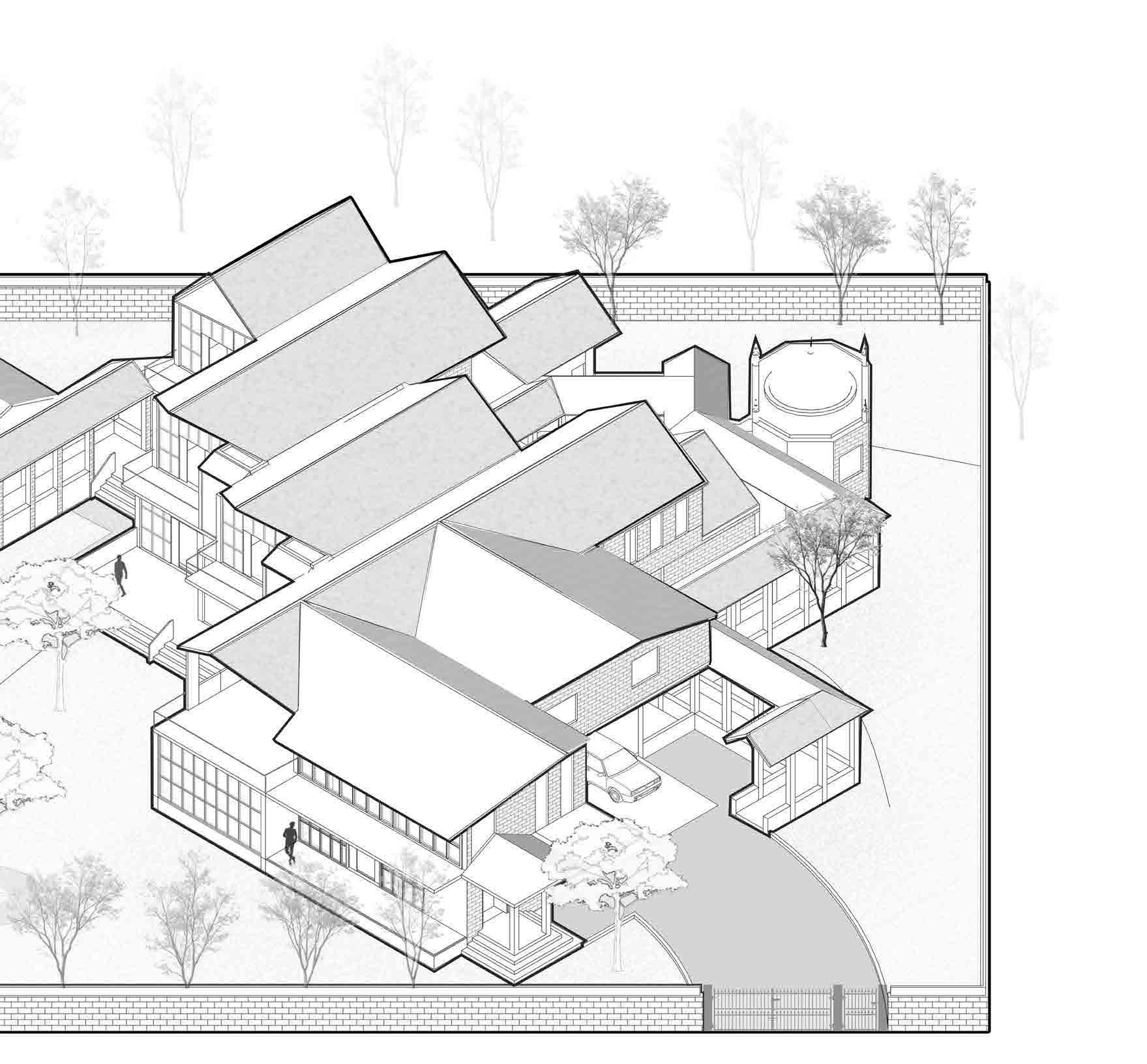
27
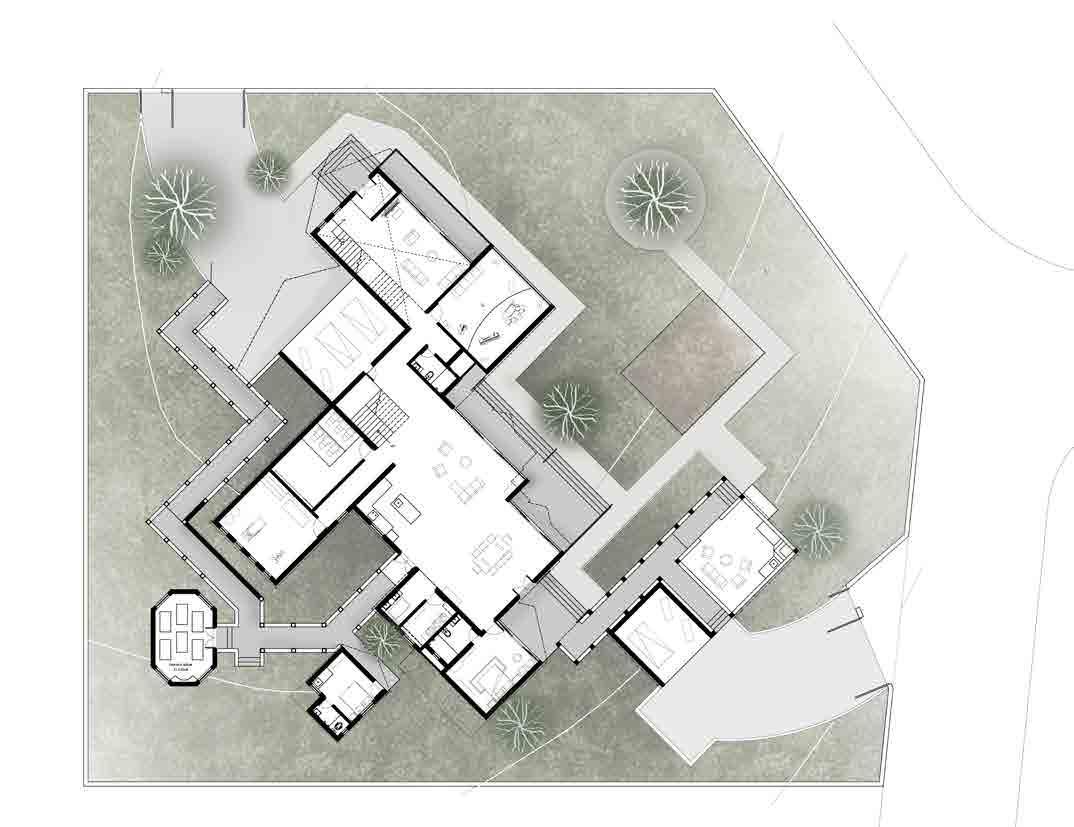
Ground
The floor plan divides areas into public, semi-private and the private zone exclusively for the family. These spaces cater to different needs, including hosting client meetings, featuring studios and jamming areas, a home theater, and family living and relaxation spaces, respectively.

28
|
Aashraya
Guest living space 2, Garage car parking 3. Studio / Jamming 4. Common toilet 5. Family living space 6. Dinning space 7. Kitchen 8. Home theatre 15. 16. 17. 1. 2. 3. 4. 5. 6. 7. 8. 9. 10. 11. 13. 14. 12. 100 100 100.25 100.25 100.50 100.50 100.75 100.75 9. Exercise room 10. Utility area 11. Parent’s resting 12. Toilet 13. Caretaker’s resting 14. Prayer room 15. Parking 16. Gazebo with fireplace 17. Vegetable yard
portfolio
Harshraj Salunkhe
1.
floor plan The Pinecrest residence
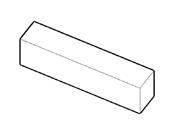
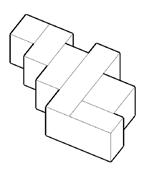
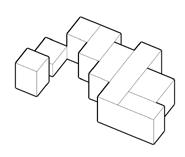
Form evolution
Orientation of built mass to gain sunlight and heat
Rhythmical orientaion of blocks to face the sun and the views.
Completing the the shape to create an exclusive frontyard space.
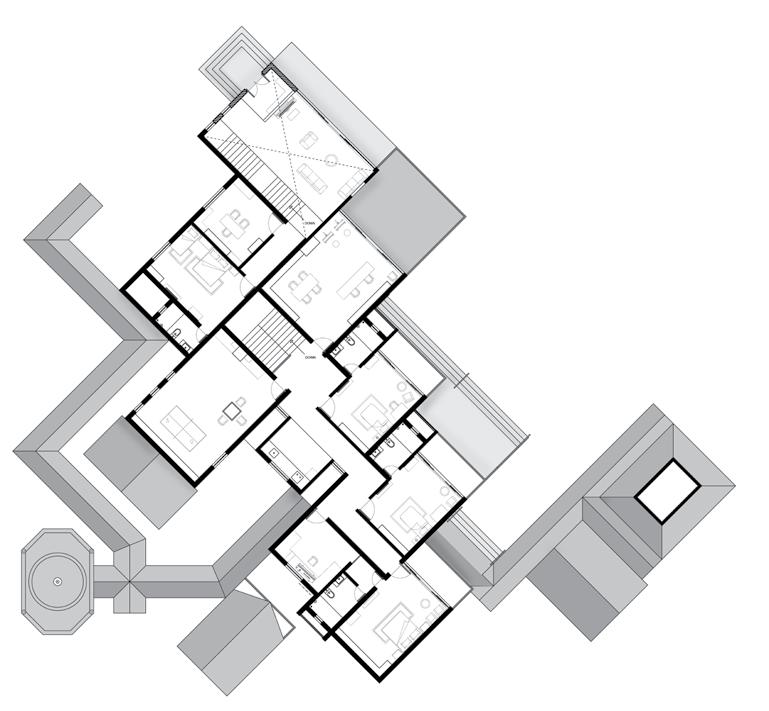
First floor plan
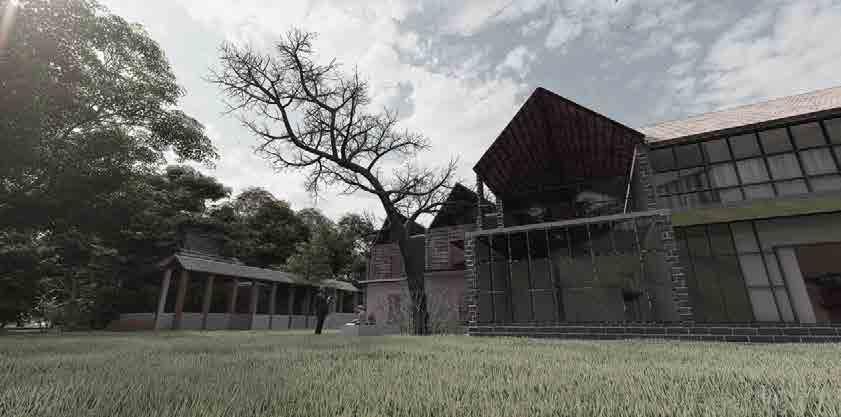
29 1. Office 2. Guest’s resting 3. Library / Study room 4. Gaming 5. Son’s resting 6. Kitchenette 7. Daughter’s resting 8. Private music room 9. Mr. Rahman’s resting 10. Att. toilet 1. 2. 3. 4. 5. 7. 8. 10. 10. 10. 10. 9. 6.
vizualization of the workation
3D
The Pinerest residence
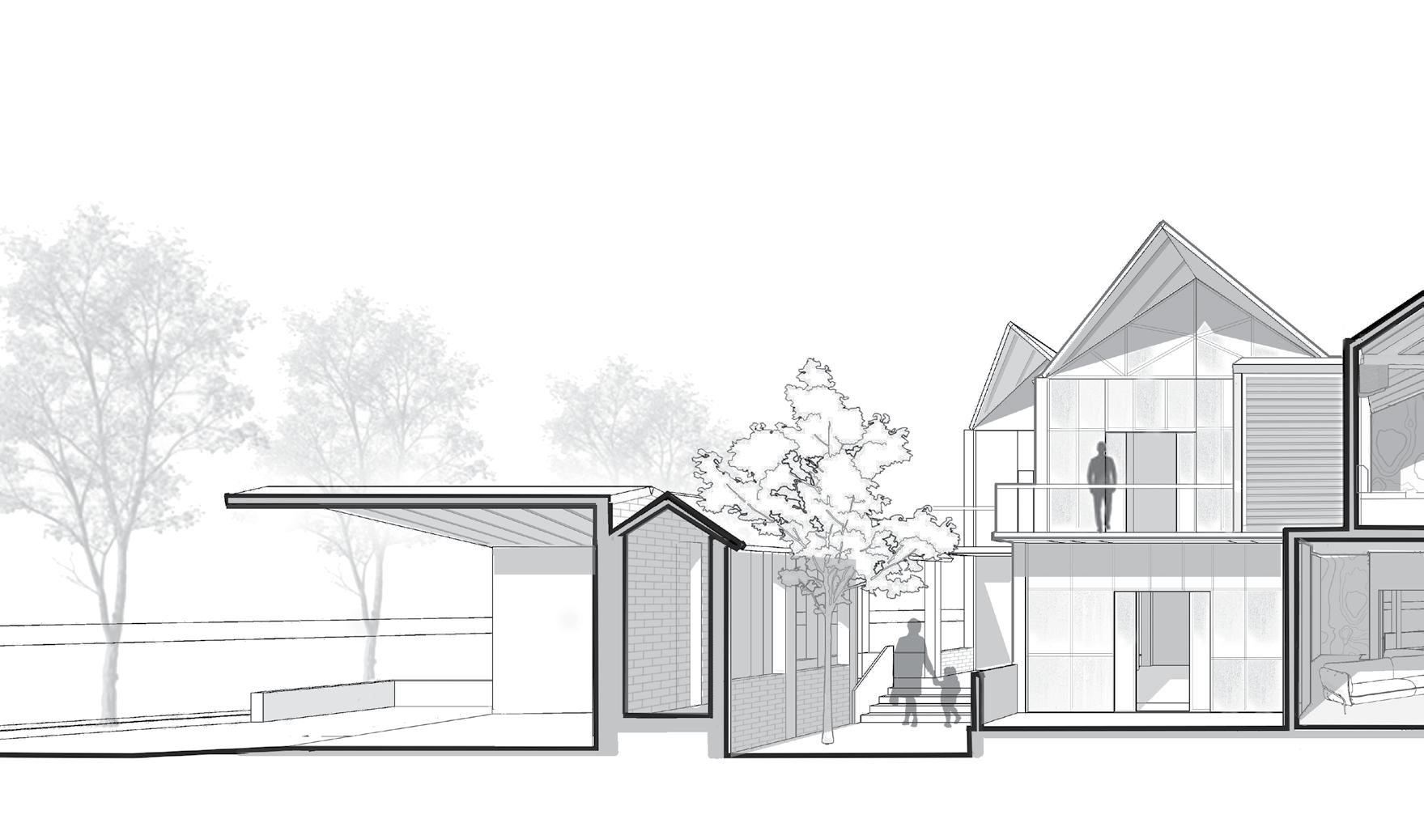
Extruded ridge overhang to shade from harsh sun in the noon
Glass on the southern facade to allow lower angle sunglight to illuminate and warm up the space.
30
|
portfolio
Harshraj Salunkhe
Pitched roof considering the heavy rainfall in the region
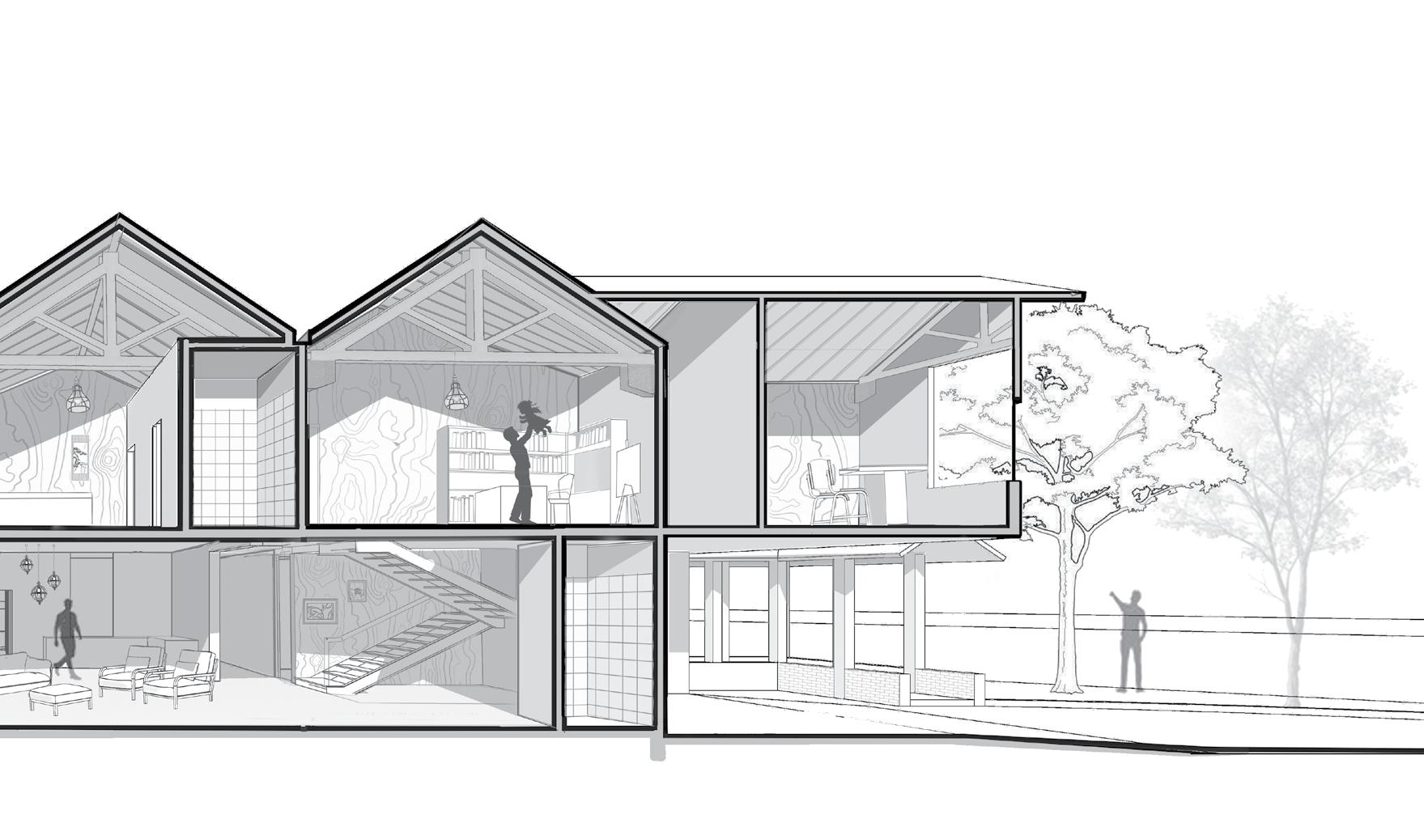
Scenic landscapes
Each area offers a glimpse of the exterior landscape, particularly accentuated on the southern side, where the site showcases a captivating view of a tranquil lake nestled below. The arrival of monsoon saturates the region enhancing its allure and making it even more worthwhile to experience.
31
04.
KIA terminal 2
Roof structure reimagined
Location: Kempogawada, Bengaluru, Karnataka
Typology: Roof and structure retrofit
Built up area: 80,000 sq.m
Year: 2023
In this project, the roof was reimagined and given shape to add visual appeal and simultaneously explore various structural systems and construction technologies to make it feasible.
The reimagined roof aims blend existing architectural themes, bringing together different structures to form a harmonious whole for the entire site.
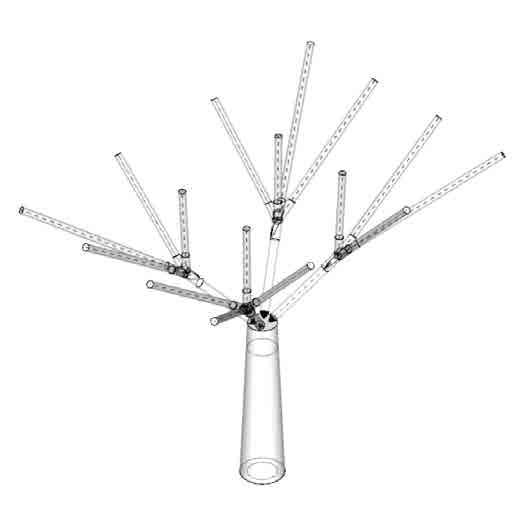
Changing lengths of the member along with variying planar surfaces of the roof

32 portfolio |
Harshraj Salunkhe
Aashraya
Structural tree column
RCC stub colum
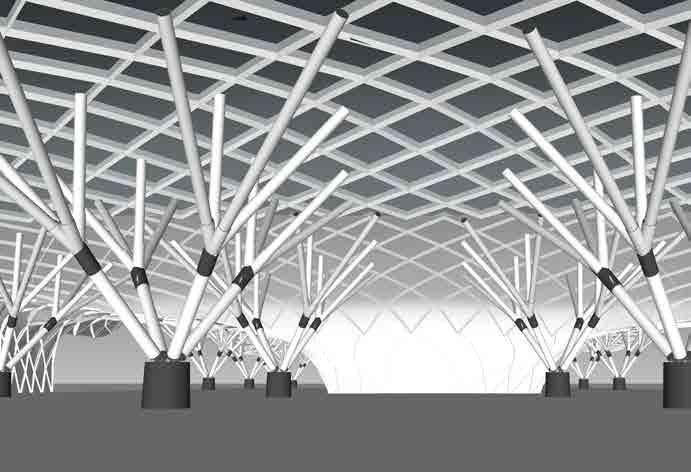

33
Gridshell roof structure with ETFE membrane lined modules
3D vizualization of the structural system from the interior
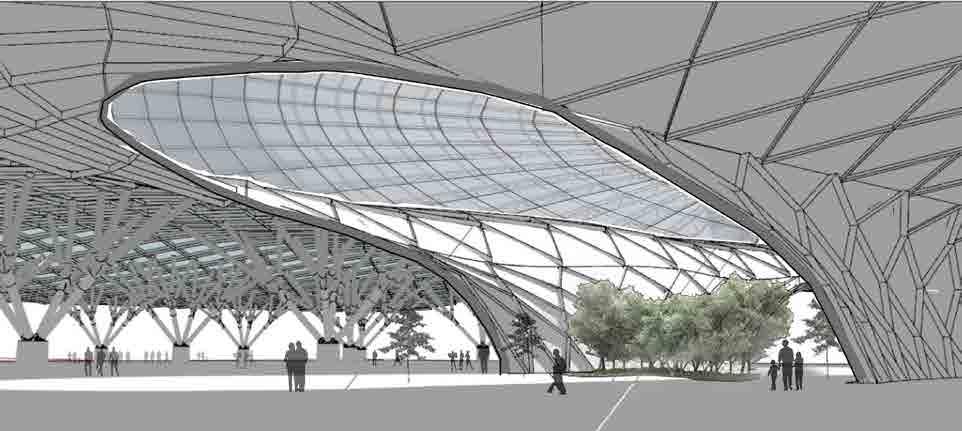
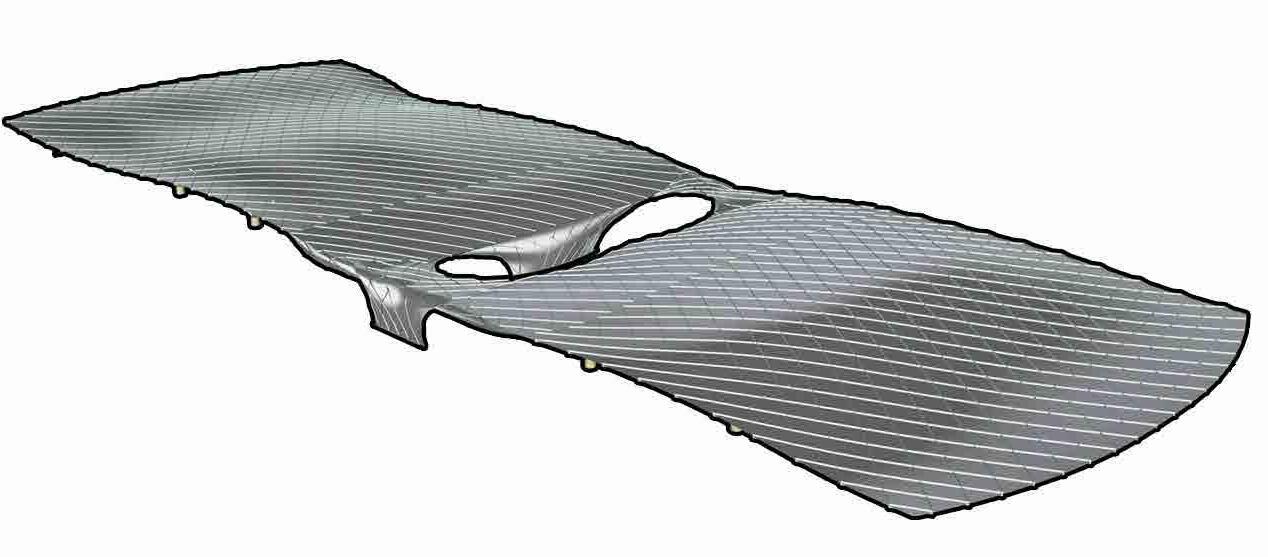
34
|
portfolio
Harshraj Salunkhe
Aashraya
View of the atrium in the centre
KIA
2
Rhino model of the roof structure
terminal
Fastener
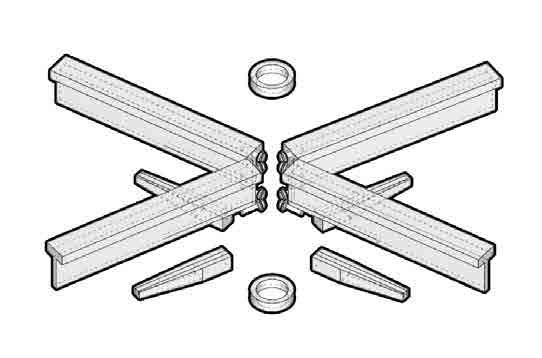
Structural T section
T 450 x 250
Bracket Ring / Tie
Etfe membrane
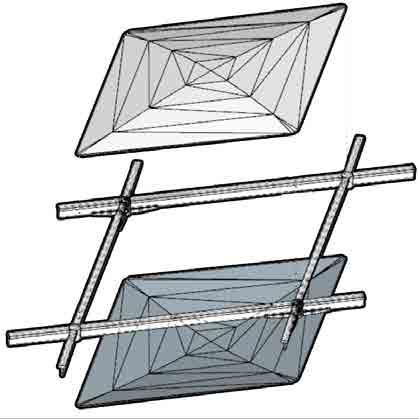
Etfe membrane
ETFE / Grid module
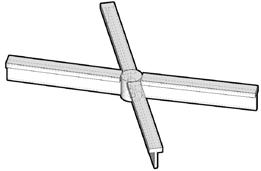
Prefabricated nodal module at branching support
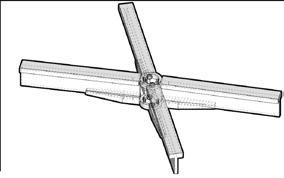
Prefabricated nodal module at non branching support
35
Detail at non branching node
NETive 05.
Solar decathlon India 2023-24
The dockyard construction workers housing project NETive aims at the dockyard construction and maintenance workers housing.
The program is designed to provide safe, affordable and convenient housing for the construction workers. This will improve living condition of the workers so that they will effectively contribute to increased productivity of their work.
The development site does not fall or contain the environmentally sensitive areas as specified in the coastal regulation zone
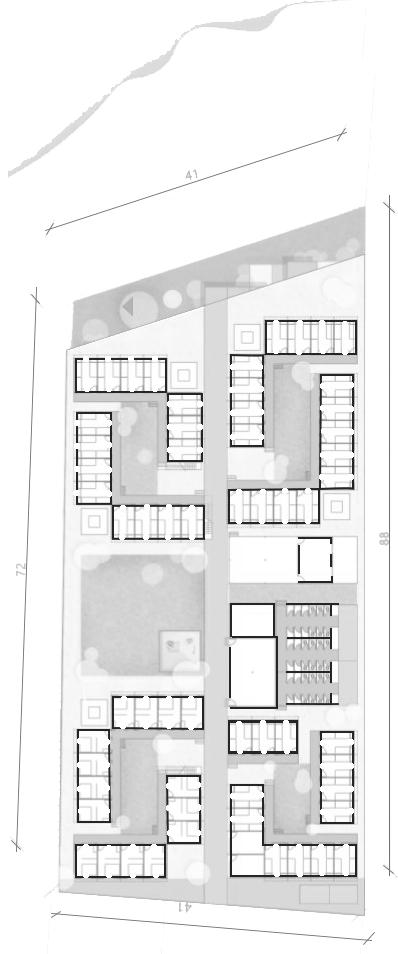

36 portfolio | Harshraj
Salunkhe Aashraya
Master plan 9. 12. 13. 14. 14. 15. 1. 2. 3. 4. 5. 6. 7. 8. 1. Entrance 2. Supervisor office 3. Medical unit 4. Female unit 5. Family cluster 10. Female toilets 11. Male toilets 12. Kitchen 13. Dinning area 14. Male cluster 15. Services 6. Workshop unit 7. Creche 8. Kids play area 9. Open plaza
Location: Darukhana dockyard, Mumbai, Maharashtra
Typology: Construction worker housing
Built up area: 1627 sq.m Year: 2023-24
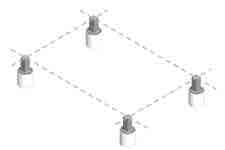
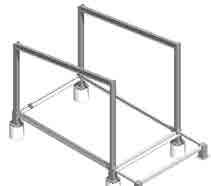
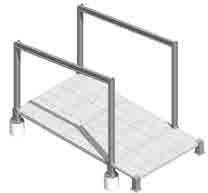
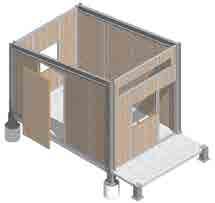
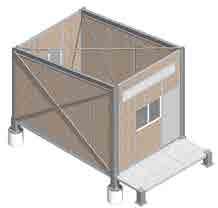
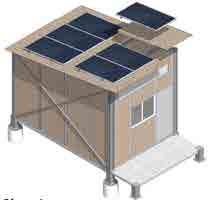
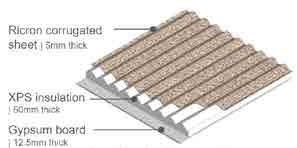
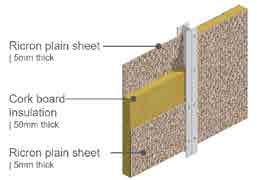
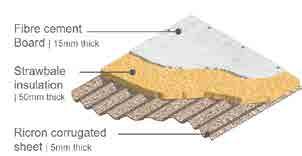
37
Assembly process of a unit
Placement of cylindrical footing at 500 mm below GL
Erection of prefab structural frame
Placement of floor joists and flooring assembly
Installation of roof assembly and solar PV panels
Installation of doors amd windows in the openings
Roofing assembly
Wall assembly
Flooring assembly
01. 02. 03. 06. 05. 04.
Installation of wall studs and wall panels
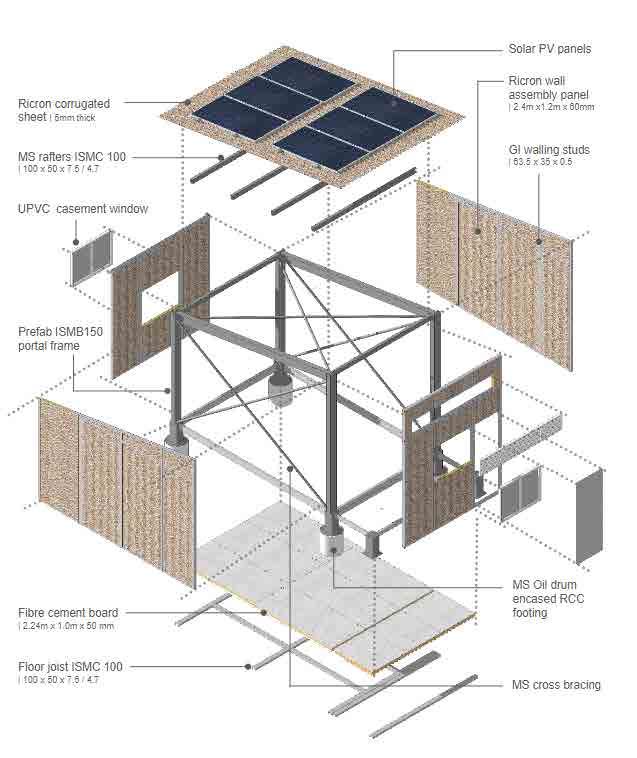
38
NETive
portfolio | Harshraj Salunkhe
Aashraya Exploded view
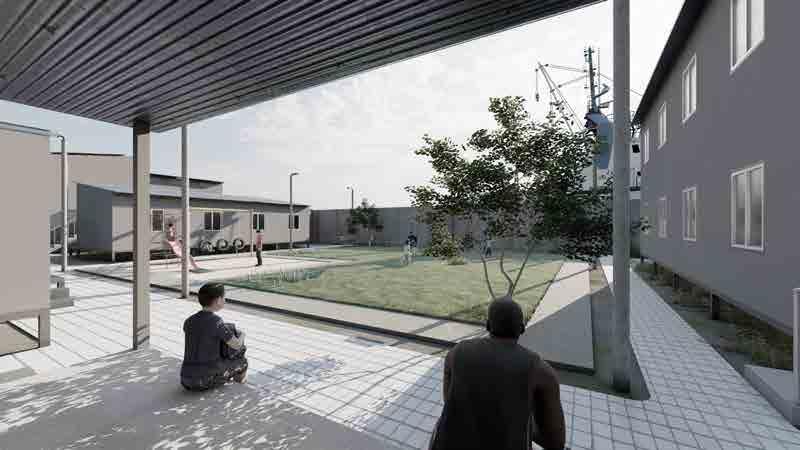
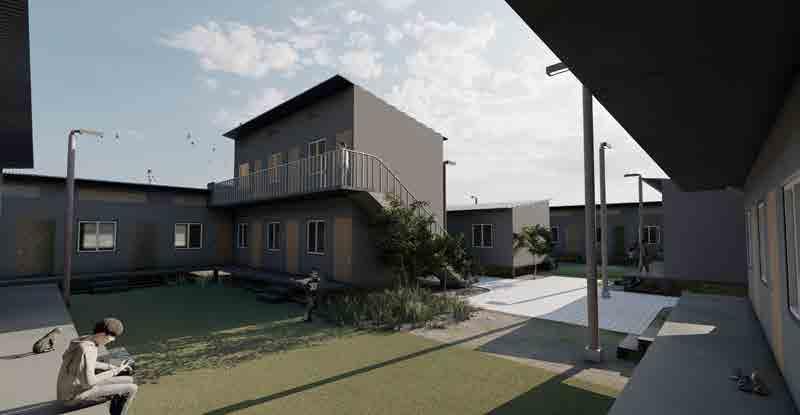
39
View of central community space
View from within a cluster
40 portfolio | Harshraj Salunkhe Aashraya
1 A-403 2 A-403 A A-402 SECTION AA SCALE 1:25 A A-404 KEYPLAN SCALE 1:200
06. Working drawings
41 REV DATE COMMENTS 1 ALL DIMENSIONS ARE IN MM 3 THIS DRAWING IS TO BE READ IN CONJUNCTION ARCHITECTURAL AND STRUCTURAL 2 DO NOT SCALE THIS DRAWING 4 THE CONTRACTOR SHOULD CHECK AND DIMENSIONS ON SITE BEFORE 5 ANY DISCREPANCY TO BE BROUGHT ARCHITECT IMMEDIATELY IN WRITING 6 FOR DRAINAGE, PLUMBING ELECTRICAL PLEASE REFER CONSULTANTS' DRAWINGS 7 MODIFICATIONS/DEVIATIONS MADE THE ARCHITECT WILL BE AT THE TOTAL NOTES OF THE CONTRACTOR A dd/mm/yy Decscribe modifications B dd/mm/yy Decscribe modifications C dd/mm/yy D P.R. OFFICE G-02 4 2 1 4000 X 4300 ADMIN G-03 10000 X 6000 RECEPTION/WAITING G-01 3 2 1 10000 X 10000 ORIENTATION CENTRE G-04 7300 X 5500 TOILET T-02 1 1 2 2400 X 4600 TOILET T01 1 1 2 2400 X 6000 ENTRANCE PORCH A A-102 GROUND FLOOR PLAN SCALE 1:50 DRG. NO.: ISSUED FOR: DATE: SCALE: DRAWN BY: DRG. TITLE: PROJECT: PLOT: AREA: PROJECT NO. CHECKED BY: ARCHITECT A-102 02 CONSTRUCTION HARSHRAJ SALUNKHE GROUND FLOOR PLAN 21 NIRA,PUNE. 1:50 xx/xx/xx HARSHRAJ 3RD YEAR RED SMEF's BRICK SCHOOL ADMINISTRATION BLOCK COSMETIC RESEARCH 4 2 1 4 2 1 DOOR SCHEDULE No. Width Height Lintel Quantity WINDOW SCHEDULE Height Cill No. Width Quantity FINISHES SCHEDULE FLOOR No. No. D01 D02 D03 D04 D05 D06 2400 2100 900 2100 1200 2100 900 2100 2400 2100 1500 2100 2100 2100 2100 2100 2100 2100 W01 W02 W03 W04 W05 W06 300 1800 600 1800 1200 900 1800 1200 900 7300 1800 300 1200 1200 1650 900 450 750 11 PORCELAIN TILES VITRIFIED TILES VINYL FLOORING CONCRETE CHINA FLOORING DADO CEMENT WITH PAINT 1 2 3 W07 1450 1800 900 OPENING SCHEDULE Height Cill Width Quantity No. O01 2000 2100 1A A-200 A A-200 B A-200 B A-200 C1 C2 C3 C4 C5 C6 C7 C8 C9 C10 C11 C12 C13 C14 C15 C16 C17 C18 C19 C20 GROUND LEVEL REV DATE COMMENTS ALL DIMENSIONS ARE IN MM THIS DRAWING IS TO BE READ IN ARCHITECTURAL AND STRUCTURAL DO NOT SCALE THIS DRAWING THE CONTRACTOR SHOULD CHECK AND DIMENSIONS ON SITE BEFORE ANY DISCREPANCY TO BE BROUGHT ARCHITECT IMMEDIATELY IN WRITING FOR DRAINAGE, PLUMBING ELECTRICAL PLEASE REFER CONSULTANTS' DRAWINGS MODIFICATIONS/DEVIATIONS MADE THE ARCHITECT WILL BE AT THE TOTAL OF THE CONTRACTOR A dd/mm/yy Decscribe modifications B dd/mm/yy Decscribe modifications C dd/mm/yy D P.R. OFFICE G-02 4 2 1 4000 X 4300 ADMIN G-03 10000 X 6000 RECEPTION/WAITING G-01 3 2 1 10000 X 10000 ORIENTATION CENTRE G-04 7300 X 5500 TOILET T-02 1 1 2 2400 X 4600 TOILET T01 1 1 2 2400 X 6000 ENTRANCE PORCH A A-102 GROUND FLOOR PLAN SCALE 1:50 DRG. NO.: ISSUED FOR: DATE: SCALE: DRAWN BY: DRG. TITLE: PROJECT: PLOT: AREA: PROJECT NO. CHECKED BY: ARCHITECT A-102 02 CONSTRUCTION HARSHRAJ SALUNKHE GROUND FLOOR PLAN 21 NIRA,PUNE. 1:50 xx/xx/xx HARSHRAJ 3RD YEAR RED SMEF's BRICK SCHOOL ADMINISTRATION BLOCK COSMETIC RESEARCH 4 2 1 4 2 1 DOOR SCHEDULE No. Width Height Lintel Quantity WINDOW SCHEDULE Height Cill No. Width Quantity FINISHES SCHEDULE FLOOR No. No. D01 D02 D03 D04 D05 D06 2400 2100 900 2100 1200 2100 900 2100 2400 2100 1500 2100 2100 2100 2100 2100 2100 2100 W01 W02 W03 W04 W05 W06 300 1800 600 1800 1200 900 1800 1200 900 7300 1800 300 1200 1200 1650 900 450 750 11 PORCELAIN TILES VITRIFIED TILES VINYL FLOORING CONCRETE CHINA FLOORING DADO CEMENT WITH 1 2 3 4 W07 1450 1800 900 OPENING SCHEDULE Height Cill Width Quantity No. O01 2000 2100 1A A-200 A A-200 B A-200 B A-200 C1 C2 C3 C4 C5 C6 C7 C8 C9 C10 C11 C12 C13 C14 C15 C16 C17 C18 C19 C20 GROUND LEVEL REV DATE COMMENTS 1 ALL DIMENSIONS ARE IN MM 3 THIS DRAWING IS TO BE READ IN CONJUNCTION ARCHITECTURAL AND STRUCTURAL DRAWINGS 2 DO NOT SCALE THIS DRAWING 4 THE CONTRACTOR SHOULD CHECK AND AND DIMENSIONS ON SITE BEFORE STARTING 5 ANY DISCREPANCY TO BE BROUGHT TO ARCHITECT IMMEDIATELY IN WRITING 6 FOR DRAINAGE, PLUMBING ELECTRICAL PLEASE REFER CONSULTANTS' DRAWINGS 7 MODIFICATIONS/DEVIATIONS MADE ON THE ARCHITECT WILL BE AT THE TOTAL NOTES OF THE CONTRACTOR A XX/XX/XX ABCDEFGH DRG. NO.: ISSUED FOR: DATE: SCALE: PLOTTED KEY DRAWN BY: DRG. TITLE: PROJECT: PLOT: AREA: PROJECT NO. CHECKED BY: ARCHITECT A-405 02 CONSTRUCTION HARSHRAJ SALUNKHE TOILET SECTIONS 21 NIRA,PUNE. 1:25 xx/xx/xx HARSHRAJ SALUNKHE 3RD YEAR SIXTH RED SMEF's BRICK SCHOOL ADMINISTRATION BLOCK COSMETIC RESEARCH A A-405 SECTION AA SCALE 1:25 A A-405 SCALE 1:25 A A-405 SECTION CC SCALE 1:25 A A-405 SECTION DD SCALE 1:25 SECTION BB A A-405 KEYPLAN SCALE
07. Miscellaneous work
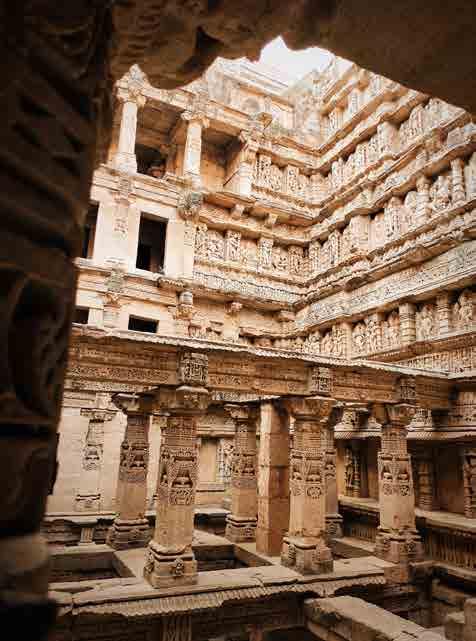
Heritage photography
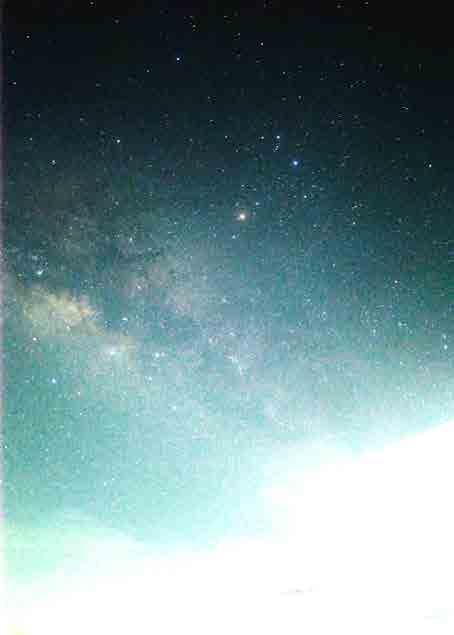
Space photography
42
portfolio
|
Harshraj Salunkhe
Aashraya

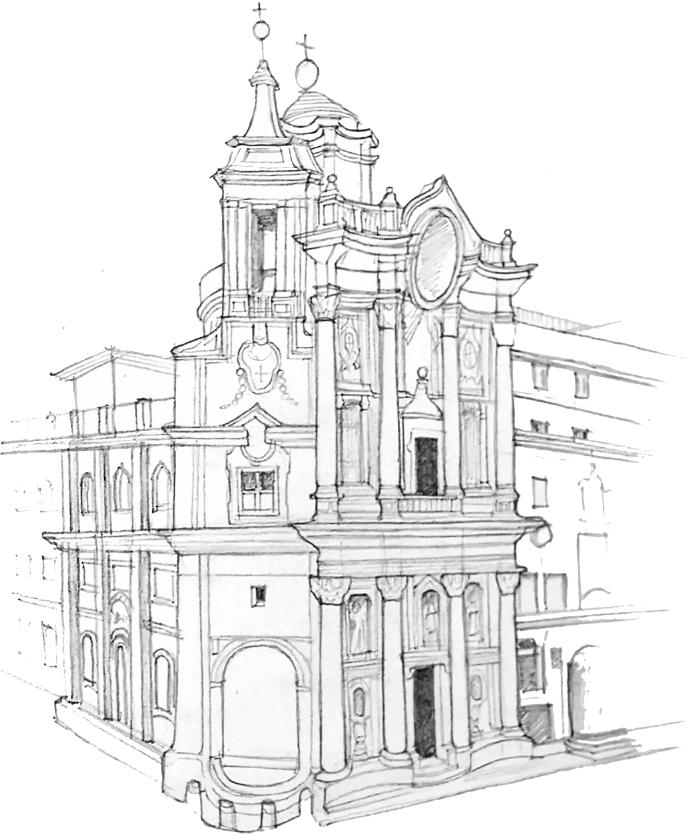
43
Charcoal portrait drawing
Architectural sketching
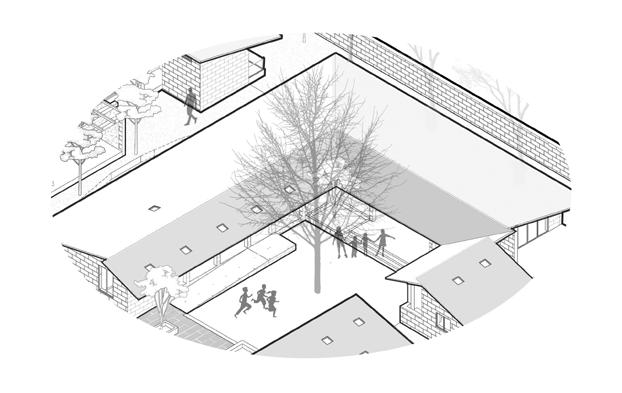


44 portfolio | Harshraj Salunkhe Aashraya salunkheharshraj03@gmail.com +91 9860649321




































































































