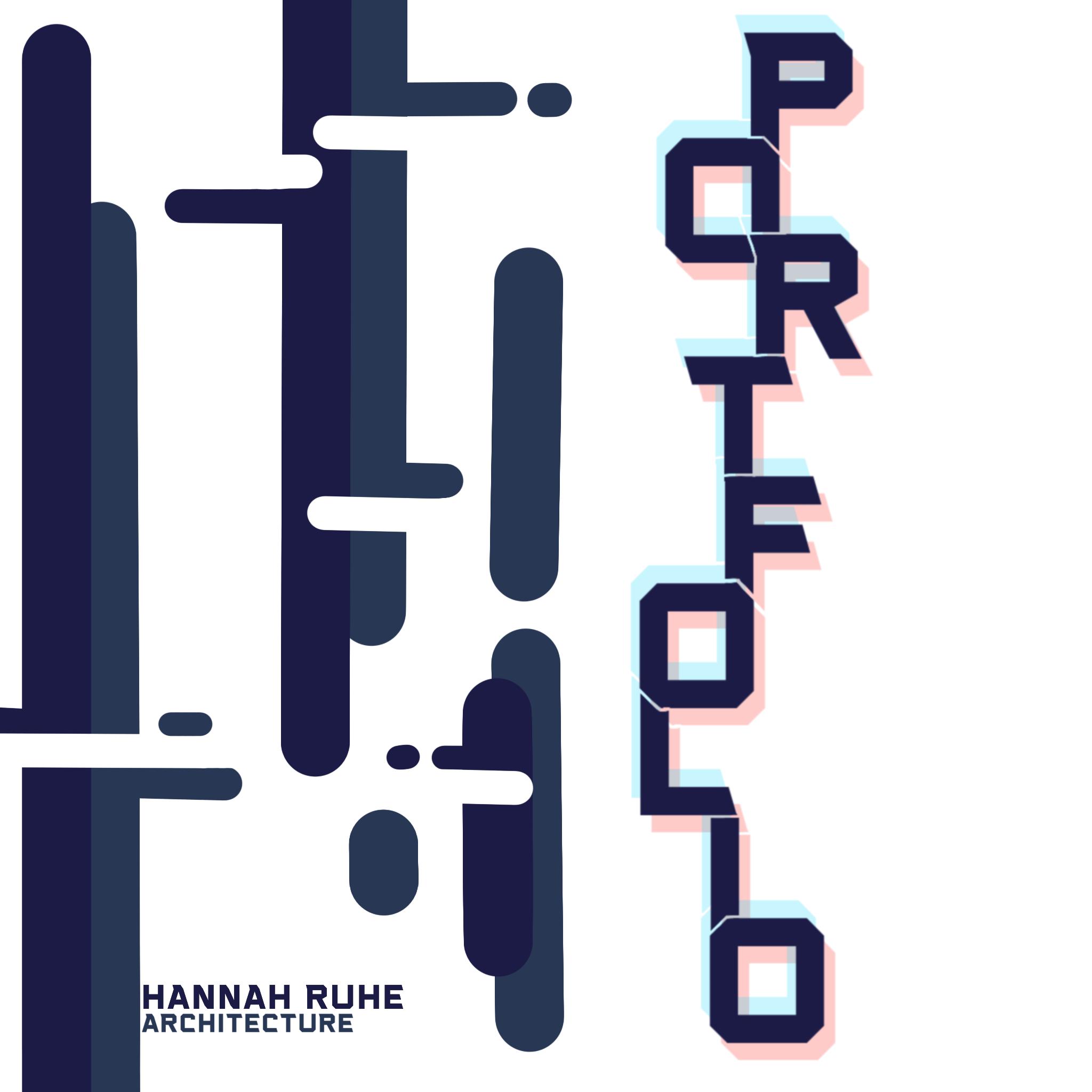
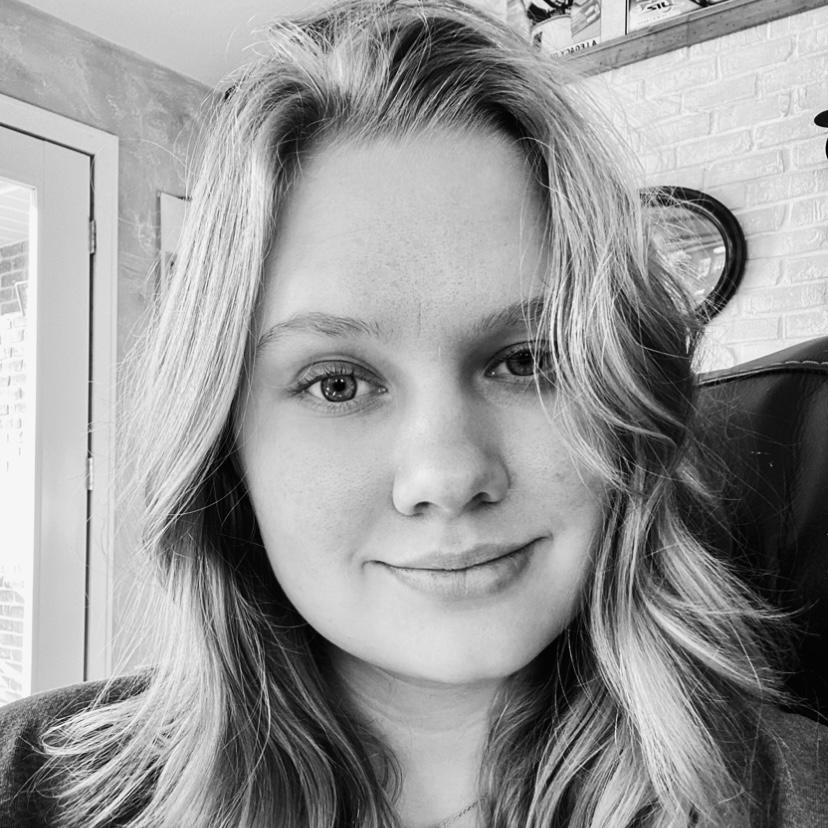



Rhino 7
Revit
Sketchup
adobe photoshop. illustrator, indesign enscape lumion
Garden sales Associate
artificial intelligence 3d printing
laser cutting
The Home Depot, Jasper, IN may-august 2022-2024
Worked as a team in order to help customers and keep the department clean and productive. Met or exceeded sales goals and worked with other departments to cross-sell products and services. Trained new employees on safe and proper procedures. Operated a variety of lift equipment including forklifts, reach trucks, and order pickers safely and efficiently.
night shift manager zax creamery, Jasper, IN
march-august 2021
Led a team of 3-5 staff during rush hours, managing all aspects of the shift from setup to cleanup. Mentored new employees on company policy helping them to become productive member of the team within 2 weeks. Managed the shops cash drawer and ensured that all financial records were accurate. Maintained a positive relationship with customers and the community.
habitat for humanity volunteer habitat for humanity, bowling green, ky
july 26, 2022
Volunteered with Habitat for Humanity through Team Depot to help build new homes for low-income families after tornado damage. Assisted with a variety of tasks, including framing walls, cutting drywall, and interpreting construction documents for the team.
Ball state university, muncie, in bachelor of architecture, may 2026
Major: Architecture
Minor: Construction Management
GPA: 3.946
Dean’s List 6 Semesters
first place
2023 indiana hardwood and lumberman’s association (IHLA) student design competition
first place (team)
2024 bsu bird collision student design competition
tau signma delta national honor society in architecture and allied arts, April 2024
Presidential Scholarship 2021-2024 gamma beta chapter
honorable mention
2024 mkm student steel design competition
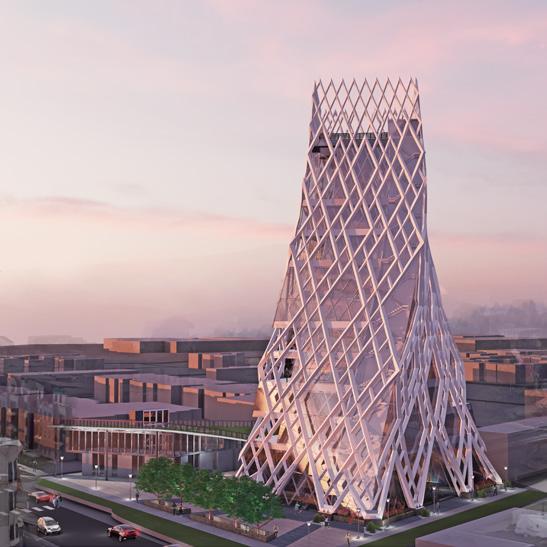
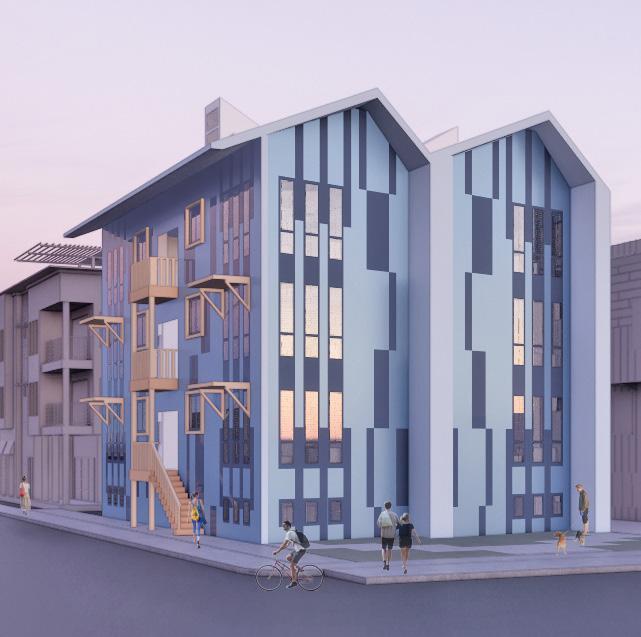



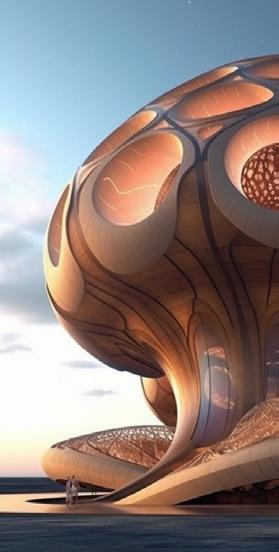

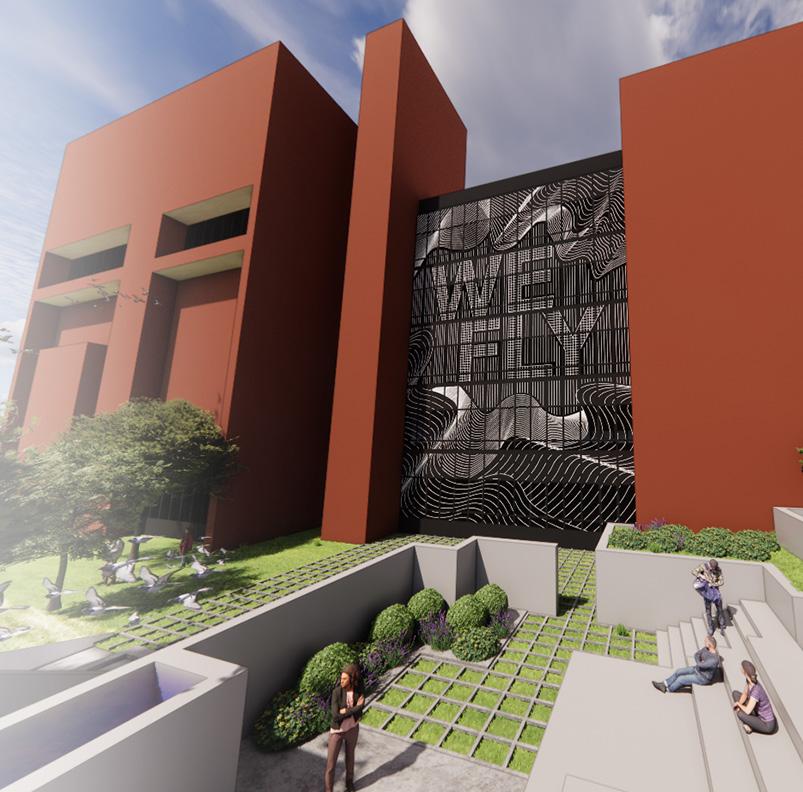
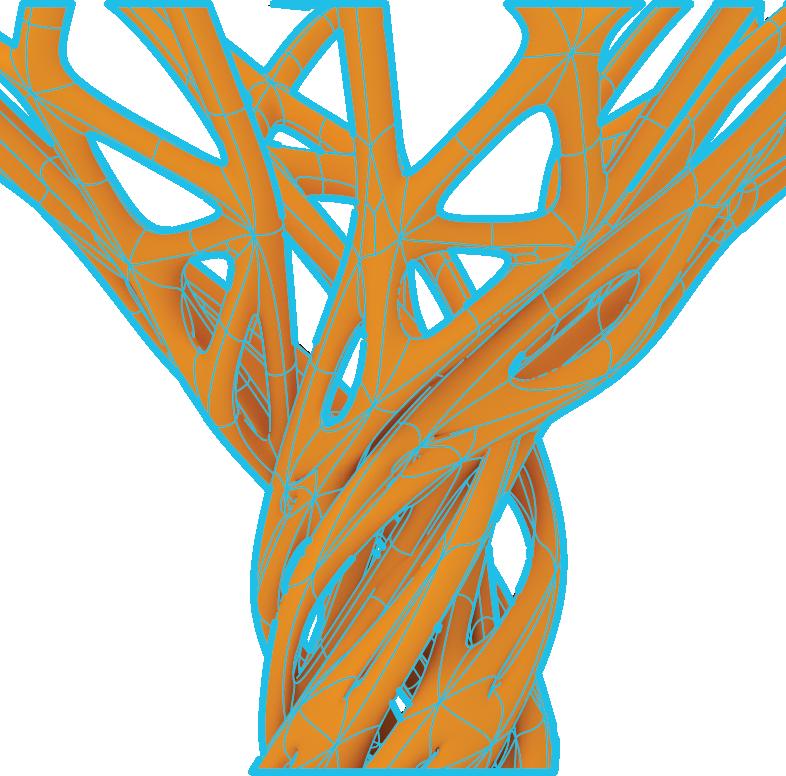

theater cardinal community growing connections pen drawings & paintings
Pages 38-39
Pages 40-41
Pages 42-43



Located just west of Fort Wayne’s TinCap Stadium, Hyperweave 33 is a mixeduse development that stands as a striking landmark in the city’s downtown. Reaching over 190 feet in height, the 10-story tower works to define Fort Wayne as an important urban hub in the Midwest. The north tower consists of a ground floor marketspace, full gym, health and wellness center, rentable office spaces, and an event center while the smaller structure located at the south end of the site houses a ground floor restaurant and an auditorium. The Tower is located at the north end of the site to increase its prominence as a landmark as well as to avoid casting a shadow on the central plaza.
Getting its name from its woven diagrid pattern, Hyperweave 33 consists of a steel double skin diagrid that wraps the tower and “twists” at a 33-degree rotation. The double skin is wide enough to allow visitors to walk through the skin to get some shaded outdoor space while shading and protecting the glazed window wall. Each floor has an open corner to allow fresh air to flow though. A thermal chimney also runs through the southwest corner and allows the building to naturally vent, cooling in the summer months and closing to retain heat in the winter. The diagrid frame is clad in insulated steel panels designed to express the frame on the exterior while preventing thermal bridging.
The building located on the south end of the site contains a walkable green roof that can be accessed from both the outside and the inside of the building. This sloping green roof provides a unique urban amenity and gives visitors a place to get outside and offers views to the baseball stadium to the east. The wide plaza that surrounds the site is made of brick and permeable pavement to aid in water management. Raingardens are located next to each of the twelve concrete column connections.


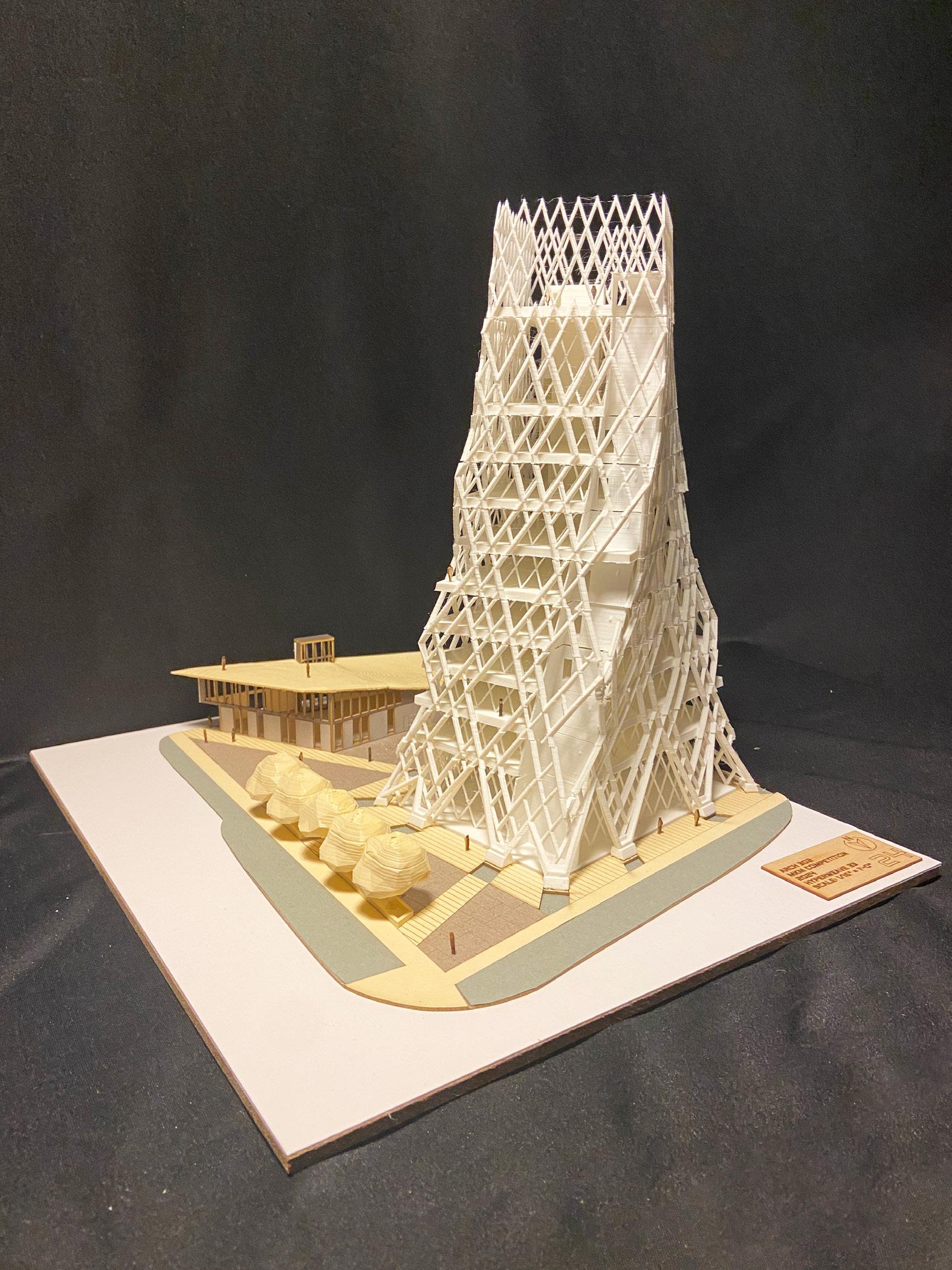
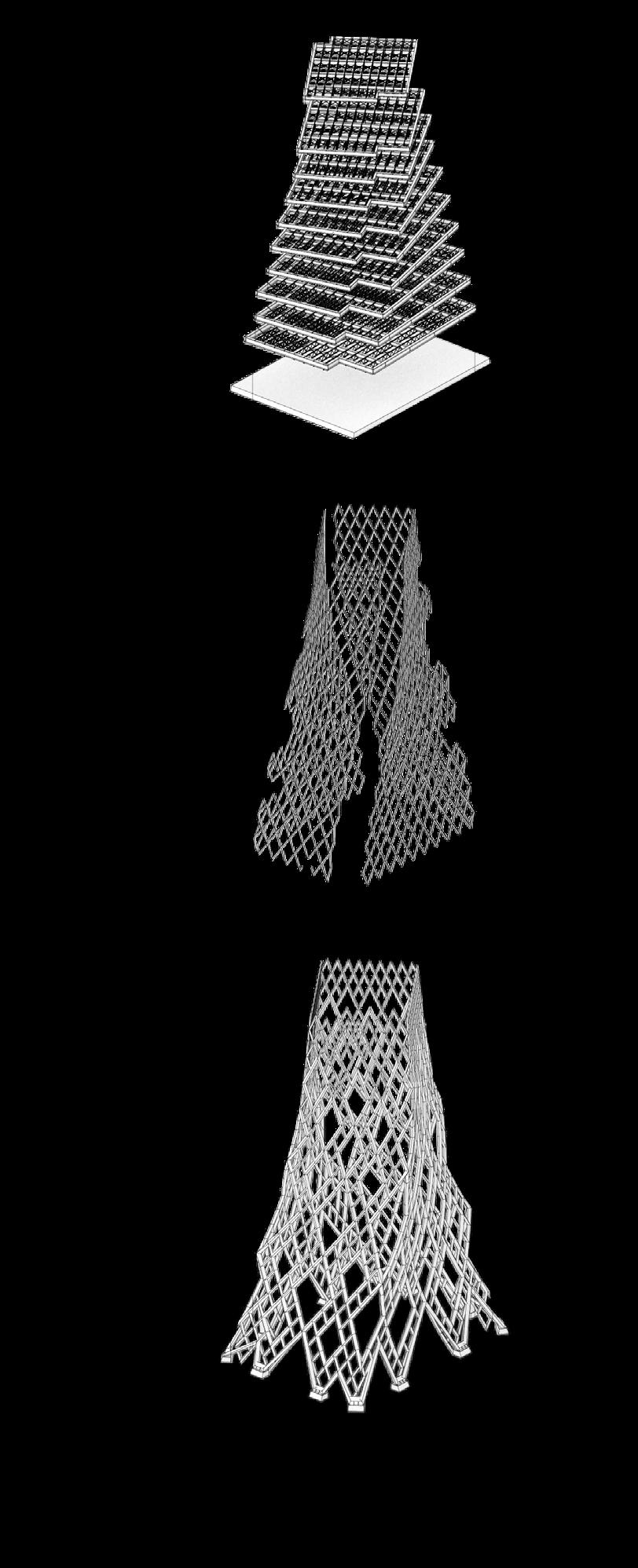


A walkable green roof on the south -end building gives users a place to get outside and socialize with friends and family. It also provides views to the baseball field to the east.
the north-end tower is a mixed use building that contains both public and private ammenities. the tower has a walkable double skin that gives users views to the baseball field to the east.




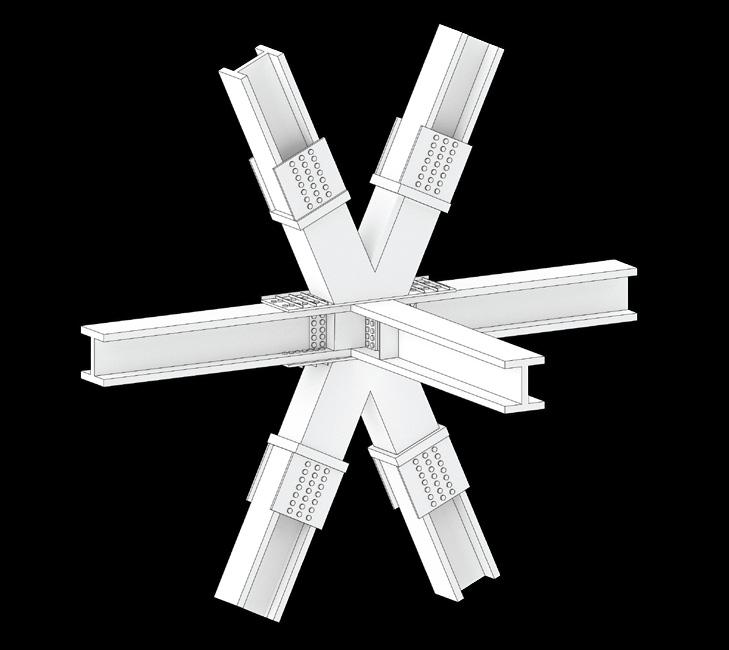



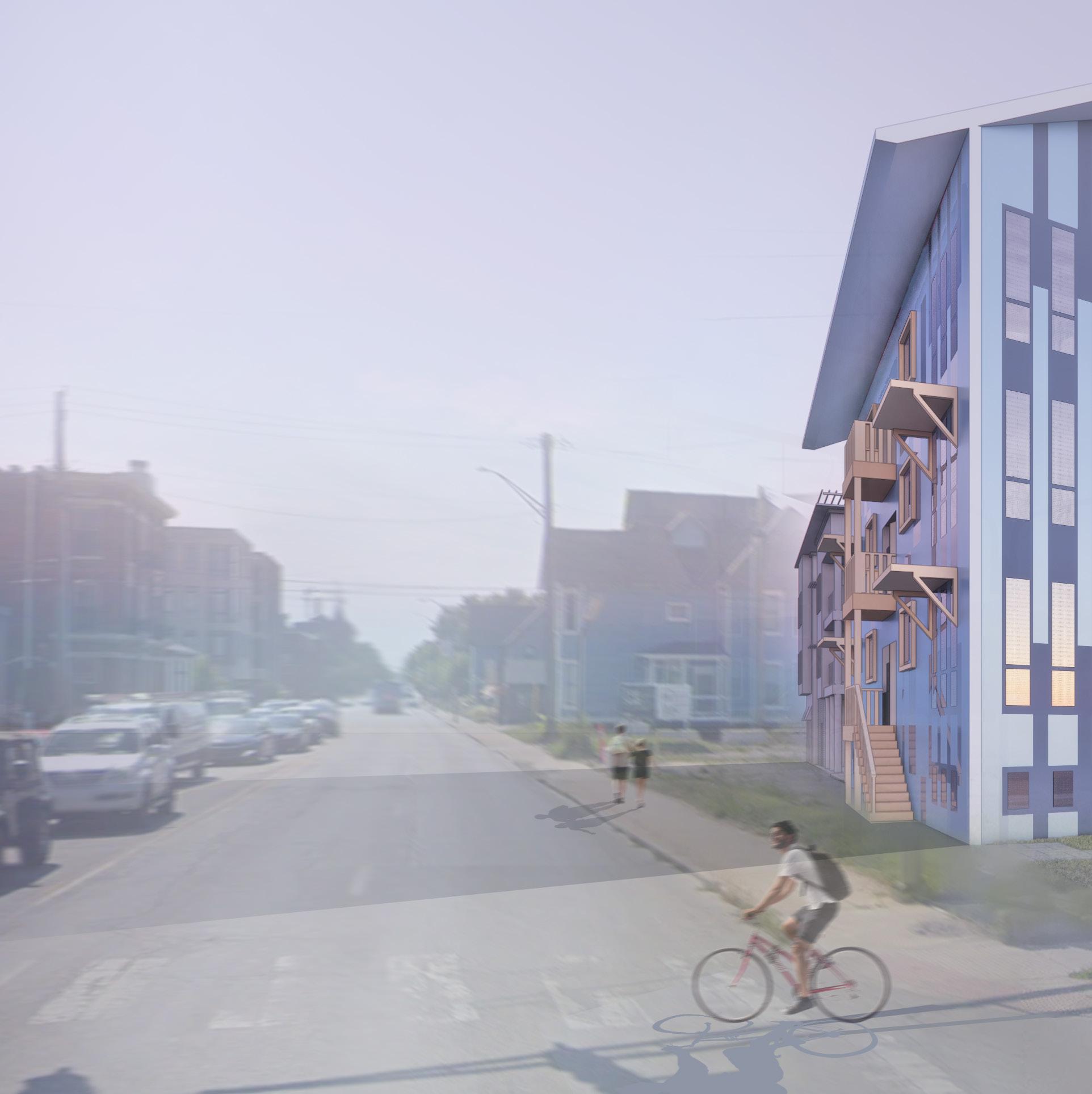

Azure Heights, located on the corner of E. 16th St. and Central Ave. in Indianapolis, are rowhouses that consist of high-density housing. With five studio apartments and a two-bedroom apartment in each rowhouse, this design maximizes the space in order to promote sustainable urban density. The design also consists of solar shading, operable windows, and a solar chimney that assist with cooling as well as large windows that help with solar heating in the winter. Porches are located on three sides of the building and residents have access to a roof deck that is located next to the buildings’ green roof.

The design of Azure Heights was heavily influenced by the modern buildings that are in the surrounding neighborhoods. The use of anodized aluminum, plate glass, wood, and concrete are common themes throughout the modern buildings in the area which help the building fit into its neighborhood, but its blue color and shape gives it its own unique personality.
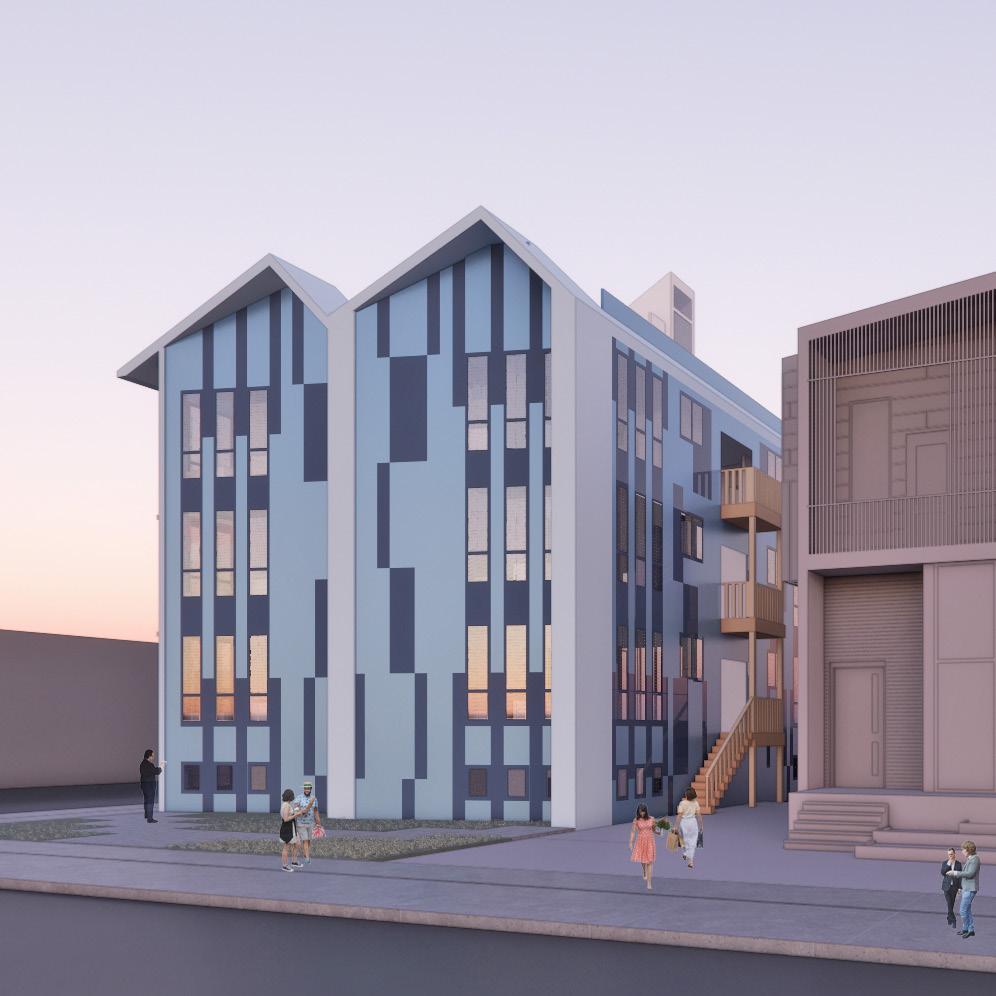
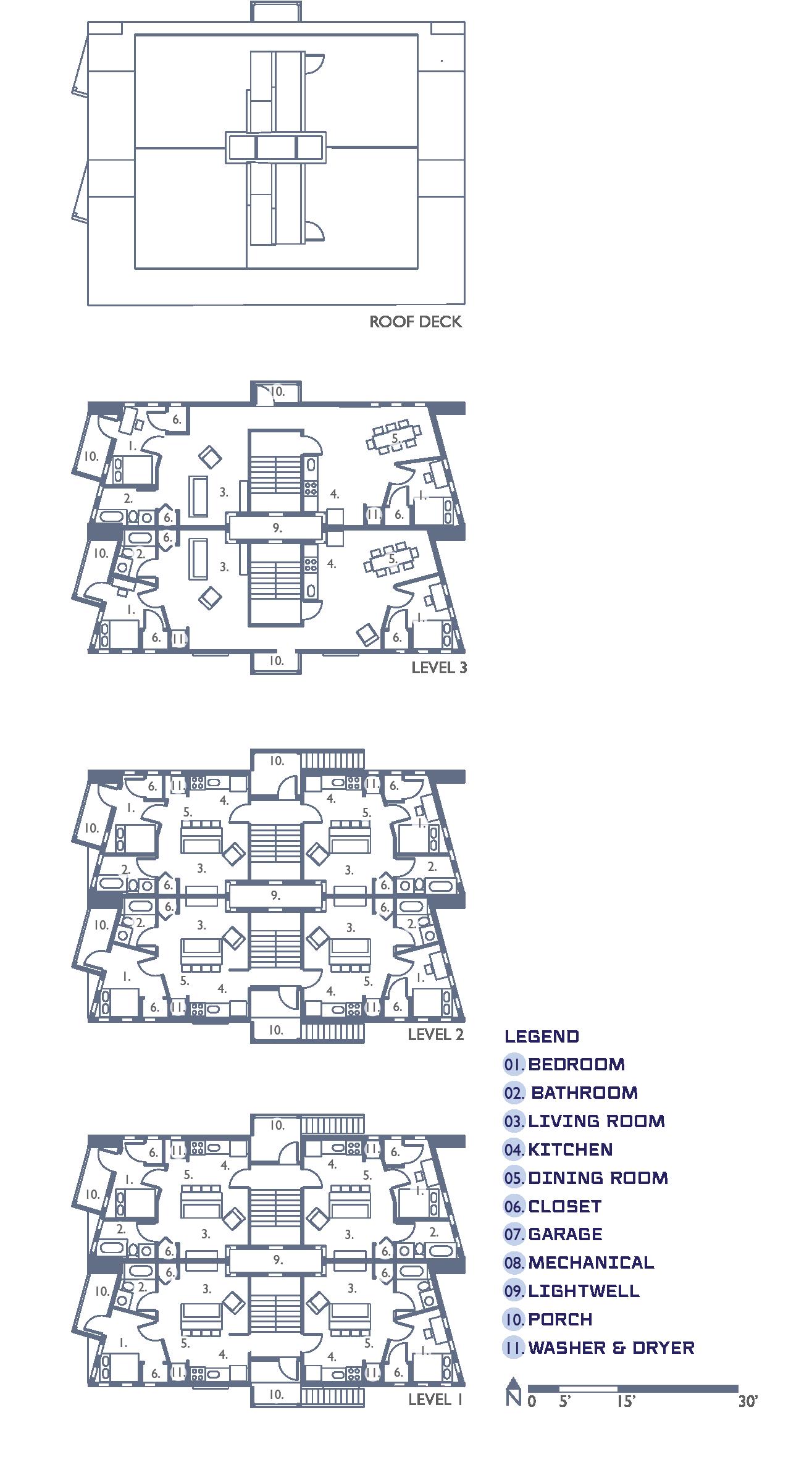

ANNODIZED ALUMINUM PANELS

PLATE GLASS WINDOWS

WOOD DECKING & SHADING
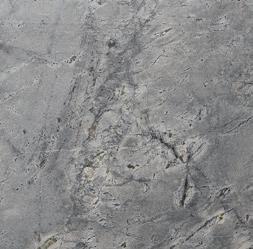

OPERABLE WINDOWS
HIGH DENSITY HOUSING
CONCRETE FOUNDATION

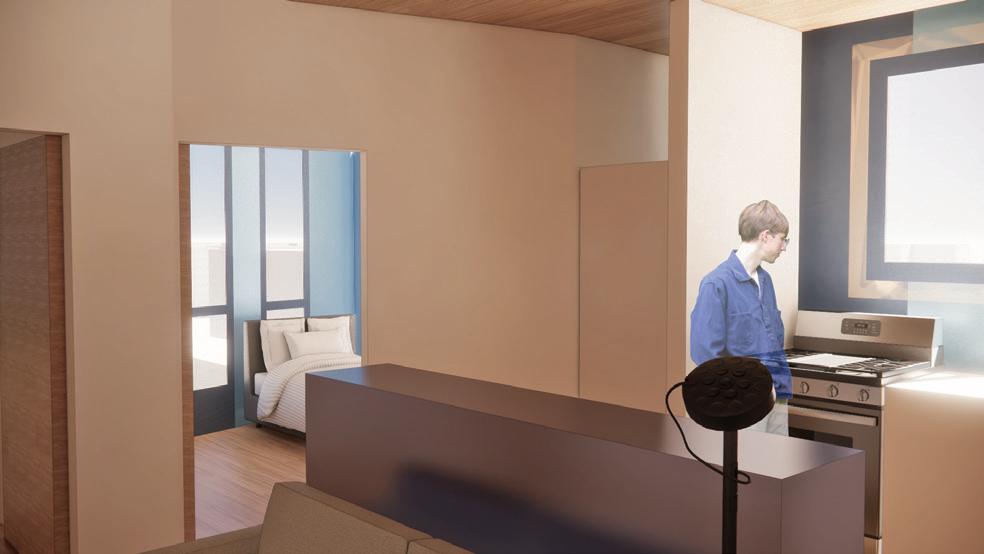

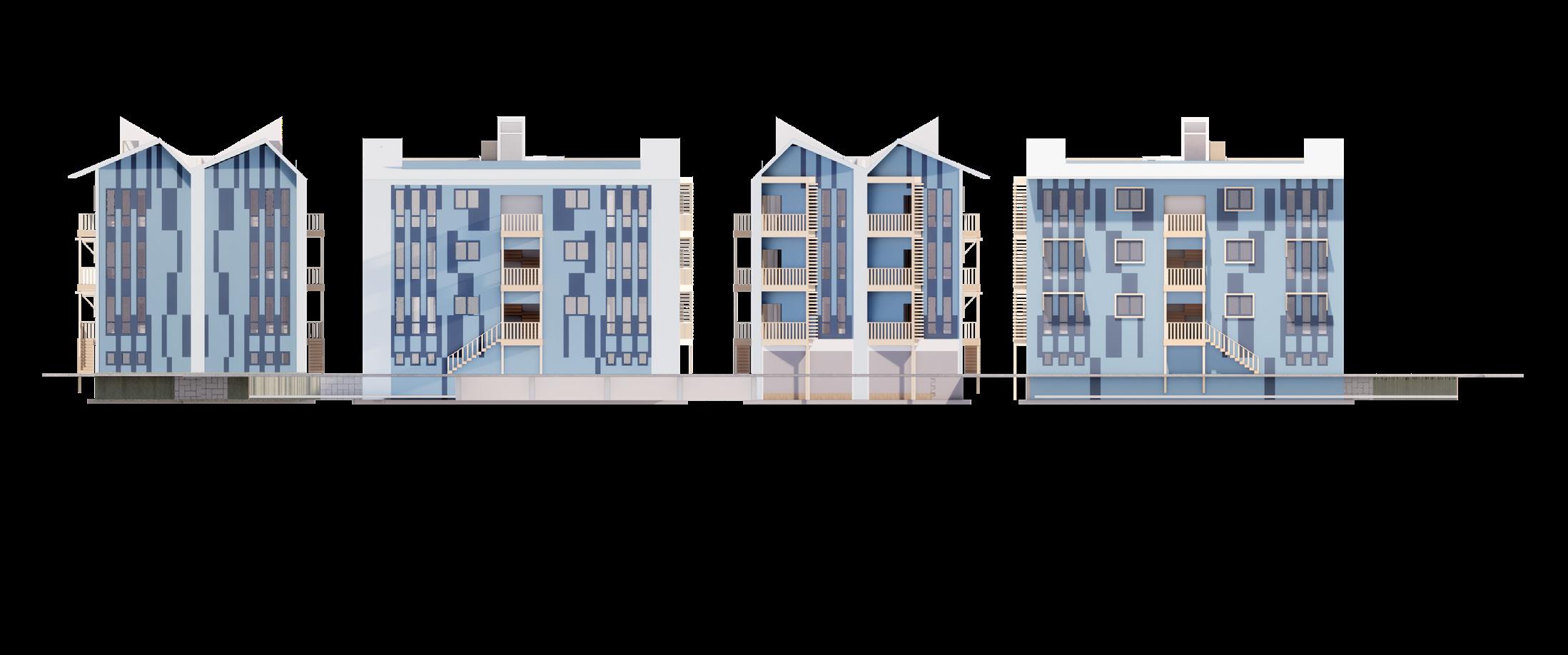














THE GARY TRANSPORTATION HUB & MARKET IS A SPACE FOCUSED ON BRINGING TOGETHER THE PEOPLE OF GARY, INCLUDING THE LOWER INCOME, AND PEOPLE FROM NEARBY CHICAGO AND SOUTH BEND. THE SPACE INCLUDES A HOTEL, RENTALBLE OFFICE SPACES, TRANSITIONAL HOUSING, A BUS AND TAXI/UBER STATION, A TRAIN STATION, AND A WALKABLE MARKET THAT ALLOWS THESE DIFFERENT GROUPS OF PEOPLE TO INTERACT AND WORK TO GET RID OF THE STIGMA SURROUNDING GARY.
This transportation hub is located along the northern boundary of gary just off of I-90. a railroad is located next to the transportation center, connecting gary to both the cities of chicago and south bend. a hotel located on at the hub gives visitors a safe place to stay, and the local market attracts visitors and locals. this hub works to bring together people of all different backgrounds in order to create productive discussions around the current state of gary. gary, indiana has been declining for decades with many beliving that it is too far gone. however, this transportation hub and market space works to change that by creating a different narrative for the city that would hopefully lead to a more developed gary.
this large delvelopment also focuses on sustainability, working against the pollution hanging over gary. a movable facade consisting of foldable window covers allow for sunlight and air to be controlled anywhere in the building, giving users the ability to adapt the gary’s cold winters and hot summers. solar chimnies are also placed in each building to aid with summer cooling. the building is built of steel produced at the steel plant only a few miles away.
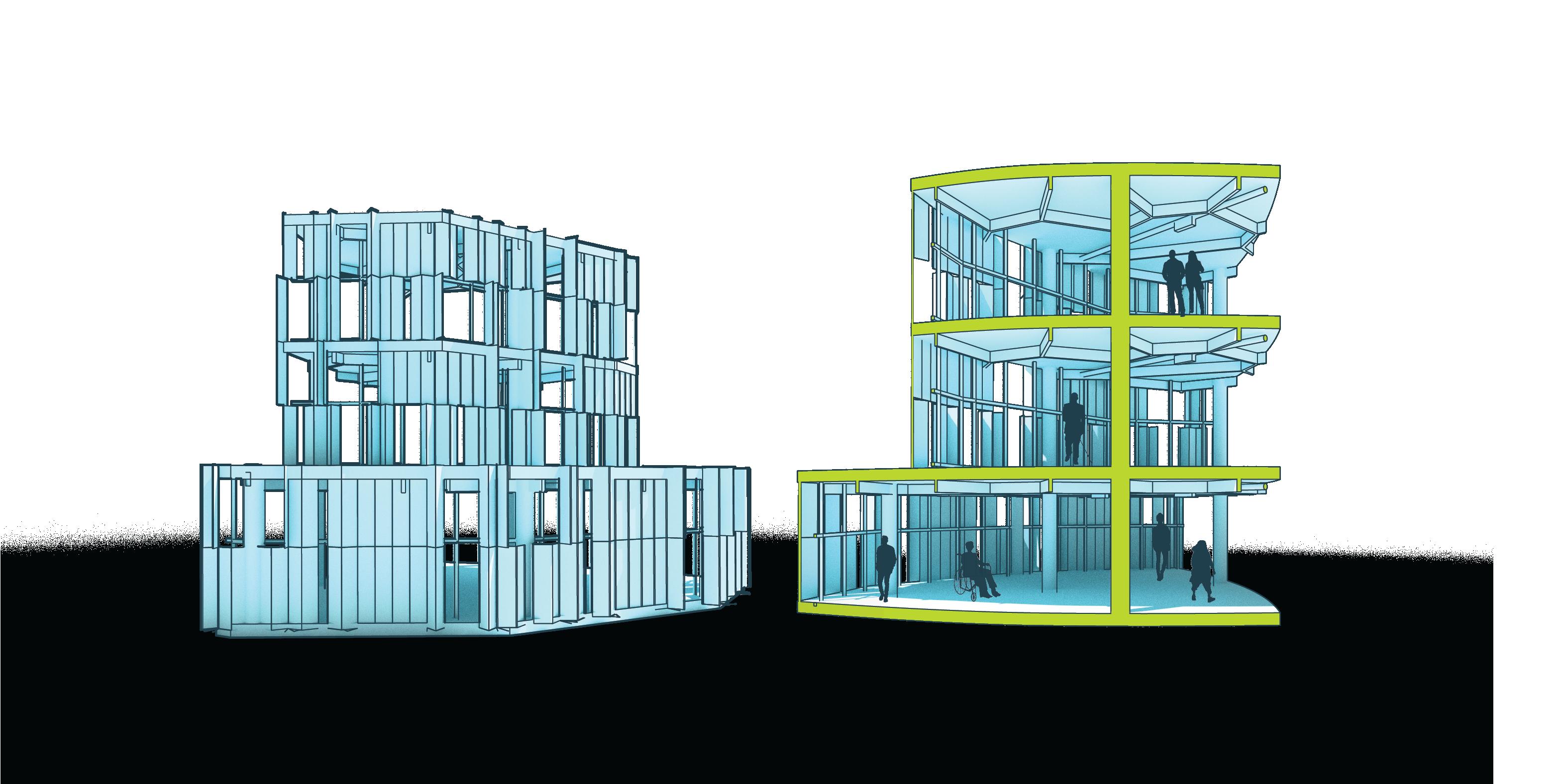






















Watching a film is about more than the film. It is about where the film takes you, whether that be to the city next door, across the world, or even to another world. The worlds that are created in films inspire us to think differently about our own lives and encourage us to want more out of our lives. However, a film must come to an end, but that does not mean that the feeling we get from it must end. The Atlas Cinema, based in muncie, indiana, is where story lovers can go to not only be transported into new worlds, but to also feel that same feeling of inspiration as they engage the theater.
Here, the cinema creates the bridge between the imaginary-filled worlds present on the screen and the real world, allowing users to carry with them the stories and lessons they have gathered from the movie they have just watched. In the upstairs dome resides a community stage theater that allows Muncie youth to come together and make their own versions of the imaginary worlds they see on the big screen. While many movies are just fiction, users may realize that they have the power to make fiction a reality after emerging into a cinema that truly feels like it can take them anywhere.
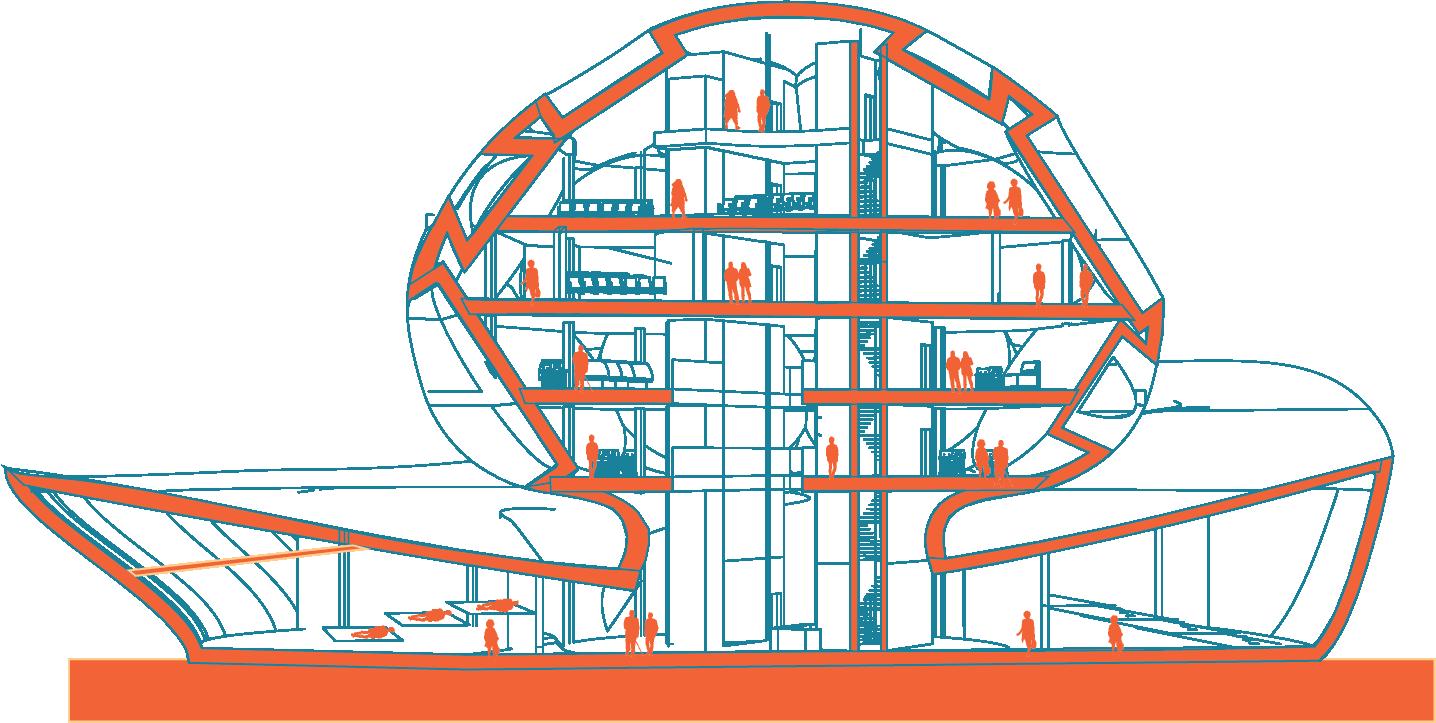
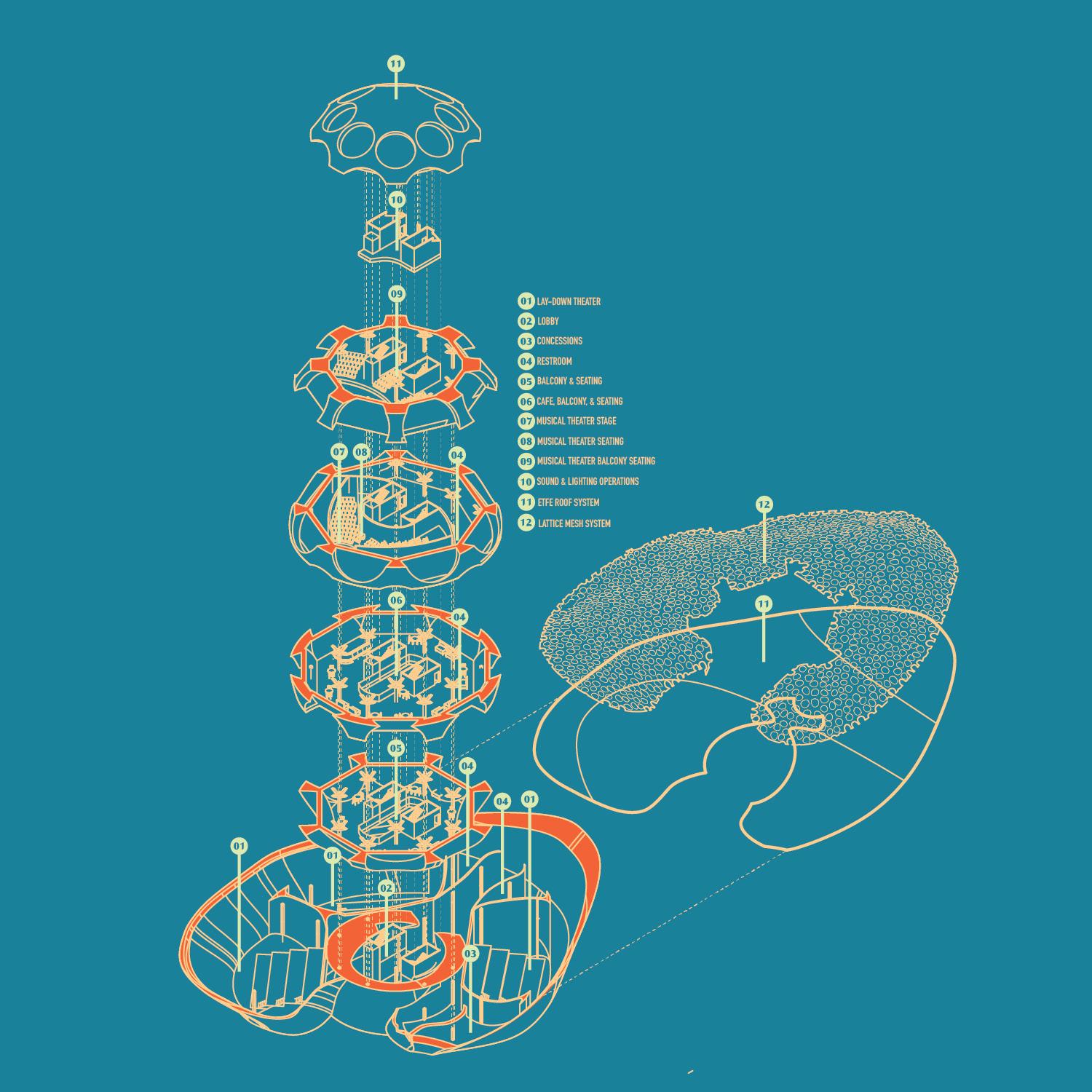

assembly rods
exterior bioresin paneling
wood paneling
moisture barrier

cellulose insulation
fire suppression system
panel connection system
fire sprinkler
interior wood paneling
pins
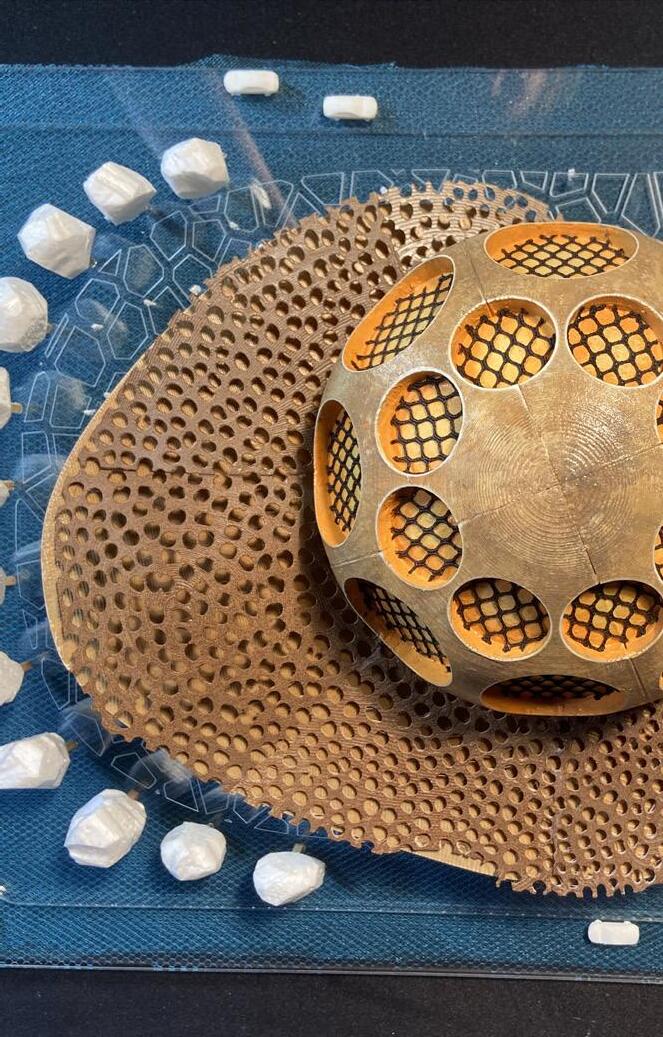

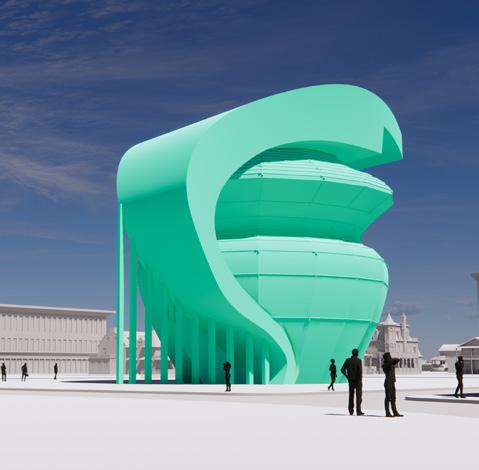




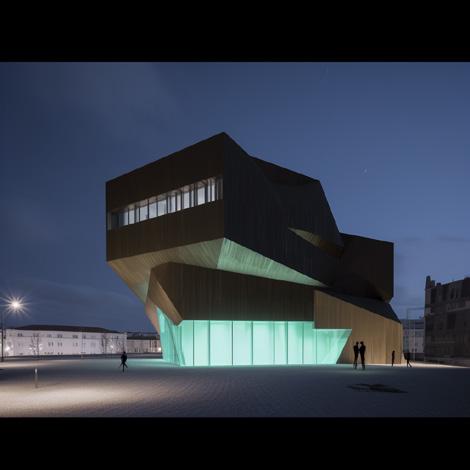

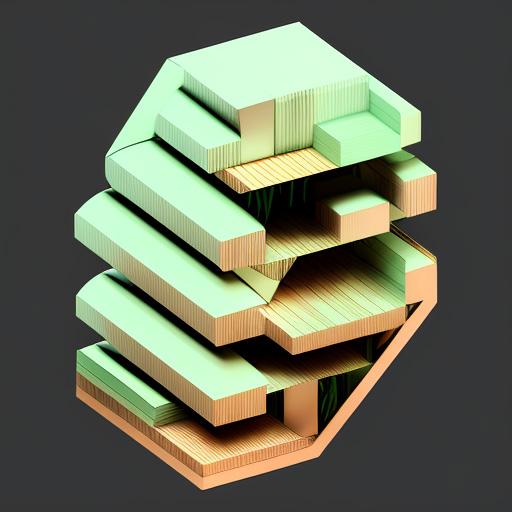
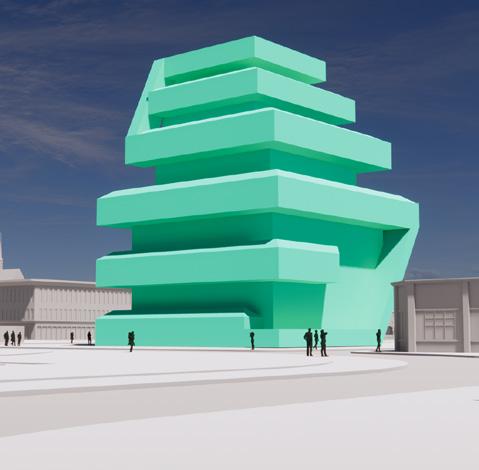


section cuts generated via Midjourney AI as initial experimentation
remodeled interpretations of the midjourney ai generated section cuts created in rhino 7.
redefined midjourney ai imaged created using the forms generated in rhino 7.
blended midjourney ai images, rhino 7 forms, and prompts mentioning mushroom structures.
TEAM: HANNAH RUHE, JULIA CAMPBELL
Cardinal Community is a group proposal for the south side full vertical wall of glass and the surrounding landscape of Ball State’s College of Architecture and Planning Building. In order to prevent birds from running into the highly reflective glass, our team designed an etching pattern that can be applied to the current glass. This pattern contains a series of laser etched lines that are spaced no more than 6” apart to prevent birds from finding gaps in the pattern. Given that the CAP building is a popular designation for campus and the window faces some primary routes of circulation, our team decided to etch Ball State’s “WE FLY” slogan onto the glass. In the site surrounding the windows, some changes have been made to make the site more bird friendly. The original tree that was planted next to the glass has been removed to prevent reflections, and new habitat has been created in the multitude of shrubs that have been planted behind the existing concrete walls in order to prevent reflections. Permeable paving has replaced some of the existing concrete to allow for better water drainage, and a small retention pond has been added next to the habitat.








tree branch studies
point cloud
phase 1
phase 2


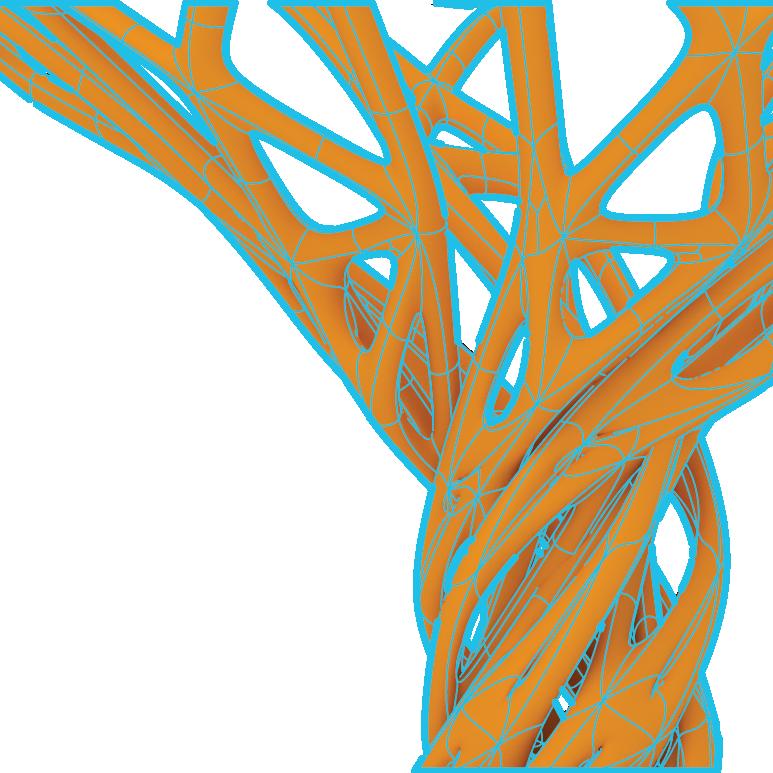
growing connections is a group structures project focused on studying actual tree branches and using their structure and patterns to create architectural columns.
the Phase 1 Column was designed with an upright branching pattern in mind. Webbing is implimented into the design for stability. The branches are connected through a circle shape which was formed through the 3 points extracted from the point cloud.
the Phase 2 column was designed with the tree branch in mind. This column uses the interwoven pattern from the branch and impliments it by twisting the column base. The column is more twisted towards the bottom and is less twisted towards the top because the branch pattern is more dense on one side. We used a method of subtraction in our column to replicate the termite voids left in our branch.


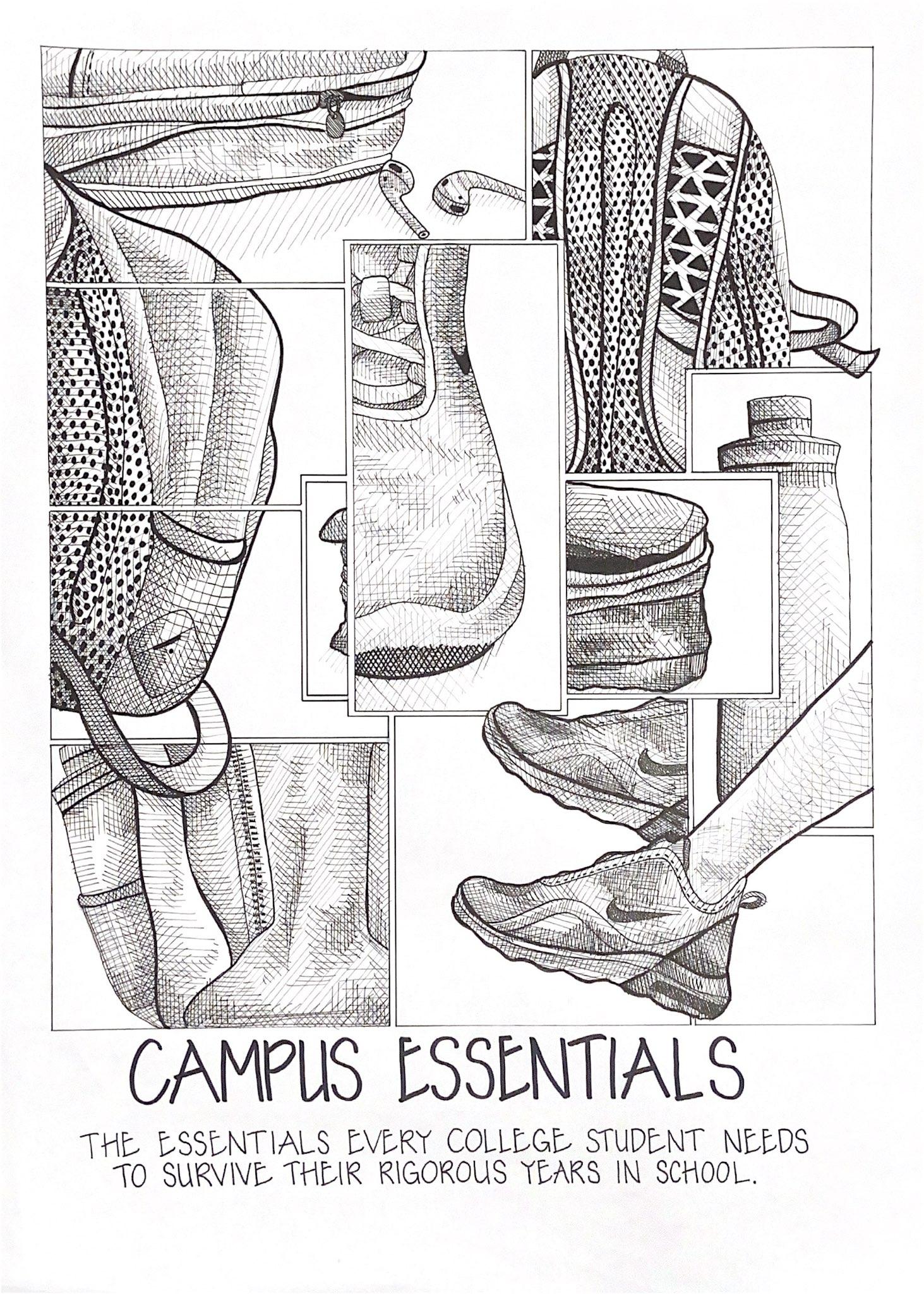
these pen and ink drawings were conducted as studies of perspective, materiality, and light. they also work to form a balanced composition.


these paintings, conducted digitally via procreate, are abstract interpretations of skies and clouds. they are used to study conpostions, lighting, and color combinations.

