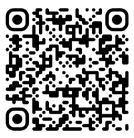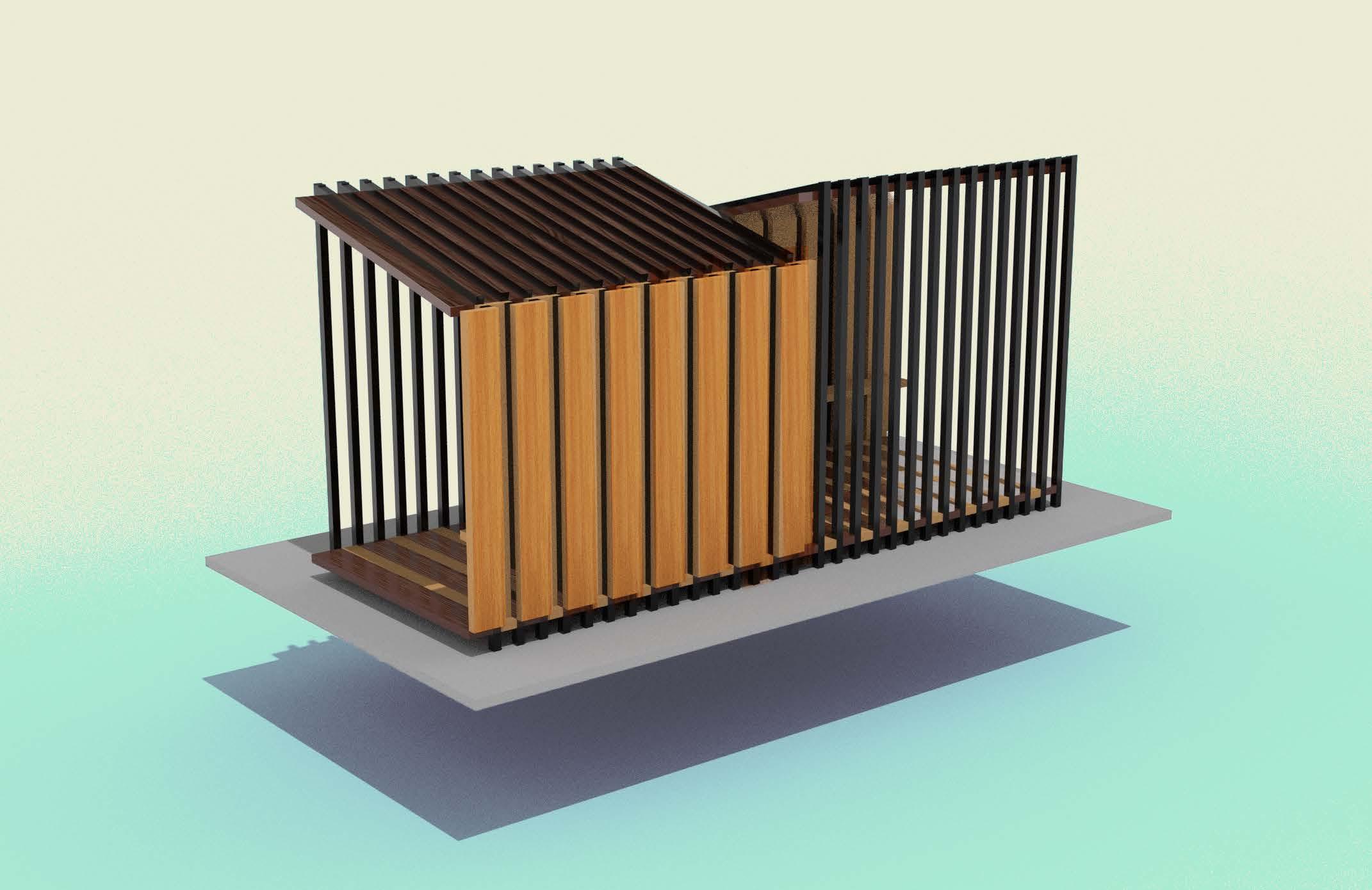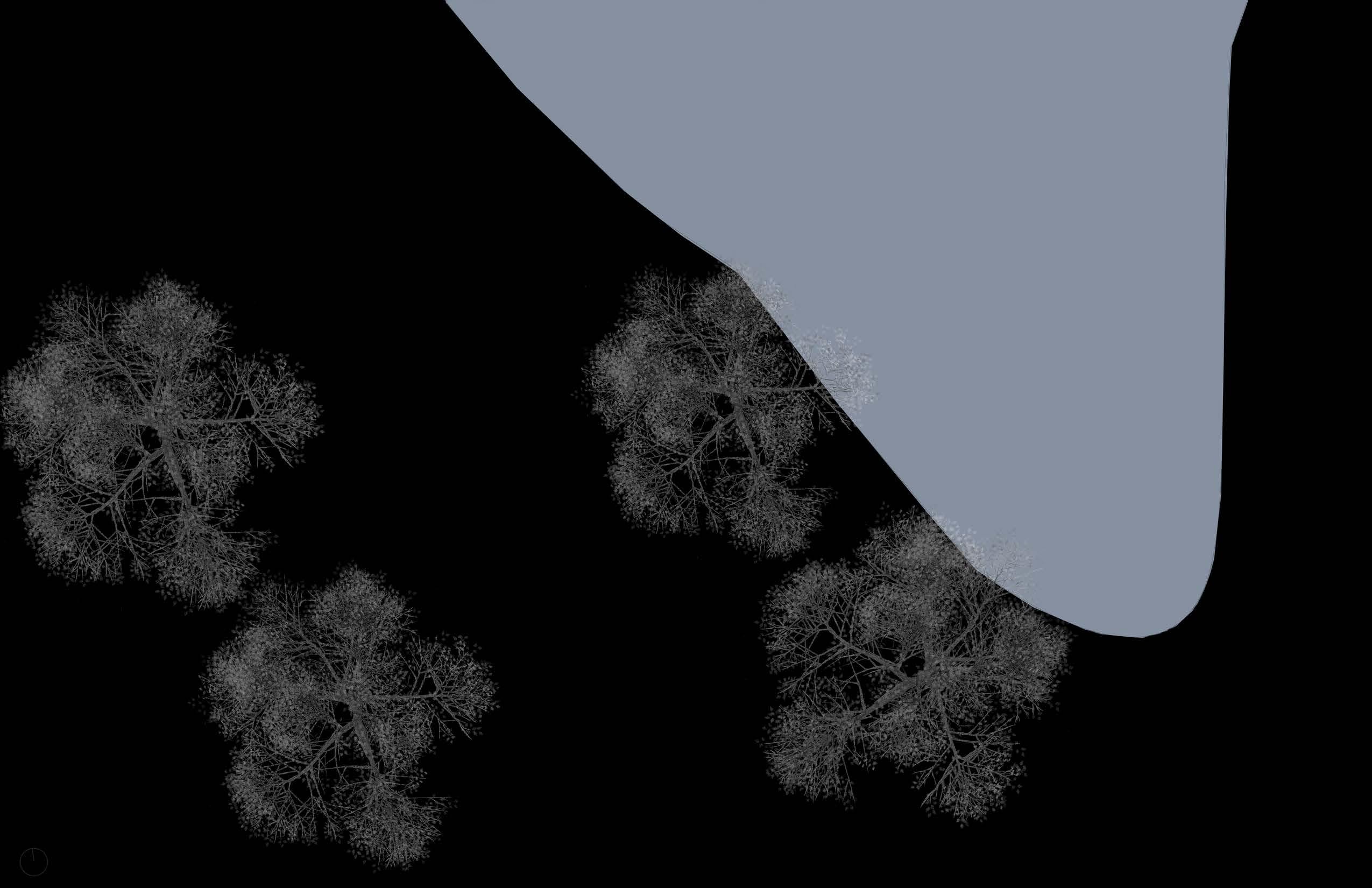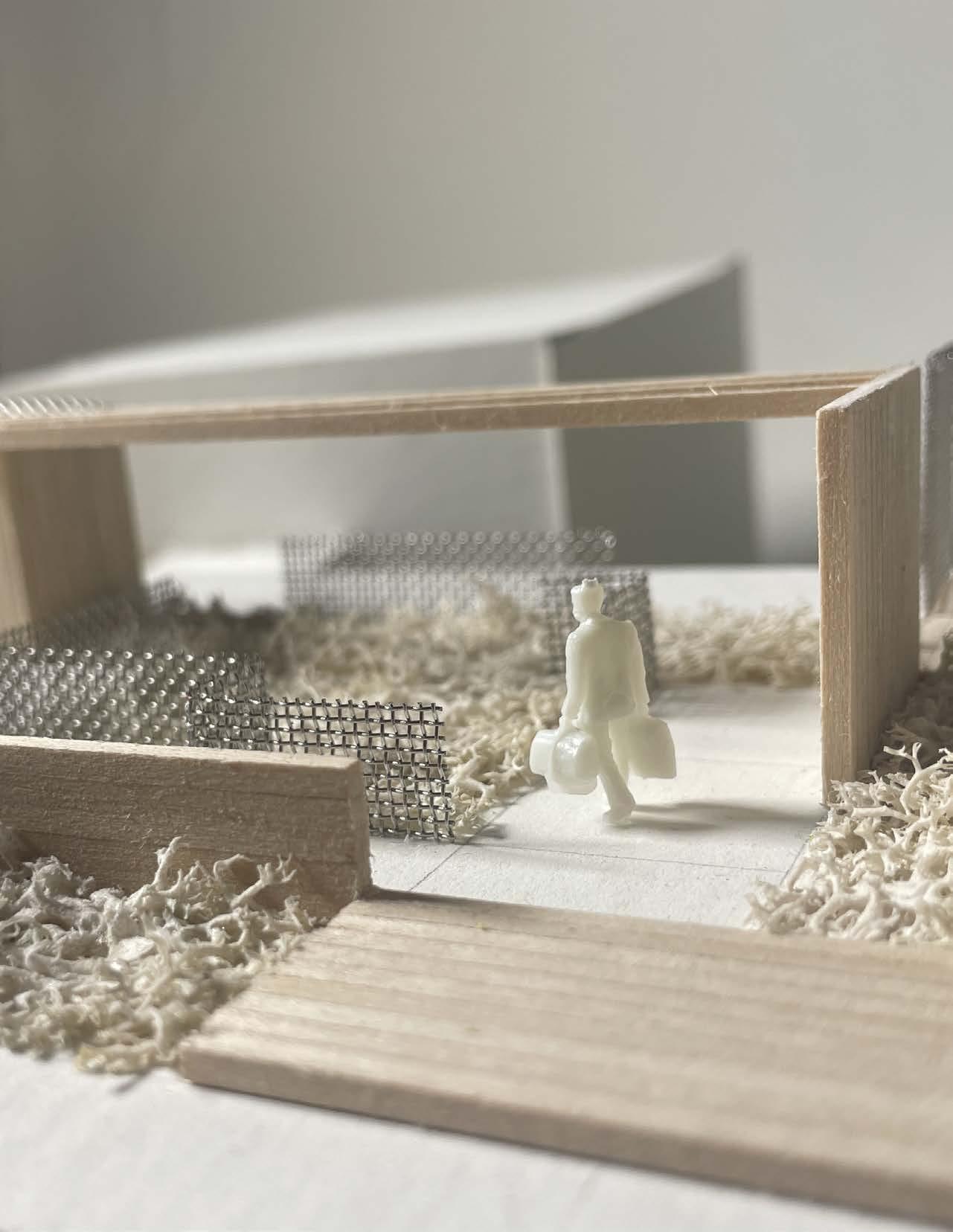




University of Cincinnati
Bachelor of Science Architecture
| 2027
Brookfield Central High School
AVID Student
| September 2019 - 2023
Dual Credits in History from 1877
UW-Milwaukee at Milwaukee, Wisconsin
| January 2021 - May 2021
Dual Credits in Intro to Architecture
Syracuse University at Syracuse, New York
| July 2022 - July 2022
Reparing houses by fixing flooring, cleaning out clutter, and building decks all while and creating relationships with the neighbors in Marshall, North Carolina.
| Summer of 2021, 2022, & 2023
For one week, we were paired up with anoher volunteer and assigned one child to slowly build up their confidence from riding a tricycle to a bicycle.
| June 2022
By choosing to repesent Art Club during the anual trunk or treat event, we passed out candy and information to local children at Brookfield Centrtal High School.
| October 2022
3 hours of intensive workshops for preparation to work in an architectural firm with the following Cincinnati Firms: Synthesis Architecture, RWA Architects, Champlin, and SHP Cincinnati, Ohio
| December 13 - 14, 2024
Entailed of gathering prospects, attending team meetings, and going to conferences. Required time management skills and communication between sales reps and managers. Attended Summer Conference One and Two. Also attended Dreams Retreat.
| June 2024 - September 2024
Retail Associate at Ross
Working the cashier and restocking the main floor as a part time employee.
| June 2023 - August 2023; December 2023 - January 2024; May 2024Present
Guiding tours around my home town church in Charleston, South Carolina.
Grace Church Cathedral
| June 2019 - August 2019
Adobe Photoshop
Adobe Illustrator
Adobe InDesign
Rhino
AutoCad
Ross employee of the month
| 06, 2023
| 05, 2024
Deans List
| 2023, 2024
Requiring an intense program including: studio spaces for different mediums, office space, cafe area, outside square footage, gallery space, theater, grand stair/ egress stair, and bathrooms, we were tasked with designing an inclusive community center for people located around On The Rine in Cincinnati, Ohio. My initial design that drove the project was to have stacking studio spaces as modular units as well as to have it cantilever off of the main building to give it a floating effect. The design intent was to have less occupied spaces the further you acend the building as well as incorperate the outside by having pavillions and garden spaces that you would be able to take a moment and enjoy the outside view of On The Rine.













Requiring a seating area, a view, path, view, and space that integrates a tectonic language that will serve for pedestrian engagement with the landscape and lake. Using the precedent of the Kohta Train Station as inspiration, we began the process of designing a water folly Burnet Woods. The initial inspiration taken from the precedent were the repeating wooden planks as well as creating a unique type of joinery with the wood. In order to create an interesting joinery, I used ninety degree angles to create rectangular divots in the solid wall to create a grate for water to fall through whenever it would rain. To further this concept, I added continuous lines from the roof to help the rain flow down through the vertical grates. Opposing the solid wall, there are metal bars that also connect from the roof to mimic a waterfall without rain. With making the metal bars perpendicular with the roof, they also cast wonderful shadows onto the pavilion at various times of the day.





Requiring a program eight stalls, two of which had to be ADA approved, a seating area, water fountain, and being enclosed. The initial design idea was to have two seperate sides, ADA stalls closer to the street for easier access, with the others in the back half. Having a dual entry/exit on both sides of was important so that there would possible entry and exit on both sides of the site.







The Kohta Train Station was my precedent for the Water Folly project. In order to further understand tectonics, we were given a piece of architecture to research, study, diagram, as well as model. We were assigned a partner for this project, so having mutual understanding of how the train station was built and its processes was imperative.
To express our knowledge of how the Kohta Train Station was built, we were tasked with creating several diagrams and the construction of a section of the Station.
Partner: Kean Morrisey
Collaborated with the model construction; I modeled the furthest left and furthest right collection of posts.

Structure & Enclosure Levels of Transparency
Designing a space where people can gather in both public and private settings was the goal of this exercise. By having linear rows as well as different materials, the spaces introduce hierarchy as well as adjacent gathering areas.
We were prompted to begin generating ideas by choosing three prompts; I chose to explore, visual abstraction, material investigation, and narrative. I was heavily inspired by Piet Mondrian’s painting “Boogie Woogie,” which consists of many perpendicular lines –intergaanching between thin to thick rectangles and squares. I knew from the beginning that I wanted to create a grid pattern inspired by the lines on this painting. I wanted to incorporate both natural elements (ie. grass and wood) and have them juxtaposed against “unnatural” material (ie. metal).
I realized that when people inhabit this space, conversation will be a large aspect that I wanted to consider. By having the metal mesh and general open flowing spaces, I wanted discussion to circulate as the paths intersect and overlap each other so that people may be present for many different thoughts and opinions, as well as having an option for more private conversation in more closed off sectors of the pavilion.





Through different materials investigations, the final exercise required us to design an armature that would hold our plaster cube.
After exploring nine different materials, I chose cardboard to hold my cube. The design behind the armature is supposed to show the extension of what the plaster cube could have looked like if it was to be extended in either direction.
The beginning processes of creating the armature began with exploring the idea of a cube. We were tasked with creating three different cubes: line, plane, and volume using basswood sticks and museum board. To abstract the cube, I omitted certain corners and hollowed out some sides.
For the final, I cut out individual pieces of cardboard that the plaster cube would eventually sit in the middle of my armature.














I took a few days to sketch, shade, and add details to our drawing. I am proud of this drawing because of the amount of time I spent detailing my hair texture and getting the proportions correct.






