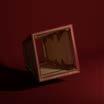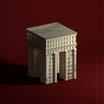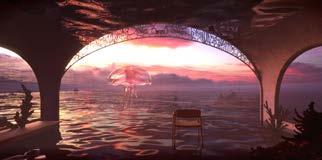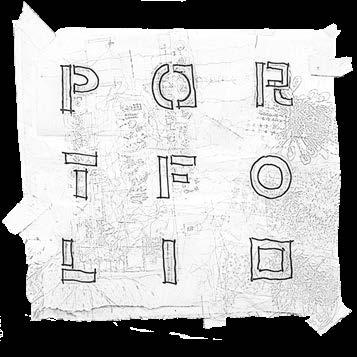

Yuejun Han
Selected Works 2018 - 2023
Architectural Designer, Grimshaw (LA office), 2022-2023
M.S in Architecture and Urban Design, UCLA, 2021-2022
B.Arch. and M.Arch. Degree, Tsinghua University, 2015-2021
Project 1
ROOM TO ROAM
Academic Work
Group work
Collaborators: Mingyang Xu, Liang He
Site: Santa Monica Mountains, Los Angeles, California
Date: 01/2022 - 03/2022
ROOM TO ROAM / ROOM TO ROAR
Based on our previous research, the Santa Monica valley aligns with the Santa Ana winds, making it the fire corridor. The corridor is also a biodiversity hotspot. Therefore the valley is a high fire risk and high biodiversity zone. Frequent wildfire and animal colissions are decreasinng biodiversity. As our site happens to be both fire jump point and wildlife crossing point, we are looking forward to help wildlife migration and increase biodiversity, and enhance post-fire recovery.
Specifically, the existing streams are all inside urban areas, making wildlife migration more difficult and risky. We restream to guide animals to migrate in more safe routes. Fire education and biodiversity education functions were introduced to help fire management.
Our massing form is creating solid and void spaces for both animals and humans. With animals migration routes and human educational functions introduced, we hope to increase biodiversity and enhance post-fire recovery. Landscape, temperature, and climate here are unique, to enhance animals' memory of this path.

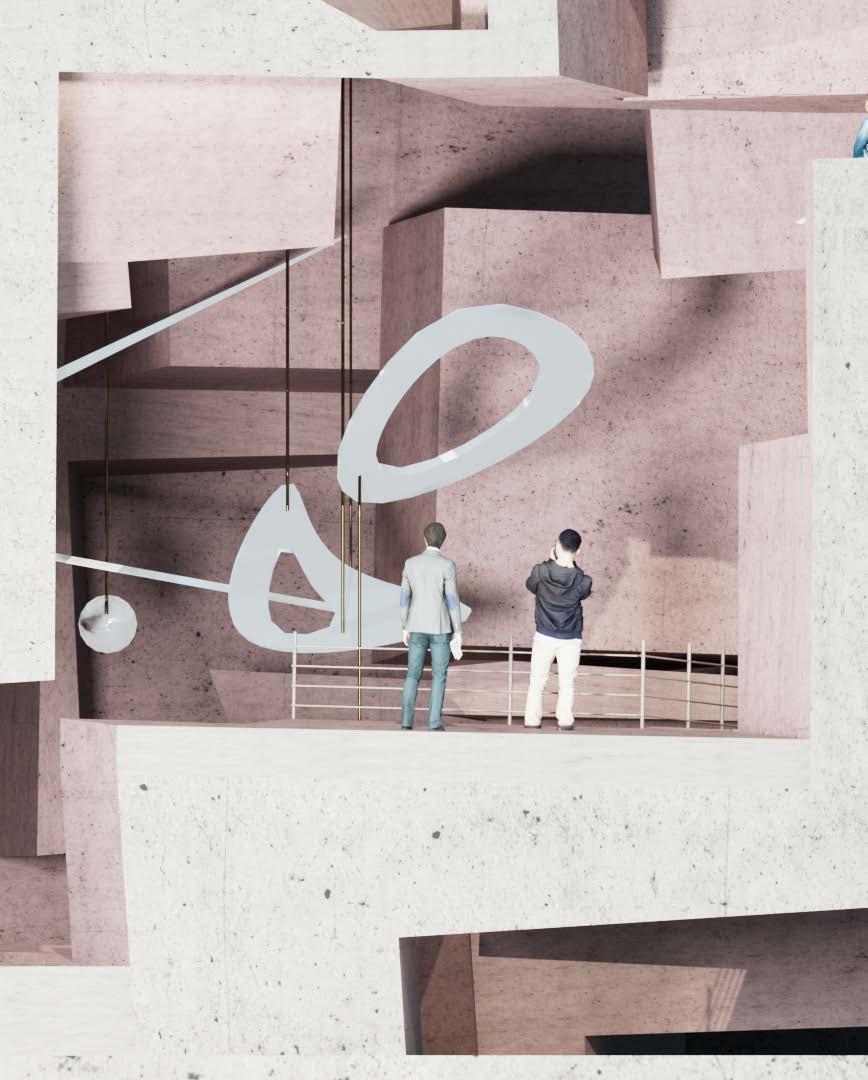
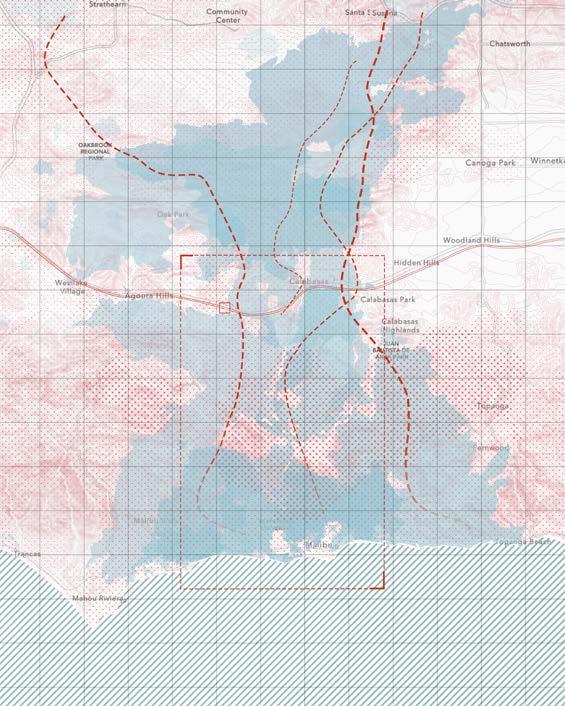
SITE
ANALYSIS MAP
The Santa Monica valley aligns with the Santa Ana winds, making it the high fire risk corridor. The corridor is also a biodiversity hotspot. Therefore the valley is a high fire risk and high biodiversity zone. Also, animals will migrate across the 101 highway here.
Frequent wildfire and animal colissions are decreasinng biodiversity. As our site happens to be both fire jump point and wildlife crossing point, we are looking forward to help wildlife migration and increase biodiversity, and enhance post-fire recovery.
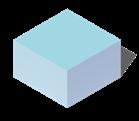
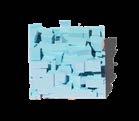
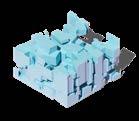
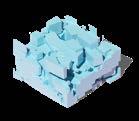
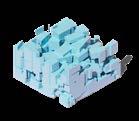
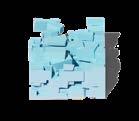
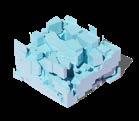
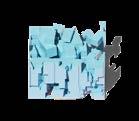
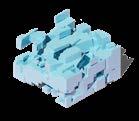

Firstly, we are having a base massing to control the exterior shape, and generate plenty of smaller cubes to intersect with the main massing and generate the rough space for humans and wildlife. Then we are having more cubes presenting human space and wildlife paths. By taking them away from the previous massing, we are generating the final result, which is converting the hierarchy of traditional anthropocentric ideas and having wildlife space and human path instead.
MIGRATION CROSSING
EXISTING STREAM
MOUNTAIN LIONS SIGHTING
NATIVE VEGETATIONS
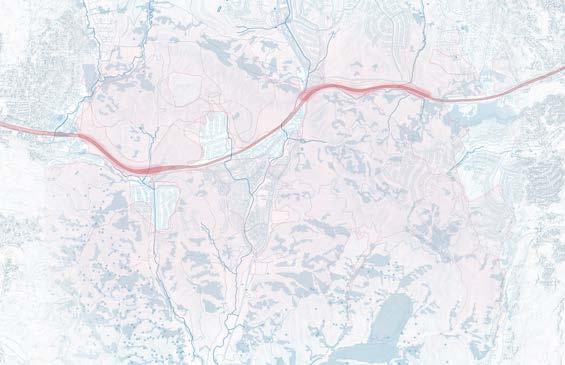
URBAN STRATEGY
LINKAGES
RESTREAMING
TRAILS
EDUCATION
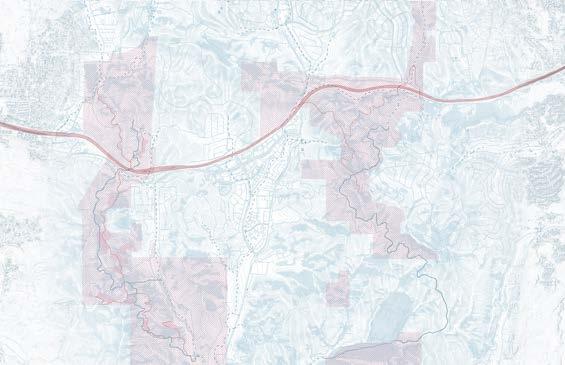
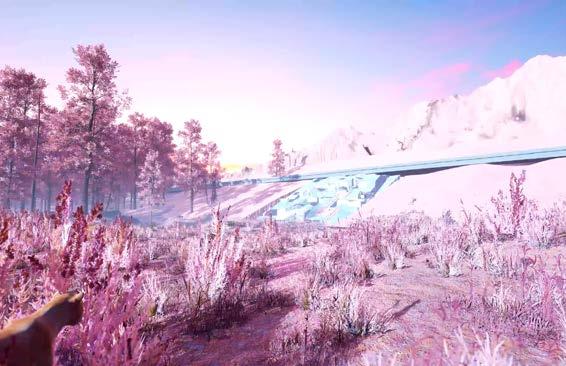
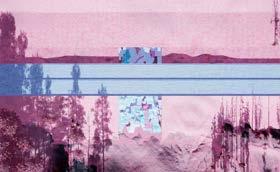
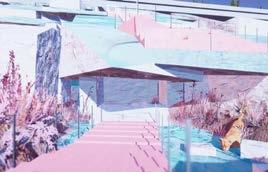
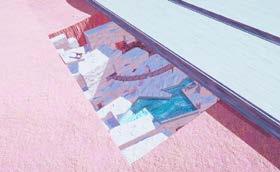
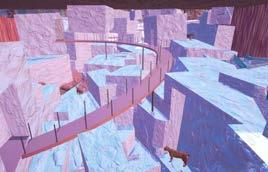
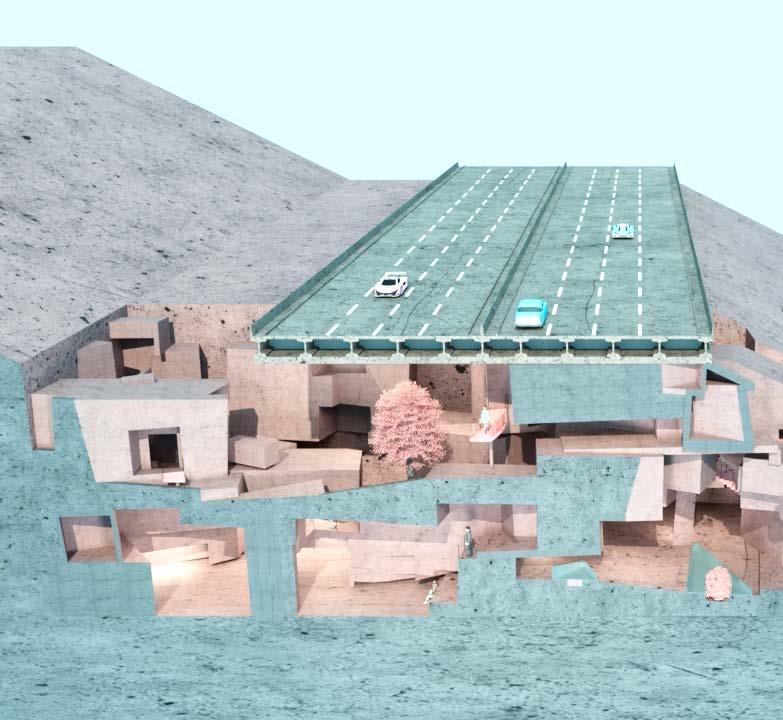
SECTION PROTOTYPES





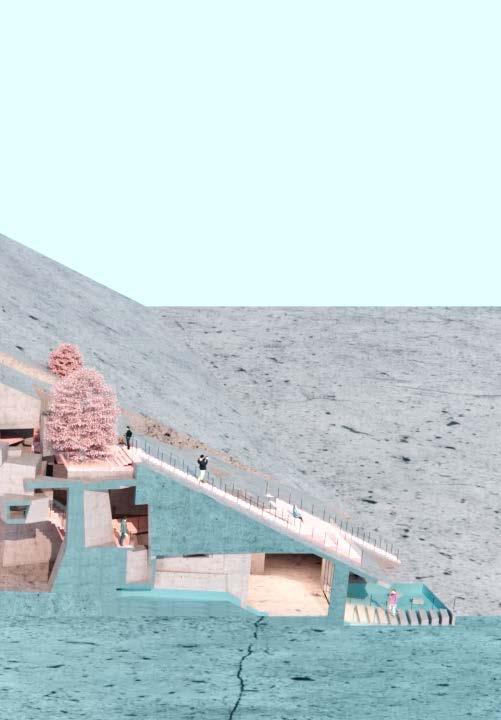



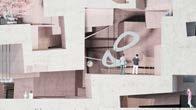
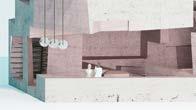
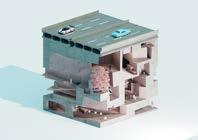
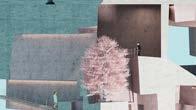
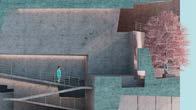


Project 2
TOKYO 2020 OLYMPIC PARK
Academic Work
Group work (Revised Individually)
Collaborators: Yixi Shen
Instructor: Weiguo Xu
Site: Umino-mori Park, Tokyo, Japan
Date: 09/2019 - 01/2020
During Life & After life of an Olympic Village
The studio assumes that an Olympic Games will be held at a landfill site in Tokyo Bay, and further design for post-competition use of the site - a short-term practice that can have a profound impact on the city. The project has developed a compelling concept of what the future of the site might be, the potential for Olympic events on landfills, and how to achieve a shift from current to future use in a strict architectural form.
I choose a reciprocal structure form from the pattern of piled feathers, aim to solve the core problems of sports, such as plane, inflection point, continuity, surface undulation, and site organization. In a series of visual practices, it shows the aesthetic and structural characteristics of the project as a reference point in a larger context.
In the further design of the use of area after the Olympics, based on the study of the emerging Japanese culture, the original Olympic village has been re-planned as an idol cultural town under the strict architectural form. This transformation realizes the readability, applicability, and convenience of the form, taking into account the significance of the site after the symbolic attraction of the Olympic Games has passed away.

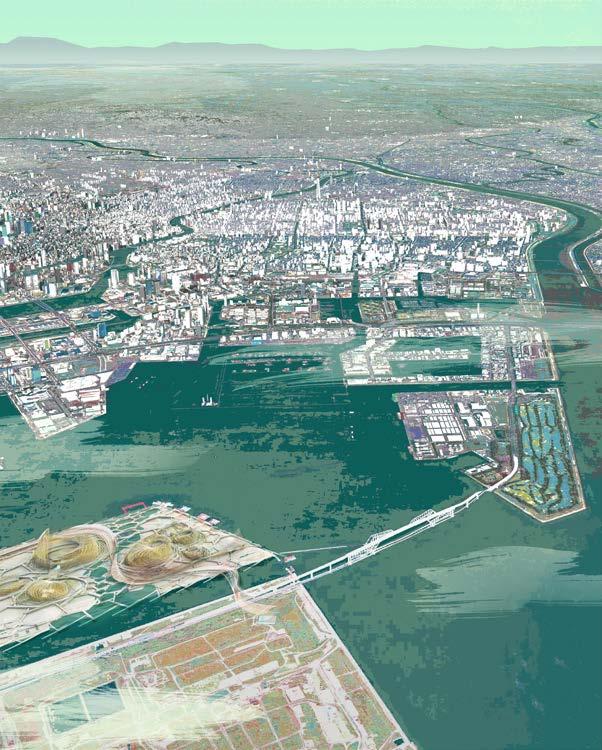




















 Surface of Huelva Mine
Feathers
Mushrooms
Sunspot
Pattern of Ukiyoe
Farmland Labyrinth
The Alluvial Valley of Mississippi River
Leaf Vein
Cement Roughened Wall
Neural Network
Ripples of Water
Wired Design
Woven Fibers
Marble Linen Rug
Paper Cutting and Folding
Surface of Rockery
Suminagashi
Fabric Metal
Surface of Huelva Mine
Feathers
Mushrooms
Sunspot
Pattern of Ukiyoe
Farmland Labyrinth
The Alluvial Valley of Mississippi River
Leaf Vein
Cement Roughened Wall
Neural Network
Ripples of Water
Wired Design
Woven Fibers
Marble Linen Rug
Paper Cutting and Folding
Surface of Rockery
Suminagashi
Fabric Metal
LANDSCAPE DESIGN
Reciprocal structure
Trials of graphic generation
Mesh, curve, voronoi, voronax, fractal, pipes...
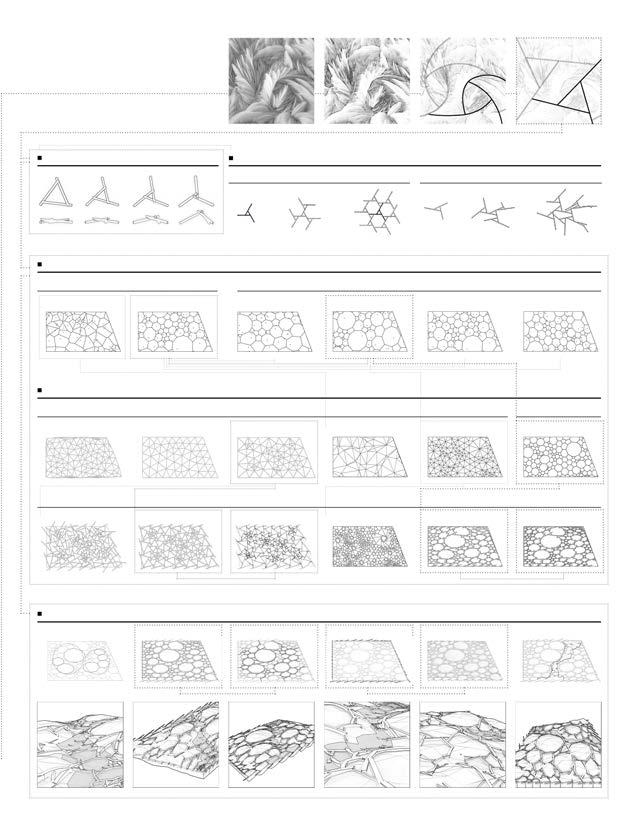
Component / Reciprocal




Conponent → Reciprocal Structure / Fractal · Infinite-element Fractal · Definite-element Fractal


Conponent → Reciprocal Structure Ⅰ/ Voronax
· Attempts / Voronoi → Voronax


Attempts / Seeds

Conponent → Reciprocal Structure Ⅱ/ Mesh
Attempts / Mesh


Attempts / Reciprocal Structure











Attempts / Polygon


Reciprocal Structure / Landscape












Reciprocal Facades & Landscapes: A Self-support Structure
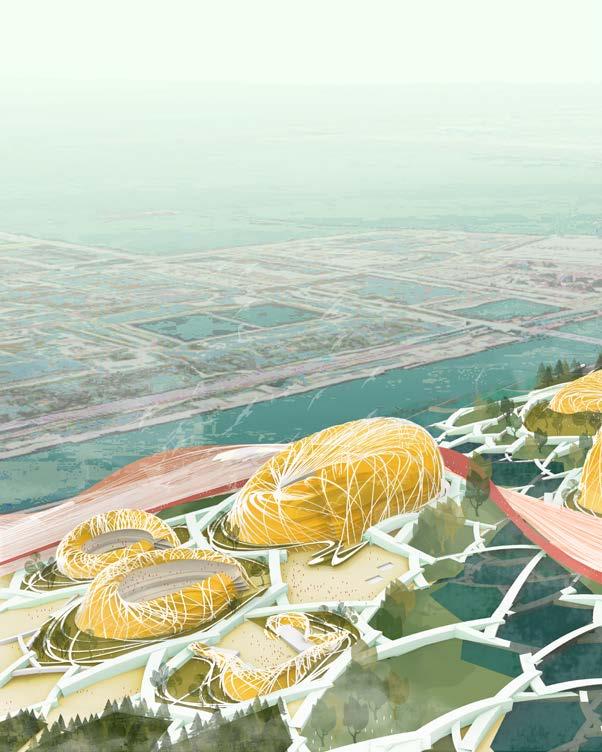
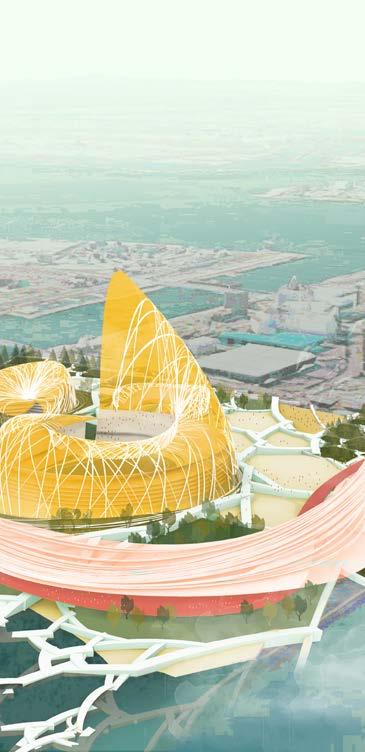
SOCCER FIELD
FOOTBALL FIELD
HOCKEY FIELD
TRACK FIELD
60,000 ㎡ 18,000 people 1,500 cars 6,000 bycicles
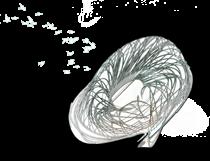

AQUATICS CENTER
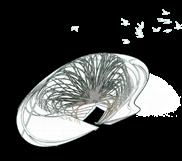

SHOOTING HALL
㎡
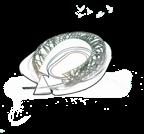
MAIN STADIUM
200,000 ㎡ 60,000 people 1,500 cars 6,000 bikes

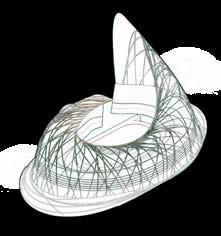
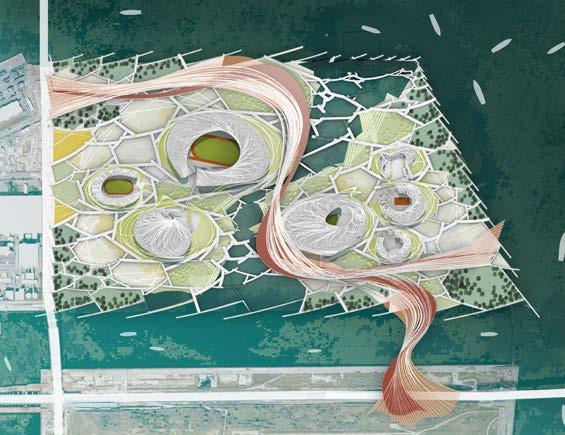
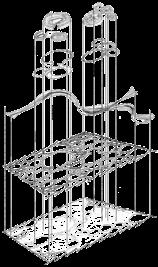
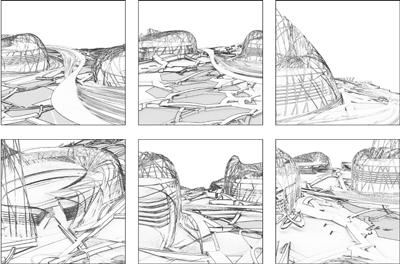
AFTER LIFE: IDOL TOWN
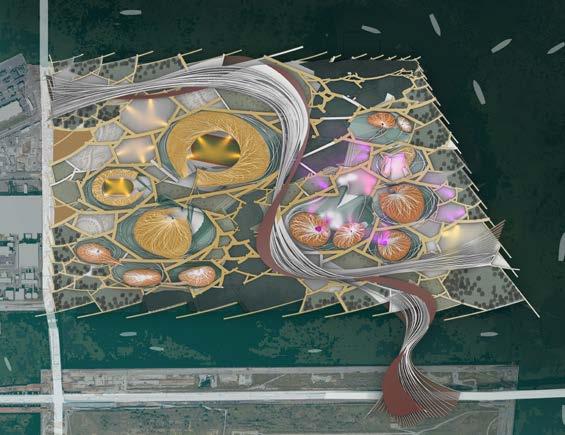
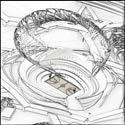
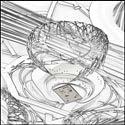
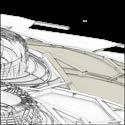
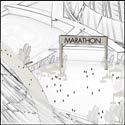
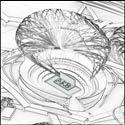
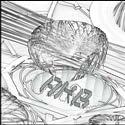
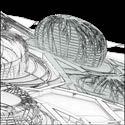
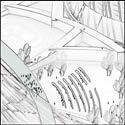
Project 3
DEMOLITION GUIDE of RESIDENTIAL-BUILDINGS
Academic Work
Group work (Revised Individually)
Cooperator: Yinqing Zhu, Hosomi Asahi, Ran Yan
Site: Tiantongyuan, Beijing, China
Date: 07/2019 - 09/2019
“To build happiness, by carefully designed demolition.”
Forty years after the death of modernism, the planning of Chinese residential areas are still guided by CIAM-like principles. The Tiantongyuan area in Beijing is a telling example of how these illplanned blocks would finally deteriorated into devitalized ghost town and commuter town. In this guidebook on demolition, a strategy of revitalization is proposed, seemingly destructive while actually constructive, to build and spread happiness in those abondaned residential areas.
In this design, the possibility of abandoned buildings in its afterlife other than second-life has been discovered. A bold move which overthrows the original boring Descartes system would present people a strong visual impact while filling the space with possible new functions. On the one hand, the community's memory would be updated, creating a unique urban landscape; on the other hand, energy consumption would be reduced in the entire life cycle of the building.
Happiness and possibilities, together with gravitational energy, are released as buildings fall down.

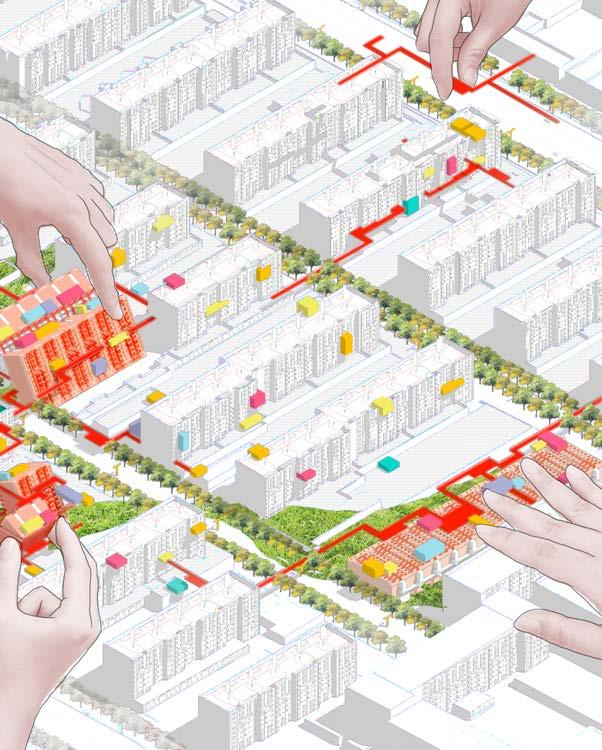
Site - Tiantongyuan
Main Workplaces
Time of Commuting
Path of Commuting
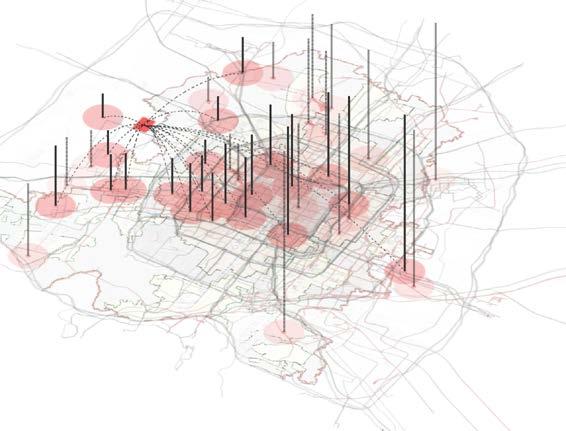
SINGLE-FUNCTION COMMUNITIES
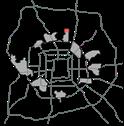
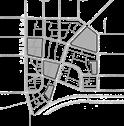
Tiantongyuan is a typical representative of the suburb area of large cities in China. It's the bedroom of Beijing, the "commuter town".
The area was developed under the principle of "single function, residence first, supporting facilities second", which lead to very obvious separation of work and housing, and in turn traffic congestion. Studies have shown that from 9:00 to 18:00 on weekdays, more than half of the full-time employees are outside, they only return to Tiantongyuan to spend a barely restoring night.
And Tiantongyuan is also a ghost town. Although it is known as the largest community in Asia with a density of 36,000 people per square kilometer, according to public observation, 1/10 of the buildings are abandoned, and most buildings have been vacant for more than 10 years. After all, in China, housing has become a way of investment more than a living place.
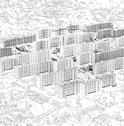
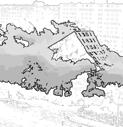
By examining Tiantongyuan carefully, it reminds us of Pruitt-Igoe urban housing project in downtown St. Louis, who's being totally cleared by an explosion in 1972 was identified as the symbol of modernism's death moment by Charles Jencks. Though social and political factors also conduced to the failure of Pruitt-Igoe, Charles' assertion holds its merit in that modern housing provides a pattern of living as homogenous as its hospital-like image.
Here in Tiantongyuan, we attempt to rewrite the history.
Are there any other ways to avoid an inglorious end of modernism housing and extend the life of those residential buildings into a new phase? Could we turn the weakness of modern architecture, its focus on univalent forms, into its edge, the possibility of being easily transformed and interpreted as non-housing?
Communities in suburbs Pruitt-Igoe housing project Empty buildings on site
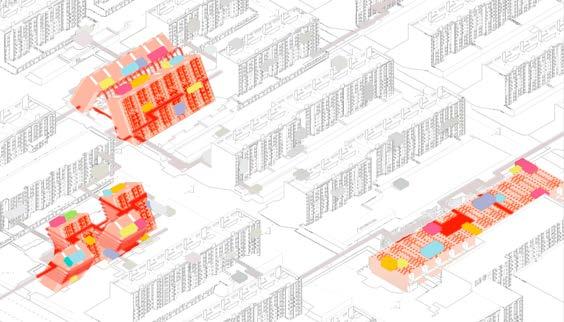

 New method Ⅱ: Birth to Rebirth - 90°
New method Ⅱ: Birth to Rebirth - 90°
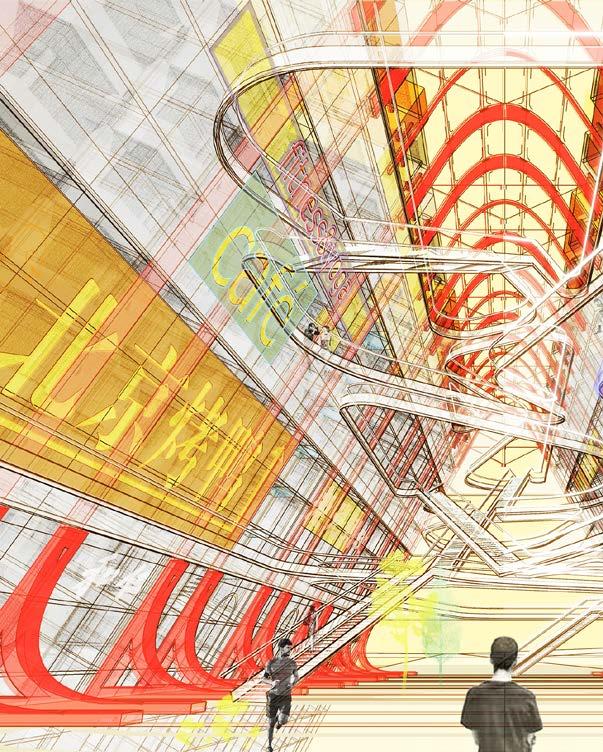
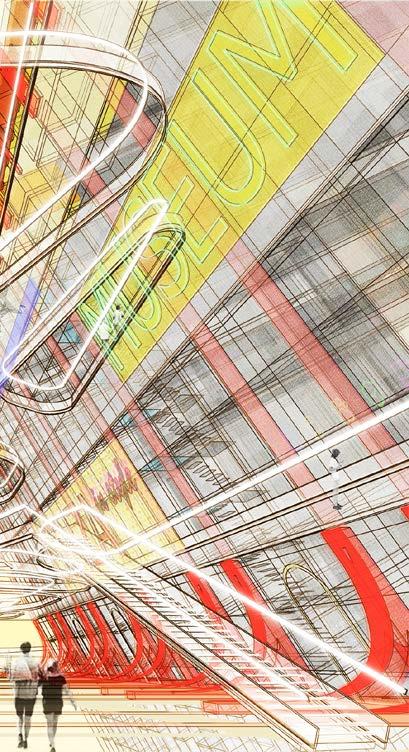
Strengthened beam system
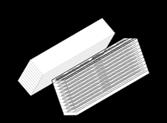
Strengthened column system
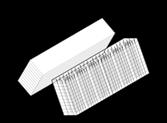
Trusses strengthening slope
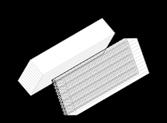
Supporting structure in-between
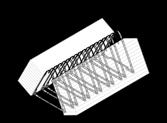
Air corridor in-between
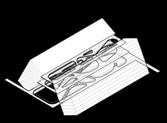
Various functions
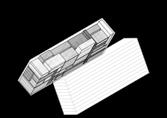
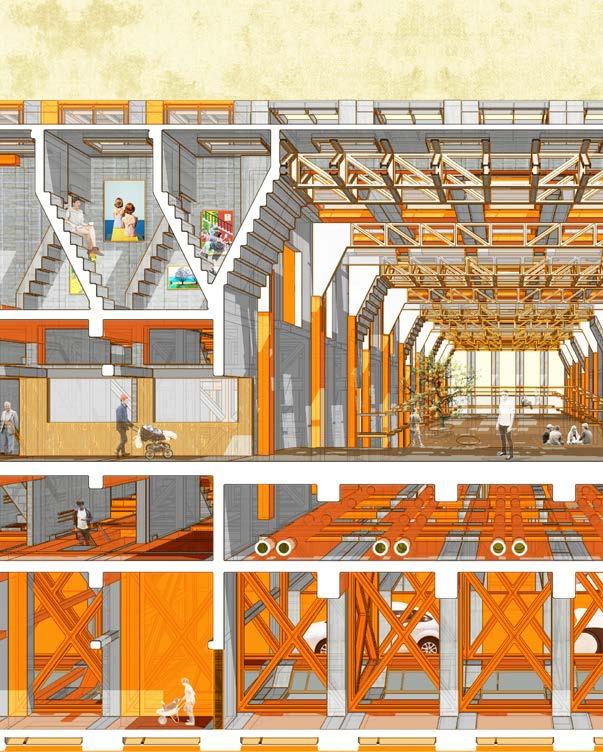
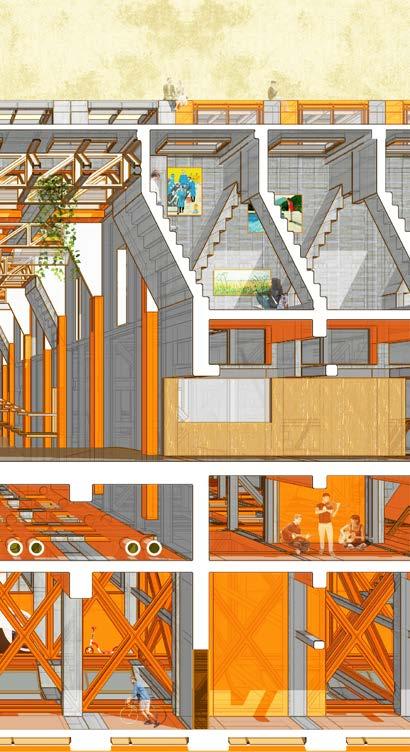
Strengthened beam system
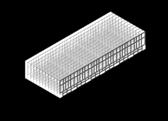
Strengthened column system
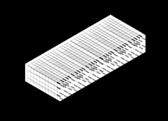
Trusses strengthening slope
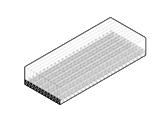
Supporting structure in-between
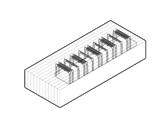
Air corridor in-between
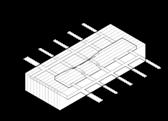
Various functions
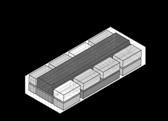
OFFICE + EXHIBITION
OFFICE + MEETING
Turning the slope right into a long running-machine, which could be the core of the gym


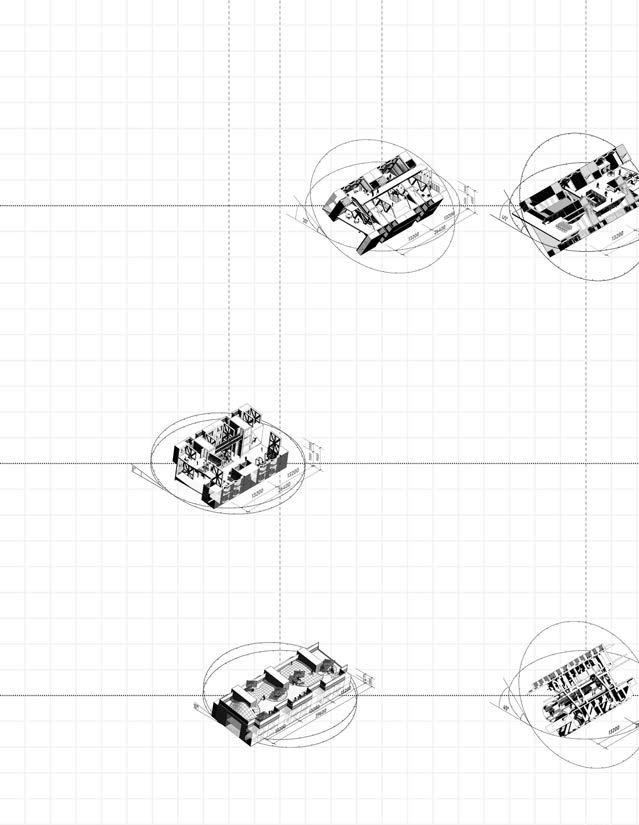
three-dimensional
AMUSEMENT PARK
A paradise for children, families, and skaters
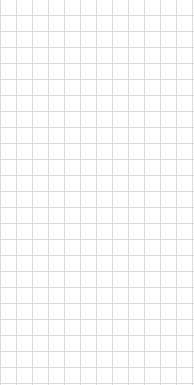
SWIMMING POOL
OFFICE + SWING
Your own office on a swing
Swimming pool in the air, providing you chances to look down at your neighborhood
THEATER
A theatre carved out of ordinary residential building - most exciting stage setting



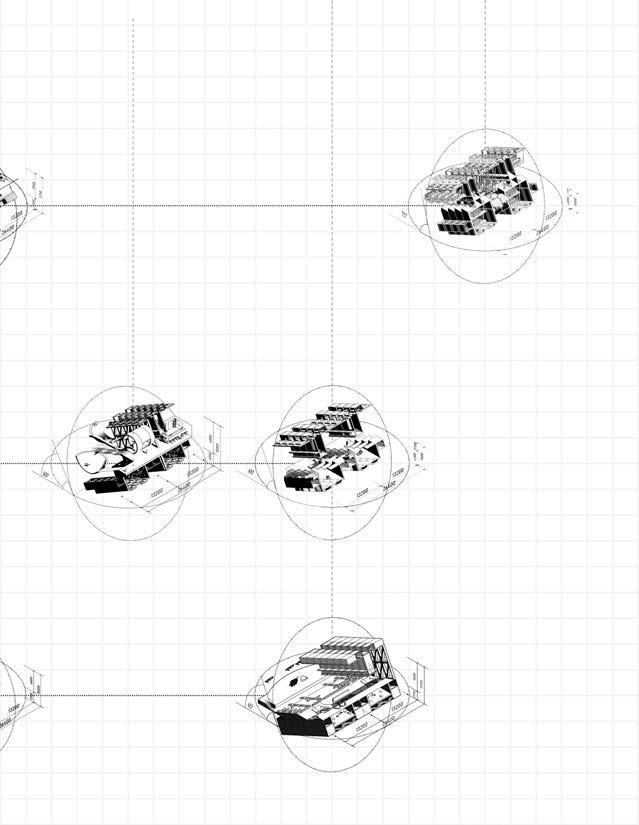
Work and Other Work
WORK PROJECTS & MODELS & RENDERINGS
Implement Ideas Creatively
One of the most important destinies of architects is to convey their ideas to audiences.
I am always exploring different ways to transform concepts into reality or virtual reality in both academic projects and work projects. Physical modeling and digital rendering are two main ways that help the reality established. I enjoy the process of hand-making models to have a more realistic simulation of the construction but also picking up laser cut, 3D printing, and robotic fabrication. I am also exploring new materials like staples, metal wires, wood, clay, etc, and new softwares like Cinema4D, Octane, Maya, Grasshopper, Unity to generate different textures and styles of spaces.

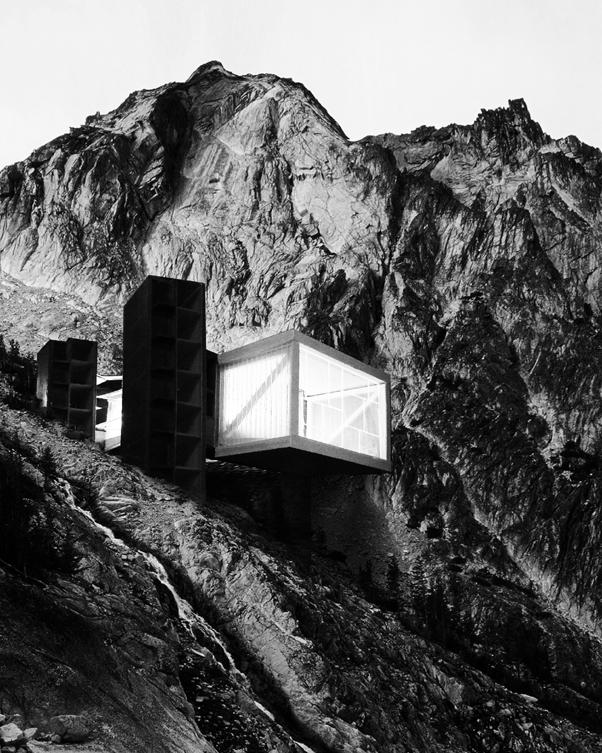
HOTEL INSIDE MOUNTAINS
Physical Model Architecture Design
Site: Olot, Girona, Spain
Date: 03/2018 - 06/2018
Material: PP, PVC, Clay
Hotels, a place where strangers gather together for different reasons. They have different experiences and lives, and their purpose of travel seems to be different, like recuperation or travel. But they are having a similar ultimate purpose - to escape from the routine daily life and gain a new life method for a short time.
A hotel is a complicated place with different people coming and going. At the same time, there are strangers in different places; at the same site, there are also traces and emotions left by countless previous guests in the hotel. The stories overlaying at the hotel. Encounters may not be what everyone wants, but people usually would like to perceive or "see" someone else's presence.
Office
Studio Zhu-PeiSite: Jingdezhen, Jiangxi, China
Date: 06/2019 - 09/2019
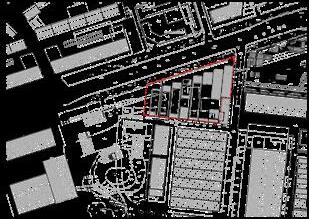
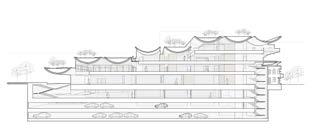
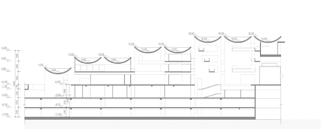

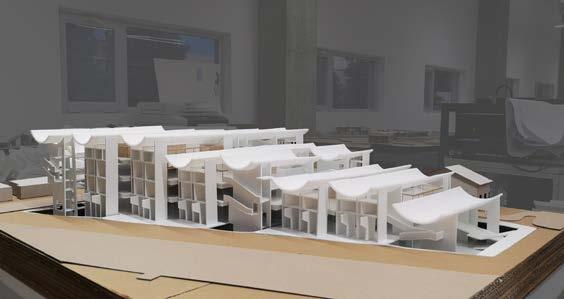
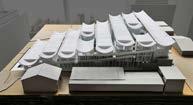

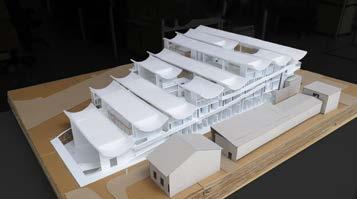
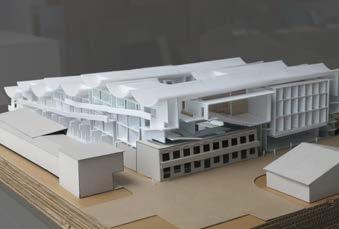
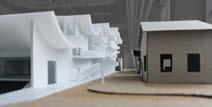
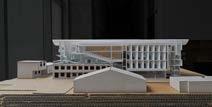
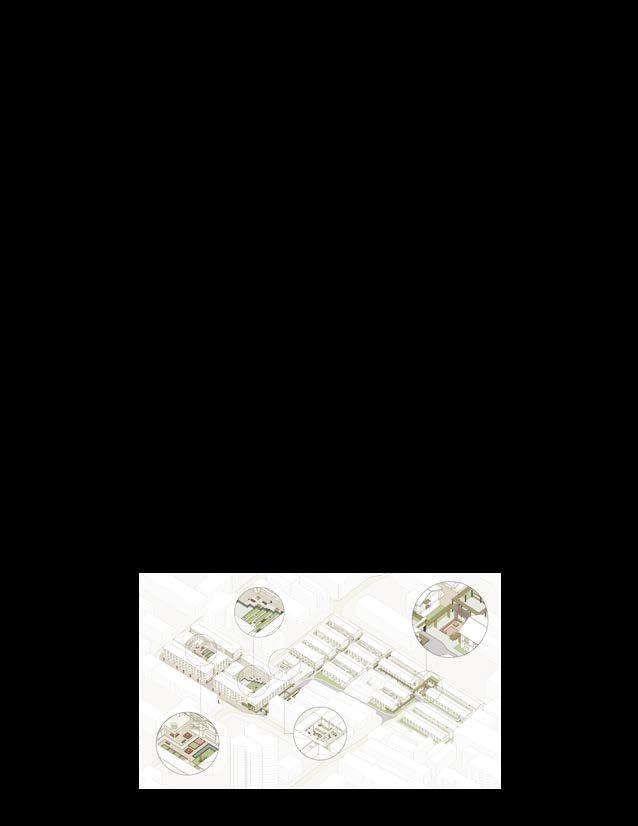
Office
China Institute of Building Standard Design & Research
Site: Nanyingfang, Beijing, China
Date: 09/2020 - 01/2021







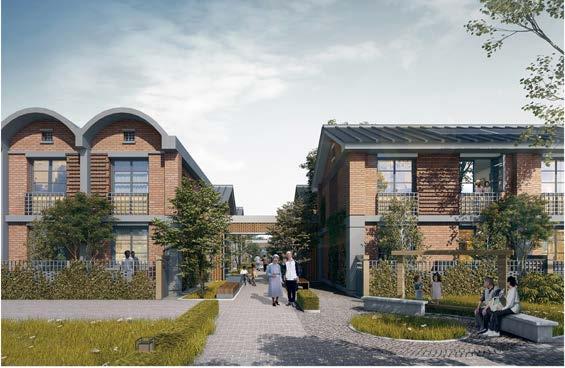
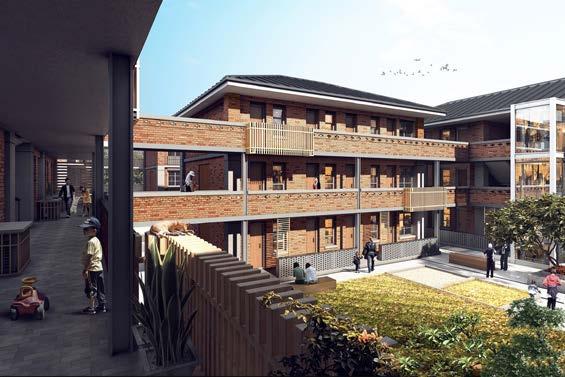
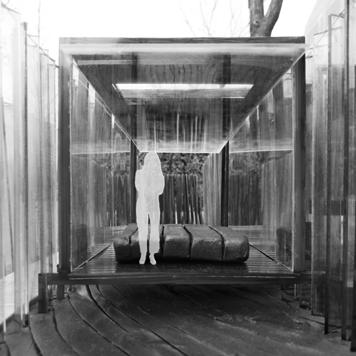
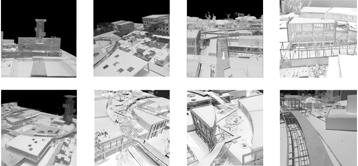
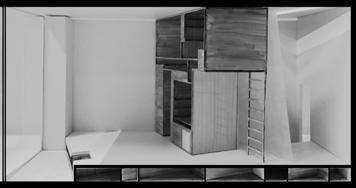
PAVILIONS LES COLS
Physical Model Case Study
Site: Olot, Girona, Spain
Date: 03/2018 - 04/2018
Material: Acrylic, Clay, Staples
Hotels, a place where strangers gather together for different reasons. They have different experiences and lives, and their purpose of travel seems to be different, like recuperation or travel. But they are having a similar ultimate purpose - to escape from the routine daily life and gain a new life method for a short time.
A hotel is a complicated place with different people coming and going. At the same time, there are strangers in different places; at the same site, there are also traces and emotions left by countless previous guests in the hotel. The stories overlaying at the hotel.
Encounters may not be what everyone wants, but people usually would like to perceive or "see" someone else's presence.
CAMPUS RENEWAL
Physical Model Urban Design
Site: Tsinghua University, Beijing, China
Date: 02/2017 - 06/2017
Material: Cardboard, PVC, Wood
The plan starts with site design, discusses the impact of different architectural forms on public space. Finally, we choose to implant an oblique axis to respond to the historical buildings on the south side and introduce an arc walkway to connect the broken spaces.
ORGANIZER'S HOME
Physical Model Residential Unit Design
Site: Sanlitun, Beijing, China
Date: 03/2017 - 04/2017
Material: Cardboard, PVC, Wood
In this small LOFT designed for professional organizers, we abandoned the traditional concepts of rooms and furniture and embedded all basic life and work into a human-scale wall.
In addition to such a compact, complex, and efficient living complex, the open and loose space carries the infinite possibilities of free, open, and spiritual personal life outside the walls. The contrast of design density inside and outside the walls dramatically conveys our understanding of the duality of modern life.
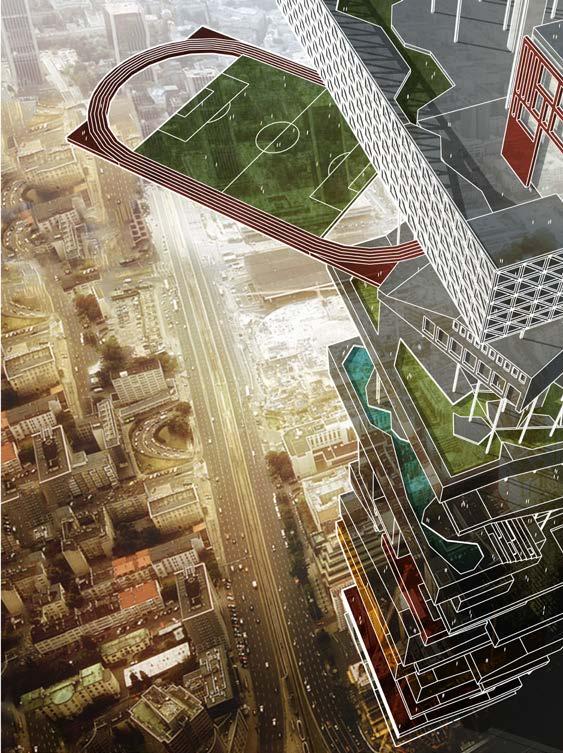
A VERTICAL CAMPUS
Digital Rendering Architecture Design
Site: Tsinghuua University, Beijing, China
Date: 03/2019 - 05/2020
Software: SketchUp, Illustrator, Photoshop
A Memory of the Place I Grew Up
As the city is meeting a shortage of land, universities could only expand to the suburbs and take higher density in the form of skyscrapers to provide more people with more education opportunities.
I chose Tsinghua Unversity as an example of the expanding universities as I have been living here for over 22 years since I was born. I will try to combine my subjective memory and Tsinghua University's objective history, and transform them into a skyscraper design based on the study of stratigraphy.
How to reflect the past history in a vertical campus?
I chose stratigraphy, an important branch of historical geography, as the formal prototype of design. Horizontal layers as surfaces placed in chronological order, vertical passages as lines penetrating the layers, heterogeneous as points scattered in and between layers. All those elements together constitute this vertical campus.

